
City
of hobart
AGENDA
City Planning Committee Meeting
Open Portion
Monday, 14 December 2020
at 5:00 pm
Council Chamber, Town Hall

City
of hobart
AGENDA
City Planning Committee Meeting
Open Portion
Monday, 14 December 2020
at 5:00 pm
Council Chamber, Town Hall
Working together to make Hobart a better place for the community.
THE VALUES
The Council is:
|
People |
We care about people – our community, our customers and colleagues. |
|
Teamwork |
We collaborate both within the organisation and with external stakeholders drawing on skills and expertise for the benefit of our community. |
|
Focus and Direction |
We have clear goals and plans to achieve sustainable social, environmental and economic outcomes for the Hobart community. |
|
Creativity and Innovation |
We embrace new approaches and continuously improve to achieve better outcomes for our community. |
|
Accountability |
We are transparent, work to high ethical and professional standards and are accountable for delivering outcomes for our community. |
|
|
Agenda (Open Portion) City Planning Committee Meeting |
Page 3 |
|
|
14/12/2020 |
|
Business listed on the agenda is to be conducted in the order in which it is set out, unless the committee by simple majority determines otherwise.
APOLOGIES AND LEAVE OF ABSENCE
1. Co-Option of a Committee Member in the event of a vacancy
3. Consideration of Supplementary Items
4. Indications of Pecuniary and Conflicts of Interest
6. Planning Authority Items - Consideration of Items With Deputations
7. Committee Acting as Planning Authority
7.1 Applications under the Hobart Interim Planning Scheme 2015
7.1.3 131 Brooker Avenue, Glebe and Adjacent Road Reserve - Partial Demolition and Alterations
7.1.4 7 Nixon Street, Sandy Bay - Partial Demolition, Alterations, Extension and Front Fencing
7.1.5 9 Kooyong Glen, South Hobart - Subdivision (Boundary Adjustment)
7.1.7 72 Athleen Avenue, Lenah Valley and Adjacent Road Reserve - Dwelling
7.1.9 646A Sandy Bay Road, Sandy Bay - Alterations to Wash Down Bay
8.1 Petition to Amend Sealed Plan 167721 - 7 Montrivale Rise
8.2 Amendment PSA-18-2 - 66 Summerhill Road Rezoning - Consideration of Representation
8.3 Petition - Ridgeway Rural Living Zone
8.4 Building and Planning Statistics 1 November - 30 November 2020
8.5 Delegated Decisions Report (Planning)
8.6 City Planning - Advertising Report
9. Motions of which Notice has been Given
9.1 Short Stay Accommodation - Planning Directive
11. Closed Portion Of The Meeting
|
|
Agenda (Open Portion) City Planning Committee Meeting |
Page 6 |
|
|
14/12/2020 |
|
City Planning Committee Meeting (Open Portion) held Monday, 14 December 2020 at 5:00 pm in the Council Chamber, Town Hall.
This meeting of the City Planning Committee is held in accordance with a Notice issued by the Premier on 3 April 2020 under section 18 of the COVID-19 Disease Emergency (Miscellaneous Provisions) Act 2020.
|
COMMITTEE MEMBERS Deputy Lord Mayor Burnet (Chairman) Briscoe Harvey Behrakis Dutta Coats
NON-MEMBERS Lord Mayor Reynolds Zucco Sexton Thomas Ewin Sherlock |
Apologies:
Leave of Absence:
|
|
The minutes of the Open Portion of the City Planning Committee meeting held on Monday, 30 November 2020 and the Special City Planning Committee meeting held on Wednesday, 2 December 2020, are submitted for confirming as an accurate record.
|
Ref: Part 2, Regulation 8(6) of the Local Government (Meeting Procedures) Regulations 2015.
|
That the Committee resolve to deal with any supplementary items not appearing on the agenda, as reported by the General Manager.
|
Ref: Part 2, Regulation 8(7) of the Local Government (Meeting Procedures) Regulations 2015.
Members of the committee are requested to indicate where they may have any pecuniary or conflict of interest in respect to any matter appearing on the agenda, or any supplementary item to the agenda, which the committee has resolved to deal with.
Regulation 15 of the Local Government (Meeting Procedures) Regulations 2015.
A committee may close a part of a meeting to the public where a matter to be discussed falls within 15(2) of the above regulations.
In the event that the committee transfer an item to the closed portion, the reasons for doing so should be stated.
Are there any items which should be transferred from this agenda to the closed portion of the agenda, or from the closed to the open portion of the agenda?
In accordance with the requirements of Part 2 Regulation 8(3) of the Local Government (Meeting Procedures) Regulations 2015, the General Manager is to arrange the agenda so that the planning authority items are sequential.
In accordance with Part 2 Regulation 8(4) of the Local Government (Meeting Procedures) Regulations 2015, the Committee by simple majority may change the order of any of the items listed on the agenda, but in the case of planning items they must still be considered sequentially – in other words they still have to be dealt with as a single group on the agenda.
Where deputations are to be received in respect to planning items, past practice has been to move consideration of these items to the beginning of the meeting.
RECOMMENDATION
That in accordance with Regulation 8(4) of the Local Government (Meeting Procedures) Regulations 2015, the Committee resolve to deal with any items which have deputations by members of the public regarding any planning matter listed on the agenda, to be taken out of sequence in order to deal with deputations at the beginning of the meeting.
|
|
Agenda (Open Portion) City Planning Committee Meeting |
Page 7 |
|
|
14/12/2020 |
|
In accordance with the provisions of Part 2 Regulation 25 of the Local Government (Meeting Procedures) Regulations 2015, the intention of the Committee to act as a planning authority pursuant to the Land Use Planning and Approvals Act 1993 is to be noted.
In accordance with Regulation 25, the Committee will act as a planning authority in respect to those matters appearing under this heading on the agenda, inclusive of any supplementary items.
The Committee is reminded that in order to comply with Regulation 25(2), the General Manager is to ensure that the reasons for a decision by a Council or Council Committee acting as a planning authority are recorded in the minutes.
|
Agenda (Open Portion) City Planning Committee Meeting |
Page 8 |
|
|
|
14/12/2020 |
|
7.1 Applications under the Hobart Interim Planning Scheme 2015
7.1.1 PLN-20-705 - 19 View Street, Sandy Bay - Partial Demolition, Alterations, Extension and Front Fencing
Memorandum of the Manager Development Appraisal of 9 December 2020 and attachments.
Delegation: Council
|
Item No. 7.1.1 |
Agenda (Open Portion) City Planning Committee Meeting |
Page 17 |
|
|
14/12/2020 |
|
Memorandum: City Planning Committee
PLN-20-705 - 19 View Street, Sandy Bay - Partial Demolition, Alterations, Extension and Front Fencing
This application was recommended for approval by Council Officers. It was then considered by the City Planning Committee on 16 November 2020 and recommended for refusal on heritage grounds. At the Council meeting on 23 November 2020, the Council resolved to defer the item to allow for the applicants and representors to have discussions.
A meeting was held between the applicants and a number of representors at the Council offices, moderated by the Manager Development Appraisal. This provided an opportunity for the representors to raise their concerns in detail.
At the meeting, the applicants proposed some alterations to the proposal. The representors were not satisfied that their concerns were properly addressed by the proposed amendments and they all continue to oppose the application.
It is noted that “artist’s impressions” were provided to the City Planning Committee during the deputations on 16 November 2020, showing how the proposal would look once constructed. The applicants responded to those documents, raising concerns about their accuracy and providing what they say are more accurate versions. Reference is made to the memorandum on the Hub dated 20 November 2020.
|
That: Pursuant to the Hobart Interim Planning Scheme 2015, the Council approve the application for Partial Demolition, Alterations, Extension and Front Fencing at 19 View Street SANDY BAY for the reasons outlined in the officer’s report and a permit containing the following conditions be issued: GEN The use and/or development must be substantially in accordance with the documents and drawings that comprise PLN-20-705 – 19 VIEW STREET SANDY BAY TAS 7005 Final Planning Documents except where modified below. Reason for condition To clarify the scope of the permit. ENG sw7 Stormwater detention for stormwater discharges from the development must be installed prior to first occupation or commencement of use (whichever occurs first). A stormwater management report and design must be submitted and approved, prior to commencement of work or issue of any consent under the Building Act (whichever occurs first). The stormwater management report and design must: 1. Be prepared by a suitably qualified engineer. 2. Include detailed design and supporting calculations of the detention tank, sized to mitigate the flows from the developed site for the worstcase 5% AEP storm event. All assumptions must be clearly stated. The design drawings must include the layout, the inlet and outlet (including long section), outlet size, overflow, discharge rate and emptying time. 3. Include a Stormwater Management Summary Plan that outlines the obligations for future property owners to stormwater management, including a maintenance plan which outlines the operational and maintenance measures to check and ensure the ongoing effective operation of all systems, such as: inspection frequency; cleanout procedures; descriptions and diagrams of how the installed systems operate; details of the life of assets and replacement requirements. All work required by this condition must be undertaken and maintained in accordance with the approved stormwater management report and design. Advice Once the stormwater management report and design has been approved the Council will issue a condition endorsement (see general advice on how to obtain condition endorsement) Reason for condition To ensure the development’s stormwater system takes into account limited receiving capacity of Council’s infrastructure. ENG 3a The access driveway and parking module (parking spaces and manoeuvring area) must be designed and constructed in accordance with Australian Standard AS/NZS2890.1:2004 (including the requirement for vehicle safety barriers where required), or a Council approved alternate design certified by a suitably qualified engineer to provide a safe and efficient access, and enable safe, easy and efficient use. Advice It is advised that designers consider the detailed design of the access and parking module prior to finalising the Finished Floor Level (FFL) of the parking spaces (especially if located within a garage incorporated into the dwelling), as failure to do so may result in difficulty complying with this condition. Reason for condition To ensure the safety of users of the access and parking module, and compliance with the relevant Australian Standard. ENG 3c The access driveway and parking module (parking spaces and manoeuvring area) must be constructed in accordance with the Scale documentation received by the Council on the 7th September 2020. Reason for condition To ensure the safety of users of the access and parking module, and compliance with the relevant Australian Standard. ENG 4 The access driveway and parking module (car parking spaces, aisles and manoeuvring area) approved by this permit must be constructed to a sealed standard (spray seal, asphalt, concrete, pavers or equivalent Council approved) and surface drained to the Council's stormwater infrastructure prior to first occupation or commencement of use (whichever occurs first). Reason for condition To ensure the safety of users of the access driveway and parking module, and that it does not detract from the amenity of users, adjoining occupiers or the environment by preventing dust, mud and sediment transport. ENG 1 Any damage to council infrastructure resulting from the implementation of this permit, must, at the discretion of the Council: 1. Be met by the owner by way of reimbursement (cost of repair and reinstatement to be paid by the owner to the Council); or 2. Be repaired and reinstated by the owner to the satisfaction of the Council. A photographic record of the Council's infrastructure adjacent to the subject site must be provided to the Council prior to any commencement of works. A photographic record of the Council’s infrastructure (e.g. existing property service connection points, roads, buildings, stormwater, footpaths, driveway crossovers and nature strips, including if any, pre-existing damage) will be relied upon to establish the extent of damage caused to the Council’s infrastructure during construction. In the event that the owner/developer failsto provide to the Council a photographic record of the Council’s infrastructure, then any damage to the Council's infrastructure found on completion of works will be deemed to be the responsibility of the owner. Reason for condition To ensure that any of the Council's infrastructure and/or site related service connections affected by the proposal will be altered and/or reinstated at the owner’s full cost. ENG s1 All stormwater from the proposed development (including but not limited to: roofed areas, ag drains, retaining wall ag drains and impervious surfaces such as driveways and paved areas) must be discharged to the Council’s stormwater infrastructure with sufficient receiving capacity prior to first occupation or commencement of use (whichever occurs first). All costs associated with works required by this condition are to be met by the owner. Design drawings and calculations of the proposed private stormwater drainage (including any pumped system) and connection to the Council's stormwater infrastructure must be submitted and approved prior to the issue of any approval under the Building Act 2016. The design drawings and calculations must: 1. Be prepared by a suitably qualified person. 2. Meet the requirements of Australian Standard AS3500 (including any pumped system) or a Council approved alternative. 3. Include long section(s)/levels and grades to the point of discharge. 4. Include gravity discharge (via dispersion pit) to Council's public infrastructure. All work required by this condition must be undertaken in accordance with the approved design drawings and calculations. Advice Under section 23 of the Urban Drainage Act 2013 it is an offence for a property owner to direct stormwater from a private stormwater system so that it causes or is likely to cause a nuisance to a neighbouring property or its residents. The applicant is advised to submit detailed design drawings and calculations as part of their Plumbing Permit Application. If detailed design to satisfy this condition is submitted via the planning condition endorsement process there may be fees associated with the assessment, and once approved the applicant will still need to obtain a plumbing permit for the works. Reason for condition To ensure that stormwater from the site will be discharged to a suitable Council approved outlet. HER 17a The palette of exterior colours and materials on the eastern elevation of the extension must reflect the palette of materials within the local streetscape and precinct. Prior to the issue of any approval under the Building Act 2016, revised plans must be submitted and approved showing exterior colours and materials in accordance with the above requirement. All work required by this condition must be undertaken in accordance with the approved plans. Reason for condition To ensure that development at in a heritage precinct is undertaken in a sympathetic manner which does not cause loss of historic cultural heritage significance. HER 17b The use of the glazed balustrading on the eastern elevation is not approved. An alternative material must be selected that is more sympathetic to and reflect the material palette within the local streetscape and precinct. Prior to the issue of any approval under the Building Act 2016, revised plans must be submitted and approved which shows an alternative wall/roof cladding in accordance with the above requirements. All work required by this condition must be undertaken in accordance with the approved revised plans. Reason for condition To ensure that development in a heritage precinct is undertaken in a sympathetic manner which does not cause loss of historic cultural heritage significance. HER s1 In order to reduce the amount of surface reflection and visual impact all glazing on the proposed extension must utilize nonreflective architectural glass. Prior to the issue of any approval under the Building Act 2016, revised plans must be submitted and approved showing glazing in accordance with the above requirement. All work required by this condition must be undertaken in accordance with the approved plans. Reason for condition To ensure that development at in a heritage precinct is undertaken in a sympathetic manner which does not cause loss of historic cultural heritage significance. ADVICE The following advice is provided to you to assist in the implementation of the planning permit that has been issued subject to the conditions above. The advice is not exhaustive and you must inform yourself of any other legislation, bylaws, regulations, codes or standards that will apply to your development under which you may need to obtain an approval. Visit the Council's website for further information. Prior to any commencement of work on the site or commencement of use the following additional permits/approval may be required from the Hobart City Council. BUILDING PERMIT You may need building approval in accordance with the Building Act 2016. Click here for more information. This is a Discretionary Planning Permit issued in accordance with section 57 of the Land Use Planning and Approvals Act 1993. PLUMBING PERMIT You may need plumbing approval in accordance with the Building Act 2016, Building Regulations 2016 and the National Construction Code. Click here for more information. OCCUPATION OF THE PUBLIC HIGHWAY You may require a permit for the occupation of the public highway for construction (e.g. placement of skip bin, crane, scissor lift etc). Click here for more information. You may require a road closure permit for construction. Click here for more information. You may require a Permit to Open Up and Temporarily Occupy a Highway (for work in the road reserve). Click here for more information. GENERAL EXEMPTION (TEMPORARY) PARKING PERMITS You may qualify for a General Exemption permit for construction vehicles i.e. residential or meter parking/loading zones. Click here for more information. NEW SERVICE CONNECTION Please contact the Hobart City Council's City Amenity Division to initiate the application process for your new stormwater connection. STORM WATER Please note that in addition to a building and/or plumbing permit, development must be in accordance with the Hobart City Council’s Infrastructure By law. Click here for more information. DRIVEWAY SURFACING OVER HIGHWAY RESERVATION If a coloured or textured surface is used for the driveway access within the Highway Reservation, the Council or other service provider will not match this on any reinstatement of the driveway access within the Highway Reservation required in the future. WASTE DISPOSAL It is recommended that the developer liaise with the Council’s Cleansing and Solid Waste Unit regarding reducing, reusing and recycling materials associated with demolition on the site to minimise solid waste being directed to landfill. Further information regarding waste disposal can also be found on the Council’s website. FEES AND CHARGES Click here for information on the Council's fees and charges. DIAL BEFORE YOU DIG Click here for dial before you dig information.
|
As signatory to this report, I certify that, pursuant to Section 55(1) of the Local Government Act 1993, I hold no interest, as referred to in Section 49 of the Local Government Act 1993, in matters contained in this report.
|
Karen Abey Manager Development Appraisal |
|
Date: 9 December 2020
File Reference: F20/131477
Attachment a: PLN-20-705
- 19 VIEW STREET SANDY BAY TAS 7005 - Planning Committee or Delegated Report ⇩ ![]()
Attachment
b: PLN-20-705
- 19 VIEW STREET SANDY BAY TAS 7005 - CPC Agenda Documents ⇩ ![]()
Attachment
c: PLN-20-705
- 19 VIEW STREET SANDY BAY TAS 7005 - Planning Referral Officer Cultural
Heritage Report ⇩ ![]()
|
Item No. 7.1.1 |
Agenda (Open Portion) City Planning Committee Meeting - 14/12/2020 |
Page 22 ATTACHMENT a |


































|
Agenda (Open Portion) City Planning Committee Meeting - 14/12/2020 |
Page 53 ATTACHMENT b |
|
Agenda (Open Portion) City Planning Committee Meeting - 14/12/2020 |
Page 94 ATTACHMENT c |







|
Agenda (Open Portion) City Planning Committee Meeting |
Page 106 |
|
|
|
14/12/2020 |
|
7.1.2 41 Hill Street, West Hobart - Partial Demolition and Two Multiple Dwellings (One Existing, One New)
Address: 41 Hill Street, West Hobart
Proposal: Partial Demolition and Two Multiple Dwellings (One Existing, One New)
Expiry Date: 29 December 2020
Extension of Time: Not applicable
Author: Victoria Maxwell
|
REcommendation That pursuant to the Hobart Interim Planning Scheme 2015, the City Planning Committee, in accordance with the delegations contained in its terms of reference, approve the application for partial demolition and two multiple dwellings (one existing, one new), at 41 HILL STREET WEST HOBART TAS 7000 for the reasons outlined in the officer’s report and a permit containing the following conditions be issued:
GEN
The use and/or development must be substantially in accordance with the documents and drawings that comprise PLN20658 41 HILL STREET WEST HOBART TAS 7000 Final Planning Documents except where modified below.
Reason for condition
To clarify the scope of the permit.
TW
The use and/or development must comply with the requirements of TasWater as detailed in the form Submission to Planning Authority Notice, Reference No. TWDA 2020/01562HCC dated 05/10/2020 as attached to the permit.
Reason for condition
To clarify the scope of the permit.
PLN s1
Prior to occupancy of the new dwelling, a 2.1m high fence must be installed along the north west boundary, except for within four (4) metres of the front boundary, where it must be no higher than 1.2metres.
Reason for condition
To attenuate vehicle noise from the driveway.
PLN s2
Prior to the issuing of any approvals under the Building Act 2016 for the new dwelling, revised plans must be submitted and approved showing the following:
1. the window AFA1818 in the dining room must be changed to a sill height no less than 1.7m from floor level; 2. the window in bedroom 3 must be treated with opaque film to avoid overlooking of neighbouring properties.
All work referred to in this condition must be undertaken in accordance with the approved revised plans.
Reason for condition
To comply with clause 11.4.2 P2 of the Hobart Interim Planning Scheme 2015.
ENG sw1
All stormwater from the proposed development (including but not limited to: roofed areas, ag drains, retaining wall ag drains and impervious surfaces such as driveways and paved areas) must be drained to the Council’s stormwater infrastructure prior to first occupation or commencement of use (whichever occurs first). All stormwater which is practicable to drain to Council infrastructure via a gravity system (including suspended or charged systems) must do so. In case of pump system, detailed design and associated calculations (including pump curves) of the proposed stormwater pump system prepared by a suitably qualified engineer and demonstrating compliance with the Hobart City Council's Guidelines for Property Owners and Developers Private Stormwater Pumping Stations. The risk category must be at least medium.
Reason for condition
To ensure that stormwater from the site will be discharged to a suitable Council approved outlet.
ENG sw4
The new stormwater connection must be constructed and existing abandoned connections sealed by the Council at the owner’s expense, prior to the first occupation.
Detailed engineering drawings must be submitted and approved, prior to the issuing of any approval under the Building Act 2016 or commencement of works (whichever occurs first). The detailed engineering drawings must include:
1. the location of the proposed connection; and 2. the size of the connection appropriate to satisfy the needs of the development.
All work required by this condition must be undertaken in accordance with the approved detailed engineering drawings.
Advice:
Where building / plumbing approval is also required, it is recommended that documentation to satisfy this condition is submitted well before submitting documentation for building/plumbing approval. Failure to address planning condition requirements prior to submitting for building/plumbing approval may result in unexpected delays.
Reason for condition
To ensure the site is drained adequately.
SW 9
Prior to occupancy or the commencement of the approved use (whichever occurs first), stormwater detention tank for stormwater discharges from the development must be installed.
A stormwater management report and design must be submitted and approved, prior to the issue of any approval under the Building Act 2016 or the commencement of work on the site (whichever occurs first). The stormwater management report and design must be prepared by a suitably qualified engineer and must:
1. include detailed design and supporting calculations of the detention tank showing: 1. detention tank sizing such that there is no increase in flows from the developed site up to 5% AEP event and no worsening of flooding; 2. the layout, the inlet and outlet (including long section), outlet size, overflow mechanism and invert level; 3. the discharge rates and emptying times; and 4. all assumptions must be clearly stated; 2. include a supporting maintenance plan, which specifies the required maintenance measures to check and ensure the ongoing effective operation of all systems, such as: inspection frequency; cleanout procedures; descriptions and diagrams of how the installed systems operate; details of the life of assets and replacement requirements.
All work required by this condition must be undertaken and maintained in accordance with the approved stormwater management report and design.
ENG 2a
Prior to first occupation or commencement of use (whichever occurs first), vehicular barriers compliant with the Australian Standard AS/NZS 1170.1:2002 must be installed to prevent vehicles running off the edge of an access driveway or parking module (parking spaces, aisles and manoeuvring area) where the drop from the edge of the trafficable area to a lower level is 600mm or greater, and wheel stops (kerb) must be installed for drops between 150mm and 600mm. Barriers must not limit the width of the driveway access or parking and turning areas approved under the permit.
Advice:
The Council does not consider a slope greater than 1 in 4 to constitute a lower level as described in AS/NZS 2890.1:2004 Section 2.4.5.3. Slopes greater than 1 in 4 will require a vehicular barrier or wheel stop.
Designers are advised to consult the National Construction Code 2016 to determine if pedestrian handrails or safety barriers compliant with the NCC2016 are also required in the parking module this area may be considered as a path of access to a building.
Reason for condition
To ensure the safety of users of the access driveway and parking module and compliance with the standard.
ENG 3a
The access driveway, circulation roadways, ramps and parking module (parking spaces, aisles and manoeuvring area) must be designed and constructed in accordance with Australian Standard AS/NZS 2890.1:2004 (including the requirement for vehicle safety barriers where required), or a Council approved alternate design certified by a suitably qualified engineer to provide a safe and efficient access, and enable safe, easy and efficient use.
Advice:
It is advised that designers consider the detailed design of the access and parking module prior to finalising the Finished Floor Level (FFL) of the parking spaces (especially if located within a garage incorporated into the dwelling), as failure to do so may result in difficulty complying with this condition.
Reason for condition
To ensure the safety of users of the access and parking module, and compliance with the relevant Australian Standard.
ENG 3b
The access driveway, circulation roadways, ramps and parking module (parking spaces, aisles and manoeuvring area) design must be submitted and approved, prior to the issuing of any approval under the Building Act 2016.
The access driveway, circulation roadways, ramps and parking module (parking spaces, aisles and manoeuvring area) design must:
1. Be prepared and certified by a suitably qualified engineer, 3. Be generally in accordance with the Australian Standard AS/NZS 2890.1:2004, 4. Where the design deviates from AS/NZS 2890.1:2004 the designer must demonstrate that the design will provide a safe and efficient access, and enable safe, easy and efficient use, and 5. Show dimensions, levels, gradients and transitions, and other details as Council deem necessary to satisfy the above requirement.
Advice:
It is advised that designers consider the detailed design of the access and parking module prior to finalising the Finished Floor Level (FFL) of the parking spaces (especially if located within a garage incorporated into the dwelling), as failure to do so may result in difficulty complying with this condition.
Once the design has been approved, the Council will issue a condition endorsement (see general advice on how to obtain condition endorsement) Where building approval is also required, it is recommended that documentation for condition endorsement be submitted well before submitting documentation for building approval. Failure to address condition endorsement requirements prior to submitting for building approval may result in unexpected delays.
Reason for condition
To ensure the safety of users of the access and parking module, and compliance with the relevant Australian Standard.
ENG 4
The access driveway and parking module (car parking spaces, aisles and manoeuvring area) approved by this permit must be constructed to a sealed standard (spray seal, asphalt, concrete, pavers or equivalent Council approved) and surface drained to the Council's stormwater infrastructure prior to the commencement of use.
Reason for condition
To ensure the safety of users of the access driveway and parking module, and that it does not detract from the amenity of users, adjoining occupiers or the environment by preventing dust, mud and sediment transport.
ENG 1
Any damage to council infrastructure resulting from the implementation of this permit, must, at the discretion of the Council:
1. Be met by the owner by way of reimbursement (cost of repair and reinstatement to be paid by the owner to the Council); or 2. Be repaired and reinstated by the owner to the satisfaction of the Council.
A photographic record of the Council's infrastructure adjacent to the subject site must be provided to the Council prior to any commencement of works.
A photographic record of the Council’s infrastructure (e.g. existing property service connection points, roads, buildings, stormwater, footpaths, driveway crossovers and nature strips, including if any, preexisting damage) will be relied upon to establish the extent of damage caused to the Council’s infrastructure during construction. In the event that the owner/developer fails to provide to the Council a photographic record of the Council’s infrastructure, then any damage to the Council's infrastructure found on completion of works will be deemed to be the responsibility of the owner.
Reason for condition
To ensure that any of the Council's infrastructure and/or siterelated service connections affected by the proposal will be altered and/or reinstated at the owner’s full cost.
ENV 2
Sediment and erosion control measures, in accordance with an approved soil and water management plan (SWMP), must be installed prior to the commencement of work and maintained until such time as all disturbed areas have been stabilised and/or restored or sealed to the Council’s satisfaction.
A SWMP must be submitted prior to the issue of any approval under the Building Act 2016 or the commencement of work, whichever occurs first. The SWMP must be prepared in accordance with the Soil and Water Management on Building and Construction Sites fact sheets (Derwent Estuary Program, 2008), available here.
All work required by this condition must be undertaken in accordance with the approved SWMP.
Advice:
Once the SWMP has been approved, the Council will issue a condition endorsement (see general advice on how to obtain condition endorsement).
Where building approval is also required, it is recommended that documentation for condition endorsement be submitted well before submitting documentation for building approval. Failure to address condition endorsement requirements prior to submitting for building approval may result in unexpected delays.
Reason for condition
To avoid the pollution and sedimentation of roads, drains and natural watercourses that could be caused by erosion and runoff from the development.
HER 17a
The palette of exterior colours, materials and finishes for the new house must reflect the palette of materials within the local streetscape and precinct.
Prior to the issue of any approval under the Building Act 2016, revised plans must be submitted and approved showing exterior colours, materials and finishes in accordance with the above requirement.
All work required by this condition must be undertaken in accordance with the approved plans.
Reason for condition
To ensure that development at a heritage precinct is undertaken in a sympathetic manner which does not cause loss of historic cultural heritage significance.
HER 17b
The use of the colour and material Colorbond 'Ironstone' on the roof of the new dwelling is not approved. An alternative colour must be selected and used that is equivalent to the BASIX classification for Colorbond in the light to medium solar absorptance range and is more sympathetic to and reflect the exterior colours within the local streetscape and precinct.
Prior to the issue of any approval under the Building Act 2016, revised plans must be submitted and approved which shows an alternative roof cladding in accordance with the above requirements.
All work required by this condition must be undertaken in accordance with the approved revised plans.
Advice:
The applicant is to note that the solar absorptance of the colour 'Ironstone' is 0.74 and classified as a 'dark' colour under the BASIX. The following link outlines these figures and identifies colours that offer a better thermal efficiency and colours within the light to medium range.
www.steel.com.au/products/coatedsteel/colorbondsteel/basixandbcaclassification
Reason for condition
To ensure that development in a heritage precinct is undertaken in a sympathetic manner which does not cause loss of historic cultural heritage significance.
ADVICE
The following advice is provided to you to assist in the implementation of the planning permit that has been issued subject to the conditions above. The advice is not exhaustive and you must inform yourself of any other legislation, bylaws, regulations, codes or standards that will apply to your development under which you may need to obtain an approval. Visit the Council's website for further information.
Prior to any commencement of work on the site or commencement of use the following additional permits/approval may be required from the Hobart City Council.
BUILDING PERMIT
You may need building approval in accordance with the Building Act 2016. Click here for more information.
This is a Discretionary Planning Permit issued in accordance with section 57 of the Land Use Planning and Approvals Act 1993.
PLUMBING PERMIT
You may need plumbing approval in accordance with the Building Act 2016, Building Regulations 2016 and the National Construction Code. Click here for more information.
OCCUPATION OF THE PUBLIC HIGHWAY
You may require a permit for the occupation of the public highway for construction or special event (e.g. placement of skip bin, crane, scissor lift etc). Click here for more information.
You may require an occupational license for structures in the Hobart City Council highway reservation, in accordance with conditions to be established by the Council. Click here for more information.
You may require a road closure permit for construction or special event. Click here for more information.
You may require a Permit to Open Up and Temporarily Occupy a Highway (for work in the road reserve). Click here for more information.
NEW SERVICE CONNECTION
Please contact the Hobart City Council's City Amenity Division to initiate the application process for your new stormwater connection.
PLANNING
The applicant is encouraged to install the additional fence height along the northern boundary in the vicinity of the neighbouring dwelling to improve privacy and vehicle noise attenuation.
Note: that fencing and landscaping within four (4) metres of the front boundary must taper down to 1.2m maximum height.
WORK WITHIN THE HIGHWAY RESERVATION
Please note development must be in accordance with the Hobart City Council’s Infrastructure By law. Click here for more information.
DRIVEWAY SURFACING OVER HIGHWAY RESERVATION
If a coloured or textured surface is used for the driveway access within the Highway Reservation, the Council or other service provider will not match this on any reinstatement of the driveway access within the Highway Reservation required in the future.
STORMWATER / ROADS / ACCESS
Services to be designed and constructed in accordance with the (IPWEA) LGAT – standard drawings. Click here for more information.
NOISE REGULATIONS
Click here for information with respect to noise nuisances in residential areas.
WASTE DISPOSAL
It is recommended that the developer liaise with the Council’s Cleansing and Solid Waste Unit regarding reducing, reusing and recycling materials associated with demolition on the site to minimise solid waste being directed to landfill.
Further information regarding waste disposal can also be found on the Council’s website.
FEES AND CHARGES
Click here for information on the Council's fees and charges.
DIAL BEFORE YOU DIG
Click here for dial before you dig information.
|
Attachment a: PLN-20-658
- 41 HILL STREET WEST HOBART TAS 7000 - Planning Committee or Delegated Report ⇩ ![]()
Attachment
b: PLN-20-658
- 41 HILL STREET WEST HOBART TAS 7000 -CPC Agenda Documents ⇩ ![]()
Attachment
c: PLN-20-658
- 41 HILL STREET WEST HOBART TAS 7000 - Planning Referral Officer Cultural
Heritage Report ⇩ ![]()
Attachment
d: PLN-20-658
- 41 HILL STREET WEST HOBART TAS 7000 - Planning Referral Officer Development
Engineering Report ⇩ ![]()
Attachment
e: PLN-20-658
- 41 HILL STREET WEST HOBART TAS 7000 - Applicant's Response to Representors'
Concerns ⇩ ![]()
|
Item No. 7.1.2 |
Agenda (Open Portion) City Planning Committee Meeting - 14/12/2020 |
Page 146 ATTACHMENT a |







































|
Agenda (Open Portion) City Planning Committee Meeting - 14/12/2020 |
Page 164 ATTACHMENT b |

















|
Agenda (Open Portion) City Planning Committee Meeting - 14/12/2020 |
Page 191 ATTACHMENT c |

|
Agenda (Open Portion) City Planning Committee Meeting - 14/12/2020 |
Page 206 ATTACHMENT d |














|
Agenda (Open Portion) City Planning Committee Meeting - 14/12/2020 |
Page 213 ATTACHMENT e |






|
Agenda (Open Portion) City Planning Committee Meeting |
Page 225 |
|
|
|
14/12/2020 |
|
7.1.3 131 Brooker Avenue, Glebe and Adjacent Road Reserve - Partial Demolition and Alterations
Address: 131 Brooker Avenue, Glebe and Adjacent Road Reserve
Proposal: Partial Demolition and Alterations
Expiry Date: 11 January 2021
Extension of Time: Not applicable
Author: Michael McClenahan
|
REcommendation That pursuant to the Hobart Interim Planning Scheme 2015, the City Planning Committee, in accordance with the delegations contained in its terms of reference, approve the application for partial demolition and alterations at 131 Brooker Avenue, Glebe and adjacent road reserve for the reasons outlined in the officer’s report and a permit containing the following conditions be issued:
GEN
The use and/or development must be substantially in accordance with the documents and drawings that comprise PLN20318 131 BROOKER AVENUE GLEBE TAS 7000 Final Planning Documents except where modified below.
Reason for condition
To clarify the scope of the permit.
THC
The use and/or development must comply with the requirements of the Tasmanian Heritage Council as detailed in the Notice of Heritage Decision, THC Works Ref: 6274 dated 25 November 2020, as attached to the permit.
Reason for condition
To clarify the scope of the permit.
ENG sw1
All stormwater from the proposed development (including but not limited to: roofed areas, ag drains, retaining wall ag drains and impervious surfaces such as driveways and paved areas) must be drained to the Council’s stormwater infrastructure prior to first occupation or commencement of use (whichever occurs first).
Advice:
Under section 23 of the Urban Drainage Act 2013 it is an offence for a property owner to direct stormwater onto a neighbouring property.
Reason for condition
To ensure that stormwater from the site will be discharged to a suitable Council approved outlet.
ENG 3a
The access driveway and parking module (parking space) must be designed and constructed in accordance with Australian Standard AS/NZS2890.1:2004 (including the requirement for vehicle safety barriers where required), or a Council approved alternate design certified by a suitably qualified engineer to provide a safe and efficient access, and enable safe, easy and efficient use.
Advice:
It is advised that designers consider the detailed design of the access and parking module prior to finalising the Finished Floor Level (FFL) of the parking spaces (especially if located within a garage incorporated into the dwelling), as failure to do so may result in difficulty complying with this condition.
Reason for condition
To ensure the safety of users of the access and parking module, and compliance with the relevant Australian Standard.
ENG 3b
The access driveway and parking module (parking spaces) design must be submitted and approved, prior to the commencement of work or issuing of any approval under the Building Act 2016 (whichever occurs first).
The access driveway and parking module (parking space) design must:
1. Be prepared and certified by a suitably qualified engineer, 2. Be generally in accordance with the Australian Standard AS/NZS2890.1:2004, 3. Where the design deviates from AS/NZS2890.1:2004 the designer must demonstrate that the design will provide a safe and efficient access, and enable safe, easy and efficient use, and 4. Show dimensions, levels, gradients and transitions, and other details as 5. Council deem necessary to satisfy the above requirement.
Advice:
It is advised that designers consider the detailed design of the access and parking module prior to finalising the Finished Floor Level (FFL) of the parking spaces (especially if located within a garage incorporated into the dwelling), as failure to do so may result in difficulty complying with this condition.
Once the design has been approved, the Council will issue a condition endorsement (see general advice on how to obtain condition endorsement) Where building approval is also required, it is recommended that documentation for condition endorsement be submitted well before submitting documentation for building approval. Failure to address condition endorsement requirements prior to submitting for building approval may result in unexpected delays.
Reason for condition
To ensure the safety of users of the access and parking module, and compliance with the relevant Australian Standard.
ENG 4
The access driveway and parking module (car parking spaces, aisles and manoeuvring area) approved by this permit must be constructed to a sealed standard (spray seal, asphalt, concrete, pavers or equivalent Council approved) and surface drained to the Council's stormwater infrastructure prior to the commencement of use.
Reason for condition
To ensure the safety of users of the access driveway and parking module, and that it does not detract from the amenity of users, adjoining occupiers or the environment by preventing dust, mud and sediment transport.
ENG 1
Any damage to council infrastructure resulting from the implementation of this permit, must, at the discretion of the Council:
1. Be met by the owner by way of reimbursement (cost of repair and reinstatement to be paid by the owner to the Council); or 2. Be repaired and reinstated by the owner to the satisfaction of the Council.
A photographic record of the Council's infrastructure adjacent to the subject site must be provided to the Council prior to any commencement of works.
A photographic record of the Council’s infrastructure (e.g. existing property service connection points, roads, buildings, stormwater, footpaths, driveway crossovers and nature strips, including if any, preexisting damage) will be relied upon to establish the extent of damage caused to the Council’s infrastructure during construction. In the event that the owner/developer fails to provide to the Council a photographic record of the Council’s infrastructure, then any damage to the Council's infrastructure found on completion of works will be deemed to be the responsibility of the owner.
Reason for condition
To ensure that any of the Council's infrastructure and/or siterelated service connections affected by the proposal will be altered and/or reinstated at the owner’s full cost.
ENG 13
The front fencing and gate to the Lillie Street highway reservation must allow adequate sight distance between user vehicles, cyclists and pedestrians.
All work must be undertaken in accordance with the plans approved by this permit, and must:
1. Use a swinglifting gate; and 2. Have a transparency of 50% above 1.2m in height.
Reason for condition
To ensure the safety of vehicles entering and leaving the development and of pedestrians and traffic in the vicinity.
ENG r3
Prior to the commencement of use, the proposed driveway crossover in the Lillie Street highway reservation must be designed and constructed in general accordance with:
· Urban TSDR09v1 – Urban Roads Driveways and TSD R14v1 Type KC vehicular crossing. · Footpath Urban Roads Footpaths TSDR11v2.
Design drawings must be submitted and approved prior to any approval under the Building Act 2016. The design drawing must:
1. Show the cross and long section of the driveway crossover within the highway reservation and onto the property. 2. If the design deviates from the requirements of the TSD then the drawings must demonstrate that a B85 vehicle or B99 depending on use (AS/NZS 2890.1 2004, section 2.6.2) can access the driveway from the road pavement into the property without scraping the car's underside. 3. Be prepared and certified by a suitable qualified person, to satisfy the above requirement.
All work required by this condition must be undertaken in accordance with the approved drawings.
Advice:
The applicant is required submit detailed design documentation to satisfy this condition via Council's planning condition endorsement process (noting there is a fee associated with condition endorsement approval of engineering drawings [see general advice on how to obtain condition endorsement and for fees and charges]). This is a separate process to any building approval under the Building Act 2016.
Please note that your proposal does not include adjustment of footpath levels. Any adjustment to footpath levels necessary to suit the design of proposed floor, parking module or driveway levels will require separate agreement from Council's Road Services Engineer and may require further planning approvals. It is advised to place a note to this affect on construction drawings for the site and/or other relevant engineering drawings to ensure that contractors are made aware of this requirement.
Failure to address condition endorsement requirements prior to submitting for building approval may result in unexpected delays.
Reason for condition
To ensure that works will comply with the Council’s standard requirements.
HER 9
The timber sash window must be salvaged, labelled and stored onsite.
Reason for condition
To ensure that demolition in whole or part of a heritage place does not result in the loss of historic cultural heritage values.
ADVICE
The following advice is provided to you to assist in the implementation of the planning permit that has been issued subject to the conditions above. The advice is not exhaustive and you must inform yourself of any other legislation, bylaws, regulations, codes or standards that will apply to your development under which you may need to obtain an approval. Visit the Council's website for further information.
Prior to any commencement of work on the site or commencement of use the following additional permits/approval may be required from the Hobart City Council.
CONDITION ENDORSEMENT ENGINEERING
All engineering drawings required to be submitted and approved by this planning permit must be submitted to the City of Hobart as a CEP (Condition Endorsement) via the City’s Online Service Development Portal. When lodging a CEP, please reference the PLN number of the associated Planning Application. Each CEP must also include an estimation of the cost of works shown on the submitted engineering drawings. Once that estimation has been confirmed by the City’s Engineer, the following fees are payable for each CEP submitted and must be paid prior to the City of Hobart commencing assessment of the engineering drawings in each CEP:
Value of Building Works Approved by Planning Permit Fee: Over $20,000: 2% of the value of the works as assessed by the City's Engineer per assessment.
These fees are additional to building and plumbing fees charged under the Building and Plumbing Regulations.
Once the CEP is lodged via the Online Service Development Portal, if the value of building works approved by your planning permit is over $20,000, please contact the City’s Development Engineer on 6238 2715 to confirm the estimation of the cost of works shown on the submitted engineering drawings has been accepted.
Once confirmed, pleased call one of the City’s Customer Service Officers on 6238 2190 to make payment, quoting the reference number (ie. CEP number) of the Condition Endorsement you have lodged. Once payment is made, your engineering drawings will be assessed.
BUILDING PERMIT
You may need building approval in accordance with the Building Act 2016. Click here for more information.
This is a Discretionary Planning Permit issued in accordance with section 57 of the Land Use Planning and Approvals Act 1993.
PLUMBING PERMIT
You may need plumbing approval in accordance with the Building Act 2016, Building Regulations 2016 and the National Construction Code. Click here for more information.
WORK WITHIN THE HIGHWAY RESERVATION
Please note development must be in accordance with the Hobart City Council’s Infrastructure By law. Click here for more information.
ACCESS
Designed in accordance with LGAT IPWEA – Tasmanian standard drawings. Click here for more information.
CROSS OVER CONSTRUCTION
The construction of the crossover can be undertaken by the Council or by a private contractor, subject to Council approval of the design. Click here for more information.
STORMWATER / ROADS / ACCESS
Services to be designed and constructed in accordance with the (IPWEA) LGAT – standard drawings. Click here for more information.
WEED CONTROL
Effective measures are detailed in the Tasmanian Washdown Guidelines for Weed and Disease Control: Machinery, Vehicles and Equipment (Edition 1, 2004). The guidelines can be obtained from the Department of Primary Industries, Parks, Water and Environment website.
WORK PLACE HEALTH AND SAFETY
Appropriate occupational health and safety measures must be employed during the works to minimise direct human exposure to potentiallycontaminated soil, water, dust and vapours. Click here for more information.
NOISE REGULATIONS
Click here for information with respect to noise nuisances in residential areas.
WASTE DISPOSAL
It is recommended that the developer liaise with the Council’s Cleansing and Solid Waste Unit regarding reducing, reusing and recycling materials associated with demolition on the site to minimise solid waste being directed to landfill.
Further information regarding waste disposal can also be found on the Council’s website.
FEES AND CHARGES
Click here for information on the Council's fees and charges.
DIAL BEFORE YOU DIG
Click here for dial before you dig information.
|
Attachment a: PLN-20-318
- 131 BROOKER AVENUE GLEBE TAS 7000 - Planning Committee or Delegated Report ⇩ ![]()
Attachment
b: PLN-20-318
- 131 BROOKER AVENUE GLEBE TAS 7000 - CPC Agenda Documents ⇩ ![]()
Attachment
c: PLN-20-318
- 131 BROOKER AVENUE GLEBE TAS 7000 -Referral Officer Report ⇩ ![]()
|
Item No. 7.1.3 |
Agenda (Open Portion) City Planning Committee Meeting - 14/12/2020 |
Page 245 ATTACHMENT a |



















|
Agenda (Open Portion) City Planning Committee Meeting - 14/12/2020 |
Page 251 ATTACHMENT b |





|
Item No. 7.1.3 |
Agenda (Open Portion) City Planning Committee Meeting - 14/12/2020 |
Page 277 ATTACHMENT c |
|
Item No. 7.1.4 |
Agenda (Open Portion) City Planning Committee Meeting |
Page 279 |
|
|
14/12/2020 |
|
7.1.4 7 Nixon Street, Sandy Bay - Partial Demolition, Alterations, Extension and Front Fencing
Address: 7 Nixon Street, Sandy Bay
Proposal: Partial Demolition, Alterations, Extension and Front Fencing
Expiry Date: 18 January 2021
Extension of Time:
Author: Michael McClenahan
|
REcommendation That pursuant to the Hobart Interim Planning Scheme 2015, the Council refuse the application for partial demolition, alterations, extension and front fencing, at 7 Nixon Street, Sandy Bay for the following reasons:
1 The proposal does not meet the acceptable solution or the performance criterion with respect to clause E13.8.1 A1 and P1 of the Hobart Interim Planning Scheme 2015 because the proposal includes demolition that will result in the loss of parts of a building that contribute to the historic cultural heritage significance of the precinct as stated in the statements of significance for the Sandy Bay 1 Heritage Precinct.
2 The proposal does not meet the acceptable solution or the performance criterion with respect to clause E13.8.2 A1 and P1 of the Hobart Interim Planning Scheme 2015 because the proposed rear extension will result in detriment to the historic cultural heritage significance of the precinct as stated in the statements of significance for the Sandy Bay 1 Heritage Precinct.
3 The proposal does not meet the acceptable solution or the performance criterion with respect to clause E13.8.2 A3 and P3 of the Hobart Interim Planning Scheme 2015 because the proposed rear extension will detract from the historic cultural heritage significance of the precinct as stated in the statements of significance for the Sandy Bay 1 Heritage Precinct.
|
Attachment a: PLN-20-460
- 7 NIXON STREET SANDY BAY TAS 7005 - Planning Committee or Delegated Report ⇩ ![]()
Attachment
b: PLN-20-460
- 7 NIXON STREET SANDY BAY TAS 7005 - CPC Agenda Documents ⇩ ![]()
Attachment
c: PLN-20-460
- 7 NIXON STREET SANDY BAY TAS 7005 -Planning Referral Officer Cultural
Heritage Report ⇩ ![]()
|
Item No. 7.1.4 |
Agenda (Open Portion) City Planning Committee Meeting - 14/12/2020 |
Page 313 ATTACHMENT a |

































|
Agenda (Open Portion) City Planning Committee Meeting - 14/12/2020 |
Page 317 ATTACHMENT b |



|
Agenda (Open Portion) City Planning Committee Meeting - 14/12/2020 |
Page 361 ATTACHMENT c |







|
Agenda (Open Portion) City Planning Committee Meeting |
Page 378 |
|
|
|
14/12/2020 |
|
7.1.5 9 Kooyong Glen, South Hobart - Subdivision (Boundary Adjustment)
Address: 9 Kooyong Glen, South Hobart
Proposal: Subdivision (Boundary Adjustment)
Expiry Date: 18 December 2020
Extension of Time: Not applicable
Author: Deanne Lang
|
REcommendation That pursuant to the Hobart Interim Planning Scheme 2015, the Council approve the application for subdivision (boundary adjustment) at 9 Kooyong Glen South Hobart for the reasons outlined in the officer’s report and a permit containing the following conditions be issued:
GEN
The use and/or development must be substantially in accordance with the documents and drawings that comprise PLN20774 9 KOOYONG GLEN SOUTH HOBART TAS 7004 Final Planning Documents except where modified below.
Reason for condition
To clarify the scope of the permit.
TW
The use and/or development must comply with the requirements of TasWater as detailed in the form Submission to Planning Authority Notice, Reference No. TWDA 2020/01889HCC dated 2 December 2020 as attached to the permit.
Reason for condition
To clarify the scope of the permit.
PLN s1
All habitable windows within the southwestern elevation with a finished floor area greater than 1 metre above natural ground level must either be replaced with obscured glazing to a height of 1.7m above finished floor level, have obscure film installed on them to a height of 1.7m above finished floor level, or have permanent screening installed to a height of 1.7m above the floor level, with no more than 25% uniform transparency. This must be completed prior to the sealing of the final plan of subdivision.
Reason for condition
To provide reasonable opportunity for privacy for dwellings.
ENG sw2.1
A preconstruction CCTV recording of the Council’s stormwater main within/adjacent to the proposed development, along with photos of any drainage structures to be connected to or modified, must be submitted to Council prior to the commencement of work.
The preconstruction CCTV recording and photos will be relied upon to establish the extent of any damage caused to Council’s stormwater infrastructure during construction. If the owner/developer fails to provide Council with preconstruction CCTV recording then any damage to Council’s infrastructure identified in the postconstruction CCTV recording will be deemed to be the responsibility of the owner.
Reason for condition
To ensure that any of the Council infrastructure and/or siterelated service connections affected by the proposal will be altered and/or reinstated at the owner’s full cost.
ENG sw2.2
A postconstruction CCTV recording of the Council’s stormwater main within/adjacent to the proposed development, along with photos of any existing drainage structures connected to or modified as part of the development, must be submitted to Council upon completion of work.
The postconstruction CCTV recording and photos will be relied upon to establish the extent of any damage caused to Council’s stormwater infrastructure during construction. If the owner/developer fails to provide Council with preconstruction CCTV then any damage to Council’s infrastructure identified in the postconstruction CCTV will be deemed to be the responsibility of the owner.
Reason for condition
To ensure that any of the Council infrastructure and/or siterelated service connections affected by the proposal will be altered and/or reinstated at the owner’s full cost.
ENG sw4
The new stormwater connection must be constructed by the Council at the owner’s expense, prior to sealing of the final plan.
Detailed engineering drawings must be submitted and approved, prior to commencement of work. The detailed engineering drawings must include:
1. the location of the proposed connection. 2. A private transition pit or IO at the boundary, delineating private vs public. 3. longsections of the proposed connection(s) clearly showing any nearby services, cover, size, material and delineation of public and private infrastructure.
All work required by this condition must be undertaken in accordance with the approved detailed engineering drawings.
Advice:
The applicant is advised to submit detailed design drawings via a Council City Amenity Division application for a new stormwater connection. If detailed design to satisfy this condition is submitted via the planning condition endorsement process there may be fees associated with the assessment, and once approved the applicant will still need to submit an application for a new stormwater connection with Council City Amenity Division.
Where building / plumbing approval is also required, it is recommended that documentation to satisfy this condition is submitted well before submitting documentation for building/plumbing approval. Failure to address planning condition requirements prior to submitting for building/plumbing approval may result in unexpected delays.
Reason for condition
To ensure the site is drained adequately.
ENG 2a
Prior to sealing of the final plan of subdivision, vehicular barriers compliant with the Australian Standard AS/NZS 1170.1:2002 must be installed to prevent vehicles running off the edge of an access driveway or parking module (parking spaces, aisles and manoeuvring area) where the drop from the edge of the trafficable area to a lower level is 600mm or greater, and wheel stops (kerb) must be installed for drops between 150mm and 600mm. Barriers must not limit the width of the driveway access or parking and turning areas approved under the permit.
Advice:
The Council does not consider a slope greater than 1 in 4 to constitute a lower level as described in AS/NZS 2890.1:2004 Section 2.4.5.3. Slopes greater than 1 in 4 will require a vehicular barrier or wheel stop.
Designers are advised to consult the National Construction Code 2016 to determine if pedestrian handrails or safety barriers compliant with the NCC2016 are also required in the parking module this area may be considered as a path of access to a building.
Reason for condition
To ensure the safety of users of the access driveway and parking module and compliance with the standard.
ENG 2b
Prior to the issue of any approval under the Building Act 2016 or the commencement of works on site (whichever occurs first), a certified vehicle barrier design (including site plan with proposed location(s) of installation) prepared by a suitably qualified engineer, compliant with Australian Standard AS/NZS 170.1:2002, must be submitted to Council.
Advice:
If the development's building approval includes the need for a Building Permit from Council, the applicant is advised to submit detailed design of vehicular barrier as part of the Building Application.
If the development's building approval is covered under Notifiable Work the applicant is advised to submit detailed design of vehicular barrier as a condition endorsement of the planning permit condition. Once the certification has been accepted, the Council will issue a condition endorsement (see general advice on how to obtain condition endorsement).
Reason for condition
To ensure the safety of users of the access driveway and parking module and compliance with the standard.
ENG 3a
The access and parking module (including parking deck modifications) must be designed and constructed in accordance with Australian Standard AS/NZS 890.1:2004 (including the requirement for vehicle safety barriers where required), or a Council approved alternate design prior to sealing of the final plan of subdivision.
Advice:
It is advised that designers consider the detailed design of the access and parking module prior to finalising the Finished Floor Level (FFL) of the parking spaces (especially if located within a garage incorporated into the dwelling), as failure to do so may result in difficulty complying with this condition.
Reason for condition
To ensure the safety of users of the access and parking module, and compliance with the relevant Australian Standard.
ENG 3b
The access and parking module (including parking deck modifications) design must be submitted and approved, prior to the issuing of any approval under the Building Act 2016 or commencement of work (whichever occurs first).
The access and parking module (including parking deck modifications) design must:
1. Be prepared and certified by a suitably qualified engineer; 2. Be generally in accordance with the Australian Standard AS/NZS2890.1:2004; 3. Where the design deviates from AS/NZS2890.1:2004 the designer must demonstrate that the design will provide a safe and efficient access, and enable safe, easy and efficient use; 4. Show dimensions, levels, gradients and transitions, and other details as Council deem necessary to satisfy the above requirement; and 5. Include full structural details and certification by a licensed structural engineer for the proposed modifications to the parking deck.
Advice:
It is advised that designers consider the detailed design of the access and parking module prior to finalising the Finished Floor Level (FFL) of the parking spaces (especially if located within a garage incorporated into the dwelling), as failure to do so may result in difficulty complying with this condition.
Once the design has been approved, the Council will issue a condition endorsement (see general advice on how to obtain condition endorsement) Where building approval is also required, it is recommended that documentation for condition endorsement be submitted well before submitting documentation for building approval. Failure to address condition endorsement requirements prior to submitting for building approval may result in unexpected delays.
Reason for condition
To ensure the safety of users of the access and parking module, and compliance with the relevant Australian Standard.
ENG 1
Any damage to council infrastructure resulting from the implementation of this permit, must, at the discretion of the Council:
1. Be met by the owner by way of reimbursement (cost of repair and reinstatement to be paid by the owner to the Council); or 2. Be repaired and reinstated by the owner to the satisfaction of the Council.
A photographic record of the Council's infrastructure adjacent to the subject site must be provided to the Council prior to any commencement of works.
A photographic record of the Council’s infrastructure (e.g. existing property service connection points, roads, buildings, stormwater, footpaths, driveway crossovers and nature strips, including if any, preexisting damage) will be relied upon to establish the extent of damage caused to the Council’s infrastructure during construction. In the event that the owner/developer fails to provide to the Council a photographic record of the Council’s infrastructure, then any damage to the Council's infrastructure found on completion of works will be deemed to be the responsibility of the owner.
Reason for condition
To ensure that any of the Council's infrastructure and/or siterelated service connections affected by the proposal will be altered and/or reinstated at the owner’s full cost.
ENG r3
Prior to the sealing of the final plan, the proposed driveway crossover in the Romilly Street highway reservation must be constructed in general accordance with:
· Urban TSDR09v1 – Urban Roads Driveways and TSD R14v1 Type KC vehicular crossing. · Footpath Urban Roads Footpaths TSDR11v1.
Design drawings must be submitted and approved prior to the issue of any approvals under the Building Act 2016, the sealing of the final plan, or the issue of a permit to open up the highway (whichever occurs first). The design drawings must:
1. Show cross and long sections of the driveway crossover within the highway reservation and onto the property; 2. Show that the redundant portion of crossover on the lower side of the driveway will be reinstated to KC kerb; 3. Show a long section of the footpath at the property boundary and kerb, including existing and proposed levels; 4. Show cross sections of the footpath demonstrating that crossfall will be towards the road not exceeding 4%; 5. Detail any services or infrastructure (ie light poles, pits, awnings) at or near the proposed driveway crossover; 6. Be designed for the expected vehicle loadings, including a structural certificate; 7. If the design deviates from the requirements of the TSD then the drawings must demonstrate that a B85 vehicle can access the parking bay from the road pavement into the property without scraping the cars underside; 8. Be prepared and certified by a suitable qualified person, to satisfy the above requirement.
All work required by this condition must be undertaken in accordance with the approved drawings.
Advice:
The applicant is required submit detailed design documentation to satisfy this condition via Council's planning condition endorsement process (noting there is a fee associated with condition endorsement approval of engineering drawings [see general advice on how to obtain condition endorsement and for fees and charges]). This is a separate process to any building approval under the Building Act 2016.
Failure to address condition endorsement requirements prior to submitting for a permit to work within the highway may result in unexpected delays.
A permit to open up the highway will be required for the works required by this condition.
Reason for condition
To ensure that works will comply with the Council’s standard requirements.
SURV 1
The applicant must submit to the Council a copy of the surveyor’s survey notes at the time of lodging the final plan.
Reason for condition
To enable the Council to accurately update cadastral layers on the corporate Geographic Information System.
SURV 2
The final plan and schedule of easements must be submitted and approved in accordance with section 89 of the Local Government (Building & Miscellaneous Provisions) Act 1993.
Reason for condition
To ensure that the subdivision/boundary adjustment is carried out in accordance with the Council's requirements under the provisions of Part 3 of the Local Government (Building & Miscellaneous Provisions) Act 1993.
SURV 3
The final plan and schedule of easements must be submitted and approved under section 89 of the Local Government (Building & Miscellaneous Provisions) Act 1993.
The final plan and schedule of easements must provide easements to the satisfaction of the Council:
Over any proposed parking decks in favour of the lots they are required to serve.
Reason for condition
To ensure that there are no impediments to the provision of private access to the lots.
SURV 5
The proposed Road lot is to be transferred in fee simple to the Council at nominal consideration.
Prior to the sealing of the final plan an executed and stamp duty assessed Land Titles Office transfer instrument is to be forwarded to the Council together with a cheque made payable to the Land Titles Office for the associated Land Titles Office registration fees.
Reason for condition
To ensure that title to the proposed road lot issues in the Council.
SURV 11
Lots 1 and 2 on the final plan are to be notated to the effect that the subdivision shown in the plan is approved in accordance with the provisions of section 109(8) of the Local Government (Building & Miscellaneous Provisions) Act 1993, in that the Hobart Interim Planning Scheme 2015 makes provision for the dimensions of lots 1 and 2.
Reason for condition
To record that the Hobart Interim Planning Scheme 2015 has made provision for the dimensions and qualities of lots 1 and 2 and to comply with Part 3 of the Local Government (Building & Miscellaneous Provisions) Act 1993.
SURV 12
Lot 2 on the final plan is to be notated in accordance with the provisions of section 83(5)(a)(ii) of the Local Government (Building & Miscellaneous Provisions) Act 1993, to the effect that the Hobart City Council cannot provide a means of gravity reticulated stormwater disposal from lot 2 below a specified reduced level.
The final plan must be submitted for approval by the Council. The final plan must be notated to the satisfaction of the Council.
Any specified reduced level that may be required is to be provided by the owner’s Registered Land Surveyor who must supply the invert level (on State Datum) of the stormwater connection constructed to serve Lot 2.
Reason for condition
To ensure that the restriction in the Council’s ability to provide a means of gravity reticulated stormwater disposal is noted on the final plan.
SURV 13
The final plan is to be notated in accordance with the provisions of section 83(7) (b) of the Local Government (Building & Miscellaneous Provisions) Act 1993 to the effect that the Tasmanian Water and Sewerage Corporation cannot provide a means of gravity reticulated sewerage disposal from lot 2 below a specified reduced level.
The final plan must be submitted for approval by the Council. The final plan must be notated to the satisfaction of the Council.
The specified reduced level that may be required is to be provided by the owner’s Registered Land Surveyor who must supply the invert level (on State Datum) of the sewer connection constructed to serve Lot 2.
Reason for condition
To ensure that the limitation in TasWater’s ability to provide a means of gravity reticulated sewerage disposal from Lot 2 is noted on the final plan.
ENG 16
Prior to the sealing of the final plan, private sewer, stormwater (including surface drainage) and water services/connections are to be entirely separate to each lot and contained wholly within the lots served.
Reason for condition
To ensure that each lot is services separately.
ENG 17
Prior to the sealing of the final plan, the developer must verify compliance with condition ENG 16 by supplying the Council with an asinstalled services plan clearly indicating the location and details of all relevant services (entirely contained within their respective lots or appropriate easements). The as installed services plan must be accompanied by certification from a suitably qualified person that all engineering work required by this permit has been completed.
Advice:
Any final plan submitted for sealing will not be processed unless it is accompanied by documentation by a suitably qualified person that clearly certifies that this condition has been satisfied and that all the work required by this condition has been completed. A 'suitably qualified person' must be a professional engineer or professional surveyor or other persons acceptable to Council.
Reason for condition
To ensure that the developer provides the Council with clear written confirmation that the separation of services is complete.
OPS 1
The owner must pay a cash contribution to the Council for contribution to public open space, prior to sealing of the final plan.
The open space contribution is equal to 5% of the undeveloped value of Lot 2 in the final plan, in lieu of the provision of public open space within the subdivision.
Advice: The value is to be determined by a registered valuer commissioned by the Council at the developer's cost. Please contact the Council's Development Appraisal Unit on 6238 2715 to instigate the valuation process.
Reason for condition
Approval of the subdivision will create further demand upon Hobart's Public Open Space System. The funds obtained will be used for future expenditure on the purchase or improvement of land for public open space in Hobart.
ADVICE
The following advice is provided to you to assist in the implementation of the planning permit that has been issued subject to the conditions above. The advice is not exhaustive and you must inform yourself of any other legislation, bylaws, regulations, codes or standards that will apply to your development under which you may need to obtain an approval. Visit the Council's website for further information.
Prior to any commencement of work on the site or commencement of use the following additional permits/approval may be required from the Hobart City Council.
CONDITION ENDORSEMENT ENGINEERING
All engineering drawings required to be submitted and approved by this planning permit must be submitted to the City of Hobart as a CEP (Condition Endorsement) via the City’s Online Service Development Portal. When lodging a CEP, please reference the PLN number of the associated Planning Application. Each CEP must also include an estimation of the cost of works shown on the submitted engineering drawings. Once that estimation has been confirmed by the City’s Engineer, the following fees are payable for each CEP submitted and must be paid prior to the City of Hobart commencing assessment of the engineering drawings in each CEP:
Value of Building Works Approved by Planning Permit Fee: Up to $20,000: $150 per application. Over $20,000: 2% of the value of the works as assessed by the City's Engineer per assessment.
These fees are additional to building and plumbing fees charged under the Building and Plumbing Regulations.
Once the CEP is lodged via the Online Service Development Portal, if the value of building works approved by your planning permit is over $20,000, please contact the City’s Development Engineer on 6238 2715 to confirm the estimation of the cost of works shown on the submitted engineering drawings has been accepted.
Once confirmed, pleased call one of the City’s Customer Service Officers on 6238 2190 to make payment, quoting the reference number (ie. CEP number) of the Condition Endorsement you have lodged. Once payment is made, your engineering drawings will be assessed.
BUILDING PERMIT
You may need building approval in accordance with the Building Act 2016. Click here for more information.
This is a Discretionary Planning Permit issued in accordance with section 57 of the Land Use Planning and Approvals Act 1993.
PLUMBING PERMIT
You may need plumbing approval in accordance with the Building Act 2016, Building Regulations 2016 and the National Construction Code. Click here for more information.
NEW SERVICE CONNECTION
Please contact the Hobart City Council's City Amenity Division to initiate the application process for your new stormwater connection.
STORMWATER
Please note that in addition to a building and/or plumbing permit, development must be in accordance with the Hobart City Council’s Infrastructure By law. Click here for more information.
STRUCTURES CLOSE TO COUNCILS' STORMWATER MAIN
The design of structures (including footings) must provide protection for the Council’s infrastructure. For information regarding appropriate designs please contact the Council's City Amenity Division. You may need the General Manager's consent under section 13 of the Urban Drainage Act 2013 and consent under section 73 or 74 of the Building Act 2016.
WORK WITHIN THE HIGHWAY RESERVATION
Please note development must be in accordance with the Hobart City Council’s Infrastructure By law. Click here for more information.
REDUNDANT CROSSOVERS
Redundant crossovers are required to be reinstated under the Hobart City Council’s Infrastructure By law. Click here for more information.
ACCESS
Designed in accordance with LGAT IPWEA – Tasmanian standard drawings. Click here for more information.
CROSS OVER CONSTRUCTION
The construction of the crossover can be undertaken by the Council or by a private contractor, subject to Council approval of the design. Click here for more information.
STORMWATER / ROADS / ACCESS
Services to be designed and constructed in accordance with the (IPWEA) LGAT – standard drawings. Click here for more information.
NOISE REGULATIONS
Click here for information with respect to noise nuisances in residential areas.
WASTE DISPOSAL
It is recommended that the developer liaise with the Council’s Cleansing and Solid Waste Unit regarding reducing, reusing and recycling materials associated with demolition on the site to minimise solid waste being directed to landfill.
Further information regarding waste disposal can also be found on the Council’s website.
FEES AND CHARGES
Click here for information on the Council's fees and charges.
DIAL BEFORE YOU DIG
Click here for dial before you dig information.
SUBDIVISION ADVICE
For information regarding standards and guidelines for subdivision works click here.
All conditions imposed by this permit are in accordance with the Local Government Building & Miscellaneous Provisions) Act 1993 and the Conveyancing and Law of Property Act 1884.
|
Attachment a: PLN-20-774
- 9 KOOYONG GLEN SOUTH HOBART TAS 7004 - Planning Committee or Delegated Report ⇩ ![]()
Attachment
b: PLN-20-774
- 9 KOOYONG GLEN SOUTH HOBART TAS 7004 - CPC Agenda Documents ⇩ ![]()
Attachment
c: PLN-20-774
- 9 KOOYONG GLEN SOUTH HOBART TAS 7004 - Planning Referral Officer Development
Engineering Report ⇩ ![]()
Attachment
d: PLN-20-774
- 9 KOOYONG GLEN SOUTH HOBART TAS 7004 - Planning Referral Officer Road and
Environmental Engineering - Enviro Report ⇩ ![]()
Attachment
e: PLN-20-774
- 9 KOOYONG GLEN SOUTH HOBART TAS 7004 - Planning Referral Officer Road and
Environmental Engineering - Road Report ⇩ ![]()
Attachment
f: PLN-20-774
- 9 KOOYONG GLEN SOUTH HOBART TAS 7004 - Planning Referral Officer
Surveying Services Report ⇩ ![]()
|
Item No. 7.1.5 |
Agenda (Open Portion) City Planning Committee Meeting - 14/12/2020 |
Page 435 ATTACHMENT a |
























































|
Agenda (Open Portion) City Planning Committee Meeting - 14/12/2020 |
Page 447 ATTACHMENT b |











|
Agenda (Open Portion) City Planning Committee Meeting - 14/12/2020 |
Page 451 ATTACHMENT c |



|
Agenda (Open Portion) City Planning Committee Meeting - 14/12/2020 |
Page 455 ATTACHMENT d |



|
Agenda (Open Portion) City Planning Committee Meeting - 14/12/2020 |
Page 456 ATTACHMENT e |
|
Item No. 7.1.5 |
Agenda (Open Portion) City Planning Committee Meeting - 14/12/2020 |
Page 459 ATTACHMENT f |


|
Agenda (Open Portion) City Planning Committee Meeting |
Page 474 |
|
|
|
14/12/2020 |
|
7.1.6 376 Huon Road, South Hobart and Adjacent Road Reserve - Subdivision (One Additional Lot) and Associated Works
Address: 376 Huon Road, South Hobart and Adjacent Road Reserve
Proposal: Subdivision (One Additional Lot) and Associated Works
Expiry Date: 9 December 2020
Extension of Time: Not applicable
Author: Ben Ikin
|
REcommendation That pursuant to the Hobart Interim Planning Scheme 2015, the City Planning Committee, in accordance with the delegations contained in its terms of reference, approve the application for subdivision (one additional lot) and associated works, at 376 Huon Road South Hobart, and the adjacent Stoney Steps Road, road reserve for the reasons outlined in the officer’s report and a permit containing the following conditions be issued:
GEN
The use and/or development must be substantially in accordance with the documents and drawings that comprise PLN20446 376 HUON ROAD SOUTH HOBART TAS 7004 Final Planning Documents except where modified below.
Reason for condition
To clarify the scope of the permit.
TW
The use and/or development must comply with the requirements of TasWater as detailed in the form Submission to Planning Authority Notice, Reference No. TWDA 2020/01173HCC dated 22 September 2020 as attached to the permit.
Reason for condition
To clarify the scope of the permit.
SW 2
Prior to practical completion, a postconstruction structural condition assessment and visual record (eg video and photos) of the new Council stormwater infrastructure installed, must be submitted to the City of Hobart.
The condition assessment must include at least:
1. a site plan clearly showing the location of the investigation, with access points and all segments and nodes shown and labelled, with assets found to have a different alignment from that shown on the City of Hobart’s plans shall be marked on the ground and on the plan; 2. a digital recording of a CCTV inspection and written condition assessment report in accordance with WSA 052013 Conduit Inspection Reporting Code of Australia, in a 'Wincan’ compatible format; and 3. photos of any existing drainage structures connected to or modified as part of the development.
Reason for condition
To ensure new public infrastructure meets Council standards
ENG 1
Any damage to council infrastructure resulting from the implementation of this permit, must, at the discretion of the Council:
1. Be met by the owner by way of reimbursement (cost of repair and reinstatement to be paid by the owner to the Council); or 2. Be repaired and reinstated by the owner to the satisfaction of the Council.
A photographic record of the Council's infrastructure adjacent to the subject site must be provided to the Council prior to any commencement of works.
A photographic record of the Council’s infrastructure (e.g. existing property service connection points, roads, buildings, stormwater, footpaths, driveway crossovers and nature strips, including if any, preexisting damage) will be relied upon to establish the extent of damage caused to the Council’s infrastructure during construction. In the event that the owner/developer fails to provide to the Council a photographic record of the Council’s infrastructure, then any damage to the Council's infrastructure found on completion of works will be deemed to be the responsibility of the owner.
Reason for condition
To ensure that any of the Council's infrastructure and/or siterelated service connections affected by the proposal will be altered and/or reinstated at the owner’s full cost.
ENG r3
Prior to the sealing of the final plan, the proposed driveway crossover in the Stoney Steps Road highway reservation must be designed and constructed in general accordance with:
· Rural – TSDR04v1 – Rural Roads Typical Driveway Profile and TSD R03v1 Rural Roads Typical Property Access.
Design drawings must be submitted and approved prior to any approval to undertake works in the highway reservation. The design drawings must:
1. Show the cross and long section of the driveway crossover within the highway reservation and onto the property. 2. Show asphalt surface of the proposed driveway. 3. Detail any services or infrastructure (ie light poles, pits, awnings) at or near the proposed driveway crossover. 4. Show the retaining wall and batter will not undermine the stability of the highway reservation. 5. Show the retaining wall and batter can effectively support the embankment on both sides of the driveway. 6. Show swept path templates in accordance with AS/NZS 2890.1 2004 for B85 vehicle. 7. Be prepared and certified by a suitable qualified person, to satisfy the above requirement.
All work required by this condition must be undertaken in accordance with the approved drawings.
Advice:
The applicant is required submit detailed design documentation to satisfy this condition via Council's planning condition endorsement process (noting there is a fee associated with condition endorsement approval of engineering drawings [see general advice on how to obtain condition endorsement and for fees and charges]).
Failure to address condition endorsement requirements prior to submitting for approval to work in the highway reservation may result in unexpected delays.
A permit to work in the highway reservation must be obtained prior to commencement of works.
Reason for condition
To ensure that works will comply with the Council’s standard requirements.
ENV 2
Sediment and erosion control measures, in accordance with an approved soil and water management plan (SWMP), must be installed prior to the commencement of work and maintained until such time as all disturbed areas have been stabilised and/or restored or sealed to the Council’s satisfaction.
A SWMP must be submitted prior to the issue of any approval under the Building Act 2016 or the commencement of work, whichever occurs first. The SWMP must be prepared in accordance with the Soil and Water Management on Building and Construction Sites fact sheets (Derwent Estuary Program, 2008), available here.
Particular attention must be given to the embankment reshaping works.
All work required by this condition must be undertaken in accordance with the approved SWMP.
Advice:
Once the SWMP has been approved, the Council will issue a condition endorsement (see general advice on how to obtain condition endorsement).
Where building approval is also required, it is recommended that documentation for condition endorsement be submitted well before submitting documentation for building approval. Failure to address condition endorsement requirements prior to submitting for building approval may result in unexpected delays.
Reason for condition
To avoid the pollution and sedimentation of roads, drains and natural watercourses that could be caused by erosion and runoff from the development.
ENV 3
The bushfire hazard management plan (including the recommendations of the bushfire report) by GeoEnvironmental Solutions dated October 2020 (J1480v 1.0) must be implemented and maintained.
Reason for condition
To reduce the risk to life and property, and the cost to the community, caused by bushfires
HER 11
All new driveway walls, surfaces, batters, features and service connections within the Stoney Steps Road reserve must be finished in a way that responds to the existing narrow and undeveloped character of the 1830's roadway through the use of natural stone or concrete that has the colouration of local stone. Further detailed drawings must be prepared.
Prior to the issue of any approval under the Building Act 2016, revised plans must be submitted and approved in accordance with the above requirement.
All work required by this condition must be undertaken in accordance with the approved revised plans.
Reason for condition
To ensure that development at a heritage place is undertaken in a sympathetic manner which does not cause loss of historic cultural heritage significance.
HER 6
A suitably qualified archaeologist must provide supervision of all onsite excavation and disturbance within the road reserve of Stoney Steps Road. Should any features or deposits of an archaeological nature be discovered on the site during excavation or disturbance:
1. All excavation and/or disturbance must stop immediately; and 2. A qualified archaeologist must provide advice and assessment of the features and/or deposits discovered and make recommendations on further excavation and/or disturbance; and 3. All and any recommendations made by the archaeologist engaged in accordance with (2) above must be complied with in full; and 4. All features and/or deposits discovered must be reported to the Council with 1 day of the discovery; and 5. A copy of the archaeologists advice, assessment and recommendations obtained in accordance with paragraph (2) above must be provided to Council within 30 days of receipt of the advice, assessment and recommendations.
Excavation and/or disturbance must not recommence unless and until approval is granted from the Council.
Reason for condition
To ensure that work is planned and implemented in a manner that seeks to understand, retain, protect, preserve and manage significant archaeological evidence.
SURV 1
The applicant must submit to the Council a copy of the surveyor’s survey notes at the time of lodging the final plan.
Reason for condition
To enable the Council to accurately update cadastral layers on the corporate Geographic Information System.
SURV 2
The final plan and schedule of easements must be submitted and approved in accordance with section 89 of the Local Government (Building & Miscellaneous Provisions) Act 1993.
Reason for condition
To ensure that the subdivision/boundary adjustment is carried out in accordance with the Council's requirements under the provisions of Part 3 of the Local Government (Building & Miscellaneous Provisions) Act 1993.
SURV 11
Lot 1 on the final plan is to be notated to the effect that the subdivision shown in the plan is approved in accordance with the provisions of section 109(8) of the Local Government (Building & Miscellaneous Provisions) Act 1993, in that the Hobart Interim Planning Scheme 2015 makes provision for the dimensions of lot 1.
Reason for condition
To record that the Hobart Interim Planning Scheme 2015 has made provision for the dimensions and qualities of lot 1 and to comply with Part 3 of the Local Government (Building & Miscellaneous Provisions) Act 1993.
ENG 14
Access and services to each lot must be designed and installed to meet the needs of future development, prior to the sealing of the final plan. All costs associated with works required by this condition are to be met by the owner.
Detailed engineering drawings must be submitted and approved prior to commencement of work on the site or issue of any consent under the Building Act (whichever occurs first). The drawings must:
1. Be certified by a suitably qualified and experienced engineer. 2. Be generally in accordance with LGAT Tasmanian Standard Drawings 2020 and Council's departures to these (available from here) and the LGAT Tasmanian Subdivision Guidelines 2013. 3. Show the final Lot boundaries, with each Lot serviced separately by Council infrastructure and all private plumbing contained within each Lot. 4. Show all stormwater from the proposed development (including but not limited to: roofed areas, ag drains, and impervious surfaces such as driveways) drained to Council stormwater infrastructure with sufficient receiving capacity. 5. Show the location of all existing connections and thirdparty private pipes passing through the Lots. 6. Show a single connection for each Lot located such that the majority of the lot (including the driveway) can be adequately and economically drained via gravity. 7. Clearly distinguish between public and private infrastructure. 8. Show in plan, crosssection and longsection the proposed public stormwater infrastructure (ie pits, DN300 main extension to upslope side of driveway and lot connection), including but not limited to, connections, clearances from structures, boundaries and other services, cover, gradient, sizing, material, pipe class, and access structures. The DN300 main must be designed to allow future extension. 9. The final apportionment of cost for the DN300 mains extension must be agreed upon in writing by both the Council and the developer prior to the issuing of engineering drawings and/or the start of works onsite (whichever occurs first).
All work required by this condition must be constructed in accordance with the approved engineering drawings.
Advice:
Note that the lots will also require adequate water and sewer service connections to TasWater mains/systems. The Services Plan must clearly show the existing/ proposed water, sewer and stormwater service connections for each lot. Check the TasWater conditions located in the Appendix.
Council will contribute to the cost difference between a DN150 mains extension and DN300 mains extension. The applicant must obtain quotes for both scenarios to initiate this discussion.
Once the engineering drawings have been approved the Council will issue a condition endorsement.
Please note that once the condition endorsement has been issued, an Application to Construct Public Infrastructure is required. A bond, 12 month maintenance period and CCTVs will be required.
Reason for condition
To ensure that the subdivision of land provides adequate services to meet the projected needs of future development and drainage from roads and other land is adequately drained.
ENG 16
Prior to the sealing of the final plan, private sewer, stormwater (including surface drainage) and water services/connections are to be entirely separate to each lot and contained wholly within the lots served.
Reason for condition
To ensure that each lot is services separately.
ENG 17
Prior to the sealing of the final plan, the developer must verify compliance with condition ENG 16 by supplying the Council with an asinstalled services plan clearly indicating the location and details of all relevant services (entirely contained within their respective lots or appropriate easements). The as installed services plan must be accompanied by certification from a suitably qualified person that all engineering work required by this permit has been completed.
Advice:
Any final plan submitted for sealing will not be processed unless it is accompanied by documentation by a suitably qualified person that clearly certifies that this condition has been satisfied and that all the work required by this condition has been completed. A 'suitably qualified person' must be a professional engineer or professional surveyor or other persons acceptable to Council.
Reason for condition
To ensure that the developer provides the Council with clear written confirmation that the separation of services is complete.
OPS 1
The owner must pay a cash contribution to the Council for contribution to public open space, prior to sealing of the final plan.
The open space contribution is equal to 5% of the undeveloped value of Lot 1 comprised in the final plan, in lieu of the provision of public open space within the subdivision.
Advice:
The value is to be determined by a registered valuer commissioned by the Council at the developer's cost. Please contact the Council's Development Appraisal Unit on 6238 2715 to instigate the valuation process.
Reason for condition
Approval of the subdivision will create further demand upon Hobart's Public Open Space System. The funds obtained will be used for future expenditure on the purchase or improvement of land for public open space in Hobart.
ADVICE
The following advice is provided to you to assist in the implementation of the planning permit that has been issued subject to the conditions above. The advice is not exhaustive and you must inform yourself of any other legislation, bylaws, regulations, codes or standards that will apply to your development under which you may need to obtain an approval. Visit the Council's website for further information.
Prior to any commencement of work on the site or commencement of use the following additional permits/approval may be required from the Hobart City Council.
CONDITION ENDORSEMENT ENGINEERING
All engineering drawings required to be submitted and approved by this planning permit must be submitted to the City of Hobart as a CEP (Condition Endorsement) via the City’s Online Service Development Portal. When lodging a CEP, please reference the PLN number of the associated Planning Application. Each CEP must also include an estimation of the cost of works shown on the submitted engineering drawings. Once that estimation has been confirmed by the City’s Engineer, the following fees are payable for each CEP submitted and must be paid prior to the City of Hobart commencing assessment of the engineering drawings in each CEP:
Value of Building Works Approved by Planning Permit Fee: Up to $20,000: $150 per application. Over $20,000: 2% of the value of the works as assessed by the City's Engineer per assessment.
These fees are additional to building and plumbing fees charged under the Building and Plumbing Regulations.
Once the CEP is lodged via the Online Service Development Portal, if the value of building works approved by your planning permit is over $20,000, please contact the City’s Development Engineer on 6238 2715 to confirm the estimation of the cost of works shown on the submitted engineering drawings has been accepted.
Once confirmed, pleased call one of the City’s Customer Service Officers on 6238 2190 to make payment, quoting the reference number (ie. CEP number) of the Condition Endorsement you have lodged. Once payment is made, your engineering drawings will be assessed.
BUILDING PERMIT
You may need building approval in accordance with the Building Act 2016. Click here for more information.
This is a Discretionary Planning Permit issued in accordance with section 57 of the Land Use Planning and Approvals Act 1993.
PLUMBING PERMIT
You may need plumbing approval in accordance with the Building Act 2016, Building Regulations 2016 and the National Construction Code. Click here for more information.
OCCUPATION OF THE PUBLIC HIGHWAY
You may require a permit for the occupation of the public highway for construction or special event (e.g. placement of skip bin, crane, scissor lift etc). Click here for more information.
You may require an occupational license for structures in the Hobart City Council highway reservation, in accordance with conditions to be established by the Council. Click here for more information.
You may require a road closure permit for construction or special event. Click here for more information.
You may require a Permit to Open Up and Temporarily Occupy a Highway (for work in the road reserve). Click here for more information.
PERMIT TO CONSTRUCT PUBLIC INFRASTRUCTURE
You may require a permit to construct public infrastructure, with a 12 month maintenance period and bond (please contact the Hobart City Council's City Amenity Division to initiate the permit process).
NEW SERVICE CONNECTION
Please contact the Hobart City Council's City Amenity Division to initiate the application process for your new stormwater connection.
STORM WATER
Please note that in addition to a building and/or plumbing permit, development must be in accordance with the Hobart City Council’s Infrastructure By law. Click here for more information.
WORK WITHIN THE HIGHWAY RESERVATION
Please note development must be in accordance with the Hobart City Council’s Infrastructure By law. Click here for more information.
DRIVEWAY SURFACING OVER HIGHWAY RESERVATION
If a coloured or textured surface is used for the driveway access within the Highway Reservation, the Council or other service provider will not match this on any reinstatement of the driveway access within the Highway Reservation required in the future.
ACCESS
Designed in accordance with LGAT IPWEA – Tasmanian standard drawings. Click here for more information.
CROSS OVER CONSTRUCTION
The construction of the crossover can be undertaken by the Council or by a private contractor, subject to Council approval of the design. Click here for more information.
STORM WATER / ROADS / ACCESS
Services to be designed and constructed in accordance with the (IPWEA) LGAT – standard drawings. Click here for more information.
WEED CONTROL
Effective measures are detailed in the Tasmanian Washdown Guidelines for Weed and Disease Control: Machinery, Vehicles and Equipment (Edition 1, 2004). The guidelines can be obtained from the Department of Primary Industries, Parks, Water and Environment website.
NOISE REGULATIONS
Click here for information with respect to noise nuisances in residential areas.
WASTE DISPOSAL
It is recommended that the developer liaise with the Council’s Cleansing and Solid Waste Unit regarding reducing, reusing and recycling materials associated with demolition on the site to minimise solid waste being directed to landfill.
Further information regarding waste disposal can also be found on the Council’s website.
FEES AND CHARGES
Click here for information on the Council's fees and charges.
DIAL BEFORE YOU DIG
Click here for dial before you dig information.
SUBDIVISION ADVICE
For information regarding standards and guidelines for subdivision works click here. All conditions imposed by this permit are in accordance with the Local Government Building & Miscellaneous Provisions) Act 1993 and the Conveyancing and Law of Property Act 1884.
PUBLIC OPEN SPACE CASH IN LIEU VALUATION
Please contact the Council's Development Appraisal Unit on 6238 2715 to instigate the valuation process.
|
Attachment a: PLN-20-446
- 376 HUON ROAD SOUTH HOBART TAS 7004 - Planning Committee or Delegated Report ⇩ ![]()
Attachment
b: PLN-20-446
- 376 HUON ROAD SOUTH HOBART TAS 7004 - CPC Agenda Documents ⇩ ![]()
Attachment
c: PLN-20-446
- 376 HUON ROAD SOUTH HOBART TAS 7004 - Planning Referral Officer Cultural
Heritage Report ⇩ ![]()
|
Item No. 7.1.6 |
Agenda (Open Portion) City Planning Committee Meeting - 14/12/2020 |
Page 502 ATTACHMENT a |



























|
Agenda (Open Portion) City Planning Committee Meeting - 14/12/2020 |
Page 504 ATTACHMENT b |

|
Agenda (Open Portion) City Planning Committee Meeting - 14/12/2020 |
Page 551 ATTACHMENT c |
|
Item No. 7.1.7 |
Agenda (Open Portion) City Planning Committee Meeting |
Page 561 |
|
|
14/12/2020 |
|
7.1.7 72 Athleen Avenue, Lenah Valley and Adjacent Road Reserve - Dwelling
Address: 72 Athleen Avenue, Lenah Valley and Adjacent Road Reserve
Proposal: Dwelling
Expiry Date: 14 December 2020
Extension of Time: Not applicable
Author: Richard Bacon
|
REcommendation That pursuant to the Hobart Interim Planning Scheme 2015, the City Planning Committee, in accordance with the delegations contained in its terms of reference, approve the application for a dwelling at 72 Athleen Avenue Lenah Valley TAS 7008 for the reasons outlined in the officer’s report and a permit containing the following conditions be issued:
GEN
The use and/or development must be substantially in accordance with the documents and drawings that comprise PLN20135 72 ATHLEEN AVENUE AND ADJACENT ROAD RESERVE LENAH VALLEY TAS 7008 Final Planning Documents except where modified below.
Reason for condition
To clarify the scope of the permit.
ENG sw1
All stormwater from the proposed development (including but not limited to: roofed areas, ag drains, retaining wall ag drains and impervious surfaces such as driveways and paved areas) must be drained to the Council’s stormwater infrastructure prior to first occupation or commencement of use (whichever occurs first).
Reason for condition
To ensure that stormwater from the site will be discharged to a suitable Council approved outlet.
ENG 2b
Prior to the issue of any approval under the Building Act 2016 or the commencement of works on site (whichever occurs first), a certified vehicle barrier design (including site plan with proposed location(s) of installation) prepared by a suitably qualified engineer, compliant with Australian Standard AS/NZS1170.1:2002, must be submitted to Council.
Advice:
If the development's building approval includes the need for a Building Permit from Council, the applicant is advised to submit detailed design of vehicular barrier as part of the Building Application.
If the development's building approval is covered under Notifiable Work the applicant is advised to submit detailed design of vehicular barrier as a condition endorsement of the planning permit condition. Once the certification has been accepted, the Council will issue a condition endorsement (see general advice on how to obtain condition endorsement).
Reason for condition
To ensure the safety of users of the access driveway and parking module and compliance with the standard.
ENG 2c
Prior to the first occupation, vehicular barriers must be inspected by a qualified engineer and certification submitted to the Council confirming that the installed vehicular barriers comply with the certified design and Australian Standard AS/NZS1170.1:2002.
Advice:
Certification may be submitted to the Council as part of the Building Act 2016 approval process or via condition endorsement (see general advice on how to obtain condition endorsement).
Reason for condition
To ensure the safety of users of the access driveway and parking module and compliance with the relevant standards.
ENG 3a
Prior to first occupation, the access driveway, and parking module (parking spaces, aisles and manoeuvring area) must be designed and constructed in accordance with Australian Standard AS/NZS2890.1:2004 (including the requirement for vehicle safety barriers where required), or a Council approved alternate design certified by a suitably qualified engineer to provide a safe and efficient access, and enable safe, easy and efficient use.
Advice:
It is advised that designers consider the detailed design of the access and parking module prior to finalising the Finished Floor Level (FFL) of the parking spaces (especially if located within a garage incorporated into the dwelling), as failure to do so may result in difficulty complying with this condition.
Reason for condition
To ensure the safety of users of the access and parking module, and compliance with the relevant Australian Standard.
ENG 4
The access driveway and parking module (car parking spaces, aisles and manoeuvring area) approved by this permit must be constructed to a sealed standard (spray seal, asphalt, concrete, pavers or equivalent Council approved) and surface drained to the Council's stormwater infrastructure prior to the first occupation.
Reason for condition
To ensure the safety of users of the access driveway and parking module, and that it does not detract from the amenity of users, adjoining occupiers or the environment by preventing dust, mud and sediment transport.
ENG 1
Any damage to council infrastructure resulting from the implementation of this permit, must, at the discretion of the Council:
1. Be met by the owner by way of reimbursement (cost of repair and reinstatement to be paid by the owner to the Council); or 2. Be repaired and reinstated by the owner to the satisfaction of the Council.
A photographic record of the Council's infrastructure adjacent to the subject site must be provided to the Council prior to any commencement of works.
A photographic record of the Council’s infrastructure (e.g. existing property service connection points, roads, buildings, stormwater, footpaths, driveway crossovers and nature strips, including if any, preexisting damage) will be relied upon to establish the extent of damage caused to the Council’s infrastructure during construction. In the event that the owner/developer fails to provide to the Council a photographic record of the Council’s infrastructure, then any damage to the Council's infrastructure found on completion of works will be deemed to be the responsibility of the owner.
Reason for condition
To ensure that any of the Council's infrastructure and/or siterelated service connections affected by the proposal will be altered and/or reinstated at the owner’s full cost.
ENG r1
The footing and suspended deck within the "retaining wall maintenance easement" and cutting of the retaining wall within the Athleen Avenue highway highway reservation must not undermine the stability and integrity of the highway reservation and its infrastructure.
Detailed design drawings, structural certificates of footings and suspended deck within the "retaining wall maintenance easement" and cutting of the retaining wall within the Athleen Avenue highway reservation must be submitted and approved, prior to the issue of any approval under the Building Act 2016 and must:
1. Be prepared and certified by a suitable qualified person and experienced engineer; 2. Not undermine the stability of the highway reservation; 3. Include drawings and structural certificate which notes the driveway slab will not transfer additional loads onto the existing retaining wall; 4. Detail the design and location of the footing within the "retaining wall maintenance easement", in particular the proximity to the retaining wall; 5. Detail the location of the cutting of the retaining wall in relation to the construction joints and deck, noting that any vertical sawcut to be a minimum 1.2m from the joint and horizontal sawcut to the wall to be 20mm below the underside of the parking deck slab; 6. Detail the reinstalment of the cut area of the retaining wall, noting that the vertical cut is to be sealed with a minimum of 70mm around the exposed reinforcement with minimum 10mm fosroc renderoc HB applied in full width of sawcut in accordance with manufactures specifications and the horizontal cut is to be sealed with 20mm layer polystyrene during pour, remove after curing and fill joint with backing road and 10 deep bostik sealnflex; 7. Take into account any additional surcharge loadings as required by relevant Australian Standards; 8. Take into account and reference accordingly any Geotechnical findings; and 9. Ensure that any structural certificates and drawings are notated in accordance with the above.
All work required by this condition must be undertaken in accordance with the approved select design drawing and structural certificates.
Advice:
The applicant is required submit detailed design documentation to satisfy this condition via Council's planning condition endorsement process (noting there is a fee associated with condition endorsement approval of engineering drawings [see general advice on how to obtain condition endorsement and for fees and charges]). This is a separate process to any building approval under the Building Act 2016.
Failure to address condition endorsement requirements prior to submitting for building approval may result in unexpected delays.
Reason for condition
To ensure that the stability and integrity of the Council’s highway reservation is not compromised by the development.
ENV 2
Sediment and erosion control measures, sufficient to prevent sediment leaving the site and in accordance with an approved soil and water management plan (SWMP), must be installed prior to the commencement of work and maintained until such time as all disturbed areas have been stabilised and/or restored or sealed to the Council’s satisfaction.
A SWMP must be submitted prior to the issue of any approval under the Building Act 2016 or the commencement of work, whichever occurs first. The SWMP must be prepared in accordance with the Soil and Water Management on Building and Construction Sites fact sheets (Derwent Estuary Program, 2008), available here.
All work required by this condition must be undertaken in accordance with the approved SWMP.
Advice:
Once the SWMP has been approved, the Council will issue a condition endorsement (see general advice on how to obtain condition endorsement).
Where building approval is also required, it is recommended that documentation for condition endorsement be submitted well before submitting documentation for building approval. Failure to address condition endorsement requirements prior to submitting for building approval may result in unexpected delays.
Reason for condition
To avoid the pollution and sedimentation of roads, drains and natural watercourses that could be caused by erosion and runoff from the development.
ADVICE
The following advice is provided to you to assist in the implementation of the planning permit that has been issued subject to the conditions above. The advice is not exhaustive and you must inform yourself of any other legislation, bylaws, regulations, codes or standards that will apply to your development under which you may need to obtain an approval. Visit the Council's website for further information.
Prior to any commencement of work on the site or commencement of use the following additional permits/approval may be required from the Hobart City Council.
CONDITION ENDORSEMENT ENGINEERING
All engineering drawings required to be submitted and approved by this planning permit must be submitted to the City of Hobart as a CEP (Condition Endorsement) via the City’s Online Service Development Portal. When lodging a CEP, please reference the PLN number of the associated Planning Application. Each CEP must also include an estimation of the cost of works shown on the submitted engineering drawings. Once that estimation has been confirmed by the City’s Engineer, the following fees are payable for each CEP submitted and must be paid prior to the City of Hobart commencing assessment of the engineering drawings in each CEP:
Value of Building Works Approved by Planning Permit Fee: Up to $20,000: $150 per application. Over $20,000: 2% of the value of the works as assessed by the City's Engineer per assessment.
These fees are additional to building and plumbing fees charged under the Building and Plumbing Regulations.
Once the CEP is lodged via the Online Service Development Portal, if the value of building works approved by your planning permit is over $20,000, please contact the City’s Development Engineer on 6238 2715 to confirm the estimation of the cost of works shown on the submitted engineering drawings has been accepted.
Once confirmed, pleased call one of the City’s Customer Service Officers on 6238 2190 to make payment, quoting the reference number (ie. CEP number) of the Condition Endorsement you have lodged. Once payment is made, your engineering drawings will be assessed.
BUILDING PERMIT
You may need building approval in accordance with the Building Act 2016. Click here for more information.
This is a Discretionary Planning Permit issued in accordance with section 57 of the Land Use Planning and Approvals Act 1993.
PLUMBING PERMIT
You may need plumbing approval in accordance with the Building Act 2016, Building Regulations 2016 and the National Construction Code. Click here for more information.
OCCUPATION OF THE PUBLIC HIGHWAY
You may require a Permit to Open Up and Temporarily Occupy a Highway (for work in the road reserve). Click here for more information.
STORMWATER
Please note that in addition to a building and/or plumbing permit, development must be in accordance with the Hobart City Council’s Infrastructure By law. Click here for more information.
WORK WITHIN THE HIGHWAY RESERVATION
Please note development must be in accordance with the Hobart City Council’s Infrastructure By law. Click here for more information.
DRIVEWAY SURFACING OVER HIGHWAY RESERVATION
If a coloured or textured surface is used for the driveway access within the Highway Reservation, the Council or other service provider will not match this on any reinstatement of the driveway access within the Highway Reservation required in the future.
FEES AND CHARGES
Click here for information on the Council's fees and charges.
DIAL BEFORE YOU DIG
Click here for dial before you dig information.
PART 5 AGREEMENT
Please note that the owner(s) of this property are subject to a Part 5 Agreement with Hobart City Council (E37907) that requires the owner(s) to comply with the recommendations of the Geotechnical Management Plan (GMP) attached to the Agreement.
Please ensure all detailed designs and works undertaken are consistent with the GMP recommendations. An experienced and suitably qualified geotechnical practitioner and/or civil engineer with appropriate expertise should endorse all relevant designs and supervise and/or inspect works as necessary to avoid breaching the Agreement.
One of the requirements of the GMP is that prior to any permanent cutting of filling and prior to the construction of any retaining walls, drawings demonstrating compliance with condition 11 of the subdivision permit (included in the Part 5 Agreement) must be submitted to and approved by the Council's Director City Planning.
Copies of the Part 5 Agreement are available from The LIST website via the ‘Scanned Dealings’ section.
|
Attachment a: PLN-20-135
- 72 ATHLEEN AVENUE LENAH VALLEY TAS 7008 - Planning Committee or Delegated
Report ⇩ ![]()
Attachment
b: PLN-20-135
- 72 ATHLEEN AVENUE LENAH VALLEY TAS 7008 - CPC Agenda Documents ⇩ ![]()
|
Item No. 7.1.7 |
Agenda (Open Portion) City Planning Committee Meeting - 14/12/2020 |
Page 578 ATTACHMENT a |











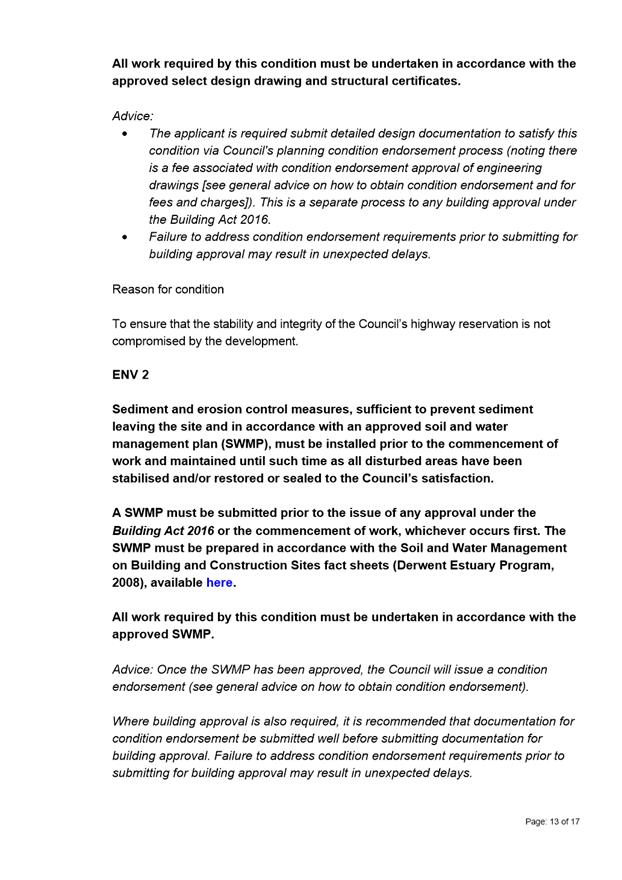
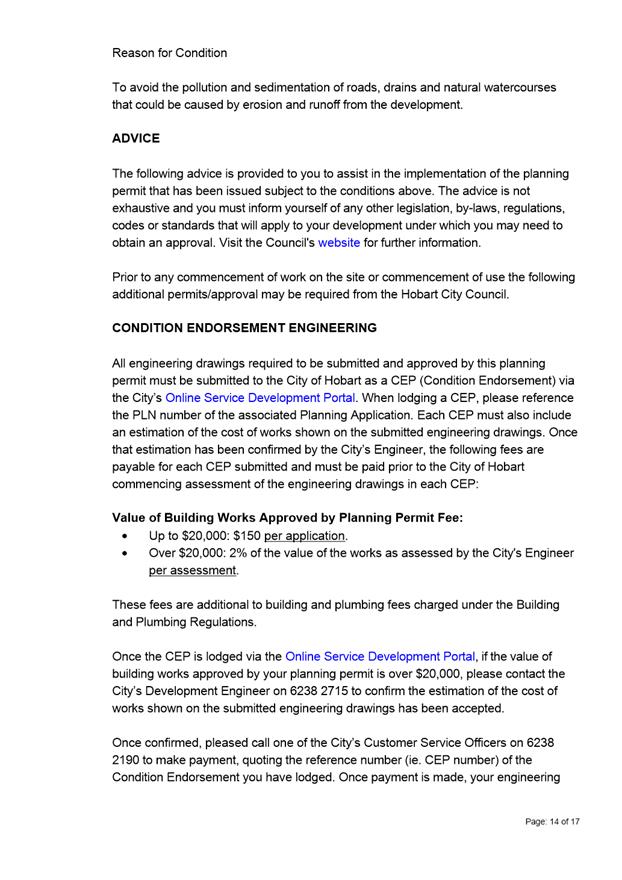



|
Agenda (Open Portion) City Planning Committee Meeting - 14/12/2020 |
Page 588 ATTACHMENT b |


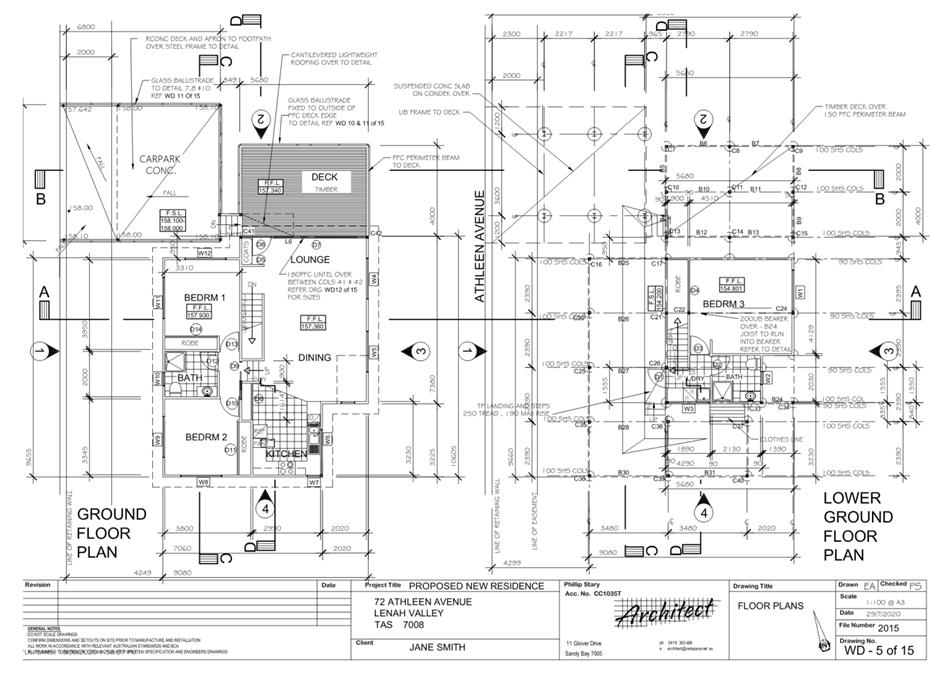






|
Agenda (Open Portion) City Planning Committee Meeting |
Page 606 |
|
|
|
14/12/2020 |
|
7.1.8 3 Brisbane Street, Hobart - Partial Demolition, Alterations, Beer Garden and Extension to Operating Hours
Address: 3 Brisbane Street, Hobart
Proposal: Partial Demolition, Alterations, Beer Garden and Extension to Operating Hours
Expiry Date: 15 December 2020
Extension of Time: Not applicable
Author: Adam Smee
|
REcommendation That pursuant to the Hobart Interim Planning Scheme 2015, the City Planning Committee, in accordance with the delegations contained in its terms of reference, approve the application for partial demolition, alterations, beer garden and extension to operating hours, at 3 Brisbane Street, Hobart, for the reasons outlined in the officer’s report and a permit containing the following conditions be issued:
GEN
The use and/or development must be substantially in accordance with the documents and drawings that comprise PLN20280 3 BRISBANE STREET HOBART TAS 7000 Final Planning Documents except where modified below.
Reason for condition
To clarify the scope of the permit.
PLN 6
The use must not be open to
the public outside of the following hours: Monday: 5pm 12am Tuesday: 5pm 12am Wednesday: 12pm 12am Thursday: 12pm 12am Friday: 12pm 2am Saturday: 3pm 2am Sunday: 5pm 12am
Reason for condition
To ensure that nonresidential use does not unreasonably impact on residential amenity
ENV s1
Amplified music must not be played in the upper level beer garden.
Reason for condition
To minimise adverse effects on nearby sensitive use to an acceptable level
ENV s2
The outside edge of the upper level beer garden, as shown in Figure 6.1 of the noise assessment by Alpha Acoustics (Rev 4A), must have an acoustic barrier installed prior to being used by the public. The acoustic barrier must be at least 1.2m high and must be constructed of safety glass, or an alternative material that provides an equivalent degree of sound attenuation as advised by a suitably qualified and experienced acoustic engineer. The barrier must be maintained for the life of the Hotel Industry use.
Advice:
Consideration should be given to using a solid or opaque material for the acoustic barrier in order to maintain the privacy of adjacent residential uses.
Reason for condition
To minimise adverse effects on nearby sensitive use to an acceptable level
ENV s3
The rear wall of the upper level beer garden, as shown in Figure 6.1 of the noise assessment by Alpha Acoustics (Rev 4A), must have absorptive lining installed prior to being used by the public. The absorptive lining must be installed from the base of the wall to the top of the wall and must incorporate a 100mm thick 14kg/m3 earthwool soundshield insulation behind a perforated mesh or timber lattice, or an alternative material that provides an equivalent degree of sound attenuation as advised by a suitably qualified and experienced acoustic engineer. The absorptive lining must be maintained for the life of the Hotel Industry use.
Reason for condition
To minimise adverse effects on nearby sensitive use to an acceptable level.
ENV s4
The number of patrons using the upper level beer garden must at no time exceed 50 people, and when the upper level beer garden is open to patrons, the total number of patrons using the outdoor beer garden areas (upper and lower) must at no time exceed 100 people.
Reason for condition
To minimise adverse effects on nearby sensitive use to an acceptable level.
ADVICE
The following advice is provided to you to assist in the implementation of the planning permit that has been issued subject to the conditions above. The advice is not exhaustive and you must inform yourself of any other legislation, bylaws, regulations, codes or standards that will apply to your development under which you may need to obtain an approval. Visit the Council's website for further information.
Prior to any commencement of work on the site or commencement of use the following additional permits/approval may be required from the Hobart City Council.
BUILDING PERMIT
You may need building approval in accordance with the Building Act 2016. Click here for more information.
This is a Discretionary Planning Permit issued in accordance with section 57 of the Land Use Planning and Approvals Act 1993.
PLUMBING PERMIT
You may need plumbing approval in accordance with the Building Act 2016, Building Regulations 2016 and the National Construction Code. Click here for more information.
STORMWATER
Please note that in addition to a building and/or plumbing permit, development must be in accordance with the Hobart City Council’s Infrastructure By law. Click here for more information.
RIGHT OF WAY
Any private right of way on the site should not be reduced, restricted or impeded in any way, and all beneficiaries should have complete and unrestricted access at all times.
The property owner should inform themselves as to their rights and responsibilities in respect to the private right of way, particularly regarding reducing, restricting or impeding the right during and after construction.
NOISE REGULATIONS
In order to reduce the risk of noise nuisance from the venue, it is recommended that:
· the ground level beer garden does not have amplified music louder than conversation (75 dB(C) maximum);
· a noise limit of 100 dB(A) with a maximum noise level of 110 dB at 63 Hz is maintained for the internal venue;
· rubbish is placed into the garbage skip bins (particularly glass bottles) during the daytime hours to minimise any potential noise during the night; and
· deliveries are made to the venue during daytime hours to minimise any potential noise during the night.
WASTE DISPOSAL
It is recommended that the developer liaise with the Council’s Cleansing and Solid Waste Unit regarding reducing, reusing and recycling materials associated with demolition on the site to minimise solid waste being directed to landfill.
Further information regarding waste disposal can also be found on the Council’s website.
FEES AND CHARGES
Click here for information on the Council's fees and charges.
|
Attachment a: PLN-20-280
- 3 BRISBANE STREET HOBART TAS 7000 - Planning Committee or Delegated Report ⇩ ![]()
Attachment
b: PLN-20-280
- 3 BRISBANE STREET HOBART TAS 7000 - CPC Agenda Documents ⇩ ![]()
Attachment
c: PLN-20-280
- 3 BRISBANE STREET HOBART TAS 7000 - Planning Referral Officer Environmental
Development Planner Report ⇩ ![]()
Attachment
d: PLN-20-280
- 3 BRISBANE STREET HOBART TAS 7000 - Planning Referral Officer Cultural
Heritage Report ⇩ ![]()
|
Item No. 7.1.8 |
Agenda (Open Portion) City Planning Committee Meeting - 14/12/2020 |
Page 630 ATTACHMENT a |
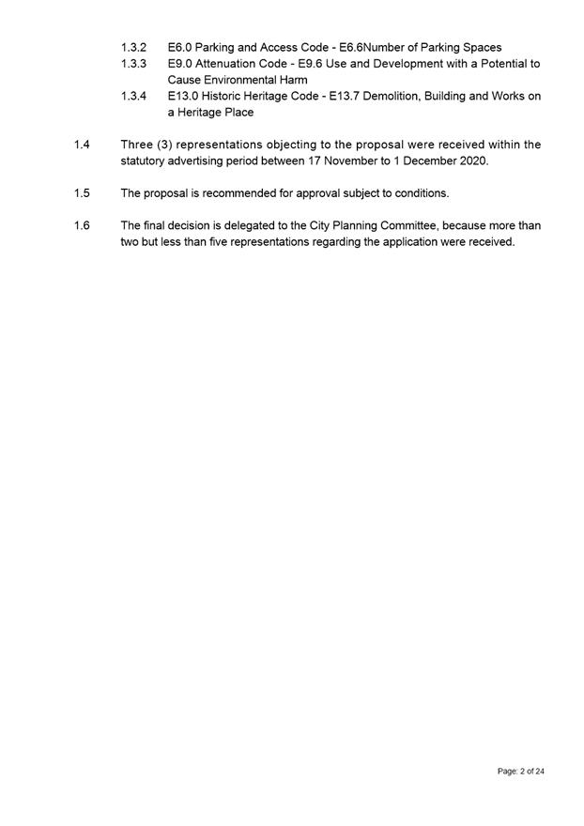
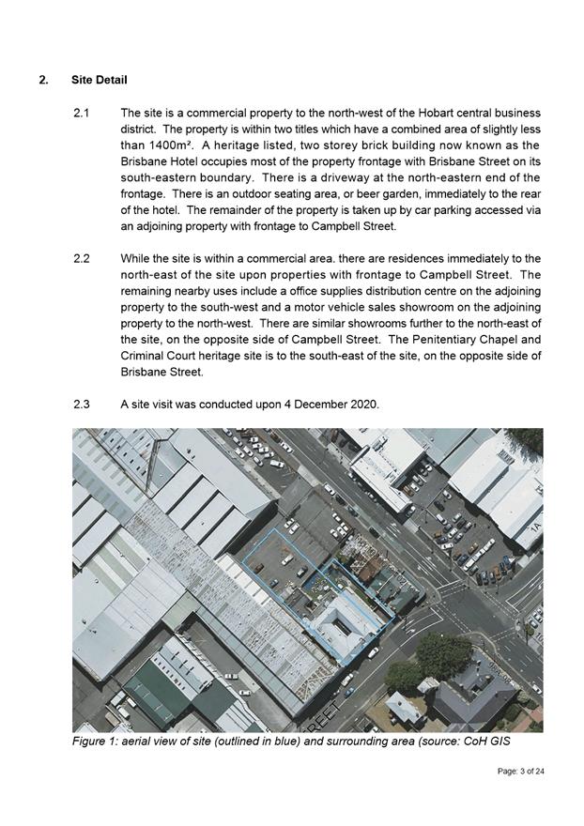
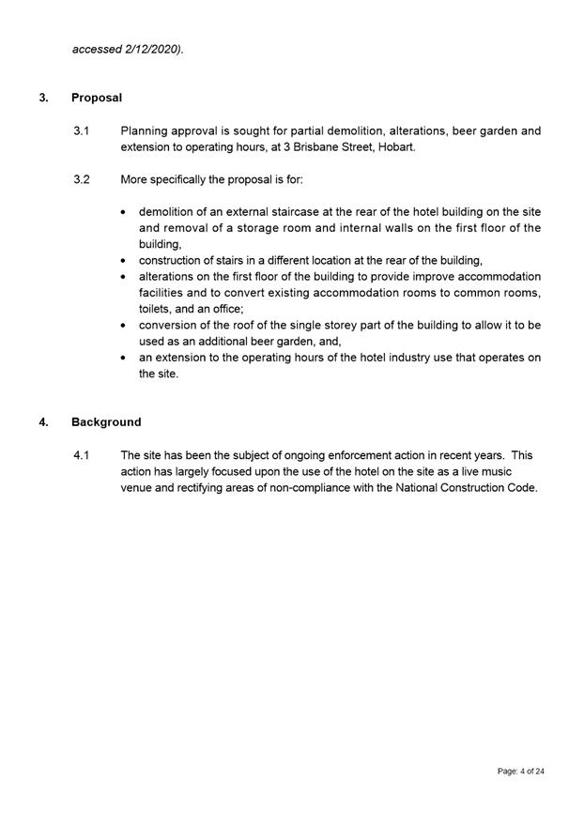

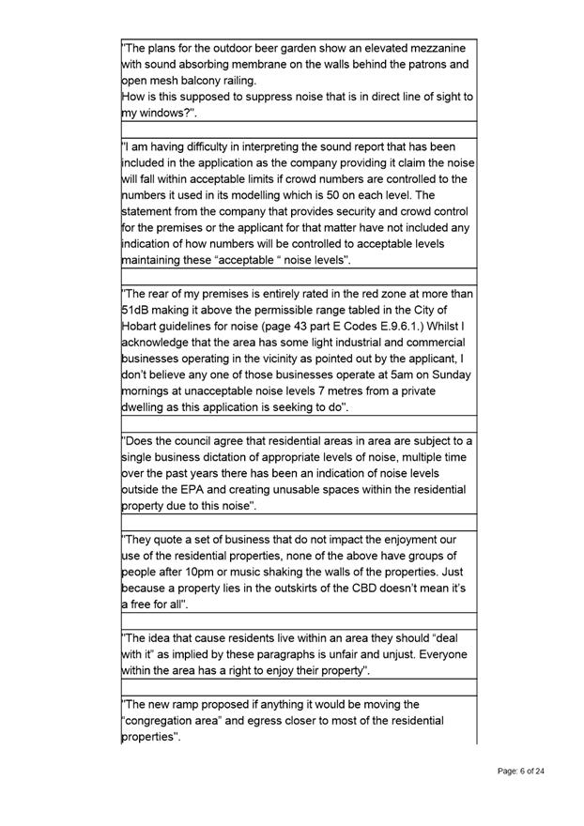


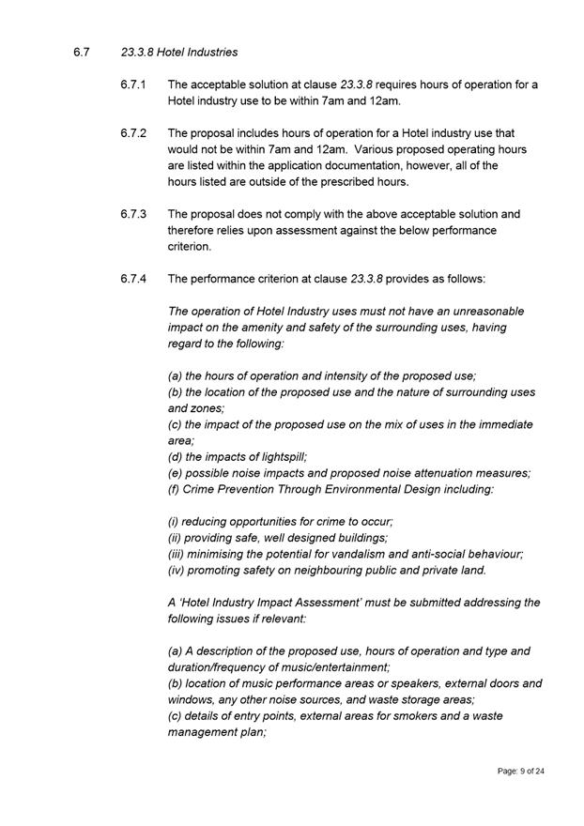
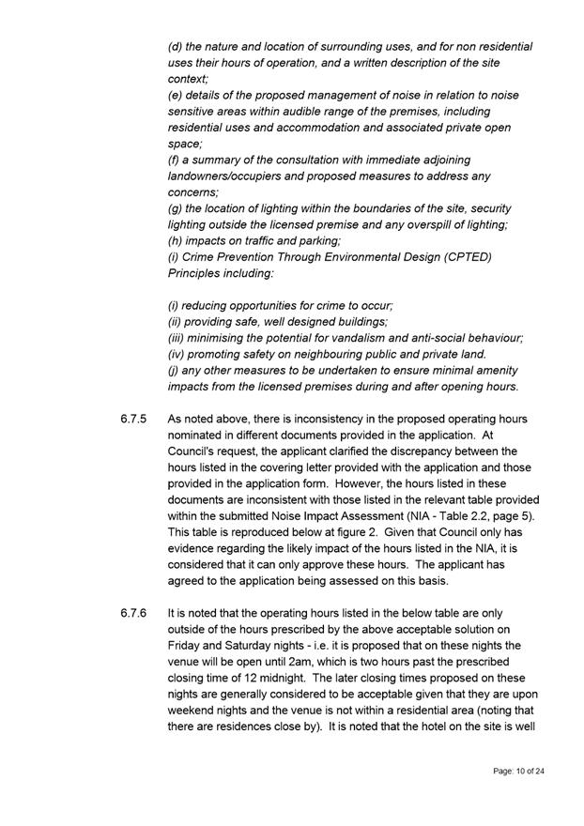
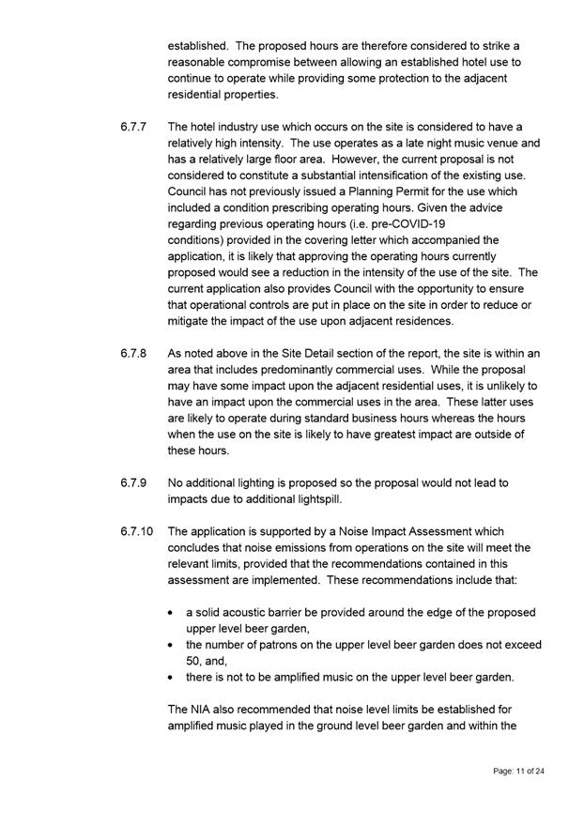
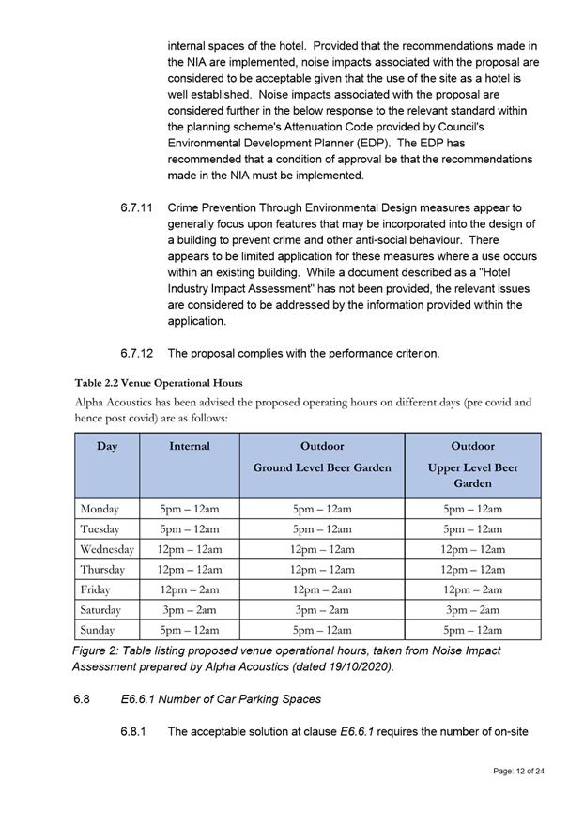

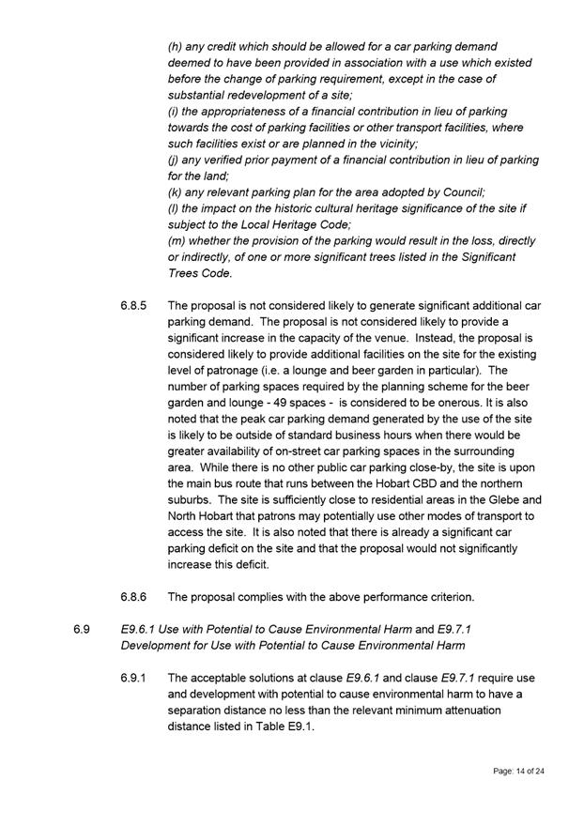
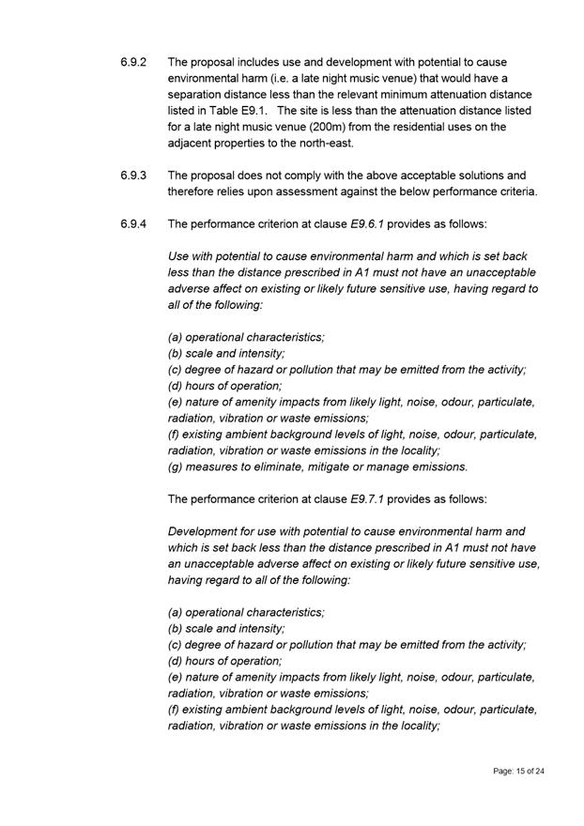


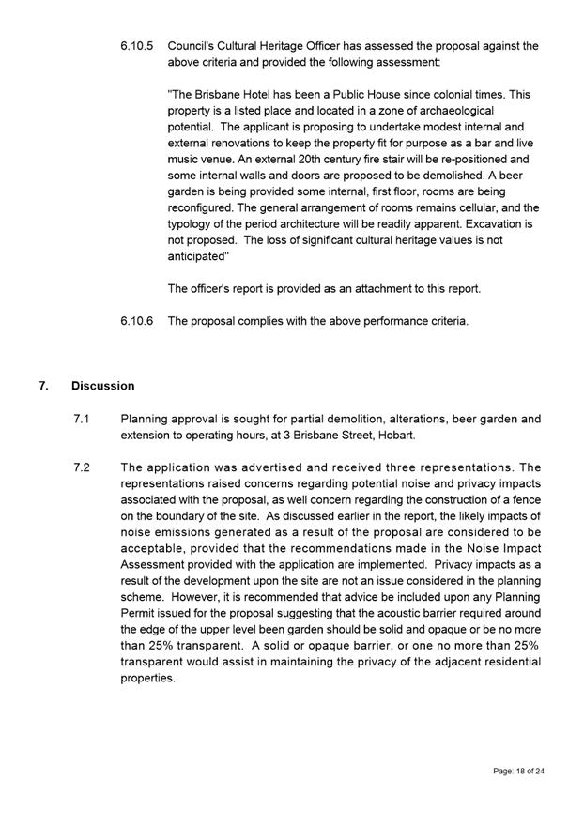

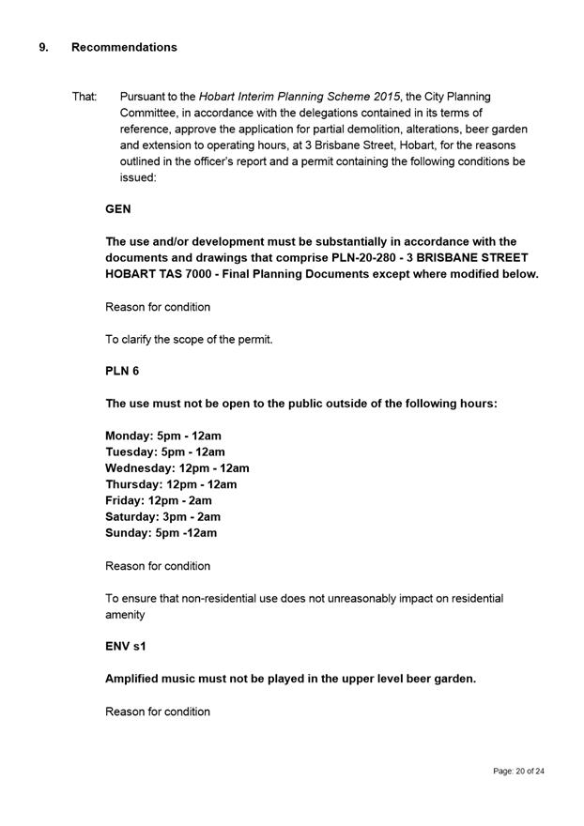
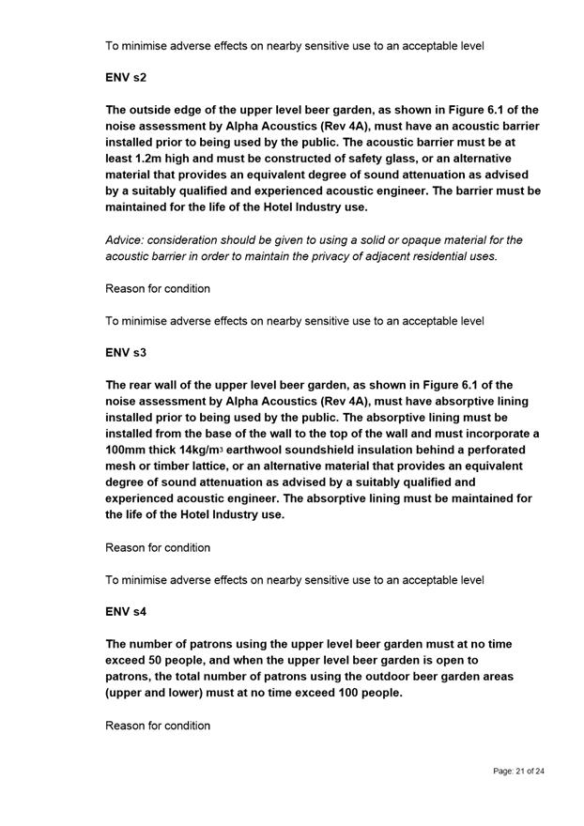


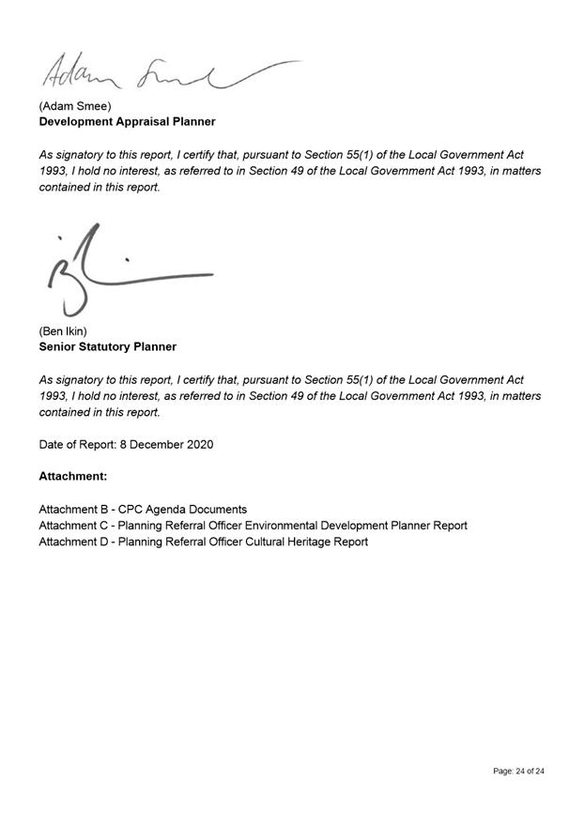
|
Agenda (Open Portion) City Planning Committee Meeting - 14/12/2020 |
Page 637 ATTACHMENT b |
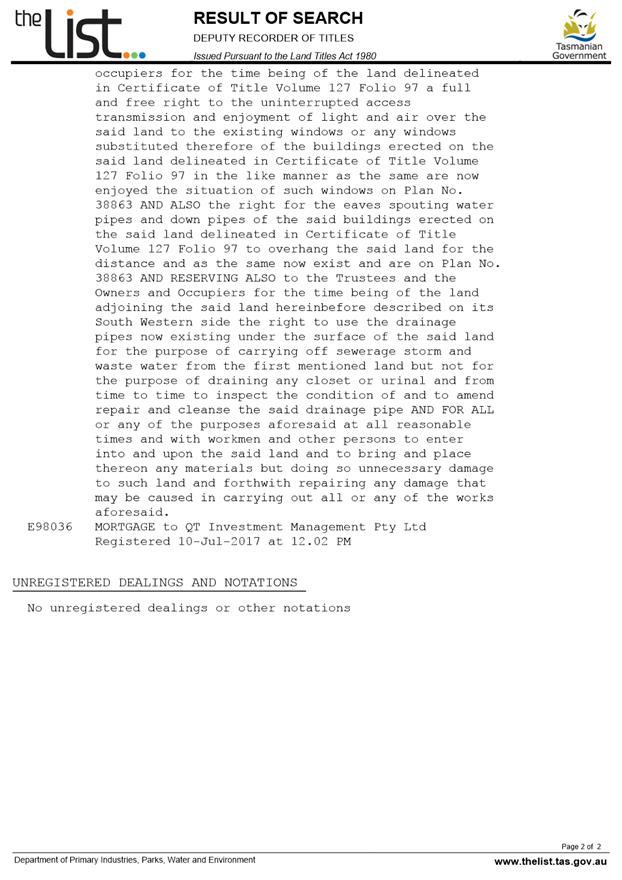
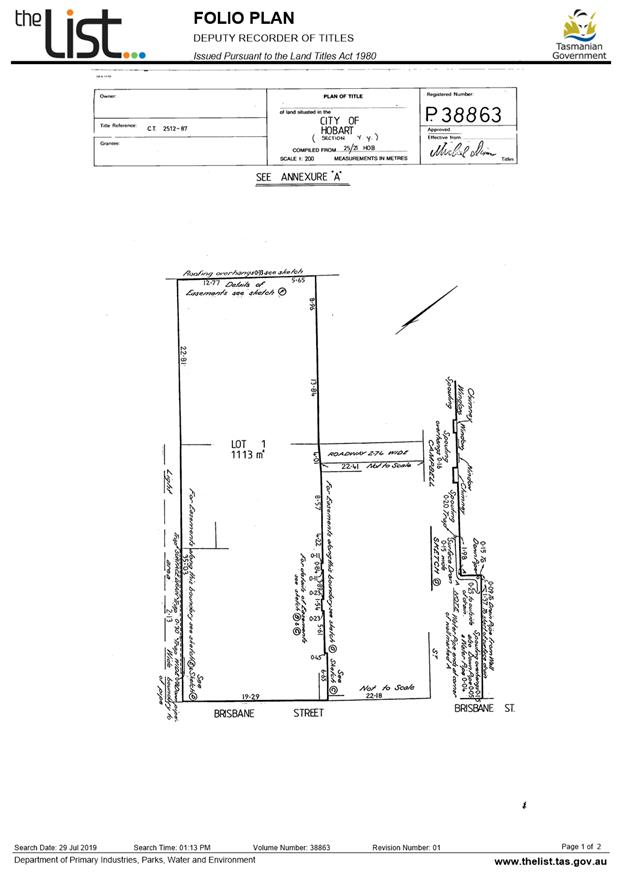
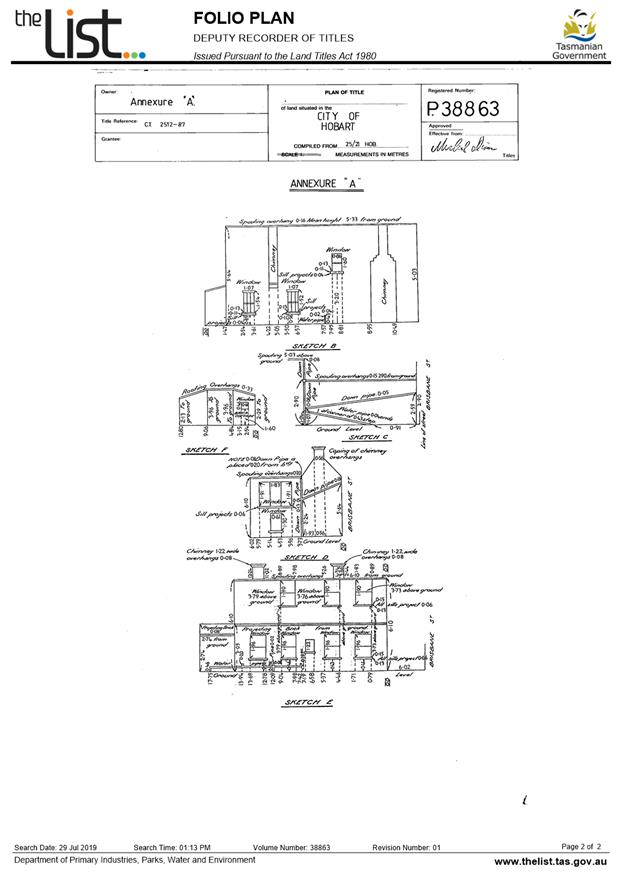
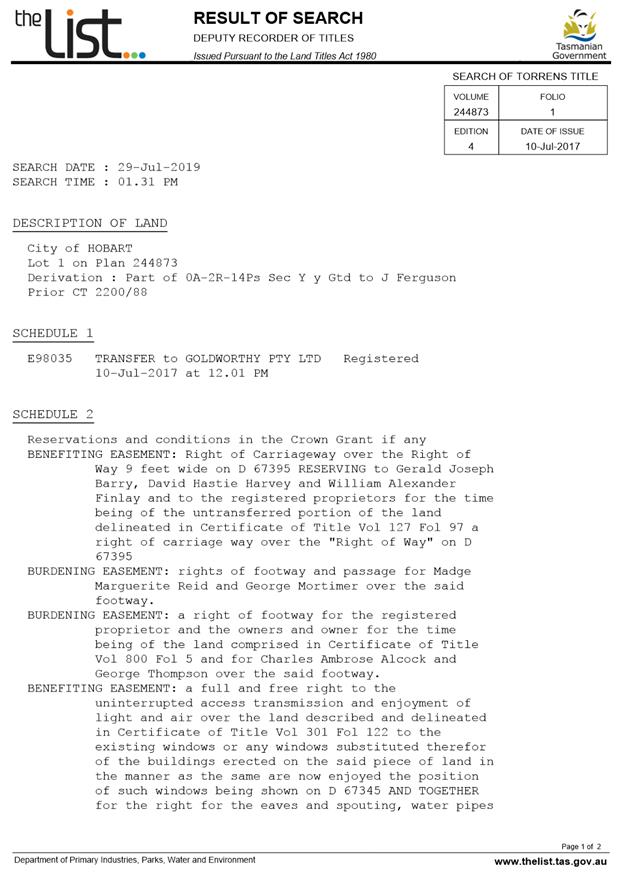
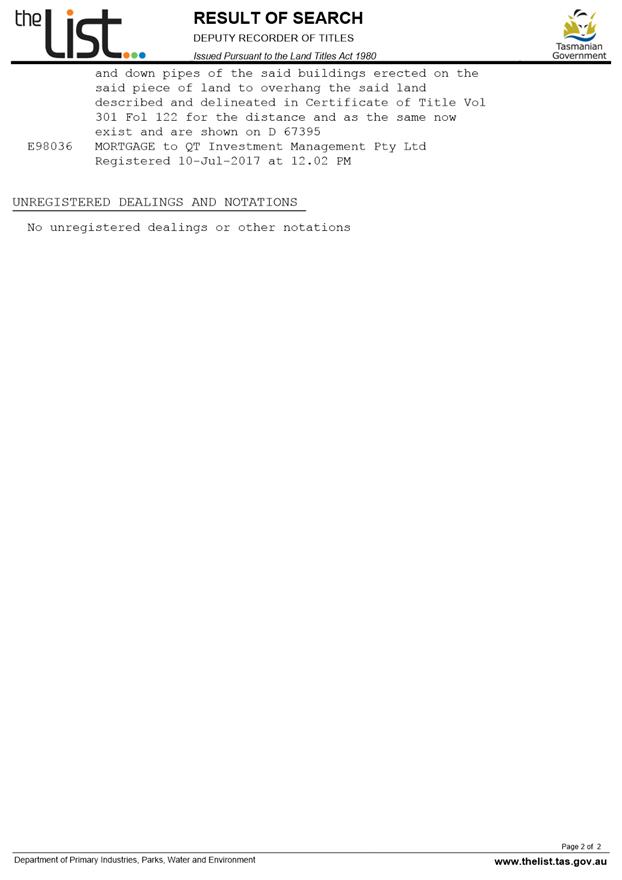
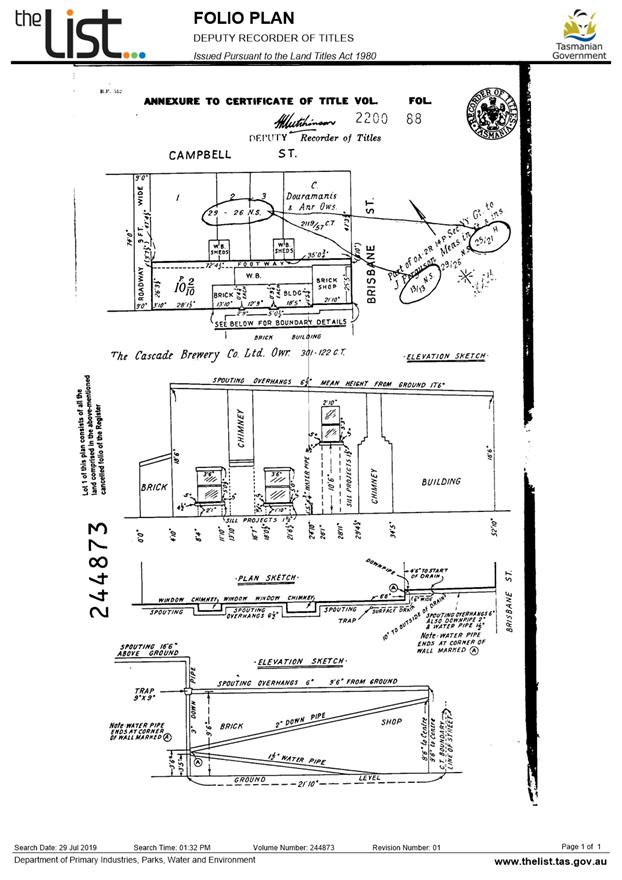
|
Agenda (Open Portion) City Planning Committee Meeting - 14/12/2020 |
Page 690 ATTACHMENT c |
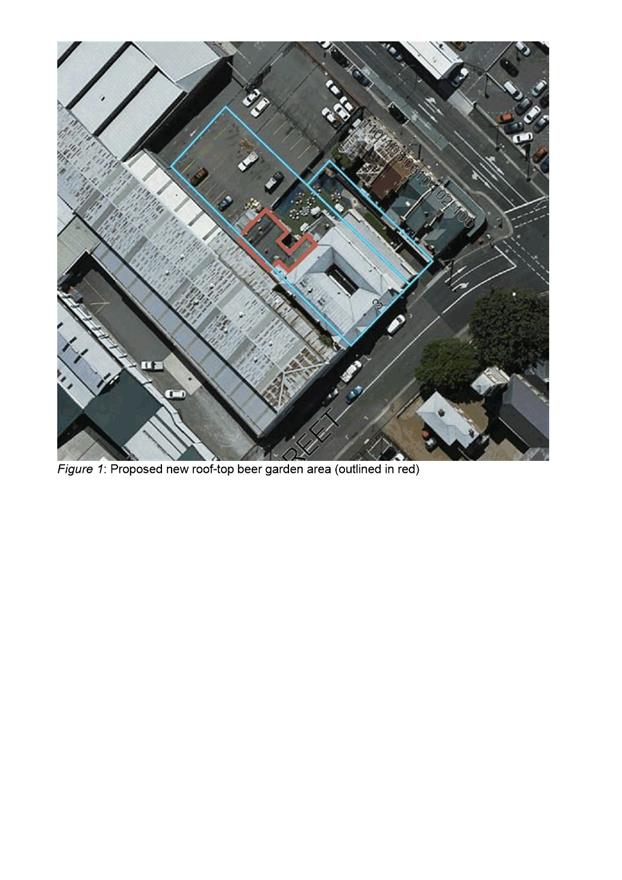
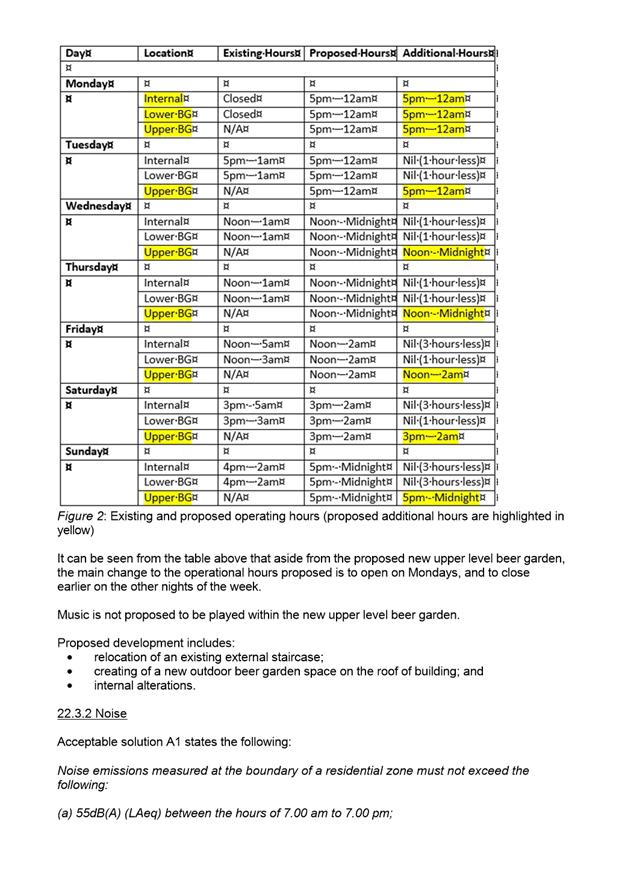
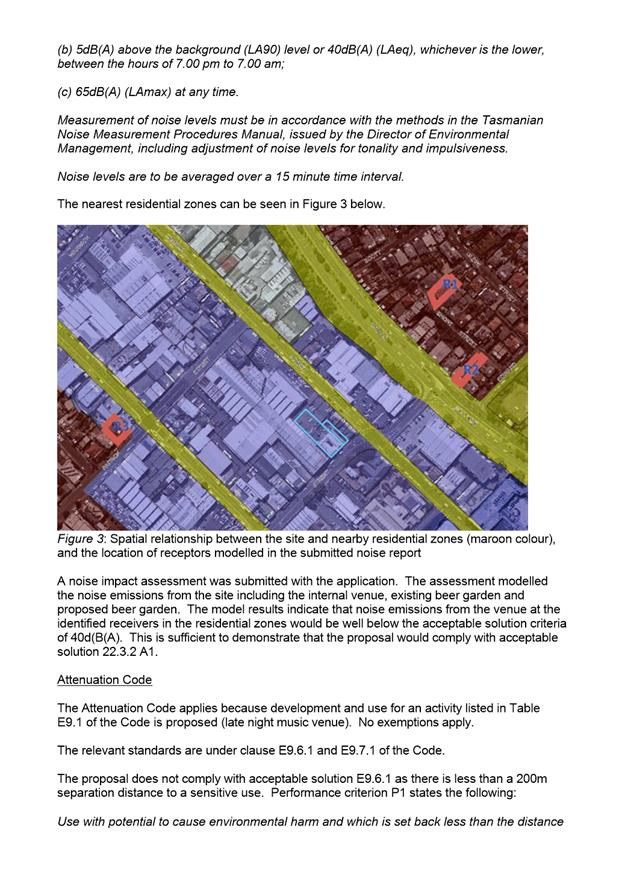
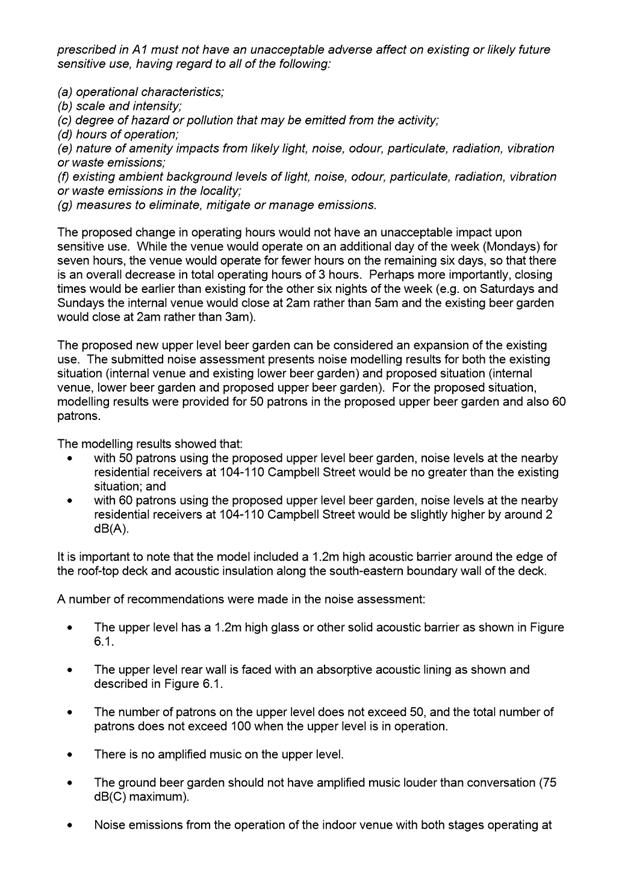
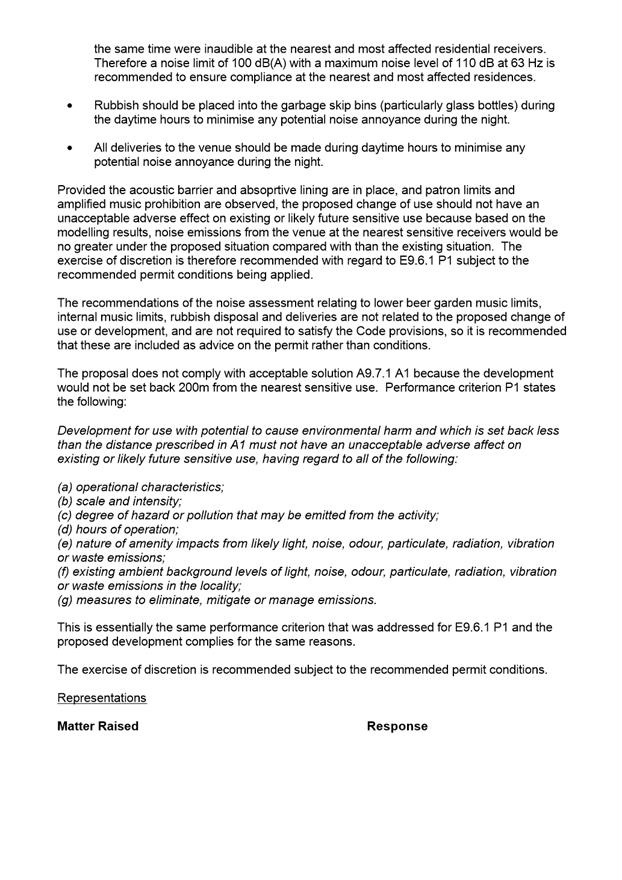
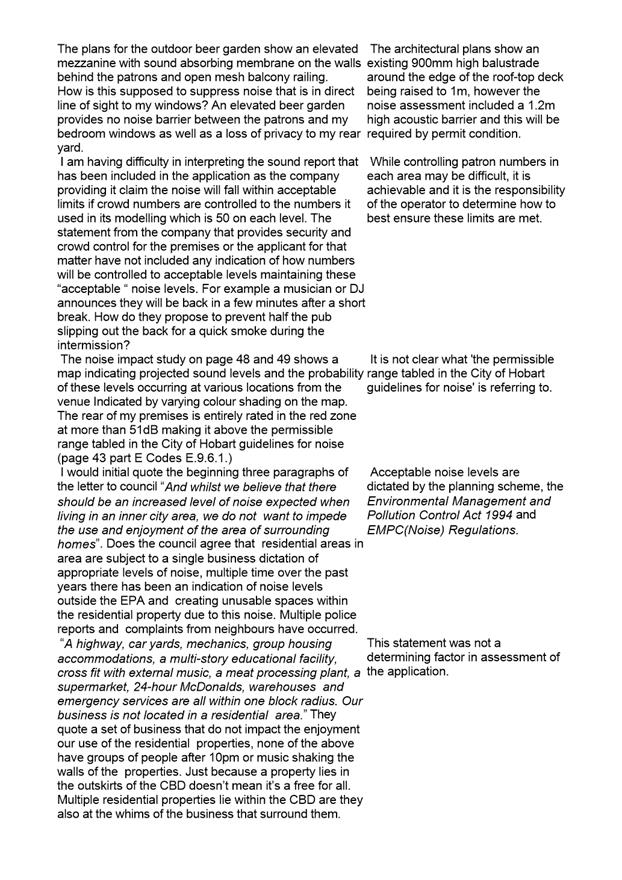
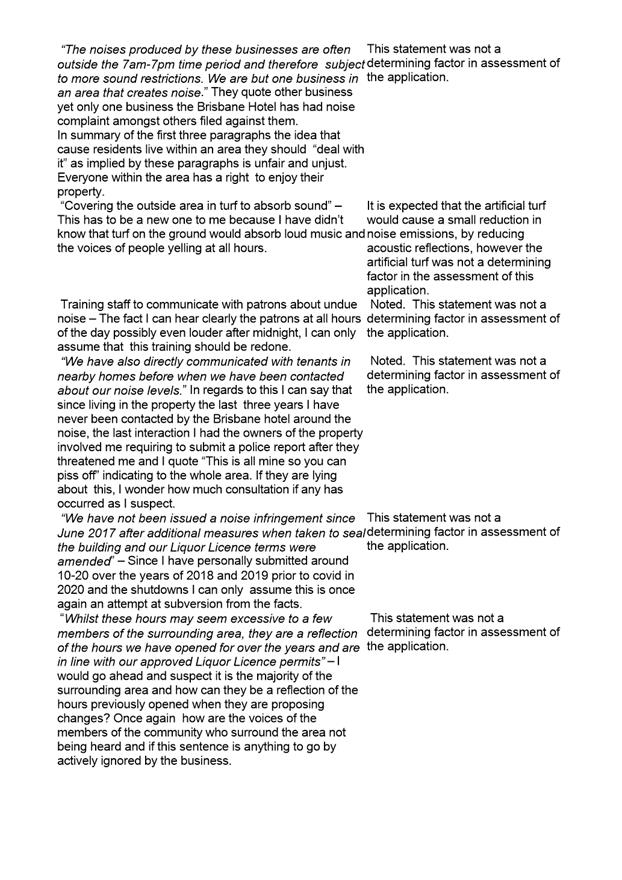
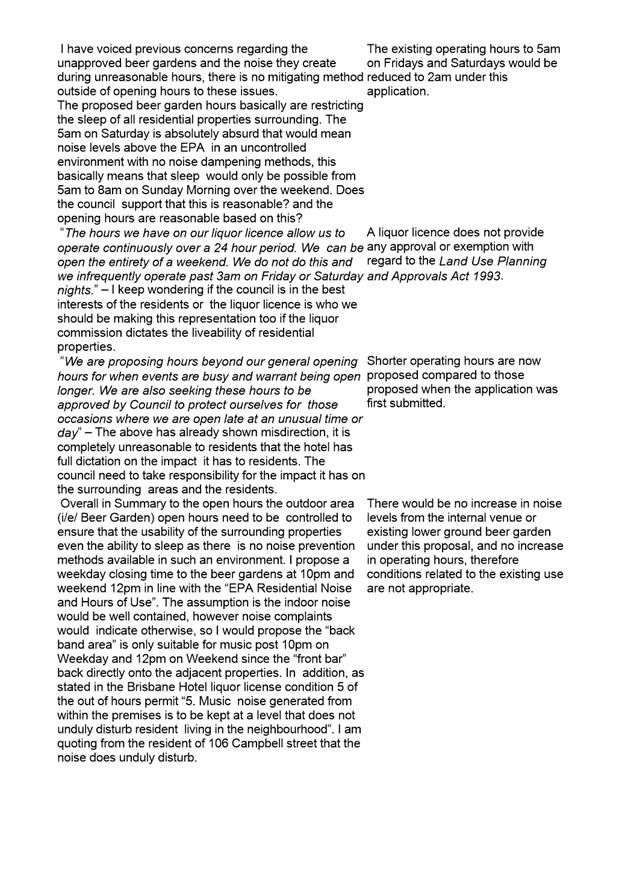
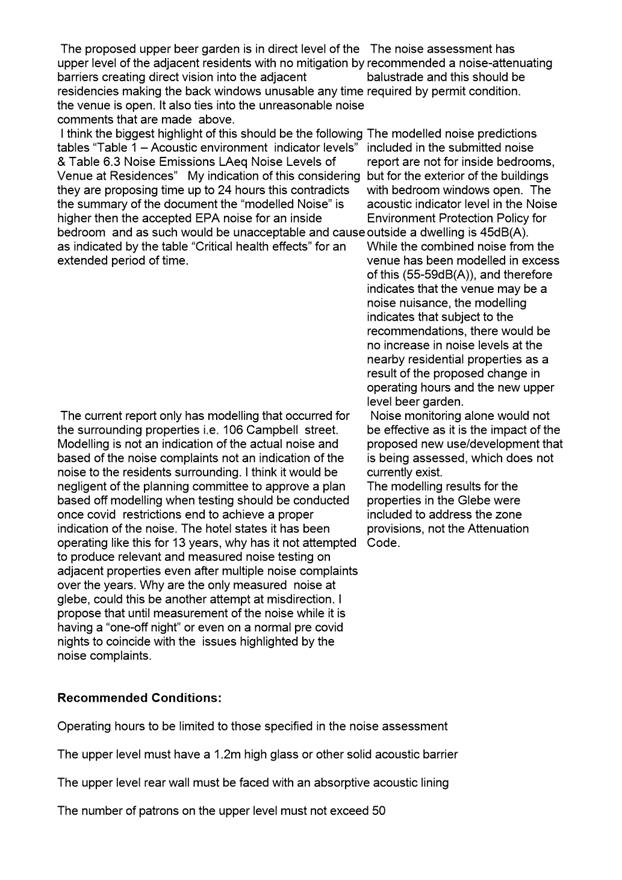
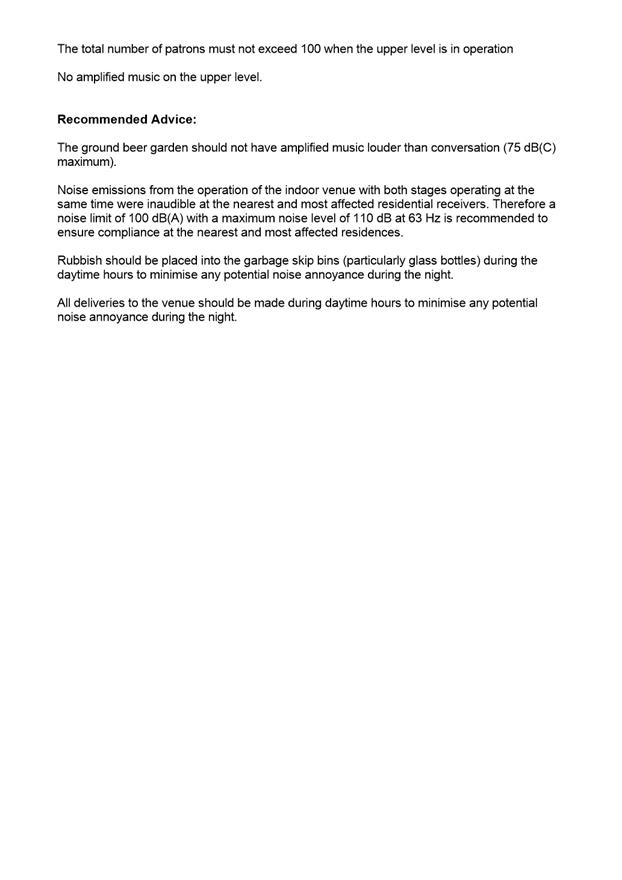
|
Agenda (Open Portion) City Planning Committee Meeting - 14/12/2020 |
Page 691 ATTACHMENT d |
|
Item No. 7.1.9 |
Agenda (Open Portion) City Planning Committee Meeting |
Page 694 |
|
|
14/12/2020 |
|
7.1.9 646A Sandy Bay Road, Sandy Bay - Alterations to Wash Down Bay
Address: 646a Sandy Bay Road, Sandy Bay
Proposal: Alterations to Wash Down Bay
Expiry Date: 11 January 2021
Extension of Time: Not applicable
Author: Michaela Nolan
|
REcommendation That pursuant to the Hobart Interim Planning Scheme 2015, the Council approve the application for alterations to wash down bay, at 646A Sandy Bay Road, Sandy Bay for the reasons outlined in the officer’s report and a permit containing the following conditions be issued:
GEN
The use and/or development must be substantially in accordance with the documents and drawings that comprise PLN20681 646A SANDY BAY ROAD SANDY BAY TAS 7005 CPC Agenda Documents except where modified below.
Reason for condition
To clarify the scope of the permit.
ENG sw1
All stormwater from the proposed development must be drained in a way to minimize any slip hazard prior to first occupation or commencement of use (whichever occurs first).
Advice :
Council's stormwater unit recommends that the proposed 300 wide grated drain to dispose of along the existing ramp located on the left side instead of the existing concrete and over the steps.
Reason for condition
To ensure that stormwater from the site will be discharged to a suitable Council approved outlet.
ENG 1
Any damage to council infrastructure resulting from the implementation of this permit, must, at the discretion of the Council:
1. Be met by the owner by way of reimbursement (cost of repair and reinstatement to be paid by the owner to the Council); or 2. Be repaired and reinstated by the owner to the satisfaction of the Council.
A photographic record of the Council's infrastructure adjacent to the subject site must be provided to the Council prior to any commencement of works.
A photographic record of the Council’s infrastructure (e.g. existing property service connection points, roads, buildings, stormwater, footpaths, driveway crossovers and nature strips, including if any, preexisting damage) will be relied upon to establish the extent of damage caused to the Council’s infrastructure during construction. In the event that the owner/developer fails to provide to the Council a photographic record of the Council’s infrastructure, then any damage to the Council's infrastructure found on completion of works will be deemed to be the responsibility of the owner.
Reason for condition
To ensure that any of the Council's infrastructure and/or siterelated service connections affected by the proposal will be altered and/or reinstated at the owner’s full cost.
ADVICE
The following advice is provided to you to assist in the implementation of the planning permit that has been issued subject to the conditions above. The advice is not exhaustive and you must inform yourself of any other legislation, bylaws, regulations, codes or standards that will apply to your development under which you may need to obtain an approval. Visit the Council's website for further information.
Prior to any commencement of work on the site or commencement of use the following additional permits/approval may be required from the Hobart City Council.
BUILDING PERMIT
You may need building approval in accordance with the Building Act 2016. Click here for more information.
This is a Discretionary Planning Permit issued in accordance with section 57 of the Land Use Planning and Approvals Act 1993.
PLUMBING PERMIT
You may need plumbing approval in accordance with the Building Act 2016, Building Regulations 2016 and the National Construction Code. Click here for more information.
|
Attachment a: PLN-20-681
- 646A SANDY BAY ROAD SANDY BAY TAS 7005 - Planning Committee or Delegated
Report ⇩ ![]()
Attachment
b: PLN-20-681
- 646A SANDY BAY ROAD SANDY BAY TAS 7005 - CPC Agenda Documents ⇩ ![]()
Attachment
c: PLN-20-681
- 646A SANDY BAY ROAD SANDY BAY TAS 7005 - Planning Referral Officer Cultural
Heritage Report ⇩ ![]()
|
Item No. 7.1.9 |
Agenda (Open Portion) City Planning Committee Meeting - 14/12/2020 |
Page 709 ATTACHMENT a |
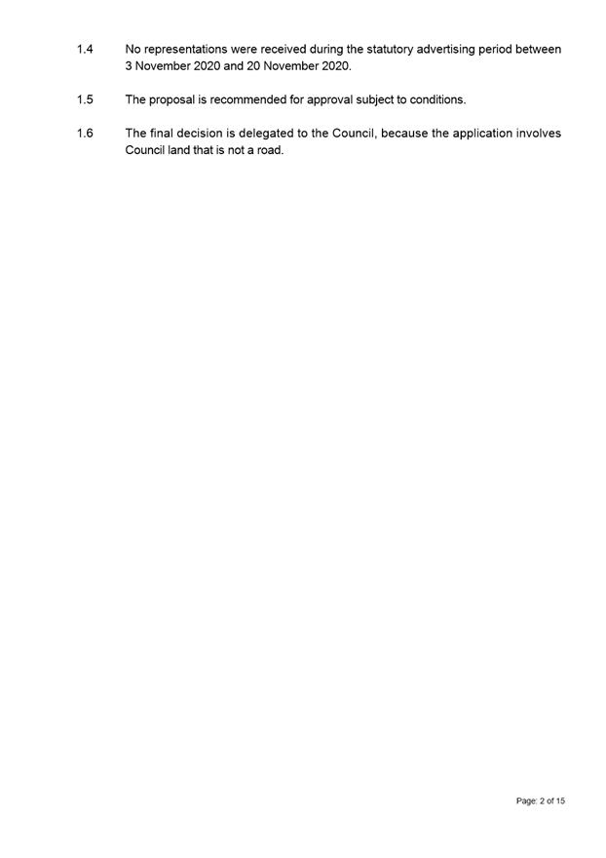
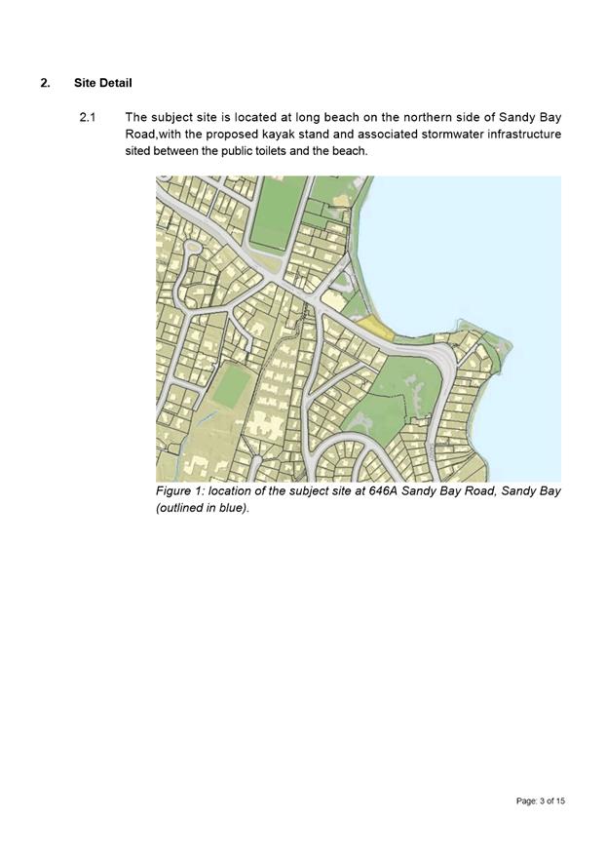
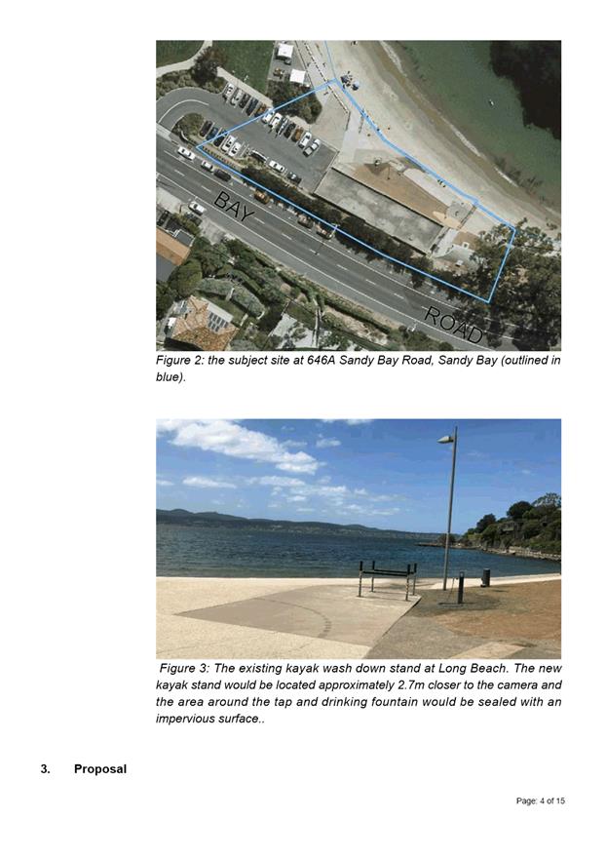
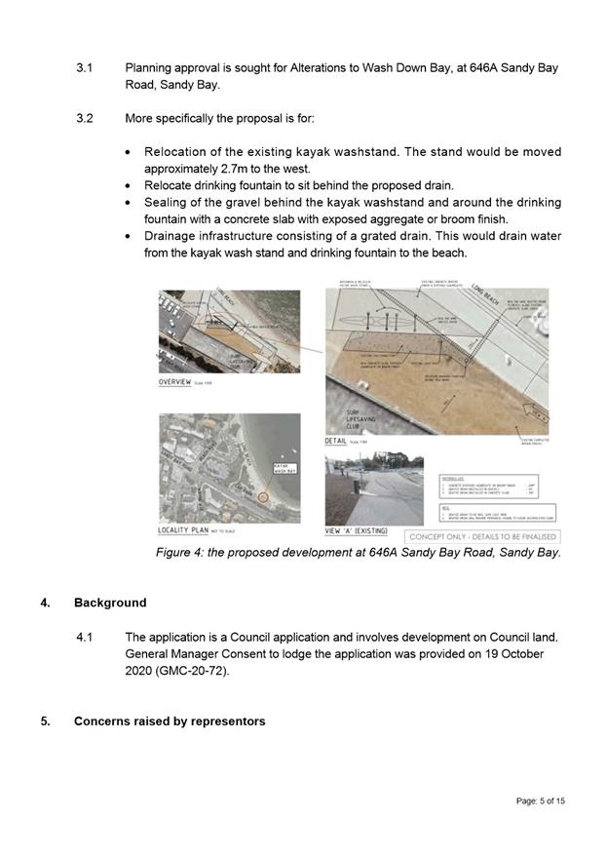
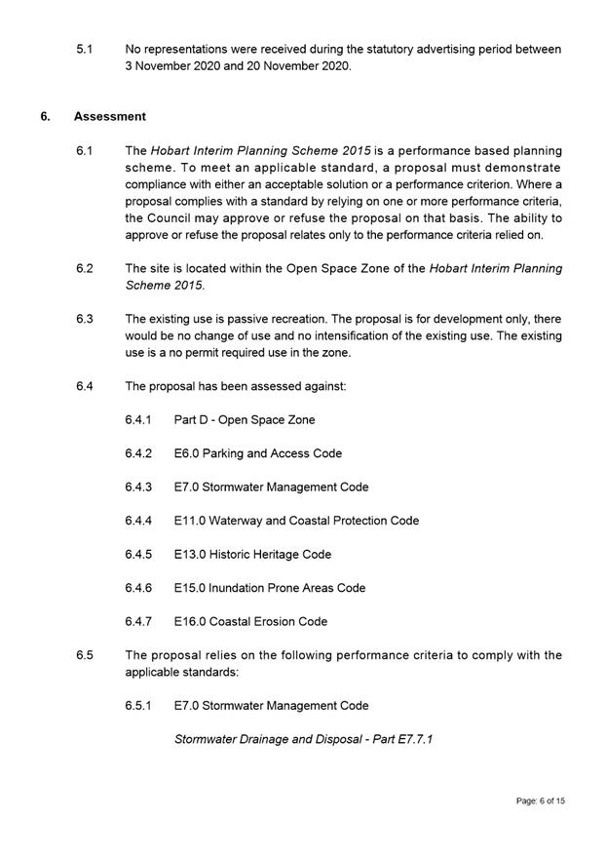
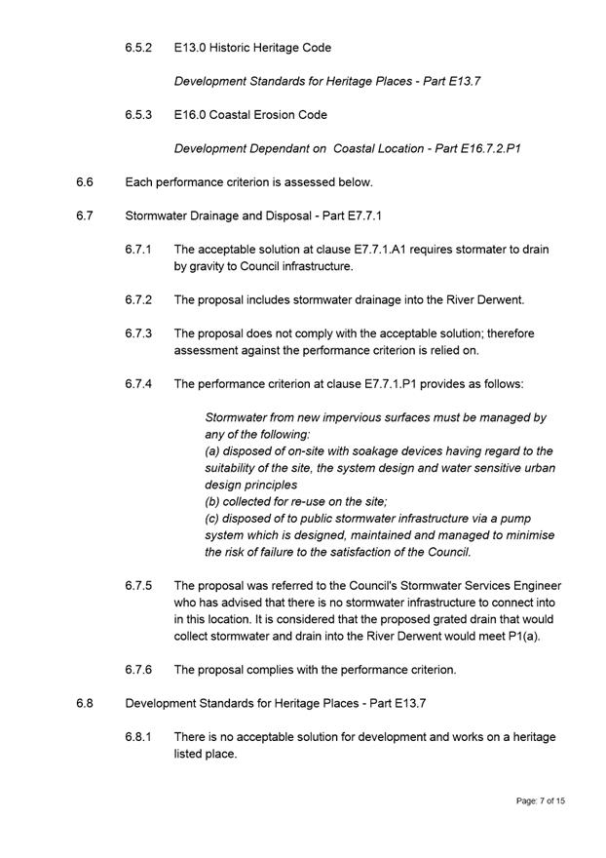
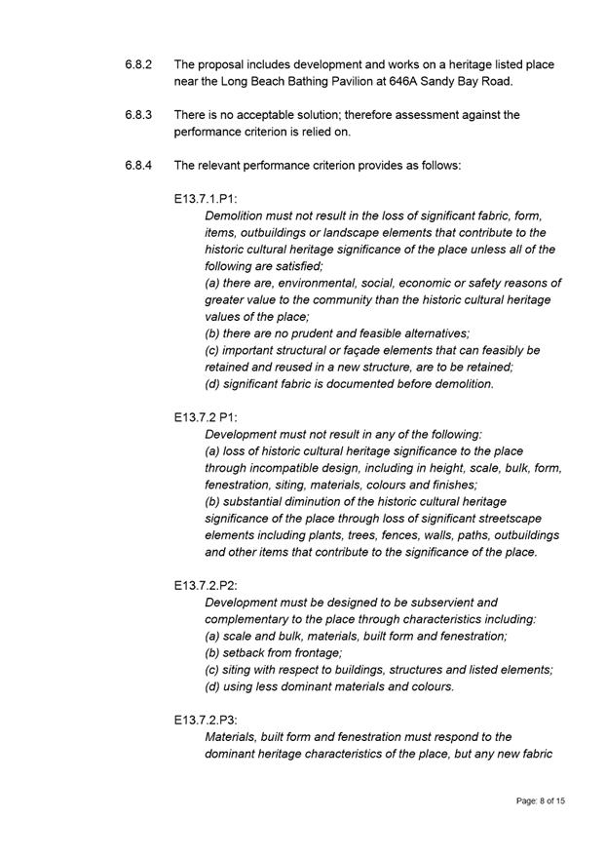
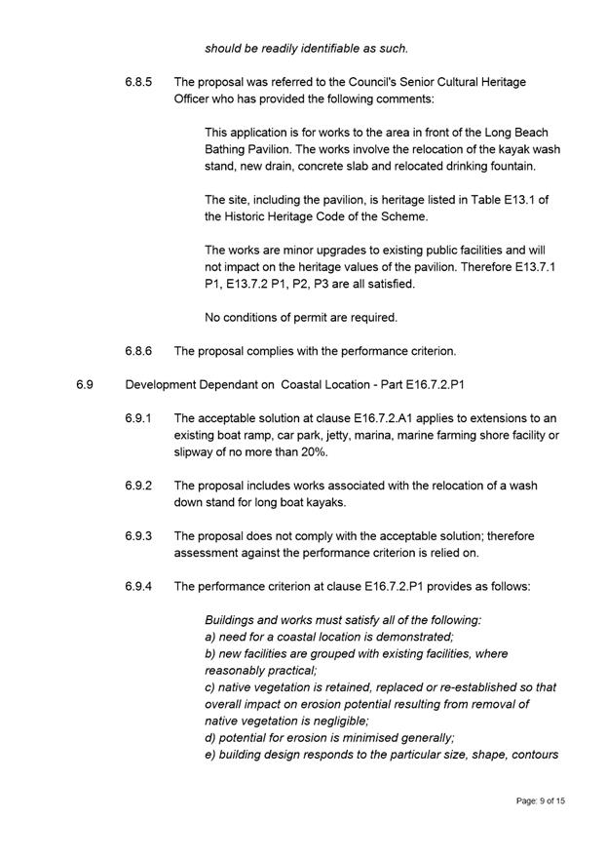
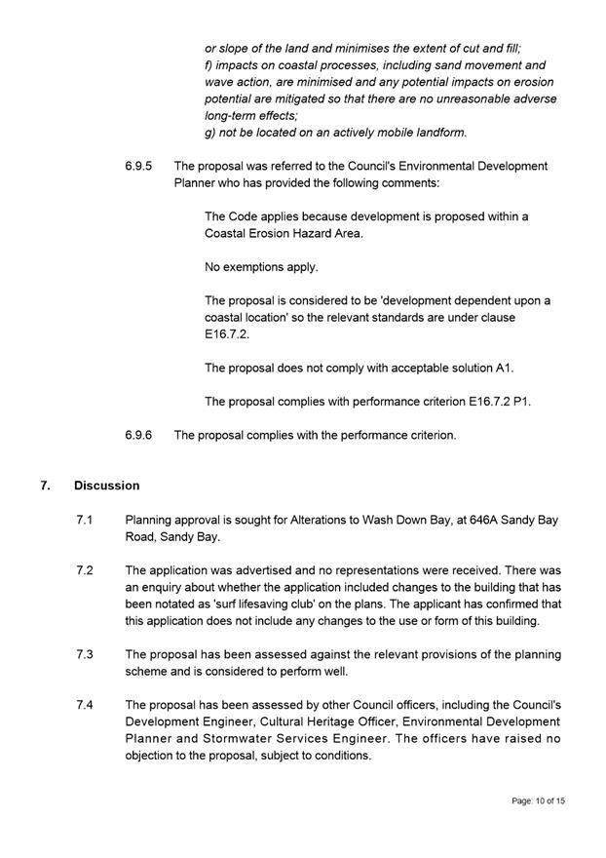
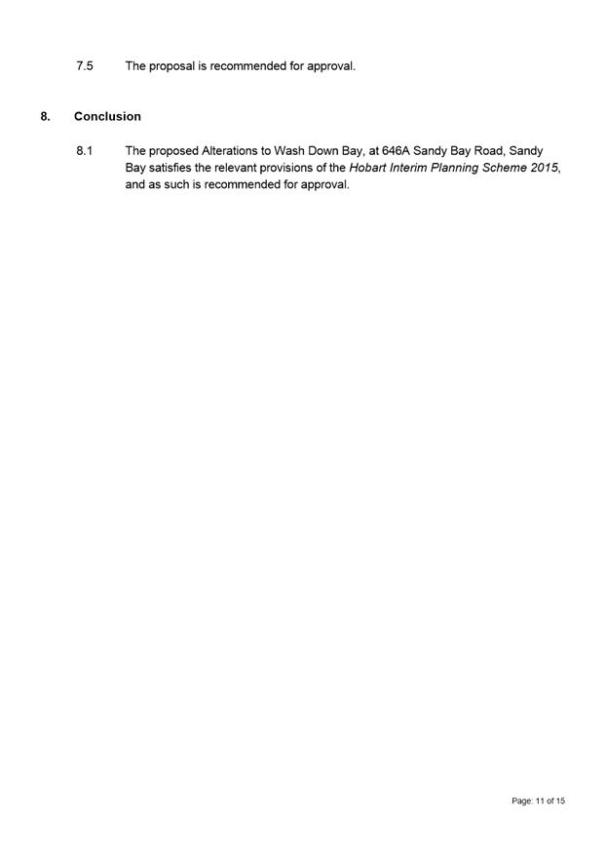
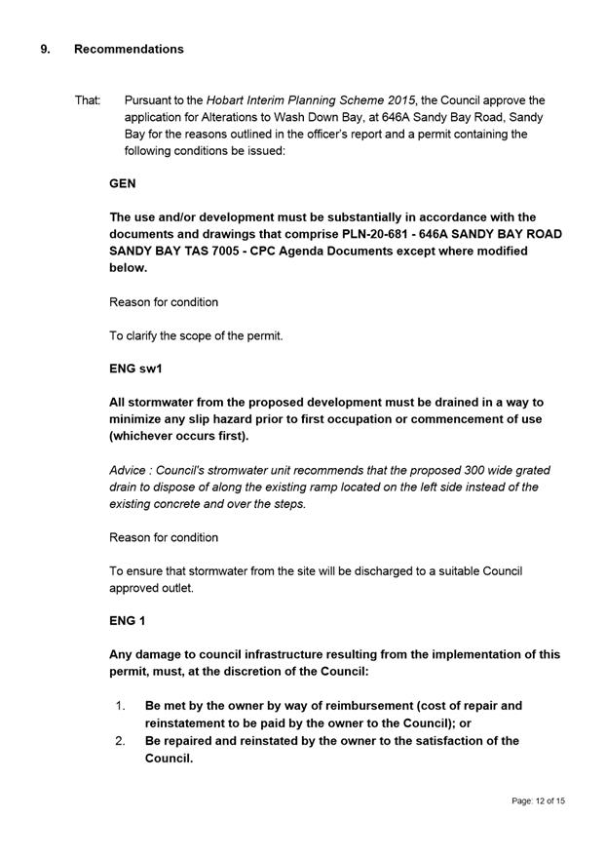
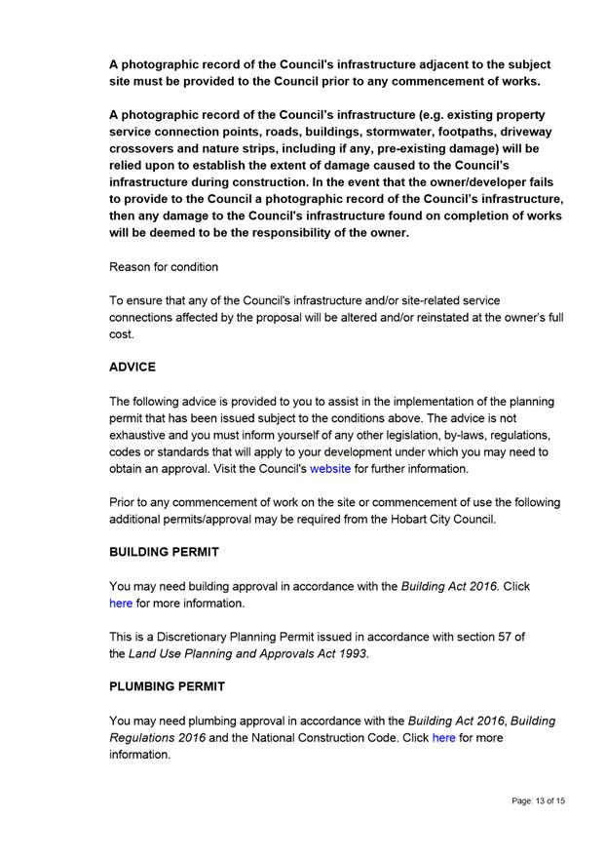

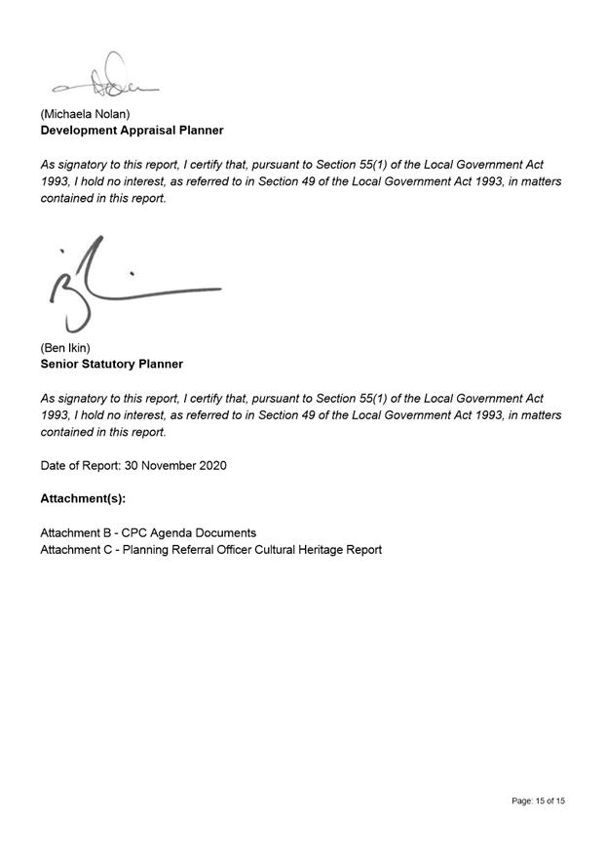
|
Agenda (Open Portion) City Planning Committee Meeting - 14/12/2020 |
Page 710 ATTACHMENT b |
|
Agenda (Open Portion) City Planning Committee Meeting - 14/12/2020 |
Page 718 ATTACHMENT c |
|
Agenda (Open Portion) City Planning Committee Meeting |
Page 719 |
|
|
|
14/12/2020 |
|
8. Reports
8.1 Petition to Amend Sealed Plan 167721 - 7 Montrivale Rise
Memorandum of the Manager Development Compliance of 9 December 2020 and attachments.
Delegation: Council
|
Item No. 8.1 |
Agenda (Open Portion) City Planning Committee Meeting |
Page 722 |
|
|
14/12/2020 |
|
Memorandum: City Planning Committee
Petition to Amend Sealed Plan 167721 - 7 Montrivale Rise
At its meeting on 2 December 2020, the Council’s City Planning Committee resolved to defer item 3.1 Petition to Amend Sealed Plan 167721 - 7 Montrivale Rise. The Committee’s resolution was as follows:
That the item be deferred to enable written submissions from the petitioner to the Council and the parties on what may be the appropriate sharing arrangements towards the Right of Way within the schedule of easements to enable the maintenance burden to be equally shared.
The petitioner was invited to provide written submissions as to what would be an appropriate amendment to the schedule of easements to provide for an equal cost and maintenance burden sharing arrangement towards the Right of Way in the event that Council are minded to cause the amendment to be made with modification pursuant to section 104(3)(a) of the Local Government (Building and Miscellaneous) Provisions Act 1993.
A copy of the petitioners submissions are attached (Attachment B).
The objectors were invited to respond to the petitioners submissions. Response submissions were received from three (3) objectors as follows:
· Naomi Jane Edwards (Attachment C).
· Louis Hardy Elson & Byrony Claire Elizabeth Elson (Attachment D).
· James Sydney Risbey (Attachment E).
Sealed Plan SP171608 and SP177349
Subsequent to the submissions, it has been identified that Lots 8, 12 and 13 on SP167721 (which is subject to the petition) have been further subdivided and are now contained on SP171608 (Attachment F) and SP177349 (Attachment G).
The maintenance provisions contained within the definition of “Type Two Right of Carriageway” in the Schedule of Easements SP167721 is also contained with the Schedule of Easements SP171608 and Schedule of Easements SP177349.
An amendment to the Schedule of Easements SP167721 will not amend Schedule of Easements SP171608 or Schedule of Easements SP177349.
Did Council require the covenant?
During the discussion on 2 December 2020 the question was raised regarding the imposition of the covenant which is sought to be amended and if Council required the covenant. Officers have researched Council’s files and identified:
· There is no planning permit condition requiring the covenant;
· There is documentation on Council’s files where Council requested the covenant;
· It is Council’s standard practice that the Council must be a party to any covenant which is required by the Council;
· It is Council’s standard practice that Council do not allow a provision which permits a third party (the Vendor) to modify, vary, waiver or extinguish a covenant if that covenant is required by the Council.
This research is consistent with the advice of Council’s Development Appraisal Planner of August 2019 (Attachment I of Attachment A) that the covenant was placed on the title by the original vendor and not by Council.
What happens next?
In accordance with section 104(3) LGBMP Act the Committee recommend to the Council:(a) That the amendment be refused; or(b) That the amendment be made with or without modification; and(c) If the amendment is made with or without modification, determine if as a condition of making the amendment, that any person who benefits the amendment is to make compensation in money or land to a person who is injured by it. |
As signatory to this report, I certify that, pursuant to Section 55(1) of the Local Government Act 1993, I hold no interest, as referred to in Section 49 of the Local Government Act 1993, in matters contained in this report.
|
Kirsten Turner Manager Development Compliance |
|
Date: 9 December 2020
File Reference: F20/132695; 3315016P
Attachment a: CPC
Agenda 2 December 2020 ⇩ ![]()
Attachment
b: Petitioner
Submissions ⇩ ![]()
Attachment
c: Naomi
Edwards Response ⇩ ![]()
Attachment
d: Louis
and Byrony Elson Response ⇩ ![]()
Attachment
e: James
Risbey Response ⇩ ![]()
Attachment
f: SP171608
Plan and Schedule ⇩ ![]()
Attachment
g: SP177349
Plan and Schedule ⇩ ![]()
|
Item No. 8.1 |
Agenda (Open Portion) City Planning Committee Meeting - 14/12/2020 |
Page 807 ATTACHMENT a |
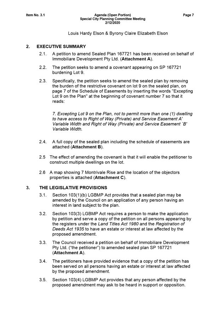
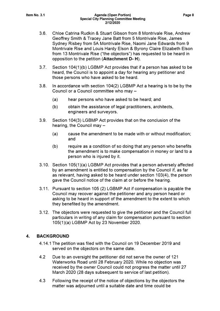
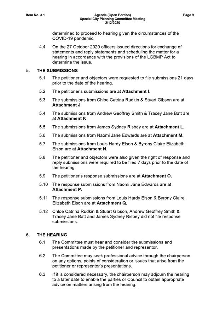
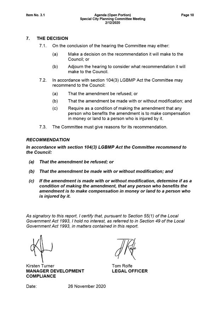
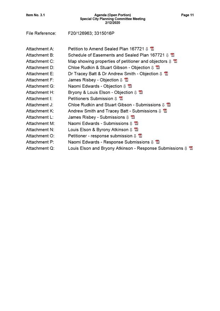
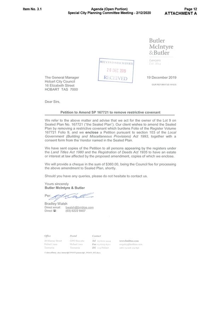
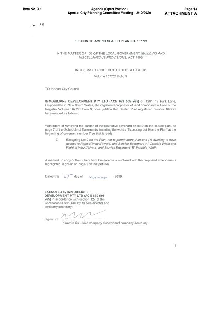
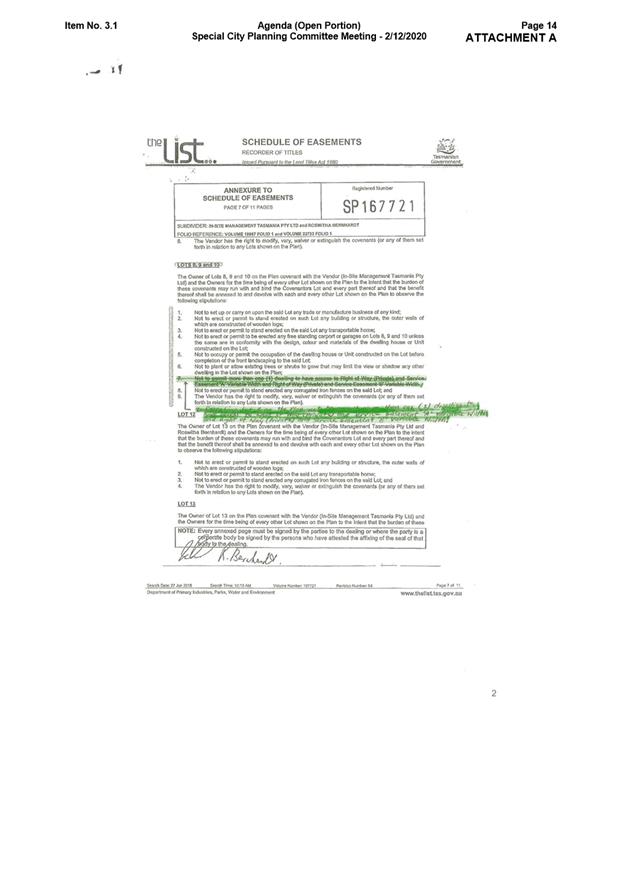
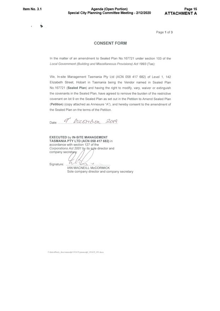
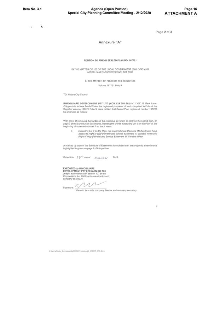
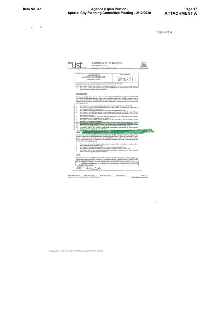
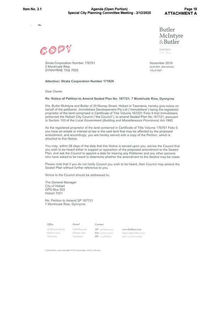
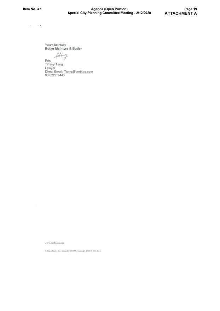
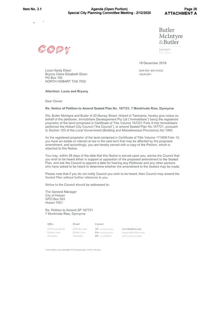
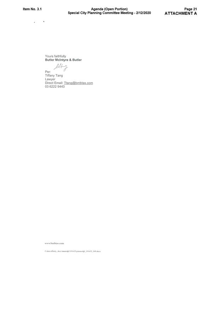
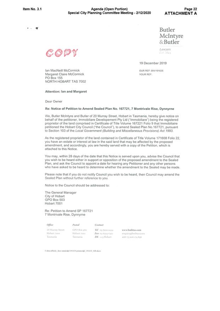
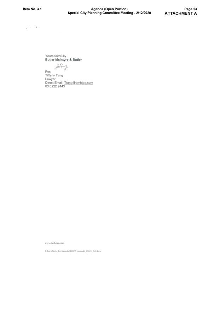
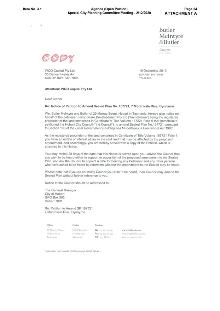
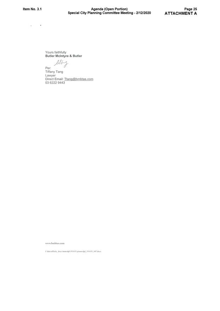
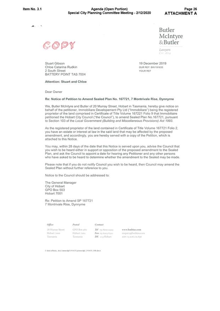
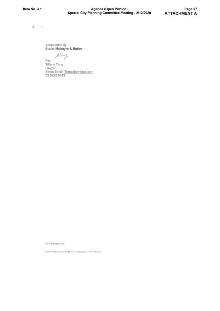
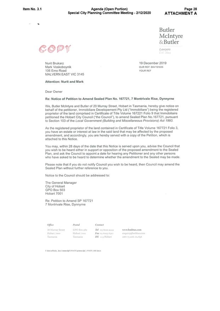
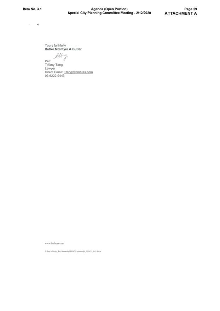
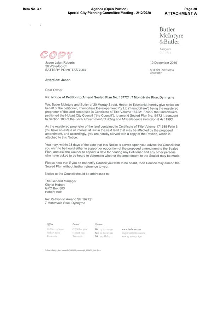
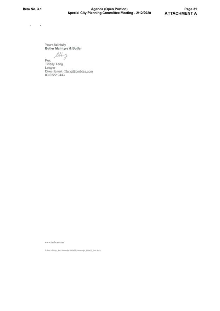
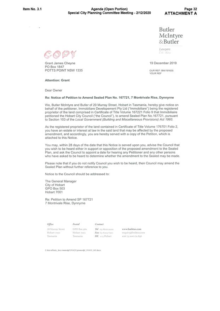
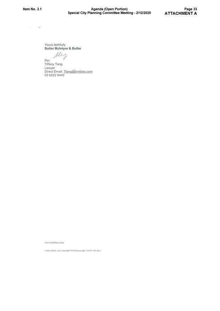
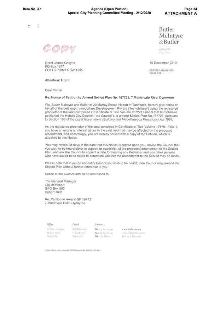
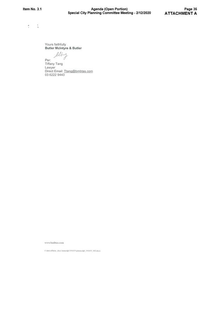
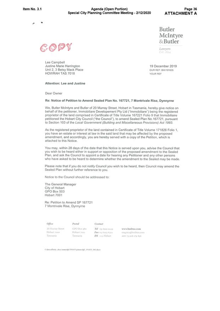
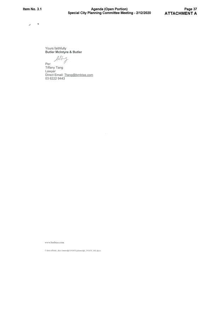
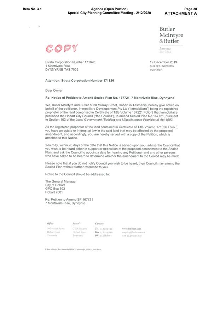
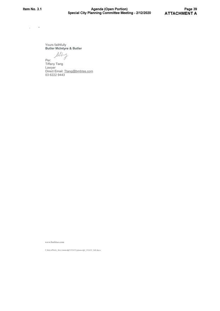
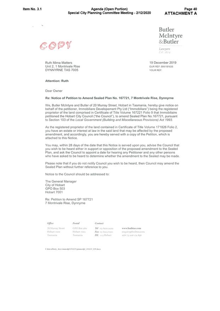
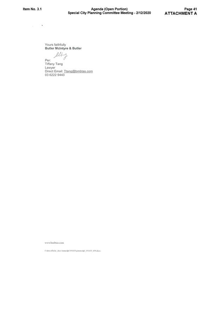
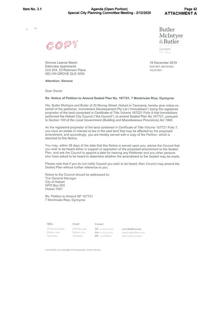
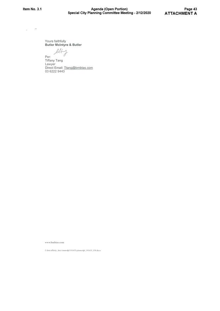
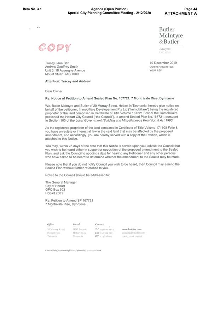
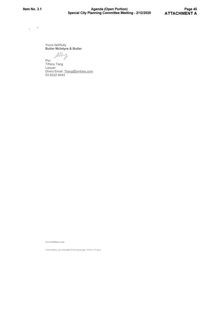
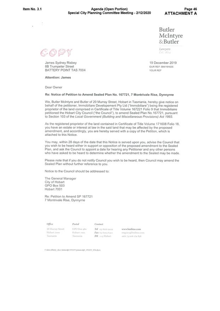
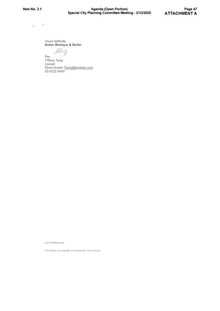
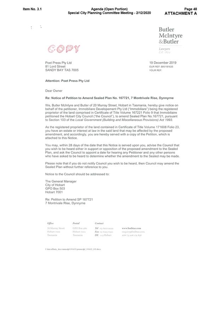
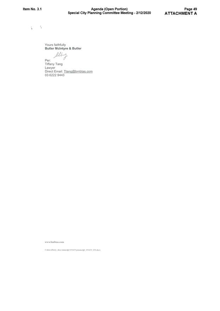
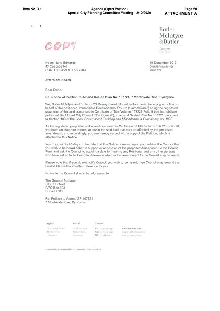
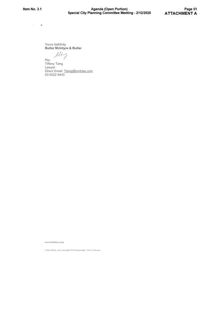
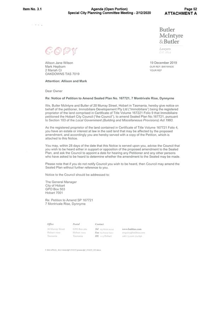
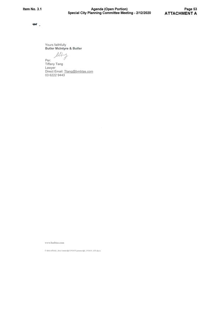
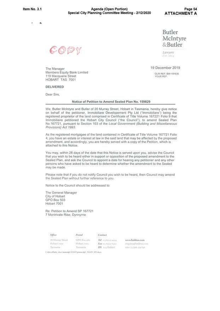
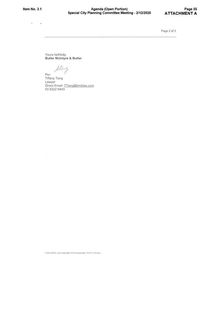
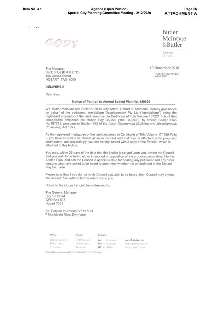
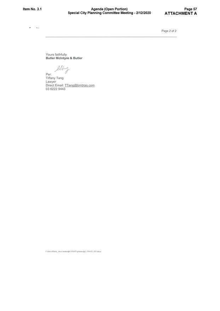
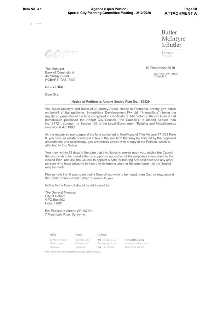
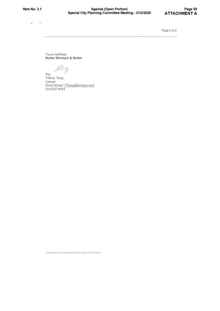
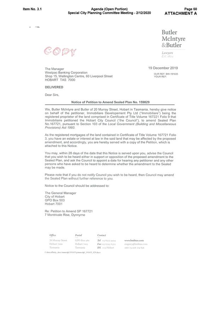
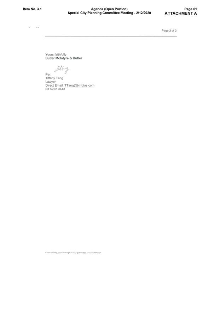
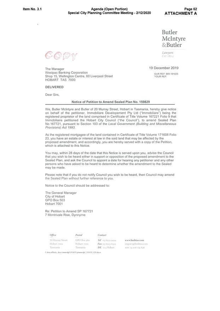
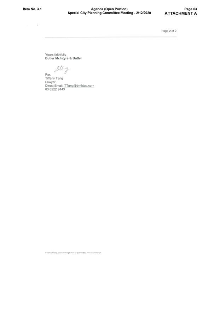
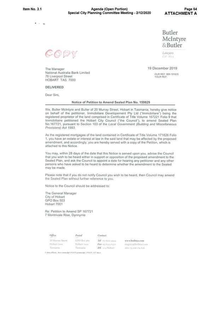
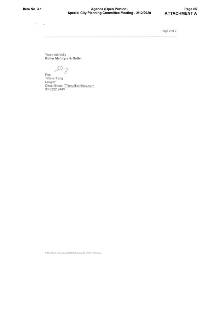
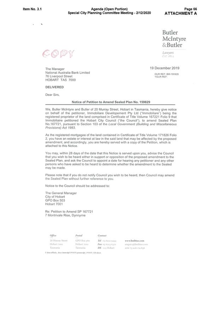
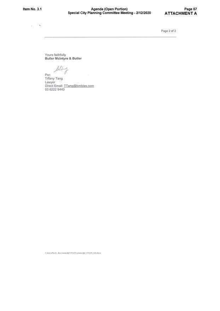
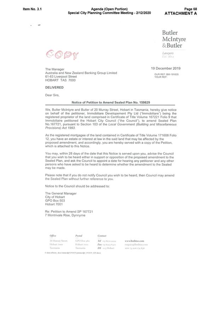
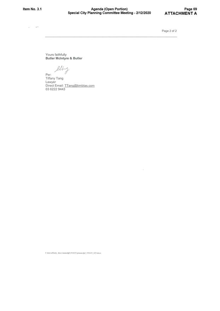
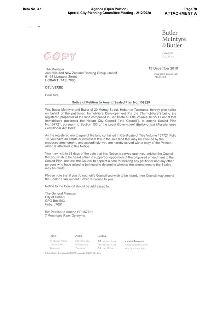
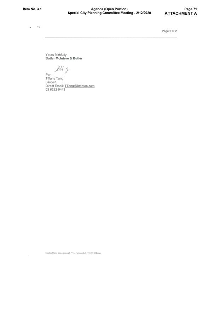
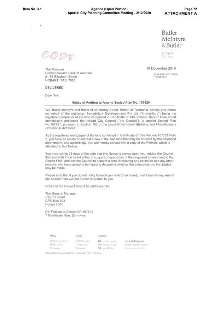
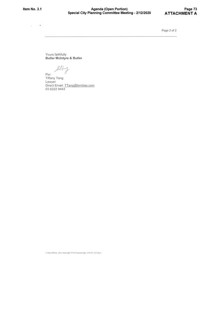
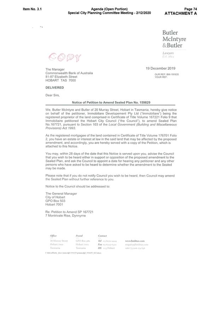
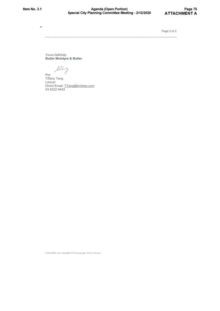
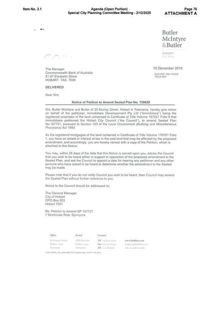
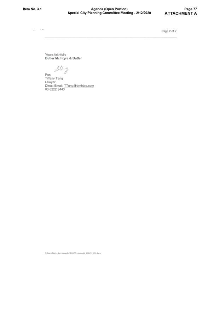
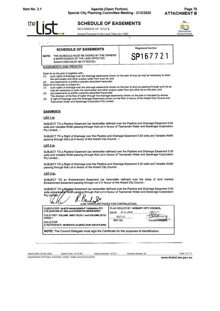
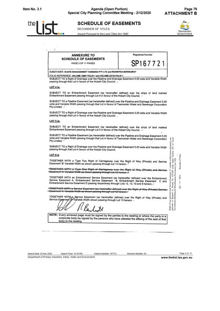
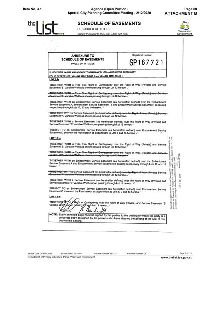
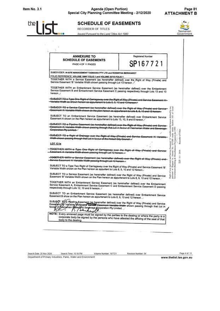
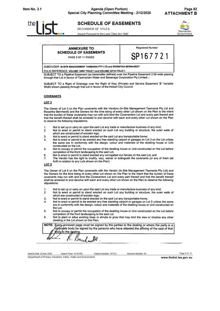
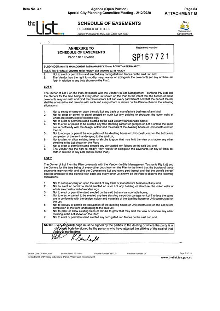
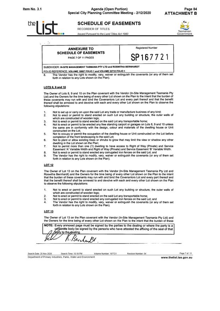
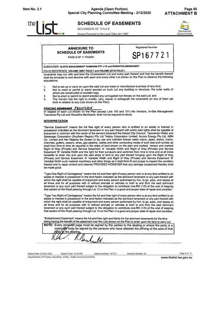
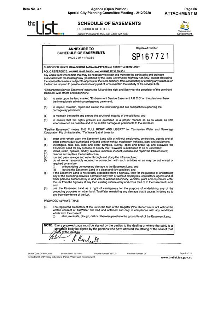
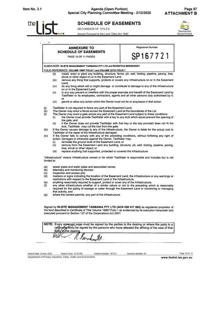
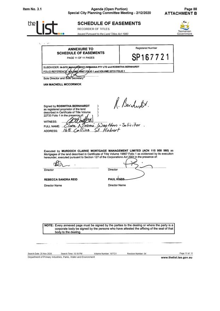
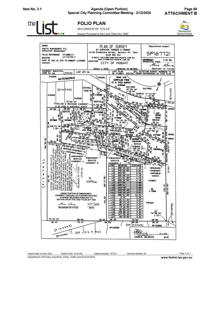
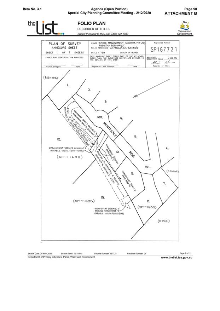
|
Agenda (Open Portion) City Planning Committee Meeting - 14/12/2020 |
Page 977 ATTACHMENT b |
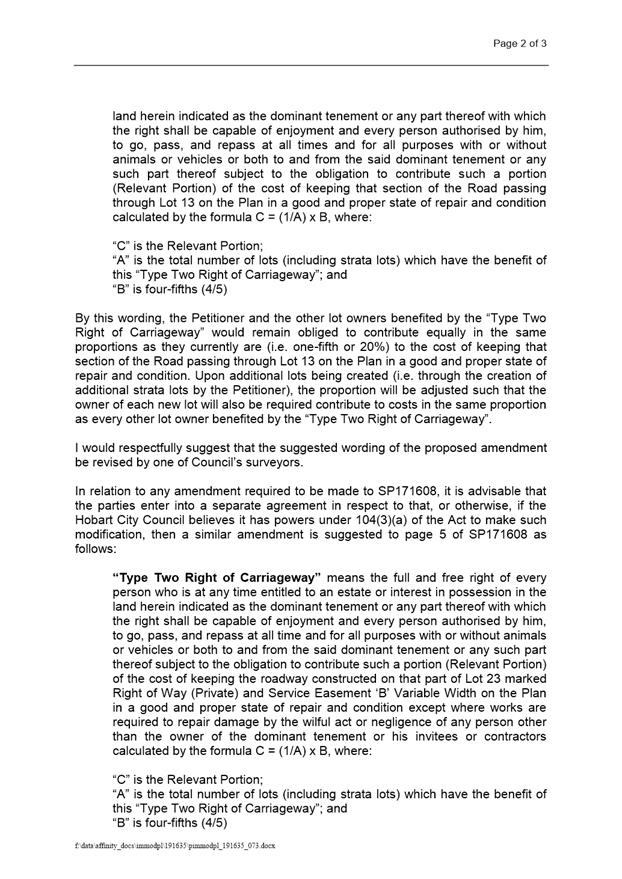
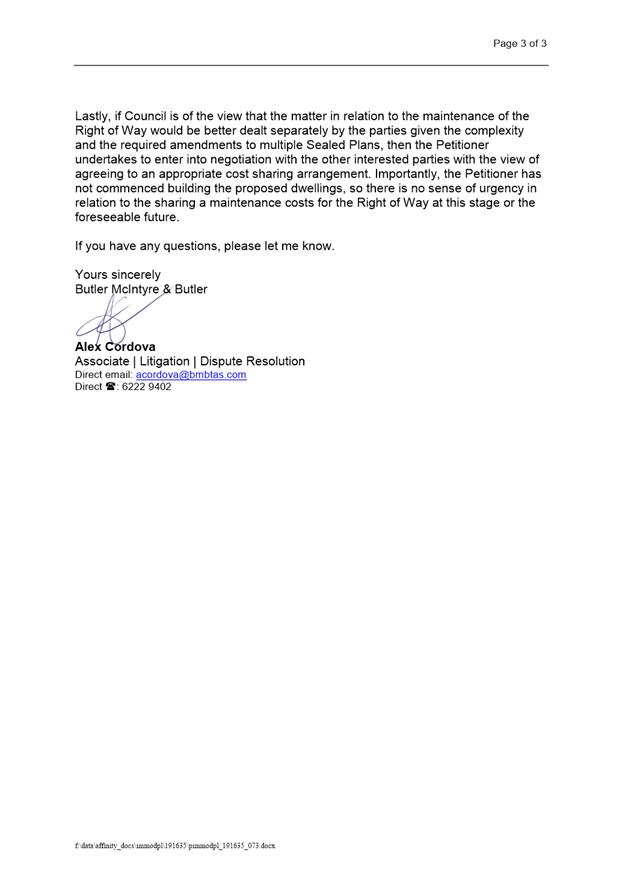
|
Agenda (Open Portion) City Planning Committee Meeting - 14/12/2020 |
Page 981 ATTACHMENT c |
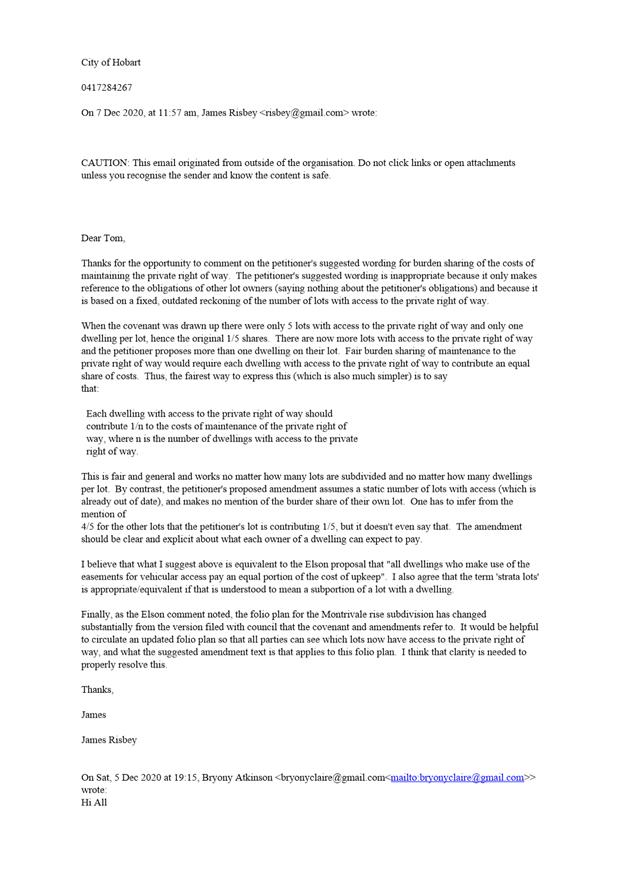
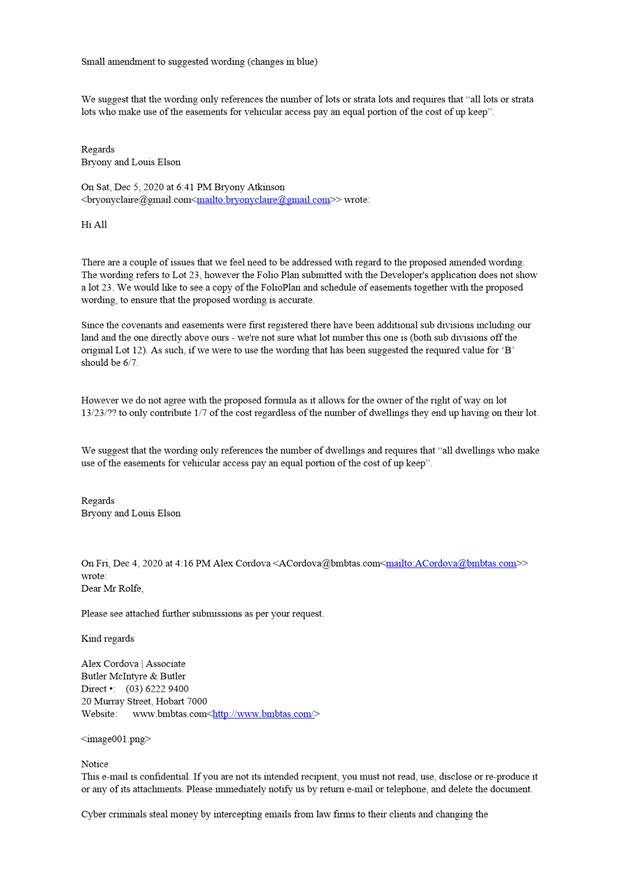
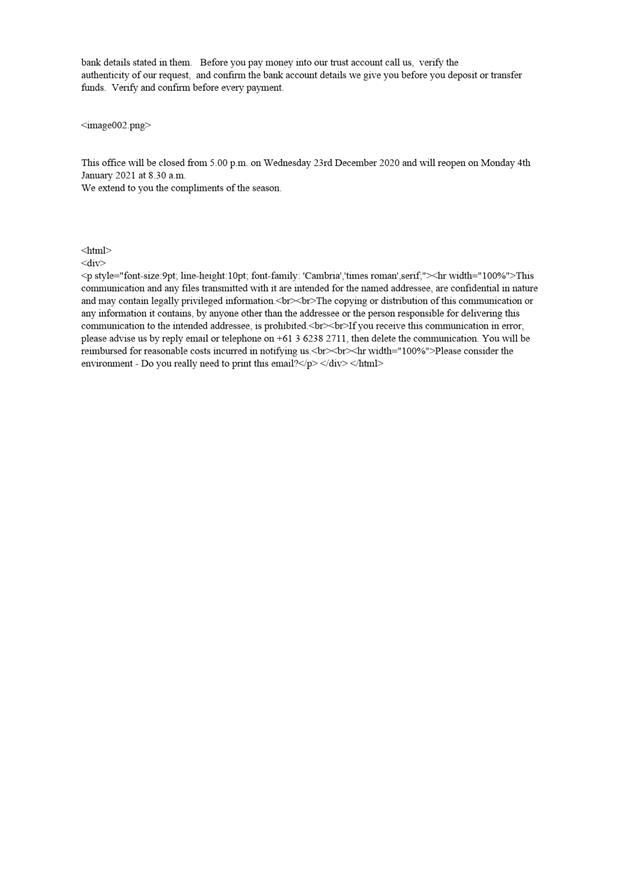
|
Agenda (Open Portion) City Planning Committee Meeting - 14/12/2020 |
Page 982 ATTACHMENT d |
|
Item No. 8.1 |
Agenda (Open Portion) City Planning Committee Meeting - 14/12/2020 |
Page 984 ATTACHMENT e |
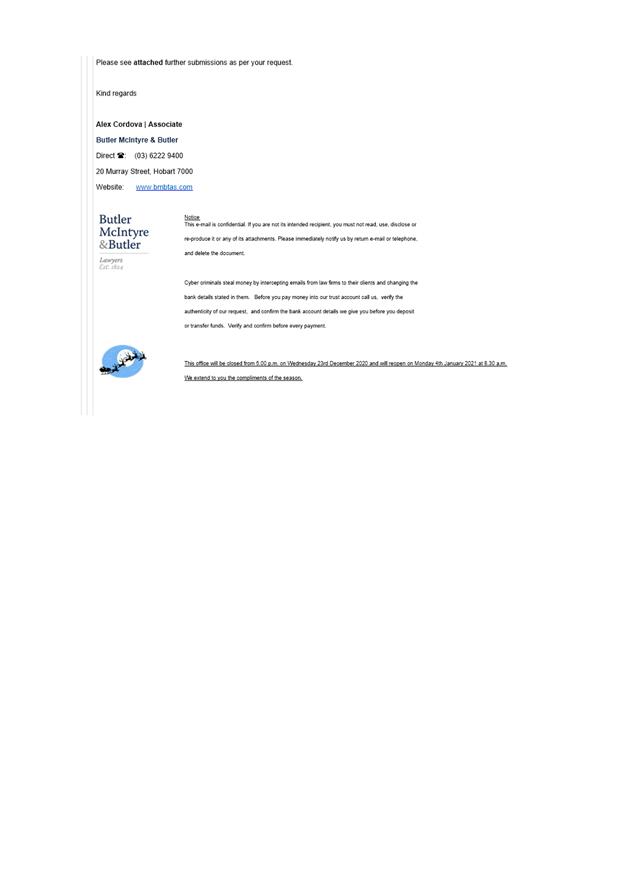
|
Agenda (Open Portion) City Planning Committee Meeting - 14/12/2020 |
Page 994 ATTACHMENT f |
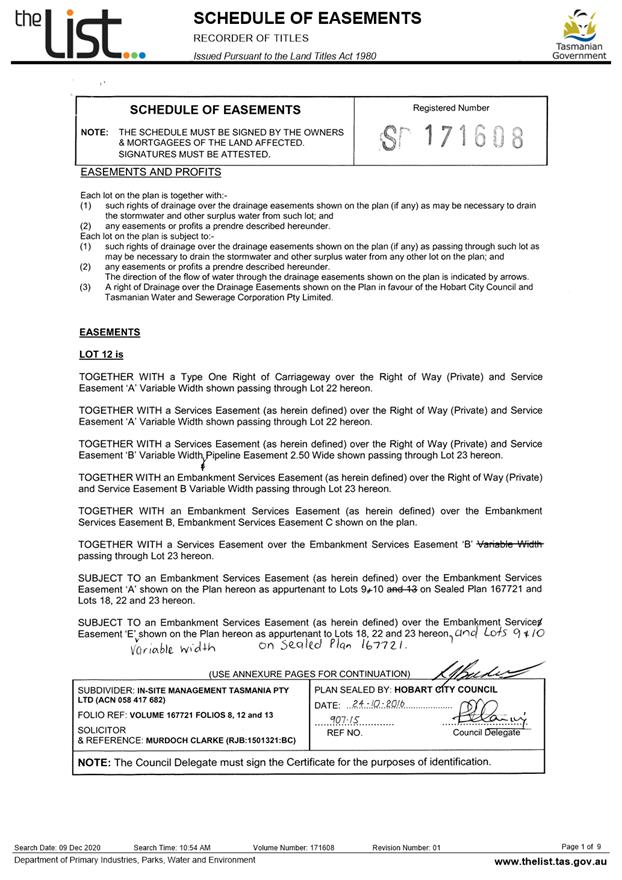
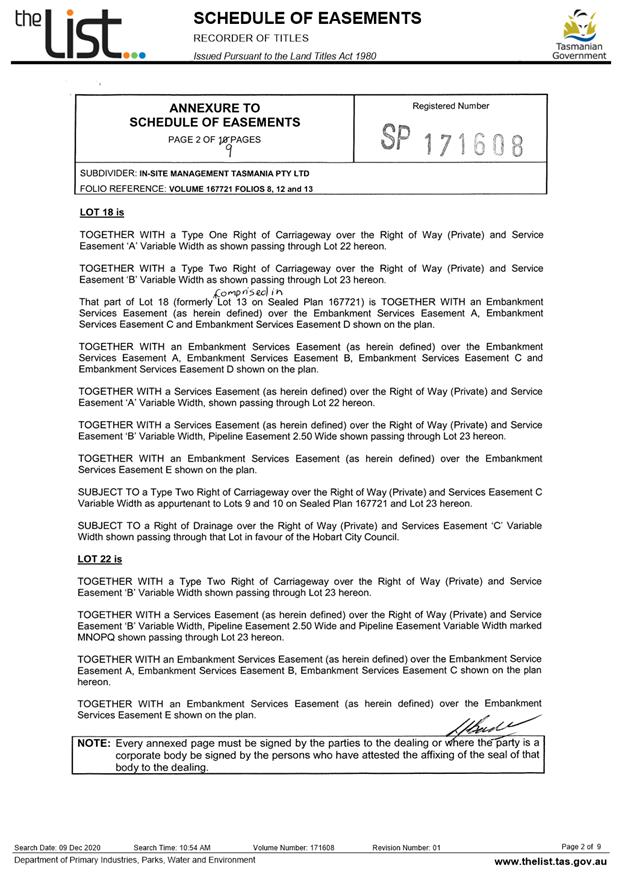
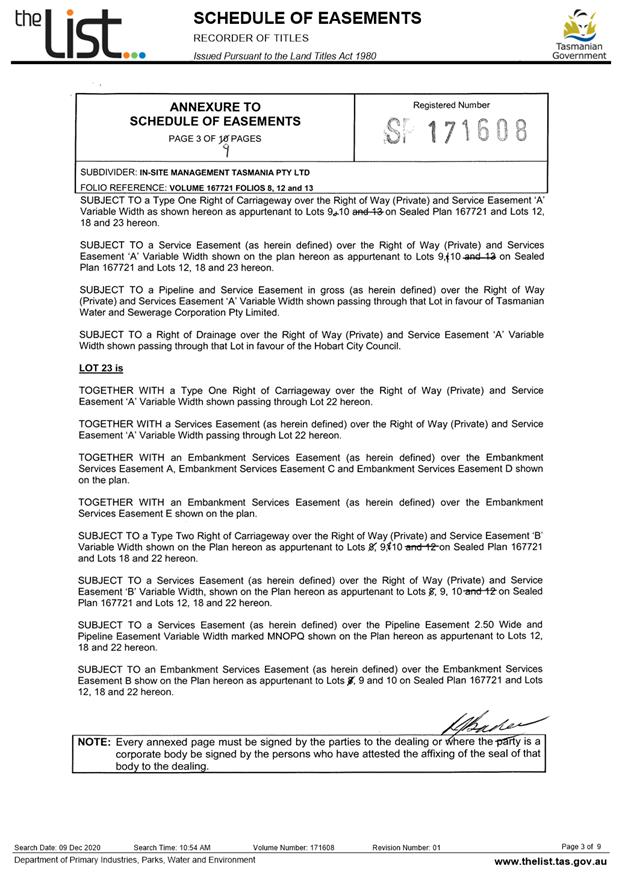
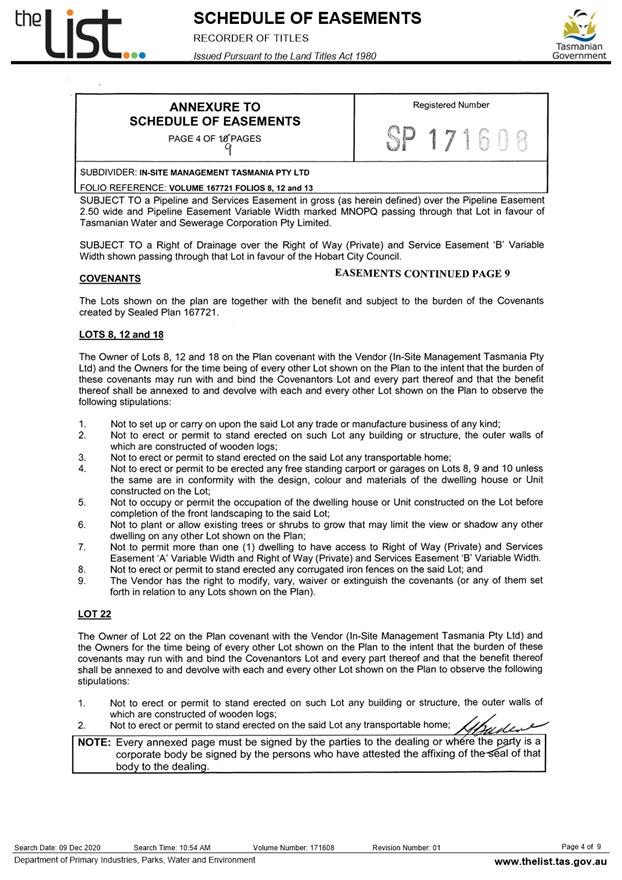
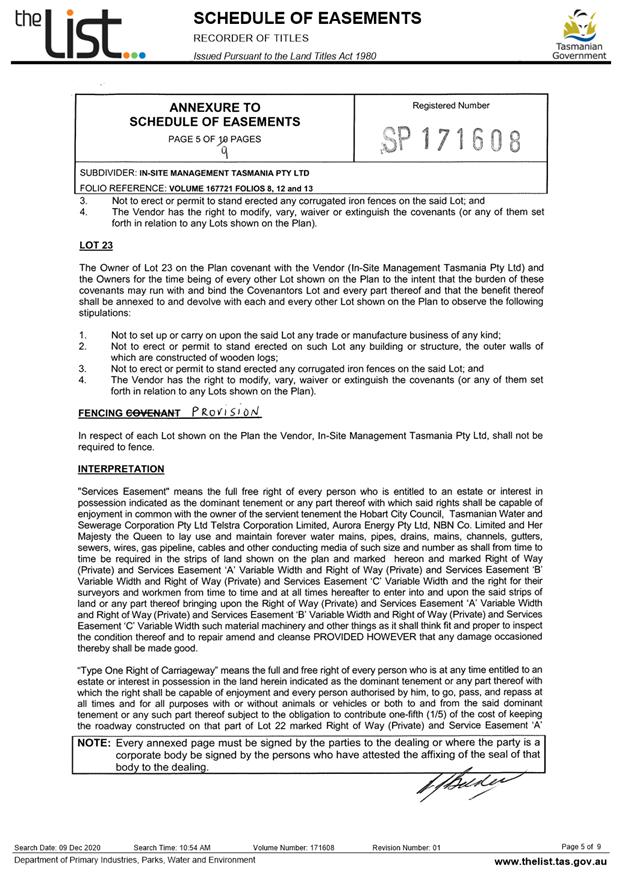
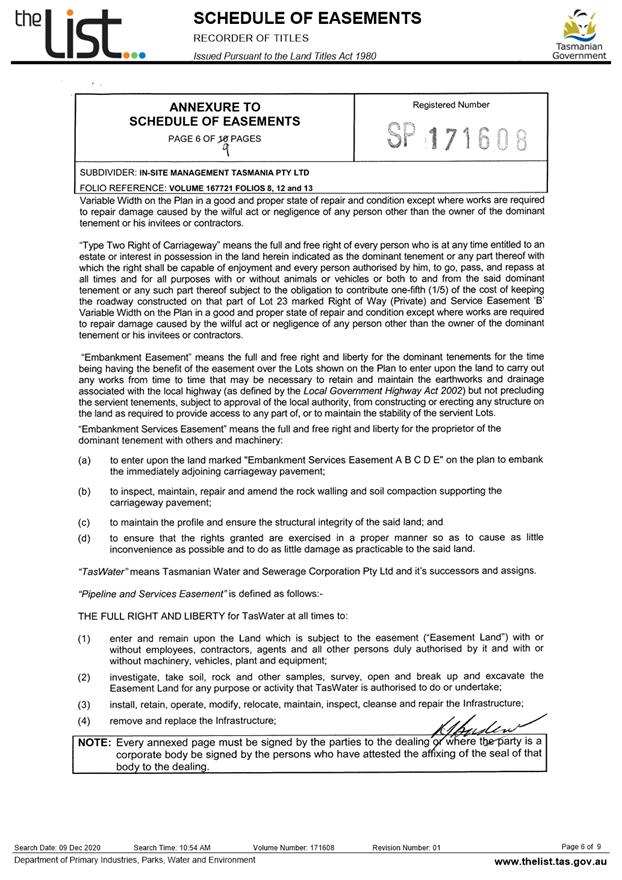
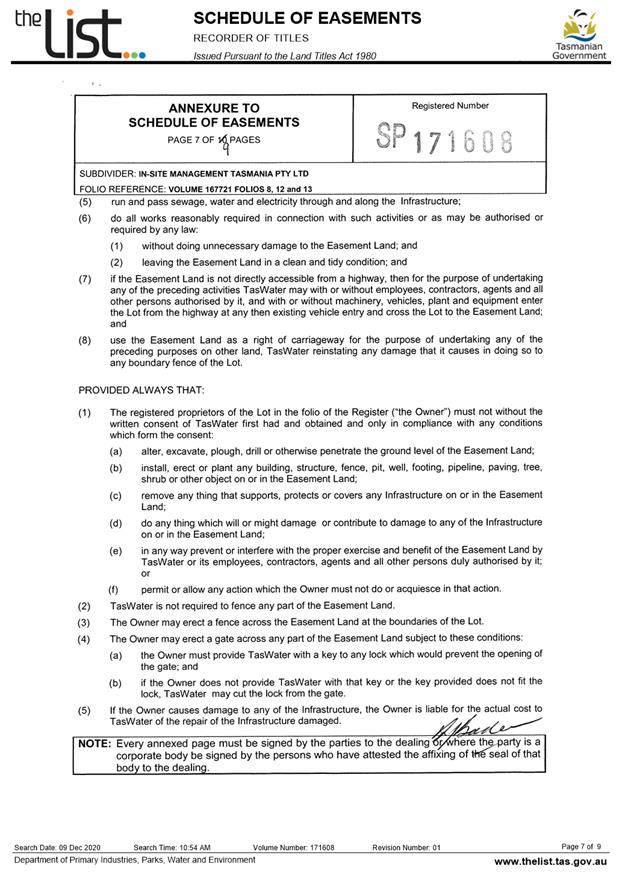
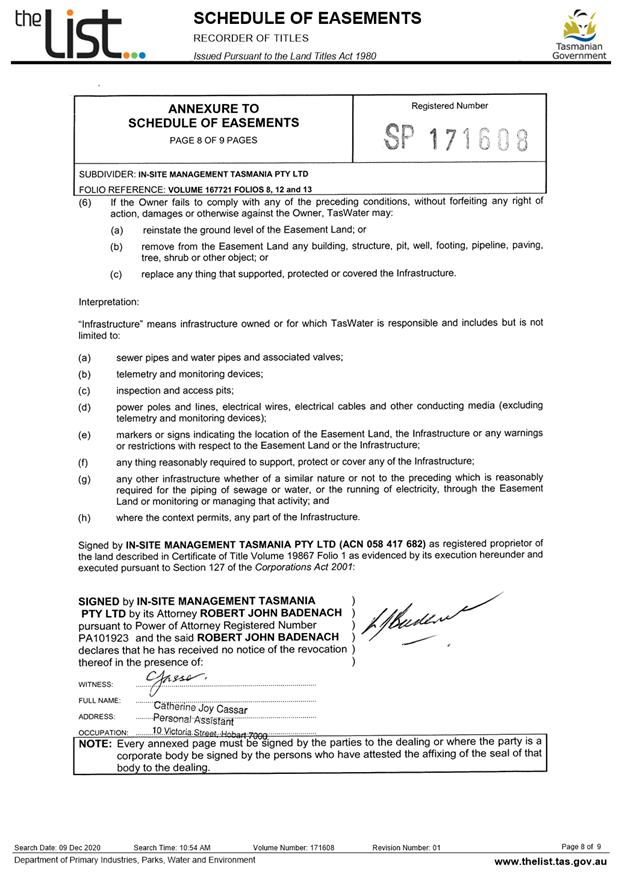
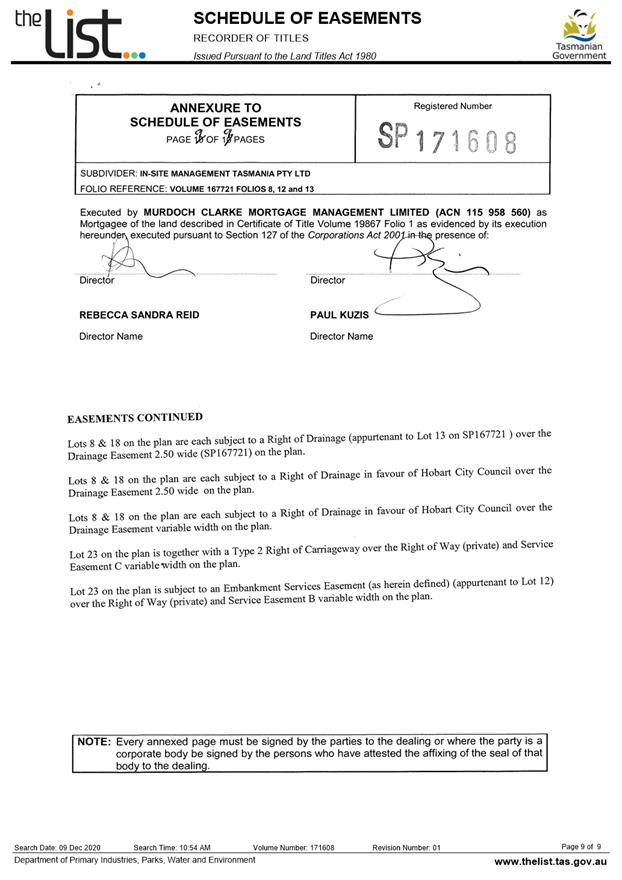
|
Agenda (Open Portion) City Planning Committee Meeting - 14/12/2020 |
Page 1002 ATTACHMENT g |
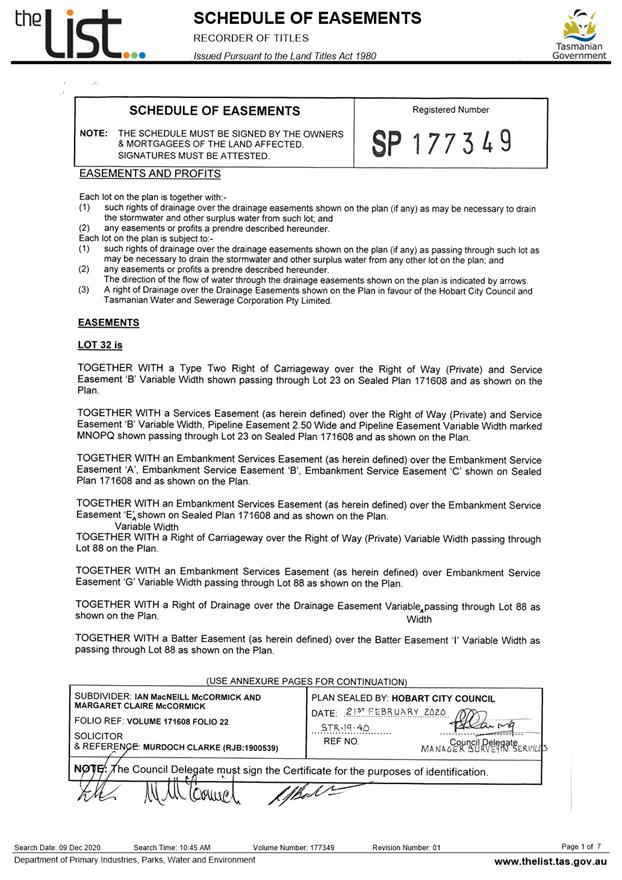
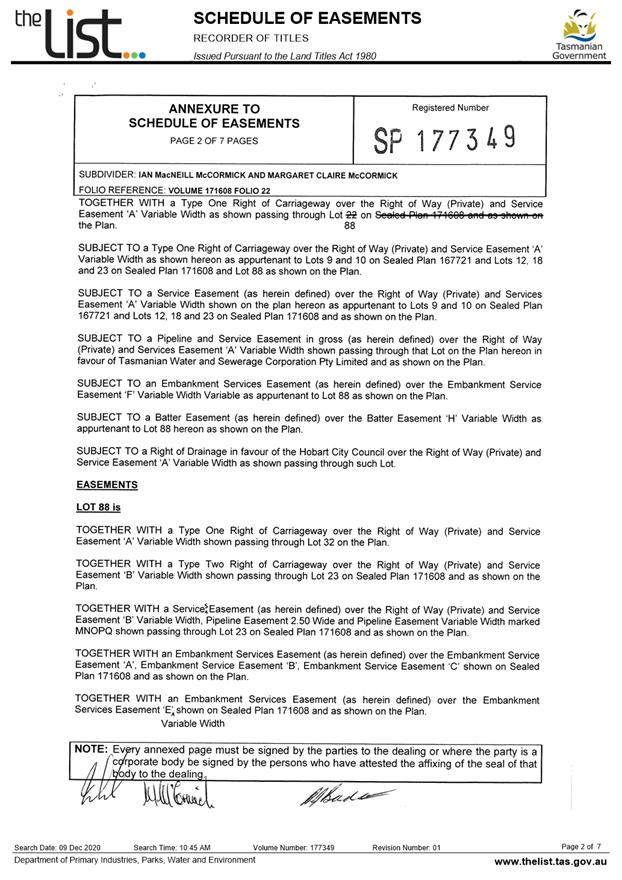
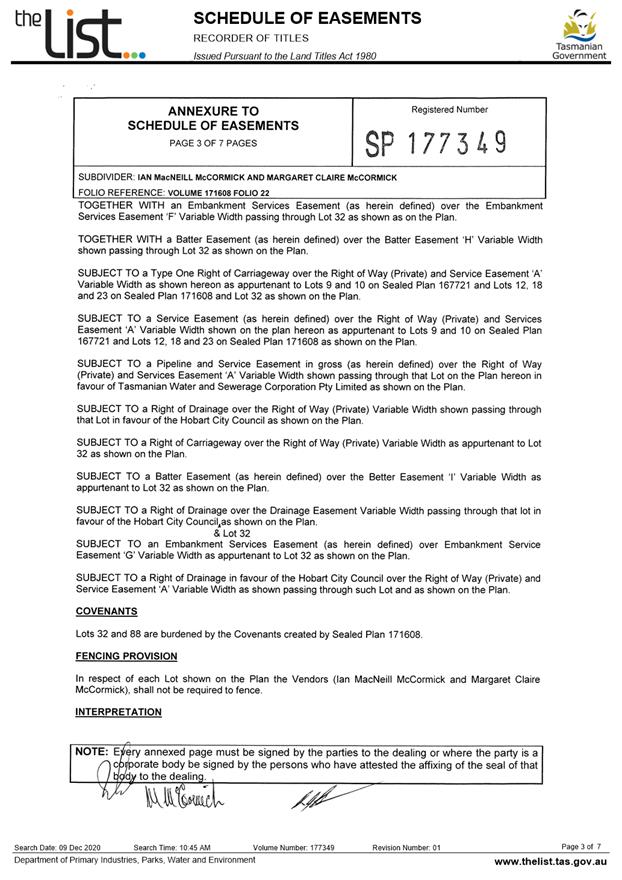
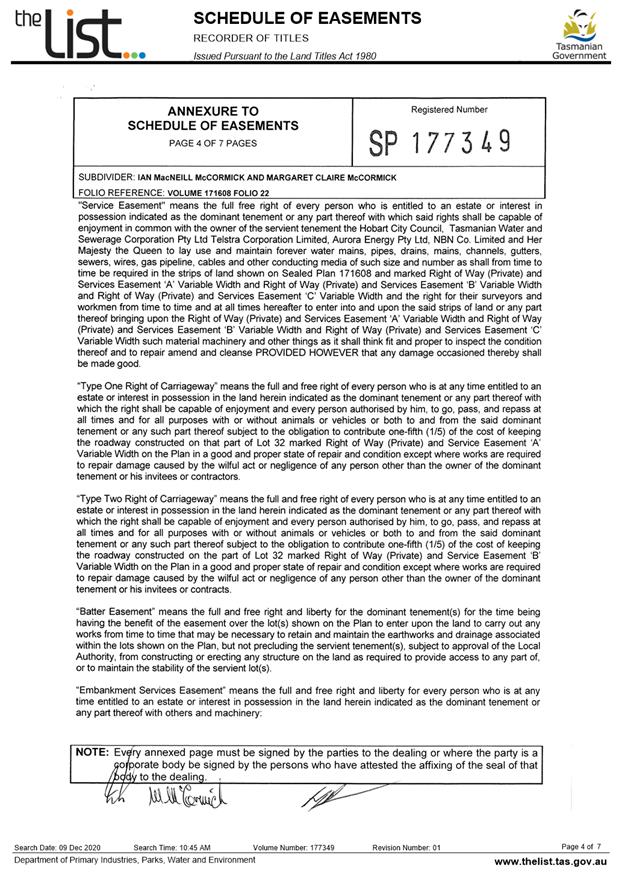
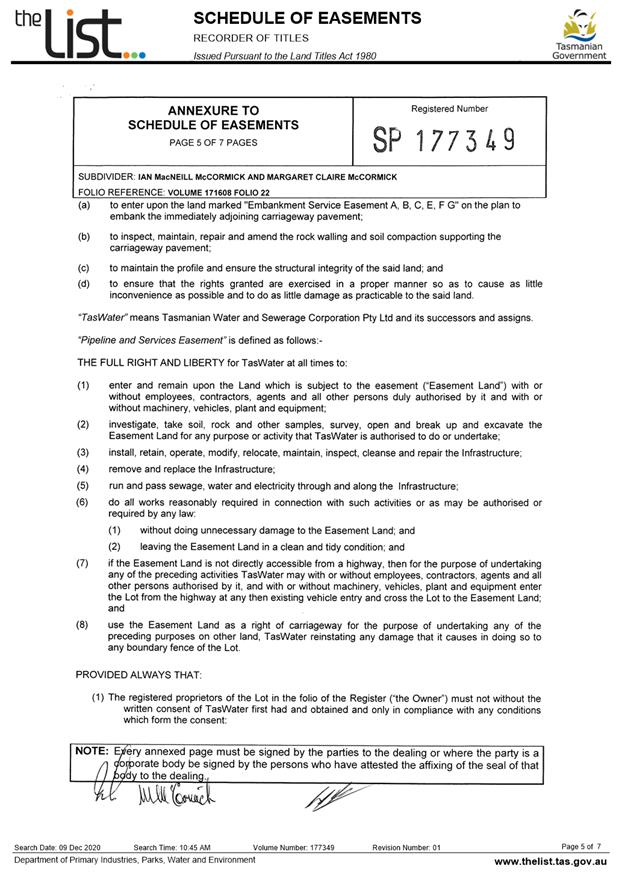
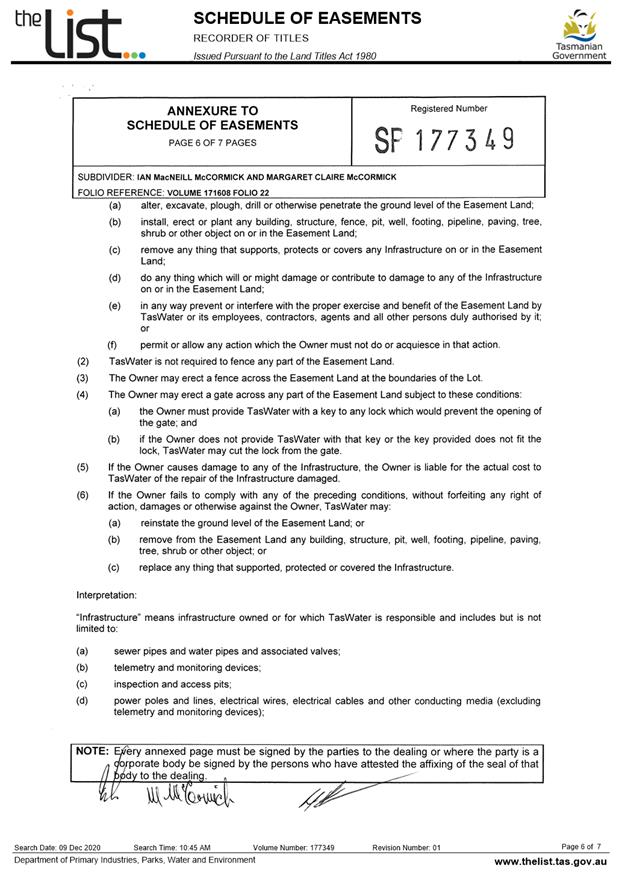
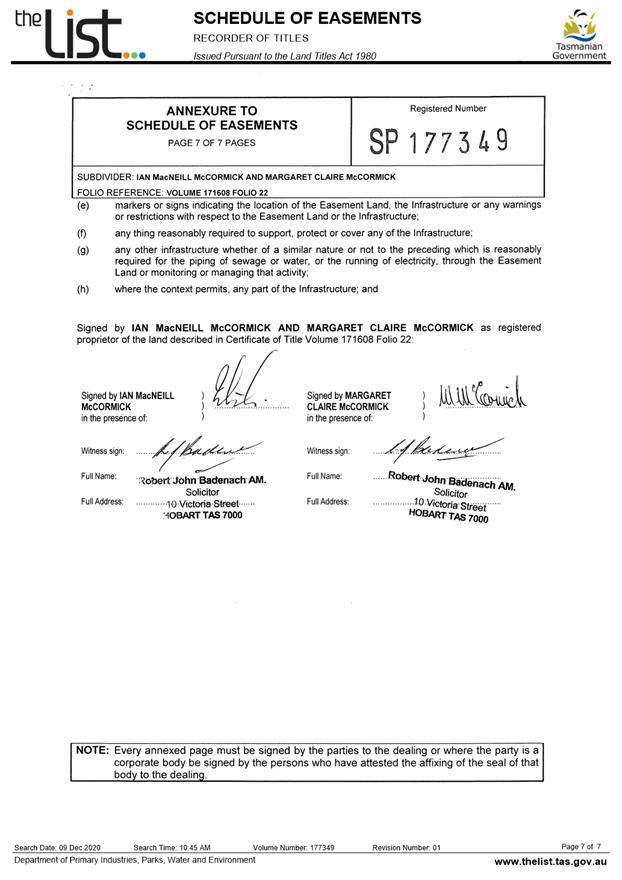
|
Agenda (Open Portion) City Planning Committee Meeting |
Page 1003 |
|
|
|
14/12/2020 |
|
8.2 Amendment PSA-18-2 - 66 Summerhill Road Rezoning - Consideration of Representation
Report of the Development Planner and the Director City Planning of 9 December 2020 and attachments.
Delegation: Council
|
Item No. 8.2 |
Agenda (Open Portion) City Planning Committee Meeting |
Page 1012 |
|
|
14/12/2020 |
|
REPORT TITLE: Amendment PSA-18-2 - 66 Summerhill Road Rezoning - Consideration of Representation
REPORT PROVIDED BY: Development Planner
Director City Planning
1. Report Purpose and Community Benefit
1.1. The purpose of this report is to consider the merits of the representation received in relation to the draft PSA-18-2 amendment to the Hobart Interim Planning Scheme 2015 (HIPS 2015). It also considers a recommendation to the Tasmanian Planning Commission (TPC) regarding the need for any modifications to the amendment.
1.2. The proposal benefits the community by ensuring that land is appropriately zoned and that use and development is undertaken in a fair and orderly manner.
2. Report Summary
2.1. The proposal is to consider one (1) representation made in relation to planning scheme amendment PSA-18-2 – 66 Summerhill Road Rezoning.
2.2. The representation is provided in full in Attachment A.
2.3. At its meeting of 26 October 2020, Council resolved to initiate the PSA-18-2 amendment to the HIPS 2015 to rezone the property at 66 Summerhill Road to Low Density Residential from Environmental Management, Environmental Living and General Residential. The amendment will also extend the Biodiversity Protection Area Overlay across the rezoned area. The certified instrument of certification and amendment document is provided as Attachment B.
2.4. The certified amendment was placed on exhibition from 5 November 2020 to 3 December 2020, and one (1) representation was received.
2.5. The representation raised the following main issues or queries:
2.5.1. 66 Summerhill road covers a large expanse and the proposal allows for not just to one new house but a subdivision;
2.5.2. what is a biodiversity protection area and will it protect anything other than plants? What about protection for the residents who are worried about the mooted plans?;
2.5.3. Lower Summerhill Road is already encumbered as vehicles are parked on either side and there are laden trucks toiling up. Summerhill Road should be wider;
2.5.4. Blocks sold recently add to the turmoil on Summerhill Road. How long will it take to build up there and reduce the problem with the traffic flow?
2.6. The issues raised in the representation have been considered, and responses provided.
2.7. It is not recommended to change the initiated amendment as a result of the representation.
|
That: 1. Pursuant to Section 39(2) of the former provisions of the Land Use Planning and Approvals Act 1993, Council endorse this report as the formal statement of its opinion as to the merit of the representation received during the exhibition of the draft PSA-18-2 Amendment. 2. Pursuant to Section 39(2) of the former provisions of the Land Use Planning and Approvals Act 1993, Council recommend to the Tasmanian Planning Commission that the PSA-18-2 amendment be approved as certified.
|
4. Background
4.1. At its meeting of 26 October 2020, Council resolved to initiate the PSA-18-2 amendment to the HIPS 2015 to rezone the property at 66 Summerhill Road to Low Density Residential from Environmental Management, Environmental Living and General Residential and to extend the Biodiversity Protection Area Overlay across the rezoned area.
4.2. The land subject to the rezoning comprises part of the balance lot of a previous subdivision at 66 Summerhill Road (PLN-16-1296). This subdivision was for 9 lots plus balance.
4.3. Council purchased some of the balance lot following the subdivision to formalise existing informal use of the area by the public and provide a strategic link between the southern and northern parts of Knocklofty Reserve. The remainder of the balance lot is the subject of this rezoning.
4.4. There is no application for subdivision or development associated with the rezoning application.
4.5. The certified amendment was placed on exhibition from 5 November 2020 to 3 December 2020 and one representation was received during the statutory advertising period. A full copy of the representation is provided in Attachment A.
4.6. A request to amend the Southern Tasmania Regional Land Use Strategy 2010-2035 (STRLUS) to extend the Urban Growth Boundary to include the rezoned area has also been submitted to the Minister for Planning. This request has not yet been determined.
5. Proposal and Implementation
5.1. The proposal is to consider one (1) representation made in relation to planning scheme amendment PSA-18-2 – 66 Summerhill Road Rezoning.
5.2. The representation received during the formal exhibition period was from a private landowner.
5.3. A summary of the issues or queries raised in the representation, along with responses, is detailed as follows:
|
Issue |
Response |
|
66 Summerhill Road is to be rezoned but that number 66 covers a big expanse. It's not about one house in our neighbourhood it's about a new subdivision ....and plants. 'General residential and a low density one and a biodiversity protection area....' The plans can be viewed at the HCC (Will anyone express concerns from up here?)
|
The rezoning does not allow potential for a significantly higher number of dwellings compared to the existing situation. This is due to the fact that some of the land is being rezoned to a more restrictive zone (General Residential to Low Density Residential), and the fact that there are access and site constraints that preclude development to a higher density on the site. The rezoning application was advertised for a period of 28 days, and no other representations were received. |
|
What is a biodiversity protection area? Will it protect anything other than plants? But what about protection for the residents who are worried about the mooted plans? It's said that people have paid a small fortune to buy blocks with very expansive views in time ...for instance 65 years they may take it for granted....as I do |
A Biodiversity Protection Area is an area of land (identified on a map overlay) that is subject to the Biodiversity Code of the planning scheme. When a subdivision or development is proposed on the site, it will be required to be assessed under the provisions of the Biodiversity Code. The provisions of the code are focussed on protecting priority biodiversity values (including vegetation and threatened species habitat), and generally require a report to be submitted that assesses the impact of a subdivision or development on the specific natural values of the site. Any future subdivision or development will also need to comply with the Low Density Residential Zone standards, which are focussed on protecting residential amenity. |
|
Already Lower Summerhill's encumbered as vehicles are parked on either side and now there's laden trucks toiling up....(Summerhill needs to 3 or 4 times more wide). Brown and Banks sold all those blocks and added to the turmoil on Summerhill Road. How long will it take to build up there and reduce the problem with the traffic flow? |
It is noted that during major construction activities there is an increase in large vehicle traffic, although this is temporary. This amendment application is not accompanied by any application for subdivision or development, and therefore it will not itself generate additional traffic. In terms of the likely traffic impacts of potential development following the rezoning, Council’s Traffic Engineering unit is satisfied that the rezoning is unlikely to lead to a significant increase in traffic. Traffic impacts will be further considered at development stage. The number of potential new dwellings is likely to be around 4, which would not lead to a significant traffic increase. It cannot be predicted how long future construction may take. |
5.4. It is not considered necessary to make any changes to the proposed amendment in response to the representation.
6. Strategic Planning and Policy Considerations
6.1. The proposed amendment is consistent with the objectives of the Capital City Strategic Plan 2019-29, in particular with the following outcomes:
6.1.1. Hobart keeps a strong sense of place and identity, even as the city changes;
6.1.2. Hobart’s cityscape reflects the heritage, culture and natural environment that make it special;
6.1.3. In City decision-making, we consider how different aspects of Hobart life connect and contribute to sense of place;
6.1.4. The nature environment is part of the city and biodiversity is preserved, secure and flourishing;
6.1.5. Development enhances Hobart’s unique identity, human scale and built heritage;
6.1.6. Community involvement and an understanding of future needs help guide changes to Hobart’s built environment.
7. Financial Implications
7.1. Funding Source and Impact on Current Year Operating Result
7.1.1. None.
7.2. Impact on Future Years’ Financial Result
7.2.1. None.
7.3. Asset Related Implications
7.3.1. None.
8. Legal, Risk and Legislative Considerations
8.1. The Land Use Planning and Approvals Act 1993 (LUPAA) requires that planning scheme amendments must seek to further the Objectives of Schedule 1 of the Act and be prepared in accordance with the State Policies.
8.2. The Objectives of LUPAA require use and development to occur in a fair, orderly and sustainable manner and for the planning process to facilitate economic development in accordance with the other Schedule 1 Objectives.
8.3. It is considered that the proposed amendment meets the Objectives of LUPAA, in particular it:
8.3.1. Does not unreasonably compromise natural resources or ecological processes and encourages serviced land with easy access to public infrastructure to be effectively utilised;
8.3.2. Is a fair, orderly and sustainable use of the site as it does not adversely impact on environmental values, and provides for economic development through increased housing provision in close proximity to the city;
8.3.3. Assists sound strategic planning by not prejudicing the achievement of the relevant zone objectives or the STRLUS objectives;
8.3.4. Is consistent with the objective to establish a system of planning instruments to be the principal way of setting objectives, policies and controls for the use, development and protection of land;
8.3.5. Provides greater flexibility to address changes in local, environmental, social and economic circumstances;
8.3.6. Allows for more efficient use of existing infrastructure and facilities;
8.3.7. Considers the provision of a pleasant, efficient and safe environment for residents and visitors to Hobart;
8.3.8. Considers the capability of the zone and allowable uses that are likely to have minimal land use conflict with surrounding uses.
8.4. The only State Policy relevant to the proposed rezoning is the State Policy on Water Quality Management 1997. As the HIPS 2015 includes provisions that ensure use and development is undertaken in accordance with the policy, it is considered that the rezoning and future development on the site will not contravene this policy.
8.5. S32(e) of the former provisions of LUPAA requires that planning scheme amendments must, as far as practicable, avoid the potential for land use conflicts with use and development permissible under the planning scheme applying to the adjacent area. This amendment is considered to be appropriate in the context of adjoining land use. It provides for a transition in residential density, and the area of the site that is capable of containing dwellings is concentrated close to the existing General Residential Zone boundary. The site is not adjacent to any areas controlled by a different planning scheme.
8.6. S32(f) of the former provisions of LUPAA requires that planning scheme amendments must have regard to the impact that use and development permissible under the amendment will have on the use and development of the region as an entity in environmental, economic and social terms. The proposed amendment is relatively minor in nature, and will not have any significant impact on use or development at a regional level. The proposal is not considered to impact negatively on environmental values of the site, given the extent and condition of vegetation on the site. Supporting use of appropriate city fringe land for housing supports economic development, housing choice, and accessibility to transport and services for future residents.
8.7. S30O of LUPAA requires that an amendment to an interim planning scheme is as far as practicable consistent with the regional land use strategy. It is considered that this amendment is consistent with the Southern Tasmania Regional Land Use Strategy 2010-2035 (STRLUS), in particular that it:
8.7.1. Manages significant native vegetation at the earliest possible stage of the land use planning process by considering the conservation value of the site, and extending the Biodiversity Protection Area Overlay to include some currently unprotected vegetation (particularly a very old and large white gum with hollows) – in accordance with policy BNV 1;
8.7.2. Adequately manages the risk from natural hazards from bushfire and land instability, in accordance with policies MRH 1 and MRH 3;
8.7.3. Maximises the efficiency of existing physical infrastructure, in accordance with policy PI 1;
8.7.4. Gives preference to urban expansion in close physical proximity to existing transport corridors and higher order Activity Centres, in accordance with policy LUTI 1;
8.7.5. Provides a sustainable and compact pattern of residential development, only utilising the Low Density Residential Zone where it is necessary to manage land constraints in accordance with policy SRD 1 and SRD 2.
8.8. It is noted that consistency with the Urban Growth Boundary of the STRLUS is dependent on the Minister’s determination of the concurrent application to amend the STRLUS.
9. Environmental Considerations
9.1. The proposed amendment has been considered in terms of its impact on the environmental values of the site. The documentation submitted indicates the proposed rezoning will not have an unreasonable environmental impact, and this has been supported by Council’s Environmental Development Planner.
10. Social and Customer Considerations
10.1. The proposal is not considered to have any negative impact on social inclusion.
11. Marketing and Media
11.1. There are no marketing or branding implications of this amendment.
12. Community and Stakeholder Engagement
12.1. The Council has requested that reports which recommend the initiation of planning scheme amendments address the need to conduct a public meeting or forum to explain the proposed amendments and also outline the explanatory information to be made available. These are addressed below:
12.1.1. It was not considered that a public forum was necessary to explain the proposed amendment to the public as it is relatively simple and self-explanatory.
12.1.2. The initiation report and applicant’s submission was made available on the website during the exhibition period.
13. Delegation
13.1. Delegation rests with the Council.
As signatory to this report, I certify that, pursuant to Section 55(1) of the Local Government Act 1993, I hold no interest, as referred to in Section 49 of the Local Government Act 1993, in matters contained in this report.
|
Sarah Crawford Development Planner |
Neil Noye Director City Planning |
Date: 9 December 2020
File Reference: F20/131724
Attachment a: Representation ⇩ ![]()
Attachment
b: Initiated
Instrument of Certification and Amendment Document ⇩ ![]()
|
Item No. 8.2 |
Agenda (Open Portion) City Planning Committee Meeting - 14/12/2020 |
Page 1013 ATTACHMENT a |
|
Item No. 8.2 |
Agenda (Open Portion) City Planning Committee Meeting - 14/12/2020 |
Page 1017 ATTACHMENT b |
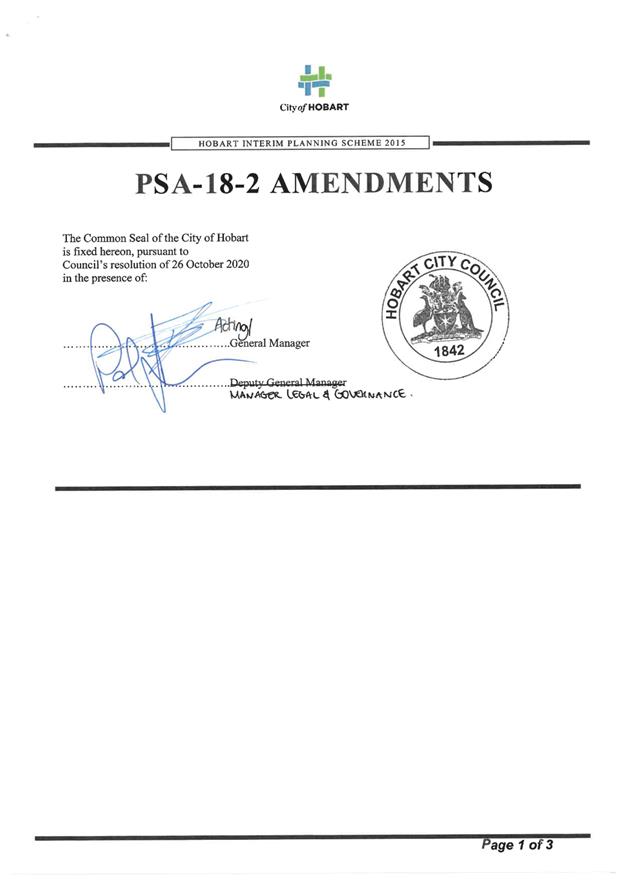
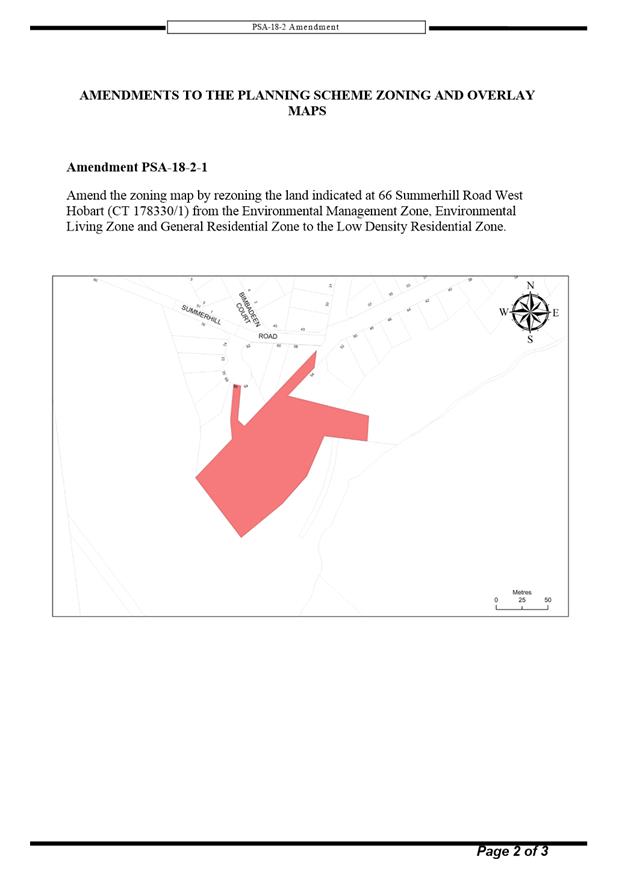
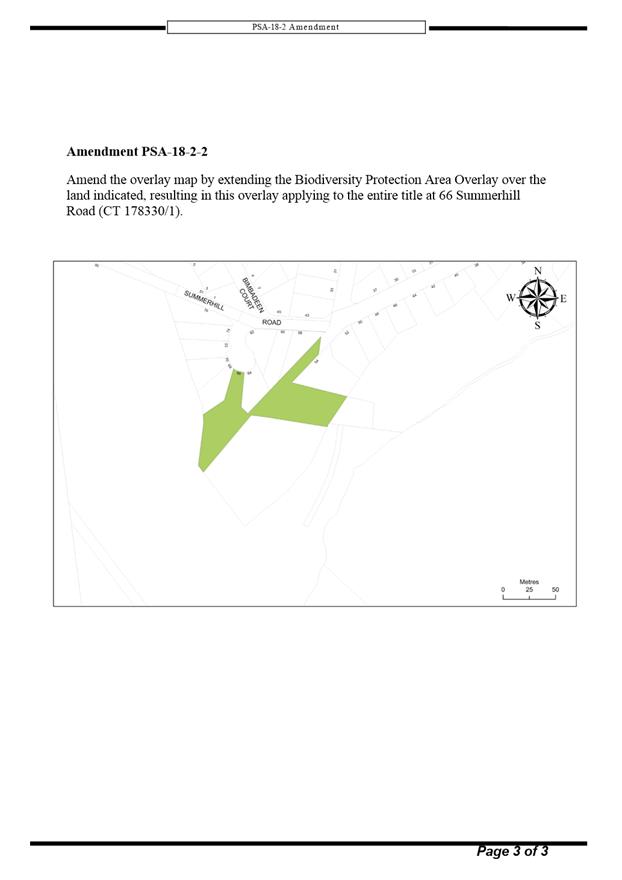
|
Agenda (Open Portion) City Planning Committee Meeting |
Page 1018 |
|
|
|
14/12/2020 |
|
8.3 Petition - Ridgeway Rural Living Zone
Memorandum of the Director City Planning of 9 December 2020 and attachments.
Delegation: Council
|
Item No. 8.3 |
Agenda (Open Portion) City Planning Committee Meeting |
Page 1023 |
|
|
14/12/2020 |
|
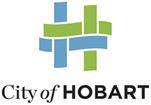
Memorandum: City Planning Committee
Petition - Ridgeway Rural Living Zone
Reference is made to the petition containing 40 signatures which was presented to the Council at its meeting held on Monday 21 September 2020, calling for the Council to closely adhere to the objectives of the Rural Living Zone section of the planning scheme when considering future development applications within the Ridgeway area.
A copy of the petition is attached for your information.
The Council resolved to refer the petition to the City Planning Committee for consideration.
Background
The petition appears, in part, to be in response to a development at 58 Hall Street, Ridgeway. The Council itself made a decision to grant a permit for that development. A copy of the report containing recommendations from the Council’s officers is attached. The applicant subsequently obtained building and plumbing approvals.
It is noted that the report refers to the Ridgeway Local Area Planning Provisions, which can be found on the Council’s website here. This is an historical planning document and is not part of the applicable controls for planning decisions, which are (for Ridgeway) the Hobart Interim Planning Scheme 2015.
Request in Petition
The concern raised in the petition is that the Council does not sufficiently adhere to the provisions in the Rural Living Zone, in particular clauses 13.1.3(a) & (b) and the objective to clause 13.4.2, which state:
13.1.3 Desired Future Character Statements
(a) The areas covered by this zone should continue to provide for low density residential development set within the natural bushland or semi-rural environment. They should continue to be characterized by a tree dominated landscape with houses set in relatively large gardens.
(b) Development should respect the vegetated character and the use of muted subdued colours in building finishes will be required. Buildings should be unobtrusively sited and not detract from the landscape values of the area.
13.4.2 Setback (Development Standard)
Objective: To maintain desirable characteristics of the landscape, protect amenity of adjoining lots, avoid land use conflict and fettering of use on adjoining rural land and protect environmental values on adjoining land zoned Environmental Management.
Planning Considerations
The Supreme Court has made a clear determination on the way in which planning schemes must be interpreted.
Desired Future Character Statements – including clauses 13.1.3(a) & (b)
Unless the Desired Future Character Statements (i.e. clause 13.1.3) are separately listed as a specific requirement which must be satisfied, then they are not a separate basis for refusal of an application.
As an example, the development standard which relates to building height in clause 13.4.1 states that if a building is more than 8.5m then the building height must be consistent with any Desired Future Character Statements provided for the area (along with other requirements).
Therefore, if a planning application includes a proposal for a building which is in excess of 8.5m, then the application will need to satisfy the Desired Future Character Statements including 13.1.3(a) and (b), to the extent that they relate to height. However, if the proposal is less than 8.5m then it is deemed to be acceptable in relation to height and the Council is not entitled to consider the Desired Future Character Statements.
Objectives – including for clause 13.4.2
The same restriction applies to the objectives of a standard (ie the objective to 13.4.2). While they are not a separate basis for refusal, the objectives may be referred to when the Council is interpreting an applicable performance criteria.
Clause 13.4.2 is extracted on the following page.
The objective to clause 13.4.2 will only be relevant if a proposal is in excess of the limits specified in either of the acceptable solutions in A1 or A2.
|
Acceptable Solutions |
Performance Criteria |
||||||||||||||||
|
A1
Building setback from frontage must be must be no less than:
|
P1
Building setback from frontages must maintain the desirable characteristics of the surrounding landscape and protect the amenity of adjoining lots, having regard to all of the following:
|
|
A2
Building setback from side and rear boundaries must be no less than:
|
P2
Building setback from side and rear boundaries must maintain the desirable characteristics of the surrounding landscape and protect the amenity of adjoining lots, having regard to all of the following:
|
Response to Petition
The assessment of each planning application must respond to the specific issues which are required, within this framework, to be considered. The broad statements in the Scheme such as the Desired Future Character Statements are not able to be used as a broad-brush basis to assess or refuse an application.
The Development Appraisal Unit is careful to identify the relevant planning considerations so that the Council only considers relevant matters and does not consider irrelevant matters.
The Council itself makes reasoned and thoughtful decisions based on the application, representations which have been made in response to an application, the framework of the applicable Scheme and applicable planning law. While the concern raised in the petition should be noted, it is not recommended that there is any change to the way in which the Council considers and determines planning applications in Ridgeway.
It is open to the Council to seek an amendment to the Planning scheme if it considers the current provisions do not adequately reflect the desired land use and development outcome for the area. It is the officer’s current view that no such amendment is warranted at this stage.
|
That: 1. That the information be received and noted.
|
As signatory to this report, I certify that, pursuant to Section 55(1) of the Local Government Act 1993, I hold no interest, as referred to in Section 49 of the Local Government Act 1993, in matters contained in this report.
|
Neil Noye Director City Planning |
|
Date: 9 December 2020
File Reference: F20/126240
Attachment a: Petition
Concerning planning issues in Ridgeway - September 2020 Gabi Mocatta Phil
Madsen ⇩ ![]()
Attachment
b: PLN-19-512
- 13-15 RIDGEWAY ROAD RIDGEWAY TAS 7054 - Planning Committee or Delegated
Report ⇩ ![]()
|
Item No. 8.3 |
Agenda (Open Portion) City Planning Committee Meeting - 14/12/2020 |
Page 1032 ATTACHMENT a |
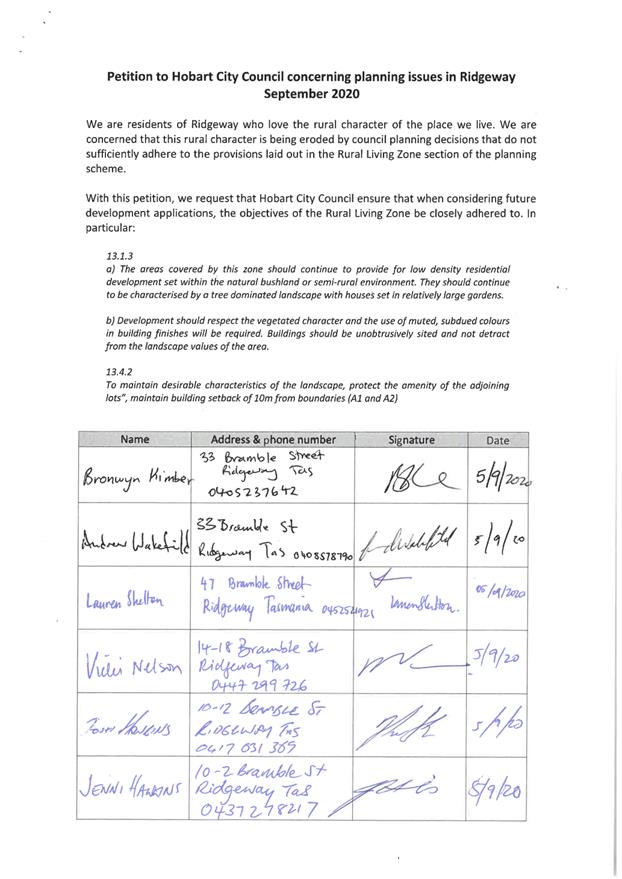
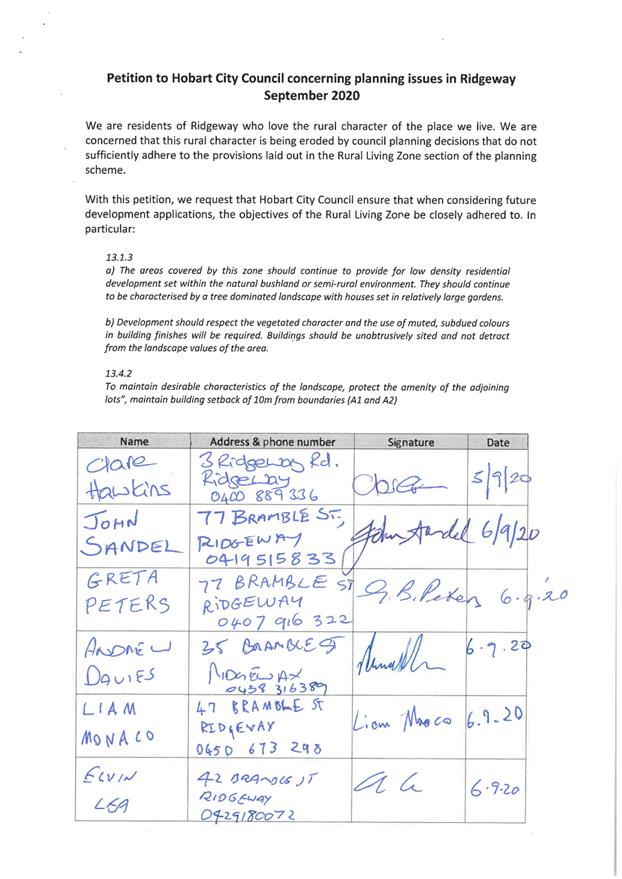
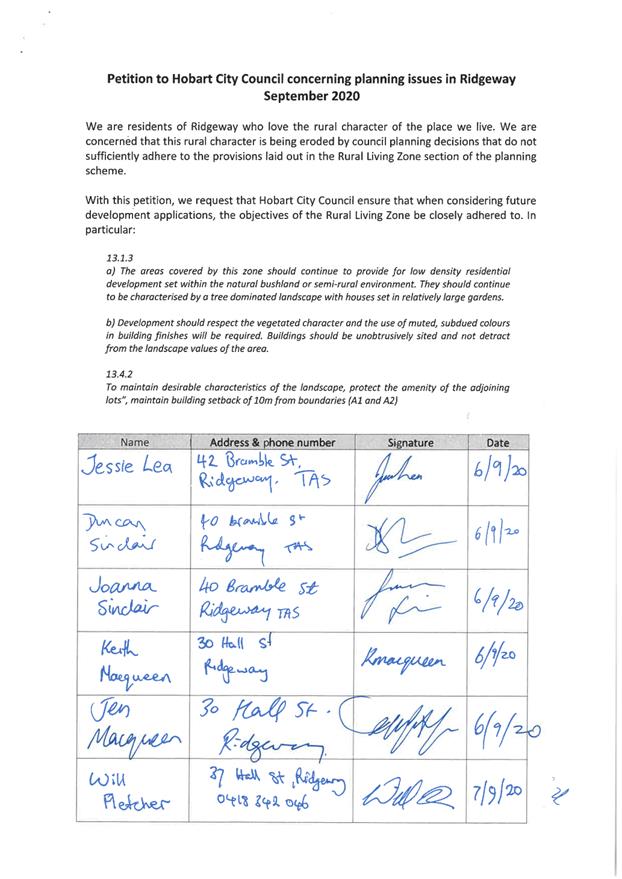
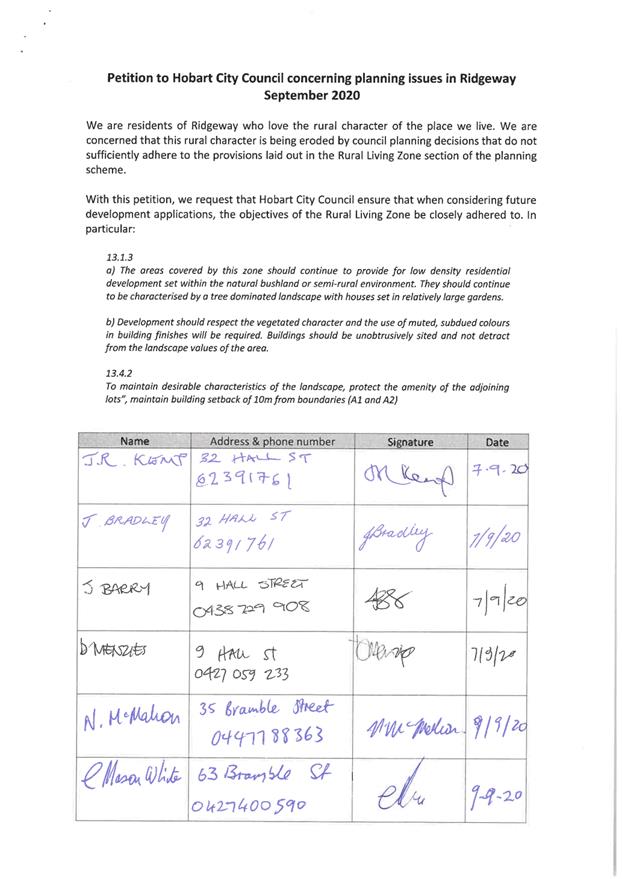
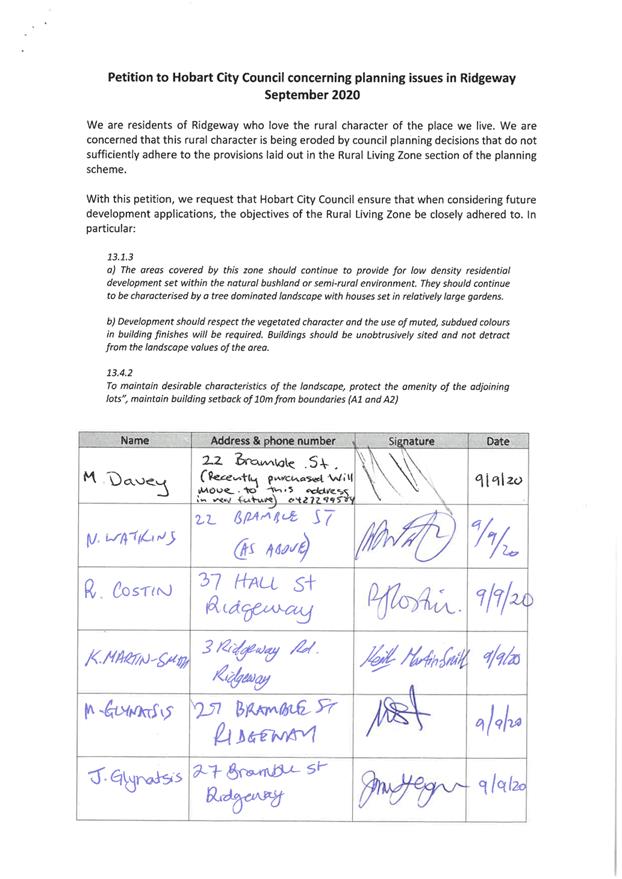
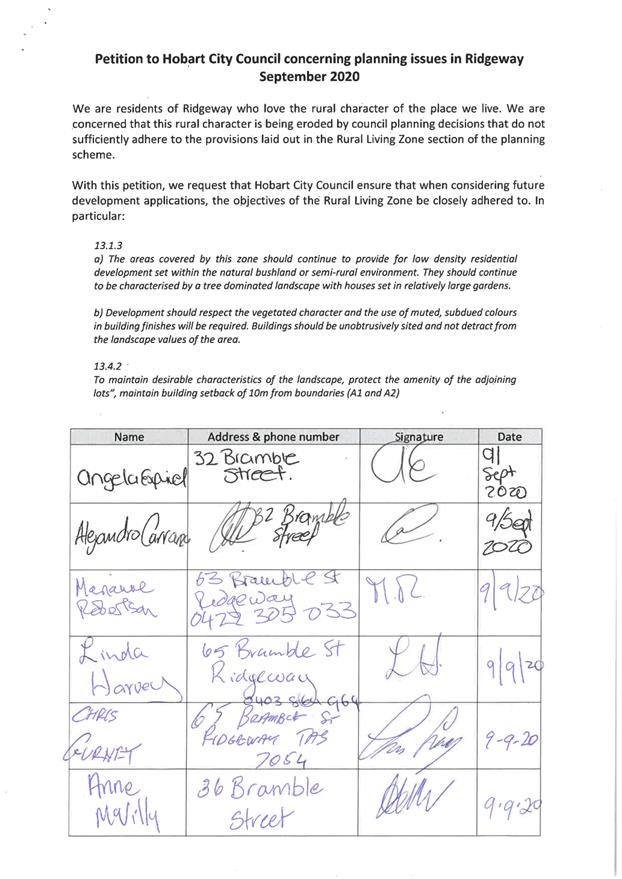
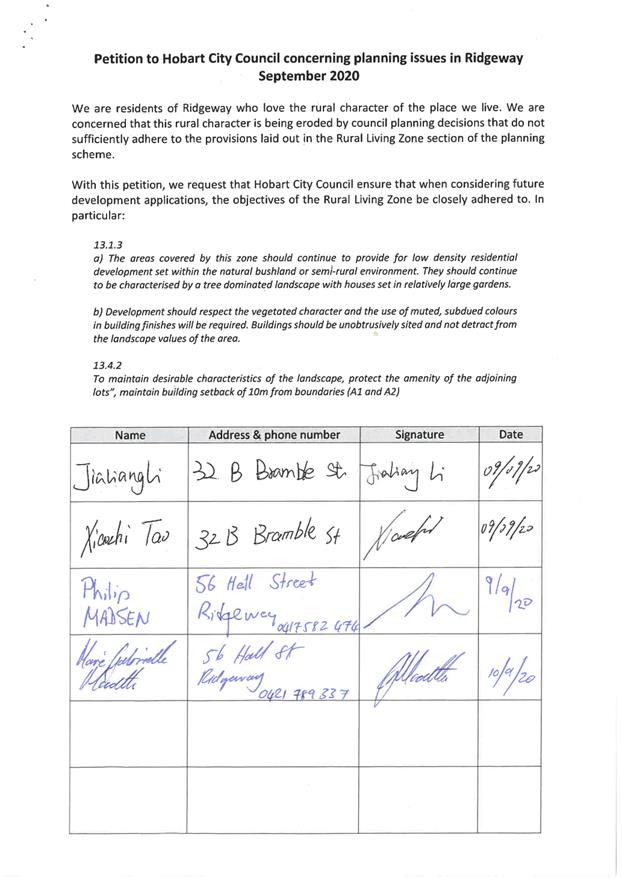
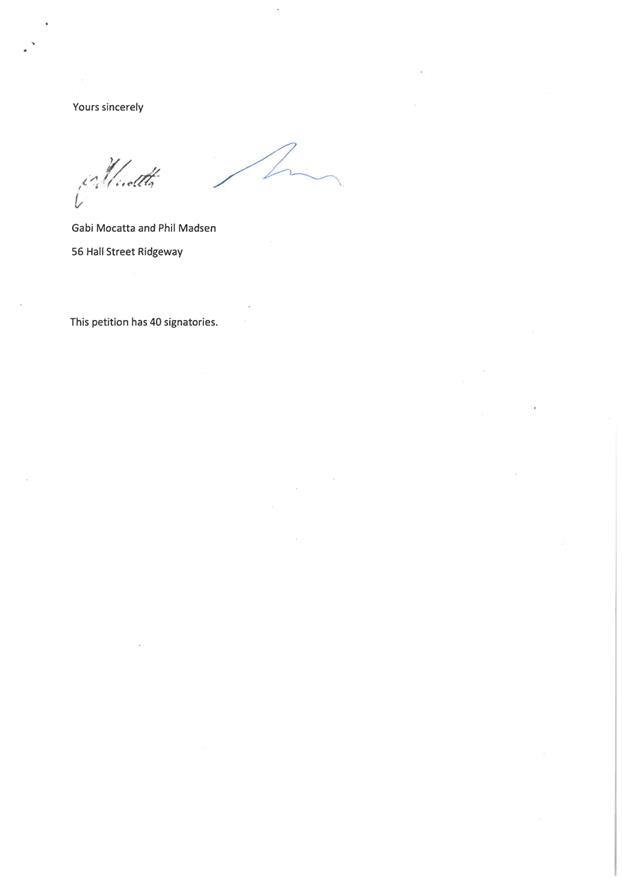
|
Agenda (Open Portion) City Planning Committee Meeting - 14/12/2020 |
Page 1042 ATTACHMENT b |
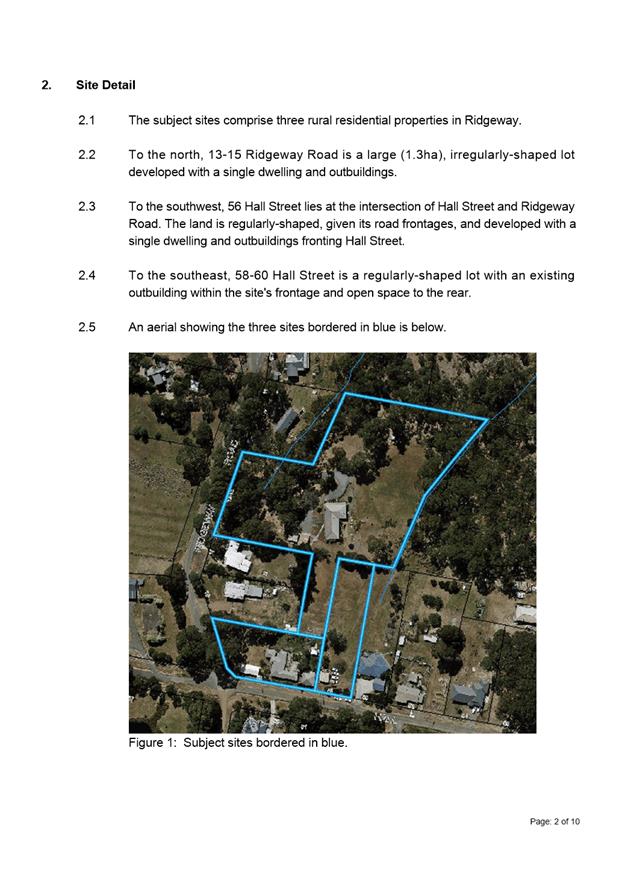
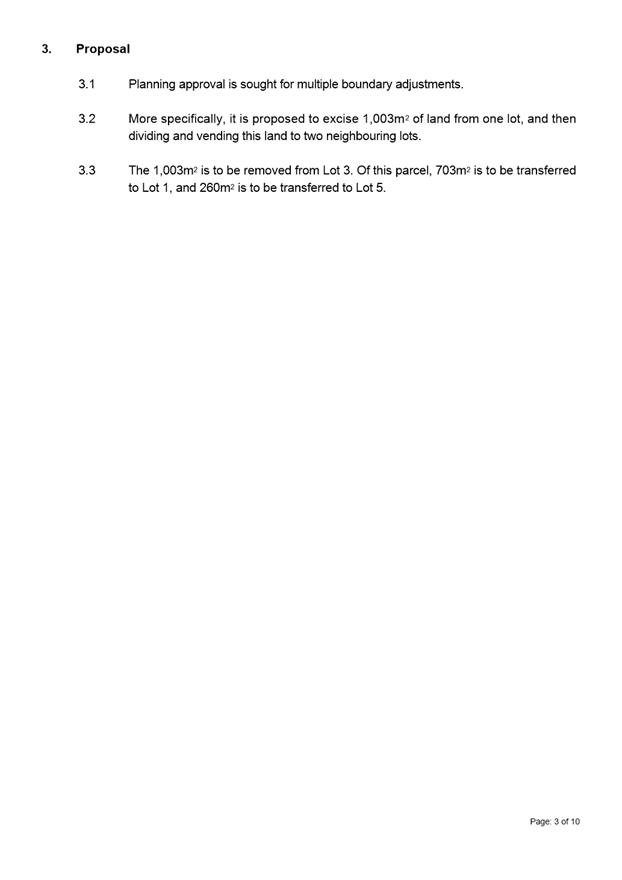
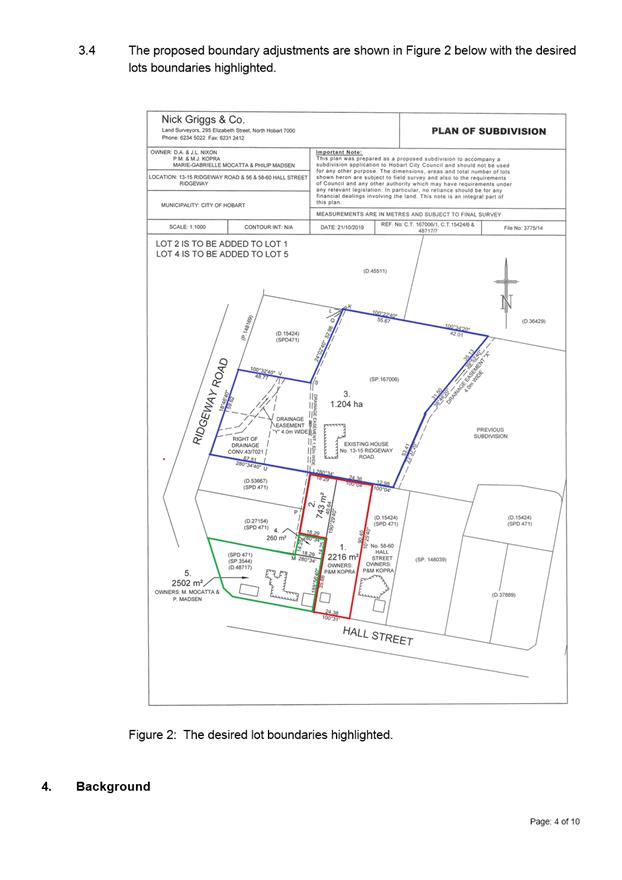
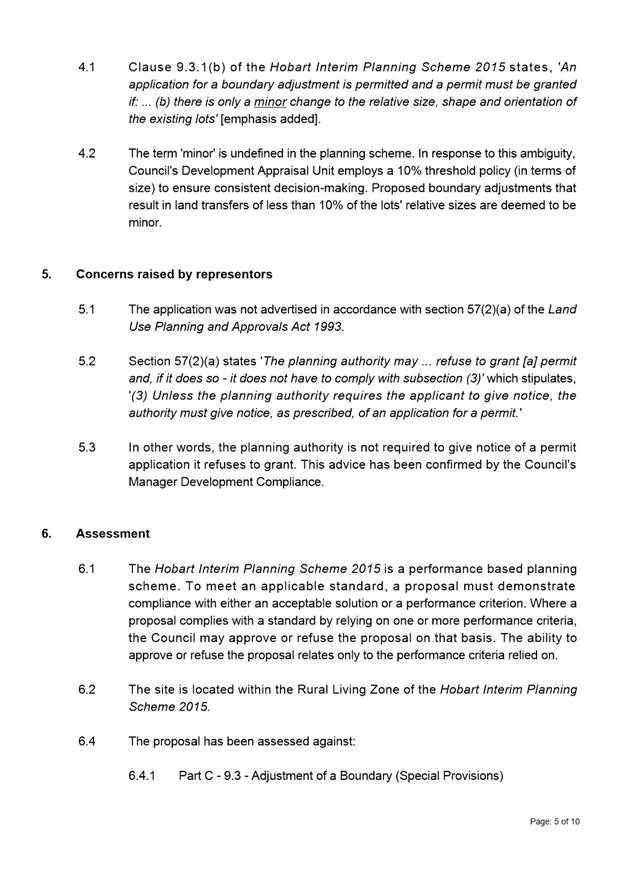
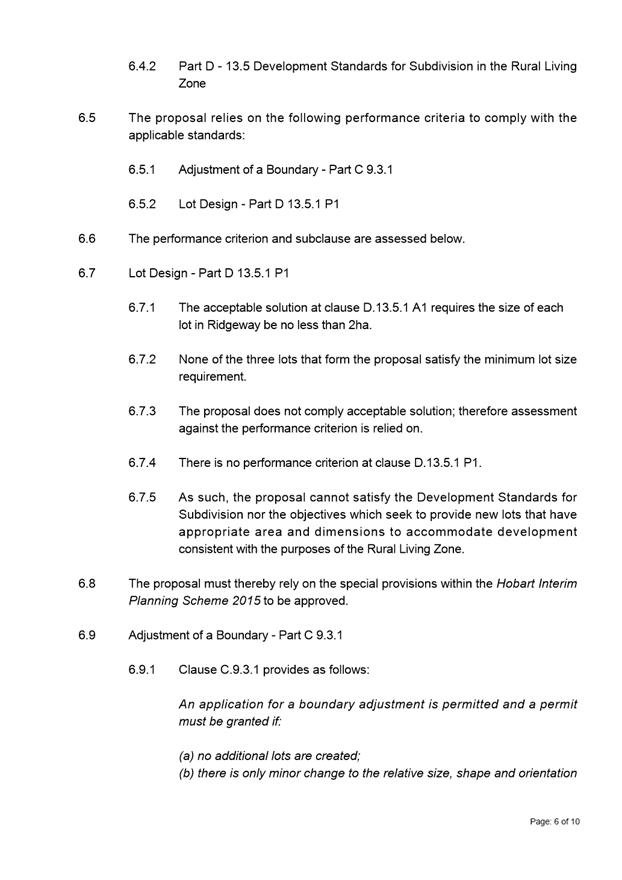
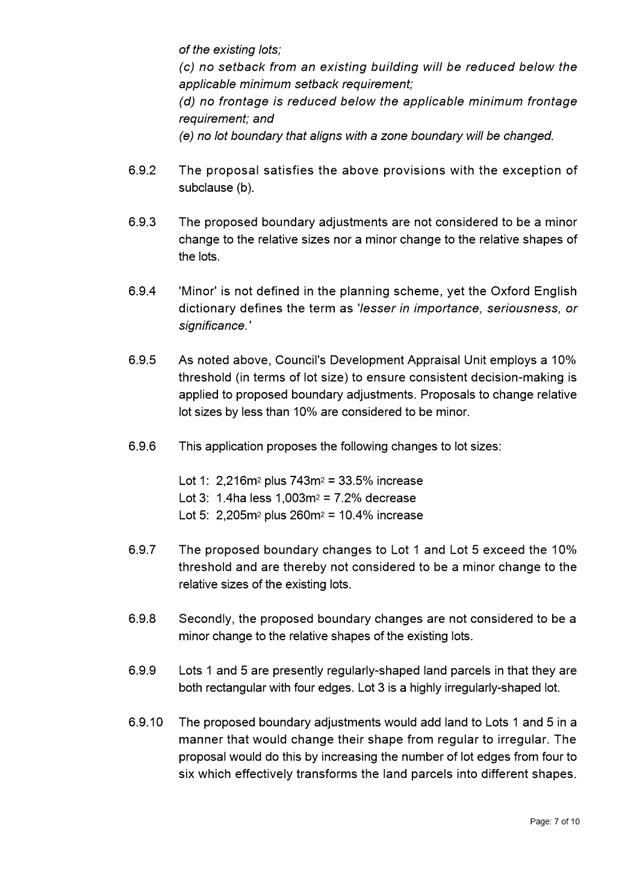
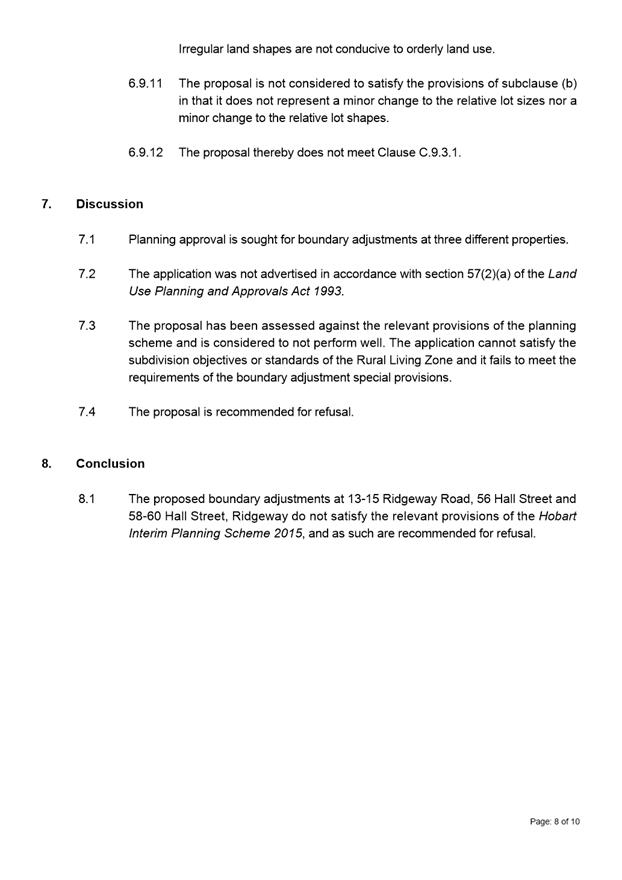
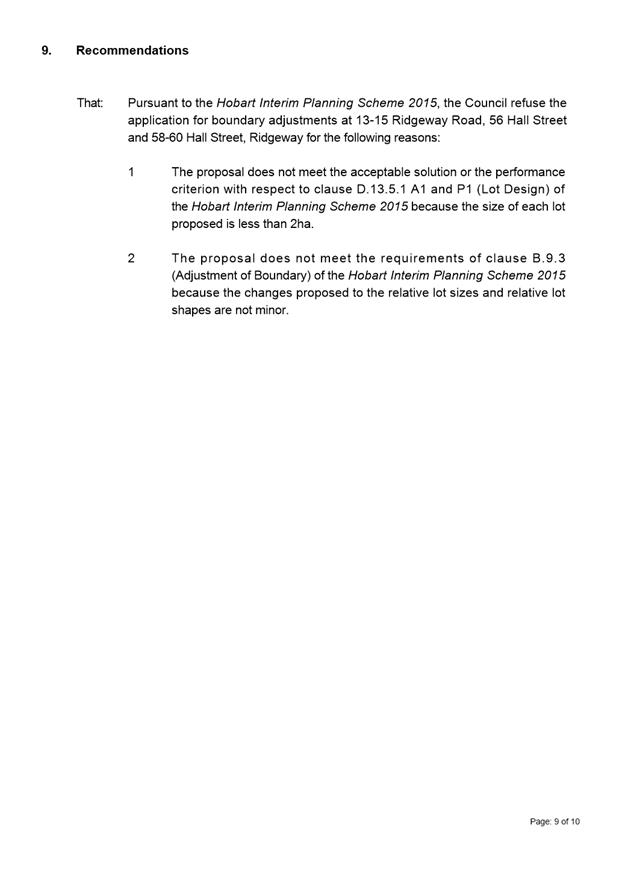
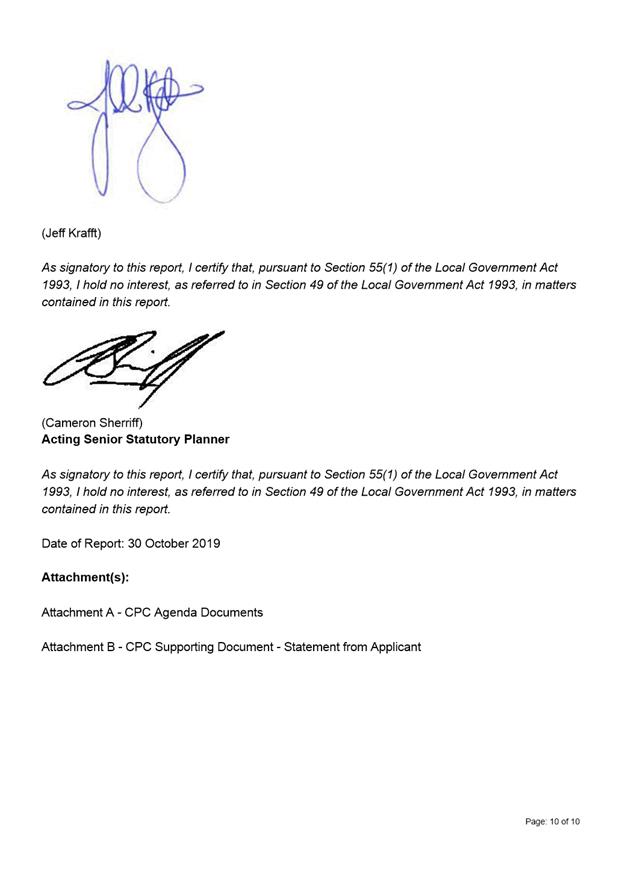
|
Agenda (Open Portion) City Planning Committee Meeting |
Page 1043 |
|
|
|
14/12/2020 |
|
8.4 Building and Planning Statistics 1 November - 30 November 2020
Memorandum of the Director City Planning of 9 December 2020 and attachments.
Delegation: Council
|
Item No. 8.4 |
Agenda (Open Portion) City Planning Committee Meeting |
Page 1045 |
|
|
14/12/2020 |
|

Memorandum: City Planning Committee
Building and Planning Statistics 1 November - 30 November 2020
Attached is the monthly building and planning permit issue statistics for the period 1 November 2020 – 30 November 2020.
|
That:
During the period 1 November 2020 to 30 November 2020, 48 permits were issued to the value of $20,959,229 which included:
(i) 28 for Extensions/Alterations to Dwellings to the value of $8,347,229;
(ii) 14 New Dwellings to the value of $4,270,000; and
(iii) 3 Major Projects:
(a) 11 Swan Street, North Hobart – Commercial Extension - $9,200,000; (b) 109-113 Liverpool Street, Hobart – Commercial Internal Alterations - $2,100,000; (c) 720 Sandy Bay Road, Sandy Bay – Multiple Dwellings - $1,150,000;
During the period 1 November 2019 to 30 November 2019, 49 permits were issued to the value of $53,862,864 which included:
(i) 24 for Extensions/Alterations to Dwellings to the value of $3,311,163;
(ii) 31 New Dwellings to the value of $39,430,000; and
(iii) 4 Major Projects:
(a) 40 Melville Street, Hobart – New Commercial Building – Tower Building - $30,000,000; (b) 23-25 Goulburn Street, Hobart – New Commercial Building - $8,000,000; (c) 1 Franklin Wharf, Hobart – Commercial Internal Alterations - $5,000,000; (d) 52-66 Liverpool Street, Hobart – Commercial Internal Alterations - $3,000,000;
In the twelve months ending November 2020, 646 permits were issued to the value of $201,734,190 and
In the twelve months ending November 2019, 610 permits were issued to the value of $325,125,444. |
As signatory to this report, I certify that, pursuant to Section 55(1) of the Local Government Act 1993, I hold no interest, as referred to in Section 49 of the Local Government Act 1993, in matters contained in this report.
|
Neil Noye Director City Planning |
|
Date: 9 December 2020
File Reference: F20/130859; 16/117
Attachment a: Number
of Monthly Building Permits Issued Bar Graph Nov 2020
⇩ ![]()
Attachment
b: Value
of Monthly Building Permits Issued Bar Graph Nov 2020
⇩ ![]()
Attachment
c: Monthly
Building Permits Issued 2017-2020 Line Graph ⇩ ![]()
Attachment
d: Value
of Monthly Building Permits Issued 2017-2020 Line Graph
⇩ ![]()
Attachment
e: Monthly
Comparison Planning Approvals Value Nov 2020 Line Graph ⇩ ![]()
Attachment
f: Monthly
Comparison Number of Planning Permit Issued Nov 2020 Line Graph ⇩ ![]()
Attachment
g: Number
of Planning Permits issued Accumulative Monthly Comparison Nov 2020 ⇩ ![]()
Attachment
h: Value
of Planning Permits issued Accumulative Monthly Comparison Nov 2020 ⇩ ![]()
|
Item No. 8.4 |
Agenda (Open Portion) City Planning Committee Meeting - 14/12/2020 |
Page 1046 ATTACHMENT a |
|
Item No. 8.4 |
Agenda (Open Portion) City Planning Committee Meeting - 14/12/2020 |
Page 1047 ATTACHMENT b |
|
Item No. 8.4 |
Agenda (Open Portion) City Planning Committee Meeting - 14/12/2020 |
Page 1048 ATTACHMENT c |
|
Item No. 8.4 |
Agenda (Open Portion) City Planning Committee Meeting - 14/12/2020 |
Page 1049 ATTACHMENT d |
|
Item No. 8.4 |
Agenda (Open Portion) City Planning Committee Meeting - 14/12/2020 |
Page 1050 ATTACHMENT e |
|
Item No. 8.4 |
Agenda (Open Portion) City Planning Committee Meeting - 14/12/2020 |
Page 1051 ATTACHMENT f |
|
Item No. 8.4 |
Agenda (Open Portion) City Planning Committee Meeting - 14/12/2020 |
Page 1052 ATTACHMENT g |
|
Item No. 8.4 |
Agenda (Open Portion) City Planning Committee Meeting - 14/12/2020 |
Page 1053 ATTACHMENT h |
|
Item No. 8.5 |
Agenda (Open Portion) City Planning Committee Meeting |
Page 1054 |
|
|
14/12/2020 |
|
8.5 Delegated Decisions Report (Planning)
Memorandum of the Director City Planning of 9 December 2020 and attachment.
Delegation: Committee
|
Item No. 8.5 |
Agenda (Open Portion) City Planning Committee Meeting |
Page 1055 |
|
|
14/12/2020 |
|
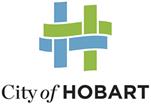
Memorandum: City Planning Committee
Delegated Decisions Report (Planning)
Attached is the delegated planning decisions report for the period 23 November 2020 to 4 December 2020.
|
That: 1. That the information be received and noted.
|
As signatory to this report, I certify that, pursuant to Section 55(1) of the Local Government Act 1993, I hold no interest, as referred to in Section 49 of the Local Government Act 1993, in matters contained in this report.
|
Neil Noye Director City Planning |
|
Date: 9 December 2020
File Reference: F20/131914
Attachment a: Delegated
Decisions Report (Planning) ⇩ ![]()
|
Item No. 8.5 |
Agenda (Open Portion) City Planning Committee Meeting - 14/12/2020 |
Page 1057 ATTACHMENT a |
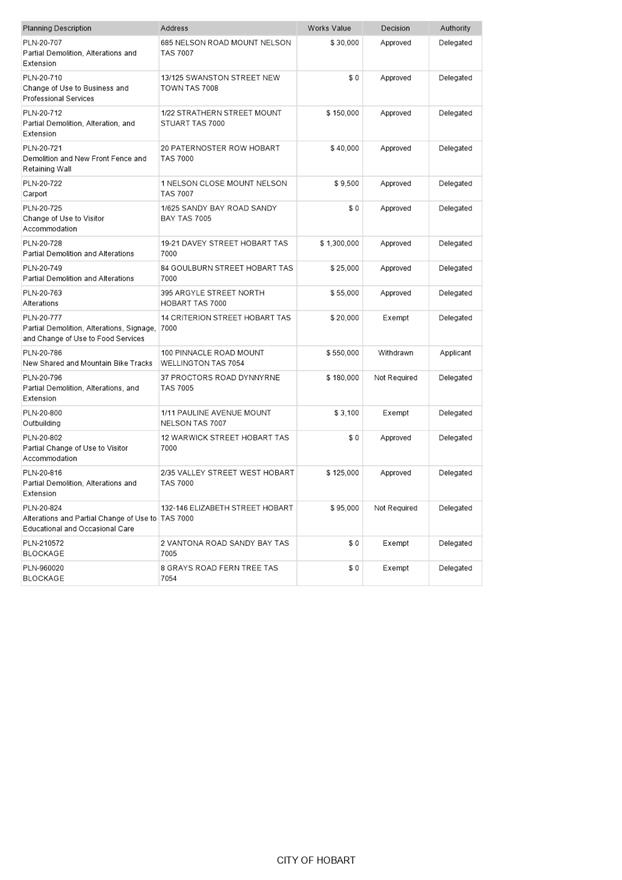
|
Agenda (Open Portion) City Planning Committee Meeting |
Page 1058 |
|
|
|
14/12/2020 |
|
8.6 City Planning - Advertising Report
Memorandum of the Director City Planning of 9 December 2020 and attachment.
Delegation: Committee
|
Item No. 8.6 |
Agenda (Open Portion) City Planning Committee Meeting |
Page 1059 |
|
|
14/12/2020 |
|

Memorandum: City Planning Committee
City Planning - Advertising Report
Attached is the advertising list for the period 23 November 2020 to 4 December 2020.
|
That: 1. That the information be received and noted.
|
As signatory to this report, I certify that, pursuant to Section 55(1) of the Local Government Act 1993, I hold no interest, as referred to in Section 49 of the Local Government Act 1993, in matters contained in this report.
|
Neil Noye Director City Planning |
|
Date: 9 December 2020
File Reference: F20/132306
Attachment a: City
Planning - Advertising Report ⇩ ![]()
|
Item No. 8.6 |
Agenda (Open Portion) City Planning Committee Meeting - 14/12/2020 |
Page 1063 ATTACHMENT a |
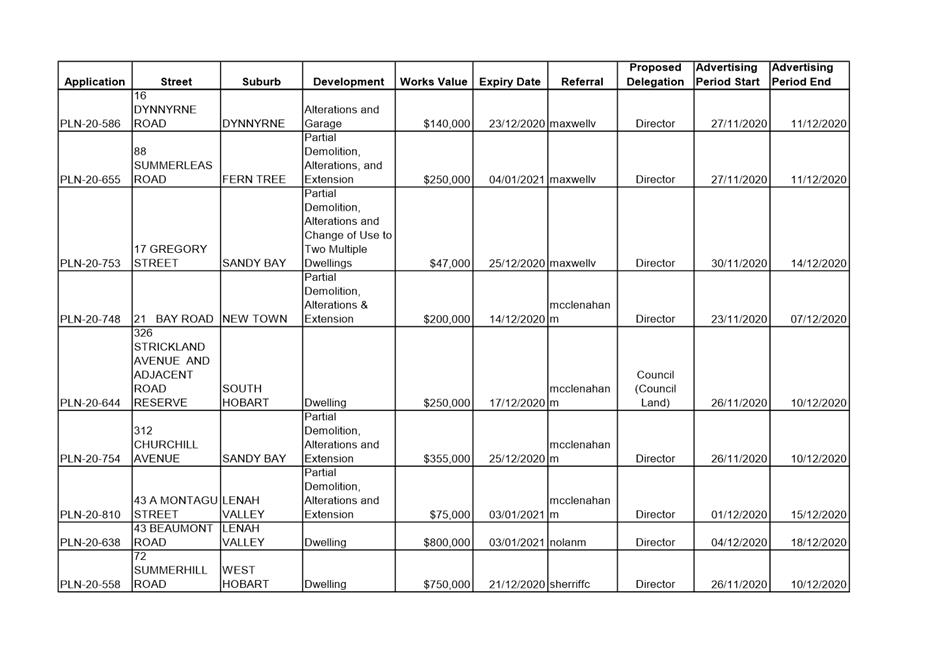
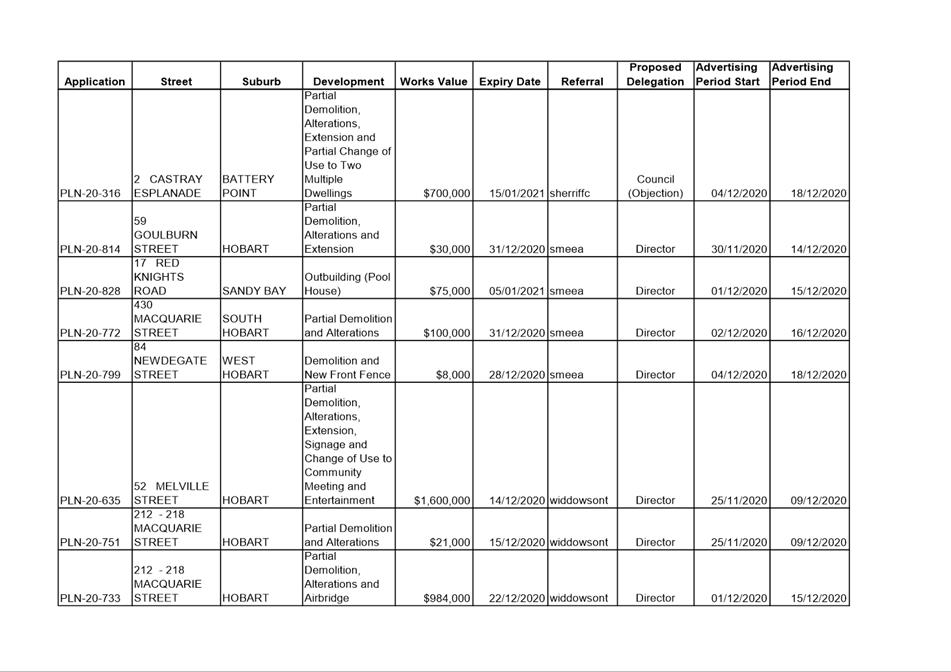
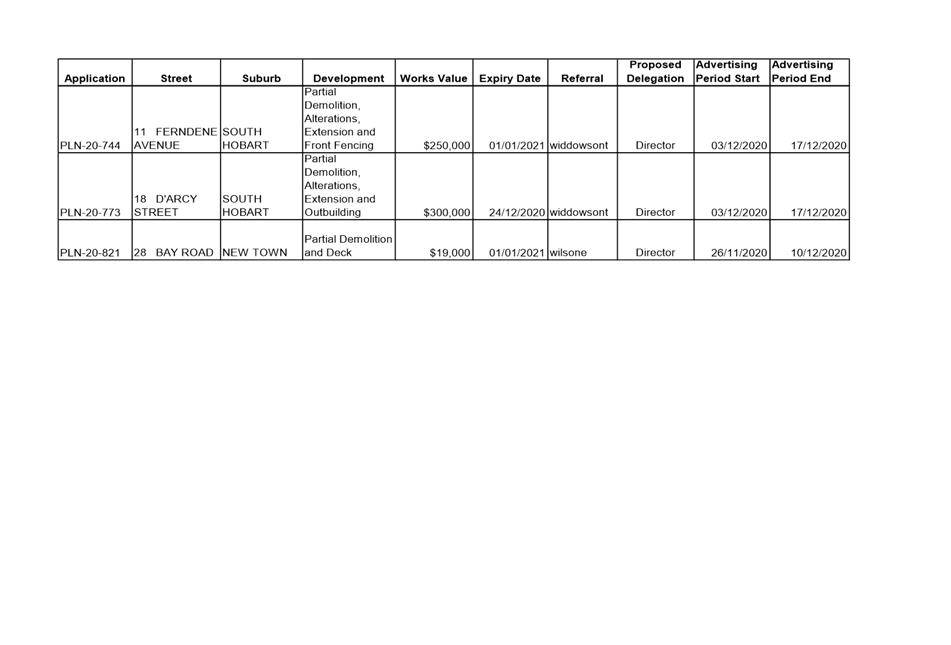
|
Agenda (Open Portion) City Planning Committee Meeting |
Page 1067 |
|
|
|
14/12/2020 |
|
9. Motions of which Notice has been Given
9.1 Short Stay Accommodation - Planning Directive
Lord Mayor Councillor Reynolds , Councillor Ewin
Motion
“That a report be prepared on the necessary reforms to the Planning Directive in order to allow Council to cap the number of private properties being converted to short stay accommodation (SSA) across our LGA, to a level commensurate with that recommended by urban planning experts.”
Rationale:
“The impact of SSA on the private rental market here in Hobart is now well-documented by leading academics. Peer-reviewed research demonstrates a causal link between high levels of SSA and availability and affordability on our local private rental market. AHURI research released this week found that a staggering 12% of all private rentals in our LGA had been converted to SSA by March 2020: this is one of the highest globally. When the market retracted due to Covid, 22% (or a return of 2.64% of all rental properties) of the SSA homes returned to the longer term rental market, resulting in a drop in rental prices across our LGA of 9%.
But because of the boost in social support payments (Jobkeeper, Jobseeker), the vacancy rate is now back to pre-Covid levels, as people who previously could not afford to rent appropriate housing (living in overcrowded sharehouses, hostels, caravans, garages etc.) have been able to enter the private rental market.
We are still in a housing crisis. Affordability and availability of rental properties in Hobart is well below what is considered healthy, with the vacancy rate sitting at 0.6% (SQM Research) - a healthy vacancy rate is 3%. Housing in our LGA is not affordable to those on lower incomes, and our city and surrounding suburbs are becoming gentrified at an alarming rate.
When entire homes are converted to SSA in an already tight rental market, it negatively impacts the supply and affordability for local residents. This pushes people on lower incomes- students, migrants, people from CALD backgrounds, LGBTIQ+ folk and people with disabilities out of our LGA, leading to further stratification of our community, as well as the loss of the culture and vibrancy that having a social mix of residents brings.
We as a Council have a duty of care to our community to explore all mechanisms available to us, in order to facilitate more equitable housing outcomes in our city; which will be especially impactful for marginalised people and those on lower incomes.
In order to rebuild our local economy and maintain a safe and inclusive community, we need to design policies that enable diverse people to not only work and play, but live in our city and surrounds. This is responsible planning for the future of our city in a post-Covid world.
This recommendation links to the Hobart City Vision and Capital City Strategic Plan 2019-29:
Pillar 1.4: We think of our city as a whole.
Pillar 2.2: We celebrate our diversity and include each other in city life.
Strategy 2.2.6: Identify those people in the community who are most disadvantaged, excluded and vulnerable and develop appropriate initiatives to address their issues, in partnership with stakeholders.
Pillar 2.6: We keep our people safe, help each other and flourish in adversity.
Strategy 2.4.5: Ensure that Hobart is a safe and liveable city by enhancing community and public safety and security, working in partnership with key stakeholders.
Pillar 4.6: Hobart’s economy is diversified.
Strategy 4.5.5: Prepare for the impacts of long term trends, such as climate change, transport modes, and tourism and housing demand cycles, on the Hobart economy.
Pillar 7.1: We all have access to an affordable home.
Strategy 7.1.2: Advocate for people at risk of housing stress and homelessness.
Strategy 7.1.5: Advocate for legislative and other tools that support social and affordable housing.
Strategy 7.1.6 Monitor and respond to the impacts of visitor accommodation.
Pillar 7.4: We balance local needs with those of visitors and investors.
Strategy 7.3.1: Ensure the City’s infrastructure supports affordable, sustainable and healthy living, and access to services for all.
Pillar 7.6: We are deliberate in our development and plan for the future.
Strategy 7.4.1: Ensure the City’s land use and development policies work to maintain Hobart’s identity and character.
Strategy 7.4.3: Ensure transport and land use planning are integrated to deliver the best economic, social and environmental outcomes into the future.
Strategy 7.4.6: Work with experts in government, industry and academia to understand the trends and changes that will affect Hobart’s built environment.
Strategy 7.4.7: Engage the community in conversations about the built environment, land use planning and major projects.
Pillar 8.4: Our leadership reflects our communities.
Strategy 8.1.4: Make effective use of research, evaluation and data to inform the City’s work and respond to trends and changes.
Strategy 8.3.4: Ensure City leadership aligns with Council values.
Strategy 8.3.5: Provide active stewardship of the community vision.
References:
Hobart City Vision
https://www.hobartcity.com.au/files/assets/public/policies-before-09.19/hobarts-city-vision.pdf
Julia Verdouw and Richard Eccleston, Institute for the Study of Social Change, UTAS: Regulating Short Stay Accommodation
https://www.utas.edu.au/__data/assets/pdf_file/0020/1225334/UTAS-ISC-Insight-Eight-Regulating-Short -Stay-Accommodation.pdf
Prof. Peter Phibbs, AHURI: Marginal Housing during COVID-19
https://www.ahuri.edu.au/research/final-reports/348
SQM Research: Hobart Vacancy Rates
https://sqmresearch.com.au/graph_vacancy.php?region=tas%3A%3AHobart&type=c&t=1.”
Yours faithfully,
Councillor Anna Reynolds & Councillor Jax Ewin.
The General Manager advises:
“Short stay visitor accommodation in the City of Hobart is governed by Planning Directive No. 6 Exemption and Standards for Visitor Accommodation in Planning Schemes. The directive was issued by the Minister for Planning and came into effect on 1st August 2018.
Any changes or relaxation to the Directive will be a matter for the Minister and or the Tasmanian Planning Commission and a report that investigates the mechanisms and approach to making the case for such change would be the first step in the Council’s deliberation on this matter.”
|
|
Agenda (Open Portion) City Planning Committee Meeting |
Page 1068 |
|
|
14/12/2020 |
|
Section 29 of the Local Government (Meeting Procedures) Regulations 2015.
File Ref: 13-1-10
An Elected Member may ask a question without notice of the Chairman, another Elected Member, the General Manager or the General Manager’s representative, in line with the following procedures:
1. The Chairman will refuse to accept a question without notice if it does not relate to the Terms of Reference of the Council committee at which it is asked.
2. In putting a question without notice, an Elected Member must not:
(i) offer an argument or opinion; or
(ii) draw any inferences or make any imputations – except so far as may be necessary to explain the question.
3. The Chairman must not permit any debate of a question without notice or its answer.
4. The Chairman, Elected Members, General Manager or General Manager’s representative who is asked a question may decline to answer the question, if in the opinion of the respondent it is considered inappropriate due to its being unclear, insulting or improper.
5. The Chairman may require a question to be put in writing.
6. Where a question without notice is asked and answered at a meeting, both the question and the response will be recorded in the minutes of that meeting.
7. Where a response is not able to be provided at the meeting, the question will be taken on notice and
(i) the minutes of the meeting at which the question is asked will record the question and the fact that it has been taken on notice.
(ii) a written response will be provided to all Elected Members, at the appropriate time.
(iii) upon the answer to the question being circulated to Elected Members, both the question and the answer will be listed on the agenda for the next available ordinary meeting of the committee at which it was asked, where it will be listed for noting purposes only.
|
|
Agenda (Open Portion) City Planning Committee Meeting |
Page 1069 |
|
|
14/12/2020 |
|