
City
of hobart
AGENDA
Planning Authority Committee Meeting
 Open Portion
Open Portion
Wednesday, 12 March 2025
at 4.00 pm
Council Chamber, Town Hall

City
of hobart
AGENDA
Planning Authority Committee Meeting
 Open Portion
Open Portion
Wednesday, 12 March 2025
at 4.00 pm
Council Chamber, Town Hall
Working together to make Hobart a better place for the community.
THE VALUES
The Council is:
|
People |
We care about people – our community, our customers and colleagues. |
|
Teamwork |
We collaborate both within the organisation and with external stakeholders drawing on skills and expertise for the benefit of our community. |
|
Focus and Direction |
We have clear goals and plans to achieve sustainable social, environmental and economic outcomes for the Hobart community. |
|
Creativity and Innovation |
We embrace new approaches and continuously improve to achieve better outcomes for our community. |
|
Accountability |
We are transparent, work to high ethical and professional standards and are accountable for delivering outcomes for our community. |
|
|
Agenda (Open Portion) Planning Authority Committee Meeting |
Page 3 |
|
|
12/3/2025 |
|
Business listed on the agenda is to be conducted in the order in which it is set out, unless the committee by simple majority determines otherwise.
APOLOGIES AND LEAVE OF ABSENCE
3. Consideration of Supplementary Items
4. Indications of Pecuniary and Conflicts of Interest
6 Planning Authority Items – Consideration of Items with Deputations
7. Committee Acting as Planning Authority
7.1 Applications under the Hobart Interim Planning Scheme 2015
7.1.2 3A Giblin Street, Lenah Valley - 26 Multiple Dwellings
8.1 Planning Advertising Report
8.2 Planning (Delegated Decisions) Report
9. Responses to Questions Without Notice
9.1 St Johns Park - Planning Controls
11. Closed Portion Of The Meeting
|
|
Agenda (Open Portion) Planning Authority Committee Meeting |
Page 4 |
|
|
12/3/2025 |
|
Planning Authority Committee Meeting (Open Portion) held Wednesday, 12 March 2025 at 4.00 pm in the Council Chamber, Town Hall.
The title Chief Executive Officer is a term of reference for the General Manager as appointed by Council pursuant s.61 of the Local Government Act 1993 (Tas).
|
APPOINTED MEMBERS Councillor M Dutta (Chairperson) Lord Mayor Councillor A M Reynolds Deputy Lord Mayor Cr Dr Z E Sherlock Councillor W F Harvey Councillor R Posselt Councillor B Lohberger Councillor G Kitsos
NOMINEE MEMBERS Alderman M Zucco Councillor J Kelly Councillor L Elliot Alderman L Bloomfield Councillor W Coats
|
Apologies:
Leave of Absence: Nil.
|
|
The minutes of the Open Portion of the Planning Authority Committee meeting held on Wednesday, 19 February 2025, are submitted for confirming as an accurate record.
|
Ref: Part 2, Regulation 8(6) of the Local Government (Meeting Procedures) Regulations 2015.
|
That the Committee resolve to deal with any supplementary items not appearing on the agenda, as reported by the Chief Executive Officer.
|
Ref: Part 2, Regulation 8(7) of the Local Government (Meeting Procedures) Regulations 2015.
Members of the Committee are requested to indicate where they may have any pecuniary or conflict of interest in respect to any matter appearing on the agenda, or any supplementary item to the agenda, which the Committee has resolved to deal with.
Regulation 15 of the Local Government (Meeting Procedures) Regulations 2015.
A Committee may close a part of a meeting to the public where a matter to be discussed falls within 15(2) of the above regulations.
In the event that the Committee transfer an item to the closed portion, the reasons for doing so should be stated.
Are there any items which should be transferred from this agenda to the closed portion of the agenda, or from the closed to the open portion of the agenda?
In accordance with the requirements of Part 2 Regulation 8(3) of the Local Government (Meeting Procedures) Regulations 2015, the Chief Executive Officer is to arrange the agenda so that the planning authority items are sequential.
In accordance with Part 2 Regulation 8(4) of the Local Government (Meeting Procedures) Regulations 2015, the Committee by simple majority may change the order of any of the items listed on the agenda, but in the case of planning items they must still be considered sequentially – in other words they still have to be dealt with as a single group on the agenda.
Where deputations are to be received in respect to planning items, past practice has been to move consideration of these items to the beginning of the meeting.
RECOMMENDATION
That in accordance with Regulation 8(4) of the Local Government (Meeting Procedures) Regulations 2015, the Committee resolve to deal with any items which have deputations by members of the public regarding any planning matter listed on the agenda, to be taken out of sequence in order to deal with deputations at the beginning of the meeting.
In accordance with the provisions of Part 2 Regulation 25 of the Local Government (Meeting Procedures) Regulations 2015, the intention of the Committee to act as a planning authority pursuant to the Land Use Planning and Approvals Act 1993 is to be noted.
In accordance with Regulation 25, the Committee will act as a planning authority in respect to those matters appearing under this heading on the agenda, inclusive of any supplementary items.
The Committee is reminded that in order to comply with Regulation 25(2), the Chief Executive Officer is to ensure that the reasons for a decision by a Council or Council Committee acting as a planning authority are recorded in the minutes.
|
Agenda (Open Portion) Planning Authority Committee Meeting |
Page 1 |
|
|
|
12/3/2025 |
|
7.1 Applications under the Hobart Interim Planning Scheme 2015
7.1.1 100 Pinnacle Road Wellington Park and Strickland Avenue, South Hobart and 220 Waterworks Road, Ridgeway - Tourist Operation Including Aerial Ropeway (Zipline), Launch Tower, Landing Platform, Storage and Amenities, Car Parking and Associated Works
Address: 100 Pinnacle Road, Wellington Park and Strickland Avenue, South Hobart and 220 Waterworks Road, Ridgeway
Proposal: Tourist Operation Including Aerial Ropeway (Zipline), Launch Tower, Landing Platform, Storage and Amenities, Car Parking and Associated Works
Expiry Date: 12 March 2025
Extension of Time: Not applicable
Author: Adam Smee
|
REcommendation Pursuant to the Hobart Interim Planning Scheme 2015 and the Wellington Park Management Plan 2013, the Council approve the application for a tourist operation including aerial ropeway (zipline), launch tower, landing platform, storage and amenities, car parking, and associated works at 100 Pinnacle Road, Wellington Park; 220 Waterworks Road, Ridgeway; and Strickland Avenue, South Hobart, for the reasons outlined in the officer’s report and a permit containing the following conditions be issued:
GEN - General The use and/or development must be substantially in accordance with the documents and drawings that comprise PLN-HOB-2024-0525 - Final Planning Documents except where modified below.
PLN 1 - Use Operation The approved use must not operate when the relevant parts of Wellington Park (i.e., the Springs or Strickland Falls sites) are closed by the relevant authority.
PLN 2 - Wellington Park Design and Infrastructure Manual The materials, textures, and finishes of the development within Wellington Park must be consistent with the Biological Precedents within the Wellington Park Design and Infrastructure Manual. Prior to the issue of any approval under the Building Act 2016, plans that demonstrate likely compliance with this condition must be submitted to Council as a condition endorsement. Advice: This condition requires further information to be submitted as a Condition Endorsement. Refer to the Condition Endorsement advice at the end of this permit.
PLN 3 - Building Design – Appearance The external surfaces of the development within Wellington Park (including at the Springs site and the Strickland Fall site) must be coloured using colours with a Light Reflectance Value of less than 10%. Any glass used within the launch tower balustrade must be low reflectivity glass. The external surfaces of the development not within Wellington Park (including that at the Halls Saddle site) must be coloured using colours with a Light Reflectance Value of less than 40%. Prior to the issue of any approval under the Building Act 2016, plans that demonstrate likely compliance with this condition must be submitted to Council as a condition endorsement. Advice: This condition requires further information to be submitted as a Condition Endorsement. Refer to the Condition Endorsement advice at the end of this permit.
PLN 4 Aboriginal Heritage Any recommendations made in the Aboriginal Heritage Assessment Report prepared by Everick Heritage (dated November 2023) and the Letter of Advice (dated 29 January 2024) regarding mitigating potential impacts of the proposal on Aboriginal cultural heritage values and sites must be implemented. Specifically: 1. The proponent must
engage in ongoing consultation with the Aboriginal community and develop
further mitigation measures and management options in regard to intangible
and tangible cultural heritage matters for the development within Wellington
Park. Evidence of this consultation and its outcomes must be submitted to
Council as a condition endorsement prior to the issue of building approval
via the Building Act 2016. 2. Prior to
construction, a site inspection of the launch tower site and the landing
platform site by a qualified archaeologist and Aboriginal Site Officer must
be carried out. This inspection must either confirm that the development
within Wellington Park will not impact an Aboriginal heritage site or the
location of the launch tower and the landing platform must be revised to
ensure that there is no impact upon an Aboriginal heritage site. Evidence of
the site inspection and its findings must be submitted to Council as a
condition endorsement prior to the issue of building approval via the Building
Act 2016. 3. An Aboriginal
Heritage Officer must be on-site during construction of the development
within Wellington Park to monitor any ground disturbing works. 4. The Springs
Potential Rockshelter 1 (AHR14283) must be protected during construction,
including through the provision of temporary fencing around the lower side of
the overhang of the rock shelter. The temporary fencing must prevent
pedestrian access from the north and south side of the sandstone formation. 5. Any unanticipated
discoveries of Aboriginal sites and human remains made during construction of
the development must be managed in accordance with an Unanticipated Discovery
Plan in accordance with the Aboriginal Heritage Act 1975 and the Coroners
Act 1995. Advice: This condition requires further information to be submitted as a Condition Endorsement. Refer to the Condition Endorsement advice at the end of this permit.
PLN 5 - Hours of Operation The use must not be open to the public outside of the following hours: The approved hours of operation are 8:30am to 4:30pm daily.
PLN 6 - Stormwater Management and Inundation Analysis Recommendations Any recommendations made in the Stormwater Management and Inundation Analysis prepared by Gandy and Roberts (dated 8/11/2024), including recommendations regarding access to the landing platform site, must be implemented.
R 3 - Road infrastructure - Design Prior to commencement of the approved use, the proposed driveway crossover within the Chimney Pot Hill Road highway reservation must be designed and constructed generally accordance with the Local Government of Tasmania, Tasmanian Standard Drawings (the version which applies at the time the relevant works), as varied by the City of Hobart’s published departures from those drawings:
Rural: TSDR04v2 – Rural Roads Typical Driveway Profile and TSD R03v2 Rural Roads Typical Property Access Design drawings must be submitted and approved as a condition endorsement prior to the issue of any approval under the Building Act 2016 or the commencement of work on the site (whichever occurs first). The design drawings must be prepared and certified by a suitably qualified expert and must: 1. show the cross and
long section/s of the driveway crossover within the highway reservation and
onto the property. 2. detail any services
or infrastructure (i.e., light poles, pits, awnings) at or near the proposed
driveway crossover; 3. show swept path
templates in accordance with AS/2890.2 (current version) for the proposed
vehicle use. 4. if the design
deviates from the requirements of the Local Government of Tasmania, Tasmanian
Standard Drawings (the version which applies at the time the relevant works),
as varied by the City of Hobart’s published departures from those
drawings, then the drawings must demonstrate that the proposed vehicle use
(Australian Standard AS/NZS 2890.2) can access the driveway from the road
pavement into the property without scraping the vehicle underside; 5. show that vehicular
and pedestrian sight lines are met as per AS/NZS 2890.1:2004; All work required by this condition must be undertaken in accordance with the approved drawings. Advice: Please note that prior to any approved works occurring within the highway reservations a Permit to Occupy and/or carry out works on a highway reservation must be obtained a link to the application form is provided here. The swept paths provided should be for the proposed vehicle use (mini bus) refer to section 2.2 of AS2890.2 refer to appendix A for vehicle ground clearance templates.
ENG sw1 - Development Engineering - Stormwater Stormwater from the development (including but not limited to stormwater from roofed areas, ag drains, and impervious surfaces such as driveways and paved areas) must either be drained to a lawful point of discharge to the public stormwater system or must be dispersed onsite with adequate erosion control. Advice: Any compacted dirt/gravel pedestrian tracks should have a crossfall towards the downslope edge to disperse any runoff evenly where practicable. Under section 23 of the Urban Drainage Act 2013 it is an offence for a property owner to direct stormwater onto a neighbouring property.
SW 7 - Stormwater - Design The stormwater infrastructure approved by this permit must be designed and constructed prior to commencement of the approved use. Any outlet to the rivulet or to existing road culvert for the proposed carparking area must be provided with adequate scour and erosion control. These works must be designed and constructed prior to the commencement of the approved use. Prior to the issuing of any approval under the Building Act 2016 or commencement of works (whichever occurs first), detailed engineering drawings of the infrastructure must be submitted and approved as a Condition Endorsement. The detailed engineering drawings must be certified by a suitably qualified and experienced civil engineer and must: 1. be substantially in
accordance with the Local Government Association of Tasmania: Tasmanian
Municipal Standard Drawings (December 2020), as varied by the City of
Hobart’s published departures from those Drawings; 2. the size and design
of the connection such that it is appropriate to safely service the
development; 3. include a long
section of the pipe, headwall and discharge path to the accurately surveyed
location of the swale invert, clearly showing vegetation; 4. detail adequate
erosion and scour protection at the drainage outfall point; 5. include measures to
ensure the outfall complements the natural values of the area, including
planting and materials. All work required by this condition must be undertaken in accordance with the approved detailed engineering drawings. Advice: This condition requires further information to be submitted as a Condition Endorsement. Refer to the Condition Endorsement advice at the end of this permit.
SW 8 - Stormwater - Design Prior to commencement of the approved use, stormwater pre-treatment for stormwater discharges from the development must be installed.
A stormwater management report and design must be submitted and approved as a Condition Endorsement, prior to the issue of any approval under the Building Act 2016 or the commencement of work on the site (whichever occurs first). The stormwater management report and design must be prepared by a suitably qualified engineer and must either: 1. include detailed
design of the proposed treatment train, including final estimations of
contaminant removal meeting State Stormwater Strategy Targets and the
supporting MUSIC model; and 2. include a
supporting maintenance plan, which specifies the required maintenance
measures to check and ensure the ongoing effective operation of all systems,
such as: inspection frequency; cleanout procedures; descriptions and diagrams
of how the installed systems operate; details of the life of assets and
replacement requirements. Or,
A reduced-level of stormwater treatment targeting sediment removal from carparking areas with design, modelling and maintenance as detailed above must be provided. Additionally, a cost estimate for the additional costs in the provision and installation of a system that meet the State Stormwater Strategy targets for the whole proposed development must be provided and agreed upon. A sum equivalent to the cost estimate must be paid to the Council in accordance with its Stormwater Policy. If this option is selected the contribution must be paid prior to the issue of any approval under the Building Act 2016 or the commencement of work on the site (whichever occurs first). Payment of this contribution will be considered to meet the additional stormwater treatment requirements under the Hobart Interim Planning Scheme 2015. All work required by this condition must be undertaken and maintained in accordance with the approved stormwater management report and design. Advice: This condition requires further information to be submitted as a Condition Endorsement. Refer to the Condition Endorsement advice at the end of this permit. A silt trap/sediment basin is required for any runoff generated from gravel driveways / gravel carparking to prevent any matter other than stormwater drained to public stormwater system. Please submit the MUSIC model in a MUSIC-X compatible format via email.
SW 9 - Stormwater - Design Prior to commencement of the approved use, detention for stormwater discharges from the development must be installed. A stormwater management report and design must be submitted and approved as a Condition Endorsement, prior to the issue of any approval under the Building Act 2016 or the commencement of work on the site (whichever occurs first). The stormwater management report and design must be prepared by a suitably qualified engineer and must: 1. include detailed
design and supporting calculations of the detention tank showing: · detention tank sizing such that there is no increase in flows from the developed site up to 5% AEP event and no worsening of flooding; · the layout, the inlet and outlet (including long section), outlet size, overflow mechanism and invert level; · the discharge rates and emptying times; and, · all assumptions clearly stated. 2. include a
supporting maintenance plan, which specifies the required maintenance
measures to check and ensure the ongoing effective operation of all systems,
such as: inspection frequency; cleanout procedures; descriptions and diagrams
of how the installed systems operate; details of the life of assets and
replacement requirements. All work required by this condition must be undertaken and maintained in accordance with the approved stormwater management report and design. Advice: This condition requires further information to be submitted as a Condition Endorsement. Refer to the Condition Endorsement advice at the end of this permit.
SW 11 - Stormwater - Inundation Works must be designed and constructed to minimise impact on the overland flow path, watercourse and embankment, and mitigate flood risk from the critical 1% AEP at 2100 event. Detailed engineering drawings must be submitted as a Condition Endorsement prior to the issue of any approval under the Building Act 2016 or the commencement of work on the site (whichever occurs first). The engineering drawings must include (but are not limited to): 1. certification from
an accredited and qualified structural engineer that all proposed structures
within the flood zone are designed to resist inundation, erosion, undermining
and likely forces from a flood event (including debris loading); 2. details of the
footings including the cross section to the invert of the adjacent watercourse,
demonstrating structural independence and allowance for any future creek
meander. All work required by this permit must be undertaken in accordance with the approved detailed drawings and report. Advice: This condition requires further information to be submitted as a Condition Endorsement. Refer to the Condition Endorsement advice at the end of this permit. Any works in the riparian zone of the waterway will require a Works in Waterway permit.
ENG 1 - Development Engineering - Protection of Council Assets Any damage to Council infrastructure resulting from the implementation of this permit, must, at the discretion of the Council: 1. Be met by the owner
by way of reimbursement (cost of repair and reinstatement to be paid by the
owner to the Council); or 2. Be repaired and
reinstated by the owner to the satisfaction of the Council. A photographic record of the Council's infrastructure adjacent to the subject site must be provided to the Council prior to any commencement of works. A photographic record of the Council’s infrastructure (e.g. existing property service connection points, roads, buildings, stormwater, footpaths, driveway crossovers and nature strips, including if any, pre-existing damage) will be relied upon to establish the extent of damage caused to the Council’s infrastructure during construction. In the event that the owner/developer fails to provide to the Council a photographic record of the Council’s infrastructure, then any damage to the Council's infrastructure found on completion of works will be deemed to be the responsibility of the owner.
ENG 2B - Development Engineering - Vehicle Barriers Further detailed designs are required for vehicle barriers at the Halls Saddle site. This documentation must be submitted and approved as a condition endorsement, prior to the issue of any approval under the Building Act 2016. The detailed designs must: 1. be prepared and
certified by a suitably qualified engineer; 2. be in accordance
with the Australian Standard AS/NZS 1170.1:2002, if possible; and 3. show dimensions,
levels, gradients and transitions, and other details as Council deem
necessary to satisfy the above requirement. The vehicle barriers must be installed in accordance with the approved detailed designs prior to commencement of the approved use. Advice: This condition requires further information to be submitted as a Condition Endorsement. Refer to the Condition Endorsement advice at the end of this permit.
ENG 2C - Development Engineering - Vehicle Barriers Prior to commencement of the approved use, a suitably qualified engineer must certify that the vehicle barriers have been installed in accordance design drawings approved by Condition ENG 2b. Advice: An example certificate is available on Council’s website.
ENG 3B - Development Engineering - Parking and Access Design The following aspects of the access driveway and parking area require further detailed designs: 1. Halls Saddle site, 2. Strickland Falls
site. This documentation must be submitted and approved as a condition endorsement, prior to the issuing of any approval under the Building Act 2016. The detailed designs must: 1. be prepared and
certified by a suitably qualified engineer; 2. be in accordance
with the Australian Standard AS/NZS 2890.1:2004, if possible; 3. where the design
deviates from AS/NZS 2890.1:2004 the designer must demonstrate that the
design will provide a safe and efficient access, and enable safe, easy and
efficient use; and 4. show dimensions,
levels, gradients and transitions, and other details as Council deem
necessary to satisfy the above requirement. The access driveway and parking area must be constructed in accordance with the approved detailed designs prior to commencement of the approved use. Advice: This condition requires further information to be submitted as a Condition Endorsement. Refer to the Condition Endorsement advice at the end of this permit.
ENG 3C - Development Engineering - Parking and Access Design Prior to commencement of the approved use, a suitably qualified engineer must certify that the access driveway and parking area has been constructed in accordance with design drawings approved by condition ENG 3B. Advice: The proponent is encouraged to liaise with a suitably qualified engineer before works begin in order to establish the number and nature of the inspections that will be required during the works in order to provide the certification required by this condition. It may be necessary for a surveyor to also be engaged to ensure that the driveway will be constructed as approved. The reason this condition has been imposed as part of this permit is that the driveway is outside the Australian Standard gradients or design parameters. If the driveway is not constructed as it has been approved then the driveway may be either unsafe or will not function properly. An example certificate is available on our website.
ENG 4 - Development Engineering - Parking and Access Surface Treatment - Strickland Falls The access driveway and parking module (car parking spaces, aisles and manoeuvring area) approved by this permit at the Strickland Falls site must be constructed to a sealed standard (spray seal, asphalt, concrete, pavers or equivalent Council approved) and surface drained to the Council's stormwater infrastructure prior to commencement of the approved use.
ENG 5 - Development Engineering - Parking Numbers at Halls Saddle site The number of parking spaces approved on the site is: · Thirty (30) car parking spaces, · Two (2) Minibus spaces. All parking spaces must be delineated by white or yellow lines 80mm to 100mm wide, or white or yellow pavement markers in accordance with Australian Standards AS/NZS 2890.1 2004, prior to commencement of the approved use.
ENG tr2 - Construction traffic and parking management plan A construction traffic and parking management plan must be implemented prior to the commencement of work on the site. The construction traffic (including cars, public transport vehicles, service vehicles, pedestrians and cyclists) and parking management plan must be submitted and approved as a condition endorsement, prior to commencement work. The construction traffic and parking management plan must: 1. Be prepared by a
suitably qualified person. 2. Develop a
communications plan to advise the wider community of the traffic and parking
impacts during construction. 3. Include a start
date and finish dates of various stages of works. 4. Include times that
trucks and other traffic associated with the works will be allowed to
operate. 5. Nominate a
superintendent, or the like, to be responsible for the implementation of the
approved traffic management plan and available as a direct contact to Council
and/or members of the community regarding day to day construction traffic
operations at the site, including any immediate traffic issues or hazards
that may arise. All work required by this condition must be undertaken in accordance with the approved construction traffic and parking management plan. Advice: This condition requires further information to be submitted as a Condition Endorsement. Refer to the Condition Endorsement advice at the end of this permit.
CH 1 - Historic Cultural Heritage Impact Assessment An historic cultural Heritage Impact Assessment (HIA) must be prepared within prior to the approval of any approval under the Building Act 2016. The HIA must set out and assess the impact of the proposal on places of historic heritage significance and all values identified in the relevant reports in Appendix 1 of the Wellington Park Management Plan 2013. This work must be undertaken by a suitably qualified person (historic heritage) approved by Council and who can demonstrate relevant academic qualifications and experience in Tasmania’s historic cultural heritage. The HIA must include an on-ground survey across both the launch tower and landing platform sites and include management recommendations and proposals to mitigate impacts on all identified heritage values and address the requirements of any general and specific site specific management policy and prescriptions.
OSR 1 - Recreational Tracks and Trails Design The final design of all recreational tracks and trails must be submitted to Council and approved in writing prior to the commencement of works. This may be submitted and completed in stages. All tracks and trails must be designed and constructed to the satisfaction of the Director Infrastructure and Assets in accordance with the relevant classifications, specifications and/or requirements, such as surfaces, materials and drainage, including (but not limited to): · The track widening of Lower Sawmill Track must be
constructed to achieve a minimum Class 5 classification under the PWS Managed
Vehicular Fire Trail Categories, only if Class 3 can not be achieved. · New trails are to comply with International Mountain
Bicycling Association (IMBA) and AS 2156.1/2-2001 standards and client
specifications, as specified in the submitted letter by Mtn Trails Pty Ltd. · New trails should, wherever possible, achieve a
rating of green / easy or class 2 walking classification in accordance with
the IMBA. Once constructed, any new tracks must become part of the public recreation trail network within Wellington Park. Signage or any other means of preventing public access to the tracks must not be installed.
OSR 2 - Track Design The design of the section of walking track between the Hobart Rivulet and the Middle Island Fire Trail is not approved. Prior to the issue of building approval for the landing platform, a revised design for this section of walking track must be submitted to Council as a condition endorsement. The revised design must: · allow for shared use and must not include stairs, · comply with the relevant International Mountain
Bicycling Association (IMBA) and AS 2156.1/2-2001 standards, · where possible, achieve a rating of green/easy or
class 2 walking classification in accordance with the IMBA, · either, be contained within the study area of the
Natural Values Assessment (NVA) prepared by North Barker (dated 19/12/2024),
or, be accompanied by a revised NVA that considers the environmental impact
of any work outside of the original study area and demonstrates that this
impact will be minimised.
Once constructed, the track must become part of the public recreation trail network within Wellington Park. Signage or any other means of preventing public access to the track must not be installed. Advice: This condition requires further information to be submitted as a Condition Endorsement. Refer to the Condition Endorsement advice at the end of this permit.
EDP 1 - Threatened Fauna Habitat Trees None of the threatened fauna habitat trees identified in Figure 5 of the Natural Values Assessment by North Barker Ecosystem Services dated 19 December 2024 may be removed or destroyed.
EDP 2 - Aboricultural Impact Assessment Prior to the commencement of works, an aboricultural impact assessment of proposed works within the tree protection zones of trees 2 and 7 identified in the landing platform plan 13174 by Leary, Cox & Cripps dated 27 February 2024 must be submitted for approval as a condition endorsement. Any measures recommended in the assessment to minimise impacts to these trees (including changes to the design of the landing platform) must be implemented, and the recommendations must be detailed in the Construction Environmental Management Plan. Advice: This condition requires further information to be submitted as a Condition Endorsement. Refer to the Condition Endorsement advice at the end of this permit.
EDP 3 - Pulley Systems The zipline must use magnetic pulley systems, or quieter pulley systems approved by the planning authority.
EDP 4 - Noise Emissions Prior to the commencement of works, a report from a suitably qualified person on potential reasonable and practicable measures to reduce noise emissions from the cable braking system must be submitted for approval as a condition endorsement. Any reasonably practicable measures identified to reduce noise emissions must be implemented.
EDP 5 - Landslip Risk Management Measures The landslip risk management measures recommended in Table 8 of the Natural Value Assessment – Geodiversity Impact by Geo-Environmental Solutions dated 18 December 2024 must be implemented unless inconsistent with a planning authority direction or requirement for the track design, or where planning authority consent to do otherwise is obtained.
EDP 6 - Pre-Construction Den Survey and Management Plan Prior to the commencement of works, a pre-construction den survey and management plan must be submitted for approval as a condition endorsement. The plan must: 1. specify that the
survey will cover all land within 50m of the proposed landing platform, cable
bollard, new track between the Lower Sawmill Track and the landing platform
and the Lower Sawmill Track where track widening will occur within Wellington
Park; 2. specify the timing
of surveying required relative to the timing of construction works; 3. include appropriate
best-practice management measures to minimise impacts on denning fauna if
evidence of used dens are identified, including consideration of the need to
avoid construction works during fauna breeding periods; and 4. be consistent with
the Guidelines for Natural Values Surveys - Terrestrial Development
Proposals (DPIPWE, 2015) and the Survey Guidelines and Management
Advice for Development Proposals that may impact on the Tasmanian Devil
(Sarcophilus harrisii) (DPIPWE, 2015). The approved pre-construction den survey and management plan must be implemented and must be included in the Construction Environmental Management Plan. Advice: This condition requires further information to be submitted as a Condition Endorsement. Refer to the Condition Endorsement advice at the end of this permit.
EDP 7 - Soil Importation No soil is to be imported onto the site unless determined as being free of weed propagules when tested in accordance with AS 4419 Soils for Landscaping and Garden Use.
EDP 8 - Construction Works Within Wellington Park Construction works within Wellington Park in the vicinity of Strickland Falls must not be carried out from September to March inclusive.
EDP 9 - Construction Environmental Management Plan An approved Construction Environmental Management Plan must be implemented and complied with. Prior to the commencement of works, a Construction Environmental Management Plan must be submitted for approved as a condition endorsement. The Construction Environmental Management Plan must include: 1. Details of the proposed construction
methodology, timing and expected timeframes. 2. Soil and Water Management Plans,
prepared by a suitably qualified person, generally in accordance with Erosion
and Sediment Control: The Fundamentals for Development in Tasmania (TEER
& DEP, 2023), for each of the Halls Saddle, Strickland Falls and Springs
development sites. 3. A weed and pathogen hygiene protocol
prepared by a suitably qualified person, in accordance with best-practice
guidelines. 4. Measures to minimise impacts on
vegetation, including the on-site identification of habitat trees required to
be retained, and measures to minimise the impact of track works within the
tree protection zones of habitat trees identified in the Natural Values
Assessment by North Barker Ecosystem Services dated 19 December 2024,
generally in accordance with the Tree Protection During Construction of
Recreational Tracks in Bushland document included in the submitted Natural
Values Assessment. 5. A requirement to relocate any
decaying logs within the footprint of works. The Construction Environmental Management Plan must: 1. be generally in
accordance with the letter from Mtn. Trails P/L submitted with the planning
application; and 2. reflect and be
consistent with all relevant conditions of this permit. Advice: This condition requires further information to be submitted as a Condition Endorsement. Refer to the Condition Endorsement advice at the end of this permit. ADVICE The following advice is provided to you to assist in the implementation of the planning permit that has been issued subject to the conditions above. The advice is not exhaustive and you must inform yourself of any other legislation, bylaws, regulations, codes or standards that will apply to your development under which you may need to obtain an approval. Visit the Council's website for further information. Prior to any commencement of work on the site or commencement of use the following additional permits/approval may be required from the Hobart City Council. CONDITION ENDORSEMENT If any condition requires that further documents are submitted and approved, you will need to submit the relevant documentation to satisfy the condition via the Condition Endorsement Submission through PlanBuild. Detailed instructions can be found here. Once approved, the Council will respond to you via PlanBuild that the condition has been endorsed (satisfied). Where building approval is also required, it is recommended that documentation for condition endorsement be submitted well before submitting documentation for building approval. Failure to address condition endorsement requirements prior to submitting for building approval may result in unexpected delays. Fees for Condition Endorsement are set out in Council’s Fees and Charges. BUILDING APPROVAL Building approval is required in accordance with the Building Act 2016. Click here for more information. This is a Discretionary Planning Permit issued in accordance with section 57 of the Land Use Planning and Approvals Act 1993. PLUMBING APPROVAL Plumbing approval is required in accordance with the Building Act 2016, Building Regulations 2016 and the National Construction Code. Click here for more information. PERMIT TO CONSTRUCT PUBLIC INFRASTRUCTURE You may require a permit to construct public infrastructure, with a 12 month maintenance period and bond (please contact the Hobart City Council's Infrastructure and Assets Network to initiate the permit process). STORMWATER Please note that in addition to a building and/or plumbing permit, development must be in accordance with the Hobart City Council’s Infrastructure By law. Click here for more information. WORK WITHIN THE HIGHWAY RESERVATION Please note development must be in accordance with the Hobart City Council’s Infrastructure by law. Click here for more information. WEED CONTROL Effective measures are detailed in the Tasmanian Washdown Guidelines for Weed and Disease Control: Machinery, Vehicles and Equipment (Edition 1, 2004). The guidelines can be obtained from the Department of Natural Resources and Environment Tasmania website. FEES AND CHARGES Click here for information on the Council's fees and charges. BEFORE YOU DIG Click here for before you dig information. PARK ACTIVITY ASSESSMENT Prior to construction of the development within Wellington Park, the proponent should submit a Park Activity Assessment to the Wellington Park Management Trust in accordance with the Wellington Park Regulations 2019.
|
Attachment a: PLN-HOB-2024-0525
- 100 PINNACLE ROAD WELLINGTON PARK - Planners Assessment Report ⇩ ![]()
Attachment
b: PLN-HOB-2024-0525
- 100 PINNACLE RD WELLINGTON PARK TAS 7054 - Agenda Documents ⇩ ![]()
Attachment
c: PLN-HOB-2024-0525
- 100 PINNACLE RD WELLINGTON PARK TAS 7054 - Environmental Development
Planner Report ⇩ ![]()
Attachment
d: PLN-HOB-2024-0525
- 100 PINNACLE RD WELLINGTON PARK TAS 7054 - Cultural Heritage Officer Report ⇩ ![]()
|
Item No. 7.1.1 |
Agenda (Open Portion) Planning Authority Committee Meeting - 12/3/2025 |
Page 1 ATTACHMENT a |








































































|
Agenda (Open Portion) Planning Authority Committee Meeting - 12/3/2025 |
Page 1 ATTACHMENT b |











































































































|
Agenda (Open Portion) Planning Authority Committee Meeting - 12/3/2025 |
Page 1 ATTACHMENT c |
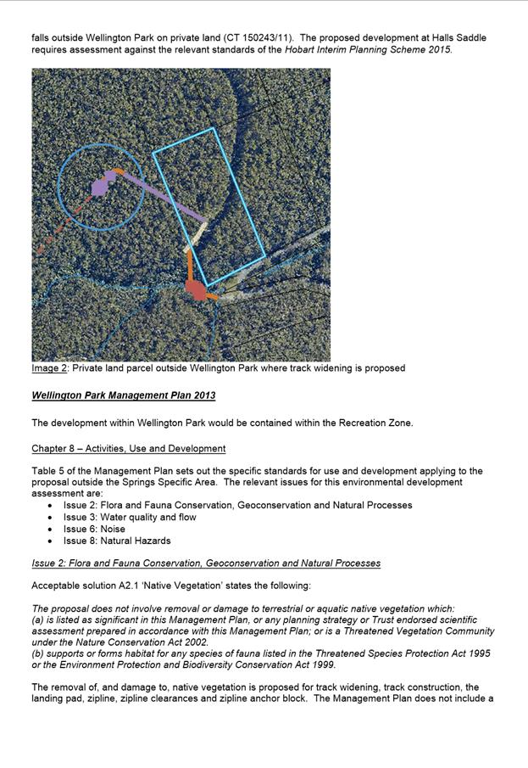
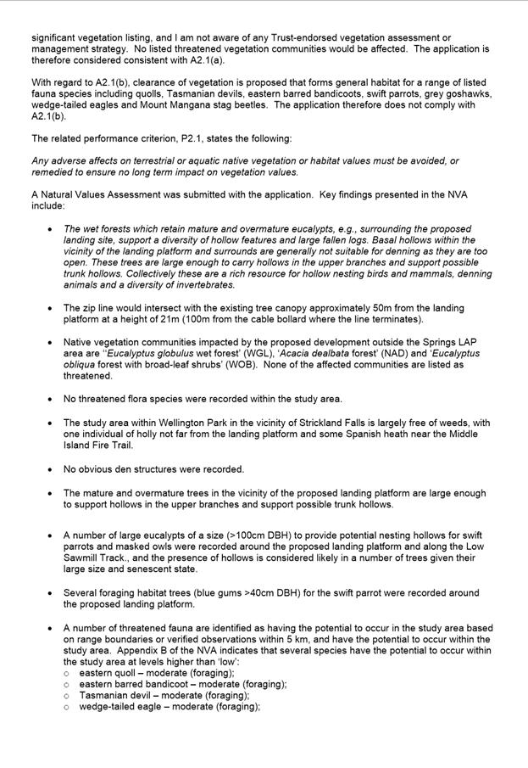
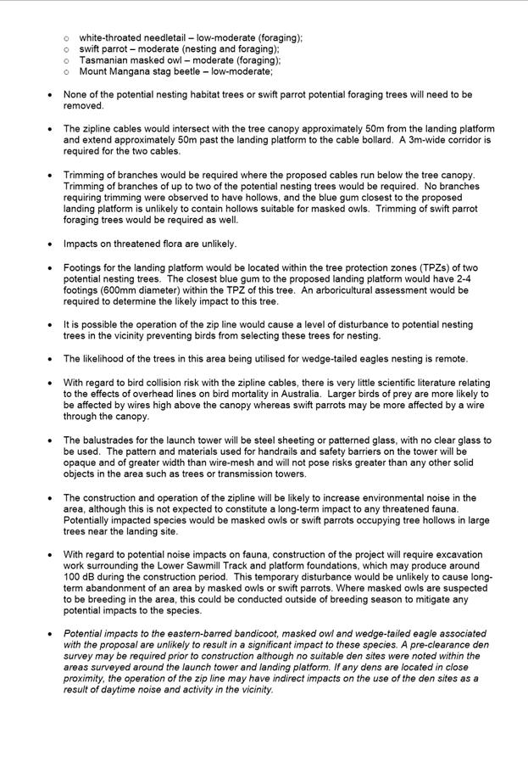
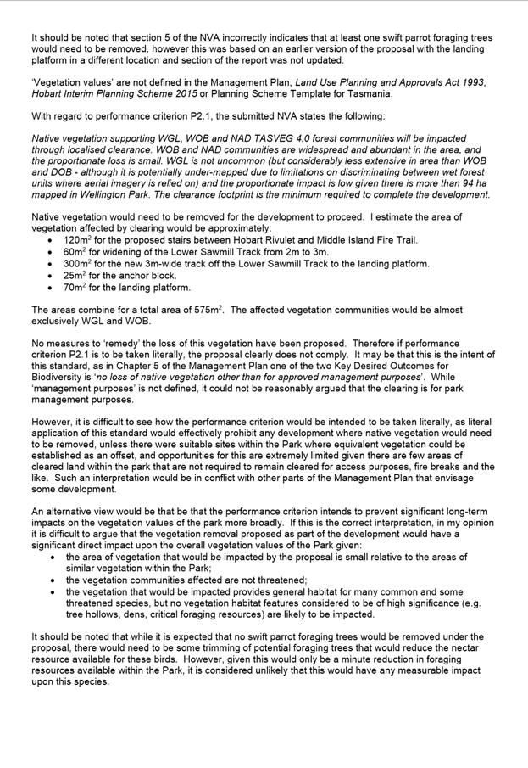
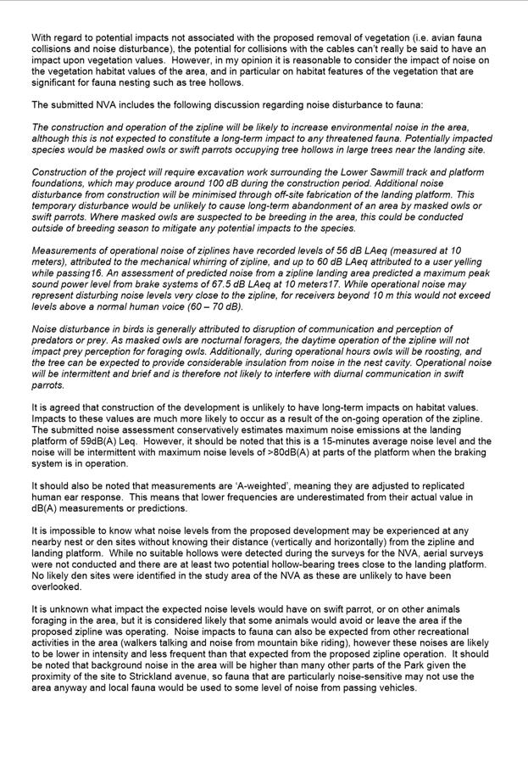
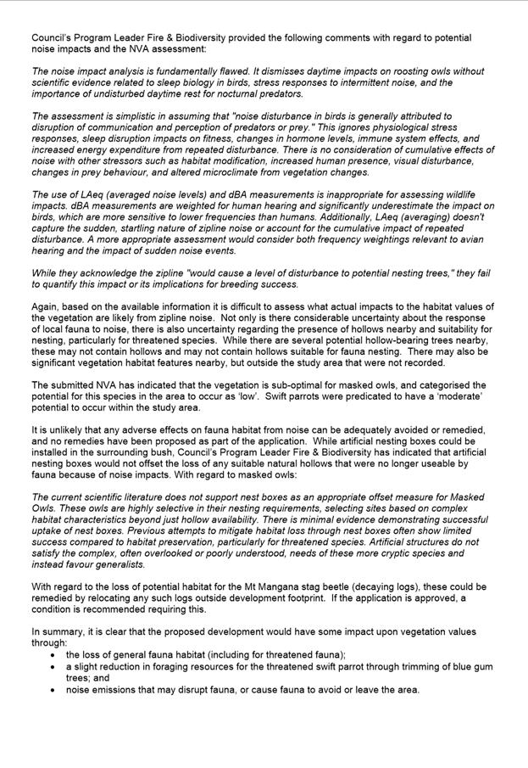
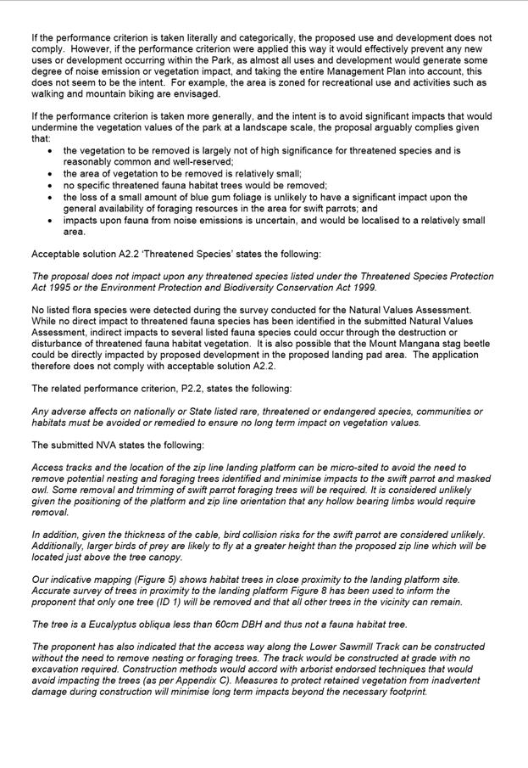
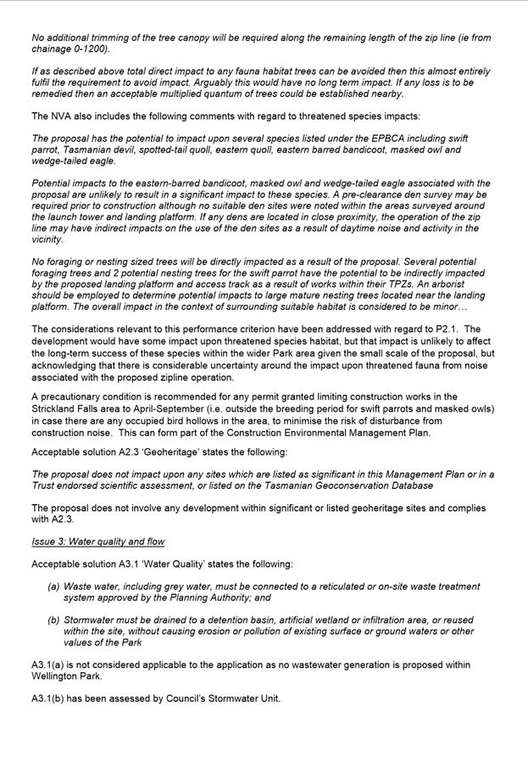
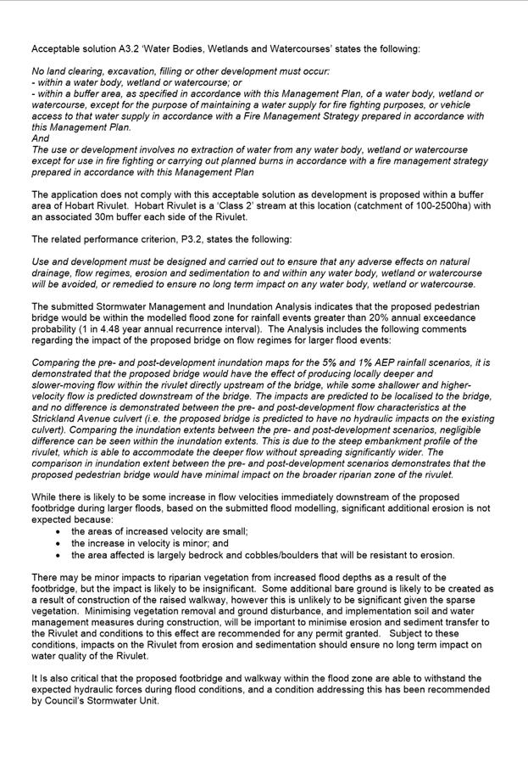
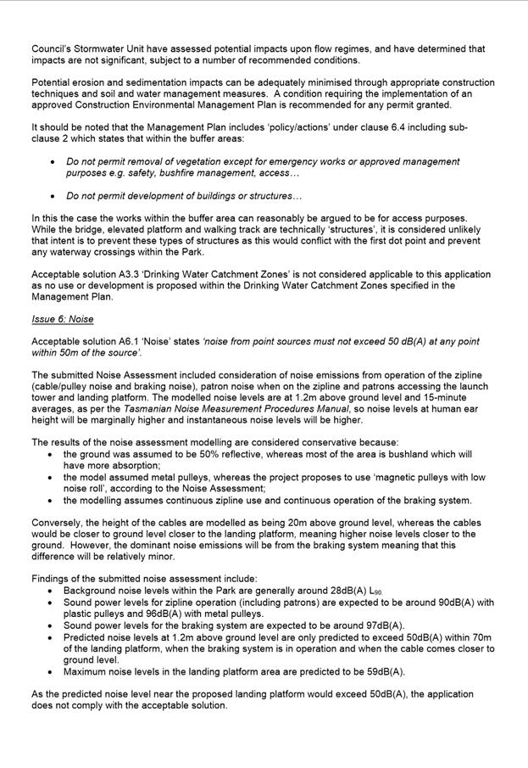
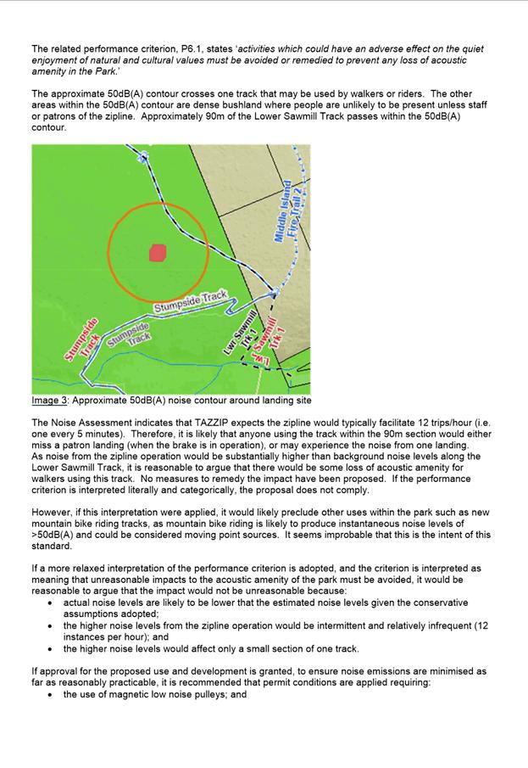
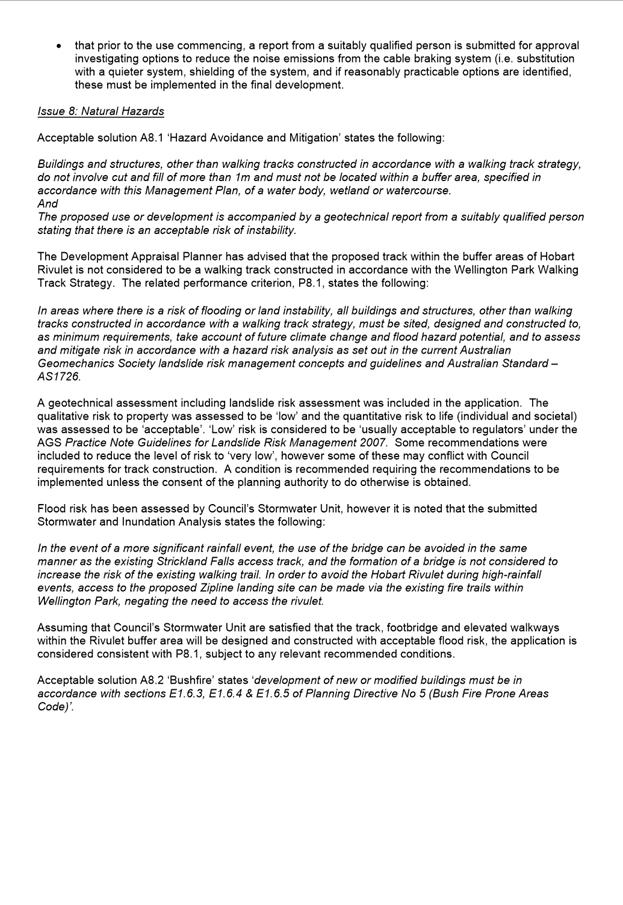
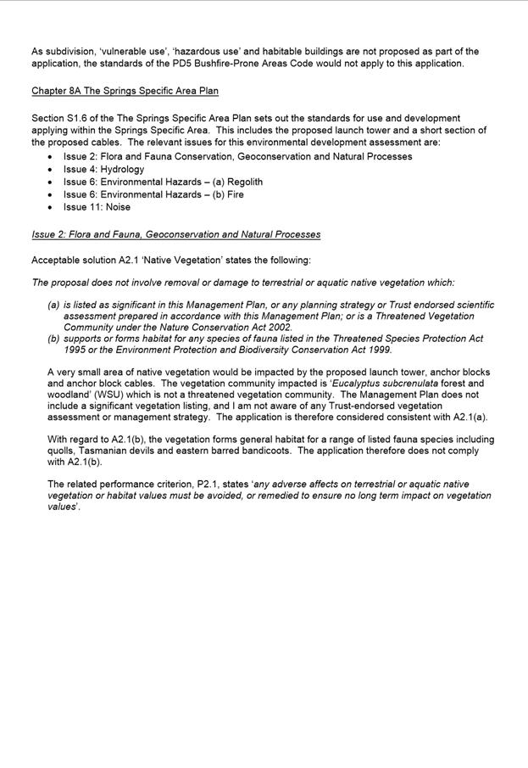
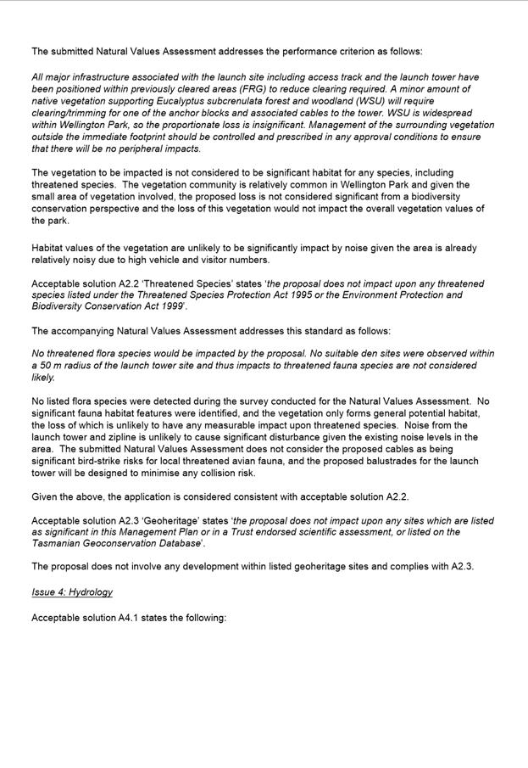
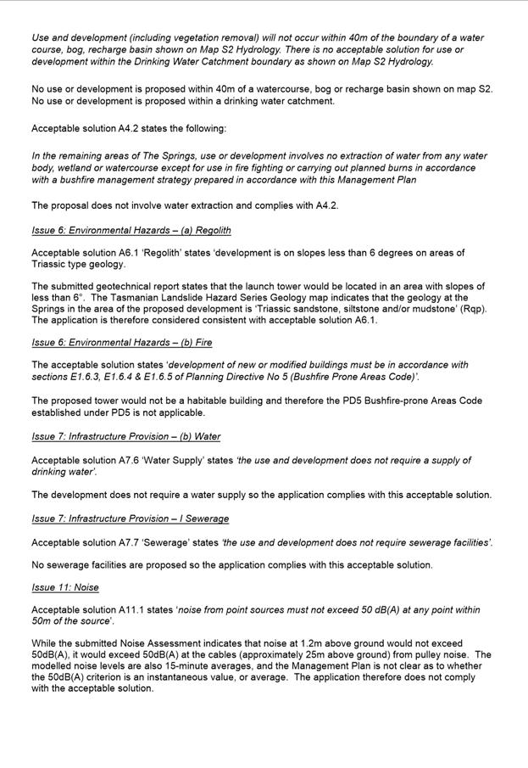
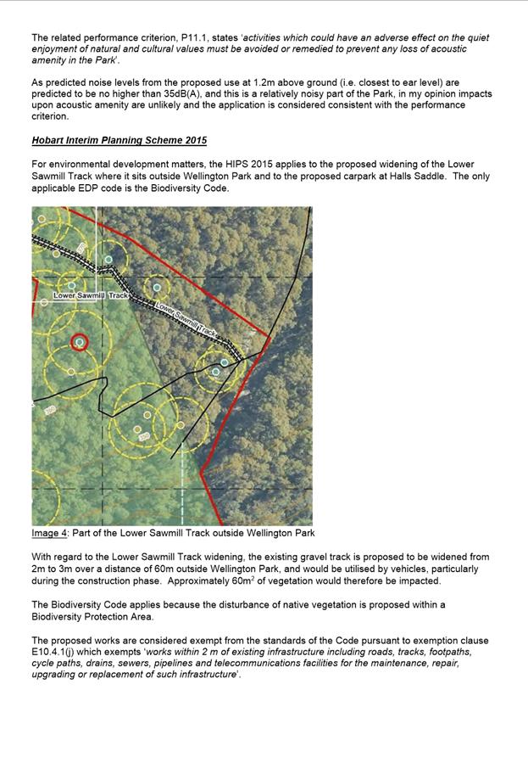
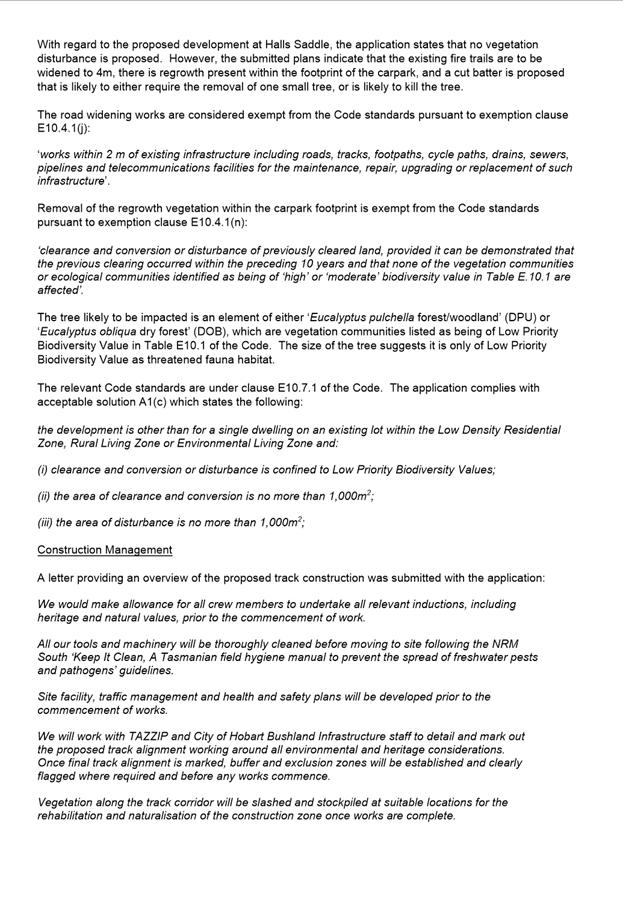
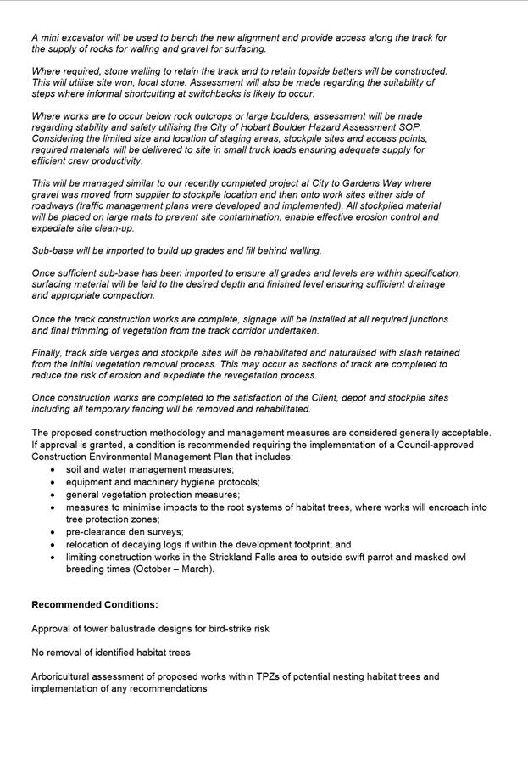

|
Agenda (Open Portion) Planning Authority Committee Meeting - 12/3/2025 |
Page 1 ATTACHMENT d |
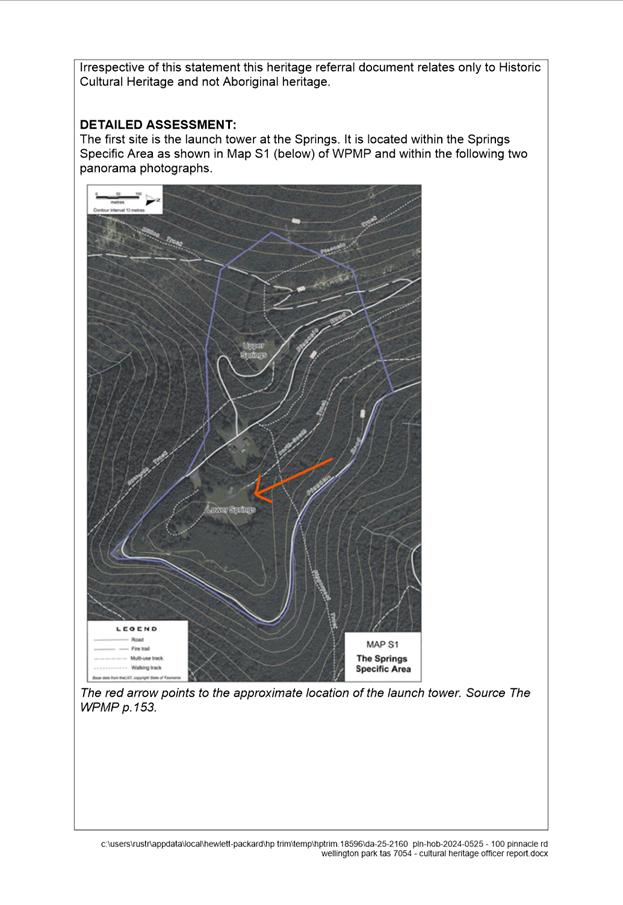
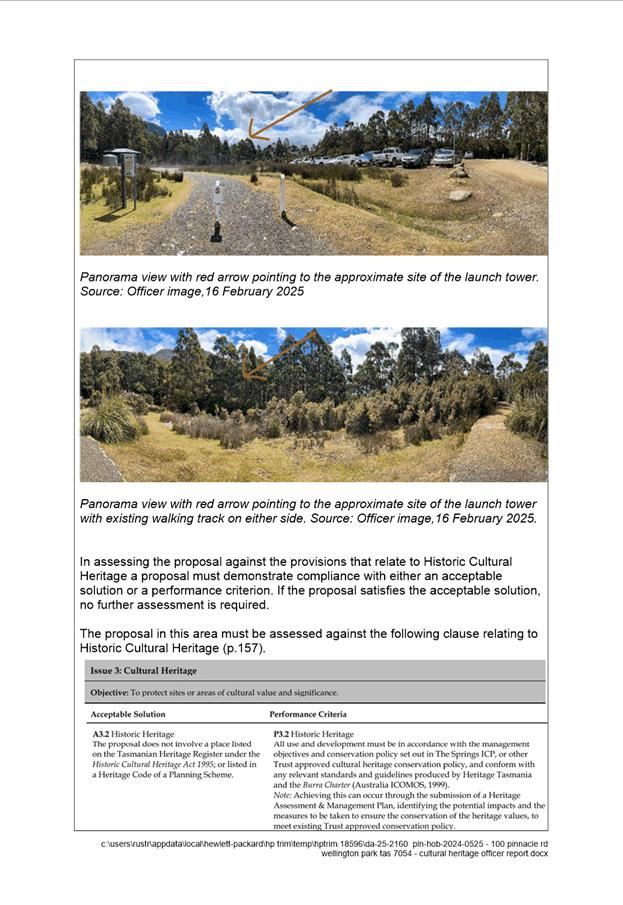
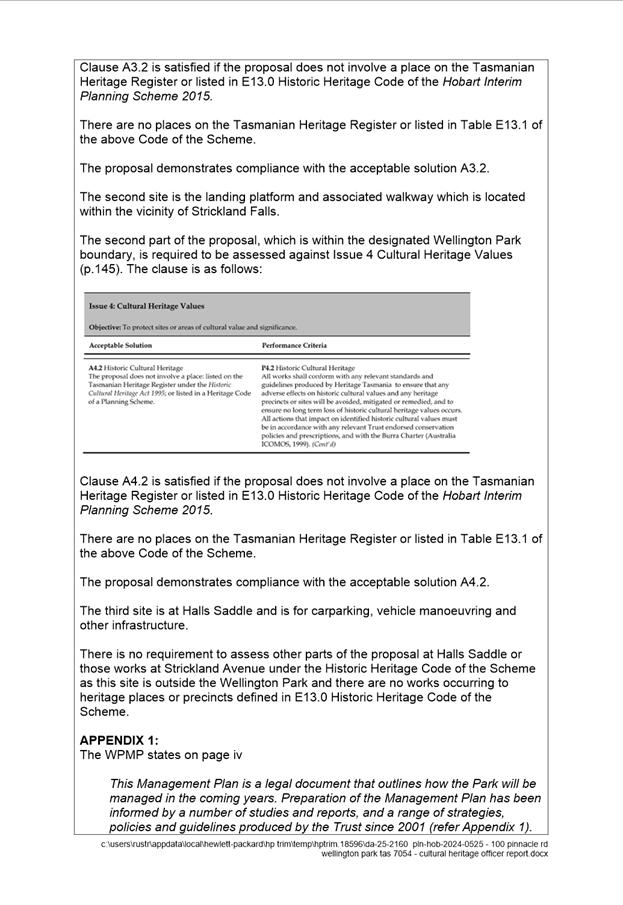
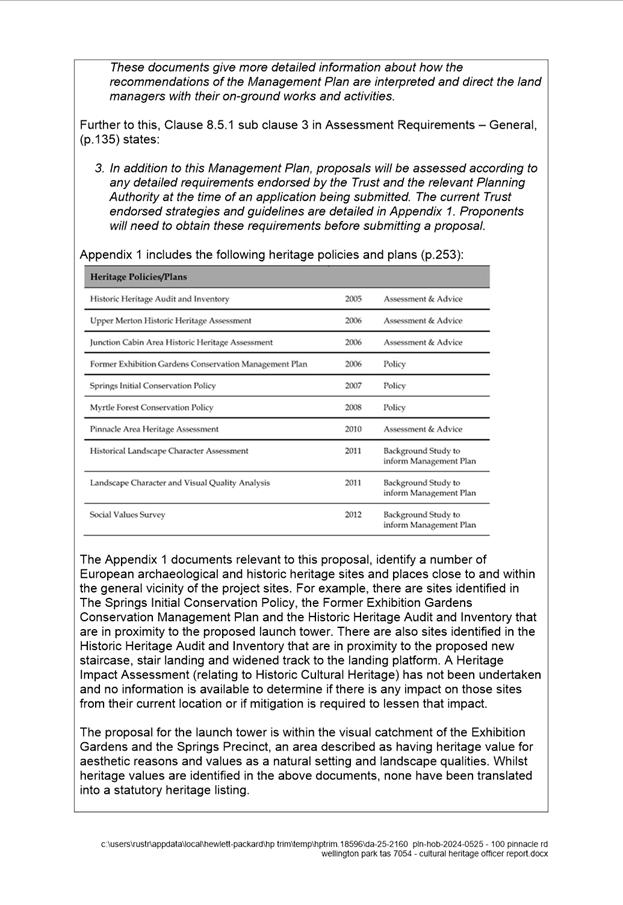
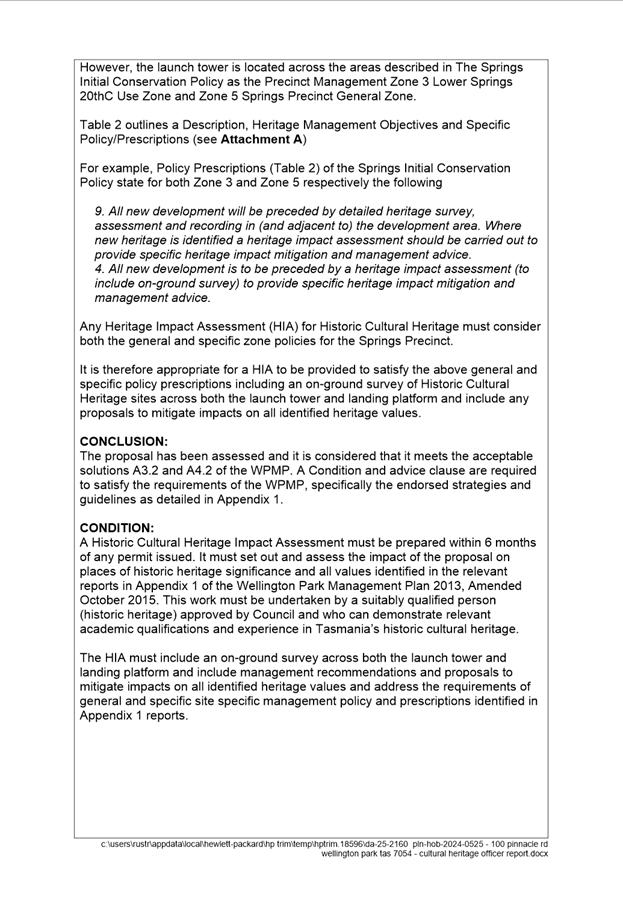
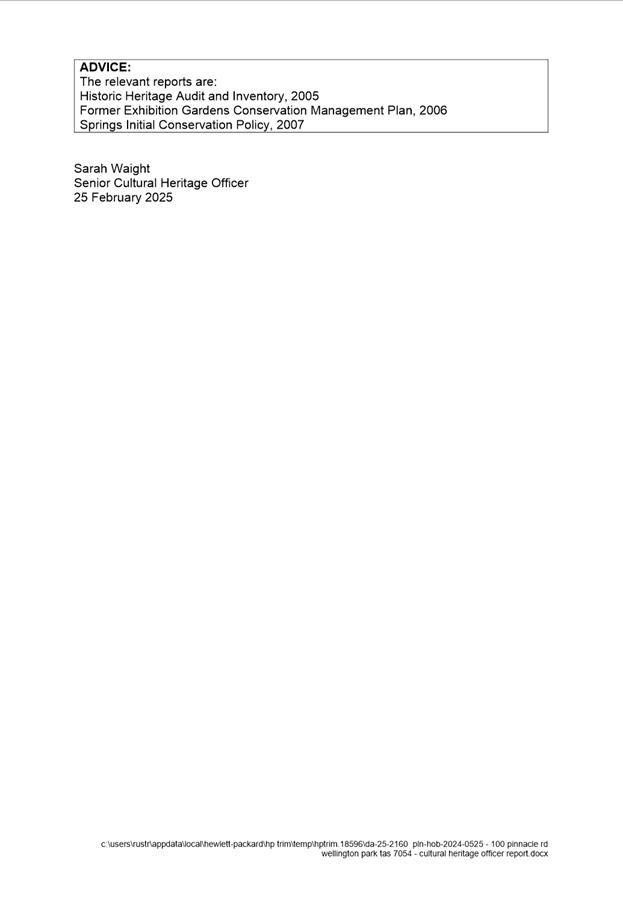
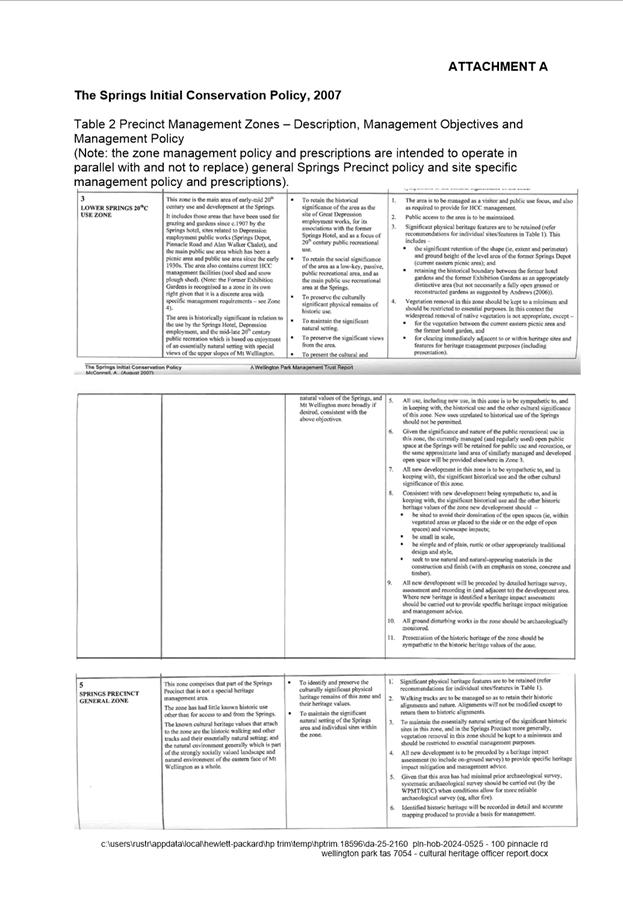

|
Agenda (Open Portion) Planning Authority Committee Meeting |
Page 1 |
|
|
|
12/3/2025 |
|
7.1.2 3A Giblin Street, Lenah Valley - 26 Multiple Dwellings
Address: 3A Giblin Street, Lenah Valley
Proposal: 26 Multiple Dwellings
Expiry Date: 12 March 2025
Extension of Time: Not applicable
Author: Adam Smee
|
REcommendation Pursuant to the Hobart Interim Planning Scheme 2015, the Council approve the application for 26 Multiple Dwellings at 3A Giblin Street, Lenah Valley for the reasons outlined in the officer’s report and a permit containing the following conditions be issued: GEN - General The use and/or development must be substantially in accordance with the documents and drawings that comprise PLN-HOB-2024-0601 - Final Planning Documents except where modified below.
PLN 1 - Screening The following windows must be screened, or otherwise re-designed, to minimise direct views to a habitable room window or the private open space of another dwelling: 1. The first floor, study windows within
the northern elevations of units 3, 5, 14, and 15; 2. The first floor, study windows within
the southern elevation of units 4, 6, 15, and 16; 3. The first floor, bedroom windows
within the southern elevation of units 10, 11, 20, 21, and 25; and 4. The first floor, bedroom windows within the northern elevations of units 9, 10, 19, 20, and 24.
Prior to the issue of any approval under the Building Act 2016, revised plans must be submitted and approved as a condition endorsement, that show screening or re-design in accordance with the above requirement. The revised plans should include line of sight diagrams to demonstrate how direct views from the above windows to habitable room windows or the private open space of another dwelling would be minimised. All work required by this condition must be undertaken in accordance with the approved revised plans. Advice: This condition requires further information to be submitted as a Condition Endorsement. Refer to the Condition Endorsement advice at the end of this permit.
PLN 2 - Screening Screening must be provided between the site frontage and the storage area for waste and recycling bins provided for units 1 to 7. Screening must also be provided between this storage area and unit 2. The screening should be of sufficient height to provide visual screening between the storage area and the site frontage, and between the storage area and unit 2. Prior to the issue of any approval under the Building Act 2016, revised plans must be submitted and approved as a condition endorsement that demonstrate likely compliance with this condition. All work required by this condition must be undertaken in accordance with the approved revised plans. Advice: This condition requires further information to be submitted as a Condition Endorsement. Refer to the Condition Endorsement advice at the end of this permit.
R 1 - Road Infrastructure - Protection of Hobart City Council Assets The excavation and earth retaining structure supporting the highway reservation must not undermine the stability and integrity of the highway reservation and its infrastructure. Detailed design drawings, structural certificates and associated geotechnical assessments of the proposed and existing retaining structure supporting the Giblin Street highway reservation must be submitted and approved as a condition endorsement, prior to the issue of any approval under the Building Act 2016 or the commencement of work on the site (whichever occurs first). The drawings, certificates and assessments must be prepared and certified by a suitably qualified and experienced engineer and must: 1. not undermine the
stability of the highway reservation; 2. be designed in
accordance with AS 4678-2002, with a design life in accordance with table
3.1; 3. take into account
any additional surcharge loadings as required by relevant Australian
Standards; 4. take into account
and reference accordingly any geotechnical findings; 5. detail any
mitigation measures required; 6. detail the design and location of the footing adjacent to Giblin Street.
All work required by this condition must be undertaken in accordance with the documents approved pursuant to this condition. Advice: This condition requires further information to be submitted as a Condition Endorsement. Refer to the Condition Endorsement advice at the end of this permit.
R 3 - Road infrastructure - Design Prior to occupancy or the commencement of the use (whichever occurs first), the proposed driveway crossover in the Giblin Street highway reservation must be designed and constructed generally accordance with the Local Government of Tasmania, Tasmanian Standard Drawings (the version which applies at the time the relevant works), as varied by the City of Hobart’s published departures from those drawings: Urban: TSDR09v2 – Urban Roads Driveways and TSD R14v2 Type KC vehicular crossing Design drawings must be submitted and approved as a condition endorsement prior to the issue of any approval under the Building Act 2016 or the commencement of work on the site (whichever occurs first). The design drawing must be prepared and certified by a suitably qualified expert and must: 1. show the cross and
long section of the driveway crossover within the highway reservation and
onto the property; 2. show sections along
the footpath to show proposed changes to the footpath crossfall and how the
new crossfall with integrate with existing footpath on either side of the
proposed vehicle entrance; 3. detail any services
or infrastructure (i.e., light poles, pits, awnings) at or near the proposed
driveway crossover; 4. if the design
deviates from the requirements of the Local Government of Tasmania, Tasmanian
Standard Drawings (the version which applies at the time the relevant works),
as varied by the City of Hobart’s published departures from those
drawings, then the drawings must demonstrate that a B85 vehicle or B99
depending on use (Australian Standard AS/NZS 2890.1:2004, section 2.6.2) can
access the driveway from the road pavement into the property without scraping
the cars underside; and 5. show that vehicular and pedestrian sight lines are met as per AS/NZS.
All work required by this condition must be undertaken in accordance with the approved drawings. Advice: The driveway is not to be dowelled into the public footpath. This condition requires further information to be submitted as a Condition Endorsement. Refer to the Condition Endorsement advice at the end of this permit.
Mount Stuart Park Access The design and final location of the gated access to Mount Stuart Park must be to the satisfaction of Council's Program Leader - Parks.
ENG s1 - Development Engineering - Special All garbage collection associated with the development must occur wholly within the site, therefore, on-street garbage collection by private contractors within the Council's Giblin Street Highway Reservation is prohibited.
ENG s2 - Development Engineering - Special The construction works for the development shall be carried out in the order and in accordance with the four stages listed below: Stage 1 – Driveway access from Giblin Street along most of the southern edge of the lot and 11 dwellings in the northwest corner; Stage 2 – Further 10 dwellings in the centre of the lot; Stage 3 – Further 4 dwellings at the rear of the lot; and Stage 4 – Final dwelling in the southwest corner of the lot with Giblin Street frontage.
ENG s3 - Development Engineering - Special All turning bays must be delineated by means of white or yellow pavement lines (including chevron markings) and the installation of suitable signage "TURNING BAY - NO STANDING ANYTIME" in accordance with Australian Standard AS/NZS1742.11:2016, must be erected at each turning bay to indicate the area is for turning manoeuvres only prior to first occupation for each stage.
ENG s4 - Development Engineering - Special The number of visitor parking spaces approved on the site is nine (9). All visitor parking spaces must be delineated by means of white or yellow pavement lines and the installation of signage "VISITOR PARKING ONLY" in accordance with Australian Standard AS/NZS1742.11:2016, must be erected at each visitor parking space to indicate the parking space is for visitor parking only prior to first occupation for each stage.
ENG s5 - Development Engineering - Special The lighting of parking areas and vehicle circulation roadways and pedestrian paths used outside daylight hours must be designed and constructed in accordance with clause 3.1 “Basis of Design” and clause 3.6 “Car Parks” in AS/NZS 1158.3.1:2005 Lighting for roads and public spaces Part 3.1: Pedestrian area (Category P) lighting. Prior to the issuing of any approval under the Building Act 2016 or commencement of works (whichever occurs first) for each stage, detailed design drawings must be submitted and approved as a Condition Endorsement. The detailed designs must: 1. be prepared by a suitably qualified person; 2. be designed and constructed in accordance with clause 3.1 “Basis of Design” and clause 3.6 “Car Parks” in AS/NZS 1158.3.1:2005 Lighting for roads and public spaces Part 3.1: Pedestrian area (Category P) lighting 3. include certification, signed by a suitably qualified person, stating that the design complies with the above requirements.
All work required by this condition must be undertaken in accordance with the approved detailed design drawings. Advice: This condition requires further information to be submitted as a Condition Endorsement. Refer to the Condition Endorsement advice at the end of this permit.
ENG 1A - Development Engineering - Protection of Council Assets Any damage to council infrastructure resulting from the implementation of this permit, must be reported to Council as soon as practicable and must, at the discretion of the Council: 1. Be met by the owner by way of reimbursement (cost of repair and reinstatement to be paid by the owner to the Council); or 2. Be repaired and reinstated by the owner to the satisfaction of the Council.
A photographic record of the Council's infrastructure adjacent to the subject site must be provided to the Council prior to any commencement of works. A photographic record of the Council’s infrastructure (e.g. existing property service connection points, roads, buildings, stormwater, footpaths, driveway crossovers and nature strips, including if any, pre-existing damage) will be relied upon to establish the extent of damage caused to the Council’s infrastructure during construction. In the event that the owner/developer fails to provide to the Council a photographic record of the Council’s infrastructure, then any damage to the Council's infrastructure found on completion of works will be deemed to be the responsibility of the owner.
ENG 2A - Development Engineering - Vehicle Barriers Prior to occupancy or commencement of use (whichever occurs first) for each stage, vehicular barriers compliant with the Australian Standard AS/NZS 1170.1:2002 must be installed to prevent vehicles running off the edge of an access driveway, domestic driveway(s) and parking modules (parking spaces, aisles and manoeuvring areas) where the drop from the edge of the trafficable area to a lower level is 600mm or greater. At drops between 150mm and 600mm, wheel stops (kerb) must be provided. Barriers must not limit the width of the access driveway, domestic driveway or parking and turning areas approved under the permit. Advice: The City of Hobart does not consider a slope greater than 1 in 4 to constitute a lower level as described in AS/NZS 2890.1:2004 Section 2.4.5.3. Slopes greater than 1 in 4 will require a vehicular barrier or wheel stop. Designers are advised to consult the National Construction Code 2016 to determine if pedestrian handrails or safety barriers are also required in the parking module this area may be considered as a path of access to a building.
ENG 3A - Development Engineering - Parking and Access Design The access driveway and parking modules (parking spaces, aisles and manoeuvring areas) must be constructed in accordance with the following documentation which forms part of this permit: Johnstone McGee & Gandy Pty. Ltd documentation received by the Council on the 21st January 2025 and Hubble Traffic documentation received by the Council on the 31st October 2024 approved as part of the Final Planning Documents set associated with this permit. Any departure from that documentation and any works which are not detailed in the documentation must be either: 1. approved by the Director Strategic and Regulatory Services, via a condition endorsement application; or 2. designed and constructed in accordance with Australian Standard AS/NZ 2890.1:2004.
The works required by this condition must be completed prior to first occupation.
ENG 3C - Development Engineering - Parking and Access Design Prior to the first occupation for each stage, a suitably qualified engineer must certify that the access driveway and parking modules (parking spaces, aisles and manoeuvring areas) have been constructed in accordance with design drawings approved by condition ENG 3A. Advice: We strongly encourage you to speak to your engineer before works begin so that you can discuss the number and nature of the inspections they will need to do during the works in order to provide this certification. It may be necessary for a surveyor to also be engaged to ensure that the driveway will be constructed as approved. The reason this condition has been imposed as part of your planning permit is that the driveway is outside the Australian Standard gradients or design parameters. If the driveway is not constructed as it has been approved then this may mean that the driveway will either be unsafe or will not function properly. An example certificate is available on our website.
ENG 4 - Development Engineering - Parking and Access Design The access driveway and parking module (car parking spaces, aisles and manoeuvring areas) approved by this permit must be constructed to a sealed standard (spray seal, asphalt, concrete, pavers or equivalent Council approved) and surface drained to the Council's stormwater infrastructure prior to the first occupation of each stage.
ENG 5 - Development Engineering - Parking and Access Design The number of car parking spaces approved on the site, for use is forty (40). Of these; 1. A minimum of one (1) car parking space must be allocated to each dwelling; 2. Nine (9) car parking spaces must be allocated to visitor parking; and 3. All car parking spaces must be allocated to the residential occupation / use of the development site.
All external parking spaces must be delineated by means of white or yellow lines 80mm to 100mm wide, or white or yellow pavement markers in accordance with Australian Standards AS/NZS 2890.1 2004 and AS/NZS 2890.6: 2009, prior to first occupation for each stage.
ENG 6 - Development Engineering - Parking Spaces The number of motorcycle parking spaces approved on the site is two (2). The motorcycle parking areas must be constructed on the site in accordance with the Australian Standards *AS/NZS 2890.1:2004* and the installation of signage "MOTORCYCLE PARKING ONLY" in accordance with Australian Standards AS/NZS1742.11:2016, must be erected at each motorcycle parking area prior to the first occupation of any unit under Stage 2.
ENG 7 - Development Engineering - Waste Management An ongoing waste management plan for all domestic waste and recycling must be implemented post construction. Waste must be collected wholly within the site via a private waste collector. The proposal of Council waste servicing cannot be accommodated. A waste management plan must be submitted and approved as a Condition Endorsement, prior the issue of any building approval under the Building Act 2016 for each stage. A waste management plan must: 1. Include provisions
for commercial waste services for the handling, storage, transport and
disposal of the domestic waste and recycle bins from the development. 2. Include any impacts or changes required to the road to service the lot.
All work required by this condition must be undertaken in accordance with the approved waste management plan.
Advice: This condition requires further information to be submitted as a Condition Endorsement. Refer to the Condition Endorsement advice at the end of this permit.
ENG 10 - Development Engineering - Stormwater All stormwater from the proposed development (including but not limited to: roofed areas, ag drains, and impervious surfaces such as driveways and paved areas) must be drained to a lawful point of discharge to the public stormwater system prior to occupancy or commencement of use (whichever occurs first) of the relevant Stage.
TR 2 - Traffic - Construction Management A construction traffic and parking management plan must be implemented prior to the commencement of work on the site for each stage. The construction traffic (including cars, public transport vehicles, service vehicles, pedestrians and cyclists) and parking management plan must be submitted and approved as a Condition Endorsement, prior to commencement work (including demolition). The construction traffic and parking management plan must: 1. Be prepared by a
suitably qualified person. 2. Develop a
communications plan to advise the wider community of the traffic and parking
impacts during construction. 3. Include a start
date and finish dates of various stages of works. 4. Include times that
trucks and other traffic associated with the works will be allowed to
operate. 5. Nominate a superintendent, or the like, to be responsible for the implementation of the approved traffic management plan and available as a direct contact to Council and/or members of the community regarding day to day construction traffic operations at the site, including any immediate traffic issues or hazards that may arise.
All work required by this condition must be undertaken in accordance with the approved construction traffic and parking management plan. Advice: This condition requires further information to be submitted as a Condition Endorsement. Refer to the Condition Endorsement advice at the end of this permit.
ENV 6 - Environmental Planning - Soil Water Management Plan Sediment and erosion control measures sufficient to prevent sediment from leaving the site, and in accordance with an approved soil and water management plan (SWMP), must be installed prior to any disturbance of the site and maintained until such time as all disturbed areas have been stabilised and/or restored or sealed to the Council’s satisfaction. A SWMP for each stage must be submitted and approved as a Condition Endorsement prior to the issue of any approval under the Building Act 2016 or the commencement of work (whichever occurs first) for that stage. The SWMP must be prepared in accordance with the Erosion and Sediment Control, The Fundamentals for Development in Tasmania and associated guideline documents (TEER & DEP, 2023), available from the Derwent Estuary Program’s [website](https://www.derwentestuary.org.au/stormwater/). All work must be undertaken in accordance with this condition and the approved soil and water management plan (SWMP). If the site or controls change, an updated SWMP must be submitted and approved. Advice: Once the soil and water management plan (SWMP) has been approved the Council will issue a condition endorsement (see general advice on how to obtain condition endorsement).
SW 1 - Stormwater - Protection of Hobart City Council Assets Prior to the issue of any approval under the Building Act 2016 or the commencement of work on the site (whichever occurs first), a pre-construction structural condition assessment and visual record (eg video and photos) of the flow path and Hobart City Council’s stormwater infrastructure within and adjacent to the proposed development must be submitted to the City of Hobart. The condition assessment must include at least: 1. a site plan clearly
showing the location of the investigation, with access points and all
segments and nodes shown and labelled, with assets found to have a different
alignment from that shown on the City of Hobart’s plans to be marked on
the ground and on the plan; 2. a digital recording
of a CCTV inspection and written condition assessment report in accordance
with WSA 05-2013 Conduit Inspection Reporting Code of Australia, in a
'Wincan’ compatible format; 3. photos of any
existing drainage structures connected to or modified as part of the
development; and 4. levels (ie capacity) and condition of the existing overland flow swale through the site (ie approximately following the piped watercourse).
The pre-construction condition assessment will be relied upon to establish the extent of any damage caused to Hobart City Council’s stormwater infrastructure during construction. If the owner/developer fails to provide the City of Hobart with an adequate pre-construction condition assessment then any damage to the City of Hobart’s infrastructure identified in the post-construction condition assessment will be the responsibility of the owner/developer.
SW 2 - Stormwater - Protection of Hobart City Council Assets Prior to occupancy or the commencement of the approved use (whichever occurs first) of each Stage, a post-construction structural condition assessment and visual record (eg video and photos) of the overland flow path and Hobart City Council’s stormwater infrastructure within and adjacent to the proposed development must be submitted to the City of Hobart. The condition assessment must include at least: 1. a site plan clearly
showing the location of the investigation, with access points and all
segments and nodes shown and labelled, with assets found to have a different
alignment from that shown on the City of Hobart’s plans shall be marked
on the ground and on the plan; 2. a digital recording
of a CCTV inspection and written condition assessment report in accordance
with WSA 05-2013 Conduit Inspection Reporting Code of Australia, in a
'Wincan’ compatible format; 3. photos of any
existing drainage structures connected to or modified as part of the
development; and 4. levels (ie capacity) and condition of the existing overland flow swale through the site (ie approximately following the piped watercourse).
The post-construction condition assessment will be relied upon to establish the extent of any damage caused to the Hobart City Council’s stormwater infrastructure during construction. If the owner/developer fails to provide the City of Hobart with an adequate pre-construction condition assessment then any damage to the Hobart City Council’s infrastructure identified in the post-construction CCTV will be deemed to be the responsibility of the owner/developer.
SW 3 - Stormwater - Protection of Hobart City Council Assets The proposed works (including driveway, walls, foundations and overhangs) must be designed and installed to ensure the long-term protection of and access to the Council’s stormwater infrastructure, and facilitate the safe overland flow of water through the site. A detailed design certified by a suitably qualified engineer must be submitted and approved as a Condition Endorsement prior to issue of any consent under Building Act 2016 or commencement of works (whichever occurs first) for that stage. The detailed design must: 1. Demonstrate how the
design will maintain the overland flow path, provide adequate access to the
main, impose no additional loads onto the main and that the structure will be
fully independent of the main and its trenching. 2. Include
cross-sections clearly showing the relationship both vertically and
horizontally between Council’s stormwater infrastructure or the
overland flow swale and the proposed works (including footings). These must
clearly state the minimum setbacks from the works to the nearest external
surface of the stormwater system. 3. Include a
long-section of Council's stormwater main clearly showing proposed cover.
If the cover is less than 600mm, engineering details and full
calculations to relevant Australian standards (including construction traffic
loading) must be submitted to demonstrate the mains can withstand the likely
forces and will be adequately protected. All assumptions must be stated. 4. Detail any
alterations required to existing public infrastructure, including but not
limited to raising manhole lids and replacing all lids in trafficable areas
with Class D lids. 5. Be certified by a suitably qualified engineer
Prior to issue of any Certificate of Completion for the relevant Stages, a suitably qualified engineer must confirm the installation of the works within two metres of Council’s stormwater infrastructure is in accordance with the approved drawings and complies with this condition. Should any remediation works be required, these must be carried out at the developer’s cost. All work required by this condition must be undertaken in accordance with the approved design. Advice: You will need specific permission from Council's Stormwater Unit under s73 of the Building Act 2016 and s13 of the Urban Drainage Act 2013 for the final certified detailed design plans. Once the detailed design drawings have been approved the Council will issue a condition endorsement (see general advice on how to obtain condition endorsement). SW 9 - Stormwater - Design Prior to occupancy or the commencement of the approved use (whichever occurs first) for each Stage, treatment and detention for stormwater discharges from the development must be installed sufficient for that stage. A final stormwater management report and design for the development as a whole must be submitted and approved as a condition endorsement, prior to the issue of any approval under the Building Act 2016 or the commencement of work on the site (whichever occurs first). The stormwater management report and design must be prepared by a suitably qualified engineer and must: 1. include detailed
design of the final proposed treatment train, including estimations of
contaminant removal meeting the State Stormwater Strategy targets; 2. include detailed design and supporting calculations of the detention tank showing: a. detention tank and orifice sizing such that flows from the site are restricted to the Permissible Site Discharge as detailed in Dealing E369102 on Lot 185962/3, b. the layout, long section, impervious tank, stepped orifice design, overflow mechanism and invert levels, c. the discharge rates and emptying times; and d. all assumptions
must be clearly stated. 3. include a
supporting maintenance plan, which specifies the required maintenance
measures to check and ensure the ongoing effective operation of all systems,
such as: inspection frequency; cleanout procedures; descriptions and diagrams
of how the installed systems operate; details of the life of assets and
replacement requirements. 4. clearly delineate staging (if any) of the installation of these systems.
All work required by this condition must be undertaken and maintained in accordance with the approved stormwater management report and design. Advice: This condition requires further information to be submitted as a Condition Endorsement. Refer to the Condition Endorsement advice at the end of this permit.
SW 11 - Stormwater - Inundation Measures to minimise impact on the overland flow path (including on third-party land) and mitigate flood risk from the critical 1% AEP at 2100 event must be installed prior to occupancy or issue of any completion (whichever occurs first) for each relevant stage. Detailed engineering drawings accompanied with a report must be submitted as a condition endorsement prior to the issue of any approval under the Building Act 2016 or the commencement of work on the site (whichever occurs first). These must include (but are not limited to): 1. Certification from
an accredited and qualified structural engineer that all proposed structures
within the flood zone are designed to resist inundation, erosion, undermining
and likely forces from a flood event (including debris loading); 2. Details of measures
to prevent sediment transport and erosion from the inundated land; 3. Details of the
overland flow path including but not limited to: southern flow path parallel
to driveway, flush kerb, hydraulically permeable vehicle barriers and
fencing; main driveway crossover, crossfall, signage, and design; sag
spillway (including appropriate erosion control); and unit 1 driveway levels,
design and habitable floor level in general accordance with the JMG Concept
Services Report, January 2025 submitted as part of this application; and 4. A flood management
summary plan from a suitably qualified and experienced expert that outlines
the obligations for future property owners to flood and overland flow
management, including: a) the flood risk to
the site, including depth, extent and hazard ratings for the 1% AEP at 2100
event; b) identification of
all measures to facilitate the overland flow path through the site and their maintenance. All work required by this permit must be undertaken and maintained in accordance with the approved detailed drawings and report. Advice: This condition requires further information to be submitted as a Condition Endorsement. Refer to the Condition Endorsement advice at the end of this permit.
SW 13 - Stormwater - Inundation The overland flow path (existing and proposed) and all structures within or adjacent to the modelled flood zone must be inspected by a suitably qualified and accredited engineer. Certification from a suitably qualified and accredited engineer that the installation has been constructed in accordance with the approved design must be provided to the City of Hobart prior to occupancy or commencement of use (whichever occurs first) for each stage.
SW 14 - Stormwater - Inundation Certification from a registered surveyor that the Unit 1 finished floor level and its driveway access levels are at or above the relevant minimum levels shown on the approved engineering drawings must be provided to the City of Hobart prior to occupancy or commencement of use (whichever occurs first) of Unit 1.
ADVICE The following advice is provided to you to assist in the implementation of the planning permit that has been issued subject to the conditions above. The advice is not exhaustive and you must inform yourself of any other legislation, bylaws, regulations, codes or standards that will apply to your development under which you may need to obtain an approval. Visit the Council's website for further information. Prior to any commencement of work on the site or commencement of use the following additional permits/approval may be required from the Hobart City Council. CONDITION ENDORSEMENT If any condition requires that further documents are submitted and approved, you will need to submit the relevant documentation to satisfy the condition via the Condition Endorsement Submission through PlanBuild. Detailed instructions can be found [here](https://www.hobartcity.com.au/Development/Condition-endorsement). Once approved, the Council will respond to you via PlanBuild that the condition has been endorsed (satisfied). Where building approval is also required, it is recommended that documentation for condition endorsement be submitted well before submitting documentation for building approval. Failure to address condition endorsement requirements prior to submitting for building approval may result in unexpected delays. Fees for Condition Endorsement are set out in Council’s Fees and Charges. BUILDING APPROVAL Building approval may be required in accordance with the Building Act 2016. Click here for more information. This is a Discretionary Planning Permit issued in accordance with section 57 of the Land Use Planning and Approvals Act 1993. PLUMBING APPROVAL Plumbing approval may be required in accordance with the Building Act 2016, Building Regulations 2016, and the National Construction Code. Click here for more information. OCCUPATION OF THE PUBLIC HIGHWAY You may require a permit for the occupation of the public highway for construction (e.g. placement of skip bin, crane, scissor lift etc.). Click here for more information. You will require a Permit to Open Up and Temporarily Occupy a Highway (for work in the road reserve). Click here for more information. STRATA DEVELOPMENT Should the property be Strata titled as a staged Strata Development, you will be required to register a staged Strata Development Scheme at the Land Titles Office. WORK WITHIN THE HIGHWAY RESERVATION Please note development must be in accordance with the Hobart City Council’s Infrastructure by law. Click here for more information. DRIVEWAY SURFACING OVER HIGHWAY RESERVATION If a coloured or textured surface is used for the driveway access within the Highway Reservation, the Council or other service provider will not match this on any reinstatement of the driveway access within the Highway Reservation required in the future. ACCESS Designed in accordance with LGAT- IPWEA – Tasmanian standard drawings. Click here for more information. CROSS OVER CONSTRUCTION The construction of the crossover can be undertaken subject to Council approval of the design. Click here for more information. STORMWATER Please note that in addition to a building and/or plumbing permit, development must be in accordance with the Hobart City Council’s Infrastructure By law and the Urban Drainage Act 2013. Click here for more information. STORMWATER / ROADS / ACCESS Services to be designed and constructed in accordance with the (IPWEA) LGAT – standard drawings. Click here for more information. FEES AND CHARGES Click here for information on the Council's fees and charges. BEFORE YOU DIG Click here for before you dig information. ACCESS TO PUBLIC OPEN SPACE Please contact Council's Open Space Planning team to negotiate the implementation of a public right of way between Giblin Street and Mount Stuart Park along the internal accessway.
|
Attachment
a: PLN-HOB-2024-0601
- 3A GIBLIN STREET LENAH VALLEY 7008 - Planning Assessment Report ⇩ ![]()
Attachment
b: PLN-HOB-2024-0601
- 3A GIBLIN ST LENAH VALLEY TAS 7008 - Agenda Documents
⇩ ![]()
|
Item No. 7.1.2 |
Agenda (Open Portion) Planning Authority Committee Meeting - 12/3/2025 |
Page 1 ATTACHMENT a |
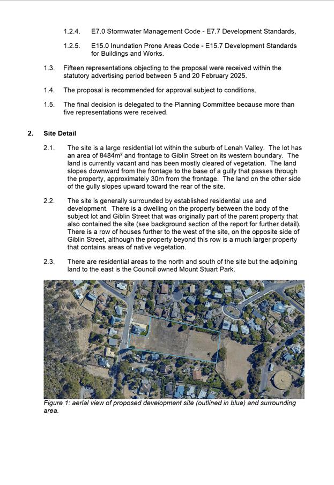
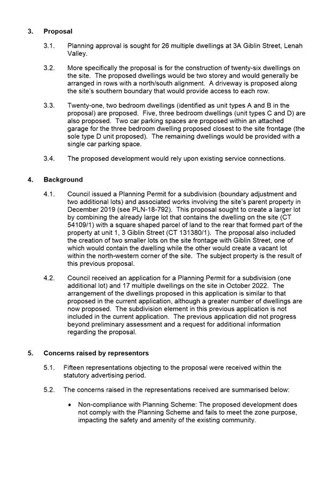
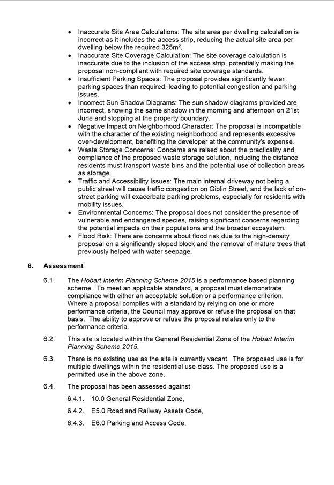
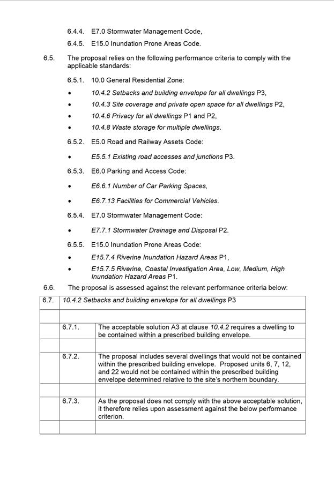
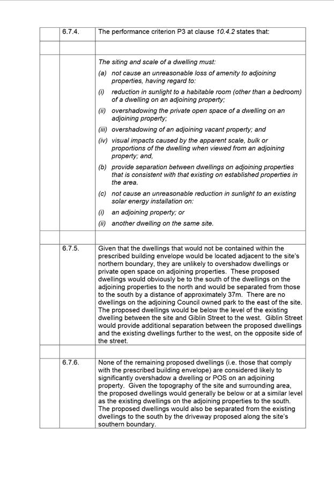
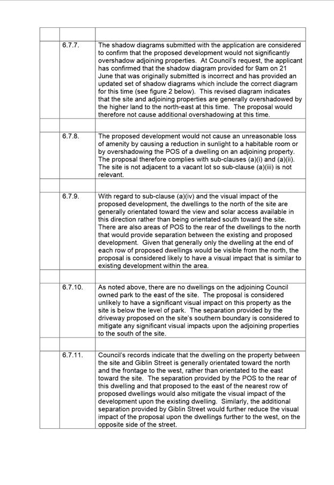
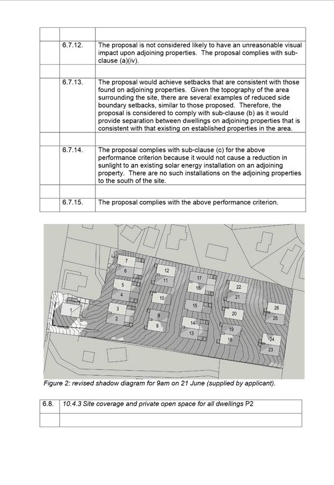
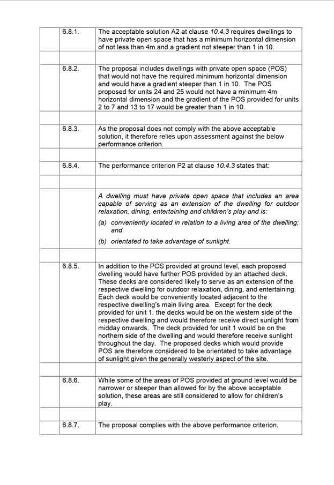
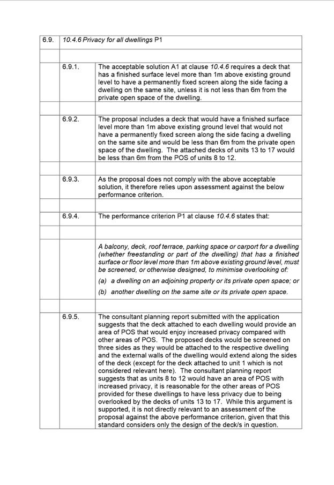
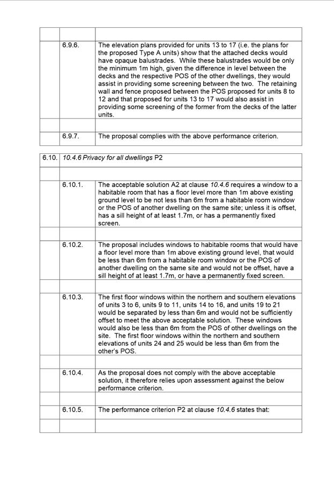
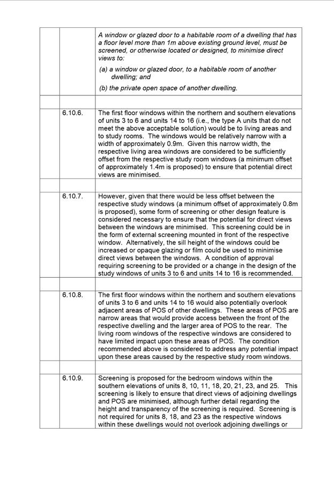
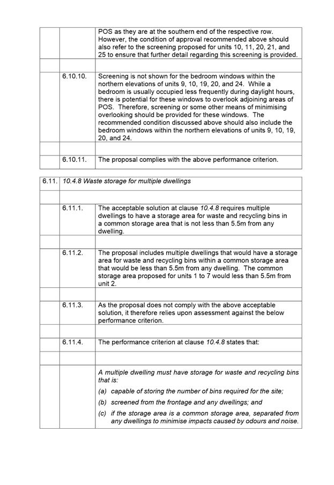
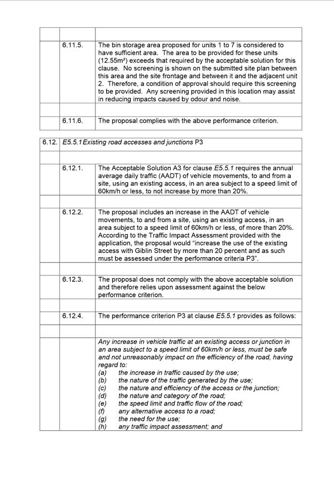
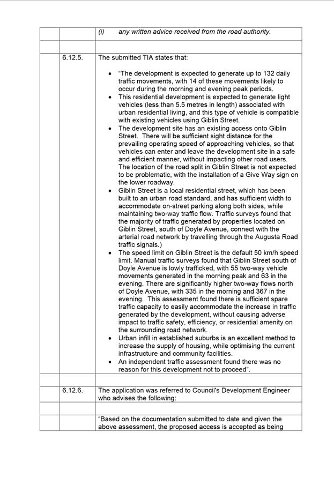
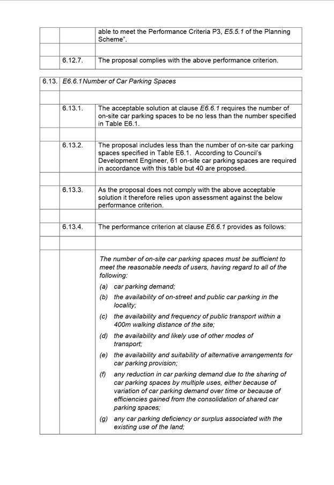
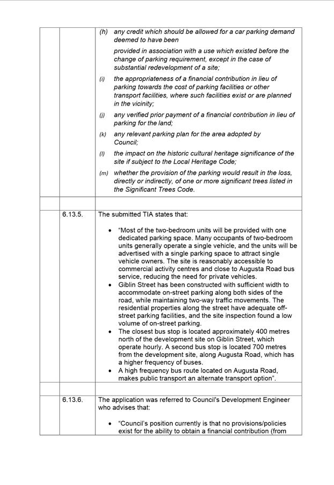
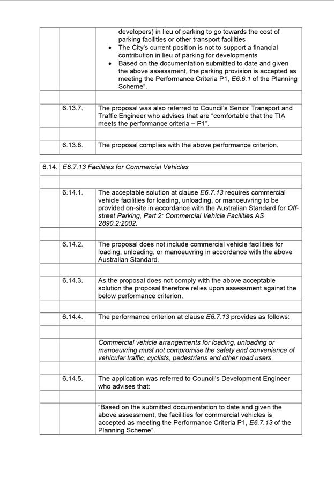
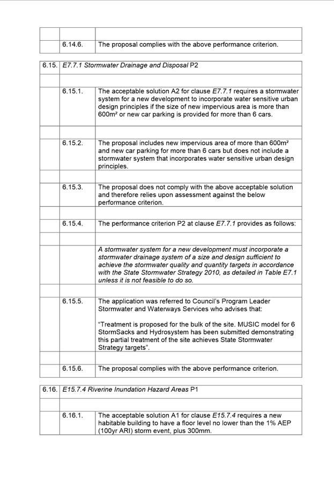
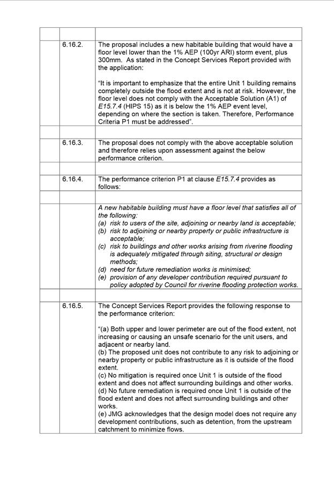
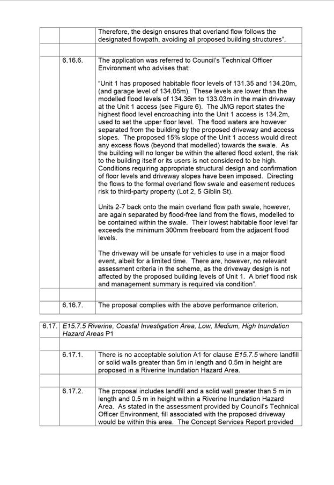
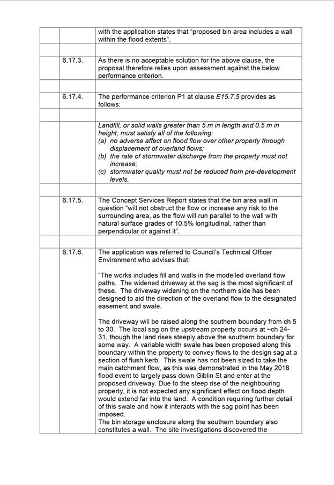
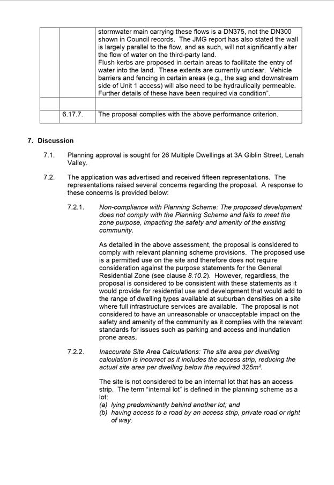
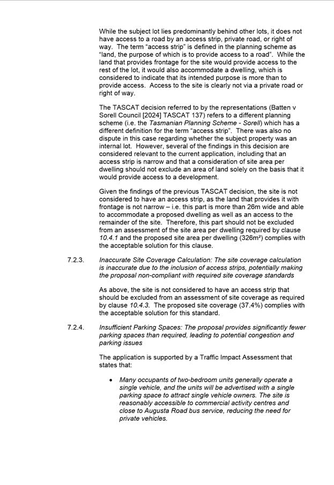
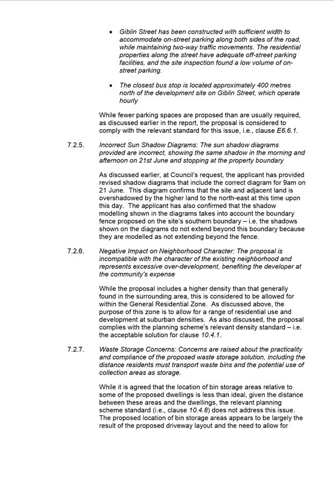
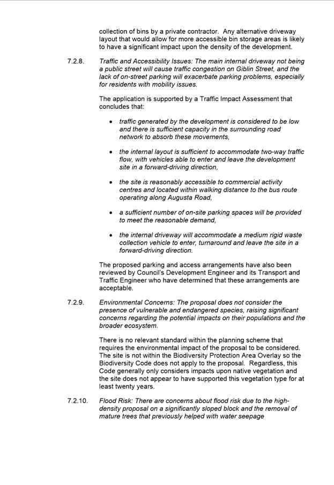
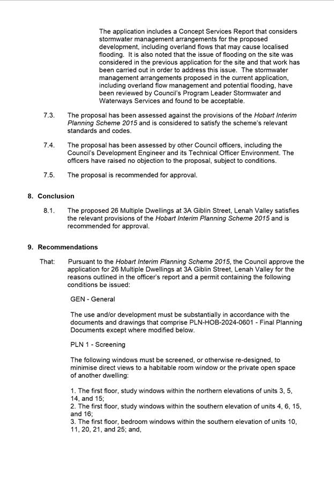
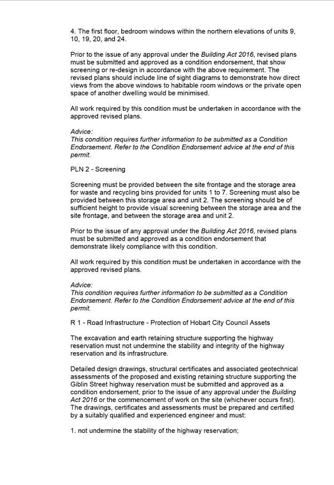
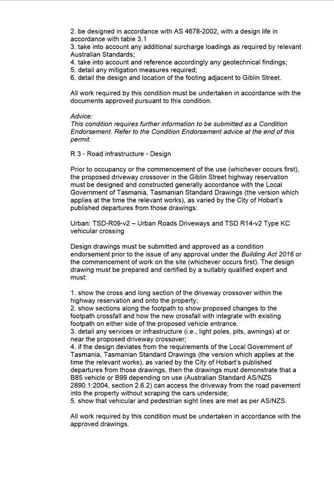
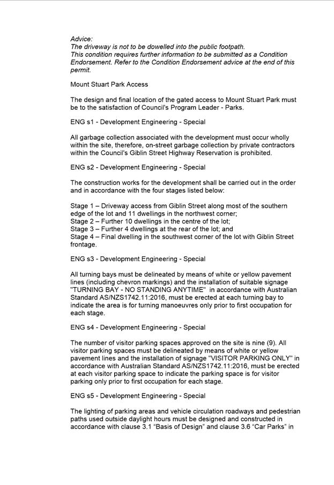
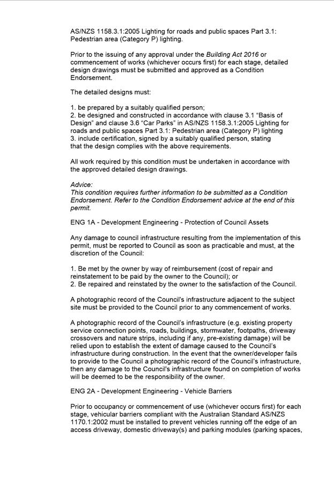
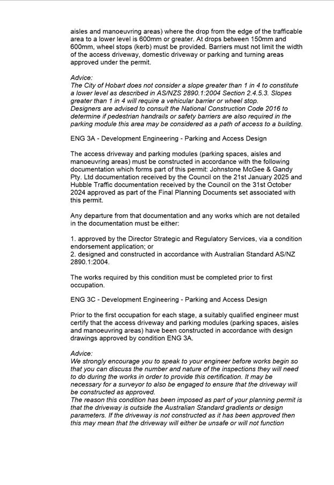
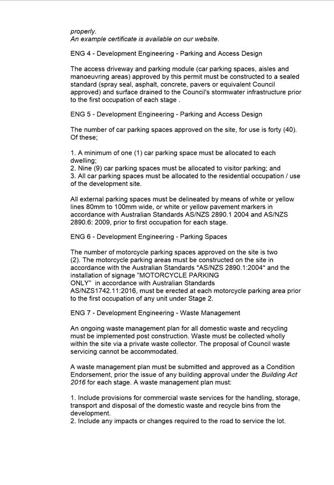
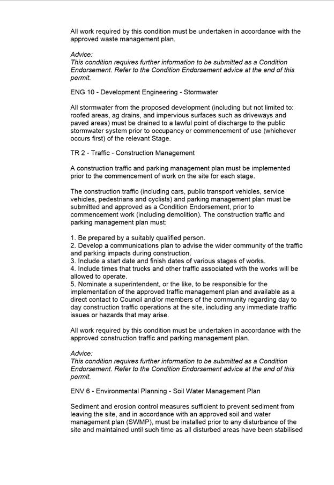
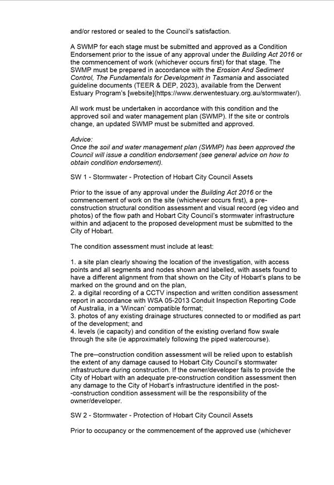
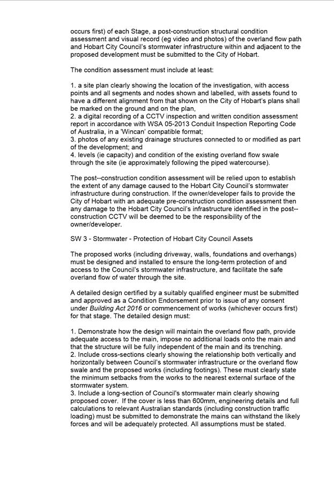
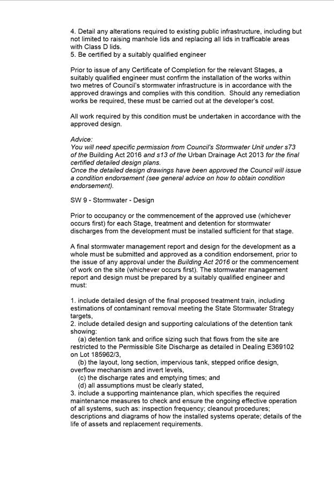
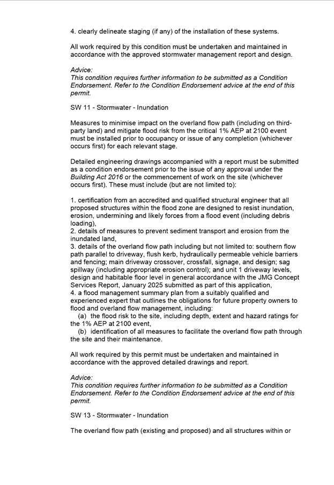
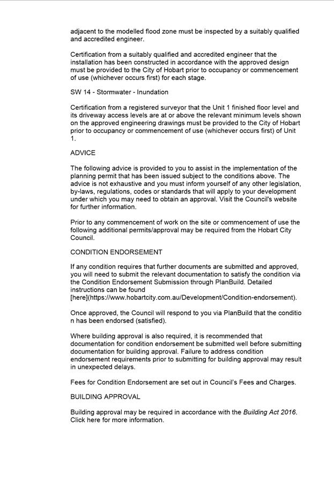
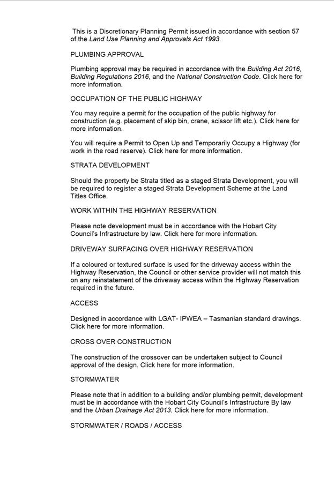
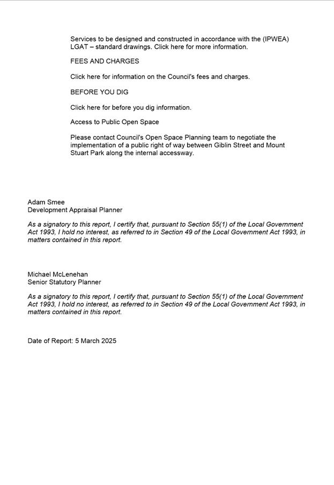
|
Agenda (Open Portion) Planning Authority Committee Meeting - 12/3/2025 |
Page 1 ATTACHMENT b |
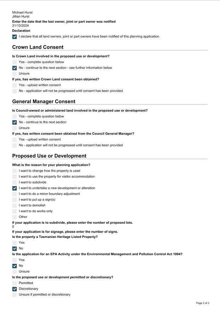
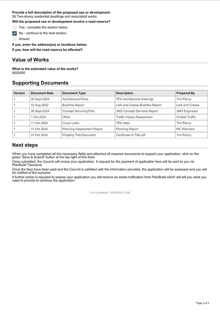
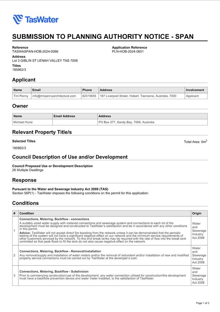
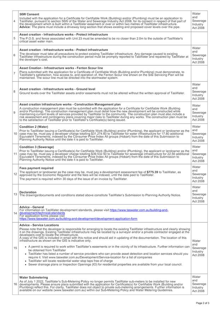
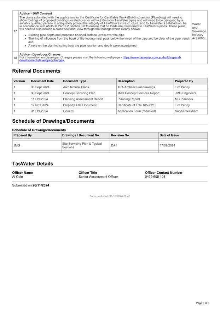
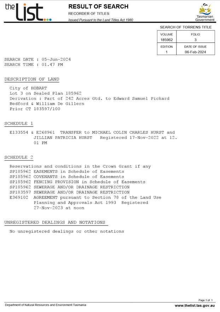
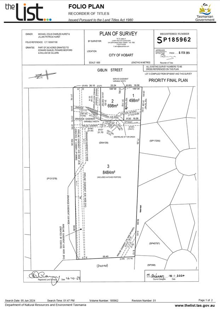
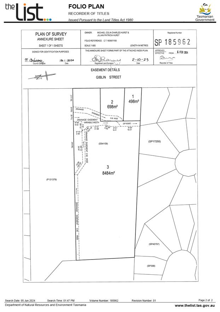
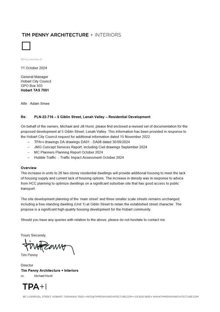
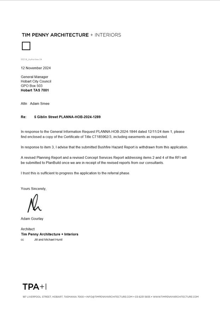
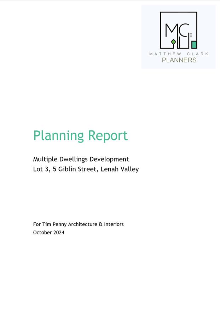
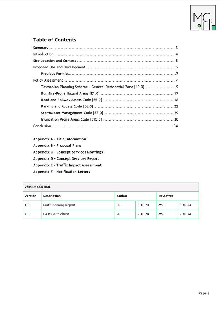
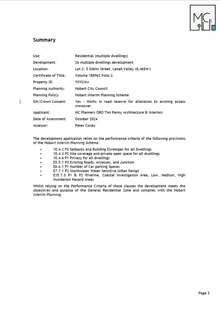
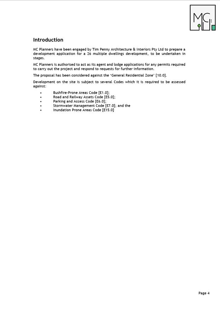
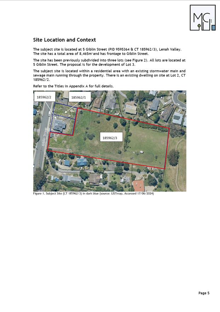
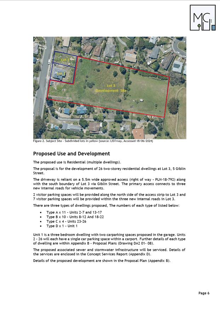
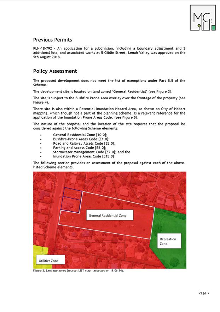
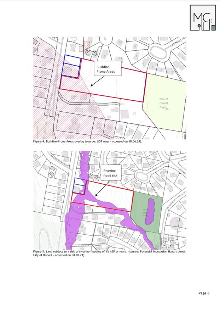
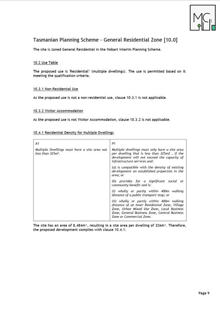
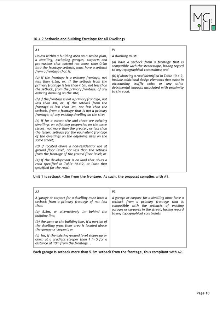
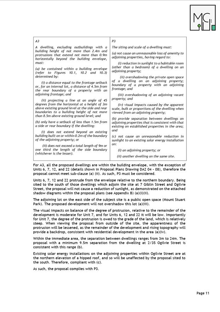
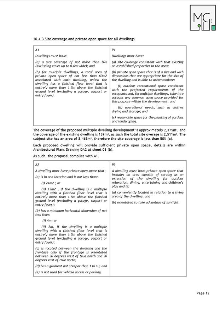
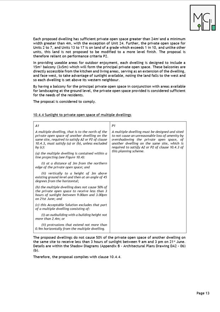
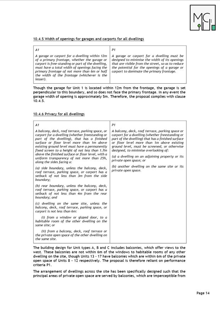
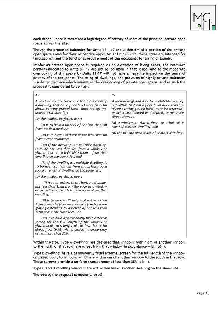
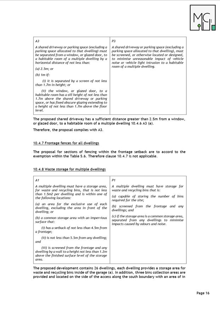
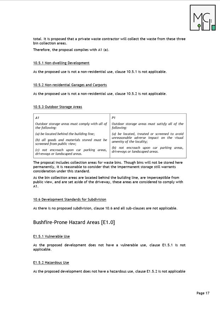
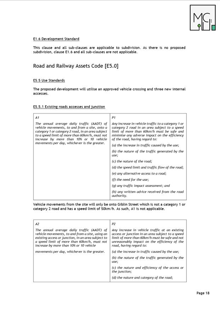
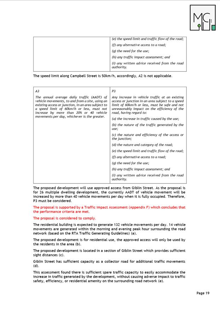
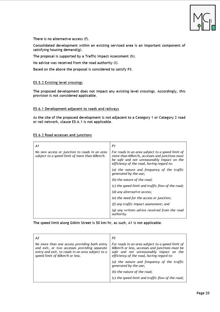
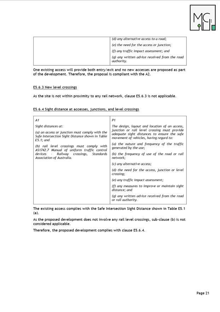
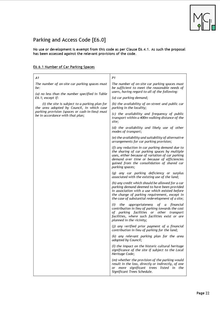
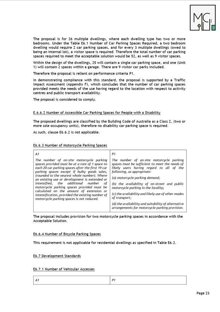
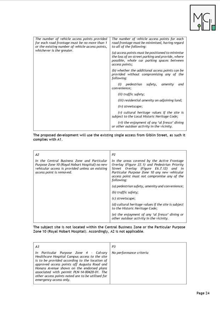
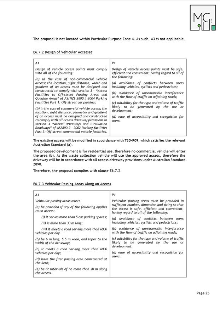
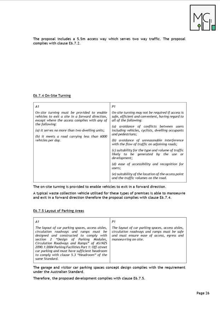
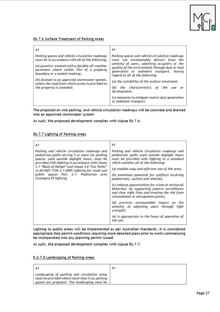
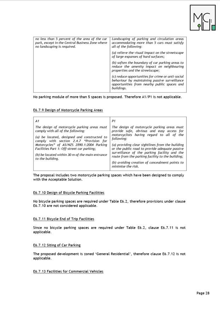
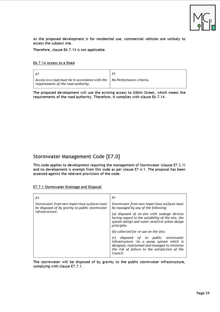
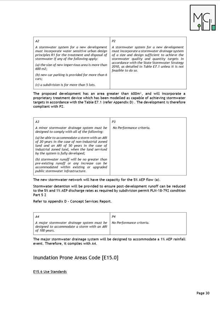
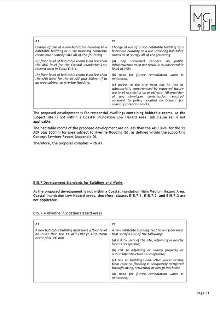
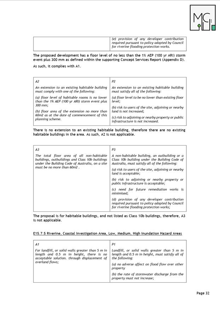
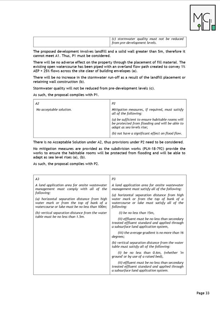
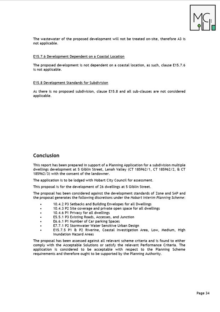

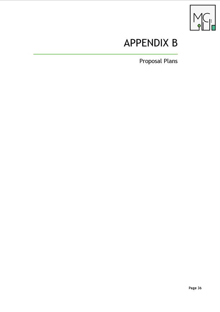
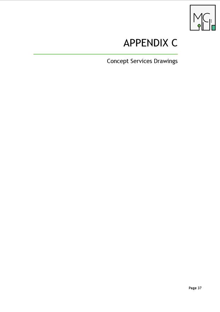
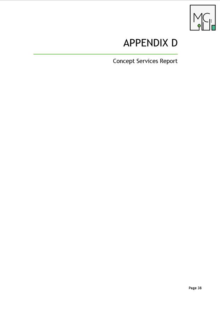
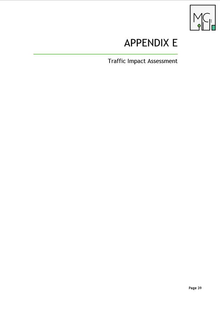

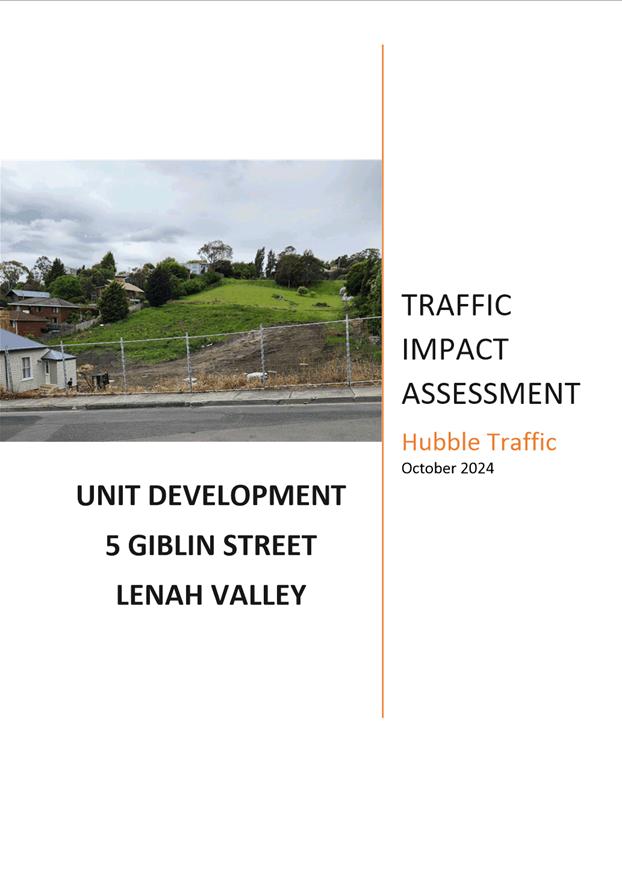
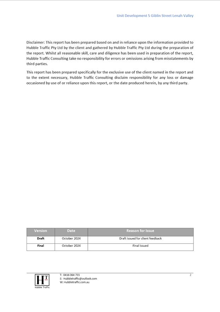
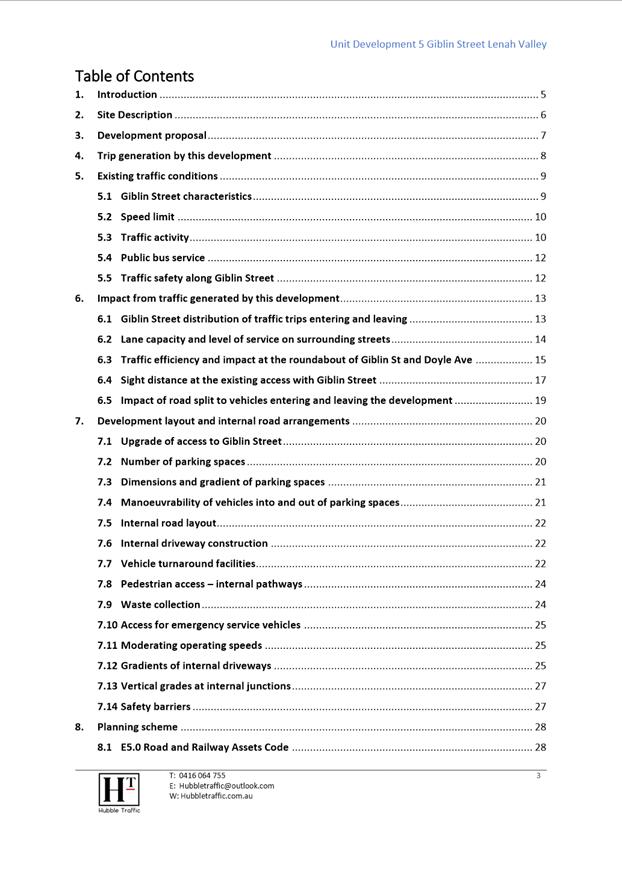
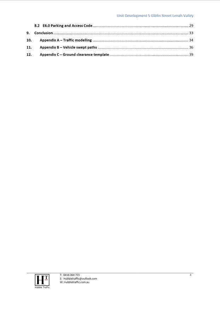
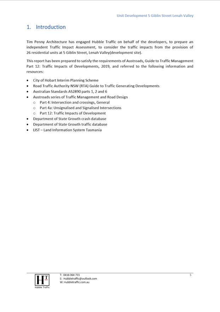
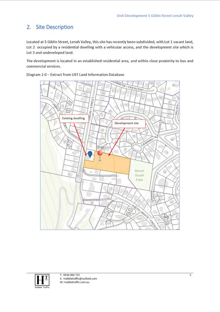
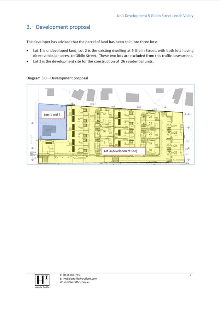
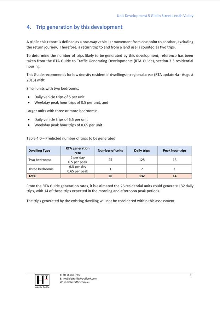
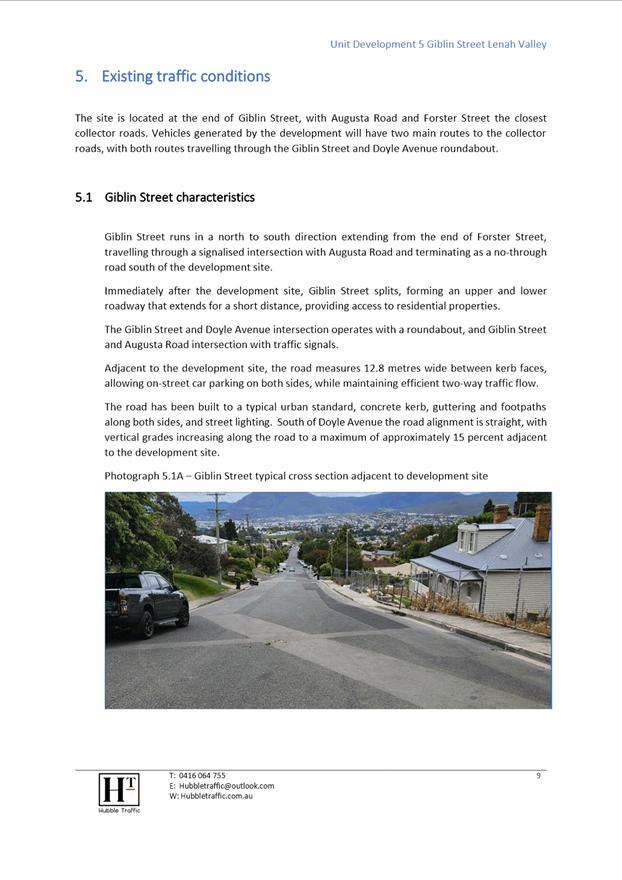
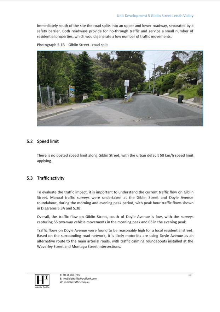
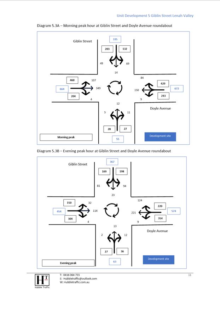
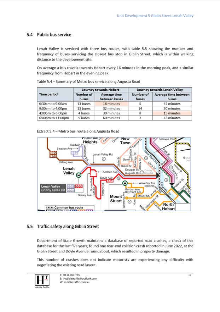
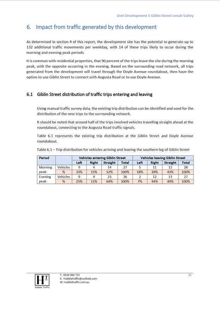
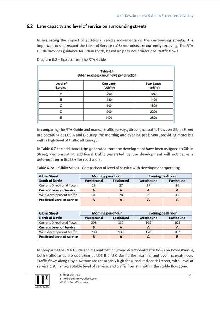
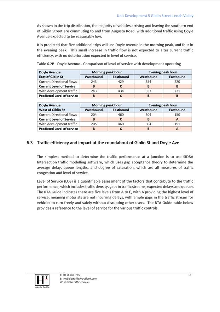
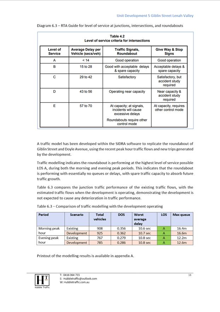
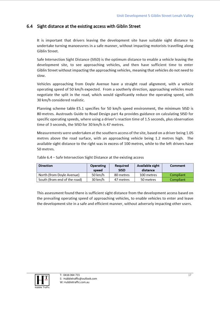
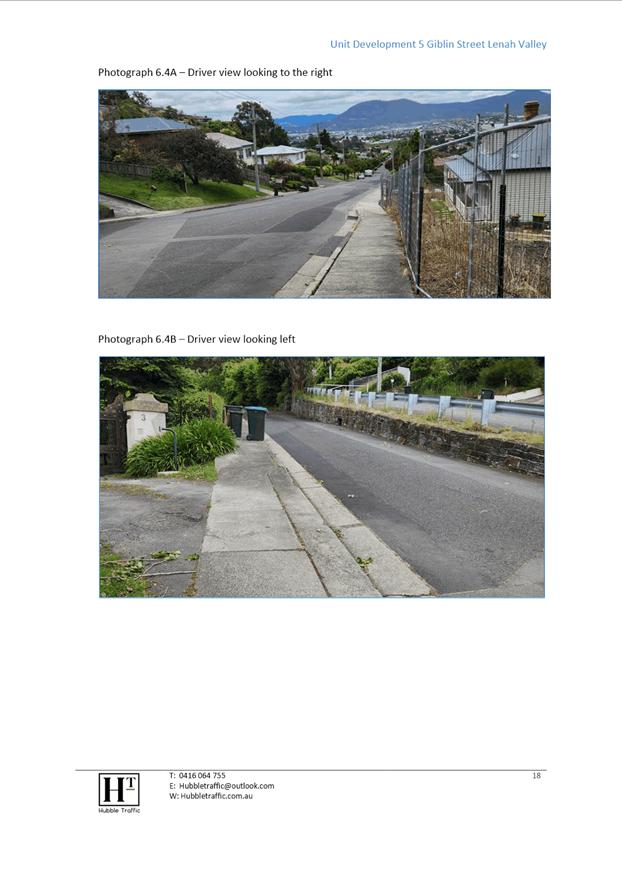
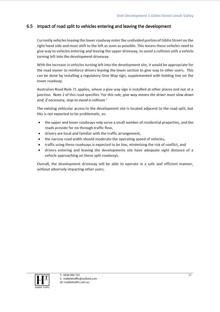
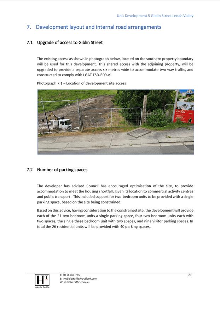
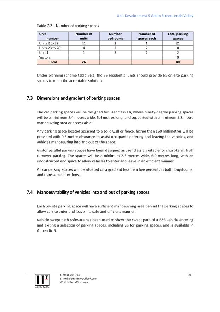
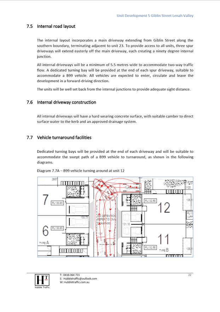
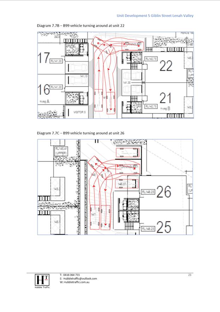
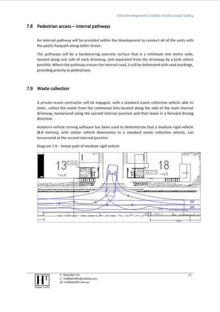
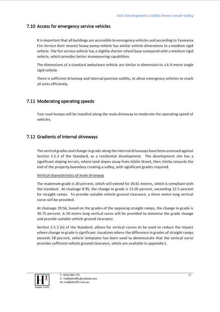
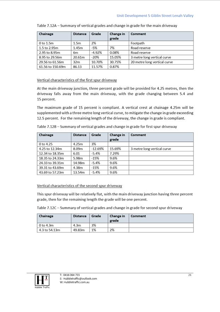
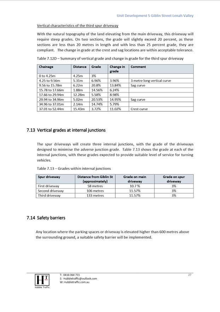
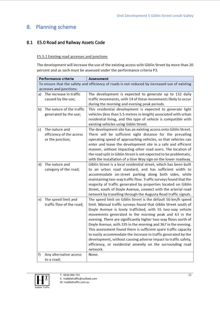
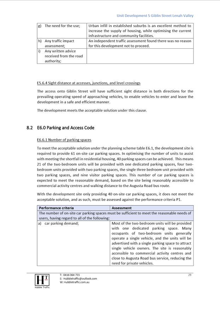
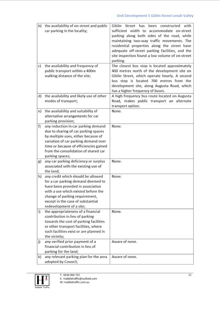
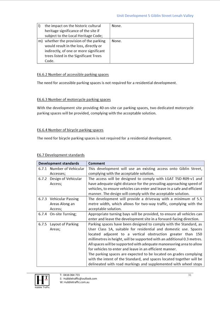
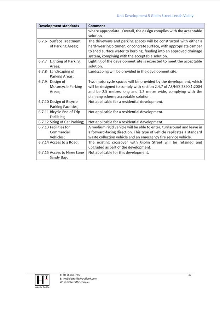
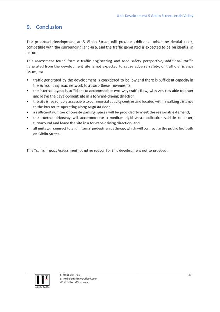
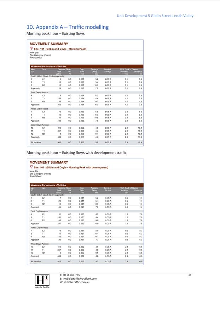
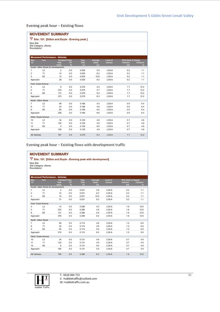
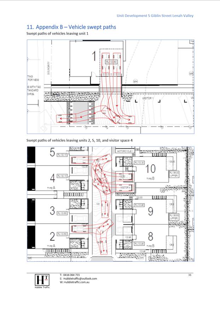
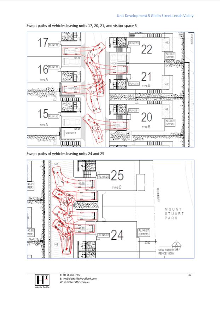
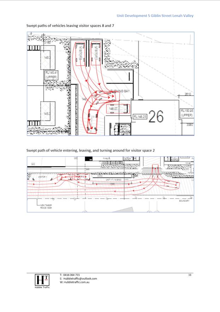
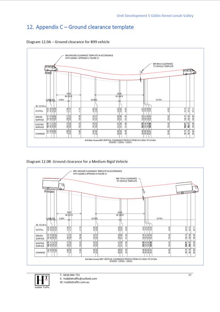
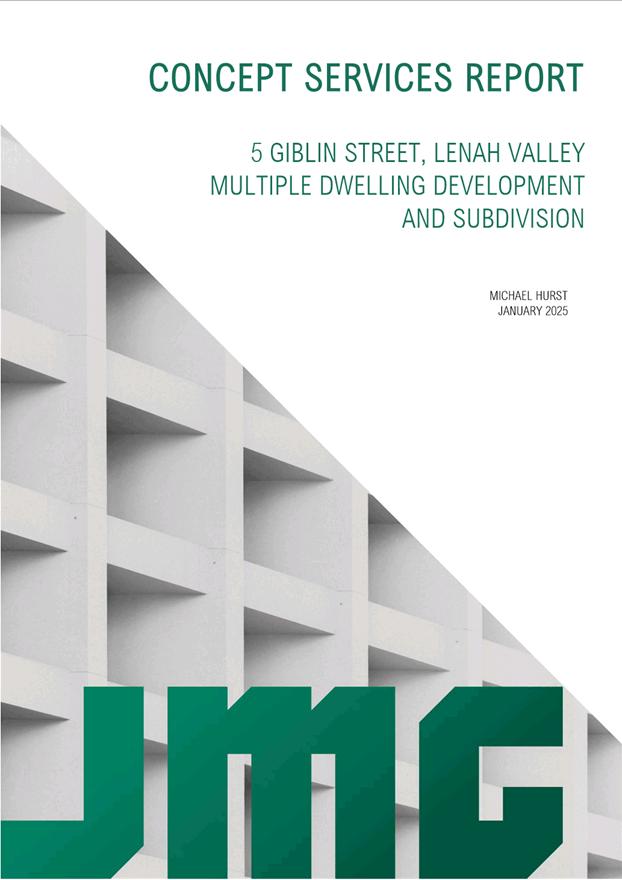
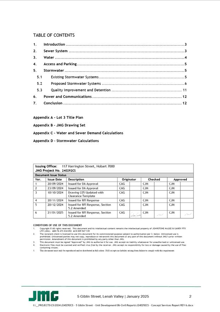
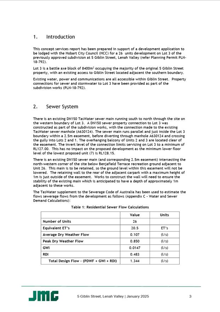
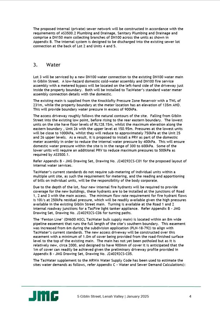
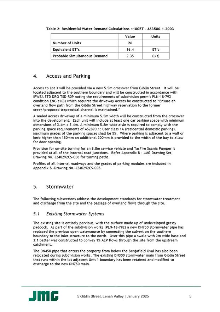
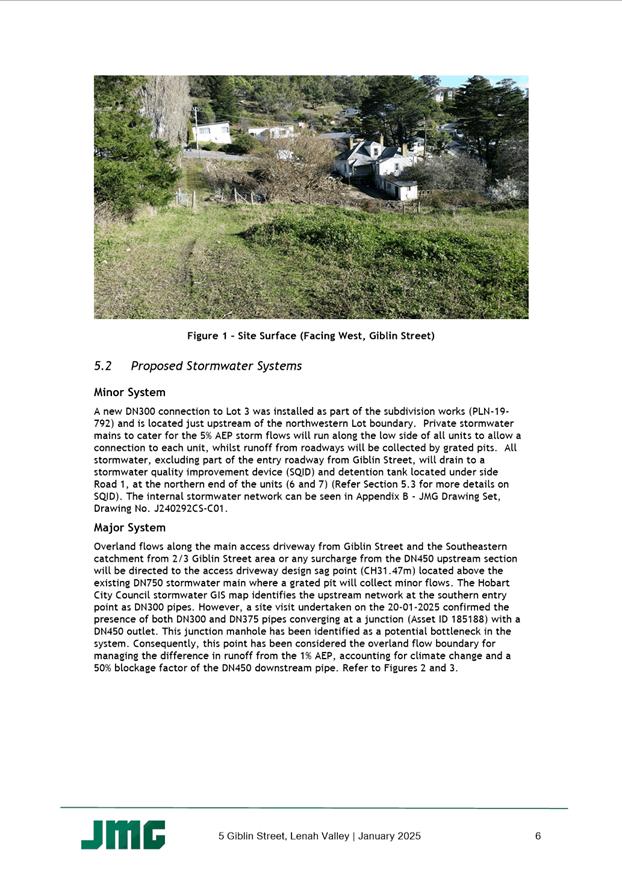
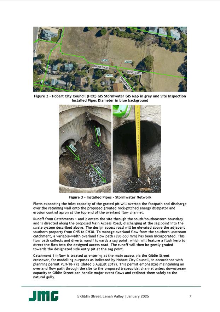
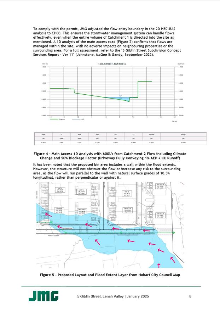
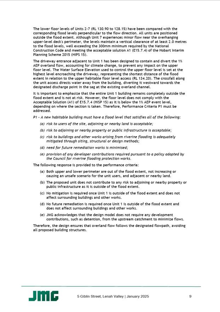
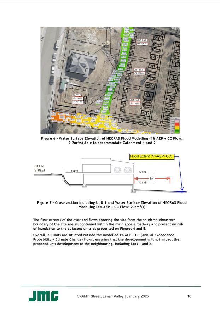
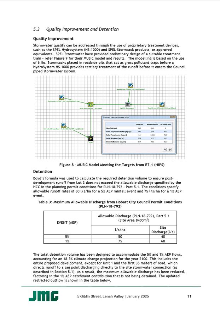
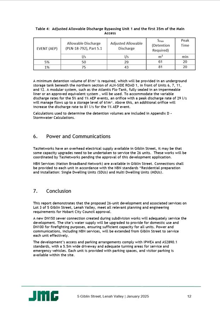
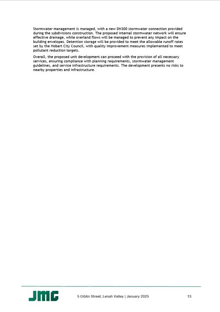
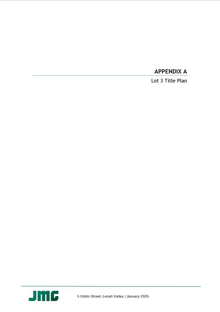


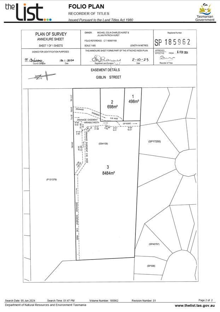
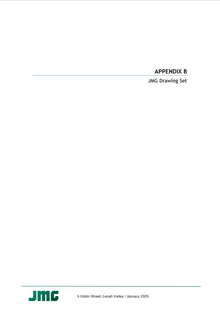
|
Agenda (Open Portion) Planning Authority Committee Meeting |
Page 1 |
|
|
|
12/3/2025 |
|
8. Reports
8.1 Planning Advertising Report
Memorandum of the Director Strategic and Regulatory Services of 5 March 2025 and attachment.
Delegation: Committee
|
Item No. 8.1 |
Agenda (Open Portion) Planning Authority Committee Meeting |
Page 1 |
|
|
12/3/2025 |
|
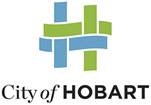
Memorandum: Planning Authority Committee
Planning Advertising Report
Attached is the Planning Advertising Report for the period 12 February – 3 March 2025.
|
That the information contained in the Planning Advertising Report be received and noted.
|
As signatory to this report, I certify that, pursuant to Section 55(1) of the Local Government Act 1993, I hold no interest, as referred to in Section 49 of the Local Government Act 1993, in matters contained in this report.
|
Neil Noye Director Strategic and Regulatory Services |
|
Date: 5 March 2025
File Reference: F25/16383
Attachment a: Planning
Advertising Report ⇩ ![]()
|
Item No. 8.1 |
Agenda (Open Portion) Planning Authority Committee Meeting - 12/3/2025 |
Page 1 ATTACHMENT a |
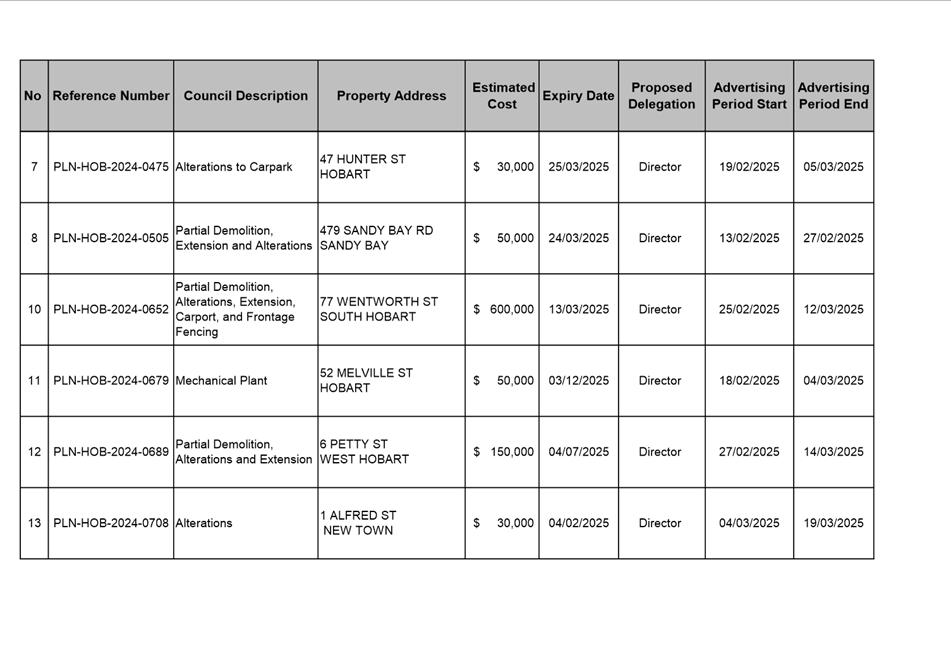
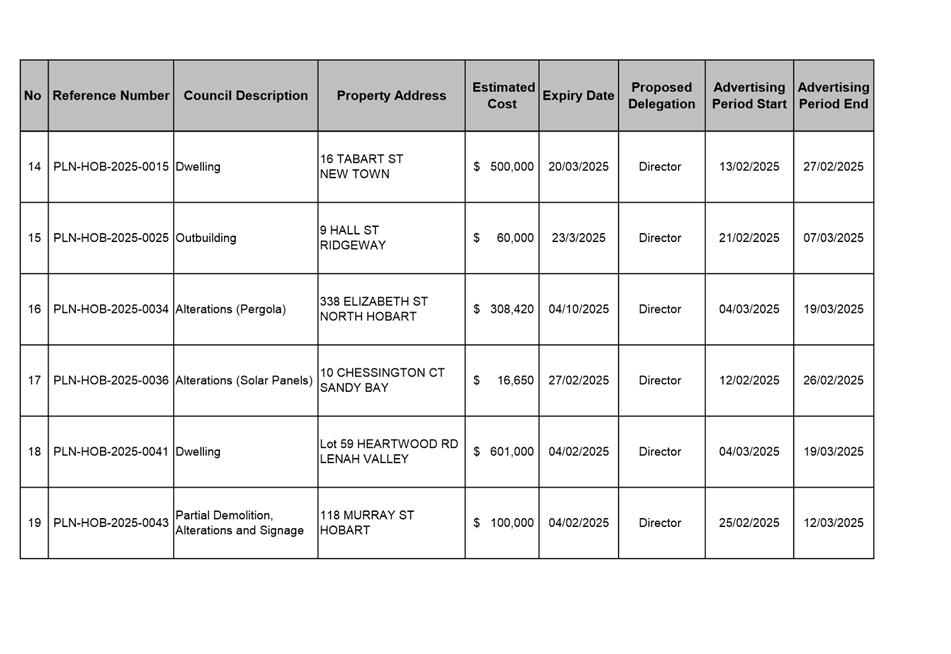
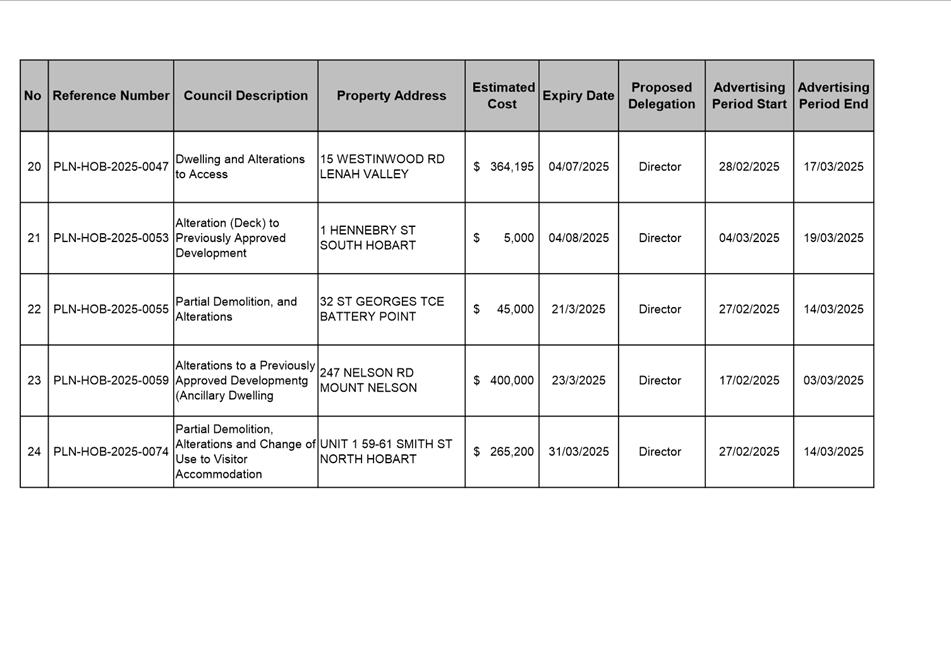
|
Agenda (Open Portion) Planning Authority Committee Meeting |
Page 1 |
|
|
|
12/3/2025 |
|
8.2 Planning (Delegated Decisions) Report
Memorandum of the Director Strategic and Regulatory Services of 5 March 2025 and attachment.
Delegation: Committee
|
Item No. 8.2 |
Agenda (Open Portion) Planning Authority Committee Meeting |
Page 1 |
|
|
12/3/2025 |
|
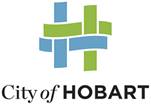
Memorandum: Planning Authority Committee
Planning (Delegated Decisions) Report
Attached is the delegated planning decisions report for the period 12 February 2025 to 3 March 2025.
|
That the information contained in the ‘Delegated Decision Report (Planning)’ be received and noted.
|
As signatory to this report, I certify that, pursuant to Section 55(1) of the Local Government Act 1993, I hold no interest, as referred to in Section 49 of the Local Government Act 1993, in matters contained in this report.
|
Neil Noye Director Strategic and Regulatory Services |
|
Date: 5 March 2025
File Reference: F25/16487
Attachment a: Delegated
Decisions Report (Planning) ⇩ ![]()
|
Item No. 8.2 |
Agenda (Open Portion) Planning Authority Committee Meeting - 12/3/2025 |
Page 1 ATTACHMENT a |
|
Agenda (Open Portion) Planning Authority Committee Meeting |
Page 1 |
|
|
|
12/3/2025 |
|
Regulation 29(3) Local Government
(Meeting Procedures) Regulations 2015.
File Ref: 13-1-10
The Chief Executive Officer reports:-
“In accordance with the procedures approved in respect to Questions Without Notice, the following responses to questions taken on notice are provided to the Committee for information.
The Committee is reminded that in accordance with Regulation 29(3) of the Local Government (Meeting Procedures) Regulations 2015, the Chairperson is not to allow discussion or debate on either the question or the response.”
|
That the following responses to questions without notice be received and noted.
|
9.1 St Johns Park - Planning Controls
Memorandum of the Director Strategic and Regulatory Services of 17 July 2024
|
Item No. 9.1 |
Agenda (Open Portion) Planning Authority Committee Meeting |
Page 1 |
|
|
12/3/2025 |
|
memorandum: Lord
Mayor
Deputy lord Mayor
Elected members
St Johns Park - Planning Controls
|
Meeting: Planning Committee
|
Meeting date: 17 July 2024
|
|
Raised by: Councillor Posselt |
|
Question:
Can the Acting Director provide in writing available options outside of structural planning exercise that may be more expeditious to development within the St Johns Park precinct?
Response:
St Johns Park Precinct:
As you may be aware, the Tasmanian Government are currently embarking on developing a St Johns Park Health and Wellbeing Precinct Master Plan. The City of Hobart are members of the reference group for this project. This Master Plan approach is considered reasonable to deliver on the development opportunities that exist within the precinct.
Running in parallel to the St Johns Park Master plan, is the progression of the New Town Sports Precinct Master Plan (land adjacent) with work having commenced early February 2025 on the following:
· The CoH received a state grant which will see the third green at the Buckingham Bowls Club converted into two lit netball courts. The works are consistent with the recommendations in the endorsed New Town Sports Precinct Masterplan.
· Works will also include the installation of shade structures around the Buckingham Bowls Green number two as well as synthetic grass to the perimeter of the green.
· Spectran has been engaged to construct this new facility which will increase the provision of netball courts at New Town. Works will commence on 3 February and are expected to be completed in May.
· The City is highly active working with its sporting association partners to secure funding for this project.
These two related Master Planning projects driven by the key land owners are considered to represent the most likely path to deliver meaningful developments on the ground at this point in time.
As signatory to this report, I certify that, pursuant to Section 55(1) of the Local Government Act 1993, I hold no interest, as referred to in Section 49 of the Local Government Act 1993, in matters contained in this report.
|
Neil Noye Director Strategic and Regulatory Services |
|
Date: 5 March 2025
File Reference: F24/68839; 13-1-10
|
|
Agenda (Open Portion) Planning Authority Committee Meeting |
Page 1 |
|
|
12/3/2025 |
|
Regulation 29 of the Local Government (Meeting Procedures) Regulations 2015.
File Ref: 13-1-10
1. A councillor at a meeting may ask a question without notice –
(a) of the chairperson; or
(b) through the chairperson, of –
(i) another councillor; or
(ii) the chief executive officer.
2. In putting a question without notice at a meeting, a councillor must not –
(a) offer an argument or opinion; or
(b) draw any inferences or make any imputations – except so far as maybe necessary to explain the question.
3. The chairperson of a meeting must not permit any debate of a question without notice or its answer.
4. The chairperson, councillor or chief executive officer who is asked a question without notice at a meeting may decline to answer the question.
5. The chairperson of a meeting may refuse to accept a question without notice if it does not relate to the activities of the council.
6. Questions without notice, and any answers to those questions, are not required to be recorded in the minutes of the meeting.
7. The chairperson of a meeting may require a councillor to put a question without notice in writing.
|
|
Agenda (Open Portion) Planning Authority Committee Meeting |
Page 1 |
|
|
12/3/2025 |
|