
City
of hobart
AGENDA
Planning Authority Committee Meeting
 Open Portion
Open Portion
Wednesday, 4 December 2024
at 4.00 pm
Council Chamber, Town Hall

City
of hobart
AGENDA
Planning Authority Committee Meeting
 Open Portion
Open Portion
Wednesday, 4 December 2024
at 4.00 pm
Council Chamber, Town Hall
Working together to make Hobart a better place for the community.
THE VALUES
The Council is:
|
People |
We care about people – our community, our customers and colleagues. |
|
Teamwork |
We collaborate both within the organisation and with external stakeholders drawing on skills and expertise for the benefit of our community. |
|
Focus and Direction |
We have clear goals and plans to achieve sustainable social, environmental and economic outcomes for the Hobart community. |
|
Creativity and Innovation |
We embrace new approaches and continuously improve to achieve better outcomes for our community. |
|
Accountability |
We are transparent, work to high ethical and professional standards and are accountable for delivering outcomes for our community. |
|
|
Agenda (Open Portion) Planning Authority Committee Meeting |
Page 3 |
|
|
4/12/2024 |
|
Business listed on the agenda is to be conducted in the order in which it is set out, unless the committee by simple majority determines otherwise.
APOLOGIES AND LEAVE OF ABSENCE
3. Consideration of Supplementary Items
4. Indications of Pecuniary and Conflicts of Interest
6. Planning Authority Items - Consideration of Items With Deputations
7. Committee Acting as Planning Authority
7.1 Applications under the Hobart Interim Planning Scheme 2015
7.1.1 100 King Street, Sandy Bay - Subdivision (Boundary Adjustment)
7.1.2 1-5 Ryde Street, North Hobart - Partial Change of Use to Community Meeting and Entertainment
8.1 Planning Advertising Report
8.2 Delegated Decision Report (Planning)
10. Closed Portion Of The Meeting
|
|
Agenda (Open Portion) Planning Authority Committee Meeting |
Page 6 |
|
|
4/12/2024 |
|
Planning Authority Committee Meeting (Open Portion) held Wednesday, 4 December 2024 at 4.00 pm in the Council Chamber, Town Hall.
The title Chief Executive Officer is a term of reference for the General Manager as appointed by Council pursuant s.61 of the Local Government Act 1993 (Tas).
|
APPOINTED MEMBERS Councillor M Dutta (Chairperson) Lord Mayor Councillor A M Reynolds Deputy Lord Mayor Cr Dr Sherlock Councillor W F Harvey Councillor R Posselt Councillor B Lohberger Councillor G Kitsos
NOMINEE MEMBERS Alderman M Zucco Councillor J Kelly Councillor L Elliot Alderman L Bloomfield Councillor W Coats
|
Apologies:
Leave of Absence: Nil.
|
|
The minutes of the Open Portion of the Planning Authority Committee meeting held on Wednesday, 20 November 2024, are submitted for confirming as an accurate record.
|
Ref: Part 2, Regulation 8(6) of the Local Government (Meeting Procedures) Regulations 2015.
|
That the Committee resolve to deal with any supplementary items not appearing on the agenda, as reported by the Chief Executive Officer.
|
Ref: Part 2, Regulation 8(7) of the Local Government (Meeting Procedures) Regulations 2015.
Members of the Committee are requested to indicate where they may have any pecuniary or conflict of interest in respect to any matter appearing on the agenda, or any supplementary item to the agenda, which the Committee has resolved to deal with.
Regulation 15 of the Local Government (Meeting Procedures) Regulations 2015.
A Committee may close a part of a meeting to the public where a matter to be discussed falls within 15(2) of the above regulations.
In the event that the Committee transfer an item to the closed portion, the reasons for doing so should be stated.
Are there any items which should be transferred from this agenda to the closed portion of the agenda, or from the closed to the open portion of the agenda?
In accordance with the requirements of Part 2 Regulation 8(3) of the Local Government (Meeting Procedures) Regulations 2015, the Chief Executive Officer is to arrange the agenda so that the planning authority items are sequential.
In accordance with Part 2 Regulation 8(4) of the Local Government (Meeting Procedures) Regulations 2015, the Committee by simple majority may change the order of any of the items listed on the agenda, but in the case of planning items they must still be considered sequentially – in other words they still have to be dealt with as a single group on the agenda.
Where deputations are to be received in respect to planning items, past practice has been to move consideration of these items to the beginning of the meeting.
RECOMMENDATION
That in accordance with Regulation 8(4) of the Local Government (Meeting Procedures) Regulations 2015, the Committee resolve to deal with any items which have deputations by members of the public regarding any planning matter listed on the agenda, to be taken out of sequence in order to deal with deputations at the beginning of the meeting.
In accordance with the provisions of Part 2 Regulation 25 of the Local Government (Meeting Procedures) Regulations 2015, the intention of the Committee to act as a planning authority pursuant to the Land Use Planning and Approvals Act 1993 is to be noted.
In accordance with Regulation 25, the Committee will act as a planning authority in respect to those matters appearing under this heading on the agenda, inclusive of any supplementary items.
The Committee is reminded that in order to comply with Regulation 25(2), the Chief Executive Officer is to ensure that the reasons for a decision by a Council or Council Committee acting as a planning authority are recorded in the minutes.
|
Agenda (Open Portion) Planning Authority Committee Meeting |
Page 8 |
|
|
|
4/12/2024 |
|
7.1 Applications under the Hobart Interim Planning Scheme 2015
7.1.1 100 King Street, Sandy Bay - Subdivision (Boundary Adjustment)
Address: 100 King Street, Sandy Bay
Proposal: Subdivision (Boundary Adjustment)
Expiry Date: 4 December 2024
Extension of Time: Not applicable
Author: Adam Smee
|
REcommendation Pursuant to the Hobart Interim Planning Scheme 2015, the Council refuse the application for Subdivision (Boundary Adjustment) at 100 KING ST SANDY BAY TAS 7005 for the following reason: 1. The proposal does not comply with the acceptable solution A1 or the corresponding performance criterion P1 for clause 11.5.1 Lot Design because it includes a lot that would exceed the relevant maximum lot size prescribed in Table 11.1 by more than 15%.
|
Attachment a: PLN-24-177
- 100 KING STREET SANDY BAY TAS 7005 - Planning Assessment Report ⇩ ![]()
Attachment
b: PLN-24-177
- 100 KING STREET SANDY BAY TAS 7005 - Attachment B – PCA Agenda
Documents ⇩ ![]()
|
Item No. 7.1.1 |
Agenda (Open Portion) Planning Authority Committee Meeting - 4/12/2024 |
Page 10 ATTACHMENT a |











|
Agenda (Open Portion) Planning Authority Committee Meeting - 4/12/2024 |
Page 1 ATTACHMENT b |
































|
Agenda (Open Portion) Planning Authority Committee Meeting |
Page 1 |
|
|
|
4/12/2024 |
|
7.1.2 1-5 Ryde Street, North Hobart - Partial Change of Use to Community Meeting and Entertainment
Address: 1-5 Ryde Street, North Hobart
Proposal: Partial Change of Use to Community Meeting and Entertainment
Expiry Date: 8 December 2024
Extension of Time: Not applicable
Author: Deanne Lang
|
REcommendation That pursuant to the Hobart Interim Planning Scheme 2015, the Planning Authority Committee, in accordance with the delegations contained in its terms of reference, refuses the application for a Partial Change of Use to Community Meeting and Entertainment at 1-5 Ryde Street, North Hobart for the following reasons:
1. The proposal does not meet the acceptable solution or performance criterion with respect to clause D18.3.1 (A1 or P1) of the Hobart Interim Planning Scheme 2015 because the proposed hours of operation will result in an unreasonable impact on residential amenity due to their duration and associated noise.
2. The proposal does not meet the performance criterion with respect to clause D18.3.2(A1 or P1) of the Hobart Interim Planning Scheme 2015 because the events held in the proposed venue will cause unreasonable environmental harm to residents within the nearby Inner Residential Zone.
3. The proposal does not meet the performance criterion with respect to clause D18.3.5 P1 of the Hobart Interim Planning Scheme 2015 because it will not provide facilities and services to support the existing use of the site.
|
Attachment a: PLN-HOB-2023-0497-
1-5 RYDE STREET NORTH HOBART 7000 - Planning Committee Report ⇩ ![]()
Attachment
b: PLN-HOB-2023-0497
- 1-5 Ryde Street, North Hobart - Planning Committee Agenda Documents ⇩ ![]()
|
Item No. 7.1.2 |
Agenda (Open Portion) Planning Authority Committee Meeting - 4/12/2024 |
Page 1 ATTACHMENT a |

































|
Agenda (Open Portion) Planning Authority Committee Meeting - 4/12/2024 |
Page 1 ATTACHMENT b |
|
Agenda (Open Portion) Planning Authority Committee Meeting |
Page 1 |
|
|
|
4/12/2024 |
|
7.1.3 25 Watchorn Street, 116 Bathurst Sreet, Hobart and adjacent Road Reserve - Partial Demolition and New Building for Business and Professional Services and General Retail and Hire, Subdivision (Consolidation of Titles), and Associated Works
Address: 25 Watchorn Street, 116 Bathurst Street, Hobart and Adjacent Road Reserve
Proposal: Partial Demolition and New Building for Busness and Professional Services and General Retail and Hire, Subdivision (Consolidation of Titles) and Associated Works
Expiry Date: 5 December 2024
Extension of Time: Not applicable
Author: Cameron Sherriff
|
REcommendation That Pursuant to the Hobart Interim Planning Scheme 2015, the Planning Authority Committee, in accordance with the delegations contained in its terms of reference, approves the application for Partial Demolition and New Building for Business and Professional Services and General Retail and Hire, Subdivision (Consolidation of Titles), and Associated Works at 25 Watchorn Street Hobart TAS 7000, 116 Bathurst Street Hobart TAS 7000, and Adjacent Road Reserve for the reasons outlined in the officer’s report and a permit containing the following conditions be issued:
GEN – General
The use and/or development must be substantially in accordance with the documents and drawings that comprise PLN-24-313 - 25 WATCHORN STREET HOBART TAS 7000 - Final Planning Documents except where modified below.
TW – General
The use and/or development must comply with the requirements of TasWater as detailed in the form Submission to Planning Authority Notice, Reference No. TASWASPAN-HOB-2024-0024 dated 18/09/2024 as attached to the permit.
THC – General
The use and/or development must comply with the requirements of the Tasmanian Heritage Council as detailed in the Notice of Heritage Decision, THC Works Ref: 8459 dated 18 November 2024, as attached to the permit.
PLN s1 –
Civic amenities
ENG 1A - Development Engineering - Protection of Council Assets Any damage to council infrastructure resulting from the implementation of this permit, must, at the discretion of the Council:
1. Be met by the owner by way of reimbursement (cost of repair and reinstatement to be paid by the owner to the Council); or 2. Be repaired and reinstated by the owner to the satisfaction of the Council. A photographic record of the Council's infrastructure adjacent to the subject site must be provided to the Council prior to any commencement of works. A photographic record of the Council’s infrastructure (e.g. existing property service connection points, roads, buildings, stormwater pits, footpaths, driveway crossovers and nature strips, including if any, pre-existing damage) will be relied upon to establish the extent of damage caused to the Council’s infrastructure during construction. In the event that the owner/developer fails to provide to the Council a photographic record of the Council’s infrastructure, then any damage to the Council's infrastructure found on completion of works will be deemed to be the responsibility of the owner.
ENG 3A - Development Engineering - Parking and Access Design
The access driveway, circulation roadways, ramps and parking module (parking spaces, aisles and manoeuvring area) and parking area must be constructed in accordance with the following documentation which forms part of this permit: Ratio Traffic Impact Assessment and FENDER KATSALIDIS documentation received by the Council on the 15th August 2024 and approved as part of the Final Planning Documents set associated with this permit.
Any departure from that documentation and any works which are not detailed in the documentation must be either:
1. 1.approved by the Director Strategic and Regulatory Services Network, via a condition endorsement application; or 2. designed and constructed in accordance with Australian Standard AS/NZ 2890.1:2004. The works required by this condition must be completed prior to first occupation.
Advice:
It is advised that designers consider the detailed design of the access and parking module prior to finalising the Finished Floor Level (FFL) of the parking spaces, as failure to do so may result in difficulty complying with this condition.
ENG 3C - Development Engineering - Parking and Access Design
Prior to the first occupation, a suitably qualified engineer must certify that the access driveway and parking areas have been constructed in accordance with design drawings approved by condition ENG 3A.
Advice:
We strongly encourage you to speak to your engineer before works begin so that you can discuss the number and nature of the inspections they will need to do during the works in order to provide this certification. It may be necessary for a surveyor to also be engaged to ensure that the access driveway, circulation roadways, ramps and parking module (parking spaces, aisles and manoeuvring area) will be constructed as approved.
If the access driveway, circulation roadways, ramps and parking module (parking spaces, aisles and manoeuvring area) is not constructed as it has been approved then this may mean that the development will either be unsafe or will not function properly.
An example certificate is available on our website.
ENG 4 - Development Engineering - Parking and Access Design
The access driveway and parking module (car parking spaces, aisles and manoeuvring area) approved by this permit must be constructed to a sealed standard (spray seal, asphalt, concrete, pavers or equivalent Council approved) and surface drained to the Council's stormwater infrastructure prior to the first occupation.
ENG 6 - Development Engineering - Parking Spaces
The number of car parking spaces approved on the site, for use is sixteen (16), including two (2) parking spaces for people with disabilities.
All parking spaces must be delineated by means of white or yellow lines 80mm to 100mm wide, or white or yellow pavement markers in accordance with Australian Standards AS/NZS 2890.1 2004 and AS/NZS 2890.6: 2009, prior to first occupation. All car parking spaces must be allocated to the use(s) of the building.
ENG 8 - Development Engineering - Parking Spaces For People With Disabilities
All car parking spaces for people with disabilities must be delineated to Australian/NZS Standard, Parking facilities Part 6: Off-street parking for people with disabilities AS/NZS 2890.6: 2009, prior to the commencement of the use.
ENG 7 - Development Engineering - Bicycle Parking Spaces
The number of bicycle parking spaces approved on the site is a minimum of fifty (50) in accordance with the Ratio Traffic Impact Assessment documentation received by the Council on the 15th August 2024.
The bicycle parking area(s) must be constructed on the site compliant with the Australian Standards AS/NZS 2890.3:2015 prior to the commencement of the use.
ENG 10 - Development Engineering – Stormwater
All stormwater from the proposed development (including but not limited to: roofed areas, ag drains, and impervious surfaces such as driveways and paved areas) must be drained to the public stormwater system prior to occupancy or commencement of use (whichever occurs first).
ENG 12 - Development Engineering - Waste Management
A construction waste management plan must be implemented throughout construction.
A construction waste management plan must be submitted and approved as a Condition Endorsement, prior to commencement of work on the site. The construction waste management plan must include:
• Provisions for commercial waste services for the handling, storage, transport and disposal of post-construction solid waste and recycle bins from the development; and • Provisions for the handling, transport and disposal of demolition material, including any contaminated waste and recycling opportunities, to satisfy the above requirement. All work required by this condition must be undertaken in accordance with the approved construction waste management plan.
Advice:
This condition requires further information to be submitted as a Condition Endorsement. Refer to the Condition Endorsement advice at the end of this permit. It is recommended that the developer liaise with the Council’s Waste & Circular Economy Team* *regarding reducing, reusing and recycling materials associated with demolition on the site to minimise solid waste being directed to landfill. Further information can also be found on the Council’s website
ENG 13 - Development Engineering - Construction Traffic and Parking Management
A construction traffic and parking management plan must be implemented prior to the commencement of work on the site (including demolition).
The construction traffic (including cars, public transport vehicles, service vehicles, pedestrians and cyclists) and parking management plan must be submitted and approved as a Condition Endorsement, prior to commencement work (including demolition). The construction traffic and parking management plan must:
1. Be prepared by a suitably qualified person. 2. Develop a communications plan to advise the wider community of the traffic and parking impacts during construction. 3. Include a start date and finish dates of various stages of works. 4. Include times that trucks and other traffic associated with the works will be allowed to operate. 5. Nominate a superintendent, or the like, to be responsible for the implementation of the approved traffic management plan and available as a direct contact to Council and/or members of the community regarding day to day construction traffic operations at the site, including any immediate traffic issues or hazards that may arise. All work required by this condition must be undertaken in accordance with the approved construction traffic and parking management plan.
Advice:
This condition requires further information to be submitted as a Condition Endorsement. Refer to the Condition Endorsement advice at the end of this permit.
ENG 14 - Development Engineering - Access and Parking
Prior to the commencement of use, the proposed modification to the existing crossover within the Watchorn Street highway reservation must be designed and constructed in accordance with;
- Urban - TSD-R09-v3 – Urban Roads Driveways and TSD R14-v3 Type KC vehicular crossing; - Footpath - Urban Roads Footpaths TSD-R11-v3. Advice:
Local Government Association (LGAT) Tasmanian Standard Drawings (TSD) can be viewed electronically via the LGAT Website
It is advised that designers consider the detailed design of the crossover, access and parking module prior to finalising the Finished Floor Level (FFL) of the parking spaces (especially if located within a garage incorporated into the dwelling), as failure to do so may result in difficulty complying with this condition.
Please note that your proposal does not include adjustment of footpath levels. Any adjustment to footpath levels necessary to suit the design of proposed floor, parking module or driveway levels will require separate agreement from Council's Program Leader Road Services and may require further planning approvals. It is advised to place a note to this affect on construction drawings for the site and/or other relevant engineering drawings to ensure that contractors are made aware of this requirement. Please contact the Council's City Infrastructure Unit to discuss approval of alternate designs.
You are likely to require a Permit to Open Up and Temporarily Occupy a Highway (for work within the highway reservation). Click here
ENG 15 - Development Engineering - Parking and Access Design
The side boundary wall / fence at the Watchorn Street frontage must allow adequate sight distance between user vehicles, cyclists and pedestrians.
Detailed design drawings must be submitted and approved by Council as a condition endorsement, prior to the issuing of any approval under the Building Act 2016. The drawings must demonstrate how the side boundary wall / fence abutting the driveway provides for adequate sight distance between user vehicles, cyclists and pedestrians by one of the following methods:
a) Compliance with Australian/NZ Standard, Parking facilities Part 1: Off-street car parking AS/NZS 2890.1: 2004 Fig 3.3; b) 2.5m length adjacent to the driveway so that the section of boundary wall / fence is largely transparent; c) Decrease the height of the side boundary wall / fence to a maximum height of 1m for a length of 2.5m minimum; or d) Setting side boundary wall / fence back 1.0m minimum from front boundary line to achieve increased sight lines.
All work required by this condition must be undertaken in accordance with the approved drawings.
Advice:
This condition requires further information to be submitted as a Condition Endorsement. Refer to the Condition Endorsement advice at the end of this permit.
ENG 16 - Development Engineering - Access and Parking
Prior to first occupation or commencement of use (whichever occurs first), the reinstatement of the existing redundant vehicle crossovers (and any aprons) to footpath, kerb and gutter within the Bathurst Street and Watchorn Street highway reservations must be constructed in accordance with the Ratio Traffic Impact Assessment and FENDER KATSALIDIS documentation received by the Council on the 15th August 2024 and constructed in accordance with Tasmanian Standard Drawings TSD-R11-v3 and TSD-R14-v3 at the Owner's cost.
ENG 17 - Development Engineering - On-street Parking
Approval from Council's Strategic and Regulatory Services Network must be obtained prior to the issue of any consent under the Building Act 2016 (excluding demolition or excavation) for any changes to the existing on-street parking arrangements in Watchorn Street and Bathurst Street.
Advice:
All works will be at the developer's expense. Please contact Council's City Transport Group Manager with regard to the application process for any changes to the on-street parking arrangements in Watchorn Street and Bathurst Street. - https://www.hobartcity.com.au/City-services/Parking/Integrated-Parking-System/Dial-Before-You-Dig-Parking-Sensors] (https://www.hobartcity.com.au/City-services/Parking/Integrated-Parking-System/Dial-Before-You-Dig-Parking-Sensors
SURV 8 - Survey – Subdivision
The applicant, at no cost to the City of Hobart, must have prepared, entered into, and have registered at the Land Titles Office, a deed pursuant to section 75CA of the Conveyancing and Law of Property Act 1884 for the proposed canopy encroachments over Watchorn Street, prior to the issue of a completion certificate.
Advice:
A section 75CA Conveyancing and Law of Property Act 1884 certificate for the occupation of a Highway requires that the encroachment is a minimum 2.40 metres above the footpath or 4.25 metres above the road carriageway. A 600 mm set back from the back of kerb may also be required.
The applicant must prepare and forward the required instrument pursuant to section 75CA Conveyancing and Law of Property Act 1884, including a survey plan of the encroachment (certified by a registered surveyor), the associated City of Hobart application fee and the Land Titles Office registration fee, to the City of Hobart for execution and subsequent registration within the Land Titles Office.
SURV 16 – Survey – Adhesion
The titles comprising the development site (CT 128081/1 , CT 128081/2, CT 128081/3, CT 158518/1, CT 83304/1, CT 89844/1, CT 211178/1 and CT 29586/4 ) , are to be adhered in accordance with the provisions of Section 110 of the Local Government (Building and Miscellaneous Provisions) Act 1993, to the satisfaction of the Council prior to the issue of any building consent, building permit (including demolition) and / or plumbing permit pursuant to the Building Act 2016 (if applicable), or the commencement of works on site (whichever occurs first).
Advice:
The application for an adhesion order to the Council has a fee of $354. Evidence will be required that the owners and mortgagees do not object to the adhesion and the condition is considered completed when a copy of the receipt for the Land Titles Office lodgement slip for the adhesion order has been received by the Council.
SURV s1 - Survey – Special
The access driveway that provides access to the properties that benefit from the right of way that burdens certificate of title 29586/4 extends outside the Right of Way shown on plan D 35137.
A right of way is to be created by transfer over the portion of the driveway outside the existing right of way that will be used for access / egress to the properties that have the benefit of the existing right of way. This right of way is to be to created to the satisfaction of the Council prior to the issue of a certificate of occupancy for the building.
HER 7 - Heritage – Artefacts
All artefacts of high interpretative value, or rare or otherwise significant as determined by the qualified archaeologist engaged must be incorporated into an on site interpretation and history. An interpretation plan must be submitted for approval by Council within 6 months of an approval for the development of this site. The approved interpretation plan must be implemented to the satisfaction of Council's Senior Cultural Heritage Officer.
The onsite interpretation must:
1. Be in accordance with the approved interpretation plan. 2. Incorporate the artefacts described above. 3. Be located in a publicly accessible space. 4. Be completed prior to the issue of a certificate of occupancy for this site. HER 12 - Heritage - Colour and Finish
The external colours, materials and finishes of the approved development must be substantially in accordance with the approved plans. Any substantial change in the colours, materials and finishes requires further approval.
HER 21 - Heritage – Archaeological
As per the Praxis Environment recommendation outlined on page 5 of the August 2024 report further broad scale excavation of the ‘red’ area of high archaeological potential must occur to completely expose the footprint of the earlier building and yield all underfloor deposits. Testing, and if necessary broad scale excavation of the outbuilding area should occur to either confirm disturbance, and if not to yield archaeological potential. It is not considered necessary to retain any such remains in-situ – it is considered adequate to record and remove and to yield artifacts for possible interpretation initiatives.
All relevant documentation prepared as part of this process must be submitted to the Council prior to issue of any approval under the Building Act 2016.
HER 23 - Heritage – Archaeological
As per the Praxis Recommendation on page 6 of the August 2024 report: Excavations in the ‘orange’ area of medium archaeological potential must be monitored by an archaeologist and in the event that any significant remains are encountered then these must be investigated and recorded ahead of removal to facilitate any development.
ENV 6 - Environmental Planning - Soil Water Management Plan
Sediment and erosion control measures, sufficient to prevent sediment or other contaminants from leaving the site and in accordance with an approved soil and water management plan (SWMP), must be installed prior to the commencement of work and maintained until such time as all disturbed areas have been stabilised and/or restored or sealed to the Council’s satisfaction.
A SWMP must be submitted and approved as a Condition Endorsement prior to the issue of any approval under the Building Act 2016 or the commencement of work, whichever occurs first. The SWMP must:
1. be prepared in accordance with the Erosion and Sediment Control, The Fundamentals for Development in Tasmania and associated guideline documents (TEER &DEP, 2023), available from the Derwent Estuary Program’s website 2. reflect the recommendations in the GES Contamination Management Plan submitted under this application; 3. specifically address any groundwater encountered. If the site or controls change, an updated SWMP must be submitted. All work required by this condition must be undertaken in accordance with the approved SWMP.
Advice:
This condition requires further information to be submitted as a Condition Endorsement. Refer to the Condition Endorsement advice at the end of this permit.
SW 7 - Stormwater – Design
Prior to occupancy or the commencement of the use (whichever occurs first), any new or upgraded stormwater connection required must be constructed and existing redundant connections be abandoned and removed at the owner’s expense. Consolidation of existing lot connections is required.
Prior to the issuing of any approval under the Building Act 2016 or commencement of works (whichever occurs first), detailed engineering drawings of all amended or new public stormwater infrastructure, including the connection, must be submitted and approved as a Condition Endorsement. The detailed engineering drawings must be certified by a suitably qualified and experienced civil engineer and include:
1. the location of the proposed connections and all existing connections; 2. the size, levels and design of the connection such that it is appropriate to safely service the development by gravity; 3. adequate clearance from the existing side entry pit (including lintel) to the proposed crossover wing. 4. clearances of all proposed infrastructure from any nearby obstacles (eg services, crossovers, trees, poles, walls). 5. long-sections of the proposed public stormwater infrastructure clearly showing clearances, cover, size, grade, material, access points and delineation of public and private infrastructure; 6. connections which are free-flowing gravity driven. 7. be in general accordance with the LGAT Tasmanian Standard Drawings as varied by Council's published departures from them (available from our website; and the LGAT Tasmanian Subdivision Guidelines (October 2013). All work required by this condition must be undertaken in accordance with the approved detailed engineering drawings.
Advice:
This condition requires further information to be submitted as a Condition Endorsement. Refer to the Condition Endorsement advice at the end of this permit. The approved stormwater connection documents must be included in your plumbing permit application document set and listed in accompanying forms.
Council notes the site has multiple existing connections to kerb, the side entry pit and the main. A single connection for the property is required under the Urban Drainage Act 2013 if practicable. The proposed mains extension and additional pit are noted, along with the presence of many potential clashes. Investigation to determine location of other services is required prior to approval of the detailed design. Upgrade of an existing connection may be feasible.
SW 9 - Stormwater – Design
Prior to occupancy or the commencement of the approved use (whichever occurs first), stormwater pre-treatment and detention for stormwater discharges from the development must be installed.
A stormwater management report and design must be submitted and approved as a Condition Endorsement, prior to the issue of any approval under the Building Act 2016 or the commencement of work on the site (whichever occurs first). The stormwater management report and design must be prepared by a suitably qualified engineer and must:
1. include detailed design of the proposed reuse and treatment train, including final estimations of contaminant removal. The proposed harvesting is accepted, however treatment of the basement carpark runoff and subsurface/ groundwater directed to the public stormwater system is required targeting hydrocarbons, fine sediments, and any key contaminants of concern likely to remain after excavation. 2. include detailed design and supporting calculations of the detention tank showing: 1. detention tank sizing such that flows from the site are limited to the capacity of the connection and receiving infrastructure up to 5% AEP events, in general accordance with the submitted plans; 2. the layout, the inlet and outlet (including long section), outlet size, overflow mechanism and invert levels; 3. all assumptions must be clearly stated;
3. include a supporting maintenance plan, which specifies the required maintenance measures to check and ensure the ongoing effective operation of all systems, such as: inspection frequency; cleanout procedures; descriptions and diagrams of how the installed systems operate; details of the life of assets and replacement requirements. All work required by this condition must be undertaken and maintained in accordance with the approved stormwater management report and design.
Advice:
This condition requires further information to be submitted as a Condition Endorsement. Refer to the Condition Endorsement advice at the end of this permit.
CEMP 1 - Construction Environmental Management Plan
A Construction Environmental Management Plan must be submitted and approved prior to the commencement of works and prior to the granting of building consent. The plan must include, but is not limited to, the following:
1. Details of the proposed construction methodologies and expected likely timeframes. 2. The proposed days and hours of work and proposed hours of activities likely to generate significant noise emissions (including volume and timing of heavy vehicles entering and leaving the site, rock breaking and concrete pours). 3. Details of potential environmental impacts associated with the construction works including noise, vibration, erosion and pollution (air, land and water). 4. Details of proposed measures to avoid or mitigate all identified potential environmental impacts during works including, but not limited to: a. A noise and vibration management plan certified by a suitably qualified person as being generally consistent with AS 2436-2010 - Guide to Noise and Vibration Control on Construction, Demolition and Maintenance Sites and the Interim Construction Noise Guidelines (New South Wales Department of Environment and Climate Change, July 2009), and with any relevant guidelines or standards referenced by those documents. b. A soil and water management plan including: i. measures to minimise erosion and the discharge of contaminated stormwater off-site; ii. measures to minimise dust emissions from the site; iii. measures to manage the disposal of surface and groundwater from excavations; and iv. measures to prevent soil and debris being carried onto the street. c. Measures detailing and demonstrating compliance with the recommendations of any environmental site assessment and any contamination management plan relevant to the site or the development. 5. Details of proposed responsible persons, public communication protocols, compliance, recording and auditing procedures and complaint handling and response procedures. Once approved, the Construction Environmental Management Plan forms part of this permit and must be implemented and complied with.
A copy of the approved Construction Environmental Management Plan must be kept on site for the duration of the works and be available for inspection on request.
PLN 10 – Landscaping
Prior to the issue of any approval under the Building Act 2016 (excluding for demolition) or the commencement of work on the site (whichever occurs first), a landscaping plan for the soft and hard landscaping around the building prepared by a suitably qualified landscape expert must be submitted and approved as a condition endorsement. The landscaping plan must deliver on the design intent of and be generally in accordance with the architectural plans by Fender Katsalidis included in the approved Final Planning Documents and must show all plantings including types of plants/species; expected height at planting and maturity; how garden beds are incorporated into the design of the building and located within property boundaries; how the landscaping is to be maintained.
All vegetation and landscaping must be planted and installed in accordance with the approved Landscaping Plan to the satisfaction of the Council's Director Strategic and Regulatory Services Network prior to commencement of use. All work required by this condition must be undertaken in accordance with the approved landscaping plan.
Prior to occupancy or the commencement of the use (whichever occurs first), confirmation from a suitably qualified landscape expert that all landscaping works required by this condition have been implemented, must be submitted. The vegetation which is planted on the site pursuant to the landscaping plan must be maintained and must not be disturbed. If any vegetation dies or is destroyed, replacement vegetation of a similar size must be planted within 30 days of the death or destruction.
PLN s2 - Planning - External Materials and Finishes
The exterior of the building must be finished to a high quality standard, substantially in accordance with that shown on the approved plans, and prior to first use. Full details of all external materials must be submitted and approved, prior to construction works occurring (excluding construction works for demolition and excavation of the site), in accordance with the above requirement and to the satisfaction of the Council's Director Strategic and Regulatory Services Network. The documentation must:
1. Detail each external material, its form and finish, as well as detailing its longevity and maintainability, to satisfy the above requirement. 2. The colour of the curtain wall and associated glazing. All work required by this condition must be undertaken in accordance with the approved documentation.
Advice:
Once the documentation has been approved, the Council will issue a condition endorsement (see general advice on how to obtain condition endorsement). Where building approval is also required, it is recommended that documentation for condition endorsement be submitted well before submitting documentation for building approval. Failure to address condition endorsement requirements prior to submitting for building approval may result in unexpected delays.
ENVHE 1 - Environmental Health - Site Assessment Reports
Recommendations in the report by GES, titled ENVIRONMENTAL SITE ASSESSMENT 118-124 Bathurst Street, including 9-29 Watchorn Street, Hobart, Tasmania Updated May 2024 for Riverlee Australia Pty Ltd & the report by GES titled CONTAMINATION MANAGEMENT PLAN (CMP) 118-124 Bathurst Street, including 9-29 Watchorn Street, Hobart, Tasmania, Updated May 2024, must be implemented, prior to and for the duration of demolition and building works.
ADVICE:
The following advice is provided to you to assist in the implementation of the planning permit that has been issued subject to the conditions above. The advice is not exhaustive and you must inform yourself of any other legislation, by-laws, regulations, codes or standards that will apply to your development under which you may need to obtain an approval. Visit the Council's website for further information. Prior to any commencement of work on the site or commencement of use the following additional permits/approval may be required from the Hobart City Council.
Condition endorsement:
If any condition requires that further documents are submitted and approved, you will need to submit to the City the drawing, design or detail required by the condition through the condition endorsement submission function in PlanBuild. Detailed instructions can be found here.
Once approved, the Council will respond to you via email that the condition has been endorsed (satisfied).
Where building approval is also required, it is recommended that documentation for condition endorsement be submitted well before submitting documentation for building approval. Failure to address condition endorsement requirements prior to submitting for building approval may result in unexpected delays.
Building Permit:
You may need building approval in accordance with the Building Act 2016. Click here for more information.
This is a Discretionary Planning Permit issued in accordance with section 57 of the Land Use Planning and Approvals Act 1993.
Plumbing Permit:
You may need plumbing approval in accordance with the Building Act 2016, Building Regulations 2016 and the National Construction Code. Click here for more information.
Occupation Of The Public Highway:
You may require a permit for the occupation of the public highway for construction (e.g. placement of skip bin, crane, scissor lift etc). Click here for more information. You may require a road closure permit for construction. Click here for more information.
You may require a Permit to Open Up and Temporarily Occupy a Highway (for work in the road reserve). Click here for more information.
General Exemption (Temporary) Parking Permits:
You may qualify for a General Exemption permit for construction vehicles i.e. residential or meter parking/loading zones. Click here for more information.
New Service Connection:
Please contact the Hobart City Council's Strategic and Regulatory Services Network to initiate the application process for your new stormwater connection.
Stormwater:
Please note that in addition to a building and/or plumbing permit, development must be in accordance with the Hobart City Council’s Infrastructure By law. Click here for more information.
Work Within The Highway Reservation:
Please note development must be in accordance with the Hobart City Council’s Infrastructure by law. Click here for more information.
CBD and High Volume Footpath Closures:
Please note that the City of Hobart does not support the extended closure of public footpaths or roads to facilitate construction on adjacent land.
It is the developer's responsibility to ensure that the proposal as designed can be constructed without reliance on such extended closures.
In special cases, where it can be demonstrated that closure of footpaths in the CBD and/or other high volume footpaths can occur for extended periods without unreasonable impact on other businesses or the general public, such closures may only be approved by the full Council.
For more information about this requirement please contact the Council's City Transport Group on 62382711.
Driveway Surfacing Over Highway Reservation:
If a coloured or textured surface is used for the driveway access within the Highway Reservation, the Council or other service provider will not match this on any reinstatement of the driveway access within the Highway Reservation required in the future.
Redundant Crossovers:
Redundant crossovers are required to be reinstated under the Hobart City Council’s Infrastructure By law. Click here for more information.
Access:
Designed in accordance with LGAT- IPWEA – Tasmanian standard drawings. Click here for more information.
Crossover Construction:
The construction of the crossover can be undertaken subject to Council approval of the design. Click here for more information.
Right of Way:
The private right of way must not be reduced, restricted or impeded in any way, and all beneficiaries must have complete and unrestricted access at all times. You should inform yourself as to your rights and responsibilities in respect to the private right of way particularly reducing, restricting or impeding the right during and after construction.
Title Adhesion:
An adhesion of your titles is required because a portion of your development is across one or more title boundaries. Contact your solicitor or a registered land surveyor to initiate the process.
Waste Disposal:
It is recommended that the developer liaise with the Council’s City Resilience Unit regarding reducing, reusing and recycling materials associated with demolition on the site to minimise solid waste being directed to landfill.
Further information regarding waste disposal can also be found on the Council’s website.
Fees and Charges:
Click here for information on the Council's fees and charges.
Dial Before You Dig:
Click here for dial before you dig information.
Requirements of section 52 of the Local Government Highways Act 1982:
Pursuant to Section 52 of the Local Government Highways Act 1982 no part of any gate / door is to open onto or over the Council Road reservation.
Watchorn Street:
The potential for further fine-grain detailing of the ground level façade of the building fronting Watchorn Street to promote and enhance activity and engagement at street level should be explored as part of the preparation of plans to be submitted for building consent. Any change in this regard should be discussed with Council Planning and Urban Design Officers.
Building Core:
Given the visibility of the core element of the development to the building’s north-eastern side further consideration of visual and aesthetic treatments for this façade element should be explored as the design is developed prior to submission for building consent. Any change in this regard should be discussed with Council Planning and Urban Design Officers.
|
Attachment a: PLN-24-313
- 25 WATCHORN STREET HOBART TAS 7000 - Committee Report
⇩ ![]()
Attachment
b: PLN-24-313
- 25 WATCHORN STREET HOBART TAS 7000 - Attachment B – CPC Agenda
Documents ⇩ ![]()
Attachment
c: PLN-24-313
- 25 WATCHORN STREET HOBART TAS 7000 - Planning Referral Officer Cultural
Heritage Report ⇩ ![]()
Attachment
d: PLN-24-313
- 25 WATCHORN STREET HOBART TAS 7000 - Urban Design Advisory Panel Meeting
Minutes ⇩ ![]()
|
Item No. 7.1.3 |
Agenda (Open Portion) Planning Authority Committee Meeting - 4/12/2024 |
Page 1 ATTACHMENT a |



































































|
Agenda (Open Portion) Planning Authority Committee Meeting - 4/12/2024 |
Page 1 ATTACHMENT b |













































































































|
Item No. 7.1.3 |
Agenda (Open Portion) Planning Authority Committee Meeting - 4/12/2024 |
Page 1 ATTACHMENT c |
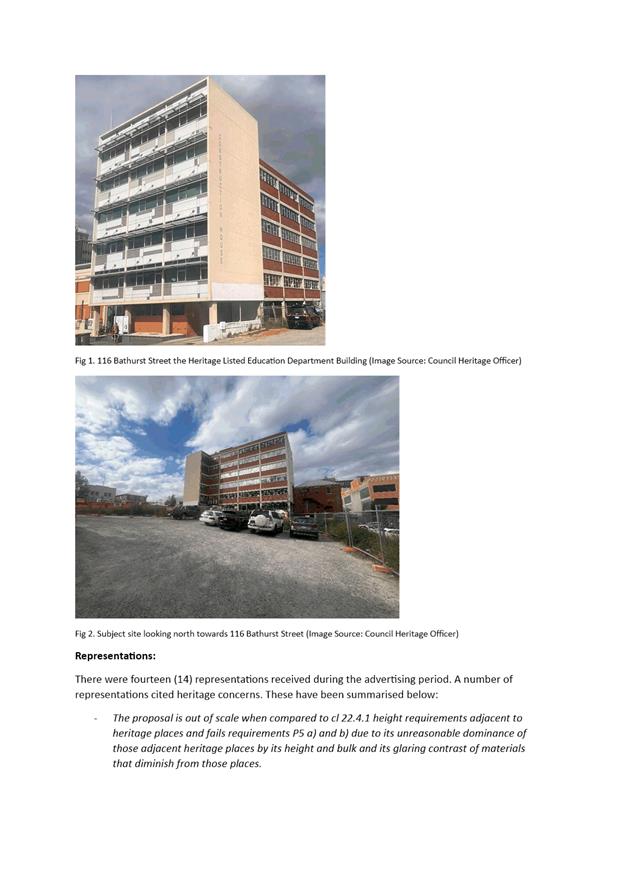
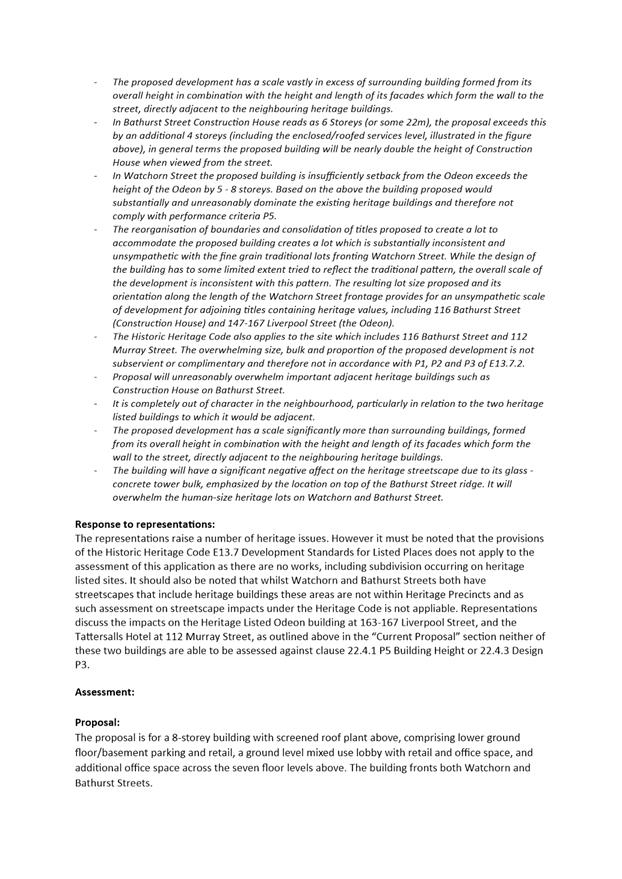
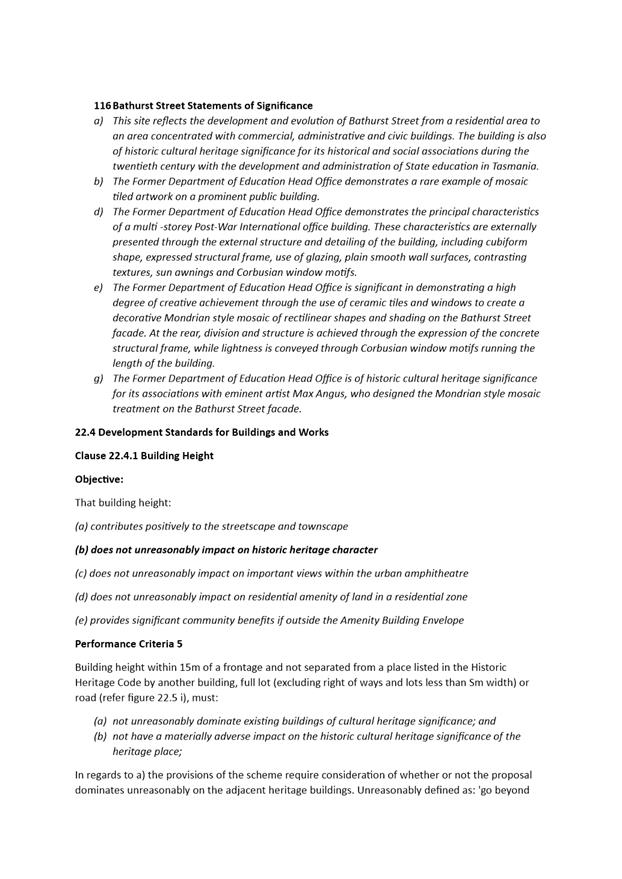
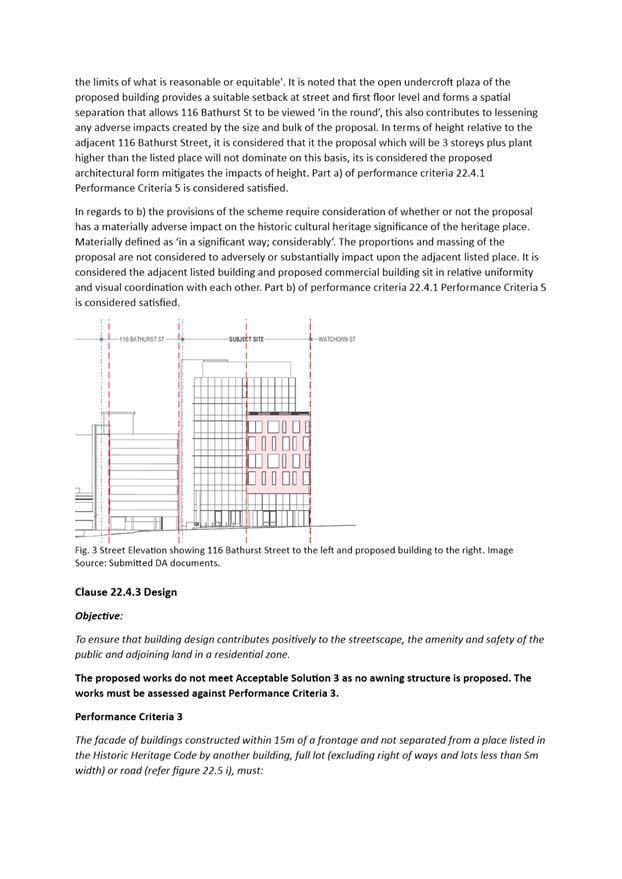
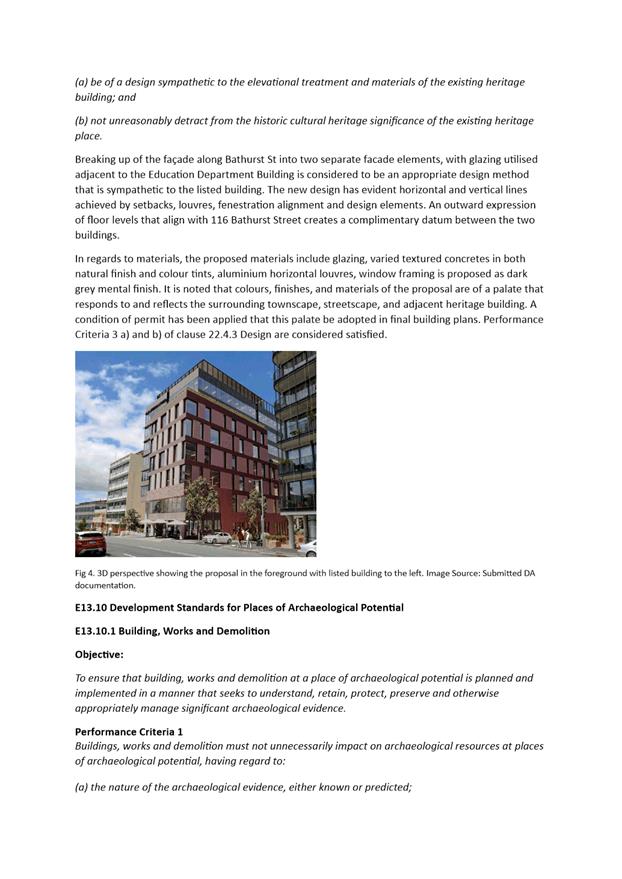
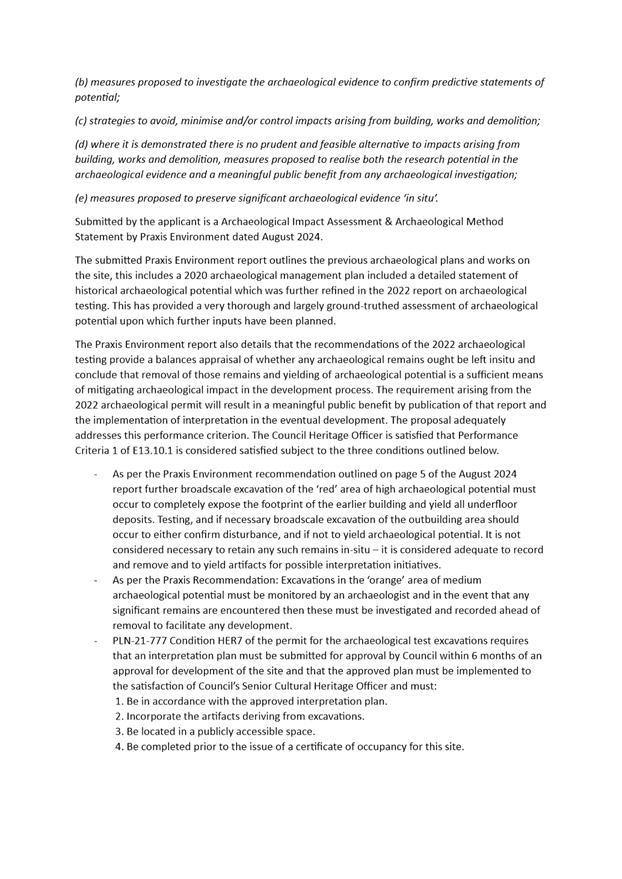
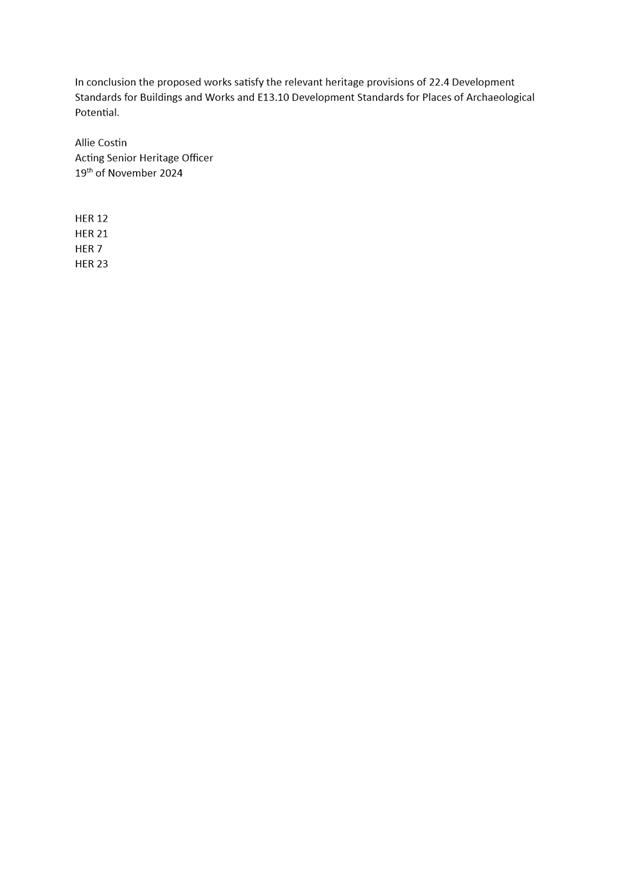
|
Agenda (Open Portion) Planning Authority Committee Meeting - 4/12/2024 |
Page 1 ATTACHMENT d |
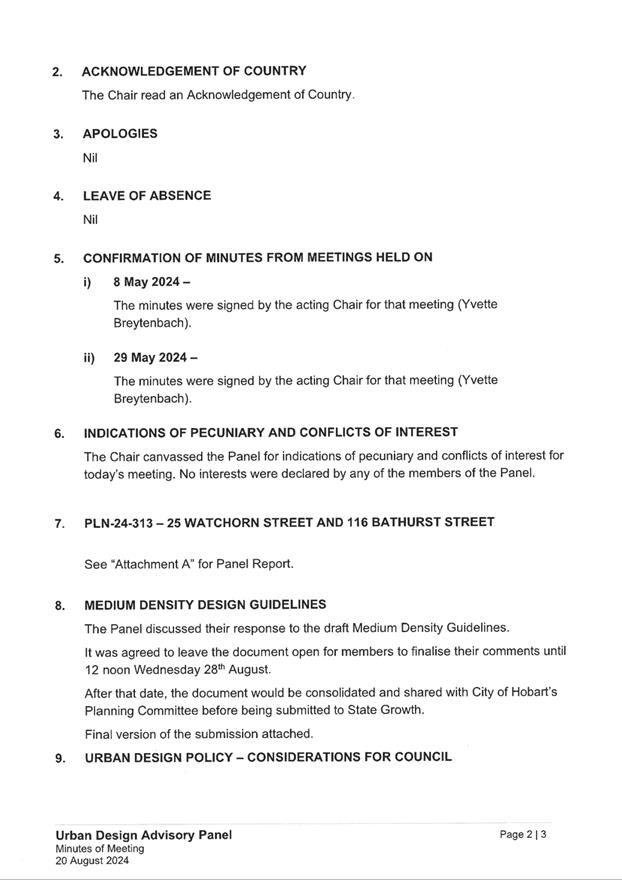
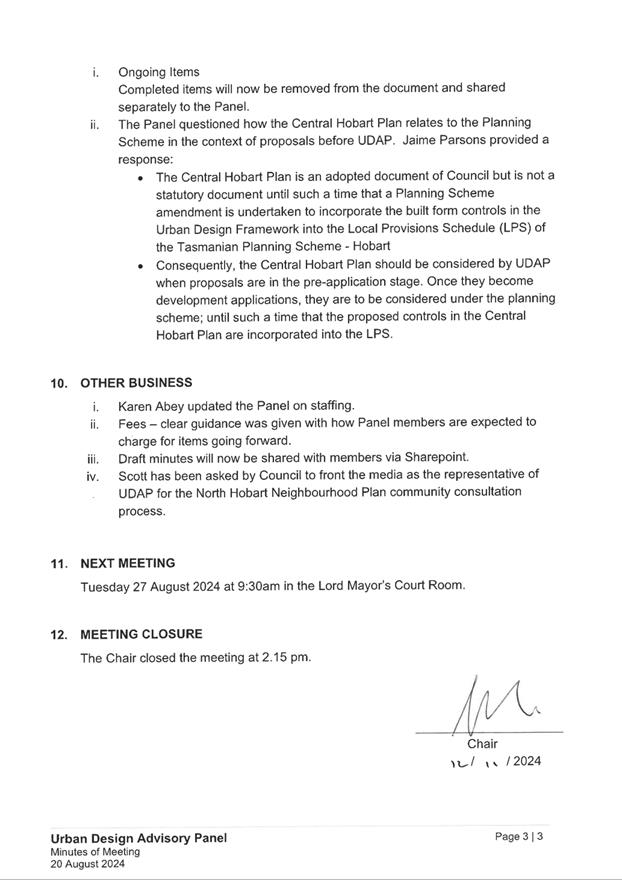
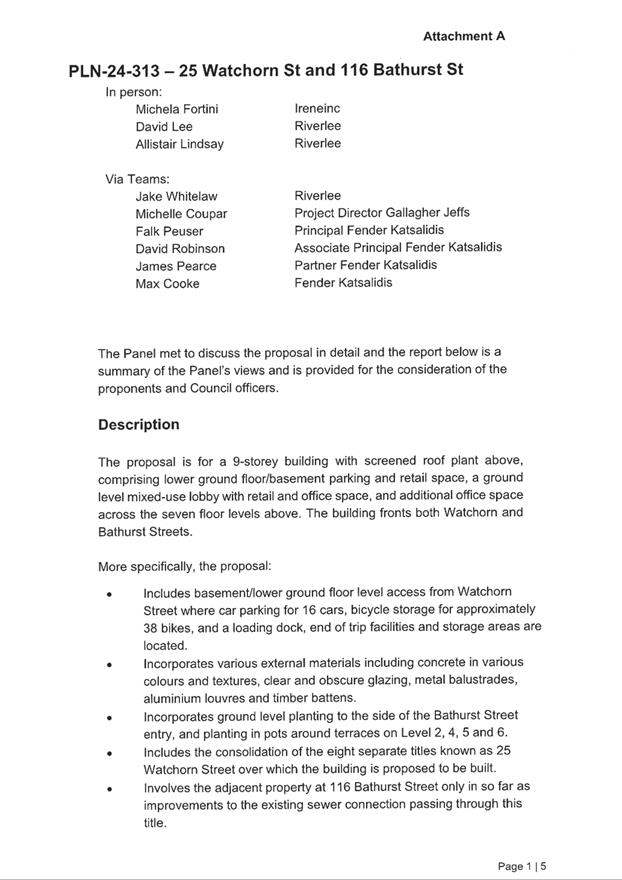
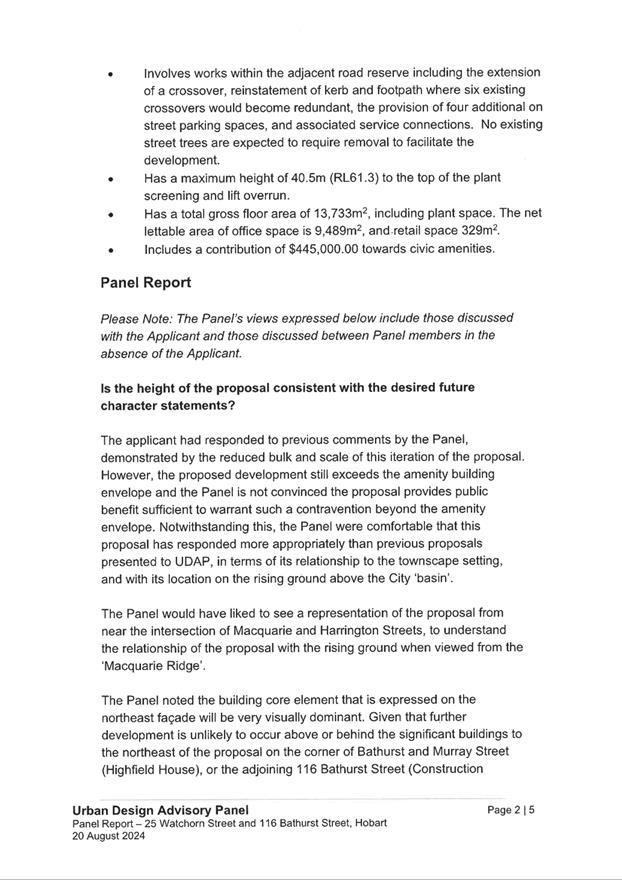
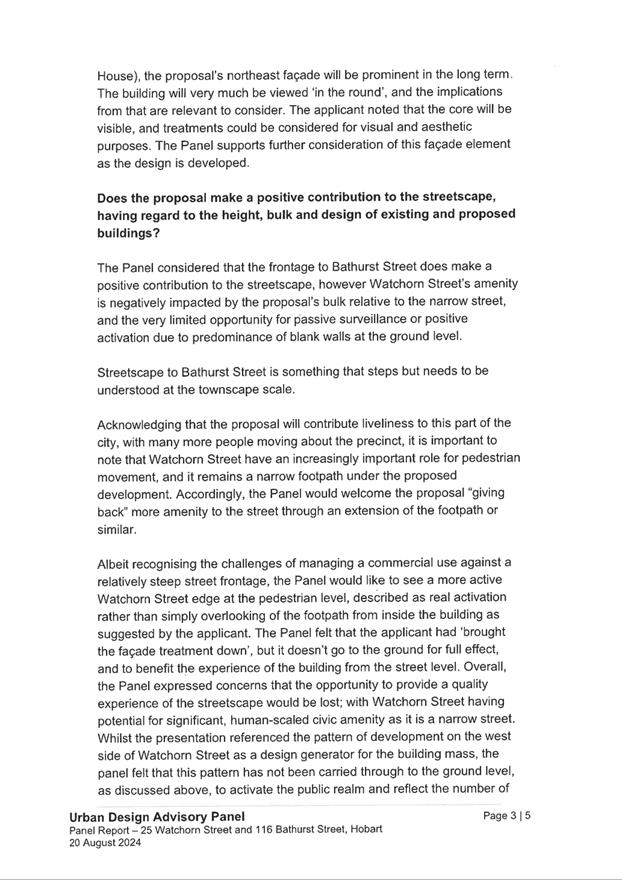
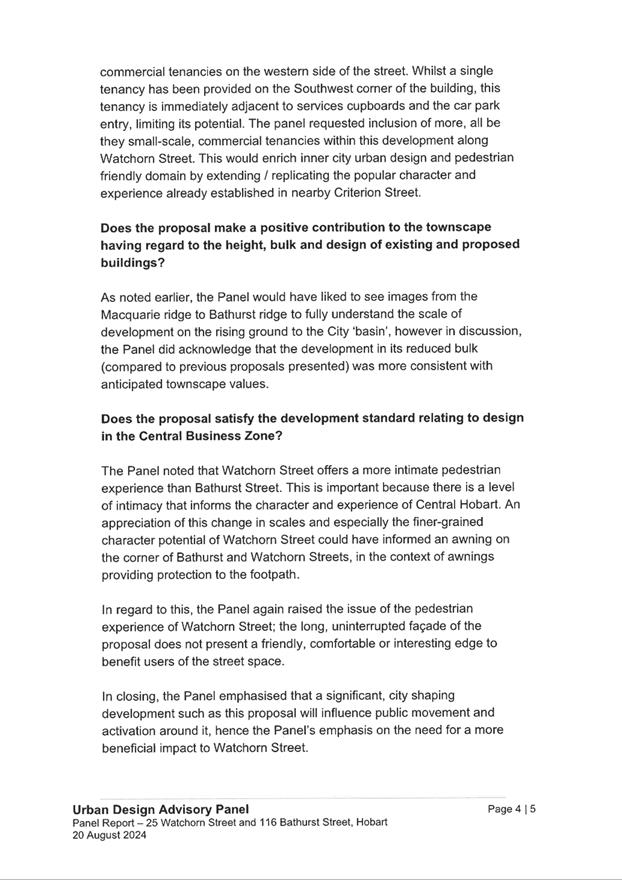
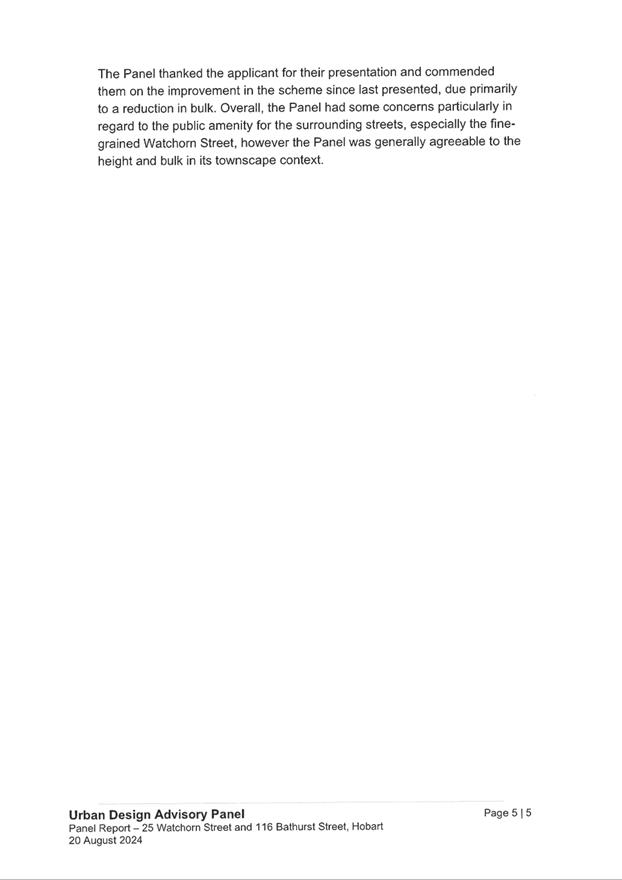
|
Agenda (Open Portion) Planning Authority Committee Meeting |
Page 1 |
|
|
|
4/12/2024 |
|
7.1.4 327 Argyle Street, North Hobart - Variation to Operating Hours, New Outdoor Dining Area, Fencing and Signage
Address: 327 Argyle Street, North Hobart
Proposal: Variation to Operating Hours, New Outdoor Dining Area, Fencing and Signage
Expiry Date: 5 December 2024
Extension of Time: Not applicable
Author: Cameron Sherriff
|
REcommendation Pursuant to the Hobart Interim Planning Scheme 2015, the Council refuse the application for Variation to Operating Hours, New Outdoor Dining Area, Fencing and Signage at 327 ARGYLE ST NORTH HOBART TAS 7000 for the reasons outlined in the officer’s report on the basis that the use is prohibited.
|
Attachment a: PLN-24-176
- 327 ARGYLE STREET NORTH HOBART TAS 7000 - Committee Report ⇩ ![]()
Attachment
b: PLN-HOB-2024-0176
- 327 ARGYLE STREET NORTH HOBART TAS 7000 - Attachment B - PCA Agenda Documents ⇩ ![]()
|
Item No. 7.1.4 |
Agenda (Open Portion) Planning Authority Committee Meeting - 4/12/2024 |
Page 1 ATTACHMENT a |
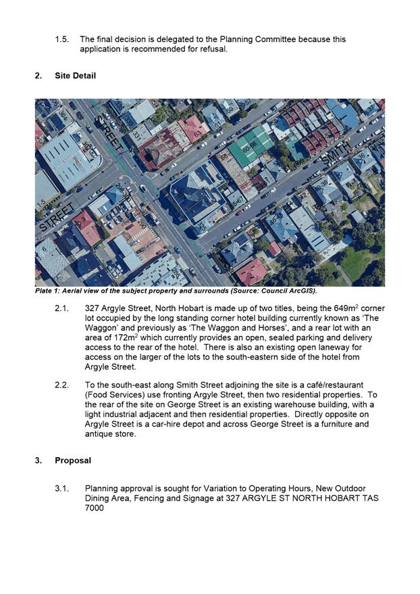
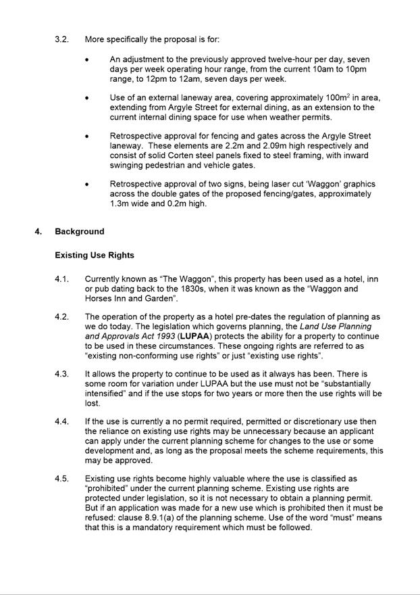
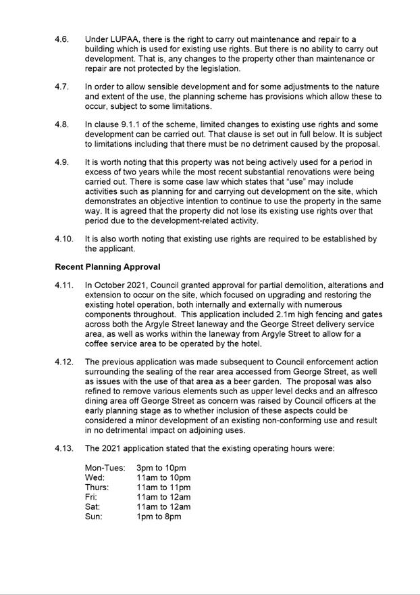
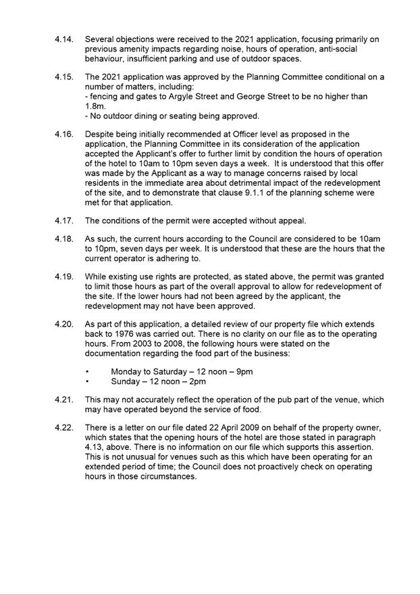
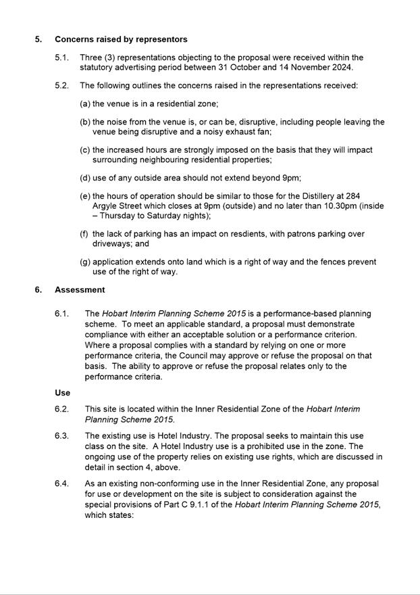
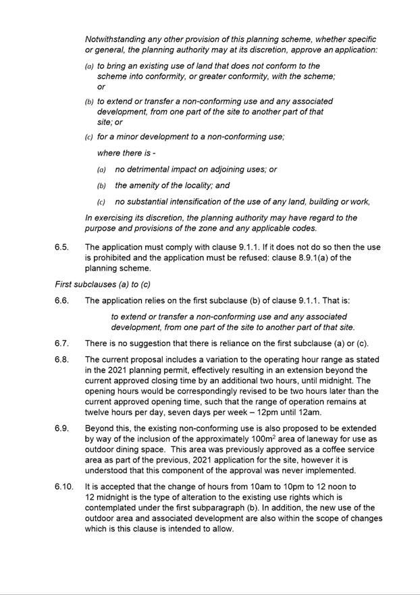
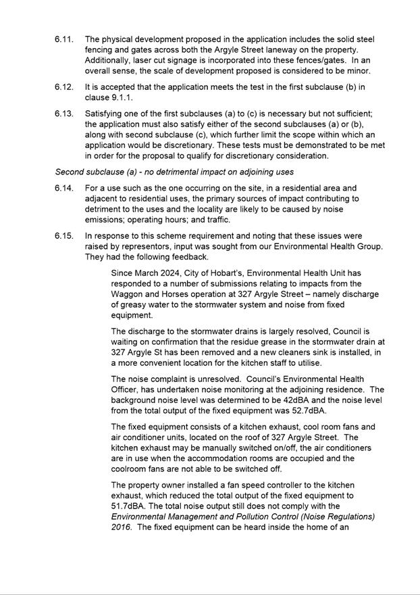
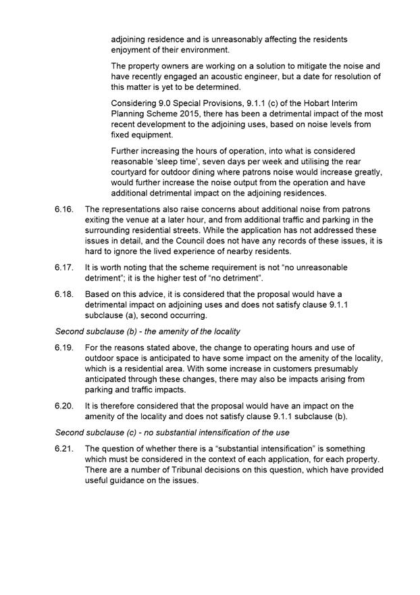
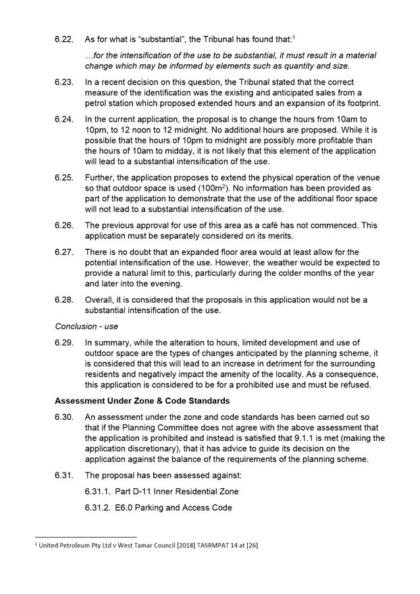
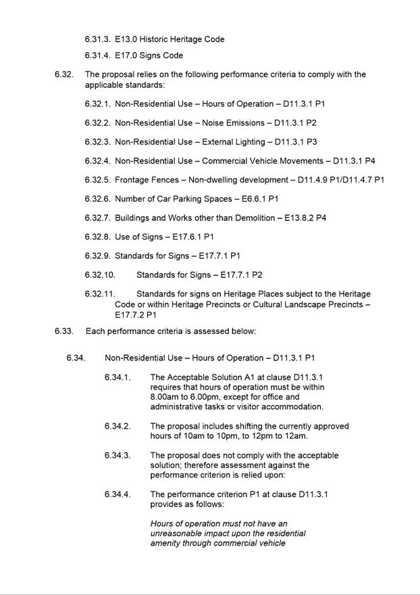
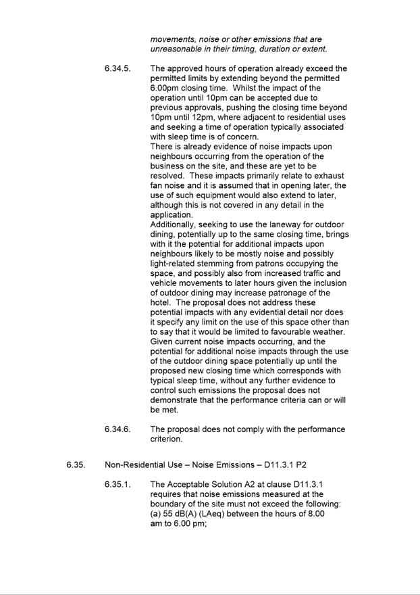
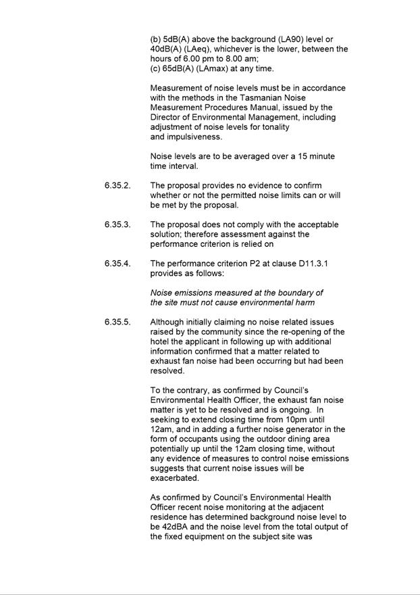
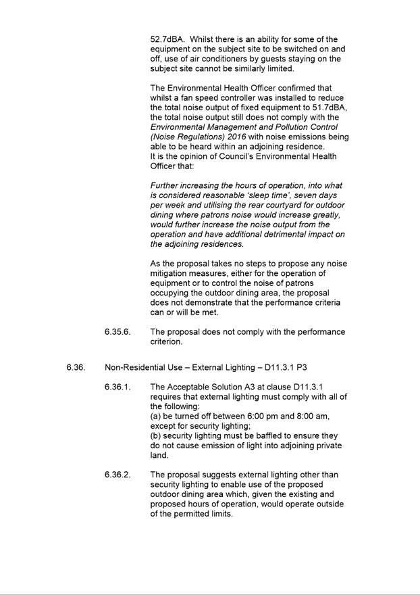
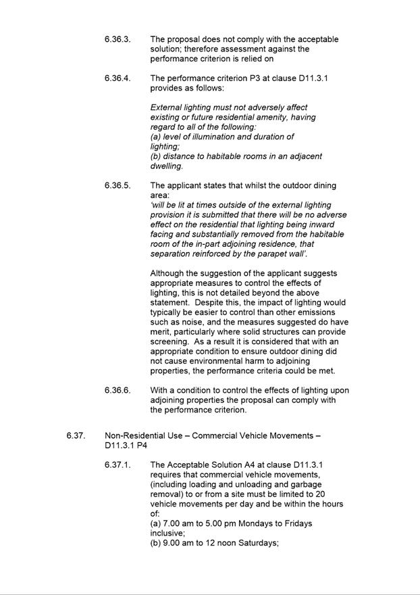
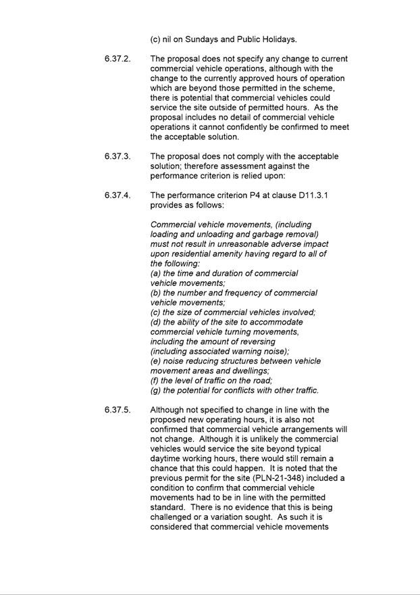
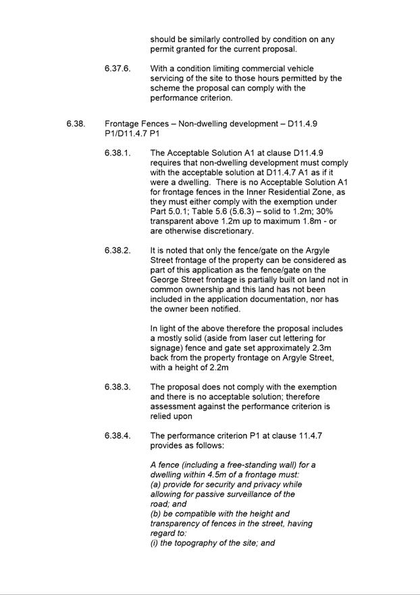
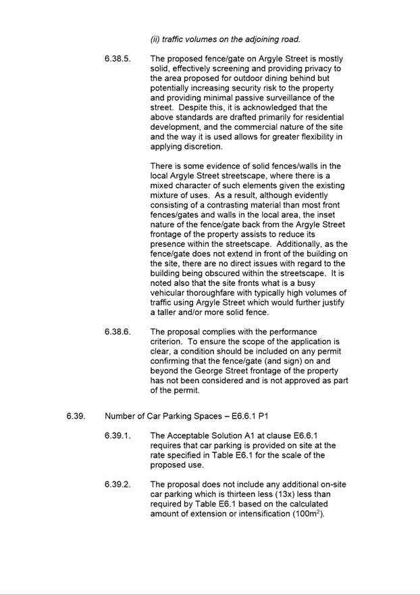
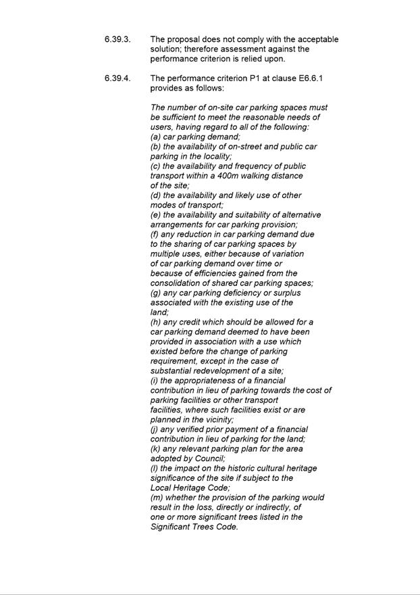
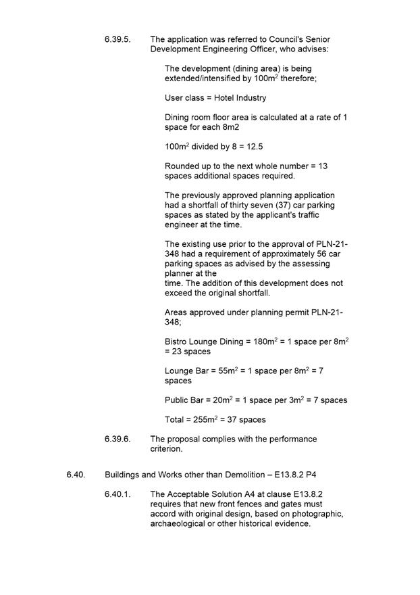
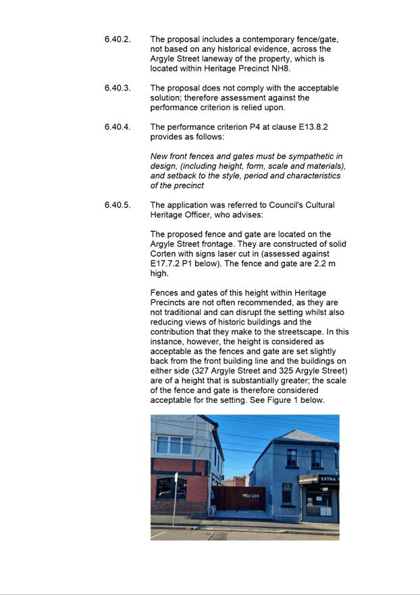
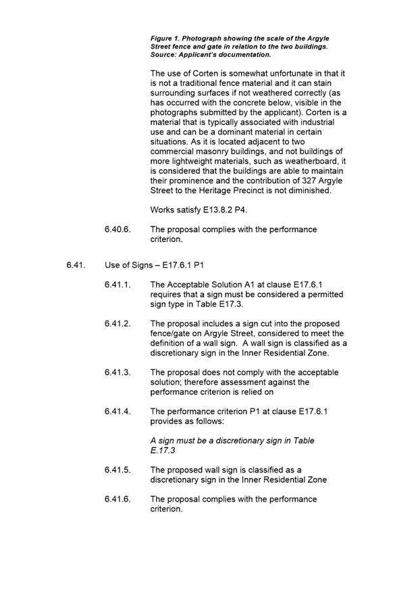
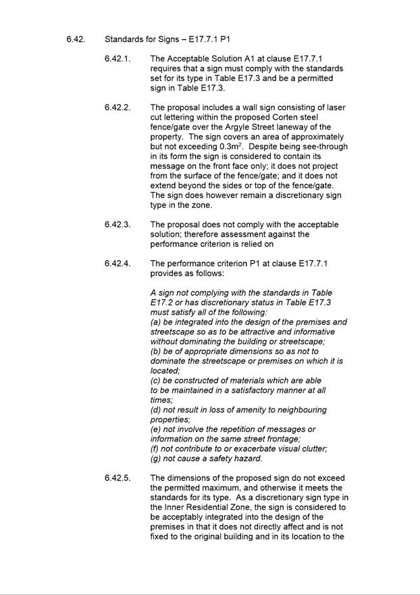
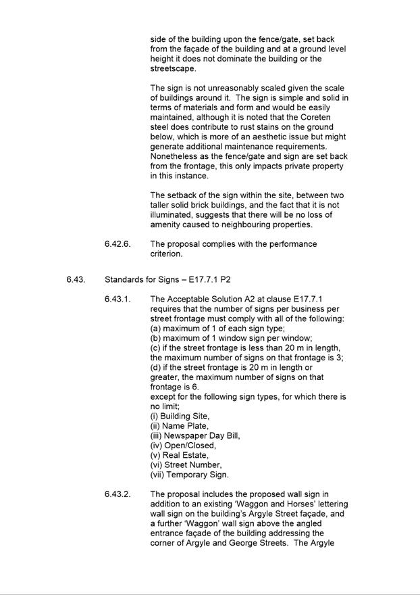
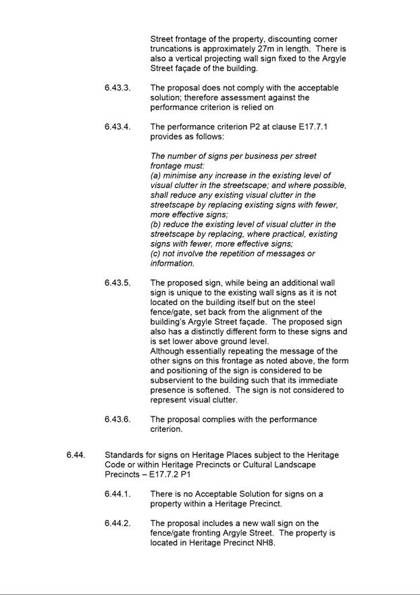
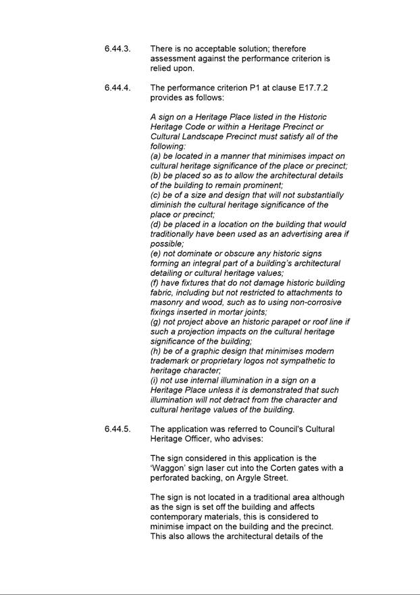
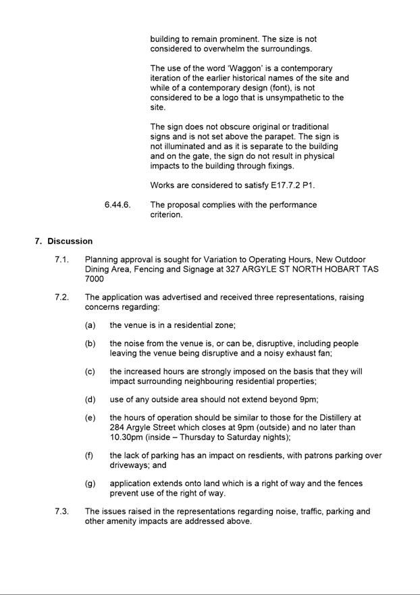
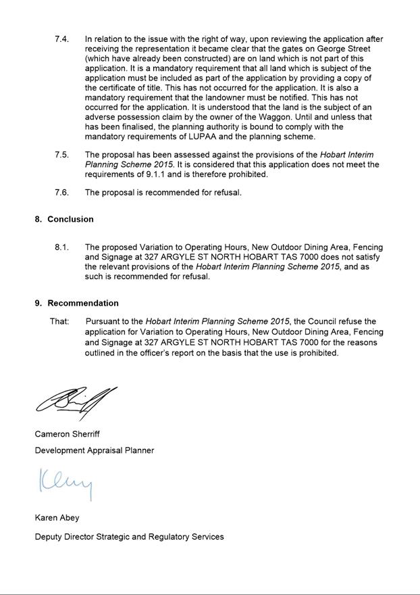

|
Agenda (Open Portion) Planning Authority Committee Meeting - 4/12/2024 |
Page 1 ATTACHMENT b |
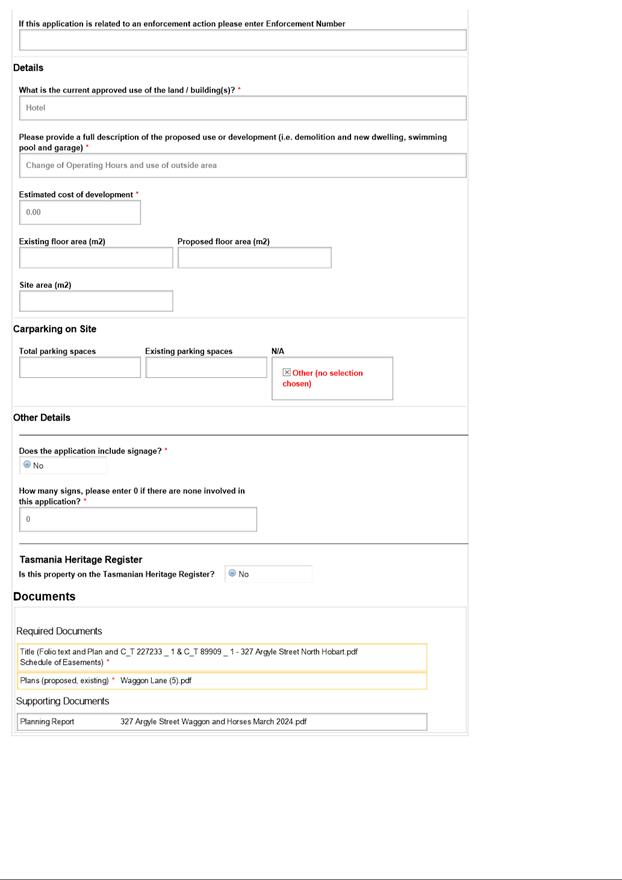
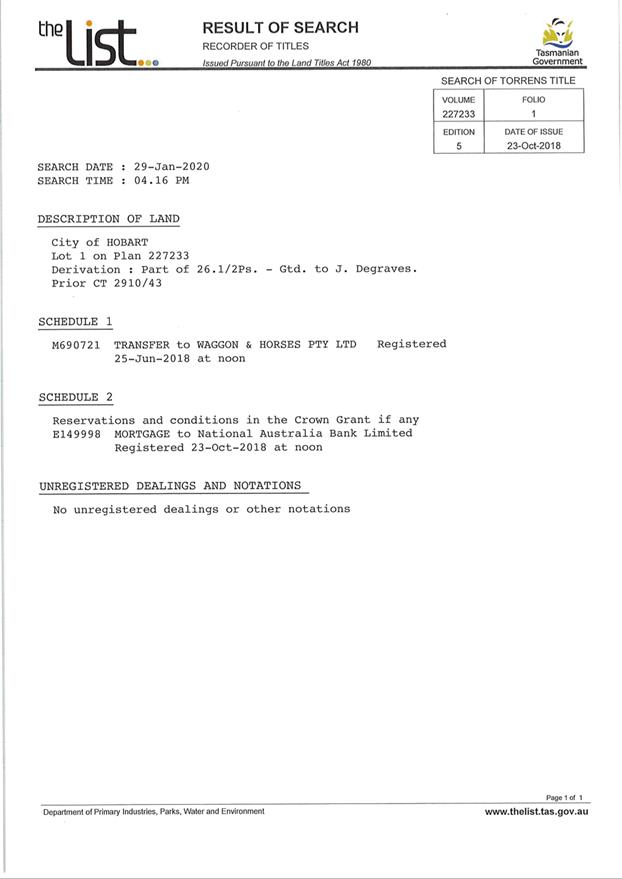
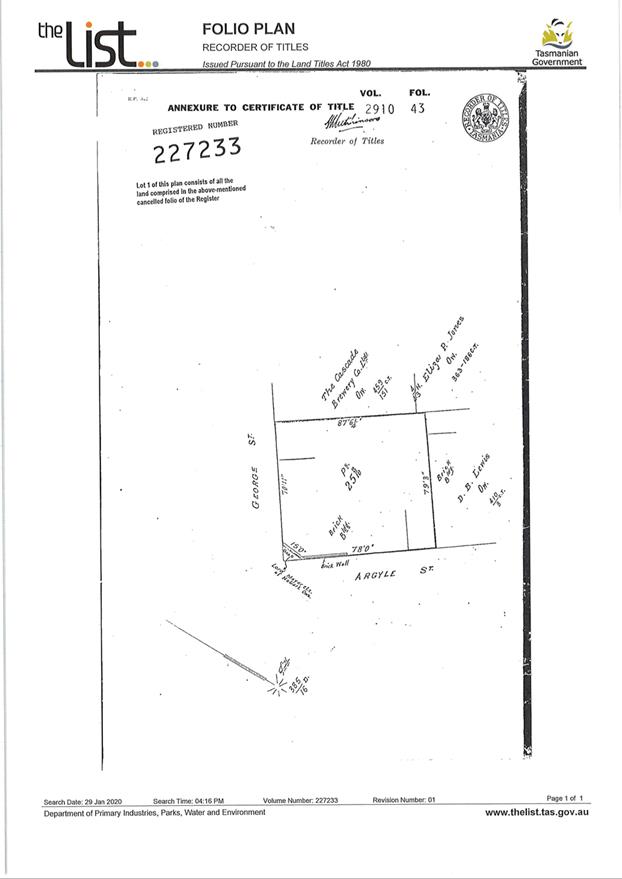
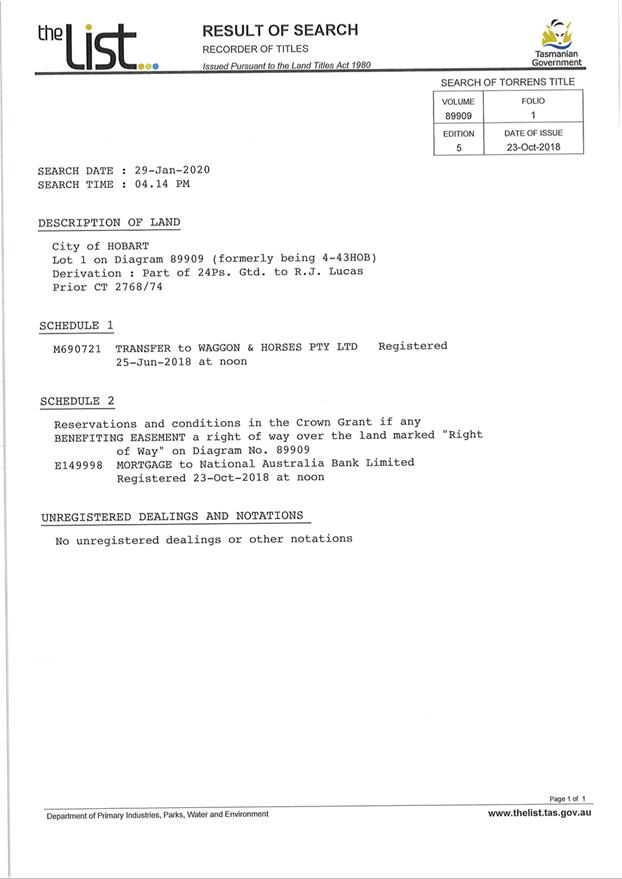
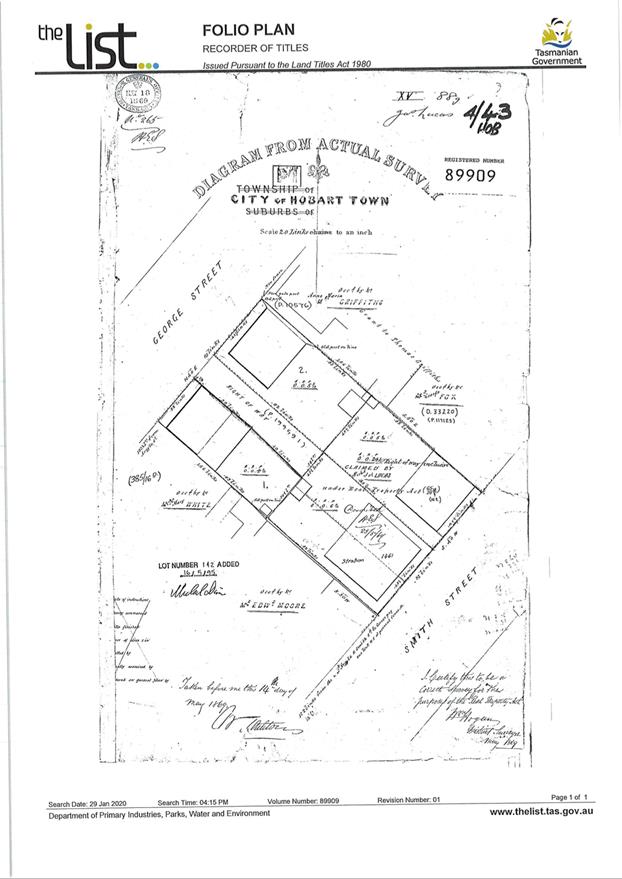
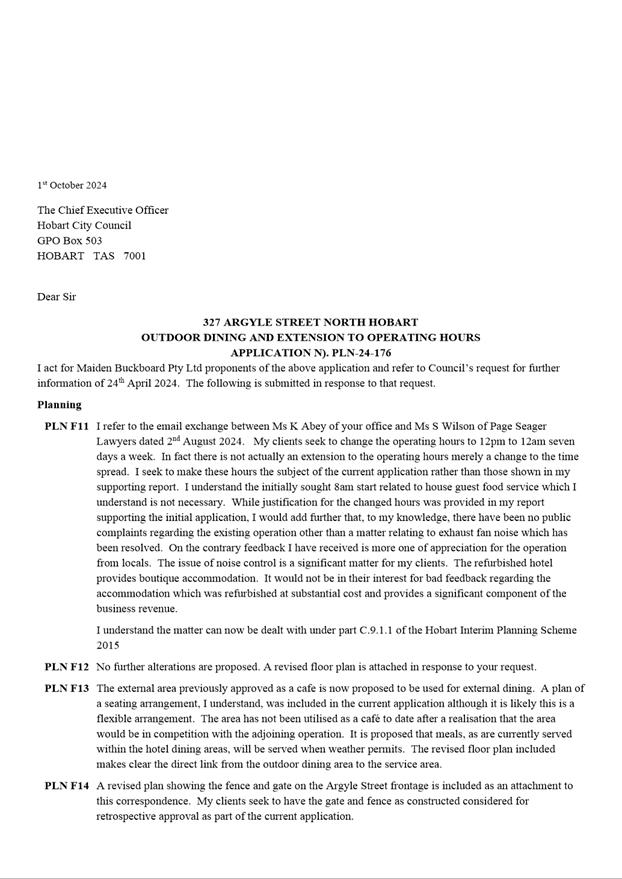
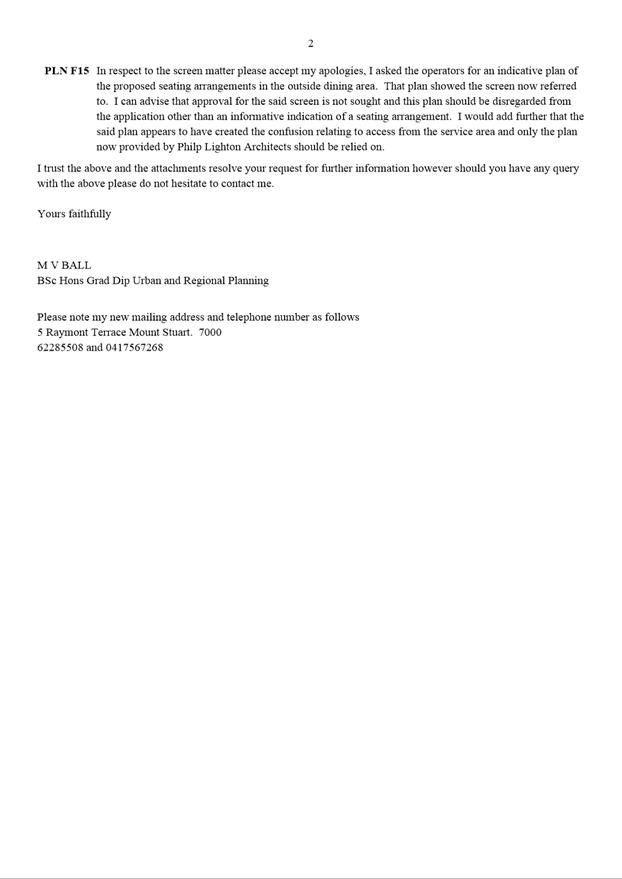
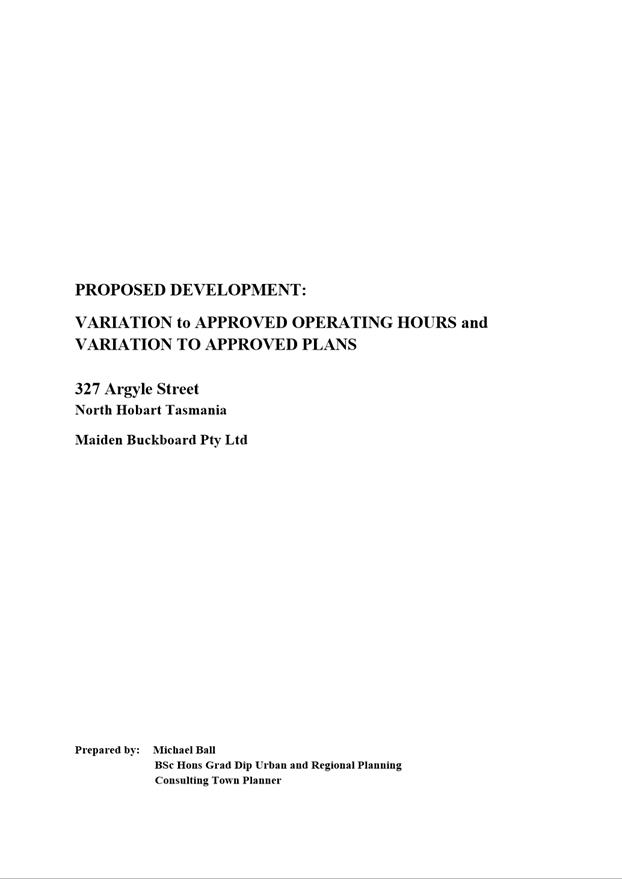
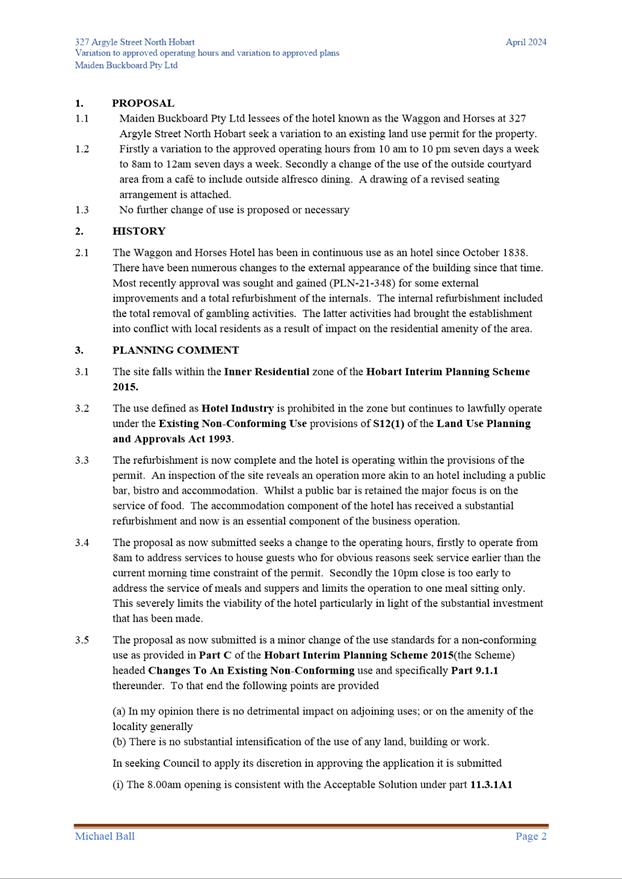
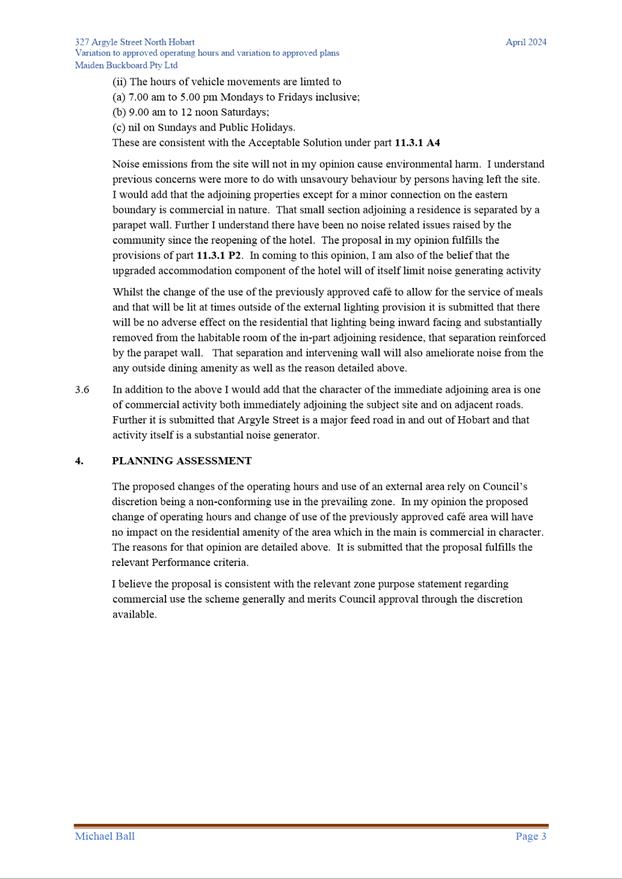
|
Agenda (Open Portion) Planning Authority Committee Meeting |
Page 1 |
|
|
|
4/12/2024 |
|
7.1.5 1 Bell Street, New Town - New Building for Community Meeting and Entertainment and Associated Carparking and Access
Address: 1 Bell Street, New Town
Proposal: New Building for Community Meeting and Entertainment and Associated Carparking and Access
Expiry Date: 5 December 2024
Extension of Time: Not applicable
Author: Adam Smee
|
REcommendation Pursuant to the Hobart Interim Planning Scheme 2015, the Council approve the application for New Building for Community Meeting and Entertainment and Associated Carparking and Access at 1 BELL ST NEW TOWN TAS 7008 for the reasons outlined in the officer’s report and a permit containing the following conditions be issued: GEN - General
TW -
General
PLN 8 -
Hours of Operation
1. 8:00 am to 5:00 pm Mondays to Saturdays inclusive (workshop use); 2. 8:00 am to 9:00 pm Mondays to Saturdays inclusive (all other approved uses); 3. Nil Sundays and Public Holidays; except for office and administrative tasks for which there is no restriction upon operating hours.
ENVHE 2 - Environmental Health - Site Assessment Reports
A contamination environmental site assessment report prepared by a suitably qualified and experienced person in accordance with the procedures and practices detailed in the National Environment Protection (Assessment of Site Contamination) Measure 1999 (NEPM) as amended 2013 must be submitted as a condition endorsement prior to the issue of any approval under the Building Act 2016 or the commencement of work on the site (whichever occurs first). The report must conclude:
1. Whether any site contamination presents a risk to workers involved in redevelopment of the site, or future users of the site, as a result of proposed excavation of the site. 2. Whether any site contamination presents an environmental risk from excavation conducted during redevelopment of the site. 3. Whether any specific remediation and/or protection measures are required to ensure proposed excavation does not adversely impact human health or the environment before excavation commences. 4. That based on the results of the Environmental Site Assessment, that the excavation as part of the planned works will not adversely impact on human health or the environment (subject to implementation of any identified remediation and/or protection measures as required). If the Environmental Site Assessment report concludes that remediation and/or protection measures are necessary to avoid risks to human health or the environment, a proposed remediation and/or management plan must be submitted as a condition endorsement prior to the issue of any approval under the Building Act 2016 or the commencement of work on the site (whichever occurs first). Any remediation or management plan involving soil disturbance must include a detailed soil and water management plan to prevent offsite transfer of potentially contaminated soil or stormwater.
Advice:
Please include the "hill" upstream of the development, due to concerns about the nature of fill, and run off to the site and surrounds during development. Vapour and gas results are relevant given the proximity of the UST suspected in situ (extent of decommissioning unstated); history of hydrocarbons on the site; and the reduced gas buffer of 100m.
ENVHE 3 - Environmental Health - Site Assessment Reports
In addition to the parameters of EHVHE 2 above, the ESA must address:
1. Whether any site contamination presents a risk to the health of users of the development in consideration of the proposed use. 2. Whether any site contamination presents an environmental risk. 3. Whether any specific remediation and/or protection measures are required to be implemented before the proposed use commences. 4. Based on the results of the Environmental Site Assessment that the proposed use of the land will not adversely impact on human health or the environment (subject to implementation of any identified remediation and/or protection measures as required). If the Environmental Site Assessment report concludes that remediation and/or protection measures are necessary to avoid risks to human health or the environment, a proposed remediation and/or management plan must be submitted as a condition endorsement prior to the issue of any approval under the Building Act 2016 or the commencement of work on the site (whichever occurs first). Any remediation or management plan involving soil disturbance must include a detailed soil and water management plan to prevent offsite transfer of potentially contaminated soil or stormwater.
Advice:
This was not addressed in the preliminary ESA. Please also comment on the type of fill to be used in raised and ground level garden beds as appropriate for future use.
ENG sw1 - Development Engineering - Stormwater
All stormwater from the proposed
development (including but not limited to: roofed areas, ag drains, retaining
wall ag drains and impervious surfaces such as driveways and paved areas)
must be drained to the Council’s stormwater infrastructure prior to
first occupation or commencement of use (whichever occurs first).
SW 7 - Stormwater – Design
Prior to occupancy or the commencement of the use (whichever occurs first), any new or upgraded stormwater connection required must be constructed and existing redundant connection(s) be abandoned and sealed at the owner’s expense.
Should a new connection be proposed, prior to the issuing of any approval under the Building Act 2016 or commencement of works (whichever occurs first), detailed engineering drawings must be submitted and approved. The detailed engineering drawings must include:
1. The location, size and levels of the proposed connections and all existing connections; 2. The size and design of the connection such that it is appropriate to safely service the development; 3. Clearances from any nearby obstacles (e.g. services, crossovers, trees, poles, walls); 4. Long-sections of the proposed connection clearly showing cover, size, grade, invert level, material and delineation of public and private infrastructure; 5. Connections which are free-flowing gravity driven; and 6. Be in general accordance with Council's departures from the LGAT Tasmanian Standard Drawings, available from our website. All work required by this condition must be undertaken in accordance with the approved detailed engineering drawings.
Advice:
The proposed private drainage within the road reserve is not accepted. It is advised that the stormwater from the development be connected to existing private stormwater network of the property if practicable. Should a new or upgraded connection to the manhole within the road reserve be required, it must be designed as public infrastructure to a new boundary access point. Crown consent may be required for any works within Road Reserve.
A single connection for each property is generally permitted under the Urban Drainage Act 2013. Any proposal for multiple connections must include a clear justification demonstrating that a single connection (existing, upgraded or new) cannot adequately drain the property.
SW 8 - Stormwater – Design
Prior to occupancy or the commencement of the approved use (whichever occurs first), stormwater pre-treatment for stormwater discharges from the development must be installed.
A stormwater management report and design must be submitted and approved as a Condition Endorsement, prior to the issue of any approval under the Building Act 2016 or the commencement of work on the site (whichever occurs first). The stormwater management report and design must be prepared by a suitably qualified engineer and must:
1. include detailed design of the proposed treatment train, including final estimations of contaminant removal; and, 2. include a supporting maintenance plan, which specifies the required maintenance measures to check and ensure the ongoing effective operation of all systems, such as: inspection frequency; cleanout procedures; descriptions and diagrams of how the installed systems operate; details of the life of assets and replacement requirements. All work required by this condition must be undertaken and maintained in accordance with the approved stormwater management report and design.
Advice:
This condition requires further information to be submitted as a Condition Endorsement. Refer to the Condition Endorsement advice at the end of this permit.
ENG 1 - Development Engineering - Protection of Council Assets
Any damage to council infrastructure resulting from the implementation of this permit, must, at the discretion of the Council:
1. Be met by the owner by way of reimbursement (cost of repair and reinstatement to be paid by the owner to the Council); or 2. Be repaired and reinstated by the owner to the satisfaction of the Council. A photographic record of the Council's infrastructure adjacent to the subject site must be provided to the Council prior to any commencement of works.
A photographic record of the Council’s infrastructure (e.g. existing property service connection points, roads, buildings, stormwater, footpaths, driveway crossovers and nature strips, including if any, pre-existing damage) will be relied upon to establish the extent of damage caused to the Council’s infrastructure during construction. In the event that the owner/developer fails to provide to the Council a photographic record of the Council’s infrastructure, then any damage to the Council's infrastructure found on completion of works will be deemed to be the responsibility of the owner.
ENG 2A - Development Engineering - Vehicle Barriers
Prior to first occupation or commencement of use (whichever occurs first), vehicular barriers compliant with the Australian Standard AS/NZS1170.1:2002 must be installed to prevent vehicles running off the edge of an access driveway or parking module (parking spaces, aisles and manoeuvring area) where the drop from the edge of the trafficable area to a lower level is 600mm or greater, and wheel stops (kerb) must be installed for drops between 150mm and 600mm. Barriers must not limit the width of the driveway access or parking and turning areas approved under the permit.
Advice:
The Council does not consider a slope greater than 1 in 4 to constitute a lower level as described in AS/NZS 2890.1:2004 Section 2.4.5.3. Slopes greater than 1 in 4 will require a vehicular barrier or wheel stop.
Designers are advised to consult the National Construction Code 2016 to determine if pedestrian handrails or safety barriers compliant with the Code are also required in the parking module this area may be considered as a path of access to a building.
ENG 2B - Development Engineering - Vehicle Barriers
Prior to the issue of any approval under the Building Act 2016 or commencement of works on site (whichever occurs first), a certified vehicle barrier design (including site plan with the proposed location(s) of installation) must be submitted to Council.
The detailed designs must:
1. be prepared and certified by a suitably qualified engineer; 2. be in accordance with the Australian Standard AS/NZS 2890.1:2004 and AS/NZS 1170.1:2002, if possible; and, 3. show dimensions and levels, and other details as Council deem necessary to satisfy the above requirement. The vehicle barriers must be installed in accordance with the approved detailed designs prior to commencement of use.
Advice:
This condition requires further information to be submitted as a Condition Endorsement. Refer to the Condition Endorsement advice at the end of this permit.
ENG 2C - Development Engineering - Vehicle Barriers
Prior to the commencement of use, a suitably qualified engineer must certify that the vehicle barriers have been installed in accordance design drawings approved by Condition ENG 2B.
Advice:
An example certificate is available on Council's website.
ENG 3A - Development Engineering - Parking and Access Design
The access driveway and parking area must be constructed in accordance with the following documentation which forms part of this permit: FYSH DESIGN drawings CKD-HYD-170 CO3 revision 3 dated 30/10/2024, CKD-HYD-170 CO4 revision 3 dated 30/10/2024, CKD-HYD-170 CO6 revision 1 dated 7/10/2024, CKD-HYD-170 CO7 revision 1 dated 7/10/2024, CKD-HYD-170 CO8 revision 1 dated 7/10/2024,received by the Council on 31/10/2024.
Any departure from that documentation and any works which are not detailed in the documentation must be either:
1. approved by the Director City Planning, via a condition endorsement application; or 2. designed and constructed in accordance with Australian Standard AS/NZ2890.1:2004. The works required by this condition must be completed prior to commencement of use.
ENG 3C - Development Engineering - Parking and Access Design
Prior to the commencement of use, a suitably qualified engineer must certify that the access driveway, circulation roadways, ramps, parking module (parking spaces, aisles and manoeuvring area), bicycles parking spaces, motorcycle parking spaces areas have been constructed in accordance with design drawings approved by Condition ENG 3A and relevant Australian Standards.
Advice:
We strongly encourage you to speak to your engineer before works begin so that you can discuss the number and nature of the inspections they will need to do during the works in order to provide this certification. It may be necessary for a surveyor to also be engaged to ensure that the driveway will be constructed as approved. An example certificate is available on our website.
ENG 4 - Development Engineering - Parking and Access Design
The access driveway and parking module (car parking spaces, aisles and manoeuvring area) approved by this permit must be constructed to a sealed standard (spray seal, asphalt, concrete, pavers or equivalent Council approved) and surface drained to the Council's stormwater infrastructure prior to the commencement of use.
ENG 6 - Development Engineering - Car Parking Spaces
The minimum number of car parking spaces approved on the site is thirty. All parking spaces must be delineated by means of white or yellow lines 80mm to 100mm wide, or white or yellow pavement markers in accordance with Australian Standards AS/NZS 2890.1 2004, prior to commencement of use.
ENG 7 - Development Engineering - Motorcycle Parking Spaces
The minimum number of motorcycle parking spaces approved on the site is one. All parking spaces must be delineated by means of white or yellow lines 80mm to 100mm wide, or white or yellow pavement markers in accordance with Australian Standards AS/NZS 2890.1 2004, prior to commencement of use.
ENG 8 - Development Engineering - Bicycle Parking Spaces
The minimum number of bicycle parking spaces to be provided on the site is five. All bicycle parking spaces must be installed in accordance with Australian Standard AS/NZS 2890.3:2015, prior to commencement of use.
ENG s1 - Development Engineering - car parking for people with disabilities
All car parking spaces for people with disabilities must be provided and delineated in accordance with the Australian National Construction Code and Parking facilities Part 6: Offstreet parking for people with disabilities AS/NZS 2890.6: 2022, prior to the commencement of the use.
ENV 2 - Environmental Planning - Soil Water Management Plan
Sediment and erosion control measures, sufficient to prevent sediment from leaving the site and in accordance with an approved soil and water management plan (SWMP), must be installed prior to the commencement of work and maintained until such time as all disturbed areas have been stabilised and/or restored or sealed to the Council’s satisfaction.
A SWMP must be submitted and approved as a Condition Endorsement prior to the issue of any approval under the Building Act 2016 or the commencement of work, whichever occurs first. The SWMP must be prepared in accordance with the Erosion And Sediment Control, The Fundamentals for Development in Tasmania and associated guideline documents (TEER &DEP, 2023), available from the Derwent Estuary Program’s website. If the site or controls change, an updated SWMP must be submitted.
All work required by this condition must be undertaken in accordance with the approved SWMP.
Advice:
This condition requires further information to be submitted as a Condition Endorsement. Refer to the Condition Endorsement advice at the end of this permit.
ADVICE:
Building Approval
Plumbing Approval
Before You Dig
Council's Fees and Charges
Noise Nuisances
Reducing, Reusing and Recycling
Materials
|
Attachment
a: PLN-24-189
- 1 BELL STREET NEW TOWN TAS 7008 - Planning Assessment Report ⇩ ![]()
Attachment
b: PLN-24-189
- 1 BELL STREET NEW TOWN TAS 7008 - Attachment B – PCA Agenda Documents ⇩ ![]()
|
Item No. 7.1.5 |
Agenda (Open Portion) Planning Authority Committee Meeting - 4/12/2024 |
Page 1 ATTACHMENT a |
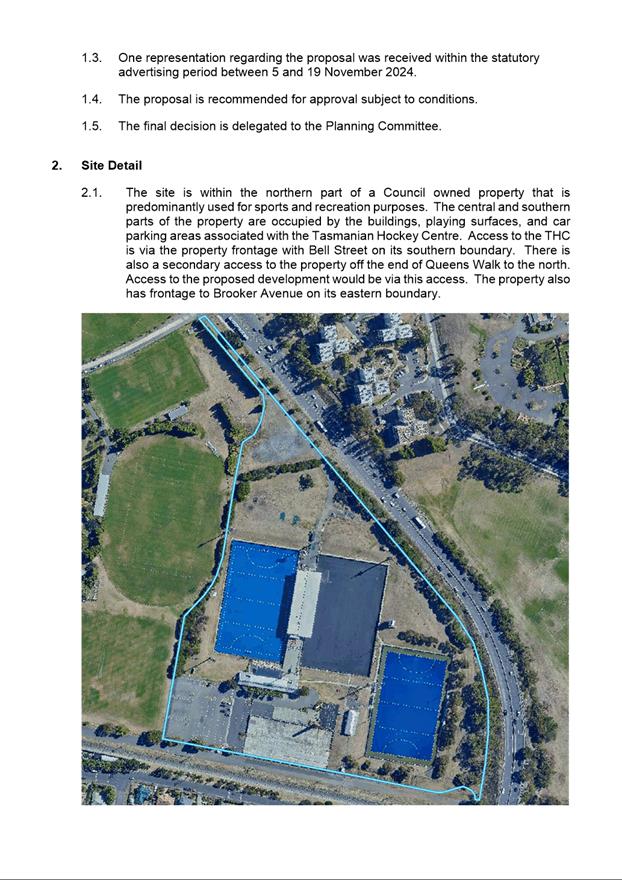
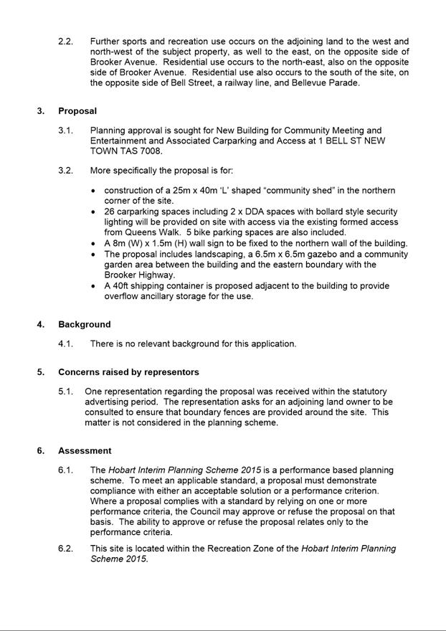
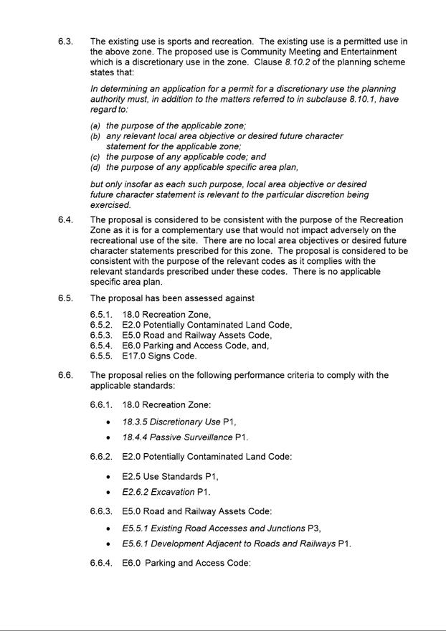
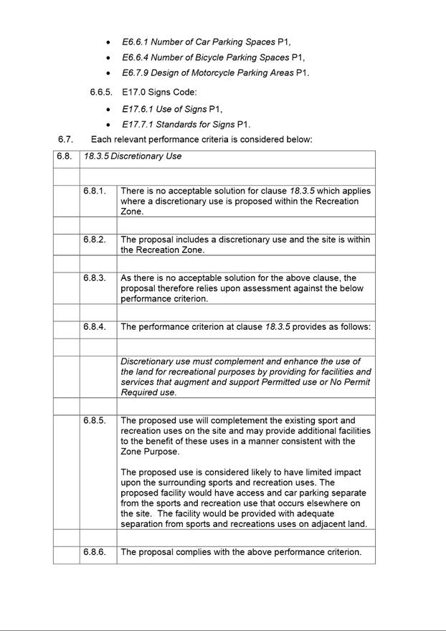
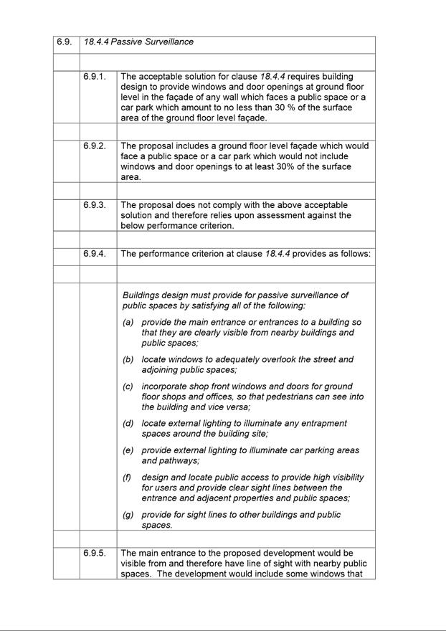
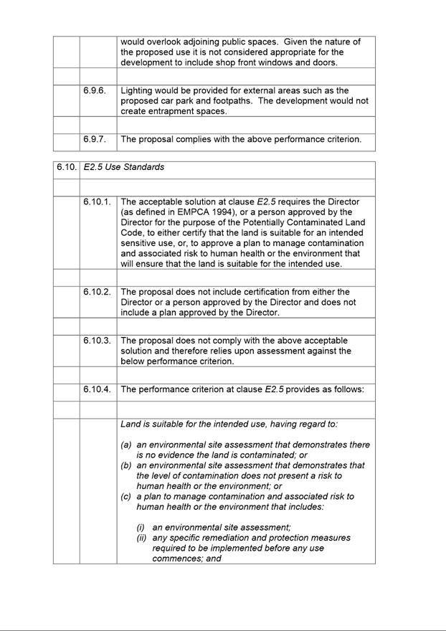
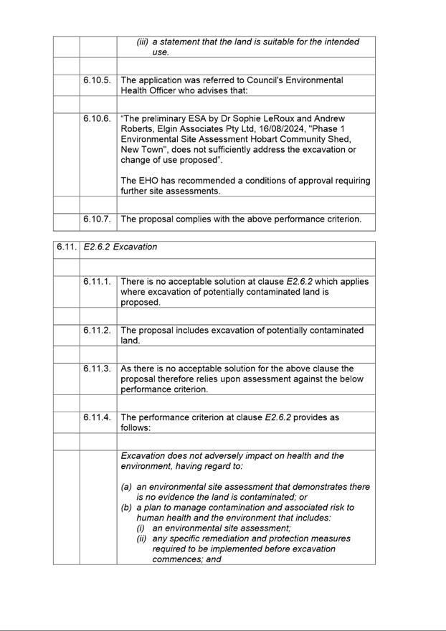
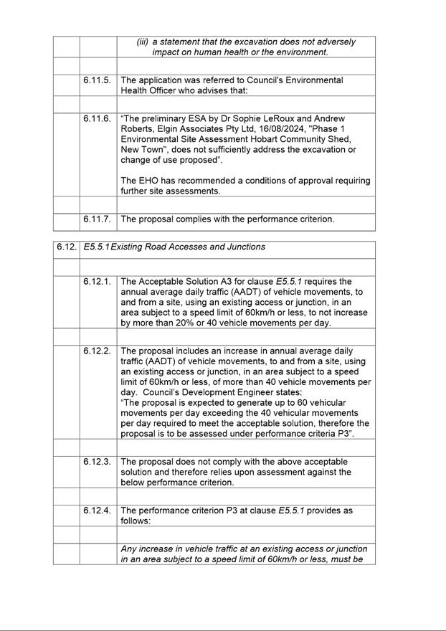
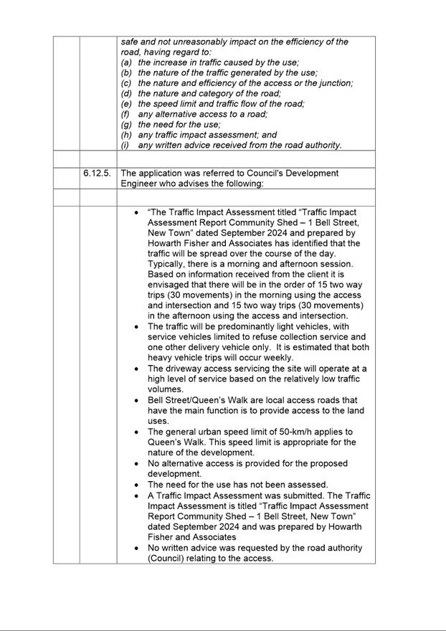
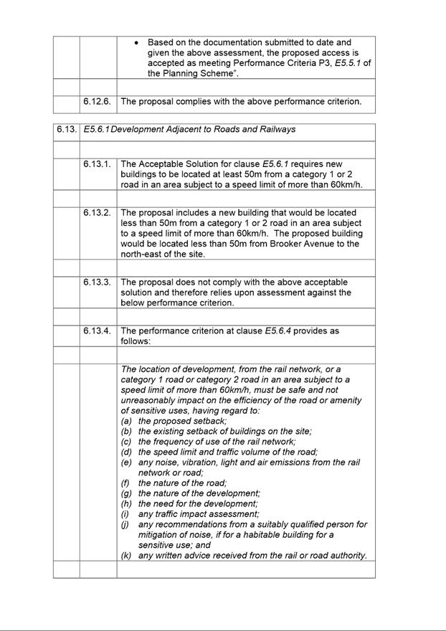
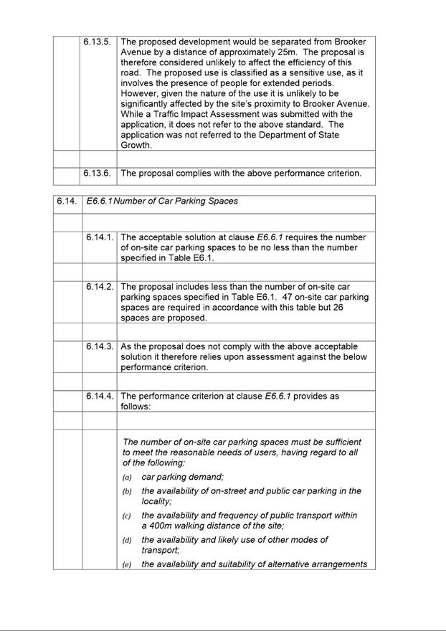
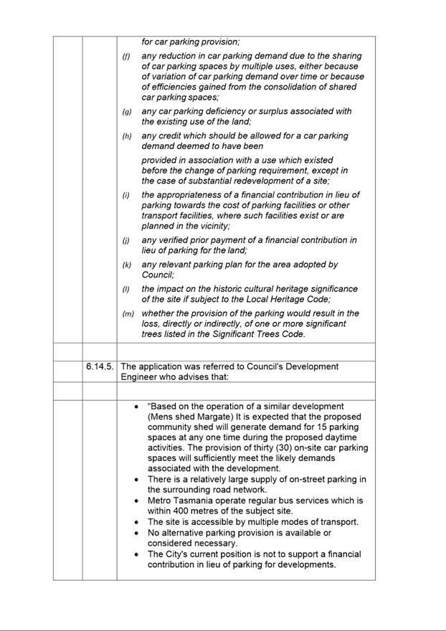
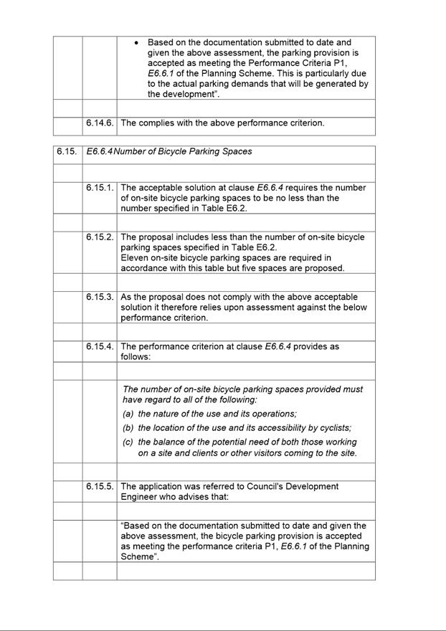
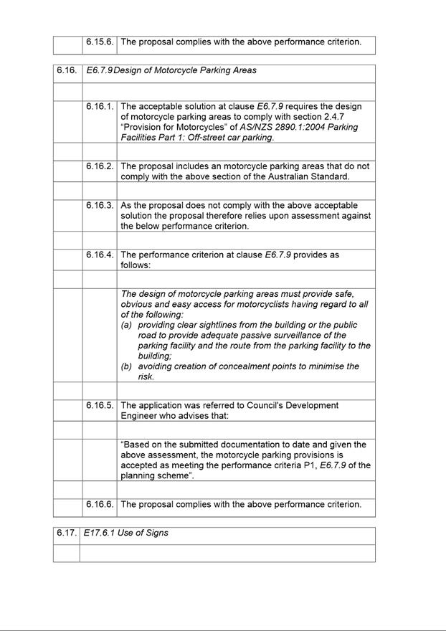
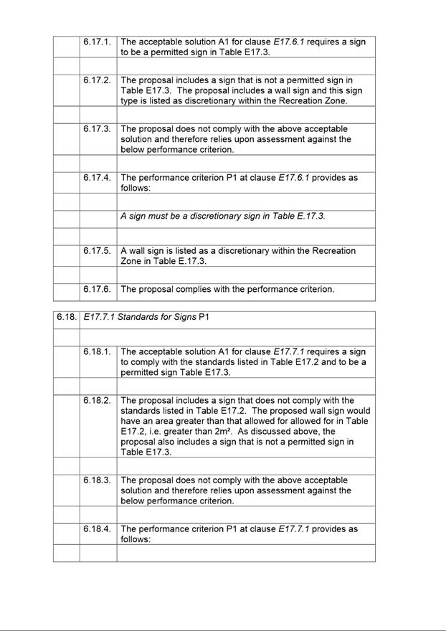
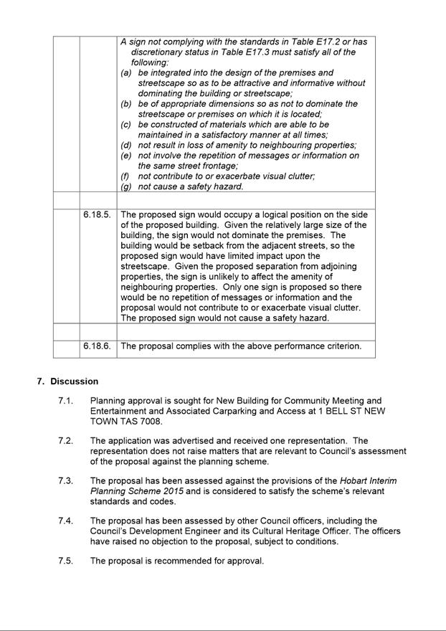
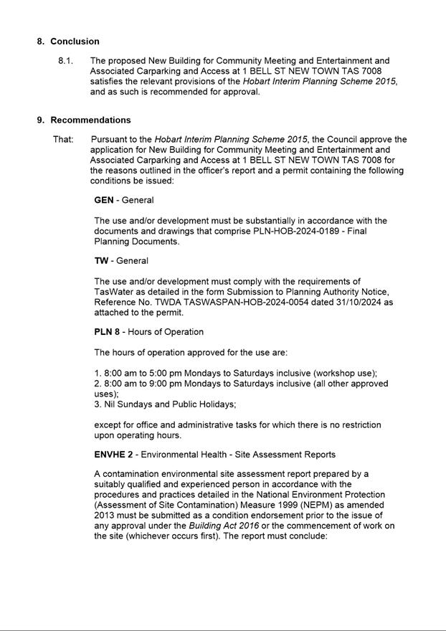
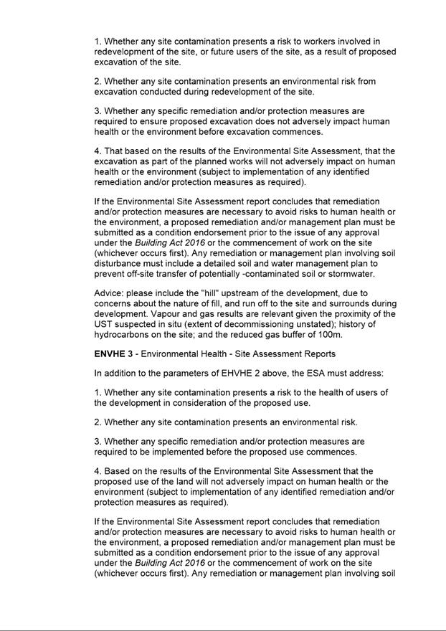
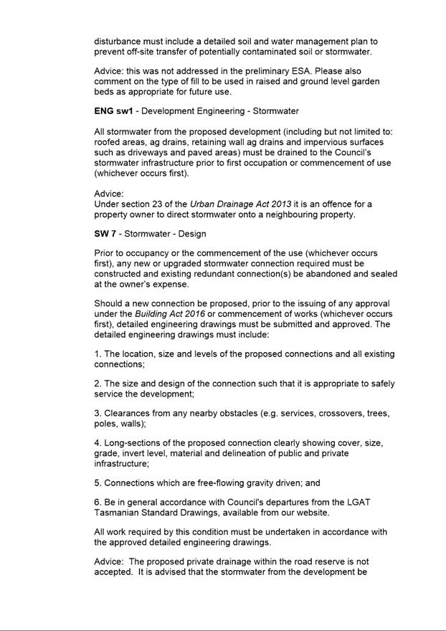
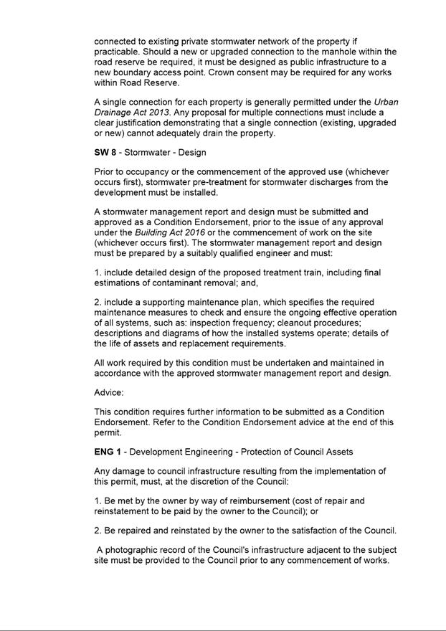
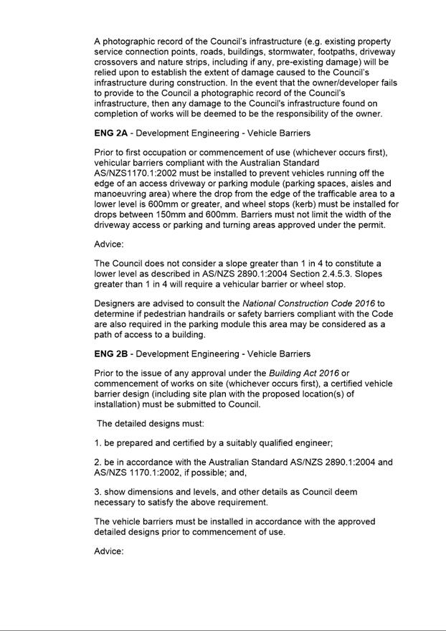
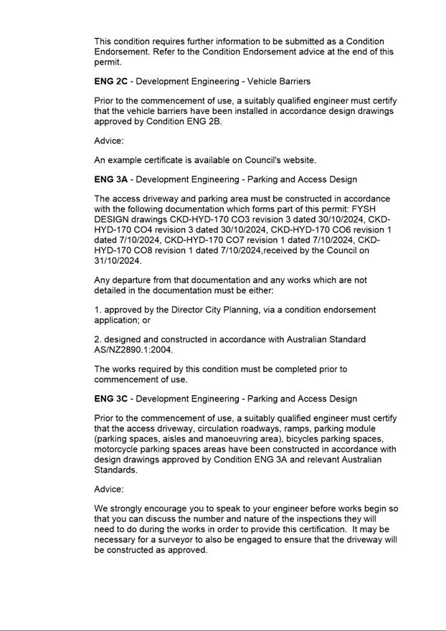
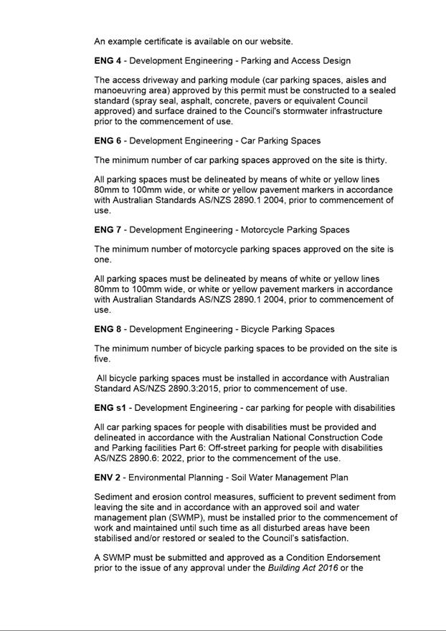
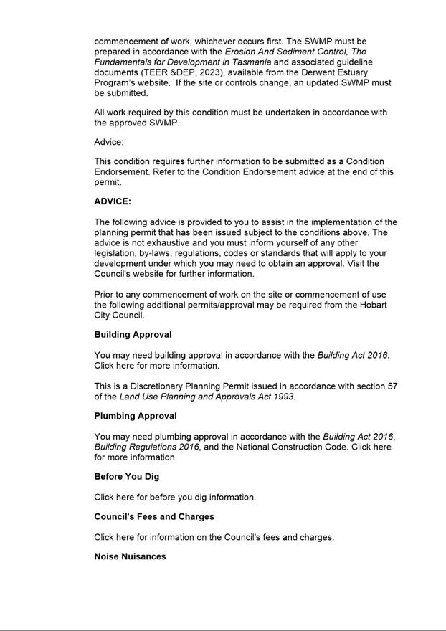
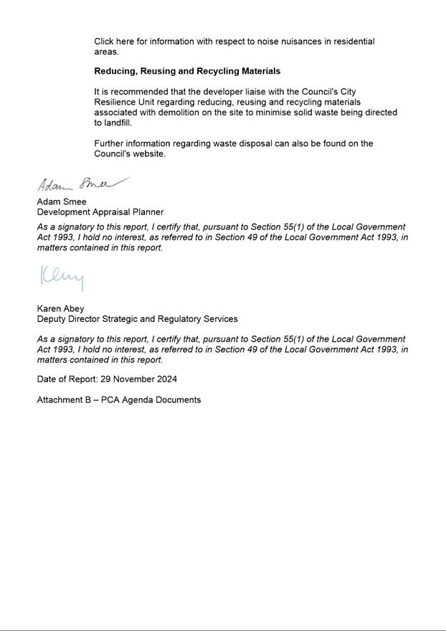
|
Agenda (Open Portion) Planning Authority Committee Meeting - 4/12/2024 |
Page 1 ATTACHMENT b |
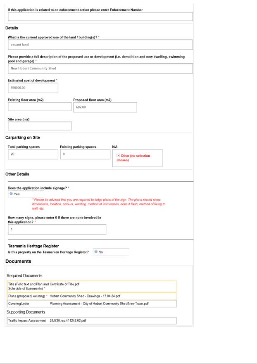
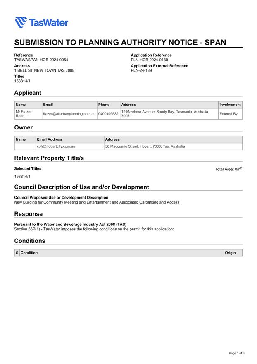
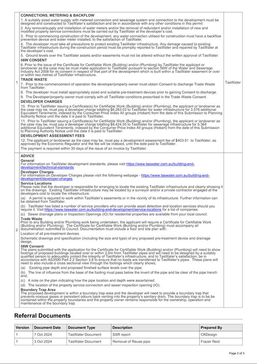
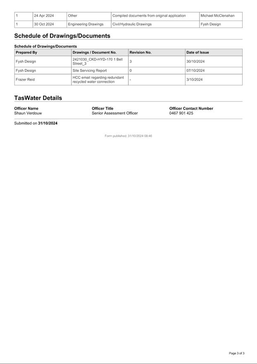
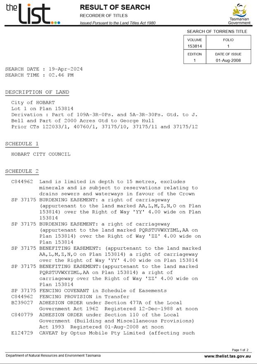
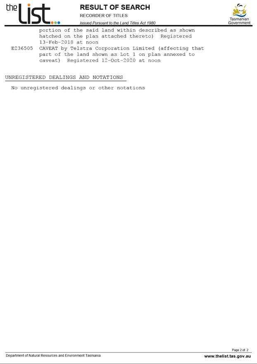
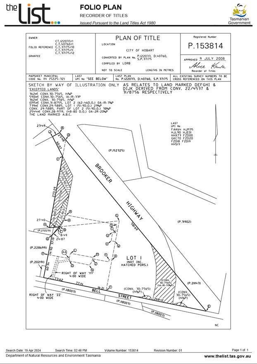
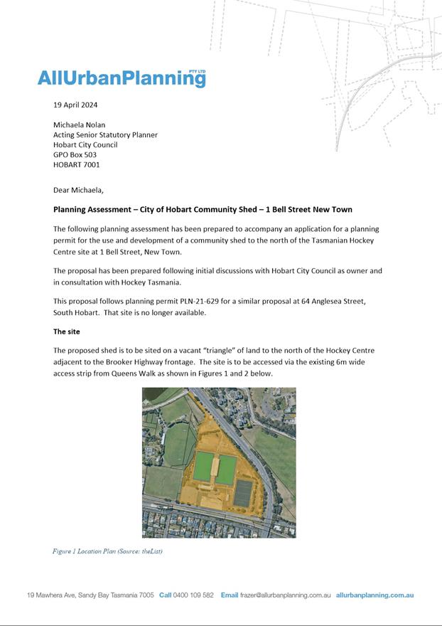
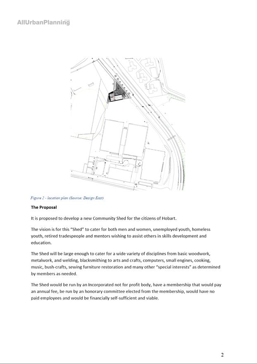
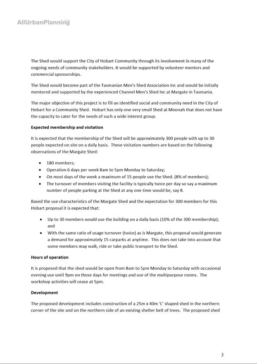
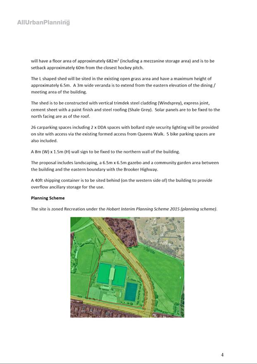
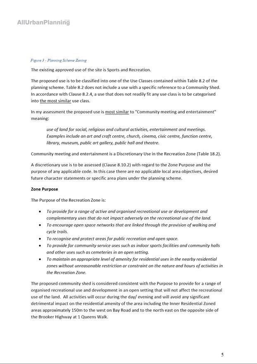
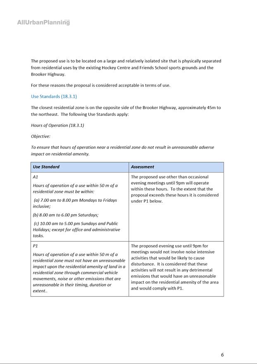
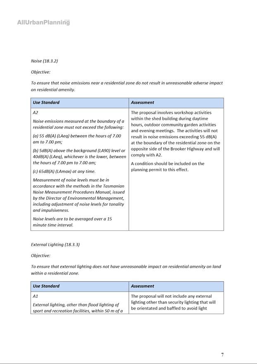
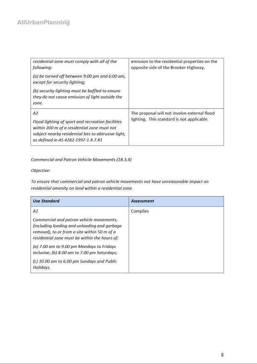
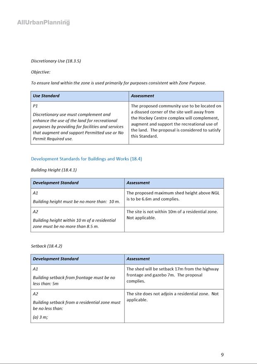

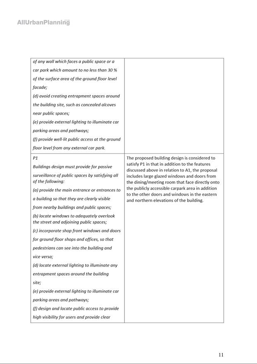
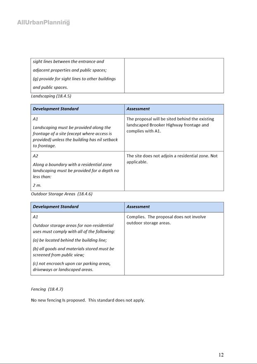
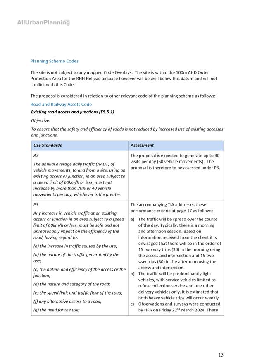
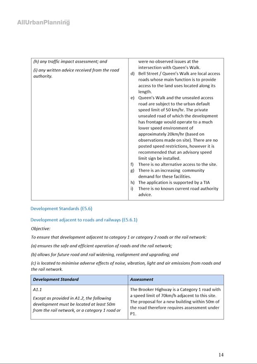
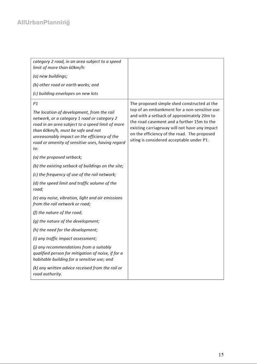
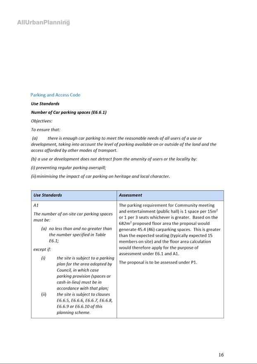
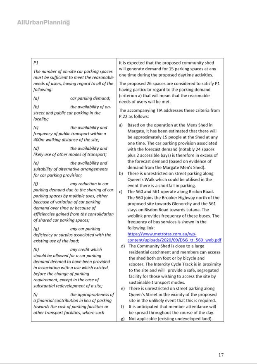
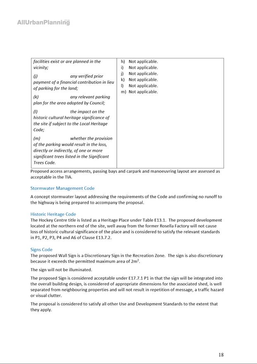
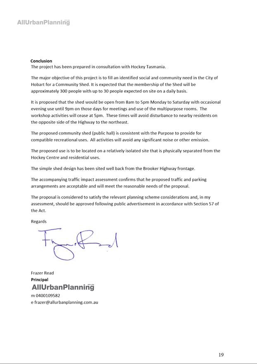
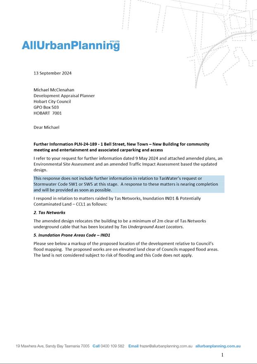
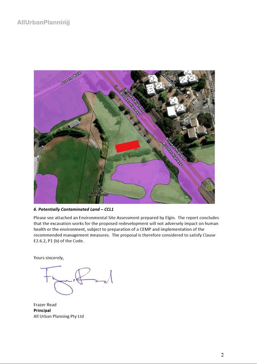
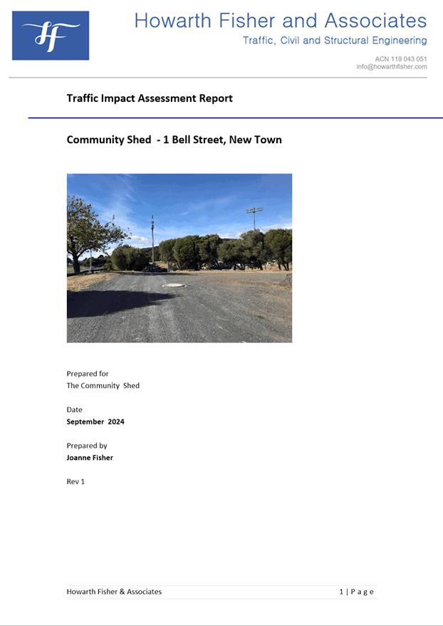
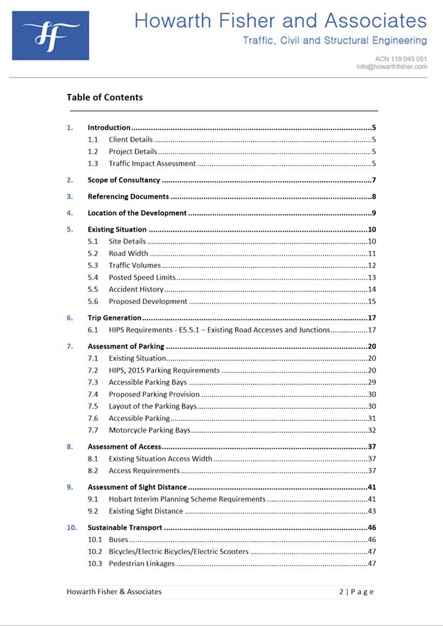
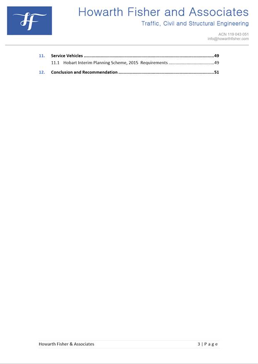
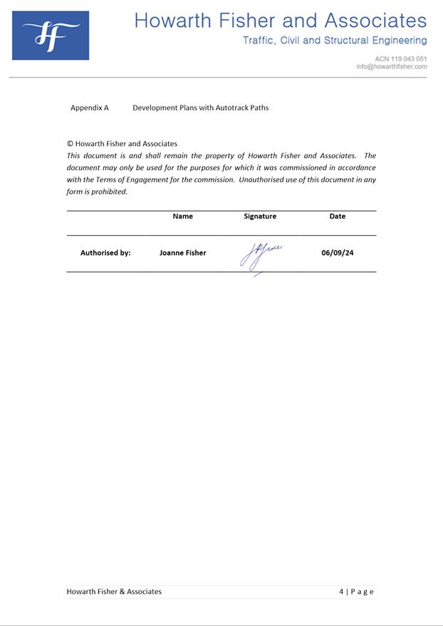
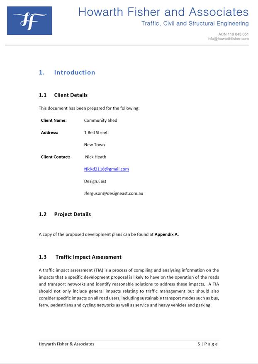
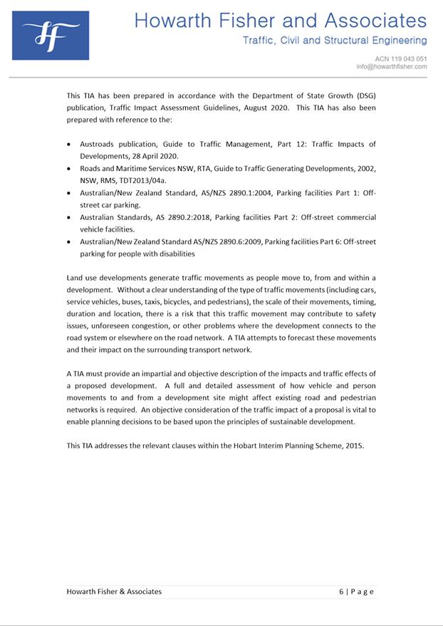
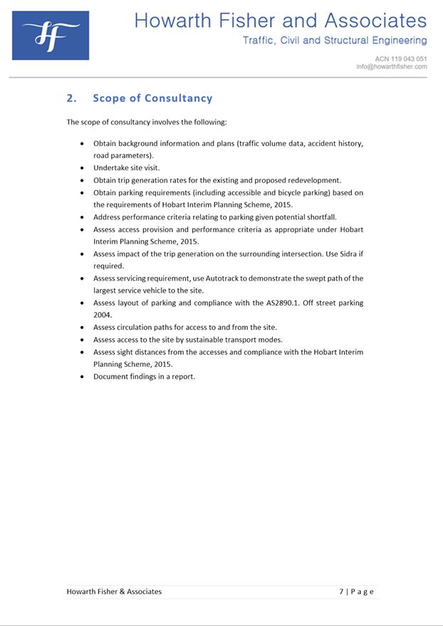
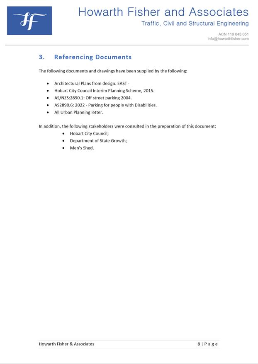
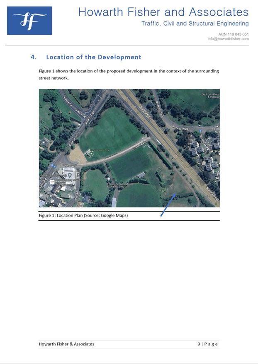
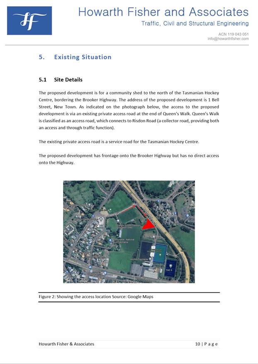
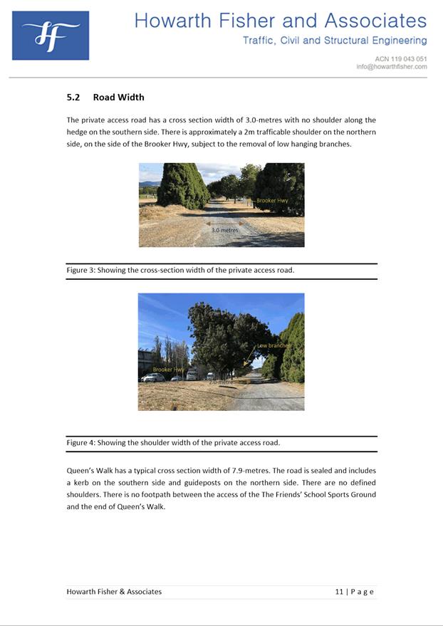
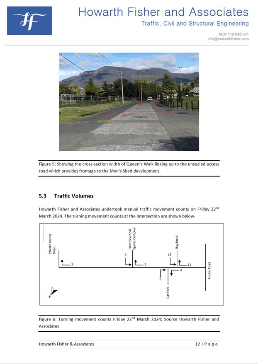
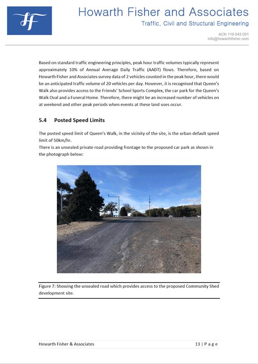
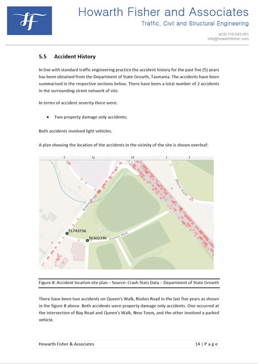
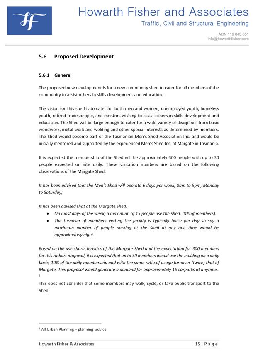
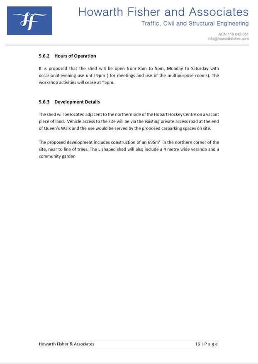
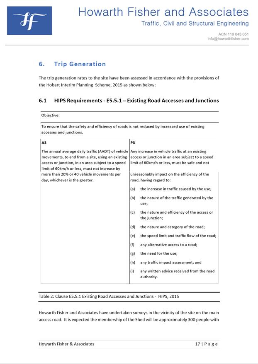
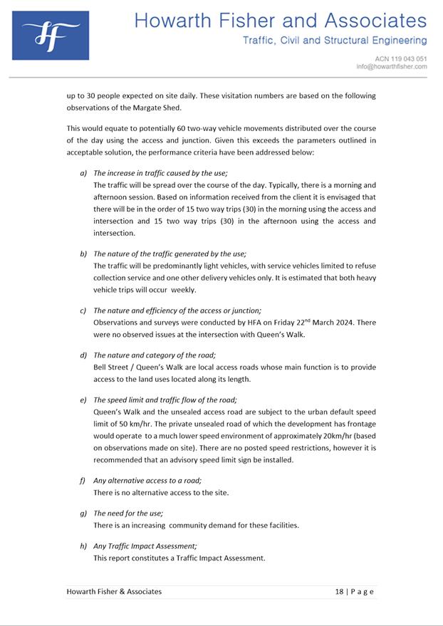
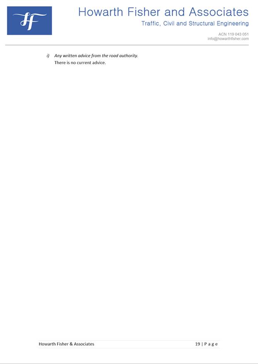
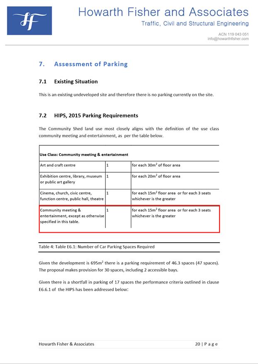
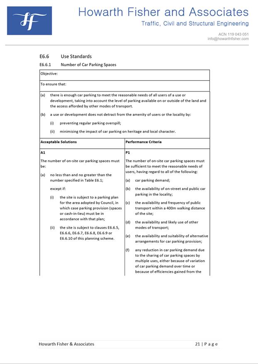
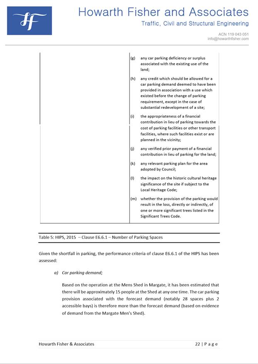
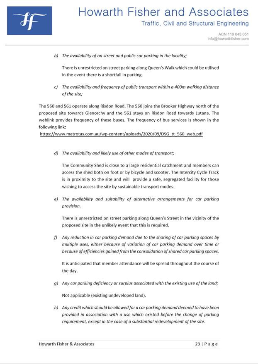
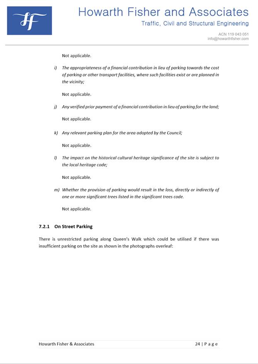
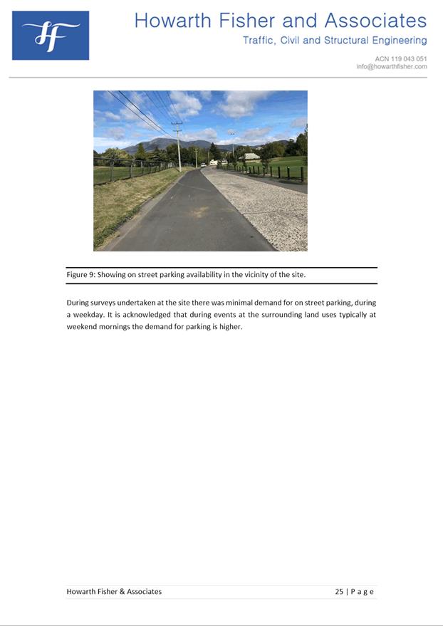
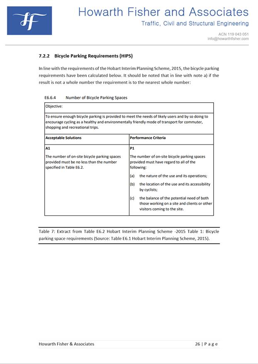
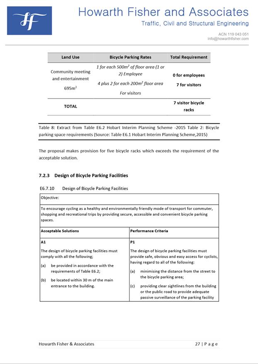
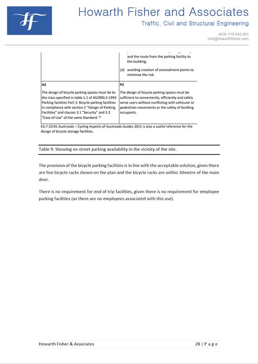
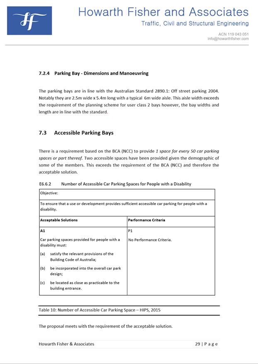
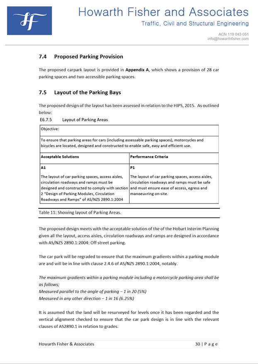
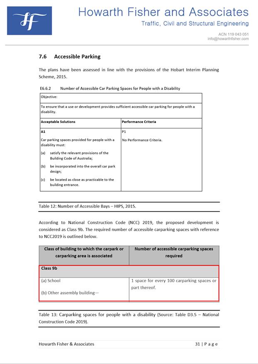
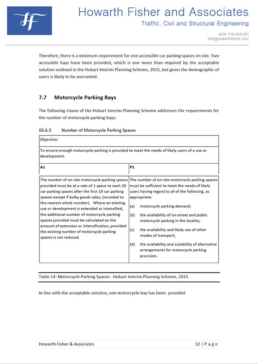
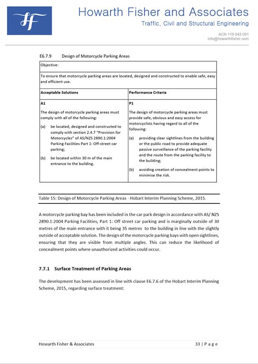
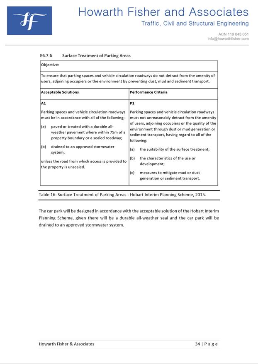
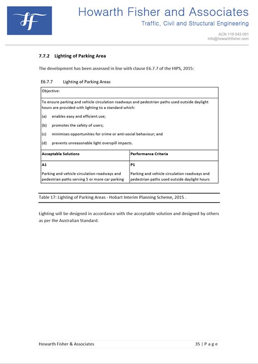
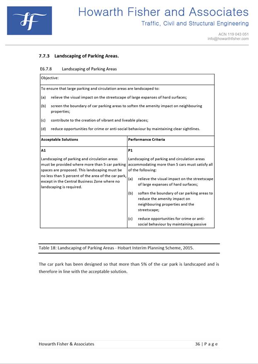
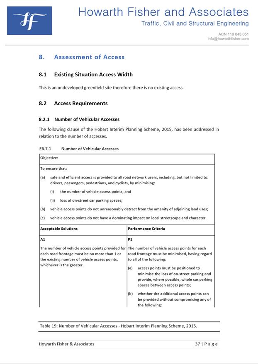
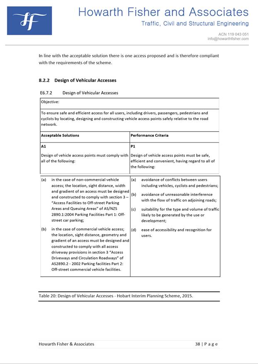
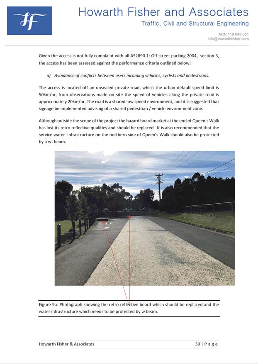
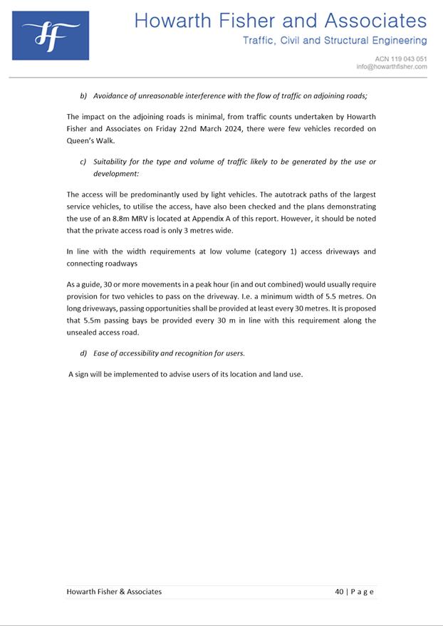
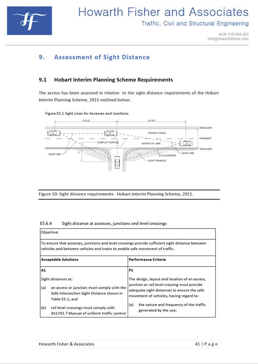
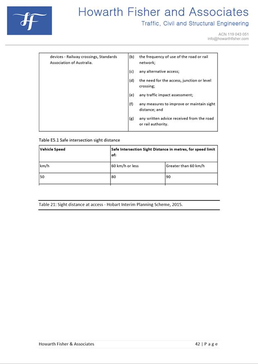
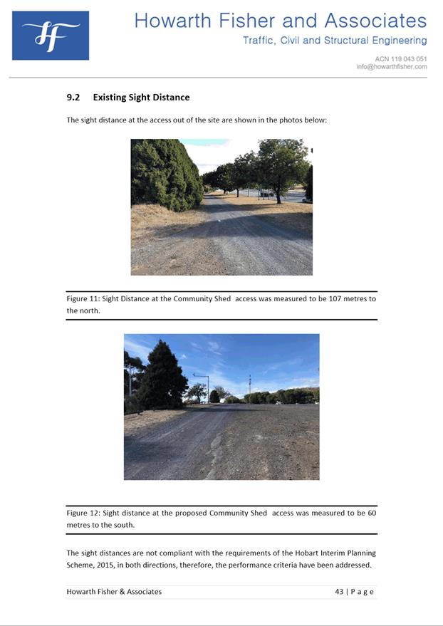

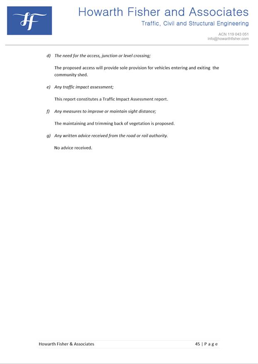
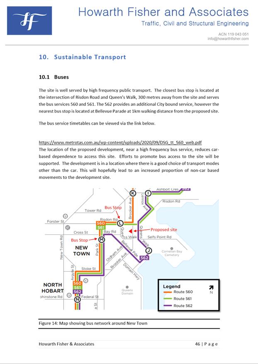
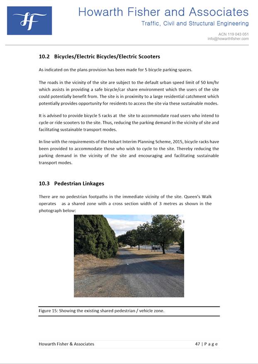
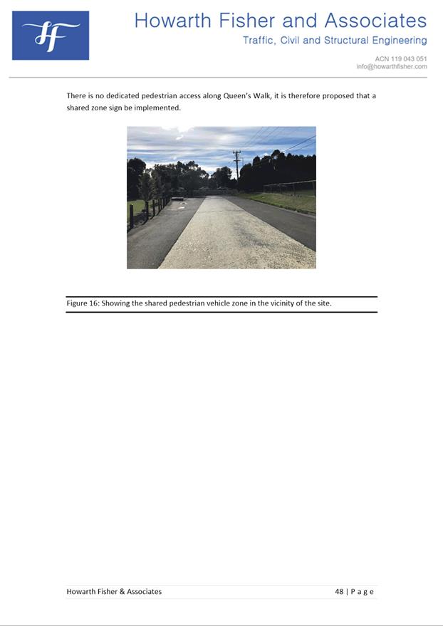
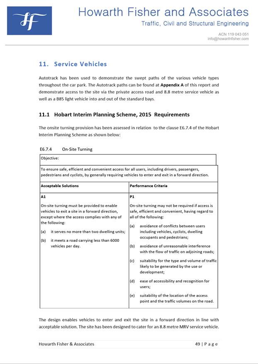
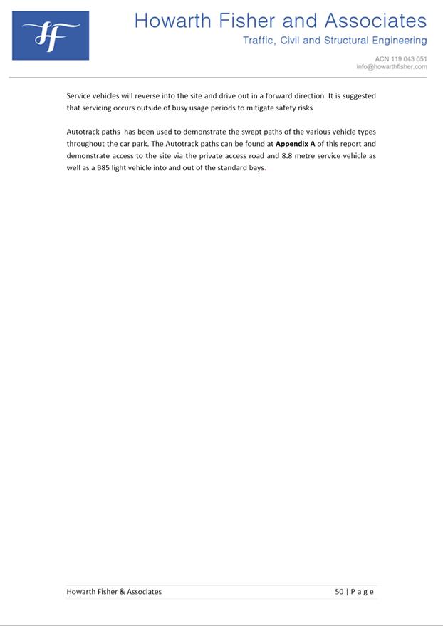
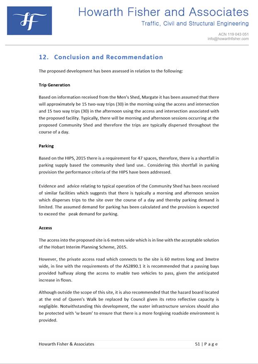
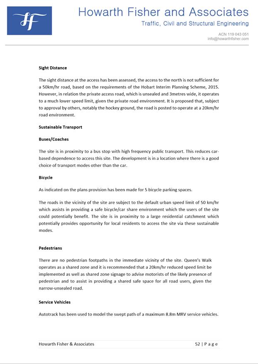
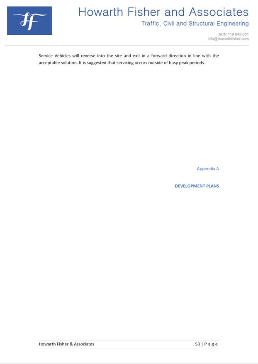
|
Agenda (Open Portion) Planning Authority Committee Meeting |
Page 1 |
|
|
|
4/12/2024 |
|
8. Reports
8.1 Planning Advertising Report
Report of the Director Strategic and Regulatory Services of 28 November 2024 and attachment.
Delegation: Committee
|
Item No. 8.1 |
Agenda (Open Portion) Planning Authority Committee Meeting |
Page 1 |
|
|
4/12/2024 |
|
Memorandum: Planning Authority Committee
Planning Advertising Report
Attached is the Planning Advertising Report for the period 12 November 2024 to 27 November 2024.
|
That the information contained in the ‘Planning Advertising Report’ be received and noted.
|
As signatory to this report, I certify that, pursuant to Section 55(1) of the Local Government Act 1993, I hold no interest, as referred to in Section 49 of the Local Government Act 1993, in matters contained in this report.
|
Neil Noye Director Strategic and Regulatory Services |
|
Date: 28 November 2024
File Reference: F24/104316
Attachment a: Planning
- Advertised Applications ⇩ ![]()
|
Item No. 8.1 |
Agenda (Open Portion) Planning Authority Committee Meeting - 4/12/2024 |
Page 1 ATTACHMENT a |
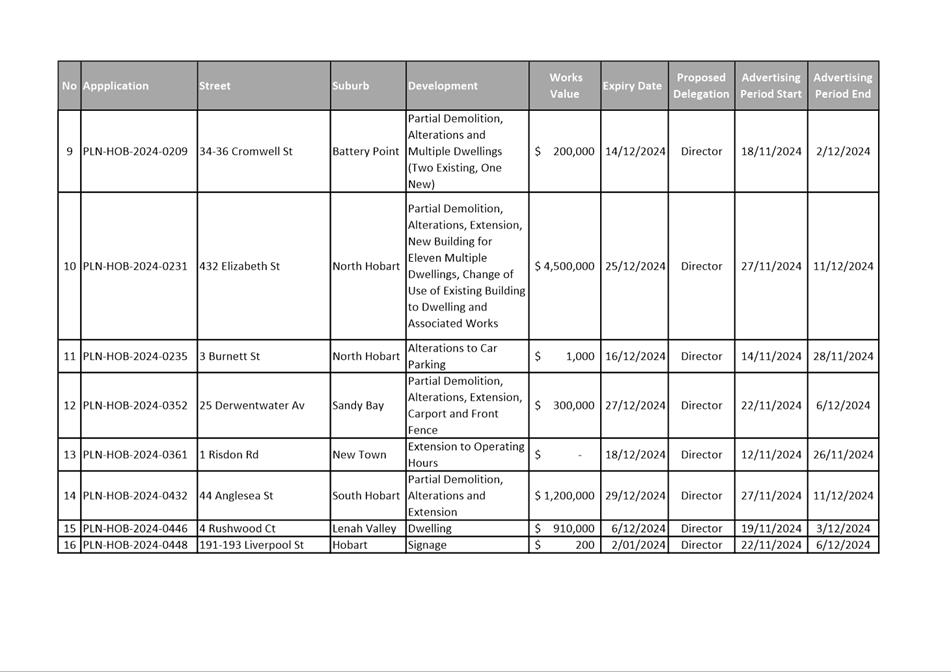
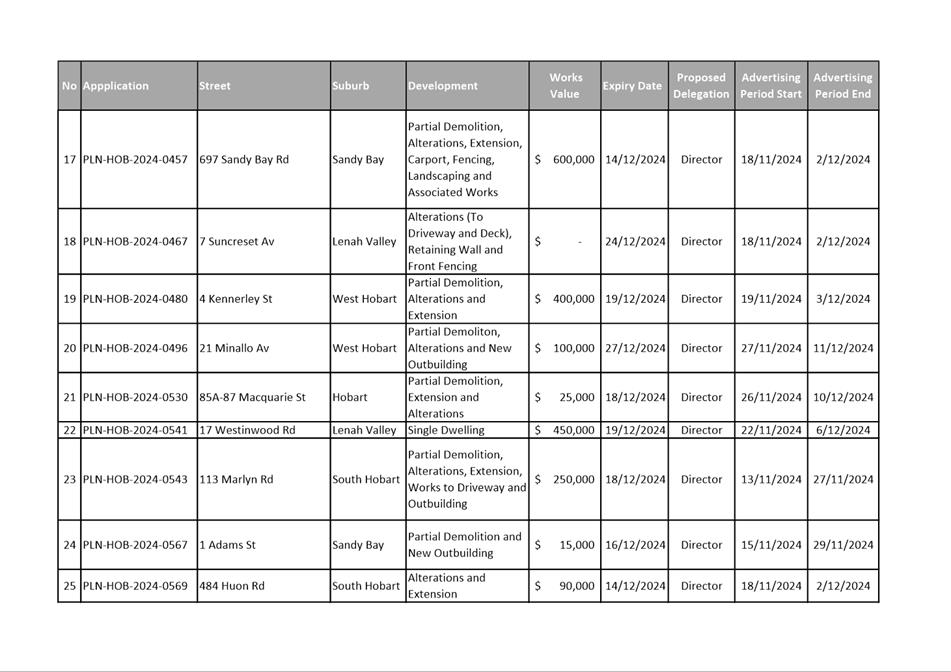
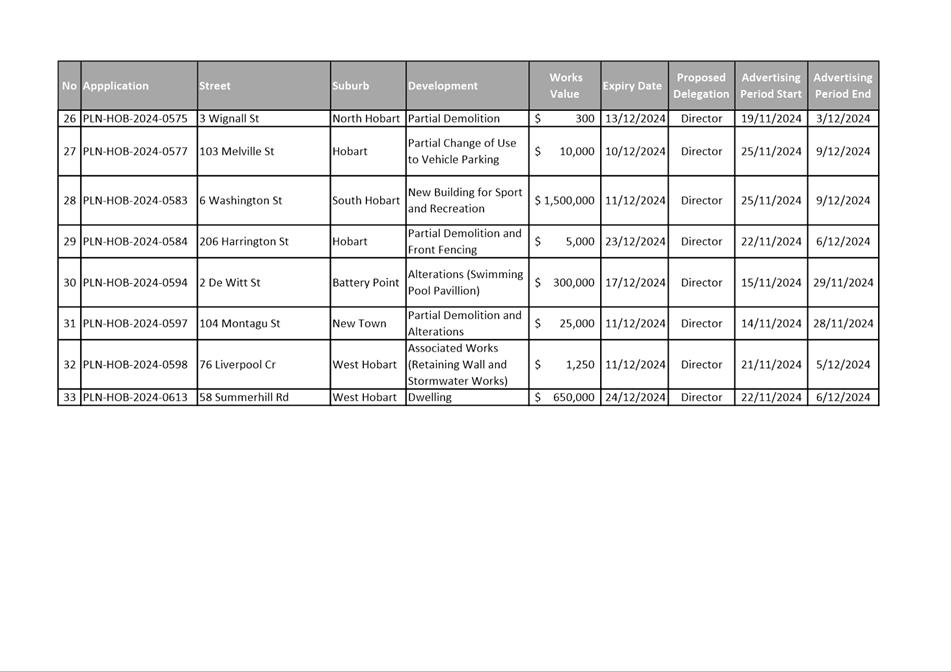
|
Agenda (Open Portion) Planning Authority Committee Meeting |
Page 1 |
|
|
|
4/12/2024 |
|
8.2 Delegated Decision Report (Planning)
Report of the Director Strategic and Regulatory Services of 28 November 2024 and attachment.
Delegation: Committee
|
Item No. 8.2 |
Agenda (Open Portion) Planning Authority Committee Meeting |
Page 1 |
|
|
4/12/2024 |
|
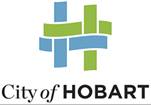
Memorandum: Planning Authority Committee
Delegated Decision Report (Planning)
Attached is the Delegated Planning Decision Report for the period 12 November 2024 to 27 November 2024.
|
That the information contained in the ‘Delegated Decision Report (Planning)’ be received and noted.
|
As signatory to this report, I certify that, pursuant to Section 55(1) of the Local Government Act 1993, I hold no interest, as referred to in Section 49 of the Local Government Act 1993, in matters contained in this report.
|
Neil Noye Director Strategic and Regulatory Services |
|
Date: 28 November 2024
File Reference: F24/104488
Attachment a: Planning
- Delegated Decision Report ⇩ ![]()
|
Item No. 8.2 |
Agenda (Open Portion) Planning Authority Committee Meeting - 4/12/2024 |
Page 1 ATTACHMENT a |
|
|
Agenda (Open Portion) Planning Authority Committee Meeting |
Page 1 |
|
|
4/12/2024 |
|
Regulation 29 of the Local Government (Meeting Procedures) Regulations 2015.
File Ref: 13-1-10
(1) A councillor at a meeting may ask a question without notice –
(a) of the chairperson; or
(b) through the chairperson, of –
(i) another councillor; or
(ii) the general manager.
(2) In putting a question without notice at a meeting, a councillor must not –
(a) offer an argument or opinion; or
(b) draw any inferences or make any imputations – except so far as may be necessary to explain the question.
(3) The chairperson of a meeting must not permit any debate of a question
without notice or its answer.
(4) The chairperson, councillor or general manager who is asked a question
without notice at a meeting may decline to answer the question.
(5) The chairperson of a meeting may refuse to accept a question without
notice if it does not relate to the activities of the council.
(6) Questions without notice, and any answers to those questions, are not
required to be recorded in the minutes of the meeting.
(7) The chairperson of a meeting may require a councillor to put a question
without notice in writing.
|
|
Agenda (Open Portion) Planning Authority Committee Meeting |
Page 1 |
|
|
4/12/2024 |
|