
City
of hobart
AGENDA
City Planning Committee Meeting
Open Portion
Monday, 15 March 2021
at 5:00 pm
Council Chamber, Town Hall

City
of hobart
AGENDA
City Planning Committee Meeting
Open Portion
Monday, 15 March 2021
at 5:00 pm
Council Chamber, Town Hall
Working together to make Hobart a better place for the community.
THE VALUES
The Council is:
|
People |
We care about people – our community, our customers and colleagues. |
|
Teamwork |
We collaborate both within the organisation and with external stakeholders drawing on skills and expertise for the benefit of our community. |
|
Focus and Direction |
We have clear goals and plans to achieve sustainable social, environmental and economic outcomes for the Hobart community. |
|
Creativity and Innovation |
We embrace new approaches and continuously improve to achieve better outcomes for our community. |
|
Accountability |
We are transparent, work to high ethical and professional standards and are accountable for delivering outcomes for our community. |
|
|
Agenda (Open Portion) City Planning Committee Meeting |
Page 3 |
|
|
15/3/2021 |
|
Business listed on the agenda is to be conducted in the order in which it is set out, unless the committee by simple majority determines otherwise.
APOLOGIES AND LEAVE OF ABSENCE
1. Co-Option of a Committee Member in the event of a vacancy
3. Consideration of Supplementary Items
4. Indications of Pecuniary and Conflicts of Interest
6. Planning Authority Items - Consideration of Items With Deputations
7. Committee Acting as Planning Authority
7.1 Applications under the Sullivans Cove Planning Scheme 1997
7.2 Applications under the Hobart Interim Planning Scheme 2015
7.2.3 26 Tabart Street, New Town - Two Multiple Dwellings
7.2.4 41 Beaumont Road, Lenah Valley - Five Multiple Dwellings
7.2.5 249A Elizabeth Street, North Hobart - Signage
8.1 Building Statistics - 1 February 2021 - 28 February 2021
8.2 Annual Development Data 2020
8.3 Planning Statistics - 1 February 2021 - 28 February 2021
8.4 City Planning - Advertising Report
8.5 Delegated Decision Report (Planning)
9. Responses To Questions Without Notice
9.1 Potential Development Sites - Rail Corridor
11. Closed Portion Of The Meeting
|
|
Agenda (Open Portion) City Planning Committee Meeting |
Page 6 |
|
|
15/3/2021 |
|
City Planning Committee Meeting (Open Portion) held Monday, 15 March 2021 at 5:00 pm in the Council Chamber, Town Hall.
This meeting of the City Planning Committee is held in accordance with a Notice issued by the Premier on 3 April 2020 under section 18 of the COVID-19 Disease Emergency (Miscellaneous Provisions) Act 2020.
|
COMMITTEE MEMBERS Deputy Lord Mayor Burnet (Chairman) Briscoe Harvey Behrakis Dutta Coats
NON-MEMBERS Lord Mayor Reynolds Zucco Sexton Thomas Ewin Sherlock |
Apologies:
Leave of Absence: Nil.
|
|
The minutes of the Open Portion of the City Planning Committee meeting held on Monday, 1 March 2021 and the Special City Planning Committee meeting held on Tuesday, 9 March 2021, are submitted for confirming as an accurate record.
|
Ref: Part 2, Regulation 8(6) of the Local Government (Meeting Procedures) Regulations 2015.
|
That the Committee resolve to deal with any supplementary items not appearing on the agenda, as reported by the General Manager.
|
Ref: Part 2, Regulation 8(7) of the Local Government (Meeting Procedures) Regulations 2015.
Members of the committee are requested to indicate where they may have any pecuniary or conflict of interest in respect to any matter appearing on the agenda, or any supplementary item to the agenda, which the committee has resolved to deal with.
Regulation 15 of the Local Government (Meeting Procedures) Regulations 2015.
A committee may close a part of a meeting to the public where a matter to be discussed falls within 15(2) of the above regulations.
In the event that the committee transfer an item to the closed portion, the reasons for doing so should be stated.
Are there any items which should be transferred from this agenda to the closed portion of the agenda, or from the closed to the open portion of the agenda?
In accordance with the requirements of Part 2 Regulation 8(3) of the Local Government (Meeting Procedures) Regulations 2015, the General Manager is to arrange the agenda so that the planning authority items are sequential.
In accordance with Part 2 Regulation 8(4) of the Local Government (Meeting Procedures) Regulations 2015, the Committee by simple majority may change the order of any of the items listed on the agenda, but in the case of planning items they must still be considered sequentially – in other words they still have to be dealt with as a single group on the agenda.
Where deputations are to be received in respect to planning items, past practice has been to move consideration of these items to the beginning of the meeting.
RECOMMENDATION
That in accordance with Regulation 8(4) of the Local Government (Meeting Procedures) Regulations 2015, the Committee resolve to deal with any items which have deputations by members of the public regarding any planning matter listed on the agenda, to be taken out of sequence in order to deal with deputations at the beginning of the meeting.
|
|
Agenda (Open Portion) City Planning Committee Meeting |
Page 7 |
|
|
15/3/2021 |
|
In accordance with the provisions of Part 2 Regulation 25 of the Local Government (Meeting Procedures) Regulations 2015, the intention of the Committee to act as a planning authority pursuant to the Land Use Planning and Approvals Act 1993 is to be noted.
In accordance with Regulation 25, the Committee will act as a planning authority in respect to those matters appearing under this heading on the agenda, inclusive of any supplementary items.
The Committee is reminded that in order to comply with Regulation 25(2), the General Manager is to ensure that the reasons for a decision by a Council or Council Committee acting as a planning authority are recorded in the minutes.
|
Agenda (Open Portion) City Planning Committee Meeting |
Page 11 |
|
|
|
15/3/2021 |
|
7.1 Applications under the Sullivans Cove Planning Scheme 1997
7.1.1 51/1 Collins Street, Hobart and Common Land of Parent Title - Change of Use to Visitor Accommodation
Address: 51/1 Collins Street, Hobart and Common Land of Parent Title
Proposal: Change of Use to Visitor Accommodation
Expiry Date: 26 March 2021
Extension of Time: Not applicable
Author: Michael McClenahan
|
REcommendation That pursuant to the Sullivans Cove Planning Scheme 1997, the Council approve the application for change of use to visitor accommodation at 51/1 Collins Street, Hobart for the reasons outlined in the officer’s report and a permit containing the following conditions be issued:
GEN
The use and/or development must be substantially in accordance with the documents and drawings that comprise PLN2163 51/1 COLLINS STREET HOBART TAS 7000 Final Planning Documents except where modified below.
Reason for condition
To clarify the scope of the permit.
PLN 18
Prior to the commencement of the approved use, a management plan for the operation of the visitor accommodation must be submitted and approved, to the satisfaction of the Council's Director City Planning. The management plan must include measures to limit, manage and mitigate unreasonable impacts upon the amenity of long term residents. These measures must include, but are not limited to, the following requirements:
1. To limit, manage, and mitigate noise generated as a result of the visitor accommodation. 2. To limit, manage, and mitigate behavioural issues caused as a result of the visitor accommodation. 3. To maintain the security of the building where the visitor accommodation would be located, including managing and/or limiting access to shared areas and facilities. 4. To specify the maximum permitted occupancy of the visitor accommodation. 5. To provide a contact number in the case of issues that require resolution.
Once approved, the management plan must be implemented prior to the commencement of the approved use and must be maintained for as long as the visitor accommodation is in operation. In the event that the property is sold, the management plan must be updated within 14 days of the transfer of ownership.
Reason for condition
To ensure that visitor accommodation does not cause an unreasonable loss of residential amenity.
ADVICE
The following advice is provided to you to assist in the implementation of the planning permit that has been issued subject to the conditions above. The advice is not exhaustive and you must inform yourself of any other legislation, bylaws, regulations, codes or standards that will apply to your development under which you may need to obtain an approval. Visit the Council's website for further information.
Prior to any commencement of work on the site or commencement of use the following additional permits/approval may be required from the Hobart City Council.
BUILDING PERMIT
You may need building approval in accordance with the Building Act 2016. Click here for more information.
This is a Discretionary Planning Permit issued in accordance with section 57 of the Land Use Planning and Approvals Act 1993.
VISITOR ACCOMMODATION
More information on visitor accommodation, including when building approval is required, can be found here.
In all cases, check with your insurance company that you have adequate cover.
If you are in a bushfire prone area there may be a need to create/review the Bushfire Management Hazard Plan for your property.
If you have a spa or a pool at your property then you are required to test for microbiological quality and chemical parameters on a monthly basis, under the Public Health Act 1997. If you have any questions about this then please call our Environmental Health team on 6238 2715.
If you are providing food for consumption on the property, you may require a food business registration in accordance with the Food Act 2003. Click here for more information, or call our Environmental Health team on 6238 2715.
Visitor accommodation is also considered to be a commercial use and also not eligible to residential parking permits. Under the current policy for the issuing of residential parking permits, the proposed change of use to visitor accommodation would not entitle the property to a residential parking permit, or a transferable “bed and breakfast” parking permit.
|
Attachment a: PLN-21-63
- 51/1 COLLINS STREET HOBART TAS 7000 - Planning Committee or Delegated Report ⇩ ![]()
Attachment
b: PLN-21-63
- 51/1 COLLINS STREET HOBART TAS 7000 -CPC Agenda Documents ⇩ ![]()
|
Item No. 7.1.1 |
Agenda (Open Portion) City Planning Committee Meeting - 15/3/2021 |
Page 30 ATTACHMENT a |


















|
Agenda (Open Portion) City Planning Committee Meeting - 15/3/2021 |
Page 59 ATTACHMENT b |




























|
Agenda (Open Portion) City Planning Committee Meeting |
Page 60 |
|
|
|
15/3/2021 |
|
7.2 Applications under the Hobart Interim Planning Scheme 2015
7.2.1 7 Nixon Street, Sandy Bay - Partial Demolition, Alterations, Extension and Front Fencing - PLN-20-460
Memorandum of the Acting Director City Planning of 9 March 2021 and attachments.
Delegation: Council
|
Item No. 7.2.1 |
Agenda (Open Portion) City Planning Committee Meeting |
Page 63 |
|
|
15/3/2021 |
|
Memorandum: City Planning Committee
7 Nixon Street, Sandy Bay - Partial Demolition, Alterations, Extension and Front Fencing - PLN-20-460
Planning application PLN-20-460 is for partial demolition, alterations, extension and front fencing at 7 Nixon Street Sandy Bay. The application was recommended for refusal by officers on heritage grounds. The application was considered by the City Planning Committee at its meeting of 14 December 2020. The vote on the recommendation was tied, which meant that the application was referred to the Council without a recommendation. However, at the request of the applicant, the item was withdrawn from the Council agenda, to allow the applicant to consider the comments made at the City Planning Committee meeting.
The original Committee Report is provided at Attachment A below, and the original plans are provided at Attachment B.
The application will expire on 12 April 2021.
The applicant has since provided updated plans, which are at Attachment D. The only change the applicant is proposing to alter the entire roof colour, existing and proposed, to ‘Colourbond Ironstone.’ In support of the changes the applicant states as follows:
In response to the advice received post City Planning Committee Meeting 14.12.2020, we hereby submit roof colour changes to the entire house, both existing and proposed.
The heritage department of the HCC was concerned that the existing ‘Manor Red’ and proposed ‘Galvanised’ roof would look incongruous with the surrounding area.
Colorbond Ironstone is present on 11 Nixon St, the mirror image of 7 Nixon. The roof colour is also present on the conjoined terrace houses 14-28 Nixon St.
Council officers have assessed the proposed change, but do not consider that it addresses the heritage concerns regarding the proposal, and as such the recommendation for refusal remains unchanged.
|
That pursuant to the Hobart Interim Planning Scheme 2015, the Council refuse the application for partial demolition, alterations, extension and front fencing, at 7 Nixon Street, Sandy Bay for the following reasons: 1. The
proposal does not meet the acceptable solution or the performance criterion
with respect to clause E13.8.1 A1 and P1 of the Hobart Interim Planning
Scheme 2015 because the proposal includes demolition that will result in
the loss of parts of a building that contribute to the historic cultural
heritage significance of the precinct as stated in the statements of
significance for the Sandy Bay 1 Heritage Precinct. 2. The
proposal does not meet the acceptable solution or the performance criterion
with respect to clause E13.8.2 A1 and P1 of the Hobart Interim Planning
Scheme 2015 because the proposed rear extension will result in detriment
to the historic cultural heritage significance of the precinct as stated in
the statements of significance for the Sandy Bay 1 Heritage Precinct. 3. The proposal does not meet the acceptable solution or the performance criterion with respect to clause E13.8.2 A3 and P3 of the Hobart Interim Planning Scheme 2015 because the proposed rear extension will detract from the historic cultural heritage significance of the precinct as stated in the statements of significance for the Sandy Bay 1 Heritage Precinct.
|
As signatory to this report, I certify that, pursuant to Section 55(1) of the Local Government Act 1993, I hold no interest, as referred to in Section 49 of the Local Government Act 1993, in matters contained in this report.
|
Karen Abey Acting Director City Planning |
|
Date: 9 March 2021
File Reference: F21/20055
Attachment a: PLN-20-460
- 7 NIXON STREET SANDY BAY TAS 7005 - Planning Committee or Delegated Report ⇩ ![]()
Attachment
b: PLN-20-460
- 7 NIXON STREET SANDY BAY TAS 7005 - CPC Agenda Documents ⇩ ![]()
Attachment
c: PLN-20-460
- 7 NIXON STREET SANDY BAY TAS 7005 - Planning Referral Officer Cultural
Heritage Report ⇩ ![]()
Attachment
d: PLN-20-460
- 7 NIXON STREET SANDY BAY TAS 7005 - Covering Letter and Amended Plan ⇩ ![]()
|
Item No. 7.2.1 |
Agenda (Open Portion) City Planning Committee Meeting - 15/3/2021 |
Page 97 ATTACHMENT a |

































|
Agenda (Open Portion) City Planning Committee Meeting - 15/3/2021 |
Page 101 ATTACHMENT b |



|
Agenda (Open Portion) City Planning Committee Meeting - 15/3/2021 |
Page 144 ATTACHMENT c |







|
Agenda (Open Portion) City Planning Committee Meeting - 15/3/2021 |
Page 145 ATTACHMENT d |
|
Agenda (Open Portion) City Planning Committee Meeting |
Page 185 |
|
|
|
15/3/2021 |
|
7.2.2 118 York Street, Sandy Bay and Adjacent Road Reserve - Partial Demolition, Subdivision (One Additional Lot), and Associated Work
Address: 118 York Street, Sandy Bay and Adjacent Road Reserve
Proposal: Partial Demolition, Subdivision (One Additional Lot) and Associated Work
Expiry Date: 8 April 2021
Extension of Time: Not applicable
Author: Michaela Nolan
|
REcommendation That pursuant to the Hobart Interim Planning Scheme 2015, the Council approve the application for partial demolition and subdivision (one additional lot) at 118 York Street, Sandy Bay for the reasons outlined in the officer’s report and a permit containing the following conditions be issued:
GEN
The use and/or development must be substantially in accordance with the documents and drawings that comprise PLN20259 118 YORK STREET SANDY BAY TAS 7005 CPC Agenda Documents except where modified below.
Reason for condition
To clarify the scope of the permit.
TW
The use and/or development must comply with the requirements of TasWater as detailed in the form Submission to Planning Authority Notice, Reference No. TWDA 2020/00590HCC dated 11 May 2020 as attached to the permit.
Reason for condition
To clarify the scope of the permit.
ENG sw6
All stormwater from the proposed development (including hardstand runoff) must be discharged to the Council’s stormwater infrastructure with sufficient receiving capacity prior to first occupation. All costs associated with works required by this condition are to be met by the owner.
Design drawings and calculations of the proposed stormwater drainage and connections to the Council's stormwater infrastructure must be submitted and approved prior to the commencement of work. The design drawings and calculations must:
1. be prepared by a suitably qualified person; and 2. include long section(s)/levels and grades to the point of discharge.
All work required by this condition must be undertaken in accordance with the approved design drawings and calculations.
Advice:
The applicant is advised to submit detailed design drawings and calculations as part of their Plumbing Permit Application. If detailed design to satisfy this condition is submitted via the planning condition endorsement process there may be fees associated with the assessment, and once approved the applicant will still need to obtain a plumbing permit for the works.
Reason for condition
To ensure that stormwater from the site will be discharged to a suitable Council approved outlet.
ENG 3a
The access driveway and parking module (parking spaces and manoeuvring area) must be designed and constructed in accordance with Australian Standard AS/NZS2890.1:2004 (including the requirement for vehicle safety barriers where required), or a Council approved alternate design certified by a suitably qualified engineer to provide a safe and efficient access, and enable safe, easy and efficient use.
Advice:
It is advised that designers consider the detailed design of the access and parking module prior to finalising the Finished Floor Level (FFL) of the parking spaces, as failure to do so may result in difficulty complying with this condition.
Reason for condition
To ensure the safety of users of the access and parking module, and compliance with the relevant Australian Standard.
ENG 3c
The access driveway and parking module (parking spaces and manoeuvring area) must be constructed in strict accordance with the PDA Surveyors documentation received by the Council on the 18th October 2020 prior to sealing of the final plan.
Advice:
Certification may be submitted to Council as part of the Building Act 2016 approval process or via condition endorsement (see general advice on how to obtain condition endorsement)
Reason for condition
To ensure the safety of users of the access and parking module, and compliance with the relevant Australian Standard.
ENG 4
The access driveway and parking module (car parking spaces, aisles and manoeuvring area) approved by this permit must be constructed to a sealed standard (spray seal, asphalt, concrete, pavers or equivalent Council approved) and surface drained to the Council's stormwater infrastructure prior to the sealing of the final plan.
Reason for condition
To ensure the safety of users of the access driveway and parking module, and that it does not detract from the amenity of users, adjoining occupiers or the environment by preventing dust, mud and sediment transport.
ENG 1
Any damage to council infrastructure resulting from the implementation of this permit, must, at the discretion of the Council:
1. Be met by the owner by way of reimbursement (cost of repair and reinstatement to be paid by the owner to the Council); or 2. Be repaired and reinstated by the owner to the satisfaction of the Council.
A photographic record of the Council's infrastructure adjacent to the subject site must be provided to the Council prior to any commencement of works.
A photographic record of the Council’s infrastructure (e.g. existing property service connection points, roads, buildings, stormwater, footpaths, driveway crossovers and nature strips, including if any, preexisting damage) will be relied upon to establish the extent of damage caused to the Council’s infrastructure during construction. In the event that the owner/developer fails to provide to the Council a photographic record of the Council’s infrastructure, then any damage to the Council's infrastructure found on completion of works will be deemed to be the responsibility of the owner.
Reason for condition
To ensure that any of the Council's infrastructure and/or siterelated service connections affected by the proposal will be altered and/or reinstated at the owner’s full cost.
ENG r3
Prior to the sealing of the final plan, the proposed driveway crossover within the York Street highway reservation must be designed and constructed in general accordance with:
· Urban TSDR09v2 – Urban Roads Driveways; · Nonstandard K&C a concrete plinth to Councils standards shall be constructed at the gutter, contact theCouncil’s Road Services Engineer for details; and · Footpath Urban Roads Footpaths TSDR11v2.
Design drawings must be submitted and approved prior to any approval under the Building Act 2016 or commencement of works on site (whichever occurs first). The design drawing(s) must:
1. Show the cross and long section of the driveway crossover within the highway reservation and onto the property 2. Detail any services or infrastructure (i.e. light poles, pits, awnings) at or near the proposed driveway crossover, show proposed location of the power pole as approved by TasNetworks. 3. If the design deviates from the requirements of the TSD, then the drawings must demonstrate that a B85 vehicle (AS/NZS 2890.1 2004, section 2.6.2) can access the driveway from the road pavement into the property without scraping the cars underside 4. Show that vehicular and pedestrian sight lines are met as per AS/NZS 2890.1 2004. 5. Not show a grated wedge, asphalt wedge or the standard open wedge driveway crossover. Grated wedges are permitted on highly used bike routes and details of the grate (i.e. mass) will be required. The design drawings should show access via a concrete plinth to Councils standards to be constructed at the gutter. A drawing of a standard concrete plinth can be obtained from Councils Road Services Engineer. Note: that the agreement of the Council’s is required to adjust footpath levels. 6. Be prepared and certified by a suitable qualified person, to satisfy the above requirement.
All work required by this condition must be undertaken in accordance with the approved drawings.
Advice:
The applicant is required submit detailed design documentation to satisfy this condition via Council's planning condition endorsement process (noting there is a fee associated with condition endorsement approval of engineering drawings [see general advice on how to obtain condition endorsement and for fees and charges]). This is a separate process to any building approval under the Building Act 2016.
Please note that your proposal does not include adjustment of footpath levels. Any adjustment to footpath levels necessary to suit the design of proposed floor, parking module or driveway levels will require separate agreement from Council's Road Services Engineer and may require further planning approvals. It is advised to place a note to this affect on construction drawings for the site and/or other relevant engineering drawings to ensure that contractors are made aware of this requirement.
Failure to address condition endorsement requirements prior to submitting for building approval may result in unexpected delays.
Reason for condition
To ensure that works will comply with the Council’s standard requirements.
ENV 1
Sediment and erosion control measures sufficient to prevent sediment from leaving the site must be installed prior to any disturbance of the site, and maintained until all areas of disturbance have been stabilized or revegetated.
Advice:
For further guidance in preparing a Soil and Water Management Plan – in accordance with Fact sheet 3 Derwent Estuary Program click here.
Reason for condition
To avoid the sedimentation of roads, drains, natural watercourses, Council land that could be caused by erosion and runoff from the development, and to comply with relevant State legislation.
HER s1
The owner(s) of the property must enter into an agreement with the Council pursuant to Part 5 of the Land Use Planning and Approvals Act 1993 to limit the height, location and boundary treatments of any future development of Lot 1 in accordance with the Plan of Subdivision dated 24 February 2021, PDA reference 44832CT1E. More specifically all future building works must be located within the building envelope labeled ABCD on that Plan, and must not exceed a maximum height of 72.5AHD (4.5m above natural ground level).
All costs for the preparation and registration of the Part 5 Agreement must be met by the owner.
The owner must comply with the Part 5 Agreement which will be placed on the property title.
Note:
For further information with respect to the preparation of a Part 5 agreement please contact the City Planning Staff
Reason for condition
To ensure that any future development of the plot hereby approved would not lead to significantly large and visible residential development including associated boundary treatments forward of the existing building line to the detriment of the historical and cultural significance of the Heritage Precinct.
HER s2
No fencing is approved for a distance of 7.5m from the front boundary on the western side of the Lot 1 driveway.
Reason for condition
To ensure that any future development of the plot hereby approved would not lead to significantly large and visible residential development including associated boundary treatments forward of the existing building line to the detriment of the historical and cultural significance of the Heritage Precinct.
HER s3
The proposed fence and proposed gate shown on the Plan of Subdivision dated 24 February 2021 must be 1.8m high and sited no closer than 7.5m from the front boundary.
The fence must be installed prior to the sealing of the final plan.
Reason for condition
To ensure that any future development of the plot hereby approved would not lead to visible boundary treatments forward of the existing building line to the detriment of the historical and cultural significance of the Heritage Precinct.
SURV 1
The applicant must submit to the Council a copy of the surveyor’s survey notes at the time of lodging the final plan.
Reason for condition
To enable the Council to accurately update cadastral layers on the corporate Geographic Information System.
SURV 2
The final plan and schedule of easements must be submitted and approved in accordance with section 89 of the Local Government (Building & Miscellaneous Provisions) Act 1993.
Reason for condition
To ensure that the subdivision/boundary adjustment is carried out in accordance with the Council's requirements under the provisions of Part 3 of the Local Government (Building & Miscellaneous Provisions) Act 1993.
ENG 14
Services to each lot must be designed and installed to meet the needs of future development, prior to the sealing of the final plan.
Engineered drawings must be
submitted and approved prior to commencement of work on the site. The
engineered drawings must: a) be prepared by a suitable qualified person and experienced engineer; b) be generally in accordance with LGAT IPWEA Tasmanian Standard Drawings and Subdivision Guidelines 2013 and include the following;
1) Clearly distinguish between public and private infrastructure. 2) Specify lot connection sizes appropriate for the developable area of each lot. 3) Show the proposed location of each lot connection such that the majority of the lot, including the driveway, can be adequately and economically drained. 4) The new stormwater system design must
include: i. prepared by a suitably qualified person; and ii. include long section(s)/levels and grades to the point of discharge iii. Size, material and grade of the new connection
All work required by this condition must be constructed in accordance with the approved engineering drawings.
Advice:
Once the engineering drawings have been approved the Council will issue a condition endorsement.
Please note that once the condition endorsement has been issued you will need to contact Council’s City Amenity Division to obtain a Permit to Construct Public Infrastructure and an application for new stormwater connection.
Reason for condition
To ensure that the subdivision of land provides adequate services to meet the projected needs of future development.
ENG 16
Prior to the sealing of the final plan, private sewer, stormwater (including surface drainage) and water services/connections are to be entirely separate to each lot and contained wholly within the lots served.
Reason for condition
To ensure that each lot is services separately.
ENG 17
Prior to the sealing of the final plan, the developer must verify compliance with condition ENG 16 by supplying the Council with an asinstalled services plan clearly indicating the location and details of all relevant services (entirely contained within their respective lots or appropriate easements). The as installed services plan must be accompanied by certification from a suitably qualified person that all engineering work required by this permit has been completed.
Advice:
Any final plan submitted for sealing will not be processed unless it is accompanied by documentation by a suitably qualified person that clearly certifies that this condition has been satisfied and that all the work required by this condition has been completed. A 'suitably qualified person' must be a professional engineer or professional surveyor or other persons acceptable to Council.
Reason for condition
To ensure that the developer provides the Council with clear written confirmation that the separation of services is complete.
OPS 1
The owner must pay a cash contribution to the Council for contribution to public open space, prior to sealing of the final plan.
The open space contribution is equal to 5% of the undeveloped value of Lot 1 in the final plan, in lieu of the provision of public open space within the subdivision.
Advice:
The value is to be determined by a registered valuer commissioned by the Council at the developer's cost. Please contact the Council's Development Appraisal Unit on 6238 2715 to instigate the valuation process.
Reason for condition
Approval of the subdivision will create further demand upon Hobart's Public Open Space System. The funds obtained will be used for future expenditure on the purchase or improvement of land for public open space in Hobart.
SUB s1
The existing outbuildings at the rear of the existing dwelling on the balance lot are to be demolished, prior to the sealing of the final plan.
Reason for condition
To ensure that the new boundary does not pass through the outbuildings.
ADVICE
The following advice is provided to you to assist in the implementation of the planning permit that has been issued subject to the conditions above. The advice is not exhaustive and you must inform yourself of any other legislation, bylaws, regulations, codes or standards that will apply to your development under which you may need to obtain an approval. Visit the Council's website for further information.
Prior to any commencement of work on the site or commencement of use the following additional permits/approval may be required from the Hobart City Council.
CONDITION ENDORSEMENT ENGINEERING
All engineering drawings required to be submitted and approved by this planning permit must be submitted to the City of Hobart as a CEP (Condition Endorsement) via the City’s Online Service Development Portal. When lodging a CEP, please reference the PLN number of the associated Planning Application. Each CEP must also include an estimation of the cost of works shown on the submitted engineering drawings. Once that estimation has been confirmed by the City’s Engineer, the following fees are payable for each CEP submitted and must be paid prior to the City of Hobart commencing assessment of the engineering drawings in each CEP:
Value of Building Works Approved by Planning Permit Fee: Up to $20,000: $150 per application. Over $20,000: 2% of the value of the works as assessed by the City's Engineer per assessment.
These fees are additional to building and plumbing fees charged under the Building and Plumbing Regulations.
Once the CEP is lodged via the Online Service Development Portal, if the value of building works approved by your planning permit is over $20,000, please contact the City’s Development Engineer on 6238 2715 to confirm the estimation of the cost of works shown on the submitted engineering drawings has been accepted.
Once confirmed, pleased call one of the City’s Customer Service Officers on 6238 2190 to make payment, quoting the reference number (ie. CEP number) of the Condition Endorsement you have lodged. Once payment is made, your engineering drawings will be assessed.
BUILDING PERMIT
You may need building approval in accordance with the Building Act 2016. Click here for more information.
This is a Discretionary Planning Permit issued in accordance with section 57 of the Land Use Planning and Approvals Act 1993.
PLUMBING PERMIT
You may need plumbing approval in accordance with the Building Act 2016, Building Regulations 2016 and the National Construction Code. Click here for more information.
OCCUPATION OF THE PUBLIC HIGHWAY
You may require a permit for the occupation of the public highway for construction (e.g. placement of skip bin, crane, scissor lift etc). Click here for more information.
You may require a road closure permit for construction. Click here for more information.
You may require a Permit to Open Up and Temporarily Occupy a Highway (for work in the road reserve). Click here for more information.
NEW SERVICE CONNECTION
Please contact the Hobart City Council's City Amenity Division to initiate the application process for your new stormwater connection.
STORMWATER
Please note that in addition to a building and/or plumbing permit, development must be in accordance with the Hobart City Council’s Infrastructure By law. Click here for more information.
WORK WITHIN THE HIGHWAY RESERVATION
Please note development must be in accordance with the Hobart City Council’s Infrastructure By law. Click here for more information.
DRIVEWAY SURFACING OVER HIGHWAY RESERVATION
If a coloured or textured surface is used for the driveway access within the Highway Reservation, the Council or other service provider will not match this on any reinstatement of the driveway access within the Highway Reservation required in the future.
ACCESS
Designed in accordance with LGAT IPWEA – Tasmanian standard drawings. Click here for more information.
CROSS OVER CONSTRUCTION
The construction of the crossover can be undertaken by the Council or by a private contractor, subject to Council approval of the design. Click here for more information.
STREET LIGHTING
The relocation of a light pole must be in accordance with TasNetworks and Hobart City Council requirements. Click here for more information.
STORM WATER / ROADS / ACCESS
Services to be designed and constructed in accordance with the (IPWEA) LGAT – standard drawings. Click here for more information.
EXISTING BURDENING EASEMENT
Lot 1 and the Balance of CT 121081/1 are subject to an existing burdening easement in favour of Cooperative Estates Limited and its successors in title owners or occupiers for the time being of Lot 105 and the balance of Lots 103 and 104 or any of them shown on Plan No. 767 of making and laying sewers and drains and of using all sewers and drains now or hereafter to be made in or over the land marked A B C D on Plan No. 121081 with power at any time upon giving reasonable notice to enter upon the land marked A B C D on Plan No. 121081 to make lay repair cleanse and maintain any pipes or drains the person or persons entering to make good all damage to the surface occasioned thereby.
It would appear that this is a historical easement that may now be redundant. The application should consider applying to the Recorder of Titles to have this easement extinguished prior to the sealing of the final plan in order that it does not burden Lot 1 on the final plan.
When a future owner wishes to build on Lot 1 it appears that the provisions of section 74 of the Building Act 2016 will be applicable:
74. Works involving, or in proximity of, service easements A person must not perform any building work over or within a service easement unless the person obtains written consent to do so from the person on whose behalf the service easement was created.
FEES AND CHARGES
Click here for information on the Council's fees and charges.
DIAL BEFORE YOU DIG
Click here for dial before you dig information.
UTILITIES
The designer must ensure that the needs of all affected authorities, ie TasNetworks, Telstra and NBN Co., are catered for both in the design and construction of the works, in particular adjustments to any underground cables or other infrastructure.
SUBDIVISION ADVICE For information regarding standards and guidelines for subdivision works click here. All conditions imposed by this permit are in accordance with the Local Government Building & Miscellaneous Provisions) Act 1993 and the Conveyancing and Law of Property Act 1884.
PUBLIC OPEN SPACE CASH IN LIEU VALUATION
Please contact the Council's Development Appraisal Unit on 6238 2715 to instigate the valuation process.
|
Attachment a: PLN-20-259
- 118 YORK STREET SANDY BAY TAS 7005 - Planning Committee or Delegated Report ⇩ ![]()
Attachment
b: PLN-20-259
- 118 YORK STREET SANDY BAY TAS 7005 -CPC Agenda Documents ⇩ ![]()
Attachment
c: PLN-20-259
- 118 YORK STREET SANDY BAY TAS 7005 - Additional Plan of Subdivision dated 24
February 2021 ⇩ ![]()
Attachment
d: PLN-20-259
- 118 YORK STREET SANDY BAY TAS 7005 - Planning Referral Officer Cultural
Heritage Report ⇩ ![]()
Attachment
e: PLN-20-259
- 118 YORK STREET SANDY BAY TAS 7005 - Planning Referral Officer Development
Engineering Report ⇩ ![]()
Attachment
f: PLN-20-259
- 118 YORK STREET SANDY BAY TAS 7005 - Planning Referral Officer Road and
Environmental Engineering - Road Report ⇩ ![]()
Attachment
g: PLN-20-259
- 118 YORK STREET SANDY BAY TAS 7005 - Planning Referral Officer Traffic
Engineering Report ⇩ ![]()
|
Item No. 7.2.2 |
Agenda (Open Portion) City Planning Committee Meeting - 15/3/2021 |
Page 241 ATTACHMENT a |























































|
Agenda (Open Portion) City Planning Committee Meeting - 15/3/2021 |
Page 243 ATTACHMENT b |

|
Agenda (Open Portion) City Planning Committee Meeting - 15/3/2021 |
Page 276 ATTACHMENT c |
|
Item No. 7.2.2 |
Agenda (Open Portion) City Planning Committee Meeting - 15/3/2021 |
Page 281 ATTACHMENT d |




|
Agenda (Open Portion) City Planning Committee Meeting - 15/3/2021 |
Page 306 ATTACHMENT e |
























|
Agenda (Open Portion) City Planning Committee Meeting - 15/3/2021 |
Page 307 ATTACHMENT f |
|
Item No. 7.2.2 |
Agenda (Open Portion) City Planning Committee Meeting - 15/3/2021 |
Page 308 ATTACHMENT g |
|
Item No. 7.2.3 |
Agenda (Open Portion) City Planning Committee Meeting |
Page 309 |
|
|
15/3/2021 |
|
7.2.3 26 Tabart Street, New Town - Two Multiple Dwellings
Address: 26 Tabart Street, New Town
Proposal: Two Multiple Dwellings
Expiry Date: 4 April 2021
Extension of Time: Not applicable
Author: Victoria Maxwell
|
REcommendation That pursuant to the Hobart Interim Planning Scheme 2015, the Council refuse the application for two multiple dwellings at 26 Tabart Street New Town TAS 7008 for the following reasons:
1 The proposal does not meet the acceptable solution or the performance criterion with respect to clause Part D 10.4.1 A1 and P1 of the Hobart Interim Planning Scheme 2015 because the density of the proposal is not compatible with the density of the surrounding area.
2 The proposal does not meet the acceptable solution or the performance criterion with respect to clause Part D 10.4.2 A3 and P3 of the Hobart Interim Planning Scheme 2015 because the visual impact caused by the bulk and scale of the proposal when viewed from the western adjoining lot will cause an unreasonable loss of amenity.
|
Attachment a: PLN-20-563
- 26 TABART STREET NEW TOWN TAS 7008 - Planning Committee or Delegated Report ⇩ ![]()
Attachment
b: PLN-20-563
- 26 TABART STREET NEW TOWN TAS 7008 - CPC Agenda Documents ⇩ ![]()
Attachment
c: PLN-20-563
- 26 TABART STREET NEW TOWN TAS 7008 - Density Calculations ⇩ ![]()
Attachment
d: PLN-20-563
- 26 TABART STREET NEW TOWN TAS 7008 - Applicant Response to Submissions ⇩ ![]()
|
Item No. 7.2.3 |
Agenda (Open Portion) City Planning Committee Meeting - 15/3/2021 |
Page 344 ATTACHMENT a |


































|
Agenda (Open Portion) City Planning Committee Meeting - 15/3/2021 |
Page 361 ATTACHMENT b |
















|
Agenda (Open Portion) City Planning Committee Meeting - 15/3/2021 |
Page 412 ATTACHMENT c |

|
Agenda (Open Portion) City Planning Committee Meeting - 15/3/2021 |
Page 415 ATTACHMENT d |


|
Agenda (Open Portion) City Planning Committee Meeting |
Page 428 |
|
|
|
15/3/2021 |
|
7.2.4 41 Beaumont Road, Lenah Valley - Five Multiple Dwellings
Address: 41 Beaumont Road, Lenah Valley
Proposal: Five Multiple Dwellings
Expiry Date: 9 April 2021
Extension of Time: Not applicable
Author: Victoria Maxwell
|
REcommendation That pursuant to the Hobart Interim Planning Scheme 2015, the City Planning Committee, in accordance with the delegations contained in its terms of reference, approve the application for five (5) multiple dwellings at 41 Beaumont Road Lenah Valley TAS 7008 for the reasons outlined in the officer’s report and a permit containing the following conditions be issued:
GEN
The use and/or development must be substantially in accordance with the documents and drawings that comprise PLN20479 41 BEAUMONT ROAD LENAH VALLEY TAS 7008 Final Planning Documents except where modified below.
Reason for condition
To clarify the scope of the permit.
TW
The use and/or development must comply with the requirements of TasWater as detailed in the form Submission to Planning Authority Notice, Reference No. TWDA 2020/01155HCC dated 11/08/2020 as attached to the permit.
Reason for condition
To clarify the scope of the permit.
PLN s1
Prior to first occupation, the west facing window in the upper floor living room for Units 2, 3, 4 and 5 must have a sill height of no less than 1.7m above floor, or other screening treatment with a transparency no greater than 25%.
Reason for condition
To ensure privacy requirements are met.
PLN s2
The roof pitch for Unit 1 must slope down to the south.
Reason for condition
To ensure residential amenity is adequately protected.
PLN s3
Prior to first occupation, screening devices must be installed in front of the master bedroom windows for Units 3, 4 and 5 to protect these windows from vehicles accessing the adjacent garages for Units 2, 3 and 4 respectively to minimise detrimental impacts of vehicle noise and light intrusion. The screening devices must be maintained for the life of the use.
Reason for condition
To ensure compliance with privacy requirements of the General Residential zone.
PLN s4
Prior to occupancy, the eastern side of decks for Units 1 and 4 must be screened to a height of 1.7m above the finished floor level of the deck, and with a uniform transparency of no more than 25%. The screening must be maintained for the life of the use.
Reason for condition
To provide reasonable opportunity for privacy for the occupants of the proposed multiple dwellings.
ENG sw1
All stormwater from the proposed development (including but not limited to: roofed areas, ag drains, retaining wall ag drains and impervious surfaces such as driveways and paved areas) must be drained to the Council’s stormwater infrastructure prior to first occupation or commencement of use (whichever occurs first).
Advice:
Under section 23 of the Urban Drainage Act 2013 it is an offence for a property owner to direct stormwater onto a neighbouring property.
Reason for condition
To ensure that stormwater from the site will be discharged to a suitable Council approved outlet.
ENG sw6
All stormwater from the proposed development (including hardstand runoff, ag drains and tank overflow) must be discharged to the Council’s stormwater infrastructure with sufficient receiving capacity prior to first occupation or commencement of use (whichever occurs first). All costs associated with works required by this condition are to be met by the owner.
Design drawings and calculations of the proposed stormwater drainage and connections to the Council's stormwater infrastructure must be submitted and approved prior to issue of any consent under the Building Act 2016 or the commencement of work (whichever occurs first). The design drawings and calculations must:
1. prepared by a suitably qualified person; and 2. include long section(s)/levels and grades to the point of discharge, demonstrating gravitydriven drainage.
All work required by this condition must be undertaken in accordance with the approved design drawings and calculations.
Reason for condition
To ensure that stormwater from the site will be discharged to a suitable Council approved outlet.
ENG sw7
Prior to occupancy or the commencement of the approved use (whichever occurs first), stormwater pretreatment and detention for stormwater discharges from the development must be installed.
A stormwater management report and design must be submitted and approved, prior to the issue of any approval under the Building Act 2016 or the commencement of work on the site (whichever occurs first). The stormwater management report and design must be prepared by a suitably qualified engineer and must:
1. include detailed design of the proposed treatment train, including final estimations of contaminant removal;
2. include detailed design and supporting calculations of the detention tanks showing:
a) detention tank sizing such that there is no increase in flows from the developed site up to the 5% AEP event for an assumed initial runoff coefficient of 0.4; b) the layout, the inlet and outlet (including long section), outlet size, overflow mechanism and invert level; c) the discharge rates and emptying times; and d) all assumptions must be clearly stated;
3. include a supporting maintenance plan, which specifies the required maintenance measures to check and ensure the ongoing effective operation of all systems, such as: inspection frequency; cleanout procedures; descriptions and diagrams of how the installed systems operate; details of the life of assets and replacement requirements.
All work required by this condition must be undertaken and maintained in accordance with the approved stormwater management report and design.
Advice:
Once the report and plans have been approved Council will issue a condition endorsement (see general advice on how to obtain condition endorsement).
Where building approval is also required, it is recommended that documentation for condition endorsement be submitted well before submitting documentation for building approval. Failure to address condition endorsement requirements prior to submitting for building approval may result in unexpected delays.
Reason for condition
To avoid the possible pollution of drainage systems and natural watercourses, and to comply with relevant State legislation.
ENG 2b
Prior to the issue of any approval under the Building Act 2016 or the commencement of works on site (whichever occurs first), a certified vehicle barrier design (including site plan with proposed location(s) of installation) prepared by a suitably qualified engineer, compliant with Australian Standard AS/NZS 1170.1:2002, must be submitted to Council.
Advice:
If the development's building approval includes the need for a Building Permit from Council, the applicant is advised to submit detailed design of vehicular barrier as part of the Building Application.
If the development's building approval is covered under Notifiable Work the applicant is advised to submit detailed design of vehicular barrier as a condition endorsement of the planning permit condition. Once the certification has been accepted, the Council will issue a condition endorsement (see general advice on how to obtain condition endorsement).
Reason for condition
To ensure the safety of users of the access driveway and parking module and compliance with the standard.
ENG 2c
Prior to the first occupation, vehicular barriers must be inspected by a qualified engineer and certification submitted to the Council confirming that the installed vehicular barriers comply with the certified design and Australian Standard AS/NZS 1170.1:2002.
Advice:
Certification may be submitted to the Council as part of the Building Act 2016 approval process or via condition endorsement (see general advice on how to obtain condition endorsement).
Reason for condition
To ensure the safety of users of the access driveway and parking module and compliance with the relevant standards.
ENG 3a
The access driveway, and parking module (parking spaces, aisles and manoeuvring area) must be designed and constructed in accordance with Australian Standard AS/NZS 2890.1:2004 (including the requirement for vehicle safety barriers where required), or a Council approved alternate design certified by a suitably qualified engineer to provide a safe and efficient access, and enable safe, easy and efficient use.
Advice:
It is advised that designers consider the detailed design of the access and parking module prior to finalising the Finished Floor Level (FFL) of the parking spaces (especially if located within a garage incorporated into the dwelling), as failure to do so may result in difficulty complying with this condition.
Reason for condition
To ensure the safety of users of the access and parking module, and compliance with the relevant Australian Standard.
ENG 3b
The access driveway, and parking module (parking spaces, aisles and manoeuvring area) design must be submitted and approved, prior to the issuing of any approval under the Building Act 2016.
The access driveway, and parking module (parking spaces, aisles and manoeuvring area) design must:
1. Be prepared and certified by a suitably qualified engineer, 2. Be generally in accordance with the Australian Standard AS/NZS 2890.1:2004, 3. Where the design deviates from AS/NZS 2890.1:2004 the designer must demonstrate that the design will provide a safe and efficient access, and enable safe, easy and efficient use, and 4. Show dimensions, levels, gradients and transitions, and other details as Council deem necessary to satisfy the above requirement.
Advice:
It is advised that designers consider the detailed design of the access and parking module prior to finalising the Finished Floor Level (FFL) of the parking spaces (especially if located within a garage incorporated into the dwelling), as failure to do so may result in difficulty complying with this condition.
Once the design has been approved, the Council will issue a condition endorsement (see general advice on how to obtain condition endorsement) Where building approval is also required, it is recommended that documentation for condition endorsement be submitted well before submitting documentation for building approval. Failure to address condition endorsement requirements prior to submitting for building approval may result in unexpected delays.
Reason for condition
To ensure the safety of users of the access and parking module, and compliance with the relevant Australian Standard.
ENG 3c
The access driveway, and parking module (parking spaces, aisles and manoeuvring area) must be constructed in accordance with the design drawings approved by Condition ENG 3b.
Prior to the first occupation, documentation by a suitably qualified engineer certifying that the access driveway and parking module has been constructed in accordance with the above drawings must be lodged with Council.
Advice:
Certification may be submitted to Council as part of the Building Act 2016 approval process or via condition endorsement (see general advice on how to obtain condition endorsement)
Reason for condition
To ensure the safety of users of the access and parking module, and compliance with the relevant Australian Standard.
ENG 4
The access driveway and parking module (car parking spaces, aisles and manoeuvring area) approved by this permit must be constructed to a sealed standard (spray seal, asphalt, concrete, pavers or equivalent Council approved) and surface drained to the Council's stormwater infrastructure prior to the first occupation.
Reason for condition
To ensure the safety of users of the access driveway and parking module, and that it does not detract from the amenity of users, adjoining occupiers or the environment by preventing dust, mud and sediment transport.
ENG 5
The number of car parking spaces approved on the site, for use is eleven (11). All parking spaces not contained within garages must be delineated by means of white or yellow lines 80mm to 100mm wide, or white or yellow pavement markers in accordance with Australian Standards AS/NZS 2890.1 2004, prior to first occupation.
Advice:
All parking spaces associated within the same jockey parking arrangement are to be associated with one dwelling only. Any future strata titling of the dwellings are to show the parking spaces associated with each dwelling are included in the strata title for the relevant dwelling and any visitor parking space/s are to be shown in common property.
Reason for condition
To ensure the provision of parking for the use is safe and efficient.
ENG 5b
Visitor parking spaces must be clearly marked as visitor parking by either pavement marking or sign posted prior to the first occupation.
Reason for condition
To ensure the provision of parking for the use is safe and efficient.
ENG 1
Any damage to council infrastructure resulting from the implementation of this permit, must, at the discretion of the Council:
1. Be met by the owner by way of reimbursement (cost of repair and reinstatement to be paid by the owner to the Council); or 2. Be repaired and
reinstated by the owner to the satisfaction of the Council. Any damage must be reported immediately to Council.
A photographic record of the Council's infrastructure adjacent to the subject site must be provided to the Council prior to any commencement of works.
A photographic record of the Council’s infrastructure (e.g. existing property service connection points, roads, buildings, stormwater, footpaths, driveway crossovers and nature strips, including if any, preexisting damage) will be relied upon to establish the extent of damage caused to the Council’s infrastructure during construction. In the event that the owner/developer fails to provide to the Council a photographic record of the Council’s infrastructure, then any damage to the Council's infrastructure found on completion of works will be deemed to be the responsibility of the owner.
Reason for condition
To ensure that any of the Council's infrastructure and/or siterelated service connections affected by the proposal will be altered and/or reinstated at the owner’s full cost.
ENV 2
Sediment and erosion control measures sufficient to prevent sediment leaving the site and in accordance with an approved soil and water management plan (SWMP), must be installed prior to the commencement of work and maintained until such time as all disturbed areas have been stabilised and/or restored or sealed to the Council’s satisfaction.
A SWMP must be submitted prior to the issue of any approval under the Building Act 2016 or the commencement of work, whichever occurs first. The SWMP must be prepared in accordance with the Soil and Water Management on Building and Construction Sites fact sheets (Derwent Estuary Program, 2008), available here.
All work required by this condition must be undertaken in accordance with the approved SWMP.
Advice:
Once the SWMP has been approved, the Council will issue a condition endorsement (see general advice on how to obtain condition endorsement).
Where building approval is also required, it is recommended that documentation for condition endorsement be submitted well before submitting documentation for building approval. Failure to address condition endorsement requirements prior to submitting for building approval may result in unexpected delays.
Reason for condition
To avoid the pollution and sedimentation of roads, drains and natural watercourses that could be caused by erosion and runoff from the development.
ADVICE
The following advice is provided to you to assist in the implementation of the planning permit that has been issued subject to the conditions above. The advice is not exhaustive and you must inform yourself of any other legislation, bylaws, regulations, codes or standards that will apply to your development under which you may need to obtain an approval. Visit the Council's website for further information.
Prior to any commencement of work on the site or commencement of use the following additional permits/approval may be required from the Hobart City Council.
CONDITION ENDORSEMENT
If any condition requires that further documents are submitted and approved, you will need to submit the relevant documentation to satisfy the condition via the Condition Endorsement Submission on Council's online services eplanning portal. Detailed instructions can be found here.
A fee of 2% of the value of the works for new public assets (stormwater infrastructure, roads and related assets) will apply for the condition endorsement application.
Once approved, the Council will respond to you via email that the condition has been endorsed (satisfied).
Where building approval is also required, it is recommended that documentation for condition endorsement be submitted well before submitting documentation for building approval. Failure to address condition endorsement requirements prior to submitting for building approval may result in unexpected delays.
BUILDING PERMIT
You may need building approval in accordance with the Building Act 2016. Click here for more information.
This is a Discretionary Planning Permit issued in accordance with section 57 of the Land Use Planning and Approvals Act 1993.
PLUMBING PERMIT
You may need plumbing approval in accordance with the Building Act 2016, Building Regulations 2016 and the National Construction Code. Click here for more information.
STORMWATER
Please note that in addition to a building and/or plumbing permit, development must be in accordance with the Hobart City Council’s Infrastructure By law. Click here for more information.
FEES AND CHARGES
Click here for information on the Council's fees and charges.
DIAL BEFORE YOU DIG
Click here for dial before you dig information.
|
Attachment a: PLN-20-479
- 41 BEAUMONT ROAD LENAH VALLEY TAS 7008 - Planning Committee or Delegated
Report ⇩ ![]()
Attachment
b: PLN-20-479
- 41 BEAUMONT ROAD LENAH VALLEY TAS 7008 - CPC Agenda Documents ⇩ ![]()
|
Item No. 7.2.4 |
Agenda (Open Portion) City Planning Committee Meeting - 15/3/2021 |
Page 464 ATTACHMENT a |



































|
Agenda (Open Portion) City Planning Committee Meeting - 15/3/2021 |
Page 466 ATTACHMENT b |

|
Agenda (Open Portion) City Planning Committee Meeting |
Page 557 |
|
|
|
15/3/2021 |
|
7.2.5 249A Elizabeth Street, North Hobart - Signage
Address: 249a Elizabeth Street, North Hobart
Proposal: Signage
Expiry Date: 18 April 2021
Extension of Time: Not applicable
Author: Michael McClenahan
|
REcommendation That pursuant to the Hobart Interim Planning Scheme 2015, the City Planning Committee, in accordance with the delegations contained in its terms of reference, approve the application for signage at 249A Elizabeth Street, North Hobart for the reasons outlined in the officer’s report and a permit containing the following conditions be issued:
GEN
The use and/or development must be substantially in accordance with the documents and drawings that comprise PLN20612 249A ELIZABETH STREET NORTH HOBART TAS 7000 Final Planning Documents except where modified below.
Reason for condition
To clarify the scope of the permit.
PLN 12
The awning fascia sign on the western elevation must not be illuminated internally or externally at any time.
Reason for condition
To ensure that the design and siting of signs complement or enhance the characteristics of the natural and built environment in which they are located.
HER 4
The vertical projecting wall sign must not be illuminated internally or externally at any time.
Reason for condition
To ensure the design and siting of signs complements and does not impact on the cultural heritage significance of the heritage listed place and the North Hobart 6 Heritage Precinct, listed in the Historic Heritage code.
ADVICE
The following advice is provided to you to assist in the implementation of the planning permit that has been issued subject to the conditions above. The advice is not exhaustive and you must inform yourself of any other legislation, bylaws, regulations, codes or standards that will apply to your development under which you may need to obtain an approval. Visit the Council's website for further information.
Prior to any commencement of work on the site or commencement of use the following additional permits/approval may be required from the Hobart City Council.
BUILDING PERMIT
You may need building approval in accordance with the Building Act 2016. Click here for more information.
This is a Discretionary Planning Permit issued in accordance with section 57 of the Land Use Planning and Approvals Act 1993.
PLANNING
Please be aware that the under awning strip lighting must be turned off between 10:00pm and 6:00am, except for security lighting. If the lighting is to operate during these hours then further planning approval will be required.
Please also be aware of the responsibilities under the Environmental Management and Pollution Control Act 1994 and that any external lighting must not be considered to be an environmental nuisance, specifically it must not interfere and cause unnecessary and undue distraction to drivers or any persons enjoyment of the nearby environment.
NOISE REGULATIONS
Click here for information with respect to noise nuisances in residential areas.
FEES AND CHARGES
Click here for information on the Council's fees and charges.
HERITAGE
The applicant is advised that in the view of the Council, where internally illuminated signage is composed of individual letters (including business logo) set against a non illuminated solid fascia background, the overall dimensions of the internally illuminated signage shall be calculated by measuring the perimeter enclosing the letters and/or logo with the encompassed area being considered the total sign area. As such, those areas of fascia beyond those perimeters do not constitute the internally illuminated ‘sign’.
|
Attachment a: PLN-20-612
- 249A ELIZABETH STREET NORTH HOBART TAS 7000 - Planning Committee or Delegated
Report ⇩ ![]()
Attachment
b: PLN-20-612
- 249A ELIZABETH STREET NORTH HOBART TAS 7000 - CPC Agenda Documents ⇩ ![]()
Attachment
c: PLN-20-612
- 249A ELIZABETH STREET NORTH HOBART TAS 7000 - Planning Referral Officer
Cultural Heritage Report ⇩ ![]()
|
Item No. 7.2.5 |
Agenda (Open Portion) City Planning Committee Meeting - 15/3/2021 |
Page 590 ATTACHMENT a |


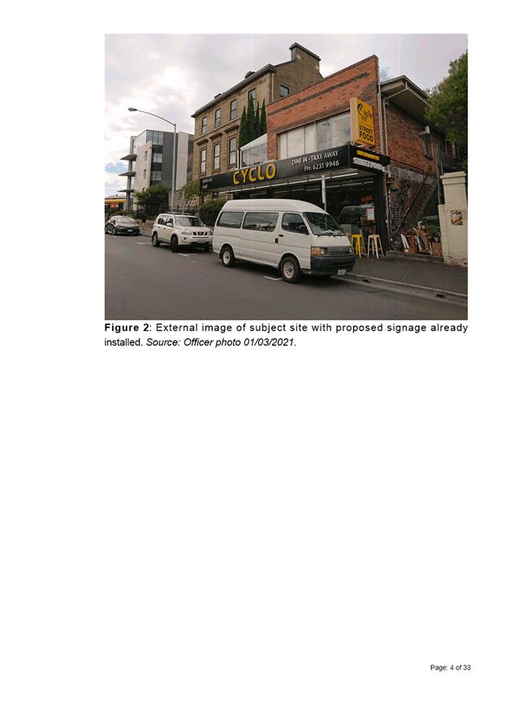
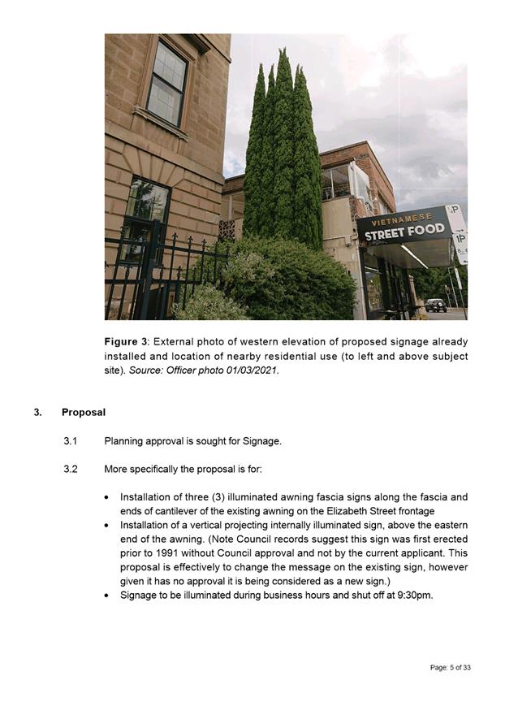



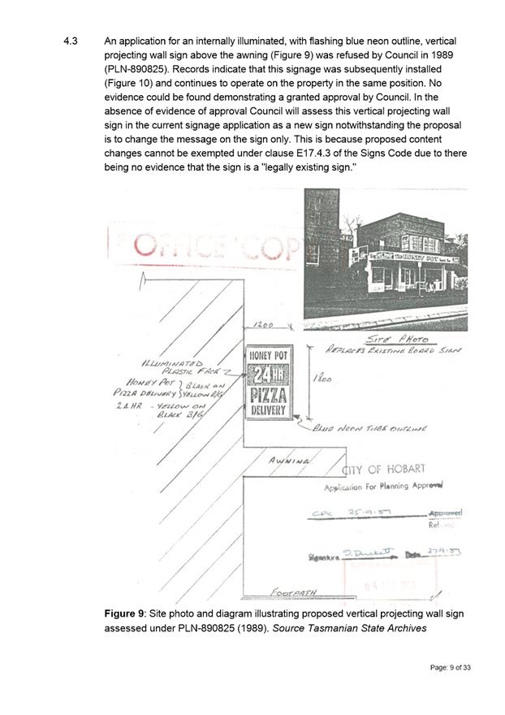
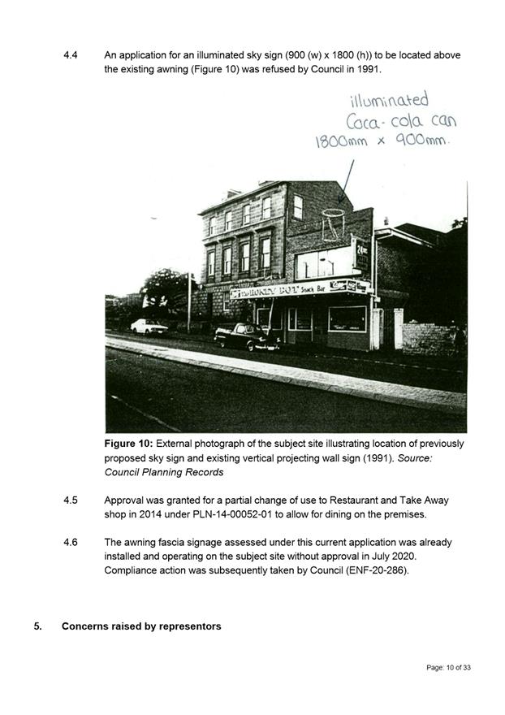
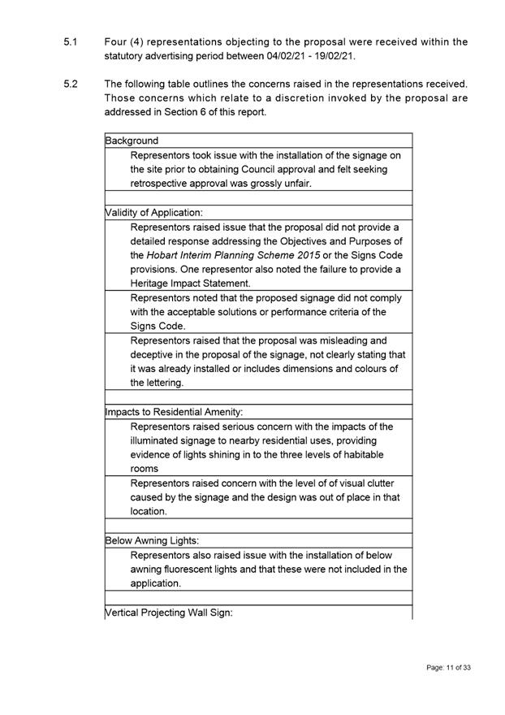
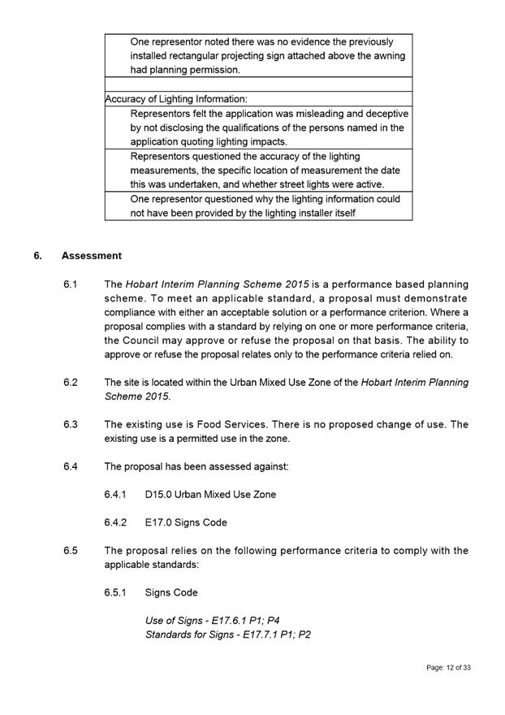
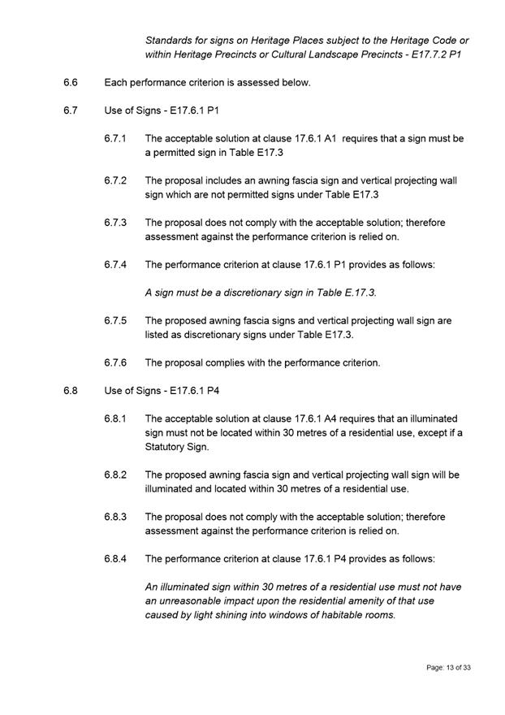
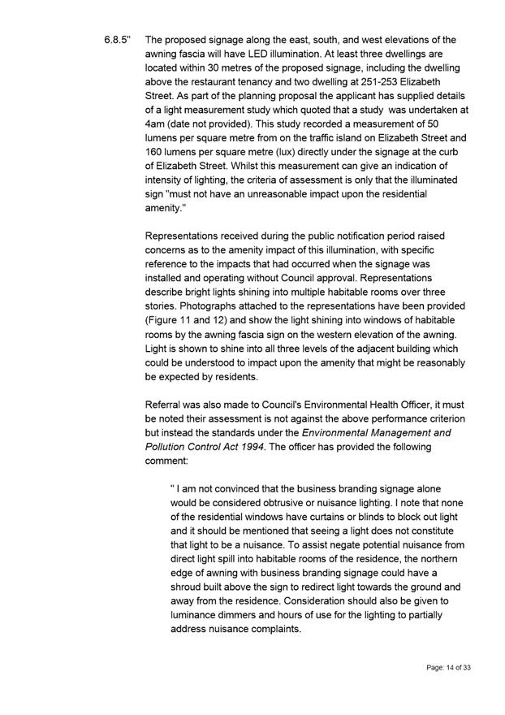
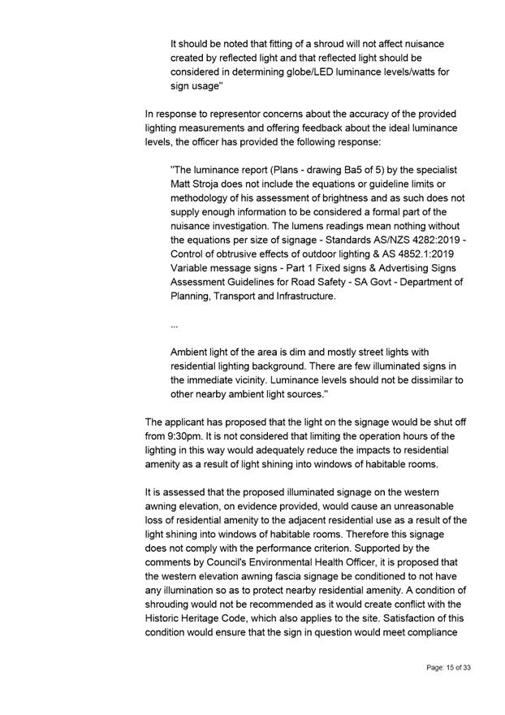

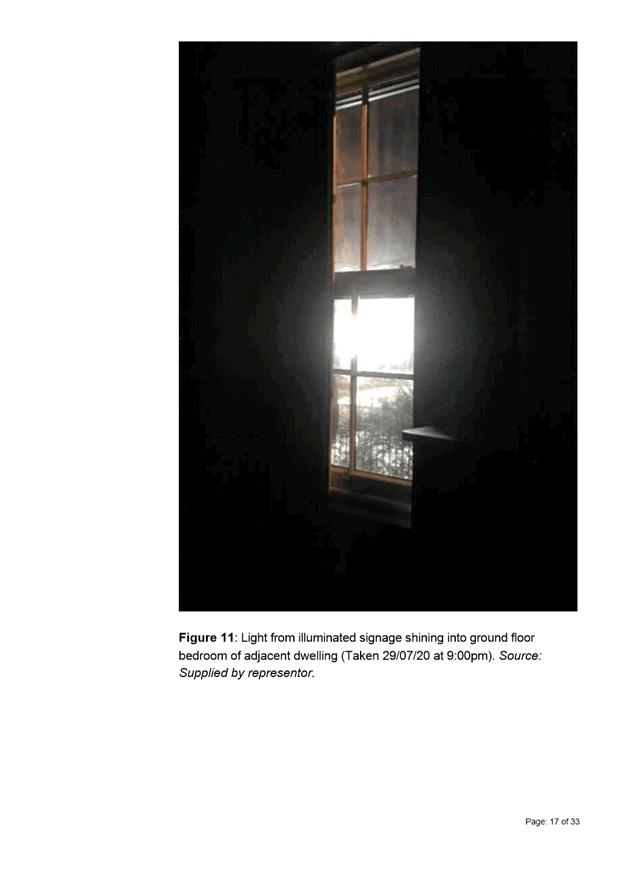


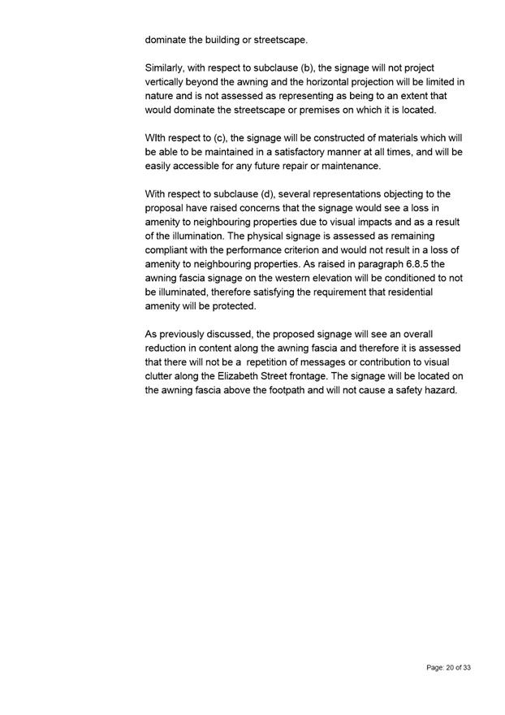
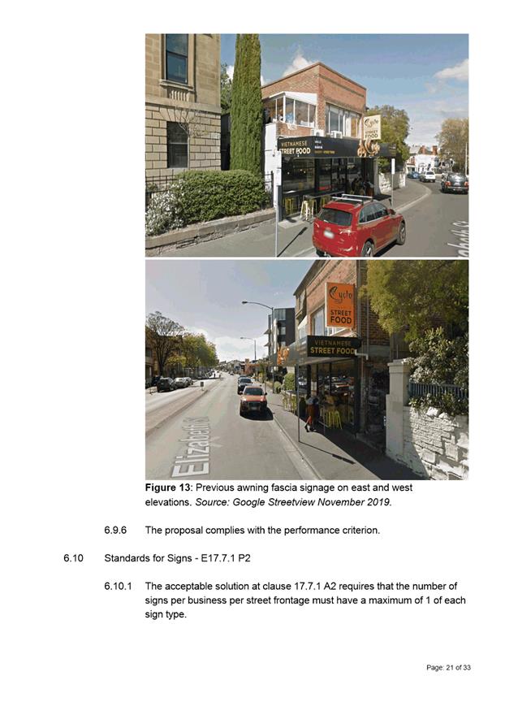
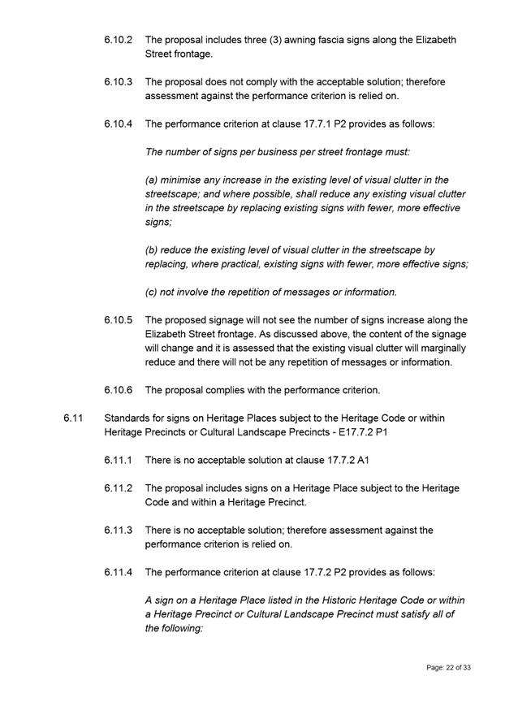
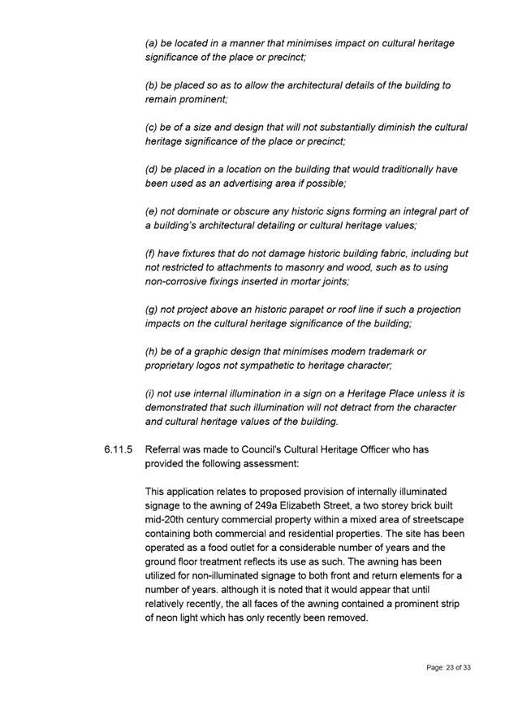

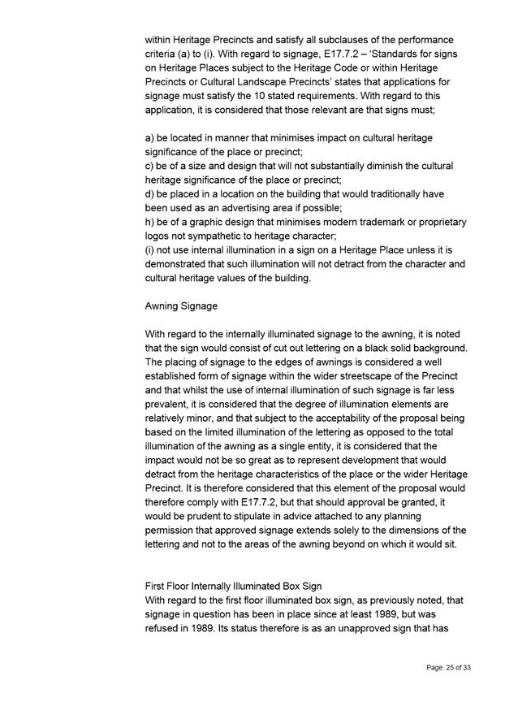
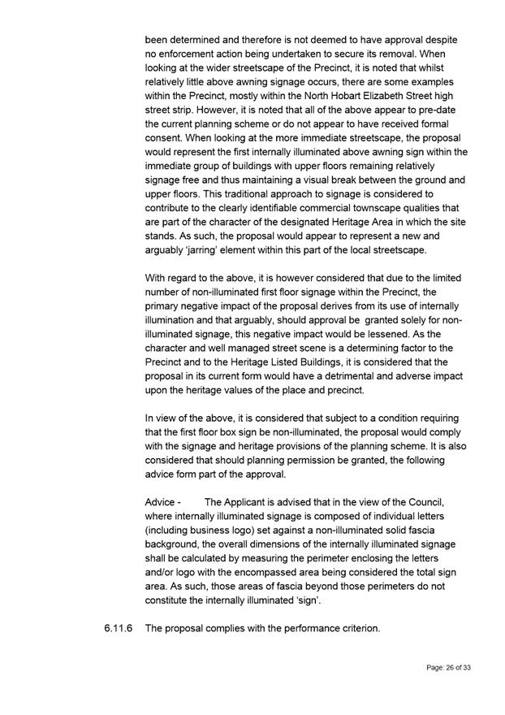


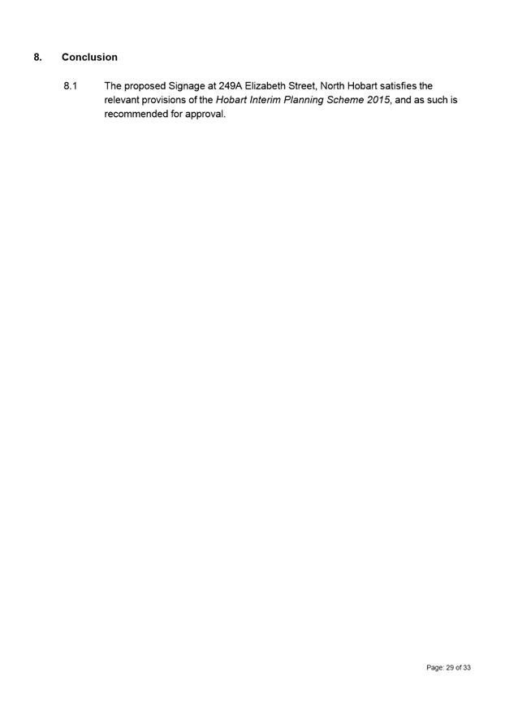

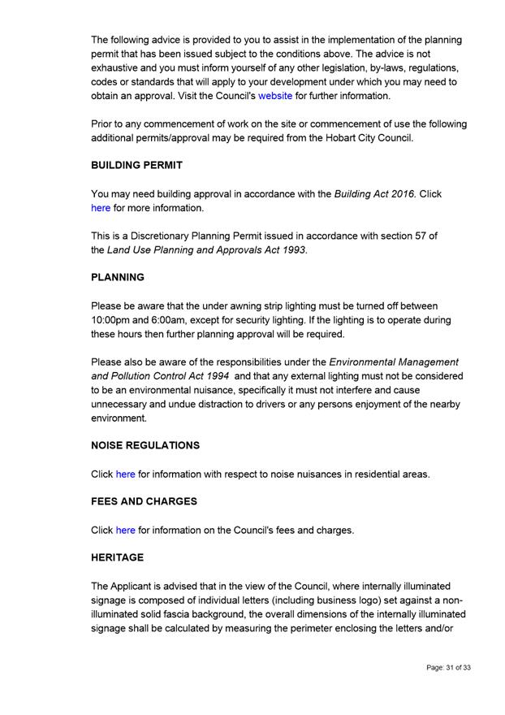
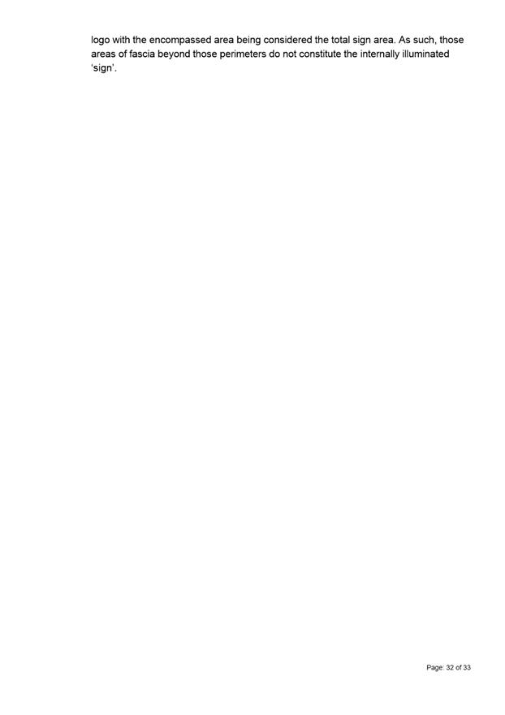

|
Agenda (Open Portion) City Planning Committee Meeting - 15/3/2021 |
Page 598 ATTACHMENT b |
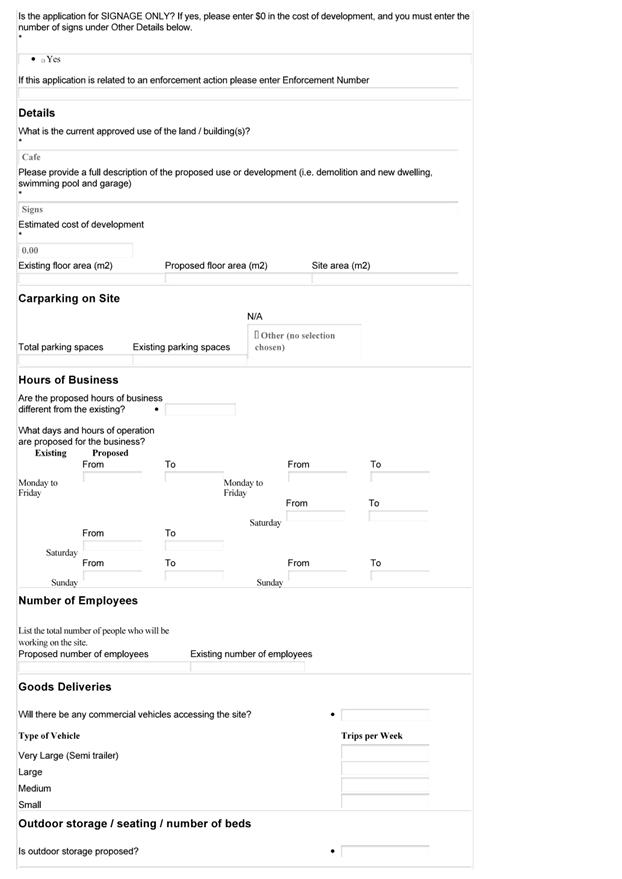
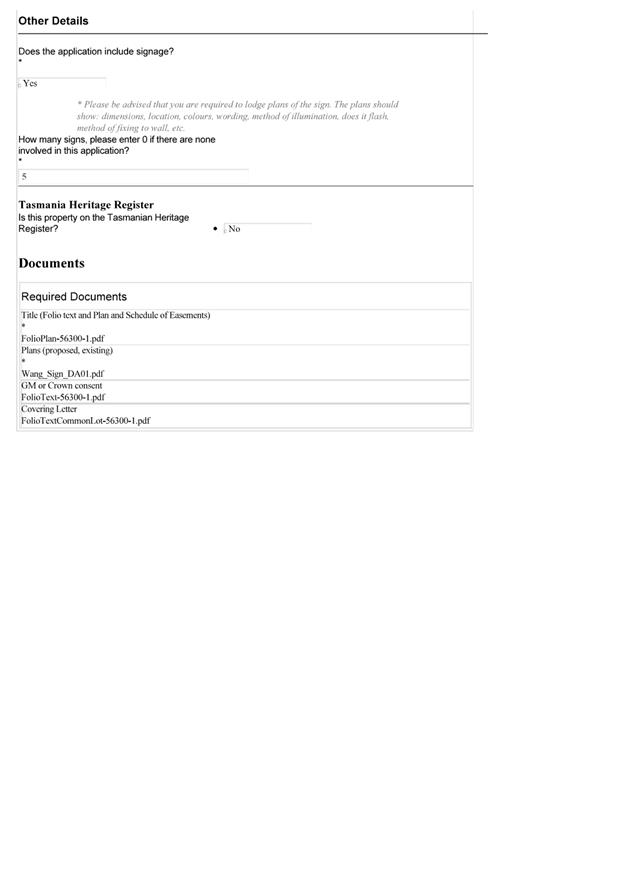
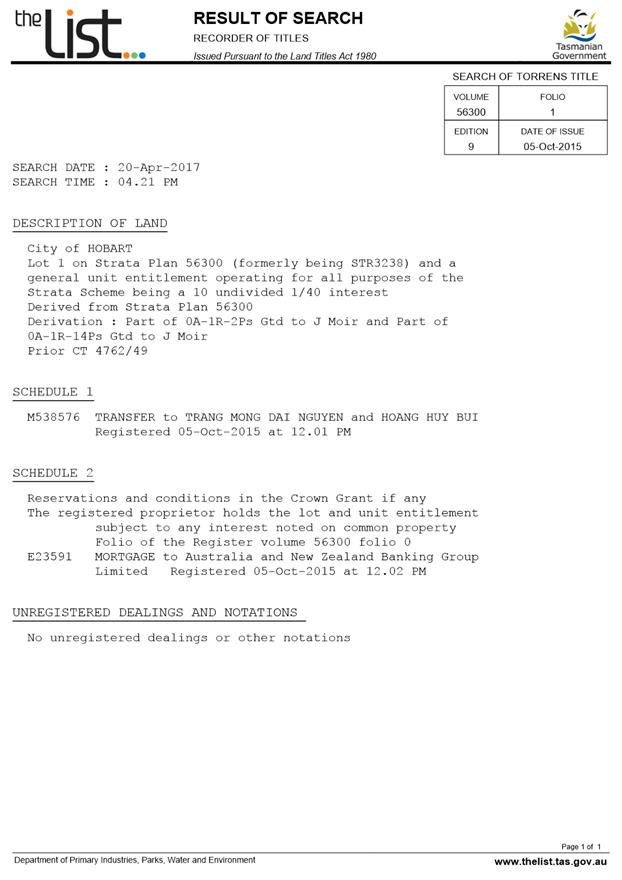
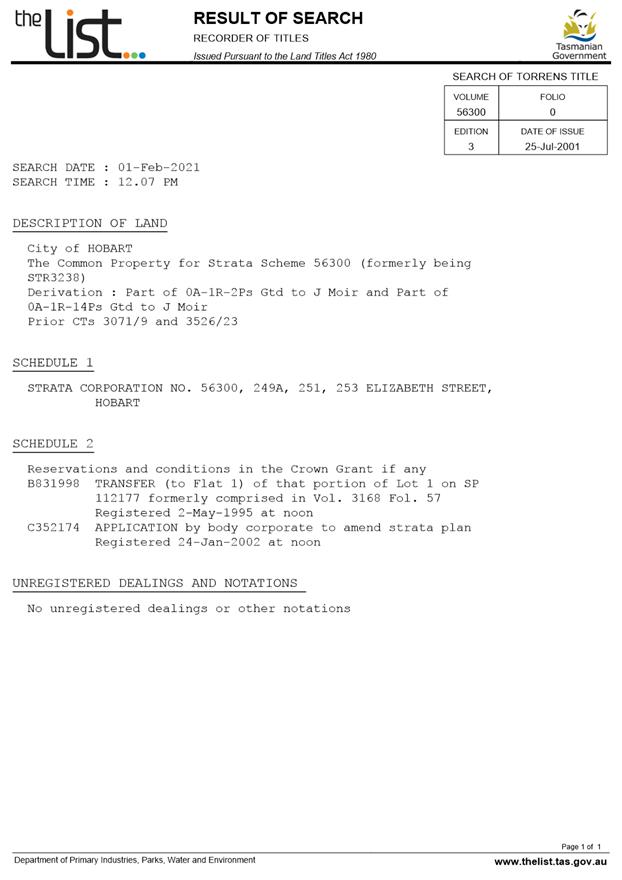
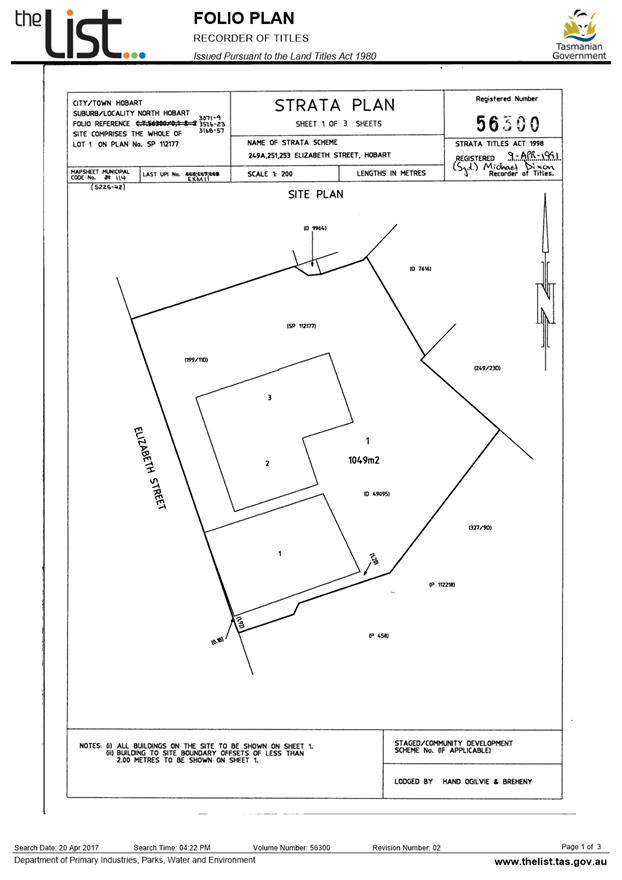
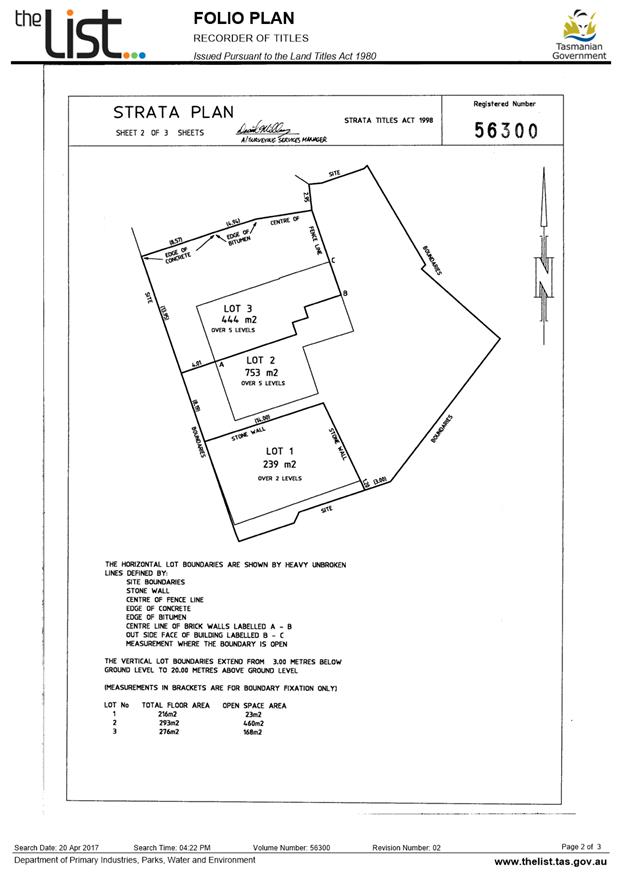
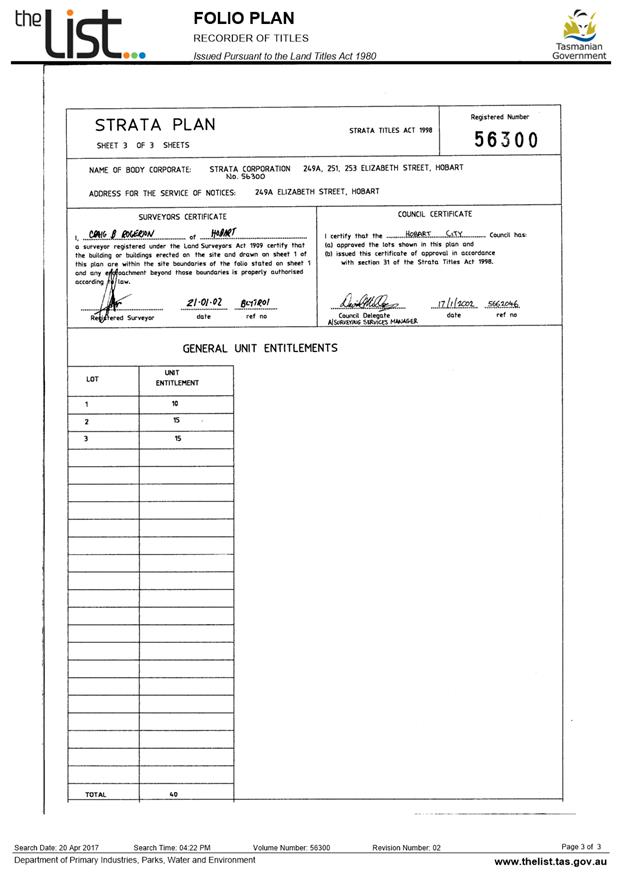
|
Agenda (Open Portion) City Planning Committee Meeting - 15/3/2021 |
Page 606 ATTACHMENT c |
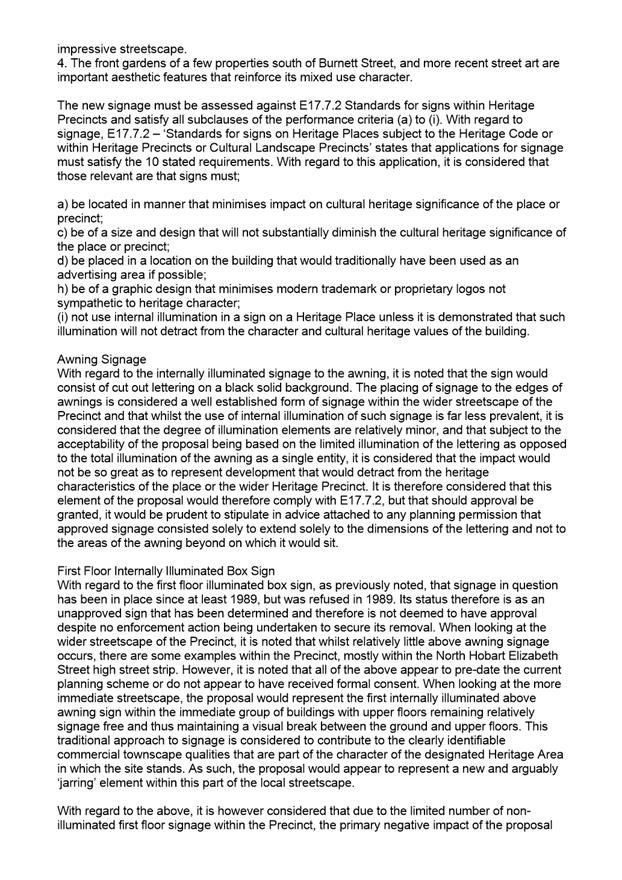
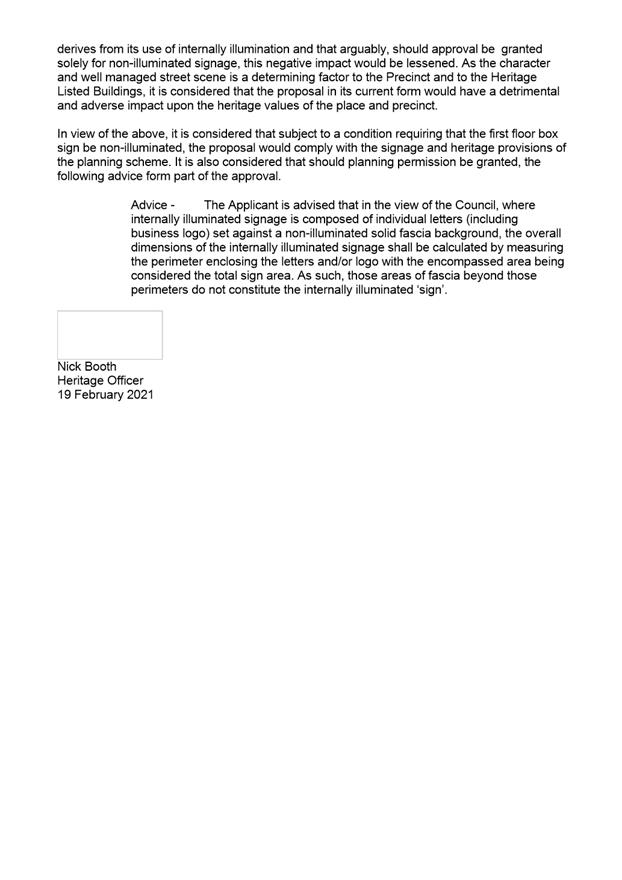
|
Agenda (Open Portion) City Planning Committee Meeting |
Page 610 |
|
|
|
15/3/2021 |
|
7.2.6 410 Elizabeth Street, North Hobart - Park Upgrade including Partial Demolition, Alterations, Landscaping, Furniture and Lighting
Address: 410 Elizabeth Street, North Hobart
Proposal: Park Upgrade including Partial Demolition, Alterations, Landscaping, Furniture and Lighting
Expiry Date: 14 April 2021
Extension of Time: Not applicable
Author: Michael McClenahan
|
REcommendation That pursuant to the Hobart Interim Planning Scheme 2015, the City Planning Committee, in accordance with the delegations contained in its terms of reference, approve the application for a park upgrade including partial demolition, alterations, landscaping, furniture, and lighting at 410 Elizabeth Street, North Hobart for the reasons outlined in the officer’s report and a permit containing the following conditions be issued:
GEN
The use and/or development must be substantially in accordance with the documents and drawings that comprisePLN2131 410 ELIZABETH STREET NORTH HOBART TAS 7000 Final Planning Documents except where modified below.
Reason for condition
To clarify the scope of the permit.
OPS s1
The two street trees adjacent to the park must be retained and protected from damage during the works. The street trees must not be removed or damaged. No vehicular access or parking, excavation, placement of fill, storage or stockpiling of materials or soil disturbance is to occur within the Tree Protection Zones. There must be no pruning, lopping or damage to the street trees, including their trunks and roots.
Reason for condition
To maintain the amenity value of street trees as per the City of Hobart Street Tree Strategy.
ADVICE
The following advice is provided to you to assist in the implementation of the planning permit that has been issued subject to the conditions above. The advice is not exhaustive and you must inform yourself of any other legislation, bylaws, regulations, codes or standards that will apply to your development under which you may need to obtain an approval. Visit the Council's website for further information.
Prior to any commencement of work on the site or commencement of use the following additional permits/approval may be required from the Hobart City Council.
BUILDING PERMIT
You may need building approval in accordance with the Building Act 2016. Click here for more information.
This is a Discretionary Planning Permit issued in accordance with section 57 of the Land Use Planning and Approvals Act 1993.
PLUMBING PERMIT
You may need plumbing approval in accordance with the Building Act 2016, Building Regulations 2016 and the National Construction Code. Click here for more information.
GENERAL EXEMPTION (TEMPORARY) PARKING PERMITS
You may qualify for a General Exemption permit for construction vehicles i.e. residential or meter parking/loading zones. Click here for more information.
CBD AND HIGH VOLUME FOOTPATH CLOSURES
Please note that the City of Hobart does not support the extended closure of public footpaths or roads to facilitate construction on adjacent land.
It is the developer's responsibility to ensure that the proposal as designed can be constructed without reliance on such extended closures.
In special cases, where it can be demonstrated that closure of footpaths in the CBD and/or other high volume footpaths can occur for extended periods without unreasonable impact on other businesses or the general public, such closures may only be approved by the full Council.
For more information about this requirement please contact the Council's City Mobility Unit on 6238 2804.
WEED CONTROL
Effective measures are detailed in the Tasmanian Washdown Guidelines for Weed and Disease Control: Machinery, Vehicles and Equipment (Edition 1, 2004). The guidelines can be obtained from the Department of Primary Industries, Parks, Water and Environment website.
WORK PLACE HEALTH AND SAFETY
Appropriate occupational health and safety measures must be employed during the works to minimise direct human exposure to potentiallycontaminated soil, water, dust and vapours. Click here for more information.
NOISE REGULATIONS
Click here for information with respect to noise nuisances in residential areas.
WASTE DISPOSAL
It is recommended that the developer liaise with the Council’s Cleansing and Solid Waste Unit regarding reducing, reusing and recycling materials associated with demolition on the site to minimise solid waste being directed to landfill.
Further information regarding waste disposal can also be found on the Council’s website.
FEES AND CHARGES
Click here for information on the Council's fees and charges.
DIAL BEFORE YOU DIG
Click here for dial before you dig information. g
|
Attachment a: PLN-21-31
- 410 ELIZABETH STREET NORTH HOBART TAS 7000 - Planning Committee or Delegated
Report ⇩ ![]()
Attachment
b: PLN-21-31
- 410 ELIZABETH STREET NORTH HOBART TAS 7000 - CPC Agenda Documents ⇩ ![]()
Attachment
c: PLN-21-31
- 410 ELIZABETH STREET NORTH HOBART TAS 7000 - Heritage Referral Officer Report ⇩ ![]()
|
Item No. 7.2.6 |
Agenda (Open Portion) City Planning Committee Meeting - 15/3/2021 |
Page 628 ATTACHMENT a |
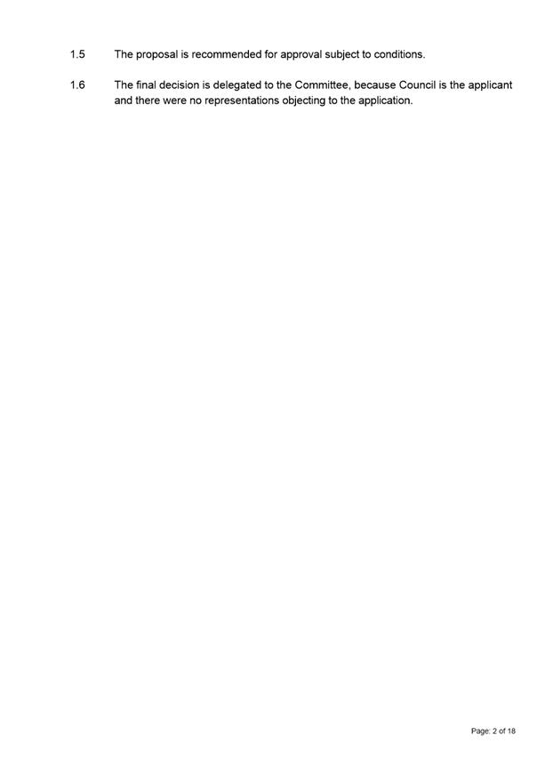
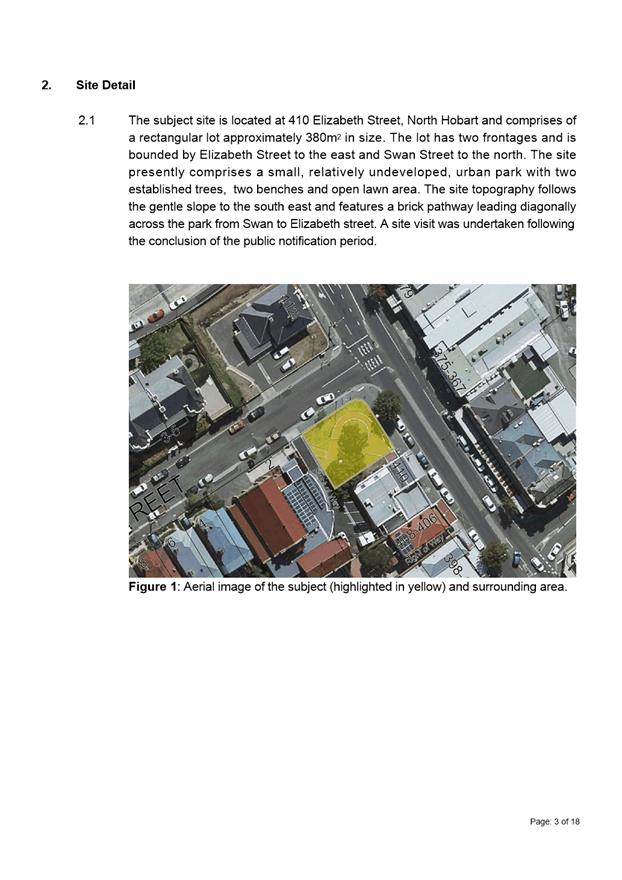
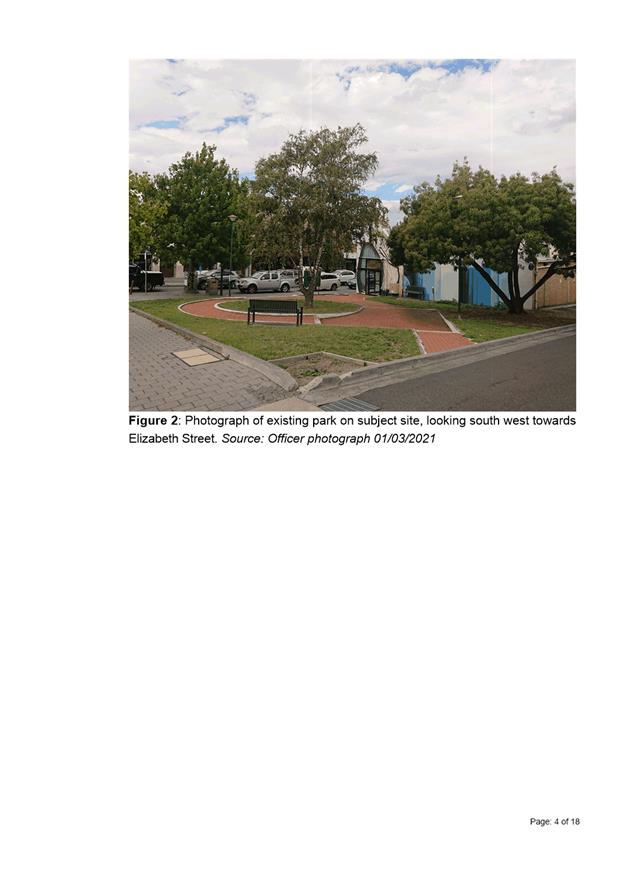
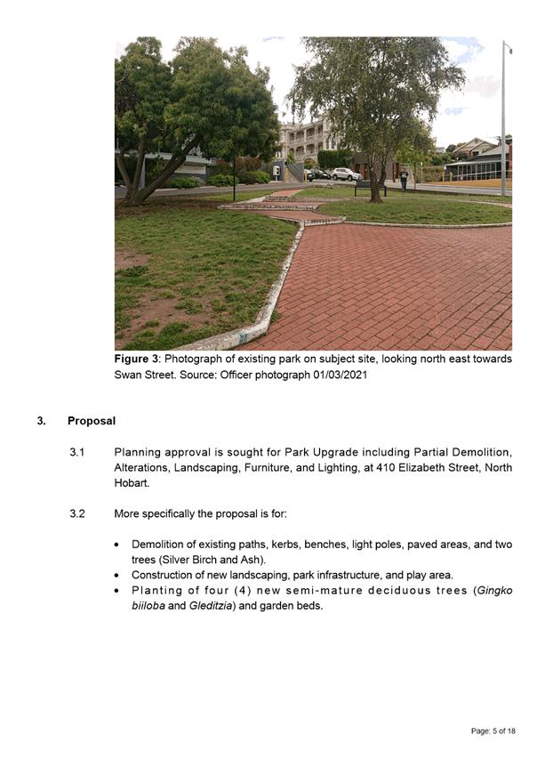
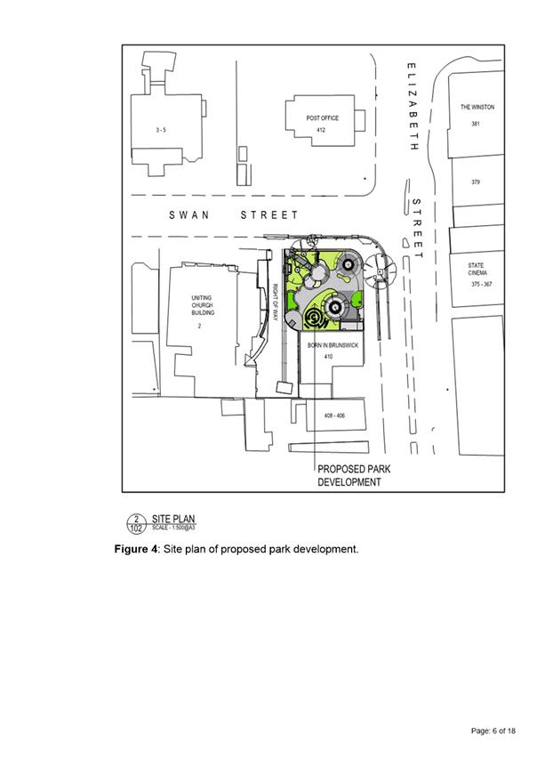
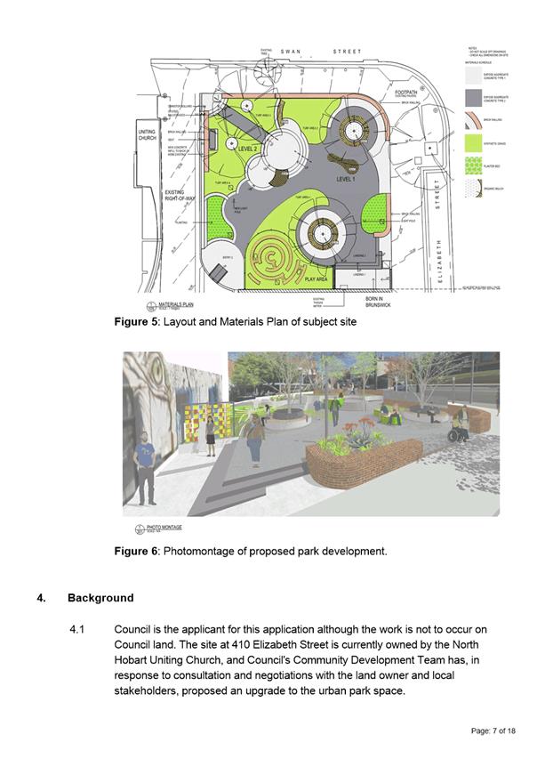
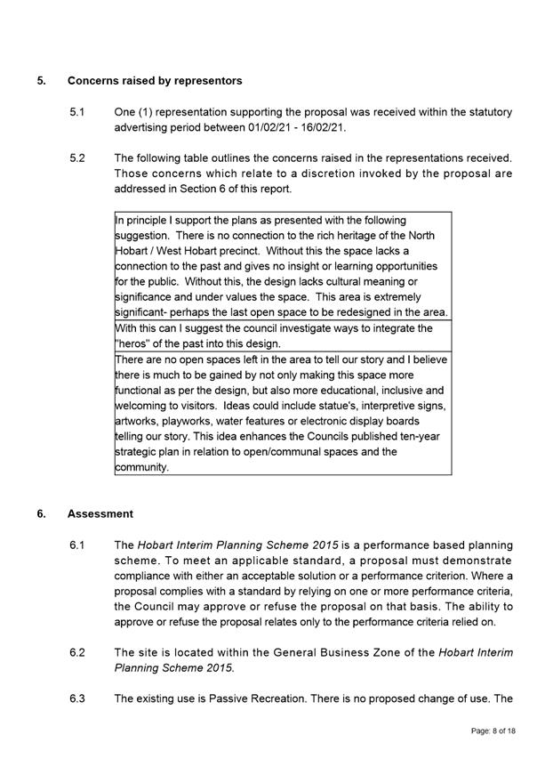
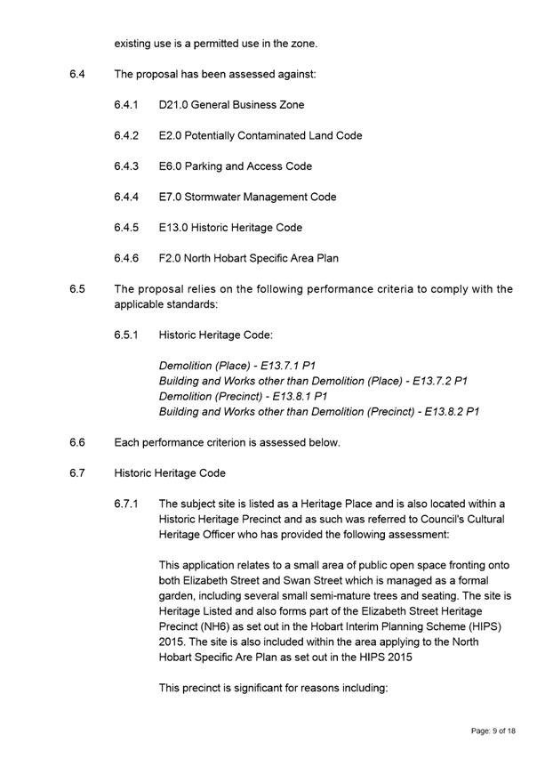
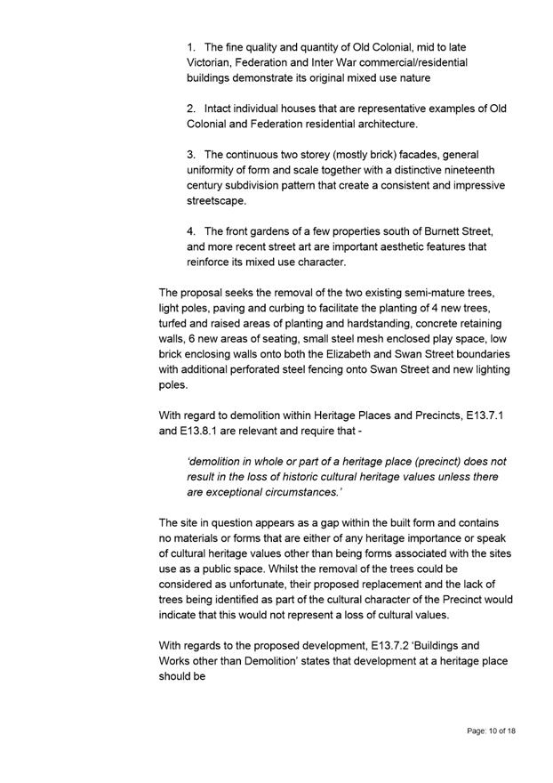
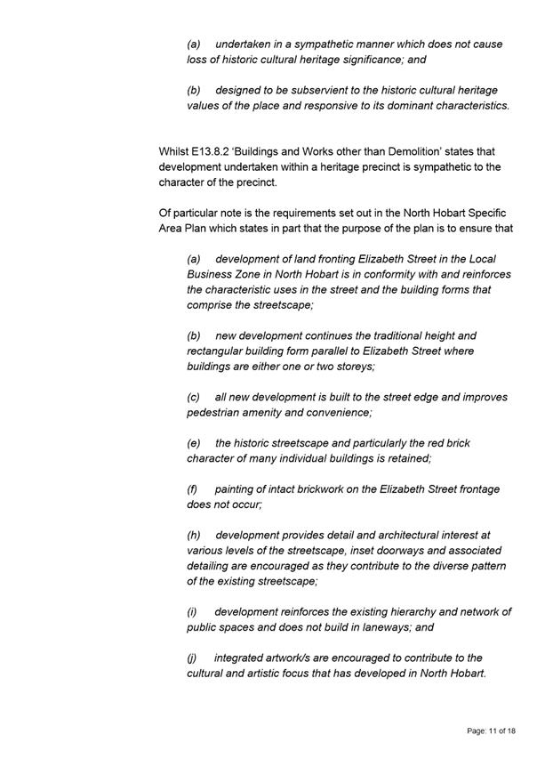
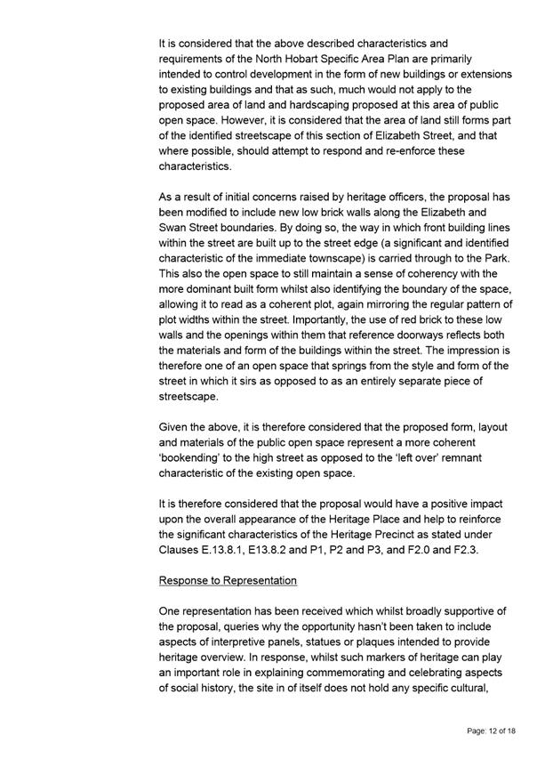
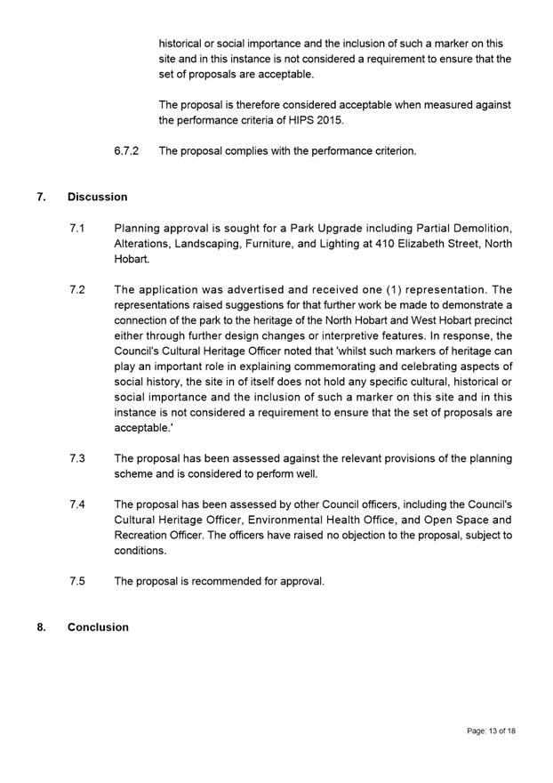
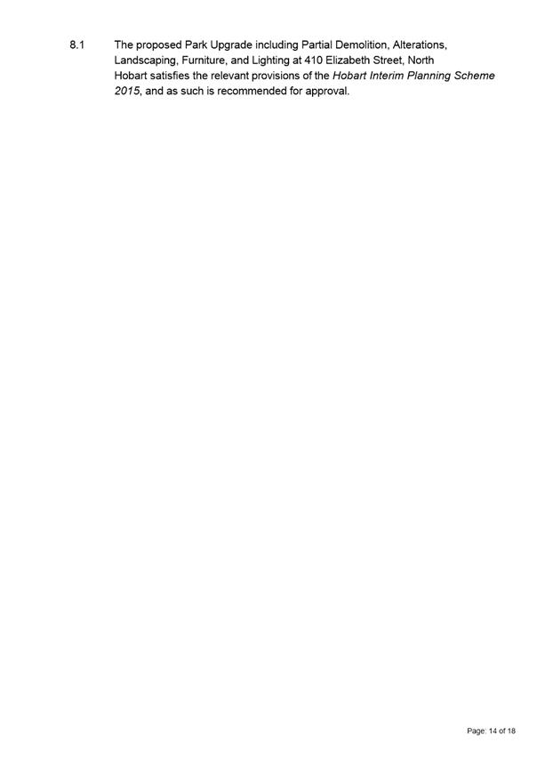
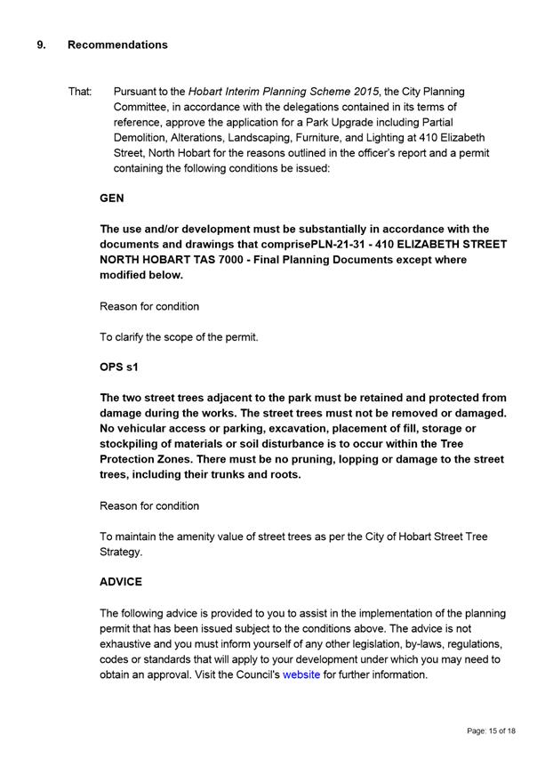
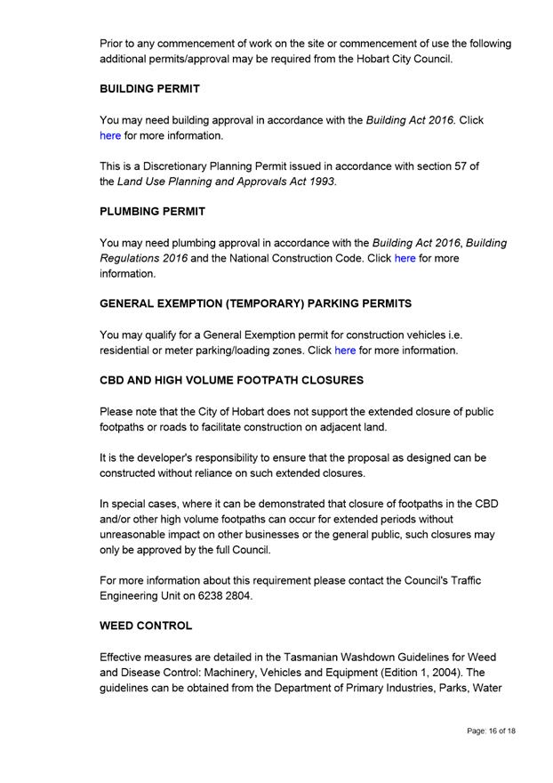
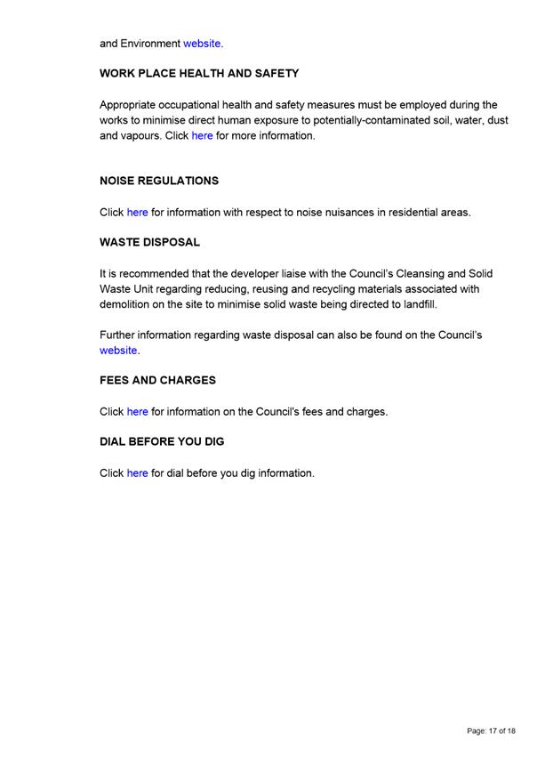
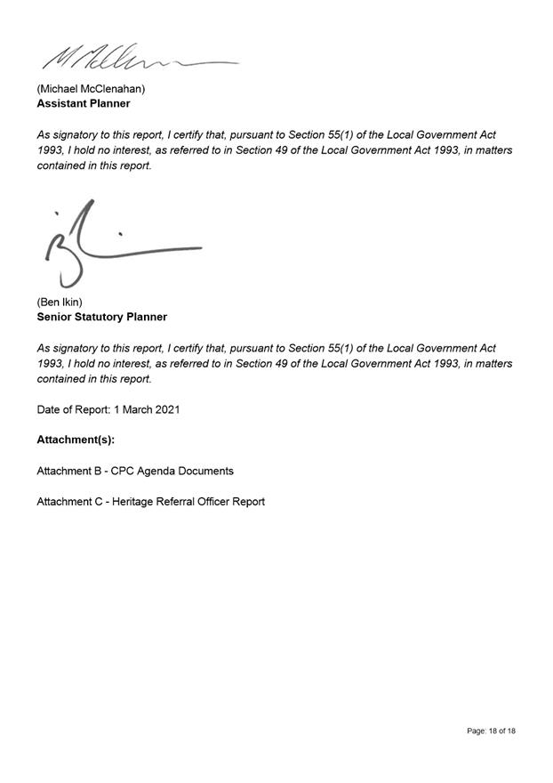
|
Agenda (Open Portion) City Planning Committee Meeting - 15/3/2021 |
Page 636 ATTACHMENT b |
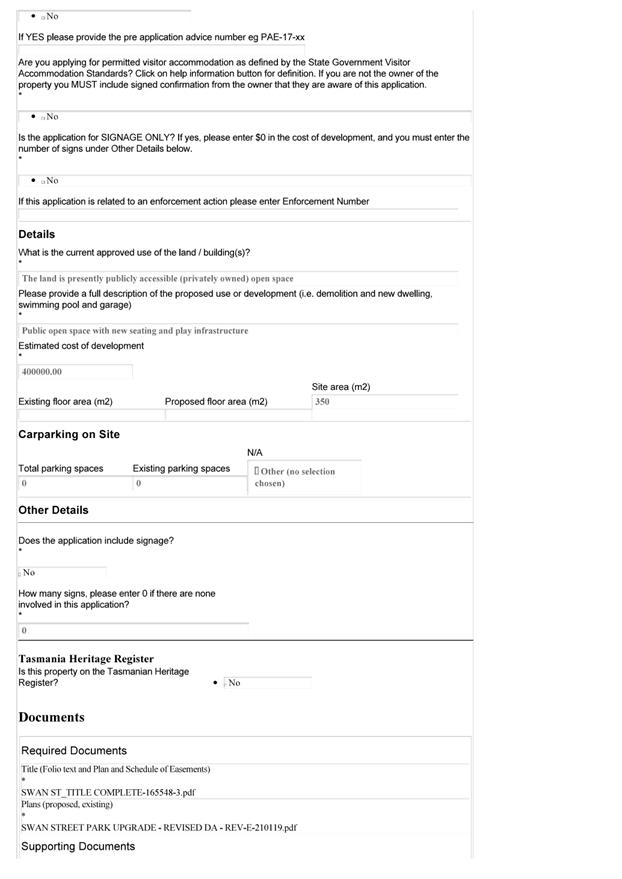

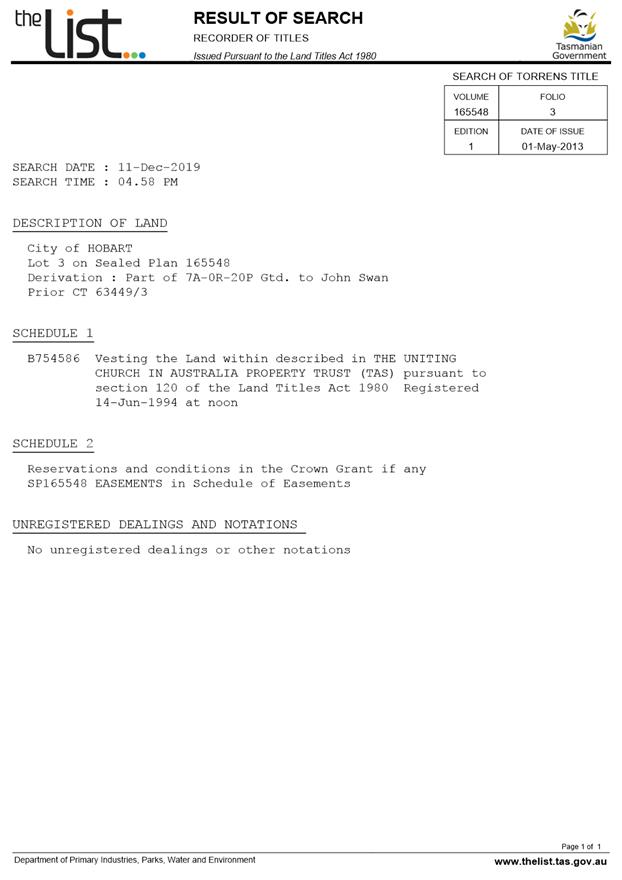
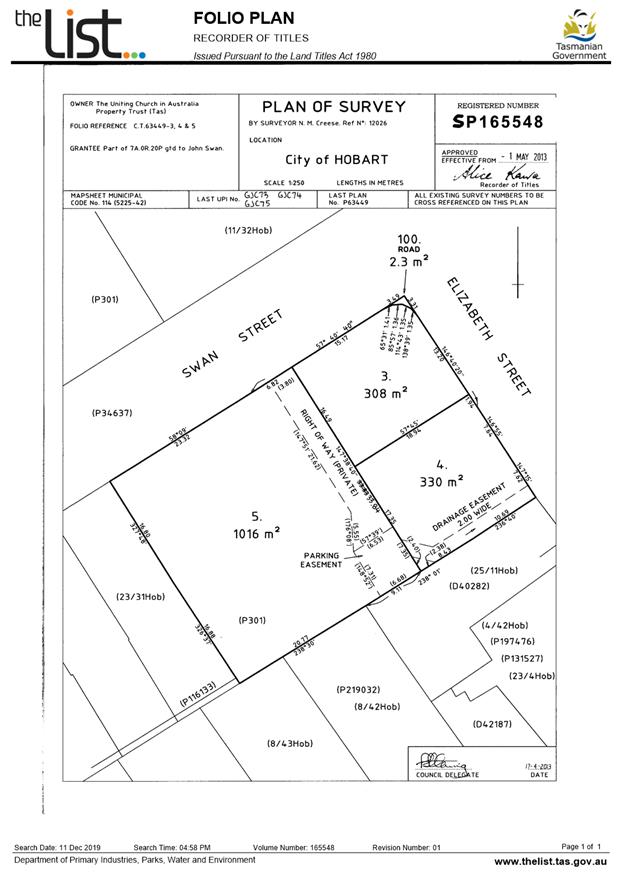
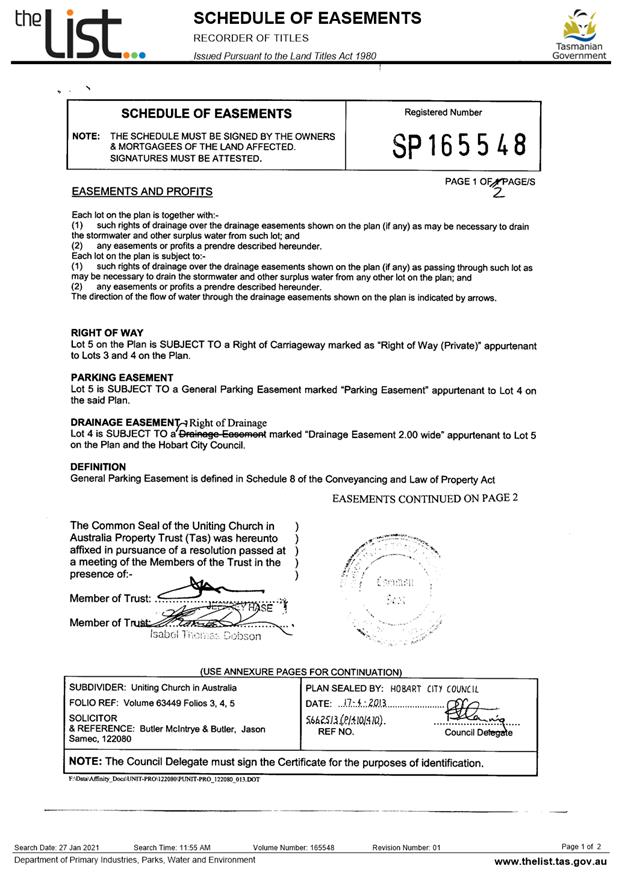
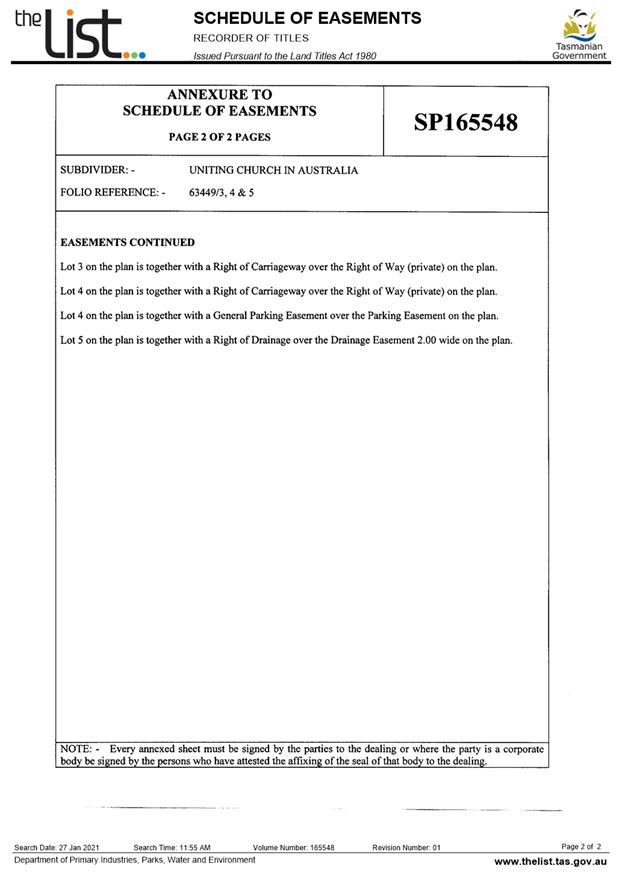
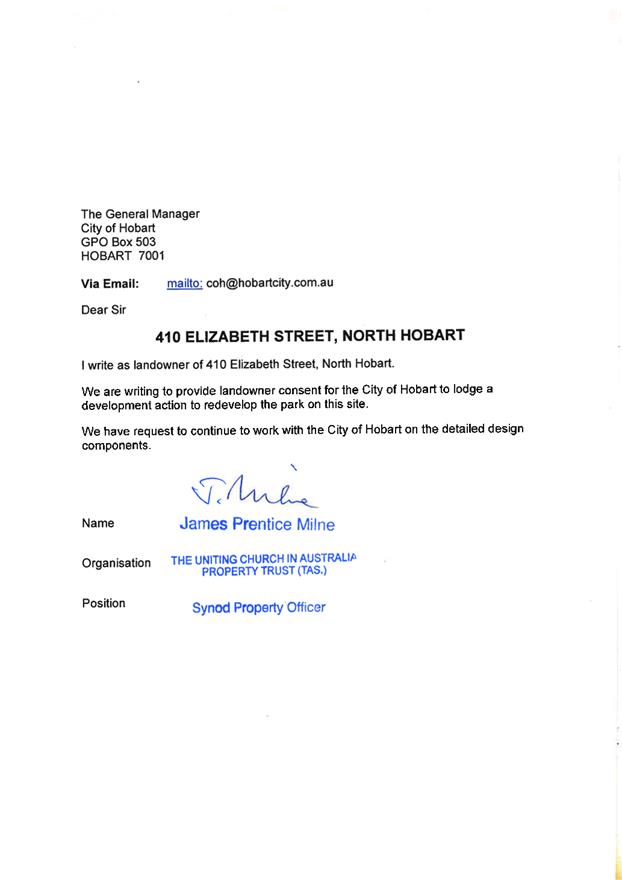
|
Agenda (Open Portion) City Planning Committee Meeting - 15/3/2021 |
Page 653 ATTACHMENT c |
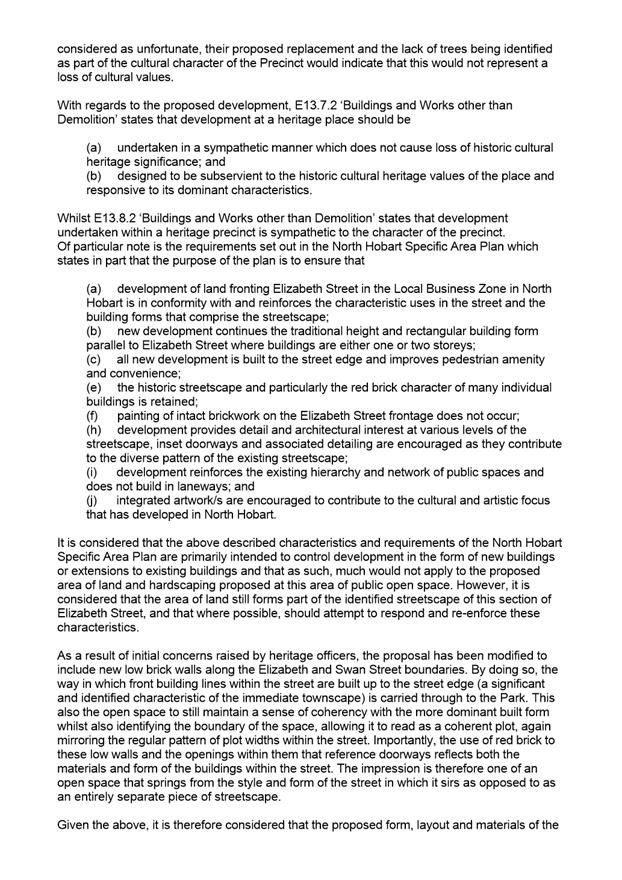
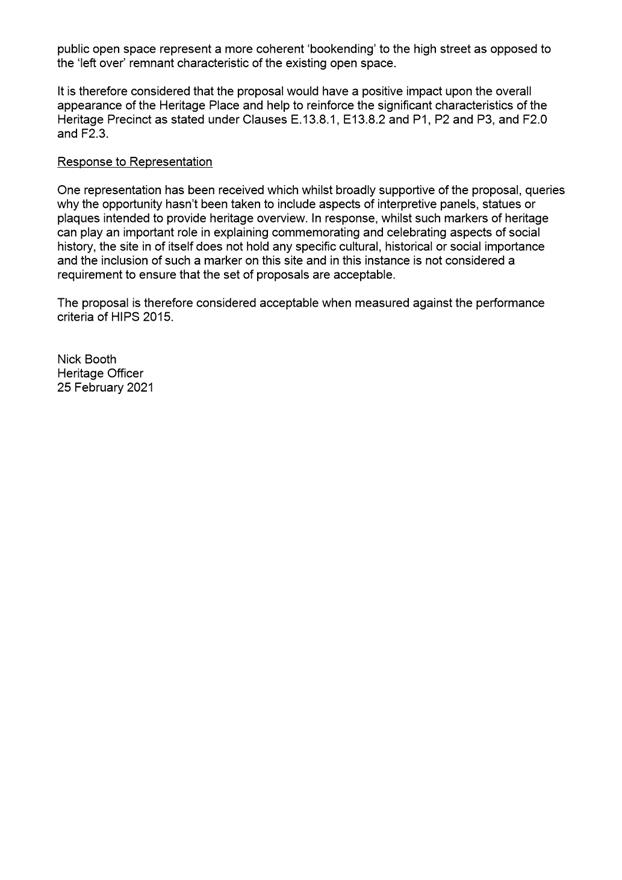
|
Agenda (Open Portion) City Planning Committee Meeting |
Page 654 |
|
|
|
15/3/2021 |
|
8. Reports
8.1 Building Statistics - 1 February 2021 - 28 February 2021
Memorandum of the Acting Director City Planning of 9 March 2021 and attachments.
Delegation: Council
|
Item No. 8.1 |
Agenda (Open Portion) City Planning Committee Meeting |
Page 656 |
|
|
15/3/2021 |
|
Memorandum: City Planning Committee
Building Statistics - 1 February 2021 - 28 February 2021
Attached is the building permits statistics for the period 1 February 2021 – 28 February 2021.
|
That:
The Director City Planning reports:
Building Statistical Report:
1. During the period 1 February 2021 to 28 February 2021, 46 permits were issued to the value of $17,062,645 which included:
(i) 32 for extensions/alterations to dwellings to the value of $8,743,350;
(ii) 7 new dwellings to the value of $2,693,149; and
(iii) 2 Major Projects:
(a) 431 Elizabeth Street, North Hobart - new commercial building - $3,950,000; (b) 59 Sandy Bay Road, Sandy Bay - new commercial building - $3,000,000;
2. During the period 1 February 2020 to 29 February 2020, 37 permits were issued to the value of $6,405,825 which included:
(i) 22 for extensions/alterations to dwellings to the value of $2,446,825;
(ii) 7 new dwellings to the value of $1,900,000; and
(iii) No major projects:
1. In the twelve months ending February 2021, 655 permits were issued to the value of $188,166,806; and
2. In the twelve months ending February 2020, 599 permits were issued to the value of $243,723,952.
|
As signatory to this report, I certify that, pursuant to Section 55(1) of the Local Government Act 1993, I hold no interest, as referred to in Section 49 of the Local Government Act 1993, in matters contained in this report.
|
Karen Abey Acting Director City Planning |
|
Date: 9 March 2021
File Reference: F21/18966
Attachment a: Building
Permits Issued Accumulative Monthly Totals Bar Graph - Feb 2021 ⇩ ![]()
Attachment
b: Building
Permits Value Accumulative Monthly Bar Graph - Feb 2021
⇩ ![]()
Attachment
c: Monthly
Building Permits Issued Line Graph 2017 - 2021 - Feb 2021 ⇩ ![]()
Attachment
d: Value
of Monthly Building Permits Issued 2017 - 2021 Line Graph - Feb 2021 ⇩ ![]()
|
Item No. 8.1 |
Agenda (Open Portion) City Planning Committee Meeting - 15/3/2021 |
Page 657 ATTACHMENT a |
|
Item No. 8.1 |
Agenda (Open Portion) City Planning Committee Meeting - 15/3/2021 |
Page 658 ATTACHMENT b |
|
Item No. 8.1 |
Agenda (Open Portion) City Planning Committee Meeting - 15/3/2021 |
Page 659 ATTACHMENT c |
|
Item No. 8.1 |
Agenda (Open Portion) City Planning Committee Meeting - 15/3/2021 |
Page 660 ATTACHMENT d |
|
Item No. 8.2 |
Agenda (Open Portion) City Planning Committee Meeting |
Page 661 |
|
|
15/3/2021 |
|
8.2 Annual Development Data 2020
Memorandum of the Acting Director City Planning of 10 March 2021 and attachments.
Delegation: Committee
|
Item No. 8.2 |
Agenda (Open Portion) City Planning Committee Meeting |
Page 663 |
|
|
15/3/2021 |
|
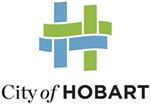
Memorandum: City Planning Committee
Annual Development Data 2020
The purpose of this report is to provide the Council with information on commercial and residential development within the municipality during 2020.
The information that is attached is:
· Major building approvals ($1.5 million and over) issued in 2020.
· Visitor accommodation approvals July 2020 – December 2020; and
· Building approved residential dwellings 2020.
|
That: 1. That the information be received and noted.
|
As signatory to this report, I certify that, pursuant to Section 55(1) of the Local Government Act 1993, I hold no interest, as referred to in Section 49 of the Local Government Act 1993, in matters contained in this report.
|
Karen Abey Acting Director City Planning |
|
Date: 10 March 2021
File Reference: F21/19433
Attachment a: Major
Building Approvals 2020 ⇩ ![]()
Attachment
b: Visitor
Accomodation Approvals - July 2020 to December 2020 ⇩ ![]()
Attachment
c: Approved
Building Residential Dwellings 2020 ⇩ ![]()
|
Item No. 8.2 |
Agenda (Open Portion) City Planning Committee Meeting - 15/3/2021 |
Page 666 ATTACHMENT a |
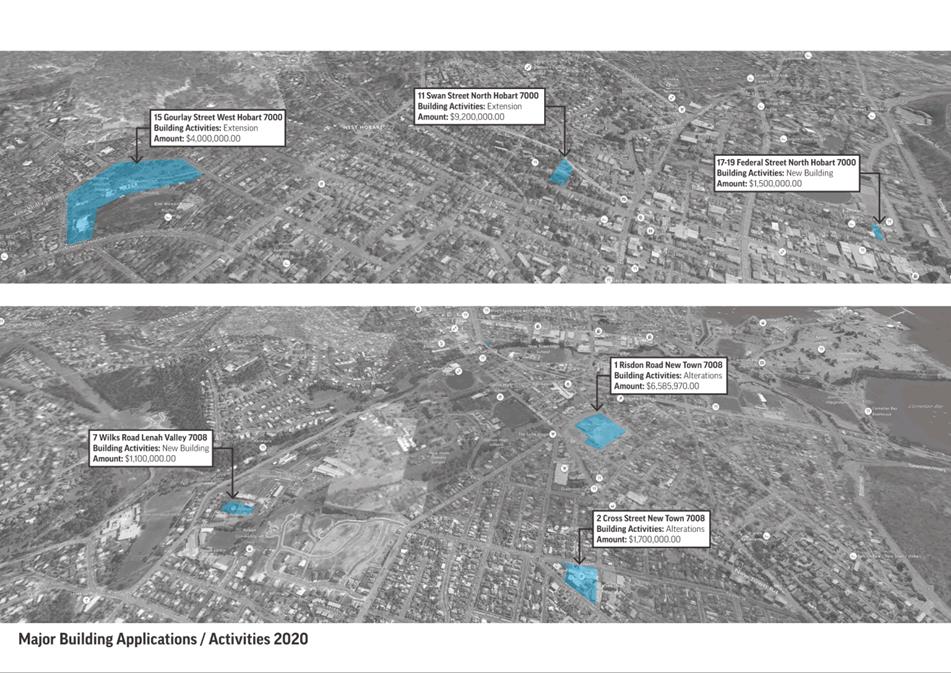
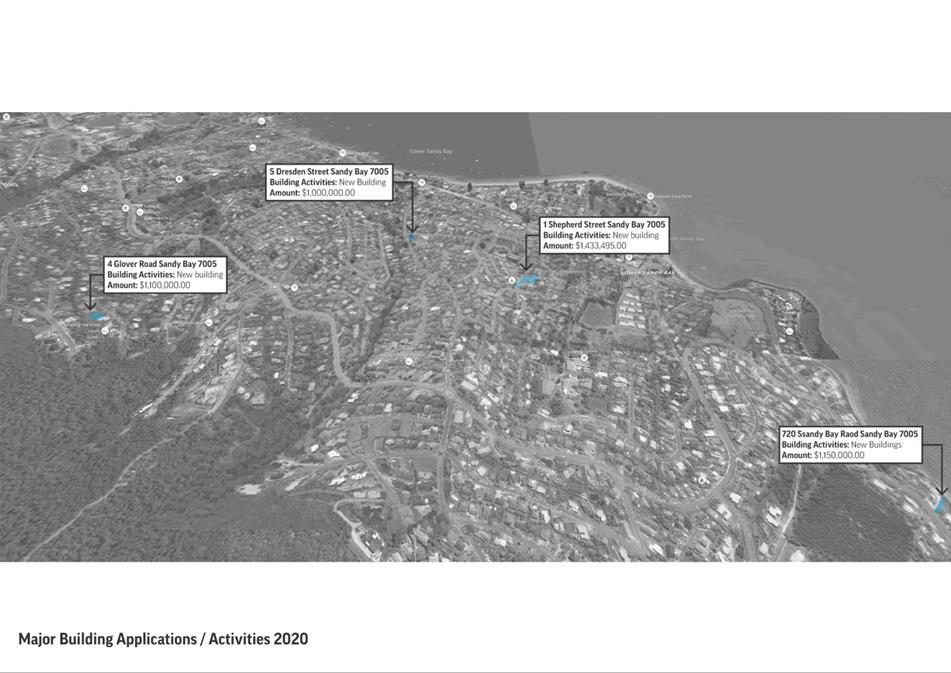
|
Agenda (Open Portion) City Planning Committee Meeting - 15/3/2021 |
Page 667 ATTACHMENT b |
|
Item No. 8.2 |
Agenda (Open Portion) City Planning Committee Meeting - 15/3/2021 |
Page 668 ATTACHMENT c |
|
Item No. 8.3 |
Agenda (Open Portion) City Planning Committee Meeting |
Page 669 |
|
|
15/3/2021 |
|
8.3 Planning Statistics - 1 February 2021 - 28 February 2021
Memorandum of the Acting Director City Planning of 9 March 2021 and attachments.
Delegation: Committee
|
Item No. 8.3 |
Agenda (Open Portion) City Planning Committee Meeting |
Page 671 |
|
|
15/3/2021 |
|
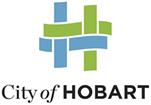
Memorandum: City Planning Committee
Planning Statistics - 1 February 2021 - 28 February 2021
Attached is the planning permits statistics for the period 1 February 2021 – 28 February 2021.
|
That:
The Director City Planning reports:
Planning Statistical Report:
1. During the period 1 February 2021 to 28 February 2021, 52 permits were issued to the value of $10,987,100 which included:
(i) 28 extensions/alterations to dwellings to the value of $6,025,000;
(ii) 10 new single dwellings to the value of $3,680,000;
(iii) 2
multiple dwellings to the value of $420,000; (iv) 9 extensions/alterations to commercial
properties to the value of $862,000; and (v) 1 major project:
(a) 2 Cross Street, New Town - demolition, addition and alterations to the value of $2,500,000.
2. During the period 1 February 2020 to 29 February 2020, 67 permits were issued to the value of $41,737,040 which included:
(i) 38 extensions/alterations to dwellings to the value of $7,573,040;
(ii) 6 new single dwellings to the value of $1,890,000;
(iii) 79
multiple dwellings to the value of $33,610,000; (iv) 14
extensions/alterations to commercial properties to the value of $2,484,000;
and (vi) 1 major project:
(a) 179-191 Murray Street, Hobart – 68 multiple dwellings to the value of $30,000,000.
# This report includes permits issued, exempt and no permit required developments
|
As signatory to this report, I certify that, pursuant to Section 55(1) of the Local Government Act 1993, I hold no interest, as referred to in Section 49 of the Local Government Act 1993, in matters contained in this report.
|
Karen Abey Acting Director City Planning |
|
Date: 9 March 2021
File Reference: F21/19886
Attachment a: Monthly
Comparison - Number of Planning Permit Issued Line Graph - Feb 2021 ⇩ ![]()
Attachment
b: Monthly
Comparison Planning Approvals Value Line Graph - Feb 2021 ⇩ ![]()
Attachment
c: Number
of Planning Permit Issued Accumulative Monthly Comparison Bar Graph - Feb 2021 ⇩ ![]()
Attachment
d: Value
of Planning Permit Issued Bar Graph - Feb 2021 ⇩ ![]()
|
Item No. 8.3 |
Agenda (Open Portion) City Planning Committee Meeting - 15/3/2021 |
Page 672 ATTACHMENT a |
|
Item No. 8.3 |
Agenda (Open Portion) City Planning Committee Meeting - 15/3/2021 |
Page 673 ATTACHMENT b |
|
Item No. 8.3 |
Agenda (Open Portion) City Planning Committee Meeting - 15/3/2021 |
Page 674 ATTACHMENT c |
|
Item No. 8.3 |
Agenda (Open Portion) City Planning Committee Meeting - 15/3/2021 |
Page 675 ATTACHMENT d |
|
Item No. 8.4 |
Agenda (Open Portion) City Planning Committee Meeting |
Page 676 |
|
|
15/3/2021 |
|
8.4 City Planning - Advertising Report
Memorandum of the Acting Director City Planning of 9 March 2021 and attachment.
Delegation: Committee
|
Item No. 8.4 |
Agenda (Open Portion) City Planning Committee Meeting |
Page 677 |
|
|
15/3/2021 |
|

Memorandum: City Planning Committee
City Planning - Advertising Report
Attached is the advertising list for the period 22 February 2021 to 5 March 2021.
|
That: 1. That the information be received and noted.
|
As signatory to this report, I certify that, pursuant to Section 55(1) of the Local Government Act 1993, I hold no interest, as referred to in Section 49 of the Local Government Act 1993, in matters contained in this report.
|
Karen Abey Acting Director City Planning |
|
Date: 9 March 2021
File Reference: F21/20096
Attachment a: City
Planning - Advertising Report ⇩ ![]()
|
Item No. 8.4 |
Agenda (Open Portion) City Planning Committee Meeting - 15/3/2021 |
Page 680 ATTACHMENT a |
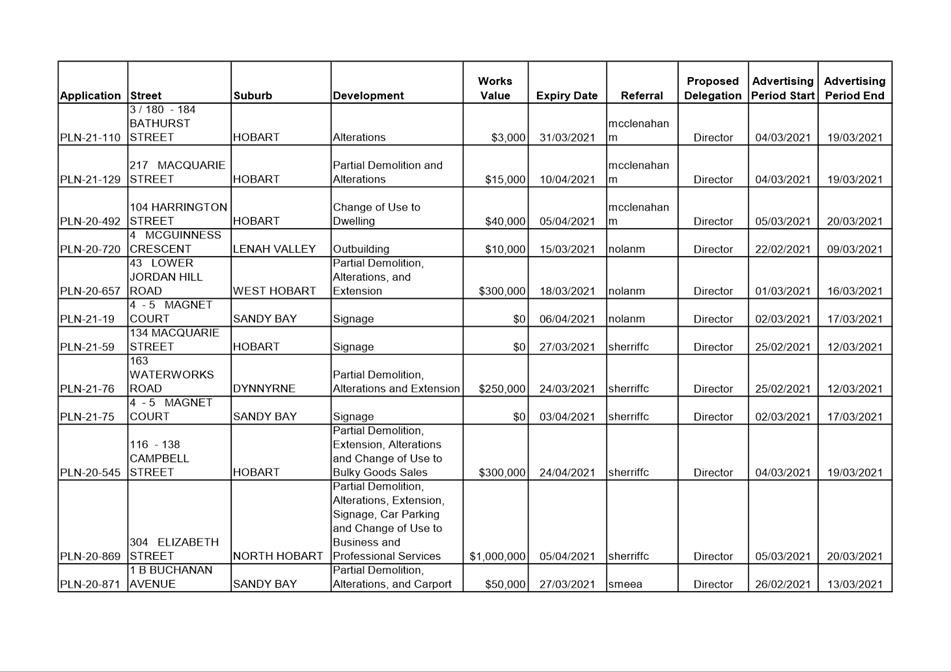
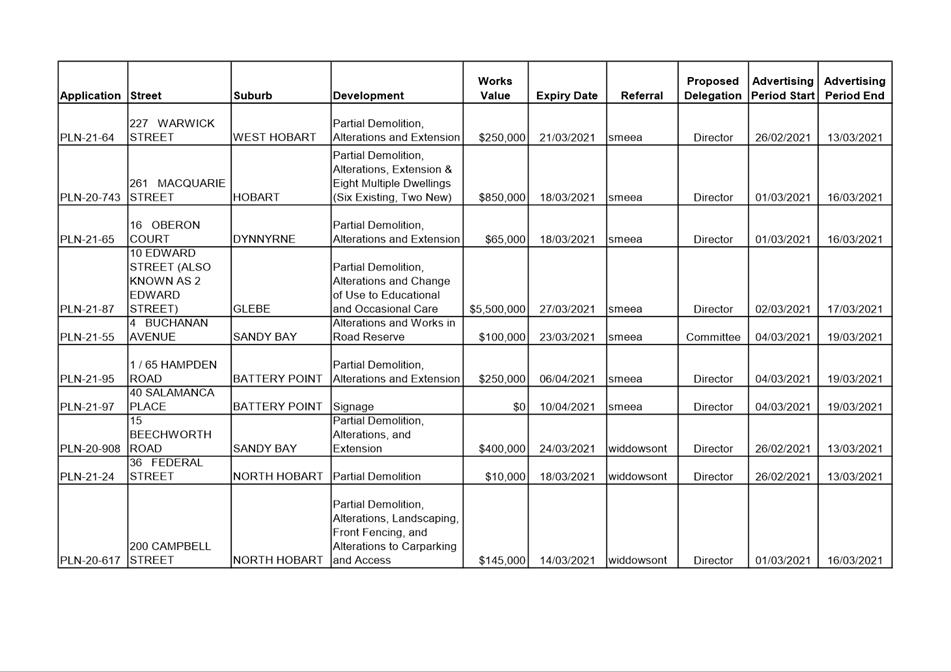
|
Agenda (Open Portion) City Planning Committee Meeting |
Page 681 |
|
|
|
15/3/2021 |
|
8.5 Delegated Decision Report (Planning)
Memorandum of the Acting Director City Planning of 9 March 2021 and attachment.
Delegation: Committee
|
Item No. 8.5 |
Agenda (Open Portion) City Planning Committee Meeting |
Page 682 |
|
|
15/3/2021 |
|

Memorandum: City Planning Committee
Delegated Decision Report (Planning)
Attached is the delegated planning decisions report for the period 22 February 2021 to 5 March 2021.
|
That: 1. That the information be received and noted.
|
As signatory to this report, I certify that, pursuant to Section 55(1) of the Local Government Act 1993, I hold no interest, as referred to in Section 49 of the Local Government Act 1993, in matters contained in this report.
|
Karen Abey Acting Director City Planning |
|
Date: 9 March 2021
File Reference: F21/20103
Attachment a: Delegated
Decision Report (Planning) ⇩ ![]()
|
Item No. 8.5 |
Agenda (Open Portion) City Planning Committee Meeting - 15/3/2021 |
Page 683 ATTACHMENT a |
|
Agenda (Open Portion) City Planning Committee Meeting |
Page 684 |
|
|
|
1/2/2021 |
|
Regulation 29(3) Local Government
(Meeting Procedures) Regulations 2015.
File Ref: 13-1-10
The General Manager reports:-
“In accordance with the procedures approved in respect to Questions Without Notice, the following responses to questions taken on notice are provided to the Committee for information.
The Committee is reminded that in accordance with Regulation 29(3) of the Local Government (Meeting Procedures) Regulations 2015, the Chairman is not to allow discussion or debate on either the question or the response.”
9.1 Potential Development Sites - Rail Corridor
File Ref: F21/5513; 13-1-10
Memorandum of the Director City Planning of 9 March 2021.
Delegation: Committee
|
That the information be received and noted.
|
|
Item No. 9.1 |
Agenda (Open Portion) City Planning Committee Meeting |
Page 685 |
|
|
1/2/2021 |
|
Memorandum: Lord Mayor
Deputy Lord Mayor
Elected Members
Response to Question Without Notice
Potential Development Sites - Rail Corridor
|
Meeting: City Planning Committee
|
Meeting date: 18 January 2021
|
|
Raised by: Councillor Harvey |
|
Question:
With regards the reports completed on the potential development sites along the rail corridor can the Director advise what action or further advancement on the recommendations from the report have been initiated?
Response:
As part of the Hobart City Deal, a further project is being undertaken to develop a growth strategy along the Northern Suburbs Transit Corridor (NSTC). A key outcome of this work will be identifying key development opportunities and priorities along the NSTC. The brief for this work is being finalised and will be progressed over the coming year.
As signatory to this report, I certify that, pursuant to Section 55(1) of the Local Government Act 1993, I hold no interest, as referred to in Section 49 of the Local Government Act 1993, in matters contained in this report.
|
Neil Noye Director City Planning |
|
Date: 9 March 2021
File Reference: F21/5513; 13-1-10
|
|
Agenda (Open Portion) City Planning Committee Meeting |
Page 686 |
|
|
15/3/2021 |
|
Section 29 of the Local Government (Meeting Procedures) Regulations 2015.
File Ref: 13-1-10
An Elected Member may ask a question without notice of the Chairman, another Elected Member, the General Manager or the General Manager’s representative, in line with the following procedures:
1. The Chairman will refuse to accept a question without notice if it does not relate to the Terms of Reference of the Council committee at which it is asked.
2. In putting a question without notice, an Elected Member must not:
(i) offer an argument or opinion; or
(ii) draw any inferences or make any imputations – except so far as may be necessary to explain the question.
3. The Chairman must not permit any debate of a question without notice or its answer.
4. The Chairman, Elected Members, General Manager or General Manager’s representative who is asked a question may decline to answer the question, if in the opinion of the respondent it is considered inappropriate due to its being unclear, insulting or improper.
5. The Chairman may require a question to be put in writing.
6. Where a question without notice is asked and answered at a meeting, both the question and the response will be recorded in the minutes of that meeting.
7. Where a response is not able to be provided at the meeting, the question will be taken on notice and
(i) the minutes of the meeting at which the question is asked will record the question and the fact that it has been taken on notice.
(ii) a written response will be provided to all Elected Members, at the appropriate time.
(iii) upon the answer to the question being circulated to Elected Members, both the question and the answer will be listed on the agenda for the next available ordinary meeting of the committee at which it was asked, where it will be listed for noting purposes only.
|
|
Agenda (Open Portion) City Planning Committee Meeting |
Page 687 |
|
|
15/3/2021 |
|