
City
of hobart
AGENDA
City Planning Committee Meeting
Open Portion
Monday, 30 November 2020
at 5:00 pm
Council Chamber, Town Hall

City
of hobart
AGENDA
City Planning Committee Meeting
Open Portion
Monday, 30 November 2020
at 5:00 pm
Council Chamber, Town Hall
Working together to make Hobart a better place for the community.
THE VALUES
The Council is:
|
People |
We care about people – our community, our customers and colleagues. |
|
Teamwork |
We collaborate both within the organisation and with external stakeholders drawing on skills and expertise for the benefit of our community. |
|
Focus and Direction |
We have clear goals and plans to achieve sustainable social, environmental and economic outcomes for the Hobart community. |
|
Creativity and Innovation |
We embrace new approaches and continuously improve to achieve better outcomes for our community. |
|
Accountability |
We are transparent, work to high ethical and professional standards and are accountable for delivering outcomes for our community. |
|
|
Agenda (Open Portion) City Planning Committee Meeting |
Page 3 |
|
|
30/11/2020 |
|
Business listed on the agenda is to be conducted in the order in which it is set out, unless the committee by simple majority determines otherwise.
APOLOGIES AND LEAVE OF ABSENCE
1. Co-Option of a Committee Member in the event of a vacancy
3. Consideration of Supplementary Items
4. Indications of Pecuniary and Conflicts of Interest
6. Planning Authority Items - Consideration of Items With Deputations
7. Committee Acting as Planning Authority
7.1 Applications under the Hobart Interim Planning Scheme 2015
8.1 New Delegations Required Due to Amendments to Planning Legislation
8.2 Delegated Decisions Report (Planning)
8.3 City Planning - Advertising Report
9. Committee Action Status Report
9.1 Committee Actions - Status Report
10. Responses To Questions Without Notice
10.2 Building Permits - Timeframe
10.3 Development Applications - Documentation
10.4 Environmental Standards - Multi-Residential Developments
10.5 Planning Authority - Roles and Responsibilities
10.6 Multi-Story Apartments / Commercial Properties - Commencement
12. Closed Portion Of The Meeting
|
|
Agenda (Open Portion) City Planning Committee Meeting |
Page 6 |
|
|
30/11/2020 |
|
City Planning Committee Meeting (Open Portion) held Monday, 30 November 2020 at 5:00 pm in the Lady Osborne Room, Town Hall.
|
COMMITTEE MEMBERS Deputy Lord Mayor Burnet (Chairman) Briscoe Harvey Behrakis Dutta Coats
NON-MEMBERS Lord Mayor Reynolds Zucco Sexton Thomas Ewin Sherlock |
Apologies:
Leave of Absence: Alderman Dr P T Sexton.
|
|
The minutes of the Open Portion of the City Planning Committee meeting held on Monday, 16 November 2020 and the Special City Planning Committee meeting held on Monday, 23 November 2020, are submitted for confirming as an accurate record.
|
Ref: Part 2, Regulation 8(6) of the Local Government (Meeting Procedures) Regulations 2015.
|
That the Committee resolve to deal with any supplementary items not appearing on the agenda, as reported by the General Manager.
|
Ref: Part 2, Regulation 8(7) of the Local Government (Meeting Procedures) Regulations 2015.
Members of the committee are requested to indicate where they may have any pecuniary or conflict of interest in respect to any matter appearing on the agenda, or any supplementary item to the agenda, which the committee has resolved to deal with.
Regulation 15 of the Local Government (Meeting Procedures) Regulations 2015.
A committee may close a part of a meeting to the public where a matter to be discussed falls within 15(2) of the above regulations.
In the event that the committee transfer an item to the closed portion, the reasons for doing so should be stated.
Are there any items which should be transferred from this agenda to the closed portion of the agenda, or from the closed to the open portion of the agenda?
In accordance with the requirements of Part 2 Regulation 8(3) of the Local Government (Meeting Procedures) Regulations 2015, the General Manager is to arrange the agenda so that the planning authority items are sequential.
In accordance with Part 2 Regulation 8(4) of the Local Government (Meeting Procedures) Regulations 2015, the Committee by simple majority may change the order of any of the items listed on the agenda, but in the case of planning items they must still be considered sequentially – in other words they still have to be dealt with as a single group on the agenda.
Where deputations are to be received in respect to planning items, past practice has been to move consideration of these items to the beginning of the meeting.
RECOMMENDATION
That in accordance with Regulation 8(4) of the Local Government (Meeting Procedures) Regulations 2015, the Committee resolve to deal with any items which have deputations by members of the public regarding any planning matter listed on the agenda, to be taken out of sequence in order to deal with deputations at the beginning of the meeting.
|
|
Agenda (Open Portion) City Planning Committee Meeting |
Page 7 |
|
|
30/11/2020 |
|
In accordance with the provisions of Part 2 Regulation 25 of the Local Government (Meeting Procedures) Regulations 2015, the intention of the Committee to act as a planning authority pursuant to the Land Use Planning and Approvals Act 1993 is to be noted.
In accordance with Regulation 25, the Committee will act as a planning authority in respect to those matters appearing under this heading on the agenda, inclusive of any supplementary items.
The Committee is reminded that in order to comply with Regulation 25(2), the General Manager is to ensure that the reasons for a decision by a Council or Council Committee acting as a planning authority are recorded in the minutes.
|
Agenda (Open Portion) City Planning Committee Meeting |
Page 21 |
|
|
|
30/11/2020 |
|
7.1 Applications under the Hobart Interim Planning Scheme 2015
7.1.1 130 Murray Street, 125 Murray Street, Hobart - Partial Demolition and New Building for Seven Multiple Dwellings and Food Services
Address: 130 Murray Street, 125 Murray Street, Hobart
Proposal: Partial Demolition and New Building for Seven Multiple Dwellings and Food Services
Expiry Date: 21 December 2020
Extension of Time: Not applicable
Author: Michael Nolan
|
REcommendation That pursuant to the Hobart Interim Planning Scheme 2015, the Council approve the application for partial demolition and new building for seven multiple dwellings and food services at 130 Murray Street and 125 Bathurst Street, Hobart for the reasons outlined in the officer’s report and a permit containing the following conditions be issued:
GEN
The use and/or development must be substantially in accordance with the documents and drawings that comprise PLN20238 130 MURRAY STREET HOBART TAS 7000 Final Planning Documents except where modified below.
Reason for condition
To clarify the scope of the permit.
TW
The use and/or development must comply with the requirements of TasWater as detailed in the form Submission to Planning Authority Notice, Reference No. TWDA 2020/01223HCC dated 16 October 2020 as attached to the permit.
Reason for condition
To clarify the scope of the permit.
PLN s1
The palette of exterior colours, finishes and materials must be provided. The palette of exterior colours, finishes and materials should address the following:
1. Consideration of providing additional windows and/or other design elements on the exposed south eastern side of the building, in order to relieve its ‘blankness’. 2. Consideration of the potential for some of the balconies facing Murray Street to gain ‘sideways’ views down that street towards the river. 3. Consideration of introducing more natural light into the restaurant from the planted garden zone above. 4. The outward appearance of the screened carpark to be made more recessive. 5. Reflect the palette of materials within the local streetscape.
Prior to the issue of any approval under the Building Act 2016 (excluding for demolition), revised plans, and montages and samples where appropriate, must be submitted and approved to the satisfaction of the Director City Planning showing exterior colours and materials in accordance with the above requirement.
All work required by this condition must be undertaken in accordance with the approved revised plans, montages and samples.
Reason for condition
In the interest of the streetscape and townscape values of the surrounding area.
PLN s2
A Landscaping Plan prepared by a suitably qualified person for the landscaped spaces, private open space areas and other areas of planting around the site must be submitted and approved by the Council’s Director City Planning prior to the issue of any consent under the Building Act 2016, excluding for demolition.
The Landscaping Plan must include (in addition to that already proposed):
1. Consideration of deep planting boxes on the first floor balcony off the car park level, to encourage an element of softness on the building façade and enable the planting to be more successful over time. 2. Exploration of further opportunities for landscaping generally, including (but not limited to) incorporating it into the apartment entry.
All trees and landscaping must be planted and installed in accordance with the approved Landscaping Plan to the satisfaction of the Council's Director City Planning prior to commencement of use.
The trees and landscaping must be maintained, and replacement trees and landscaping in accordance with the approved Landscaping Plan must be planted if any is lost.
Confirmation by the person who prepared the landscaping plan (or an equivalent suitably qualified person) that the landscaping has been completed in accordance with the approved landscaping plan must be submitted to the Council to the satisfaction of the Director City Planning, prior to commencement of use. Once this has been received, and all landscaping shown on the approved Landscaping Plan has been planted in accordance with the approved plan to the satisfaction of the Council's Director City Planning, the Council will issue a statement confirming satisfactory planting of all trees and landscaping.
Reason for condition
To ensure that the development achieves a high standard of public amenity and to ensure appropriate landscaping close to the property boundary.
ENG 12
A construction waste management plan must be implemented throughout construction.
A construction waste management plan must be submitted and approved, prior to commencement of work on the site. The construction waste management plan must include:
1. Provisions for commercial waste services for the handling, storage, transport and disposal of postconstruction solid waste and recycle bins from the development; and 2. Provisions for the handling, transport and disposal of demolition material, including any contaminated waste and recycling opportunities, to satisfy the above requirement.
All work required by this condition must be undertaken in accordance with the approved construction waste management plan.
Advice:
Once the construction waste management plan has been approved, the Council will issue a condition endorsement (see general advice on how to obtain condition endorsement).
Where building approval is also required, it is recommended that documentation for condition endorsement be submitted well before submitting documentation for building approval. Failure to address condition endorsement requirements prior to submitting for building approval may result in unexpected delays.
It is recommended that the developer liaise with the Council’s Cleansing and Solid Waste Unit regarding reducing, reusing and recycling materials associated with demolition on the site to minimise solid waste being directed to landfill. Further information can also be found on the Council’s website.
Reason for condition
To ensure that solid waste management from the site meets the Council’s requirements and standards.
ENG sw1
All stormwater from the proposed development (including but not limited to: roofed areas, ag drains, retaining wall ag drains and impervious surfaces such as driveways and paved areas) must be drained to the Council’s stormwater infrastructure prior to first occupation or commencement of use (whichever occurs first).
Reason for condition
To ensure that stormwater from the site will be discharged to a suitable Council approved outlet.
ENG sw4
The new stormwater connection must be constructed and existing abandoned connections sealed by the Council at the owner’s expense, prior to the first occupation. Under the Urban Drainage Act 2013, a single stormwater connection at the lowest practicable point is allowed.
Detailed engineering drawings must be submitted and approved, prior to the issuing of any approval under the Building Act 2016 or commencement of works (whichever occurs first). The detailed engineering drawings must include:
1. the location of the proposed connection; and 2. the size of the connection appropriate to satisfy the needs of the development. The Council standard for the kerb and gutter connection is 150*75*5 or 250*75*5 mm galvanized RHS
All work required by this condition must be undertaken in accordance with the approved detailed engineering drawings.
Advice: The applicant is advised to submit detailed design drawings via the City Amenity Division’s application for a new stormwater connection. If detailed design to satisfy this condition is submitted via the planning condition endorsement process there may be fees associated with the assessment, and once approved the applicant will still need to submit an application for a new stormwater connection with the City Amenity Division.
Where building / plumbing approval is also required, it is recommended that documentation to satisfy this condition is submitted well before submitting documentation for building/plumbing approval. Failure to address planning condition requirements prior to submitting for building/plumbing approval may result in unexpected delays.
Reason for condition
To ensure the site is drained adequately.
ENG sw7
Stormwater pre treatment for stormwater discharges from the development must be installed prior to commencement of use.
A stormwater management report and design must be submitted and approved, prior to the issuing of any approval under the Building Act 2016 or commencement of works (whichever occurs first). The stormwater management report and design must:
1. be prepared by a suitably qualified person; and 2. include detailed design of the proposed treatment train, including final estimations of contaminant removal.
All work required by this condition must be undertaken in accordance with the approved report.
Advice:
Where building approval is also required, it is recommended that documentation for condition endorsement be submitted well before submitting documentation for building approval. Failure to address condition endorsement requirements prior to submitting for building approval may result in unexpected delays.
Reason for condition
To avoid the possible pollution of drainage systems and natural watercourses, and to comply with relevant State legislation.
ENG 13
An ongoing waste management plan for all commercial and domestic waste and recycling must be implemented post construction.
A waste management plan must be submitted and approved, prior to the issue of any approvals under the Building Act 2016. The waste management plan must:
1. Include provisions for private waste services for the handling, storage, transport and disposal of domestic and commercial waste and recycle bins from the development.
All work required by this condition must be undertaken in accordance with the approved waste management plan.
Advice:
If the waste management plan for the development relies on Council waste collection from the kerb, approval from the Council's Solid Waste Services Division must be obtained and provided in the documentation submitted to satisfy this condition. Approval and issue of this planning permit does not imply or guarantee that the Council can or will provide waste collection services for this development.
Advice and permission should be sought from the Road Authority that administers the Burnett Street highway reservation with respect to private collection from the road carriageway.
Once the waste management plan has been approved the Council will issue a condition endorsement (see general advice on how to obtain condition endorsement).
Where building approval is also required, it is recommended that documentation for condition endorsement be submitted well before submitting documentation for building approval. Failure to address condition endorsement requirements prior to submitting for building approval may result in unexpected delays.
Reason for condition
To ensure that solid waste management from the site meets the Council’s requirements and standards.
ENG tr2
A construction traffic and parking management plan must be implemented prior to the commencement of work on the site (including demolition).
The construction traffic (including cars, public transport vehicles, service vehicles, pedestrians and cyclists) and parking management plan must be submitted and approved, prior to commencement work (including demolition). The construction traffic and parking management plan must:
1. Be prepared by a suitably qualified person. 2. Develop a communications plan to advise the wider community of the traffic and parking impacts during construction. 3. Include a start date and finish dates of various stages of works. 4. Include times that trucks and other traffic associated with the works will be allowed to operate. 5. Nominate a superintendent, or the like, to advise the Council of the progress of works in relation to the traffic and parking management with regular meetings during the works.
All work required by this condition must be undertaken in accordance with the approved construction traffic and parking management plan.
Advice:
Once the construction traffic and parking management plan has been approved, the Council will issue a condition endorsement (see general advice on how to obtain condition endorsement).
Where building approval is also required, it is recommended that documentation for condition endorsement be submitted well before submitting documentation for building approval. Failure to address condition endorsement requirements prior to submitting for building approval may result in unexpected delays.
Reason for condition
To ensure the safety of vehicles entering and leaving the development and the safety and access around the development site for the general public and adjacent businesses.
ENG 3a
The access driveway, circulation roadways, ramps and parking module (parking spaces, aisles and manoeuvring area) must be designed and constructed in accordance with Australian Standard AS/NZS 2890.1:2004 (including the requirement for vehicle safety barriers where required), or a Council approved alternate design certified by a suitably qualified engineer to provide a safe and efficient access, and enable safe, easy and efficient use.
Reason for condition
To ensure the safety of users of the access and parking module, and compliance with the relevant Australian Standard.
ENG 3b
The access driveway, circulation roadways, ramps and parking module (parking spaces, aisles and manoeuvring area) design must be submitted and approved, prior to the commencement of work or issuing of any approval under the Building Act 2016 (whichever occurs first).
The access driveway, circulation roadways, ramps and parking module (parking spaces, aisles and manoeuvring area) design must:
1. Be prepared and certified by a suitably qualified engineer; 2. Incorporate all measures
recommended in the traffic impact statement by Midson Traffic Pty Ltd and
dated 1st September 2020 including: · An electronic warning and vehicle priority system that ensures that the waiting vehicle is the exiting vehicle only (to prevent vehicles from propping in the highway reservation); · A speed hump located immediately within the access adjacent to the Bathurst Street highway reservation boundary; and · Signage on the building walls adjacent to the footpath (on the private side) alerting pedestrians to the presence of the access. 3. Include design certification from Midson Traffic Pty Ltd for all aspects relating to item 2 (above); 4. Be generally in accordance with the Australian Standard AS/NZS2890.1:2004; 5. Where the design deviates from AS/NZS2890.1:2004 the designer must demonstrate that the design will provide a safe and efficient access, and enable safe, easy and efficient use; and 6. Show dimensions, levels, gradients and transitions, and other details as Council deem necessary to satisfy the above requirement.
Advice:
Once the design has been approved, the Council will issue a condition endorsement (see general advice on how to obtain condition endorsement) Where building approval is also required, it is recommended that documentation for condition endorsement be submitted well before submitting documentation for building approval. Failure to address condition endorsement requirements prior to submitting for building approval may result in unexpected delays.
Reason for condition
To ensure the safety of users of the access and parking module, and compliance with the relevant Australian Standard.
ENG 3c
The access driveway and parking module (parking spaces, aisles and manoeuvring area), including the turntable, stackers, and electronic vehicle warning and priority system, must be constructed in accordance with all plans approved and endorsed under this permit.
Prior to the first occupation or commencement of use (whichever occurs first), documentation by a suitably qualified engineer certifying that the access driveway and parking module (parking spaces, aisles and manoeuvring area), including the turntable, stackers, and electronic vehicle warning and priority system, has been constructed in accordance with the above drawings must be lodged with the Council.
Advice:
Certification must be submitted to Council for condition endorsement (see general advice on how to obtain condition endorsement)
Reason for condition
To ensure the safety of users of the access and parking module, and compliance with the relevant Australian Standard.
ENG 4
The access driveway and parking module (car parking spaces, aisles and manoeuvring area) approved by this permit must be constructed to a sealed standard (spray seal, asphalt, concrete, pavers or equivalent Council approved) and surface drained to the Council's stormwater infrastructure prior to the first occupation or commencement of use (whichever occurs first) .
Reason for condition
To ensure the safety of users of the access driveway and parking module, and that it does not detract from the amenity of users, adjoining occupiers or the environment by preventing dust, mud and sediment transport.
ENG 5
The maximum number of car parking spaces approved on the site, for use is seven (7).
Reason for condition
To ensure the provision of parking for the use is safe and efficient.
ENG 8
The use of the car parking spaces is restricted to User Class 1A (residential) in accordance with Australian Standards AS/NZS 2890.1 2004 Table 1.1.
A sign, approved by council, and in accordance with Australian Standards AS/NZS 1742.11:2016, must be erected at the entry of the parking access to indicate the parking area is for residents only prior to first occupation or commencement of use (whichever occurs first).
Reason for condition
In the interests of vehicle user safety and the amenity of the development.
ENG 1
Any damage to council infrastructure resulting from the implementation of this permit, must, at the discretion of the Council:
1. Be met by the owner by way of reimbursement (cost of repair and reinstatement to be paid by the owner to the Council); or 2. Be repaired and reinstated by the owner to the satisfaction of the Council.
A photographic record of the Council's infrastructure adjacent to the subject site must be provided to the Council prior to any commencement of works.
A photographic record of the Council’s infrastructure (e.g. existing property service connection points, roads, buildings, stormwater, footpaths, driveway crossovers and nature strips, including if any, preexisting damage) will be relied upon to establish the extent of damage caused to the Council’s infrastructure during construction. In the event that the owner/developer fails to provide to the Council a photographic record of the Council’s infrastructure, then any damage to the Council's infrastructure found on completion of works will be deemed to be the responsibility of the owner.
Reason for condition
To ensure that any of the Council's infrastructure and/or siterelated service connections affected by the proposal will be altered and/or reinstated at the owner’s full cost.
ENG r3
Prior to the first occupation or commencement of use (whichever occurs first), the redundant driveway crossover in the Murray Street highway reservation must be removed, and the kerb and channel reinstated in accordance with TSDR15v2 – Concrete Kerbs and Channels Type KC.
Reason for condition
To ensure that the access to a road will comply with the requirements of the road authority.
ENV 2
An approved Demolition and Construction Environmental Management Plan, prepared by suitably qualified persons, must be implemented.
A Demolition and Construction Environmental Management Plan must be submitted and approved prior to the commencement of works and prior to the issue of any approval under the Building Act 2016.
The plan must include, but is not limited to, the following:
1. Details of the proposed demolition and construction methodology and expected likely timeframes. 2. The proposed days and hours of work and proposed hours of activities likely to generate significant noise emissions (including volume and timing of heavy vehicles entering and leaving the site). 3. Details of potential environmental impacts associated with the development works including noise, vibration, erosion and pollution (air, land and water). 4. Details of proposed measures to avoid or mitigate to acceptable levels all identified potential environmental impacts during development works including, but not limited to:
a. A
noise and vibration management plan including, but not limited to: i. identification of potentially noisy or vibrationcausing construction activities; ii. measures to ensure that all reasonable and feasible noise and vibration mitigation measures are applied during operation of the demolition and construction management plan; and iii. details of monitoring measures and triggers for corrective actions.
b. A
soil and water management plan including: i. measures to minimise erosion and the discharge of contaminated stormwater offsite; ii. measures to minimise dust emissions from the site; and iii. measures to prevent soil and debris being carried onto the street.
5. Details of proposed responsible persons, public communication protocols, compliance, recording and auditing procedures and complaint handling and response procedures.
The approved Demolition and Construction Environmental Management Plan forms part of this permit and must be complied with.
Advice:
Once the plan has been approved the Council will issue a condition endorsement (see general advice on how to obtain condition endorsement).
Reason for condition
To minimise the potential for environmental impacts from the construction works.
HER 9
All construction documentation must contain protocols and recommendations for all contractors working in close proximity to the stone wall along the boundary of 126 Murray Street to be familiar with the heritage values of the heritage listed site and for the need to protect the wall at all costs whilst undertaking the proposed works to upgrade infrastructure.
Prior to the commencement of works (including demolition and excavation), all workers and managers must be briefed on the importance of the cultural heritage values of the site as part of a site induction. This must be undertaken by a suitably qualified heritage practitioner.
Documents containing protocols for the protection of the wall must be submitted and approved, prior to the issuing of any approval under the Building Act 2016 or commencement of works (whichever occurs first).
Reason for condition
To ensure that there is no loss or damage to the heritage values or fabric of the site.
HER 10
The soffits of the balconies on the primary facade must be timber.
Prior to the issue of any approval under the Building Act 2016, revised plans must be submitted and approved showing timber soffits in accordance with the above requirement.
All work required by this condition must be undertaken in accordance with the approved revised plans.
Reason for condition
To ensure that materials and finishes are sympathetic to an adjacent listed place and do not result in the loss of historic cultural heritage values.
ADVICE
The following advice is provided to you to assist in the implementation of the planning permit that has been issued subject to the conditions above. The advice is not exhaustive and you must inform yourself of any other legislation, bylaws, regulations, codes or standards that will apply to your development under which you may need to obtain an approval. Visit the Council's website for further information.
Prior to any commencement of work on the site or commencement of use the following additional permits/approval may be required from the Hobart City Council.
CONDITION ENDORSEMENT ENGINEERING
All engineering drawings required to be submitted and approved by this planning permit must be submitted to the City of Hobart as a CEP (Condition Endorsement) via the City’s Online Service Development Portal. When lodging a CEP, please reference the PLN number of the associated Planning Application. Each CEP must also include an estimation of the cost of works shown on the submitted engineering drawings. Once that estimation has been confirmed by the City’s Engineer, the following fees are payable for each CEP submitted and must be paid prior to the City of Hobart commencing assessment of the engineering drawings in each CEP:
Value of Building Works Approved by Planning Permit Fee: Up to $20,000: $150 per application. Over $20,000: 2% of the value of the works as assessed by the City's Engineer per assessment.
These fees are additional to building and plumbing fees charged under the Building and Plumbing Regulations.
Once the CEP is lodged via the Online Service Development Portal, if the value of building works approved by your planning permit is over $20,000, please contact the City’s Development Engineer on 6238 2715 to confirm the estimation of the cost of works shown on the submitted engineering drawings has been accepted.
Once confirmed, pleased call one of the City’s Customer Service Officers on 6238 2190 to make payment, quoting the reference number (ie. CEP number) of the Condition Endorsement you have lodged. Once payment is made, your engineering drawings will be assessed.
BUILDING PERMIT
You may need building approval in accordance with the Building Act 2016. Click here for more information.
This is a Discretionary Planning Permit issued in accordance with section 57 of the Land Use Planning and Approvals Act 1993.
PLUMBING PERMIT
You may need plumbing approval in accordance with the Building Act 2016, Building Regulations 2016 and the National Construction Code. Click here for more information.
NEW SERVICE CONNECTION
Please contact the Hobart City Council's City Amenity Division to initiate the application process for your new stormwater connection.
STORMWATER
Please note that in addition to a building and/or plumbing permit, development must be in accordance with the Hobart City Council’s Infrastructure By law. Click here for more information.
STRUCTURES CLOSE TO COUNCILS' STORMWATER MAIN
Council records suggest thirdparty or shared private pipes pass along the Right of Way. The design of works (including altered levels in the ROW) must provide protection for any thirdparty or shared private pipes passing through the Lot. You may need separate consent from Council's Development Compliance Unit under section 73 of the Building Act 2016.
WORK WITHIN THE HIGHWAY RESERVATION
Please note development must be in accordance with the Hobart City Council’s Infrastructure By law. Click here for more information.
CBD AND HIGH VOLUME FOOTPATH CLOSURES
Please note that the City of Hobart does not support the extended closure of public footpaths or roads to facilitate construction on adjacent land.
It is the developer's responsibility to ensure that the proposal as designed can be constructed without reliance on such extended closures.
In special cases, where it can be demonstrated that closure of footpaths in the CBD and/or other high volume footpaths can occur for extended periods without unreasonable impact on other businesses or the general public, such closures may only be approved by the full Council.
For more information about this requirement please contact the Council's Traffic Engineering Unit on 6238 2804.
REDUNDANT CROSSOVERS
Redundant crossovers are required to be reinstated under the Hobart City Council’s Infrastructure By law. Click here for more information.
STORMWATER / ROADS / ACCESS
Services to be designed and constructed in accordance with the (IPWEA) LGAT – standard drawings. Click here for more information.
RIGHT OF WAY
The private right of way must not be reduced, restricted or impeded in any way, and all beneficiaries must have complete and unrestricted access at all times.
You should inform yourself as to your rights and responsibilities in respect to the private right of way particularly reducing, restricting or impeding the right during and after construction.
NOISE REGULATIONS
Click here for information with respect to noise nuisances in residential areas.
WASTE DISPOSAL
It is recommended that the developer liaise with the Council’s Cleansing and Solid Waste Unit regarding reducing, reusing and recycling materials associated with demolition on the site to minimise solid waste being directed to landfill.
Further information regarding waste disposal can also be found on the Council’s website.
FEES AND CHARGES
Click here for information on the Council's fees and charges.
DIAL BEFORE YOU DIG
Click here for dial before you dig information.
|
Attachment a: PLN-20-238
- 130 MURRAY STREET HOBART TAS 7000 - Planning Committee or Delegated Report ⇩ ![]()
Attachment
b: PLN-20-238
- 130 MURRAY STREET HOBART TAS 7000 - CPC Agenda Documents ⇩ ![]()
Attachment
c: PLN-20-238
- 130 MURRAY STREET HOBART TAS 7000 -Planning Referral Officer Cultural
Heritage Report ⇩ ![]()
Attachment
d: PLN-20-238
- 130 MURRAY STREET HOBART TAS 7000 - Planning Referral Officer Development
Engineering Report ⇩ ![]()
Attachment
e: PLN-20-238
- 130 MURRAY STREET HOBART TAS 7000 - UDAP Minutes ⇩ ![]()
Attachment
f: PLN-20-238
- 130 MURRAY STREET HOBART TAS 7000 - CPC Supporting Documents - Heritage and
Archaeology Report ⇩ ![]()
Attachment
g: PLN-20-238
- 130 MURRAY STREET HOBART TAS 7000 - CPC Supporting Documents - Traffic,
Engineering, Hydraulics and Title ⇩ ![]()
Attachment
h: PLN-20-238
- 130 MURRAY STREET HOBART TAS 7000 - CPC Supporting Documents - Environmental
Site Assessment ⇩ ![]()
|
Item No. 7.1.1 |
Agenda (Open Portion) City Planning Committee Meeting - 30/11/2020 |
Page 78 ATTACHMENT a |


















































|
Agenda (Open Portion) City Planning Committee Meeting - 30/11/2020 |
Page 80 ATTACHMENT b |

|
Agenda (Open Portion) City Planning Committee Meeting - 30/11/2020 |
Page 138 ATTACHMENT c |


|
Agenda (Open Portion) City Planning Committee Meeting - 30/11/2020 |
Page 145 ATTACHMENT d |






|
Agenda (Open Portion) City Planning Committee Meeting - 30/11/2020 |
Page 148 ATTACHMENT e |


|
Agenda (Open Portion) City Planning Committee Meeting - 30/11/2020 |
Page 169 ATTACHMENT f |




















|
Agenda (Open Portion) City Planning Committee Meeting - 30/11/2020 |
Page 212 ATTACHMENT g |






|
Agenda (Open Portion) City Planning Committee Meeting - 30/11/2020 |
Page 260 ATTACHMENT h |































|
Agenda (Open Portion) City Planning Committee Meeting |
Page 332 |
|
|
|
30/11/2020 |
|
7.1.2 21 Carr Street, 19 Carr Street, 386 Argyle Street, North Hobart and Adjacent Road Reserve - Subdivision (One Additional Lot)
Address: 21 Carr Street, 19 Carr Street, 386 Argyle Street, North Hobart and Adjacent Road Reserve
Proposal: Subdivision (One Additional Lot)
Expiry Date: 20 December 2020
Extension of Time: Not applicable
Author: Adam Smee
|
REcommendation That pursuant to the Hobart Interim Planning Scheme 2015, the City Planning Committee, in accordance with the delegations contained in its terms of reference, approve the application for a subdivision (one additional lot) at 21 Carr Street, 19 Carr Street, 386 Argyle Street, and adjacent road reserve for the reasons outlined in the officer’s report and a permit containing the following conditions be issued:
GEN
The use and/or development must be substantially in accordance with the documents and drawings that comprise PLN19496 21 CARR STREET & 19 CARR STREET & 386 ARGYLE STREET NORTH HOBART TAS 7000 & ADJACENT ROAD RESERVE Final Planning Documents except where modified below.
Reason for condition
To clarify the scope of the permit.
TW
The use and/or development must comply with the requirements of TasWater as detailed in the form Submission to Planning Authority Notice, Reference No. TWDA2019/01173HCC dated 19/10/2020 as attached to the permit.
Reason for condition
To clarify the scope of the permit.
ENG sw1
All stormwater from the proposed development (including but not limited to: roofed areas, ag drains, and impervious surfaces such as driveways and paved areas) must be drained to the Council’s stormwater infrastructure prior to sealing of the final plan.
Advice:
Under section 23 of the Urban Drainage Act 2013 it is an offence for a property owner to direct stormwater onto a neighbouring property.
Reason for condition
To ensure that stormwater from the site will be discharged to a suitable Council approved outlet.
ENG sw3
The proposed main must be designed and installed to maximise access for its installation and maintenance, given the existing and proposed structures adjacent to and across it.
The detailed design drawings required under ENG14 prior to commencement of works must:
1. Demonstrate how the overland flow path will be provided, prevent nuisance soakage from the main and trenching, provide adequate access to the main, impose no loads onto the main and that the structures will be fully independent of the main and its trenching. 2. Include multiple crosssections clearly showing the relationship both vertically and horizontally between the Council’s stormwater infrastructure and the structures (including footings and overhangs) and boundaries, and stating the minimum setbacks from the works to the nearest external surface of the main. 3. Include a longsection of Council's stormwater main clearly showing proposed cover. If the cover is less than 600mm, engineering details and full calculations to relevant Australian standards (including construction traffic loading) must be submitted to demonstrate the mains can withstand the likely forces and will be adequately protected. All assumptions must be stated. 4. Include a Construction Management Plan detailing any required alterations to the structures (eg underpinning) and methodology for both construction and future maintenance to protect existing and proposed structures. 5. Be certified by a suitably qualified engineer
All work required by this condition must be undertaken in accordance with the approved detailed design.
Advice:
Council's preference is for shallow mains where access is limited (where practicable).
The applicant is required submit detailed design documentation to satisfy this condition via the Council's planning condition endorsement process (noting there is a fee associated with condition endorsement approval of engineering drawings [see general advice on how to obtain condition endorsement and for fees and charges]). This is a separate process to any building approval under the Building Act 2016.
Failure to address condition requirements prior to submitting for building approval may result in unexpected delays.
Reason for condition
To ensure the protection of the Council’s hydraulic infrastructure.
ENG 3a
The access driveway, circulation roadways, ramps and manoeuvring area must be designed and constructed in accordance with Australian Standard AS/NZS2890.1:2004 (including the requirement for vehicle safety barriers where required), or a Council approved alternate design certified by a suitably qualified engineer to provide a safe and efficient access, and enable safe, easy and efficient use.
Advice:
It is advised that designers consider the detailed design of the access and parking module prior to finalising the Finished Floor Level (FFL) of the parking spaces (especially if located within a garage incorporated into the dwelling), as failure to do so may result in difficulty complying with this condition.
Reason for condition
To ensure the safety of users of the access and parking module, and compliance with the relevant Australian Standard.
ENG 3b
The access driveway, circulation roadways, ramps and manoeuvring area design must be submitted and approved, prior to the commencement of work.
The access driveway, circulation roadways, ramps and manoeuvring area design must:
1. Be prepared and certified by a suitably qualified engineer, 2. Be generally in accordance with the Australian Standard AS/NZS 2890.1:2004, 3. Where the design deviates from AS/NZS 2890.1:2004 the designer must demonstrate that the design will provide a safe and efficient access, and enable safe, easy and efficient use, and 4. Show dimensions, levels, gradients and transitions, and other details as Council deem necessary to satisfy the above requirement.
Advice:
Once the design has been approved, the Council will issue a condition endorsement (see general advice on how to obtain condition endorsement)
Reason for condition
To ensure the safety of users of the access and parking module, and compliance with the relevant Australian Standard.
ENG 3c
The access driveway, circulation roadways, ramps and manoeuvring area must be constructed in accordance with the design drawings approved by Condition ENG 3b.
Prior to the first occupation / commencement of use, documentation by a suitably qualified engineer certifying that the access driveway and parking module has been constructed in accordance with the above drawings must be lodged with the Council.
Advice:
Certification may be submitted to Council as part of the Building Act 2016 approval process or via condition endorsement (see general advice on how to obtain condition endorsement)
Reason for condition
To ensure the safety of users of the access and parking module, and compliance with the relevant Australian Standard.
ENG 4
The access driveway and parking module (car parking spaces, aisles and manoeuvring area) approved by this permit must be constructed to a sealed standard (spray seal, asphalt, concrete, pavers or equivalent Council approved) and surface drained to the Council's stormwater infrastructure prior upon completion.
Reason for condition
To ensure the safety of users of the access driveway and parking module, and that it does not detract from the amenity of users, adjoining occupiers or the environment by preventing dust, mud and sediment transport.
ENG 1
Any damage to council infrastructure resulting from the implementation of this permit, must, at the discretion of the Council:
1. Be met by the owner by way of reimbursement (cost of repair and reinstatement to be paid by the owner to the Council); or 2. Be repaired and reinstated by the owner to the satisfaction of the Council.
A photographic record of the Council's infrastructure adjacent to the subject site must be provided to the Council prior to any commencement of works.
A photographic record of the Council’s infrastructure (e.g. existing property service connection points, roads, buildings, stormwater, footpaths, driveway crossovers and nature strips, including if any, preexisting damage) will be relied upon to establish the extent of damage caused to the Council’s infrastructure during construction. In the event that the owner/developer fails to provide to the Council a photographic record of the Council’s infrastructure, then any damage to the Council's infrastructure found on completion of works will be deemed to be the responsibility of the owner.
Reason for condition
To ensure that any of the Council's infrastructure and/or siterelated service connections affected by the proposal will be altered and/or reinstated at the owner’s full cost.
ENV 2
Sediment and erosion control measures sufficient to prevent sediment leaving the site and in accordance with an approved soil and water management plan (SWMP), must be installed prior to the commencement of work and maintained until such time as all disturbed areas have been stabilised and/or restored or sealed to the Council’s satisfaction.
A SWMP must be submitted prior to the issue of any approval under the Building Act 2016 or the commencement of work, whichever occurs first. The SWMP must be prepared in accordance with the Soil and Water Management on Building and Construction Sites fact sheets (Derwent Estuary Program, 2008), available here.
All work required by this condition must be undertaken in accordance with the approved SWMP.
Advice:
Once the SWMP has been approved, the Council will issue a condition endorsement (see general advice on how to obtain condition endorsement).
Where building approval is also required, it is recommended that documentation for condition endorsement be submitted well before submitting documentation for building approval. Failure to address condition endorsement requirements prior to submitting for building approval may result in unexpected delays.
Reason for condition
To avoid the pollution and sedimentation of roads, drains and natural watercourses that could be caused by erosion and runoff from the development.
SURV 1
The applicant must submit to the Council a copy of the surveyor’s survey notes at the time of lodging the final plan.
Reason for condition
To enable the Council to accurately update cadastral layers on the corporate Geographic Information System.
SURV 2
The final plan and schedule of easements must be submitted and approved in accordance with section 89 of the Local Government (Building & Miscellaneous Provisions) Act 1993.
Reason for condition
To ensure that the subdivision/boundary adjustment is carried out in accordance with the Council's requirements under the provisions of Part 3 of the Local Government (Building & Miscellaneous Provisions) Act 1993.
SURV 3
The final plan and schedule of easements must be submitted and approved under section 89 of the Local Government (Building & Miscellaneous Provisions) Act 1993.
The final plan and schedule of easements must provide easements to the satisfaction of the Council:
1. Over any proposed or existing stormwater or sewer mains passing through the lots on the final plan and the property at 386 Argyle Street (CT 51563/1, in favour of the Hobart City Council and/orTasWater (minimum width of 2m, or 3m (where possible) if they cover two pipes). 2. Over any existing or proposed private rights of way or service easements in favour of the lots they are required to serve. 3. A Right of Carriageway in favour of Lot 1 over the hardstand area within the property at 386 Argyle Street is required to allow a vehicle to turn at the end of the driveway within Lot 1 as shown on PDA Surveyors B85 Vehicle Tracking Path plan 4302HC15.
Reason for condition
To ensure that there are no impediments to the provision of public and private services and access to the lots.
ENG 14
Access and services to each lot must be designed and installed to meet the needs of future development, prior to the sealing of the final plan or commencement of the use (whichever occurs first).
Detailed engineering drawings must be submitted and approved prior to the commencement of work on the site. The drawings must be certified by a suitably qualified and experienced engineer and must:
1. be generally in accordance with Local Government Association of Tasmania: Tasmanian Municipal Standard Drawings (May 2020), as varied by the Council’s published departures from those Drawings, and Tasmanian Subdivision Guidelines (October 2013); 2. clearly distinguish between public and private infrastructure; 3. show the final lot boundaries, with each lot serviced separately by Council infrastructure and all private plumbing contained within each lot; 4. include a branch to 19 Carr Street to separate surface drainage from Lot 1; 5. show the proposed location and size of each lot connection such that the majority of the lot, including the driveway, can be efficiently drained via gravity; 6. show all stormwater from the existing and proposed development (including but not limited to: roofed areas, ag drains, and impervious surfaces such as driveways and paved areas) drained to Council stormwater infrastructure with sufficient receiving capacity; 7. show the location of all existing connections and thirdparty private services passing through the lots; 8. show in plan, crosssection and longsection the proposed stormwater infrastructure, including but not limited to, connections, flows, velocities, hydraulic grade lines, clearances from structures, boundaries and other services, cover, gradients, sizing, material, pipe class, easements and inspection openings; and 9. include the associated calculations and catchment area plans. The stormwater system (including defined overland flow paths) must cater for all 1% AEP at 2100 event (i.e including climate change loading) from a fully developed future catchment. The main itself must be sized to accommodate at least the 5% AEP flows from a fullydeveloped catchment. Fullydeveloped is to be taken as the maximum permitted under the planning scheme, unless demonstrated to be unsuitable.
A structural condition assessment and visual record of the new public infrastructure must be submitted prior to issue of practical completion.
All work required by this condition must be constructed in accordance with the approved engineering drawings.
Advice:
Council notes that the catchment for sizing the proposed mains extension should also include 17 Carr Street.
Once the engineering drawings have been approved the Council will issue a condition endorsement.
Please note that once the condition endorsement has been issued you will need to contact the Council’s City Amenity Division to obtain a Permit to Construct Public Infrastructure and an application for new stormwater connection.
Reason for condition
To ensure that the subdivision of land provides adequate services to meet the projected needs of future development.
ENG15
The driveway associated with the shared right of way access must be designed and constructed to a sealed standard prior to the sealing of titles.
Design drawings must be submitted and approved, prior to commencement of work. The design drawing must:
1. be in accordance with the Australian Standard Parking facilities, Part 1: OffStreet Carparking, AS 2890.1 – 2004, or ensure safe access; and 2. be prepared and certified by a suitable qualified professional.
All work required by this condition must be undertaken in accordance with the approved design drawings.
Advice:
Once the design drawing has been approved the Council will issue a condition endorsement (see general advice on how to obtain condition endorsement).
Reason for condition
To ensure that the driveway for the development is constructed to ensure public safety standards.
ENG 16
Prior to the sealing of the final plan, private sewer, stormwater (including surface runoff) and water services/connections are to be entirely separate to each lot and contained wholly within the lots served.
Reason for condition
To ensure that each lot is services separately.
ENG 17
Prior to the sealing of the final plan, the developer must verify compliance with condition ENG 16 by supplying the Council with an asinstalled services plan clearly indicating the location and details of all relevant services (entirely contained within their respective lots or appropriate easements). The as installed services plan must be accompanied by certification from a suitably qualified person that all engineering work required by this permit has been completed.
Advice:
Any final plan submitted for sealing will not be processed unless it is accompanied by documentation by a suitably qualified person that clearly certifies that this condition has been satisfied and that all the work required by this condition has been completed. A 'suitably qualified person' must be a professional engineer or professional surveyor or other persons acceptable to the Council.
Reason for condition
To ensure that the developer provides the Council with clear written confirmation that the separation of services is complete.
OPS 1
The owner must pay a cash contribution to the Council for contribution to public open space, prior to sealing of the final plan.
The open space contribution is equal to 5% of the undeveloped value of Lot 1 in the final plan, in lieu of the provision of public open space within the subdivision.
Advice:
The value is to be determined by a registered valuer commissioned by the Council at the developer's cost. Please contact the Council's Development Appraisal Unit on 6238 2715 to instigate the valuation process.
Reason for condition
Approval of the subdivision will create further demand upon Hobart's Public Open Space System. The funds obtained will be used for future expenditure on the purchase or improvement of land for public open space in Hobart.
ADVICE
The following advice is provided to you to assist in the implementation of the planning permit that has been issued subject to the conditions above. The advice is not exhaustive and you must inform yourself of any other legislation, bylaws, regulations, codes or standards that will apply to your development under which you may need to obtain an approval. Visit the Council's website for further information.
Prior to any commencement of work on the site or commencement of use the following additional permits/approval may be required from the Hobart City Council.
CONDITION ENDORSEMENT ENGINEERING
All engineering drawings required to be submitted and approved by this planning permit must be submitted to the City of Hobart as a CEP (Condition Endorsement) via the City’s Online Service Development Portal. When lodging a CEP, please reference the PLN number of the associated Planning Application. Each CEP must also include an estimation of the cost of works shown on the submitted engineering drawings. Once that estimation has been confirmed by the City’s Engineer, the following fees are payable for each CEP submitted and must be paid prior to the City of Hobart commencing assessment of the engineering drawings in each CEP:
Value of Building Works Approved by Planning Permit Fee:
Up to $20,000: $150 per application. Over $20,000: 2% of the value of the works as assessed by the City's Engineer per assessment.
These fees are additional to building and plumbing fees charged under the Building and Plumbing Regulations.
Once the CEP is lodged via the Online Service Development Portal, if the value of building works approved by your planning permit is over $20,000, please contact the City’s Development Engineer on 6238 2715 to confirm the estimation of the cost of works shown on the submitted engineering drawings has been accepted.
Once confirmed, pleased call one of the City’s Customer Service Officers on 6238 2190 to make payment, quoting the reference number (ie. CEP number) of the Condition Endorsement you have lodged. Once payment is made, your engineering drawings will be assessed.
PLUMBING PERMIT
You may need plumbing approval in accordance with the Building Act 2016, Building Regulations 2016 and the National Construction Code. Click here for more information.
OCCUPATION OF THE PUBLIC HIGHWAY
You may require a permit for the occupation of the public highway for construction or special event (e.g. placement of skip bin, crane, scissor lift etc). Click here for more information.
You may require an occupational license for structures in the Hobart City Council highway reservation, in accordance with conditions to be established by the Council. Click here for more information.
You may require a road closure permit for construction or special event. Click here for more information.
You may require a Permit to Open Up and Temporarily Occupy a Highway (for work in the road reserve). Click here for more information.
GENERAL EXEMPTION (TEMPORARY) PARKING PERMITS
You may qualify for a General Exemption permit for construction vehicles i.e. residential or meter parking/loading zones. Click here for more information.
PERMIT TO CONSTRUCT PUBLIC INFRASTRUCTURE
You will require a permit to construct public infrastructure. A 12 month maintenance period, bond and CCTV will be required. Please contact the Hobart City Council's City Amenity Division to initiate the permit process.
NEW SERVICE CONNECTION
Please contact the Hobart City Council's City Amenity Division to initiate the application process for your new stormwater connection.
STORMWATER
Please note that in addition to a building and/or plumbing permit, development must be in accordance with the Hobart City Council’s Infrastructure By law. Click here for more information.
STRUCTURES CLOSE TO COUNCILS' STORMWATER MAIN
The design of structures (including footings) must provide protection for the Council’s infrastructure. For information regarding appropriate designs please contact the Council's City Amenity Division. You may need the General Manager's consent under section 13 of the Urban Drainage Ace 2013 and consent under section 73 of the Building Act 2016.
WORK WITHIN THE HIGHWAY RESERVATION
Please note development must be in accordance with the Hobart City Council’s Infrastructure By law. Click here for more information.
DRIVEWAY SURFACING OVER HIGHWAY RESERVATION
If a coloured or textured surface is used for the driveway access within the Highway Reservation, the Council or other service provider will not match this on any reinstatement of the driveway access within the Highway Reservation required in the future.
RIGHT OF WAY
The private right of way must not be reduced, restricted or impeded in any way, and all beneficiaries must have complete and unrestricted access at all times.
You should inform yourself as to your rights and responsibilities in respect to the private right of way particularly reducing, restricting or impeding the right during and after construction.
WASTE DISPOSAL
It is recommended that the developer liaise with the Council’s Cleansing and Solid Waste Unit regarding reducing, reusing and recycling materials associated with demolition on the site to minimise solid waste being directed to landfill.
Further information regarding waste disposal can also be found on the Council’s website.
FEES AND CHARGES
Click here for information on the Council's fees and charges.
DIAL BEFORE YOU DIG
Click here for dial before you dig information.
SUBDIVISION ADVICE
For information regarding standards and guidelines for subdivision works click here. All conditions imposed by this permit are in accordance with the Local Government Building & Miscellaneous Provisions) Act 1993 and the Conveyancing and Law of Property Act 1884.
PUBLIC OPEN SPACE CASH IN LIEU VALUATION
Please contact the Council's Development Appraisal Unit on 6238 2715 to instigate the valuation process.
|
Attachment a: PLN-19-496
- 21 CARR STREET NORTH HOBART TAS 7000 - Planning Committee or Delegated Report ⇩ ![]()
Attachment
b: PLN-19-496
- 21 CARR STREET & 19 CARR STREET NORTH HOBART TAS 7000 - CPC Agenda
Documents ⇩ ![]()
Attachment
c: PLN-19-496
- 21 CARR STREET NORTH HOBART TAS 7000 - CPC Agenda Documents - Applicant
Response to Representation ⇩ ![]()
|
Item No. 7.1.2 |
Agenda (Open Portion) City Planning Committee Meeting - 30/11/2020 |
Page 362 ATTACHMENT a |





























|
Agenda (Open Portion) City Planning Committee Meeting - 30/11/2020 |
Page 366 ATTACHMENT b |



|
Agenda (Open Portion) City Planning Committee Meeting - 30/11/2020 |
Page 416 ATTACHMENT c |
|
Item No. 7.1.3 |
Agenda (Open Portion) City Planning Committee Meeting |
Page 428 |
|
|
30/11/2020 |
|
7.1.3 2 Evelyn Crescent, Sandy Bay and Adjacent Road Reserve - Two Multiple Dwellings (One Existing, One New) Carparking and Associated Works
Address: 2 Evelyn Crescent, Sandy Bay and Adjacent Road Reserve
Proposal: Two Multiple Dwellings (One Existing, One New) Carparking and Associated Works
Expiry Date: 9 December 2020
Extension of Time: Not applicable
Author: Adam Smee
|
REcommendation That pursuant to the Hobart Interim Planning Scheme 2015, the City Planning Committee, in accordance with the delegations contained in its terms of reference, approve the application for two multiple dwellings (one existing, one new), car parking, and associated works at 2 Evelyn Crescent, Sandy Bay, for the reasons outlined in the officer’s report and a permit containing the following conditions be issued:
GEN
The use and/or development must be substantially in accordance with the documents and drawings that comprise PLN18230 2 EVELYN CRESCENT SANDY BAY TAS 7005 Final Planning Documents except where modified below.
Reason for condition
To clarify the scope of the permit.
TW
The use and/or development must comply with the requirements of TasWater as detailed in the form Submission to Planning Authority Notice, Reference No. TWDA 2018/00654HCC dated 30/9/2020 as attached to the permit.
Reason for condition
To clarify the scope of the permit.
PLN 1
Either:
(a) Screening must be installed and maintained along the sections of retaining wall at the edge of the shared driveway that are adjacent to the windows to the bedrooms on the western side of the existing dwelling. The screening must have a height equivalent to 1.7m above the floor level of the bedrooms, a uniform transparency of no more than 25%, and must extend the full width of the respective window. The screening must be installed prior to first use of the shared driveway.
or,
(b) The windows to the bedrooms on the western side of the existing dwelling must be replaced with windows that are less likely to admit vehicle noise and vehicle light intrusion. Any replacement windows may have a reduced glazed area, double glazing, or other features which will reduce the admission of light and noise into the bedrooms. The replaced windows must be installed prior to first use of the shared driveway.
Any plans submitted for building approval for the development must demonstrate likely compliance with this condition.
Advice:
If screening is to be provided as per the above option a) and the existing bedroom windows are to be retained, it is not considered necessary to install frosted glass in the windows.
Reason for condition
To provide reasonable opportunity for privacy for dwellings.
PLN 2
Screening with a uniform transparency no more than 25% and a minimum height of 1.5m above finished surface level, must be installed and maintained along the northern edge of the car parking spaces approved at the northwest corner of the site, prior to the first occupation.
Prior to the issue of any approval under the Building Act 2016, revised plans must be submitted and approved showing screening in accordance with the above requirement.
All work required by this condition must be undertaken in accordance with the approved revised plans.
Reason for condition
To provide reasonable opportunity for privacy for dwellings.
PLN 3
A storage area, for waste and recycling bins, with an area of at least 1.5 m² per dwelling must be provided for the exclusive use of each dwelling. The storage areas must be screened from the property frontage.
Any plans submitted for building approval for the development must demonstrate likely compliance with this condition.
Reason for condition
To provide for the storage of waste and recycling bins for multiple dwellings.
PLN s2
The dwelling approved at the rear of the site must be provided with an area of Private Open Space (POS) that:
· has a minimum area of 24m², · receives a minimum of three hours of sunlight to 50% of its total area upon 21 June, · has a gradient no steeper than 1 in 10, and, · has a difference in level from the ground floor of the dwelling of no greater than one metre.
Any plans submitted for building approval for the development must demonstrate likely compliance with this condition. The POS required by this condition must be provided prior to occupation of the above dwelling.
Advice:
The developer should consult with TasWater if any additional structures (such as retaining walls for example) are required adjacent to its infrastructure in order to satisfy this condition.
Reason for condition
To provide:
a) for outdoor recreation and the operational needs of residents; and b) opportunities for the planting of gardens and landscaping; and c) private open space that is integrated with the living areas of the dwelling; and d) private open space that has access to sunlight.
ENG sw1
All stormwater from the proposed development (including but not limited to: roofed areas, ag drains, retaining wall ag drains and impervious surfaces such as driveways and paved areas) must be drained to the Council’s stormwater infrastructure prior to first occupation or commencement of use (whichever occurs first).
Advice:
Under section 23 of the Urban Drainage Act 2013 it is an offence for a property owner to direct stormwater onto a neighbouring property.
Reason for condition
To ensure that stormwater from the site will be discharged to a suitable Council approved outlet.
ENG 2a
Prior to first occupation or commencement of use (whichever occurs first), vehicular barriers compliant with the Australian Standard AS/NZS 1170.1:2002 must be installed to prevent vehicles running off the edge of an access driveway or parking module (parking spaces, aisles and manoeuvring area) where the drop from the edge of the trafficable area to a lower level is 600mm or greater, and wheel stops (kerb) must be installed for drops between 150mm and 600mm. Barriers must not limit the width of the driveway access or parking and turning areas approved under the permit.
Advice:
The Council does not consider a slope greater than 1 in 4 to constitute a lower level as described in AS/NZS 2890.1:2004 Section 2.4.5.3. Slopes greater than 1 in 4 will require a vehicular barrier or wheel stop.
Designers are advised to consult the National Construction Code 2016 to determine if pedestrian handrails or safety barriers compliant with the NCC2016 are also required in the parking module this area may be considered as a path of access to a building.
Reason for condition
To ensure the safety of users of the access driveway and parking module and compliance with the standard.
ENG 2b
Prior to the issue of any approval under the Building Act 2016 or the commencement of works on site (whichever occurs first), a certified vehicle barrier design (including site plan with proposed location(s) of installation) prepared by a suitably qualified engineer, compliant with Australian Standard AS/NZS 1170.1:2002, must be submitted to Council.
Advice:
If the development's building approval includes the need for a Building Permit from Council, the applicant is advised to submit detailed design of vehicular barrier as part of the Building Application.
If the development's building approval is covered under Notifiable Work the applicant is advised to submit detailed design of vehicular barrier as a condition endorsement of the planning permit condition. Once the certification has been accepted, the Council will issue a condition endorsement (see general advice on how to obtain condition endorsement).
Reason for condition
To ensure the safety of users of the access driveway and parking module and compliance with the standard.
ENG 2c
Prior to the commencement of use, vehicular barriers must be inspected by a qualified engineer and certification submitted to the Council confirming that the installed vehicular barriers comply with the certified design and Australian Standard AS/NZS 1170.1:2002.
Advice:
Certification may be submitted to the Council as part of the Building Act 2016 approval process or via condition endorsement (see general advice on how to obtain condition endorsement).
Reason for condition
To ensure the safety of users of the access driveway and parking module and compliance with the relevant standards.
ENG 3a
The access driveway, and parking module (parking spaces, aisles and manoeuvring area) must be designed and constructed in accordance with Australian Standard AS/NZS 2890.1:2004 (including the requirement for vehicle safety barriers where required), or a Council approved alternate design certified by a suitably qualified engineer to provide a safe and efficient access, and enable safe, easy and efficient use.
Advice:
It is advised that designers consider the detailed design of the access and parking module prior to finalising the Finished Floor Level (FFL) of the parking spaces (especially if located within a garage incorporated into the dwelling), as failure to do so may result in difficulty complying with this condition.
Reason for condition
To ensure the safety of users of the access and parking module, and compliance with the relevant Australian Standard.
ENG 3c
The access driveway, and parking module (parking spaces, aisles and manoeuvring area) must be constructed in accordance with the drawings approved by this planning permit.
Prior to the commencement of use, documentation by a suitably qualified engineer certifying that the access driveway and parking module has been constructed in accordance with the above drawings must be lodged with Council.
Advice:
Certification may be submitted to Council as part of the Building Act 2016 approval process or via condition endorsement (see general advice on how to obtain condition endorsement)
Reason for condition
To ensure the safety of users of the access and parking module, and compliance with the relevant Australian Standard.
ENG 4
The access driveway and parking module (car parking spaces, aisles and manoeuvring area) approved by this permit must be constructed to a sealed standard (spray seal, asphalt, concrete, pavers or equivalent Council approved) and surface drained to the Council's stormwater infrastructure prior to the commencement of use.
Reason for condition
To ensure the safety of users of the access driveway and parking module, and that it does not detract from the amenity of users, adjoining occupiers or the environment by preventing dust, mud and sediment transport.
ENG 1
Any damage to council infrastructure resulting from the implementation of this permit, must, at the discretion of the Council:
1. Be met by the owner by way of reimbursement (cost of repair and reinstatement to be paid by the owner to the Council); or 2. Be repaired and reinstated by the owner to the satisfaction of the Council.
A photographic record of the Council's infrastructure adjacent to the subject site must be provided to the Council prior to any commencement of works.
A photographic record of the Council’s infrastructure (e.g. existing property service connection points, roads, buildings, stormwater, footpaths, driveway crossovers and nature strips, including if any, preexisting damage) will be relied upon to establish the extent of damage caused to the Council’s infrastructure during construction. In the event that the owner/developer fails to provide to the Council a photographic record of the Council’s infrastructure, then any damage to the Council's infrastructure found on completion of works will be deemed to be the responsibility of the owner.
Reason for condition
To ensure that any of the Council's infrastructure and/or siterelated service connections affected by the proposal will be altered and/or reinstated at the owner’s full cost.
ENV 1
Sediment and erosion control measures sufficient to prevent sediment from leaving the site must be installed prior to any disturbance of the site, and maintained until all areas of disturbance have been stabilized or revegetated.
Advice:
For further guidance in preparing a Soil and Water Management Plan – in accordance with Fact sheet 3 Derwent Estuary Program click here.
Reason for condition
To avoid the sedimentation of roads, drains, natural watercourses, Council land that could be caused by erosion and runoff from the development, and to comply with relevant State legislation.
ADVICE
The following advice is provided to you to assist in the implementation of the planning permit that has been issued subject to the conditions above. The advice is not exhaustive and you must inform yourself of any other legislation, bylaws, regulations, codes or standards that will apply to your development under which you may need to obtain an approval. Visit the Council's website for further information.
Prior to any commencement of work on the site or commencement of use the following additional permits/approval may be required from the Hobart City Council.
CONDITION ENDORSEMENT ENGINEERING
All engineering drawings required to be submitted and approved by this planning permit must be submitted to the City of Hobart as a CEP (Condition Endorsement) via the City’s Online Service Development Portal. When lodging a CEP, please reference the PLN number of the associated Planning Application. Each CEP must also include an estimation of the cost of works shown on the submitted engineering drawings. Once that estimation has been confirmed by the City’s Engineer, the following fees are payable for each CEP submitted and must be paid prior to the City of Hobart commencing assessment of the engineering drawings in each CEP:
Value of Building Works Approved by Planning Permit Fee: Up to $20,000: $150 per application. Over $20,000: 2% of the value of the works as assessed by the City's Engineer per assessment.
These fees are additional to building and plumbing fees charged under the Building and Plumbing Regulations.
Once the CEP is lodged via the Online Service Development Portal, if the value of building works approved by your planning permit is over $20,000, please contact the City’s Development Engineer on 6238 2715 to confirm the estimation of the cost of works shown on the submitted engineering drawings has been accepted.
Once confirmed, pleased call one of the City’s Customer Service Officers on 6238 2190 to make payment, quoting the reference number (ie. CEP number) of the Condition Endorsement you have lodged. Once payment is made, your engineering drawings will be assessed.
BUILDING PERMIT
You may need building approval in accordance with the Building Act 2016. Click here for more information.
This is a Discretionary Planning Permit issued in accordance with section 57 of the Land Use Planning and Approvals Act 1993.
PLUMBING PERMIT
You may need plumbing approval in accordance with the Building Act 2016, Building Regulations 2016 and the National Construction Code. Click here for more information.
OCCUPATION OF THE PUBLIC HIGHWAY
You may require a Permit to Open Up and Temporarily Occupy a Highway (for work in the road reserve). Click here for more information.
STORMWATER
Please note that in addition to a building and/or plumbing permit, development must be in accordance with the Hobart City Council’s Infrastructure By law. Click here for more information.
WORK WITHIN THE HIGHWAY RESERVATION
Please note development must be in accordance with the Hobart City Council’s Infrastructure By law. Click here for more information.
DRIVEWAY SURFACING OVER HIGHWAY RESERVATION
If a coloured or textured surface is used for the driveway access within the Highway Reservation, the Council or other service provider will not match this on any reinstatement of the driveway access within the Highway Reservation required in the future.
ACCESS
Designed in accordance with LGAT IPWEA – Tasmanian standard drawings. Click here for more information.
CROSS OVER CONSTRUCTION
The construction of the crossover can be undertaken by the Council or by a private contractor, subject to Council approval of the design. Click here for more information.
FEES AND CHARGES
Click here for information on the Council's fees and charges.
DIAL BEFORE YOU DIG
Click here for dial before you dig information.
|
Attachment a: PLN-18-230
- 2 EVELYN CRESCENT SANDY BAY TAS 7005 - Planning Committee or Delegated Report ⇩ ![]()
Attachment
b: PLN-18-230
- 2 EVELYN CRESCENT SANDY BAY TAS 7005 - CPC Agenda Documents ⇩ ![]()
|
Item No. 7.1.3 |
Agenda (Open Portion) City Planning Committee Meeting - 30/11/2020 |
Page 455 ATTACHMENT a |


























|
Agenda (Open Portion) City Planning Committee Meeting - 30/11/2020 |
Page 462 ATTACHMENT b |






|
Agenda (Open Portion) City Planning Committee Meeting |
Page 499 |
|
|
|
30/11/2020 |
|
7.1.4 139 Elizabeth Street, 40 Melville Street, 44 Melville Street, Hobart and Adjacent Road Reserve - Demolition, New Pedestrian Link, Landscaping and Associated Works
Address: 139 Elizabeth Street, 40 Melville Street, 44 Melville Street Hobart and Adjacent Road Reserve
Proposal: Demolition, New Pedestrian Link, Landscaping and Associated Works
Expiry Date: 8 December 2020
Extension of Time: Not applicable
Author: Tristan Widdowson
|
REcommendation That pursuant to the Hobart Interim Planning Scheme 2015, the City Planning Committee, in accordance with the delegations contained in its terms of reference, approve the application for demolition, new pedestrian link, landscaping and associated works at 139 Elizabeth Street,40 and 44 Melville Street Hobart and adjacent road reserve for the reasons outlined in the officer’s report and a permit containing the following conditions be issued:
GEN
The use and/or development must be substantially in accordance with the documents and drawings that comprise PLN20289 139 ELIZABETH STREET HOBART TAS 7000 Final Planning Documents except where modified below.
Reason for condition
To clarify the scope of the permit.
PLN s1
More details are required of the hard and soft landscaping for the laneway, including the proposed materials for construction and the species of each tree.
Prior to the issue of any approval under the Building Act 2016 (excluding demolition and excavation), plans must be submitted and approved to the satisfaction of the Director City Planning in accordance with the above requirement.
All work in relation to this condition must be undertaken in accordance with the approved revised plans implemented prior to the use of the space.
Reason for condition
In the interest of the amenity of the space.
PLN s2
A lighting plan for the laneway must be implemented.
Prior to the issue of any approval under the Building Act 2016 (excluding demolition and excavation), a lighting plan must be submitted and approved to the satisfaction of the Director City Planning in accordance with the above requirement.
All work required by this condition must be undertaken in accordance with the approved lighting plan implemented prior to the use of the space.
Reason for condition
In the interest of the amenity of the space.
ENG 12
A construction waste management plan must be implemented throughout construction.
A construction waste management plan must be submitted and approved, prior to commencement of work on the site. The construction waste management plan must include:
1. Provisions for commercial waste services for the handling, storage, transport and disposal of postconstruction solid waste and recycle bins from the development; and 2. Provisions for the handling, transport and disposal of demolition material, including any contaminated waste and recycling opportunities, to satisfy the above requirement.
All work required by this condition must be undertaken in accordance with the approved construction waste management plan.
Advice:
Once the construction waste management plan has been approved, the Council will issue a condition endorsement (see general advice on how to obtain condition endorsement).
Where building approval is also required, it is recommended that documentation for condition endorsement be submitted well before submitting documentation for building approval. Failure to address condition endorsement requirements prior to submitting for building approval may result in unexpected delays.
It is recommended that the developer liaise with the Council’s Cleansing and Solid Waste Unit regarding reducing, reusing and recycling materials associated with demolition on the site to minimise solid waste being directed to landfill. Further information can also be found on the Council’s website.
Reason for condition
To ensure that solid waste management from the site meets the Council’s requirements and standards.
ENG sw4
Prior to occupancy or the commencement of the use (whichever occurs first), any new stormwater connection required must be constructed and existing redundant connection(s) be abandoned and sealed at the owner’s expense.
Prior to the issuing of any approval under the Building Act 2016 or commencement of works (whichever occurs first), detailed engineering drawings must be submitted via the Council’s online request form which is available on its website and approved. The detailed engineering drawings must include:
1. the location of the proposed connections and all existing connections. 2. the size and design of the connection such that it is appropriate to safely service the development. 3. longsections of the proposed connection clearly showing clearances from any nearby services, cover, grade, size, material and delineation of public and private infrastructure. 4. connections which are freeflowing gravity driven.
All work required by this condition must be undertaken and maintained in accordance with the approved detailed engineering drawings.
Advice:
Council notes the proposed connection is oversized for the proposed discharge and catchment. The connection is approved under this application for flows from 139 Elizabeth only. Detention would be required should additional catchments be discharged to this connection in the future.
Once the engineering drawings have been approved, the Council will issue a condition endorsement (see general advice on how to obtain condition endorsement). Once approved the applicant will need to submit an application for a new stormwater connection with Council's City Amenity Division. Should the applicant wish to have their contractor install the connection, an Application to Construct Public Infrastructure is required.
The stormwater service connection may be required to have been approved prior to any plumbing permits being issued for private plumbing works.
Reason for condition
To ensure the site is drained adequately.
ENG tr2
A construction traffic and parking management plan must be implemented prior to the commencement of work on the site (including demolition).
The construction traffic (including cars, public transport vehicles, service vehicles, pedestrians and cyclists) and parking management plan must be submitted and approved, prior to commencement work (including demolition). The construction traffic and parking management plan must:
1. Be prepared by a suitably qualified person. 2. Develop a communications plan to advise the wider community of the traffic and parking impacts during construction. 3. Include a start date and finish dates of various stages of works. 4. Include times that trucks and other traffic associated with the works will be allowed to operate. 5. Nominate a superintendent, or the like, to advise the Council of the progress of works in relation to the traffic and parking management with regular meetings during the works.
All work required by this condition must be undertaken in accordance with the approved construction traffic and parking management plan.
Advice:
Once the construction traffic and parking management plan has been approved, the Council will issue a condition endorsement (see general advice on how to obtain condition endorsement).
Where building approval is also required, it is recommended that documentation for condition endorsement be submitted well before submitting documentation for building approval. Failure to address condition endorsement requirements prior to submitting for building approval may result in unexpected delays.
Reason for condition
To ensure the safety of vehicles entering and leaving the development and the safety and access around the development site for the general public and adjacent businesses.
ENG 1
Any damage to council infrastructure resulting from the implementation of this permit, must, at the discretion of the Council:
1. Be met by the owner by way of reimbursement (cost of repair and reinstatement to be paid by the owner to the Council); or 2. Be repaired and reinstated by the owner to the satisfaction of the Council.
Any damage must be reported to Council immediately.
A photographic record of the Council's infrastructure adjacent to the subject site must be provided to the Council prior to any commencement of works.
A photographic record of the Council’s infrastructure (e.g. existing property service connection points, roads, buildings, stormwater, footpaths, driveway crossovers and nature strips, including if any, preexisting damage) will be relied upon to establish the extent of damage caused to the Council’s infrastructure during construction. In the event that the owner/developer fails to provide to the Council a photographic record of the Council’s infrastructure, then any damage to the Council's infrastructure found on completion of works will be deemed to be the responsibility of the owner.
Reason for condition
To ensure that any of the Council's infrastructure and/or siterelated service connections affected by the proposal will be altered and/or reinstated at the owner’s full cost.
ENG s1
No works within the Melville Street road reservation have been approved by this permit. All notations on the plans referring to these works must be removed from any plans submitted for approval prior to the issue of any permit under the Building Act 2016.
Reason for condition
To clarify the scope of the permit.
ENV 2
Sediment and erosion control measures, sufficient to prevent sediment leaving the site and in accordance with an approved soil and water management plan (SWMP), must be installed prior to the commencement of work and maintained until such time as all disturbed areas have been stabilised and/or restored or sealed to the Council’s satisfaction.
A SWMP must be submitted prior to the issue of any approval under the Building Act 2016 or the commencement of work, whichever occurs first. The SWMP must be prepared in accordance with the Soil and Water Management on Building and Construction Sites fact sheets (Derwent Estuary Program, 2008), available here.
All work required by this condition must be undertaken in accordance with the approved SWMP.
Advice:
Once the SWMP has been approved, the Council will issue a condition endorsement (see general advice on how to obtain condition endorsement).
Where building approval is also required, it is recommended that documentation for condition endorsement be submitted well before submitting documentation for building approval. Failure to address condition endorsement requirements prior to submitting for building approval may result in unexpected delays.
Reason for condition
To avoid the pollution and sedimentation of roads, drains and natural watercourses that could be caused by erosion and runoff from the development.
HER s1
The recommendations contained within the Statements of Historical Archaeological Potential prepared by Brad Williams of Praxis Environment (March 2020) are to be implemented in full. Namely –
1. Prior to the issue of any approval under the Building Act 2016, a detailed demolition and construction management plan giving clear instruction as to avoiding impact upon the adjacent heritage building(s) must be submitted and approved. All work required by this condition must be undertaken in accordance with the approved documentation.
Advice:
Note a demolition management plan is required under condition ENVHE 2. The above requirement could form part of that document.
Reason for condition
To ensure that demolition effecting parts of a heritage listed place does not result in the loss of historic cultural heritage values in compliance with E13.7.1 Demolition.
HER s2
The recommendations contained within the Statements of Historical Archaeological Potential prepared by Brad Williams of Praxis Environment (March 2020) are to be implemented in full. Namely –
1. All works of excavation must comply with the archaeological method statement in full as set out within the Statements of Historical Archaeological Potential prepared by Brad Williams of Praxis Environment, dated October 2019.
Reason for condition
To ensure that work is planned, implemented and subject to review in a manner that seeks to understand, retain, protect, preserve and manage significant archaeological evidence in compliance with E13.10.1.
ENVHE 1
Recommendations in the report by GeoEnvironmental Solutions, titled Phase II Environmental Site Assessment, 4044 Melville Street Hobart, dated March 2020, must be implemented, for the duration of the development and use.
Reason for condition
To ensure that the risk to future occupants of the building remain low and acceptable.
ENVHE 2
A demolition and construction management plan must be implemented throughout the construction works.
A demolition and construction management plan must be submitted and approved prior to the issuing of any building permit under the Building Act 2016. The plan must include but is not limited to the following:
1. Identification and disposal of any potentially contaminated waste and asbestos; 2. Proposed hours of work (including volume and timing of heavy vehicles entering and leaving the site, and works undertaken on site); 3. Proposed hours of construction; 4. Identification of potentially noisy construction phases, such as operation of rock breakers, explosives or pile drivers, and proposed means to minimise impact on the amenity of neighbouring buildings; 5. Control of dust and emissions during working hours; 6. Proposed screening of the site and vehicular access points during work; and 7. Procedures for washing down vehicles, to prevent soil and debris being carried onto the street.
All work required by this condition must be undertaken in accordance with the approved demolition and construction management plan.
Advice:
Once the demolition and construction management plan has been approved the Council will issue a condition endorsement (see general advice on how to obtain condition endorsement).
Where building approval is also required, it is recommended that documentation for condition endorsement be submitted well before submitting documentation for building approval. Failure to address condition endorsement requirements prior to submitting for building approval may result in unexpected delays.
Note also the requirement of condition ENG tr 2. That information could form part of the above document.
Reason for condition
To ensure minimal impact on the amenity of adjoining properties and members of the public during the construction period.
ENVHE 4
A contamination management plan (in accordance with the GES ENVIRONMENTAL SITE ASSESSMENT titled 139 Elizabeth Street, Hobart March 2020) must be implemented throughout the construction works.
A contamination management plan must be submitted and approved prior to the issuing of any building permit under the Building Act 2016.
Reason for condition
To ensure the health of the environment, workers and future users of the site.
ADVICE
The following advice is provided to you to assist in the implementation of the planning permit that has been issued subject to the conditions above. The advice is not exhaustive and you must inform yourself of any other legislation, bylaws, regulations, codes or standards that will apply to your development under which you may need to obtain an approval. Visit the Council's website for further information.
Prior to any commencement of work on the site or commencement of use the following additional permits/approval may be required from the Hobart City Council.
CONDITION ENDORSEMENT PLANNING
If a condition endorsement is required by a planning condition above, you will need to submit the relevant documentation to satisfy the condition via the Condition Endorsement Submission on Council's online services eplanning portal.
Where building approval is also required, it is recommended that documentation for condition endorsement be submitted well before submitting documentation for building approval. Failure to address condition endorsement requirements prior to submitting for building approval may result in unexpected delays.
Once approved, the Council will respond to you via email that the condition has been endorsed (satisfied). Detailed instructions can be found here.
CONDITION ENDORSEMENT ENGINEERING
All engineering drawings required to be submitted and approved by this planning permit must be submitted to the City of Hobart as a CEP (Condition Endorsement) via the City’s Online Service Development Portal. When lodging a CEP, please reference the PLN number of the associated Planning Application. Each CEP must also include an estimation of the cost of works shown on the submitted engineering drawings. Once that estimation has been confirmed by the City’s Engineer, the following fees are payable for each CEP submitted and must be paid prior to the City of Hobart commencing assessment of the engineering drawings in each CEP:
Value of Building Works Approved by Planning Permit Fee: Up to $20,000: $150 per application. Over $20,000: 2% of the value of the works as assessed by the City's Engineer per assessment.
These fees are additional to building and plumbing fees charged under the Building and Plumbing Regulations.
Once the CEP is lodged via the Online Service Development Portal, if the value of building works approved by your planning permit is over $20,000, please contact the City’s Development Engineer on 6238 2715 to confirm the estimation of the cost of works shown on the submitted engineering drawings has been accepted.
Once confirmed, pleased call one of the City’s Customer Service Officers on 6238 2190 to make payment, quoting the reference number (ie. CEP number) of the Condition Endorsement you have lodged. Once payment is made, your engineering drawings will be assessed.
BUILDING PERMIT
You may need building approval in accordance with the Building Act 2016. Click here for more information.
This is a Discretionary Planning Permit issued in accordance with section 57 of the Land Use Planning and Approvals Act 1993.
PLUMBING PERMIT
You may need plumbing approval in accordance with the Building Act 2016, Building Regulations 2016 and the National Construction Code. Click here for more information.
OCCUPATION OF THE PUBLIC HIGHWAY
You may require a Permit to Open Up and Temporarily Occupy a Highway (for work in the road reserve). Click here for more information.
GENERAL EXEMPTION (TEMPORARY) PARKING PERMITS
You may qualify for a General Exemption permit for construction vehicles i.e. residential or meter parking/loading zones. Click here for more information.
NEW SERVICE CONNECTION
Please contact the Hobart City Council's City Amenity Division to initiate the application process for your new stormwater connection.
STORMWATER
Please note that in addition to a building and/or plumbing permit, development must be in accordance with the Hobart City Council’s Infrastructure By law. Click here for more information.
WORK WITHIN THE HIGHWAY RESERVATION
Please note development must be in accordance with the Hobart City Council’s Infrastructure By law. Click here for more information.
CBD AND HIGH VOLUME FOOTPATH CLOSURES
Please note that the City of Hobart does not support the extended closure of public footpaths or roads to facilitate construction on adjacent land.
It is the developer's responsibility to ensure that the proposal as designed can be constructed without reliance on such extended closures.
In special cases, where it can be demonstrated that closure of footpaths in the CBD and/or other high volume footpaths can occur for extended periods without unreasonable impact on other businesses or the general public, such closures may only be approved by the full Council.
For more information about this requirement please contact the Council's Traffic Engineering Unit on 6238 2804.
DRIVEWAY SURFACING OVER HIGHWAY RESERVATION
If a coloured or textured surface is used for the access within the Highway Reservation, the Council or other service provider will not match this on any reinstatement of the access within the Highway Reservation required in the future.
RIGHT OF WAY
The private right of way must not be reduced, restricted or impeded in any way, and all beneficiaries must have complete and unrestricted access at all times.
You should inform yourself as to your rights and responsibilities in respect to the private right of way particularly reducing, restricting or impeding the right during and after construction.
WASTE DISPOSAL
It is recommended that the developer liaise with the Council’s Cleansing and Solid Waste Unit regarding reducing, reusing and recycling materials associated with demolition on the site to minimise solid waste being directed to landfill.
Further information regarding waste disposal can also be found on the Council’s website.
FEES AND CHARGES
Click here for information on the Council's fees and charges.
DIAL BEFORE YOU DIG
Click here for dial before you dig information.
|
Attachment a: PLN-20-289
- 139 ELIZABETH STREET HOBART TAS 7000 - Planning Committee or Delegated Report ⇩ ![]()
Attachment
b: PLN-20-289
- 139 ELIZABETH STREET HOBART TAS 7000 - CPC Agenda Documents ⇩ ![]()
Attachment
c: PLN-20-289
- 139 ELIZABETH STREET HOBART TAS 7000 - Planning Referral Officer Cultural
Heritage Report ⇩ ![]()
|
Item No. 7.1.4 |
Agenda (Open Portion) City Planning Committee Meeting - 30/11/2020 |
Page 529 ATTACHMENT a |





























|
Agenda (Open Portion) City Planning Committee Meeting - 30/11/2020 |
Page 537 ATTACHMENT b |







|
Agenda (Open Portion) City Planning Committee Meeting - 30/11/2020 |
Page 698 ATTACHMENT c |
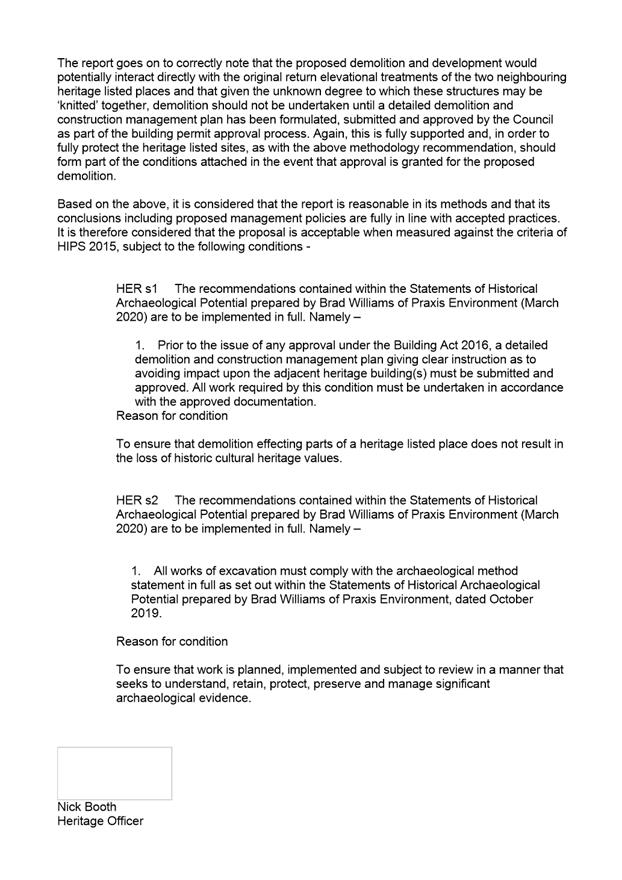

|
Agenda (Open Portion) City Planning Committee Meeting |
Page 711 |
|
|
|
30/11/2020 |
|
7.1.5 48, 50, 52 and 56 Salvator Road, West Hobart - Partial Demolition, Alterations, Extension, New Building and Change of Use to Two Multiple Dwellings (One Existing, One New)
Address: 48, 50, 52 and 56 Salvator Road, West Hobart
Proposal: Partial Demolition, Alterations, Extension, New Building and Change of Use to Two Multiple Dwellings (One Existing, One New)
Expiry Date: 28 December 2020
Extension of Time: Not applicable
Author: Helen Ayers
|
REcommendation That pursuant to the Hobart Interim Planning Scheme 2015, the City Planning Committee, in accordance with the delegations contained in its terms of reference, approve the application for Partial Demolition, Alterations, Extension, New Building, and Change of Use to Two Multiple Dwellings (One Existing, One New), at 48, 50, 52 and 56 Salvator Road, West Hobart for the reasons outlined in the officer’s report and a permit containing the following conditions be issued:
GEN
The use and/or development must be substantially in accordance with the documents and drawings that comprise PLN20355 48, 50, 52 and 56 SALVATOR ROAD WEST HOBART TAS 7000 Final Planning Documents, except where modified below.
Reason for condition
To clarify the scope of the permit.
TW
The use and/or development must comply with the requirements of TasWater as detailed in the form Submission to Planning Authority Notice, Reference No. TWDA 2020/00961HCC dated 15/07/2020 as attached to the permit.
Reason for condition
To clarify the scope of the permit.
PLN 3
The bin storage area adjacent to the car parking for the new dwelling must be increased in size to 3m2 and must provide adequate storage for the bins for both dwellings in that location.
Reason for condition
To ensure that the rubbish bins do not impact on the amenity of the locality, and to ensure compliance with the outdoor storage standards in the Hobart Interim Planning Scheme 2015.
ENG sw1
All stormwater from the proposed development (including but not limited to: roofed areas, ag drains, retaining wall ag drains and impervious surfaces such as driveways and paved areas) must be drained to the Council’s stormwater infrastructure prior to first occupation or commencement of use (whichever occurs first).
Advice:
Under section 23 of the Urban Drainage Act 2013 it is an offence for a property owner to direct stormwater onto a neighbouring property.
Reason for condition
To ensure that stormwater from the site will be discharged to a suitable Council approved outlet.
ENG sw8
Stormwater detention for stormwater discharges from the development must be installed prior to issue of a Certificate of Completion. A stormwater management report and design must be submitted and approved, prior to issue of any consent under the Building Act 2016 or construction. The stormwater management report and design must:
1. be prepared by a suitably qualified engineer; 2. include detailed design and supporting calculations of the detention tank, sized such that there is no increase in flows from the developed site up to 5% AEP storm events and such that flows are limited to the receiving capacity of the kerb and gutter. All assumptions must be clearly stated; 3. include design drawings of the detention tank showing the layout, the inlet and outlet (including long section), emptying times and the overflow mechanism; and 4. include a supporting maintenance plan.
All work required by this condition must be undertaken and maintained in accordance with the approved stormwater management report and design.
Reason for condition
To avoid the possible pollution of drainage systems and natural watercourses, to comply with relevant State legislation, and to ensure the development’s stormwater system takes into account limited receiving capacity of Council’s infrastructure.
ENG tr2
A construction traffic and parking management plan must be implemented prior to the commencement of work on the site (including demolition).
The construction traffic (trucks, service and delivery vehicles) and parking management plan for all tradesperson vehicles must be submitted and approved, prior to commencement work (including demolition). The construction traffic and parking management plan must:
1. Be prepared by a suitably qualified person. 2. Develop a communications plan to advise other right of way users / owners, as well as the wider community, of the traffic and parking impacts during construction. 3. Include a start date and finish dates of various stages of works. 4. Include times that trucks and other traffic associated with the works will be allowed to operate. 5. Nominate a superintendent, or the like, to advise the Council of the progress of works in relation to the traffic and parking management with regular meetings during the works.
All work required by this condition must be undertaken in accordance with the approved construction traffic and parking management plan.
Advice:
Once the construction traffic and parking management plan has been approved, the Council will issue a condition endorsement (see general advice on how to obtain condition endorsement).
Where building approval is also required, it is recommended that documentation for condition endorsement be submitted well before submitting documentation for building approval. Failure to address condition endorsement requirements prior to submitting for building approval may result in unexpected delays.
Reason for condition
To ensure the safety of vehicles entering and leaving the development and the safety and access around the development site for the general public and adjacent businesses.
ENG 2a
Prior to first occupation or commencement of use (whichever occurs first), vehicular barriers compliant with the Australian Standard AS/NZS1170.1:2002 must be installed to prevent vehicles running off the edge of an access driveway or parking module (parking spaces, aisles and manoeuvring area) where the drop from the edge of the trafficable area to a lower level is 600mm or greater, and wheel stops (kerb) must be installed for drops between 150mm and 600mm. Barriers must not limit the width of the driveway access or parking and turning areas approved under the permit.
Advice:
The Council does not consider a slope greater than 1 in 4 to constitute a lower level as described in AS/NZS 2890.1:2004 Section 2.4.5.3. Slopes greater than 1 in 4 will require a vehicular barrier or wheel stop.
Designers are advised to consult the National Construction Code 2016 to determine if pedestrian handrails or safety barriers compliant with the NCC2016 are also required in the parking module this area may be considered as a path of access to a building.
Reason for condition
To ensure the safety of users of the access driveway and parking module and compliance with the standard.
ENG 2b
Prior to the issue of any approval under the Building Act 2016 or the commencement of works on site (whichever occurs first), a certified vehicle barrier design (including site plan with proposed location(s) of installation) prepared by a suitably qualified engineer, compliant with Australian Standard AS/NZS1170.1:2002, must be submitted to Council.
Advice:
If the development's building approval includes the need for a Building Permit from Council, the applicant is advised to submit detailed design of vehicular barrier as part of the Building Application.
If the development's building approval is covered under Notifiable Work the applicant is advised to submit detailed design of vehicular barrier as a condition endorsement of the planning permit condition. Once the certification has been accepted, the Council will issue a condition endorsement (see general advice on how to obtain condition endorsement).
Reason for condition
To ensure the safety of users of the access driveway and parking module and compliance with the standard.
ENG 2c
Prior to the commencement of use, vehicular barriers must be inspected by a qualified engineer and certification submitted to the Council confirming that the installed vehicular barriers comply with the certified design and Australian Standard AS/NZS1170.1:2002.
Advice:
Certification may be submitted to the Council as part of the Building Act 2016 approval process or via condition endorsement (see general advice on how to obtain condition endorsement).
Reason for condition
To ensure the safety of users of the access driveway and parking module and compliance with the relevant standards.
ENG 3a
The access driveway, circulation roadways, ramps and parking module (parking spaces, aisles and manoeuvring area) must be designed and constructed in accordance with Australian Standard AS/NZS2890.1:2004 (including the requirement for vehicle safety barriers where required), or a Council approved alternate design certified by a suitably qualified engineer to provide a safe and efficient access, and enable safe, easy and efficient use.
Advice:
It is advised that designers consider the detailed design of the access and parking module prior to finalising the Finished Floor Level (FFL) of the parking spaces (especially if located within a garage incorporated into the dwelling), as failure to do so may result in difficulty complying with this condition.
Reason for condition
To ensure the safety of users of the access and parking module, and compliance with the relevant Australian Standard.
ENG 3b
The access driveway, circulation roadways, ramps and parking module (parking spaces, aisles and manoeuvring area) design must be submitted and approved, prior to the commencement of work, or the issuing of any approval under the Building Act 2016, whichever occurs first.
The access driveway, circulation roadways, ramps and parking module (parking spaces, aisles and manoeuvring area) design must:
1. Be prepared and certified by a suitably qualified engineer, 2. Be generally in accordance with the Australian Standard AS/NZS 2890.1:2004, 3. Where the design deviates from AS/NZS2890.1:2004 the designer must demonstrate that the design will provide a safe and efficient access, and enable safe, easy and efficient use, and 4. Show dimensions, levels, gradients and transitions, and other details as Council deem necessary to satisfy the above requirement.
Advice:
It is advised that designers consider the detailed design of the access and parking module prior to finalising the Finished Floor Level (FFL) of the parking spaces (especially if located within a garage incorporated into the dwelling), as failure to do so may result in difficulty complying with this condition.
Once the design has been approved, the Council will issue a condition endorsement (see general advice on how to obtain condition endorsement) Where building approval is also required, it is recommended that documentation for condition endorsement be submitted well before submitting documentation for building approval. Failure to address condition endorsement requirements prior to submitting for building approval may result in unexpected delays.
Reason for condition
To ensure the safety of users of the access and parking module, and compliance with the relevant Australian Standard.
ENG 3c
The access driveway, circulation roadways, ramps and parking module (parking spaces, aisles and manoeuvring area) must be constructed in accordance with the design drawings approved by Condition ENG 3b.
Prior to the commencement of use, documentation by a suitably qualified engineer certifying that the access driveway and parking module has been constructed in accordance with the above drawings must be lodged with Council.
Advice:
Certification may be submitted to Council as part of the Building Act 2016 approval process or via condition endorsement (see general advice on how to obtain condition endorsement)
Reason for condition
To ensure the safety of users of the access and parking module, and compliance with the relevant Australian Standard.
ENG 4
The access driveway and parking module (car parking spaces, aisles and manoeuvring area) approved by this permit must be constructed to a sealed standard (spray seal, asphalt, concrete, pavers or equivalent Council approved) and surface drained to the Council's stormwater infrastructure prior to the commencement of use.
Reason for condition
To ensure the safety of users of the access driveway and parking module, and that it does not detract from the amenity of users, adjoining occupiers or the environment by preventing dust, mud and sediment transport.
ENG 5
The number of car parking spaces approved on the site, for use is five (5).
All parking spaces must be delineated by means of white or yellow lines 80mm to 100mm wide, or white or yellow pavement markers in accordance with Australian Standards AS/NZS 2890.1 2004, prior to first occupation / commencement of use.
Reason for condition
To ensure the provision of parking for the use is safe and efficient.
ENG 10
The condition endorsed passing bay design must be signed by a suitably qualified engineer, certifying the driveway/access has been constructed in accordance with the condition endorsed design drawings/approved passing bay design, must be lodged with the Council prior to the issuing of any Completion or Occupancy Certificate under the Building Act 2016.
Reason for condition
To ensure the safety of users of the access / adjacent properties.
ENG 1
Any damage to council infrastructure resulting from the implementation of this permit, must, at the discretion of the Council:
1. Be met by the owner by way of reimbursement (cost of repair and reinstatement to be paid by the owner to the Council); or 2. Be repaired and reinstated by the owner to the satisfaction of the Council.
A photographic record of the Council's infrastructure adjacent to the subject site must be provided to the Council prior to any commencement of works.
A photographic record of the Council’s infrastructure (e.g. existing property service connection points, roads, buildings, stormwater, footpaths, driveway crossovers and nature strips, including if any, preexisting damage) will be relied upon to establish the extent of damage caused to the Council’s infrastructure during construction. In the event that the owner/developer fails to provide to the Council a photographic record of the Council’s infrastructure, then any damage to the Council's infrastructure found on completion of works will be deemed to be the responsibility of the owner.
Reason for condition
To ensure that any of the Council's infrastructure and/or siterelated service connections affected by the proposal will be altered and/or reinstated at the owner’s full cost.
ENG s1
Passing bays must be constructed wholly within the right of way at or before the main bend of the existing access driveway.
The passing bay design must be submitted and approved, prior to the issuing of any approval under the Building Act 2016. The passing bay design must:
1. Be prepared and certified by a suitably qualified engineer; 2. Be generally in accordance with the Australian Standards AS1170.1, AS2890.1 and AS4678; 3. Show the passing bay sealed and drained to council’s stormwater infrastructure; and 4. Show dimensions, levels, gradients and transitions, and other details as Council deem necessary to satisfy the above requirement.
All work required by this condition must be undertaken in accordance with the passing bay design.
Advice
Once the design has been approved, the Council will issue a condition endorsement (see general advice on how to obtain condition endorsement) Where building approval is also required, it is recommended that documentation for condition endorsement be submitted well before submitting documentation for building approval. Failure to address condition endorsement requirements prior to submitting for building approval may result in unexpected delays.
Reason for condition
To allow safe vehicular access for all users.
ENV 1
Sediment and erosion control measures sufficient to prevent sediment from leaving the site must be installed prior to any disturbance of the site, and maintained until all areas of disturbance have been stabilized or revegetated.
Advice:
For further guidance in preparing a Soil and Water Management Plan – in accordance with Fact sheet 3 Derwent Estuary Program click here.
Reason for condition
To avoid the sedimentation of roads, drains, natural watercourses, Council land that could be caused by erosion and runoff from the development, and to comply with relevant State legislation.
ADVICE
The following advice is provided to you to assist in the implementation of the planning permit that has been issued subject to the conditions above. The advice is not exhaustive and you must inform yourself of any other legislation, bylaws, regulations, codes or standards that will apply to your development under which you may need to obtain an approval. Visit the Council's website for further information.
Prior to any commencement of work on the site or commencement of use the following additional permits/approval may be required from the Hobart City Council.
BUILDING PERMIT
You may need building approval in accordance with the Building Act 2016. Click here for more information.
This is a Discretionary Planning Permit issued in accordance with section 57 of the Land Use Planning and Approvals Act 1993.
PLUMBING PERMIT
You may need plumbing approval in accordance with the Building Act 2016, Building Regulations 2016 and the National Construction Code. Click here for more information.
OCCUPATION OF THE PUBLIC HIGHWAY
You may require a permit for the occupation of the public highway for construction or special event (e.g. placement of skip bin, crane, scissor lift etc). Click here for more information.
You may require an occupational license for structures in the Hobart City Council highway reservation, in accordance with conditions to be established by the Council. Click here for more information.
You may require a road closure permit for construction or special event. Click here for more information.
You may require a Permit to Open Up and Temporarily Occupy a Highway (for work in the road reserve). Click here for more information.
RIGHT OF WAY
The private right of way must not be reduced, restricted or impeded in any way, and all beneficiaries must have complete and unrestricted access at all times.
You should inform yourself as to your rights and responsibilities in respect to the private right of way particularly reducing, restricting or impeding the right during and after construction.
NOISE REGULATIONS
Click here for information with respect to noise nuisances in residential areas.
FEES AND CHARGES
Click here for information on the Council's fees and charges.
DIAL BEFORE YOU DIG
Click here for dial before you dig information.
|
Attachment a: PLN-20-355
- 48 SALVATOR ROAD WEST HOBART TAS 7000 - Planning Committee or Delegated
Report ⇩ ![]()
Attachment
b: PLN-20-355
- 48, 50, 52 and 56 SALVATOR ROAD WEST HOBART TAS 7000 - Attachment B - CPC
Agenda Documents ⇩ ![]()
Attachment
c: PLN-20-355
- 48 SALVATOR ROAD WEST HOBART TAS 7000 - Attachment C - Planning Referral
Officer Development Engineering Report ⇩ ![]()
|
Item No. 7.1.5 |
Agenda (Open Portion) City Planning Committee Meeting - 30/11/2020 |
Page 746 ATTACHMENT a |
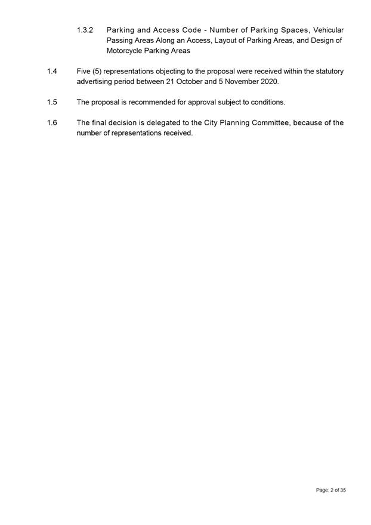
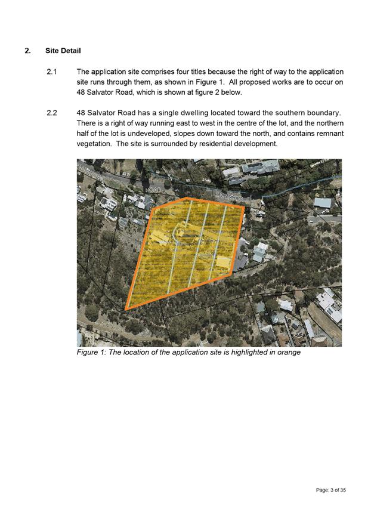
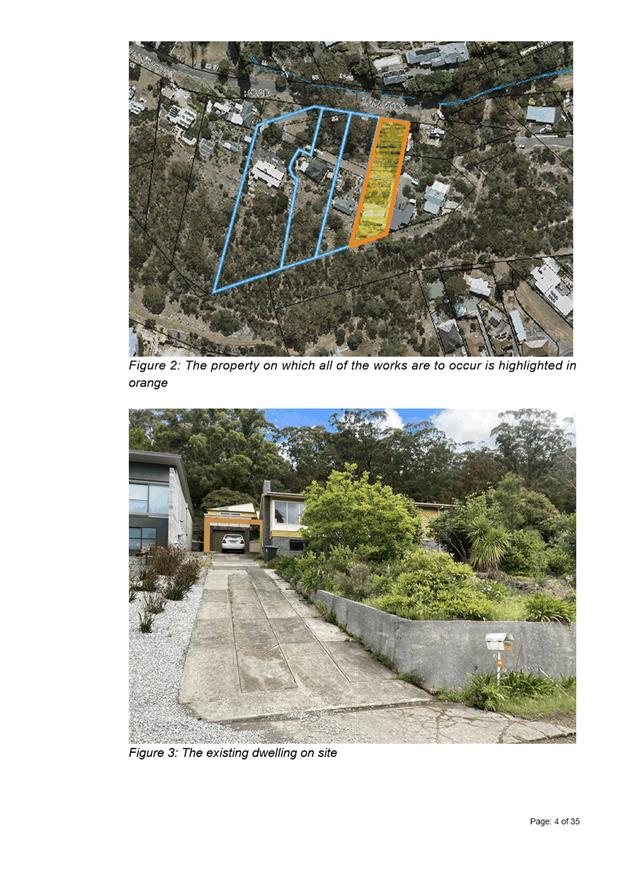
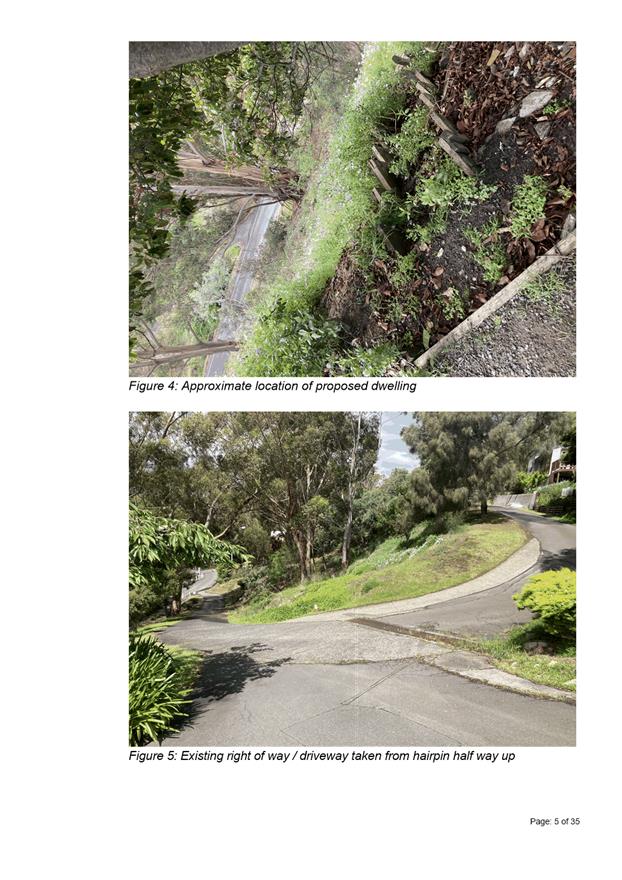
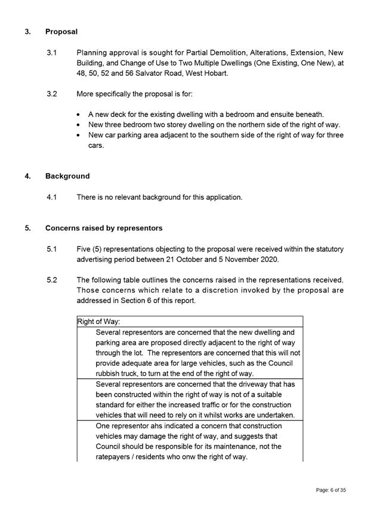
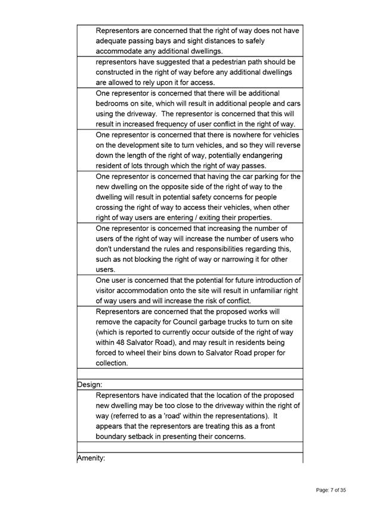
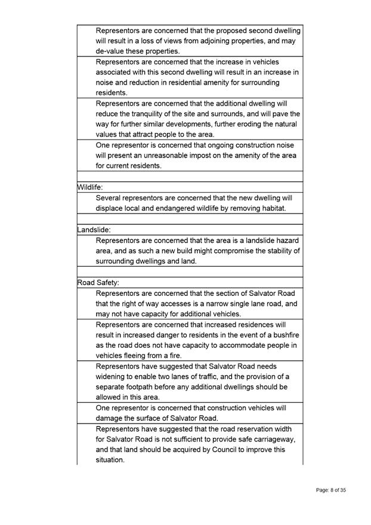
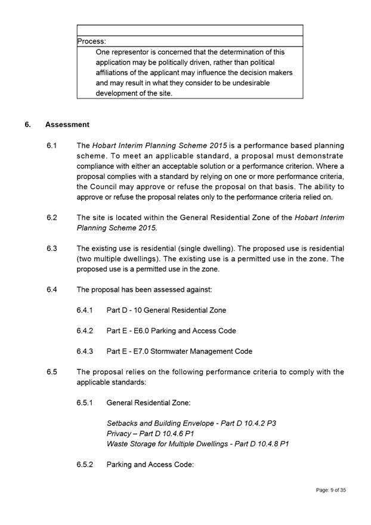
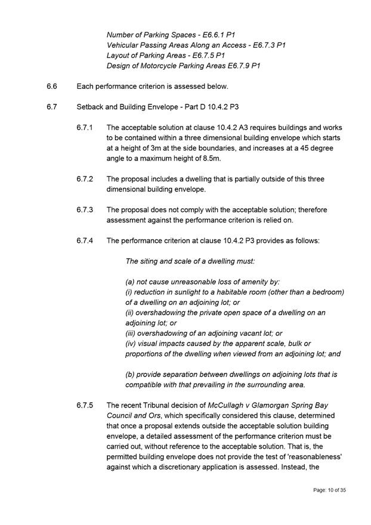
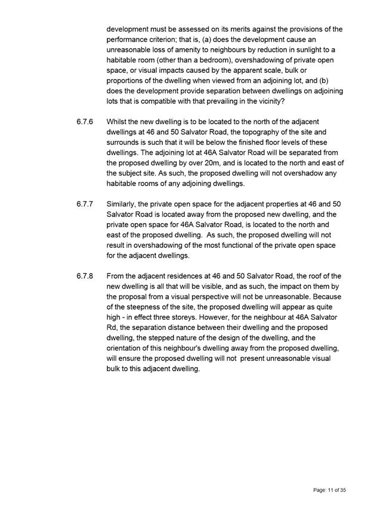
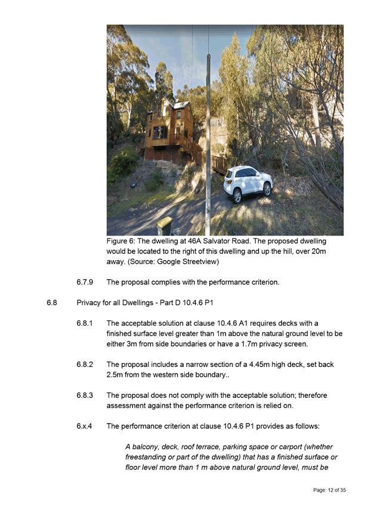
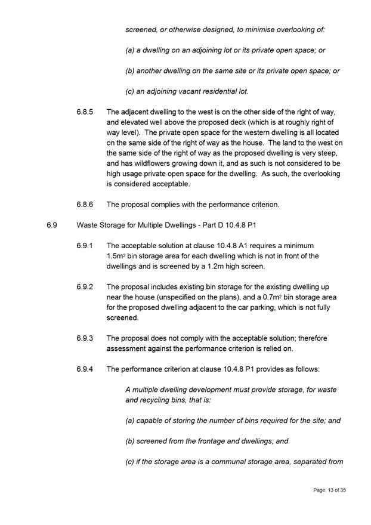
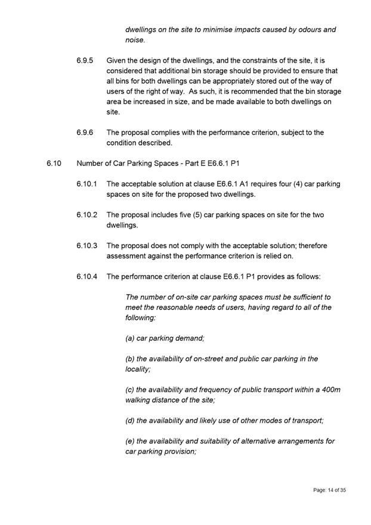
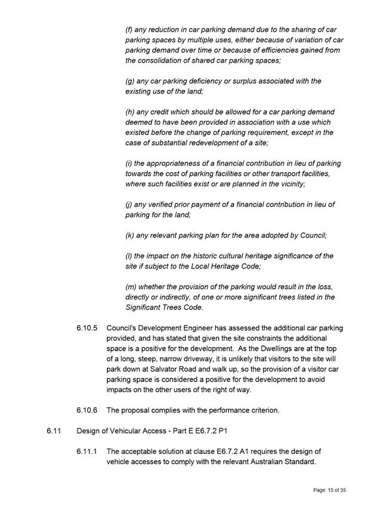
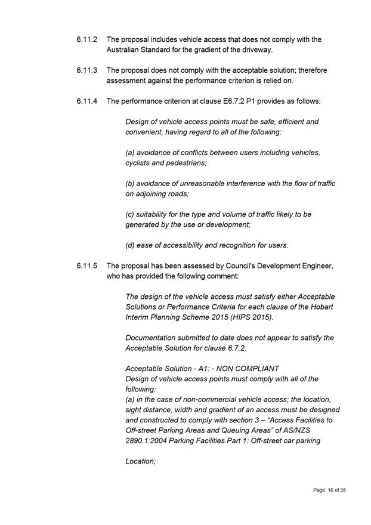
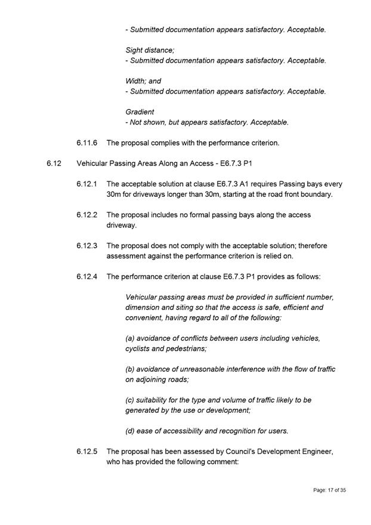
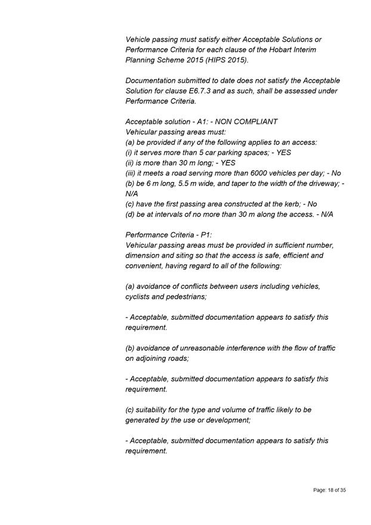
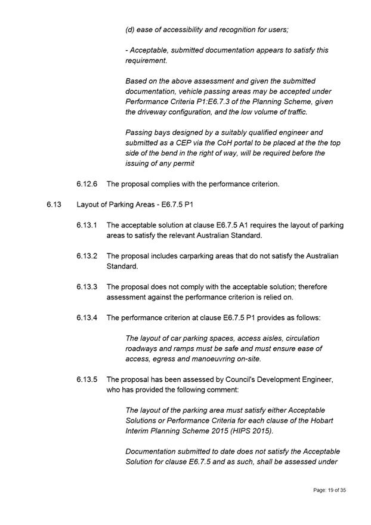
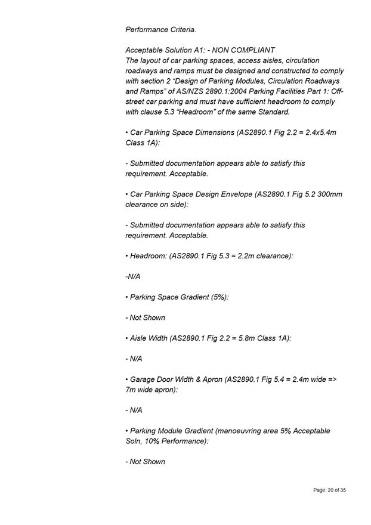
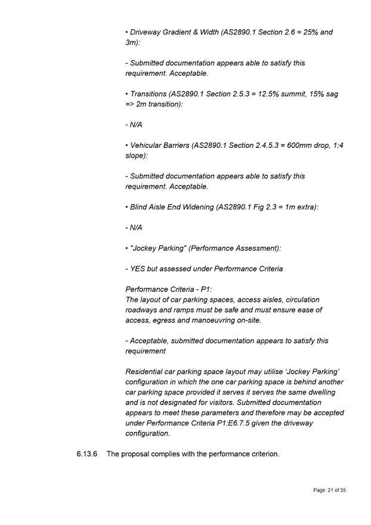
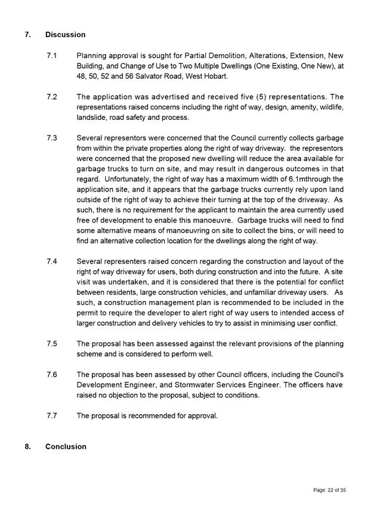
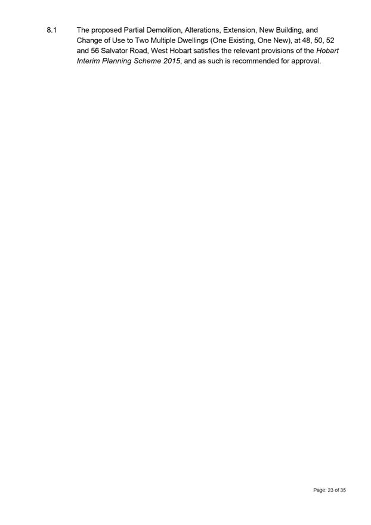
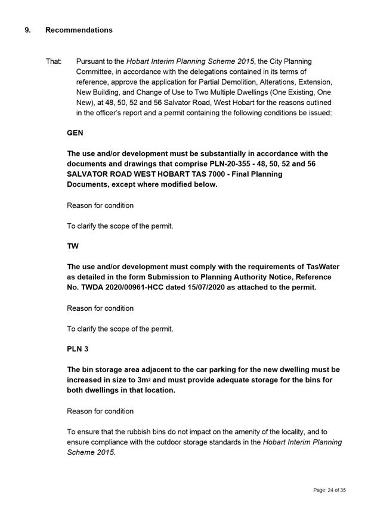
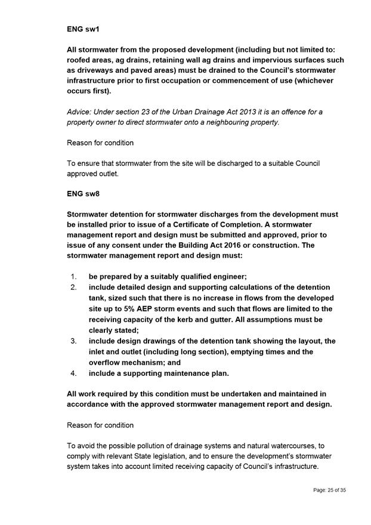
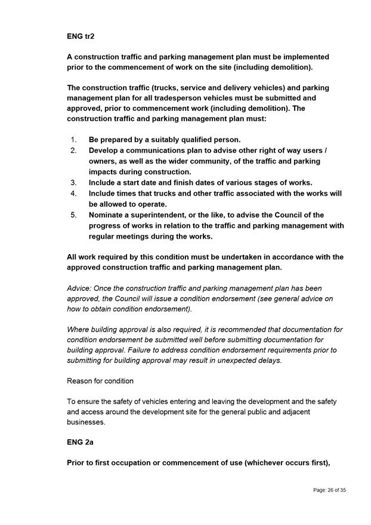
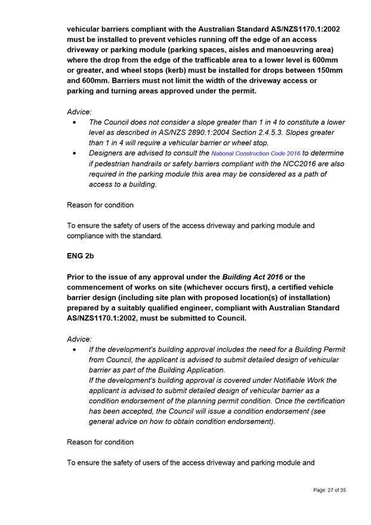
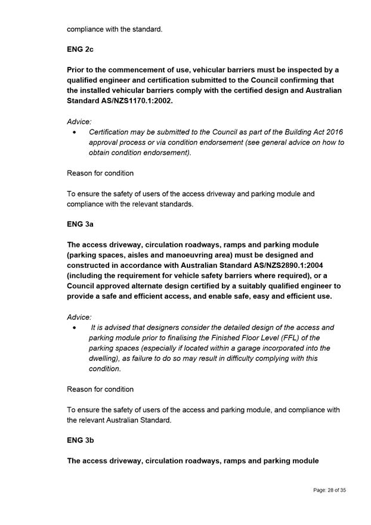
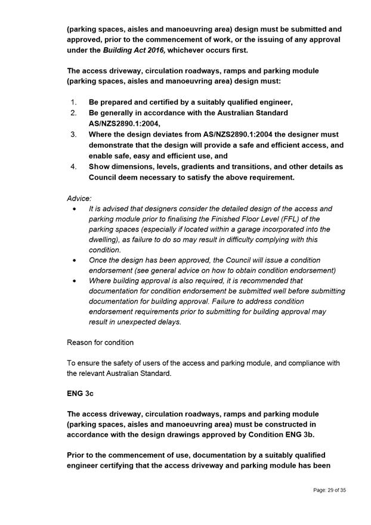
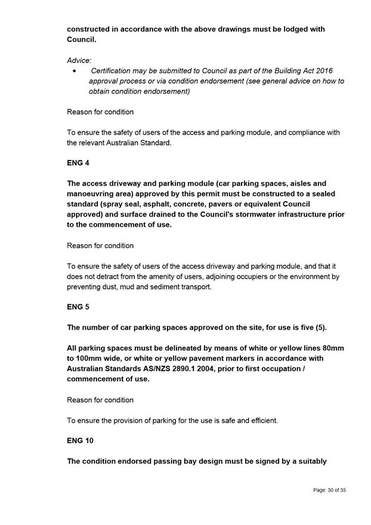
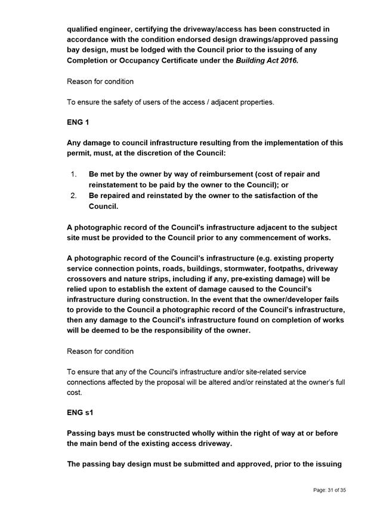
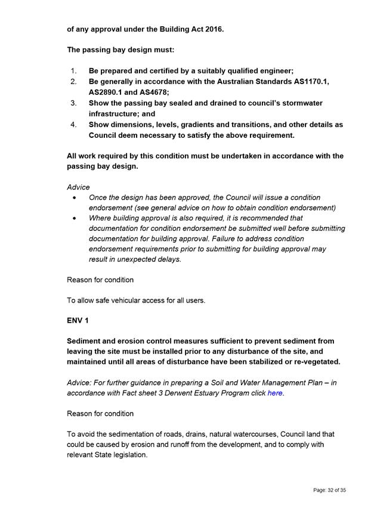
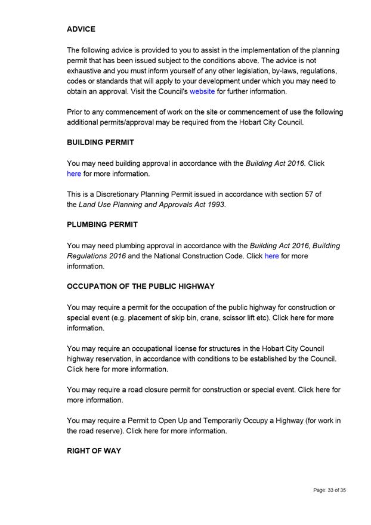
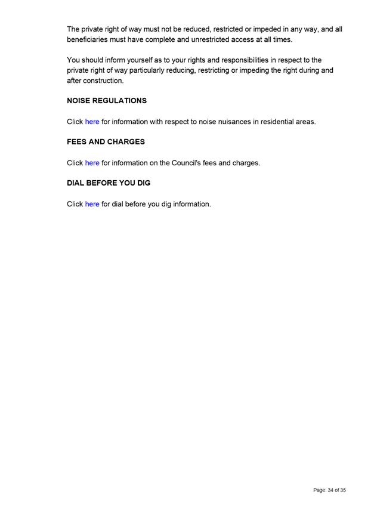
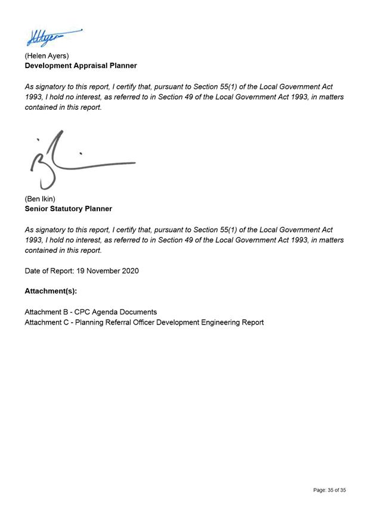
|
Agenda (Open Portion) City Planning Committee Meeting - 30/11/2020 |
Page 757 ATTACHMENT b |
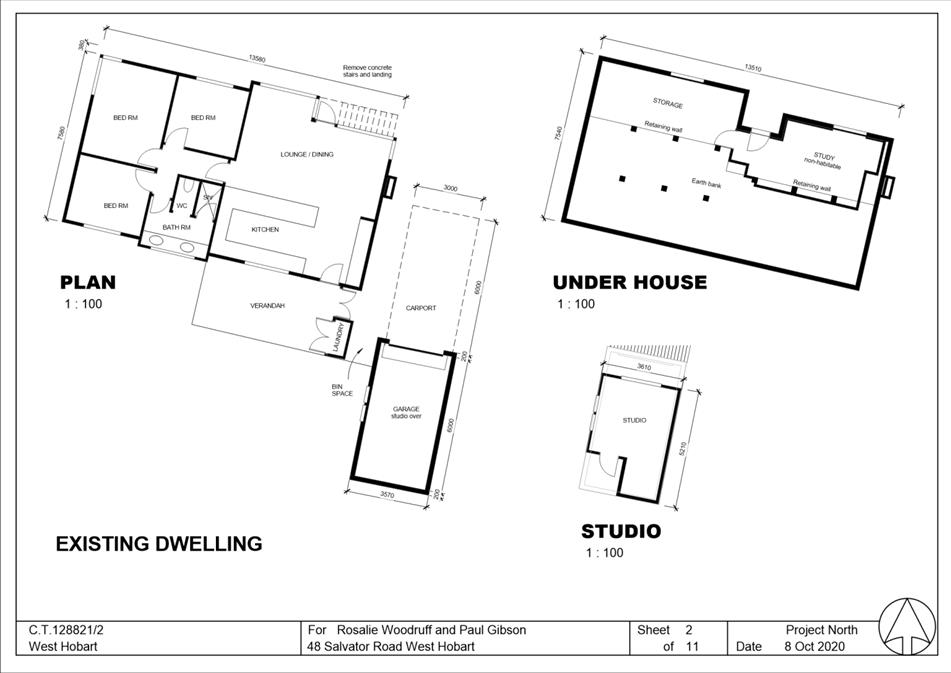
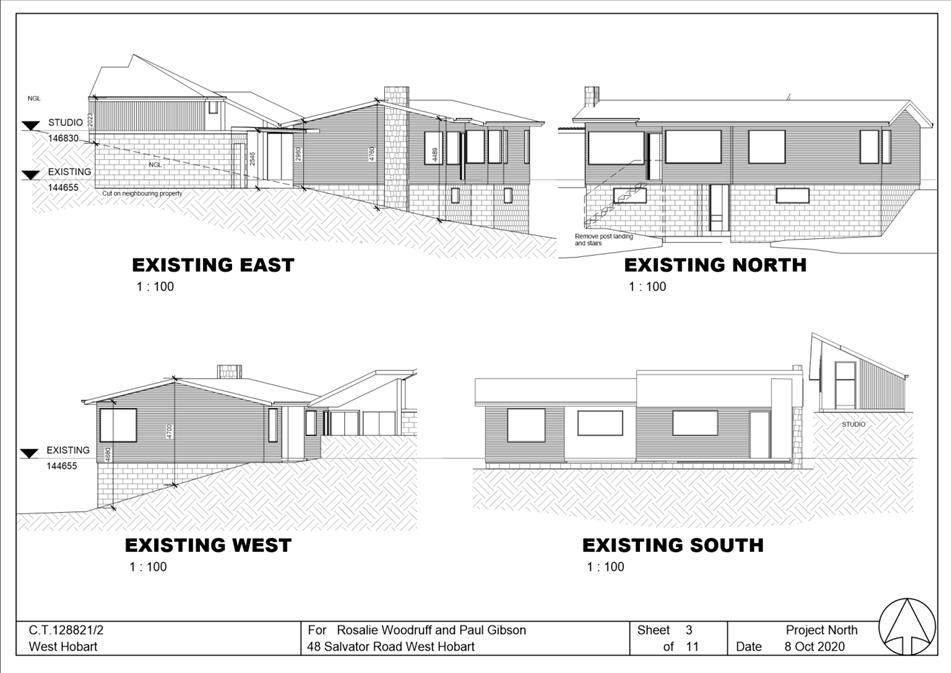
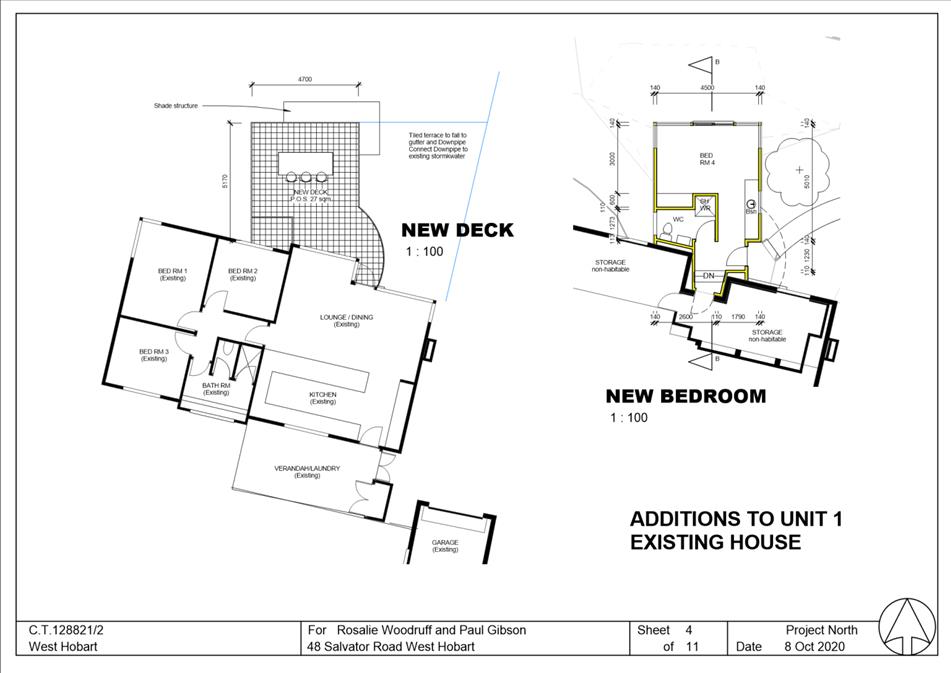
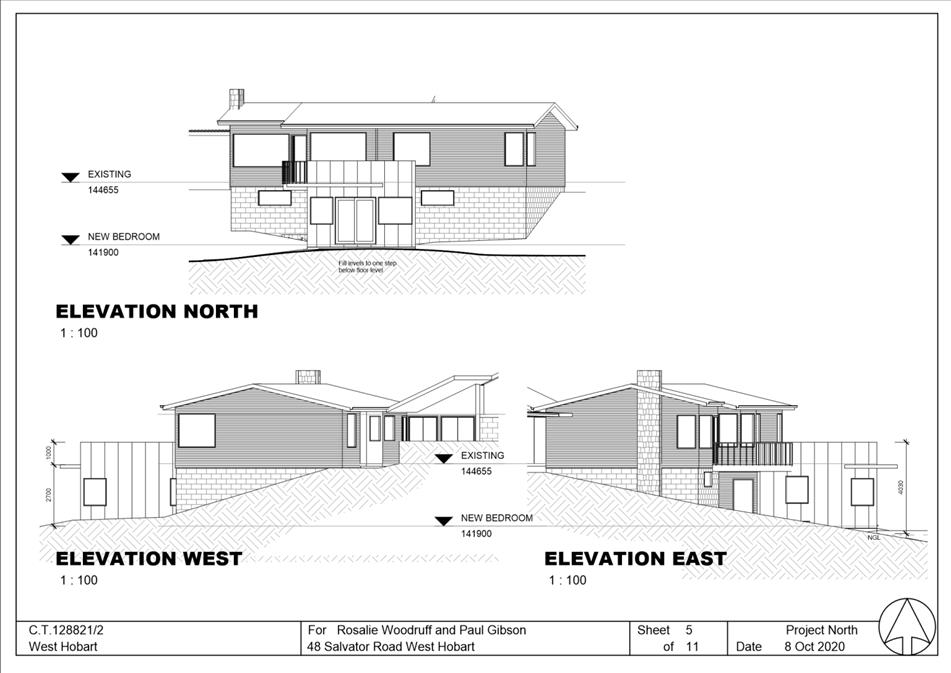
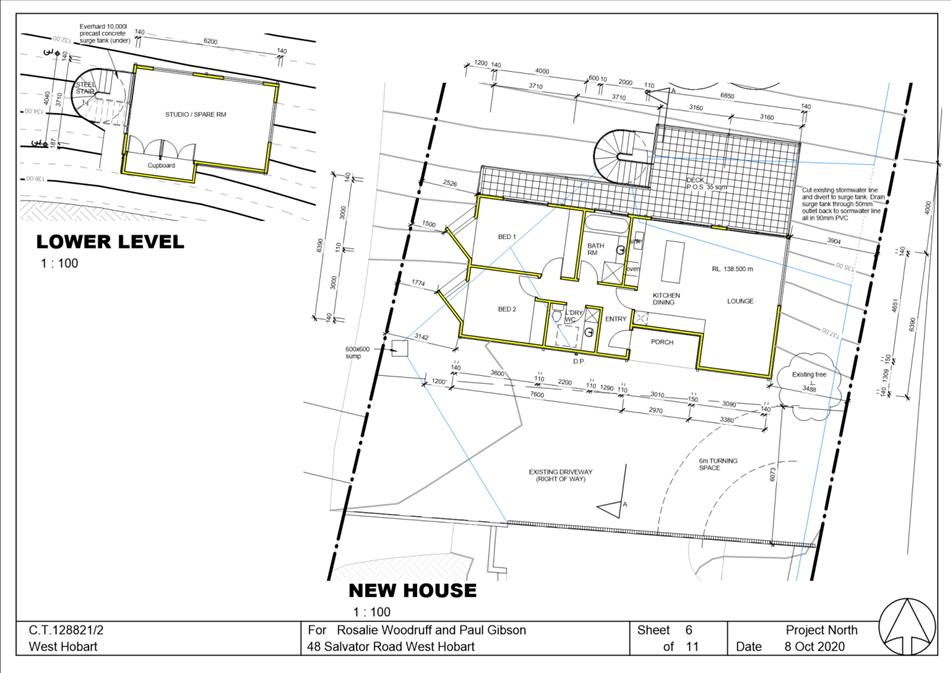
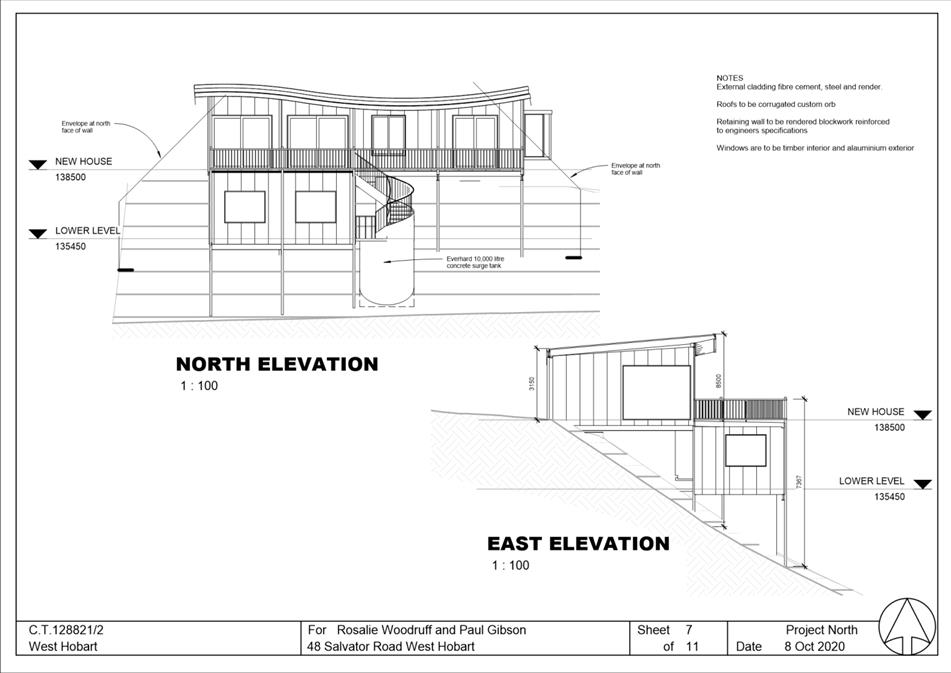
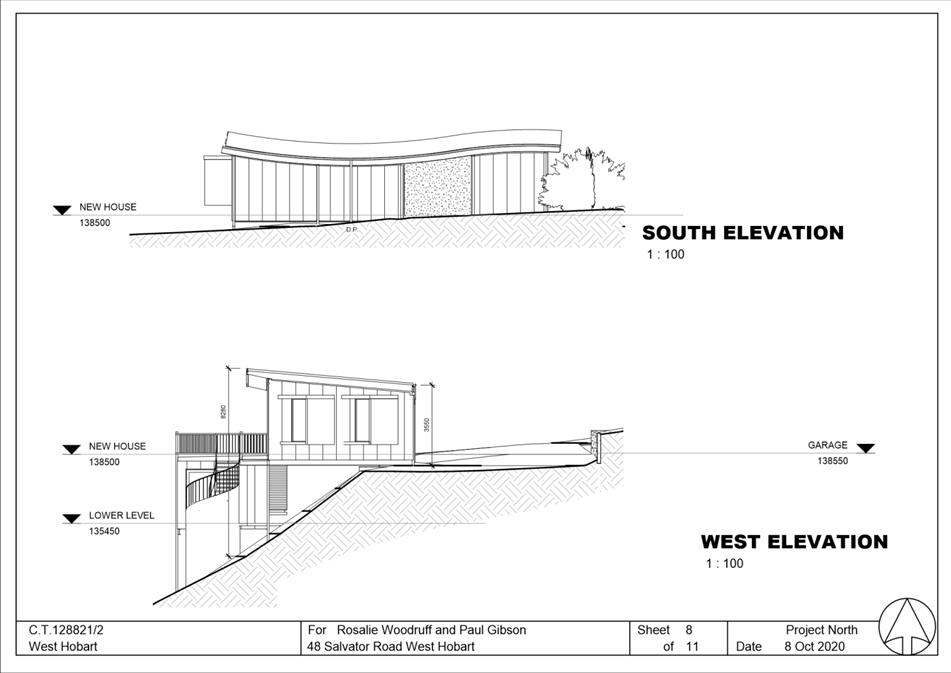
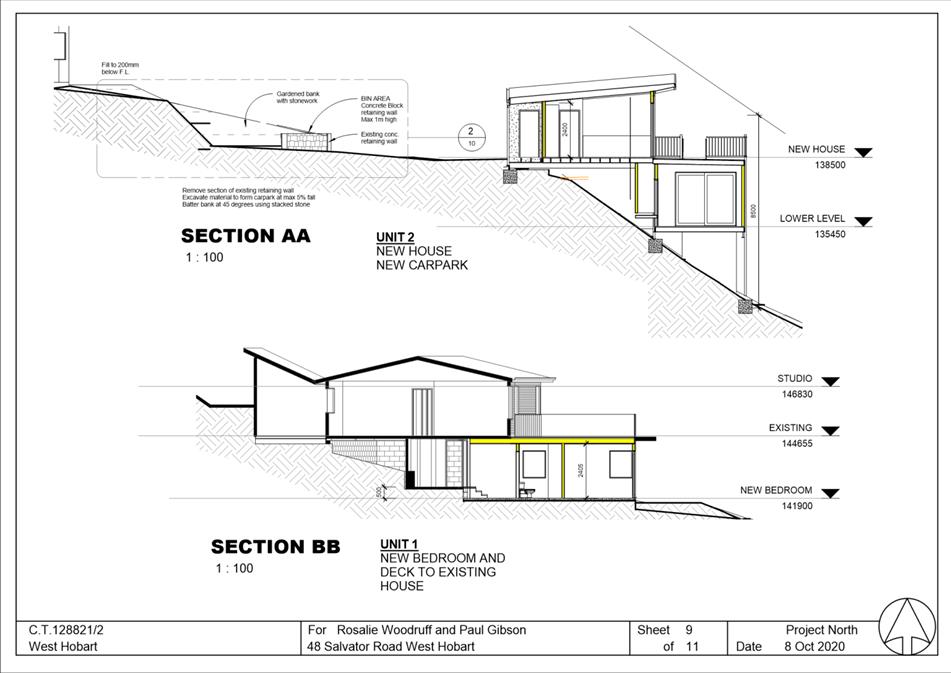
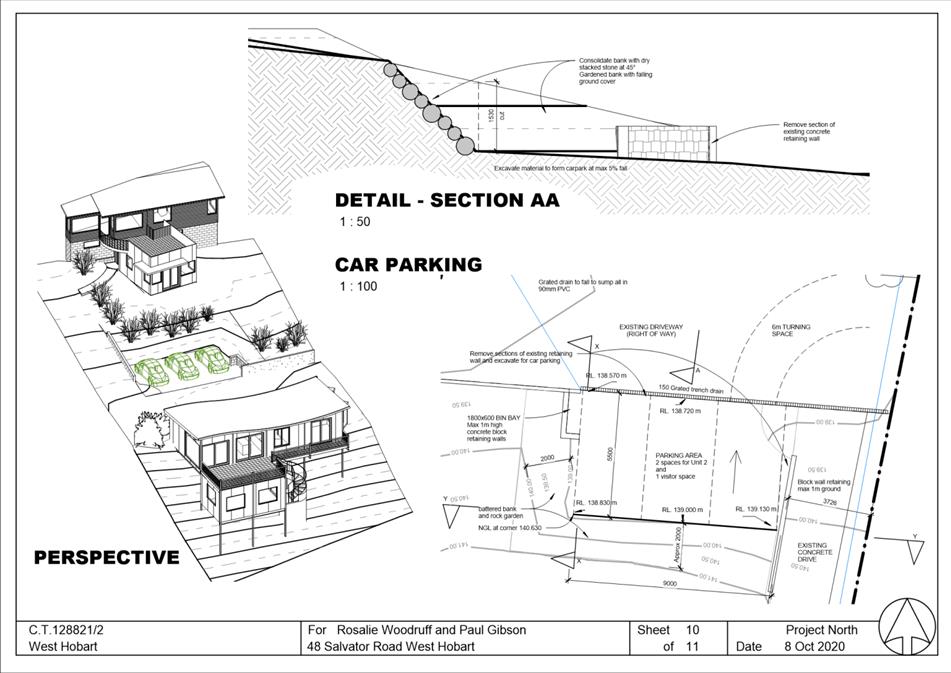
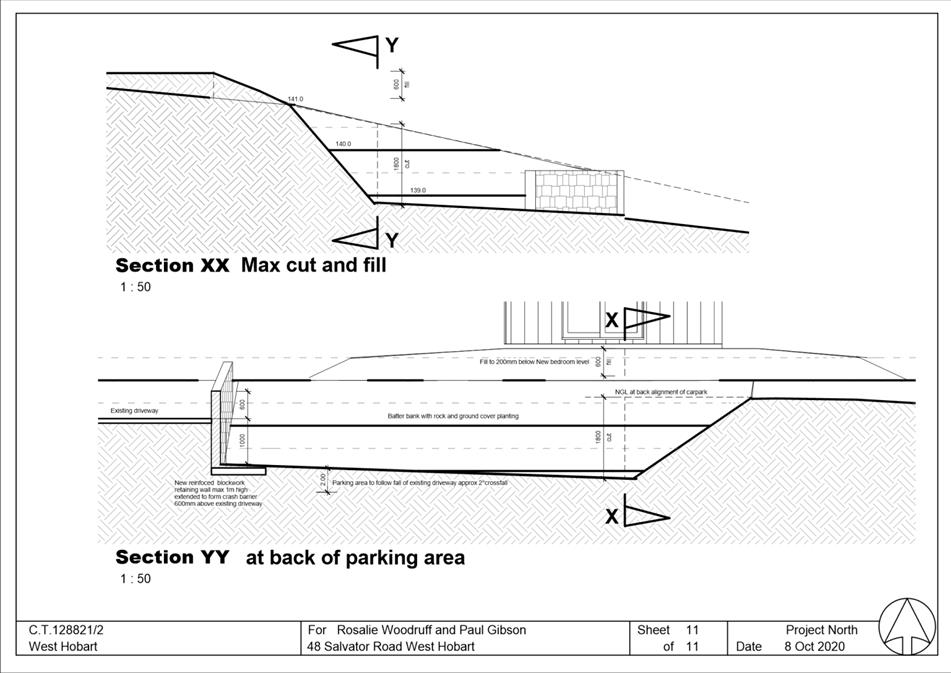
|
Agenda (Open Portion) City Planning Committee Meeting - 30/11/2020 |
Page 788 ATTACHMENT c |
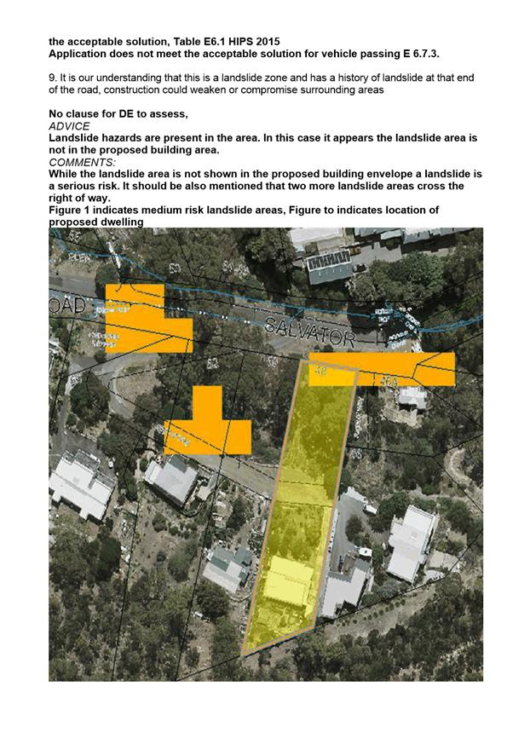
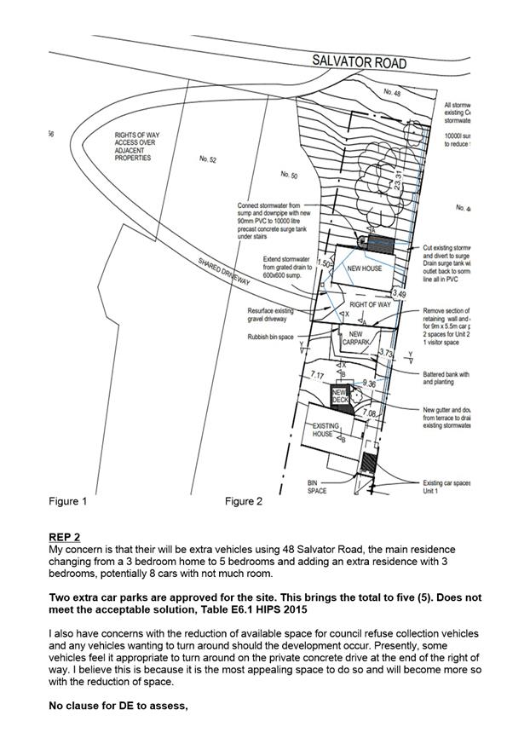
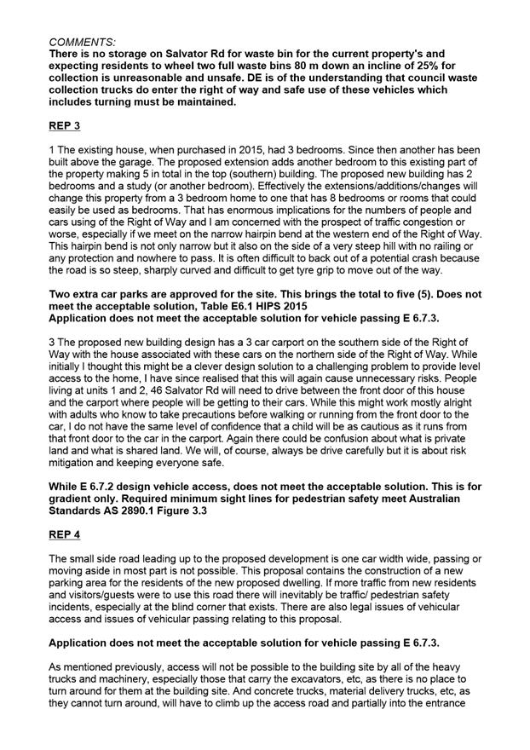
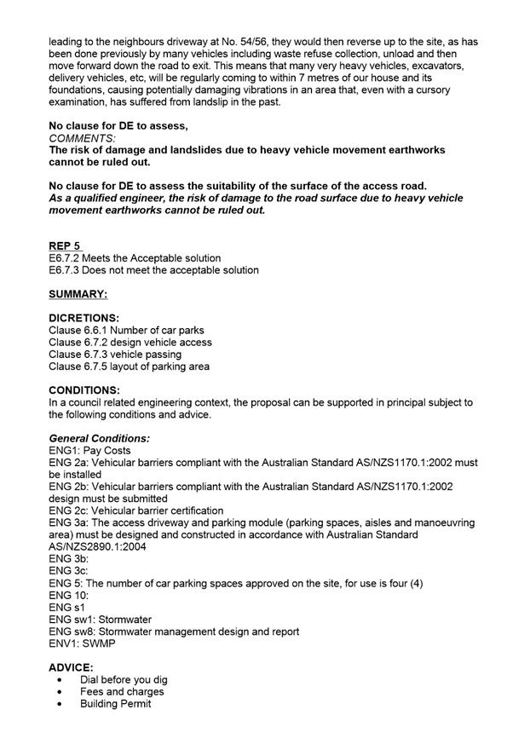
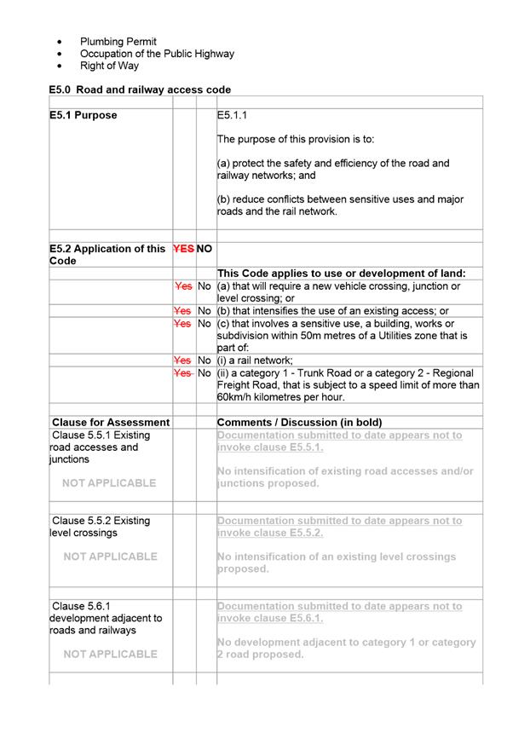
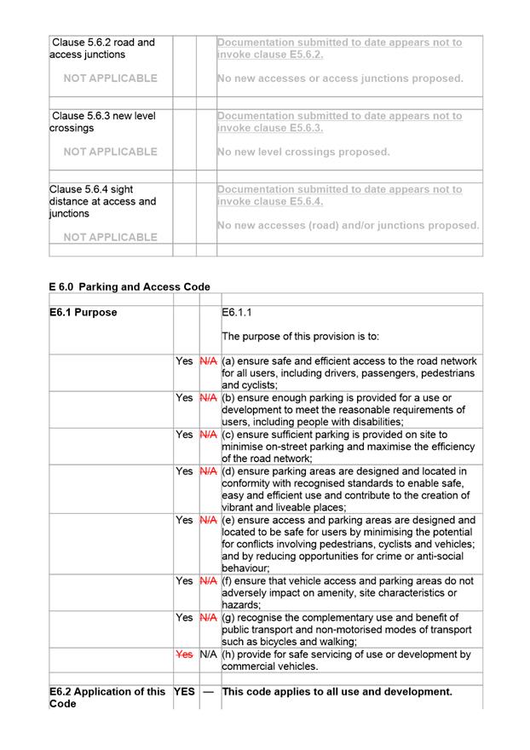
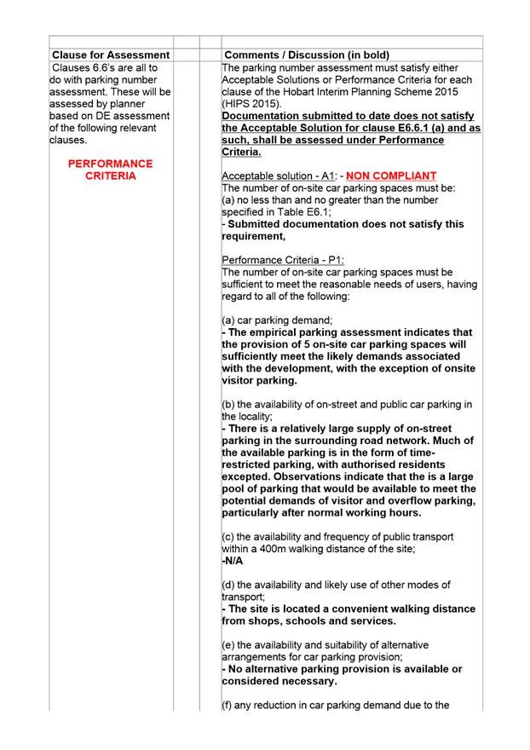
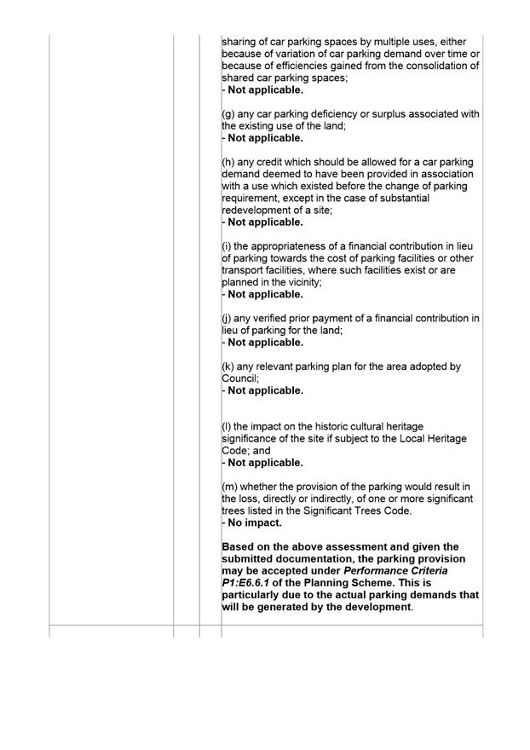
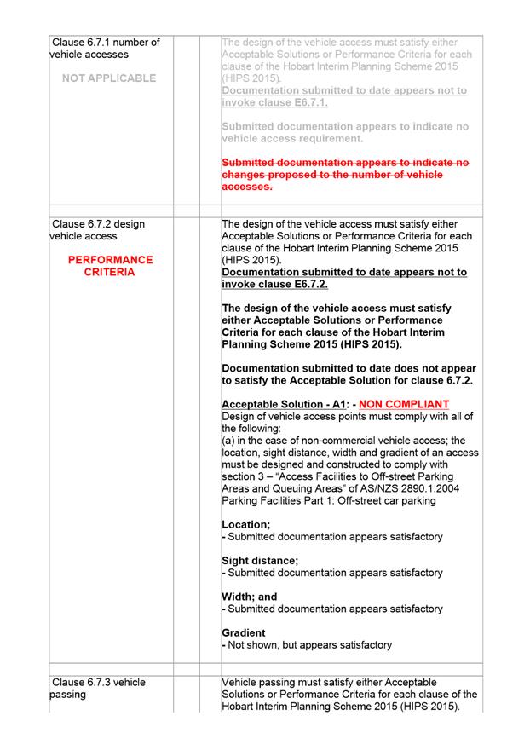
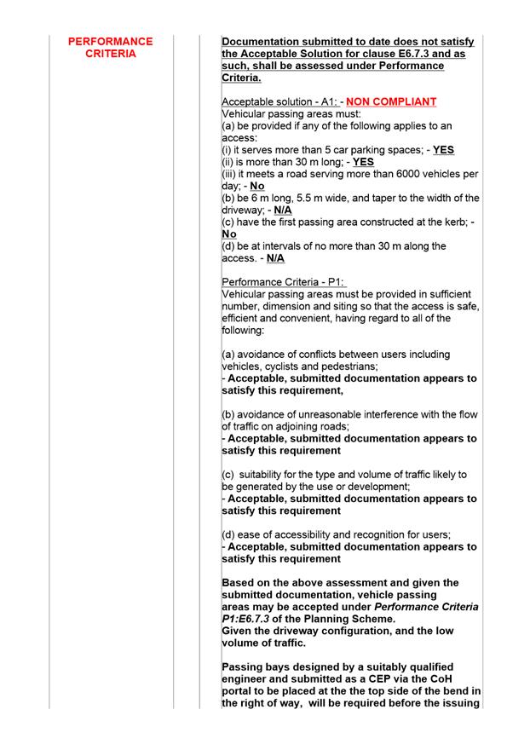
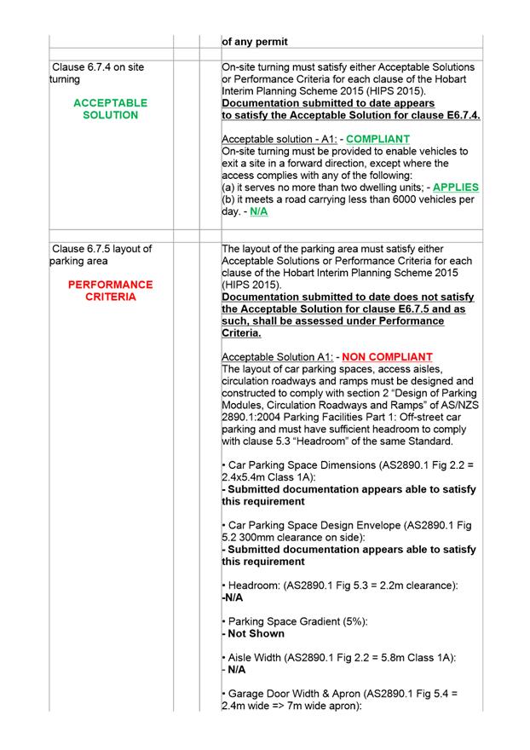
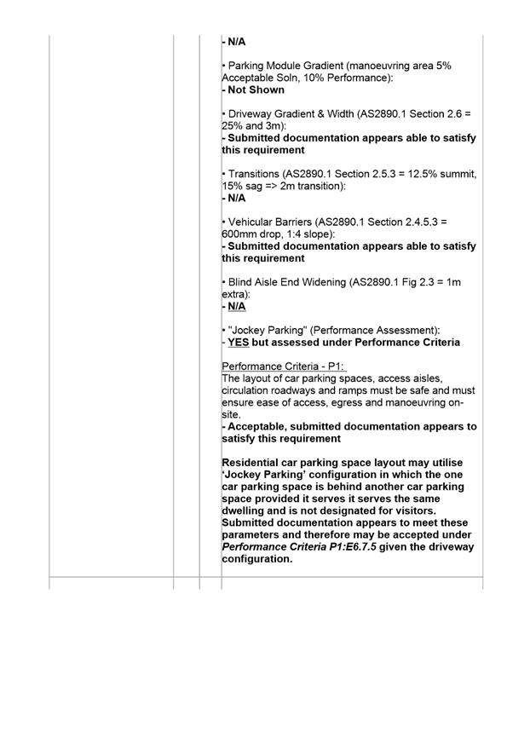
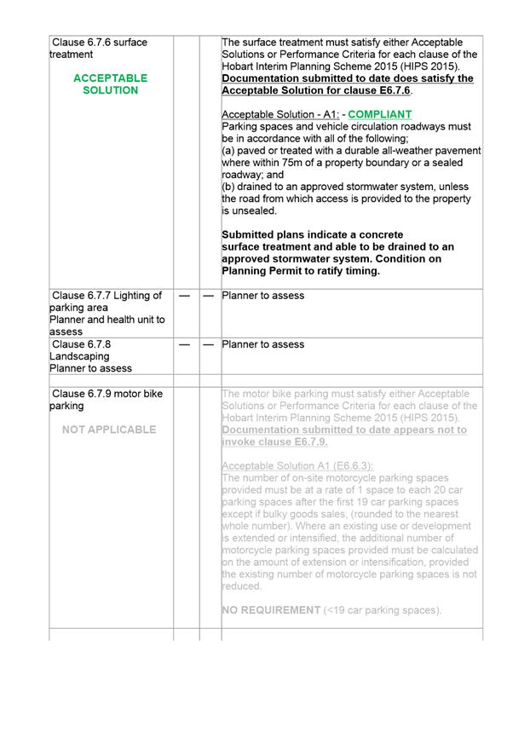
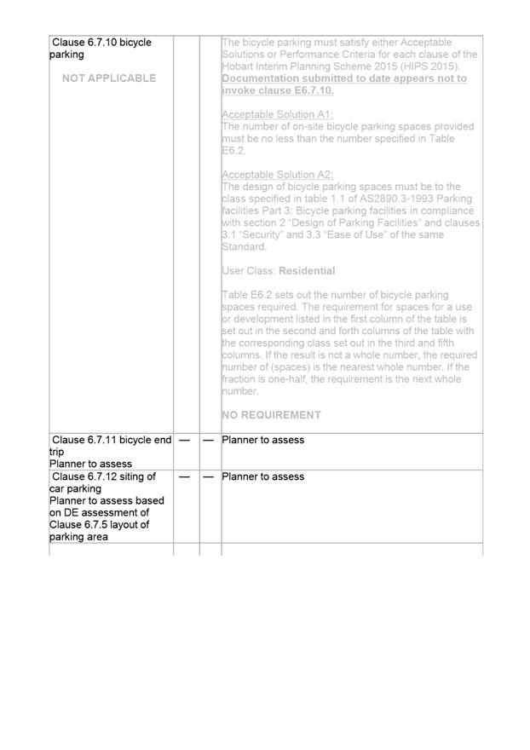
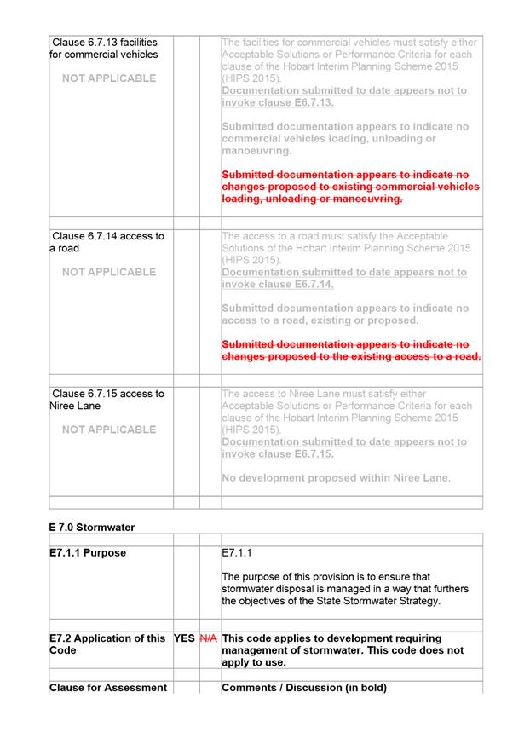
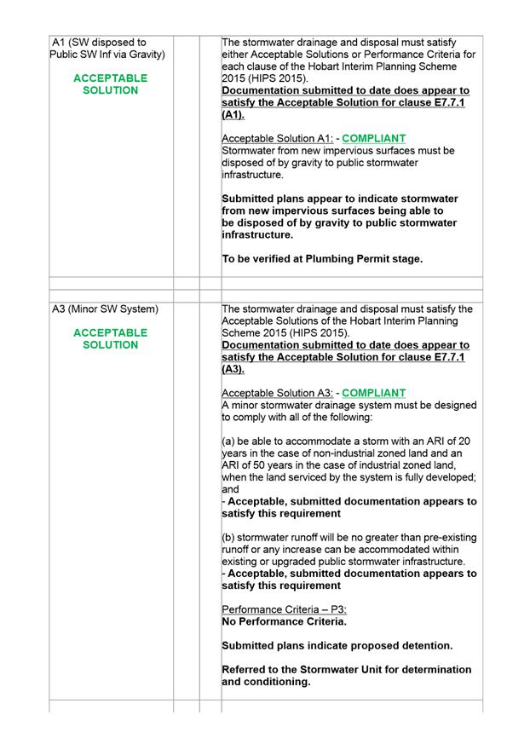
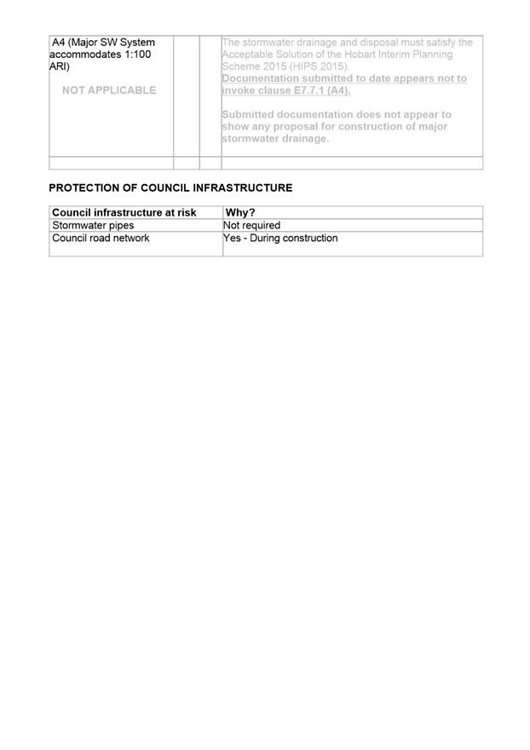
|
Agenda (Open Portion) City Planning Committee Meeting |
Page 789 |
|
|
|
30/11/2020 |
|
8. Reports
8.1 New Delegations Required Due to
Amendments to Planning Legislation
Report of the Director City Planning of 25 November 2020.
Delegation: Council
|
Item No. 8.1 |
Agenda (Open Portion) City Planning Committee Meeting |
Page 791 |
|
|
30/11/2020 |
|
Memorandum: City Planning Committee
New Delegations Required Due to
Amendments to Planning Legislation
The Government has amended some legislation to introduce new statutory time frames for steps which take place after a planning permit is granted.
As a consequence, decisions which have been made at officer level are now decisions which are being made on behalf of the “planning authority” as a legislative step. Delegations are required to ensure that decisions are being validly made.
A key new timeframe (section 60 of the Land Use Planning and Approvals Act 1993, which is attached) will apply where an applicant requires the approval of the Council for plans, reports or other documents, which are required to be submitted by planning permit conditions. For example:
· approval of a construction management plan;
· approval of detail design drawings; and
· approval of a schedule of building materials and colours.
It is proposed that those decision making powers are delegated by the planning authority to the Council officers who have the expertise to assess those applications.
In addition, there is a new time frame for the approval of proposed strata title applications pursuant to section 31 of the Strata Titles Act 1998, with the possibility of the Council issuing requests for further information. There are existing delegations made in relation to section 31 but the propose delegation will broaden the delegated powers to allow for requests for information to be made and assessed.
|
That: 1. The Council pursuant to section 6(3) of the Land Use Planning and Approvals Act 1993, delegate to the General Manager, Director City Planning, Manager Development Appraisal, Senior Statutory Planner, Senior Development Engineer, Manager Stormwater, Program Leader Stormwater Services, Manager Roads & Capital Works, Program Leader Road Services, the following functions and powers:
(a) To exercise the powers of the Council, as planning authority, pursuant to section 60 of the Land Use Planning and Approvals Act 1993. 2. The Council pursuant to section 22 of the Local Government Act 1993, delegate to the General Manager, the following functions and powers: (a) To exercise the powers of the Council pursuant to section 31 of the Strata Titles Act 1998.
|
As signatory to this report, I certify that, pursuant to Section 55(1) of the Local Government Act 1993, I hold no interest, as referred to in Section 49 of the Local Government Act 1993, in matters contained in this report.
|
Neil Noye Director City Planning |
|
Date: 25 November 2020
File Reference: F20/127179
|
Item No. 8.2 |
Agenda (Open Portion) City Planning Committee Meeting |
Page 792 |
|
|
30/11/2020 |
|
8.2 Delegated Decisions Report (Planning)
Report of the Director City Planning of 23 November 2020 and attachment.
Delegation: Committee
|
Item No. 8.2 |
Agenda (Open Portion) City Planning Committee Meeting |
Page 793 |
|
|
30/11/2020 |
|
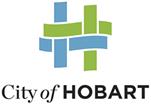
Memorandum: City Planning Committee
Delegated Decisions Report (Planning)
Attached is the delegated planning decisions report for the period 9 November 2020 to 20 November 2020.
|
That the information be received and noted.
|
As signatory to this report, I certify that, pursuant to Section 55(1) of the Local Government Act 1993, I hold no interest, as referred to in Section 49 of the Local Government Act 1993, in matters contained in this report.
|
Neil Noye Director City Planning |
|
Date: 23 November 2020
File Reference: F20/125097
Attachment a: Delegated
Decisions Report (Planning) ⇩ ![]()
|
Item No. 8.2 |
Agenda (Open Portion) City Planning Committee Meeting - 30/11/2020 |
Page 795 ATTACHMENT a |
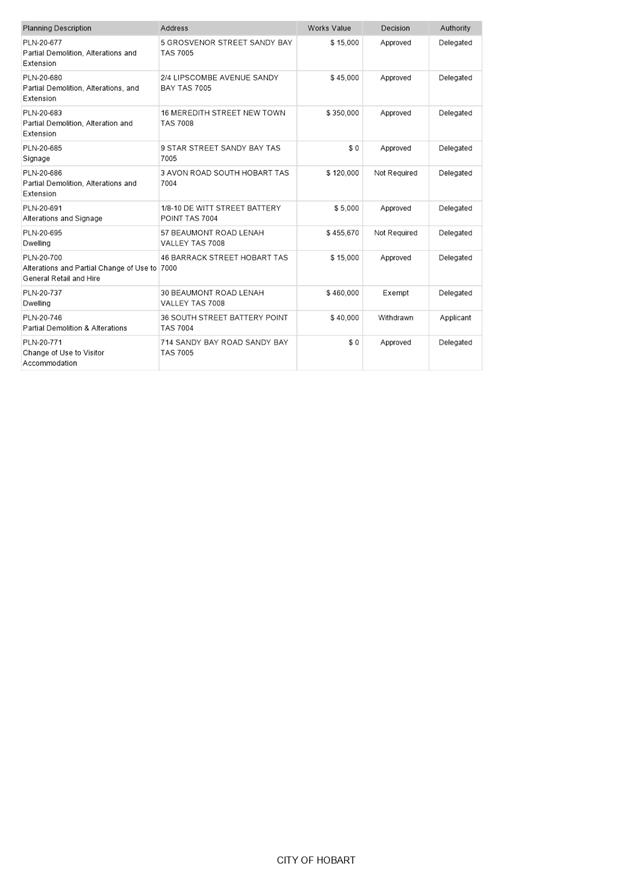
|
Agenda (Open Portion) City Planning Committee Meeting |
Page 796 |
|
|
|
30/11/2020 |
|
8.3 City Planning - Advertising Report
Report of the Director City Planning of 24 November 2020 and attachment.
Delegation: Committee
|
Item No. 8.3 |
Agenda (Open Portion) City Planning Committee Meeting |
Page 797 |
|
|
30/11/2020 |
|
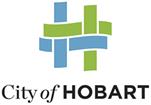
Memorandum: City Planning Committee
City Planning - Advertising Report
Attached is the advertising list for the period 9 November to 20 November 2020.
|
That the information be received and noted.
|
As signatory to this report, I certify that, pursuant to Section 55(1) of the Local Government Act 1993, I hold no interest, as referred to in Section 49 of the Local Government Act 1993, in matters contained in this report.
|
Neil Noye Director City Planning |
|
Date: 24 November 2020
File Reference: F20/126732
Attachment a: City
Planning - Advertising Report ⇩ ![]()
|
Item No. 8.3 |
Agenda (Open Portion) City Planning Committee Meeting - 30/11/2020 |
Page 800 ATTACHMENT a |
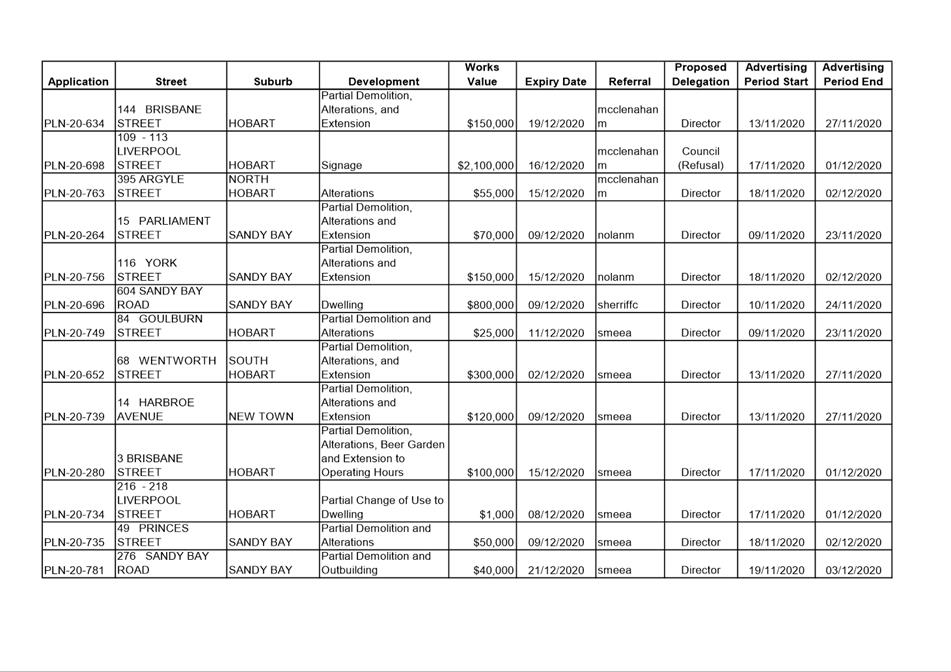
|
Agenda (Open Portion) City Planning Committee Meeting |
Page 801 |
|
|
|
30/11/2020 |
|
9. Committee Action Status Report
A report indicating the status of current decisions is attached for the information of Elected Members.
REcommendation
That the information be received and noted.
Delegation: Committee
|
Item No. 9.1 |
Agenda (Open Portion) City Planning Committee Meeting - 30/11/2020 |
Page 806 ATTACHMENT a |
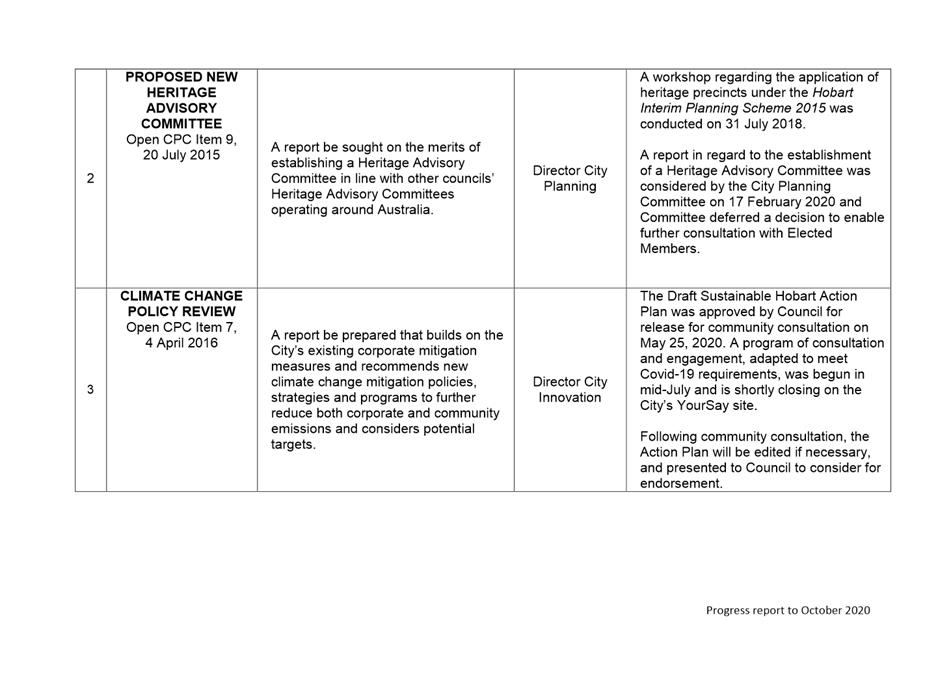
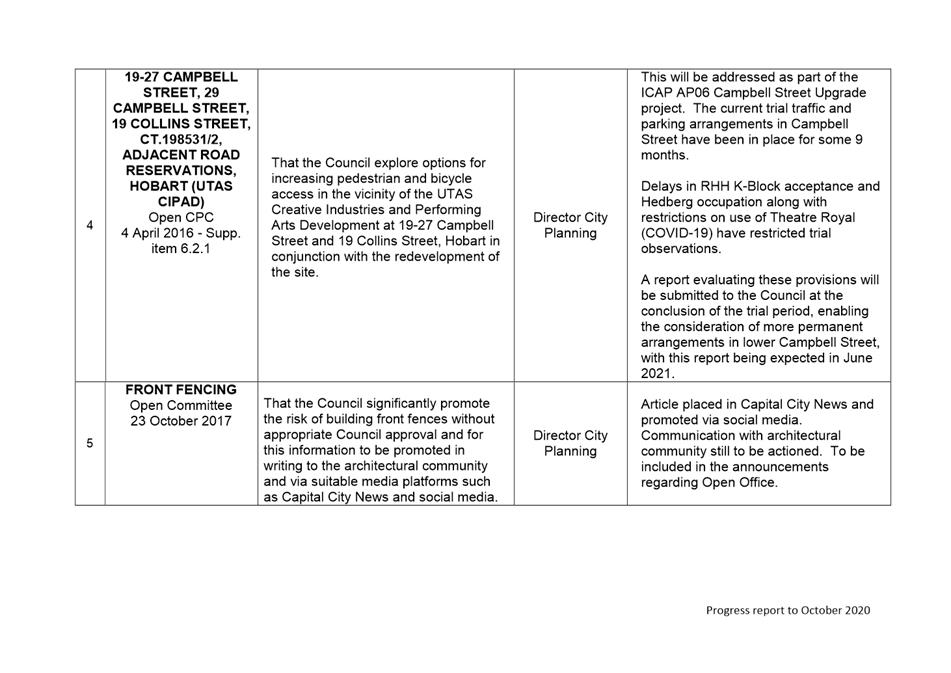
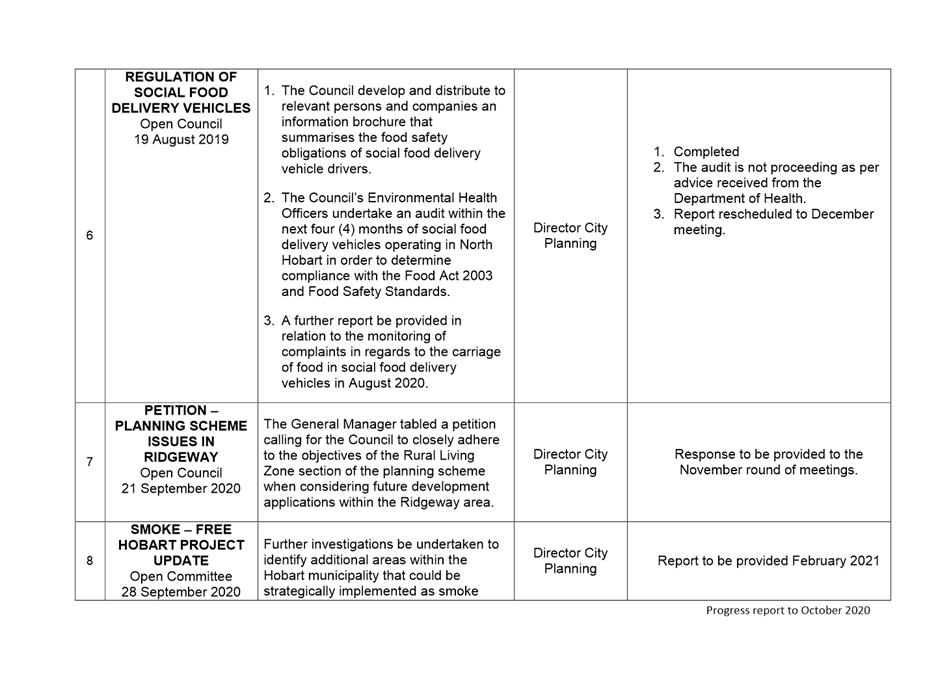
|
Agenda (Open Portion) City Planning Committee Meeting |
Page 808 |
|
|
|
30/11/2020 |
|
Regulation 29(3) Local Government
(Meeting Procedures) Regulations 2015.
File Ref: 13-1-10
The General Manager reports:-
“In accordance with the procedures approved in respect to Questions Without Notice, the following responses to questions taken on notice are provided to the Committee for information.
The Committee is reminded that in accordance with Regulation 29(3) of the Local Government (Meeting Procedures) Regulations 2015, the Chairman is not to allow discussion or debate on either the question or the response.”
10.1 Boarding Houses
File Ref: F20/83419; 13-1-10
Report of the Director City Planning of 24 November 2020.
10.2 Building Permits - Timeframe
File Ref: F20/109743
Report of the Director City Planning of 24 November 2020.
10.3 Development Applications - Documentation
File Ref: F20/100949; 13-1-10
Report of the Director City Planning of 25 November 2020.
10.4 Environmental Standards - Multi-Residential Developments
File Ref: F20/124660; 13-1-10
Report of the Director City Planning of 24 November 2020.
10.5 Planning Authority - Roles and Responsibilities
File Ref: F20/124663; 13-1-10
Report of the Director City Planning of 24 November 2020.
10.6 Multi-Story Apartments / Commercial Properties - Commencement
File Ref: F20/124669; 13-1-10
Report of the Director City Planning of 30 November 2020 and attachments.
10.7 Questions Without Notice
File Ref: F20/124674; 13-1-10
Report of the Director City Planning of 30 November 2020.
Delegation: Committee
|
That the information be received and noted.
|
|
Item No. 10.1 |
Agenda (Open Portion) City Planning Committee Meeting |
Page 810 |
|
|
30/11/2020 |
|
Memorandum: Lord Mayor
Deputy Lord Mayor
Elected Members
Response to Question Without Notice
Boarding Houses
|
Meeting: City Planning Committee
|
Meeting date: 3 August 2020
|
|
Raised by: Councillor Harvey |
|
Question:
Can the Director advise how many boarding house applications we have had in 2020 and are there any emerging issues with these types of applications from a planning perspective?
Response:
There have been four applications lodged for boarding houses in 2020.
The key issues which tend to arise for these applications are parking and waste storage on the street. Behavioural issues such as noise and also loss of privacy are also commonly of concern.
In terms of parking, the Hobart Interim Planning Scheme 2015 (HIPS) requires in the Parking and Access Code that there is one park for each staff member and a park for every three licenced residents. However, if this acceptable solution is not met then there is greater flexibility with an assessment under the performance criteria, which requires consideration of matters such as the availability of on–street and public car parking in the locality. The City Planning Committee and the Council will be familiar with this assessment.
As for waste collection, this is not currently a relevant planning consideration under HIPS. It will be a planning consideration for apartment–style developments from 19 November 2020 in a number of zones, when an amendment to HIPS commences. Those provisions will not apply to boarding houses. The current version of the Statewide Planning Scheme does not regulate waste collection for boarding houses.
Boarding houses can prompt neighbours to be concerned about the impacts from additional people using an adjacent property and possible behavioural issue. For example, that students will reside at the boarding house, who may have a tendency to play loud music and to keep unusual hours. There is no specific regulation for the use of boarding house (residential), as there is for visitor accommodation. For example, the performance criteria of the use standard regulating visitor accommodation requires that the proposal must “not adversely impact residential amenity and privacy of adjoining properties”, amongst other things.
As signatory to this report, I certify that, pursuant to Section 55(1) of the Local Government Act 1993, I hold no interest, as referred to in Section 49 of the Local Government Act 1993, in matters contained in this report.
|
Neil Noye Director City Planning |
|
Date: 24 November 2020
File Reference: F20/83419; 13-1-10
|
Item No. 10.2 |
Agenda (Open Portion) City Planning Committee Meeting |
Page 812 |
|
|
30/11/2020 |
|
Memorandum: Lord Mayor
Deputy Lord Mayor
Elected Members
Response to Question Without Notice
Building Permits - Timeframe
|
Meeting: City Planning Committee
|
Meeting date: 28 September 2020
|
|
Raised by: Alderman Briscoe |
|
Question:
Can the Director advise if we have any statistics on the mean, mode and median time that it takes to receive a building permit over the past 2 years?
Response:
Officers have undertaken an analysis and have obtained the following statistics:
|
Mean |
Mode |
Median |
|
23 |
6 |
14 |
As signatory to this report, I certify that, pursuant to Section 55(1) of the Local Government Act 1993, I hold no interest, as referred to in Section 49 of the Local Government Act 1993, in matters contained in this report.
|
Neil Noye Director City Planning |
|
Date: 24 November 2020
File Reference: F20/109743
|
Item No. 10.3 |
Agenda (Open Portion) City Planning Committee Meeting |
Page 814 |
|
|
30/11/2020 |
|
Memorandum: Lord Mayor
Deputy Lord Mayor
Elected Members
Response to Question Without Notice
Development Applications - Documentation
|
Meeting: City Planning Committee
|
Meeting date: 14 September 2020
|
|
Raised by: Deputy Lord Mayor Burnet |
|
Question:
There are times when it appears that submitted documentation for development applications does not always reflect what is actually intended. What certainty can representors and the general public have that the advertised Planning Application documents are an accurate representation of the proposed development?
If the information is found to be wanting, is there a mechanism to improve the quality of plans and information submitted upon which representors, planners and elected members can properly interpret the plans?
Response:
If an application is submitted which is ambiguous or not clear then officers will seek further information pursuant to section 54 of the Land Use Planning and Approvals Act 1993. There are time limits which apply to those requests: 14 days for permitted applications and 21 days for discretionary applications. Once further information is submitted in response to a request, it will be assessed. If the request has not been adequately satisfied or it raises further issues which need to be clarified, the applicant will be notified within 14 days of receipt of the information.
The City of Hobart specifies the standard of plans which it expects on its website. This assists developers to understand what they are expected to provide. There are occasions when these requirements are not met and further information will be sought pursuant to section 54.
It is noted that further detailed design drawings and plans may be required to be provided as a condition of a planning permit or as part of an application for a building permit. Applicants usually provide high–level drawings and plans at the planning stage, so that they only incur the expense of preparing detailed drawings and plans after they have planning approval. Despite this, the high–level drawings and plans are sufficient to carry out a planning assessment and ensure that the proposal is properly specified.
On this basis, representors and the general public can have a high level of confidence that the advertised planning application documents are an accurate representation of the proposed development.
As signatory to this report, I certify that, pursuant to Section 55(1) of the Local Government Act 1993, I hold no interest, as referred to in Section 49 of the Local Government Act 1993, in matters contained in this report.
|
Neil Noye Director City Planning |
|
Date: 24 November 2020
File Reference: F20/100949; 13-1-10
|
Item No. 10.4 |
Agenda (Open Portion) City Planning Committee Meeting |
Page 817 |
|
|
30/11/2020 |
|
Memorandum: Lord Mayor
Deputy Lord Mayor
Elected Members
Response to Question Without Notice
Environmental Standards - Multi-Residential Developments
|
Meeting: City Planning Committee
|
Meeting date: 16 November 2020
|
|
Raised by: Councillor Harvey |
|
Question:
Can the Director advise what environmental standards apply to multi-residential developments. Is there a national or state standard for environmental performance?
Response:
The National Construction Code (NCC) specifies the standards for environmental performance of multi-residential developments. The two main criteria that are regulated include energy and water use.
Section J of the NCC 2019 Volume One governs energy efficiency of buildings and provides that a building, and its services, is required to use energy efficiently so that the greenhouse gas emissions associated with its operation are minimised. This is subject to the intended use of the building and the necessary level of occupant comfort. For buildings that are air-conditioned, the amount of energy has also been quantified.
The Guide to Section J states the following:
The objection of this Section is to reduce greenhouse gas emissions and reflects the Council of Australian Governments (COAG) decision in 2009 that a building is to be capable of reducing its greenhouse gas emissions. Initially this was achieved by efficiently using energy. In BCA 2010, this was broadened to include consideration of the greenhouse intensity of the energy used for the building's services.
It should also be noted that the goal is not focused on occupant comfort. The measures are based on achieving an internal environment in which the conditions are sufficiently tolerable for occupants to minimise their use of services including artificial heating, cooling or lighting.
The energy used over the life of a building has an operational energy component and an embodied energy component. Operational energy, and the related greenhouse gas emissions, is the focus of the NCC at this time; broader environmental sustainability measures may be considered in the future.
NCC Volume 3 (‘the plumbing code’) governs standards for plumbing work. Section B governs water services such as cold and heated water services, firefighting water services and rainwater harvesting and use standards. Section C governs sanitary pluming and drainage systems.
Typical of each subsection are statements containing references to environmental objectives. Reproduced below is an example from Part B1 Cold Water Services:
Explanatory information:
OBJECTIVE
BO1
The Objective of this Part is to—
(a) safeguard people from illness, injury or loss (including loss of amenity) due to the failure of a cold water installation; and
(b) ensure that a cold water installation is suitable; and
(c) conserve water and energy; and
(d) safeguard the environment; and
(e) safeguard public and private infrastructure; and
(f) ensure that a cold water installation is designed and is capable of being maintained so that throughout its serviceable life it will continue to satisfy Objectives (a) to (e).
Throughout the code there are standards imposed that limit the flow rate and flush volume of various types of fixtures and facilities which give effect to the objectives stated above.
In relation to specific controls the code generally requires that either a system is either designed to meet AS/NZS 3500 or otherwise be designed by a suitably qualified person to meet the performance requirements of the code. There are various controls that could be said to further the objectives of safeguarding the environment. One example would be the requirement that sanitary drainage systems are isolated from stormwater drainage systems, or that backflow prevention devices are installed to prevent wastewater from entering the potable water supply.
As signatory to this report, I certify that, pursuant to Section 55(1) of the Local Government Act 1993, I hold no interest, as referred to in Section 49 of the Local Government Act 1993, in matters contained in this report.
|
Neil Noye Director City Planning |
|
Date: 25 November 2020
File Reference: F20/124660; 13-1-10
|
Item No. 10.5 |
Agenda (Open Portion) City Planning Committee Meeting |
Page 820 |
|
|
30/11/2020 |
|
Memorandum: Lord Mayor
Deputy Lord Mayor
Elected Members
Response to Question Without Notice
Planning Authority - Roles and Responsibilities
|
Meeting: City Planning Committee
|
Meeting date: 16 November 2020
|
|
Raised by: Alderman Behrakis |
|
Question:
Can the Director provide some advice to confirm the roles and responsibilities of elected members when acting as a planning authority?
Response:
The roles of the Planning Authority are determined by both section 51(2) & (3) of Land Use Planning and Approvals Act 1993 and Clause 8.10 of Hobart Interim Planning Scheme 2015.
Section 51(2) & (3) states
(2) In determining an application for a permit, a planning authority –
(a) must seek to further the objectives set out in Schedule 1 ; and
(b) must take into consideration such of the prescribed matters as are relevant to the use or development the subject of the application; and
(c) must take into consideration the matters set out in representations relating to the application that were made during the period referred to in section 57(5) ; and
(d) must accept –
(i) any relevant bushfire hazard management plan, or other prescribed management plan relating to environmental hazards or natural hazards, that has been certified as acceptable by an accredited person or a State Service Agency; or
(ii) any certificate issued by an accredited person or a State Service Agency and stating that the proposed use or development will result in an insufficient increase in risk from the environmental hazard or natural hazard to warrant any specific protection measures.
(3) The decision of a planning authority on an application referred to in subsection (1A) or (1B) is to be made by reference –
(a) to the provisions of the planning scheme as in force at the date of that decision; or
(b) if the planning authority has been required under section 28(1)(a) of this Act, as in force before the day on which section 10 of the Tasmanian Planning Scheme Amendment Act commences, to modify a draft planning scheme and that draft planning scheme has not been approved by the Commission at the date of that decision, to the provisions of the draft planning scheme modified as required; or
(ba) if the planning authority has been directed under section 35K(1)(a) to modify a draft LPS and that draft LPS has not been approved by the Commission at the date of that decision, to the provisions of the draft LPS modified as required; or
(c) if the planning authority has been required under section 41(a) of this Act, as in force before the day on which section 10 of the Tasmanian Planning Scheme Amendment Act commences, to modify, or alter to a substantial degree, a draft amendment to a planning scheme and that draft amendment has not come into effect at the date of that decision, to the provisions of the planning scheme as they would be if the draft amendment modified, or altered to a substantial degree, as required had come into effect; or
(d) if the planning authority has been required under section 40N to modify, or substantially modify, a draft amendment of an LPS and that draft amendment has not come into effect at the date of that decision, to the provisions of the planning scheme as they would be if the draft amendment modified, or substantially modified, as required had come into effect.
·
Clause 8.10 states
8.10 Determining Applications
8.10.1
In determining an application for any permit the planning authority must, in addition to the matters required by ss51(2) of the Act, take into consideration:
(a) all applicable standards and requirements in this planning scheme; and
(b) any representations received pursuant to and in conformity with ss57(5) of the Act,
but in the case of the exercise of discretion, only insofar as each such matter is relevant to the particular discretion being exercised.
8.10.2
In determining an application for a permit for a discretionary use the planning authority must, in addition to the matters referred to in subclause 8.10.1, have regard to:
(a) the purpose of the applicable zone;
(b) any relevant local area objective or desired future character statement for the applicable zone;
(c) the purpose of any applicable code; and
(d) the purpose of any applicable specific area plan,
but only insofar as each such purpose, local area objective or desired future character statement is relevant to the particular discretion being exercised.
8.10.3
In determining an application for any permit the planning authority must not take into consideration matters referred to in clauses 2.0 and 3.0 of the planning scheme.
As signatory to this report, I certify that, pursuant to Section 55(1) of the Local Government Act 1993, I hold no interest, as referred to in Section 49 of the Local Government Act 1993, in matters contained in this report.
|
Neil Noye Director City Planning |
|
Date: 24 November 2020
File Reference: F20/124663; 13-1-10
|
Item No. 10.6 |
Agenda (Open Portion) City Planning Committee Meeting |
Page 822 |
|
|
30/11/2020 |
|
Memorandum: Lord Mayor
Deputy Lord Mayor
Elected Members
Response to Question Without Notice
Multi-Story Apartments / Commercial Properties - Commencement
|
Meeting: City Planning Committee
|
Meeting date: 16 November 2020
|
|
Raised by: Alderman Behrakis |
|
Question:
Can the Director provide the development addresses applicable to the table listed in the response to questions without notice shown at item 9.3 of the Open City Planning Committee agenda of 16 November 2020?
Response:
The list of the application address for both commercial and multiple dwellings in relation to the below table are attached as requested.
|
|
Approved |
No Start of work |
Percentage |
Start of work |
Percentage |
|
Multiple Dwelling (Multi-storey) |
25 |
18 |
72% |
7 |
28% |
|
Commercial >$2 million |
67 |
21 |
31% |
46 |
69% |
|
Multiple Dwelling (not Multi-storey) |
12 |
4 |
33% |
8 |
67% |
As signatory to this report, I certify that, pursuant to Section 55(1) of the Local Government Act 1993, I hold no interest, as referred to in Section 49 of the Local Government Act 1993, in matters contained in this report.
|
Neil Noye Director City Planning |
|
Date: 24 November 2020
File Reference: F20/124669; 13-1-10
Attachment a: Commercial
Developments ⇩ ![]()
Attachment
b: Multiple
Dwellings ⇩ ![]()
|
Item No. 10.6 |
Agenda (Open Portion) City Planning Committee Meeting - 30/11/2020 |
Page 827 ATTACHMENT a |
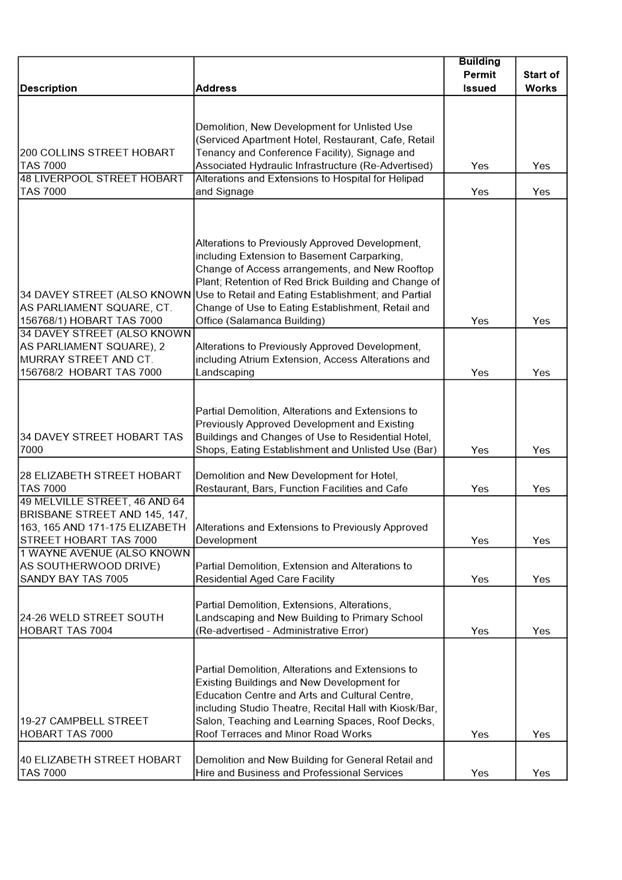
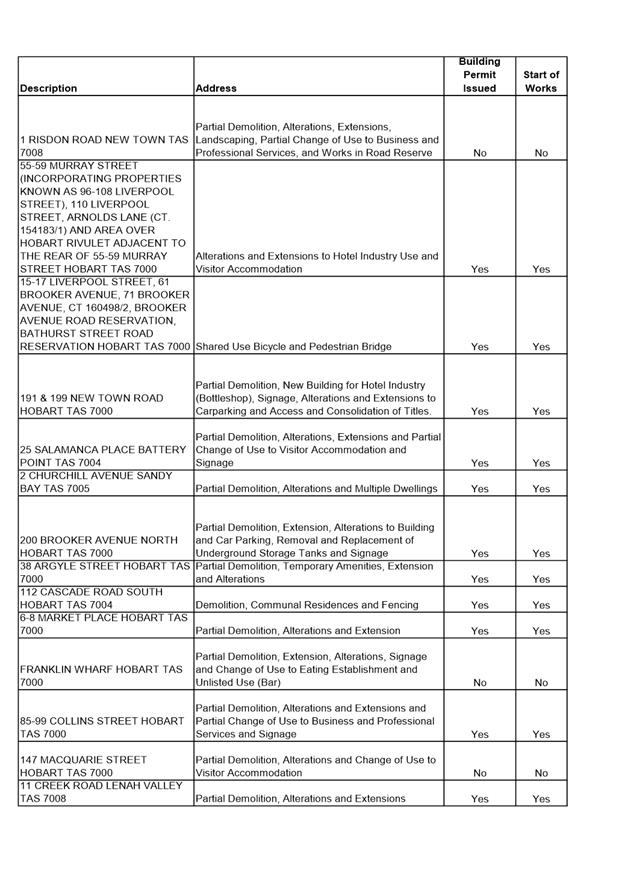
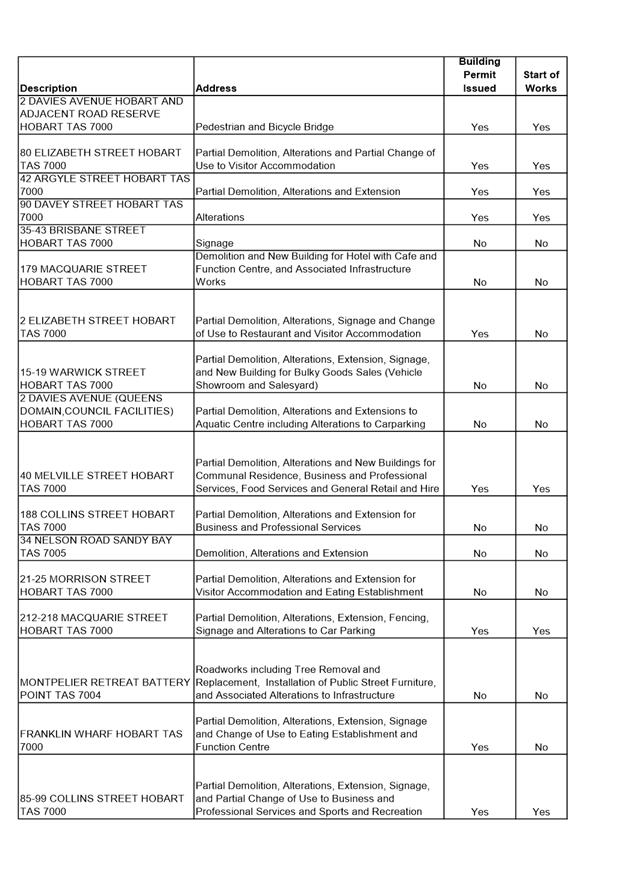
|
Item No. 10.6 |
Agenda (Open Portion) City Planning Committee Meeting - 30/11/2020 |
Page 829 ATTACHMENT b |
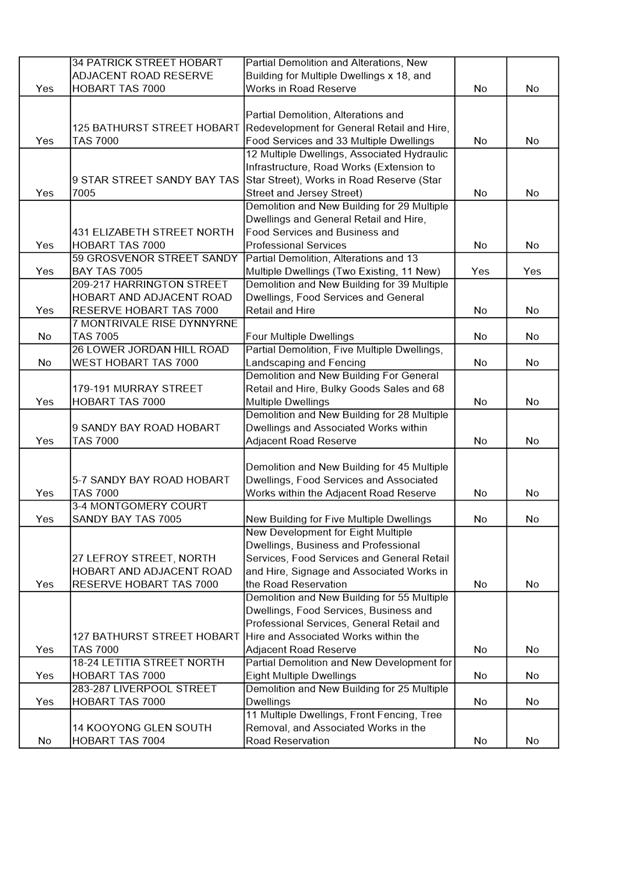
|
Agenda (Open Portion) City Planning Committee Meeting |
Page 830 |
|
|
|
30/11/2020 |
|
Memorandum: Lord Mayor
Deputy Lord Mayor
Elected Members
Response to Question Without Notice
Questions Without Notice
|
Meeting: City Planning Committee
|
Meeting date: 16 November 2020
|
|
Raised by: Councillor Dutta |
|
Question:
Can the Director advise of the costs associated with providing advice in the answering of Questions Without Notice?
Response:
No specific costs are captured with providing advice in answering questions without notice. However given experience with the timeframes involved for officers answering questions I can advise that it ranges from minimal cost, where questions are answered at the time that they are asked, up to $500 of officer time to provide written responses to more complex questions requiring detailed investigations.
As signatory to this report, I certify that, pursuant to Section 55(1) of the Local Government Act 1993, I hold no interest, as referred to in Section 49 of the Local Government Act 1993, in matters contained in this report.
|
Neil Noye Director City Planning |
|
Date: 24 November 2020
File Reference: F20/124674; 13-1-10
|
|
Agenda (Open Portion) City Planning Committee Meeting |
Page 831 |
|
|
30/11/2020 |
|
Section 29 of the Local Government (Meeting Procedures) Regulations 2015.
File Ref: 13-1-10
An Elected Member may ask a question without notice of the Chairman, another Elected Member, the General Manager or the General Manager’s representative, in line with the following procedures:
1. The Chairman will refuse to accept a question without notice if it does not relate to the Terms of Reference of the Council committee at which it is asked.
2. In putting a question without notice, an Elected Member must not:
(i) offer an argument or opinion; or
(ii) draw any inferences or make any imputations – except so far as may be necessary to explain the question.
3. The Chairman must not permit any debate of a question without notice or its answer.
4. The Chairman, Elected Members, General Manager or General Manager’s representative who is asked a question may decline to answer the question, if in the opinion of the respondent it is considered inappropriate due to its being unclear, insulting or improper.
5. The Chairman may require a question to be put in writing.
6. Where a question without notice is asked and answered at a meeting, both the question and the response will be recorded in the minutes of that meeting.
7. Where a response is not able to be provided at the meeting, the question will be taken on notice and
(i) the minutes of the meeting at which the question is asked will record the question and the fact that it has been taken on notice.
(ii) a written response will be provided to all Elected Members, at the appropriate time.
(iii) upon the answer to the question being circulated to Elected Members, both the question and the answer will be listed on the agenda for the next available ordinary meeting of the committee at which it was asked, where it will be listed for noting purposes only.
|
|
Agenda (Open Portion) City Planning Committee Meeting |
Page 832 |
|
|
30/11/2020 |
|