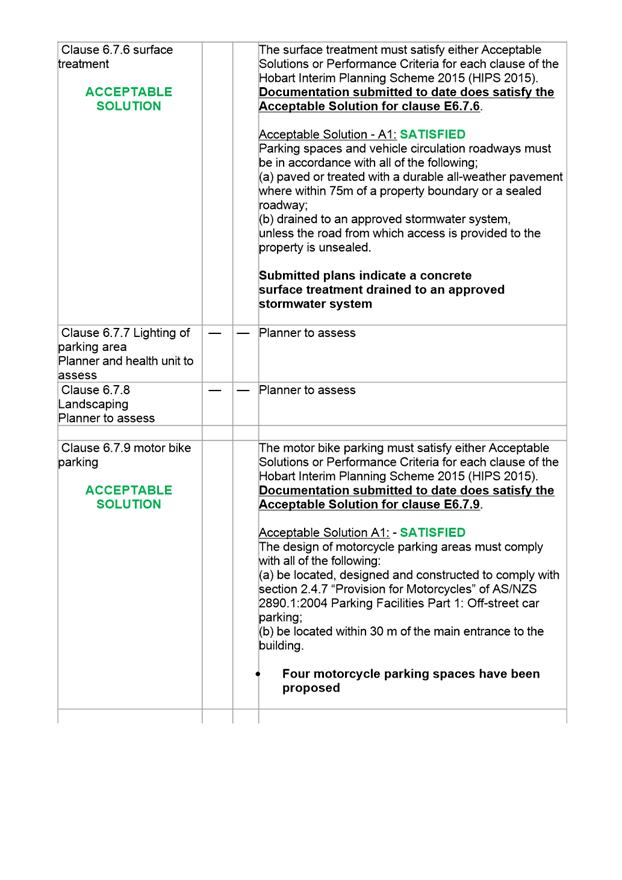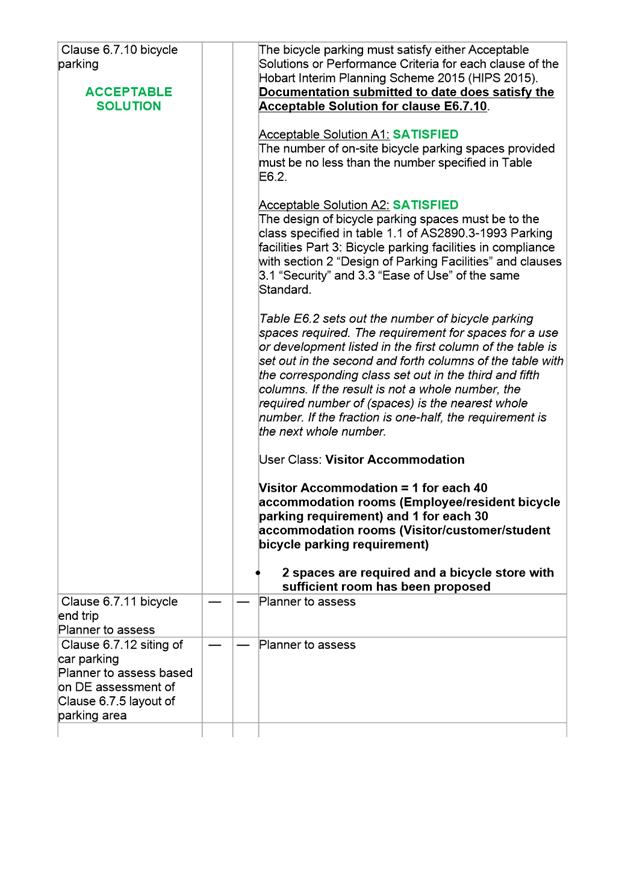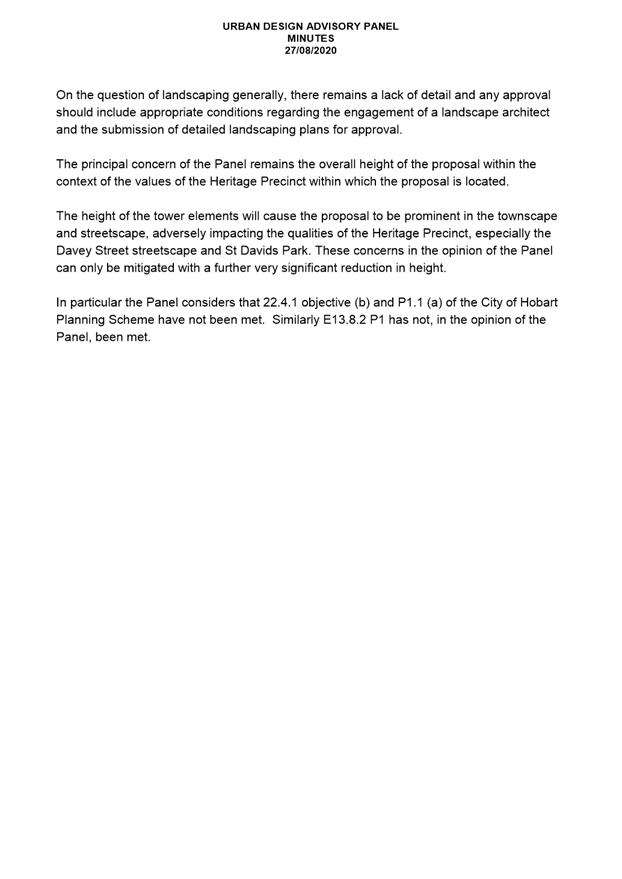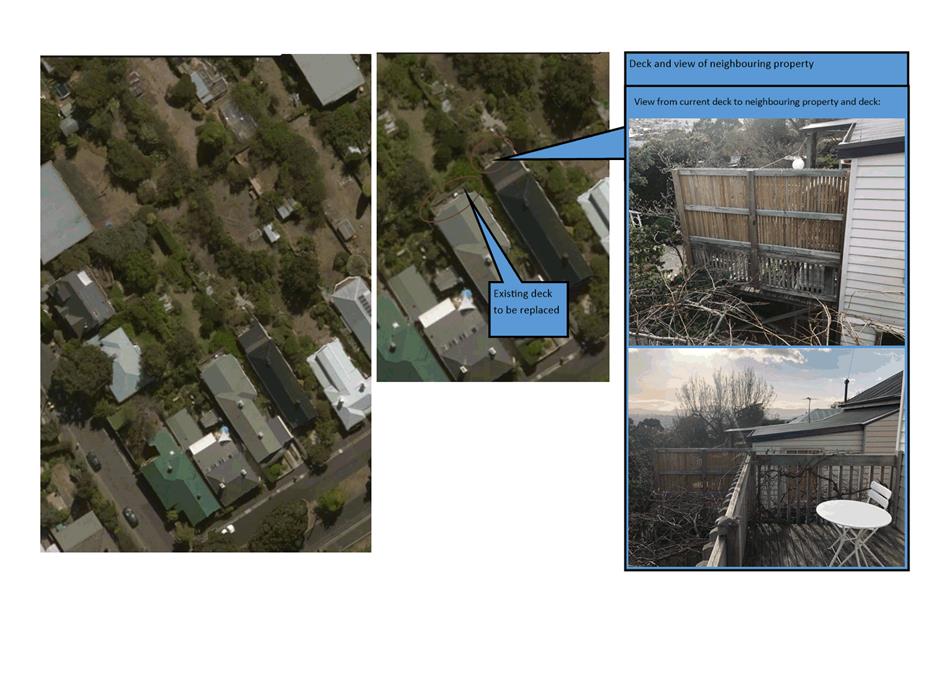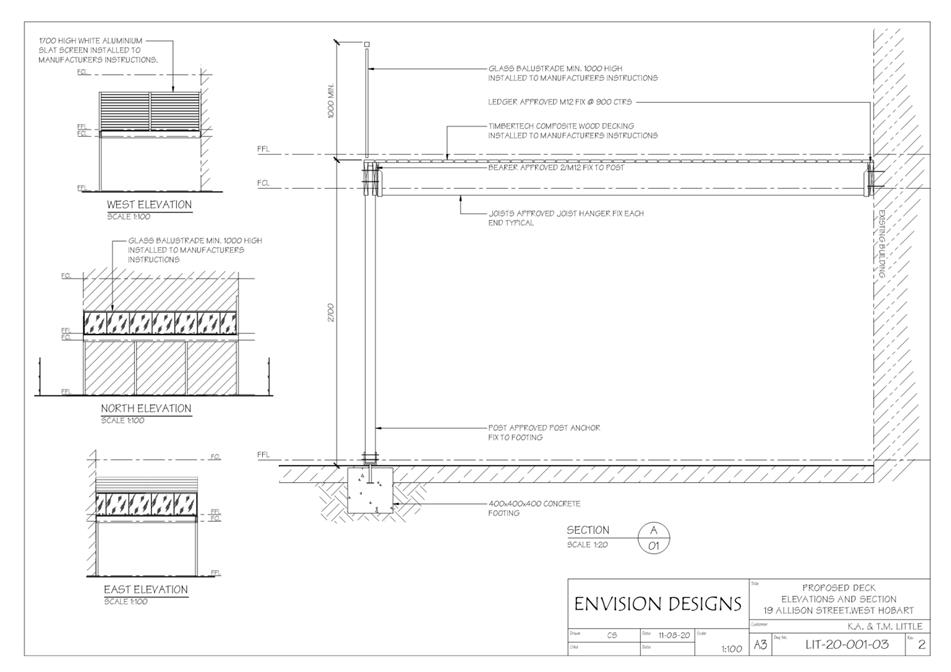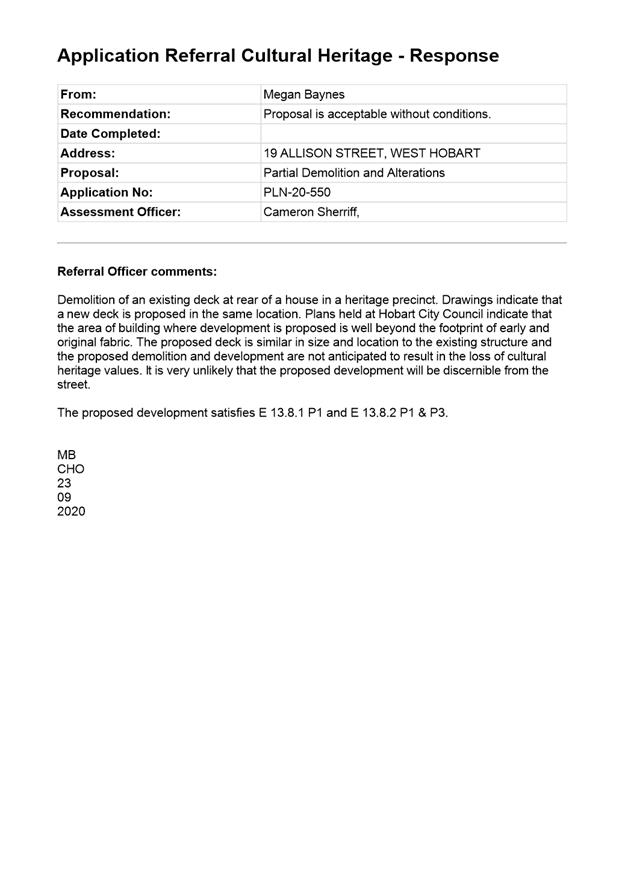|
|
Supplementary Agenda (Open Portion)
City Planning Committee Meeting
|
Page 2
|
|
|
2/11/2020
|
|
The Acting General Manager reports:
“That in accordance with the
provisions of Part 2 Regulation 8(6) of the Local Government (Meeting
Procedures) Regulations 2015, these supplementary matters are submitted for
the consideration of the Committee.
Pursuant to Regulation 8(6), I report that:
(a) information in relation to the matter was
provided subsequent to the distribution of the agenda;
(b) the matter is regarded as urgent; and
(c) advice is provided pursuant to Section 65 of
the Act.”
|
|
Supplementary Agenda (Open Portion)
City Planning Committee Meeting
|
Page 4
|
|
|
2/11/2020
|
|
In accordance with the provisions of Part 2 Regulation 25 of the
Local Government (Meeting Procedures) Regulations 2015, the intention of
the Committee to act as a planning authority pursuant to the Land Use
Planning and Approvals Act 1993 is to be noted.
In accordance with Regulation 25, the Committee will act as a
planning authority in respect to those matters appearing under this heading on
the agenda, inclusive of any supplementary items.
The Committee is reminded that in order to comply with Regulation
25(2), the General Manager is to ensure that the reasons for a decision by a
Council or Council Committee acting as a planning authority are recorded in the
minutes.
|
Item No. 11
|
Supplementary Agenda (Open Portion)
City Planning Committee Meeting
|
Page 6
|
|
|
2/11/2020
|
|
11 45 Elizabeth Street, Hobart and
Adjacent Road Reserve - Partial Demolition, Alterations, Extension and Change
of Use to General Retail Hire and Five Multiple Dwellings
PLN-20-524
- FILE REF: F20/116130
Address: 45
Elizabeth Street, Hobart and Adjacent Road Reserve
Proposal: Partial
Demolition, Alterations, Extension and Change of Use to General Retail Hire and
Five Multiple Dwellings
Expiry Date: 11 November 2020
Extension of Time: Not
applicable
Author: Victoria
Maxwell
|
REcommendation
That pursuant to the Hobart
Interim Planning Scheme 2015, the Council refuse the application for
partial demolition, alterations, extension and change of use to general
retail and hire and five multiple dwellings at 45 ELIZABETH STREET HOBART TAS
7000 for the following reasons:
1 The
proposal does not meet the acceptable solution or the performance criterion
with respect to clause E13.7.1 P1 (a) and (b) of the Historic Heritage Code
of the Hobart Interim Planning Scheme 2015 because the proposed demolition
will result in the loss of early significant fabric and items (signage and
architectural details) that contribute to the historic heritage significance
of a heritage listed place.
2 The
proposal does not meet the acceptable solution or the performance criterion
with respect to clause E17.7.2 P1 (a) to (i) of Signs Code of the Hobart
Interim Planning Scheme 2015 because the proposed demolition will result in
the loss of early significant fabric and items (signage) that contribute to
the historic heritage significance of a heritage listed place.
|
Attachment a: PLN-20-524
- 45 ELIZABETH STREET HOBART TAS 7000 - Planning Committee or Delegated Report ⇩ 
Attachment
b: PLN-20-524
45 ELIZABETH STREET HOBART TAS 7000 - CPC Agenda Documents ⇩ 
Attachment
c: PLN-20-524
45 ELIZABETH STREET HOBART TAS 7000_ Consultant Heritage Officer Report - Final
20201029 ⇩ 
Attachment
d: PLN-20-524
45 ELIZABETH STREET HOBART TAS 7000 - CPC Supporting Documents ⇩ 
|
Item No. 11
|
Supplementary Agenda (Open Portion)
City Planning Committee Meeting -
2/11/2020
|
Page 39
ATTACHMENT a
|

































|
Item No. 11
|
Supplementary Agenda (Open Portion)
City Planning Committee Meeting -
2/11/2020
|
Page 82
ATTACHMENT b
|











































|
Item No. 11
|
Supplementary Agenda (Open Portion)
City Planning Committee Meeting -
2/11/2020
|
Page 118
ATTACHMENT c
|









|
Item No. 11
|
Supplementary Agenda (Open Portion)
City Planning Committee Meeting -
2/11/2020
|
Page 136
ATTACHMENT d
|


















|
Item No. 12
|
Supplementary Agenda (Open Portion)
City Planning Committee Meeting
|
Page 174
|
|
|
2/11/2020
|
|
12 63 Davey Street, Hobart - Demolition, New
Building for 30 Multiple Dwellings and 21 Student Accommodation Units including
Carparking, and Associated Infrastructure and Access Works - PLN-19-319
Memorandum of
the Manager Development Appraisal of 30 October 2020 and attachments.
Delegation: Council
|
Item No. 12
|
Supplementary Agenda (Open Portion)
City Planning Committee Meeting
|
Page 177
|
|
|
2/11/2020
|
|

Memorandum:
City Planning
Committee
63 Davey Street, Hobart - Demolition, New Building for
30 Multiple Dwellings and 21 Student Accommodation Units including Carparking,
and Associated Infrastructure and Access Works - PLN-19-319
At the Council meeting on 26 October 2020, the applicant
requested that this item be deferred to allow the applicant to provide revised
plans for consideration. The Council supported the deferral motion, with
the item due to return to the Council on 9 November 2020.
A copy of the revised plans are at Attachment A. A
copy of the planning report (along with the original plans) is at Attachment
B.
It is important to note that the revised plans cannot be
accepted as an amendment to the application, to replace the original plans. The
Supreme Court has made it clear that it is not possible to amend an application
after it has been advertised.
However, the Council can effectively amend an application
by imposing conditions, as long as the changes do not make the proposal
“substantially different”. The Council may decide that the
proposal would satisfy the Scheme if it was altered by imposing certain
conditions, which would effectively incorporate the revised plans.
This is a subtle but significant difference.
Through providing the revised plans, the applicant has
addressed the first ground of refusal which is based on an analysis of
streetscape and townscape. It is agreed by the Council’s
Development Appraisal Planner that, if the revised plans are incorporated into
a permit granted by the Council, then the acceptable solution would be met for
clause 22.4.1 A1 of the Scheme.
Conclusion
Despite the proposed changes, there is no change to the
recommendations to the Council; it is still recommended for refusal based on
the grounds as stated in the planning report.
The Senior Cultural Heritage Officer has indicated that the
revised plans do not sufficiently address the reasons for refusal which are
provided in the planning report, and on that basis, the recommendation for
refusal remains.
Given that the proposal continues to be recommended for
refusal on heritage grounds, the assessment by the Development Appraisal
Planner for clause 22.4.1 will continue on the original plans (not the revised
plans) and also continues to be recommended for refusal on that basis.
Conditions
Legal advice has been provided that the changes as proposed
by the revised plans would not be substantially different from the original
proposal, and it is possible for the Council to approve the proposal with
appropriate conditions which clarify the specific changes.
A set of conditions, including conditions which incorporate
the changes in the revised plans, will be provided to Elected Members prior to
the meeting on Monday.
|
REcommendation
Pursuant to the Hobart Interim Planning Scheme 2015, the
Council refuse the application for Demolition, New Building for 30 Multiple
Dwellings and 21 Student Accommodation Units including Carparking, and
Associated Infrastructure and Access Works at 63 Davey Street and 186
Macquarie Street, and Adjacent Road Reserve, HOBART for the following
reasons:
1 The
proposal does not meet the acceptable solution or the performance criterion
with respect to clause Part D 22.4.1 A1 and P1.1(a) of the Hobart Interim
Planning Scheme 2015 because the development does not make a positive
contribution to the streetscape and townscape, having regard to the height,
bulk and design of existing and proposed buildings.
2 The
proposal does not meet the acceptable solution or the performance criterion
with respect to clause E13.8.2 P1 of the Historic Heritage Code of the Hobart
Interim Planning Scheme 2015 because the proposal results in detriment to the
historic cultural heritage significance of the precinct through its design
and siting.
3 The
proposal does not meet the acceptable solution or the performance criterion
with respect to clause 22.4.1 P5 of the Historic Heritage Code of the Hobart
Interim Planning Scheme 2015 because the proposed building unreasonably
dominates and has a materially adverse impact on adjacent existing buildings
of cultural heritage significance through its height.
|
As signatory to this report, I certify
that, pursuant to Section 55(1) of the Local Government Act 1993, I hold no
interest, as referred to in Section 49 of the Local Government Act 1993, in
matters contained in this report.
|

Karen Abey
Manager
Development Appraisal
|
|
Date: 30
October 2020
File Reference: F20/116068
Attachment a: PLN-19-319
- 63 DAVEY STREET HOBART TAS 7000 - Amended Plan - additional information ⇩ 
Attachment
b: PLN-19-319
- 63 DAVEY STREET HOBART TAS 7000 - Original report and drawings ⇩ 
|
Item No. 12
|
Supplementary Agenda (Open Portion)
City Planning Committee Meeting -
2/11/2020
|
Page 194
ATTACHMENT a
|

















|
Item No. 12
|
Supplementary Agenda (Open Portion)
City Planning Committee Meeting -
2/11/2020
|
Page 247
ATTACHMENT b
|





















































|
Item No. 13
|
Supplementary Agenda (Open Portion)
City Planning Committee Meeting
|
Page 518
|
|
|
2/11/2020
|
|
13 19 Allison Street, West Hobart - Partial Demolition and
Alterations
Memorandum of the Manager
Development Appraisal of 30 October 2020 and attachment.
Delegation: Committee
|
Item No. 13
|
Supplementary Agenda (Open Portion)
City Planning Committee Meeting
|
Page 522
|
|
|
2/11/2020
|
|

Memorandum:
City Planning
Committee
19 Allison Street, West Hobart - Partial Demolition
and Alterations
At its meeting
on 19 October 2020, the Council’s City Planning
Committee resolved to defer item 7.1.7 19 Allison Street, West Hobart –
Partial Demolition and Alterations. The Committee’s resolution was
as follows:
That the matter be deferred
for two weeks to enable conciliation between the applicant and the neighbours
of 17 Allison Street, West Hobart.
A meeting was
held between the applicants and the three representors at the Council offices,
moderated by the Manager Development Appraisal. This provided an
opportunity for the representors to raise their concerns in detail and make
proposals about how their concerns would be addressed.
Subsequent to
that meeting, the applicants proposed some design alterations to the deck and
screening, in an attempt to meet the concerns of the representors. As a
result of the discussions, one representor has indicated that she no longer
maintains her objection to the proposed works. Another representor has
indicated that the proposed alterations were not sufficient to address her
concerns. The other representor did not agree to the changes which were
proposed and proposed further changes, which were not acceptable to the
applicants.
The current
proposal by the applicants is for the proposed screening condition to be
amended to the following, with an additional advice clause requiring further
vegetation:
In
addition to the screening shown on the plans which form part of this
application, screening must be installed prior to the first use of the deck and
maintained, as follows:
(a) on
the side of the deck adjacent to 17 Allison Street;
(b) to
a height above deck surface level of 1.7m;
(c) extending
2m from the point where the deck joins the house; and
(d) constructed
of white aluminium slats.
Reason for
condition
To provide
reasonable opportunity for privacy for the dwelling at 17 Allison Street.
Advice
The owner is
encouraged to use pot plants and other vegetation along the full width of the
side of the deck adjacent to 17 Allison Street to provide additional privacy.
The applicants
have also proposed that the deck is reduced in width by 0.5m to 4m.
PLN
2
The deck must be reduced to a maximum depth (measurement from the
house to the front edge) of 4.0m.
Reason
for condition
To
reduce the visual impacts of the development.
These
conditions are supported by the planner who assessed the application and
recommended approval. The proposed changes do not make this a
“substantially different” application and can be imposed through
conditions.
The revised
recommendation with this new condition is as follows:
|
REcommendation
Pursuant to the Hobart Interim Planning Scheme 2015, the
City Planning Committee, in accordance with the delegations contained in its
terms of reference, approve the application for Partial Demolition and
Alterations at 19 Allison Street, WEST HOBART for the reasons outlined in the
officer’s report and a permit containing the following conditions be
issued:
GEN
The use and/or development must be substantially in accordance
with the documents and drawings that comprise PLN20550 19
ALLISON STREET, WEST HOBART TAS 7000 Final Planning Documents except
where modified below.
Reason for condition
To clarify the scope of the permit.
PLN 1
In addition to the screening shown on the
plans which form part of this application, screening must be installed prior
to the first use of the deck and maintained, as follows:
(a) on the side
of the deck adjacent to 17 Allison Street;
(b) to a height
above deck surface level of 1.7m;
(c) extending 2m
from the point where the deck joins the house; and
(d) constructed
of white aluminium slats.
Reason for condition
To provide reasonable opportunity for privacy for
the dwelling at 17 Allison Street.
PLN 2
The deck must be reduced to a maximum depth
(measurement from the house to the front edge) of 4.0m.
Reason for condition
To reduce the visual impacts of the development.
ADVICE
The following advice is provided to you to assist in the
implementation of the planning permit that has been issued subject to the
conditions above. The advice is not exhaustive and you must inform yourself
of any other legislation, bylaws, regulations, codes or standards that
will apply to your development under which you may need to obtain an
approval. Visit the Council's website
for further information.
Prior to any commencement of work on the site or commencement of
use the following additional permits/approval may be required from the Hobart
City Council.
BUILDING PERMIT
You may need building approval in accordance with the Building
Act 2016. Click here
for more information.
This is a Discretionary Planning Permit issued in accordance with
section 57 of the Land Use Planning and Approvals Act 1993.
WASTE DISPOSAL
It is recommended that the developer liaise with the
Council’s Cleansing and Solid Waste Unit regarding reducing, reusing
and recycling materials associated with demolition on the site to minimise
solid waste being directed to landfill.
Further information regarding waste disposal can also be found on
the Council’s website.
PRIVACY
The owner is encouraged to use pot plants
and other vegetation along the full width of the side of the deck adjacent to
17 Allison Street to provide additional privacy.
|
As signatory to this report, I certify
that, pursuant to Section 55(1) of the Local Government Act 1993, I hold no
interest, as referred to in Section 49 of the Local Government Act 1993, in
matters contained in this report.
|

Karen Abey
Manager
Development Appraisal
|
|
Date: 30
October 2020
File Reference: F20/116006
Attachment a: PLN-20-550
- 19 ALLISON STREET WEST HOBART TAS 7000 - Planning Committee or Delegated
Report with attachments ⇩ 
|
Item No. 13
|
Supplementary Agenda (Open Portion)
City Planning Committee Meeting -
2/11/2020
|
Page 547
ATTACHMENT a
|












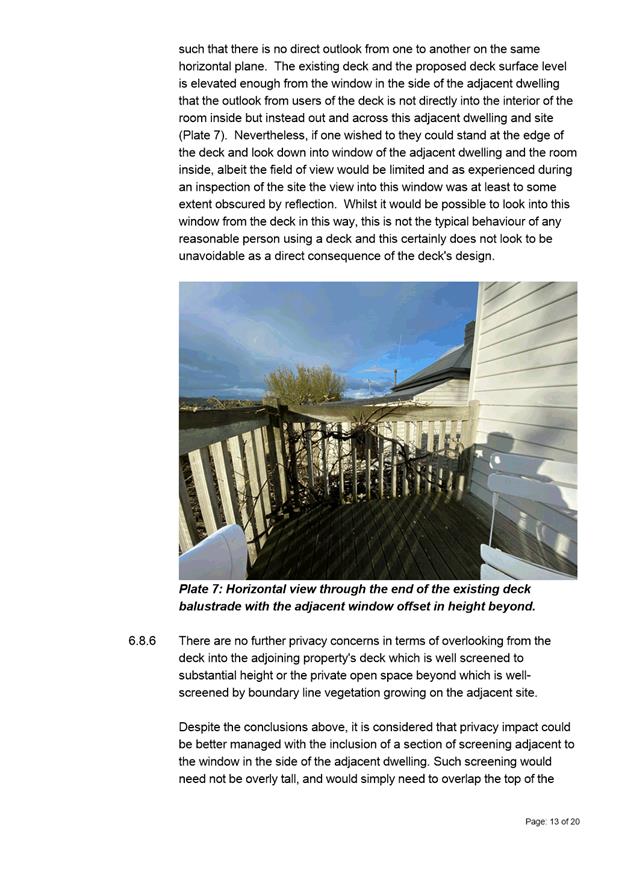
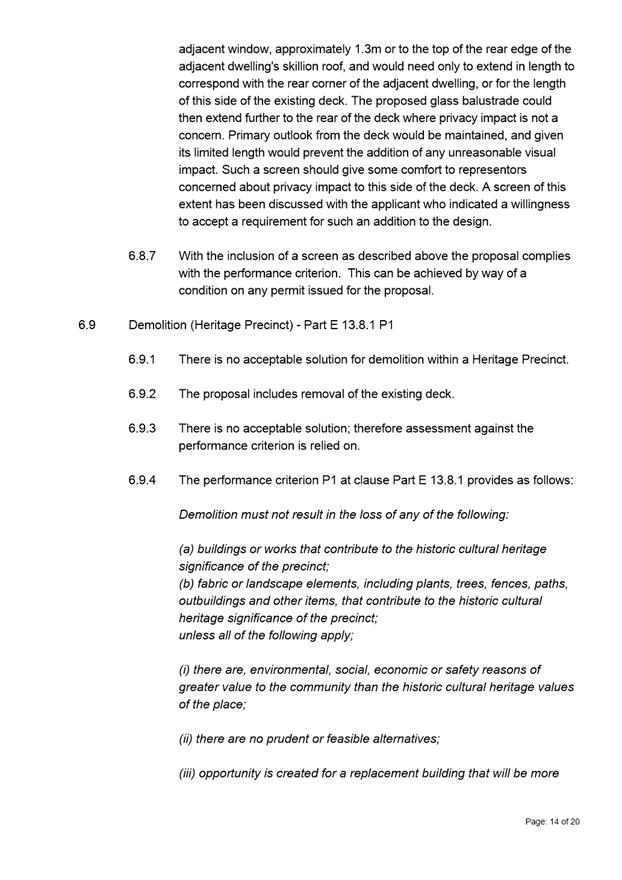



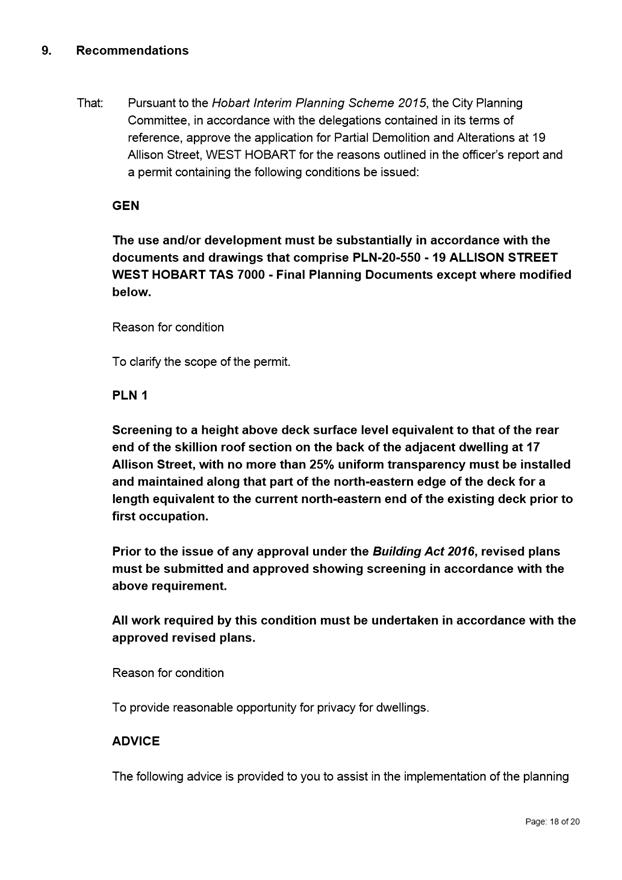
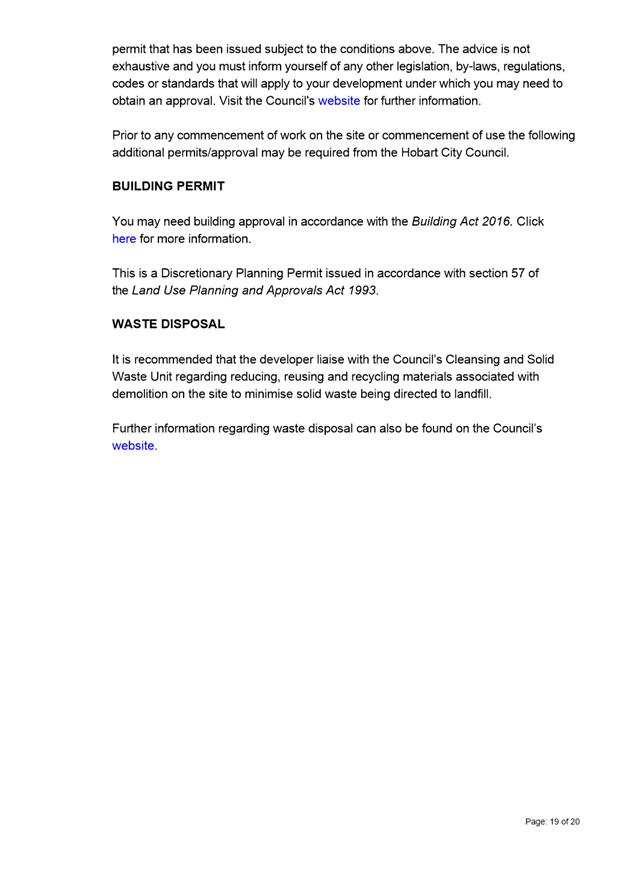
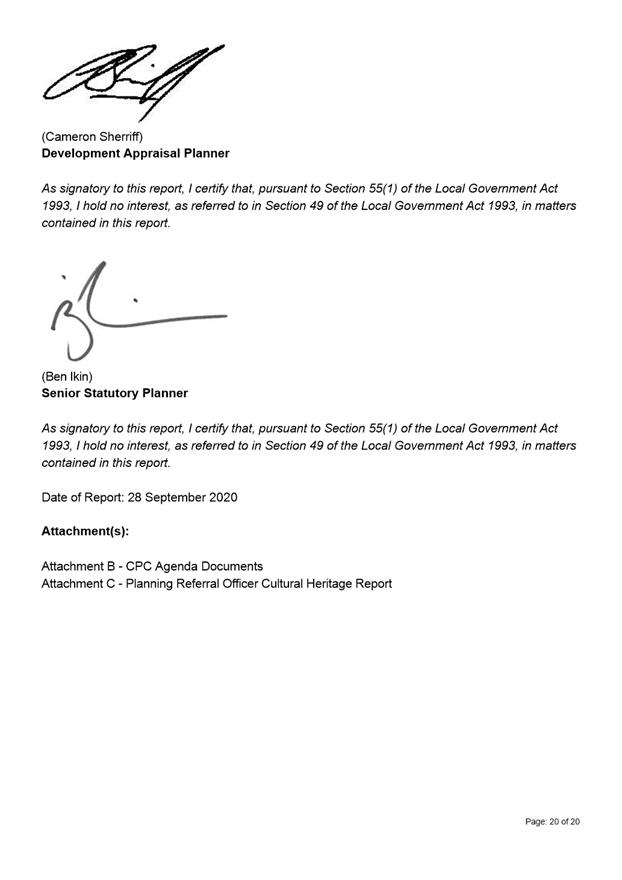
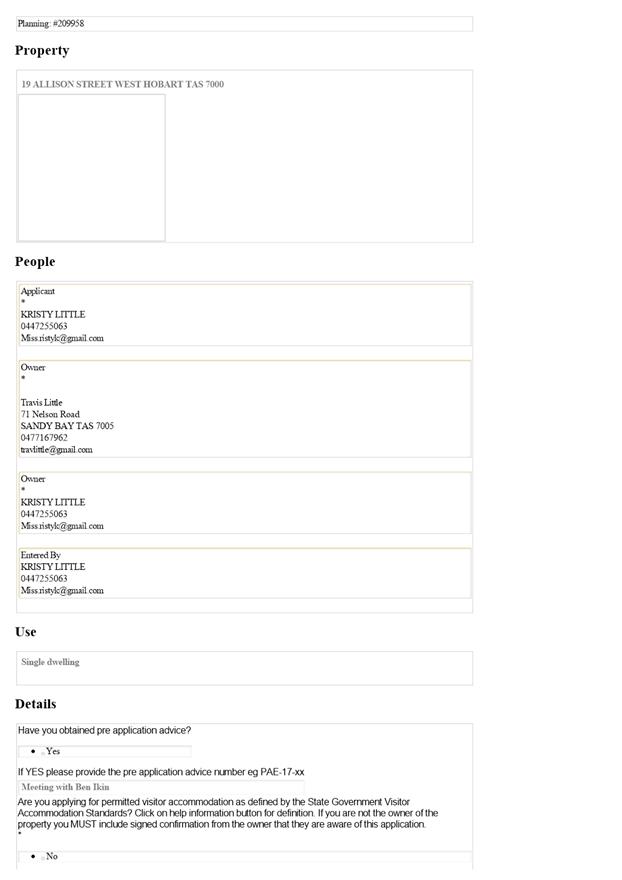
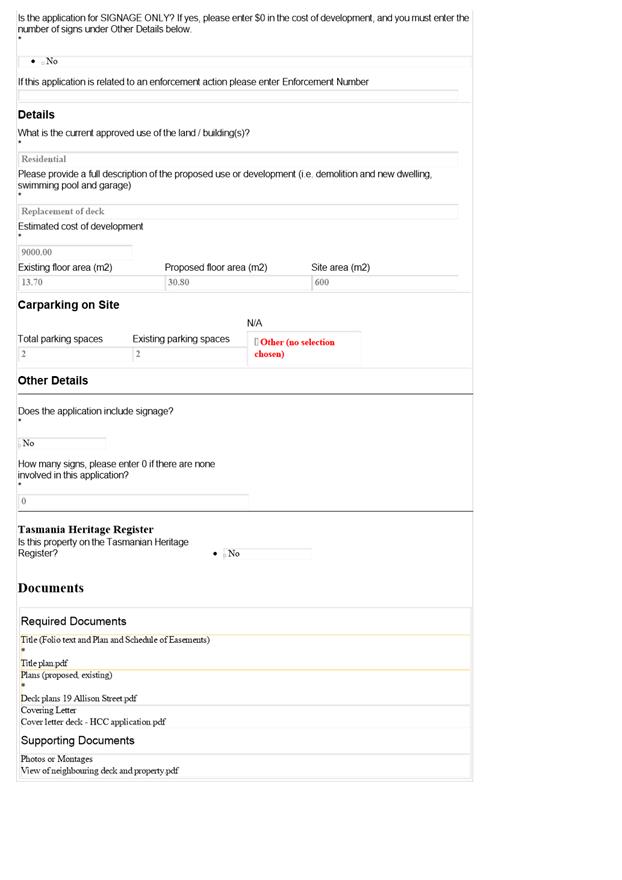
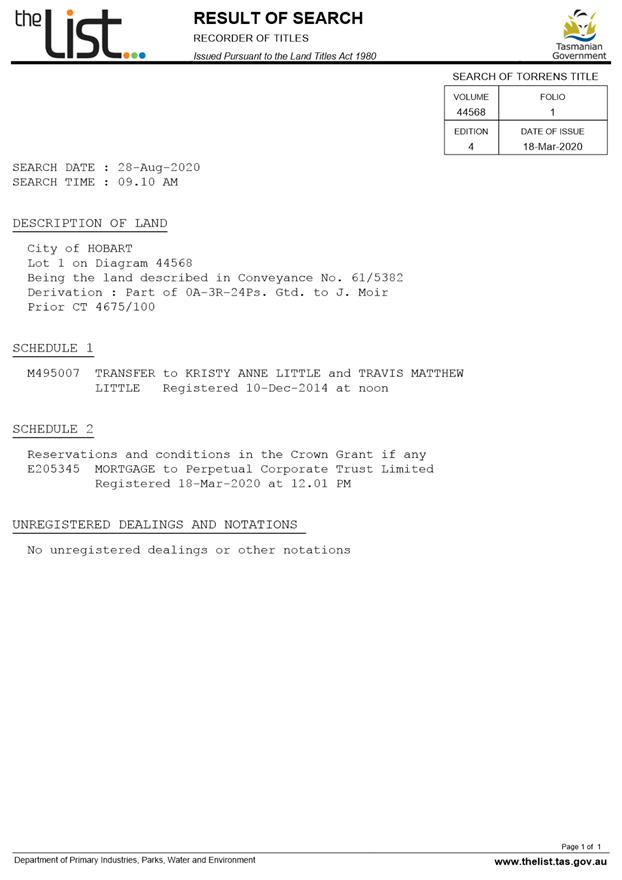
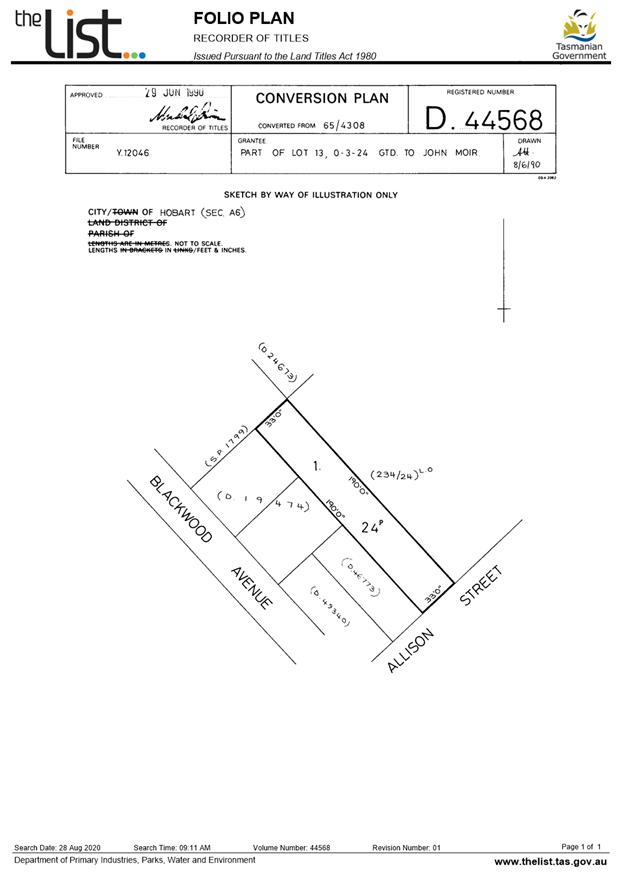

|
Item No. 14
|
Supplementary Agenda (Open Portion)
City Planning Committee Meeting
|
Page 553
|
|
|
2/11/2020
|
|
14 42-44 Burnett Street, North Hobart -
PLN-20-633
Memorandum of
the Director City Planning of 30 October 2020.
Delegation: Council
|
Item No. 14
|
Supplementary Agenda (Open Portion)
City Planning Committee Meeting
|
Page 555
|
|
|
2/11/2020
|
|

Memorandum:
city planning committee
42-44 Burnett Street, North Hobart - PLN-20-633
Background
The Land
Use Planning and Approvals Act 1993 requires that an application is
determined based on the planning scheme which is in effect as at the date of
the decision, not the date of the application. This can make it very
difficult for developers if there is a change to the applicable scheme after
the date of the application and before the date of determination.
The Hobart
Interim Planning Scheme 2015 has recently been amended, with the amendments
to take effect on 19 November 2020. The amendments introduce various
amenity improvements to apartment-style developments.
The amendments
were properly advertised, then assessed and approved by the Tasmanian Planning
Commission. The Development Appraisal Unit has communicated with
applicants and their consultants about the nature of the amendments and the
timing of them.
Current
Application
The
application is broadly described as follows:
The
proposal is to demolish existing structures at 40 Burnett Street and 42-44
Burnett Street and construct a new seven storey building (two below ground
floors and five above ground floors) that is primarily for 31 multiple
dwellings. The ground floor is proposed to also contain commercial space with
direct frontage to Burnett Street.
The site is
located between Argyle and Elizabeth Street. There is an existing single
storey building on the site at 42-44 Burnett Street. This was most recently
used as Novus Windscreen repairs.
This applicant
presented the proposed applicant to a “pre-application” meeting of
the Urban Design Advisory Panel (UDAP) on 27 August 2020, which is a voluntary
process. At that meeting, it was made clear that if the applicant wished
to have the application determined prior to the commencement of the amendments
to the Scheme then an application should be made as soon as possible.
It was clear
at the UDAP meeting that the applicant had committed significant resources to
the preparation of the application, including consulting with various experts
regarding the proposal.
UDAP was
broadly supportive of the pre-application proposal, although some suggestions
were made in relation to the design.
An application
was made on 22 September 2020. UDAP is due to consider the application as
submitted on 5 November 2020.
If the
application is not able to be determined prior to 19 November 2020 then a
redesign may be necessary and the costs of preparing the application to date
may be wasted.
Delegations
If there are 6
or more representations then the application would need to be determined by the
Council. The advertising period does not end until 11 November 2020, so it is
too early to tell whether or not there will be 6 or more representations. Given
the location of the proposed development, it is possible that there will be at
least 6 representations.
The officer
assessment has not been completed and so it is too early to say whether it will
be recommended for approval or refusal. If recommended for refusal then the
application would need to be determined by the Council.
The back-up
delegation to the Director City Planning would only be activated in the event
that there is a tied vote. This is to prevent the scenario where the
Committee considers the application on 16 November 2020 and has tied votes, so
that there is no decision on the application. There would be insufficient
time to call a special Council meeting to be held prior to 18 November
2020.
A planned
special Council meeting on 18 November is an alternative to the proposed
delegations.
|
REcommendation
That:
1. There
is a specific delegation made by the Council to the City Planning Committee
to determine this application, as follows:
a. The Council, pursuant to section 6(3) of the Land Use Planning
and Approvals Act 1993, delegates to the City Planning Committee, the
power to determine planning application reference PLN-20-633 for the property
at 42-44 Burnett Street, North Hobart.
b. The
Council, pursuant to section 6(3) of the Land Use
Planning and Approvals Act 1993, delegates to the
Director City Planning the power to determine planning
application reference PLN-20-633 for the property at 42-44 Burnett Street,
North Hobart in circumstances where the application has been considered by
the City Planning Committee and the Committee has not determined the
application due to the vote on a motion being tied. The application
must be determined by following the recommendation of the Council’s
officers, as specified in the report provided to the Committee.
|
|
|
As signatory to this report, I certify
that, pursuant to Section 55(1) of the Local Government Act 1993, I hold no
interest, as referred to in Section 49 of the Local Government Act 1993, in
matters contained in this report.
|

Neil Noye
Director
City Planning
|
|
Date: 30
October 2020
File Reference: F20/115977























































































































































































































































































































































































































































































































