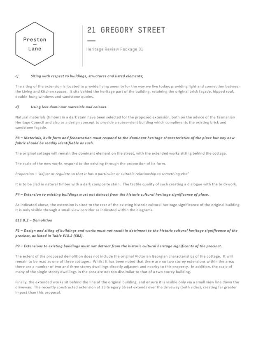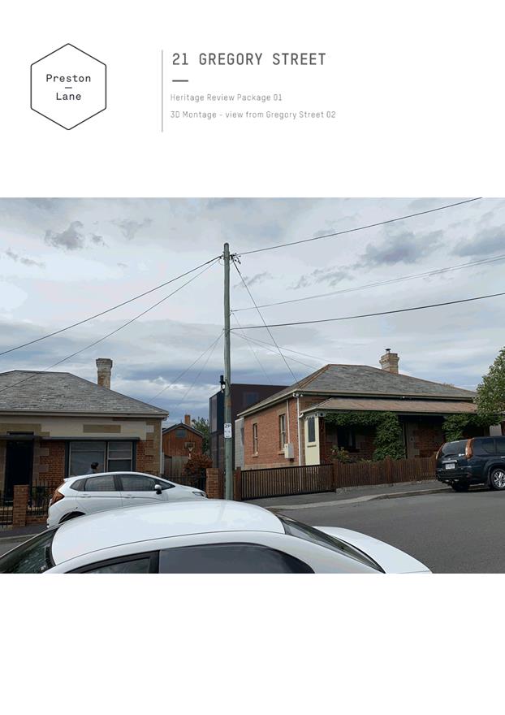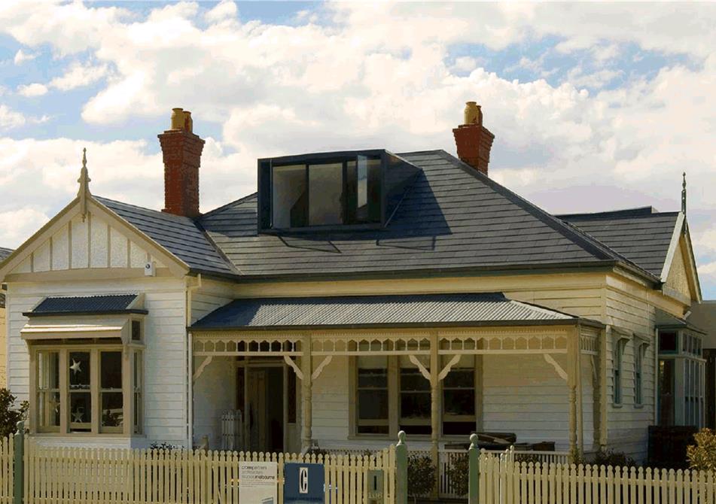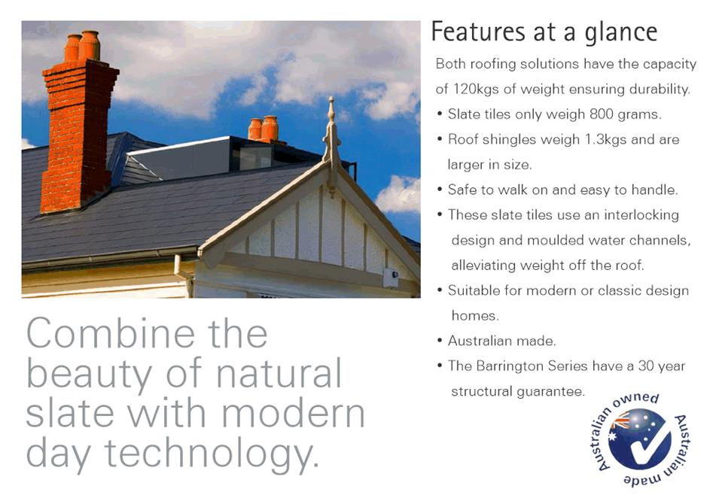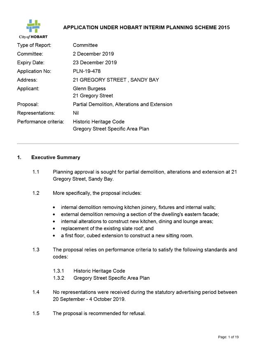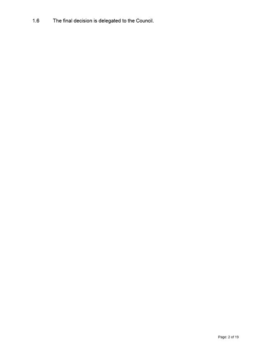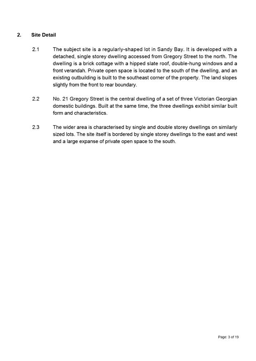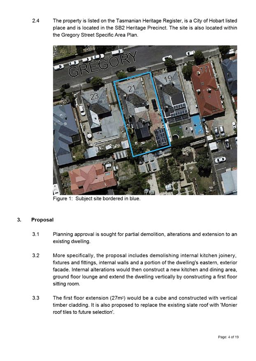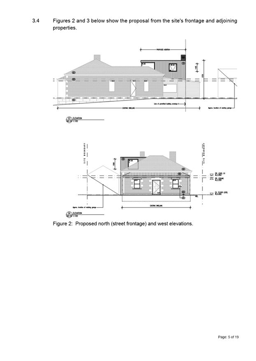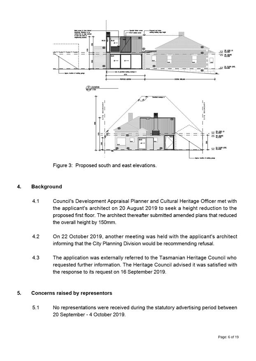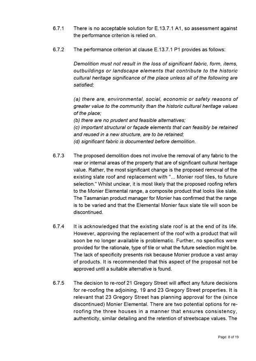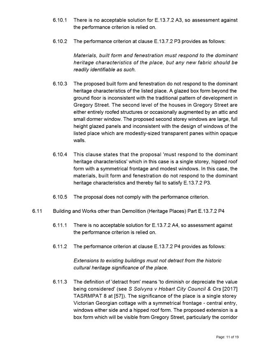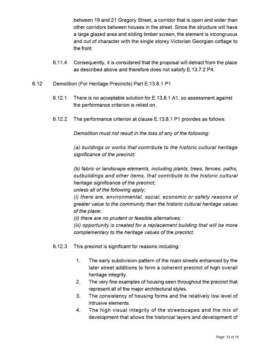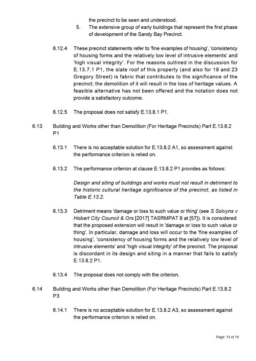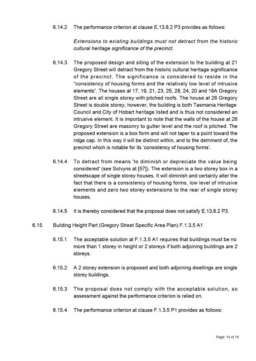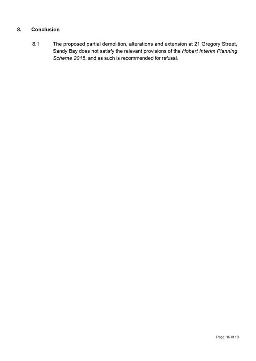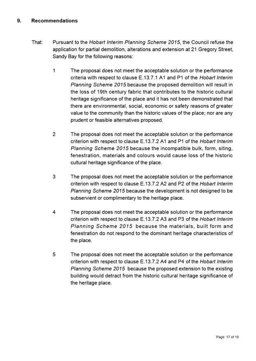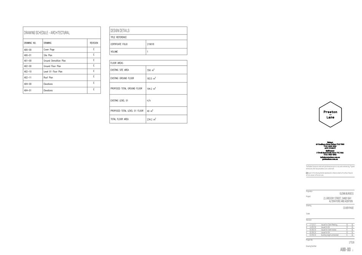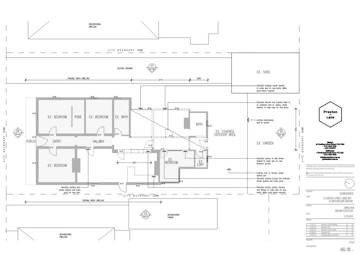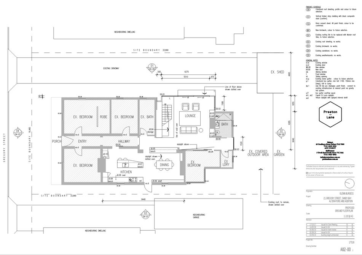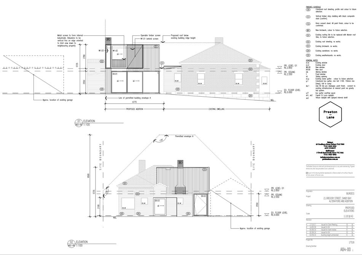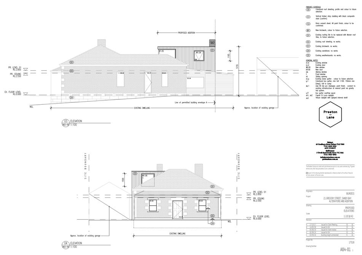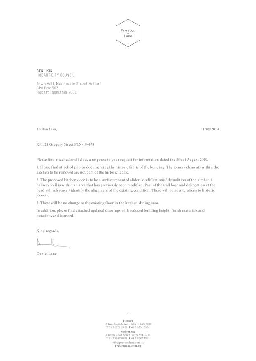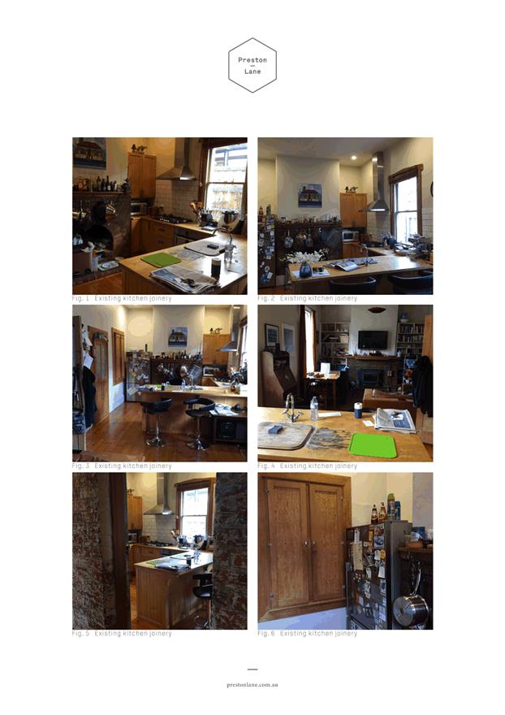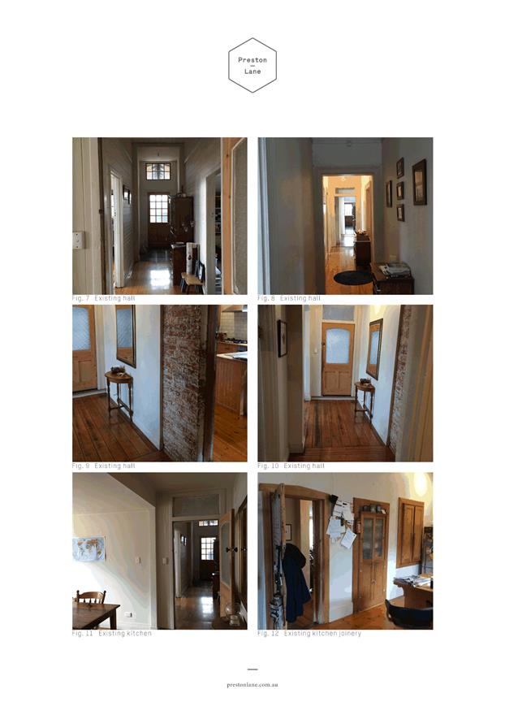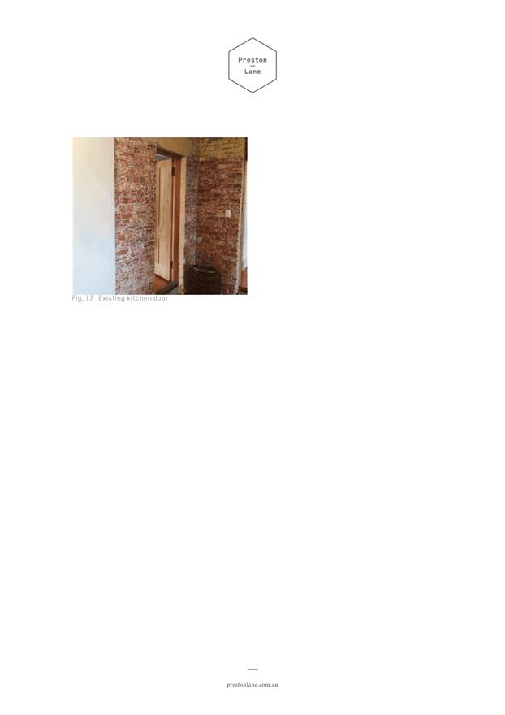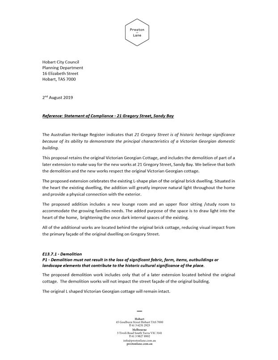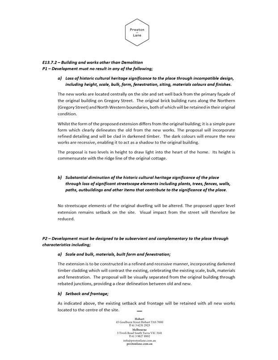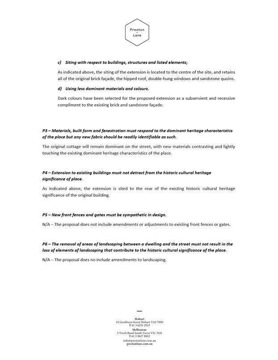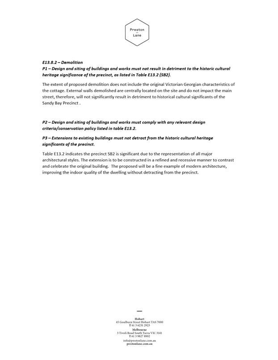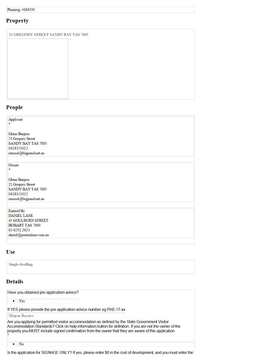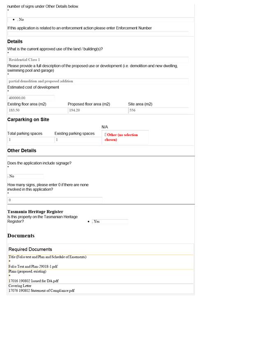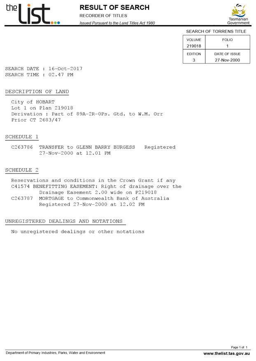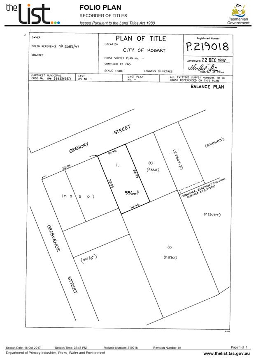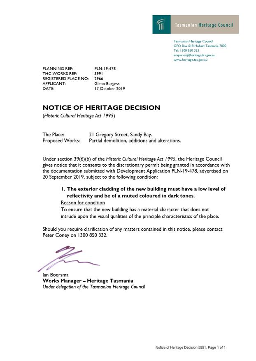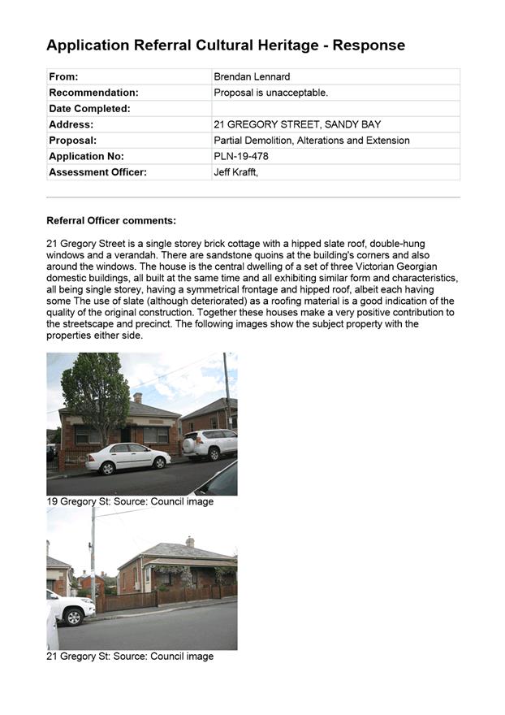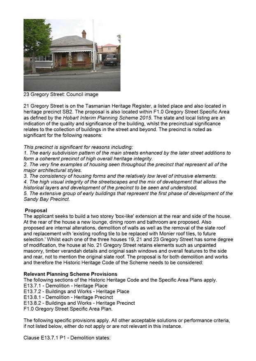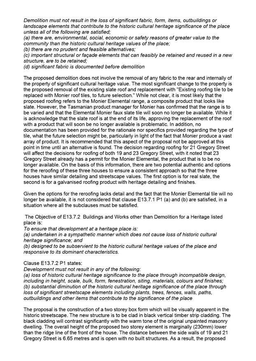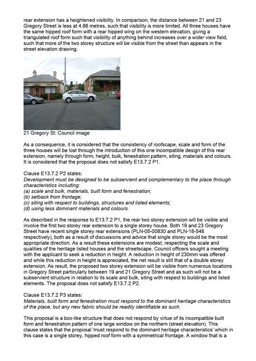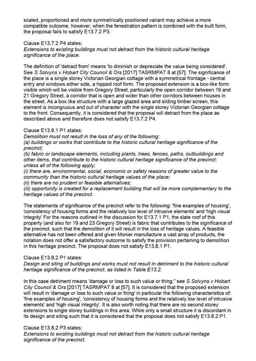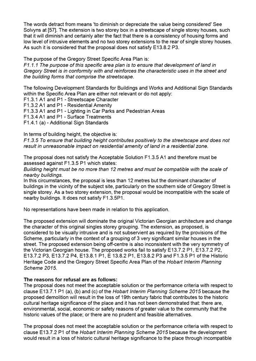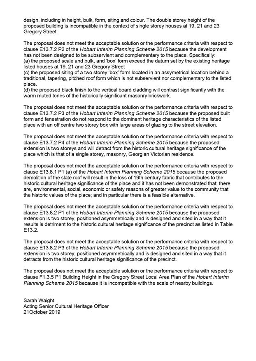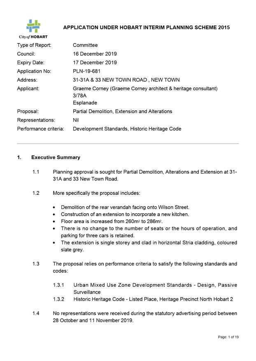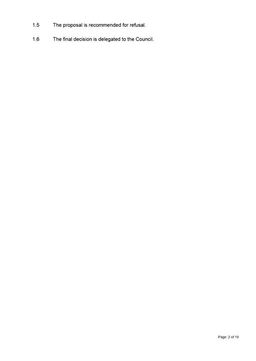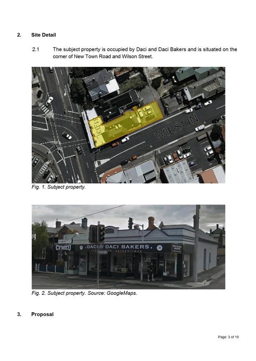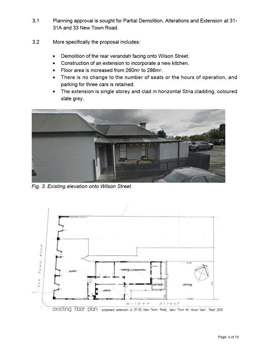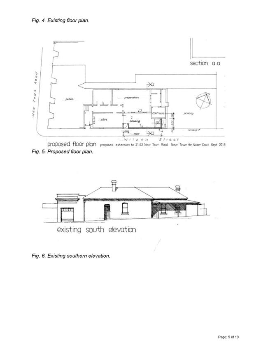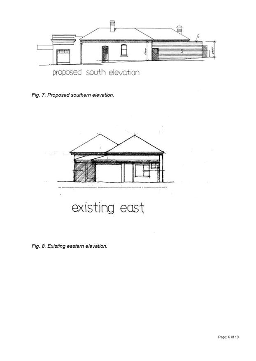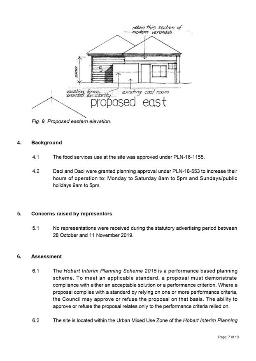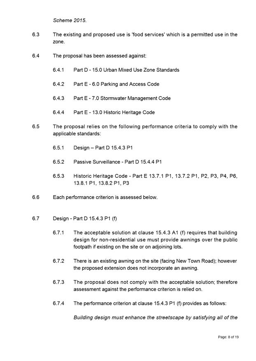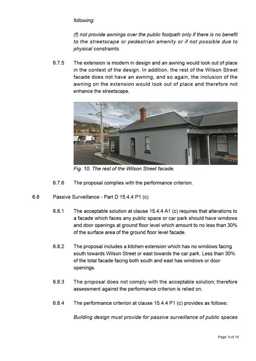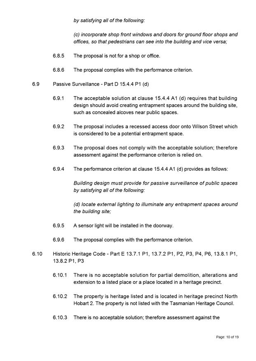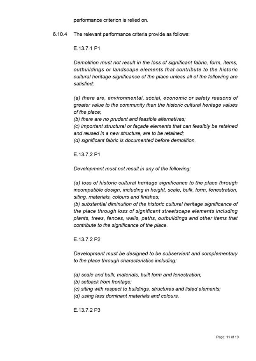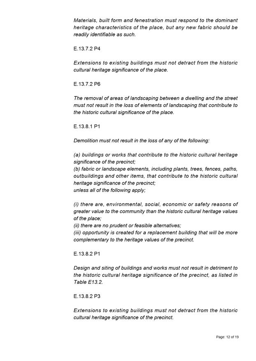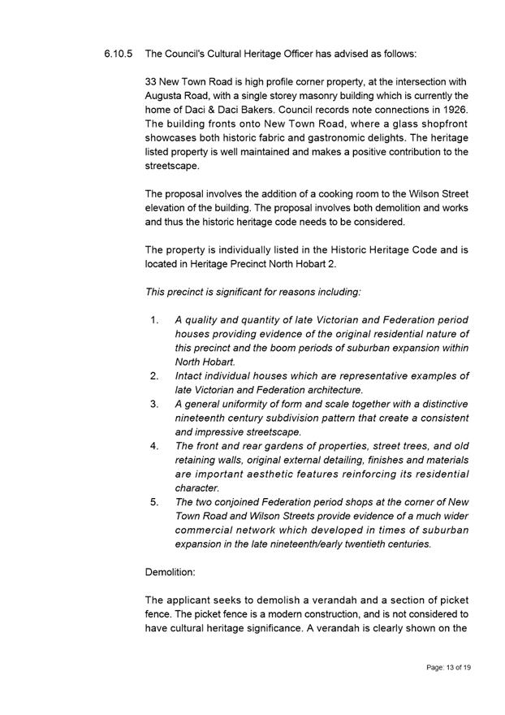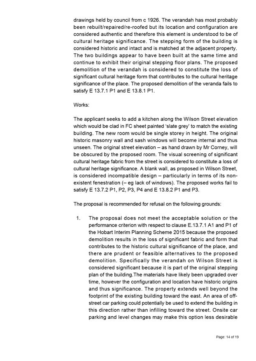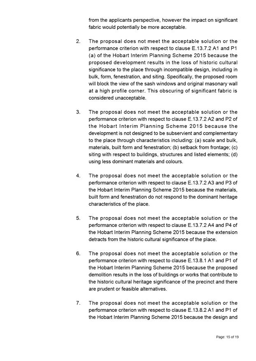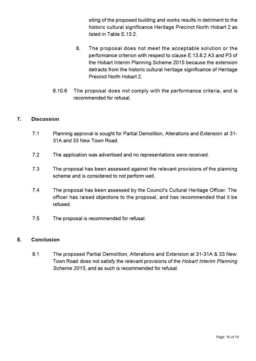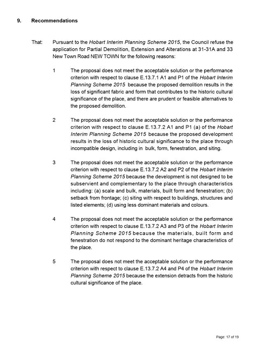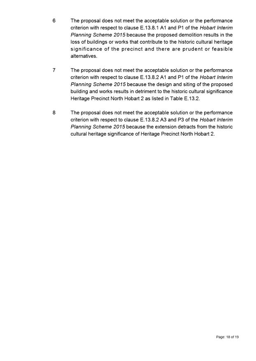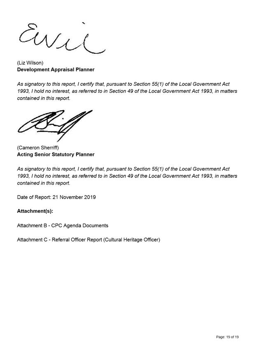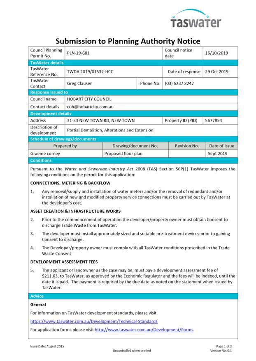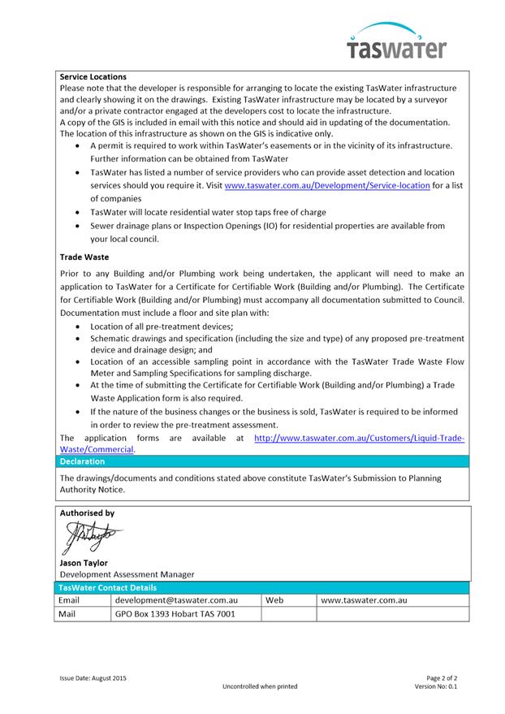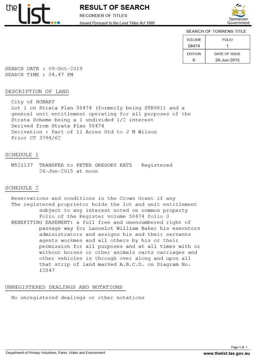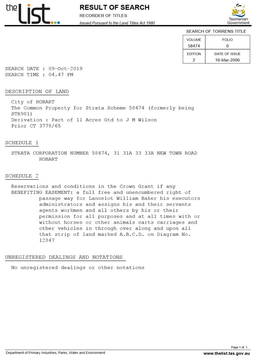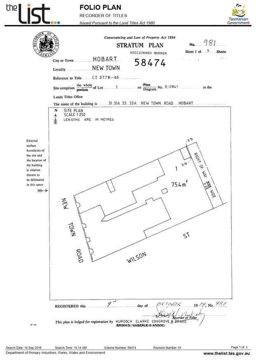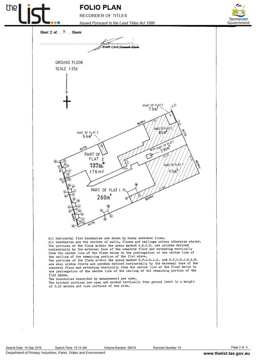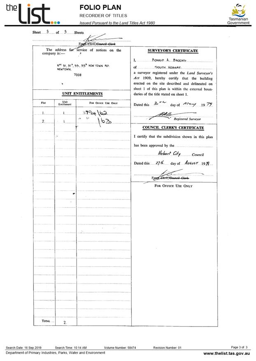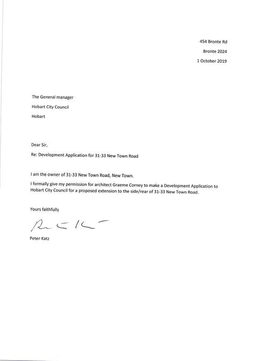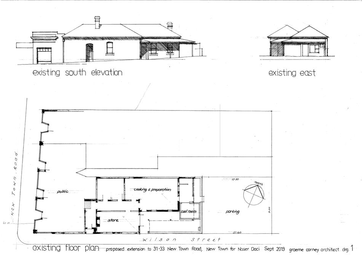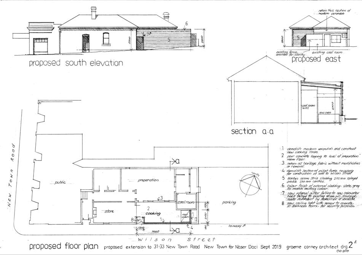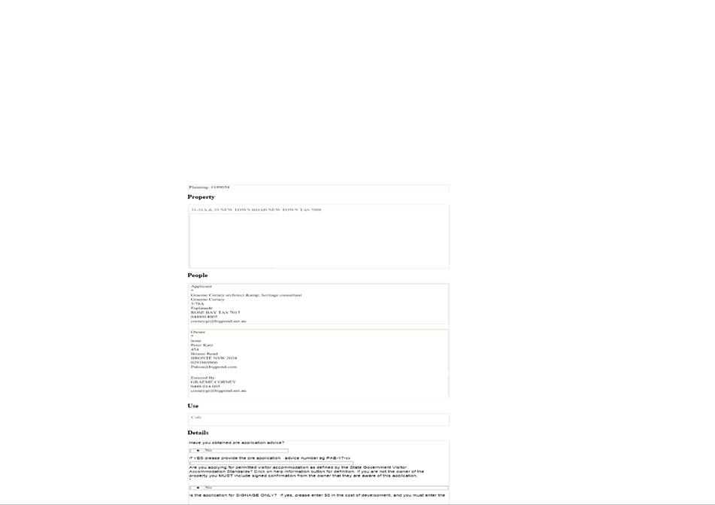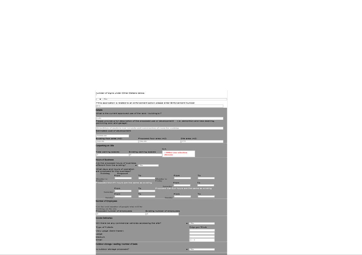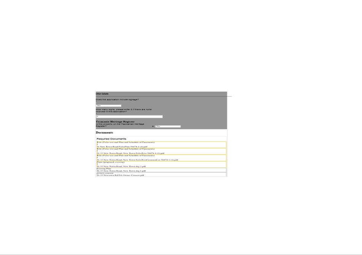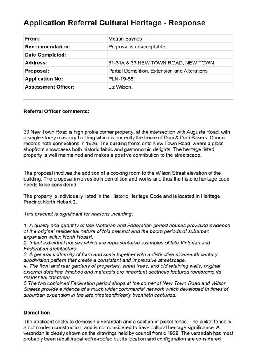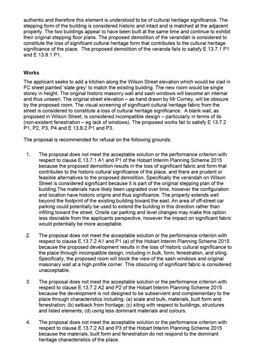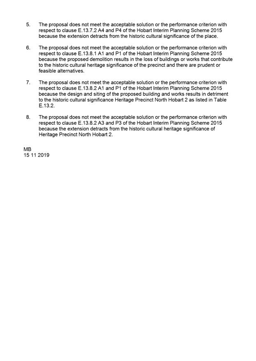|
REcommendation
That pursuant to the
Hobart Interim Planning Scheme 2015, the Council approve the
application for demolition and new building for 29 Multiple Dwellings and
general retail and hire, food services and business and professional services
at 431 Elizabeth Street, North Hobart for the reasons outlined in the
officer’s report and a permit containing the following conditions be
issued:
GEN
The use and/or
development must be substantially in accordance with the documents and
drawings that comprise PLN18745 431 ELIZABETH STREET NORTH
HOBART TAS 7000 Final Planning Documents, except where modified below.
Reason for condition
To clarify the scope
of the permit.
TW
The use and/or
development must comply with the requirements of TasWater as detailed in the
form Submission to Planning Authority Notice, Reference No. TWDA
2018/01730HCC dated 02/11/2018 as attached to the permit.
Reason for condition
To clarify the scope
of the permit.
PLN 8
The fence along
the front south and south western boundary must be no more than 1.8m in
height above natural ground level.
Reason for condition
To provide
reasonable opportunity for privacy for dwellings and to maintain the
streetscape.
PLN s1
Documentation
confirming the proposed external design details must be retained and
implemented in the final detailed design of the building. The external
colours, finished and details must be submitted to and approved by Council's
Director City Planning prior to the issuing of any Building permits or works
on site.
All work required
by this condition must be undertaken in accordance with the approved (enter
type of documentation, e.g. revised plans).
Advice:
Once the (type of
document) have been approved, the Council will issue a condition endorsement
(see general advice on how to obtain condition endorsement).
Where building
approval is also required, it is recommended that documentation for condition
endorsement be submitted well before submitting documentation for building
approval. Failure to address condition endorsement requirements prior to
submitting for building approval may result in unexpected delays.
Reason for condition
To ensure that the
building responds positively to the surrounding streetscape as required by
Clause 15.4 Development Standards for Buildings and Works of the Hobart
Interim Planning Scheme 2015.
ENG 12
A construction
waste management plan must be implemented throughout construction.
A construction
waste management plan must be submitted and approved, prior to commencement
of work on the site. The construction waste management plan must include:
· Provisions for commercial waste services for the handling,
storage, transport and disposal of postconstruction solid waste and
recycle bins from the development; and
· Provisions for the handling, transport and disposal of demolition
material, including any contaminated waste and recycling opportunities, to
satisfy the above requirement.
All work required
by this condition must be undertaken in accordance with the approved
construction waste management plan.
Advice:
Once the
construction waste management plan has been approved, the Council will issue
a condition endorsement (see general advice on how to obtain condition
endorsement).
Where building
approval is also required, it is recommended that documentation for condition
endorsement be submitted well before submitting documentation for building
approval. Failure to address condition endorsement requirements prior to
submitting for building approval may result in unexpected delays.
It is recommended
that the developer liaise with the Council’s Cleansing and Solid Waste
Unit regarding reducing, reusing and recycling materials associated with
demolition on the site to minimise solid waste being directed to landfill.
Further information can also be found on the Council’s website.
Reason for condition
To ensure that solid
waste management from the site meets the Council’s requirements and
standards.
ENG sw1
All stormwater
from the proposed development (including but not limited to: roofed areas, ag
drains, retaining wall ag drains and impervious surfaces such as driveways
and paved areas) must be drained to the Council’s stormwater
infrastructure prior to issue of a Certificate of Completion, first
occupation or commencement of use (whichever occurs first).
Advice:
Under section 23
of the Urban Drainage Act 2013 it is an
offence for a property owner to direct stormwater onto a neighbouring
property.
Reason for condition
To ensure that
stormwater from the site will be discharged to a suitable Council approved
outlet.
ENG sw4
Stormwater
drainage for the development must be drained to Council stormwater drainage
infrastructure taking into account the limited receiving capacity of
Council's existing stormwater drainage Infrastructure. Any new stormwater
connection(s) required must be constructed and existing
redundant
connections sealed by the Council at the owner’s expense, prior to
issue of a Certificate of Completion, first occupation, or commencement of
use, whichever occurs first.
Detailed
engineering design drawings showing both the existing and proposed stormwater
drainage service must be submitted and approved, prior to issue of any
consent under the Building Act 2016 (excluding demolition or
excavation). The detailed engineering design drawings must include:
1.
The location of the proposed connection(s) and all existing
connection;
2. The size and design of the
connection(s) such that they are appropriate to adequately service the
development given the limited receiving capacity of Council's stormwater
drainage infrastructure ( e.g. backflow prevention, temporary stormwater
storage, overflows);
3. Longitudinal sections of the
proposed connection(s) clearly showing any nearby services, cover, size,
material and delineation of public and private infrastructure;and
4. A clear distinction between public
and private stormwater drainage infrastructure.
All work required
by this condition must be undertaken in accordance with the approved detailed
engineering drawings.
Advice:
Once the detailed
design drawings have been approved the Council will issue a condition
endorsement (see general advice on how to obtain condition endorsement).
Where building /
plumbing approval is also required, it is recommended that documentation to
satisfy this condition is submitted well before submitting documentation for
building/plumbing approval. Failure to address planning condition requirements prior to submitting for
building/plumbing approval may result in unexpected delays.
Please note that
once the condition endorsement has been issued you will need to contact
Council's City Amenity Division to initiate an application for service
connection.
Reason for condition
To ensure the site
is drained adequately.
ENG sw7
Stormwater
pre treatment from the development on site car park areas must be
installed prior to issue of a Certificate of Completion, first occupancy or
commencement of use, whichever occurs first.
A stormwater
management report, and design must be submitted and approved, prior to issue
of any consent under the Building Act 2016 (excluding demolition or
excavation). The stormwater management report, and design must:
1.
be prepared by a suitably qualified engineer;
2. Include detailed design of the
proposed treatment train, including final estimations of contaminant
removal; and
3. Include a storm water management
summary plan that outlines the obligations for future property owners to
stormwater management, including a maintenance plan which outlines the
operational and maintenance measures to check and ensure the ongoing
effective operation of all systems, such as: inspection frequency, cleanout
procedures, descriptions and diagram of how the installed systems operate,
details of the life of assets and replacement requirements.
All work required
by this condition must be undertaken and maintained in accordance with the
approved stormwater management report and design and at the Owner's expense.
Advice:
Once the
stormwater management report and design has been approved, Council will issue
a condition endorsement (see general advice on how to obtain condition
endorsement).
Where
building/plumbing approval is also required, it is recommended that
documentation for condition endorsement be submitted well before submitting documentation
for building/plumbing approval. Failure to address condition endorsement
requirements prior to submitting for building/plumbing approval may result in
unexpected delays.
Reason for condition
To avoid the
possible pollution of drainage systems and natural watercourses, and to
comply with relevant State legislation.
ENG sw8
Stormwater
detention for stormwater discharges from the development must be installed
prior to first occupation issue of a Certificate of Completion, first
occupancy or commencement of use, whichever occurs first.
A stormwater
management report and detention design must be submitted and approved by
Council, prior to the issuing of any approval under the Building Act 2016 (excluding
demolition or excavation). The stormwater management report and detention
design must:
1.
be prepared by a suitably qualified engineer;
2. include detailed design and
supporting calculations of the detention tank, sized such that there is no
increase in flows from the developed site up to 12 l/s for a worst case 5%
AEP storm event. All assumptions must be clearly stated;
3. include design drawings of the
detention tank showing the layout, the inlet and outlet (including long
section), the overflow mechanism;
4.
Include clarification of emptying times and outlet size; and
5. include a stormwater management
summary plan that outlines the obligations for future property owners to
stormwater management, including a maintenance plan which outlines the
operational and maintenance measures to check and ensure the ongoing
effective operation of all systems, such as: inspection frequency;
cleanout procedures; descriptions and diagrams of how the installed
systems operate; details of the life of assets and replacement
requirements.
All work required
by this condition must be undertaken and maintained in accordance with the
approved stormwater management report and detention design.
Advice:
Once the
stormwater management report and detention design has been approved the
Council will issue a condition endorsement (see general advice on how to
obtain condition endorsement and the associated fees).
Where
building/plumbing permit is also required, it is recommended that
documentation for condition endorsement is lodged well before submitting
documentation for building / plumbing approval. Failure to address condition
endorsement requirements prior to submitting for building/plumbing approval
may result in unexpected delays.
Reason for condition
To ensure that the
stormwater runoff quantity is managed to take into account the limited
receiving capacity of the downstream Council stormwater infrastructure.
ENG 13
An ongoing waste
management plan for all commercial and domestic waste and recycling must be
implemented post construction.
A waste
management plan must be submitted and approved, prior to commencement of work
on the site. A waste management plan must:
1. include provisions for commercial
waste services for the handling, storage, transport and disposal of domestic
waste and recycle bins from the development.
All work required
by this condition must be undertaken in accordance with the approved waste
management plan.
Advice:
Once the waste
management plan has been approved Council will issue a condition endorsement
(see general advice on how to obtain condition endorsement).
Where building
approval is also required, it is recommended that documentation for condition
endorsement be submitted well before submitting documentation for building
approval. Failure to address condition endorsement requirements prior to
submitting for building approval may result in unexpected delays.
Reason for condition
To ensure that solid
waste management from the site meets the Council’s requirements and
standards.
ENG tr2
A construction
traffic and parking management plan must be implemented prior to the
commencement of work on the site (including demolition).
The construction
traffic (including cars, public transport vehicles, service vehicles,
pedestrians and cyclists) and parking management plan must be submitted and
approved, prior to commencement work (including demolition).
The construction
traffic and parking management plan must:
1.
Be prepared by a suitably qualified person.
2. Develop a communications plan to
advise the wider community of the traffic and parking impacts during
construction.
3.
Include a start date and finish dates of various stages of works.
4. Include times that trucks and other
traffic associated with the works will be allowed to operate.
5. Nominate a superintendant, or the
like, to advise the Council of the progress of works in relation to the
traffic and parking management with regular meetings during the works.
All work required
by this condition must be undertaken in accordance with the approved
construction traffic and parking management plan.
Advice:
Once the
construction traffic and parking management plan has been approved, the
Council will issue a condition endorsement (see general advice on how to
obtain condition endorsement).
Where building
approval is also required, it is recommended that documentation for condition
endorsement be submitted well before submitting documentation for building
approval. Failure to address condition endorsement requirements prior to
submitting for building approval may result in unexpected delays.
A separate
construction traffic and parking management plan may be submitted for each
stage of the proposed development (i.e. demolition, excavation,
construction).
Reason for condition
To ensure the safety
of vehicles entering and leaving the development and the safety and access
around the development site for the general public and adjacent businesses.
ENG 2a
Prior to first
occupation or commencement of use (whichever occurs first), vehicular
barriers compliant with the Australian Standard AS/NZS1170.1:2002 must be
installed to prevent vehicles running off the edge of an access driveway or
parking module (parking spaces, aisles and manoeuvring area) where the drop
from the edge of the trafficable area to a lower level is 600mm or greater,
and wheel stops (kerb) must be installed for drops between 150mm and 600mm. Barriers must not limit the width of the driveway
access or parking and turning areas approved under the permit.
Advice:
The Council does
not consider a slope greater than 1 in 4 to constitute a lower level as
described in AS/NZS 2890.1:2004 Section 2.4.5.3. Slopes greater than 1 in 4
will require a vehicular barrier or wheel stop. Designers are advised to
consult the National Construction Code 2016
to determine if pedestrian handrails or safety barriers
compliant with the NCC2016 are also required in the parking module this area
may be considered as a path of access to a building.
Reason for condition
To ensure the safety
of users of the access driveway and parking module and compliance with the
standard.
ENG 3a
The access
driveway, circulation roadways, ramps and parking module (parking spaces,
aisles and manoeuvring area), bicycle parking spaces and motorcycle parking
spaces must be designed and constructed in accordance with Australian
Standard AS/NZS2890.1:2004 and AS2890.3:2015 (including the requirement for
vehicle safety barriers where required), or a Council approved alternate
design certified by a suitably qualified engineer to provide a safe and
efficient access, and enable safe, easy and efficient use.
Reason for condition
To ensure the safety
of users of the access and parking module, and compliance with the relevant
Australian Standard.
ENG 3b
The access
driveway, circulation roadways, ramps and parking module (parking spaces,
aisles and manoeuvring area), bicycle parking spaces and motorcycle parking
spaces design must be submitted and approved, prior to the issuing of any
approval under the Building Act 2016 (exlcuding demolition or
excavation).
The access
driveway, circulation roadways, ramps and parking module (parking spaces,
aisles and manoeuvring area), bicycle parking spaces and motorcycle parking
spaces design must:
1. Be prepared and
certified by a suitably qualified engineer;
2. Be generally in
accordance with the Australian Standard AS/NZS2890.1:2004 and AS
2890.3:2015;
3. Demonstrate safe and
efficient access, and use, where the design deviates from AS/NZS2890.1:2004
or AS 2890.3:2015;
4. Show all class 1A car
parking spaces;
5. Show the locations of
all structural columns and obstructions with regard to car parking spaces and
provide clearance in accordance with Figure 5.2 AS/NZS 2890.1:2004;
6. Show signage and
pavement marking;
7. Show all bicycle parking
spaces;
8. Show pedestrian bollards
for egress to/from lifts and doorways;
9. Show jockey parking
spaces are associated with the same domestic unit and are suitably marked
(pavement marking or signed);
10. Show small car parking spaces to be
suitably marked (pavement marking or signed);and
11. Show dimensions, levels, gradients and
transitions, and other details as Council deem necessary to satisfy the above
requirement.
Advice:
Once the design
has been approved, the Council will issue a condition endorsement (see
general advice on how to obtain condition endorsement) Where building approval
is also required, it is recommended that documentation for condition
endorsement be submitted well before submitting documentation for building
approval. Failure to address condition endorsement requirements prior to
submitting for building approval may result in
unexpected delays.
Reason for condition
To ensure the safety
of users of the access and parking module, and compliance with the relevant
Australian Standard.
ENG 3c
The access
driveway, circulation roadways, ramps and parking module (parking spaces,
aisles and manoeuvring area), bicycle parking spaces and motorcycle parking
spaces must be constructed in accordance with the design drawings approved by
Condition ENG 3b.
Prior to the
issue of a Certificate of Completion, first occupation, commencement of use,
whichever occurs first, documentation by a suitably qualified engineer certifying that the access driveway and
parking module has been constructed in accordance with the above drawings
must be lodged with Council.
Advice:
Certification may
be submitted to Council as part of the Building
Act 2016 approval process or via condition endorsement (see general advice
on how to obtain condition endorsement)
Reason for condition
To ensure the safety
of users of the access and parking module, and compliance with the relevant
Australian Standard.
ENG 4
The access
driveway and parking module (car parking spaces, aisles and manoeuvring area)
approved by this permit must be constructed to a sealed standard (spray seal,
asphalt, concrete, pavers or equivalent Council approved) and surface drained
to the Council's stormwater infrastructure prior to the issue of a
Certificate of Completion, first occupation, commencement of use, whichever
occurs first.
Reason for condition
To ensure the safety
of users of the access driveway and parking module, and that it does not
detract from the amenity of users, adjoining occupiers or the environment by
preventing dust, mud and sediment transport.
ENG 5
The number of car
parking spaces approved on the site is thirty two (32), including six (6) car
parking spaces in jockey configuration, unless approved otherwise by Council.
All car parking spaces must be designed in accordance with Australian Standard
AS/NZS 2890.1:2004 or a Council approved alternate design.
All parking
spaces must be delineated by means of white or yellow lines 80mm to 100mm
wide, or white or yellow pavement markers in accordance with Australian
Standards AS/NZS 2890.1 2004, prior to issue of certificate of completion,
first occupation or commencement of use whichever occurs first.
Advice:
The jockey
parking space is to be allocated to the same domestic unit as the parking
space that prevents vehicle exit maneourve when occupied.
Reason for condition
To ensure the
provision of parking for the use is safe and efficient.
ENG 6
The minimum
number of bicycle parking spaces to be provided on the site is eight (8),
unless approved otherwise by Council. All bicycle parking spaces must be
designed in accordance with the Australian Standard AS/NZS 2890.3:2015 or a
Council approved alternate design and provided prior to issue of a
Certificate of Completion, first occupation, commencement of use, whichever
occurs first.
Reason for condition
To ensure that
bicycle parking areas are located, designed and constructed to enable safe,
easy and efficient use.
ENG 7
The minimum
number of motorcycle parking spaces to be provided on the site is five (5),
unless approved otherwise by Council. All motorcycle parking spaces must be
designed in accordance with the Australian Standard AS/NZS 2890.1:2004 or a
Council approved alternate design.
All parking
spaces must be delineated by means of white or yellow lines 80mm to 100mm
wide, or white of yellow pavement markers in accordance with Australian
Standard AS/NZS 2890.1:2004, prior to issue of a Certificate of Completion,
first occupation, commencement of use, whichever occurs first.
Reason for condition
To ensure that
bicycle parking areas are located, designed and constructed to enable safe,
easy and efficient use.
ENG 11
Prior to the
issue of a Certificate of Completion, first occupation, commencement of the use, whichever occurs first, the proposed
crossover to the Elizabeth Street and Commercial Road highway reservation
must be designed and constructed in general accordance with:
1. LGAT Standard Drawing
Urban TSDR09v1 – Urban Roads Driveways and TSD
R14v1 Type KC vehicular crossing;
2. LGAT Standard Drawing
Footpath Urban Roads Footpaths TSDR11 v1; or
3.
A Council City Infrastructure Division approved alternate design.
Design drawings
must be submitted to and approved by Council prior to the issue of any
approval under the Building Act 2016 (excluding demolition or excavation).
The design drawings must:
1. Show the cross and longitudinal
section of the driveway crossover within the highway reservation and onto the
property;
2. Show the width of the driveway
crossover is in accordance with AS/NZS 2890.1:2004;
3. Detail any services or
infrastructure (i.e. light pole, pits, awnings) at or near the proposed
driveway crossover including any propose relocation of infrastructure;
4. Be designed for the expected vehicle
loadings. A structural certificate to note that the driveway is suitable for
heavy vehicle loadings;
5. Show swept path templates in
accordance with AS/NZS 2890.1:2004 (B85 or B99 depending on use, design
template) are fully contained within the extents of the driveway crossover.
6. Demonstrate on the drawings that a
B85 vehicle or B99 vehicle depending on use (AS/NZS 2890.1 2004, section
2.6.2) can access the driveway from the road pavement into the property
without scraping the cars underside if the design deviates from the
requirements of the TSD;
7. Show that vehicular and pedestrian
sight lines are met as per AS/NZS 2890.1:2004.
8. Be prepared and certified by a
suitably qualified and experience engineer, to satisfy the above
requirements.
All works
required by this condition must be undertaken in accordance with the approved
certified drawings and at the owner's expense.
Advice:
Local Government
Association (LGAT) Tasmanian Standard Drawings (TSD) can be viewed
electronically via the LGAT Website.
It is advised
that designers consider the detailed design of the crossover, access and parking module prior to finalising the Finished
Floor Level (FFL) of the parking spaces, as failure to do so may result in
difficulty complying with this condition.
Any adjustment to
footpath levels necessary to suit the design of proposed floor, parking
module or driveway levels will require separate agreement from Council's Road
Services Engineer and may require further planning approvals. It is advised
to place a note to this affect on construction drawings for the site and/or
other relevant engineering drawings to ensure that contractors are made aware
of this requirement.
Redundant
crossovers are required to be reinstated under the Hobart City Council's
Highways Bylaw.
Please contact
Council City Infrastructure Division to discuss approval of alternate
designs. You are likely to require a Permit to
Open Up and Temporarily Occupy a Highway (for work within the highway reservation).
Click here
for more information. The applicant is required to
submit detailed design documentation to satisfy this condition via Council's
planning condition endorsement process (noting there is a fee associated with
condition endorsement approval of engineering drawings [see general advice on
how to obtain condition endorsement and for fees and charges]). This is a
separate process to any building approval under the Building Act 2016.
Failure to address condition endorsement requirements prior to submitting for
building approval may result in unexpected delays.
Reason for condition
In the interests of
vehicle user safety and the amenity of the development.
ENG 1
Any damage to
council infrastructure resulting from the implementation of this permit,
must, at the discretion of the Council:
1. Be met by the owner by way of
reimbursement (cost of repair and reinstatement to be paid by the owner to
the Council); or
2.
Be repaired and reinstated by the owner to the satisfaction of the
Council.
A photographic
record of the Council's infrastructure adjacent to the subject site must be
provided to the Council prior to any commencement of works.
A photographic
record of the Council’s infrastructure (e.g. existing property service connection points, roads, buildings, stormwater,
footpaths, driveway crossovers and nature strips, including if any,
preexisting damage) will be relied upon to establish the extent of
damage caused to the Council’s infrastructure during construction. In
the event that the owner/developer fails to provide to the Council a
photographic record of the Council’s infrastructure, then any damage to
the Council's infrastructure found on completion of works will be deemed to
be the responsibility of the owner.
Reason for condition
To ensure that any
of the Council's infrastructure and/or siterelated service connections
affected by the proposal will be altered and/or reinstated at the
owner’s full cost.
ENG r1
The excavation
and/or earthretaining structures (ie embankments, cuttings, retaining
walls) and/or footings supporting the highway reservation must not undermine
the stability and integrity of the highway reservation and its
infrastructure.
Detailed design
drawings, structural certificates and associated geotechnical assessments of
the earthretaining structures (ie embankments, cuttings, retaining
walls) and/or footings supporting the Elizabeth Street and Commercial Road
highway reservation must be submitted and approved, prior to the commencement
of work (including demolition) and must:
1. Be prepared and certified by a
suitable qualified person and experienced engineer;
2. Not undermine the stability of
the highway reservation;
3. Be designed in accordance with
AS4678, with a design life in accordance with table 3.1 typical application
major public infrastructure works;
4. Take into account any
additional surcharge loadings as required by relevant Australian
Standards;
5. Take into account and
reference accordingly any Geotechnical findings;
6. Detail any mitigation measures
required;
7. Detail the design and location
of the footing adjacent to the Elizabeth Street and Commercial Road Highway
reservation; and
8. The structure certificated
and/or drawings should note accordingly the above.
All work required
by this condition must be undertaken in accordance with the approved select
design drawing and structural certificates.
Advice:
The applicant is
required submit detailed design documentation to satisfy this condition via
Council's planning condition endorsement process (noting there is a fee
associated with condition endorsement approval of engineering drawings [see
general advice on how to obtain condition endorsement and for fees and
charges]). This is a separate process to any building approval under the Building Act 2016.
Failure to
address condition endorsement requirements prior to submitting for building
approval may result in unexpected delays.
Reason for condition
To ensure that the
stability and integrity of the Council’s highway reservation is not
compromised by the development.
ENG s1
Gates and doors
must not open in such a way as to encroach upon any road reservation. The
entire gate and/or door (in any position) including all associated mechanisms
must be fully contained within the boundaries of the subject property.
Advice:
Gates and doors
that encroach upon road reservation are in contravention of section 52 of the
Local Government (Highways) Act 1982.
Reason for condition
For the safety of
all road reservation users.
ENG s2
All stairs or
ramps associated with pedestrian access to the development must be fully
contained within the boundaries of the subject property and not encroach upon
any road reservation.
Advice:
Any adjustment to
footpath levels necessary to suit the design of any proposed stairs or ramps will require separate agreement from
Council's Road Services Engineer and may require further planning
approvals. It is advised to place a note to this affect on construction
drawings for the site and/or other relevant engineering drawings to ensure
that contractors are made aware of this requirement.
Reason for condition
For the safety of
all road reservation users.
ENV 2
Sediment and
erosion control measures, in accordance with an approved soil and water
management plan (SWMP), must be installed prior to the commencement of work
and maintained until such time as all disturbed areas have been stabilised
and/or restored or sealed to the Council’s satisfaction.
A SWMP must be
submitted prior to the issue of any approval under the Building Act 2016 or
the commencement of work, whichever occurs first. The SWMP must be prepared
in accordance with the Soil and Water Management on Building and Construction
Sites fact sheets (Derwent Estuary Program, 2008), available here.
All work required
by this condition must be undertaken in accordance with the approved SWMP.
Advice:
Once the SWMP has
been approved, the Council will issue a condition endorsement (see general
advice on how to obtain condition endorsement).
Where building
approval is also required, it is recommended that documentation for condition
endorsement be submitted well before submitting documentation for building
approval. Failure to address condition endorsement requirements prior to
submitting for building approval may result in unexpected delays.
Reason for condition
To avoid the
pollution and sedimentation of roads, drains and natural watercourses that
could be caused by erosion and runoff from the development.
ENVHE 1
Recommendations
in the report by GES (GeoEnvironmental Solutions) Site Assessment V3,
dated July 2019 must be implemented, for the duration of the development.
Reason for
condition:
To ensure that the
risk to future occupants of the building remain low and acceptable.
ENVHE 2
A Soil, Water and
Gas Management Plan prepared by a suitably qualified and experienced
person/company in accordance with the procedures and practices detailed in
the Environmental Management And Pollution Control (Waste Management)
Regulations 2010 & EPA Information Bulletin 105, must be
submitted to council prior to commencement of work. The report must include:
Identification,
management, transport & disposal of any potentially contaminated soils,
waters, and gasses, to prevent offsite transfer of potentiallycontaminated
soil or stormwater. Whether any specific
remediation and/or protection measures are required to ensure proposed
excavation does not adversely impact human health or the environment before
excavation commences. Protective/safety measures for the public, workers and
environment during redevelopment of the site. Identification of
contamination plumes that may have spread from/left the site prior to
development commencing. An ongoing remediation or management plan
for contamination (soil, water, leachates, gas) that could not, or was not
removed, remediated during the site development. The remediation management
plan should identify and incorporate contamination plumes that may have
spread from/left the site prior to development commencing.
Reason for condition
To determine the
level of site contamination, to manage stockpiles, transport and disposal of
identified contaminants to identify any recommended
remediation/management practices/safeguards which need to be followed/put in
place during any excavations/ground disturbance on and/or for use/future use
of the site and surrounds, to provide for a safe living environment.
ENVHE 3
A Decommissioning
Assessment Report, prepared by a suitably qualified and experienced
person/company, and in accordance with the procedures and practices detailed in the Environmental Management and
Control (Underground Petroleum Storage Systems) Regulations 2010 and
other appropriate Legislation, Standards and Guidelines must be provided
prior to commencement of work. The report must satisfy the specific
requirements of the EPA Contaminated Sites Unit and Workplace Standards
Tasmania.
Advice:
The EPA
Contaminated Sites Unit and Workplace Standards Tasmania have requirements in
relation to the decommissioning and/or removal of underground petroleum
storage systems and should be contacted prior to Building Permit application
submission. The same Report/information required by the EPA and Workplace
Standards may be submitted to Council as a part of the Building Application. Certified Environmental Practitioners that may prepare the
Decommissioning Assessment Report may be located at: https://www.cenvp.org/directory/
Reason for
condition:
To ensure the safe
and compliant decommissioning of underground petroleum storage systems.
ENVHE 4
A Construction
Management Plan (CMP) written by a suitably qualified person/company, in
accordance with the Recommendations of the GES (Geo Environmental
Solutions) Site Assessment V3, dated July 2019, must be implemented
throughout the construction works.
A construction
management plan must be submitted and approved prior to the issuing of any
building permit under the Building Act 2016. The plan must include but
is not limited to the following:
1. Identification, management and
transport/disposal of any potentially waste and asbestos;
2. Proposed hours of work
(including volume and timing of heavy vehicles entering and leaving the site,
and works undertaken on site);
3. Proposed hours of
construction;
4. Identification of potentially
noisy construction phases, such as operation of rock breakers,
explosives or pile drivers, and proposed means to minimise impact on the
amenity of neighbouring buildings;
5. Control of dust and emissions
during working hours;
6. Proposed screening of the site
and vehicular access points during work; and
7. Procedures for washing down
vehicles, to prevent soil and debris being carried onto the street.
All work required
by this condition must be undertaken in accordance with the approved
construction management plan.
Advice:
Once the
construction management plan has been approved the Council will issue a
condition endorsement (see general advice on how to obtain condition
endorsement).
Where building
approval is also required, it is recommended that documentation for condition
endorsement be submitted well before submitting documentation for building
approval. Failure to address condition endorsement requirements prior to
submitting for building approval may result in unexpected delays.
Reason for condition
To ensure minimal
impact on the amenity of adjoining properties and members of the public
during the construction period.
ENVHE s3
Documentation
demonstrating compliance with the recommendations of the Phase II
Environmental Site Assessment V3 (Dated July 2019) Prepared by GES must
be submitted and approved, prior to commencement of work.
A certified
Contamination Management Plan and a certified Soil and Water Management Plan prepared by a suitably qualified Environmental
Consultant to satisfy the above requirements, must be provided to the
Council prior to the commencement of work.
All works,
required by this condition must be undertaken in accordance with the
certified Contamination Management Plan and a Soil and Water Management Plan
prepared by a suitably qualified Environmental Consultant.
Reason for condition
To ensure that the
works is carried out to the satisfaction of the Council.
Part 5 r1
The owner(s) of
the property must enter into an agreement with the Council pursuant to Part 5 of the Land Use Planning and Approvals
Act 1993 with respect to the protection of (ie retaining wall, anchors,
building) adjacent to the Elizabeth Street and Commercial Road highway
reservation prior to the commencement of work.
The owner must
not undertake any works at any time (including excavation and building) that
will have any effect on the integrity of the Elizabeth Street and Commercial
Road highway reservation or any retaining structure adjacent to the Elizabeth
Street and Commercial Road highway reservation or the road formation
themselves or undermine the structural integrity of the highway reservation.
All costs for the
preparation and registration of the Part 5 Agreement must be met by the
owner.
The owner must
comply with the Part 5 Agreement which will be placed on the property title.
Note: For further
information with respect to the preparation of a part 5 agreement please
contact Council Development Engineering Staff on (03) 6238 2715.
Reason for condition
To ensure the
protection of Council are retained.
ADVICE
The following advice
is provided to you to assist in the implementation of the planning permit
that has been issued subject to the conditions above. The advice is not
exhaustive and you must inform yourself of any other legislation,
bylaws, regulations, codes or standards that will apply to your
development under which you may need to obtain an approval. Visit the
Council's website for
further information.
Prior to any
commencement of work on the site or commencement of use the following
additional permits/approval may be required from the Hobart City Council.
CONDITION
ENDORSEMENT ENGINEERING
All engineering
drawings required to be submitted and approved by this planning permit must
be submitted to the City of Hobart as a CEP (Condition Endorsement) via the
City’s Online
Service Development Portal. When lodging a CEP, please
reference the PLN number of the associated Planning Application. Each CEP
must also include an estimation of the cost of works shown on the submitted
engineering drawings. Once that estimation has been confirmed by the City’s
Engineer, the following fees are payable for each CEP submitted and must be
paid prior to the City of Hobart commencing assessment of the engineering
drawings in each CEP:
Value of Building
Works Approved by Planning Permit Fee:
Up to $20,000: $150 per
application.
Over $20,000: 2% of
the value of the works as assessed by the City's Engineer per assessment.
These fees are
additional to building and plumbing fees charged under the Building and
Plumbing Regulations.
Once the CEP is
lodged via the Online
Service Development Portal, if the value of building works
approved by your planning permit is over $20,000, please contact the
City’s Development Engineer on 6238 2715 to confirm the estimation of
the cost of works shown on the submitted engineering drawings has been
accepted.
Once confirmed,
pleased call one of the City’s Customer Service Officers on 6238
2190 to make
payment, quoting the reference number (ie. CEP number) of the Condition
Endorsement you have lodged. Once payment is made, your engineering drawings
will be assessed.
BUILDING PERMIT
You may need
building approval in accordance with the Building Act 2016. Click here
for more information.
This is a
Discretionary Planning Permit issued in accordance with section 57 of the Land
Use Planning and Approvals Act 1993.
PLUMBING PERMIT
You may need
plumbing approval in accordance with the Building Act 2016, Building
Regulations 2016 and the National Construction Code. Click here
for more information.
OCCUPATION OF THE
PUBLIC HIGHWAY
You may require a
permit for the occupation of the public highway for construction or special
event (e.g. placement of skip bin, crane, scissor lift etc). Click here
for more information.
You may require a
road closure permit for construction or special event. Click here
for more information.
You may require a
Permit to Open Up and Temporarily Occupy a Highway (for work in the road
reserve). Click here
for more information.
GENERAL EXEMPTION
(TEMPORARY) PARKING PERMITS
You may qualify for
a General Exemption permit for construction vehicles i.e. residential or
meter parking/loading zones. Click here
for more information.
PERMIT TO
CONSTRUCT PUBLIC INFRASTRUCTURE
You may require a
permit to construct public infrastructure, with a 12 month maintenance period
and bond (please contact the Hobart City Council's City Amenity Division to
initiate the permit process).
NEW SERVICE
CONNECTION
Please contact the
Hobart City Council's City Amenity Division to initiate the application process
for your new
stormwater connection.
STORMWATER
Please note that in
addition to a building and/or plumbing permit, development must be in
accordance with the Hobart City Council’s Hydraulic Services By law.
Click here for
more information.
STRUCTURES CLOSE
TO COUNCILS' STORMWATER MAIN
The design of
structures (including footings) must provide protection for the
Council’s infrastructure. For information regarding appropriate designs
please contact the Council's City Infrastructure Division.
WORK WITHIN THE
HIGHWAY RESERVATION
Please note
development must be in accordance with the Hobart City Council’s
Highways By law. Click here for
more information.
CBD AND HIGH
VOLUME FOOTPATH CLOSURES
Please note that the
City of Hobart does not support the extended closure of public footpaths or
roads to facilitate construction on adjacent land.
It is the
developer's responsibility to ensure that the proposal as designed can be
constructed without reliance on such extended closures.
In special cases,
where it can be demonstrated that closure of footpaths in the CBD and/or
other high volume footpaths can occur for extended periods without
unreasonable impact on other businesses or the general public, such closures
may only be approved by the full Council.
For more information
about this requirement please contact the Council's Traffic Engineering Unit
on 6238 2804.
DRIVEWAY
SURFACING OVER HIGHWAY RESERVATION
If a coloured or
textured surface is used for the driveway access within the Highway
Reservation, the Council or other service provider will not match this on any
reinstatement of the driveway access within the Highway Reservation required
in the future.
REDUNDANT CROSSOVERS
Redundant crossovers
are required to be reinstated under the Hobart City Council’s Highways
By law. Click here for
more information.
ACCESS
Designed in
accordance with LGAT IPWEA – Tasmanian standard drawings. Click here
for more information.
CROSS OVER
CONSTRUCTION
The construction of
the crossover can be undertaken by the Council or by a private contractor,
subject to Council approval of the design. Click here
for more information.
STORM WATER /
ROADS / ACCESS
Services to be
designed and constructed in accordance with the (IPWEA) LGAT – standard
drawings. Click here
for more information.
WORK PLACE HEALTH
AND SAFETY
Appropriate
occupational health and safety measures must be employed during the works to
minimise direct human exposure to potentiallycontaminated soil, water,
dust and vapours. Click here for more
information.
PROTECTING THE
ENVIRONMENT
In accordance with
the Environmental Management and Pollution Control Act 1994, local
government has an obligation to "use its best endeavours to prevent or
control acts or omissions which cause or are capable of causing
pollution." Click here
for more information.
NOISE REGULATIONS
Click here
for information with respect to noise nuisances in residential
areas.
WASTE DISPOSAL
It is recommended
that the developer liaise with the Council’s Cleansing and Solid Waste
Unit regarding reducing, reusing and recycling materials associated with
demolition on the site to minimise solid waste being directed to landfill.
Further information
regarding waste disposal can also be found on the Council’s website.
FEES AND CHARGES
Click here for
information on the Council's fees and charges.
DIAL BEFORE YOU
DIG
Click here for
dial before you dig information.
RESIDENTIAL
PARKING PERMITS ELIGIBILITY
It is advised that
this development will not be eligible for residential parking permits for
onstreet parking
.
|




























































































































































































































































































































































































































































































































