
City
of hobart
AGENDA
City Planning Committee Meeting
Open Portion
Monday, 17 August 2020
at 5:00 pm

City
of hobart
AGENDA
City Planning Committee Meeting
Open Portion
Monday, 17 August 2020
at 5:00 pm
Working together to make Hobart a better place for the community.
THE VALUES
The Council is:
|
People |
We care about people – our community, our customers and colleagues. |
|
Teamwork |
We collaborate both within the organisation and with external stakeholders drawing on skills and expertise for the benefit of our community. |
|
Focus and Direction |
We have clear goals and plans to achieve sustainable social, environmental and economic outcomes for the Hobart community. |
|
Creativity and Innovation |
We embrace new approaches and continuously improve to achieve better outcomes for our community. |
|
Accountability |
We are transparent, work to high ethical and professional standards and are accountable for delivering outcomes for our community. |
|
|
Agenda (Open Portion) City Planning Committee Meeting |
Page 3 |
|
|
17/8/2020 |
|
Business listed on the agenda is to be conducted in the order in which it is set out, unless the committee by simple majority determines otherwise.
APOLOGIES AND LEAVE OF ABSENCE
1. Co-Option of a Committee Member in the event of a vacancy
3. Consideration of Supplementary Items
4. Indications of Pecuniary and Conflicts of Interest
6. Planning Authority Items - Consideration of Items With Deputations
7. Committee Acting as Planning Authority
7.1 Applications under the Hobart Interim Planning Scheme 2015
7.1.1 8a Kennerley Street, 8 Kennerley Street and 8 Mellifont Street, West Hobart
7.1.4 73 View Street, Sandy Bay - Demolition (Chimney)
8.1 Monthly Building Statistics - 1 July - 31 July 2020.
8.2 Delegated Decisions Report (Planning)
8.3 City Planning - Advertising Report
9. Committee Action Status Report
9.1 Committee Actions - Status Report
10. Responses To Questions Without Notice
10.1 Commercial Developments - Carbon Neutral Requirement - Planning Scheme Amendments
10.2 Cable Car - Budget Provision
10.3 Multiple Dwellings - Completion Rates
10.5 Building Heights - Precinct Plan
12. Closed Portion Of The Meeting
|
|
Agenda (Open Portion) City Planning Committee Meeting |
Page 6 |
|
|
17/8/2020 |
|
City Planning Committee Meeting (Open Portion) held Monday, 17 August 2020 at 5:00 pm.
This meeting of the City Planning Committee is held in accordance with a Notice issued by the Premier on 3 April 2020 under section 18 of the COVID-19 Disease Emergency (Miscellaneous Provisions) Act 2020.
|
COMMITTEE MEMBERS Deputy Lord Mayor Burnet (Chairman) Briscoe Harvey Behrakis Dutta Coats
NON-MEMBERS Lord Mayor Reynolds Zucco Sexton Thomas Ewin Sherlock |
Apologies:
Leave of Absence: Nil
|
|
The minutes of the Open Portion of the City Planning Committee meeting held on Monday, 3 August 2020, are submitted for confirming as an accurate record.
|
Ref: Part 2, Regulation 8(6) of the Local Government (Meeting Procedures) Regulations 2015.
|
That the Committee resolve to deal with any supplementary items not appearing on the agenda, as reported by the General Manager.
|
Ref: Part 2, Regulation 8(7) of the Local Government (Meeting Procedures) Regulations 2015.
Members of the committee are requested to indicate where they may have any pecuniary or conflict of interest in respect to any matter appearing on the agenda, or any supplementary item to the agenda, which the committee has resolved to deal with.
Regulation 15 of the Local Government (Meeting Procedures) Regulations 2015.
A committee may close a part of a meeting to the public where a matter to be discussed falls within 15(2) of the above regulations.
In the event that the committee transfer an item to the closed portion, the reasons for doing so should be stated.
Are there any items which should be transferred from this agenda to the closed portion of the agenda, or from the closed to the open portion of the agenda?
In accordance with the requirements of Part 2 Regulation 8(3) of the Local Government (Meeting Procedures) Regulations 2015, the General Manager is to arrange the agenda so that the planning authority items are sequential.
In accordance with Part 2 Regulation 8(4) of the Local Government (Meeting Procedures) Regulations 2015, the Committee by simple majority may change the order of any of the items listed on the agenda, but in the case of planning items they must still be considered sequentially – in other words they still have to be dealt with as a single group on the agenda.
Where deputations are to be received in respect to planning items, past practice has been to move consideration of these items to the beginning of the meeting.
RECOMMENDATION
That in accordance with Regulation 8(4) of the Local Government (Meeting Procedures) Regulations 2015, the Committee resolve to deal with any items which have deputations by members of the public regarding any planning matter listed on the agenda, to be taken out of sequence in order to deal with deputations at the beginning of the meeting.
|
|
Agenda (Open Portion) City Planning Committee Meeting |
Page 7 |
|
|
17/8/2020 |
|
In accordance with the provisions of Part 2 Regulation 25 of the Local Government (Meeting Procedures) Regulations 2015, the intention of the Committee to act as a planning authority pursuant to the Land Use Planning and Approvals Act 1993 is to be noted.
In accordance with Regulation 25, the Committee will act as a planning authority in respect to those matters appearing under this heading on the agenda, inclusive of any supplementary items.
The Committee is reminded that in order to comply with Regulation 25(2), the General Manager is to ensure that the reasons for a decision by a Council or Council Committee acting as a planning authority are recorded in the minutes.
|
Agenda (Open Portion) City Planning Committee Meeting |
Page 8 |
|
|
|
17/8/2020 |
|
7.1 Applications under the Hobart Interim Planning Scheme 2015
7.1.1 8a Kennerley Street, 8 Kennerley Street and 8 Mellifont Street, West Hobart
Address: 8A Kennerley Street, 8 Kennerley Street and 8 Mellifont Street, West Hobart
Proposal: Alterations for Studio
Expiry Date: 23 September 2020
Extension of Time: Not applicable
Author: Michaela Nolan
|
REcommendation That pursuant to the Hobart Interim Planning Scheme 2015, the Council refuse the application for alterations for studio at 8A Kennerley Street, West Hobart for the following reasons:
1 The proposal does not meet the acceptable solution or the performance criterion with respect to clause 10.4.2 A3 and P3 (a)(iv) of the Hobart Interim Planning Scheme 2015 because the siting and scale of the studio would cause an unreasonable visual impact caused by the apparent scale, bulk or proportions when viewed from an adjoining lot.
2 The proposal does not meet the acceptable solution or the performance criterion with respect to clause 10.4.2 A3 and P3 (b) of the Hobart Interim Planning Scheme 2015 because the siting and scale of the studio would not provide separation between dwellings on adjoining lots that is compatible with that prevailing in the surrounding area.
|
Attachment a: PLN-20-223
- 8A KENNERLEY STREET WEST HOBART TAS 7000 - Planning Committee or Delegated
Report ⇩ ![]()
Attachment
b: PLN-20-223
- 8A KENNERLEY STREET WEST HOBART TAS 7000 - CPC Agenda Documents ⇩ ![]()
|
Item No. 7.1.1 |
Agenda (Open Portion) City Planning Committee Meeting - 17/8/2020 |
Page 21 ATTACHMENT a |

















|
Agenda (Open Portion) City Planning Committee Meeting - 17/8/2020 |
Page 35 ATTACHMENT b |








|
Agenda (Open Portion) City Planning Committee Meeting |
Page 48 |
|
|
|
17/8/2020 |
|
7.1.2 48-50 New Town Road and 52 New Town Road and 7A Clare Street and 46 New Town Road, New Town and Adjacent Road Reserve - Demolition, New Building for Hospital Services, Business and Professional Services, and General Retail and Hire, Signage, and Associated Infrastructure Works
Address: 48-50 New Town Road and 52 New Town Road and 7A Clare Street and 46 New Town Road, New Town and Adjacent Road Reserve
Proposal: Demolition, New Building for Hospital Services, Business and Professional Services, and General Retail and Hire, Signage, and Associated Infrastructure Works
Expiry Date: 25 August 2020
Extension of Time: Not applicable
Author: Helen Ayers
|
REcommendation That pursuant to the Hobart Interim Planning Scheme 2015, the Council refuse the application for demolition, new building for hospital services, business and professional services, and general retail and hire, signage, and associated infrastructure works at 4850 New Town Road and 52 New Town Road and 7A Clare Street and 46 New Town Road, New Town and adjacent road reserve for the following reasons:
1 The proposal does not meet the acceptable solution, the performance criterion or the objective of clause 15.4.1 A1 and P1 of the Hobart Interim Planning Scheme 2015 because the proposed building height: is not compatible with the scale of nearby buildings; does not offer an appropriate transition in height between adjoining buildings; does not contribute positively to the streetscape; and will result in unreasonable impact on residential amenity of land in the Inner Residential Zone.
2 The proposal does not meet the acceptable solution, the performance criterion or the objective of clause 15.4.1 A2 and P2 of the Hobart Interim Planning Scheme 2015 because the proposed building height within 10m of the Inner Residential Zone is not compatible with the building height of existing buildings on adjoining lots in the Inner Residential Zone; and will result in unreasonable impact on residential amenity of land in the Inner Residential Zone.
|
Attachment a: PLN-20-249
- 48-50 NEW TOWN ROAD NEW TOWN TAS 7008 - Planning Committee or Delegated
Report ⇩ ![]()
Attachment
b: PLN-20-249
- 48-50 NEW TOWN ROAD NEW TOWN TAS 7008 - CPC Agenda Documents ⇩ ![]()
Attachment
c: PLN-20-249
- 48-50 NEW TOWN ROAD NEW TOWN TAS 7008 - Officer Site Photos ⇩ ![]()
Attachment
d: PLN-20-249
- 48-50 NEW TOWN ROAD NEW TOWN TAS 7008 - UDAP Minutes
⇩ ![]()
Attachment
e: PLN-20-249
- 48-50 NEW TOWN ROAD NEW TOWN TAS 7008 - Referral Officer Report (Cultural
Heritage) ⇩ ![]()
Attachment
f: PLN-20-249
- 48-50 NEW TOWN ROAD NEW TOWN TAS 7008 - Referral Officer Report
(Environmental Development Planner) ⇩ ![]()
Attachment
g: PLN-20-249
- 48-50 NEW TOWN ROAD NEW TOWN TAS 7008 - CPC Supporting Documents 1
(Excavation Plans) (Supporting information) ![]()
Attachment
h: PLN-20-249
- 48-50 NEW TOWN ROAD NEW TOWN TAS 7008 - CPC Supporting Documents 2
(Engineering Plans) (Supporting information) ![]()
Attachment
i: PLN-20-249
- 48-50 NEW TOWN ROAD NEW TOWN TAS 7008 - CPC Supporting Documents 3 (Reports)
(Supporting information) ![]()
Attachment
j: PLN-20-249
- 48-50 NEW TOWN ROAD NEW TOWN TAS 7008 - CPC Supporting Documents 4
(Environmental Site Assessment) (Supporting information) ![]()
|
Item No. 7.1.2 |
Agenda (Open Portion) City Planning Committee Meeting - 17/8/2020 |
Page 121 ATTACHMENT a |








































































|
Agenda (Open Portion) City Planning Committee Meeting - 17/8/2020 |
Page 177 ATTACHMENT b |























































|
Agenda (Open Portion) City Planning Committee Meeting - 17/8/2020 |
Page 205 ATTACHMENT c |










|
Agenda (Open Portion) City Planning Committee Meeting - 17/8/2020 |
Page 208 ATTACHMENT d |


|
Agenda (Open Portion) City Planning Committee Meeting - 17/8/2020 |
Page 211 ATTACHMENT e |


|
Agenda (Open Portion) City Planning Committee Meeting - 17/8/2020 |
Page 224 ATTACHMENT f |












|
Agenda (Open Portion) City Planning Committee Meeting |
Page 232 |
|
|
|
17/8/2020 |
|
7.1.3 36 Federal Street, North Hobart and Adjacent Road Reserve - Demolition and Two Multiple Dwellings
Address: 36 Federal Street, North Hobart and Adjacent Road Reserve
Proposal: Demolition and Two Multiple Dwellings
Expiry Date: 27 August 2020
Extension of Time: Not applicable
Author: Liz Wilson
|
REcommendation That pursuant to the Hobart Interim Planning Scheme 2015, the Council approve the application for demolition and two multiple dwellings at 36 Federal Street NORTH HOBART for the reasons outlined in the officer’s report and a permit containing the following conditions be issued:
GEN
The use and/or development must be substantially in accordance with the documents and drawings that comprise PLN20237 36 FEDERAL STREET NORTH HOBART TAS 7000 Final Planning Documents except where modified below.
Reason for condition
To clarify the scope of the permit.
TW
The use and/or development must comply with the requirements of TasWater as detailed in the form Submission to Planning Authority Notice, Reference No. TWDA 2020/00526HCC dated 1 May 2020 as attached to the permit.
Reason for condition
To clarify the scope of the permit.
PLN 15a
A demolition waste management plan must be implemented throughout demolition. The demolition waste management plan must include provisions for the handling, transport and disposal of demolition material, including any contaminated waste and recycling opportunities, to satisfy the above requirement.
Advice:
It is recommended that the developer liaise with the Council’s Cleansing and Solid Waste Unit regarding reducing, reusing and recycling materials associated with demolition on the site to minimise solid waste being directed to landfill. Further information can also be found on the Council’s website.
Reason for condition
To ensure that solid waste management from the site meets the Council’s requirements and standards
ENG sw1
All stormwater from the proposed development (including but not limited to: roofed areas, ag drains, retaining wall ag drains and impervious surfaces such as driveways and paved areas) must be drained to the Council’s stormwater infrastructure prior to first occupation or commencement of use (whichever occurs first).
Advice:
Under section 23 of the Urban Drainage Act 2013 it is an offence for a property owner to direct stormwater onto a neighbouring property.
Reason for condition
To ensure that stormwater from the site will be discharged to a suitable Council approved outlet.
ENG 4
The access driveway and parking module (car parking spaces, aisles and manoeuvring area) approved by this permit must be constructed to a sealed standard (spray seal, asphalt, concrete, pavers or equivalent Council approved) and surface drained to the Council's stormwater infrastructure prior to the first occupation.
Reason for condition
To ensure the safety of users of the access driveway and parking module, and that it does not detract from the amenity of users, adjoining occupiers or the environment by preventing dust, mud and sediment transport.
ENG 1
Any damage to council infrastructure resulting from the implementation of this permit, must, at the discretion of the Council:
1. Be met by the owner by way of reimbursement (cost of repair and reinstatement to be paid by the owner to the Council); or 2. Be repaired and reinstated by the owner to the satisfaction of the Council.
A photographic record of the Council's infrastructure adjacent to the subject site must be provided to the Council prior to any commencement of works.
A photographic record of the Council’s infrastructure (e.g. existing property service connection points, roads, buildings, stormwater, footpaths, driveway crossovers and nature strips, including if any, preexisting damage) will be relied upon to establish the extent of damage caused to the Council’s infrastructure during construction. In the event that the owner/developer fails to provide to the Council a photographic record of the Council’s infrastructure, then any damage to the Council's infrastructure found on completion of works will be deemed to be the responsibility of the owner.
Reason for condition
To ensure that any of the Council's infrastructure and/or siterelated service connections affected by the proposal will be altered and/or reinstated at the owner’s full cost.
ENG 13
The bin storage(s) and wall(s) at Feltham Street front boundary must have a maximum height of 1.2m above the vehicle access pavement level (at the property boundary) for a minimum distance of 2m either side of the access to allow adequate sight distance between user vehicles, cyclists and pedestrians.
Reason for condition
To ensure the safety of vehicles entering and leaving the development and of pedestrians and traffic in the vicinity.
ENG r3
Prior to any approval under the Building Act 2016 (excluding for demolition), the proposed driveway crossovers to the Feltham Street highway reservation must be designed and constructed in general accordance with:
· Urban TSDR09v2 – Urban Roads Driveways and TSD R14v2 Type · KC vehicular crossing. · Footpath Urban Roads Footpaths TSDR11v2.
Design drawings must be submitted and approved prior to any approval under the Building Act 2016. The design drawing must:
1. Show the cross and long section of the driveway crossover within the highway reservation and onto the property. 2. Show the long section of the footpath along the kerb and the property boundary for the full frontage including any works required to match levels of adjoining properties. 3. Detail any services or infrastructure (ie light poles, pits, awnings) at or near the work. 4. Show swept path templates in accordance with AS/NZS 2890.1 2004(B85 or B99 depending on use, design template). 5. If the design deviates from the requirements of the TSD then the drawings must demonstrate that a B85 vehicle or B99 depending on use (AS/NZS 2890.1 2004, section 2.6.2) can access the driveway from the road pavement into the property without scraping the cars underside. 6. Show that vehicular and pedestrian sight lines are met as per AS/NZS 2890.1 2004. 7. Be prepared and certified by a suitable qualified person, to satisfy the above requirement.
All work required by this condition must be undertaken in accordance with the approved drawings.
Advice:
The applicant is required submit detailed design documentation to satisfy this condition via Council's planning condition endorsement process (noting there is a fee associated with condition endorsement approval of engineering drawings [see general advice on how to obtain condition endorsement and for fees and charges]). This is a separate process to any building approval under the Building Act 2016.
Failure to address condition endorsement requirements prior to submitting for building approval may result in unexpected delays.
Reason for condition
To ensure that works will comply with the Council’s standard requirements.
ENV 1
Sediment and erosion control measures sufficient to prevent sediment from leaving the site must be installed prior to any disturbance of the site, and maintained until all areas of disturbance have been stabilized or revegetated.
Advice:
For further guidance in preparing a Soil and Water Management Plan – in accordance with Fact sheet 3 Derwent Estuary Program click here.
Reason for condition
To avoid the sedimentation of roads, drains, natural watercourses, Council land that could be caused by erosion and runoff from the development, and to comply with relevant State legislation.
ADVICE
The following advice is provided to you to assist in the implementation of the planning permit that has been issued subject to the conditions above. The advice is not exhaustive and you must inform yourself of any other legislation, bylaws, regulations, codes or standards that will apply to your development under which you may need to obtain an approval. Visit the Council's website for further information.
Prior to any commencement of work on the site or commencement of use the following additional permits/approval may be required from the Hobart City Council.
CONDITION ENDORSEMENT ENGINEERING
All engineering drawings required to be submitted and approved by this planning permit must be submitted to the City of Hobart as a CEP (Condition Endorsement) via the City’s Online Service Development Portal. When lodging a CEP, please reference the PLN number of the associated Planning Application. Each CEP must also include an estimation of the cost of works shown on the submitted engineering drawings. Once that estimation has been confirmed by the City’s Engineer, the following fees are payable for each CEP submitted and must be paid prior to the City of Hobart commencing assessment of the engineering drawings in each CEP:
Value of Building Works Approved by Planning Permit Fee:
Up to $20,000: $150 per application. Over $20,000: 2% of the value of the works as assessed by the City's Engineer per assessment.
These fees are additional to building and plumbing fees charged under the Building and Plumbing Regulations.
Once the CEP is lodged via the Online Service Development Portal, if the value of building works approved by your planning permit is over $20,000, please contact the City’s Development Engineer on 6238 2715 to confirm the estimation of the cost of works shown on the submitted engineering drawings has been accepted.
Once confirmed, pleased call one of the City’s Customer Service Officers on 6238 2190 to make payment, quoting the reference number (ie. CEP number) of the Condition Endorsement you have lodged. Once payment is made, your engineering drawings will be assessed.
BUILDING PERMIT
You may need building approval in accordance with the Building Act 2016. Click here for more information.
This is a Discretionary Planning Permit issued in accordance with section 57 of the Land Use Planning and Approvals Act 1993.
PLUMBING PERMIT
You may need plumbing approval in accordance with the Building Act 2016, Building Regulations 2016 and the National Construction Code. Click here for more information.
NOISE REGULATIONS
Click here for information with respect to noise nuisances in residential areas.
WASTE DISPOSAL
It is recommended that the developer liaise with the Council’s Cleansing and Solid Waste Unit regarding reducing, reusing and recycling materials associated with demolition on the site to minimise solid waste being directed to landfill.
Further information regarding waste disposal can also be found on the Council’s website.
FEES AND CHARGES
Click here for information on the Council's fees and charges.
DIAL BEFORE YOU DIG
Click here for dial before you dig information.
|
Attachment a: PLN-20-237
- 36 FEDERAL STREET NORTH HOBART TAS 7000 - Planning Committee or Delegated
Report ⇩ ![]()
Attachment
b: PLN-20-237
- 36 FEDERAL STREET NORTH HOBART TAS 7000 & ADJACENT ROAD RESERVE - CPC
Agenda Documents - ATTACHMENT B ⇩ ![]()
Attachment
c: PLN-20-237
- 36 FEDERAL STREET NORTH HOBART TAS 7000 & ADJACENT ROAD RESERVE - CPC
Supporting Documents (Density Table) - ATTACHMENT C ⇩ ![]()
Attachment
d: PLN-20-237
- 36 FEDERAL STREET NORTH HOBART TAS 7000 & ADJACENT ROAD RESERVE - CPC
Supporting Documents (Density Map) - ATTACHMENT C ⇩ ![]()
|
Item No. 7.1.3 |
Agenda (Open Portion) City Planning Committee Meeting - 17/8/2020 |
Page 290 ATTACHMENT a |

























































|
Agenda (Open Portion) City Planning Committee Meeting - 17/8/2020 |
Page 294 ATTACHMENT b |



|
Agenda (Open Portion) City Planning Committee Meeting - 17/8/2020 |
Page 360 ATTACHMENT c |
|
Item No. 7.1.3 |
Agenda (Open Portion) City Planning Committee Meeting - 17/8/2020 |
Page 361 ATTACHMENT d |
|
Item No. 7.1.4 |
Agenda (Open Portion) City Planning Committee Meeting |
Page 362 |
|
|
17/8/2020 |
|
7.1.4 73 View Street, Sandy Bay - Demolition (Chimney)
Address: 73 View Street, Sandy Bay
Proposal: Demolition (Chimney)
Expiry Date: 28 September 2020
Extension of Time: Not applicable
Author: Deanne Lang
|
REcommendation That pursuant to the Hobart Interim Planning Scheme 2015, the Council refuse the application for demolition (chimney) at 73 View Street, Sandy Bay for the following reasons:
1. The proposal does not meet the acceptable solution or the performance criterion with respect to clause E13.8.1 A1 or P1 of the Hobart Interim Planning Scheme 2015 because the demolition of the brick chimney will result in the loss of a feature that contributes to the historic cultural heritage significance of, and has a detrimental impact on a feature in, the Golf Links Estate Heritage Precinct (SB6), and it has not been demonstrated that: (i) there are, environmental, social, economic or safety reasons of greater value to the community than the historic cultural heritage values of the place; and (ii) there are no prudent or feasible alternatives; and (iii) opportunity is created for a replacement building that will be more complementary to the heritage values of the precinct.
|
Attachment a: PLN-20-403
- 73 VIEW STREET SANDY BAY TAS 7005 - Planning Committee or Delegated Report ⇩ ![]()
Attachment
b: PLN-20-403
- 73 VIEW STREET SANDY BAY TAS 7005 - CPC Agenda Documents ⇩ ![]()
Attachment
c: PLN-20-403
- 73 VIEW STREET SANDY BAY TAS 7005 - Planning Referral Officer Report -
Cultural Heritage Officer ⇩ ![]()
|
Item No. 7.1.4 |
Agenda (Open Portion) City Planning Committee Meeting - 17/8/2020 |
Page 383 ATTACHMENT a |




















|
Agenda (Open Portion) City Planning Committee Meeting - 17/8/2020 |
Page 385 ATTACHMENT b |

|
Agenda (Open Portion) City Planning Committee Meeting - 17/8/2020 |
Page 396 ATTACHMENT c |




|
Agenda (Open Portion) City Planning Committee Meeting |
Page 415 |
|
|
|
17/8/2020 |
|
7.1.5 27 Lefroy Street, 29 Lefroy Street, North Hobart and Adjacent Road Reserve - New Development of Eight Multiple Dwellings, Business and Professional Services, Food Services and General Retail and Hire, Signage and Associated Works in the Road Reservation
Address: 27 Lefroy Street, 29 Lefroy Street North Hobart and Adjacent Road Reserve
Proposal: New Development of Eight Multiple Dwellings, Business and Professional Services, Food Services and General Retail and Hire, Signage and Associated Works in the Road Reservation
Expiry Date: 21 August 2020
Extension of Time: Not applicable
Author: Tristan Widdowson
|
REcommendation That pursuant to the Hobart Interim Planning Scheme 2015, the City Planning Committee approve the application for new development for eight multiple dwellings, business and professional services, food services and general retail and hire, signage and associated works in the road reservation at 27 Lefroy Street and 29 Lefroy Street, North Hobart for the reasons outlined in the officer’s report and a permit containing the following conditions be issued:
GEN
The use and/or development must be substantially in accordance with the documents and drawings that comprise PLN19896 27 LEFROY STREET NORTH HOBART TAS 7000 Final Planning Documents except where modified below.
Reason for condition
To clarify the scope of the permit.
TW
The use and/or development must comply with the requirements of TasWater as detailed in the form Submission to Planning Authority Notice, Reference No. TWDA 2020/00140HCC dated 20/02/2020 as attached to the permit.
Reason for condition
To clarify the scope of the permit.
PLN 1
Obscure glazing to a height of 1500mm above finished floor level must be installed and maintained on the central bedroom window on the northwest elevation of Unit 4 and Unit 8.
Prior to the issue of any approval under the Building Act 2016, revised plans must be submitted and approved showing glazing in accordance with the above requirement.
All work required by this condition must be undertaken in accordance with the approved revised plans.
Reason for condition
To provide reasonable opportunity for privacy for dwellings.
PLN 2
Screening must be installed and maintained prior to occupation as follows:
For the deck of Unit 3: no more than 25% uniform transparency, a minimum height of 1700mm above finished floor level, and for a length of the 3430mm of the northwest elevation.
For the deck of Unit 7: no more than 25% uniform transparency, a minimum height of 1500mm above finished floor level, and for a length of the 3430mm of the northwest elevation.
Prior to the issue of any approval under the Building Act 2016, revised plans must be submitted and approved showing screening in accordance with the above requirement.
All work required by this condition must be undertaken in accordance with the approved revised plans.
Reason for condition
To provide reasonable opportunity for privacy for dwellings.
PLN 17
The security lighting must operate in accordance with Australian Standard AS4282 Control of the obtrusive effects of outdoor lighting.
Reason for condition
To ensure that the nonresidential use does not unreasonably impact residential amenity.
PLN 6
The approved hours of operation for the commercial tenancy are:
6.00 am to 10.00 pm Mondays to Saturdays inclusive; and 7.00 am to 9.00 pm Sundays and Public Holidays.
except for office and administrative tasks.
Advice:
The planning scheme defines hours of operation as means the hours that a business is open to the public or conducting activities related to the business, not including routine activities normally associated with opening and closing for business.
Reason for condition
To ensure that nonresidential use does not unreasonably impact on residential amenity
ENG sw1
All stormwater from the proposed development (including but not limited to: roofed areas, ag drains, retaining wall ag drains and impervious surfaces such as driveways and paved areas) must be drained to the Council’s stormwater infrastructure prior to first occupation or commencement of use (whichever occurs first).
Advice:
Under section 23 of the Urban Drainage Act 2013 it is an offence for a property owner to direct stormwater onto a neighbouring property.
Reason for condition
To ensure that stormwater from the site will be discharged to a suitable Council approved outlet.
ENG sw4
The new stormwater connection must be constructed and existing abandoned connections sealed by the Council at the owner’s expense, prior to the first occupation.
Detailed engineering drawings showing both existing and proposed services must be submitted and approved, prior to the issuing of any approval under the Building Act 2016 or commencement of works (whichever occurs first). The detailed engineering drawings must be checked and certified by a qualified and experienced engineer, and include:
1. The location of the proposed connection and all existing connections; 2. The size and design of the connection(s) such that they are appropriate to safely service the development given the limited receiving capacity of Council infrastructure; and 3. Longsections of the proposed connection(s) clearly showing any nearby services, cover, size, material and delineation of public and private infrastructure.
All work required by this condition must be undertaken in accordance with the approved detailed engineering drawings.
Advice:
The applicant is advised to submit detailed design drawings via a Council’s City Amenity Division application for a new stormwater connection. If detailed design to satisfy this condition is submitted via the planning condition endorsement process there may be fees associated with the assessment, and once approved the applicant will still need to submit an application for a new stormwater connection with Council’s City Amenity Division.
Where building / plumbing approval is also required, it is recommended that documentation to satisfy this condition is submitted well before submitting documentation for building/plumbing approval. Failure to address planning condition requirements prior to submitting for building/plumbing approval may result in unexpected delays.
Reason for condition
To ensure the site is drained adequately.
ENG sw7
Stormwater pretreatment and detention for stormwater discharges from the development must be installed prior to issue of a certificate of completion.
A stormwater management report and design must be submitted and approved, prior to issue of any consent under the Building Act 2016 or construction. The stormwater management report and design must:
1. Be prepared by a suitably qualified engineer. 2. Include detailed design of the proposed treatment train, including final estimations of contaminant removal. 3. Include detailed design and supporting calculations of the detention tank, sized such that there is no increase in flows from the developed site up to 5% AEP storm events and such that flows are limited to the receiving capacity of the kerb and gutter. All assumptions must be clearly stated. 4. Include design drawings of the detention tank showing the layout, the inlet and outlet (including long section), the overflow mechanism. 5. Include supporting maintenance plan. 6. Include a Stormwater Management Summary Plan that outlines the obligation for future property owners to storm water management.
All work required by this condition must be undertaken and maintained in accordance with the approved stormwater management report and design.
Advice:
Once the stormwater management report and design has been approved the Council will issue a condition endorsement (see general advice on how to obtain condition endorsement)
Reason for condition
To avoid the possible pollution of drainage systems and natural watercourses, to comply with relevant State legislation, and to ensure the development’s stormwater system takes into account limited receiving capacity of Council’s infrastructure.
ENG 13
An ongoing waste management plan for all commercial waste, domestic waste and recycling/compost bins must be implemented post construction.
A detailed waste management plan must be submitted and approved, prior to the issuing of any approval under the Building Act 2016 or commencement of works (whichever occurs first), to the satisfaction of the Council's Director City Planning. The waste management plan must:
1. Include details for the handling of waste (i.e. placement of bins on collection day) within Council's highway reservation. 2. Include details of the quantity and type/size of bins.
All work required by this condition must be undertaken in accordance with the approved waste management plan.
Advice:
Council notes that a development of this size would require an allocation in excess of twenty four (24x) bins, given the limited available street frontage alternate provisions must be arranged with the Council.
Should you have any queries in relation to formulating a solid waste management plan Council staff can assist with the development of a waste management plan outlining Council's requirements. Please contact the Council’s Customer Liaison Officer, on Phone 6278 0273.
Once the waste management plan has been approved Council will issue a condition endorsement (see general advice on how to obtain condition endorsement).
Where building approval is also required, it is recommended that documentation for condition endorsement be submitted well before submitting documentation for building approval. Failure to address condition endorsement requirements prior to submitting for building approval may result in unexpected delays.
Reason for condition
To ensure that solid waste management from the site meets the Council’s requirements and standards.
ENG 3a
The access driveway, circulation roadways and parking module (parking spaces, aisles and manoeuvring area) must be designed and constructed in accordance with Australian Standard AS/NZS2890.1:2004 (including the requirement for vehicle safety barriers where required), or a Council approved alternate design certified by a suitably qualified engineer to provide a safe and efficient access, and enable safe, easy and efficient use.
Advice:
It is advised that designers consider the detailed design of the access and parking module prior to finalising the Finished Floor Level (FFL) of the parking spaces (especially if located within a garage incorporated into the dwelling), as failure to do so may result in difficulty complying with this condition.
Reason for condition
To ensure the safety of users of the access and parking module, and compliance with the relevant Australian Standard.
ENG 3c
The access driveway and parking module (parking spaces, aisles and manoeuvring area) must be constructed in accordance with the ALDANMARK Consulting Engineers documentation received by the Council on the 17th April 2020.
Prior to the first occupation, documentation by a suitably qualified engineer certifying that the access driveway and parking module has been constructed in accordance with the above drawings must be lodged with Council.
Advice:
Certification may be submitted to Council as part of the Building Act 2016 approval process or via condition endorsement (see general advice on how to obtain condition endorsement).
Reason for condition
To ensure the safety of users of the access and parking module, and compliance with the relevant Australian Standard.
ENG 4
The access driveway and parking module (car parking spaces, aisles and manoeuvring area) approved by this permit must be constructed to a sealed standard (spray seal, asphalt, concrete, pavers or equivalent Council approved) and surface drained to the Council's stormwater infrastructure prior to the first occupation.
Reason for condition
To ensure the safety of users of the access driveway and parking module, and that it does not detract from the amenity of users, adjoining occupiers or the environment by preventing dust, mud and sediment transport.
ENG 5
The number of car parking spaces approved on the site, for use is eleven (11). Of these:
1. One (1) parking space must be designated for people with disabilities (in accordance with AS2890.6:2009). 2. A minimum of one (1) car parking space must be allocated to each dwelling. 3. The remaining car parking spaces must be allocated to the residential occupation/use of the building.
All parking spaces must be delineated by means of white or yellow lines 80mm to 100mm wide, or white or yellow pavement markers in accordance with Australian Standards AS/NZS 2890.1 2004, prior to first occupation.
Reason for condition
To ensure the provision of parking for the use is safe and efficient.
ENG 9
All car parking spaces for people with disabilities must be delineated to Australian/NZS Standard, Parking facilities Part 6: Offstreet parking for people with disabilities AS/NZS 2890.6: 2009, prior to the commencement of the use.
Reason for condition
In the interests of vehicle user safety and the amenity of the development.
ENG 11
Prior to the first occupation, the proposed crossover within the Lefroy Street highway reservation must be designed and constructed in general accordance with:
1. LGAT Standard Drawing Urban TSDR09v1 – Urban Roads Driveways and TSD R14v1 Type KC vehicular crossing; and 2. LGAT Standard Drawing Footpath Urban Roads Footpaths TSDR11 v1.
Advice:
Local Government Association (LGAT) Tasmanian Standard Drawings (TSD) can be viewed electronically via the LGAT Website.
It is advised that designers consider the detailed design of the crossover, access and parking module prior to finalising the Finished Floor Level (FFL) of the parking spaces (especially if located within a garage incorporated into the dwelling), as failure to do so may result in difficulty complying with this condition.
Please note that your proposal does not include adjustment of footpath levels. Any adjustment to footpath levels necessary to suit the design of proposed floor, parking module or driveway levels will require separate agreement from Council's Road Services Engineer and may require further planning approvals. It is advised to place a note to this affect on construction drawings for the site and/or other relevant engineering drawings to ensure that contractors are made aware of this requirement.
Please contact Council City Amenity Division to discuss approval of alternate designs. Based on a site specific assessment, Council City Amenity Division’s Road Engineer may permit extending nonapproved concrete slab crossover, and where nonstandard kerb and channel exists a concrete plinth to Council standards may be permitted for construction at the gutter.
You are likely to require a Permit to Open Up and Temporarily Occupy a Highway (for work within the highway reservation). Click here for more information.
Reason for condition
In the interests of vehicle user safety and the amenity of the development.
ENG 12
Prior to first occupation, the existing section of redundant crossover must be reinstated to footpath, kerb and gutter within the Lefroy Street highway reservation in accordance with the VIOTO documentation received by the Council on the 17th April 2020 and constructed substantially in accordance with:
1. LGAT Standard Drawing TSD R11v2 Urban Roads Footpaths ASPHALT; and 2. LGAT Standard Drawing TSD R14v2 Approved Concrete Kerbs and Channels Profile Dimensions.
Reason for condition
In the interests of vehicle user safety and the amenity of the development.
ENG 1
Any damage to council infrastructure resulting from the implementation of this permit, must, at the discretion of the Council:
1. Be met by the owner by way of reimbursement (cost of repair and reinstatement to be paid by the owner to the Council); or 2. Be repaired and reinstated by the owner to the satisfaction of the Council.
A photographic record of the Council's infrastructure adjacent to the subject site must be provided to the Council prior to any commencement of works.
A photographic record of the Council’s infrastructure (e.g. existing property service connection points, roads, buildings, stormwater, footpaths, driveway crossovers and nature strips, including if any, preexisting damage) will be relied upon to establish the extent of damage caused to the Council’s infrastructure during construction. In the event that the owner/developer fails to provide to the Council a photographic record of the Council’s infrastructure, then any damage to the Council's infrastructure found on completion of works will be deemed to be the responsibility of the owner.
Reason for condition
To ensure that any of the Council's infrastructure and/or siterelated service connections affected by the proposal will be altered and/or reinstated at the owner’s full cost.
ENG s2
The bicycle parking spaces onsite must be integrated into the car park design and must be in a location that is accessible by all cyclists.
A bicycle parking design must be submitted and approved, prior to the issue of any approval under the Building Act 2016 or the commencement of works on site (whichever occurs first).
The bicycle parking design must:
1. Be prepared and certified by a suitably qualified person; 2. Be in accordance with the Australian Standard AS/NZS2890.3:2015; 3. Where the design deviates from AS/NZS2890.3:2015 a suitably qualified engineer must demonstrate that the design will provide a safe and efficient access, and enable safe, easy and efficient use; and 4. Show dimensions and other details as Council deem necessary to satisfy the above requirement.
All work required by this condition must be undertaken in accordance with the approved bicycle parking design.
Advice:
Council notes the significant car parking shortfall onsite and would expect the bicycle parking numbers (facility) to exceed the requirements of the Planning Scheme.
Once the design has been approved, the Council will issue a condition endorsement (see general advice on how to obtain condition endorsement)
Where building approval is also required, it is recommended that documentation for condition endorsement be submitted well before submitting documentation for building approval. Failure to address condition endorsement requirements prior to submitting for building approval may result in unexpected delays.
Reason for condition
To ensure safe and efficient parking adequate to provide for the use.
ENV 2
Sediment and erosion control measures, in accordance with an approved soil and water management plan (SWMP), must be installed prior to the commencement of work and maintained until such time as all disturbed areas have been stabilised and/or restored or sealed to the Council’s satisfaction.
A SWMP must be submitted prior to the issue of any approval under the Building Act 2016 or the commencement of work, whichever occurs first. The SWMP must be prepared in accordance with the Soil and Water Management on Building and Construction Sites fact sheets (Derwent Estuary Program, 2008), available here.
All work required by this condition must be undertaken in accordance with the approved SWMP.
Advice:
Once the SWMP has been approved, the Council will issue a condition endorsement (see general advice on how to obtain condition endorsement).
Where building approval is also required, it is recommended that documentation for condition endorsement be submitted well before submitting documentation for building approval. Failure to address condition endorsement requirements prior to submitting for building approval may result in unexpected delays.
Reason for condition
To avoid the pollution and sedimentation of roads, drains and natural watercourses that could be caused by erosion and runoff from the development.
OPS s1
The existing street tree closest to the development in Lefroy Street must not be damaged in any way before, during or after the works. No vehicular access, excavation or ground disturbance, placement of fill, storage of materials or soil disturbance is to occur within 3.4 m of the centre of the trunk. There must be no pruning, lopping or damage to the street tree (including its trunk and roots).
Reason for condition
Protection of City street trees as per the City of Hobart Street Tree Strategy
SURV 8
The applicant, at no cost to the Council, must have prepared, entered into, and have registered at the Land Titles Office, a deed pursuant to Section 75CA of the Conveyancing and Law of Property Act 1884 for the landscaped concrete podium on the first floor that encroaches over Lefroy Street, prior to the issue of a completion certificate.
Advice:
A Section 75CA Conveyancing & Law of Property Act 1884 certificate for the occupation of a Highway requires that the encroachment is a minimum 2.40 metres above the footpath or 4.25 metres above the road carriageway. A 600mm set back from the back of kerb may also be required.
The applicant must prepare and forward the required instrument pursuant to section 75CA Conveyancing & Law of Property Act 1884, including a survey plan of the encroachment (certified by a registered surveyor), the associated $230 Council application fee and the Land Titles Office registration fee, to the Council for execution and subsequent registration within the Land Titles Office.
Reason for condition
To ensure that the proposed building encroachment over Lefroy Street is formalised in accordance with statutory provisions.
SUB s1
The titles comprising the development site (CT 226515/1 and CT 223779/1) are to be adhered in accordance with the provisions of section 110 of the Local Government (Building and Miscellaneous Provisions) Act 1993, to the satisfaction of the Council prior to the issue of any building consent, building permit (including demolition) and / or plumbing permit pursuant to the Building Act 2016 (if applicable), or the commencement of works on site (whichever occurs first).
Advice:
The application for an adhesion order to the Council has a fee of $230. Evidence will be required that the owners and mortgagees do not object to the adhesion and the condition is considered completed when a copy of the engrossed receipt of the Land Titles Office lodgement slip for the adhesion order has been received by the Council.
Reason for condition
To ensure compliance with statutory provisions
ADVICE
The following advice is provided to you to assist in the implementation of the planning permit that has been issued subject to the conditions above. The advice is not exhaustive and you must inform yourself of any other legislation, bylaws, regulations, codes or standards that will apply to your development under which you may need to obtain an approval. Visit the Council's website for further information.
Prior to any commencement of work on the site or commencement of use the following additional permits/approval may be required from the Hobart City Council.
CONDITION ENDORSEMENT ENGINEERING
All engineering drawings required to be submitted and approved by this planning permit must be submitted to the City of Hobart as a CEP (Condition Endorsement) via the City’s Online Service Development Portal. When lodging a CEP, please reference the PLN number of the associated Planning Application. Each CEP must also include an estimation of the cost of works shown on the submitted engineering drawings. Once that estimation has been confirmed by the City’s Engineer, the following fees are payable for each CEP submitted and must be paid prior to the City of Hobart commencing assessment of the engineering drawings in each CEP:
Value of Building Works Approved by Planning Permit Fee: Up to $20,000: $150 per application. Over $20,000: 2% of the value of the works as assessed by the City's Engineer per assessment.
These fees are additional to building and plumbing fees charged under the Building and Plumbing Regulations.
Once the CEP is lodged via the Online Service Development Portal, if the value of building works approved by your planning permit is over $20,000, please contact the City’s Development Engineer on 6238 2715 to confirm the estimation of the cost of works shown on the submitted engineering drawings has been accepted.
Once confirmed, pleased call one of the City’s Customer Service Officers on 6238 2190 to make payment, quoting the reference number (ie. CEP number) of the Condition Endorsement you have lodged. Once payment is made, your engineering drawings will be assessed.
BUILDING PERMIT
You may need building approval in accordance with the Building Act 2016. Click here for more information.
This is a Discretionary Planning Permit issued in accordance with section 57 of the Land Use Planning and Approvals Act 1993.
PLUMBING PERMIT
You may need plumbing approval in accordance with the Building Act 2016, Building Regulations 2016 and the National Construction Code. Click here for more information.
OCCUPATION OF THE PUBLIC HIGHWAY
You may require a permit for the occupation of the public highway for construction or special event (e.g. placement of skip bin, crane, scissor lift etc). Click here for more information.
You may require a road closure permit for construction. Click here for more information.
You may require a Permit to Open Up and Temporarily Occupy a Highway (for work in the road reserve). Click here for more information.
GENERAL EXEMPTION (TEMPORARY) PARKING PERMITS
You may qualify for a General Exemption permit for construction vehicles i.e. residential or meter parking/loading zones. Click here for more information.
NEW SERVICE CONNECTION
Please contact the Hobart City Council's City Amenity Division to initiate the application process for your new stormwater connection.
STORM WATER
Please note that in addition to a building and/or plumbing permit, development must be in accordance with the Hobart City Council’s Infrastructure By law. Click here for more information.
WORK WITHIN THE HIGHWAY RESERVATION
Please note development must be in accordance with the Hobart City Council’s Infrastructure By law. Click here for more information.
DRIVEWAY SURFACING OVER HIGHWAY RESERVATION
If a coloured or textured surface is used for the driveway access within the Highway Reservation, the Council or other service provider will not match this on any reinstatement of the driveway access within the Highway Reservation required in the future.
REDUNDANT CROSSOVERS
Redundant crossovers are required to be reinstated under the Hobart City Council’s Infrastructure By law. Click here for more information.
ACCESS
Designed in accordance with LGAT IPWEA – Tasmanian standard drawings. Click here for more information.
CROSS OVER CONSTRUCTION
The construction of the crossover can be undertaken by the Council or by a private contractor, subject to Council approval of the design. Click here for more information.
FEES AND CHARGES
Click here for information on the Council's fees and charges.
DIAL BEFORE YOU DIG
Click here for dial before you dig information.
RESIDENTIAL PARKING PERMITS
You are advised that multiple dwelling use is not eligible for residential parking permits. Under the current policy for the issuing of residential parking permits, the proposed use would not entitle dwelling owners/occupiers to a residential parking permit.
|
Attachment a: PLN-19-896
- 27 LEFROY STREET NORTH HOBART TAS 7000 - Planning Committee or Delegated
Report ⇩ ![]()
Attachment
b: PLN-19-896
- 27 LEFROY STREET NORTH HOBART TAS 7000 - CPC Agenda Documents ⇩ ![]()
Attachment
c: PLN-19-896
- 27 LEFROY STREET NORTH HOBART TAS 7000 - Planning Referral Officer
Development Engineering Report ⇩ ![]()
|
Item No. 7.1.5 |
Agenda (Open Portion) City Planning Committee Meeting - 17/8/2020 |
Page 472 ATTACHMENT a |
























































|
Agenda (Open Portion) City Planning Committee Meeting - 17/8/2020 |
Page 691 ATTACHMENT b |





























































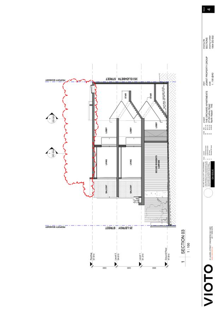
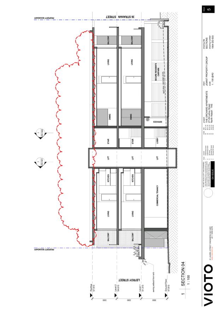



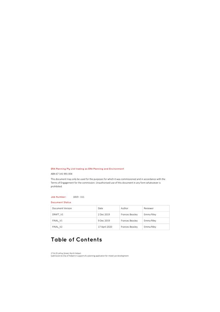


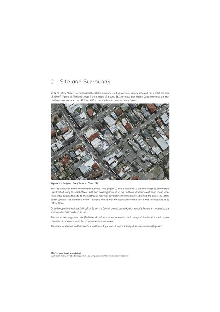












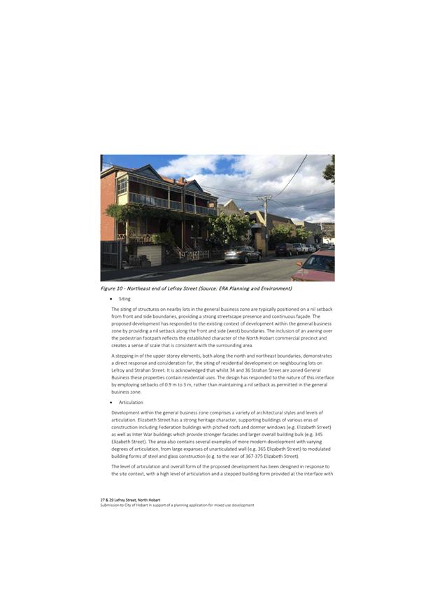
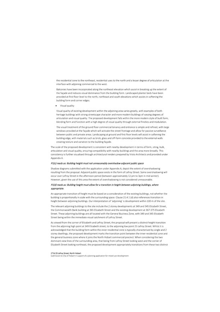



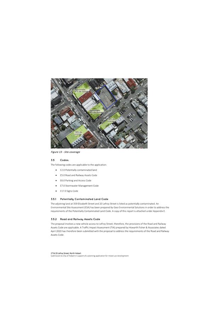
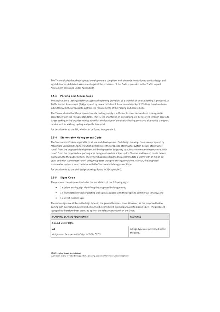
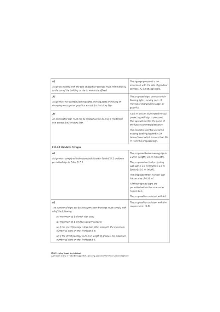
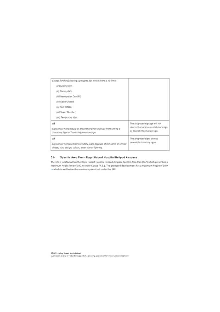
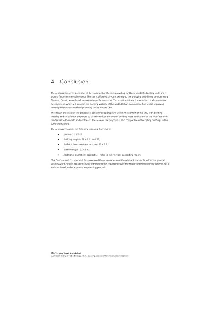
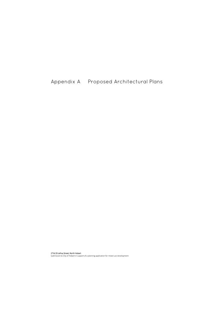
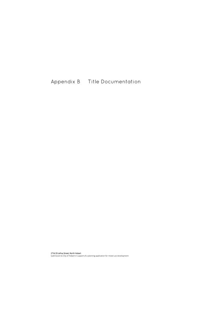

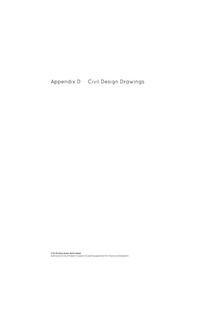


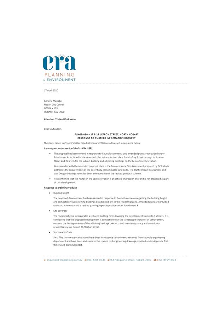
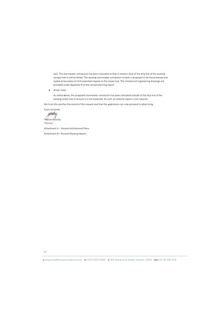
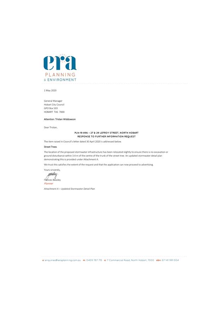
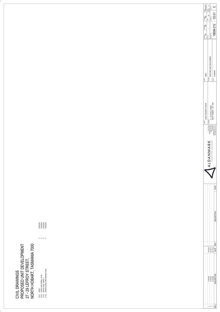

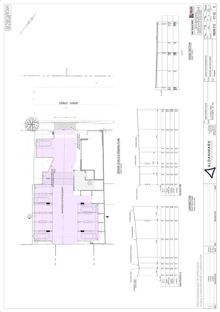
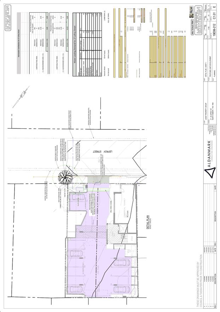


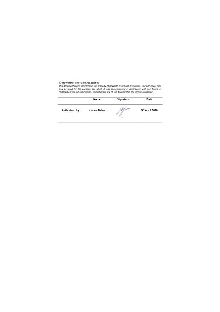

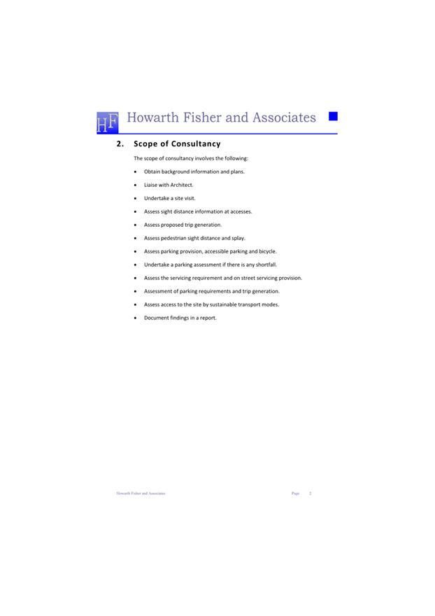
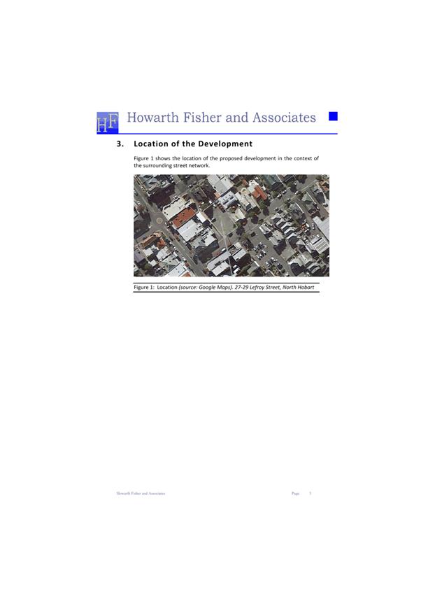


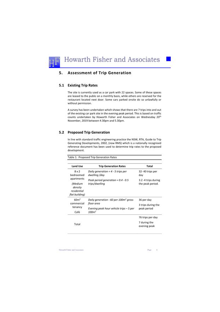
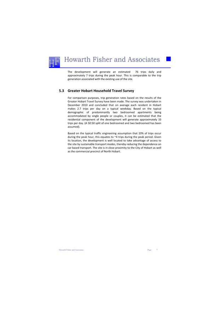
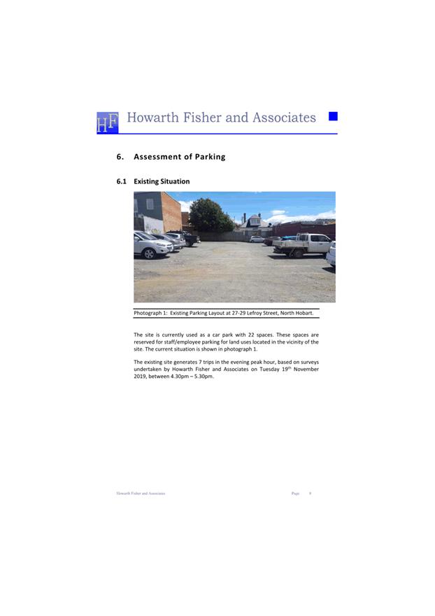
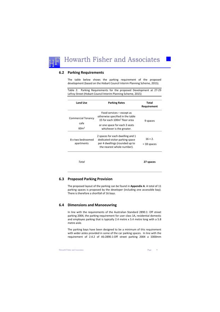
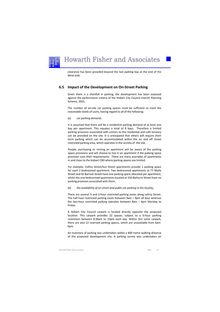
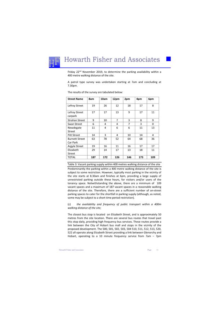
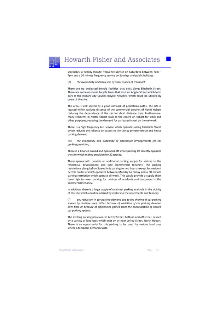
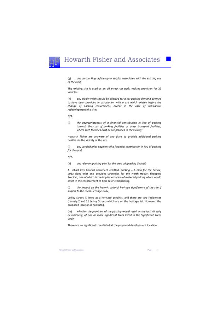
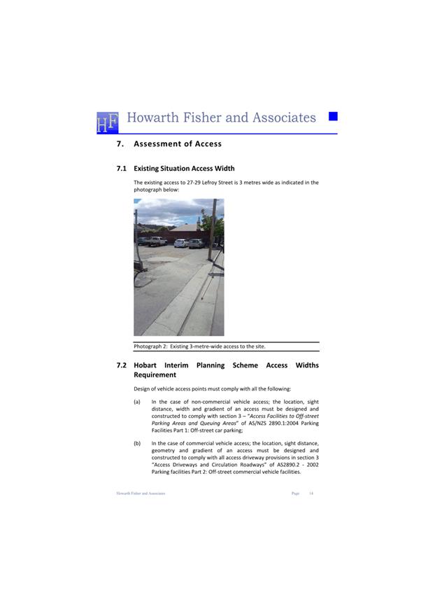
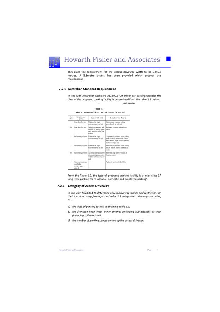
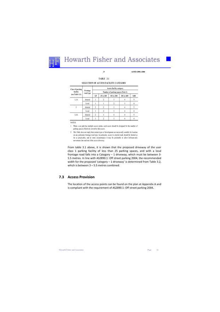
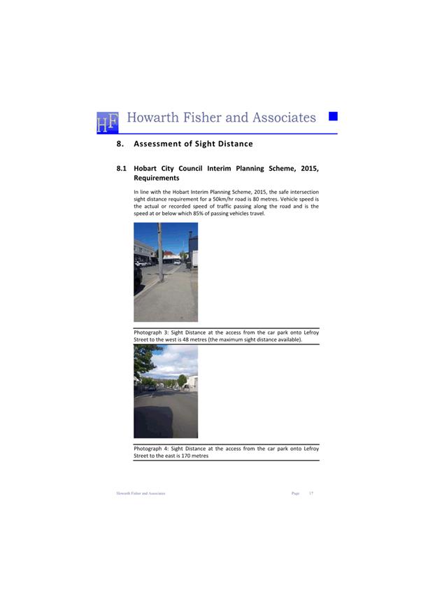
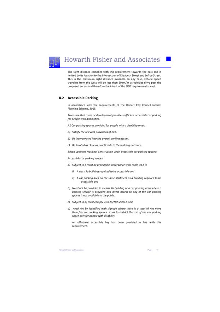
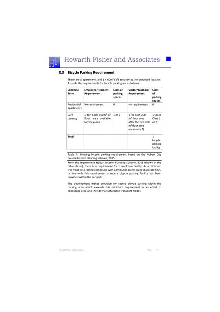
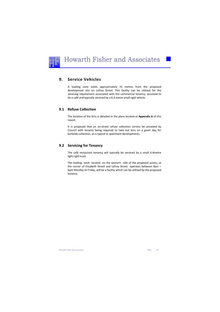
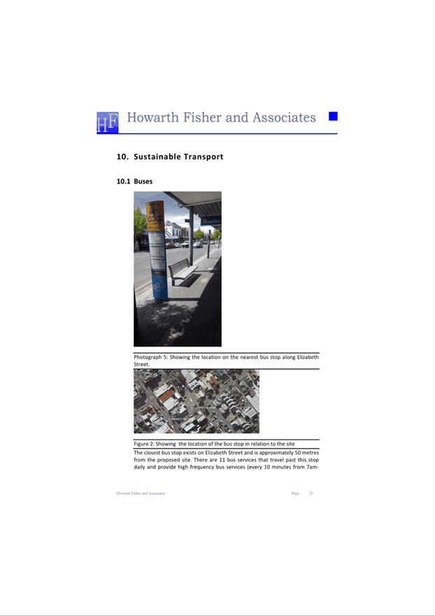
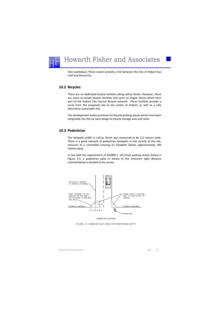
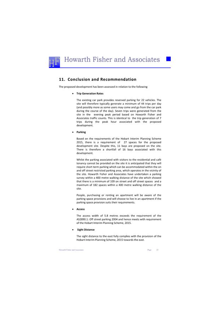
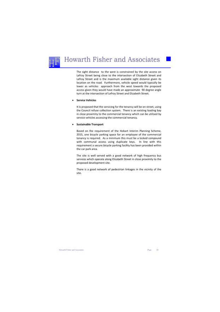
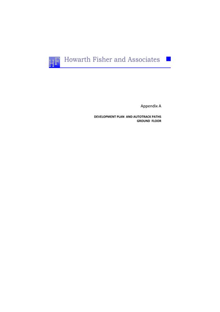
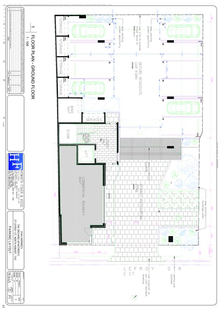
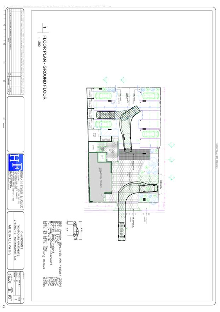
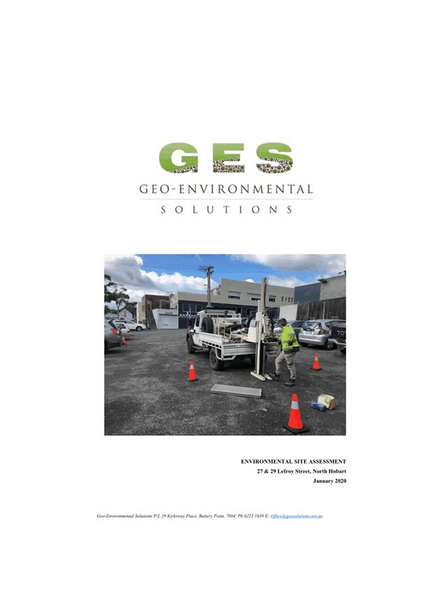
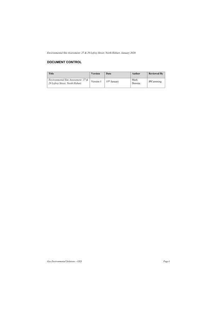
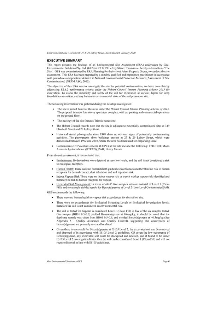
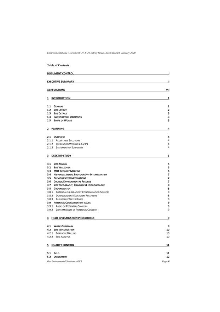
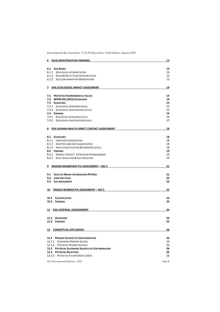
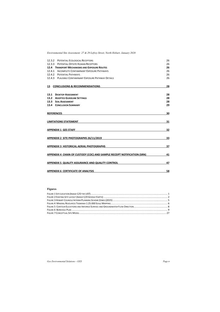
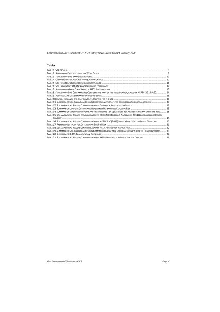
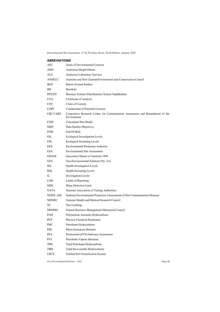
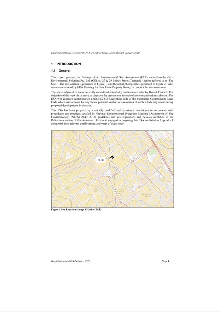
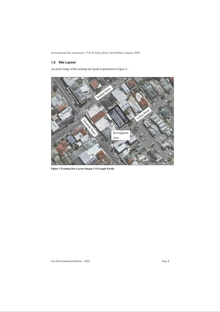
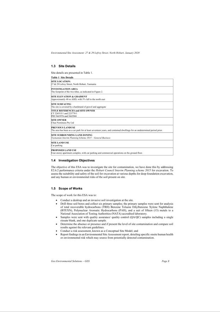
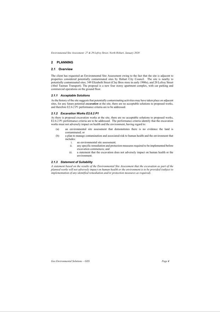
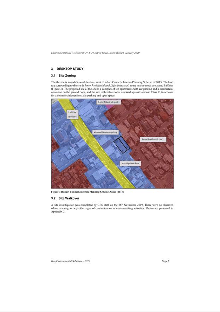
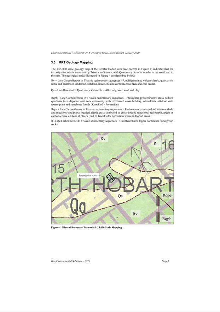
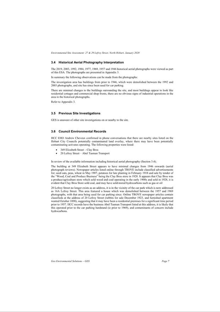
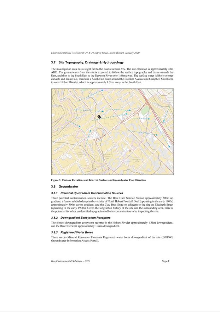
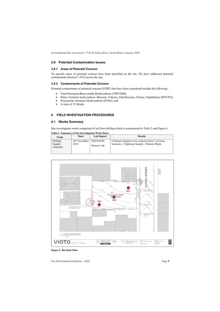
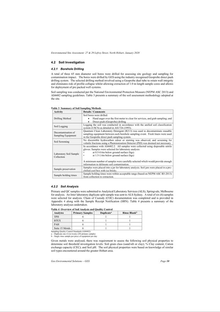
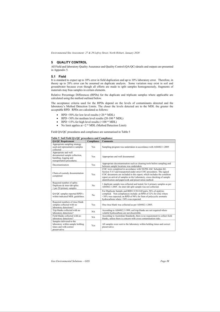
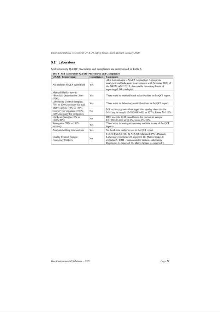
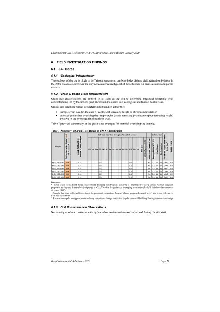
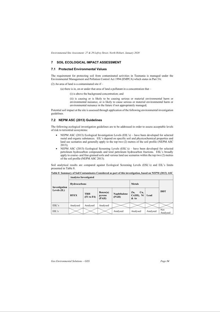
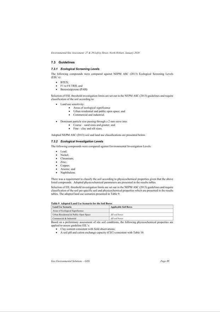
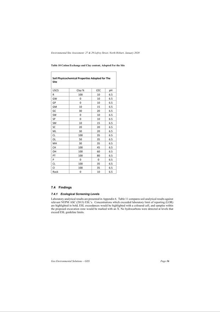
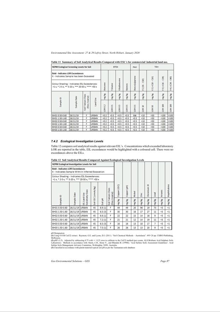
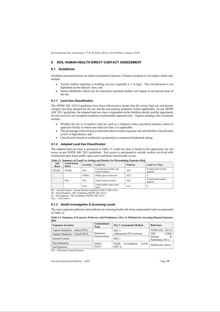
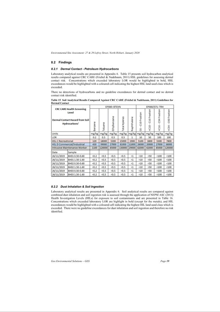
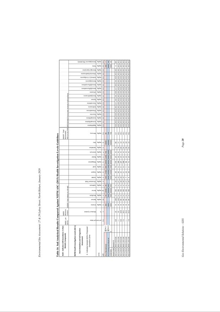
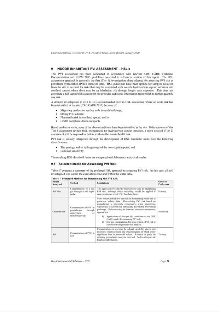
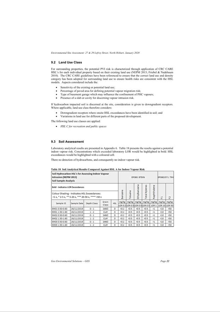
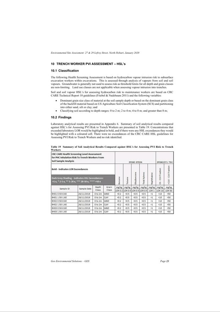
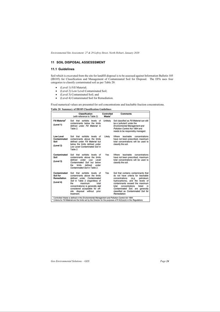
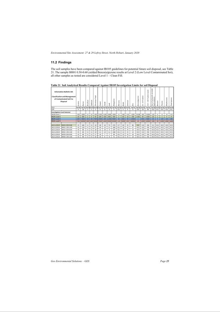
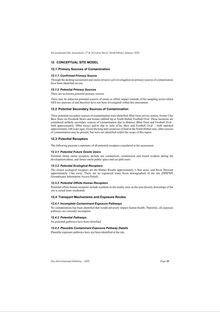
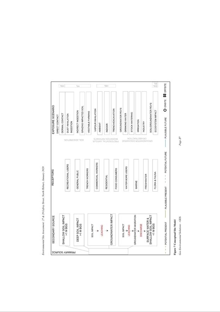
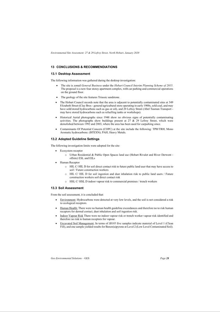
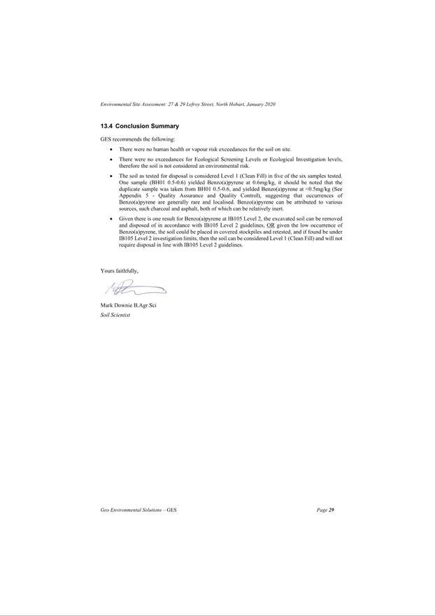
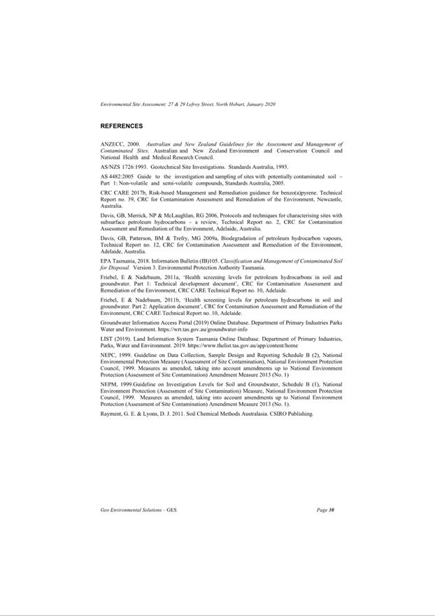
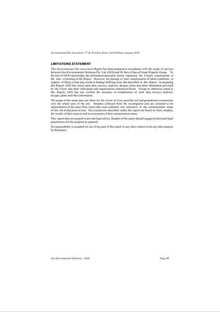
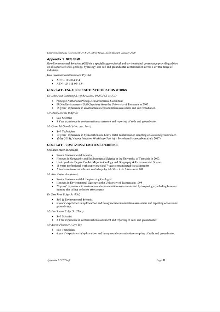
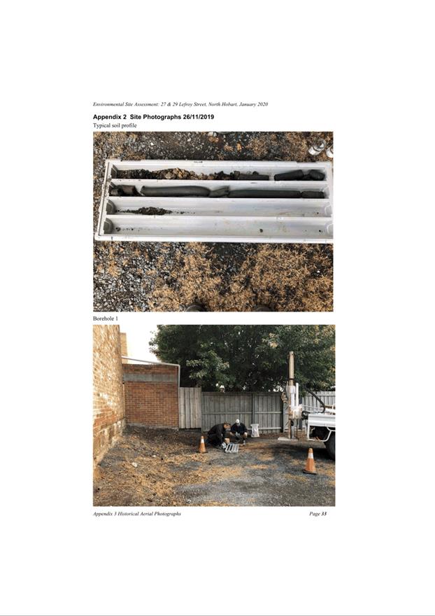
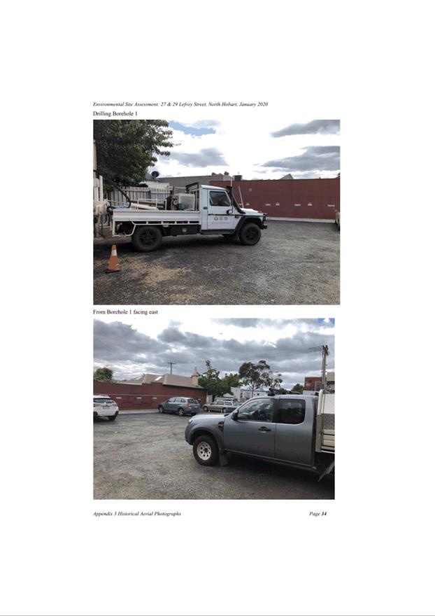
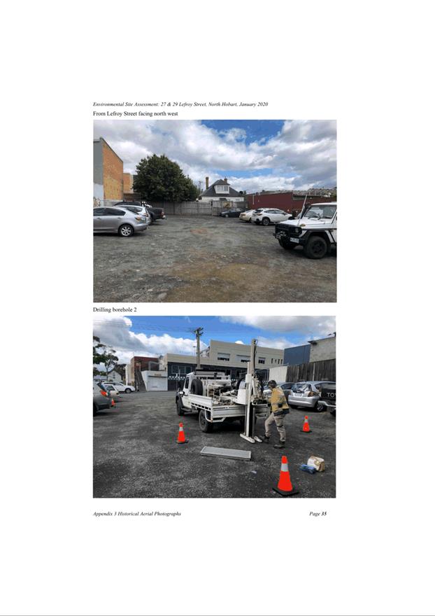
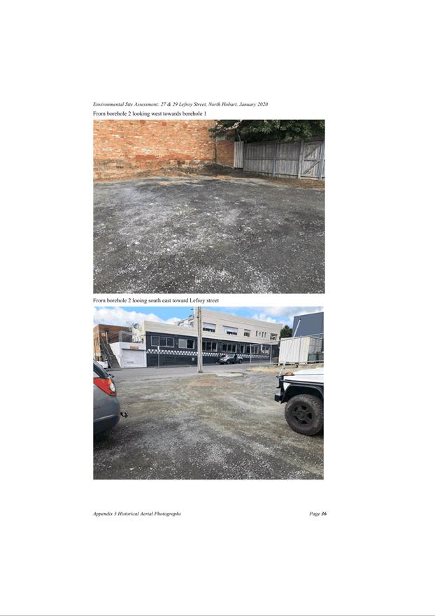
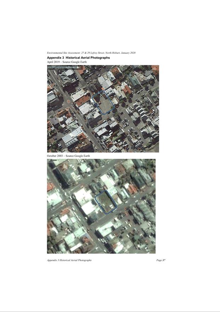
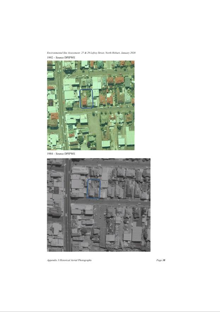
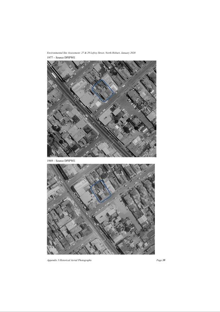
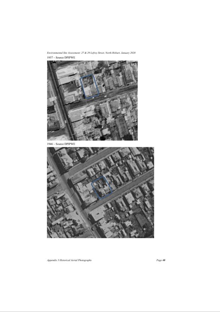
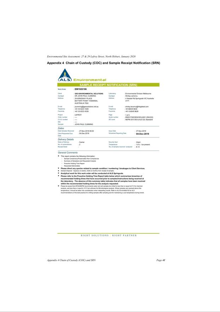
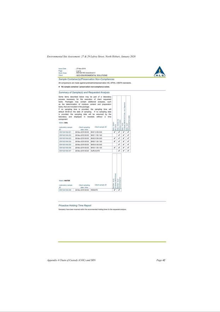
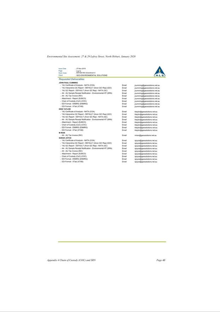
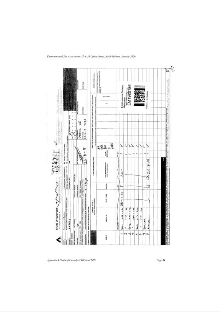
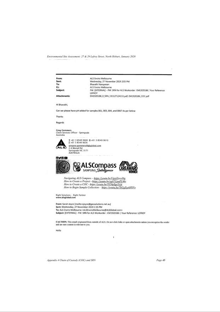
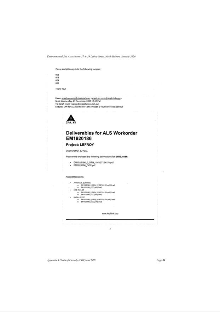
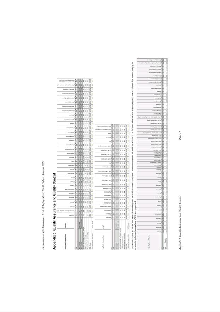
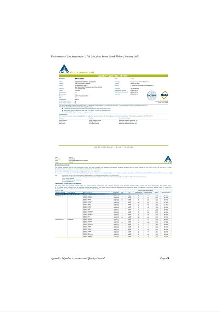
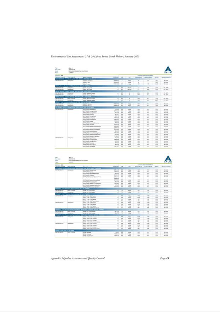
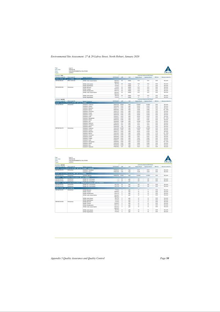
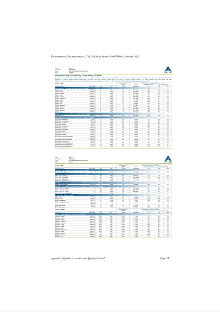
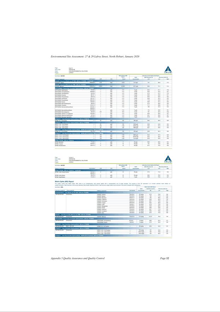
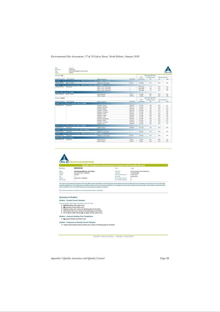
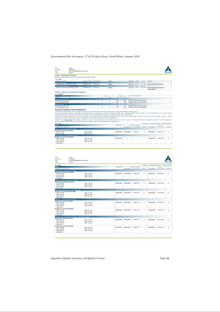
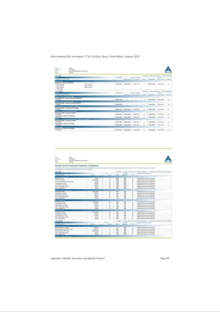
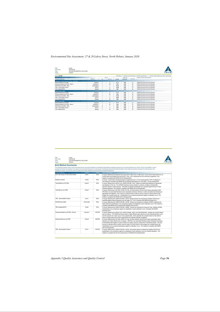
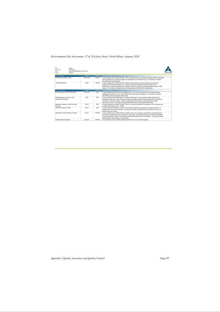
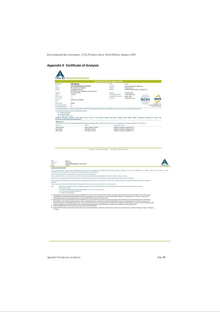
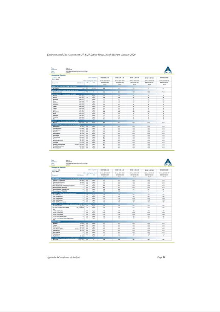
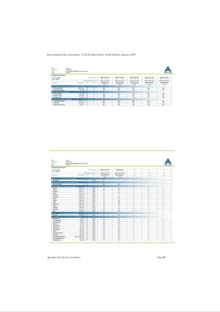
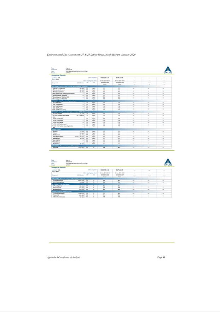
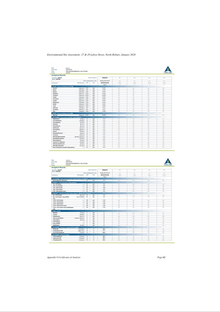
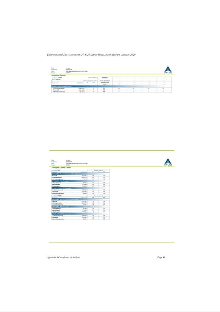
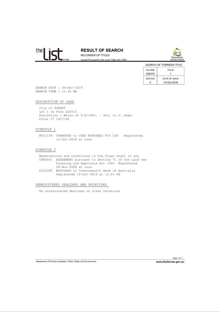
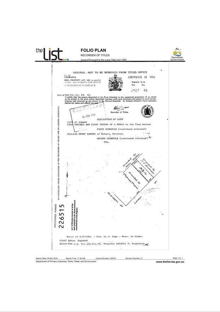
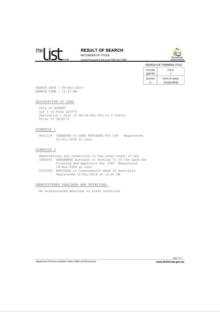
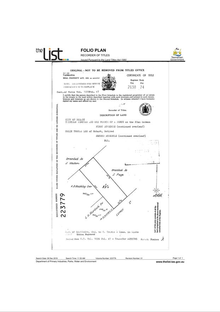
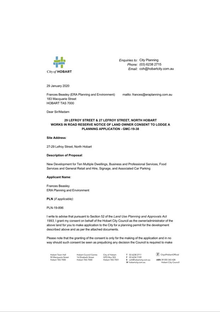
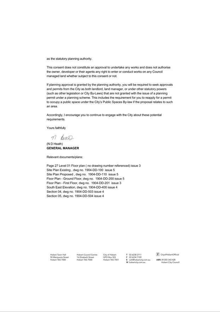
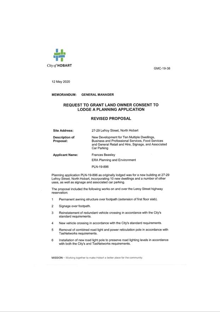
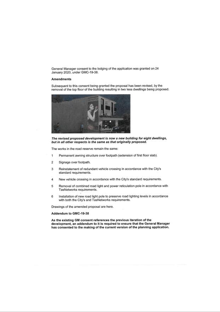
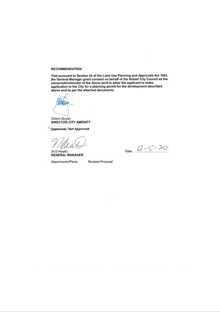
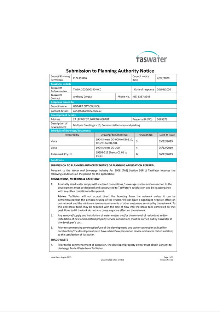
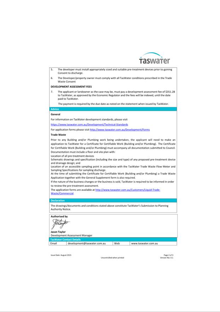
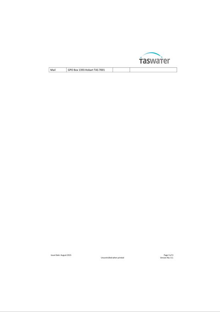
|
Agenda (Open Portion) City Planning Committee Meeting - 17/8/2020 |
Page 711 ATTACHMENT c |
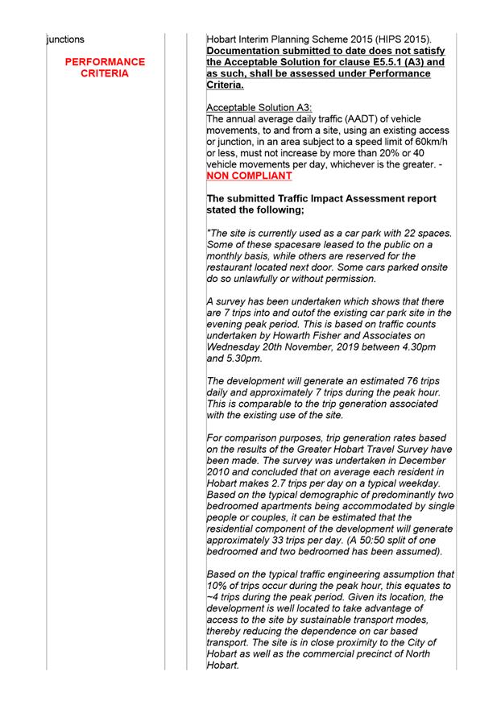
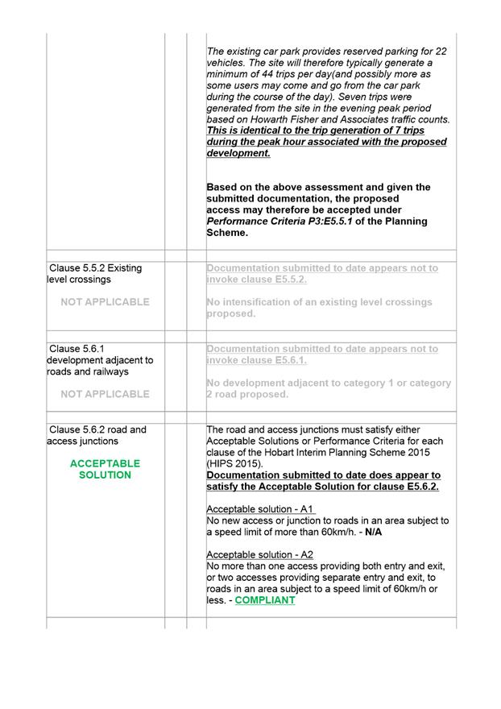
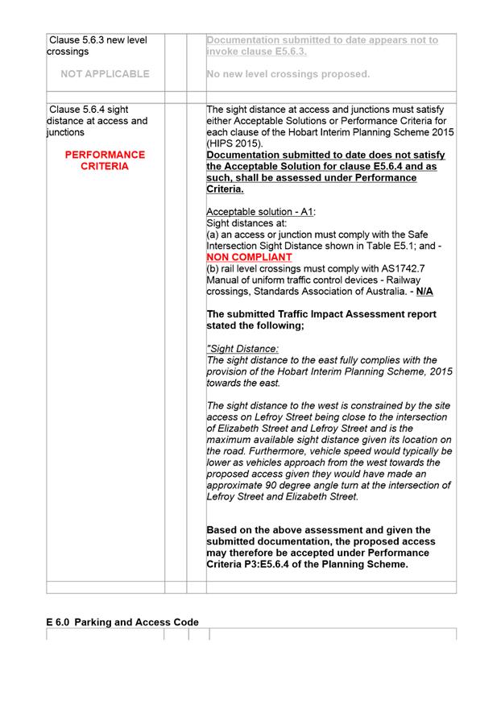
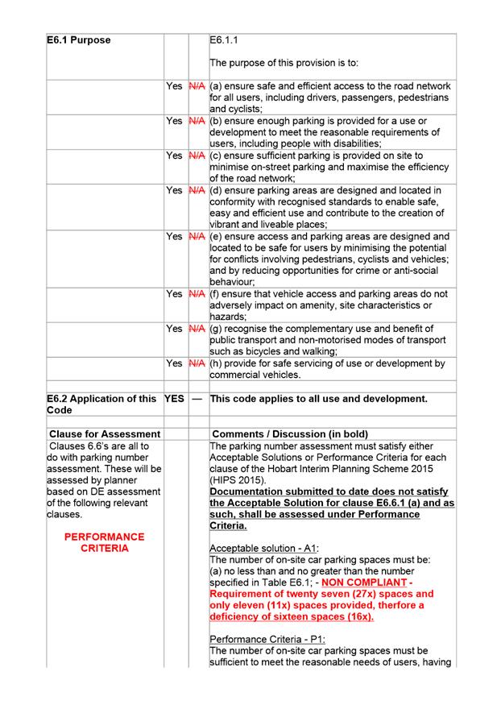
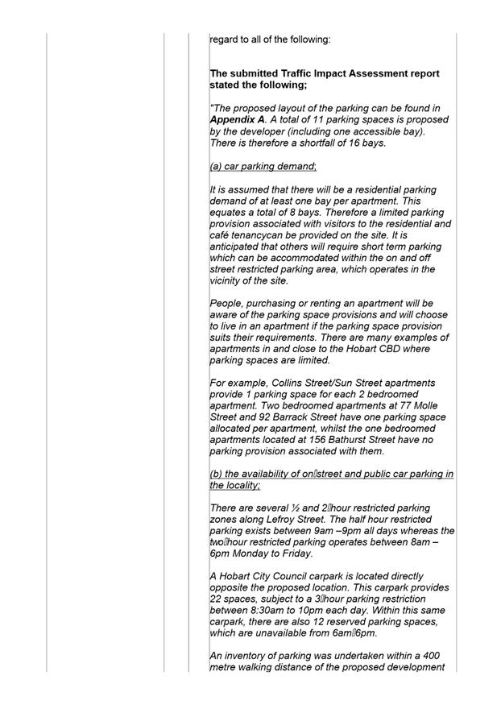
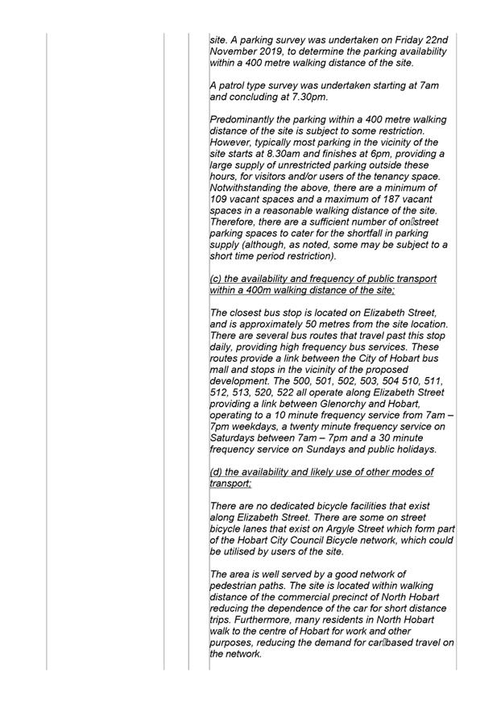
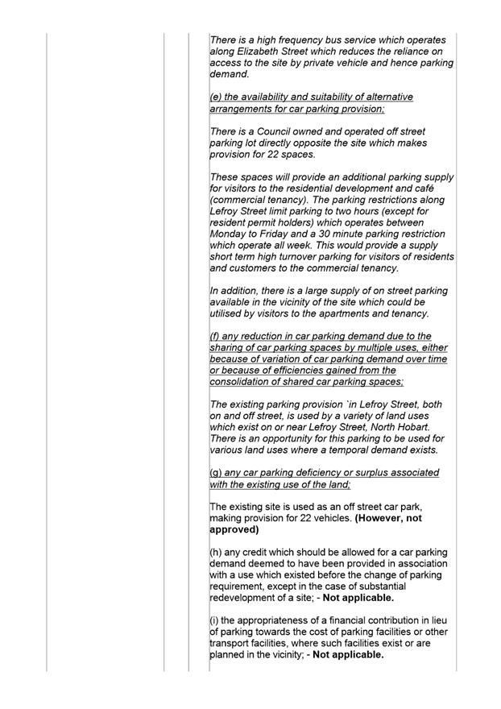
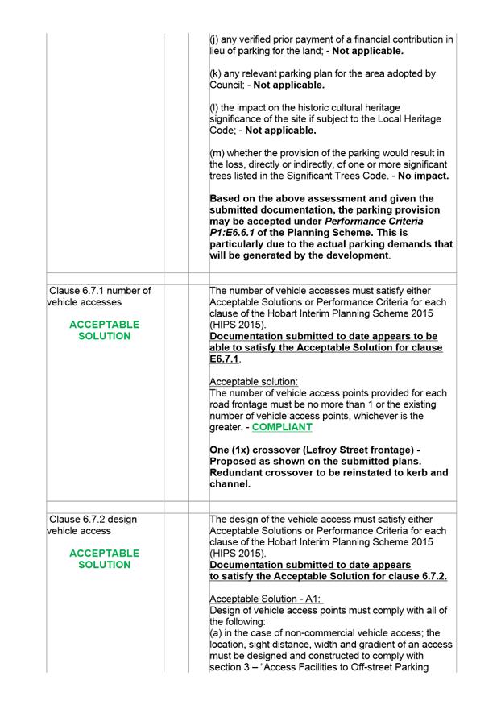
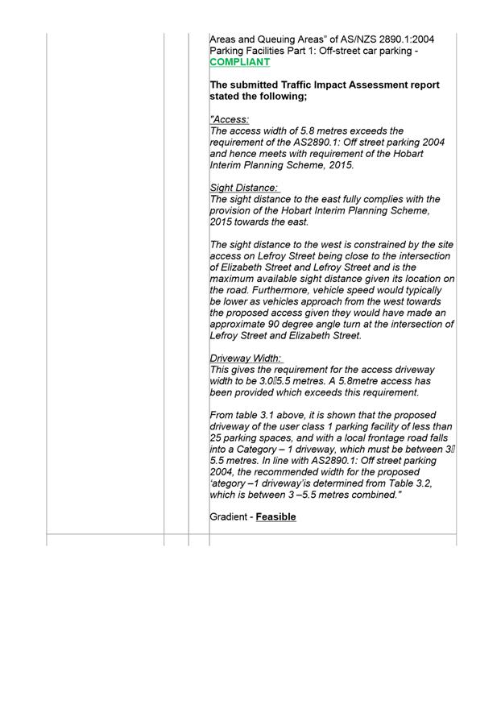
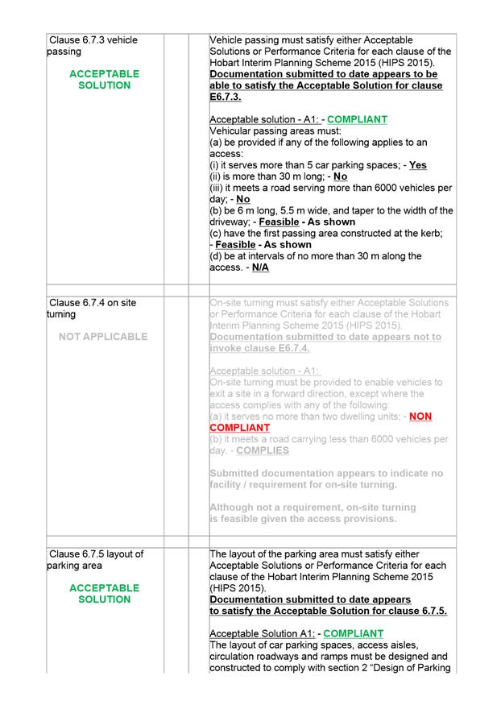
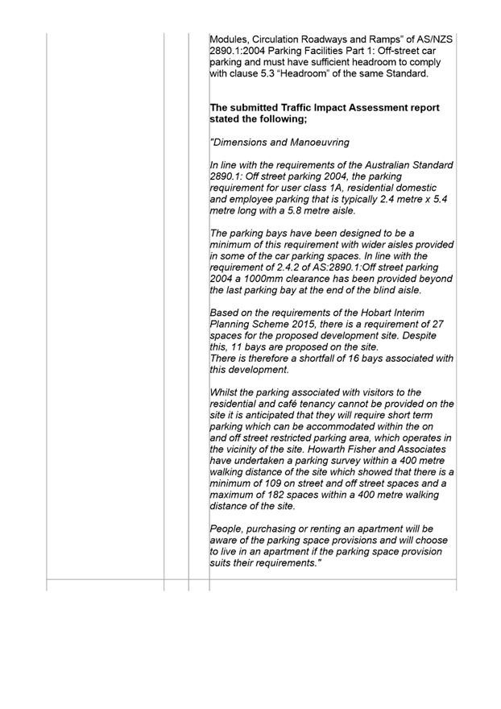
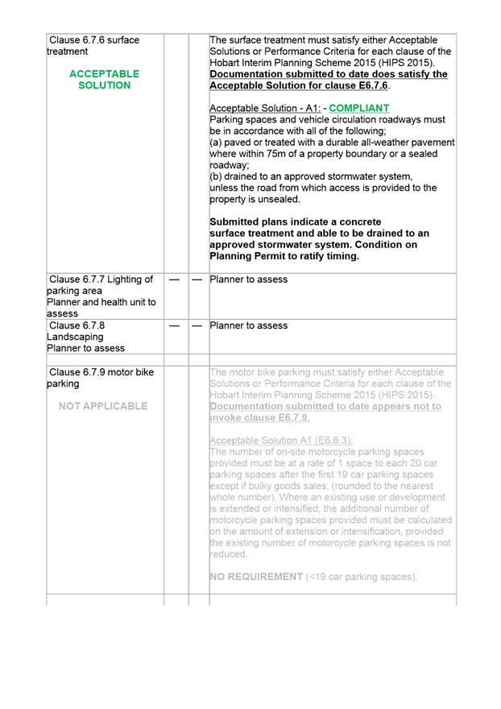
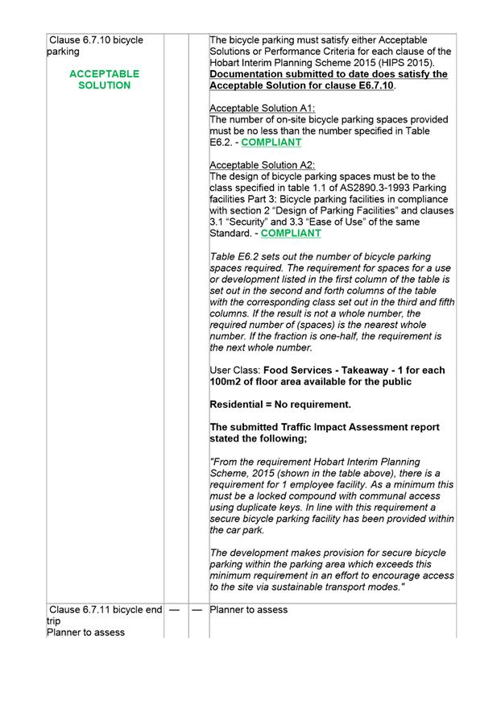
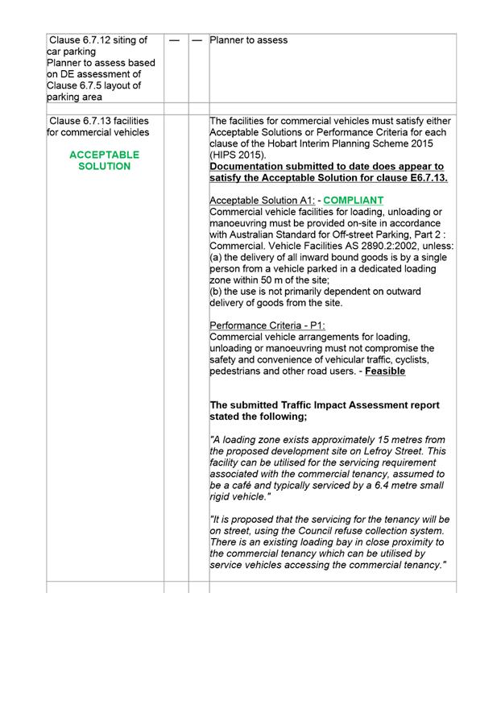
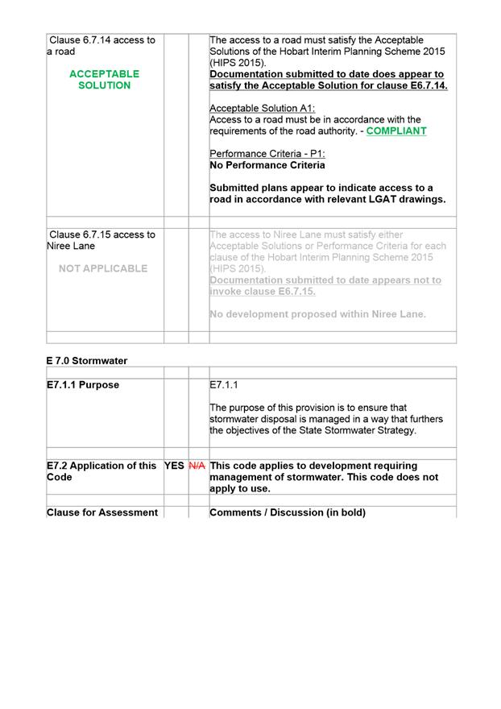
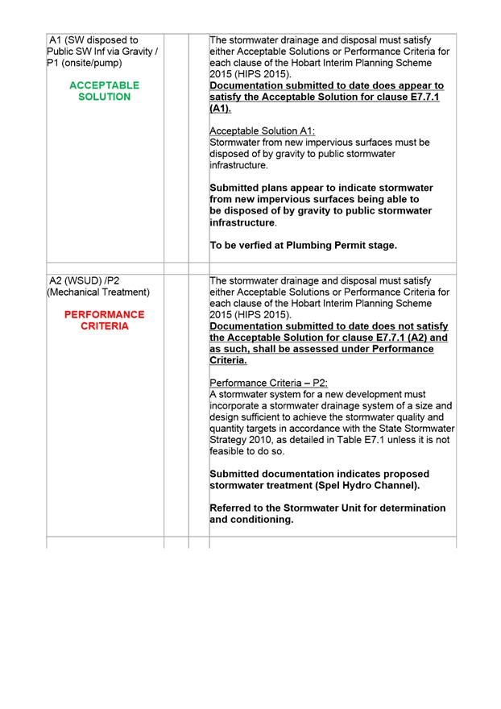
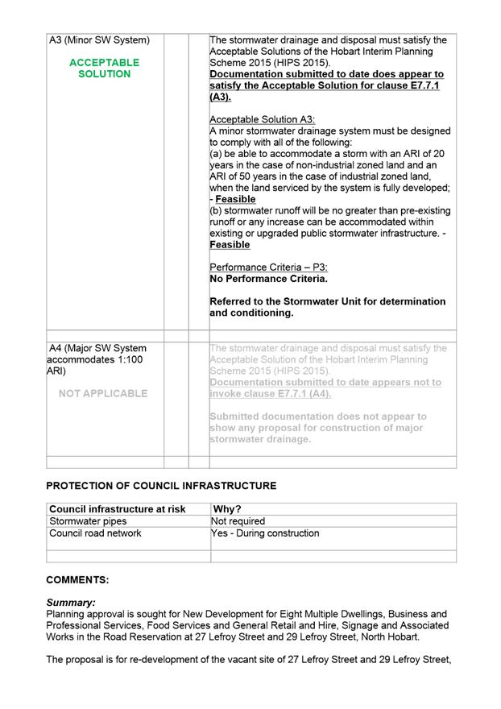
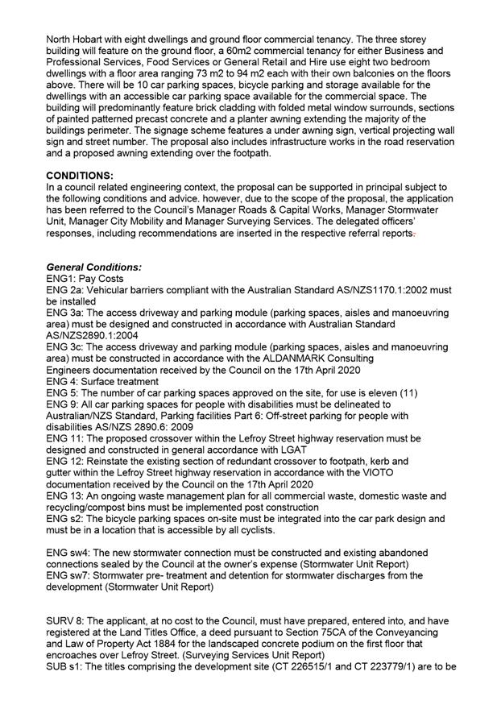
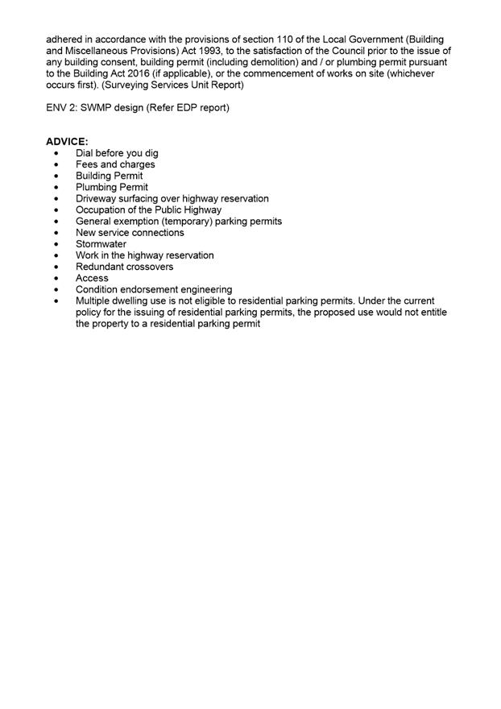
|
Agenda (Open Portion) City Planning Committee Meeting |
Page 712 |
|
|
|
17/8/2020 |
|
8. Reports
8.1 Monthly Building Statistics - 1 July - 31 July 2020
Memorandum of the Director City Planning of 10 August 2020 and attachments.
Delegation: Council
|
Item No. 8.1 |
Agenda (Open Portion) City Planning Committee Meeting |
Page 714 |
|
|
17/8/2020 |
|
Memorandum: City Planning Committee
Monthly Building Statistics - 1 July - 31 July 2020
Attached is the monthly building statistics for the period 1 July - 31 July 2020.
|
That: During the period 1 July 2020 to 31 July 2020, 57 permits were issued to the value of $18,938,311 which included: (i) 17 for Extensions/Alterations to Dwellings to the value of $3,050,575;
(ii) 16 New Dwellings to the value of $6,565,565; and
(iii) 3 Major Projects:
a) 15 Gourlay Street, West Hobart - Commercial Extension - $4,000,000; b) 30 Bathurst Street. Hobart - Commercial Internal Alterations - $2,000,000; c) 6 Midwood Street, New Town - New Commercial Buildings and Associated Civil Works, Stage 1 - $1,069,160 During the period 1 July 2019 to 31July 2019, 62 permits were issued to the value of $15,677,986 which included: (i) 32 for Extensions/Alterations to Dwellings to the value of $3,808,860;
(ii) 7 New Dwellings to the value of $1,490,000; and
(iii) 2 Major Projects:
a) 155-165 Argyle Street, Hobart - Alterations and Additions (Car Storage and Apartments) - $3,500,000; b) 410 Sandy Bay Road (Wrest Point Casino), Sandy Bay - Alterations (Stage 2 Floors 6-8) - $2,500,000
In the twelve months ending 31 July 2020, 615 permits were issued to the value of $226,858,115; and
In the twelve months ending 31 July 2019, 639 permits were issued to the value of $370,999,768.
|
|
|
As signatory to this report, I certify that, pursuant to Section 55(1) of the Local Government Act 1993, I hold no interest, as referred to in Section 49 of the Local Government Act 1993, in matters contained in this report.
|
Neil Noye Director City Planning |
|
Date: 10 August 2020
File Reference: F20/87620
Attachment a: Number
of Building Permits Issued - 5 Year Comparison - July 2020 ⇩ ![]()
Attachment
b: Value
of Building Permits Issued - 5 year Comparison - July 2020 ⇩ ![]()
|
Item No. 8.1 |
Agenda (Open Portion) City Planning Committee Meeting - 17/8/2020 |
Page 715 ATTACHMENT a |
|
Item No. 8.1 |
Agenda (Open Portion) City Planning Committee Meeting - 17/8/2020 |
Page 716 ATTACHMENT b |
|
Item No. 8.2 |
Agenda (Open Portion) City Planning Committee Meeting |
Page 717 |
|
|
17/8/2020 |
|
8.2 Delegated Decisions Report (Planning)
Memorandum of the Director City Planning of 10 August 2020 and attachment.
Delegation: Committee
|
Item No. 8.2 |
Agenda (Open Portion) City Planning Committee Meeting |
Page 718 |
|
|
17/8/2020 |
|
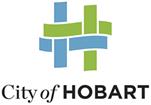
Memorandum: City Planning Committee
Delegated Decisions Report (Planning)
Attached is the delegated planning decisions report for the period 27 July 2020 to 7 August 2020.
|
That: 1. That the information be received and noted.
|
As signatory to this report, I certify that, pursuant to Section 55(1) of the Local Government Act 1993, I hold no interest, as referred to in Section 49 of the Local Government Act 1993, in matters contained in this report.
|
Neil Noye Director City Planning |
|
Date: 10 August 2020
File Reference: F20/87748
Attachment a: Delegated
Decisions Report (Planning) ⇩ ![]()
|
Item No. 8.2 |
Agenda (Open Portion) City Planning Committee Meeting - 17/8/2020 |
Page 720 ATTACHMENT a |
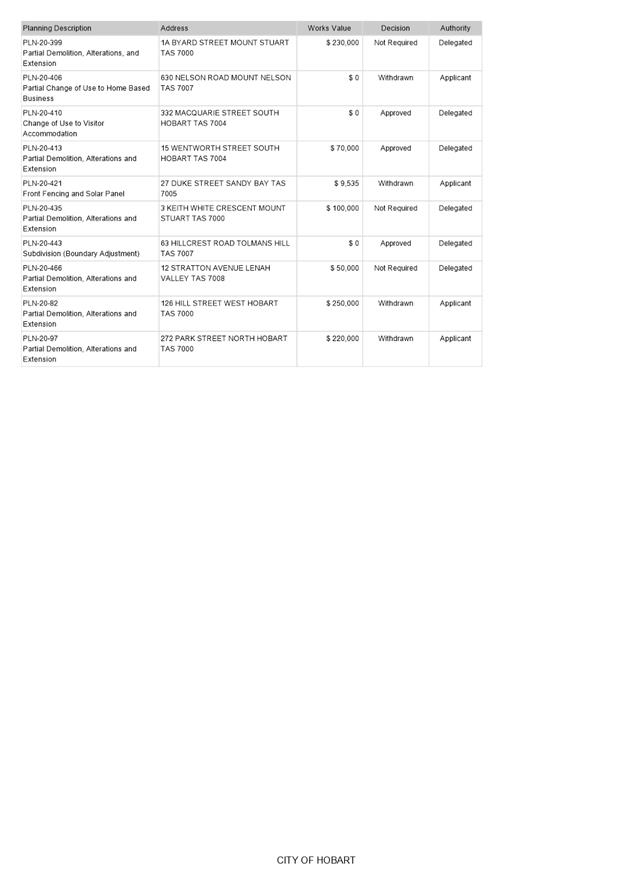
|
Agenda (Open Portion) City Planning Committee Meeting |
Page 721 |
|
|
|
17/8/2020 |
|
8.3 City Planning - Advertising Report
Memorandum of the Director City Planning of 11 August 2020 and attachment.
Delegation: Committee
|
Item No. 8.3 |
Agenda (Open Portion) City Planning Committee Meeting |
Page 722 |
|
|
17/8/2020 |
|

Memorandum: City Planning Committee
City Planning - Advertising Report
Attached is the advertising list for the period 27 July 2020 to 7 August 2020.
|
That: 1. That the information be received and noted.
|
As signatory to this report, I certify that, pursuant to Section 55(1) of the Local Government Act 1993, I hold no interest, as referred to in Section 49 of the Local Government Act 1993, in matters contained in this report.
|
Neil Noye Director City Planning |
|
Date: 11 August 2020
File Reference: F20/88260
Attachment a: City
Planning - Advertising Report ⇩ ![]()
|
Item No. 8.3 |
Agenda (Open Portion) City Planning Committee Meeting - 17/8/2020 |
Page 725 ATTACHMENT a |
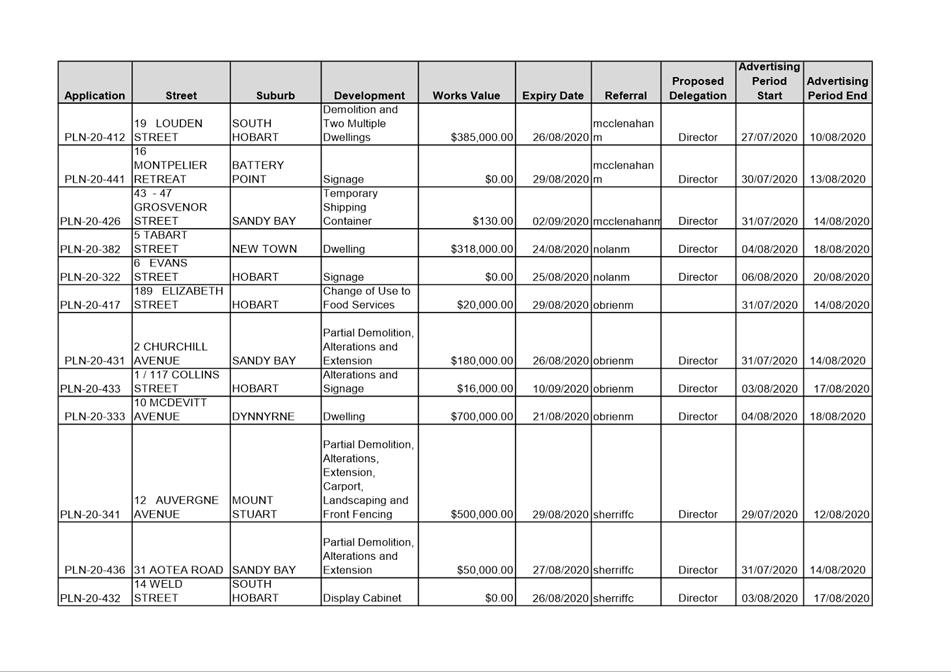
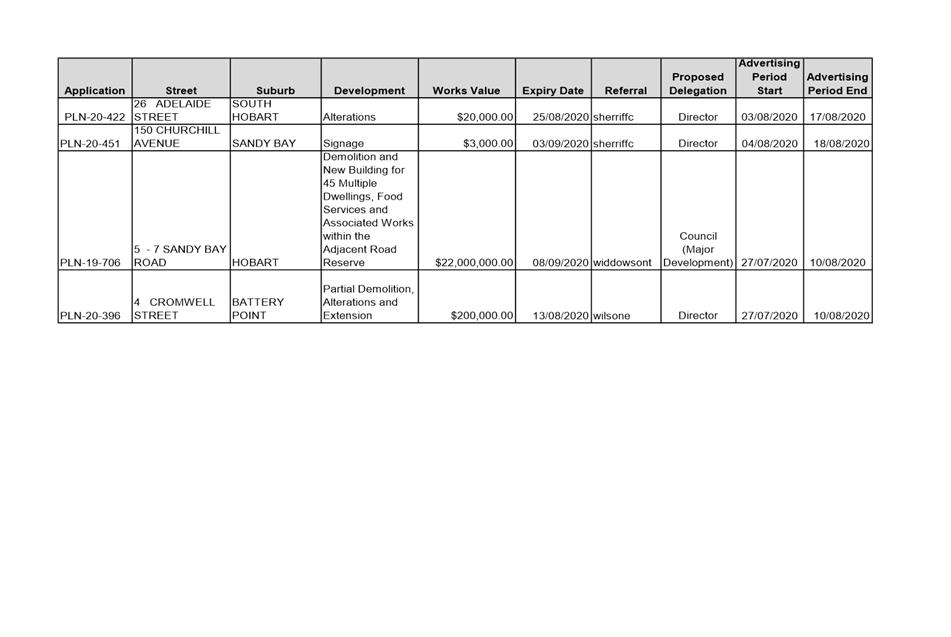
|
Agenda (Open Portion) City Planning Committee Meeting |
Page 726 |
|
|
|
17/8/2020 |
|
9. Committee Action Status Report
A report indicating the status of current decisions is attached for the information of Elected Members.
REcommendation
That the information be received and noted.
Delegation: Committee
|
Item No. 9.1 |
Agenda (Open Portion) City Planning Committee Meeting - 17/8/2020 |
Page 731 ATTACHMENT a |
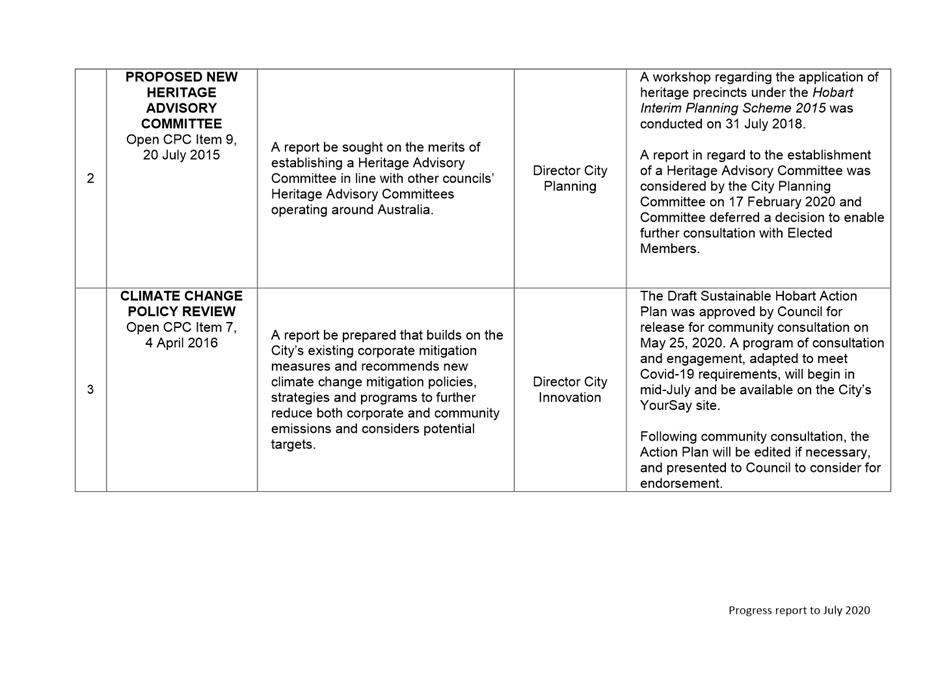
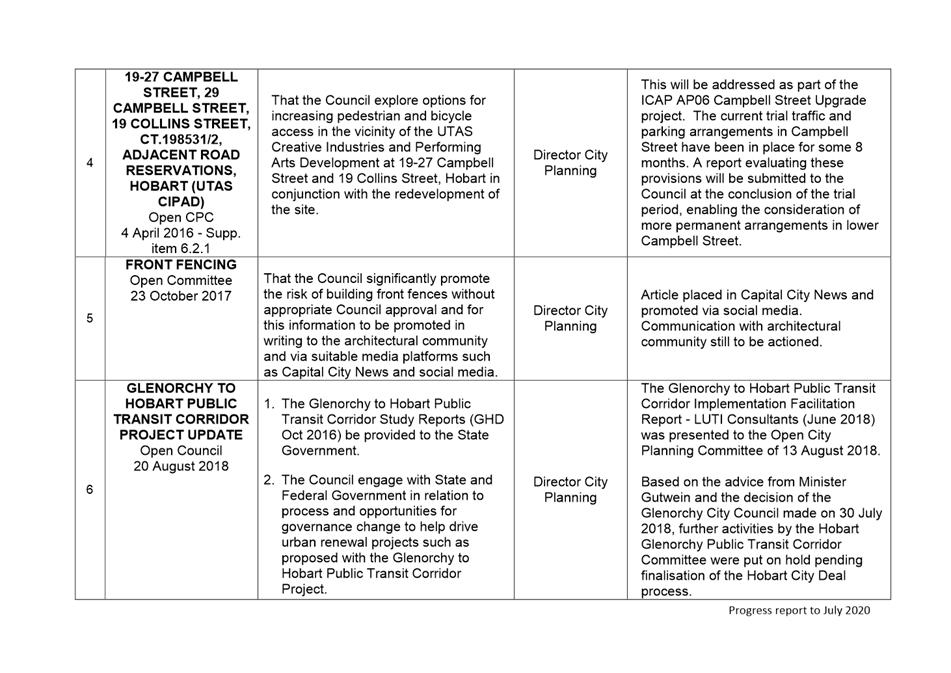
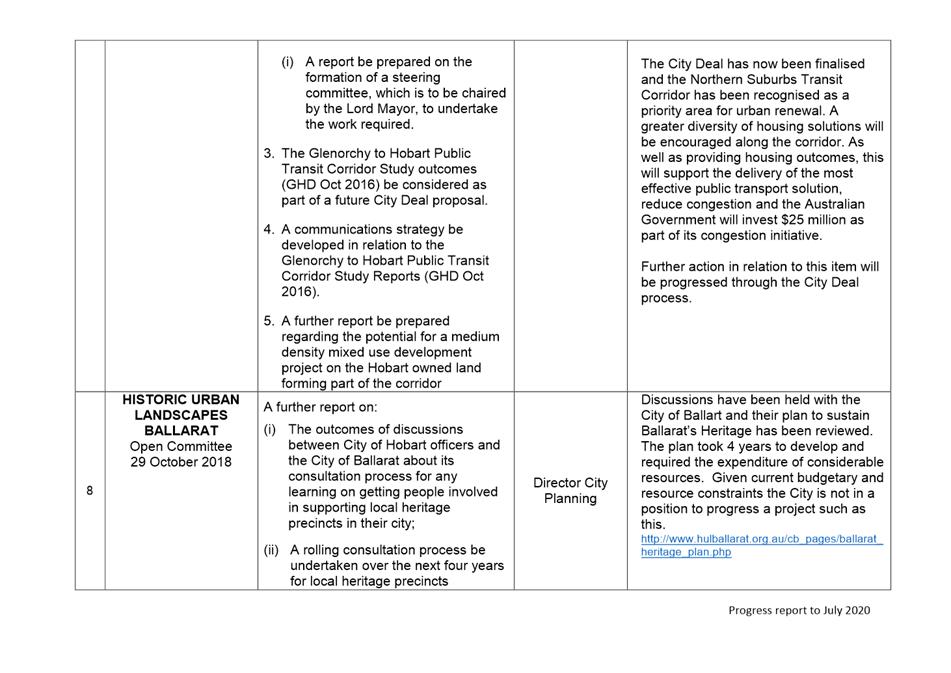
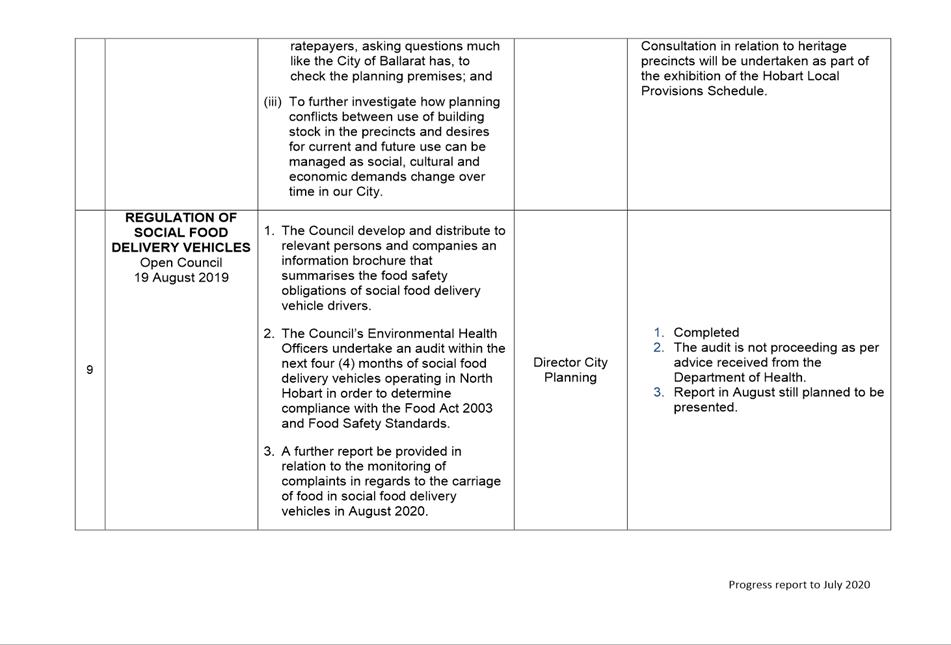
|
Agenda (Open Portion) City Planning Committee Meeting |
Page 732 |
|
|
|
17/8/2020 |
|
Regulation 29(3) Local Government
(Meeting Procedures) Regulations 2015.
File Ref: 13-1-10
The General Manager reports:-
“In accordance with the procedures approved in respect to Questions Without Notice, the following responses to questions taken on notice are provided to the Committee for information.
The Committee is reminded that in accordance with Regulation 29(3) of the Local Government (Meeting Procedures) Regulations 2015, the Chairman is not to allow discussion or debate on either the question or the response.”
10.1 Commercial Developments - Carbon Neutral Requirement - Planning Scheme Amendments
File Ref: F20/62788; 13-1-10
Memorandum of the Director City Planning of 5 August 2020.
10.2 Cable Car - Budget Provision
File Ref: F20/73418; 13-1-10
Meport of the Director City Planning of 5 August 2020.
10.3 Multiple Dwellings - Completion Rates
File Ref: F20/73426; 13-1-10
Memorandum of the Director City Planning of 10 August 2020.
10.4 Wood Smoke - Pollution
File Ref: F20/78229; 13-1-10
Memorandum of the Director City Planning of 5 August 2020.
10.5 Building Heights - Precinct Plan
File Ref: F20/83423; 13-1-10
Memorandum of the Director City Planning of 12 August 2020.
Delegation: Committee
|
That the information be received and noted.
|
|
Item No. 10.1 |
Agenda (Open Portion) City Planning Committee Meeting |
Page 734 |
|
|
17/8/2020 |
|
Memorandum: Lord Mayor
Deputy Lord Mayor
Elected Members
Response to Question Without Notice
Commercial Developments - Carbon Neutral Requirement - Planning Scheme Amendments
|
Meeting: City Planning Committee
|
Meeting date: 15 June 2020
|
|
Raised by: Councillor Harvey |
|
Question:
Is it possible and desirable to introduce amendments to the planning scheme that would require all commercial developments to meet a carbon neutral requirement?
Response:
A carbon neutral building is typically where the yearly operational energy consumption of the building is equal to zero through a process of reduce, re-use, re-cycle and offset. This takes into consideration building incorporated (or base building) energy consumption and is consistent with the Australian Sustainable Built Environment Council (ASBEC) recommendation of the definition of a “zero carbon building”.
The National Carbon Offset Standard for Buildings (Commonwealth of Australia 2017) is a voluntary standard to manage greenhouse gas emissions and to achieve carbon neutrality. It provides best-practice guidance on how to measure, reduce, offset, report and audit emissions that occur as a result of the operations of a building. The Building Standard is available here: https://apo.org.au/sites/default/files/resource-files/2017-09/apo-nid113756.pdf
To achieve and maintain a valid and credible carbon neutral claim against the Building Standard, the responsible entity and/or approved certifier must:
· Measure: Prepare a carbon account (Section 2.3).
· Reduce: Reduce emissions where possible (Section 2.4).
· Offset: Cancel eligible offset units to compensate for remaining emissions (Section 2.5).
· Report: Prepare a public report (Section 2.6).
· Audit: Arrange independent audit or quality assurance of the carbon account and offsets cancelled (Section 2.7).
To implement a Building Standard such as this through a planning scheme would not be feasible due its complexity and the need for on-going measuring, reporting and auditing. Elements of the Building Standard are also considered to be beyond the scope of what a planning scheme may provide for as set out in Section 11 of the Land Use Planning and Approvals Act 1993.
It should also be noted that commercial building energy efficiency is regulated through the National Construction Code and Section 7 of the Building Act 2016 states that that Act prevails over a planning instrument that relates to the design of any building or building work.
As signatory to this report, I certify that, pursuant to Section 55(1) of the Local Government Act 1993, I hold no interest, as referred to in Section 49 of the Local Government Act 1993, in matters contained in this report.
|
Neil Noye Director City Planning |
|
Date: 5 August 2020
File Reference: F20/62788; 13-1-10
|
Item No. 10.2 |
Agenda (Open Portion) City Planning Committee Meeting |
Page 736 |
|
|
17/8/2020 |
|
Memorandum: Lord Mayor
Deputy Lord Mayor
Elected Members
Response to Question Without Notice
Cable Car - Budget Provision
|
Meeting: City Planning Committee
|
Meeting date: 29 June 2020
|
|
Raised by: Councillor Dutta |
|
Question:
Can the Director advise what budget has been allocated for independent consultants to assist the City Council to assess the cable car development application in the 2019/20 budget and the 2020/21 budget. Is this partly or fully covered by the development application fees to be paid by the applicant, and if not how much will be paid by the Council?
Response:
We do not have a specific budget allocation for independent consultants to assist the Council in undertaking the assessment of the cable car development. We had a total allocation of $230K for both legal and planning consultants for the 2019/20 financial year and a current allocation of $210K for the 2020/21 financial year to meet all of the consultancy costs associated with the processing of all planning applications. It is not possible to determine at this stage what proportion of this allocation would be utilised for the assessment of the cable car planning application. However, it is anticipated that the application fee would only partly cover these costs.
As signatory to this report, I certify that, pursuant to Section 55(1) of the Local Government Act 1993, I hold no interest, as referred to in Section 49 of the Local Government Act 1993, in matters contained in this report.
|
Neil Noye Director City Planning |
|
Date: 5 August 2020
File Reference: F20/73418; 13-1-10
|
Item No. 10.3 |
Agenda (Open Portion) City Planning Committee Meeting |
Page 738 |
|
|
17/8/2020 |
|
Memorandum: Lord Mayor
Deputy Lord Mayor
Elected Members
Response to Question Without Notice
Multiple Dwellings - Completion Rates
|
Meeting: City Planning Committee
|
Meeting date: 29 June 2020
|
|
Raised by: Alderman Behrakis |
|
Question:
Can the Director advise that for multiple dwelling applications, four and above, do we have any statistics for the applications that have been approved verses the ones that have actually been completed and built. Do we have any understanding on how many get approved and not built, and how many may get approved and are actually built. Do we have any statistics on these for the past two years?
Response:
For the period 1 June 2018 to 30 June 2020, The City of Hobart received 49 Planning Applications for multiple dwellings (four or more residential dwellings). Of these applications, thirty were approved, two refused, six withdrawn and eleven are currently under assessment.
Of the thirty planning approvals issued, six have received building approval.
Of these six approvals, five have lodged notification that works have commenced, one of these has completed the works.
As signatory to this report, I certify that, pursuant to Section 55(1) of the Local Government Act 1993, I hold no interest, as referred to in Section 49 of the Local Government Act 1993, in matters contained in this report.
|
Neil Noye Director City Planning |
|
Date: 10 August 2020
File Reference: F20/73426; 13-1-10
|
Item No. 10.4 |
Agenda (Open Portion) City Planning Committee Meeting |
Page 740 |
|
|
17/8/2020 |
|
Memorandum: Lord Mayor
Deputy Lord Mayor
Elected Members
Response to Question Without Notice
Wood Smoke - Pollution
|
Meeting: City Planning Committee
|
Meeting date: 20 July 2020
|
|
Raised by: Deputy Lord Mayor Burnet |
|
Question:
Can the Director advise if there have been any breaches in relation to wood smoke from fires and have there been any reports regarding wood smoke?
Response:
19 complaints were received from members of the public in relation to wood smoke impacts from wood heaters during the period March to July 2020.
This is an increase from the same period last year (11), which may be attributable to more people being at home during the day using wood heating for warmth due to Covid-19 pandemic restrictions.
Council environmental health officers apply the Environmental Management and Pollution Control (Smoke) Regulations 2019 to the assessment of emissions from wood heaters, the offence being - allowing the emission of smoke that is visible for a continuous period of 10 minutes or more, and at a distance of 10m or more from the building where the smoke is emitted.
Whilst the Regulations provide a framework for assessment, in order to take enforcement action officers must witness the emission, and be confident that the emission is ongoing and not part of the fire lighting process which always generates a smoke plume until the fire is established. A well maintained and operated wood heater should not continue to emit prohibited volumes of smoke.
Analysis of the complaints indicates that no breaches of the Regulations have been observed by officers during the current period. Officers were able to observe 4 wood heaters in operation and at the time of observation, none were deemed in breach of the assessment criteria.
As a first step in the investigation process, officers send a letter advising occupiers of the complaint and providing information on how to effectively operate a wood heater. Many complaints can be closed without further action beyond the distribution of this letter and educational materials, as heater operators take action to improve the use of their heater once they are made aware there is a concern.
A number of complaints remain ongoing in the system due to the difficulties in obtaining evidence. Where complaints continue to be made after attempts to educate, officers make every attempt to continue to witness the emissions.
A proactive approach is also taken by officers. If breaches are observed during the course of routine other field duties, officers will either knock on the door or letterbox to notify occupants that prohibited smoke emissions were observed emanating from their chimney at the time, and provide education materials directly. This approach has been well received by home owners, the majority of whom continue to be unaware of their smoke emissions and keen to act to address them.
The Regulations do provide for the issue of an infringement notice of 2 penalty units should prohibited smoke emissions be observed. Occupants are always given the opportunity to address the observed concerns rather than infringed at the outset. No infringements have been issued to date by officers under the current Regulations.
As signatory to this report, I certify that, pursuant to Section 55(1) of the Local Government Act 1993, I hold no interest, as referred to in Section 49 of the Local Government Act 1993, in matters contained in this report.
|
Neil Noye Director City Planning |
|
Date: 5 August 2020
File Reference: F20/78229; 13-1-10
|
Item No. 10.5 |
Agenda (Open Portion) City Planning Committee Meeting |
Page 741 |
|
|
17/8/2020 |
|
Memorandum: Lord Mayor
Deputy Lord Mayor
Elected Members
Response to Question Without Notice
Building Heights - Precinct Plan
|
Meeting: City Planning Committee
|
Meeting date: 3 August 2020
|
|
Raised by: Alderman Briscoe |
|
Question:
Can the Director advise what is the anticipated date for the report back to the Council on the CBD building heights issue being investigated as part of the inner Hobart precincts plan?
Response:
The Central Hobart Precinct Plan project brief identifies that the issue of building heights in Central Hobart will be considered prior to commencement of stage 2 of the community engagement program. This engagement will be in relation to the emerging key opportunities and options paper. It is now anticipated that the stage 2 engagement will occur in mid-2021.
As signatory to this report, I certify that, pursuant to Section 55(1) of the Local Government Act 1993, I hold no interest, as referred to in Section 49 of the Local Government Act 1993, in matters contained in this report.
|
Neil Noye Director City Planning |
|
Date: 12 August 2020
File Reference: F20/83423; 13-1-10
|
|
Agenda (Open Portion) City Planning Committee Meeting |
Page 742 |
|
|
17/8/2020 |
|
Section 29 of the Local Government (Meeting Procedures) Regulations 2015.
File Ref: 13-1-10
An Elected Member may ask a question without notice of the Chairman, another Elected Member, the General Manager or the General Manager’s representative, in line with the following procedures:
1. The Chairman will refuse to accept a question without notice if it does not relate to the Terms of Reference of the Council committee at which it is asked.
2. In putting a question without notice, an Elected Member must not:
(i) offer an argument or opinion; or
(ii) draw any inferences or make any imputations – except so far as may be necessary to explain the question.
3. The Chairman must not permit any debate of a question without notice or its answer.
4. The Chairman, Elected Members, General Manager or General Manager’s representative who is asked a question may decline to answer the question, if in the opinion of the respondent it is considered inappropriate due to its being unclear, insulting or improper.
5. The Chairman may require a question to be put in writing.
6. Where a question without notice is asked and answered at a meeting, both the question and the response will be recorded in the minutes of that meeting.
7. Where a response is not able to be provided at the meeting, the question will be taken on notice and
(i) the minutes of the meeting at which the question is asked will record the question and the fact that it has been taken on notice.
(ii) a written response will be provided to all Elected Members, at the appropriate time.
(iii) upon the answer to the question being circulated to Elected Members, both the question and the answer will be listed on the agenda for the next available ordinary meeting of the committee at which it was asked, where it will be listed for noting purposes only.
|
|
Agenda (Open Portion) City Planning Committee Meeting |
Page 743 |
|
|
17/8/2020 |
|