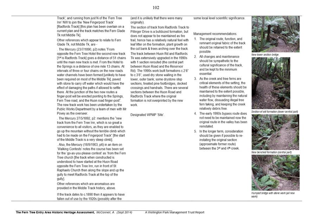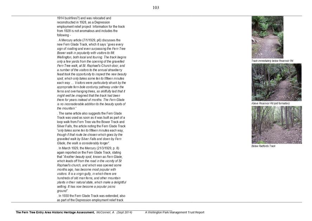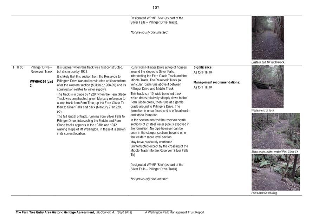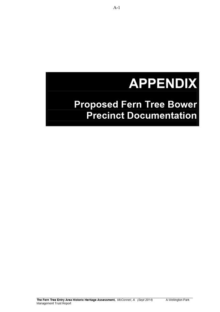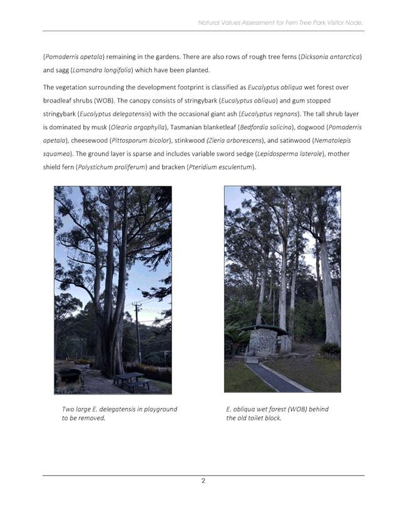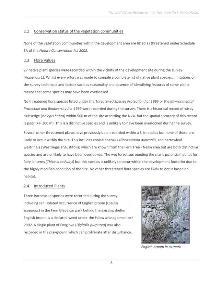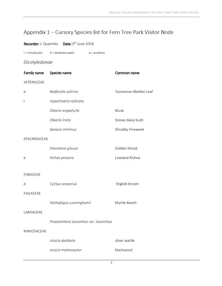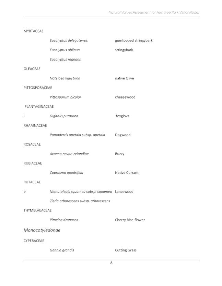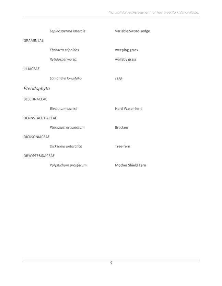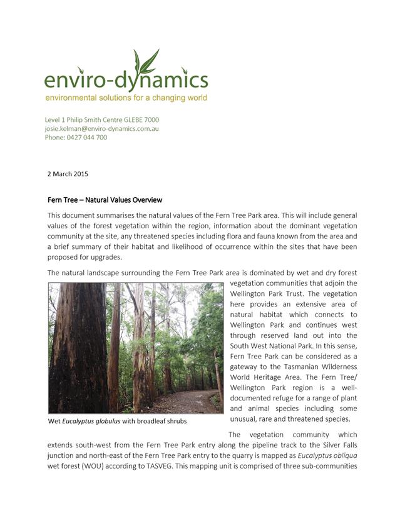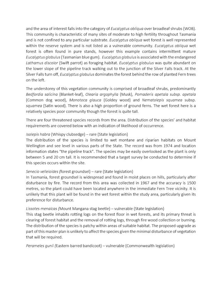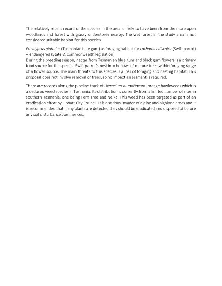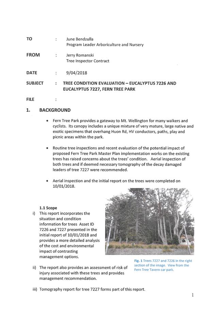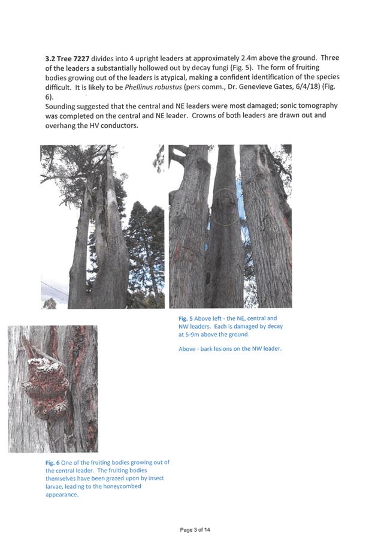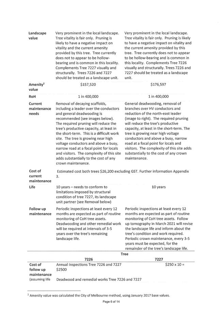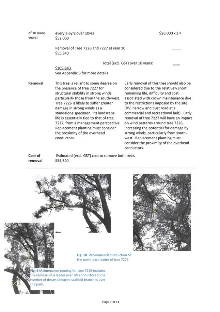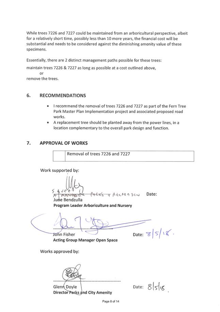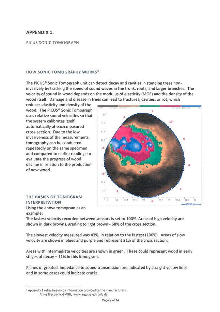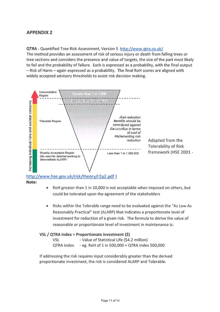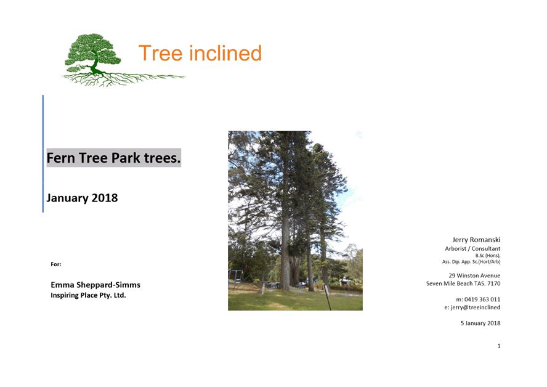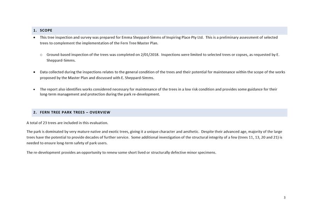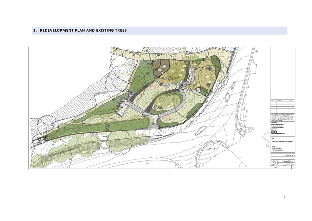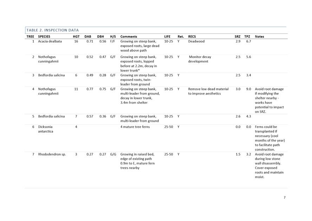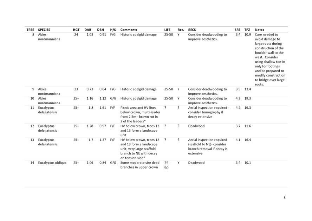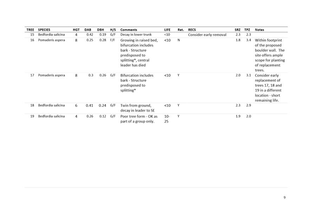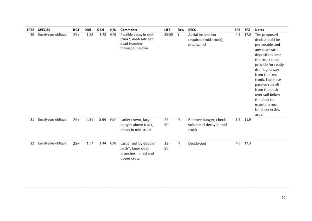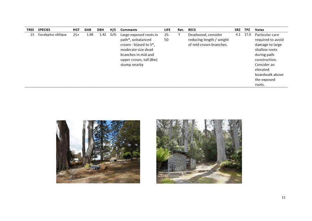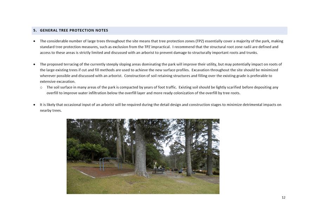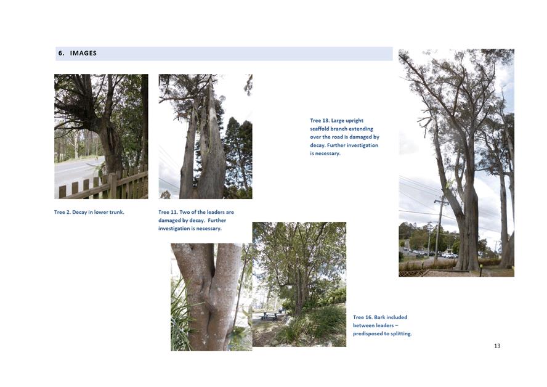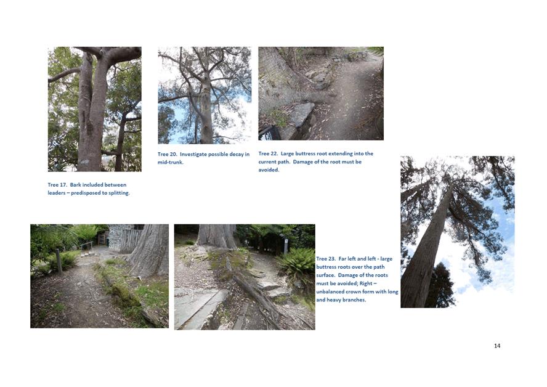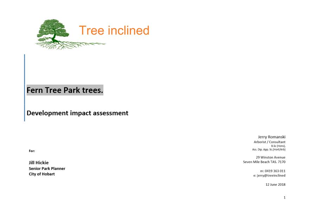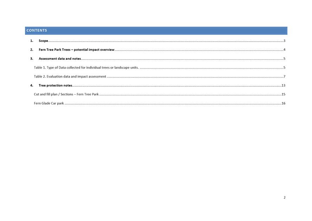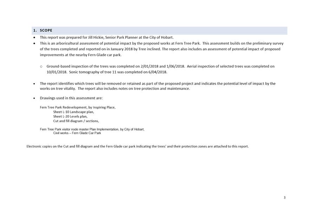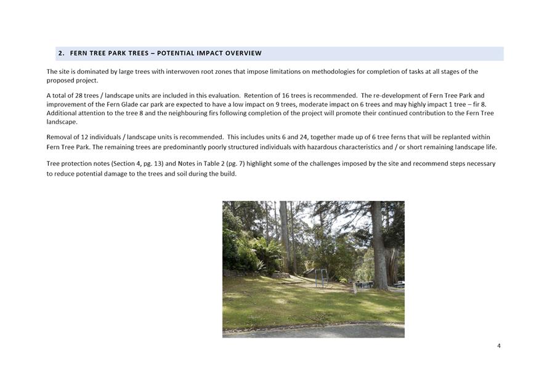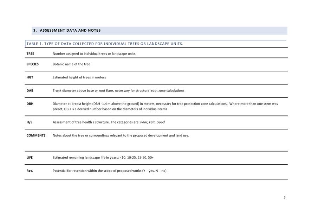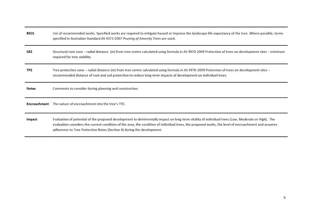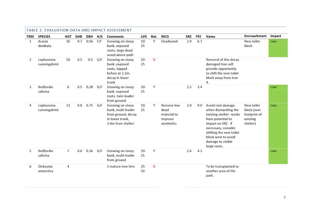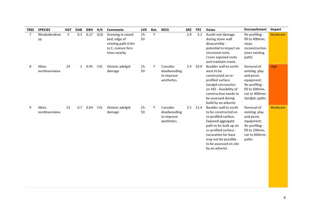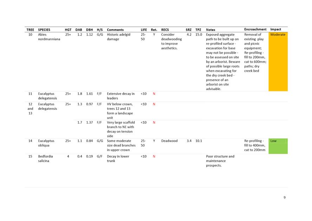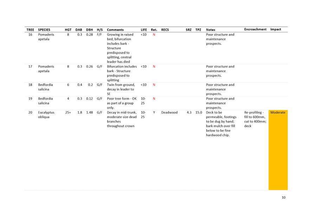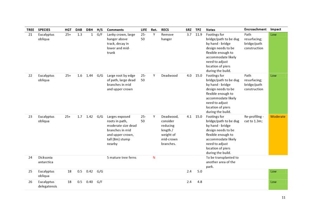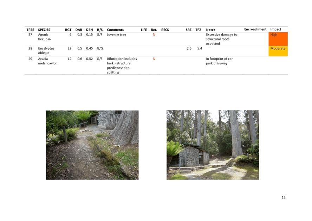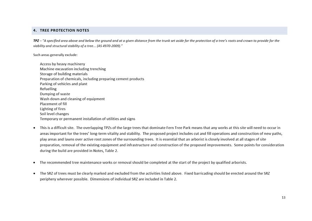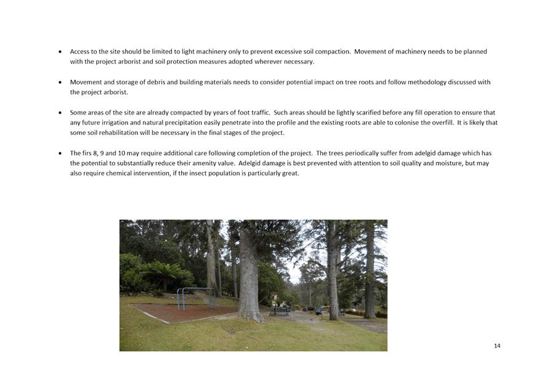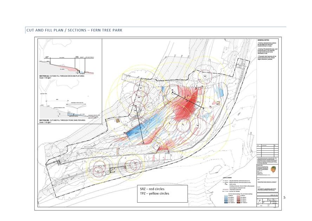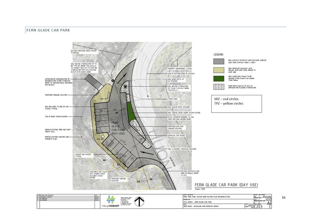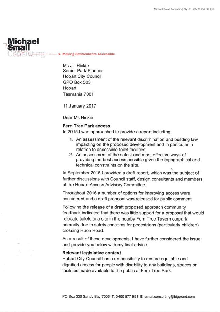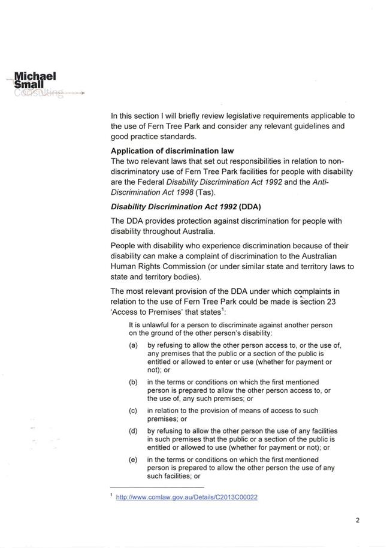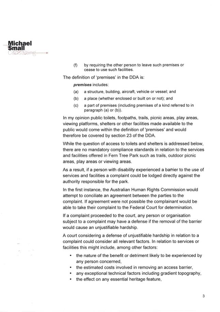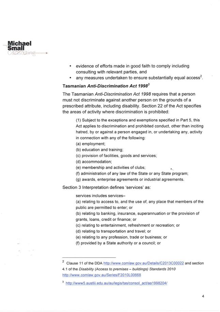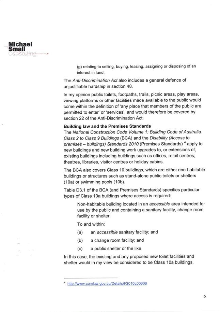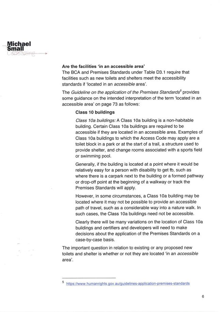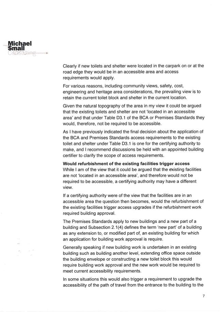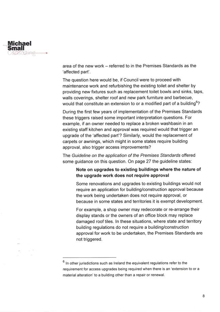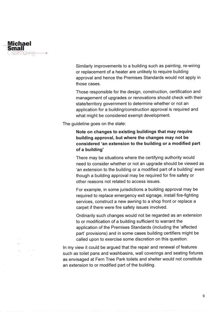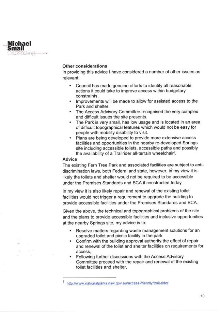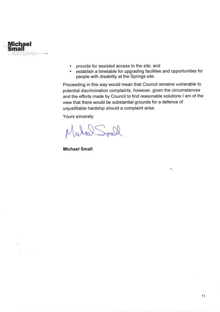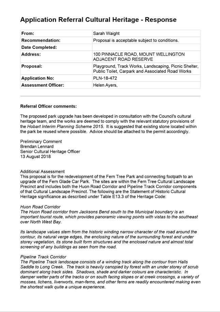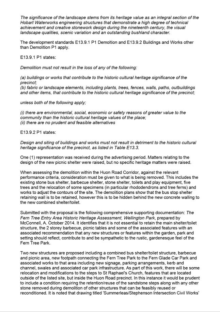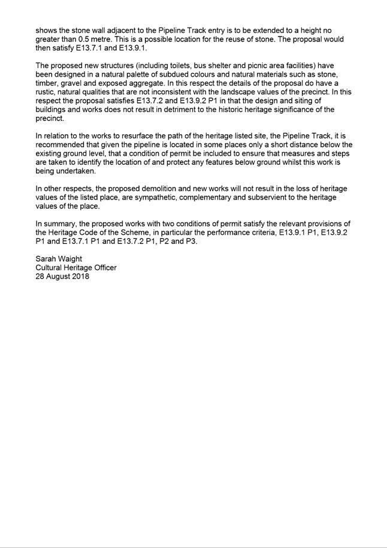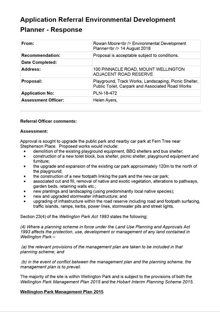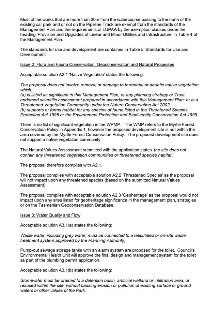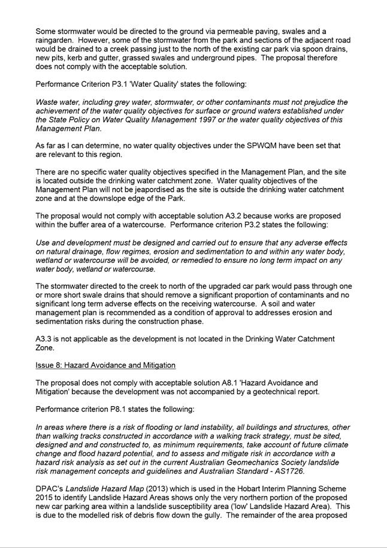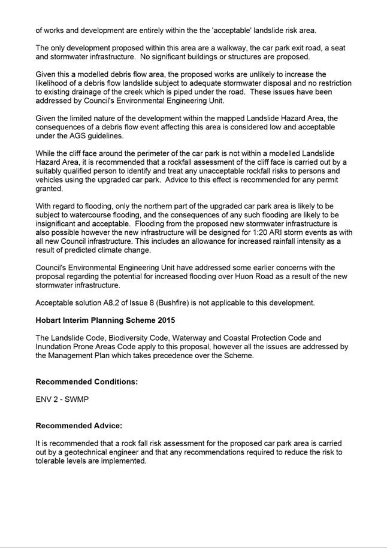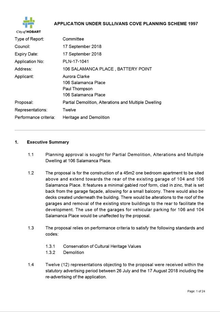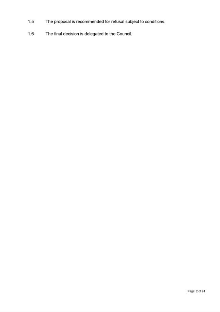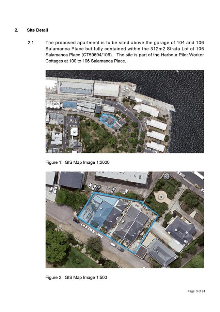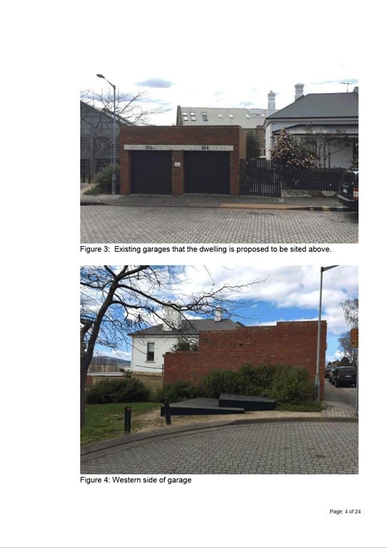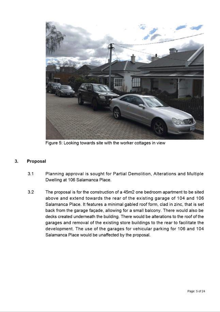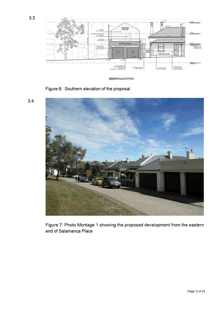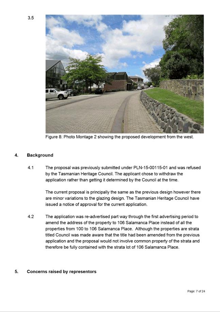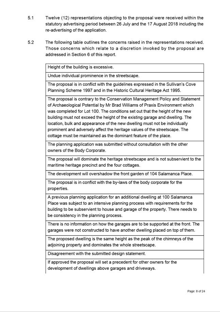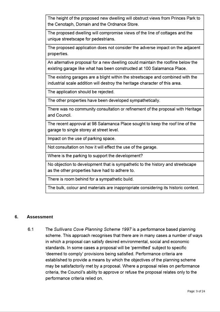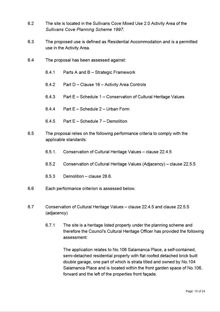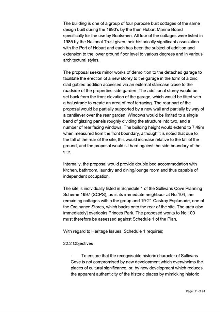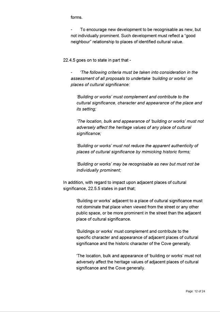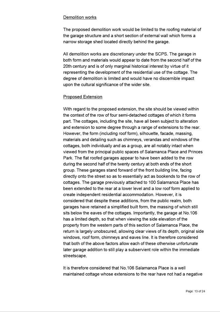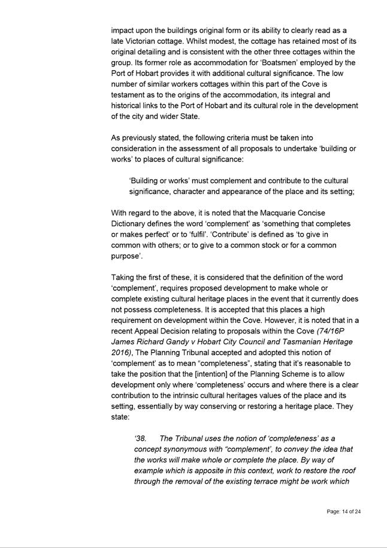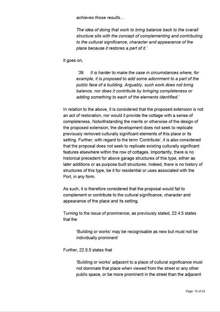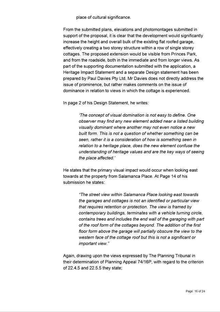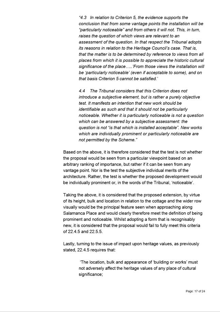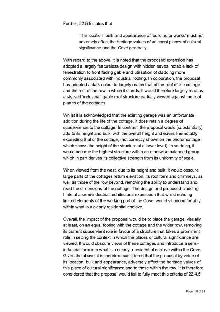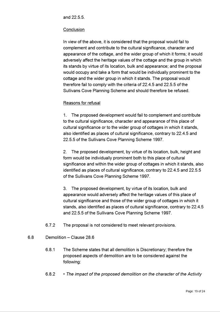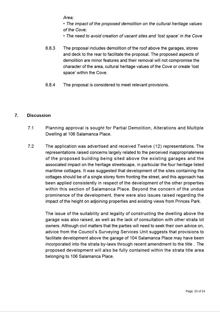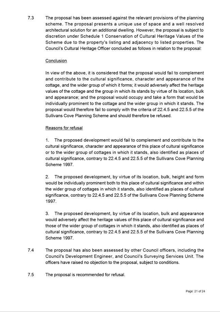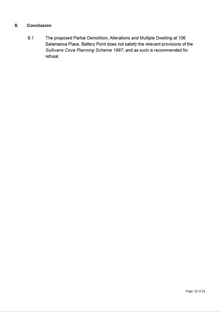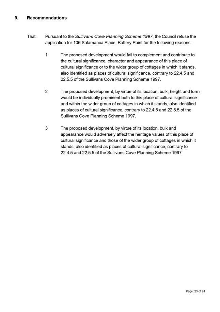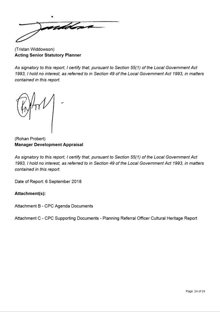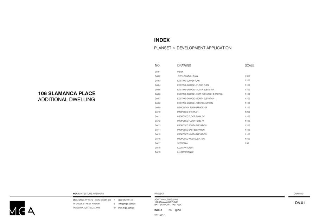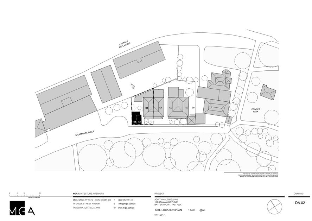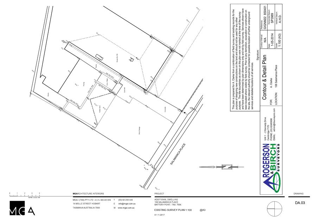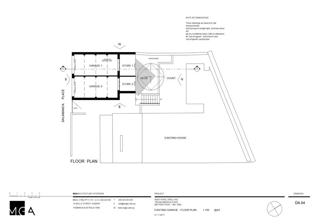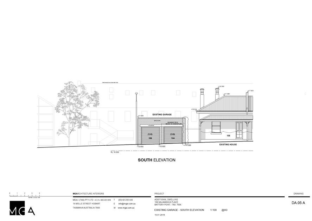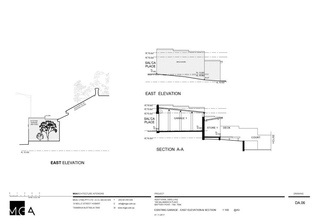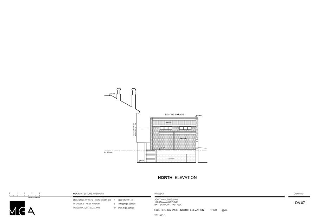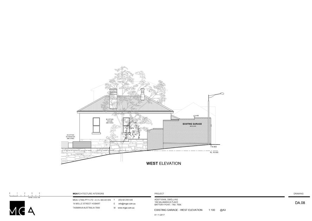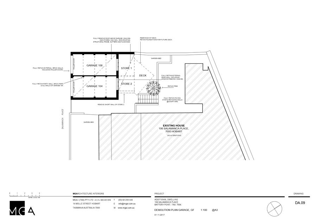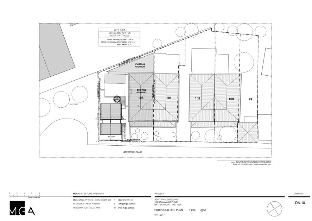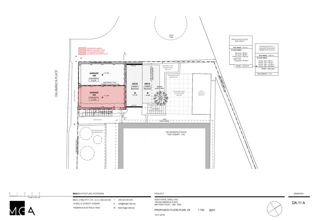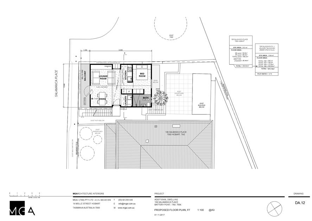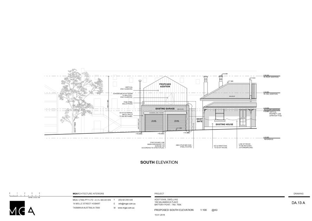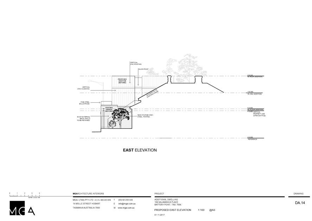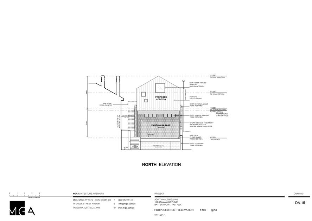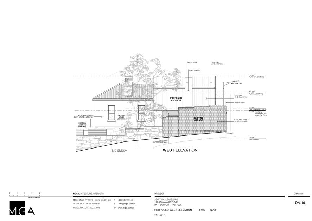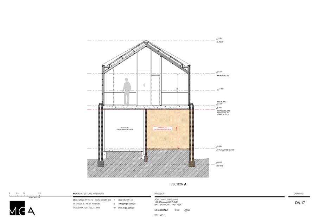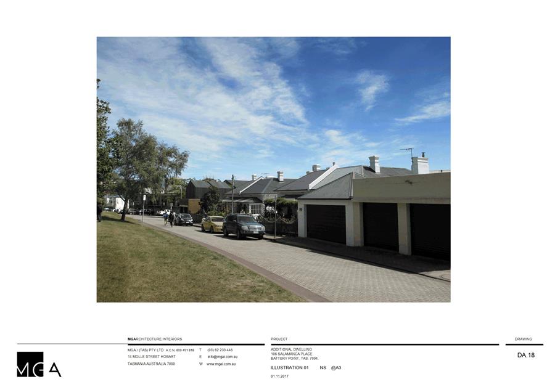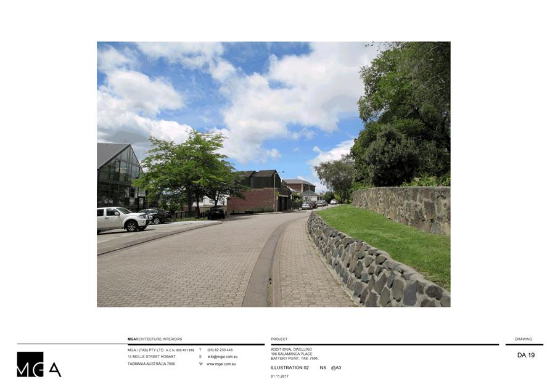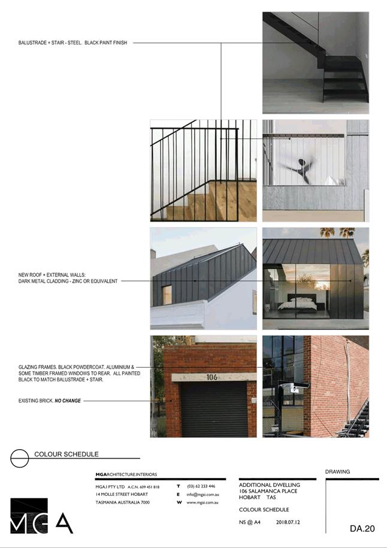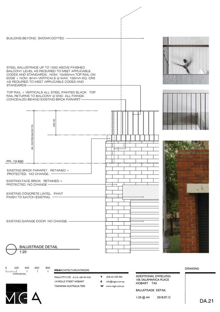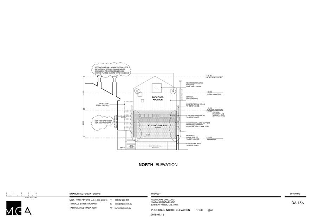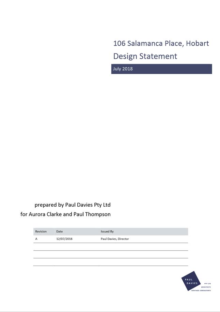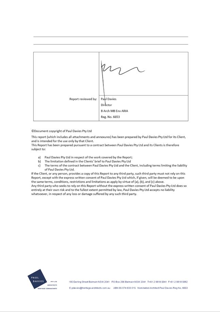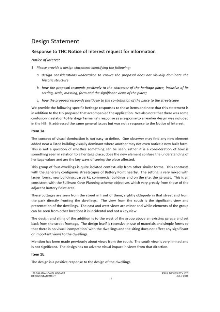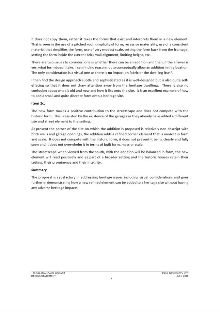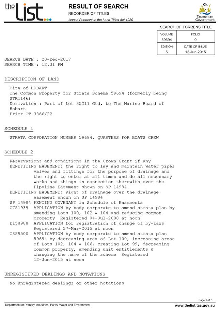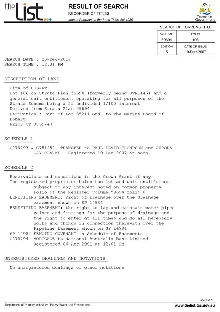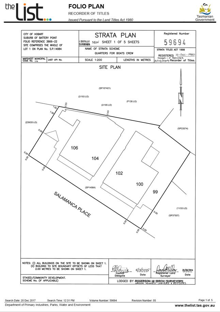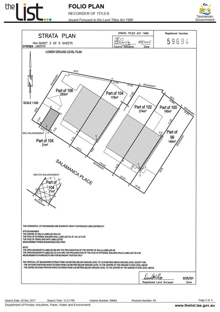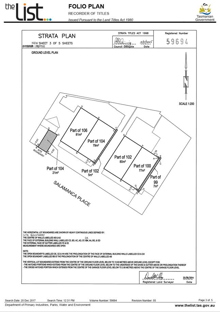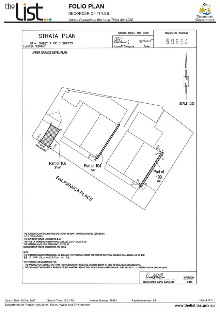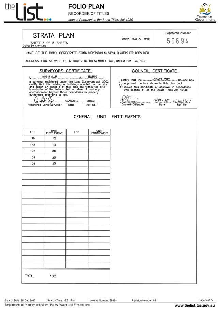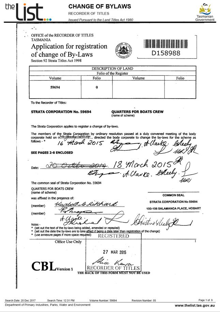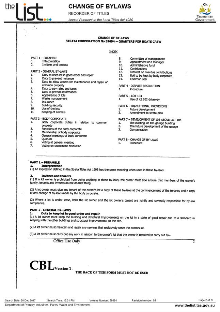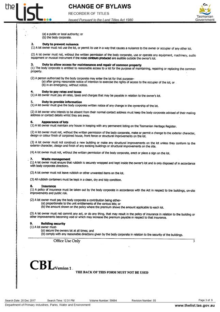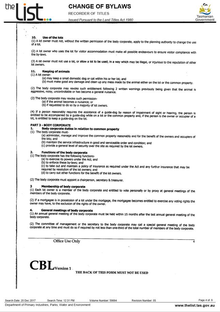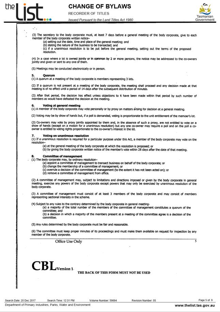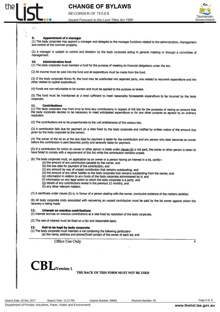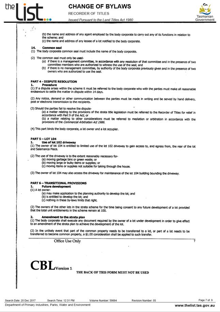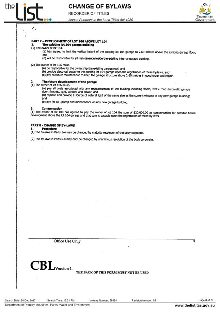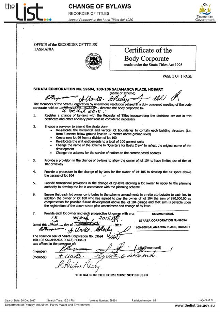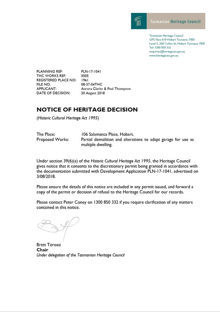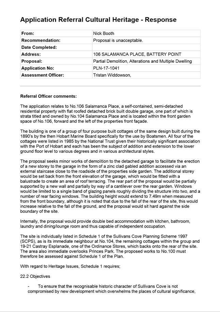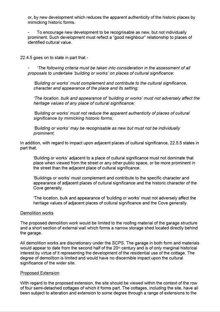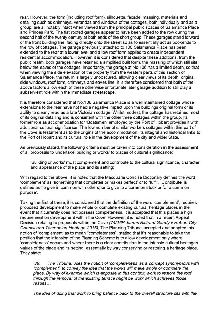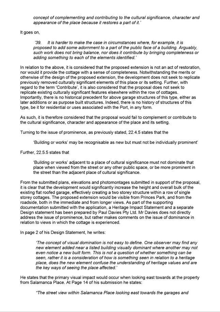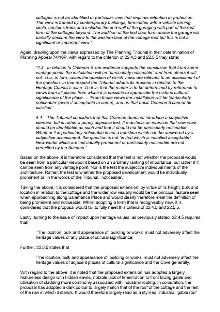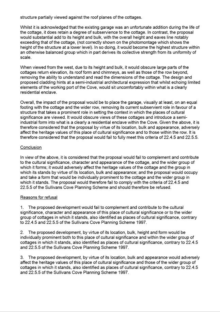|
REcommendation
That: Pursuant to the Hobart Interim
Planning Scheme 2015, the Council approve the application for playground, track works, landscaping, picnic shelter, public toilet,
carpark and associated road works at 100 Pinnacle Road, Mount Wellington for the reasons outlined in the officer’s report and a permit
containing the following
conditions be issued:
GEN
The use and/or
development must be
substantially in accordance with the documents and
drawings that comprise PLN18472 100 PINNACLE ROAD MOUNT
WELLINGTON TAS 7054 Final Planning Documents except where modified below.
Reason for condition
To clarify the scope of the permit.
THC
The use and/or
development must comply
with the requirements of the Tasmanian Heritage Council as detailed in the Notice of Heritage Decision,
THC Works Ref: 5656 dated 17 August 2018, as attached
to the permit.
Reason for condition
To clarify the scope of the permit.
ENG sw3
The proposed carpark must be designed to ensure the
longterm protection of Council’s stormwater main (piped creek).
A detailed design must be submitted and approved prior to commencement of works of Stage 2 (carpark upgrade). The detailed design
must:
1. Include
a longsection of
Council's stormwater main
clearly showing proposed cover. If the cover is less than 600mm, engineering details
and full calculations to relevant Australian standards (including
construction traffic
loading) must be submitted to demonstrate the
mains can withstand the likely forces and will be adequately protected.
All assumptions must be stated.
2. Be certified by a suitably qualified engineer
All work
must be undertaken in accordance with
the approved design.
Advice:
Once the detailed design has been
approved the Council will issue a condition
endorsement (see general advice on how
to obtain condition endorsement).
Where building approval is also required,
it is recommended that documentation for condition endorsement be submitted
well before submitting documentation for building approval. Failure to
address condition endorsement requirements prior to submitting for building
approval may result in unexpected delays.
Reason for condition
To ensure the protection of the Council’s hydraulic infrastructure.
ENG sw5
The development (including hardstand) must be drained to Council
infrastructure with sufficient receiving capacity.
The new public
stormwater infrastructure (connections, swales, pits, pipes etc) required for each
stage must be
designed and constructed prior to the commencement of the use
and prior to
issue of any
completion (whichever occurs
first).
Engineering design drawings for each
stage must be submitted and approved, prior
to commencement of work on that stage.
The engineering drawings must:
1. Be certified by a qualified and experienced engineer.
2. Show in both plan
and longsection the
proposed stormwater mains, including but not limited
to, connections, flows, velocities, hydraulic
grade lines,
clearances, cover, gradients, sizing, material, pipe class,
adequate working platforms around manholes, easements and inspection
openings.
3. Include
the associated calculations and catchment area
plans. The infrastructure (main/ spoon drains) must be sized to accommodate at
least the 5%
AEP flows.
4. Clearly
distinguish between public
and private infrastructure, and responsibility for ongoing maintenance.
5. Be substantially
in accordance with the LGAT Standard Drawings and Tasmanian Subdivision
Guidelines.
All work required by this condition must be undertaken in accordance with the approved
engineering drawings.
Advice:
· Council notes the submitted plans are
acceptable for the overall development, however are not appropriate for the proposed staging. Any
revised stormwater plans
must be approved by Council's Road
and Environmental Engineering Unit.
· Once the engineering drawings have been
approved Council will
issue a condition endorsement (see general advice
on how to obtain condition endorsement). Where building approval is also
required, it is
recommended that documentation for condition endorsement be submitted well
before submitting documentation for building approval. Failure to address
condition endorsement requirements prior to submitting for building
approval may result in unexpected delays.
· Should external
contractors be carrying out the work, application for new
stormwater connections and/or a permit
to construct public infrastructure will
be required from Council's City infrastructure Division.
· It is recommended for pedestrian safety, that the pedestrian footpath
proposed along
the western side of Huon Road (to link the Fern Glade Car Park to the Fern Tree Park) is constructed prior to the upgrade works to the carpark
and park being
undertaken.
Reason for condition
To ensure Council’s hydraulic infrastructure meets acceptable standards.
ENG 4
The
access and parking module
(car parking spaces, aisles and manoeuvring area) approved by this permit must be constructed to a sealed
standard (spray
seal, asphalt, concrete, pavers or equivalent Council approved) and
surface drained to the
Council's stormwater infrastructure prior to the commencement
of use.
Reason for condition
To ensure
the safety of users of the access and parking
module, and that it does not
detract from the amenity
of users, adjoining occupiers or the environment by preventing
dust, mud and sediment
transport.
ENG 1
The cost of repair
of any damage to the Council's infrastructure resulting from
the implementation of this
permit, must be met by the owners within 30 days of
the completion of the development or as otherwise determined by the Council. Any damage must be immediately reported to Council.
A photographic record of the Council's infrastructure adjacent to the subject
site must be provided to the Council prior to any commencement of works.
A photographic record of the Council’s infrastructure (e.g. existing property
service connection points, roads, buildings, stormwater, watercourse, footpaths, driveway crossovers and nature strips, including if any, preexisting
damage) will be relied
upon to establish the extent of damage caused to the
Council’s infrastructure during construction. In the event that the
owner/developer fails to
provide to the
Council a photographic record of the Council’s infrastructure, then any damage to the Council's infrastructure found on completion of works will be deemed to be the responsibility of the owner.
Reason for condition
To ensure
that any of the Council's infrastructure and/or siterelated service
connections affected by the proposal will be altered and/or reinstated at the owner’s full
cost.
ENG s1
Detail design drawings of the proposed
works within the Huon Road and Stephenson Place Highway Reservation must be
undertaken prior to the commencement of works for that stage to the satisfaction of the Director City
Infrastructure.
The
drawings submitted must include:
1. Detail
signage, line marking, kerb and median island plan for approval
by the City’s Traffic Engineer.
2. A street lighting design in accordance with AS/NZS 1158 series to the requirements
of TasNetworks.
3. Detail
long and cross sections of the bus bay, median islands, kerb
ramps, footpath, kerb,
road, road shoulder, rain garden and
driveway crossovers to be installed along with how these will match into existing.
4. Detail
the materials and standards to which the works will be built.
5. Detail
any existing or new infrastructure or services in relation to the
works, including the new toilet block and bus shelter.
6. Structural drawings of the new retaining wall.
7. Be prepared by a suitable qualified person, to satisfy the above
requirements.
All work required by this condition must be undertaken in accordance with the approved
drawings submitted.
Advice:
· Once the approved drawings has been approved Council will issue a condition endorsement (see general advice on how
to obtain condition endorsement).
· Please note that
if your detailed road design requires the reduction of
speed limit to be viable,
approval from State Growth for the speed limit reduction
should be obtained prior to obtaining detailed road design approval
from the City's Traffic Engineer.
· It is recommended for pedestrian safety, that the pedestrian footpath
proposed along
the western side of Huon Road (to link the Fern Glade Car Park to the Fern Tree Park) is constructed prior to the upgrade works to the carpark
and park being
undertaken.
Reason for condition
Work undertaken to the Road Authority’s satisfaction and comply with the Council’s
standard requirements.
ENV 2
Sediment and erosion
control measures, sufficient to prevent sediment
leaving the site
and in accordance with an approved soil and water management plan (SWMP), must be installed prior to the commencement of
work and maintained until such time as all disturbed areas have been
stabilised and/or
restored or sealed to the Council’s satisfaction.
A SWMP must be submitted prior to the issue of any approval under the Building
Act 2016 or the commencement of work, whichever occurs first. The
SWMP must be
prepared in accordance with the Soil
and Water Management on Building and Construction Sites fact sheets (Derwent Estuary Program,
2008), available here.
All work required by this condition must be undertaken in accordance with the approved
SWMP.
Advice:
Once the SWMP has been approved, the
Council will issue a condition endorsement (see
general advice on
how to obtain
condition endorsement).
Where building approval is also required,
it is recommended that documentation for condition endorsement be submitted
well before submitting documentation for building approval. Failure to
address condition endorsement requirements prior to submitting for building
approval may result in unexpected delays.
Reason for condition
To avoid
the pollution and sedimentation of roads, drains and natural watercourses
that could be caused by erosion and runoff from the development.
HER 10
All stone steps
leading from the
Huon Road up to St Raphael's Church
must be reused as part of the wider Fern Tree park redevelopment project. All other
stone from demolished structures should be reused or recycled as part of the
same wider project.
Reason for condition
To ensure
that demolition in whole or part of a heritage
place and cultural landscape
precinct does not result
in the loss of historic cultural heritage values.
HER 11
Prior to the commencement of work, the location, including the alignment,
depth and nature
of all features of the historic pipeline associated with the
Mountain Water
Supply System in the subject area are to be clearly identified
and recorded. To satisfy
this condition some minor investigations or excavation
can occur.
All features
are to be surrounded/covered by fences, barricades or hoardings to protect
the features from damage during construction.
Reason for condition
To ensure
that development at a heritage
place and in a cultural
landscape precinct is
undertaken in a sympathetic manner which does not cause loss of historic cultural
heritage significance.
ADVICE
The following advice is provided to you to assist in the implementation of the planning
permit that has been issued subject to the conditions above. The advice is not
exhaustive and you must inform yourself of any other legislation, bylaws, regulations,
codes or standards that will apply to your development under which you may need to obtain
an approval. Visit the Council's website for further information.
Prior to any commencement of work on the site or commencement of use the following
additional permits/approval may be required from the Hobart City Council.
CONDITION ENDORSEMENT ENGINEERING
All engineering drawings required to be submitted and approved by this planning
permit must be submitted to the City of Hobart as a CEP (Condition Endorsement) via
the City’s Online Service Development Portal.
When lodging
a CEP, please
reference the PLN number of the associated Planning Application. Each
CEP must also include
an estimation of the cost of works shown on the submitted engineering drawings. Once that
estimation has been confirmed by the City’s Engineer, the following fees are
payable for each
CEP submitted and must be paid prior to the City of Hobart
commencing assessment of the engineering drawings in each CEP:
Value of Building Works
Approved by Planning Permit Fee:
· Up to $20,000: $150 per application.
· Over $20,000: 2% of the value of the works as assessed by the City's Engineer
per assessment.
These fees are additional to building and plumbing fees charged under the Building
and Plumbing Regulations.
Once the CEP is lodged
via the Online Service Development Portal,
if the value
of building works
approved by your planning permit is over $20,000, please contact the
City’s Development Engineer on 6238 2715 to confirm the estimation of the cost of
works shown
on the submitted engineering drawings has been accepted.
Once confirmed, pleased call one of the City’s Customer Service Officers on 6238
2190 to make payment, quoting the reference number (ie. CEP number) of the Condition Endorsement you have lodged. Once payment is made, your engineering
drawings will be assessed.
BUILDING PERMIT
You may need building
approval in accordance with the Building Act
2016. Click here for more information.
This is a Discretionary Planning Permit issued in accordance with section 57 of the Land
Use Planning and
Approvals Act 1993.
PLUMBING PERMIT
You may need plumbing
approval in accordance with the Building Act 2016, Building
Regulations 2016 and the National Construction Code. Click here for more
information.
OCCUPATION
OF THE PUBLIC HIGHWAY
You may require
a Permit to Open Up and Temporarily Occupy a Highway
(for work in the road reserve). Click here for more information.
PERMIT TO CONSTRUCT PUBLIC INFRASTRUCTURE
External contractors will require a permit
to construct public infrastructure, with a 12 month maintenance period and bond (please contact the Hobart City Council's City
Infrastructure Division to initiate the permit process).
NEW SERVICE CONNECTION
Please contact
the Hobart City Council's City Infrastructure Division to initiate the
application process
for your new stormwater connection.
STORM WATER
Please note that in addition to a building and/or plumbing permit, development must be in accordance with the Hobart City Council’s Hydraulic Services By law. Click here for more information.
STRUCTURES CLOSE TO COUNCILS' STORMWATER MAIN
The design
of structures (including footings) must provide protection for the Council’s
infrastructure. For information regarding appropriate designs please contact the
Council's City Infrastructure Division.
WORK WITHIN
THE HIGHWAY RESERVATION
Please note development must be in accordance with the Hobart City Council’s
Highways By law. Click here for more information.
ACCESS
Designed in accordance with LGAT IPWEA – Tasmanian standard drawings. Click
here for more information.
CROSS OVER CONSTRUCTION
The construction of the crossover can be undertaken by the Council or by a private contractor, subject to Council approval of the design. Click here for more information.
STORM WATER
/ ROADS / ACCESS
Services to be designed and constructed in accordance with the (IPWEA) LGAT – standard drawings. Click here for more information.
WEED CONTROL
Effective measures are detailed in the Tasmanian Washdown Guidelines for Weed
and Disease Control: Machinery, Vehicles and Equipment (Edition 1, 2004). The
guidelines can be obtained from the Department of Primary Industries, Parks, Water
and Environment website.
FEES AND CHARGES
Click here for information on the Council's fees and charges.
DIAL BEFORE YOU DIG
Click here for dial before you dig information.
ROCKFALL RISK ASSESSMENT
It is recommended that a rock
fall risk assessment for the proposed car park area is
carried out by a geotechnical engineer and that any recommendations required to
reduce the risk to tolerable levels are implemented.
|























































































































































































































































































































































































































































































































