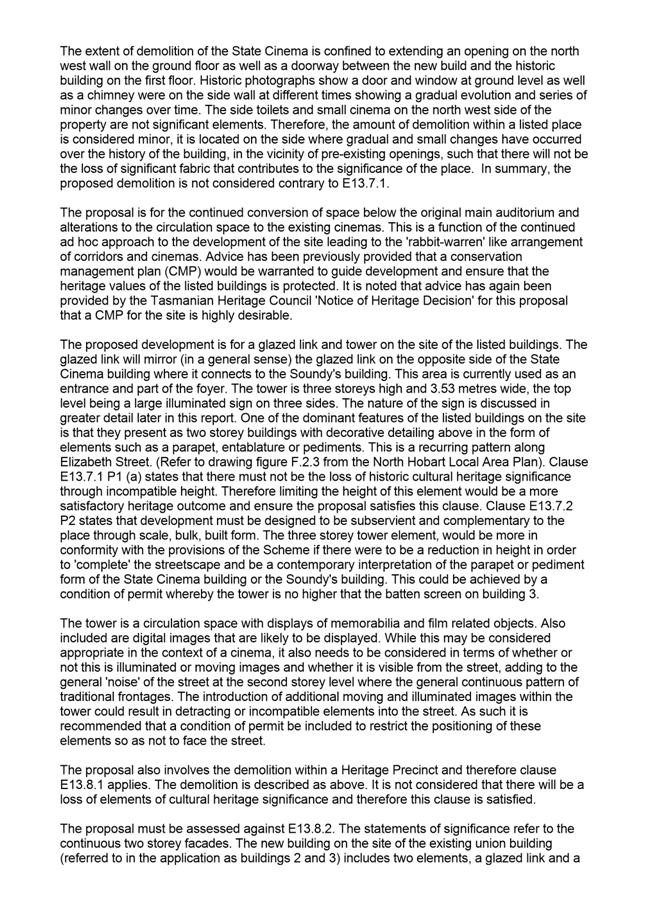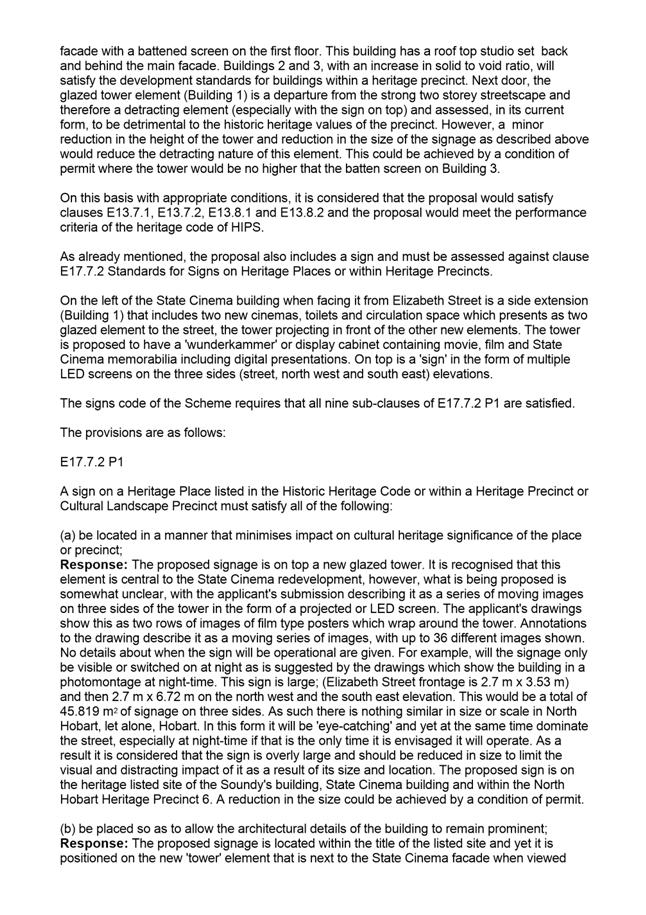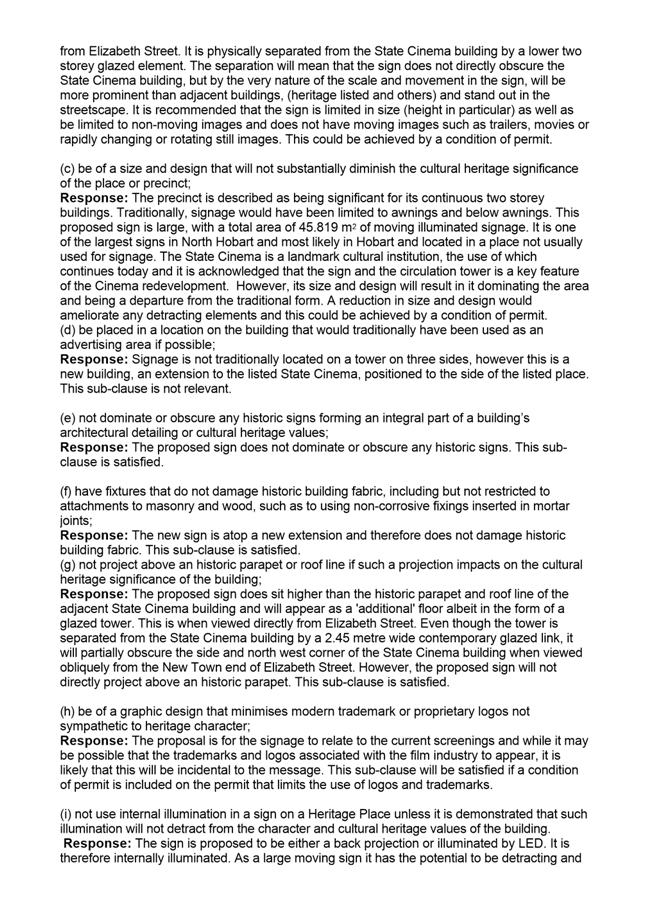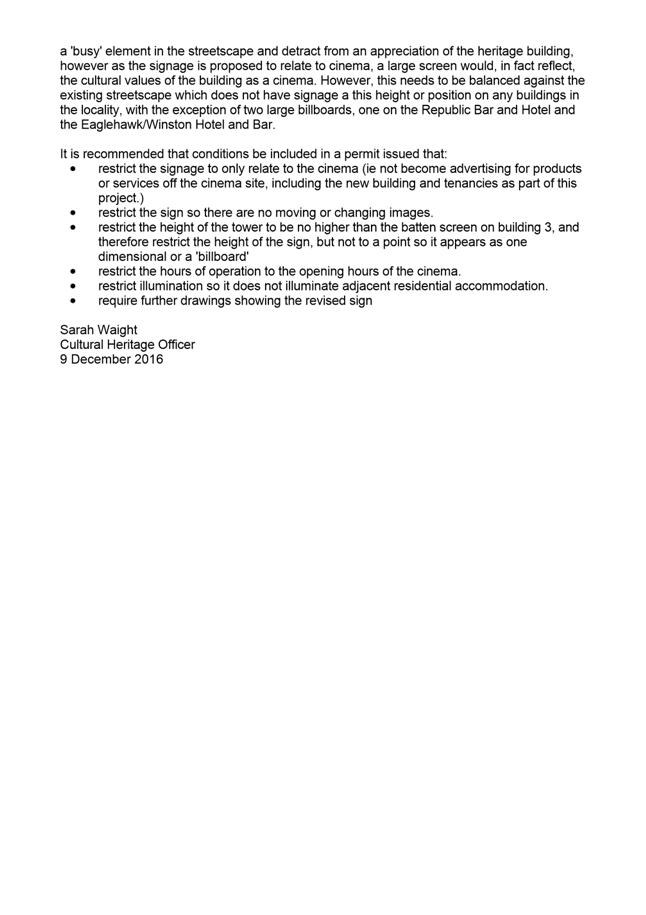
City
of hobart
AGENDA
Special City Planning Committee Meeting
Open Portion
Monday, 19 December 2016
at 4.00 pm
Lady Osborne Room, Town Hall

City
of hobart
AGENDA
Special City Planning Committee Meeting
Open Portion
Monday, 19 December 2016
at 4.00 pm
Lady Osborne Room, Town Hall
THE MISSION
Our mission is to ensure good governance of our capital City.
THE VALUES
The Council is:
|
about people |
We value people – our community, our customers and colleagues. |
|
professional |
We take pride in our work. |
|
enterprising |
We look for ways to create value. |
|
responsive |
We’re accessible and focused on service. |
|
inclusive |
We respect diversity in people and ideas. |
|
making a difference |
We recognise that everything we do shapes Hobart’s future. |
|
|
Agenda (Open Portion) Special City Planning Committee Meeting |
Page 3 |
|
|
19/12/2016 |
|
Business listed on the agenda is to be conducted in the order in which it is set out, unless the committee by simple majority determines otherwise.
APOLOGIES AND LEAVE OF ABSENCE
1. Indications of Pecuniary and Conflicts of Interest.
2. Committee Acting as Planning Authority
2.1 Applications under the Sullivans Cove Planning Scheme 1997
2.2 Applications under the Hobart Interim Planning Scheme 2015
|
|
Agenda (Open Portion) Special City Planning Committee Meeting |
Page 4 |
|
|
19/12/2016 |
|
Special City Planning Committee Meeting (Open Portion) held Monday, 19 December 2016 at 4.00 pm in the Lady Osborne Room, Town Hall.
|
COMMITTEE MEMBERS Briscoe (Chairman) Ruzicka Burnet Denison
ALDERMEN Lord Mayor Hickey Deputy Lord Mayor Christie Zucco Sexton Cocker Thomas Reynolds Harvey |
Apologies: Nil
Leave of Absence: Nil
|
Ref: Part 2, Regulation 8(7) of the Local Government (Meeting Procedures) Regulations 2015.
Aldermen are requested to indicate where they may have any pecuniary or conflict of interest in respect to any matter appearing on the agenda, or any supplementary item to the agenda, which the committee has resolved to deal with.
|
|
Agenda (Open Portion) Special City Planning Committee Meeting |
Page 5 |
|
|
19/12/2016 |
|
In accordance with the provisions of Part 2 Regulation 25 of the Local Government (Meeting Procedures) Regulations 2015, the intention of the Committee to act as a planning authority pursuant to the Land Use Planning and Approvals Act 1993 is to be noted.
In accordance with Regulation 25, the Committee will act as a planning authority in respect to those matters appearing under this heading on the agenda, inclusive of any supplementary items.
The Committee is reminded that in order to comply with Regulation 25(2), the General Manager is to ensure that the reasons for a decision by a Council or Council Committee acting as a planning authority are recorded in the minutes.
|
Agenda (Open Portion) Special City Planning Committee Meeting |
Page 6 |
|
|
|
19/12/2016 |
|
2.1 Applications under the Sullivans Cove Planning Scheme 1997
2.1.1 25, 39, 41 and 47-51 Salamanca Place, Hobart - Partial Demolition, Alterations, Extensions and Partial Change of Use to Visitor Accommodation and Signage
PLN-16-1023 - FILE REF: F16/138353
Address: 25, 39, 41 and 47-51 Salamanca Place, Hobart
Proposal: Partial Demolition, Alterations, Extensions and Partial Change of Use to Visitor Accommodation and Signage
Expiry Date: 12 December 2016
Extension of Time: Not applicable
Author: Richard Bacon
|
REcommendation That pursuant to the Sullivans Cove Planning Scheme 1997, the Council approve the application for a partial demolition, alterations, extensions and partial change of use to visitor accommodation and signage, at three sites at Salamanca Place, being No. 25 Salamanca Place, Nos. 3941 Salamanca Place, and Nos. 4751 Salamanca Place for the reasons outlined in the officer’s report and a permit containing the following conditions be issued:
GEN
The use and/or development must be substantially in accordance with the documents and drawings that comprise PLN161023 25, 3941, 4751 SALAMANCA PLACE BATTERY POINT TAS 7004 Final Planning Documents except where modified below.
Reason for condition
To clarify the scope of the permit.
TW
The use and/or development must comply with the requirements of TasWater as detailed in the form Submission to Planning Authority Notice, Reference No. TWDA 2016/01408HCC dated 11/10/2016 as attached to the permit.
Reason for condition
To clarify the scope of the permit.
THC
The use and/or development must comply with the requirements of the Tasmanian Heritage Council as detailed in the Notice of Heritage Decision, Works Application No. 5147 dated 7/12/2016, as attached to the permit.
Reason for condition
To clarify the scope of the permit.
PLN 10
The wall sign to 3941 Salamanca Place must not exceed 0.5 m in height.
Reason for condition
To clarity the scope of the permit and to ensure compliance with the Signs Schedule of the Sullivans Cove Planning Scheme 1997.
ENG 1
The cost of repair of any damage to the Council infrastructure resulting from the implementation of this permit, must be met by the owners within 30 days of the completion of the development or as otherwise determined by the Council.
A photographic record of the Council infrastructure adjacent to the subject site must be provided to the Council prior to any commencement of works.
A photographic record of the Council’s infrastructure (e.g. existing property service connection points, roads, buildings, stormwater, footpaths, driveway crossovers and nature strips, including if any, pre existing damage) will be relied upon to establish the extent of damage caused to the Council’s infrastructure during construction. In the event that the owner/developer fails to provide to the Council a photographic record of the Council’s infrastructure, then any damage to the Council infrastructure found on completion of works will be deemed to be the responsibility of the owner.
Reason for condition
To ensure that any of the Council infrastructure and/or siterelated service connections affected by the proposal will be altered and/or reinstated at the owner’s full cost.
ENV 1
Sediment and erosion control measures sufficient to prevent sediment from leaving the site must be installed prior to any disturbance of the site. Sediment controls must be maintained until all areas of disturbance have been stabilized or re vegetated.
Advice: For further guidance in preparing a Soil and Water Management Plan (SWMP) – in accordance with Fact sheet 3 Derwent Estuary Program go to www.hobartcity.com.au development engineering standards and guidelines.
Reason for condition
To avoid the sedimentation of roads, drains, natural watercourses, Council land that could be caused by erosion and runoff from the development, and to comply with relevant State legislation.
ADVICE
The following advice is provided to you to assist in the implementation of the planning permit that has been issued subject to the conditions above. The advice is not exhaustive and you must inform yourself of any other legislation, bylaws, regulations, codes or standards that will apply to your development under which you may need to obtain an approval. Visit www.hobartcity.com.au for further information.
Prior to any commencement of work on the site or commencement of use the following additional permits/approval may be required from the Hobart City Council.
BUILDING PERMIT
Building permit in accordance with the Building Act 2000; http://www.hobartcity.com.au/Development/Building PLUMBING PERMIT Plumbing permit under the Tasmanian Plumbing Regulations 2014;
http://www.hobartcity.com.au/Development/Plumbing
TITLE ADVICE
The applicant is advised that the part the rear of the property at 25 Salamanca Place under certificate of title 41654 vol 1, is subject of a right of way burdening easement. Part of the proposed extension to the rear of 25 Salamanca Place extends over the land the subject of the right of way burdening easement, and is likely to require modification accordingly.
ENVIRONMENTAL HEALTH ADVICE
Noise, dust, odour or other pollutants emitted from any activities associated with this development, including construction works, must not unreasonably cause any disturbance, annoyance or nuisance to owners/occupiers in the vicinity and shall comply with the Environmental Management and Pollution Control Act 1994 and subsequent regulations.
Reasonable noise attenuation measures should be incorporated in the design and construction of the accommodation units to ensure occupants are not adversely impacted by the emission of noise from existing noise generating uses in the area.
|
Attachment a: PLN-16-1023
- 25 SALAMANCA PLACE BATTERY POINT TAS 7004 - Planning Committee or Delegated
Report ⇩ ![]()
Attachment
b: PLN-16-1023
- 25 SALAMANCA PLACE BATTERY POINT TAS 7004 - CPC Agenda Documents ⇩ ![]()
|
Item No. 2.1.1 |
Agenda (Open Portion) Special City Planning Committee Meeting - 19/12/2016 |
Page 10 ATTACHMENT a |

























|
Agenda (Open Portion) Special City Planning Committee Meeting - 19/12/2016 |
Page 36 ATTACHMENT b |




















|
Item No. 2.1.1 |
Agenda (Open Portion) Special City Planning Committee Meeting - 19/12/2016 |
Page 57 ATTACHMENT b |





















































|
Item No. 2.1.1 |
Agenda (Open Portion) Special City Planning Committee Meeting - 19/12/2016 |
Page 112 ATTACHMENT b |


























































































































































|
Item No. 2.1.1 |
Agenda (Open Portion) Special City Planning Committee Meeting - 19/12/2016 |
Page 268 ATTACHMENT b |












|
Item No. 2.1.1 |
Agenda (Open Portion) Special City Planning Committee Meeting - 19/12/2016 |
Page 282 ATTACHMENT b |











|
Item No. 2.1.1 |
Agenda (Open Portion) Special City Planning Committee Meeting - 19/12/2016 |
Page 295 ATTACHMENT b |
|
Item No. 2.1.1 |
Agenda (Open Portion) Special City Planning Committee Meeting - 19/12/2016 |
Page 297 ATTACHMENT b |









|
Item No. 2.1.1 |
Agenda (Open Portion) Special City Planning Committee Meeting - 19/12/2016 |
Page 308 ATTACHMENT b |
|
Item No. 2.1.1 |
Agenda (Open Portion) Special City Planning Committee Meeting - 19/12/2016 |
Page 310 ATTACHMENT b |














































|
Agenda (Open Portion) Special City Planning Committee Meeting |
Page 359 |
|
|
|
19/12/2016 |
|
2.2 Applications under the Hobart Interim Planning Scheme 2015
2.2.1 85-99 Collins Street, 49-51 Murray Street, Hobart - Partial Demolition, Alterations and Extensions and Partial Change of Use to Business and Professional Services and Signage
PLN-16-839 - FILE REF: F16/138351
Address: 85-99
Collins Street, Hobart
49-51 Murray Street, Hobart
Proposal: Partial Demolition, Alterations and Extensions and Partial Change of use to Business and Professional Services and Signage
Expiry Date: 12 December 2016
Extension of Time: Not applicable
Author: Richard Bacon
|
REcommendation That pursuant to the Hobart Interim Planning Scheme 2015, the Council approve the application for partial demolition, alterations and extensions and partial change of use to business and professional services, and signage (amended proposal) at 8589 Collins Street and 4951 Murray Street, Hobart for the reasons outlined in the officer’s report and a permit containing the following conditions be issued:
GEN
The use and development must be substantially in accordance with the documents and drawings that comprise PLN16839 8599 COLLINS STREET AND 4951 MURRAY STREET HOBART TAS 7000 Final Planning Documents except where modified below.
Reason for condition
To clarify the scope of the permit.
TW
The use and/or development must comply with the requirements of TasWater as detailed in the form Submission to Planning Authority Notice, Reference No. TWDA 2016/01111HCC response dated 19/8/2016 as attached to the permit.
Reason for condition
To clarify the scope of the permit.
ENG sw6
All stormwater from the proposed development (including roofed areas, ag drains, retaining wall ag drains and impervious surfaces driveways etc) must be discharged to the Council’s infrastructure with sufficient receiving capacity prior to commencement of use.
All costs associated with works required by this condition are to be met by the owner.
Detailed engineering design drawings and calculations of the proposed stormwater drainage and connections to Council infrastructure must be submitted and approved by Council prior to issuing of any permit under the Building Act 2000. The design drawing must be prepared by a suitably qualified person.
Pumped private stormwater system(s) must be designed with a duty and standby pump design, and demonstrate compliance with the Hobart City Council's Guidelines for Property Owners and Developers "Private Stormwater Pumping Stations".
All work required by this condition must be undertaken in accordance with the approved design drawings.
Reason for condition
To ensure that stormwater from the site will be discharged to a suitable Council approved outlet.
ENG 1
The cost of repair of any damage to the Council infrastructure resulting from the implementation of this permit, must be met by the owners within 30 days of the completion of the development or as otherwise determined by the Council.
A photographic record of the Council infrastructure adjacent to the subject site must be provided to the Council prior to any commencement of works.
A photographic record of the Council’s infrastructure (e.g. existing property service connection points, roads, buildings, stormwater, footpaths, driveway crossovers and nature strips, including if any, pre existing damage) will be relied upon to establish the extent of damage caused to the Council’s infrastructure during construction. In the event that the owner/developer fails to provide to the Council a photographic record of the Council’s infrastructure, then any damage to the Council infrastructure found on completion of works will be deemed to be the responsibility of the owner.
Reason for condition
To ensure that any of the Council infrastructure and/or siterelated service connections affected by the proposal will be altered and/or reinstated at the owner’s full cost.
ENV1
Sediment and erosion control measures sufficient to prevent sediment from leaving the site must be installed prior to any disturbance of the site. Sediment controls must be maintained until all areas of disturbance have been stabilized or re vegetated.
Advice: For further guidance in preparing a Soil and Water Management Plans (SWMP) – in accordance with Fact sheet 3 Derwent Estuary Program go to: www.hobartcity.com.au development engineering standards and guidelines
Reason for condition
To avoid the sedimentation of roads, drains, natural watercourses, Council land that could be caused by erosion and runoff from the development, and to comply with relevant State legislation.
HER 11
The existing original external window framing, internal first floor balcony and internal stair must be retained.
Plans must be submitted and approved prior to the commencement of work on the site. The plans must show the retention of the window framing, balcony and stairway in situ, to satisfy the above requirement.
All work required by this condition must be undertaken in accordance with the approved plans.
Advice: Once the plans have been approved the Council will issue a condition endorsement (see general advice on how to obtain condition endorsement).
Reason for condition
To ensure that development at a heritage place is undertaken in a sympathetic manner which does not cause loss of historic cultural heritage significance.
ADVICE
The following advice is provided to you to assist in the implementation of the planning permit that has been issued subject to the conditions above. The advice is not exhaustive and you must inform yourself of any other legislation, bylaws, regulations, codes or standards that will apply to your development under which you may need to obtain an approval. Visit www.hobartcity.com.au for further information.
CONDITION ENDORSEMENT
If a condition endorsement is required by a planning condition above, you will need to submit the relevant documentation to satisfy the condition, via the Condition Endorsement Submission on Council's online eservice portal.
Once approved, the Council will respond to you via email that the condition(s) has been endorsed (satisfied). Detailed instructions can be found at: http://www.hobartcity.com.au/Development/Planning/How_to_obtain_a_condition_e ndorsement
Prior to any commencement of work on the site or commencement of use the following additional permits/approval may be required from the Hobart City Council:
BUILDING PERMIT
Building permit in accordance with the Building Act 2000; http://www.hobartcity.com.au/Development/Building PLUMBING PERMIT Plumbing permit under the Tasmanian Plumbing Regulations 2014; http://www.hobartcity.com.au/Development/Plumbing OCCUPATION OF THE PUBLIC HIGHWAY Permit for the occupation of the public highway for construction or special event (e.g. placement of skip bin, crane, scissor lift etc)
http://www.hobartcity.com.au/Transport/Permits/Construction_Activities_Special_Even ts_in_the_Road_Reservation
TEMPORARY PARKING PERMITS
Temporary parking permits for construction vehicles i.e. residential or meter parking/loading zones.
http://www.hobartcity.com.au/Transport/Permits/Parking_Permits
WORK PLACE HEALTH AND SAFETY
Appropriate occupational health and safety (OH&S) measures must be employed during the works to minimise direct human exposure to potentiallycontaminated soil, water, dust and vapours.
http://www.worksafe.tas.gov.au/safety
NOISE REGULATIONS
The following link provides information with respect to noise nuisances in residential areas.
WASTE DISPOSAL TOP TEN TIPS http://www.hobartcity.com.au/Environment/Recycling_and_Waste
DIAL BEFORE YOU DIG
DIGITAL ACCESS
If you do not have access to the Council’s electronic web page, please phone the Council (City Planning) on 6238 2715 for assistance.
|
Attachment a: PLN-16-839
- 85-99 COLLINS STREET HOBART TAS 7000 - Planning Committee or Delegated Report ⇩ ![]()
Attachment
b: PLN-16-839
- 85-99 COLLINS STREET HOBART TAS 7000 - CPC Agenda Documents 2 ⇩ ![]()
|
Item No. 2.2.1 |
Agenda (Open Portion) Special City Planning Committee Meeting - 19/12/2016 |
Page 365 ATTACHMENT a |

















|
Agenda (Open Portion) Special City Planning Committee Meeting - 19/12/2016 |
Page 383 ATTACHMENT b |









|
Item No. 2.2.1 |
Agenda (Open Portion) Special City Planning Committee Meeting - 19/12/2016 |
Page 394 ATTACHMENT b |














































|
Item No. 2.2.2 |
Agenda (Open Portion) Special City Planning Committee Meeting |
Page 443 |
|
|
19/12/2016 |
|
2.2.2 456, 458, 462 Macquarie Street, South Hobart - Partial Demolition, Alterations, Extension and Change of Operating Hours for Service Industry and Partial Change of Use to Business and Professional Services and General Retail Hire
PLN-16-00357-01 - FILE REF: F16/138991
Address: 456, 458, 462 Macquarie Street, South Hobart
Proposal: Partial Demolition, Alterations, Extension and Change of Operating Hours for Service Industry and Partial Change of Use to Business and Professional Services, and General Retail and Hire
Expiry Date: 20 December 2016
Extension of Time: Not applicable
Author: Tristan Widdowson
|
REcommendation That pursuant to the Hobart Interim Planning Scheme 2015, the Council approve the application for partial demolition, alterations, extension and change of operating hours for service industry and partial change of use to business and professional services, and general retail and hire at 456, 458, 462 Macquarie Street, South Hobart for the reasons outlined in the officer’s report and a permit containing the following conditions be issued:
GEN
The use and/or development must be substantially in accordance with the documents and drawings that comprise PLN160035701 456462 Macquarie Street SOUTH HOBART Final Planning Documents except where modified below.
Reason for condition
To clarify the scope of the permit.
TW
The use and/or development must comply with the requirements of TasWater as detailed in the form Submission to Planning Authority Notice, Reference No. TWDA 2016/00445HCC dated 11/04/2016 as attached to the permit.
Reason for condition
To clarify the scope of the permit.
PLN 4
Landscaping to the satisfaction of the Council's Director City Planning must be installed along the front of the three parking areas prior to the first occupation. The vegetation must be maintained, and replacement vegetation must be planted if any is lost.
Design drawings complying with this condition must be submitted and approved prior to the issuing of any permit under the Building Act 2000.
Reason for condition
In the interest of streetscape.
PLN 17
Any proposed external lighting must operate in accordance with Australian Standard AS4282 Control of the obtrusive effects of outdoor lighting.
Reason for condition
To ensure that the non-residential use does not unreasonably impact residential amenity.
PLN s4
The proposed canopy of the motor vehicle repair workshop must be reduced in depth so that it extends no more than 1.5m from the facade of the building.
Design drawings demonstrating compliance with the above requirement must be submitted and approved prior to the issuing of any permit under the Building Act 2000.
All work required by this condition must be undertaken in accordance with the approved drawings.
Reason for condition
In the interest of residential amenity.
ENG sw4
The development must be drained to Council infrastructure.
The new storm water connection must be constructed, and existing connections abandoned and sealed, by Council at the owner’s expense prior to issue of a Certificate of Completion.
Detailed
engineering drawings must
be submitted and
approved prior to issue
of consent under the
Building Act 2000
or commencement of
works (whichever occurs
first). The detailed engineering drawings must
include: 1. The location of the proposed connections and all existing connections;
2. The size and design of the connection(s) such that they are appropriate to service the development;
3. Longsection and crosssections of the proposed connection clearly showing any nearby services and potential clashes, cover, grade/ levels, material and delineation of public and private infrastructure; and
4. Be checked and certified by a qualified and experienced engineer.
All work required by this condition must be undertaken in accordance with the approved engineering drawings.
Advice: Once the engineering drawings have been approved the Council will issue a condition endorsement (see general advice on how to obtain condition endorsement).
Please note that once the condition endorsement has been issued you will need to contact Council’s City Infrastructure Division to initiate an application for service connection.
Reason for condition
To ensure the site is drained adequately.
ENG sw7
Stormwater pre treatment for stormwater discharges from the development must be installed prior to issue of a Certificate of Completion.
A stormwater management report and design must be submitted and approved, prior to issue of any consent under the Building Act 2000 or commencement of works (whichever occurs first). The stormwater management report and design must:
1. Be prepared by a suitably qualified engineer;
2. Include detailed design of the proposed treatment train, including final estimations of contaminant removal; and
3. Include a Stormwater Management Summary Plan that outlines the obligations for future property owners to stormwater management, including a maintenance plan which outlines the operational and maintenance measures to check and ensure the ongoing effective operation of all systems, such as: inspection frequency; cleanout procedures; descriptions and diagrams of how the installed systems operate; details of the life of assets and replacement requirements.
All work required by this condition must be undertaken and maintained in accordance with the approved stormwater management report and design.
Advice: Once the stormwater management report and design has been approved Council will issue a condition endorsement (see general advice on how to obtain condition endorsement).
Reason for condition
To avoid the possible pollution of drainage systems and natural watercourses, and to comply with relevant State legislation.
ENG 4
The driveway and car parking area approved by this permit must be constructed to a sealed standard and surface drained prior to the commencement of use.
Reason for condition
To ensure safe access is provided for the use.
ENG 6
The car parking space No 6 shown on the drawing No 3743 A3 Revision 2 submitted on 25 October 2016 does not comply with the Australian Standard AS/NZS 2890.1:2004, and as such is not approved.
Reason for condition
To ensure that parking areas for cars are located, designed and constructed to enable safe, easy and efficient use.
ENG 7
The number of car parks approved on the site is eighteen (18). The parking area must be lined marked on the site prior to the commencement of the use.
All parking spaces must be delineated by means of white or yellow lines 80mm to 100mm wide, or white or yellow pavement markers in accordance with Australian Standards AS/NZS2890.1 2004 and/or AS/NZS2890.6: 2009 prior to commencement of use.
Detailed design drawings of the car parking must be submitted and approved, prior to the commencement of works.
The drawing must:
1. Show the layout of the car parking for the eighteen (18) parking spaces in accordance with the Australian Standards AS/NZS 2890.1:2004 and AS/NZS 2890.6:2009, to satisfy the above requirement.
2. Show wheel stops for car parking spaces 714 to prevent conflict with pedestrians on the footpath.
3. Show bollards (or approved equivalent that maintains vehicular and pedestrian sight lines in accordance with AS/NZS 2890.1:2004) along the front boundary where vehicular access points are not present, to prevent unauthorised vehicular access to the Council footpath.
4. Show two (2) 3.6m wide vehicular crossovers and vehicular access points in accordance with TSDR09v1 with a minimum kerb length between crossovers of 1.0m
5. Show new vehicular crossovers clear of existing bus stop.
6. Show separate entry and exit vehicular access points, and a one way aisle system.
All work required by this condition must be undertaken in accordance with the approved drawings.
Advice: Once the drawing has been approved the Council will issue a condition endorsement (see general advice on how to obtain condition endorsement).
Reason for condition
To ensure safe and efficient parking adequate to provided for the use.
ENG 9
All car parking spaces for people with disabilities must be delineated to Australian/NZS Standard, Parking facilities Part 6: Offstreet parking for people with disabilities AS/NZS 2890.6: 2009, prior to the commencement of the use.
Reason for condition
In the interests of vehicle user safety and the amenity of the development.
ENG 11
The proposed crossovers of Macquarie Street highway reservation must be designed and constructed in general accordance with:
1. Urban TSDR09v1 – Urban Roads Driveways and TSD R14v1 Type KC vehicular crossing. 2. Footpath Urban Roads Footpaths TSDR11v1. 3. Vehicular crossover and vehicular access into property to be 3.6m in width. 4. Redundant crossover reinstatement including footpath, kerb and gutter must be undertaken in accordance with Tasmanian Standard Drawings (IPWEA) –TSDR14v1 and TSDR15v1 Type KC and Urban Roads Footpaths TSDR11v1 to match existing footpath;
prior to the commencement of use.
Advice: Local Government Association Tasmania (LGAT) Standard Drawings can be viewed electronically via the LGAT website at: http://www.lgat.tas.gov.au/page.aspx?u=658
Reason for condition
In the interests of vehicle user safety and the amenity of the development.
ENG 1
The cost of repair of any damage to the Council infrastructure resulting from the implementation of this permit, must be met by the owners within 30 days of the completion of the development or as otherwise determined by the Council. Any damage must be reported immediately to Council.
A photographic record of the Council infrastructure adjacent to the subject site must be provided to the Council prior to any commencement of works.
A photographic record of the Council’s infrastructure (e.g. existing property service connection points, roads, buildings, stormwater, footpaths, driveway crossovers and nature strips, including if any, pre existing damage) will be relied upon to establish the extent of damage caused to the Council’s infrastructure during construction. In the event that the owner/developer fails to provide to the Council a photographic record of the Council’s infrastructure, then any damage to the Council infrastructure found on completion of works will be deemed to be the responsibility of the owner.
Reason for condition
To ensure that any of the Council infrastructure and/or siterelated service connections affected by the proposal will be altered and/or reinstated at the owner’s full cost.
ENG s1
The parking, circulation roadways, aisles and pedestrian paths approved by this permit must be provided with lighting in accordance with clause 3.1 “Basis of Design” and clause 3.6 “Car Parks” in AS/NZS 1158.3.1:2005 Lighting for roads and public spaces Part 3.1: Pedestrian area (Category P) lighting, prior to the commencement of use.
Reason for condition
To ensure the safety of users of the access / parking / highway reservation / adjacent properties.
ENV 2
Sediment and erosion control measures sufficient to prevent sediment leaving the site must be installed prior to the commencement of work and maintained until such time as all disturbed areas have been stabilised and/or restored or sealed to the Council’s satisfaction.
A soil and water management plan (SWMP) must be submitted and approved, prior to the commencement of work. The SWMP must be prepared in accordance with the Soil and Water Management on Building and Construction Sites fact sheets (Derwent Estuary Program, 2008). http://www.hobartcity.com.au/Development/Engineering_Standards_and_Gui deline.
All work required by this condition must be undertaken in accordance with the approved SWMP.
Advice: Once the soil and water management plan SWMP has been approved the Council will issue a condition endorsement (see general advice on how to obtain condition endorsement).
Reason for condition
To avoid the pollution and sedimentation of roads, drains and natural watercourses that could be caused by erosion and runoff from the development.
ENVHE 1
All recommendations in the reports:
· 'Site Contamination Assessment, 456460 Macquarie Street, South Hobart, March 2016'
· 'Site Management Plan, UPSS Decommissioning, 456460 Macquarie Street, South Hobart, March 2016'
by GES GeoEnvironmental Solutions must be implemented for the duration of the works.
Reason for condition
To ensure that the risk to future occupants of the site remains low and acceptable.
SURV 1
The titles comprising the development site (CT101535/1, CT30257/1, CT81175/1, CT111787/1 & CT47377/1) are to be adhered in accordance with the provisions of Section 110 of the Local Government Building & Miscellaneous Provisions Act 1993, prior to the issue of a building completion certificate.
Reason for condition
To consolidate the site and ensure compliance with statutory provisions.
SURV 2
The private Right of Carriageway within CT 101535/1 (which is also shown and labelled abcd on P111787) is to be extinguished in accordance with the provisions of section 108 of the Land Titles Act 1980 prior to the issue of a building permit.
Reason for condition
To consolidate the site and ensure compliance with statutory provisions.
ADVICE
The following advice is provided to you to assist in the implementation of the planning permit that has been issued subject to the conditions above. The advice is not exhaustive and you must inform yourself of any other legislation, bylaws, regulations, codes or standards that will apply to your development under which you may need to obtain an approval. Visit www.hobartcity.com.au for further information.
Prior to any commencement of work on the site or commencement of use the following additional permits/approval may be required from the Hobart City Council.
CONDITION ENDORSEMENT
If a condition endorsement is required by a planning condition above, you will need to submit the relevant documentation to satisfy the condition, via the Condition Endorsement Submission on Council's online eservice portal.
Once approved, the Council will respond to you via email that the condition(s) has been endorsed (satisfied). Detailed instructions can be found at: http://www.hobartcity.com.au/Development/Planning/How_to_obtain_a_condition_e ndorsement
BUILDING PERMIT
Building permit in accordance with the Building Act 2000; http://www.hobartcity.com.au/Development/Building PLUMBING PERMIT Plumbing permit under the Tasmanian Plumbing Regulations 2014; http://www.hobartcity.com.au/Development/Plumbing OCCUPATION OF THE PUBLIC HIGHWAY Road closure permits for construction or special event.
http://www.hobartcity.com.au/Transport/Permits/Application_Forms_ _Construction_Activities_Special_Events_in_the_Road_Reservation
Permit to Open Up and Temporarily Occupy a Highway (for work in the road reserve)
PERMIT TO CONSTRUCT PUBLIC INFRASTRUCTURE
Permit to construct public infrastructure with a 12 month maintenance period and bond (please contact the Council City Infrastructure Divisions to initiate the permit process).
NEW SERVICE CONNECTION
New service connection (please contact the Council City Infrastructure Divisions to initiate the application process).
STORM WATER
Please note that in addition to a building and/or plumbing permit, development must be in accordance with the Hobart City Council’s Hydraulic Services By law.
http://www.hobartcity.com.au/Council/Legislation
WORK WITHIN THE HIGHWAY RESERVATION
Please note development must be in accordance with the Hobart City Council’s Highways By law http://www.hobartcity.com.au/Council/Legislation REDUNDANT CROSSOVERS Redundant crossovers are required to be reinstated under the Hobart City Council’s Highways By law http://www.hobartcity.com.au/Council/Legislation
ACCESS Designed in accordance with LGAT IPWEA – Tasmanian standard drawings
http://www.hobartcity.com.au/Development/Engineering_Standards_and_Guidelines
The following link provides information with respect to noise nuisances in residential areas.
DIAL BEFORE YOU DIG
If you do not have access to the Council’s electronic web page, please phone the Council (City Planning) on 62382715 for assistance.
|
Attachment a: PLN-16-00357-01
- 456-462 Macquarie Street SOUTH HOBART - Memorandum for Special Agenda ⇩ ![]()
Attachment
b: PLN-16-00357-01
- 456 MACQUARIE STREET SOUTH HOBART TAS 7004 - Planning Committee or Delegated
Report ⇩ ![]()
Attachment
c: PLN-16-00357-01
- 456-462 Macquarie Street - SOUTH HOBART - CPC Documents ⇩ ![]()
|
Item No. 2.2.2 |
Agenda (Open Portion) Special City Planning Committee Meeting - 19/12/2016 |
Page 455 ATTACHMENT a |





|
Agenda (Open Portion) Special City Planning Committee Meeting - 19/12/2016 |
Page 461 ATTACHMENT b |










































|
Agenda (Open Portion) Special City Planning Committee Meeting - 19/12/2016 |
Page 504 ATTACHMENT c |















|
Item No. 2.2.2 |
Agenda (Open Portion) Special City Planning Committee Meeting - 19/12/2016 |
Page 521 ATTACHMENT c |






























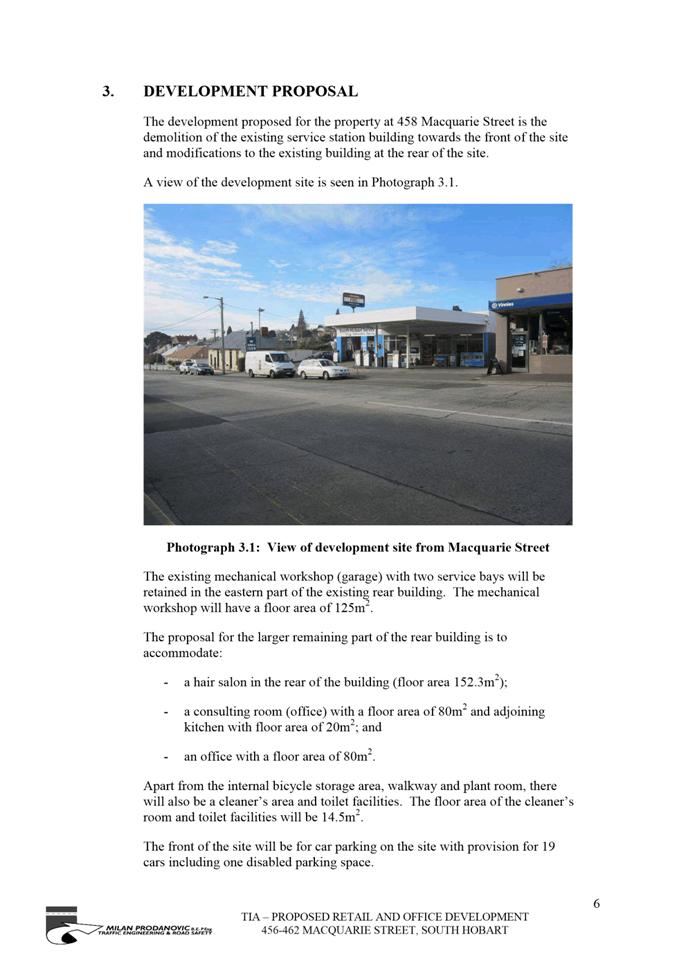
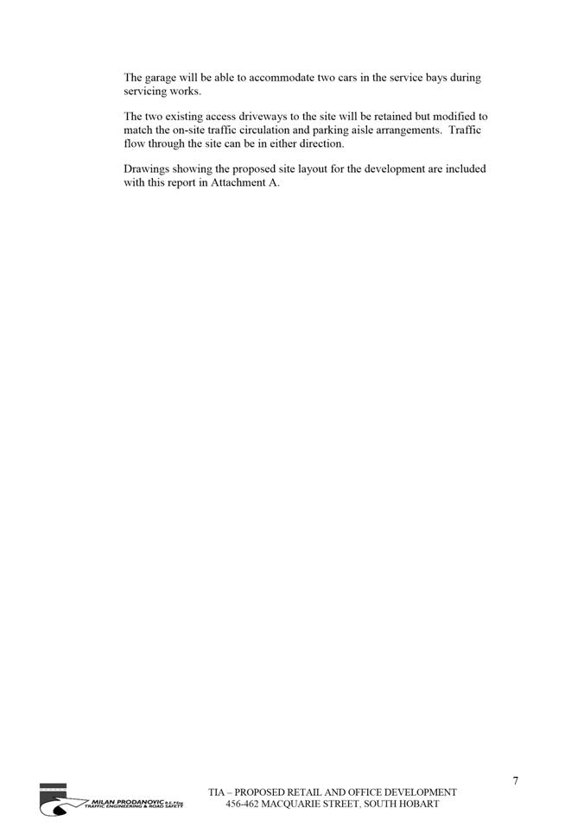



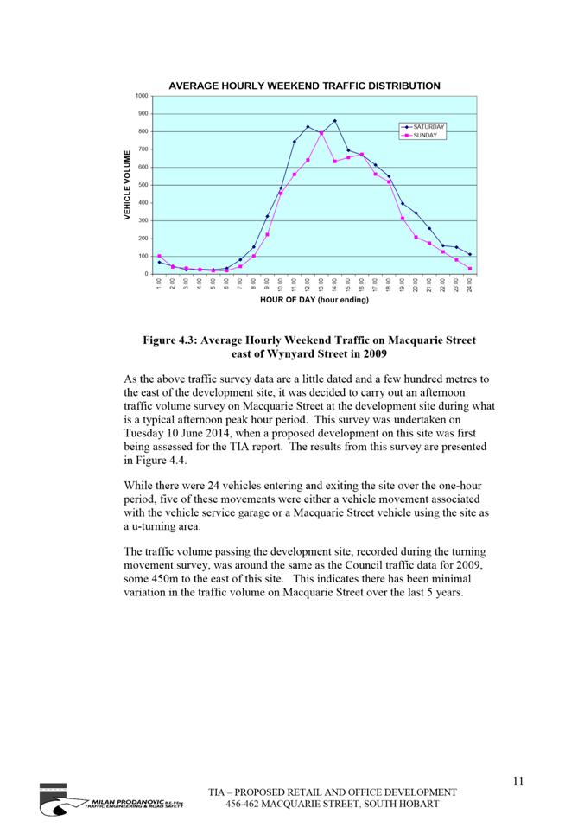


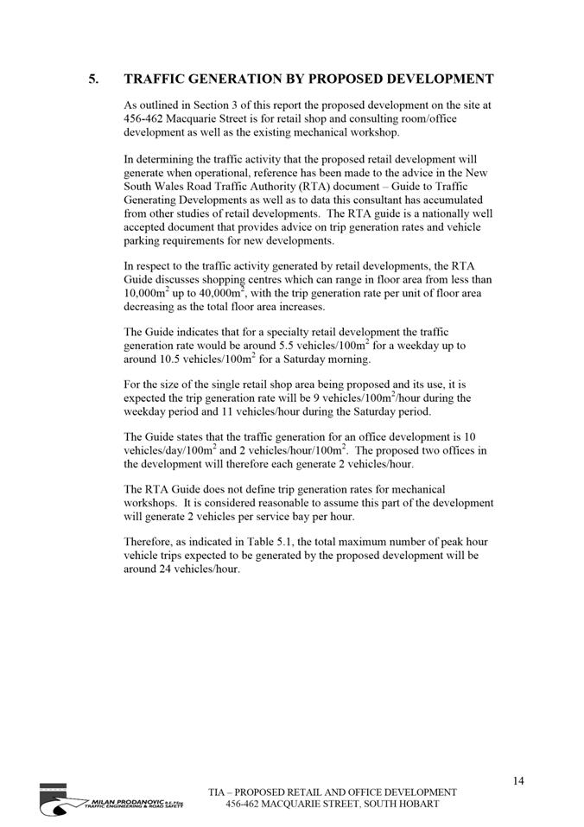












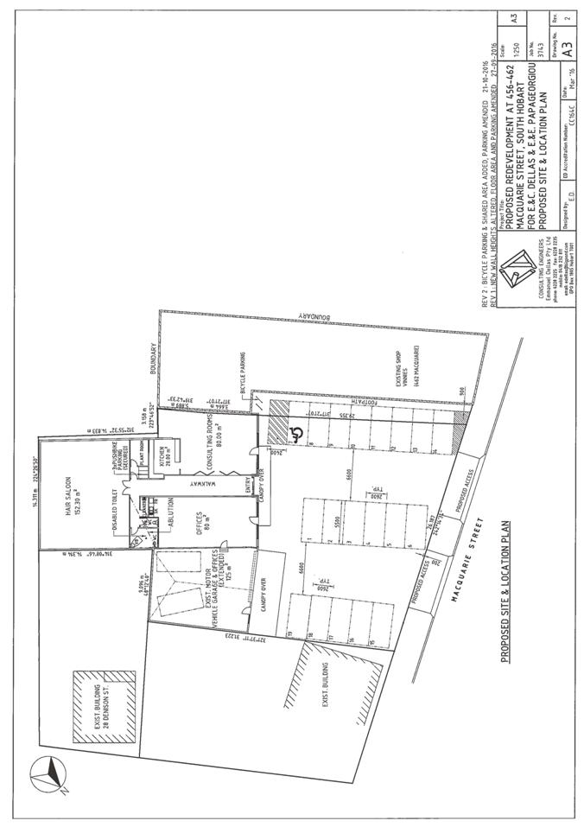
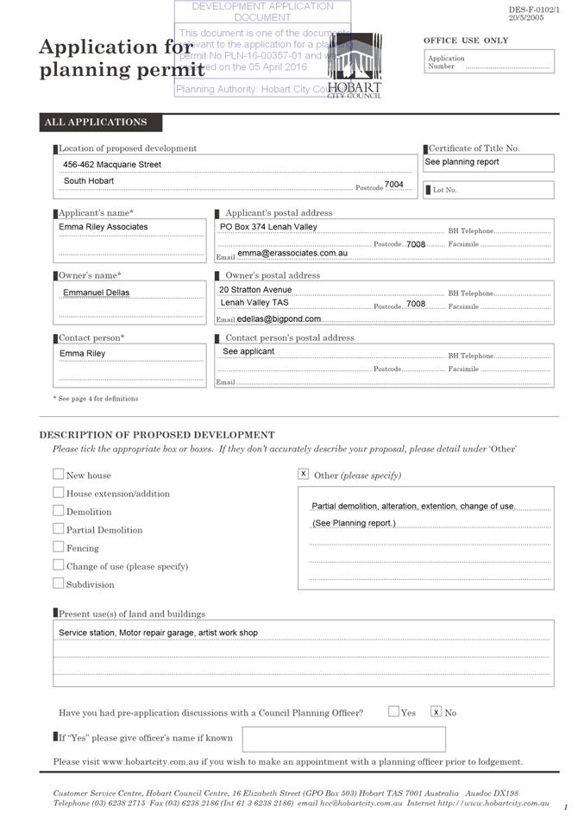



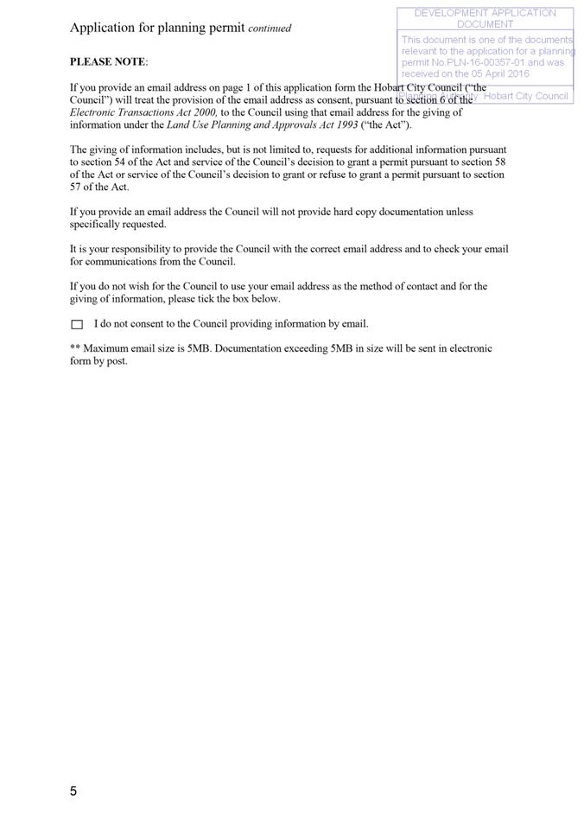
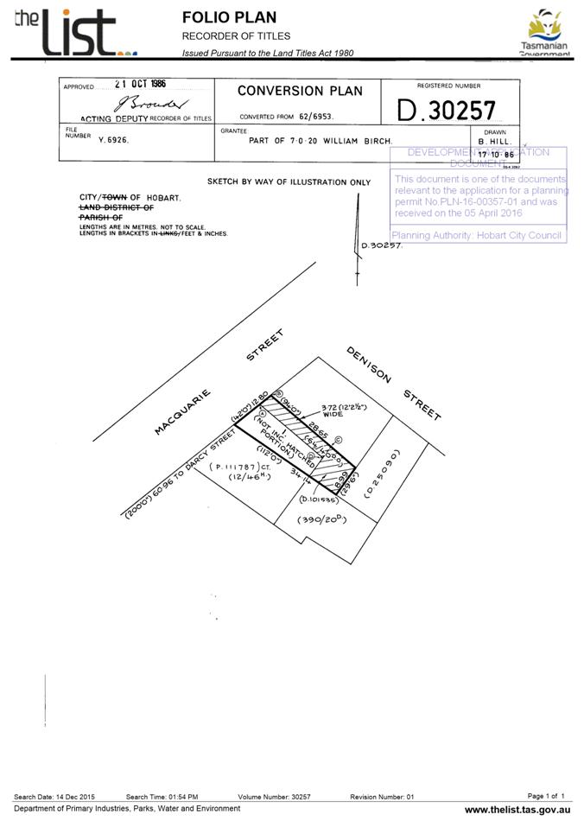
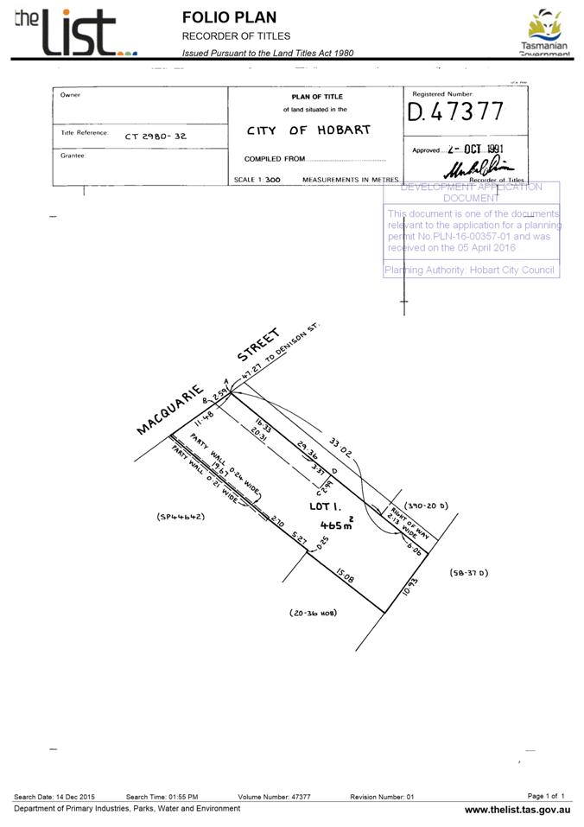
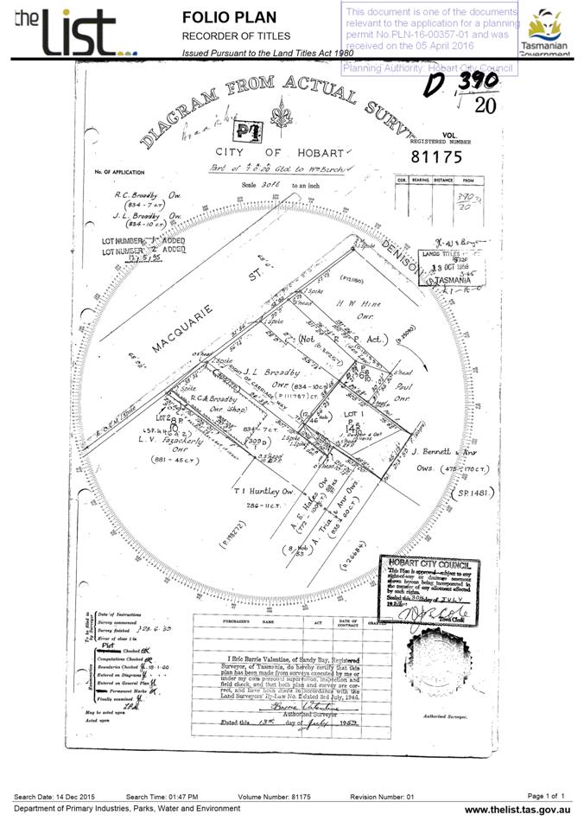
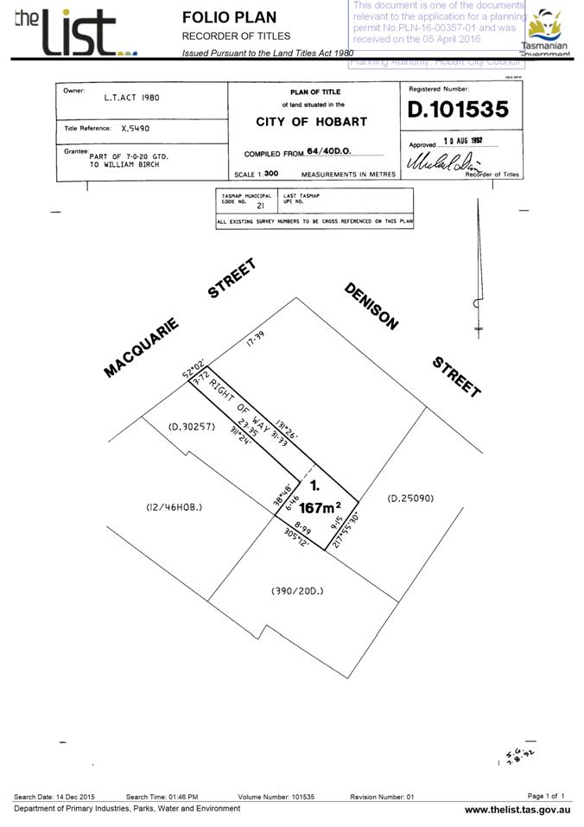
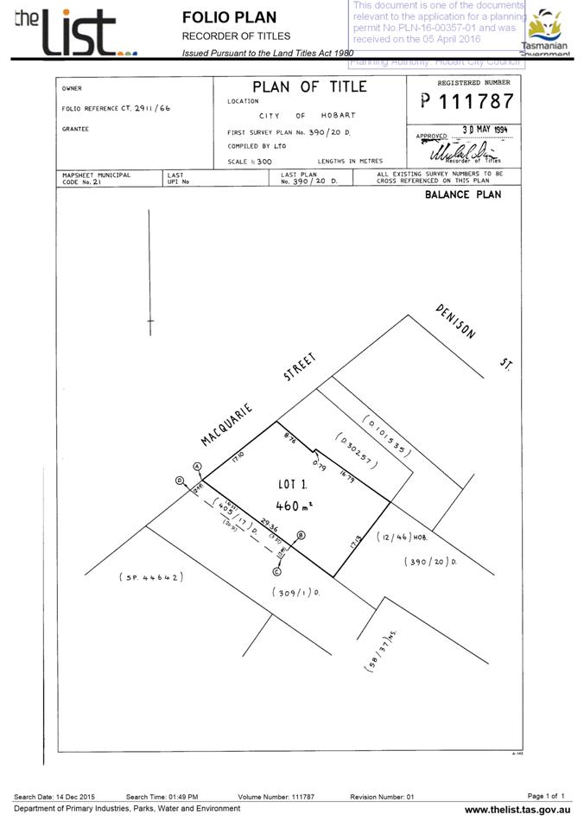
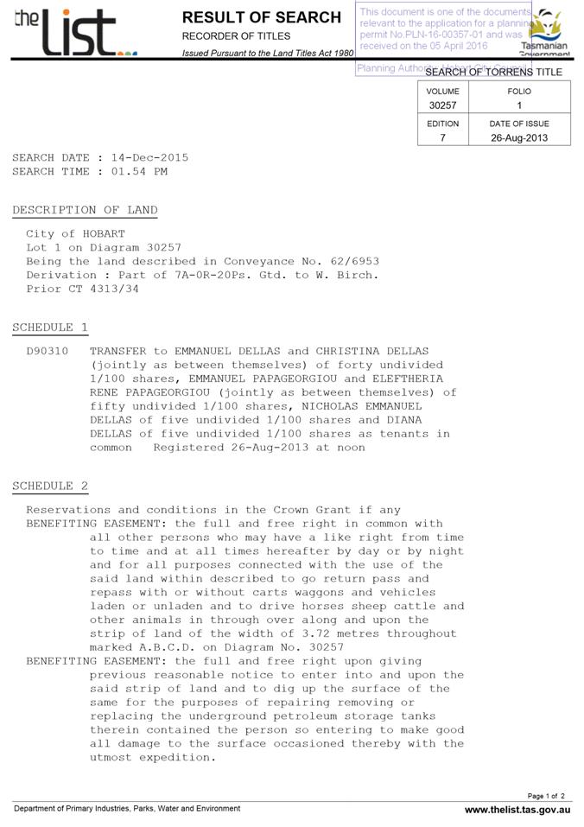

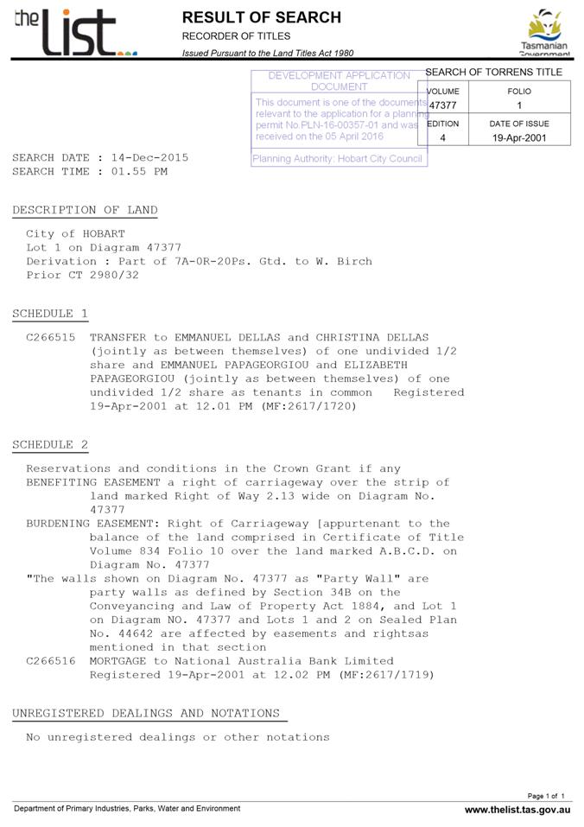


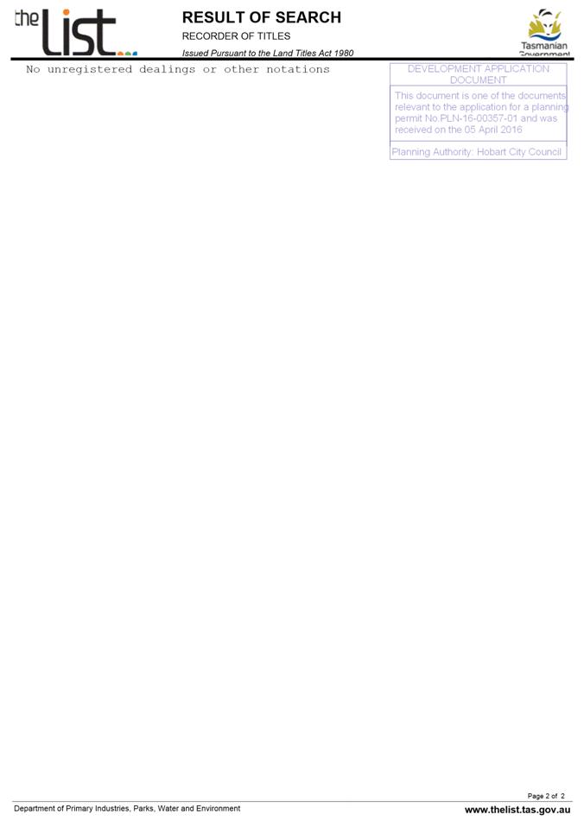
|
Item No. 2.2.3 |
Agenda (Open Portion) Special City Planning Committee Meeting |
Page 592 |
|
|
19/12/2016 |
|
2.2.3 367-375, 379 Elizabeth Street, 29, 31 Strahan Street, North Hobart - Partial Demolition, Alterations and Extensions to Existing Buildings, New Development for Business and Professional Services, General Retail and Hire, Multiple Dwellings, and Community Meeting and Entertainment, Signage, Change of Operating Hours, Changes to Parking and Access, and Works in Road Reserve
PLN-16-768 - FILE REF: F16/138355
Address: 379 Elizabeth Street,
North Hobart
367-375 Elizabeth Street, North Hobart
29 Strahan Street, North Hobart
31 Strahan Street, North Hobart City Council Adjacent Road Reserve
Proposal: Partial Demolition, Alterations and Extensions to Existing Buildings, New Development for Business and Professional Services, General Retail and Hire, Multiple Dwellings, and Community Meeting and Entertainment, Signage, Change of Operating Hours, Changes to Parking and Access, and Works in Road Reserve
Expiry Date: 19 December 2016
Extension of Time: Not applicable
Author: Michelle Foale
|
REcommendation That pursuant to the Hobart Interim Planning Scheme 2015, the Council approve the application for Partial Demolition, Alterations and Extensions to Existing Buildings, New Development for Business and Professional Services, General Retail and Hire, Multiple Dwellings, and Community Meeting and Entertainment, Signage, Change of Operating Hours, Changes to Parking and Access, and Works in Road Reserve at 379 Elizabeth Street, North Hobart, 367-375 Elizabeth Street, North Hobart, 29 Strahan Street, North Hobart, 31 Strahan Street, North Hobart, and Adjacent Road Reserve for the reasons outlined in the officer’s report and a permit containing the following conditions be issued:
GEN
The use and/or development must be substantially in accordance with the documents and drawings that comprise PLN-16-768 367-375 ELIZABETH STREET, 379 ELIZABETH STREET, AND 29 STRAHAN STREET, NORTH HOBART TAS 7000 - Final Planning Documents except where modified below.
Reason for condition
To clarify the scope of the permit.
TW
The use and/or development must comply with the requirements of TasWater as detailed in the form Submission to Planning Authority Notice, Reference No. TWDA 2016/01002-HCC dated 19/09/2016 as attached to the permit.
Reason for condition
To clarify the scope of the permit.
THC
The use and/or development must comply with the requirements of the Tasmanian Heritage Council as detailed in the Notice of Heritage Decision, Works Application No.5067 dated 7 December 2016, as attached to the permit.
Reason for condition
To clarify the scope of the permit
PLN 14
The noise generated by the uses on this site must not cause environmental harm when measured at the boundary of the residential zone.
Reason for the condition
To ensure noise emissions do not cause environmental harm and do not have an unreasonable impact on residential amenity.
PLN 12
The internal signs as proposed at the top of the 'tower' element of 'building 1' must be redesigned and further detail provided.
Drawings and details must be submitted and approved, prior to the commencement of works. The drawings and details must include, but are not limited to:
· The northwest-facing internal sign must be reduced in length so that it extends no further than 1.8 metres from the front elevation of the 'tower' element; · The height of the internal signs must be reduced to align with the required reduction of the height of the 'tower' element of building 1 to be no higher than the batten screen on building 3; · A notation that the brightness of the screens / projection, luminance levels must not exceed those of static signs in the near vicinity in typical ambient light conditions; · A notation that the signs will be switched off or fixed to a static image outside of approved opening hours (9am to 11:30pm) every night; · A notation that the signs message will relate only to the operation of the cinema use on this site and not for any other purposes; · A notation that the signs will have no motion, changes in luminance or any effects that create the illusion of movement, and that they will not be flashing or intermittently illuminated, and that there will be no flashing lights. · A notation that there will be a minimum ‘dwell time’ of greater than or equal to eight (8) seconds on each message to be shown on the sign; · A notation that there will be a zero transition time between messages (which means there is to be no ‘fade’, ‘zoom’ or ‘fly in’ type effects and no blank screen between messages); · A notation that each sign message will not contain more than 6 words; · A notation that the sign and messages will contain no colour of an official road sign or traffic signals (that means no red, green or amber colour); · A notation that the sign messages will not imitate traffic control devices or give instructions to traffic to ‘stop’, ‘halt’, or other (i.e. give way, turn left etc); · A notation that the sign and messages will not be shaped like an official traffic control sign or device; and · Details of the font size, which must be a minimum of 200mm letter height.
All work required by this condition and all signage regulated by this condition must be undertaken in accordance with the approved drawings and details.
Advice: Once the drawings have been approved the Council will issue a condition endorsement (see general advice on how to obtain condition endorsement)
Reason for condition
To clarify the scope of the permit and to ensure that the size, design and siting of signs complements and does not impact on the cultural heritage significance of the listed place and precinct listed in the Historic Heritage code and the characteristics of the built environment particularly in the North Hobart specific area plan area.
PLN 17
Parking and vehicle circulation roadways and pedestrian paths used outside daylight hours must be provided with lighting to an adequate standard.
Prior to the issue of any building consent under the Building Act 2000, a car park lighting plan must be provided, which satisfies all of the following:
(a) enables easy and efficient use of the area; (b) minimises potential for conflicts involving pedestrians, cyclists and vehicles; (c) reduces opportunities for crime or anti-social behaviour by supporting passive surveillance and clear sight lines and treating the risk from concealment or entrapment points; (d) prevents unreasonable impact on the amenity of adjoining users through light overspill, including protecting the amenity of existing adjacent residential use; (e) is appropriate to the hours of operation of the use; and (f) complies with Australian Standard AS4282- Control of the obtrusive effects of outdoor lighting.
Advice: Parking and vehicle circulation roadways and pedestrian paths serving 5 or more car parking spaces, used outside daylight hours, should be provided with lighting in accordance with clause 3.1 “Basis of Design” and clause 3.6 “Car Parks” in AS/NZS 1158.3.1:2005 Lighting for roads and public spaces Part 3.1: Pedestrian area (Category P) lighting.
Reason for condition
To ensure that the non-residential use does not unreasonably impact residential amenity.
PLN s1
The uses on the site must not be open to the public outside of the following hours: 9:00 am to 11:30 pm daily.
Reason for condition
To clarify the scope of the permit and in accordance with submitted application documentation
PLN s2
The glazed front elevation of 'building 2' must be redesigned to show the void (opening) to solid (wall) ratio more consistent with void to solid ratio prevailing in the streetscape at first floor level.
Design drawings must be submitted and approved, prior to the issuing of any permit under the Building Act 2000. The amended drawings must include details of how this increased solidity will be achieved, to satisfy the above requirement. All work required by this condition must be undertaken in accordance with the approved drawing.
Advice: Once the amended drawing has been approved the Council will issue a condition endorsement (see general advice on how to obtain condition endorsement)
Reason for condition
To ensure that the development satisfies the North Hobart Specific Area Plan building form standard objective to reinforce characteristic solid to void ratio.
PLN s3
Commercial vehicle movements to and from the site must be within the following times:
Monday to Saurday: 6am to 10pm. Sunday and Public Holidays: 7am to 9pm
Reason for condition:
In the interests of residential amenity
PLN s4
The height of the 'tower' element of building 1 must be reduced to be no higher than the batten screen on building 3.
Design drawings must be submitted and approved prior to the issuing of any consent under the Building Act 2000. The design drawings must include amended building height to satisfy the above requirement.
All work required by this condition must be undertaken in accordance with the approved drawing.
Advice: Once the amended drawings have been approved the Council will issue a condition endorsement (see general advice on how to obtain condition endorsement).
Reason for condition
To satisfy the standard for a development to be designed to be subservient to the historic cultural heritage values of the place and responsive to its dominant characteristics as required by the Historic Heritage Code.
ENGsw4
The development (including hardstand) must be drained to Council infrastructure. All new stormwater connections required, including those for any third-party stormwater affected by the development, must be constructed, and any existing abandoned connections be abandoned and sealed, by Council at the owner’s expense prior to the first occupation.
Detailed engineering drawings must be submitted and approved, prior to commencement of work. The detailed engineering drawings must include:
a. the location of the proposed connections and all existing connections; b. the size and design of the connections such that they are appropriate to safely service the development; c. long-sections of any proposed connections clearly showing clearances from any nearby services and street trees, cover, size, material and delineation of public and private infrastructure d. ownership of all stormwater pipes. New stormwater pipes must be separate to each Lot and contained entirely within the Lot serviced.
All work required by this condition must be undertaken in accordance with the approved engineering drawings.
Advice: Once the engineering drawing has been approved, the Council will issue a condition endorsement (see general advice on how to obtain condition endorsement). No additional shared private services will be approved.
Please note that once the condition endorsement has been issued you will need to contact Council’s City Infrastructure Division to initiate an application for service connection.
Reason for condition
To ensure the site is drained adequately.
ENGsw6
All stormwater from the proposed development (including roofed areas, ag drains, retaining wall ag drains and impervious surfaces - driveways etc) must be discharged to the Council’s infrastructure with sufficient receiving capacity prior to commencement of use.
All costs associated with works required by this condition are to be met by the owner.
Detailed engineering design drawings of the proposed stormwater drainage and connections to Council infrastructure must be submitted and approved by Council prior to commencement of work. The design drawing must be prepared by a suitably qualified person.
All work required by this condition must be undertaken in accordance with the approved design drawings.
Advice: Once the design drawing has been approved Council will issue a condition endorsement (see general advice on how to obtain condition endorsement)
Reason for condition
To ensure that stormwater from the site will be discharged to a suitable Council approved outlet.
ENG 4
The driveway and car parking area approved by this permit must be constructed to a sealed standard (paved, concrete, bitumen or equivalent Council approved) and surface drained prior to the commencement of use.
Reason for condition:
To ensure safe access is provided for the use.
ENG 14
The vehicular access, circulation roadways, aisles and parking spaces must be constructed in accordance with certified detailed design drawings, prior to the commencement of use. Car parking spaces 25 - 28 are not approved (due to right of way access issues requiring resolution).
The vehicular access, circulation roadways, aisles and parking space detailed design must be submitted and approved by Council, prior to the commencement of work.
The driveway access design must:
· Be prepared and certified by a suitably qualified engineer that the design is in accordance with the Australian Standard AS/NZS2890.1:2004 (and AS/NZS2890.2: 2002 or AS/NZS2890.6:2009 where relevant) , or that the design provides for a safe and efficient access. · Show dimensions and locations for all car, bicycle and motorcycle parking spaces, aisle widths, circulation roadway widths, vehicular access widths, and other details as necessary to satisfy the above requirement. · The car parking plan must also show a dedicated commercial vehicle facility for loading, unloading or manoeuvring on-site in accordance with Australian Standard for Off-street Parking, Part 2 : Commercial. Vehicle Facilities AS 2890.2:2002. · Show car parking spaces 25 - 28 deleted.
All work required by this condition must be undertaken in accordance with the approved design drawings
Prior to the issuing of any Completion Certificate under the Building Act 2000, documents signed by a suitably qualified engineer, certifying the vehicular access, circulation roadways, aisles and parking spaces have been constructed in accordance with the certified design drawings must be lodged with the Council.
Advice: Once the design drawing has been approved Council will issue a condition endorsement (see general advice on how to obtain condition endorsement)
Reason for condition
To ensure that the access and parking layout for the development is to accepted standards.
ENG 1
The cost of repair of any damage to the Council infrastructure resulting from the implementation of this permit, must be met by the owners within 30 days of the completion of the development or as otherwise determined by the Council
A photographic record of the Council infrastructure adjacent to the subject site must be provided to the Council prior to any commencement of works.
A photographic record of the Council’s infrastructure (e.g. existing property service connection points, roads, buildings, stormwater, footpaths, driveway crossovers and nature strips, including if any, pre existing damage) will be relied upon to establish the extent of damage caused to the Council’s infrastructure during construction. In the event that the owner/developer fails to provide to the Council a photographic record of the Council’s infrastructure, then any damage to the Council infrastructure found on completion of works will be deemed to be the responsibility of the owner.
Reason for condition
To ensure that any of the Council infrastructure and/or site-related service connections affected by the proposal will be altered and/or reinstated at the owner’s full cost.
ENGR 3
The proposed driveway crossover (existing and new) in the Strahan Street highway reservation must be designed and constructed in general accordance with TSD-R09-v1 and TSD-R14-v1 and the redundant driveway crossovers in the Elizabeth Street highway reservation reinstated to footpath (paved), kerb and channel in accordance with TSD-R11-v1, TSD-R14-v1 and TSD-R15-v15 Type KC, prior to the commencement of the use (see advice).
Design drawing must be submitted and approved prior to the commencement of work. The design drawing for the driveway crossover in Strahan Street must:
1. Show the cross and long section of the driveway crossover within the highway reservation and onto the property 2. Detail if the existing crossover and extension can be constructed in general accordance with TSD-R09-v1 and TSD-R14-v1 3. Grated wedge, asphalt wedge and the standard open wedge driveway crossover are not permitted. To gain access a concrete plinth to Councils standards may be constructed at the gutter. A drawing of a standard concrete plinth can be obtained from Councils Road Services Engineer. If the concrete plinth is unable to be utilised then the existing slabs maybe able to extended. 4. If the design deviates from the requirements of the TSD then the drawings must demonstrate that a B85 vehicle or B99 depending on use (AS/NZS 2890.1 2004, section 2.6.2) can access the driveway from the road pavement into the property without scraping the cars underside. 5. Detail how the redundant driveway crossovers in the Elizabeth Street highway reservation will be reinstated to footpath (paved to match existing) and kerb and channel 6. Be prepared and certified by a suitable qualified person, to satisfy the above requirement.
All work required by this condition must be undertaken in accordance with the approved drawing.
Advice: Once the approved drawings has been approved Council will issue a condition endorsement (see general advice on how to obtain condition endorsement)
Reason for condition
To ensure that works will comply with the Council’s standard requirements.
ENV2
Sediment and erosion control measures sufficient to prevent sediment from leaving the site and in accordance with an approved soil and water management plan (SWMP) must be installed prior to the commencement of work and maintained until such time as all disturbed areas have been stabilised and/or restored or sealed to the Council’s satisfaction.
A SWMP must be submitted and approved, prior to the commencement of work. The SWMP must be prepared in accordance with the Soil and Water Management on Building and Construction Sites fact sheets (Derwent Estuary Program, 2008). http://www.hobartcity.com.au/Development/Engineering_Standards_and_Guidelines.
All work required by this condition must be undertaken in accordance with the approved SWMP.
Advice: Once the SWMP has been approved the Council will issue a condition endorsement (see general advice on how to obtain condition endorsement)
Reason for Condition
To avoid the pollution and sedimentation of roads, drains and natural watercourses that could be caused by erosion and runoff from the development.
HER 17
The palette of exterior colours and materials must reflect the palette of materials of the State Cinema and Soundy's building complex.
Plans must be submitted and approved prior to the commencement of work. The plans must show the colour finish and exterior cladding of all new buildings to satisfy the above requirement.
All work required by this condition must be undertaken in accordance with the approved plans.
Advice: Once the plans has been approved Council will issue a condition endorsement (see general advice on how to obtain condition endorsement).
Reason for condition
To ensure that development at a (select relevant) heritage place/precinct is undertaken in a sympathetic manner which does not cause loss of historic cultural heritage significance.
SURV 8
The applicant, at no cost to the Council shall have prepared, entered into, and have registered at the Land Titles Office, a deed pursuant to Section 75CA of the Conveyancing and Law of Property Act 1884 for the awning encroachments over Elizabeth Street, prior to the issue of a completion certificate.
Advice: A Section 75CA Conveyancing & Law of Property Act 1884 certificate for the occupation of a Highway requires that the encroachment is a minimum 2.40 metres above the footpath or 4.25 metres above the road carriageway. A 600mm set back from the back of kerb may also be required.
The applicant must prepare and forward the required instrument pursuant to section 75CA Conveyancing & Law of Property Act 1884, including a survey plan of the encroachment (certified by a registered surveyor), the associated $220 Council application fee and the Land Titles Office registration fee, to the Council for execution and subsequent registration within the Land Titles Office.
Reason for Condition
To ensure that the proposed or existing building encroachment over Elizabeth Street is formalised in accordance with statutory provisions.
SUB s1
A Right of carriageway over the portion of the car park access driveway located within the land comprised in Certificate of Title 147682/1 benefitting Certificate of Title 162909/2 is to be registered on both Titles to the satisfaction of the Council's Director of Infrastructure Services prior to the issue of any certificate of occupancy for the development.
Reason for condition
To ensure that there is no impediment to the provision of access for the development.
ADVICE
The following advice is provided to you to assist in the implementation of the planning permit that has been issued subject to the conditions above. The advice is not exhaustive and you must inform yourself of any other legislation, by-laws, regulations, codes or standards that will apply to your development under which you may need to obtain an approval. Visit www.hobartcity.com.au for further information.
Prior to any commencement of work on the site or commencement of use the following additional permits/approval may be required from the Hobart City Council.
CONDITION ENDORSEMENT
If a condition endorsement is required by a planning condition above, you will need to submit the relevant documentation to satisfy the condition, via the Condition Endorsement Submission on Council's online e-service portal.
Once approved, the Council will respond to you via email that the condition(s) has been endorsed (satisfied). Detailed instructions can be found at http://www.hobartcity.com.au/Development/Planning/How_to_obtain_a_condition_endorsement
BUILDING PERMIT
Building permit in accordance with the Building Act 2000;
http://www.hobartcity.com.au/Development/Building
PLUMBING PERMIT
Plumbing permit under the Tasmanian Plumbing Regulations 2014;
http://www.hobartcity.com.au/Development/Plumbing
PUBLIC HEALTH AND FOOD BUSINESS REGISTRATION
Approved/endorsed plans for a food business fit out, under the Building Code of Australia National Construction Code Tas Part H102 for food premises which must have regard to the FSANZ Food Safety Standards;
http://www.hobartcity.com.au/Environment/Public_Health_and_Food/Food
Food business registration in accordance with the Food Act 2003;
http://www.hobartcity.com.au/Environment/Public_Health_and_Food/Food
OCCUPATION OF THE PUBLIC HIGHWAY
Road closure permits for construction or special event.
Permit to Open Up and Temporarily Occupy a Highway (for work in the road reserve)
TEMPORARY PARKING PERMITS
Temporary parking permits for construction vehicles i.e. residential or meter parking/loading zones.
http://www.hobartcity.com.au/Transport/Permits/Parking_Permits
WORK WITHIN THE HIGHWAY RESERVATION
Please note development must be in accordance with the Hobart City Council’s Highways By -law
http://www.hobartcity.com.au/Council/Legislation
DRIVEWAY SURFACING OVER HIGHWAY RESERVE
If a coloured or textured surface is used for the driveway access within the Highway Reservation, the Council or other service provider will not match this on any reinstatement of the driveway access within the Highway Reservation required in the future.
RIGHT OF WAY
The private right of way must not be reduced, restricted or impeded in any way, and all beneficiaries must have complete and unrestricted access at all times.
You should inform yourself as to your rights and responsibilities in respect to the private right of way particularly reducing, restricting or impeding the right during and after construction.
WEED CONTROL
Effective measures are detailed in the Tasmanian Washdown Guidelines for Weed and Disease Control: Machinery, Vehicles and Equipment (Edition 1, 2004). The guidelines can be obtained from the Department of Primary Industries, Parks, Water and Environment website at http://dpipwe.tas.gov.au/invasive-species/weeds/weed-hygiene/washdown-guidelines
WORKPLACE HEALTH AND SAFETY
Appropriate occupational health and safety (OH&S) measures must be employed during the works to minimise direct human exposure to potentially-contaminated soil, water, dust and vapours.
http://www.worksafe.tas.gov.au/safety
ENVIRONMENTAL MANAGEMENT AND POLLUTION CONTROL ACT 1994
NOISE REGULATIONS
The following link provides information with respect to noise nuisances in residential areas.
WASTE DISPOSAL - TOP TEN TIPS
http://www.hobartcity.com.au/Environment/Recycling_and_Waste
FEES AND CHARGES
http://www.hobartcity.com.au/Council/Fees_and_Charges
PART 5 AGREEMENT
The Part 5 Agreement registered on Certificates of Title 162909/2 and 163809/1 means that the portions of the driveway and car park within these titles shown as Lots 1 and 2 on the Plan of Survey annexed to the Part 5 agreement may only be used for the provision of car parking for the land within CT 163809/1 that is the Adjacent lot as defined in the Part 5 agreement (shown as QALT on the annexure plan), unless the prior written consent has been obtained from the Hobart City Council.
Written consent must be obtained from the Hobart City Council prior to the issue of any certificate of occupancy for the development to allow the utilisation for car parking of the portions of the land comprised within Certificates of Title 162909/1 and 163809/1 and defined as Lots 1 and 2 in the Part 5 agreement registered on these titles by other than for the benefit of the Adjacent lot as defined in the Part 5 agreement.
REDUNDANT CROSSOVERS
Redundant crossovers are required to be reinstated under the Hobart City Council’s Highways By -law
http://www.hobartcity.com.au/Council/Legislation
ACCESS
Designed in accordance with LGAT- IPWEA – Tasmanian standard drawings
http://www.hobartcity.com.au/Development/Engineering_Standards_and_Guidelines
CROSS OVER CONSTRUCTION
The construction of the crossover can be undertaken by the Council or by a private contractor, subject to Council approval of the design.
STORM WATER / ROADS / ACCESS
Services to be designed and constructed in accordance with the (IPWEA) LGAT- – standard drawings.
http://www.hobartcity.com.au/Development/Engineering_Standards_and_Guidelines
DIAL BEFORE YOU DIG
ELECTRONIC ACCESS If you do not have access to the Council’s electronic web page, please phone the Council (City Planning) on 62382715 for assistance.
|
Attachment a: PLN-16-768
- 379 ELIZABETH STREET NORTH HOBART TAS 7000 - Planning Committee or Delegated
Report ⇩ ![]()
Attachment
b: PLN-16-768
- 379 ELIZABETH STREET NORTH HOBART TAS 7000 - CPC Agenda Documents ⇩ ![]()
Attachment
c: PLN-16-768
- 379 ELIZABETH STREET NORTH HOBART TAS 7000 - Cultural Heritage Officer Report ⇩ ![]()
|
Item No. 2.2.3 |
Agenda (Open Portion) Special City Planning Committee Meeting - 19/12/2016 |
Page 606 ATTACHMENT a |
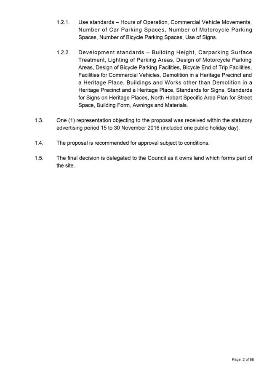

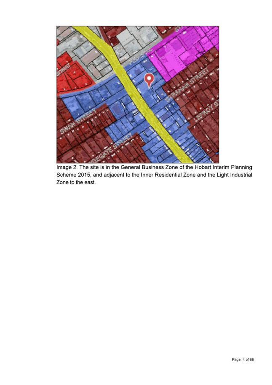
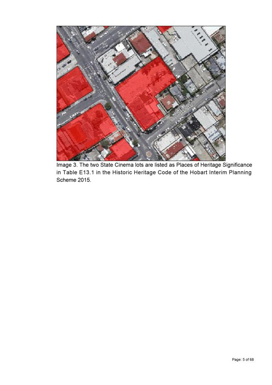


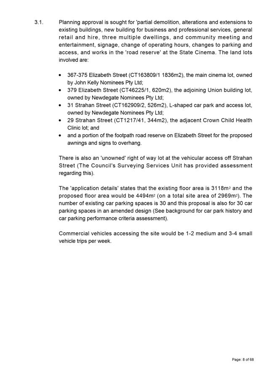

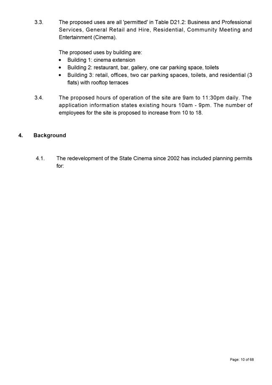
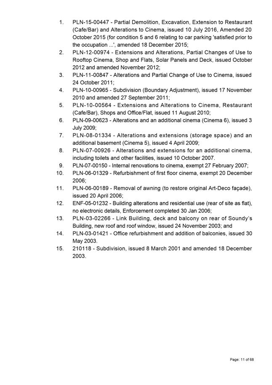


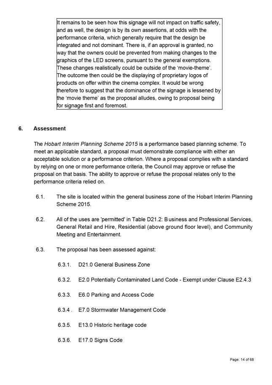
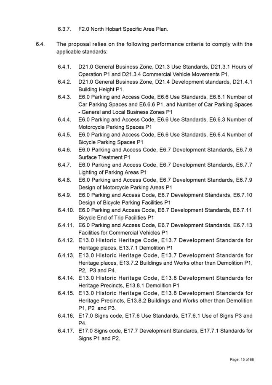
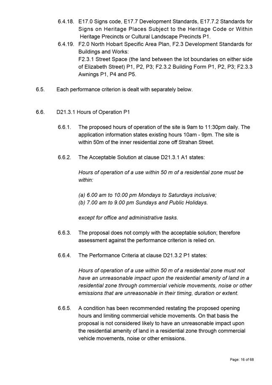
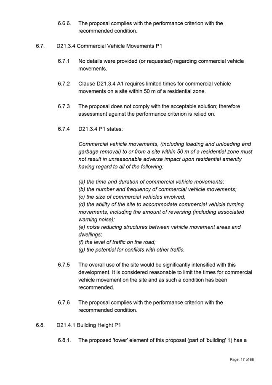
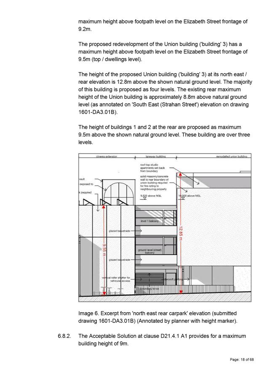
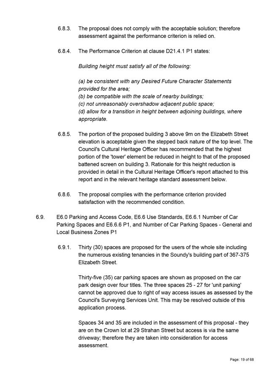
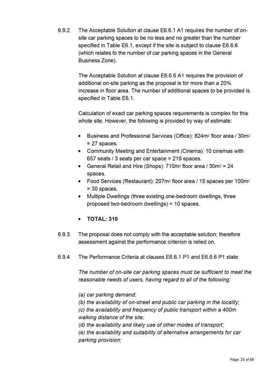
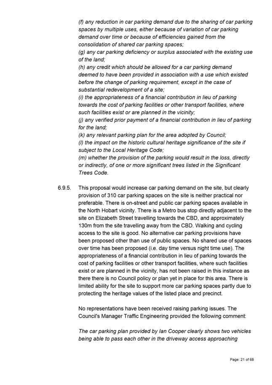
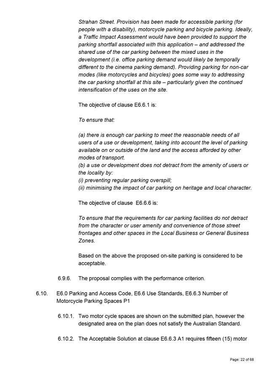
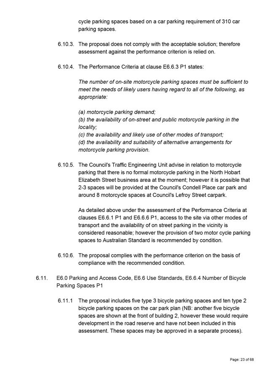
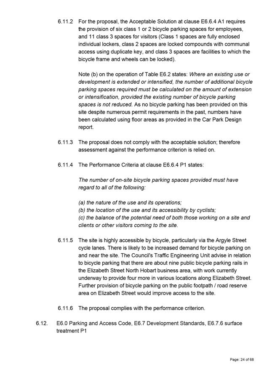
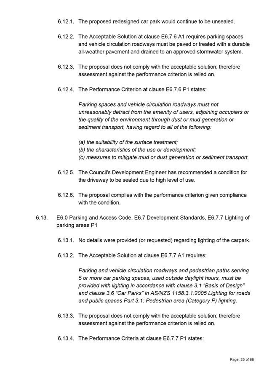
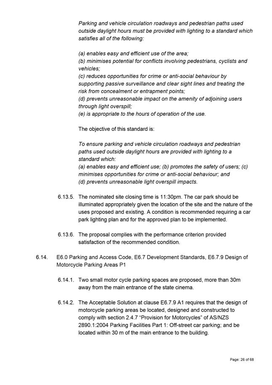
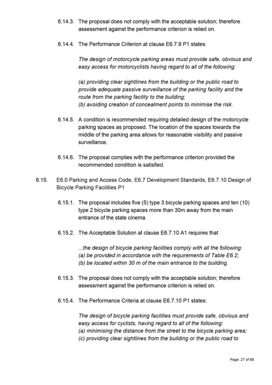
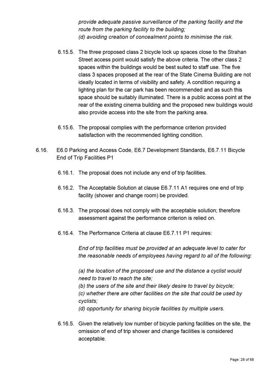
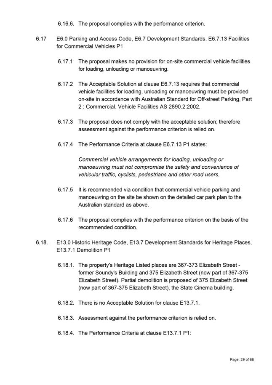
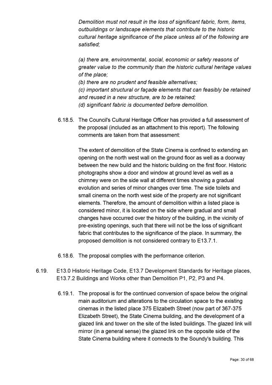
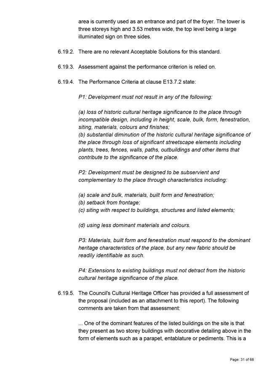
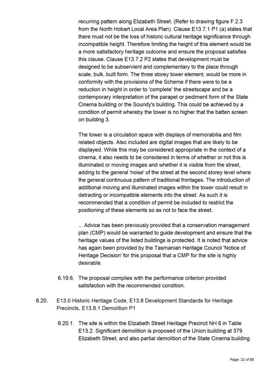
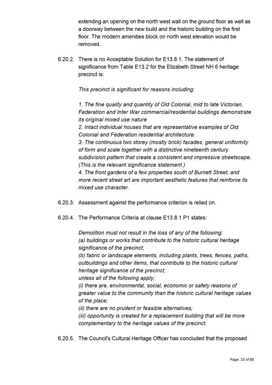
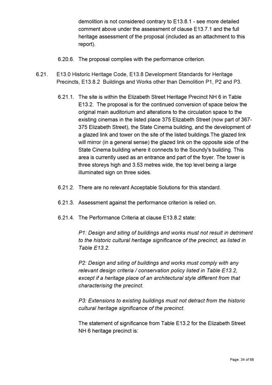
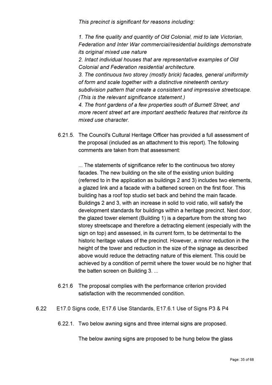
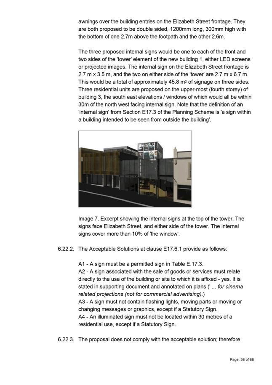
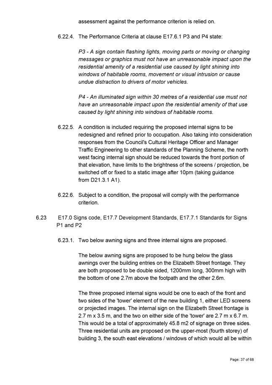
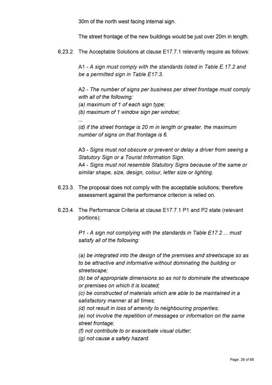
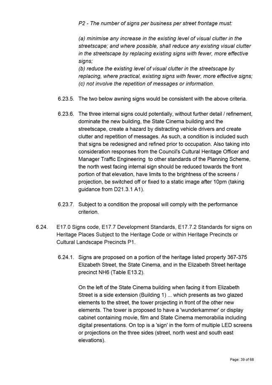
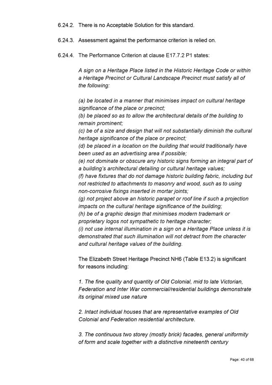
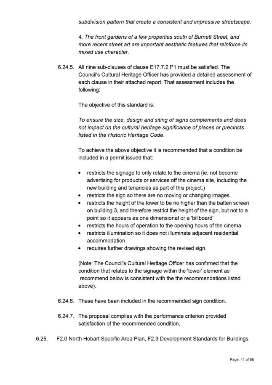
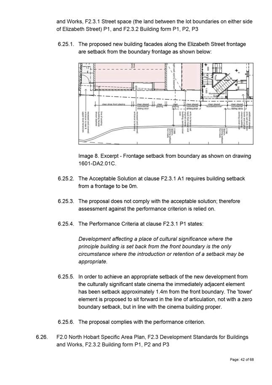
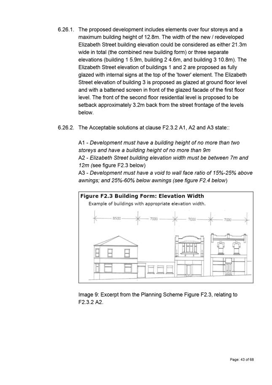
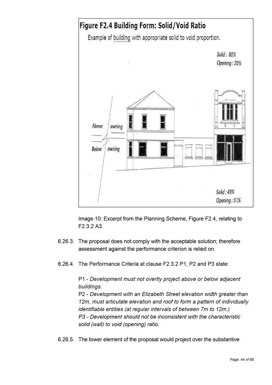
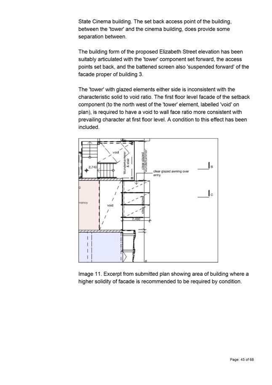
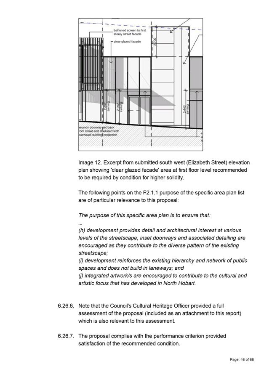
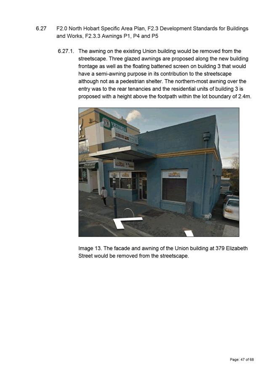
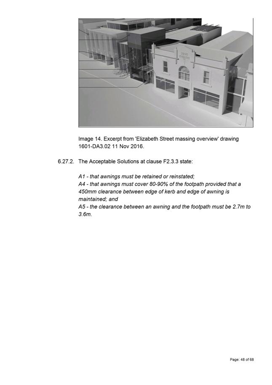
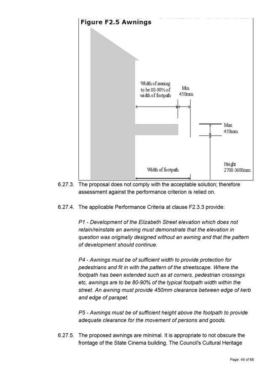
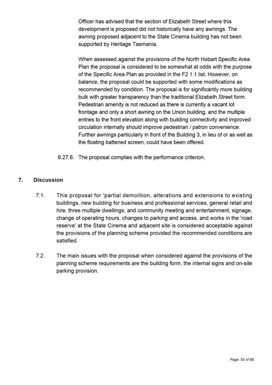
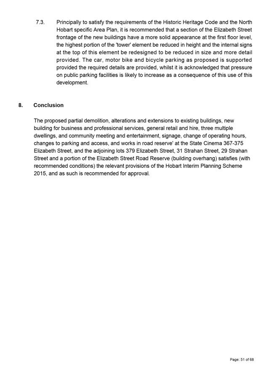
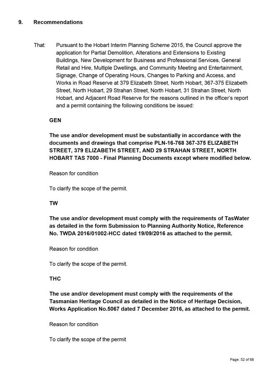
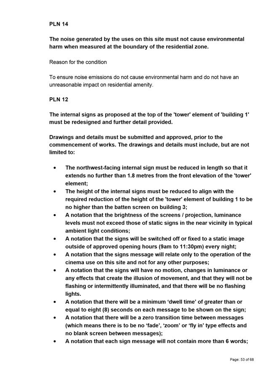
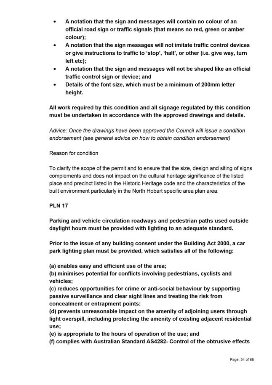
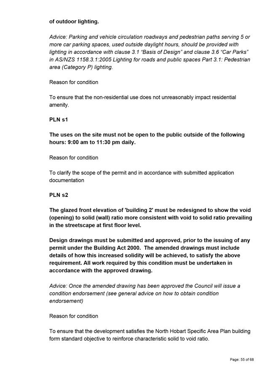
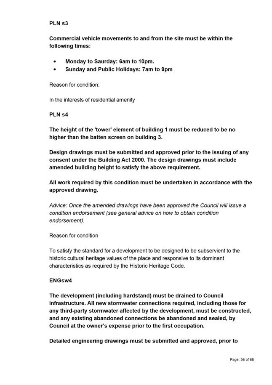
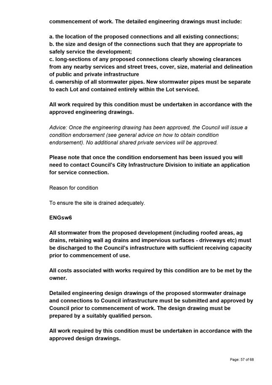
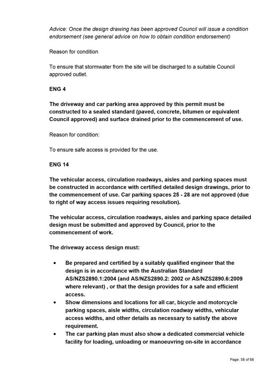
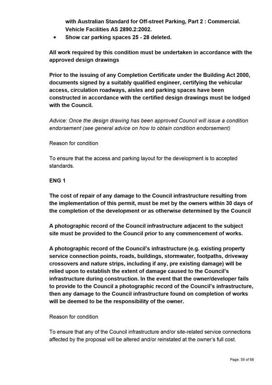
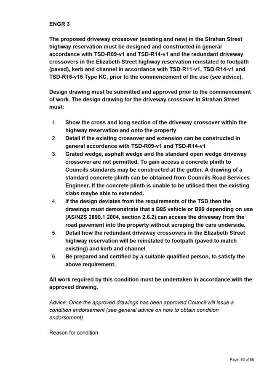
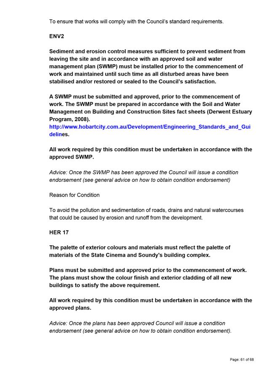
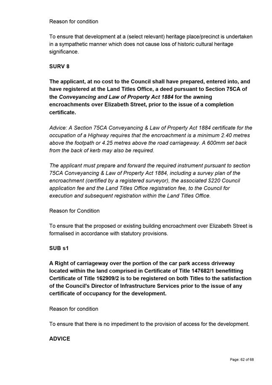
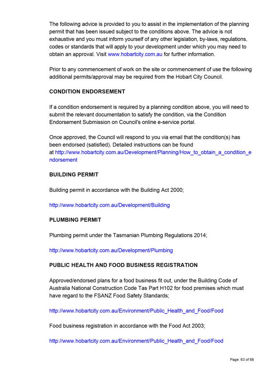
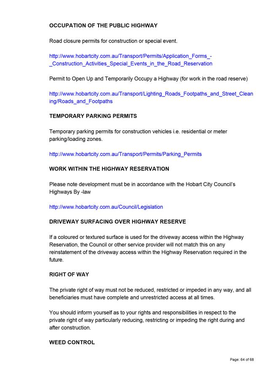
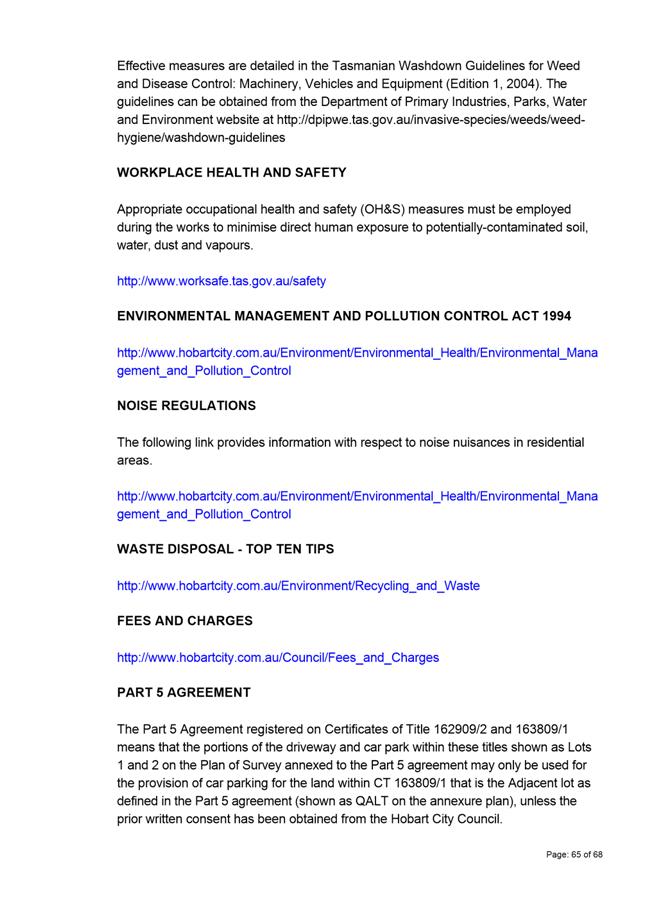
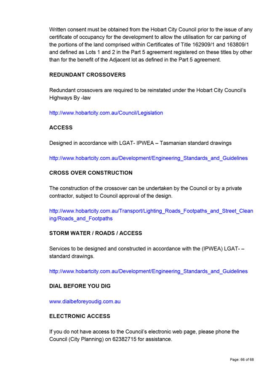

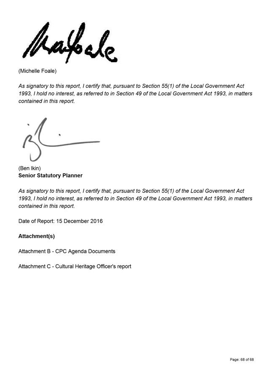
|
Agenda (Open Portion) Special City Planning Committee Meeting - 19/12/2016 |
Page 674 ATTACHMENT b |
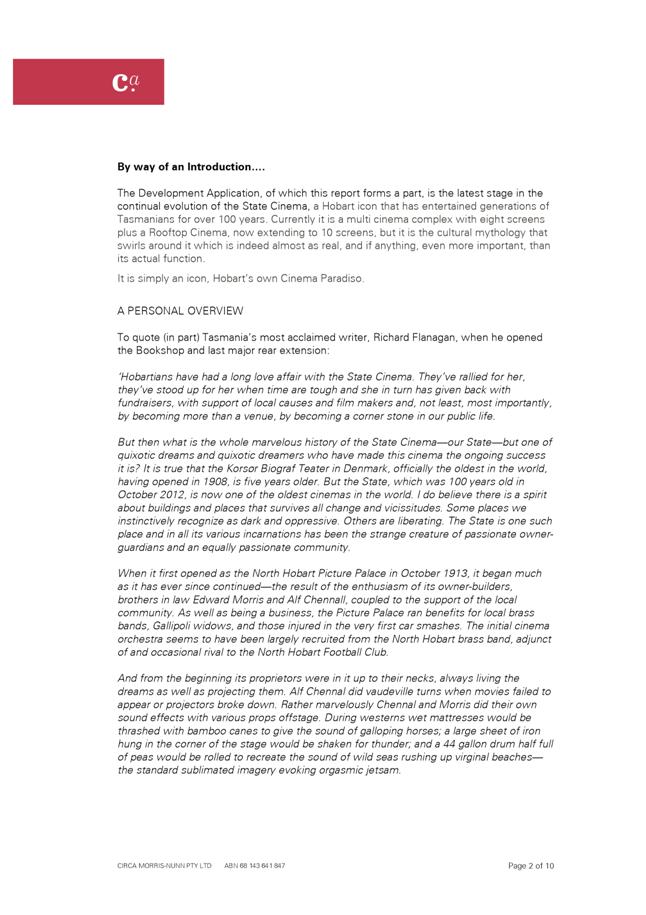
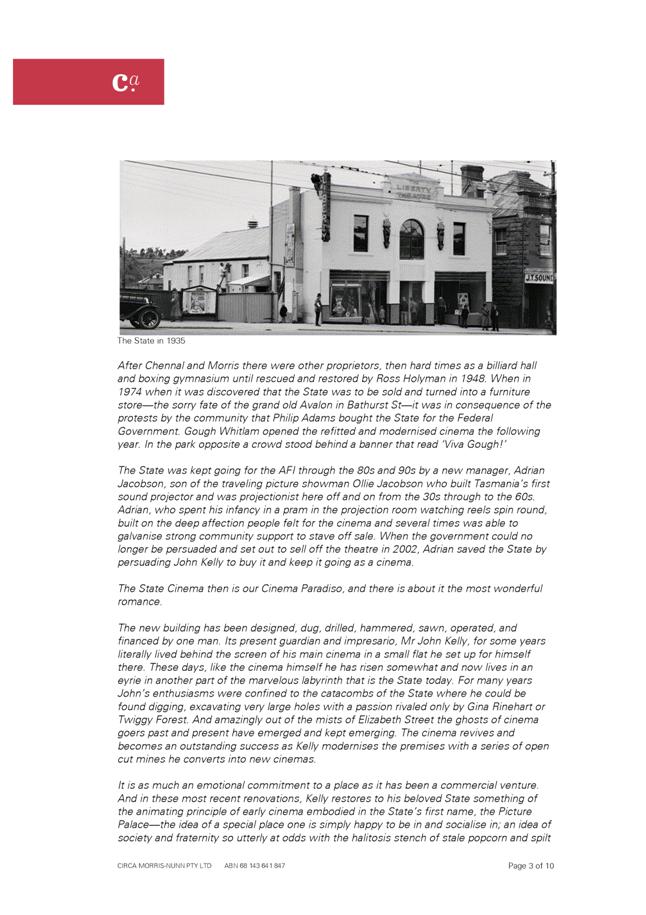
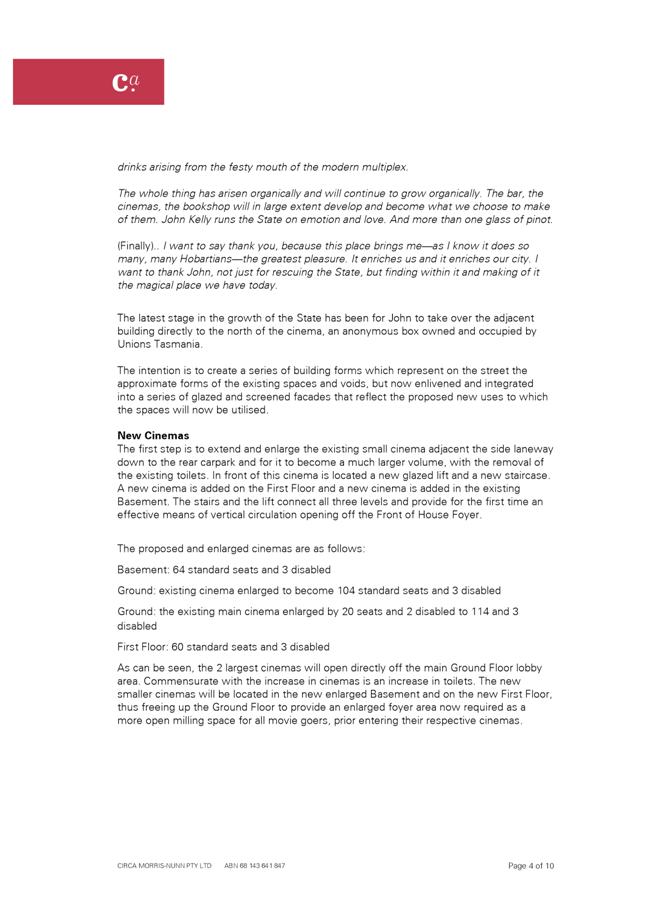
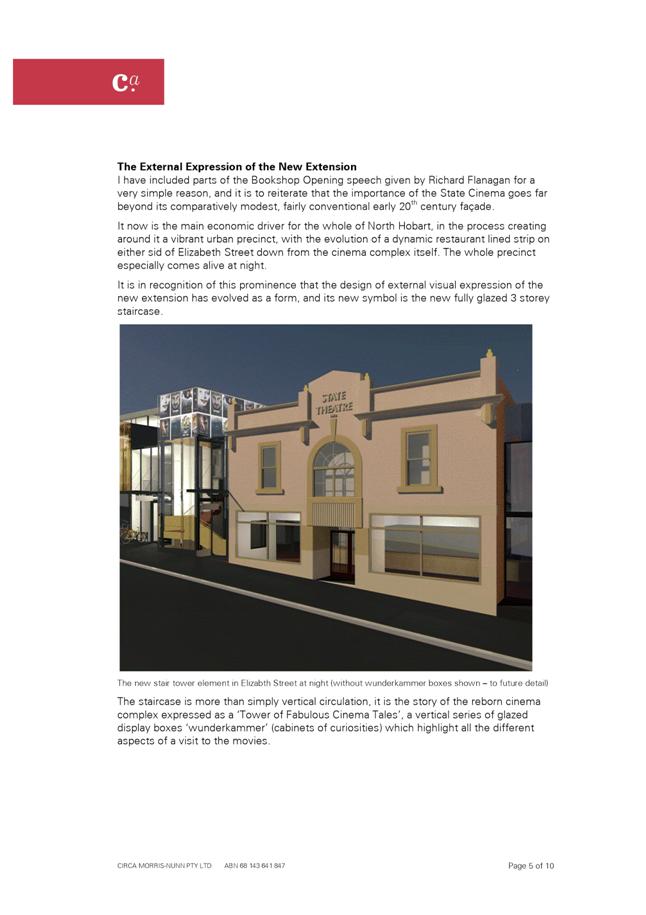
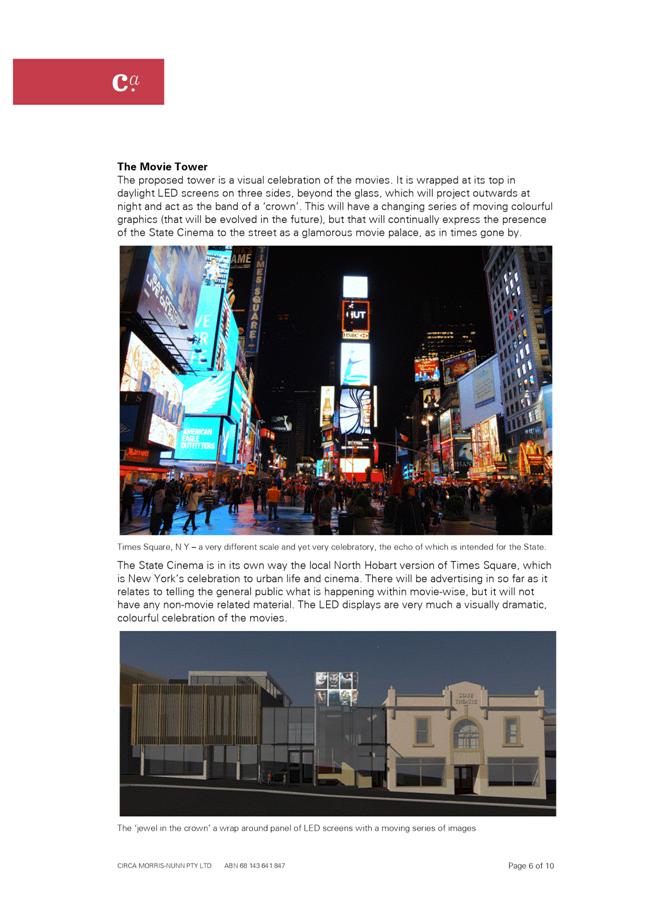
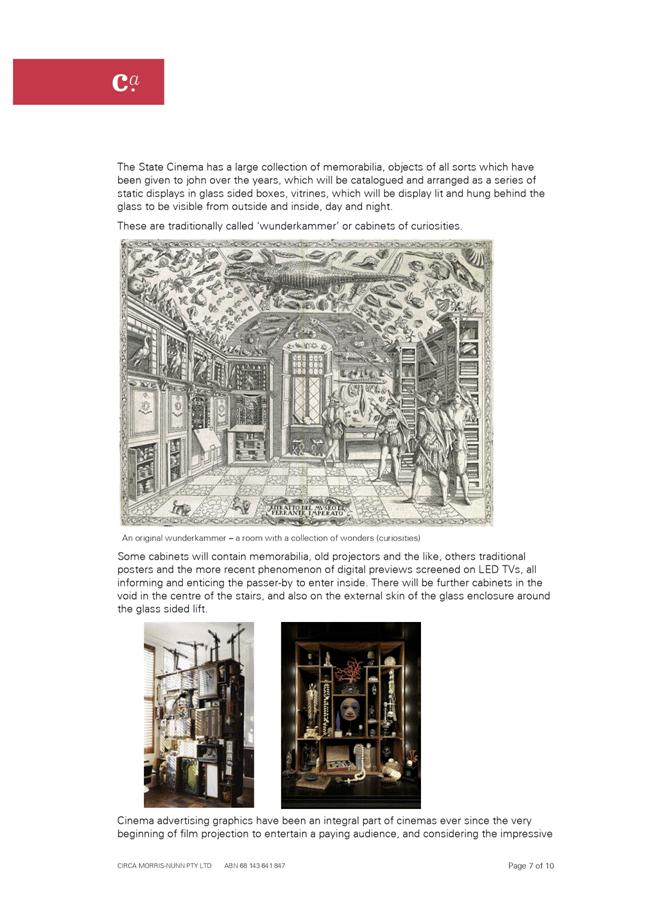
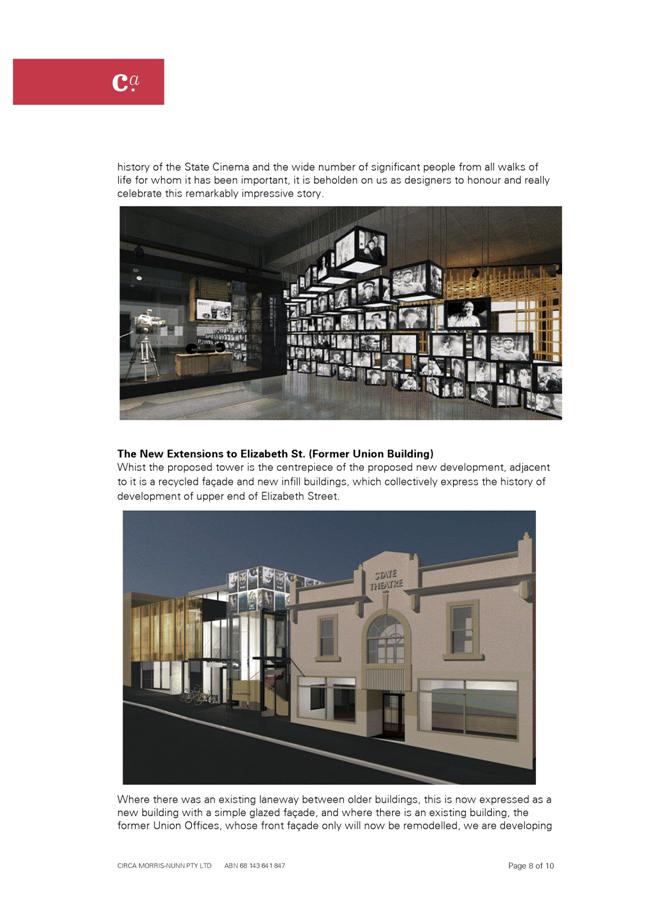
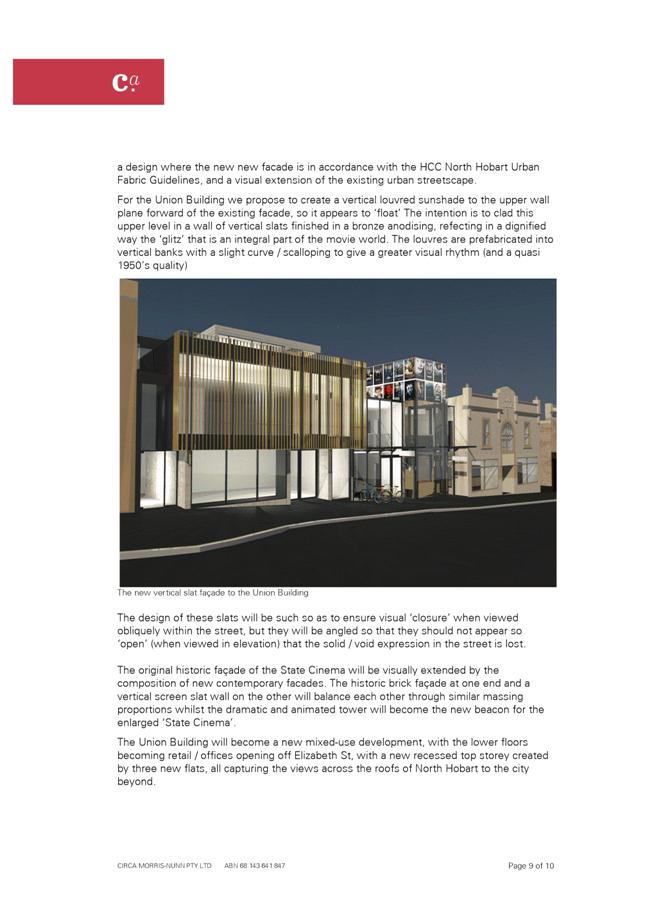
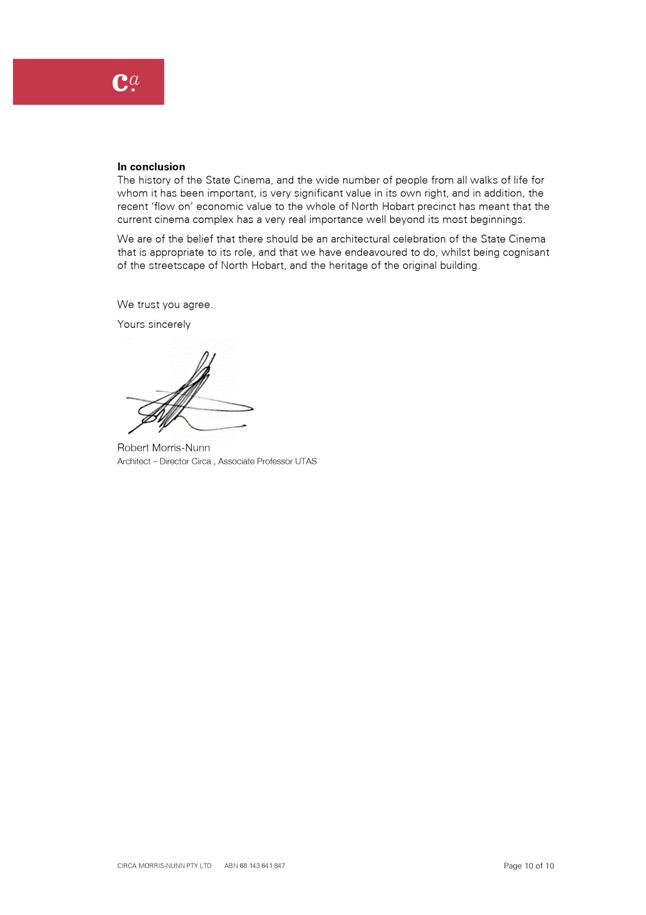
|
Item No. 2.2.3 |
Agenda (Open Portion) Special City Planning Committee Meeting - 19/12/2016 |
Page 684 ATTACHMENT b |
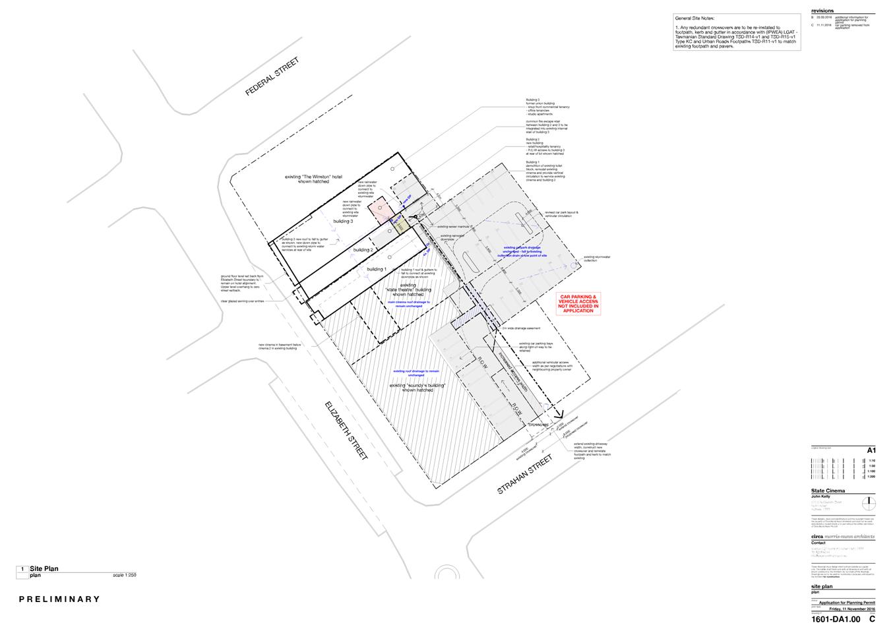
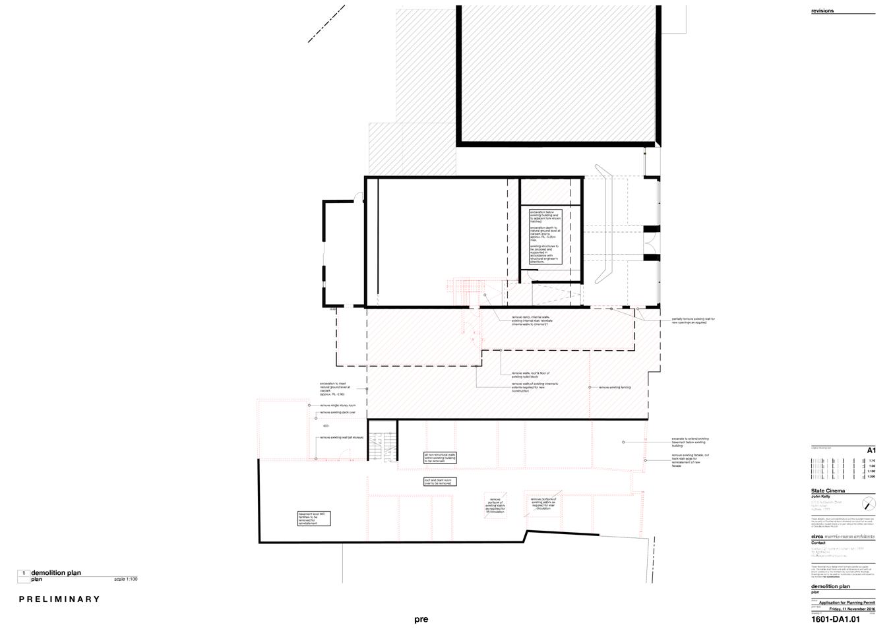
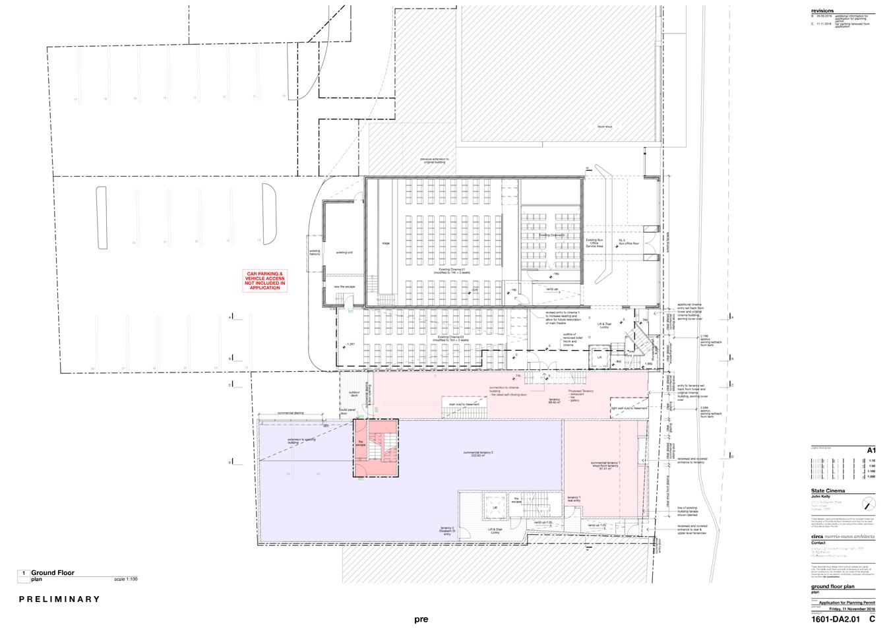
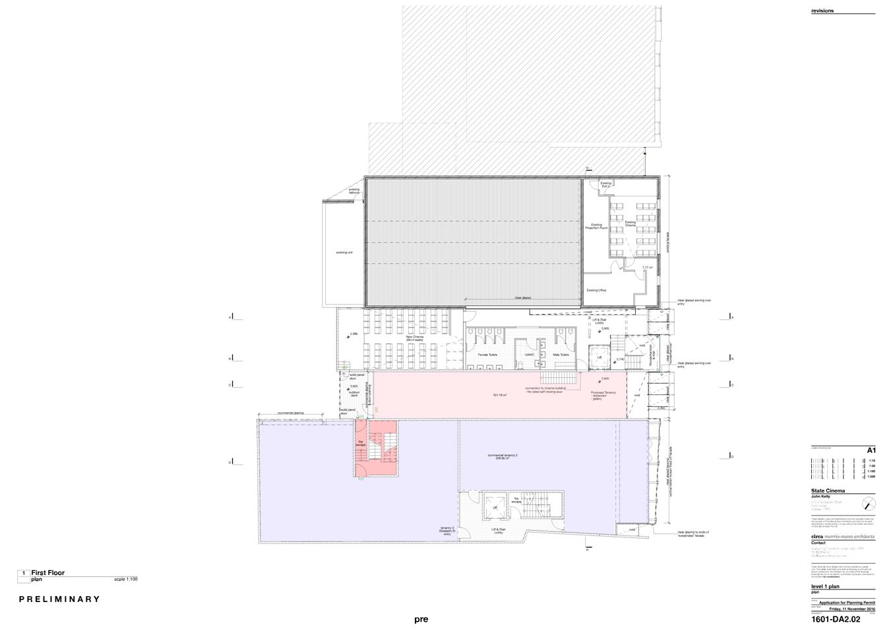
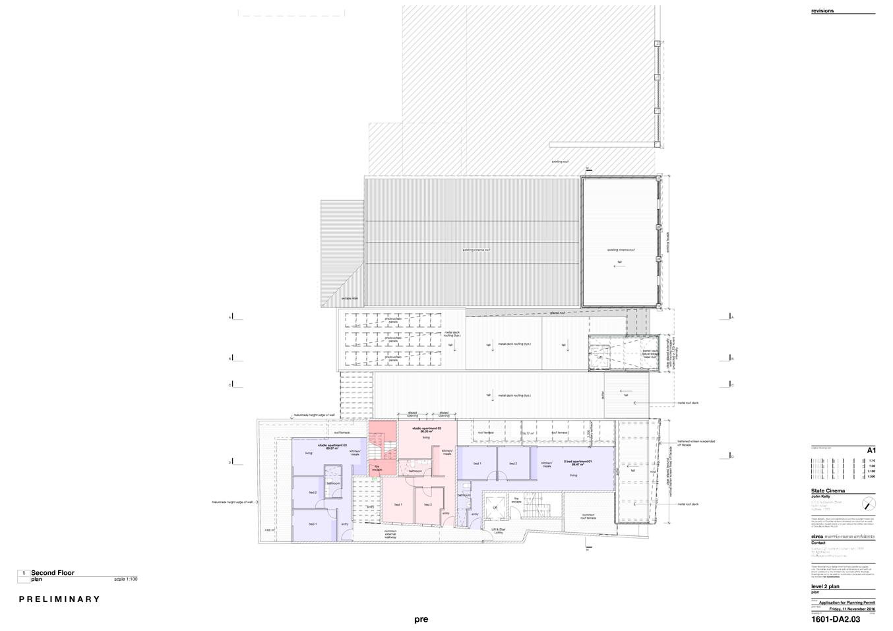
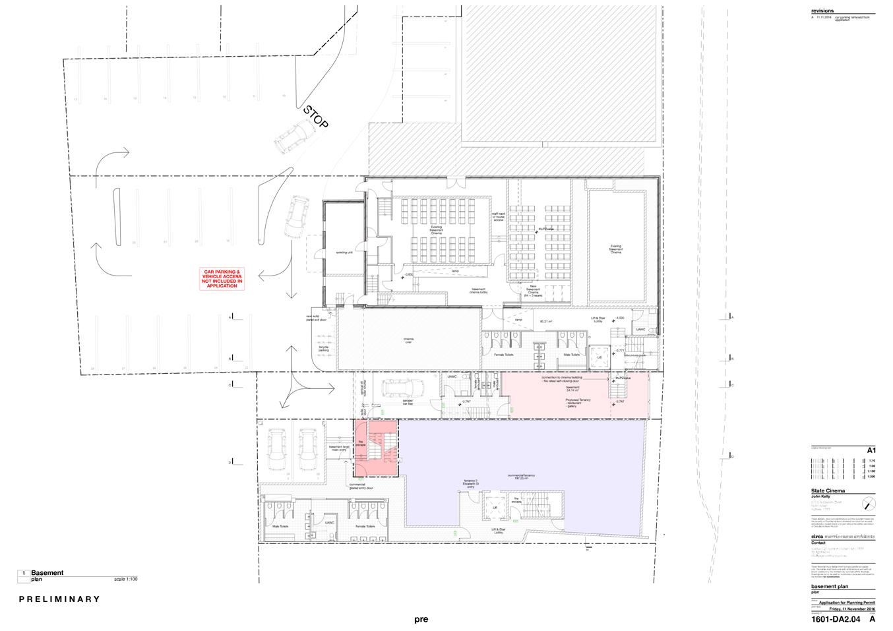
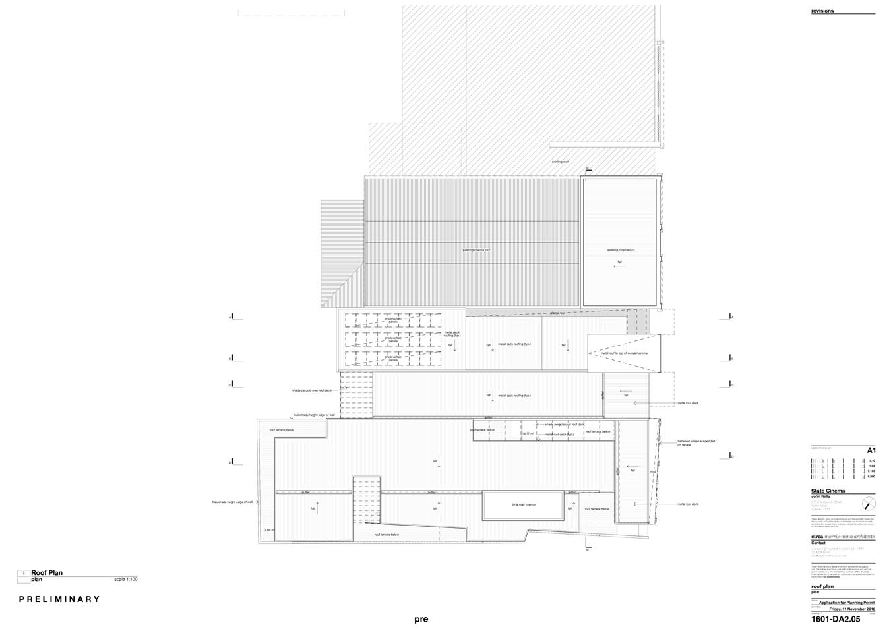
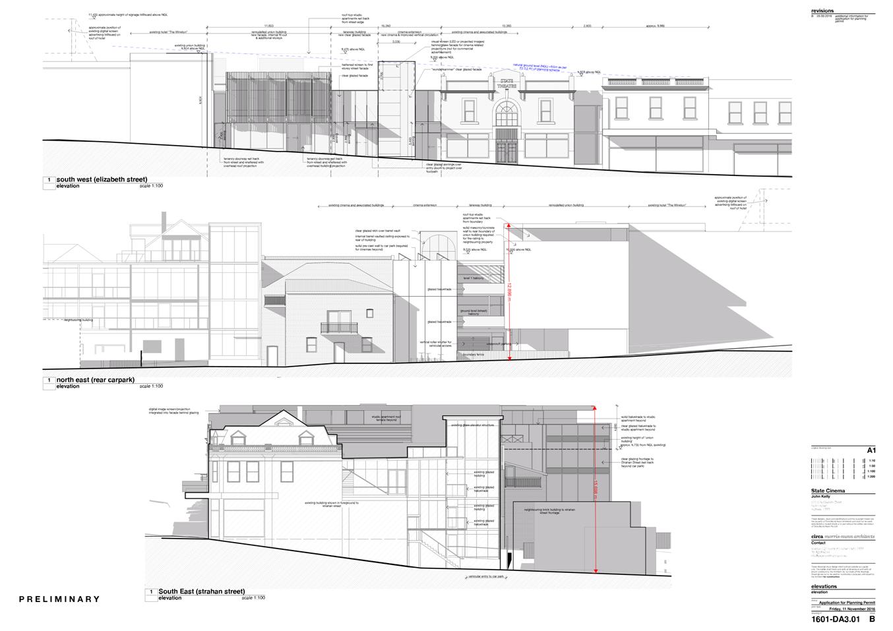
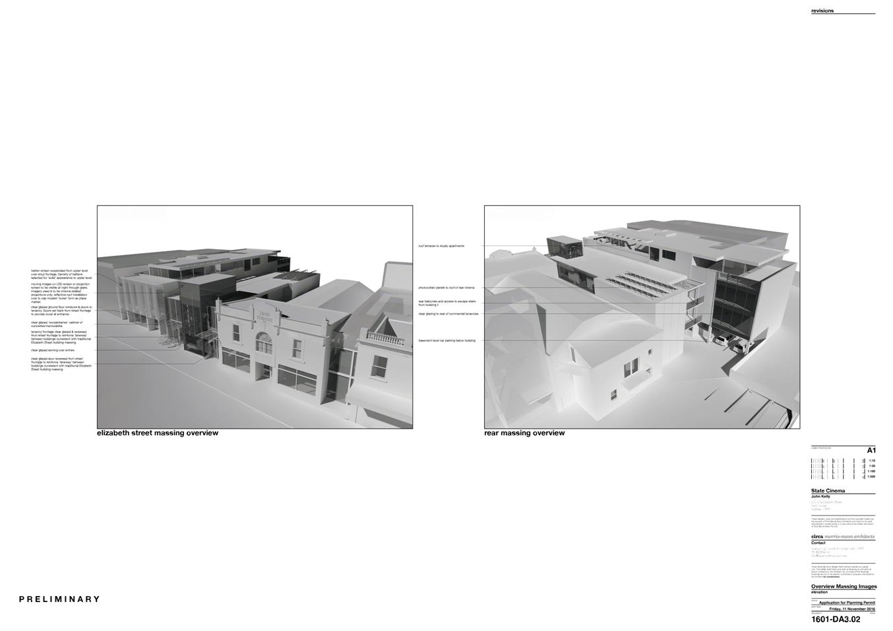
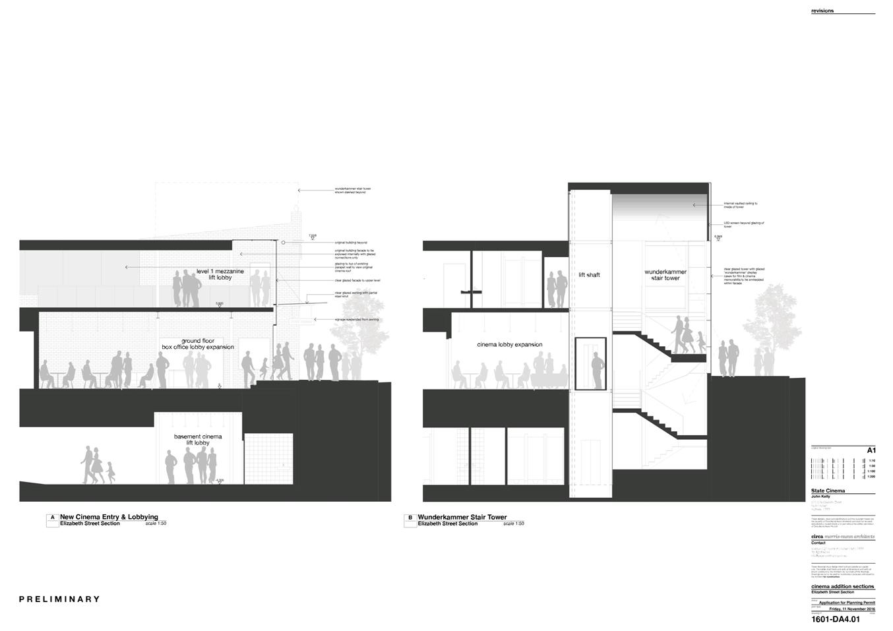
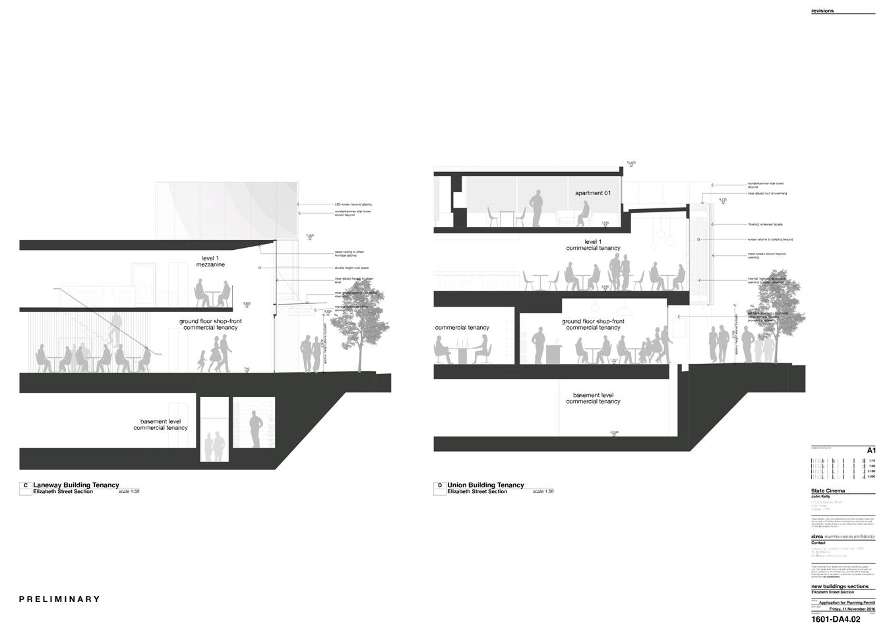
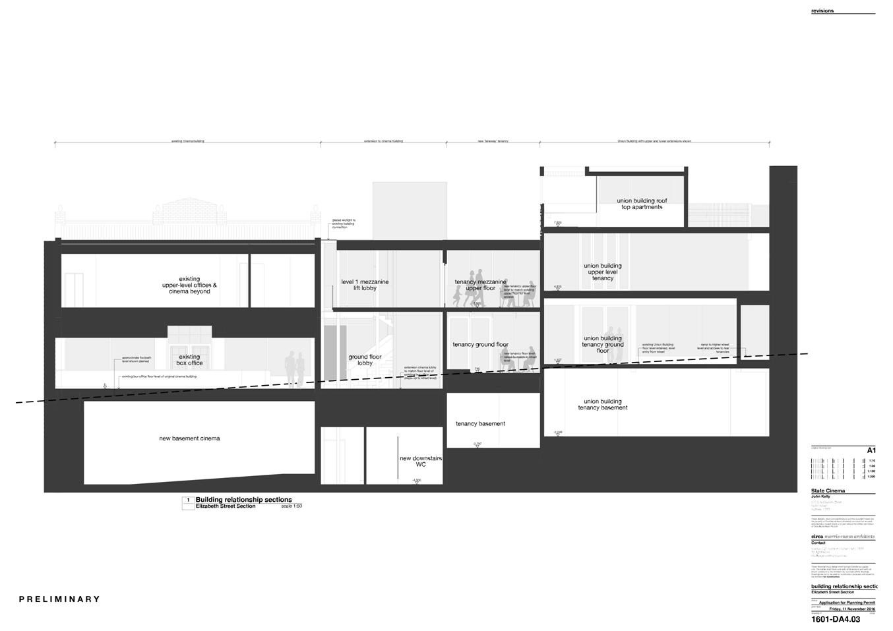
|
Item No. 2.2.3 |
Agenda (Open Portion) Special City Planning Committee Meeting - 19/12/2016 |
Page 698 ATTACHMENT b |
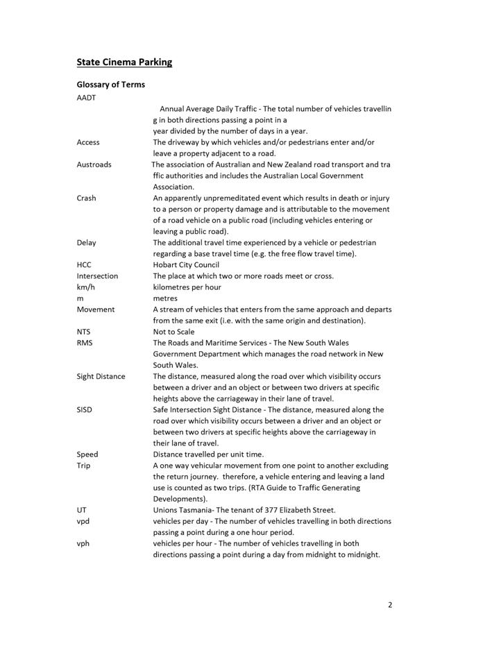
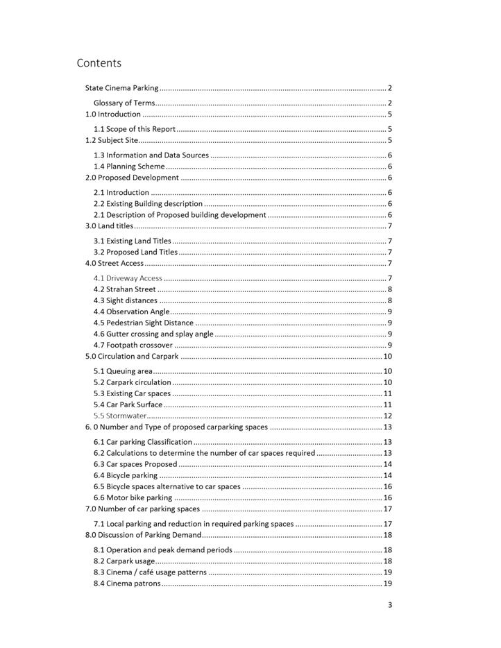
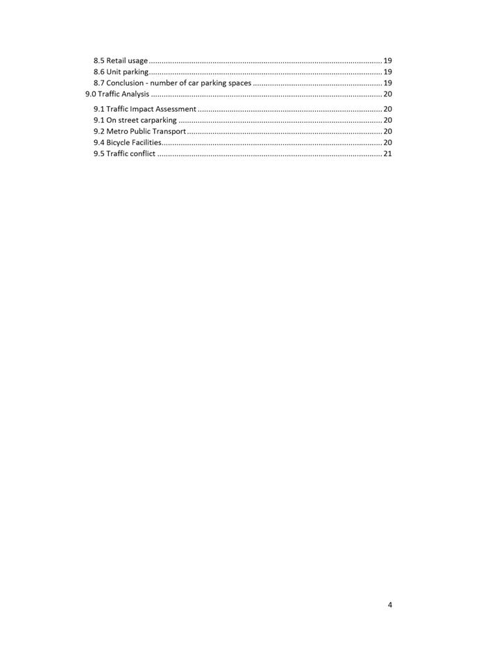
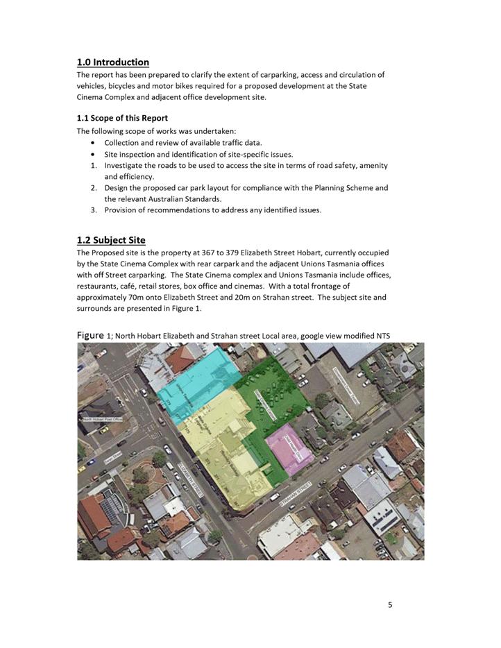
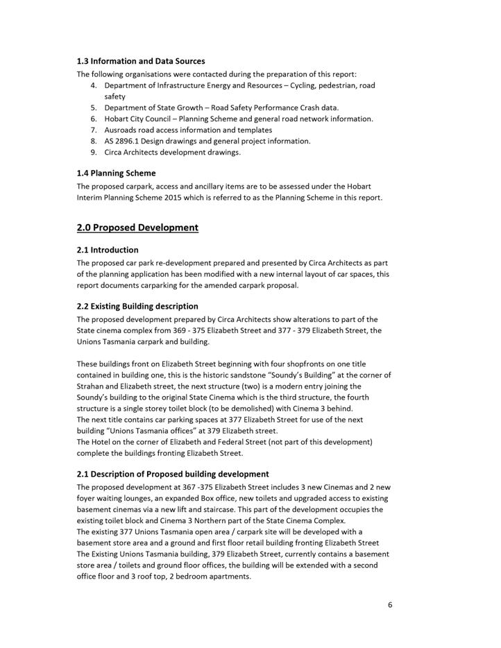
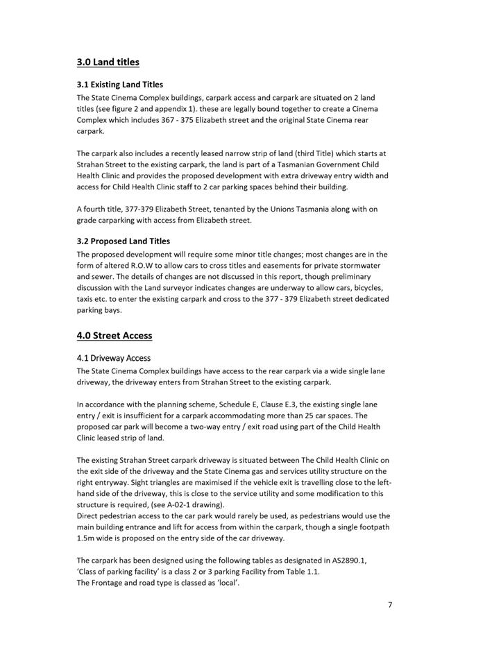
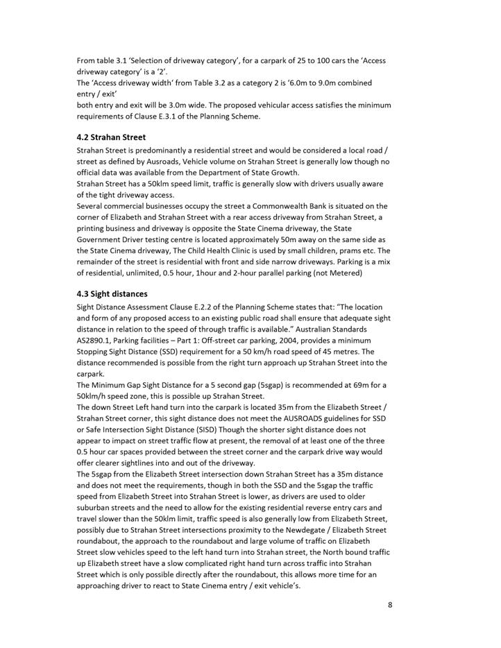
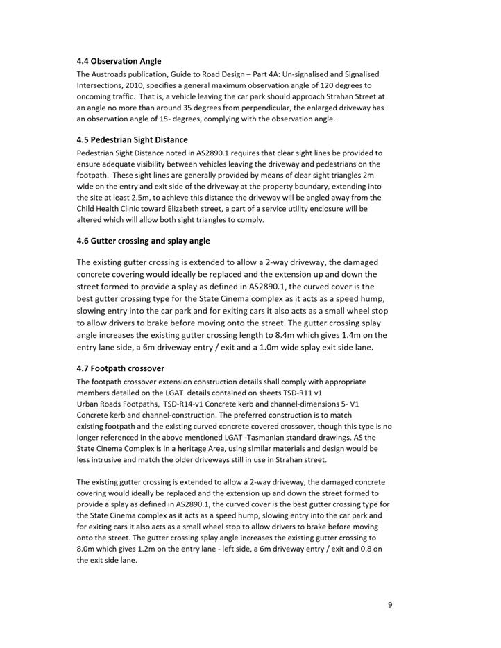
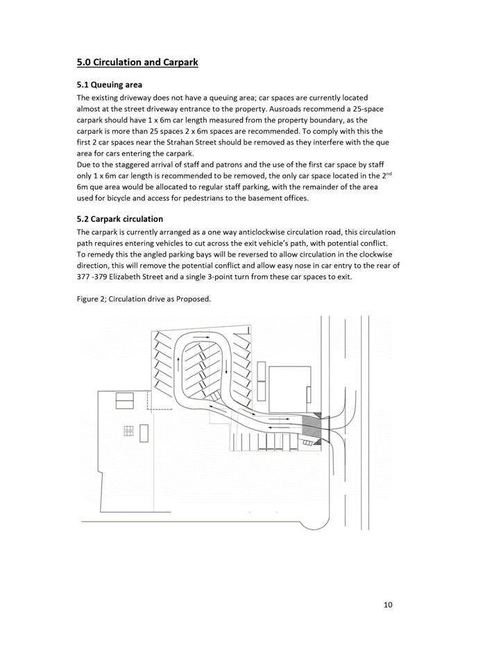
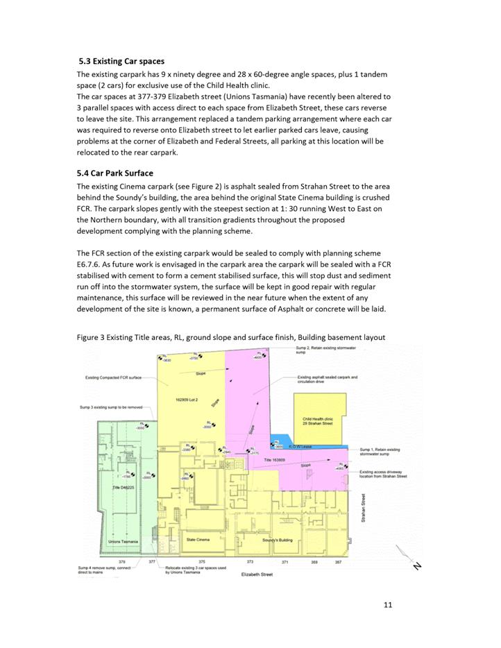
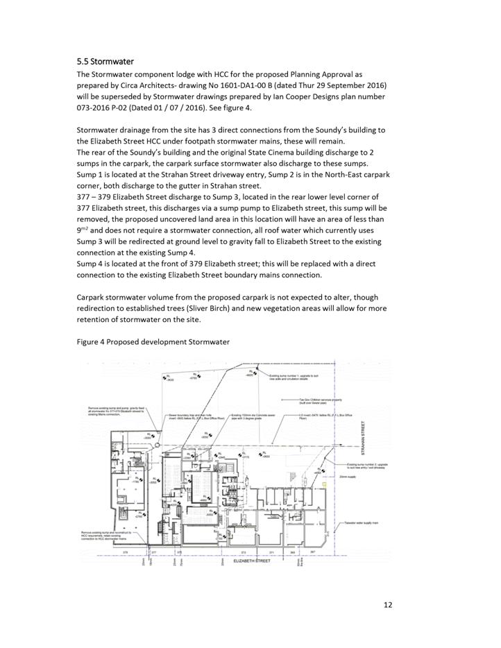
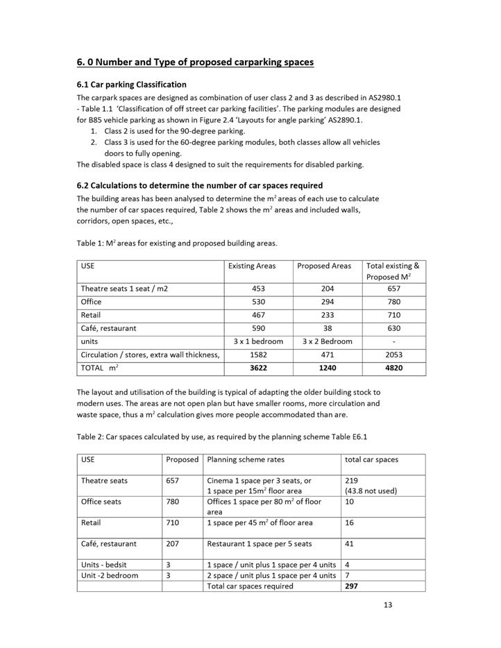
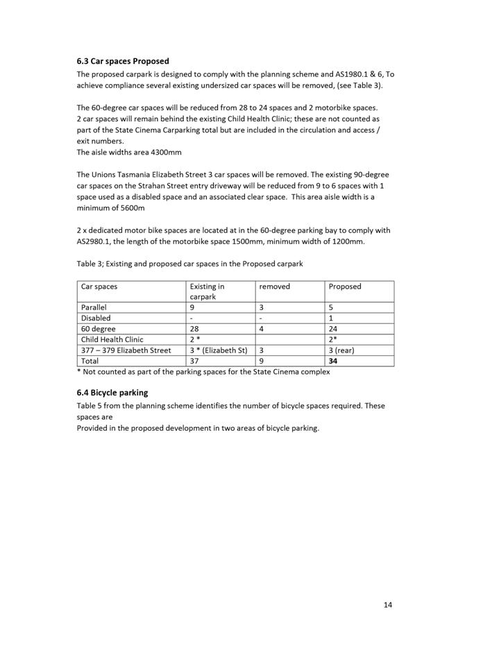
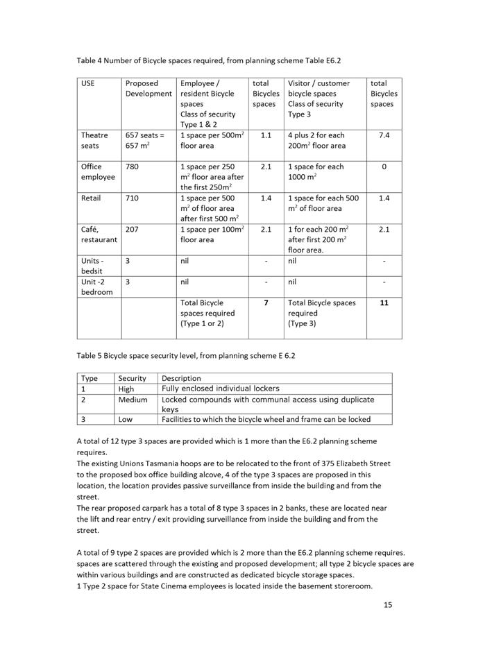
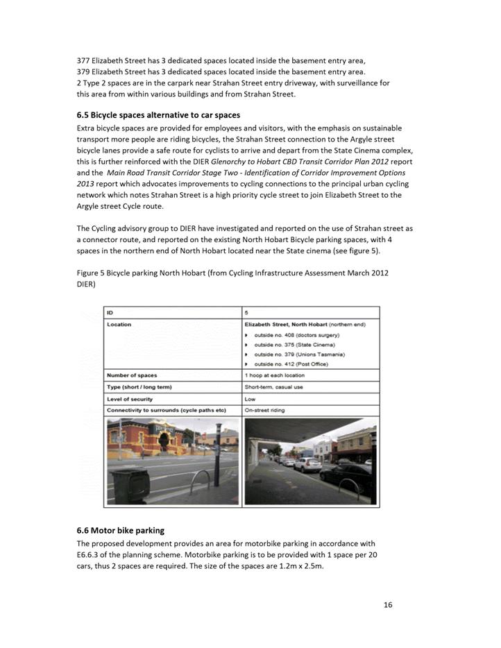
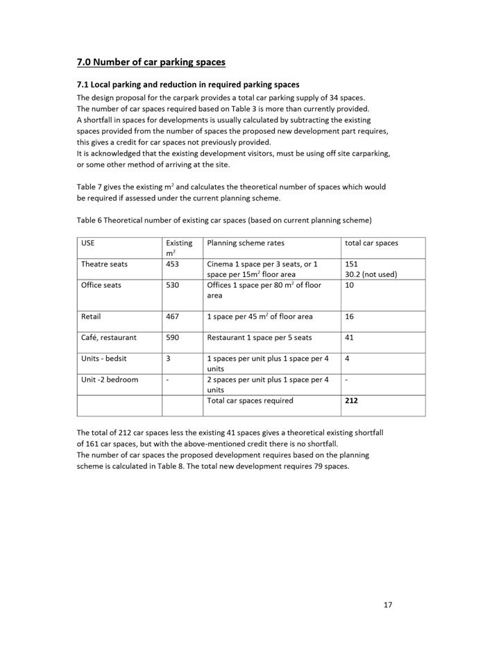
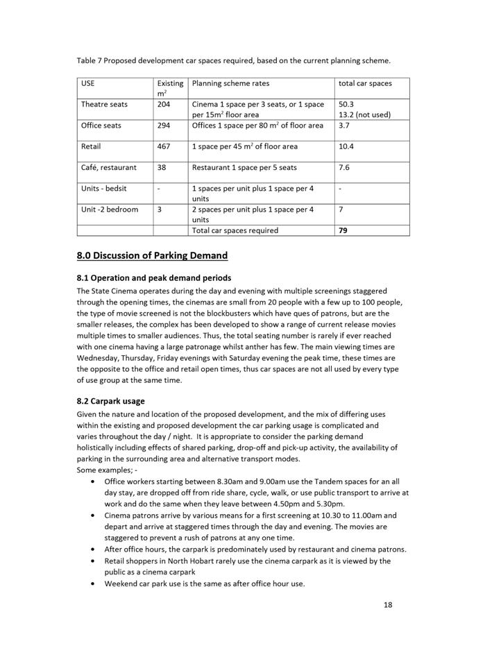
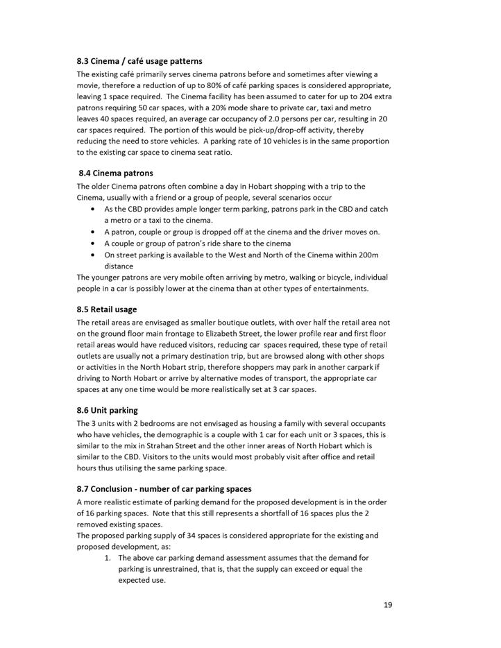
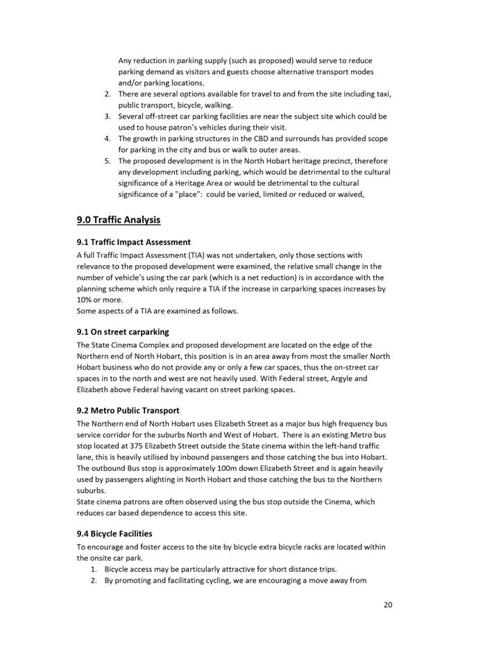
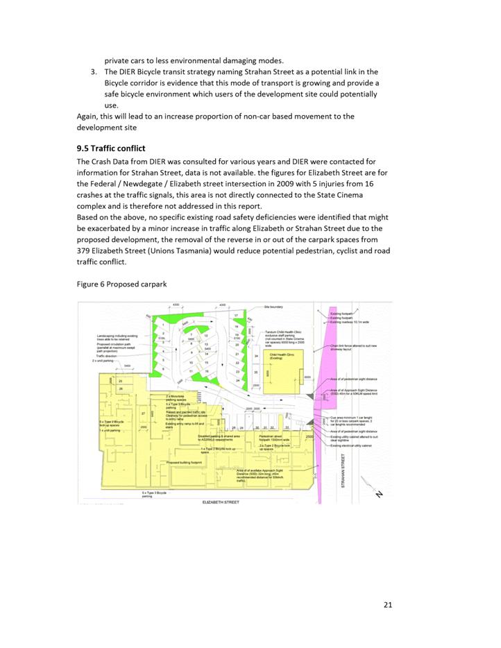
|
Item No. 2.2.3 |
Agenda (Open Portion) Special City Planning Committee Meeting - 19/12/2016 |
Page 719 ATTACHMENT b |
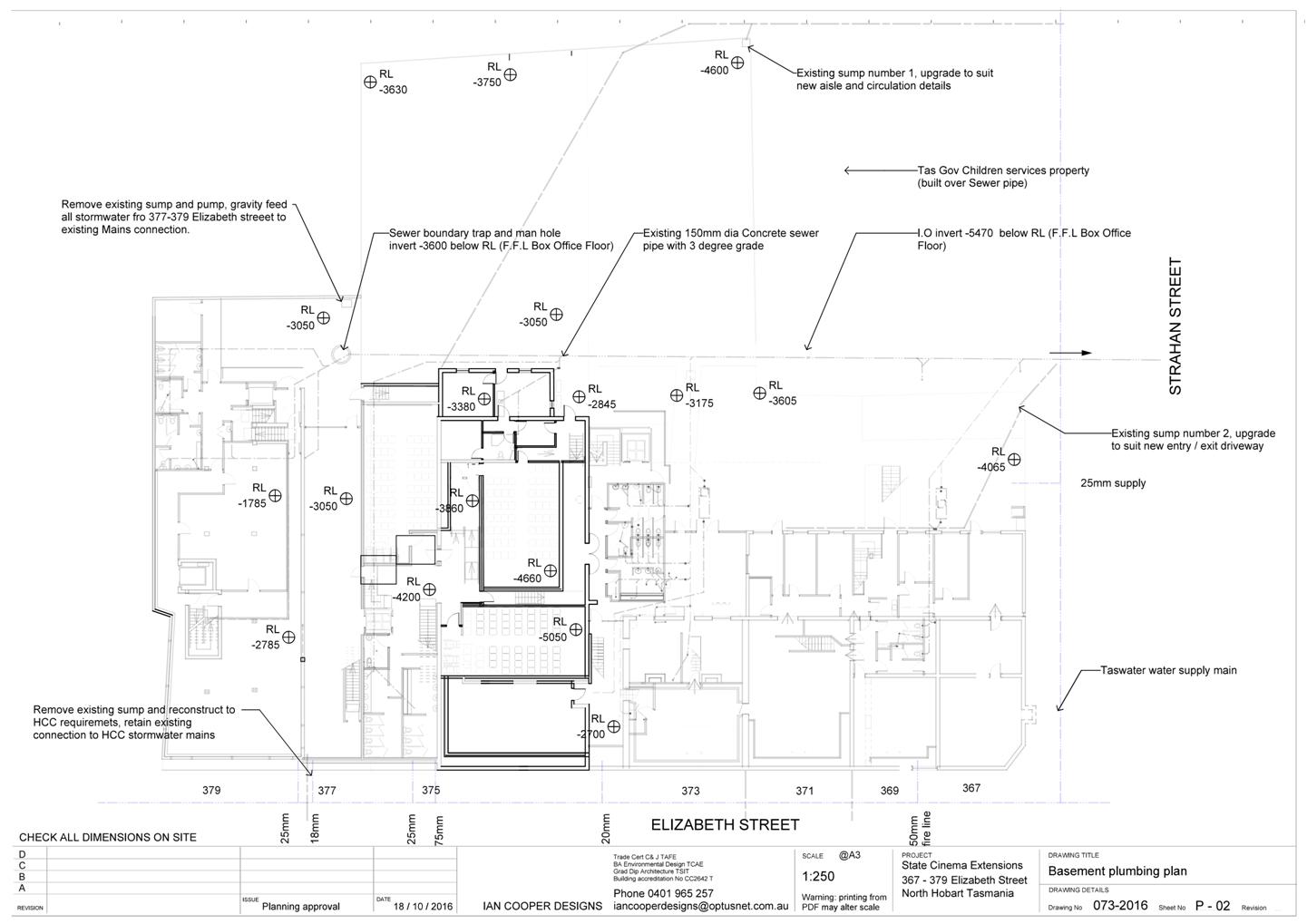
|
Item No. 2.2.3 |
Agenda (Open Portion) Special City Planning Committee Meeting - 19/12/2016 |
Page 722 ATTACHMENT b |
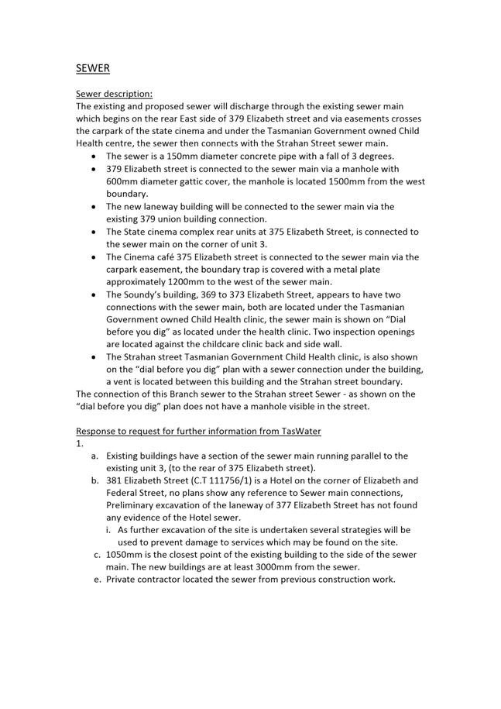
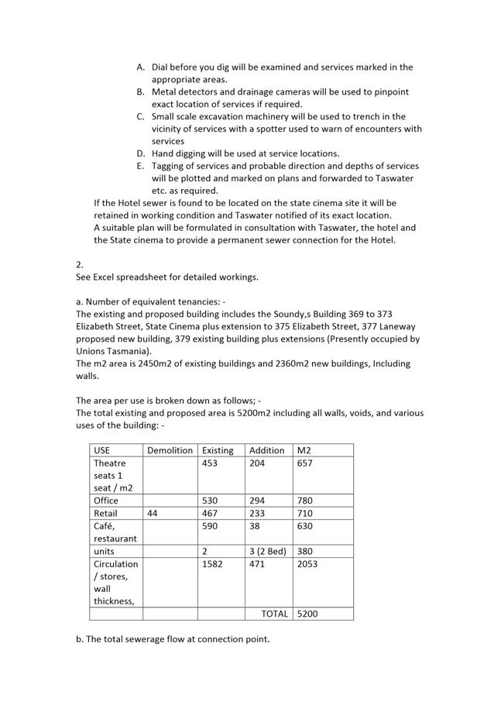
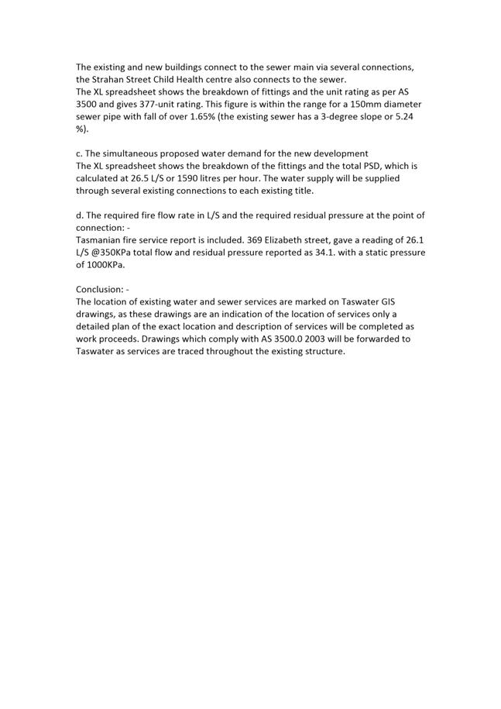
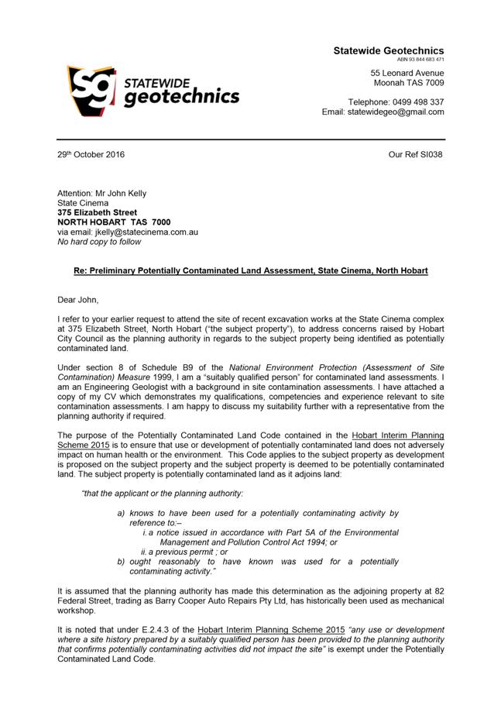
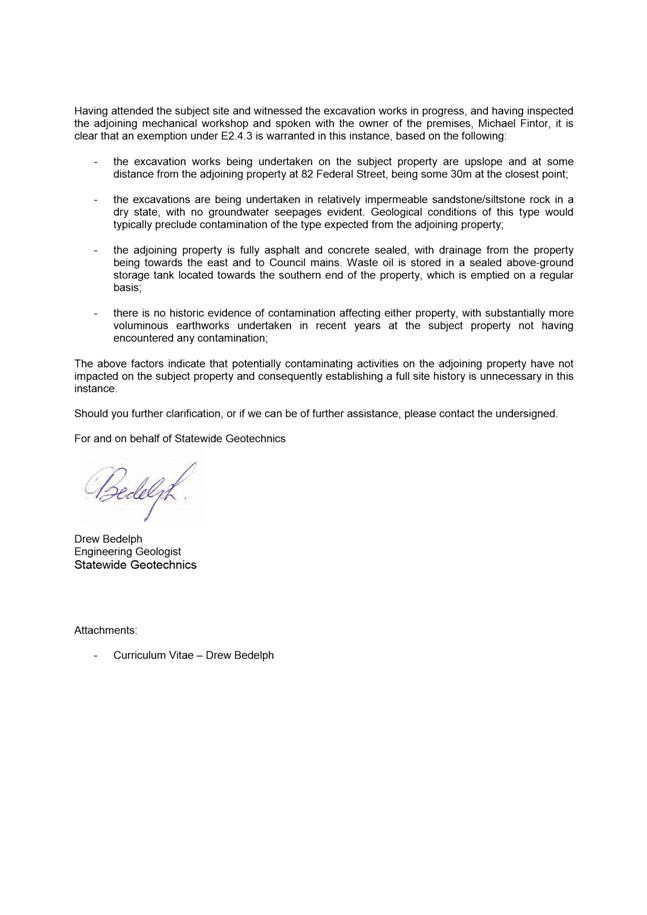
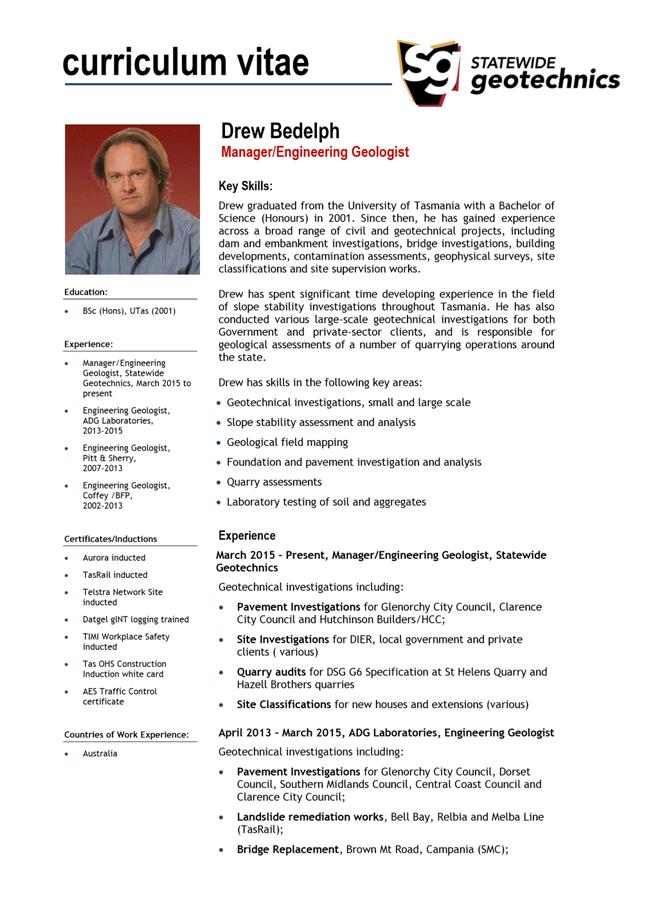
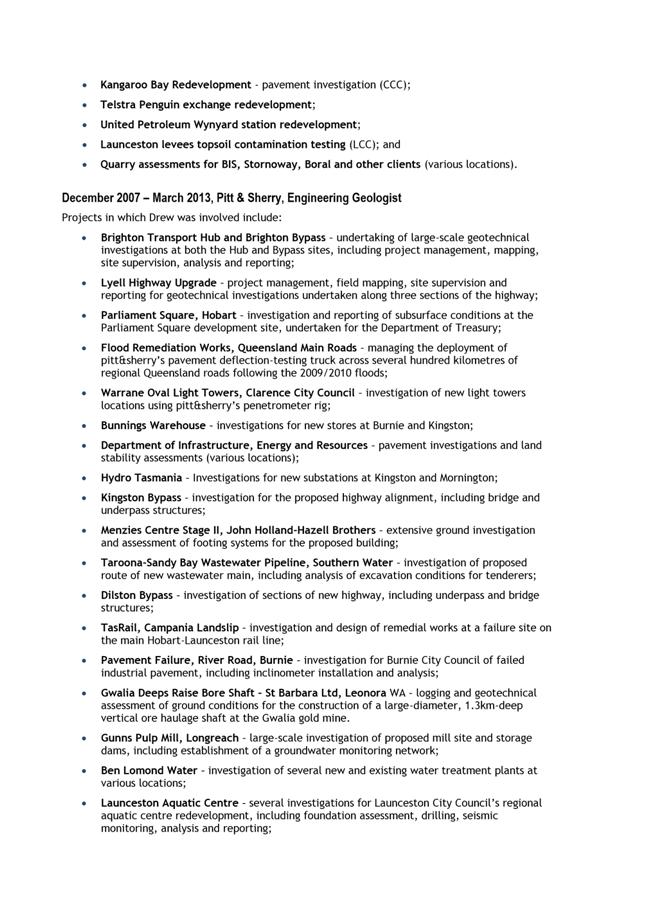
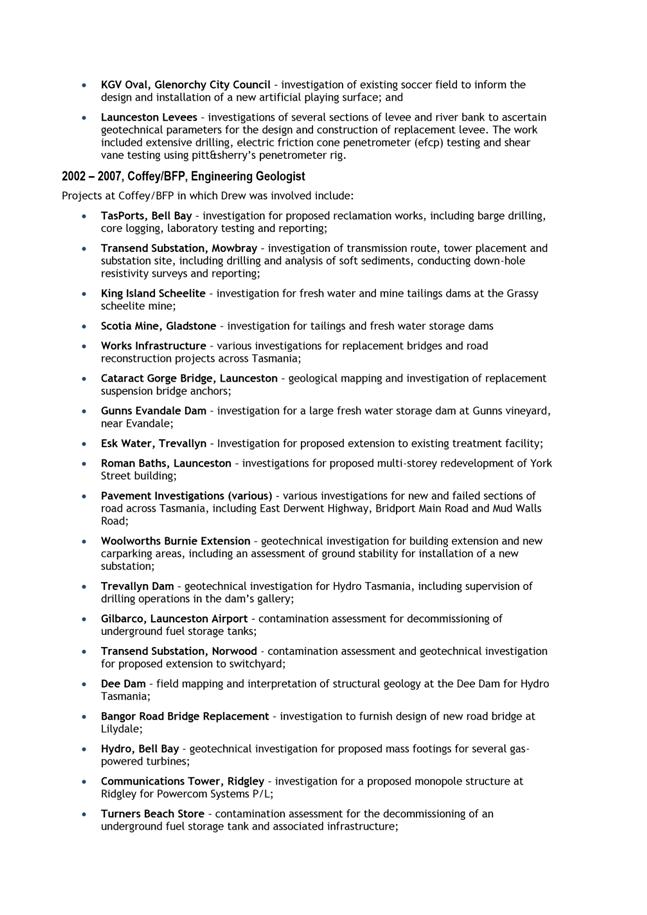
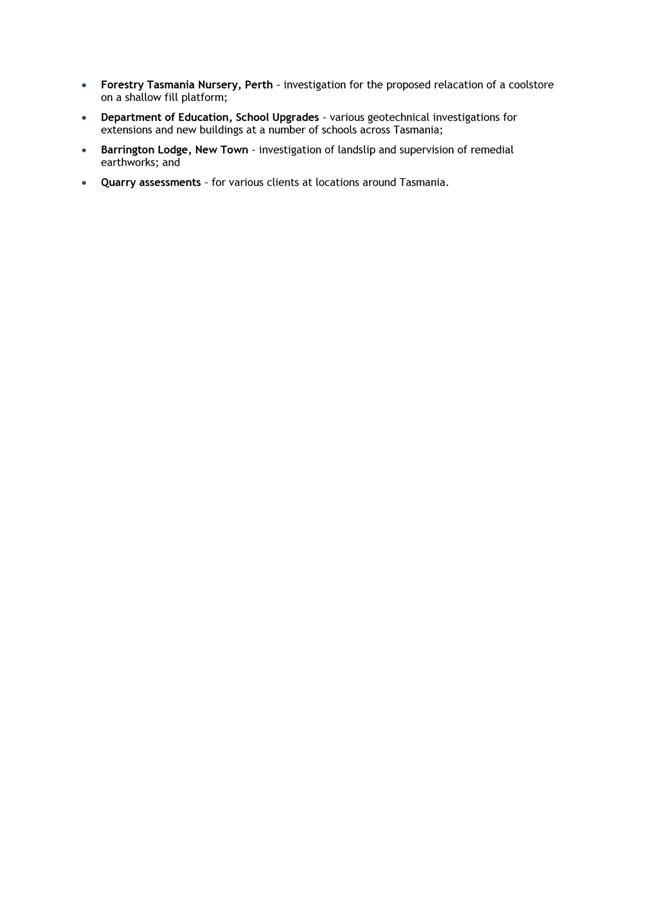
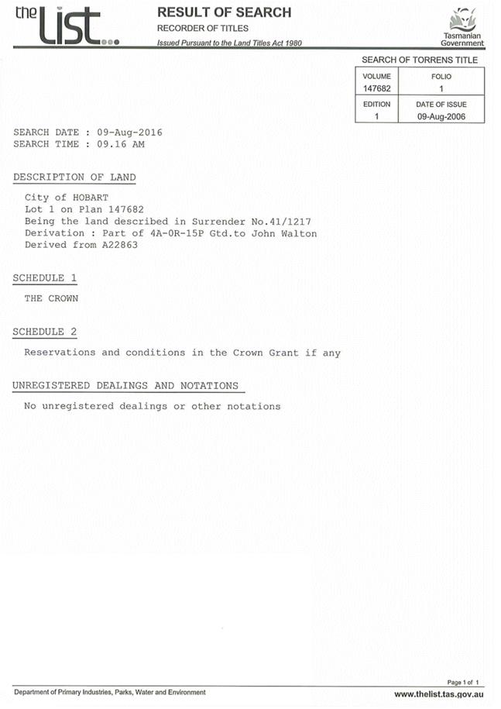
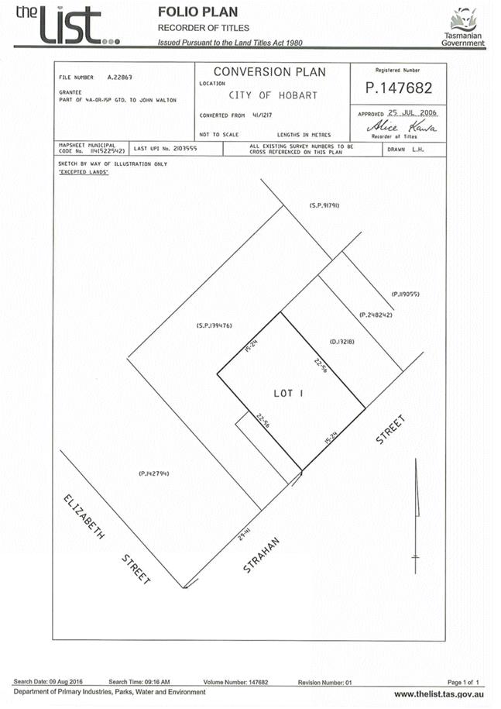
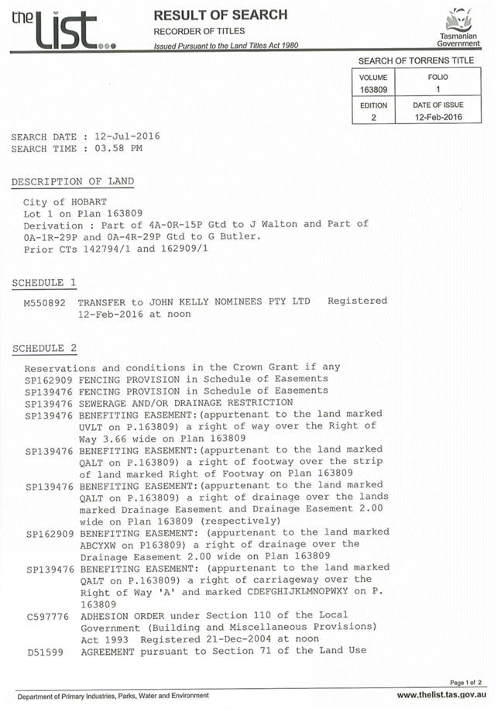
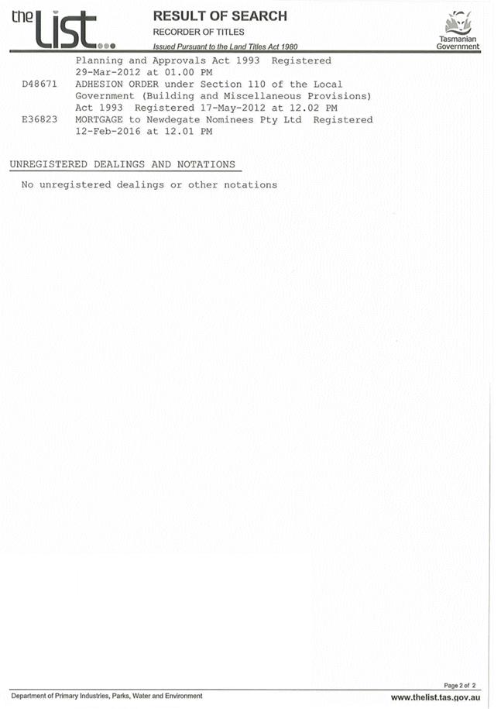
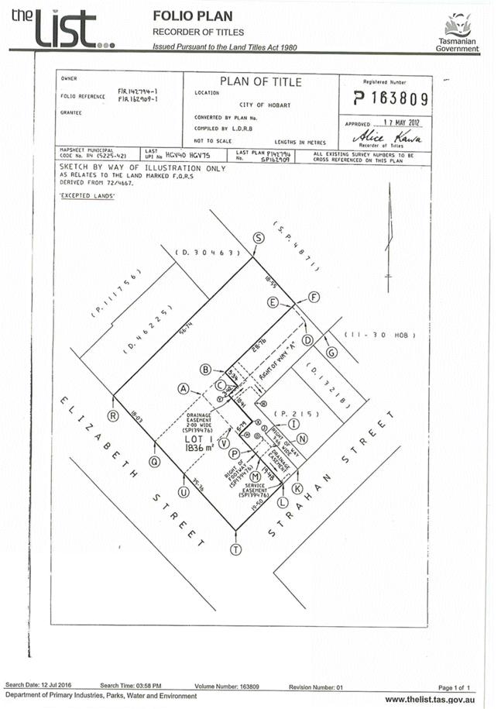
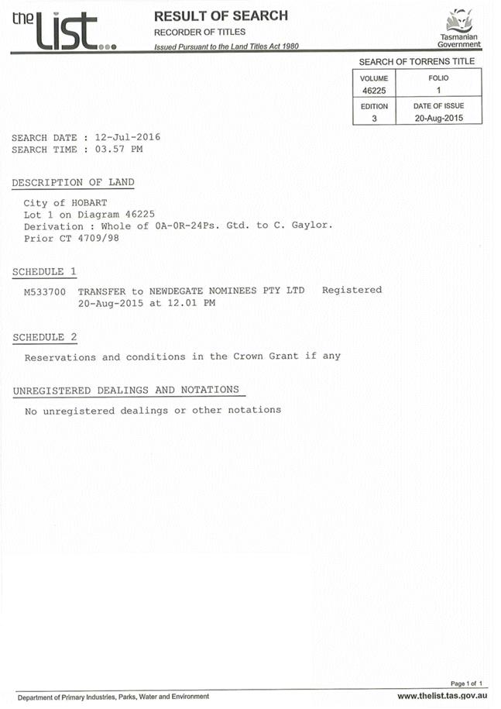
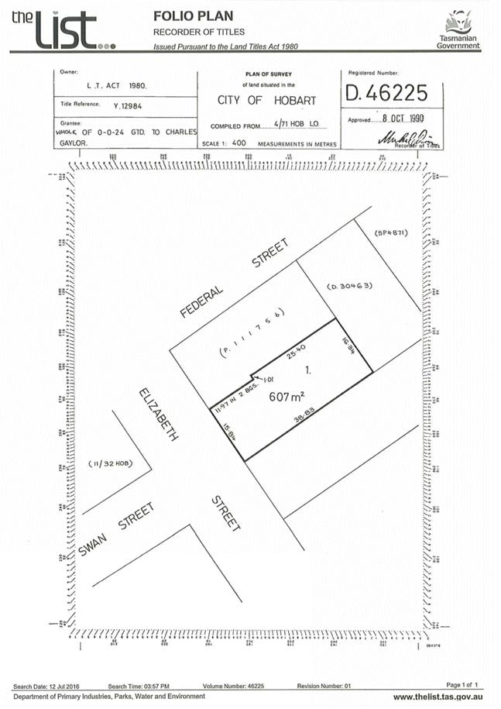
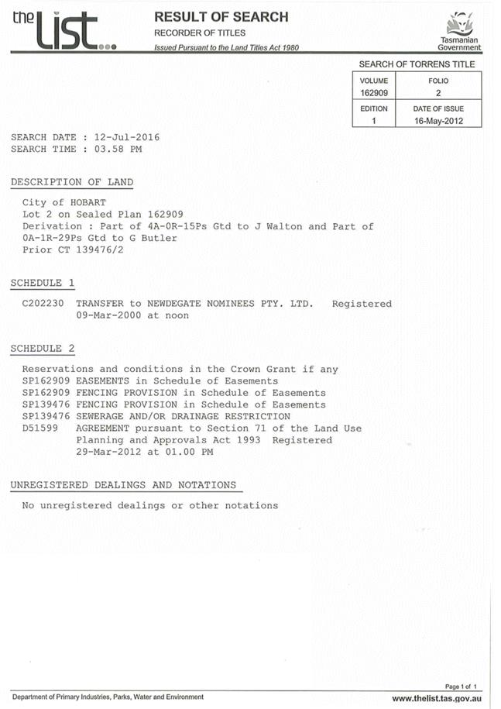
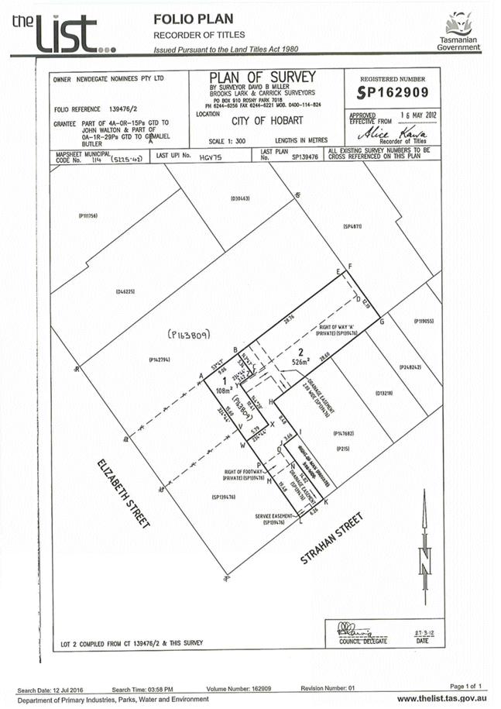
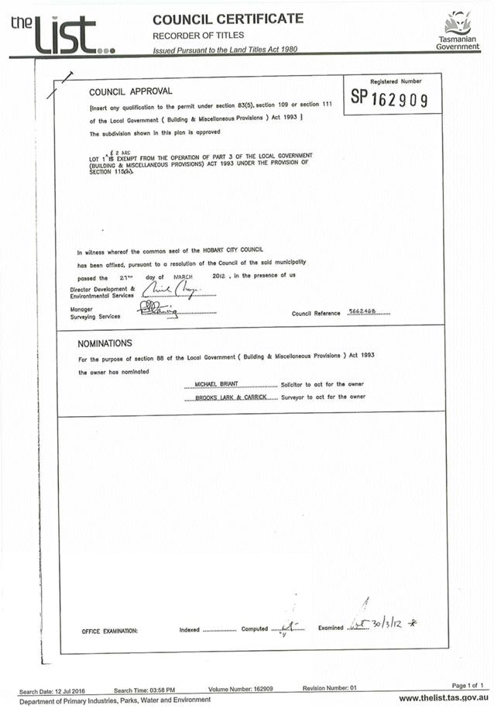
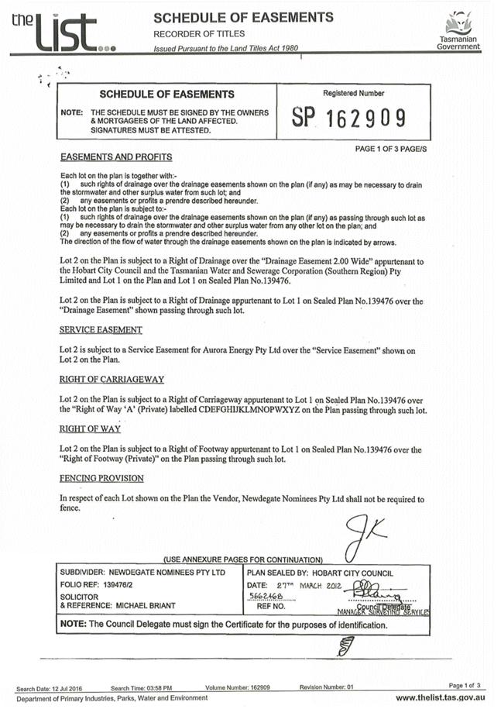
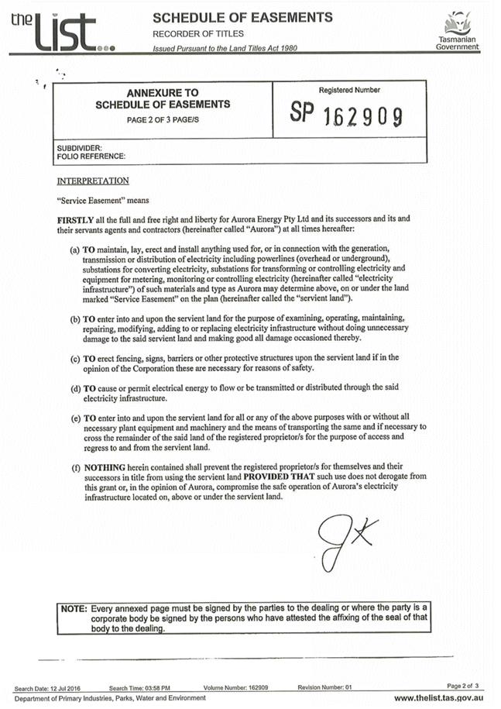
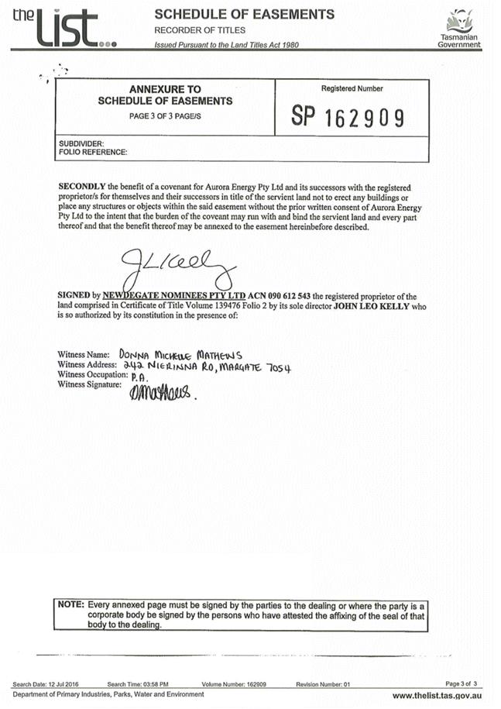
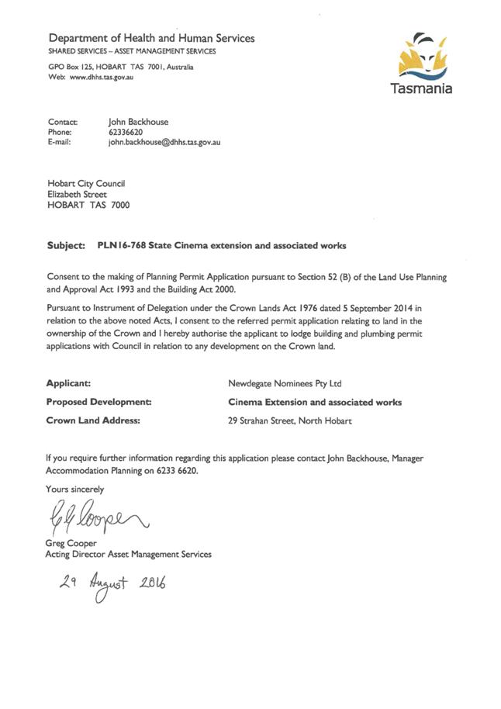
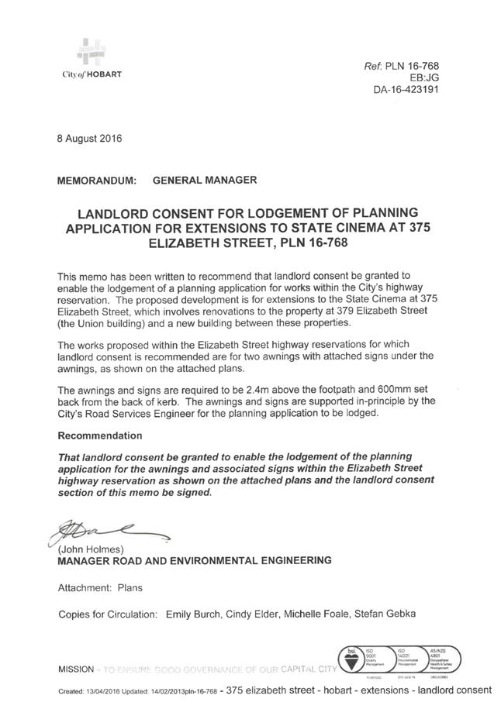
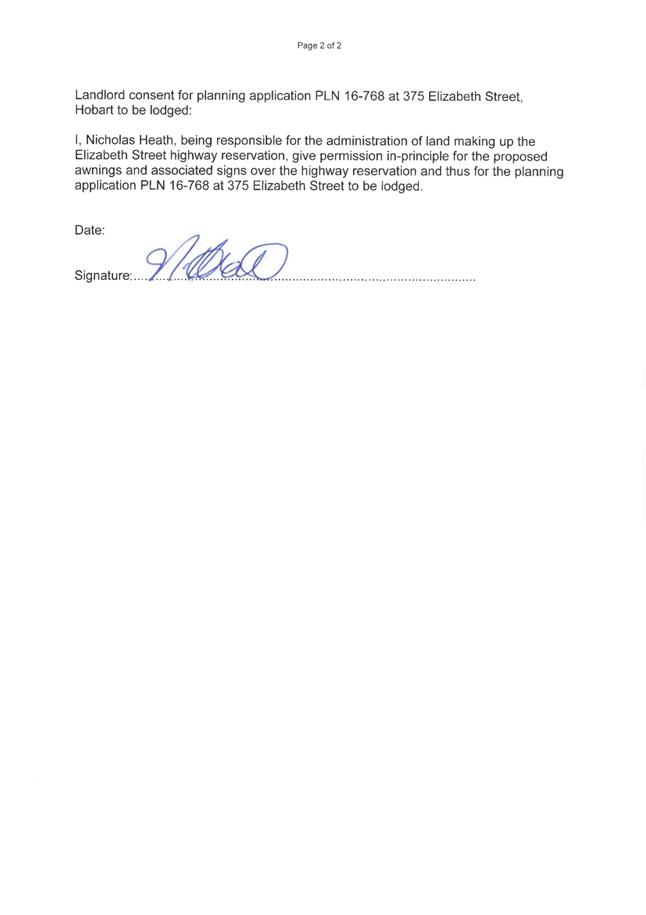
|
Item No. 2.2.3 |
Agenda (Open Portion) Special City Planning Committee Meeting - 19/12/2016 |
Page 748 ATTACHMENT b |
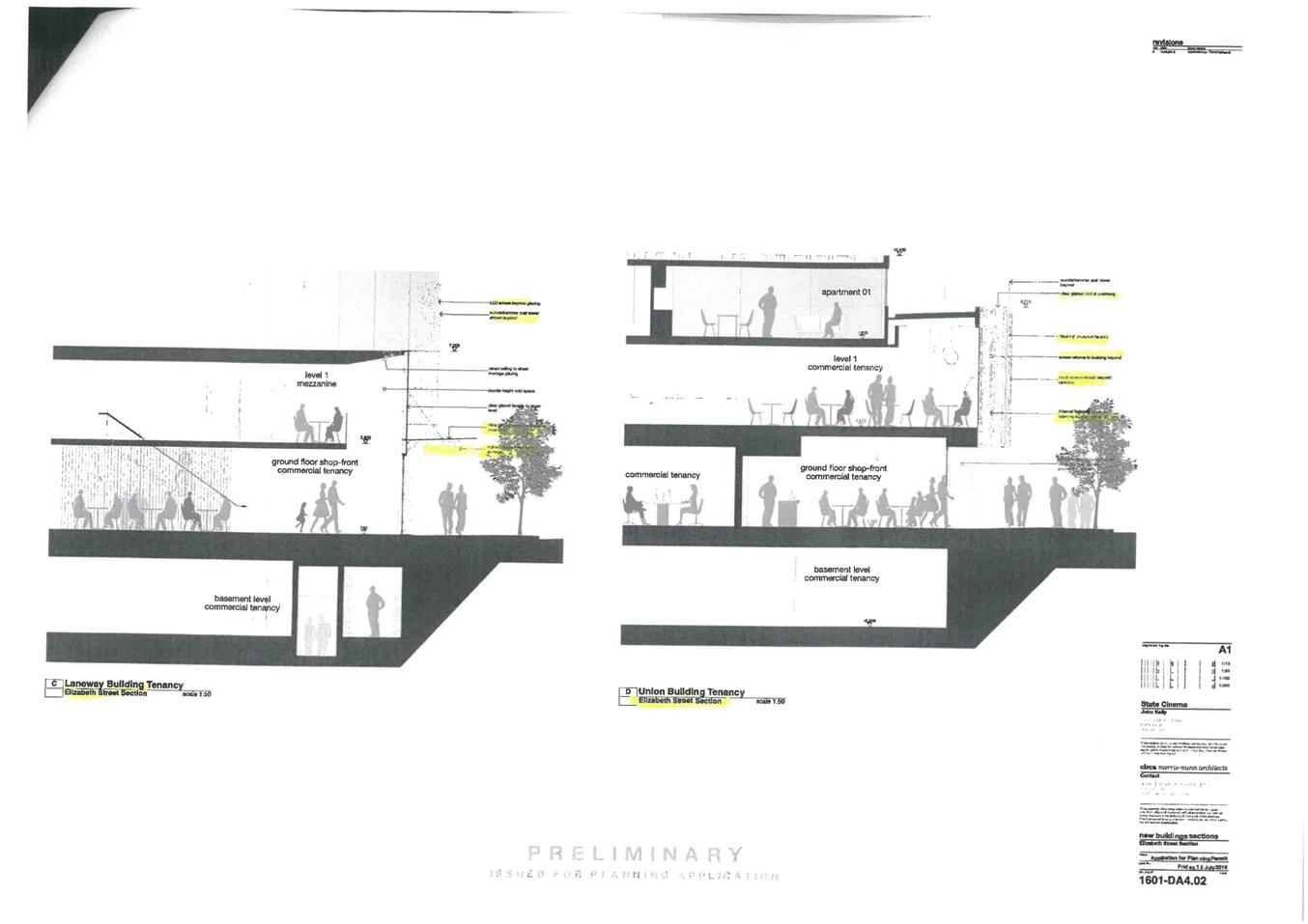
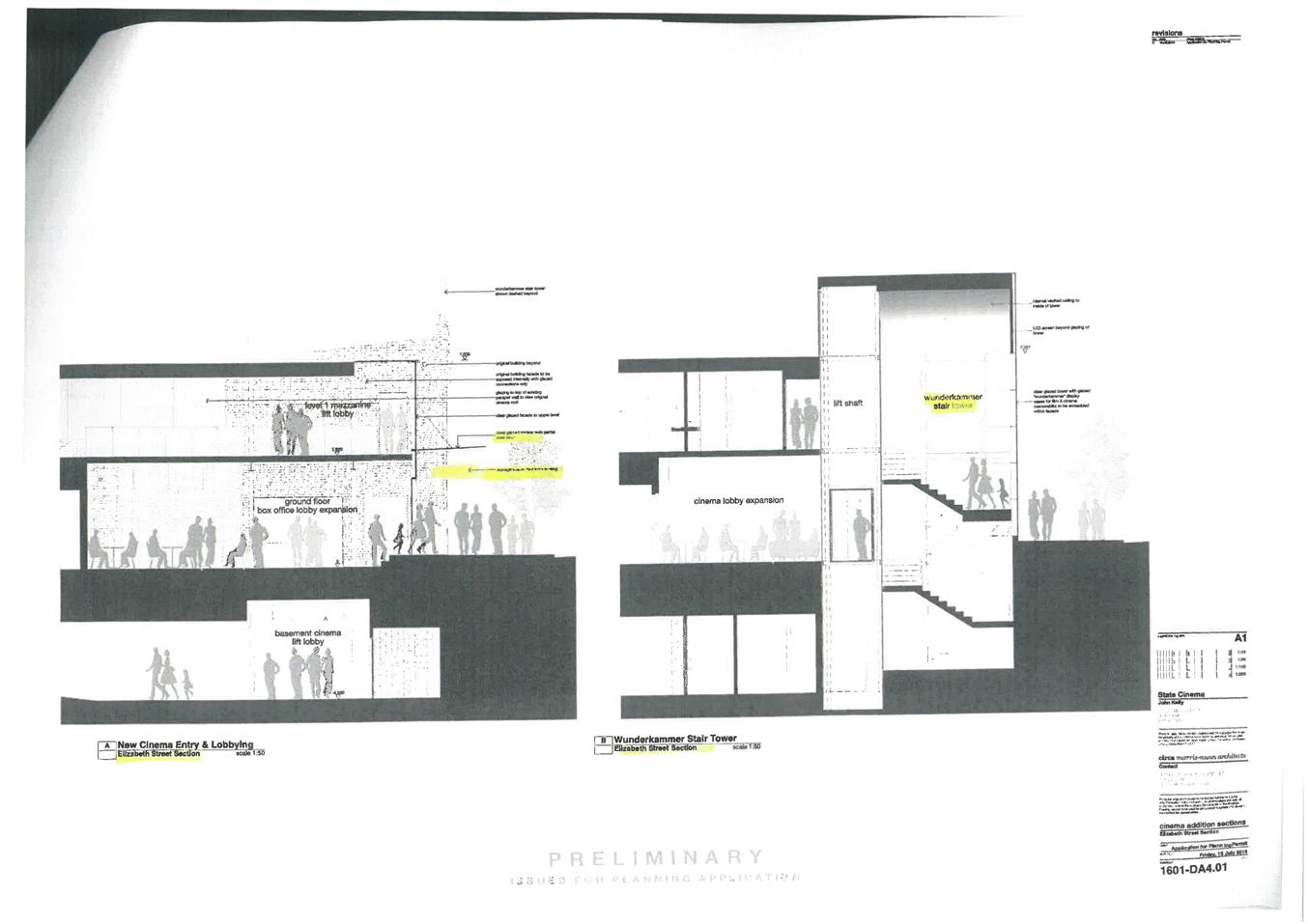
|
Item No. 2.2.3 |
Agenda (Open Portion) Special City Planning Committee Meeting - 19/12/2016 |
Page 751 ATTACHMENT b |
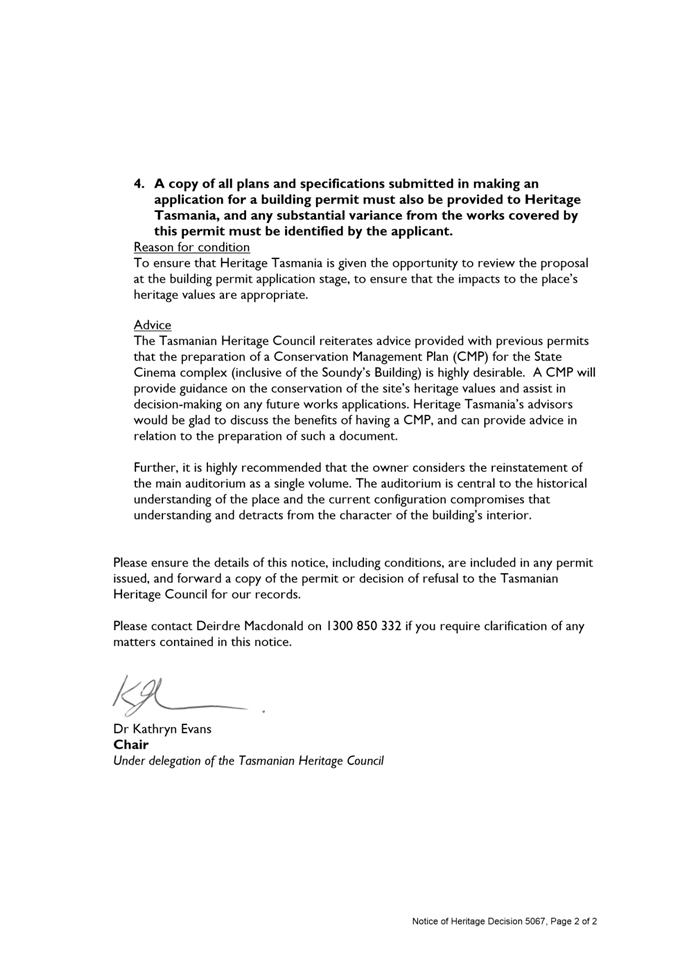
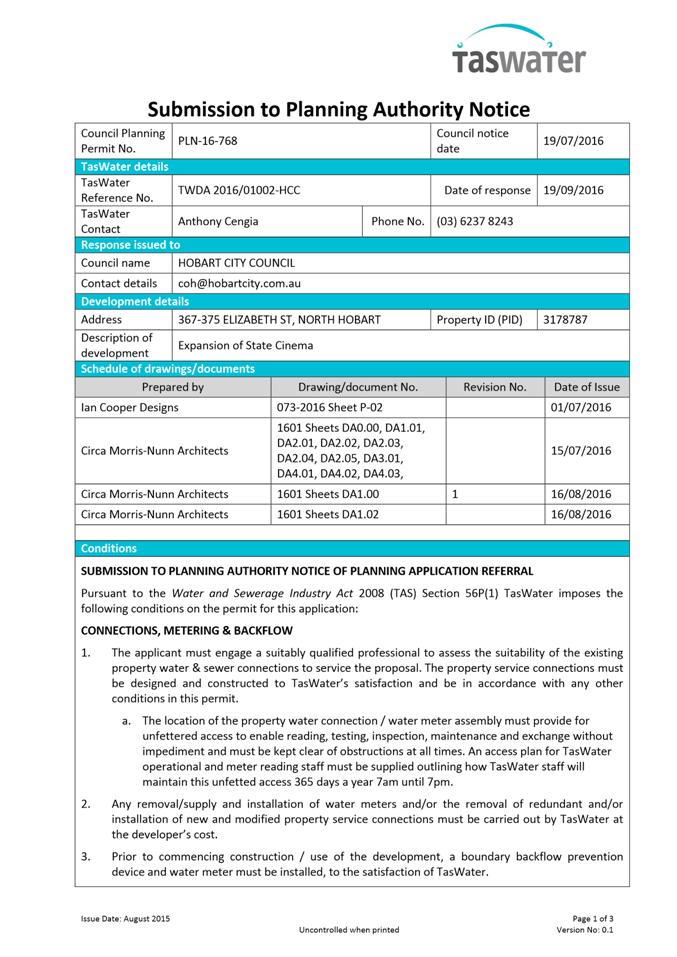
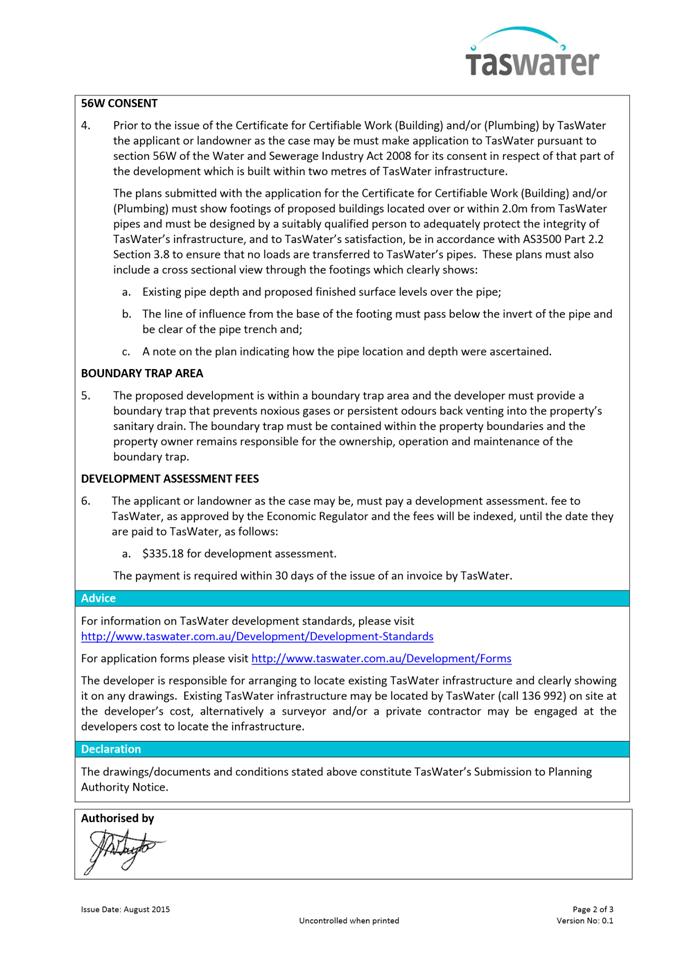
|
Item No. 2.2.3 |
Agenda (Open Portion) Special City Planning Committee Meeting - 19/12/2016 |
Page 756 ATTACHMENT c |
