
City
of hobart
AGENDA
City Planning Committee Meeting
Open Portion
Monday, 17 October 2016
at 5:00 pm
Lady Osborne Room, Town Hall

City
of hobart
AGENDA
City Planning Committee Meeting
Open Portion
Monday, 17 October 2016
at 5:00 pm
Lady Osborne Room, Town Hall
THE MISSION
Our mission is to ensure good governance of our capital City.
THE VALUES
The Council is:
|
about people |
We value people – our community, our customers and colleagues. |
|
professional |
We take pride in our work. |
|
enterprising |
We look for ways to create value. |
|
responsive |
We’re accessible and focused on service. |
|
inclusive |
We respect diversity in people and ideas. |
|
making a difference |
We recognise that everything we do shapes Hobart’s future. |
|
|
Agenda (Open Portion) City Planning Committee Meeting |
Page 3 |
|
|
17/10/2016 |
|
Business listed on the agenda is to be conducted in the order in which it is set out, unless the committee by simple majority determines otherwise.
APOLOGIES AND LEAVE OF ABSENCE
1. Co-Option of a Committee Member in the event of a vacancy
3. Consideration of Supplementary Items
4. Indications of Pecuniary and Conflicts of Interest..
6. Planning Authority Items - Consideration of Items With Deputations
7. Committee Acting as Planning Authority
7.1 Applications under the Hobart Interim Planning Scheme 2015
7.1.2 19 Lansdowne Crescent, West Hobart - Partial Demolition, Works and Lighting
8.1 Delegated Decisions Report (Planning)
8.2 Planning Application - Advertising
10. Closed Portion Of The Meeting
|
|
Agenda (Open Portion) City Planning Committee Meeting |
Page 4 |
|
|
17/10/2016 |
|
City Planning Committee Meeting (Open Portion) held Monday, 17 October 2016 at 5:00 pm in the Lady Osborne Room, Town Hall.
|
COMMITTEE MEMBERS Briscoe (Chairman) Ruzicka Burnet Denison
ALDERMEN Lord Mayor Hickey Deputy Lord Mayor Christie Zucco Sexton Cocker Thomas Reynolds Harvey |
Apologies: Nil
Leave of Absence: Nil
|
|
The minutes of the Open Portion of the City Planning Committee meeting held on Monday, 3 October 2016, are submitted for confirming as an accurate record.
|
Ref: Part 2, Regulation 8(6) of the Local Government (Meeting Procedures) Regulations 2015.
|
That the Committee resolve to deal with any supplementary items not appearing on the agenda, as reported by the General Manager.
|
Ref: Part 2, Regulation 8(7) of the Local Government (Meeting Procedures) Regulations 2015.
Aldermen are requested to indicate where they may have any pecuniary or conflict of interest in respect to any matter appearing on the agenda, or any supplementary item to the agenda, which the committee has resolved to deal with.
Regulation 15 of the Local Government (Meeting Procedures) Regulations 2015.
A committee may close a part of a meeting to the public where a matter to be discussed falls within 15(2) of the above regulations.
In the event that the committee transfer an item to the closed portion, the reasons for doing so should be stated.
Are there any items which should be transferred from this agenda to the closed portion of the agenda, or from the closed to the open portion of the agenda?
In accordance with the requirements of Part 2 Regulation 8(3) of the Local Government (Meeting Procedures) Regulations 2015, the General Manager is to arrange the agenda so that the planning authority items are sequential.
In accordance with Part 2 Regulation 8(4) of the Local Government (Meeting Procedures) Regulations 2015, the Committee by simple majority may change the order of any of the items listed on the agenda, but in the case of planning items they must still be considered sequentially – in other words they still have to be dealt with as a single group on the agenda.
Where deputations are to be received in respect to planning items, past practice has been to move consideration of these items to the beginning of the meeting.
RECOMMENDATION
That in accordance with Regulation 8(4) of the Local Government (Meeting Procedures) Regulations 2015, the Committee resolve to deal with any items which have deputations by members of the public regarding any planning matter listed on the agenda, to be taken out of sequence in order to deal with deputations at the beginning of the meeting.
|
|
Agenda (Open Portion) City Planning Committee Meeting |
Page 6 |
|
|
17/10/2016 |
|
In accordance with the provisions of Part 2 Regulation 25 of the Local Government (Meeting Procedures) Regulations 2015, the intention of the Committee to act as a planning authority pursuant to the Land Use Planning and Approvals Act 1993 is to be noted.
In accordance with Regulation 25, the Committee will act as a planning authority in respect to those matters appearing under this heading on the agenda, inclusive of any supplementary items.
The Committee is reminded that in order to comply with Regulation 25(2), the General Manager is to ensure that the reasons for a decision by a Council or Council Committee acting as a planning authority are recorded in the minutes.
|
Agenda (Open Portion) City Planning Committee Meeting |
Page 7 |
|
|
|
17/10/2016 |
|
7.1 Applications under the Hobart Interim Planning Scheme 2015
|
Memorandum: City Planning Committee
53 Runnymede Street, Battery Point - Partial Demolition, Alterations and Extension - PLN-16-00370-01
Background Following a recommendation of refusal from the City Planning Committee at its meeting of 12 September 2016, the abovementioned planning application was considered by the Council at its meeting of 19 September 2016. At that meeting, the Council resolved as follows: That the matter be deferred to allow the accuracy of the montage to be verified.
The montage had previously been submitted by the applicant with the intent of demonstrating the limited visibility of the proposed extension. Discussion The accuracy of the montage has been verified by the Council’s City Design Unit by comparing it to a digital model of the proposed extension created within the Council’s K2VI digital townscape using the information provided on the plans submitted with the application. An officer from the City Design Unit will also be present at the Committee meeting on 17 October 2016 to operate the model in real time, enabling Aldermen to view the proposal from vantage points around the site. Conclusion There is no variation to the recommendation of the Council’s Senior Cultural Heritage Officer, or to the overall officer recommendation in relation to the proposal. The original Hobart Interim Planning Scheme 2015 Planning Assessment Report and previous memorandum are included as attachments to this memorandum. The City Planning Committee is therefore asked to reaffirm its previous recommendation of refusal of the application. That recommendation is detailed below.
|
|
That pursuant to the Hobart Interim Planning Scheme 2015, the Council refuse the application for partial demolition, alterations and extension at 53 Runnymede Street, Battery Point for the following reasons:
1. The proposed development does not meet performance criterion E13.7.2 P1 of the Hobart Interim Planning Scheme 2015 as the development will result in loss of historic cultural heritage significance to the place through incompatible design, including in height and form.
2. The proposed development does not meet performance criterion E13.7.2 P2 of the Hobart Interim Planning Scheme 2015 as the development is not designed to be subservient and complementary to the place through characteristics including its built form.
3. The proposed development does not meet performance criterion E13.7.2 P3 of the Hobart Interim Planning Scheme 2015 as the built form does not respond to the dominant heritage characteristics of the place.
4. The proposed development does not meet performance criterion E13.7.2 P4 of the Hobart Interim Planning Scheme 2015 as the extension to the existing building detracts from the historic cultural heritage significance of the place.
5. The proposed development does not meet performance criterion E13.8.4 P3 of the Hobart Interim Planning Scheme 2015 as the height of the proposal will be obtrusive in the streetscape and will detract from the pattern of development that is a characteristic of the cultural heritage significance of Heritage Precinct BP1 in the vicinity of the site.
|
|
Item No. 7.1.1 |
Agenda (Open Portion) City Planning Committee Meeting - 17/10/2016 |
Page 9 ATTACHMENT a |





















|
Item No. 7.1.1 |
Agenda (Open Portion) City Planning Committee Meeting - 17/10/2016 |
Page 31 ATTACHMENT a |






|
Item No. 7.1.1 |
Agenda (Open Portion) City Planning Committee Meeting - 17/10/2016 |
Page 40 ATTACHMENT b |

|
Agenda (Open Portion) City Planning Committee Meeting |
Page 42 |
|
|
|
17/10/2016 |
|
7.1.2 19 Lansdowne Crescent, West Hobart - Partial Demolition, Works and Lighting
PLN-16-937 - FILE REF: F16/116161
Address: 19 Lansdowne Crescent, West Hobart
Proposal: Partial Demolition, Works and Lighting
Expiry Date: 25 October 2016
Extension of Time: Not applicable
Author: Elizabeth Wilson
|
REcommendation That pursuant to the Hobart Interim Planning Scheme 2015, the Council approve the application for Partial Demolition, Works and Lighting at 19 Lansdowne Crescent, West Hobart for the reasons outlined in the officer’s report and a permit containing the following conditions be issued:
GEN
The use and/or development must be substantially in accordance with the documents and drawings that comprise PLN16937 19 LANSDOWNE CRESCENT WEST HOBART TAS 7000 Final Planning Documents except where modified below.
Reason for condition
To clarify the scope of the permit.
ENG 1
The cost of repair of any damage to the Council infrastructure resulting from the implementation of this permit, must be met by the owners within 30 days of the completion of the development or as otherwise determined by the Council.
A photographic record of the Council infrastructure adjacent to the subject site must be provided to the Council prior to any commencement of works.
A photographic record of the Council’s infrastructure (e.g. existing property service connection points, roads, buildings, stormwater, footpaths, driveway crossovers and nature strips, including if any, pre existing damage) will be relied upon to establish the extent of damage caused to the Council’s infrastructure during construction. In the event that the owner/developer fails to provide to the Council a photographic record of the Council’s infrastructure, then any damage to the Council infrastructure found on completion of works will be deemed to be the responsibility of the owner.
Reason for condition
To ensure that any of the Council infrastructure and/or siterelated service connections affected by the proposal will be altered and/or reinstated at the owner’s full cost.
ENV 1
Sediment and erosion control measures sufficient to prevent sediment from leaving the site must be installed prior to any disturbance of the site. Sediment controls must be maintained until all areas of disturbance have been stabilized or re vegetated.
Advice: For further guidance in preparing a Soil and Water Management Plan (SWMP) – in accordance with Fact sheet 3 Derwent Estuary Program go to www.hobartcity.com.au development engineering standards and guidelines.
Reason for condition
To avoid the sedimentation of roads, drains, natural watercourses, Council land that could be caused by erosion and runoff from the development, and to comply with relevant State legislation.
ADVICE
The following advice is provided to you to assist in the implementation of the planning permit that has been issued subject to the conditions above. The advice is not exhaustive and you must inform yourself of any other legislation, bylaws, regulations, codes or standards that will apply to your development under which you may need to obtain an approval. Visit www.hobartcity.com.au for further information.
Prior to any commencement of work on the site or commencement of use the following additional permits/approval may be required from the Hobart City Council.
BUILDING PERMIT
Building permit in accordance with the Building Act 2000; http://www.hobartcity.com.au/Development/Building PLUMBING PERMIT Plumbing permit under the Tasmanian Plumbing Regulations 2014;
http://www.hobartcity.com.au/Development/Plumbing
OCCUPATION OF THE PUBLIC HIGHWAY
Permit for the occupation of the public highway for construction or special event (e.g. placement of skip bin, crane, scissor lift etc);
http://www.hobartcity.com.au/Transport/Permits/Construction_Activities_Special_Even ts_in_the_Road_Reservation
COUNCIL RESERVES
You are subject to the Council’s Parks, recreation and natural areas by –laws in respect to any work carried out in close proximity to the Council reserve.
http://www.hobartcity.com.au/Council/Legislation
DIAL BEFORE YOU DIG
If you do not have access to the Council’s electronic web page, please phone the Council (City Planning) on 6238 2715 for assistance.
|
Attachment a: PLN-16-937
- 19 LANSDOWNE CRESCENT WEST HOBART TAS 7000 - Planning Committee or Delegated
Report ⇩ ![]()
Attachment
b: PLN-16-937
- 19 LANSDOWNE CRESCENT WEST HOBART TAS 7000 - CPC Agenda Documents ⇩ ![]()
|
Item No. 7.1.2 |
Agenda (Open Portion) City Planning Committee Meeting - 17/10/2016 |
Page 46 ATTACHMENT a |














|
Agenda (Open Portion) City Planning Committee Meeting - 17/10/2016 |
Page 61 ATTACHMENT b |

























|
Item No. 7.1.2 |
Agenda (Open Portion) City Planning Committee Meeting - 17/10/2016 |
Page 87 ATTACHMENT b |
|
Item No. 7.1.2 |
Agenda (Open Portion) City Planning Committee Meeting - 17/10/2016 |
Page 88 ATTACHMENT b |
|
Item No. 7.1.2 |
Agenda (Open Portion) City Planning Committee Meeting - 17/10/2016 |
Page 89 ATTACHMENT b |





|
Item No. 7.1.2 |
Agenda (Open Portion) City Planning Committee Meeting - 17/10/2016 |
Page 96 ATTACHMENT b |
|
Item No. 7.1.2 |
Agenda (Open Portion) City Planning Committee Meeting - 17/10/2016 |
Page 97 ATTACHMENT b |
|
Item No. 7.1.2 |
Agenda (Open Portion) City Planning Committee Meeting - 17/10/2016 |
Page 99 ATTACHMENT b |
|
Item No. 7.1.3 |
Agenda (Open Portion) City Planning Committee Meeting |
Page 100 |
|
|
17/10/2016 |
|
7.1.3 The Springs, Mount Wellington - Works, Signage and New Temporary Building for Partial Change of Use to Food Services
PLN-16-952 - FILE REF: F16/118159
Address: The Springs, Mount Wellington
Proposal: Works, Signage and New Temporary Building for Partial Change of Use to Food Services
Expiry Date: 30 November 2016
Extension of Time: Not applicable
Author: Caroline Lindus
|
REcommendation That pursuant to the Hobart Interim Planning Scheme 2015, the Council approve the application for works, signage and new temporary building for partial change of use to food services at The Springs, Mount Wellington for the reasons outlined in the officer’s report and a permit containing the following conditions be issued:
GEN
The use and/or development must be substantially in accordance with the documents and drawings that comprise PLN16952 THE SPRINGS MOUNT WELLINGTON TAS 7054 Final Planning Documents except where modified below.
Reason for condition
To clarify the scope of the permit.
TW
The use and/or development must comply with the requirements of TasWater as detailed in the form Submission to Planning Authority Notice, Reference No. TWDa 2016/01341HCC dated 23 September 2016 as attached to the permit.
Reason for condition
To clarify the scope of the permit.
PLN s1
The proposed use and development is approved until 24 October 2019.
Reason for condition
To clarify the scope of the permit and to accord with the applicant’s stated intentions.
PLN s2
The double swing doors on the end of the shipping container shown on plan 'elevation 2, layout ID 1.02' must remain closed at all times.
Reason for condition
To avoid damage to the bollards within the Council's road reserve.
ENG sw6
All stormwater from the proposed development (including hardstand runoff) must be discharged to the Council’s infrastructure with sufficient receiving capacity prior to first occupation. All costs associated with works required by this condition are to be met by the owner.
Design drawings and calculations of the proposed stormwater drainage and connections to Council infrastructure must be submitted and approved prior to the commencement of work. The design drawings must;
1. prepared by a suitably qualified person; and 2. include long section(s)/levels and grades to the point of discharge.
All work required by this condition must be undertaken in accordance with the approved design drawings.
Advice: Once the design drawing has been approved Council will issue a condition endorsement (see general advice on how to obtain condition endorsement). Please telephone the Council's Environmental Scientist Lynda Bain on 6238 2482, who can provide advice on the level of information required to satisfy the above condition.
Reason for condition
To ensure that stormwater from the site will be discharged to a suitable Council approved outlet.
ADVICE
The following advice is provided to you to assist in the implementation of the planning permit that has been issued subject to the conditions above. The advice is not exhaustive and you must inform yourself of any other legislation, bylaws, regulations, codes or standards that will apply to your development under which you may need to obtain an approval. Visit www.hobartcity.com.au for further information.
Prior to any commencement of work on the site or commencement of use the following additional permits/approval may be required from the Hobart City Council.
CONDITION ENDORSEMENT
As a condition endorsement is required by a planning condition above, you will need to submit the relevant documentation to satisfy the condition, via the Condition Endorsement Submission on Council's online eservice portal.
Once approved, the Council will respond to you via email that the condition(s) has been endorsed (satisfied). Detailed instructions can be found at:
http://www.hobartcity.com.au/Development/Planning/How_to_obtain_a_condition_end orsement
BUILDING PERMIT
Building permit in accordance with the Building Act 2000; http://www.hobartcity.com.au/Development/Building OCCUPATION OF COUNCIL LAND Lease/licence agreement with the Hobart City Council to occupy Council land. Please contact Parks and City Amenity for further information.
PLUMBING PERMIT
Plumbing permit under the Tasmanian Plumbing Regulations 2014;
http://www.hobartcity.com.au/Development/Plumbing
|
Attachment
a: PLN-16-952
- NONE THE SPRINGS MOUNT WELLINGTON TAS 7054 - Planning Committee or Delegated
Report ⇩ ![]()
Attachment
b: PLN-16-952
- NONE THE SPRINGS MOUNT WELLINGTON TAS 7054 - CPC Agenda Documents ⇩ ![]()
|
Item No. 7.1.3 |
Agenda (Open Portion) City Planning Committee Meeting - 17/10/2016 |
Page 104 ATTACHMENT a |



















|
Agenda (Open Portion) City Planning Committee Meeting - 17/10/2016 |
Page 124 ATTACHMENT b |
|
Item No. 7.1.3 |
Agenda (Open Portion) City Planning Committee Meeting - 17/10/2016 |
Page 125 ATTACHMENT b |






|
Item No. 7.1.3 |
Agenda (Open Portion) City Planning Committee Meeting - 17/10/2016 |
Page 132 ATTACHMENT b |


























|
Item No. 7.1.3 |
Agenda (Open Portion) City Planning Committee Meeting - 17/10/2016 |
Page 159 ATTACHMENT b |
|
Item No. 7.1.3 |
Agenda (Open Portion) City Planning Committee Meeting - 17/10/2016 |
Page 160 ATTACHMENT b |






|
Item No. 7.1.3 |
Agenda (Open Portion) City Planning Committee Meeting - 17/10/2016 |
Page 168 ATTACHMENT b |


|
Item No. 7.1.3 |
Agenda (Open Portion) City Planning Committee Meeting - 17/10/2016 |
Page 171 ATTACHMENT b |



|
Item No. 7.1.3 |
Agenda (Open Portion) City Planning Committee Meeting - 17/10/2016 |
Page 176 ATTACHMENT b |





|
Item No. 7.1.4 |
Agenda (Open Portion) City Planning Committee Meeting |
Page 183 |
|
|
17/10/2016 |
|
REPORT TITLE: Hobart Interim Planning Scheme 2015 - Planning Scheme Amendment 7/2016 and S43A Permit Application - 4 Lefroy Street, North Hobart
REPORT PROVIDED BY: Senior Development Planner
|
1. Report Purpose and Community Benefit 1.1. The purpose of this report is to consider an application under the Land Use Planning and Approvals Act 1993 (LUPAA), from Town Planning Consultants All Urban Planning on behalf of Young & Co Property and owner Barbetrac Pty Ltd, to amend the Hobart Interim Planning Scheme 2015 (HIPS 2015) by rezoning part of the property at 4 Lefroy Street from Light Industrial to Inner Residential. 1.2. Pursuant to S43A of the former provisions of LUPAA, the planning scheme amendment application is combined with a planning permit application for ‘partial demolition, alterations, change of use to (multiple dwelling) and four multiple dwellings’ (PLN-16-00670). The applicant’s submission in support of the rezoning is provided in Attachment A and documentation relating to the development application is provided in the attachments to the Development Appraisal Planner’s report in Attachment B. 1.3. The proposal benefits the community by ensuring that land is appropriately zoned and that development is undertaken in a fair and orderly manner. 2. Report Summary 2.1. The proposal is to rezone approximately half of a lot at 4 Lefroy Street, North Hobart, from Light Industrial to Inner Residential, to align with the zoning of the remainder of the lot. 2.2. A development application for change of use from office to dwelling and four new multiple dwellings has also been submitted, and will be considered concurrently with the proposed amendment. 2.3. The subject site currently contains vacant buildings, which were most recently used for offices and storage. The building to the rear of the site (currently within the Light Industrial Zone) is proposed to be demolished and redeveloped with four multiple dwellings, and the building to the front of the site is to be retained and converted into a dwelling. 2.4. The subject site is located between Argyle and Elizabeth Streets, within close proximity to the North Hobart restaurant strip, the city, and high frequency public transport corridors. 2.5. The site is located on the boundary between the Inner Residential Zone and the Light Industrial Zone, and the surrounding area is characterised by mixed uses including single dwellings, multiple dwellings, large floor area light industrial uses, and community uses such as a church. 2.6. The proposed rezoning is considered to be an appropriate amendment to the HIPS 2015 for the following reasons: 2.6.1. The split zoning of the lot was a result of historical land use but does not represent a good strategic outcome given the increased potential for land use conflict on the site. 2.6.2. Consolidating the subject site as a single zone provides the opportunity to more efficiently develop the site in an integrated manner. 2.6.3. The Inner Residential Zone encourages residential densification in appropriately sited areas. The site is well located for higher density residential development given its accessibility and proximity to services. 2.6.4. Removing a small area of the Light Industrial Zone is not considered to impede the operation of that zone (which is already limited in extent within the Hobart Municipal Area). 2.6.5. The rezoning supports the policies of the Southern Tasmania Regional Land Use Strategy (STRLUS) to increase dwelling density within close proximity of Integrated Transit Corridors (Elizabeth Street), and to use infill development as a significant means to achieve dwelling density targets. 2.7. The development application is considered in detail in Attachment B. 2.8. The planning scheme amendment and associated development application are recommended for approval.
|
|
1. That: 2. 1. Pursuant to Section 34(1) (b) of the former provisions of the Land Use Planning and Approvals Act 1993, the Council resolve to initiate an amendment to the Hobart Interim Planning Scheme 2015 to rezone part of the property at 4 Lefroy Street North Hobart from Light Industrial to Inner Residential, as indicated on the plans provided in Attachment A. 3. 2. Pursuant to Section 35 of the former provisions of the Land Use Planning and Approvals Act 1993, the Council certify that the 7/2016 Amendment to the Hobart Interim Planning Scheme meets the requirements of Section 32 of the former provisions of the Land Use Planning and Approvals Act 1993 and authorise the General Manager and the Deputy General Manager to sign the Instrument of Certification (Attachment C). 4. 3. Pursuant to Section 38 of the former provisions of the Land Use Planning and Approvals Act 1993, the Council place the 7/2016 Amendment to the Hobart Interim Planning Scheme 2015 on public exhibition for a 28 day period following certification. 5. 4. Pursuant to Section 43A of the former provisions of the Land Use Planning and Approvals Act 1993, the Council grant a permit for partial demolition, alterations, change of use to (multiple dwelling) and four multiple dwellings at Lefroy Street North Hobart and a permit containing the conditions specified in Attachment B be issued. 6. |
|
Item No. 7.1.4 |
Agenda (Open Portion) City Planning Committee Meeting - 17/10/2016 |
Page 187 ATTACHMENT a |




























































|
Item No. 7.1.4 |
Agenda (Open Portion) City Planning Committee Meeting - 17/10/2016 |
Page 248 ATTACHMENT a |
|
Item No. 7.1.4 |
Agenda (Open Portion) City Planning Committee Meeting - 17/10/2016 |
Page 249 ATTACHMENT a |

|
Item No. 7.1.4 |
Agenda (Open Portion) City Planning Committee Meeting - 17/10/2016 |
Page 251 ATTACHMENT a |







|
Item No. 7.1.4 |
Agenda (Open Portion) City Planning Committee Meeting - 17/10/2016 |
Page 260 ATTACHMENT a |













|
Item No. 7.1.4 |
Agenda (Open Portion) City Planning Committee Meeting - 17/10/2016 |
Page 275 ATTACHMENT b |













































































|
Item No. 7.1.4 |
Agenda (Open Portion) City Planning Committee Meeting - 17/10/2016 |
Page 353 ATTACHMENT b |





















|
Item No. 7.1.4 |
Agenda (Open Portion) City Planning Committee Meeting - 17/10/2016 |
Page 376 ATTACHMENT b |






















|
Item No. 7.1.4 |
Agenda (Open Portion) City Planning Committee Meeting - 17/10/2016 |
Page 400 ATTACHMENT b |







|
Item No. 7.1.4 |
Agenda (Open Portion) City Planning Committee Meeting - 17/10/2016 |
Page 408 ATTACHMENT b |















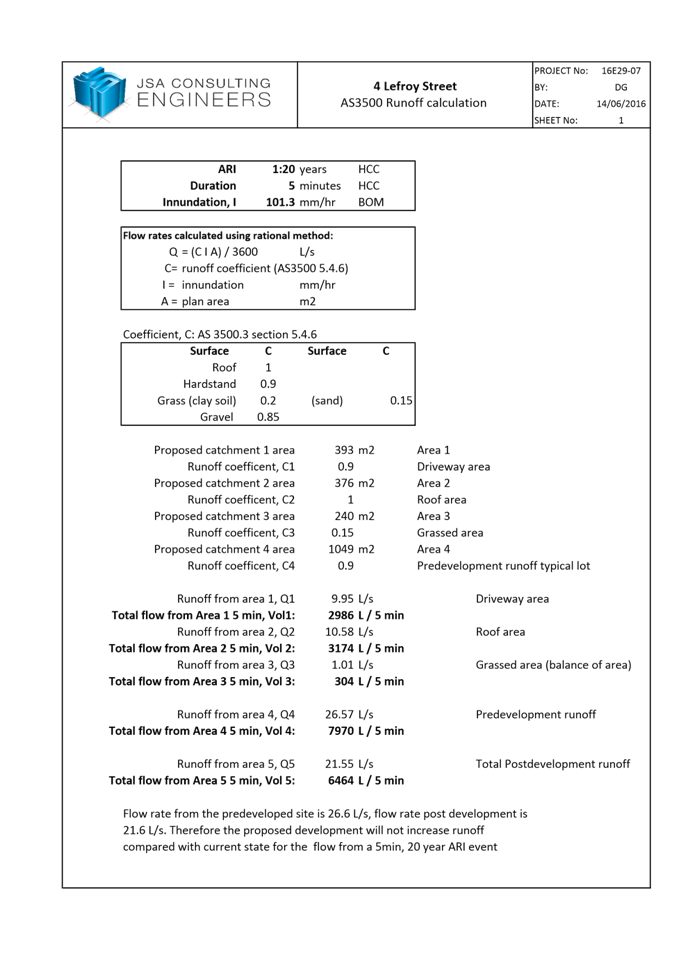




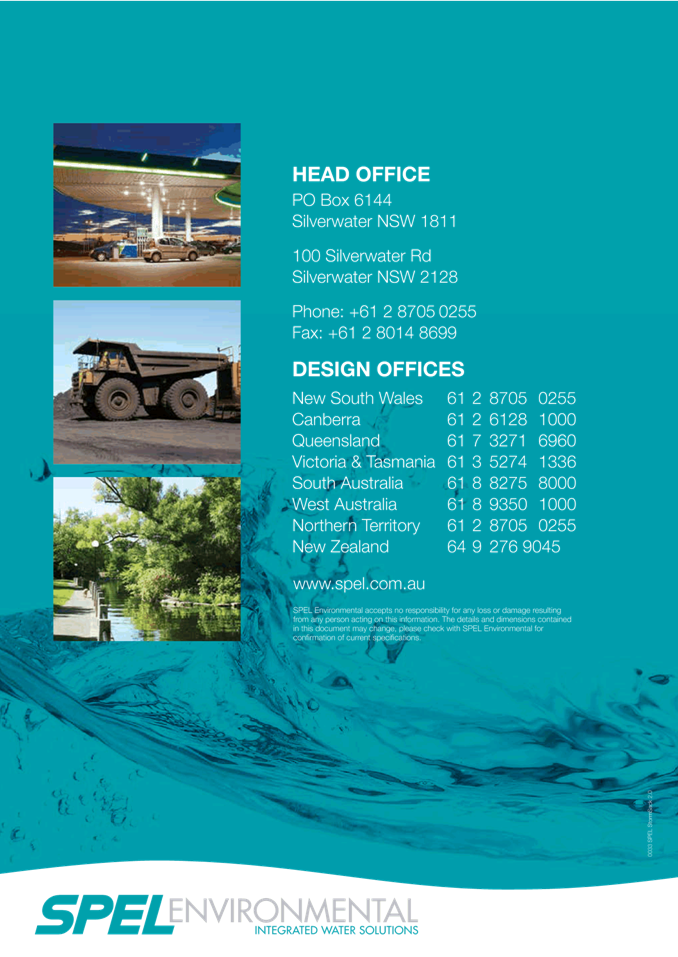
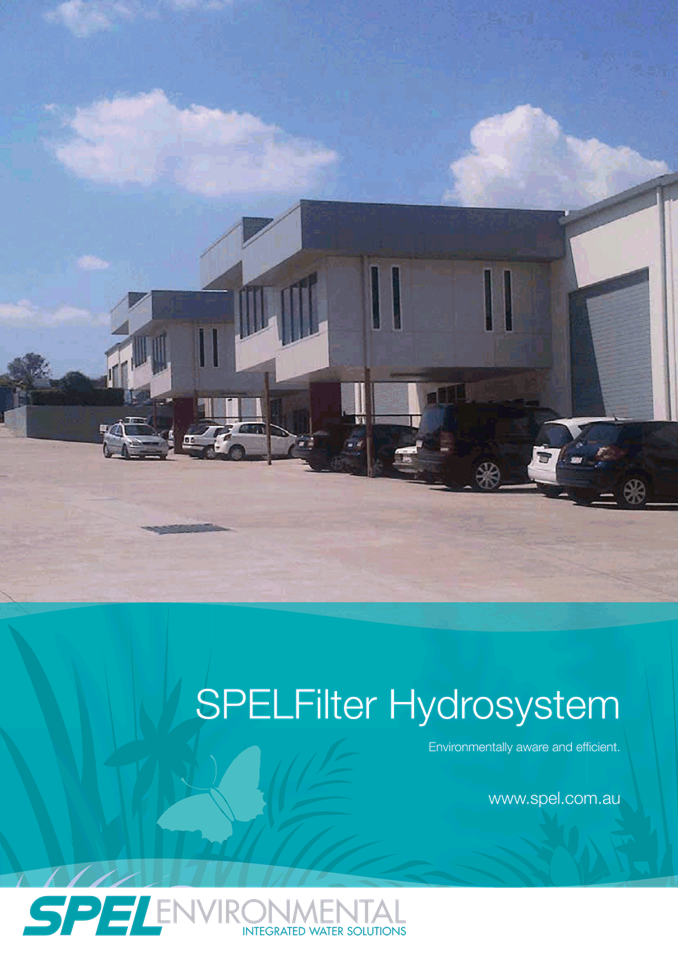







|
Item No. 7.1.4 |
Agenda (Open Portion) City Planning Committee Meeting - 17/10/2016 |
Page 440 ATTACHMENT c |
|
Agenda (Open Portion) City Planning Committee Meeting |
Page 441 |
|
|
|
17/10/2016 |
|
8 Reports
8.1 Delegated Decisions Report (Planning)
File Ref: F16/118172
Report of the Director City Planning of 11 October 2016 and attachments.
Delegation: Committee
|
Item No. 8.1 |
Agenda (Open Portion) City Planning Committee Meeting |
Page 442 |
|
|
17/10/2016 |
|
Memorandum: City Planning Committee
Delegated Decisions Report (Planning)
Attached is the delegated decisions report for the period 26 September – 10 October 2016.
|
That: 1. That the information be received and noted.
|
As signatory to this report, I certify that, pursuant to Section 55(1) of the Local Government Act 1993, I hold no interest, as referred to in Section 49 of the Local Government Act 1993, in matters contained in this report.
|
Neil Noye Director City Planning |
|
Date: 11 October 2016
File Reference: F16/118172
Attachment a: Delegated
Permits Report - 26 September - 10 October 2016 ⇩ ![]()
|
Item No. 8.1 |
Agenda (Open Portion) City Planning Committee Meeting - 17/10/2016 |
Page 443 ATTACHMENT a |
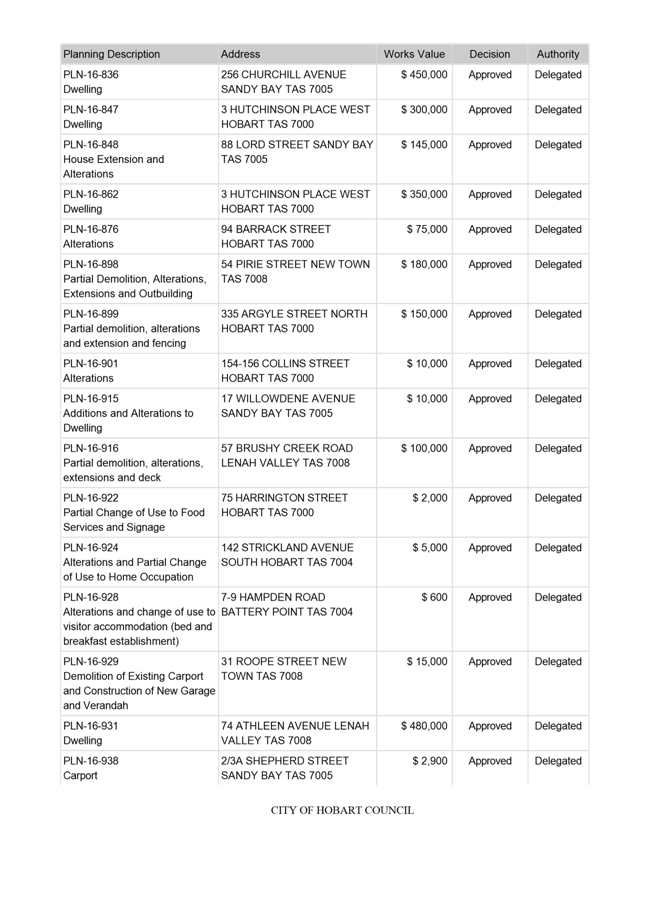
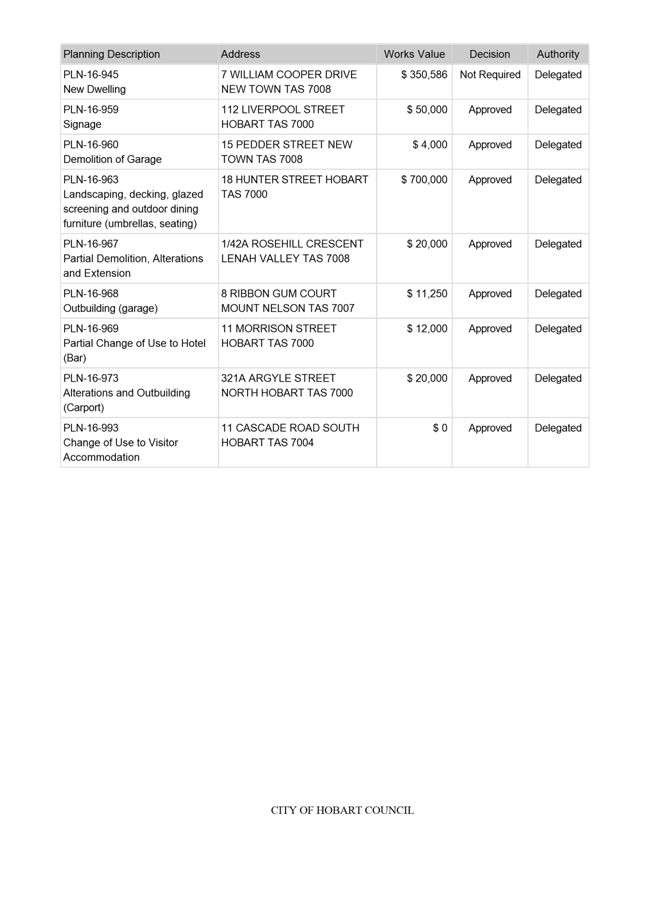
|
Agenda (Open Portion) City Planning Committee Meeting |
Page 446 |
|
|
|
17/10/2016 |
|
8.2 Planning Application - Advertising
File Ref: F16/118893
Report of the Director City Planning of 11 October 2016 and attachments.
Delegation: Committee
|
Item No. 8.2 |
Agenda (Open Portion) City Planning Committee Meeting |
Page 447 |
|
|
17/10/2016 |
|

Memorandum: City Planning Committee
Planning Application - Advertising
Attached is the Planning Application – Advertising report for the period 17 September 2016 – 3 October 2016.
|
That: 1. That the information be received and noted.
|
As signatory to this report, I certify that, pursuant to Section 55(1) of the Local Government Act 1993, I hold no interest, as referred to in Section 49 of the Local Government Act 1993, in matters contained in this report.
|
Neil Noye Director City Planning |
|
Date: 11 October 2016
File Reference: F16/118893
Attachment a: Planning
Application - Advertising Table ⇩ ![]()
|
Item No. 8.2 |
Agenda (Open Portion) City Planning Committee Meeting - 17/10/2016 |
Page 448 ATTACHMENT a |
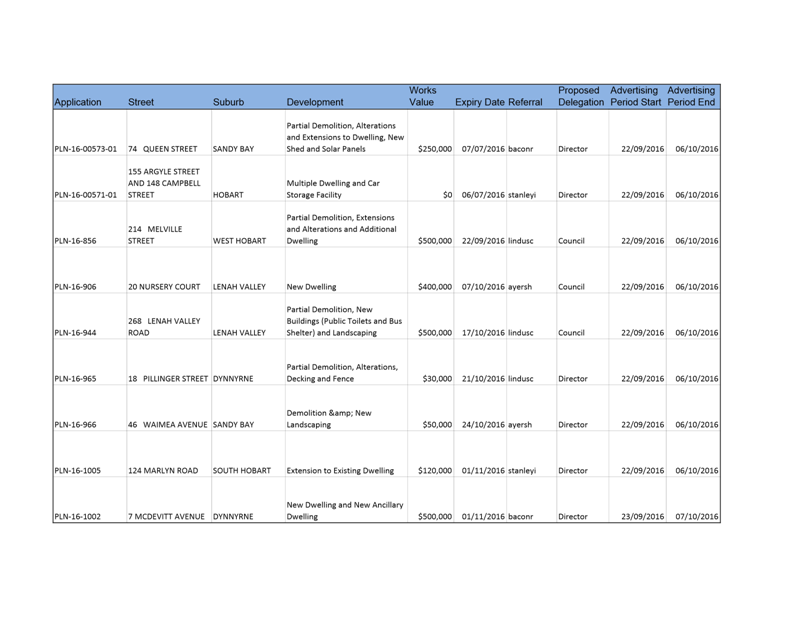
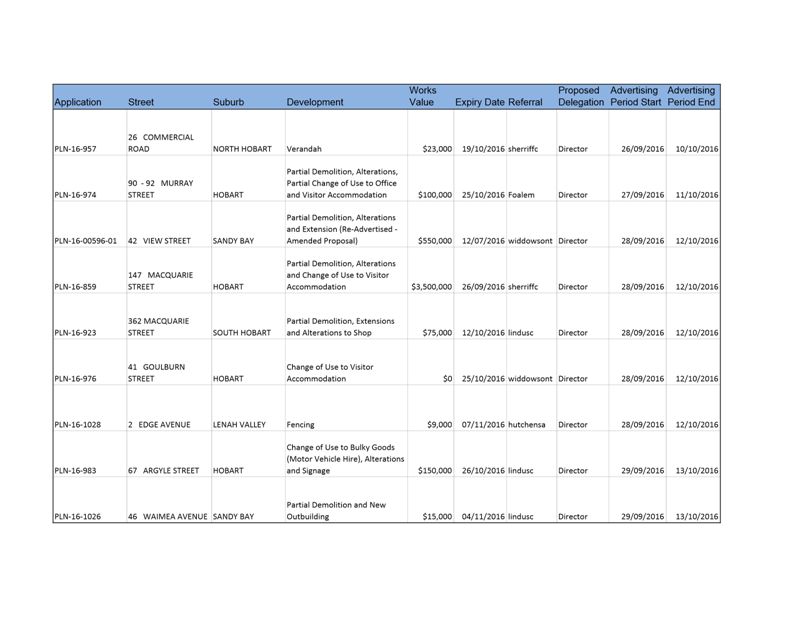
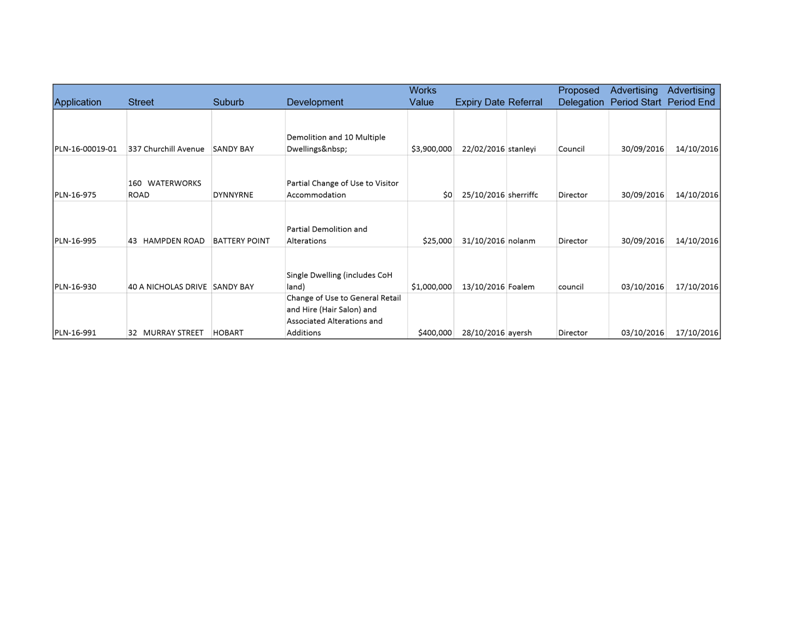
|
|
Agenda (Open Portion) City Planning Committee Meeting |
Page 453 |
|
|
17/10/2016 |
|
Section 29 of the Local Government (Meeting Procedures) Regulations 2015.
File Ref: 13-1-10
An Alderman may ask a question without notice of the Chairman, another Alderman, the General Manager or the General Manager’s representative, in line with the following procedures:
1. The Chairman will refuse to accept a question without notice if it does not relate to the Terms of Reference of the Council committee at which it is asked.
2. In putting a question without notice, an Alderman must not:
(i) offer an argument or opinion; or
(ii) draw any inferences or make any imputations – except so far as may be necessary to explain the question.
3. The Chairman must not permit any debate of a question without notice or its answer.
4. The Chairman, Aldermen, General Manager or General Manager’s representative who is asked a question may decline to answer the question, if in the opinion of the respondent it is considered inappropriate due to its being unclear, insulting or improper.
5. The Chairman may require a question to be put in writing.
6. Where a question without notice is asked and answered at a meeting, both the question and the response will be recorded in the minutes of that meeting.
7. Where a response is not able to be provided at the meeting, the question will be taken on notice and
(i) the minutes of the meeting at which the question is asked will record the question and the fact that it has been taken on notice.
(ii) a written response will be provided to all Aldermen, at the appropriate time.
(iii) upon the answer to the question being circulated to Aldermen, both the question and the answer will be listed on the agenda for the next available ordinary meeting of the committee at which it was asked, where it will be listed for noting purposes only.
|
|
Agenda (Open Portion) City Planning Committee Meeting |
Page 454 |
|
|
17/10/2016 |
|