
City
of hobart
AGENDA
City Planning Committee Meeting
Open Portion
Monday, 24 October 2022
at 5:00 pm
Council Chamber, Town Hall

City
of hobart
AGENDA
City Planning Committee Meeting
Open Portion
Monday, 24 October 2022
at 5:00 pm
Council Chamber, Town Hall
Working together to make Hobart a better place for the community.
THE VALUES
The Council is:
|
People |
We care about people – our community, our customers and colleagues. |
|
Teamwork |
We collaborate both within the organisation and with external stakeholders drawing on skills and expertise for the benefit of our community. |
|
Focus and Direction |
We have clear goals and plans to achieve sustainable social, environmental and economic outcomes for the Hobart community. |
|
Creativity and Innovation |
We embrace new approaches and continuously improve to achieve better outcomes for our community. |
|
Accountability |
We are transparent, work to high ethical and professional standards and are accountable for delivering outcomes for our community. |
|
|
Agenda (Open Portion) City Planning Committee Meeting |
Page 3 |
|
|
24/10/2022 |
|
Business listed on the agenda is to be conducted in the order in which it is set out, unless the committee by simple majority determines otherwise.
APOLOGIES AND LEAVE OF ABSENCE
1. Co-Option of a Committee Member in the event of a vacancy
3. Consideration of Supplementary Items
4. Indications of Pecuniary and Conflicts of Interest
6. Planning Authority Items - Consideration of Items With Deputations
7. Committee Acting as Planning Authority
7.1 Applications under the Sullivans Cove Planning Scheme 1997
7.1.2 50 Macquarie Street, Hobart and Adjacent Road Reserve - Signage
7.2 Applications under the Hobart Interim Planning Scheme 2015
7.2.2 1 Knopwood Street, Battery Point - Revised Plans - PLN-21-719
7.2.4 1 Tew Terrace and 5 Tew Terrace, Sandy Bay - Partial Demolition, Alterations and Extension
7.2.6 27 Lefroy Street, North Hobart - Partial Change of Use to Food Services (Mobile Food Vendor)
8.1 City Planning - Advertising Report
8.2 Delegated Decision Report (Planning)
9. Closed Portion Of The Meeting
|
|
Agenda (Open Portion) City Planning Committee Meeting |
Page 6 |
|
|
24/10/2022 |
|
City Planning Committee Meeting (Open Portion) held Monday, 24 October 2022 at 5:00 pm in the Council Chamber, Town Hall.
This meeting of the City Planning Committee is held in accordance with a Notice issued by the Premier on 31 March 2022 under section 18 of the COVID-19 Disease Emergency (Miscellaneous Provisions) Act 2020.
The title Chief Executive Officer is a term of reference for the General Manager as appointed by Council pursuant s.61 of the Local Government Act 1993 (Tas).
|
COMMITTEE MEMBERS Deputy Lord Mayor Councillor H Burnet (Chairman) Alderman J R Briscoe Councillor W F Harvey Alderman S Behrakis Councillor M Dutta Councillor W Coats
NON-MEMBERS Lord Mayor Councillor A M Reynolds Alderman M Zucco Alderman Dr P T Sexton Alderman D C Thomas Councillor J Fox Councillor Dr Z Sherlock
|
Apologies:
Leave of Absence: Nil.
|
|
The minutes of the Open Portion of the City Planning Committee meeting held on Monday, 3 October 2022, are submitted for confirming as an accurate record.
|
Ref: Part 2, Regulation 8(6) of the Local Government (Meeting Procedures) Regulations 2015.
|
That the Committee resolve to deal with any supplementary items not appearing on the agenda, as reported by the Chief Executive Officer.
|
Ref: Part 2, Regulation 8(7) of the Local Government (Meeting Procedures) Regulations 2015.
Members of the Committee are requested to indicate where they may have any pecuniary or conflict of interest in respect to any matter appearing on the agenda, or any supplementary item to the agenda, which the Committee has resolved to deal with.
Regulation 15 of the Local Government (Meeting Procedures) Regulations 2015.
A Committee may close a part of a meeting to the public where a matter to be discussed falls within 15(2) of the above regulations.
In the event that the Committee transfer an item to the closed portion, the reasons for doing so should be stated.
Are there any items which should be transferred from this agenda to the closed portion of the agenda, or from the closed to the open portion of the agenda?
In accordance with the requirements of Part 2 Regulation 8(3) of the Local Government (Meeting Procedures) Regulations 2015, the Chief Executive Officer is to arrange the agenda so that the planning authority items are sequential.
In accordance with Part 2 Regulation 8(4) of the Local Government (Meeting Procedures) Regulations 2015, the Committee by simple majority may change the order of any of the items listed on the agenda, but in the case of planning items they must still be considered sequentially – in other words they still have to be dealt with as a single group on the agenda.
Where deputations are to be received in respect to planning items, past practice has been to move consideration of these items to the beginning of the meeting.
RECOMMENDATION
That in accordance with Regulation 8(4) of the Local Government (Meeting Procedures) Regulations 2015, the Committee resolve to deal with any items which have deputations by members of the public regarding any planning matter listed on the agenda, to be taken out of sequence in order to deal with deputations at the beginning of the meeting.
|
|
Agenda (Open Portion) City Planning Committee Meeting |
Page 7 |
|
|
24/10/2022 |
|
In accordance with the provisions of Part 2 Regulation 25 of the Local Government (Meeting Procedures) Regulations 2015, the intention of the Committee to act as a planning authority pursuant to the Land Use Planning and Approvals Act 1993 is to be noted.
In accordance with Regulation 25, the Committee will act as a planning authority in respect to those matters appearing under this heading on the agenda, inclusive of any supplementary items.
The Committee is reminded that in order to comply with Regulation 25(2), the Chief Executive Officer is to ensure that the reasons for a decision by a Council or Council Committee acting as a planning authority are recorded in the minutes.
|
Agenda (Open Portion) City Planning Committee Meeting |
Page 9 |
|
|
|
24/10/2022 |
|
7.1 Applications under the Sullivans Cove Planning Scheme 1997
7.1.1 50 Macquarie Street, Hobart and Adjacent Road Reserve - Partial Demolition, Alterations and Signage
Address: 50 Macquarie Street, Hobart and Adjacent Road Reserve
Proposal: Partial Demolition, Alterations and Signage
Expiry Date: 30 November 2022
Extension of Time: Not applicable
Author: Deanne Lang
|
REcommendation That pursuant to the Hobart Interim Planning Scheme 2015, the Council approve the application for partial demolition, alterations and signage at 50 Macquarie Street, Hobart 7000 and adjacent road reservation for the reasons outlined in the officer’s report and a permit containing the following conditions be issued:
GEN
The use and/or development must be substantially in accordance with the documents and drawings that comprise Application Document DA2247646 PLN22596 50 MACQUARIE STREET HOBART TAS 7000 Final Planning Documents except where modified below.
Reason for condition
To clarify the scope of the permit.
ADVICE
The following advice is provided to you to assist in the implementation of the planning permit that has been issued subject to the conditions above. The advice is not exhaustive and you must inform yourself of any other legislation, bylaws, regulations, codes or standards that will apply to your development under which you may need to obtain an approval. Visit the Council's website for further information.
Prior to any commencement of work on the site or commencement of use the following additional permits/approval may be required from the Hobart City Council.
BUILDING PERMIT
You may need building approval in accordance with the Building Act 2016. Click here for more information.
This is a Discretionary Planning Permit issued in accordance with section 57 of the Land Use Planning and Approvals Act 1993.
|
Attachment a: PLN-22-596
- 50 MACQUARIE STREET HOBART TAS 7000 - Planning Committee or Delegated Report ⇩ ![]()
Attachment
b: PLN-22-596
- 50 MACQUARIE STREET HOBART TAS 7000 - CPC Agenda Documents ⇩ ![]()
|
Item No. 7.1.1 |
Agenda (Open Portion) City Planning Committee Meeting - 24/10/2022 |
Page 22 ATTACHMENT a |












|
Agenda (Open Portion) City Planning Committee Meeting - 24/10/2022 |
Page 26 ATTACHMENT b |



|
Agenda (Open Portion) City Planning Committee Meeting |
Page 43 |
|
|
|
24/10/2022 |
|
7.1.2 50 Macquarie Street, Hobart and Adjacent Road Reserve - Signage
Address: 50 Macquarie Street, Hobart and Adjacent Road Reserve
Proposal: Signage
Expiry Date: 29 November 2022
Extension of Time: Not applicable
Author: Michael McClenahan
|
REcommendation That pursuant to the Hobart Interim Planning Scheme 2015, the City Planning Committee, in accordance with the delegations contained in its terms of reference, approve the application for signage, at 50 Macquarie Street Hobart 7000 and adjacent road reserve for the reasons outlined in the officer’s report and a permit containing the following conditions be issued:
GEN
The use and/or development must be substantially in accordance with the documents and drawings that comprise PLN22593 50 MACQUARIE STREET HOBART TAS 7000 Final Planning Documents except where modified below.
Reason for condition
To clarify the scope of the permit.
ENV 1
Sediment and erosion control measures sufficient to prevent sediment from leaving the site must be installed prior to any disturbance of the site, and maintained until all areas of disturbance have been stabilized or revegetated.
Advice:
For further guidance in preparing a Soil and Water Management Plan – in accordance with Fact sheet 3 Derwent Estuary Program click here.
Reason for condition
To avoid the sedimentation of roads, drains, natural watercourses, Council land that could be caused by erosion and runoff from the development, and to comply with relevant State legislation.
HER 6
Should any features or deposits of an archaeological nature be discovered on the site during excavation or disturbance:
1. All excavation and/or disturbance must stop immediately; and 2. A qualified archaeologist must be engaged to attend the site and provide advice and assessment of the features and/or deposits discovered and make recommendations on further excavation and/or disturbance; and 3. All and any recommendations made by the archaeologist engaged in accordance with 2. above must be complied with in full; and 4. All features and/or deposits discovered must be reported to the Council with 1 day of the discovery; and 5. A copy of the archaeologist's advice, assessment and recommendations obtained in accordance with 2. above must be provided to Council within 60 days of receipt of the advice, assessment and recommendations.
Excavation and/or disturbance must not recommence unless and until approval is granted from the Council.
Reason for condition
To ensure that work is planned and implemented in a manner that seeks to understand, retain, protect, preserve and manage significant archaeological evidence.
ADVICE
The following advice is provided to you to assist in the implementation of the planning permit that has been issued subject to the conditions above. The advice is not exhaustive and you must inform yourself of any other legislation, bylaws, regulations, codes or standards that will apply to your development under which you may need to obtain an approval. Visit the Council's website for further information.
Prior to any commencement of work on the site or commencement of use the following additional permits/approval may be required from the Hobart City Council.
BUILDING PERMIT
You may need building approval in accordance with the Building Act 2016. Click here for more information.
This is a Discretionary Planning Permit issued in accordance with section 57 of the Land Use Planning and Approvals Act 1993.
PLUMBING PERMIT
You may need plumbing approval in accordance with the Building Act 2016, Building Regulations 2016 and the National Construction Code. Click here for more information.
OCCUPATION OF THE PUBLIC HIGHWAY
You may require a permit for the occupation of the public highway for construction or special event (e.g. placement of skip bin, crane, scissor lift etc). Click here for more information.
You may require a Permit to Open Up and Temporarily Occupy a Highway (for work in the road reserve). Click here for more information.
GENERAL EXEMPTION (TEMPORARY) PARKING PERMITS
You may qualify for a General Exemption permit for construction vehicles i.e. residential or meter parking/loading zones. Click here for more information.
WORK WITHIN THE HIGHWAY RESERVATION
Please note development must be in accordance with the Hobart City Council’s Infrastructure by law. Click here for more information.
CBD AND HIGH VOLUME FOOTPATH CLOSURES
Please note that the City of Hobart does not support the extended closure of public footpaths or roads to facilitate construction on adjacent land.
It is the developer's responsibility to ensure that the proposal as designed can be constructed without reliance on such extended closures.
In special cases, where it can be demonstrated that closure of footpaths in the CBD and/or other high volume footpaths can occur for extended periods without unreasonable impact on other businesses or the general public, such closures may only be approved by the full Council.
For more information about this requirement please contact the Council's Mobility Unit on 6238 2711.
WORK PLACE HEALTH AND SAFETY
Appropriate occupational health and safety measures must be employed during the works to minimise direct human exposure to potentiallycontaminated soil, water, dust and vapours. Click here for more information.
PROTECTING THE ENVIRONMENT
In accordance with the Environmental Management and Pollution Control Act 1994, local government has an obligation to "use its best endeavours to prevent or control acts or omissions which cause or are capable of causing pollution." Click here for more information.
Ensure any excavated soil is disposed of in accordance with EPA Tasmania Information Bulletin 105: Classification and Management of Contaminated Soil for Disposal, in accordance with the Environmental Management and Pollution Control (Waste Management) Regulations 2010 and the letter titled 'Soil Classification for Disposal of Excavated Material at 50 Macquarie Street, Hobart – August 2022' written by GES. All reasonable measures are to be taken to ensure soil is prevented from entering the stormwater system.
WASTE DISPOSAL
It is recommended that the developer liaise with the Council’s City Resilience Unit regarding reducing, reusing and recycling materials associated with demolition on the site to minimise solid waste being directed to landfill.
Further information regarding waste disposal can also be found on the Council’s website.
FEES AND CHARGES
Click here for information on the Council's fees and charges.
DIAL BEFORE YOU DIG
Click here for dial before you dig information.
|
Attachment a: PLN-22-593
- 50 MACQUARIE STREET HOBART TAS 7000 - Planning Committee or Delegated Report ⇩ ![]()
Attachment
b: PLN-22-593
- 50 MACQUARIE STREET HOBART TAS 7000 - CPC Agenda Documents ⇩ ![]()
Attachment
c: PLN-22-593
- 50 MACQUARIE STREET HOBART TAS 7000 - Planning Referral Officer Report ⇩ ![]()
|
Item No. 7.1.2 |
Agenda (Open Portion) City Planning Committee Meeting - 24/10/2022 |
Page 61 ATTACHMENT a |

















|
Agenda (Open Portion) City Planning Committee Meeting - 24/10/2022 |
Page 67 ATTACHMENT b |





|
Item No. 7.1.2 |
Agenda (Open Portion) City Planning Committee Meeting - 24/10/2022 |
Page 147 ATTACHMENT c |


|
Agenda (Open Portion) City Planning Committee Meeting |
Page 168 |
|
|
|
24/10/2022 |
|
7.2 Applications under the Hobart Interim Planning Scheme 2015
7.2.1 1 Queens Walk and Adjacent Road Reserve - Partial Demolition, 150 Multiple Dwellings (85 Existing, 65 New), Carparking, Landscaping including Tree Removal, and Associated Works
Address: 1 Queens Walk and Adjacent Road Reserve
Proposal: Partial Demolition, 150 Multiple Dwellings (85 Existing, 65 New) Carparking, Landscaping including Tree Removal and Associated Works
Expiry Date: 26 October 2022
Extension of Time: Not applicable
Author: Cameron Sherriff
|
REcommendation That pursuant to the Hobart Interim Planning Scheme 2015, the Council approve the application for partial demolition, 150 multiple dwellings (85 existing, 65 new), car parking, landscaping including tree removal, and associated works, at 1 Queens Walk and adjacent road reserve, New Town for the reasons outlined in the officer’s report and a permit containing the following conditions be issued:
GEN
The use and/or development must be substantially in accordance with the documents and drawings that comprise PLN22146 1 QUEENS WALK NEW TOWN TAS 7008 Final Planning Documents except where modified below.
Reason for condition
To clarify the scope of the permit.
Advice
The approved use is multiple dwellings for social housing, which will be managed as a collective by one entity. Social housing is housing that is provided for individuals that would otherwise face financial hardship if required to secure housing on the open market, or would be unable to secure such housing. The use of this site is not suitable for a strata scheme to create individual lots for each multiple dwelling. Further planning permission would be required to support the creation of a strata scheme of this nature.
TW
The use and/or development must comply with the requirements of TasWater as detailed in the form Submission to Planning Authority Notice, Reference No. TWDA 2022/00784HCC dated 03/06/2022 as attached to the permit.
Reason for condition
To clarify the scope of the permit.
PLN 17
The external lighting of the vehicle parking area within the Selfs Point Road Road reservation must be baffled to ensure emission of light does not adversely affect the amenity of adjoining residential areas.
Reason for condition
To ensure that the nonresidential use does not unreasonably impact residential amenity.
PLN s1
The parking and vehicle circulation roadways and pedestrian paths serving 5 or more car parking spaces, used outside daylight hours, within the 1 Queens Walk site must achieve compliance with clause 3.1 “Basis of Design” and clause 3.6 “Car Parks” in AS/NZS 1158.3.1:2005 Lighting for roads and public spaces Part 3.1: Pedestrian area (Category P) lighting.
Reason for condition
To ensure parking and vehicle circulation and pedestrian paths within the site are safe for use at all times.
ENG sw1
All stormwater from the proposed development (including but not limited to: roofed areas, ag drains, retaining wall ag drains and impervious surfaces such as driveways and paved areas) must be drained to the Council’s stormwater infrastructure prior to first occupation or commencement of use (whichever occurs first).
Existing and proposed stormwater connections were discussed during the assessment process. Prior to the issuing of any approval under the Building Act 2016 or commencement of works (whichever occurs first), provide details of stormwater drainage for the whole site. It must be demonstrated that all site stormwater is connected to the public stormwater system.
Advice:
Under section 23 of the Urban Drainage Act 2013 it is an offence for a property owner to direct stormwater onto a neighbouring property.
SW 6
The new stormwater infrastructure must be designed and constructed prior to occupancy or the commencement of the approved use (whichever occurs first).
Prior to the issuing of any approval under the Building Act 2016 or commencement of works (whichever occurs first), detailed engineering drawings for both the residential development site 1 Queens Walk, and the new car park on public land, must be submitted and approved as a Condition Endorsement. The detailed engineering drawings must be certified by a suitably qualified and experienced civil engineer and must:
1. be substantially in accordance with the Local Government Association of Tasmania: Tasmanian Municipal Standard Drawings (May 2020), as varied by the City of Hobart’s published departures from those Drawings; 2. clearly distinguish between public and private infrastructure; 3. show in both plan and longsection the proposed stormwater mains, including but not limited to, connections, flows, velocities, hydraulic grade lines, clearances, cover, gradients, sizing, material, pipe class, adequate working platforms around manholes, easements and inspection openings; 4. include the associated calculations and catchment area plans. The stormwater system (including defined overland flow paths) must cater for all 1% AEP event flows as at 2100 (i.e including climate change loading) from a fully developed catchment. The main itself must be sized to accommodate at least the 5% AEP event flows from a fully developed catchment;
All work required by this condition must be undertaken in accordance with the approved detailed engineering drawings.
Advice:
This condition requires further information to be submitted as a Condition Endorsement. Refer to the Condition Endorsement advice at the end of this permit.
SW 7
Prior to occupancy or the commencement of the use (whichever occurs first), any new stormwater connection must be constructed and existing redundant connection(s) be abandoned and sealed at the owner’s expense.
Prior to the issuing of any approval under the Building Act 2016 or commencement of works (whichever occurs first), detailed engineering drawings must be submitted via the City of Hobart’s online request form which is available on its website and approved. The detailed engineering drawings must include:
1. evidence that the whole site is drained to the public stormwater system ( as discussed during assessment, see notes below*), and the catchment area for each stormwater connection (existing and proposed); 2. the location of the proposed connections and all existing connections; 3. the size and design of the connection such that it is appropriate to safely service the development; 4. longsections of the proposed connections clearly showing clearances from any nearby services, cover, size, material and delineation of public and private infrastructure; and 5. connections which are freeflowing gravity driven.
All work required by this condition must be undertaken in accordance with the approved detailed engineering drawings. The approved stormwater connections documents must be included in your plumbing permit application document set and listed in accompanying forms.
Advice:
Under section 20 of the Urban Drainage Act 2013 if more than one stormwater connection is required for a property, the consent of the General Manager must be sought. It is Council's preference to limit the site proper to two (2) connections, the need for a third requires demonstration.
*Note: Submitted plan 21E543 C102 Rev H, 104107 H. Tower B and C appear to drain to ground, Tower D assumed to the known connection point, and Tower A to an outfall (not recorded) towards road but not connected to PSS. Proposed Towers E & F drainage is shown into system.
SW 8
All stormwater runoff from impervious surfaces within the site must be treated and discharged from the site using Water Sensitive Urban Design principles to achieve stormwater quality and quantity targets in accordance with the State Stormwater Strategy 2010.
Detailed engineering designs accompanied with a report on all stormwater design parameters and assumptions or a model using industry accepted proprietary software, such as MUSIC, must be submitted and approved as a Condition Endorsement prior to the issue of any approval under the Building Act 2016 or the commencement of work on the site (whichever occurs first).
A maintenance management schedule (including life cycle costs of components) must also be submitted and the facility must be maintained in accordance with this schedule.
Advice:
This condition requires further information to be submitted as a Condition Endorsement. Refer to the Condition Endorsement advice at the end of this permit.
SW 9
Prior to occupancy or the commencement of the approved use (whichever occurs first), stormwater pretreatment and detention for stormwater discharges from the development must be installed.
A stormwater management report and design must be submitted and approved as a Condition Endorsement, prior to the issue of any approval under the Building Act 2016 or the commencement of work on the site (whichever occurs first). The stormwater management report and design must be prepared by a suitably qualified engineer and must:
1. include detailed design of the proposed treatment train, including final estimations of contaminant removal;
2. include
detailed design and
supporting calculations of
the detention tank showing: 1. detention tank sizing such that there is no increase in flows from the developed site up to 5% AEP event and no worsening of flooding; 2. the layout, the inlet and outlet (including long section), outlet size, overflow mechanism and invert level; 3. the discharge rates and emptying times; and 4. all assumptions must be clearly stated;
3. include a supporting maintenance plan, which specifies the required maintenance measures to check and ensure the ongoing effective operation of all systems, such as: inspection frequency; cleanout procedures; descriptions and diagrams of how the installed systems operate; details of the life of assets and replacement requirements.
All work required by this condition must be undertaken and maintained in accordance with the approved stormwater management report and design.
Advice:
This condition requires further information to be submitted as a Condition Endorsement. Refer to the Condition Endorsement advice at the end of this permit.
ENG 2a
Prior to first occupation or commencement of use (whichever occurs first), physical controls (as defined by AS/NZS 2890.1:2004) must be installed where and how required by the Australian Standard. This includes (vehicular) barriers compliant with the Australian Standard AS/NZS 1170.1:2002, to prevent vehicles running off the edge of a parking (trafficable) area. Physical controls installed must;
1. Not limit the parking area approved by this permit, and 2. Be in accordance with the Australian Standard AS/NZS 2890.1:2004.
Reason for condition
To ensure the safety of users of the access driveway and parking module and compliance with the standard.
ENG 3a
Prior to first occupation or commencement of use (whichever occurs first) of any of the new dwellings, the paths, parking areas and all other pedestrian and parking infrastructure on both 1 Queens Walk and Council land (including, circulation roadways, parking modules, aisles, spaces and traffic islands) must be constructed in accordance with the plans which form part of this permit, prepared by Aldanmark titled Queens Walk Community Housing lodged on 19/8/2022 with the City of Hobart.
Any departure from the approved design documentation, and any works which are not detailed, must be:
1. Approved by the Director City Life, via a Condition Endorsement application, and/or 2. Be designed and constructed in accordance with the Australian Standard AS/NZ 2890.1:2004.
Reason for condition
To ensure the safety of users of the access and parking module, and compliance with the relevant Australian Standard.
ENG 4
Prior to first occupation or commencement of use (whichever occurs first), all parking areas (including circulation roadways, parking modules, aisles, and spaces) approved by this permit must be constructed to a sealed standard (i.e., spray seal, asphalt, concrete, pavers, or equivalent Council approved) and surface(s) drained to the Council's stormwater infrastructure.
Reason for condition
To ensure the safety of users of the access driveway and parking module, and that it does not detract from the amenity of users, adjoining occupiers or the environment by preventing dust, mud and sediment transport.
ENG 5
The number of car parking spaces approved for use on the 1 Queens Walk site by this permit is 97, comprised of 57 new parking spaces in addition to the existing 40 spaces. A further 40 parking spaces are approved in a publicly accessible car park adjacent to the Selfs Point Road reservation.
Prior to first occupation or commencement of use (whichever occurs first);
1. All car parking spaces must be delineated (by means of white or yellow lines 80mm to 100mm wide, or white or yellow pavement markers) in accordance with Australian Standards AS/NZS 2890.1 2004, and 2. Signage in accordance with Australian Standards AS/NZS 1742.11:2016 must be erected at the entrance to private car parking facility to indicate access to the area is for authorised users only.
Reason for condition
To ensure the provision of parking for the use is safe and efficient for all users.
ENG 5b
The number of bicycle parking spaces approved for use on the 1 Queens Walk site by this permit is Seventy (70).
Reason for condition
To clarify the scope of the permit.
ENG 6
The number of motorcycle parking spaces approved for use on the 1 Queens Walk site by this permit is Six (6).
Prior to first occupation or commencement of use (whichever occurs first);
1. All motorcycle parking spaces must be constructed and delineated (by means of white or yellow lines 80mm to 100mm wide, or white or yellow pavement markers) in accordance with Australian Standards AS/NZS 2890.1:2004, and 2. Signage in accordance with Australian Standards AS/NZS1742.11:2016 must be erected at each motorcycle parking space to indicate the parking space is designated for motorcycle use only.
Reason for condition
To ensure the provision of parking for the use is safe and efficient.
ENG 9
The number of car parking spaces for people with disabilities approved for use on the 1 Queens Walk site by this permit is Six (6).
Prior to first occupation or commencement of use (whichever occurs first), all car parking spaces for people with disabilities must be constructed and delineated in accordance with AS/NZS 2890.6:2009.
Reason for condition
In the interests of vehicle user safety and the amenity of the development.
ENG 1
Any damage to council infrastructure resulting from the implementation of this permit, must, at the discretion of the Council:
1. Be met by the owner by way of reimbursement (cost of repair and reinstatement to be paid by the owner to the Council); or 2. Be repaired and reinstated by the owner to the satisfaction of the Council.
A photographic record of the Council's infrastructure adjacent to the subject site must be provided to the Council prior to any commencement of works.
A photographic record of the Council’s infrastructure (e.g. existing property service connection points, roads, buildings, stormwater, footpaths, driveway crossovers and nature strips, including if any, preexisting damage) will be relied upon to establish the extent of damage caused to the Council’s infrastructure during construction. In the event that the owner/developer fails to provide to the Council a photographic record of the Council’s infrastructure, then any damage to the Council's infrastructure found on completion of works will be deemed to be the responsibility of the owner.
Reason for condition
To ensure that any of the Council's infrastructure and/or siterelated service connections affected by the proposal will be altered and/or reinstated at the owner’s full cost.
ENG r3
Prior to the commencement of use, the proposed driveway crossover on the Queens Walk highway reservation must be designed and constructed in general accordance with:
· Footpath Urban Roads Footpaths TSDR11v3.
Design drawings must be submitted and approved as a Condition Endorsement prior to any approval under the Building Act 2016. The design drawings must:
1. Be designed for the expected vehicle loadings. A structural certificate to note that driveway is suitable for heavy vehicle loadings; 2. Show swept path templates in accordance with AS/NZS 2890.1 2004 (B85 or B99 depending on use, design template); 3. If the design deviates from the requirements of the TSD, then demonstrate that a B85 vehicle or a B99 depending on use (AS/NZS 2890.1 2004, section 2.6.2), can access the driveway from the road pavement into the property without scraping the vehicle's underside; 4. Show that vehicular and pedestrian sight lines are met as per AS/NZS 2890.1 2004. 5. Be prepared and certified by a suitable qualified person, to satisfy the above requirements.
All work required by this condition must be undertaken in accordance with the approved drawings.
Advice:
This condition requires further information to be submitted as a Condition Endorsement. Refer to the Condition Endorsement advice at the end of this permit.
Permit to Construct Public Infrastructure will need to be applied at least 14 days before carrying out the works.
Please note that your proposal does not include adjustment of footpath levels. Any adjustment to footpath levels necessary to suit the design of proposed floor, parking module or driveway levels will require separate agreement from Council's Program Leader Road Services and may require further planning approvals. It is advised to place a note to this affect on construction drawings for the site and/or other relevant engineering drawings to ensure that contractors are made aware of this requirement.
Reason for condition
To ensure that works will comply with the Council’s standard requirements.
ENG s1
Detailed design drawings of all bicycle parking provisions must be submitted and approved as a Condition Endorsement prior to the issue of any approval under the Building Act 2016 (including demolition) or commencement of works (e.g., site disturbance) (whichever occurs first).
The detailed design drawings submitted must;
1. be in accordance with AS/NZS 2890.3:2015, 2. be prepared/or certified by a suitably qualified engineer, 3. demonstrate that the design will provide safe and efficient access, and enable safe, easy and efficient use, and 4. show typical civil and structural details, sections, dimensions, and other engineering details as Council deem necessary to satisfy the above requirements.
Prior to first occupation or commencement of use (whichever occurs first), all bicycle parking must be constructed in accordance with the drawings approved by this condition and Condition ENG 5b.
Reason for condition
To ensure the safety of users of the access and parking module, and compliance with the relevant Australian Standard.
ENV s1
The western, northern and southern facades of Building E/Tower 1 must be designed and constructed to achieve a noise level reduction of Rw 50, and the eastern facade must be designed and constructed to achieve a noise level reduction of Rw 45.
Documentation submitted for building consent must be certified, by a suitably qualified person, as demonstrating compliance with the above requirements.
Advice:
This condition requires further information to be submitted as a Condition Endorsement. Refer to the Condition Endorsement advice at the end of this permit.
Reason for condition
To minimise the adverse effects of noise from roads
HER 14
Detailed drawings and documentation must be submitted showing the light weight timber pergola structure proposed for the ground floor western elevations of the existing apartment blocks. Drawings must include details of roof junctions and the fixing points of the pergolas onto the buildings.
Prior to the issue of any approval under the Building Act 2016, revised plans must be submitted and approved as a Condition Endorsement showing the pergola structures in accordance with the above requirement.
All work required by this condition must be undertaken in accordance with the approved revised plans.
Advice:
This condition requires further information to be submitted as a Condition Endorsement. Refer to the Condition Endorsement advice at the end of this permit.
Reason for condition
To ensure that development at a heritage place is undertaken in a sympathetic manner which does not cause loss of historic cultural heritage significance.
HER 17c
The external colours, materials and finishes of the approved development must be substantially in accordance with the approved plans. Any substantial change in the colours, materials and finishes requires further approval.
Reason for condition
To ensure that development at a heritage place/precinct is undertaken in a sympathetic manner which does not cause loss of historic cultural heritage significance.
HER 20
Prior to occupancy or the commencement of the use (whichever occurs first), the site must be landscaped in substantial accordance with the submitted Landscaping Plan.
Prior to occupancy or the commencement of the use (whichever occurs first), confirmation from a suitably qualified landscape expert that all landscaping works required by this condition have been implemented, must be submitted.
The vegetation which is planted on the site pursuant to the landscaping plan must be maintained and must not be disturbed. If any vegetation dies or is destroyed, replacement vegetation of a similar size must be planted within 30 days of the death or destruction.
Reason for condition
To ensure that development at a heritage place is undertaken in a sympathetic manner which does not cause loss of historic cultural heritage significance.
ENVHE 4
A Demolition and Construction Environmental Management Plan, prepared by suitably qualified persons, must be implemented.
A Demolition and Construction Environmental Management Plan must be submitted and approved prior to the commencement of works and prior to the issue of any approval under the Building Act 2016.
The plan must include, but is not limited to, the following:
1. Details of the proposed demolition and construction methodologies and expected likely timeframes. 2. The proposed days and hours of work and proposed hours of activities likely to generate significant noise emissions (including volume and timing of heavy vehicles entering and leaving the site, rock breaking and concrete pouring). 3. Details of potential environmental impacts associated with the demolition and construction works including noise, vibration, erosion and pollution (air, land and water). 4. Details of proposed measures to avoid or mitigate all identified potential environmental impacts during demolition and construction works including, but not limited to:
a. A noise management plan certified by a suitably qualified person as being generally consistent with AS 24362010 Guide to Noise and Vibration Control on Construction, Demolition and Maintenance Sites and the Interim Construction Noise Guidelines (New South Wales Department of Environment and Climate Change, July 2009).
b. A soil
and water management plan including: i. measures to minimise erosion and the discharge of contaminated stormwater offsite; ii. measures to minimise dust emissions from the site; iii. measures to manage the disposal of surface and groundwater from excavations (if relevant); and iv. measures to prevent soil and debris being carried onto the street.
5. Details of proposed responsible persons, public communication protocols, compliance, recording and auditing procedures and complaint handling and response procedures.
A copy of the approved Demolition and Construction Environmental Management Plan must be kept on site for the duration of the works and be available for inspection.
Advice:
This condition requires further information to be submitted as a Condition Endorsement. Refer to the Condition Endorsement advice at the end of this permit.
Reason for condition
To minimise the impact of construction works
OPS 4
The trees on Council land that are to be retained around the perimeter of the development site, as per RETENTION PLAN 01 drawing no. 21387DA007, must be protected from damage. No vehicular access, excavation, placement of fill, storage of materials or soil disturbance is to occur within the tree protection zones as defined in AS4970 Protection of trees on development sites. There must be no pruning, lopping or other damage to the street trees including trunks and roots.
Prior to the issue of any approval under the Building Act 2016, details of the street tree protection measures to be used must be clearly noted on a tree protection plan, submitted and approved as a condition endorsement. All works must be undertaken in accordance with the approved tree protection plan.
Advice:
Once the plan showing tree protection measures has been approved, the Council will issue a condition endorsement (see general advice on how to obtain condition endorsement). It is recommended that documentation for condition endorsement be submitted well before submitting documentation for building approval. Failure to address condition endorsement requirements prior to submitting for building approval may result in unexpected delays.
Reason for condition
Conservation of areas of significant vegetation or individual trees that have important aesthetic, heritage and environmental values.
OPS 5
Before works commence, tree protection measures in accordance with the condition OPS 4 tree protection plan must be installed, to the satisfaction of the City's Arboriculture and Nursery Unit.
Once the tree protection measures are in place, please contact the City's Program Leader Arboriculture and Nursery on 0408 073 326 to arrange a site inspection for signoff.
Reason for condition
Conservation of areas of significant vegetation or individual trees that have important aesthetic, heritage and environmental values.
OPS s1
Please make contact with the City's Program Leader Parks and Reserves (6238 3711) before construction commences on the new carpark and footpath on the northern side of Queens Walk.
Reason for condition
To maintain the amenity of the City's Parks and Reserves.
ADVICE
The following advice is provided to you to assist in the implementation of the planning permit that has been issued subject to the conditions above. The advice is not exhaustive and you must inform yourself of any other legislation, bylaws, regulations, codes or standards that will apply to your development under which you may need to obtain an approval. Visit the Council's website for further information.
Prior to any commencement of work on the site or commencement of use the following additional permits/approval may be required from the Hobart City Council.
CONDITION ENDORSEMENT
If any condition requires that further documents are submitted and approved, you will need to submit the relevant documentation to satisfy the condition via the Condition Endorsement Submission on Council's online services eplanning portal. Detailed instructions can be found here.
A fee of 2% of the value of the works for new public assets (stormwater infrastructure, roads and related assets) will apply for the condition endorsement application.
Once approved, the Council will respond to you via email that the condition has been endorsed (satisfied).
Where building approval is also required, it is recommended that documentation for condition endorsement be submitted well before submitting documentation for building approval. Failure to address condition endorsement requirements prior to submitting for building approval may result in unexpected delays.
BUILDING PERMIT
You may need building approval in accordance with the Building Act 2016. Click here for more information.
This is a Discretionary Planning Permit issued in accordance with section 57 of the Land Use Planning and Approvals Act 1993.
PLUMBING PERMIT
You may need plumbing approval in accordance with the Building Act 2016, Building Regulations 2016 and the National Construction Code. Click here for more information.
OCCUPATION OF THE PUBLIC HIGHWAY
You may require a permit for the occupation of the public highway for construction or special event (e.g. placement of skip bin, crane, scissor lift etc). Click here for more information.
You may require an occupational licence for use of Hobart City Council highway reservation (e.g. outdoor seating, etc). Click here for more information.
You may require an occupational license for structures in the Hobart City Council highway reservation, in accordance with conditions to be established by the Council. Click here for more information.
You may require a road closure permit for construction or special event. Click here for more information.
You may require a Permit to Open Up and Temporarily Occupy a Highway (for work in the road reserve). Click here for more information.
PERMIT TO CONSTRUCT PUBLIC INFRASTRUCTURE
You will require a permit to construct public infrastructure, with a 12 month maintenance period and bond (please contact the Hobart City Council's City Life Division to initiate the permit process).
NEW SERVICE CONNECTION
Please contact the Hobart City Council's City Life Division to initiate the application process for your new stormwater connection.
STORMWATER
Please note that in addition to a building and/or plumbing permit, development must be in accordance with the Hobart City Council’s Infrastructure By law. Click here for more information.
REDUNDANT CROSSOVERS
Redundant crossovers are required to be reinstated under the Hobart City Council’s Infrastructure By law. Click here for more information.
COUNCIL RESERVES
This permit does not authorise any works on the adjoining Council open space reserve land. Any act that causes, or is likely to cause, damage to Council’s land may be in breach of Council’s Public Spaces Bylaw and penalties may apply. A permit is required for works on Council land. The bylaw is available here.
WORK PLACE HEALTH AND SAFETY
As stated in the 'Potentially Contaminated Land Code Environmental Site Assessment July 2022' prepared by EM&C for 1 Queens Walk, New Town, Tasmania:
If soil is to be excavated and removed from the northern side of Queens Walk, during development of the proposed car park, soil should be treated as potentially contaminated with a Controlled Waste, due to low levels of Benzo(a)pyrene being reported in sample SB04. Removal of this material from the site should be completed in accordance with Environment Protection Authority (EPA) “Information Bulletin 105 Classification and Management of Contaminated Soil for Disposal (IB105), 2018.
NOISE REGULATIONS
Click here for information with respect to noise nuisances in residential areas.
WASTE DISPOSAL
It is recommended that the developer liaise with the Council’s City Resilience Unit regarding reducing, reusing and recycling materials associated with demolition on the site to minimise solid waste being directed to landfill.
Further information regarding waste disposal can also be found on the Council’s website.
FEES AND CHARGES
Click here for information on the Council's fees and charges.
DIAL BEFORE YOU DIG
Click here for dial before you dig information.
|
Attachment a: PLN-22-146
- 1 QUEENS WALK NEW TOWN TAS 7008 - Planning Committee or Delegated Report ⇩ ![]()
Attachment
b: PLN-22-146
- 1 QUEENS WALK NEW TOWN TAS 7008 - CPC Agenda Documents ⇩ ![]()
Attachment
c: PLN-22-146
- 1 QUEENS WALK NEW TOWN TAS 7008 - Planning Referral Officer Development
Engineering Report ⇩ ![]()
Attachment
d: PLN-22-146
- 1 QUEENS WALK NEW TOWN TAS 7008 - Planning Referral Officer Cultural Heritage
Report ⇩ ![]()
Attachment
e: PLN-22-146
- 1 QUEENS WALK NEW TOWN TAS 7008 - Planning Referral Officer Environmental Development
Planner Report ⇩ ![]()
Attachment
f: PLN-22-146
- 1 QUEENS WALK NEW TOWN TAS 7008 - Urban Design Advisory Panel Report ⇩ ![]()
Attachment
g: PLN-22-146
- 1 QUEENS WALK NEW TOWN TAS 7008 - Housing Choices Tasmania Response to
Representations ⇩ ![]()
|
Item No. 7.2.1 |
Agenda (Open Portion) City Planning Committee Meeting - 24/10/2022 |
Page 262 ATTACHMENT a |





























































































|
Agenda (Open Portion) City Planning Committee Meeting - 24/10/2022 |
Page 273 ATTACHMENT b |










|
Agenda (Open Portion) City Planning Committee Meeting - 24/10/2022 |
Page 750 ATTACHMENT c |
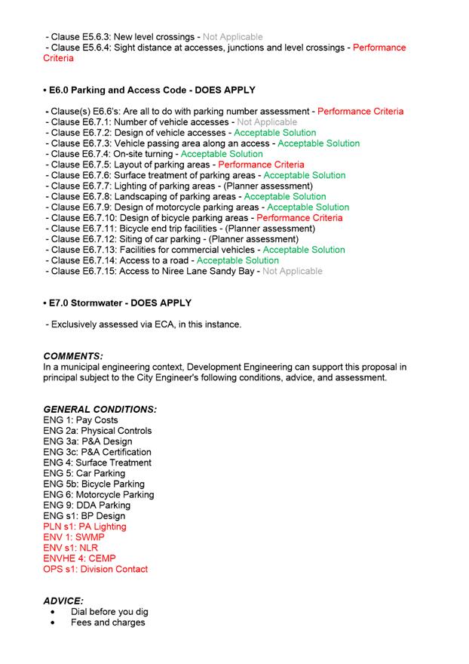
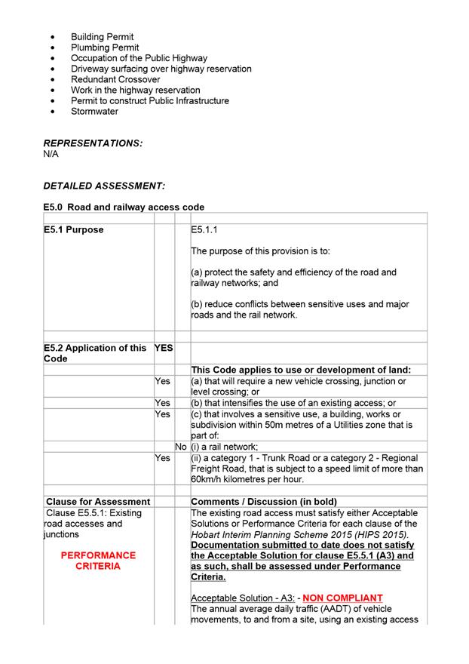
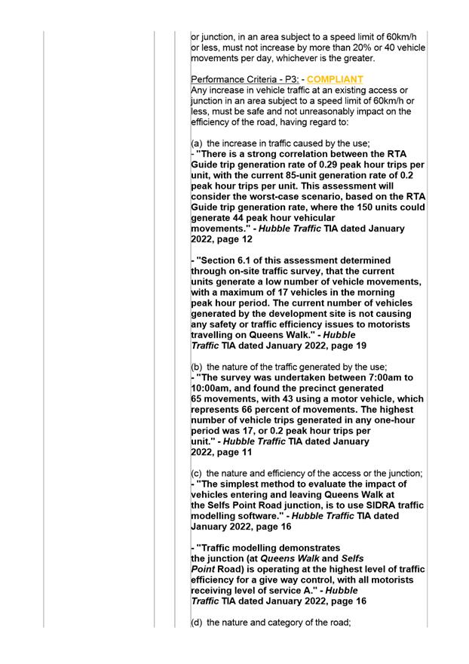
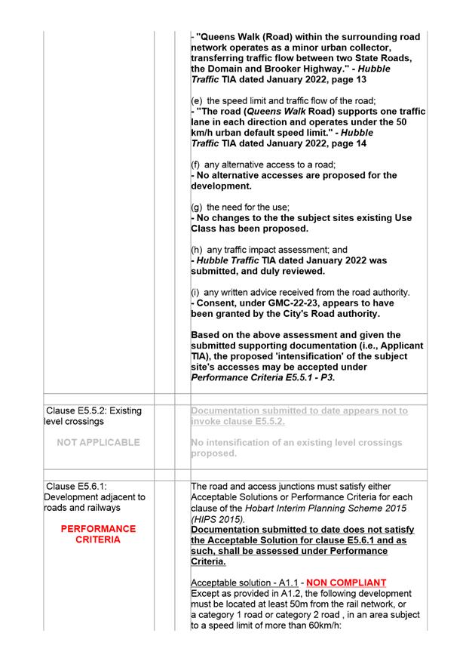
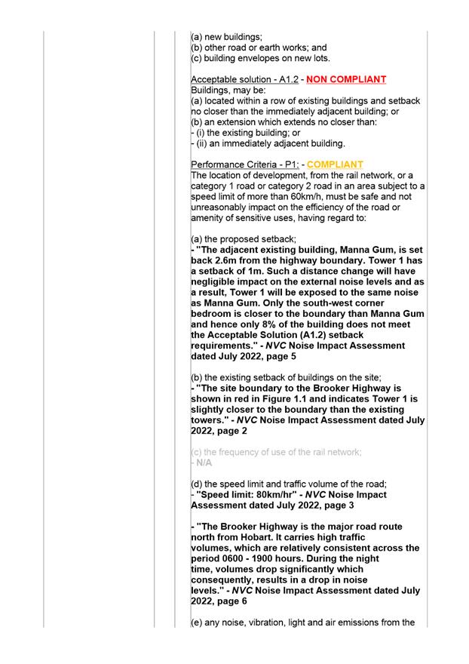
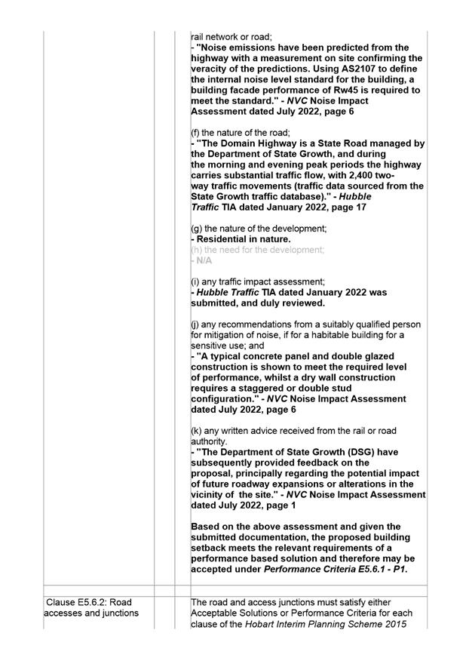
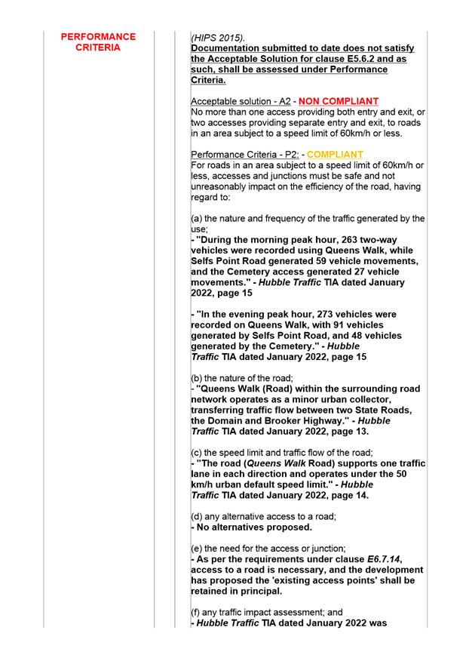
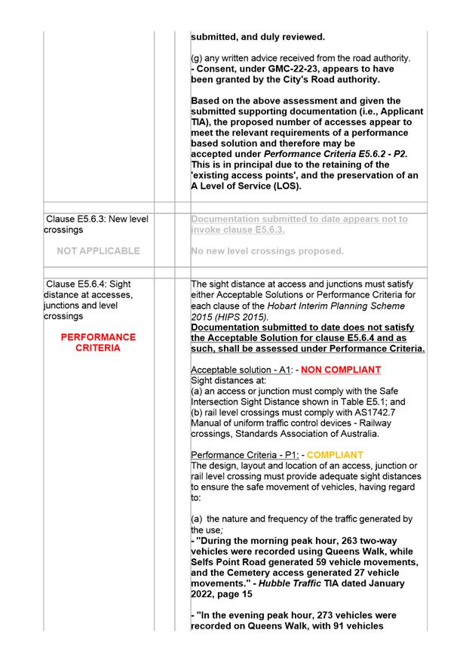
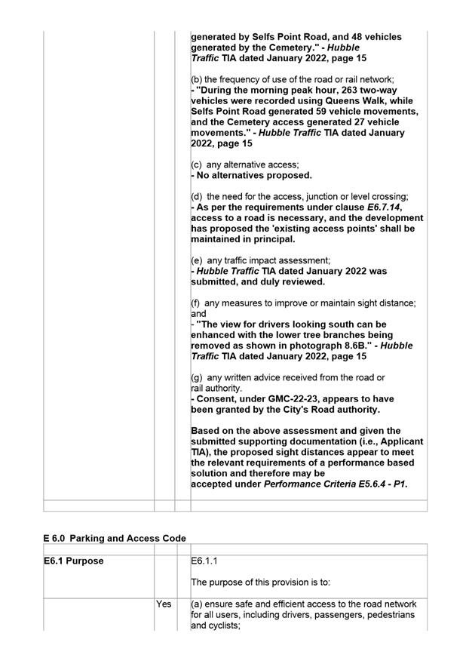
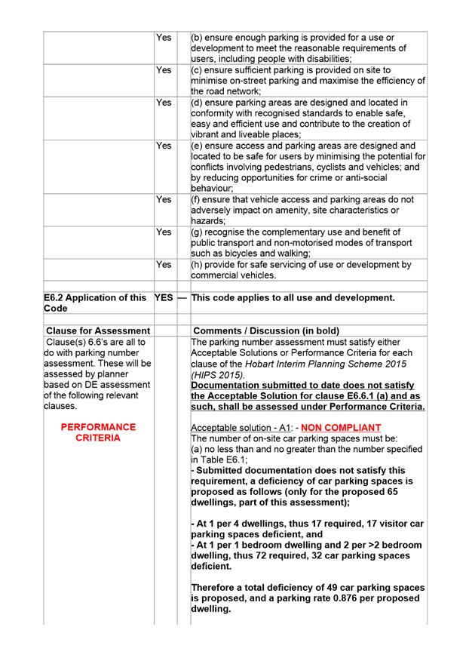
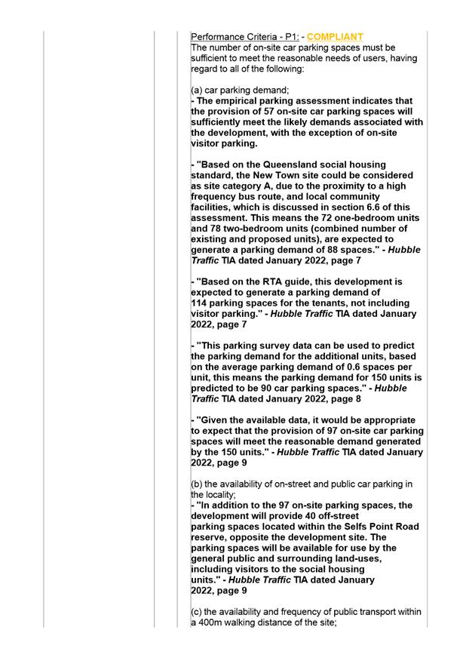
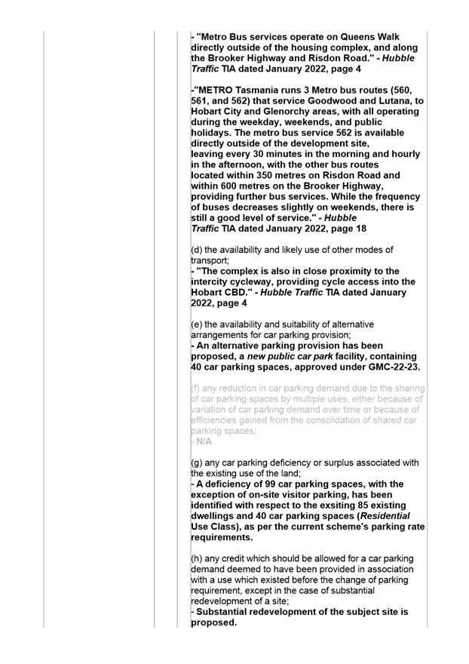
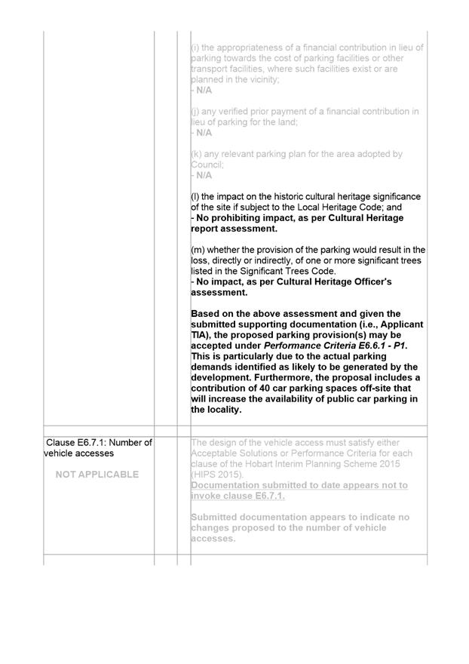
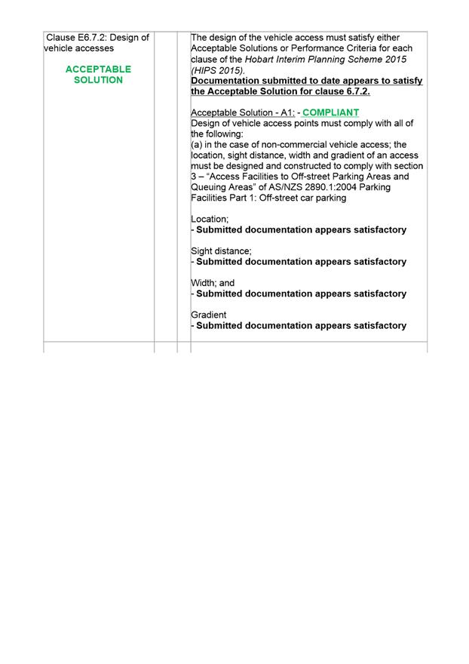
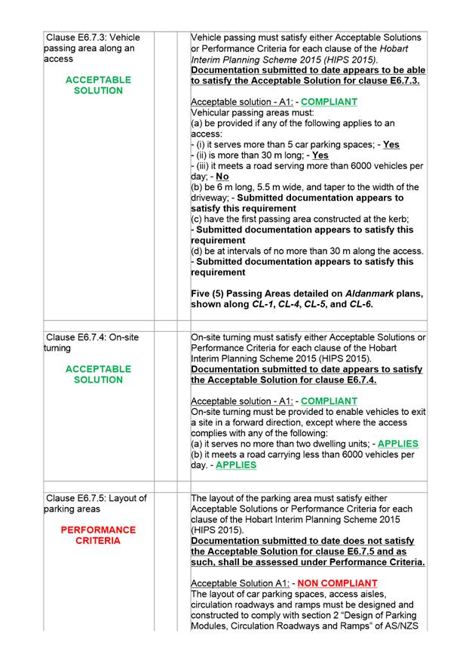
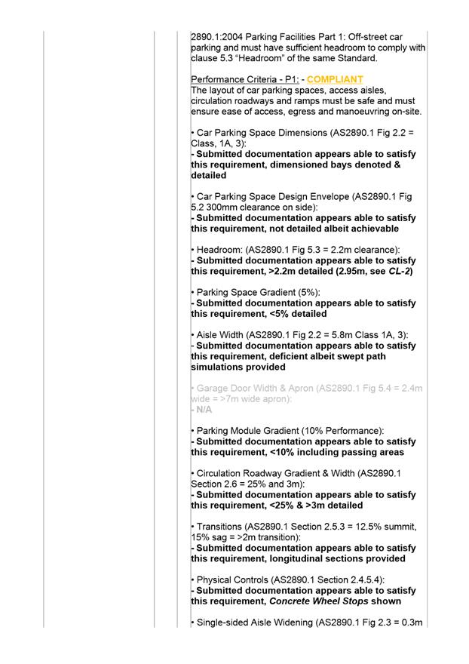
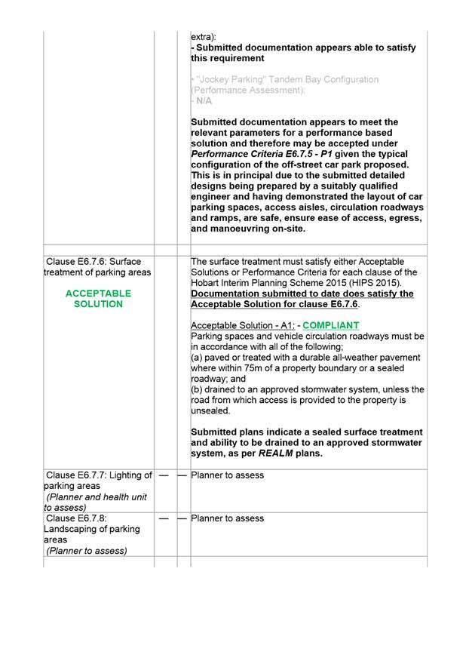
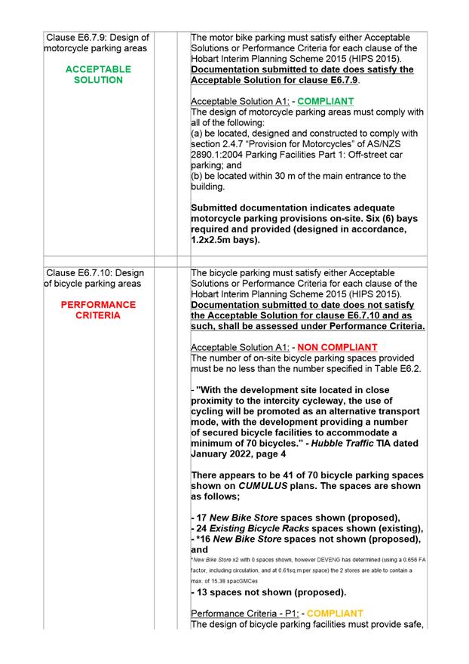
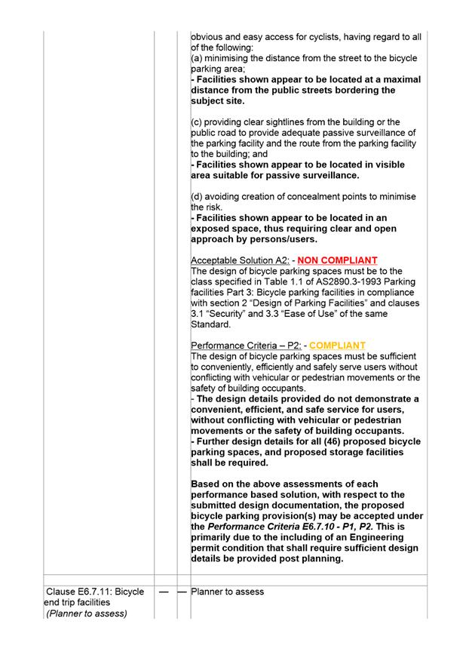
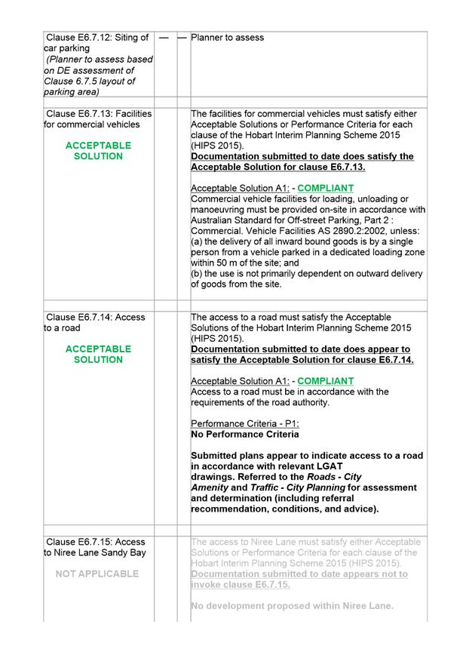

|
Agenda (Open Portion) City Planning Committee Meeting - 24/10/2022 |
Page 758 ATTACHMENT d |
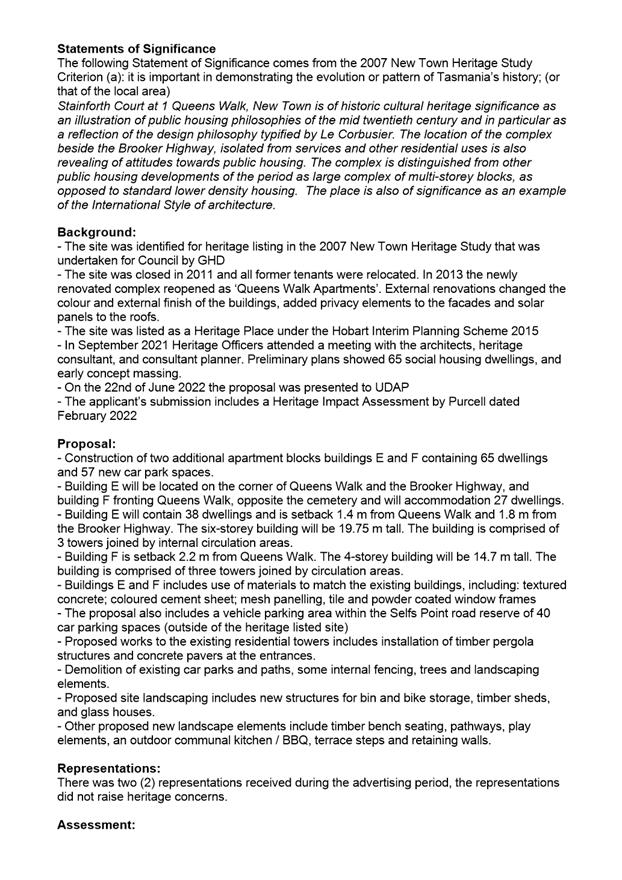
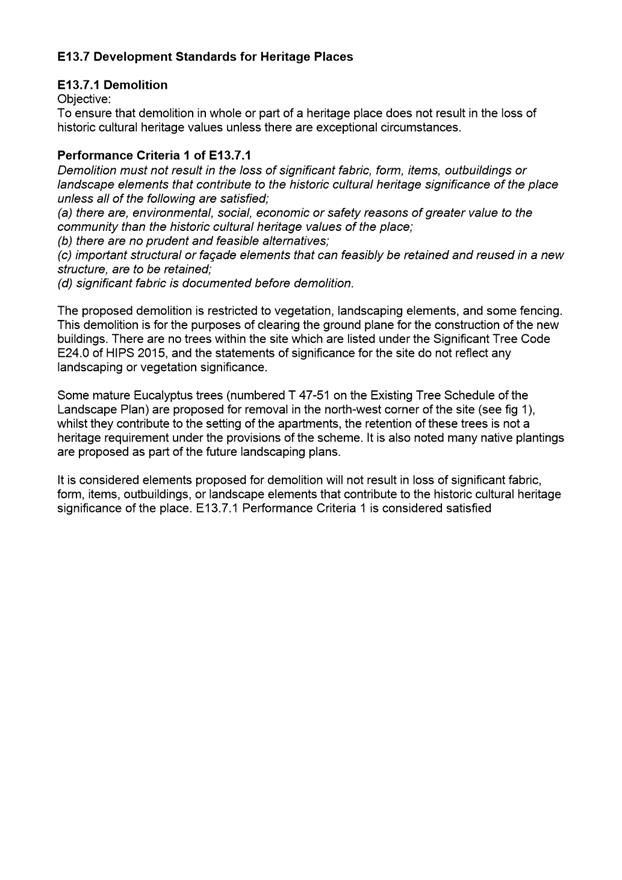
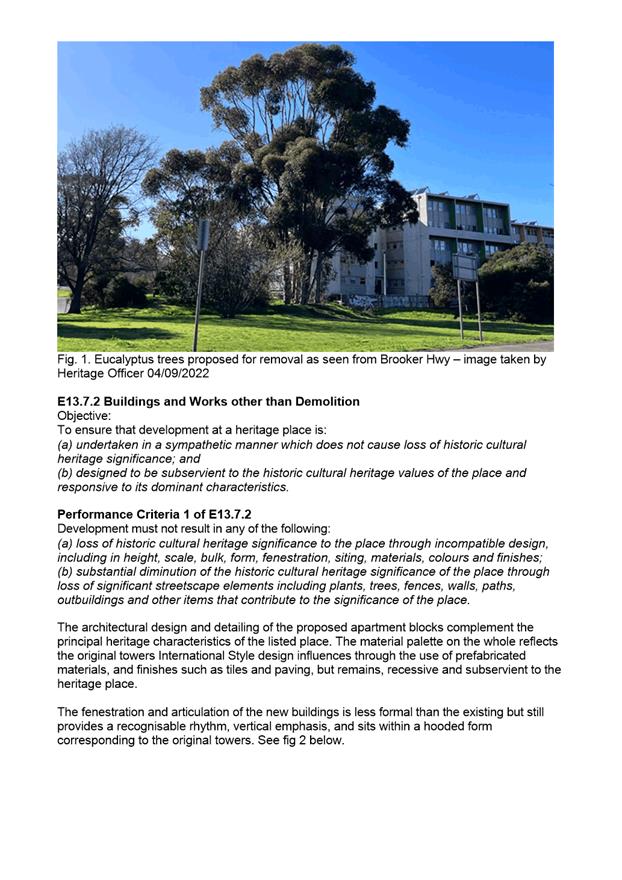
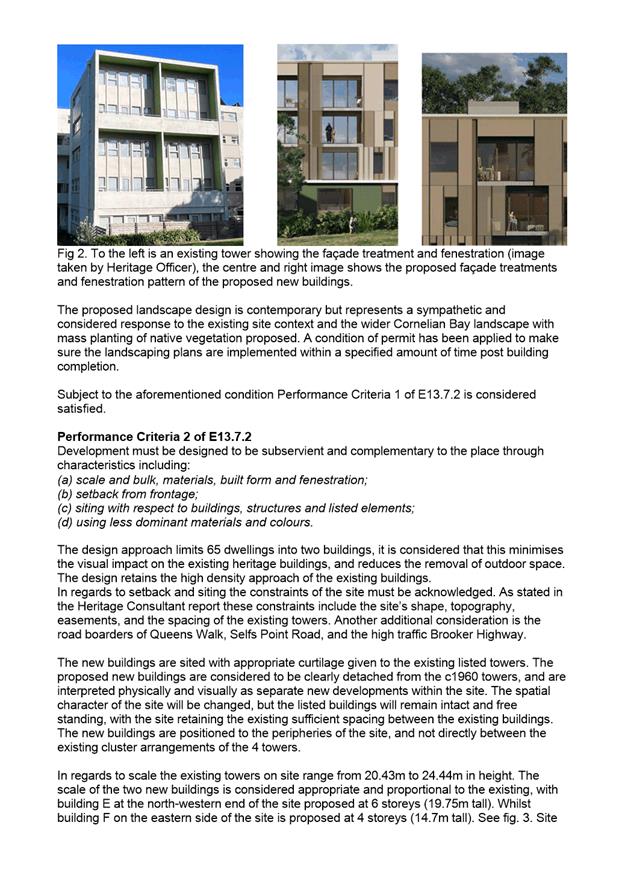
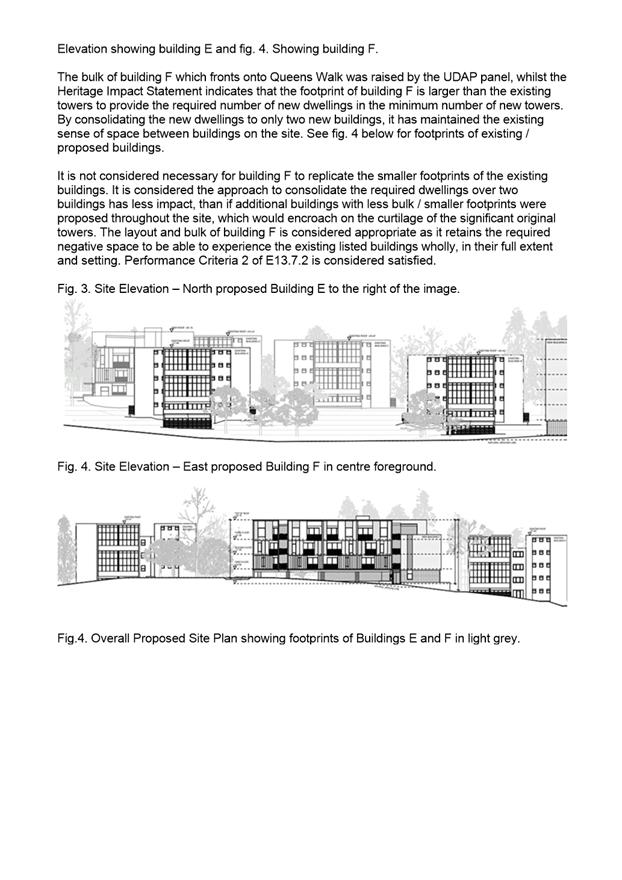
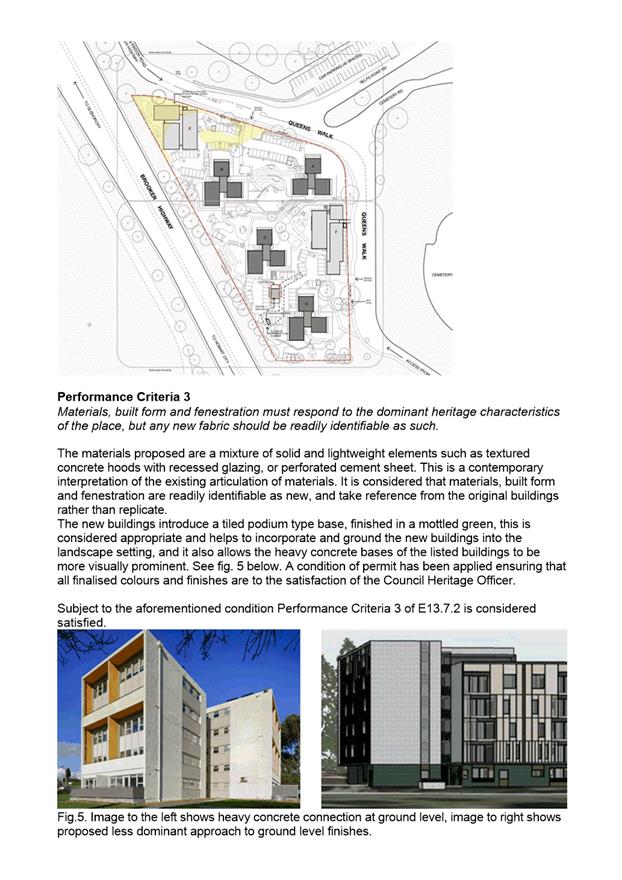
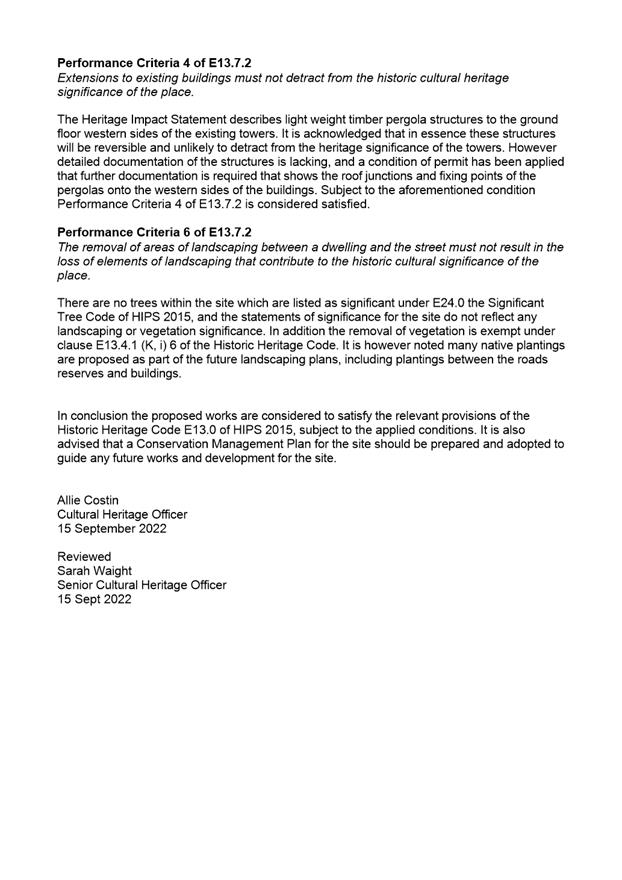
|
Agenda (Open Portion) City Planning Committee Meeting - 24/10/2022 |
Page 763 ATTACHMENT e |
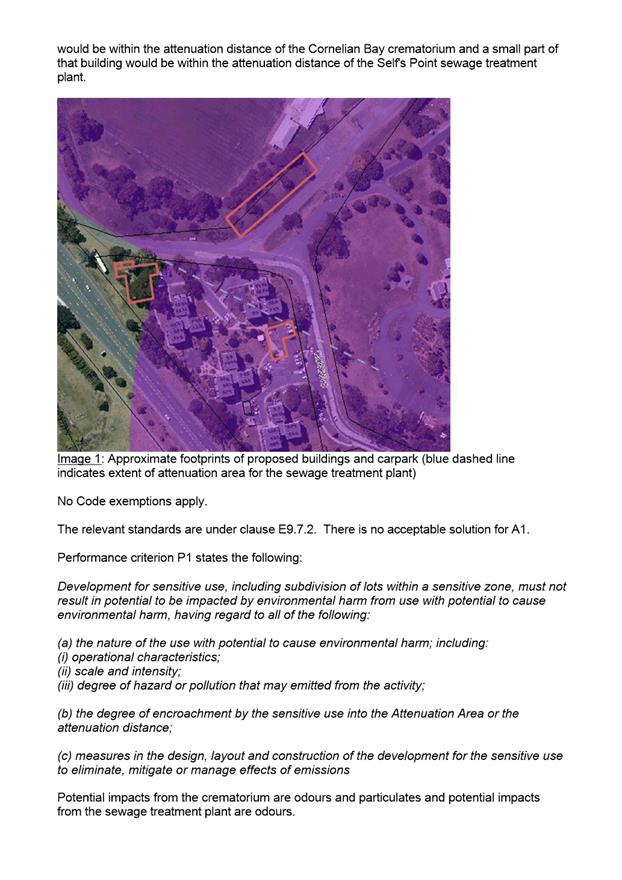
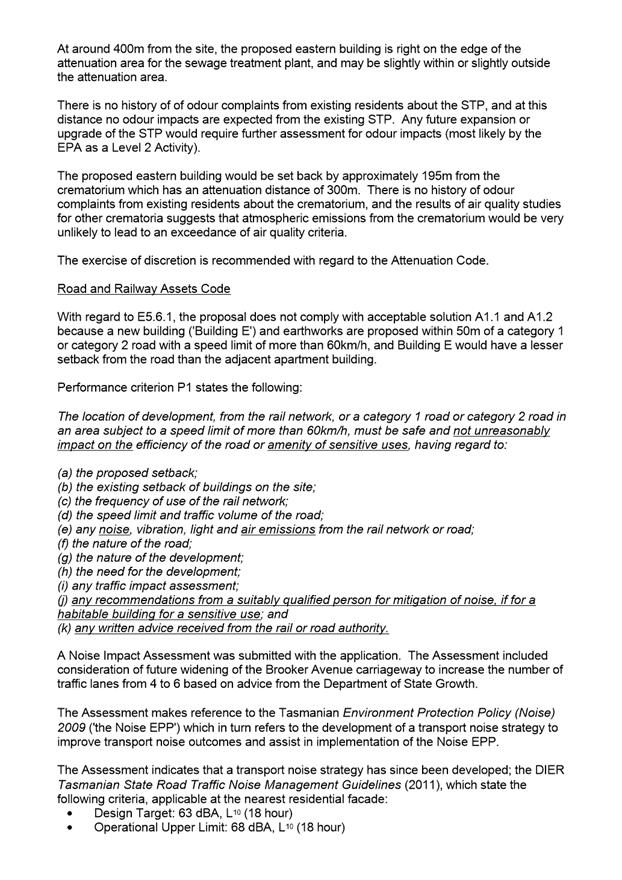
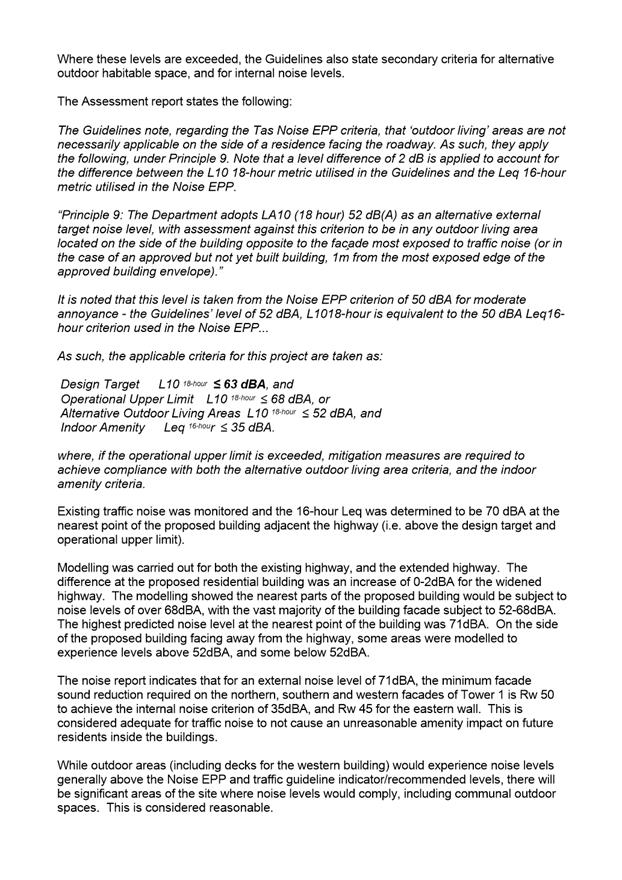
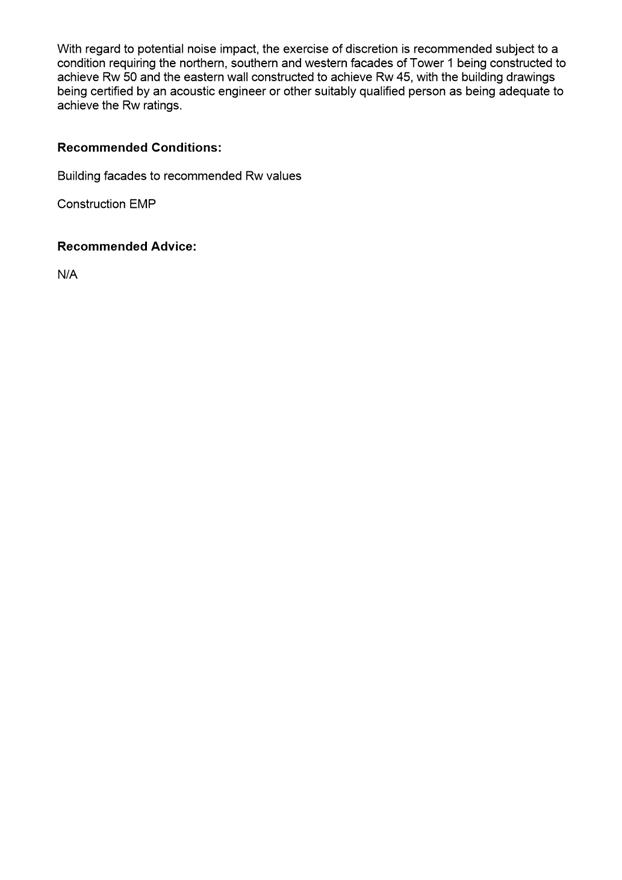
|
Agenda (Open Portion) City Planning Committee Meeting - 24/10/2022 |
Page 766 ATTACHMENT f |
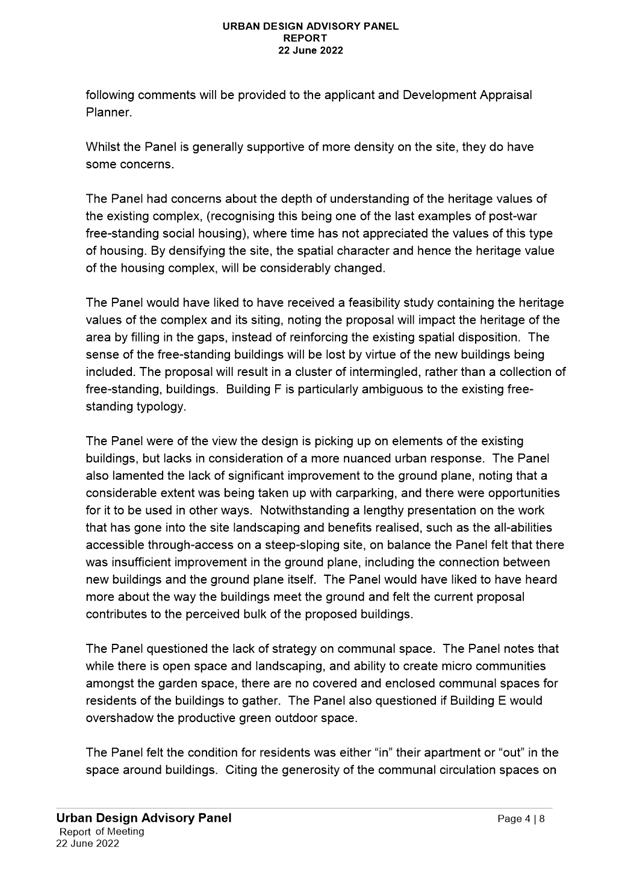
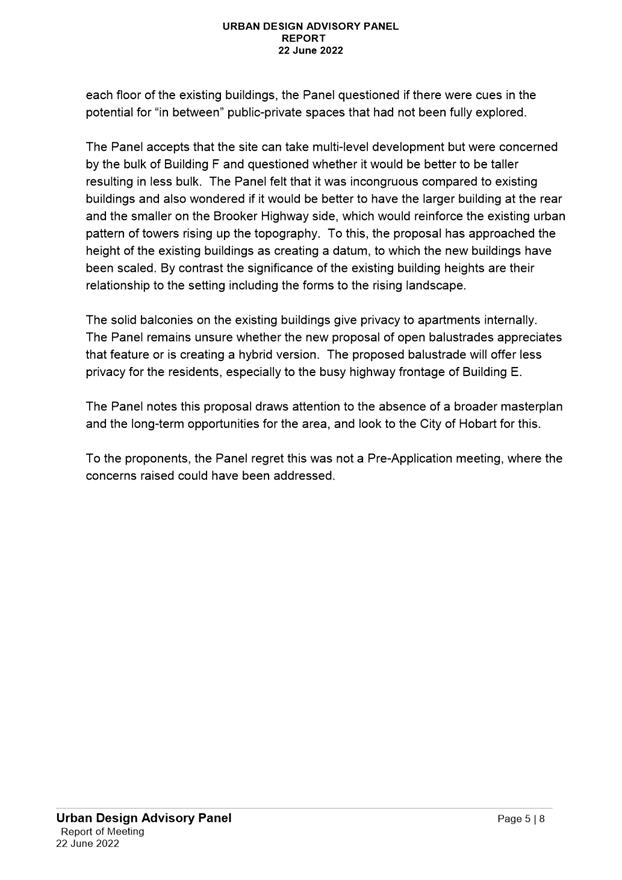
|
Agenda (Open Portion) City Planning Committee Meeting - 24/10/2022 |
Page 773 ATTACHMENT g |
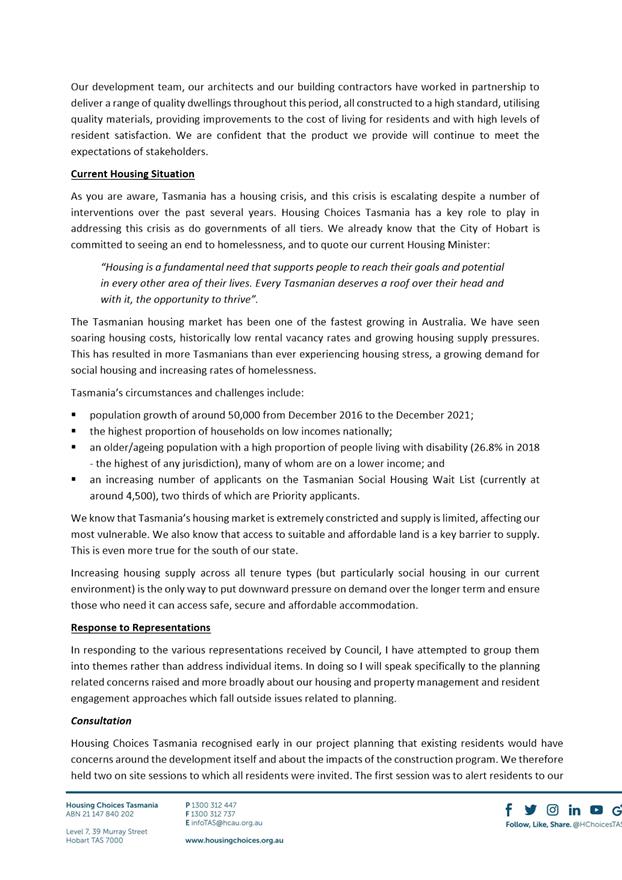
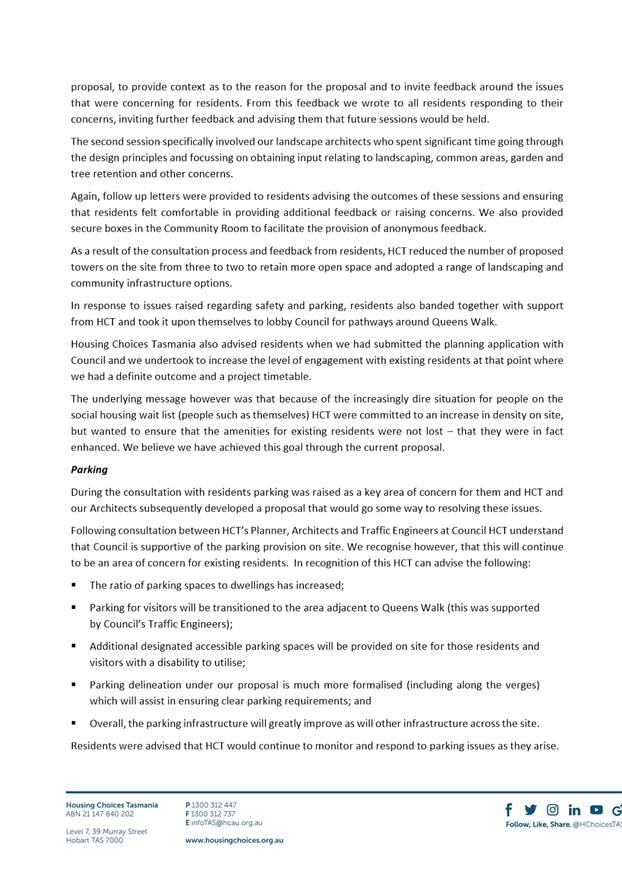
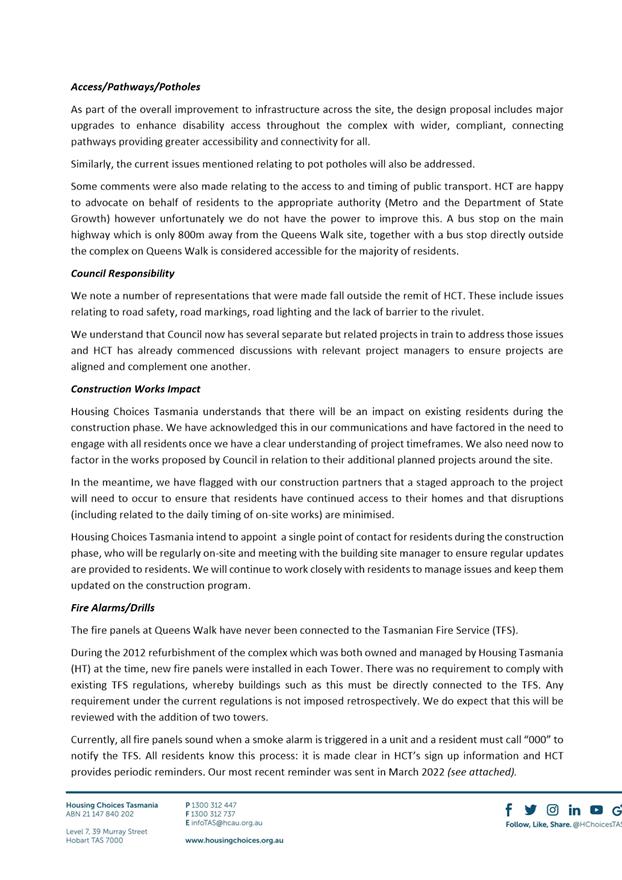
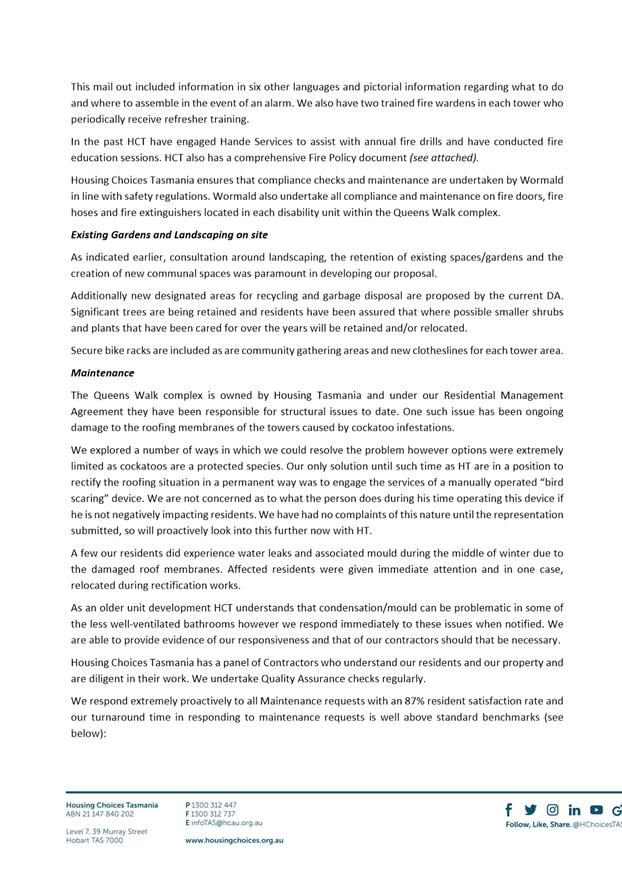
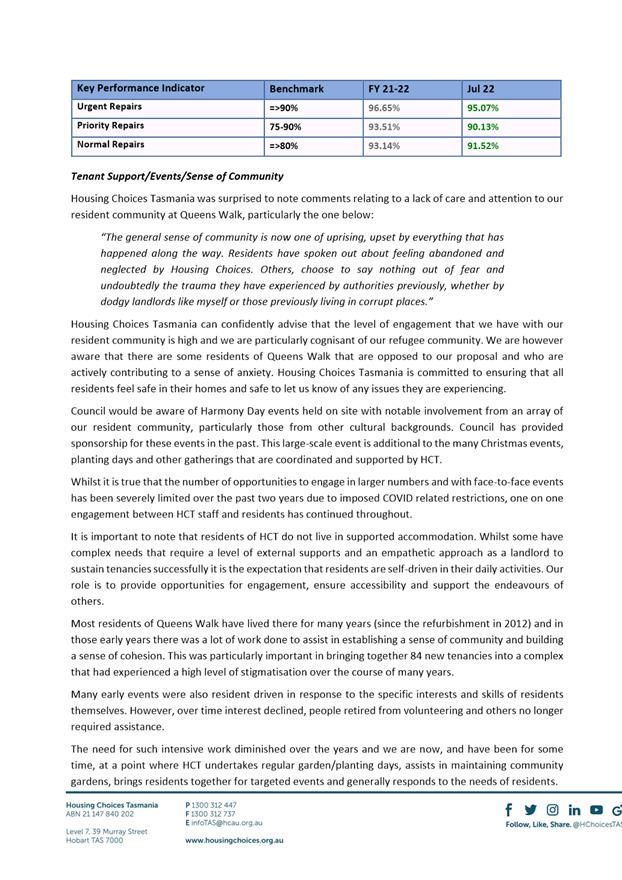
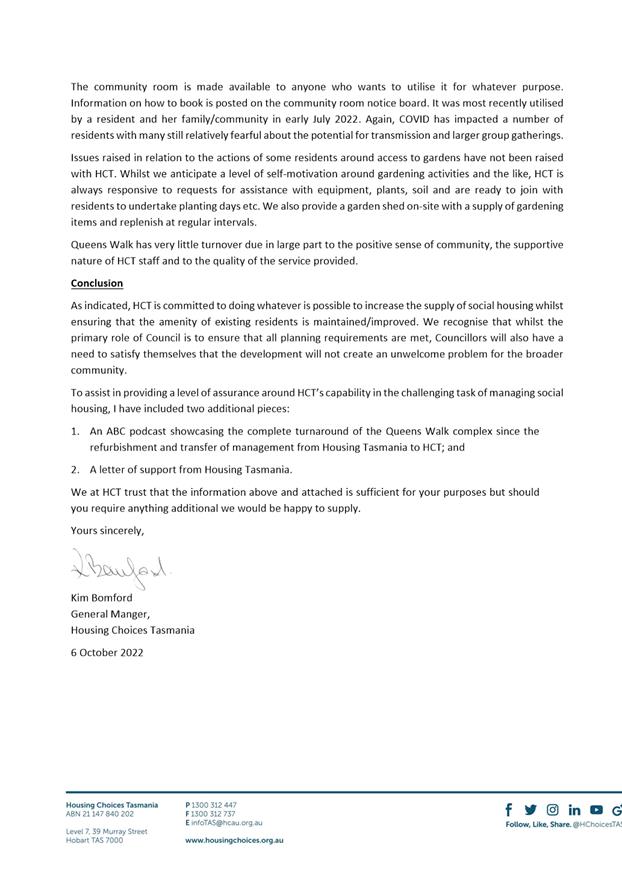
|
Agenda (Open Portion) City Planning Committee Meeting |
Page 774 |
|
|
|
24/10/2022 |
|
7.2.2 1 Knopwood Street, Battery Point - Revised Plans - PLN-21-719
Memorandum of the Manager Development Appraisal of 18 October 2022 and attachments.
Delegation: Council
|
Item No. 7.2.2 |
Agenda (Open Portion) City Planning Committee Meeting |
Page 779 |
|
|
24/10/2022 |
|
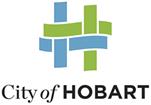
Memorandum: City Planning Committee
1 Knopwood Street, Battery Point - Revised Plans - PLN-21-719
An application has been made for the redevelopment of this site. That application has been assessed and is recommended for refusal. A copy of the original planning report is attached as ATTACHMENT A. The assessment of the application which is contained in the planning report continues to be the officer assessment of this application.
Subsequently, the applicant has provided further revised plans, in an attempt to satisfy the planning scheme. Those plans are attached as ATTACHMENT B. The revised plans have been assessed at officer level and they are not supported, with officers continuing to recommend refusal. Further detail of this assessment is provided below.
Elected Members will recall that it is no longer possible for an applicant to choose to amend its application, due to a decision of the Supreme Court that this is not provided for under the planning legislation. However, it is possible to alter an application if the decision maker (which for this application is the Council) is satisfied that to do so would not be approving a substantially different application, and alters the application by imposing conditions.
Having reviewed the plans, it is our advice that the Council is able to amend the application to accommodate the change proposed in the revised plans. If the Council wishes to do so, then it may do so through via conditions.
FURTHER ASSESSMENT:
The amended plans submitted to Council, when compared to the original application, show a reduction in height of the penthouse, removing the top floor of the penthouse but at the same time increasing the footprint of the penthouse and shifting the northern wall (Knopwood Street) closer to the north and widening it to the east and western wall (Montepelier Retreat).
The building in James Street (to the rear of Preachers) has been amended with a reduction in height, removing the proposed top (5th floor and plant).
The amended plans from 11 October 2022 were submitted following a meeting on 13 September 2022 with the applicant’s architects. It was recommended that there be a reduction in height to submit photomontages from a number of new locations. No modifications or revised photomontages were submitted.
Planning assessment:
There would be a total of 24 dwellings (reduced by 2 dwellings) comprising the following sizes: 19 dwellings of 3 bedrooms, 4 dwellings of 2 bedrooms and 1 dwelling of 1 bedroom.
Under the amended plans, discretion would remain required for use, parking, private open space and sunlight to private open space of multiple dwellings. From a planning point of view, we are satisfied that the proposal meets the scheme requirements.
1. Use
In the amended plans, an art and craft centre is proposed for part of the ground floor. This would replace food services which is proposed in the original application but is prohibited and therefore included as a proposed ground of refusal.
This is a discretionary use and the amended plans meet the requirements of the scheme.
2. Parking
A total of 40 car parking spaces would be provided over basement and ground/lower ground levels.
The art and craft use would generate 6 spaces. The 24 dwellings would generate 24 spaces under E13.8.4 A9 of the Heritage Code.
The total parking requirement of 30 spaces would be met. Discretion would remain but parking would be in surplus.
3. Private Open Space
A number of the dwellings would have decks below 12 square metres in area requiring discretion. As set out in the original planning report, we are satisfied that this discretion is satisfied.
4. Sunlight to Private Open Space of Multiple Dwellings
A number of areas of private open space on the western side of the James Street building would require discretion. As set out in the original planning report, we are satisfied that this discretion is satisfied.
5. Privacy
Previous discretion relates to proposed level 5 decks of dwellings within James Street building which would be within 3 metres of the side property boundary.
Under the amended plan there would be no level 5 of the James Street building (only roof plant). There would be no discretion triggered.
Heritage assessment:
Having considered the amended plans against the Historic Heritage Code, the assessing officer is not satisfied that the requirements of the planning scheme are met for the following reasons and continues to recommend refusal of the proposal:
(a) The locations of the sections AA and BB in relation to the representation of the Penthouse require close and careful examination. Section AA for example is sited such that the majority of the bulk of the penthouse is not shown.
(b) The proposal is more akin to the scale of buildings opposite that are located within the area covered by the Sullivans Cove Planning Scheme 1997.
(c) This proposal must be assessed by the provisions of the Hobart Interim Planning Scheme 2015. The proposal is within the Battery Point Heritage Precinct (BP1).
(d) This block of Hampden Road, Montpelier Retreat, Knopwood Street and James Street is characterised by houses and shops scaled to the Battery Point scale. Within this block Portsea Terraces are the tallest buildings at two (2) stories and a basement.
(e) This proposal has two brick apartment blocks that have a ‘podium’ which remains unchanged from the original proposal. Both blocks are four stories high. At street level, the top of the parapet wall to the block on the corner of Knopwood Street and Montpelier Retreat is higher than 38 Montpelier Retreat. In summary, when compared to all nearby buildings they remain substantial, incompatible in scale and bulk particularly in comparison to the heritage listed buildings within the block such as Preachers and Portsea Terraces.
(f) The apparent bulk of the Montpelier Retreat tower will be particularly dominant when viewed from Montpelier Retreat and from Hampden Road. The other apartment block in James Street, when viewed from Hampden Road will also dominate the streetscape with the eaves line completely out of scale with the one to two storey cottage in that street.
(g) The height of the proposal remains far greater than nearby buildings in the Battery Point Precinct BP1.
(h) This proposal remains a significant departure in terms of scale, bulk and height to that approved in 2015 and will appear larger and bulkier because of its form, bulk and height.
(i) This proposal will dominate and detract from buildings in the Battery Point Heritage Precinct (BP1) and therefore cause detriment.
(j) The proximity to buildings of a traditional type and incongruity of scale creates a visual detriment. This conclusion is irrespective of whatever the cladding, fenestration pattern or otherwise outward expression of the proposed building.
(k) The proposal does not satisfy E13.8.2 P1, E13.8.4 P1, E13.8.4 P3, E13.8.4 P6 and is recommended for refusal.
|
That pursuant to the Hobart Interim Planning Scheme 2015, the Council refuse the application for a partial demolition and new building for 26 multiple dwellings and food services at 1 Knopwood Street Battery Point TAS 7004 for the following reasons: 1. The proposal does not meet the acceptable solution or the performance criterion with respect to clause E13.8.2 A1 or P1 of the Hobart Interim Planning Scheme 2015 because the design and siting of the buildings results in detriment to the historic cultural heritage significance of the precinct as described in Table E13.2. 2. The proposal does not meet the acceptable solution or the performance criterion with respect to clause E13.8.4 A1 or P1 of the Hobart Interim Planning Scheme 2015 because the site area per dwelling of the proposal detracts from the pattern of development that is a characteristic of the historic cultural heritage significance of the precinct in the vicinity of the site as described in Table E13.2. 3. The proposal does not meet the acceptable solution or the performance criterion with respect to clause E13.8.4 A3 or P3 of the Hobart Interim Planning Scheme 2015 because the building height is obtrusive in the streetscape and detracts from the pattern of development that is a characteristic of the precinct in the vicinity of the site as described in Table E13.2. 4. The proposal does not meet the acceptable solution or the performance criterion with respect to clause E13.8.4 A6 or P6 of the Hobart Interim Planning Scheme 2015 because the building detracts from the pattern of development that is a characteristic of the precinct in the vicinity of the site as described in Table E13.2. 5. The proposed cafe/wine bar is within the use class Food Services which is prohibited in the use Table at clause 11.2 of the Hobart Interim Planning Scheme 2015, because it is not within an existing building.
|
As signatory to this report, I certify that, pursuant to Section 55(1) of the Local Government Act 1993, I hold no interest, as referred to in Section 49 of the Local Government Act 1993, in matters contained in this report.
|
Karen Abey Manager Development Appraisal |
|
Date: 18 October 2022
File Reference: F22/105426
Attachment a: PLN-21-719
- 1 KNOPWOOD STREET BATTERY POINT TAS 7004 - Planning Committee or Delegated
Report ⇩ ![]()
Attachment
b: PLN-21-719
- 1 KNOPWOOD STREET BATTERY POINT TAS 7004 - Amended Plans ⇩ ![]()
|
Item No. 7.2.2 |
Agenda (Open Portion) City Planning Committee Meeting - 24/10/2022 |
Page 834 ATTACHMENT a |
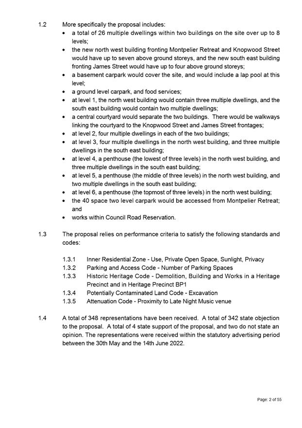
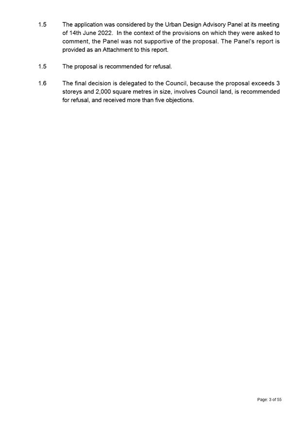
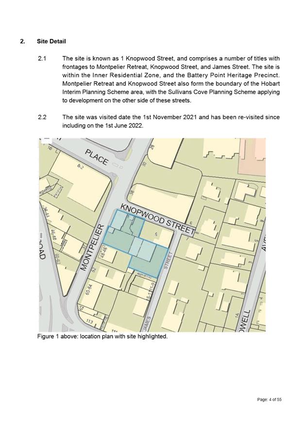
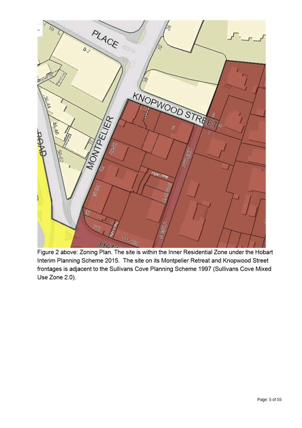
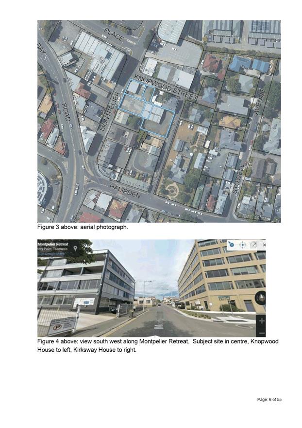
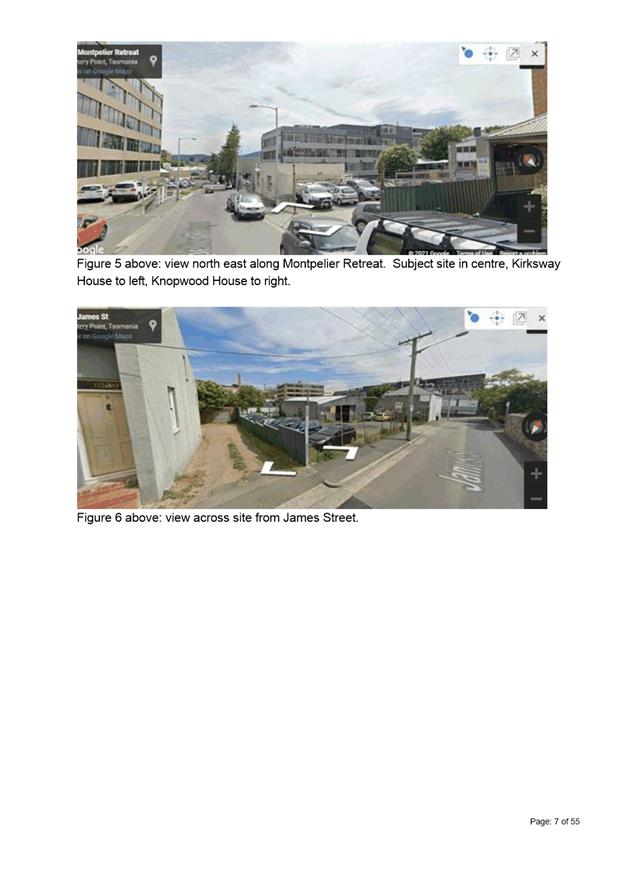
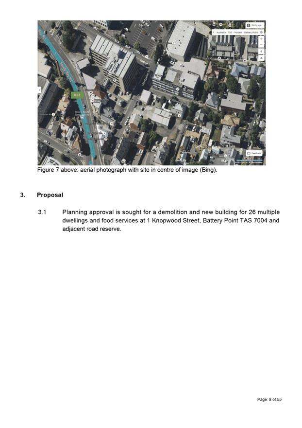
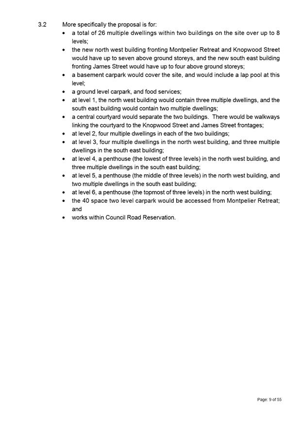
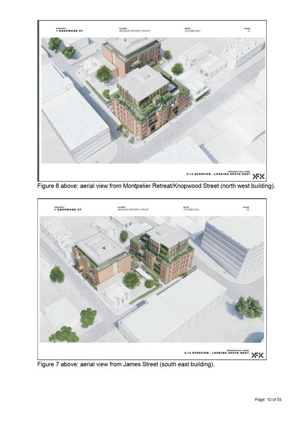
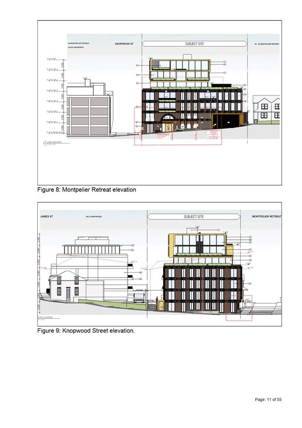
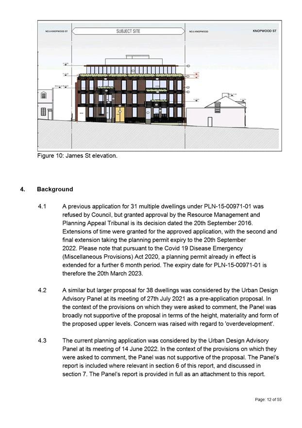
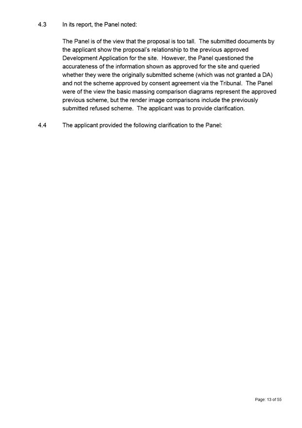
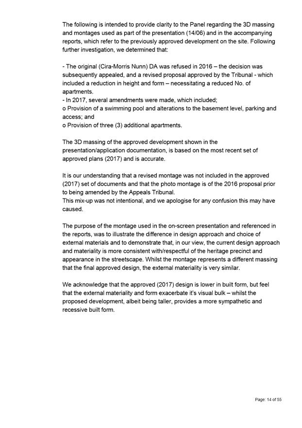
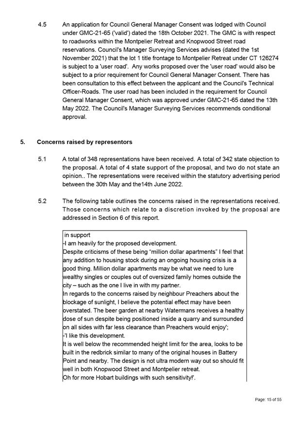
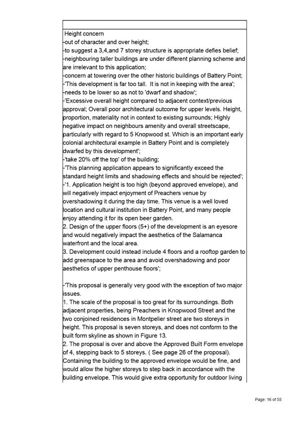
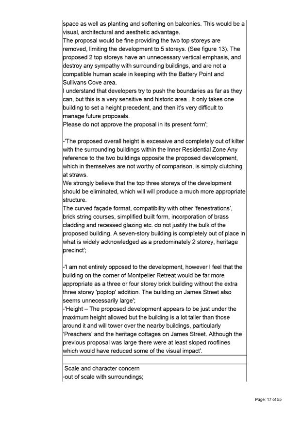
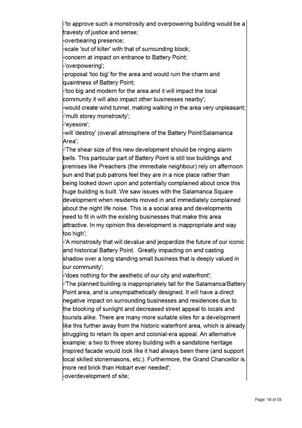
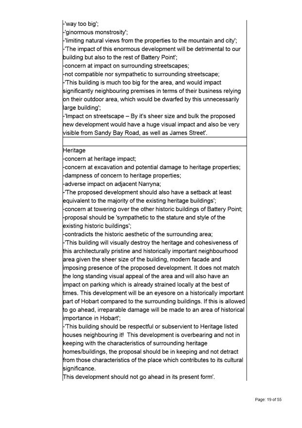
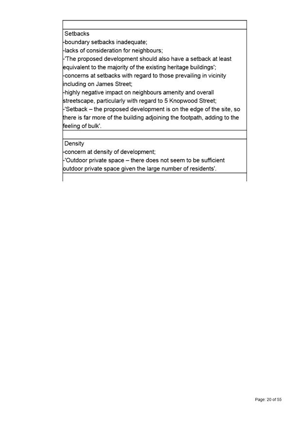
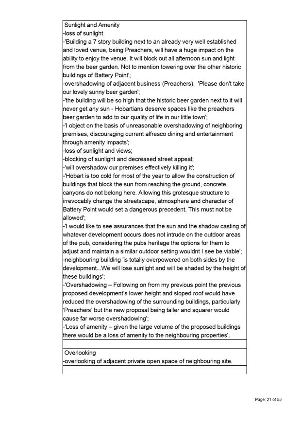
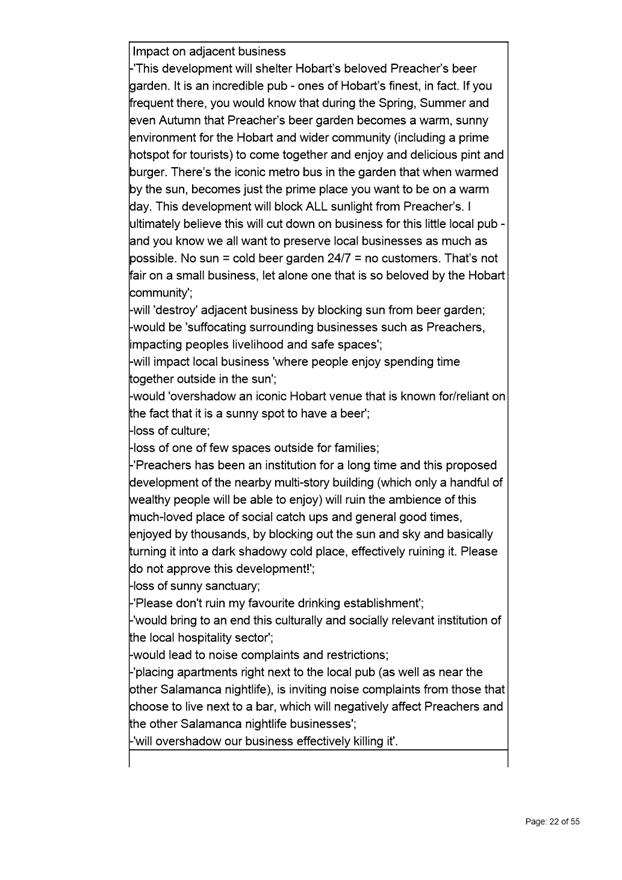
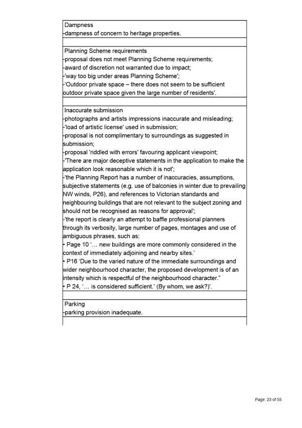
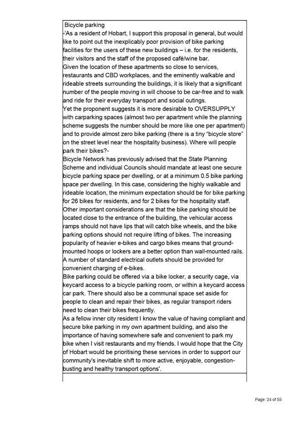
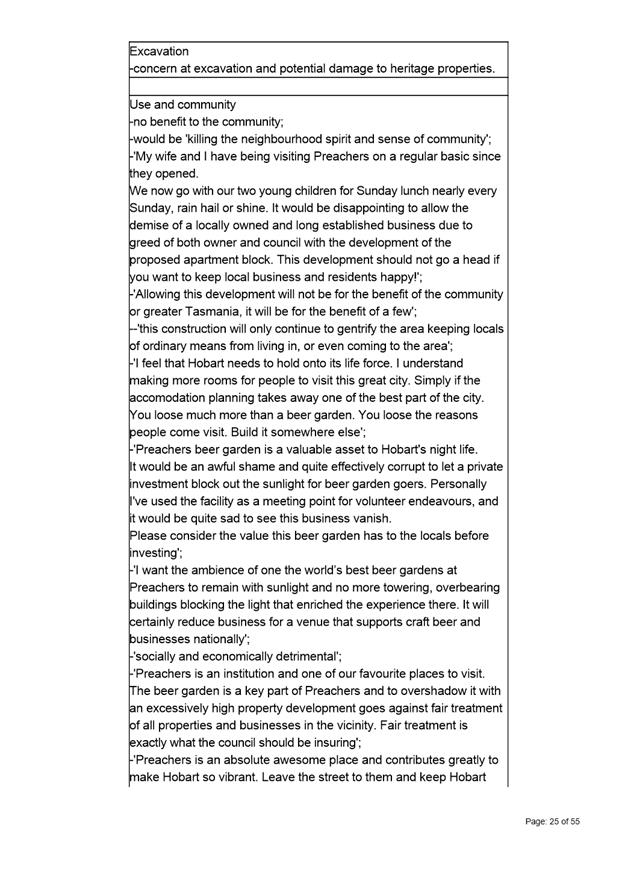
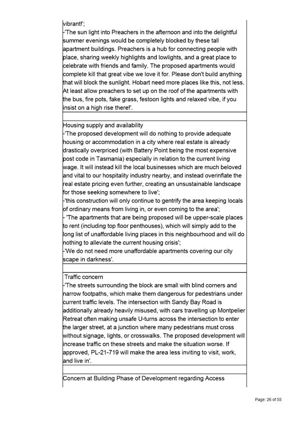
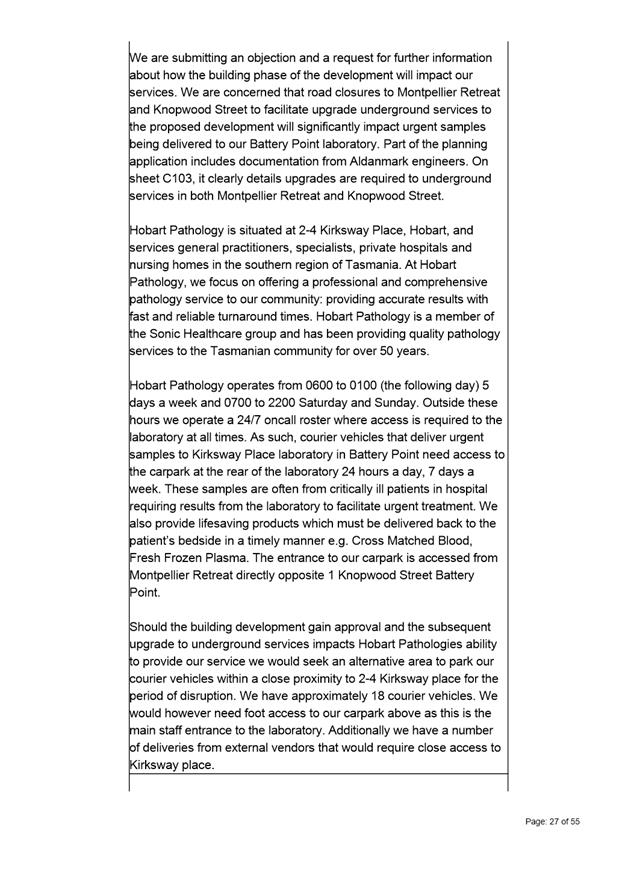
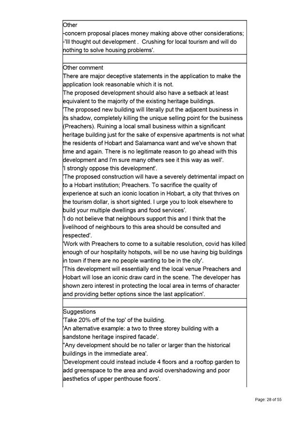
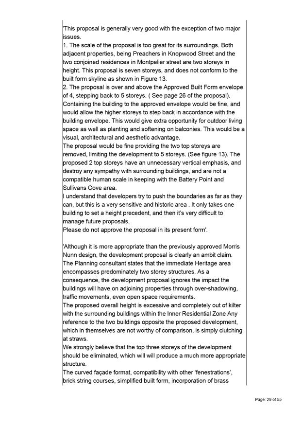
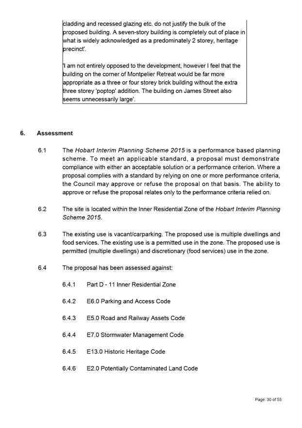
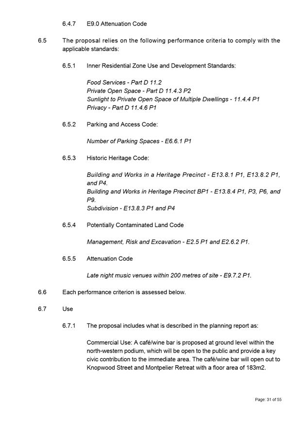
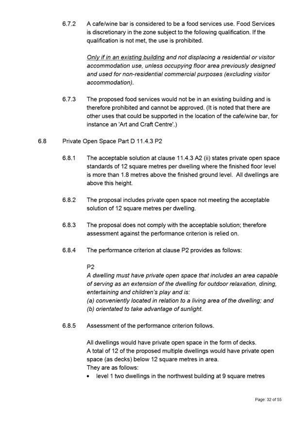
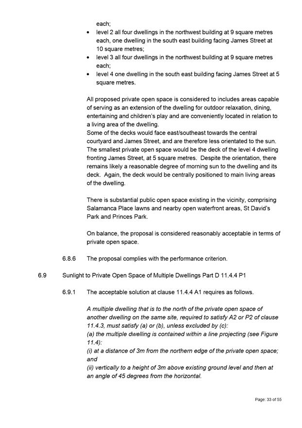
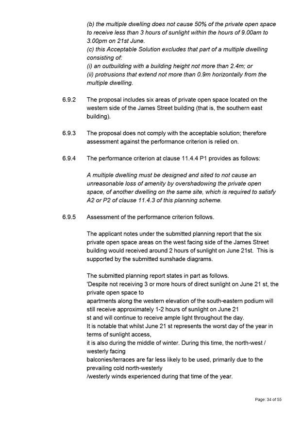
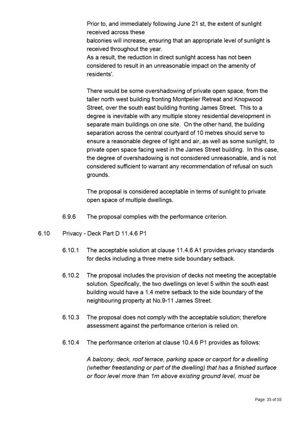
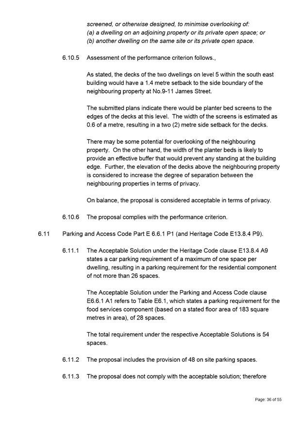
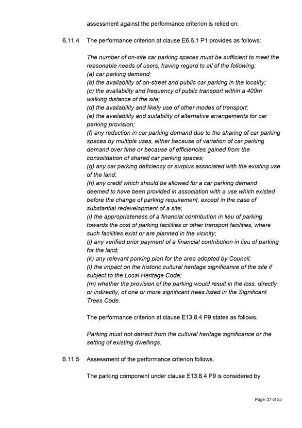
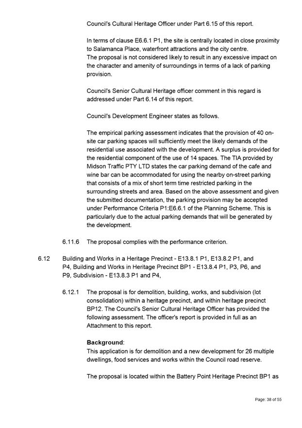
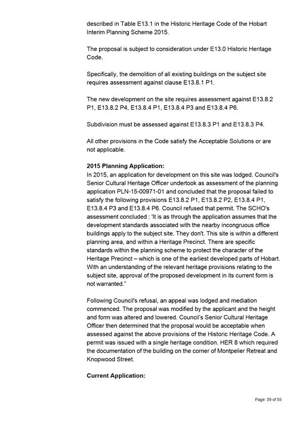
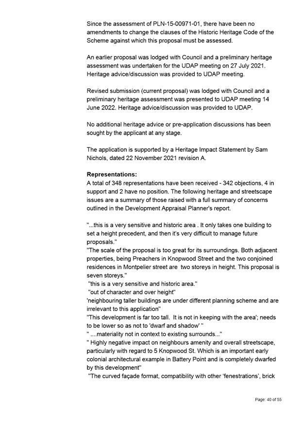
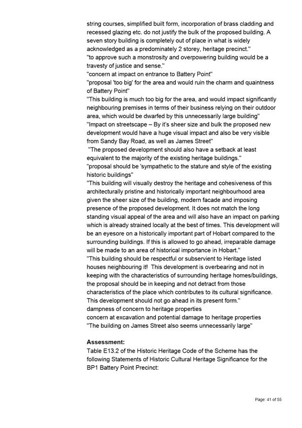
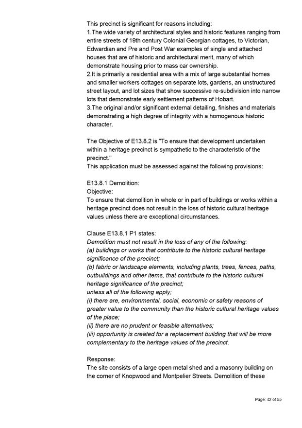
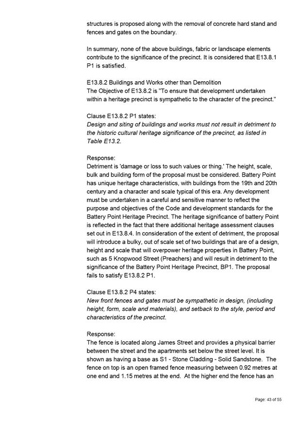
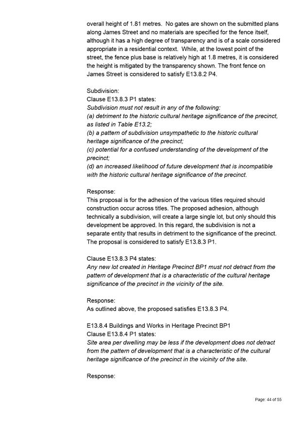
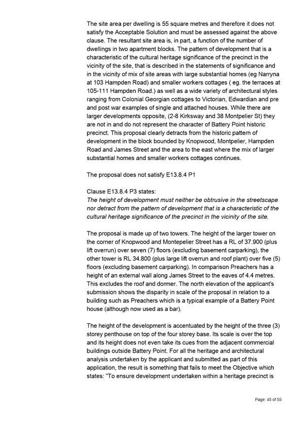
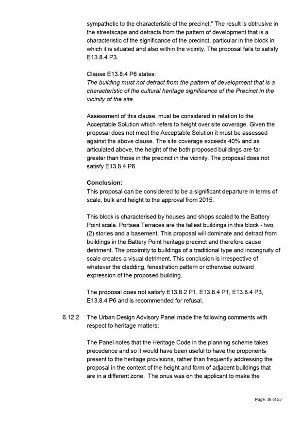
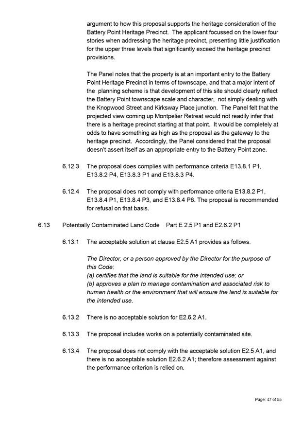
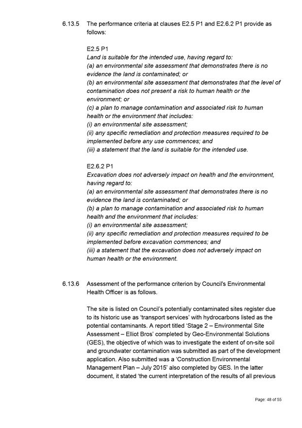
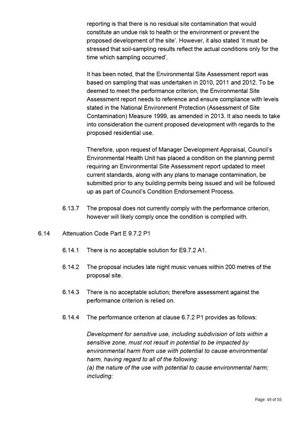
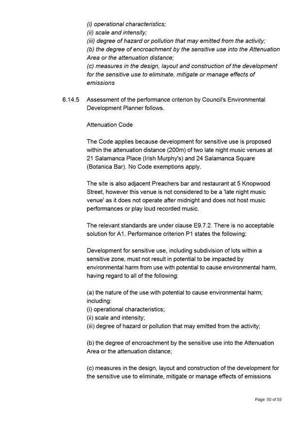
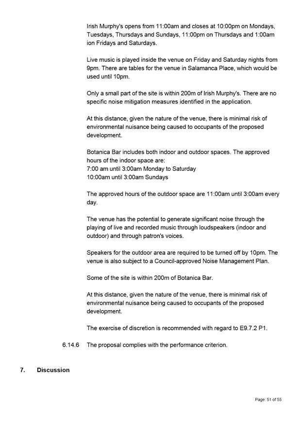
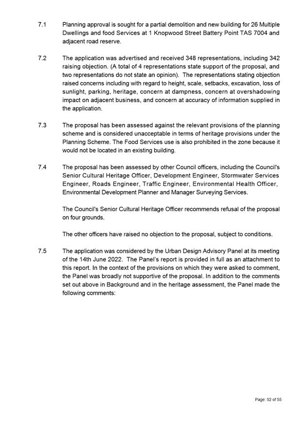
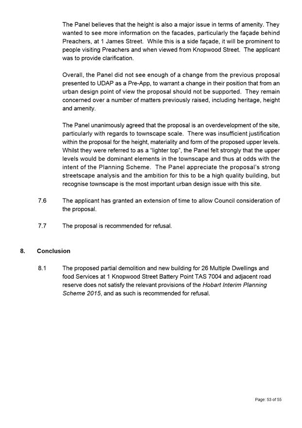
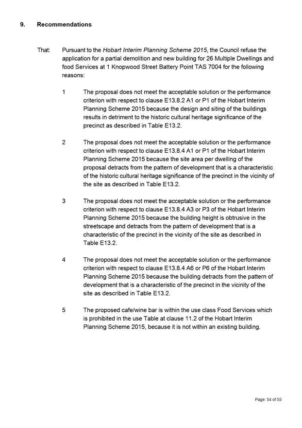
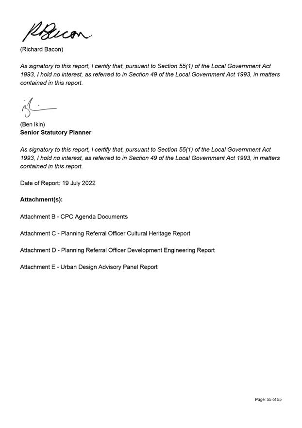
|
Agenda (Open Portion) City Planning Committee Meeting - 24/10/2022 |
Page 867 ATTACHMENT b |
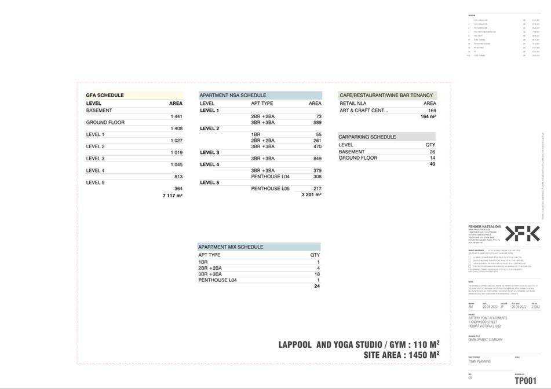
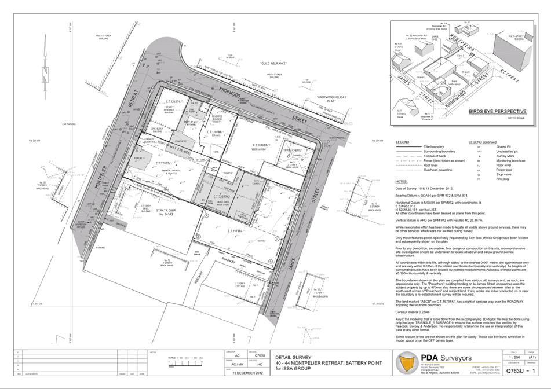
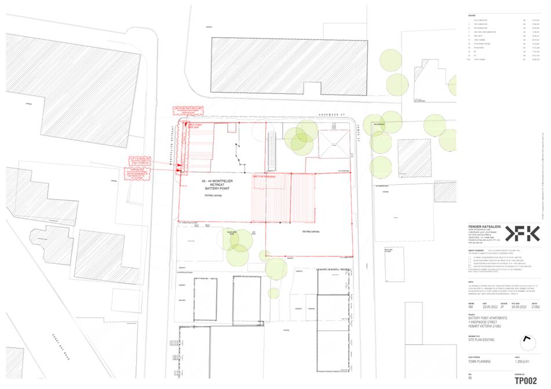
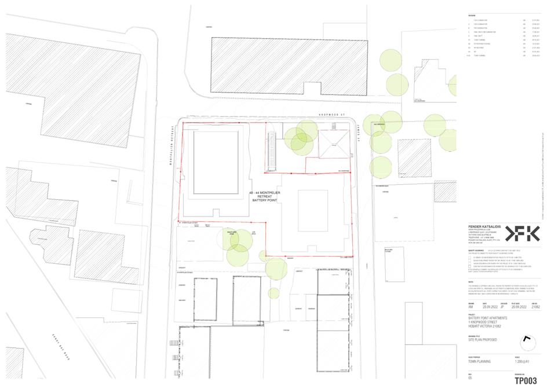
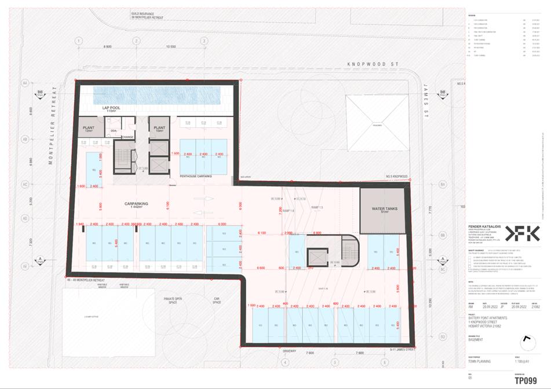
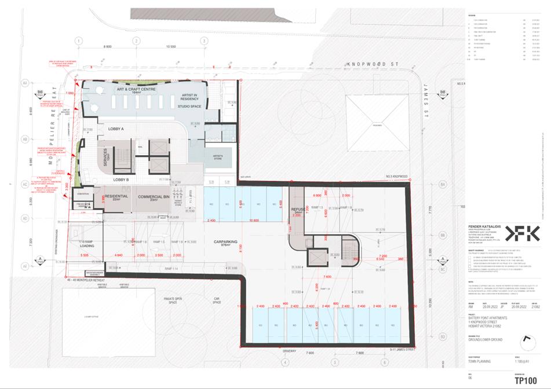
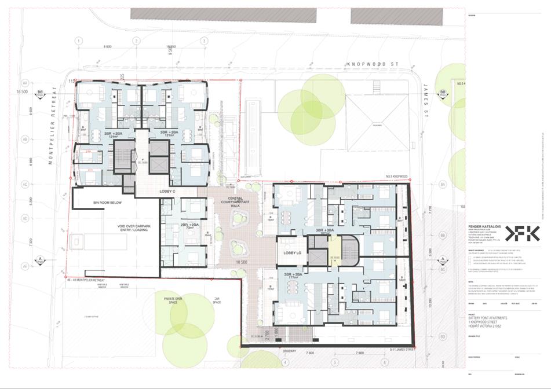
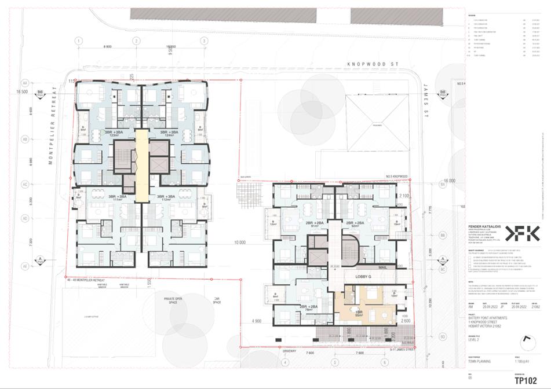
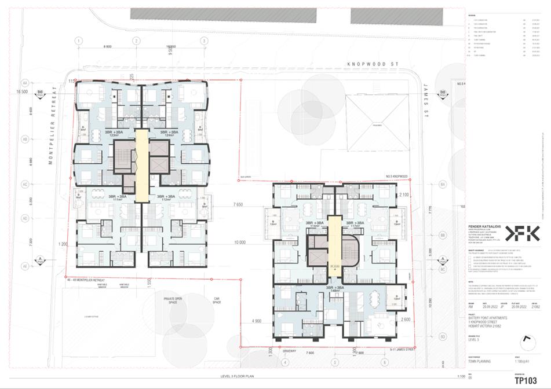
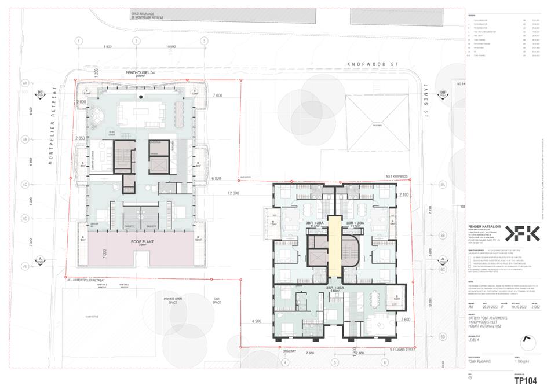
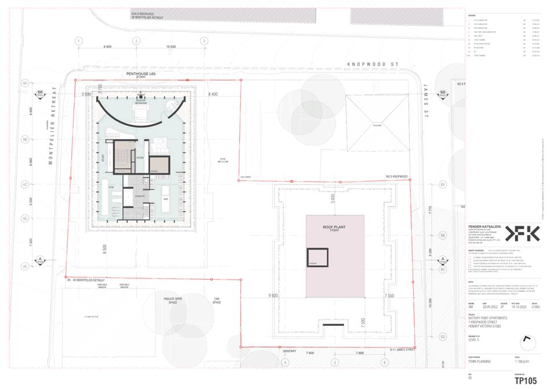
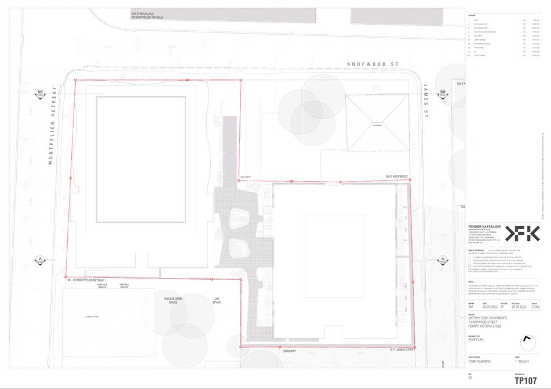

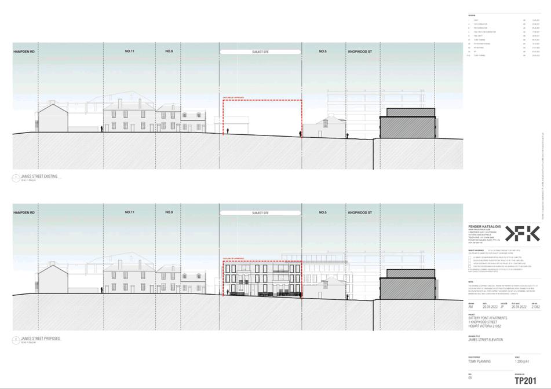
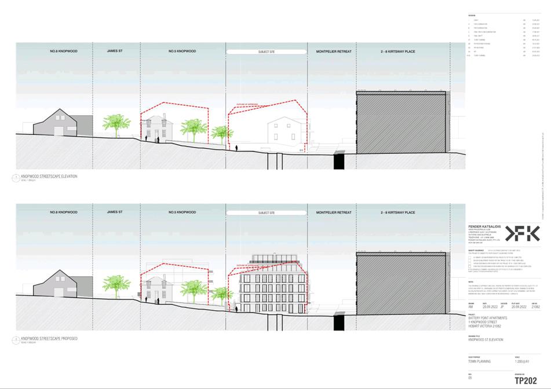
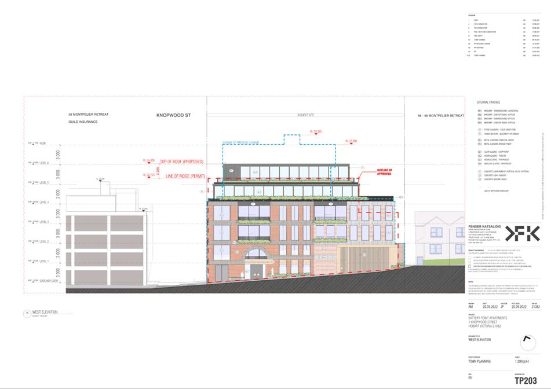
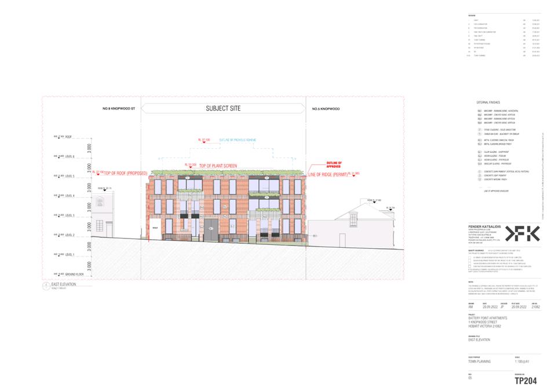
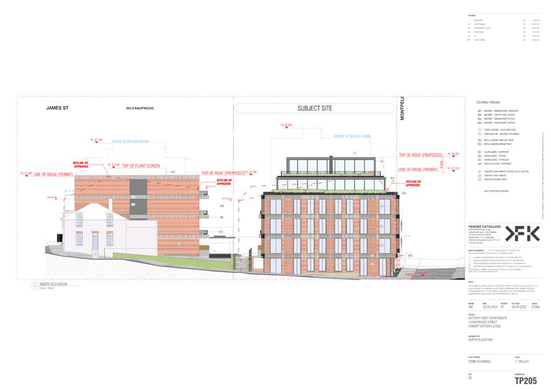
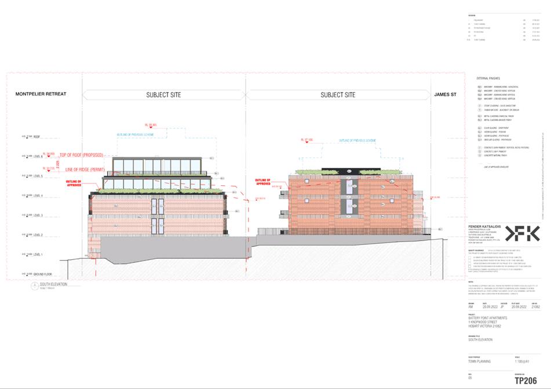
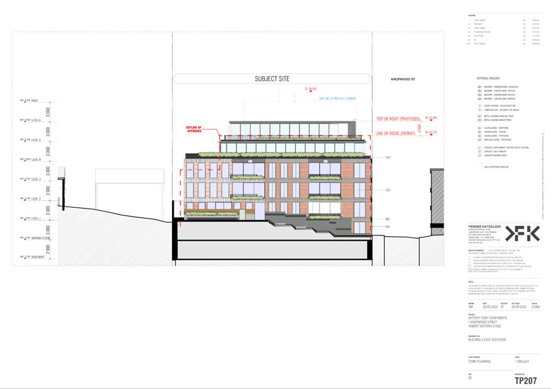
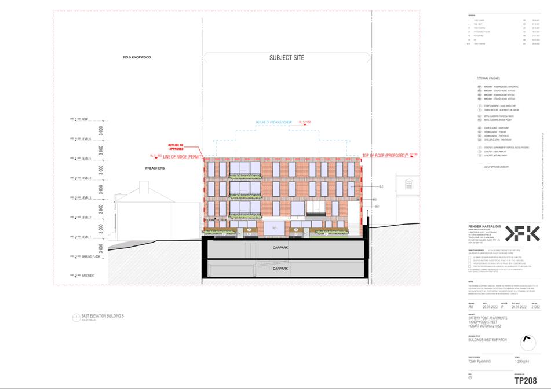
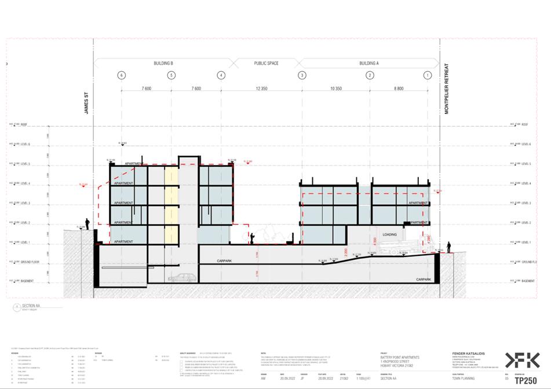
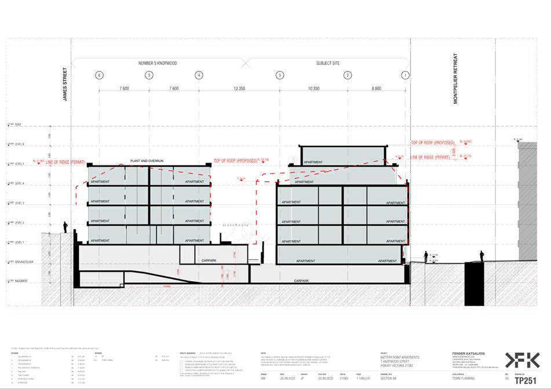
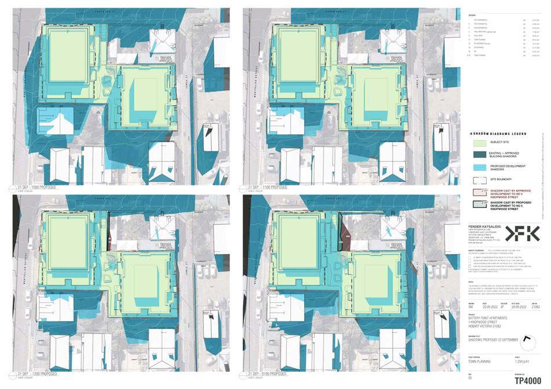
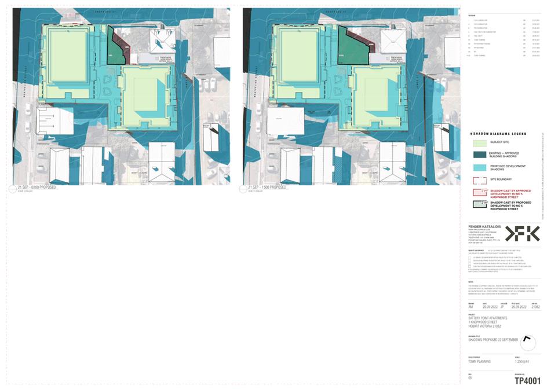
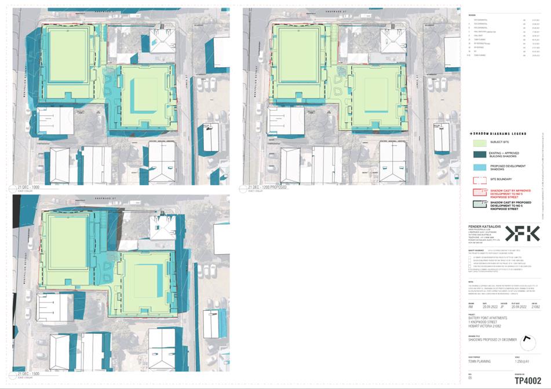
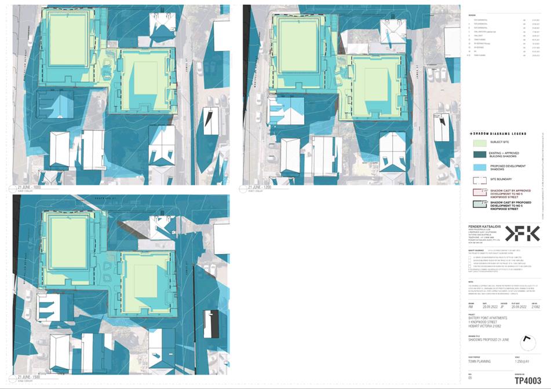
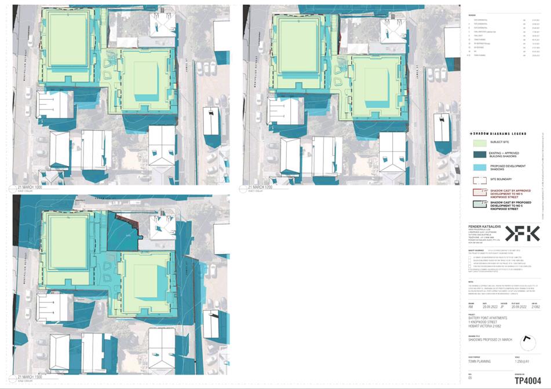

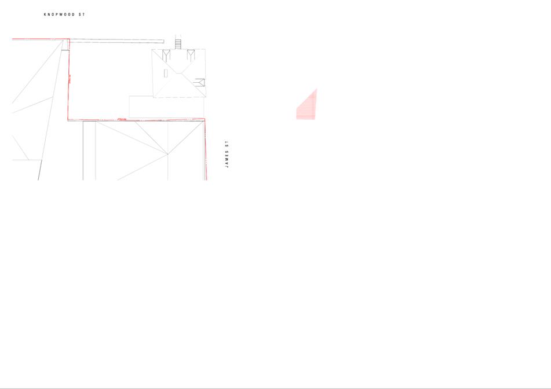

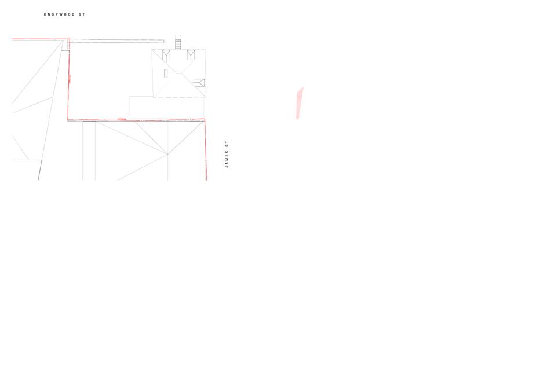
|
Agenda (Open Portion) City Planning Committee Meeting |
Page 882 |
|
|
|
24/10/2022 |
|
7.2.3 31 Swanston Street, New Town - Partial Demolition, Alterations, Extension, and Seven Multiple Dwellings (One Existing, Six New)
Address: 31 Swanston Street, New Town
Proposal: Partial Demolition, Alterations, Extension and Seven Multiple Dwellings (One Existing, Six New)
Expiry Date: 31 October 2022
Extension of Time: Not applicable
Author: Michael McClenahan
|
REcommendation That pursuant to the Hobart Interim Planning Scheme 2015, the Council approve the application for partial demolition, alterations, extension, and seven multiple dwellings (one existing, six new), at 31 Swanston Street, New Town 7008 for the reasons outlined in the officer’s report and a permit containing the following conditions be issued:
GEN
The use and/or development must be substantially in accordance with the documents and drawings that comprise PLN22571 31 SWANSTON STREET NEW TOWN TAS 7008 Final Planning Documents except where modified below.
Reason for condition
To clarify the scope of the permit.
TW
The use and/or development must comply with the requirements of TasWater as detailed in the form Submission to Planning Authority Notice, Reference No. TWDA 2022/01418HCC dated 09/09/22 as attached to the permit.
Reason for condition
To clarify the scope of the permit.
PLN 15a
A demolition waste management plan must be implemented throughout demolition. The demolition waste management plan must include provisions for the handling, transport and disposal of demolition material, including any contaminated waste and recycling opportunities, to satisfy the above requirement.
Advice:
It is recommended that the developer liaise with the Council’s City Resilience unit regarding reducing, reusing and recycling materials associated with demolition on the site to minimise solid waste being directed to landfill. Further information can also be found on the Council’s website.
Reason for condition
To ensure that solid waste management from the site meets the Council’s requirements and standards
PLN 19
Cranes or other temporary structures used in the construction of the approved development must not create an obstruction or hazard for the operation of aircraft.
Advice:
Further advice about whether the development will or will not create an obstruction or hazard can be obtained by contacting the Civil Aviation Safety Authority, the Department of Health and Human Services (rhhfmeadmin@ths.tas.gov.au, (03) 6166 8832) and the helipad/helicopter operator (Rotorlift, chiefpilot@rotorlift.com.au, (03) 6248 4117
Please be aware of the possibility of downdraft conditions in the Royal Hobart Hospital Heli Airspace / flightpath area from operating helicopters on any crane lifts when any crane operation is taking place and consider this in Job Safety Analysis / Safe Work Method Statements.
Please consider the use of boom illumination or warning lights when operating in the Royal Hobart Hospital Heli Airspace / flightpath area as part of Job Safety Analysis / Safe Work Method Statements.
Reason for condition
To ensure that buildings do not interfere with safe aircraft operations in the vicinity of the Royal Hobart Hospital helipad.
PLN 3
The bin storage area must be screened prior to first use. The screening must be: · to a height of 1.8m; · solid at least up to a height of 1.2m; · for that portion between the solid part and the top of the screen, be no more than 25% transparent; and around the entire bin storage area .
The screening must be maintained for the life of the use.
Reason for condition
To ensure that the rubbish bins do not impact on the amenity of the locality, and to ensure compliance with the outdoor storage standards in the Hobart Interim Planning Scheme 2015, and in accordance with drawing A102 issue DA, revision H, dated 5/9/22.
PLN s4
Prior to first use, additional access to the private open space for Townhouses 01, 02, 03, 04, and 05 must be provided, and privacy screening along the eastern elevation of the upper floor balcony of Townhouse 06 must be installed.
Prior to the issue of any approval under the Building Act 2016, revised plans must be submitted and approved as a Condition Endorsement in accordance with the above requirement showing:
1. Direct access via a door from both lower floor bedrooms to the rear private open space for Townhouses 01, 02, 03, 04, and 05. This may take the form of a sliding glass door. 2. Privacy screening along the eastern elevation of the upper floor balcony of Townhouse 06 to a height of 1.7m above finished floor level with a uniform transparency of no less than 25%
All work required by this condition must be undertaken in accordance with the approved revised plans.
Advice:
This condition requires further information to be submitted as a Condition Endorsement. Refer to the Condition Endorsement advice at the end of this permit.
Reason for condition
To clarify the scope of the permit.
ENG sw6
All stormwater from the proposed development (including but not limited to: roofed areas, ag drains, and impervious surfaces such as driveways and paved areas) must be drained to the Council’s stormwater infrastructure prior to first occupation or commencement of use (whichever occurs first).
Detailed engineering drawings prepared and certified by a suitable qualified and experienced Civil Engineer must be submitted and approved, prior to commencement of work or issue of consent under the Building Act 2016 (whichever occurs first). The drawings must include but not be limited to:
· Detailed design of the proposed pump system and supporting calculations demonstrating the system can drain all 20yr ARI rainfall events, and is in general accordance with Australian Standard AS/NZS 3500.3:2015 Part 3: Stormwater Drainage Systems. · All stormwater which is practicable to drain to Council infrastructure via gravity (including suspended or charged systems) must do so. · Any pumped or charged flows must be converted into freeflowing gravity within a suitably sized private transition pit inside the property. · Pumped system must be designed and located to minimise consequence of failure and nuisance (eg obvious failure, adequate setbacks to allow dispersal of surcharge prior to thirdparty land and noise minimisation); · Levels and landscaping plan demonstrating the pump can adequately service all likely development on the Lot; and · A brief list of maintenance / inspection actions.
All work required by this condition must be undertaken and maintained in accordance with the approved detailed engineering drawings.
Advice:
Once the detailed engineered drawings have been approved the Council will issue a condition endorsement (see general advice on how to obtain condition endorsement). The accepted plans and Forms should be included in your plumbing permit application.
Reason for condition
To ensure stormwater is discharged to a suitable Council approved outlet.
SW 7
Prior to occupancy or the commencement of the use (whichever occurs first), any new stormwater connection required must be constructed and existing redundant connection(s) be abandoned and sealed at the owner’s expense.
Prior to the issuing of any approval under the Building Act 2016 or commencement of works (whichever occurs first), detailed engineering drawings must be submitted and approved. The detailed engineering drawings must include:
1. the location of the proposed connections and all existing connections. 2. the size and design of the connection such that it is appropriate to safely service the development. 3. clearances from any nearby obstacles (eg services, crossovers, trees, poles, walls). 4. longsections of the proposed connection clearly showing cover, size, grade, material and delineation of public and private infrastructure. 5. connections which are freeflowing gravity driven. 6. be in general accordance with Council's departures from the LGAT Tasmanian Standard Drawings, available from our website.
All work required by this condition must be undertaken in accordance with the approved detailed engineering drawings.
Advice:
Upgraded or new connections can be approved either via the CEP process or via the Application for New Connection form available from our website. The approved stormwater connection documents must be included in your plumbing permit application document set and listed in accompanying forms.
A single connection for the property is required under the Urban Drainage Act 2013.
SW 9
Prior to occupancy or the commencement of the approved use (whichever occurs first), stormwater pretreatment and detention for stormwater discharges from the development must be installed.
A stormwater management report and design must be submitted and approved as a Condition Endorsement, prior to the issue of any approval under the Building Act 2016 or the commencement of work on the site (whichever occurs first). The stormwater management report and design must be prepared by a suitably qualified engineer and must:
1. include detailed design of the proposed treatment train, including final estimations of contaminant removal; 2. include detailed design and amended supporting calculations of the
detention tanks showing: 1. detention tank sizing such that there is no increase in flows from the developed site up to 5% AEP event and no worsening of flooding; 2. the layout, the inlet and outlet (including long section), outlet size, overflow mechanism and invert level; 3. the discharge rates and emptying times, and any interactions with the pump system; and 4. all assumptions must be clearly stated;
3. include a supporting maintenance plan, which specifies the required maintenance measures to check and ensure the ongoing effective operation of all systems, such as: inspection frequency; cleanout procedures; descriptions and diagrams of how the installed systems operate; details of the life of assets and replacement requirements.
All work required by this condition must be undertaken and maintained in accordance with the approved stormwater management report and design.
Advice:
This condition requires further information to be submitted as a Condition Endorsement. Refer to the Condition Endorsement advice at the end of this permit.
ENG 13
An ongoing waste management plan for all domestic waste and recycling must be implemented post construction.
An ongoing waste management plan must be submitted and approved as a Condition Endorsement, prior to the issuing of any approval under the Building Act 2016 or commencement of works (whichever occurs first), or if the development proceeds in stages prior to the issuing of any approval under the Building Act 2016 or commencement of works (whichever occurs first) for each stage. The ongoing waste management plan must:
1. include details of quantity and type/size of bins; 2. include details for the handling of waste (i.e) placement of bins on collection day within the Council's highway reservation; or 3. provide a suitable alternative method of domestic waste collection.
All work required by this condition must be undertaken in accordance with the approved waste management plan. Advice:
Should you have any queries in relation to the preparation of an ongoing waste management plan, please contact Council's Customer Liaison Officer on 6278 0273.
This condition requires further information to be submitted as a Condition Endorsement. Refer to the Condition Endorsement advice at the end of this permit.
Where building approval is also required, it is recommended that documentation for condition endorsement be submitted well before submitting documentation for building approval. Failure to address condition endorsement requirements prior to submitting for building approval may result in unexpected delays.
Reason for condition
To ensure that solid waste management from the site meets the Council’s requirements and standards.
ENG 2b
Further detailed designs are required for vehicle barriers in the following locations:
1. Along the edge of the driveway.
This documentation must be submitted and approved as a condition endorsement, prior to the issuing of any approval under the Building Act 2016.
The detailed designs must:
1. be prepared and certified by a suitably qualified engineer; 2. be in accordance with the Australian Standard AS/NZS 1170.1:2002, if possible; and 2. show [dimensions, levels, gradients and transitions], and other details as Council deem necessary to satisfy the above requirement.
The vehicle barriers must be installed in accordance with the approved detailed designs prior to first occupation.
Advice:
This condition requires further information to be submitted as a Condition Endorsement. Refer to the Condition Endorsement advice at the end of this permit.
Reason for condition To ensure the safety of users of the access driveway and parking module and compliance with the standard.
ENG 2c
Prior to the first occupation, a suitably qualified engineer must certify that the vehicle barriers have been installed in accordance design drawings approved by Condition ENG 2b.
Advice: An example certificate is available on our website.
Reason for condition
To ensure the safety of users of the access driveway and parking module and compliance with the relevant standards.
ENG 3b
The access driveway, circulation roadways, and parking module (parking spaces, aisles and manoeuvring area) design must be submitted and approved as a Condition Endorsement, prior to the issuing of any approval under the Building Act 2016, or if the development proceeds in stages prior to the issuing of any approval under the Building Act 2016 or commencement of works (whichever occurs first) for each stage.
The access driveway, circulation roadways, and parking module (parking spaces, aisles and manoeuvring area) design must:
1. Be prepared and certified by a suitably qualified engineer, 2. Be generally in accordance with the Australian Standard AS/NZS2890.1:2004, 3. Where the design deviates from AS/NZS2890.1:2004 the designer must demonstrate that the design will provide a safe and efficient access, and enable safe, easy and efficient use, and 4. Show dimensions, levels, gradients and transitions, and other details as Council deem necessary to satisfy the above requirement. 5. Show the demolition of the rendered brick fence/walls at the driveway entrance/front property boundary to allow for the provision of the driveway vehicle passing area located at the vehicle entry point to the property from Swanston Street.
Advice:
This condition requires further information to be submitted as a Condition Endorsement. Refer to the Condition Endorsement advice at the end of this permit. It is advised that designers consider the detailed design of the access and parking module prior to finalising the Finished Floor Level (FFL) of the parking spaces (especially if located within a garage incorporated into the dwelling), as failure to do so may result in difficulty complying with this condition.
Reason for condition
To ensure the safety of users of the access and parking module, and compliance with the relevant Australian Standard.
ENG 3c
Prior to the first occupation, a suitably qualified engineer must certify that the access driveway and parking area has been constructed in accordance with design drawings approved by Condition ENG 3b.
Advice:
We strongly encourage you to speak to your engineer before works begin so that you can discuss the number and nature of the inspections they will need to do during the works in order to provide this certification. It may be necessary for a surveyor to also be engaged to ensure that the driveway will be constructed as approved.
An example certificate is available on our website.
Reason for condition To ensure the safety of users of the access and parking module, and compliance with the relevant Australian Standard.
ENG 4
The access driveway and parking module (car parking spaces, aisles and manoeuvring area) approved by this permit must be constructed to a sealed standard (spray seal, asphalt, concrete, pavers or equivalent Council approved) and surface drained to the Council's stormwater infrastructure prior to the first occupation.
Reason for condition
To ensure the safety of users of the access driveway and parking module, and that it does not detract from the amenity of users, adjoining occupiers or the environment by preventing dust, mud and sediment transport.
ENG 5
The number of car parking spaces approved to be used on the site is fifteen (15) as follows:
· One (1) visitor car parking space. · Fourteen (14) resident car parking spaces.
All visitor parking spaces and uncovered resident car parking spaces must be delineated by means of white or yellow lines 80mm to 100mm wide, or white or yellow pavement markers in accordance with Australian Standards AS/NZS 2890.1 2004 and clearly marked as visitor parking or resident parking such that pavement markings are in accordance with AS 1742.11:2016 Manual of uniform traffic control devices, Part 11: Parking Controls, prior to first occupation.
Reason for condition
To ensure the provision of parking for the use is safe and efficient.
ENG 1
Any damage to council infrastructure resulting from the implementation of this permit, must, at the discretion of the Council:
1. Be met by the owner by way of reimbursement (cost of repair and reinstatement to be paid by the owner to the Council); or 2. Be repaired and reinstated by the owner to the satisfaction of the Council.
A photographic record of the Council's infrastructure adjacent to the subject site must be provided to the Council prior to any commencement of works.
A photographic record of the Council’s infrastructure (e.g. existing property service connection points, roads, buildings, stormwater, footpaths, driveway crossovers and nature strips, including if any, preexisting damage) will be relied upon to establish the extent of damage caused to the Council’s infrastructure during construction. In the event that the owner/developer fails to provide to the Council a photographic record of the Council’s infrastructure, then any damage to the Council's infrastructure found on completion of works will be deemed to be the responsibility of the owner.
Reason for condition To ensure that any of the Council's infrastructure and/or siterelated service connections affected by the proposal will be altered and/or reinstated at the owner’s full cost.
ENV 2
Sediment and erosion control measures, sufficient to prevent sediment leaving the site and in accordance with an approved soil and water management plan (SWMP), must be installed prior to the commencement of work and maintained until such time as all disturbed areas have been stabilised and/or restored or sealed to the Council’s satisfaction.
A SWMP must be submitted as a Condition Endorsement prior to the issue of any approval under the Building Act 2016 or the commencement of work, whichever occurs first. The SWMP must be prepared in accordance with the Soil and Water Management on Building and Construction Sites fact sheets (Derwent Estuary Program, 2008), available here.
All work required by this condition must be undertaken in accordance with the approved SWMP.
Advice:
This condition requires further information to be submitted as a Condition Endorsement. Refer to the Condition Endorsement advice at the end of this permit.
Reason for condition
To avoid the pollution and sedimentation of roads, drains and natural watercourses that could be caused by erosion and runoff from the development.
ADVICE
The following advice is provided to you to assist in the implementation of the planning permit that has been issued subject to the conditions above. The advice is not exhaustive and you must inform yourself of any other legislation, bylaws, regulations, codes or standards that will apply to your development under which you may need to obtain an approval. Visit the Council's website for further information.
Prior to any commencement of work on the site or commencement of use the following additional permits/approval may be required from the Hobart City Council.
CONDITION ENDORSEMENT
If any condition requires that further documents are submitted and approved, you will need to submit the relevant documentation to satisfy the condition via the Condition Endorsement Submission on Council's online services eplanning portal. Detailed instructions can be found here.
A fee of 2% of the value of the works for new public assets (stormwater infrastructure, roads and related assets) will apply for the condition endorsement application.
Once approved, the Council will respond to you via email that the condition has been endorsed (satisfied).
Where building approval is also required, it is recommended that documentation for condition endorsement be submitted well before submitting documentation for building approval. Failure to address condition endorsement requirements prior to submitting for building approval may result in unexpected delays.
BUILDING PERMIT
You may need building approval in accordance with the Building Act 2016. Click here for more information.
This is a Discretionary Planning Permit issued in accordance with section 57 of the Land Use Planning and Approvals Act 1993.
PLUMBING PERMIT
You may need plumbing approval in accordance with the Building Act 2016, Building Regulations 2016 and the National Construction Code. Click here for more information.
OCCUPATION OF THE PUBLIC HIGHWAY
You may require a Permit to Open Up and Temporarily Occupy a Highway (for work in the road reserve). Click here for more information.
NEW SERVICE CONNECTION
Please contact the Hobart City Council's City Life Division to initiate the application process for your new stormwater connection.
STORMWATER
Please note that in addition to a building and/or plumbing permit, development must be in accordance with the Hobart City Council’s Infrastructure By law. Click here for more information.
WORK WITHIN THE HIGHWAY RESERVATION
Please note development must be in accordance with the Hobart City Council’s Infrastructure by law. Click here for more information.
STORMWATER / ROADS / ACCESS
Services to be designed and constructed in accordance with the (IPWEA) LGAT – standard drawings. Click here for more information.
COUNCIL RESERVES
This permit does not authorise any works on the adjoining Council land. Any act that causes, or is likely to cause, damage to Council’s land may be in breach of Council’s Public Spaces Bylaw and penalties may apply. A permit is required for works on Council land. The bylaw is available here.
WEED CONTROL
Effective measures are detailed in the Tasmanian Washdown Guidelines for Weed and Disease Control: Machinery, Vehicles and Equipment (Edition 1, 2004). The guidelines can be obtained from the Department of Primary Industries, Parks, Water and Environment website.
WORK PLACE HEALTH AND SAFETY
Appropriate occupational health and safety measures must be employed during the works to minimise direct human exposure to potentiallycontaminated soil, water, dust and vapours. Click here for more information.
PROTECTING THE ENVIRONMENT
In accordance with the Environmental Management and Pollution Control Act 1994, local government has an obligation to "use its best endeavours to prevent or control acts or omissions which cause or are capable of causing pollution." Click here for more information.
NOISE REGULATIONS
Click here for information with respect to noise nuisances in residential areas.
FEES AND CHARGES
Click here for information on the Council's fees and charges.
DIAL BEFORE YOU DIG
Click here for dial before you dig information.
|
Attachment a: PLN-22-571
- 31 SWANSTON STREET NEW TOWN TAS 7008 - Planning Committee or Delegated Report ⇩ ![]()
Attachment
b: PLN-22-571
- 31 SWANSTON STREET NEW TOWN TAS 7008 - CPC Agenda Documents ⇩ ![]()
Attachment
c: PLN-22-571
- 31 SWANSTON STREET NEW TOWN TAS 7008 - Planning Referral Officer Report
Development Engineering ⇩ ![]()
Attachment
d: PLN-22-571
- 31 SWANSTON STREET NEW TOWN TAS 7008 - Corrected Shadow Diagrams ⇩ ![]()
|
Item No. 7.2.3 |
Agenda (Open Portion) City Planning Committee Meeting - 24/10/2022 |
Page 935 ATTACHMENT a |
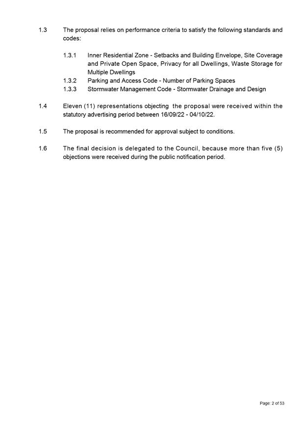
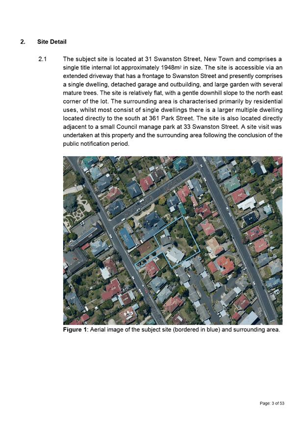
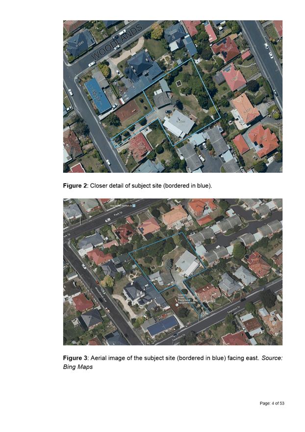
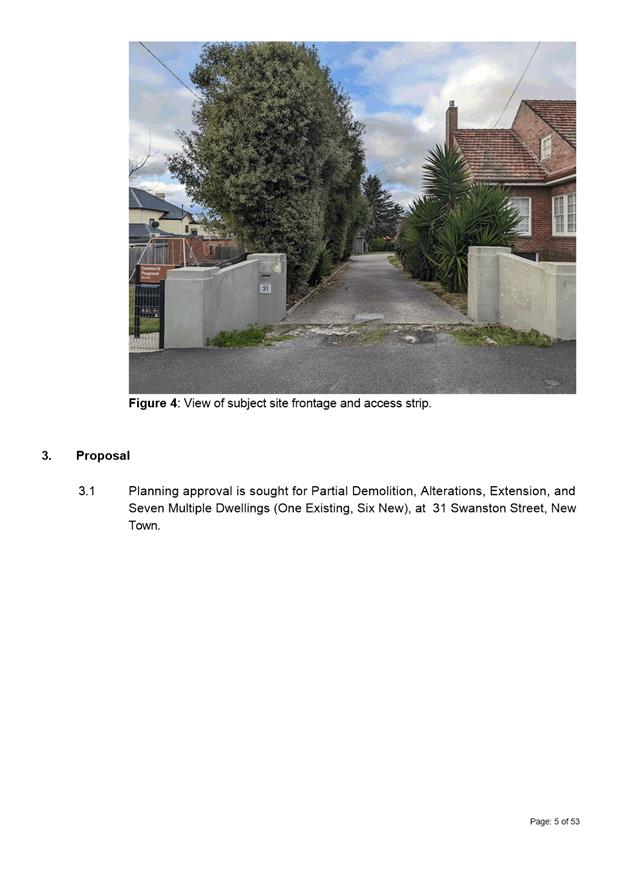
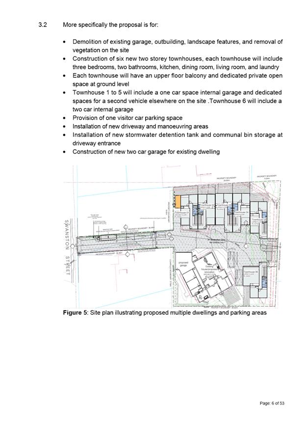
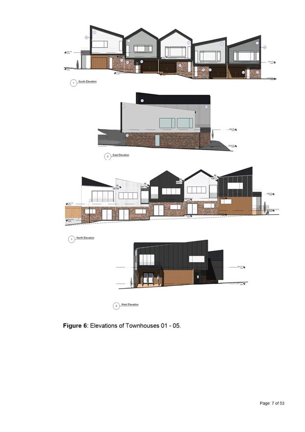
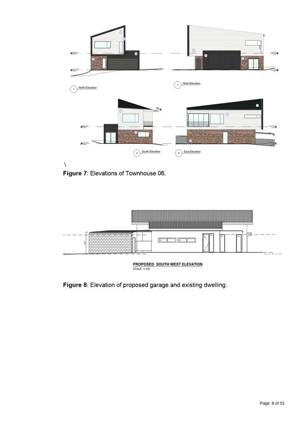
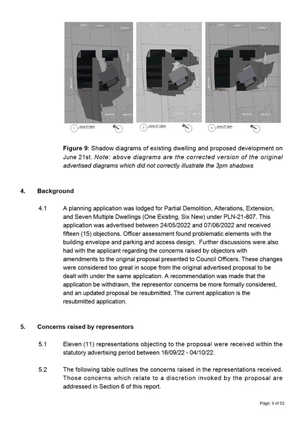
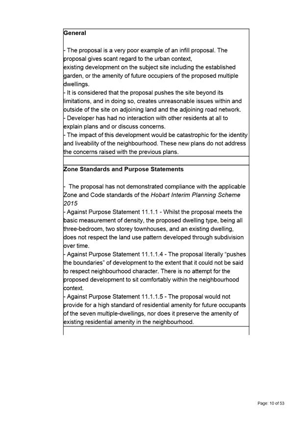
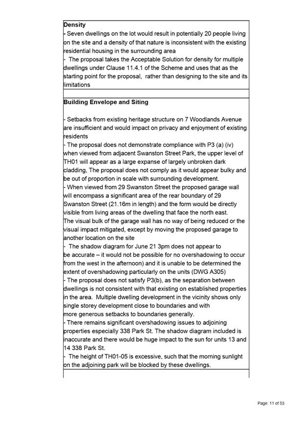
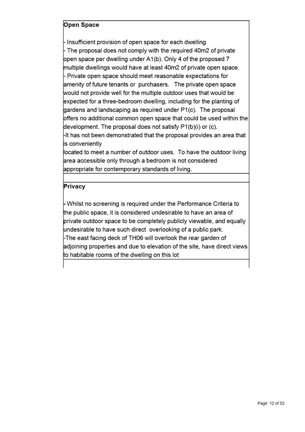
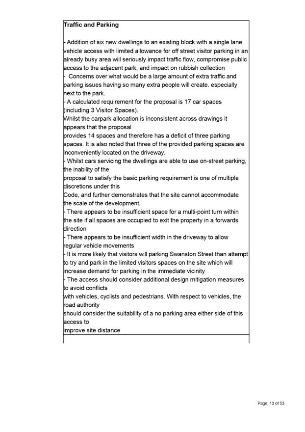
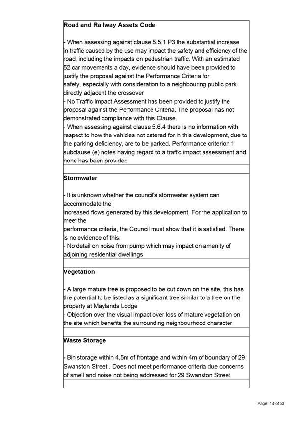
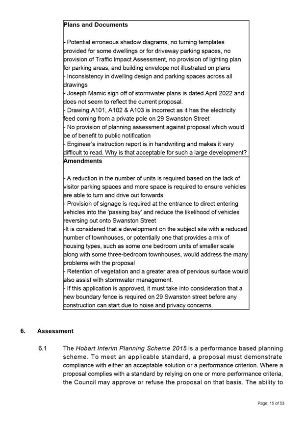
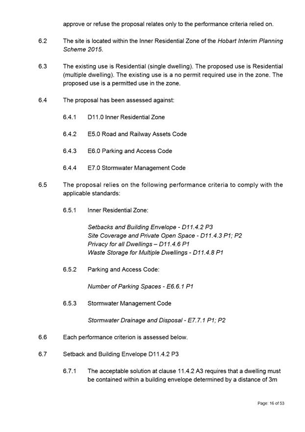
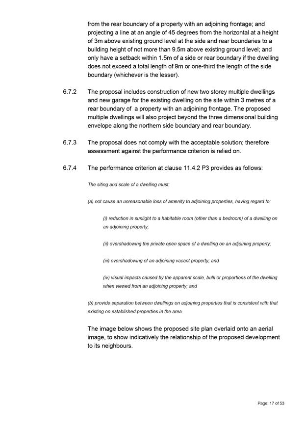
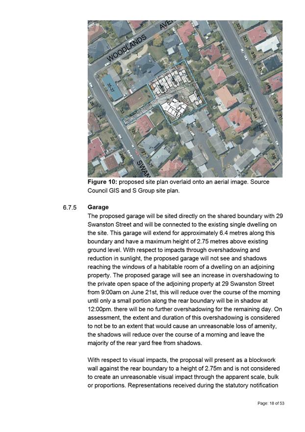
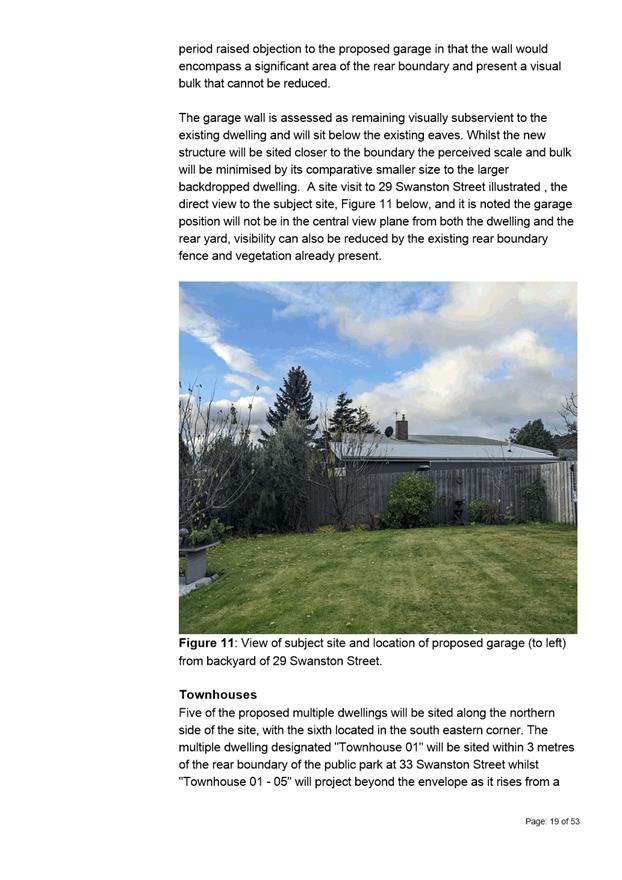
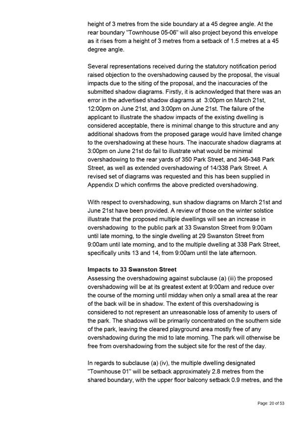
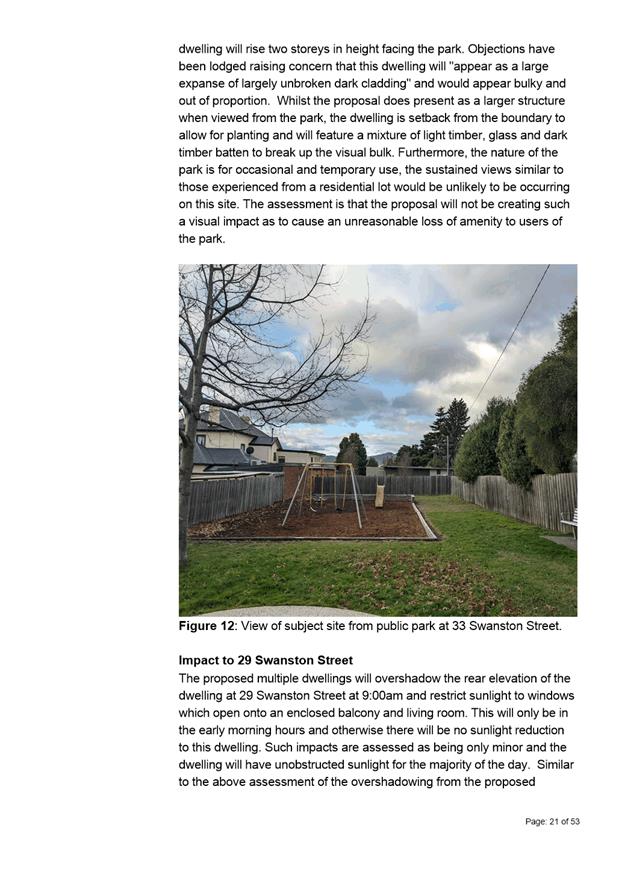
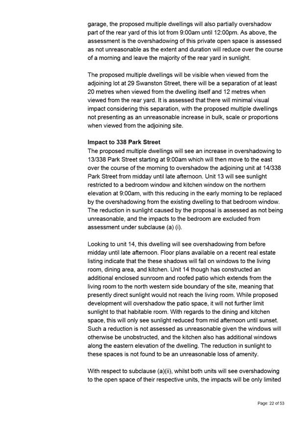
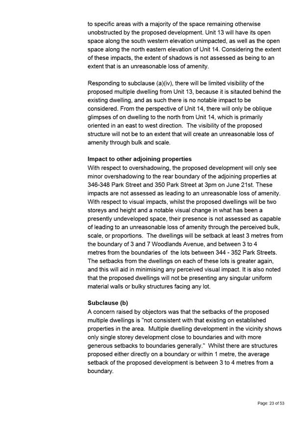
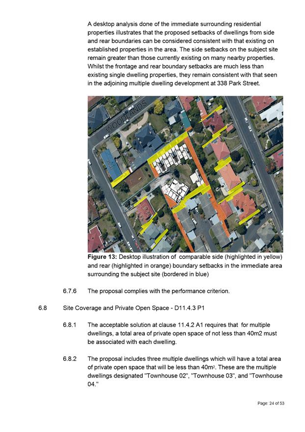
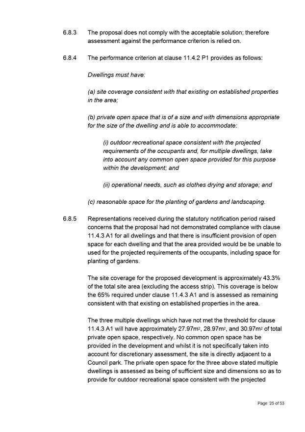
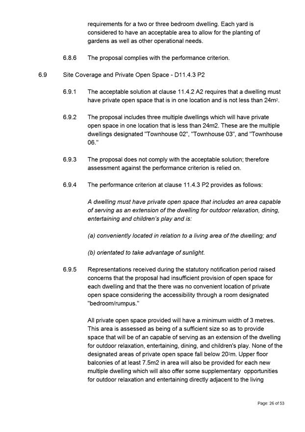
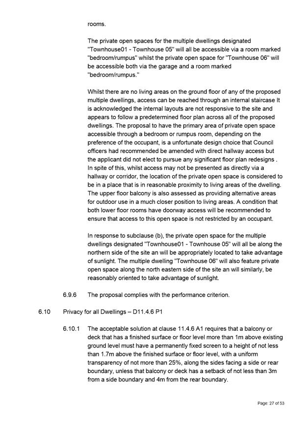
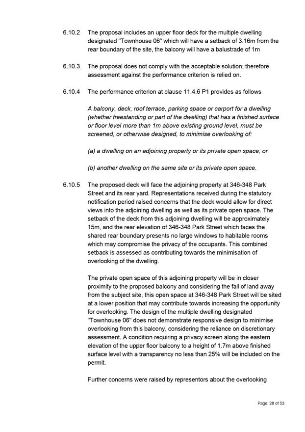
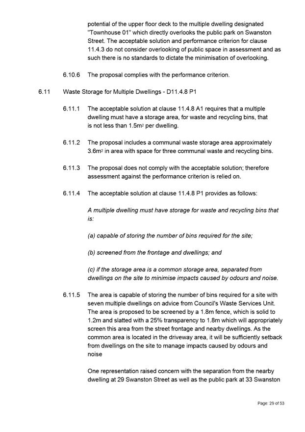
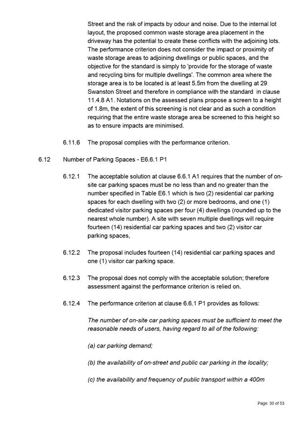
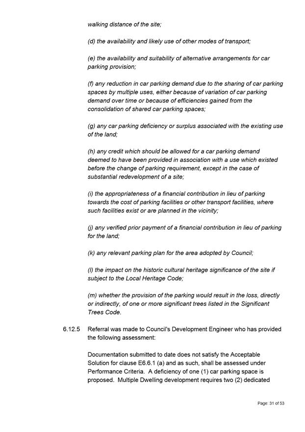
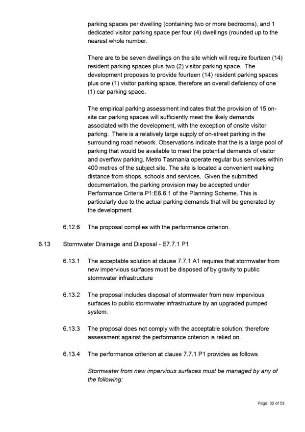
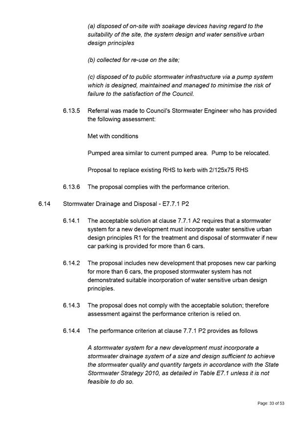
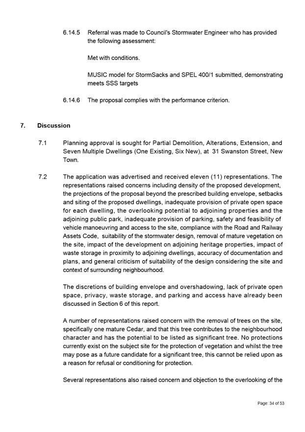
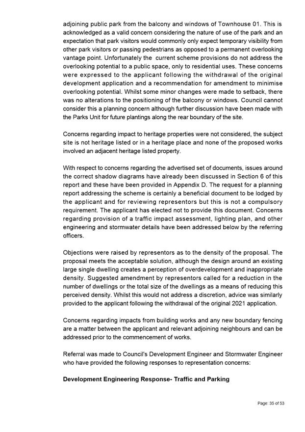
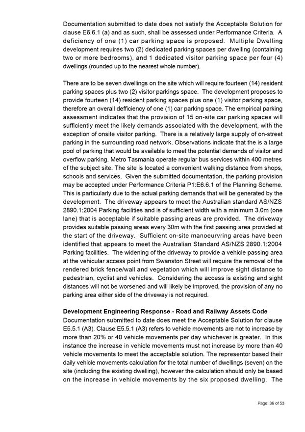
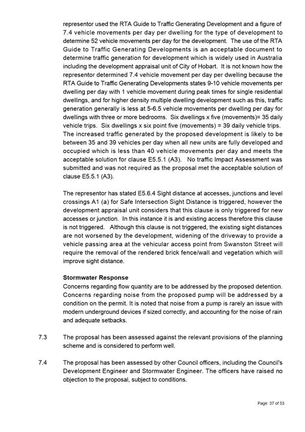
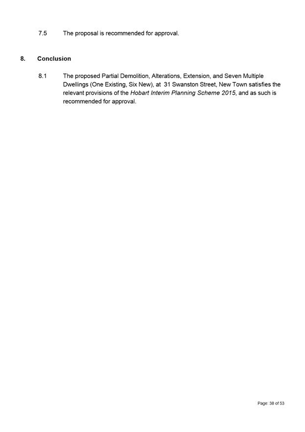
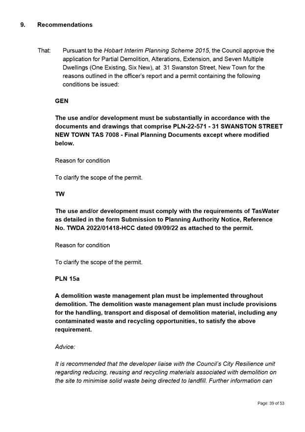
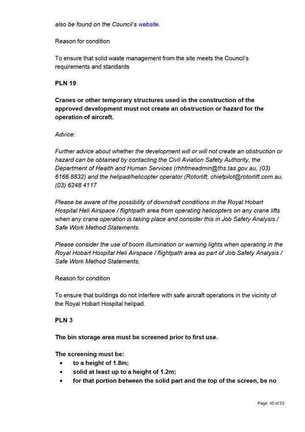
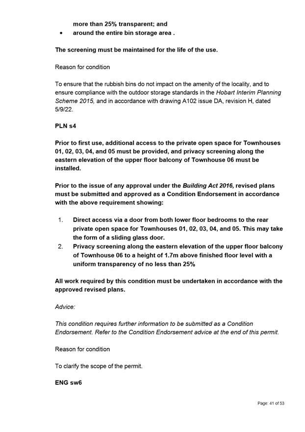
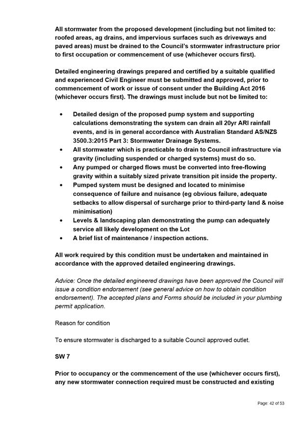
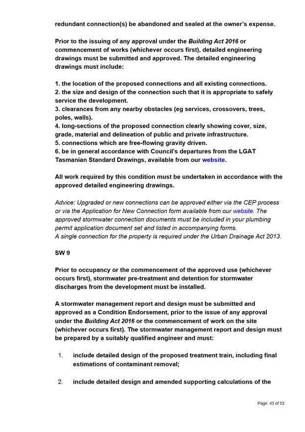
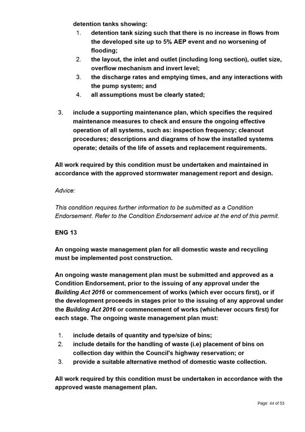
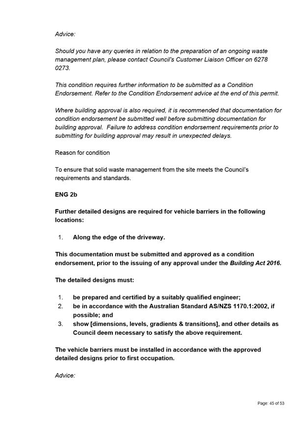
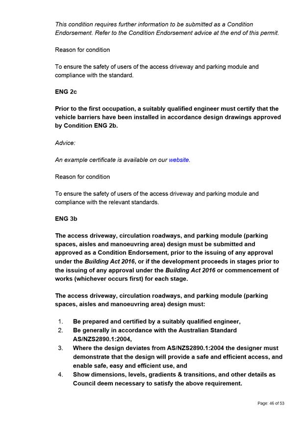
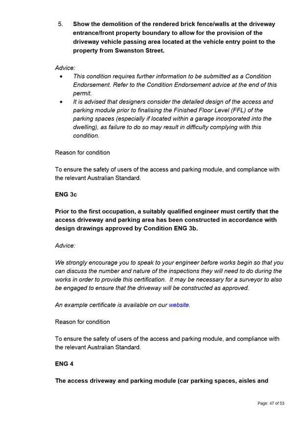
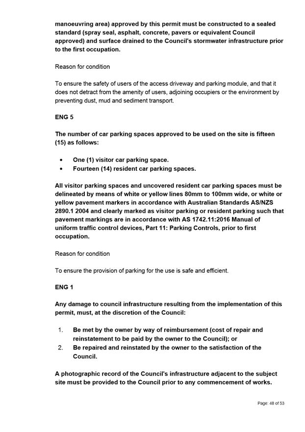
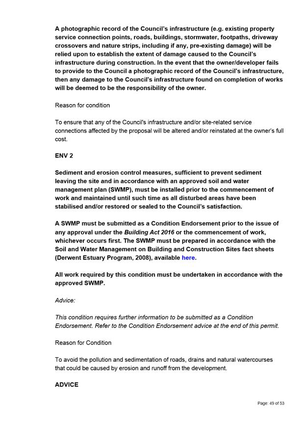
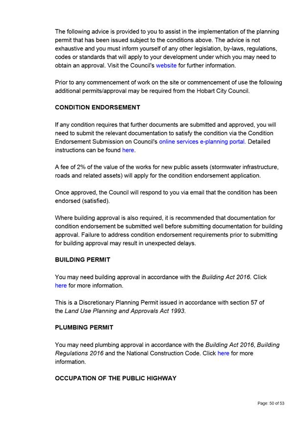
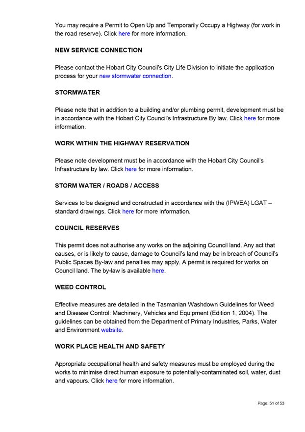
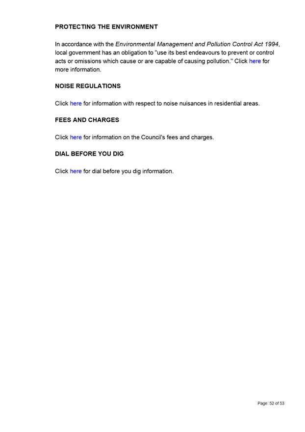
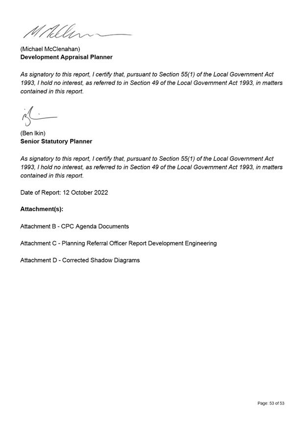
|
Agenda (Open Portion) City Planning Committee Meeting - 24/10/2022 |
Page 937 ATTACHMENT b |
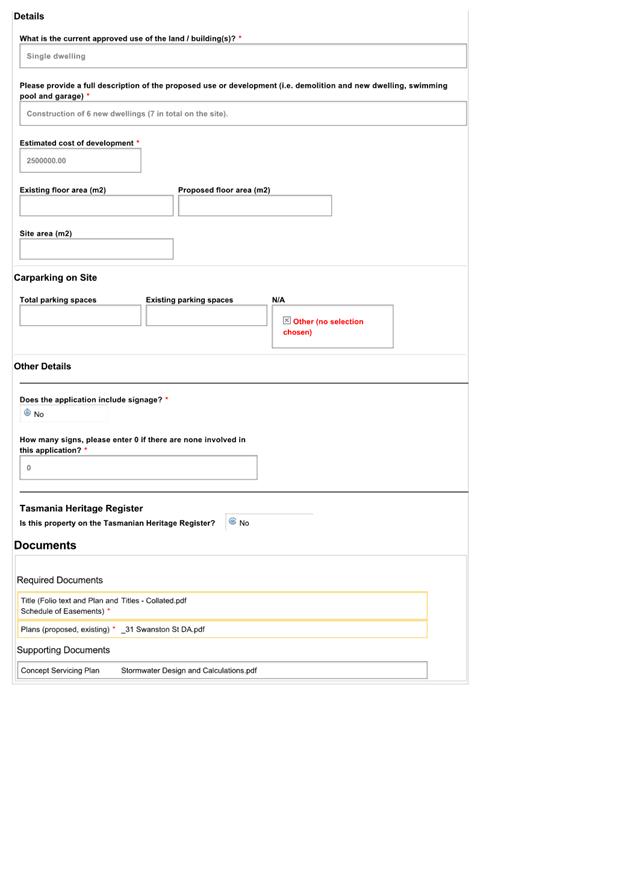
|
Agenda (Open Portion) City Planning Committee Meeting - 24/10/2022 |
Page 1020 ATTACHMENT c |
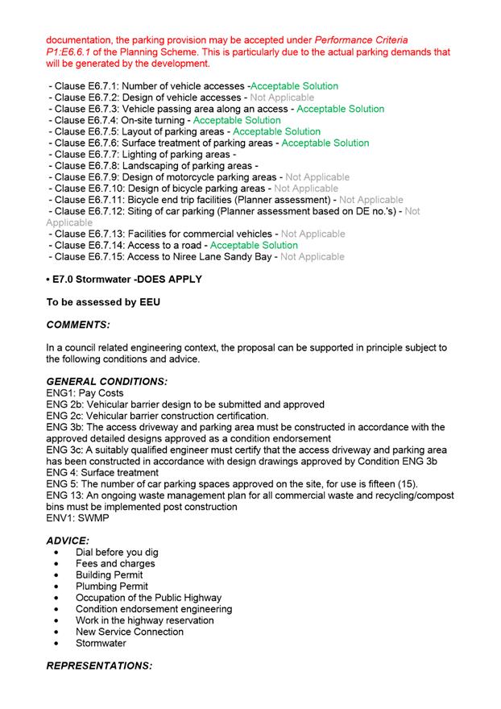
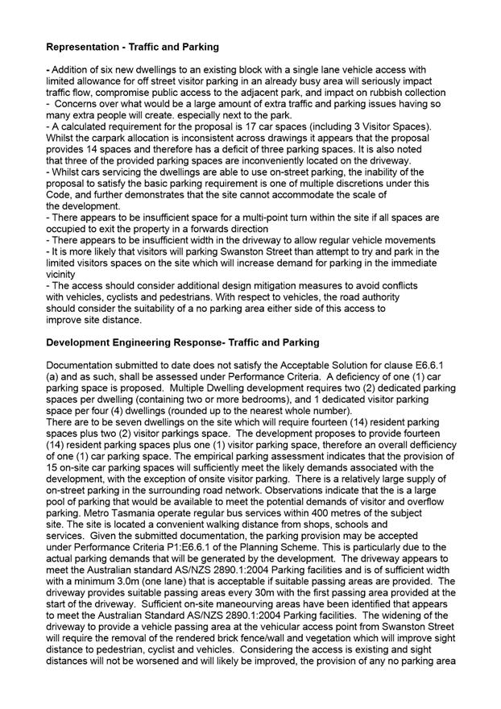
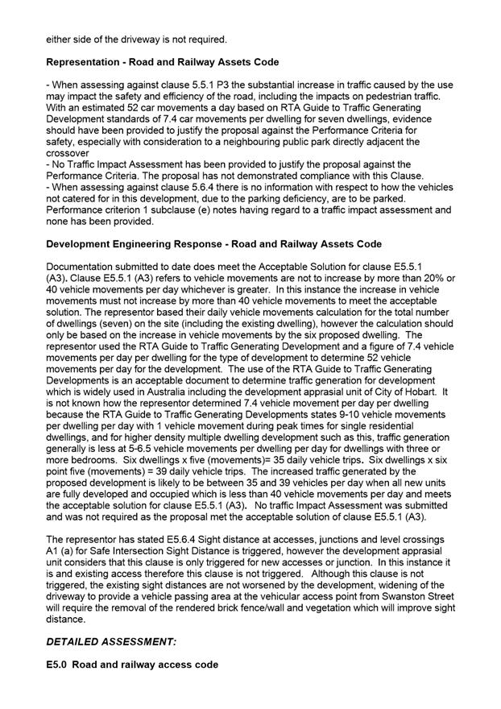
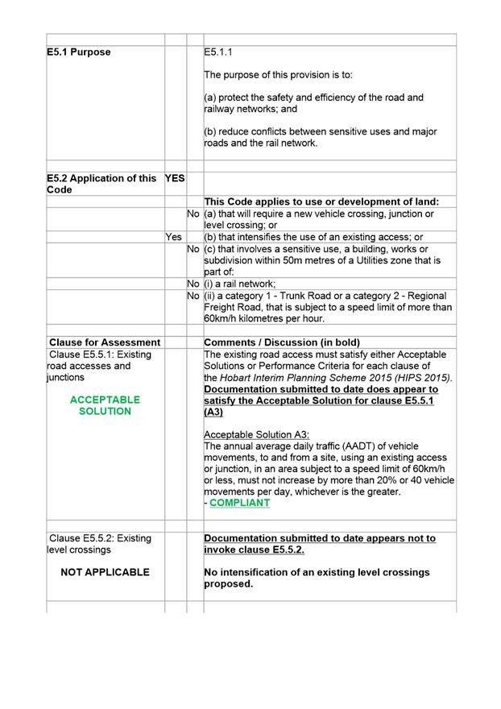
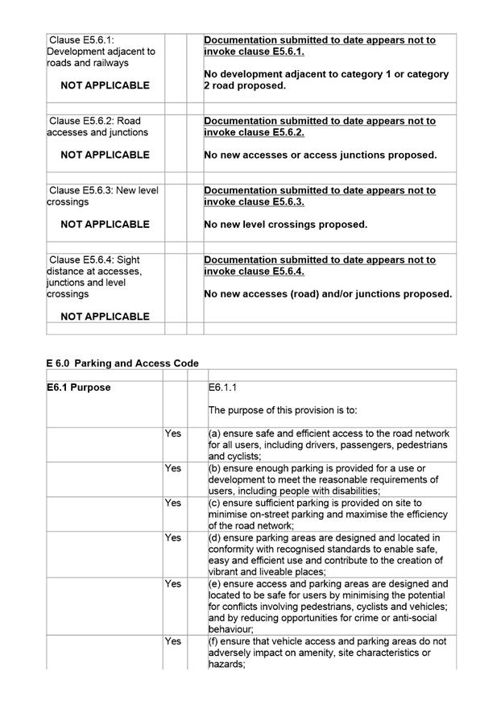
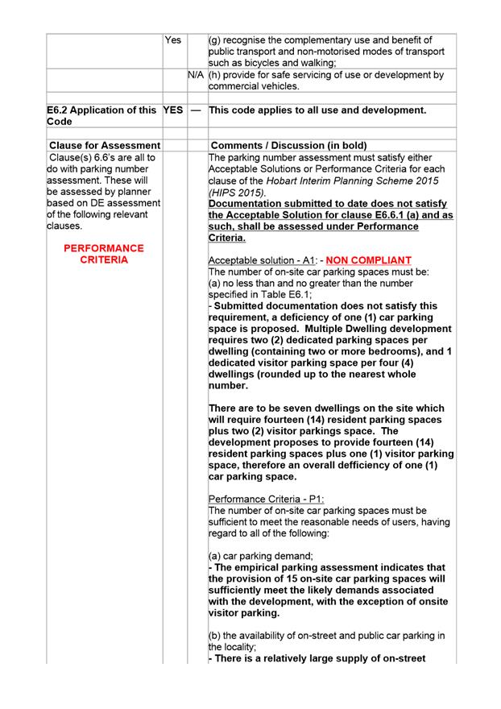
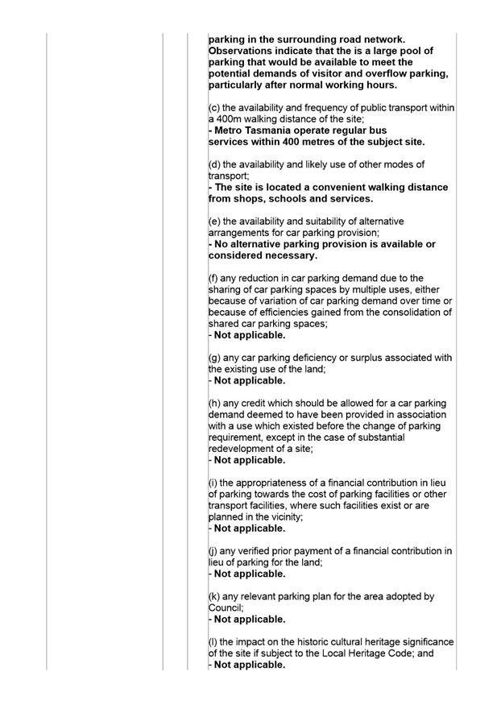
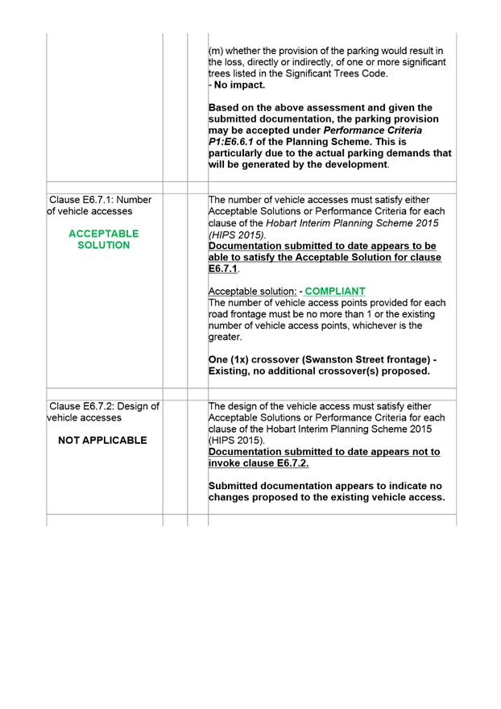
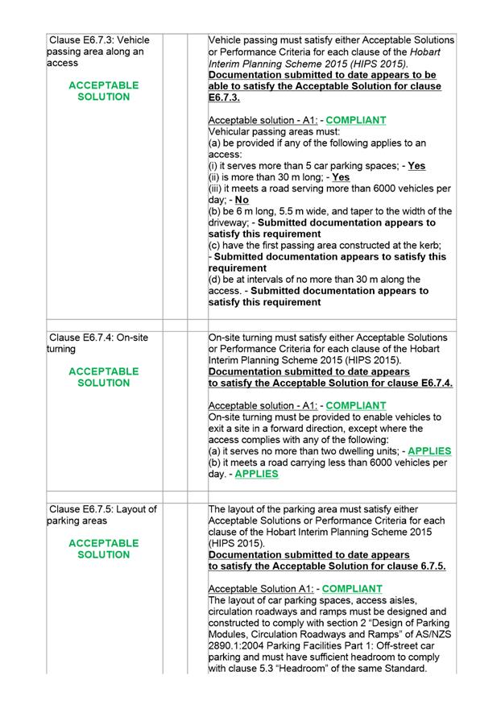
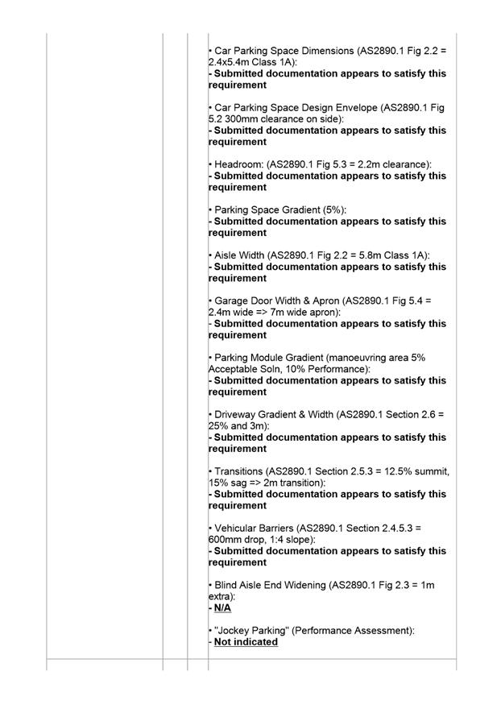
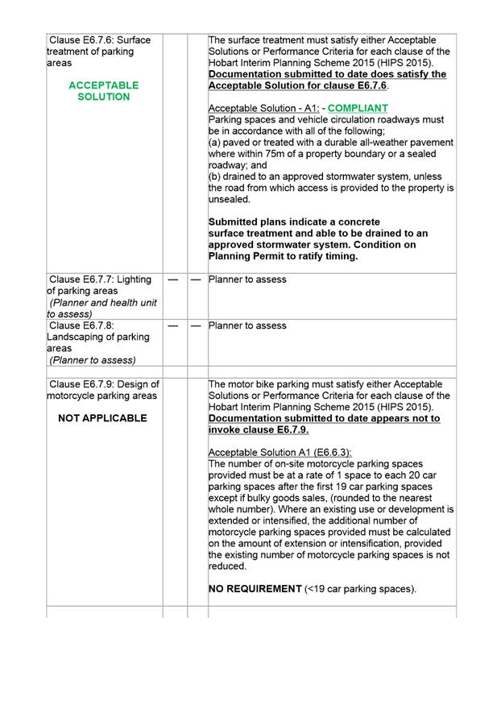
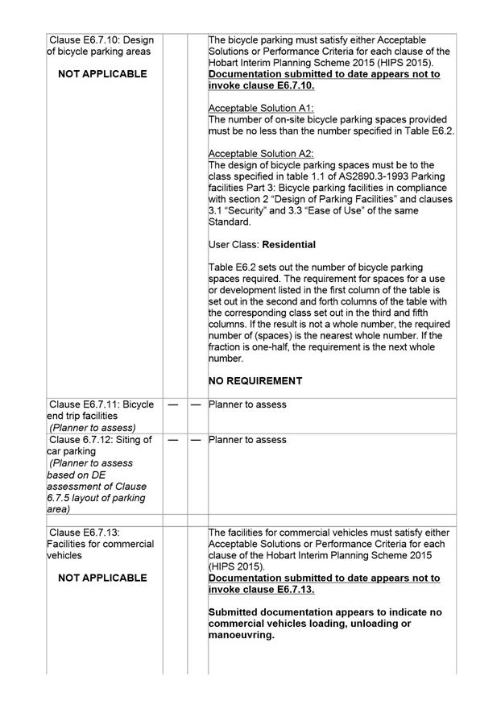
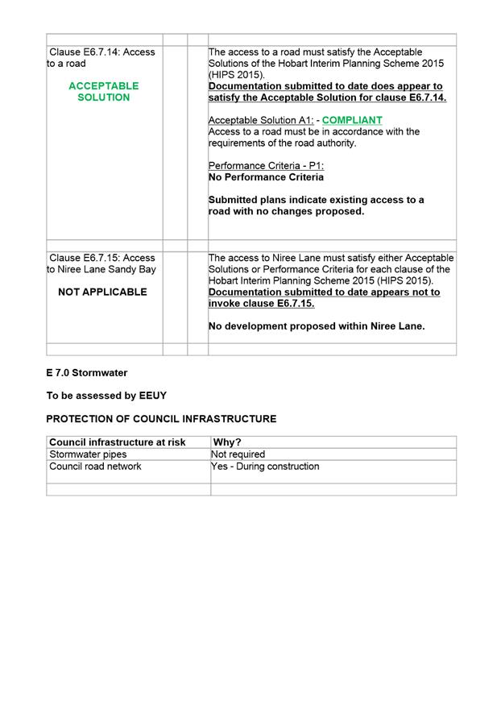
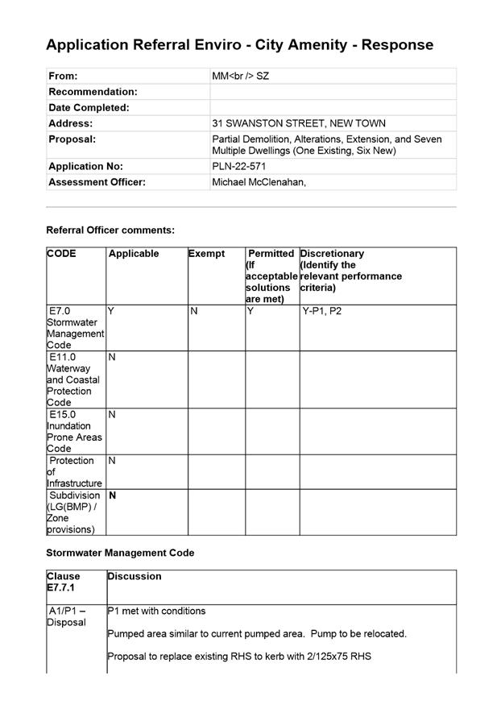
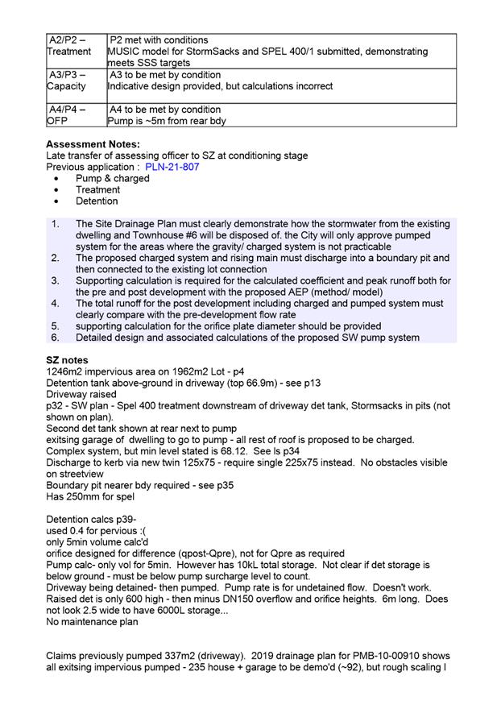
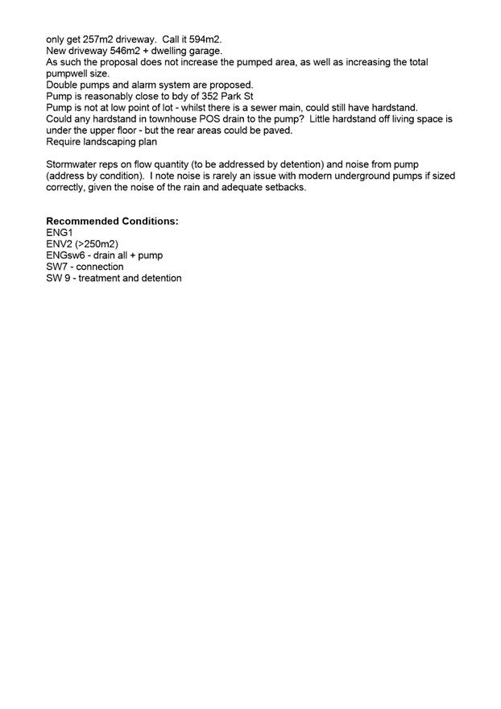
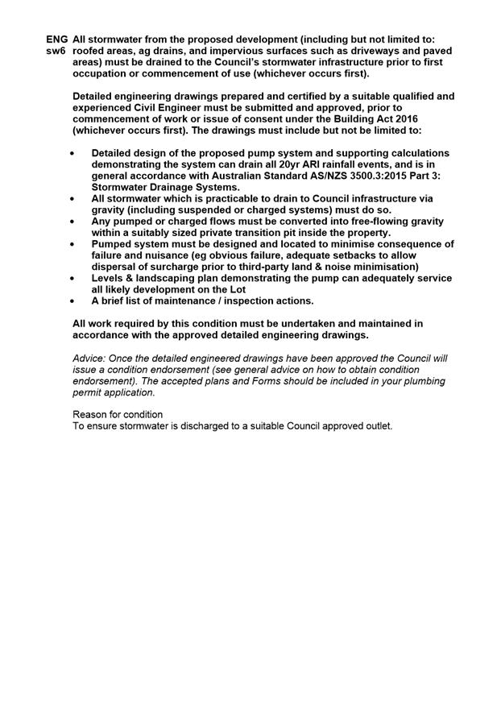
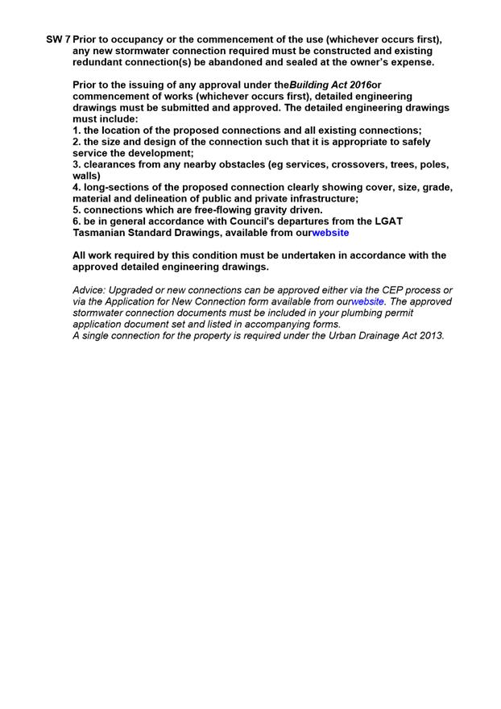
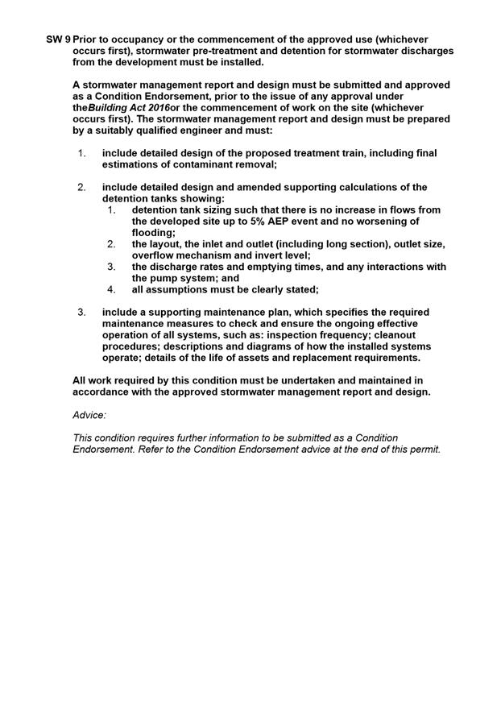
|
Agenda (Open Portion) City Planning Committee Meeting - 24/10/2022 |
Page 1022 ATTACHMENT d |
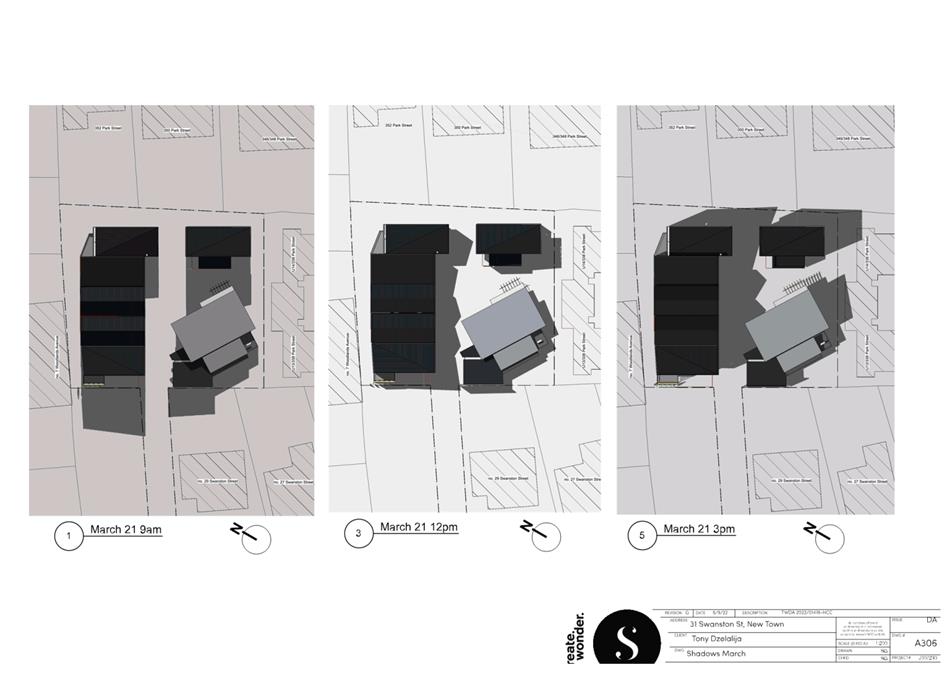
|
Agenda (Open Portion) City Planning Committee Meeting |
Page 1026 |
|
|
|
24/10/2022 |
|
7.2.4 1 Tew Terrace and 5 Tew Terrace, Sandy Bay - Partial Demolition, Alterations and Extension
Address: 1 Tew Terrace and 5 Tew Terrace, Sandy Bay
Proposal: Partial Demolition, Alterations and Extension
Expiry Date: 28 November 2022
Extension of Time: Not applicable
Author: Richard Bacon
|
REcommendation That pursuant to the Hobart Interim Planning Scheme 2015, the Council approve the application for a partial demolition, alterations and extension at 1 Tew Terrace and 5 Tew Terrace (adjacent Council Reserve), Sandy Bay TAS 7005 for the reasons outlined in the officer’s report and a permit containing the following conditions be issued:
GEN
The use and/or development must be substantially in accordance with the documents and drawings that comprise PLN22402 1 TEW TERRACE AND 5 TEW TERRACE SANDY BAY TAS 7005 Final Planning Documents except where modified below.
Reason for condition
To clarify the scope of the permit.
ENG sw1
All stormwater from the proposed development (including but not limited to: roofed areas, ag drains, and impervious surfaces such as driveways and paved areas) must be drained to the Council’s stormwater infrastructure prior to first occupation or commencement of use (whichever occurs first).
The window must be installed as a sealed unit capable of excluding minor surface flows as per the correspondence from Mark Drury dated 9/8/22.
Advice:
Council notes the property will back onto bushland, and will receive natural surface flows.
Reason for condition
To ensure that stormwater from the site will be discharged to a suitable Council approved outlet.
ENG 1
Any damage to council infrastructure resulting from the implementation of this permit, must, at the discretion of the Council:
1. Be met by the owner by way of reimbursement (cost of repair and reinstatement to be paid by the owner to the Council); or 2. Be repaired and reinstated by the owner to the satisfaction of the Council.
A photographic record of the Council's infrastructure adjacent to the subject site must be provided to the Council prior to any commencement of works.
A photographic record of the Council’s infrastructure (e.g. existing property service connection points, roads, buildings, stormwater, footpaths, driveway crossovers and nature strips, including if any, preexisting damage) will be relied upon to establish the extent of damage caused to the Council’s infrastructure during construction. In the event that the owner/developer fails to provide to the Council a photographic record of the Council’s infrastructure, then any damage to the Council's infrastructure found on completion of works will be deemed to be the responsibility of the owner.
Reason for condition
To ensure that any of the Council's infrastructure and/or siterelated service connections affected by the proposal will be altered and/or reinstated at the owner’s full cost.
ENV 1
Sediment and erosion control measures sufficient to prevent sediment from leaving the site must be installed prior to any disturbance of the site, and maintained until all areas of disturbance have been stabilized or revegetated.
Advice:
For further guidance in preparing a Soil and Water Management Plan – in accordance with Fact sheet 3 Derwent Estuary Program click here.
Reason for condition
To avoid the sedimentation of roads, drains, natural watercourses, Council land that could be caused by erosion and runoff from the development, and to comply with relevant State legislation.
OPS s1
The section of block work retaining wall that extends into Bicentennial Park is to be removed as per the DA02 Existing Floor Plan + Proposed Demolition Works drawing, at the applicant's cost, such that no part of the house extends into the reserve.
Reason for condition
To maintain the amenity value of the City of Hobart's parks and reserves.
ADVICE
The following advice is provided to you to assist in the implementation of the planning permit that has been issued subject to the conditions above. The advice is not exhaustive and you must inform yourself of any other legislation, bylaws, regulations, codes or standards that will apply to your development under which you may need to obtain an approval. Visit the Council's website for further information.
Prior to any commencement of work on the site or commencement of use the following additional permits/approval may be required from the Hobart City Council.
BUILDING PERMIT
You may need building approval in accordance with the Building Act 2016. Click here for more information.
This is a Discretionary Planning Permit issued in accordance with section 57 of the Land Use Planning and Approvals Act 1993.
PLUMBING PERMIT
You may need plumbing approval in accordance with the Building Act 2016, Building Regulations 2016 and the National Construction Code. Click here for more information.
STORMWATER
Please note that in addition to a building and/or plumbing permit, development must be in accordance with the Hobart City Council’s Infrastructure By law. Click here for more information.
FEES AND CHARGES
Click here for information on the Council's fees and charges.
DIAL BEFORE YOU DIG
Click here for dial before you dig information.
|
Attachment a: PLN-22-402
- 1 TEW TERRACE SANDY BAY TAS 7005 - Planning Committee or Delegated Report ⇩ ![]()
Attachment
b: PLN-22-402
- 1 TEW TERRACE and 5 TEW TERRACE SANDY BAY TAS 7005 - CPC Agenda Documents ⇩ ![]()
|
Item No. 7.2.4 |
Agenda (Open Portion) City Planning Committee Meeting - 24/10/2022 |
Page 1039 ATTACHMENT a |
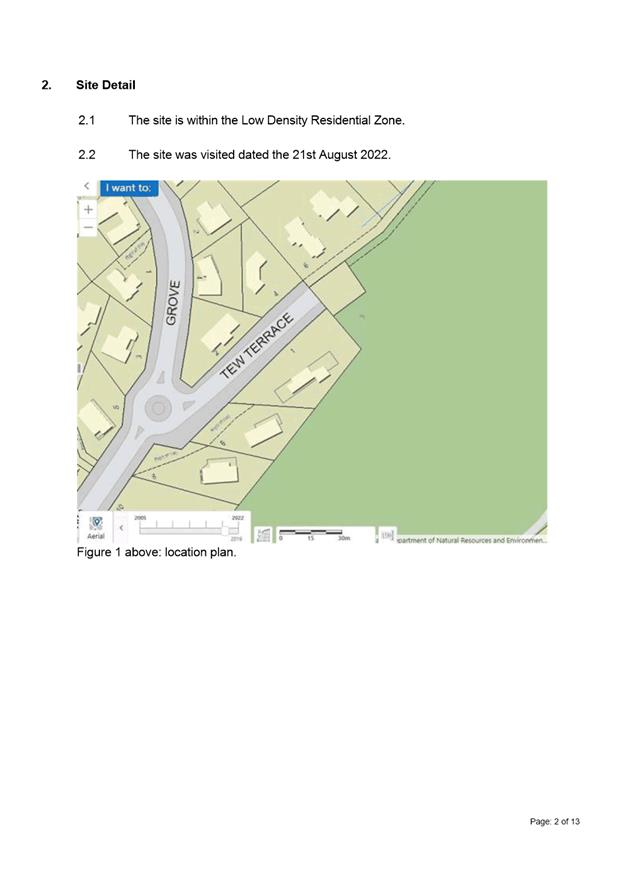
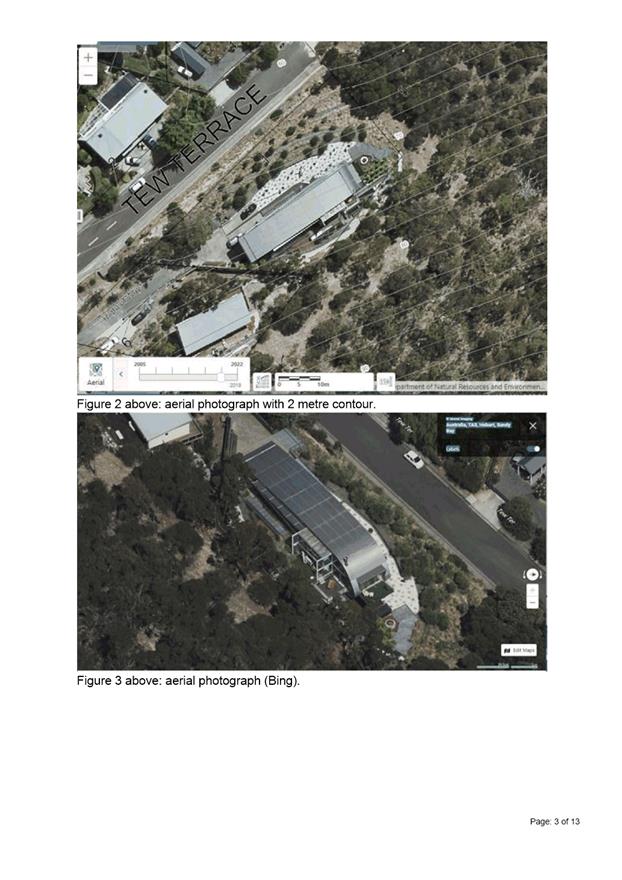
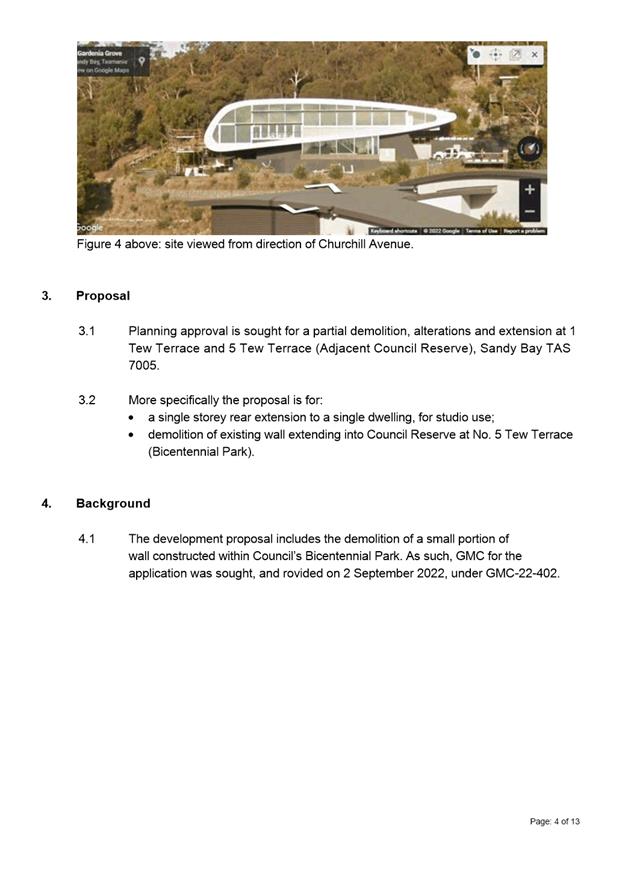
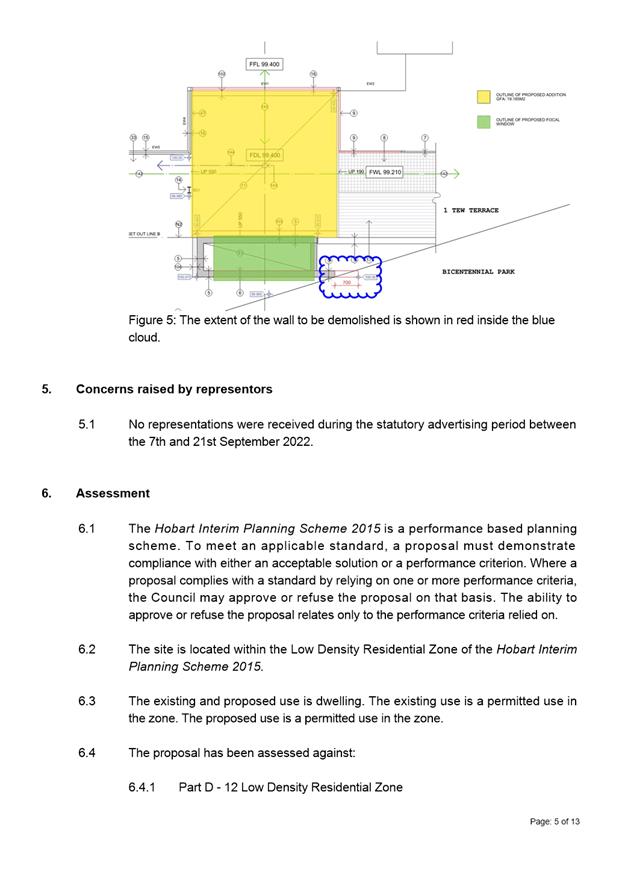
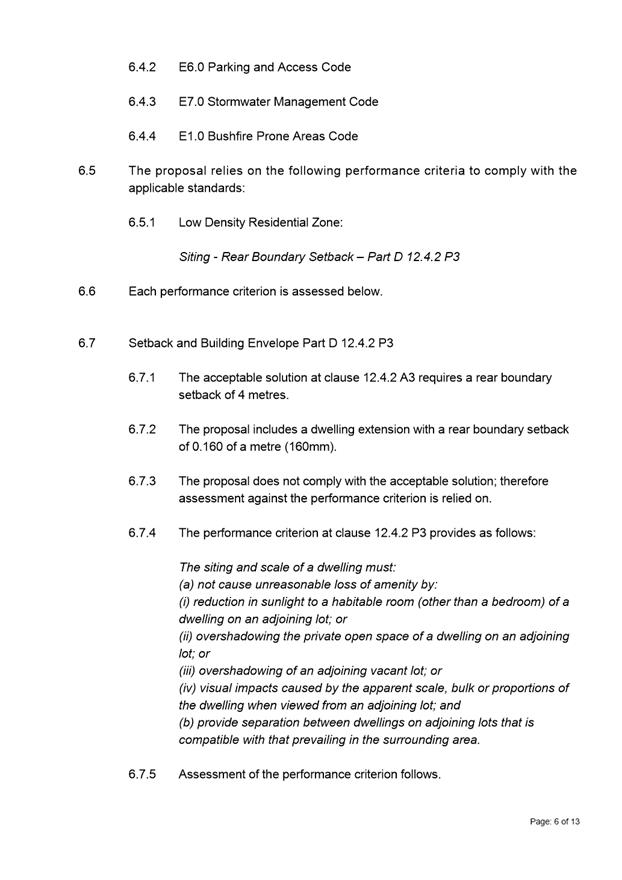
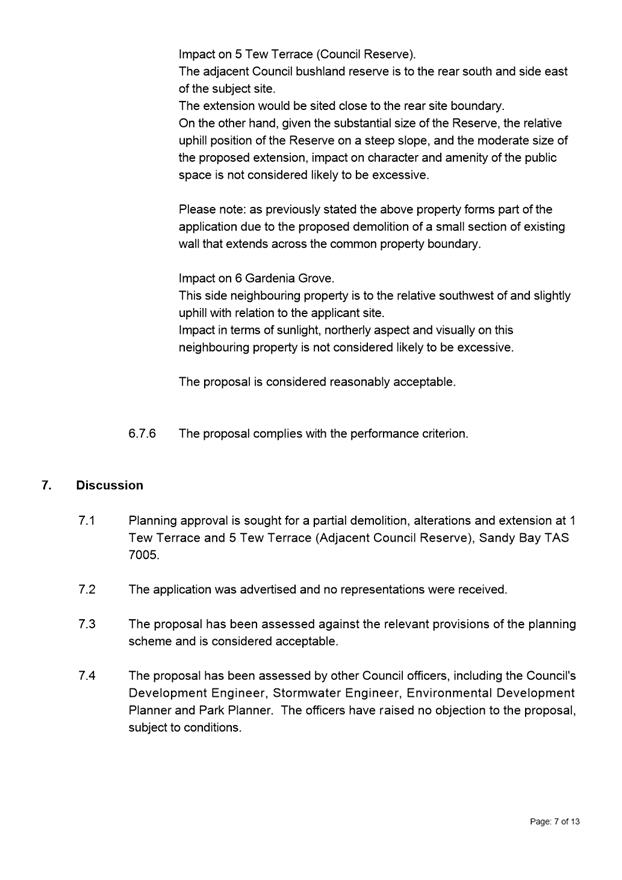
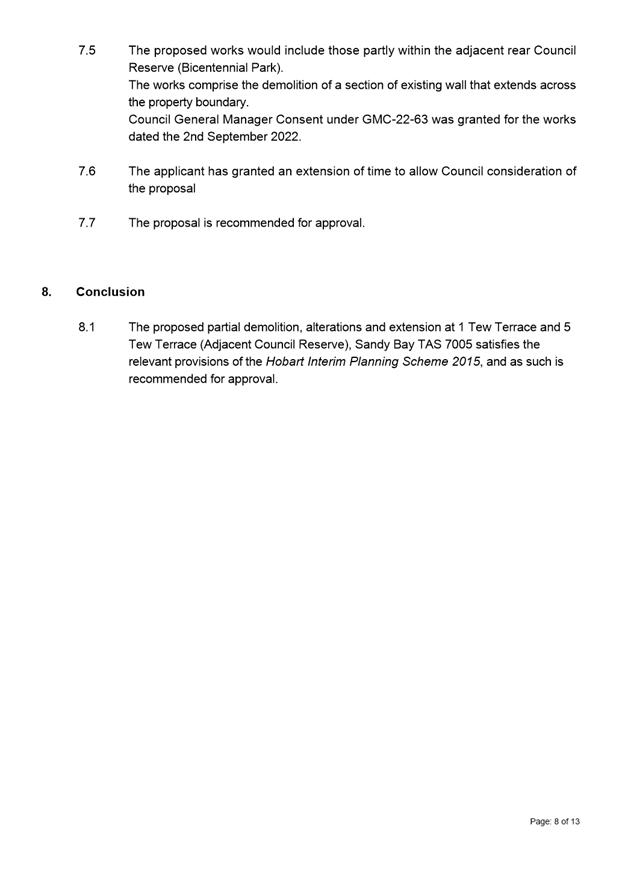
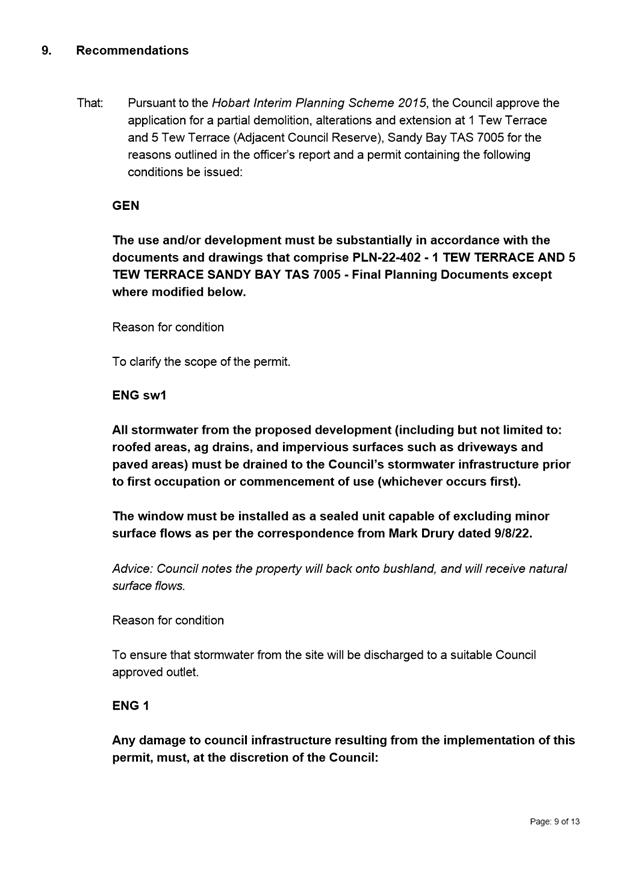
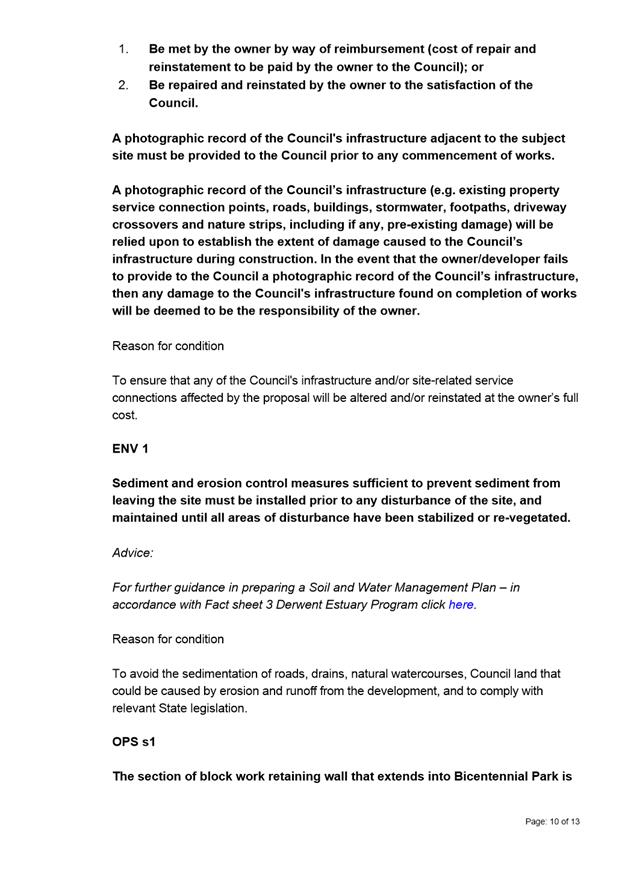
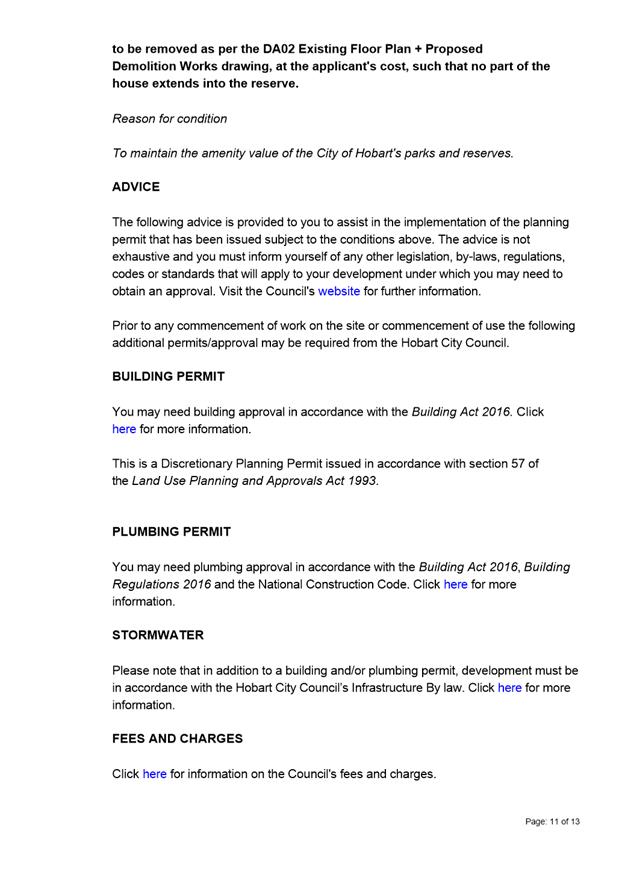

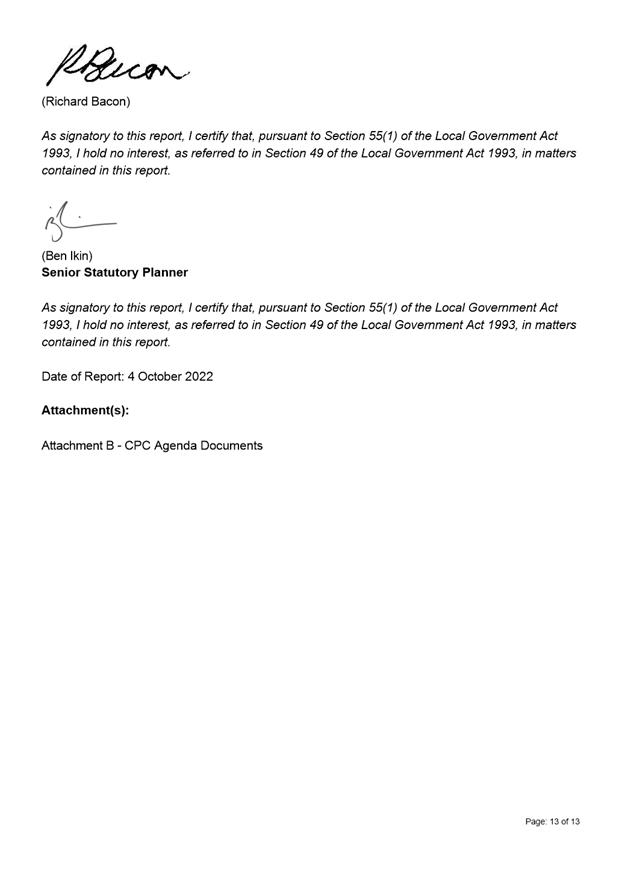
|
Agenda (Open Portion) City Planning Committee Meeting - 24/10/2022 |
Page 1041 ATTACHMENT b |

|
Agenda (Open Portion) City Planning Committee Meeting |
Page 1089 |
|
|
|
24/10/2022 |
|
7.2.5 90 Melville Street, Hobart - Demolition and New Building for 55 Multiple Dwellings, Food Services, Business and Professional Services, General Retail and Hire And Associated Works Within The Adjacent Road Reserve - ETA-22-170
Memorandum of the Senior Statutory Planner of 19 October 2022 and attachments.
Delegation: Council
|
Item No. 7.2.5 |
Agenda (Open Portion) City Planning Committee Meeting |
Page 1094 |
|
|
24/10/2022 |
|

Memorandum: City Planning Committee
90 Melville Street, Hobart - Demolition and New Building for 55 Multiple Dwellings, Food Services, Business and Professional Services, General Retail and Hire And Associated Works Within The Adjacent Road Reserve - ETA-22-170
Introduction:
This memorandum relates to a request to extend the time in which to substantially commence planning permit PLN19948 for Demolition and New Building for 55 Multiple Dwellings, Food Services, Business and Professional Services, General Retail and Hire and Associated Works within the Adjacent Road Reserve at 90 Melville Street, 127 Bathurst Street, and the adjacent road reserve, which was approved by the Council on 18 May 2020.
The request was made on 22 August 2022.
Background:
Planning application PLN19948 for Demolition and New Building for 55 Multiple Dwellings, Food Services, Business and Professional Services, General Retail and Hire and Associated Works within the Adjacent Road Reserve at 90 Melville Street, 127 Bathurst Street, and the adjacent road reserve, was approved by the Council on 18 May 2020.
The application was assessed under the Hobart Interim Planning Scheme 2015.
The proposal was discretionary under the Central Business Zone development standards for height and design, as well as under the Codes for Potentially Contaminated Land, Road and Railway Assets, Parking and Access Stormwater Management, Attenuation, and Historic Heritage (archaeology only).
The application received 10 representations nine opposed and one in support. No appeals were lodged with the planning tribunal. As such, the date the planning permit commenced was
18 May 2020.
The applicant has two years from the date of the permit to substantially commence the development, which was 18 May 2022, and six additional months until 18 November 2022 to request a two year extension of time in which to substantially commence. There has been no work undertaken to date.
The applicant has indicated that the need for the extension of time in which to substantially commence the planning permit is because:
1. Delay in securing construction contractors;
2. Delay in securing additional funding for rising cost of construction and materials;
3. consideration of variations to the approved development to allow for potential new significant tenant's requirements
The applicant has requested a two year extension of time (until 18 May 2024) within which to substantially commence the work. The request is made under section 53(5A) of the Land Use Planning and Approvals Act 1993. The request was made on 22 August 2022, which is within the initial two year period allowed under this provision. If the request for an extension of time is not granted by the Council, the planning permit will have lapsed (on 18 May 2022) and the applicant will not be able rely on it to undertake the development.
It is noted that the applicant has recently had approval under PLN22321 for Demolition and New Building for 22 Multiple Dwellings and Business and Professional Services, and Associated Works, at the same address.
Evaluation:
Extension of time delegation:
Normally, requests for an extension of time to substantially commence a permit are determined at officer level under delegation. However, that officer delegation can only be exercised when the 'strategic intent of the relevant planning scheme has not significantly changed'. Since the application was lodged and approved, standards for residential amenity and also waste storage and collection were introduced to the Central Business Zone in 2020. These new provisions are considered to represent a significant change in the strategic intent of the previous provisions of the Central Business Zone so far as they are applicable to this development, and as such, delegation to determine the request to extend the time in which to substantially commence the permit rests with the Council.
The New Standards:
The new standards can be found in Attachment B to this memorandum.
These standards address noise levels, setbacks, windows, private open space, communal open space and storage space, as well as provision for on site waste storage and collection and the use of either individual or bulk waste bins.
The approved development is largely compliant with either the acceptable solutions or the performance criteria of these standards. There are two apartments, 1.08 and 8.01, which have bedrooms that do not have external windows, which is a requirement of the new standards. However, both the bedrooms in the apartments have external walls, and the architect has confirmed that to meet the National Construction Code these bedrooms will have external windows. This is considered to be sufficient safeguard to ensure compliance with the new standards.
It is noted that the waste storage and collection arrangements were proposed to be, and condition for, occurring on site. This arrangement is compliant with the new waste storage and collection standards.
Urban Design Advisory Panel Comments:
In relation to the amenity of the proposed apartments, the Panel noted:
"Overall, the layout of the building and the apartment design, was seen as offering a high standard of amenity for occupants.
There was a concern with regard to the amenity of Apartment 04 as it is located on the rear boundary. It was suggested that some reorientation of the living space of this apartment be considered to limit the potential future loss of amenity arising from adjacent redevelopment."
With respect to the 04 apartments, while these are built, partially, to the rear boundary, they are all dual aspect apartments, with a side boundary setback, and with a setback to the building proper from the rear boundary (i.e. it is the deck that is built essentially to the rear boundary). This is considered sufficient to meet the new standards, but this doesn't prevent the developer from making changes in accordance with the Panel's comments.
Summary:
The previously approved development is considered to demonstrate an acceptable degree of compliance with the recent Residential Amenity and Waste Storage and Collection standards for the Central Business Zone.
Conclusion:
The strategic intent of the Hobart Interim Planning Scheme 2015 has significantly changed in respect of 90 Melville Street, Hobart as the Central Business Zone now includes standards for residential and visitor accommodation amenity and waste storage and collection, which is applicable to the proposal, but not part of the scheme at the time of approval. Therefore delegation to determine the request to extend the time in which to substantially commence the permit rests with the Council.
As a consequence of the change in strategic intent of the planning scheme provisions applicable to the site, if this proposal for Demolition and New Building for 55 Multiple Dwellings, Food Services, Business and Professional Services, General Retail and Hire and Associated Works within the Adjacent Road Reserve at 90 Melville Street, 127 Bathurst Street, and the adjacent road reserve was submitted under the current planning scheme, it is considered that it would continue to be recommended for approval because it meets either the acceptable solutions or the performance criteria of the new standards.
On that basis it is recommended that the Council approves to grant the request for an extension of time in which to substantially commence the planning permit.
If the Council grants the request for an extension of time to the planning permit, the applicant will have until 18 May 2024 to substantially commence the work.
If the Council refuses to grant the extension of time request, the permit will lapse and cannot be acted on. There is no provision under the Land Use Planning and Approvals Act 1993 to appeal an extension of time refusal. However, it is noted that the applicant has recently had approval under PLN22321 for Demolition and New Building for 22 Multiple Dwellings and Business and Professional Services, and Associated Works, at the same address.
|
That: 1. The Council approve to grant an extension of time until 18 May 2024 in which to substantially commence planning permit PLN-19-948.
|
As signatory to this report, I certify that, pursuant to Section 55(1) of the Local Government Act 1993, I hold no interest, as referred to in Section 49 of the Local Government Act 1993, in matters contained in this report.
|
Ben Ikin Senior Statutory Planner |
|
Date: 19 October 2022
File Reference: F22/104873
Attachment a: ETA-22-170
- 90 MELVILLE STREET HOBART TAS 7000 - Original Planning Report and Approved
Plans of PLN-19-948 ⇩ ![]()
Attachment
b: ETA-22-170
- 90 MELVILLE STREET HOBART TAS 7000 - Central Business Zone Residential and
Visitor Accommodation Amenity and Waste Storage and Collection standards of the
Hobart Interim Planning Scheme 2015 ⇩ ![]()
|
Item No. 7.2.5 |
Agenda (Open Portion) City Planning Committee Meeting - 24/10/2022 |
Page 1161 ATTACHMENT a |
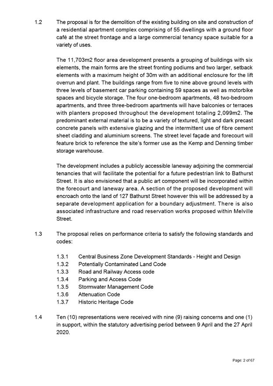
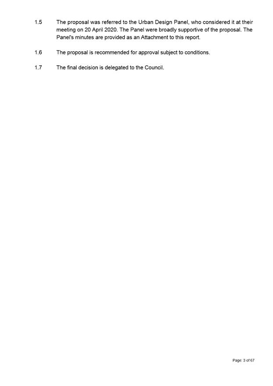
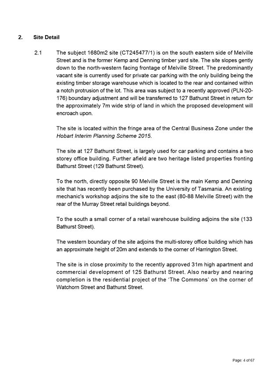
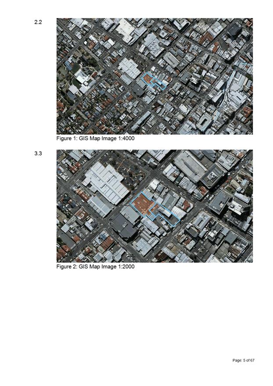
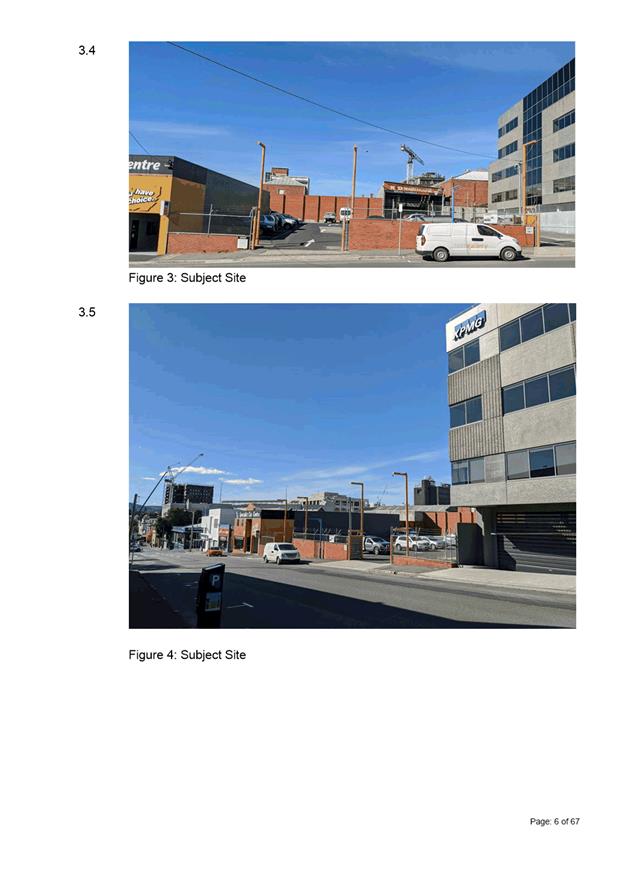
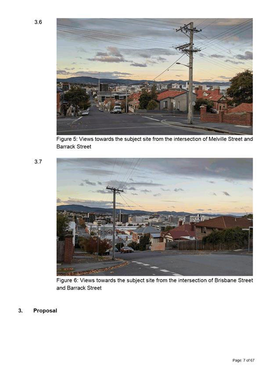
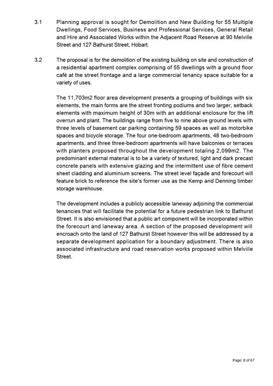
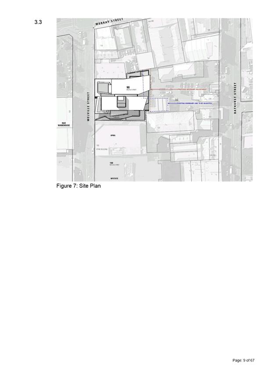
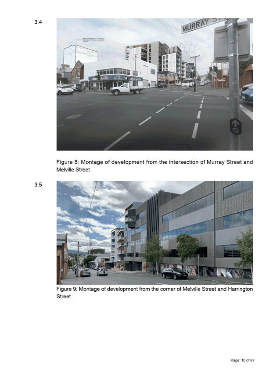
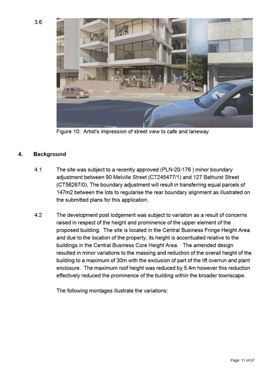
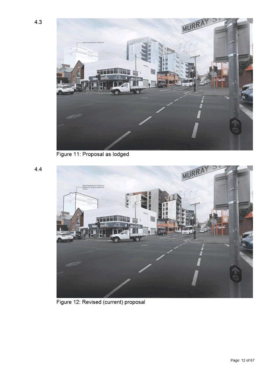
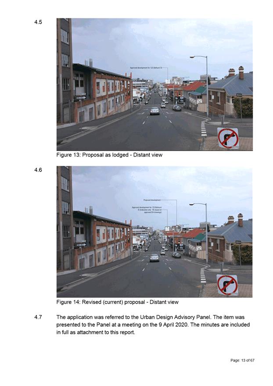
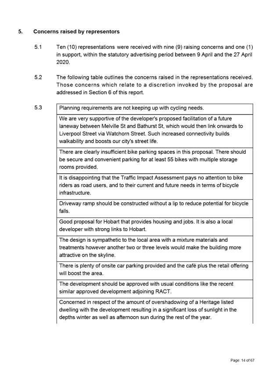
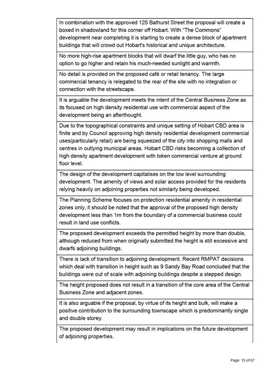
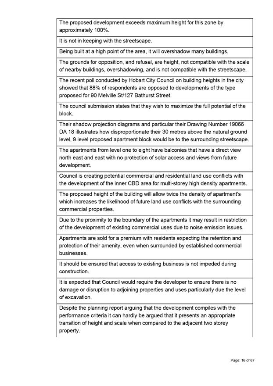
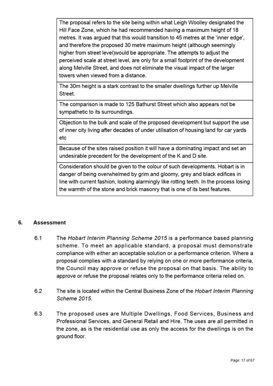
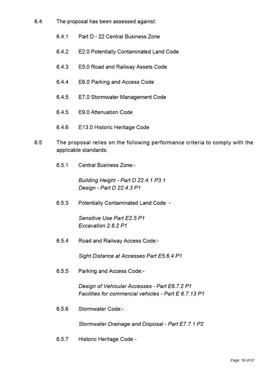
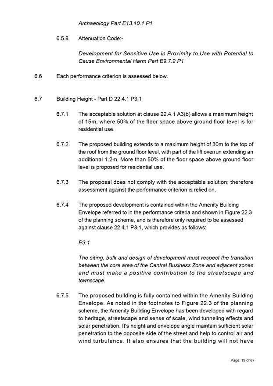
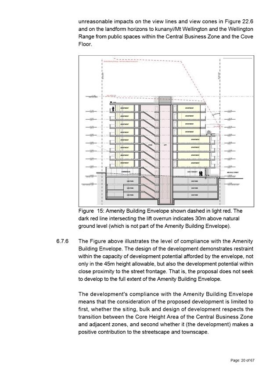
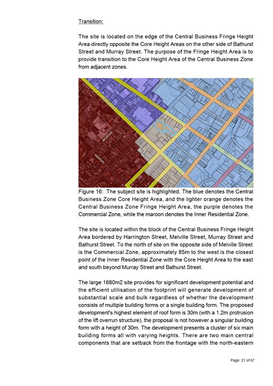
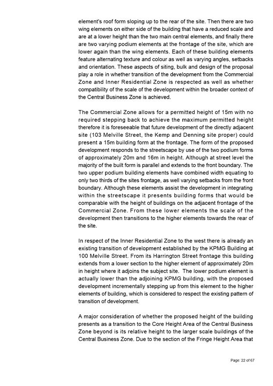
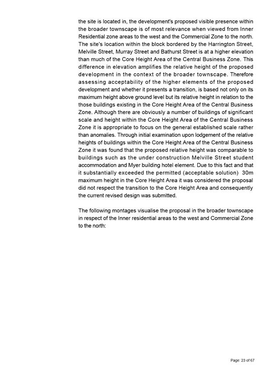
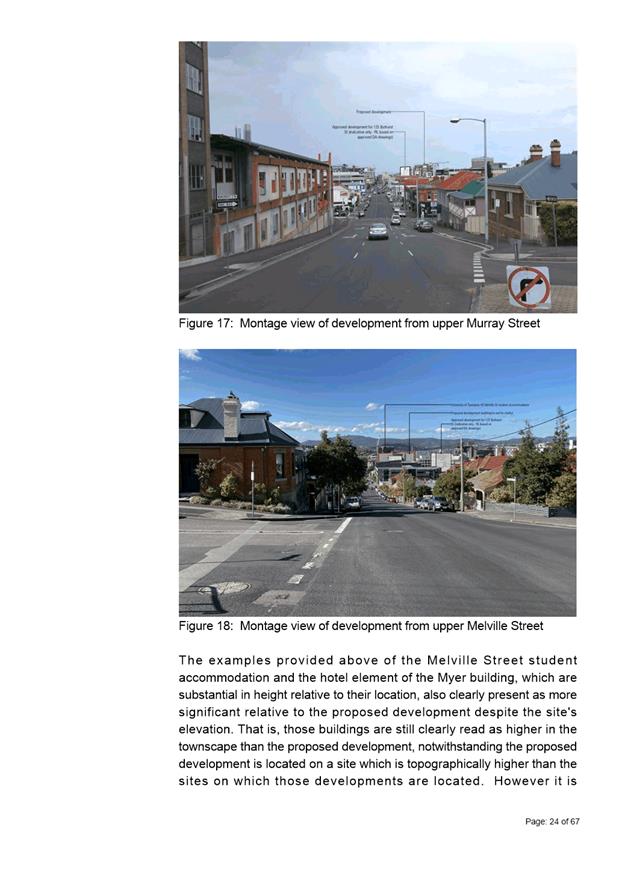
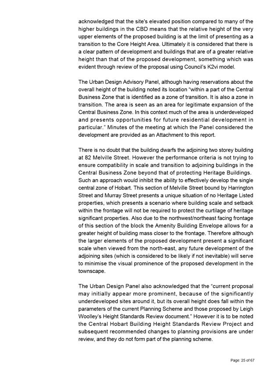
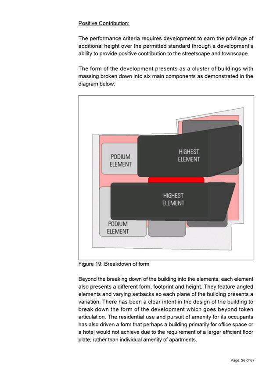
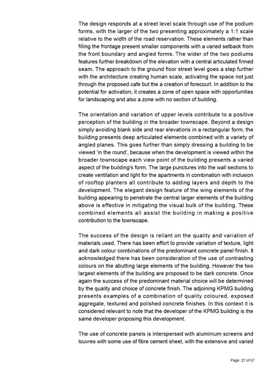
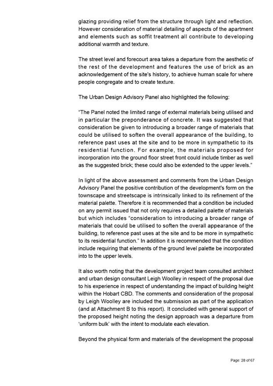
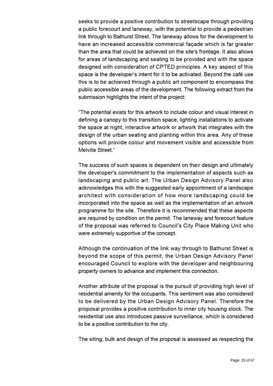
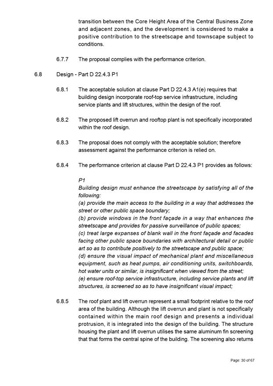
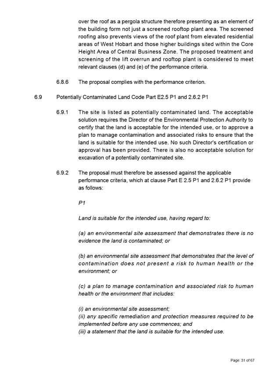
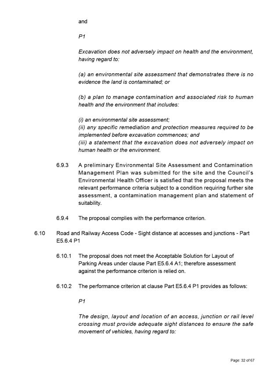
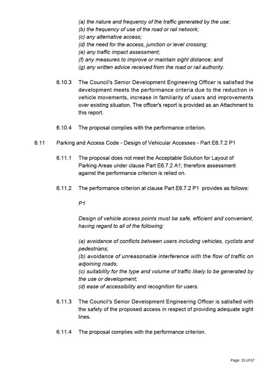
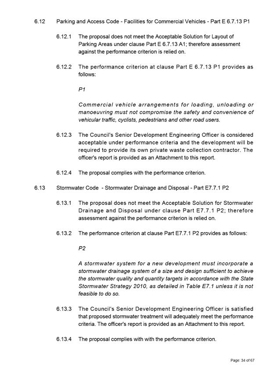
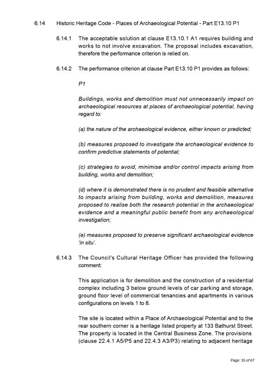
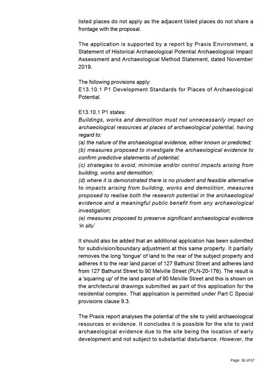
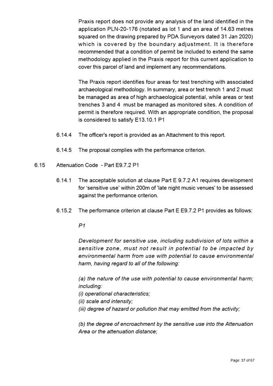
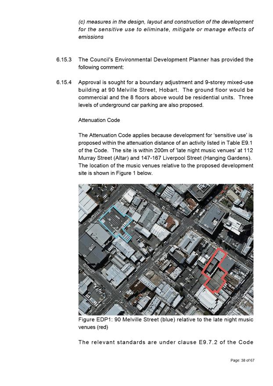
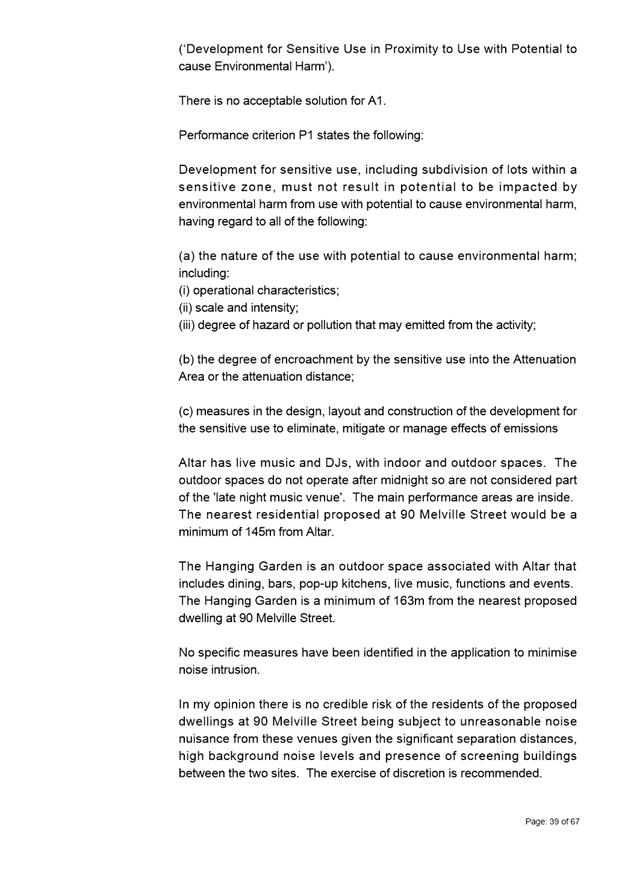
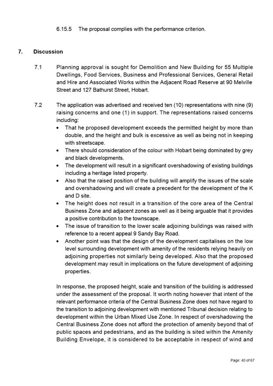
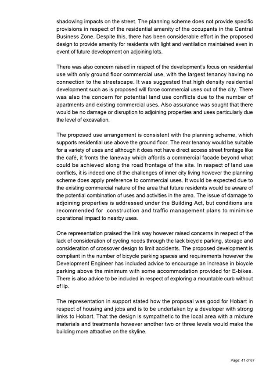
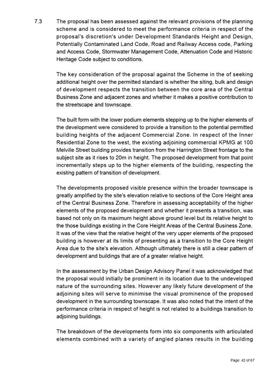
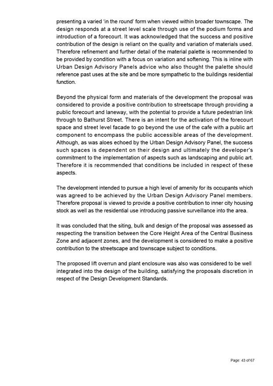
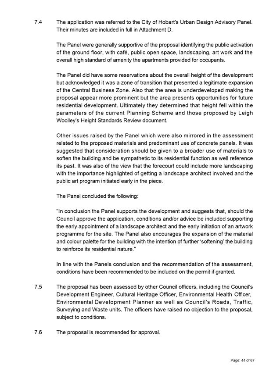
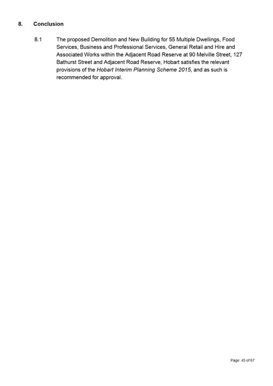
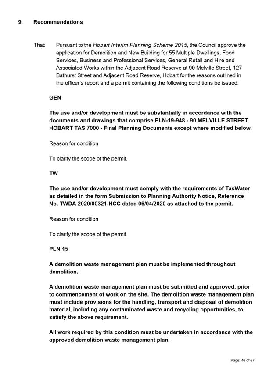
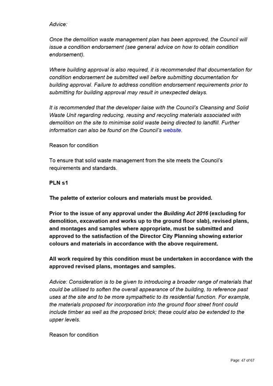
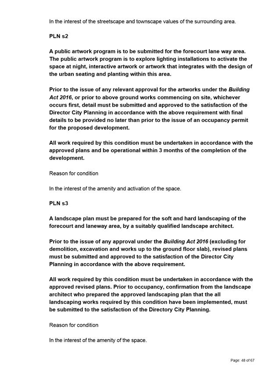
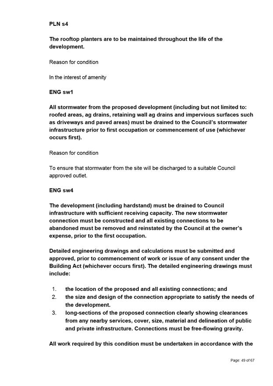
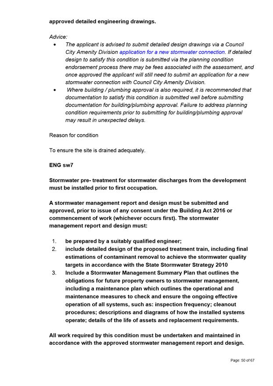
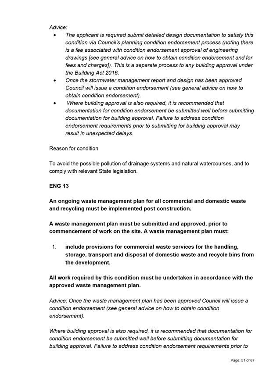
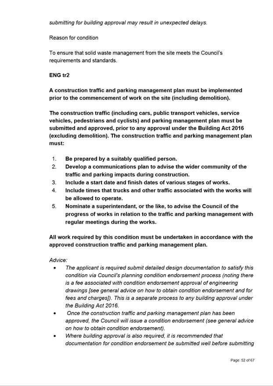
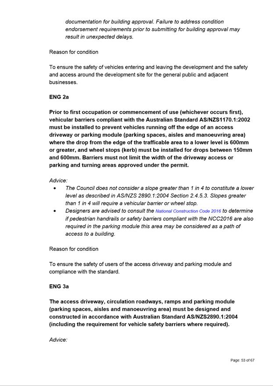
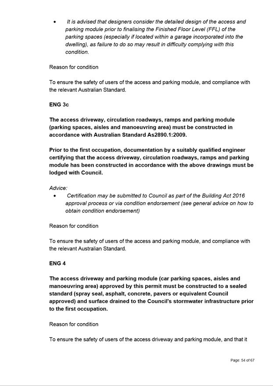
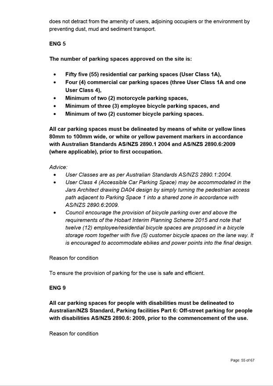
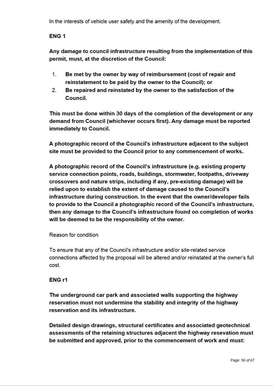
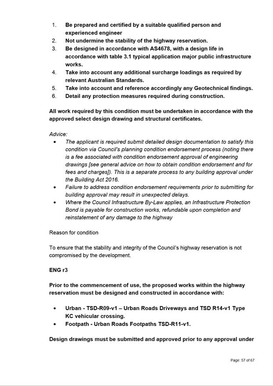
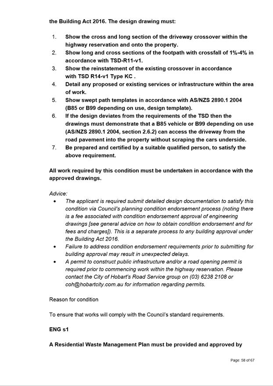
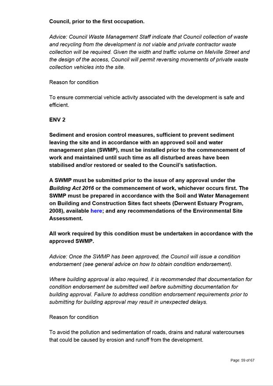
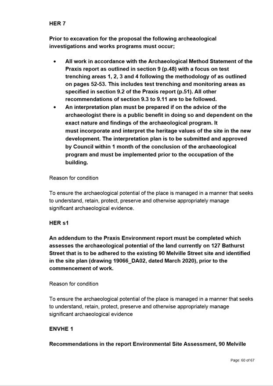
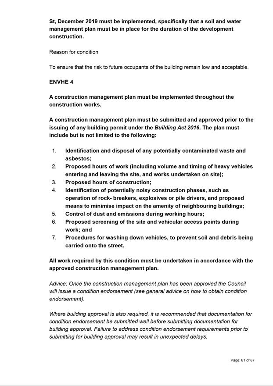
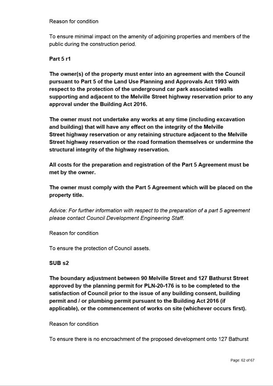
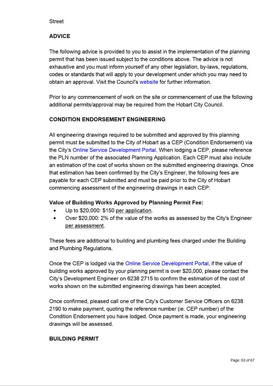
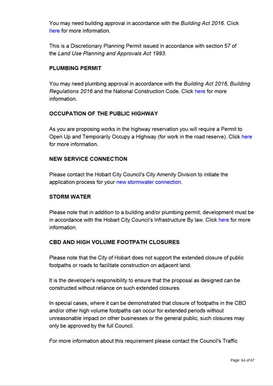
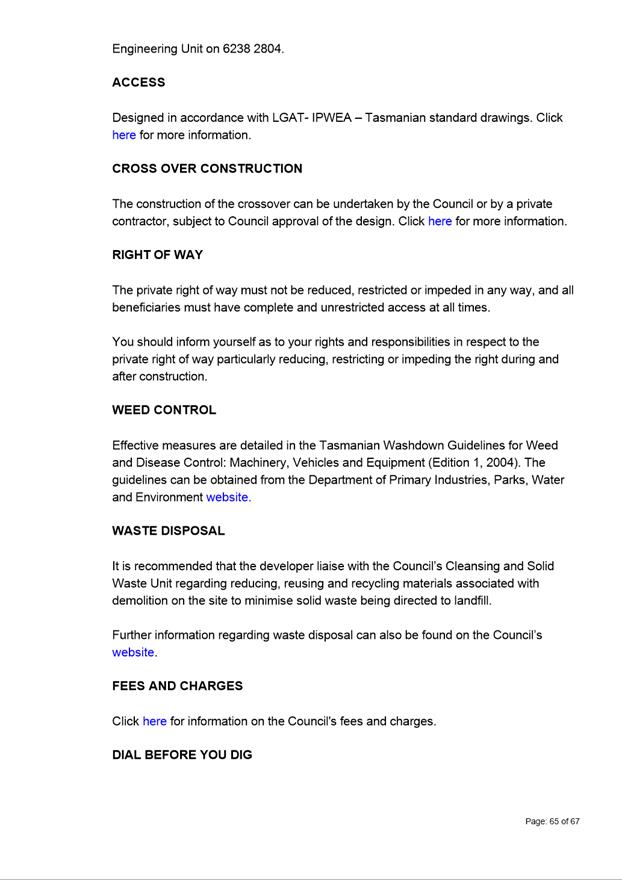

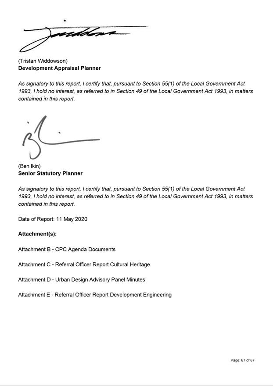
|
Agenda (Open Portion) City Planning Committee Meeting - 24/10/2022 |
Page 1207 ATTACHMENT b |
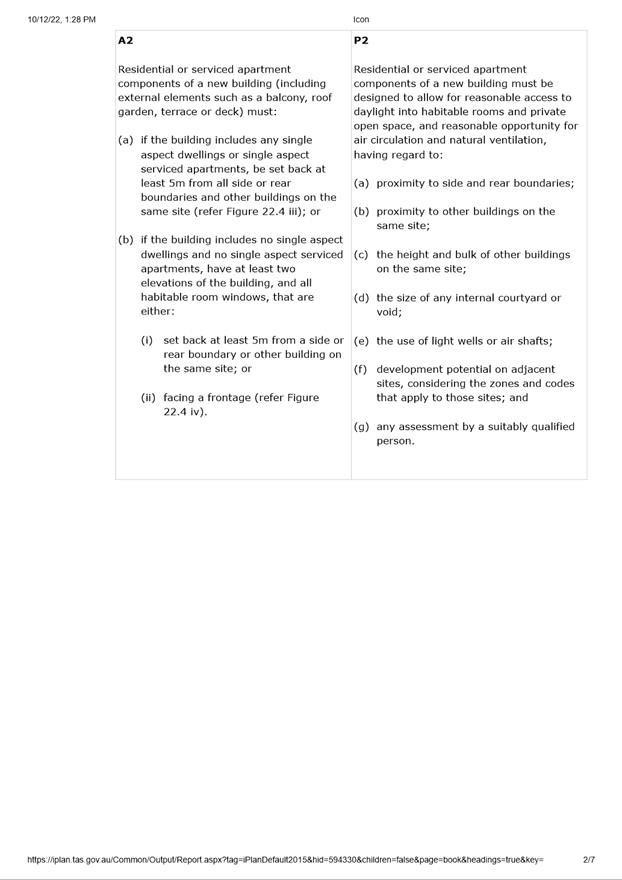
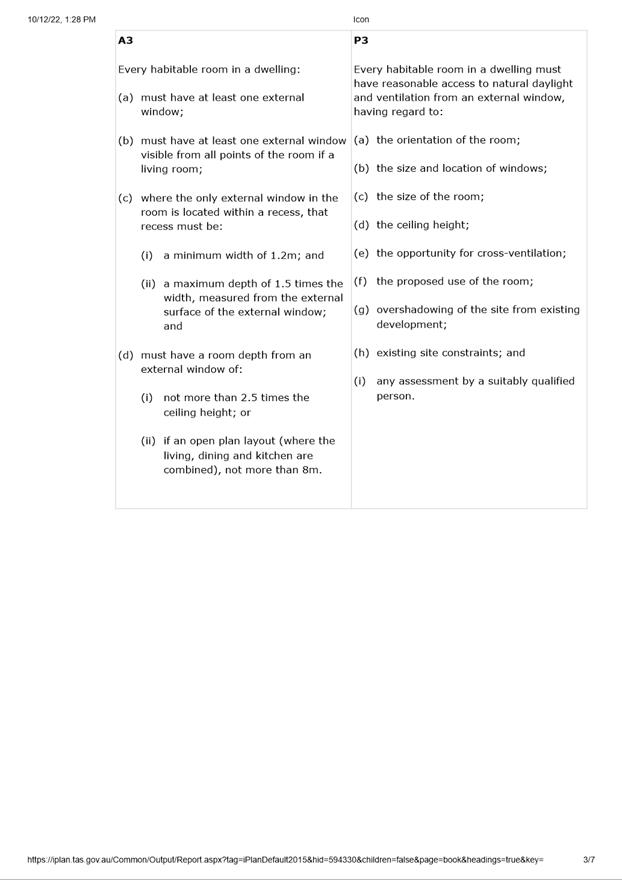
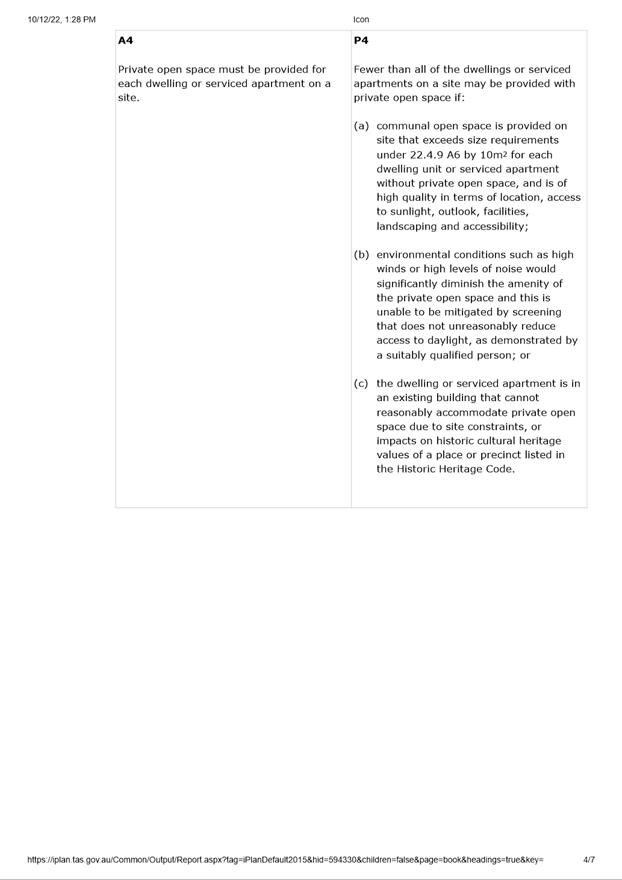
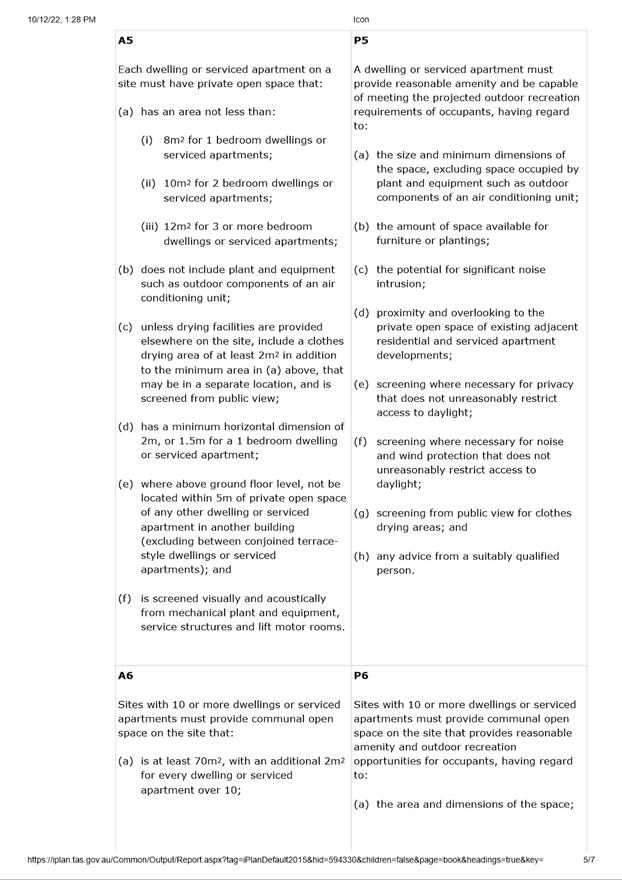
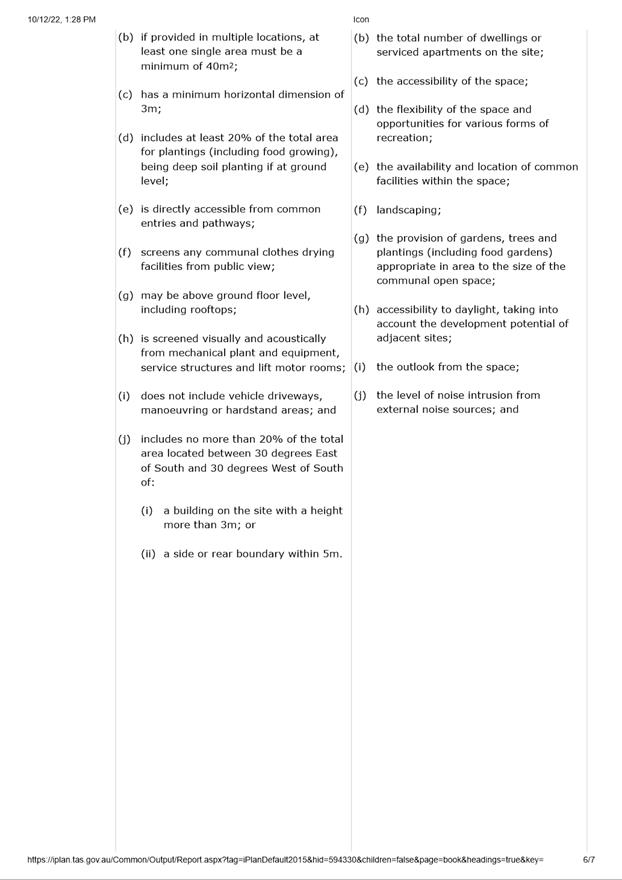
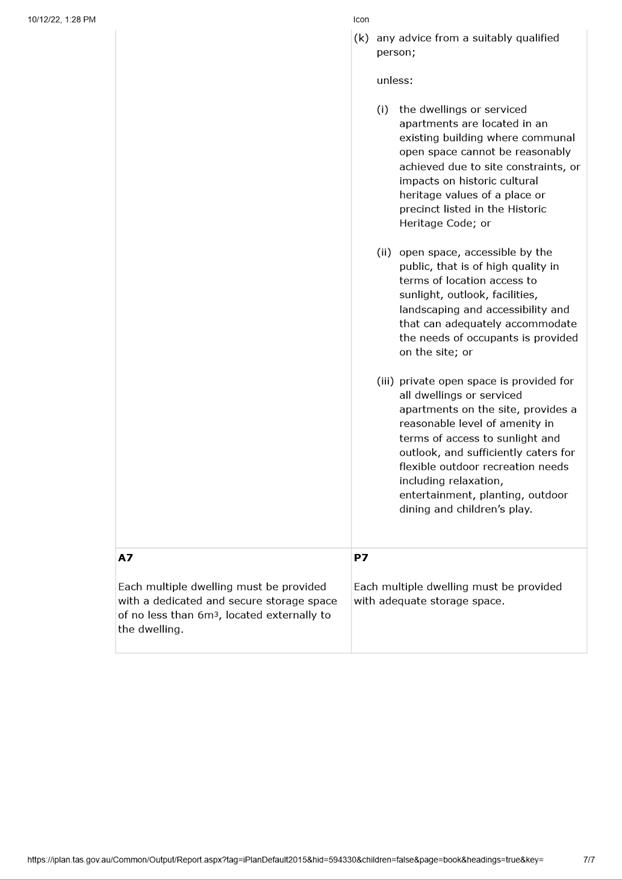
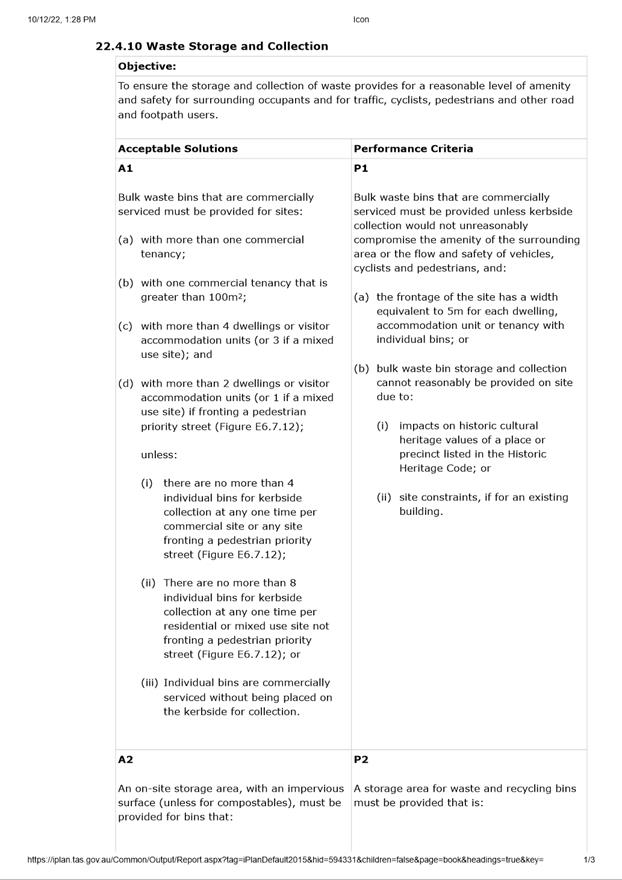
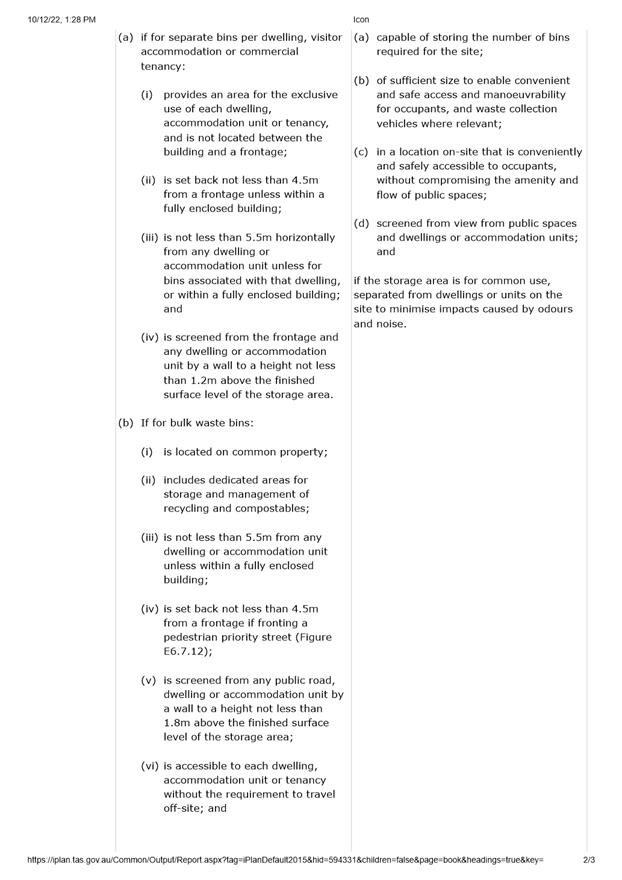
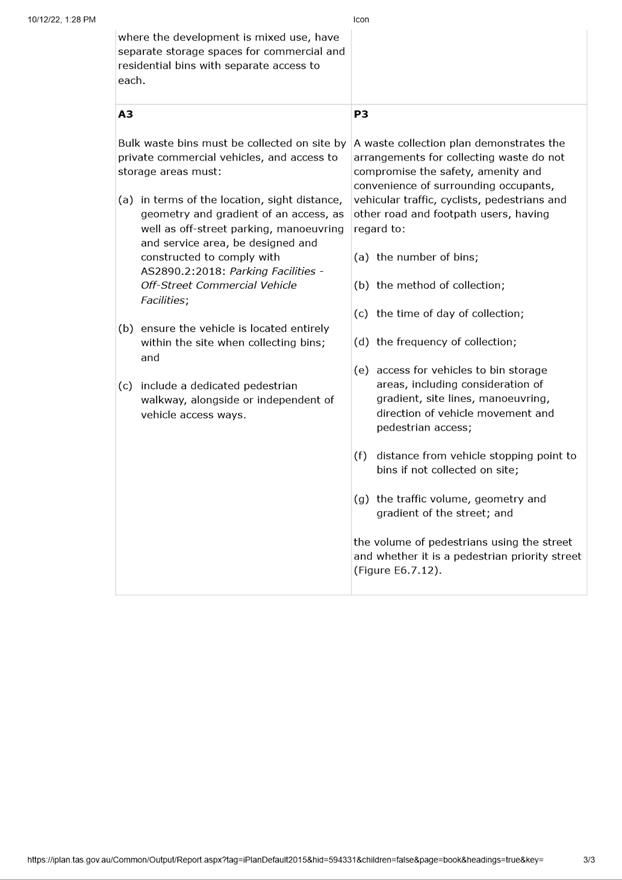
|
Agenda (Open Portion) City Planning Committee Meeting |
Page 1211 |
|
|
|
24/10/2022 |
|
7.2.6 27 Lefroy Street, North Hobart - Partial Change of Use to Food Services (Mobile Food Vendor)
Address: 27 Lefroy Street, North Hobart
Proposal: Partial Change of Use to Food Services (Mobile Food Vendor)
Expiry Date: 29 November 2022
Extension of Time: Not applicable
Author: Ben Ikin
|
REcommendation That pursuant to the Hobart Interim Planning Scheme 2015, the Council approve the application for partial change of use to food services (Mobile Food Vendor) at 27 Lefroy Street North Hobart TAS 7000 for the reasons outlined in the officer’s report and a permit containing the following conditions be issued:
GEN
The use and/or development must be substantially in accordance with the documents and drawings that comprise PLN22477 27 LEFROY STREET NORTH HOBART TAS 7000 Final Planning Documents except where modified below.
Reason for condition
To clarify the scope of the permit.
PLN 17
The lighting of the food van is limited to internal illumination only and the area of customer ordering under the awning. All lighting must operate in accordance with Australian Standard AS 4282 Control of the obtrusive effects of outdoor lighting.
Reason for condition
To ensure that the nonresidential use does not unreasonably impact residential amenity.
PLN 6
The use must not be open to the public outside of the following hours:
Monday to Friday 7.30am to 12.30 pm and 4pm to 7pm and Saturday, Sunday and Public Holidays 11am to 2pm and 4pm to 9pm
Reason for condition
To ensure that nonresidential use does not unreasonably impact on residential amenity
PLN s1
Prior to commencement of the use, documentation from a suitably qualified person (e.g. an acoustic engineer) must be submitted and approved as a condition endorsement, demonstrating that noise emissions from the diesel generator and measured at the boundary of the residential zone will either:
a) comply with the noise criteria in acceptable solution 21.3.2 A1 of the Hobart Interim Planning Scheme 2015; or b) comply with performance criterion 21.3.2 P1 of the Hobart Interim Planning Scheme 2015.
Any requirements identified in the documentation as being necessary to ensure compliance with 21.3.2 A1 or P1 must be implemented and maintained while the use is in operation.
Advice:
This condition requires additional information to be submitted as a Condition Endorsement. See Advice at the end of this permit for more information.
Reason for condition
To ensure that noise emissions do not cause environmental harm and do not have unreasonable impact on residential amenity on land within a residential zone.
ADVICE
The following advice is provided to you to assist in the implementation of the planning permit that has been issued subject to the conditions above. The advice is not exhaustive and you must inform yourself of any other legislation, bylaws, regulations, codes or standards that will apply to your development under which you may need to obtain an approval. Visit the Council's website for further information.
Prior to any commencement of work on the site or commencement of use the following additional permits/approval may be required from the Hobart City Council.
CONDITION ENDORSEMENT
If any condition requires that further documents are submitted and approved, you will need to submit the relevant documentation to satisfy the condition via the Condition Endorsement Submission on Council's online services eplanning portal. Detailed instructions can be found here.
A fee of 2% of the value of the works for new public assets (stormwater infrastructure, roads and related assets) will apply for the condition endorsement application.
Once approved, the Council will respond to you via email that the condition has been endorsed (satisfied).
Where building approval is also required, it is recommended that documentation for condition endorsement be submitted well before submitting documentation for building approval. Failure to address condition endorsement requirements prior to submitting for building approval may result in unexpected delays.
FOOD BUSINESS REGISTRATION
Food business registration in accordance with the Food Act 2003. Click here for more information.
SINGLE USE PLASTICS
The City of Hobart has a ‘SingleUse Plastics ByLaw’ in force, which applies to retailers who provide or sell food to be taken from the retailer’s premises in food packaging. Retailers must not provide to a person any food packaging which is wholly or partly comprised of plastic and a single use product. Please click here for more information.
NOISE REGULATIONS
Noise, dust, odour, light or other pollutants emitted from any activities associated with this development must not unreasonably cause any disturbance, annoyance or nuisance to owners/occupiers in the vicinity and shall comply with the Environmental Management and Pollution Control Act 1994 and subsequent regulations.
WASTE DISPOSAL
It is recommended that the developer liaise with the Council’s City Resilience Unit regarding reducing, reusing and recycling materials associated with use on the site to minimise solid waste being directed to landfill.
Further information regarding waste disposal can also be found on the Council’s website.
|
Attachment
a: PLN-22-477
- 27 LEFROY STREET NORTH HOBART TAS 7000 - Planning Committee or Delegated
Report ⇩ ![]()
Attachment
b: PLN-22-477
- 27 LEFROY STREET NORTH HOBART TAS 7000 - CPC Agenda Documents ⇩ ![]()
|
Item No. 7.2.6 |
Agenda (Open Portion) City Planning Committee Meeting - 24/10/2022 |
Page 1232 ATTACHMENT a |
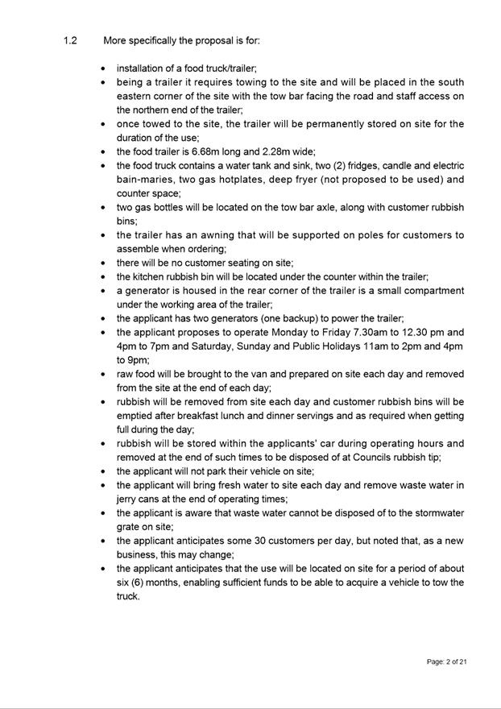
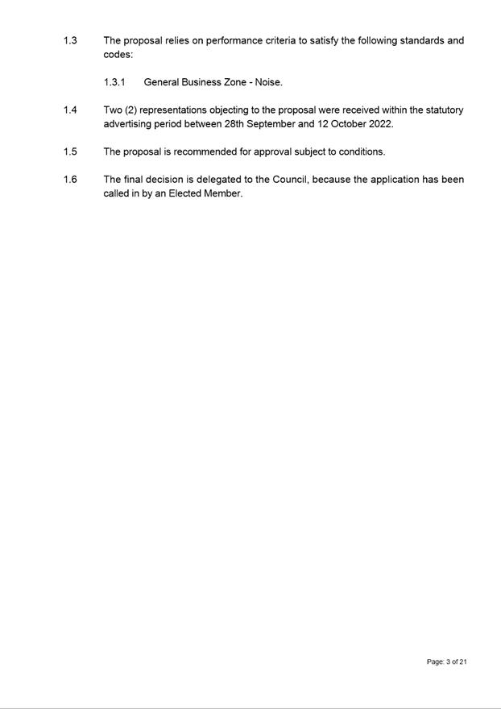
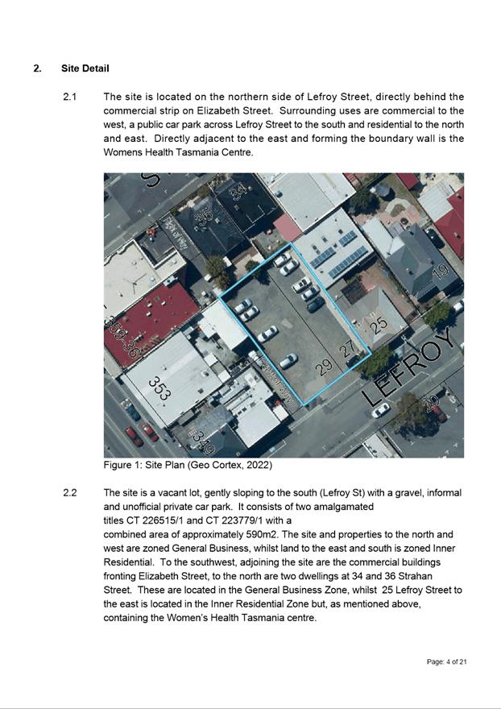
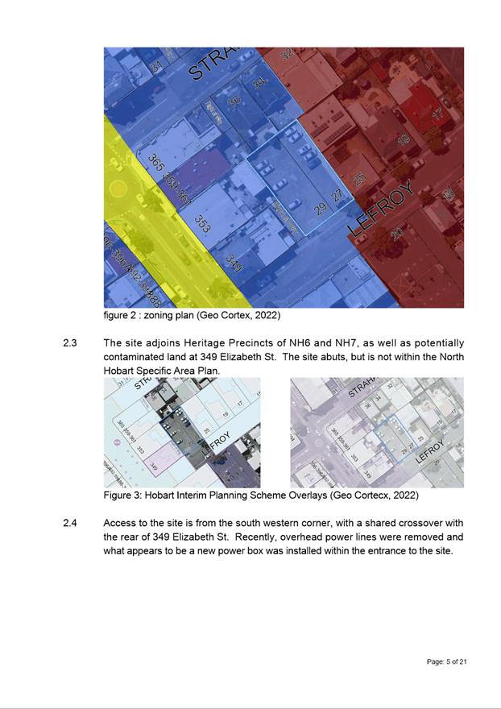
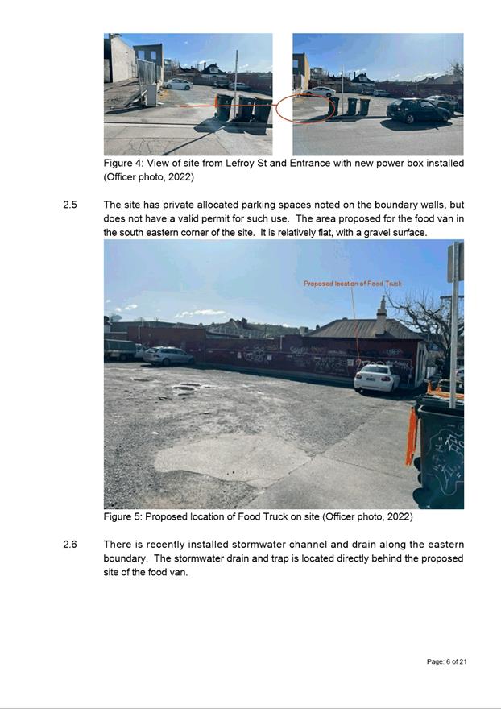
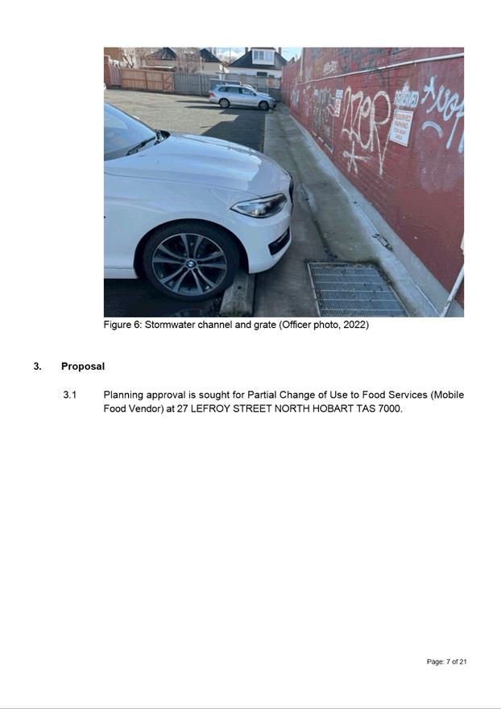
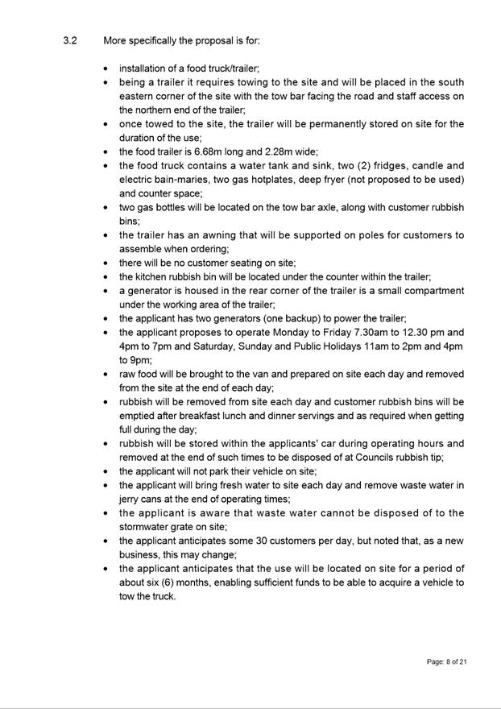
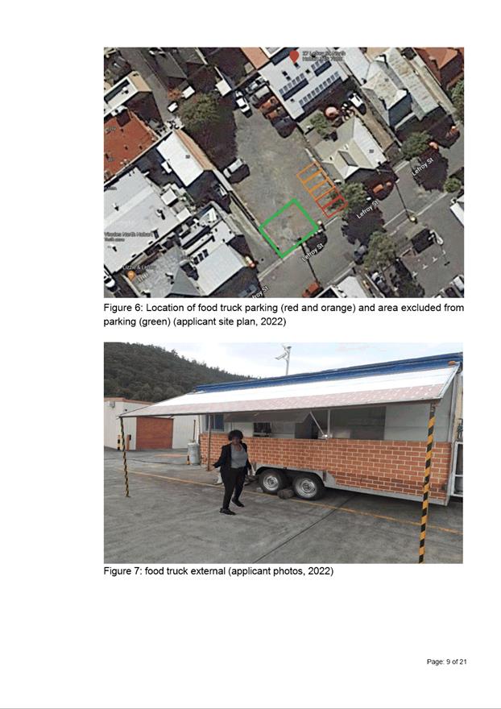
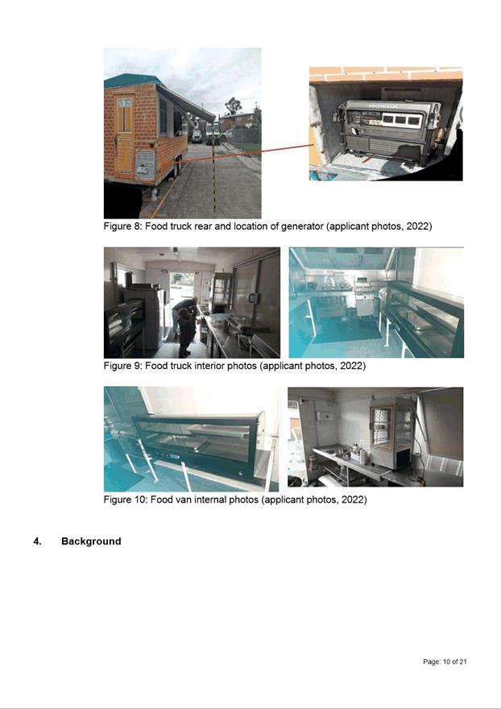
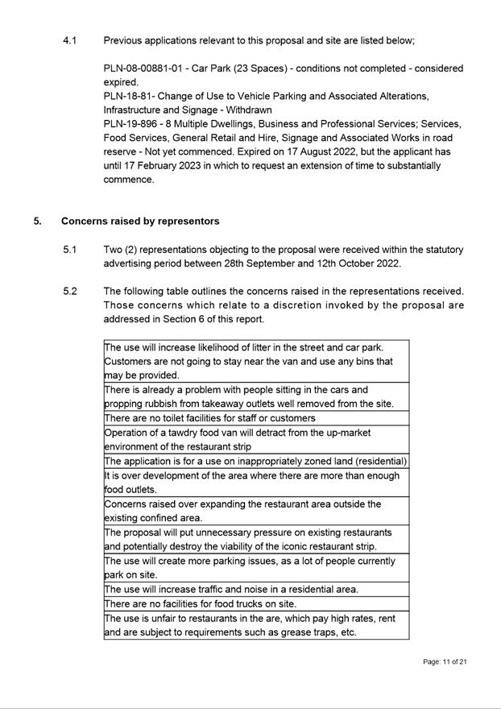
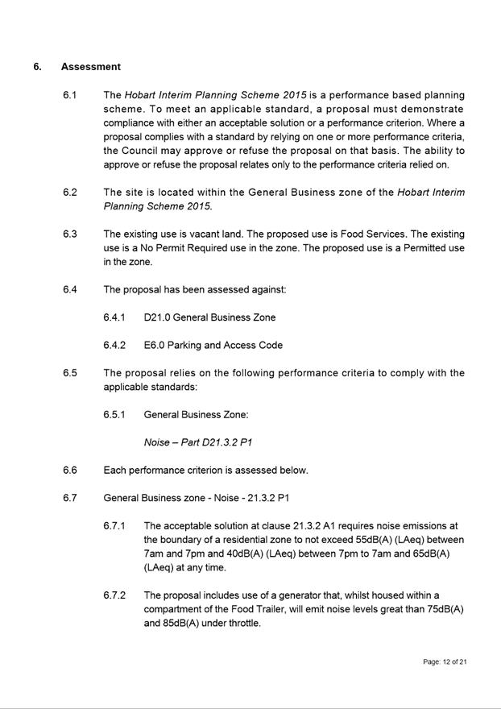
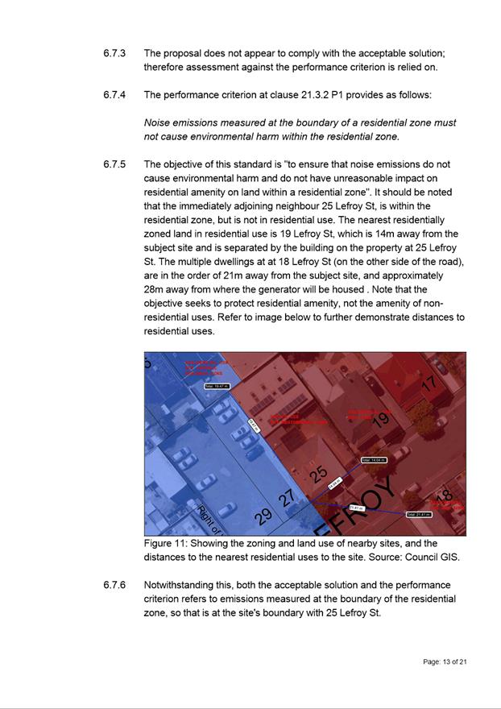
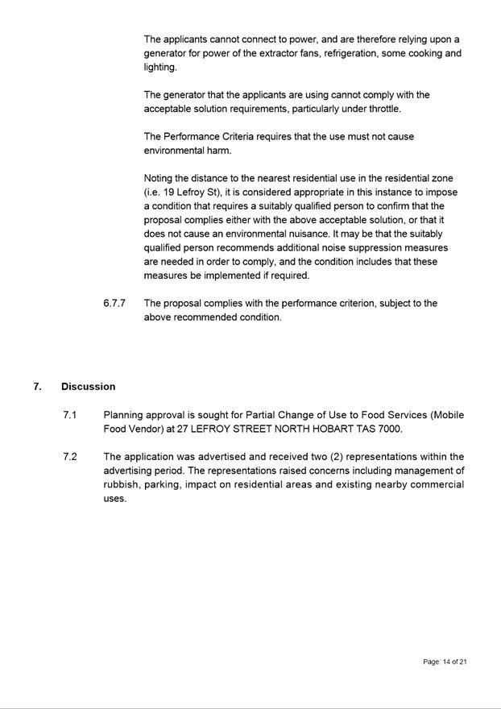
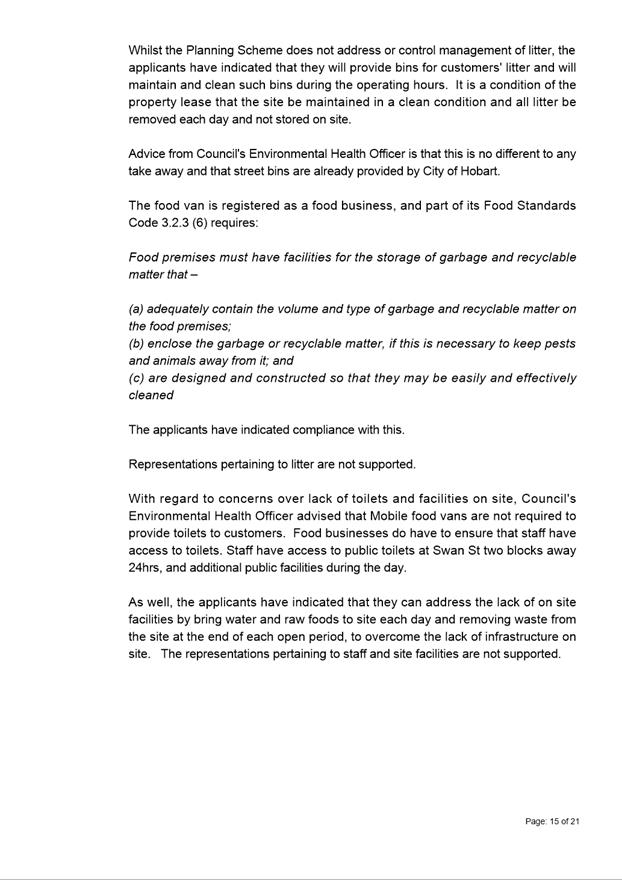
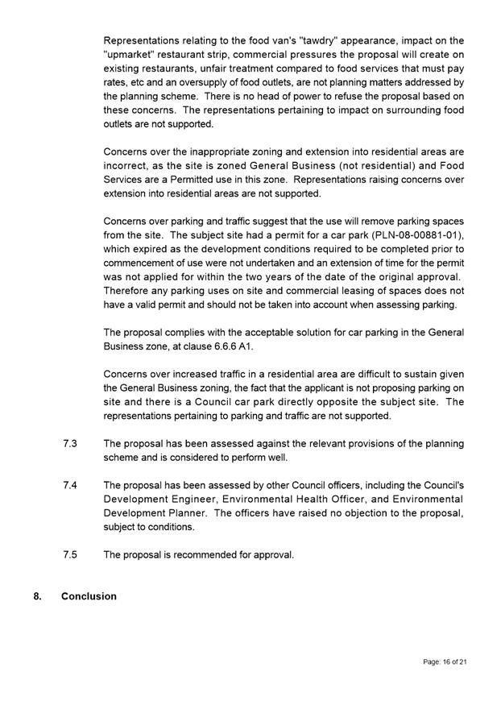
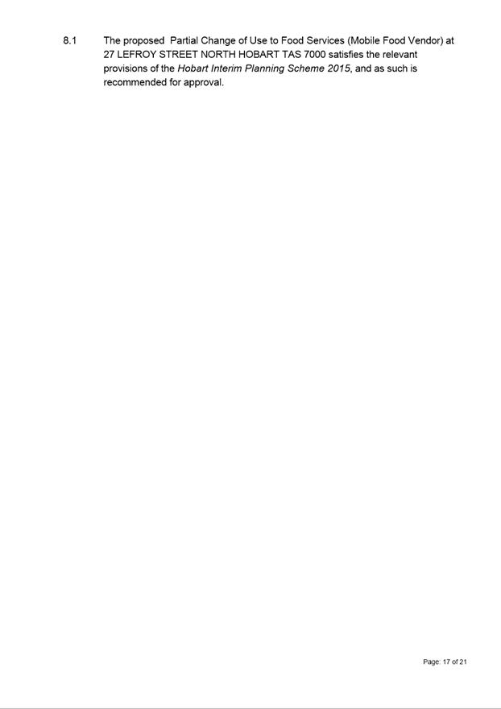
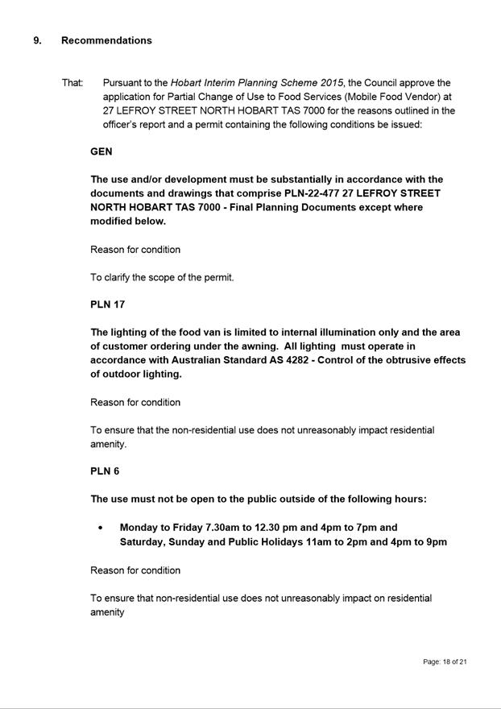
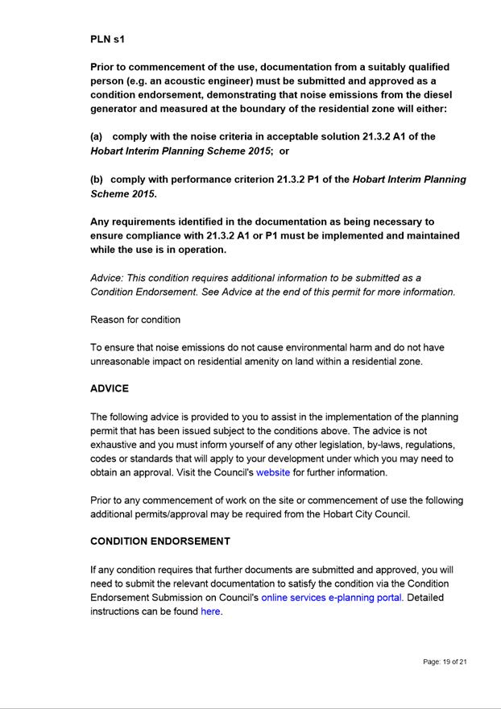
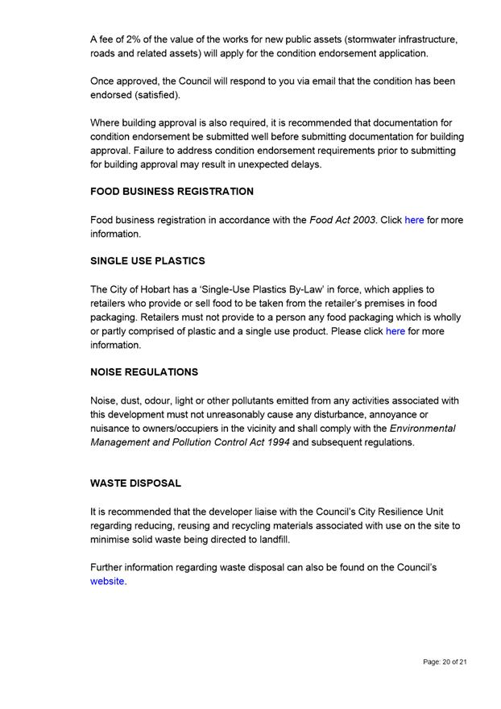
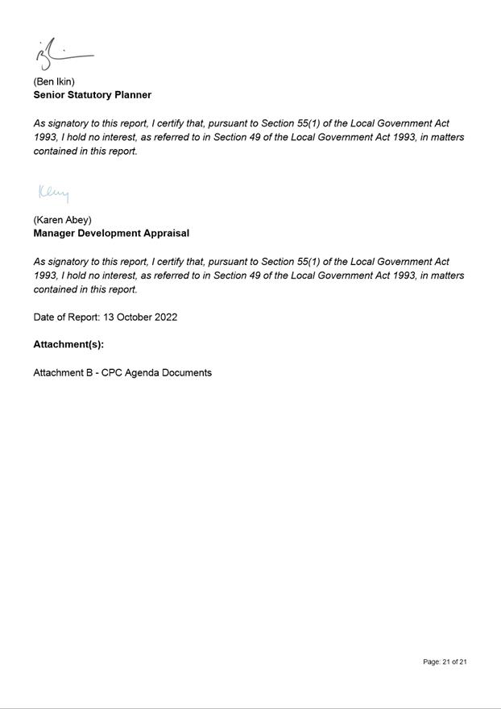
|
Agenda (Open Portion) City Planning Committee Meeting - 24/10/2022 |
Page 1258 ATTACHMENT b |
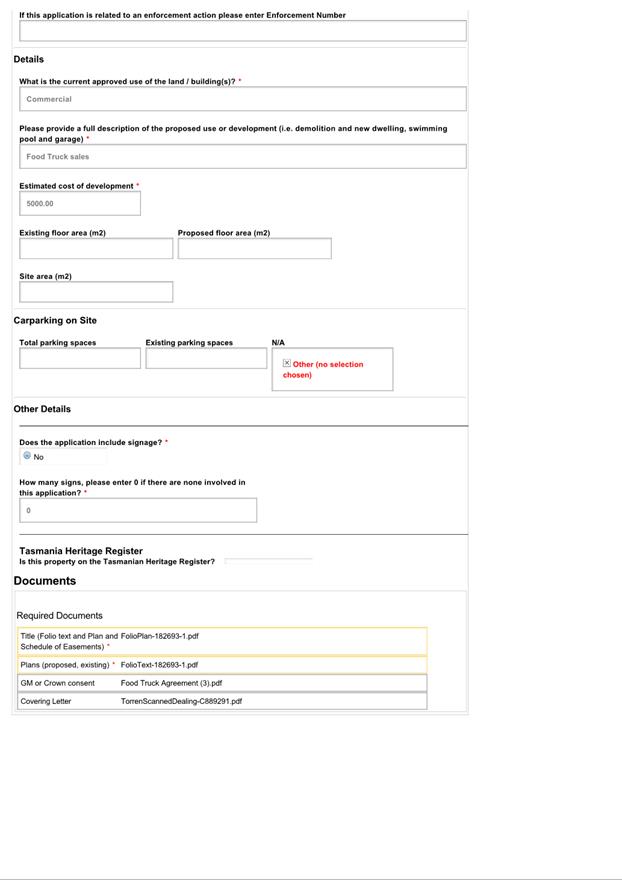
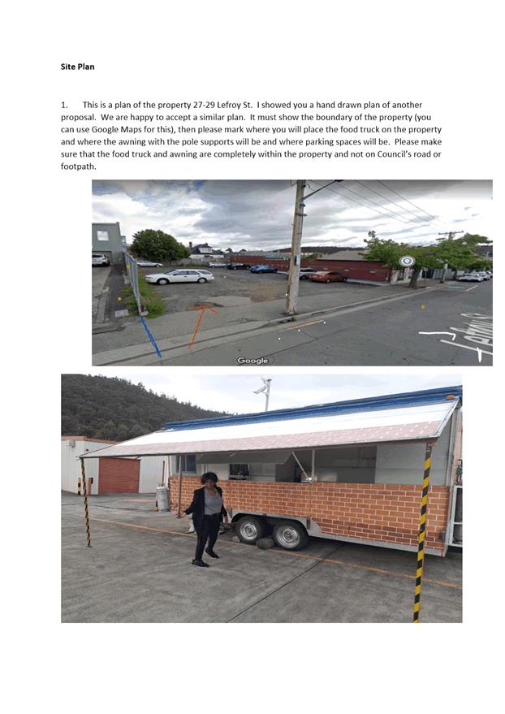
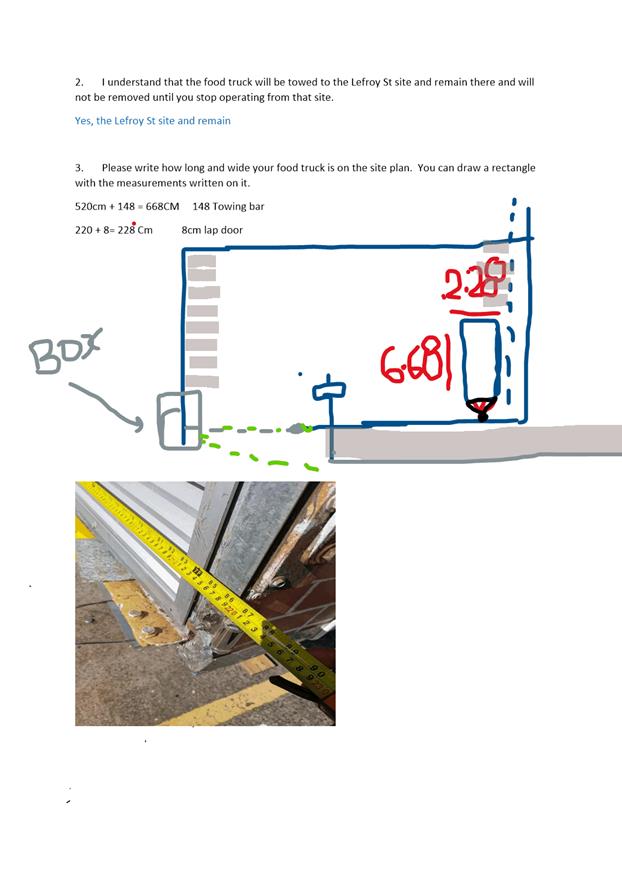
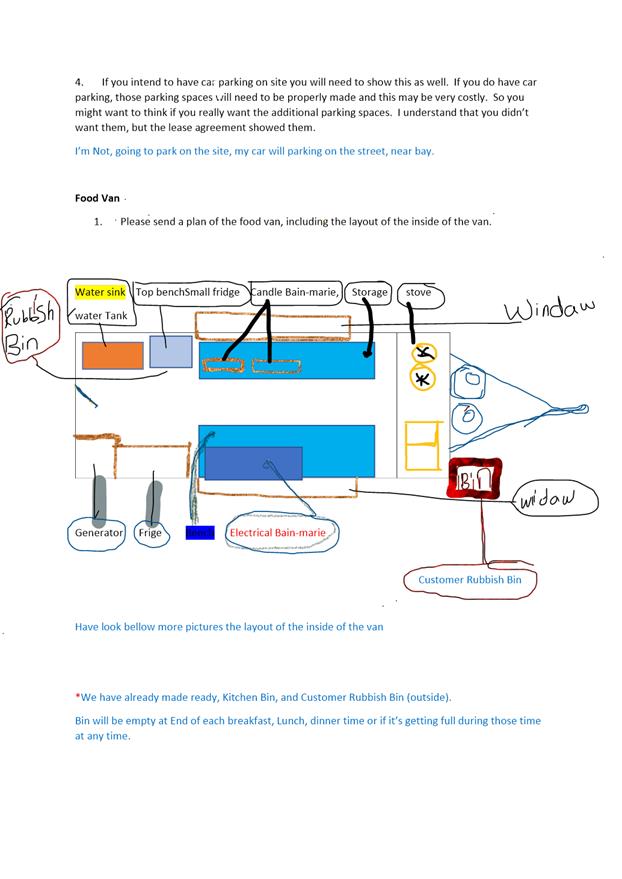
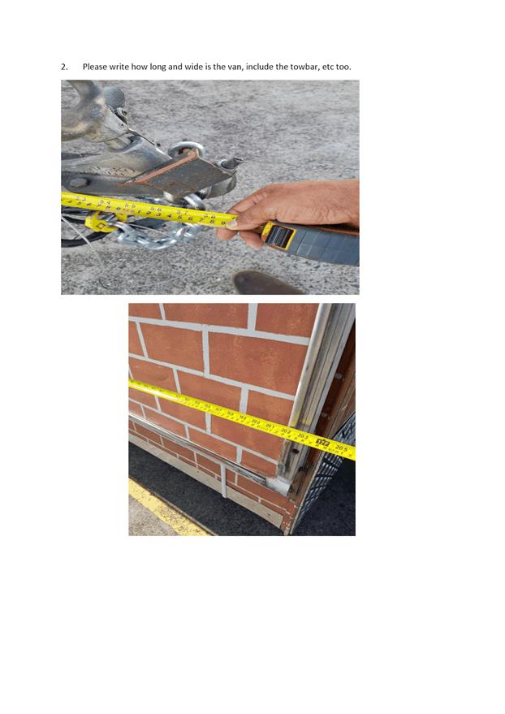
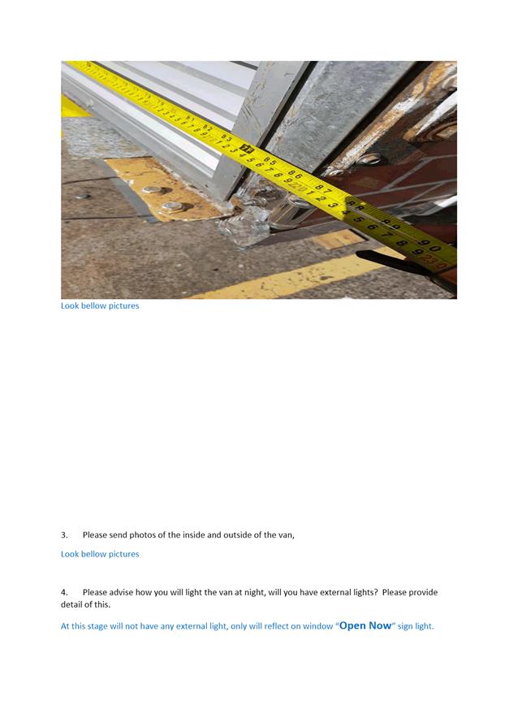

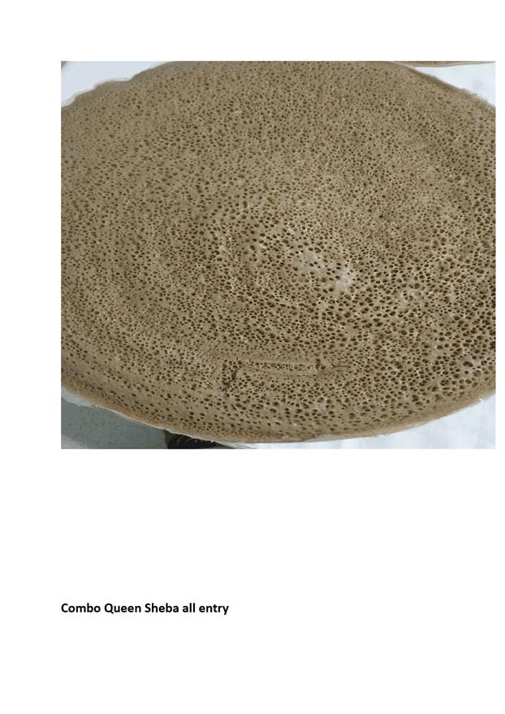
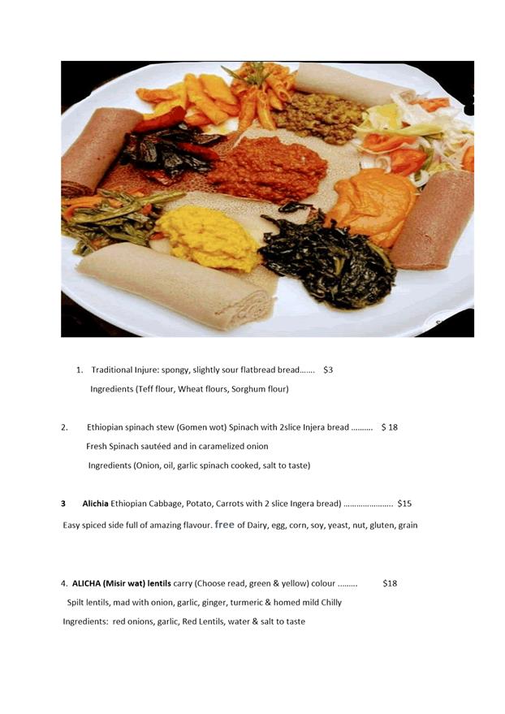

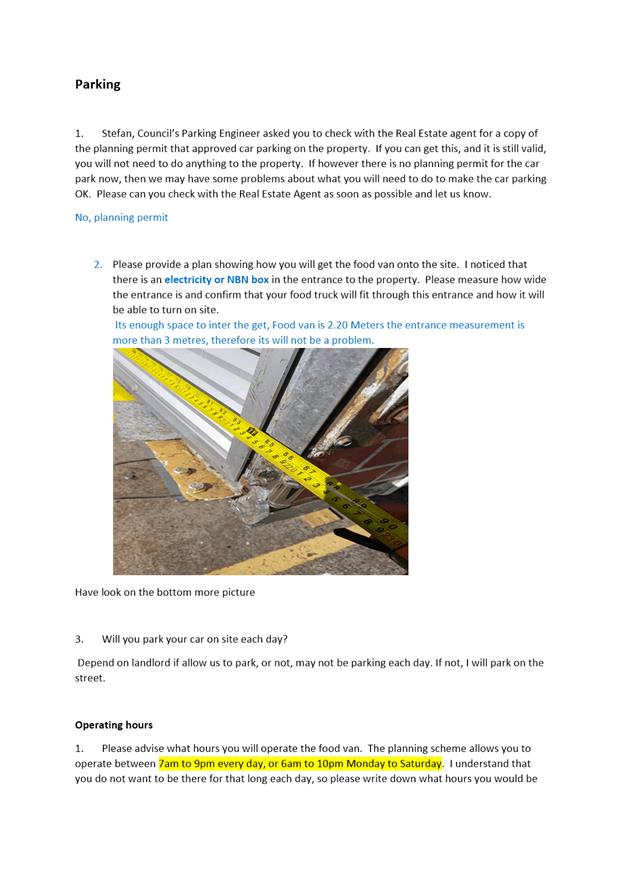
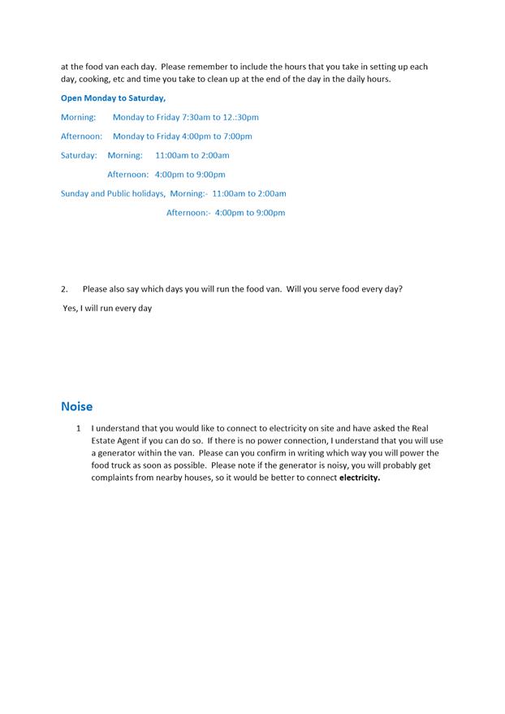
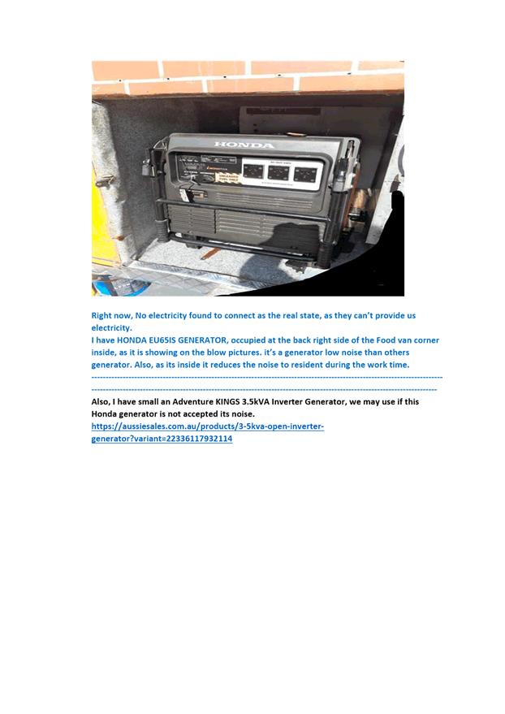
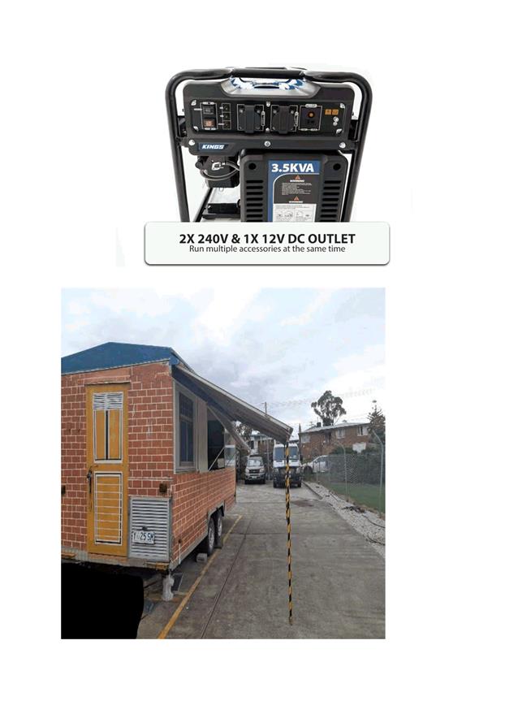
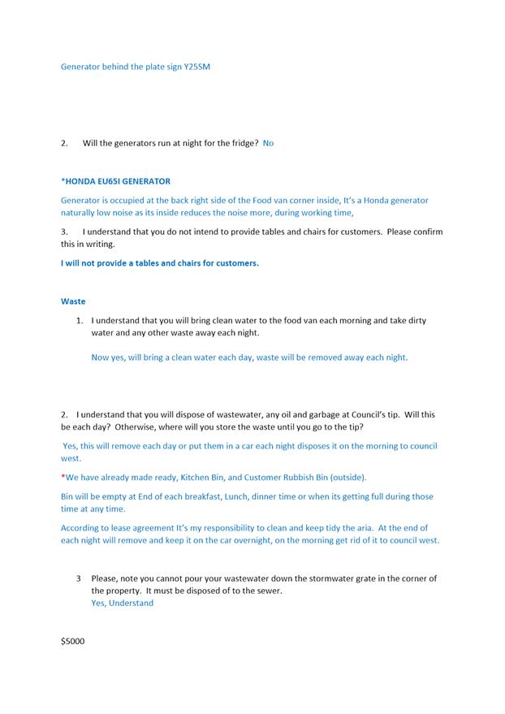


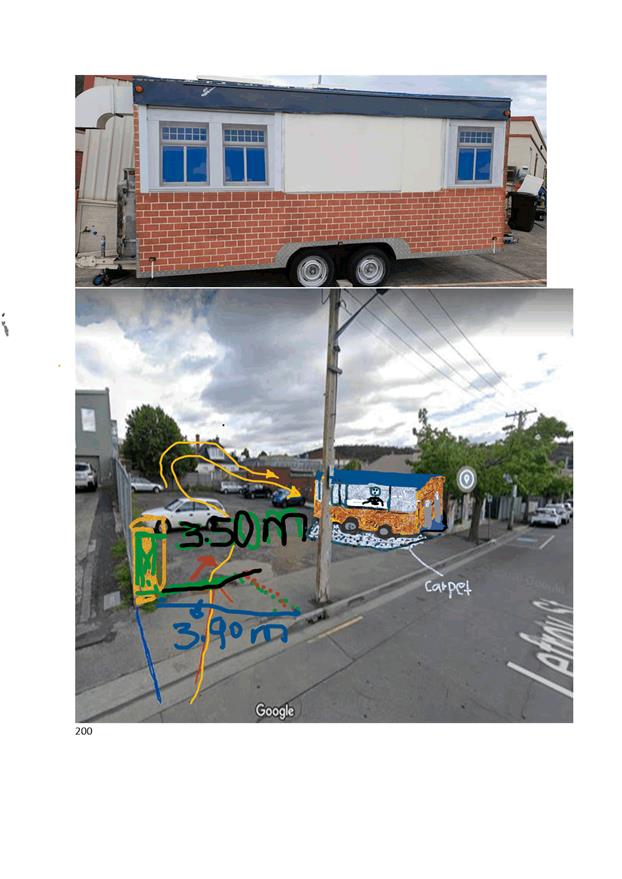
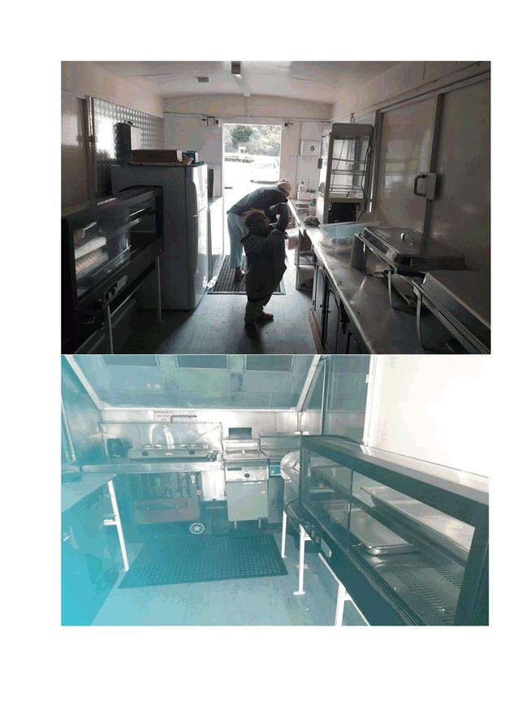
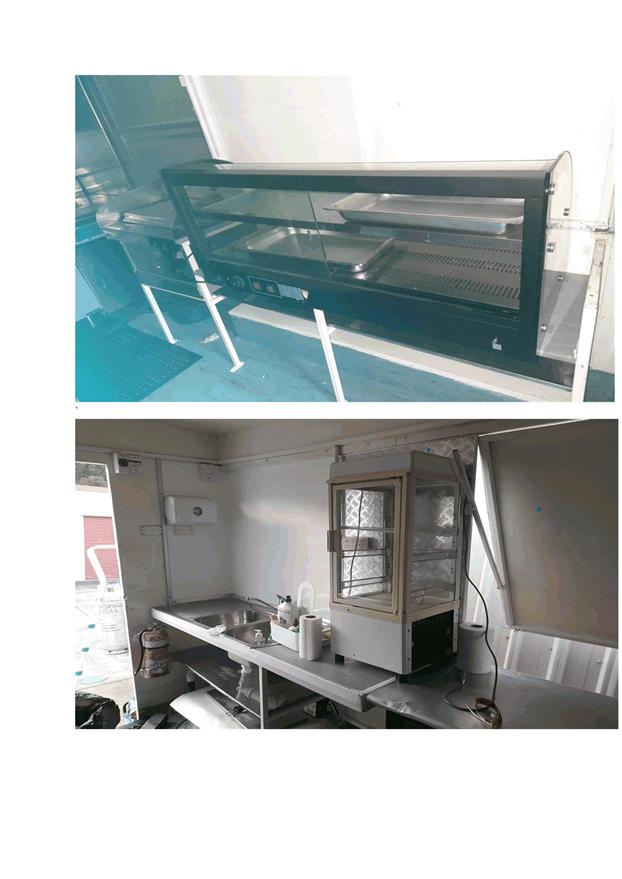
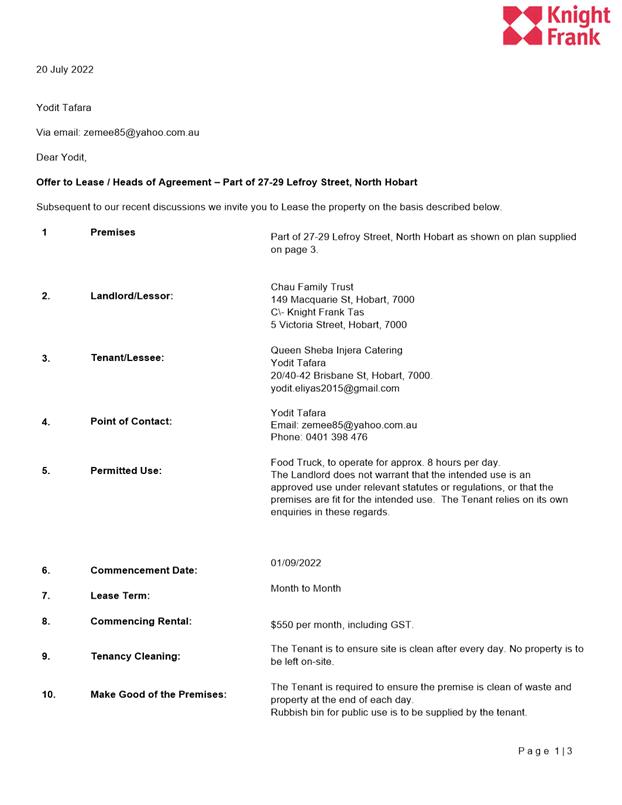
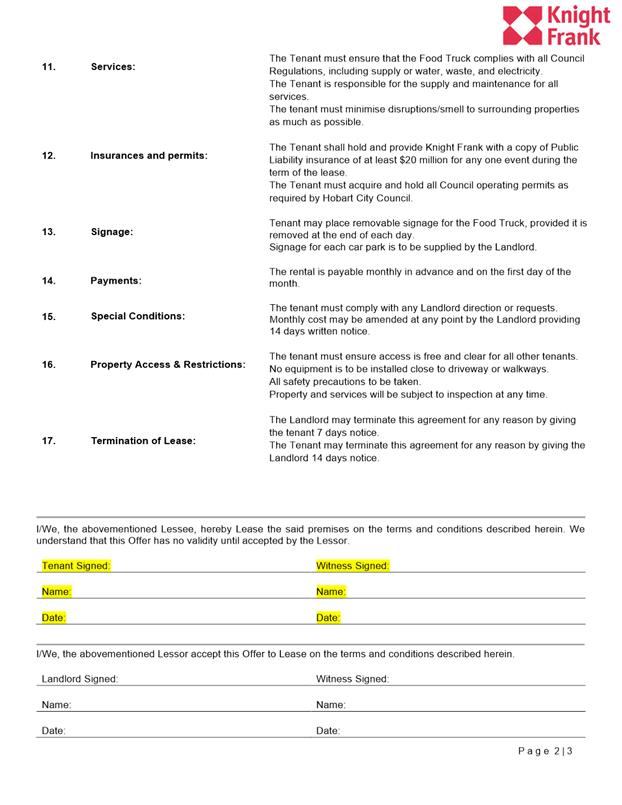
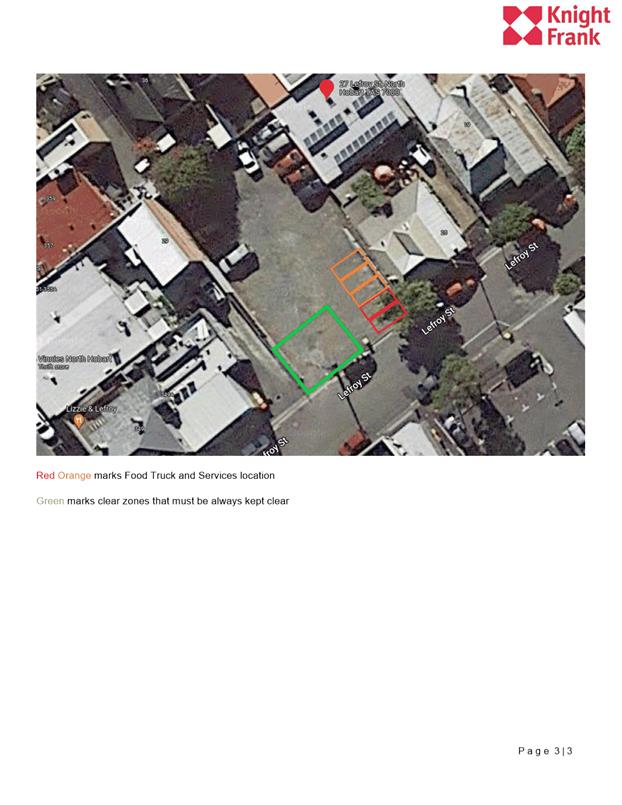
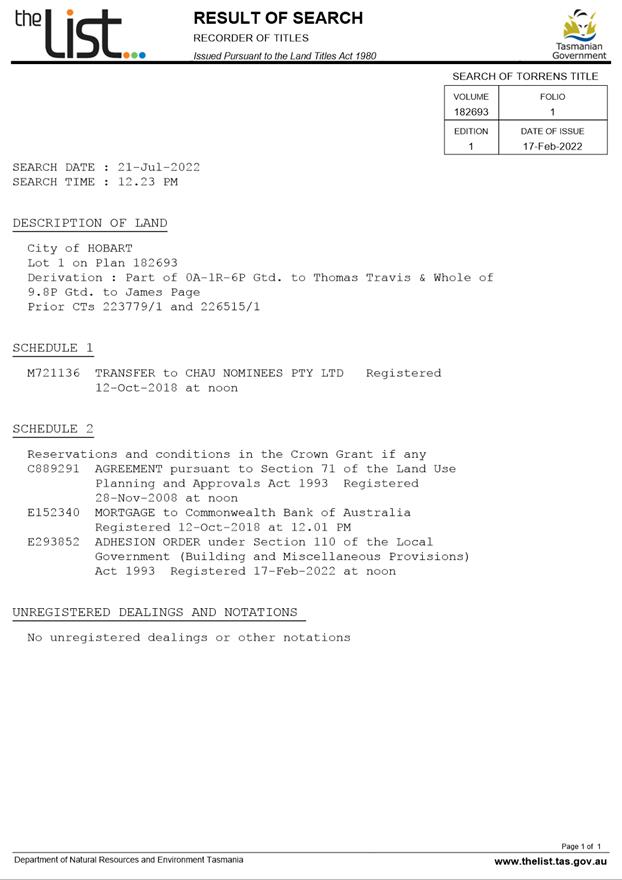
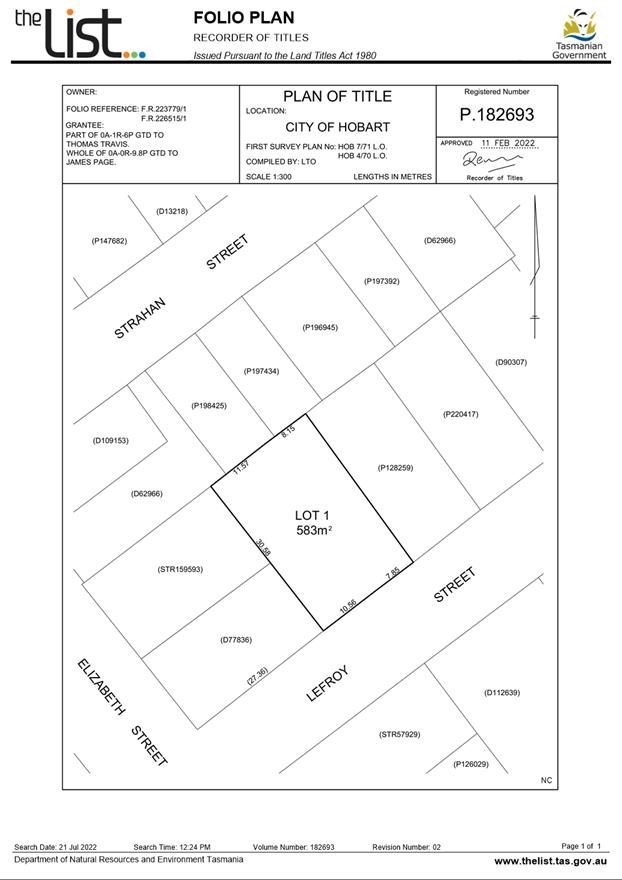
|
Agenda (Open Portion) City Planning Committee Meeting |
Page 1259 |
|
|
|
24/10/2022 |
|
8. Reports
8.1 City Planning - Advertising Report
Memorandum of the Director City Life of 5 October 2022 and attachment.
Delegation: Committee
|
Item No. 8.1 |
Agenda (Open Portion) City Planning Committee Meeting |
Page 1260 |
|
|
24/10/2022 |
|
Memorandum: City Planning Committee
City Planning - Advertising Report
Attached is the advertising list for the period 20 September 2022 to 3 October 2022.
|
That: 1. That the information be received and noted.
|
As signatory to this report, I certify that, pursuant to Section 55(1) of the Local Government Act 1993, I hold no interest, as referred to in Section 49 of the Local Government Act 1993, in matters contained in this report.
|
Neil Noye Director City Life |
|
Date: 5 October 2022
File Reference: F22/100870
Attachment a: City
Planning - Advertising Report ⇩ ![]()
|
Item No. 8.1 |
Agenda (Open Portion) City Planning Committee Meeting - 24/10/2022 |
Page 1264 ATTACHMENT a |
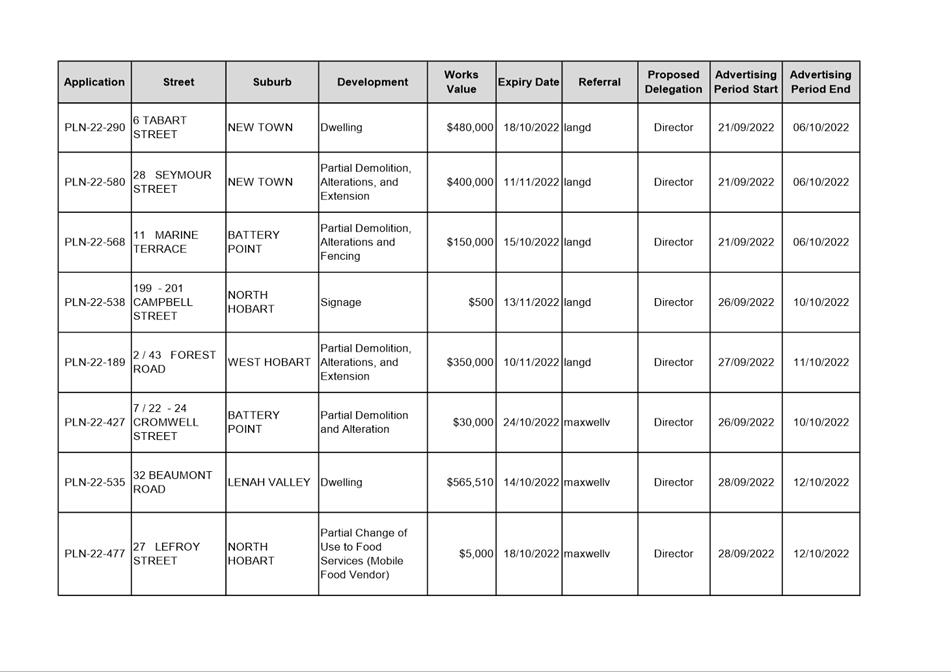
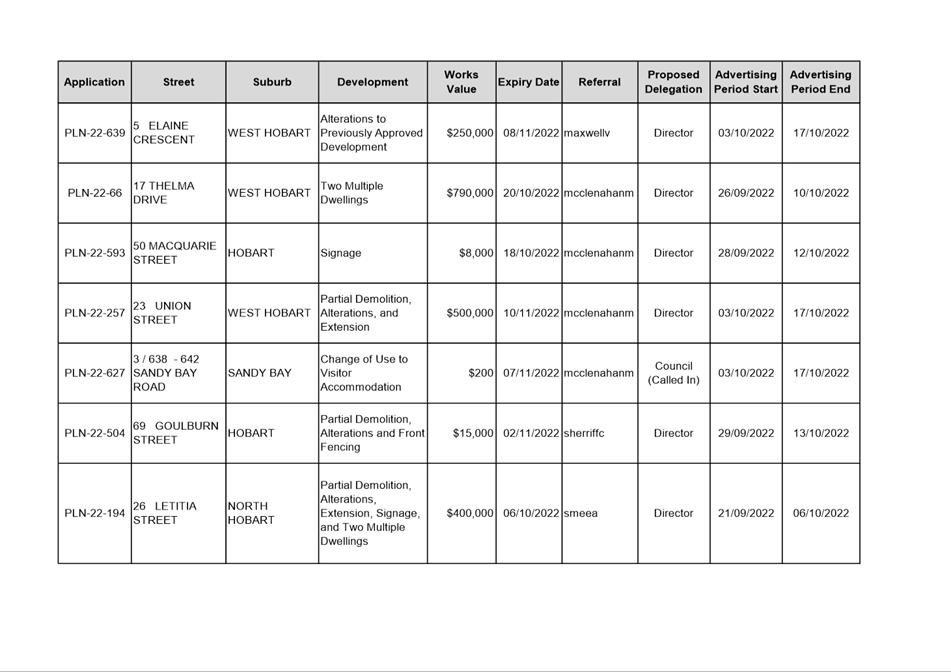
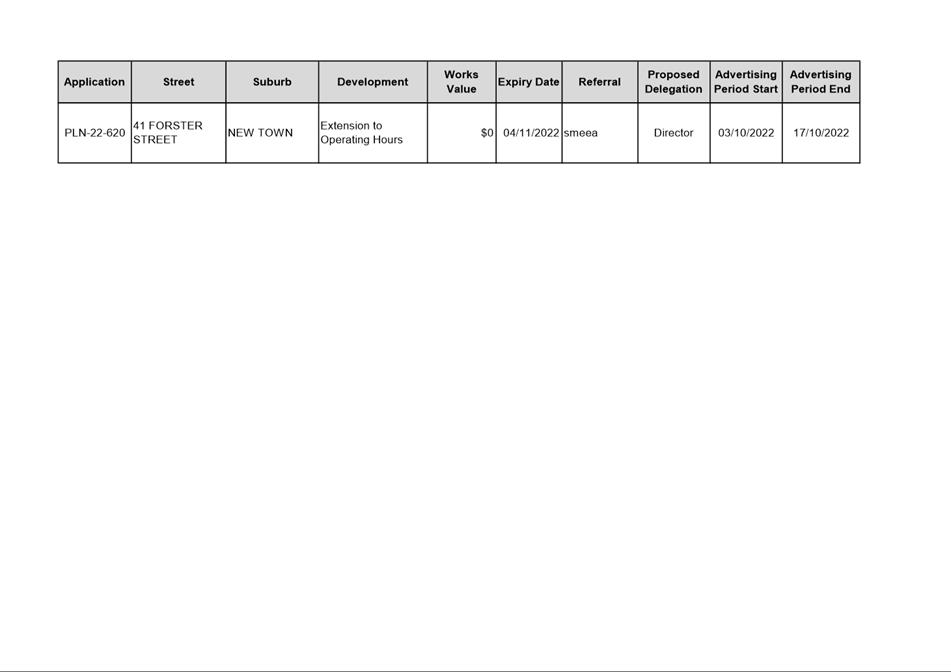
|
Agenda (Open Portion) City Planning Committee Meeting |
Page 1265 |
|
|
|
24/10/2022 |
|
8.2 Delegated Decision Report (Planning)
Memorandum of the Director City Life of 11 October 2022 and attachment.
Delegation: Committee
|
Item No. 8.2 |
Agenda (Open Portion) City Planning Committee Meeting |
Page 1266 |
|
|
24/10/2022 |
|
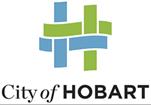
Memorandum: City Planning Committee
Delegated Decision Report (Planning)
Attached is the delegated planning decisions report for the period 26 September 2022 to 10 October 2022.
|
That: 1. That the information be received and noted.
|
As signatory to this report, I certify that, pursuant to Section 55(1) of the Local Government Act 1993, I hold no interest, as referred to in Section 49 of the Local Government Act 1993, in matters contained in this report.
|
Neil Noye Director City Life |
|
Date: 11 October 2022
File Reference: F22/103428
Attachment a: Delegated
Decision Report (Planning) ⇩ ![]()
|
Item No. 8.2 |
Agenda (Open Portion) City Planning Committee Meeting - 24/10/2022 |
Page 1268 ATTACHMENT a |
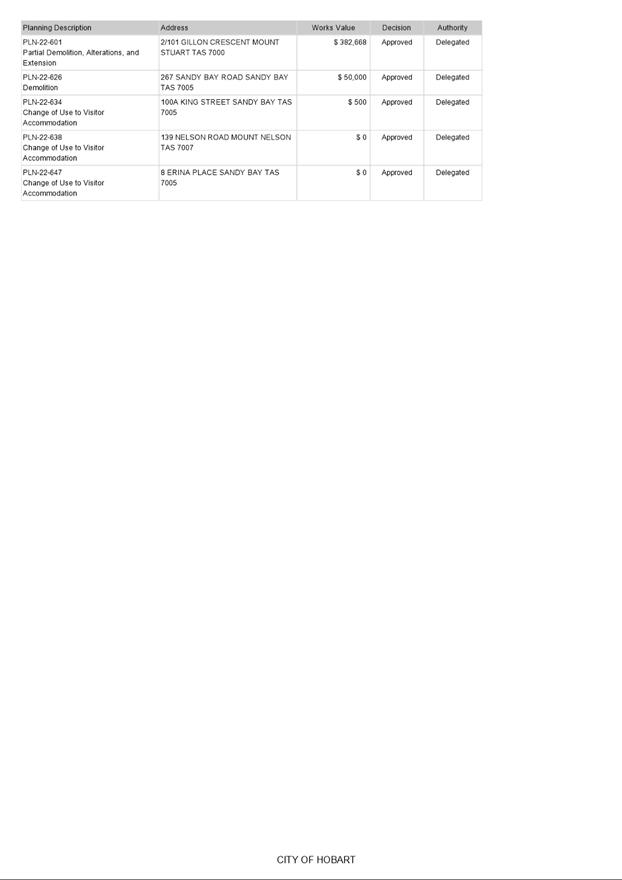
|
|
Agenda (Open Portion) City Planning Committee Meeting |
Page 1269 |
|
|
24/10/2022 |
|