
City
of hobart
AGENDA
City Planning Committee Meeting
Open Portion
Monday, 20 June 2022
at 5:00 pm
Council Chamber, Town Hall

City
of hobart
AGENDA
City Planning Committee Meeting
Open Portion
Monday, 20 June 2022
at 5:00 pm
Council Chamber, Town Hall
Working together to make Hobart a better place for the community.
THE VALUES
The Council is:
|
People |
We care about people – our community, our customers and colleagues. |
|
Teamwork |
We collaborate both within the organisation and with external stakeholders drawing on skills and expertise for the benefit of our community. |
|
Focus and Direction |
We have clear goals and plans to achieve sustainable social, environmental and economic outcomes for the Hobart community. |
|
Creativity and Innovation |
We embrace new approaches and continuously improve to achieve better outcomes for our community. |
|
Accountability |
We are transparent, work to high ethical and professional standards and are accountable for delivering outcomes for our community. |
|
|
Agenda (Open Portion) City Planning Committee Meeting |
Page 3 |
|
|
20/6/2022 |
|
Business listed on the agenda is to be conducted in the order in which it is set out, unless the committee by simple majority determines otherwise.
APOLOGIES AND LEAVE OF ABSENCE
1. Co-Option of a Committee Member in the event of a vacancy
3. Consideration of Supplementary Items
4. Indications of Pecuniary and Conflicts of Interest
6. Planning Authority Items - Consideration of Items With Deputations
7. Committee Acting as Planning Authority
7.1 Applications under the Hobart Interim Planning Scheme 2015
7.1.2 22 Ascot Avenue, Sandy Bay - Extension (Deck)
7.1.3 21 Burnside Avenue, New Town - Change of Use to Visitor Accommodation
7.1.4 3 Bimbadeen Court, West Hobart and Adjacent Road Reserve - Garage and Studio
8.1 Submission on the 30-Year Greater Hobart Plan
8.2 Compliance and Investigation Policy and Infringement Review Guidelines
8.3 Monthly Planning Statistics - 1 May - 31 May 2022
8.4 Monthly Building Statistics - 1 May - 31 May 2022
8.5 Delegated Decision Report (Planning)
8.6 City Planning - Advertising Report
9. Responses To Questions Without Notice
11. Closed Portion Of The Meeting
|
|
Agenda (Open Portion) City Planning Committee Meeting |
Page 6 |
|
|
20/6/2022 |
|
City Planning Committee Meeting (Open Portion) held Monday, 20 June 2022 at 5:00 pm in the Council Chamber, Town Hall.
This meeting of the City Planning Committee is held in accordance with a Notice issued by the Premier on 31 March 2022 under section 18 of the COVID-19 Disease Emergency (Miscellaneous Provisions) Act 2020.
The title Chief Executive Officer is a term of reference for the General Manager as appointed by Council pursuant s.61 of the Local Government Act 1993 (Tas).
|
COMMITTEE MEMBERS Deputy Lord Mayor Councillor H Burnet (Chairman) Alderman J R Briscoe Councillor W F Harvey Alderman S Behrakis Councillor M Dutta Councillor W Coats
NON-MEMBERS Lord Mayor Councillor A M Reynolds Alderman M Zucco Alderman Dr P T Sexton Alderman D C Thomas Councillor J Fox Councillor Dr Z Sherlock
|
Apologies:
Leave of Absence: Nil
|
|
The minutes of the Open Portion of the City Planning Committee meeting held on Monday, 6 June 2022 and the Special City Planning Committee meeting held on Tuesday, 14 June 2022, are submitted for confirming as an accurate record.
|
Ref: Part 2, Regulation 8(6) of the Local Government (Meeting Procedures) Regulations 2015.
|
That the Committee resolve to deal with any supplementary items not appearing on the agenda, as reported by the Chief Executive Officer.
|
Ref: Part 2, Regulation 8(7) of the Local Government (Meeting Procedures) Regulations 2015.
Members of the Committee are requested to indicate where they may have any pecuniary or conflict of interest in respect to any matter appearing on the agenda, or any supplementary item to the agenda, which the Committee has resolved to deal with.
Regulation 15 of the Local Government (Meeting Procedures) Regulations 2015.
A Committee may close a part of a meeting to the public where a matter to be discussed falls within 15(2) of the above regulations.
In the event that the Committee transfer an item to the closed portion, the reasons for doing so should be stated.
Are there any items which should be transferred from this agenda to the closed portion of the agenda, or from the closed to the open portion of the agenda?
In accordance with the requirements of Part 2 Regulation 8(3) of the Local Government (Meeting Procedures) Regulations 2015, the Chief Executive Officer is to arrange the agenda so that the planning authority items are sequential.
In accordance with Part 2 Regulation 8(4) of the Local Government (Meeting Procedures) Regulations 2015, the Committee by simple majority may change the order of any of the items listed on the agenda, but in the case of planning items they must still be considered sequentially – in other words they still have to be dealt with as a single group on the agenda.
Where deputations are to be received in respect to planning items, past practice has been to move consideration of these items to the beginning of the meeting.
RECOMMENDATION
That in accordance with Regulation 8(4) of the Local Government (Meeting Procedures) Regulations 2015, the Committee resolve to deal with any items which have deputations by members of the public regarding any planning matter listed on the agenda, to be taken out of sequence in order to deal with deputations at the beginning of the meeting.
|
|
Agenda (Open Portion) City Planning Committee Meeting |
Page 7 |
|
|
20/6/2022 |
|
In accordance with the provisions of Part 2 Regulation 25 of the Local Government (Meeting Procedures) Regulations 2015, the intention of the Committee to act as a planning authority pursuant to the Land Use Planning and Approvals Act 1993 is to be noted.
In accordance with Regulation 25, the Committee will act as a planning authority in respect to those matters appearing under this heading on the agenda, inclusive of any supplementary items.
The Committee is reminded that in order to comply with Regulation 25(2), the Chief Executive Officer is to ensure that the reasons for a decision by a Council or Council Committee acting as a planning authority are recorded in the minutes.
|
Agenda (Open Portion) City Planning Committee Meeting |
Page 9 |
|
|
|
20/6/2022 |
|
7.1 Applications under the Hobart Interim Planning Scheme 2015
7.1.1 68 Bay Road, New Town - Partial Demolition, Alterations, and Extensions for Six Multiple Dwellings (Two New, Four Existing)
Address: 68 Bay Road, New Town
Proposal: Partial Demolition, Alterations, and Extensions for Six Multiple Dwellings (Two New, Four Existing)
Expiry Date: 19 July 2022
Extension of Time: Not applicable
Author: Adam Smee
|
REcommendation That pursuant to the Hobart Interim Planning Scheme 2015, the City Planning Committee, in accordance with the delegations contained in its terms of reference, approve the application for partial demolition, alterations, and extensions for six multiple dwellings (two new, four existing) at 68 Bay Road, New Town, 7008 for the reasons outlined in the officer’s report and a permit containing the following conditions be issued:
GEN The use and/or development must be substantially in accordance with the documents and drawings that comprise PLN20889 68 BAY ROAD NEW TOWN TAS 7008 Final Planning Documents except where modified below.
Reason for condition To clarify the scope of the permit.
TW The use and/or development must comply with the requirements of TasWater as detailed in the form Submission to Planning Authority Notice, Reference No. TWDA 2020/02187HCC dated 21/2/2022 as attached to the permit.
Reason for condition
To clarify the scope of the permit.
PLN s2 A storage area for waste and recycling bins must be provided on the site. The storage area must comply with the following:
(a) capable of storing
the number of bins required for the site;
(b) screened from
the frontage and
dwellings; (b) not located
within the communal private open space in the north western
corner of the
site; and (c) if the storage
area is a common
storage area, separated from dwellings on
the site to minimise impacts caused by odours and noise. Prior to the issue of building approval for the development revised plans that demonstrate likely compliance with this condition must be submitted and approved as a Condition Endorsement.
All work required by this condition must be undertaken in accordance with the approved revised plans.
Advice:
This condition requires further information to be submitted as a Condition Endorsement. Refer to the Condition Endorsement advice at the end of this permit. Reason for condition
To provide for the storage of waste and recycling bins for multiple dwellings.
PLN s4
Measures must be incorporated into the design of the development to minimise unreasonable impacts of vehicle noise upon the habitable rooms within the northern part of the building on the site as a result of their proximity to a shared driveway.
Prior to the issue of any approval under the Building Act 2016, revised plans must be submitted and approved as a Condition Endorsement that demonstrate how these measures will be incorporated into the design of the development.
All work required by this condition must be undertaken in accordance with the approved revised plans.
Advice:
This condition requires further information to be submitted as a Condition Endorsement. Refer to the Condition Endorsement advice at the end of this permit.
Reason for condition
To provide a reasonable opportunity for privacy for dwellings.
ENG sw6
All stormwater from the proposed development (including hardstand runoff) must be discharged to the Council’s stormwater infrastructure with sufficient receiving capacity prior to first occupation. All costs associated with works required by this condition are to be met by the owner.
Design drawings and calculations of the proposed stormwater drainage and connections to the Council's stormwater infrastructure must be submitted and approved prior to the commencement of work. The design drawings and calculations must:
1. prepared by a suitably qualified person; 2. include long section(s)/levels and
grades to the
point of discharge; and 3. As the City records do not indicate the existing DN150 mm SW main, the SW connection point for the property and discharging into the SW public infrastructure must be confirmed.
All work required by this condition must be undertaken in accordance with the approved design drawings and calculations.
Advice:
The applicant is advised to submit detailed design drawings and calculations as part of their Plumbing Permit Application. If detailed design to satisfy this condition is submitted via the planning condition endorsement process there may be fees associated with the assessment, and once approved the applicant will still need to obtain a plumbing permit for the works.
Reason for condition
To ensure that stormwater from the site will be discharged to a suitable Council approved outlet.
SW 9
Prior to occupancy or the commencement of the approved use (whichever occurs first), stormwater pretreatment and detention for stormwater discharges from the development must be installed.
A stormwater management report and design must be submitted and approved as a Condition Endorsement, prior to the issue of any approval under the Building Act 2016 or the commencement of work on the site (whichever occurs first). The stormwater management report and design must be prepared by a suitably qualified engineer and must:
1. include
detailed design of the proposed treatment train, including final
estimations of contaminant removal; 2. include
detailed design and
supporting calculations of
the detention tank showing: 1. detention tank sizing
such that there is no increase in flows from
the developed site up to 5% AEP event and no worsening of flooding; 2. the layout,
the inlet and outlet (including long section), outlet size,
overflow mechanism and
invert level; 3. the discharge rates and emptying times; and 4. all assumptions must be clearly stated. 3. include a supporting maintenance plan, which specifies the required maintenance measures to check and ensure the ongoing effective operation of all systems, such as: inspection frequency; cleanout procedures; descriptions and diagrams of how the installed systems operate; details of the life of assets and replacement requirements. 4. All work required by this condition must be undertaken and maintained in accordance with the approved stormwater management report and design.
Advice:
This condition requires further information to be submitted as a Condition Endorsement. Refer to the Condition Endorsement advice at the end of this permit.
SW 12
Measures to minimise impact on the overland flow path must be undertaken prior to occupancy such that the finished floor levels of all habitable rooms are 300mm above the resultant 1% AEP at 2100 flood level and water is allowed to flow towards the tailwater to the North of the Property.
Detailed engineering designs must be
submitted and approved as a Condition Endorsement prior
to the issue
of any approval under the Building
Act 2016 or
the commencement of work on the site (whichever occurs first). The designs
must include (but are not limited to): 1. certification from
an accredited and qualified structural engineer that all
proposed structures within
the flood zone
are designed to resist
erosion, undermining and likely forces from a flood
event; 2. details of materials and stabilisation techniques to prevent sediment
transport and erosion from the fill material; 3 a report from a qualified hydraulic engineer demonstrating (a) the resultant flood depth and extent for the 1% AEP at 2100
event; (b) that
the mitigation measures will not have an adverse impact
on third party
property through the
displacement or increased velocity of flood water. All work required by this permit must be undertaken in accordance with the approved detailed designs and report.
Advice:
This condition requires further information to be submitted as a Condition Endorsement. Refer to the Condition Endorsement advice at the end of this permit.
SW 13 All structures within the flood zone including buildings and flood mitigation measures must be inspected by a suitably qualified and accredited engineer. Certification from a suitably qualified and accredited engineer that the installation has been constructed in accordance with the approved design must be provided to the City of Hobart prior to occupancy or commencement of use (whichever occurs first).
ENG tr2
A construction traffic and parking management plan must be implemented prior to the commencement of work on the site (including demolition). The construction traffic (including cars, public transport vehicles, service vehicles, pedestrians and cyclists) and parking management plan must be submitted and approved as a Condition Endorsement, prior to commencement work (including demolition). The construction traffic and parking management plan must:
1. Be prepared by a suitably qualified person. 2. Develop a communications plan to advise
the wider community of the traffic and parking impacts during construction. 3. Include a start date and finish dates of various stages of works. 4. Include times
that trucks and other traffic associated with the works will
be allowed to
operate. 5 Nominate a superintendent, or the like, to be responsible for the
implementation of the approved traffic management plan and available
as a direct contact to Council and/or members of the community
regarding day to day construction traffic operations at the site, including
any immediate traffic
issues or hazards that may arise. All work required by this condition must be undertaken in accordance with the approved construction traffic and parking management plan.
Advice:
This condition requires further information to be submitted as a Condition Endorsement. Refer to the Condition Endorsement advice at the end of this permit.
Reason for condition
To ensure the safety of vehicles entering and leaving the development and the safety and access around the development site for the general public and adjacent businesses.
ENG 3a The access driveway and parking area must be constructed in accordance with the advertised documents documentation which forms part of this permit: 220105/ DD02/ 11/02/2021.
Any
departure from that
documentation and any
works which are
not detailed in the
documentation must be
either: (a) approved by the Director City Life, via a condition endorsement application;
or (b) designed and
constructed in accordance with Australian Standard AS/NZ 2890.1:2004. The works required by this condition must be completed prior to first occupation.
Reason for condition To ensure the safety of users of the access and parking module, and compliance with the relevant Australian Standard.
ENG 3c
Prior to the first occupation, a suitably qualified engineer must certify that the access driveway and parking area has been constructed in accordance with design drawings approved by Condition ENG 3a.
Advice:
We strongly encourage you to speak to your engineer before works begin so that you can discuss the number and nature of the inspections they will need to do during the works in order to provide this certification. It may be necessary for a surveyor to also be engaged to ensure that the driveway will be constructed as approved.
The reason this condition has been imposed as part of your planning permit is that the driveway is outside the Australian Standard gradients or design parameters. If the driveway is not constructed as it has been approved then this may mean that the driveway will either be unsafe or will not function properly.
An example certificate is available on our website.
Reason for condition
To ensure the safety of users of the access and parking module, and compliance with the relevant Australian Standard.
ENG 4
The access driveway and parking module (car parking spaces, aisles and manoeuvring area) approved by this permit must be constructed to a sealed standard (spray seal, asphalt, concrete, pavers or equivalent Council approved) and surface drained to the Council's stormwater infrastructure prior to the commencement of use.
Reason for condition
To ensure the safety of users of the access driveway and parking module, and that it does not detract from the amenity of users, adjoining occupiers or the environment by preventing dust, mud and sediment transport.
ENG 5
The number of car parking spaces approved to be used on the site is six (6). All parking spaces must be delineated by means of white or yellow lines 80mm to 100mm wide, or white or yellow pavement markers in accordance with Australian Standards AS/NZS 2890.1 2004, prior to commencement of use.
Reason for condition
To ensure the provision of parking for the use is safe and efficient.
ENG 1 Any damage
to council infrastructure resulting from the implementation of this
permit, must,
at the discretion of the Council: 1. Be met by the owner
by way of reimbursement (cost of repair and reinstatement to
be paid by
the owner to
the Council); or 2. Be repaired and reinstated by the owner to the satisfaction of the
Council. A photographic record of the Council's infrastructure adjacent to the subject site must be provided to the Council prior to any commencement of works.
A photographic record of the Council’s infrastructure (e.g. existing property service connection points, roads, buildings, stormwater, footpaths, driveway crossovers and nature strips, including if any, preexisting damage) will be relied upon to establish the extent of damage caused to the Council’s infrastructure during construction. In the event that the owner/developer fails to provide to the Council a photographic record of the Council’s infrastructure, then any damage to the Council's infrastructure found on completion of works will be deemed to be the responsibility of the owner.
Reason for condition
To ensure that any of the Council's infrastructure and/or siterelated service connections affected by the proposal will be altered and/or reinstated at the owner’s full cost.
ENV 2
Sediment and erosion control measures, in accordance with an approved soil and water management plan (SWMP), must be installed prior to the commencement of work and maintained until such time as all disturbed areas have been stabilised and/or restored or sealed to the Council’s satisfaction.
A SWMP must be submitted as a Condition Endorsement prior to the issue of any approval under the Building Act 2016 or the commencement of work, whichever occurs first. The SWMP must be prepared in accordance with the Soil and Water Management on Building and Construction Sites fact sheets (Derwent Estuary Program, 2008), available here.
All work required by this condition must be undertaken in accordance with the approved SWMP.
Advice:
This condition requires further information to be submitted as a Condition Endorsement. Refer to the Condition Endorsement advice at the end of this permit.
Reason for condition
To avoid the pollution and sedimentation of roads, drains and natural watercourses that could be caused by erosion and runoff from the development.
ENVHE 4
A construction management plan must be implemented throughout the construction works.
A construction management plan must be submitted and approved as a Condition Endorsement prior to the issuing of any approval under the Building Act 2016. The plan must include but is not limited to the following:
1. Identification and disposal of any potentially contaminated waste and asbestos; 2. Proposed hours
of work (including volume and timing
of heavy vehicles entering and
leaving the site,
and works undertaken on site); 3. Proposed hours of
construction; 4. Identification of potentially noisy construction phases, such as
operation of rock breakers, explosives or
pile drivers, and
proposed means to minimise impact on the amenity of neighbouring buildings; 5. Control
of dust and emissions during working hours; 6. Proposed screening of the site and
vehicular access points during work; 7. Procedures for washing down vehicles, to
prevent soil and debris being carried onto
the street; and 8. A
name and contact phone number of a person who will respond to any complaints regarding construction activity. All work required by this condition must be undertaken in accordance with the approved construction management plan.
Advice:
This condition requires further information to be submitted as a Condition Endorsement. Refer to the Condition Endorsement advice at the end of this permit.
Reason for condition To ensure minimal impact on the amenity of adjoining properties and members of the public during the construction period.
ADVICE The following advice is provided to you to assist in the implementation of the planning permit that has been issued subject to the conditions above. The advice is not exhaustive and you must inform yourself of any other legislation, bylaws, regulations, codes or standards that will apply to your development under which you may need to obtain an approval. Visit the Council's website for further information.
Prior to any commencement of work on the site or commencement of use the following additional permits/approval may be required from the Hobart City Council.
CONDITION ENDORSEMENT If any condition requires that further documents are submitted and approved, you will need to submit the relevant documentation to satisfy the condition via the Condition Endorsement Submission on Council's online services eplanning portal. Detailed instructions can be found here.
BUILDING PERMIT You may need building approval in accordance with the Building Act 2016. Click here for more information.
This is a Discretionary planning permit issued in accordance with section 57 of the Land Use Planning and Approvals Act 1993.
PLUMBING PERMIT You may need plumbing approval in accordance with the Building Act 2016, Building Regulations 2016 and the National Construction Code. Click here for more information.
OCCUPATION OF THE PUBLIC HIGHWAY
You may require a permit for the occupation of the public highway for construction or special event (e.g. placement of skip bin, crane, scissor lift etc). Click here for more information.
WEED CONTROL
Effective measures are detailed in the Tasmanian Washdown Guidelines for Weed and Disease Control: Machinery, Vehicles and Equipment (Edition 1, 2004). The guidelines can be obtained from the Department of Primary Industries, Parks, Water and Environment website.
WORK PLACE HEALTH AND SAFETY
Appropriate occupational health and safety measures must be employed during the works to minimise direct human exposure to potentiallycontaminated soil, water, dust and vapours. Click here for more information.
PROTECTING THE ENVIRONMENT In accordance with the Environmental Management and Pollution Control Act 1994, local government has an obligation to "use its best endeavours to prevent or control acts or omissions which cause or are capable of causing pollution." Click here for more information.
NOISE REGULATIONS
Click here for information with respect to noise nuisances in residential areas.
WASTE DISPOSAL
It is recommended that the developer liaise with the Council’s Cleansing and Solid Waste Unit regarding reducing, reusing and recycling materials associated with demolition on the site to minimise solid waste being directed to landfill. Further information regarding waste disposal can also be found on the Council’s website.
FEES AND CHARGES
Click here for information on the Council's fees and charges.
DIAL BEFORE YOU DIG
Click here for dial before you dig information.
|
Attachment a: PLN-20-889
- 68 BAY ROAD NEW TOWN TAS 7008 - Planning Committee or Delegated Report ⇩ ![]()
Attachment
b: PLN-20-889
- 68 BAY ROAD NEW TOWN TAS 7008 - CPC Agenda Documents
⇩ ![]()
|
Item No. 7.1.1 |
Agenda (Open Portion) City Planning Committee Meeting - 20/6/2022 |
Page 21 ATTACHMENT a |



























|
Agenda (Open Portion) City Planning Committee Meeting - 20/6/2022 |
Page 89 ATTACHMENT b |








































|
Agenda (Open Portion) City Planning Committee Meeting |
Page 248 |
|
|
|
20/6/2022 |
|
7.1.2 22 Ascot Avenue, Sandy Bay - Extension (Deck)
Address: 22 Ascot Avenue, Sandy Bay
Proposal: Extension (Deck)
Expiry Date: 19 July 2022
Extension of Time: Not applicable
Author: Victoria Maxwell
|
REcommendation That pursuant to the Hobart Interim Planning Scheme 2015, the City Planning Committee, in accordance with the delegations contained in its terms of reference, approve the application for an extension (deck) at 22 Ascot Avenue Sandy Bay TAS 7005 for the reasons outlined in the officer’s report and a permit containing the following conditions be issued:
GEN The use and/or development must be substantially in accordance with the documents and drawings that comprise PLN2249 22 ASCOT AVENUE SANDY BAY TAS 7005 Final Planning Documents except where modified below.
Reason for condition To clarify the scope of the permit.
TW The use and/or development must comply with the requirements of TasWater as detailed in the form Submission to Planning Authority Notice, Reference No. TWDA 2022/00141HCC dated 17/05/2022 as attached to the permit.
Reason for condition To clarify the scope of the permit.
PLN s1 Vegetation screening must be retained along the south eastern boundary. If any vegetation is lost, replacement vegetation of a similar species and size must be replanted.
Reason for condition
To minimise visual impacts of the bulk and scale of the proposed deck and pergola on neighbouring properties.
ENG sw3
The proposed development must be designed to ensure the protection and access to the Council’s stormwater main.
A detailed design must be submitted and approved as a Condition Endorsement prior to the issuing of any approval under the Building Act 2016 or commencement of works (whichever occurs first). The detailed design must:
1. Demonstrate how the design will ensure the protection and provide access to the Council’s stormwater main. (see advice section of permit).
All work required by this condition must be undertaken in accordance with the approved detailed design.
Reason for condition
To ensure the protection of the Council’s hydraulic infrastructure.
ENG sw6
All stormwater from the proposed development (including hardstand runoff) must be discharged to the Council’s stormwater infrastructure with sufficient receiving capacity prior to first occupation. All costs associated with works required by this condition are to be met by the owner.
Design drawings and calculations of the proposed stormwater drainage and connections to the Council's stormwater infrastructure must be submitted and approved prior to the commencement of work. The design drawings and calculations must:
1. prepared by a suitably qualified person; and
2. include long section(s)/levels and grades to the point of discharge.
All work required by this condition must be undertaken in accordance with the approved design drawings and calculations.
Advice:
The applicant is advised to submit detailed design drawings and calculations as part of their Plumbing Permit Application. If detailed design to satisfy this condition is submitted via the planning condition endorsement process there may be fees associated with the assessment, and once approved the applicant will still need to obtain a plumbing permit for the works.
Reason for condition
To ensure that stormwater from the site will be discharged to a suitable Council approved outlet.
SW 1
Prior to the issue of any approval under the Building Act 2016 or the commencement of work on the site (whichever occurs first), a pre construction structural condition assessment and visual record (eg video and photos) of the Hobart City Council’s stormwater infrastructure within/adjacent to the proposed development must be submitted to the City of Hobart as a Condition Endorsement.
The condition assessment must include at least:
1. a site plan clearly showing the location of the investigation, with access
points and all segments and nodes shown and labelled, with assets found
to have a different alignment from that shown on the City of Hobart’s
plans to be marked on the ground and on the plan; 2. a
digital recording of a CCTV
inspection and written condition assessment report in accordance with
WSA 052013 Conduit Inspection Reporting Code of Australia, in a 'Wincan’ compatible format; and 3 photos of any existing drainage structures connected to or modified as part of the development.
The preconstruction condition assessment will be relied upon to establish the extent of any damage caused to Hobart City Council’s stormwater infrastructure during construction. If the owner/developer fails to provide the City of Hobart with an adequate preconstruction condition assessment then any damage to the City of Hobart’s infrastructure identified in the post-construction condition assessment will be the responsibility of the owner/developer.
Advice:
This condition requires further information to be submitted as a Condition Endorsement. Refer to the Condition Endorsement advice at the end of this permit.
SW 2
Prior to occupancy or the commencement of the approved use (whichever occurs first), a postconstruction structural condition assessment and visual record (eg video and photos) of the Hobart City Council’s stormwater infrastructure within/adjacent to the proposed development, along with photos of any existing drainage structures connected to or modified as part of the development, must be submitted to the City of Hobart.
The condition assessment must include at least:
1. a site plan clearly showing the location of the investigation, with access points and all segments and nodes shown and labelled, with assets found to have a different alignment from that shown on the City of Hobart’s plans shall be marked on the ground and on the plan;
2. a digital recording of a CCTV inspection and written condition assessment report in accordance with WSA 052013 Conduit Inspection Reporting Code of Australia, in a 'Wincan’ compatible format; and
3. photos of any existing drainage structures connected to or modified as part of the development.
The post-construction condition assessment will be relied upon to establish the extent of any damage caused to the Hobart City Council’s stormwater infrastructure during construction. If the owner/developer fails to provide the City of Hobart with an adequate postconstruction condition assessment then any damage to the Hobart City Council’s infrastructure identified in the post-construction CCTV will be deemed to be the responsibility of the owner/developer.
ENG 1
Any damage to council infrastructure resulting from the implementation of this permit, must, at the discretion of the Council:
1. Be met by the owner by way of reimbursement (cost of repair and reinstatement to be paid by the owner to the Council); or
2. Be repaired and reinstated by the owner to the satisfaction of the Council.
A photographic record of the Council's infrastructure adjacent to the subject site must be provided to the Council prior to any commencement of works.
A photographic record of the Council’s infrastructure (e.g. existing property service connection points, roads, buildings, stormwater, footpaths, driveway crossovers and nature strips, including if any, preexisting damage) will be relied upon to establish the extent of damage caused to the Council’s infrastructure during construction. In the event that the owner/developer fails to provide to the Council a photographic record of the Council’s infrastructure, then any damage to the Council's infrastructure found on completion of works will be deemed to be the responsibility of the owner.
Reason for condition
To ensure that any of the Council's infrastructure and/or siterelated service connections affected by the proposal will be altered and/or reinstated at the owner’s full cost.
ENV 1
Sediment and erosion control measures sufficient to prevent sediment from leaving the site must be installed prior to any disturbance of the site, and maintained until all areas of disturbance have been stabilized or revegetated.
Advice:
For further guidance in preparing a Soil and Water Management Plan – in accordance with Fact sheet 3 Derwent Estuary Program click here.
Reason for condition
To avoid the sedimentation of roads, drains, natural watercourses, Council land that could be caused by erosion and runoff from the development, and to comply with relevant State legislation.
ADVICE
The following advice is provided to you to assist in the implementation of the planning permit that has been issued subject to the conditions above. The advice is not exhaustive and you must inform yourself of any other legislation, bylaws, regulations, codes or standards that will apply to your development under which you may need to obtain an approval. Visit the Council's website for further information.
Prior to any commencement of work on the site or commencement of use the following additional permits/approval may be required from the Hobart City Council.
BUILDING PERMIT
You may need building approval in accordance with the Building Act 2016. Click here for more information.
This is a Discretionary Planning Permit issued in accordance with section 57 of the Land Use Planning and Approvals Act 1993.
PLUMBING PERMIT
You may need plumbing approval in accordance with the Building Act 2016, Building Regulations 2016 and the National Construction Code. Click here for more information.
BUILDING OVER AN EASEMENT
In order to build over the service easement, you will require the written consent of the person on whose behalf the easement was created, in accordance with section 74 of the Building Act 2016.
STORMWATER
Please note that in addition to a building and/or plumbing permit, development must be in accordance with the Hobart City Council’s Infrastructure By law. Click here for more information.
STRUCTURES CLOSE TO COUNCILS' STORMWATER MAIN
The design of structures (including footings) must provide protection for the Council’s infrastructure. For information regarding appropriate designs please contact the Council's City Life Division. You may need the General Manager's consent under section 13 of the Urban Drainage Act 2013 and consent under section 73 or 74 of the Building Act 2016.
NOISE REGULATIONS
Click here for information with respect to noise nuisances in residential areas.
FEES AND CHARGES
Click here for information on the Council's fees and charges.
DIAL BEFORE YOU DIG
Click here for dial before you dig information.
|
Attachment a: PLN-22-49
- 22 ASCOT AVENUE SANDY BAY TAS 7005 - Planning Committee or Delegated Report ⇩ ![]()
Attachment
b: PLN-22-49
- 22 ASCOT AVENUE SANDY BAY TAS 7005 - CPC Agenda Documents ⇩ ![]()
Attachment
c: PLN-22-49
- 22 ASCOT AVENUE SANDY BAY TAS 7005 - Shadow Diagrams
⇩ ![]()
|
Item No. 7.1.2 |
Agenda (Open Portion) City Planning Committee Meeting - 20/6/2022 |
Page 271 ATTACHMENT a |






















|
Agenda (Open Portion) City Planning Committee Meeting - 20/6/2022 |
Page 276 ATTACHMENT b |




|
Agenda (Open Portion) City Planning Committee Meeting - 20/6/2022 |
Page 293 ATTACHMENT c |


|
Agenda (Open Portion) City Planning Committee Meeting |
Page 297 |
|
|
|
20/6/2022 |
|
7.1.3 21 Burnside Avenue, New Town - Change of Use to Visitor Accommodation
Address: 21 Burnside Avenue, New Town
Proposal: Change of Use to Visitor Accommodation
Expiry Date: 27 June 2022
Extension of Time: Not applicable
Author: Cameron Sherriff
|
That pursuant to the Hobart Interim Planning Scheme 2015, the Council approve the application for change of use to visitor accommodation, at 21 Burnside Avenue, New Town 7008 for the reasons outlined in the officer’s report and a permit containing the following conditions be issued:
GEN The use and/or development must be substantially in accordance with the documents and drawings that comprise PLN22249 21 BURNSIDE AVENUE NEW TOWN TAS 7008 Advertised Documents except where modified below.
Reason for condition To clarify the scope of the permit.
PLN 18 Prior to the commencement of the approved use, a management plan for the operation of the visitor accommodation must be submitted and approved as a Condition Endorsement, to the satisfaction of the Council's Director City Life. The management plan must include measures to limit, manage and mitigate unreasonable impacts upon the amenity of long term residents. These measures must include, but are not limited to, the following requirements:
1. To limit, manage, and mitigate noise generated as a result of the visitor accommodation.
2. To limit, manage, and mitigate behaviour issues caused as a result of the visitor accommodation.
3. To maintain the security of the building where the visitor accommodation would be located, including managing and/or limiting access to shared areas and facilities
4. To specify the maximum permitted occupancy of the visitor accommodation.
5. To specify that guests must utilise the site for the parking of vehicles, that the maximum number of vehicles to be parked on the site (2), and detail where the parking spaces are located and how the spaces are to be accessed. Additionally, at the booking stage, guests should be discouraged from bringing more than two vehicles and the parking of any additional vehicles in nearby streets should also be discouraged.
6. To provide a name and contact phone number of a person who will respond to any complaints regarding behaviour of guests. If the property is sold the Visitor Accommodation Management Plan (VAMP) must be updated with new contact details.
Once approved, the management plan must be implemented prior to the commencement of the approved use and must be maintained for as long as the visitor accommodation is in operation. The VAMP must be provided to adjacent property owners and occupiers within 14 days of being approved. If the property is sold, the updated VAMP (in accordance with 5. above) must be provided to adjacent property owners and occupiers within 10 business days of settlement.
Advice:
This condition requires further information to be submitted as a Condition Endorsement. Refer to the Condition Endorsement advice at the end of this permit.
Reason for condition
To ensure that visitor accommodation does not cause an unreasonable loss of residential amenity.
ADVICE The following advice is provided to you to assist in the implementation of the planning permit that has been issued subject to the conditions above. The advice is not exhaustive and you must inform yourself of any other legislation, bylaws, regulations, codes or standards that will apply to your development under which you may need to obtain an approval. Visit the Council's website for further information.
Prior to any commencement of work on the site or commencement of use the following additional permits/approval may be required from the Hobart City Council.
CONDITION ENDORSEMENT
If any condition requires that further documents are submitted and approved, you will need to submit the relevant documentation to satisfy the condition via the Condition Endorsement Submission on Council's online services eplanning portal. Detailed instructions can be found here.
A fee of 2% of the value of the works for new public assets (stormwater infrastructure, roads and related assets) will apply for the condition endorsement application.
Once approved, the Council will respond to you via email that the condition has been endorsed (satisfied).
Where building approval is also required, it is recommended that documentation for condition endorsement be submitted well before submitting documentation for building approval. Failure to address condition endorsement requirements prior to submitting for building approval may result in unexpected delays.
VISITOR ACCOMMODATION More information on visitor accommodation, including when building approval is required, can be found here.
In all cases, check with your insurance company that you have adequate cover.
If you are in a bushfire prone area there may be a need to create/review the Bushfire Management Hazard Plan for your property.
If you have a spa or a pool at your property then you are required to test for microbiological quality and chemical parameters on a monthly basis, under the Public Health Act 1997. If you have any questions about this then please call our Environmental Health team on 6238 2711.
If you are providing food for consumption on the property, you may require a food business registration in accordance with the Food Act 2003. Click here for more information, or call our Environmental Health team on 6238 2711.
Visitor accommodation is also considered to be a commercial use and also not eligible to residential parking permits. Under the current policy for the issuing of residential parking permits, the proposed change of use to visitor accommodation would not entitle the property to a residential parking permit, or a transferable “bed and breakfast” parking permit.
|
Attachment a: PLN-22-249
- 21 BURNSIDE AVENUE NEW TOWN TAS 7008 - Planning Committee or Delegated Report ⇩ ![]()
Attachment
b: PLN-22-249
- 21 BURNSIDE AVENUE NEW TOWN TAS 7008 - CPC Agenda Documents ⇩ ![]()
Attachment
c: PLN-22-249
- 21 BURNSIDE AVENUE NEW TOWN TAS 7008 - Draft Visitor Accommodation
Management Plan ⇩ ![]()
|
Item No. 7.1.3 |
Agenda (Open Portion) City Planning Committee Meeting - 20/6/2022 |
Page 314 ATTACHMENT a |
















|
Agenda (Open Portion) City Planning Committee Meeting - 20/6/2022 |
Page 320 ATTACHMENT b |





|
Item No. 7.1.3 |
Agenda (Open Portion) City Planning Committee Meeting - 20/6/2022 |
Page 324 ATTACHMENT c |


|
Agenda (Open Portion) City Planning Committee Meeting |
Page 334 |
|
|
|
20/6/2022 |
|
7.1.4 3 Bimbadeen Court, West Hobart and Adjacent Road Reserve - Garage and Studio
Address: 3 Bimbadeen Court, West Hobart and Adjacent Road Reserve
Proposal: Garage and Studio
Expiry Date: 20 July 2022
Extension of Time: Not applicable
Author: Victoria Maxwell
|
That pursuant to the Hobart Interim Planning Scheme 2015, the City Planning Committee, in accordance with the delegations contained in its terms of reference, approve the application for garage and studio at 3 Bimbadeen Court West Hobart TAS 7000 and adjacent road reserve for the reasons outlined in the officer’s report and a permit containing the following conditions be issued:
GEN The use and/or development must be substantially in accordance with the documents and drawings that comprise PLN21743 3 BIMBADEEN COURT WEST HOBART TAS 7000 Final Planning Documents except where modified below.
Reason for condition To clarify the scope of the permit.
PLN s1 The height (to the parapet) of the proposed studio must be no greater than 5.75 metres (RL189.950)
Advice: Amended plans submitted on 31st May 2022 SK05 dated 31/05/2022 are considered to meet this condition.
Reason for condition To comply with clause 10.4.2 P3 of the Hobart Interim Planning Scheme 2015.
ENG sw1
All stormwater from the proposed development (including but not limited to: roofed areas, ag drains and impervious surfaces such as driveways and paved areas) must be drained to the Council’s stormwater infrastructure prior to first occupation or commencement of use (whichever occurs first).
Advice:
Under section 23 of the Urban Drainage Act 2013 it is an offence for a property owner to direct stormwater onto a neighbouring property.
Reason for condition
To ensure that stormwater from the site will be discharged to a suitable Council approved outlet.
SW 7 Prior to occupancy or the commencement of the use (whichever occurs first), any new stormwater connection must be constructed and existing redundant connection(s) be abandoned and sealed at the owner’s expense.
Prior to the issuing of any approval under the Building Act 2016 or commencement of works (whichever occurs first), detailed engineering drawings must be submitted and approved. The detailed engineering drawings must include:
1. the location of the proposed connections and all existing connections;
2. the size and design of the connection such that it is appropriate to safely service the development;
3. clearances from any nearby obstacles (eg services, crossovers, trees, poles, walls)
4. longsections of the proposed connection clearly showing cover, size, grade, material and delineation of public and private infrastructure;
5. connections which are freeflowing gravity driven.
6. be in general accordance with Council's departures from the LGAT Tasmanian Standard Drawings, available from here
All work required by this condition must be undertaken in accordance with the approved detailed engineering drawings.
Advice:
Upgraded or new connections can be approved separate from the CEP process, via the Application for New Connection form available from here. The approved stormwater connection documents must be included in your plumbing permit application document set and listed in accompanying forms.
A single connection for the property is required under the Urban Drainage Act 2013.
ENG 3a
The access driveway and parking area must be constructed in accordance with the following documentation which forms part of this permit: PLN21743 3 BIMBADEEN COURT WEST HOBART TAS 7000 Driveway Plans Additional Information AIS22713 (received by the Council on the 27th of April 2022).
Any departure from that documentation and any works which are not detailed in the documentation must be either:
(a) approved by the Director City Life, via a condition endorsement application; or
(b) designed and constructed in accordance with Australian Standard AS/NZ 2890.1:2004.
The works required by this condition must be completed prior to first occupation.
Reason for condition
To ensure the safety of users of the access and parking module, and compliance with the relevant Australian Standard.
ENG 1
Any damage to council infrastructure resulting from the implementation of this permit, must, at the discretion of the Council:
1. Be met by the owner by way of reimbursement (cost of repair and reinstatement to be paid by the owner to the Council); or
2. Be repaired and reinstated by the owner to the satisfaction of the Council.
A photographic record of the Council's infrastructure adjacent to the subject site must be provided to the Council prior to any commencement of works.
A photographic record of the Council’s infrastructure (e.g. existing property service connection points, roads, buildings, stormwater, footpaths, driveway crossovers and nature strips, including if any, preexisting damage) will be relied upon to establish the extent of damage caused to the Council’s infrastructure during construction. In the event that the owner/developer fails to provide to the Council a photographic record of the Council’s infrastructure, then any damage to the Council's infrastructure found on completion of works will be deemed to be the responsibility of the owner.
Reason for condition To ensure that any of the Council's infrastructure and/or siterelated service connections affected by the proposal will be altered and/or reinstated at the owner’s full cost.
ENG r3 Prior to the commencement of use, the proposed driveway crossover on the Bimbadeen Court highway reservation must be designed and constructed in accordance with:
· Urban Roads Driveways and TSD R14v3 Type KC vehicular crossing;
Design drawings must be submitted and approved as a Condition Endorsement prior to any approval under the Building Act 2016. The design drawings must:
1. Show the cross and long section of the driveway crossover within the highway reservation and onto the property;
2. Detail any services or infrastructure (ie light poles, pits, awnings) at or near the proposed driveway crossover;
3. Show swept path templates in accordance with AS/NZS 2890.1 2004(B85 or B99 depending on use, design template);
4. If the design deviates from the requirements of the TSD, then demonstrate that a B85 vehicle or a B99 depending on use (AS/NZS 2890.1 2004, section 2.6.2), can access the driveway from the road pavement into the property without scraping the vehicle's underside;
5. Show that vehicular and pedestrian sight lines are met as per AS/NZS 2890.1 2004.
6. Be prepared and certified by a suitable qualified person, to satisfy the above requirements.
All work required by this condition must be undertaken in accordance with the approved drawings.
Advice: This condition requires further information to be submitted as a Condition Endorsement. Refer to the Condition Endorsement advice at the end of this permit.
Please note that your proposal does not include adjustment of footpath levels. Any adjustment to footpath levels necessary to suit the design of proposed floor, parking module or driveway levels will require separate agreement from Council's Program Leader Road Services and may require further planning approvals. It is advised to place a note to this affect on construction drawings for the site and/or other relevant engineering drawings to ensure that contractors are made aware of this requirement.
Reason for condition
To ensure that works will comply with the Council’s standard requirements.
ENV 1
Sediment and erosion control measures sufficient to prevent sediment from leaving the site must be installed prior to any disturbance of the site, and maintained until all areas of disturbance have been stabilized or revegetated.
Advice: For further guidance in preparing a Soil and Water Management Plan – in accordance with Fact sheet 3 Derwent Estuary Program click here.
Reason for condition To avoid the sedimentation of roads, drains, natural watercourses, Council land that could be caused by erosion and runoff from the development, and to comply with relevant State legislation.
PLN 18
The mature trees on the mutual boundary with 5 Bimbadeen Court adjacent to the proposed rear retaining wall must be protected throughout excavation and post construction.
A report must be submitted for approval as a Condition Endorsement prior to the commencement of work. The report must;
1. be prepared by a suitable qualified person; and
2. show all tree protection zones and relevant measures specified under Section 3 Determining the Protection Zones of the Selected Trees, Section 4 Tree Protection Measures and Section 5 Monitoring and Certification of AS 49702009 Protection of trees on development sites, around (tree details), or
3. should the trees have to be removed, replacement specimens of a similar height must be included in the required landscape plan and maintained to ensure the ongoing screening of the proposed retaining wall and privacy screen from the deck of 5 Bimbadeen Court.
All work required by this condition must be undertaken in accordance with the approved report or landscape plan.
Advice:
This condition requires further information to be submitted as a Condition Endorsement. Refer to the Condition Endorsement advice at the end of this permit.
Reason for condition
To ensure the visual impact of the development complies with clause 10.4.2 P3.
PLN 20
The site must be landscaped to ensure the visual impact of the retaining walls is softened and minimised within six (6) months of completion.
A landscaping plan must be submitted and approved as a Condition Endorsement, prior to the commencement of work. The landscape plan must:
1. show species of trees and shrubs proposed, and locations, and other finishes, and structures, in front of and upon the proposed retaining walls.
All work required by this condition must be undertaken in accordance with the approved landscaping plan. The landscaping must be maintained, and if any vegetation is lost, it must be replaced.
Advice:
This condition requires further information to be submitted as a Condition Endorsement. Refer to the Condition Endorsement advice at the end of this permit.
Reason for condition
To ensure compliance with 10.4.2 P1 (iv) of the Hobart Interim Planning Scheme 2015.
ADVICE
The following advice is provided to you to assist in the implementation of the planning permit that has been issued subject to the conditions above. The advice is not exhaustive and you must inform yourself of any other legislation, bylaws, regulations, codes or standards that will apply to your development under which you may need to obtain an approval. Visit the Council's website for further information.
Prior to any commencement of work on the site or commencement of use the following additional permits/approval may be required from the Hobart City Council.
CONDITION ENDORSEMENT
If any condition requires that further documents are submitted and approved, you will need to submit the relevant documentation to satisfy the condition via the Condition Endorsement Submission on Council's online services eplanning portal. Detailed instructions can be found here.
A fee of 2% of the value of the works for new public assets (stormwater infrastructure, roads and related assets) will apply for the condition endorsement application.
Once approved, the Council will respond to you via email that the condition has been endorsed (satisfied).
Where building approval is also required, it is recommended that documentation for condition endorsement be submitted well before submitting documentation for building approval. Failure to address condition endorsement requirements prior to submitting for building approval may result in unexpected delays.
BUILDING PERMIT You may need building approval in accordance with the Building Act 2016. Click here for more information.
This is a Discretionary Planning Permit issued in accordance with section 57 of the Land Use Planning and Approvals Act 1993.
PLUMBING PERMIT You may need plumbing approval in accordance with the Building Act 2016, Building Regulations 2016 and the National Construction Code. Click here for more information.
STRUCTURES CLOSE TO COUNCILS' STORMWATER MAIN
Any works within one metre of any thirdparty pipe may require consent under section 73 of the Building Act 2016.
WORK WITHIN THE HIGHWAY RESERVATION
Please note development must be in accordance with the Hobart City Council’s Infrastructure by law. Click here for more information.
DRIVEWAY SURFACING OVER HIGHWAY RESERVATION
If a coloured or textured surface is used for the driveway access within the Highway Reservation, the Council or other service provider will not match this on any reinstatement of the driveway access within the Highway Reservation required in the future.
EXISTING EASEMENT
The proposal involves construction of a studio / garage against the easement burdening the property shown as Drainage Easement 2.00 Wide on SP 110771. This easement is both a drainage easement and services easement in favour of the property at 51 Summerhill Road.
The private drainage and service rights of the property at 51 Summerhill Road to this easement must not be reduced, restricted or impeded in any way by the proposed development.
You should inform yourself as to your rights and responsibilities in respect to the private drainage and service rights particularly reducing, restricting or impeding the rights during and after construction.
FEES AND CHARGES
Click here for information on the Council's fees and charges.
DIAL BEFORE YOU DIG
Click here for dial before you dig information.
|
Attachment a: PLN-21-743
- 3 BIMBADEEN COURT WEST HOBART TAS 7000 - Planning Committee or Delegated
Report ⇩ ![]()
Attachment
b: PLN-21-743
- 3 BIMBADEEN COURT WEST HOBART TAS 7000 - CPC Agenda Documents ⇩ ![]()
Attachment
c: PLN-21-743
- 3 BIMBADEEN COURT WEST HOBART TAS 7000 - Amended Plans Showing Reduced Height
of Garage and Studio ⇩ ![]()
|
Item No. 7.1.4 |
Agenda (Open Portion) City Planning Committee Meeting - 20/6/2022 |
Page 372 ATTACHMENT a |





































|
Agenda (Open Portion) City Planning Committee Meeting - 20/6/2022 |
Page 376 ATTACHMENT b |



|
Agenda (Open Portion) City Planning Committee Meeting - 20/6/2022 |
Page 435 ATTACHMENT c |















|
Agenda (Open Portion) City Planning Committee Meeting |
Page 436 |
|
|
|
20/6/2022 |
|
8. Reports
8.1 Submission on the 30-Year Greater Hobart Plan
Report of the Manager City Futures and the Director City Futures of 15 June 2022 and attachments.
Delegation: Council
|
Item No. 8.1 |
Agenda (Open Portion) City Planning Committee Meeting |
Page 444 |
|
|
20/6/2022 |
|
REPORT TITLE: Submission on the 30-Year Greater Hobart Plan
REPORT PROVIDED BY: Manager City Futures
Director City Futures
1. Report Purpose and Community Benefit
1.1. The purpose of this report is to consider providing a submission to the Greater Hobart Committee on the 30-Year Greater Hobart Plan.
1.1.1. The report benefits the community by considering whole-of city strategic planning for residential development, infrastructure provisions and economic development of the Greater Hobart area over the next 30 years.
2. Report Summary
2.1. On 9 May the Greater Hobart Plan was released for public consultation.
2.2. This is the first time that transport, housing and precinct planning have been brought together in a spatially integrated manner in a whole of-city approach to help coordinate development over the long-term.
2.3. The Draft Plan provides a detailed strategic approach to residential development, infrastructure and economic development over the next 30 years which also provides an overarching framework for considering Council strategies and plans and particular precinct structure plans.
|
That: 1. The Council provide feedback to the Greater Hobart Committee on the 30-Year Greater Hobart Plan stating that: (i) the Draft Plan provides an important and valuable contribution to planning for the sustainable growth of Greater Hobart while protecting those values important to our community and visitors (ii) the development of a Plan providing for better integration of land use and infrastructure planning is supported (iii) the revised residential targets of 70:30 infill to greenfield supported by a land release program are supported (iv) revised densification areas are supported including a review of the densification area in Sandy Bay where targets may not be achievable due to heritage constraints (v) this framework providing for a diversity of housing types and encouraging more medium-density housing is essential (vi) the Greater Hobart Plan Implementation Plan must ensure that all measures for providing for affordable, social and community housing including encouraging more “build-to-rent” need to be fully explored (vii) it is important that the Implementation Plan fully investigate any impediments to delivering the medium-density housing form of development (viii) the Plan and Implementation Plan must facilitate improved mechanisms to fund infrastructure (ix) the Plan could be strengthen around alternative transport such as more emphasis on ferries and the City Deal Public Transport targets for trips (x) the Community Infrastructure section of the Plan could be expanded (xi) developing a resilient community should be included in the policy directions. |
4. Background
4.1. The Greater Hobart Committee, consisting of the Ministers responsible for Economic Development, Infrastructure and Transport, Housing, and Community Development; the Lord Mayor and the Mayors of Clarence, Glenorchy and Kingborough, has developed a 30-year plan for Greater Hobart.
4.2. This is the first time that transport, housing and precinct planning have been brought together in a spatially integrated manner in a whole-of-city approach to help coordinate development over the long-term.
4.3. Work commenced at the direction of the Greater Hobart Committee in 2021 and has involved and extensive data gathering and analysis to support the Draft Plan.
4.4. The Draft Plan (Attachment A) was released for public consultation on 9 May 2022, supported by a more comprehensive Strategy for Growth and Change (Attachment B).
5. Proposal and Implementation
5.1. The Draft Plan provides a detailed strategic approach to residential development, infrastructure and economic development over the next 30 years.
5.2. It has been developed with input from officers of each of the four Councils and from relevant State Government Departments and State Infrastructure providers. It has been subject to key stakeholder engagement during its development.
5.3. Key focuses of the Plan are to:
5.3.1. identify and address the challenges that Greater Hobart is experiencing and will experience as it continues to grow;
5.3.2. plan for continued growth over the next 30 years;
5.3.3. propose that additional housing will be primarily delivered through infill development;
5.3.4. identify areas for infill and greenfield development;
5.3.5. better align land use and infrastructure planning by taking a whole-of-city approach; and
5.3.6. protect and promote that which is valuable, including natural and cultural values.
5.4. A separate Implementation Plan will be developed with an action list to deliver the Greater Hobart Plan focussing on the next 3-5 years, with an eye on short, medium and long term priorities. A key implementation mechanism will be amendments to the Southern Tasmanian Regional Land Use Strategy (STRLUS).
5.5. The City of Hobart is forecast to add over 20,000 residents by 2050, estimated to require over 10,000 additional dwellings, nearly 350 new dwellings being constructed every year.
5.6. The residential targets within the Draft Plan are consistent with City of Hobart’s recent population projections and targets for the Central Hobart Precincts Structure Plan (CHPSP), albeit this is over a 20 year horizon, along with potential further development of key strategic sites such as Macquarie Point and underutilised land along the Northern Suburbs Transit Corridor and in fringe suburbs such as Lenah Valley.
5.7. In particular, the strategic objectives of the Draft Plan are welcomed and supported such as revised residential growth targets of 70:30 infill to greenfield throughout the Greater Hobart area (previously 50:50) and development of a framework that provides for a diversity of housing types is essential.
5.8. It is noted that housing targets within the STRLUS densification areas has not been achieved and that there is a need to review these to realise the goal of increasing densities along integrated transit corridors and in areas close to activity centres. For the Hobart LGA, the densification area in Sandy Bay may have limited potential for densification given that this area has significant heritage assets.
5.9. While medium density housing is supported and encouraged in the Draft Plan, at present it is apparent that there are some barriers to cost effectively providing this form of development. This is also apparent in the life of the STRLUS in that the data behind the Draft Plan has shown that development in the STRLUS densification areas has not been delivered at the expected rate. Anecdotally the current costs of construction and developers margins appears to be impacting the delivery of this form of development. It is important that the Implementation Plan fully investigates any impediments to delivering medium density housing forms of development and provides for the establishment of a coordinated land release program.
5.10. Since the preparation of the Draft Plan the demand for provision of affordable, social and community housing has significantly increased. The Implementation Plan must ensure that measures for providing for additional affordable, social and community housing are fully explored. As an example, the final Plan and Implementation Plan could provide more focus on options for “build–to–rent” solutions to solve the housing crisis. This has not been a feature of the Hobart housing market to date, however, is gaining traction in other states. How can this be more attractive and what could local and State Government do to encourage this?
5.11. While the emphasis on alternative forms of transport is supported, statements about transport could be strengthened in some areas such as:
5.11.1. There is limited mention of cross river ferry services in the section on public transport (6.3) or specifically the City Deal Public Transport targets for trips.
5.11.2. Further emphasis could be made about active transport connections – such as the proposed Greater Hobart Active Transport Network Plan – radiating outward being really important for making really good and clear connections to major parks, rivulets, sporting facilities and waterfront.
5.12. The section on Community Infrastructure could mention:
5.12.1. how the Derwent estuary provides for water based recreation such as rowing, paddling, and boating - the focus is on land based recreation facilities;
5.12.2. sporting fields and major/regional sporting infrastructure such as football, soccer, swimming, hockey, and rugby; and
5.12.3. the importance of cultural facilities – art galleries, theatres and so on.
5.13. In the section on Business District Infrastructure more emphasis could be devoted to the Urban Forest and the value of street trees with evidence increasingly showing that this is important in many ways for our health, liveability, mitigating the urban heat island effect, mental health, and an improved city economy.
5.14. The final Plan and subsequent Implementation Plan must provide a pathway for new mechanisms to fund infrastructure and improved sharing of expertise and resources across local government to create greater efficiencies and reduce costs. For example, developer contributions for public open space must be subject to legislative review to increase options for contributions in subdivision development and include stratum developments to adequately provide for future population’s recreational and well-being needs. This is standard practice in other Australian states.
5.15. Other forms of developer contributions aligned with the recommendations made in LGAT’s Developer Contributions Discussion Paper, April 2022, will be critical to ensuring the implementation of the plan can be realised.
5.16. Developing a resilient community appears to be missing from the proposed policy directions. This is a key issue as there will be future natural disasters that impact how and where we live and how communities are forced to adapt and learn to become more resilient. For example, a three year Bushfire Resilience project funded by a Federal Government has commenced covering the Greater Hobart Councils and including the University and the Tasmanian Fire Service. Its core objective is to make communities stronger and more resilient to bushfire disasters. Mention of this should be included in the Greater Hobart Plan.
6. Strategic Planning and Policy Considerations
6.1. The Greater Hobart Plan is a sub-regional plan guided by State Policy and the Southern Tasmania Regional Land Use Strategy (STRLUS).
6.2. The Draft Plan provides an overarching framework for considering Council built form strategies and plans and particular precinct structure plans such as the Central Hobart Precincts Structure Plan.
6.3. The Draft Plan also helps guide street and site planning.
6.4. Importantly, as well as being guided by higher level strategies, it can help inform changes to regional and State policy.
7. Financial Implications
7.1. Funding Source and Impact on Current Year Operating Result
7.1.1. None
7.2. Impact on Future Years’ Financial Result
7.2.1. None
7.3. Asset Related Implications
7.3.1. The Greater Hobart Plan provides a framework for integrating land use and infrastructure planning. While there are no direct implications for the immediate future, detailed infrastructure implications will be determined from precinct plans.
8. Legal, Risk and Legislative Considerations
8.1. It is intended that the Greater Hobart Plan will be implemented through an amendment to the Southern Tasmanian Regional Land Use Strategy (STRLUS) which has statutory weight under the Land Use Planning and Approvals Act 1993 (LUPA Act). To implement it would require an amendment to the STRLUS through a separate process which would have Council input because proposals for amendments to the STRLUS are guided by a Tasmanian Government information sheet – RLUS 1 and this states that amendments to the STRLUS must demonstrate that they:
8.1.1. Further the Schedule 1 Objectives of the LUPA Act;
8.1.2. Are in accordance with State Policies made under section 11 of the State Policies and Projects Act;
8.1.3. Are consistent with the Tasmanian Planning Policies, once they are made; and
8.1.4. Meets the overarching strategic directions and related policies in the regional land use strategy.
8.2. Amendments to the STRLUS require review and approval by the Minister for Planning.
9. Environmental Considerations
9.1. Environmental considerations such as protection of natural and biodiversity values, and lifestyle and health outcomes are provided for in the Draft Plan.
10. Social and Customer Considerations
10.1. Social issues such as affordable housing and provision of community services are provided for in the Draft Plan.
11. Marketing and Media
11.1. As a signatory to the City Deal there are potential marketing and media opportunities to promote the collaborative development of the plan.
12. Community and Stakeholder Engagement
12.1. Broad community and stakeholder engagement is being undertaken by the Greater Hobart Committee hosted on the Hobart YourSay webpage.
12.2. Engagement with key stakeholders has been undertaken by the Department of State Growth during the development of the plan.
13. Delegation
13.1. Delegation rests with Council.
As signatory to this report, I certify that, pursuant to Section 55(1) of the Local Government Act 1993, I hold no interest, as referred to in Section 49 of the Local Government Act 1993, in matters contained in this report.
|
Sandra Hogue Manager City Futures |
Katy Cooper Director City Futures |
Date: 15 June 2022
File Reference: F22/53943
Attachment a: 30
- Year Strategy for Growth and Change ⇩ ![]()
Attachment
b: Strategy
for Growth and Change ⇩ ![]()
|
Item No. 8.1 |
Agenda (Open Portion) City Planning Committee Meeting - 20/6/2022 |
Page 464 ATTACHMENT a |



















|
Agenda (Open Portion) City Planning Committee Meeting - 20/6/2022 |
Page 595 ATTACHMENT b |
















































































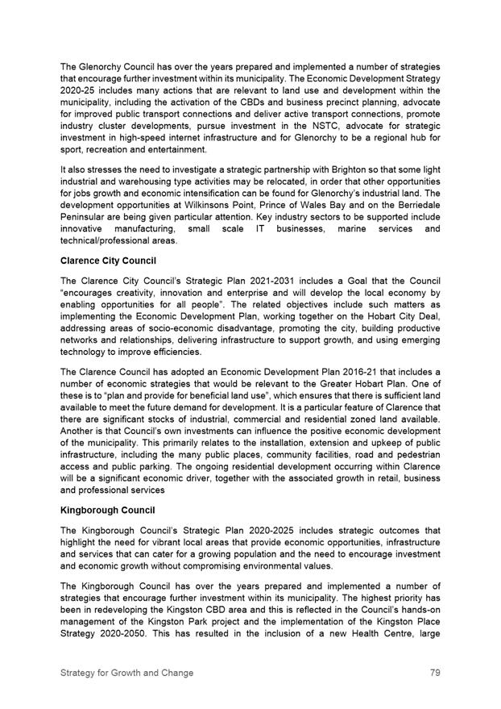
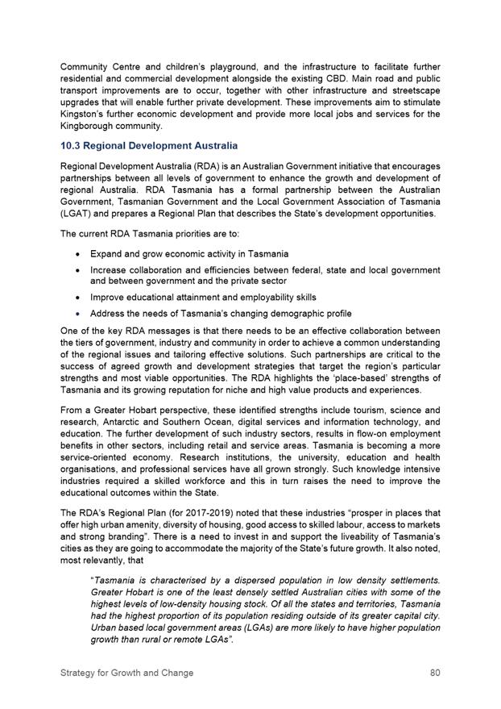



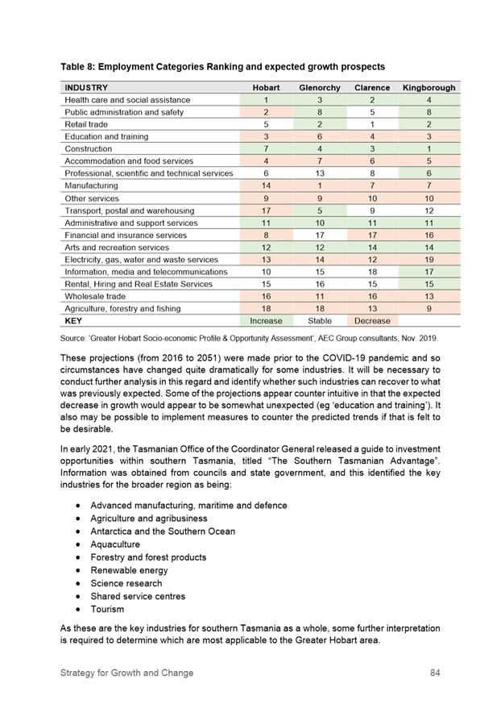


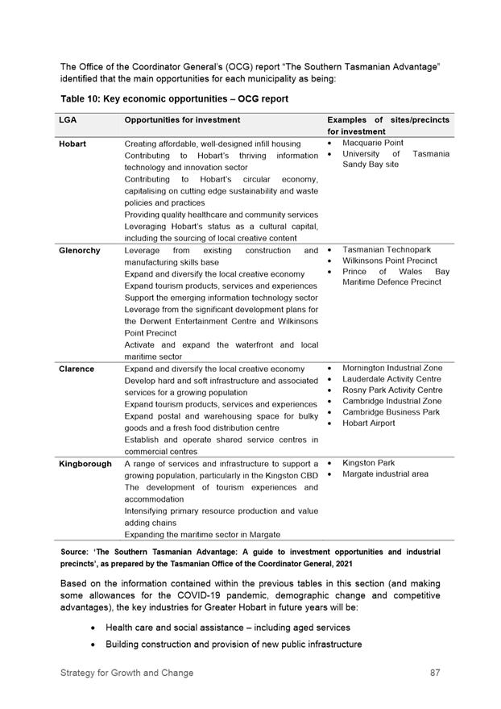













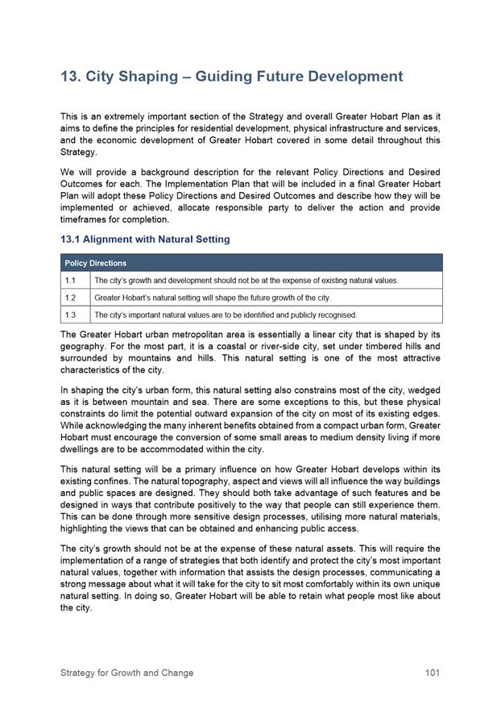



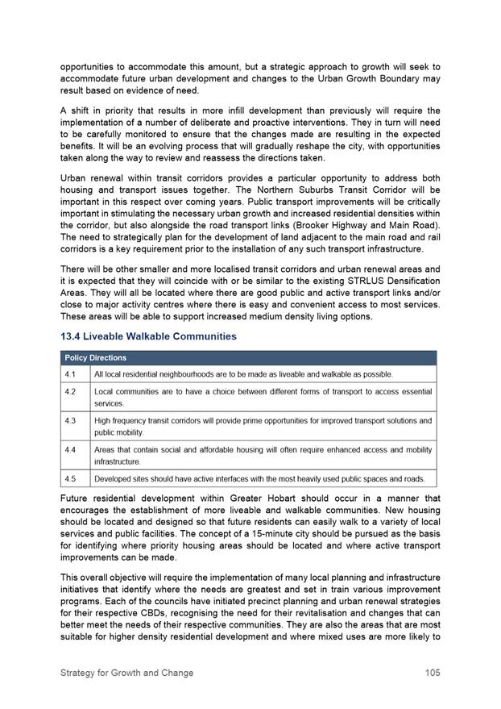
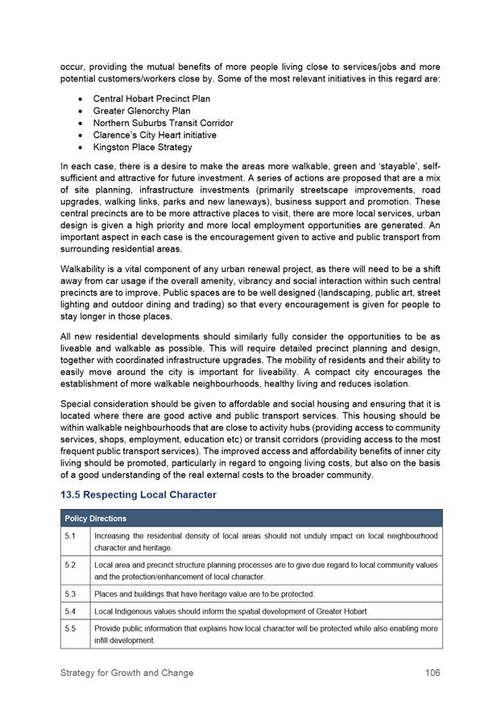
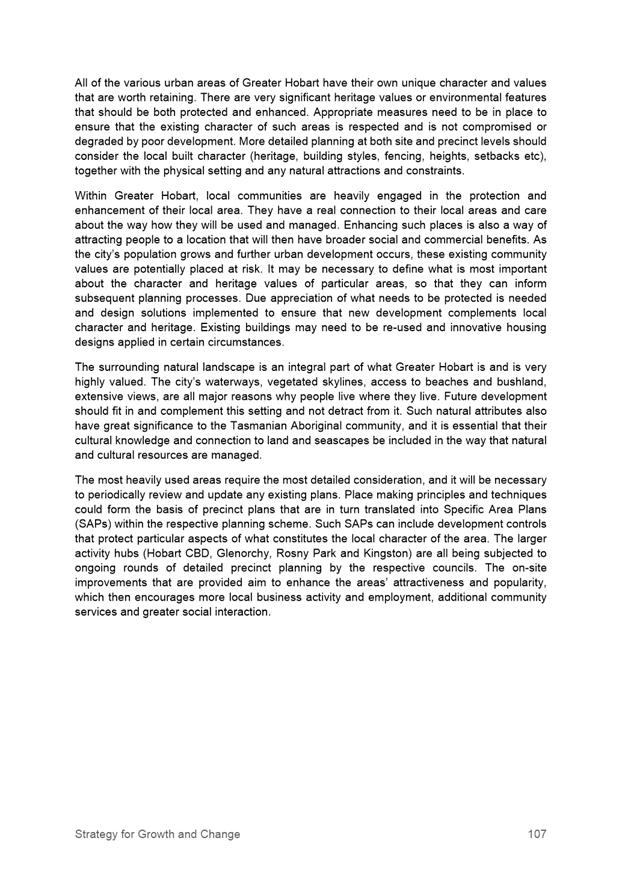
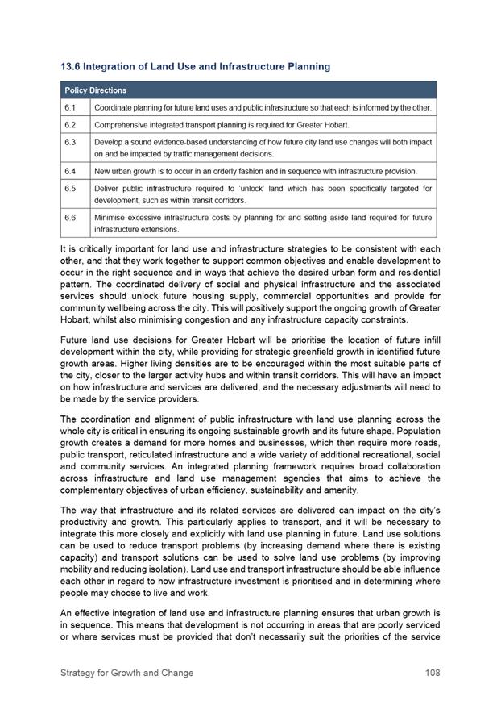
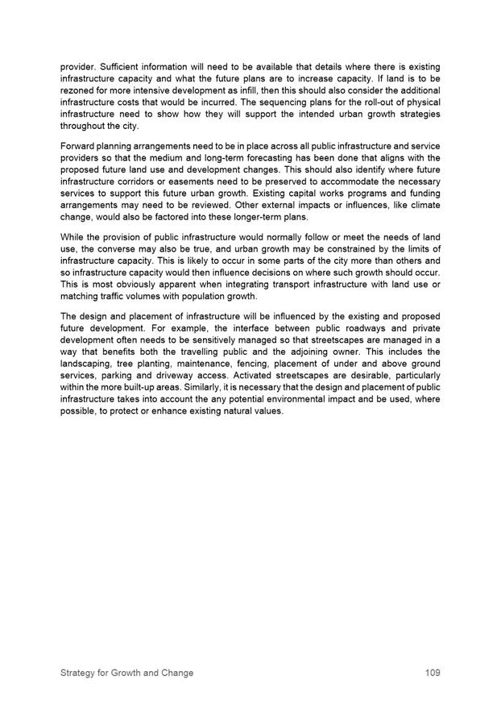
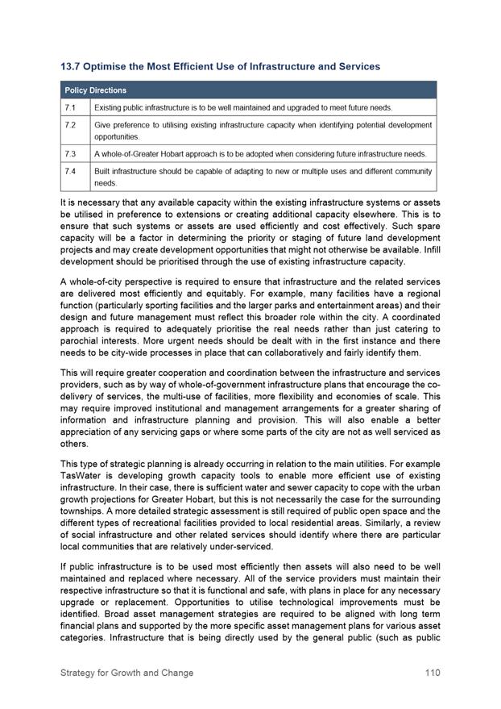
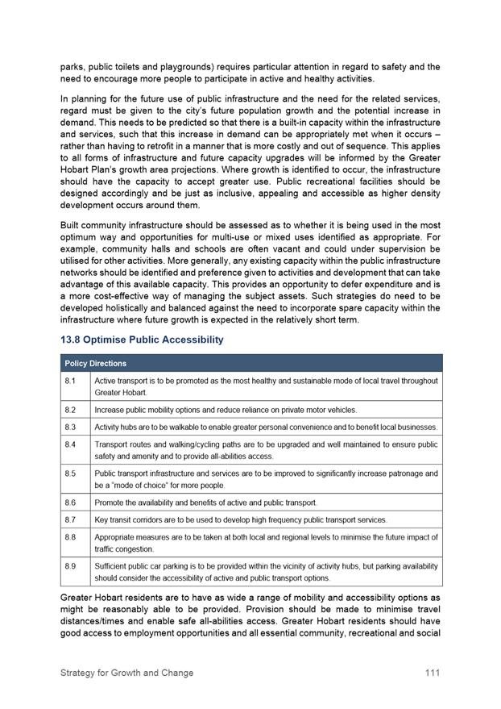

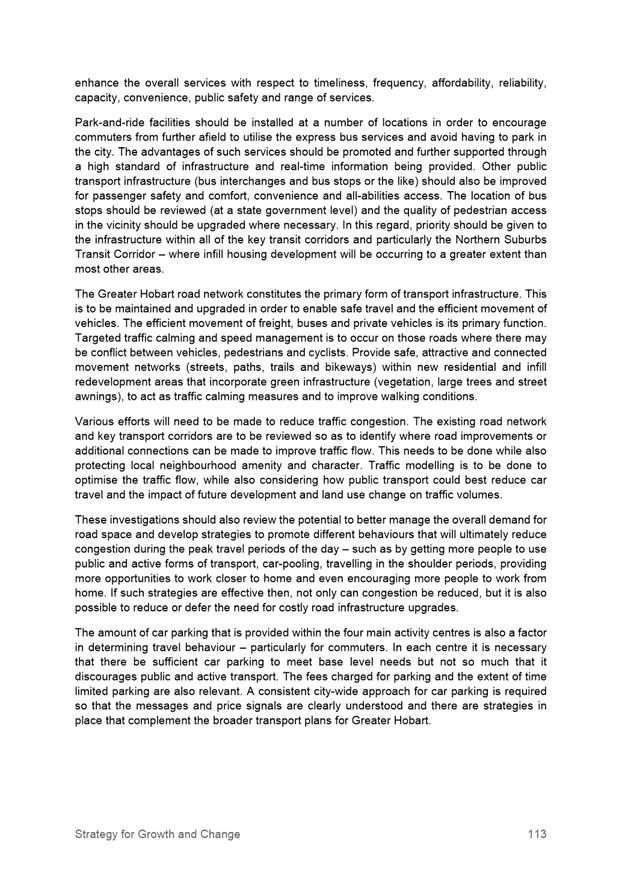


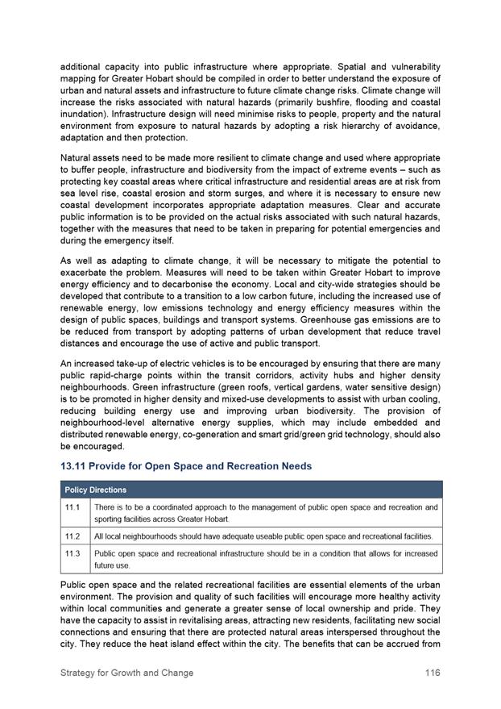
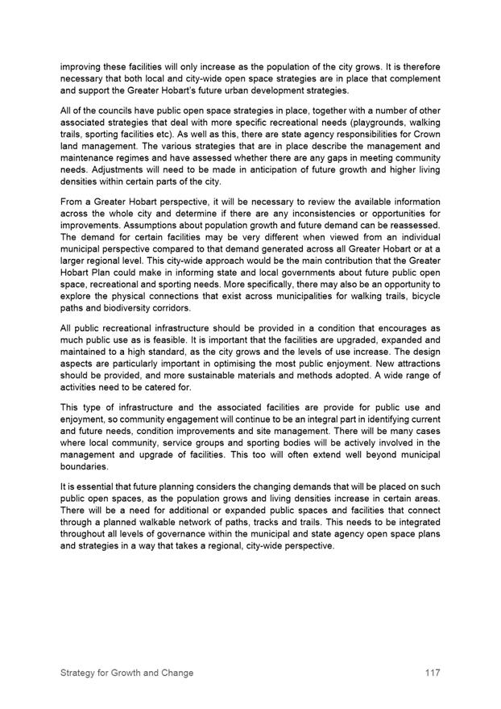
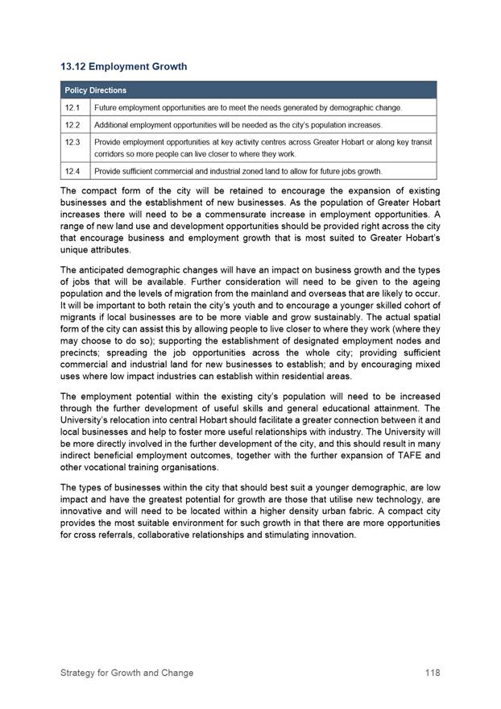
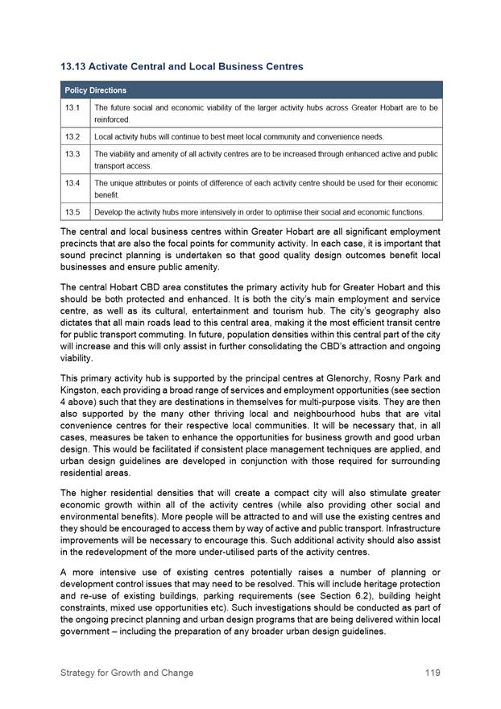

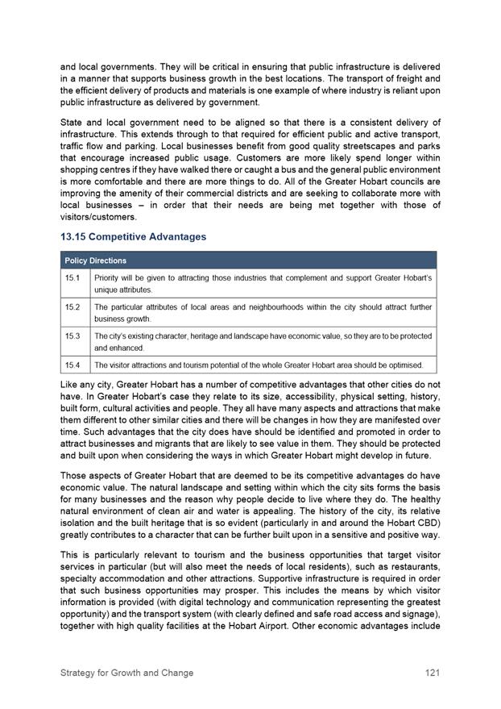
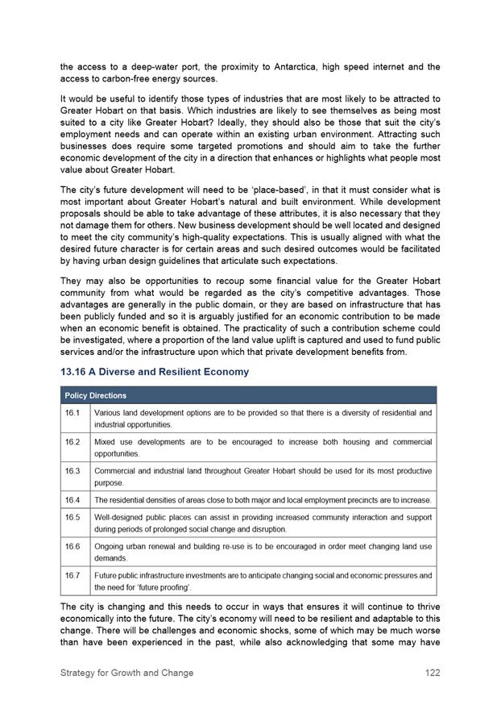


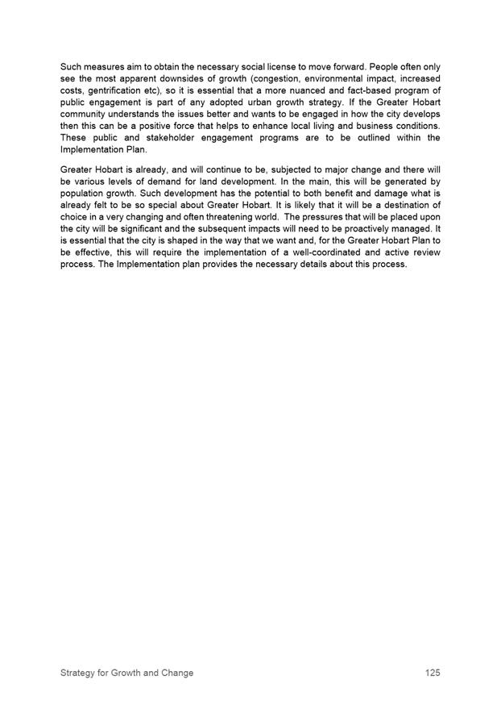

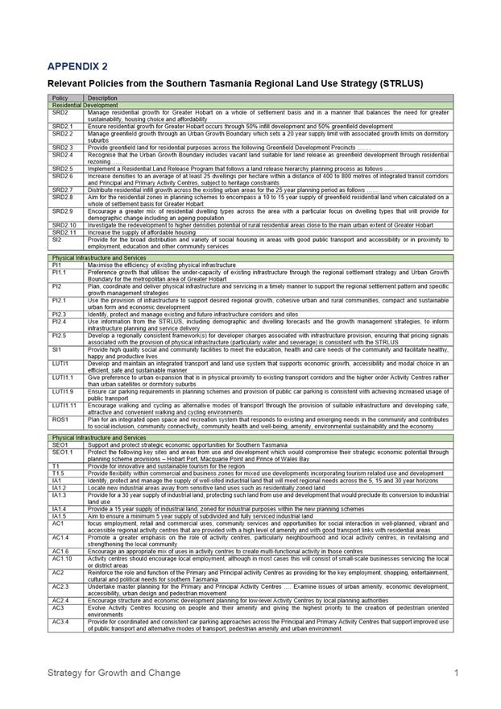

|
Agenda (Open Portion) City Planning Committee Meeting |
Page 596 |
|
|
|
20/6/2022 |
|
8.2 Compliance and Investigation Policy and Infringement Review Guidelines
Report of the Manager Development Compliance and the Director City Life of 15 June 2022 and attachments.
Delegation: Council
|
Item No. 8.2 |
Agenda (Open Portion) City Planning Committee Meeting |
Page 600 |
|
|
20/6/2022 |
|
REPORT TITLE: Compliance and Investigation Policy and Infringement Review Guidelines
REPORT PROVIDED BY: Manager Development Compliance
Director City Life
1. Report Purpose and Community Benefit
1.1. The purpose of this report is to seek Council’s endorsement and adoption of a new Compliance and Investigation Procedure Policy and new infringement Review Guidelines.
2. Report Summary
2.1. Council is responsible for undertaking compliance and enforcement activities under a range of laws and regulations.
2.2. Council aims to undertake these activities in a fair, consistent and transparent manner.
2.3. The Compliance and Investigation Procedure Policy (the Policy) (Attachment A) ensures elected members, council officers and members of the public understand their rights and obligations and roles and responsibilities for compliance and enforcement activities.
2.4. Compliance and enforcement activity by Council officers may result in the issue of an infringement notice.
2.5. The Infringement Review Guidelines (the Guidelines) (Attachment B) outline the processes and procedures in relation to reviewing a decision to issue an infringement notice.
2.6. The guidelines assist in ensuring consistent decision making and identify the legal and practical requirements of the internal review process.
|
That: 1. The Council adopt the Compliance and Investigation Procedure Policy (Attachment A); and 2. The Council adopt the Infringement Review Guidelines (Attachment B).
|
4. Background
Compliance and Investigations Procedure Policy
4.1. Council is responsible for administering a range of legislation and regulations.
4.2. The laws are typically intended to ensure the safety and wellbeing of the community and prevent harm. The laws generally set a minimum standard which all members of the community are expected to adhere to.
4.3. All stakeholders, including elected members, council officers and members of the public should have an understanding of how Council will approach compliance and enforcement of the relevant legislation and regulations.
4.4. Members of the public expect Council to be fair, consistent and transparent in enforcing legislation and regulations.
4.5. The Policy is a new policy which is designed to ensure compliance and enforcement activities are undertaken in a fair, consistent, equitable and transparent matter.
4.6. Most other capital cities, and most municipal councils in Tasmania and across Australia have a compliance policy to guide compliance activities and ensure approaches to compliance are communicated to the community.
4.7. The Policy does not limit an officer’s use of discretion as the full circumstances of each matter must be considered and acted upon in accordance with applicable legislation and standards, however, it does outline compliance priorities and the principles Council will use in its compliance decision making.
Infringement Review Guidelines
4.8. The Monetary Penalty Enforcement Act 2005 provides a right of internal review of all infringement notices issued by Council.
4.9. Internal review is an important mechanism as it acts as the first stage of assessment in determining whether it is appropriate for a person to have received the infringement notice based on relevant grounds.
4.10. Good internal review decision making requires council to consider a range of matters and to ensure that decision making is made lawfully, fairly and transparently.
4.11. Infringement review guidelines have been adopted by most larger councils around Australia and are considered best practice.
4.12. These new Guidelines will encourage consistent decision making and provide information to members of the public of the legal and practical requirements of an internal review process.
5. Proposal and Implementation
5.1. It is proposed to adopt the Compliance and Investigation Procedure Policy (Attachment A) and Infringement Review Guidelines (Attachment B).
5.2. Once adopted the Policy and Guidelines will be published and will govern future decision making for compliance activity and infringement reviews.
6. Strategic Planning and Policy Considerations
6.1. The Policy and Guidelines promote Outcome 8.1 of Pillar 8 of the Capital City Strategic Plan 2019–29: Hobart is a city of best practice, ethical governance and transparent decision-making and specifically, strategy 8.1.1 practise integrity, accountability, strong ethics and transparency in the City’s governance, policymaking and operations.
7. Financial Implications
7.1. The adoption of the Policy and Guidelines does not have any financial implications for Council.
8. Legal, Risk and Legislative Considerations
8.1. The Council has a statutory responsibility under a number of legislative instruments to enforce compliance.
8.2. The Policy ensures that compliance activity is undertaken consistency, impartially, in a priority framework and without undue interference.
8.3. The internal review mechanism for infringement notices allows a person to apply to Council for a review of an infringement notice.
8.4. The Guidelines ensure decisions are made lawfully, consistently, impartially, transparently and without undue interference.
9. Social and Customer Considerations
9.1. The Policy and Guidelines will be made available to the public via Council’s website and will ensure members of the public are aware of the principles Council use in its compliance and infringement review decision making.
10. Community and Stakeholder Engagement
10.1. The Policy and Guidelines have been developed in consultation with internal stakeholders responsible for compliance functions and are consistent with Policies and Guidelines adopted in other municipal areas in Tasmania and mainland States.
10.2. The Policy and Guidelines will facilitate greater community engagement as the documents provide information to members of the public about Council’s decision making process for compliance and infringement review activities.
11. Delegation
11.1. The decision to adopt the Policy and Guidelines must be considered by Council.
As signatory to this report, I certify that, pursuant to Section 55(1) of the Local Government Act 1993, I hold no interest, as referred to in Section 49 of the Local Government Act 1993, in matters contained in this report.
|
Kirsten Turner Manager Development Compliance |
Neil Noye Director City Life |
Date: 15 June 2022
File Reference: F22/52965; 18/405
Attachment a: Draft
Compliance and Investigation Procedure Policy ⇩ ![]()
Attachment
b: Draft
Infringement Review Guidelines ⇩ ![]()
|
Item No. 8.2 |
Agenda (Open Portion) City Planning Committee Meeting - 20/6/2022 |
Page 608 ATTACHMENT a |
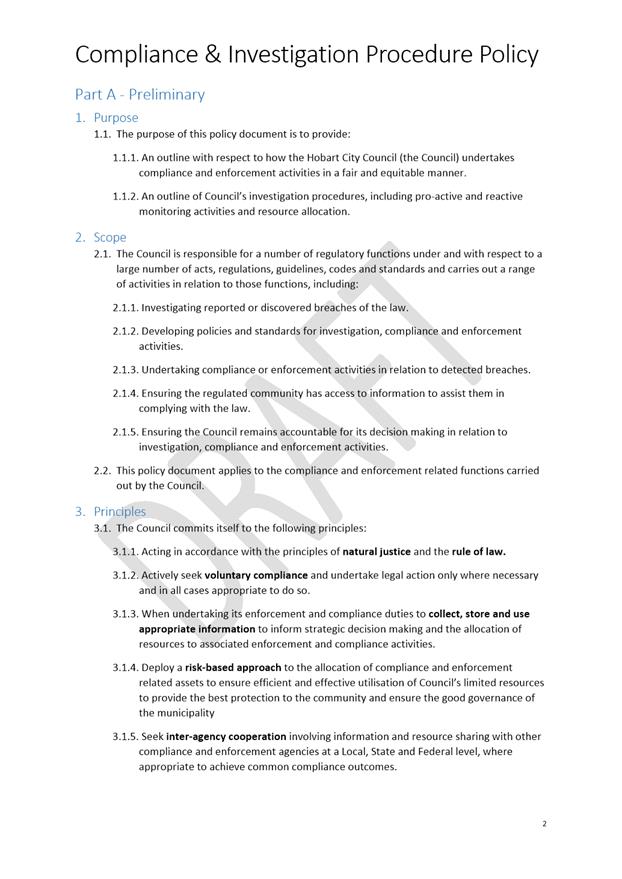
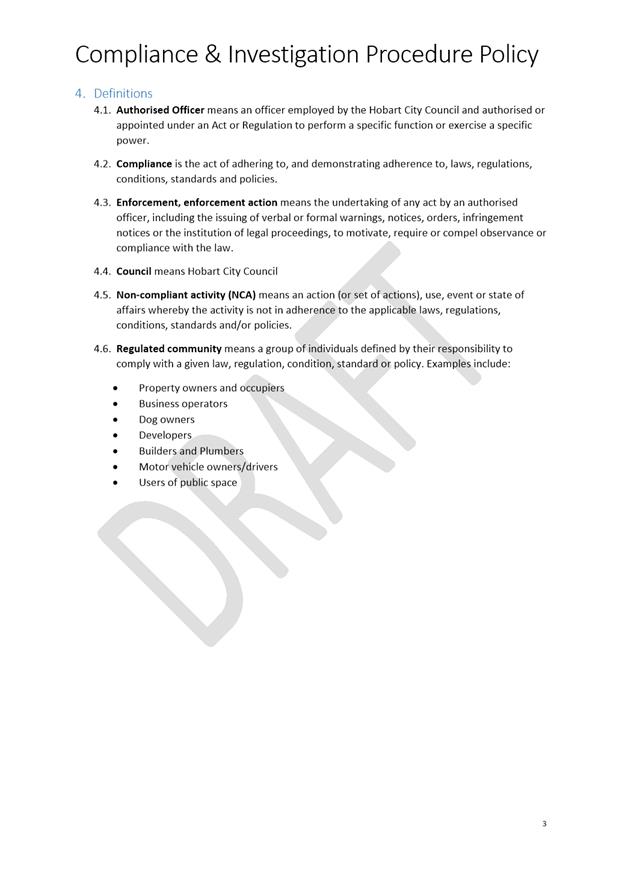
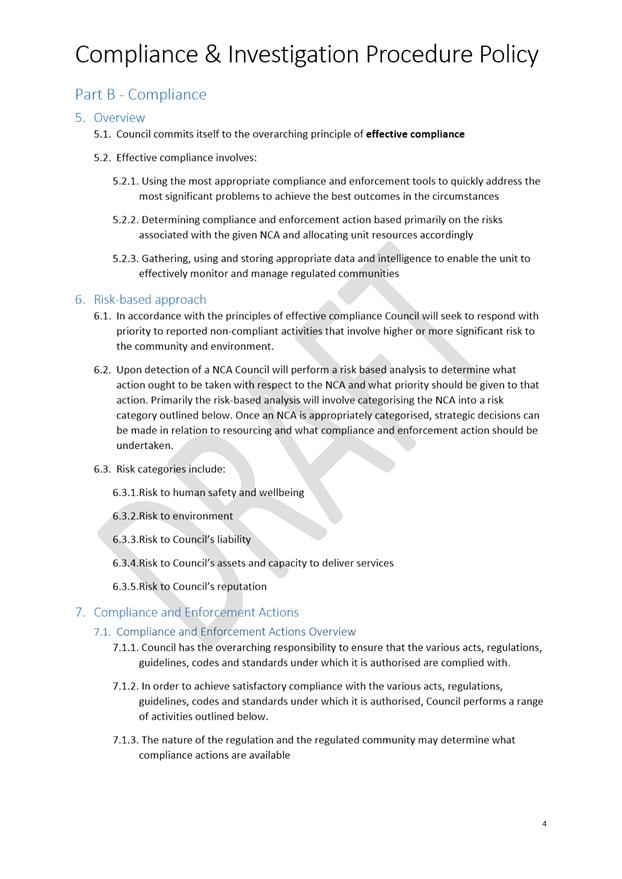
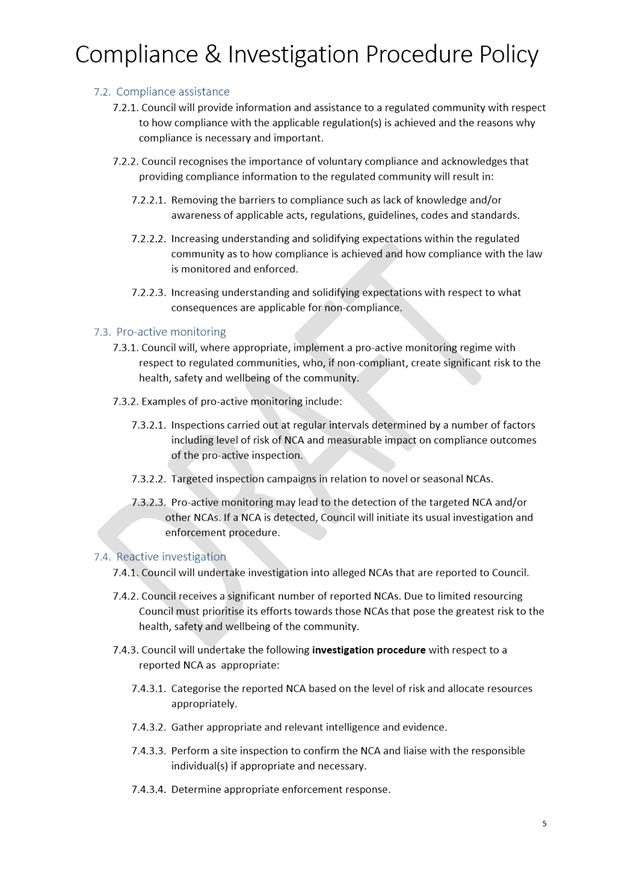
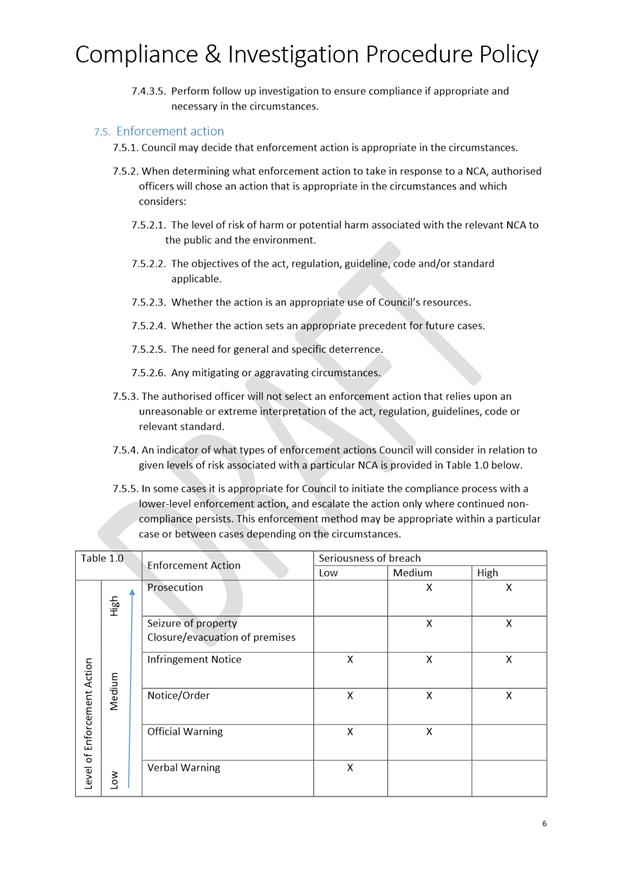
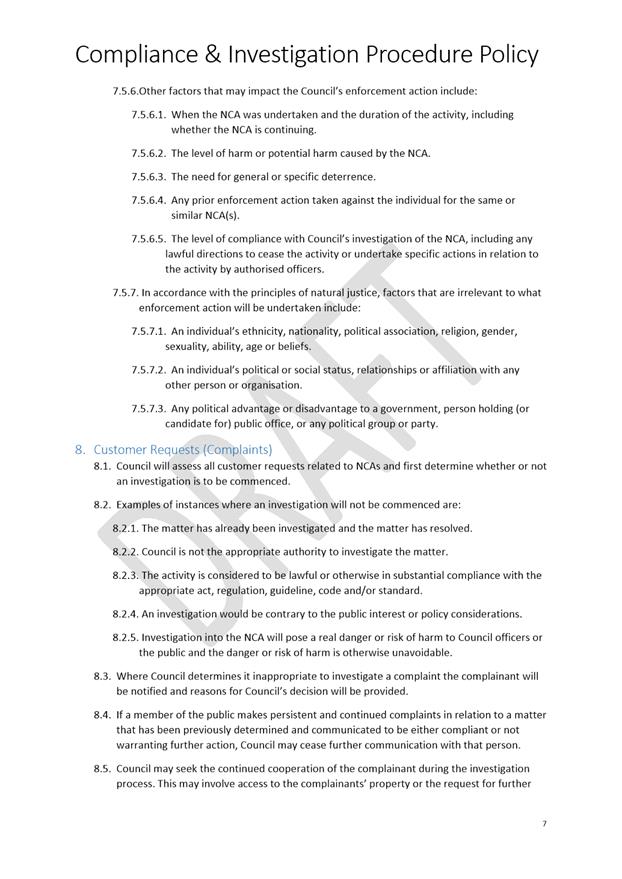
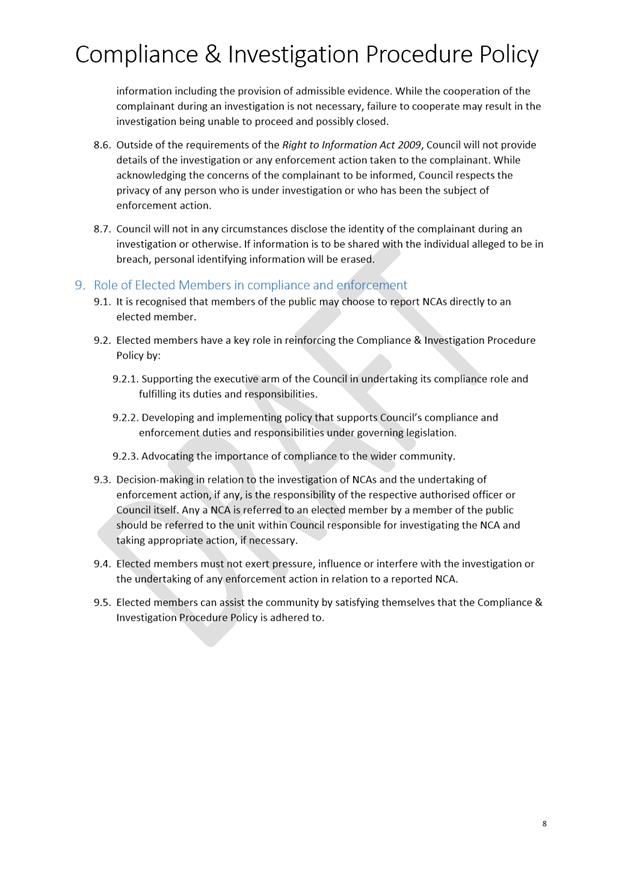
|
Agenda (Open Portion) City Planning Committee Meeting - 20/6/2022 |
Page 616 ATTACHMENT b |
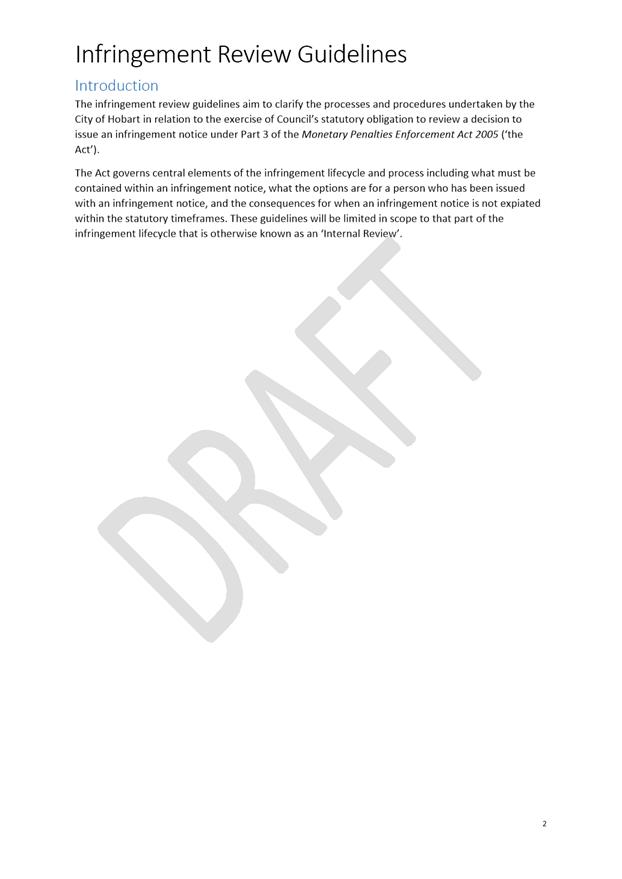
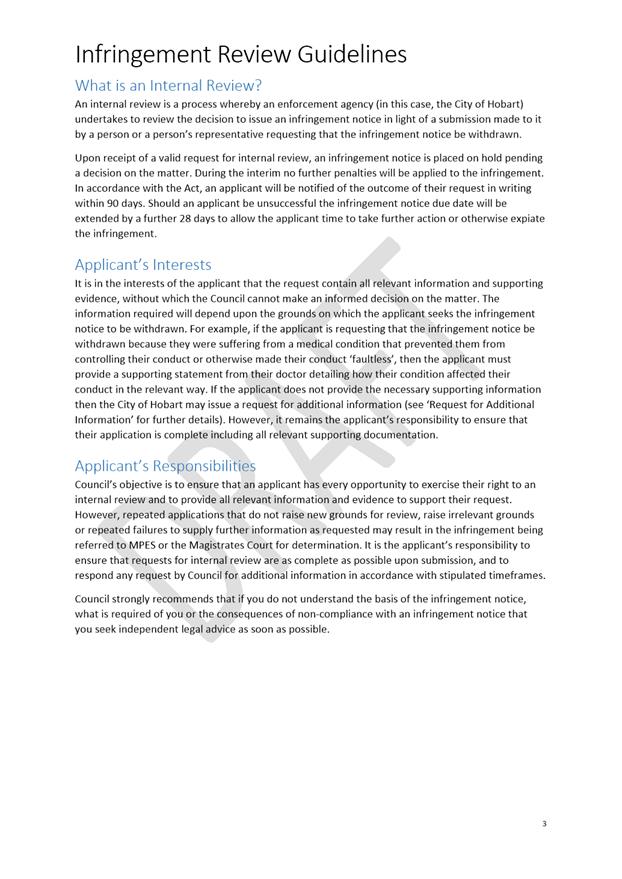
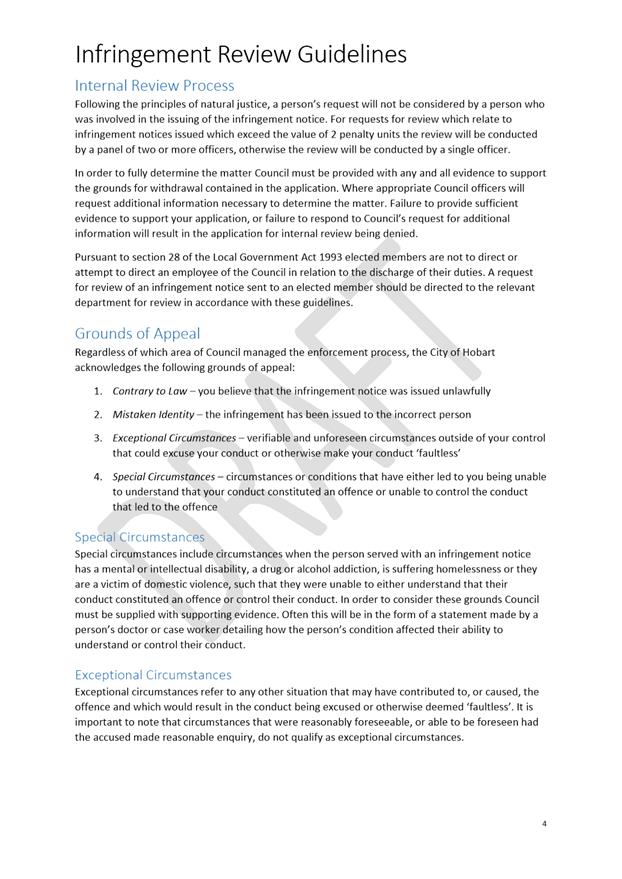
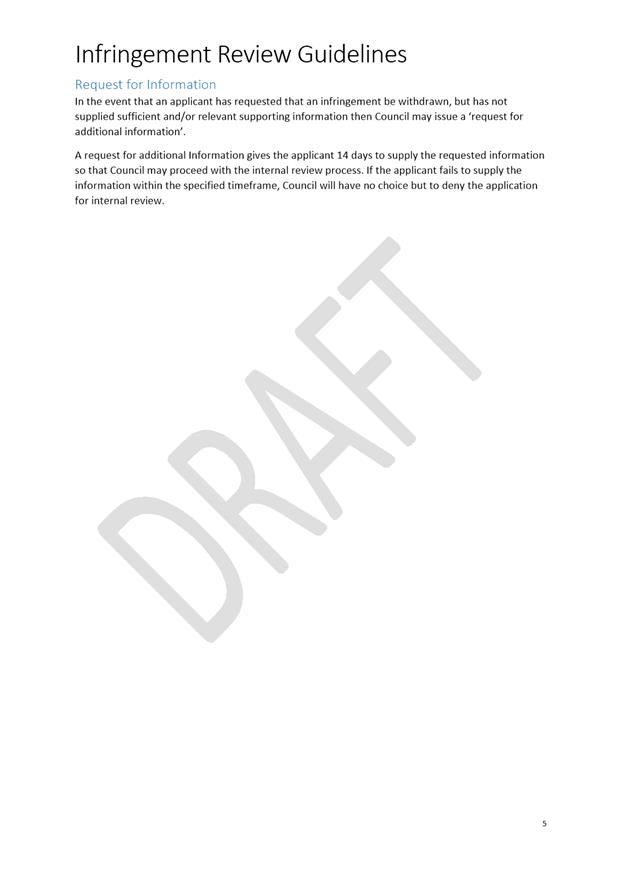
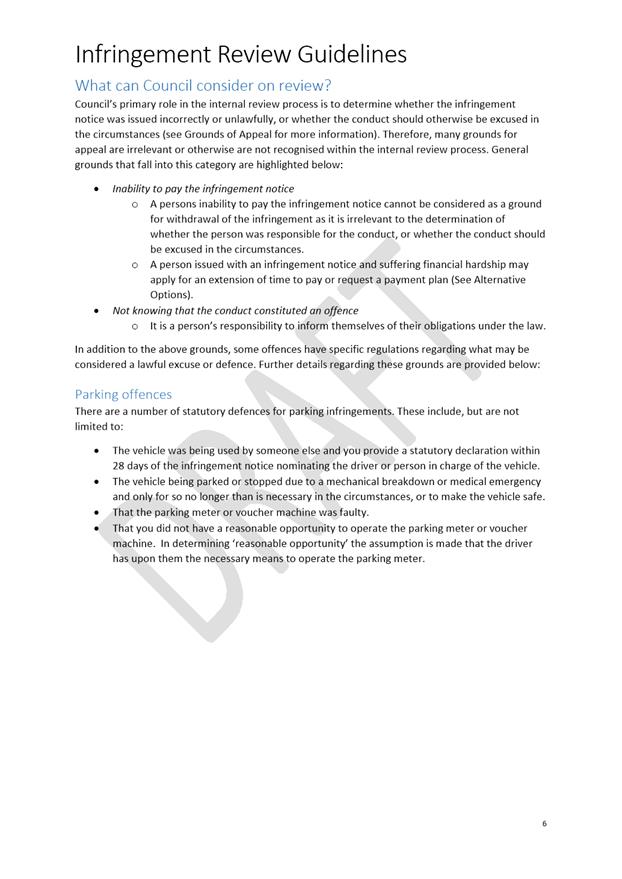
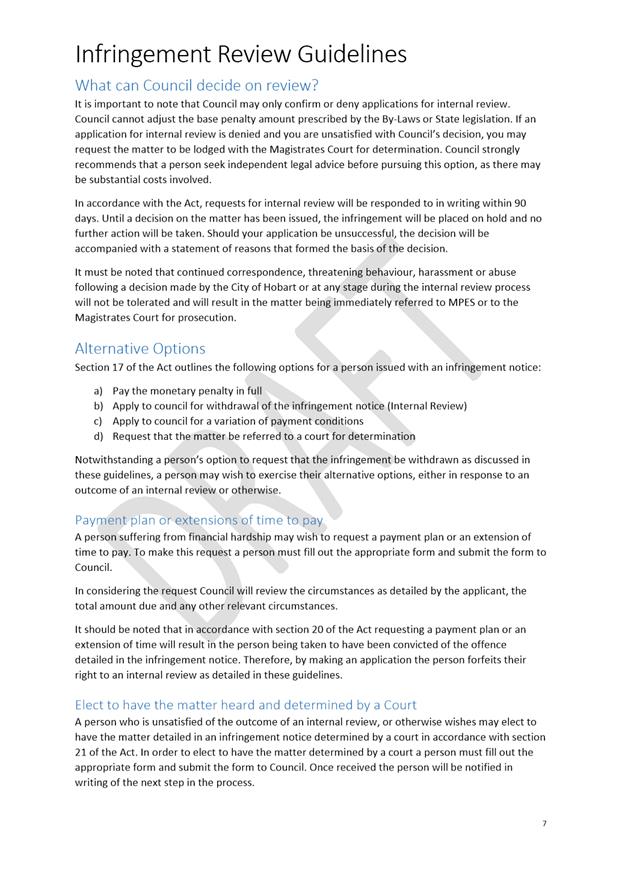
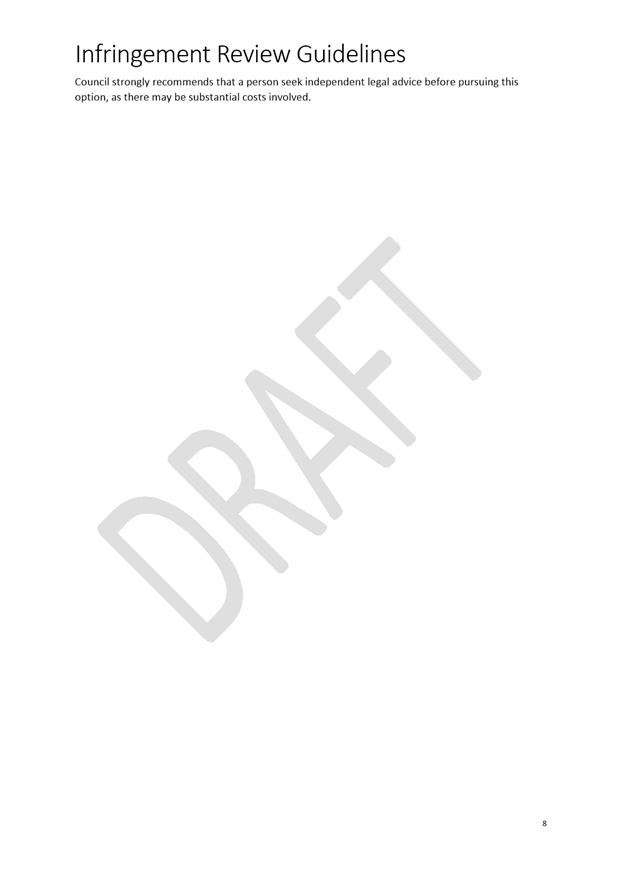
|
Item No. 8.3 |
Agenda (Open Portion) City Planning Committee Meeting |
Page 618 |
|
|
20/6/2022 |
|
8.3 Monthly Planning Statistics - 1 May - 31 May 2022
Memorandum of the Director City Life of 3 June 2022 and attachments.
Delegation: Council
|
Item No. 8.3 |
Agenda (Open Portion) City Planning Committee Meeting |
Page 620 |
|
|
20/6/2022 |
|
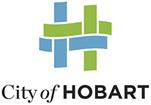
Memorandum: City Planning Committee
Monthly Planning Statistics - 1 May - 31 May 2022
Attached is the Planning Permit statistics for the period 1 May 2022 – 31 May 2022.
|
That:
The Director City Life reports:
Planning Statistical Report:
During the period 1 May 2022 to 31 May 2022, 89 permits were issued to the value of $114,540,125 which included:
(i) 6 new single dwellings to the value of $2,660,000;
(ii) 5 multiple dwellings to the value of $2,230,000;
(iii) 30 extensions/alterations to dwellings to the value of $7,615,344;
(iv) 12 extensions/alterations to commercial properties to the value of $102,407,480;
(v) 2 major projects:
(a) 80 Brisbane Street, Hobart - Partial Demolition, Alterations, Extension, Change of Use to Educational and Occasional Care, and Associated Works in Road Reserve, $85,900,000; (b) 1 McVilly Drive, Hobart - Partial Demolition, Extension, Alterations and Associated Works for Partial Change of Use to Light Industry (Whisky Distillery), Eating Establishment, Function Centre, Hotel and Shop, $15,000,000.
During the period 1 May 2021 to 31 May 2021, 90 permits were issued to the value of $14,148,684 which included:
(i) 13 new single dwellings to the value of $7,579,759;
(ii) 6 multiple dwellings to the value of $110,000;
(iii) 36 extensions/alterations to dwellings to the value of 5,069,830;
(iv) 12 extensions/alterations to commercial properties to the value of $1,032,785;
(v) Nil major projects:
In the twelve months ending May 2022, 697 permits were issued to the value of $312,579,764; and
In the twelve months ending May 2021, 832 permits were issued to the value of $322,156,000.
# This report includes permits issued, exempt and no permit required decisions. |
As signatory to this report, I certify that, pursuant to Section 55(1) of the Local Government Act 1993, I hold no interest, as referred to in Section 49 of the Local Government Act 1993, in matters contained in this report.
|
Neil Noye Director City Life |
|
Date: 3 June 2022
File Reference: F22/53706
Attachment a: Monthly
Comparison Number of Planning Permit Issued Line Graph May 2022 ⇩ ![]()
Attachment
b: Monthly
Comparison Planning Approvals $ Value Line Grap May 2022 ⇩ ![]()
Attachment
c: Number
of Planning Permit Issued Accumulative Monthly Comparison Bar Graph May 2022 ⇩ ![]()
Attachment
d: Value
of Planning Permit Issued May 2022 ⇩ ![]()
|
Item No. 8.3 |
Agenda (Open Portion) City Planning Committee Meeting - 20/6/2022 |
Page 621 ATTACHMENT a |
|
Item No. 8.3 |
Agenda (Open Portion) City Planning Committee Meeting - 20/6/2022 |
Page 622 ATTACHMENT b |
|
Item No. 8.3 |
Agenda (Open Portion) City Planning Committee Meeting - 20/6/2022 |
Page 623 ATTACHMENT c |
|
Item No. 8.3 |
Agenda (Open Portion) City Planning Committee Meeting - 20/6/2022 |
Page 624 ATTACHMENT d |
|
Item No. 8.4 |
Agenda (Open Portion) City Planning Committee Meeting |
Page 625 |
|
|
20/6/2022 |
|
8.4 Monthly Building Statistics - 1 May - 31 May 2022
Memorandum of the Director City Life of 6 June 2022 and attachments.
Delegation: Council
|
Item No. 8.4 |
Agenda (Open Portion) City Planning Committee Meeting |
Page 627 |
|
|
20/6/2022 |
|

Memorandum: City Planning Committee
Monthly Building Statistics - 1 May - 31 May 2022
Attached is the Building Permit Statistics for the period 1 May – 31 May 2022
|
That:
The Director City Life reports:
Building Statistical Report:
During the period 1 May 2022 to 31 May 2022, 40 permits were issued to the value of $7,883,242 which included:
(i) 26 for extensions/alterations to dwellings to the value of $4,511,384;
(ii) 1 new dwelling to the value of $160,000;
(iii) 2 new multiple dwellings to the value of $570,000; and
(iv) No major projects:
During the period 1 May 2021 to 31 May 2021, 55 permits were issued to the value of $19,187,498 which included:
(i) 32 for extensions/alterations to dwellings to the value of $4,108,772;
(ii) 10 new dwellings to the value of $3,146,228;
(iii) 0 new multiple dwellings; and
(iv) 1 major project:
(a) 85-99 Collins Street, Hobart - Commercial Internal Alterations - $8,480,000;
In the twelve months ending May 2022, 565 permits were issued to the value of $243,570,185; and
In the twelve months ending May 2021, 686 permits were issued to the value of $202,651,122.
|
As signatory to this report, I certify that, pursuant to Section 55(1) of the Local Government Act 1993, I hold no interest, as referred to in Section 49 of the Local Government Act 1993, in matters contained in this report.
|
Neil Noye Director City Life |
|
Date: 6 June 2022
File Reference: F22/53699
Attachment a: Building
Permits Issued Accumulative Monthly Totals Bar Graph - May 2022 ⇩ ![]()
Attachment
b: Building
Permits Value Accumulative Monthly Bar Graph - May 2022
⇩ ![]()
Attachment
c: Monthly
Building Permits Issued Line Graph - May 2022 ⇩ ![]()
Attachment
d: Value
of Monthly Building Permits Issued Line Graph - May 2022 ⇩ ![]()
|
Item No. 8.4 |
Agenda (Open Portion) City Planning Committee Meeting - 20/6/2022 |
Page 628 ATTACHMENT a |
|
Item No. 8.4 |
Agenda (Open Portion) City Planning Committee Meeting - 20/6/2022 |
Page 629 ATTACHMENT b |
|
Item No. 8.4 |
Agenda (Open Portion) City Planning Committee Meeting - 20/6/2022 |
Page 630 ATTACHMENT c |
|
Item No. 8.4 |
Agenda (Open Portion) City Planning Committee Meeting - 20/6/2022 |
Page 631 ATTACHMENT d |
|
Item No. 8.5 |
Agenda (Open Portion) City Planning Committee Meeting |
Page 632 |
|
|
20/6/2022 |
|
8.5 Delegated Decision Report (Planning)
Memorandum of the Director City Life of 14 June 2022 and attachment.
Delegation: Committee
|
Item No. 8.5 |
Agenda (Open Portion) City Planning Committee Meeting |
Page 633 |
|
|
20/6/2022 |
|

Memorandum: City Planning Committee
Delegated Decision Report (Planning)
Attached is the delegated planning decisions report for the period 30 May 2022 to 10 June 2022.
|
That: 1. That the information be received and noted.
|
As signatory to this report, I certify that, pursuant to Section 55(1) of the Local Government Act 1993, I hold no interest, as referred to in Section 49 of the Local Government Act 1993, in matters contained in this report.
|
Neil Noye Director City Life |
|
Date: 14 June 2022
File Reference: F22/56946
Attachment a: Delegated
Decision Report (Planning) ⇩ ![]()
|
Item No. 8.5 |
Agenda (Open Portion) City Planning Committee Meeting - 20/6/2022 |
Page 635 ATTACHMENT a |
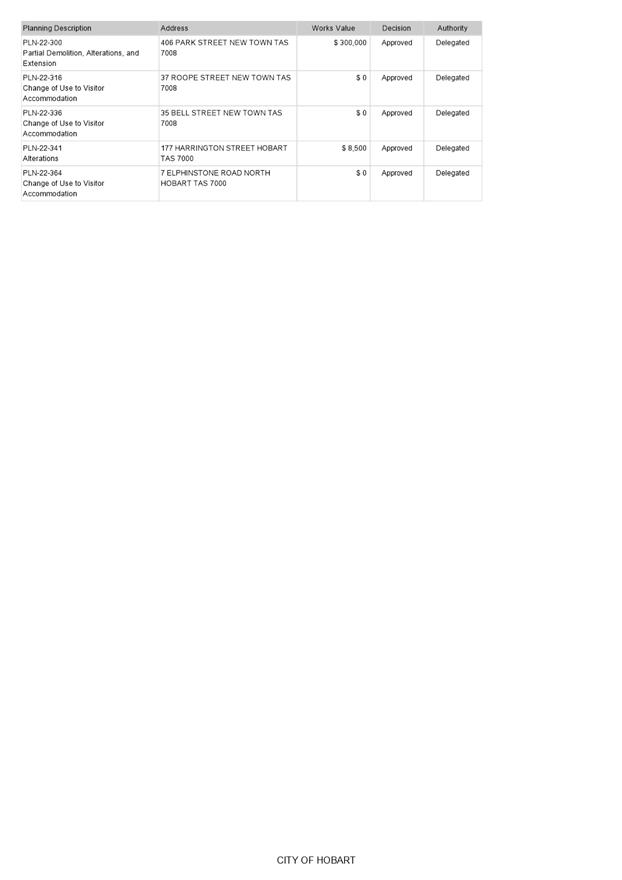
|
Agenda (Open Portion) City Planning Committee Meeting |
Page 636 |
|
|
|
20/6/2022 |
|
8.6 City Planning - Advertising Report
Memorandum of the Director City Life of 8 June 2022 and attachment.
Delegation: Committee
|
Item No. 8.6 |
Agenda (Open Portion) City Planning Committee Meeting |
Page 637 |
|
|
20/6/2022 |
|
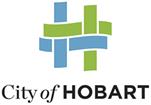
Memorandum: City Planning Committee
City Planning - Advertising Report
Attached is the advertising list for the period 24 May 2022 to 6 June 2022.
|
That: 1. That the information be received and noted.
|
As signatory to this report, I certify that, pursuant to Section 55(1) of the Local Government Act 1993, I hold no interest, as referred to in Section 49 of the Local Government Act 1993, in matters contained in this report.
|
Neil Noye Director City Life |
|
Date: 8 June 2022
File Reference: F22/55293
Attachment a: City
Planning - Advertising Report ⇩ ![]()
|
Item No. 8.6 |
Agenda (Open Portion) City Planning Committee Meeting - 20/6/2022 |
Page 642 ATTACHMENT a |
|
Agenda (Open Portion) City Planning Committee Meeting |
Page 643 |
|
|
|
20/6/2022 |
|
Regulation 29(3) Local Government
(Meeting Procedures) Regulations 2015.
File Ref: 13-1-10
The Chief Executive Officer reports:-
“In accordance with the procedures approved in respect to Questions Without Notice, the following responses to questions taken on notice are provided to the Committee for information.
The Committee is reminded that in accordance with Regulation 29(3) of the Local Government (Meeting Procedures) Regulations 2015, the Chairman is not to allow discussion or debate on either the question or the response.”
9.1 Hotel Rooms - Update
File Ref: F22/50425; 13-1-10
Memorandum of the Director City Life of 3 June 2022.
|
That the information be received and noted.
|
Delegation: Committee
|
Item No. 9.1 |
Agenda (Open Portion) City Planning Committee Meeting |
Page 644 |
|
|
20/6/2022 |
|
memorandum: Lord
Mayor
Deputy lord Mayor
Elected members
Hotel Rooms - Update
|
Meeting: City Planning Committee
|
Meeting date: 23 May 2022
|
|
Raised by: Councillor Coats |
|
Question:
Can the Director provide an update to the number of hotel rooms that are currently off the market to accommodate covid quarantining?
Response:
There is currently only one hotel being offered for quarantine purposes. The
IBIS Hobart has 9-10 rooms available, this
is flexible and dependant on demand.
As signatory to this report, I certify that,
pursuant to Section 55(1) of the Local Government Act 1993, I hold no interest,
as referred to in Section 49 of the Local Government Act 1993, in matters
contained in this report.
|
Neil Noye Director City Life |
|
Date: 3 June 2022
File Reference: F22/50425; 13-1-10
|
|
Agenda (Open Portion) City Planning Committee Meeting |
Page 645 |
|
|
20/6/2022 |
|
Section 29 of the Local Government (Meeting Procedures) Regulations 2015.
File Ref: 13-1-10
An Elected Member may ask a question without notice of the Chairman, another Elected Member, the Chief Executive Officer or the Chief Executive Officer’s representative, in line with the following procedures:
1. The Chairman will refuse to accept a question without notice if it does not relate to the Terms of Reference of the Council committee at which it is asked.
2. In putting a question without notice, an Elected Member must not:
(i) offer an argument or opinion; or
(ii) draw any inferences or make any imputations – except so far as may be necessary to explain the question.
3. The Chairman must not permit any debate of a question without notice or its answer.
4. The Chairman, Elected Members, Chief Executive Officer or Chief Executive Officer’s representative who is asked a question may decline to answer the question, if in the opinion of the respondent it is considered inappropriate due to its being unclear, insulting or improper.
5. The Chairman may require a question to be put in writing.
6. Where a question without notice is asked and answered at a meeting, both the question and the response will be recorded in the minutes of that meeting.
7. Where a response is not able to be provided at the meeting, the question will be taken on notice and
(i) the minutes of the meeting at which the question is asked will record the question and the fact that it has been taken on notice.
(ii) a written response will be provided to all Elected Members, at the appropriate time.
(iii) upon the answer to the question being circulated to Elected Members, both the question and the answer will be listed on the agenda for the next available ordinary meeting of the committee at which it was asked, where it will be listed for noting purposes only.
|
|
Agenda (Open Portion) City Planning Committee Meeting |
Page 646 |
|
|
20/6/2022 |
|