
City
of hobart
AGENDA
City Planning Committee Meeting
Open Portion
Monday, 9 May 2022
at 5:00 pm
Council Chamber, Town Hall

City
of hobart
AGENDA
City Planning Committee Meeting
Open Portion
Monday, 9 May 2022
at 5:00 pm
Council Chamber, Town Hall
Working together to make Hobart a better place for the community.
THE VALUES
The Council is:
|
People |
We care about people – our community, our customers and colleagues. |
|
Teamwork |
We collaborate both within the organisation and with external stakeholders drawing on skills and expertise for the benefit of our community. |
|
Focus and Direction |
We have clear goals and plans to achieve sustainable social, environmental and economic outcomes for the Hobart community. |
|
Creativity and Innovation |
We embrace new approaches and continuously improve to achieve better outcomes for our community. |
|
Accountability |
We are transparent, work to high ethical and professional standards and are accountable for delivering outcomes for our community. |
|
|
Agenda (Open Portion) City Planning Committee Meeting |
Page 3 |
|
|
9/5/2022 |
|
Business listed on the agenda is to be conducted in the order in which it is set out, unless the committee by simple majority determines otherwise.
APOLOGIES AND LEAVE OF ABSENCE
1. Co-Option of a Committee Member in the event of a vacancy
3. Consideration of Supplementary Items
4. Indications of Pecuniary and Conflicts of Interest
6. Planning Authority Items - Consideration of Items With Deputations
7. Committee Acting as Planning Authority
7.1 Applications under the Sullivans Cove Planning Scheme 1997
7.2 Applications under the Hobart Interim Planning Scheme 2015
7.2.1 19 Beach Road, Sandy Bay - Alterations
7.2.2 1 Powell Steet, Sandy Bay - Partial Demolition, Alterations and Extension
7.2.3 3/180-184 Bathurst Street, Hobart - Change of Use to Visitor Accommodation
8.1 Regional Strategy - Adapting to a Changing Coastline in Tasmania.
8.2 Significant Tree Nomination - Public Walkway between Beaumont Road and Ruth Drive, Lenah Valley
8.3 City Planning - Advertising Report
8.4 Delegated Decision Report (Planning)
10. Closed Portion Of The Meeting
|
|
Agenda (Open Portion) City Planning Committee Meeting |
Page 6 |
|
|
9/5/2022 |
|
City Planning Committee Meeting (Open Portion) held Monday, 9 May 2022 at 5:00 pm in the Council Chamber, Town Hall.
This meeting of the City Planning Committee is held in accordance with a Notice issued by the Premier on 3 April 2020 under section 18 of the COVID-19 Disease Emergency (Miscellaneous Provisions) Act 2020.
The title Chief Executive Officer is a term of reference for the General Manager as appointed by Council pursuant s.61 of the Local Government Act 1993 (Tas).
|
COMMITTEE MEMBERS Deputy Lord Mayor Councillor H Burnet (Chairman) Alderman J R Briscoe Councillor W F Harvey Alderman S Behrakis Councillor M Dutta Councillor W Coats
NON-MEMBERS Lord Mayor Councillor A M Reynolds Alderman M Zucco Alderman Dr P T Sexton Alderman D C Thomas Councillor J Fox Councillor Dr Z Sherlock
|
Apologies:
Leave of Absence: Councillor W Coats
|
|
The minutes of the Open Portion of the City Planning Committee meeting held on Tuesday, 26 April 2022, are submitted for confirming as an accurate record.
|
Ref: Part 2, Regulation 8(6) of the Local Government (Meeting Procedures) Regulations 2015.
|
That the Committee resolve to deal with any supplementary items not appearing on the agenda, as reported by the Chief Executive Officer.
|
Ref: Part 2, Regulation 8(7) of the Local Government (Meeting Procedures) Regulations 2015.
Members of the Committee are requested to indicate where they may have any pecuniary or conflict of interest in respect to any matter appearing on the agenda, or any supplementary item to the agenda, which the Committee has resolved to deal with.
Regulation 15 of the Local Government (Meeting Procedures) Regulations 2015.
A Committee may close a part of a meeting to the public where a matter to be discussed falls within 15(2) of the above regulations.
In the event that the Committee transfer an item to the closed portion, the reasons for doing so should be stated.
Are there any items which should be transferred from this agenda to the closed portion of the agenda, or from the closed to the open portion of the agenda?
In accordance with the requirements of Part 2 Regulation 8(3) of the Local Government (Meeting Procedures) Regulations 2015, the Chief Executive Officer is to arrange the agenda so that the planning authority items are sequential.
In accordance with Part 2 Regulation 8(4) of the Local Government (Meeting Procedures) Regulations 2015, the Committee by simple majority may change the order of any of the items listed on the agenda, but in the case of planning items they must still be considered sequentially – in other words they still have to be dealt with as a single group on the agenda.
Where deputations are to be received in respect to planning items, past practice has been to move consideration of these items to the beginning of the meeting.
RECOMMENDATION
That in accordance with Regulation 8(4) of the Local Government (Meeting Procedures) Regulations 2015, the Committee resolve to deal with any items which have deputations by members of the public regarding any planning matter listed on the agenda, to be taken out of sequence in order to deal with deputations at the beginning of the meeting.
|
|
Agenda (Open Portion) City Planning Committee Meeting |
Page 7 |
|
|
9/5/2022 |
|
In accordance with the provisions of Part 2 Regulation 25 of the Local Government (Meeting Procedures) Regulations 2015, the intention of the Committee to act as a planning authority pursuant to the Land Use Planning and Approvals Act 1993 is to be noted.
In accordance with Regulation 25, the Committee will act as a planning authority in respect to those matters appearing under this heading on the agenda, inclusive of any supplementary items.
The Committee is reminded that in order to comply with Regulation 25(2), the Chief Executive Officer is to ensure that the reasons for a decision by a Council or Council Committee acting as a planning authority are recorded in the minutes.
|
Agenda (Open Portion) City Planning Committee Meeting |
Page 20 |
|
|
|
9/5/2022 |
|
7.1 Applications under the Sullivans Cove Planning Scheme 1997
7.1.1 17 McVilly Drive, 13 McVilly Drive, 20 McVilly Drive, 1 McVilly Drive, 10 Evans Street and Adjacent Crown Land Hobart - Partial Demolition, Extension, Alterations and Associated Works for Partial Change of Use to Light Industry (Whisky Distillery, Eating Establishment Function Centre, Hotel and Shop
Address: 17 McVilly Drive, 13 McVilly Drive, 20 McVilly Drive, 1 McVilly Drive, 10 Evans Street and Adjacent Crown Land HOBART
Proposal: Partial Demolition, Extension, Alterations and Associated Works for Partial Change of Use to Light Industry (Whisky Distillery), Eating Establishment, Function Centre, Hotel and Shop
Expiry Date: 17 May 2022
Extension of Time: Not applicable
Author: Cameron Sherriff
|
REcommendation That pursuant to the Sullivans Cove Planning Scheme 1997, the Council approve the application for partial demolition, extension, alterations and associated works for partial change of use to light industry (whisky distillery), eating establishment, function centre, hotel and shop, at 17 McVilly Drive, 13 McVilly Drive, 20 McVilly Drive, 1 McVilly Drive, 10 Evans Street and adjacent crown land, Hobart 7000 for the reasons outlined in the officer’s report and a permit containing the following conditions be issued:
GEN
The use and/or development must be substantially in accordance with the documents and drawings that comprise PLN21734 17 MCVILLY DRIVE HOBART TAS 7000 Final Planning Documents except where modified below.
Reason for condition
To clarify the scope of the permit.
TW
The use and/or development must comply with the requirements of TasWater as detailed in the form Submission to Planning Authority Notice, Reference No. TWDA 2022/00206HCC dated 23/02/2022 as attached to the permit.
Reason for condition
To clarify the scope of the permit.
THC
The use and/or development must comply with the requirements of the Tasmanian Heritage Council as detailed in the Notice of Heritage Decision, THC Works Ref: 6828 dated 20 April 2022, as attached to the permit.
Reason for condition
To clarify the scope of the permit.
ENG sw1
All stormwater from the proposed development (including but not limited to: roofed areas, ag drains, retaining wall ag drains and impervious surfaces such as driveways and paved areas) must be drained to the Council’s stormwater infrastructure prior to first occupation or commencement of use (whichever occurs first).
Advice:
Under section 23 of the Urban Drainage Act 2013 it is an offence for a property owner to direct stormwater onto a neighbouring property.
Reason for condition
To ensure that stormwater from the site will be discharged to a suitable Council approved outlet.
ENG tr1
Traffic management within the access driveway, circulation roadway and parking module (parking spaces and aisles) must be installed prior to the commencement of the use.
Traffic management design drawing(s) (including signage and line marking), must be submitted and approved as a Condition Endorsement, prior to commencement of the use. The design drawing(s) must include (but not be limited to):
1. Be
prepared by a suitably qualified person; 2. Signage
indicating the construction zone; 3. Pedestrian
safety bollards where necessary; 4. Delineation
of pedestrian pathways along the shared vehicular circulation roadway
(including access to both tenancies off of the circulation roadway); and 5. Traffic calming devices within the car park circulating area to ensure that traffic speeds are low for vehicles circulating within the car park.
All work required by this condition must be undertaken in accordance with the approved traffic management design drawings.
Advice:
This condition requires further information to be submitted as a Condition Endorsement. Refer to the Condition Endorsement advice at the end of this permit.
Reason for condition
In the interests of user safety and the amenity of the occupiers of the development.
ENG tr2
A construction traffic and parking management plan must be implemented prior to the commencement of work on the site (including demolition).
The construction traffic (including cars, public transport vehicles, service vehicles, pedestrians and cyclists) and parking management plan must be submitted and approved as a Condition Endorsement, prior to commencement work (including demolition). The construction traffic and parking management plan must:
1. Be
prepared by a suitably qualified person. 2. Develop
a communications plan to advise the wider community of the traffic and
parking impacts during construction. 3. Include
a start date and finish dates of various stages of works. 4. Include
times that trucks and other traffic associated with the works will be allowed
to operate. 5. Nominate a superintendent, or the like, to be responsible for the implementation of the approved traffic management plan and available as a direct contact to Council and/or members of the community regarding day to day construction traffic operations at the site, including any immediate traffic issues or hazards that may arise.
All work required by this condition must be undertaken in accordance with the approved construction traffic and parking management plan.
Advice:
This condition requires further information to be submitted as a Condition Endorsement. Refer to the Condition Endorsement advice at the end of this permit.
Reason for condition
To ensure the safety of vehicles entering and leaving the development and the safety and access around the development site for the general public and adjacent businesses. ENG 4
The access driveway, access to the building and parking module for the disabled parking spaces approved by this permit must be constructed to a sealed standard (spray seal, asphalt, concrete, pavers or equivalent Council approved) and surface drained to the Council's stormwater infrastructure prior to first occupation / commencement of use.
Reason for condition
To ensure DDA users can safely navigate the car park and access ramps.
ENG 5
A maximum of one (1) bus parking space is allowed on site at any one time. The number of visitor car parking spaces approved to be used on the site is zero (0).
The number of staff car parking spaces approved to be used on the site is zero (0) during hours that are open to the public.
Reason for condition
To ensure the provision of parking for the use is safe and efficient.
ENG 7
The twelve (12) visitor bicycle parking spaces approved must be constructed in accordance with the Australian Standards AS/NZS 2890.1:2004 prior to first occupation or commencement of use.
Reason for condition
To ensure safe and efficient parking adequate to provide for the use.
ENG 9
Three (3) parking spaces for people with disabilities are approved under this application. All car parking spaces for people with disabilities must be delineated to Australian/NZS Standard, Parking facilities Part 6: Offstreet parking for people with disabilities AS/NZS 2890.6: 2009, prior to the commencement of the use.
Reason for condition
In the interests of vehicle user safety and the amenity of the development.
ENG 1
Any damage to council infrastructure resulting from the implementation of this permit, must, at the discretion of the Council:
1. Be
met by the owner by way of reimbursement (cost of repair and reinstatement to
be paid by the owner to the Council); or 2. Be repaired and reinstated by the owner to the satisfaction of the Council.
A photographic record of the Council's infrastructure adjacent to the subject site must be provided to the Council prior to any commencement of works.
A photographic record of the Council’s infrastructure (e.g. existing property service connection points, roads, buildings, stormwater, footpaths, driveway crossovers and nature strips, including if any, preexisting damage) will be relied upon to establish the extent of damage caused to the Council’s infrastructure during construction. In the event that the owner/developer fails to provide to the Council a photographic record of the Council’s infrastructure, then any damage to the Council's infrastructure found on completion of works will be deemed to be the responsibility of the owner.
Reason for condition
To ensure that any of the Council's infrastructure and/or siterelated service connections affected by the proposal will be altered and/or reinstated at the owner’s full cost.
ENV 2
An approved Demolition and Construction Environmental Management Plan must be implemented.
Prior to the commencement of works, a Demolition and Construction Environmental Management Plan must be submitted and approved. The Demolition and Construction Environmental Management Plan must:
· Detail the proposed demolition and
construction methodology (particularly where works may have environmental
impacts); · Identify all potential environmental impacts associated with the works including (as relevant) noise, odours, air pollution (including dust), water pollution, land contamination, erosion, land instability, changes to hydrology, habitat degradation and impacts upon flora and fauna; and
· include measures to adequately avoid or mitigate all identified environmental risks.
Particular attention must be given to minimising the risk of airborne emissions and water pollution (including sediment transfer).
If works are to be staged (e.g. demolition stage and construction stage), the plan may also be staged and address only those works associated with the stage about to commence.
Advice:
This condition requires further information to be submitted as a Condition Endorsement. Refer to the Condition Endorsement advice at the end of this permit.
Reason for condition
To minimise the potential for environmental impacts from the demolition and construction works.
ENV s1
Prior to commencement of the use, an assessment of the sewage pumping station must be conducted by a suitably qualified person to determine if the pumping station will meet bestpractice environmental management objectives and targets as specified in the Sewage Pumping Station Environmental Guidelines (EPA, October 2019).
If the assessment determines that the pumping station will not meet best practice environmental management objectives and targets, the station must be upgraded to achieve the objectives and targets, based on the advice of a suitably qualified person.
Any required upgrading of the sewage pumping station must be completed prior to commencement of the use.
Reason for condition
To minimise the risk of environmental harm.
ENV s2
The production hall and external yard must be designed and constructed to ensure that leaks, spills, stormwater, process water, washdown water and cleaning effluent cannot directly enter the stormwater system or the River Derwent.
Reason for condition
To minimise the risk of environmental harm.
ENV s3
Litter baskets must be installed on all new stormwater pits, all existing pits being retained, and upstream of the discharge point, prior to commencement of the use.
Reason for condition
To minimise the risk of environmental harm.
HER 7
Archival quality annotated photographs and drawings of the building and features to be demolished must be undertaken prior to commencement of work.
The photographs and drawings must be submitted and approved as a Condition Endorsement, prior to the commencement of work. The photographs and drawings must include:
1. Each
elevation of the building; 2. The
interior of the building; 3. Architectural
design detailing of the building; 4. Electronic
colour images; 5. Photographs
of any detail that may be of historical or architectural interest; and 6. Cross referencing of all photographs to “as existing” plan showing the location and orientation of the camera.
Advice:
This condition requires further information to be submitted as a Condition Endorsement. Refer to the Condition Endorsement advice at the end of this permit.
Reason for condition
To ensure recognition of the historic cultural heritage significance of the place.
HER 20
A revised landscaping plan must be submitted that retains the scale and form of the tennis court in accordance with the site guidelines of the 1995 Conservation Management Plan (p.67)
Prior to the approval under the Building Act 2016, revised plans must be submitted and approved as a Condition Endorsement in accordance with the above requirement.
All work required by this condition must be undertaken in accordance with the approved plans.
Advice:
This condition requires further information to be submitted as a Condition Endorsement. Refer to the Condition Endorsement advice at the end of this permit.
Reason for condition
To ensure that development at a heritage place is undertaken in a sympathetic manner which does not cause loss of historic cultural heritage significance.
HER s3
Additional documentation must be submitted regarding the proposed relocation of Building 4 and include all conservation, maintenance, preservation, restoration and reconstruction measure in accordance with the 1995 Conservation Management Plan (p.69) and ensure its cultural heritage values are enhanced.
Prior to the approval under the Building Act 2016, revised plans must be submitted and approved as a Condition Endorsement showing the relocation and all works in accordance with the above requirement.
All work required by this condition must be undertaken in accordance with the approved plans.
Advice:
This condition requires further information to be submitted as a Condition Endorsement. Refer to the Condition Endorsement advice at the end of this permit.
Reason for condition
To ensure that development at a heritage place is undertaken in a sympathetic manner which does not cause loss of historic cultural heritage significance.
HER s4
An interpretation strategy must be prepared by a suitably qualified person to interpret the place's historic cultural heritage significance.
The strategy must be submitted and approved by Council prior to construction and must provide recommendations and details of interpretation in publicly accessible locations. The interpretation strategy and interpretation must include information regarding (but not limited to) the site's history, occupants, relevant photographs or illustrations and relate to all submitted and approved heritage and conservation documents.
The interpretation must be installed prior to the issue of certificate of occupancy.
Reason for condition
To ensure the proposal is in compliance with the conservation strategy of Conservation Management Plan documents.
OPS s1
The developer is to liaise with the City of Hobart in the design of the new pedestrian path and lighting between the rail line bridge and the pedestrian entrance to the site. A Public Spaces Bylaw permit will be required for construction of the new path. The permit application to undertake works in a public space can be found here.
Reason for condition
To ensure public safety and maintain public amenity.
ADVICE
The following advice is provided to you to assist in the implementation of the planning permit that has been issued subject to the conditions above. The advice is not exhaustive and you must inform yourself of any other legislation, bylaws, regulations, codes or standards that will apply to your development under which you may need to obtain an approval. Visit the Council's website for further information.
Prior to any commencement of work on the site or commencement of use the following additional permits/approval may be required from the Hobart City Council.
CONDITION ENDORSEMENT
If any condition requires that further documents are submitted and approved, you will need to submit the relevant documentation to satisfy the condition via the Condition Endorsement Submission on Council's online services eplanning portal. Detailed instructions can be found here.
A fee of 2% of the value of the works for new public assets (stormwater infrastructure, roads and related assets) will apply for the condition endorsement application.
Once approved, the Council will respond to you via email that the condition has been endorsed (satisfied).
Where building approval is also required, it is recommended that documentation for condition endorsement be submitted well before submitting documentation for building approval. Failure to address condition endorsement requirements prior to submitting for building approval may result in unexpected delays.
BUILDING PERMIT
You may need building approval in accordance with the Building Act 2016. Click here for more information.
This is a Discretionary Planning Permit issued in accordance with section 57 of the Land Use Planning and Approvals Act 1993.
PLUMBING PERMIT
You may need plumbing approval in accordance with the Building Act 2016, Building Regulations 2016 and the National Construction Code. Click here for more information.
OCCUPATION OF THE PUBLIC HIGHWAY
You may require a Permit to Open Up and Temporarily Occupy a Highway (for work in the road reserve). Click here for more information.
FEES AND CHARGES
Click here for information on the Council's fees and charges.
DIAL BEFORE YOU DIG
Click here for dial before you dig information.
HERITAGE
It is recommended that the trees (shown on drawings DA0011, rev 5; DA0052 rev 5) to be removed are retained.
It is recommended that revised plans be prepared to ensure that the rail bridge connectivity via a pathway shown on drawing DA0012 rev 5 takes into account the approved siting of the adjacent new building for Museum (Tram Depot and Display Facility) PLN20182 at 20 McVilly Drive.
|
Attachment a: PLN-21-734
- 17 MCVILLY DRIVE HOBART TAS 7000 - Planning Committee or Delegated Report ⇩ ![]()
Attachment
b: PLN-21-734
- 17 MCVILLY DRIVE HOBART TAS 7000 - CPC Agenda Documents ⇩ ![]()
Attachment
c: PLN-21-734
- 17 MCVILLY DRIVE HOBART TAS 7000 - Planning Referral Officer Development
Engineering Report ⇩ ![]()
Attachment
d: PLN-21-734
- 17 MCVILLY DRIVE HOBART TAS 7000 - Planning Referral Officer Cultural
Heritage Report ⇩ ![]()
|
Item No. 7.1.1 |
Agenda (Open Portion) City Planning Committee Meeting - 9/5/2022 |
Page 87 ATTACHMENT a |


































































|
Agenda (Open Portion) City Planning Committee Meeting - 9/5/2022 |
Page 99 ATTACHMENT b |











|
Agenda (Open Portion) City Planning Committee Meeting - 9/5/2022 |
Page 502 ATTACHMENT c |


|
Agenda (Open Portion) City Planning Committee Meeting - 9/5/2022 |
Page 511 ATTACHMENT d |








|
Agenda (Open Portion) City Planning Committee Meeting |
Page 514 |
|
|
|
9/5/2022 |
|
7.2 Applications under the Hobart Interim Planning Scheme 2015
7.2.1 19 Beach Road, Sandy Bay - Alterations
Address: 19 Beach Road, Sandy Bay
Proposal: Alterations
Expiry Date: 16 May 2022
Extension of Time: Not applicable
Author: Cameron Sherriff
|
REcommendation That pursuant to the Hobart Interim Planning Scheme 2015, the Council approve the application for alterations, at 19 Beach Road, Sandy Bay 7005 for the reasons outlined in the officer’s report and a permit containing the following conditions be issued:
GEN
The use and/or development must be substantially in accordance with the documents and drawings that comprise PLN21704 19 BEACH ROAD SANDY BAY TAS 7005 Final Planning Documents except where modified below.
Reason for condition
To clarify the scope of the permit.
ENG sw1
All stormwater from the proposed development (including but not limited to: roofed areas, ag drains, retaining wall ag drains and impervious surfaces such as driveways and paved areas) must be drained to the Council’s stormwater infrastructure prior to first occupation or commencement of use (whichever occurs first).
All works under this permit must occur within the boundaries of the site (CT 156268/1001)
Advice:
Under section 23 of the Urban Drainage Act 2013 it is an offence for a property owner to direct stormwater onto a neighbouring property.
Reason for condition
To ensure that stormwater from the site will be discharged to a suitable Council approved outlet.
ENV 1
Sediment and erosion control measures sufficient to prevent sediment from leaving the site must be installed prior to any disturbance of the site, and maintained until all areas of disturbance have been stabilized or revegetated.
Advice:
For further guidance in preparing a Soil and Water Management Plan – in accordance with Fact sheet 3 Derwent Estuary Program click here.
Reason for condition
To avoid the sedimentation of roads, drains, natural watercourses, Council land that could be caused by erosion and runoff from the development, and to comply with relevant State legislation.
ADVICE
The following advice is provided to you to assist in the implementation of the planning permit that has been issued subject to the conditions above. The advice is not exhaustive and you must inform yourself of any other legislation, bylaws, regulations, codes or standards that will apply to your development under which you may need to obtain an approval. Visit the Council's website for further information.
Prior to any commencement of work on the site or commencement of use the following additional permits/approval may be required from the Hobart City Council.
BUILDING PERMIT
You may need building approval in accordance with the Building Act 2016. Click here for more information.
This is a Discretionary Planning Permit issued in accordance with section 57 of the Land Use Planning and Approvals Act 1993.
PLUMBING PERMIT
You may need plumbing approval in accordance with the Building Act 2016, Building Regulations 2016 and the National Construction Code. Click here for more information.
COUNCIL RESERVES
A Public Spaces Bylaw permit will be required for excavation of the existing stormwater pipe/s and installation of the new stormwater sediment pit. Information about these permits, and the application form to undertake works in a public space, can be found here.
FEES AND CHARGES
Click here for information on the Council's fees and charges.
DIAL BEFORE YOU DIG
Click here for dial before you dig information.
|
Attachment a: PLN-21-704
- 19 BEACH ROAD SANDY BAY TAS 7005 - Planning Committee or Delegated Report ⇩ ![]()
Attachment
b: PLN-21-704
- 19 BEACH ROAD SANDY BAY TAS 7005 - CPC Agenda Documents ⇩ ![]()
|
Item No. 7.2.1 |
Agenda (Open Portion) City Planning Committee Meeting - 9/5/2022 |
Page 529 ATTACHMENT a |














|
Agenda (Open Portion) City Planning Committee Meeting - 9/5/2022 |
Page 539 ATTACHMENT b |


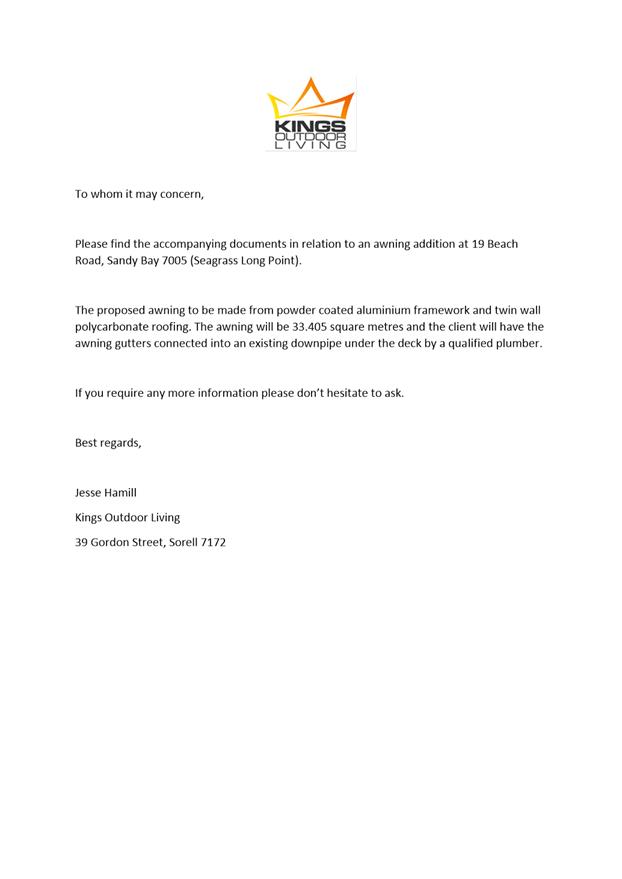
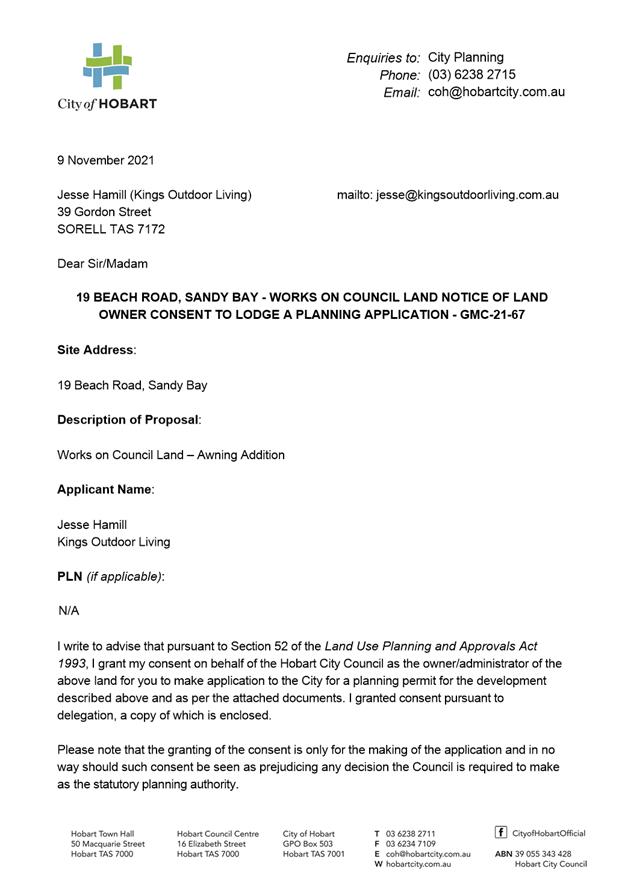



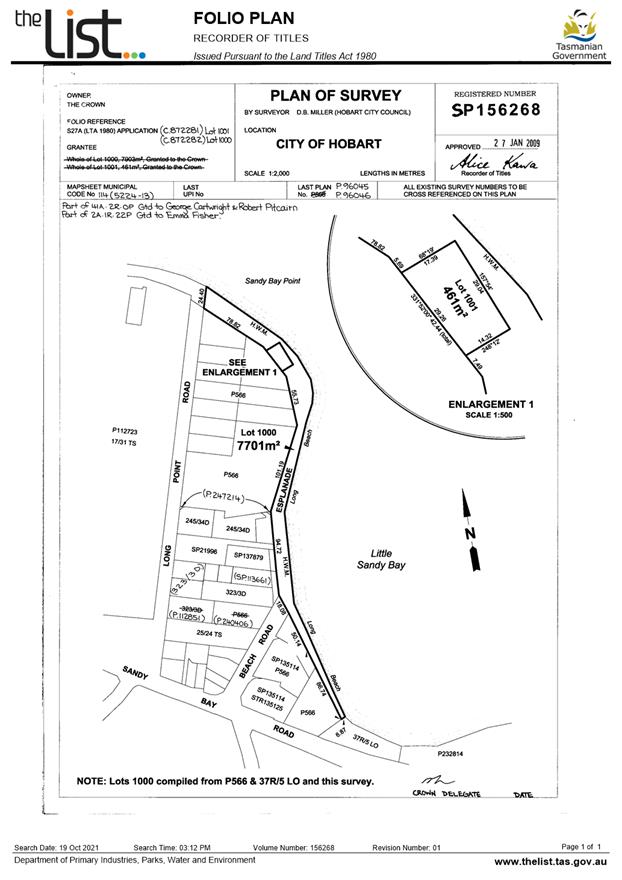

|
Agenda (Open Portion) City Planning Committee Meeting |
Page 567 |
|
|
|
9/5/2022 |
|
7.2.2 1 Powell Steet, Sandy Bay - Partial Demolition, Alterations and Extension
Address: 1 Powell Street, Sandy Bay
Proposal: Partial Demolition, Alterations and Extension
Expiry Date: 16 May 2022
Extension of Time: Not applicable
Author: Lucy Ockenden
|
REcommendation That pursuant to the Hobart Interim Planning Scheme 2015, the City Planning Committee, in accordance with the delegations contained in its terms of reference, approve the application for partial demolition, alterations, and extension at 1 Powell Street Sandy Bay TAS 7005 for the reasons outlined in the officer’s report and a permit containing the following conditions be issued:
GEN
The use and/or development must be substantially in accordance with the documents and drawings that comprise PLN22134 1 POWELL STREET SANDY BAY TAS 7005 Final Planning Documents except where modified below.
Reason for condition
To clarify the scope of the permit.
ENG sw1
All stormwater from the proposed development (including but not limited to: roofed areas, ag drains, retaining wall ag drains and impervious surfaces such as driveways and paved areas) must be drained to the Council’s stormwater infrastructure prior to first occupation or commencement of use (whichever occurs first).
Advice:
Under section 23 of the Urban Drainage Act 2013 it is an offence for a property owner to direct stormwater onto a neighbouring property.
Reason for condition
To ensure that stormwater from the site will be discharged to a suitable Council approved outlet.
ENG 1
Any damage to council infrastructure resulting from the implementation of this permit, must, at the discretion of the Council:
1. Be
met by the owner by way of reimbursement (cost of repair and reinstatement to
be paid by the owner to the Council); or 2. Be repaired and reinstated by the owner to the satisfaction of the Council.
A photographic record of the Council's infrastructure adjacent to the subject site must be provided to the Council prior to any commencement of works.
A photographic record of the Council’s infrastructure (e.g. existing property service connection points, roads, buildings, stormwater, footpaths, driveway crossovers and nature strips, including if any, preexisting damage) will be relied upon to establish the extent of damage caused to the Council’s infrastructure during construction. In the event that the owner/developer fails to provide to the Council a photographic record of the Council’s infrastructure, then any damage to the Council's infrastructure found on completion of works will be deemed to be the responsibility of the owner.
Reason for condition
To ensure that any of the Council's infrastructure and/or siterelated service connections affected by the proposal will be altered and/or reinstated at the owner’s full cost.
ENV 1
Sediment and erosion control measures sufficient to prevent sediment from leaving the site must be installed prior to any disturbance of the site, and maintained until all areas of disturbance have been stabilized or revegetated.
Advice:
For further guidance in preparing a Soil and Water Management Plan – in accordance with Fact sheet 3 Derwent Estuary Program click here.
Reason for condition
To avoid the sedimentation of roads, drains, natural watercourses, Council land that could be caused by erosion and runoff from the development, and to comply with relevant State legislation.
ADVICE The following advice is provided to you to assist in the implementation of the planning permit that has been issued subject to the conditions above. The advice is not exhaustive and you must inform yourself of any other legislation, bylaws, regulations, codes or standards that will apply to your development under which you may need to obtain an approval. Visit the Council's website for further information.
Prior to any commencement of work on the site or commencement of use the following additional permits/approval may be required from the Hobart City Council.
BUILDING PERMIT
You may need building approval in accordance with the Building Act 2016. Click here for more information.
This is a Discretionary Planning Permit issued in accordance with section 57 of the Land Use Planning and Approvals Act 1993.
PLUMBING PERMIT
You may need plumbing approval in accordance with the Building Act 2016, Building Regulations 2016 and the National Construction Code. Click here for more information.
PLANNING
You are advised to undertake the construction works in a manner which keeps Powell Street free and unobstructed for residents and visitors.
STORMWATER
Please note that in addition to a building and/or plumbing permit, development must be in accordance with the Hobart City Council’s Infrastructure By law. Click here for more information.
FEES AND CHARGES
Click here for information on the Council's fees and charges.
DIAL BEFORE YOU DIG
Click here for dial before you dig information.
|
Attachment a: PLN-22-134
- 1 POWELL STREET SANDY BAY TAS 7005 - Planning Committee or Delegated Report ⇩ ![]()
Attachment
b: PLN-22-134
- 1 POWELL STREET SANDY BAY TAS 7005 - CPC Agenda Document ⇩ ![]()
Attachment
c: PLN-22-134
- 1 POWELL STREET SANDY BAY TAS 7005 - Planning Referral Officer Cultural
Heritage Report ⇩ ![]()
|
Item No. 7.2.2 |
Agenda (Open Portion) City Planning Committee Meeting - 9/5/2022 |
Page 584 ATTACHMENT a |

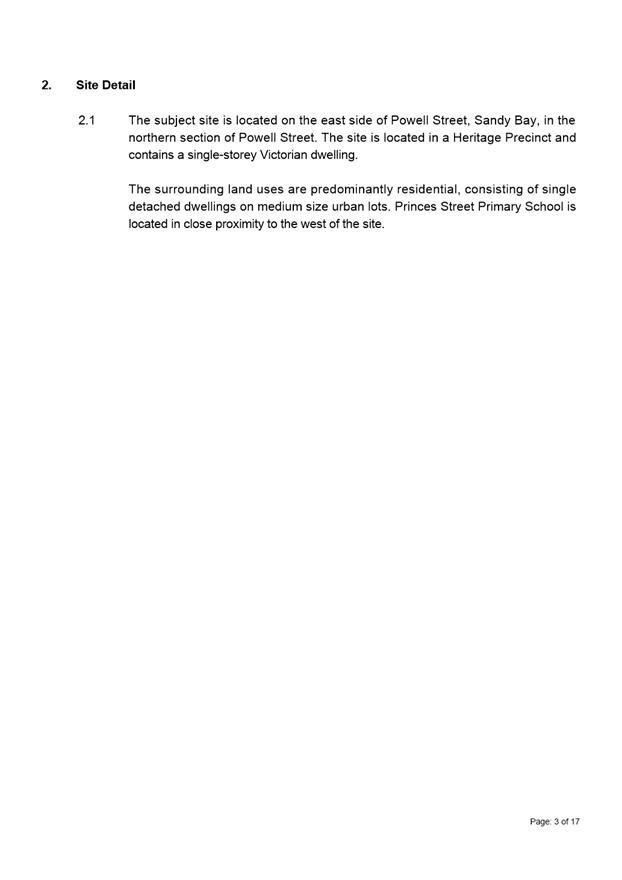


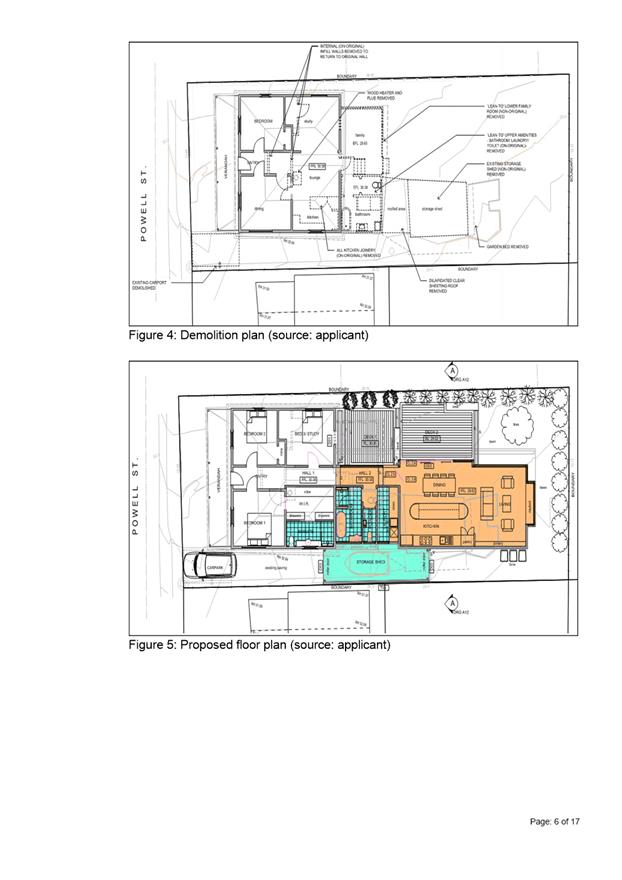
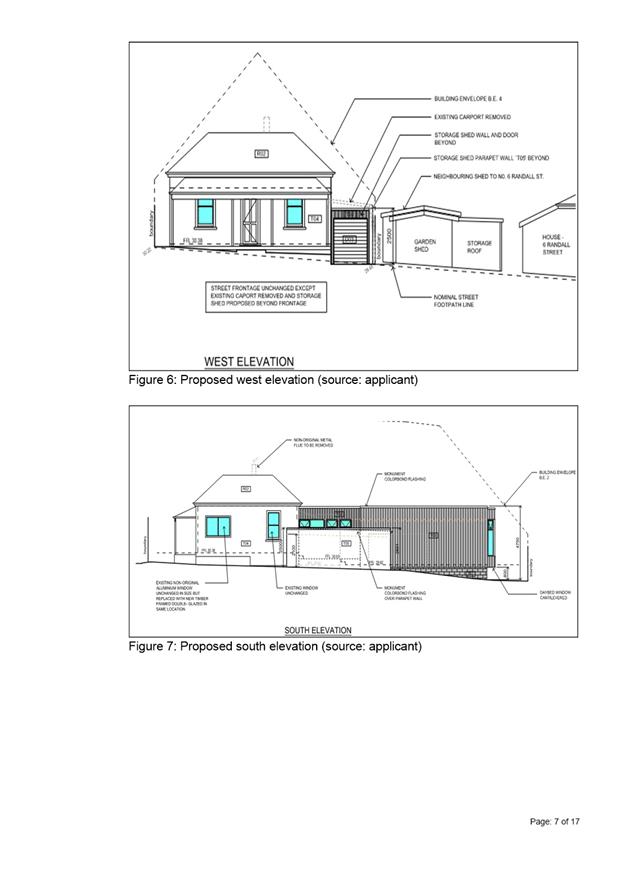
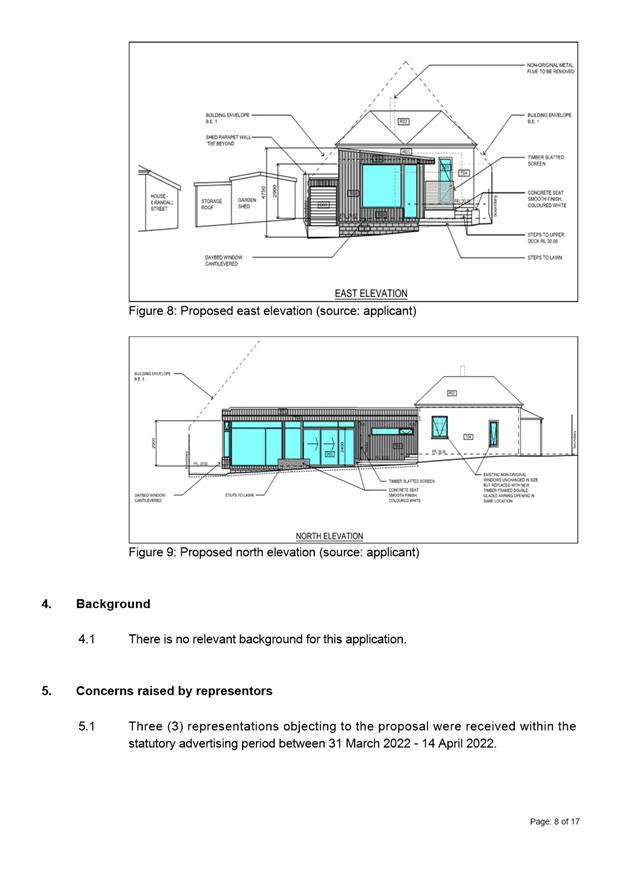
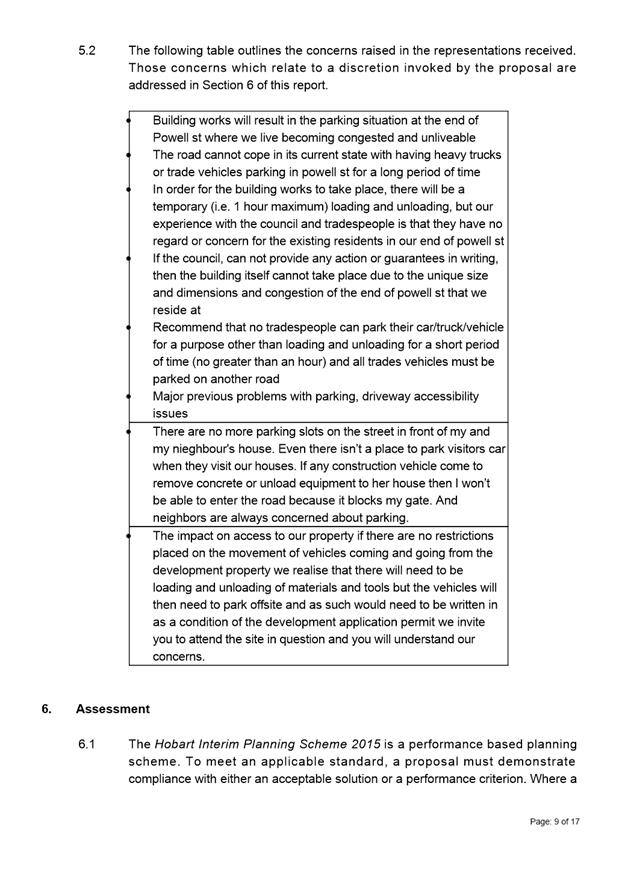

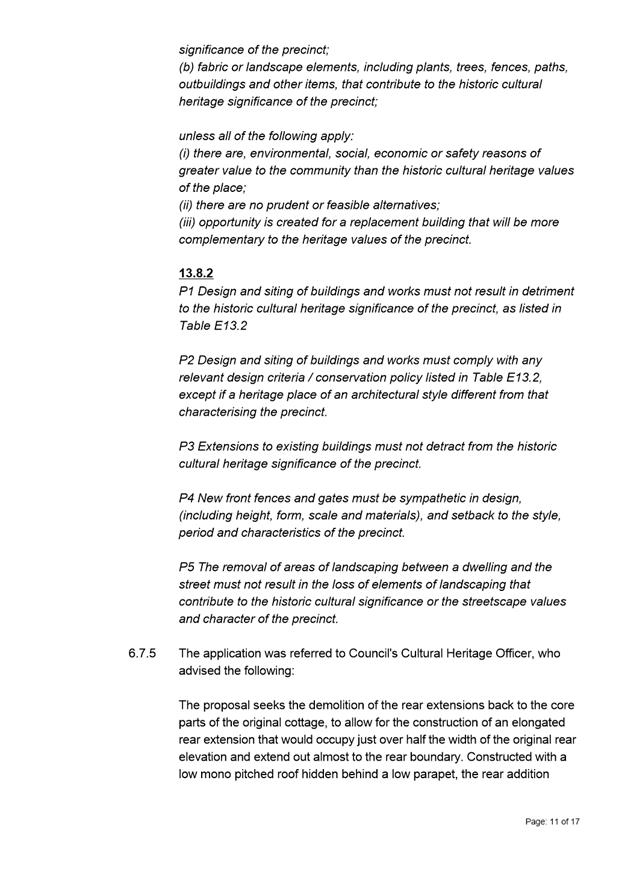
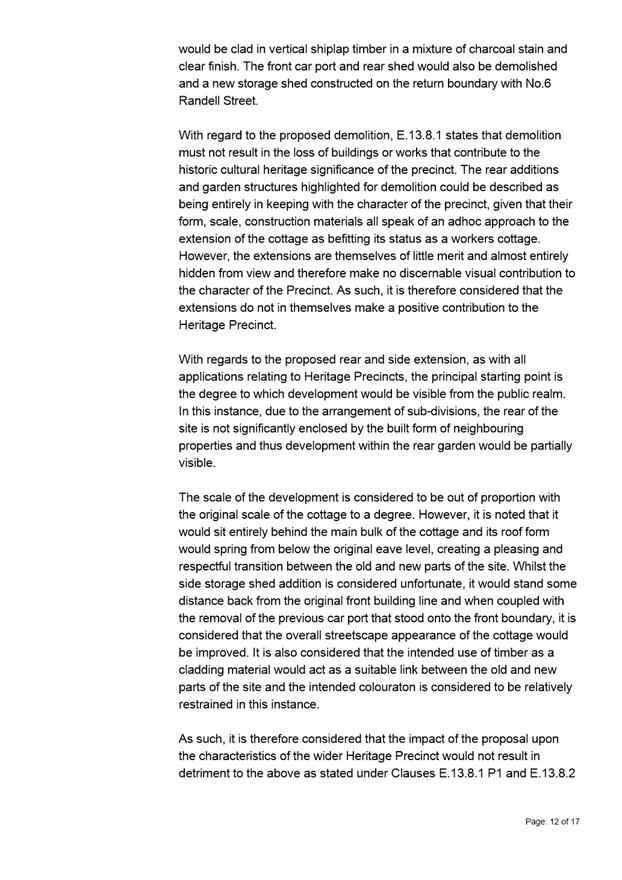


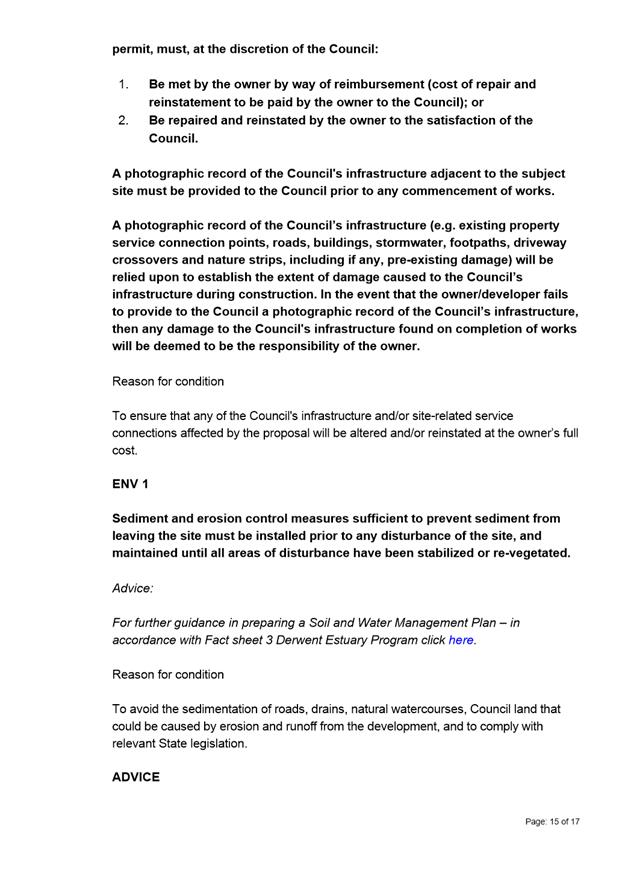

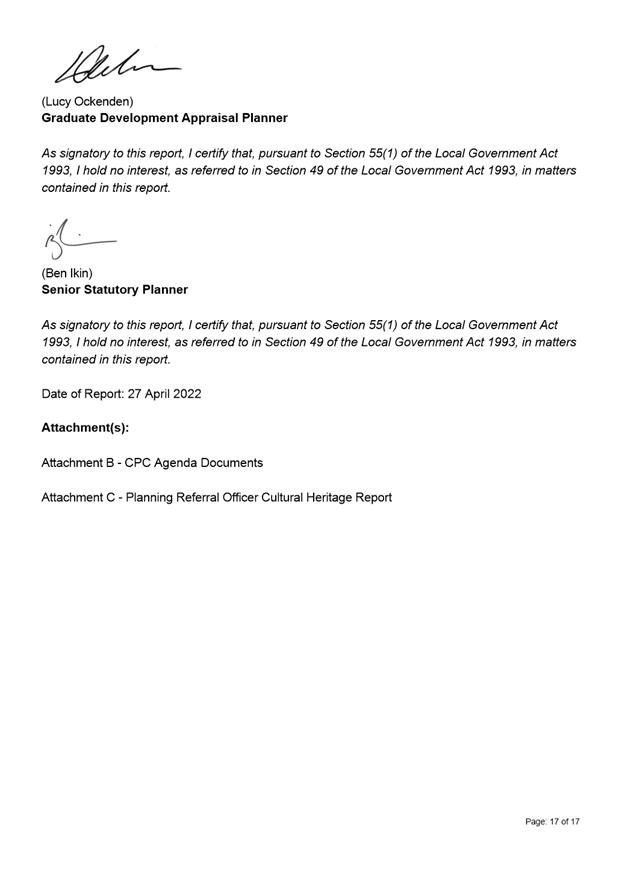
|
Agenda (Open Portion) City Planning Committee Meeting - 9/5/2022 |
Page 589 ATTACHMENT b |


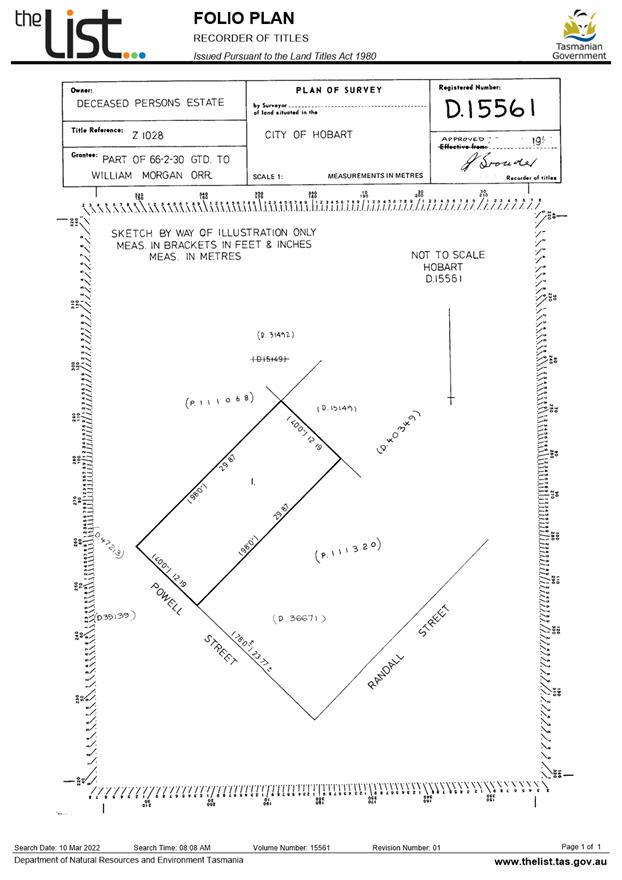
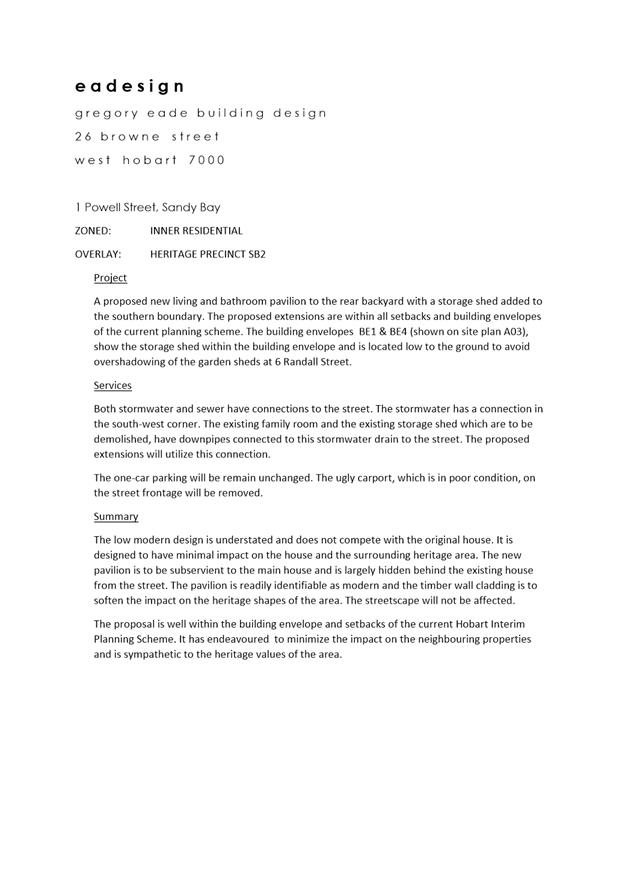
|
Agenda (Open Portion) City Planning Committee Meeting - 9/5/2022 |
Page 613 ATTACHMENT c |
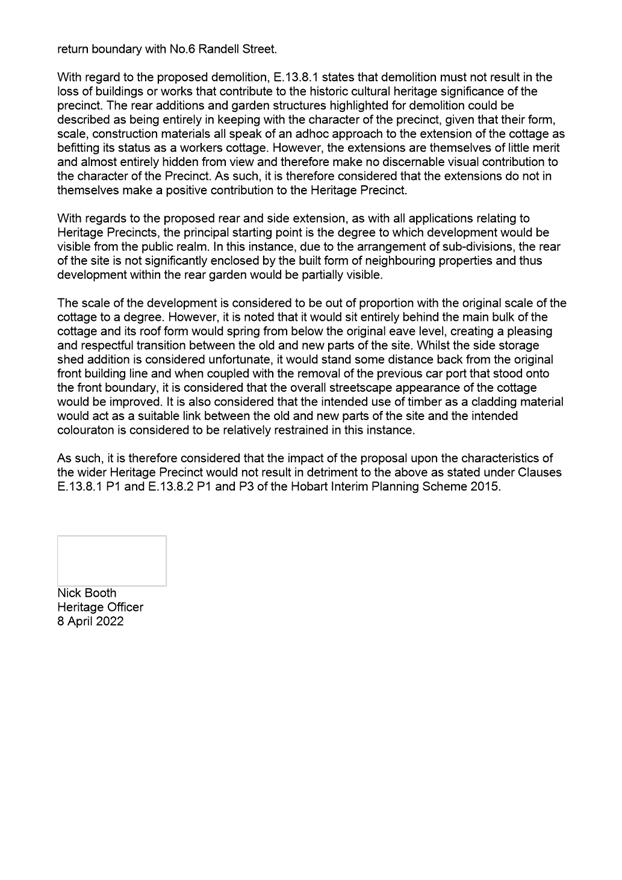
|
Agenda (Open Portion) City Planning Committee Meeting |
Page 616 |
|
|
|
9/5/2022 |
|
7.2.3 3/180-184 Bathurst Street, Hobart - Change of Use to Visitor Accommodation
Address: 3/180-184 Bathurst Street, Hobart
Proposal: Change of Use to Visitor Accommodation
Expiry Date: 17 May 2022
Extension of Time: Not applicable
Author: Michael McClenahan
|
REcommendation That pursuant to the Hobart Interim Planning Scheme 2015, the Council approve the application for a change of use to visitor accommodation, at 3/ 180184 Bathurst Street, Hobart 7000 for the reasons outlined in the officer’s report and a permit containing the following conditions be issued:
GEN
The use and/or development must be substantially in accordance with the documents and drawings that comprise PLN22130 3 180184 BATHURST STREET HOBART TAS 7000 Final Planning Documents except where modified below.
Reason for condition
To clarify the scope of the permit.
PLN 18
Prior to the commencement of the approved use, a management plan for the operation of the visitor accommodation must be submitted and approved as a Condition Endorsement, to the satisfaction of the Council's Director City Life. The management plan must include measures to limit, manage and mitigate unreasonable impacts upon the amenity of long term residents. These measures must include, but are not limited to, the following requirements:
1. To limit, manage, and mitigate noise generated as a result of the visitor accommodation. 2. To limit, manage, and mitigate behaviour issues caused as a result of the visitor accommodation. 3. To maintain the security of the building where the visitor accommodation would be located, including managing and/or limiting access to shared areas and facilities. 4. To specify the maximum permitted occupancy of the visitor accommodation. 5. To provide a name and contact phone number of a person who will respond to any complaints regarding behaviour of guests. If the property is sold the Visitor Accommodation Management Plan (VAMP) must be updated with new contact details.
Once approved, the management plan must be implemented prior to the commencement of the approved use and must be maintained for as long as the visitor accommodation is in operation. The VAMP must be provided to adjacent property owners and occupiers within 14 days of being approved. If the property is sold, the updated VAMP (in accordance with 5. above) must be provided to adjacent property owners and occupiers within 10 business days of settlement.
Advice:
This condition requires further information to be submitted as a Condition Endorsement. Refer to the Condition Endorsement advice at the end of this permit.
Reason for condition
To ensure that visitor accommodation does not cause an unreasonable loss of residential amenity.
ADVICE
The following advice is provided to you to assist in the implementation of the planning permit that has been issued subject to the conditions above. The advice is not exhaustive and you must inform yourself of any other legislation, bylaws, regulations, codes or standards that will apply to your development under which you may need to obtain an approval. Visit the Council's website for further information.
Prior to any commencement of work on the site or commencement of use the following additional permits/approval may be required from the Hobart City Council.
NOISE REGULATIONS
Click here for information with respect to noise nuisances in residential areas.
FEES AND CHARGES
Click here for information on the Council's fees and charges.
VISITOR ACCOMMODATION
More information on visitor accommodation, including when building approval is required, can be found here.
In all cases, check with your insurance company that you have adequate cover.
If you are providing food for consumption on the property, you may require a food business registration in accordance with the Food Act 2003. Click here for more information, or call our Environmental Health team on 6238 2711.
Visitor accommodation is also considered to be a commercial use and also not eligible to residential parking permits. Under the current policy for the issuing of residential parking permits, the proposed change of use to visitor accommodation would not entitle the property to a residential parking permit, or a transferable “bed and breakfast” parking permit.
|
Attachment
a: PLN-22-130
- 3/180-184 BATHURST STREET HOBART TAS 7000 - Planning Committee or Delegated
Report ⇩ ![]()
Attachment
b: PLN-22-130
- 3/180-184 BATHURST STREET HOBART TAS 7000 - CPC Agenda Documents ⇩ ![]()
|
Item No. 7.2.3 |
Agenda (Open Portion) City Planning Committee Meeting - 9/5/2022 |
Page 633 ATTACHMENT a |
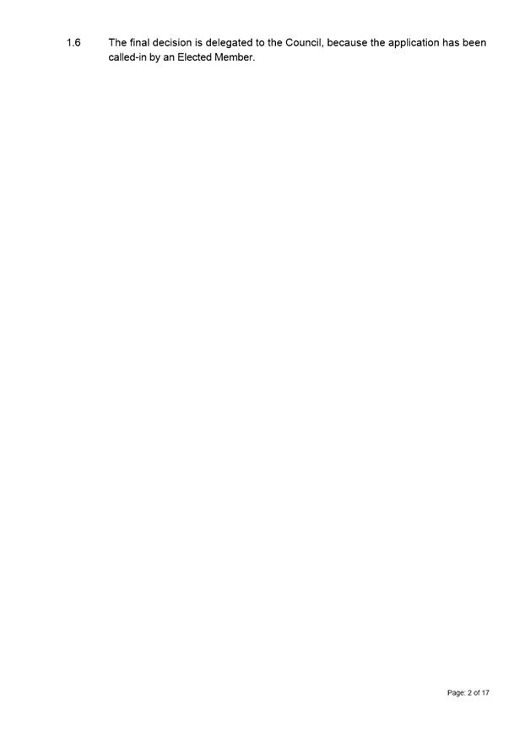
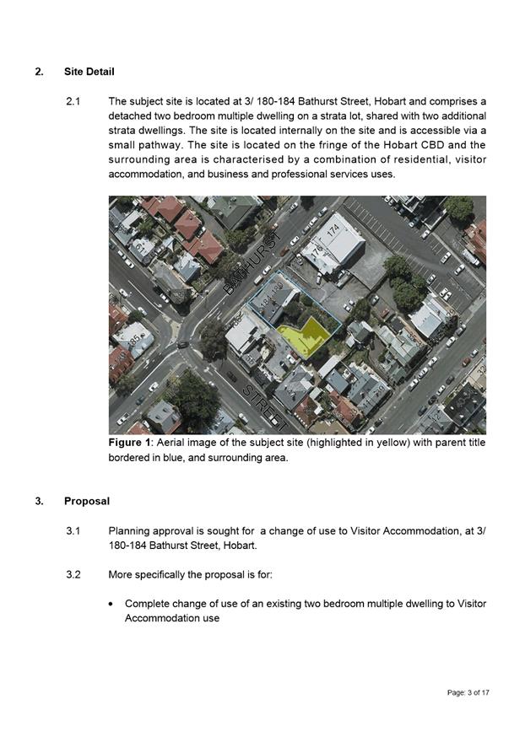
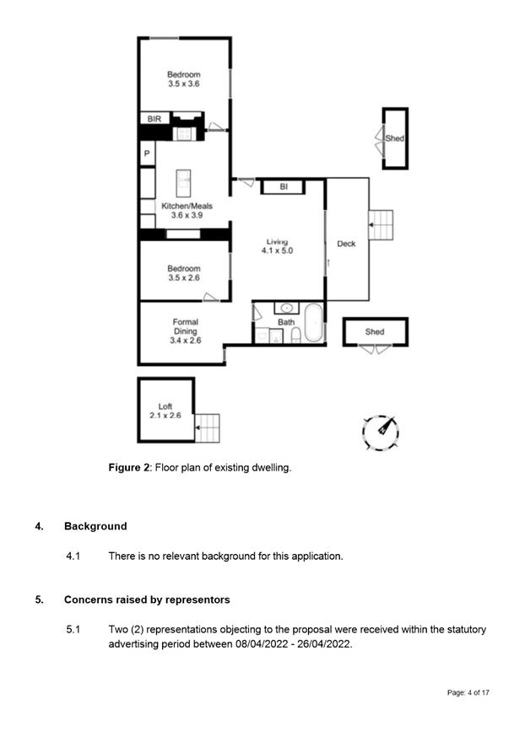
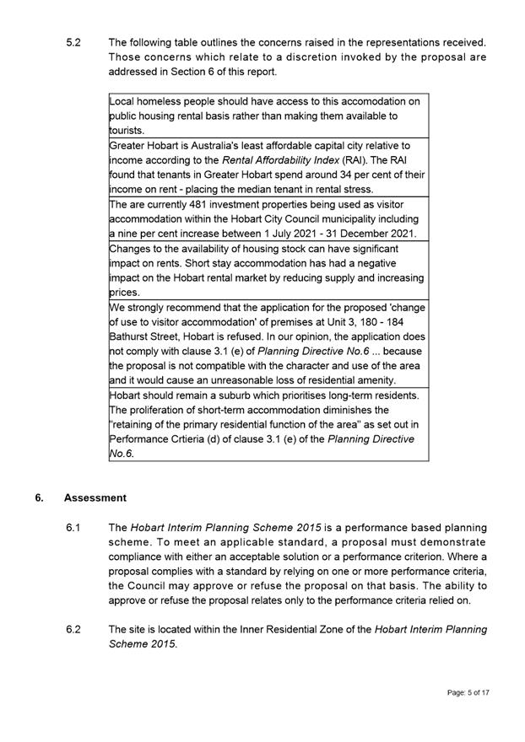
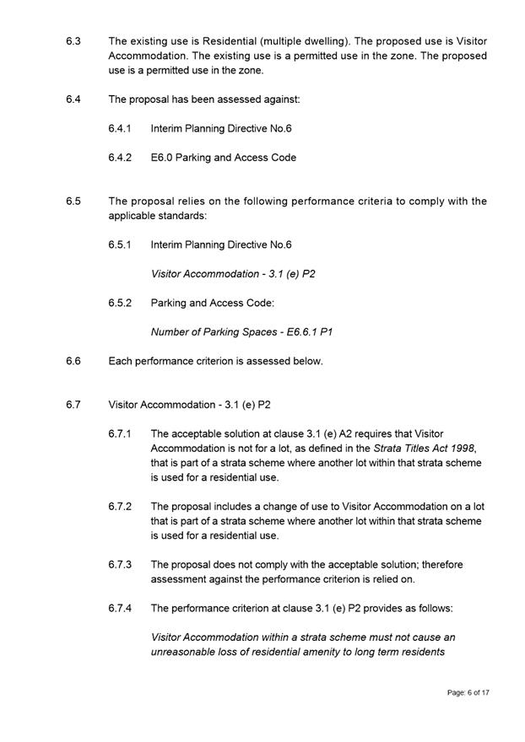
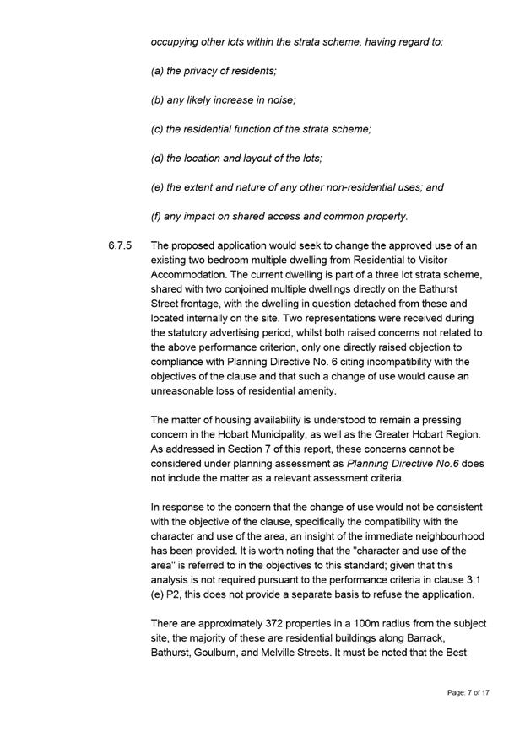
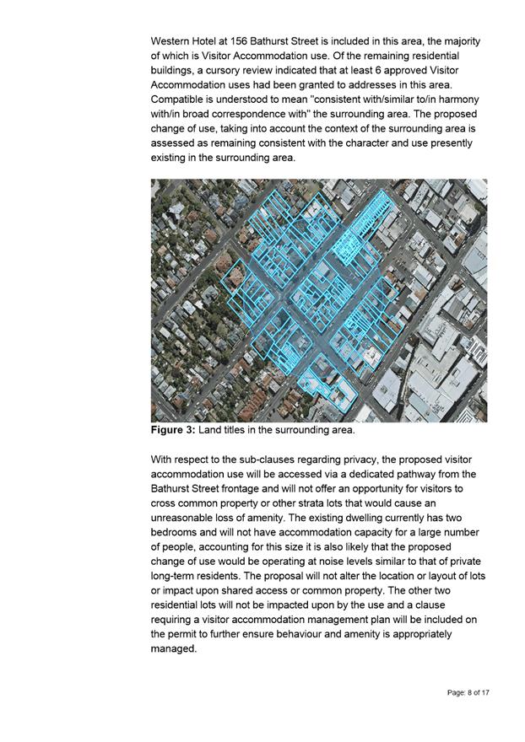
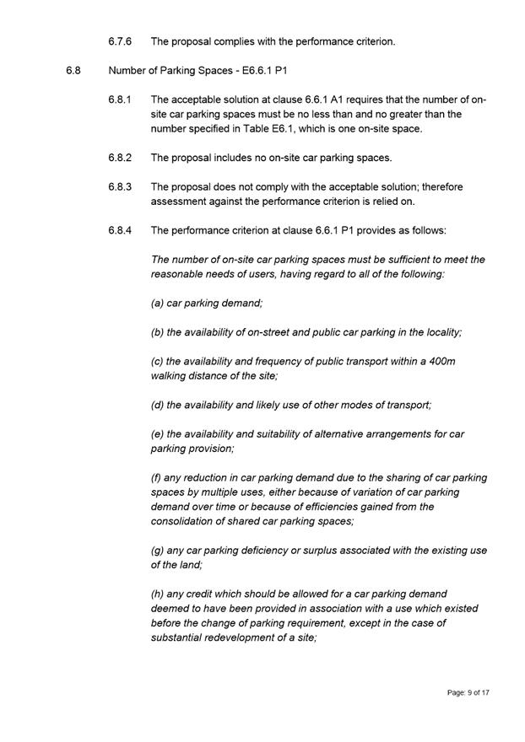
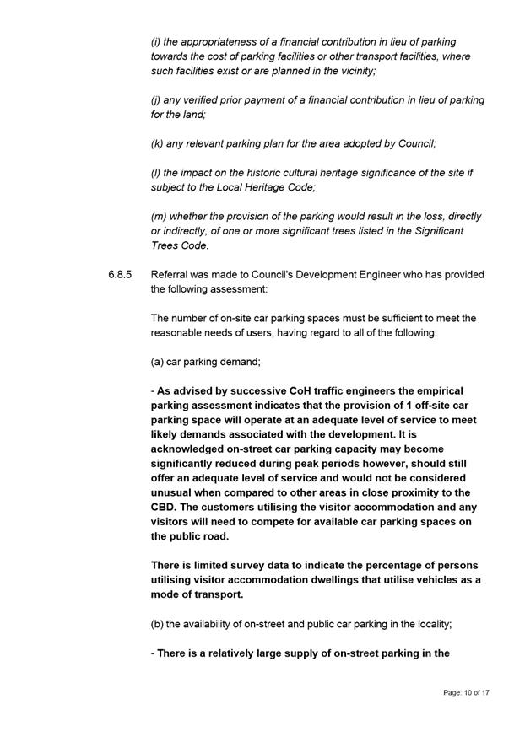
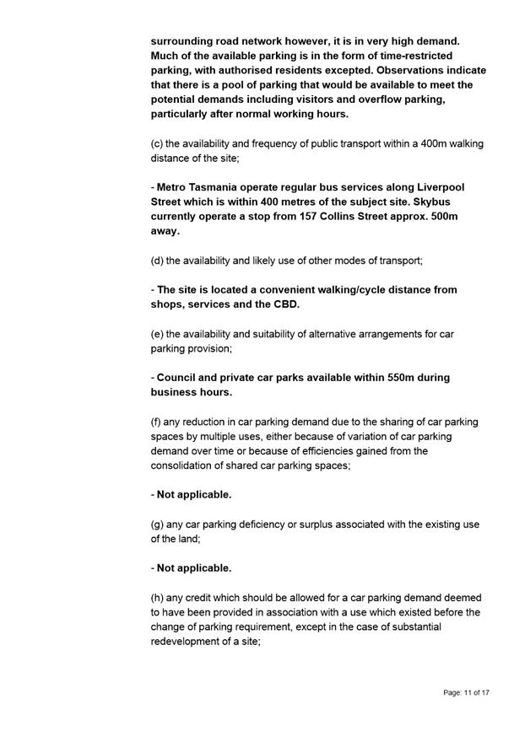
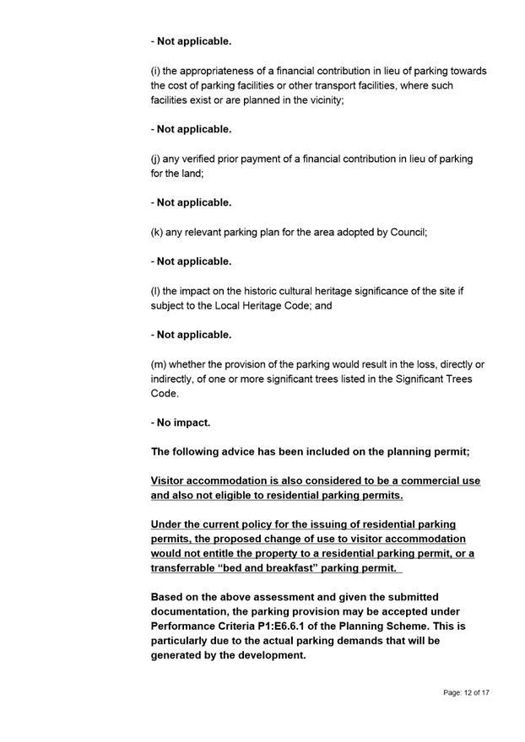
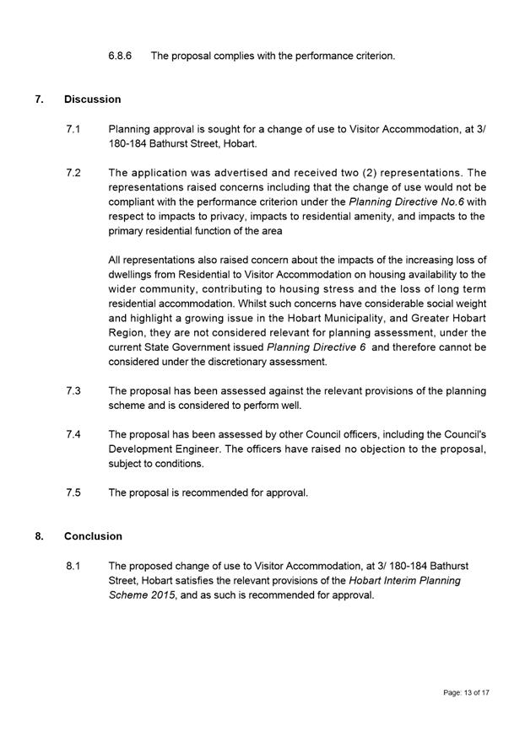
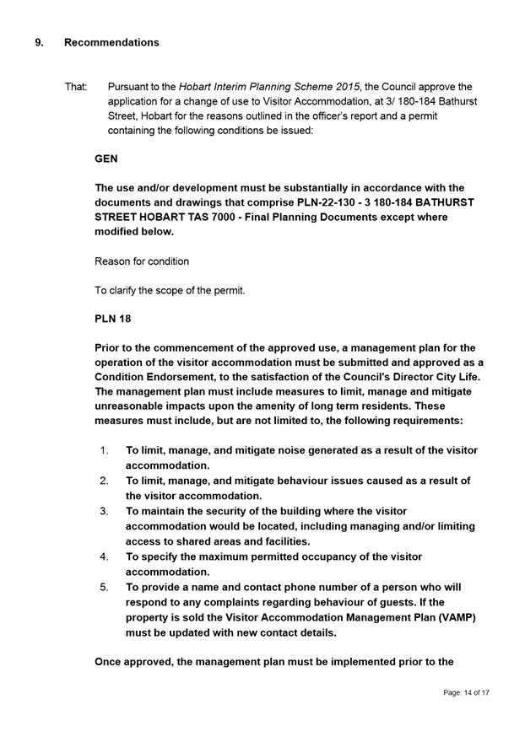
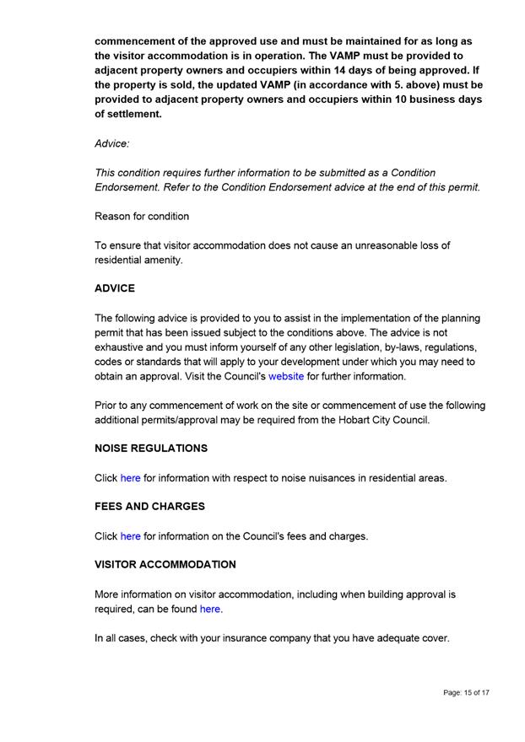
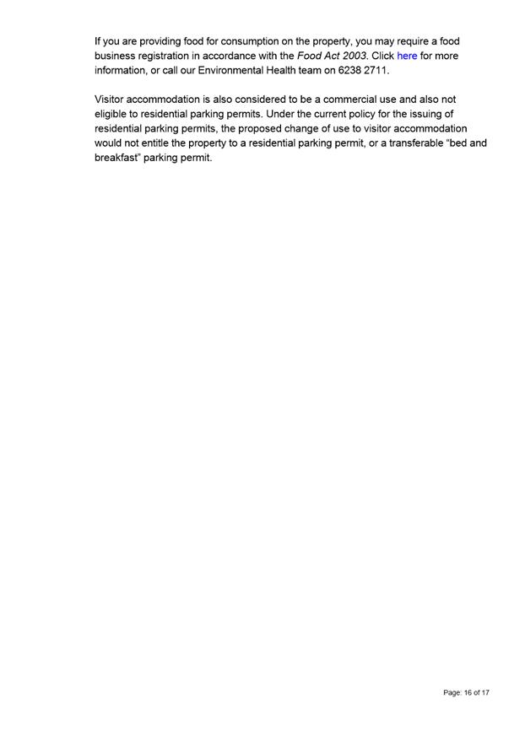
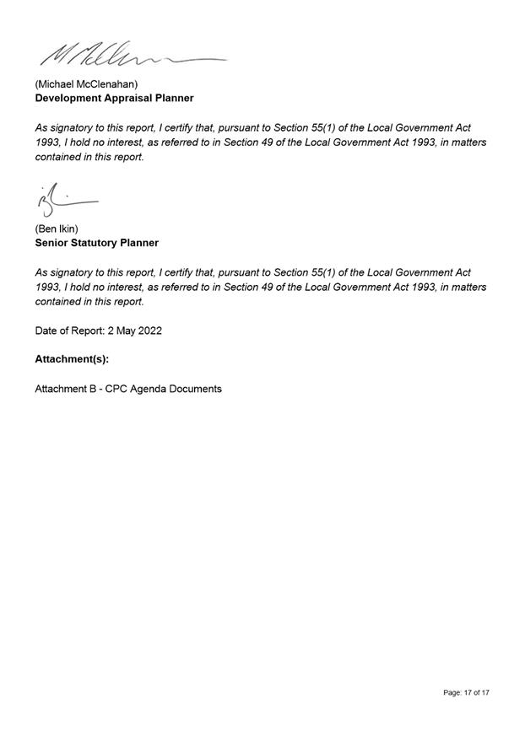
|
Agenda (Open Portion) City Planning Committee Meeting - 9/5/2022 |
Page 652 ATTACHMENT b |
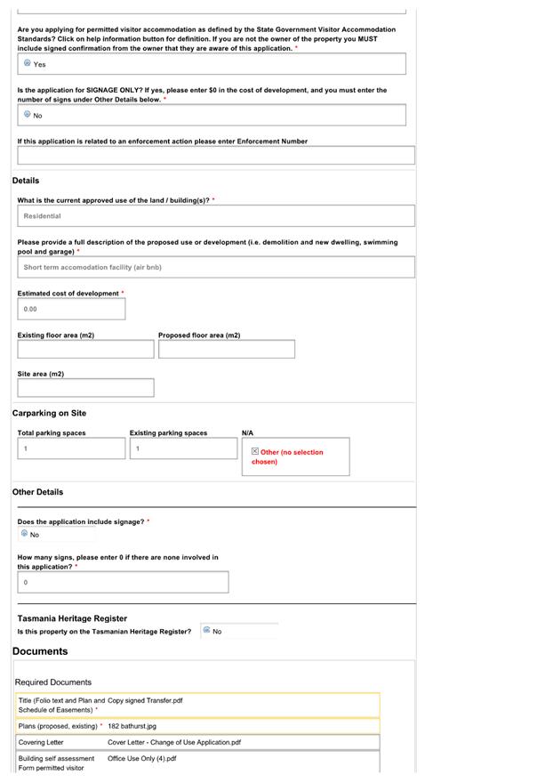

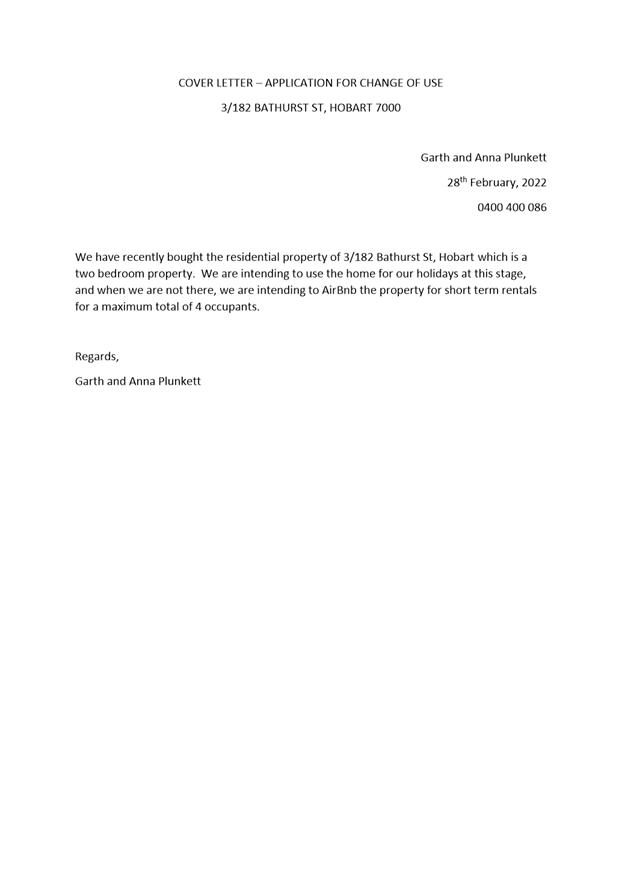
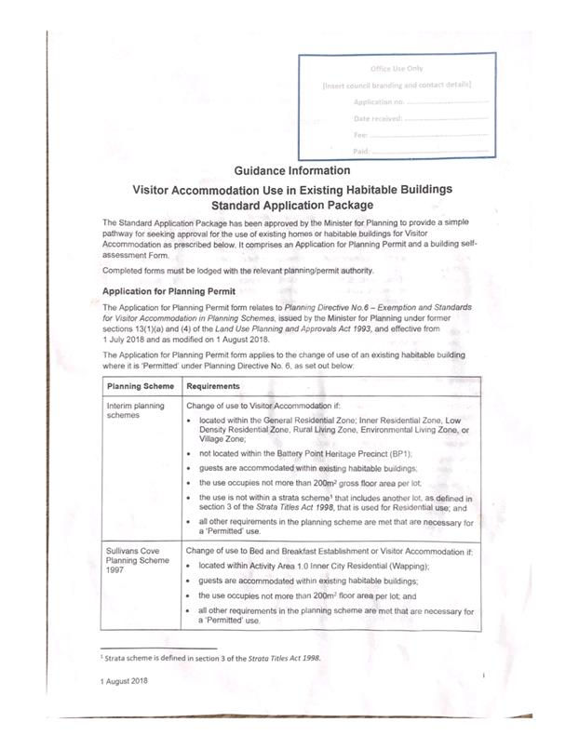
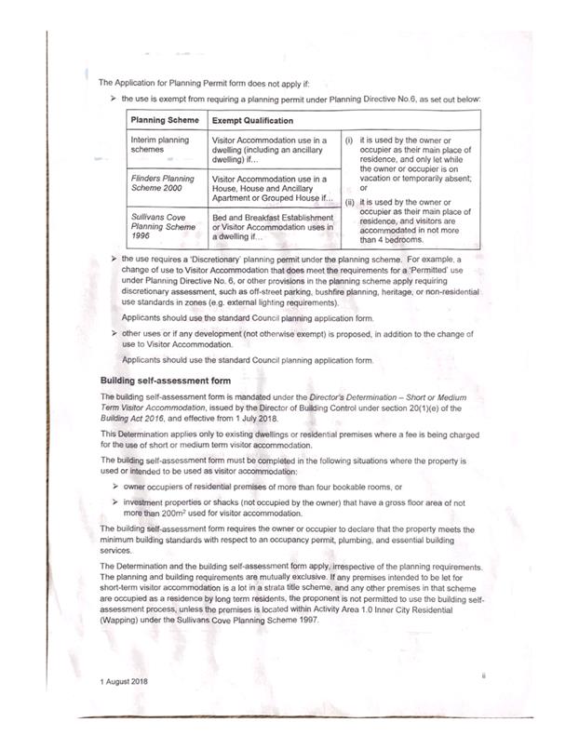
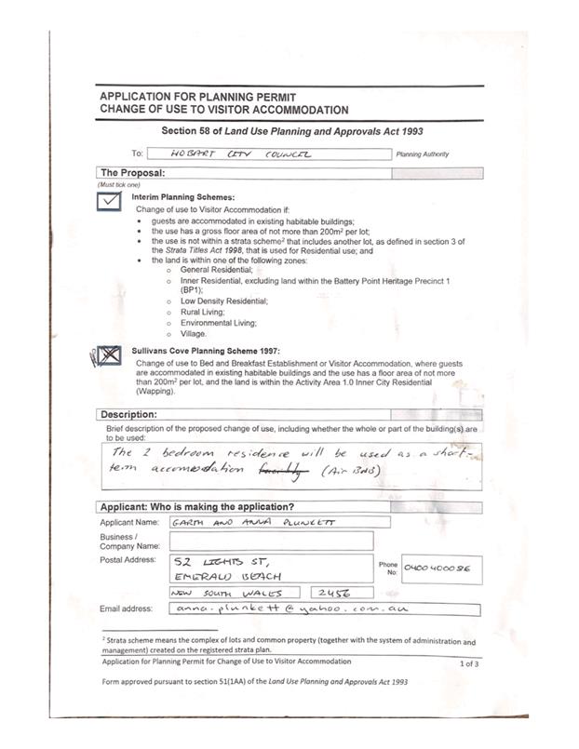
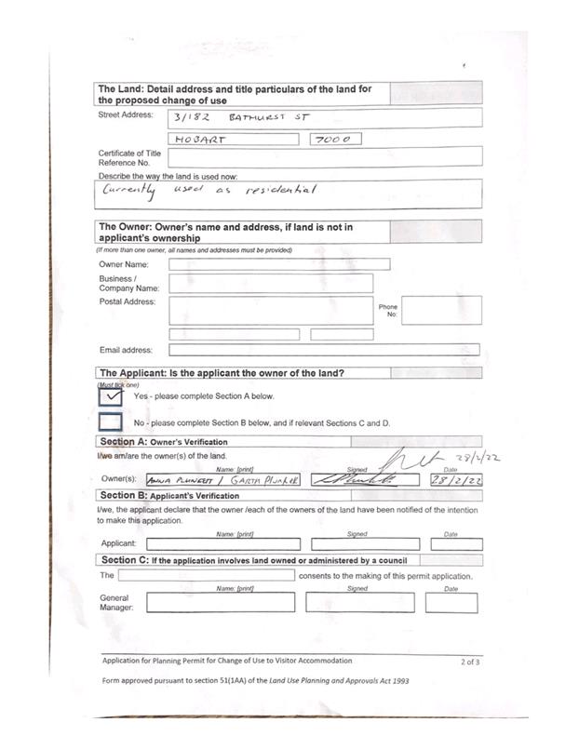
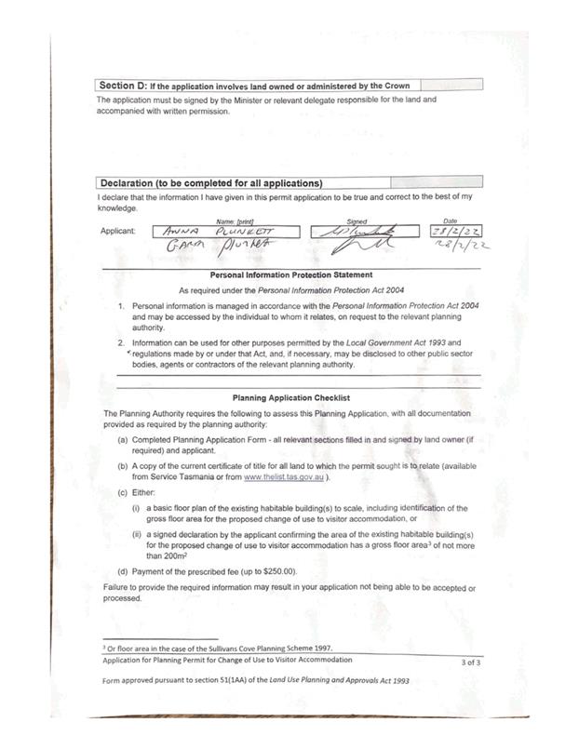
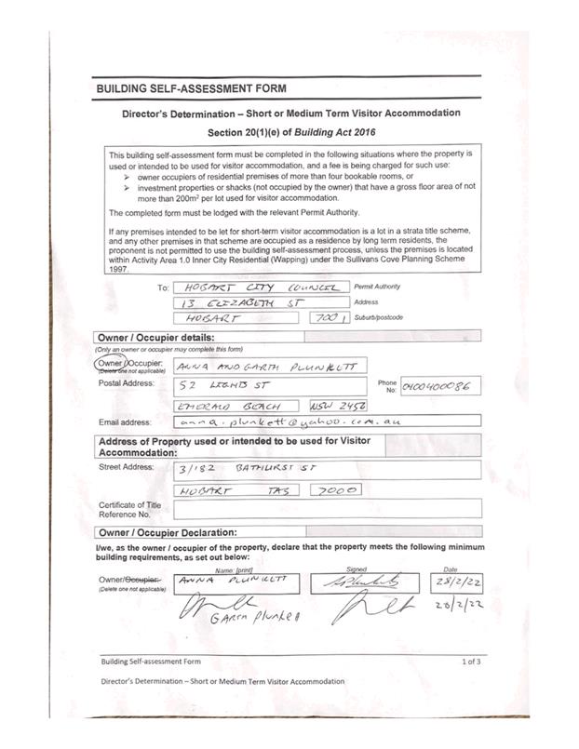
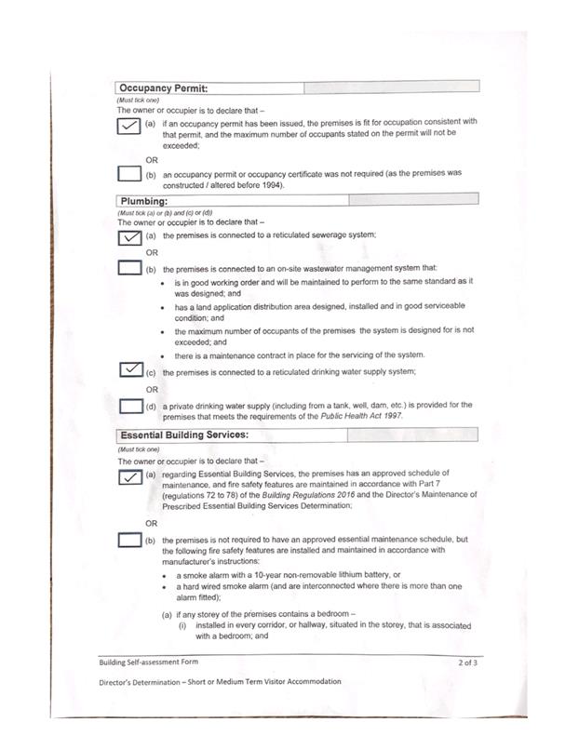
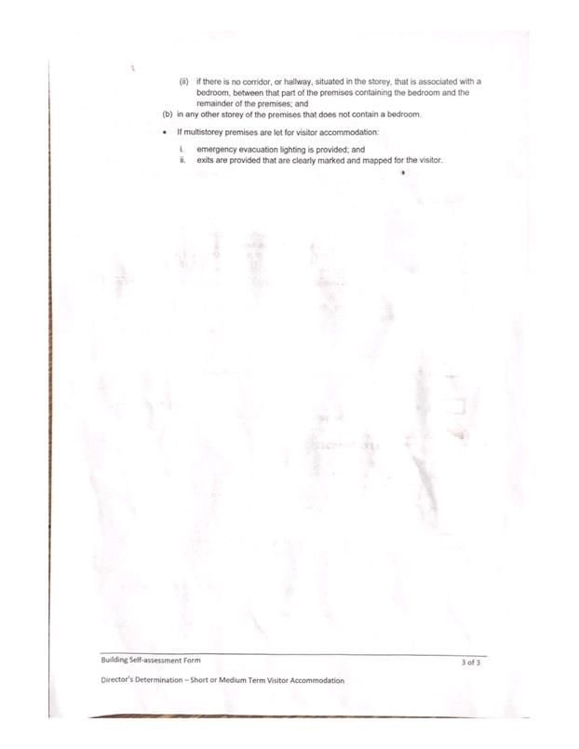
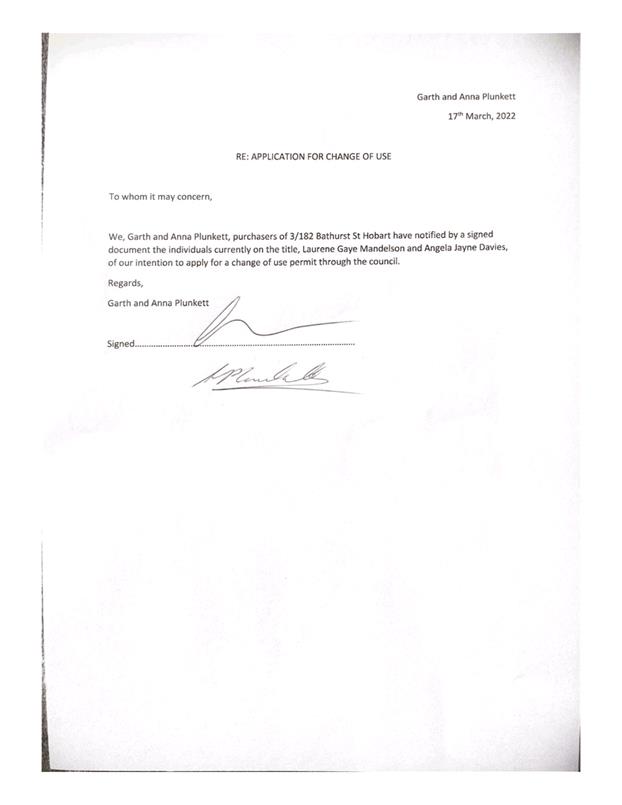
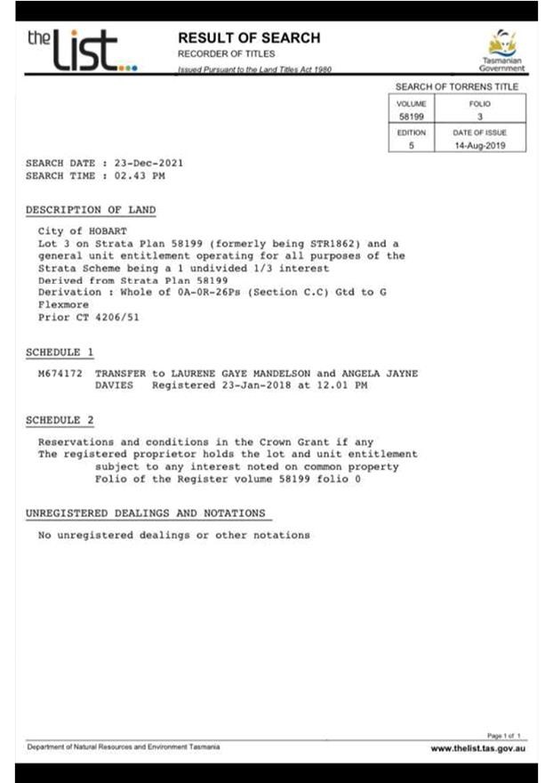
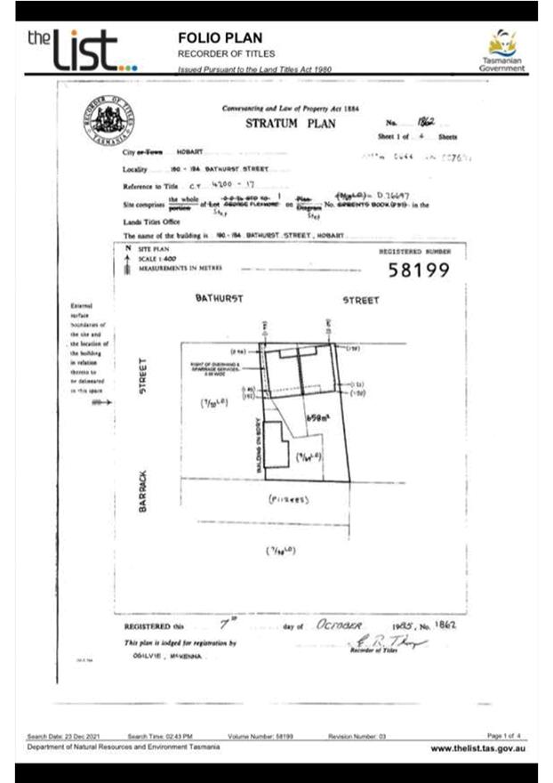
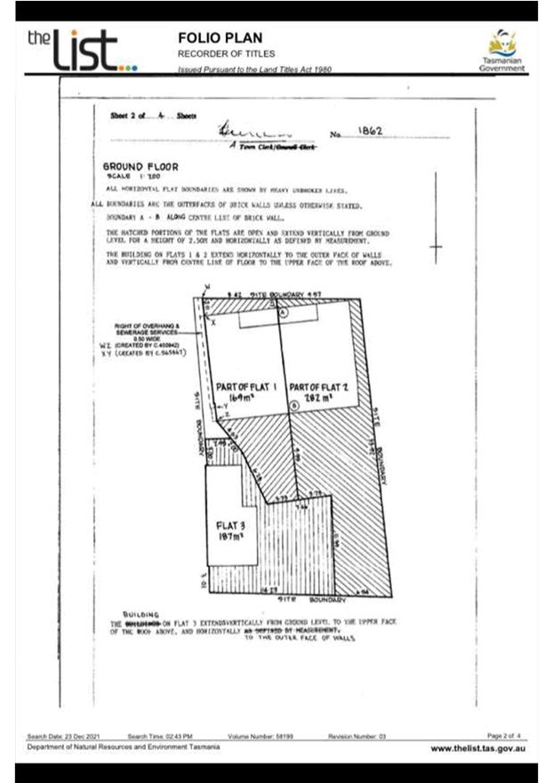
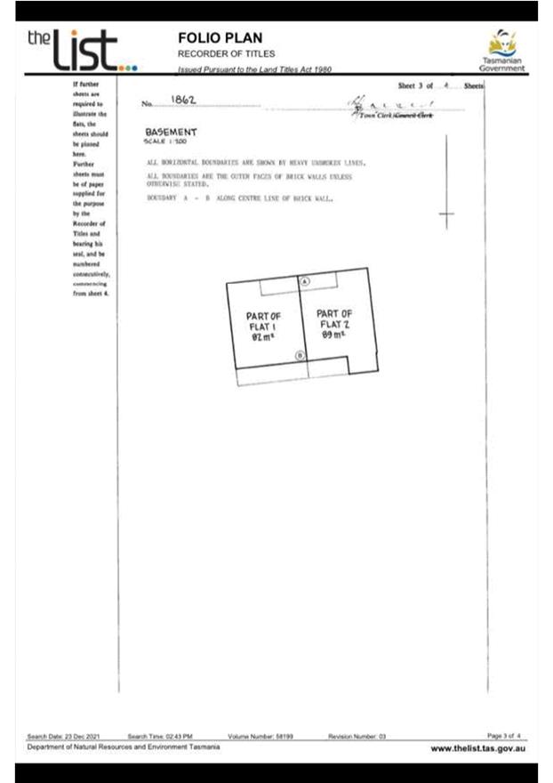
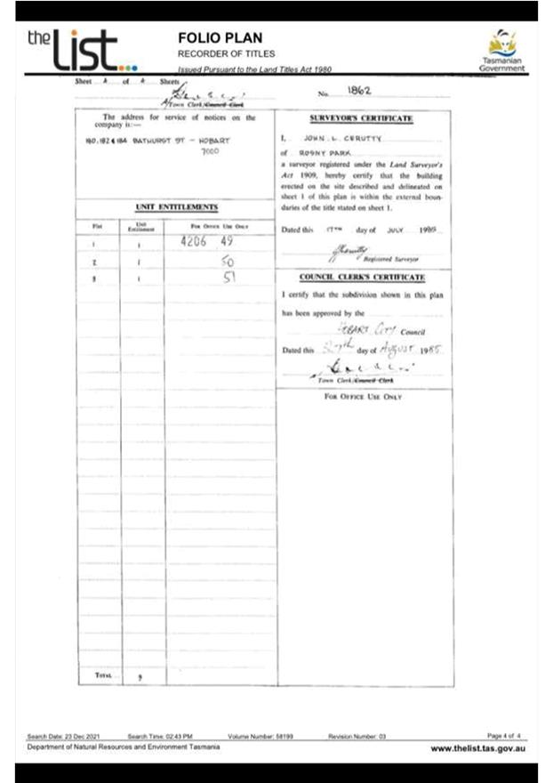
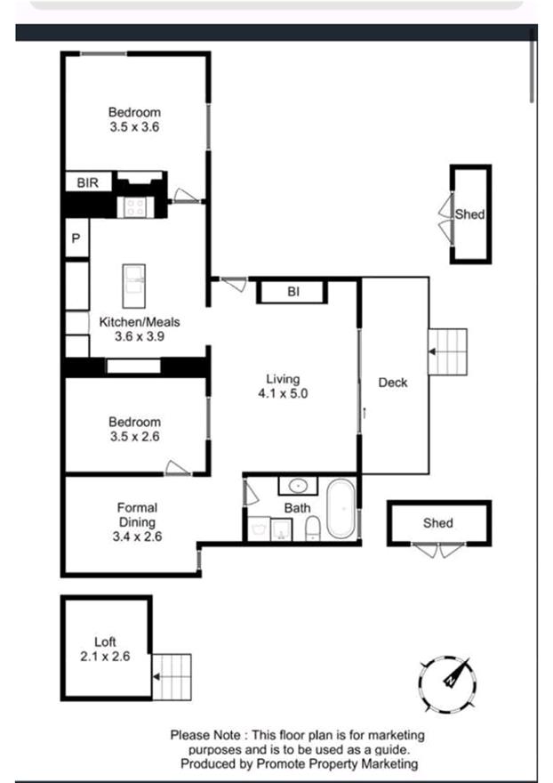
|
Agenda (Open Portion) City Planning Committee Meeting |
Page 653 |
|
|
|
9/5/2022 |
|
8. Reports
8.1 Regional Strategy - Adapting to a Changing Coastline in Tasmania
Report of the Senior Climate Change Officer and the Director City Life of 3 May 2022 and attachments.
Delegation: Council
|
Item No. 8.1 |
Agenda (Open Portion) City Planning Committee Meeting |
Page 662 |
|
|
9/5/2022 |
|
REPORT TITLE: Regional Strategy - Adapting to a Changing Coastline in Tasmania
REPORT PROVIDED BY: Senior Climate Change Officer
Director City Life
1. Report Purpose and Community Benefit
1.1. The purpose of this report is:
1.1.1. To advise of the recent release by the Southern Tasmanian Councils Authority (STCA) of the draft ‘Regional Strategy – Adapting to a changing coastline in Tasmania’ (the Strategy) (Attachment 1 and Attachment 2) and to seek Council’s endorsement of the Strategy.
1.1.2. For the City to apply the Strategy’s principles to the development of a series of integrated hazard management plans for Hobart coastal and riverine catchments, subject to its endorsement.
1.2. The Strategy’s focus is on supporting local government in responding to and managing increased coastal hazards across southern Tasmania, due to climate change impacts and sea level rise.
1.3. The City of Hobart is developing an integrated response to increased and coincidental coastal hazards which will align to, and implement the Strategy and its principles.
2. Report Summary
2.1. The ‘Regional Strategy – Adapting to a changing coastline in Tasmania’ (the Strategy) has been prepared by the STCA in collaboration with the Greater Hobart councils: Clarence City, Glenorchy City and Kingborough.
2.2. The Strategy is explicit to local government’s coastal roles and responsibilities; their management of coastal assets, infrastructure, and areas under their jurisdiction; and development and strategic planning purposes. It uses a risk management approach informed by a suite of local government specific coastal hazard management principles.
2.3. The Strategy has been prepared through the STCA’s climate program led by the City of Hobart. The STCA’s climate program includes Clarence, Glenorchy and Kingborough, along with the 9 southern councils.
2.4. The STCA has released the Strategy for endorsement by southern councils and for information to north and north eastern councils and government and non-government stakeholders. To date it has been favourably received with a number of councils endorsing, requests being received for ‘final’ copies and the Cradle Coastal Authority requested to use it to inform their coastal response.
2.5. Aligned to the Strategy and its principles the City of Hobart is preparing integrated hazard management plans for its coastal and riverine catchments. The Strategy’s principles provide a cohesive framework for informing the City’s response and enable transparency around key stakeholder roles and responsibilities.
|
That: 1. The Council endorse the Southern Tasmanian Councils Authority’s ‘Regional Strategy – Adapting to a changing coastline in Tasmania’ (Attachment A and Attachment B) and advise the STCA of its resolution; and 2. The Council apply the Strategy’s coastal management principles to the development of a series of integrated hazard management plans for Hobart’s coastal and riverine catchments
|
4. Background
4.1. The STCA recognises the challenges to local government in responding to climate change risks and the need for clear guidance and coordination on a consistent approach to support their management.
4.2. Increasingly communities expect local government to take a ‘climate’ lead in providing solutions and taking action. They are also seeking to transfer risk or share risk, associated with climate impacts/accelerated natural hazards as can be seen by recent bushfires, floods and coastal erosion events across Australia. In response the STCA’s climate program has led in the development of harmonised climate responses to support councils and build their capacity to respond. This includes the development of the Strategy to manage coastal risk and support local government responses.
4.3. Southern Tasmania has 3263 km’s, or more than 40%, of the States coastline. It covers 10 municipal areas from Glamorgan Spring Bay to Huon Valley councils, including the shoreline of the Derwent Estuary and the City’s 17 km’s of coastline. It is highly variable and includes numerous offshore islands, along with embayments, estuaries, open back shorelines, rocky coastlines and coastal cliffs that are exposed to climate risk and hazard.
4.4. The southern coastline land tenures range from private through to public with the majority being with the Crown. It has the highest concentration of settlement as well as large numbers of places of cultural heritage significance. It provides significant habitat for native fauna and flora, including 4 RAMSAR listed wetlands, 27 wetlands listed on the Directory of Important Wetlands. There are over 120 community groups caring for its, coastal areas and cultural heritage.
4.5. Coastal hazards, including inundation and erosion, resulting from natural processes can cause considerable damage to communities, industries and infrastructure. These are being magnified by climate change and sea level rise, presenting significant risk to southern Tasmanian communities and economies, and have the potential increase local government exposure to litigation if they are not appropriately managed.
4.6. The STCA has long identified the need for the development of a coastal strategy to support councils to develop responses aligned to their corporate functions, service delivery and municipal boundaries to support thriving and resilient communities.
4.7. The Strategy is built around the principles of:
4.7.1. Public safety
4.7.2. Private property
4.7.3. Local government
4.7.4. Legal risk and adaptation
4.7.5. Coastal management and planning and
4.7.6. Coastal Values
4.8. The Strategy’s core coastal principles facilitate transparency and consistency specific to the key roles and responsibilities of Tasmanian councils. However, importantly it is not prescriptive, enabling flexibility for councils to develop local responses particular to their circumstance and resources.
4.9. The City intends to apply the Strategy’s principles to its coastal climate program to prepare integrated hazards management plans for its coastal and riverine catchments. The principles will inform the development of its responses to managing coastal impacts and engage with its local coastal communities to assist them in understanding local impacts and identify key responses.
5. Proposal and Implementation
5.1. It is proposed that:
5.1.1. The draft Strategy is endorsed by the City of Hobart
5.1.2. The City notify the STCA of its resolution
5.1.3. The City’s development of a series of integrated hazard management plans for Hobart’s coastal and riverine catchments is aligned to the Strategy’s principles.
5.2. In terms of the City’s coastal & riverine catchment hazard response it is intended that it undertake a series of engagements to inform and work with communities to understand local coastal and riverine values/hazards and build their resilience and preferred adaptation pathways to manage and mitigate risk.
5.3. This would include 10 coastal and riverine engagements: one for the overall municipality’s coastline and a series of 9 for its coastal catchment compartments. Each engagement will consider local integrated, cascading, compounding and coincidental risks; and includes the development of infographics & digital stories, as well as final reports and implementation plans.
5.4. The coastal compartments are based on sections of coast that share contiguous characteristics: geomorphology, coastal development, processes and or other values; as follows:
5.4.1. (1) New Town Bay: New Town Rivulet to Cornelian Bay Point
5.4.2. (2) Cornelian Bay: Cornelian Bay Point to Pipe Clay Point
5.4.3. (3) Queens Domain Coastline: Domain Shipyards to Battery Point
5.4.4. (4) Macquarie Point and Sullivans Cove: Domain Shipyards to Battery Point
5.4.5. (5) Battery Point Coast: Battery Point to Sand Bay Rivulet
5.4.6. (6) Marieville Esplanade Sandy Bay Rivulet to Lords Beach
5.4.7. (7) Nutgrove & Long Beach: Red Chapel Beach to Blinking Billy Point
5.4.8. (8) Derwent Water: Lords Beach to Red Chapel Beach
5.4.9. (9) Porter Hill Coastline: Blinking Billy Point to Cartwright Creek
5.4.10. (10) Hobart’s coastline: New Town Rivulet to Cartwright Creek.
5.5. To support this work the City has already undertaken a series of ‘coastal’ studies. On coastal vulnerability and coastal values which will provide important background information to the Council’s hazard response.
6. Strategic Planning and Policy Considerations
6.1. The Strategy and the City’s development of integrated hazards management plans for its coastal and riverine catchments furthers key Strategic Planning and Policy considerations as follows:
6.1.1. ‘2022 ELT Strategic Directions’ which includes key actions to enhance the City’s approach to resilience, climate change mitigation and adaptation:
6.1.1.1. Review and update the Council’s Hobart Coastal Hazard Study and finalise Action Plan
6.1.1.2. Continue to support the STCA and its regional climate change initiatives
6.1.2. ‘City of Hobart 2021- 2022 Annual Plan’:
6.1.2.1. 6.4 Hobart is responsive and resilient to climate change and natural disasters.
6.1.3. City of Hobart Strategic Plan 2019 – 2029’ that includes over 20 climate actions that focus on increasing the City’s understanding of its climate exposure and vulnerability and developing resilience and adaptation responses. These action includes:
6.1.4. Pillar 6 Outcomes: 6.4 Hobart is responsive and resilient to climate change and natural disasters:
6.1.4.1. # 6.4.1 Adopt a holistic approach to climate change mitigation and adaptation across all pillars of the strategic plan.
6.1.4.2. # 6.4.2 Lead the development and implementation of a regional response to the global climate and biodiversity emergency.
6.1.4.3. # 6.4.3 Provide flexible and timely responses to climate change impacts, risks and hazards.
6.1.4.4. # 6.4.6 Anticipate, map, monitor and manage coastal and land stability hazards.
6.1.4.5. # 6.4.7 Map, monitor and manage flood risks and impacts.
6.1.4.6. # 6.4.8 Develop and implement resilient infrastructure to deal with extreme weather events.
6.1.4.7. # 6.4.9 Incorporate disclosure of climate change risk into the City’s planning, operations, finances and risk management.
6.1.4.8. # 6.4.10 Increase community resilience to the impacts of climate change through information, programs and other activities.
7. Financial Implications
7.1. Funding Source and Impact on Current Year Operating Result
7.1.1. There is no funding impacts on current or futures year’s budget through the endorsement of the Strategy.
7.2. Impact on Future Years’ Financial Result
7.2.1. A modest allocation is sought through the 2022 – 2023 budget for the City’s coastal & riverine catchment hazard community engagement. The engagement will inform, and work with, communities to understand local coastal values, hazards and build their resilience and preferred adaptation pathways to manage and mitigate risk.
7.2.2. The funding would cover 10 engagements: one for the overall coastline and the 9 coastal catchment compartments. Each will consider local integrated, cascading, compounding and coincidental risk; and includes the development of infographics & digital materials.
7.3. Asset Related Implications
7.3.1. The City’s coastal & riverine catchment hazard project would enable the identification of assets and their exposure and vulnerability to integrated coastal and riverine hazards. This would be the identified through final reporting and inform asset management planning processes.
8. Legal, Risk and Legislative Considerations
8.1. The Strategy includes a principle on Legal Risk and Adaptation. It identifies that ‘as coastal decision-makers, councils need to identify functions and decisions that may give rise to legal risk around climate change adaptation and identify how to manage these legal risks.’ ‘They can be managed by early decision-making and action, based on the best science and consideration of all issues, including both legal and factual/scientific uncertainty.’
8.2. It considers that Legal risk can arise from:
8.2.1. Strategic planning
8.2.2. Public release of hazard risk information
8.2.3. Failure to release hazard risk information
8.2.4. Approval of new development
8.2.5. Construction and maintenance of protective infrastructure
8.2.6. Approval of private coastal protection works.
8.3. It further identifies that there is also a risk of public-law litigation brought by citizens challenging the decisions of government officials. These may involve appeals to planning tribunals that consider the merits of the original decision and either uphold, vary or replace the decision.
8.4. Where merit appeals are not available, limited rights of judicial review may enable citizens to challenge the decision-making process or the criteria applied. If successful, these challenges result in the decision being sent back to the original decision-maker for re-determination; they do not directly result in a decision being overturned or changed.
8.5. The Strategy is designed, if applied, to mitigate the exposure of local government to potential liability for its ‘coastal’ decision making. It clearly articulates role and responsibilities for local government and suggests a transparent and risk based approach.
8.6. The Strategy also aligns to the Tasmanian Governments approach which has adopted the following principles to:
8.6.1. communicate its approach and responsibilities to the management of coastal land; and
8.6.2. underpin its land-use planning and decision-making in coastal risk areas:
9. Environmental Considerations
9.1. This report explicitly addresses climate impacts and hazards associated within the City’s coastal and riverine compartments.
10. Marketing and Media
10.1. Marketing and media considerations associated with the City’s development of an integrated responses to climate impacts associated within the City’s coastal and riverine compartments, will be developed in line with the program.
11. Community and Stakeholder Engagement
11.1. The Strategy has been prepared with input from key stakeholders including:
11.1.1. Tasmanian government:
11.1.1.1. Renewables Climate Future Industries Tasmanian (former Tasmanian Climate Change Office)
11.1.1.2. Natural Resource and Environment Tasmania, Crown Land Services
11.1.1.3. Office of Security and Emergency Management
11.1.1.4. Tasmanian Planning Unit
11.1.2. Port Arthur Heritage Site Management Authority
11.1.3. Southern Tasmanian councils including the Cities of Hobart, Glenorchy and Clarence and the Kingborough Councils
11.1.4. Local Government Association of Tasmania
11.2. The STCA has released it for consultation and information as follows:
11.2.1. Southern Tasmanian councils for (i) comment and (ii) endorsement
11.2.2. North-west and north-east councils for information
11.2.3. Stakeholders, private, non-Government organisations for information
11.3. It has been favourably received and, to date, been endorsed by a number of southern councils. Most recently the Cradle Coast Authority, has written to the STCA applauding it for the development of the Strategy and seeking to use it for their engagement with key stakeholders on the issue.
12. Delegation
12.1. This matter is delegated to the Council.
As signatory to this report, I certify that, pursuant to Section 55(1) of the Local Government Act 1993, I hold no interest, as referred to in Section 49 of the Local Government Act 1993, in matters contained in this report.
|
Katrina Graham Senior Climate Change Officer |
Neil Noye Director City Life |
Date: 3 May 2022
File Reference: F22/36341
Attachment a: Regional
Strategy - Adapting to a Changing Coastline in Tasmania 2022 ⇩ ![]()
Attachment
b: Regional
Strategy - Adapting to a Changing Coastline in Tasmania 2022 Snapshot ⇩ ![]()
|
Agenda (Open Portion) City Planning Committee Meeting |
Page 703 |
|
|
|
9/5/2022 |
|
8.2 Significant Tree Nomination - Public Walkway between Beaumont Road and Ruth Drive, Lenah Valley
Report of the Manager City Futures and the Director city Life of 28 April 2022 and attachments.
Delegation: Council
|
Item No. 8.2 |
Agenda (Open Portion) City Planning Committee Meeting |
Page 712 |
|
|
9/5/2022 |
|
REPORT TITLE: Significant Tree Nomination - Public Walkway between Beaumont Road and Ruth Drive, Lenah Valley
REPORT PROVIDED BY: Manager City Futures
Director City Life
1. Report Purpose and Community Benefit
1.1. The purpose of this report is to consider one of the nominations for the Significant Tree Register that was received from a member of the community between September and November 2021.
1.2. This report does not consider all nominated trees, only one located at a public walkway between Beaumont Road and Ruth Drive in Lenah Valley, as it is subject to another application.
1.2.1. The significant tree nomination process benefits the community by ensuring that trees of value to residents and visitors are adequately protected.
2. Report Summary
2.1. The proposal is to consider whether the tree at the public walkway between Beaumont Road and Ruth Drive, Lenah Valley should be pursued for listing as a significant tree.
2.2. There were 127 valid significant tree nominations submitted during the public nomination period between 13 September and 8 November 2021.
2.3. Assessment of each of these trees is ongoing; however, the Beaumont Road public walkway is subject to an application to remove this tree.
2.4. Consideration of this tree at an early stage will provide certainty about whether or not the tree is intended to be listed in the Significant Tree Register, and allow Council to assess other matters concerning this tree independently of the nomination.
2.5. The owner of an adjacent lot (43 Beaumont Road) submitted feedback that they do not support the proposed nominations (Attachment A).
2.6. The City’s Tree Assessment Panel assessed the tree against the Significant Tree Assessment Criteria (Attachment B); the panel recommendation is that the tree does not meet the criteria.
2.7. The nominated tree at the public walkway between Beaumont Road and Ruth Drive, Lenah Valley is not recommended for listing as a significant tree.
|
That the nominated tree at the public walkway between Beaumont Road and Ruth Drive, Lenah Valley not be listed as a significant tree in the Significant Tree Register, and the Significant Tree Code of the Hobart Interim Planning Scheme 2015.
|
4. Background
4.1. At its meeting on 18 December 2017, Council considered a report on ‘Significant Trees – Vegetation Management’. One of Council’s resolutions following this report was that:
‘Nominations for additions to the Significant Tree List in the Hobart Interim Planning Scheme 2015 be invited through a public process commencing in February 2018 and that in future nominations be sought from the public every 3 years.’
4.2. The previous round of nominations, which commenced in 2018, resulted in the inclusion of 77 additional listings for trees and hedges in the Significant Tree Register.
4.3. Trees that are listed in this register are also inserted into the Significant Tree Code list of the Hobart Interim Planning Scheme 2015. Trees on the list are subject to the controls of the Significant Tree Code, which requires that a permit be granted for lopping, pruning, removal or destruction of the tree unless:
· The tree has died of natural causes;
· The works are necessary for emergency access;
· The works are emergency works by a public authority;
· The tree poses an immediate danger to persons or property;
· The pruning of a tree is to improve its health or appearance, provided its normal growth habit is not retarded.
4.4. The current round of nominations was open between 13 September 2021 and 8 November 2021.
4.5. There were 127 valid nominations submitted for individual trees, groups of trees, or hedges. Some of these nominations were made by more than one person.
4.6. Assessment of the nominations is still ongoing. Given the number of nominations received and the detailed assessment process, the assessment is likely to take several months.
4.7. The nominated tree that is the subject of this report is a Eucalyptus viminalis (white gum) on a public walkway between Beaumont Road and Ruth Drive (refer to image and map below).
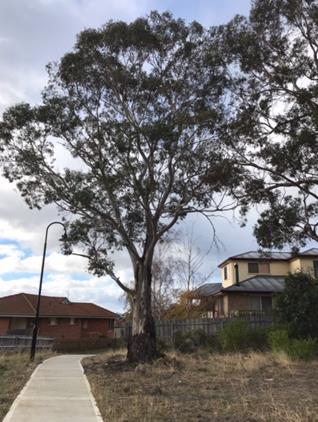
White gum at public walkway between Beaumont Road and Ruth Drive
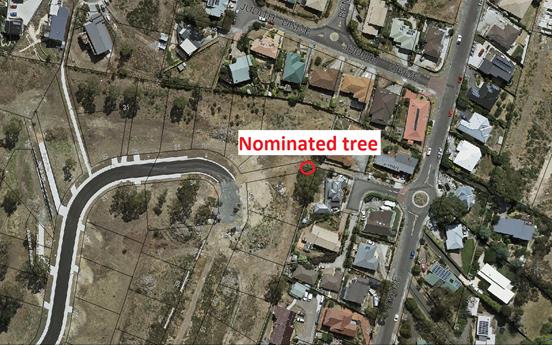
Location of white gum (red circle) at public walkway between Beaumont Road (to the left) and Ruth Drive (to the right).
4.8. The following background information is relevant to this tree:
4.8.1. The adjacent landowner at 43 Beaumont Road applied to remove this tree as part of the development of a new house (PLN-20-638).
4.8.2. General Manager Consent (GMC-20-68) was provided for the tree to be removed, subject to the applicant funding the removal of the tree, developing a landscaping plan (approved by the City of Hobart) to replace the tree, funding implementation of the landscape plan, and obtaining support from neighbouring properties.
4.8.3. Removal of the tree is exempt from requiring a planning permit, but requires a Public Spaces By-Laws permit.
4.8.4. Further consideration of the removal of this tree was paused pending a decision on whether or not the tree is to be listed as a significant tree.
5. Proposal and Implementation
5.1. The proposal is to determine whether the nominated tree at the public walkway between Beaumont Road and Ruth Drive, Lenah Valley should be listed as a significant tree.
Assessment of Nominated Tree
5.2. A Tree Assessment Panel (the Panel) consisting of a City of Hobart (City) Development Planner, City Program Leader Arboriculture and Nursery, City Cultural Heritage Officer and City Urban Design Officer has assessed the tree.
5.3. The Panel has inspected the tree and made an assessment, based on whether it is considered that the tree meets any of the ten criteria under the Significant Tree Assessment Criteria (Attachment B):
5.4. The nomination and assessment comments are detailed in Table 1 (below).
Table 1
|
Nominator’s reasons for nomination |
Significant Tree Assessment Panel comments |
|
I grew up in Ruth Drive and I have studied the wildlife that live in the local area and in that tree. Thanks to the subdivision most of the mature local gums have been removed meaning local birdlife and possums have lost important habitat. I don’t understand why humans think they have the right to remove a beautiful tree just because it drops a few leaves and bits of bark. The tree is considered to meet category 9 of the Significant Tree Assessment Criteria. Further supporting documentation was provided by the nominator, provided as Attachment C. |
This tree is an attractive feature of a public walkway, and is one of the few remnant trees in a recently subdivided area. However, the tree is not of sufficient age, size, prominence or individual ecological significance to be considered to meet the threshold for listing under the Significant Tree Assessment Criteria. Category 9 of the criteria states: Trees that have a significant contribution to the integrity of an ecological community: These trees are remnant native species which provide significant habitat for rare, threatened or locally uncommon or common native species. For example trees that provide breeding and foraging habitat, resting sites and refuge. While all trees, particularly native trees, provide ecological benefits, the threshold to meet this criteria requires that the tree has an individually significant contribution. This might include trees that have established nesting hollows or are known nesting sites for threatened species. This tree is not considered to individually meet the threshold for listing under this category. |
5.5. This recommendation has been made objectively on whether the tree meets the Significant Tree Assessment criteria.
5.6. The panel applies a consistent approach to assessing trees, only recommending those that meet a high threshold of significance.
Consultation
5.7. Two adjacent landowners in Beaumont Road were notified of the nomination of the tree and invited to provide feedback.
5.8. A submission was received from one of the notified landowners (43 Beaumont Road).
5.9. The submission from the landowner of 43 Beaumont Road is provided in full in Attachment A and the comments included the following :
5.9.1. The tree is not a tree of significance;
5.9.2. Two arborists were engaged to provide advice about the tree and both said it is not a tree of significance and it is under stress and declining health.
5.9.3. Signs of distress include:
· the increasing amount of sap seeping out of the tree;
· the bare branches in the canopy and limited amount of foliage;
· the changes to the tree bark and cracks in the tree trunk.
5.9.4. The City’s civil works to construct a footpath caused damage to the tree’s root system and the decline in health is noticeable;
5.9.5. This tree is unsuitable for the built-up residential area with dwellings surrounding it.
5.9.6. The tree needs to be removed and the walkway planted with more suitable trees and shrubs for residential urban areas to make it safer for pedestrians and homes.
5.9.7. In September 2021, the City indicated the tree could be removed subject to a landscaping plan, open space permit and removal by a professional arborist, all at the landowner’s cost. These requests were satisfied and additional information provided.
5.9.8. A planning permit and General Manager Consent were granted to remove the tree.
Panel Response
5.10. In response to this submission, it is noted that the Panel has assessed the tree and determined it does not meet the Significant Tree Assessment Criteria. It is therefore not recommended to be listed as a significant tree.
5.11. The suggestion from the submitter that the City remove the tree has been referred to the Bushland, Biodiversity and Waterways Unit and will be considered separately.
6. Strategic Planning and Policy Considerations
6.1. The proposal is consistent with the objectives of the Capital City Strategic Plan 2019-29, in particular the following outcomes:
6.1.1. Hobart keeps a strong sense of place and identity, even after the city changes;
6.1.2. Hobart’s cityscape reflects the heritage, culture and natural environment that make it special;
6.1.3. In City decision-making, we consider how different aspects of Hobart life connect and contribute to sense of place;
6.1.4. The natural environment is part of the city and biodiversity is preserved, secure and flourishing.
7. Financial Implications
7.1. Funding Source and Impact on Current Year Operating Result
7.1.1. None.
7.2. Impact on Future Years’ Financial Result
7.2.1. None.
7.3. Asset Related Implications
7.3.1. None.
8. Legal, Risk and Legislative Considerations
8.1. The tree is not recommended for listing as a significant tree in the Significant Tree Register and the Significant Tree Code of the Hobart Interim Planning Scheme 2015. If the Council supports this, the City’s Bushland, Biodiversity and Waterways Unit will consider the health of the tree and any considerations about removal of the tree.
9. Environmental Considerations
9.1. The proposal considers the contribution this tree makes to the environment.
10. Social and Customer Considerations
10.1. The proposal is not considered to have any negative impact on social inclusion.
11. Marketing and Media
11.1. The significant tree nomination process was promoted to the community through the City News newsletter, Facebook, the City’s website and in an article in the Mercury newspaper.
12. Community and Stakeholder Engagement
12.1. No further community or stakeholder engagement is considered necessary for this proposal.
13. Delegation
13.1. This matter is delegated to the Council.
As signatory to this report, I certify that, pursuant to Section 55(1) of the Local Government Act 1993, I hold no interest, as referred to in Section 49 of the Local Government Act 1993, in matters contained in this report.
|
Sandra Hogue Manager City Futures |
Neil Noye Director City Life |
Date: 28 April 2022
File Reference: F22/6290
Attachment a: 43
Beaumont Road submission ⇩ ![]()
Attachment
b: Significant
Tree Assessment Criteria ⇩ ![]()
Attachment
c: Additional
Information from Nominator ⇩ ![]()
|
Agenda (Open Portion) City Planning Committee Meeting |
Page 737 |
|
|
|
9/5/2022 |
|
8.3 City Planning - Advertising Report
Memorandum of the Director City Life of 27 April 2022 and attachment.
Delegation: Committee
|
Item No. 8.3 |
Agenda (Open Portion) City Planning Committee Meeting |
Page 738 |
|
|
9/5/2022 |
|
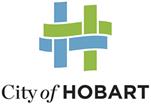
Memorandum: City Planning Committee
City Planning - Advertising Report
Attached is the advertising list for the period 5 April 2022 to 26 April 2022.
|
That: 1. The information be received and noted.
|
As signatory to this report, I certify that, pursuant to Section 55(1) of the Local Government Act 1993, I hold no interest, as referred to in Section 49 of the Local Government Act 1993, in matters contained in this report.
|
Neil Noye Director City Life |
|
Date: 27 April 2022
File Reference: F22/37428
Attachment a: City
Planning - Advertising Report ⇩ ![]()
|
Agenda (Open Portion) City Planning Committee Meeting |
Page 745 |
|
|
|
9/5/2022 |
|
8.4 Delegated Decision Report (Planning)
Memorandum of the Director City Life of 2 May 2022 and attachment.
Delegation: Committee
|
Item No. 8.4 |
Agenda (Open Portion) City Planning Committee Meeting |
Page 746 |
|
|
9/5/2022 |
|

Memorandum: City Planning Committee
Delegated Decision Report (Planning)
Attached is the delegated planning decisions report for the period 20 April 2022 to 29 April 2022.
|
That: 1. The information be received and noted.
|
As signatory to this report, I certify that, pursuant to Section 55(1) of the Local Government Act 1993, I hold no interest, as referred to in Section 49 of the Local Government Act 1993, in matters contained in this report.
|
Neil Noye Director City Life |
|
Date: 2 May 2022
File Reference: F22/39518
Attachment a: Delegated
Decision Report (Planning) ⇩ ![]()
|
|
Agenda (Open Portion) City Planning Committee Meeting |
Page 748 |
|
|
9/5/2022 |
|
Section 29 of the Local Government (Meeting Procedures) Regulations 2015.
File Ref: 13-1-10
An Elected Member may ask a question without notice of the Chairman, another Elected Member, the Chief Executive Officer or the Chief Executive Officer’s representative, in line with the following procedures:
1. The Chairman will refuse to accept a question without notice if it does not relate to the Terms of Reference of the Council committee at which it is asked.
2. In putting a question without notice, an Elected Member must not:
(i) offer an argument or opinion; or
(ii) draw any inferences or make any imputations – except so far as may be necessary to explain the question.
3. The Chairman must not permit any debate of a question without notice or its answer.
4. The Chairman, Elected Members, Chief Executive Officer or Chief Executive Officer’s representative who is asked a question may decline to answer the question, if in the opinion of the respondent it is considered inappropriate due to its being unclear, insulting or improper.
5. The Chairman may require a question to be put in writing.
6. Where a question without notice is asked and answered at a meeting, both the question and the response will be recorded in the minutes of that meeting.
7. Where a response is not able to be provided at the meeting, the question will be taken on notice and
(i) the minutes of the meeting at which the question is asked will record the question and the fact that it has been taken on notice.
(ii) a written response will be provided to all Elected Members, at the appropriate time.
(iii) upon the answer to the question being circulated to Elected Members, both the question and the answer will be listed on the agenda for the next available ordinary meeting of the committee at which it was asked, where it will be listed for noting purposes only.
|
|
Agenda (Open Portion) City Planning Committee Meeting |
Page 749 |
|
|
9/5/2022 |
|