
City
of hobart
AGENDA
City Planning Committee Meeting
Open Portion
Monday, 17 May 2021
at 5:00 pm
Council Chamber, Town Hall

City
of hobart
AGENDA
City Planning Committee Meeting
Open Portion
Monday, 17 May 2021
at 5:00 pm
Council Chamber, Town Hall
Working together to make Hobart a better place for the community.
THE VALUES
The Council is:
|
People |
We care about people – our community, our customers and colleagues. |
|
Teamwork |
We collaborate both within the organisation and with external stakeholders drawing on skills and expertise for the benefit of our community. |
|
Focus and Direction |
We have clear goals and plans to achieve sustainable social, environmental and economic outcomes for the Hobart community. |
|
Creativity and Innovation |
We embrace new approaches and continuously improve to achieve better outcomes for our community. |
|
Accountability |
We are transparent, work to high ethical and professional standards and are accountable for delivering outcomes for our community. |
|
|
Agenda (Open Portion) City Planning Committee Meeting |
Page 3 |
|
|
17/5/2021 |
|
Business listed on the agenda is to be conducted in the order in which it is set out, unless the committee by simple majority determines otherwise.
APOLOGIES AND LEAVE OF ABSENCE
1. Co-Option of a Committee Member in the event of a vacancy
3. Consideration of Supplementary Items
4. Indications of Pecuniary and Conflicts of Interest
6. Planning Authority Items - Consideration of Items With Deputations
7. Committee Acting as Planning Authority
7.1 Applications under the Hobart Interim Planning Scheme 2015
7.1.2 100 Liverpool Crescent, West Hobart - Dwelling
7.1.3 16 Romilly Street, South Hobart - Partial Demolition, Alterations and Extension
7.2 Committee Acting as Planning Authority
8.1 2020 - 2021 Fees and Charges - City Planning
8.2 Delegated Decision Report (Planning)
8.3 City Planning - Advertising Report
8.4 Building Statistics - 1 April 2021 - 30 April 2021
8.5 Planning Permits Statistics - 1 April 2021 – 30 April 2021.
9. Committee Action Status Report
9.1 Committee Actions - Status Report
11. Closed Portion Of The Meeting
|
|
Agenda (Open Portion) City Planning Committee Meeting |
Page 6 |
|
|
17/5/2021 |
|
City Planning Committee Meeting (Open Portion) held Monday, 17 May 2021 at 5:00 pm in the Council Chamber, Town Hall.
The title Chief Executive Officer is a term of reference for the General Manager as appointed by Council pursuant s.61 of the Local Government Act 1993 (Tas).
This meeting of the City Planning Committee is held in accordance with a Notice issued by the Premier on 3 April 2020 under section 18 of the COVID-19 Disease Emergency (Miscellaneous Provisions) Act 2020.
|
COMMITTEE MEMBERS Deputy Lord Mayor Burnet (Chairman) Briscoe Harvey Behrakis Dutta Coats
NON-MEMBERS Lord Mayor Reynolds Zucco Sexton Thomas Ewin Sherlock |
Apologies:
Leave of Absence: Nil.
|
|
The minutes of the Open Portion of the City Planning Committee meeting held on Monday, 3 May 2021 and the Special City Planning Committee meeting held on Monday, 10 May 2021, are submitted for confirming as an accurate record.
|
Ref: Part 2, Regulation 8(6) of the Local Government (Meeting Procedures) Regulations 2015.
|
That the Committee resolve to deal with any supplementary items not appearing on the agenda, as reported by the Chief Executive Officer.
|
Ref: Part 2, Regulation 8(7) of the Local Government (Meeting Procedures) Regulations 2015.
Members of the Committee are requested to indicate where they may have any pecuniary or conflict of interest in respect to any matter appearing on the agenda, or any supplementary item to the agenda, which the Committee has resolved to deal with.
Regulation 15 of the Local Government (Meeting Procedures) Regulations 2015.
A Committee may close a part of a meeting to the public where a matter to be discussed falls within 15(2) of the above regulations.
In the event that the Committee transfer an item to the closed portion, the reasons for doing so should be stated.
Are there any items which should be transferred from this agenda to the closed portion of the agenda, or from the closed to the open portion of the agenda?
In accordance with the requirements of Part 2 Regulation 8(3) of the Local Government (Meeting Procedures) Regulations 2015, the Chief Executive Officer is to arrange the agenda so that the planning authority items are sequential.
In accordance with Part 2 Regulation 8(4) of the Local Government (Meeting Procedures) Regulations 2015, the Committee by simple majority may change the order of any of the items listed on the agenda, but in the case of planning items they must still be considered sequentially – in other words they still have to be dealt with as a single group on the agenda.
Where deputations are to be received in respect to planning items, past practice has been to move consideration of these items to the beginning of the meeting.
RECOMMENDATION
That in accordance with Regulation 8(4) of the Local Government (Meeting Procedures) Regulations 2015, the Committee resolve to deal with any items which have deputations by members of the public regarding any planning matter listed on the agenda, to be taken out of sequence in order to deal with deputations at the beginning of the meeting.
|
|
Agenda (Open Portion) City Planning Committee Meeting |
Page 7 |
|
|
17/5/2021 |
|
In accordance with the provisions of Part 2 Regulation 25 of the Local Government (Meeting Procedures) Regulations 2015, the intention of the Committee to act as a planning authority pursuant to the Land Use Planning and Approvals Act 1993 is to be noted.
In accordance with Regulation 25, the Committee will act as a planning authority in respect to those matters appearing under this heading on the agenda, inclusive of any supplementary items.
The Committee is reminded that in order to comply with Regulation 25(2), the Chief Executive Officer is to ensure that the reasons for a decision by a Council or Council Committee acting as a planning authority are recorded in the minutes.
|
Agenda (Open Portion) City Planning Committee Meeting |
Page 10 |
|
|
|
17/5/2021 |
|
7.1 Applications under the Hobart Interim Planning Scheme 2015
7.1.1 1 Risdon Road, New Town - Partial Demolition, Alterations, Signage, and Partial Change of use to Food Services
Address: 1 Risdon Road, New Town
Proposal: Partial Demolition, Alterations, Signage and Partial Change of Use to Food Services
Expiry Date: 2 June 2021
Extension of Time: Not applicable
Author: Cameron Sherriff
|
REcommendation That pursuant to the Hobart Interim Planning Scheme 2015, the City Planning Committee, in accordance with the delegations contained in its terms of reference, approve the application for partial demolition, alterations, signage, and partial change of use to food services, at 1 Risdon Road, New Town for the reasons outlined in the officer’s report and a permit containing the following conditions be issued:
GEN
The use and/or development must be substantially in accordance with the documents and drawings that comprise PLN21157 1 RISDON ROAD NEW TOWN TAS 7008 Final Planning Documents except where modified below.
Reason for condition
To clarify the scope of the permit.
ENVHE s1
Following their installation and commissioning, the proposed rooftop plant and equipment must be tested and an acoustic report detailing the results must be prepared by a suitably qualified environmental noise specialist.
The acoustic report must be submitted as a Condition Endorsement prior to the commencement of the use and to the satisfaction of the Director City Planning.
The acoustic report must demonstrate substantial compliance with the estimated noise emissions report by Noise Vibration Consulting, titled, Dominos New Town Plaza – Noise Assessment, dated 23 February 2021.
All work required by this condition must be undertaken in accordance with the submitted acoustic report, for the life of the use.
Advice:
This condition requires further information to be submitted as a Condition Endorsement. Refer to the Condition Endorsement advice at the end of this permit.
Results demonstrating levels in excess of those set out in the Acceptable Solution clause D15.3.1 A2 will not be considered to be in substantial compliance with the report: Noise Vibration Consulting, titled, Dominos New Town Plaza – Noise Assessment, dated 23 February 2021.
Reason for condition
To ensure plant and equipment noise and vibration does not affect the health and amenity of the local community, and to ensure compliance with the Hobart Interim Planning Scheme 2015.
ADVICE
The following advice is provided to you to assist in the implementation of the planning permit that has been issued subject to the conditions above. The advice is not exhaustive and you must inform yourself of any other legislation, bylaws, regulations, codes or standards that will apply to your development under which you may need to obtain an approval. Visit the Council's website for further information.
Prior to any commencement of work on the site or commencement of use the following additional permits/approval may be required from the Hobart City Council.
BUILDING PERMIT
You may need building approval in accordance with the Building Act 2016. Click here for more information.
This is a Discretionary Planning Permit issued in accordance with section 57 of the Land Use Planning and Approvals Act 1993.
PLUMBING PERMIT
You may need plumbing approval in accordance with the Building Act 2016, Building Regulations 2016 and the National Construction Code. Click here for more information.
PUBLIC HEALTH
Plans for a food business fit out, in accordance with the National Construction Code Building Code of Australia including Tas Part H102 for food premises which must have regard to the FSANZ Food Safety Standards are to be submitted. Click here for more information.
FOOD BUSINESS REGISTRATION
Food business registration in accordance with the Food Act 2003. Click here for more information.
|
Attachment a: PLN-21-157
- 1 RISDON ROAD NEW TOWN TAS 7008 - Planning Committee or Delegated Report ⇩ ![]()
Attachment
b: PLN-21-157
- 1 RISDON ROAD NEW TOWN TAS 7008 - CPC Agenda Documents ⇩ ![]()
|
Item No. 7.1.1 |
Agenda (Open Portion) City Planning Committee Meeting - 17/5/2021 |
Page 35 ATTACHMENT a |
























|
Agenda (Open Portion) City Planning Committee Meeting - 17/5/2021 |
Page 80 ATTACHMENT b |












































|
Agenda (Open Portion) City Planning Committee Meeting |
Page 109 |
|
|
|
17/5/2021 |
|
7.1.2 100 Liverpool Crescent, West Hobart - Dwelling
Address: 100 Liverpool Crescent, West Hobart
Proposal: Dwelling
Expiry Date: 20 May 2021
Extension of Time: Not applicable
Author: Michaela Nolan
|
REcommendation That pursuant to the Hobart Interim Planning Scheme 2015, the City Planning Committee, in accordance with the delegations contained in its terms of reference, approve the application for dwelling at 100 Liverpool Crescent, West Hobart for the reasons outlined in the officer’s report and a permit containing the following conditions be issued:
GEN
The use and/or development must be substantially in accordance with the documents and drawings that comprise PLN20458 100 LIVERPOOL CRESCENT WEST HOBART TAS 7000 Final Planning Documents except where modified below.
Reason for condition
To clarify the scope of the permit.
ENG sw1
All stormwater from the proposed development (including but not limited to: roofed areas, ag drains, retaining wall ag drains and impervious surfaces such as driveways and paved areas) must be drained to the Council’s stormwater infrastructure prior to first occupation or commencement of use (whichever occurs first).
Advice:
Under section 23 of the Urban Drainage Act 2013 it is an offence for a property owner to direct stormwater onto a neighbouring property.
Reason for condition
To ensure that stormwater from the site will be discharged to a suitable Council approved outlet.
ENG 2a
Prior to first occupation or commencement of use (whichever occurs first), vehicular barriers compliant with the Australian Standard AS/NZS 1170.1:2002 must be installed to prevent vehicles running off the edge of an access driveway or parking module (parking spaces, aisles and manoeuvring area) where the drop from the edge of the trafficable area to a lower level is 600mm or greater, and wheel stops (kerb) must be installed for drops between 150mm and 600mm. Barriers must not limit the width of the driveway access or parking and turning areas approved under the permit.
Reason for condition
To ensure the safety of users of the access driveway and parking module and compliance with the standard.
ENG 3a
The access driveway, circulation roadways, ramps and parking modules (parking spaces, and manoeuvring area) must be designed and constructed in accordance with Australian Standard AS/NZS 2890.1:2004 (including the requirement for vehicle safety barriers where required), or a Council approved alternate design certified by a suitably qualified engineer to provide a safe and efficient access, and enable safe, easy and efficient use.
Reason for condition
To ensure the safety of users of the access and parking module, and compliance with the relevant Australian Standard.
ENG 3b
The access driveway, circulation roadways, ramps and parking modules (parking spaces, and manoeuvring area) design must be submitted and approved as a Condition Endorsement, prior to the commencement of work, issuing of any approval under the Building Act 2016 (whichever occurs first).
The access driveway, circulation roadways, ramps and parking module (parking spaces, aisles and manoeuvring area) design must:
1. Be prepared and certified by a suitably qualified engineer, 2. Be generally in accordance with the Australian Standard AS/NZS 2890.1:2004, 3. Where the design deviates from AS/NZS 2890.1:2004 the designer must demonstrate that the design will provide a safe and efficient access, and enable safe, easy and efficient use, and 4. Show dimensions, levels, gradients and transitions, and other details as Council deem necessary to satisfy the above requirement.
Advice:
This condition requires further information to be submitted as a Condition Endorsement. Refer to the Condition Endorsement advice at the end of this permit.
Reason for condition
To ensure the safety of users of the access and parking module, and compliance with the relevant Australian Standard.
ENG 3c
The access driveway, circulation roadways, ramps and parking modules (parking spaces, and manoeuvring area) must be constructed in accordance with the design drawings approved by Condition ENG 3b.
Prior to first occupation or commencement of use (whichever occurs first), documentation by a suitably qualified engineer certifying that the access driveway and parking module has been constructed in accordance with the above drawings must be lodged with Council.
Advice:
Certification may be submitted to Council as part of the Building Act 2016 approval process or via condition endorsement (see general advice on how to obtain condition endorsement)
Reason for condition
To ensure the safety of users of the access and parking module, and compliance with the relevant Australian Standard.
ENG 4
The access driveway and parking modules (parking spaces, and manoeuvring area) approved by this permit must be constructed to a sealed standard (spray seal, asphalt, concrete, pavers or equivalent Council approved) and surface drained to the Council's stormwater infrastructure prior to first occupation or commencement of use (whichever occurs first).
Reason for condition
To ensure the safety of users of the access driveway and parking module, and that it does not detract from the amenity of users, adjoining occupiers or the environment by preventing dust, mud and sediment transport.
ENG 1
Any damage to council infrastructure resulting from the implementation of this permit, must, at the discretion of the Council:
1. Be met by the owner by way of reimbursement (cost of repair and reinstatement to be paid by the owner to the Council); or 2. Be repaired and reinstated by the owner to the satisfaction of the Council.
A photographic record of the Council's infrastructure adjacent to the subject site must be provided to the Council prior to any commencement of works.
A photographic record of the Council’s infrastructure (e.g. existing property service connection points, roads, buildings, stormwater, footpaths, driveway crossovers and nature strips, including if any, preexisting damage) will be relied upon to establish the extent of damage caused to the Council’s infrastructure during construction. In the event that the owner/developer fails to provide to the Council a photographic record of the Council’s infrastructure, then any damage to the Council's infrastructure found on completion of works will be deemed to be the responsibility of the owner.
Reason for condition
To ensure that any of the Council's infrastructure and/or siterelated service connections affected by the proposal will be altered and/or reinstated at the owner’s full cost.
ENG r3
Prior to the commencement of use, the proposed driveway crossover 100 Liverpool Crescent highway reservation must be designed and constructed in general accordance with:
· Urban TSDR09v1 – Urban Roads Driveways and TSD R14v1 Type KC vehicular crossing
Design drawings must be submitted and approved as a Condition Endorsement prior to any approval under the Building Act 2016. The design drawing must:
1. Show the cross and long section of the driveway crossover within the highway reservation and onto the property 2. Detail any services or infrastructure (ie light poles, pits, awnings) at or near the proposed driveway crossover 3. Be designed for the expected vehicle loadings 4. If the design deviates from the requirements of the TSD then the drawings must demonstrate that a B85 vehicle or B99 depending on use (AS/NZS 2890.1 2004, section 2.6.2) can access the driveway from the road pavement into the property without scraping the cars underside 5. Be prepared and certified by a suitable qualified person, to satisfy the above requirement.
All work required by this condition must be undertaken in accordance with the approved drawings.
Advice:
This condition requires further information to be submitted as a Condition Endorsement. Refer to the Condition Endorsement advice at the end of this permit.
Reason for condition
To ensure that works will comply with the Council’s standard requirements.
ADVICE
The following advice is provided to you to assist in the implementation of the planning permit that has been issued subject to the conditions above. The advice is not exhaustive and you must inform yourself of any other legislation, bylaws, regulations, codes or standards that will apply to your development under which you may need to obtain an approval. Visit the Council's website for further information.
Prior to any commencement of work on the site or commencement of use the following additional permits/approval may be required from the Hobart City Council.
CONDITION ENDORSEMENT
If any condition requires that further documents are submitted and approved, you will need to submit the relevant documentation to satisfy the condition via the Condition Endorsement Submission on Council's online services eplanning portal. Detailed instructions can be found here.
A fee of 2% of the value of the works for new public assets (stormwater infrastructure, roads and related assets) will apply for the condition endorsement application.
Once approved, the Council will respond to you via email that the condition has been endorsed (satisfied).
Where building approval is also required, it is recommended that documentation for condition endorsement be submitted well before submitting documentation for building approval. Failure to address condition endorsement requirements prior to submitting for building approval may result in unexpected delays.
BUILDING PERMIT
You may need building approval in accordance with the Building Act 2016. Click here for more information.
This is a Discretionary Planning Permit issued in accordance with section 57 of the Land Use Planning and Approvals Act 1993.
PLUMBING PERMIT
You may need plumbing approval in accordance with the Building Act 2016, Building Regulations 2016 and the National Construction Code. Click here for more information.
OCCUPATION OF THE PUBLIC HIGHWAY
You may require a road closure permit for construction or special event. Click here for more information.
You may require a Permit to Open Up and Temporarily Occupy a Highway (for work in the road reserve). Click here for more information.
SUBDIVISION
The Restrictive Building Envelope Covenant (a) in relation to Lot 1 on Sealed Plan 155760 must be amended under the provisions of section 103 of the Local Government (Building and Miscellaneous Provisions) Act 1993 so that it reads "(a) not to erect, any dwelling, building or structure other than within the building envelope marked ABCD as shown on the plan unless planning approval for such dwelling, building or structure outside the building envelope has been granted by Hobart City Council". The amendment to Sealed Plan 155760 must be made prior to the commencement of work on the dwelling, building or structure.
STORMWATER
Please note that in addition to a building and/or plumbing permit, development must be in accordance with the Hobart City Council’s Infrastructure By law. Click here for more information.
WORK WITHIN THE HIGHWAY RESERVATION
Please note development must be in accordance with the Hobart City Council’s Infrastructure By law. Click here for more information.
DRIVEWAY SURFACING OVER HIGHWAY RESERVATION
If a coloured or textured surface is used for the driveway access within the Highway Reservation, the Council or other service provider will not match this on any reinstatement of the driveway access within the Highway Reservation required in the future.
|
Attachment a: PLN-20-458
- 100 LIVERPOOL CRESCENT WEST HOBART TAS 7000 - Planning Committee or Delegated
Report ⇩ ![]()
Attachment
b: PLN-20-458
- 100 LIVERPOOL CRESCENT WEST HOBART TAS 7000 - CPC Agenda Documents Documents ⇩ ![]()
Attachment
c: PLN-20-458
- 100 LIVERPOOL CRESCENT WEST HOBART TAS 7000 - Planning Referral Officer
Development Engineering Report ⇩ ![]()
|
Item No. 7.1.2 |
Agenda (Open Portion) City Planning Committee Meeting - 17/5/2021 |
Page 128 ATTACHMENT a |


















|
Agenda (Open Portion) City Planning Committee Meeting - 17/5/2021 |
Page 148 ATTACHMENT b |



















|
Agenda (Open Portion) City Planning Committee Meeting - 17/5/2021 |
Page 224 ATTACHMENT c |









|
Agenda (Open Portion) City Planning Committee Meeting |
Page 230 |
|
|
|
17/5/2021 |
|
7.1.3 16 Romilly Street, South Hobart - Partial Demolition, Alterations and Extension
Address: 16 Romilly Street, South Hobart
Proposal: Partial Demolition, Alterations and Extension
Expiry Date: 31 May 2021
Extension of Time: Not applicable
Author: Victoria Maxwell
|
REcommendation That pursuant to the Hobart Interim Planning Scheme 2015, the City Planning Committee, in accordance with the delegations contained in its terms of reference, approve the application for partial demolition, alterations and extension at 16 ROMILLY STREET SOUTH HOBART TAS 7004 for the reasons outlined in the officer’s report and a permit containing the following conditions be issued:
GEN
The use and/or development must be substantially in accordance with the documents and drawings that comprise PLN21136 16 ROMILLY STREET SOUTH HOBART TAS 7004 except where modified below.
Reason for condition
To clarify the scope of the permit.
PLN s1
This approval is for a single dwelling only.
Reason for condition
To clarify the scope of this permit.
PLN s2
The eastern eaves must be no higher than RL: 103.963 and the western eaves must be no higher than RL: 102.936.
Advice:
The plans submitted to Council on 23 April 2021 are considered to satisfy the above condition.
Reason for condition
To clarify the scope of this permit.
PLN s3
The translucent roof over the rear deck is not approved.
Advice:
The plans submitted to Council on 23 April 2021 are considered to satisfy the above condition.
Reason for condition
To clarify the scope of the permit.
ENG sw1
All stormwater from the proposed development (including but not limited to: roofed areas, ag drains, retaining wall ag drains and impervious surfaces such as driveways and paved areas) must be drained to the Council’s stormwater infrastructure prior to first occupation or commencement of use (whichever occurs first).
Any private or private shared stormwater system passing through thirdparty land must have sufficient receiving capacity.
Advice:
Under section 23 of the Urban Drainage Act 2013 it is an offence for a property owner to direct stormwater onto a neighbouring property.
Reason for condition
To ensure that stormwater from the site will be discharged to a suitable Council approved outlet.
ENG 2a
Prior to first occupation or commencement of use (whichever occurs first), vehicular barriers compliant with the Australian Standard AS/NZS1170.1:2002 must be installed to prevent vehicles running off the edge of an access driveway or parking module (parking spaces, aisles and manoeuvring area) where the drop from the edge of the trafficable area to a lower level is 600mm or greater, and wheel stops (or kerbs) must be installed for drops between 150mm and 600mm. Barriers must not limit the width of the driveway access or parking and turning areas approved under the permit.
Advice:
Designers are advised to consult the National Construction Code 2016 to determine if pedestrian handrails or safety barriers compliant with the NCC2016 are also required in the parking module this area may be considered as a path of access to a building.
Reason for condition
To ensure the safety of users of the access driveway and parking module and compliance with the standard.
ENG 3a
Prior to first occupation or commencement of use (whichever occurs first), the access driveway, ramp and parking module (parking space, and manoeuvring area) must be designed and constructed in accordance with Australian Standard AS/NZS 2890.1:2004 (including the requirement for physical controls where required), or a Council approved alternate design certified by a suitably qualified engineer to provide a safe and efficient access, and enable safe, easy and efficient use.
Reason for condition
To ensure the safety of users of the access and parking module, and compliance with the relevant Australian Standard.
ENG 4
Prior to first occupation or commencement of use (whichever occurs first), the access driveway, ramp, and parking module (parking spaces, and manoeuvring area) approved by this permit must be constructed to a sealed standard (spray seal, asphalt, concrete, pavers or equivalent Council approved) and surface drained to the Council's stormwater infrastructure.
Reason for condition
To ensure the safety of users of the access driveway and parking module, and that it does not detract from the amenity of users, adjoining occupiers or the environment by preventing dust, mud and sediment transport.
ENG 1
Any damage to council infrastructure resulting from the implementation of this permit, must, at the discretion of the Council:
1. Be met by the owner by way of reimbursement (cost of repair and reinstatement to be paid by the owner to the Council); or 2. Be repaired and reinstated by the owner to the satisfaction of the Council.
A photographic record of the Council's infrastructure adjacent to the subject site must be provided to the Council prior to any commencement of works.
A photographic record of the Council’s infrastructure (e.g. existing property service connection points, roads, buildings, stormwater, footpaths, driveway crossovers and nature strips, including if any, preexisting damage) will be relied upon to establish the extent of damage caused to the Council’s infrastructure during construction. In the event that the owner/developer fails to provide to the Council a photographic record of the Council’s infrastructure, then any damage to the Council's infrastructure found on completion of works will be deemed to be the responsibility of the owner.
Reason for condition
To ensure that any of the Council's infrastructure and/or siterelated service connections affected by the proposal will be altered and/or reinstated at the owner’s full cost.
ENV 1
Sediment and erosion control measures sufficient to prevent sediment from leaving the site must be installed prior to any disturbance of the site, and maintained until all areas of disturbance have been stabilized or revegetated.
Advice:
For further guidance in preparing a Soil and Water Management Plan – in accordance with Fact sheet 3 Derwent Estuary Program click here.
Reason for condition
To avoid the sedimentation of roads, drains, natural watercourses, Council land that could be caused by erosion and runoff from the development, and to comply with relevant State legislation.
ADVICE
The following advice is provided to you to assist in the implementation of the planning permit that has been issued subject to the conditions above. The advice is not exhaustive and you must inform yourself of any other legislation, bylaws, regulations, codes or standards that will apply to your development under which you may need to obtain an approval. Visit the Council's website for further information.
Prior to any commencement of work on the site or commencement of use the following additional permits/approval may be required from the Hobart City Council.
BUILDING PERMIT
You may need building approval in accordance with the Building Act 2016. Click here for more information.
This is a Discretionary Planning Permit issued in accordance with section 57 of the Land Use Planning and Approvals Act 1993.
PLUMBING PERMIT
You may need plumbing approval in accordance with the Building Act 2016, Building Regulations 2016 and the National Construction Code. Click here for more information.
PLANNING
The applicant is encouraged to erect a solid side fence along the eastern boundary in the vicinity of the dwelling on 14 Romilly Street, to assist in screening and privacy for both properties once the garage in removed.
STORMWATER
Please note that in addition to a building and/or plumbing permit, development must be in accordance with the Hobart City Council’s Infrastructure By law. Click here for more information.
WASTE DISPOSAL
It is recommended that the developer liaise with the Council’s Cleansing and Solid Waste Unit regarding reducing, reusing and recycling materials associated with demolition on the site to minimise solid waste being directed to landfill.
Further information regarding waste disposal can also be found on the Council’s website.
FEES AND CHARGES
Click here for information on the Council's fees and charges.
DIAL BEFORE YOU DIG
Click here for dial before you dig information.
|
Attachment a: PLN-21-136
- 16 ROMILLY STREET SOUTH HOBART TAS 7004 - Planning Committee or Delegated
Report ⇩ ![]()
Attachment
b: PLN-21-136
- 16 ROMILLY STREET SOUTH HOBART TAS 7004 - CPC Agenda Documents ⇩ ![]()
Attachment
c: PLN-21-136
- 16 ROMILLY STREET SOUTH HOBART TAS 7004 - Planning Referral Officer Road and
Environmental Engineering - Enviro Report ⇩ ![]()
Attachment
d: PLN-21-136
- 16 ROMILLY STREET SOUTH HOBART TAS 7004 - CPC Supporting Documents ⇩ ![]()
|
Item No. 7.1.3 |
Agenda (Open Portion) City Planning Committee Meeting - 17/5/2021 |
Page 257 ATTACHMENT a |


























|
Agenda (Open Portion) City Planning Committee Meeting - 17/5/2021 |
Page 262 ATTACHMENT b |




|
Agenda (Open Portion) City Planning Committee Meeting - 17/5/2021 |
Page 281 ATTACHMENT c |



|
Agenda (Open Portion) City Planning Committee Meeting - 17/5/2021 |
Page 283 ATTACHMENT d |

|
Agenda (Open Portion) City Planning Committee Meeting |
Page 302 |
|
|
|
17/5/2021 |
|
7.1.4 431 Elizabeth Street, North Hobart - Alterations and Extension to Previously Approved Development
Address: 431 Elizabeth Street, North Hobart
Proposal: Alterations and Extension to Previously Approved Development
Expiry Date: 20 May 2021
Extension of Time: Not applicable
Author: Helen Ayers
|
REcommendation That pursuant to the Hobart Interim Planning Scheme 2015, the City Planning Committee, in accordance with the delegations contained in its terms of reference, approve the application for alterations and extension to previously approved development, at 431 Elizabeth Street, North Hobart for the reasons outlined in the officer’s report and a permit containing the following conditions be issued:
GEN
The use and/or development must be substantially in accordance with the documents and drawings that comprise PLN21205 431 ELIZABETH STREET NORTH HOBART TAS 7000 Final Planning Documents, except where modified below.
Reason for condition
To clarify the scope of the permit.
PLN s1
This permit is subject to and conditional upon substantial commencement of the development approved by planning permit PLN18745.
Reason for condition
To clarify the scope of the permit.
ENG sw1
All stormwater from the proposed development (including but not limited to: roofed areas, ag drains, retaining wall ag drains and impervious surfaces such as driveways and paved areas) must be drained to the Council’s stormwater infrastructure prior to first occupation or commencement of use (whichever occurs first).
Any private or private shared stormwater system passing through thirdparty land must have sufficient receiving capacity.
Advice:
Under section 23 of the Urban Drainage Act 2013 it is an offence for a property owner to direct stormwater onto a neighbouring property.
Reason for condition
To ensure that stormwater from the site will be discharged to a suitable Council approved outlet.
ENG 1
Any damage to council infrastructure resulting from the implementation of this permit, must, at the discretion of the Council:
1. Be met by the owner by way of reimbursement (cost of repair and reinstatement to be paid by the owner to the Council); or 2. Be repaired and reinstated by the owner to the satisfaction of the Council.
A photographic record of the Council's infrastructure adjacent to the subject site must be provided to the Council prior to any commencement of works.
A photographic record of the Council’s infrastructure (e.g. existing property service connection points, roads, buildings, stormwater, footpaths, driveway crossovers and nature strips, including if any, preexisting damage) will be relied upon to establish the extent of damage caused to the Council’s infrastructure during construction. In the event that the owner/developer fails to provide to the Council a photographic record of the Council’s infrastructure, then any damage to the Council's infrastructure found on completion of works will be deemed to be the responsibility of the owner.
Reason for condition
To ensure that any of the Council's infrastructure and/or siterelated service connections affected by the proposal will be altered and/or reinstated at the owner’s full cost.
ENV 1
Sediment and erosion control measures sufficient to prevent sediment from leaving the site must be installed prior to any disturbance of the site, and maintained until all areas of disturbance have been stabilized or revegetated.
Advice:
For further guidance in preparing a Soil and Water Management Plan – in accordance with Fact sheet 3 Derwent Estuary Program click here.
Reason for condition
To avoid the sedimentation of roads, drains, natural watercourses, Council land that could be caused by erosion and runoff from the development, and to comply with relevant State legislation.
ADVICE
The following advice is provided to you to assist in the implementation of the planning permit that has been issued subject to the conditions above. The advice is not exhaustive and you must inform yourself of any other legislation, bylaws, regulations, codes or standards that will apply to your development under which you may need to obtain an approval. Visit the Council's website for further information.
Prior to any commencement of work on the site or commencement of use the following additional permits/approval may be required from the Hobart City Council.
BUILDING PERMIT
You may need building approval in accordance with the Building Act 2016. Click here for more information.
This is a Discretionary Planning Permit issued in accordance with section 57 of the Land Use Planning and Approvals Act 1993.
PLUMBING PERMIT
You may need plumbing approval in accordance with the Building Act 2016, Building Regulations 2016 and the National Construction Code. Click here for more information.
STORMWATER
Please note that in addition to a building and/or plumbing permit, development must be in accordance with the Hobart City Council’s Infrastructure By law. Click here for more information.
NOISE REGULATIONS
Click here for information with respect to noise nuisances in residential areas.
WASTE DISPOSAL
It is recommended that the developer liaise with the Council’s Cleansing and Solid Waste Unit regarding reducing, reusing and recycling materials associated with demolition on the site to minimise solid waste being directed to landfill.
Further information regarding waste disposal can also be found on the Council’s website.
FEES AND CHARGES
Click here for information on the Council's fees and charges.
DIAL BEFORE YOU DIG
Click here for dial before you dig information.
|
Attachment a: PLN-21-205
- 431 ELIZABETH STREET NORTH HOBART TAS 7000 - Planning Committee or Delegated
Report ⇩ ![]()
Attachment
b: PLN-21-205
- 431 ELIZABETH STREET NORTH HOBART TAS 7000 - CPC Agenda Documents ⇩ ![]()
Attachment
c: PLN-18-745
- 431 ELIZABETH STREET NORTH HOBART TAS 7000 - Amended (s56) Planning Permit ⇩ ![]()
|
Item No. 7.1.4 |
Agenda (Open Portion) City Planning Committee Meeting - 17/5/2021 |
Page 323 ATTACHMENT a |




















|
Agenda (Open Portion) City Planning Committee Meeting - 17/5/2021 |
Page 324 ATTACHMENT b |
|
Agenda (Open Portion) City Planning Committee Meeting - 17/5/2021 |
Page 362 ATTACHMENT c |



























|
Agenda (Open Portion) City Planning Committee Meeting |
Page 367 |
|
|
|
17/5/2021 |
|
7.1.5 23-25 Melville Street, Hobart - Partial Demolition, Alterations, Signage and Partial Change of Use to Hotel Industry
Address: 23-25 Melville Street, Hobart
Proposal: Partial Demolition, Alterations, Signage and Partial Change of Use to Hotel Industry
Expiry Date: 25 May 2021
Extension of Time:
Author: Richard Bacon
|
REcommendation That pursuant to the Hobart Interim Planning Scheme 2015, the City Planning Committee, in accordance with the delegations contained in its terms of reference, approve the application for a partial demolition, alterations, signage and partial change of use to hotel industry at 2325 Melville Street Hobart TAS 7000, for the reasons outlined in the officer’s report and a permit containing the following conditions be issued:
GEN
The use and/or development must be substantially in accordance with the documents and drawings that comprise PLN2185 2325 MELVILLE STREET HOBART TAS 7000 Final Planning Documents except where modified below.
Reason for condition
To clarify the scope of the permit.
TW
The use and/or development must comply with the requirements of TasWater as detailed in the form Submission to Planning Authority Notice, Reference No. TWDA 2021/00221HCC dated 26/2/2021 as attached to the permit.
Reason for condition
To clarify the scope of the permit.
THC
The use and/or development must comply with the requirements of the Tasmanian Heritage Council as detailed in the Notice of Heritage Decision, THC Works Ref: 6491 dated 4 May 2021, as attached to the permit.
Reason for condition
To clarify the scope of the permit.
ENG sw1
All stormwater from the proposed development (including but not limited to: roofed areas, ag drains, retaining wall ag drains and impervious surfaces such as driveways and paved areas) must be drained to the Council’s stormwater infrastructure prior to first occupation or commencement of use (whichever occurs first).
Advice:
Under section 23 of the Urban Drainage Act 2013 it is an offence for a property owner to direct stormwater onto a neighbouring property.
Reason for condition
To ensure that stormwater from the site will be discharged to a suitable Council approved outlet.
ENG 1
Any damage to council infrastructure resulting from the implementation of this permit, must, at the discretion of the Council:
1. Be met by the owner by way of reimbursement (cost of repair and reinstatement to be paid by the owner to the Council); or 2. Be repaired and reinstated by the owner to the satisfaction of the Council.
A photographic record of the Council's infrastructure adjacent to the subject site must be provided to the Council prior to any commencement of works.
A photographic record of the Council’s infrastructure (e.g. existing property service connection points, roads, buildings, stormwater, footpaths, driveway crossovers and nature strips, including if any, preexisting damage) will be relied upon to establish the extent of damage caused to the Council’s infrastructure during construction. In the event that the owner/developer fails to provide to the Council a photographic record of the Council’s infrastructure, then any damage to the Council's infrastructure found on completion of works will be deemed to be the responsibility of the owner.
Reason for condition
To ensure that any of the Council's infrastructure and/or siterelated service connections affected by the proposal will be altered and/or reinstated at the owner’s full cost.
ENV 1
Sediment and erosion control measures sufficient to prevent sediment from leaving the site must be installed prior to any disturbance of the site, and maintained until all areas of disturbance have been stabilized or revegetated.
Advice:
For further guidance in preparing a Soil and Water Management Plan – in accordance with Fact sheet 3 Derwent Estuary Program click here.
Reason for condition
To avoid the sedimentation of roads, drains, natural watercourses, Council land that could be caused by erosion and runoff from the development, and to comply with relevant State legislation.
ENVHE 1
Recommendations in the report GES ENVIRONMENTAL SITE ASSESSMENT 2325 Melville Street, Hobart March 2021 13.3.3 Soil Disposal. Recommendations must be implemented. Specifically:
· In terms of IB105, the soil in the areas tested on site is classified as Level 2 Material. Any soil disposal off site must be in accordance with IB105 and the controlled waste regulations.
Reason for condition
Any soil disposal off site must be in accordance with IB105 and the controlled waste regulations.
ADVICE
The following advice is provided to you to assist in the implementation of the planning permit that has been issued subject to the conditions above. The advice is not exhaustive and you must inform yourself of any other legislation, bylaws, regulations, codes or standards that will apply to your development under which you may need to obtain an approval. Visit the Council's website for further information.
Prior to any commencement of work on the site or commencement of use the following additional permits/approval may be required from the Hobart City Council.
BUILDING PERMIT
You may need building approval in accordance with the Building Act 2016. Click here for more information.
This is a Discretionary Planning Permit issued in accordance with section 57 of the Land Use Planning and Approvals Act 1993.
PLUMBING PERMIT
You may need plumbing approval in accordance with the Building Act 2016, Building Regulations 2016 and the National Construction Code. Click here for more information.
OCCUPATION OF THE PUBLIC HIGHWAY
You may require a permit for the occupation of the public highway for construction or special event (e.g. placement of skip bin, crane, scissor lift etc). Click here for more information.
You may require an occupational license for structures in the Hobart City Council highway reservation, in accordance with conditions to be established by the Council. Click here for more information.
You may require a road closure permit for construction or special event. Click here for more information.
You may require a Permit to Open Up and Temporarily Occupy a Highway (for work in the road reserve). Click here for more information.
FEES AND CHARGES
Click here for information on the Council's fees and charges.
DIAL BEFORE YOU DIG
Click here for dial before you dig information.
|
Attachment a: PLN-21-85
- 23-25 MELVILLE STREET HOBART TAS 7000 - Planning Committee or Delegated
Report ⇩ ![]()
Attachment
b: PLN-21-85
- 23-25 MELVILLE STREET HOBART TAS 7000 - CPC Agenda Documents ⇩ ![]()
Attachment
c: PLN-21-85
- 23-25 MELVILLE STREET HOBART TAS 7000 -Planning Referral Officer Cultural
Heritage Report ⇩ ![]()
|
Item No. 7.1.5 |
Agenda (Open Portion) City Planning Committee Meeting - 17/5/2021 |
Page 384 ATTACHMENT a |
















|
Agenda (Open Portion) City Planning Committee Meeting - 17/5/2021 |
Page 391 ATTACHMENT b |






|
Agenda (Open Portion) City Planning Committee Meeting - 17/5/2021 |
Page 503 ATTACHMENT c |

|
Agenda (Open Portion) City Planning Committee Meeting |
Page 504 |
|
|
|
17/5/2021 |
|
7.2 Committee Acting as Planning Authority
7.2.1 Planning Directive 8 - Exemptions, Application Requirements, Special Provisions and Zone Provisions - Submission to the Tasmanian Planning Commission
Memorandum of the Development Planner and the Director City Planning of 11 May 2021 and attachments.
Delegation: Council
|
Item No. 7.2.1 |
Agenda (Open Portion) City Planning Committee Meeting |
Page 507 |
|
|
17/5/2021 |
|
Memorandum: City Planning Committee
Planning Directive 8 - Exemptions, Application Requirements, Special Provisions and Zone Provisions - Submission to the Tasmanian Planning Commission
The Tasmanian Planning Commission (TPC) has publicly exhibited Planning Directive 8 (PD8) and is seeking submissions. PD8 is essentially the formalisation of Interim Planning Directive 4 (IPD4), which was introduced on 22 February 2021.
IPD4 brought forward a number of State Planning Provisions (SPPs) into the interim planning schemes, and was not consulted with planning authorities or the general public. The former provisions of the Land Use Planning and Approvals Act 1993 (LUPAA) allows for an interim planning directive to be introduced with immediate effect for a period of 12 months, or until a formal Planning Directive is approved. The assessment of a formal Planning Directive by the TPC can then be conducted while the Interim Planning Directive is already in operation. This is the process that is occurring now.
The intent of the planning directive (Attachment B) is for some of the SPPs to be introduced to replace existing provisions of the interim planning schemes, instead of waiting for the Tasmanian Planning Scheme to come into operation in all Local Government Areas. The replaced provisions relate to:
· Exemptions
· Application Requirements
· Special Provisions
· Zone provisions relating to the Development Standards for Dwellings of the General Residential and Inner Residential zones;
· Terms and definitions that relate to the above provisions.
The Tasmanian Government has stated (refer Attachment C) that the reasons for inserting the SPPs into the interim schemes, rather than waiting for the Tasmanian Planning Schemes to be in operation, include:
· Providing more efficient delivery of public infrastructure and road works;
· Providing greater flexibility for bushfire hazard reduction;
· Further clarifying the application requirements to assist with councils accepting and determining development applications;
· Providing broader assistance for economic stimulus as part of the COVID-19 recovery;
· Desire to improve consistency between planning schemes in operation as some Local Provision Schedules have now been approved and are operating ;
· There will still be a substantial period of time until all councils are operating under the Tasmanian Planning Scheme;
· The provisions have already been subject to a formal consultation and assessment process in the making of the SPPs;
Council has submitted feedback on two occasions previously to the Tasmanian Government (July 2020 and February 2021 – see Attachment A) that raised concerns with the proposal to bring forward SPPs into interim schemes.
A submission is attached that details specific concerns with PD8 (Attachment A). Some of the more significant concerns raised in the submission are as follows:
· Concerns with the level of detailed assessment of individual provisions during the initial SPP consultation process;
· Bringing forward SPPs into the interim schemes denies planning authorities the opportunity afforded under LUPAA to make comments and suggestions for necessary changes to the SPPs during assessment of the Local Provisions Schedules;
· If PD8 is to be supported by the TPC, the opportunity should be taken for the individual provisions to be considered in more detail to ensure they are workable and result in fair and reasonable planning outcomes;
· There are issues with the ambiguity of the terminology ‘actively mobile landform’, which is used in the exemptions;
· There are concerns with the exemptions relating to vegetation management and removal, as they appear to allow for removal of vegetation that should be subject to assessment under the codes;
· The exemption relating to fences will not result in positive planning outcomes;
· The special provision relating to boundary adjustments could be more flexible;
· Residential zone provisions relating to garages and car ports are not likely to result in positive planning outcomes;
· Removal of a rear boundary setback under the residential zone provisions are likely to result in some poor planning outcomes;
· The residential zone provisions relating to open space should lot allow for areas used for vehicle parking or manoeuvring to be considered part of areas used for open space.
As the deadline for submissions was 17 May 2021, this submission has been sent to the Tasmanian Planning Commission. The submission notes that, until the minutes of this meeting are available, the comments are made at officer level only.
|
That: 1. That the information be received and noted. 2. The attached submission to the Tasmanian Planning Commission in response to Planning Directive 8 – Exemptions, Application Requirements, Special Provisions and Zone Provisions (Attachment A) be endorsed.
|
As signatory to this report, I certify that, pursuant to Section 55(1) of the Local Government Act 1993, I hold no interest, as referred to in Section 49 of the Local Government Act 1993, in matters contained in this report.
|
Sarah Crawford Development Planner |
Neil Noye Director City Planning |
Date: 11 May 2021
File Reference: F21/41167
Attachment a: PD8
Submission to TPC ⇩ ![]()
Attachment
b: PD8
- Exemptions, Application Requirements, Special Provisions and Zone Provisions ⇩ ![]()
Attachment
c: PD8
background report ⇩ ![]()
|
Item No. 7.2.1 |
Agenda (Open Portion) City Planning Committee Meeting - 17/5/2021 |
Page 520 ATTACHMENT a |












|
Agenda (Open Portion) City Planning Committee Meeting - 17/5/2021 |
Page 577 ATTACHMENT b |









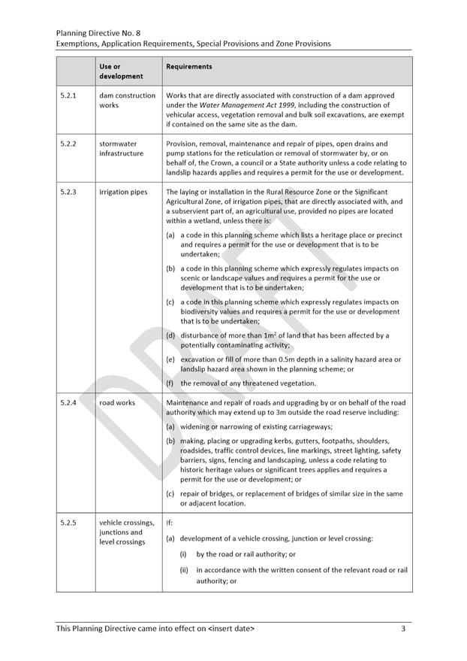
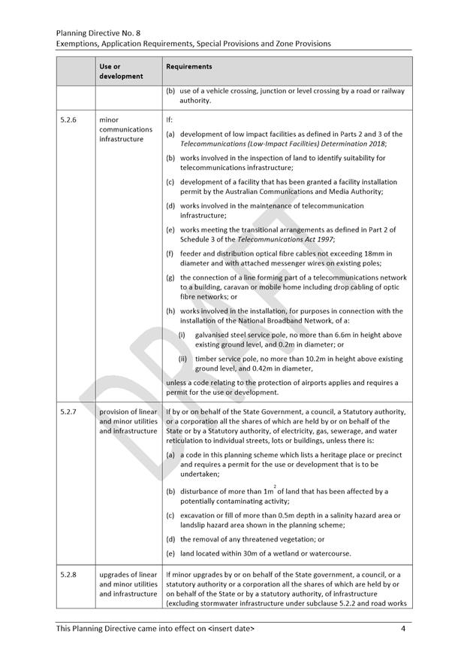



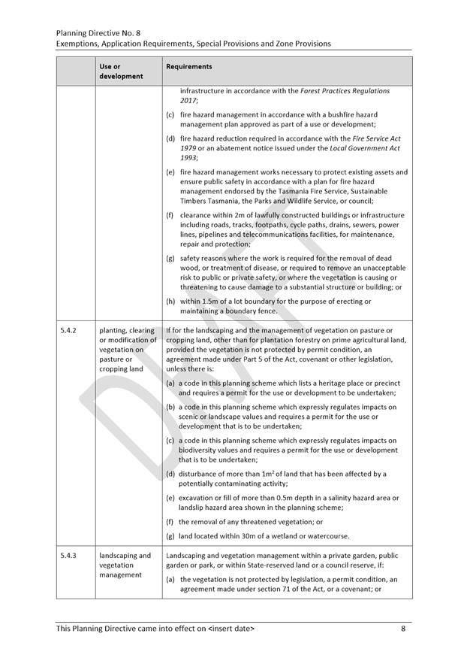


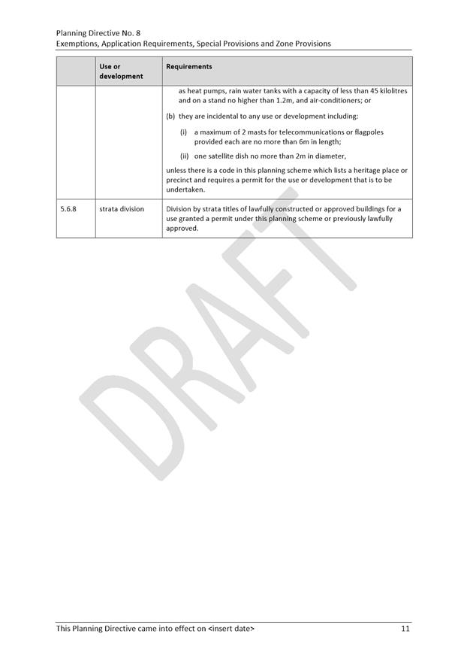












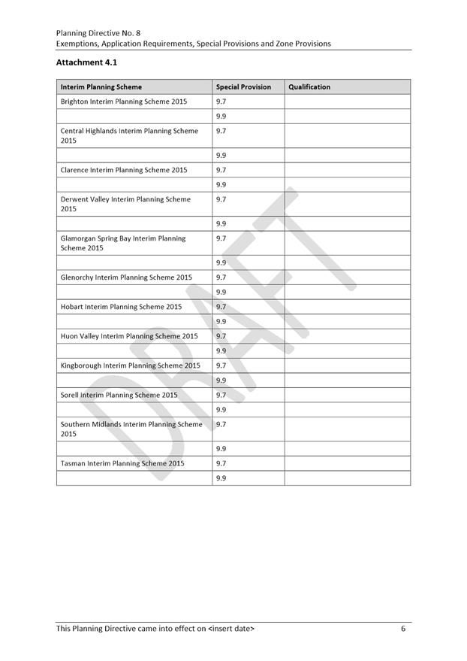
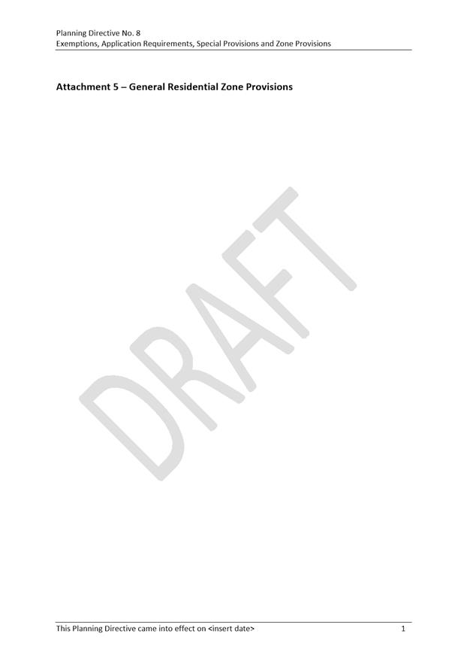



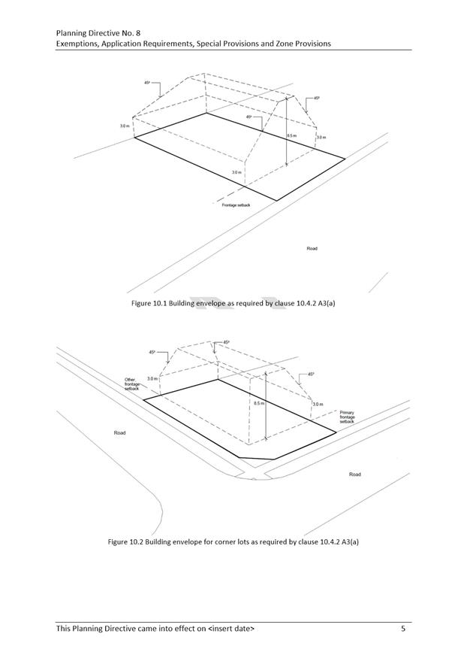
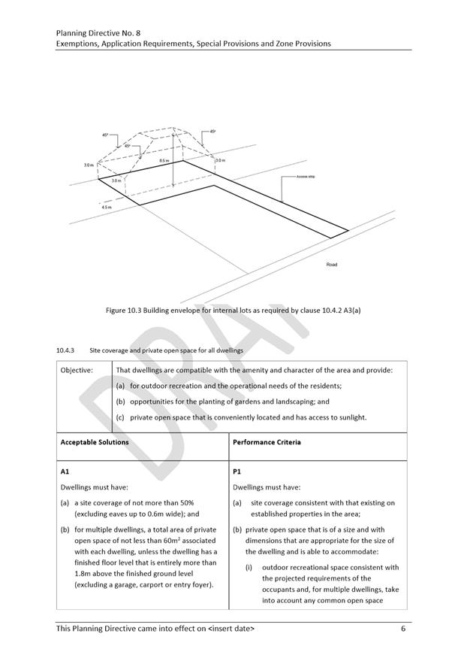
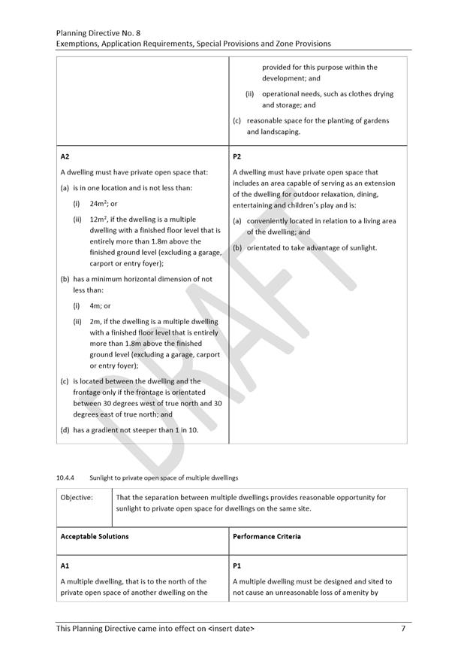
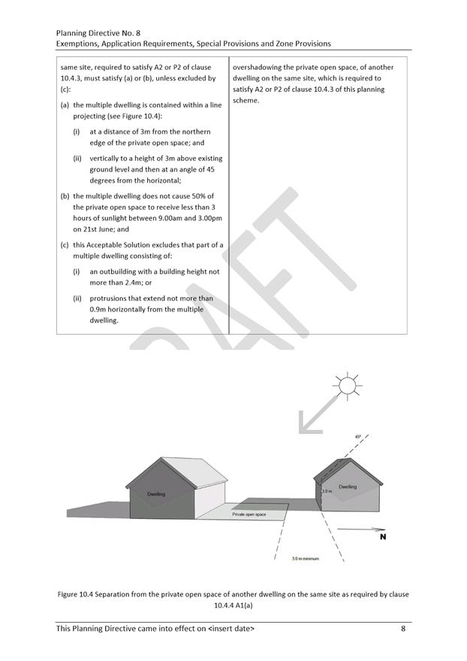
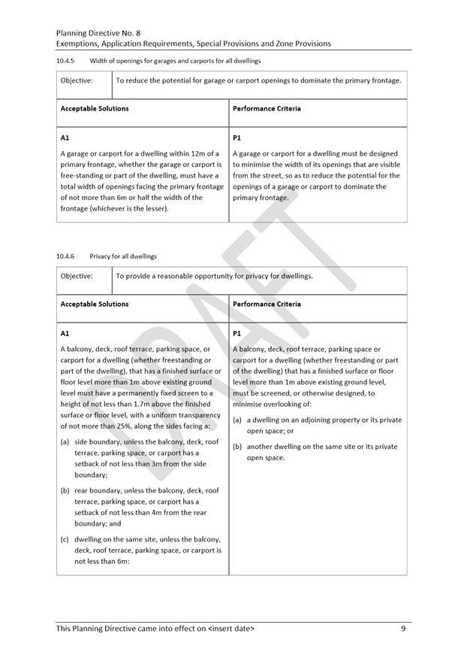
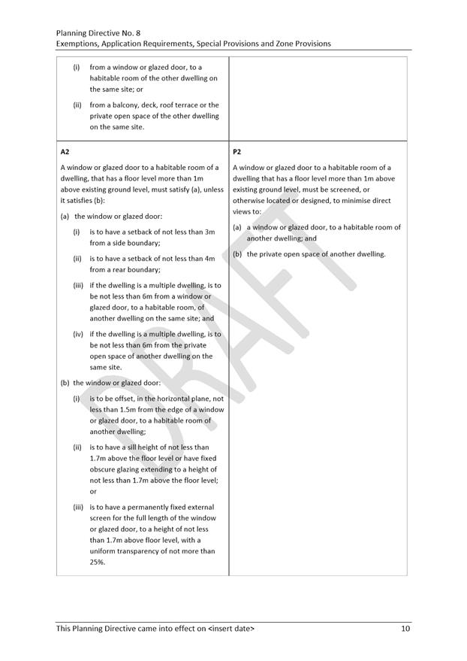
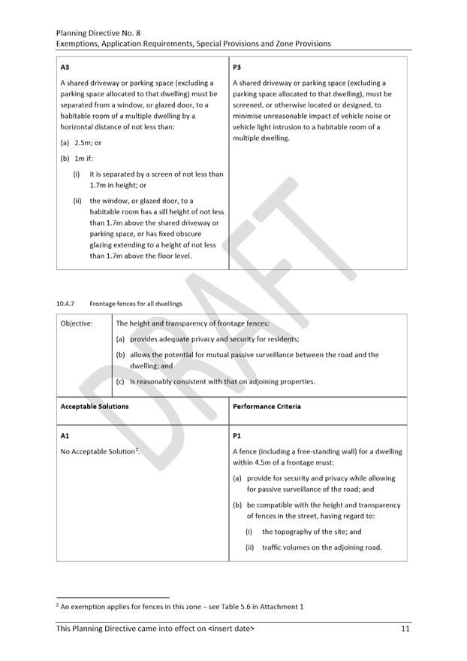

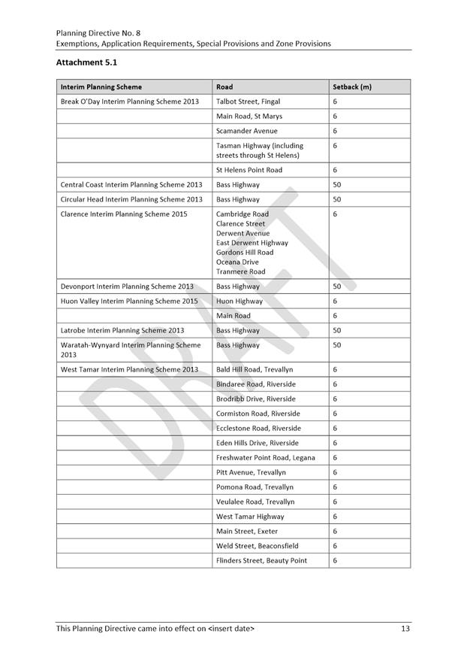


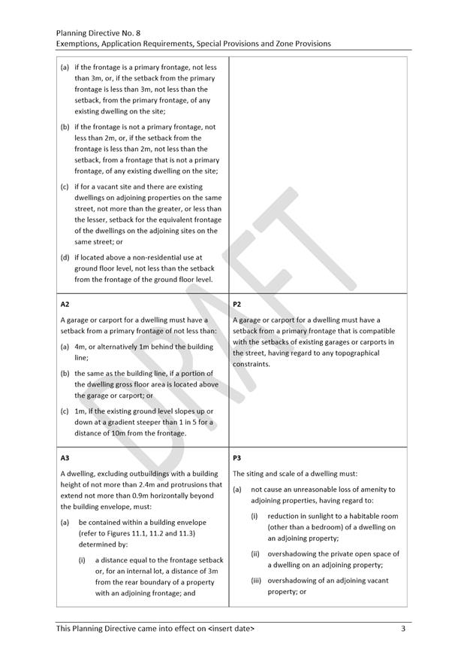
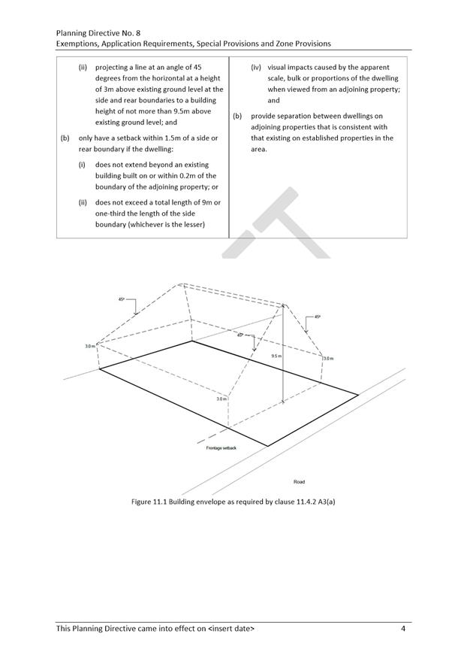
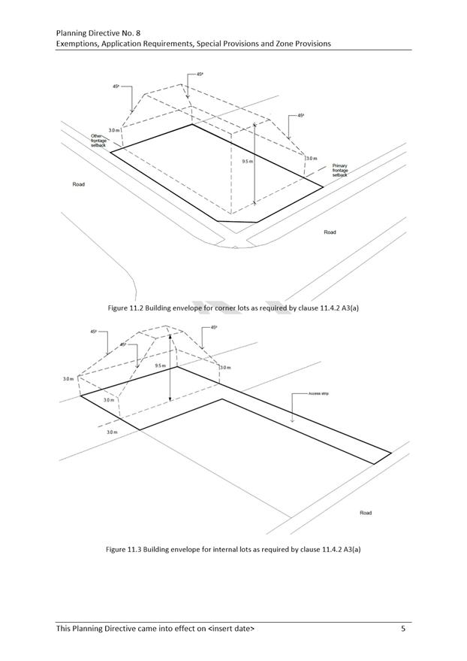
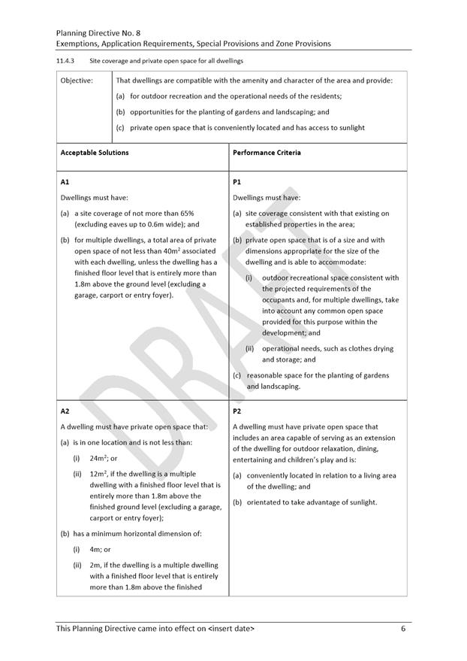

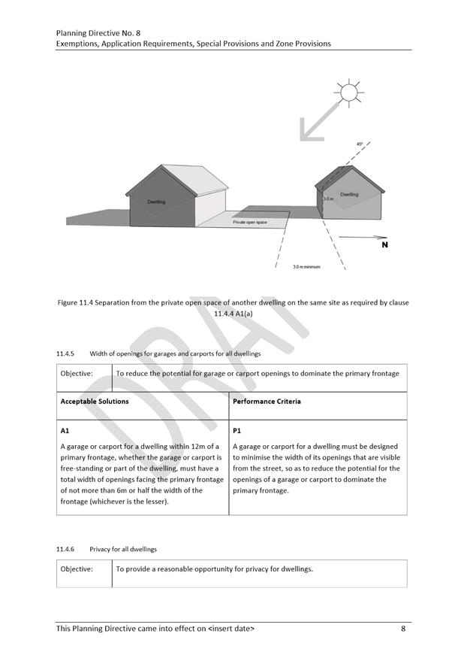
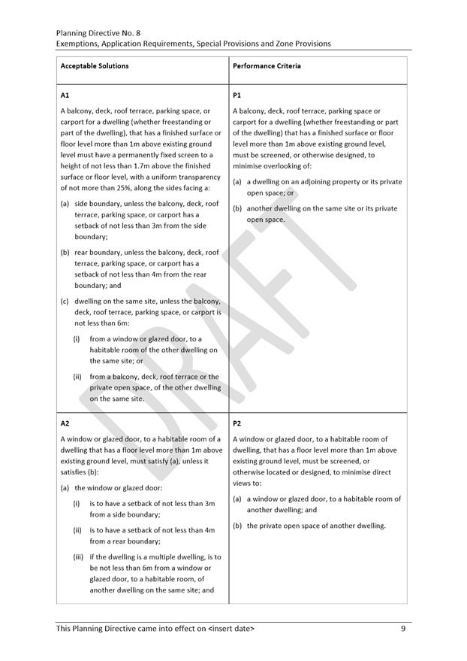


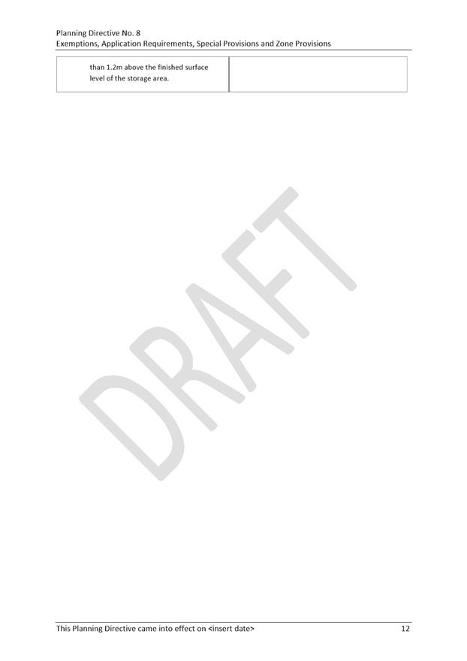
|
Agenda (Open Portion) City Planning Committee Meeting - 17/5/2021 |
Page 594 ATTACHMENT c |
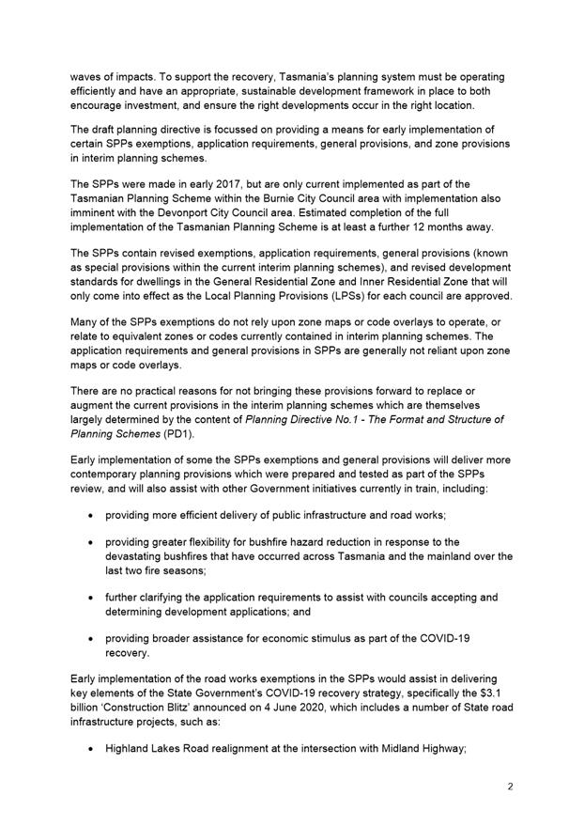
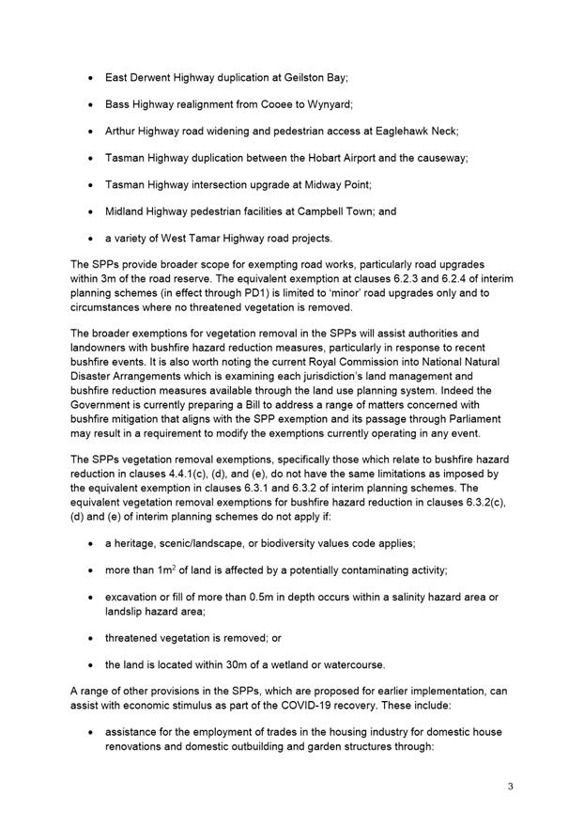


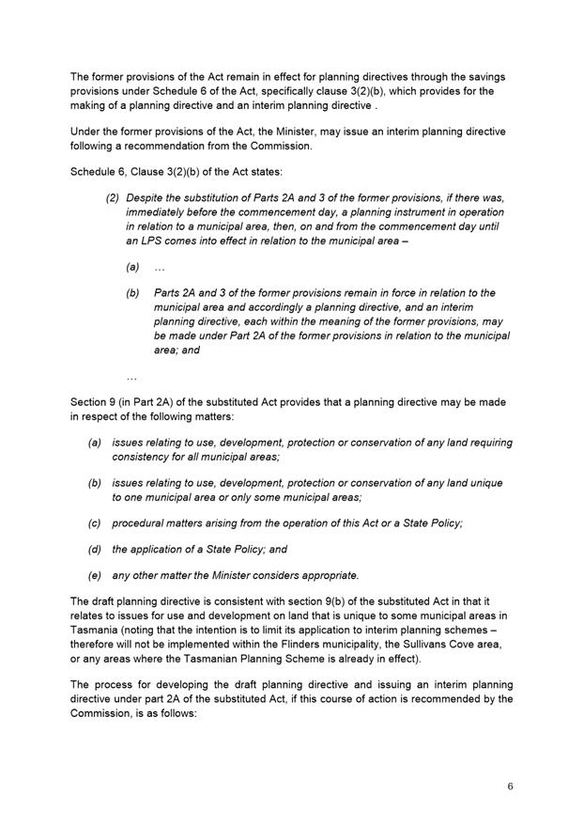
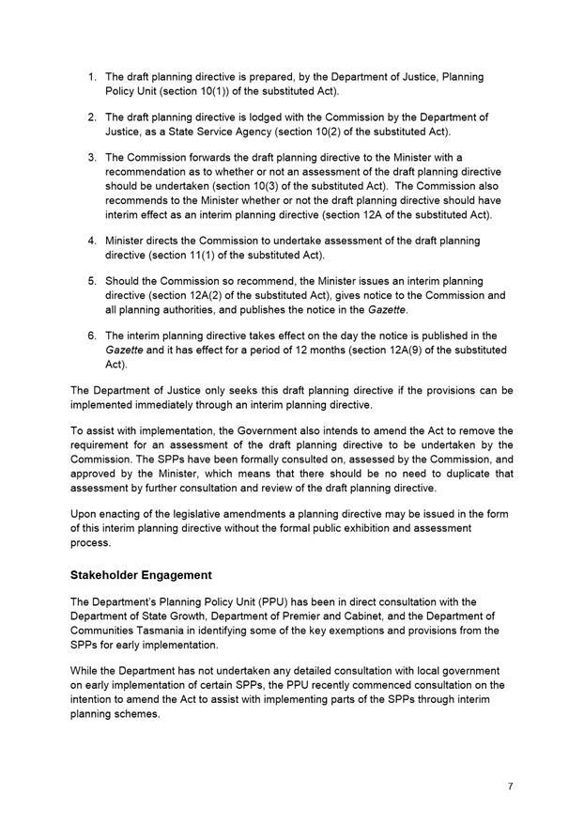
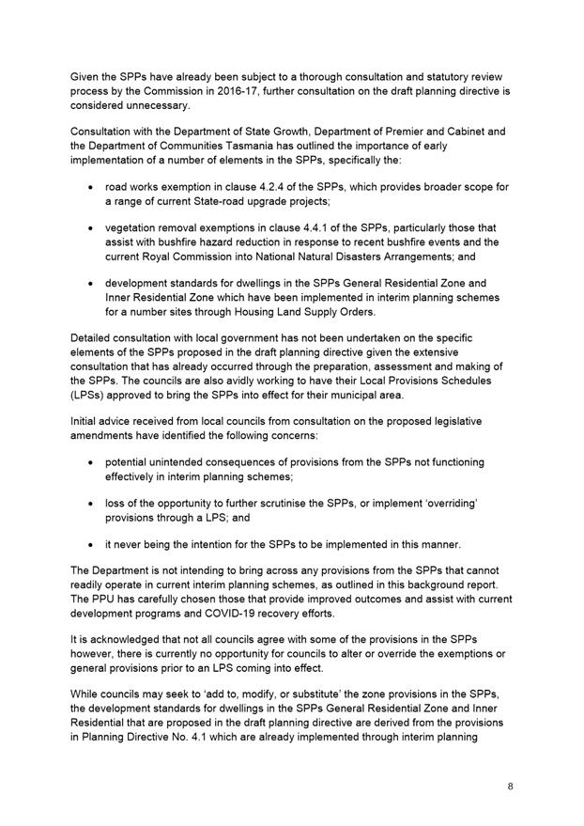
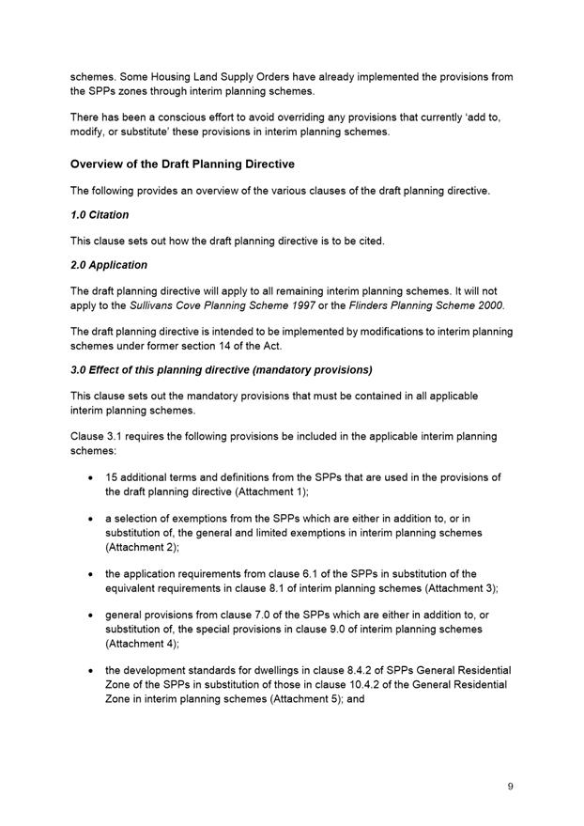
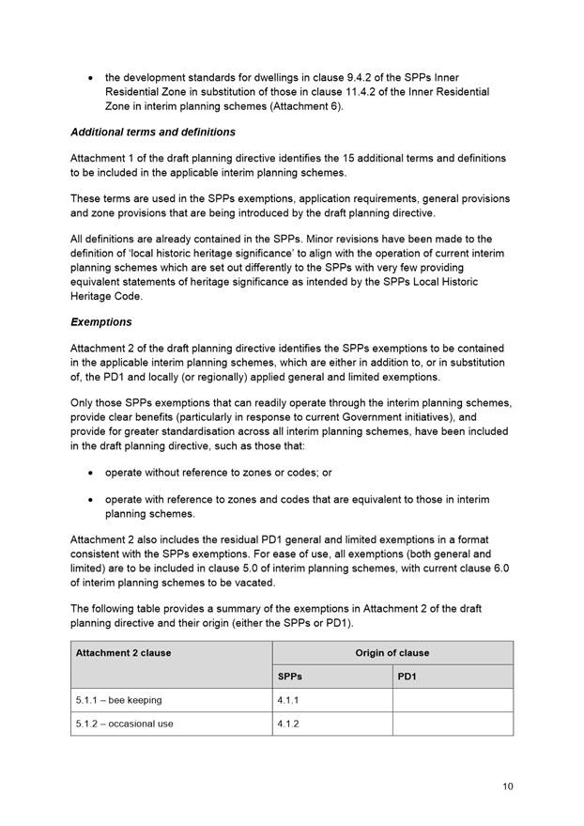
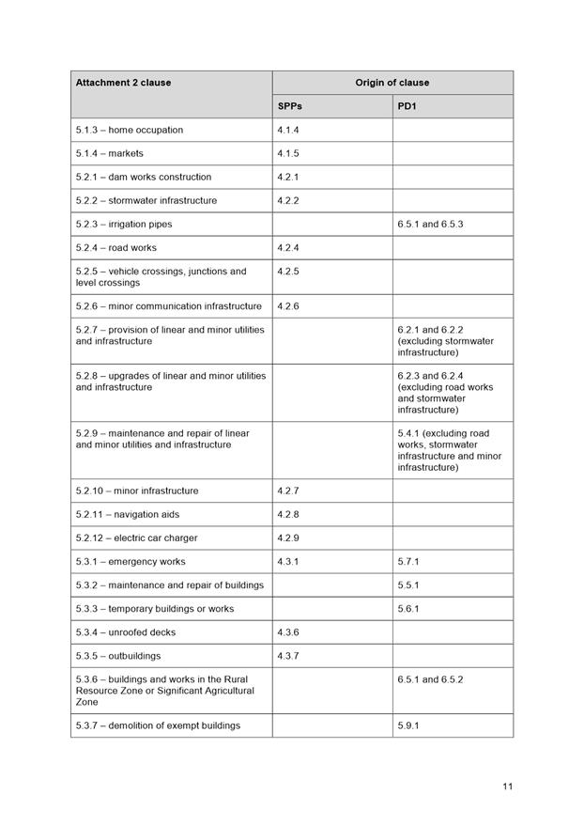
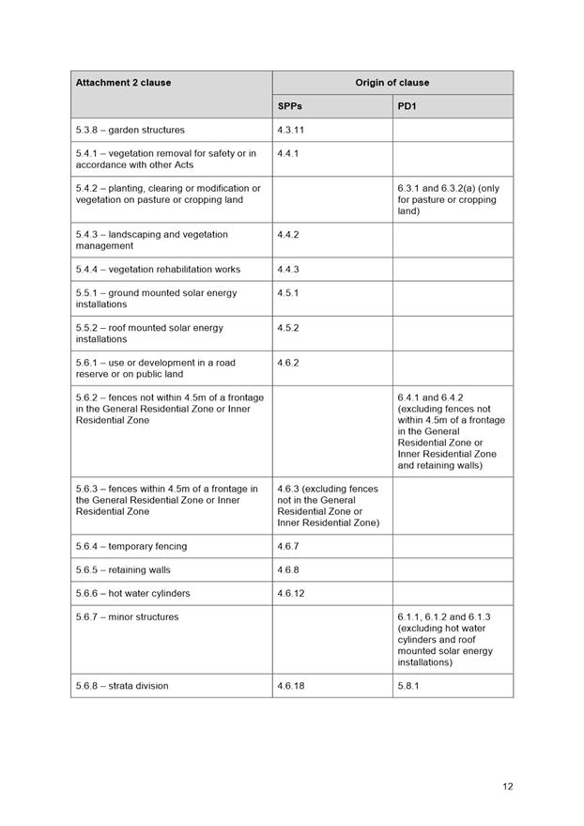
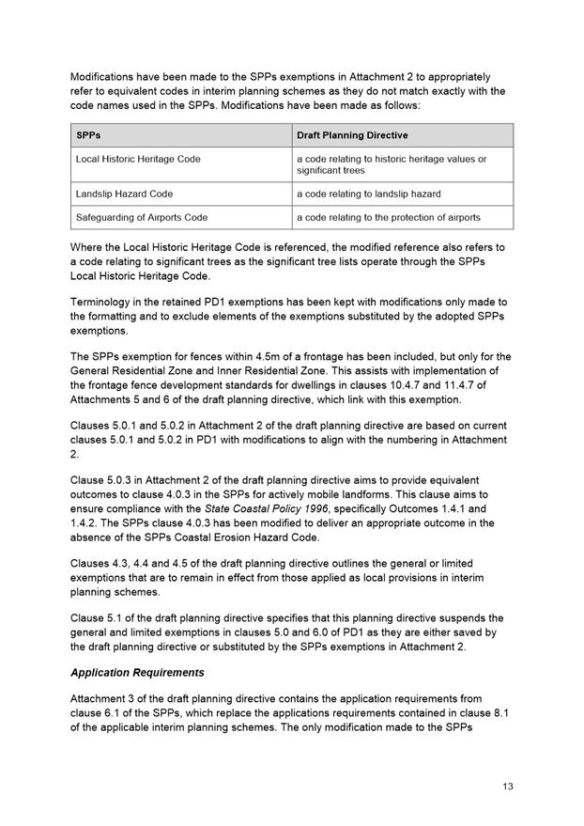
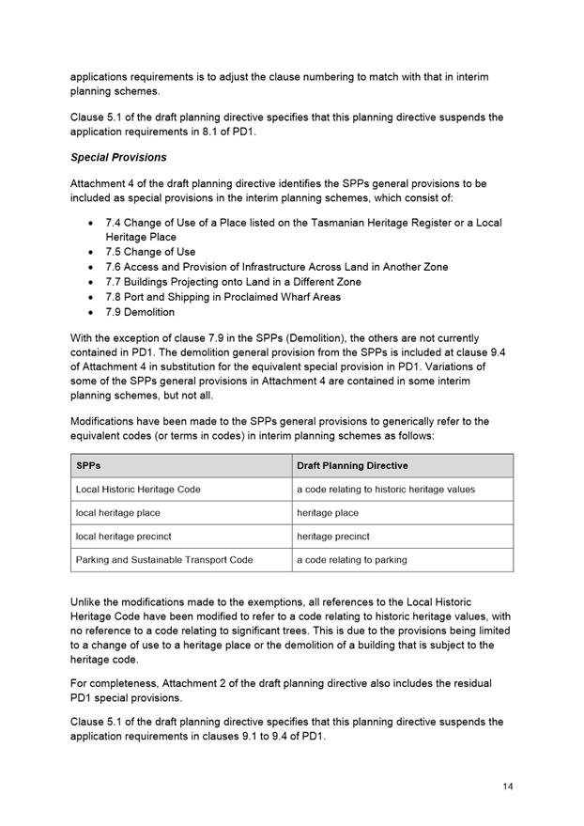
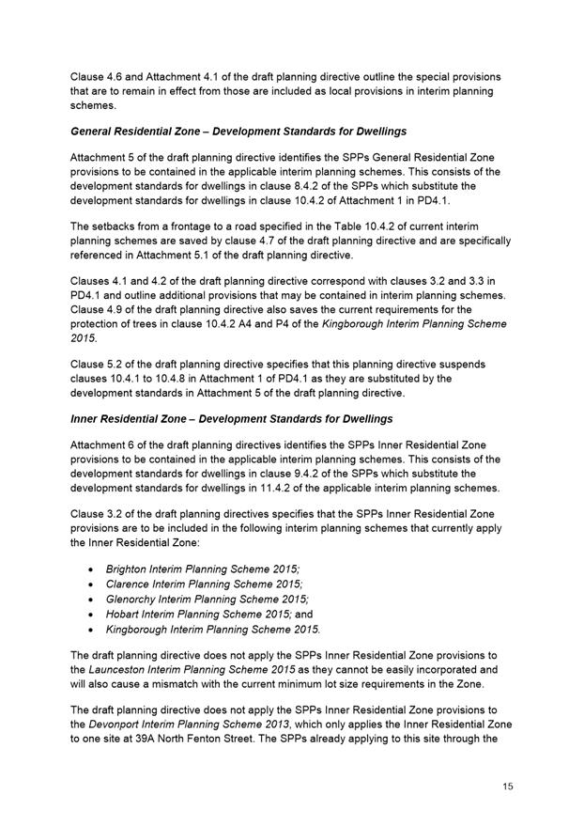
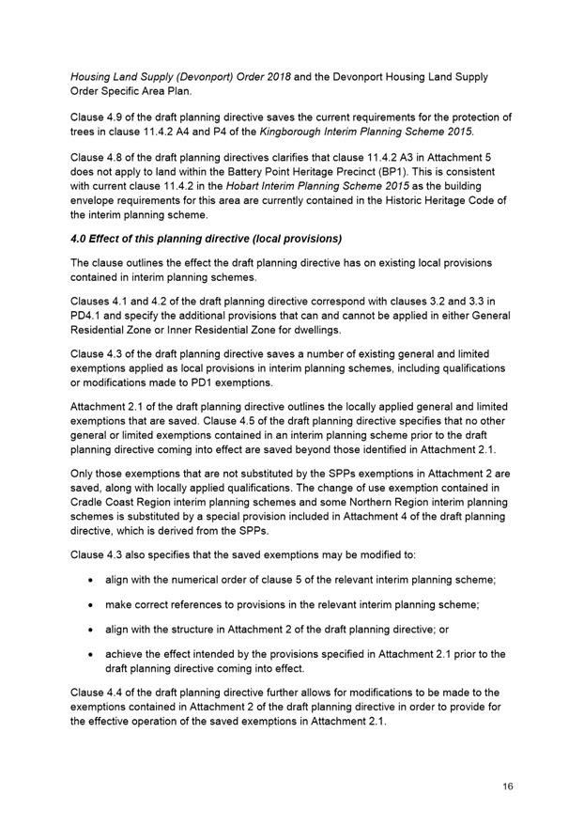
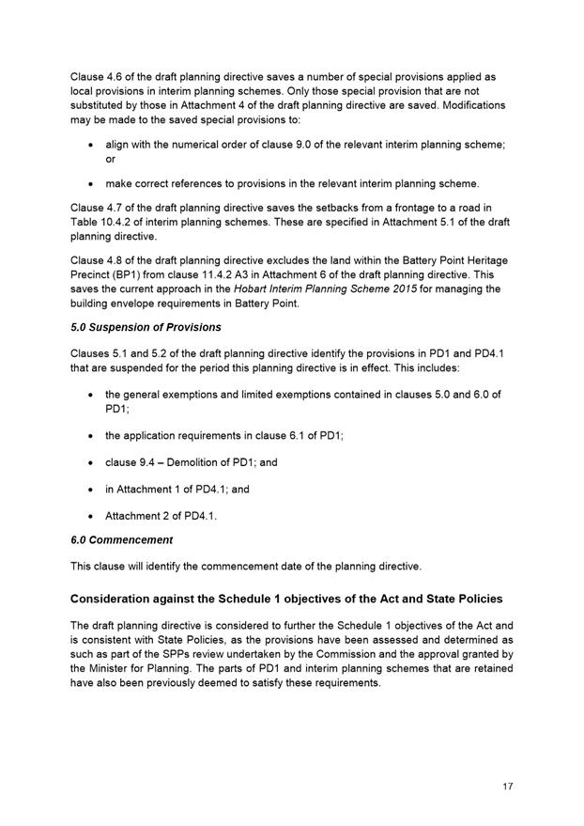
|
Agenda (Open Portion) City Planning Committee Meeting |
Page 595 |
|
|
|
17/5/2021 |
|
8. Reports
8.1 2020 - 2021 Fees and Charges - City Planning
Report of the Director City Planning of 12 May 2021 and attachments.
Delegation: Council
|
Item No. 8.1 |
Agenda (Open Portion) City Planning Committee Meeting |
Page 600 |
|
|
17/5/2021 |
|
REPORT TITLE: 2020 - 2021 Fees and Charges - City Planning
REPORT PROVIDED BY: Director City Planning
1. Report Purpose and Community Benefit
1.1. The purpose of this report is to seek approval of the proposed fees and charges applicable to the City Planning Division for the 2021-2022 financial year.
2. Report Summary
2.1. Pursuant to section 205 of the Local Government Act 1993, the Council may impose fees and charges for various services.
2.2. The attached schedules detail the proposed fees and charges for the following activities for the 2021-2022 financial year:
· Environmental Health (Public Health Registrations / Licenses and Public Health Services);
· Development Compliance (City Inspector, Building and Plumbing Compliance and Animal Management);
· Development Appraisal (Development Appraisal, Heritage and Development Engineering);
· Surveying Services;
· City Placemaking; and
· City Futures (Scheme Amendments).
2.3. It is noted that due to the onset and impact of the COVID-19 pandemic on the Hobart community in early 2020, the Council elected to not increase fees for the current 2020-21 financial year.
|
That: 1. The schedule of fees and charges for the City Planning Division marked as Attachment A to this report, be adopted for the 2021-2022 financial year.
|
4. Background
4.1. The fees and charges for the City Planning Division are reviewed each year as part of the City of Hobart’s annual budget process.
5. Proposal and Implementation
5.1. It is proposed that the attached 2021-2022 scheduled of fees and charges be approved. The fees and charges for 2021-2022 will become effective as at 1 July 2021. A summary of the amendments from each area are detailed below.
5.2. Environmental Health
5.3. No significant changes to current fess, only a slight increase in follow up food business inspections and late fee for renewals.
5.4. Development Compliance
5.4.1. Building and Plumbing Compliance
A restructure of the estimated cost groupings for permit fees (building and plumbing) is proposed which is aligned more closely with estimated application numbers. Furthermore a minor increase based on the rise in the CPI for Hobart is also proposed.
5.4.2. City Inspector
Minor increase to outdoor dining and permits to occupy public space based on CPI. A new application fee has been proposed for permits under the public spaces by-law (outdoor dining).
5.4.3. Animal Management
Introduction of a discounted fee for dogs registered by 31 July 2021. This structure is consistent with other Tasmanian southern councils. It is anticipated that there will be a slight increase in revenue this financial year.
5.5. Development Appraisal
5.5.1. Development Appraisal and Heritage
A number of new fees are proposed within the planning advice area to better reflect officer time to assess and the advice provided, which may allow private developers to avoid engaging a private planner.
A new fee has also been proposed to partially cover the sitting costs of an Urban Design Advisory Panel meeting prior to the lodgement of a development application. The fee is relatively minor and will be refunded if a development application is made for the same (or similar) proposal; it is hope that this will encourage more developers to seek the valuable input from the Panel before lodging an application.
Minor increases to the Part V Agreement fees to better reflect a more accurate cost recovery to the Council.
Overall there is anticipated increase in revenue for the 2021-2022 financial year, this is based upon a prediction of continued relatively strong planning application numbers.
5.5.2. Development Engineering
Increases to the condition endorsement fees are as a result of legislative changes and reflect a more accurate cost recovery to the Council. An increase in revenue is also anticipated within this area for the 2021-2022 financial year.
5.6. City Futures
5.6.1. Scheme Amendments
An increase in the fee associated with scheme amendments to better reflect officer time to undertake the process. It is also anticipated there will be a slight increase in revenue in this area.
5.7. City Placemaking
A modest increase in the fee to access the Council’s 3D imagery is proposed for development proposals.
5.8. Surveying Services
Surveying Services Fees for 2021 / 2022 will see a modest increase to the final plan sealing fee to $450 to bring the fee in line with what is charged by other major Councils in Tasmania. Other fees have been increased to recover more of the cost to Council in assessing the plans or application or have received a nominal increase.
6. Strategic Planning and Policy Considerations
6.1. The annual review of fees and charges has been undertaken in accordance with the City of Hobart’s Pricing Policy and Guidelines.
7. Financial Implications
7.1. Funding Source and Impact on Current Year Operating Result
7.1.1. Not Applicable
7.2. Impact on Future Years’ Financial Result
7.2.1. The review of the fees and charges has been undertaken and expected increase/decreases for the 2021-2022 financial year for each area is expected as follows:
|
Function Area |
2019-2020 Budget |
2021-2022 |
Increase / Decrease |
|
Environmental Health |
$377,005 |
$385,405 |
$8,400 |
|
Development Compliance |
$1,549,175 |
1,496,995 |
$52,180 |
|
Development Appraisal |
$1,000,000 |
$1,302,700 |
$302,700 |
|
City Placemaking |
$10,000 |
$5,000 |
$5,000 |
|
Scheme Amendments |
$21,550 |
$32,000 |
$10,450 |
|
Surveying Services |
$22,690 |
$32,455 |
$9,765 |
7.3. Asset Related Implications
7.3.1. No Applicable
8. Legal, Risk and Legislative Considerations
8.1. Pursuant to section 205(1) of the Local Government Act 1993, the Council may impose fees and charges for:
(a) the use of any property or facility owned, controlled, managed or maintained by the council;
(b) services supplied at a person's request;
(c) carrying out work at a person's request;
(d) providing information or materials, or providing copies of, or extracts from, records of the council;
(e) any application to the council;
(f) any licence, permit, registration or authorization granted by the council;
(g) any other prescribed matter.
9. Delegation
9.1. This matter is delegated to the Council.
As signatory to this report, I certify that, pursuant to Section 55(1) of the Local Government Act 1993, I hold no interest, as referred to in Section 49 of the Local Government Act 1993, in matters contained in this report.
|
Neil Noye Director City Planning |
|
Date: 12 May 2021
File Reference: F21/35446
Attachment a: Schedule
of Proposed Fees and Charges - City Planning 2021_2022
⇩ ![]()
|
Item No. 8.1 |
Agenda (Open Portion) City Planning Committee Meeting - 17/5/2021 |
Page 630 ATTACHMENT a |
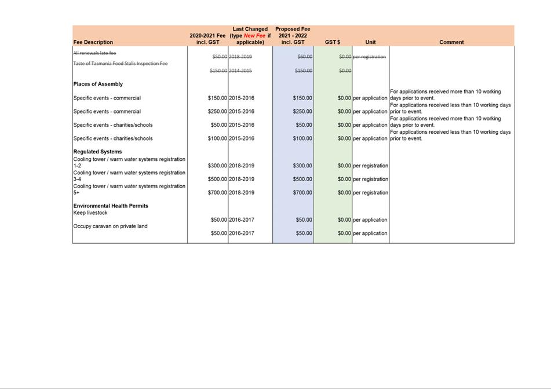
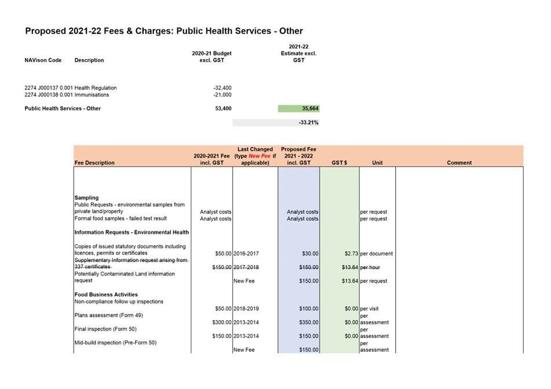
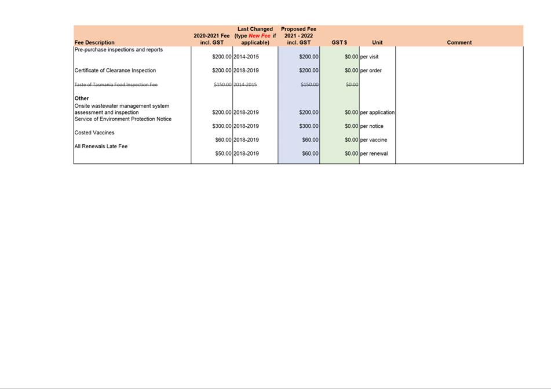
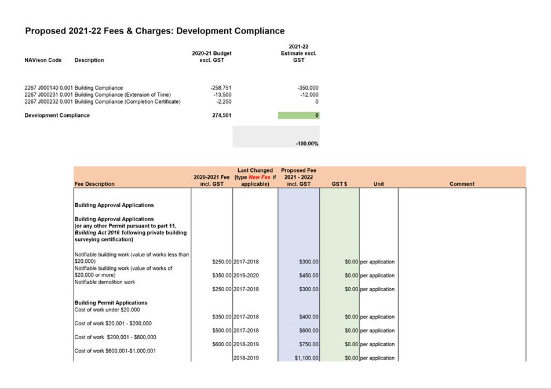
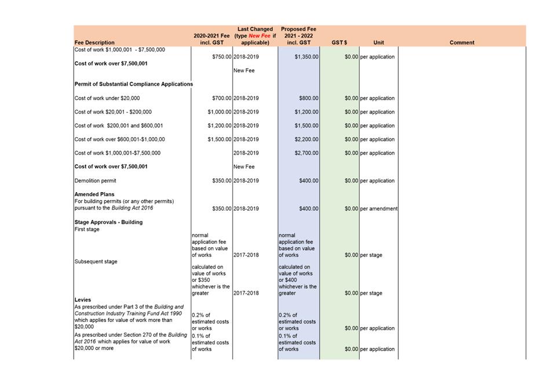
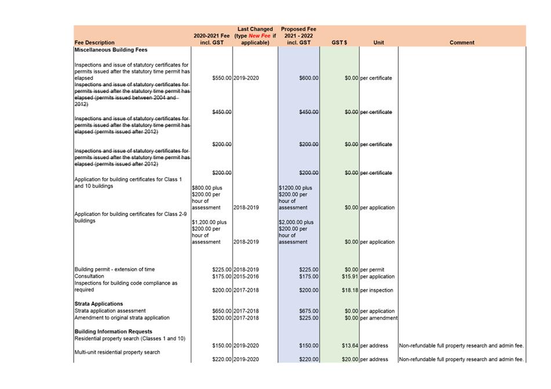
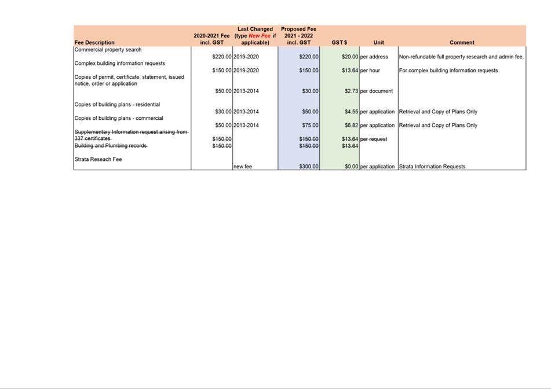
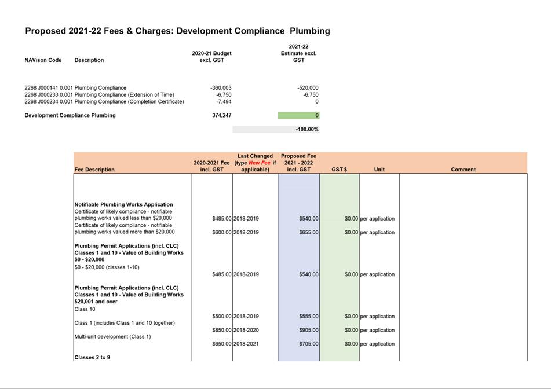
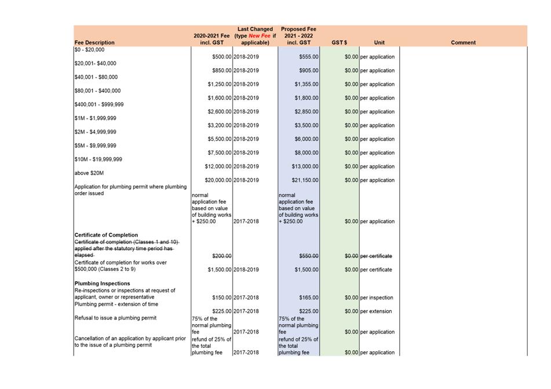
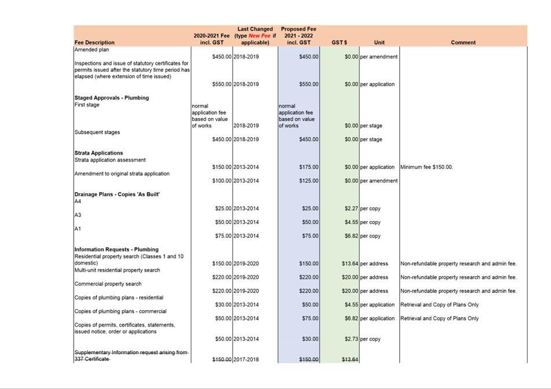
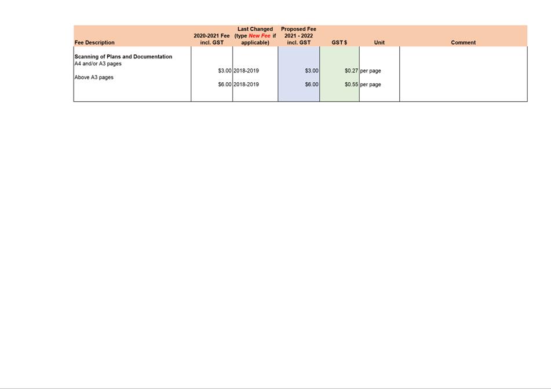
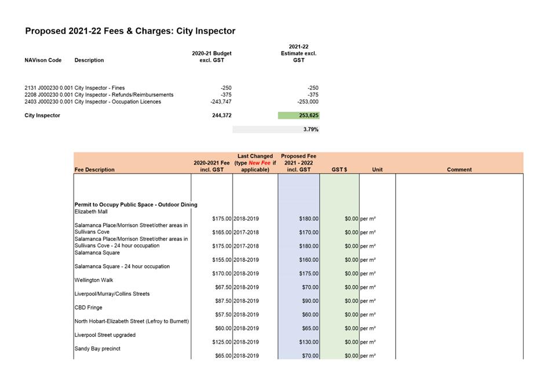
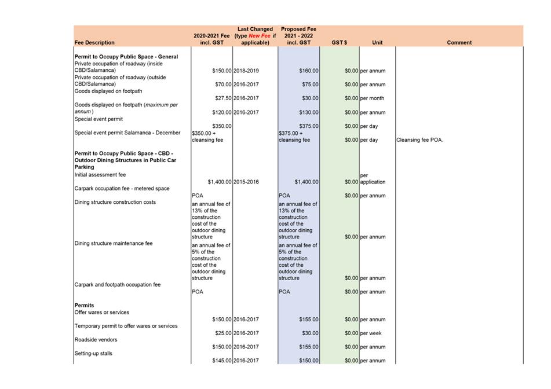
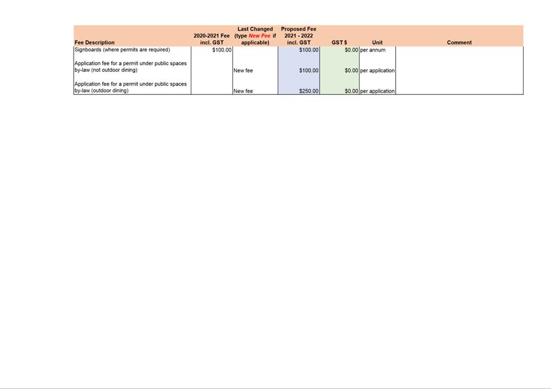
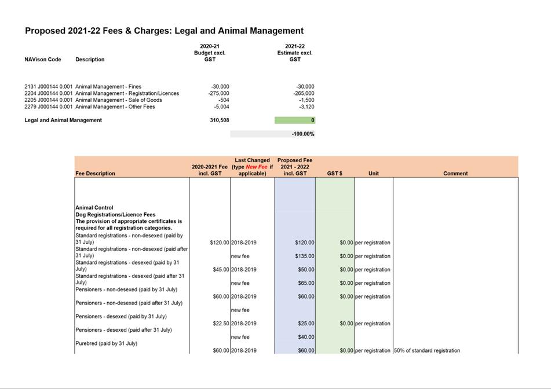
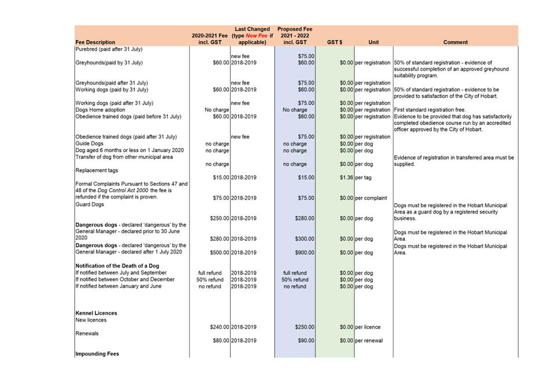
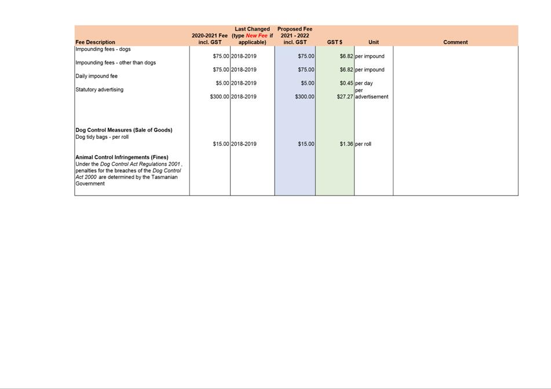
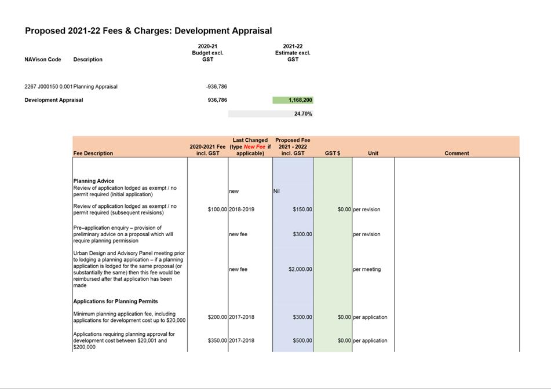
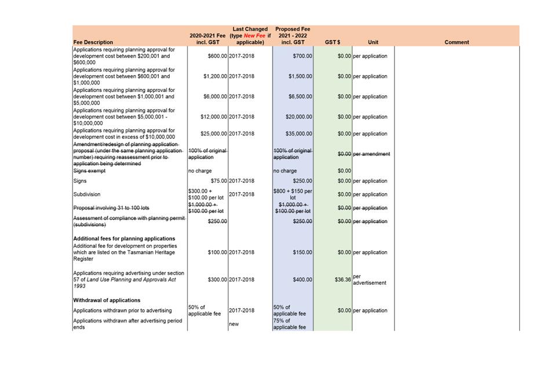
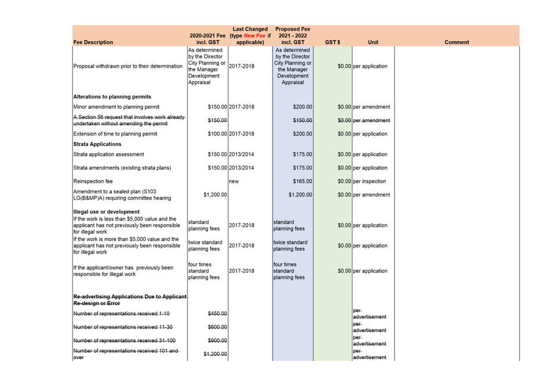
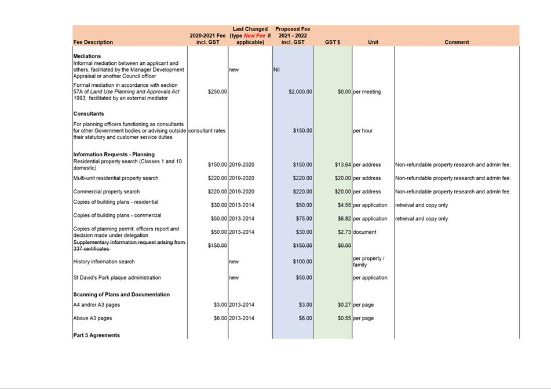
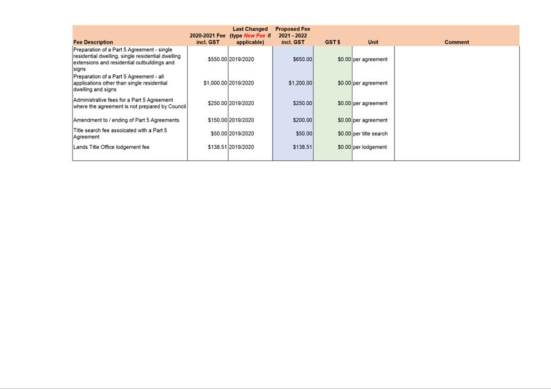
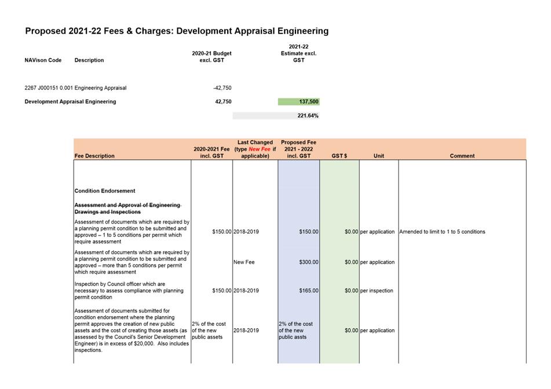
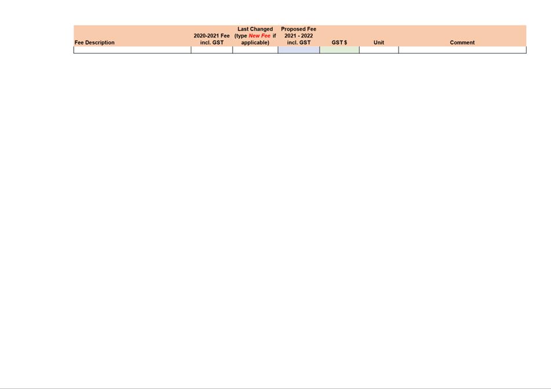
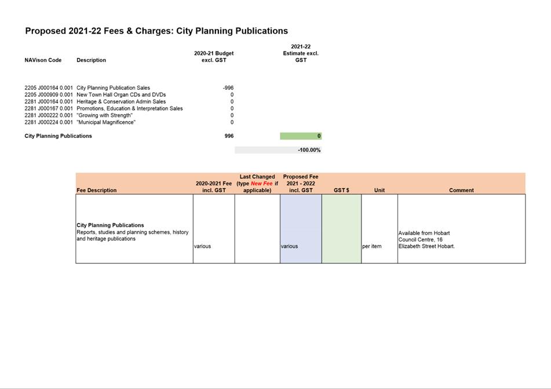
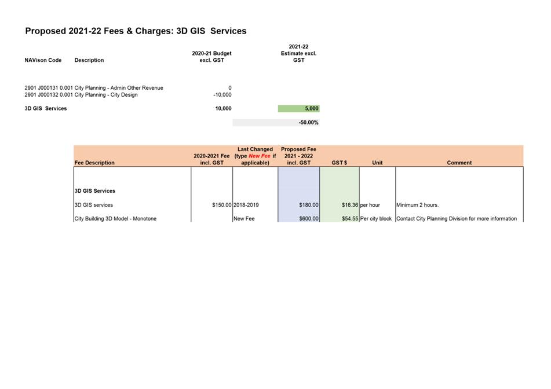
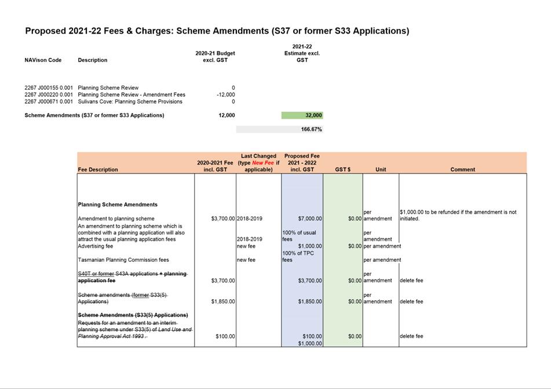
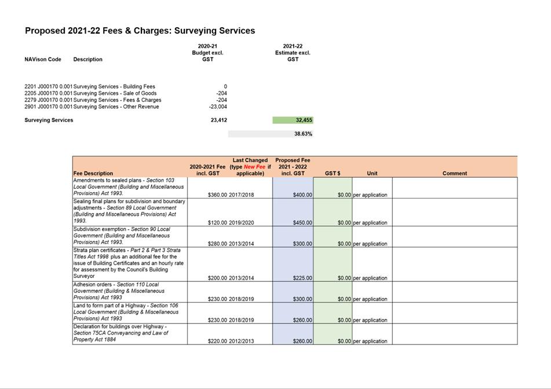
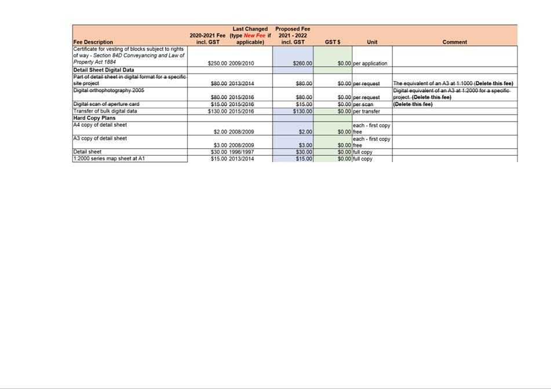
|
Agenda (Open Portion) City Planning Committee Meeting |
Page 631 |
|
|
|
17/5/2021 |
|
8.2 Delegated Decision Report (Planning)
Memorandum of the Director City Planning of 11 May 2021 and attachment.
Delegation: Committee
|
Item No. 8.2 |
Agenda (Open Portion) City Planning Committee Meeting |
Page 632 |
|
|
17/5/2021 |
|
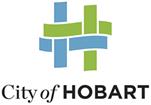
Memorandum: City Planning Committee
Delegated Decision Report (Planning)
Attached is the delegated planning decisions report for the period 26 April 2021 to 7 May 2021.
|
That: 1. That the information be received and noted.
|
As signatory to this report, I certify that, pursuant to Section 55(1) of the Local Government Act 1993, I hold no interest, as referred to in Section 49 of the Local Government Act 1993, in matters contained in this report.
|
Neil Noye Director City Planning |
|
Date: 11 May 2021
File Reference: F21/40876
Attachment a: Delegated
Decision Report (Planning) ⇩ ![]()
|
Item No. 8.2 |
Agenda (Open Portion) City Planning Committee Meeting - 17/5/2021 |
Page 634 ATTACHMENT a |
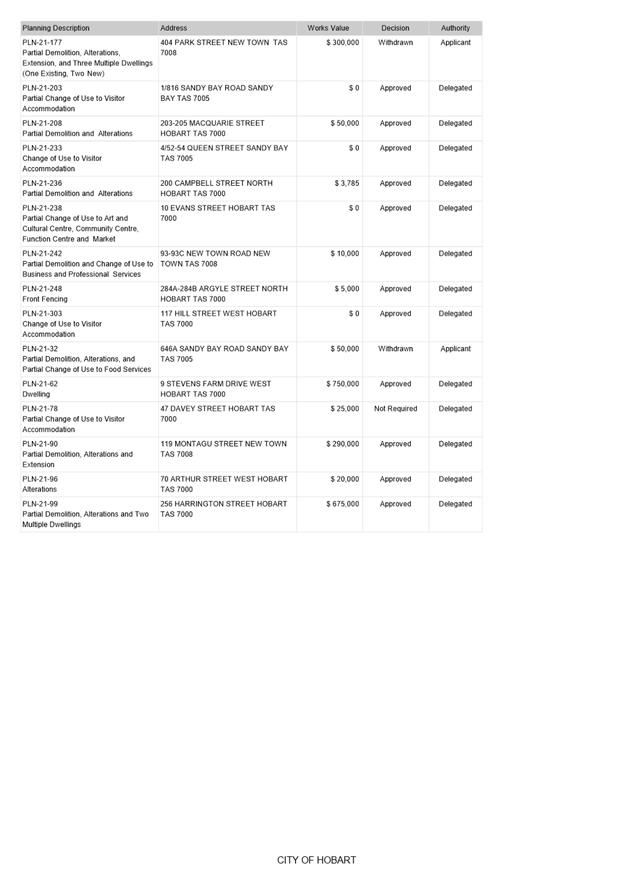
|
Agenda (Open Portion) City Planning Committee Meeting |
Page 635 |
|
|
|
17/5/2021 |
|
8.3 City Planning - Advertising Report
Memorandum of the Director City Planning of 11 May 2021 and attachment.
Delegation: Committee
|
Item No. 8.3 |
Agenda (Open Portion) City Planning Committee Meeting |
Page 636 |
|
|
17/5/2021 |
|

Memorandum: City Planning Committee
City Planning - Advertising Report
Attached is the advertising list for the period 26 April 2021 to 7 May 2021.
|
That: 1. That the information be received and noted.
|
As signatory to this report, I certify that, pursuant to Section 55(1) of the Local Government Act 1993, I hold no interest, as referred to in Section 49 of the Local Government Act 1993, in matters contained in this report.
|
Neil Noye Director City Planning |
|
Date: 11 May 2021
File Reference: F21/41115
Attachment a: City
Planning - Advertising Report ⇩ ![]()
|
Item No. 8.3 |
Agenda (Open Portion) City Planning Committee Meeting - 17/5/2021 |
Page 639 ATTACHMENT a |
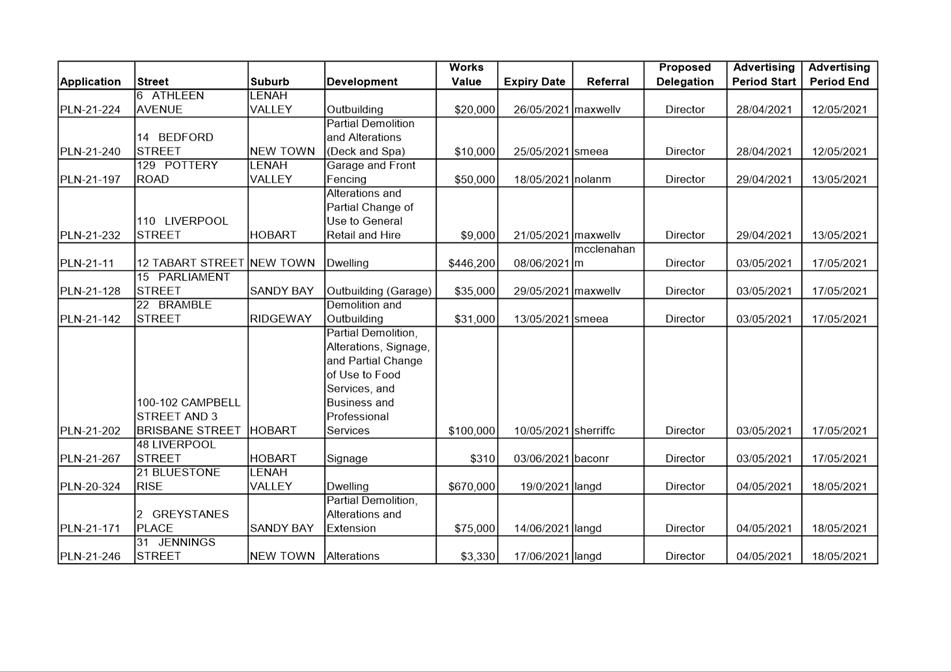
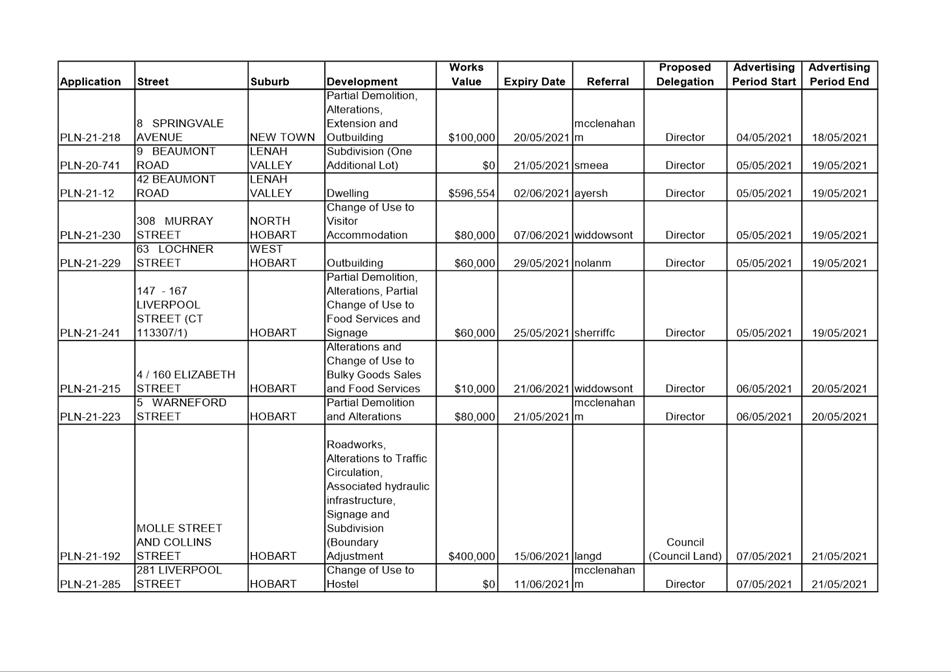
|
Agenda (Open Portion) City Planning Committee Meeting |
Page 640 |
|
|
|
17/5/2021 |
|
8.4 Building Statistics - 1 April 2021 - 30 April 2021
Memorandum of the Director City Planning of 11 May 2021 and attachment.
Delegation: Council
|
Item No. 8.4 |
Agenda (Open Portion) City Planning Committee Meeting |
Page 642 |
|
|
17/5/2021 |
|
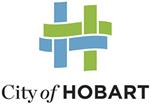
Memorandum: City Planning Committee
Building Statistics - 1 April 2021 - 30 April 2021
Attached is the building permits statistics for the period 1 April 2021 – 30 April 2021
|
That:
The Director City Planning reports:
Building Statistical Report:
During the period 1 April 2021 to 30 April 2021, 37 permits were issued to the value of $11,355,532 which included:
(i) 20 for extensions/alterations to dwellings to the value of $3,354,503;
(ii) 1 new dwelling to the value of $359,689;
(iii) 18 new multiple dwellings to the value of $5,400,000; and
(iv) 1 major project:
(a) 32 Romilly Street, South Hobart - 9 Multiple Dwellings - $3,800,000;
During the period 1 April 2020 to 30 April 2020, 51 permits were issued to the value of $11,998,695 which included:
(i) 26 for extensions/alterations to dwellings to the value of $3,819,695;
(ii) 11 new dwellings to the value of $2,969,000;
(iii) 10 new multiple dwellings to the value of $2,125,000; and
(iv) 1 major project:
(a) 102 Patrick Street, Hobart - Commercial Extension - $1,400,000
In the twelve months ending April 2021, 718 permits were issued to the value of $205,409,514; and
In the twelve months ending April 2020, 603 permits were issued to the value of $250,777,218
|
As signatory to this report, I certify that, pursuant to Section 55(1) of the Local Government Act 1993, I hold no interest, as referred to in Section 49 of the Local Government Act 1993, in matters contained in this report.
|
Neil Noye Director City Planning |
|
Date: 11 May 2021
File Reference: F21/41416
Attachment a: Building
Permits Issued Accumulative Monthly Totals Bar Graph - April 2021 ⇩ ![]()
Attachment
b: Building
Permits Value Accumulative Monthly Bar Graph - April 2021 ⇩ ![]()
Attachment
c: Monthly
Building Permits Issued Line Graph 2017 - 2021 - April 2021 ⇩ ![]()
Attachment
d: Value
of Monthly Building Permits Issued 2017 - 2021 Line Graph - April 2021 ⇩ ![]()
|
Item No. 8.4 |
Agenda (Open Portion) City Planning Committee Meeting - 17/5/2021 |
Page 643 ATTACHMENT a |
|
Item No. 8.4 |
Agenda (Open Portion) City Planning Committee Meeting - 17/5/2021 |
Page 644 ATTACHMENT b |
|
Item No. 8.4 |
Agenda (Open Portion) City Planning Committee Meeting - 17/5/2021 |
Page 645 ATTACHMENT c |
|
Item No. 8.4 |
Agenda (Open Portion) City Planning Committee Meeting - 17/5/2021 |
Page 646 ATTACHMENT d |
|
Item No. 8.5 |
Agenda (Open Portion) City Planning Committee Meeting |
Page 647 |
|
|
17/5/2021 |
|
8.5 Planning Permits Statistics - 1 April 2021 – 30 April 2021
Memorandum of the Director City Planning of 11 May 2021 and attachments.
Delegation: Council
|
Item No. 8.5 |
Agenda (Open Portion) City Planning Committee Meeting |
Page 649 |
|
|
17/5/2021 |
|

Memorandum: City Planning Committee
Planning Permits Statistics - 1 April 2021 – 30 April 2021
Attached is the planning permits statistics for the period 1 April 2021 – 30 April 2021.
|
That:
The Director City Planning reports:
Planning Statistical Report:
During the period 1 April 2021 to 30 April 2021, 56 permits were issued to the value of $31,718,510 which included:
(i) 19 new single dwellings to the value of $8,900,000;
(ii) 13 multiple dwellings to the value of $5,255,000;
(iii) 23 extensions/alterations to dwellings to the value of $5,969,000;
(iv) 8 extensions/alterations to commercial properties to the value of $18,689,000;
(v) 1 major project:
(a) 125 Bathurst Street, Hobart - Partial Demolition, Alterations and New Building for Visitor Accommodation, Hotel Industry and Food Services 68 Rooms - $17,000,000;
During the period 1 April 2020 to 30 April 2020, 51 permits were issued to the value of $10,982,600 which included:
(i) 2 new single dwellings to the value of $635,000;
(ii) 21 multiple dwellings to the value of $5,675,000;
(iii) 20 extensions/alterations to dwellings to the value of $3,215,100;
(iv) 9 extensions/alterations to commercial properties to the value of $1,106.000;
(v) 1 major project:
a) 14 Kooyong Glen, South Hobart - 11 Multiple Dwellings, Front Fencing, Tree Removal, and Associated Works in the Road Reservation - $3,000,000;
|
As signatory to this report, I certify that, pursuant to Section 55(1) of the Local Government Act 1993, I hold no interest, as referred to in Section 49 of the Local Government Act 1993, in matters contained in this report.
|
Neil Noye Director City Planning |
|
Date: 11 May 2021
File Reference: F21/41442
Attachment a: Monthly
Comparison - Number of Planning Permit Issued Line Graph April 2021 ⇩ ![]()
Attachment
b: Monthly
Comparison Planning Approvals Value Line Graph April 2021 ⇩ ![]()
Attachment
c: Number
of Planning Permit Issued Accumulative Monthly Comparison Bar Graph April 2021 ⇩ ![]()
Attachment
d: Value
of Planning Permit Issued Bar Graph April 2021 ⇩ ![]()
|
Item No. 8.5 |
Agenda (Open Portion) City Planning Committee Meeting - 17/5/2021 |
Page 650 ATTACHMENT a |
|
Item No. 8.5 |
Agenda (Open Portion) City Planning Committee Meeting - 17/5/2021 |
Page 651 ATTACHMENT b |
|
Item No. 8.5 |
Agenda (Open Portion) City Planning Committee Meeting - 17/5/2021 |
Page 652 ATTACHMENT c |
|
Item No. 8.5 |
Agenda (Open Portion) City Planning Committee Meeting - 17/5/2021 |
Page 653 ATTACHMENT d |
|
Agenda (Open Portion) City Planning Committee Meeting |
Page 654 |
|
|
|
17/5/2021 |
|
9. Committee Action Status Report
A report indicating the status of current decisions is attached for the information of Elected Members.
REcommendation
That the information be received and noted.
Delegation: Committee
Attachment a: City Planning Committee Status Report - April 2021
|
Item No. 9.1 |
Agenda (Open Portion) City Planning Committee Meeting - 17/5/2021 |
Page 660 ATTACHMENT a |
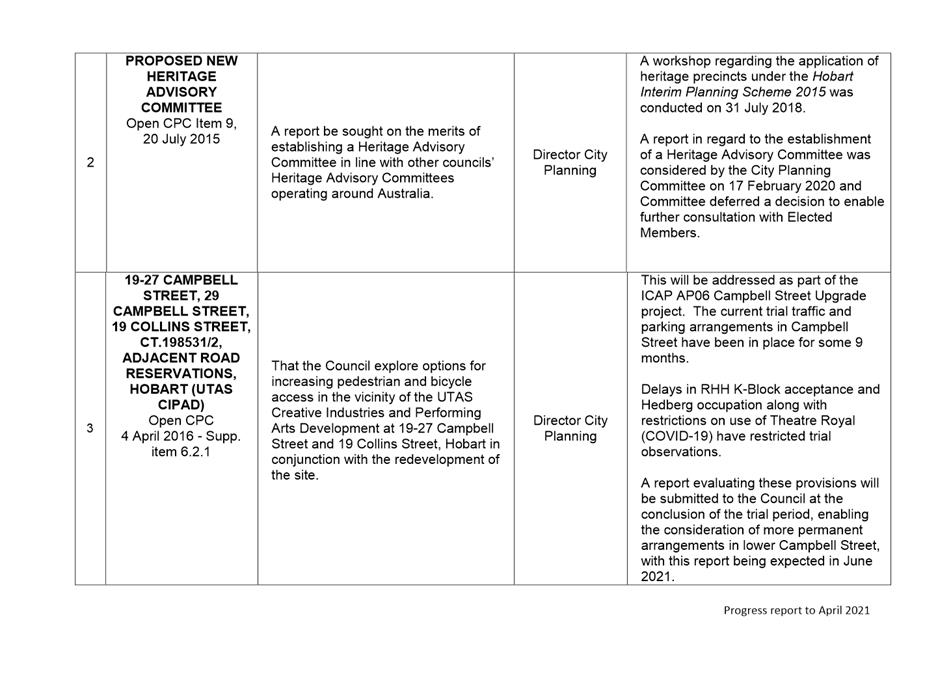
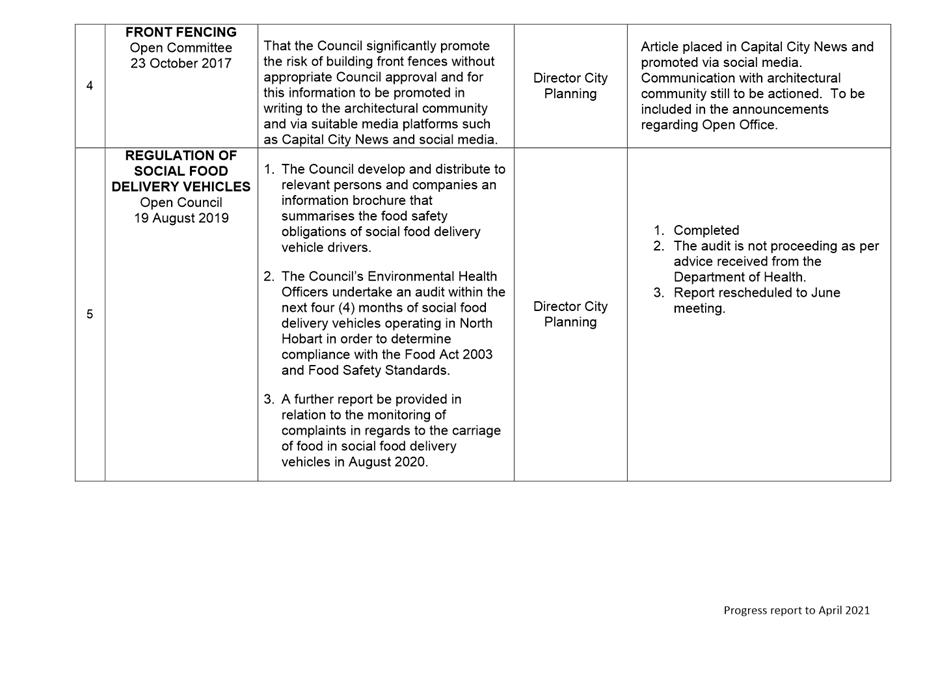
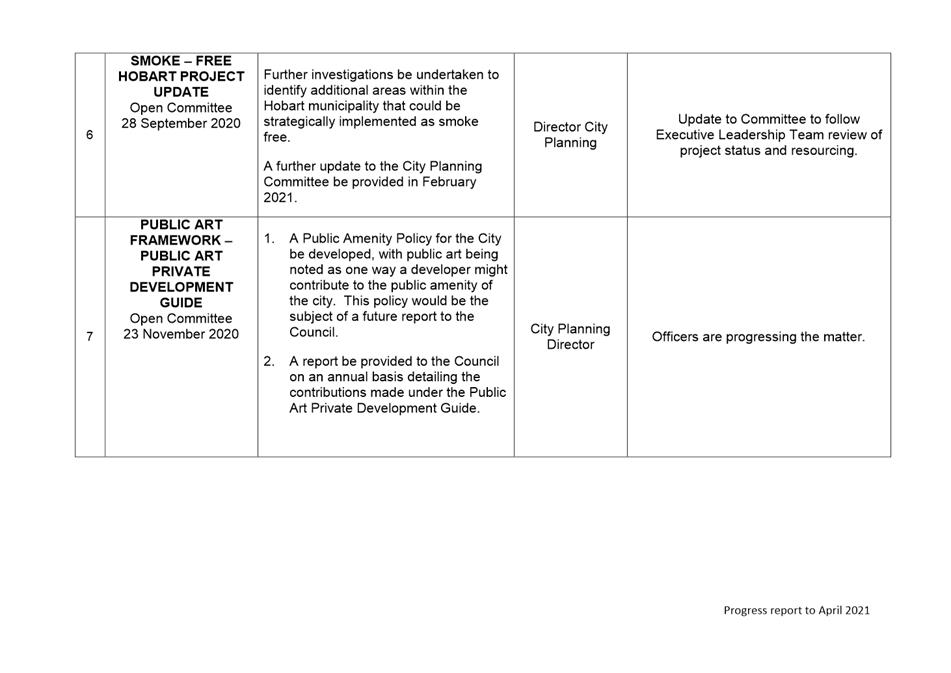
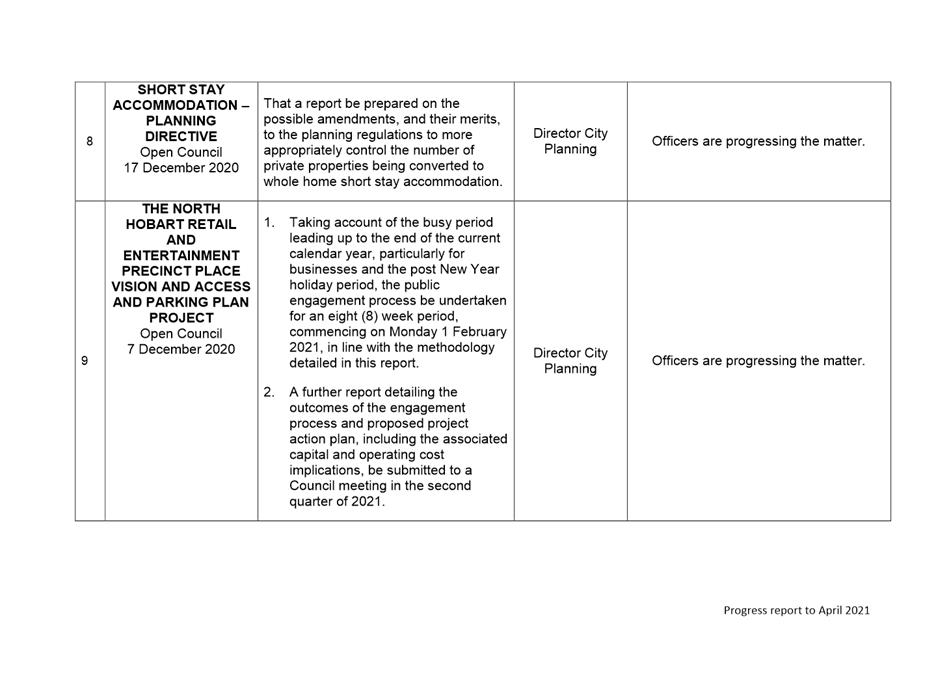
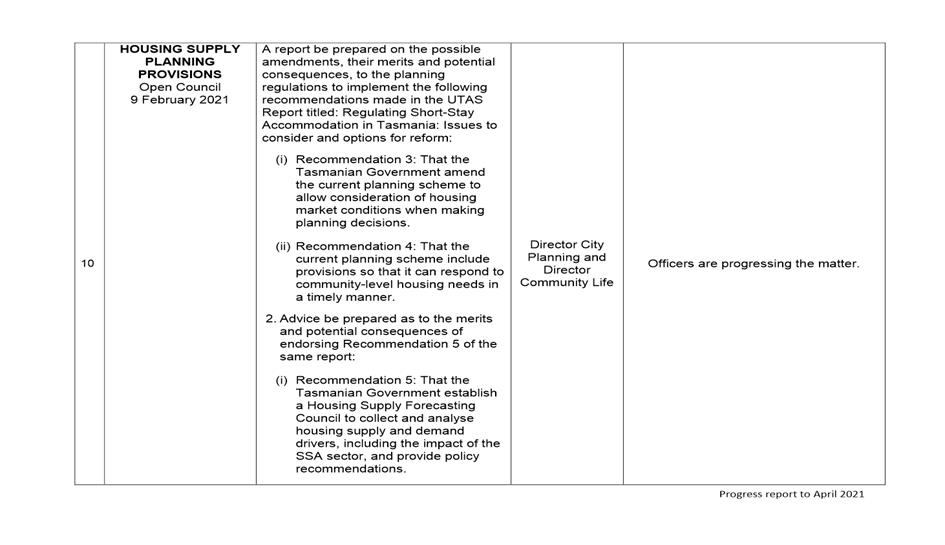
|
|
Agenda (Open Portion) City Planning Committee Meeting |
Page 661 |
|
|
17/5/2021 |
|
Section 29 of the Local Government (Meeting Procedures) Regulations 2015.
File Ref: 13-1-10
An Elected Member may ask a question without notice of the Chairman, another Elected Member, the Chief Executive Officer or the Chief Executive Officer’s representative, in line with the following procedures:
1. The Chairman will refuse to accept a question without notice if it does not relate to the Terms of Reference of the Council committee at which it is asked.
2. In putting a question without notice, an Elected Member must not:
(i) offer an argument or opinion; or
(ii) draw any inferences or make any imputations – except so far as may be necessary to explain the question.
3. The Chairman must not permit any debate of a question without notice or its answer.
4. The Chairman, Elected Members, Chief Executive Officer or Chief Executive Officer’s representative who is asked a question may decline to answer the question, if in the opinion of the respondent it is considered inappropriate due to its being unclear, insulting or improper.
5. The Chairman may require a question to be put in writing.
6. Where a question without notice is asked and answered at a meeting, both the question and the response will be recorded in the minutes of that meeting.
7. Where a response is not able to be provided at the meeting, the question will be taken on notice and
(i) the minutes of the meeting at which the question is asked will record the question and the fact that it has been taken on notice.
(ii) a written response will be provided to all Elected Members, at the appropriate time.
(iii) upon the answer to the question being circulated to Elected Members, both the question and the answer will be listed on the agenda for the next available ordinary meeting of the committee at which it was asked, where it will be listed for noting purposes only.
|
|
Agenda (Open Portion) City Planning Committee Meeting |
Page 662 |
|
|
17/5/2021 |
|