
City
of hobart
AGENDA
City Planning Committee Meeting
Open Portion
Monday, 26 August 2019
at 5:00 pm
Lady Osborne Room, Town Hall

City
of hobart
AGENDA
City Planning Committee Meeting
Open Portion
Monday, 26 August 2019
at 5:00 pm
Lady Osborne Room, Town Hall
THE MISSION
Working together to make Hobart a better place for the community.
THE VALUES
The Council is:
|
People |
We value people – our community, our customers and colleagues. |
|
Teamwork |
We collaborate both within the organisation and with external stakeholders drawing on skills and expertise for the benefit of our community. |
|
Focus and Direction |
We have clear goals and plans to achieve sustainable social, environmental and economic outcomes for the Hobart community. |
|
Creativity and Innovation |
We embrace new approaches and continuously improve to achieve better outcomes for our community. |
|
Accountability |
We work to high ethical and professional standards and are accountable for delivering outcomes for our community. |
|
|
Agenda (Open Portion) City Planning Committee Meeting |
Page 3 |
|
|
26/8/2019 |
|
Business listed on the agenda is to be conducted in the order in which it is set out, unless the committee by simple majority determines otherwise.
APOLOGIES AND LEAVE OF ABSENCE
1. Co-Option of a Committee Member in the event of a vacancy
3. Consideration of Supplementary Items
4. Indications of Pecuniary and Conflicts of Interest
6. Planning Authority Items - Consideration of Items With Deputations
7. Committee Acting as Planning Authority
7.1 Applications under the Hobart Interim Planning Scheme 2015
7.1.2 604 Sandy Bay Road, Sandy Bay - Dwelling
7.1.3 5 Tew Terrace, Sandy Bay - Partial Demolition and Alterations to Stormwater Infrastructure
7.1.4 6 Washington Street, South Hobart - Partial Demolition, Alterations and Extension
8.2 Response to Petition to Ban the CBD Smoking Ban
8.3 Monthly Building Statistics - 1 July 2019 - 31 July 2019
8.4 Delegated Decisions Report (Planning)
8.5 Visitor Accommodation Mapping - 01 January 2019 - 30 June 2019
8.6 City Planning - Advertising Report
10. Closed Portion Of The Meeting
|
|
Agenda (Open Portion) City Planning Committee Meeting |
Page 5 |
|
|
26/8/2019 |
|
City Planning Committee Meeting (Open Portion) held Monday, 26 August 2019 at 5:00 pm in the Lady Osborne Room, Town Hall.
|
COMMITTEE MEMBERS Deputy Lord Mayor Burnet (Chairman) Briscoe Denison Harvey Behrakis
NON-MEMBERS Lord Mayor Reynolds Zucco Sexton Thomas Dutta Ewin Sherlock |
Apologies:
Leave of Absence:
|
|
The minutes of the Open Portion of the City Planning Committee meeting held on Monday, 12 August 2019, are submitted for confirming as an accurate record.
|
Ref: Part 2, Regulation 8(6) of the Local Government (Meeting Procedures) Regulations 2015.
|
That the Committee resolve to deal with any supplementary items not appearing on the agenda, as reported by the General Manager.
|
Ref: Part 2, Regulation 8(7) of the Local Government (Meeting Procedures) Regulations 2015.
Members of the committee are requested to indicate where they may have any pecuniary or conflict of interest in respect to any matter appearing on the agenda, or any supplementary item to the agenda, which the committee has resolved to deal with.
Regulation 15 of the Local Government (Meeting Procedures) Regulations 2015.
A committee may close a part of a meeting to the public where a matter to be discussed falls within 15(2) of the above regulations.
In the event that the committee transfer an item to the closed portion, the reasons for doing so should be stated.
Are there any items which should be transferred from this agenda to the closed portion of the agenda, or from the closed to the open portion of the agenda?
In accordance with the requirements of Part 2 Regulation 8(3) of the Local Government (Meeting Procedures) Regulations 2015, the General Manager is to arrange the agenda so that the planning authority items are sequential.
In accordance with Part 2 Regulation 8(4) of the Local Government (Meeting Procedures) Regulations 2015, the Committee by simple majority may change the order of any of the items listed on the agenda, but in the case of planning items they must still be considered sequentially – in other words they still have to be dealt with as a single group on the agenda.
Where deputations are to be received in respect to planning items, past practice has been to move consideration of these items to the beginning of the meeting.
RECOMMENDATION
That in accordance with Regulation 8(4) of the Local Government (Meeting Procedures) Regulations 2015, the Committee resolve to deal with any items which have deputations by members of the public regarding any planning matter listed on the agenda, to be taken out of sequence in order to deal with deputations at the beginning of the meeting.
|
|
Agenda (Open Portion) City Planning Committee Meeting |
Page 7 |
|
|
26/8/2019 |
|
In accordance with the provisions of Part 2 Regulation 25 of the Local Government (Meeting Procedures) Regulations 2015, the intention of the Committee to act as a planning authority pursuant to the Land Use Planning and Approvals Act 1993 is to be noted.
In accordance with Regulation 25, the Committee will act as a planning authority in respect to those matters appearing under this heading on the agenda, inclusive of any supplementary items.
The Committee is reminded that in order to comply with Regulation 25(2), the General Manager is to ensure that the reasons for a decision by a Council or Council Committee acting as a planning authority are recorded in the minutes.
|
Agenda (Open Portion) City Planning Committee Meeting |
Page 8 |
|
|
|
26/8/2019 |
|
7.1 Applications under the Hobart Interim Planning Scheme 2015
7.1.1 59 Sandy Bay Road, Sandy Bay - Partial Demolition, Alterations and New Building for Business and Professional Services
Address: 59 Sandy Bay Road, Sandy Bay
Proposal: Partial Demolition, Alterations and New Building for Business and Professional Services
Expiry Date: 11 October 2019
Extension of Time: Not applicable
Author: Cameron Sherriff
|
REcommendation That pursuant to the Hobart Interim Planning Scheme 2015, the Council approve the application for Partial Demolition, Alterations and New Building for Business and Professional Services at 59 Sandy Bay Road, Battery Point for the reasons outlined in the officer’s report and a permit containing the following conditions be issued:
GEN
The use and/or development must be substantially in accordance with the documents and drawings that comprise PLN19193 59 SANDY BAY ROAD BATTERY POINT TAS 7004 Final Planning Documents except where modified below.
Reason for condition
To clarify the scope of the permit.
TW
The use and/or development must comply with the requirements of TasWater as detailed in the form Submission to Planning Authority Notice, Reference No. TWDA 2019/00557HCC dated 30/04/2019 as attached to the permit.
Reason for condition
To clarify the scope of the permit.
PLN 15a
A demolition waste management plan must be implemented throughout demolition. The demolition waste management plan must include provisions for the handling, transport and disposal of demolition material, including any contaminated waste and recycling opportunities, to satisfy the above requirement.
Advice: Any demolition must also comply with heritage conditions HER 11 and HER 12.
It is recommended that the developer liaise with the Council’s Cleansing and Solid Waste Unit regarding reducing, reusing and recycling materials associated with demolition on the site to minimise solid waste being directed to landfill. Further information can also be found on the Council’s website.
Reason for condition
To ensure that solid waste management from the site meets the Council’s requirements and standards
PLN s1
The parking area proposed at the front of the property is not approved as part of this permit and must not be constructed. The existing garden bed must be retained.
Advice: Refer Condition HER s1.
Reason for condition
To clarify the scope of this permit.
ENG sw1
All stormwater from the proposed development (including but not limited to: roofed areas, ag drains, retaining wall ag drains and impervious surfaces such as driveways and paved areas) must be drained to the Council’s stormwater infrastructure prior to first occupation or commencement of use (whichever occurs first).
Reason for condition
To ensure that stormwater from the site will be discharged to a suitable Council approved outlet.
ENG sw7
Prior to any approval under the Building Act 2016, a stormwater treatment report (including associated plans and calculations) demonstrating that a stormwater treatment system of a sufficient size and design will achieve the State Stormwater Strategy 2010 targets. Council notes car park treatment should target fine sediments and hydrocarbons.
Prior to first occupation or commencement of use (which ever occurs first), the proposed stormwater treatment system must be installed and operational.
All work required by this condition must be undertaken in accordance with the approved plan.
Advice:
The applicant is required submit detailed
design documentation to satisfy this condition via Council's planning condition endorsement process
(noting there is a fee associated with condition endorsement approval of engineering drawings [see
general advice on how to obtain condition endorsement and for
fees and charges]). This is a separate process to any building or
plumbing approval under the Building Act 2016. Once the plan has been approved Council will issue a condition endorsement (see general advice on how to obtain condition endorsement).
Reason for condition
To avoid the possible pollution of drainage systems and natural watercourses, and to comply with relevant State legislation.
ENG tr2
A construction traffic and parking management plan must be implemented prior to the commencement of work on the site (including demolition).
The construction traffic (including cars, public transport vehicles, service vehicles, pedestrians and cyclists) and parking management plan must be submitted and approved, prior to any approval under the Building Act 2016. The construction traffic and parking management plan must:
1. Be prepared by a suitably qualified person. 2. Develop a communications plan to advise the wider community of the traffic and parking impacts during construction. 3. Include a start date and finish dates of various stages of works. 4. Include times that trucks and other traffic associated with the works will be allowed to operate. 5. Nominate a superintendent, or the like, to advise the Council of the progress of works in relation to the traffic and parking management with regular meetings during the works. All work required by this condition must be undertaken in accordance with the approved construction traffic and parking management plan.
Advice:
The applicant is required submit detailed
design documentation to satisfy this condition via Council's planning condition endorsement process
(noting there is a fee associated with condition endorsement approval of engineering drawings [see
general advice on how to obtain condition endorsement and for
fees and charges]). This is a separate process to any building or
plumbing approval under the Building Act 2016. Once the construction traffic and parking management plan has
been approved, the Council will issue a condition endorsement (see
general advice on how to obtain condition endorsement). Where building approval is also required, it is recommended that documentation for condition endorsement be submitted well before submitting documentation for building approval. Failure to address condition endorsement requirements prior to submitting for building approval may result in unexpected delays.
Reason for condition
To ensure the safety of vehicles entering and leaving the development and the safety and access around the development site for the general public and adjacent businesses.
ENG 2a
Prior to first occupation or commencement of use (whichever occurs first), vehicular barriers compliant with the Australian Standard AS/NZS1170.1:2002 must be installed to prevent vehicles running off the edge of an access driveway or parking module (parking spaces, aisles and manoeuvring area) where the drop from the edge of the trafficable area to a lower level is 600mm or greater, and wheel stops (kerb) must be installed for drops between 150mm and 600mm. Barriers must not limit the width of the driveway access or parking and turning areas approved under the permit.
Advice:
The Council does not consider a slope greater than 1 in 4 to constitute a lower level as described in AS/NZS 2890.1:2004 Section 2.4.5.3. Slopes greater than 1 in 4 will require a vehicular barrier or wheel stop.
Designers are advised to consult the National Construction Code 2016 to determine if pedestrian handrails or safety barriers compliant with the NCC2016 are also required in the parking module this area may be considered as a path of access to a building.
Reason for condition
To ensure the safety of users of the access driveway and parking module and compliance with the standard.
ENG 2b
Prior to the issue of any approval under the Building Act 2016 or the commencement of works on site (whichever occurs first), a certified vehicle barrier design (including site plan with proposed location(s) of installation) prepared by a suitably qualified engineer, compliant with Australian Standard AS/NZS1170.1:2002, must be submitted to Council.
Advice:
If the development's building approval includes the need for a Building Permit from Council, the applicant is advised to submit
detailed design of vehicular barrier as part of the Building Application. If the development's building approval is covered under Notifiable Work the applicant is advised to submit detailed design of vehicular barrier as a condition endorsement of the planning permit condition. Once the certification has been accepted, the Council will issue a condition endorsement (see general advice on how to obtain condition endorsement).
Reason for condition
To ensure the safety of users of the access driveway and parking module and compliance with the standard.
ENG 2c
Prior to the first occupation or commencement of use (which ever occurs first), vehicular barriers must be inspected by a qualified engineer and certification submitted to the Council confirming that the installed vehicular barriers comply with the certified design and Australian Standard AS/NZS1170.1:2002.
Advice:
Certification may be submitted to the Council as part of the Building Act 2016 approval process or via condition endorsement (see general advice on how to obtain condition endorsement)
Reason for condition
To ensure the safety of users of the access driveway and parking module and compliance with the relevant standards.
ENG 3a
The circulation roadways, ramps and parking module (parking spaces, aisles and manoeuvring area) must be designed and constructed in accordance with Australian Standard AS/NZS2890.1:2004 (including the requirement for vehicle safety barriers where required).
Advice:
It is advised that designers consider the detailed design of the access and parking module prior to finalising the Finished Floor Level (FFL) of the parking spaces (especially if located within a garage incorporated into the dwelling), as failure to do so may result in difficulty complying with this condition.
Reason for condition
To ensure the safety of users of the access and parking module, and compliance with the relevant Australian Standard.
ENG 3b
The circulation roadways, ramps and parking module (parking spaces, aisles and manoeuvring area) design must be submitted and approved, prior to the issuing of any approval under the Building Act 2016.
The circulation roadways, ramps and parking module (parking spaces, aisles and manoeuvring area) design must:
1. Be prepared and certified by a suitably qualified engineer. 2. Be in accordance with the Australian Standard AS/NZS2890.1:2004. 3. Include plan view and long section of the circulation roadways and ramps including dimensions, levels, gradients and transitions. 4. Include one (1) car parking spaces accessible for people with a disability in accordance with Australian Standard AS/NZS2890.6:2009. 5. Show any other details as Council deem necessary to satisfy the above requirement.
Advice:
· The applicant is required submit detailed design documentation to satisfy this condition via Council's planning condition endorsement process (noting there is a fee associated with condition endorsement approval of engineering drawings [see general advice on how to obtain condition endorsement and for fees and charges]). This is a separate process to any building or plumbing approval under the Building Act 2016. · Once the design has been approved, the Council will issue a condition endorsement (see general advice on how to obtain condition endorsement) · Where building approval is also required, it is recommended that documentation for condition endorsement be submitted well before submitting documentation for building approval. Failure to address condition endorsement requirements prior to submitting for building approval may result in unexpected delays.
Reason for condition
To ensure the safety of users of the access and parking module, and compliance with the relevant Australian Standard.
ENG 4
The access driveway and parking module (car parking spaces, aisles and manoeuvring area) approved by this permit must be constructed to a sealed standard (spray seal, asphalt, concrete, pavers or equivalent Council approved) and surface drained to the Council's stormwater infrastructure prior to the first occupation or commencement of use (whichever occurs first).
Reason for condition
To ensure the safety of users of the access driveway and parking module, and that it does not detract from the amenity of users, adjoining occupiers or the environment by preventing dust, mud and sediment transport.
ENG 5
The number of parking spaces within the proposed development must include:
1. Twenty eight (261) User Class 1A car parking spaces. These spaces shall be User Class 1A in accordance with AS/NZS 2890.1. 2. One (1) User Class 4 car parking space. This space shall be User Class 4 in accordance with AS/NZS 2890.1. 3. A minimum number of four (4) bicycle parking spaces.
All car parking spaces must be delineated by means of white or yellow lines 80mm to 100mm wide, or white or yellow pavement markers in accordance with Australian Standards AS/NZS 2890.1 2004, prior to commencement of use.
Reason for condition
To ensure the provision of parking for the use is safe and efficient.
ENG 1
Any damage to council infrastructure resulting from the implementation of this permit, must, at the discretion of the Council:
1. Be met by the owner by way of reimbursement (cost of repair and reinstatement to be paid by the owner to the Council); or 2. Be repaired and reinstated by the owner to the satisfaction of the Council.
A photographic record of the Council's infrastructure adjacent to the subject site must be provided to the Council prior to any commencement of works.
A photographic record of the Council’s infrastructure (e.g. existing property service connection points, roads, buildings, stormwater, footpaths, driveway crossovers and nature strips, including if any, preexisting damage) will be relied upon to establish the extent of damage caused to the Council’s infrastructure during construction. In the event that the owner/developer fails to provide to the Council a photographic record of the Council’s infrastructure, then any damage to the Council's infrastructure found on completion of works will be deemed to be the responsibility of the owner.
Reason for condition
To ensure that any of the Council's infrastructure and/or siterelated service connections affected by the proposal will be altered and/or reinstated at the owner’s full cost.
ENG s1
The vehicular access for the proposed development is approved for left hand turn entry and exit only.
Reason for condition
To ensure the safety of users of the access.
ENV 1
Sediment and erosion control measures sufficient to prevent sediment from leaving the site must be installed prior to any disturbance of the site, and maintained until all areas of disturbance have been stabilized or revegetated.
Advice: For further guidance in preparing a Soil and Water Management Plan – in accordance with Fact sheet 3 Derwent Estuary Program click here.
Reason for condition
To avoid the sedimentation of roads, drains, natural watercourses, Council land that could be caused by erosion and runoff from the development, and to comply with relevant State legislation.
HER 11
The demolition of the two windows to the ground floor rear offices and shown on Demolition Plan A107 dated 2/5/19 is not approved. These two windows must be retained.
Prior to the issue of any approval under the Building Act 2016, revised plans must be submitted and approved showing the retention of these windows in accordance with the above requirement.
All work required by this condition must be undertaken in accordance with the approved revised plans.
Reason for condition
To ensure that development at a heritage place is undertaken in a sympathetic manner which does not cause loss of historic cultural heritage significance.
HER 12
Original and early fabric on the subject property must be protected and conserved.
The stone wall on the boundary between the subject property and 63 Sandy Bay Road and 3 and 5 Albuera Street must be protected during all construction and excavation works for the drainage diversion.
Prior to the issue of any approval under the Building Act 2016, documentation must be submitted and approved which details how the wall is to be protected in accordance with the above requirement and document how any unanticipated damage to the wall will be rectified to ensure the heritage values of the wall are not lost.
All work required by this condition must be undertaken in accordance with the approved documentation.
Reason for condition
To ensure that development at a heritage place is undertaken in a sympathetic manner which does not cause loss of historic cultural heritage significance.
HER 6
Should any features or deposits of an archaeological nature be discovered on the site during excavation or disturbance:
1. All excavation and/or disturbance must stop immediately; and 2. A qualified archaeologist must be engaged to attend the site and provide advice and assessment of the features and/or deposits discovered and make recommendations on further excavation and/or disturbance; and 3. All and any recommendations made by the archaeologist engaged in accordance with (2) above must be complied with in full; and 4. All features and/or deposits discovered must be reported to the Council with 1 day of the discovery; and 5. A copy of the archaeologists advice, assessment and recommendations obtained in accordance with paragraph (2) above must be provided to Council within 30 days of receipt of the advice, assessment and recommendations.
Excavation and/or disturbance must not recommence unless and until approval is granted from the Council.
Reason for condition
To ensure that work is planned and implemented in a manner that seeks to understand, retain, protect, preserve and manage significant archaeological evidence.
HER s1
Revised landscaping and parking plans are required showing:
· the removal of parking between the front building line and the street boundary. · a tree protection zone around the Norfolk Island Pine and describe measures to protect the tree roots and canopy during works to the drainage pipe.
Prior to the issue of any approval under the Building Act 2016, revised plans must be submitted and approved in accordance with the above requirements.
All work required by this condition must be undertaken in accordance with the approved revised plans.
Reason for condition
To ensure that development at a heritage place is undertaken in a sympathetic manner which does not cause loss of historic cultural heritage significance.
HER s4
The design of the glazed linkway between the proposed development and the heritage listed house is not approved. A revised design must be prepared with colours, materials and form that is more compatible with, sympathetic to and subservient to the heritage values of the listed place.
Prior to the issue of any approval under the Building Act 2016, revised plans must be submitted and approved in accordance with the above requirement.
All work required by this condition must be undertaken in accordance with the approved revised plans.
Reason for condition
To ensure development at a heritage place is undertaken in a sympathetic manner and is subservient to the heritage values of the listed place.
ADVICE
The following advice is provided to you to assist in the implementation of the planning permit that has been issued subject to the conditions above. The advice is not exhaustive and you must inform yourself of any other legislation, bylaws, regulations, codes or standards that will apply to your development under which you may need to obtain an approval. Visit the Council's website for further information.
Prior to any commencement of work on the site or commencement of use the following additional permits/approval may be required from the Hobart City Council.
CONDITION ENDORSEMENT PLANNING
If a condition endorsement is required by a planning condition above, you will need to submit the relevant documentation to satisfy the condition via the Condition Endorsement Submission on Council's online services eplanning portal.
Where building approval is also required, it is recommended that documentation for condition endorsement be submitted well before submitting documentation for building approval. Failure to address condition endorsement requirements prior to submitting for building approval may result in unexpected delays.
Once approved, the Council will respond to you via email that the condition has been endorsed (satisfied). Detailed instructions can be found here.
CONDITION ENDORSEMENT ENGINEERING
All engineering drawings required to be submitted and approved by this planning permit must be submitted to the City of Hobart as a CEP (Condition Endorsement) via the City’s Online Service Development Portal. When lodging a CEP, please reference the PLN number of the associated Planning Application. Each CEP must also include an estimation of the cost of works shown on the submitted engineering drawings. Once that estimation has been confirmed by the City’s Engineer, the following fees are payable for each CEP submitted and must be paid prior to the City of Hobart commencing assessment of the engineering drawings in each CEP:
Value of Building Works Approved by Planning Permit Fee: Up to $20,000: $150 per application. Over $20,000: 2% of the value of the works as assessed by the City's Engineer per assessment.
These fees are additional to building and plumbing fees charged under the Building and Plumbing Regulations. Once the CEP is lodged via the Online Service Development Portal, if the value of building works approved by your planning permit is over $20,000, please contact the City’s Development Engineer on 6238 2715 to confirm the estimation of the cost of works shown on the submitted engineering drawings has been accepted.
Once confirmed, pleased call one of the City’s Customer Service Officers on 6238 2190 to make payment, quoting the reference number (ie. CEP number) of the Condition Endorsement you have lodged. Once payment is made, your engineering drawings will be assessed.
BUILDING PERMIT
You may need building approval in accordance with the Building Act 2016. Click here for more information.
This is a Discretionary Planning Permit issued in accordance with section 57 of the Land Use Planning and Approvals Act 1993.
PLUMBING PERMIT
You may need plumbing approval in accordance with the Building Act 2016, Building Regulations 2016 and the National Construction Code. Click here for more information.
BUILDING OVER AN EASEMENT
In order to build over the service easement, you will require the written consent of the person on whose behalf the easement was created, in accordance with section 74 of the Building Act 2016. It should be noted that there are burdening easements to TasWater and also a private burdening easement to a neighbouring property (running along the northern boundary).
STORMWATER
Please note that in addition to a building and/or plumbing permit, development must be in accordance with the Hobart City Council’s Hydraulic Services By law. Click here for more information.
STORM WATER / ROADS / ACCESS
Services to be designed and constructed in accordance with the (IPWEA) LGAT – standard drawings. Click here for more information.
WEED CONTROL
Effective measures are detailed in the Tasmanian Washdown Guidelines for Weed and Disease Control: Machinery, Vehicles and Equipment (Edition 1, 2004). The guidelines can be obtained from the Department of Primary Industries, Parks, Water and Environment website.
FEES AND CHARGES
Click here for information on the Council's fees and charges.
DIAL BEFORE YOU DIG
Click here for dial before you dig information.
|
Attachment a: PLN-19-193
- 59 SANDY BAY ROAD BATTERY POINT TAS 7004 - Planning Committee or Delegated
Report ⇩ ![]()
Attachment
b: PLN-19-193-
59 SANDY BAY ROAD BATTERY POINT TAS 7004 - CPC Agenda Documents ⇩ ![]()
Attachment
c: PLN-19-193
- 59 SANDY BAY ROAD BATTERY POINT TAS 7004 - Acting Senior Cultural Heritage
Officer Report ⇩ ![]()
Attachment
d: PLN-19-193
- 59 SANDY BAY ROAD BATTERY POINT TAS 7004 - Urban Design Advisory Panel
Minutes ⇩ ![]()
Attachment
e: PLN-19-193
- 59 SANDY BAY ROAD BATTERY POINT TAS 7004 - Senior Development Engineer Report ⇩ ![]()
Attachment
f: PLN-19-193
- 59 SANDY BAY ROAD BATTERY POINT TAS 7004 - Additional details from Applicant
regarding possible Landscape Screening ⇩ ![]()
|
Item No. 7.1.1 |
Agenda (Open Portion) City Planning Committee Meeting - 26/8/2019 |
Page 24 ATTACHMENT a |












































|
Agenda (Open Portion) City Planning Committee Meeting - 26/8/2019 |
Page 69 ATTACHMENT b |

























|
Item No. 7.1.1 |
Agenda (Open Portion) City Planning Committee Meeting - 26/8/2019 |
Page 96 ATTACHMENT b |

















|
Item No. 7.1.1 |
Agenda (Open Portion) City Planning Committee Meeting - 26/8/2019 |
Page 115 ATTACHMENT b |

|
Item No. 7.1.1 |
Agenda (Open Portion) City Planning Committee Meeting - 26/8/2019 |
Page 117 ATTACHMENT b |









|
Item No. 7.1.1 |
Agenda (Open Portion) City Planning Committee Meeting - 26/8/2019 |
Page 128 ATTACHMENT b |




















|
Item No. 7.1.1 |
Agenda (Open Portion) City Planning Committee Meeting - 26/8/2019 |
Page 149 ATTACHMENT b |










|
Item No. 7.1.1 |
Agenda (Open Portion) City Planning Committee Meeting - 26/8/2019 |
Page 161 ATTACHMENT b |






























|
Item No. 7.1.1 |
Agenda (Open Portion) City Planning Committee Meeting - 26/8/2019 |
Page 192 ATTACHMENT b |








|
Item No. 7.1.1 |
Agenda (Open Portion) City Planning Committee Meeting - 26/8/2019 |
Page 202 ATTACHMENT b |































|
Item No. 7.1.1 |
Agenda (Open Portion) City Planning Committee Meeting - 26/8/2019 |
Page 235 ATTACHMENT c |






|
Agenda (Open Portion) City Planning Committee Meeting - 26/8/2019 |
Page 242 ATTACHMENT d |

|
Agenda (Open Portion) City Planning Committee Meeting - 26/8/2019 |
Page 244 ATTACHMENT e |






|
Agenda (Open Portion) City Planning Committee Meeting - 26/8/2019 |
Page 251 ATTACHMENT f |
|
Item No. 7.1.1 |
Agenda (Open Portion) City Planning Committee Meeting - 26/8/2019 |
Page 252 ATTACHMENT f |

|
Item No. 7.1.2 |
Agenda (Open Portion) City Planning Committee Meeting |
Page 256 |
|
|
26/8/2019 |
|
7.1.2 604 Sandy Bay Road, Sandy Bay - Dwelling
Address: 604 Sandy Bay Road, Sandy Bay
Proposal: Dwelling
Expiry Date: 15 October 2019
Extension of Time: Not applicable
Author: Richard Bacon
|
REcommendation That pursuant to the Hobart Interim Planning Scheme 2015, the Council refuse the application for a dwelling at 604 Sandy Bay Road Sandy Bay TAS 7005 for the following reasons:
1 The proposal does not meet the acceptable solution or the performance criterion with respect to clause 10.4.2 A3 and P3 of the Hobart Interim Planning Scheme 2015 because it would result in an unreasonable loss of amenity of the adjoining properties at No. 608 Sandy Bay Road, and Nos. 9, 11 and 13 Elma Road, due to the proposal's excessive visual impact caused by the apparent scale, bulk and proportions of the dwelling when viewed from the adjoining lots, in terms of the height of the building with minimal side and rear boundary setbacks.
2 The proposal does not meet the acceptable solution or the performance criterion with respect to clause E13.8.2 A1 or P1 of the Hobart Interim Planning Scheme 2015 because the proposal would result in detriment to the historic cultural heritage significance of the precinct, as listed in Table E13.2, by virtue of its height, bulk and proximity to existing buildings within the heritage precinct.
|
Attachment a: PLN-18-643
- 604 SANDY BAY ROAD SANDY BAY TAS 7005 - Planning Committee or Delegated
Report ⇩ ![]()
Attachment
b: PLN-18-643
- 604 SANDY BAY ROAD SANDY BAY TAS 7005 - CPC Agenda Documents ⇩ ![]()
Attachment
c: PLN-18-643
- 604 SANDY BAY ROAD SANDY BAY TAS 7005 - Planning Referral Officer Cultural
Heritage Report ⇩ ![]()
Attachment
d: PLN-18-643
- 604 SANDY BAY ROAD SANDY BAY TAS 7005 - CPC Supporting Documents (Supporting
information) ⇨
![]()
|
Item No. 7.1.2 |
Agenda (Open Portion) City Planning Committee Meeting - 26/8/2019 |
Page 258 ATTACHMENT a |



































|
Agenda (Open Portion) City Planning Committee Meeting - 26/8/2019 |
Page 294 ATTACHMENT b |








|
Item No. 7.1.2 |
Agenda (Open Portion) City Planning Committee Meeting - 26/8/2019 |
Page 304 ATTACHMENT b |






|
Item No. 7.1.2 |
Agenda (Open Portion) City Planning Committee Meeting - 26/8/2019 |
Page 311 ATTACHMENT b |
































































|
Item No. 7.1.2 |
Agenda (Open Portion) City Planning Committee Meeting - 26/8/2019 |
Page 377 ATTACHMENT b |


|
Item No. 7.1.2 |
Agenda (Open Portion) City Planning Committee Meeting - 26/8/2019 |
Page 380 ATTACHMENT b |






















|
Item No. 7.1.2 |
Agenda (Open Portion) City Planning Committee Meeting - 26/8/2019 |
Page 404 ATTACHMENT b |
|
Item No. 7.1.2 |
Agenda (Open Portion) City Planning Committee Meeting - 26/8/2019 |
Page 405 ATTACHMENT b |





|
Item No. 7.1.2 |
Agenda (Open Portion) City Planning Committee Meeting - 26/8/2019 |
Page 413 ATTACHMENT c |




|
Agenda (Open Portion) City Planning Committee Meeting |
Page 418 |
|
|
|
26/8/2019 |
|
7.1.3 5 Tew Terrace, Sandy Bay - Partial Demolition and Alterations to Stormwater Infrastructure
Address: 5 Tew Terrace, Sandy Bay
Proposal: Partial Demolition and Alterations to Stormwater Infrastructure
Expiry Date: 11 September 2019
Extension of Time: Not applicable
Author: Jeff Krafft
|
REcommendation That pursuant to the Hobart Interim Planning Scheme 2015, the Council approve the application for partial demolition and alterations to stormwater infrastructure at 5 Tew Terrace, Sandy Bay 7005 for the reasons outlined in the officer’s report and a permit containing the following conditions be issued:
GEN
The use and/or development must be substantially in accordance with the documents and drawings that comprise PLN19292 5 TEW TERRACE SANDY BAY TAS 7005 Final Planning Documents except where modified below.
Reason for condition
To clarify the scope of the permit.
ENV 2
Sediment and erosion control measures, in accordance with an approved soil and water management plan (SWMP), must be installed prior to the commencement of work and maintained until such time as all disturbed areas have been stabilised and/or restored or sealed to the Council’s satisfaction.
A SWMP must be submitted prior to the issue of any approval under the Building Act 2016 or the commencement of work, whichever occurs first. The SWMP must be prepared in accordance with the Soil and Water Management on Building and Construction Sites fact sheets (Derwent Estuary Program, 2008), available here.
All work required by this condition must be undertaken in accordance with the approved SWMP.
Advice: Once the SWMP has been approved, the Council will issue a condition endorsement (see general advice on how to obtain condition endorsement).
Where building approval is also required, it is recommended that documentation for condition endorsement be submitted well before submitting documentation for building approval. Failure to address condition endorsement requirements prior to submitting for building approval may result in unexpected delays.
Reason for condition
To avoid the pollution and sedimentation of roads, drains and natural watercourses that could be caused by erosion and runoff from the development.
OPS s1
The Tree Protection Plan titled Folder Creek stormwater headwall re construction Potential impact on a nearby blue gum (Jerry Romanski, 2 July 2019) must be implemented during works on the headwall. In particular, a standover arborist must be present onsite during works within the tree protection zone.
Reason for condition
To protect the blue gum (Eucalyptus globulus) close to the headwall.
ADVICE
The following advice is provided to you to assist in the implementation of the planning permit that has been issued subject to the conditions above. The advice is not exhaustive and you must inform yourself of any other legislation, bylaws, regulations, codes or standards that will apply to your development under which you may need to obtain an approval. Visit the Council's website for further information.
Prior to any commencement of work on the site or commencement of use the following additional permits/approval may be required from the Hobart City Council.
BUILDING PERMIT
You may need building approval in accordance with the Building Act 2016. Click here for more information.
This is a Discretionary Planning Permit issued in accordance with section 57 of the Land Use Planning and Approvals Act 1993.
PLUMBING PERMIT
You may need plumbing approval in accordance with the Building Act 2016, Building Regulations 2016 and the National Construction Code. Click here for more information.
STORMWATER
Please note that in addition to a building and/or plumbing permit, development must be in accordance with the Hobart City Council’s Hydraulic Services By law. Click here for more information.
WEED CONTROL
Effective measures are detailed in the Tasmanian Washdown Guidelines for Weed and Disease Control: Machinery, Vehicles and Equipment (Edition 1, 2004). The guidelines can be obtained from the Department of Primary Industries, Parks, Water and Environment website.
|
Attachment a: PLN-19-292
- 5 TEW TERRACE SANDY BAY TAS 7005 - Planning Committee or Delegated Report ⇩ ![]()
Attachment
b: PLN-19-292
- 5 TEW TERRACE SANDY BAY TAS 7005 - CPC Agenda Documents ⇩ ![]()
|
Item No. 7.1.3 |
Agenda (Open Portion) City Planning Committee Meeting - 26/8/2019 |
Page 421 ATTACHMENT a |











|
Agenda (Open Portion) City Planning Committee Meeting - 26/8/2019 |
Page 433 ATTACHMENT b |


















|
Item No. 7.1.3 |
Agenda (Open Portion) City Planning Committee Meeting - 26/8/2019 |
Page 453 ATTACHMENT b |











|
Item No. 7.1.4 |
Agenda (Open Portion) City Planning Committee Meeting |
Page 467 |
|
|
26/8/2019 |
|
7.1.4 6 Washington Street, South Hobart - Partial Demolition, Alterations and Extension
Address: 6 Washington Street, South Hobart
Proposal: Partial Demolition, Alterations and Extension
Expiry Date: 30 September 2019
Extension of Time: Not applicable
Author: Victoria Maxwell
|
REcommendation That pursuant to the Hobart Interim Planning Scheme 2015, the Council approve the application for Partial Demolition, Alterations and Extension at 6 Washington Street SOUTH HOBART TAS 7004 for the reasons outlined in the officer’s report and a permit containing the following conditions be issued:
GEN
The use and/or development must be substantially in accordance with the documents and drawings that comprise PLN19378 6 WASHINGTON STREET SOUTH HOBART TAS 7004 Final Planning documents except where modified below.
Reason for condition
To clarify the scope of the permit.
ENG sw1
All stormwater from the proposed development (including but not limited to: roofed areas, ag drains, retaining wall ag drains and impervious surfaces such as driveways and paved areas) must be drained to the Council’s stormwater infrastructure prior to first occupation or commencement of use (whichever occurs first).
Advice: Under section 23 of the Urban Drainage Act 2013 it is an offence for a property owner to direct stormwater onto a neighbouring property.
Reason for condition
To ensure that stormwater from the site will be discharged to a suitable Council approved outlet.
ENG 1
Any damage to council infrastructure resulting from the implementation of this permit, must, at the discretion of the Council:
1. Be met by the owner by way of reimbursement (cost of repair and reinstatement to be paid by the owner to the Council); or 2. Be repaired and reinstated by the owner to the satisfaction of the Council.
A photographic record of the Council's infrastructure adjacent to the subject site must be provided to the Council prior to any commencement of works.
A photographic record of the Council’s infrastructure (e.g. existing property service connection points, roads, buildings, stormwater, footpaths, driveway crossovers and nature strips, including if any, preexisting damage) will be relied upon to establish the extent of damage caused to the Council’s infrastructure during construction. In the event that the owner/developer fails to provide to the Council a photographic record of the Council’s infrastructure, then any damage to the Council's infrastructure found on completion of works will be deemed to be the responsibility of the owner.
Reason for condition
To ensure that any of the Council's infrastructure and/or siterelated service connections affected by the proposal will be altered and/or reinstated at the owner’s full cost.
HER 7
Quality photographs of the mural on the end wall of the existing building must be taken prior to commencement of work.
Prior to the issue of any approval under the Building Act 2016, the photographs must be submitted and approved in accordance with the above requirement.
Reason for condition
To ensure recognition of the historic cultural heritage significance of the precinct and wider place.
OPS s1
The
development is to
be undertaken in
ways that protect the existing park tree just to the north of the community hall. A suitably
qualified and experienced arborist is to be present during all works close to or within the tree protection zone (TPZ, 5.2 m radius
from the centre of the tree trunk). Site
workers are to follow all instructions from the site arborist regarding measures
required to protect the tree. Reason for condition
To protect the existing park tree.
OPS s2
Excavation and installation of the new paved area between the extended hall and the tree is not to encroach further in to the structural root zone of the tree (2.3 m from the centre of the trunk) or the footprint of the existing hotmix path, whichever is the lesser.
Reason for condition
To ensure the ongoing protection and maintenance of the existing park tree.
OPS s3
The cut out of the building roof is to be shaped to ensure that any impact upon the lower tree branch is minimised, in consultation with Council's Program Manager Arboriculture and Nursery.
Reason for condition
To protect the existing park tree.
OPS s4
The proposed new path to the north of the community hall is to be installed outside the likely modified tree protection zone of the tree (a radius of 5.2 m from the centre of the trunk), to the satisfaction of council’s Program Leader Arboriculture and Nursery.
Reason for condition
To ensure ongoing maintenance of the tree.
ADVICE
The following advice is provided to you to assist in the implementation of the planning permit that has been issued subject to the conditions above. The advice is not exhaustive and you must inform yourself of any other legislation, bylaws, regulations, codes or standards that will apply to your development under which you may need to obtain an approval. Visit the Council's website for further information.
Prior to any commencement of work on the site or commencement of use the following additional permits/approval may be required from the Hobart City Council.
BUILDING PERMIT
You may need building approval in accordance with the Building Act 2016. Click here for more information.
This is a Discretionary Planning Permit issued in accordance with section 57 of the Land Use Planning and Approvals Act 1993.
PLUMBING PERMIT
You may need plumbing approval in accordance with the Building Act 2016, Building Regulations 2016 and the National Construction Code. Click here for more information.
FEES AND CHARGES
Click here for information on the Council's fees and charges.
DIAL BEFORE YOU DIG
Click here for dial before you dig information.
HERITAGE
It is recommended that the applicant reconsider the use of 'Monument' kliplock on the roof and 'Monument' Longline wall sheeting. The applicant is to note that the solar absorptance of the colour 'Monument' is 0.73 and classified as a 'dark' colour under the BCA. The following link outlines these figures.
http://www.steel.com.au/products/coatedsteel/colorbondsteel/basixandbca classification
An alternative colour with a lower solar absorptance with a BCA classification in the light to medium range is considered to have a better thermal efficiency.
|
Attachment a: PLN-19-378
- 6 WASHINGTON STREET SOUTH HOBART TAS 7004 - Planning Committee or Delegated
Report ⇩ ![]()
Attachment
b: PLN-19-378
- 6 WASHINGTON STREET SOUTH HOBART TAS 7004 - CPC Agenda Documents ⇩ ![]()
Attachment
c: PLN-19-378
- 6 WASHINGTON STREET SOUTH HOBART TAS 7004 - Planning Referral Officer
Cultural Heritage Report ⇩ ![]()
Attachment
d: PLN-19-378
- 6 WASHINGTON STREET SOUTH HOBART TAS 7004 - Planning Referral Officer Park
Planner Report ⇩ ![]()
|
Item No. 7.1.4 |
Agenda (Open Portion) City Planning Committee Meeting - 26/8/2019 |
Page 472 ATTACHMENT a |

















|
Agenda (Open Portion) City Planning Committee Meeting - 26/8/2019 |
Page 490 ATTACHMENT b |

|
Item No. 7.1.4 |
Agenda (Open Portion) City Planning Committee Meeting - 26/8/2019 |
Page 492 ATTACHMENT b |










|
Item No. 7.1.4 |
Agenda (Open Portion) City Planning Committee Meeting - 26/8/2019 |
Page 504 ATTACHMENT b |





|
Item No. 7.1.4 |
Agenda (Open Portion) City Planning Committee Meeting - 26/8/2019 |
Page 510 ATTACHMENT b |


|
Item No. 7.1.4 |
Agenda (Open Portion) City Planning Committee Meeting - 26/8/2019 |
Page 514 ATTACHMENT b |



|
Item No. 7.1.4 |
Agenda (Open Portion) City Planning Committee Meeting - 26/8/2019 |
Page 519 ATTACHMENT c |

|
Agenda (Open Portion) City Planning Committee Meeting - 26/8/2019 |
Page 521 ATTACHMENT d |
|
Agenda (Open Portion) City Planning Committee Meeting |
Page 522 |
|
|
|
26/8/2019 |
|
7.1.5 56 Alexander Street, 54 Alexander Street, Sandy Bay - Alterations and Multiple Dwellings (One Exisiting, One New)
Address: 56 Alexander Street, 54 Alexander Street, Sandy Bay
Proposal: Alterations and Multiple Dwellings (One Existing, One New)
Expiry Date: 13 September 2019
Extension of Time: Not applicable
Author: Cameron Sherriff
|
REcommendation That pursuant to the Hobart Interim Planning Scheme 2015, the Council approve the application for Alterations and Multiple Dwellings (One Existing, One New) at 56 Alexander Street and 54 Alexander Street, SANDY BAY for the reasons outlined in the officer’s report and a permit containing the following conditions be issued:
GEN
The use and/or development must be substantially in accordance with the documents and drawings that comprise PLN1956 56 ALEXANDER STREET SANDY BAY TAS 7005 Final Planning Documents except where modified below.
Reason for condition
To clarify the scope of the permit.
TW
The use and/or development must comply with the requirements of TasWater as detailed in the form Submission to Planning Authority Notice, Reference No. TWDA 2019/00157HCC dated 14/02/2019 as attached to the permit.
Reason for condition
To clarify the scope of the permit.
PLN s1
The approved use of the new dwelling is that of a single dwelling, catering for one household only.
Reason for condition
To clarify the scope of the permit.
ENG sw1
All stormwater from the proposed development (including but not limited to: roofed areas, ag drains, retaining wall ag drains and impervious surfaces such as driveways and paved areas) must be drained to the Council’s stormwater infrastructure prior to first occupation or commencement of use (whichever occurs first).
Advice:
Reason for condition
To ensure that stormwater from the site will be discharged to a suitable Council approved outlet.
ENG 2a
Prior to first occupation or commencement of use (whichever occurs first), vehicular barriers compliant with the Australian Standard AS/NZS1170.1:2002 must be installed to prevent vehicles running off the edge of an access driveway or parking module (parking spaces, aisles and manoeuvring area) where the drop from the edge of the trafficable area to a lower level is 600mm or greater, and wheel stops (kerb) must be installed for drops between 150mm and 600mm. Barriers must not limit the width of the driveway access or parking and turning areas approved under the permit.
Advice: The Council
does not consider a slope
greater than 1 in 4 to constitute a lower level as described in AS/NZS
2890.1:2004 Section 2.4.5.3. Slopes greater than 1 in 4 will require a vehicular barrier or wheel stop. Designers are advised to consult the National Construction Code 2016 to determine if pedestrian handrails or safety barriers compliant with the NCC2016 are also required in the parking module this area may be considered as a path of access to a building.
Reason for condition
To ensure the safety of users of the access driveway and parking module and compliance with the standard.
ENG 2b
Prior to the issue of any approval under the Building Act 2016 or the commencement of works on site (whichever occurs first), a certified vehicle barrier design (including site plan with proposed location(s) of installation) prepared by a suitably qualified engineer, compliant with Australian Standard AS/NZS1170.1:2002, must be submitted to Council.
Advice: If the development's building approval includes the need for a Building Permit from Council, the applicant is advised to submit detailed design of vehicular barrier as part of the Building Application.
If the development's building approval is covered under Notifiable Work the applicant is advised to submit detailed design of vehicular barrier as a condition endorsement of the planning permit condition. Once the certification has been accepted, the Council will issue a condition endorsement (see general advice on how to obtain condition endorsement).
Reason for condition
To ensure the safety of users of the access driveway and parking module and compliance with the standard.
ENG 2c
Prior to the first occupation, vehicular barriers must be inspected by a qualified engineer and certification submitted to the Council confirming that the installed vehicular barriers comply with the certified design and Australian Standard AS/NZS1170.1:2002.
Advice: Certification may be submitted to the Council as part of the Building Act 2016 approval process or via condition endorsement (see general advice on how to obtain condition endorsement).
Reason for condition
To ensure the safety of users of the access driveway and parking module and compliance with the relevant standards.
ENG 4
The access driveway and parking module (car parking spaces, aisles and manoeuvring area) approved by this permit must be constructed to a sealed standard (spray seal, asphalt, concrete, pavers or equivalent Council approved) and surface drained to the Council's stormwater infrastructure prior to the first occupation.
Reason for condition
To ensure the safety of users of the access driveway and parking module, and that it does not detract from the amenity of users, adjoining occupiers or the environment by preventing dust, mud and sediment transport.
ENG 1
Any damage to council infrastructure resulting from the implementation of this permit, must, at the discretion of the Council:
1. Be met by the owner by way of reimbursement (cost of repair and reinstatement to be paid by the owner to the Council); or 2. Be repaired and reinstated by the owner to the satisfaction of the Council.
A photographic record of the Council's infrastructure adjacent to the subject site must be provided to the Council prior to any commencement of works.
A photographic record of the Council’s infrastructure (e.g. existing property service connection points, roads, buildings, stormwater, footpaths, driveway crossovers and nature strips, including if any, preexisting damage) will be relied upon to establish the extent of damage caused to the Council’s infrastructure during construction. In the event that the owner/developer fails to provide to the Council a photographic record of the Council’s infrastructure, then any damage to the Council's infrastructure found on completion of works will be deemed to be the responsibility of the owner.
Reason for condition
To ensure that any of the Council's infrastructure and/or siterelated service connections affected by the proposal will be altered and/or reinstated at the owner’s full cost.
ENG s1
Prior to first occupancy, the proposed pedestrian path to be delineated and Turning Area signage to be installed in accordance with Modern Architecture Practice Drawing DA03 dated 4/2/19.
Reason for condition
To ensure the provision of parking and access for the use is safe and efficient.
ENV 2
Sediment and erosion control measures, in accordance with an approved soil and water management plan (SWMP), must be installed prior to the commencement of work and maintained until such time as all disturbed areas have been stabilised and/or restored or sealed to the Council’s satisfaction.
A SWMP must be submitted prior to the issue of any approval under the Building Act 2016 or the commencement of work, whichever occurs first. The SWMP must be prepared in accordance with the Soil and Water Management on Building and Construction Sites fact sheets (Derwent Estuary Program, 2008), available here.
All work required by this condition must be undertaken in accordance with the approved SWMP.
Advice: Once the SWMP has been approved, the Council will issue a condition endorsement (see general advice on how to obtain condition endorsement).
Where building approval is also required, it is recommended that documentation for condition endorsement be submitted well before submitting documentation for building approval. Failure to address condition endorsement requirements prior to submitting for building approval may result in unexpected delays.
Reason for condition
To avoid the pollution and sedimentation of roads, drains and natural watercourses that could be caused by erosion and runoff from the development.
ADVICE
The following advice is provided to you to assist in the implementation of the planning permit that has been issued subject to the conditions above. The advice is not exhaustive and you must inform yourself of any other legislation, bylaws, regulations, codes or standards that will apply to your development under which you may need to obtain an approval. Visit the Council's website for further information.
Prior to any commencement of work on the site or commencement of use the following additional permits/approval may be required from the Hobart City Council.
BUILDING PERMIT
You may need building approval in accordance with the Building Act 2016. Click here for more information.
This is a Discretionary Planning Permit issued in accordance with section 57 of the Land Use Planning and Approvals Act 1993.
PLUMBING PERMIT
You may need plumbing approval in accordance with the Building Act 2016, Building Regulations 2016 and the National Construction Code. Click here for more information.
COUNCIL RESERVES
This permit does not authorise any works on the adjoining Council land, French Street Reserve. Any act that causes, or is likely to cause damage to Council’s land may be in breach of the Public Spaces Bylaw and penalties may apply. The by law is available here.
WEED CONTROL
Effective measures are detailed in the Tasmanian Washdown Guidelines for Weed and Disease Control: Machinery, Vehicles and Equipment (Edition 1, 2004). The guidelines can be obtained from the Department of Primary Industries, Parks, Water and Environment website.
FEES AND CHARGES
Click here for information on the Council's fees and charges.
DIAL BEFORE YOU DIG
Click here for dial before you dig information.
|
Attachment
a: PLN-19-56
- 56 ALEXANDER STREET SANDY BAY TAS 7005 - Planning Committee or Delegated
Report ⇩ ![]()
Attachment
b: PLN-19-56
- 56 ALEXANDER STREET SANDY BAY TAS 7005 - CPC Agenda Documents ⇩ ![]()
Attachment
c: PLN-19-56
- 56 ALEXANDER STREET SANDY BAY TAS 7005 - Development Engineering Referral
Officer Report ⇩ ![]()
Attachment
d: PLN-19-56
- 56 ALEXANDER STREET SANDY BAY TAS 7005 - Environmental Development Referral
Officer Report ⇩ ![]()
|
Item No. 7.1.5 |
Agenda (Open Portion) City Planning Committee Meeting - 26/8/2019 |
Page 529 ATTACHMENT a |




















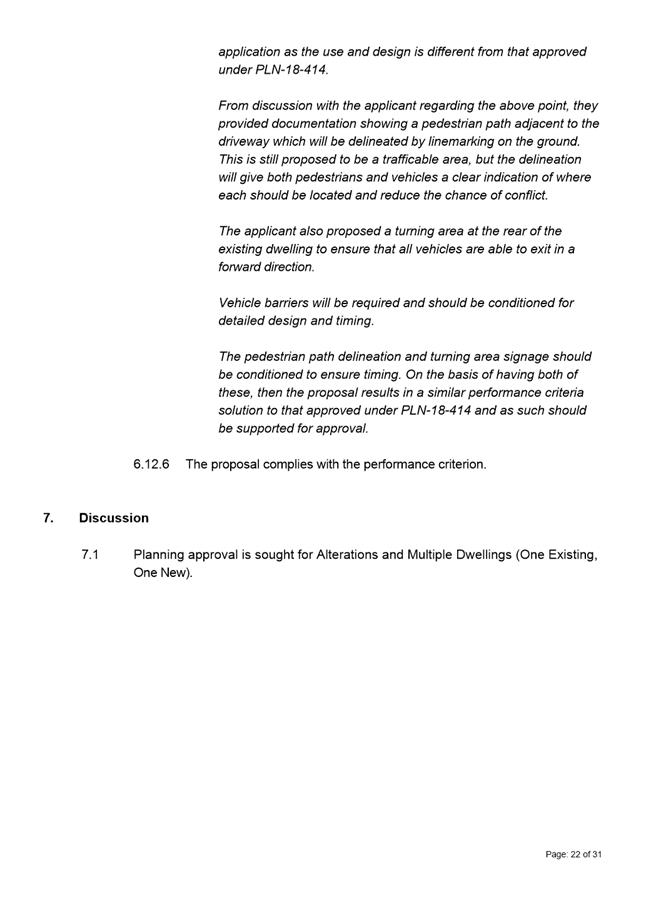
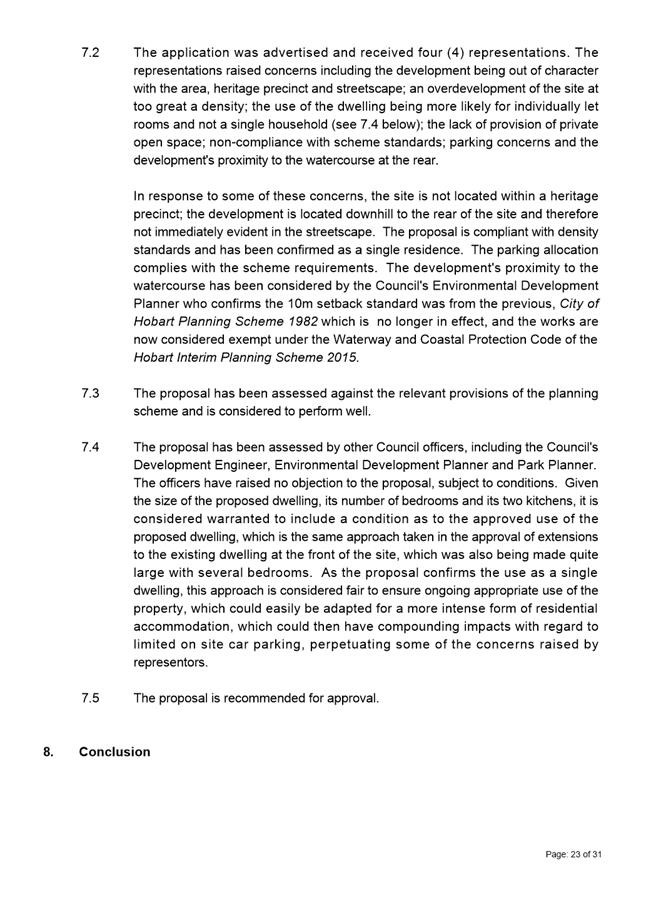



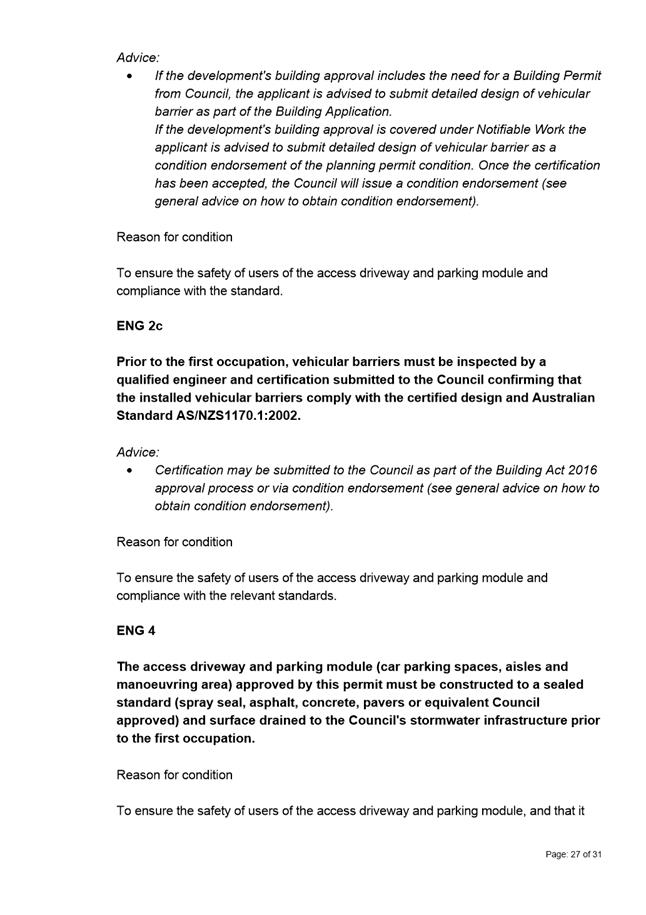


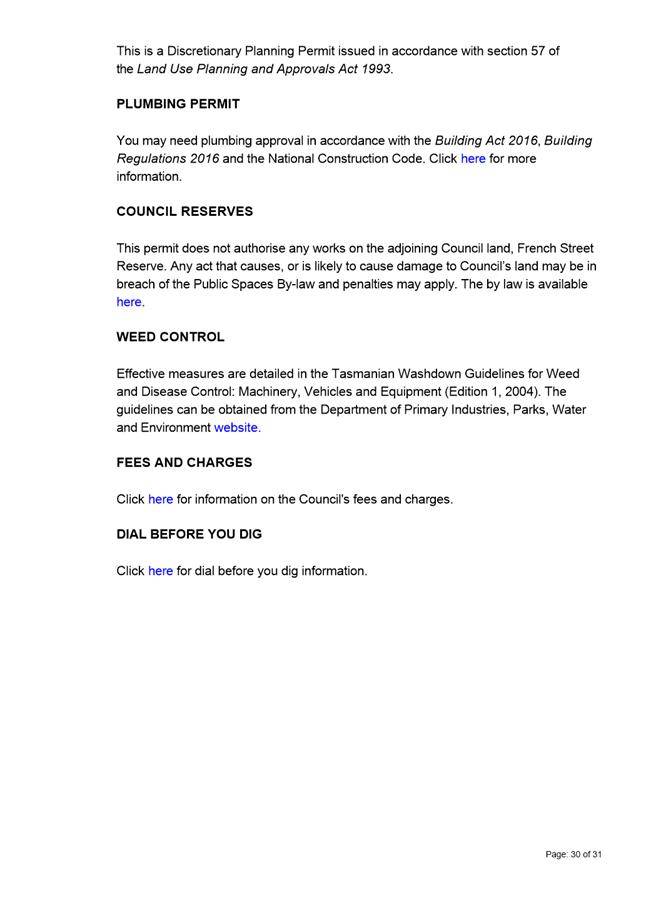

|
Agenda (Open Portion) City Planning Committee Meeting - 26/8/2019 |
Page 560 ATTACHMENT b |







|
Item No. 7.1.5 |
Agenda (Open Portion) City Planning Committee Meeting - 26/8/2019 |
Page 568 ATTACHMENT b |


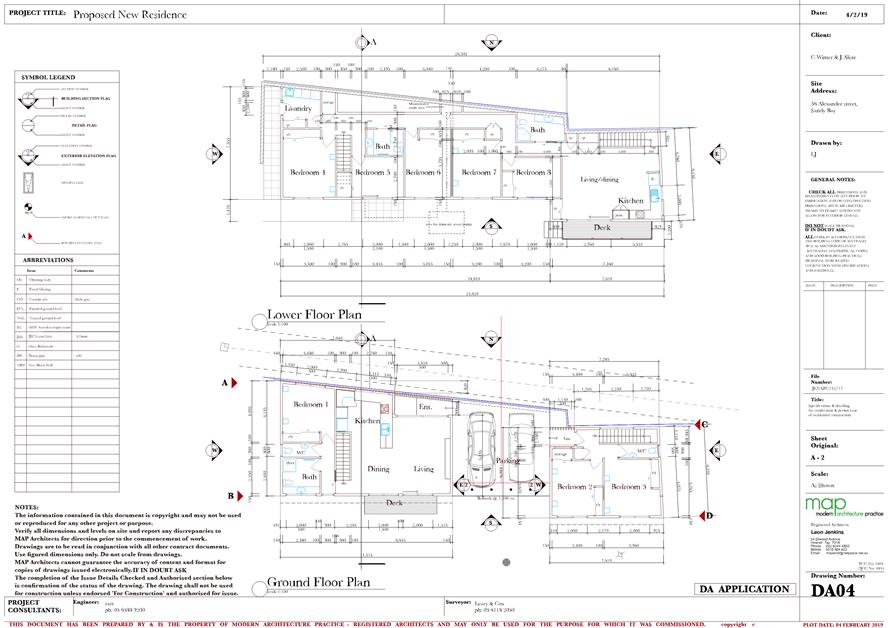
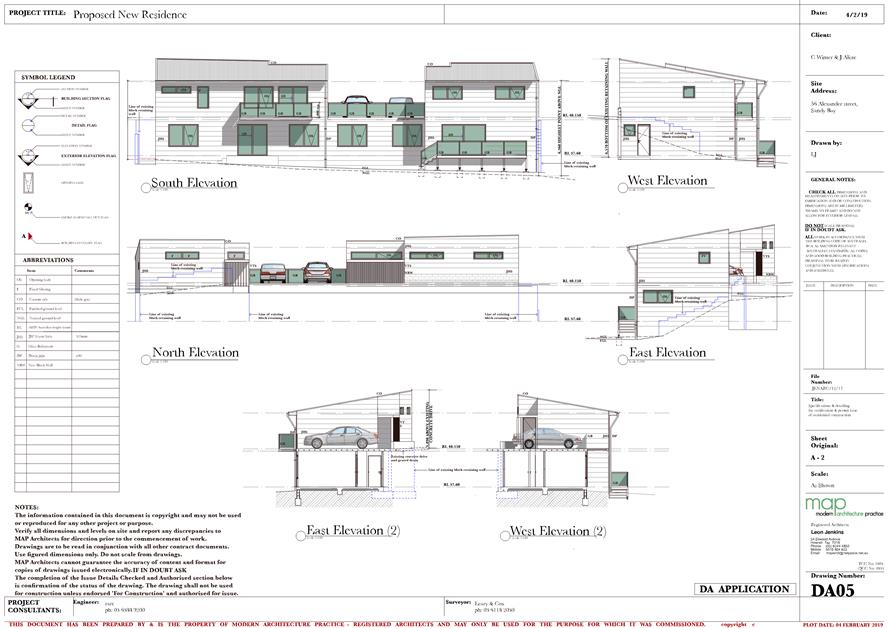



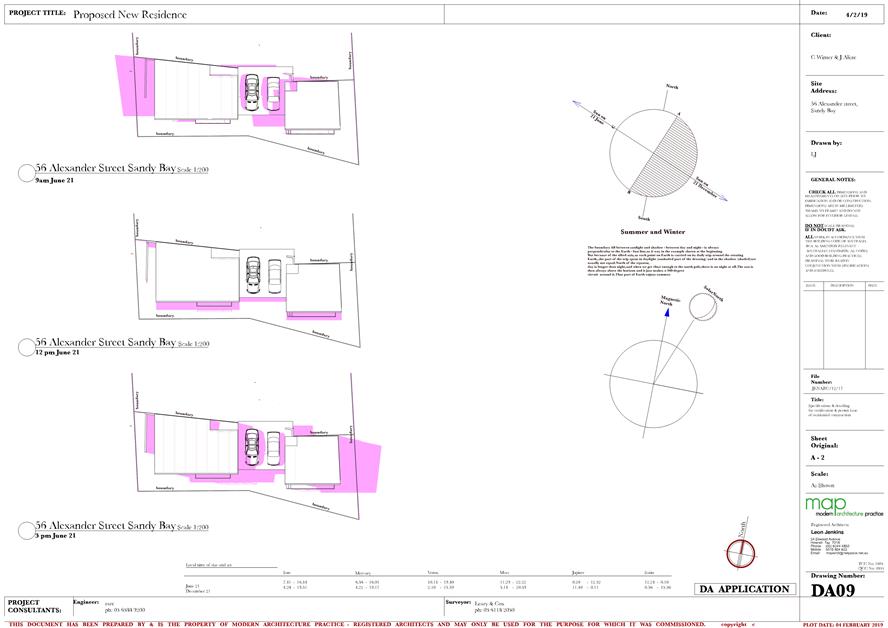
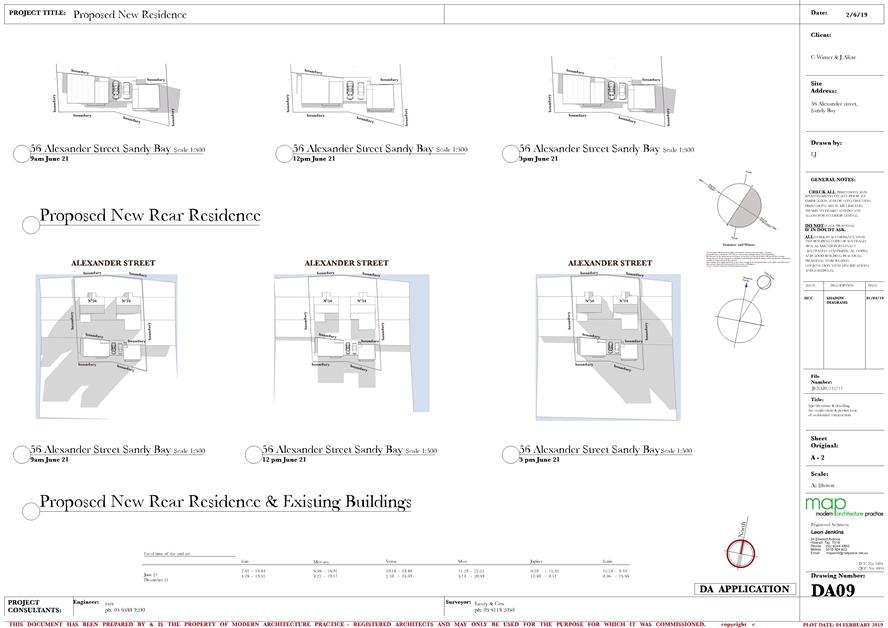
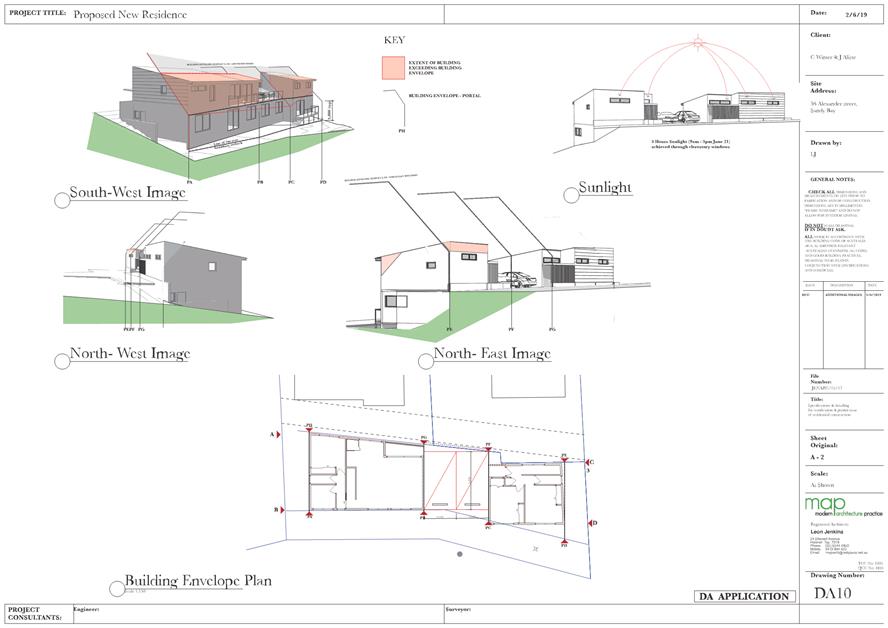
|
Item No. 7.1.5 |
Agenda (Open Portion) City Planning Committee Meeting - 26/8/2019 |
Page 580 ATTACHMENT b |
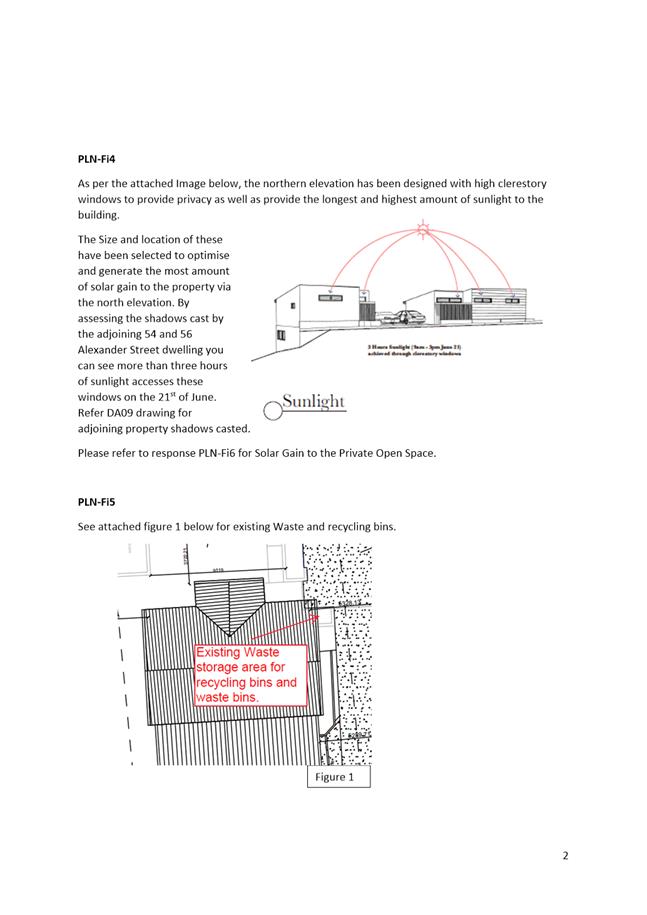
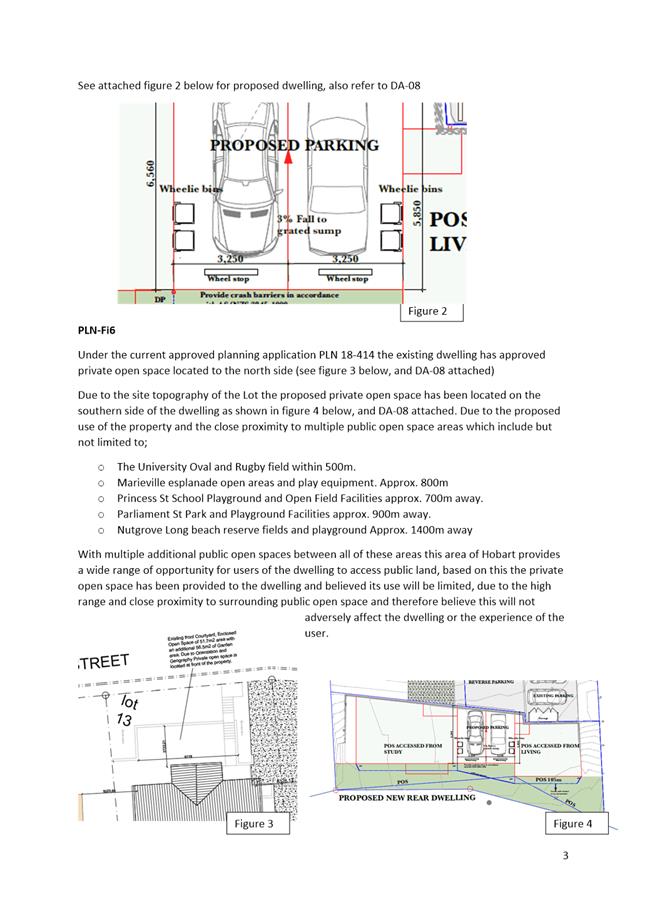
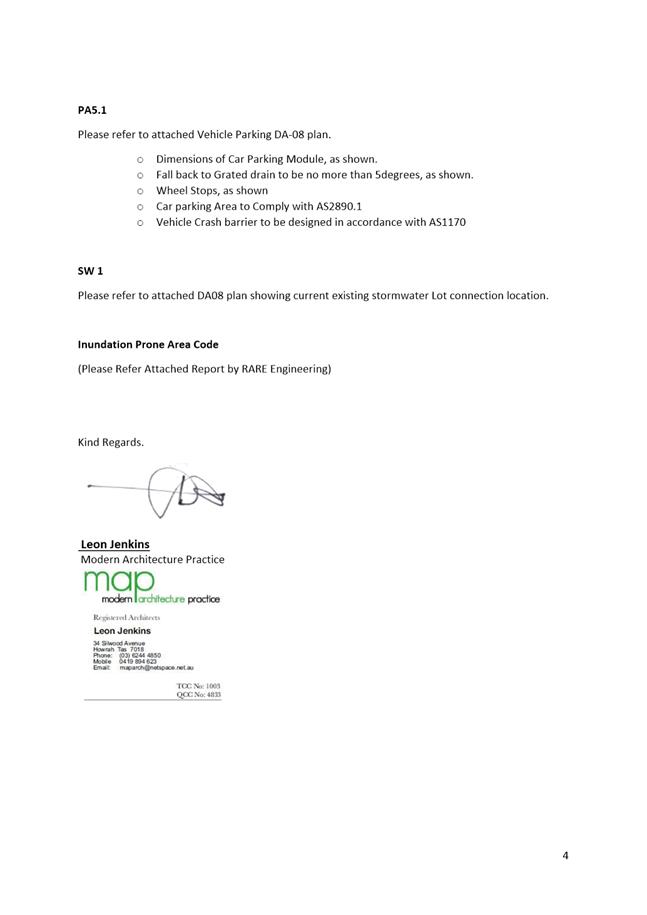

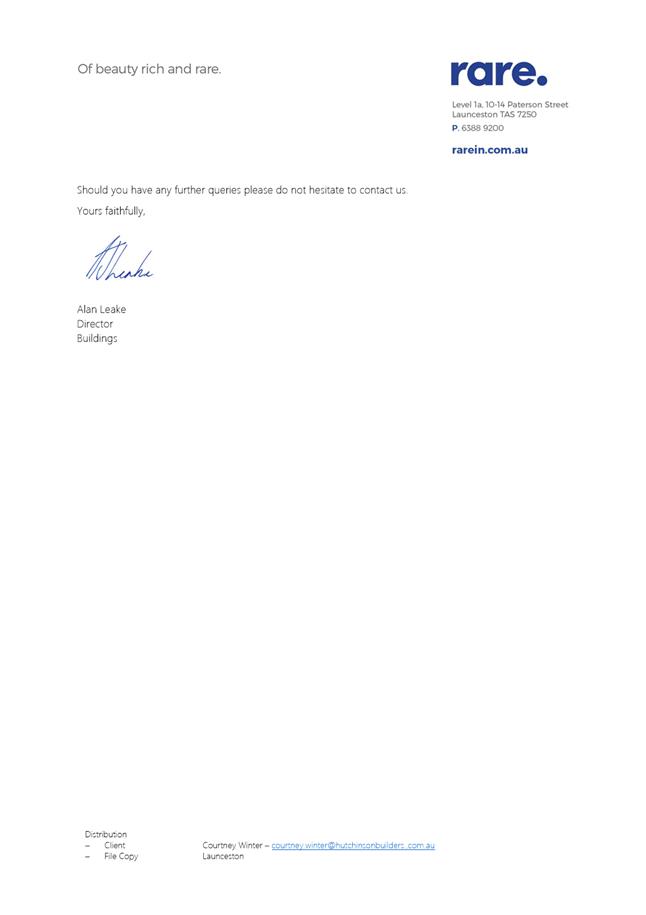
|
Item No. 7.1.5 |
Agenda (Open Portion) City Planning Committee Meeting - 26/8/2019 |
Page 586 ATTACHMENT b |
|
Item No. 7.1.5 |
Agenda (Open Portion) City Planning Committee Meeting - 26/8/2019 |
Page 587 ATTACHMENT c |
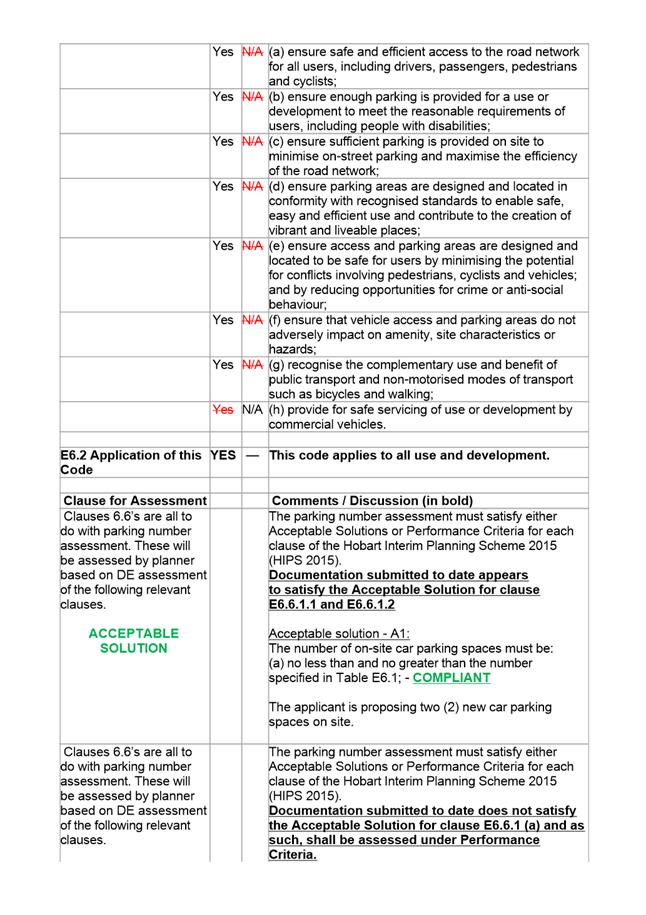
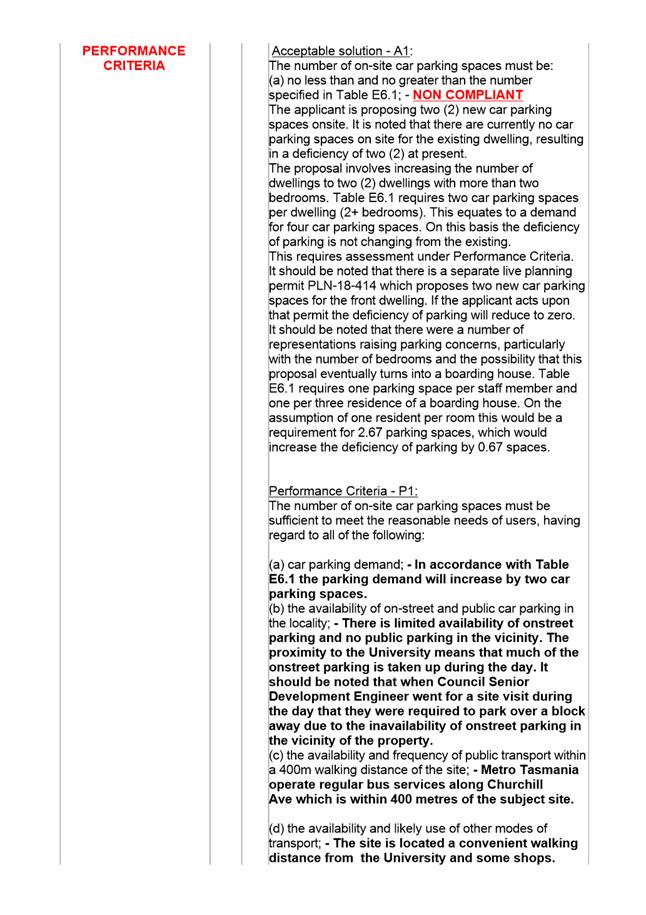
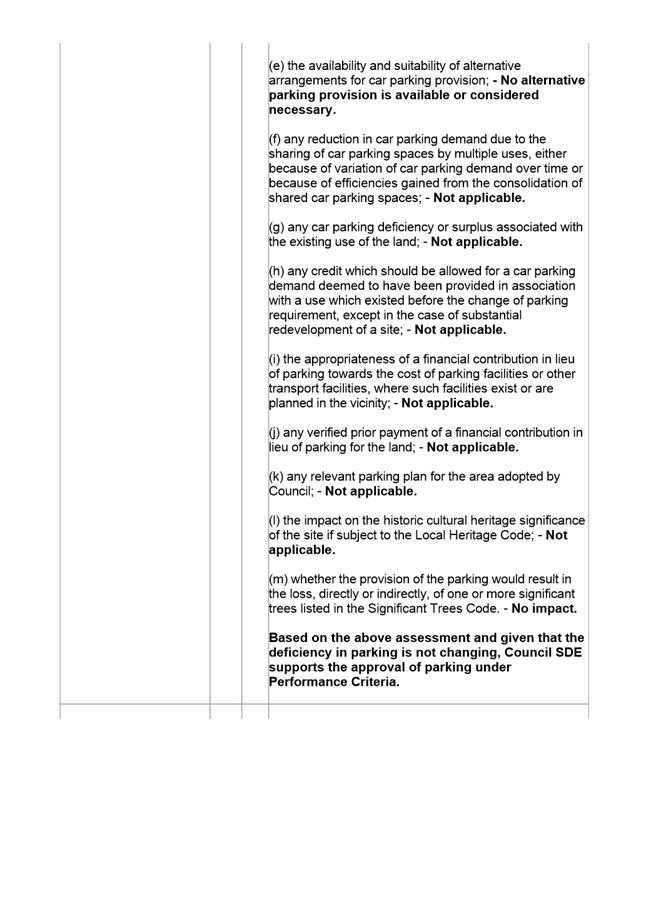
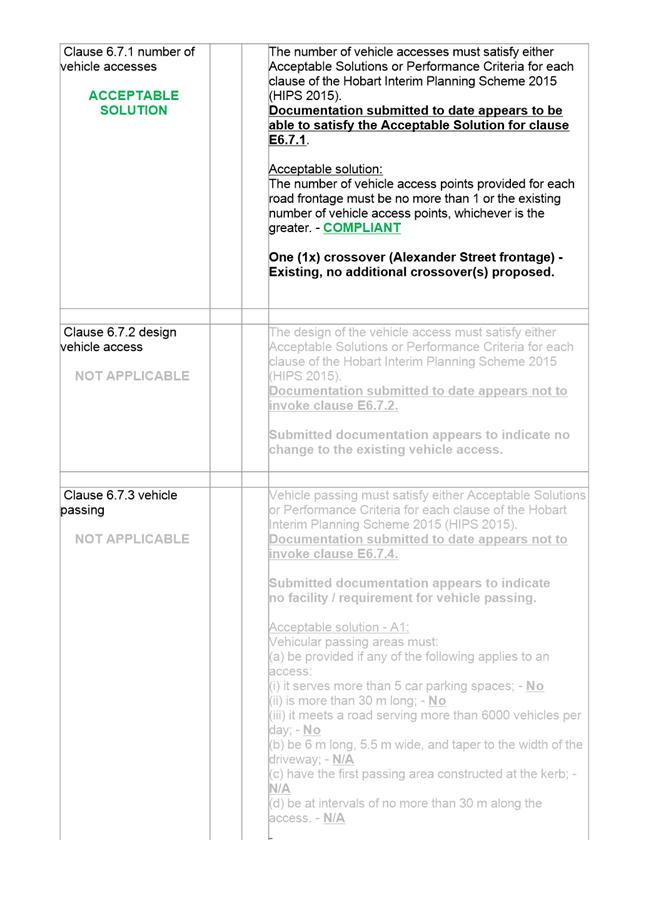

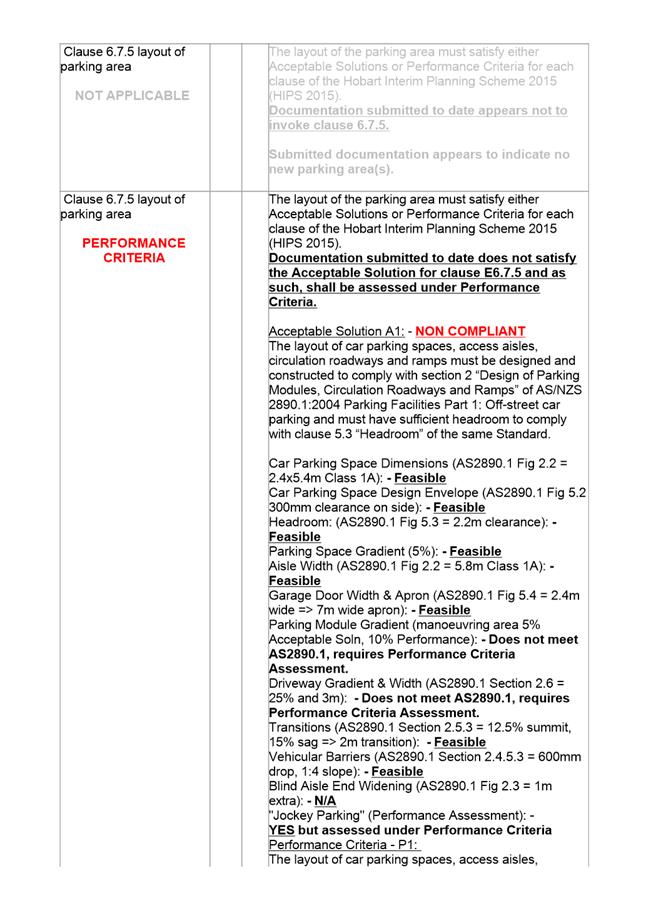
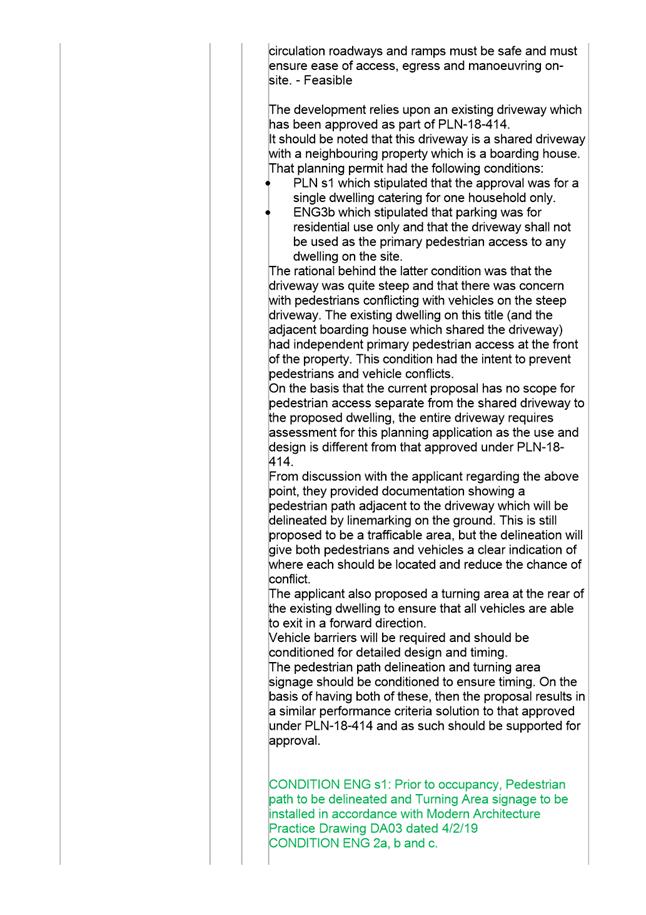


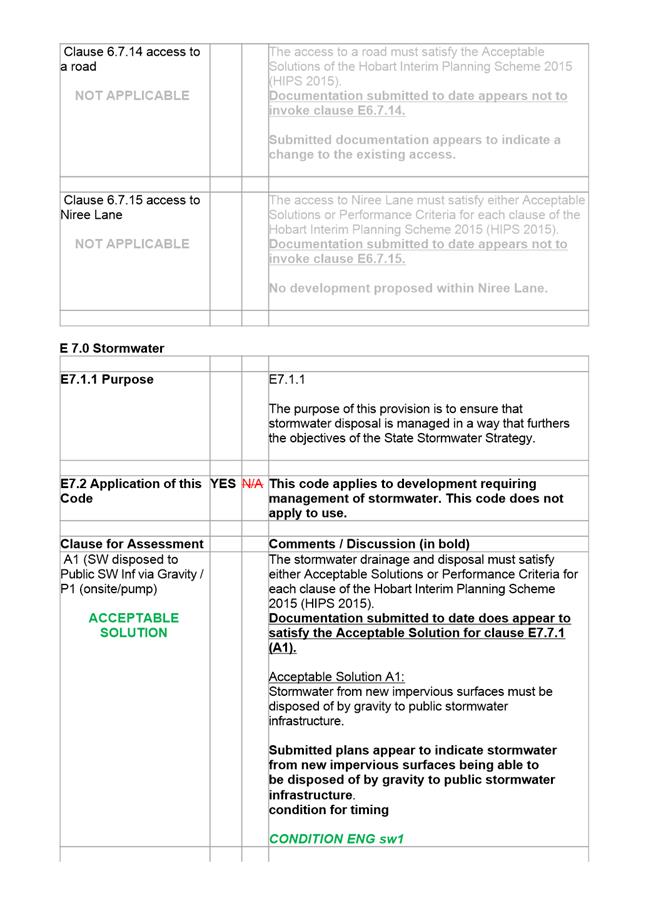

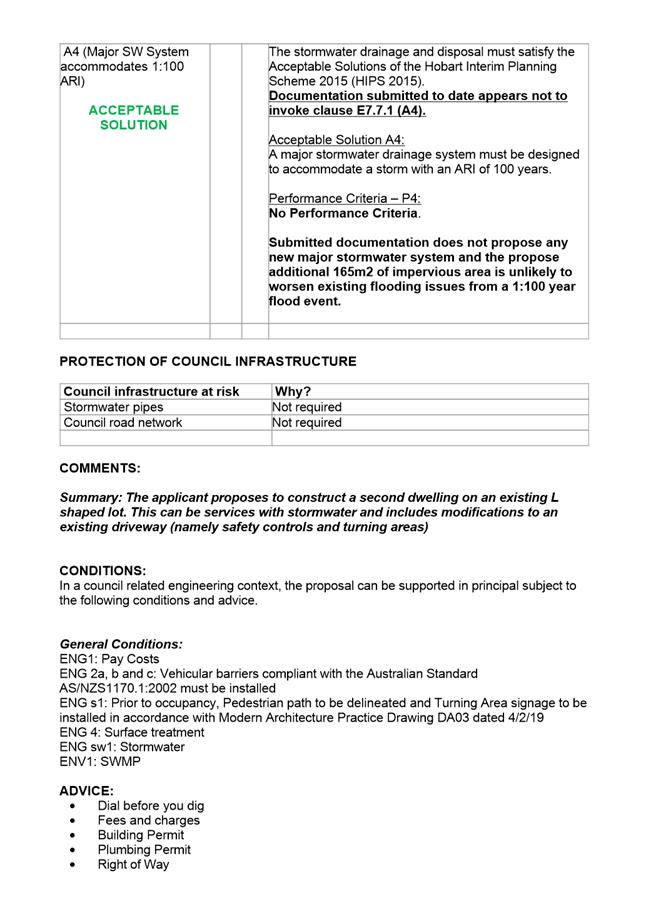

|
Agenda (Open Portion) City Planning Committee Meeting - 26/8/2019 |
Page 601 ATTACHMENT d |

|
Agenda (Open Portion) City Planning Committee Meeting |
Page 603 |
|
|
|
26/8/2019 |
|
8 Reports
8.1 Residential Amenity Provisions in Non-Residential Zones - Hobart Interim Planning Scheme 2015 - Proposed Planning Scheme Amendments - PLN-19-1
Report of the Development Planner, Manager Planning Policy and Heritage and the Director City Planning of 21 August 2019 and attachments.
Delegation: Council
|
Item No. 8.1 |
Agenda (Open Portion) City Planning Committee Meeting |
Page 604 |
|
|
26/8/2019 |
|
REPORT TITLE: Residential Amenity Provisions in Non-Residential Zones - Hobart Interim Planning Scheme 2015 - Proposed Planning Scheme Amendments - PLN-19-1
REPORT PROVIDED BY: Development Planner
Manager Planning Policy & Heritage
Director City Planning
Report Purpose and Community Benefit
1.1. This report is in response to the Council motion of 29 October 2018:
That a report be prepared on what standards and controls that might be applied to residential development occurring in Zones other than the Residential Zone, and specifically with regard to the trend for multiple dwelling inner city living complexes impacting on existing and future residential amenity values.
1.2. The report proposes amendments to the Hobart Interim Planning Scheme 2015 (HIPS 2015) for the introduction of additional standards for residential development into the Commercial and Central Business Zones relating to noise, access to daylight and natural ventilation, open space, storage and waste storage and collection.
1.3. The proposal benefits the community by helping to ensure that residents living in central Hobart are afforded a reasonable level of amenity, without unduly restricting commercial development that meets the zone purposes.
2. Report Summary
2.1. The proposal is to introduce amenity provisions for residential and visitor accommodation (primarily serviced apartment) uses under the Development Standards for Buildings and Works of the Central Business Zone and the Commercial Zone of the HIPS 2015.
2.2. The proposed amendments are provided in Attachment A.
2.3. Following a review of interstate planning instruments, it was determined that there were 5 primary categories of amenity related provisions that would be beneficial to include under the HIPS 2015 - noise, access to daylight and natural ventilation, open space, storage and waste storage and collection. Provisions have been recommended for each of these categories.
2.4. The provision relating to noise requires all buildings containing residential and visitor accommodation uses to be designed to achieve a level of noise protection that meets Australian Standards, unless measures to achieve this would compromise the historic cultural heritage values or streetscape contribution of an existing building. This ensures residents are not unreasonably impacted by elevated noise levels in the Commercial or Central Business Zones, and that surrounding businesses are not unreasonably impacted by noise complaints.
2.5. The provision relating to access to daylight and natural ventilation requires separation between the development and a boundary or other building, or an internal void, to ensure access to light and ventilation that is not dependent on the design of future development on adjacent sites. A requirement to include windows and limit room depths in each habitable room is also recommended to ensure each dwelling unit takes advantage of natural light and ventilation.
2.6. Provisions relating to open space cover requirements for both private and communal open space, and are intended to insure that occupants have sufficient access to good quality space that meets recreational needs and fosters a sense of community.
2.7. The provision relating to storage ensures that dwelling units have dedicated space external to the unit itself that can accommodate storage of larger format items without compromising internal space.
2.8. Provisions relating to waste storage and collection require adequately designed and sited spaces to store waste, and adequately considered methods of access and collection by vehicles. Sites with more intensive use are required to provide bulk bins rather than individual bins, with collection to occur on-site by a private contractor. These provisions ensure consideration is had to waste management at initial planning stages to protect the amenity of both the site and the surrounding area, including issues such as odour, traffic flow, pedestrian access and visual pollution. These provisions will apply to both residential and commercial developments.
2.9. The amenity provisions are generally intended to ‘self-protect’ residential or visitor accommodation developments, to ensure a level of amenity is available to occupants regardless of the scale or design of any future adjacent development. This also ensures that these developments do not impede the development and operation of commercial uses that are envisaged and supported by the relevant zone purpose.
2.10. The proposed amendments to the HIPS 2015 Clause 22.4 Development Standards for Buildings and Works of the Central Business Zone and Clause 23.4 Development Standards for Buildings and Works of the Commercial Zone, outlined in attachment A, are recommended for initiation.
|
That: 1. Pursuant to Section 34(1)(b) of the former provisions of the Land Use Planning and Approvals Act 1993, the Council resolve to initiate an amendment to the Hobart Interim Planning Scheme 2015 to introduce amenity provisions into the Central Business and Commercial Zones, as indicated in Attachment A. 2. Pursuant to Section 35 of the former provisions of the Land Use Planning and Approvals Act 1993, the Council certify that the amendment to the Hobart Interim Planning Scheme PSA-19-1 meets the requirements of Section 32 of the former provisions of the Land Use Planning and Approvals Act 1993 and authorise the General Manager and the Deputy General Manager to sign the Instrument of Certification (Attachment B). 3. Pursuant to Section 38 of the former provisions of the Land Use Planning and Approvals Act 1993, the Council place amendment PSA-19-1 to the Hobart Interim Planning Scheme 2015 on exhibition for a 28 day period.
|
4. Background
4.1. At its meeting on 29 October 2018, Council adopted the following motion:
“That a report be prepared on what standards and controls that might be applied to residential development occurring in Zones other than the Residential Zone, and specifically with regard to the trend for multiple dwelling inner city living complexes impacting on existing and future residential amenity values.”
4.2. Currently, the HIPS 2015 does not include provisions specifically relating to residential amenity in commercial zones.
4.3. Residential amenity is primarily considered in the residential zones (General Residential, Inner Residential, Low Density Residential, Rural Living and Environmental Living) where it is identified as one of the primary considerations under the Zone Purpose Statements.
4.4. The Urban Mixed Use Zone includes some provisions relating to residential amenity (covering solar access, overlooking, outdoor space and noise), but they are less restrictive than provisions in the residential zones, reflecting the mixed use nature of the zone.
4.5. Zones that are focussed primarily on commercial uses generally do not include consideration of residential amenity.
4.6. Commercially focussed zones such as the Local Business and General Business Zones are limited in spatial extent in Hobart. They generally include small lot sizes and are strongly focussed towards providing business and retail uses accessible to surrounding residential areas. While residential uses are generally permitted above ground floor level, residential development opportunities are more likely to be in the form of converted shop-top housing. It is not considered that these zones present significant opportunities for higher density residential developments, and therefore they are not considered to require residential amenity standards.
4.7. The commercially focussed Light Industrial Zone does not encourage new residential development, as reflected in the Use Table where only caretakers dwellings, home based businesses, extensions or ancillary dwellings are able to be considered on a discretionary basis. As such, it does not require residential amenity standards.
4.8. It is considered that the non-residential zones with the most potential for higher density residential development are the Central Business Zone and the Commercial Zone. In both of these zones, residential uses are permitted if above ground floor level, and discretionary if at ground level.
4.9. In the Commercial Zone, residential uses are actively encouraged by the allowance of an additional storey or 3.5m under the acceptable solution for height where at least 50% of the floor space above ground floor level is for residential use.
4.10. The Central Business Zone includes Zone Purpose Statements that specifically refer to the provision of residential uses, and the amenity of residents, (see below under ‘planning scheme provisions’).
4.11. Both of these zones have seen an increase in applications for significant residential developments in recent times.
4.12. A previous version of the amendments was considered at the Council meeting of 15 July 2019, and a workshop for elected members was subsequently held on 12 August 2019. Suggested changes have been incorporated into the current amendments (see Attachment C for a ‘tracked changes’ version of the amendments).
Planning Scheme Provisions
4.13. The Zone Purpose Statements for the Central Business Zone are:
To provide for business, civic and cultural, community, food, hotel, professional, retail and tourist functions within a major centre serving the region or sub-region.
To maintain and strengthen Hobart’s Central Business District and immediate surrounds including, the waterfront, as the primary activity centre for Tasmania, the Southern Region and the Greater Hobart metropolitan area with a comprehensive range of and highest order of retail, commercial, administrative, community, cultural, employment areas and nodes, and entertainment activities provided.
To provide a safe, comfortable and pleasant environment for workers, residents and visitors through the provision of high quality urban spaces and urban design.
To facilitate high density residential development and visitor accommodation within the activity centre above ground floor level and surrounding the core commercial activity centre.
To ensure development is accessible by public transport, walking and cycling.
To encourage intense activity at pedestrian levels with shop windows offering interest and activity to pedestrians.
To encourage a network of arcades and through-site links characterised by bright shop windows, displays and activities and maintain and enhance Elizabeth Street Mall and links to it as the major pedestrian hub of the CBD.
To respect the unique character of the Hobart CBD and maintain the streetscape and townscape contribution of places of historic cultural heritage significance.
4.14. Within the Central Business Zone, ‘no permit required’ uses include:
· Home-based business
· Minor utilities
· any permitted use where there is no associated development requiring a permit.
‘permitted’ uses include:
· business and professional services
· community meeting and entertainment
· educational and occasional care (except at ground floor within the Active Frontage Overlay (AFO))
· food services (except drive-through takeaway)
· general retail and hire (except adult sex product shop or supermarket larger than 400m2)
· hotel industry (except adult entertainment venue)
· passive recreation
· residential (above ground floor)
· research and development (above ground floor if AFO)
· sports and recreation (above ground floor)
· tourist operation (visitor centre or above ground floor if AFO)
· visitor accommodation (except camping or caravan park)
‘Discretionary’ uses include:
· bulky goods sales (above ground floor if AFO)
· remand centre
· educational and occasional care
· emergency services
· equipment and machinery sales and hire (except if AFO)
· food services (except drive-through if AFO)
· general retail and hire
· hospital services
· hotel industry
· manufacturing and processing (except ground floor if AFO)
· natural and cultural values management
· research and development
· residential
· service industry (if extension to existing)
· sports and recreation
· storage
· tourist operation
· public transport facilities
· utilities
· vehicle fuel sales and service (except if AFO)
· vehicle parking
· visitor accommodation (except if camping or caravan park)
4.15. The Zone Purpose Statements for the Commercial Zone are:
To provide for large floor area retailing and service industries.
To provide for development that requires high levels of vehicle access and car parking for customers.
To provide for a diversity of generally non-residential uses reflecting the transition between the Central Business Zone and inner residential areas.
To allow for uses such as car yards, warehouse and showrooms in the areas of high traffic volume and high passing visibility.
To allow good quality building stock to be used for less land extensive central service uses such as offices and specialist wholesaling uses.
To allow for service industry uses such as motor repairs which provide a valuable service to users of the central area.
To provide for residential use primarily above ground floor level.
4.16. Within the Commercial Zone, ‘no permit required’ uses include:
· minor utilities
· natural and cultural values management
· any permitted use where there is no associated development requiring a permit.
‘Permitted’ uses include:
· motor vehicle, boat or caravan sales in certain locations
· business and professional services (if in an existing building and less than 300m2)
· take away food premises and cafes
· passive recreation
· residential above ground floor
· motor repairs
· storage (except if liquid or solid fuel depot)
· vehicle fuel sales and service in certain locations.
‘Discretionary’ uses include:
· bulky goods sales
· business and professional services
· crematoria and cemeteries
· community meeting and entertainment
· custodial facility
· educational and occasional care
· emergency services
· equipment and machinery sales and hire
· food services
· general retail and hire
· hospital services
· hotel industry
· manufacturing and processing
· research and development
· residential
· service industry
· sports and recreation
· tourist operation
· transport depot and distribution
· utilities
· vehicle fuel sales and service
· vehicle parking
· visitor accommodation
5. Proposal and Implementation
5.1. It is proposed that the amendments to the HIPS 2015 Clause 22.4 Development Standards for Buildings and Works of the Central Business Zone and Clause 23.4 Development Standards for Buildings and Works of the Commercial Zone, outlined in attachment A, be initiated.
Proposed Provisions
5.2. New provisions are proposed to be included to ensure that those living in the city are afforded a reasonable level of amenity.
5.3. Planning provisions relating to amenity of residential developments in non-residential zones in other capital city planning instruments across Australia were reviewed.
5.4. Some planning instruments in other states specify amenity standards for medium to high density residential developments regardless of underlying zoning (for example NSW, the ACT and Adelaide).
5.5. In New South Wales, the state government’s Apartment Design Guide contains detailed design guidelines that apply to all multiple dwelling developments state-wide, and add detailed guidance in addition to provisions under Council development control plans.
5.6. Some planning instruments in other cities (for example Melbourne, Canberra and Darwin) specify particular policies relating to residential amenity of developments in inner city commercial zones, particularly in relation to acoustic protection.
5.7. In some cities, such as Sydney, Melbourne, Perth, Canberra, Brisbane and Darwin, commercial developments are also required to consider their impact on residential amenity (particularly in relation to noise). In Adelaide, this is only required if amenity is contemplated in the relevant zone purpose, and residential uses are required to not unreasonably interfere with the operation of surrounding non-residential uses contemplated in the zone/policy area. In Brisbane, minimisation of noise in commercial building design is encouraged, but it is specifically noted that in central commercial areas residents ‘cannot expect to enjoy the same level of noise, odour and air quality amenity as low density suburban areas’.
5.8. The Commercial and Central Business Zones in Hobart are primarily focussed towards providing for commercial uses, including those likely to involve significant activity and noise such as hotel industry and food services.
5.9. Both zones accommodate and encourage residential development, however it is not considered that residential developments should curtail other allowable uses establishing or operating in these zones, particularly given the small scale of the zones.
5.10. Residential amenity, therefore, is considered to be a value that should be self-protected within the residential development, meaning that commercial developments should not be required to be moderated to provide amenity to adjoining residents.
5.11. This approach is consistent with the zone purpose statements of the Commercial and Central Business Zones (see ‘planning scheme provisions’ above).
5.12. The approach is also consistent with the function of Hobart as the Primary Activity Centre of the state under the Southern Tasmania Regional Land Use Strategy (STRLUS). Under the STRLUS, the Primary Activity Centre functions refer to entertainment uses that include night time activities and major cultural activities, without requiring preservation of residential amenity (in contrast, this is a requirement referenced under entertainment uses for Local centres).
5.13. Requiring residential developments to protect their own amenity is further consistent with the STRLUS in that it increases the quality of residential developments and encourages inner-city living in areas that make efficient use of existing infrastructure and that are highly accessible to services, employment and transport.
5.14. It is considered that there are 5 relevant categories in terms of amenity in commercially focussed zones - noise, access to daylight and natural ventilation, open space, storage and waste storage and collection. These issues are commonly considered in the planning instruments of the other capital cities reviewed, and provisions relating to them are considered to be relevant and achievable in the context of Hobart.
5.15. Provisions relating to each of the 5 categories are proposed to be included within the Development Standards for Buildings and Works of the Central Business and Commercial Zones. Most of these provisions are to be grouped under a single heading (‘Residential and Visitor Accommodation Amenity’), which is consistent with the existing approach for residential amenity under the Urban Mixed Use Zone. The provisions relating to waste storage and collection are to be grouped under a separate heading, as these provisions will apply to all uses (both residential and commercial).
5.16. The 5 amenity categories are considered in more detail below:
Noise
5.17. A provision (22.4.9 and 23.4.8 A1/P1) is proposed to ensure that residential and visitor accommodation uses meet Australian Standards for acoustics control. This provision is intended to require buildings with noise-sensitive uses to self-protect their amenity, without impacting on allowable commercial uses that are compatible with the zone purpose.
5.18. The acceptable solution A1 is based on a provision in the Macquarie Point Site Development Plan (both the version currently in the Sullivans Cove Planning Scheme 1997, and the recently proposed replacement plan).
5.19. The performance criterion P1 is purposefully restrictive, requiring all residential or visitor accommodation uses to meet the relevant Australian Standards, unless the alterations needed would negatively impact on the historic cultural heritage values or the streetscape contribution of an existing building. This is to ensure that people living or staying within the city are not unreasonably impacted by noise, and that businesses are not unreasonably curtailed by noise complaints by residents or visitors.
Access to daylight and natural ventilation
5.20. In order to ensure adequate access to natural light and ventilation, provision 22.4.9 and 23.4.8 A3/P3 sets requirements for habitable rooms to include at least one external window and be limited in room depth from that window. Where the window is located within a recess, a maximum depth to width ratio is set to ensure that the recess is not long and narrow (based on Victorian provisions).
5.21. The maximum habitable room depth allows for rooms 2.5 times as long as the ceiling is high, with a maximum of 8m depth for open plan living areas. This standard is based on the NSW Apartment Design Guide provisions, where the ratio has been tested to ensure it results in adequate light and ventilation.
5.22. Some other interstate provisions, including the NSW Apartment Design Guide, also require minimum access to direct sunlight for habitable rooms. For example, the NSW requirements are for 70% of apartments in a building to receive a minimum of 2 hours direct sunlight between 9am and 3pm at mid-winter, with a maximum of 15% of apartments in a dwelling receiving no direct sunlight during this time.
5.23. A similar provision could be considered in the Hobart context, however given the different latitude and the built up nature of the Central Business Zone, this option requires further investigation and testing in terms of what degree of sunlight is available in the centre of the city during mid-winter. In addition, Hobart’s grid orientation and smaller lot sizes mean that many lots have a single frontage facing south-east or south-west. This may preclude any opportunity for dwelling developments on these sites to meet an acceptable solution relating to direct sunlight. Further, many developments may prefer to orientate towards the south-east to take advantage of views. Dwellings relying on access to direct sunlight are also at risk of being overshadowed by adjacent developments, particularly in the Central Business Zone, that are not required to take solar access to nearby dwellings into consideration.
5.24. Further investigations relating to direct sunlight access to dwellings are likely to be undertaken during the development of apartment design guidelines for medium density housing. This project will be completed as part of the Central Hobart Precinct Planning process run in collaboration between Council and the State Government.
5.25. Provisions in some other Australian cities also consider external shading mechanisms to control heat and direct sun at less desirable times of the day (e.g. later evening). The temperate climate in Hobart means this is a less critical issue, and sunlight access can be controlled by internal mechanisms such as blinds. There are an array of possible design responses to deal with shading, and requiring one design for all development as an acceptable solution is not considered appropriate or necessary for Hobart.
5.26. A provision (22.4.9 and 23.4.8 A2/P2) relating to building separation distances is proposed to ensure that residential and serviced apartment developments are designed in a way that retains opportunity for reasonable access to daylight (although not necessarily direct sunlight) and natural ventilation, despite future development on adjacent sites. This is to be achieved by separation between the development and a boundary or another building on the same site, or provision of an internal open courtyard, which self-protects existing and future amenity.
5.27. 5m is recommended as the permitted separation distance in A2, which is comparable to required setbacks in other states. For example, the ACT requires a setback between 3-6m depending on the number of storeys, Adelaide requires at least 3m and Brisbane requires a setback of 5-8m for residential components to side boundaries, and 8m to rear boundaries.
5.28. As well as allowing for light and ventilation, the provision also assists with the protection of privacy, particularly given the separation distance will be doubled between adjoining residential developments. In Adelaide, habitable room windows and decks of higher density residential developments are only required to be set back from the boundary a minimum of 3m to protect a reasonable level of privacy. This is also the case currently under the Urban Mixed Use Zone of the HIPS 2015.
5.29. ‘Serviced apartments’ are considered in this provision in addition to residential uses as they would be readily convertible to longer-term residential units. Fundamental building design elements such as setbacks from boundaries are not easily retrofitted, and requiring this use to meet the same standard as for residential use ensures building stock is more flexible and provides for good future amenity.
5.30. ‘Serviced apartment’ is a defined term that describes a self-contained visitor accommodation unit, as follows:
Means use of land to provide accommodation for persons, who are away from their normal place of residence, in a furnished, self-contained room or suite of rooms designed for short-term and long-term stays, which provides amenities for daily use such as kitchen and laundry facilities.
5.31. Adelaide similarly includes serviced apartments in residential amenity planning provisions relating to noise, access to daylight and ventilation and open space.
5.32. Hotels that do not provide self-contained rooms are excluded from the building separation requirements as they are not generally occupied for long periods, do not have the same level of amenity expectations, and are less readily convertible to residential uses.
Open space
5.33. A set of provisions (22.4.9 and 23.4.8 A4/P4, A5/P5 and A6/P6) are proposed to ensure that residential and serviced apartment developments provide sufficient private and/or communal open space. These provisions set a minimum proportion of units that are required to have private open space, the size of private and communal spaces, location, screening and areas for planting.
5.34. 75% of dwelling units on a site will be required to provide private open space under A4, which is in line with provisions in Sydney. The private open space size requirements under A5 are based on the NSW Government Apartment Design Guide. The number of dwellings providing private open space, and the size and design of that space, can be varied with consideration to issues such as the quality of the space, the size and quality of communal open space on the site, user requirements and site constraints.
5.35. Under A6, communal open space is proposed to be required for any residential or serviced apartment development that contains 10 or more dwellings or serviced apartments. Communal open space is considered to be beneficial in terms of fostering social interaction and a sense of place and community, which is particularly valuable in a city environment.
5.36. An area of communal open space is required to be of a size and quality to ensure that it is useable, well located and pleasant to spend time in. Under the performance criteria of P6, communal space may not be required if it can be demonstrated that private open space is of a great enough size and quality, there is public open space on the site that can also accommodate the needs of occupants, or site constraints of existing buildings (such as heritage) preclude it.
Storage
5.37. It is proposed that a minimum of 6m3 external storage is provided for each multiple dwelling to ensure that units have sufficient storage, particularly for bulkier items, that is in addition to internal cupboard storage (22.4.9 and 23.4.8 A7/P7). This minimum area is consistent with the storage requirements for dwellings under the State Planning Provisions (SPPs).
Waste storage and collection
5.38. Provisions (22.4.10 and 23.4.9 A1/P1, A2/P2 and A3/P3) are proposed to ensure that the storage and collection of waste is adequate for the volume generated and does not unreasonably impact on the amenity of the occupants of the site, neighbouring sites or road and footpath users. These provisions will apply to all uses (both residential and commercial).
5.39. Under A1, bulk bin storage areas and privatised collection are to be required for sites with more intensive use, to ensure that the amenity of the area is not compromised by multiple individual bins placed out for kerbside collection. Under the acceptable solution, individual bins can be provided for higher intensity sites if they are commercially collected without being placed on the kerbside. There is some flexibility in P1 to provide individual bins where the frontage is very wide or where bulk bin storage areas cannot be retrofitted to existing buildings, or site constraints mean they cannot reasonably be provided.
5.40. The design of waste management areas and methods of access and collection have been a recurring area of concern for Council in relation to higher density developments, and the proposed provisions require consideration of this issue at the planning stage.
5.41. Storage areas (both for individual bins and for bulk bins) are required to be screened from public, separated from dwellings and accommodation units, and easily accessible (under A2/P2).
5.42. Bulk storage areas are required to be adequately accessible for service vehicles, to ensure that waste collection methods are considered at the initial building design stage, and to ensure that collection does not unreasonably impact on traffic or pedestrian flow or the amenity of the surrounding area (under A3/P3).
Consultation
5.43. Internal consultation was undertaken with Council’s development appraisal planners and development engineers.
5.44. The draft provisions were provided to the Urban Design Advisory Panel (UDAP) on 2 occasions (13 May 2019 and 13 June 2019). At the second meeting the Panel agreed with the amendments and supported all changes made in response to issues raised at the first meeting.
5.45. The provisions were also reviewed by a local architectural firm with recent experience designing multiple dwelling developments within the city. Some comments and suggestions were incorporated, although this review was largely supportive of the standards as drafted.
5.46. A previous version of the amendments was considered at the Council meeting of 15 July 2019, and a workshop for elected members was subsequently held on 12 August 2019. Suggested changes have been incorporated into the current amendments (see Attachment C for a ‘tracked changes’ version of the amendments).
6. Strategic Planning and Policy Considerations
6.1. The proposed amendments are consisted with the objectives of the Capital City Strategic Plan 2015-2025 in regard to the Strategic Objective 2.3 – ‘City and regional planning ensures quality design, meets community needs and maintains residential amenity’.
6.2. The provisions are also relevant to the community aspirations for the future of Hobart as articulated in: Hobart: A community vision for our island capital, particularly in relation to the statements in Pillar 7. Built Environment: We are a city that maintains our unique built and ecological character, where we all have a safe, secure and healthy place to live. We are a city where people and communities can access world-class services and infrastructure and provide for their social, cultural and economic wellbeing. We embrace change but not at the expense of our Hobart identity and character.
7. Financial Implications
7.1. Funding Source and Impact on Current Year Operating Result
7.1.1. None.
7.2. Impact on Future Years’ Financial Result
7.2.1. None.
7.3. Asset Related Implications
7.3.1. None.
8. Legal, Risk and Legislative Considerations
8.1. The Land Use Planning and Approvals Act 1993 (LUPAA) requires that planning scheme amendments must seek to further the objectives of Schedule 1 of the Act and be prepared in accordance with the State Policies.
8.2. The Objectives of the Act require use and development to occur in a fair, orderly and sustainable manner and for the planning process to facilitate economic development in accordance with the other Schedule 1 Objectives.
8.3. It is considered that the proposed amendment meets the objectives of LUPAA, in particular it:
8.3.1. Assists sound strategic planning by not prejudicing the achievements of the relevant Zone Objectives or the STRLUS objectives;
8.3.2. It is consistent with the objective to establish a system of planning instruments to be the principal way of setting objectives, policies and controls for the use, development and protection of land;
8.3.3. Considers social impacts of residential dwelling densification;
8.3.4. Specifically promotes the health and wellbeing of Tasmanians and visitors by ensuring a pleasant, efficient and safe environment for residents and visitor accommodation occupants;
8.3.5. Considers historical interest of existing buildings;
8.3.6. Considers the capability of the land, given increasing demand for residential accommodation, in a way that ensures residents have adequate access to adequate living amenity.
8.4. No State Policies are directly relevant to the proposed amendments.
8.5. S32(f) of the former provisions of LUPAA requires that planning scheme amendments must have regard to the impact that the use and development permissible under the amendment will have on the use and development of the region as an entity in environmental, economic and social terms. The proposed amendments aim to improve residential amenity for those living within denser dwelling developments in or near the city, and therefore they are considered to have a positive impact, particularly in social terms, as housing density increases across the region.
8.6. Section 30O of LUPAA requires that an amendment to an interim planning scheme is as far as practicable consistent with the regional land use strategy. It is considered that the amendments are consistent with the strategy, in that they support higher density development in a way that does not compromise amenity for occupants.
9. Environmental Considerations
9.1. The amendments give a framework to support well designed higher density residential developments in close proximity to existing services, which supports sustainable development.
10. Social and Customer Considerations
10.1. The proposal is not considered to have any negative impact on social inclusion.
11. Marketing and Media
11.1. There are no marketing or branding implications of this amendment.
12. Community and Stakeholder Engagement
12.1. Council has requested that reports which recommend the initiation of planning scheme amendments address the need to conduct a public meeting or forum to explain the proposed amendments and also outline the explanatory information to be made available. These are addressed below:
12.1.1. It is not considered that a public forum is necessary to explain the proposed amendment to the public as it is relatively simple and self-explanatory.
12.1.2. The following information will be made available on the website: a copy of this report and a copy of the formal amendment document.
13. Delegation
13.1. This matter is delegated to the Council.
As signatory to this report, I certify that, pursuant to Section 55(1) of the Local Government Act 1993, I hold no interest, as referred to in Section 49 of the Local Government Act 1993, in matters contained in this report.
|
Sarah Crawford Development Planner |
James McIlhenny Manager Planning Policy & Heritage |
|
Neil Noye Director City Planning |
|
Date: 21 August 2019
File Reference: F19/109508; PSA-19-1
Attachment a: Amendment
Document ⇩ ![]()
Attachment
b: Instrument
of Certification ⇩ ![]()
Attachment
c: Tracked
Changes Amendment Document ⇩ ![]()
|
Item No. 8.1 |
Agenda (Open Portion) City Planning Committee Meeting - 26/8/2019 |
Page 621 ATTACHMENT a |
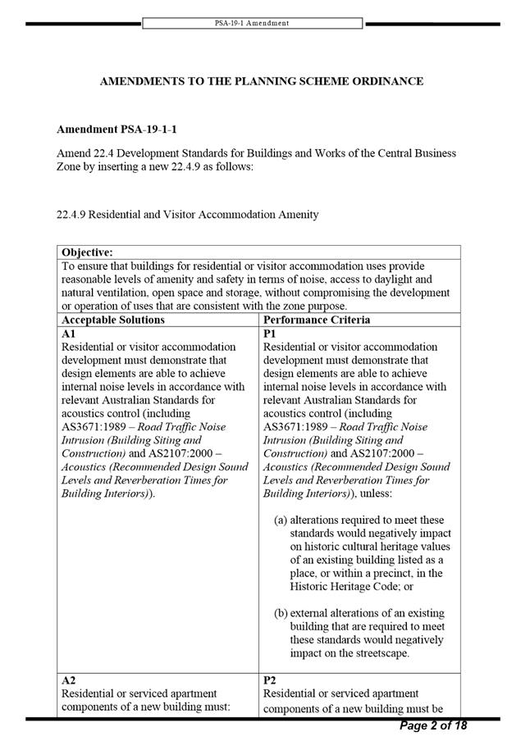
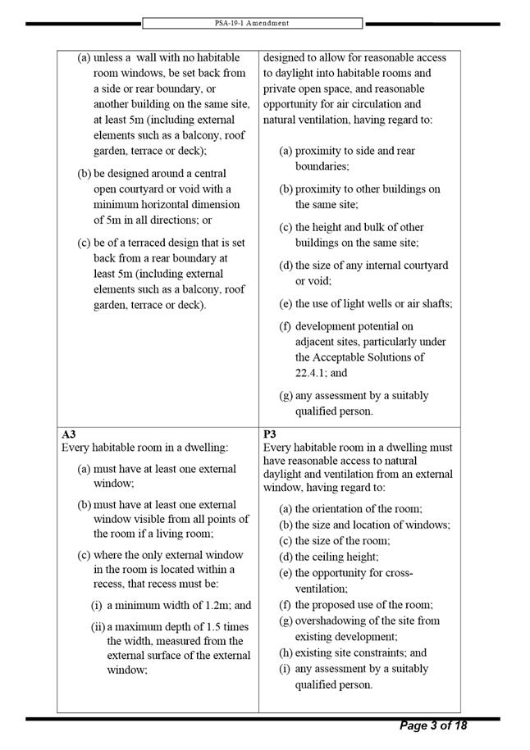
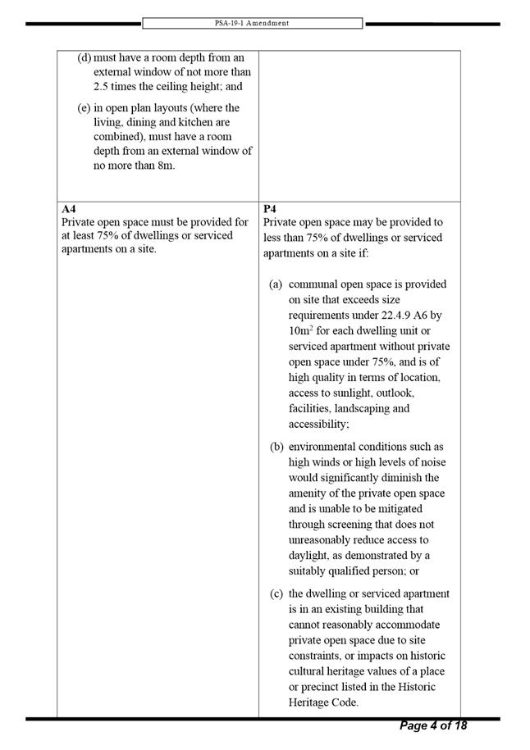
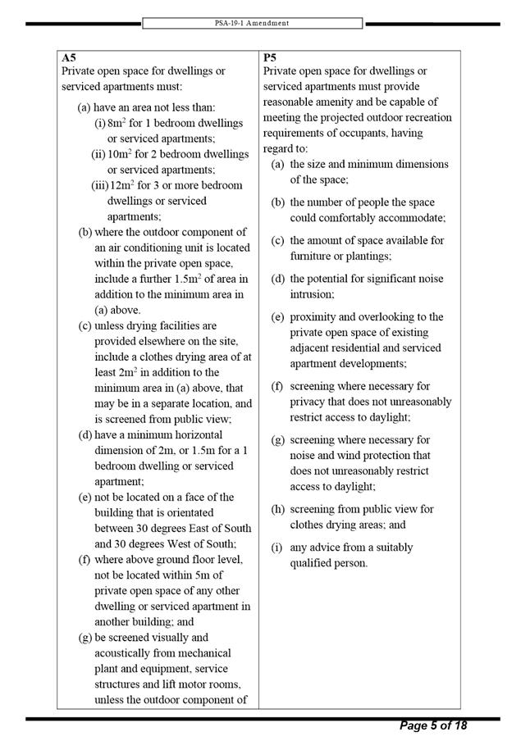
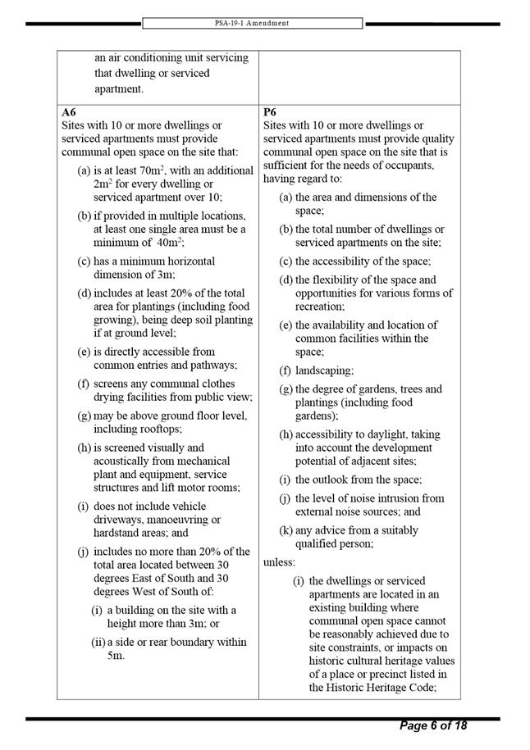
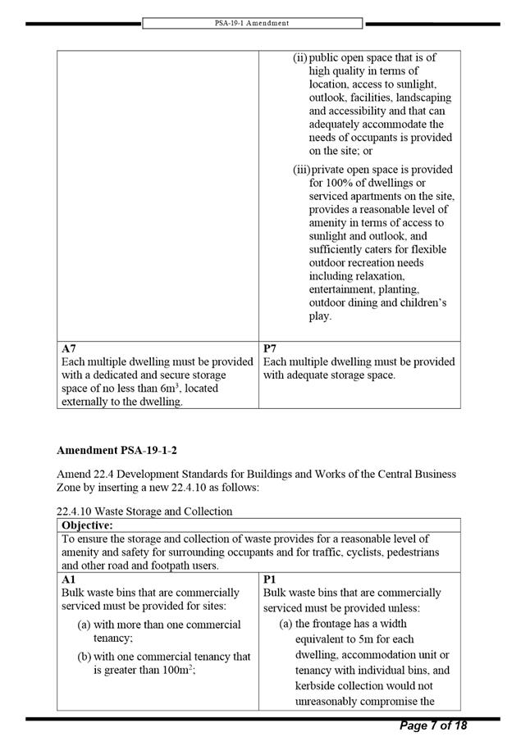
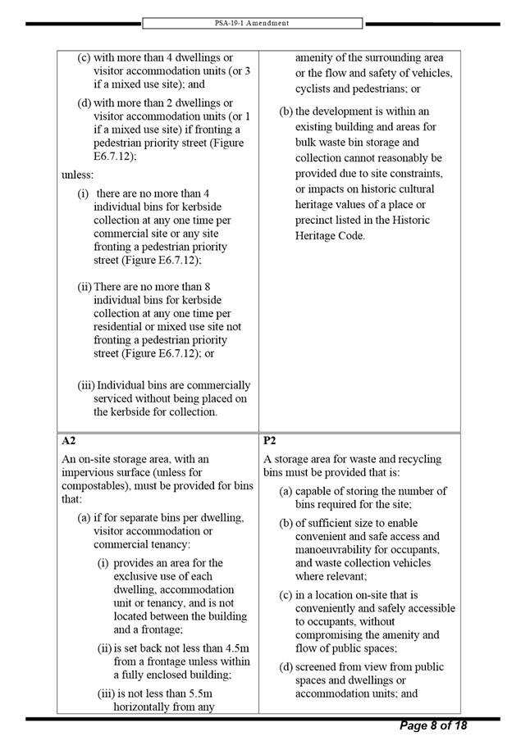
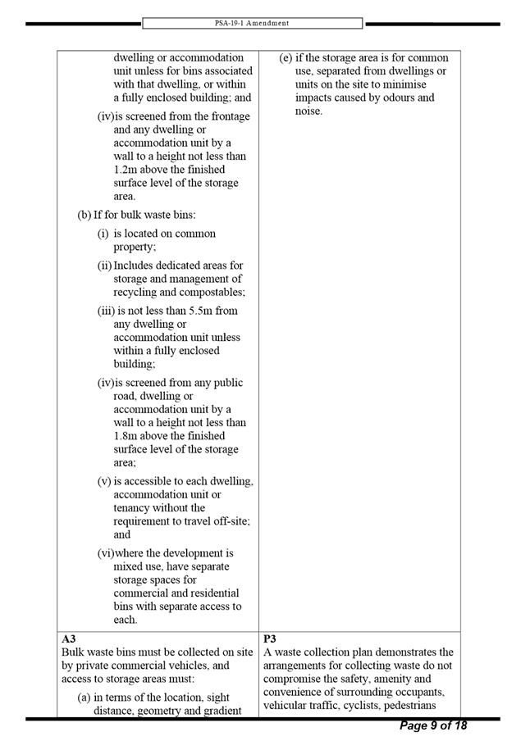
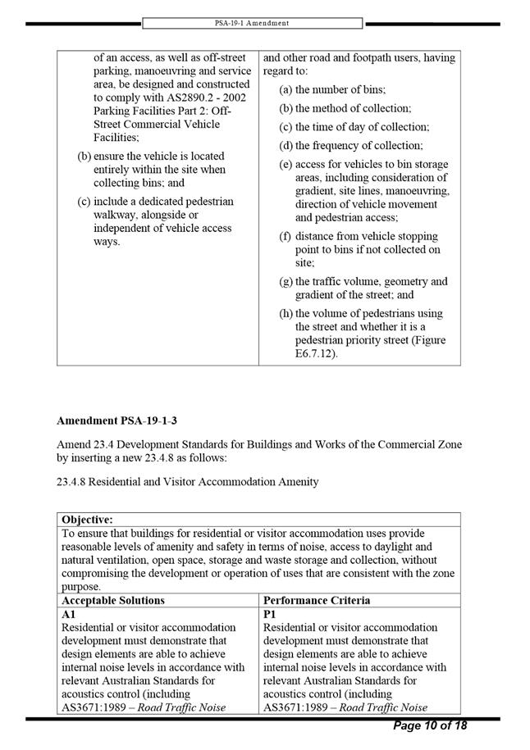
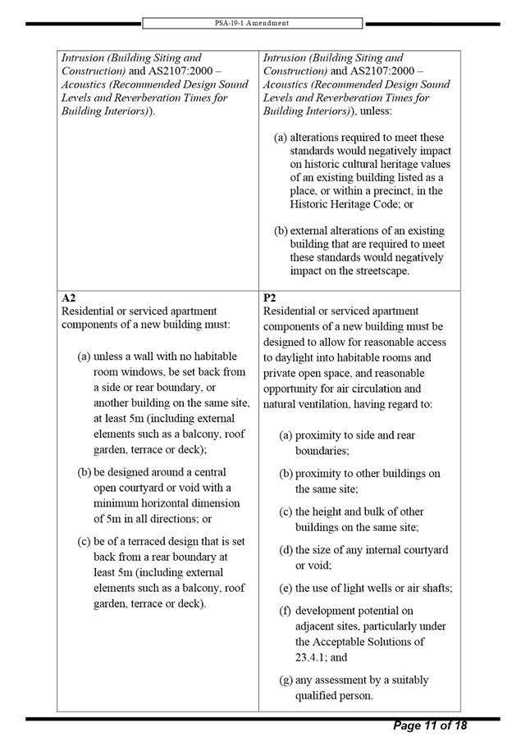
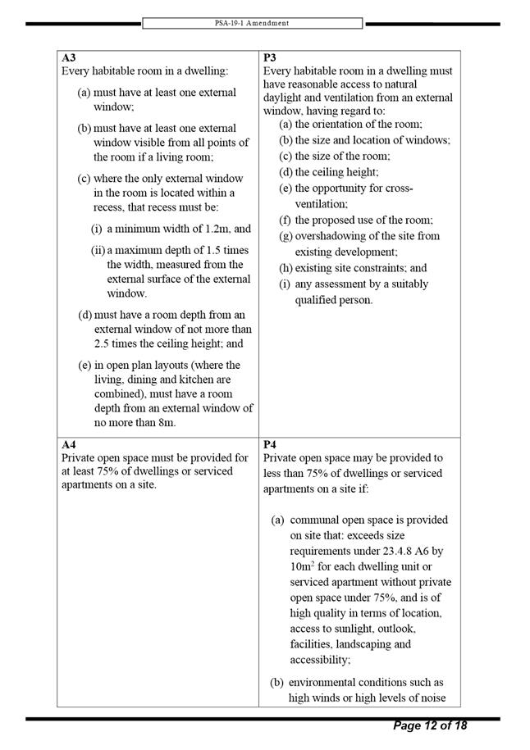
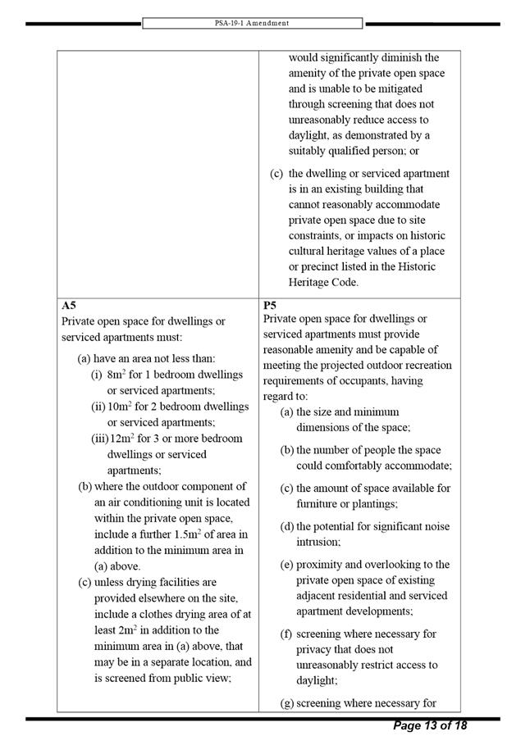
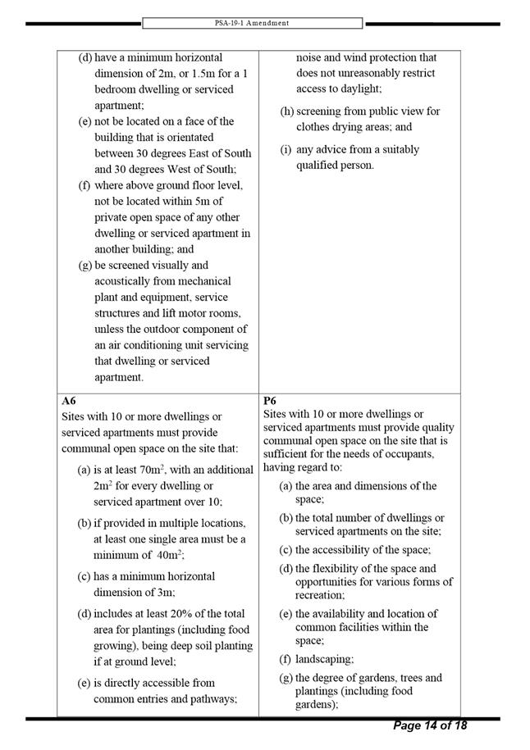
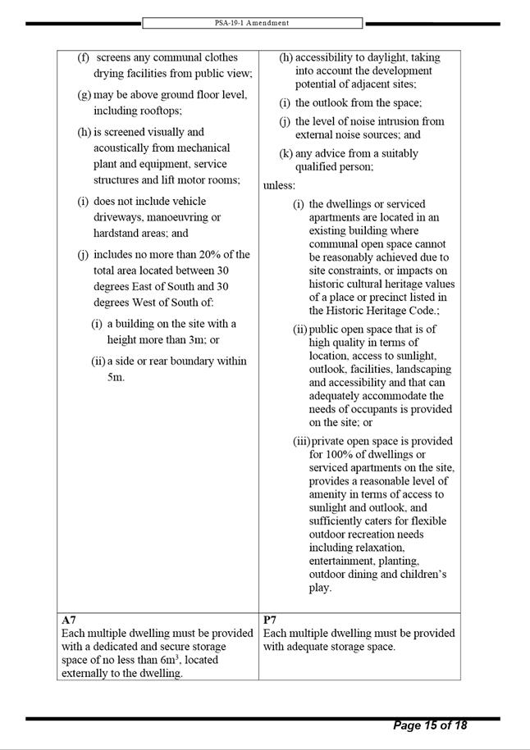
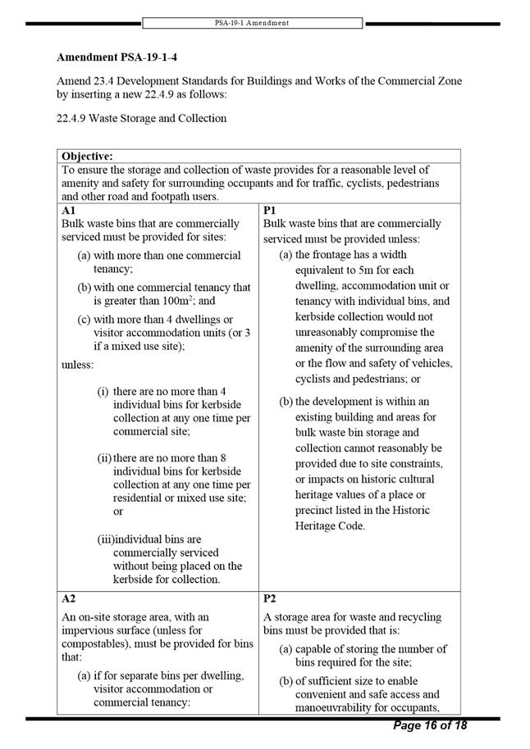
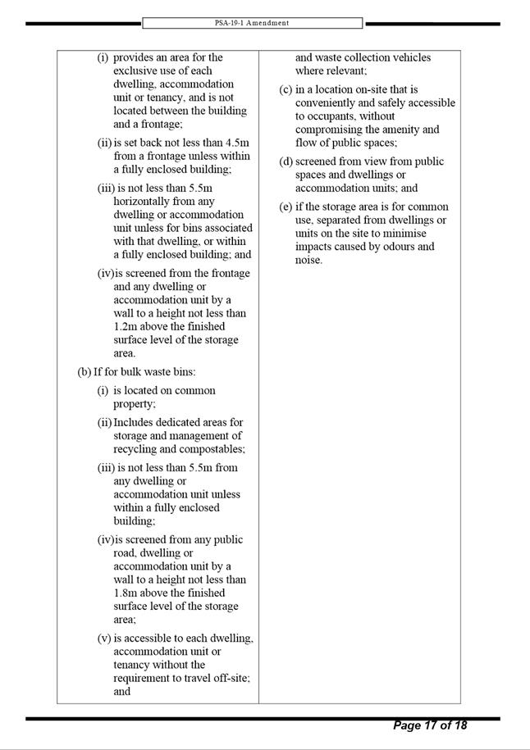
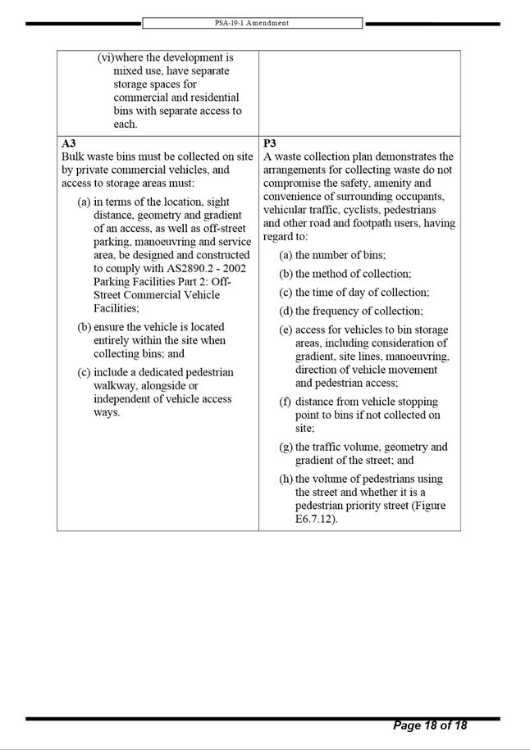
|
Agenda (Open Portion) City Planning Committee Meeting - 26/8/2019 |
Page 639 ATTACHMENT b |
|
Agenda (Open Portion) City Planning Committee Meeting - 26/8/2019 |
Page 640 ATTACHMENT c |
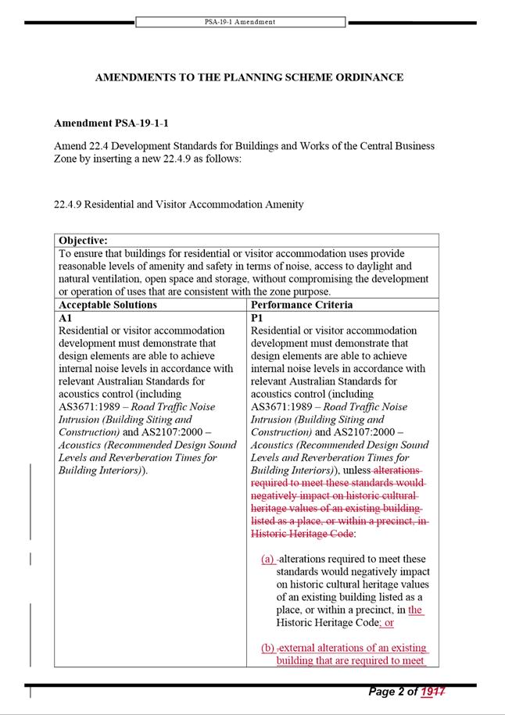
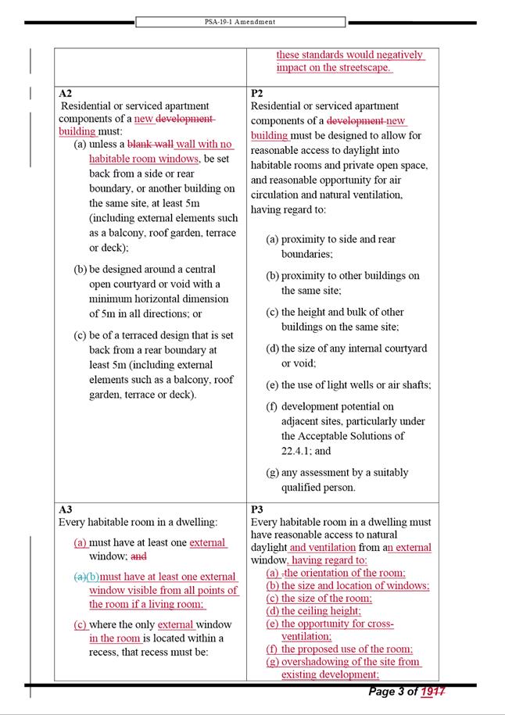
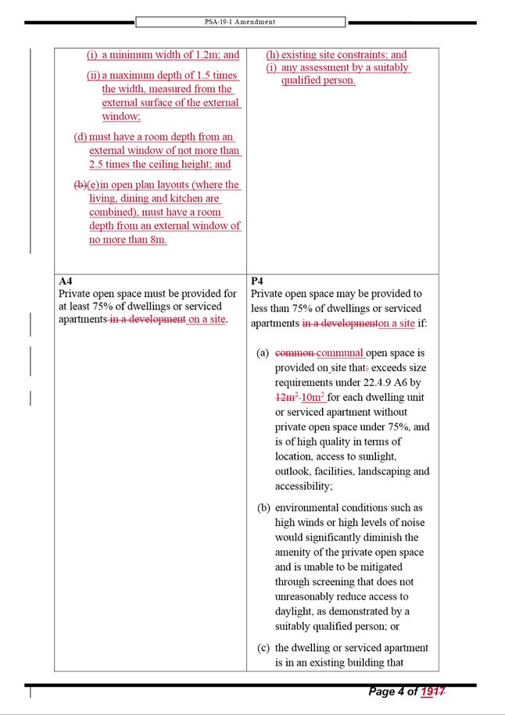
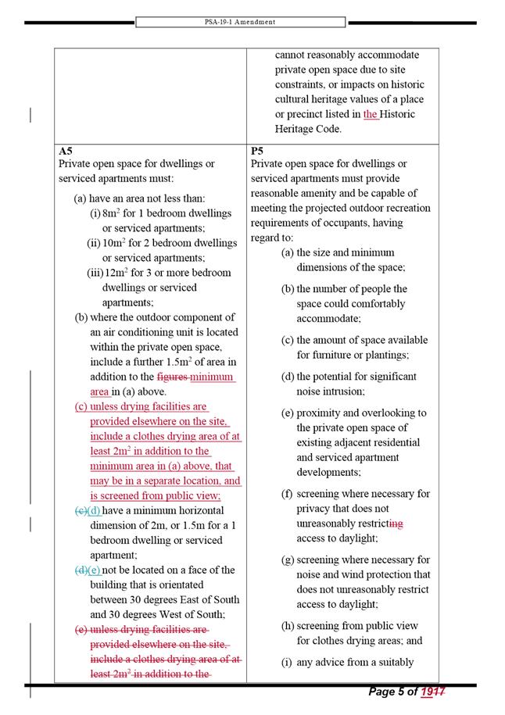
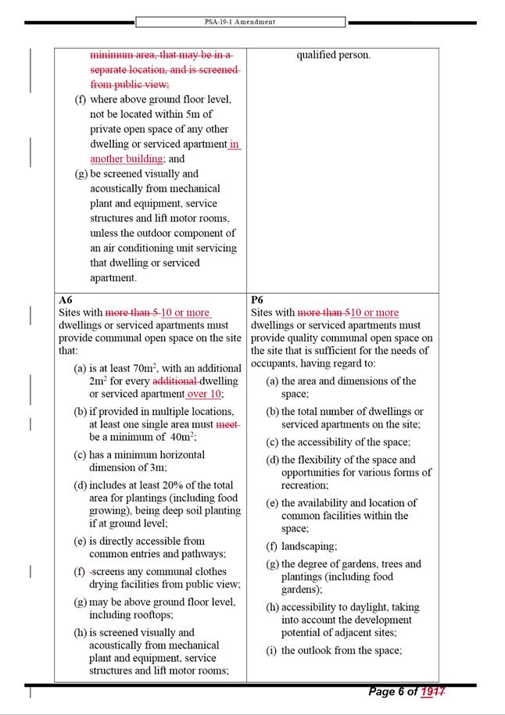
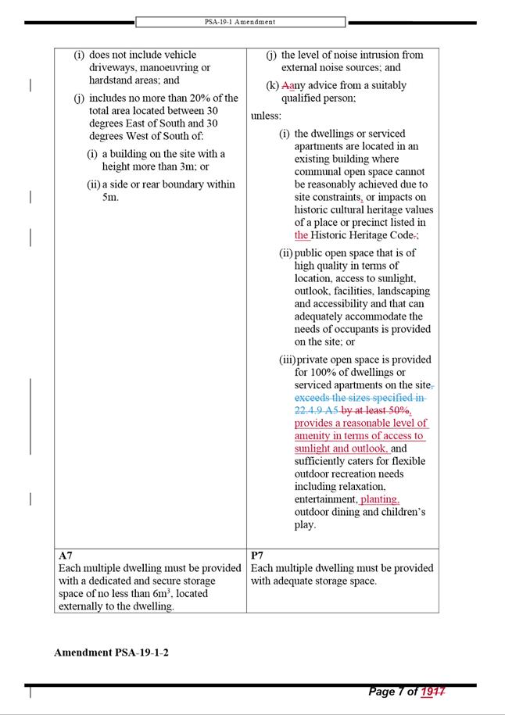
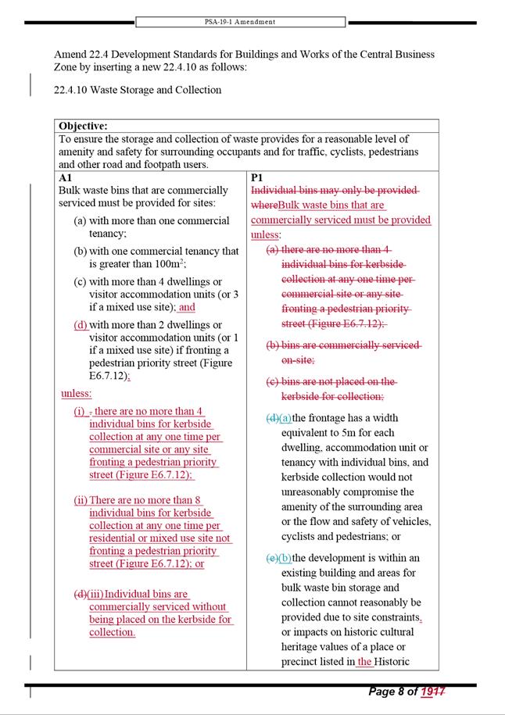
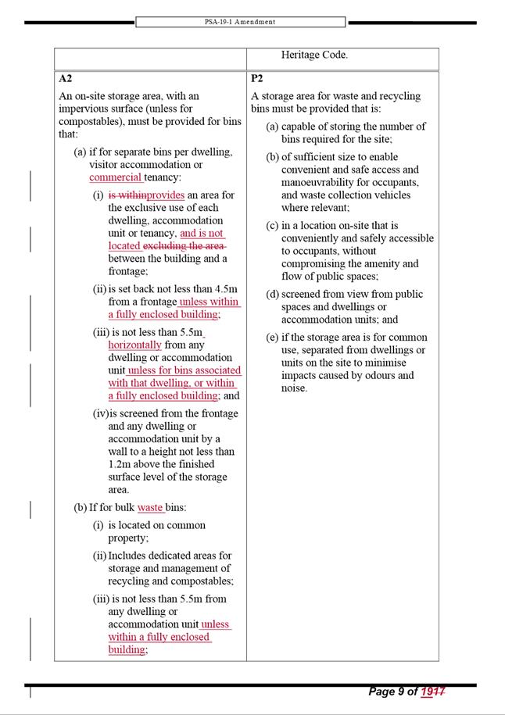
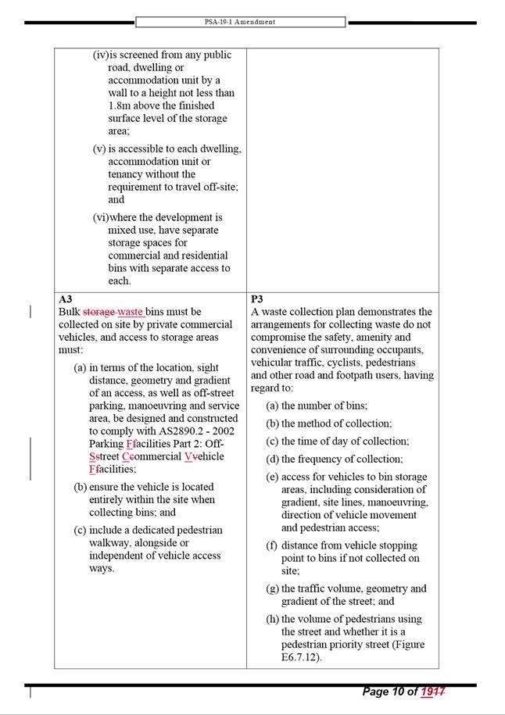
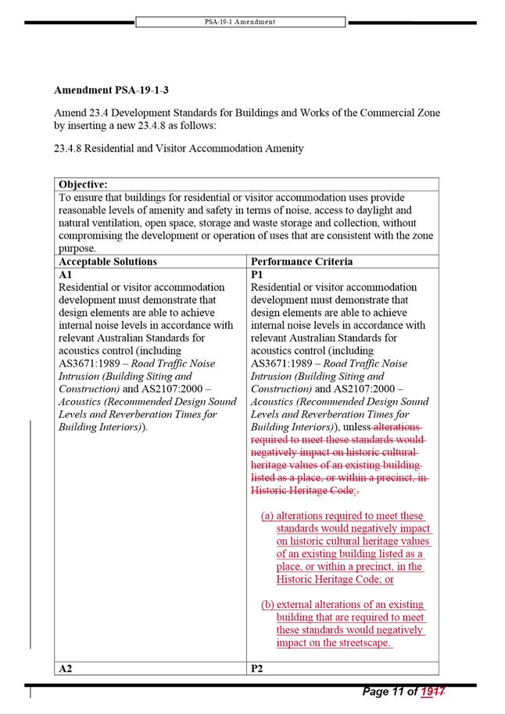
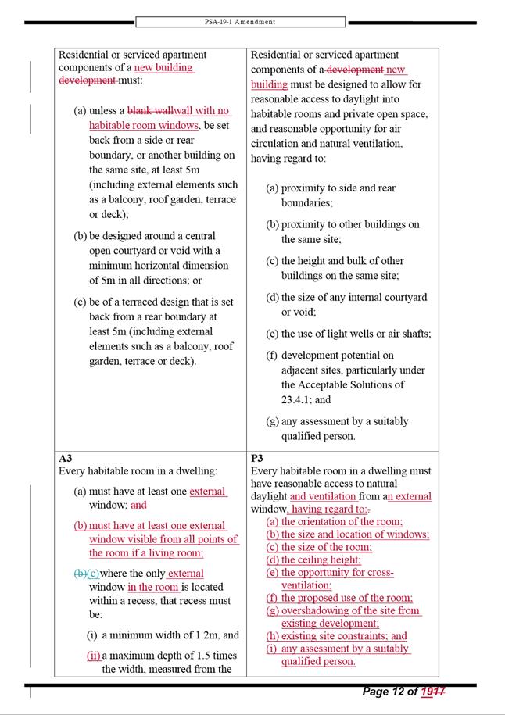
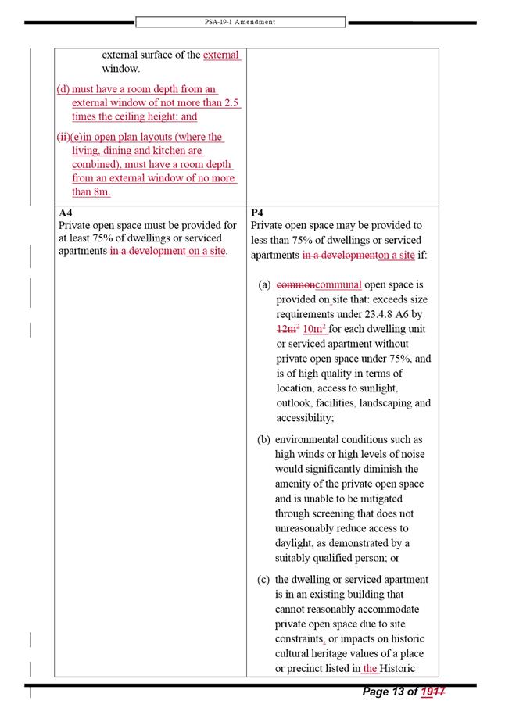
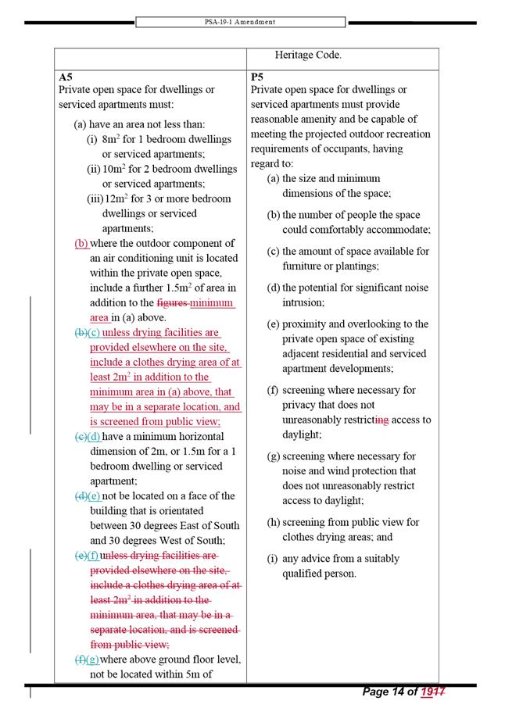
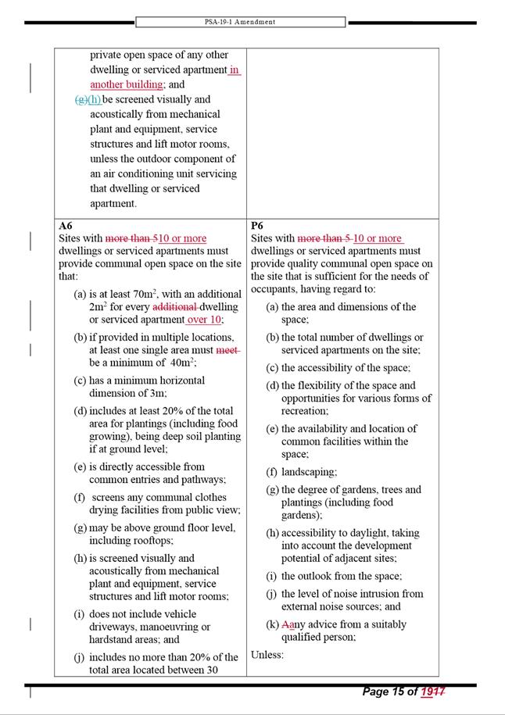
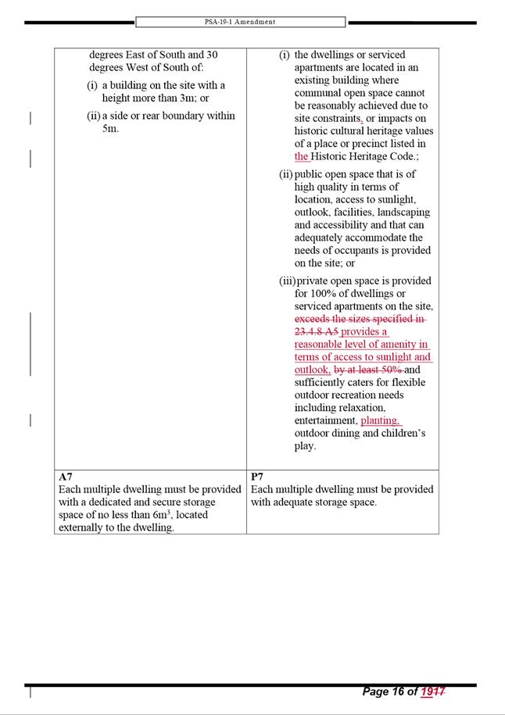
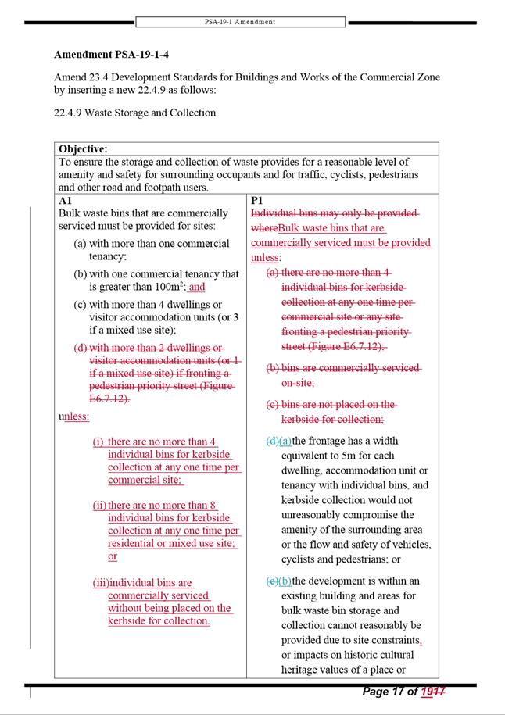
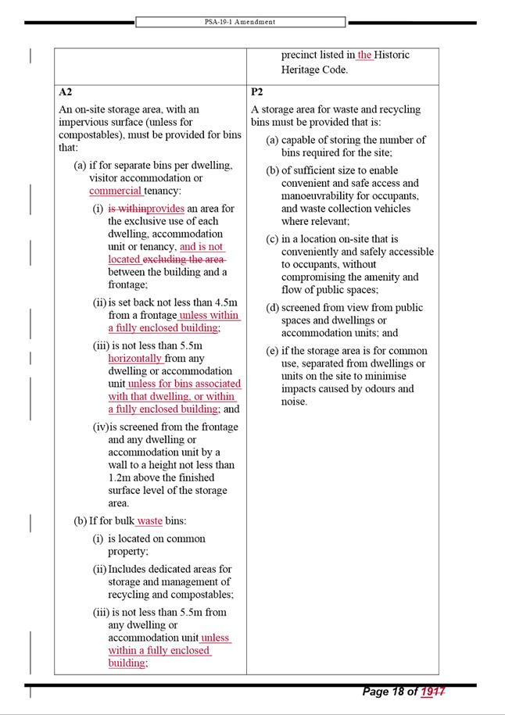
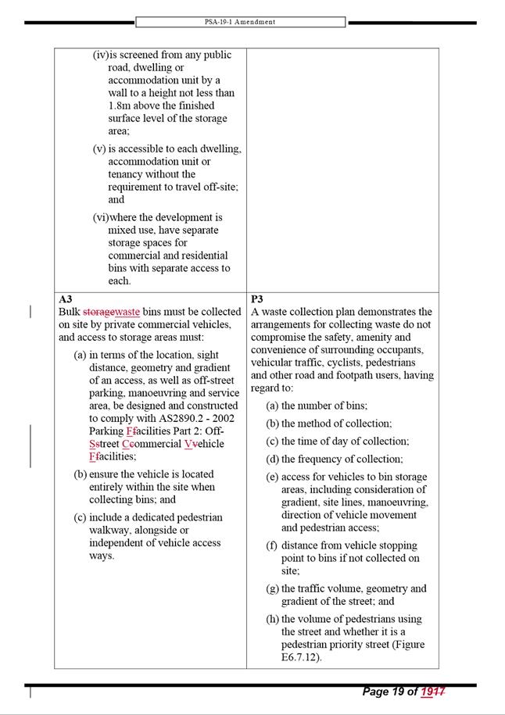
|
Agenda (Open Portion) City Planning Committee Meeting |
Page 659 |
|
|
|
26/8/2019 |
|
8.2 Response to Petition to Ban the CBD Smoking Ban
Report of the Manager Environmental Health and the Director City Planning of 21 August 2019 and attachment.
Delegation: Council
|
Item No. 8.2 |
Agenda (Open Portion) City Planning Committee Meeting |
Page 660 |
|
|
26/8/2019 |
|
REPORT TITLE: Response to Petition to Ban the CBD Smoking Ban
REPORT PROVIDED BY: Manager Environmental Health
Director City Planning
1. Report Purpose and Community Benefit
1.1. The purpose of this report is to provide a response to the petition presented to Council on 23 May 2019 on the subject of the Council resolution to ban smoking in the central business district by 15 April 2020.
1.2. The report presents information to address the concerns raised by the petitioners regarding potential economic impacts of the ban, perceived inequality in the treatment of businesses, workers and shoppers in the CBD, perceptions of victimisation of smokers, and that an increase in smoke-free areas will not achieve the desired outcomes of cleaner air, reduced smoking rates and reduced littering.
1.3. The community benefit of the proposal to proceed to initiate the bans is primarily to improve amenity in the central business district with respect to air quality, public health and litter, but also to appropriately resource and monitor all of Councils smoke-free areas to meet community expectation that these areas can be reliably maintained as public spaces free of exposure to harmful second-hand smoke.
2. Report Summary
2.1. At its meeting on 15 April 2019, Council resolved to declare a defined portion the central business district and areas adjacent to the Royal Hobart Hospital site as smoke-free on 15 April 2020.
2.2. Council advertised for a Tobacco Project Officer in early July which is a fulltime role for an initial tenure of two (2) years. An appointment has now been made with the officer commencing on 22 August 2019.
2.3. The draft boundaries of the proposed ban span three city blocks which is an approximate total perimeter of 1.3km. The areas to be declared smoke-free are the footpaths, some of which border existing smoke-free areas including Collins Court, Elizabeth Street Mall and the bus mall.
2.4. A petition was presented to Council on 23 May 2019 with a total number of signatories of 747. The petitioners raised concerns with regards to a ban on smoking in the central business district.
2.5. The report provides detailed responses to those concerns and recommends that notwithstanding the petition, the Council has agreed to proceed with the ban and it may in fact serve to improve business based on the findings of national and international studies to date.
|
That: 1. Council acknowledges the petition, ‘Ban the Smoking Ban in the CBD’, presented to Council on 23 May 2019. 2. Council maintains its commitment to the expansion of smoke-free areas as resolved by the Council at its meeting on 15 April 2019. 3. The petitioners be advised of the Council decision.
|
4. Background
4.1. At its meeting on 15 April 2019, Council resolved to declare a defined portion the central business district and areas adjacent to the Royal Hobart Hospital site as smoke-free on 15 April 2020.
4.2. The Council also resolved to allocate sufficient resources to effectively implement the new areas and enforce these and existing smoke-free areas, as well as undertake the following actions;
4.2.1. Lobby the State Government and the Local Government Association of Tasmania to increase the smoking distance from doorways to 5m in support of local businesses,
4.2.2. Investigate additional areas within the Hobart municipality that could be strategically implemented as smoke-free, and
4.2.3. Consult with other organisations, service providers, individuals and stakeholders in relation to the provision of appropriate educational programs to decrease tobacco use.
4.3. Council advertised for a Tobacco Project Officer in early July which is a fulltime role for an initial tenure of two (2) years. An appointment has now been made with the officer commencing on 22 August 2019.
4.4. An online community survey conducted in December 2018 indicated that approximately 80% of respondents would like to see more smoke-free areas. The survey, combined with a review of complaints to Council, also helped identify specific streets that are problematic areas for cigarette smoke.
4.5. Under the provisions of section 67B(1)(c) of the Public Health Act 1997 any area, including a public street, that is not within private premises may be designated by the occupier as smoke-free. Council has been proactively declaring smoke-free areas since 2010 acknowledging that health is affected by the inhalation of second-hand smoke and the community expects to enjoy public areas free of it and cigarette butt litter.
4.6. The State Government Department of Health has recently employed a resource within its Tobacco Control Unit to support the strategic partnerships needed to ensure effective smoke-free hospital grounds and surrounds, and to consult broadly on these issues and collaborate with local councils to achieve mutually beneficial outcomes.
4.7. The draft boundaries of the proposed ban span three city blocks which is an approximate total perimeter of 1.3km. The areas to be declared smoke-free are the footpaths, some of which border existing smoke-free areas including Collins Court, Elizabeth Street Mall and the bus mall.
4.8. From the centre of the Elizabeth Street Mall, a person working, living or shopping within the CBD and heading towards the waterfront would need to walk an additional city block to what they currently do to be outside the smoke-free area. Heading in the opposite direction, a person would only need to cross Liverpool Street.
4.9. A petition was presented to Council on 23 May 2019 with a total number of signatories of 747. The petition raised the following concerns with regards to a ban on smoking in the central business district;
4.9.1. potential economic impacts of the ban,
4.9.2. perceived inequality in the treatment of businesses, workers and shoppers in the CBD,
4.9.3. perceptions of victimisation of smokers,
4.9.4. and that an increase in smoke-free areas will not achieve the desired outcomes of cleaner air, reduced smoking rates and reduced littering.
4.10. Economic Impacts
4.10.1. There are many businesses fronting on to the proposed new smoke-free boundary. Smoking is already banned within 3m of the entrance to all of these businesses, and this distance is likely to increase to 5m via an amendment to the Public Health Act 1997 within the next 12-24 months.
4.10.2. Smoking is also banned at all times in enclosed public places, in carparks, in outdoor dining areas and areas subject to occupation licences.
4.10.3. North Sydney Council recently undertook extensive community engagement in relation to their proposed smoke-free CBD. From a wide ranging engagement process, and the analysis of 577 submissions, very few concerns were raised about a negative impact on businesses in the area. Benefits to businesses from the reduction in second-hand smoke entering premises was repeatedly highlighted.
4.10.4. A number of independent economic studies in Australia and overseas have examined the impact of smoking bans on the hospitality sector. The evidence shows that an adverse impact on revenues has not occurred.
4.10.5. Venue operators will still be permitted to provide outdoor smoking areas within their premises and this will not be impacted by the ban on the footpaths.
4.10.6. Workplaces are also able to provide outdoor smoking areas for their staff on their own premises. The new bans may generate discussions within workplaces about suitable locations for staff to smoke, and the potential for staff to access programs to reduce their tobacco use.
4.10.7. Petitioners suggest that the money spent on the resource would be better spent on the health system and homelessness. In response, the state government is responsible for the health system and council is already working with a range of stakeholders on measures to address homelessness in our City.
4.10.8. Funds for a dedicated tobacco resource are necessary because despite the long standing commitment of Council and the community to the issue, a minority of smokers continue to smoke in smoke-free areas and complaints about this behaviour continue to be received. The tobacco officer will be authorised to issue fines where there is a clear disregard for the law.
4.10.9. Some smokers also continue to litter, as proven in the most recent data available from the Keep Australia Beautiful National Litter Index which shows that by number, cigarette butts remain the most littered item in Tasmania.
4.10.10. Non-smokers outweigh smokers 4:1 in the CBD so it follows that more people may indeed venture out to enjoy a smoke-free CBD for work, dining or shopping if they can be assured that designated areas are in fact smoke-free.
4.11. Inequality
4.11.1. The petitioners suggest that banning smoking in the CBD would cause a disadvantage to businesses as compared to businesses in Salamanca. In response, Salamanca Square is already a 24 hour smoke-free area, as are all areas subject to occupation licences, and Salamanca Market during times of operation.
4.12. Victimisation
4.12.1. It is appreciated that smoking is legal and is addictive, and that people often need support to quit smoking. What the community is now choosing not to accept is smokers’ not taking responsibility for their emissions and their waste.
4.12.2. A minority of smokers continue to smoke in malls and around other people including children hence additional bans, increased awareness of smoke-free areas and an increased enforcement presence appears to be necessary to protect the majority of the population from second-hand smoke.
4.12.3. As with any addiction or lifestyle choice, it is important in a tolerant and mature society that people take responsibility for their behaviour. For example, alcohol is also a legal and addictive product, but it is not legal to walk down a public street consuming alcohol and having it lead to behaviour that negatively impacts the public.
4.12.4. The Council has made a significant effort not to victimise smokers by resolving that the project officer, as part of the implementation of the smoke-free CBD, consult with other organisations and service providers in relation to the provision of appropriate educational programs to support smokers.
4.13. Outcomes Won’t Be Achieved
4.13.1. Council is of the opinion that a smoking ban in the CBD will achieve a reduction in people smoking in existing and new smoke-free areas, littering rates may reduce, and there will not be a negative impact on businesses.
4.13.2. Council is supported in this position by numerous published studies and research reviewed and reinforced by agencies such as the Heart Foundation and the Cancer Council. Smoke-free areas are one of a number of tools governments can use to support agencies involved in reducing tobacco use in the community.
4.13.3. Those businesses who are aware they have a significant percentage of staff or customers who smoke, may need to consider how they can accommodate their clients in the short and longer term and they can also approach relevant organisations and service providers for advice and assistance.
5. Proposal and Implementation
5.1. It is proposed that Council proceed as planned with the work of the Tobacco Project Officer to effectively implement a smoke-free CBD.
5.2. The position’s key responsibilities take an holistic approach to the issue and are to;
5.2.1. Effectively declare new smoke-free areas facilitating key stakeholder engagement, consultation and agreement in partnership with the State Government and other organisations.
5.2.2. Establish a long term program of public awareness, and an operative and reliable presence in smoke-free areas.
5.2.3. Report on additional areas for future consideration and work with other agencies on educational programs for decreasing tobacco use.
6. Strategic Planning and Policy Considerations
6.1. The declaration of smoke-free areas by the Council aligns with the following strategic objective from the Capital City Strategic Plan 2015-2025: 4.3 ‘Build community resilience, public health and safety.’
6.2. The Council has made a commitment to protect, facilitate and improve the health and wellbeing of the community in the current strategic plan.
6.3. The Community Vision also describes what people love and value about Hobart, and a big part of that is walking in the fresh air and being within a city that breathes.
6.4. The designation of smoke-free areas is a response to a strongly expressed community desire for both our natural and built spaces and facilities to holistically support and enhance our health and wellbeing.
7. Financial Implications
7.1. Funding Source and Impact on Current Year Operating Result
7.1.1. Funding for the Tobacco Project Officer salary, on cost and a minor budget for promotional activities has been allocated in the current budget.
7.1.1.1. Total commitment $96,500
7.1.2. Council is also actively seeking funding from the Healthy Tasmania Fund which is a new grants program that supports organisations including local government to improve the health and wellbeing of their communities in focus areas including reducing smoking. Grant amounts up to $200,000 are available.
8. Legal, Risk and Legislative Considerations
8.1. The declaration of smoke-free areas at the Royal Hobart Hospital by the State Government is scheduled to commence in September 2019. The implementation plan for this includes a delay in enforcement to align with Council’s proposed CBD ban in April 2020. It is vital that Council continues to work closely with the State Government to maximise community understanding and uptake of the changes.
8.2. The City of Hobart will be responsible for ongoing compliance monitoring of declared areas supported where possible by the state tobacco control unit and Tasmania Police.
9. Delegation
9.1. The matter is delegated to the Council.
As signatory to this report, I certify that, pursuant to Section 55(1) of the Local Government Act 1993, I hold no interest, as referred to in Section 49 of the Local Government Act 1993, in matters contained in this report.
|
Felicity Edwards Manager Environmental Health |
Neil Noye Director City Planning |
Date: 21 August 2019
File Reference: F19/85894; 16/237
Attachment a: CBD
Proposed Boundary ⇩ ![]()
|
Item No. 8.2 |
Agenda (Open Portion) City Planning Committee Meeting - 26/8/2019 |
Page 667 ATTACHMENT a |
|
Agenda (Open Portion) City Planning Committee Meeting |
Page 668 |
|
|
|
26/8/2019 |
|
8.3 Monthly Building Statistics - 1 July 2019 - 31 July 2019
Memorandum of the Director City Planning of 21 August 2019 and attachments.
Delegation: Council
|
Item No. 8.3 |
Agenda (Open Portion) City Planning Committee Meeting |
Page 669 |
|
|
26/8/2019 |
|
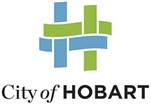
Memorandum: City Planning Committee
Monthly Building Statistics - 1 July 2019 - 31 July 2019
Attached is the Monthly Building Statistics for the period 1 July 2019 to 31 July 2019, the Planning Application data for dwellings from 1 July 2017 until 30 June 2019 and dwelling planning and building permits, occupancy and completion comparative data for the same period.
|
That the information
contained in the memorandum of the Director City Planning be received and
noted: 1. During the period 1 July 2019 to 31July 2019, 62 permits were issued to the value of $15,677,986 which included:
(i) 32 for Extensions/Alterations to Dwellings to the value of $3,808,860;
(ii) 7 New Dwellings to the value of $1,490,000; and
(iii) 2 Major Projects:
(a) 155-165 Argyle Street, Hobart - Alterations and Additions (Car Storage and Apartments) - $3,500,000; 4 (b) 10 Sandy Bay Road (Wrest Point Casino), Sandy Bay - Alterations (Stage 2 Floors 6-8) - $2,500,000
2. During the period 1 July 2018 to 31 July 2018, 56 permits were issued to the value of $21,840,009 which included:
(i) 23 for Extensions/Alterations to Dwellings to the value of $1,890,386;
(ii) 12 New Dwellings to the value of $4,826,140; and
(iii) 4 Major Projects:
(a) 85-99 Collins Street, Hobart (Level 2 & 3) - Alterations and Change of Use - $3,800,000; (b) 59-63 Liverpool Street, Hobart (IOOF Tenancy, Levels 9 and 10, 40-44 Bathurst Street) - New Office Tenancy - $3,200,000; (c) 187-195 Sandy Bay Road, Sandy Bay (Woolworths) - Refurbishment STAGE 1 (Demolition) - $2,019,000; (d) 192-194 New Town Road - New Town (Woolworths) - Refurbishment - STAGE 1 (Demolition) - $1,988,000;
1. In the twelve months ending July 2019, 639 permits were issued to the value of $370,999,768; and
2. In the twelve months ending July 2018, 689 permits were issued to the value of $410,563,566
|
As signatory to this report, I certify that, pursuant to Section 55(1) of the Local Government Act 1993, I hold no interest, as referred to in Section 49 of the Local Government Act 1993, in matters contained in this report.
|
Neil Noye Director City Planning |
|
Date: 21 August 2019
File Reference: F19/106911
Attachment a: Building
Permits Issued ⇩ ![]()
Attachment
b: Building
Permits Value ⇩ ![]()
Attachment
c: 1
July 2017 - 30 June 2019 Planning Application Number of Dwellings ⇩ ![]()
Attachment
d: Planning
and Building Permits Completion and Occupancy dwellings 2017- 2019 ⇩ ![]()
|
Item No. 8.3 |
Agenda (Open Portion) City Planning Committee Meeting - 26/8/2019 |
Page 671 ATTACHMENT a |
|
Agenda (Open Portion) City Planning Committee Meeting - 26/8/2019 |
Page 672 ATTACHMENT b |
|
Agenda (Open Portion) City Planning Committee Meeting - 26/8/2019 |
Page 673 ATTACHMENT c |
|
Agenda (Open Portion) City Planning Committee Meeting - 26/8/2019 |
Page 674 ATTACHMENT d |
|
Agenda (Open Portion) City Planning Committee Meeting |
Page 675 |
|
|
|
26/8/2019 |
|
8.4 Delegated Decisions Report (Planning)
Memorandum of the Director City Planning of 21 August 2019 and attachment.
Delegation: Committee
|
Item No. 8.4 |
Agenda (Open Portion) City Planning Committee Meeting |
Page 676 |
|
|
26/8/2019 |
|
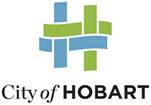
Memorandum: City Planning Committee
Delegated Decisions Report (Planning)
Attached is the delegated decisions report for the period 3 – 16 August 2019.
|
That the information be received and noted.
|
As signatory to this report, I certify that, pursuant to Section 55(1) of the Local Government Act 1993, I hold no interest, as referred to in Section 49 of the Local Government Act 1993, in matters contained in this report.
|
Neil Noye Director City Planning |
|
Date: 21 August 2019
File Reference: F19/112060
Attachment a: Delegated
Permits Report - 3.08.219 - 16.08.2019 ⇩ ![]()
|
Item No. 8.4 |
Agenda (Open Portion) City Planning Committee Meeting - 26/8/2019 |
Page 677 ATTACHMENT a |
|
Agenda (Open Portion) City Planning Committee Meeting |
Page 678 |
|
|
|
26/8/2019 |
|
8.5 Visitor Accommodation Mapping - 01 January 2019 - 30 June 2019
Memorandum of the Director City Planning of 21 August 2019 and attachment.
Delegation: Committee
|
Item No. 8.5 |
Agenda (Open Portion) City Planning Committee Meeting |
Page 679 |
|
|
26/8/2019 |
|

Memorandum: City Planning Committee
Visitor Accommodation Mapping - 01 January 2019 - 30 June 2019
At its meeting on 14 August 2017, the Council requested a report be prepared on the six monthly basis in relation to the location of approvals of self-contained visitor accommodation.
Attached is the report showing approvals from the period 01 January to 30 June 2019.
|
That the information be received and noted.
|
As signatory to this report, I certify that, pursuant to Section 55(1) of the Local Government Act 1993, I hold no interest, as referred to in Section 49 of the Local Government Act 1993, in matters contained in this report.
|
Neil Noye Director City Planning |
|
Date: 21 August 2019
File Reference: F19/112136
Attachment a: Visitor
Accommodation Mapping - 01 January 2019 - 30 June 2019
⇩ ![]()
|
Item No. 8.5 |
Agenda (Open Portion) City Planning Committee Meeting - 26/8/2019 |
Page 680 ATTACHMENT a |
|
Agenda (Open Portion) City Planning Committee Meeting |
Page 681 |
|
|
|
26/8/2019 |
|
8.6 City Planning - Advertising Report
Memorandum of the Director City Planning of 21 August 2019 and attachment.
Delegation: Committee
|
Item No. 8.6 |
Agenda (Open Portion) City Planning Committee Meeting |
Page 682 |
|
|
26/8/2019 |
|

Memorandum: City Planning Committee
City Planning - Advertising Report
Attached is the advertising list for the period 3 – 16 August 2019.
|
That the information be received and noted.
|
As signatory to this report, I certify that, pursuant to Section 55(1) of the Local Government Act 1993, I hold no interest, as referred to in Section 49 of the Local Government Act 1993, in matters contained in this report.
|
Neil Noye Director City Planning |
|
Date: 21 August 2019
File Reference: F19/113004
Attachment a: Advertising
List - 3 to 16 August 2019 ⇩ ![]()
|
Item No. 8.6 |
Agenda (Open Portion) City Planning Committee Meeting - 26/8/2019 |
Page 683 ATTACHMENT a |
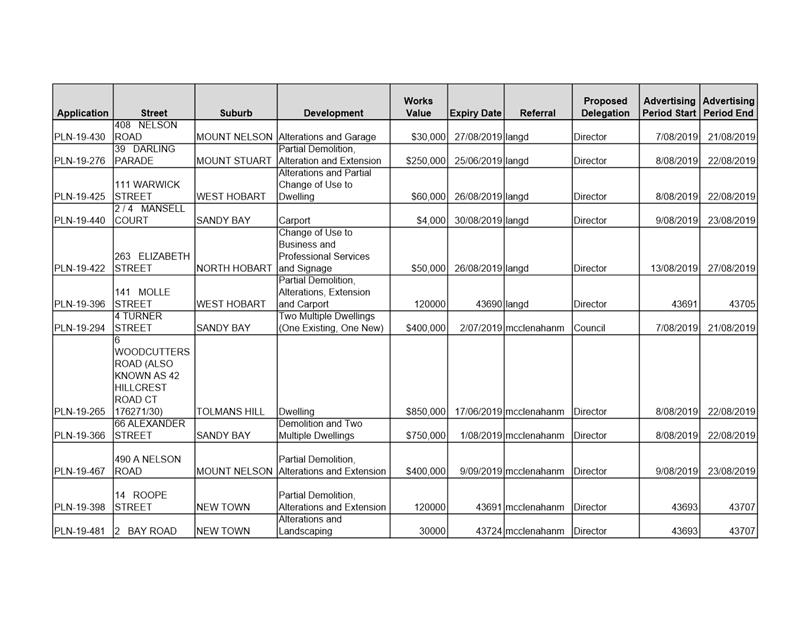
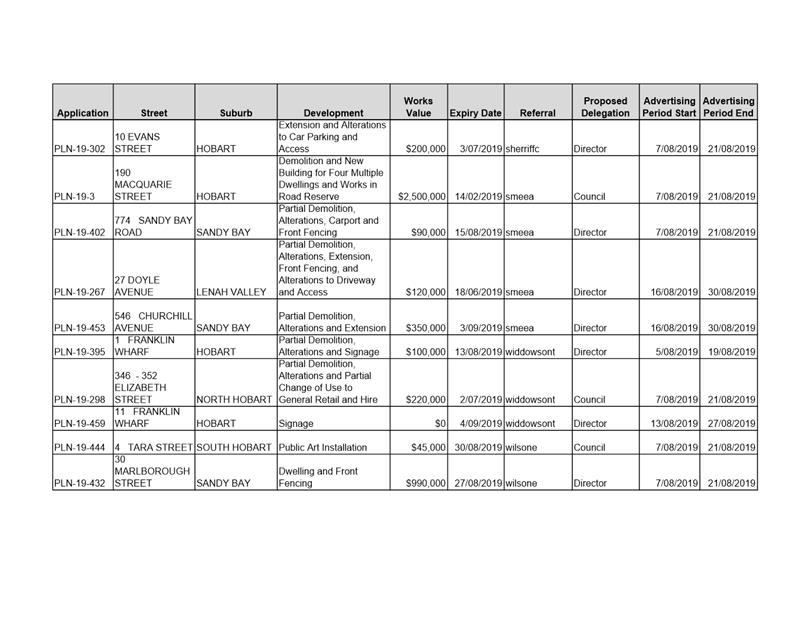
|
|
Agenda (Open Portion) City Planning Committee Meeting |
Page 687 |
|
|
26/8/2019 |
|
Section 29 of the Local Government (Meeting Procedures) Regulations 2015.
File Ref: 13-1-10
An Elected Member may ask a question without notice of the Chairman, another Elected Member, the General Manager or the General Manager’s representative, in line with the following procedures:
1. The Chairman will refuse to accept a question without notice if it does not relate to the Terms of Reference of the Council committee at which it is asked.
2. In putting a question without notice, an Elected Member must not:
(i) offer an argument or opinion; or
(ii) draw any inferences or make any imputations – except so far as may be necessary to explain the question.
3. The Chairman must not permit any debate of a question without notice or its answer.
4. The Chairman, Elected Members, General Manager or General Manager’s representative who is asked a question may decline to answer the question, if in the opinion of the respondent it is considered inappropriate due to its being unclear, insulting or improper.
5. The Chairman may require a question to be put in writing.
6. Where a question without notice is asked and answered at a meeting, both the question and the response will be recorded in the minutes of that meeting.
7. Where a response is not able to be provided at the meeting, the question will be taken on notice and
(i) the minutes of the meeting at which the question is asked will record the question and the fact that it has been taken on notice.
(ii) a written response will be provided to all Elected Members, at the appropriate time.
(iii) upon the answer to the question being circulated to Elected Members, both the question and the answer will be listed on the agenda for the next available ordinary meeting of the committee at which it was asked, where it will be listed for noting purposes only.
|
|
Agenda (Open Portion) City Planning Committee Meeting |
Page 688 |
|
|
26/8/2019 |
|