
City
of hobart
AGENDA
City Planning Committee Meeting
Open Portion
Monday, 13 May 2019
at 5:00 pm
Lady Osborne Room, Town Hall

City
of hobart
AGENDA
City Planning Committee Meeting
Open Portion
Monday, 13 May 2019
at 5:00 pm
Lady Osborne Room, Town Hall
THE MISSION
Our mission is to ensure good governance of our capital City.
THE VALUES
The Council is:
|
about people |
We value people – our community, our customers and colleagues. |
|
professional |
We take pride in our work. |
|
enterprising |
We look for ways to create value. |
|
responsive |
We’re accessible and focused on service. |
|
inclusive |
We respect diversity in people and ideas. |
|
making a difference |
We recognise that everything we do shapes Hobart’s future. |
|
|
Agenda (Open Portion) City Planning Committee Meeting |
Page 4 |
|
|
13/5/2019 |
|
Business listed on the agenda is to be conducted in the order in which it is set out, unless the committee by simple majority determines otherwise.
APOLOGIES AND LEAVE OF ABSENCE
1. Co-Option of a Committee Member in the event of a vacancy
3. Consideration of Supplementary Items
4. Indications of Pecuniary and Conflicts of Interest
6. Planning Authority Items - Consideration of Items With Deputations
7. Committee Acting as Planning Authority
7.1 Applications under the Hobart Interim Planning Scheme 2015
7.1.1 8 Flint Avenue, New Town - Carport
7.1.3 55 Mount Stuart Road, Mount Stuart - Deferral - PLN-18-716.
8.1 2019-20 Fees and Charges - City Planning Division
8.2 Penalties for Illegal Demolition
8.3 Affordable Housing Inclusionary Zoning - Consideration of Deferred Item
8.4 Monthly Building Statistics - 1 April 2019 - 30 April 2019
8.5 COP24 - Katowice Poland - 4 to 14 December 2018
8.6 Delegated Decisions Report (Planning)
8.7 City Planning - Advertising Report
9. Committee Action Status Report
9.1 Committee Actions - Status Report
11. Closed Portion Of The Meeting
|
|
Agenda (Open Portion) City Planning Committee Meeting |
Page 6 |
|
|
13/5/2019 |
|
City Planning Committee Meeting (Open Portion) held Monday, 13 May 2019 at 5:00 pm in the Lady Osborne Room, Town Hall.
|
COMMITTEE MEMBERS Deputy Lord Mayor Burnet (Chairman) Briscoe Denison Harvey Behrakis
NON-MEMBERS Lord Mayor Reynolds Zucco Sexton Thomas Dutta Ewin Sherlock |
Apologies:
Leave of Absence: Nil.
|
|
The minutes of the Open Portion of the City Planning Committee meeting held on Monday, 29 April 2019 and the Special City Planning Committee meeting held on Monday, 6 May 2019, are submitted for confirming as an accurate record.
|
Ref: Part 2, Regulation 8(6) of the Local Government (Meeting Procedures) Regulations 2015.
|
That the Committee resolve to deal with any supplementary items not appearing on the agenda, as reported by the General Manager.
|
Ref: Part 2, Regulation 8(7) of the Local Government (Meeting Procedures) Regulations 2015.
Members of the Committee are requested to indicate where they may have any pecuniary or conflict of interest in respect to any matter appearing on the agenda, or any supplementary item to the agenda, which the Committee has resolved to deal with.
Regulation 15 of the Local Government (Meeting Procedures) Regulations 2015.
A Committee may close a part of a meeting to the public where a matter to be discussed falls within 15(2) of the above regulations.
In the event that the committee transfer an item to the closed portion, the reasons for doing so should be stated.
Are there any items which should be transferred from this agenda to the closed portion of the agenda, or from the closed to the open portion of the agenda?
In accordance with the requirements of Part 2 Regulation 8(3) of the Local Government (Meeting Procedures) Regulations 2015, the General Manager is to arrange the agenda so that the planning authority items are sequential.
In accordance with Part 2 Regulation 8(4) of the Local Government (Meeting Procedures) Regulations 2015, the Committee by simple majority may change the order of any of the items listed on the agenda, but in the case of planning items they must still be considered sequentially – in other words they still have to be dealt with as a single group on the agenda.
Where deputations are to be received in respect to planning items, past practice has been to move consideration of these items to the beginning of the meeting.
RECOMMENDATION
That in accordance with Regulation 8(4) of the Local Government (Meeting Procedures) Regulations 2015, the Committee resolve to deal with any items which have deputations by members of the public regarding any planning matter listed on the agenda, to be taken out of sequence in order to deal with deputations at the beginning of the meeting.
|
|
Agenda (Open Portion) City Planning Committee Meeting |
Page 7 |
|
|
13/5/2019 |
|
In accordance with the provisions of Part 2 Regulation 25 of the Local Government (Meeting Procedures) Regulations 2015, the intention of the Committee to act as a planning authority pursuant to the Land Use Planning and Approvals Act 1993 is to be noted.
In accordance with Regulation 25, the Committee will act as a planning authority in respect to those matters appearing under this heading on the agenda, inclusive of any supplementary items.
The Committee is reminded that in order to comply with Regulation 25(2), the General Manager is to ensure that the reasons for a decision by a Council or Council Committee acting as a planning authority are recorded in the minutes.
|
Agenda (Open Portion) City Planning Committee Meeting |
Page 8 |
|
|
|
13/5/2019 |
|
7.1 Applications under the Hobart Interim Planning Scheme 2015
7.1.1 8 Flint Avenue, New Town - Carport
Address: 8 Flint Avenue, New Town
Proposal: Carport
Expiry Date: 18 June 2019
Extension of Time: Not applicable
Author: Victoria Maxwell
|
REcommendation That pursuant to the Hobart Interim Planning Scheme 2015, the Council refuse the application for Carport at 8 Flint Avenue, New Town, Tas, 7008 for the following reasons:
1. The proposal does not meet the acceptable solution or the performance criterion with respect to clause 11.4.2 A1 and P1 of the Hobart Interim Planning Scheme 2015 because the setback of the carport does not have regard to streetscape qualities or assist the integration of the carport into the streetscape;
2. The proposal does not meet the acceptable solution or the performance criterion with respect to clause 11.4.2 A2 and P2 of the Hobart Interim Planning Scheme 2015 because the setback of the carport does not provide separation from the frontage that complements or enhances the existing streetscape; and
3. The proposal does not meet the acceptable solution or the performance criteria with respect to clause 13.8.2 A1 and P1 of the Hobart Interim Planning Scheme 2015 because the proposed carport, by reason of its location forward of the front building line, would have a detrimental impact upon those features which contribute to the historic cultural significance of the Flint Avenue Heritage Precinct (NT12) as set out in table E.13.2. |
Attachment a: PLN-19-167
- 8 FLINT AVENUE NEW TOWN TAS 7008 - Planning Committee or Delegated Report ⇩ ![]()
Attachment b: PLN-19-167
- 8 FLINT AVENUE NEW TOWN TAS 7008 - CPC Agenda Documents ⇩ ![]()
Attachment c: PLN-19-167
- 8 FLINT AVENUE NEW TOWN TAS 7008 - Planning Referral Officer Cultural
Heritage Report ⇩ ![]()
|
Item No. 7.1.1 |
Agenda (Open Portion) City Planning Committee Meeting - 13/5/2019 |
Page 11 ATTACHMENT a |

















|
Agenda (Open Portion) City Planning Committee Meeting - 13/5/2019 |
Page 29 ATTACHMENT b |

|
Item No. 7.1.1 |
Agenda (Open Portion) City Planning Committee Meeting - 13/5/2019 |
Page 31 ATTACHMENT b |





|
Item No. 7.1.1 |
Agenda (Open Portion) City Planning Committee Meeting - 13/5/2019 |
Page 38 ATTACHMENT b |
|
Item No. 7.1.1 |
Agenda (Open Portion) City Planning Committee Meeting - 13/5/2019 |
Page 40 ATTACHMENT c |

|
Agenda (Open Portion) City Planning Committee Meeting |
Page 42 |
|
|
|
13/5/2019 |
|
7.1.2 209-213 and 215-217 Harrington Street, Hobart and Adjacent Road Reserve - Demolition and New Building for 39 Multiple Dwellings, Food Services and General Retail and Hire
Address: 209-213 and 215-217 Harrington Street, Hobart and Adjacent Road Reserve
Proposal: Demolition and New Building for 39 Multiple Dwellings, Food Services and General Retail and Hire
Expiry Date: 20 May 2019
Extension of Time: Not applicable
Author: Cameron Sherriff
|
REcommendation That pursuant to the Hobart Interim Planning Scheme 2015, the Council approve the application for demolition and new building for 39 Multiple Dwellings, food services and general retail and hire at 209217 Harrington Street, HOBART and adjacent road reserve for the reasons outlined in the officer’s report and a permit containing the following conditions be issued:
GEN
The use and/or development must be substantially in accordance with the documents and drawings that comprise PLN18770 209217 HARRINGTON STREET HOBART TAS 7000 Final Planning Documents except where modified below.
Reason for condition
To clarify the scope of the permit.
TW
The use and/or development must comply with the requirements of TasWater as detailed in the form Submission to Planning Authority Notice, Reference No. TWDA 2018/01768HCC dated 14/12/2018 as attached to the permit.
Reason for condition
To clarify the scope of the permit.
ENG 12
A construction waste management plan must be implemented throughout construction.
A construction waste management plan must be submitted and approved, prior to commencement of work on the site. The construction waste management plan must include:
1. Provisions for commercial waste services for the handling, storage, transport and disposal of postconstruction solid waste and recycle bins from the development; and 2. Provisions for the handling, transport and disposal of demolition material, including any contaminated waste and recycling opportunities, to satisfy the above requirement.
All work required by this condition must be undertaken in accordance with the approved construction waste management plan.
Advice:
· Once the construction waste management plan has been approved, the Council will issue a condition endorsement (see general advice on how to obtain condition endorsement). · Where building approval is also required, it is recommended that documentation for condition endorsement be submitted well before submitting documentation for building approval. Failure to address condition endorsement requirements prior to submitting for building approval may result in unexpected delays. · It is recommended that the developer liaise with the Council’s Cleansing and Solid Waste Unit regarding reducing, reusing and recycling materials associated with demolition on the site to minimise solid waste being directed to landfill. Further information can also be found on the Council’s website.
Reason for condition
To ensure that solid waste management from the site meets the Council’s requirements and standards.
ENG sw1
All stormwater from the proposed development (including but not limited to: roofed areas, ag drains, retaining wall ag drains and impervious surfaces such as driveways and paved areas) must be drained to the Council’s stormwater infrastructure prior to first occupation or commencement of use (whichever occurs first).
Reason for condition
To ensure that stormwater from the site will be discharged to a suitable Council approved outlet.
ENG sw4
The development must be drained to Council infrastructure taking into account the limited receiving capacity of Council’s infrastructure. Any new stormwater connection(s) required must be constructed, and existing redundant connections must be sealed, by the Council at the owner’s expense prior to issue of a Certificate of Completion / first occupation/ sealing of the final plan, whichever comes first.
Detailed design drawings showing both existing and proposed services and calculations must be submitted and approved, prior to issue of any consent under the Building Act 2016. The detailed design drawings must be checked and certified by a qualified and experienced engineer and include:
1. The location of the proposed connections and all existing connections; 2. The size and design of the connection(s) such that they are appropriate to safely service the development given the limited receiving capacity of Council infrastructure (e.g backflow prevention, temporary stormwater storage, overflows); 3. Longsections of the proposed connection(s) clearly showing any nearby services, cover, size, material and delineation of public and private infrastructure; and 4. A clear distinction between public and private infrastructure.
All work required by this condition must be undertaken in accordance with the approved detailed design drawings.
Advice:
· Once the detailed design drawings have been approved the Council will issue a condition endorsement (see general advice on how to obtain condition endorsement). · Where building approval is also required, it is recommended that documentation for condition endorsement be submitted well before submitting documentation for building approval. Failure to address condition endorsement requirements prior to submitting for building approval may result in unexpected delays. · Please note that once the condition endorsement has been issued you will need to contact Council’s City Infrastructure Division to initiate an application for service connection.
Reason for condition
To ensure the site is drained adequately
ENG sw7
Stormwater pre treatment from the development car park must be installed prior to issue of a certificate of completion or first occupancy.
A stormwater management report and design must be submitted and approved, prior to issue of any consent under the Building Act 2016. The stormwater management report and design must:
1. Be prepared by a suitably qualified engineer; 2. Include detailed design of the proposed treatment train, including final estimations of contaminant removal; and 3. Include a Stormwater Management Summary Plan that outlines the obligations for future property owners to stormwater management, including a maintenance plan which outlines the operational and maintenance measures to check and ensure the ongoing effective operation of all systems, such as: inspection frequency; cleanout procedures; descriptions and diagrams of how the installed systems operate; details of the life of assets and replacement requirements.
All work required by this condition must be undertaken and maintained in accordance with the approved stormwater management report and design.
Advice:
· Once the stormwater management report and design has been approved the Council will issue a condition endorsement (see general advice on how to obtain condition endorsement).
OR
A stormwater management report and design must be submitted and approved, prior to issue of any consent under the Building Act 2016. The stormwater management report and design must:
1. Be prepared by a suitably qualified engineer; and 2. Include detailed design of the car park area draining to sewer, including approval from Taswater.
All work required by this condition must be undertaken and maintained in accordance with the approved stormwater management report and design.
Advice:
· Once the stormwater management report and design has been approved the Council will issue a condition endorsement (see general advice on how to obtain condition endorsement). · Where building approval is also required, it is recommended that documentation for condition endorsement be submitted well before submitting documentation for building approval. Failure to address condition endorsement requirements prior to submitting for building approval may result in unexpected delays.
Reason for condition
To avoid the possible pollution of drainage systems and natural watercourses, to comply with relevant State legislation.
ENG sw8
Stormwater detention for stormwater discharges from the development must be installed prior to issue of a certificate of completion or first occupancy, whichever comes first.
A stormwater management report and design must be submitted and approved, prior to issue of any consent under the Building Act 2016. The stormwater management report and design must be prepared by a suitably qualified engineer and include:
1. Detailed design and supporting calculations of the detention tank, sized such that there is no increase in flows from the developed site up to 16 l/s for a worst case 5% AEP storm event. All assumptions must be clearly stated; 2. Design drawings of the detention tank showing the layout, the inlet and outlet (including long section), and the overflow mechanism; 3. Clarification of the emptying times and outlet size; 4. A supporting maintenance plan; and 5. A Stormwater Management Summary Plan that outlines the obligation for future property owners to stormwater management.
All work required by this condition must be undertaken and maintained in accordance with the approved stormwater management report and design.
Advice:
· Once the stormwater management report and design has been approved the Council will issue a condition endorsement (see general advice on how to obtain condition endorsement). · Where building approval is also required, it is recommended that documentation for condition endorsement be submitted well before submitting documentation for building approval. Failure to address condition endorsement requirements prior to submitting for building approval may result in unexpected delays.
Reason for condition
To ensure the development’s stormwater system takes into account limited receiving capacity of Council’s infrastructure.
ENG 13
An ongoing waste management plan for all commercial and domestic waste and recycling must be implemented post construction.
A waste management plan must be submitted and approved, prior to commencement of work on the site. The waste management plan must include provisions for commercial waste services for the handling, storage, transport and disposal of domestic waste and recycle bins from the development.
All work required by this condition must be undertaken in accordance with the approved waste management plan.
Advice:
· Once the waste management plan has been approved Council will issue a condition endorsement (see general advice on how to obtain condition endorsement). · Where building approval is also required, it is recommended that documentation for condition endorsement be submitted well before submitting documentation for building approval. Failure to address condition endorsement requirements prior to submitting for building approval may result in unexpected delays.
Reason for condition
To ensure that solid waste management from the site meets the Council’s requirements and standards.
ENG tr2
A construction traffic and parking management plan must be implemented prior to the commencement of work on the site (including demolition).
The construction traffic (including cars, public transport vehicles, service vehicles, pedestrians and cyclists) and parking management plan must be submitted and approved, prior to commencement work (including demolition). The construction traffic and parking management plan must:
1. Be prepared by a suitably qualified person; 2. Develop a communications plan to advise the wider community of the traffic and parking impacts during construction; 3. Include a start date and finish dates of various stages of works; 4. Include times that trucks and other traffic associated with the works will be allowed to operate; and 5. Nominate a superintendent, or the like, to advise the Council of the progress of works in relation to the traffic and parking management with regular meetings during the works.
All work required by this condition must be undertaken in accordance with the approved construction traffic and parking management plan.
Advice:
· Once the construction traffic and parking management plan has been approved, the Council will issue a condition endorsement (see general advice on how to obtain condition endorsement). · Where building approval is also required, it is recommended that documentation for condition endorsement be submitted well before submitting documentation for building approval. Failure to address condition endorsement requirements prior to submitting for building approval may result in unexpected delays. · A separate construction traffic and parking management plan may be submitted for each stage of the proposed development (i.e. demolition, excavation, construction).
Reason for condition
To ensure the safety of vehicles entering and leaving the development and the safety and access around the development site for the general public and adjacent businesses.
ENG 3a
The access driveway, and parking module (parking spaces, aisles and manoeuvring area) must be designed and constructed prior to the first occupation and in accordance with Australian Standard AS/NZS2890.1:2004, unless approved otherwise by Council.
Reason for condition
To ensure the safety of users of the access and parking module, and compliance with the relevant Australian Standard.
ENG 3b
The access driveway and parking module (parking spaces, aisles and manoeuvring area) design must be submitted and approved, prior to the issuing of any approval under the Building Act 2016.
The access driveway and parking module (parking spaces, aisles and manoeuvring area) design must:
1. Be prepared and certified by a suitably qualified engineer; 2. Be generally in accordance with the Australian Standard AS/NZS2890.1:2004; 3. Demonstrate safe and efficient access, and use, where the design deviates from AS/NZS2890.1:2004; 4. Show all class 1A car parking spaces; 5. Show the locations of all structural columns and obstruction with regard to car parking spaces and provide clearance in accordance with Figure 5.2 of AS/NZS 2890.1:2004; 6. Show all bicycle parking spaces; and 7. Show dimensions, levels, gradients & transitions, and other details as Council deem necessary to satisfy the above requirement.
Advice:
· A minimum of one (1) bicycle parking space must be provided that is accessible to the customers and a minimum of three (3) bicycle spaces must be provided that is accessible for employees of the commercial use component of the development.
· The maximum number of bicycle parking spaces should be provided to offset the deficiency in car parking spaces. Bicycle parking spaces accessible by visitors of the residential component of the development should be provided and may be located in areas such as lobby and/or entrance alcoves, however should not create a hazard for pedestrians or obstruct pedestrian access. Bicycle parking spaces for residents for the residential component of the development should be provided and may be located in any available spaces accessible by residents such as the onsite car park, however should not impact on any of the car parking spaces. All areas that can practically provide for bicycle parking spaces are to be utilised and clearly shown on the design. · All bicycle parking spaces are to be fully contained within the property boundaries of the subject site and not to encroach on to the highway reservation. A statement should also be provided describing the amount and location of the bicycle parking spaces to be provided. · There is no requirement to provide an onsite carparking space for people with disabilities for the residential use component of the development. The onsite car park will only be able to provide car parking for the residents and there will be no onsite car parking for customers or employees of the commercial component of the development. There is no onsite car parking for customers or employees of the commercial component of the development and therefore no requirement to provide an onsite car parking space for people with disabilities for the commercial component of the development. The car parking space for people with disabilities may be removed to accommodate the minimum number of class 1A car parking spaces to be provided. · Once the design has been approved, the Council will issue a condition endorsement (see general advice on how to obtain condition endorsement) · Where building approval is also required, it is recommended that documentation for condition endorsement be submitted well before submitting documentation for building approval. Failure to address condition endorsement requirements prior to submitting for building approval may result in unexpected delays.
Reason for condition
To ensure the safety of users of the access and parking module, and compliance with the relevant Australian Standard.
ENG 3c
The access driveway and parking module (parking spaces, aisles and manoeuvring area) must be constructed in accordance with the design drawings approved by Condition ENG 3b.
Prior to the first occupation, documentation by a suitably qualified engineer certifying that the access driveway and parking module has been constructed in accordance with the above drawings must be lodged with Council.
Advice:
· Certification may be submitted to Council as part of the Building Act 2016 approval process or via condition endorsement (see general advice on how to obtain condition endorsement)
Reason for condition
To ensure the safety of users of the access and parking module, and compliance with the relevant Australian Standard.
ENG 4
The access driveway and parking module (car parking spaces, aisles and manoeuvring area) approved by this permit must be constructed to a sealed standard (spray seal, asphalt, concrete, pavers or equivalent Council approved) and surface drained to the Council's stormwater infrastructure prior to the first occupation.
Reason for condition
To ensure the safety of users of the access driveway and parking module, and that it does not detract from the amenity of users, adjoining occupiers or the environment by preventing dust, mud and sediment transport.
ENG 5
The minimum number of class 1A car parking spaces to be provided on the site for the residential use component of the development is thirty nine (39), unless approved otherwise by Council. All car parking spaces must be in accordance with Australian Standards AS/NZS 2890.1:2004 or a Council approved alternate design.
All parking spaces must be delineated by means of white or yellow lines 80mm to 100mm wide, or white or yellow pavement markers in accordance with Australian Standards AS/NZS 2890.1:2004, prior to first occupation.
Advice:
· There is no requirement to provide an onsite car parking space for people with disabilities for the residential use component of the development. The onsite car park will only be able to provide car parking for residents and there will be no onsite car parking for customers or employees of the commercial component of the development. There is no onsite car parking for customers or employees of the commercial component of the development and therefore no requirement to provide an onsite car parking space for people with disabilities for the commercial component of the development. The car parking space for people with disabilities may be removed to accommodate the minimum number of class 1A car parking spaces to be provided.
Reason for condition
To ensure the provision of parking for the use is safe and efficient.
ENG 6
The minimum number of bicycle parking spaces to be provided on the site for the commercial use (general retail and hire, and food services) component of the development is four (4), unless approved otherwise by Council. A minimum of one (1) bicycle parking space must be accessible to the customers and a minimum of three (3) bicycle spaces must be accessible for employees of the commercial use component of the development.
All bicycle parking spaces must be in accordance with Australian Standards AS 2890.3: 2015 or a Council approved alternate design and provided prior to commencement of use.
Advice:
· The maximum number of bicycle parking spaces should be provided on site to offset the deficiency in car parking spaces. Bicycle parking spaces accessible by visitors of the residential component of the development should be provided and may be located in areas such as lobby and/or entrance alcoves, however should not create a hazard for pedestrians or obstruct pedestrian access. Bicycle parking spaces for residents of the residential component of the development should be provided and may be located in any available spaces accessible by residents such as the onsite car park, however should not impact on any of the car parking spaces. All areas that can practically provide for bicycle parking spaces are to be utilised. All bicycle parking spaces are to be fully contained within the property boundaries of the subject site and not to encroach on to the highway reservation.
Reason for condition
To ensure the provision of parking for the use is safe and efficient.
ENG 11
Prior to the first occupation, the driveway crossovers to be abandoned must be reinstated and the proposed crossover on the Patrick Street highway reservation must be designed and constructed in general accordance with the following Tasmanian Standard Drawings:
1. Urban TSDR09v1 – Urban Roads Driveways and TSD R14v1 Type KC vehicular crossing; and 2. Footpath Urban Roads Footpaths TSDR11v1.
Advice:
· Any deviation from the Tasmanian Standard Drawings will require Council City Amenity Division approval.
· Redundant crossovers are required to be reinstated under the Hobart City Council’s Highways By law. · You will require a Permit to Open Up and Temporarily Occupy a Highway (for works within the road reserve) in order to reinstate the existing and construct the proposed crossovers.
Reason for condition
In the interests of vehicle user safety and the amenity of the development.
ENG 1
Any damage to council infrastructure resulting from the implementation of this permit, must, at the discretion of the Council:
1. Be met by the owner by way of reimbursement (cost of repair and reinstatement to be paid by the owner to the Council); or 2. Be repaired and reinstated by the owner to the satisfaction of the Council.
A photographic record of the Council's infrastructure adjacent to the subject site must be provided to the Council prior to any commencement of works.
A photographic record of the Council’s infrastructure (e.g. existing property service connection points, roads, buildings, stormwater, footpaths, driveway crossovers and nature strips, including if any, preexisting damage) will be relied upon to establish the extent of damage caused to the Council’s infrastructure during construction. In the event that the owner/developer fails to provide to the Council a photographic record of the Council’s infrastructure, then any damage to the Council's infrastructure found on completion of works will be deemed to be the responsibility of the owner.
Reason for condition
To ensure that any of the Council's infrastructure and/or siterelated service connections affected by the proposal will be altered and/or reinstated at the owner’s full cost.
ENG s1
An adequate overland flow path must be maintained through the site, such that flows are excluded from the dwelling and not redirected onto thirdparty land, for the 1% AEP as at 2100 (including climate change loading) storm event.
Plans certified by a suitably qualified and experienced engineer as meeting the above requirement must be submitted prior to issue of any consent under the Building Act 2016 or commencement of works (whichever occurs first).
All work required by this condition must be undertaken and maintained in accordance with the certified design drawings.
Advice:
· Overland flow paths will need to demonstrate the excess flows caused from 1% AEP with climate change comply with the above condition, and are direct to public infrastructure.
Reason for condition
To ensure that the risks associated with inundation are adequately managed.
ENG s2
A loading zone on Harrington Street (or equivalent Council approved location) must be installed prior to the commencement of use of the commercial use (general retail and hire, and food services) components of the development.
Advice:
· Approval will be required from Council's City Planning Division Manager Traffic Engineering in a process separate to the planning process. All works will be at the developer's expense. Please contact Council's City Planning Division Manager Traffic Engineering with regard to the application for any proposed loading zone and/or other changes to onstreet parking.
Reason for condition
To ensure facilities for commercial vehicles are provided within 50m of the site.
ENV 2
Sediment and erosion control measures, in accordance with an approved soil and water management plan (SWMP), must be installed prior to the commencement of work and maintained until such time as all disturbed areas have been stabilised and/or restored or sealed to the Council’s satisfaction.
A SWMP must be submitted prior to the issue of any approval under the Building Act 2016 or the commencement of work, whichever occurs first. The SWMP must be prepared in accordance with the Soil and Water Management on Building and Construction Sites fact sheets (Derwent Estuary Program, 2008), available here.
All work required by this condition must be undertaken in accordance with the approved SWMP.
Advice: Once the SWMP has been approved, the Council will issue a condition endorsement (see general advice on how to obtain condition endorsement).
Where building approval is also required, it is recommended that documentation for condition endorsement be submitted well before submitting documentation for building approval. Failure to address condition endorsement requirements prior to submitting for building approval may result in unexpected delays.
Reason for condition
To avoid the pollution and sedimentation of roads, drains and natural watercourses that could be caused by erosion and runoff from the development.
HER 6
All onsite excavation and disturbance must be monitored by a qualified archaeologist. Should any features or deposits of an archaeological nature be discovered on the site during excavation or disturbance:
1. All excavation and/or disturbance must stop immediately; 2. The qualified archaeologist must provide advice and assessment of the features and/or deposits discovered and make recommendations on further excavation and/or disturbance; 3. All and any recommendations made by the archaeologist engaged in accordance with (2) above must be complied with in full; 4. All features and/or deposits discovered must be reported to the Council with five days of the discovery; and 5. A copy of the archaeologist's advice, assessment and recommendations obtained in accordance with paragraph (2) above must be provided to Council within five days of receipt of the advice, assessment and recommendations.
Excavation and/or disturbance must not recommence unless and until approval is granted from the Council.
Reason for condition
To ensure that work is planned and implemented in a manner that seeks to understand, retain, protect, preserve and manage significant archaeological evidence.
HER 7
In the event of the Statement of Archaeological Potential (see HER s3 below) confirming the likelihood of nineteenth century structures remaining on the site, archival quality annotated photographs and drawings of the building and features to be demolished must be recorded prior to commencement of work.
The photographs and drawings must be submitted and approved, prior to the commencement of work. The photographs and drawings must include:
1. Each elevation of the building; 2. The interior of the building; 3. Architectural design detailing of the building; 4. Both electronic and hard copy colour images; 5. Photographs of any detail that may be of historical or architectural interest; and 6. Cross referencing of all photographs to an “as existing” plan showing the location and orientation of the camera.
Advice:
· Once the annotated photographs and drawings have been approved, the Council will issue a condition endorsement (see general advice on how to obtain condition endorsement). · Where building approval is also required, it is recommended that documentation for condition endorsement be submitted well before submitting documentation for building approval. Failure to address condition endorsement requirements prior to submitting for building approval may result in unexpected delays.
Reason for condition
To ensure recognition of the historic cultural heritage significance of the place.
HER 8
Salvage must be undertaken to ensure the protection and/or reuse of heritage fabric.
Documentation must be submitted and approved, prior to the commencement of work. The documentation must outline the proposed salvage, retrieval and recycle options of the following building fabric, to satisfy the above requirement.
All work required by this condition must be undertaken in accordance with the approved documentation.
Advice:
· Once the documentation has been approved the Council, will issue a condition endorsement (see general advice on how to obtain condition endorsement). · Where building approval is also required, it is recommended that documentation for condition endorsement be submitted well before submitting documentation for building approval. Failure to address condition endorsement requirements prior to submitting for building approval may result in unexpected delays.
Reason for condition
To ensure that demolition in whole or part of a heritage place does not result in the loss of historic cultural heritage values unless there are exceptional circumstance.
HER s3
A certified Statement of Archaeological Potential, a certified Archaeological Impact Assessment, and a certified Archaeological Method Statement, all prepared by a suitably qualified archaeologist, must be provided to the Council prior to the commencement of work.
All works, required by this condition must be undertaken in accordance with the certified Archaeological Method Statement.
Reason for condition
To ensure that the works is done to the satisfaction of the Council, and to comply with Clause E13.10, requiring protection of historical archaeological values.
HER s4
Prior to the issue of any approval under the Building Act 2016, revised plans must be submitted and approved showing:
1. Compliance with all recommendations of the Archaeological Method Statement. 2. Any design amendments required to mitigate impact upon historical archaeological values, in accordance with the Archaeological Method Statement.
All work required by this condition must be undertaken in accordance with the approved revised plans.
Reason for condition
To comply with clause E13.10, by protecting historical archaeological values.
ENVHE 1
Recommendations in the report Environmental Site Assessment 209 215 Harrington Street, Hobart September 2018 by Geo Environmental Solutions must be implemented, for the duration of the building works.
Reason for condition
To ensure that the risk to future occupants of the building remain low and acceptable.
SURV 8
The applicant, at no cost to the Council, must have prepared, entered into, and have registered at the Land Titles Office, a deed pursuant to Section 75CA of the Conveyancing and Law of Property Act 1884 for the awning encroachments over Harrington and Patrick Streets, prior to the issue of a completion certificate.
Advice:
· A Section 75CA Conveyancing & Law of Property Act 1884 certificate for the occupation of a Highway requires that the encroachment is a minimum 2.40 metres above the footpath or 4.25 metres above the road carriageway. A 600mm set back from the back of kerb may also be required.
· The applicant must prepare and forward the required instrument pursuant to section 75CA Conveyancing & Law of Property Act 1884, including a survey plan of the encroachment (certified by a registered surveyor), the associated $230 Council application fee and the Land Titles Office registration fee, to the Council for execution and subsequent registration within the Land Titles Office.
Reason for condition
To ensure that the proposed or existing building encroachments over Harrington and Patrick Streets are formalised in accordance with statutory provisions.
SUB s1
The titles comprising the development site (CT 197488/1, CT 247958/1, CT 203787/1, CT 232390/1, CT 52395/1 and CT 52394/1) must be adhered in accordance with the provisions of section 110 of the Local Government (Building & Miscellaneous Provisions) Act 1993, to the satisfaction of the Council prior to the issue of any occupancy permit.
Advice: · The application for an adhesion order to the Council has a fee of $230. Evidence will be required that the owners and mortgagees do not object to the adhesion and the condition is considered completed when a copy of the engrossed receipt of the Land Titles Office lodgement slip for the adhesion order has been received by the Council.
Reason for condition
To ensure compliance with statutory provisions.
ADVICE
The following advice is provided to you to assist in the implementation of the planning permit that has been issued subject to the conditions above. The advice is not exhaustive and you must inform yourself of any other legislation, bylaws, regulations, codes or standards that will apply to your development under which you may need to obtain an approval. Visit the Council's website for further information.
Prior to any commencement of work on the site or commencement of use the following additional permits/approval may be required from the Hobart City Council.
CONDITION ENDORSEMENT PLANNING
If a condition endorsement is required by a planning condition above, you will need to submit the relevant documentation to satisfy the condition via the Condition Endorsement Submission on Council's online services eplanning portal.
Where building approval is also required, it is recommended that documentation for condition endorsement be submitted well before submitting documentation for building approval. Failure to address condition endorsement requirements prior to submitting for building approval may result in unexpected delays.
Once approved, the Council will respond to you via email that the condition has been endorsed (satisfied). Detailed instructions can be found here.
CONDITION ENDORSEMENT ENGINEERING
All engineering drawings required to be submitted and approved by this planning permit must be submitted to the City of Hobart as a CEP (Condition Endorsement) via the City’s Online Service Development Portal. When lodging a CEP, please reference the PLN number of the associated Planning Application. Each CEP must also include an estimation of the cost of works shown on the submitted engineering drawings. Once that estimation has been confirmed by the City’s Engineer, the following fees are payable for each CEP submitted and must be paid prior to the City of Hobart commencing assessment of the engineering drawings in each CEP:
Value of Building Works Approved by Planning Permit Fee: · Up to $20,000: $150 per application. · Over $20,000: 2% of the value of the works as assessed by the City's Engineer per assessment.
These fees are additional to building and plumbing fees charged under the Building and Plumbing Regulations.
Once the CEP is lodged via the Online Service Development Portal, if the value of building works approved by your planning permit is over $20,000, please contact the City’s Development Engineer on 6238 2715 to confirm the estimation of the cost of works shown on the submitted engineering drawings has been accepted.
Once confirmed, pleased call one of the City’s Customer Service Officers on 6238 2190 to make payment, quoting the reference number (ie. CEP number) of the Condition Endorsement you have lodged. Once payment is made, your engineering drawings will be assessed.
BUILDING PERMIT
You may need building approval in accordance with the Building Act 2016. Click here for more information.
This is a Discretionary Planning Permit issued in accordance with section 57 of the Land Use Planning and Approvals Act 1993.
PLUMBING PERMIT
You may need plumbing approval in accordance with the Building Act 2016, Building Regulations 2016 and the National Construction Code. Click here for more information.
OCCUPATION OF THE PUBLIC HIGHWAY
You may require a permit for the occupation of the public highway for construction or special event (e.g. placement of skip bin, crane, scissor lift etc). Click here for more information.
You may require a road closure permit for construction or special event. Click here for more information.
You may require a Permit to Open Up and Temporarily Occupy a Highway (for work in the road reserve). Click here for more information.
GENERAL EXEMPTION (TEMPORARY) PARKING PERMITS
You may qualify for a General Exemption permit for construction vehicles i.e. residential or meter parking/loading zones. Click here for more information.
BUILDING OVER AN EASEMENT
In order to build over the service easement, you will require the written consent of the person on whose behalf the easement was created, in accordance with section 74 of the Building Act 2016.
PERMIT TO CONSTRUCT PUBLIC INFRASTRUCTURE
You may require a permit to construct public infrastructure, with a 12 month maintenance period and bond (please contact the Hobart City Council's City Infrastructure Division to initiate the permit process).
NEW SERVICE CONNECTION
Please contact the Hobart City Council's City Infrastructure Division to initiate the application process for your new stormwater connection.
STORM WATER
Please note that in addition to a building and/or plumbing permit, development must be in accordance with the Hobart City Council’s Hydraulic Services By law. Click here for more information.
STRUCTURES CLOSE TO COUNCILS' STORMWATER MAIN
The design of structures (including footings) must provide protection for the Council’s infrastructure. For information regarding appropriate designs please contact the Council's City Infrastructure Division.
WORK WITHIN THE HIGHWAY RESERVATION
Please note development must be in accordance with the Hobart City Council’s Highways By law. Click here for more information.
CBD AND HIGH VOLUME FOOTPATH CLOSURES
Please note that the City of Hobart does not support the extended closure of public footpaths or roads to facilitate construction on adjacent land.
It is the developer's responsibility to ensure that the proposal as designed can be constructed without reliance on such extended closures.
In special cases, where it can be demonstrated that closure of footpaths in the CBD and/or other high volume footpaths can occur for extended periods without unreasonable impact on other businesses or the general public, such closures may only be approved by the full Council.
For more information about this requirement please contact the Council's Traffic Engineering Unit on 6238 2804.
DRIVEWAY SURFACING OVER HIGHWAY RESERVATION
If a coloured or textured surface is used for the driveway access within the Highway Reservation, the Council or other service provider will not match this on any reinstatement of the driveway access within the Highway Reservation required in the future.
REDUNDANT CROSSOVERS
Redundant crossovers are required to be reinstated under the Hobart City Council’s Highways By law. Click here for more information.
ACCESS
Designed in accordance with LGAT IPWEA – Tasmanian standard drawings. Click here for more information.
CROSS OVER CONSTRUCTION
The construction of the crossover can be undertaken by the Council or by a private contractor, subject to Council approval of the design. Click here for more information.
STORM WATER / ROADS / ACCESS
Services to be designed and constructed in accordance with the (IPWEA) LGAT – standard drawings. Click here for more information.
TITLE ADHESION
An adhesion of your titles is required because a portion of your development is across one or more title boundaries. Contact your solicitor or a registered land surveyor to initiate the process.
WORK PLACE HEALTH AND SAFETY
Appropriate occupational health and safety measures must be employed during the works to minimise direct human exposure to potentiallycontaminated soil, water, dust and vapours. Click here for more information.
PROTECTING THE ENVIRONMENT
In accordance with the Environmental Management and Pollution Control Act 1994, local government has an obligation to "use its best endeavours to prevent or control acts or omissions which cause or are capable of causing pollution." Click here for more information.
NOISE REGULATIONS
Click here for information with respect to noise nuisances in residential areas.
WASTE DISPOSAL
It is recommended that the developer liaise with the Council’s Cleansing and Solid Waste Unit regarding reducing, reusing and recycling materials associated with demolition on the site to minimise solid waste being directed to landfill.
Further information regarding waste disposal can also be found on the Council’s website.
FEES AND CHARGES
Click here for information on the Council's fees and charges.
DIAL BEFORE YOU DIG
Click here for dial before you dig information.
RESIDENTIAL PARKING PERMITS ELIGIBILITY
It is advised that this development will not be eligible for residential parking permits for onstreet parking.
URBAN DESIGN ADVISORY PANEL
The Council's Urban Design Advisory Panel considered this application at its meeting of 22 March 2019 and made the following recommendations which are provided for the applicant's consideration:
· The protection of residential amenity (setback) with the balconies and windows located on the boundary of the site. The Panel raised concern that the design is unlikely to comply with the Building Code of Australia and that the applicant should seek advice from a building surveyor before proceeding further with the Application.
· The Panel felt that the design of the lobby was awkward as it lacked a linkage to the stairs. It was also noted that the split floor levels incorporating steps leading to alternate fire exits may raise concerns around the adequacy of disability access and fire safety.
· The first floor of the proposal above the car park shows an outdoor area of vacant space. The Panel raised the opportunity for landscaping within this space and suggested this could be utilised as a common area for residents.
· The ground floor shows no internal access to garbage disposal area. The Panel felt that there should be an internal connection to the garbage disposal area for both residents and the occupiers of the retail space.
· The Panel notes that the proposal includes no external common spaces or landscaping and suggests that consideration be given to the provision of outdoor dining, landscaping and greenery that would encourage interaction from the street and where possible with neighbouring properties. The canopy/awning projection over the footpath was also noted as being very shallow.
· The Panel did consider the elevational treatment patterns to be an improvement on the previous application however believes that the lobby / entrance section to the northwest end of the building could be improved with a glazed panel or similar for additional natural light.
· Concerns were raised regarding the colour palette and finishes. The Panel believed that the black, white and grey concrete finishes were particularly austere for a prominent residential complex in this location.
|
Attachment a: PLN-18-770
- 209-213 HARRINGTON STREET HOBART TAS 7000 - Planning Committee or Delegated
Report ⇩ ![]()
Attachment
b: PLN-18-770
209-217 HARRINGTON STREET HOBART TAS 7000 - CPC Agenda Documents - Plans ⇩ ![]()
Attachment
c: PLN-18-770
209-217 HARRINGTON STREET HOBART TAS 7000 - CPC Supporting Documents ⇩ ![]()
Attachment
d: PLN-18-770
- 209-213 HARRINGTON STREET HOBART TAS 7000 - Urban Design Advisory Panel
Minutes ⇩ ![]()
Attachment
e: PLN-18-770
- 209-213 HARRINGTON STREET HOBART TAS 7000 - Planning Referral Officer
Cultural Heritage Report ⇩ ![]()
|
Item No. 7.1.2 |
Agenda (Open Portion) City Planning Committee Meeting - 13/5/2019 |
Page 68 ATTACHMENT a |



















































|
Agenda (Open Portion) City Planning Committee Meeting - 13/5/2019 |
Page 120 ATTACHMENT b |















|
Agenda (Open Portion) City Planning Committee Meeting - 13/5/2019 |
Page 137 ATTACHMENT c |












































































































|
Item No. 7.1.2 |
Agenda (Open Portion) City Planning Committee Meeting - 13/5/2019 |
Page 245 ATTACHMENT c |
|
Item No. 7.1.2 |
Agenda (Open Portion) City Planning Committee Meeting - 13/5/2019 |
Page 247 ATTACHMENT c |


|
Item No. 7.1.2 |
Agenda (Open Portion) City Planning Committee Meeting - 13/5/2019 |
Page 249 ATTACHMENT c |
|
Item No. 7.1.2 |
Agenda (Open Portion) City Planning Committee Meeting - 13/5/2019 |
Page 251 ATTACHMENT c |





|
Item No. 7.1.2 |
Agenda (Open Portion) City Planning Committee Meeting - 13/5/2019 |
Page 256 ATTACHMENT c |
|
Item No. 7.1.2 |
Agenda (Open Portion) City Planning Committee Meeting - 13/5/2019 |
Page 258 ATTACHMENT c |


|
Item No. 7.1.2 |
Agenda (Open Portion) City Planning Committee Meeting - 13/5/2019 |
Page 260 ATTACHMENT c |
|
Item No. 7.1.2 |
Agenda (Open Portion) City Planning Committee Meeting - 13/5/2019 |
Page 262 ATTACHMENT c |








|
Item No. 7.1.2 |
Agenda (Open Portion) City Planning Committee Meeting - 13/5/2019 |
Page 270 ATTACHMENT c |
|
Item No. 7.1.2 |
Agenda (Open Portion) City Planning Committee Meeting - 13/5/2019 |
Page 272 ATTACHMENT c |




|
Item No. 7.1.2 |
Agenda (Open Portion) City Planning Committee Meeting - 13/5/2019 |
Page 277 ATTACHMENT c |

|
Item No. 7.1.2 |
Agenda (Open Portion) City Planning Committee Meeting - 13/5/2019 |
Page 280 ATTACHMENT c |








|
Item No. 7.1.2 |
Agenda (Open Portion) City Planning Committee Meeting - 13/5/2019 |
Page 288 ATTACHMENT c |
|
Item No. 7.1.2 |
Agenda (Open Portion) City Planning Committee Meeting - 13/5/2019 |
Page 290 ATTACHMENT c |





|
Item No. 7.1.2 |
Agenda (Open Portion) City Planning Committee Meeting - 13/5/2019 |
Page 295 ATTACHMENT c |
|
Item No. 7.1.2 |
Agenda (Open Portion) City Planning Committee Meeting - 13/5/2019 |
Page 297 ATTACHMENT c |









|
Item No. 7.1.2 |
Agenda (Open Portion) City Planning Committee Meeting - 13/5/2019 |
Page 306 ATTACHMENT c |
|
Item No. 7.1.2 |
Agenda (Open Portion) City Planning Committee Meeting - 13/5/2019 |
Page 308 ATTACHMENT c |








|
Item No. 7.1.2 |
Agenda (Open Portion) City Planning Committee Meeting - 13/5/2019 |
Page 317 ATTACHMENT c |


































































|
Item No. 7.1.2 |
Agenda (Open Portion) City Planning Committee Meeting - 13/5/2019 |
Page 385 ATTACHMENT c |









|
Item No. 7.1.2 |
Agenda (Open Portion) City Planning Committee Meeting - 13/5/2019 |
Page 395 ATTACHMENT c |










































|
Item No. 7.1.2 |
Agenda (Open Portion) City Planning Committee Meeting - 13/5/2019 |
Page 439 ATTACHMENT c |




















































|
Item No. 7.1.2 |
Agenda (Open Portion) City Planning Committee Meeting - 13/5/2019 |
Page 493 ATTACHMENT d |


|
Agenda (Open Portion) City Planning Committee Meeting - 13/5/2019 |
Page 496 ATTACHMENT e |

|
Agenda (Open Portion) City Planning Committee Meeting |
Page 497 |
|
|
|
13/5/2019 |
|
7.1.3 55 Mount Stuart Road, Mount Stuart - Deferral - PLN-18-716
Memorandum of the Manager Development Appraisal of 8 May 2019 and attachments.
Delegation: Council
|
Item No. 7.1.3 |
Agenda (Open Portion) City Planning Committee Meeting |
Page 499 |
|
|
13/5/2019 |
|

Memorandum: City Planning Committee
55 Mount Stuart Road, Mount Stuart - Deferral -
PLN-18-716
Background
Planning application PLN-18-716 proposes four multiple dwellings and works in road reserve at 55 Mount Stuart Road, Mount Stuart and adjacent road reserve.
The application was presented to the Council’s City Planning Committee at its meeting on 8 April 2019, with an officer recommendation of conditional approval. At that meeting, the Committee resolved to recommend refusal to full Council on the following grounds:
1. The proposal does not meet the acceptable solution or the performance criterion with respect to clause 10.4.4 A2 and P2 of the Hobart Interim Planning Scheme 2015 because the design and siting of the multiple dwellings will cause unreasonable loss of amenity by overshadowing a window of a habitable room (other than a bedroom), of another dwelling on the same site, that faces between 30 degrees west of north and 30 degrees east of north.
2. The proposal does not meet the acceptable solution or the performance criterion with respect to clause 10.4.4 A3 and P3 of the Hobart Interim Planning Scheme 2015 because the design and siting of the multiple dwellings will cause unreasonable loss of amenity by overshadowing the private open space of another dwelling on the same site, required in accordance with A2 or P2 of subclause 10.4.3.
3. The proposal does not meet the acceptable solution or the performance criterion with respect to clause E5.6.4 A1 and P1 of the Hobart Interim Planning Scheme 2015 because the design, layout and location of the Mount Stuart Road access will not provide adequate sight distances to ensure the safe movement of vehicles, having regard to:
a. the nature and frequency of the traffic generated by the use;
b. the frequency of use of the road network;
c. the need for the access;
d. any traffic impact assessment; and
e. any measures to improve or maintain sight distance.
4. The proposal does not meet the acceptable solution or the performance criterion with respect to clause E6.7.2 A1 and P1 of the Hobart Interim Planning Scheme 2015 because the design of vehicle access points will not be safe, efficient and convenient, having regard to all of the following:
a. avoidance of conflicts between users including vehicles, cyclists and pedestrians;
b. avoidance of unreasonable interference with the flow of traffic on adjoining roads;
c. suitability for the type and volume of traffic likely to be generated by the use or development; and
d. ease of accessibility and recognition for users.
5. The proposal does not meet the acceptable solution or the performance criterion with respect to clause 10.4.6 A3 and P3 of the Hobart Interim Planning Scheme 2015 because a shared driveway or parking space (excluding a parking space allocated to that dwelling), will not be screened, or otherwise located or designed, to minimise detrimental impacts of vehicle noise or vehicle light intrusion to a habitable room of a multiple dwelling.
Following the Committee meeting but prior to consideration by full Council, the applicant requested that determination of the application be deferred to enable plans satisfying the concerns raised by Elected Members at the City Planning Committee meeting to be drawn and provided back to meetings of the Committee and Council in support of the proposal.
In response to that request, determination of the application was deferred by Council at its meeting of 15 April 2019.
Conclusion
Following
provision of amended plans, the application was re-advertised between
15 April and 3 May 2019. Twenty six (26) representations were submitted
during that period, nineteen (19) in support of the proposal and seven (7)
objecting to it.
The report at Attachment A to this memorandum contains the officer assessment of the amended proposal against the Hobart Interim Planning Scheme 2015 and recommends approval subject to conditions.
Following extensions of time being granted by the applicant, the application is due to expire on 20 May 2019. Due to the number of objections received, delegation to determine the application rests with full Council.
|
That pursuant to the Hobart Interim Planning Scheme 2015, the Council approve the application for four multiple dwellings and works in road reserve at 55 Mount Stuart Road, Mount Stuart and adjacent road reserve for the reasons outlined in the officer’s report and a permit containing the following conditions be issued: GEN
TW
PLN s3
1. Enables easy and efficient use of the area; 2. Minimises potential for conflicts involving pedestrians, cyclists and vehicles; 3. Prevents unreasonable impact on the amenity of adjoining users through light overspill; and 4. Is appropriate to the hours of operation of the use.
PLN s4
ENG sw1
ENG sw4
1. The location of the proposed connection; 2. The size of the connection appropriate to satisfy the needs of the development; and 3. A long section of the connection showing the cover on the pipe.
· The applicant is advised to submit detailed design drawings via a Council City Infrastructure Division application for a new stormwater connection. If detailed design to satisfy this condition is submitted via the planning condition endorsement process there may be fees associated with the assessment, and once approved the applicant will still need to submit an application for a new stormwater connection with Council City Infrastructure Division.
· Where building / plumbing approval is also required, it is recommended that documentation to satisfy this condition is submitted well before submitting documentation for building/plumbing approval. Failure to address planning condition requirements prior to submitting for building/plumbing approval may result in unexpected delays.
ENG sw7
ENG sw8
1. Detailed design and supporting calculations of the detention tank, sized such that the permissible site discharge of 12 L/s is not exceeded for all duration 1:20 ARI storm events. All assumptions must be clearly stated; 2. Design drawings of the detention tank showing the layout, the inlet and outlet (including how outflows will be limited), the overflow mechanism; and 3. A stormwater management summary plan that outlines the obligations for future property owners to stormwater management, including a maintenance plan which outlines the operational and maintenance measures to check and ensure the ongoing effective operation of all systems, such as: inspection frequency; cleanout procedures; descriptions and diagrams of how the installed systems operate; details of the life of assets and replacement requirements.
· If the parking module is proposed to be free draining from the site, this condition can be met by providing a single 6000L tanks with a maximum driving head of 1.75m and 45mm sharp edged orifice plate outlet. If the developer wishes to utilise four (4) of 1500 Litre detentions tanks (one for each dwelling positioned in parallel), it is recommended to plumb these into a single flow restriction pit with a single flow limiting device (as four individual orifice plate flow restrictors [one on each dwelling's tank] will be too small diameter to be practical).
· Once the stormwater management report and design has been approved the Council will issue a condition endorsement (see general advice on how to obtain condition endorsement and the associated fees).
· It is advised that documentation for condition endorsement is lodged well before a building / plumbing permit is required, as failure to address design requirements until building / plumbing permit stage may result in unexpected delays.
ENG tr2
1. Be prepared by a suitably qualified person. 2. Develop a communications plan to advise the wider community of the traffic and parking impacts during construction. 3. Include a start date and finish dates of various stages of works. 4. Include times that trucks and other traffic associated with the works will be allowed to operate. 5. Nominate a superintendent, or the like, to advise the Council of the progress of works in relation to the traffic and parking management with regular meetings during the works.
· Once the construction traffic and parking management plan has been approved, the Council will issue a condition endorsement (see general advice on how to obtain condition endorsement).
· Where building approval is also required, it is recommended that documentation for condition endorsement be submitted well before submitting documentation for building approval. Failure to address condition endorsement requirements prior to submitting for building approval may result in unexpected delays.
ENG 2a
· The Council does not consider a slope greater than 1 in 4 to constitute a lower level as described in AS/NZS 2890.1:2004 Section 2.4.5.3. Slopes greater than 1 in 4 will require a vehicular barrier or wheel stop.
· Designers are advised to consult the National Construction Code 2016 to determine if pedestrian handrails or safety barriers compliant with the NCC2016 are also required in the parking module this area may be considered as a path of access to a building.
ENG 2b
· If the development's building approval includes the need for a Building Permit from Council, the applicant is advised to submit detailed design of vehicular barrier as part of the Building Application.
· If the development's building approval is covered under Notifiable Work the applicant is advised to submit detailed design of vehicular barrier as a condition endorsement of the planning permit condition. Once the certification has been accepted, the Council will issue a condition endorsement (see general advice on how to obtain condition endorsement).
ENG 2c
Reason for
condition ENG 3a
ENG 3b
1. Be prepared and certified by a suitably qualified engineer; 2. Be generally in accordance with the Australian Standard AS/NZS2890.1:2004; 3. Include within the design mechanism to provide protection to the heritage wall; 4. Demonstrate that the design will provide a safe and efficient access, and enable safe, easy and efficient use, where the design deviates from AS/NZS2890.1:2004; and
5. Show dimensions, levels, gradients and transitions, and other details as Council deem necessary to satisfy the above requirement.
Advice: · It is advised that designers consider the detailed design of the access and parking module prior to finalising the Finished Floor Level (FFL) of the parking spaces (especially if located within a garage incorporated into the dwelling), as failure to do so may result in difficulty complying with this condition.
· Once the design has been approved, the Council will issue a condition endorsement (see general advice on how to obtain condition endorsement).
· Where building approval is also required, it is recommended that documentation for condition endorsement be submitted well before submitting documentation for building approval. Failure to address condition endorsement requirements prior to submitting for building approval may result in unexpected delays.
ENG 3c
Advice:
certification may be submitted to Council as part of the Building Act 2016
approval process or via condition endorsement (see general advice on how to
obtain condition endorsement). ENG 4
ENG 1
1. Be met by the owner by way of reimbursement (cost of repair and reinstatement to be paid by the owner to the Council); or 2. Be repaired and reinstated by the owner to the satisfaction of the Council. ENG 13
1. Compliance with Australian/NZ Standard, Parking facilities Part 1: Off-street car parking AS/NZS 2890.1: 2004 Fig 3.3; 2. Increasing the gate width of the driveway(s) to 5m; or
3. Increasing the transparency of fencing for at least 1m on each side of driveway/s so that those sections of fencing are greater than 50% transparent; or 4. Reducing the wall/fence height to a maximum of 1.2m for a distance 1.5m either side of the access.
· The applicant may submit amended drawings to satisfy this condition as either part of an application for building approval, or alternatively via Council's planning condition endorsement process (noting there is a fee associated with condition endorsement approval of engineering drawings [see general advice on how to obtain condition endorsement and for fees and charges]).
· Failure to address condition requirements prior to submitting for building approval may result in unexpected delays.
ENG R3
· TSD-R09-v1 – Urban Roads Driveways, TSD-R14-v1 Type KC vehicular crossing and TSD-R11-v1 Urban Roads Footpaths; or · A Council City Amenity approved alternate design.
1. Show the cross and long section (both wheel paths) of the driveway crossover within the highway reservation and onto the property. 2. Show the cross and long section of the proposed footpath realignment within the highway reservation. 3. Detail any services, infrastructure (e.g. light poles, pits, awnings) or street trees at or near the proposed driveway crossover / footpath realignment. 4. Be designed for the expected vehicle loadings. A structural certificate to note that driveway is suitable for heavy vehicle loadings. 5. Show swept path templates in accordance with AS/NZS 2890.1 2004(B85 or B99 depending on use, design template).
6. Demonstrate that a B85 vehicle or B99 depending on use (AS/NZS 2890.1 2004, section 2.6.2) can access the driveway from the road pavement into the property without scraping the car's underside ,if the design deviates from the requirements of the TSD. 7. Show that vehicular and pedestrian sight lines are met as per AS/NZS 2890.1 2004 or as approved under conditions of this permit. 8. Be prepared and certified by a suitable qualified person, to satisfy the above requirement.
· The applicant is required submit detailed design documentation to satisfy this condition via Council's planning condition endorsement process (noting there is a fee associated with condition endorsement approval of engineering drawings [see general advice on how to obtain condition endorsement and for fees and charges]). This is a separate process to any building approval under the Building Act 2016.
· Failure to address condition endorsement requirements prior to submitting for building approval may result in unexpected delays.
ENV 2
· Once the SWMP has been approved, the Council will issue a condition endorsement (see general advice on how to obtain condition endorsement).
· Where building approval is also required, it is recommended that documentation for condition endorsement be submitted well before submitting documentation for building approval. Failure to address condition endorsement requirements prior to submitting for building approval may result in unexpected delays.
HER 20
1. the location of an Irish Yew (Taxus baccata 'Aurea') and a Bay Tree (Laurus nobilis) on the site; 2. the location of the stone footings at the base of the southern wall of the remains of the original dwelling on the site, required to be retained by condition HER s1; 3. a scale, dimensions and north point; 4. all proposed buildings and impervious surfaces, including details of surface finishes of pathways and driveways 5. all buildings and trees (including botanical names) on neighbouring properties within three metres of boundaries shared with the subject site.
HER s1
1. Incorporated into the design of the development in accordance with the above requirements; and 2. Protected during construction of the development; and 3. Protected once construction of the development is complete, including how the parts of the footings adjacent to the driveway would be protected from vehicle impact.
ADVICE
CONDITION ENDORSEMENT ENGINEERING
· Up to $20,000: $150 per application. · Over $20,000: 2% of the value of the works as assessed by the City's Engineer per assessment.
BUILDING PERMIT
PLUMBING PERMIT
OCCUPATION OF THE PUBLIC HIGHWAY
NEW SERVICE CONNECTION
STORM WATER
REDUNDANT CROSSOVERS
ACCESS
STREET LIGHTING
WEED CONTROL
NOISE REGULATIONS
WASTE DISPOSAL
FEES AND CHARGES
DIAL BEFORE YOU DIG
|
As signatory to this report, I certify that, pursuant to Section 55(1) of the Local Government Act 1993, I hold no interest, as referred to in Section 49 of the Local Government Act 1993, in matters contained in this report.
|
Rohan Probert Manager Development Appraisal |
|
Date: 8 May 2019
File Reference: F19/53467
Attachment a: PLN-18-716
- 55 MOUNT STUART ROAD MOUNT STUART TAS 7000 - Planning Committee or Delegated Report ⇩ ![]()
Attachment
b: PLN-18-716
- 55 MOUNT STUART ROAD MOUNT STUART TAS 7000 - CPC Agenda Documents ⇩ ![]()
Attachment
c: PLN-18-716
- 55 MOUNT STUART ROAD MOUNT STUART TAS 7000 - Referral Officer Report -
Cultural Heritage ⇩ ![]()
|
Item No. 7.1.3 |
Agenda (Open Portion) City Planning Committee Meeting - 13/5/2019 |
Page 516 ATTACHMENT a |








































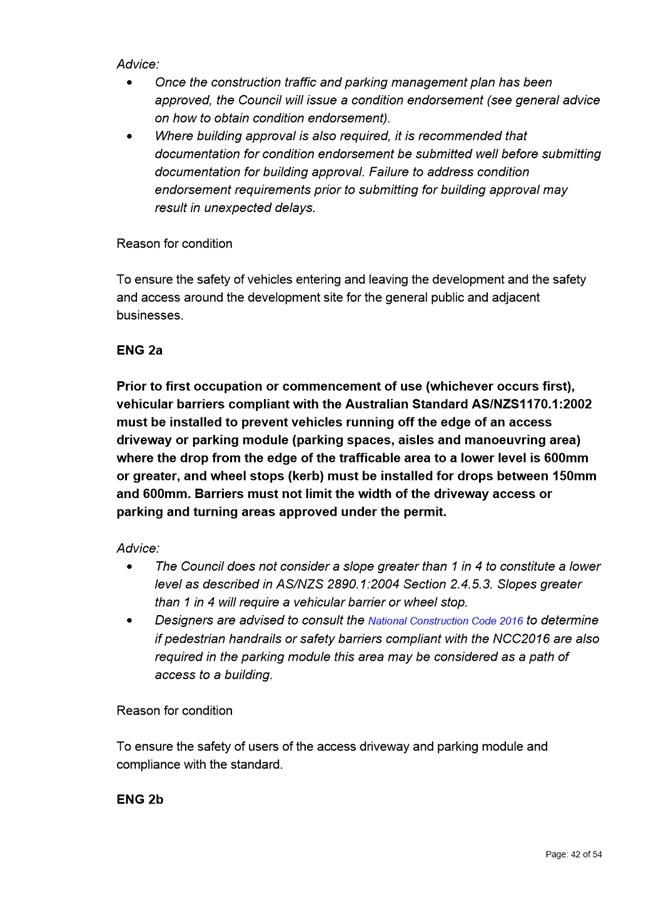
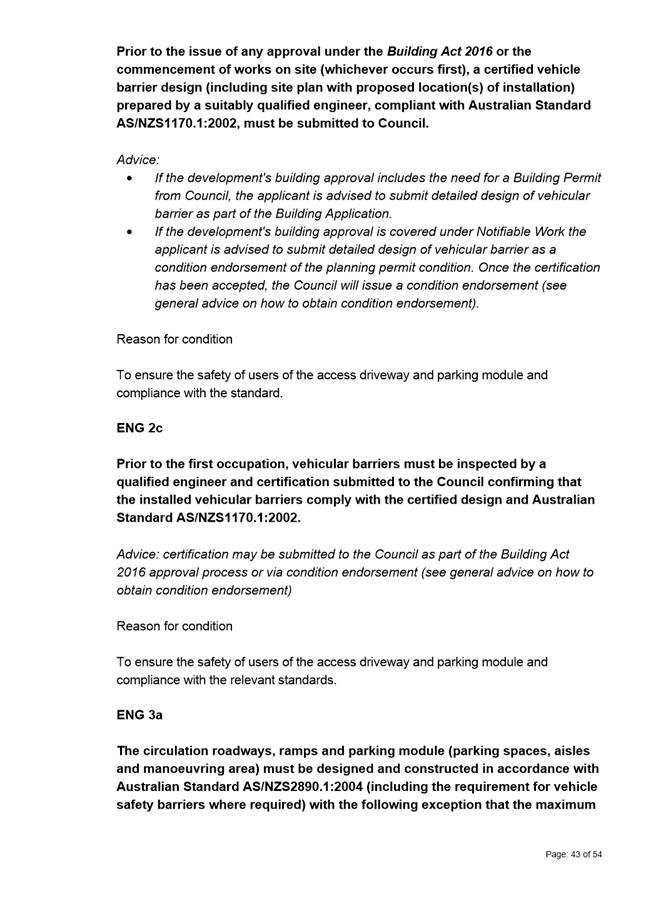



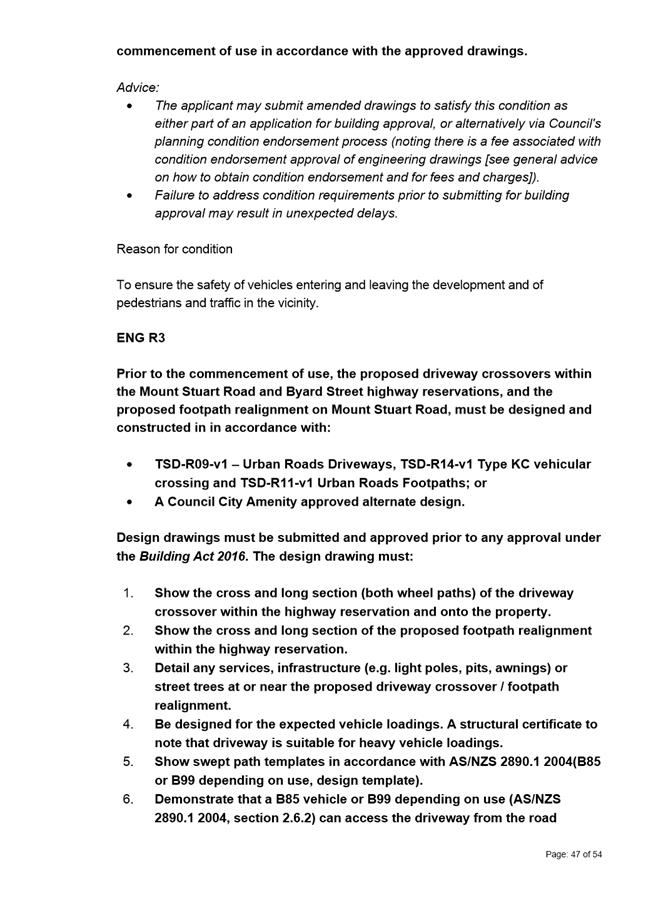


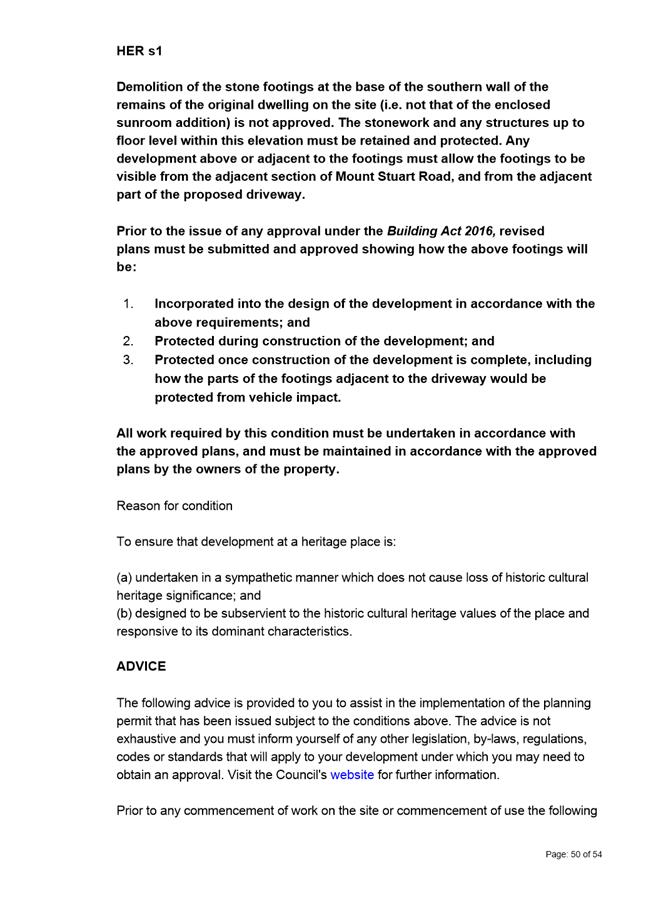




|
Agenda (Open Portion) City Planning Committee Meeting - 13/5/2019 |
Page 570 ATTACHMENT b |







|
Item No. 7.1.3 |
Agenda (Open Portion) City Planning Committee Meeting - 13/5/2019 |
Page 578 ATTACHMENT b |
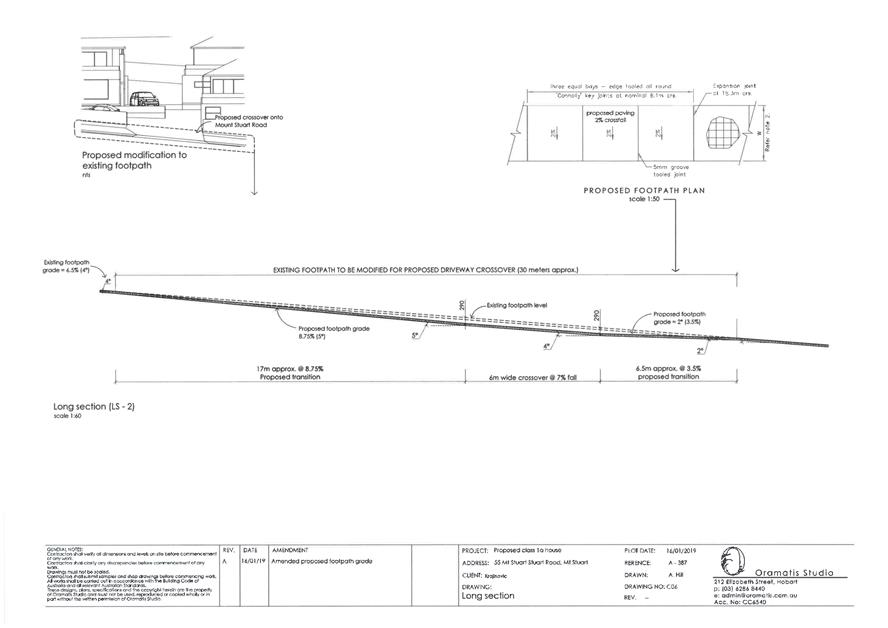

|
Item No. 7.1.3 |
Agenda (Open Portion) City Planning Committee Meeting - 13/5/2019 |
Page 581 ATTACHMENT b |
|
Item No. 7.1.3 |
Agenda (Open Portion) City Planning Committee Meeting - 13/5/2019 |
Page 582 ATTACHMENT b |
|
Item No. 7.1.3 |
Agenda (Open Portion) City Planning Committee Meeting - 13/5/2019 |
Page 583 ATTACHMENT b |
|
Item No. 7.1.3 |
Agenda (Open Portion) City Planning Committee Meeting - 13/5/2019 |
Page 584 ATTACHMENT b |
|
Item No. 7.1.3 |
Agenda (Open Portion) City Planning Committee Meeting - 13/5/2019 |
Page 586 ATTACHMENT b |
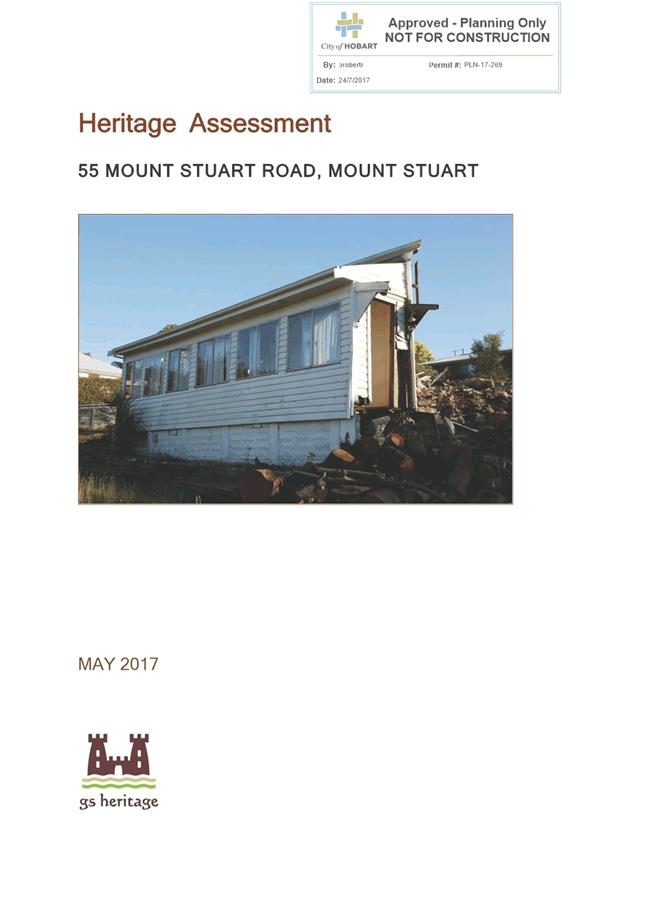
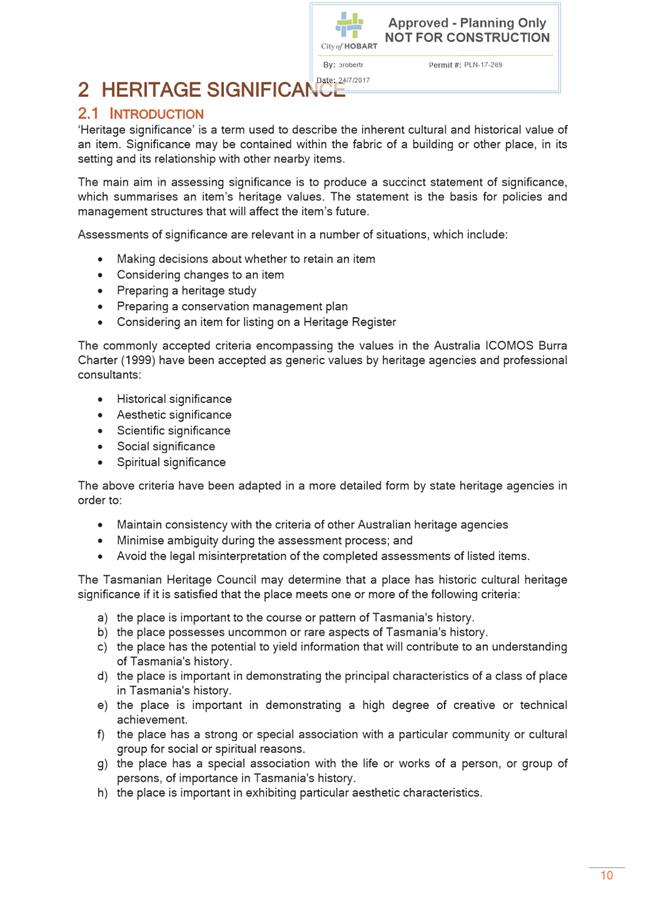
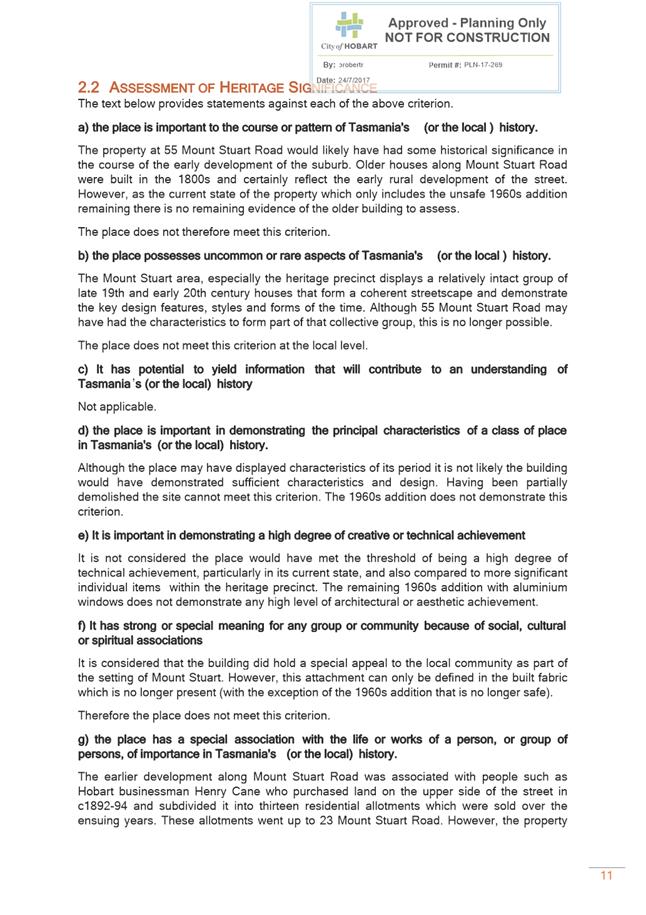
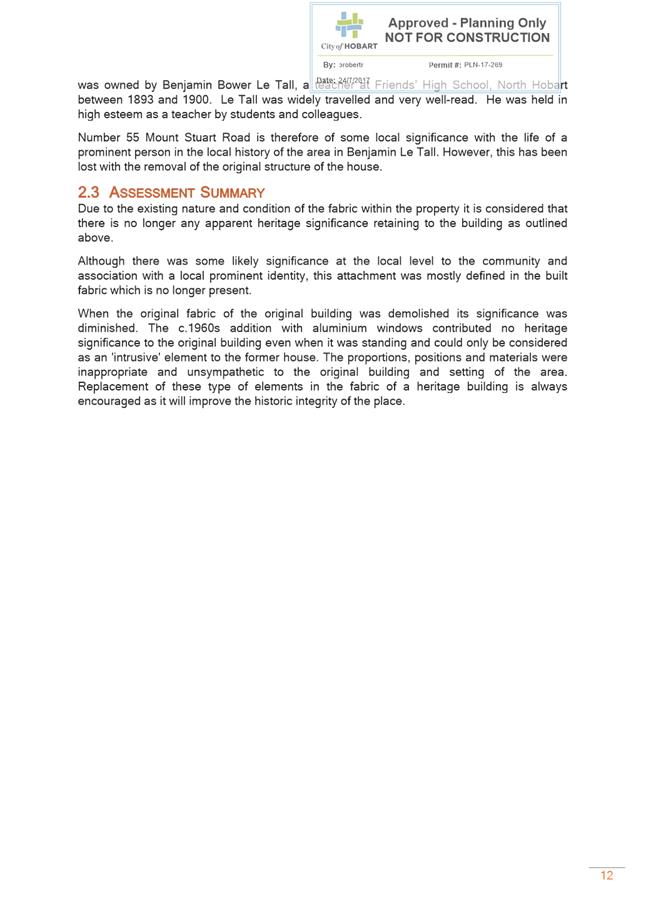

|
Item No. 7.1.3 |
Agenda (Open Portion) City Planning Committee Meeting - 13/5/2019 |
Page 591 ATTACHMENT b |
|
Item No. 7.1.3 |
Agenda (Open Portion) City Planning Committee Meeting - 13/5/2019 |
Page 592 ATTACHMENT b |
|
Item No. 7.1.3 |
Agenda (Open Portion) City Planning Committee Meeting - 13/5/2019 |
Page 594 ATTACHMENT b |

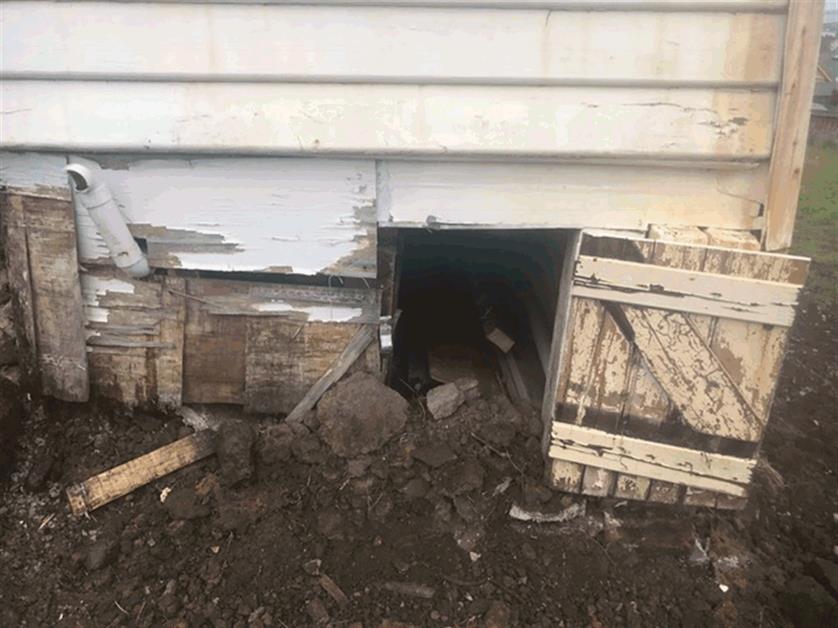
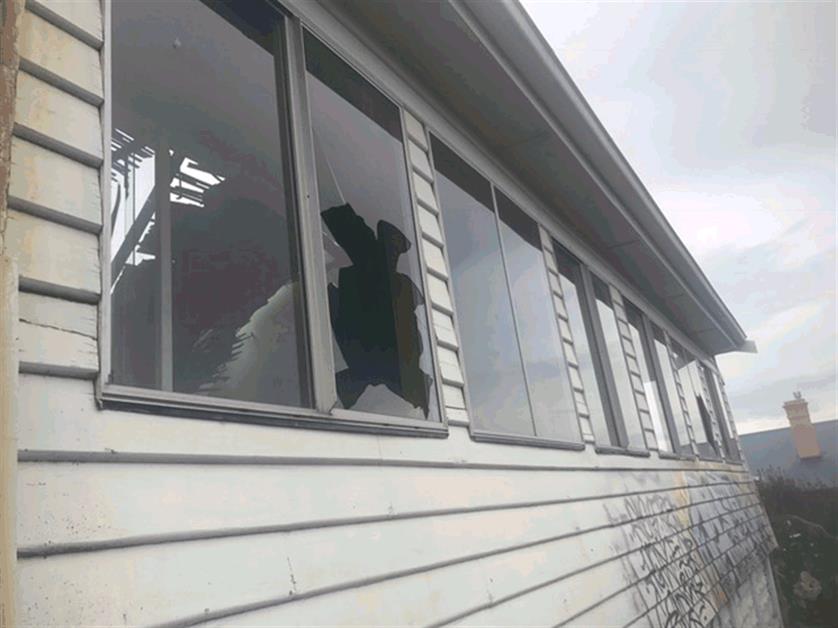
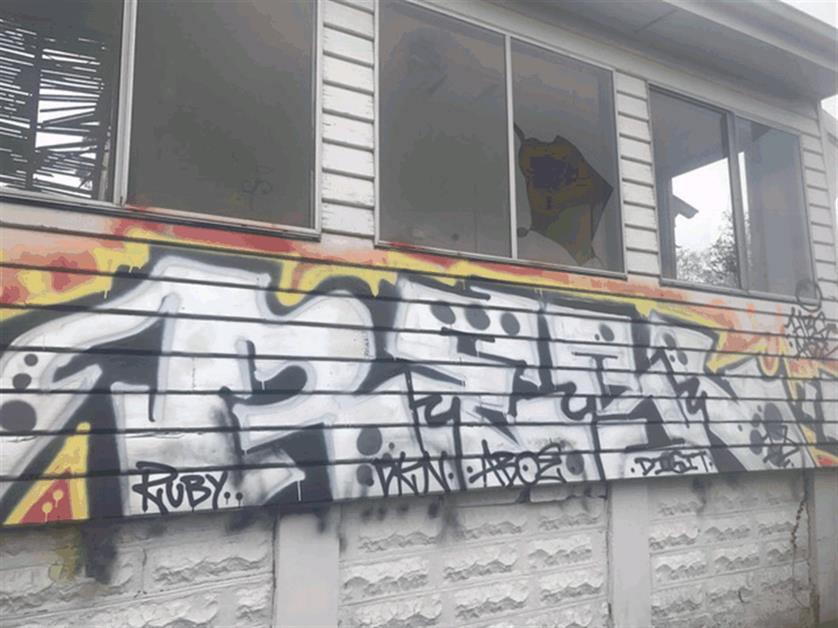

|
Item No. 7.1.3 |
Agenda (Open Portion) City Planning Committee Meeting - 13/5/2019 |
Page 601 ATTACHMENT b |
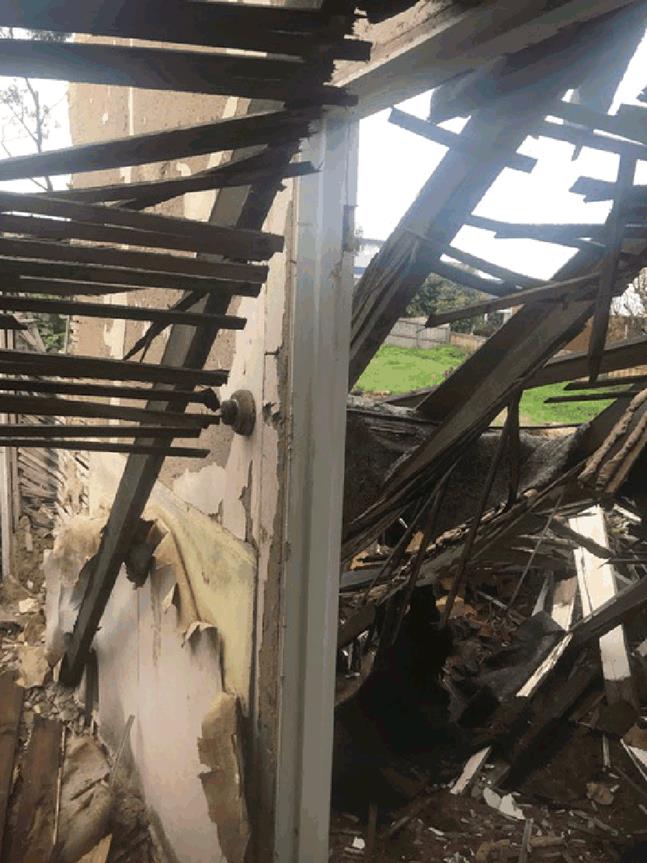


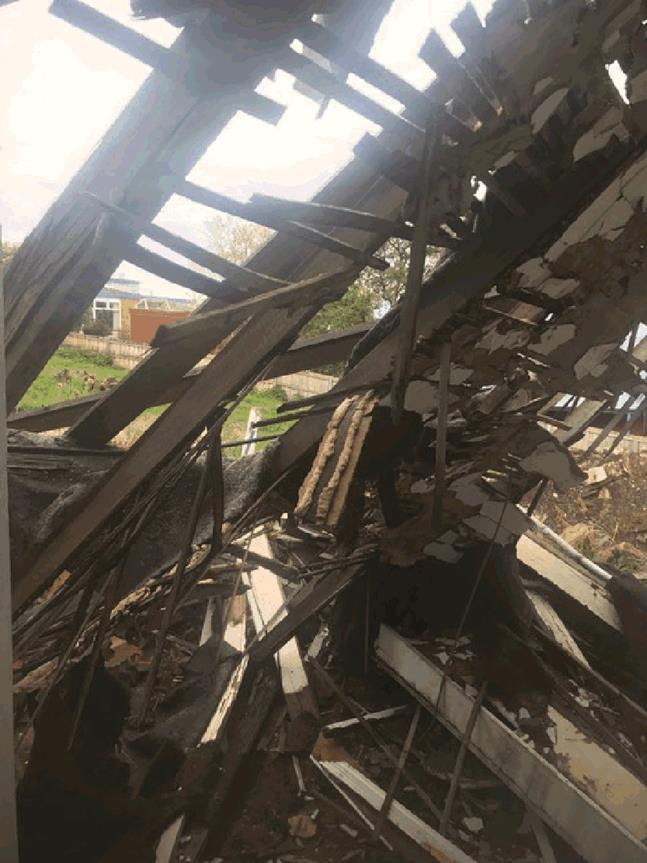

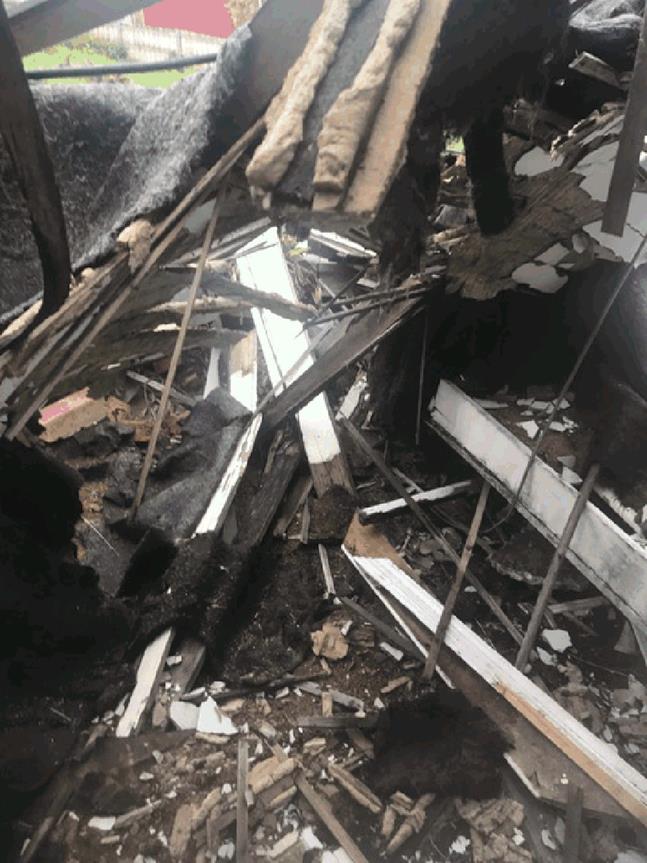
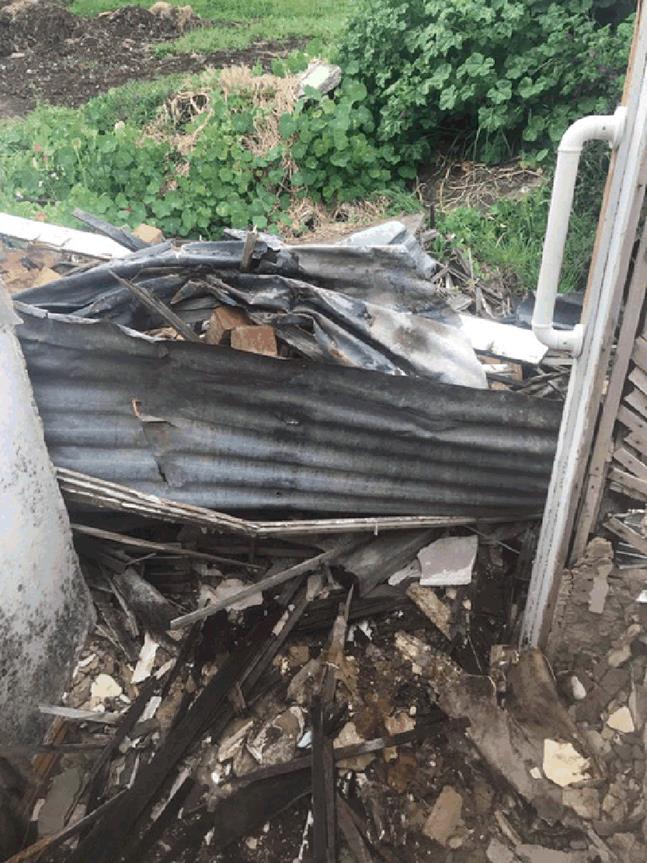



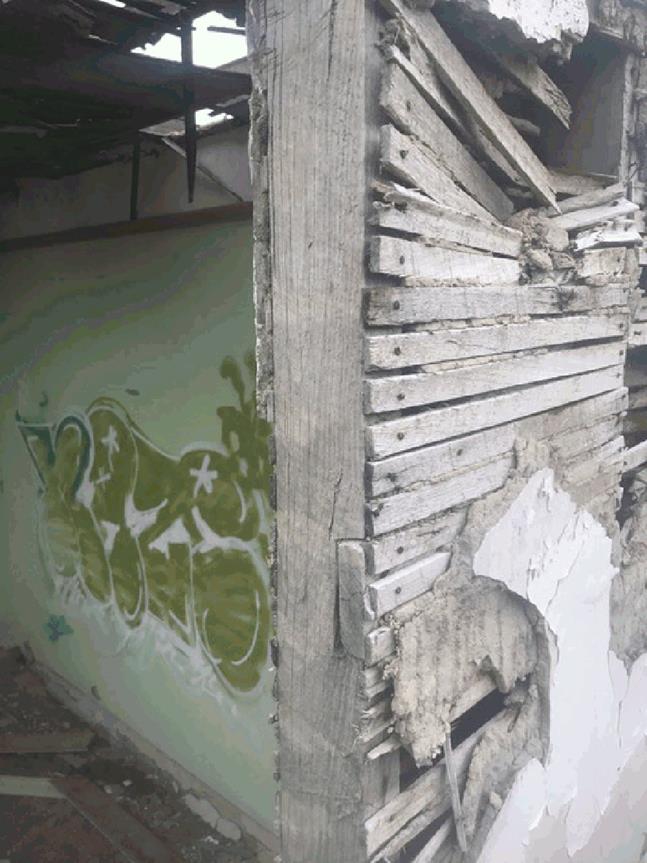
|
Item No. 7.1.3 |
Agenda (Open Portion) City Planning Committee Meeting - 13/5/2019 |
Page 613 ATTACHMENT b |
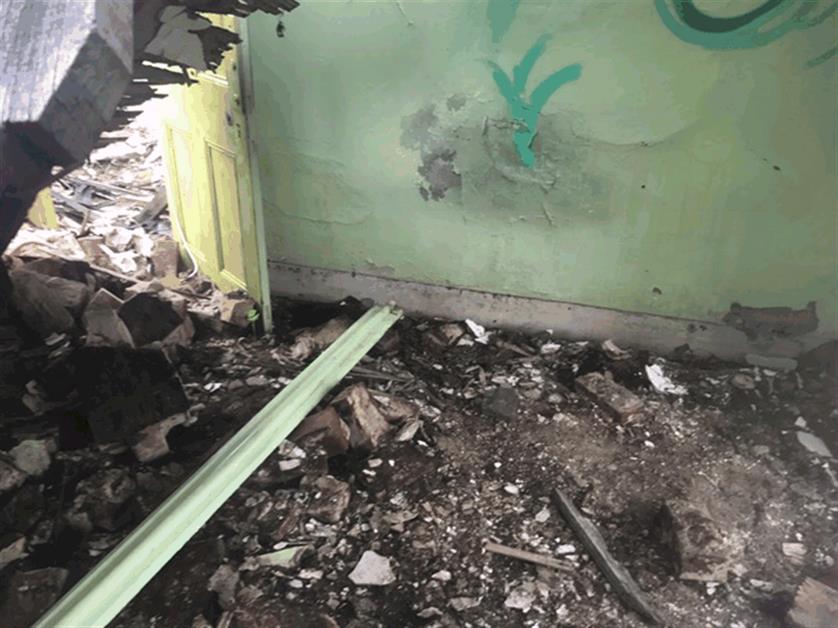
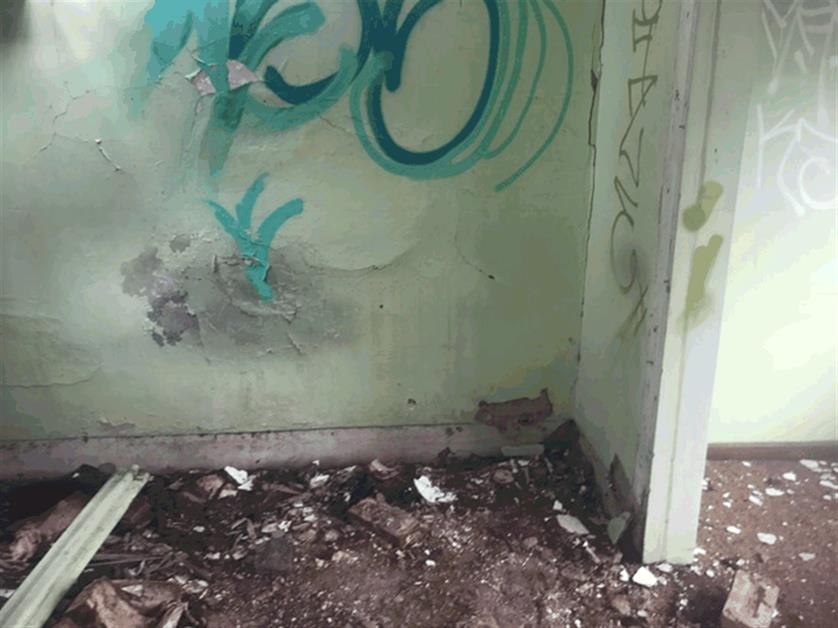

|
Item No. 7.1.3 |
Agenda (Open Portion) City Planning Committee Meeting - 13/5/2019 |
Page 618 ATTACHMENT b |
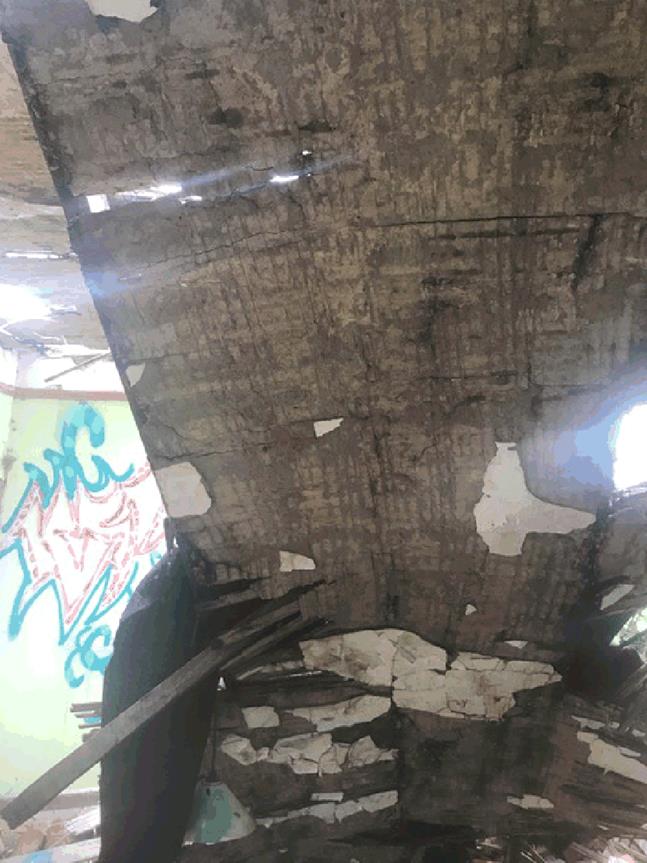
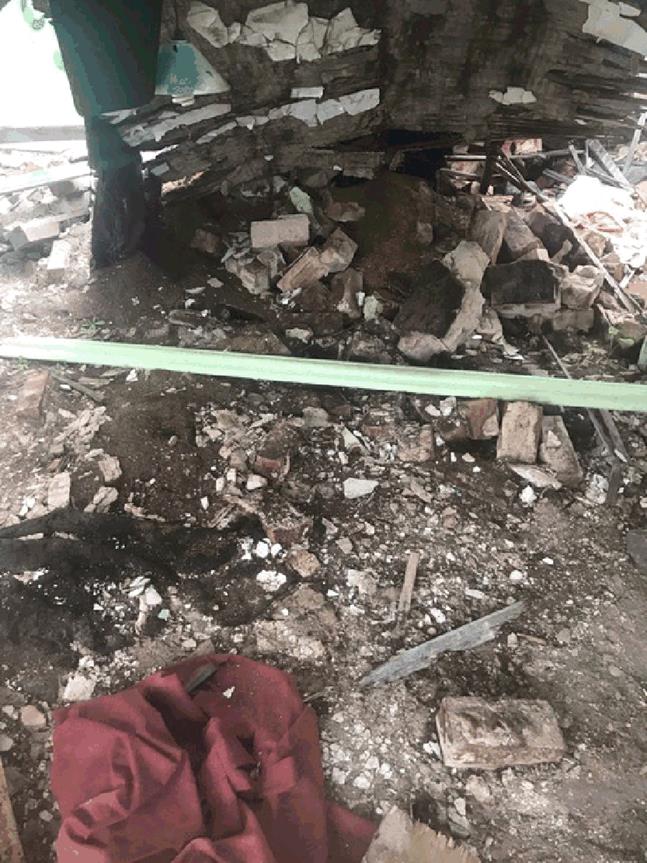
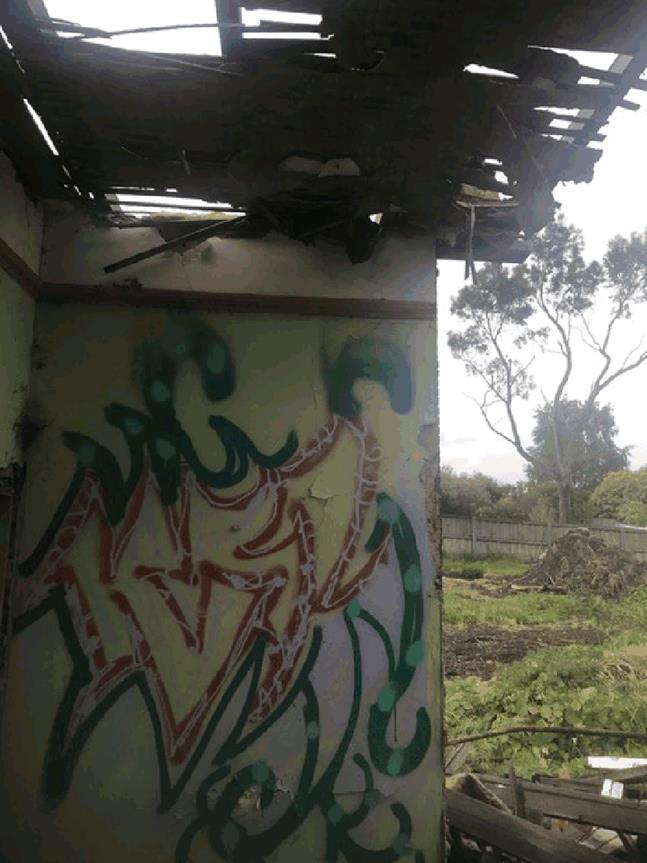
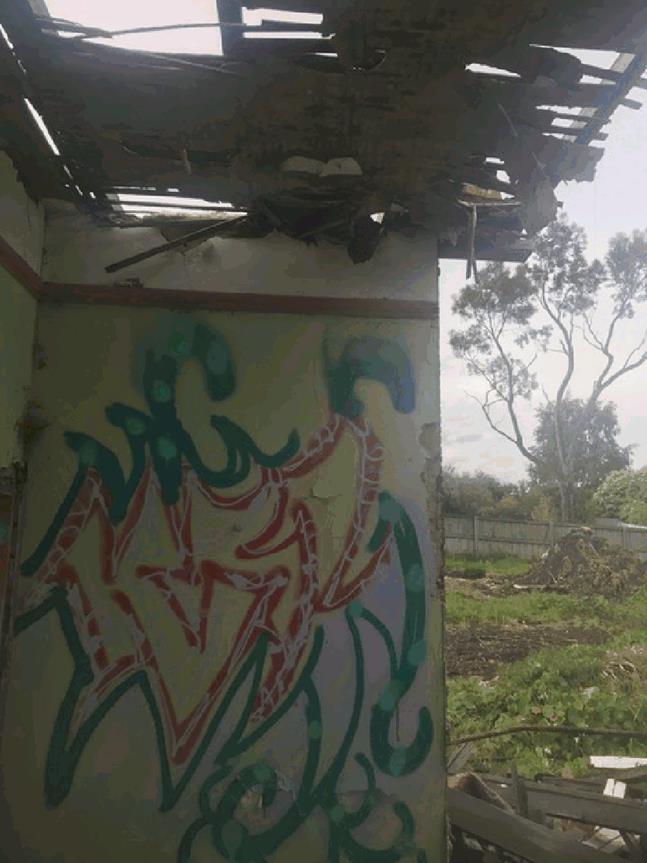
|
Item No. 7.1.3 |
Agenda (Open Portion) City Planning Committee Meeting - 13/5/2019 |
Page 623 ATTACHMENT b |
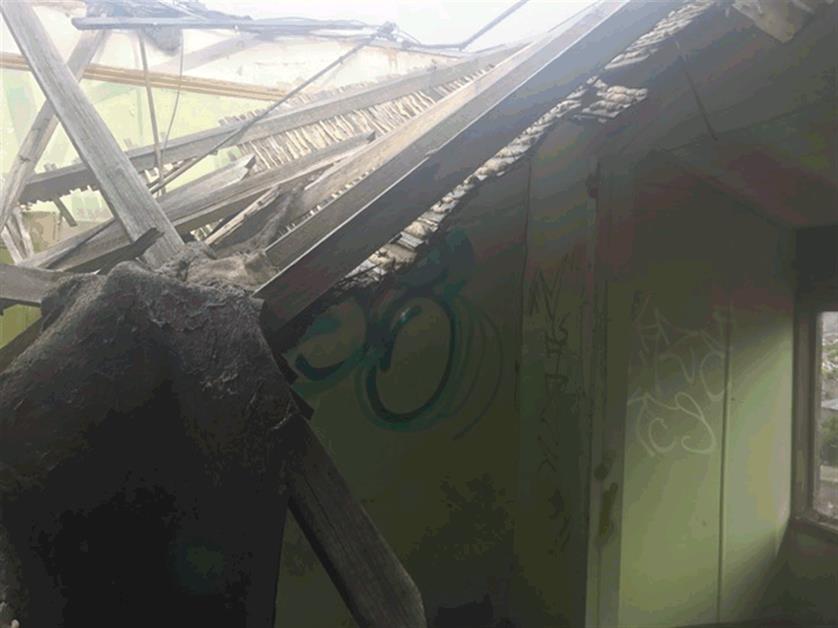
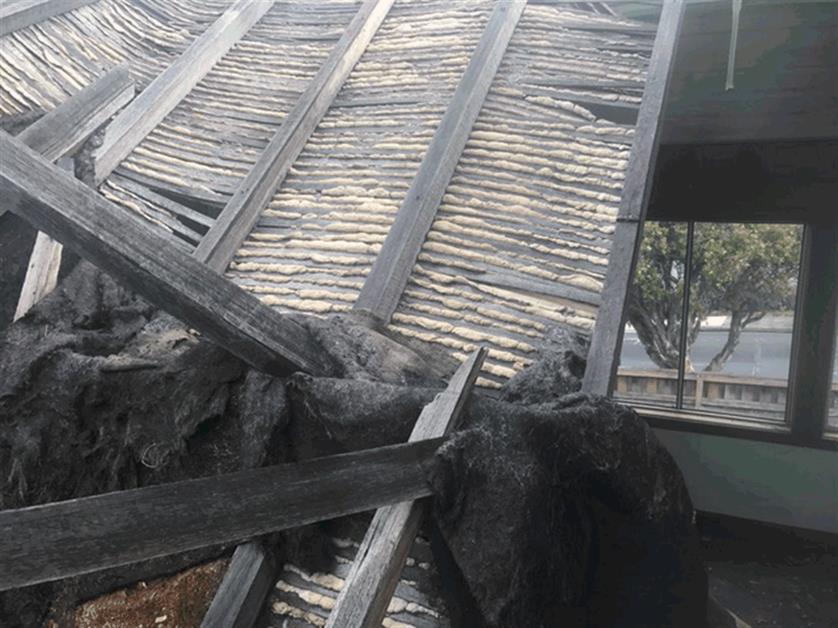
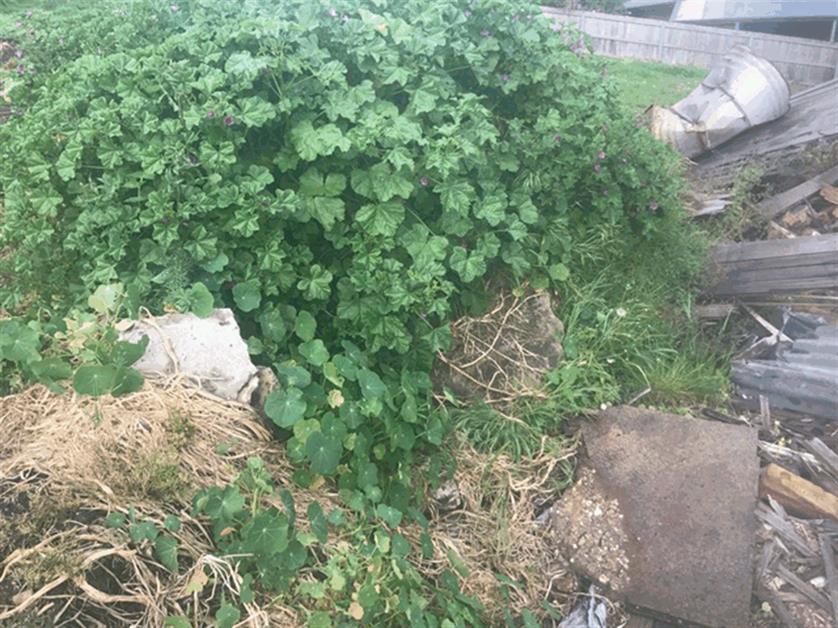


|
Item No. 7.1.3 |
Agenda (Open Portion) City Planning Committee Meeting - 13/5/2019 |
Page 630 ATTACHMENT b |
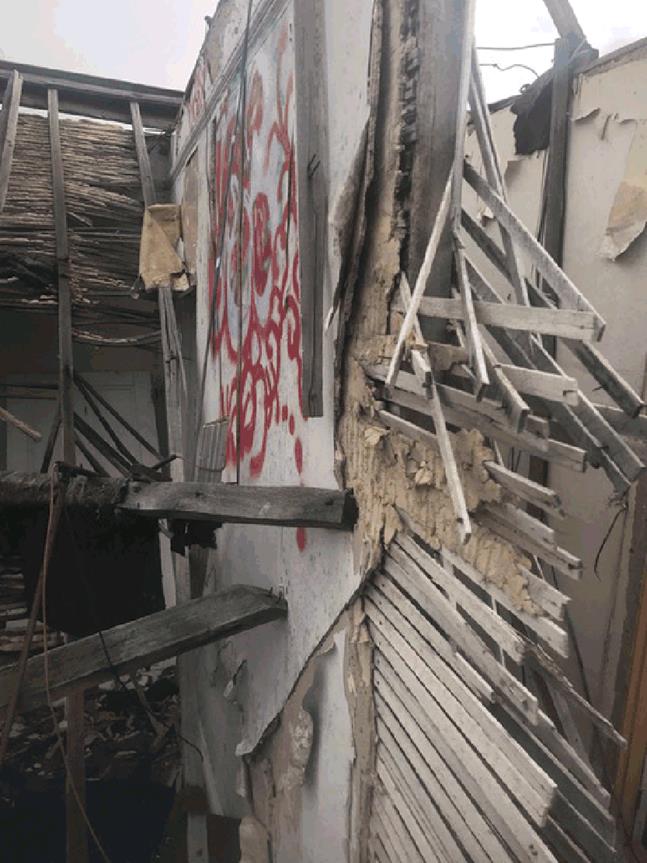
|
Item No. 7.1.3 |
Agenda (Open Portion) City Planning Committee Meeting - 13/5/2019 |
Page 631 ATTACHMENT b |
|
Item No. 7.1.3 |
Agenda (Open Portion) City Planning Committee Meeting - 13/5/2019 |
Page 633 ATTACHMENT b |
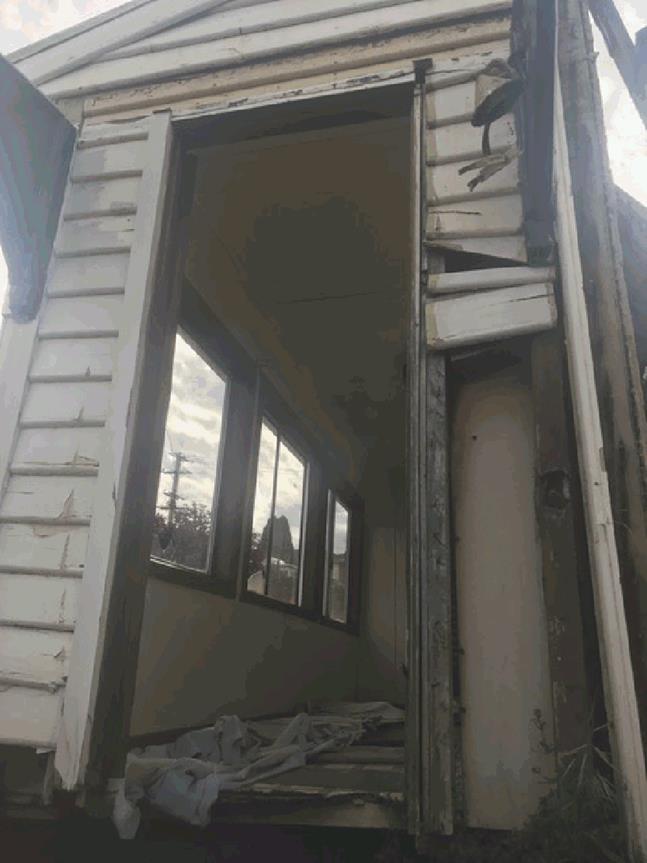
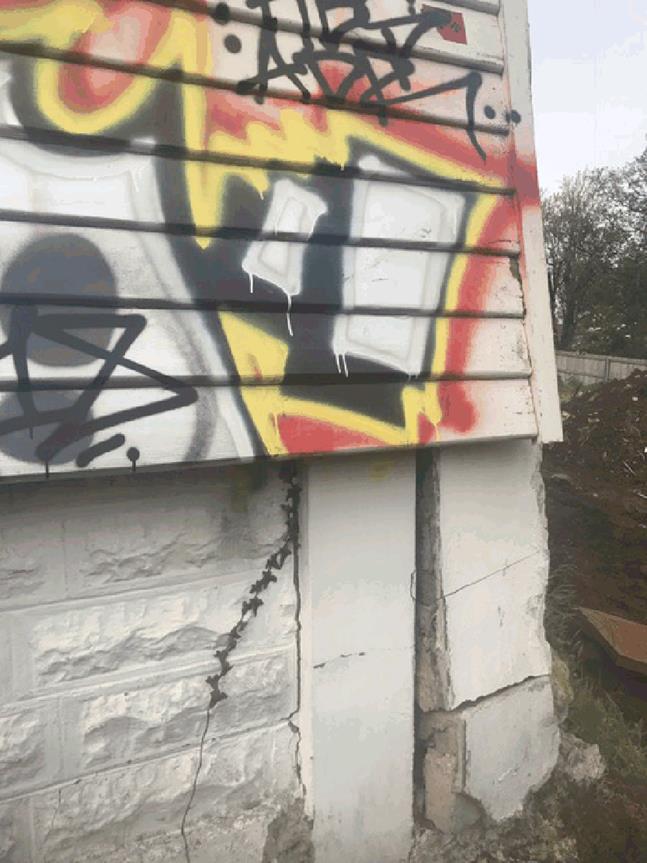
|
Item No. 7.1.3 |
Agenda (Open Portion) City Planning Committee Meeting - 13/5/2019 |
Page 635 ATTACHMENT b |
|
Item No. 7.1.3 |
Agenda (Open Portion) City Planning Committee Meeting - 13/5/2019 |
Page 637 ATTACHMENT b |
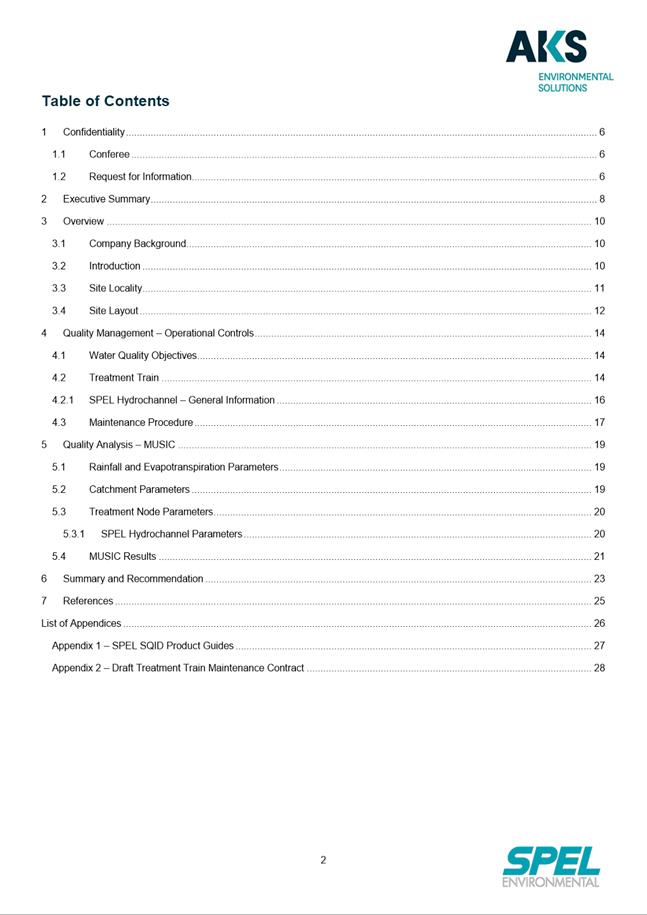
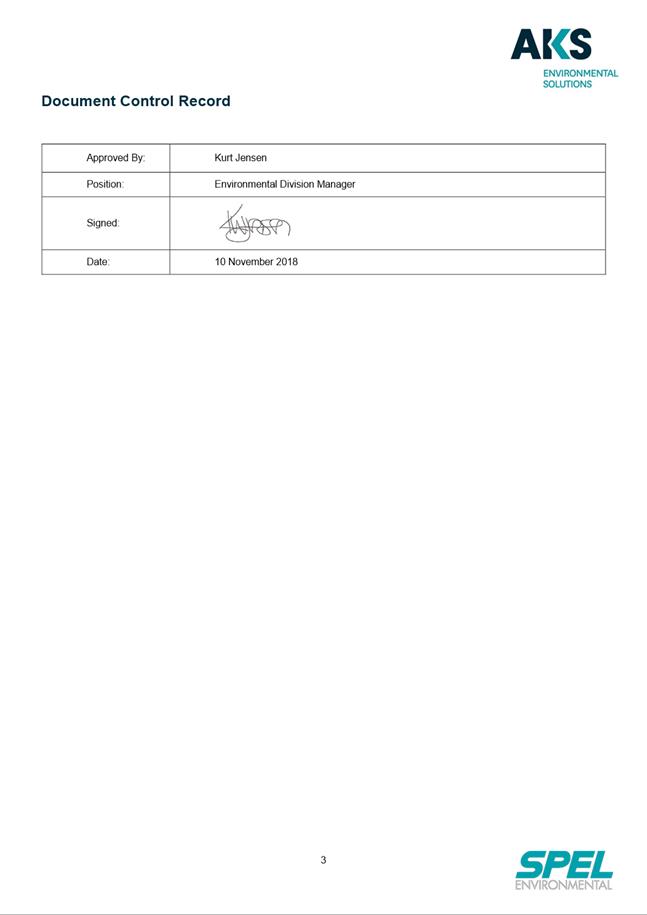
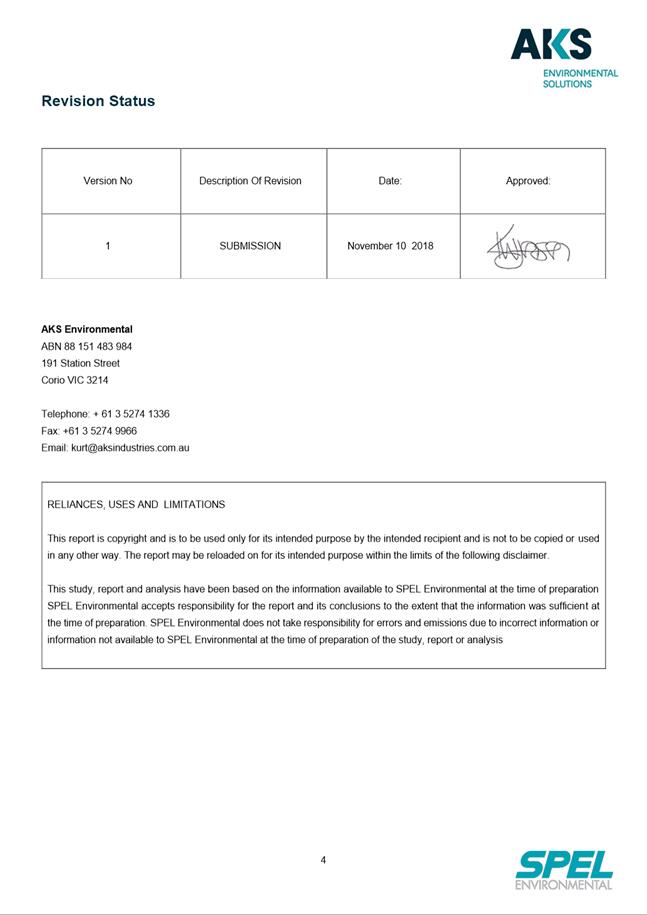
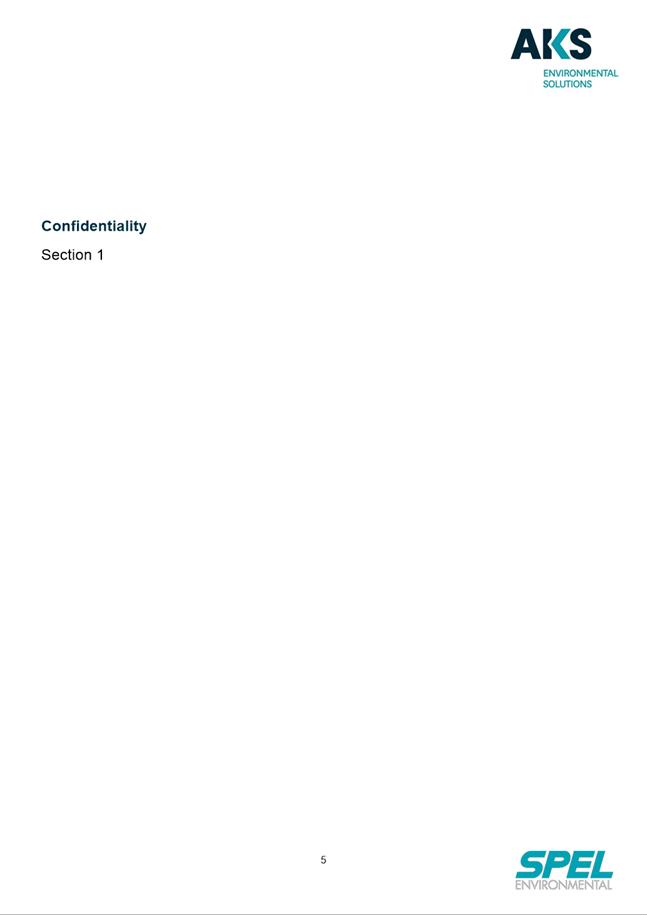
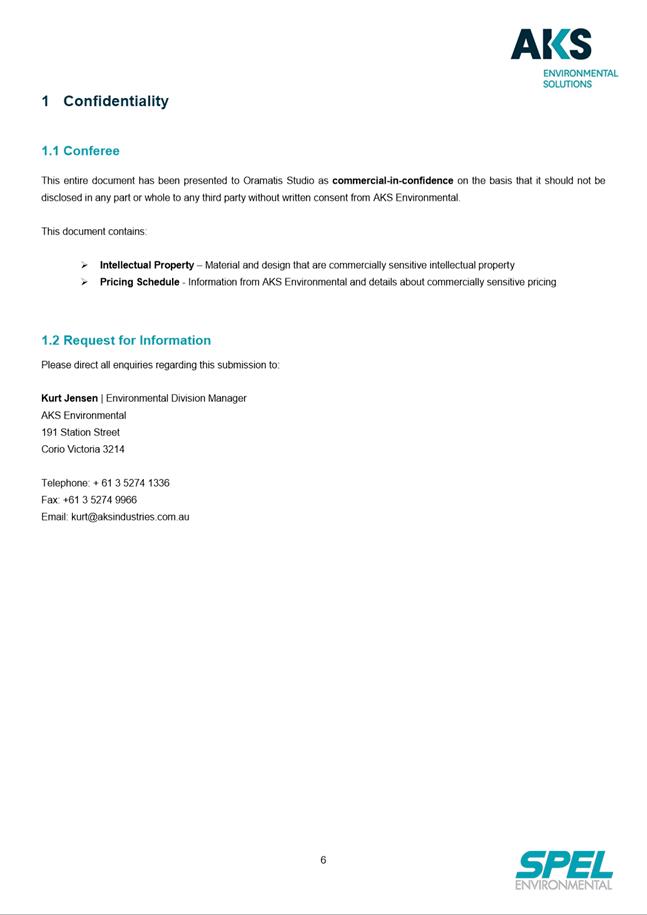
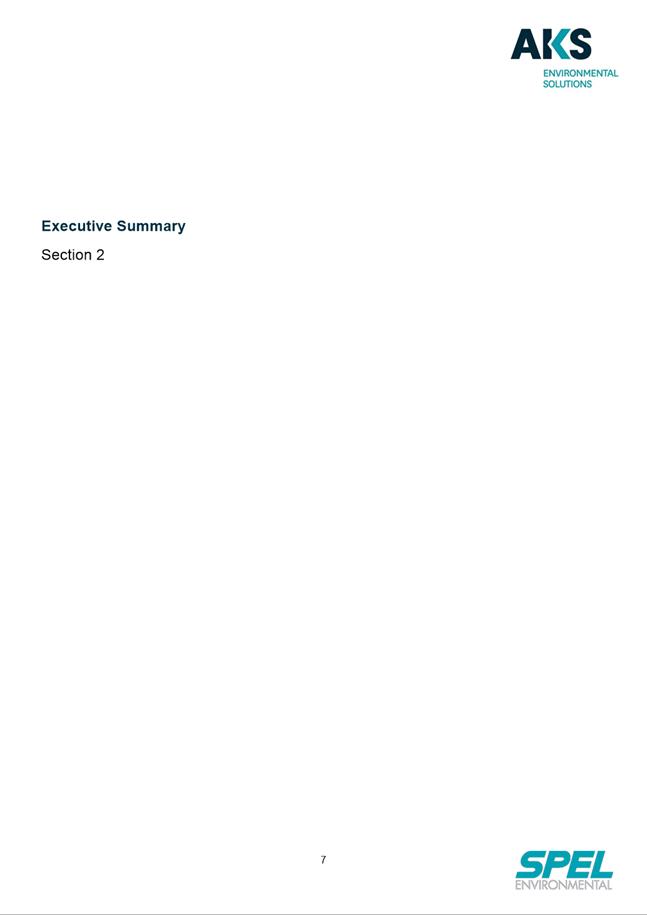
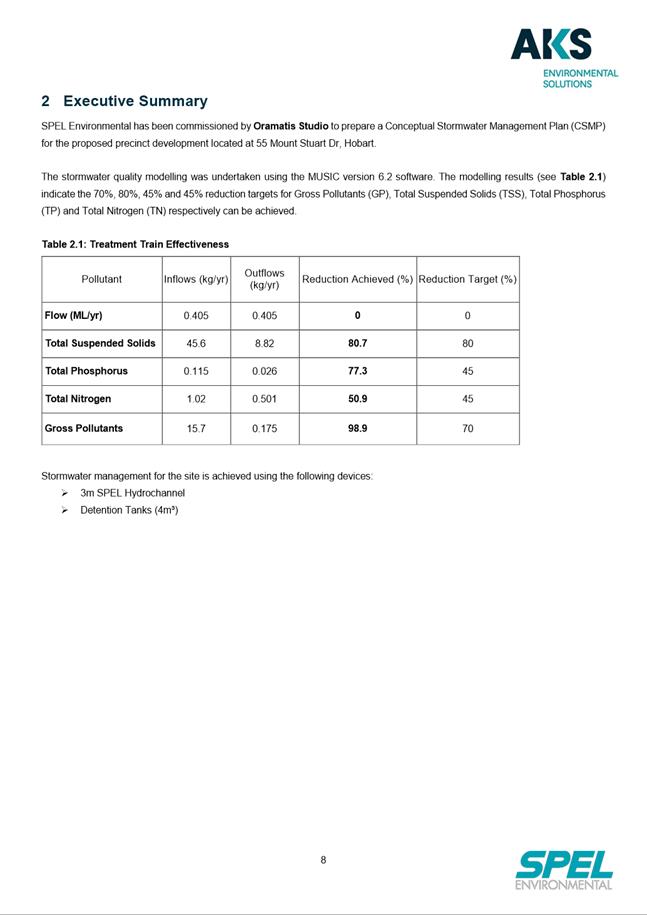
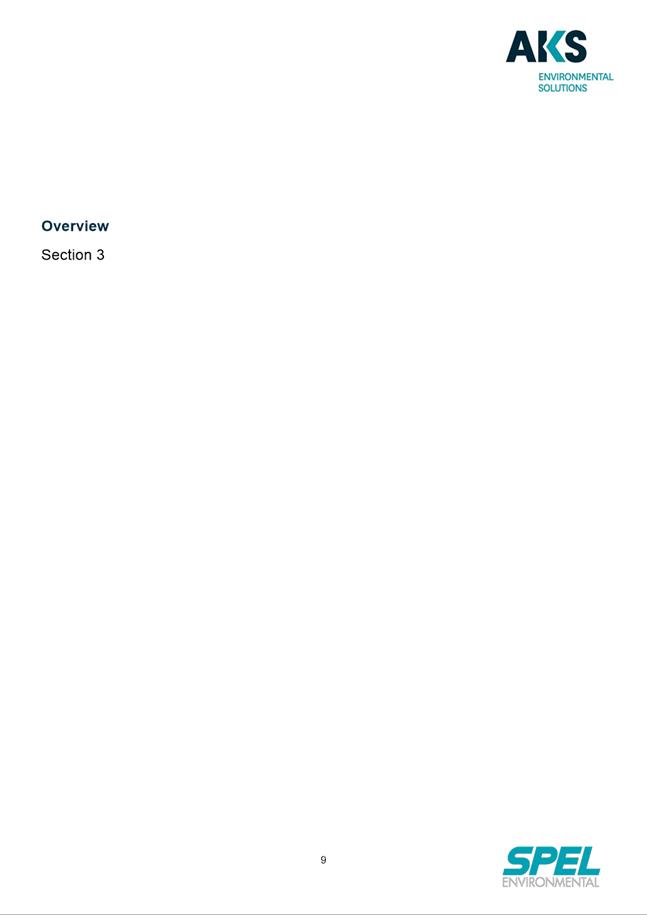
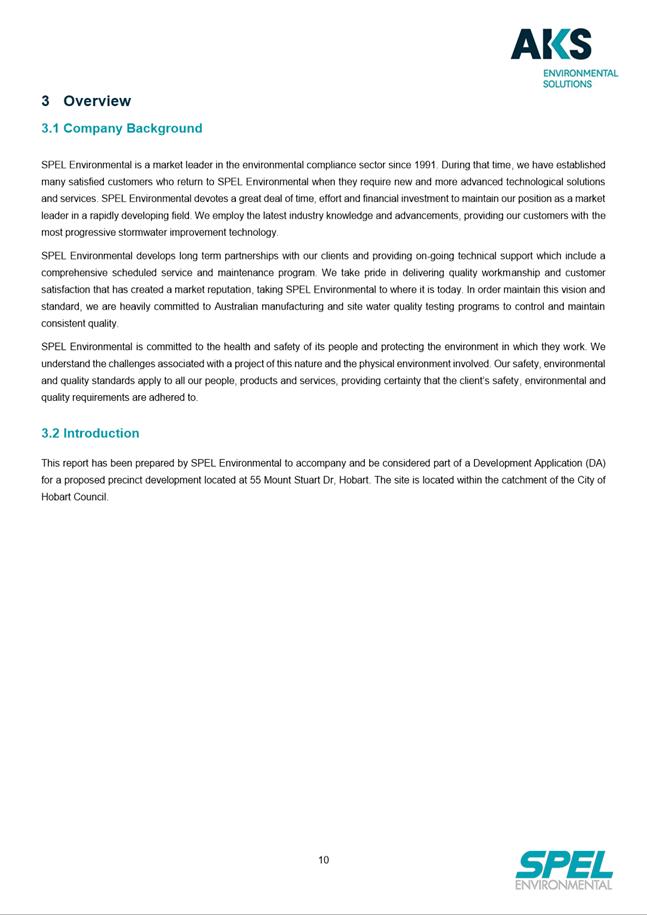
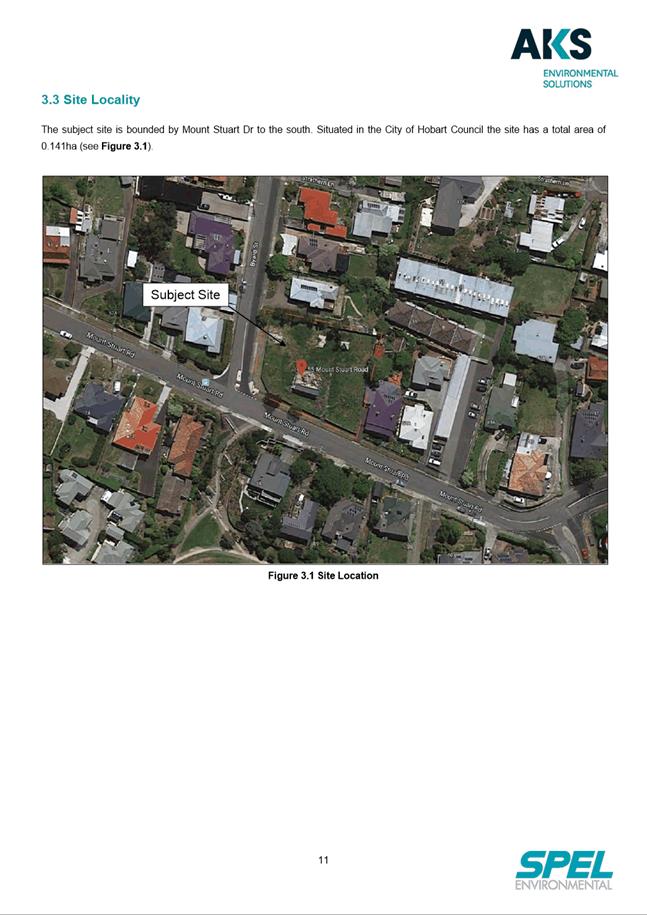
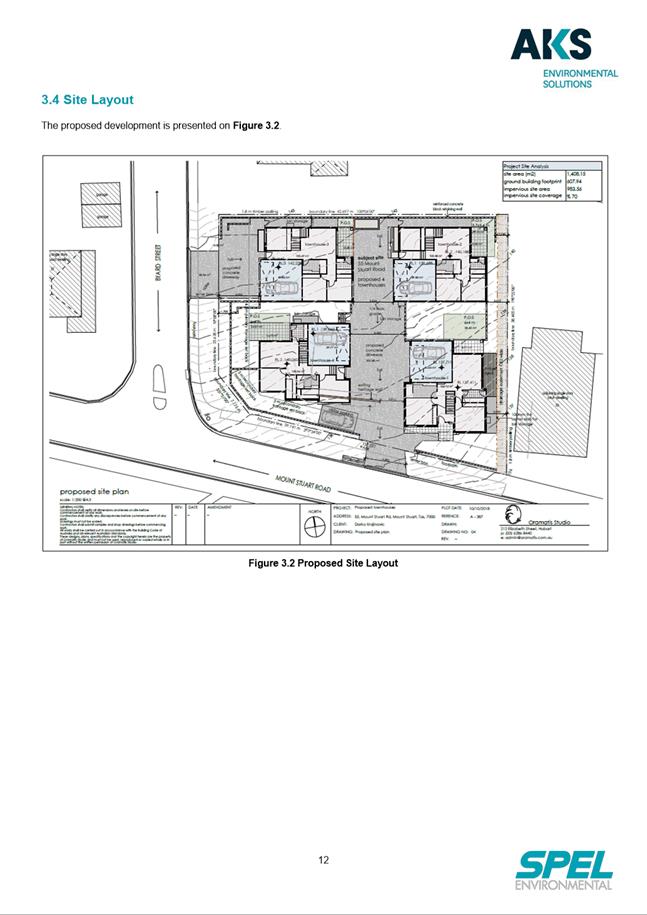
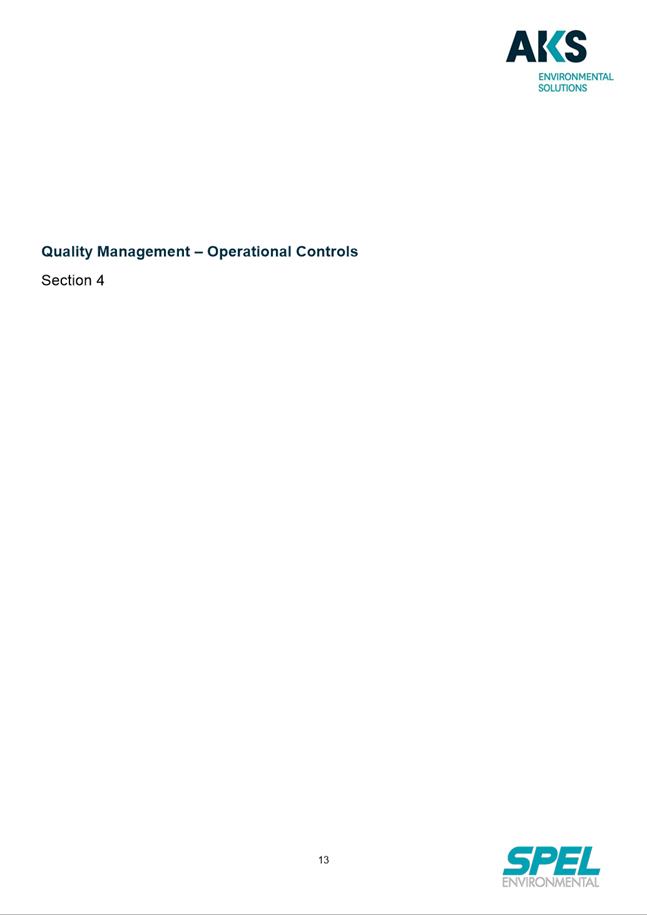
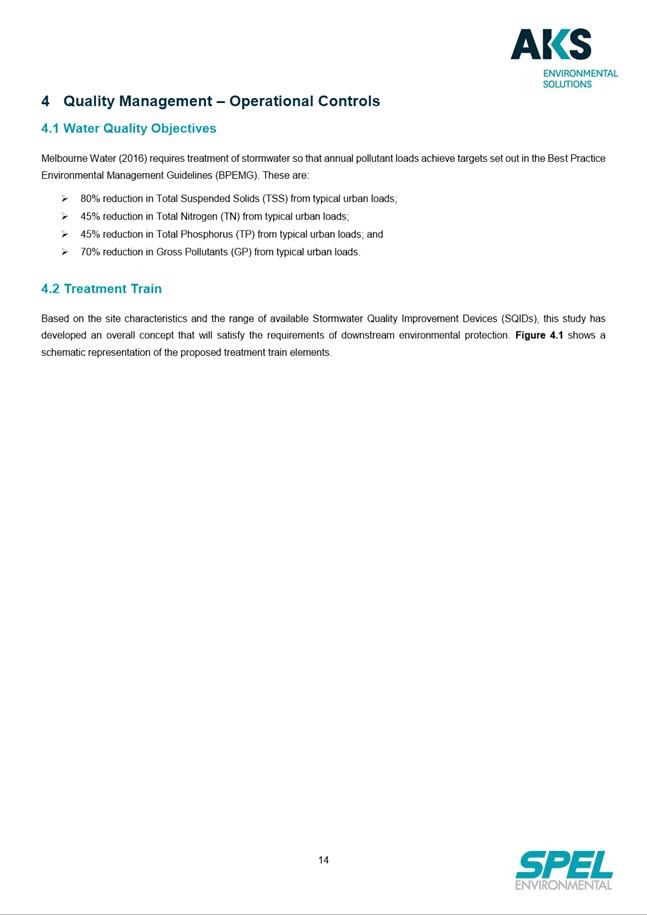
|
Item No. 7.1.3 |
Agenda (Open Portion) City Planning Committee Meeting - 13/5/2019 |
Page 650 ATTACHMENT b |
|
Item No. 7.1.3 |
Agenda (Open Portion) City Planning Committee Meeting - 13/5/2019 |
Page 652 ATTACHMENT b |
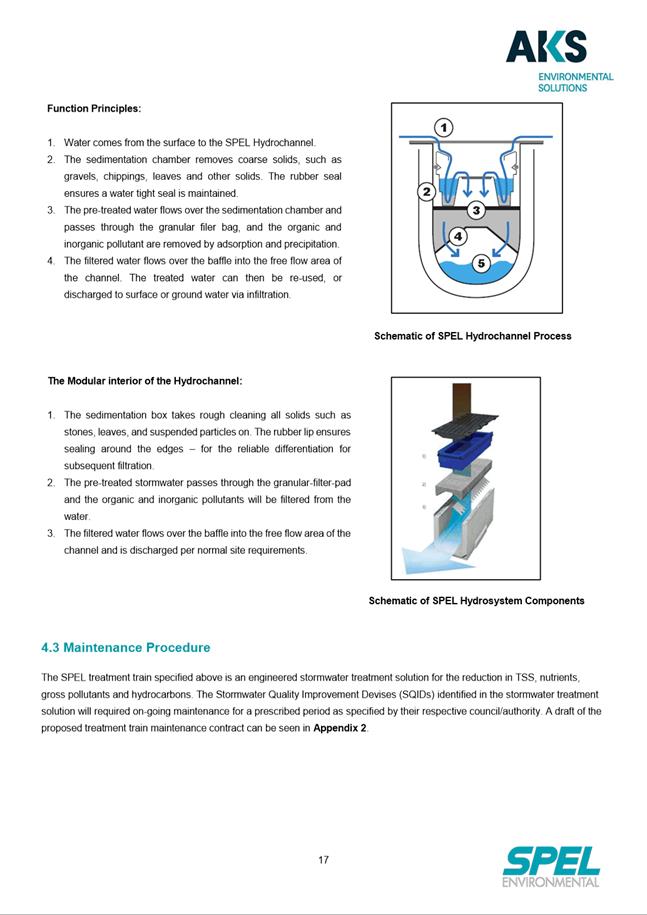
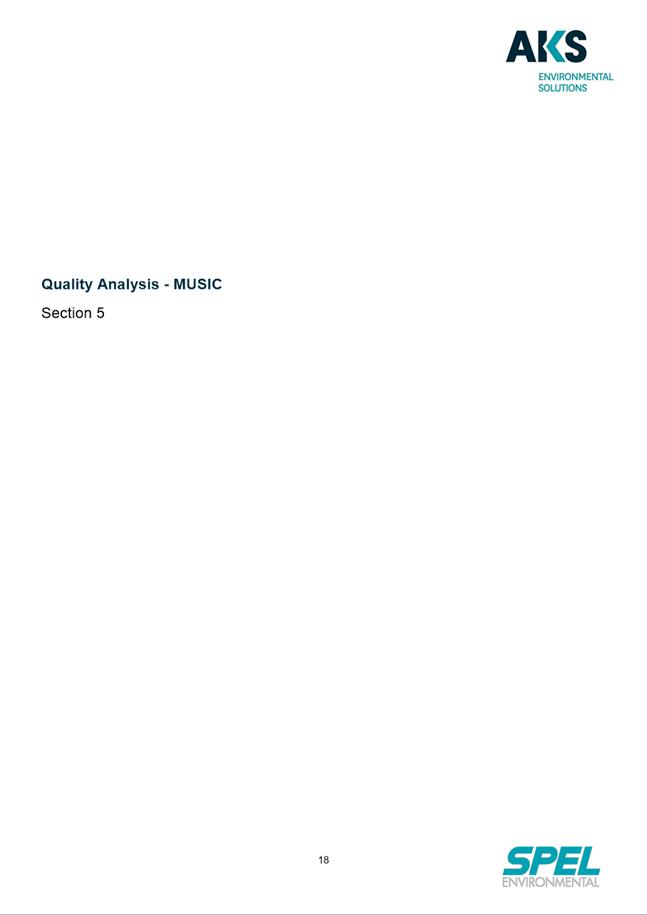
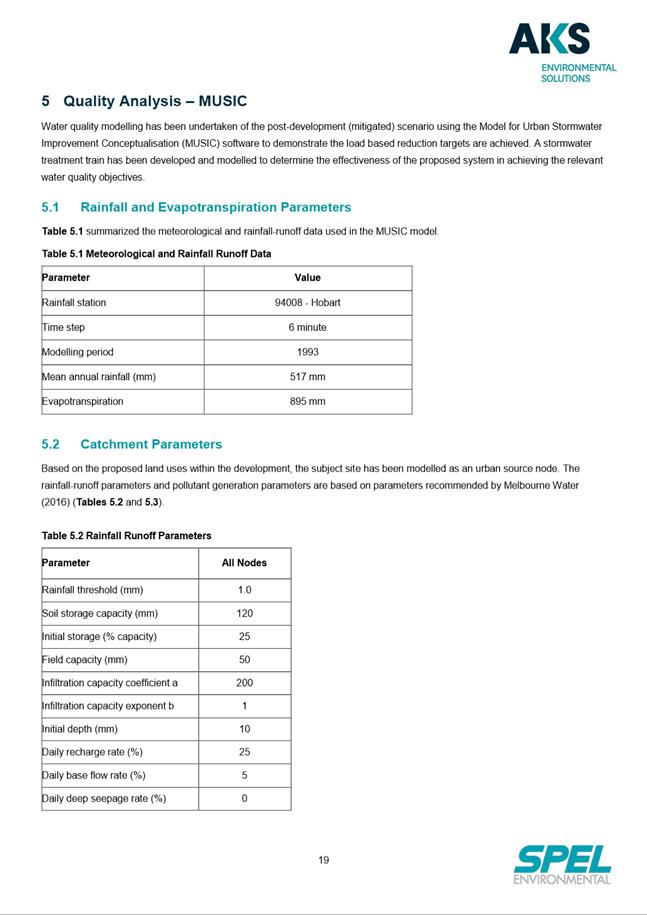
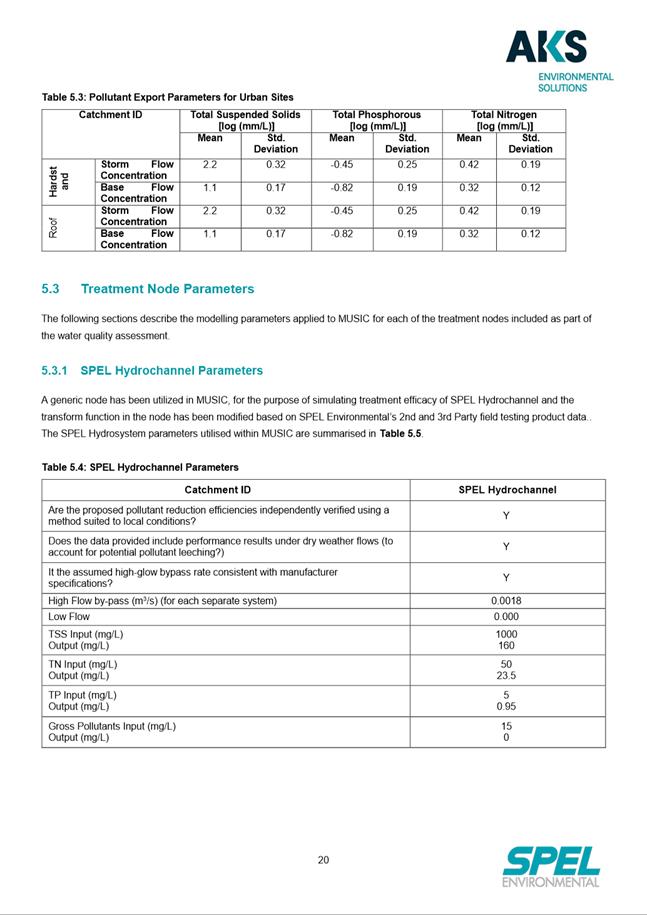
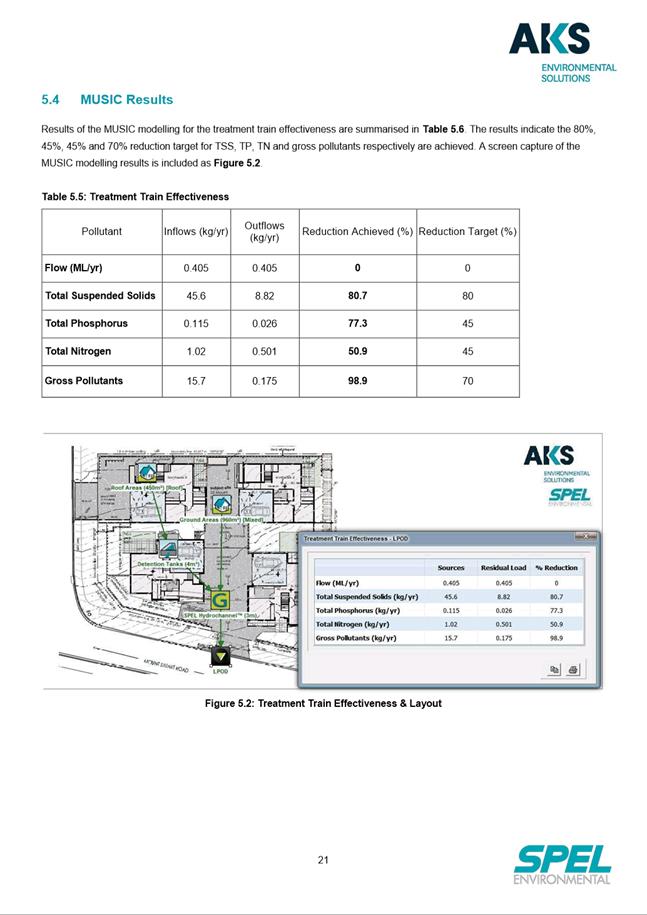
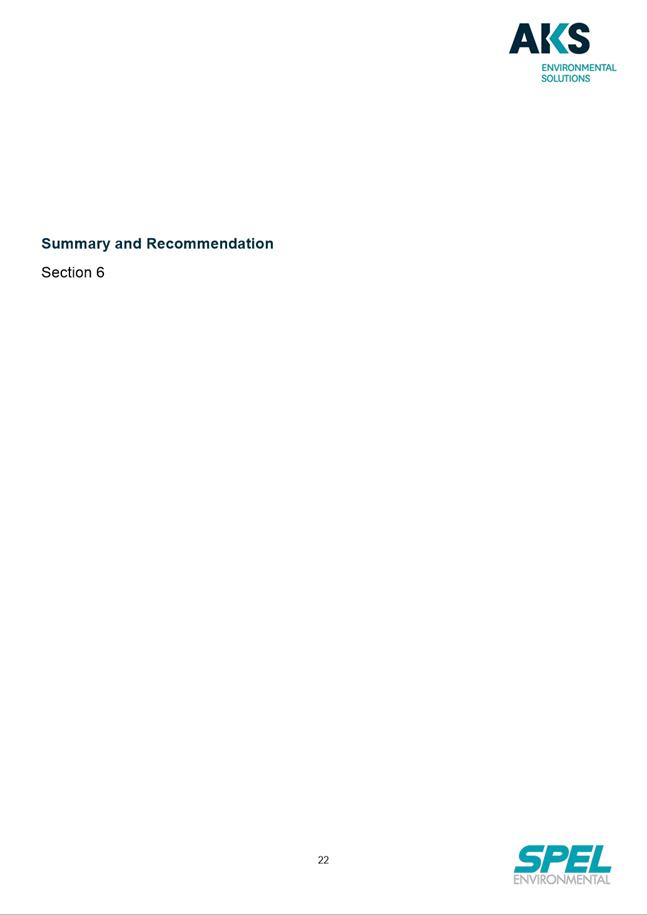
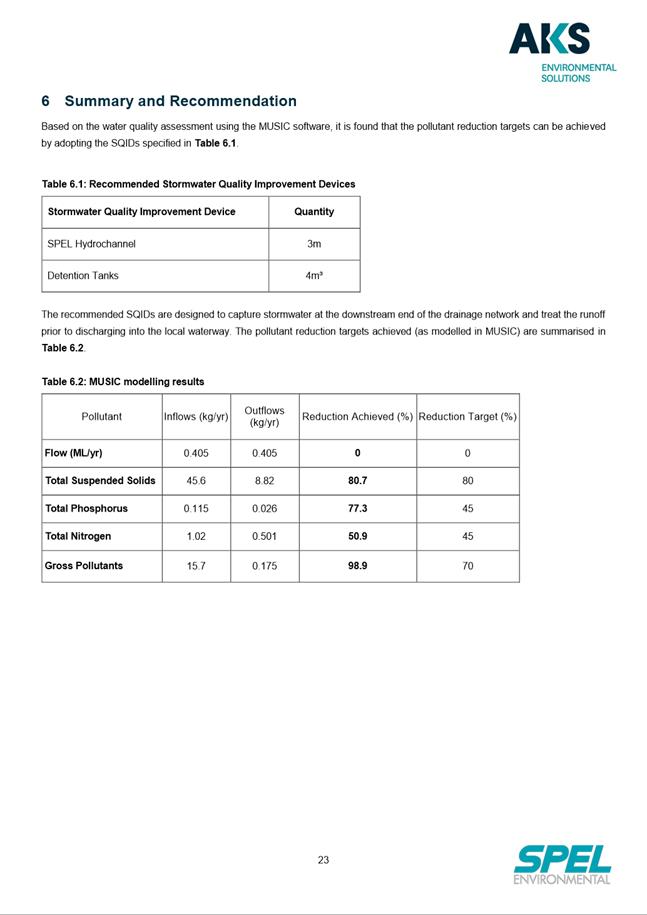
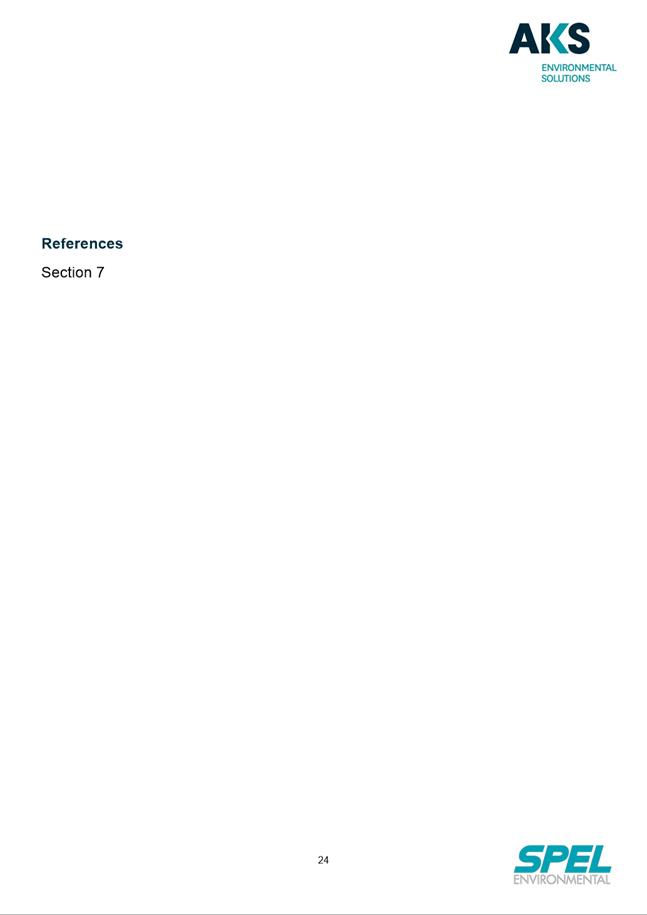
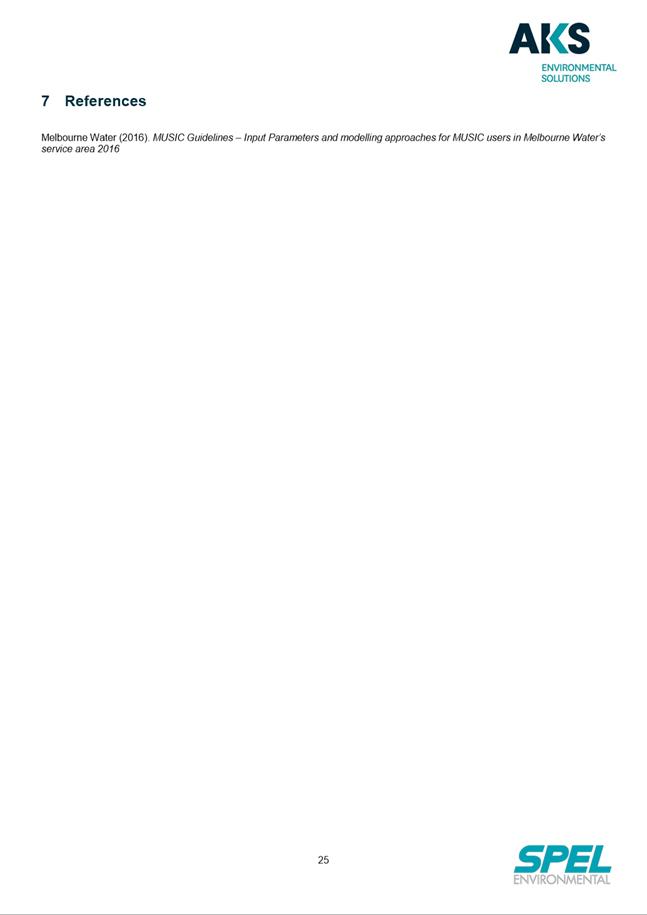
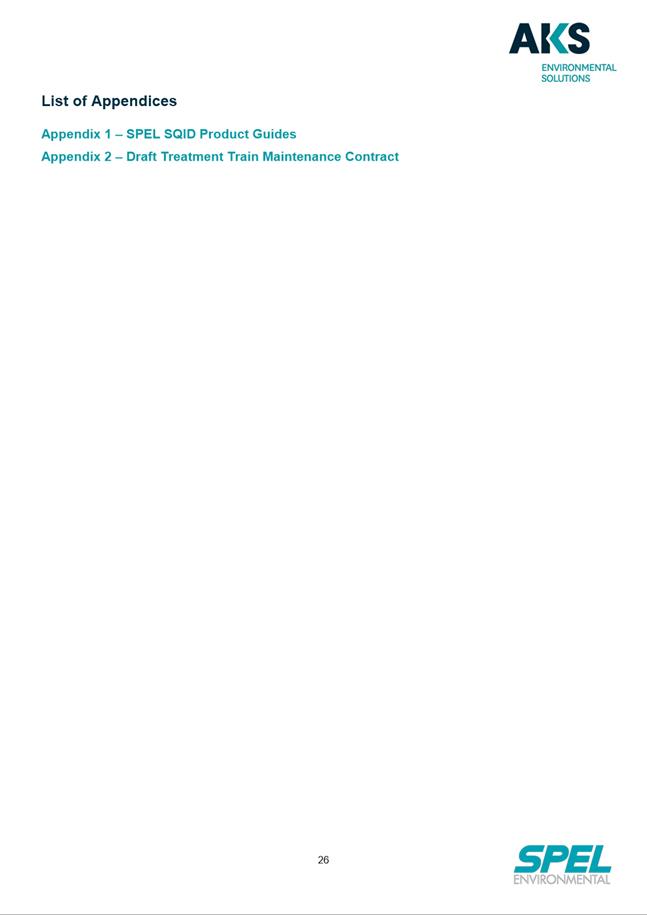
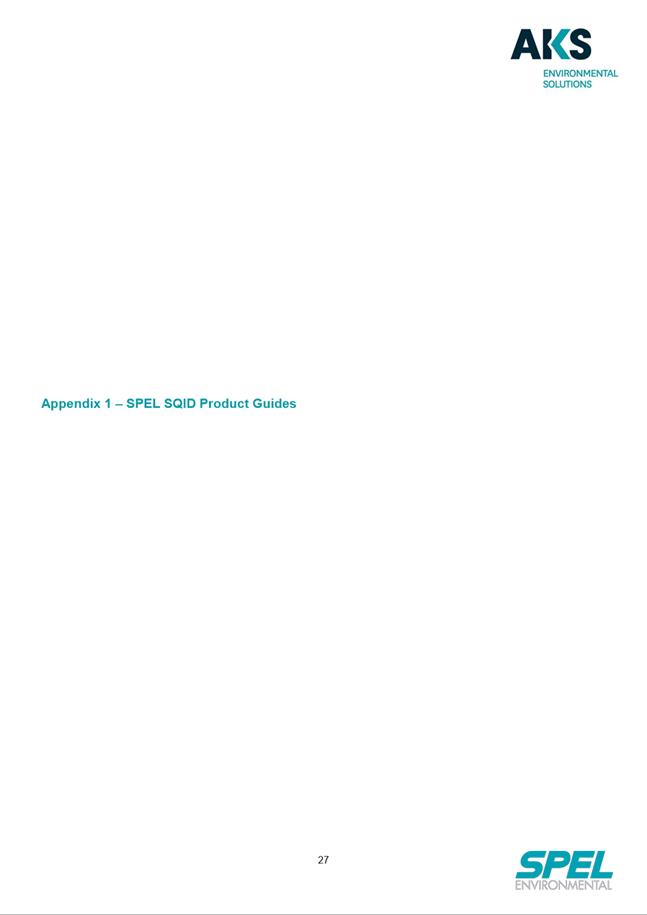
|
Item No. 7.1.3 |
Agenda (Open Portion) City Planning Committee Meeting - 13/5/2019 |
Page 663 ATTACHMENT b |
|
Item No. 7.1.3 |
Agenda (Open Portion) City Planning Committee Meeting - 13/5/2019 |
Page 665 ATTACHMENT b |
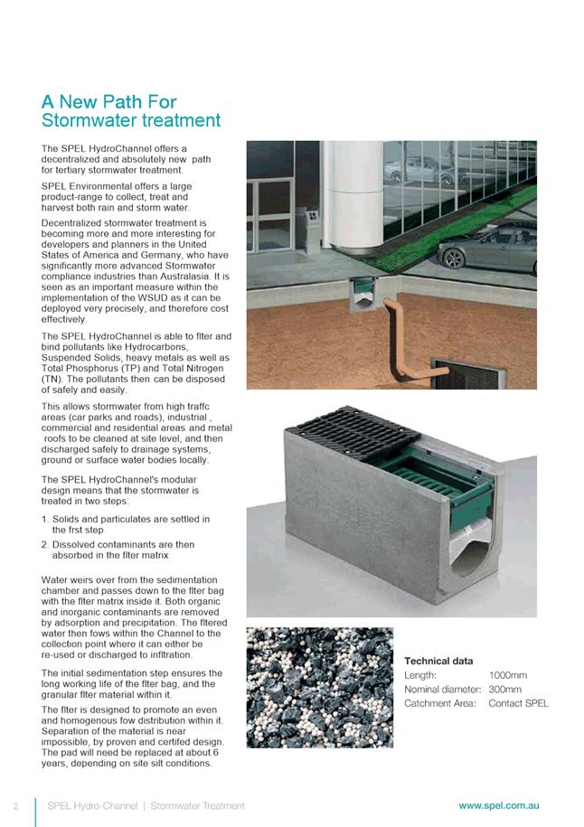
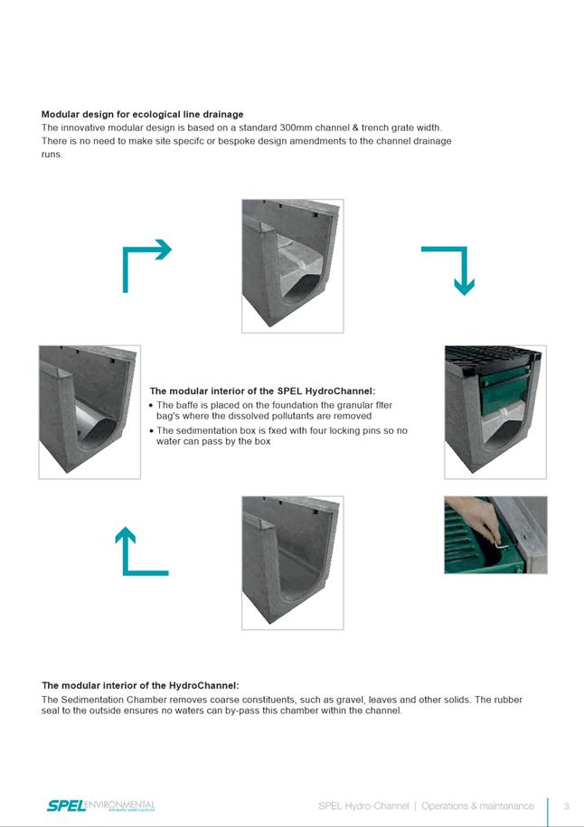
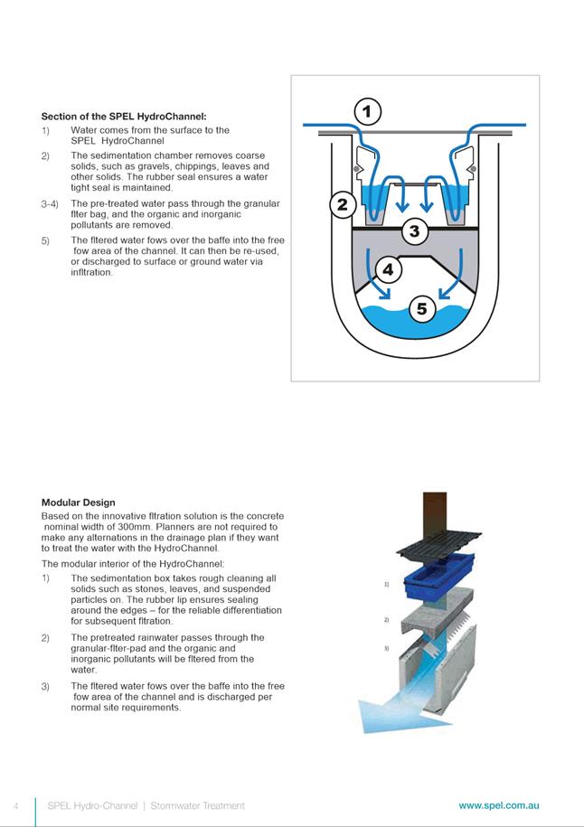
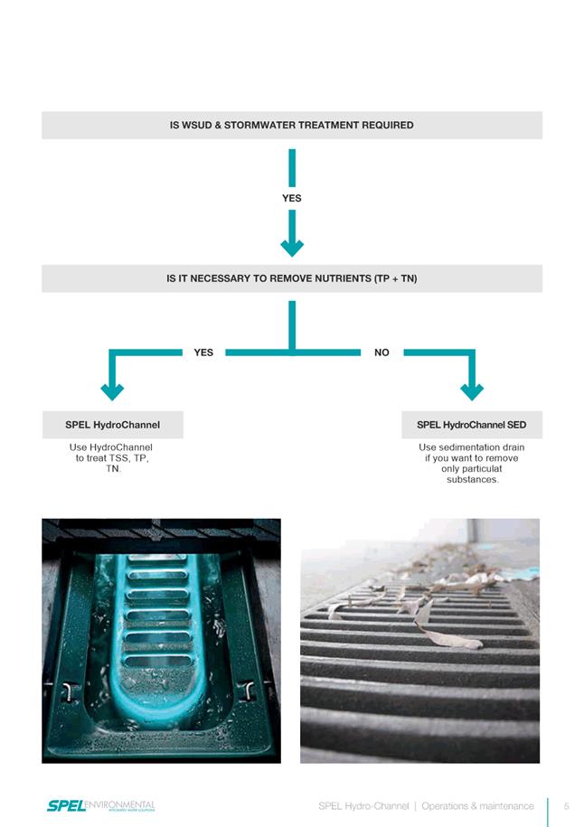
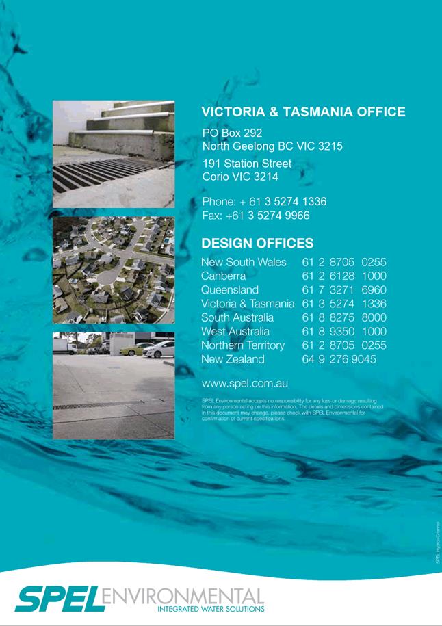
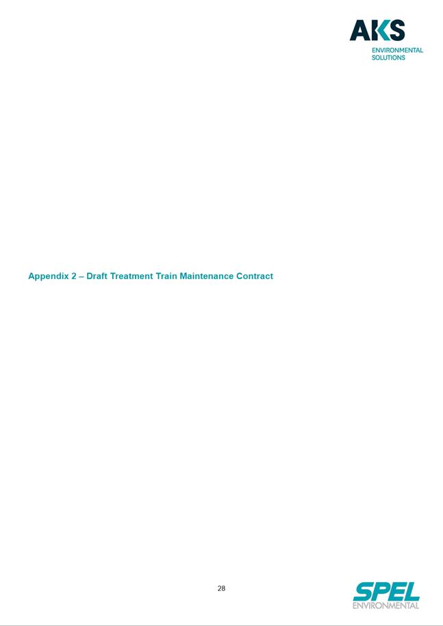
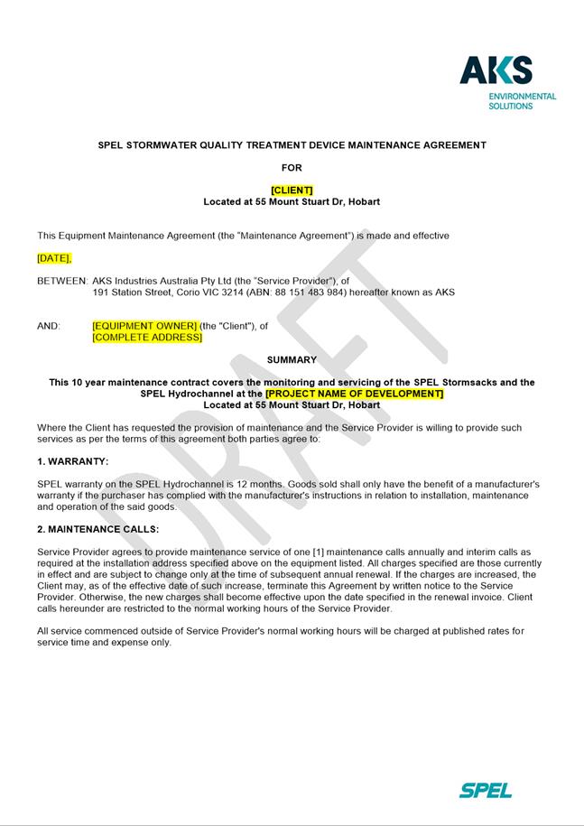
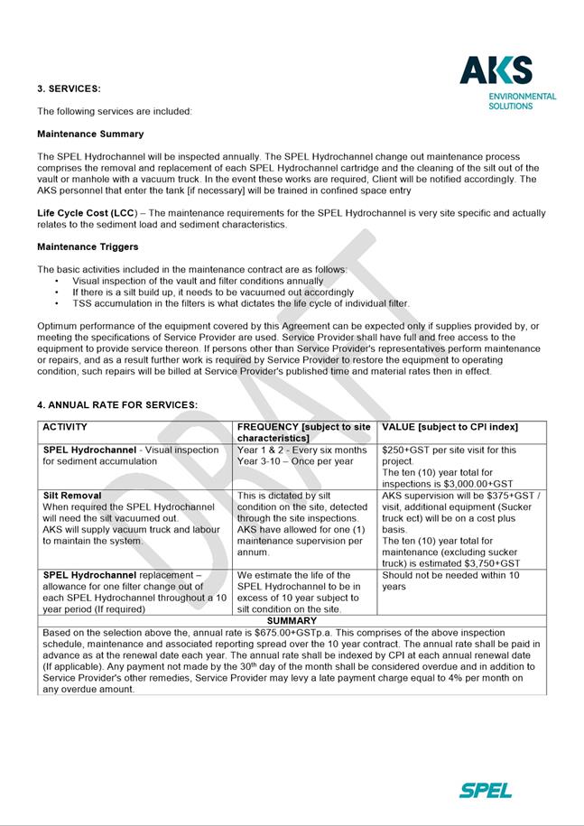
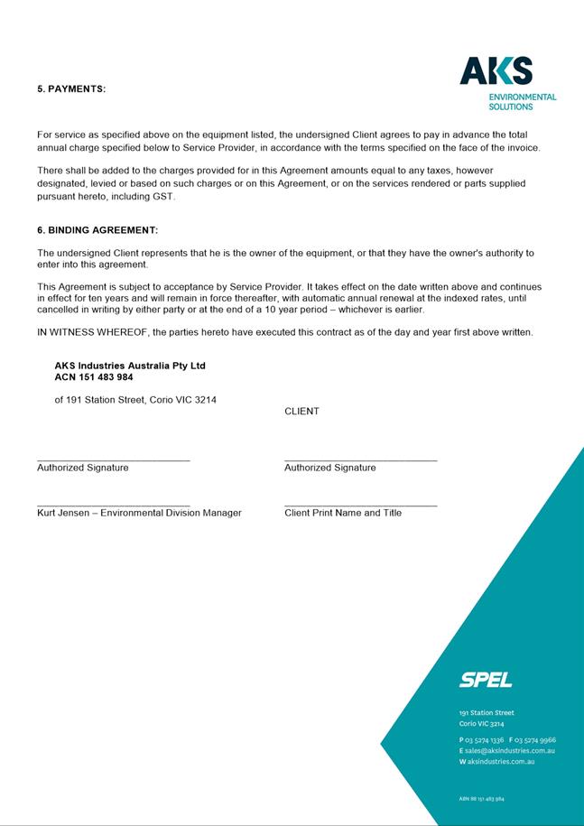
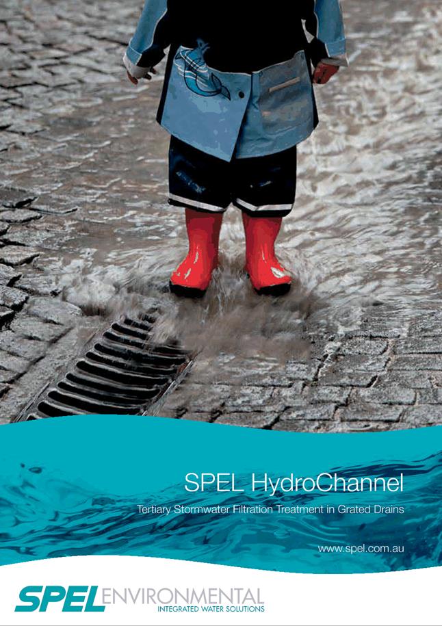
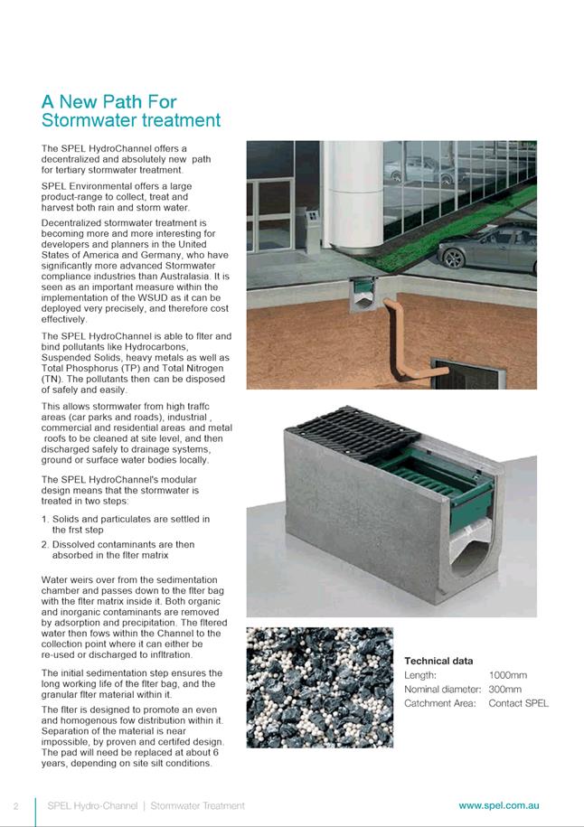
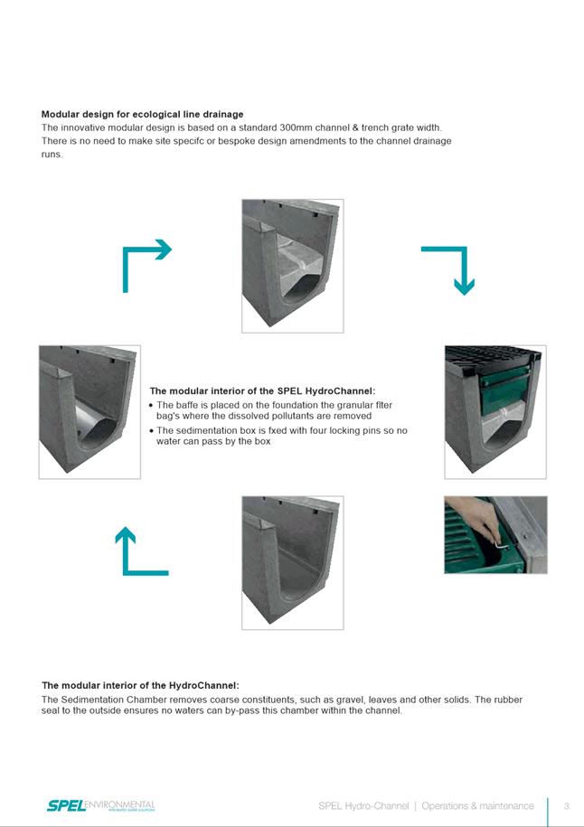
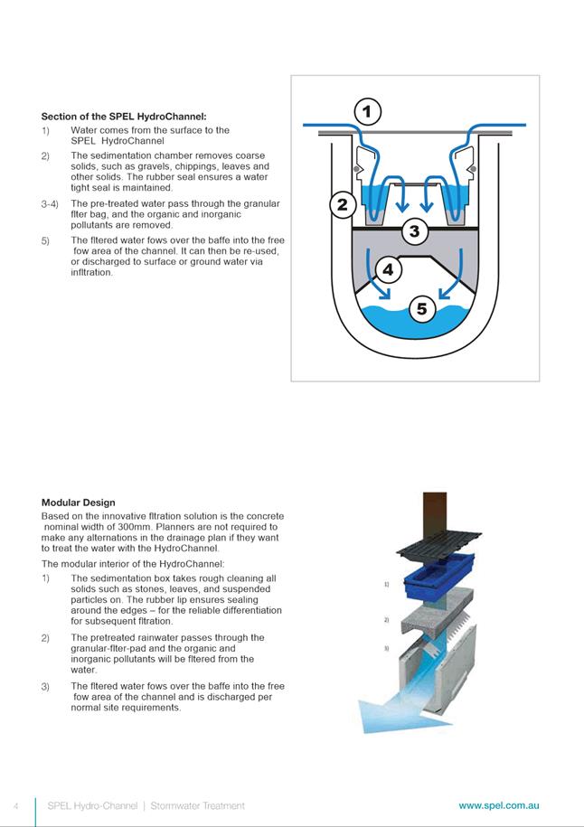
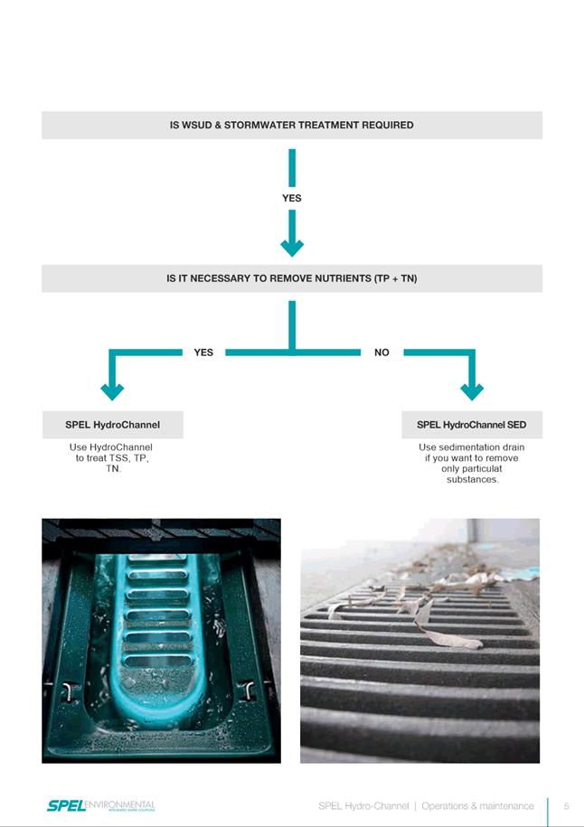
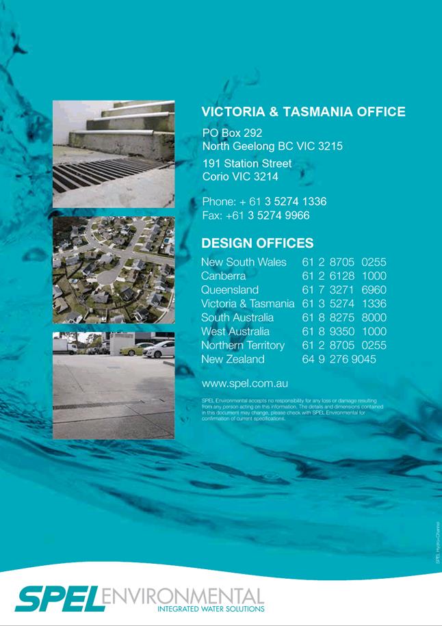
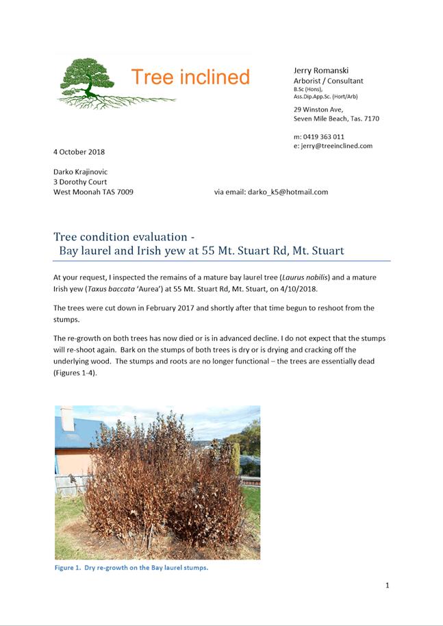
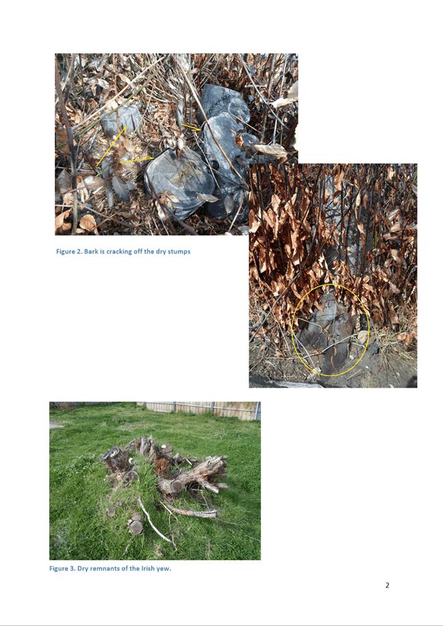
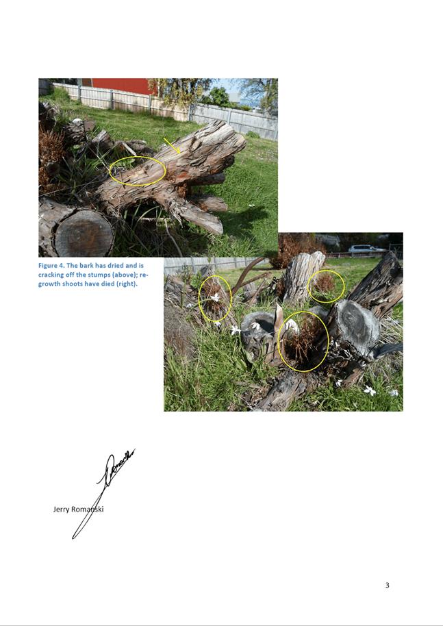
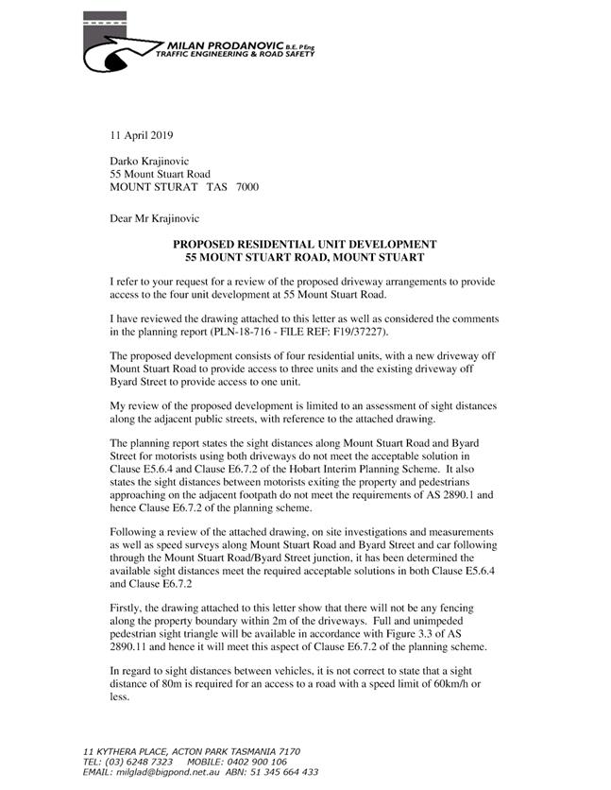
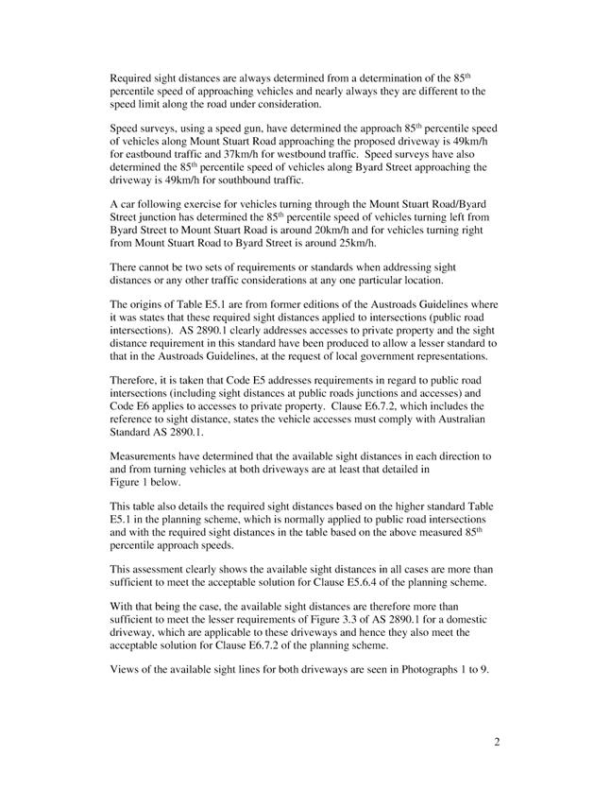
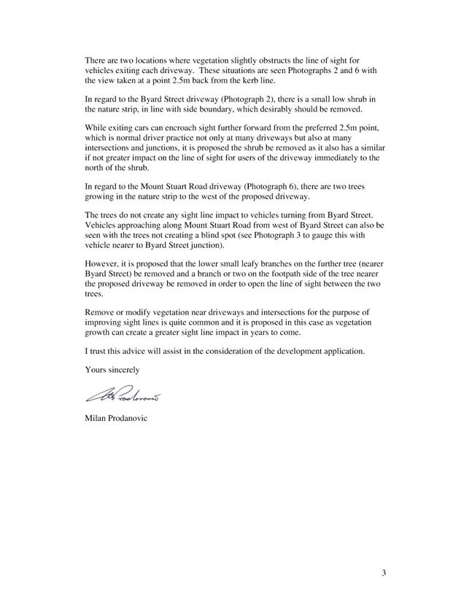
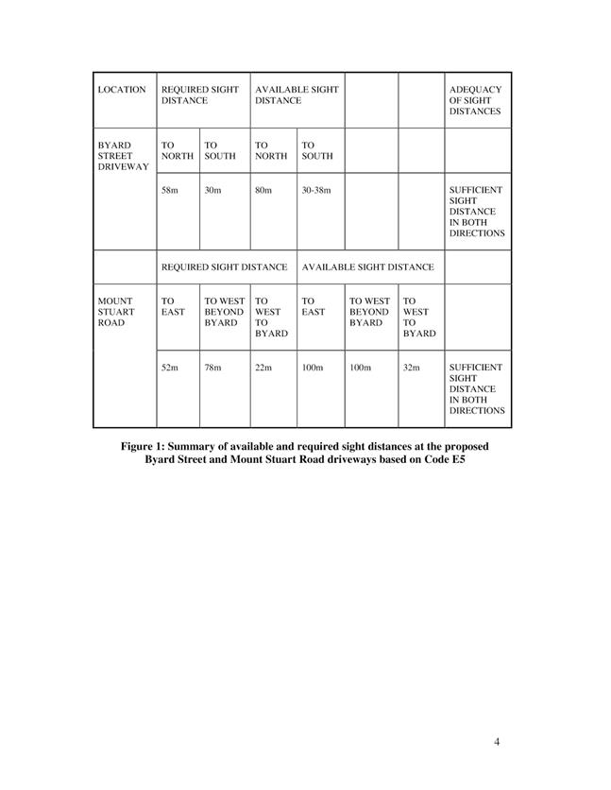
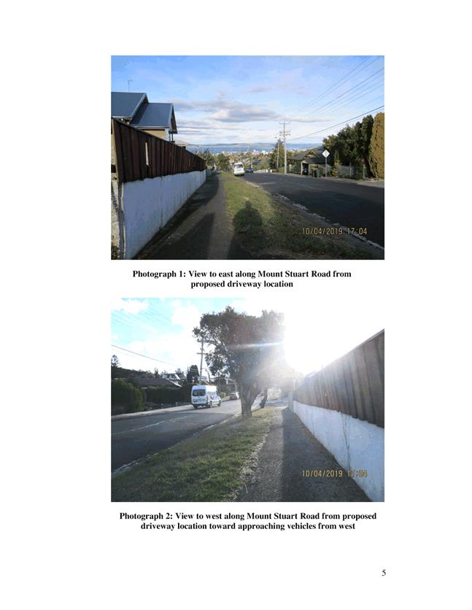
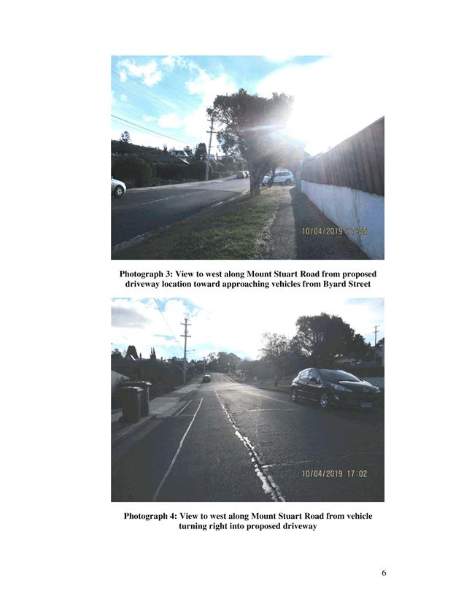
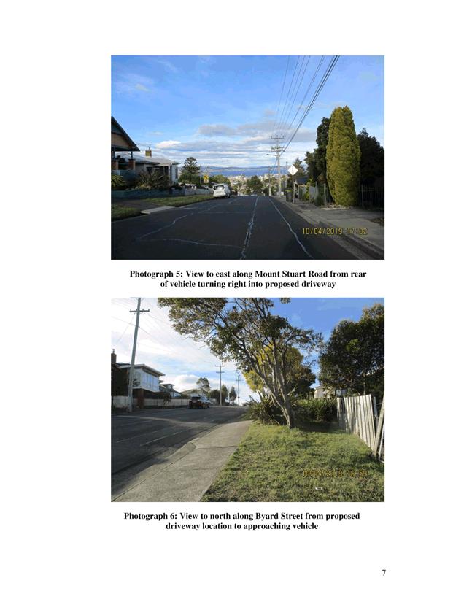
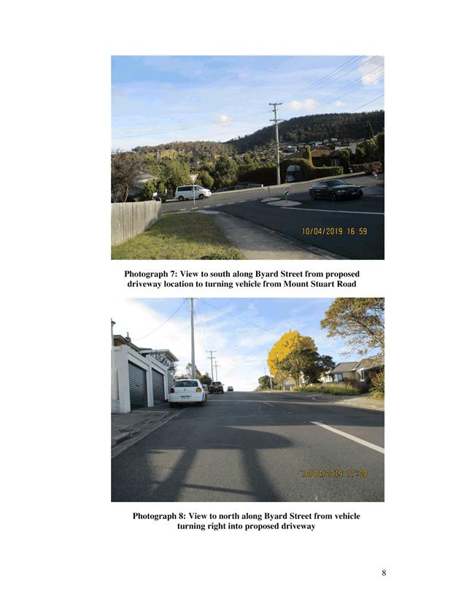
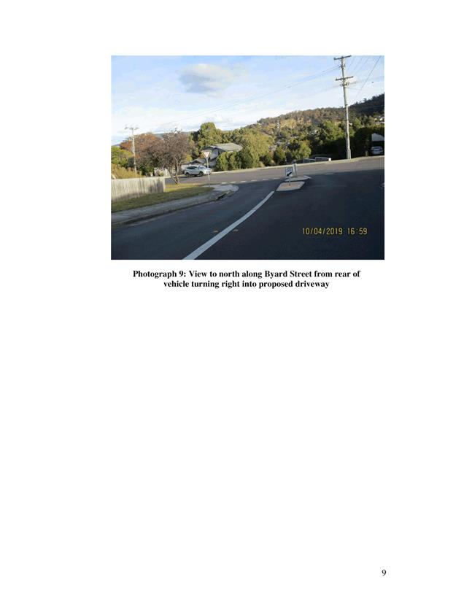
|
Item No. 7.1.3 |
Agenda (Open Portion) City Planning Committee Meeting - 13/5/2019 |
Page 693 ATTACHMENT b |
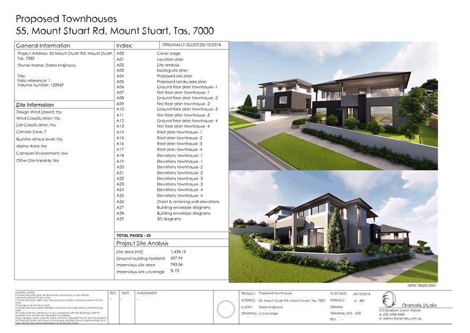
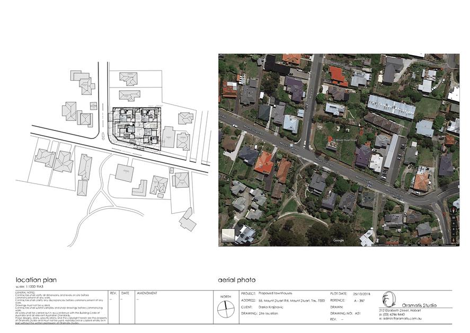
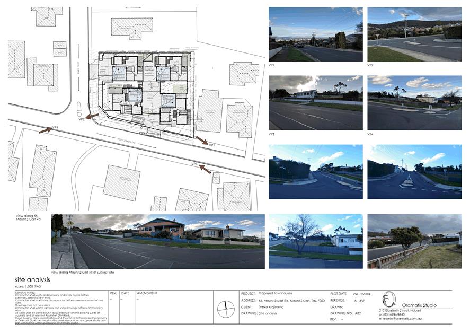
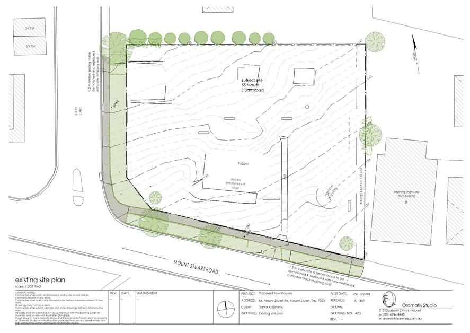
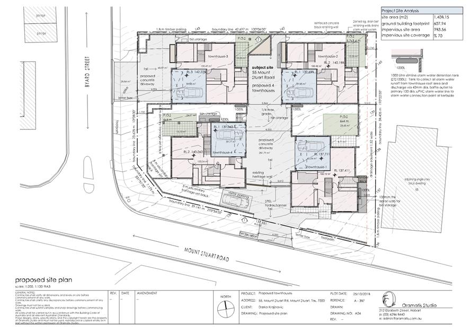
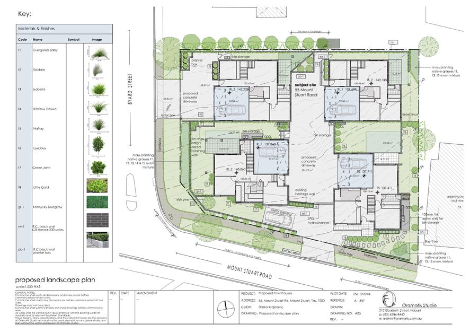
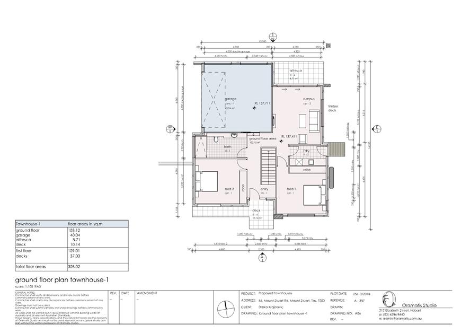
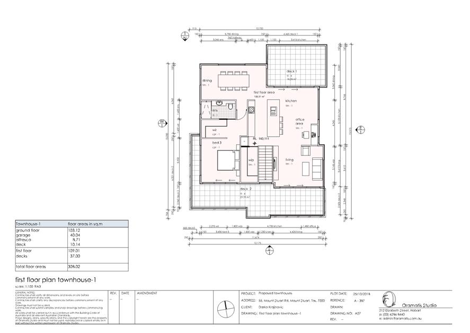
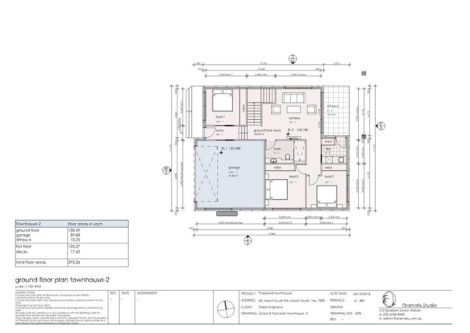
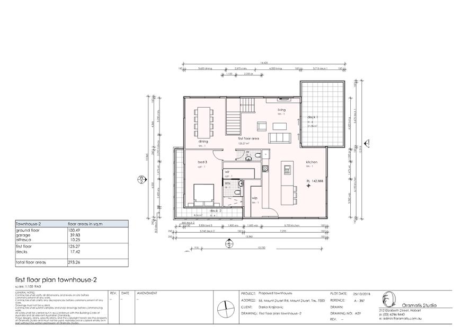
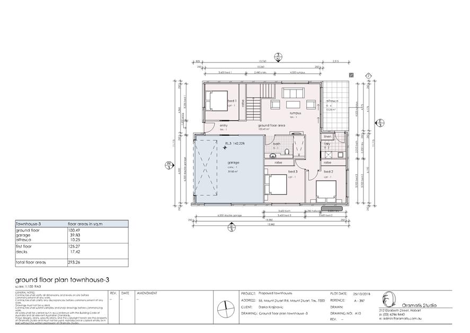
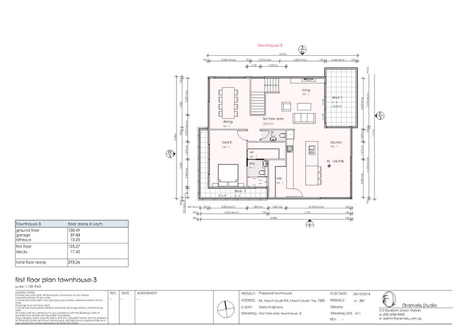
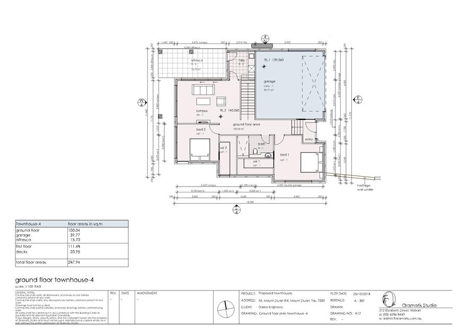
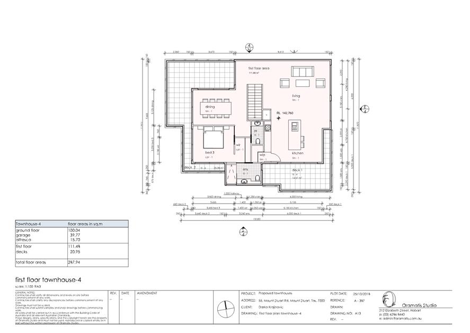
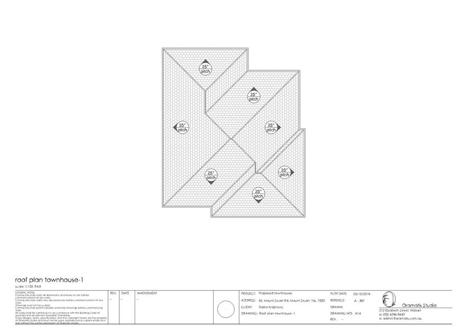
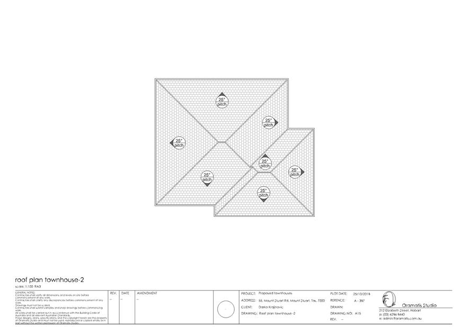
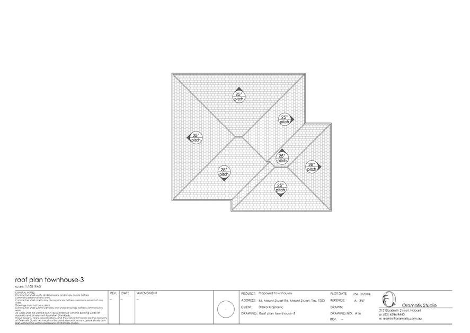
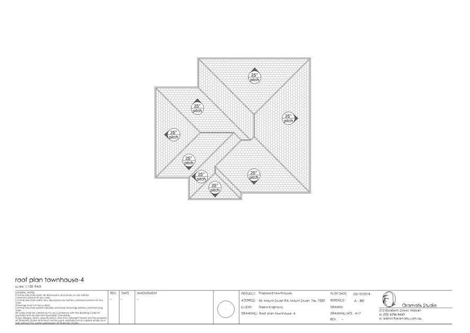
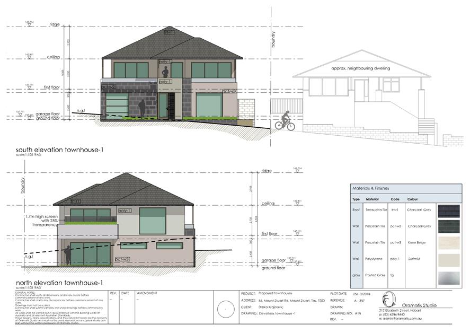
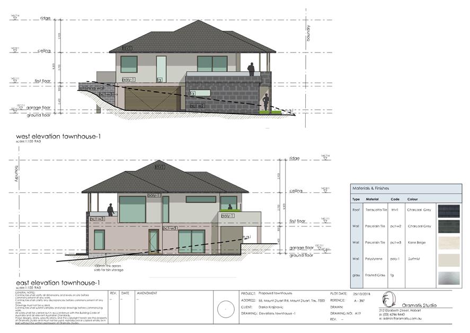
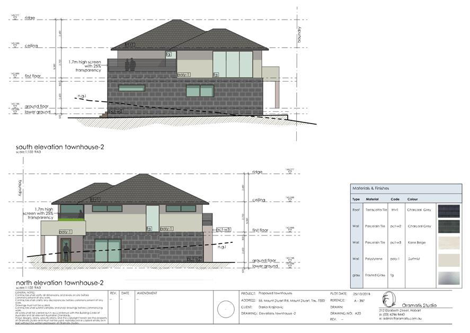
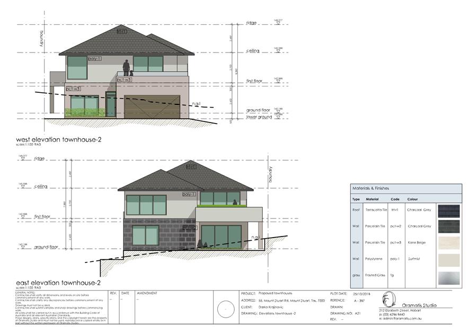
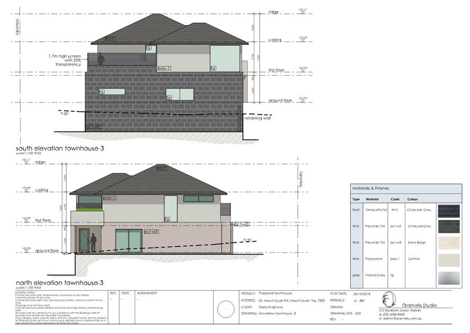
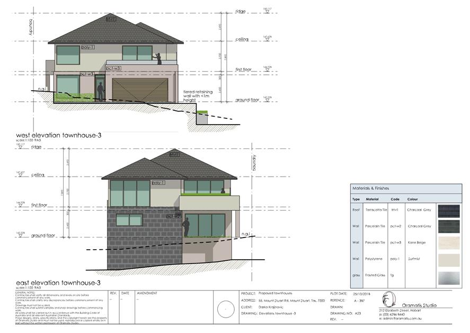
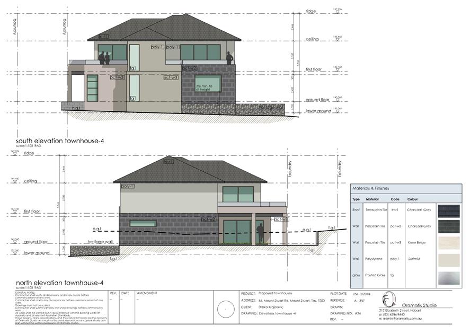
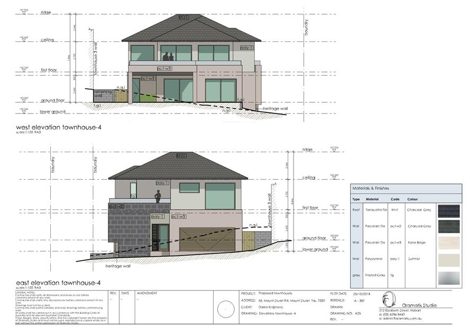
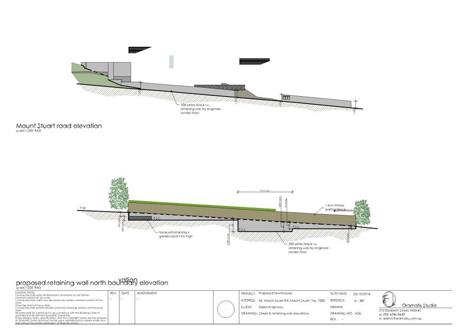
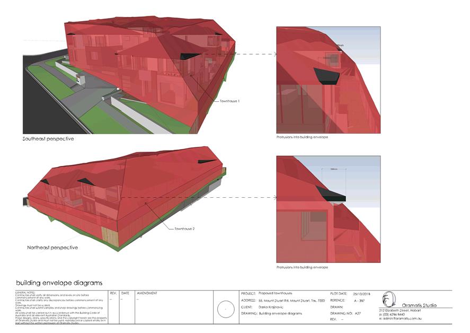
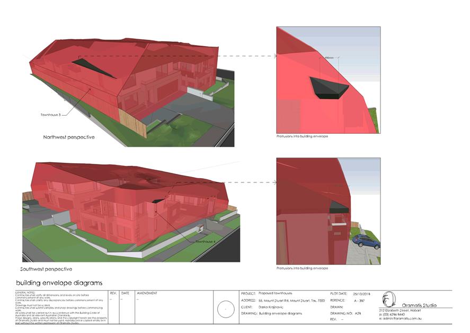
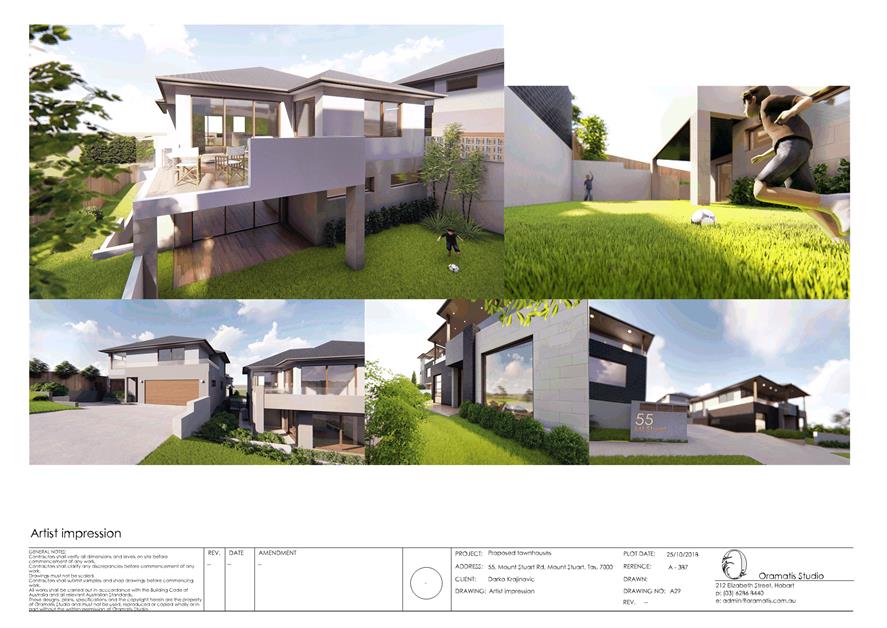
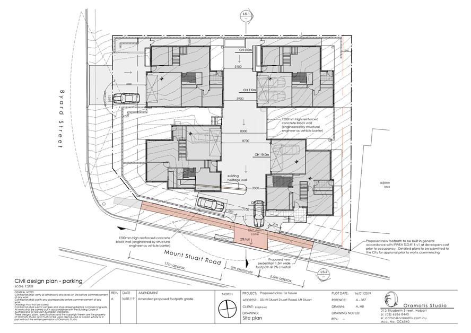
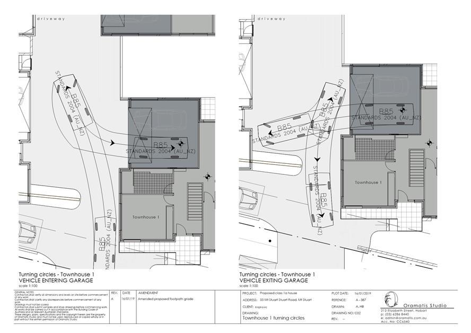
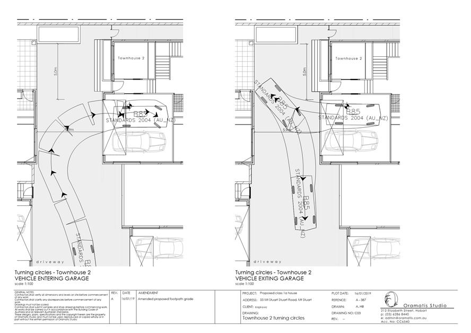
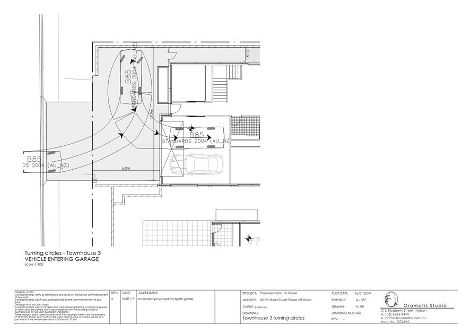
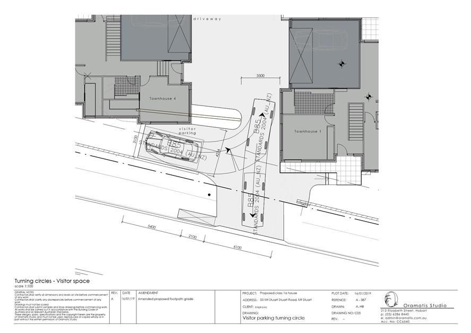
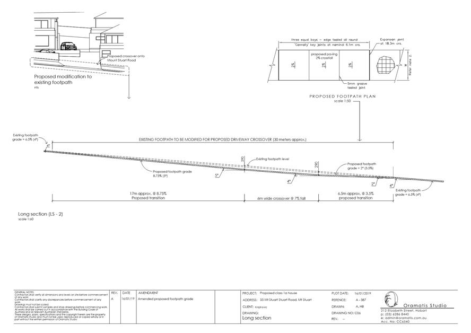
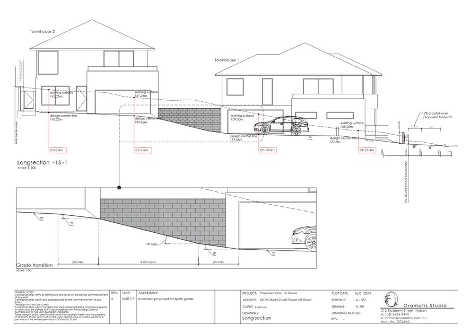
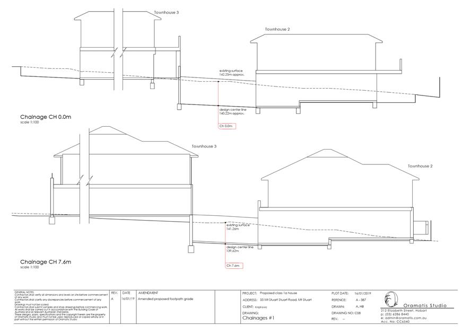
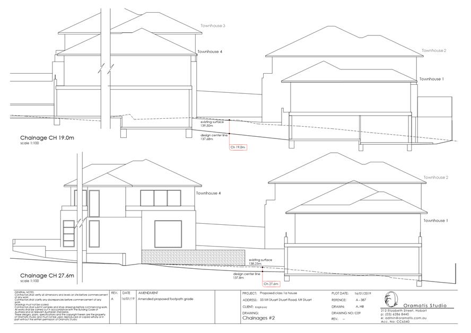
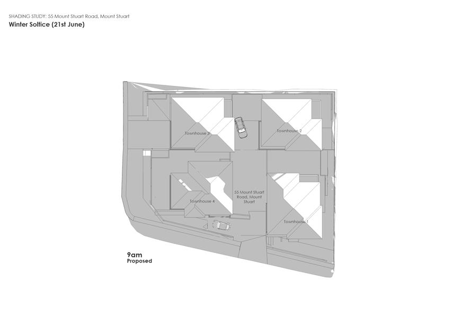
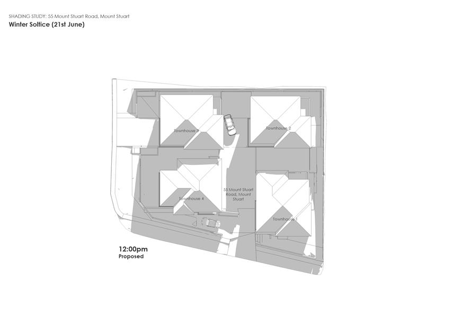
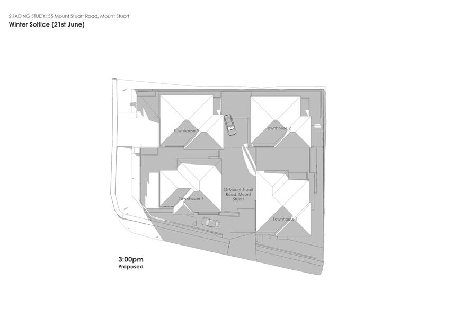
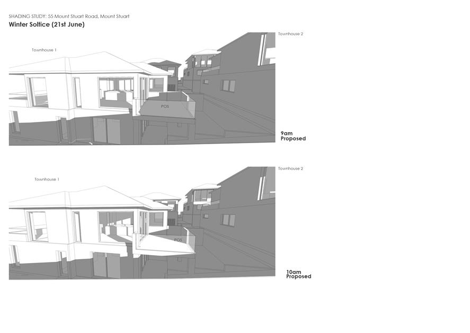
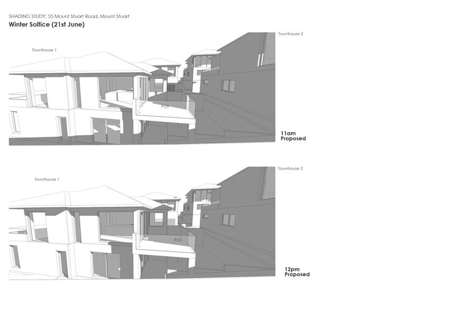
|
Item No. 7.1.3 |
Agenda (Open Portion) City Planning Committee Meeting - 13/5/2019 |
Page 740 ATTACHMENT c |
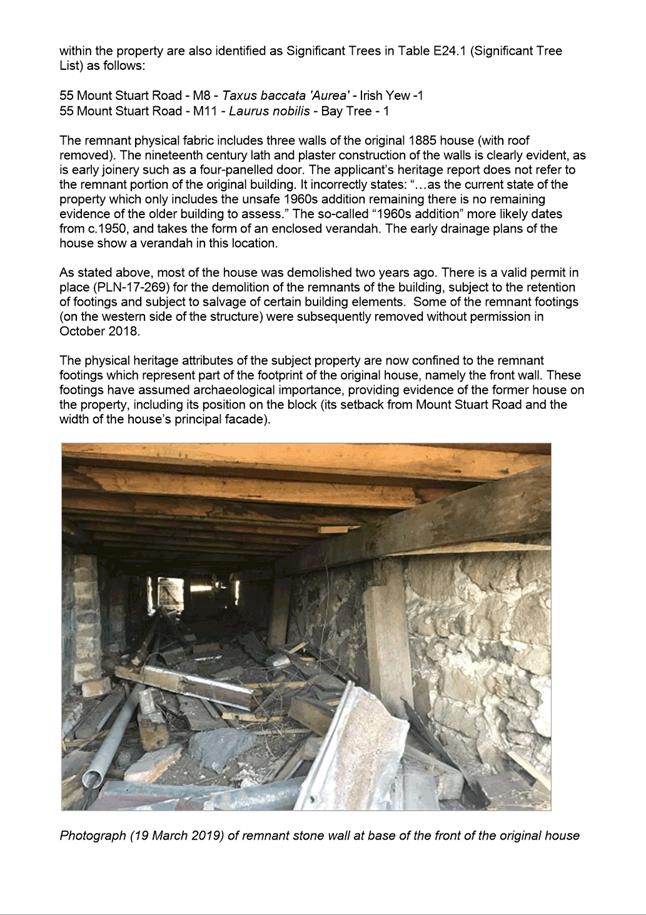
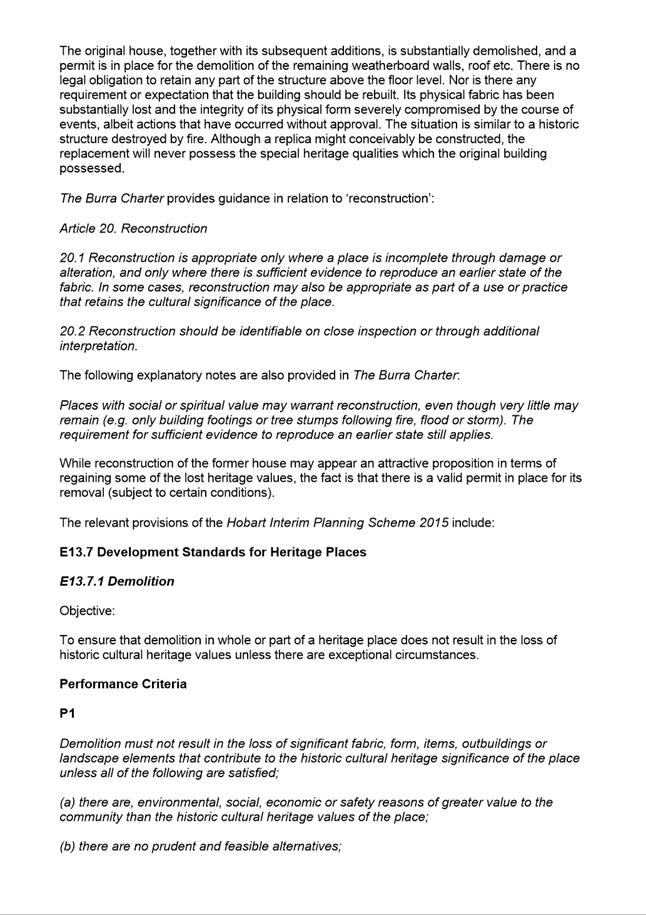
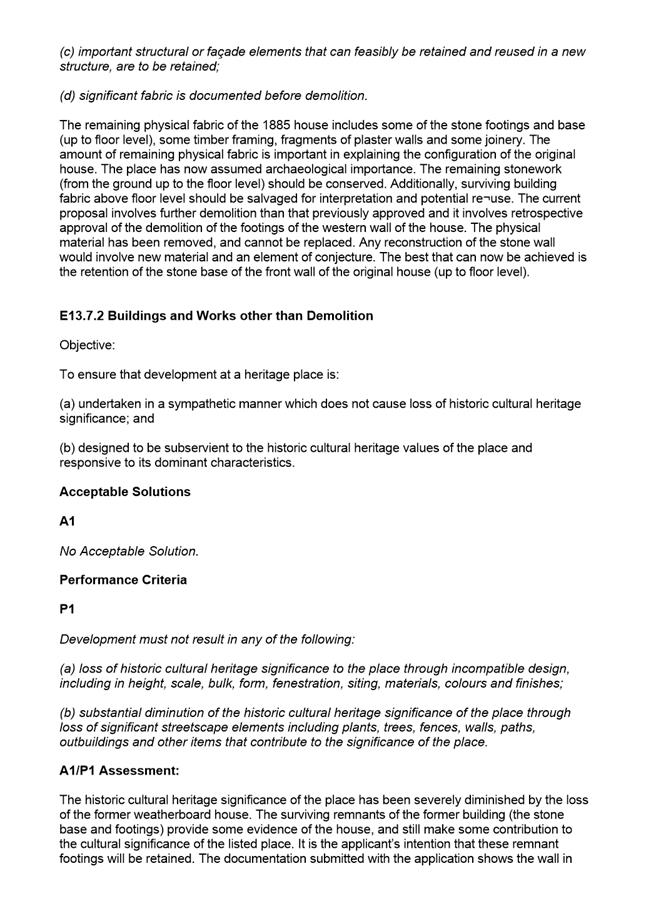
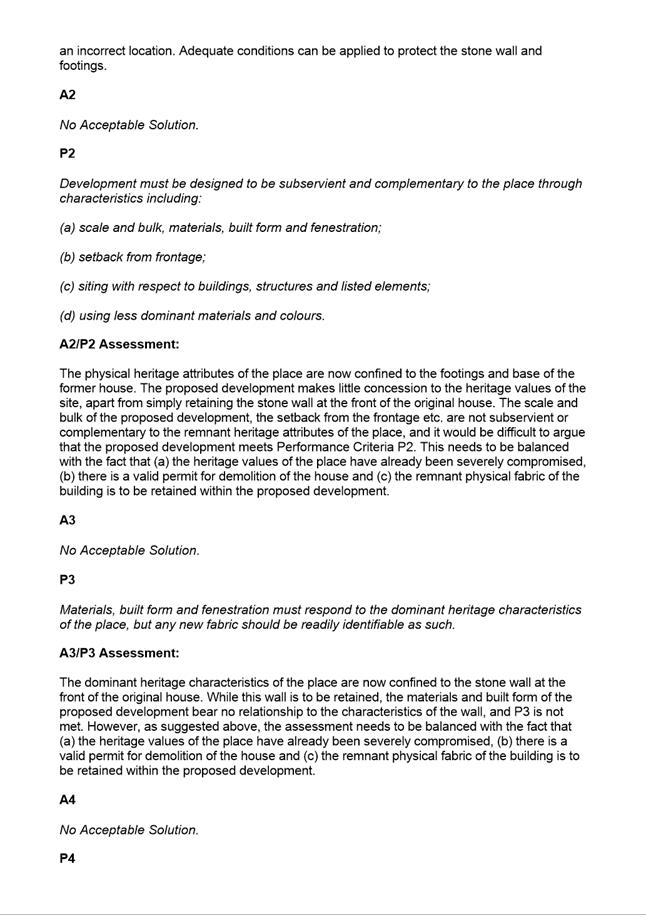
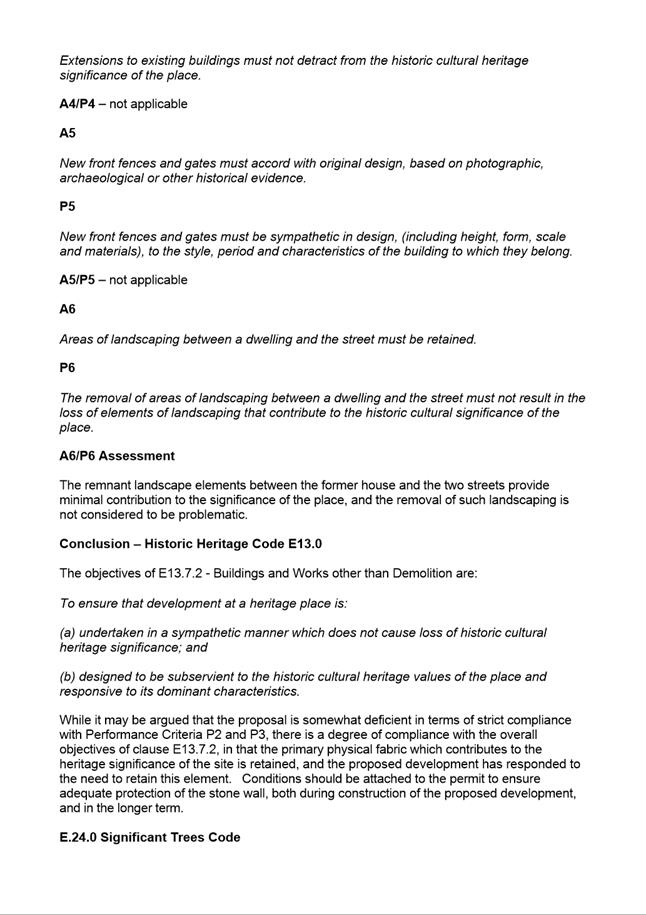
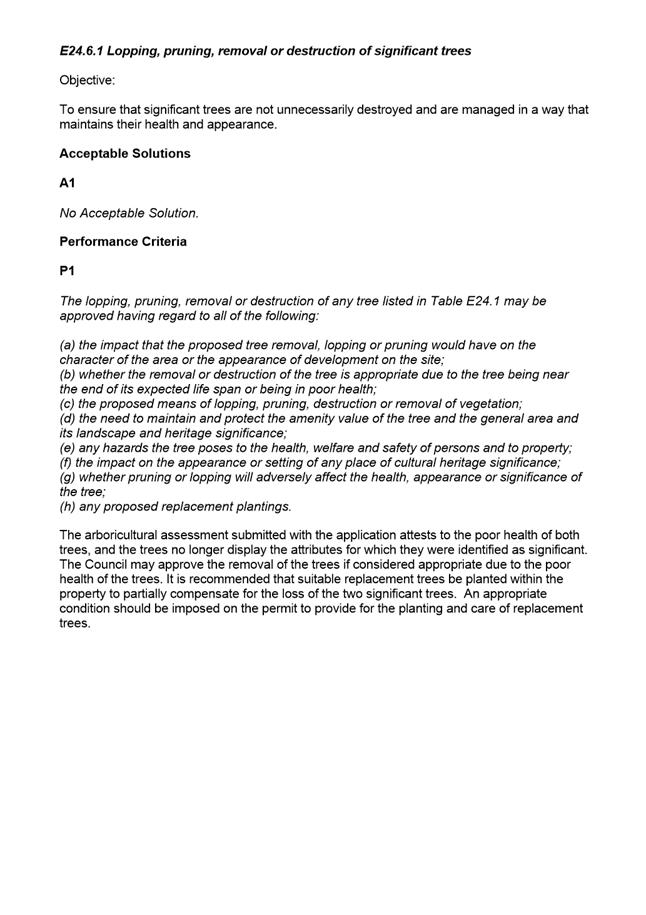
|
Agenda (Open Portion) City Planning Committee Meeting |
Page 746 |
|
|
|
13/5/2019 |
|
8. Reports
8.1 2019-20 Fees and Charges - City Planning Division
Memorandum of the Director City Planning of 8 May 2019 and attachment.
Delegation: Council
|
Item No. 8.1 |
Agenda (Open Portion) City Planning Committee Meeting |
Page 748 |
|
|
13/5/2019 |
|
REPORT TITLE: 2019-20 Fees and Charges - City Planning Division
REPORT PROVIDED BY: Director City Planning
1. Report Purpose and Community Benefit
1.1. The purpose of this report is to seek approval of the proposed fees and charges applicable to the City Planning Division for the 2019-20 financial year.
2. Report Summary
2.1. Pursuant to section 205 of the Local Government Act 1993, the Council may impose fees and charges for various services.
2.2. The attached schedules detail the proposed fees and charges for the following activities for the 2019-20 financial year:
2.2.1. Environmental Health.
2.2.2. Development Compliance (City Inspector, Building and Plumbing Compliance and Animal Management).
2.2.3. Development Appraisal.
2.2.4. Planning Policy and Heritage.
2.2.5. City Place Making.
|
That the attached schedules (Attachment A) for fees and charges be approved for the City Planning Division for the 2019-20 financial year.
|
4. Background
4.1. The fees and charges for the City Planning Division are reviewed each year as part of the City of Hobart’s annual budget process.
5. Proposal and Implementation
5.1. It is proposed that the attached 2019-20 scheduled of fees and charges be approved. The fees and charges for 2019-20 will become effective as at 1 July 2019.
Environmental Health
Predicted increased revenue due to a modest increase in fees for the renewal of registrations for food businesses and for food plan assessments and inspections.
Development Compliance
The increase in revenue is based around the estimated building activity within the municipality. There has also been some minor amendments to fees to better reflect the cost of the service.
Development Appraisal
The anticipated increase for Development Appraisal is based upon a prediction of continued relatively strong planning application numbers, as well as new fees for Amendment/redesign of planning application proposals (under the same planning application number) requiring reassessment prior to application being determined.
Planning Policy and Heritage
Minor increase in the fee for scheme amendments however a slight decrease in expected revenue.
City Place Making
An anticipated increase revenue in this area is expected due to the rise in demand for 3D imagery for development proposals.
6. Strategic Planning and Policy Considerations
6.1. The annual review of the City’s fees and charges contributes to the Capital City Strategic Plan 2015-2025 – Goal 5 – “Governance, leadership provide for informed decision-making for our capital city”.
7. Financial Implications
7.1. Funding Source and Impact on Current Year Operating Result
7.1.1. Not applicable.
7.2. Impact on Future Years’ Financial Result
7.2.1. The review of the fees and charges has been undertaken and expected increase/decreases for the 2019-20 financial year for each area is expected as follows:
|
Function Area |
2018-19 Budget |
2019-20 Budget |
Increase / Decrease |
|
|
Environmental Health |
$340,775 |
$377,005 |
$36,230 |
10.63% |
|
Development Compliance |
$1,276,175 |
$1,549,175 |
$273,000 |
21.39% |
|
Development Appraisal |
$910,000 |
$1,000,000 |
$90,000 |
9.89% |
|
City Place Making |
$1,500 |
$10,000 |
$8,500 |
566.66% |
|
Planning Policy and Heritage |
$45,850 |
$21,550 |
$24,300 |
52.99% |
8. Legal, Risk and Legislative Considerations
8.1. Pursuant to section 250 of the Local Government Act 1993, the Council may impose fees and charges for various services.
9. Delegation
9.1. This matter is delegated to the Council.
As signatory to this report, I certify that, pursuant to Section 55(1) of the Local Government Act 1993, I hold no interest, as referred to in Section 49 of the Local Government Act 1993, in matters contained in this report.
|
Neil Noye Director City Planning |
|
Date: 8 May 2019
File Reference: F19/48470
Attachment a: 2019-20
Fees and Charges - City Planning Division ⇩ ![]()
|
Item No. 8.1 |
Agenda (Open Portion) City Planning Committee Meeting - 13/5/2019 |
Page 751 ATTACHMENT a |
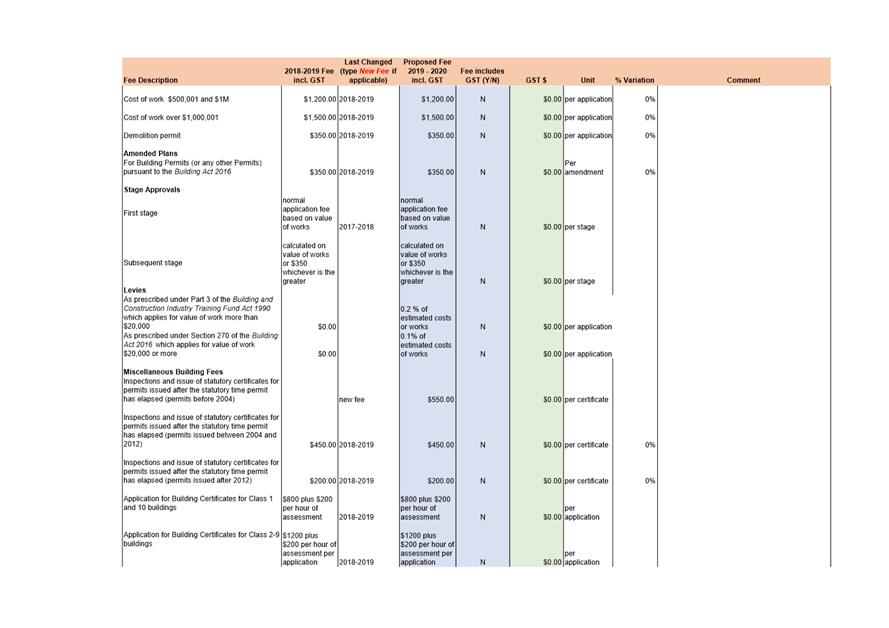
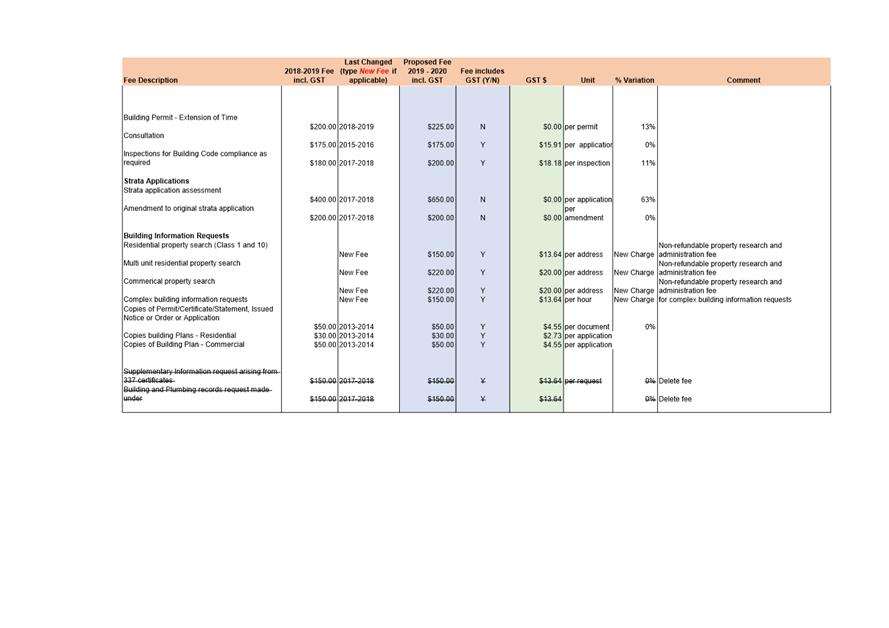
|
Agenda (Open Portion) City Planning Committee Meeting |
Page 754 |
|
|
|
13/5/2019 |
|
8.2 Penalties for Illegal Demolition
Memorandum of the Manager Development Compliance and the Director City Planning of 8 May 2019 and attachments.
Delegation: Council
|
Item No. 8.2 |
Agenda (Open Portion) City Planning Committee Meeting |
Page 756 |
|
|
13/5/2019 |
|
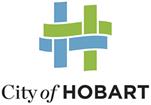
Memorandum: City Planning Committee
Penalties for Illegal Demolition
This report addresses a request for the following:
That a report be prepared to review the proposed new Tasmanian Planning Scheme as it relates to demolition works - and in particular illegal demolition and the removal of significant and listed trees.
(i) The report also provide the current status as to what penalties are able to be enforced for illegal demolition works, and what the new legislation will impose.
(ii) The report also consider a minimum range of penalties.
(iii) The report also consider options to lobby the government to impose criminal penalties when illegal demolitions occur that may endanger lives.
(iv) The report also provide an overview of penalties relating to demolition of heritage listed buildings and other significant heritage sites.
Background
Planning schemes are made pursuant to the Land Use Planning and Approvals Act 1993 (LUPAA). It is LUPAA which makes provision for planning schemes to be made and provides what a planning scheme can contain.
The provisions governing the content of planning schemes are contained in sections 11, 14 and 32 of LUPAA which are included at Attachment A.
In summary, a planning scheme regulates the way land can be used or developed. It sets out the overall approach to planning in the council’s area and the specific requirements or standards for the use, development and protection of land. It does not and cannot contain provisions which create an offence. The Council’s ability to enforce breaches of its planning scheme is found in LUPAA.
While a new state-wide planning scheme is under preparation, we are not aware of amendments to the enforcement provisions in LUPAA.
Prior to 1 February 2015, councils were able to apply to the Resource Management Planning and Appeals Tribunal (Tribunal) to seek orders pursuant to s.64 of LUPAA in circumstances where there was a breach of a planning scheme. It was possible for the Tribunal to make the following order pursuant to section 64 (3) (d):
preclude, for a period specified by the Appeal Tribunal, the respondent from carrying out any use or development in relation to the land in respect of which the failure to comply or contravention relates;…
On 1 February 2015, LUPAA was amended so that the Council was no longer able to make an application for orders pursuant to section 64. That power is now limited to a person “with a proper interest” and an application may only be made where the Council has indicated that it does not intend to take any enforcement action.
Instead of councils relying upon s.64, now they have powers to enforce breaches of its planning scheme by:
(a) issuing an infringement notice to impose a fine;
(b) issuing an enforcement notice, requiring certain steps to be taken or that a person cease certain conduct; or
(c) Prosecuting for breaches of LUPAA, by establishing (at the criminal standard of proof) that there has been a breach.
Even if the Council is able to establish that there has been a breach of LUPAA, a court has extremely limited power to require steps to be taken or that certain conduct cease. Specifically, a court has available to it the ability to impose an order only where works are to be carried out pursuant to section 63(5A), as follows:
If a person is convicted of an offence against subsection (3), the court may order that –
(a) the person is required to carry out, within the period specified in the order, work specified in the order; …
Significantly, a court has no ability to require someone to cease carrying out a use or activity in breach of a planning scheme, or that a person is restrained from doing certain works.
Current Available Penalties
On any prosecution, Council is limited to seeking a penalty by way of a fine, within the maximum fine specified in the legislation as follows:
|
Description |
Legislation |
Penalty Units* |
Maximum Fine |
|
Use land or undertake development contrary to a planning scheme or in breach of a condition |
Land Use Planning and Approvals Act 1993, s.63(3) |
500 |
$81,500 |
* The amount of a penalty units is established under the Penalty Units and Other Penalty Act 198.7 This value alters on a financial year cycle. As at June 2018, a Penalty Unit in Tasmania is set at $163. Any changes will take effect on 1 July 2019.
The planning scheme, and permits issued pursuant to it, regulate the way land can be used or developed. It does not regulate the technical requirements of the design or construction of a building. The Building Act 2016 and associated regulations control the way in which building, plumbing and demolition work is carried out, ensuring that the work achieves minimum levels of safety by meeting technical specifications identified in the National Construction Code Relevant offences in the Building Act 2016 include:
|
Description |
Legislation |
Penalty Units |
Maximum Fine |
|
Performing building work without approval issued under the Building Act 2016 |
Building Act 2016 ss 99, 128, 138, 189 |
100 |
$16,300 |
|
Demolish a building as part of demolition work, without removing all known hazardous substances and materials from the premises were the work is performed. |
Building Regulations 2016 r 15 (1) |
Individual 50
Company 100 |
$8,150
$16,300 |
|
Demolish a building as part of demolition work, without receiving written advice from any relevant electricity entity that supply electricity to the building that all supply of electricity is disconnected. |
Building Regulations 2016 r 15 (1) |
Individual 50
Company 100 |
$8,150
$16,300 |
|
Demolish a building as part of demolition work, without providing written notification to the General Manager of the Hobart City Council in respect of the timetable for capping any stormwater services on the premises as part of the demolition work. |
Building Regulations 2016 r 15 (1) |
Individual 50
Company 100 |
$8,150
$16,300 |
|
Demolish a building as part of demolition work, without receiving written advice from any relevant gas entity that supply gas to the building that all supply of gas is disconnected. |
Building Regulations 2016 r 15 (1) |
Individual 50
Company 100 |
$8,150
$16,300 |
|
Demolish a building as part of demolition work, without providing written notification to the relevant regulated entity in respect of the timetable for capping any sewer services on the premises as part of the demolition work. |
Building Regulations 2016 r 15 (1) |
Individual 50
Company 100 |
$8,150
$16,300 |
|
Demolish a building as part of demolition work, without taking all reasonable steps to ensure building materials and debris is prevented from falling into public places and adjacent premises. |
Building Regulations 2016 r 15 (1) |
Individual 50
Company 100 |
$8,150
$16,300 |
It is also an offence under the Environmental Management and Pollution Control Act 1993 to wilfully and unlawfully cause an environmental nuisance by depositing a pollutant (for example asbestos), which unreasonably interferes with, or was likely to interfere unreasonably with, a person’s enjoyment of the environment. The offence is contained in section 53(1) of the Environmental Management and Pollution Control Act 1993 and is punishable by a maximum penalty of 300 penalty units or $48,900.
Alternate Penalties
While Justice Pearce noted in Krajinovic v Heath [2018] TASSC 38 that the maximum penalties provided for LUPAA for breach of this provision indicate a legislative intention that breaches may be visited with heavy fines, it is arguable that the maximum fines do not send a sufficiently clear message to the community that a planning scheme is a serious matter and that a fine for breaching a planning scheme is not simply another cost to be added to the expense associated with a development.
In 2015 the NSW Government introduced amendments to the penalties in the Environmental Planning and Assessment Act 1979 (NSW) introducing significant financial penalties in addition to providing alternative sentencing options (see Attachment B). In NSW, there is now the option for the court to impose various orders in addition to, or as an alternative to a monetary penalty including an order to:
· Reverse or rectify any unlawful development or activity related to the commission of the offence; and/or
· Requiring the offender to pay back any monetary benefits gained by committing the offence.
Other orders in addition to those in NSW may include an order:
· Precluding an offender from carrying out any use or development in relation to the land in respect of which offence relates for a period specified by the court;
· Requiring the offender to forfeiture the land in respect of which the offence relates
The introduction of such penalties requires legislative amendment and can only be initiated by the State Government.
Criminal Penalties
There are generally two types of offences in Australia: summary and indictable offences. Summary offences are ‘less’ serious offences which are usually defined in legislation or by reference to the quantum of fine or penalties they can attract. They can be heard and determined by a Magistrate in the Court of Petty Session.
An indictable offence is a serious offence, to which if an offender is to plead not guilty; he/she is guaranteed a trial by jury. Indictable offences are punishable by a period of imprisonment.
Planning offences are summary offences. Significant legislative change would be required to introduce imprisonment as a sentencing option. Such an option may be appropriate where unlawful development is committed intentionally and caused, or was likely to cause, significant harm to the environment or the death of, or serious injury to, a person.
Consideration would need to be given to the appropriate prosecuting authority if planning offences were indictable.
Penalties relating to demolition of heritage listed buildings or significant heritage sites
LUPAA does not differentiate between unlawful development on heritage listed buildings and non-listed properties.
If the property is listed on the Tasmanian Heritage Register, approval is also required from the Tasmanian Heritage Council (THC) before undertaking works. It is offence under section 35 of the Historic Cultural Heritage Act 1995 to carry out works on a THC listed property without approval.
The maximum penalty under section 35 for an individual is 5000 penalty units or $815,000 and 10,000 penalty units or $1,630,000 for a company. In addition the court also has the power to order the offender repair any damage caused by the unlawful development and/or prohibiting the offender from carrying out any works on the heritage listed place.
|
That the Council write to the State Government requested legislative amendment to increase the penalties in the Land Use Planning and Approvals Act 1993 for unlawful use or development and introduce alternative sentencing options consistent with the provisions introduced in NSW as set out in Attachment B.
|
As signatory to this report, I certify that, pursuant to Section 55(1) of the Local Government Act 1993, I hold no interest, as referred to in Section 49 of the Local Government Act 1993, in matters contained in this report.
|
Kirsten Turner Manager Development Compliance |
Neil Noye Director City Planning |
Date: 8 May 2019
File Reference: F19/52253; 16/117
Attachment a: Sections
11, 14 and 32 of Land Use Planning and Approvals Act 1993 ⇩ ![]()
Attachment
b: NSW
Penalties ⇩ ![]()
|
Item No. 8.2 |
Agenda (Open Portion) City Planning Committee Meeting - 13/5/2019 |
Page 762 ATTACHMENT a |
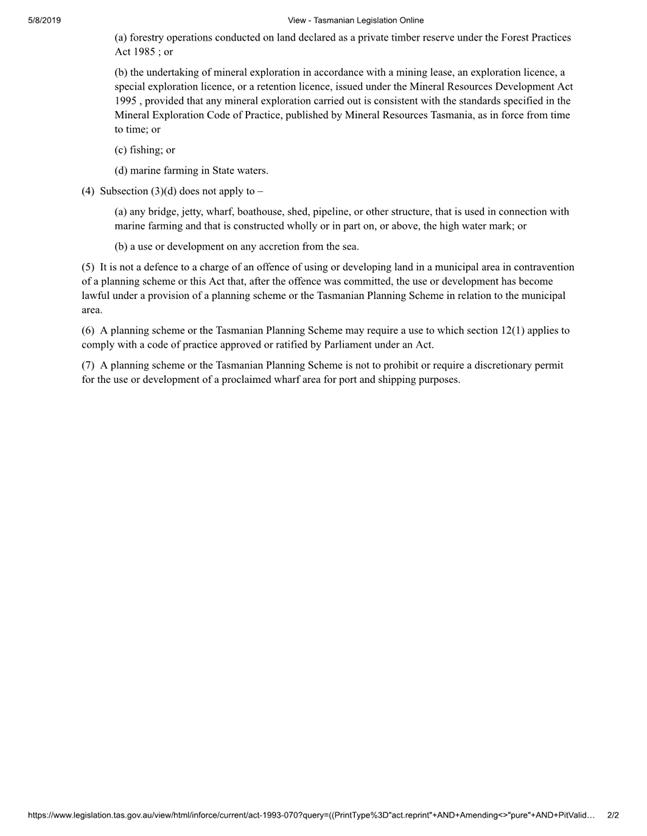
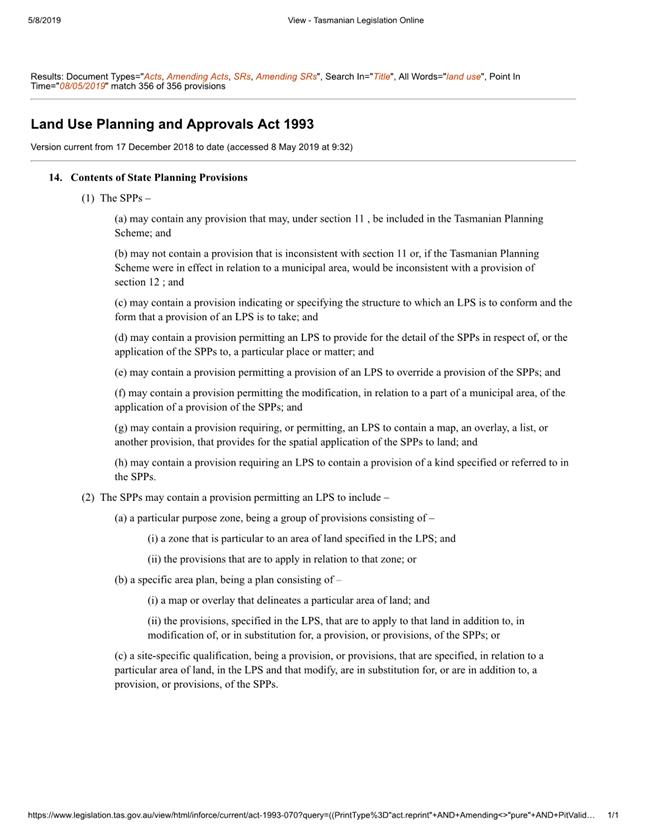
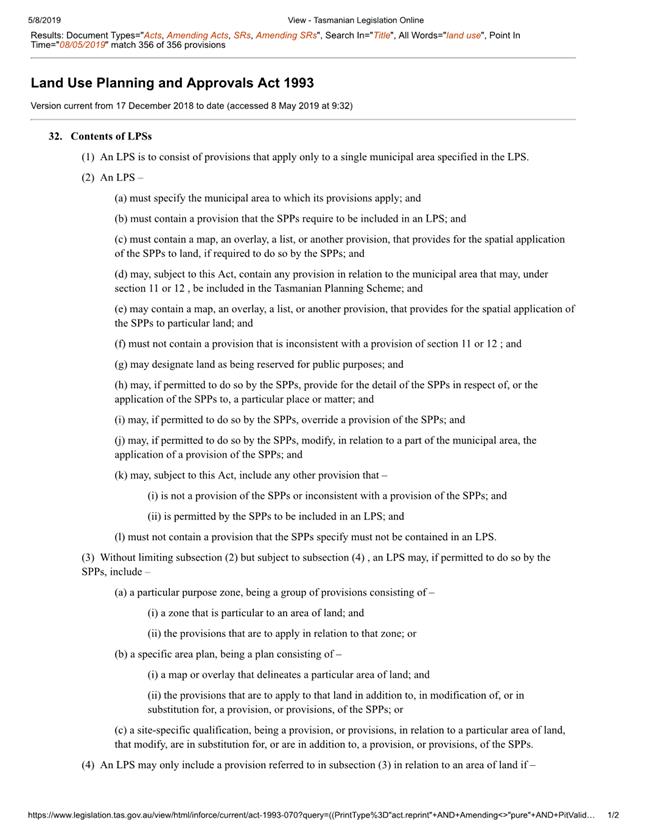
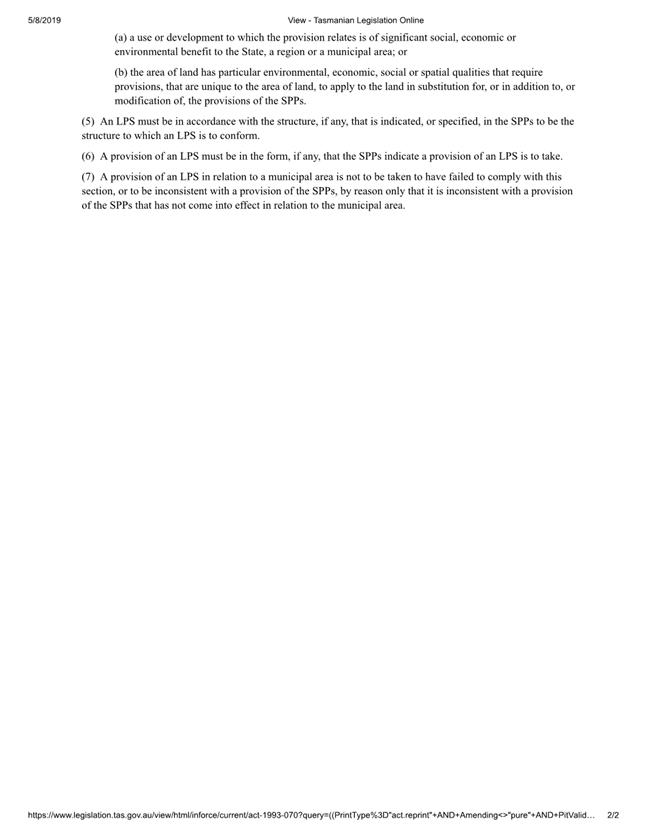
|
Agenda (Open Portion) City Planning Committee Meeting - 13/5/2019 |
Page 767 ATTACHMENT b |
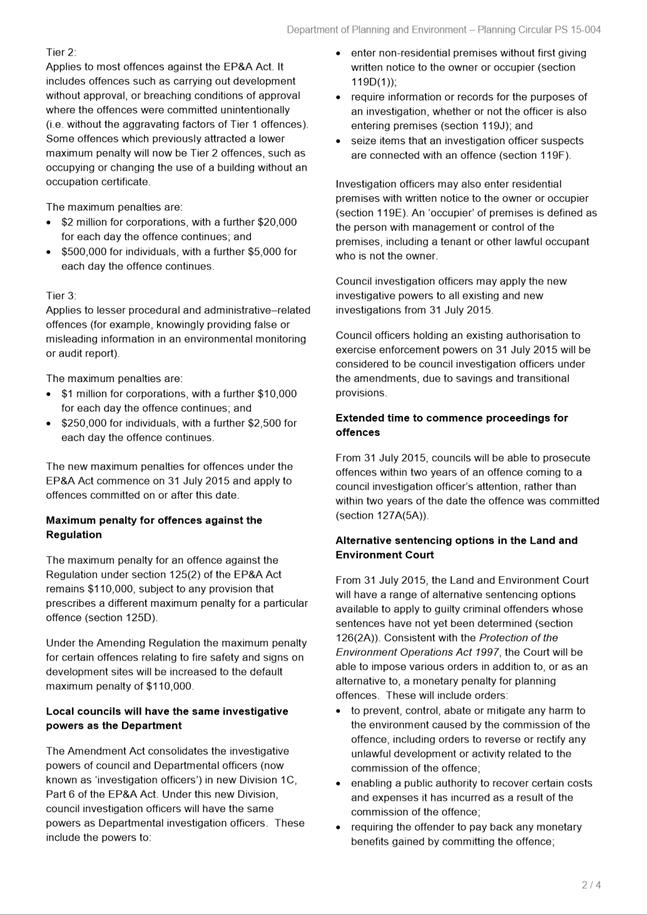
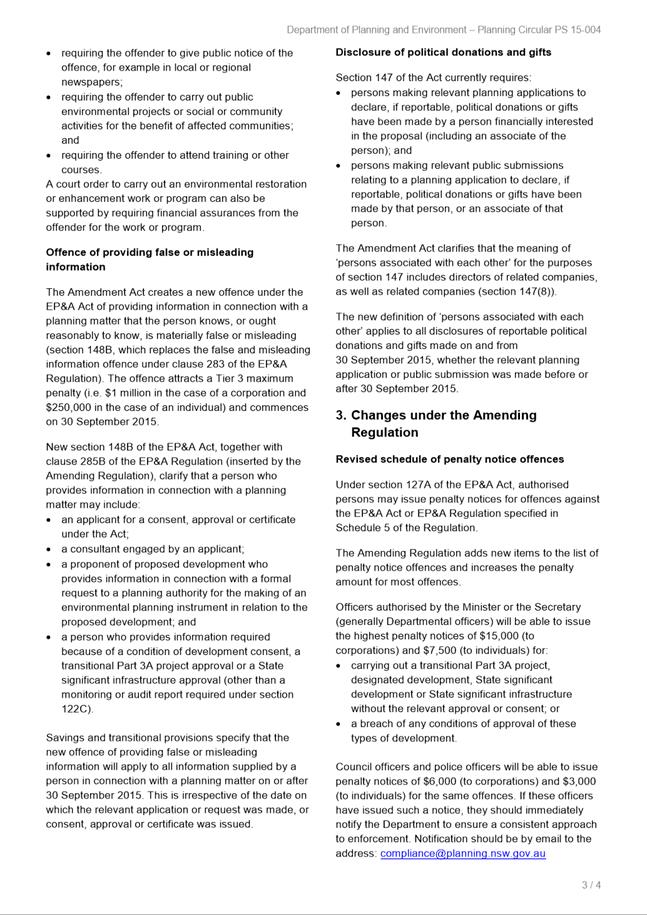
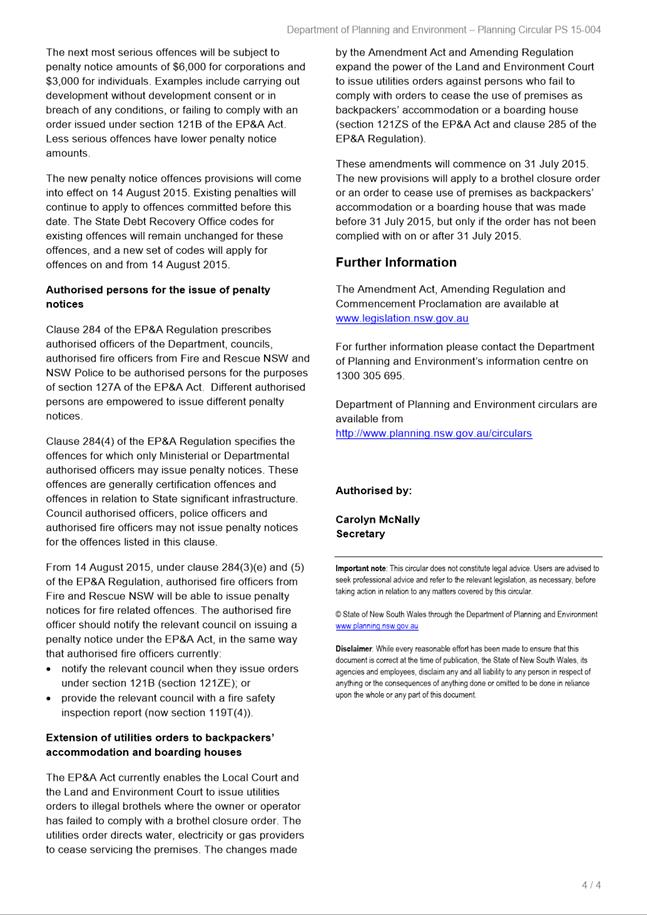
|
Agenda (Open Portion) City Planning Committee Meeting |
Page 770 |
|
|
|
13/5/2019 |
|
8.3 Affordable Housing Inclusionary Zoning - Consideration of Deferred Item
Memorandum of the Director City Planning of 8 May 2019 and attachment.
Delegation: Council
|
Item No. 8.3 |
Agenda (Open Portion) City Planning Committee Meeting |
Page 772 |
|
|
13/5/2019 |
|

Memorandum: City Planning Committee
Affordable Housing Inclusionary Zoning - Consideration of Deferred Item
Purpose
The purpose of this memo is to seek the City Planning Committees consideration of an agenda item deferred pending a meeting with the Minister for Planning in relation to the preparation of a Precinct Plan for central Hobart.
Background
At its meeting on a 25 March 2019, the City Planning Committee considered a report (Item 8.1 - Attachment A) in relation to options for the Council to seek State Government support for legislative changes that require the provision of affordable and/or long term rental housing in certain developments and or precincts.
The officer recommendation in that report was:
That Council:
(i) Further consider the options for the provision of affordable housing and long term rental housing through the planning system when the Minister for Planning formally consults with planning authorities when drafting the Settlement and Liveable Communities and the Infrastructure Tasmanian Planning Policies;
(ii) Obtain further advice from Mr McElwaine in relation to the ability of planning schemes to contain provisions related to affordable housing given the recent amendments to Land Use Planning and Approvals Act 1993 in relation to Tasmanian Planning Policies; and
(iii) Consider the need to commission an economic and development feasibility study to determine whether or not planning incentives such as inclusionary zoning, density or height bonuses would act to provide more affordable housing and long term rental housing in the Hobart housing market when the process for making the Settlement and Liveable Communities and the Infrastructure Tasmanian Planning Policies has been completed.
The Committee resolved that the item be deferred until the proposed full Council meeting with the Minister for Housing the Honourable Roger Jaensch MP takes place.
Meeting with Minister
The Minister met with elected members on 8 April 2019. At its meeting on 15 April 2019, the Council considered a report on the outcomes of the meeting with the Minister and the scope of work for the preparation of a Precinct Plan and resolved that:
1. The Council agrees to work with the State Government to prepare a Terms of Reference and detailed work breakdown including a proposed allocation of tasks, funding and in-kind contribution for a Hobart Precinct Plan for the area of the city as outlined in Attachment B to item 3.1 of the Special Open City Planning Committee agenda of 15 April 2019.
2. That the draft Terms of Reference and work plan developed with the State Government be the subject of a subsequent report for consideration by the Council.
3. The Council enquire with the Minister for Planning regarding the ability of the outcomes from the Precinct Plan work to be incorporated within the Local Provisions Schedule currently being considered by the Tasmanian Planning Commission including height restrictions.
Council officers have commenced preparation of the draft Terms of Reference and work plan and will report further to Council in June 2019.
Proposal
Now that Council has met with the Minister for Planning, it is proposed that the City Planning Committee consider the officer recommendation in Attachment A.
|
That the City Planning Committee consider the officer recommendation provided in Attachment A.
|
As signatory to this report, I certify that, pursuant to Section 55(1) of the Local Government Act 1993, I hold no interest, as referred to in Section 49 of the Local Government Act 1993, in matters contained in this report.
|
Neil Noye Director City Planning |
|
Date: 8 May 2019
File Reference: F19/51945; 17/167
Attachment a: Extract
from the City Planning Committee Meeting Agenda of Monday 25 March 2019 - Item
8.1 - Affordable Housing - Legislation - Options for Implementation - Original
Report ⇩ ![]()
|
Item No. 8.3 |
Agenda (Open Portion) City Planning Committee Meeting - 13/5/2019 |
Page 774 ATTACHMENT a |
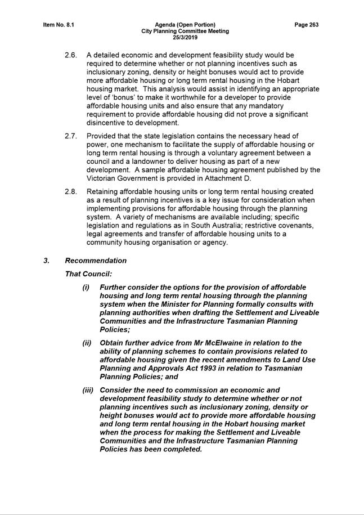
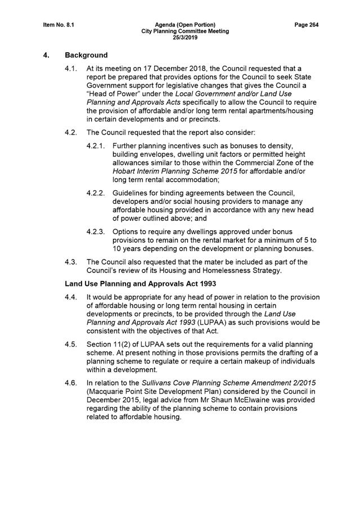
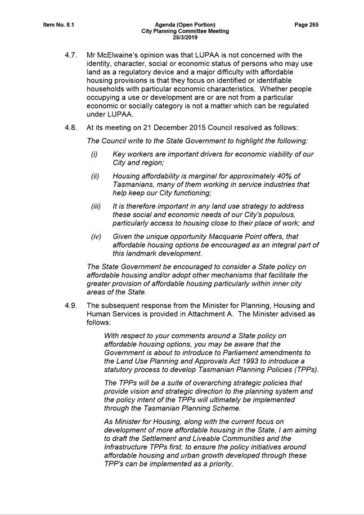
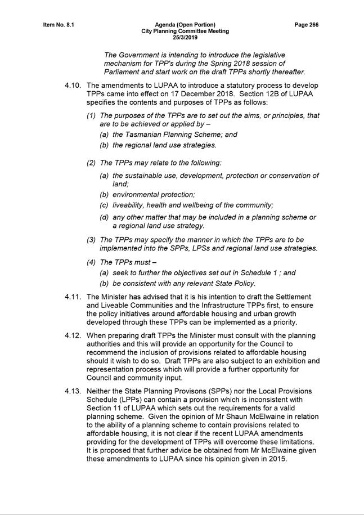
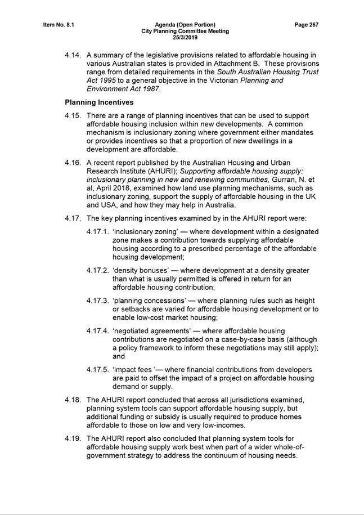
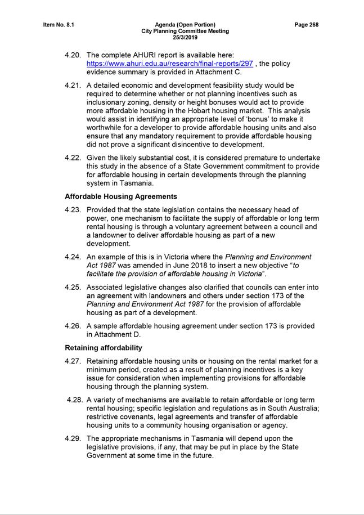
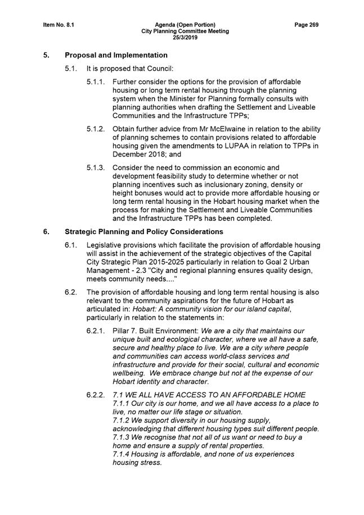
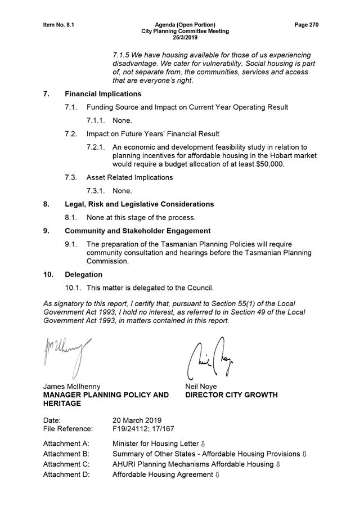
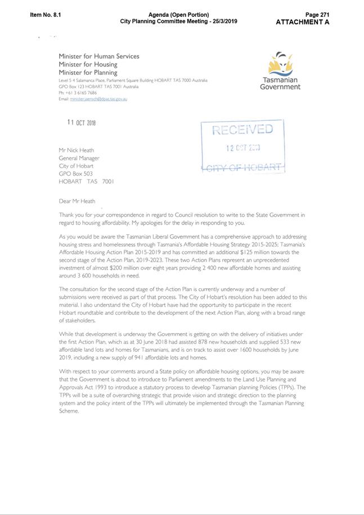
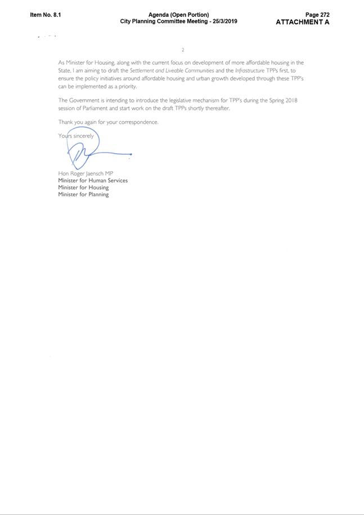
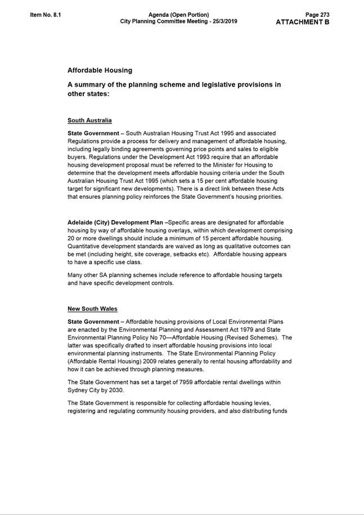
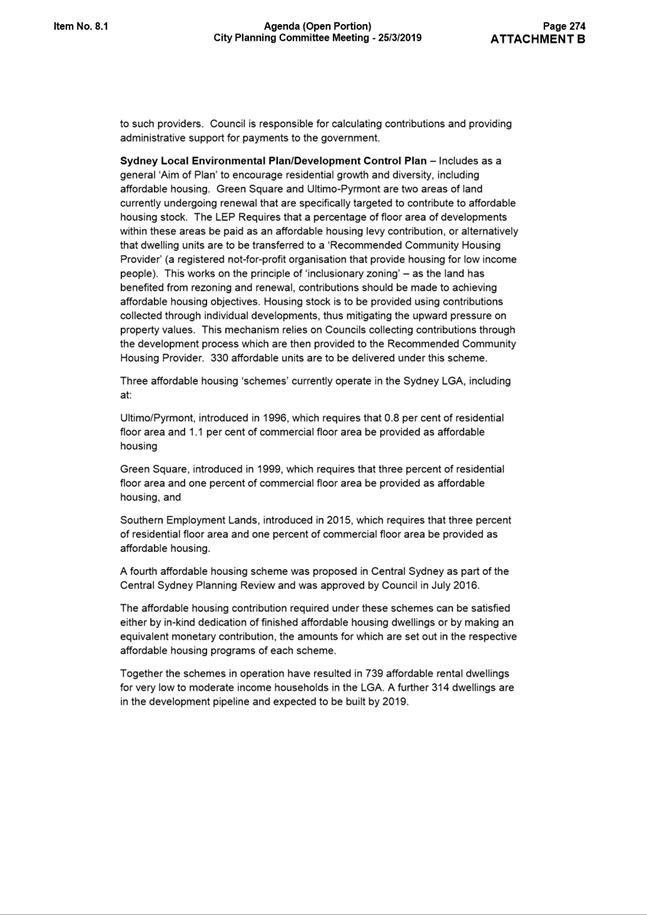
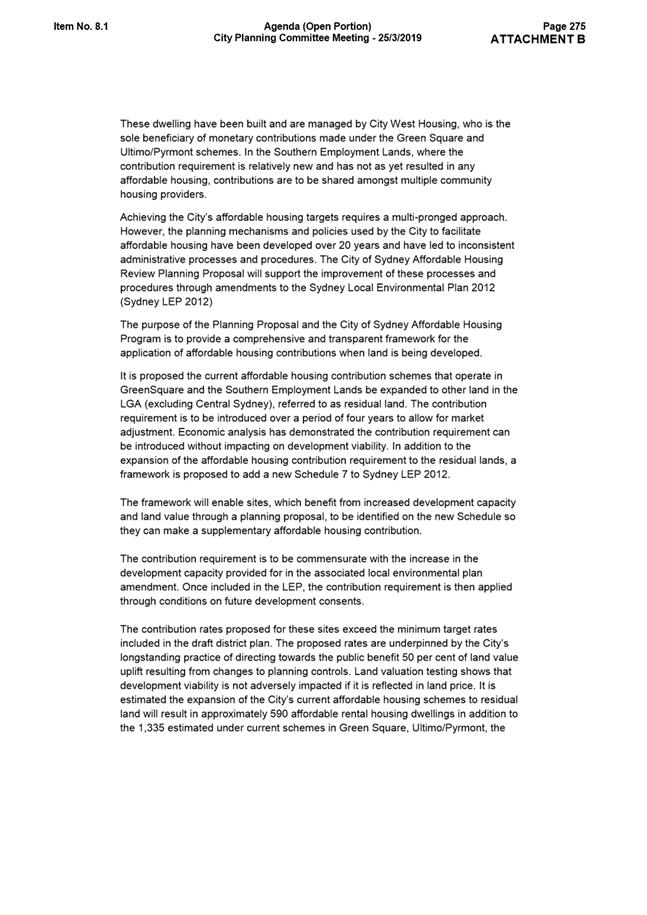
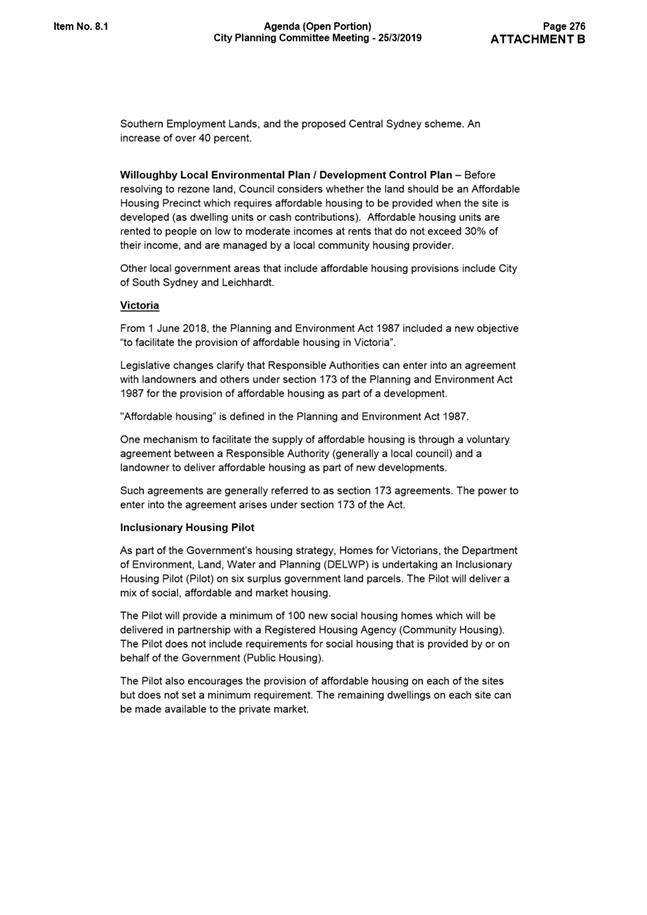
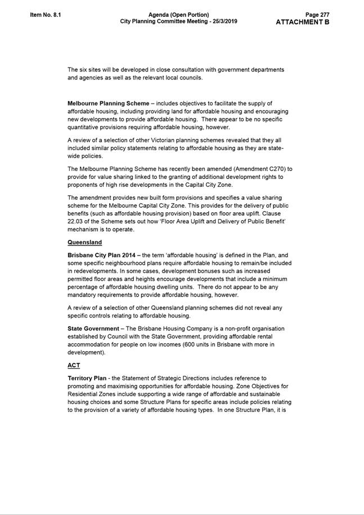
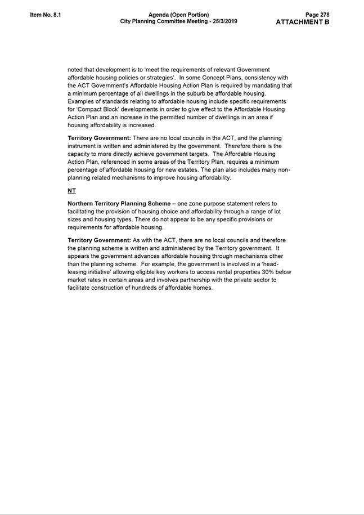
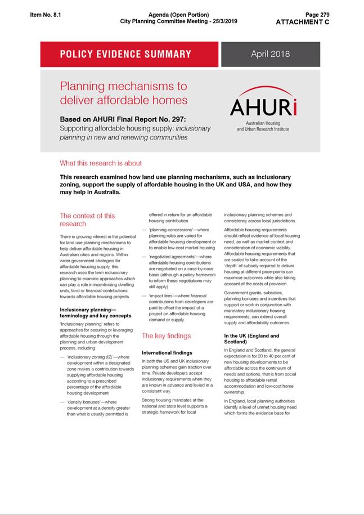
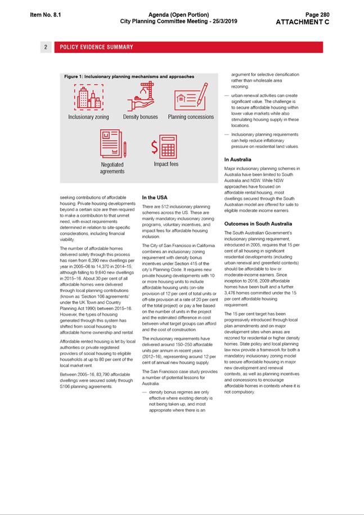
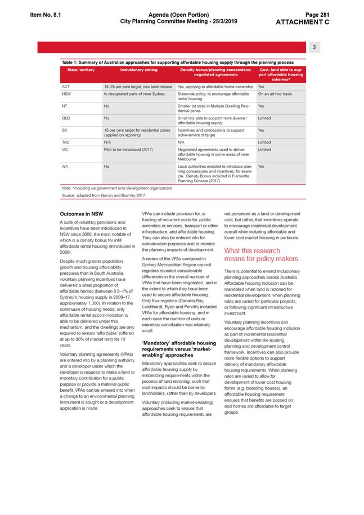
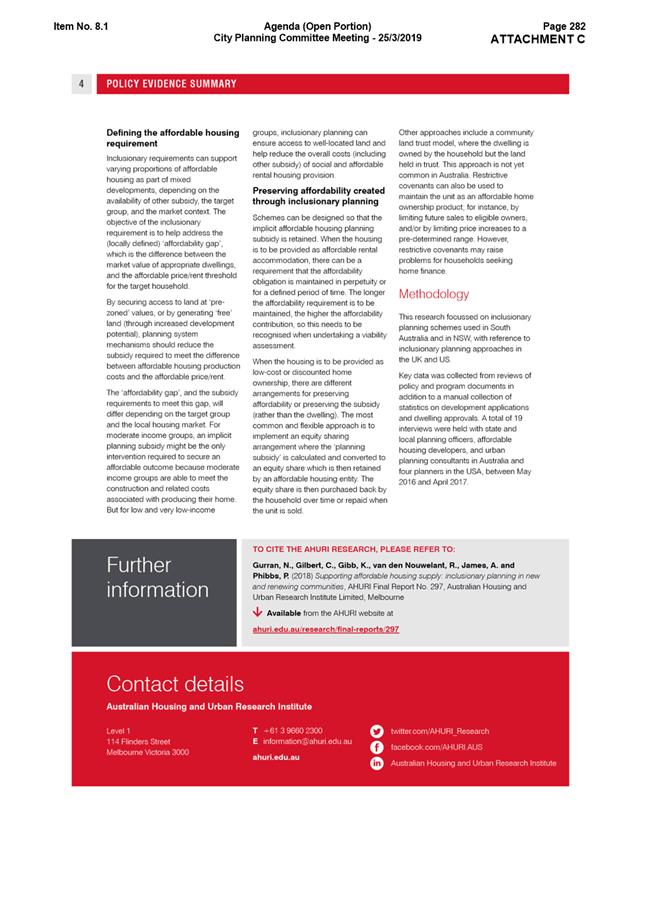
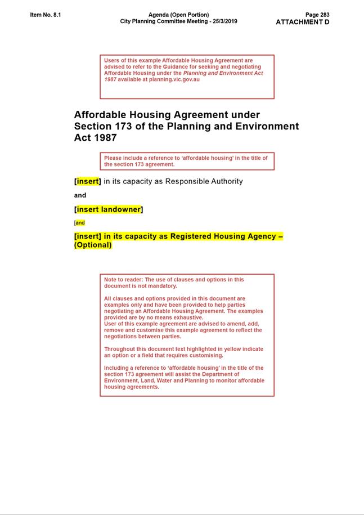
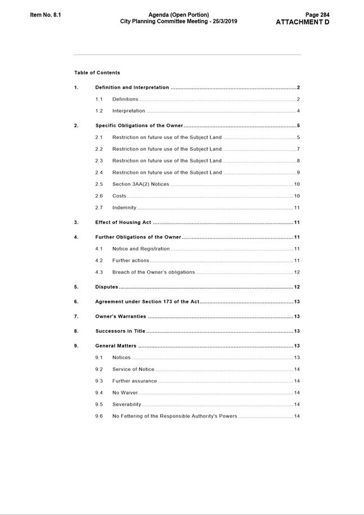
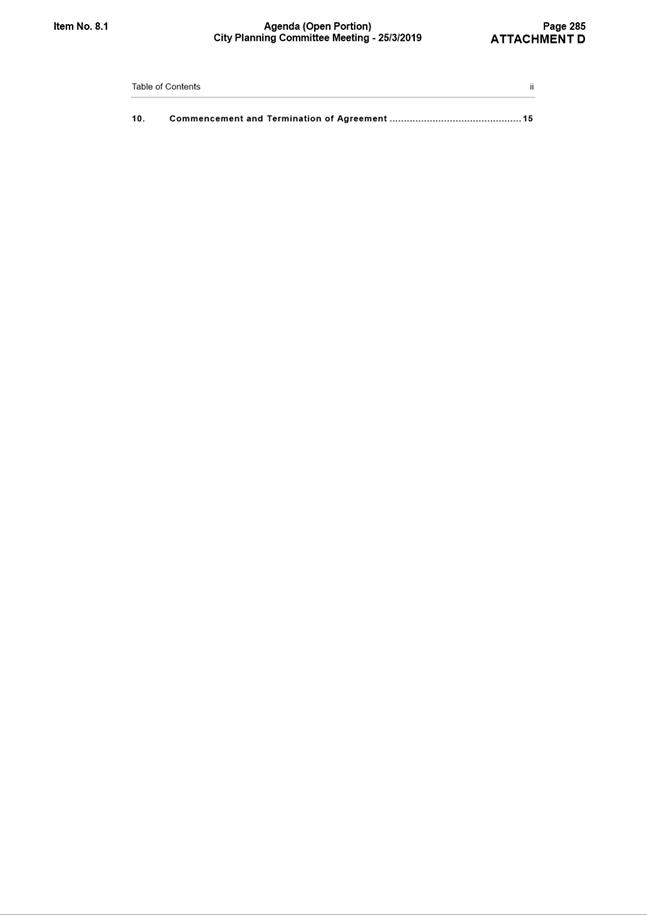
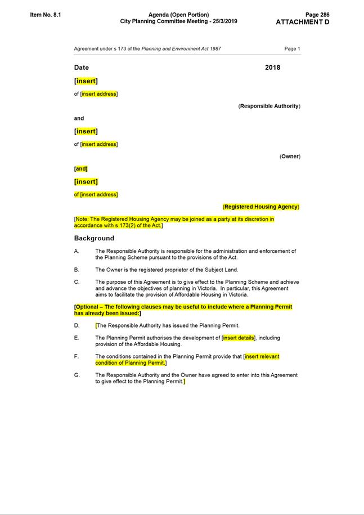
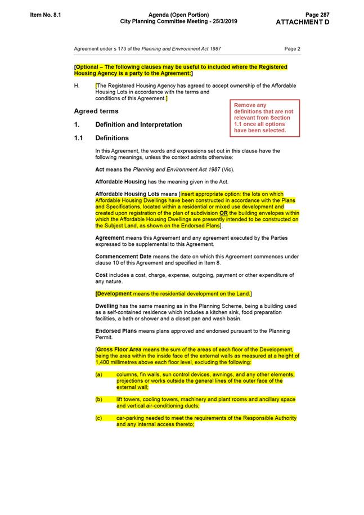
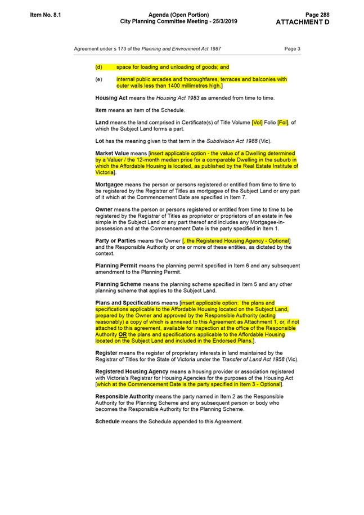
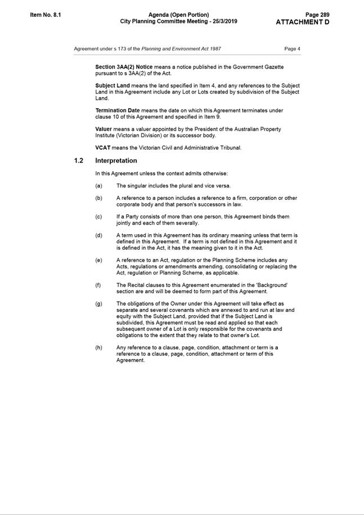
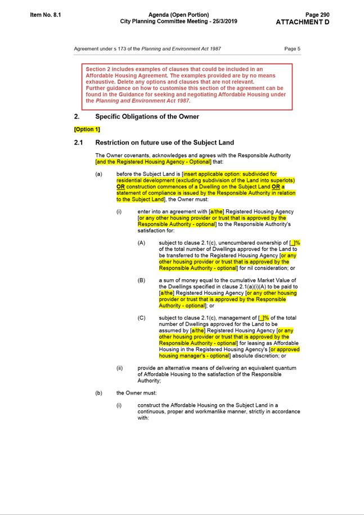
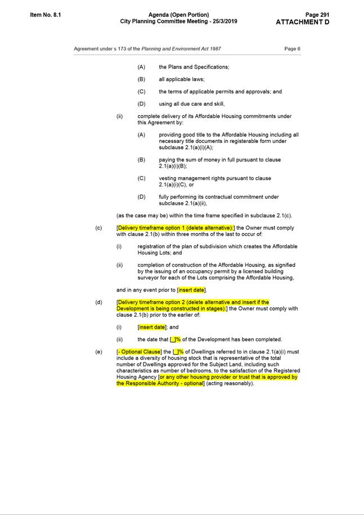
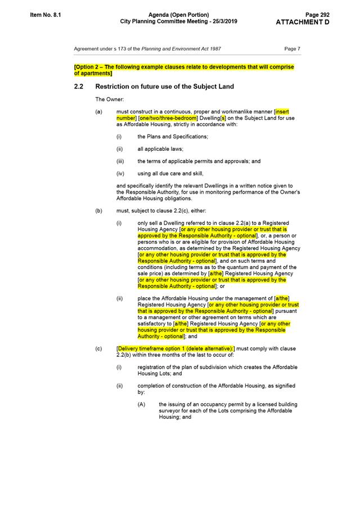
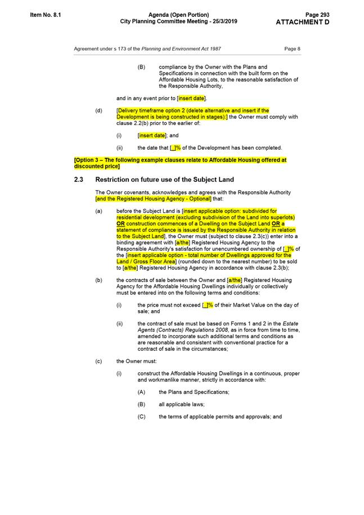
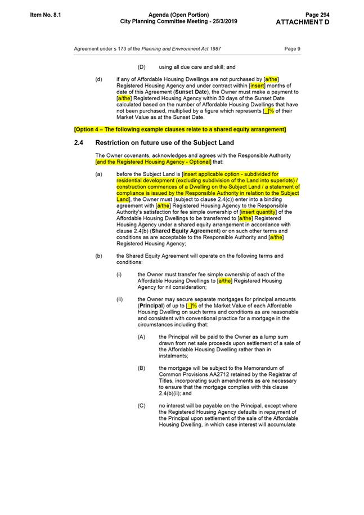
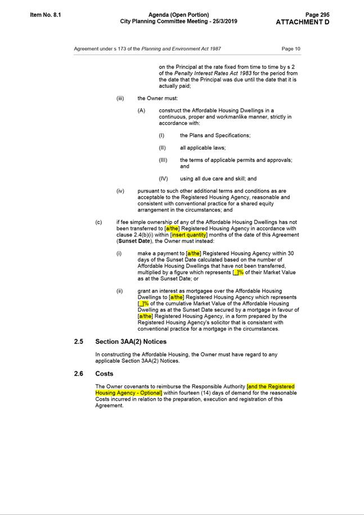
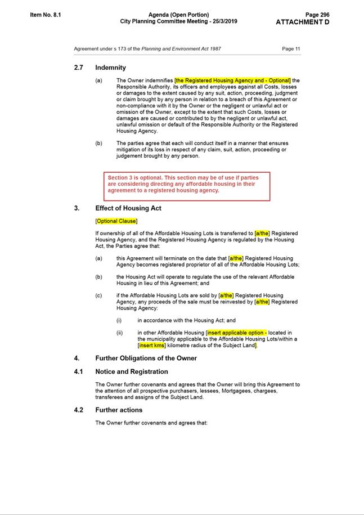
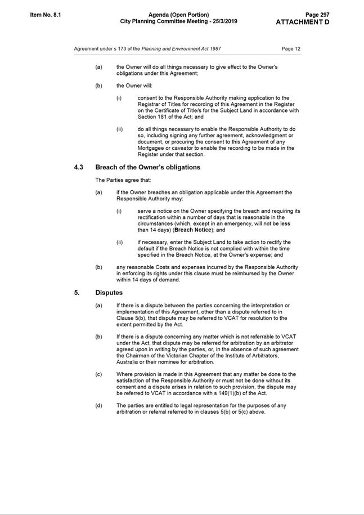
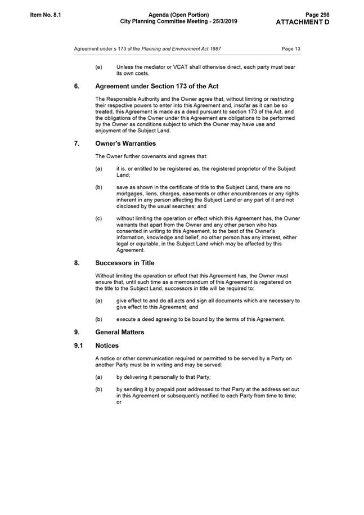
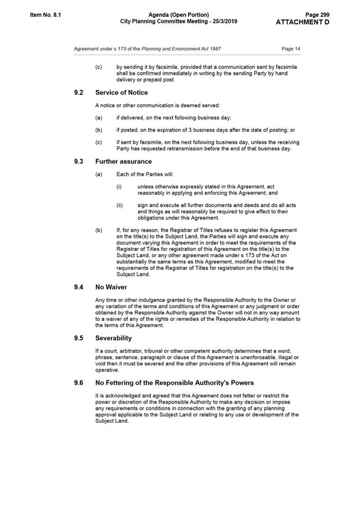
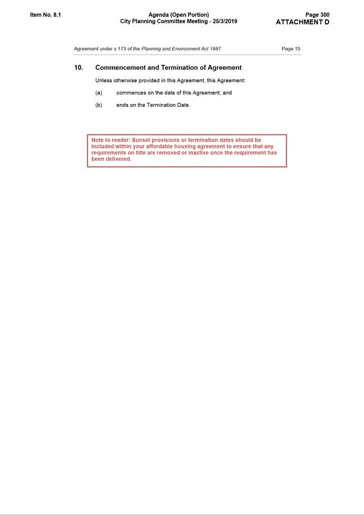
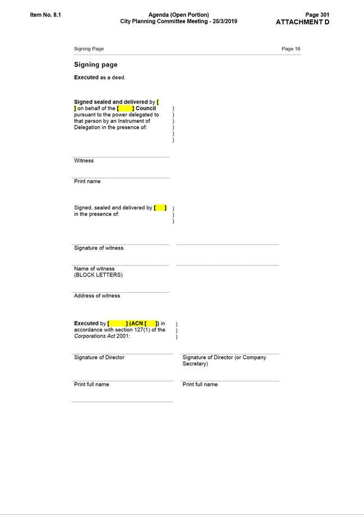
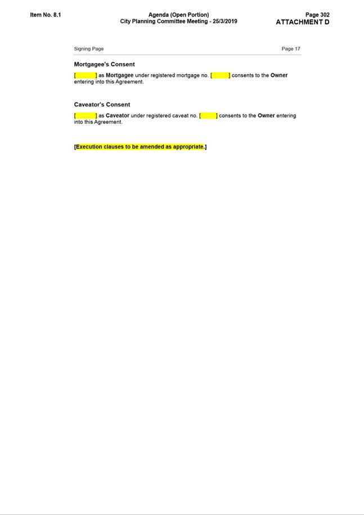
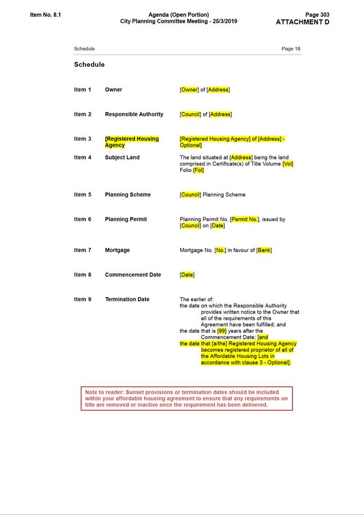

|
Agenda (Open Portion) City Planning Committee Meeting |
Page 816 |
|
|
|
13/5/2019 |
|
8.4 Monthly Building Statistics - 1 April 2019 - 30 April 2019
Memorandum of the Director City Planning of 8 May 2019 and attachments.
Delegation: Council
|
Item No. 8.4 |
Agenda (Open Portion) City Planning Committee Meeting |
Page 818 |
|
|
13/5/2019 |
|

Memorandum: City Planning Committee
Monthly Building Statistics - 1 April 2019 - 30 April 2019
Attached is the Monthly Building Statistics for the period 1 April 2019 to 30 April 2019.
|
That the information be received and noted.
The Director City Planning reports:
A. 1. During the period 1 April 2019 to 30 April 2019, 35 permits were issued to the value of $11,543,331 which included:
(i) 19 for Extensions/Alterations to Dwellings to the value of $5,513,115;
(ii) 14 New Dwellings to the value of $4,457,201; and
(iii) 3 Major Projects:
(a) 92-96 Argyle Street, Hobart - Commercial Internal Alterations to office and retail - $2,400,000;
(b) 128 Strickland Avenue, South Hobart - Demolition, Five Multiple Dwellings and Associated Works - $2,000,000;
(c) 40 Melville Street, Hobart - Staged Application - Student accommodation early works (up to the completion of LG slab only) - $1,545,328.
2. During the period 1 April 2018 to 30 April 2018, 71 permits were issued to the value of $24,016,869 which included:
(i) 37 Extensions/Alterations to Dwellings to the value of $5,122,271
(ii) 18 New Dwellings to the value of $6,626,025; and
(iii) 3 Major Projects:
(a) 2 Melville Street, Hobart - Commercial Fit Out (IVF Clinic) - $5,000,000;
(b) 85-89 Collins Street, Hobart - Commercial Internal Alterations (H&M Fitout) - $3,060,000;
(c) 14 Stephanie Close, Sandy Bay - New House - $1,750,000.
B. 1. In the twelve months ending April 2018, 695 permits were issued to the value of $420,913,820; and
2. In the twelve months ending April 2019, 610 permits were issued to the value of $335,262,071.
|
As signatory to this report, I certify that, pursuant to Section 55(1) of the Local Government Act 1993, I hold no interest, as referred to in Section 49 of the Local Government Act 1993, in matters contained in this report.
|
Neil Noye Director City Planning |
|
Date: 8 May 2019
File Reference: F19/50209
Attachment a: Building
Permits Issued ⇩ ![]()
Attachment
b: Building
Permits Value ⇩ ![]()
|
Item No. 8.4 |
Agenda (Open Portion) City Planning Committee Meeting - 13/5/2019 |
Page 819 ATTACHMENT a |
|
Agenda (Open Portion) City Planning Committee Meeting - 13/5/2019 |
Page 820 ATTACHMENT b |
|
Agenda (Open Portion) City Planning Committee Meeting |
Page 821 |
|
|
|
13/5/2019 |
|
8.5 COP24 - Katowice Poland - 4 to 14 December 2018
Memorandum of the General Manager of 8 May 2019 and attachment.
Delegation: Council
|
Item No. 8.5 |
Agenda (Open Portion) City Planning Committee Meeting |
Page 823 |
|
|
13/5/2019 |
|

Memorandum: City Planning Committee
COP24 - Katowice Poland - 4 to 14 December 2018
The purpose of this report is to address the confusion surrounding the amendment to Councillor Harvey’s report titled COP24 – Katowice Poland – 4 to 14 December 2018 dated 11 April 2019 (refer Attachment A) and subsequent resolution from the City Planning Committee meeting of Monday, 29 April 2019.
Councillor Harvey submitted a report to the City Planning Committee meeting of Monday, 29 April 2019 in accordance with Clause 3(H)(2) of the Council’s policy titled Elected Members’ Development and Support in respect to his recent attendance at the 24th meeting of the United Nations Framework Convention on Climate Change’s (UNFCCC) Conference of Parties (COP24) from 4 – 14 December 2018. During the discussion of this item, it was moved by Councillor Harvey that the Outcomes (as noted on page 577 of the City Planning Committee agenda of Monday, 29 April 2019) be amended by the addition of the following dot point as follows:
· Council officers continue to mentor smaller regional councils located in the south of Tasmania with the development of appropriate climate change initiatives.
The motion also included that a media release communicating the outcomes as outlined in Councillor Harvey’s report, be issued at the appropriate time. The motion was passed unanimously and recorded in the minutes of the Committee meeting accordingly.
The item was listed at item 10 of the Council agenda of Monday, 6 May 2019, with the following recommendation from the City Planning Committee:
That: 1. The information contained in the report, as amended, titled COP24 Katowice Poland – 4 to 14 December 2018 dated 11 April 2019 and marked as Attachment A to item 8.1 of the Open City Planning Committee meeting minutes of 29 April 2019, be received and noted.
2. A media release communicating the outcomes as outlined in Councillor Harvey’s report titled COP24 Katowice Poland – 4 to 14 December 2018 dated 11 April 2019, be issued at the appropriate time.
During debate of this item at Council, it became apparent that there was some confusion surrounding the minute from the City Planning Committee meeting of Monday, 29 April 2019:
· It would appear that the Committee may have been unclear in regard to the motion that was actually put;
· Therefore it was resolved by the Council to defer this item back to the City Planning Committee for further discussion; and
· The recommendation proposed below is that which formed the original resolution of the Committee on Monday 29 April 2019.
|
That: 1. The information contained in the report, as amended, titled COP24 Katowice Poland – 4 to 14 December 2018 dated 11 April 2019 and marked as Attachment A to item 8.1 of the Open City Planning Committee meeting minutes of 29 April 2019, be received and noted. 2. A media release communicating the outcomes as outlined in Councillor Harvey’s report titled COP24 Katowice Poland – 4 to 14 December 2018 dated 11 April 2019, be issued at the appropriate time.
|
As signatory to this report, I certify that, pursuant to Section 55(1) of the Local Government Act 1993, I hold no interest, as referred to in Section 49 of the Local Government Act 1993, in matters contained in this report.
|
N D Heath General Manager |
|
Date: 8 May 2019
File Reference: F19/52904; 13-1-10
Attachment a: Amended
Report - COP24 - Katowice Poland - 4 to 14 December 2018 dated 11 April 2019 ⇩ ![]()
|
Item No. 8.5 |
Agenda (Open Portion) City Planning Committee Meeting - 13/5/2019 |
Page 825 ATTACHMENT a |
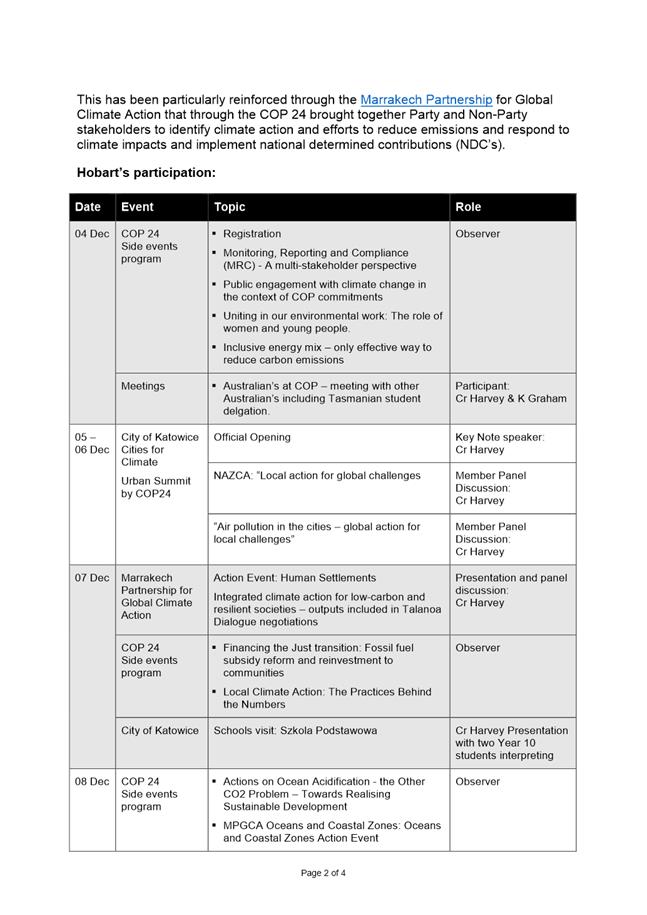
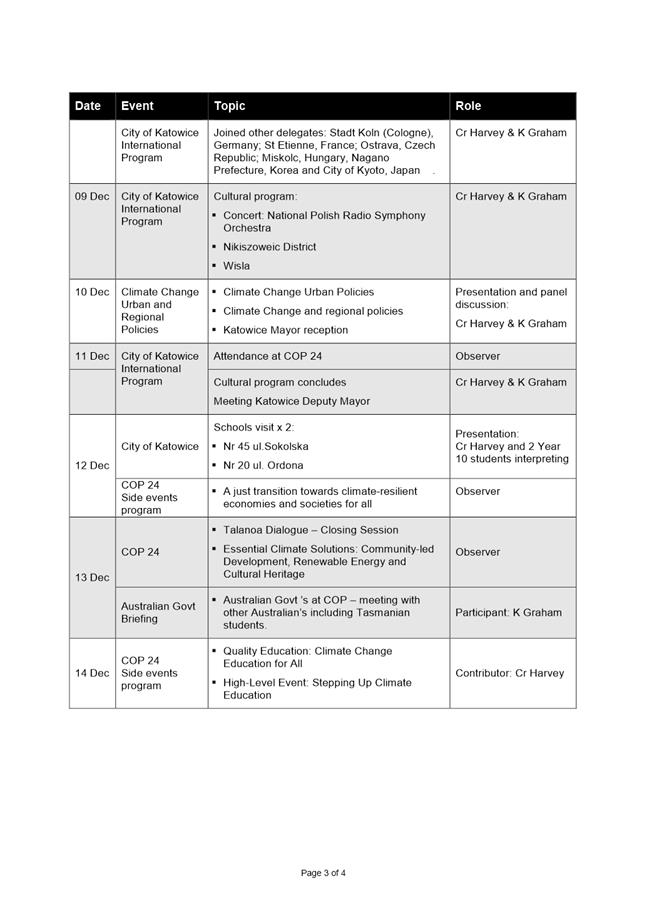
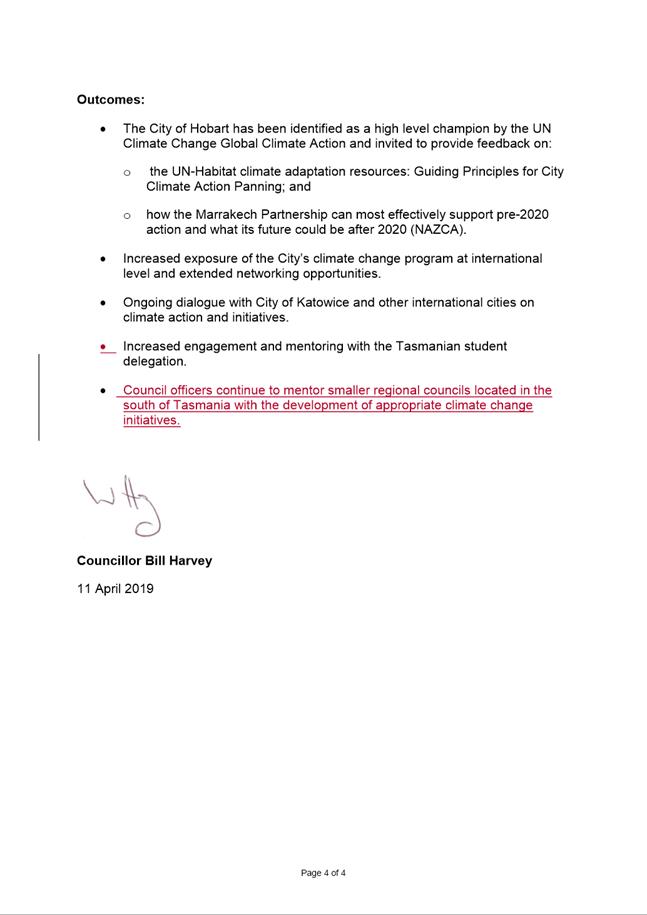
|
Agenda (Open Portion) City Planning Committee Meeting |
Page 828 |
|
|
|
13/5/2019 |
|
8.6 Delegated Decisions Report (Planning)
Memorandum of the Director City Planning of 8 May 2019 and attachment.
Delegation: Committee
|
Item No. 8.6 |
Agenda (Open Portion) City Planning Committee Meeting |
Page 829 |
|
|
13/5/2019 |
|

Memorandum: City Planning Committee
Delegated Decisions Report (Planning)
Attached is the delegated planning decisions report for the period 18 April until 6 May 2019.
|
That the information contained in the memorandum titled ‘Delegated Decisions Report (Planning)’ of 8 May 2019 be received and noted.
|
As signatory to this report, I certify that, pursuant to Section 55(1) of the Local Government Act 1993, I hold no interest, as referred to in Section 49 of the Local Government Act 1993, in matters contained in this report.
|
Neil Noye Director City Planning |
|
Date: 8 May 2019
File Reference: F19/52250
Attachment a: Delegate
Decisions Report (Planning) ⇩ ![]()
|
Item No. 8.6 |
Agenda (Open Portion) City Planning Committee Meeting - 13/5/2019 |
Page 831 ATTACHMENT a |
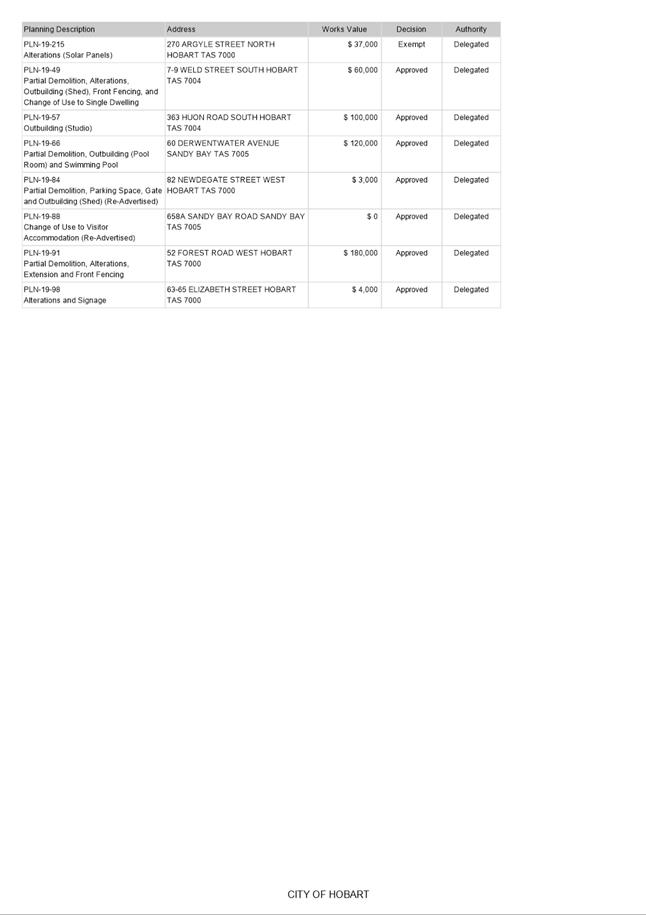
|
Agenda (Open Portion) City Planning Committee Meeting |
Page 832 |
|
|
|
13/5/2019 |
|
8.7 City Planning - Advertising Report
Memorandum of the Director City Planning of 8 May 2019 and attachment.
Delegation: Committee
|
Item No. 8.7 |
Agenda (Open Portion) City Planning Committee Meeting |
Page 833 |
|
|
13/5/2019 |
|

Memorandum: City Planning Committee
City Planning - Advertising Report
Attached is the advertising list for the period 18 April 2019 – 6 May 2019.
|
That the information contained in the memorandum titled ‘City Planning - Advertising Report’ of 8 May 2019 be received and noted.
|
As signatory to this report, I certify that, pursuant to Section 55(1) of the Local Government Act 1993, I hold no interest, as referred to in Section 49 of the Local Government Act 1993, in matters contained in this report.
|
Neil Noye Director City Planning |
|
Date: 8 May 2019
File Reference: F19/52628
Attachment a: City
Planning - Advertising Report ⇩ ![]()
|
Item No. 8.7 |
Agenda (Open Portion) City Planning Committee Meeting - 13/5/2019 |
Page 835 ATTACHMENT a |
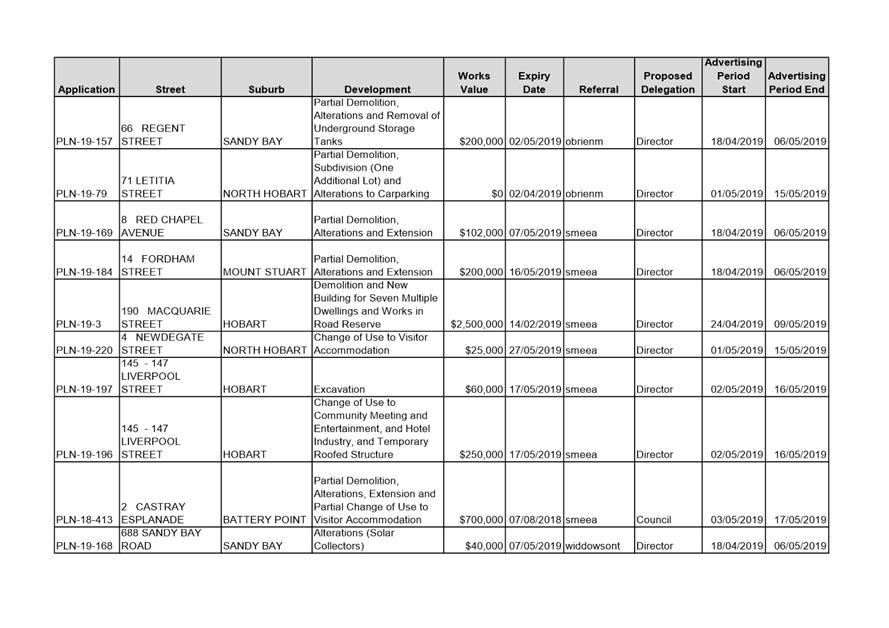
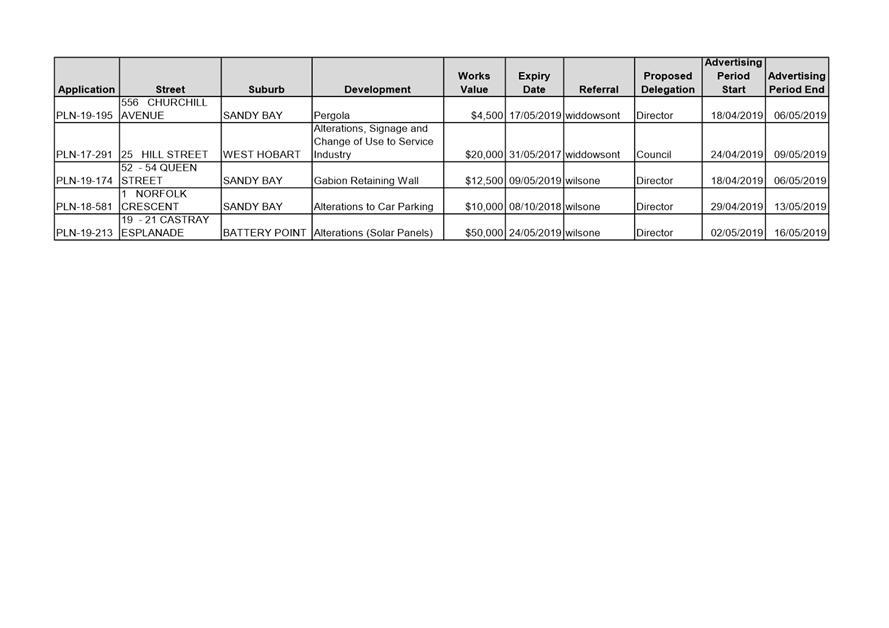
|
Agenda (Open Portion) City Planning Committee Meeting |
Page 838 |
|
|
|
13/5/2019 |
|
9. Committee Action Status Report
A report indicating the status of current decisions is attached for the information of the Elected Members.
REcommendation
That the information be received and noted.
Delegation: Committee
Attachment a: City Planning Committee Status Report - April 2019
|
Item No. 9.1 |
Agenda (Open Portion) City Planning Committee Meeting - 13/5/2019 |
Page 840 ATTACHMENT a |
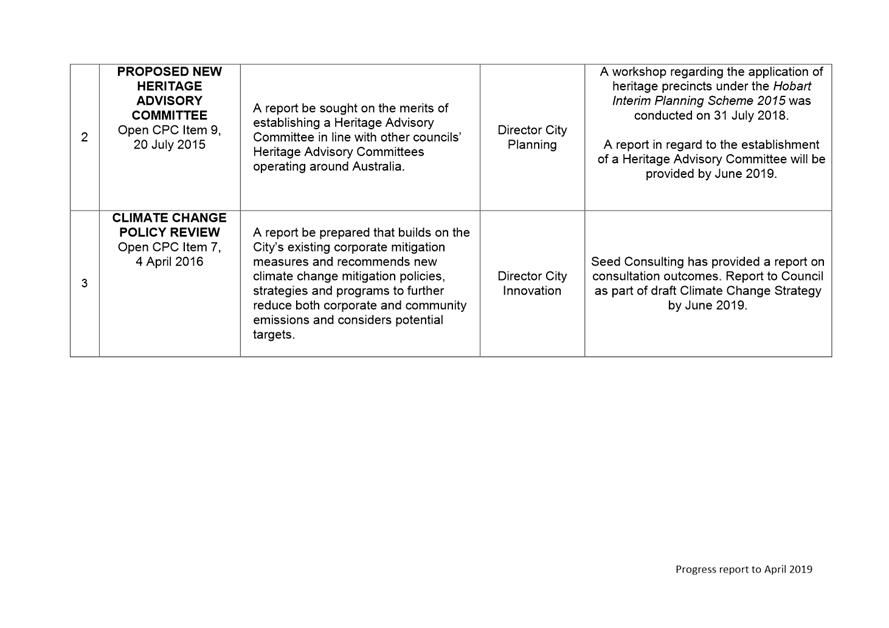
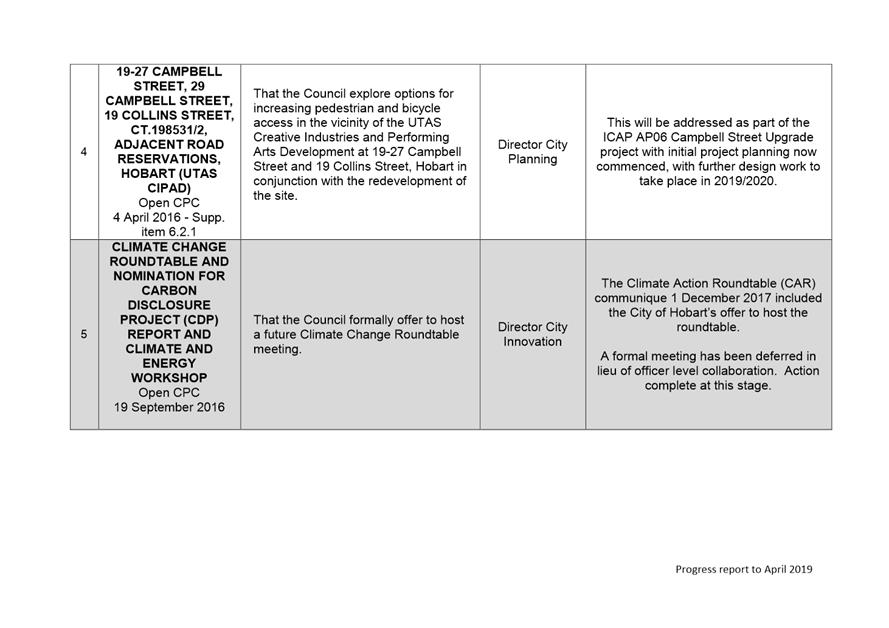
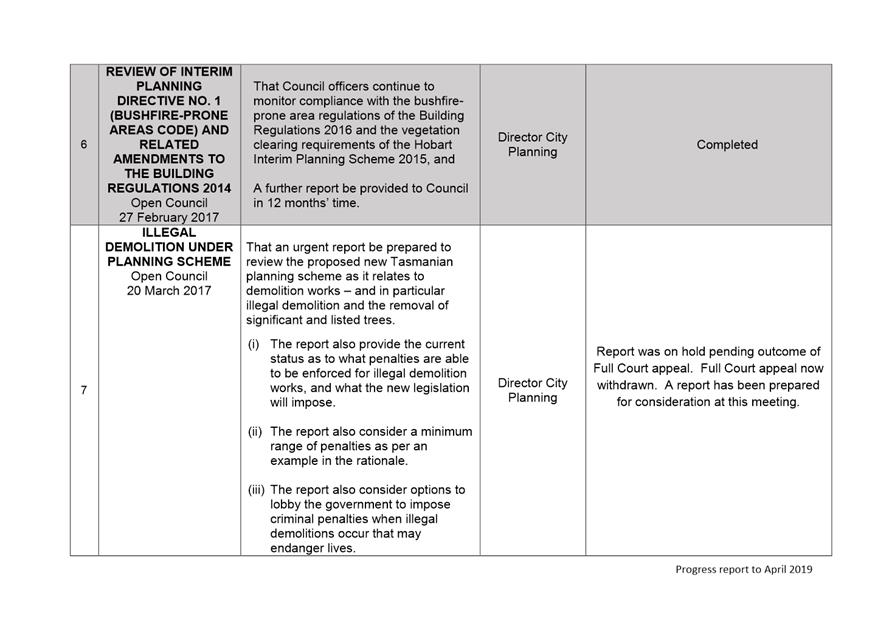
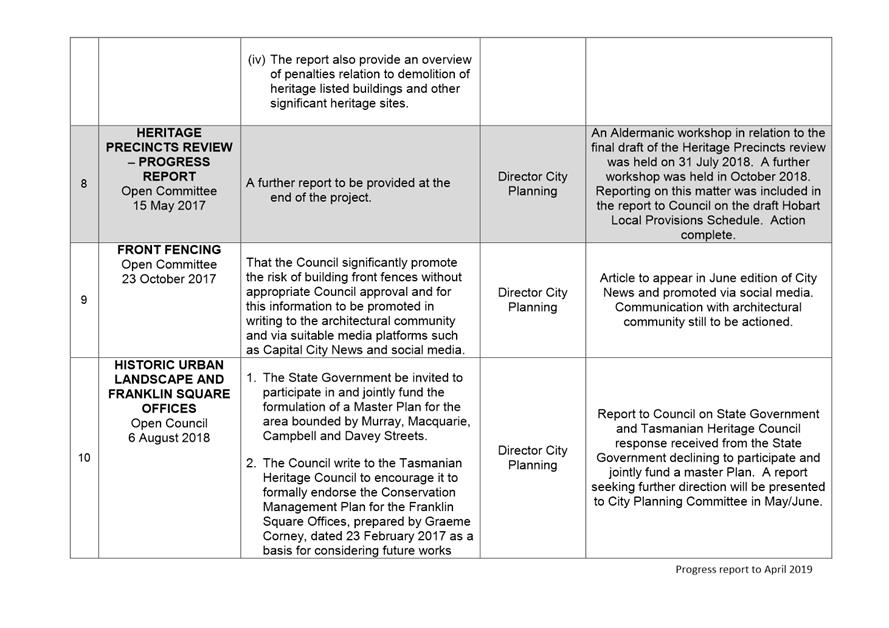
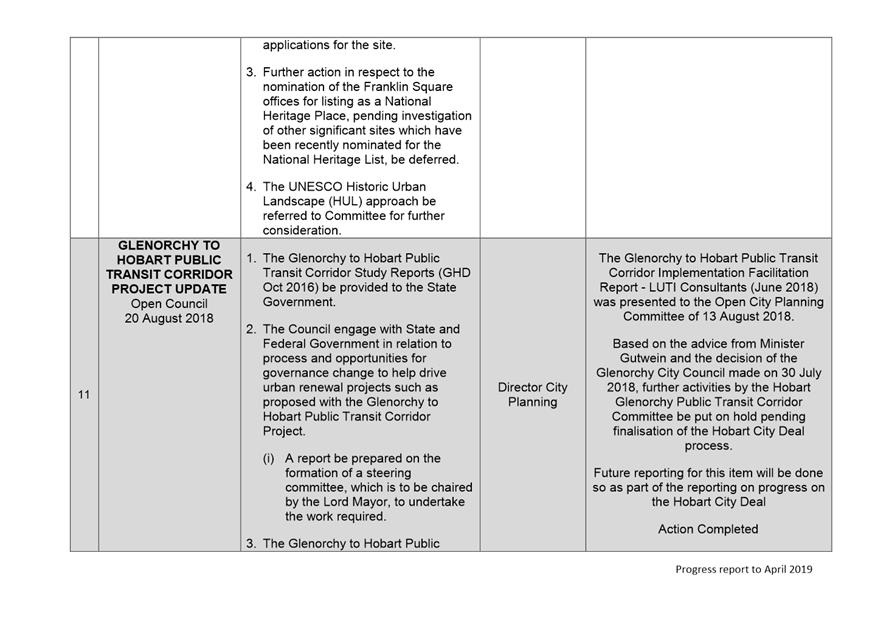
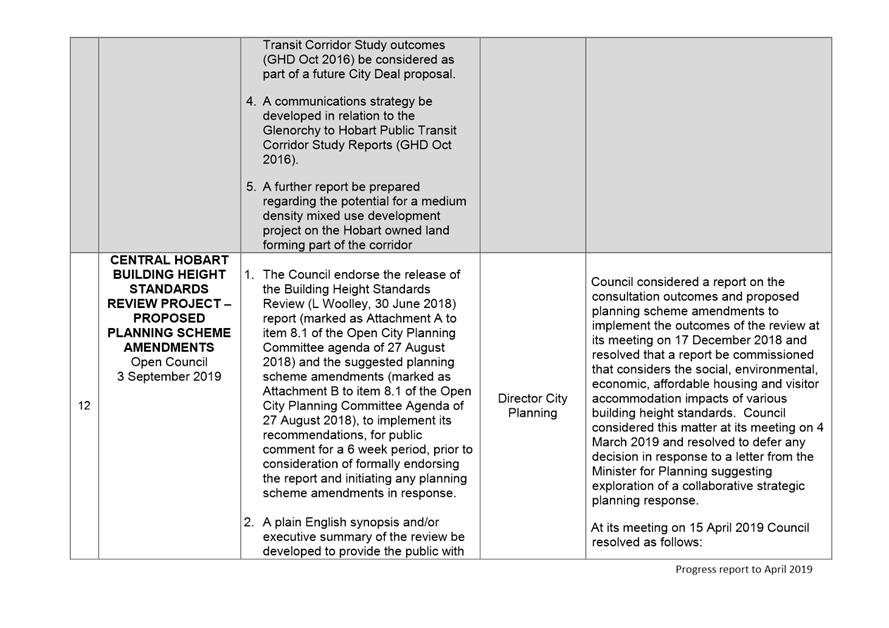
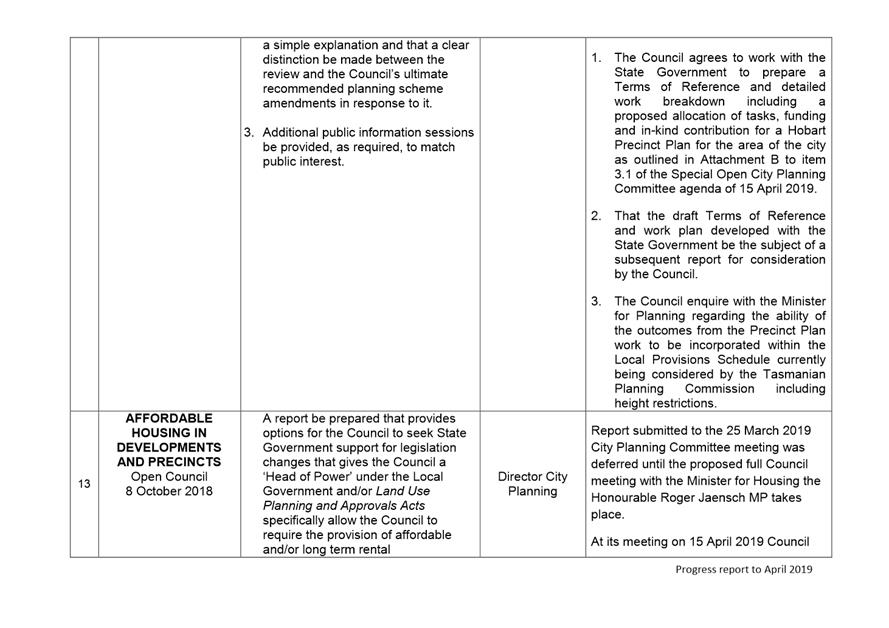
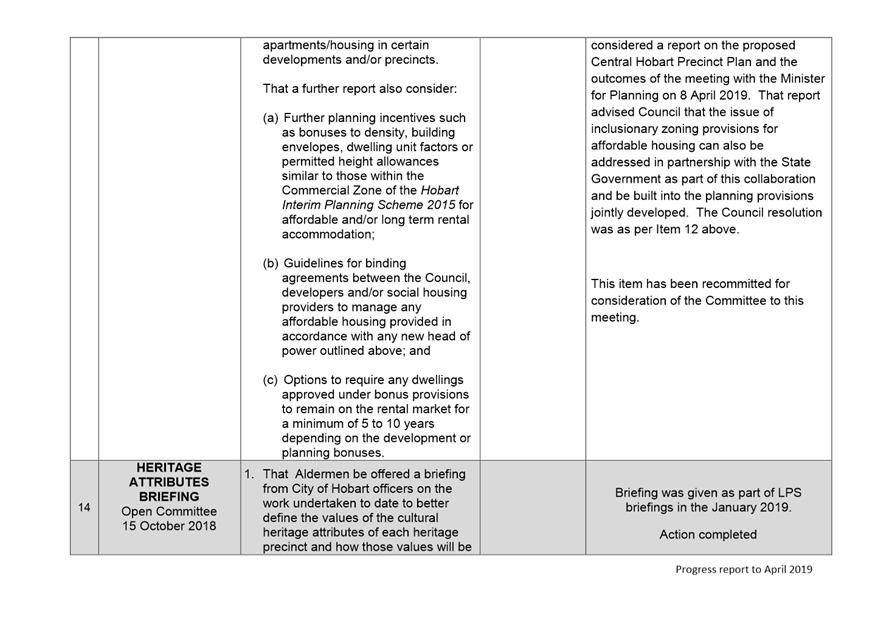
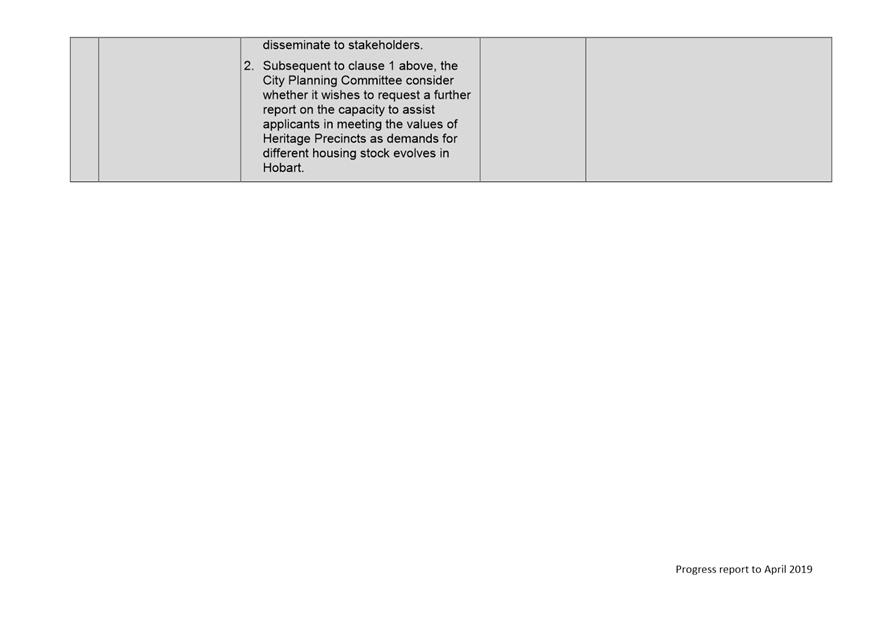
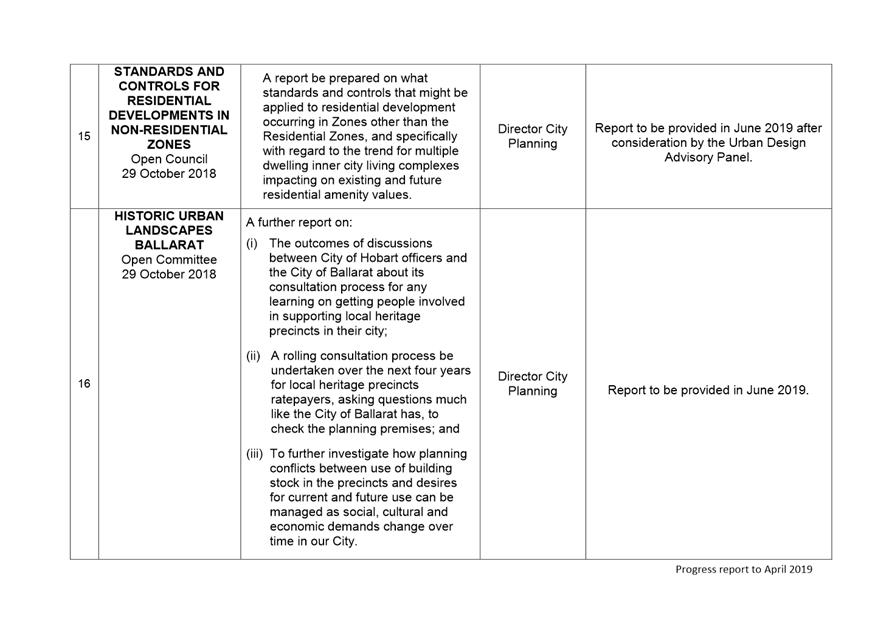
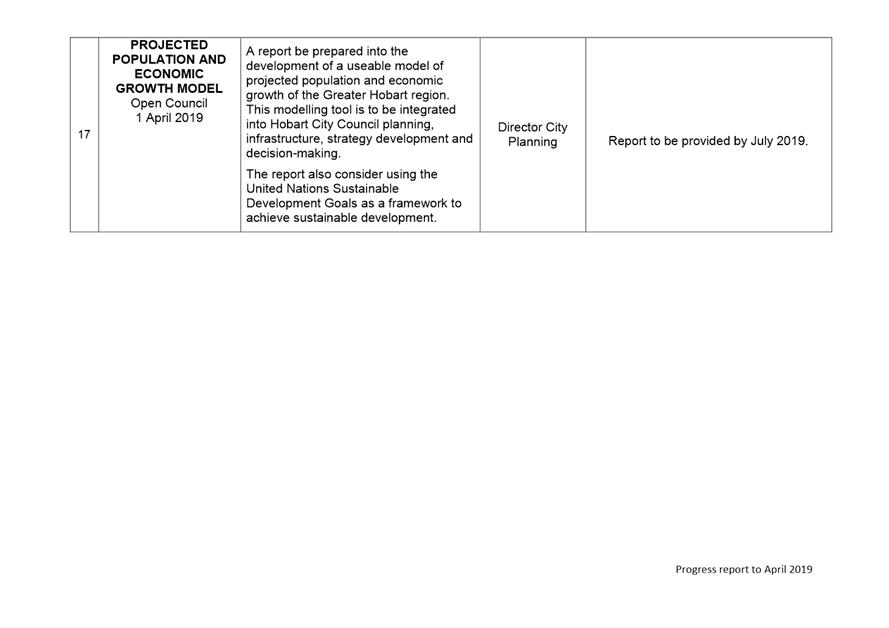
|
|
Agenda (Open Portion) City Planning Committee Meeting |
Page 852 |
|
|
13/5/2019 |
|
Section 29 of the Local Government (Meeting Procedures) Regulations 2015.
File Ref: 13-1-10
An Elected Member may ask a question without notice of the Chairman, another Elected Member, the General Manager or the General Manager’s representative, in line with the following procedures:
1. The Chairman will refuse to accept a question without notice if it does not relate to the Terms of Reference of the Council committee at which it is asked.
2. In putting a question without notice, an Elected Member must not:
(i) offer an argument or opinion; or
(ii) draw any inferences or make any imputations – except so far as may be necessary to explain the question.
3. The Chairman must not permit any debate of a question without notice or its answer.
4. The Chairman, Elected Member, General Manager or General Manager’s representative who is asked a question may decline to answer the question, if in the opinion of the respondent it is considered inappropriate due to its being unclear, insulting or improper.
5. The Chairman may require a question to be put in writing.
6. Where a question without notice is asked and answered at a meeting, both the question and the response will be recorded in the minutes of that meeting.
7. Where a response is not able to be provided at the meeting, the question will be taken on notice and
(i) the minutes of the meeting at which the question is asked will record the question and the fact that it has been taken on notice.
(ii) a written response will be provided to all Elected Members, at the appropriate time.
(iii) upon the answer to the question being circulated to Elected Members, both the question and the answer will be listed on the agenda for the next available ordinary meeting of the committee at which it was asked, where it will be listed for noting purposes only.
|
|
Agenda (Open Portion) City Planning Committee Meeting |
Page 853 |
|
|
13/5/2019 |
|