
City
of hobart
AGENDA
City Planning Committee Meeting
Open Portion
Monday, 8 April 2019
at 5:00 pm
Lady Osborne Room, Town Hall

City
of hobart
AGENDA
City Planning Committee Meeting
Open Portion
Monday, 8 April 2019
at 5:00 pm
Lady Osborne Room, Town Hall
THE MISSION
Our mission is to ensure good governance of our capital City.
THE VALUES
The Council is:
|
about people |
We value people – our community, our customers and colleagues. |
|
professional |
We take pride in our work. |
|
enterprising |
We look for ways to create value. |
|
responsive |
We’re accessible and focused on service. |
|
inclusive |
We respect diversity in people and ideas. |
|
making a difference |
We recognise that everything we do shapes Hobart’s future. |
|
|
Agenda (Open Portion) City Planning Committee Meeting |
Page 3 |
|
|
8/4/2019 |
|
Business listed on the agenda is to be conducted in the order in which it is set out, unless the committee by simple majority determines otherwise.
APOLOGIES AND LEAVE OF ABSENCE
1. Co-Option of a Committee Member in the event of a vacancy
3. Consideration of Supplementary Items
4. Indications of Pecuniary and Conflicts of Interest
6. Planning Authority Items - Consideration of Items With Deputations
7. Committee Acting as Planning Authority
7.1 Applications under the Hobart Interim Planning Scheme 2015
7.1.2 52 Wellesley Street, South Hobart - Partial Demolition, Alterations, Extension and Carport
7.1.3 100 Pinnacle Road, Mount Wellington - New and Upgraded Mountain Bike Tracks
7.1.5 23 Nelson Road, Sandy Bay - Lighting Upgrade
8.1 Monthly Building Statistics - 1 March 2019 - 31 March 2019
8.2 Expansion of Smoke-Free Areas
8.3 City Planning - Advertising Report
8.4 Delegated Decisions Report (Planning)
9. Responses To Questions Without Notice
9.1 Development Character Description
11. Closed Portion Of The Meeting
|
|
Agenda (Open Portion) City Planning Committee Meeting |
Page 5 |
|
|
8/4/2019 |
|
City Planning Committee Meeting (Open Portion) held Monday, 8 April 2019 at 5:00 pm in the Lady Osborne Room, Town Hall.
|
COMMITTEE MEMBERS Deputy Lord Mayor Burnet (Chairman) Briscoe Denison Harvey Behrakis
NON-MEMBERS Lord Mayor Reynolds Zucco Sexton Thomas Dutta Ewin Sherlock |
Apologies:
Leave of Absence: Nil.
|
|
The minutes of the Open Portion of the City Planning Committee meeting held on Monday, 25 March 2019, are submitted for confirming as an accurate record.
|
Ref: Part 2, Regulation 8(6) of the Local Government (Meeting Procedures) Regulations 2015.
|
That the Committee resolve to deal with any supplementary items not appearing on the agenda, as reported by the General Manager.
|
Ref: Part 2, Regulation 8(7) of the Local Government (Meeting Procedures) Regulations 2015.
Members of the Committee are requested to indicate where they may have any pecuniary or conflict of interest in respect to any matter appearing on the agenda, or any supplementary item to the agenda, which the Committee has resolved to deal with.
Regulation 15 of the Local Government (Meeting Procedures) Regulations 2015.
A Committee may close a part of a meeting to the public where a matter to be discussed falls within 15(2) of the above regulations.
In the event that the committee transfer an item to the closed portion, the reasons for doing so should be stated.
Are there any items which should be transferred from this agenda to the closed portion of the agenda, or from the closed to the open portion of the agenda?
In accordance with the requirements of Part 2 Regulation 8(3) of the Local Government (Meeting Procedures) Regulations 2015, the General Manager is to arrange the agenda so that the planning authority items are sequential.
In accordance with Part 2 Regulation 8(4) of the Local Government (Meeting Procedures) Regulations 2015, the Committee by simple majority may change the order of any of the items listed on the agenda, but in the case of planning items they must still be considered sequentially – in other words they still have to be dealt with as a single group on the agenda.
Where deputations are to be received in respect to planning items, past practice has been to move consideration of these items to the beginning of the meeting.
RECOMMENDATION
That in accordance with Regulation 8(4) of the Local Government (Meeting Procedures) Regulations 2015, the Committee resolve to deal with any items which have deputations by members of the public regarding any planning matter listed on the agenda, to be taken out of sequence in order to deal with deputations at the beginning of the meeting.
|
|
Agenda (Open Portion) City Planning Committee Meeting |
Page 7 |
|
|
8/4/2019 |
|
In accordance with the provisions of Part 2 Regulation 25 of the Local Government (Meeting Procedures) Regulations 2015, the intention of the Committee to act as a planning authority pursuant to the Land Use Planning and Approvals Act 1993 is to be noted.
In accordance with Regulation 25, the Committee will act as a planning authority in respect to those matters appearing under this heading on the agenda, inclusive of any supplementary items.
The Committee is reminded that in order to comply with Regulation 25(2), the General Manager is to ensure that the reasons for a decision by a Council or Council Committee acting as a planning authority are recorded in the minutes.
|
Agenda (Open Portion) City Planning Committee Meeting |
Page 8 |
|
|
|
8/4/2019 |
|
7.1 Applications under the Hobart Interim Planning Scheme 2015
7.1.1 55 Mount Stuart Road, Mount Nelson Adjacent Road Reserve - Four Multiple Dwellings and Works in Road Reserve
Address: 55 Mount Stuart Road, Mount Stuart and Adjacent Road Reserve
Proposal: Four Multiple Dwellings and Works in Road Reserve
Expiry Date: 15 April 2019
Extension of Time: Not applicable
Author: Adam Smee
|
REcommendation That pursuant to the Hobart Interim Planning Scheme 2015, the Council approve the application for four multiple dwellings and works in road reserve at 55 Mount Stuart Road, Mount Stuart and adjacent road reserve for the reasons outlined in the officer’s report and a permit containing the following conditions be issued:
GEN
The use and/or development must be substantially in accordance with the documents and drawings that comprise PLN18716 55 MOUNT STUART ROAD MOUNT STUART TAS 7000 Final Planning Documents, except where modified below.
Reason for condition
To clarify the scope of the permit.
TW
The use and/or development must comply with the requirements of TasWater as detailed in the form Submission to Planning Authority Notice, Reference No. TWDA 2019/00266HCC dated 1/3/2019 as attached to the permit.
Reason for condition
To clarify the scope of the permit.
PLN s1
Prior to the issue of any approval under the Building Act 2016, revised plans must be submitted and approved showing:
1. A
screen between the driveway and the western window of bedroom 2 of townhouse 1; and 2. A
screen between the driveway and the eastern window of bedroom 1 of townhouse
4; and 3. A screen
between the visitor car parking space
and the southern window of bedroom
1 of townhouse 4; or 4. Measures incorporated into the construction of townhouses 1 and 4 to reduce the impact of vehicle noise and vehicle light intrusion upon these bedrooms.
All work required by this condition must be undertaken in accordance with the approved revised plans prior to the issue of a Certificate of Occupancy, and must be maintained in place in accordance with the approved revised plans by the owners of the property.
Advice: the above measures may include providing double and/or obscure glazing and an increase in sill heights for the respective windows.
Reason for condition
To provide reasonable opportunity for privacy for dwellings.
PLN s3
Parking and vehicle circulation roadways and pedestrian paths must be provided with lighting to a standard which satisfies all of the following:
1. Enables
easy and efficient use of the
area; 2. Minimises potential for conflicts involving pedestrians, cyclists and
vehicles; 3. Prevents unreasonable impact on
the amenity of
adjoining users through light
overspill; and 4. Is appropriate to the hours of operation of the use.
Prior to the issue of any approval under the Building Act 2016, plans demonstrating compliance with this condition must be submitted and approved by the Council's Director City Planning.
Once the plans are approved, the approved lighting must be installed prior to the issue of a Certificate of Occupancy, and must be maintained in place in accordance with the approved plans by the owners of the property.
Reason for condition
To ensure parking and vehicle circulation roadways and pedestrian paths are provided with lighting to a standard which: Enables easy and efficient use; Promotes the safety of users; Minimises opportunities for crime or antisocial behaviour; and Prevents unreasonable light overspill impacts.
PLN s4
Prior to the issue of any approval under the Building Act 2016, revised plans must be submitted and approved showing:
1. Measures to increase the opportunity for sunlight to enter the habitable
rooms (other than bedrooms) of townhouse 1; and 2. An increase in the size of the deck on the western side of the first floor of townhouse 4 and provision for access to this deck from the adjacent livings areas.
Once the revised plans are approved, all work required by this condition must be undertaken prior to the issue of a Certificate of Occupancy, and must be maintained in place in accordance with the approved plans by the owners of the property.
Advice: the above measures may include increasing the size of windows within the eastern elevation of townhouse 1.
Reason for condition
To provide the opportunity for sunlight to enter habitable rooms (other than bedrooms) and private open space of dwellings.
ENG sw1
All stormwater from the proposed development (including but not limited to: roofed areas, ag drains, retaining wall ag drains and impervious surfaces such as driveways and paved areas) must be drained to the Council’s stormwater infrastructure prior to first occupation or commencement of use (whichever occurs first).
Reason for condition
To ensure that stormwater from the site will be discharged to a suitable Council approved outlet.
ENG sw4
If a new stormwater connection is required, the new stormwater connection must be constructed and existing abandoned connections sealed by the Council at the owner’s expense, prior to the first occupation.
Detailed engineering drawings must be submitted and approved, prior to commencement of work. The detailed engineering drawings must include:
1. The
location of the proposed connection; 2. The
size of the
connection appropriate to
satisfy the needs
of the development; and 3. A long section of the connection showing the cover on the pipe.
All work required by this condition must be undertaken in accordance with the approved detailed engineering drawings.
Advice: · The applicant is advised to
submit detailed design drawings via a Council City Infrastructure Division application
for a new stormwater connection. If detailed design to satisfy this
condition is submitted via the planning condition endorsement process there
may be fees associated with the assessment, and once approved the applicant
will still need to submit an application for a new stormwater connection with
Council City Infrastructure Division. · Where building / plumbing approval is also required, it is recommended that documentation to satisfy this condition is submitted well before submitting documentation for building/plumbing approval. Failure to address planning condition requirements prior to submitting for building/plumbing approval may result in unexpected delays.
Reason for condition
To ensure the site is drained adequately.
ENG sw7
Stormwater pretreatment for stormwater discharges from the development must be installed and a Treatment Train Maintenance Contract entered into prior to the commencement of use.
The stormwater pretreatment system must incorporate a treatment system of a size and design sufficient to achieve the stormwater quality targets in accordance with the State Stormwater Strategy 2010.
The stormwater pretreatment system must be maintained for the life of the development.
Reason for condition
To avoid the possible pollution of drainage systems and natural watercourses, and to comply with relevant State legislation.
ENG sw8
Prior to first occupation or commencement of use (whichever occurs first), an onsite stormwater detention system must be installed to limit stormwater discharge from the site to the predevelopment level. The permissible site discharge for a 1:20 Average Recurrence Interval (ARI) storm event of any duration is 12 L/s.
Prior to any approval under the Building Act 2016, a stormwater management report and detention design must be submitted and approved by Council. The stormwater management report and detention design must be prepare by a suitably qualified engineer and include:
1. Detailed design
and supporting calculations of the detention tank, sized such
that the permissible site discharge of 12 L/s is not exceeded for all
duration 1:20 ARI storm
events. All assumptions must be clearly stated; 2. Design
drawings of the
detention tank showing the layout, the
inlet and outlet (including how outflows will be limited), the overflow mechanism;
and 3. A stormwater management summary plan that outlines the obligations for future property owners to stormwater management, including a maintenance plan which outlines the operational and maintenance measures to check and ensure the ongoing effective operation of all systems, such as: inspection frequency; cleanout procedures; descriptions and diagrams of how the installed systems operate; details of the life of assets and replacement requirements.
All work required by this condition must be undertaken and maintained in accordance with the approved stormwater management report and design.
Advice: · If the parking module is proposed to be
free draining from the site, this condition can be met by providing a single
6000L tanks with a maximum driving head of 1.75m and 45mm sharp edged orifice
plate outlet. If the developer wishes to utilise four (4) of 1500 Litre
detentions tanks (one for each dwelling positioned in parallel), it is
recommended to plumb these into a single flow restriction pit with a single
flow limiting device (as four individual orifice plate flow restrictors [one
on each dwelling's tank] will be too small diameter to be practical). · Once the stormwater management report and
design has been approved the Council will issue a condition endorsement (see
general advice on how to obtain condition endorsement and the associated fees). · It is advised that documentation for condition endorsement is lodged well before a building / plumbing permit is required, as failure to address design requirements until building / plumbing permit stage may result in unexpected delays.
Reason for condition
To ensure that the stormwater runoff quantity is managed to take into account the limited receiving capacity of the downstream Council stormwater infrastructure.
ENG tr2
A construction traffic and parking management plan must be implemented prior to the commencement of work on the site (including demolition).
The construction traffic (including cars, public transport vehicles, service vehicles, pedestrians and cyclists) and parking management plan must be submitted and approved, prior to any approval under the Building Act 2016 or commencement of work on site (whichever occurs first). A plan may be provided for each individual stage or the whole development. The construction traffic and parking management plan must:
1. Be
prepared by a
suitably qualified person. 2. Develop
a communications plan
to advise the
wider community of
the traffic and parking
impacts during construction. 3. Include
a start date and finish
dates of various stages of works. 4. Include
times that trucks and other traffic associated with the works will
be allowed to operate. 5. Nominate a superintendent, or the like, to advise the Council of the progress of works in relation to the traffic and parking management with regular meetings during the works.
All work required by this condition must be undertaken in accordance with the approved construction traffic and parking management plan.
Advice: · Once the construction traffic and parking
management plan has been approved, the Council will issue a condition endorsement
(see general advice on how to obtain condition endorsement). · Where building approval is also required, it is recommended that documentation for condition endorsement be submitted well before submitting documentation for building approval. Failure to address condition endorsement requirements prior to submitting for building approval may result in unexpected delays.
Reason for condition
To ensure the safety of vehicles entering and leaving the development and the safety and access around the development site for the general public and adjacent businesses.
ENG 2a
Prior to first occupation or commencement of use (whichever occurs first), vehicular barriers compliant with the Australian Standard AS/NZS1170.1:2002 must be installed to prevent vehicles running off the edge of an access driveway or parking module (parking spaces, aisles and manoeuvring area) where the drop from the edge of the trafficable area to a lower level is 600mm or greater, and wheel stops (kerb) must be installed for drops between 150mm and 600mm. Barriers must not limit the width of the driveway access or parking and turning areas approved under the permit.
Advice: · The Council does not consider a slope
greater than 1 in 4 to constitute a lower level as described in AS/NZS
2890.1:2004 Section 2.4.5.3. Slopes greater than 1 in 4 will require a
vehicular barrier or wheel stop. · Designers are advised to consult the National Construction Code 2016 to determine if pedestrian handrails or safety barriers compliant with the NCC2016 are also required in the parking module this area may be considered as a path of access to a building.
Reason for condition
To ensure the safety of users of the access driveway and parking module and compliance with the standard.
ENG 2b
Prior to the issue of any approval under the Building Act 2016 or the commencement of works on site (whichever occurs first), a certified vehicle barrier design (including site plan with proposed location(s) of installation) prepared by a suitably qualified engineer, compliant with Australian Standard AS/NZS1170.1:2002, must be submitted to Council.
Advice: · If the development's building approval
includes the need for a Building Permit from Council, the applicant is advised to submit
detailed design of vehicular barrier as part of the Building Application. · If the development's building approval is covered under Notifiable Work the applicant is advised to submit detailed design of vehicular barrier as a condition endorsement of the planning permit condition. Once the certification has been accepted, the Council will issue a condition endorsement (see general advice on how to obtain condition endorsement).
Reason for condition
To ensure the safety of users of the access driveway and parking module and compliance with the standard.
ENG 2c
Prior to the first occupation, vehicular barriers must be inspected by a qualified engineer and certification submitted to the Council confirming that the installed vehicular barriers comply with the certified design and Australian Standard AS/NZS1170.1:2002.
Advice: certification may be submitted to the Council as part of the Building Act 2016 approval process or via condition endorsement (see general advice on how to obtain condition endorsement)
Reason for condition
To ensure the safety of users of the access driveway and parking module and compliance with the relevant standards.
ENG 3a
The circulation roadways, ramps and parking module (parking spaces, aisles and manoeuvring area) must be designed and constructed in accordance with Australian Standard AS/NZS2890.1:2004 (including the requirement for vehicle safety barriers where required) with the following exception that the maximum gradient for the centreline of turning areas is to be 15%.
Reason for condition
To ensure the safety of users of the access and parking module, and compliance with the relevant Australian Standard. ENG 3b
The circulation roadways, ramps and parking module (parking spaces, aisles and manoeuvring area) design must be submitted and approved, prior to the issuing of any approval under the Building Act 2016.
The circulation roadways, ramps and parking module (parking spaces, aisles and manoeuvring area) design must:
1. Be
prepared and certified by a suitably qualified engineer; 2. Be
generally in accordance with the Australian Standard AS/NZS2890.1:2004; 3. Include
within the design mechanism to provide protection to the heritage
wall; 4. Demonstrate that the design will provide a safe and efficient access, and
enable safe,
easy and efficient use, where the design deviates from
AS/NZS2890.1:2004; and 5. Show dimensions, levels, gradients and transitions, and other details as Council deem necessary to satisfy the above requirement.
Advice: · It is advised that designers consider the
detailed design of the access and parking module prior to finalising the
Finished Floor Level (FFL) of the parking spaces (especially if located
within a garage incorporated into the dwelling), as failure to do so may
result in difficulty complying with this condition. · Once the design has been approved, the
Council will issue a condition endorsement (see general advice on how to
obtain condition endorsement) · Where building approval is also required, it is recommended that documentation for condition endorsement be submitted well before submitting documentation for building approval. Failure to address condition endorsement requirements prior to submitting for building approval may result in unexpected delays.
Reason for condition
To ensure the safety of users of the access and parking module, and compliance with the relevant Australian Standard.
ENG 3c
The circulation roadways, ramps and parking module (parking spaces, aisles and manoeuvring area) must be constructed in accordance with the design drawings approved by Condition ENG 3b. Prior to the first occupation, documentation by a suitably qualified engineer certifying that the access driveway and parking module has been constructed in accordance with the above drawings must be lodged with the Council.
Advice: certification may be submitted to Council as part of the Building Act 2016 approval process or via condition endorsement (see general advice on how to obtain condition endorsement).
Reason for condition
To ensure the safety of users of the access and parking module, and compliance with the relevant Australian Standard.
ENG 4
The access driveway and parking module (car parking spaces, aisles and manoeuvring area) approved by this permit must be constructed to a sealed standard (spray seal, asphalt, concrete, pavers or equivalent Council approved) and surface drained to the Council's stormwater infrastructure prior to the first occupation.
Reason for condition
To ensure the safety of users of the access driveway and parking module, and that it does not detract from the amenity of users, adjoining occupiers or the environment by preventing dust, mud and sediment transport.
ENG 1
Any damage to council infrastructure resulting from the implementation of this permit, must, at the discretion of the Council:
1. Be met by the owner
by way of reimbursement (cost of repair and
reinstatement to be
paid by the
owner to the
Council); or 2. Be repaired and reinstated by the owner to the satisfaction of the Council.
A photographic record of the Council's infrastructure adjacent to the subject site must be provided to the Council prior to any commencement of works.
A photographic record of the Council’s infrastructure (e.g. existing property service connection points, roads, buildings, stormwater, footpaths, driveway crossovers and nature strips, including if any, preexisting damage) will be relied upon to establish the extent of damage caused to the Council’s infrastructure during construction. In the event that the owner/developer fails to provide to the Council a photographic record of the Council’s infrastructure, then any damage to the Council's infrastructure found on completion of works will be deemed to be the responsibility of the owner.
Reason for condition
To ensure that any of the Council's infrastructure and/or siterelated service connections affected by the proposal will be altered and/or reinstated at the owner’s full cost.
ENG 13
The front wall/fencing and gate at the Mount Stuart Road and Byard Street vehicular accesses must allow adequate sight distance between user vehicles, cyclists and pedestrians.
Amended drawings must be submitted and approved, prior to the commencement of work. The amended drawing must demonstrate how the fence either side of the driveway/s provides for adequate sight distance between user vehicles, cyclists and pedestrians by one of the following methods:
1. Compliance with Australian/NZ Standard, Parking facilities Part 1: Off street car
parking AS/NZS 2890.1: 2004 Fig 3.3; or 2. Increasing the gate width of the driveway(s) to 5m; or 3. Increasing the transparency of fencing for at least 1m on each side of driveway/s so that those
sections of fencing are greater than
50% transparent; or 4. Reducing the wall/fence height to a maximum of 1.2m for a distance 1.5m either side of the access.
All work required by this condition must be undertaken prior to the commencement of use in accordance with the approved drawings.
Advice: · The applicant may submit amended drawings
to satisfy this condition as either part of an application for building
approval, or alternatively via Council's planning condition endorsement
process (noting there is a fee associated with condition endorsement approval
of engineering drawings [see general advice on how to obtain condition
endorsement and for fees and charges]). · Failure to address condition requirements prior to submitting for building approval may result in unexpected delays.
Reason for condition
To ensure the safety of vehicles entering and leaving the development and of pedestrians and traffic in the vicinity.
ENG R3
Prior to the commencement of use, the proposed driveway crossovers within the Mount Stuart Road and Byard Street highway reservations, and the proposed footpath realignment on Mount Stuart Road, must be designed and constructed in in accordance with:
· TSDR09v1 – Urban
Roads Driveways, TSDR14v1 Type
KC vehicular crossing and TSDR11v1 Urban Roads Footpaths; or · A Council City Amenity approved alternate design.
Design drawings must be submitted and approved prior to any approval under the Building Act 2016. The design drawing must:
1. Show
the cross and long section (both wheel paths) of the driveway crossover within
the highway reservation and onto the
property. 2. Show
the cross and long section of the proposed footpath realignment within the
highway reservation. 3. Detail
any services, infrastructure (e.g. light poles, pits, awnings) or street
trees at or
near the proposed driveway crossover /
footpath realignment. 4. Be
designed for the
expected vehicle loadings. A structural certificate to note that driveway is suitable for heavy vehicle loadings. 5. Show
swept path templates in accordance with AS/NZS 2890.1 2004(B85 or
B99 depending on
use, design template). 6. Demonstrate that
a B85 vehicle or B99 depending on use (AS/NZS 2890.1 2004,
section 2.6.2) can access the driveway from the road
pavement into the property without scraping the car's underside, if the
design deviates from the requirements of the Tasmanina
Standard Drawing. 7. Show that vehicular and pedestrian sight lines are met as per AS/NZS 2890.1 2004 or as approved under conditions of this permit.
8. Be prepared and certified by a suitable qualified person, to satisfy the above requirement.
All work required by this condition must be undertaken in accordance with the approved drawings.
Advice: · The applicant is required submit detailed
design documentation to satisfy this condition via Council's planning
condition endorsement process (noting there is a fee associated with
condition endorsement approval of engineering drawings [see general advice on
how to obtain condition endorsement and for fees and charges]). This is a
separate process to any building approval under the Building Act 2016. · Failure to address condition endorsement requirements prior to submitting for building approval may result in unexpected delays.
Reason for condition
To ensure that works will comply with the Council’s standard requirements.
ENV 2
Sediment and erosion control measures, in accordance with an approved soil and water management plan (SWMP), must be installed prior to the commencement of work and maintained until such time as all disturbed areas have been stabilised and/or restored or sealed to the Council’s satisfaction.
A SWMP must be submitted prior to the issue of any approval under the Building Act 2016 or the commencement of work, whichever occurs first. The SWMP must be prepared in accordance with the Soil and Water Management on Building and Construction Sites fact sheets (Derwent Estuary Program, 2008), available here.
All work required by this condition must be undertaken in accordance with the approved SWMP.
Advice: · Once the SWMP has been approved, the
Council will issue a condition endorsement (see general advice on how to
obtain condition endorsement).
· Where building approval is also required, it is recommended that documentation for condition endorsement be submitted well before submitting documentation for building approval. Failure to address condition endorsement requirements prior to submitting for building approval may result in unexpected delays.
Reason for condition
To avoid the pollution and sedimentation of roads, drains and natural watercourses that could be caused by erosion and runoff from the development.
HER 20
The developer must provide and plant: · An Irish Yew (Taxus baccata
'Aurea') and
a Bay Tree
(Laurus nobilis) on the site
to replace the significant trees that will be removed;
and · Landscaping to soften the boundary of all proposed car parking areas to reduce the amenity impact on neighbouring properties.
Prior to the issue of any approval under the Building Act 2016, a landscaping plan demonstrating compliance with this condition must be submitted to and approved by the Council's Director City Planning.
The landscaping plan must show:
1. The location of an Irish
Yew (Taxus baccata 'Aurea') and a Bay Tree (Laurus nobilis) on the
site; 2. Landscaping to soften the
boundary of all
proposed car parking areas to reduce
the amenity impact on neighbouring properties. Details of this
planting must include
a planting schedule of all proposed trees, shrubs
and ground covers, including botanical names,
common names, pot sizes, sizes
at maturity, and
quantities of each
plan;
3. The location
of the stone footings at the base of the southern wall of the
remains of the original dwelling on the site, required to be retained by condition HER s1; 4. The location
of all existing vegetation (including botanical names) to be removed; 5. A scale,
dimensions and north
point; 6. all proposed
buildings and impervious surfaces, including details of surface
finishes of pathways and driveways; and 7. All buildings and trees (including botanical names) on neighbouring properties within three metres of boundaries shared with the subject site.
The planting of the Irish Yew (Taxus baccata 'Aurea') and Bay Tree (Laurus nobilis) required by this condition must be completed in accordance with the approved landscaping plan prior to the issue of a Certificate of Occupancy.
The landscaping to soften the boundary of all proposed car parking areas required by this condition must be completed in accordance with the approved landscaping plan prior the issue of a Certificate of Completion.
The trees and landscaping must be maintained by the property owners, and replacement vegetation must be planted if any is lost.
Advice:
Once the landscaping plan has been approved, the Council will issue a condition endorsement (see general advice on how to obtain condition endorsement).
Where building approval is also required, it is recommended that documentation for condition endorsement be submitted well before submitting documentation for building approval. Failure to address condition endorsement requirements prior to submitting for building approval may result in unexpected delays.
Reason for condition
To replace significant trees that would be removed as a result of the development, and to ensure that parking and circulation areas are landscaped to screen the boundary of car parking areas to soften the amenity impact on neighbouring properties.
HER s1
Demolition of the stone footings at the base of the southern wall of the remains of the original dwelling on the site (i.e. not that of the enclosed sunroom addition) is not approved. The stonework and any structures up to floor level within this elevation must be retained and protected. Any development above or adjacent to the footings must allow the footings to be visible from the adjacent section of Mount Stuart Road, and from the adjacent part of the proposed driveway.
Prior to the issue of any approval under the Building Act 2016, revised plans must be submitted and approved showing how the above footings will be:
1. Incorporated into the design
of the development in accordance with
the above requirements; and 2. Protected
during construction of the development; and 3. Protected once construction of the development is complete, including how the parts of the footings adjacent to the driveway would be protected from vehicle impact.
All work required by this condition must be undertaken in accordance with the approved plans, and must be maintained in accordance with the approved plans by the owners of the property.
Reason for condition
To ensure that development at a heritage place is:
(a) Undertaken
in a sympathetic manner which does not cause loss of historic cultural
heritage significance; and (b) Designed to be subservient to the historic cultural heritage values of the place and responsive to its dominant characteristics.
ADVICE
The following advice is provided to you to assist in the implementation of the planning permit that has been issued subject to the conditions above. The advice is not exhaustive and you must inform yourself of any other legislation, bylaws, regulations, codes or standards that will apply to your development under which you may need to obtain an approval. Visit the Council's website for further information.
Prior to any commencement of work on the site or commencement of use the following additional permits/approval may be required from the Hobart City Council.
CONDITION ENDORSEMENT ENGINEERING
All engineering drawings required to be submitted and approved by this planning permit must be submitted to the City of Hobart as a CEP (Condition Endorsement) via the City’s Online Service Development Portal. When lodging a CEP, please reference the PLN number of the associated Planning Application. Each CEP must also include an estimation of the cost of works shown on the submitted engineering drawings. Once that estimation has been confirmed by the City’s Engineer, the following fees are payable for each CEP submitted and must be paid prior to the City of Hobart commencing assessment of the engineering drawings in each CEP:
Value of Building Works Approved by Planning Permit Fee: · Up to $20,000:
$150 per application. · Over $20,000: 2% of the value of the works as assessed by the City's Engineer per assessment.
These fees are additional to building and plumbing fees charged under the Building and Plumbing Regulations.
Once the CEP is lodged via the Online Service Development Portal, if the value of building works approved by your planning permit is over $20,000, please contact the City’s Development Engineer on 6238 2715 to confirm the estimation of the cost of works shown on the submitted engineering drawings has been accepted.
Once confirmed, pleased call one of the City’s Customer Service Officers on 6238 2190 to make payment, quoting the reference number (ie. CEP number) of the Condition Endorsement you have lodged. Once payment is made, your engineering drawings will be assessed.
BUILDING PERMIT
You may need building approval in accordance with the Building Act 2016. Click here for more information.
This is a Discretionary Planning Permit issued in accordance with section 57 of the Land Use Planning and Approvals Act 1993.
PLUMBING PERMIT
You may need plumbing approval in accordance with the Building Act 2016, Building Regulations 2016 and the National Construction Code. Click here for more information.
OCCUPATION OF THE PUBLIC HIGHWAY
As you are constructing new crossovers and realigning footpaths you will require a Permit to Open Up and Temporarily Occupy a Highway (for work in the road reserve). Click here for more information.
NEW SERVICE CONNECTION
Please contact the Hobart City Council's City Infrastructure Division to initiate the application process for your new stormwater connection.
STORM WATER
Please note that in addition to a building and/or plumbing permit, development must be in accordance with the Hobart City Council’s Hydraulic Services By law. Click here for more information.
REDUNDANT CROSSOVERS
Redundant crossovers are required to be reinstated under the Hobart City Council’s Highways By law. Click here for more information.
ACCESS
Designed in accordance with LGAT IPWEA – Tasmanian standard drawings. Click here for more information.
CROSS OVER CONSTRUCTION
The construction of the crossover can be undertaken by the Council or by a private contractor, subject to Council approval of the design. Click here for more information.
STREET LIGHTING
The relocation of a light pole must be in accordance with TasNetworks and Hobart City Council requirements. Click here for more information.
WEED CONTROL
Effective measures are detailed in the Tasmanian Washdown Guidelines for Weed and Disease Control: Machinery, Vehicles and Equipment (Edition 1, 2004). The guidelines can be obtained from the Department of Primary Industries, Parks, Water and Environment website.
NOISE REGULATIONS
Click here for information with respect to noise nuisances in residential areas.
WASTE DISPOSAL
It is recommended that the developer liaise with the Council’s Cleansing and Solid Waste Unit regarding reducing, reusing and recycling materials associated with demolition on the site to minimise solid waste being directed to landfill.
Further information regarding waste disposal can also be found on the Council’s website.
FEES AND CHARGES
Click here for information on the Council's fees and charges.
DIAL BEFORE YOU DIG
Click here for dial before you dig information.
|
Attachment a: PLN-18-716
- 55 MOUNT STUART ROAD MOUNT STUART TAS 7000 - Planning Committee or Delegated
Report ⇩ ![]()
Attachment
b: PLN-18-716
- 55 MOUNT STUART ROAD MOUNT STUART TAS 7000 - CPC Agenda Documents ⇩ ![]()
Attachment
c: PLN-18-716
- 55 MOUNT STUART ROAD MOUNT STUART TAS 7000 - Referral Officer Report -
Cultural Heritage ⇩ ![]()
|
Item No. 7.1.1 |
Agenda (Open Portion) City Planning Committee Meeting - 8/4/2019 |
Page 29 ATTACHMENT a |






















































|
Agenda (Open Portion) City Planning Committee Meeting - 8/4/2019 |
Page 84 ATTACHMENT b |






|
Item No. 7.1.1 |
Agenda (Open Portion) City Planning Committee Meeting - 8/4/2019 |
Page 91 ATTACHMENT b |


|
Item No. 7.1.1 |
Agenda (Open Portion) City Planning Committee Meeting - 8/4/2019 |
Page 95 ATTACHMENT b |








|
Item No. 7.1.1 |
Agenda (Open Portion) City Planning Committee Meeting - 8/4/2019 |
Page 104 ATTACHMENT b |
|
Item No. 7.1.1 |
Agenda (Open Portion) City Planning Committee Meeting - 8/4/2019 |
Page 105 ATTACHMENT b |
|
Item No. 7.1.1 |
Agenda (Open Portion) City Planning Committee Meeting - 8/4/2019 |
Page 106 ATTACHMENT b |





|
Item No. 7.1.1 |
Agenda (Open Portion) City Planning Committee Meeting - 8/4/2019 |
Page 113 ATTACHMENT b |











|
Item No. 7.1.1 |
Agenda (Open Portion) City Planning Committee Meeting - 8/4/2019 |
Page 125 ATTACHMENT b |



|
Item No. 7.1.1 |
Agenda (Open Portion) City Planning Committee Meeting - 8/4/2019 |
Page 130 ATTACHMENT b |




|
Item No. 7.1.1 |
Agenda (Open Portion) City Planning Committee Meeting - 8/4/2019 |
Page 135 ATTACHMENT b |





|
Item No. 7.1.1 |
Agenda (Open Portion) City Planning Committee Meeting - 8/4/2019 |
Page 142 ATTACHMENT b |

|
Item No. 7.1.1 |
Agenda (Open Portion) City Planning Committee Meeting - 8/4/2019 |
Page 144 ATTACHMENT b |
|
Item No. 7.1.1 |
Agenda (Open Portion) City Planning Committee Meeting - 8/4/2019 |
Page 145 ATTACHMENT b |


|
Item No. 7.1.1 |
Agenda (Open Portion) City Planning Committee Meeting - 8/4/2019 |
Page 148 ATTACHMENT b |
|
Item No. 7.1.1 |
Agenda (Open Portion) City Planning Committee Meeting - 8/4/2019 |
Page 149 ATTACHMENT b |
|
Item No. 7.1.1 |
Agenda (Open Portion) City Planning Committee Meeting - 8/4/2019 |
Page 150 ATTACHMENT b |
|
Item No. 7.1.1 |
Agenda (Open Portion) City Planning Committee Meeting - 8/4/2019 |
Page 151 ATTACHMENT b |
|
Item No. 7.1.1 |
Agenda (Open Portion) City Planning Committee Meeting - 8/4/2019 |
Page 152 ATTACHMENT b |
|
Item No. 7.1.1 |
Agenda (Open Portion) City Planning Committee Meeting - 8/4/2019 |
Page 153 ATTACHMENT b |













|
Item No. 7.1.1 |
Agenda (Open Portion) City Planning Committee Meeting - 8/4/2019 |
Page 167 ATTACHMENT b |
|
Item No. 7.1.1 |
Agenda (Open Portion) City Planning Committee Meeting - 8/4/2019 |
Page 168 ATTACHMENT b |











|
Item No. 7.1.1 |
Agenda (Open Portion) City Planning Committee Meeting - 8/4/2019 |
Page 180 ATTACHMENT b |
|
Item No. 7.1.1 |
Agenda (Open Portion) City Planning Committee Meeting - 8/4/2019 |
Page 181 ATTACHMENT b |















|
Item No. 7.1.1 |
Agenda (Open Portion) City Planning Committee Meeting - 8/4/2019 |
Page 197 ATTACHMENT b |










































|
Item No. 7.1.1 |
Agenda (Open Portion) City Planning Committee Meeting - 8/4/2019 |
Page 242 ATTACHMENT c |






|
Agenda (Open Portion) City Planning Committee Meeting |
Page 249 |
|
|
|
8/4/2019 |
|
7.1.2 52 Wellesley Street, South Hobart - Partial Demolition, Alterations, Extension and Carport
Address: 52 Wellesley Street, South Hobart
Proposal: Partial Demolition, Alterations, Extension and Carport
Expiry Date: 9 April 2019
Extension of Time: Not applicable
Author: Liz Wilson
|
REcommendation That pursuant to the Hobart Interim Planning Scheme 2015, the Council approve the application for partial demolition, alterations, extension and carport at 52 Wellesley Street, South Hobart for the reasons outlined in the officer’s report and a permit containing the following conditions be issued:
GEN
The use and/or development must be substantially in accordance with the documents and drawings that comprise PLN18919 52 WELLESLEY STREET SOUTH HOBART TAS 7004 Final Planning Documents except where modified below.
Reason for condition
To clarify the scope of the permit.
ENG sw1
All stormwater from the proposed development (including but not limited to: roofed areas, ag drains, retaining wall ag drains and impervious surfaces such as driveways and paved areas) must be drained to the Council’s stormwater infrastructure prior to first occupation or commencement of use (whichever occurs first).
Any private or private shared stormwater system passing through thirdparty land must have sufficient receiving capacity.
Reason for condition
To ensure that stormwater from the site will be discharged to a suitable Council approved outlet.
ENG 3a
The parking module (parking spaces, aisles and manoeuvring area) must be designed and constructed in accordance with Australian Standard AS/NZS2890.1:2004 with the following exceptions:
· Maximum gradients and minimum sight distances in accordance with Matt Gilley Design Drawings C01 and C02.
Advice:
· It is advised that designers consider the detailed design of the access and parking module prior to finalising the Finished Floor Level (FFL) of the parking spaces (especially if located within a garage incorporated into the dwelling), as failure to do so may result in difficulty complying with this condition.
Reason for condition
To ensure the safety of users of the access and parking module, and compliance with the relevant Australian Standard.
ENG 4
The access driveway and parking module (car parking spaces, aisles and manoeuvring area) approved by this permit must be constructed to a sealed standard (spray seal, asphalt, concrete, pavers or equivalent Council approved) and surface drained to the Council's stormwater infrastructure prior to the first occupation/commencement of use (whichever occurs first).
Reason for condition
To ensure the safety of users of the access driveway and parking module, and that it does not detract from the amenity of users, adjoining occupiers or the environment by preventing dust, mud and sediment transport.
ENG 5
The number of car parking spaces approved on the site is two (2).
Reason for condition
To ensure the provision of parking for the use is safe and efficient.
ENG 11
Prior to the first occupation/commencement of the use (whichever occurs first), the proposed crossover to the Wellesley Street highway reservation must be designed and constructed in general accordance with LGAT Standard Drawing Urban TSDR09v1 – Urban Roads Driveways and TSD R14v1 Type KC vehicular crossing, or a Council City Infrastructure Division approved alternate design.
Advice:
· Local Government Association (LGAT)
Tasmanian Standard Drawings (TSD) can be viewed electronically via the LGAT Website. · It is advised that designers consider the detailed design
of the crossover, access and parking module
prior to finalising the Finished Floor
Level (FFL) of
the parking spaces
(especially if located within a garage
incorporated into the dwelling), as failure to do so may result in difficulty complying with this
condition. · Please
note that your
proposal does not
include adjustment of footpath levels. Any adjustment to
footpath levels necessary to suit the
design of proposed floor, parking module or driveway levels will require separate agreement from
Council's Road
Services Engineer and
may require further
planning approvals. It is advised to place a note to this
affect on construction drawings for the site and/or other relevant engineering drawings to ensure that
contractors are made aware of this requirement.
· Please contact Council City
Infrastructure Division to discuss approval of alternate designs. Based
on a site specific assessment, Council
City Infrastructure Division
Road Engineer may permit extending nonapproved concrete slab crossover, and where nonstandard kerb and channel exists a concrete plinth
to Council standards may be permitted for construction at
the gutter. · You are likely to require a Permit to Open Up and Temporarily Occupy a Highway (for work within the highway reservation). Click here for more information.
Reason for condition
In the interests of vehicle user safety and the amenity of the development.
ENG 1
Any damage to council infrastructure resulting from the implementation of this permit, must, at the discretion of the Council:
1. Be met by the owner
by way of reimbursement (cost of repair and
reinstatement to be
paid by the
owner to the
Council); or 2. Be repaired and reinstated by the owner to the satisfaction of the Council.
A photographic record of the Council's infrastructure adjacent to the subject site must be provided to the Council prior to any commencement of works.
A photographic record of the Council’s infrastructure (e.g. existing property service connection points, roads, buildings, stormwater, footpaths, driveway crossovers and nature strips, including if any, preexisting damage) will be relied upon to establish the extent of damage caused to the Council’s infrastructure during construction. In the event that the owner/developer fails to provide to the Council a photographic record of the Council’s infrastructure, then any damage to the Council's infrastructure found on completion of works will be deemed to be the responsibility of the owner.
Reason for condition
To ensure that any of the Council's infrastructure and/or siterelated service connections affected by the proposal will be altered and/or reinstated at the owner’s full cost.
ENV 1
Sediment and erosion control measures sufficient to prevent sediment from leaving the site must be installed prior to any disturbance of the site, and maintained until all areas of disturbance have been stabilized or revegetated.
Advice: For further guidance in preparing a Soil and Water Management Plan – in accordance with Fact sheet 3 Derwent Estuary Program click here.
Reason for condition
To avoid the sedimentation of roads, drains, natural watercourses, Council land that could be caused by erosion and runoff from the development, and to comply with relevant State legislation.
HER 10
The carport is not approved.
Prior to the issue of any approval under the Building Act 2016, revised plans must be submitted and approved showing the omission of the carport in accordance with the above requirement.
All work required by this condition must be undertaken in accordance with the approved revised plans.
Reason for condition
To ensure that development within the Washington/Wentworth/Darcy/Adelaide Heritage Precinct does not result in the loss of historic cultural heritage values.
ADVICE
The following advice is provided to you to assist in the implementation of the planning permit that has been issued subject to the conditions above. The advice is not exhaustive and you must inform yourself of any other legislation, bylaws, regulations, codes or standards that will apply to your development under which you may need to obtain an approval. Visit the Council's website for further information.
Prior to any commencement of work on the site or commencement of use the following additional permits/approval may be required from the Hobart City Council.
BUILDING PERMIT
You may need building approval in accordance with the Building Act 2016. Click here for more information.
This is a Discretionary Planning Permit issued in accordance with section 57 of the Land Use Planning and Approvals Act 1993.
PLUMBING PERMIT
You may need plumbing approval in accordance with the Building Act 2016, Building Regulations 2016 and the National Construction Code. Click here for more information.
OCCUPATION OF THE PUBLIC HIGHWAY
You may require a Permit to Open Up and Temporarily Occupy a Highway (for work in the road reserve). Click here for more information.
STORM WATER
Please note that in addition to a building and/or plumbing permit, development must be in accordance with the Hobart City Council’s Hydraulic Services By law. Click here for more information.
WORK WITHIN THE HIGHWAY RESERVATION
Please note development must be in accordance with the Hobart City Council’s Highways By law. Click here for more information.
DRIVEWAY SURFACING OVER HIGHWAY RESERVATION
If a coloured or textured surface is used for the driveway access within the Highway Reservation, the Council or other service provider will not match this on any reinstatement of the driveway access within the Highway Reservation required in the future.
ACCESS
Designed in accordance with LGAT IPWEA – Tasmanian standard drawings. Click here for more information.
CROSS OVER CONSTRUCTION
The construction of the crossover can be undertaken by the Council or by a private contractor, subject to Council approval of the design. Click here for more information.
DIAL BEFORE YOU DIG
Click here for dial before you dig information.
|
Attachment a: PLN-18-919
- 52 WELLESLEY STREET SOUTH HOBART TAS 7004 - Planning Committee or Delegated
Report ⇩ ![]()
Attachment
b: PLN-18-919
- 52 WELLESLEY STREET SOUTH HOBART TAS 7004 - CPC Agenda Documents ⇩ ![]()
Attachment
c: PLN-18-919
- 52 WELLESLEY STREET SOUTH HOBART TAS 7004 - Planning Referral Officer
Cultural Heritage Report ⇩ ![]()
|
Item No. 7.1.2 |
Agenda (Open Portion) City Planning Committee Meeting - 8/4/2019 |
Page 256 ATTACHMENT a |































|
Agenda (Open Portion) City Planning Committee Meeting - 8/4/2019 |
Page 288 ATTACHMENT b |




|
Item No. 7.1.2 |
Agenda (Open Portion) City Planning Committee Meeting - 8/4/2019 |
Page 293 ATTACHMENT b |















|
Item No. 7.1.2 |
Agenda (Open Portion) City Planning Committee Meeting - 8/4/2019 |
Page 311 ATTACHMENT c |

|
Agenda (Open Portion) City Planning Committee Meeting |
Page 313 |
|
|
|
8/4/2019 |
|
7.1.3 100 Pinnacle Road, Mount Wellington - New and Upgraded Mountain Bike Tracks
Address: 100 Pinnacle Road, Mount Wellington
Proposal: New and Upgraded Mountain Bike Tracks
Expiry Date: 10 April 2019
Extension of Time: Not applicable
Author: Micheal McClenahan
|
REcommendation That pursuant to the Hobart Interim Planning Scheme 2015, the Council approve the application for new and upgraded mountain bike track at 100 Pinnacle Road, Mount Wellington for the reasons outlined in the officer’s report and a permit containing the following conditions be issued:
GEN
The use and/or development must be substantially in accordance with the documents and drawings that comprise PLN192 100 PINNACLE ROAD MOUNT WELLINGTON TAS 7054 Final Planning Documents except where modified below.
Reason for condition
To clarify the scope of the permit.
ENG 1
Any damage to council infrastructure resulting from the implementation of this permit, must, at the discretion of the Council:
1. Be met by the owner
by way of reimbursement (cost of repair and
reinstatement to be
paid by the
owner to the
Council); or 2. Be repaired and reinstated by the owner to the satisfaction of the Council.
A photographic record of the Council's infrastructure adjacent to the subject site must be provided to the Council prior to any commencement of works.
A photographic record of the Council’s infrastructure (e.g. existing property service connection points, roads, buildings, stormwater, footpaths, driveway crossovers and nature strips, including if any, preexisting damage) will be relied upon to establish the extent of damage caused to the Council’s infrastructure during construction. In the event that the owner/developer fails to provide to the Council a photographic record of the Council’s infrastructure, then any damage to the Council's infrastructure found on completion of works will be deemed to be the responsibility of the owner.
Reason for condition
To ensure that any of the Council's infrastructure and/or siterelated service connections affected by the proposal will be altered and/or reinstated at the owner’s full cost.
ENG s1
Tracks must be treated to prevent erosion and generation of sediment (e.g. rock armoured) for their full extent within the banks of the creeks or as shown in the submitted plans (whichever is greater).
Reason for condition
To prevent sedimentation of creeks
ENV 8
All recommended risk mitigation measures in section 3.2 of the Geotechnical Assessment report by William C Cromer dated 28 February 2019 must be implemented and must be maintained for the life of the development.
Reason for condition
To reduce the risk to life and property, and the cost to the community, caused by landslides.
ENV 9
All recommendations in section 3.2 of the Natural Values Assessment report by Envirodynamics dated 5 February 2019 must be implemented and must be maintained for the life of the development.
Reason for condition
To ensure the use/development does not result in unnecessary or unacceptable loss of priority biodiversity values.
ENV 11
All recommendations and mitigation measures relating to soil and water management, weed management and construction hygiene protocol contained in Sections 3, 4, 5 and 6 of the Construction Environmental Management Plan by City of Hobart dated 21 January 2019 must be implemented and must be maintained for the life of the development.
Reason for condition
To ensure the use/development does not result in unnecessary or unacceptable loss of priority biodiversity values.
ENV 12
An approved weed management plan must be implemented.
A weed management plan prepared by a suitably qualified and experienced person must be submitted and approved, prior to the commencement of work.
All work required by this condition must be undertaken in accordance with the approved weed management plan.
Advice: Once the weed management plan has been approved the Council will issue a condition endorsement (see general advice on how to obtain condition endorsement).
Where building approval is also required, it is recommended that documentation for condition endorsement be submitted well before submitting documentation for building approval. Failure to address condition endorsement requirements prior to submitting for building approval may result in unexpected delays.
Reason for condition
To ensure the use/development does not result in unnecessary or unacceptable loss of priority biodiversity values.
ENV 15
An approved construction hygiene protocol to minimise the risk of introduction and spread of weeds must be implemented.
A construction hygiene protocol prepared by a suitably qualified and experience person must be submitted and approved, prior to commencement of work.
All work required by this conditions must be undertaken in accordance with the approved construction hygiene protocol.
Advice: Once the weed management plan has been approved the Council will issue a condition endorsement (see general advice on how to obtain condition endorsement).
Where building approval is also required, it is recommended that documentation for condition endorsement be submitted well before submitting documentation for building approval. Failure to address condition endorsement requirements prior to submitting for building approval may result in unexpected delays.
Reason for condition
To minimise the spread of weeds and pathogens.
ENV 2
An approved soil and water management plan must be implemented.
A soil and water management plan prepared by a suitably qualified and experienced person must be submitted and approved, prior to the commencement of work.
All work required by this condition must be undertaken in accordance with the approved soil and water management plan.
Advice: Once the SWMP has been approved, the Council will issue a condition endorsement (see general advice on how to obtain condition endorsement).
Reason for condition
To avoid the pollution and sedimentation of roads, drains and natural watercourses that could be caused by erosion and runoff from the development.
OPS s1
All works must be conducted in accordance with the recommendations contained within chapter 9.1.1 of the Proposed Drops Track and Unnamed Track, Wellington Park, Aboriginal and Historic Heritage Desktop Report, Gondwana Heritage Solutions dated September 2018, and must be maintained for the life of the development.
Reason for condition
To ensure protection of significant heritage values within Wellington Park.
OPS s2
All works must be conducted in accordance with the conditions of the Works Permit: Formalisation of the Drops Track and construction of a new bicycle only track between Rivulet Track and the Bracken Lane Fire Trail, Wellington Park Management Trust, dated 30 November 2018. These conditions must be adhered to for the life of the development.
Reason for condition
To ensure protection of significant values within Wellington Park.
ADVICE
The following advice is provided to you to assist in the implementation of the planning permit that has been issued subject to the conditions above. The advice is not exhaustive and you must inform yourself of any other legislation, bylaws, regulations, codes or standards that will apply to your development under which you may need to obtain an approval. Visit the Council's website for further information.
Prior to any commencement of work on the site or commencement of use the following additional permits/approval may be required from the Hobart City Council.
CONDITION ENDORSEMENT PLANNING
If a condition endorsement is required by a planning condition above, you will need to submit the relevant documentation to satisfy the condition via the Condition Endorsement Submission on Council's online services eplanning portal.
Where building approval is also required, it is recommended that documentation for condition endorsement be submitted well before submitting documentation for building approval. Failure to address condition endorsement requirements prior to submitting for building approval may result in unexpected delays.
Once approved, the Council will respond to you via email that the condition has been endorsed (satisfied). Detailed instructions can be found here.
BUILDING PERMIT
You may need building approval in accordance with the Building Act 2016. Click here for more information.
This is a Discretionary Planning Permit issued in accordance with section 57 of the Land Use Planning and Approvals Act 1993.
PROTECTING THE ENVIRONMENT
In accordance with the Environmental Management and Pollution Control Act 1994, local government has an obligation to "use its best endeavours to prevent or control acts or omissions which cause or are capable of causing pollution." Click here for more information.
FEES AND CHARGES
Click here for information on the Council's fees and charges.
DIAL BEFORE YOU DIG
Click here for dial before you dig information.
|
Attachment a: PLN-19-2
- 100 PINNACLE ROAD MOUNT WELLINGTON TAS 7054 - Planning Committee or Delegated
Report ⇩ ![]()
Attachment
b: PLN-19-2
- 100 PINNACLE ROAD MOUNT WELLINGTON TAS 7054 - CPC Agenda Documents ⇩ ![]()
Attachment
c: PLN-19-2
- 100 PINNACLE ROAD MOUNT WELLINGTON TAS 7054 - Planning Referral Officer
Environmental Development Planner Report ⇩ ![]()
Attachment
d: PLN-19-2
- 100 PINNACLE ROAD MOUNT WELLINGTON TAS 7054 - Planning Referral Officer
Cultural Heritage Report ⇩ ![]()
|
Item No. 7.1.3 |
Agenda (Open Portion) City Planning Committee Meeting - 8/4/2019 |
Page 320 ATTACHMENT a |


















|
Agenda (Open Portion) City Planning Committee Meeting - 8/4/2019 |
Page 339 ATTACHMENT b |







|
Item No. 7.1.3 |
Agenda (Open Portion) City Planning Committee Meeting - 8/4/2019 |
Page 347 ATTACHMENT b |


|
Item No. 7.1.3 |
Agenda (Open Portion) City Planning Committee Meeting - 8/4/2019 |
Page 351 ATTACHMENT b |


































|
Item No. 7.1.3 |
Agenda (Open Portion) City Planning Committee Meeting - 8/4/2019 |
Page 386 ATTACHMENT b |

|
Item No. 7.1.3 |
Agenda (Open Portion) City Planning Committee Meeting - 8/4/2019 |
Page 389 ATTACHMENT b |

|
Item No. 7.1.3 |
Agenda (Open Portion) City Planning Committee Meeting - 8/4/2019 |
Page 391 ATTACHMENT b |


|
Item No. 7.1.3 |
Agenda (Open Portion) City Planning Committee Meeting - 8/4/2019 |
Page 395 ATTACHMENT b |


|
Item No. 7.1.3 |
Agenda (Open Portion) City Planning Committee Meeting - 8/4/2019 |
Page 398 ATTACHMENT b |
|
Item No. 7.1.3 |
Agenda (Open Portion) City Planning Committee Meeting - 8/4/2019 |
Page 399 ATTACHMENT b |





|
Item No. 7.1.3 |
Agenda (Open Portion) City Planning Committee Meeting - 8/4/2019 |
Page 405 ATTACHMENT b |
|
Item No. 7.1.3 |
Agenda (Open Portion) City Planning Committee Meeting - 8/4/2019 |
Page 406 ATTACHMENT b |

|
Item No. 7.1.3 |
Agenda (Open Portion) City Planning Committee Meeting - 8/4/2019 |
Page 408 ATTACHMENT b |
|
Item No. 7.1.3 |
Agenda (Open Portion) City Planning Committee Meeting - 8/4/2019 |
Page 409 ATTACHMENT b |



















|
Item No. 7.1.3 |
Agenda (Open Portion) City Planning Committee Meeting - 8/4/2019 |
Page 429 ATTACHMENT b |






|
Item No. 7.1.3 |
Agenda (Open Portion) City Planning Committee Meeting - 8/4/2019 |
Page 437 ATTACHMENT b |








































|
Item No. 7.1.3 |
Agenda (Open Portion) City Planning Committee Meeting - 8/4/2019 |
Page 478 ATTACHMENT b |

|
Item No. 7.1.3 |
Agenda (Open Portion) City Planning Committee Meeting - 8/4/2019 |
Page 482 ATTACHMENT c |







|
Agenda (Open Portion) City Planning Committee Meeting - 8/4/2019 |
Page 490 ATTACHMENT d |
|
Agenda (Open Portion) City Planning Committee Meeting |
Page 491 |
|
|
|
8/4/2019 |
|
7.1.4 5 McDevitt Avenue, Dynnyrne and Adjacent Road Reserve - Dwelling With Ancillary Dwelling and Works Within Road Reserve
Address: 5 McDevitt Avenue, Dynnyrne and Adjacent Road Reserve
Proposal: Dwelling with Ancillary Dwelling and Works within Road Reserve
Expiry Date: 15 April 2019
Extension of Time: Not applicable
Author: Adam Smee
|
REcommendation That pursuant to the Hobart Interim Planning Scheme 2015, the Council approve the application for dwelling with ancillary dwelling and works within road reserve at 5 McDevitt Avenue, Dynnyrne for the reasons outlined in the officer’s report and a permit containing the following conditions be issued:
GEN
The use and/or development must be substantially in accordance with the documents and drawings that comprise PLN18776 5 MCDEVITT AVENUE DYNNYRNE TAS 7005 Final Planning Documents, except where modified below.
Reason for condition
To clarify the scope of the permit.
ENG sw1
All stormwater from the proposed development (including but not limited to: roofed areas, ag drains, retaining wall ag drains and impervious surfaces such as driveways and paved areas) must be drained to the Council’s stormwater infrastructure prior to first occupation or commencement of use (whichever occurs first).
Reason for condition
To ensure that stormwater from the site will be discharged to a suitable Council approved outlet.
ENG 2b
Prior to the issue of any approval under the Building Act 2016 or the commencement of works on site (whichever occurs first), a certified vehicle barrier design (including site plan with proposed location(s) of installation) prepared by a suitably qualified engineer, compliant with Australian Standard AS/NZS1170.1:2002, must be submitted to Council.
Advice: · If the development's building approval includes the need for a Building Permit from Council, the applicant is advised to submit
detailed design of vehicular barrier as part of the Building Application. · If the development's building approval is covered under Notifiable Work the applicant is advised to submit detailed design of vehicular barrier as a condition endorsement of the planning permit condition. Once the certification has been accepted, the Council will issue a condition endorsement (see general advice on how to obtain condition endorsement).
Reason for condition
To ensure the safety of users of the access driveway and parking module and compliance with the standard.
ENG 2c
Prior to the first occupation, vehicular barriers must be inspected by a qualified engineer and certification submitted to the Council confirming that the installed vehicular barriers comply with the certified design and Australian Standard AS/NZS1170.1:2002.
Advice: Certification may be submitted to the Council as part of the Building Act 2016 approval process or via condition endorsement (see general advice on how to obtain condition endorsement).
Reason for condition
To ensure the safety of users of the access driveway and parking module and compliance with the relevant standards.
ENG 3a
The access driveway, and parking module (parking spaces, aisles and manoeuvring area) must be designed and constructed in accordance with Australian Standard AS/NZS2890.1:2004 (including the requirement for vehicle safety barriers where required), or a Council approved alternate design certified by a suitably qualified engineer to provide a safe and efficient access, and enable safe, easy and efficient use.
Advice: It is advised that designers consider the detailed design of the access and parking module prior to finalising the Finished Floor Level (FFL) of the parking spaces (especially if located within a garage incorporated into the dwelling), as failure to do so may result in difficulty complying with this condition.
Reason for condition
To ensure the safety of users of the access and parking module, and compliance with the relevant Australian Standard.
ENG 3c
The access driveway must be constructed in accordance with the design drawings approved by Condition ENG r1.
Prior to the first occupation, documentation by a suitably qualified engineer certifying that the access driveway has been constructed in accordance with the above drawings must be lodged with Council.
Advice: Certification may be submitted to Council as part of the Building Act 2016 approval process or via condition endorsement (see general advice on how to obtain condition endorsement).
Reason for condition
To ensure the safety of users of the access and parking module, and compliance with the relevant Australian Standard.
ENG 1
Any damage to council infrastructure resulting from the implementation of this permit, must, at the discretion of the Council:
1. Be met by the owner
by way of reimbursement (cost of repair and
reinstatement to be
paid by the
owner to the
Council); or 2. Be repaired and reinstated by the owner to the satisfaction of the Council.
A photographic record of the Council's infrastructure adjacent to the subject site must be provided to the Council prior to any commencement of works.
A photographic record of the Council’s infrastructure (e.g. existing property service connection points, roads, buildings, stormwater, footpaths, driveway crossovers and nature strips, including if any, preexisting damage) will be relied upon to establish the extent of damage caused to the Council’s infrastructure during construction. In the event that the owner/developer fails to provide to the Council a photographic record of the Council’s infrastructure, then any damage to the Council's infrastructure found on completion of works will be deemed to be the responsibility of the owner.
Reason for condition
To ensure that any of the Council's infrastructure and/or siterelated service connections affected by the proposal will be altered and/or reinstated at the owner’s full cost.
ENG r1
The footings, suspended deck and removal of the retaining wall upstand within or supporting the McDevitt Avenue highway reservation must not undermine the stability and integrity of the highway reservation and its infrastructure.
Detailed design drawings, structural certificates and associated geotechnical assessments of the footings, suspended deck and removal of the retaining wall upstand within McDevitt Avenue highway reservation must be submitted and approved, prior to the commencement of work and must:
1. Be
prepared and certified by a suitable qualified person and experienced engineer. 2. Not undermine the stability of the highway reservation. 3. Detail
the design and location of the footing, in particular the proximity
to the retaining wall and its foundations. 4. Include drawings and structure certificate which notes the
driveway slab needs
to be supported independently of the
existing retaining wall and will not transfer additional loads onto the existing retaining wall. 5. Detail
the location of the cutting of the retaining wall in relation to the existing construction joints, noting that any vertical sawcut to be a minimum 1.2m from the joint and horizontal sawcut to wall to be 20mm
below the underside of the parking deck slab.
If a vertical cut is
proposed less
than 1.2m from a joint
then further reinstalment details
are required to the satisfaction of the Director City Infrastructure. 6. Detail
the reinstatement of the cut area of the retaining wall to the satisfaction of the Director City Infrastructure, noting the proposed
being the vertical cut is to be sealed with a minimum
of 70mm around
the exposed reinforcement with minimum 10mm
fosroc renderoc HB applied in full width
of sawcut in
accordance with manufactures specifications and the horizontal cut is to be sealed with 20mm layer
polystyene during
pour, remove after curing and fill joint with backing
road and 10 deep bostik
sealnflex. 7. Ensure that any structural certificates and drawings are notated in accordance with the above.
All work required by this condition must be undertaken in accordance with the approved select design drawing and structural certificates.
Advice: · The applicant is required submit detailed
design documentation to satisfy this condition via Council's planning condition endorsement process
(noting there is a fee associated with condition endorsement approval of engineering drawings [see
general advice on how to obtain condition endorsement and for
fees and charges]). This is a
separate process to
any building approval under the Building
Act 2016. · Failure to address condition endorsement requirements prior to submitting for building approval may result in unexpected delays.
Reason for condition
To ensure that the stability and integrity of the Council’s highway reservation is not compromised by the development.
ENV 1
Sediment and erosion control measures sufficient to prevent sediment from leaving the site must be installed prior to any disturbance of the site, and maintained until all areas of disturbance have been stabilized or revegetated.
Advice: For further guidance in preparing a Soil and Water Management Plan – in accordance with Fact sheet 3 Derwent Estuary Program click here.
Reason for condition
To avoid the sedimentation of roads, drains, natural watercourses, Council land that could be caused by erosion and runoff from the development, and to comply with relevant State legislation.
ADVICE
The following advice is provided to you to assist in the implementation of the planning permit that has been issued subject to the conditions above. The advice is not exhaustive and you must inform yourself of any other legislation, bylaws, regulations, codes or standards that will apply to your development under which you may need to obtain an approval. Visit the Council's website for further information.
Prior to any commencement of work on the site or commencement of use the following additional permits/approval may be required from the Hobart City Council.
CONDITION ENDORSEMENT ENGINEERING
All engineering drawings required to be submitted and approved by this planning permit must be submitted to the City of Hobart as a CEP (Condition Endorsement) via the City’s Online Service Development Portal. When lodging a CEP, please reference the PLN number of the associated Planning Application. Each CEP must also include an estimation of the cost of works shown on the submitted engineering drawings. Once that estimation has been confirmed by the City’s Engineer, the following fees are payable for each CEP submitted and must be paid prior to the City of Hobart commencing assessment of the engineering drawings in each CEP:
Value of Building Works Approved by Planning Permit
Fee: · Up to $20,000:
$150 per application. · Over $20,000: 2% of the value of the works as assessed by the City's Engineer per assessment.
These fees are additional to building and plumbing fees charged under the Building and Plumbing Regulations.
Once the CEP is lodged via the Online Service Development Portal, if the value of building works approved by your planning permit is over $20,000, please contact the City’s Development Engineer on 6238 2715 to confirm the estimation of the cost of works shown on the submitted engineering drawings has been accepted.
Once confirmed, pleased call one of the City’s Customer Service Officers on 6238 2190 to make payment, quoting the reference number (ie. CEP number) of the Condition Endorsement you have lodged. Once payment is made, your engineering drawings will be assessed.
BUILDING PERMIT
You may need building approval in accordance with the Building Act 2016. Click here for more information.
This is a Discretionary Planning Permit issued in accordance with section 57 of the Land Use Planning and Approvals Act 1993.
PLUMBING PERMIT
You may need plumbing approval in accordance with the Building Act 2016, Building Regulations 2016 and the National Construction Code. Click here for more information.
OCCUPATION OF THE PUBLIC HIGHWAY
You may require a Permit to Open Up and Temporarily Occupy a Highway (for work in the road reserve). Click here for more information.
STORM WATER
Please note that in addition to a building and/or plumbing permit, development must be in accordance with the Hobart City Council’s Hydraulic Services By law. Click here for more information.
WORK WITHIN THE HIGHWAY RESERVATION
Please note development must be in accordance with the Hobart City Council’s Highways By law. Click here for more information.
DRIVEWAY SURFACING OVER HIGHWAY RESERVATION
If a coloured or textured surface is used for the driveway access within the Highway Reservation, the Council or other service provider will not match this on any reinstatement of the driveway access within the Highway Reservation required in the future.
ACCESS
Designed in accordance with LGAT IPWEA – Tasmanian standard drawings. Click here for more information.
CROSS OVER CONSTRUCTION
The construction of the crossover can be undertaken by the Council or by a private contractor, subject to Council approval of the design. Click here for more information.
FEES AND CHARGES
Click here for information on the Council's fees and charges.
DIAL BEFORE YOU DIG
Click here for dial before you dig information.
MCDEVITT AVENUE PART 5 AGREEMENT
In accordance with the Part 5 agreement D103577 which is applicable to this Title, the
following requirements are made: · The dwelling
should be constructed to Bushfire Rating BAL12.5. · A 5000L rainwater tank for reuse on site must be installed.
Please note that Part 5 Agreement D103577 with Hobart City Council requires the owner(s)
of the property to: · Implement and maintain
the Bushfire Management Plan in relation to the
property; · Comply with the advice
and recommendations of the geotechnical assessment
report by GeoEnvironmental Solutions; · Implement and maintain the Weed Management Plan in relation to the land; and
· Implement and maintain the Stormwater Management Plan in relation to the land.
Copies of the plans and reports are attached to the Agreement. Copies of Part 5 Agreements can be obtained via the ‘Scanned Dealings’ section of the The LIST website.
|
Attachment a: PLN-18-776
- 5 MCDEVITT AVENUE DYNNYRNE TAS 7005 - Planning Committee or Delegated Report ⇩ ![]()
Attachment
b: PLN-18-776
- 5 MCDEVITT AVENUE DYNNYRNE TAS 7005 - CPC Agenda Documents ⇩ ![]()
|
Item No. 7.1.4 |
Agenda (Open Portion) City Planning Committee Meeting - 8/4/2019 |
Page 500 ATTACHMENT a |





















|
Agenda (Open Portion) City Planning Committee Meeting - 8/4/2019 |
Page 522 ATTACHMENT b |
|
Item No. 7.1.4 |
Agenda (Open Portion) City Planning Committee Meeting - 8/4/2019 |
Page 523 ATTACHMENT b |









|
Item No. 7.1.5 |
Agenda (Open Portion) City Planning Committee Meeting |
Page 535 |
|
|
8/4/2019 |
|
7.1.5 23 Nelson Road, Sandy Bay - Lighting Upgrade
Address: 23 Nelson Road, Sandy Bay
Proposal: Lighting Upgrade
Expiry Date: 21 April 2019
Extension of Time: Not applicable
Author: Michael McClenahan
|
REcommendation That pursuant to the Hobart Interim Planning Scheme 2015, the Council approve the application for lighting upgrade at 23 Nelson Road, Sandy Bay for the reasons outlined in the officer’s report and a permit containing the following conditions be issued:
GEN
The use and/or development must be substantially in accordance with the documents and drawings that comprise PLN1936 23 NELSON ROAD SANDY BAY TAS 7005 Final Planning Documents except where modified below.
Reason for condition
To clarify the scope of the permit.
OPS s1
All works within Queenborough Lower Oval must be undertaken in accordance with an Environmental Management and Communications Plan (EMCP).
Prior to the commencement of works, an EMCP must be submitted and approved, to the satisfaction of the Director City Amenity.
All works must be undertaken in accordance with the approved EMCP.
Advice: a template for the Environmental Management and Communications Plan can be provided by the Open Space Planning Team, call 03 6238 2488. This plan must be made specific for the works that will occur within the reserve.
Reason for condition
Installation of the new lighting must be done in a manner that minimises environmental impact, is safe for the reservevisiting public and minimises inconvenience for the public.
OPS s2
All works must be undertaken in accordance with the recommendations contained within Geotechnical Site Assessment Lower Queenborough Oval Light Poles Sandy Bay, Tasmania September 2018, by GeoEnvironmental Solutions.
Reason for condition
To ensure the light poles have stable footings.
ADVICE
The following advice is provided to you to assist in the implementation of the planning permit that has been issued subject to the conditions above. The advice is not exhaustive and you must inform yourself of any other legislation, bylaws, regulations, codes or standards that will apply to your development under which you may need to obtain an approval. Visit the Council's website for further information.
Prior to any commencement of work on the site or commencement of use the following additional permits/approval may be required from the Hobart City Council.
BUILDING PERMIT
You may need building approval in accordance with the Building Act 2016. Click here for more information.
This is a Discretionary Planning Permit issued in accordance with section 57 of the Land Use Planning and Approvals Act 1993.
NOISE REGULATIONS
Click here for information with respect to noise nuisances in residential areas.
FEES AND CHARGES
Click here for information on the Council's fees and charges.
DIAL BEFORE YOU DIG
Click here for dial before you dig information.
|
Attachment
a: PLN-19-36
- 23 NELSON ROAD SANDY BAY TAS 7005 - Planning Committee or Delegated Report ⇩ ![]()
Attachment
b: PLN-19-36
- 23 NELSON ROAD SANDY BAY TAS 7005 - CPC Agenda Documents. ⇩ ![]()
|
Item No. 7.1.5 |
Agenda (Open Portion) City Planning Committee Meeting - 8/4/2019 |
Page 538 ATTACHMENT a |









|
Agenda (Open Portion) City Planning Committee Meeting - 8/4/2019 |
Page 548 ATTACHMENT b |























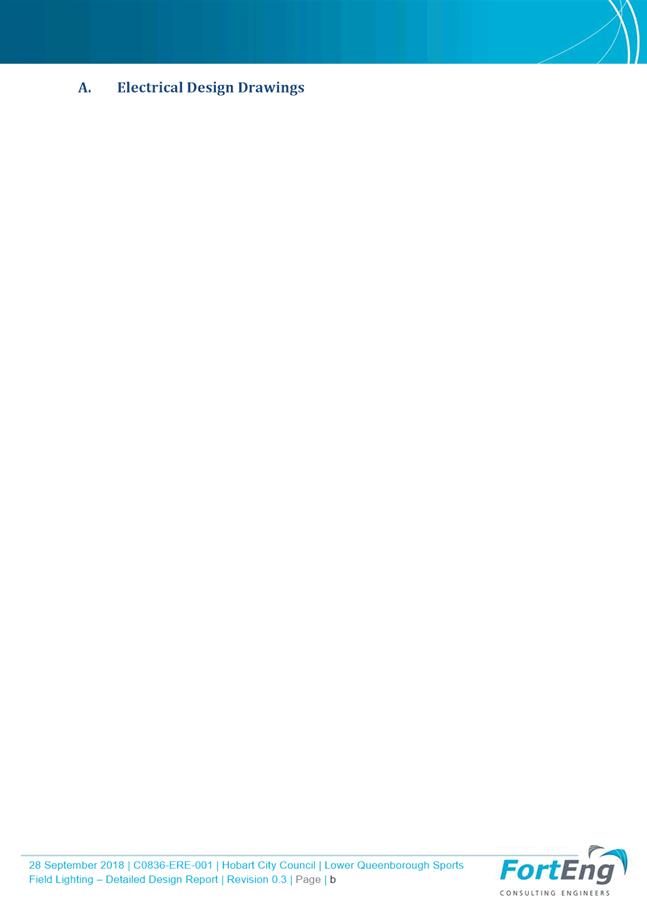
|
Item No. 7.1.5 |
Agenda (Open Portion) City Planning Committee Meeting - 8/4/2019 |
Page 573 ATTACHMENT b |

|
Item No. 7.1.5 |
Agenda (Open Portion) City Planning Committee Meeting - 8/4/2019 |
Page 576 ATTACHMENT b |

|
Item No. 7.1.5 |
Agenda (Open Portion) City Planning Committee Meeting - 8/4/2019 |
Page 578 ATTACHMENT b |
|
Item No. 7.1.5 |
Agenda (Open Portion) City Planning Committee Meeting - 8/4/2019 |
Page 579 ATTACHMENT b |

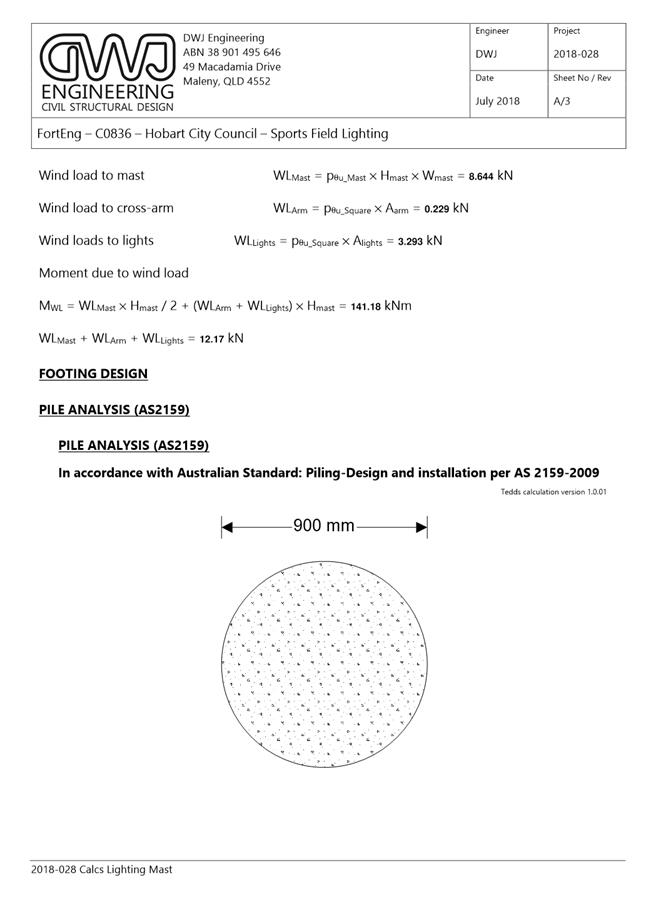












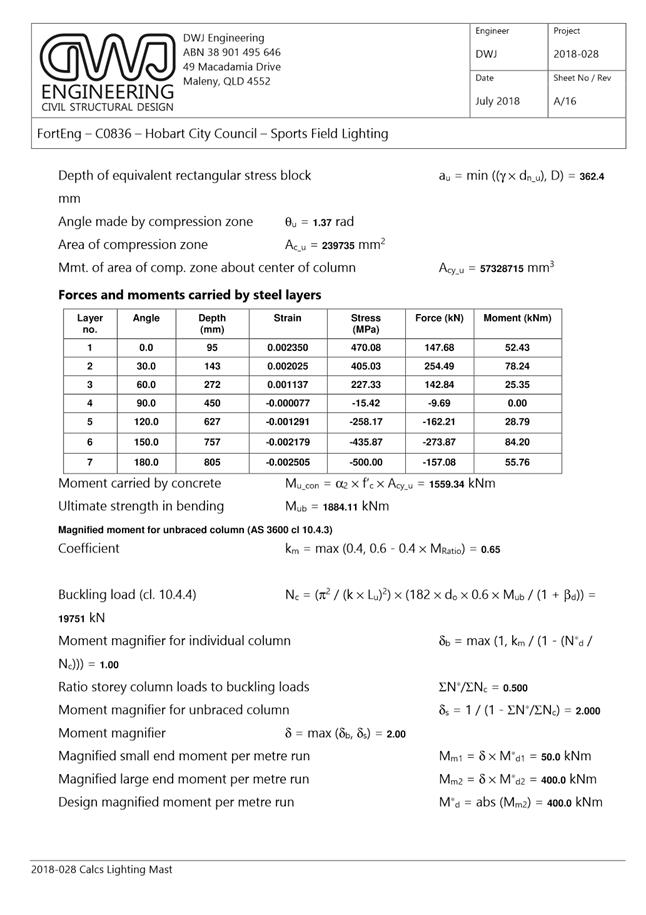
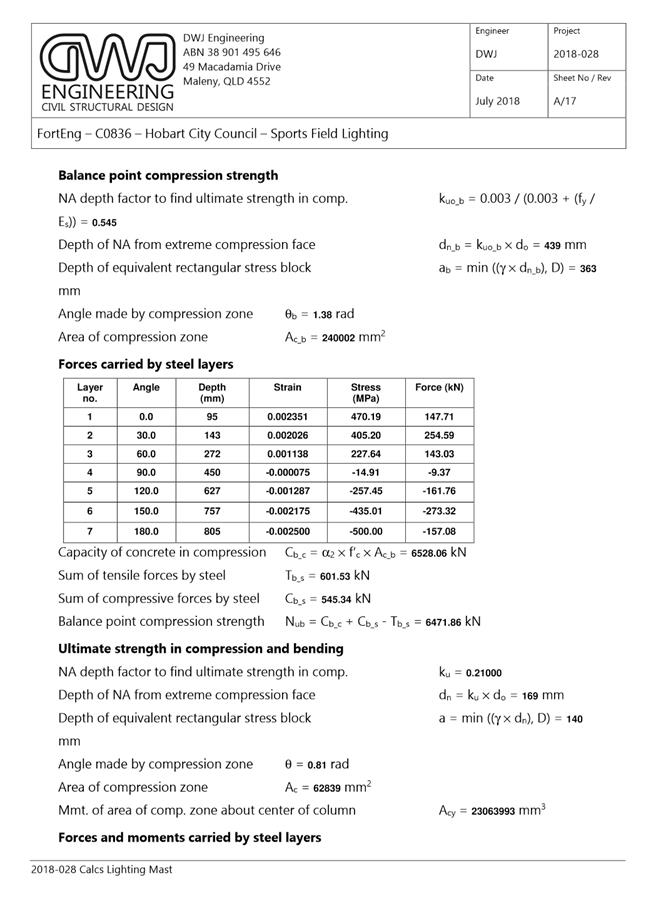



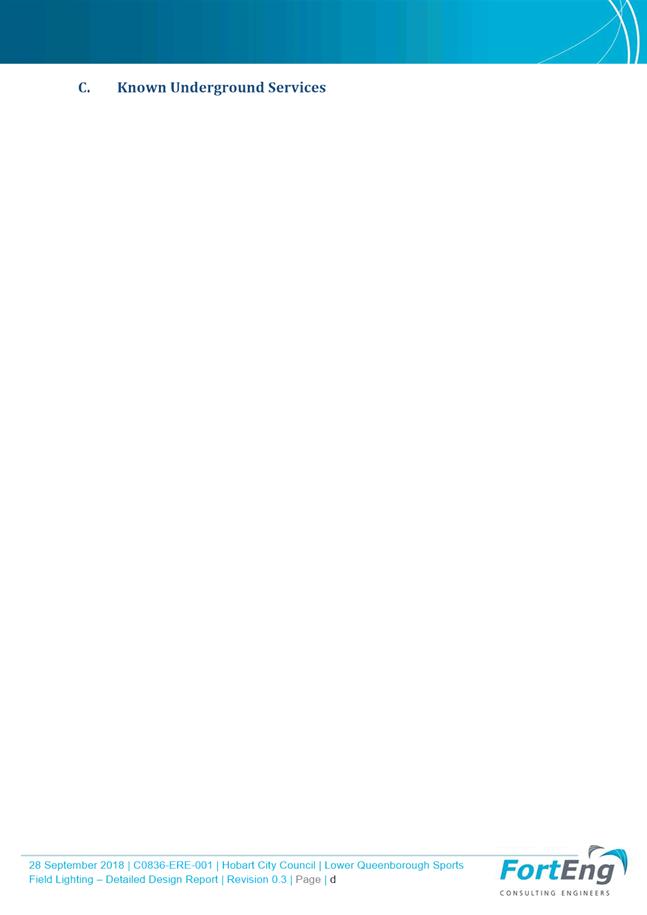
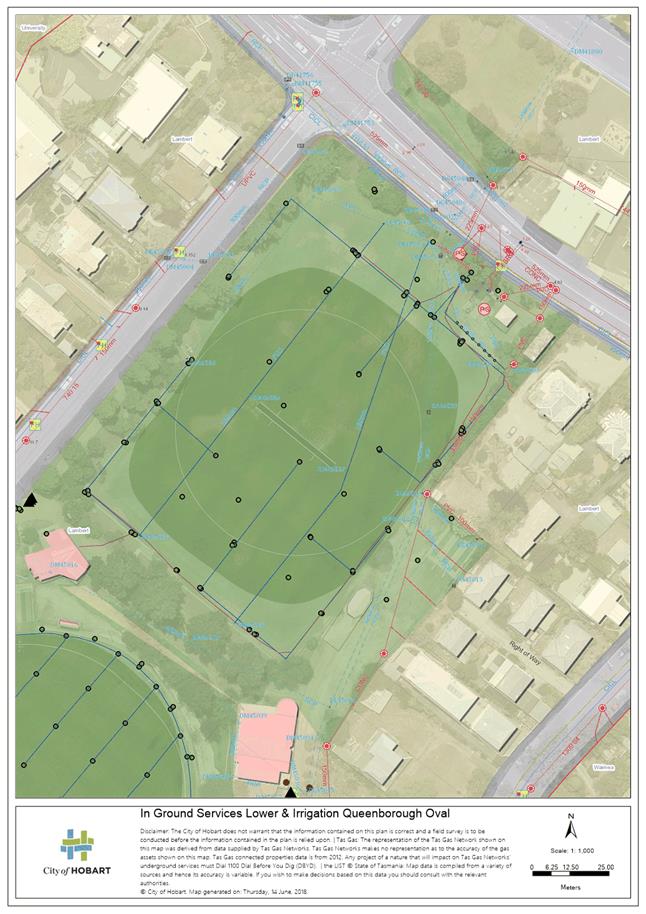
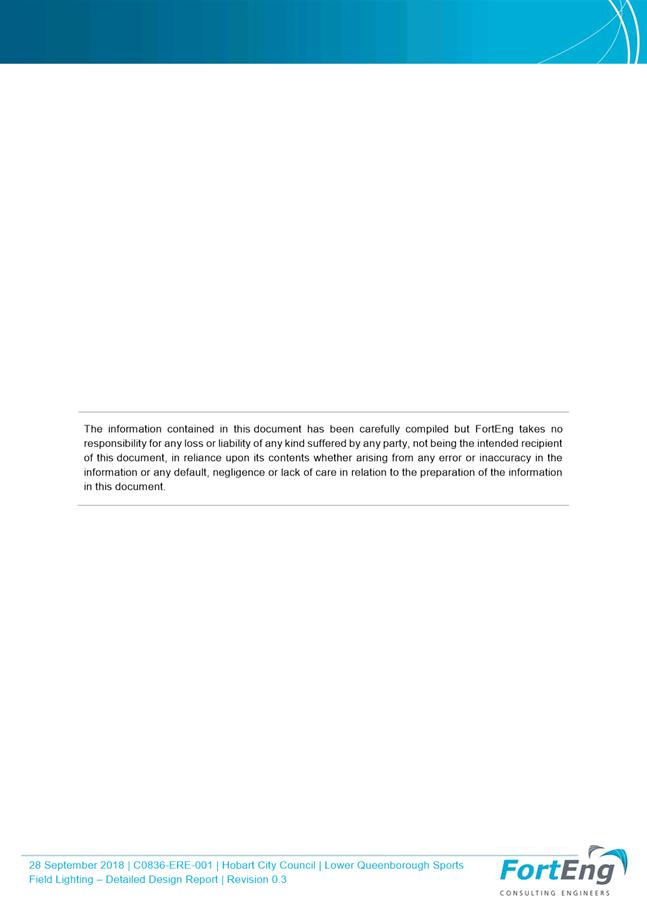
|
Item No. 7.1.5 |
Agenda (Open Portion) City Planning Committee Meeting - 8/4/2019 |
Page 602 ATTACHMENT b |
|
Item No. 7.1.5 |
Agenda (Open Portion) City Planning Committee Meeting - 8/4/2019 |
Page 603 ATTACHMENT b |
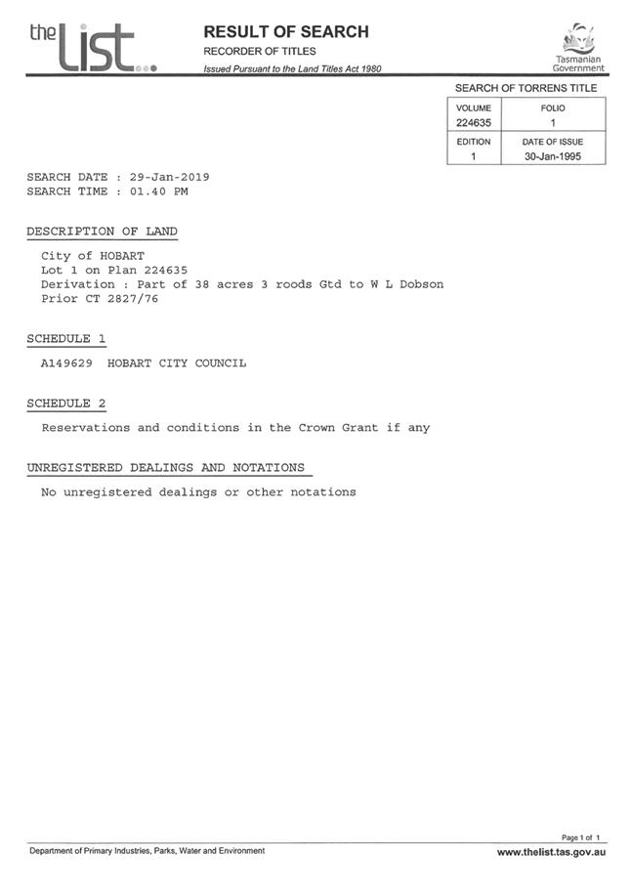
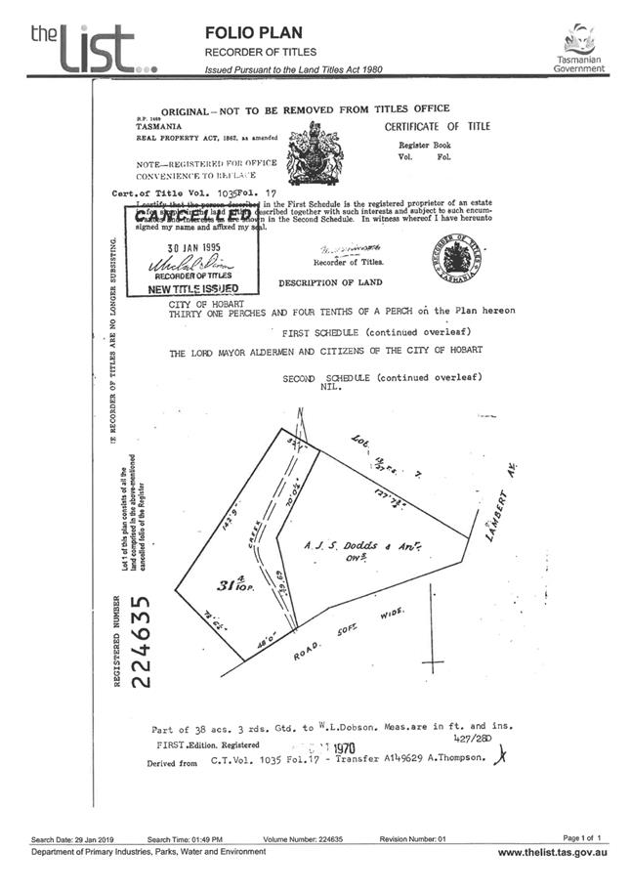

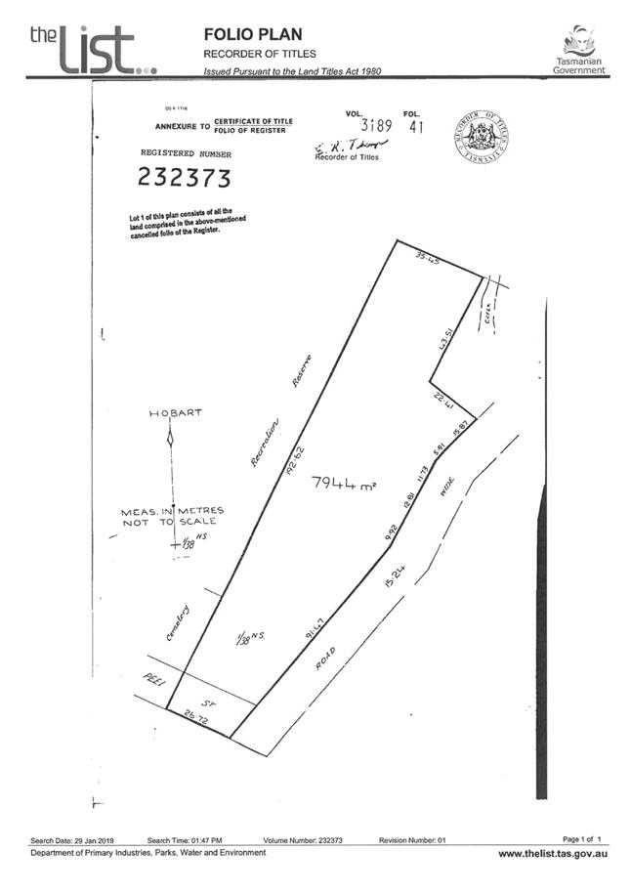


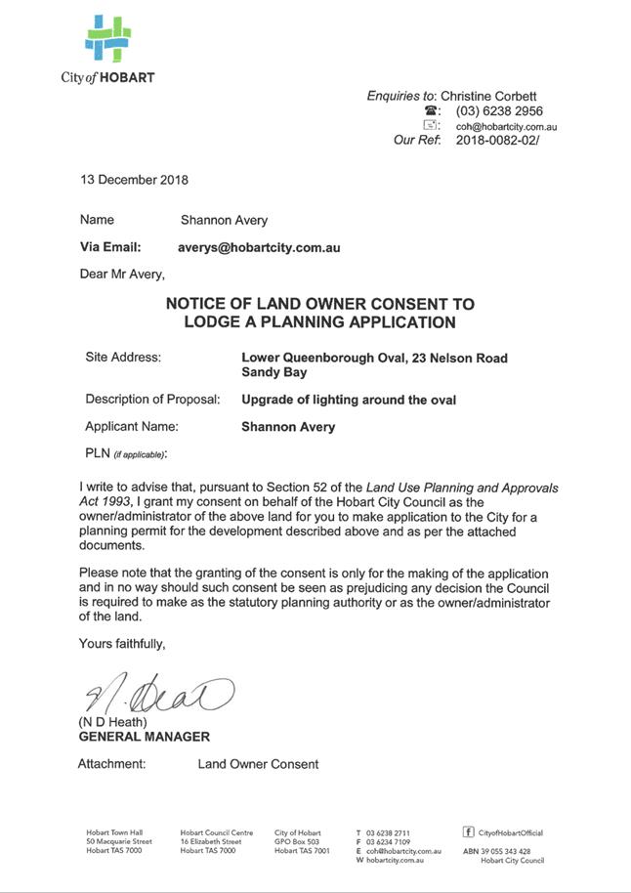
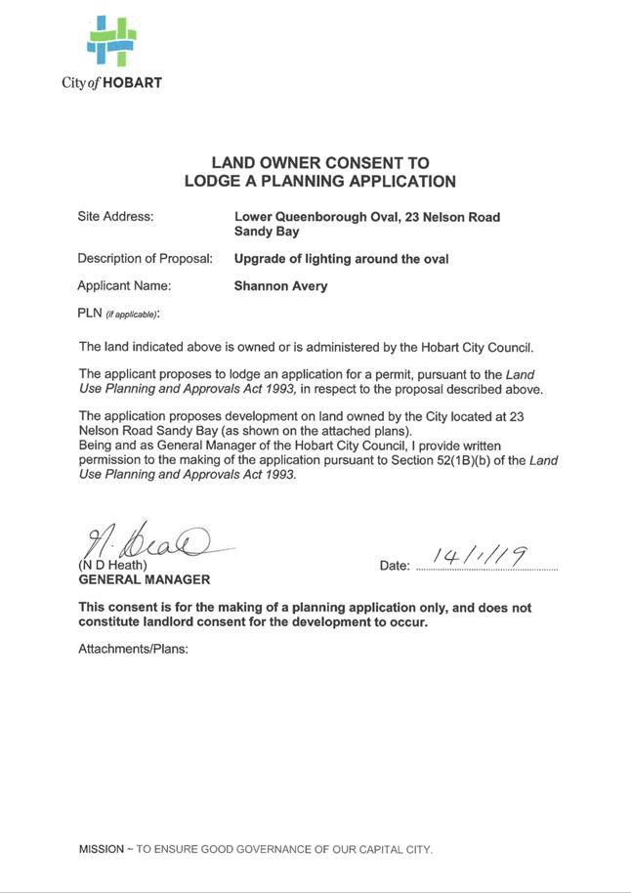
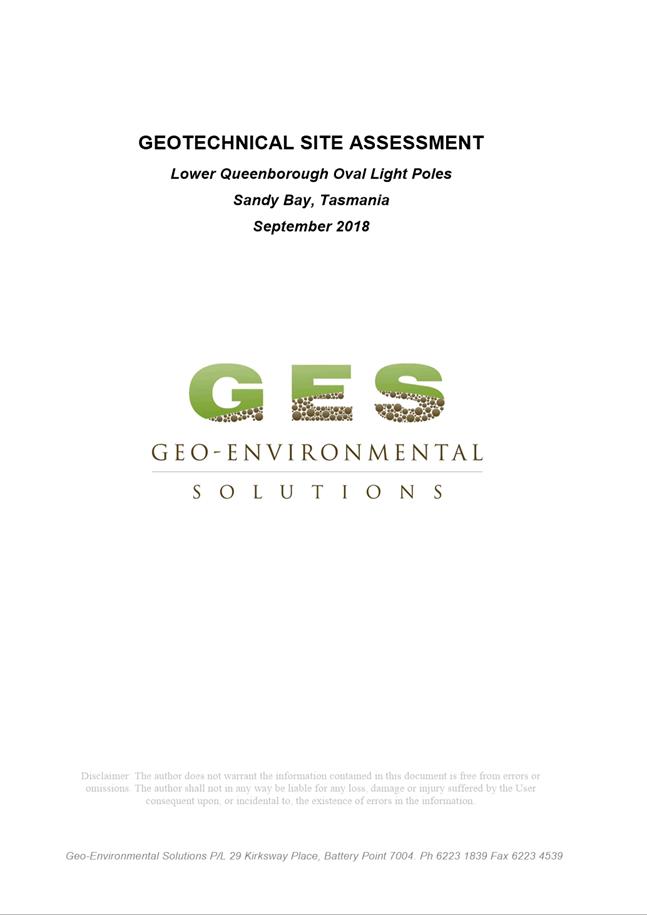
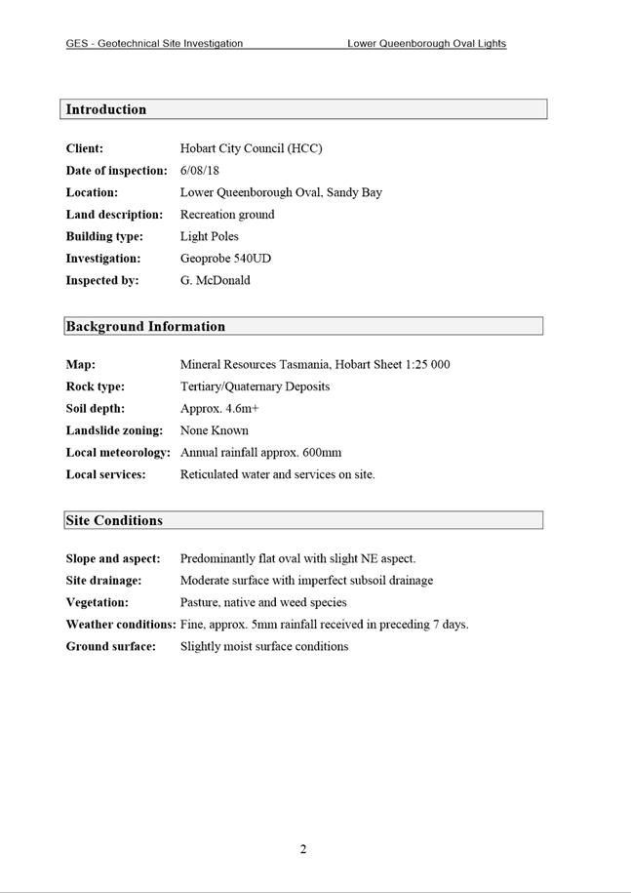

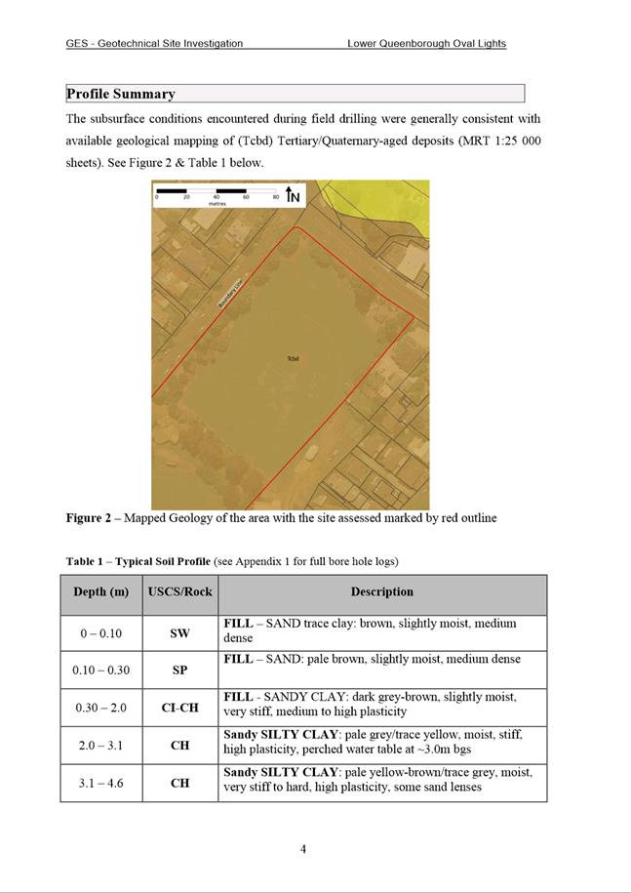
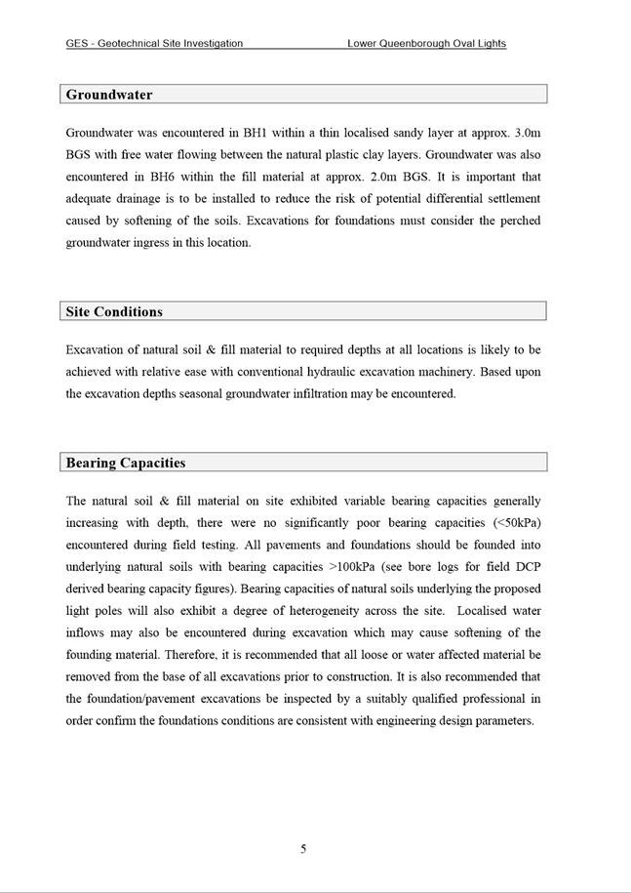


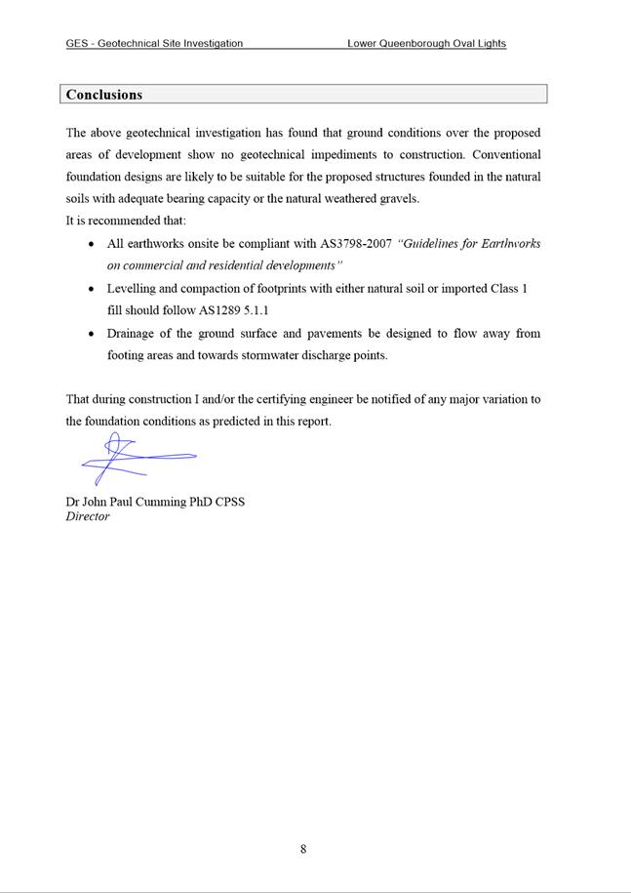

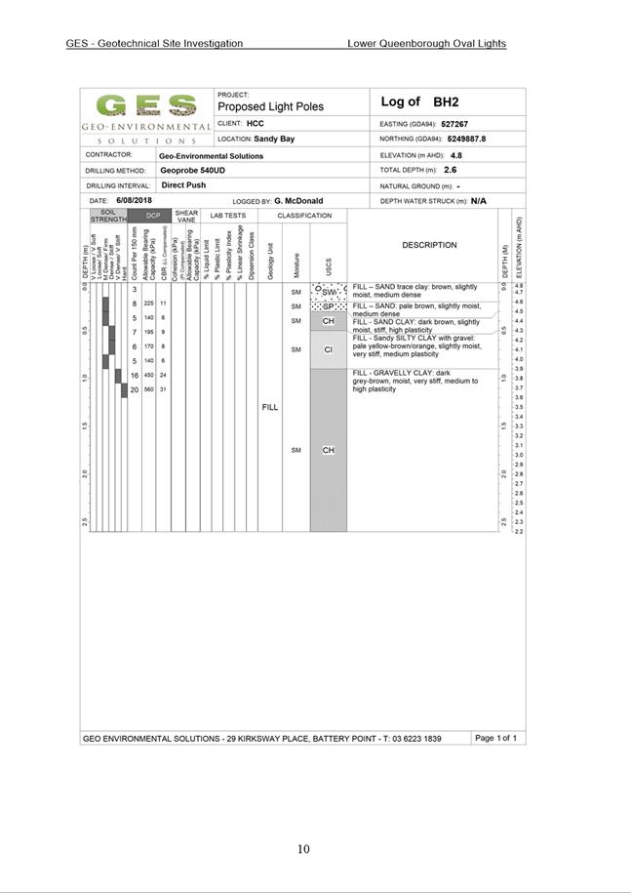
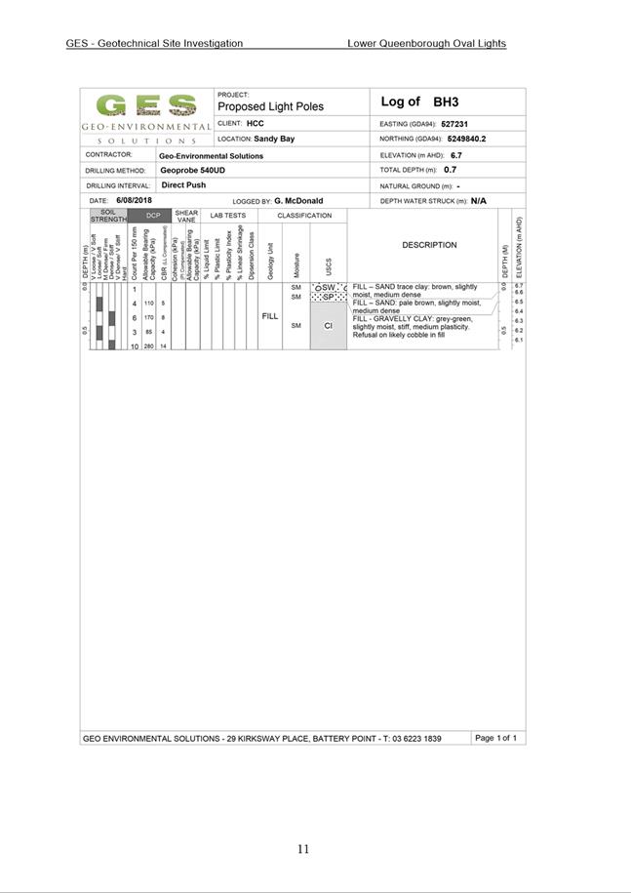


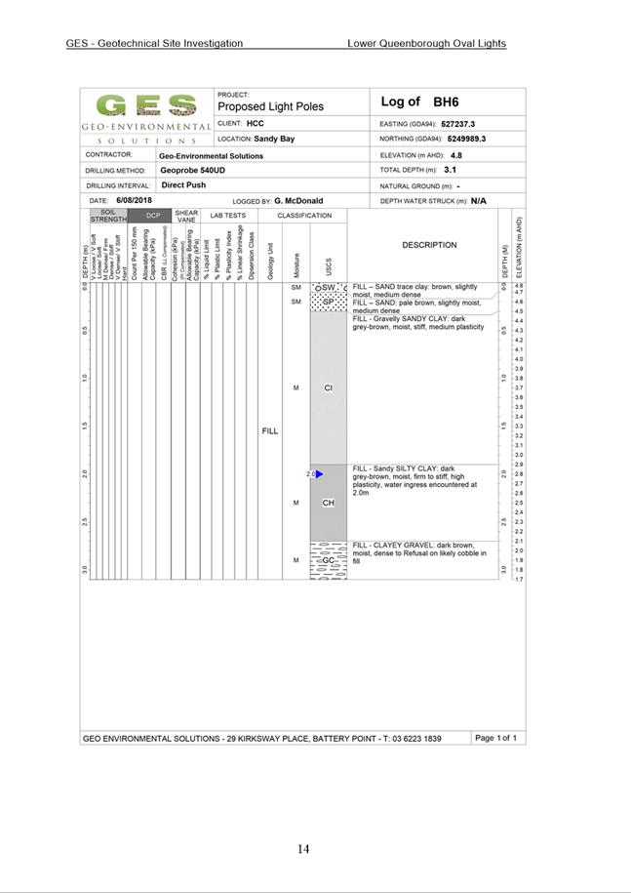
|
Agenda (Open Portion) City Planning Committee Meeting |
Page 627 |
|
|
|
8/4/2019 |
|
8. Reports
8.1 Monthly Building Statistics - 1 March 2019 - 31 March 2019
Memorandum of the Director City Planning of 3 April 2019 and attachments.
Delegation: Council
|
Item No. 8.1 |
Agenda (Open Portion) City Planning Committee Meeting |
Page 628 |
|
|
8/4/2019 |
|
Memorandum: City Planning Committee
Monthly Building Statistics - 1 March 2019 - 31 March 2019
Attached is the Monthly Building Statistics for the period 1 March 2019 to 31 March 2019.
|
That the information be received and noted:
The Director City Planning reports:
A. 1. During the period 1 March 2019 to 31 March 2019, 54 permits were issued to the value of $13,901,032 which included:
(i) 31 for Extensions/Alterations to Dwellings to the value of $3,191,384;
(ii) 11 New Dwellings to the value of $3,569,108; and
(iii) 2 Major Projects:
(a) 2 Churchill Avenue, Sandy Bay - Alterations, Level 3 to 5 and Change of Use (UTAS Commerce Building) - $2,090,000; and
(b) 2 Churchill Avenue, Sandy Bay - (College Road) - New Buildings - Stage 1 Footings Only and Earthworks - $1,700,000;
2. During the period 1 March 2018 to 31 March 2018, 47 permits were issued to the value of $204,387,164 which included:
(i) 29 Extensions/Alterations to Dwellings to the value of $4,503,403
(ii) 6 New Dwellings to the value of $3,237,940; and
(iii) 9 Major Projects:
(a) 48 Liverpool Street (RHH K Block Fitout Stage 3), Hobart - Women's and Children's Precinct - $162,000,000;
(b) 80 Elizabeth Street, Hobart - Conversion of Existing 5 Storey Masonry building from office space to 72 Self Contained Suites - $10,000,000;
(c) 85 Creek Road (Rosary Gardens) - Commercial Internal Alterations, New Town - $7,700,000;
(d) 25 Salamanca Place, Hobart - Commercial Alterations (Hotel and Shops) - $4,977,000;
(e) 40 Elizabeth Street (Old ANZ Building), Hobart - New Building Stage 2 - Commercial Internal Alterations - $4,200,000;
(f) 39 - 41 Salamanca Place and 4 Montpelier Retreat, Battery Point - Commercial Internal Alterations - $4,023,000;
(g) 130 Murray Street, Hobart - Alterations and Additions - $1,800,000;
(h) 688 Sandy Bay Road, Sandy Bay - New House - $1,700,000; and
(i) 200 Brooker Avenue (Service Station), North Hobart - Demolition, Alterations and Additions - $1,600,000
B. 1. In the twelve months ending 31 March 2019, 646 permits were issued to the value of $347,735,609; and
2. In the twelve months ending 31 March 2018, 682 permits were issued to the value of $412,257,751. |
As signatory to this report, I certify that, pursuant to Section 55(1) of the Local Government Act 1993, I hold no interest, as referred to in Section 49 of the Local Government Act 1993, in matters contained in this report.
|
Neil Noye Director City Planning |
|
Date: 3 April 2019
File Reference: F19/37165
Attachment a: Building
Permits Issue (Accumulative Monthly Totals) 5 Year Comparison ⇩ ![]()
Attachment
b: Building
Permits Value (Accumulative Monthly Totals) 5 Year Comparison.pdf ⇩ ![]()
|
Agenda (Open Portion) City Planning Committee Meeting |
Page 632 |
|
|
|
8/4/2019 |
|
8.2 Expansion of Smoke-Free Areas
Report of the Manager Environmental Health and the Director City Planning of 3 April 2019 and attachments.
Delegation: Council
|
Item No. 8.2 |
Agenda (Open Portion) City Planning Committee Meeting |
Page 633 |
|
|
8/4/2019 |
|
REPORT TITLE: Expansion of Smoke-Free Areas
REPORT PROVIDED BY: Manager Environmental Health
Director City Planning
1. Report Purpose and Community Benefit
1.1. This report is in response to a motion that requested an examination of options and possible actions open to the Council to contribute further to the effort to reduce the impacts from tobacco smoking on human health and on the environment in the form of cigarette butt litter.
1.2. The report identifies more areas of Hobart considered suitable to become smoke-free and provides the Council with the necessary information to enable it to legally declare these areas under the Public Health Act 1997.
1.3. The report presents information on compliance levels in already designated smoke-free areas, and the outcomes of community consultation undertaken via Your Say during December 2018.
1.4. The report flags a collaborative project with the State Government to address the situation at the surrounds of the Royal Hobart Hospital, and presents strategies to promote further harm minimisation.
1.5. The community benefit of the proposals is to further improve amenity in the central business district and other popular areas with respect to public health, air quality and litter.
2. Report Summary
2.1. It is acknowledged that health is affected by the inhalation of second hand smoke. Smoking in public presents a risk of exposure to non-smokers and is becoming more and more unacceptable in modern society. The community expects to breathe clean air as well as enjoy public areas free of cigarette butt litter.
2.2. A range of areas of Hobart were reviewed for their suitability to become smoke-free. These areas included parks, beaches, the central business district and the perimeter of the Royal Hobart Hospital.
2.3. Franklin Square currently provides a space for smokers from nearby workplaces and those awaiting bus services. Franklin Square is a popular and central space and an obvious candidate for declaration as a smoke-free area. It also lends itself to a trial ‘smoking area’ in a suitable section of the park in order to avoid pushing smokers toward existing smoke-free areas and busy footpaths. A proposed plan is included as Attachment A.
2.4. The Soldiers Memorial Oval Community Hub is a beautiful new community area established for people of all ages to enjoy. It is suggested that it be declared a smoke-free area in order to manage clean air and minimise litter. A proposed plan is included as Attachment B.
2.5. The University Rose Gardens is an area problematic for cigarette butt litter. Parks staff have advised that encouraging smokers away from grassed areas to hard surfaces ensures any litter may be more easily cleaned up. A proposed plan is included as Attachment C.
2.6. With respect to footpaths, it is considered largely impractical to ban smoking from all city streets. Feedback received from the December survey and a review of complaints does however identify specific streets that are problematic and which may be suitable and logical to declare smoke-free. A potential area is provided as Attachment D.
2.7. One area of significant concern to many people is the perimeter of the Royal Hobart Hospital. Discussions have commenced with the Department of Health examining the potential for a collaborative approach to declaring the surrounding footpaths smoke-free in support of a wider clinical program to reduce the smoking rates of staff, patients and visitors.
2.8. Through the Council’s program of monitoring, awareness and enforcement activities, it is clear that the laws make a difference although compliance levels are considered to be mixed.
2.9. Council staff liaise with the Tobacco Control Unit where possible to improve the compliance levels in smoke-free areas however regular patrols are limited given the Units state wide focus and other priorities. Tasmania Police while providing some enforcement capacity are focused on higher order compliance issues and given the level of observed noncompliance do not provide an effective control. To achieve greater compliance with both the existing and any agreed expanded smoke-free areas it would be necessary to provide a suitable resource that could effectively enforce the ban.
|
That: 1. Under the provisions of 67B(1)(c) of the Public Health Act 1997, the Council resolve to declare the following areas as smoke free; Franklin Square CT 157664/1000 with the exception of a ‘smoking area’ as outlined in Attachment A to this report, and Soldiers Memorial Oval Community Hub CT 164058/1 as outlined in Attachment B to this report, and University Rose Gardens CT 157663/1000 and CT 164058/1 as outlined in Attachment C to this report. 2. The Council collaborate with the State Government to consider the boundaries, implementation and enforcement of a smoke-free central business district as outlined in Attachment D to this report and report back to the Council to consider its formal declaration under the Public Health Act 1997. 3. Consideration be given to employ a suitably qualified person for an initial period of 12 months to effectively implement the new smoke-free areas and enforce these and existing smoke free areas. 4. Council lobby the State government to increase the smoking distance from doorways from 3m to 4m in support of local retailers.
|
4. Background
4.1. It is acknowledged that health is affected by the inhalation of second hand smoke. Smoking in public presents a risk of exposure to non-smokers that they otherwise would not face, and is becoming more and more unacceptable in modern society. The community expects to breathe clean air as well as enjoy public areas free of cigarette butt litter.
4.2. The most recent data available from the Keep Australia Beautiful National Litter Index indicates that by number, cigarette butts are the most littered item in Tasmania.
4.3. The rationale for selecting smoke-free areas centres on the concept of ‘de-normalising’ smoking and according to the National Tobacco Strategy, should focus on areas ‘where people gather or are in close proximity’.
4.4. The majority of Australian capital cities now have smoke-free areas closely aligned with those identified in Tasmanian legislation, and North Sydney Council is currently undertaking community engagement on a proposal for a smoke-free central business district.
4.5. Legislated smoke-free areas in Tasmania include but are not limited to:
4.5.1. Enclosed public places and workplaces;
4.5.2. Within 3m of an entrance or exit to a building;
4.5.3. Within 10m of a children’s playground;
4.5.4. On patrolled beaches;
4.5.5. Outdoor dining areas;
4.5.6. Pedestrian and bus malls; and
4.5.7. Designated public events.
4.6. Smoke-free areas are often those where families, children and young people gather to play or socialise, are high density pedestrian areas, are eating areas, or are event locations.
4.7. Under the provisions of section 67B(1)(c) of the Public Health Act 1997 any area, including a public street, that is not within private premises may be designated by the occupier of the area as a smoke-free area. Council, as the occupier, has declared numerous areas to be smoke-free including Mather’s Lane and Collins Court, and all areas subject to occupation licences.
4.8. A range of areas of Hobart were reviewed for their suitability to become smoke-free. These areas included parks, beaches, the central business district and the perimeter of the Royal Hobart Hospital.
4.9. The Council has over 50 parks inclusive of children’s playgrounds making them in-part smoke-free. It may be prudent in future to declare all Council parks smoke-free as has been done in Gosford, Ryde and Mosman in New South Wales, however a number of individual parks appear immediately suitable for declaration as smoke-free areas given the high numbers of families, adults, young people and children who frequent them to play, eat lunch, exercise, read and relax.
4.10. Spacious green spaces which are heavily treed may also, however, be logical alternatives to smoking on street corners in busy pedestrian areas. The idea for establishing ‘smoking areas’ within these parks is therefore worthy of discussion.
4.11. St David’s Park is an example of a natural segregation of the smoking and non-smoking population. Smokers congregate more at the back of the Supreme Court and park entrances, rather than throughout the park. The placement of butt bins in these areas also creates quasi smoking areas. A formal declaration of this park may not achieve any greater outcome than already exists.
4.12. Franklin Square, in addition to being very well utilised by the non-smoking public, currently provides a space for smokers from nearby workplaces and those awaiting bus services. Franklin Square is a popular and central space and an obvious candidate for declaration as a smoke-free area. It also lends itself to a trial ‘smoking area’ in a suitable section of the park in order to avoid pushing smokers toward existing smoke-free areas and busy footpaths. A proposed plan is included as Attachment A.
4.13. The Soldiers Memorial Oval Community Hub is a beautiful new community area established for people of all ages to enjoy. It is suggested that it be declared a smoke-free area from the outset in order to manage clean air and minimise litter. A proposed plan is included as Attachment B.
4.14. The University Rose Gardens is an area problematic for cigarette butt litter. Parks staff have advised that encouraging smokers away from grassed areas to hard surfaces ensures any litter may be more easily cleaned up. A proposed plan is included as Attachment C.
4.15. The two beaches in Hobart that are considered suitable for primary contact swimming are Long Beach and Nutgrove Beach in Sandy Bay. During the summer months Long Beach is on occasion patrolled by the surf lifesaving club, which thus renders the area between the flags a smoke-free area.
4.16. Manly and Waverly Councils in New South Wales were the first to declare their beaches smoke-free back in 2004. Waverley includes the iconic Bondi Beach. The Surf Coast Shire in Victoria declared all beaches along the Great Ocean Road smoke-free in 2008. The City of Joondalup in Western Australia has also declared its beaches smoke free. All of these beaches are however subject to much higher population numbers for more of the year than Hobart’s beaches.
4.17. There is no current evidence to suggest that Hobart’s beaches are a hotspot for smokers. Parks staff rake the beaches all year and have advised that cigarette butts are not a major on-beach litter item. There is no history of complaints about passive smoking from beach goers. In the absence of high volumes of litter and crowds, declaration of the City’s beaches as smoke-free would involve placement of signage and may not achieve a discernible impact.
4.18. With respect to footpaths, it is considered largely impractical to ban smoking from all city streets. There is a significant risk that drawing a line at any point will do little more than move the problem to the other side of the line. Feedback received from the December survey and a review of complaints does however identify specific streets that are problematic and which may be suitable and logical to declare smoke-free. A potential area is provided as Attachment D.
4.19. One
area of significant concern, and which is picked up in the proposed smoke-free
central business district, is the perimeter of the Royal Hobart Hospital.
Discussions have commenced with the Department of Health, examining the
potential for a collaborative approach to declaring the surrounding footpaths
smoke-free in support of a wider clinical program to reduce the onsite smoking
rates of staff, patients and visitors. The Department has recently advertised a
Tobacco Projects Officer to support the strategic partnerships needed to
declare the hospital and its surrounds smoke-free and explore enforcement and
other consultation options.
4.20. Through the Council’s program of monitoring, awareness and enforcement activities, it is clear that the laws make a difference although compliance levels are considered to be mixed. Complaints are small in number and tend to be concentrated on high pedestrian areas such as the Elizabeth Street Mall and bus mall, and in occupation licence areas. On average at least one smoker is observed smoking in a smoke-free area during officer inspections.
4.21. Regular awareness sessions by council officers raise the profile of the areas, follow up of breaches and improvements to and maintenance of signage are other ongoing means to reaffirm the locations of smoke-free areas.
4.22. The online community survey that was conducted in December 2018 received a response rate of 148. The survey sought feedback on general knowledge of existing smoke-free areas and who enforces them, whether or not we have a passive smoking problem in our public spaces, and where the City’s obvious hotspots and problem areas are.
4.23. Survey results indicate that;
4.23.1. General knowledge of existing areas and enforcement authorities was fairly high at 63% and 72% respectively.
4.23.2. Approximately 80% of respondents would like to see more smoke-free areas.
4.23.3. 46% thought it was worth exploring the establishment of dedicated public smoking areas.
4.23.4. 60% thought a CBD city streets ban was a good idea.
4.23.5. 82% thought smoking should be banned in the streets surrounding the Royal Hobart Hospital.
4.23.6. Based on the application of pins to an interactive map, there is a community identified rectangle of concern that, as mentioned above, could represent a boundary for a smoke-free central business district (see Attachment D).
4.24. Council officers are nominated under the Public Health Act 1997 to enforce the offences associated with smoking in smoke-free areas. In reality, enforcement by council officers is limited to providing advice and raising awareness. This is because council officers do not have the appropriate policing or self-defence skills necessary to successfully deal with a persistent non-compliance.
4.25. In a regulatory sense, there is no ‘contract’ between the Council and an individual smoker on the street that enables a safe interaction. Traditional areas of regulation by the Council include some form of relationship such as a licence, a permit, a vehicle registration, a property address, or place of business. Approaching unidentified individuals smoking in smoke-free areas, other than simply to raise awareness, is an activity that should only be undertaken by specialist trained enforcement personnel. Furthermore by not adequately enforcing the requirements does set up potential areas of conflict between members of the public where a member of the public takes it upon him or herself to demand compliance with the smoke free declaration.
4.26. A key concern from officers currently undertaking awareness raising activities is that when they make the decision to approach one smoker over another in accordance with the policy ‘when it is safe to do so’, they are immediately rendering the policy inequitable and unfair.
4.27. Council staff liaise with the Tobacco Control Unit where possible to improve the compliance levels in smoke-free areas however regular patrols are limited given the Units state wide focus and other priorities. Tasmania Police while providing some enforcement capacity are focused on higher order compliance issues and given the level of observed noncompliance do not provide an effective control. To achieve greater compliance with both the existing and any agreed expanded smoke-free areas it would be necessary to provide a suitable resource that could effectively enforce the ban.
4.28. A further strategy that would support a smoke-free central business district and make it less likely that council will need to declare more areas in future, is that the Council lobby the State Government to consider an increase in the distance of smoking from doorways from 3m to 4m in line with New South Wales, Victoria and Queensland.
5. Proposal and Implementation
5.1. It is proposed that Franklin Square CT 157664/1000 be declared a smoke-free area, and that consideration be given to trialling a ‘smoking area’ within the park. See Attachment A.
5.2. It is proposed that Soldiers Memorial Oval Community Hub CT 164058/1 be declared a smoke-free area. See Attachment B.
5.3. It is proposed that the University Rose Gardens CT 157663/1000 and CT 164058/1 be declared a smoke-free area. See Attachment C.
5.4. It is proposed that the area defined in Attachment D including footpaths on both sides of sections of Murray Street, Collins Street, Campbell Street and Liverpool Street be the basis of discussions with the Department of Health on effectively giving Hobart a smoke-free central business district.
5.5. In order to implement the proposals to maximum effect, it is proposed that the Council give consideration to resourcing a dedicated project and enforcement officer for a period of 12 months to:
5.5.1. Work with the Tobacco Projects Officer to finalise the boundaries of a suitable smoke-free central business district; and
5.5.2. Carryout stakeholder engagement and consultation, and provide advice and support to those with shop fronts facing the proposed new areas; and
5.5.3. Embed the awareness for a period of months allowing for a reliable presence in the new areas, working with the public, the Tobacco Control Unit, Tasmania Police and local businesses;
5.5.4. Review the operation of the trial smoking areas to determine effectiveness; and
5.5.5. Enforce where necessary the smoke free areas by issuing fines where there is a clear disregard for the law.
6. Strategic Planning and Policy Considerations
6.1. The declaration of smoke-free areas by the Council aligns with the following strategic objective from the Capital City Strategic Plan:
6.1.1. 4.3 Build community resilience, public health and safety.
7. Financial Implications
7.1. Funding Source and Impact on Current Year Operating Result
7.1.1. There is limited allocation in the current year budget for advertising, signage and promotion of new smoke-free areas and there is no allocation for a project officer.
7.2. Impact on Future Years’ Financial Result
7.2.1. Funding for a project officer will be sought from the 2019-20 budget. Costs will be to fund a suitably trained person for a period of 12 months to complete all aspects of the project. The approximate cost will be;
7.2.1.1. Project Officer - MOHCC3A, 12 months
· Total salary $73,000 plus on cost $21,000
7.2.1.2. Promotion and signage
· $2,500
8. Legal, Risk and Legislative Considerations
8.1. The City of Hobart will be responsible for the ongoing monitoring of declared areas for compliance at the conclusion of the project. The City is supported to a limited degree by the Tobacco Control Unit and Tasmania Police.
8.2. It is acknowledged that enforcement post-implementation will be limited to the provision of advice and raising awareness through signage and a physical presence. Without the presence of suitably trained enforcement officer then compliance with the smoke free declaration is expected to continue to be mixed.
8.3. The declaration of the surrounds of the Royal Hobart Hospital presents a risk in terms of signage and enforcement whilst the hospital is still under redevelopment. Ongoing compliance activities in this area by council staff will be limited.
9. Environmental Considerations
9.1. The proposal aims to reduce the incidences of smoking in the described areas. Reduced smoking should translate to reduced volumes of cigarette butts entering the litter stream from these locations.
9.2. The cigarette butt bins in the declared areas will be removed which may lead to an initial increase in litter until the public becomes comfortable with the new locations.
10. Social and Customer Considerations
10.1. The proposals aim to reduce general public exposure to passive smoking in areas where people gather or are in close proximity.
10.2. The introduction of a boundary means the behaviour is allowed on one side of the boundary and not on the other. This applies to everyone equally but may result in new problem areas or hotspots arising on the outer sides of the designated areas.
10.3. The smoking population in Tasmania is estimated to be close to 20% according to figures endorsed by Quit Tasmania. Smokers who work, shop and recreate in the City will be impacted by this proposal in that they may need to walk further than they currently do to find an area in which they can smoke. The concept of designated ‘smoking areas’ has been introduced for consideration to address this perceived exclusion.
11. Marketing and Media
11.1. Subject to the Council agreeing to the allocation of sufficient resources as outlined in section 7 Financial Implications, the project and enforcement officer will complete all marketing and media requirements around the proposals in consultation with Councils marketing Unit. There will need to be a well-structured and implemented approach to media building on established branding and legislated signage.
11.2. Declaration will include advertising in The Mercury newspaper, the installation of signage, promotion via the City of Hobart’s website, Facebook page and in City News.
12. Community and Stakeholder Engagement
12.1. The following engagement has already taken place;
12.1.1. Your Say survey undertaken in December 2018.
12.1.2. Meetings and discussion with the State government Tobacco Control Unit and Director of Public Health.
12.1.3. Consultation with the Tasmanian Police.
12.1.4. Engagement with internal stakeholders including Manager Parks and Recreation and Manager Compliance.
12.2. Future engagement will involve;
12.2.1. Liaising with all stakeholders, businesses and other groups fronting, or with other interest in, the newly designated boundaries.
12.2.2. Continuing to work with the Tobacco Control Unit to support the newly designated areas and particularly in relation to the Royal Hobart Hospital surrounds.
13. Delegation
13.1. The matter is delegated to the Council.
As signatory to this report, I certify that, pursuant to Section 55(1) of the Local Government Act 1993, I hold no interest, as referred to in Section 49 of the Local Government Act 1993, in matters contained in this report.
|
Felicity Edwards Manager Environmental Health |
Neil Noye Director City Planning |
Date: 3 April 2019
File Reference: F19/1667; 16/237
Attachment a: Franklin
Square ⇩ ![]()
Attachment
b: Soldiers
Memorial Oval ⇩ ![]()
Attachment
c: University
Rose Garden ⇩ ![]()
Attachment
d: Proposed
Central Business District ⇩ ![]()
|
Agenda (Open Portion) City Planning Committee Meeting |
Page 647 |
|
|
|
8/4/2019 |
|
8.3 City Planning - Advertising Report
Memorandum of the Director City Planning of 2 April 2019 and attachment.
Delegation: Committee
|
Item No. 8.3 |
Agenda (Open Portion) City Planning Committee Meeting |
Page 648 |
|
|
8/4/2019 |
|
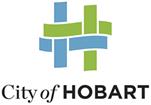
Memorandum: City Planning Committee
City Planning - Advertising Report
Attached is the advertising list for the period 18 March 2019 – 29 March 2019
|
That the information contained in the memorandum titled ‘City Planning - Advertising Report’ of 2 April 2019 be received and noted.
|
As signatory to this report, I certify that, pursuant to Section 55(1) of the Local Government Act 1993, I hold no interest, as referred to in Section 49 of the Local Government Act 1993, in matters contained in this report.
|
Neil Noye Director City Planning |
|
Date: 2 April 2019
File Reference: F19/36649
Attachment a: City
Planning - Advertising Report ⇩ ![]()
|
Agenda (Open Portion) City Planning Committee Meeting |
Page 652 |
|
|
|
8/4/2019 |
|
8.4 Delegated Decisions Report (Planning)
Memorandum of the Director City Planning of 3 April 2019 and attachment.
Delegation: Committee
|
Item No. 8.4 |
Agenda (Open Portion) City Planning Committee Meeting |
Page 653 |
|
|
8/4/2019 |
|

Memorandum: City Planning Committee
Delegated Decisions Report (Planning)
Attached is the delegated planning decisions report for the period 20 March until 2 April 2019
|
That the information contained in the memorandum titled ‘Delegated Decisions Report (Planning)’ of 3 April 2019 be received and noted.
|
As signatory to this report, I certify that, pursuant to Section 55(1) of the Local Government Act 1993, I hold no interest, as referred to in Section 49 of the Local Government Act 1993, in matters contained in this report.
|
Neil Noye Director City Planning |
|
Date: 3 April 2019
File Reference: F19/37379
Attachment a: Delegated
Decisions Report (Planning) ⇩ ![]()
|
Agenda (Open Portion) City Planning Committee Meeting |
Page 656 |
|
|
|
8/4/2019 |
|
Regulation 29(3) Local Government
(Meeting Procedures) Regulations 2015.
File Ref: 13-1-10
The Acting General Manager reports:-
“In accordance with the procedures approved in respect to Questions Without Notice, the following responses to questions taken on notice are provided to the Committee for information.
The Committee is reminded that in accordance with Regulation 29(3) of the Local Government (Meeting Procedures) Regulations 2015, the Chairman is not to allow discussion or debate on either the question or the response.”
9.1 Development Character Description
File Ref: F19/23406; 13-1-10
Memorandum of the Director City Planning of 3 April 2019.
Delegation: Committee
|
That the information be received and noted.
|
|
Item No. 9.1 |
Agenda (Open Portion) City Planning Committee Meeting |
Page 657 |
|
|
8/4/2019 |
|
Memorandum: Lord Mayor
Deputy Lord Mayor
Elected Members
Response to Question Without Notice
Development Character Description
|
Meeting: City Planning Committee
|
Meeting date: 25 February 2019
|
|
Raised by: Alderman Denison |
|
Question:
Is there a way that communities which exhibit clear and consistent themes in their development, could choose to prepare a “development character description” to assist new developments which voluntarily wish to maintain the values of the community’s character?
Response:
It is open to members of the community or community groups to prepare guidelines to encourage new development to be consistent with the character of their area. These guidelines could be circulated to property owners in the area.
If members of the community consider that the proposed Hobart Local Provisions Schedule of the Tasmanian Planning Scheme does not adequately protect the character of their area, they will have the opportunity to make submissions when the draft LPS is placed on public exhibition.
As signatory to this report, I certify that, pursuant to Section 55(1) of the Local Government Act 1993, I hold no interest, as referred to in Section 49 of the Local Government Act 1993, in matters contained in this report.
|
Neil Noye Director City Planning |
|
Date: 3 April 2019
|
|
Agenda (Open Portion) City Planning Committee Meeting |
Page 658 |
|
|
8/4/2019 |
|
Section 29 of the Local Government (Meeting Procedures) Regulations 2015.
File Ref: 13-1-10
An Elected Member may ask a question without notice of the Chairman, another Elected Member, the General Manager or the General Manager’s representative, in line with the following procedures:
1. The Chairman will refuse to accept a question without notice if it does not relate to the Terms of Reference of the Council committee at which it is asked.
2. In putting a question without notice, an Elected Member must not:
(i) offer an argument or opinion; or
(ii) draw any inferences or make any imputations – except so far as may be necessary to explain the question.
3. The Chairman must not permit any debate of a question without notice or its answer.
4. The Chairman, Elected Member, General Manager or General Manager’s representative who is asked a question may decline to answer the question, if in the opinion of the respondent it is considered inappropriate due to its being unclear, insulting or improper.
5. The Chairman may require a question to be put in writing.
6. Where a question without notice is asked and answered at a meeting, both the question and the response will be recorded in the minutes of that meeting.
7. Where a response is not able to be provided at the meeting, the question will be taken on notice and
(i) the minutes of the meeting at which the question is asked will record the question and the fact that it has been taken on notice.
(ii) a written response will be provided to all Elected Members, at the appropriate time.
(iii) upon the answer to the question being circulated to Elected Members, both the question and the answer will be listed on the agenda for the next available ordinary meeting of the committee at which it was asked, where it will be listed for noting purposes only.
|
|
Agenda (Open Portion) City Planning Committee Meeting |
Page 659 |
|
|
8/4/2019 |
|