
City
of hobart
AGENDA
City Planning Committee Meeting
Open Portion
Monday, 14 January 2019
at 5:00 pm
Lady Osborne Room, Town Hall

City
of hobart
AGENDA
City Planning Committee Meeting
Open Portion
Monday, 14 January 2019
at 5:00 pm
Lady Osborne Room, Town Hall
THE MISSION
Our mission is to ensure good governance of our capital City.
THE VALUES
The Council is:
|
about people |
We value people – our community, our customers and colleagues. |
|
professional |
We take pride in our work. |
|
enterprising |
We look for ways to create value. |
|
responsive |
We’re accessible and focused on service. |
|
inclusive |
We respect diversity in people and ideas. |
|
making a difference |
We recognise that everything we do shapes Hobart’s future. |
|
|
Agenda (Open Portion) City Planning Committee Meeting |
Page 3 |
|
|
14/1/2019 |
|
Business listed on the agenda is to be conducted in the order in which it is set out, unless the committee by simple majority determines otherwise.
APOLOGIES AND LEAVE OF ABSENCE
1. Co-Option of a Committee Member in the event of a vacancy
3. Consideration of Supplementary Items
4. Indications of Pecuniary and Conflicts of Interest
6. Planning Authority Items - Consideration of Items With Deputations
7. Committee Acting as Planning Authority
7.1 Applications under the Sullivans Cove Planning Scheme 1997
7.2 Applications under the Hobart Interim Planning Scheme 2015
7.2.2 58 Goulburn Street - Change of Use to Residential (Communal Residence) - PLN-18-565
8.2 Local Government (Meeting Procedures) Regulations 2015 - Review of Meeting Times
8.4 City Planning - Advertising Report
8.5 Delegated Decisions Report (Planning)
9. Responses To Questions Without Notice
9.1 Application for Extended Hours of Licensed Premises
11. Closed Portion Of The Meeting
|
|
Agenda (Open Portion) City Planning Committee Meeting |
Page 5 |
|
|
14/1/2019 |
|
City Planning Committee Meeting (Open Portion) held Monday, 14 January 2019 at 5:00 pm in the Lady Osborne Room, Town Hall.
|
COMMITTEE MEMBERS Deputy Lord Mayor Burnet (Chairman) Briscoe Denison Harvey Behrakis
NON-MEMBERS Lord Mayor Reynolds Zucco Sexton Thomas Dutta Ewin Sherlock |
Apologies:
Leave of Absence: Nil.
|
|
The minutes of the Open Portion of the City Planning Committee meeting held on Monday, 10 December 2018 and the Special City Planning Committee meeting held on Monday, 17 December 2018, are submitted for confirming as an accurate record.
|
Ref: Part 2, Regulation 8(6) of the Local Government (Meeting Procedures) Regulations 2015.
|
That the Committee resolve to deal with any supplementary items not appearing on the agenda, as reported by the General Manager.
|
Ref: Part 2, Regulation 8(7) of the Local Government (Meeting Procedures) Regulations 2015.
Members of the Committee are requested to indicate where they may have any pecuniary or conflict of interest in respect to any matter appearing on the agenda, or any supplementary item to the agenda, which the Committee has resolved to deal with.
Regulation 15 of the Local Government (Meeting Procedures) Regulations 2015.
A Committee may close a part of a meeting to the public where a matter to be discussed falls within 15(2) of the above regulations.
In the event that the committee transfer an item to the closed portion, the reasons for doing so should be stated.
Are there any items which should be transferred from this agenda to the closed portion of the agenda, or from the closed to the open portion of the agenda?
In accordance with the requirements of Part 2 Regulation 8(3) of the Local Government (Meeting Procedures) Regulations 2015, the General Manager is to arrange the agenda so that the planning authority items are sequential.
In accordance with Part 2 Regulation 8(4) of the Local Government (Meeting Procedures) Regulations 2015, the Committee by simple majority may change the order of any of the items listed on the agenda, but in the case of planning items they must still be considered sequentially – in other words they still have to be dealt with as a single group on the agenda.
Where deputations are to be received in respect to planning items, past practice has been to move consideration of these items to the beginning of the meeting.
RECOMMENDATION
That in accordance with Regulation 8(4) of the Local Government (Meeting Procedures) Regulations 2015, the Committee resolve to deal with any items which have deputations by members of the public regarding any planning matter listed on the agenda, to be taken out of sequence in order to deal with deputations at the beginning of the meeting.
|
|
Agenda (Open Portion) City Planning Committee Meeting |
Page 7 |
|
|
14/1/2019 |
|
In accordance with the provisions of Part 2 Regulation 25 of the Local Government (Meeting Procedures) Regulations 2015, the intention of the Committee to act as a planning authority pursuant to the Land Use Planning and Approvals Act 1993 is to be noted.
In accordance with Regulation 25, the Committee will act as a planning authority in respect to those matters appearing under this heading on the agenda, inclusive of any supplementary items.
The Committee is reminded that in order to comply with Regulation 25(2), the General Manager is to ensure that the reasons for a decision by a Council or Council Committee acting as a planning authority are recorded in the minutes.
|
Agenda (Open Portion) City Planning Committee Meeting |
Page 8 |
|
|
|
14/1/2019 |
|
7.1 Applications under the Sullivans Cove Planning Scheme 1997
7.1.1 34 Davey Street, Hobart - Partial Demolition, Alterations and Extension to Previously Approved Development
Address: 34 Davey Street, Hobart
Proposal: Partial Demolition, Alterations and Extension to Previously Approved Development
Expiry Date: 22 January 2019
Extension of Time: Not applicable
Author: Ben Ikin
|
REcommendation That pursuant to the Sullivans Cove Planning Scheme 1997, the Council refuse the application for partial demolition, alterations and extension to previously approved development at 34 Davey Street, Hobart for the following reason:
1. The proposal does not meet the 'permitted' building or works' provision or the 'discretionary building or works provision at clauses 22.4.4 and 22.4.5 of the Sullivans Cove Planning Scheme 1997 in relation to the listed place at 12 Murray Street because: (a) It does not complement and contribute to the cultural significance, character and appearance of the place; (b) It does not comply with the conservation strategy of the submitted Conservation Plan; and (c) The location, bulk and appearance of the proposed work will adversely affect the heritage values of the existing façade. |
Attachment a: PLN-18-798
- 34 DAVEY STREET HOBART TAS 7000 - Planning Committee or Delegated Report ⇩ ![]()
Attachment
b: PLN-18-798
- 34 DAVEY STREET HOBART TAS 7000 - CPC Agenda Documents ⇩ ![]()
Attachment
c: PLN-18-798
- 34 DAVEY STREET HOBART TAS 7000 - Planning Referral Officer Cultural Heritage
Report ⇩ ![]()
|
Item No. 7.1.1 |
Agenda (Open Portion) City Planning Committee Meeting - 14/1/2019 |
Page 9 ATTACHMENT a |
















|
Agenda (Open Portion) City Planning Committee Meeting - 14/1/2019 |
Page 26 ATTACHMENT b |











|
Item No. 7.1.1 |
Agenda (Open Portion) City Planning Committee Meeting - 14/1/2019 |
Page 38 ATTACHMENT b |




|
Item No. 7.1.1 |
Agenda (Open Portion) City Planning Committee Meeting - 14/1/2019 |
Page 44 ATTACHMENT b |










|
Item No. 7.1.1 |
Agenda (Open Portion) City Planning Committee Meeting - 14/1/2019 |
Page 56 ATTACHMENT c |



|
Agenda (Open Portion) City Planning Committee Meeting |
Page 60 |
|
|
|
14/1/2019 |
|
7.2 Applications under the Hobart Interim Planning Scheme 2015
7.2.1 2 Collins Street and Adjacent Road Reserve Hobart - Demolition and New Development for Visitor Accommodation, Function Centre and Associated Facilities
Address: 2 Collins Street and Adjacent Road Reserve Hobart
Proposal: Demolition and New Development for Visitor Accommodation, Function Centre and Associated Facilities
Expiry Date: 6 February 2019
Extension of Time: Not applicable
Author: Cameron Sherriff
|
REcommendation That pursuant to the Sullivans Cove Planning Scheme 1997, the Council refuse the application for demolition and new development for visitor accommodation, function centre and associated facilities at 2 Collins Street and adjacent road reserve, HOBART for the following reasons:
1. The proposed function centre does not meet the Objectives of Clause 15.2 of the Sullivans Cove Planning Scheme 1997, as it:
a) Fails to ensure that the building masses and facades appropriately relate to the spaces they form.
b) Fails to ensure that the proposed nonresidential use is based on the amenity and characteristics of specific sites.
c) Fails to ensure that the amenity of or the potential for adjacent residential development will not be diminished.
and is therefore considered to be prohibited under clause 15.3.4 of the Sullivans Cove Planning Scheme 1997.
2. The proposal does not meet the performance standards of clause 22.5.5 of the Sullivans Cove Planning Scheme 1997, as:
a) It will dominate adjacent places of cultural significance when viewed from the street or any other public space, and will be more prominent in the street than the adjacent places of cultural significance contrary to the Cultural Resource Principles (Cultural Heritage and Urban Character) of the Sullivans Cove Planning Scheme 1997 espoused in clause 7.3.2.
b) The area of the facade of the new building will exceed that of the buildings on adjacent places of cultural significance and the visual impact of the apparent disparity of scale is significant and historic precedent does not warrant the scale disparity.
c) The proposal fails to complement and contribute to the specific character and appearance of adjacent places of cultural significance and the historic character of the Cove generally.
d) The location, bulk and appearance of the proposed building will adversely affect the heritage values of adjacent and nearby places of cultural significance, by creating an incongruous backdrop out of scale with the present visual setting.
3. The proposal exceeds the 'deemed to comply' height, alignment, plot ratio, apparent size and building surfaces standards of clause 23.6.1A and 23.7.1 of the Sullivans Cove Planning Scheme 1997 and in turn fails to meet the objectives of clause 23.2, in that:
a) It fails to conserve the traditional urban pattern of the Cove.
b) Its bulk and height does not reflect the natural topography of the Sullivans Cove Planning Area, the ampitheatre sloping down to the Cove and the Macquarie Street and Regatta Point Ridges.
c) It does not promote a respectful relationship between buildings and to buildings of identified cultural significance within a street.
d) The building will be individually prominent in terms of contrast with neighbouring buildings by being significantly higher or having a larger apparent size when viewed in street elevation.
e) The building does not facilitate the creation of ‘secondary spaces’ on lots in the Cove.
4. The proposal exceeds the maximum ‘permitted’ height standards and exceeds the standards for apparent size of clause 23.6.1A of the Sullivans Cove Planning Scheme 1997 and does not meet the corresponding discretionary provisions of clause 23.6.2, as it will be more prominent in the streetscape than adjacent Places of Cultural Significance, by strong contrast of scale, height, colour and tone.
5. The proposal does not meet the provisions of clause 28.5 and clause 28.6 of the Sullivans Cove Planning Scheme 1997, as it involves the demolition of a building which (a) contributes to the urban character of the Activity Area, and (b) is capable of continued beneficial use. The proposed demolition will have a detrimental impact on the character of the Activity Area.
|
Attachment a: PLN-16-1133
- 2 COLLINS STREET HOBART TAS 7000 - Planning Committee or Delegated Report ⇩ ![]()
Attachment
b: PLN-16-1133
- 2 COLLINS STREET HOBART TAS 7000 - CPC Agenda Documents ⇩ ![]()
|
Item No. 7.2.1 |
Agenda (Open Portion) City Planning Committee Meeting - 14/1/2019 |
Page 63 ATTACHMENT a |










































|
Agenda (Open Portion) City Planning Committee Meeting - 14/1/2019 |
Page 106 ATTACHMENT b |























































|
Item No. 7.2.1 |
Agenda (Open Portion) City Planning Committee Meeting - 14/1/2019 |
Page 162 ATTACHMENT b |


















|
Item No. 7.2.1 |
Agenda (Open Portion) City Planning Committee Meeting - 14/1/2019 |
Page 182 ATTACHMENT b |
















|
Item No. 7.2.1 |
Agenda (Open Portion) City Planning Committee Meeting - 14/1/2019 |
Page 199 ATTACHMENT b |








|
Item No. 7.2.1 |
Agenda (Open Portion) City Planning Committee Meeting - 14/1/2019 |
Page 209 ATTACHMENT b |




|
Item No. 7.2.1 |
Agenda (Open Portion) City Planning Committee Meeting - 14/1/2019 |
Page 214 ATTACHMENT b |





|
Item No. 7.2.1 |
Agenda (Open Portion) City Planning Committee Meeting - 14/1/2019 |
Page 221 ATTACHMENT b |

























|
Item No. 7.2.1 |
Agenda (Open Portion) City Planning Committee Meeting - 14/1/2019 |
Page 247 ATTACHMENT b |
|
Item No. 7.2.1 |
Agenda (Open Portion) City Planning Committee Meeting - 14/1/2019 |
Page 248 ATTACHMENT b |






















































|
Item No. 7.2.1 |
Agenda (Open Portion) City Planning Committee Meeting - 14/1/2019 |
Page 303 ATTACHMENT b |



































|
Item No. 7.2.1 |
Agenda (Open Portion) City Planning Committee Meeting - 14/1/2019 |
Page 340 ATTACHMENT b |














|
Item No. 7.2.1 |
Agenda (Open Portion) City Planning Committee Meeting - 14/1/2019 |
Page 355 ATTACHMENT b |



|
Item No. 7.2.1 |
Agenda (Open Portion) City Planning Committee Meeting - 14/1/2019 |
Page 360 ATTACHMENT b |
|
Item No. 7.2.1 |
Agenda (Open Portion) City Planning Committee Meeting - 14/1/2019 |
Page 361 ATTACHMENT b |
|
Item No. 7.2.1 |
Agenda (Open Portion) City Planning Committee Meeting - 14/1/2019 |
Page 362 ATTACHMENT b |














|
Item No. 7.2.1 |
Agenda (Open Portion) City Planning Committee Meeting - 14/1/2019 |
Page 377 ATTACHMENT b |

|
Item No. 7.2.1 |
Agenda (Open Portion) City Planning Committee Meeting - 14/1/2019 |
Page 380 ATTACHMENT b |



|
Item No. 7.2.1 |
Agenda (Open Portion) City Planning Committee Meeting - 14/1/2019 |
Page 384 ATTACHMENT b |



|
Item No. 7.2.1 |
Agenda (Open Portion) City Planning Committee Meeting - 14/1/2019 |
Page 389 ATTACHMENT b |

|
Item No. 7.2.1 |
Agenda (Open Portion) City Planning Committee Meeting - 14/1/2019 |
Page 391 ATTACHMENT b |

|
Item No. 7.2.1 |
Agenda (Open Portion) City Planning Committee Meeting - 14/1/2019 |
Page 394 ATTACHMENT b |

|
Item No. 7.2.1 |
Agenda (Open Portion) City Planning Committee Meeting - 14/1/2019 |
Page 396 ATTACHMENT b |



|
Item No. 7.2.1 |
Agenda (Open Portion) City Planning Committee Meeting - 14/1/2019 |
Page 401 ATTACHMENT b |





|
Item No. 7.2.1 |
Agenda (Open Portion) City Planning Committee Meeting - 14/1/2019 |
Page 407 ATTACHMENT b |
|
Item No. 7.2.1 |
Agenda (Open Portion) City Planning Committee Meeting - 14/1/2019 |
Page 408 ATTACHMENT b |
|
Item No. 7.2.1 |
Agenda (Open Portion) City Planning Committee Meeting - 14/1/2019 |
Page 409 ATTACHMENT b |

|
Item No. 7.2.1 |
Agenda (Open Portion) City Planning Committee Meeting - 14/1/2019 |
Page 412 ATTACHMENT b |







































|
Item No. 7.2.1 |
Agenda (Open Portion) City Planning Committee Meeting - 14/1/2019 |
Page 452 ATTACHMENT b |
|
Item No. 7.2.1 |
Agenda (Open Portion) City Planning Committee Meeting - 14/1/2019 |
Page 453 ATTACHMENT b |
|
Item No. 7.2.1 |
Agenda (Open Portion) City Planning Committee Meeting - 14/1/2019 |
Page 454 ATTACHMENT b |

|
Item No. 7.2.1 |
Agenda (Open Portion) City Planning Committee Meeting - 14/1/2019 |
Page 457 ATTACHMENT b |

|
Item No. 7.2.1 |
Agenda (Open Portion) City Planning Committee Meeting - 14/1/2019 |
Page 459 ATTACHMENT b |

|
Item No. 7.2.1 |
Agenda (Open Portion) City Planning Committee Meeting - 14/1/2019 |
Page 462 ATTACHMENT b |


|
Item No. 7.2.1 |
Agenda (Open Portion) City Planning Committee Meeting - 14/1/2019 |
Page 465 ATTACHMENT b |
|
Item No. 7.2.1 |
Agenda (Open Portion) City Planning Committee Meeting - 14/1/2019 |
Page 466 ATTACHMENT b |








|
Item No. 7.2.1 |
Agenda (Open Portion) City Planning Committee Meeting - 14/1/2019 |
Page 475 ATTACHMENT b |
|
Item No. 7.2.1 |
Agenda (Open Portion) City Planning Committee Meeting - 14/1/2019 |
Page 476 ATTACHMENT b |
































|
Item No. 7.2.1 |
Agenda (Open Portion) City Planning Committee Meeting - 14/1/2019 |
Page 509 ATTACHMENT b |
|
Item No. 7.2.1 |
Agenda (Open Portion) City Planning Committee Meeting - 14/1/2019 |
Page 510 ATTACHMENT b |







|
Item No. 7.2.1 |
Agenda (Open Portion) City Planning Committee Meeting - 14/1/2019 |
Page 518 ATTACHMENT b |











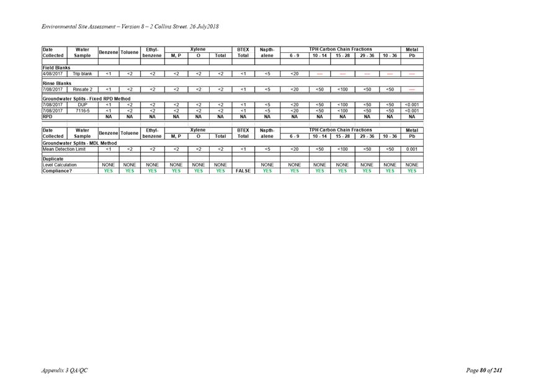
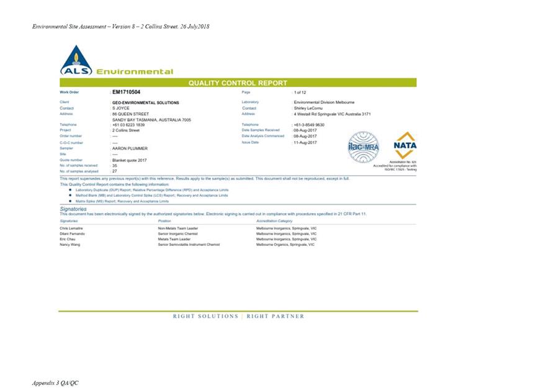



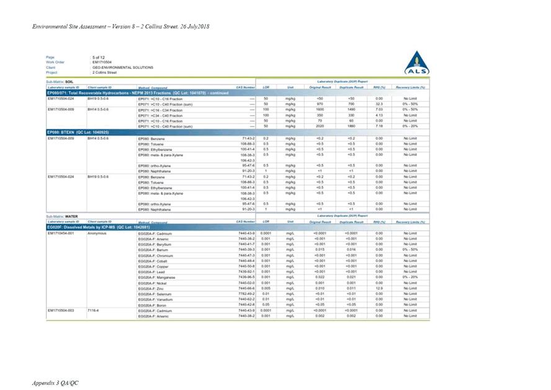


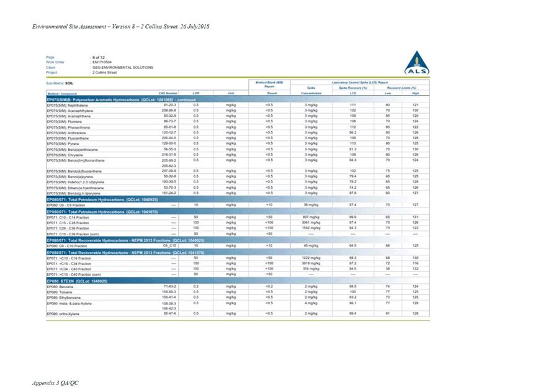












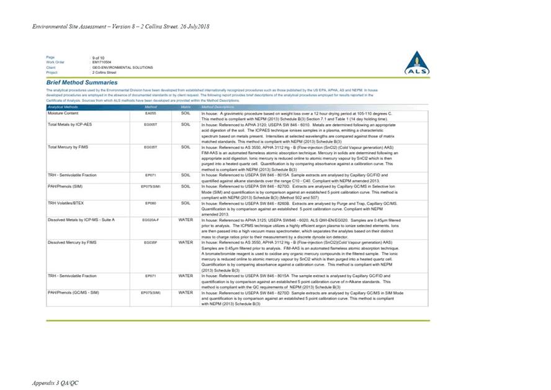
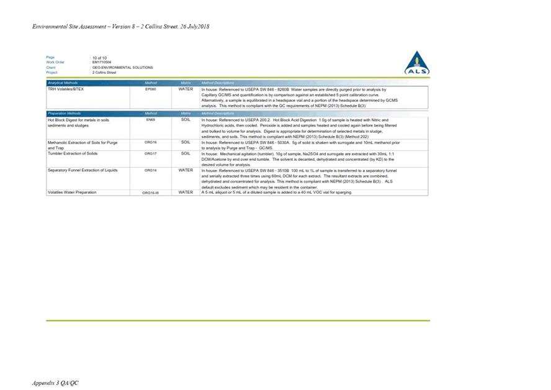



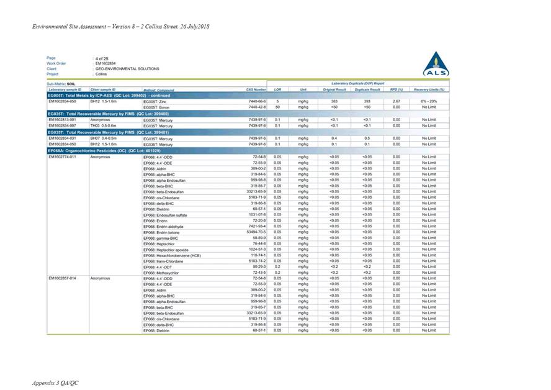
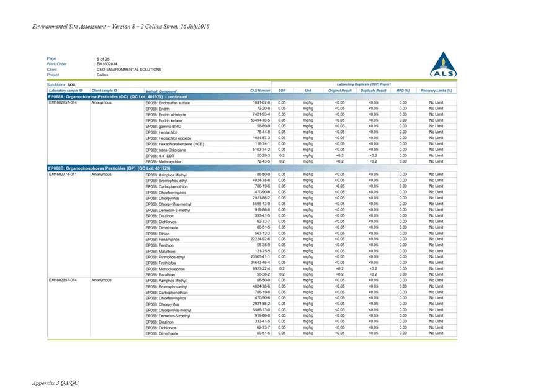
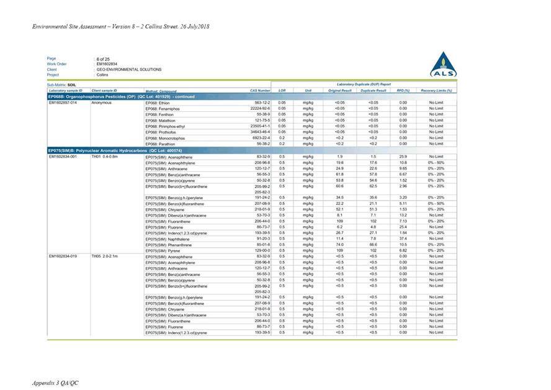
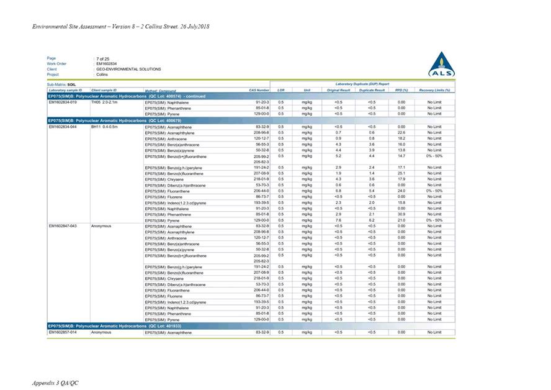
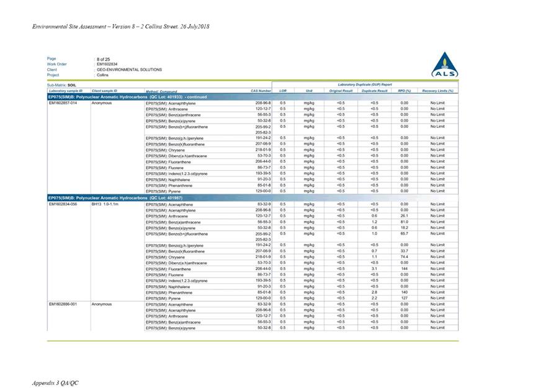
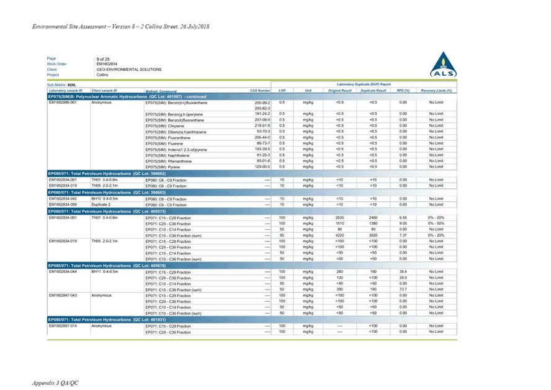
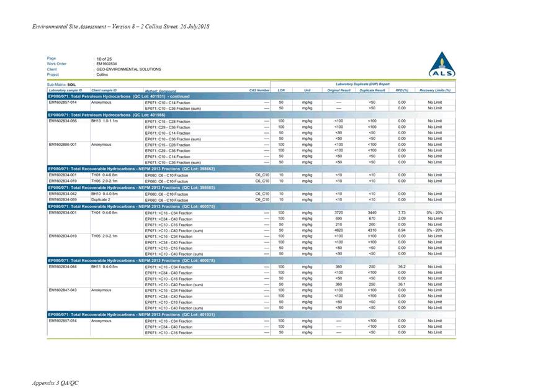

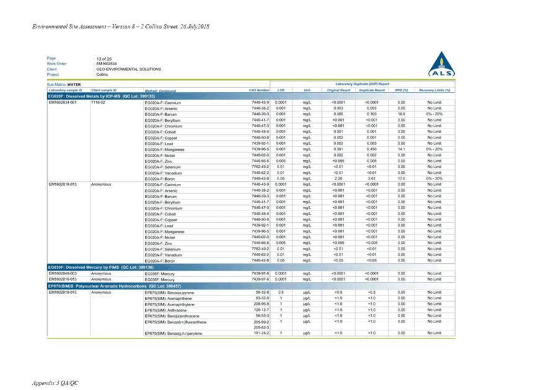


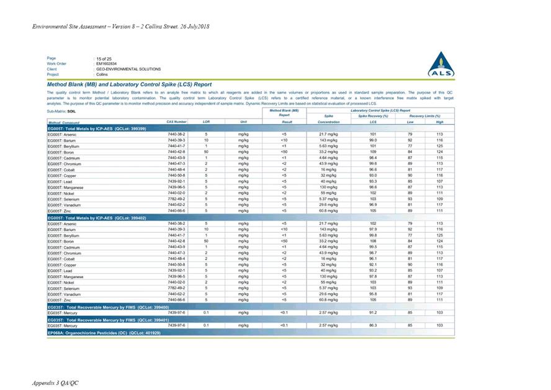
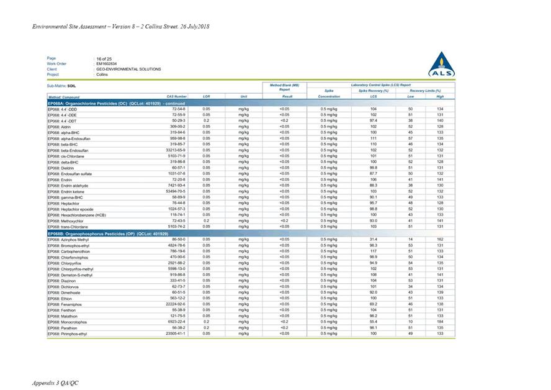
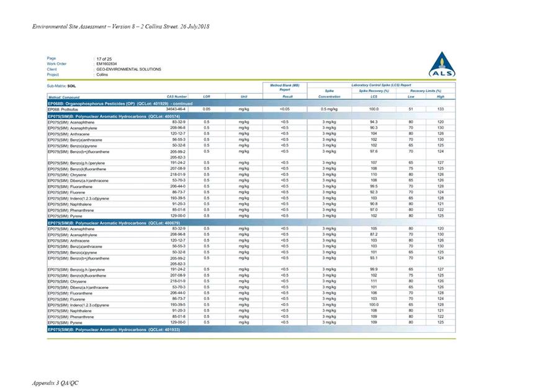
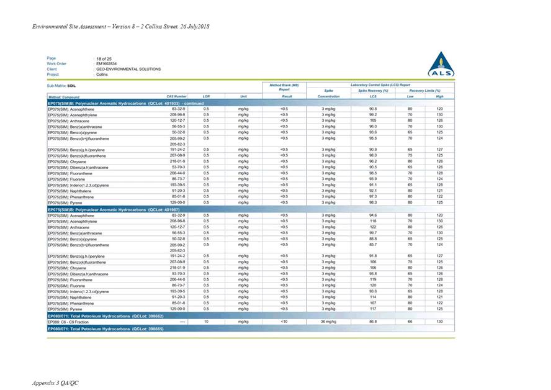

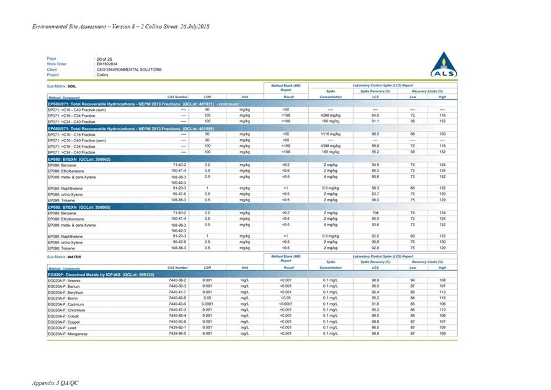
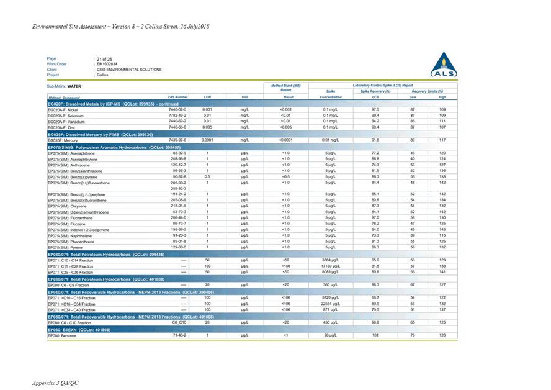


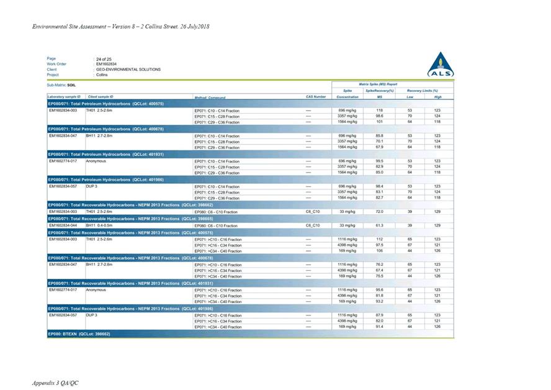

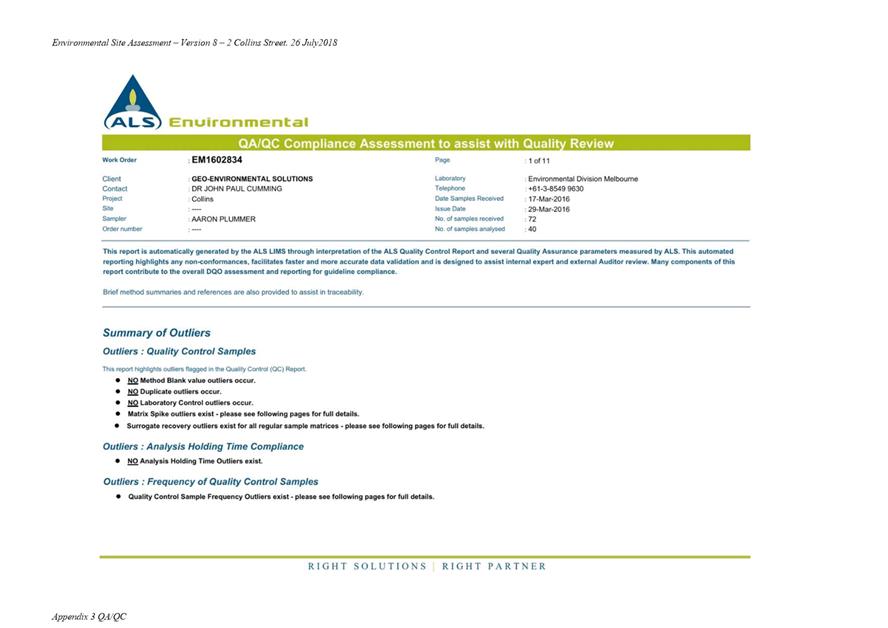
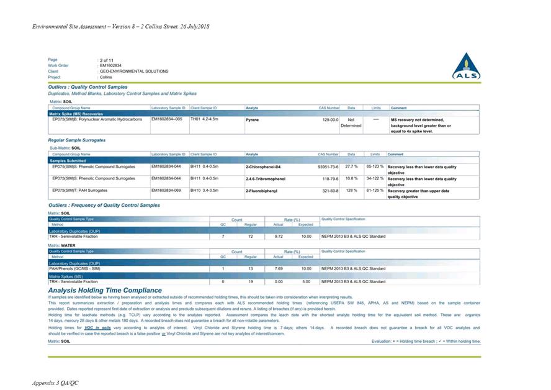


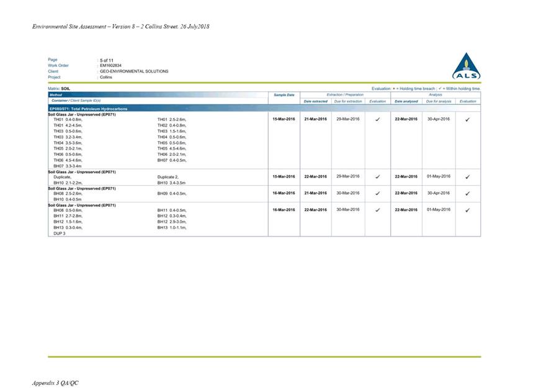
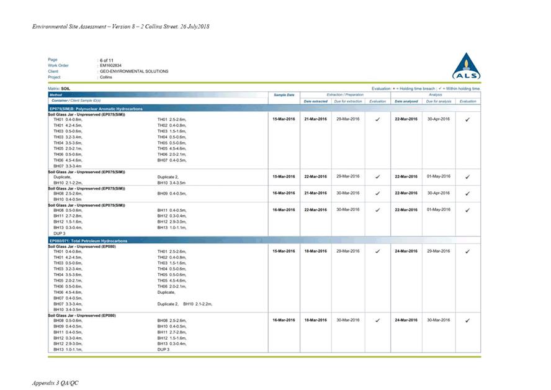
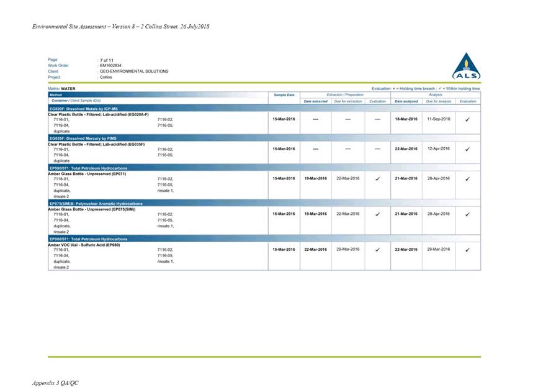
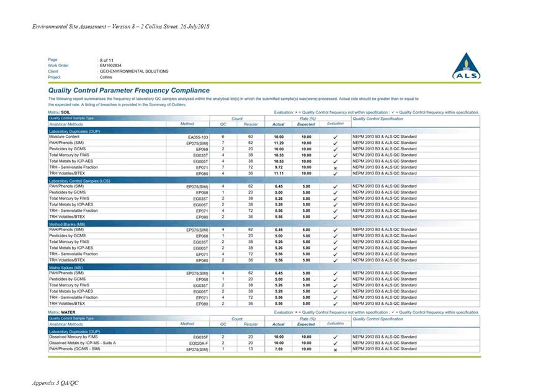
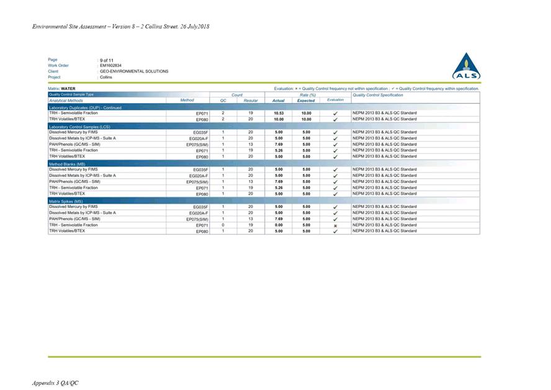
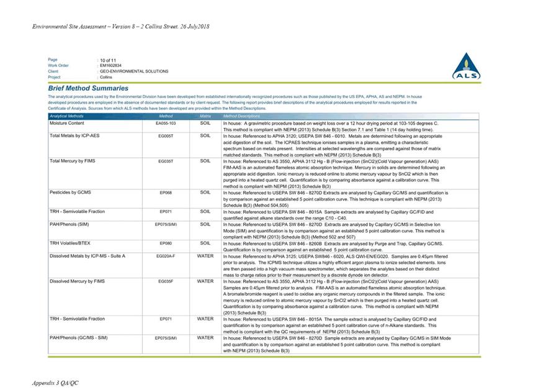
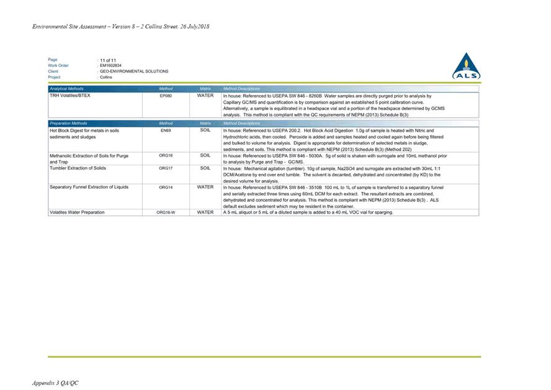
|
Item No. 7.2.1 |
Agenda (Open Portion) City Planning Committee Meeting - 14/1/2019 |
Page 590 ATTACHMENT b |
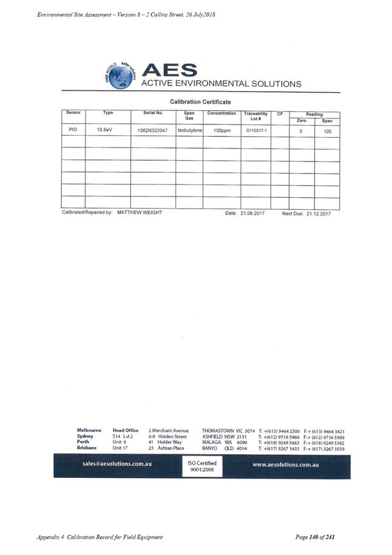
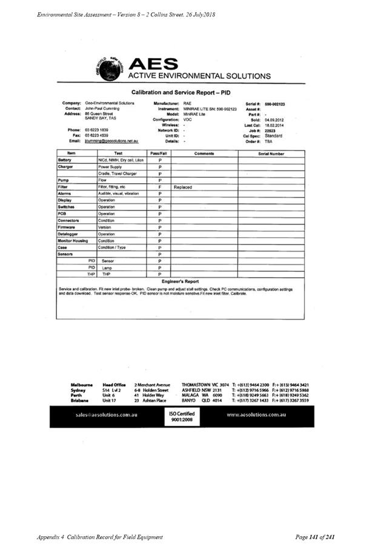
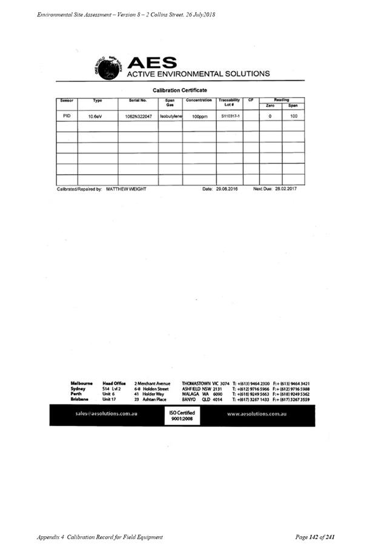
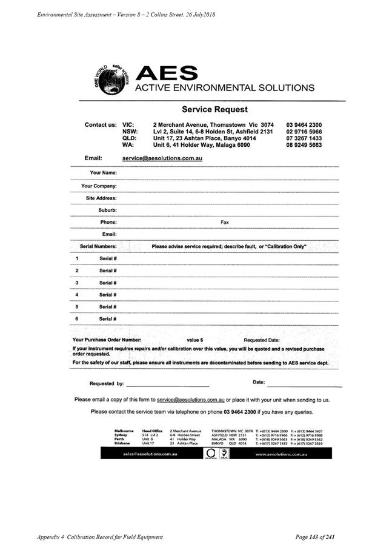
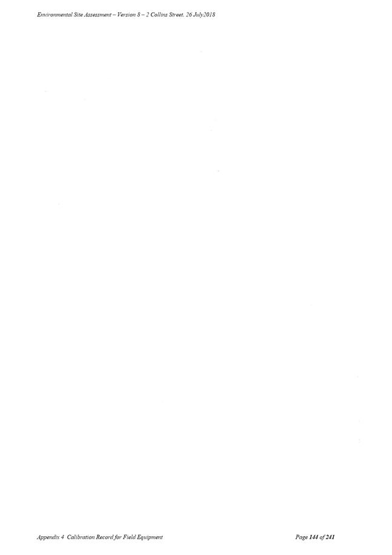
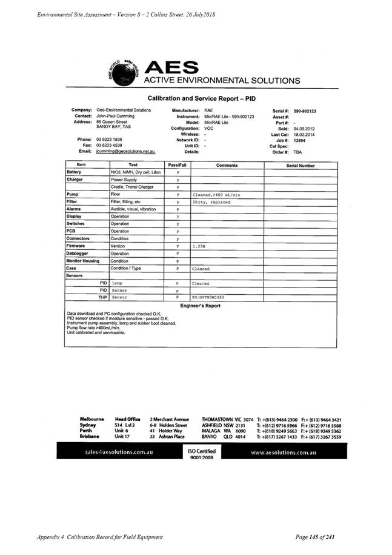
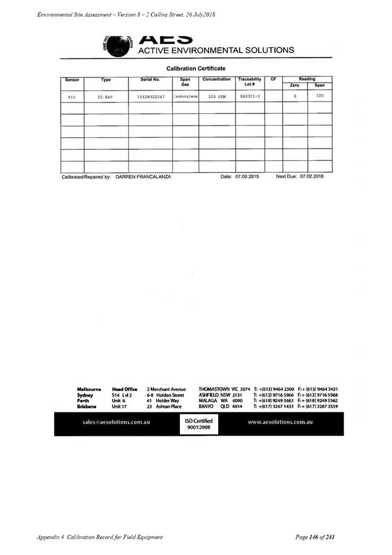
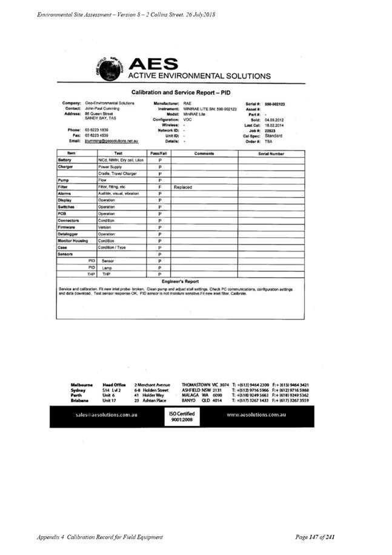
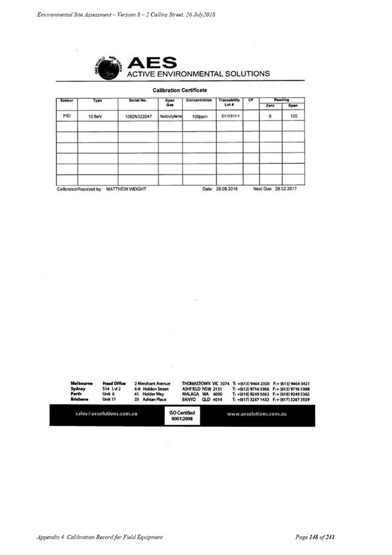
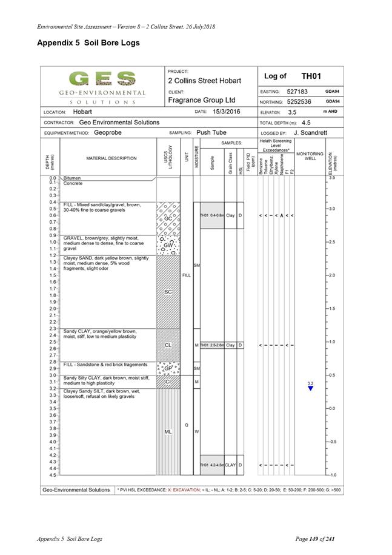
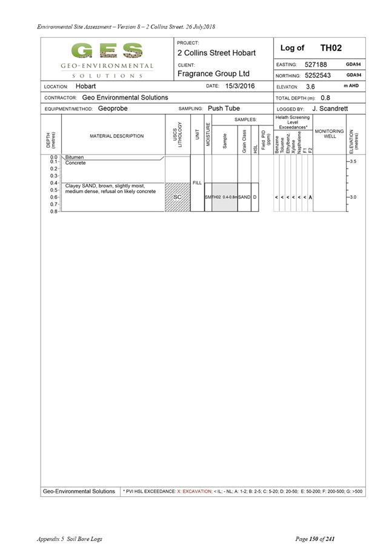
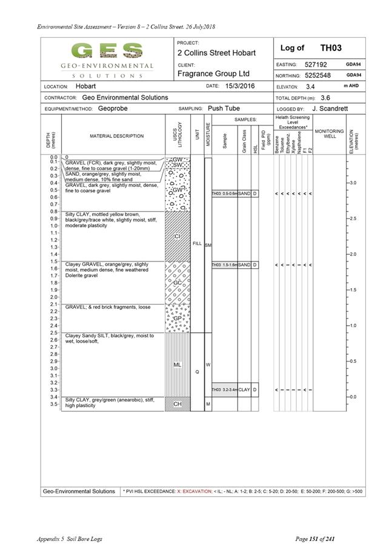
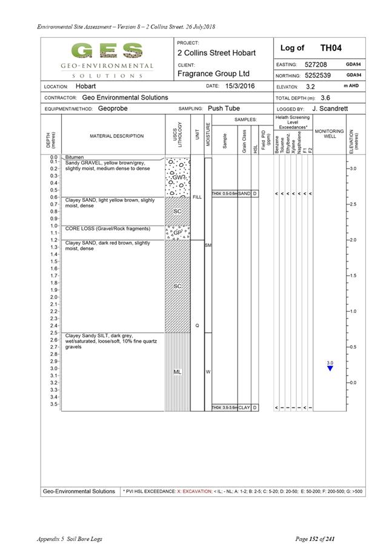
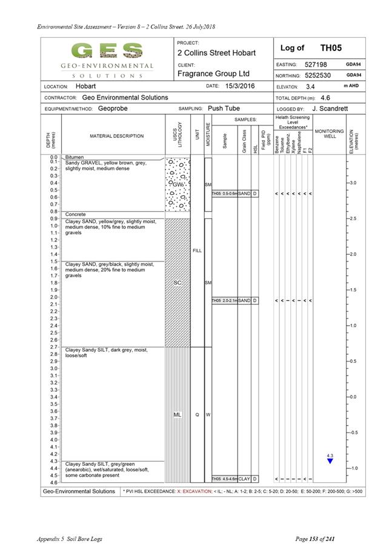
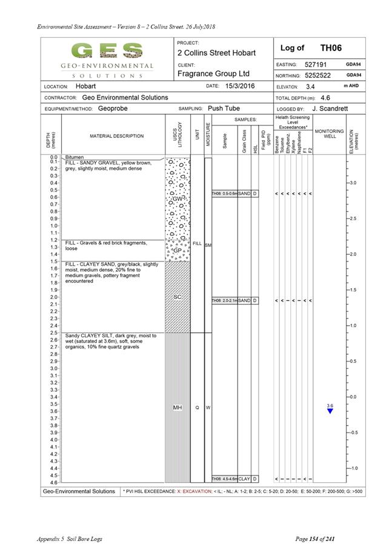
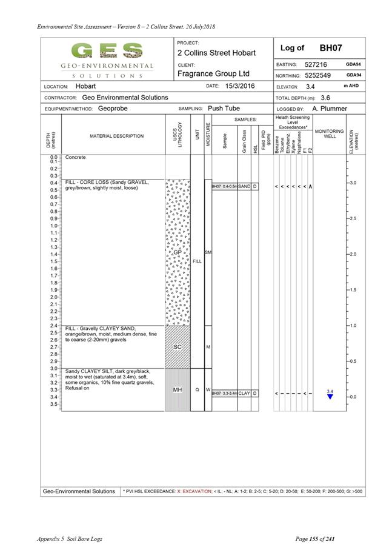
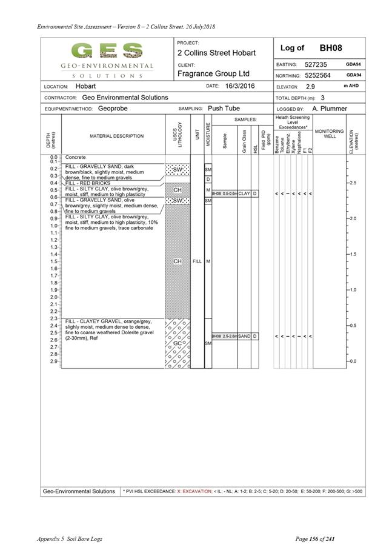
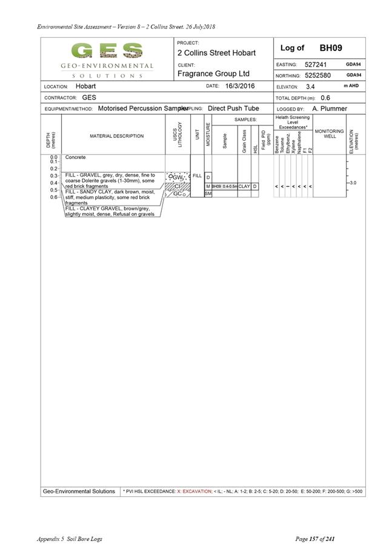
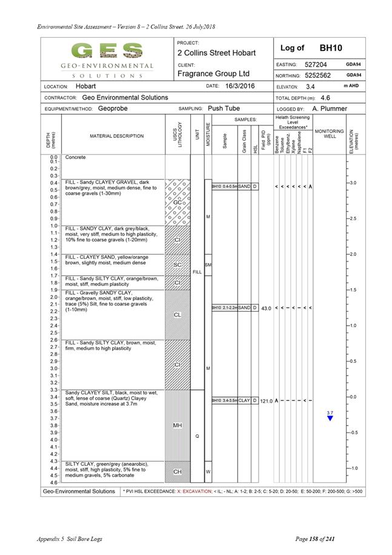
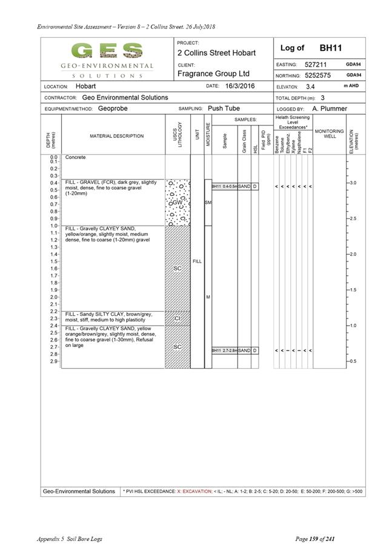
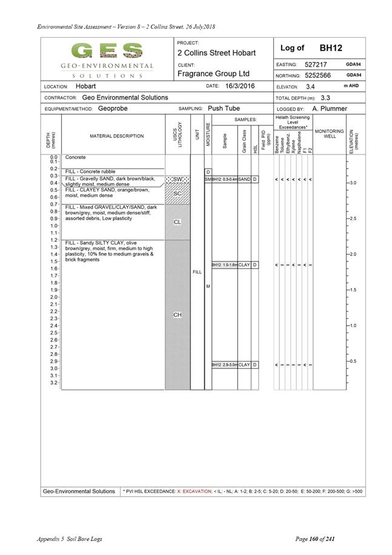
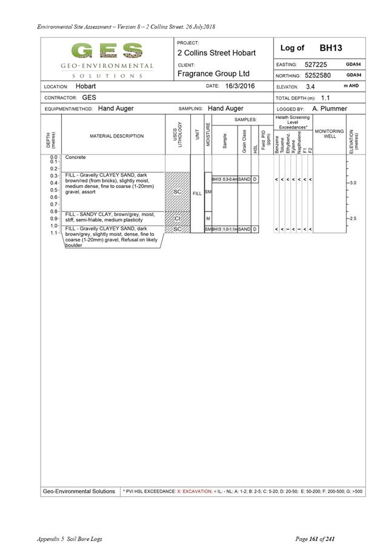
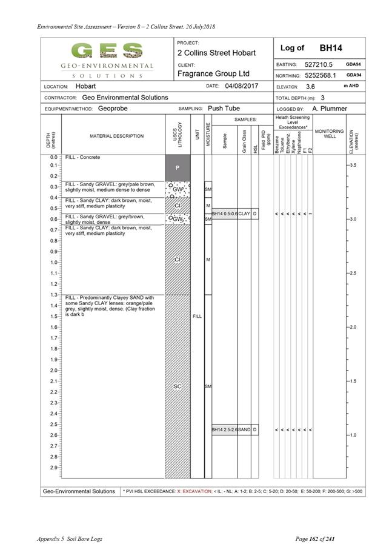
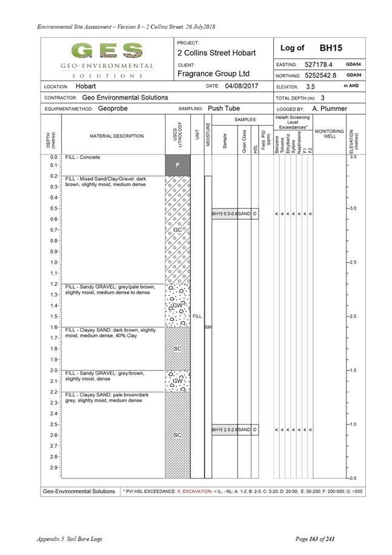
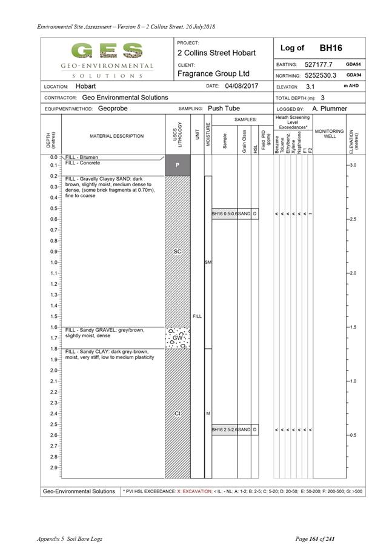
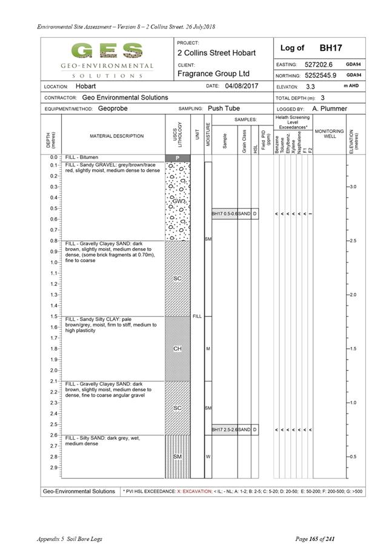
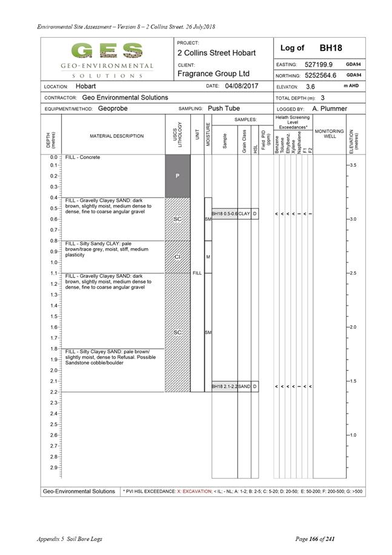
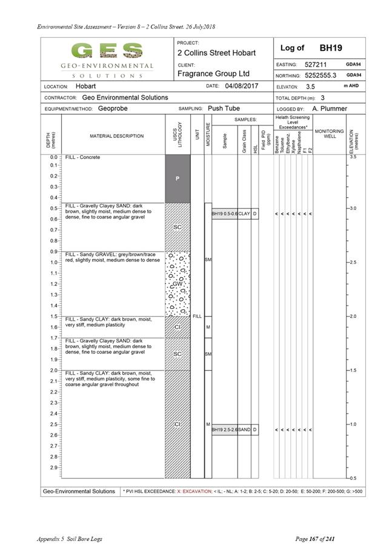
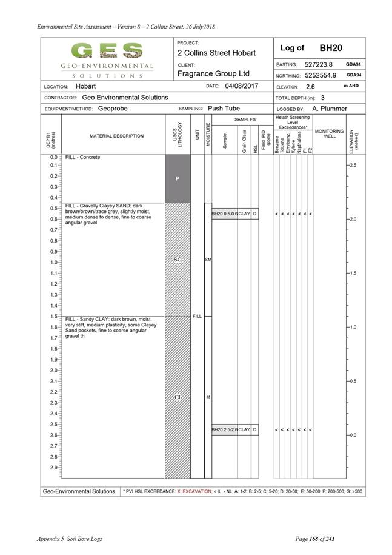
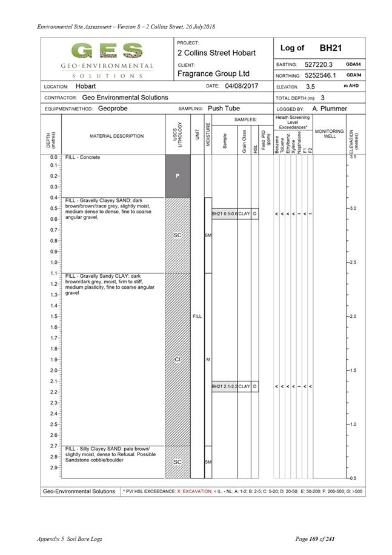
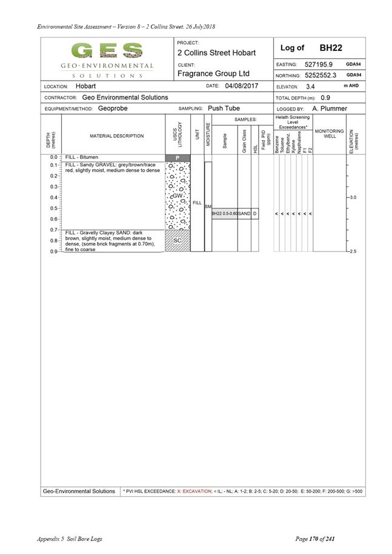
|
Item No. 7.2.1 |
Agenda (Open Portion) City Planning Committee Meeting - 14/1/2019 |
Page 622 ATTACHMENT b |
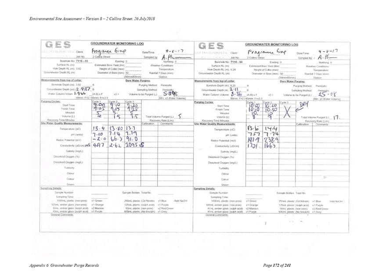
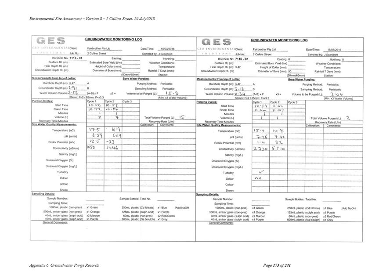
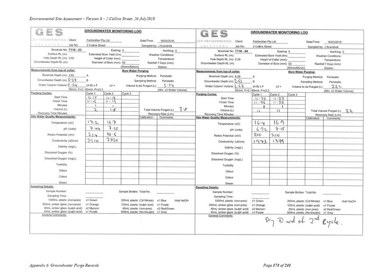
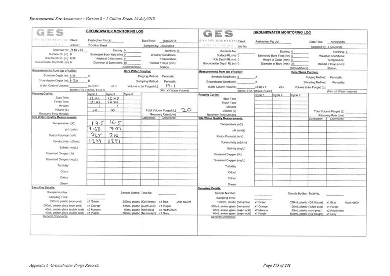
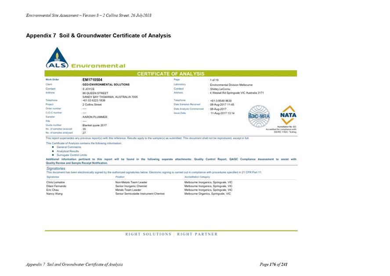
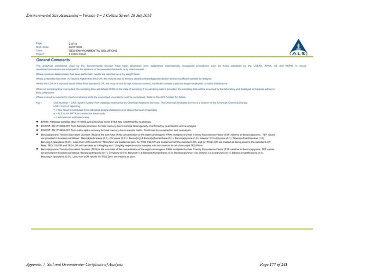
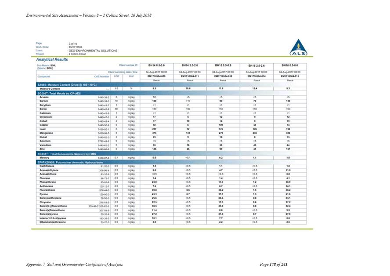
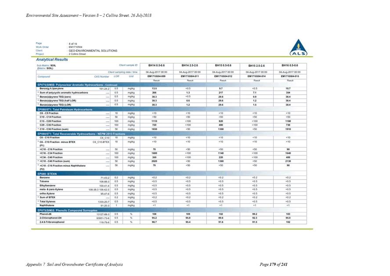
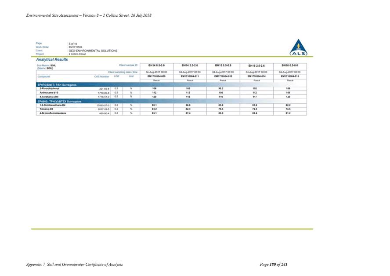
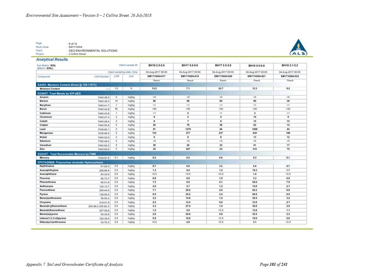
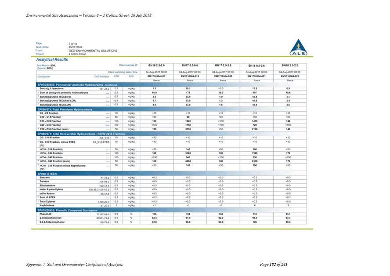
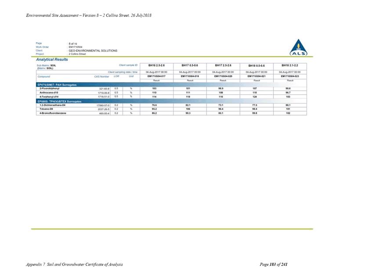
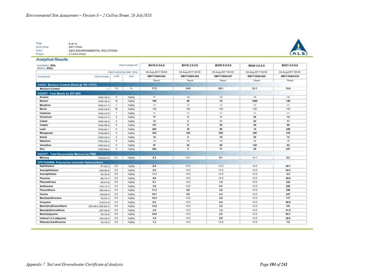
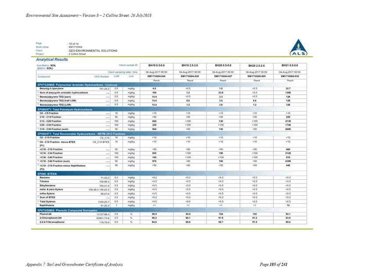
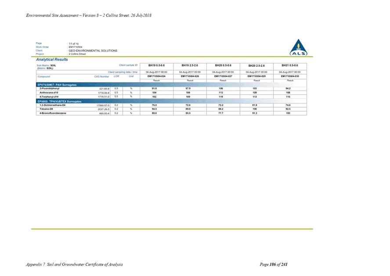
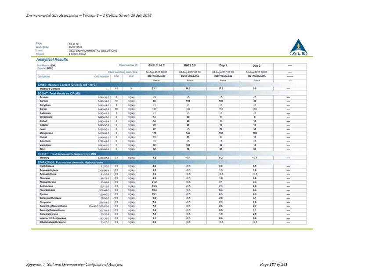
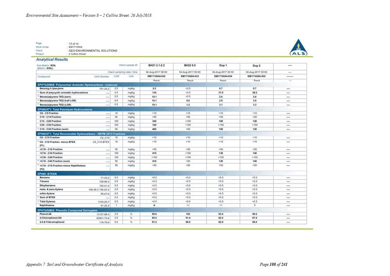
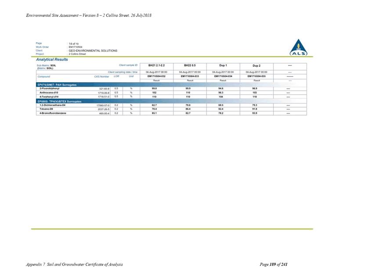
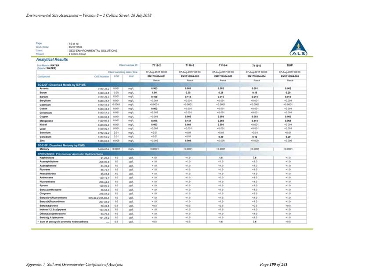
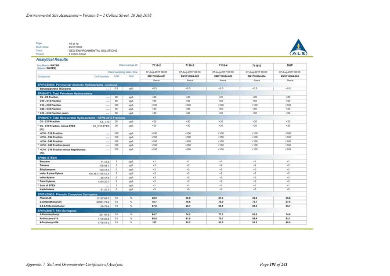
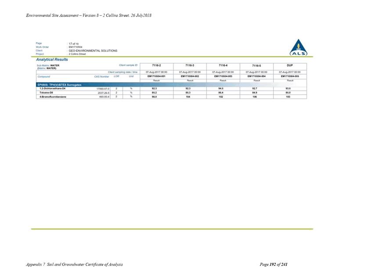
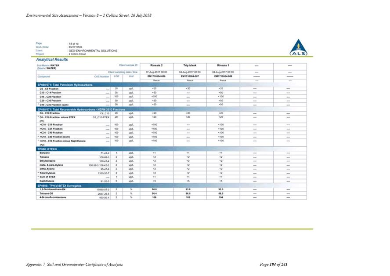
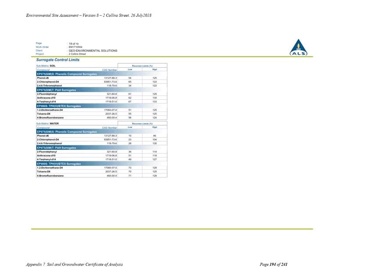
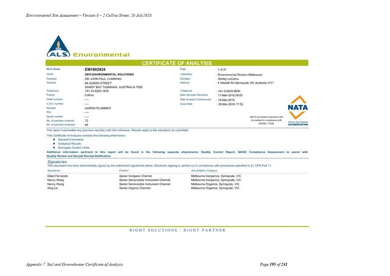
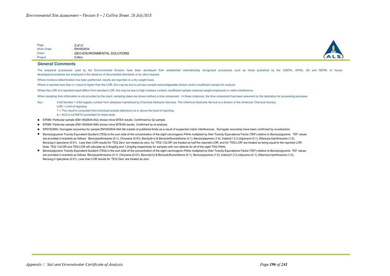
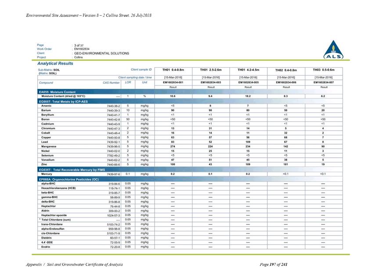
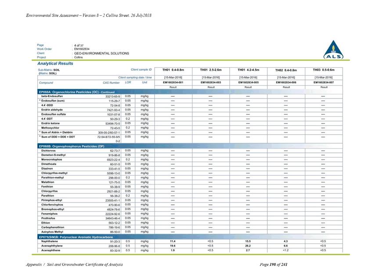
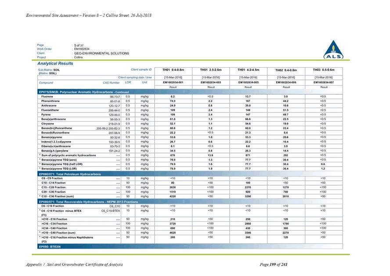
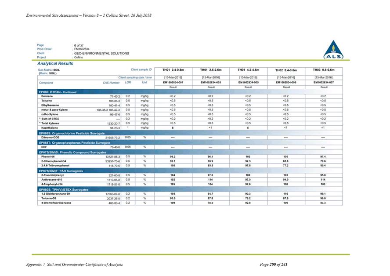
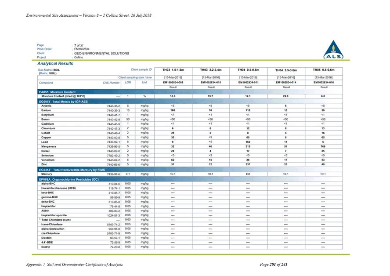
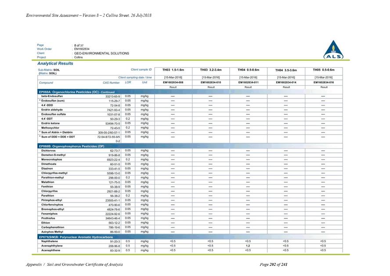
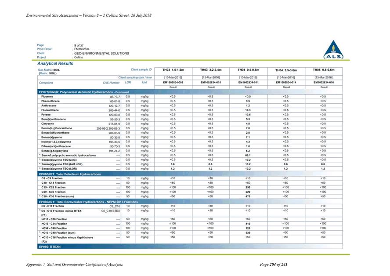
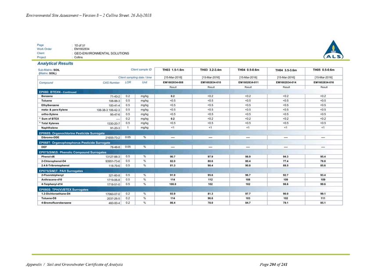
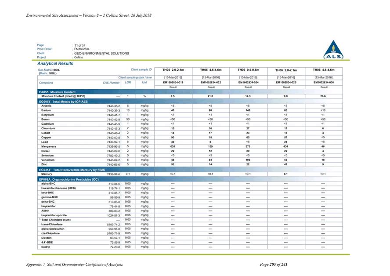
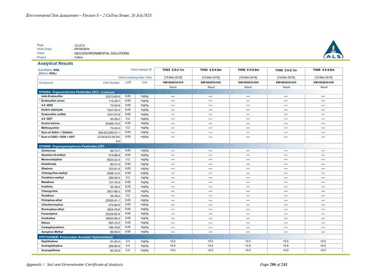
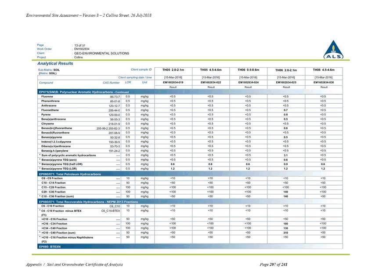
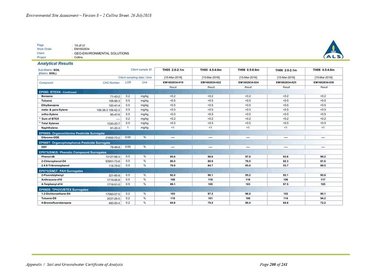
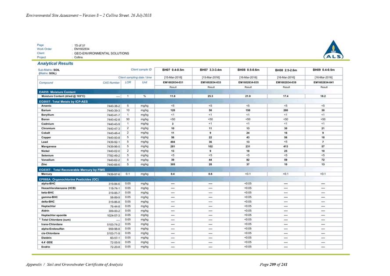
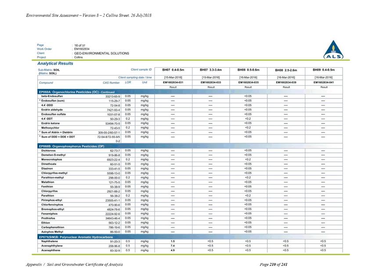
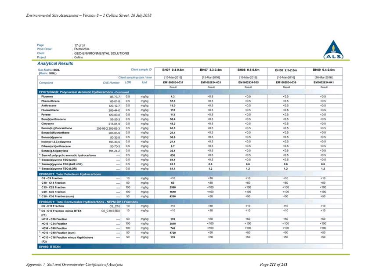
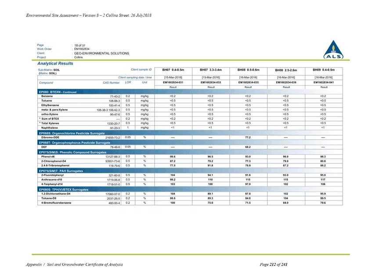
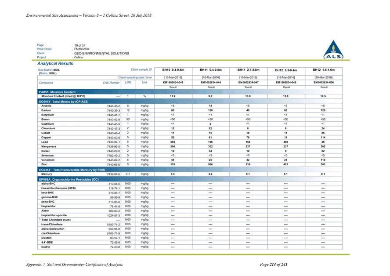
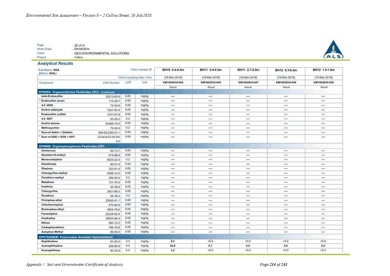
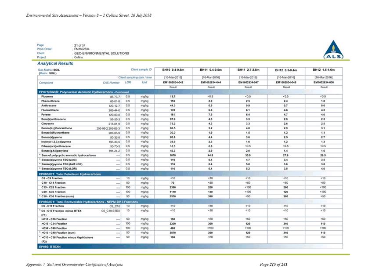
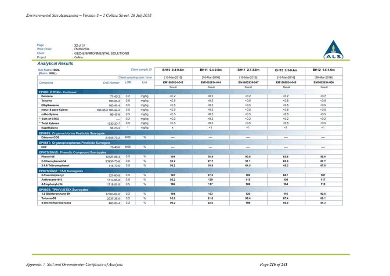
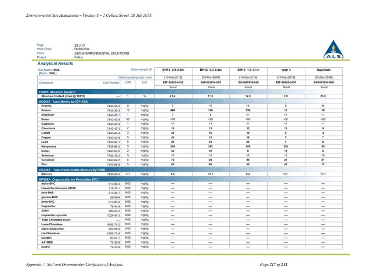
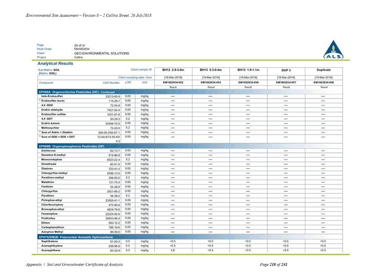
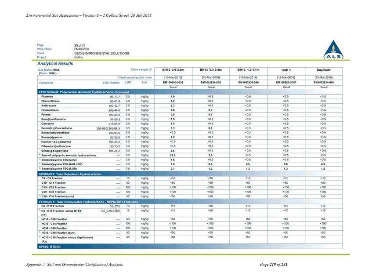
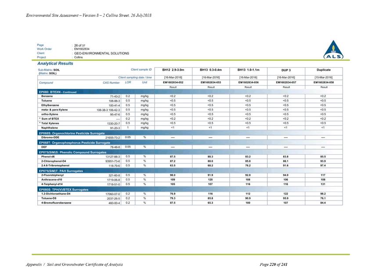
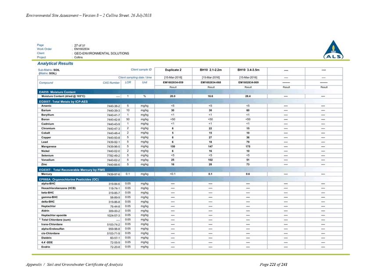
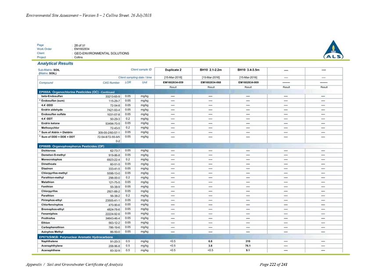
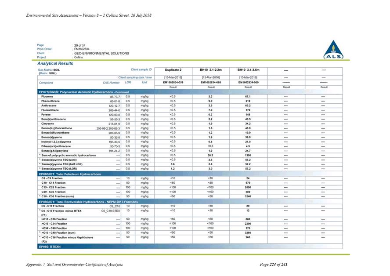
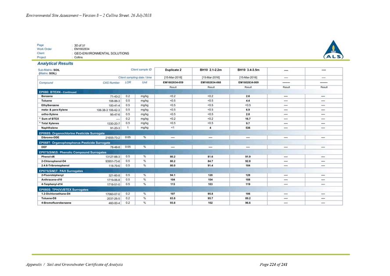
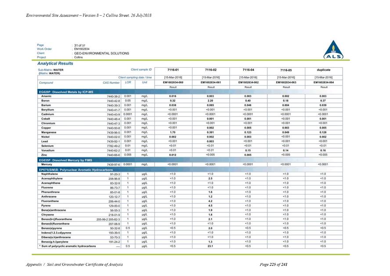
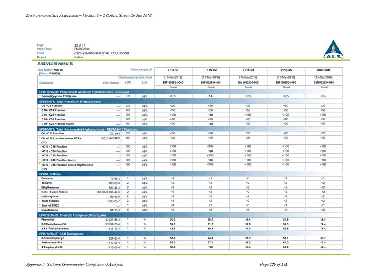
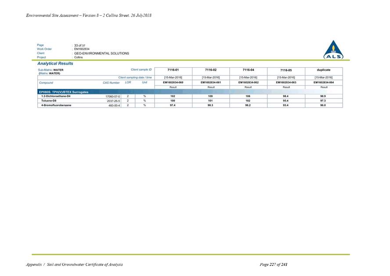
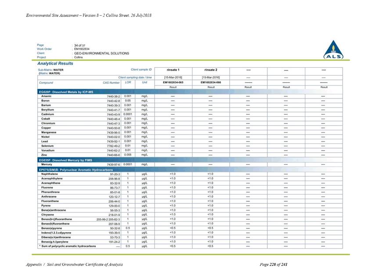
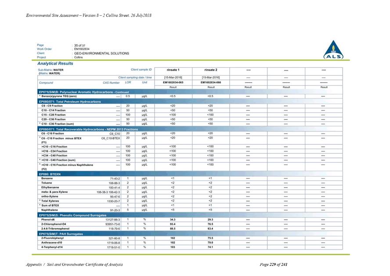
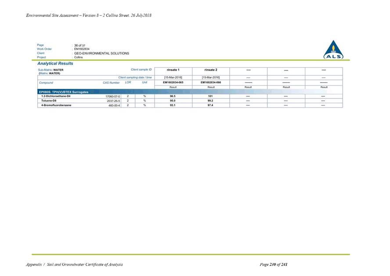
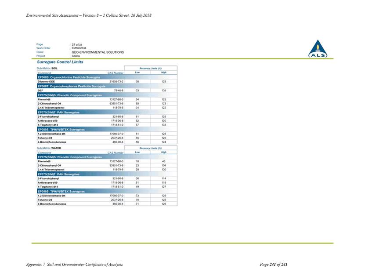
|
Item No. 7.2.1 |
Agenda (Open Portion) City Planning Committee Meeting - 14/1/2019 |
Page 684 ATTACHMENT b |
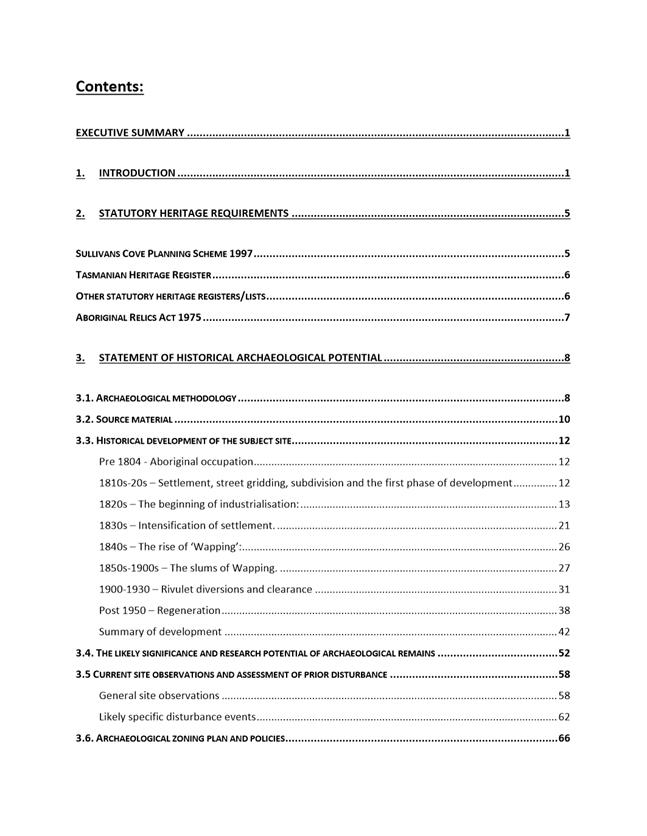
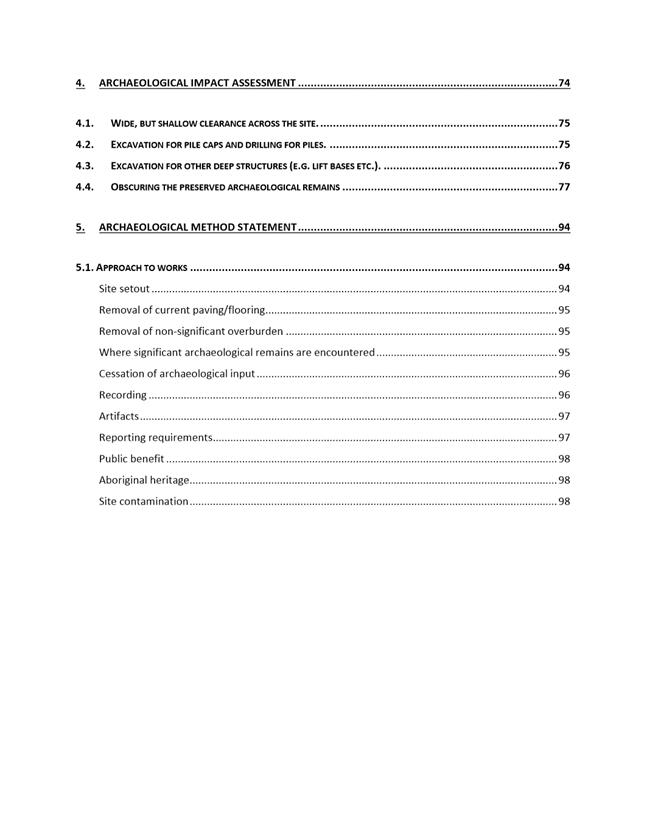
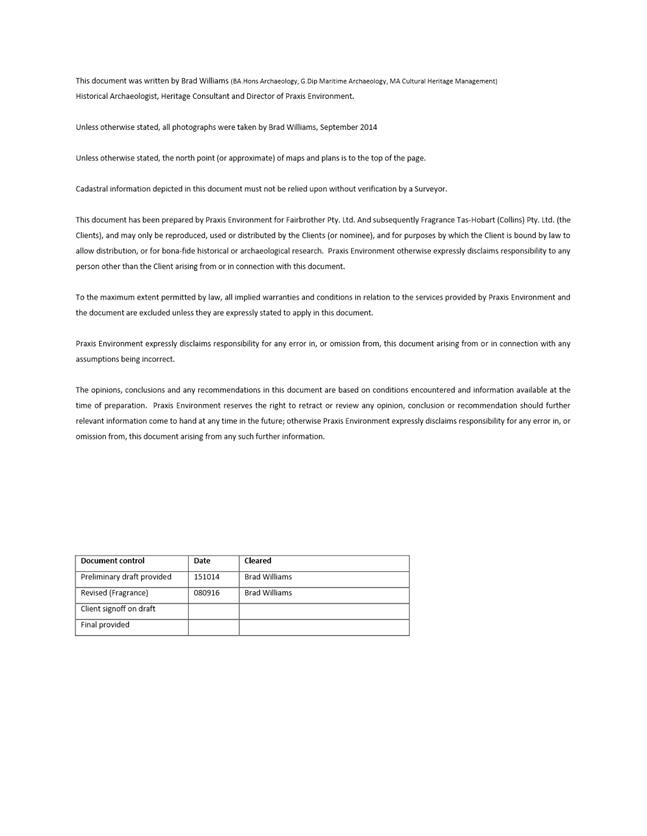
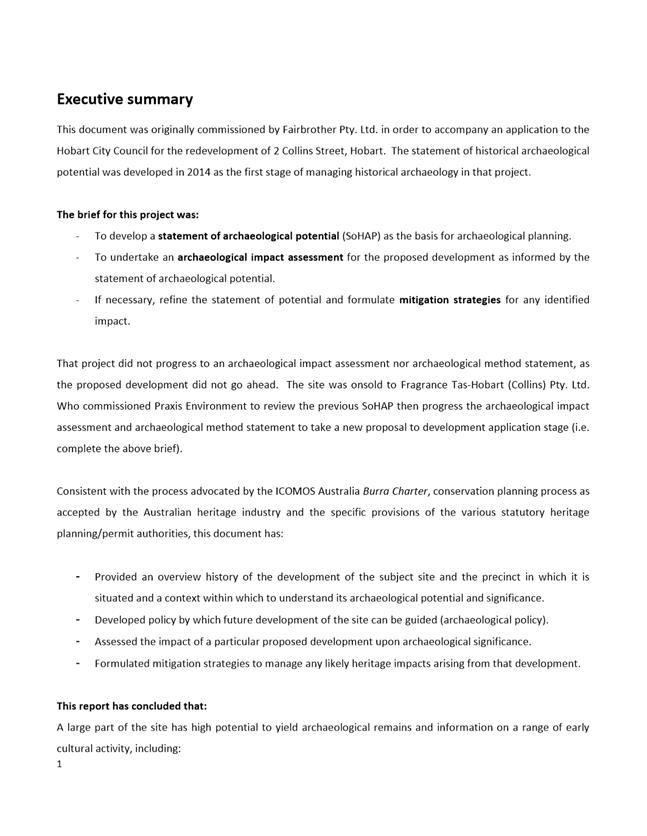
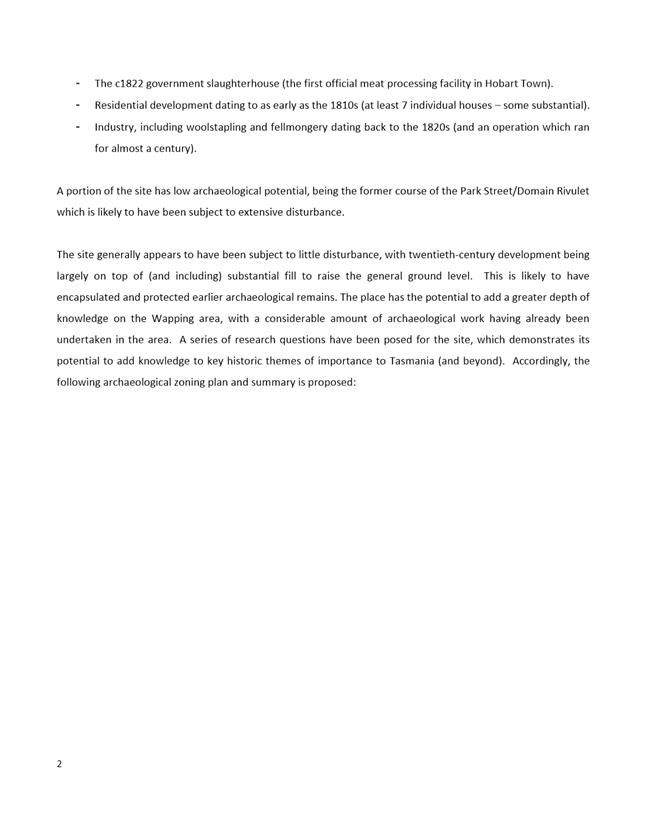
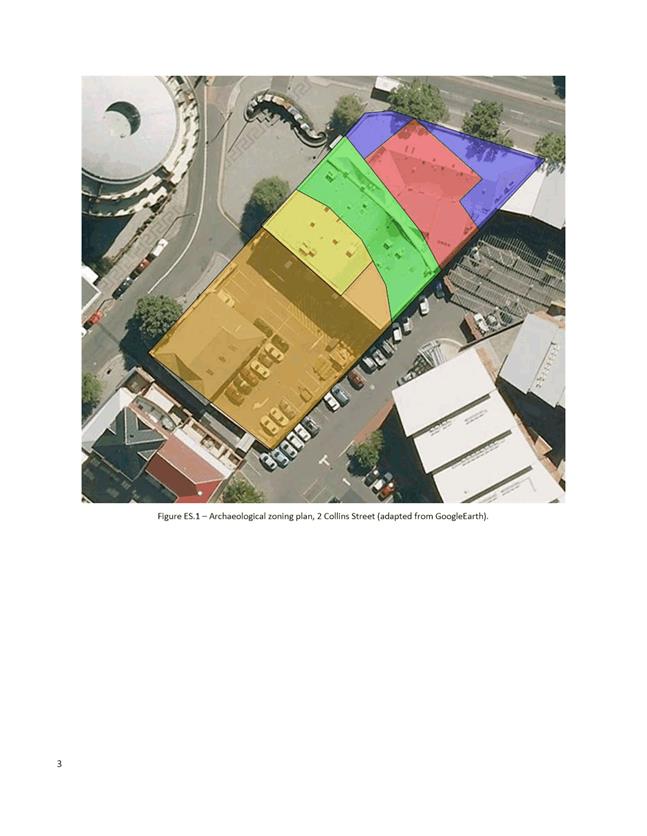
|
Item No. 7.2.1 |
Agenda (Open Portion) City Planning Committee Meeting - 14/1/2019 |
Page 691 ATTACHMENT b |
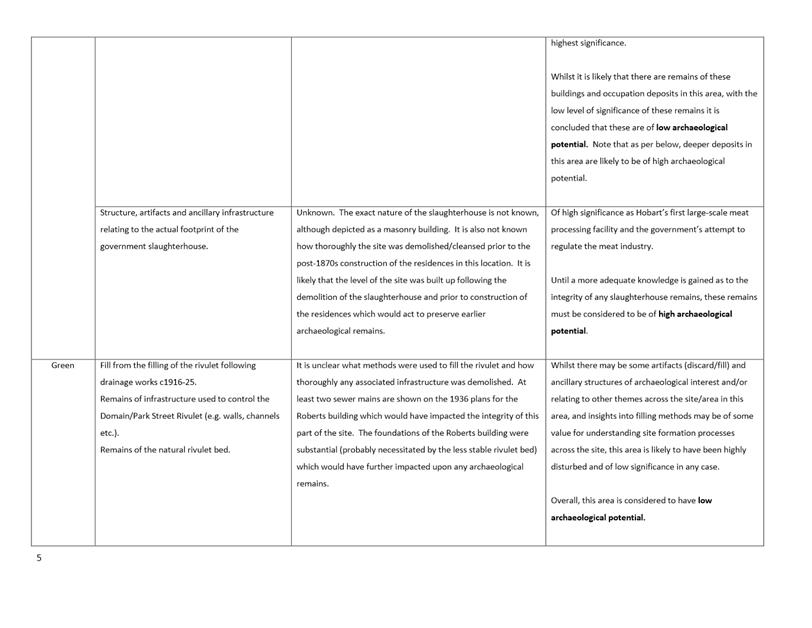
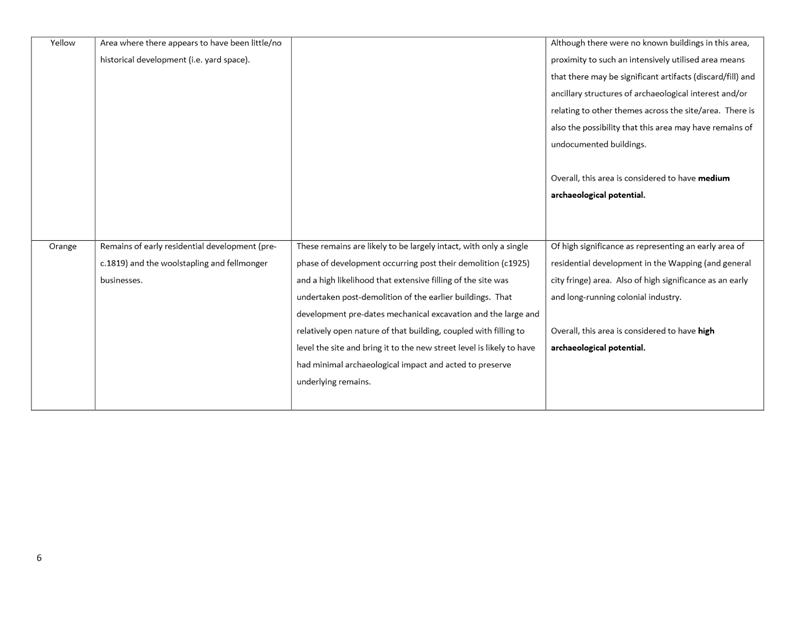
|
Item No. 7.2.1 |
Agenda (Open Portion) City Planning Committee Meeting - 14/1/2019 |
Page 695 ATTACHMENT b |
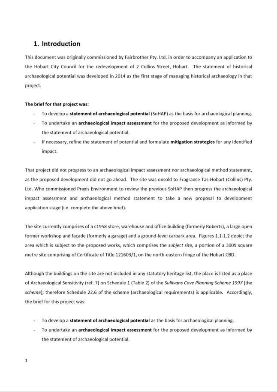
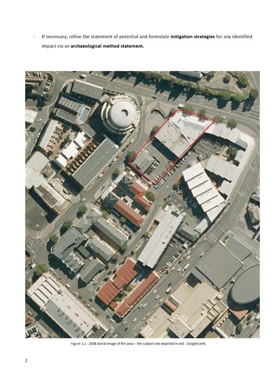
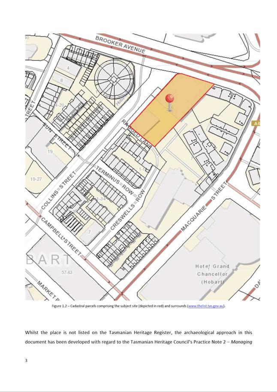
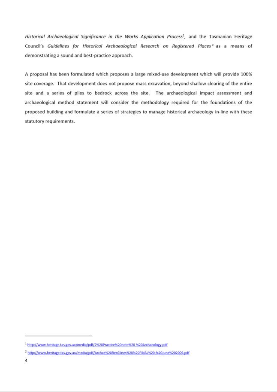
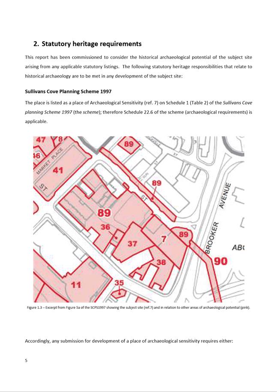
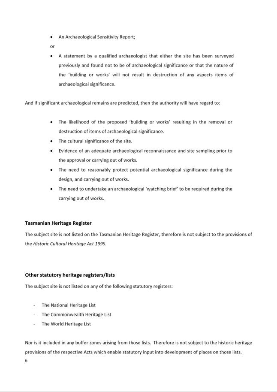
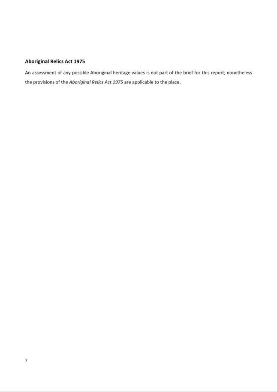
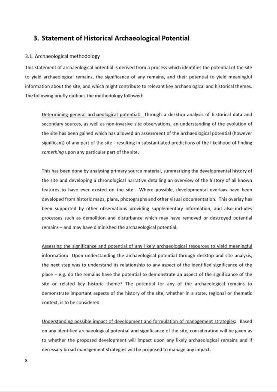
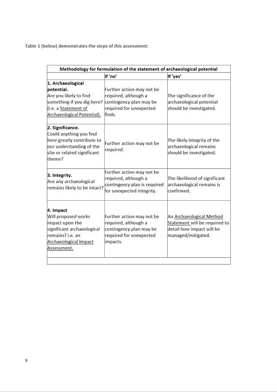
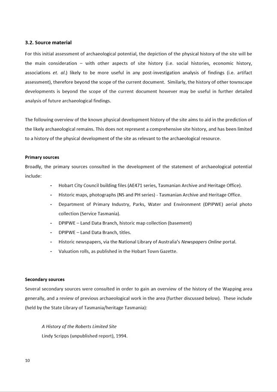
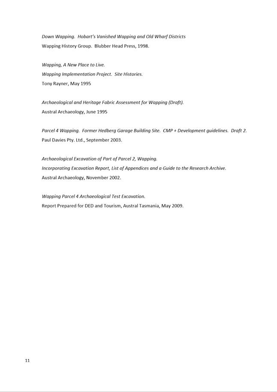
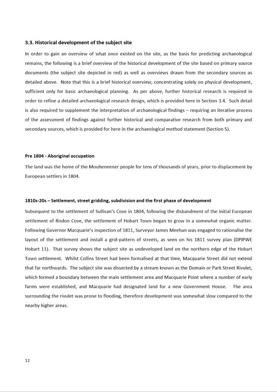
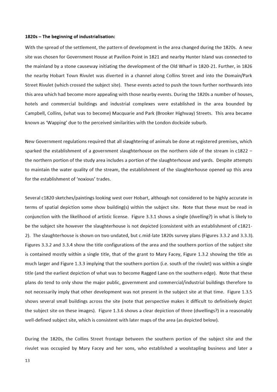
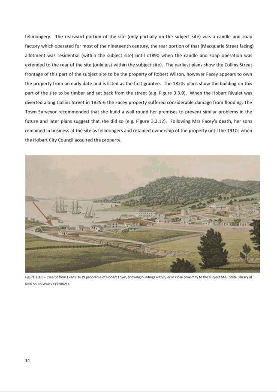
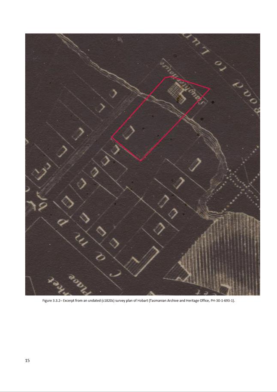
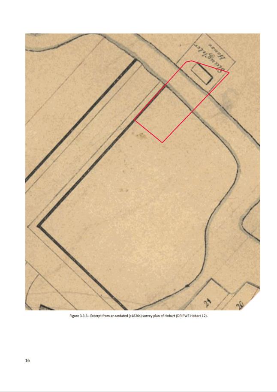
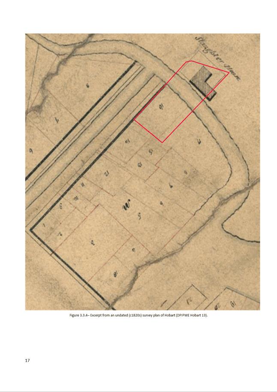
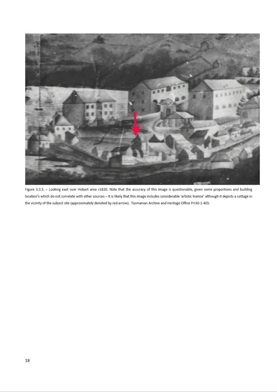
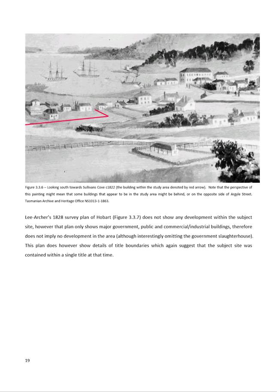
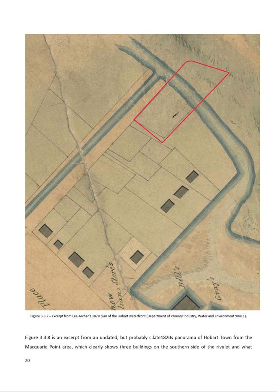
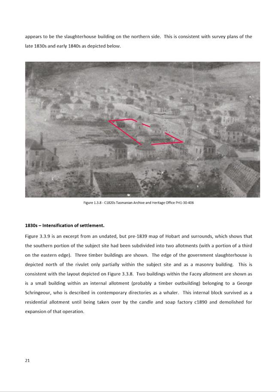
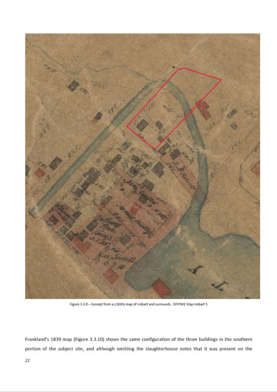
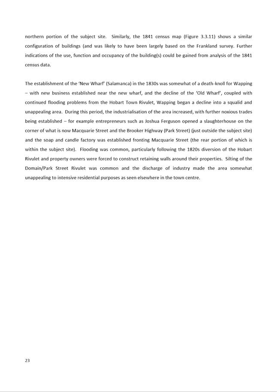
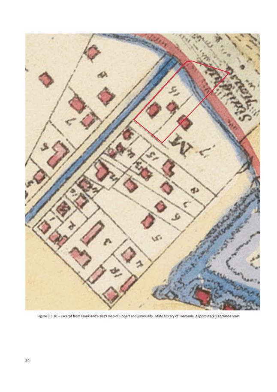
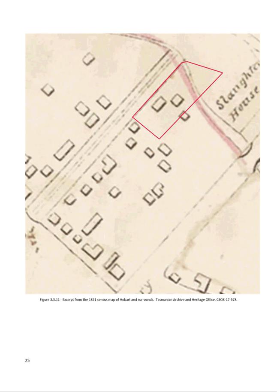
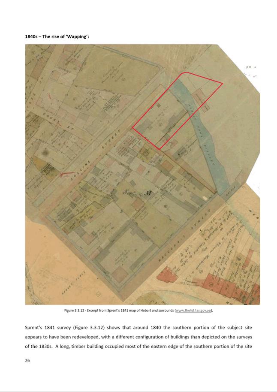
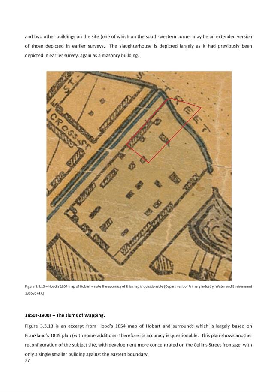
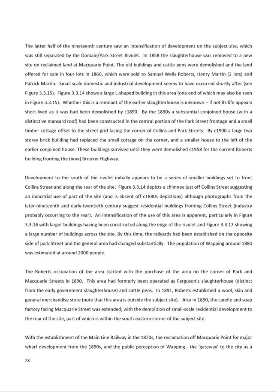
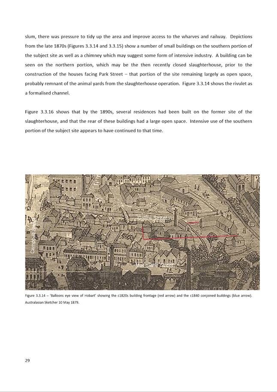
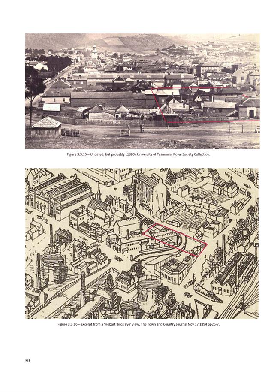
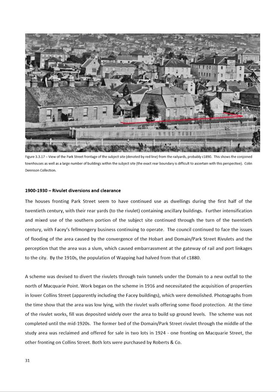
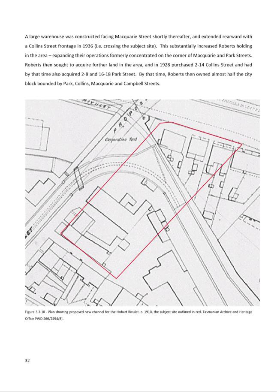
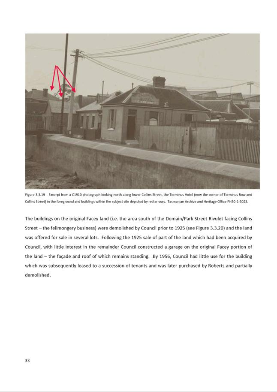
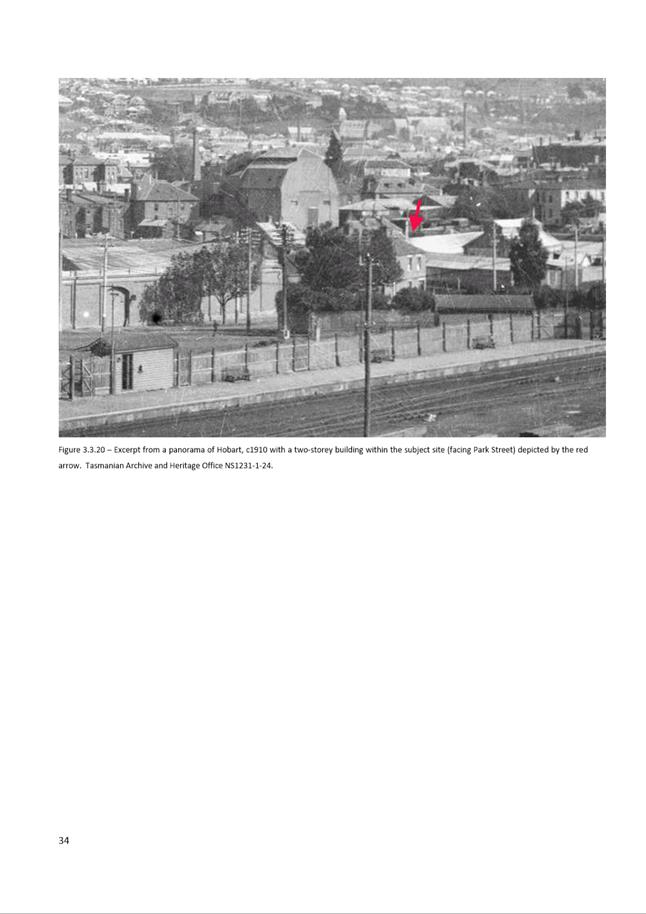
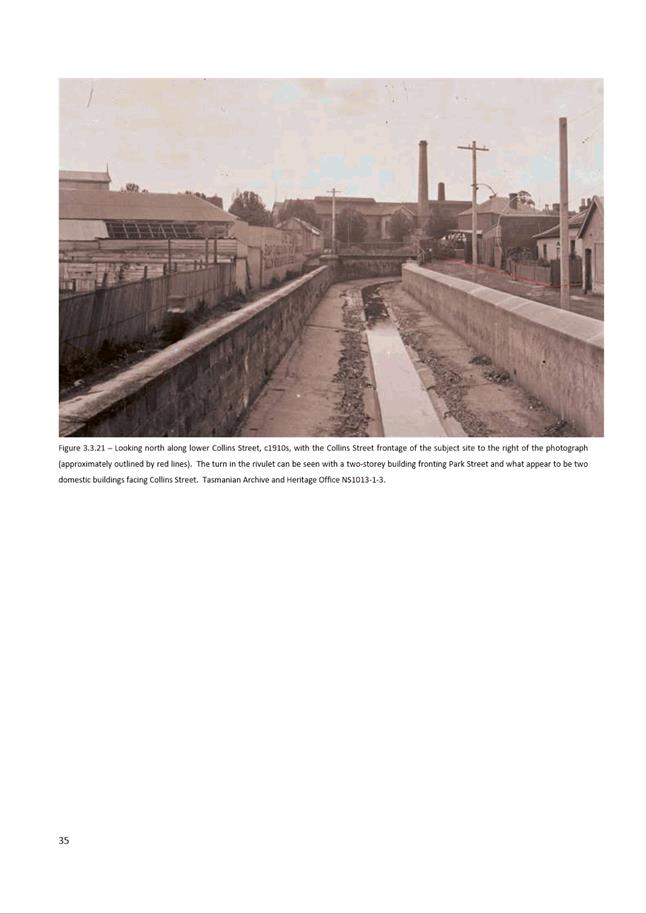
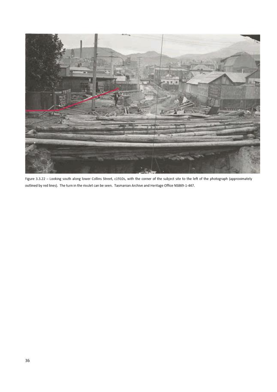
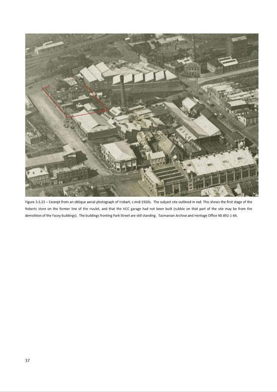
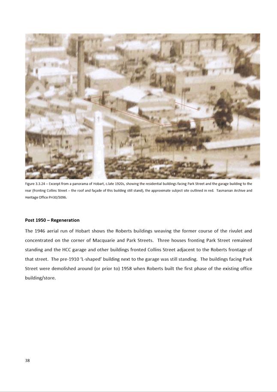
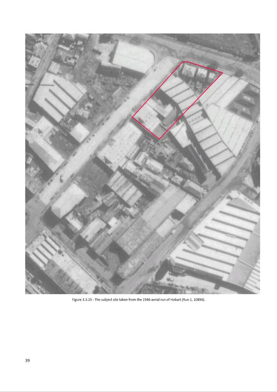
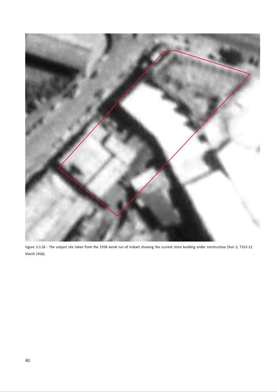
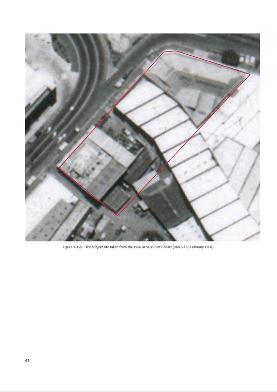
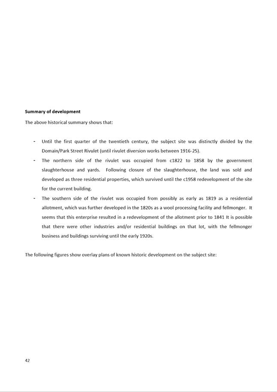
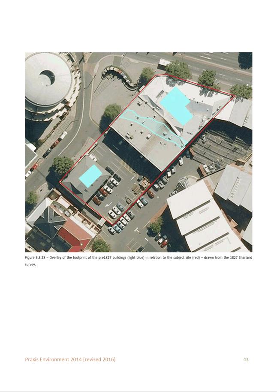
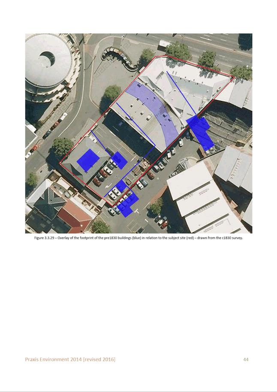
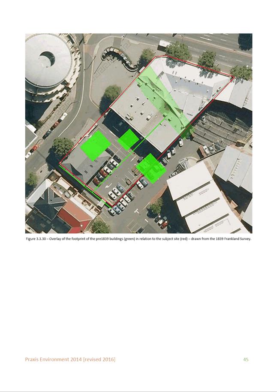
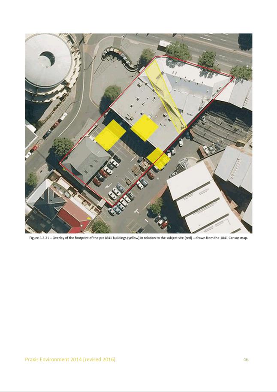
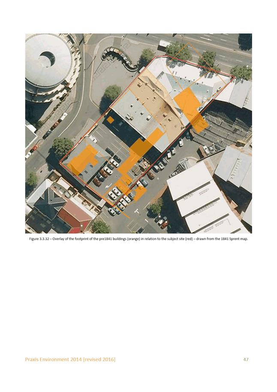
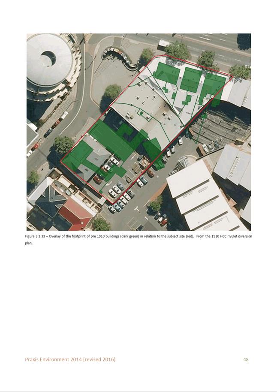
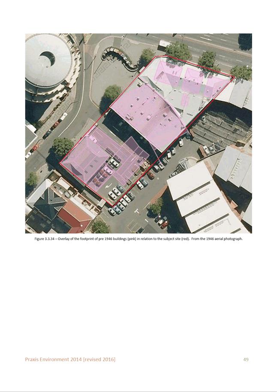
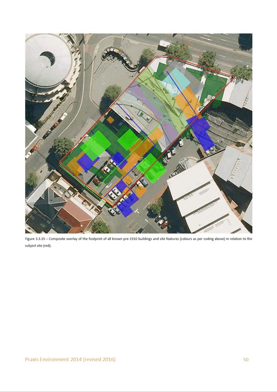
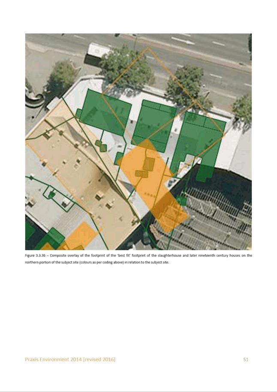
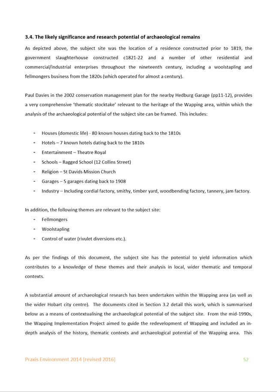
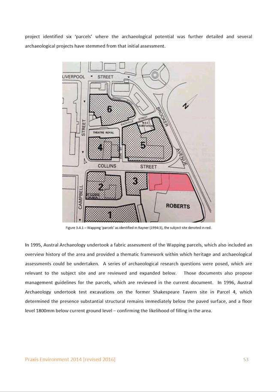
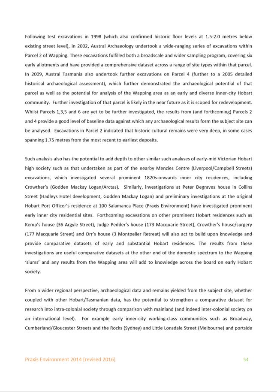
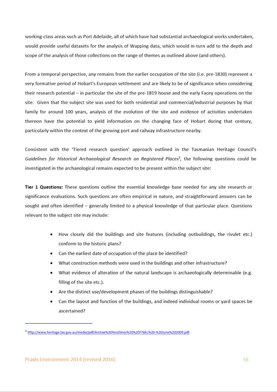
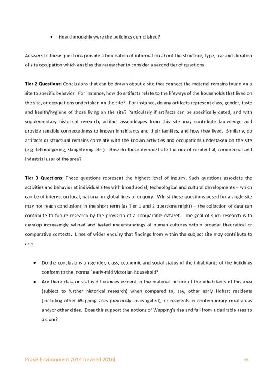
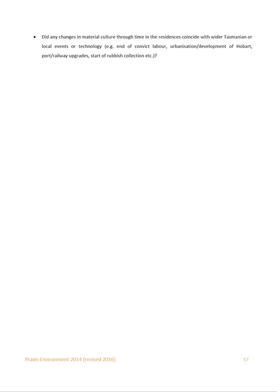
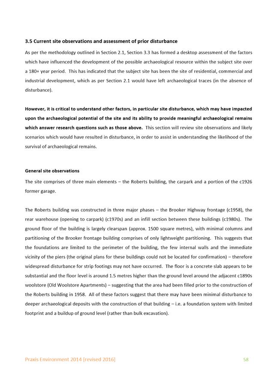
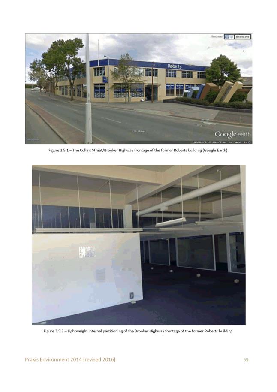
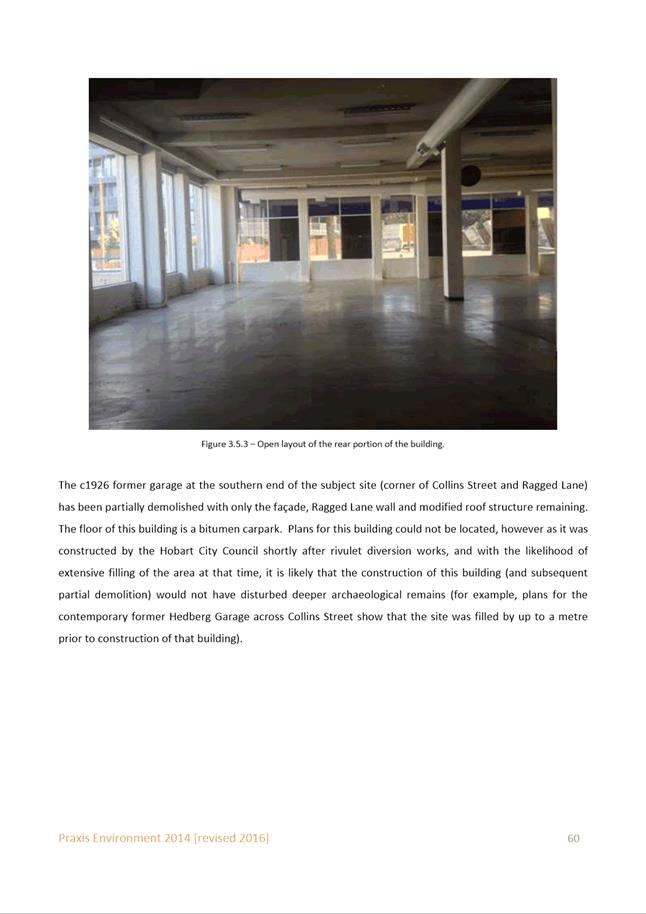
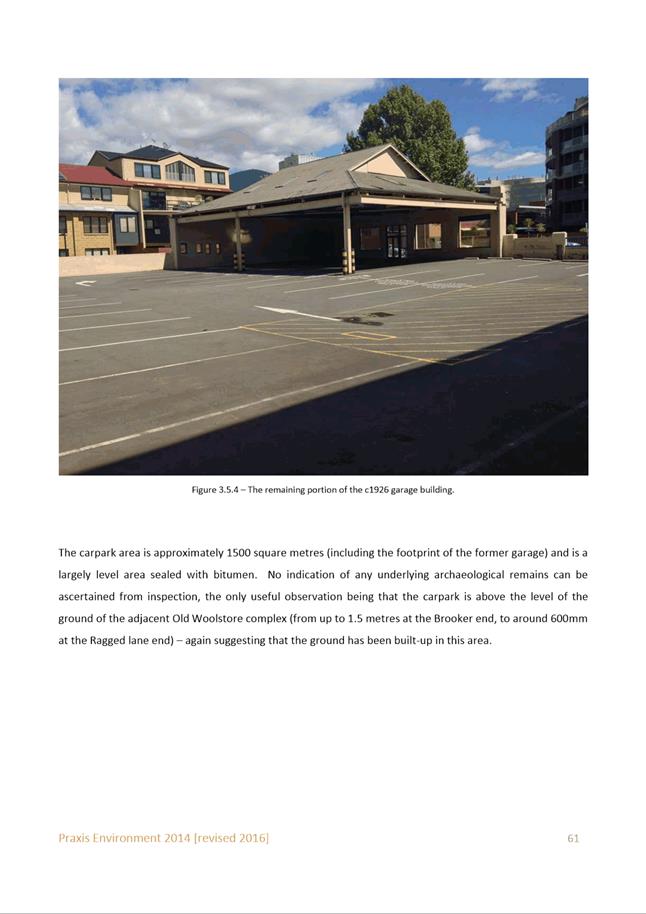
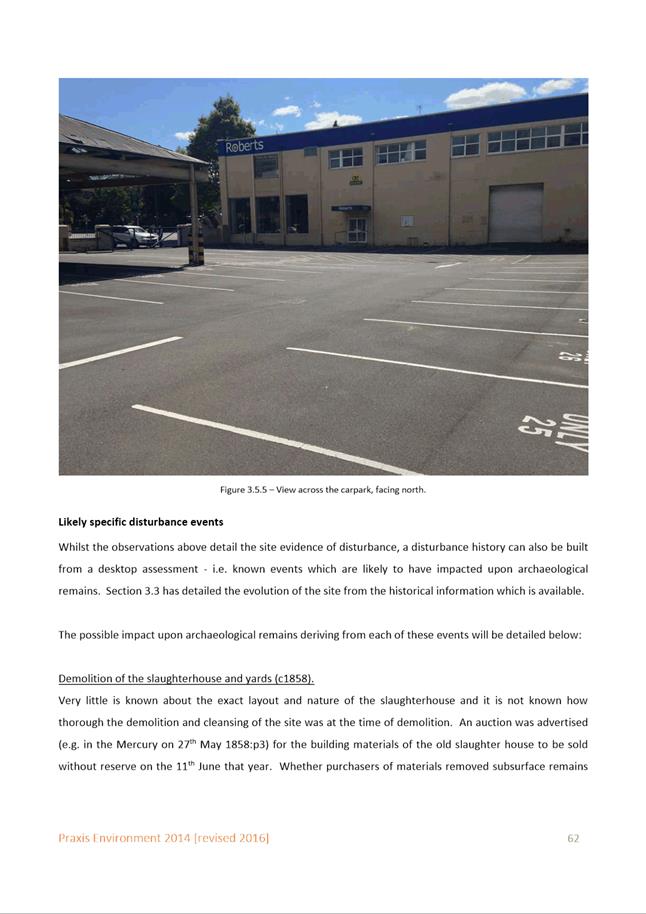
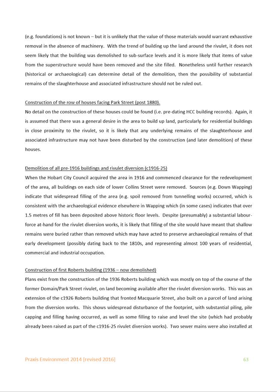
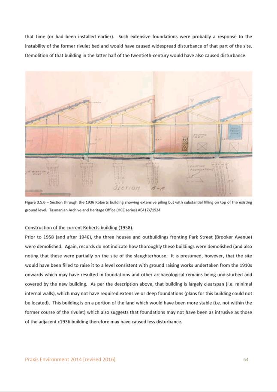
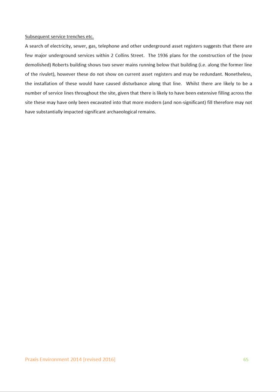
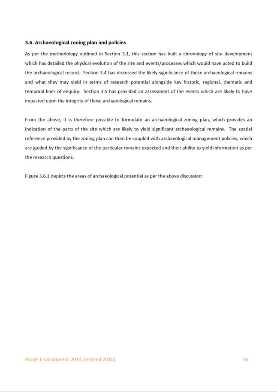
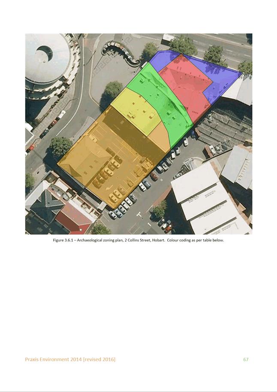
|
Item No. 7.2.1 |
Agenda (Open Portion) City Planning Committee Meeting - 14/1/2019 |
Page 763 ATTACHMENT b |
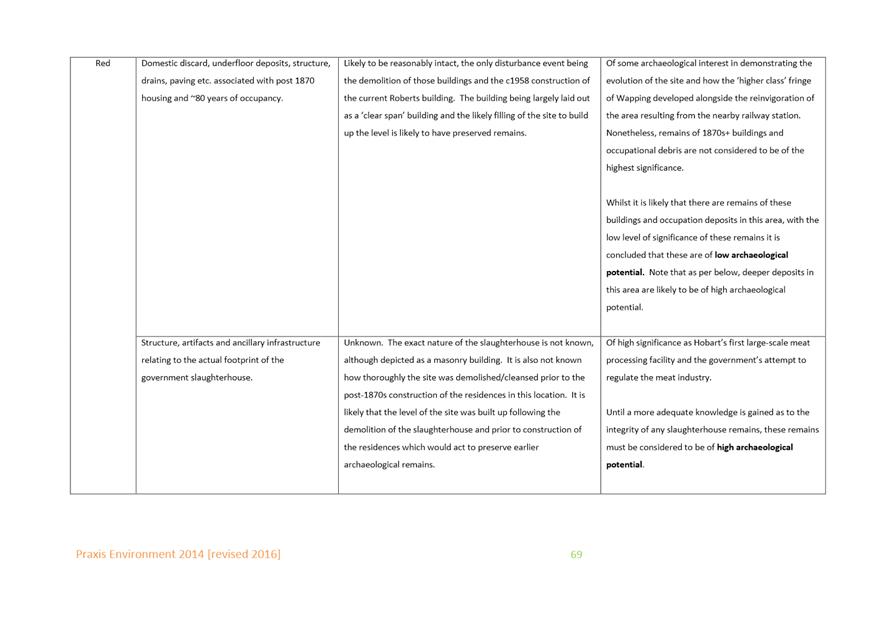
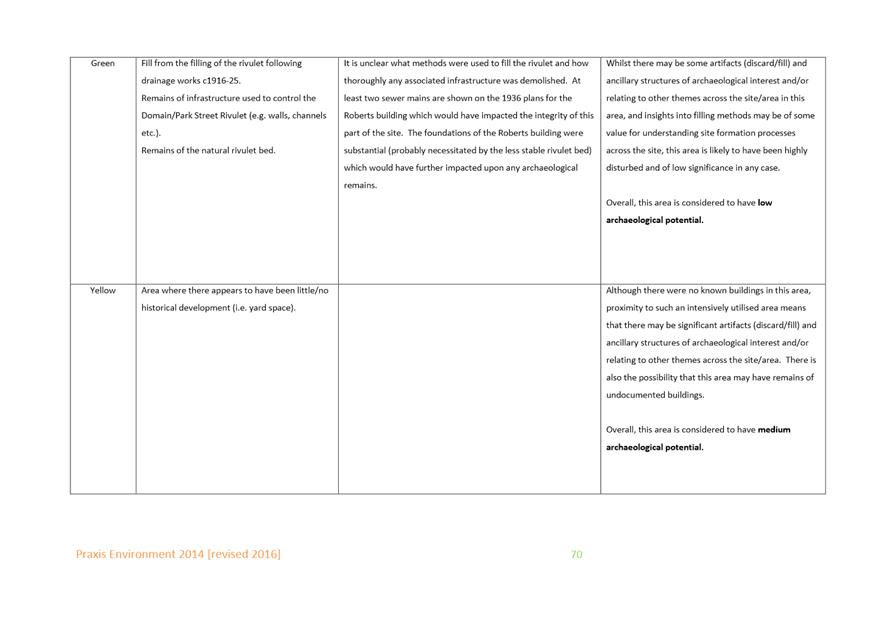
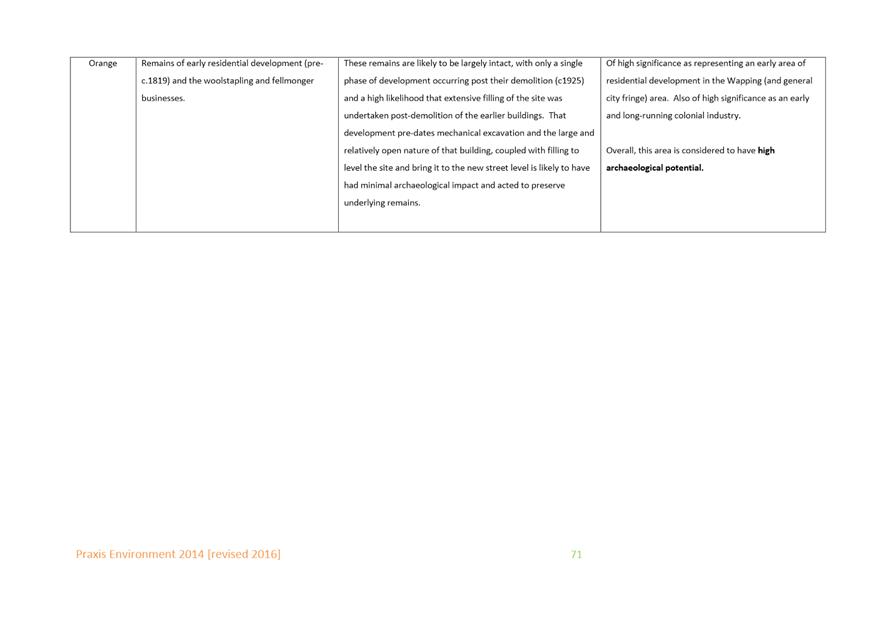
|
Item No. 7.2.1 |
Agenda (Open Portion) City Planning Committee Meeting - 14/1/2019 |
Page 768 ATTACHMENT b |
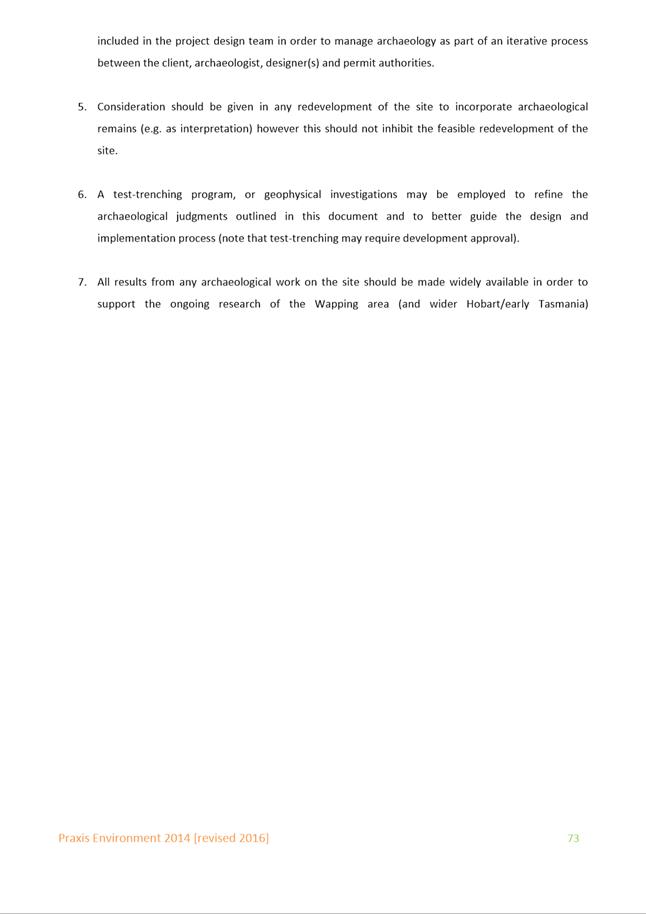
|
Item No. 7.2.1 |
Agenda (Open Portion) City Planning Committee Meeting - 14/1/2019 |
Page 770 ATTACHMENT b |
|
Item No. 7.2.1 |
Agenda (Open Portion) City Planning Committee Meeting - 14/1/2019 |
Page 771 ATTACHMENT b |
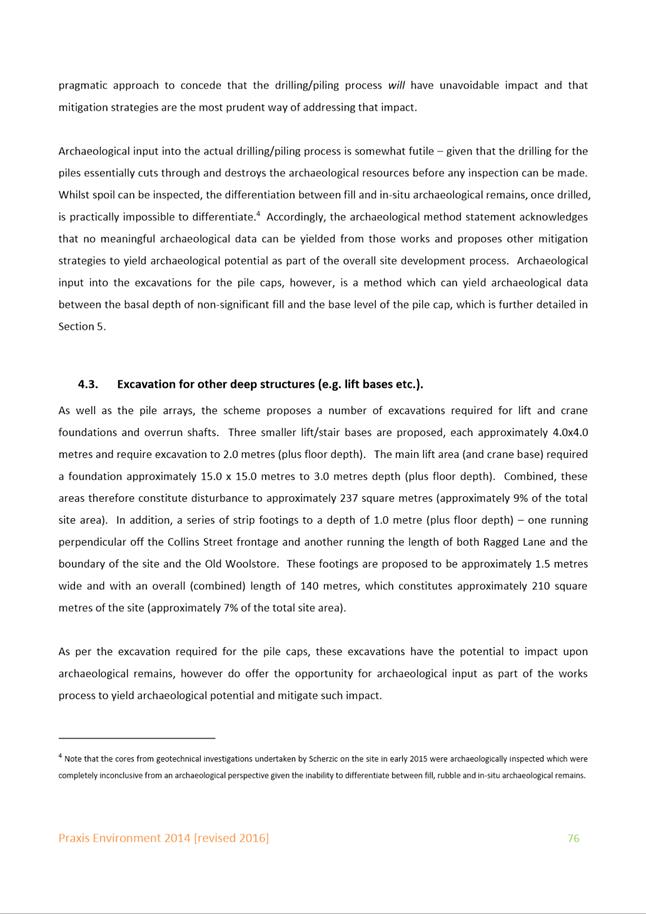
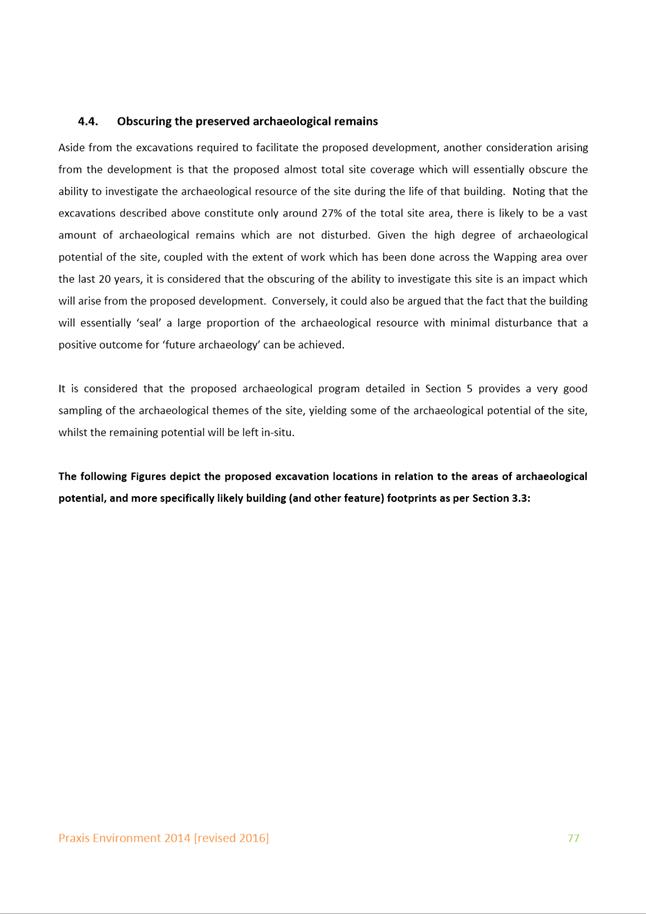
|
Item No. 7.2.1 |
Agenda (Open Portion) City Planning Committee Meeting - 14/1/2019 |
Page 774 ATTACHMENT b |
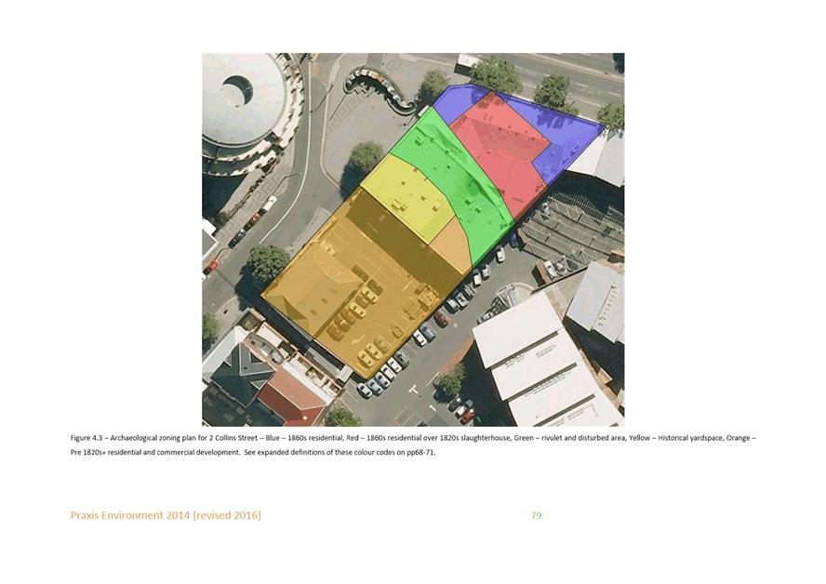
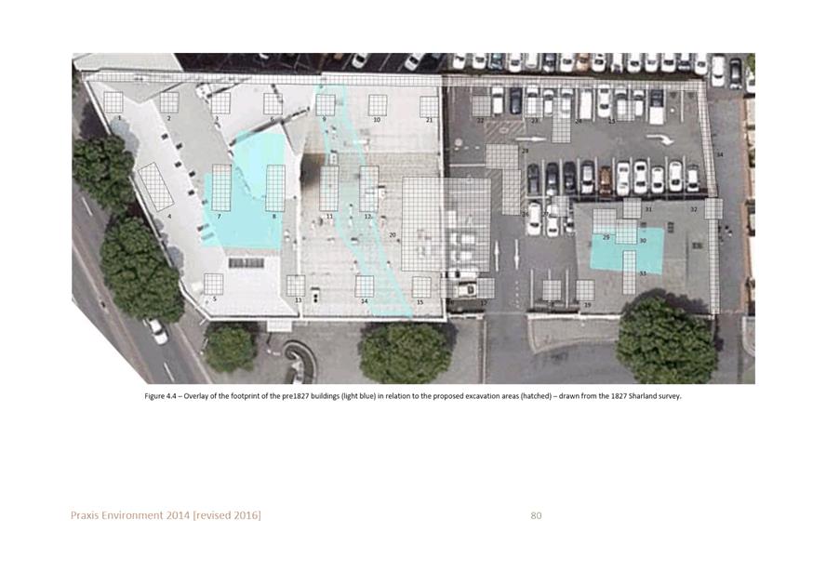
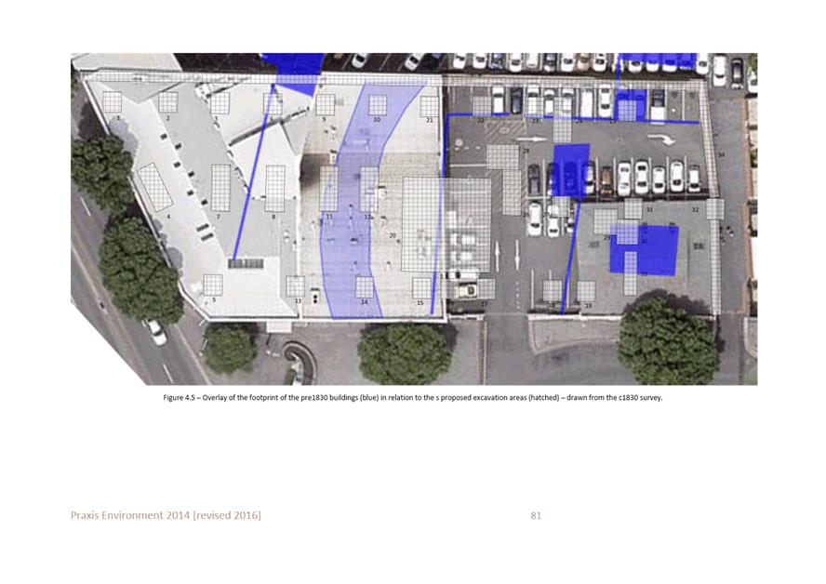
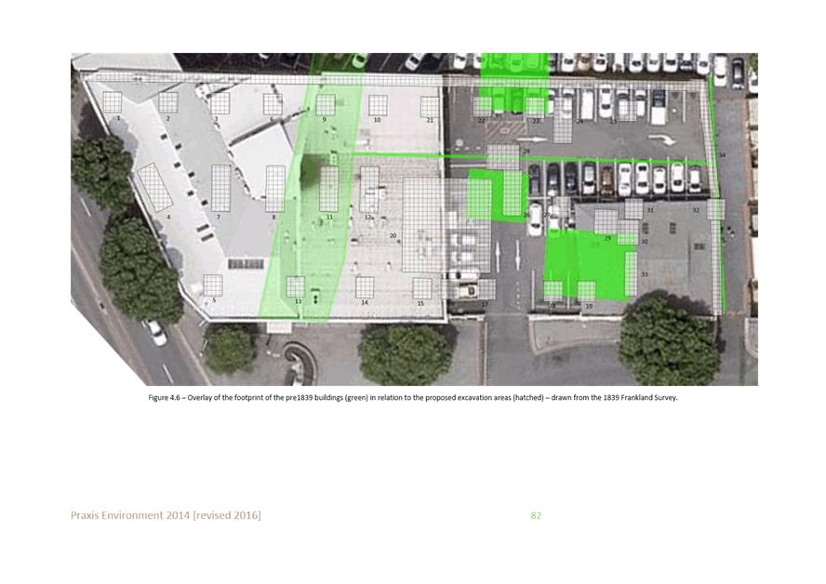
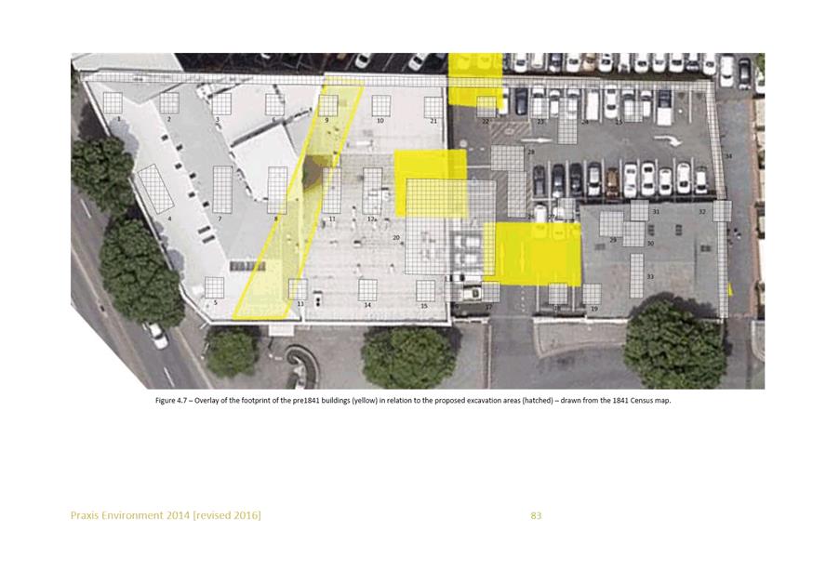
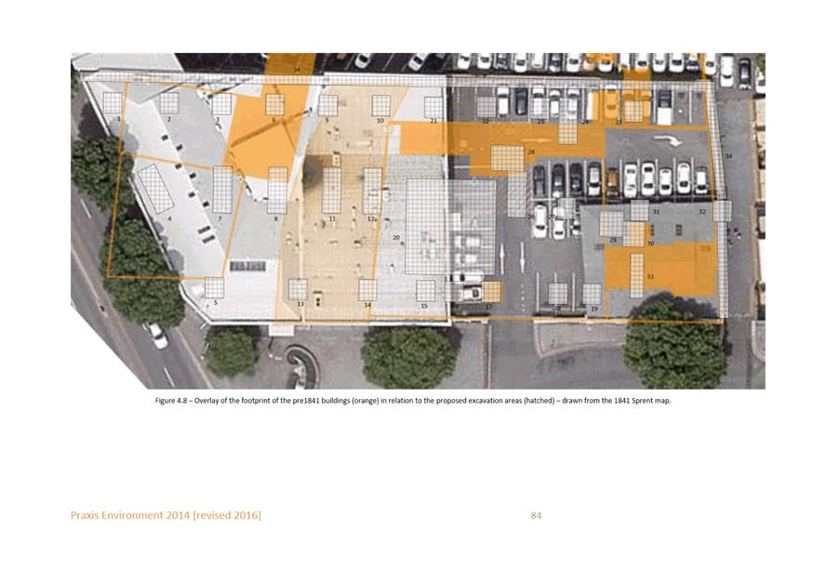
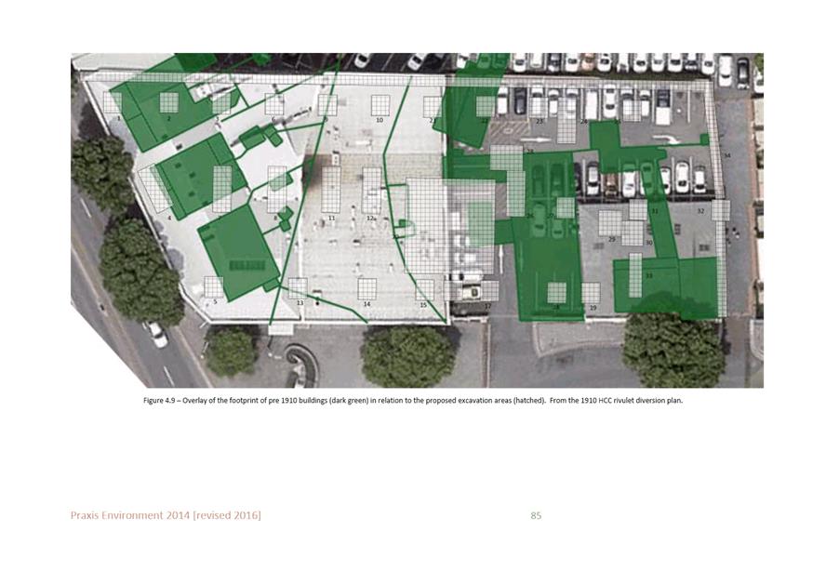
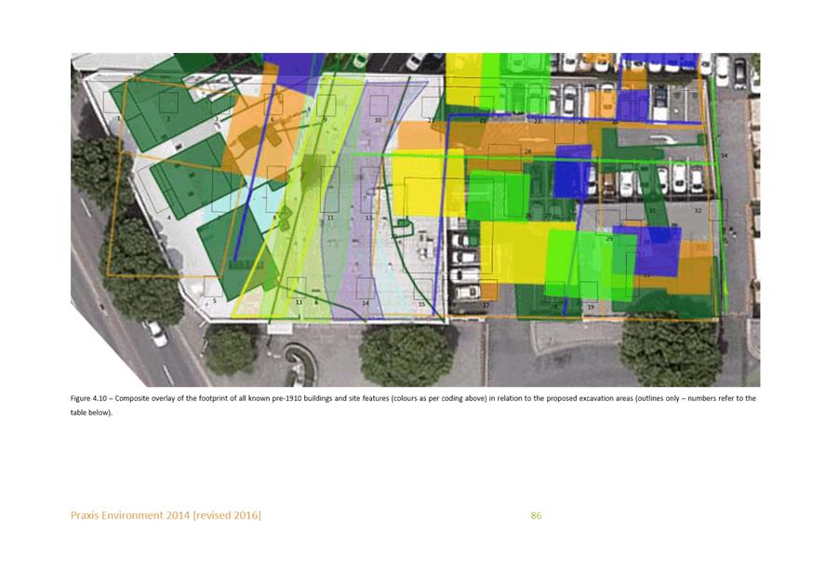
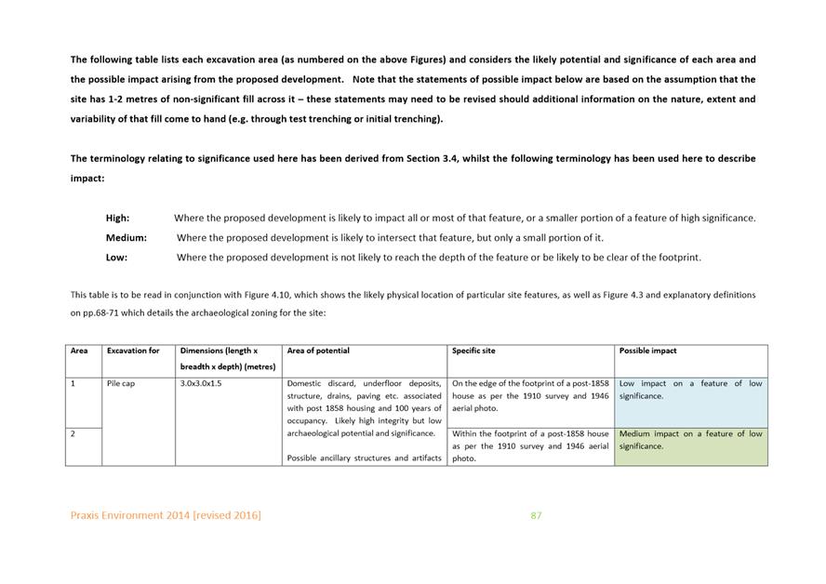
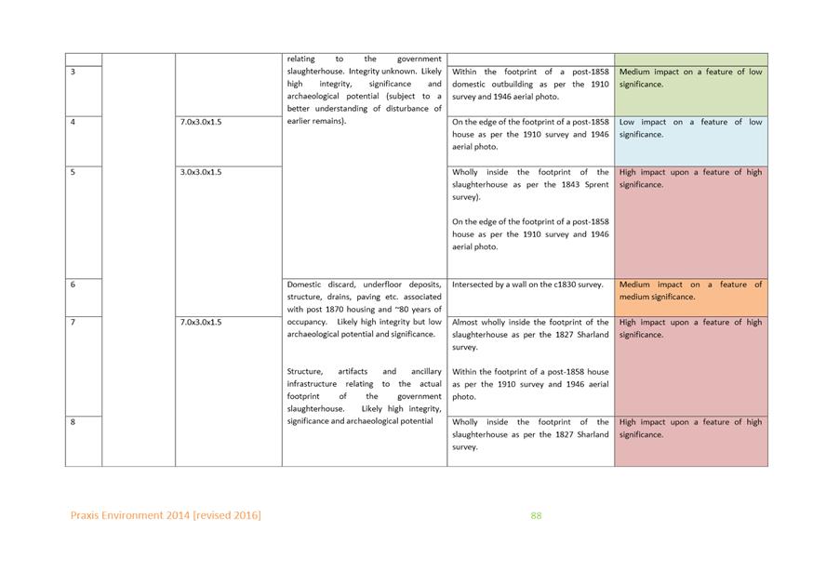
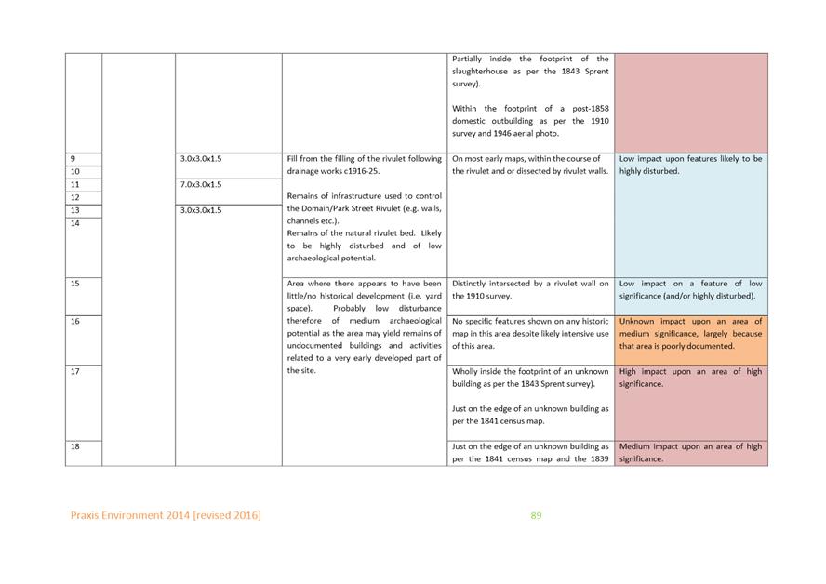
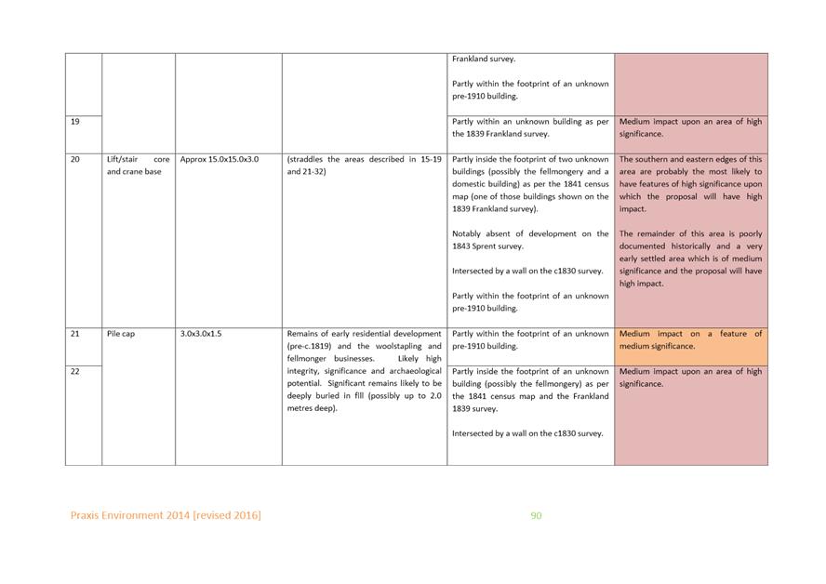
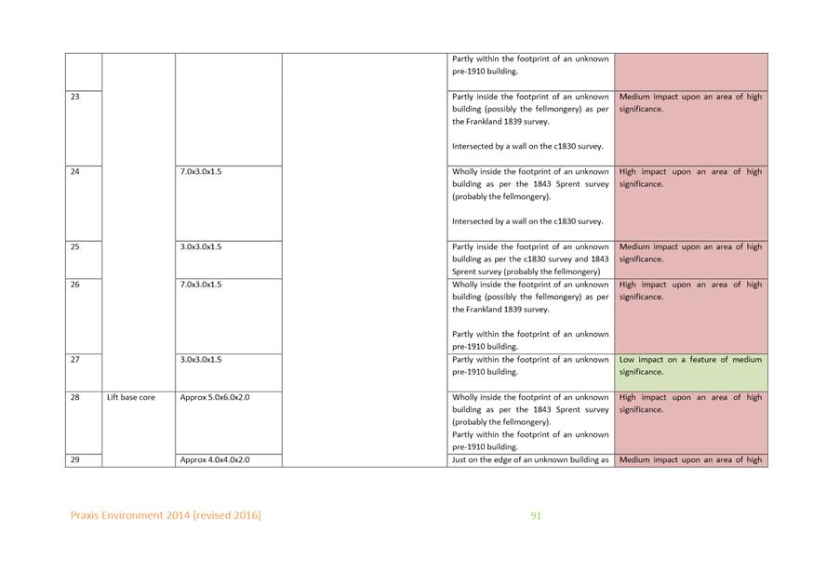
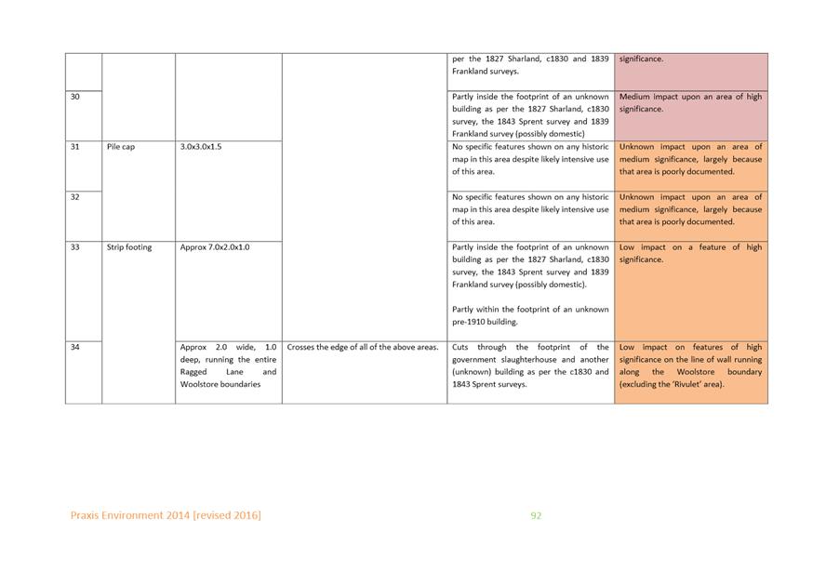
|
Item No. 7.2.1 |
Agenda (Open Portion) City Planning Committee Meeting - 14/1/2019 |
Page 790 ATTACHMENT b |
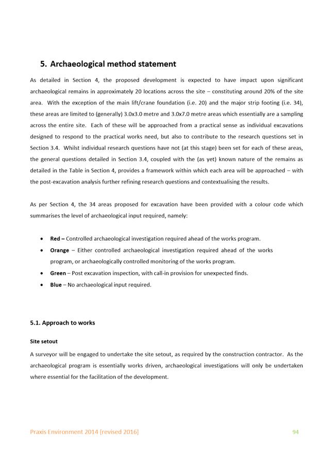
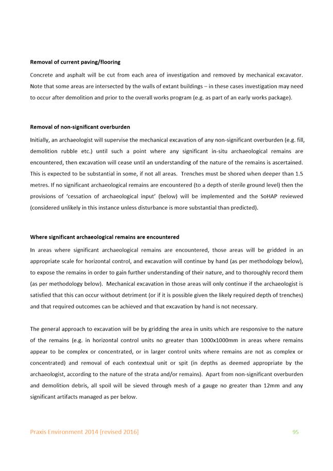
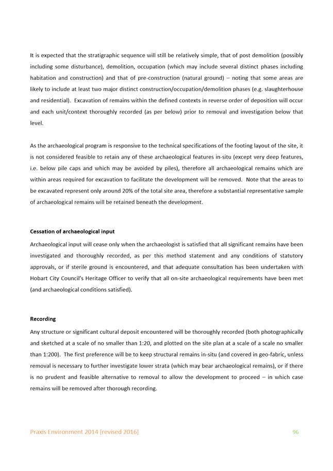
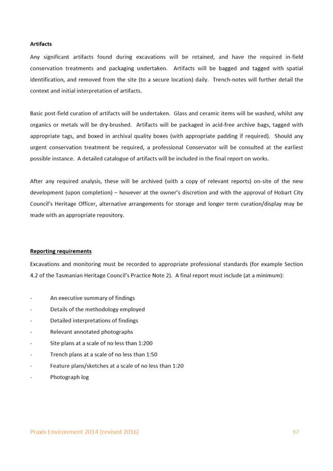
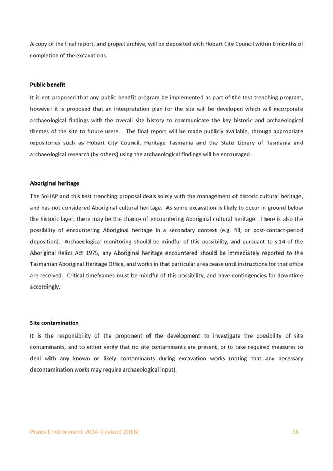
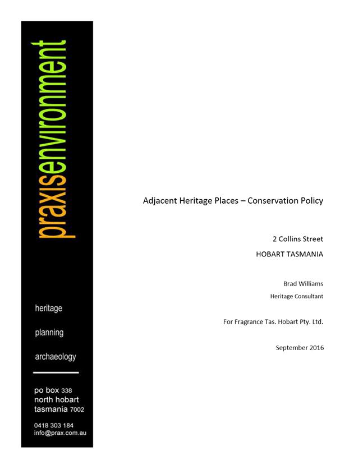
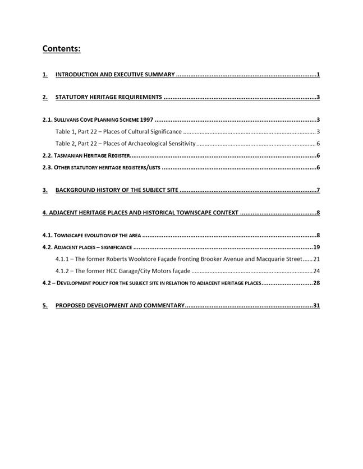
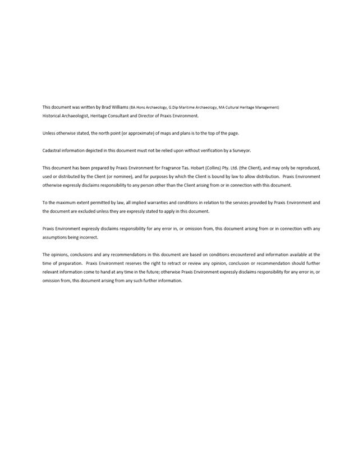
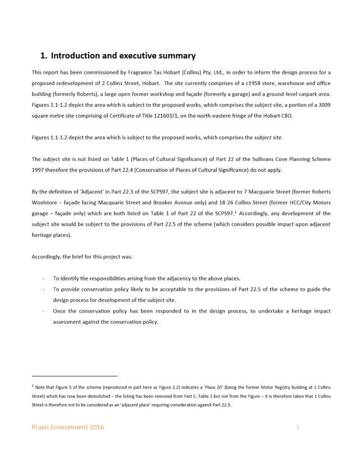
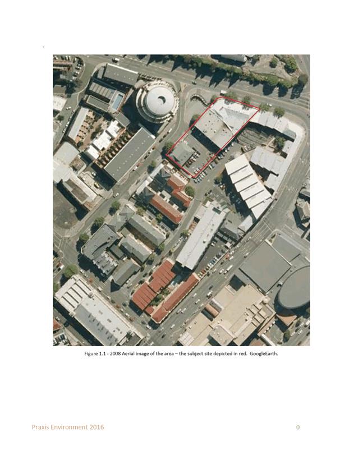
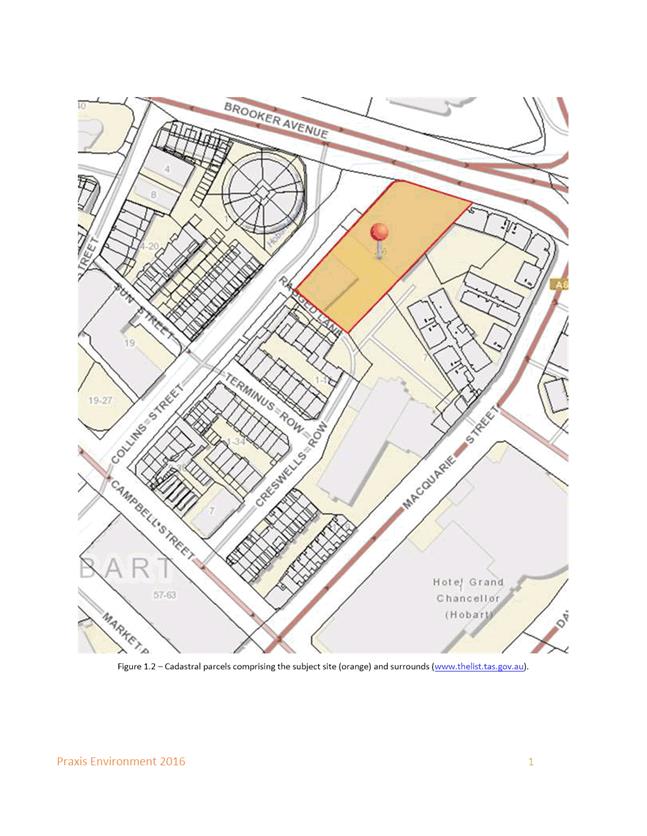
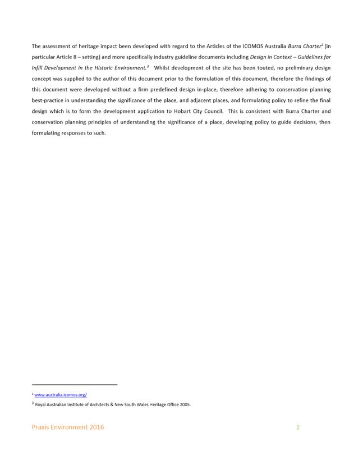
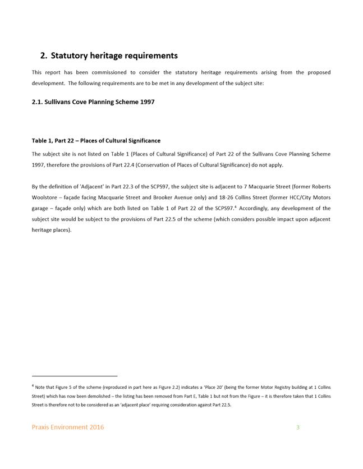
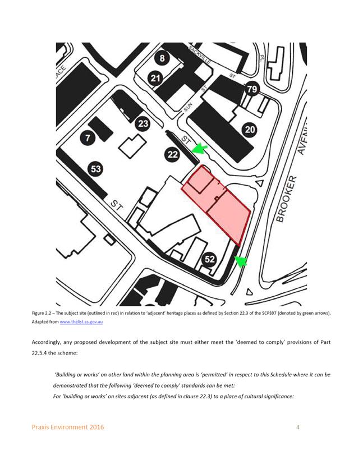
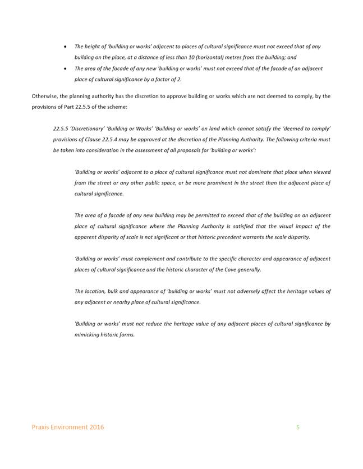
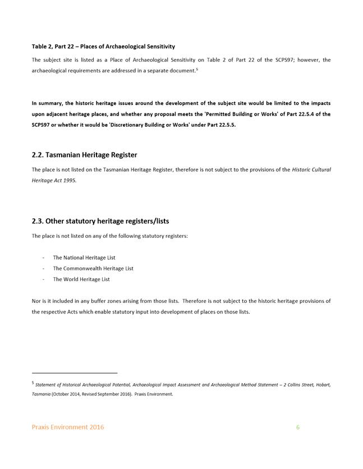
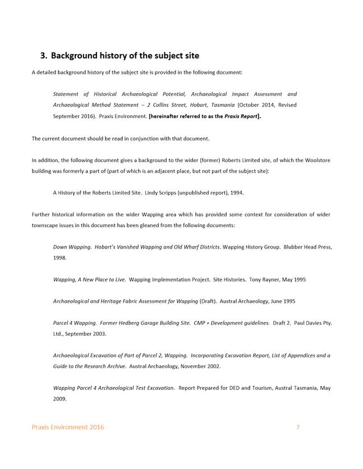
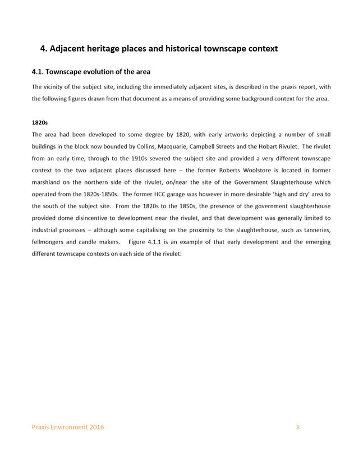
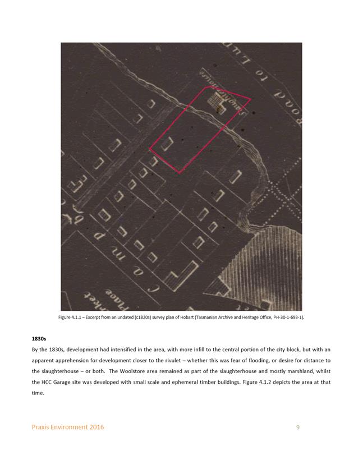
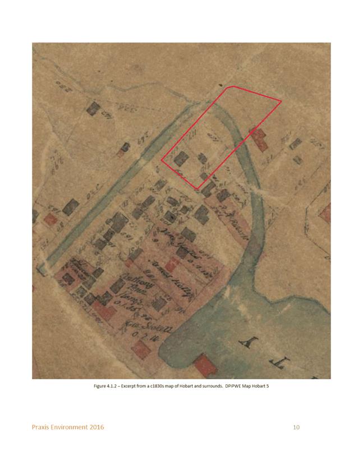
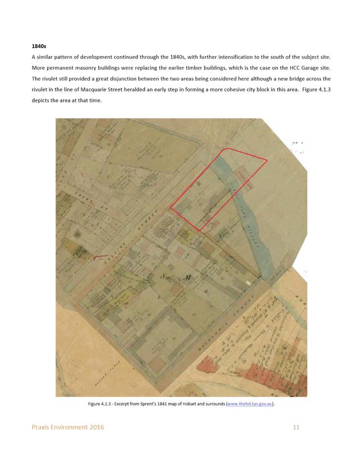
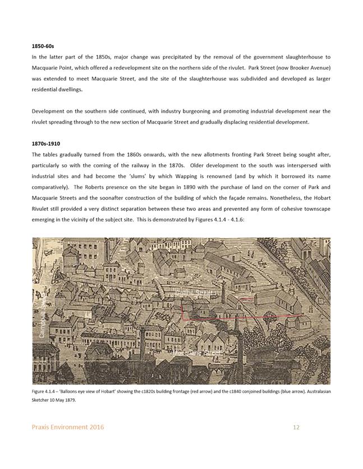
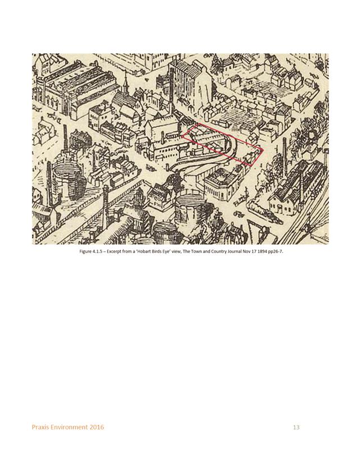
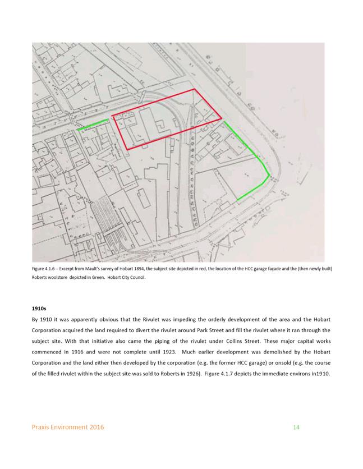
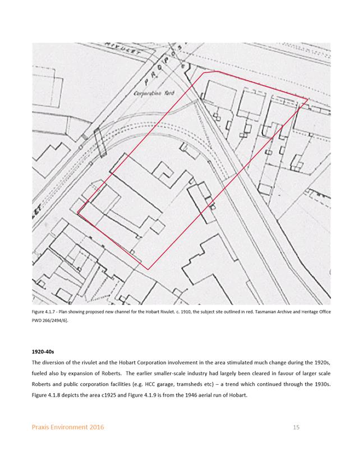
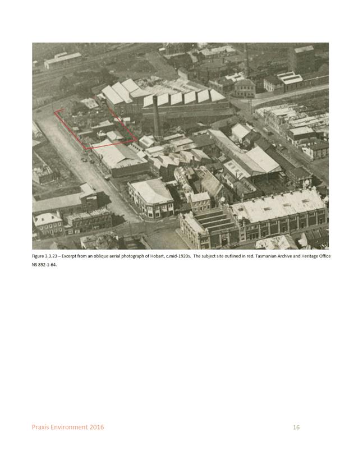
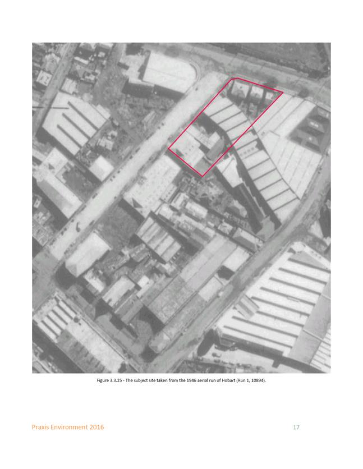
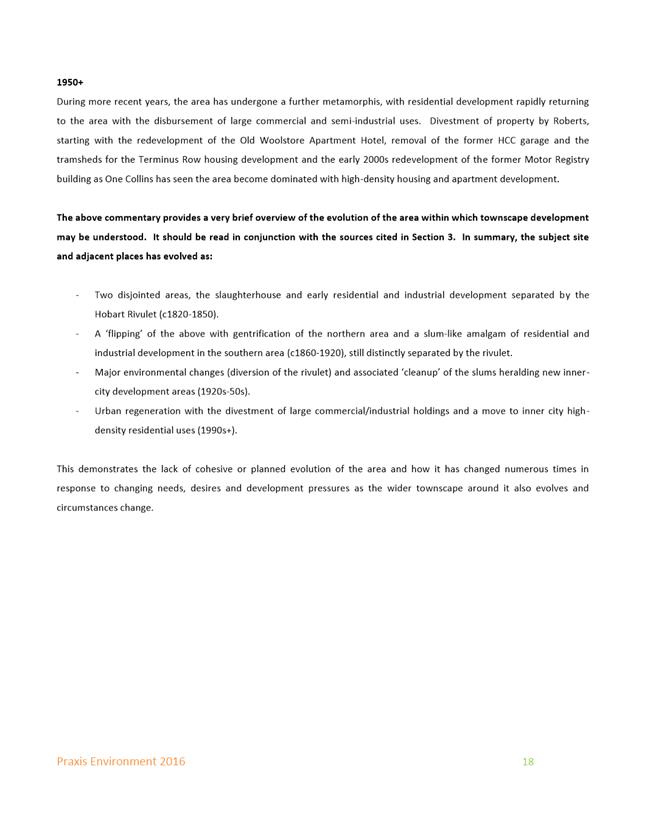
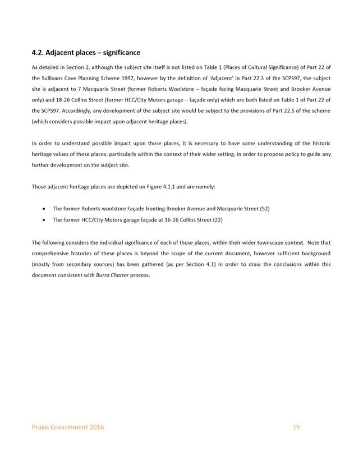
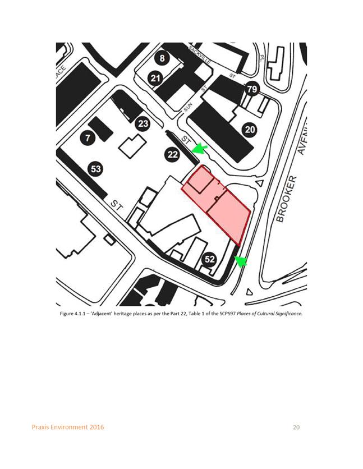
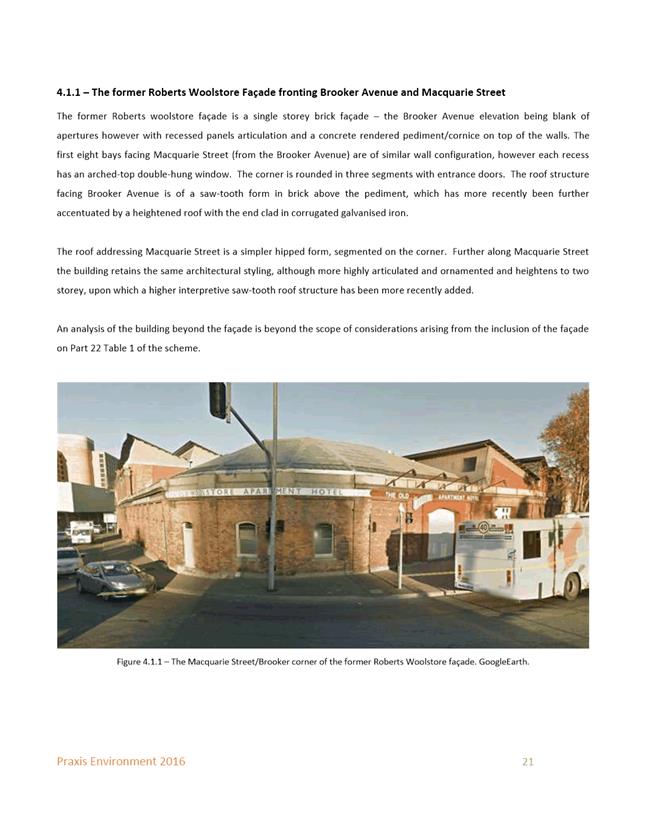
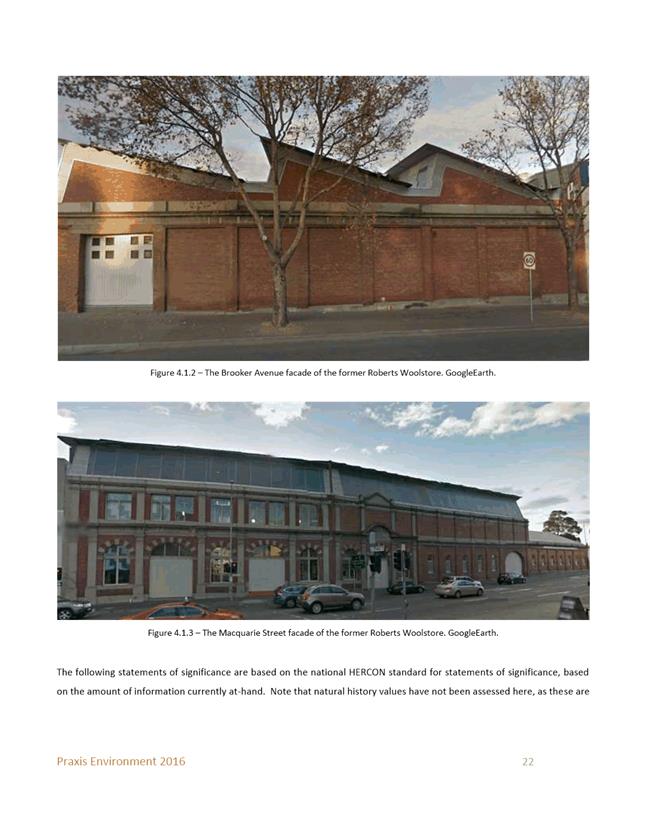
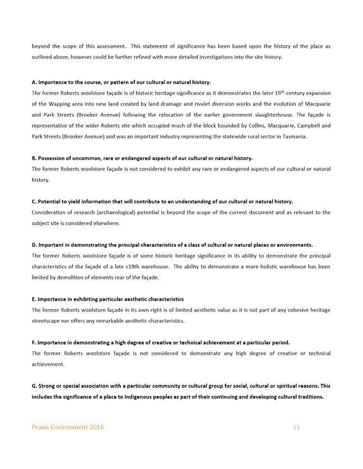
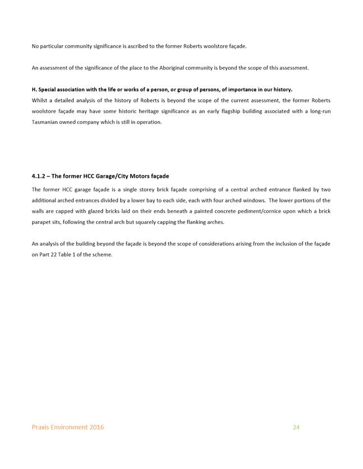
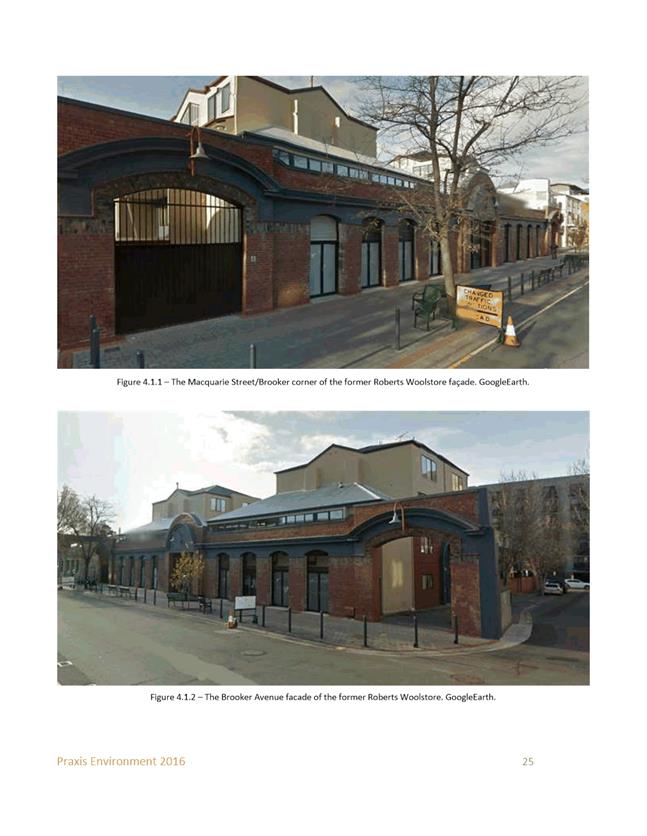
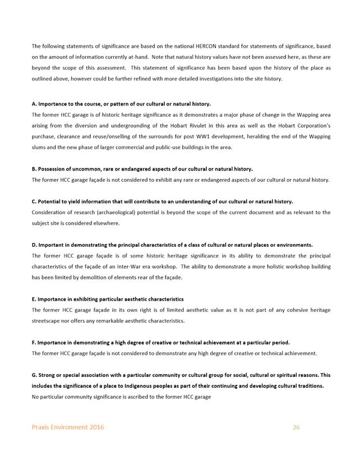
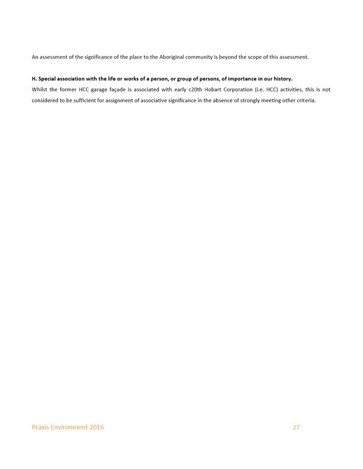
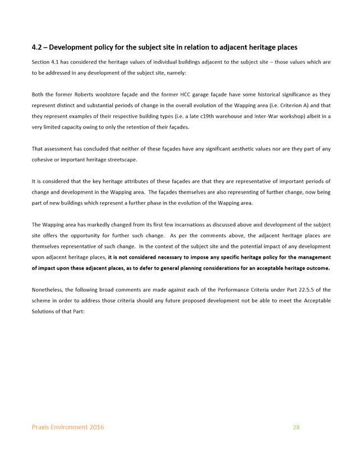
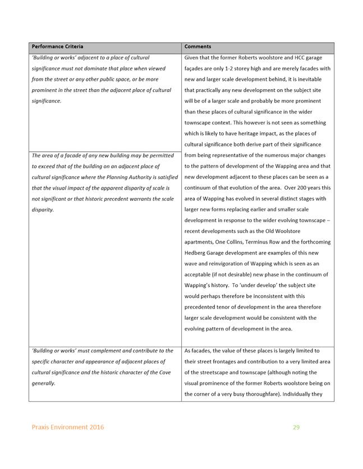
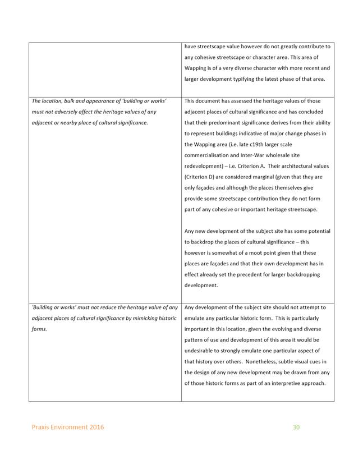
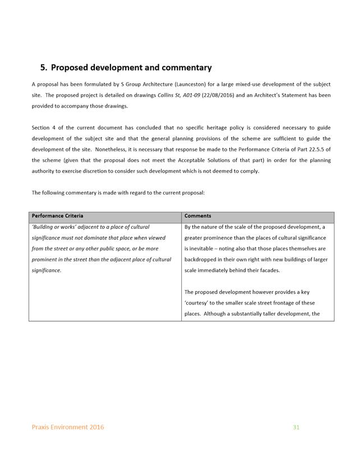
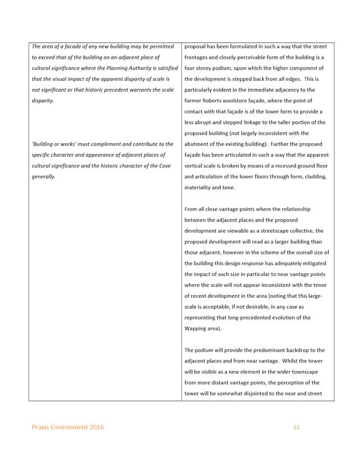
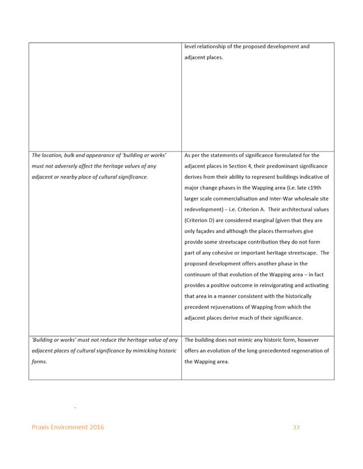
|
Item No. 7.2.1 |
Agenda (Open Portion) City Planning Committee Meeting - 14/1/2019 |
Page 834 ATTACHMENT b |
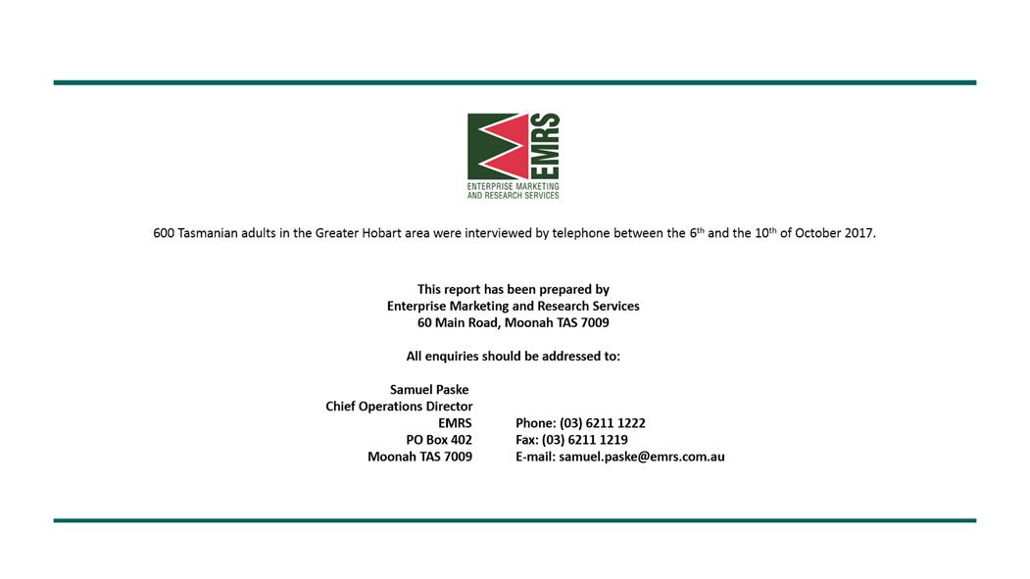
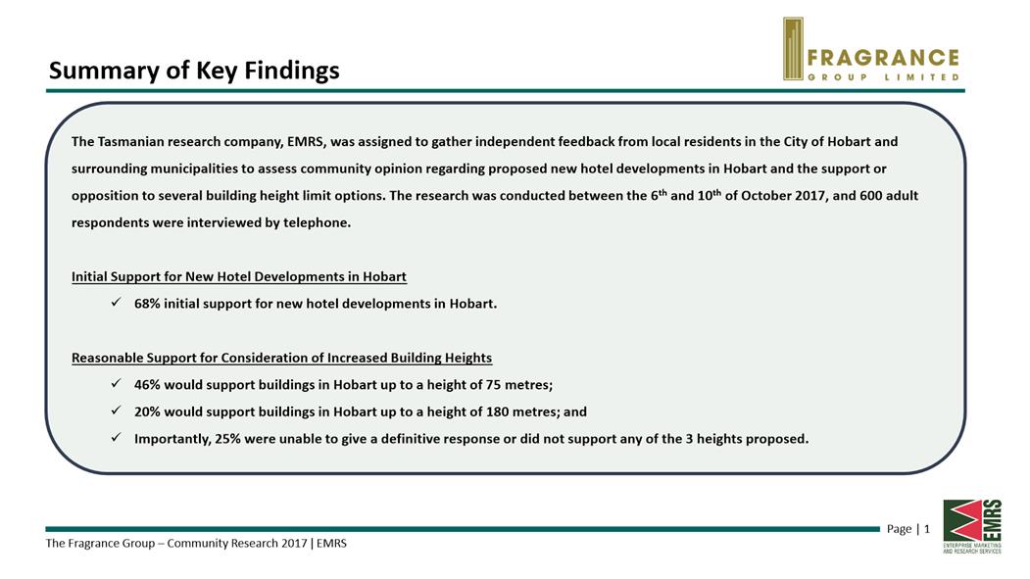
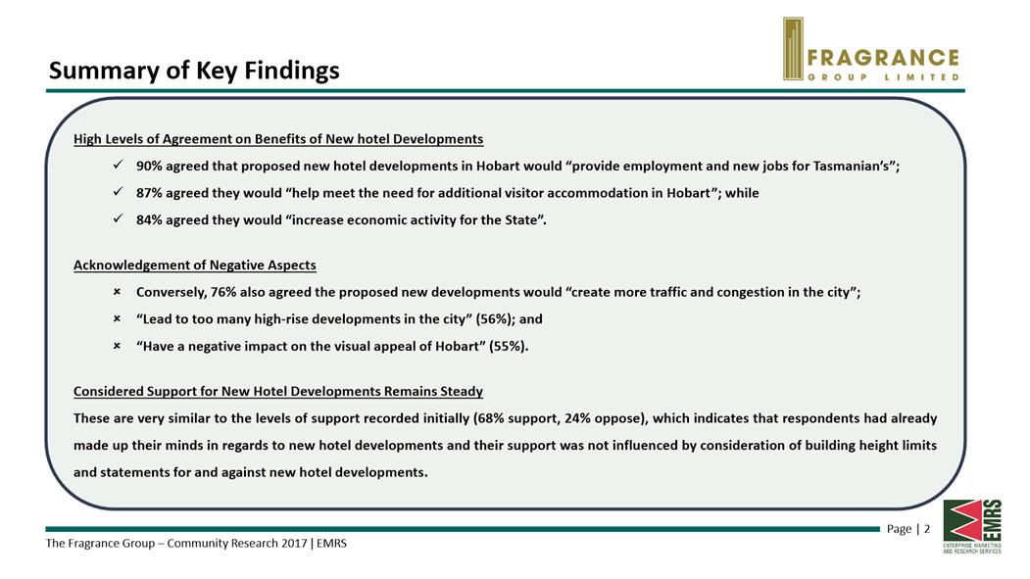
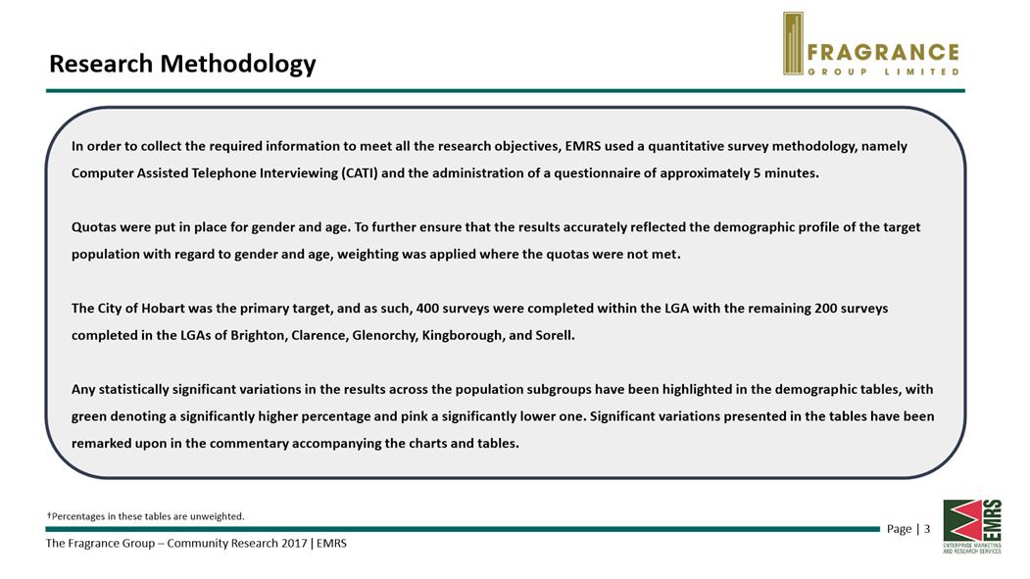
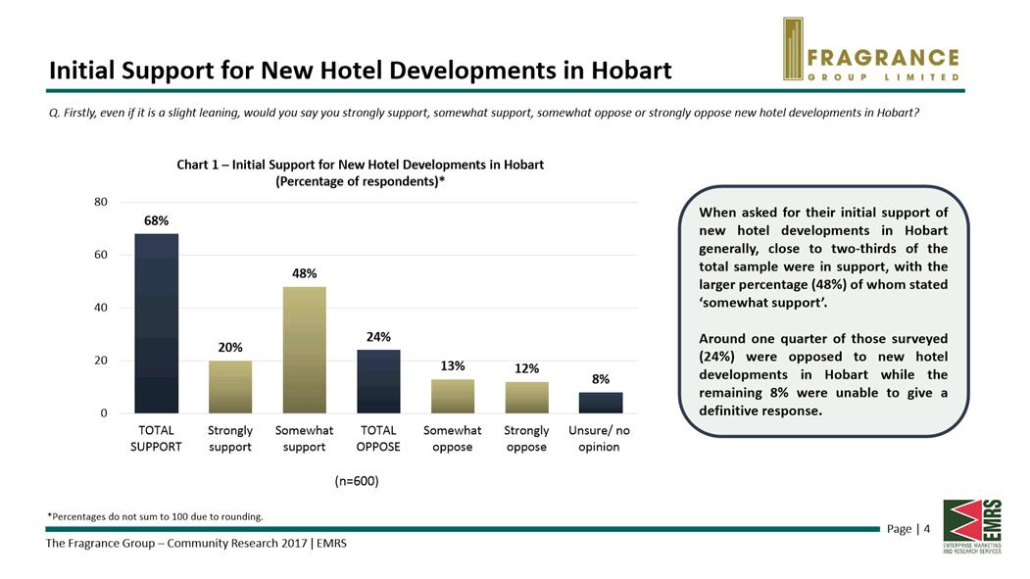
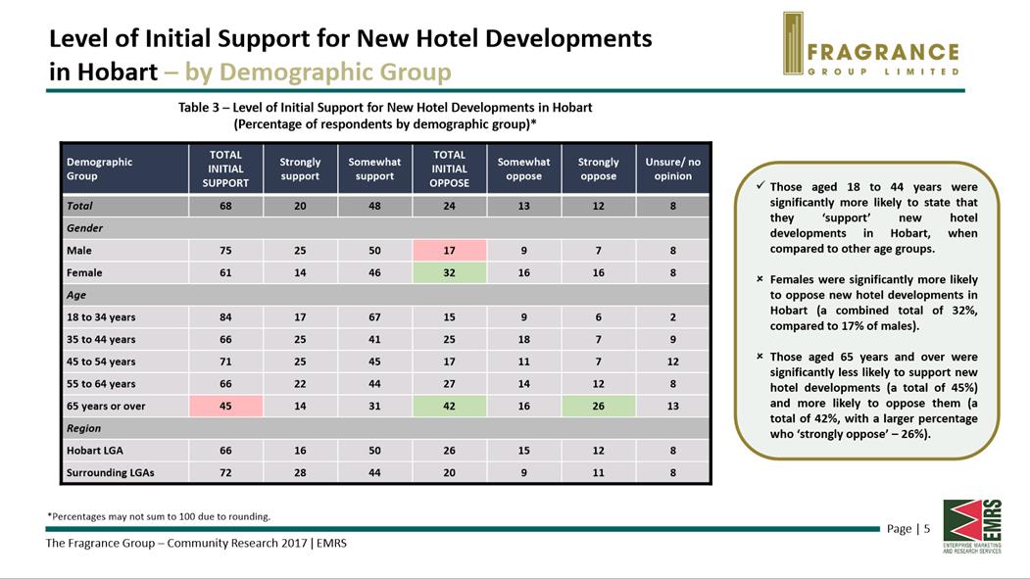
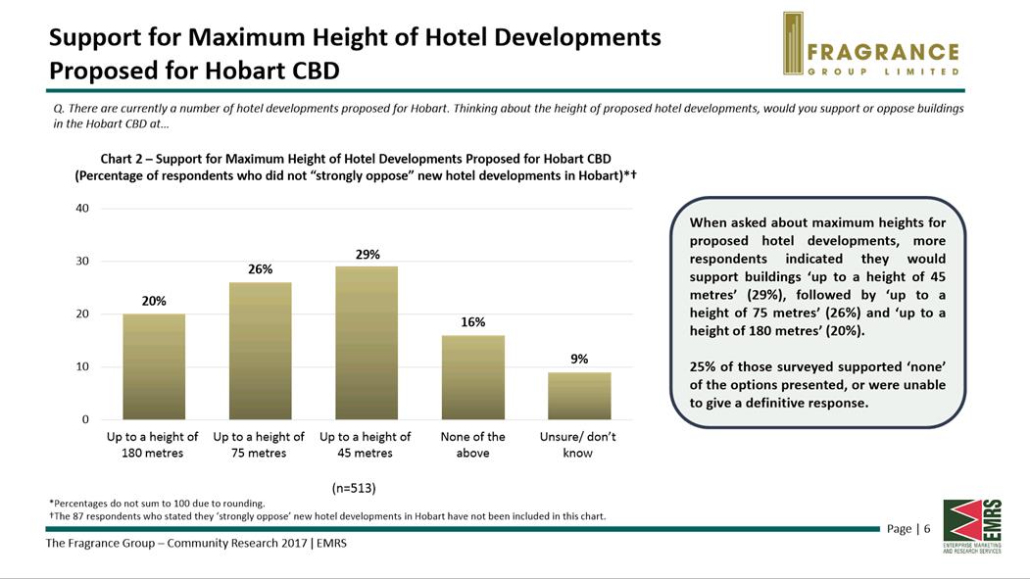
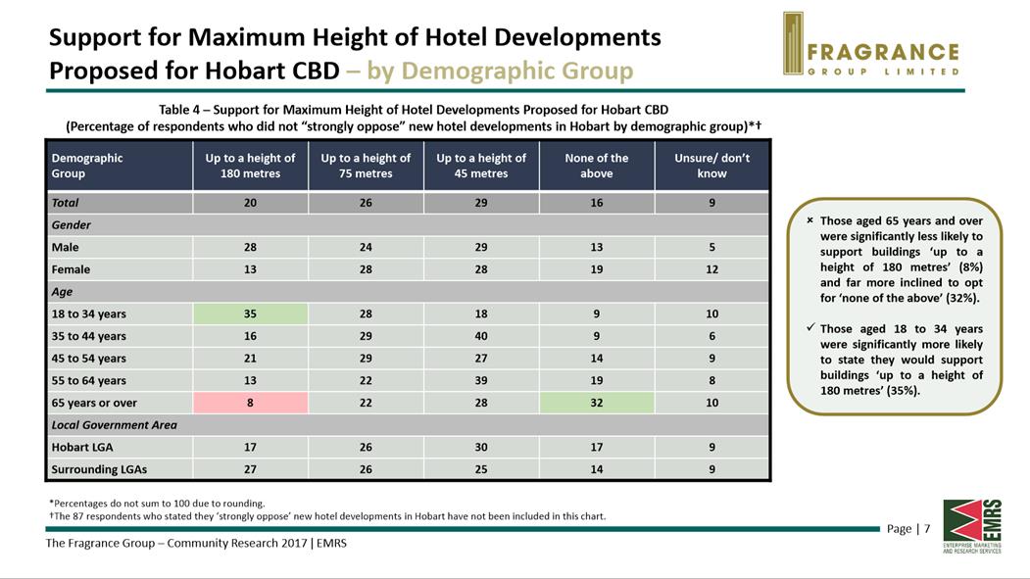
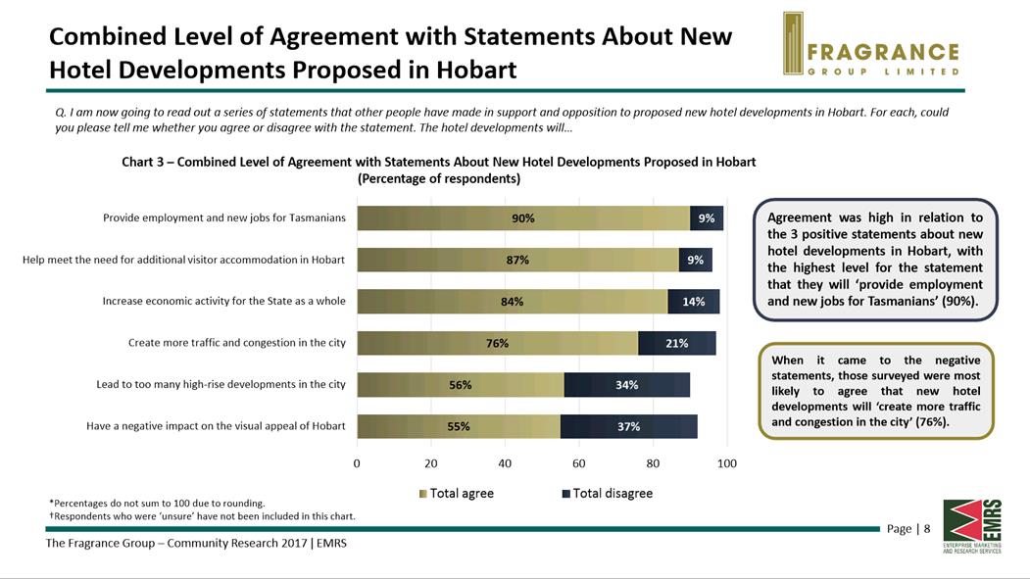
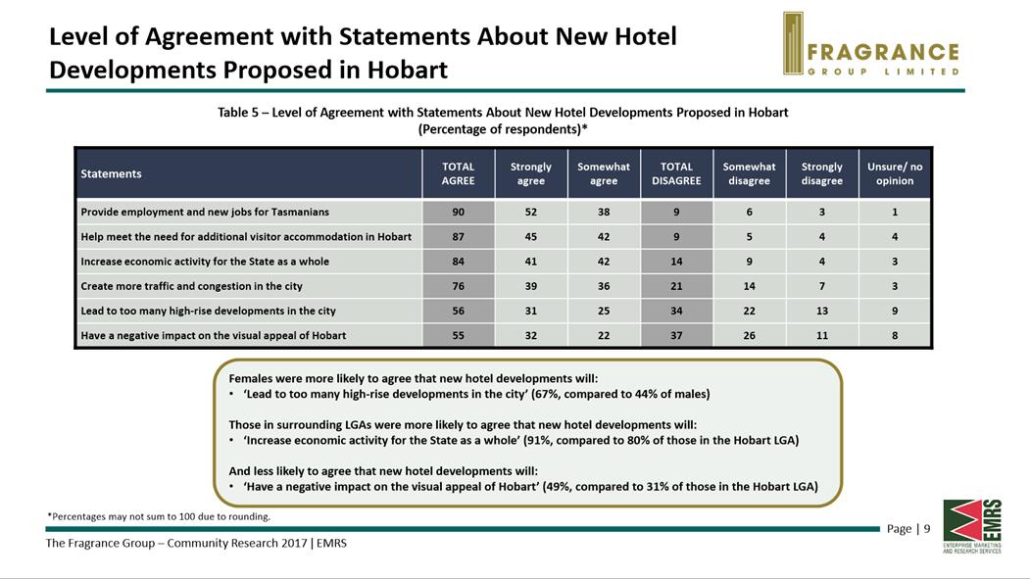
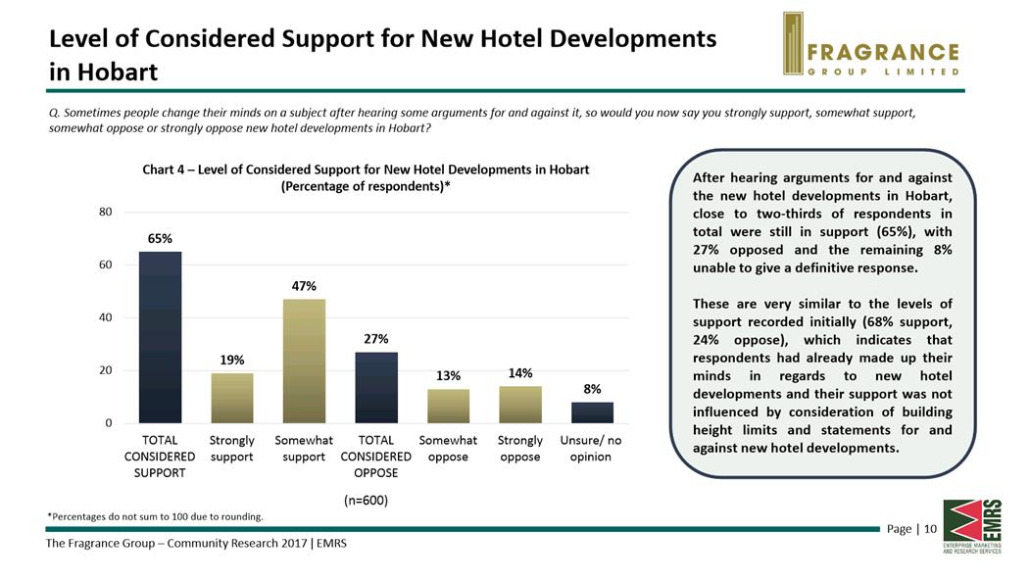
|
Item No. 7.2.2 |
Agenda (Open Portion) City Planning Committee Meeting |
Page 847 |
|
|
14/1/2019 |
|
7.2.2 58 Goulburn Street - Change of Use to Residential (Communal Residence) - PLN-18-565
Memorandum of the Manager Development Appraisal of 8 January 2019 and attachments.
Delegation: Council
|
Item No. 7.2.2 |
Agenda (Open Portion) City Planning Committee Meeting |
Page 848 |
|
|
14/1/2019 |
|
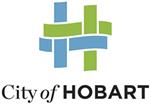
Memorandum: City Planning Committee
58 Goulburn Street - Change of Use to Residential (Communal Residence) - PLN-18-565
Planning application PLN-18-565 proposing a change of use to residential (communal residence) at 58 Goulburn Street, Hobart was considered by the Council at its meeting on 17 December 2018. At that meeting the Council resolved as follows:
That the item be deferred to allow time for further clarification as to how the management model of the complex will operate going forward.
The purpose of this memorandum is to provide further clarification of the complex’s proposed management model and to present the planning application for determination.
Discussion
The complex at 58 Barrack Street currently
operates under two planning permits (PLN-09-01116 and PLN-12-00021) as a
‘welfare institution’ (as defined under the City of Hobart
Planning Scheme 1982). Both permits require, amongst other things, at
least one staff member acting in a supervisory capacity to be onsite at all
times
(ie. 24 hours a day/seven days a week).
The site managers no longer want the operation of the use to be subject to that requirement. They have therefore applied (under planning application PLN-18-565) for a change of use to residential (communal residence), with the management strategy lodged as part of the application not including any requirement for there to be at least one supervisory staff member on the site at all times. Instead, the strategy indicates as follows:
· Anglicare will provide three (3) full-time equivalent (FTE) workers at the complex – one (1) senior and two (2) support workers (8am to 8pm, Monday to Friday);
· Additional funding has been provided for one (1) staff member working six (6) hours on Saturday (4pm to 10pm) and six (6) hours on Sunday (9am to 2pm). This is for a three (3) month period and has been implemented to address concerns raised by tenants. It is not expected to continue.
· Anglicare also have two (2) security patrols on weeknights (around 9pm and 11pm), one (1) on Saturday (around midnight) and two (2) on Sunday (6 pm and 10pm);
· There is also the option available to tenants to call security should the need arise outside of the patrol hours. To date, the only calls to security have been when tenants have locked their keys in their units;
· The regular security patrols are expected to wind down, with the option that tenants will still be able to call security as needed (i.e. on-call). As with the other facilities Anglicare manages across the state, if there are concerns at any given times, Anglicare will arrange ad-hoc patrols. Security services will retain the ability of phoning Anglicare’s on-call Area Managers if the need arises.
As noted in the planning application’s officer report previously considered by the City Planning Committee and the Council (attached below), independent legal advice regarding the classification of the use of the property was sought prior to assessing the planning application. That advice reads:
"The Council's planning officer has assessed the DA and has formed the view that:
(a) the use which is proposed should be classified as "residential";
(b) the proposal should be treated as "permitted", so that the Council is required to grant a permit; and
(c) there is nothing in the planning scheme which supports the imposition of a condition requiring a staff member to be on-site at all times, and there is no basis to refuse the DA on the basis that this is not proposed.
You have asked for advice on whether or not the planning officer's assessment is correct.
In our view:
(a) the planning officer has properly characterised the use as falling within the "residential" use class;
(b) based on our understanding that the DA complies with all applicable standards (such as parking), a permit must be granted by the Council; and
(c) the proposal for a staff-member to be on call may be imposed as a condition, and there is no ability for the Council to impose a more onerous management strategy."
A second legal opinion resulting from an earlier deferral of the application by the City Planning Committee at its meeting of 10 December 2018 was also considered in the closed session of the City Planning Committee of 17 December 2018.
As indicated in the officer report assessing the planning application (Attachment A to this memorandum), the proposal complies with all acceptable solutions for all applicable standards within the Hobart Interim Planning Scheme 2015. The application is therefore permitted and does not require public advertising in accordance with section 58 of the Land Use Planning and Approvals Act 1993. That section of the Act also requires that Council must approve the application.
An extension of time has been granted by the applicant until 22 January 2019 to allow consideration by the Council at the meeting scheduled for 21 January 2019.
|
That: Pursuant to the Hobart Interim Planning Scheme 2015, the Council approve the application for change of use to residential (communal residence) at 58 Goulburn Street, Hobart for the reasons outlined in the officer report of 5 December 2018 (Attachment A to this memorandum) and a permit containing the following conditions be issued: GEN The
use and/or development must be substantially in accordance with the documents
and drawings that comprise PLN-18-565 - 58 GOULBURN STREET HOBART TAS
7000 except where modified below. ADVICE The
following advice is provided to you to assist in the implementation of the
planning permit that has been issued subject to the conditions above. The
advice is not exhaustive and you must inform yourself of any other
legislation, by-laws, regulations, codes or standards that will apply to your
development under which you may need to obtain an approval. Visit the
Council's website for further information.
BUILDING PERMIT You
may need building approval in accordance with the Building Act
2016. Click here for more
information.
|
As signatory to this report, I certify that, pursuant to Section 55(1) of the Local Government Act 1993, I hold no interest, as referred to in Section 49 of the Local Government Act 1993, in matters contained in this report.
|
Rohan Probert Manager Development Appraisal |
|
Date: 8 January 2019
File Reference: F19/470
Attachment a: PLN-18-565
- 58 GOULBURN STREET HOBART TAS 7000 - Planning Committee or Delegated Report ⇩ ![]()
Attachment
b: PLN-18-565
- 58 GOULBURN STREET HOBART TAS 7000 - CPC Agenda Documents ⇩ ![]()
|
Item No. 7.2.2 |
Agenda (Open Portion) City Planning Committee Meeting - 14/1/2019 |
Page 852 ATTACHMENT a |
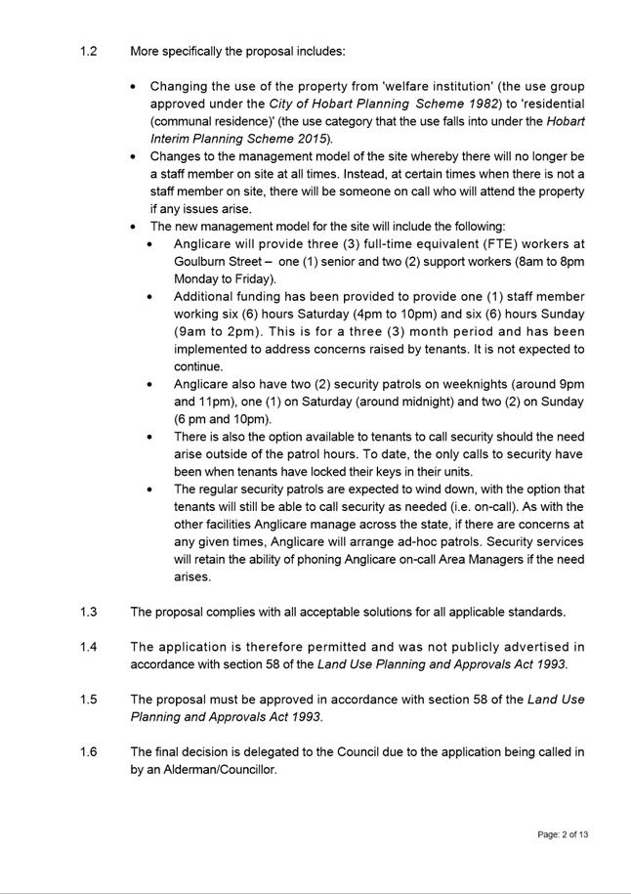
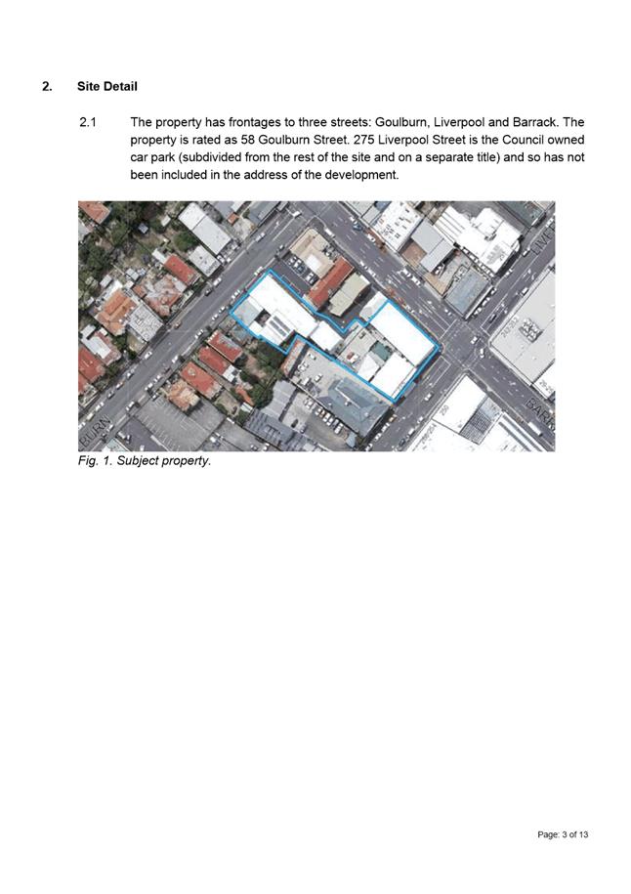
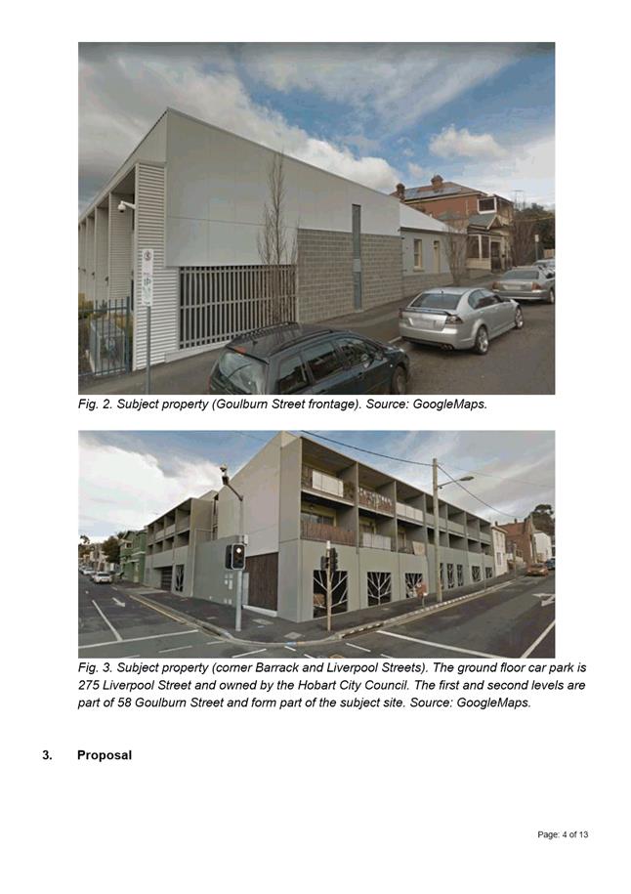
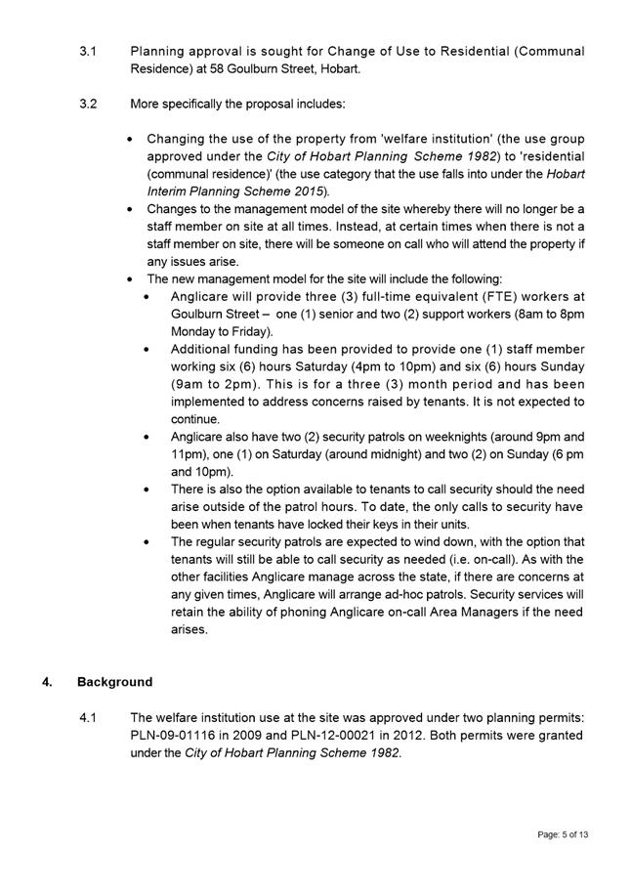
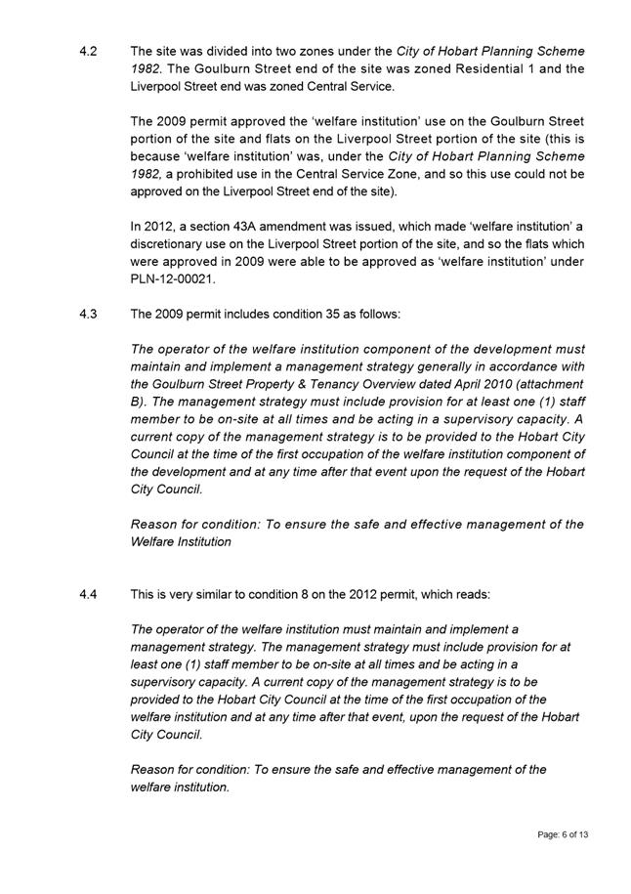
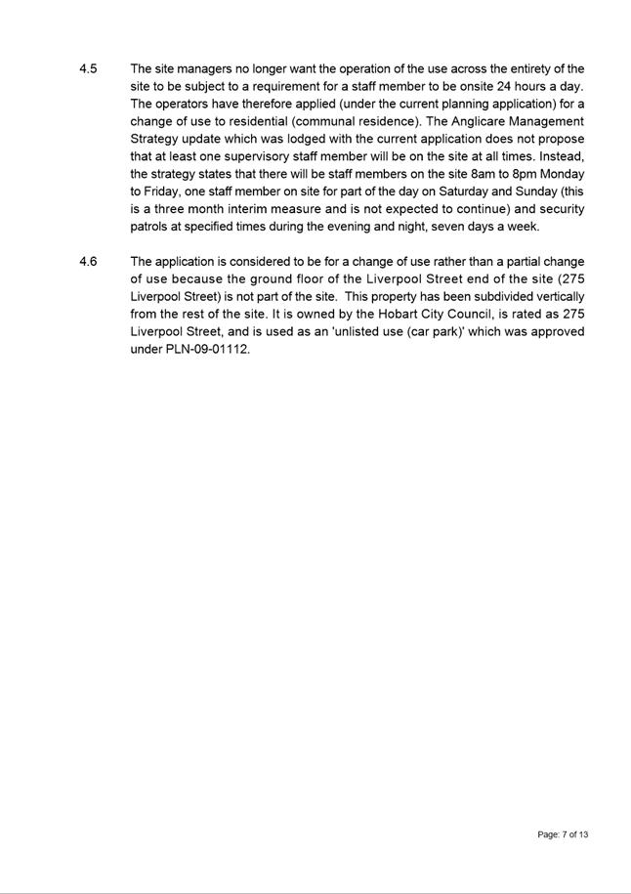
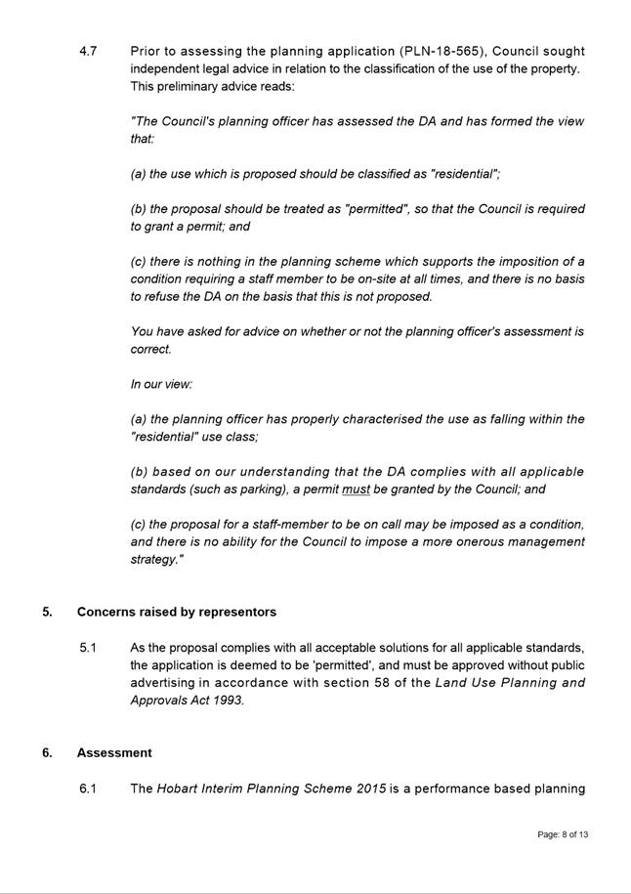
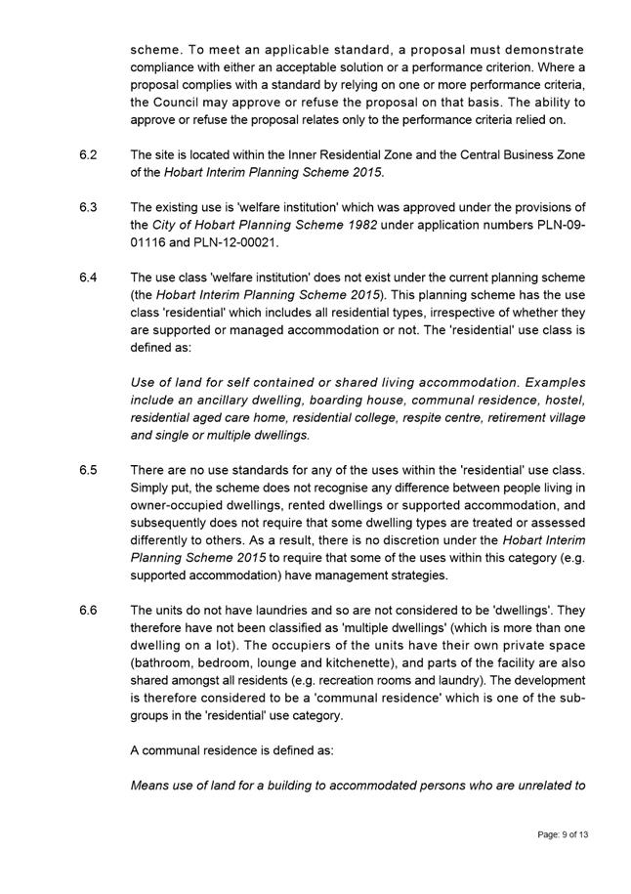
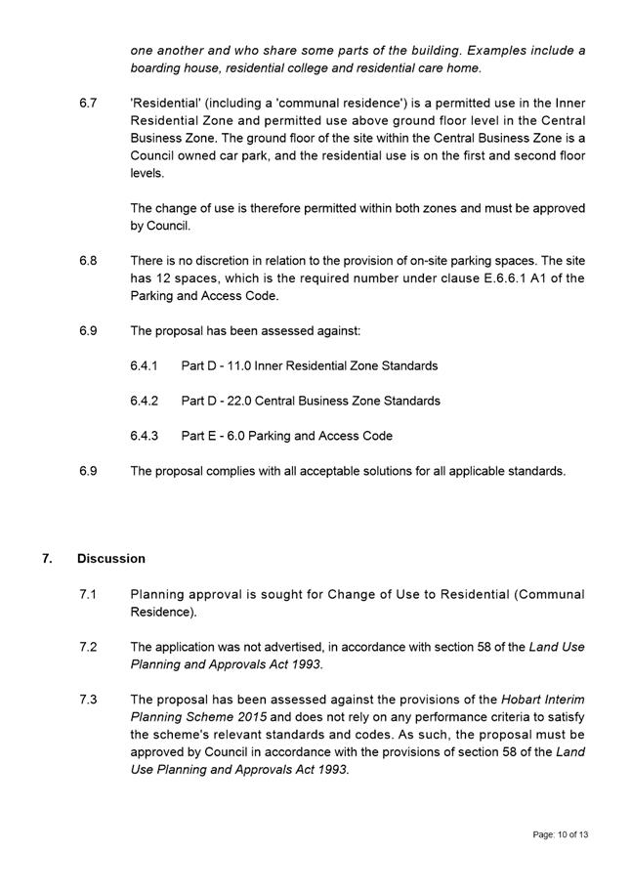
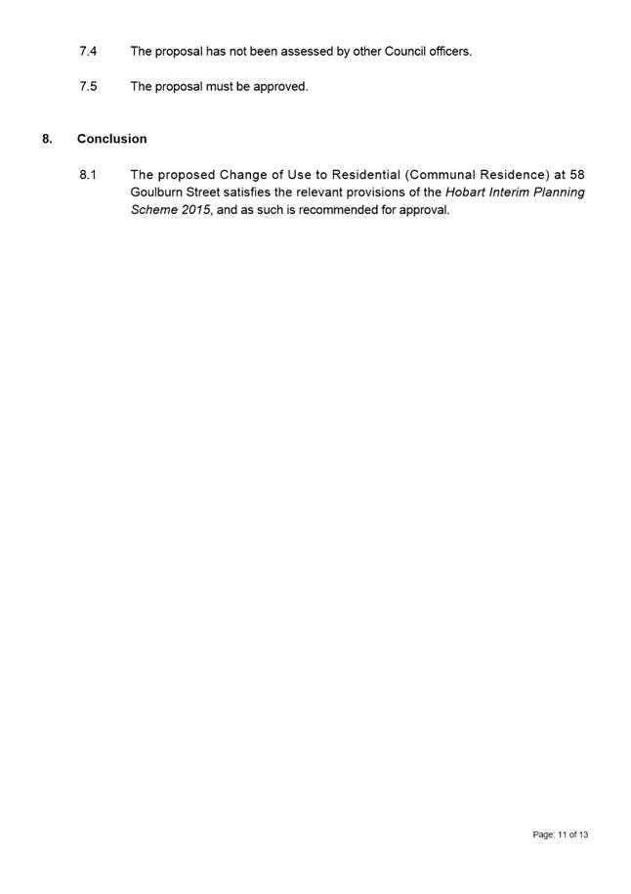
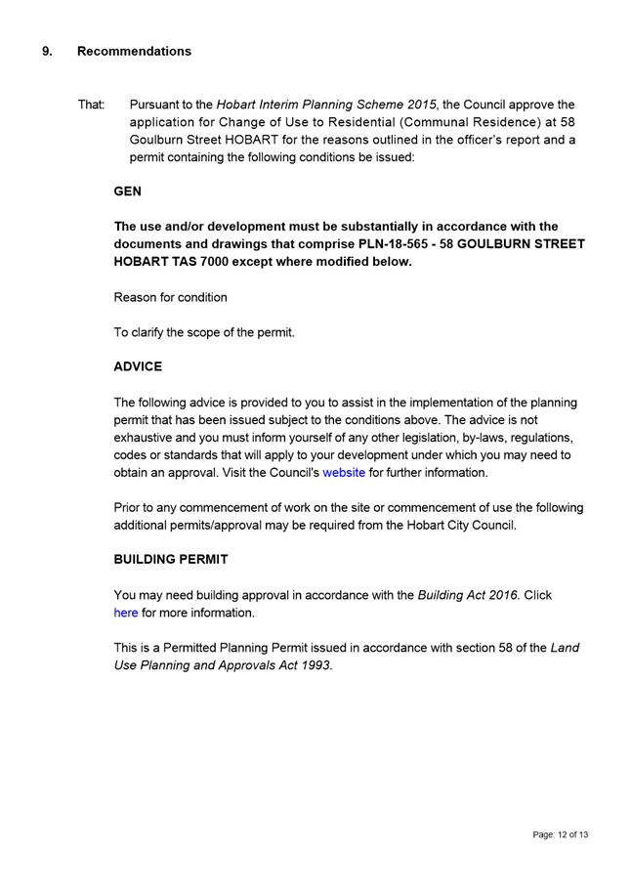
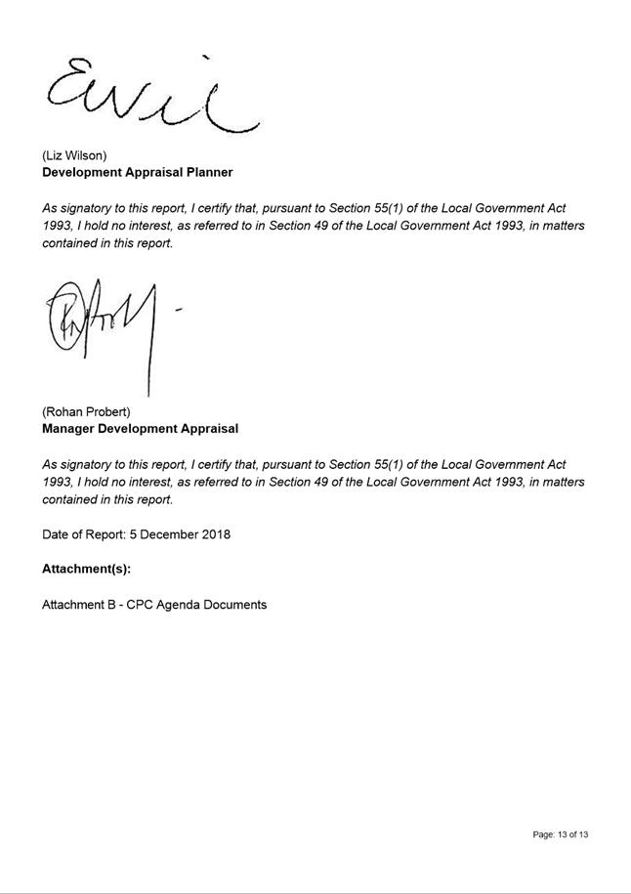
|
Agenda (Open Portion) City Planning Committee Meeting - 14/1/2019 |
Page 865 ATTACHMENT b |
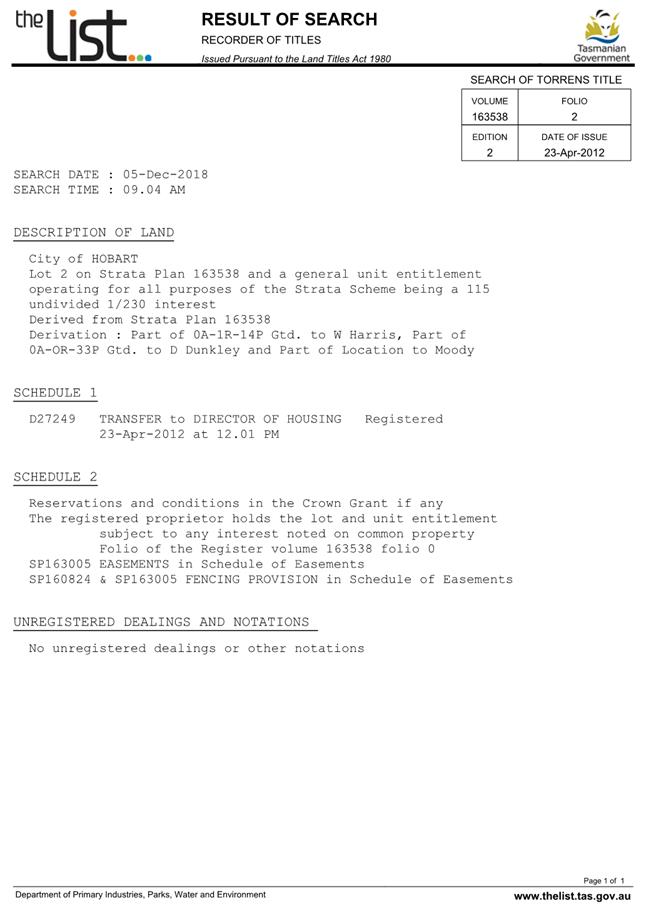
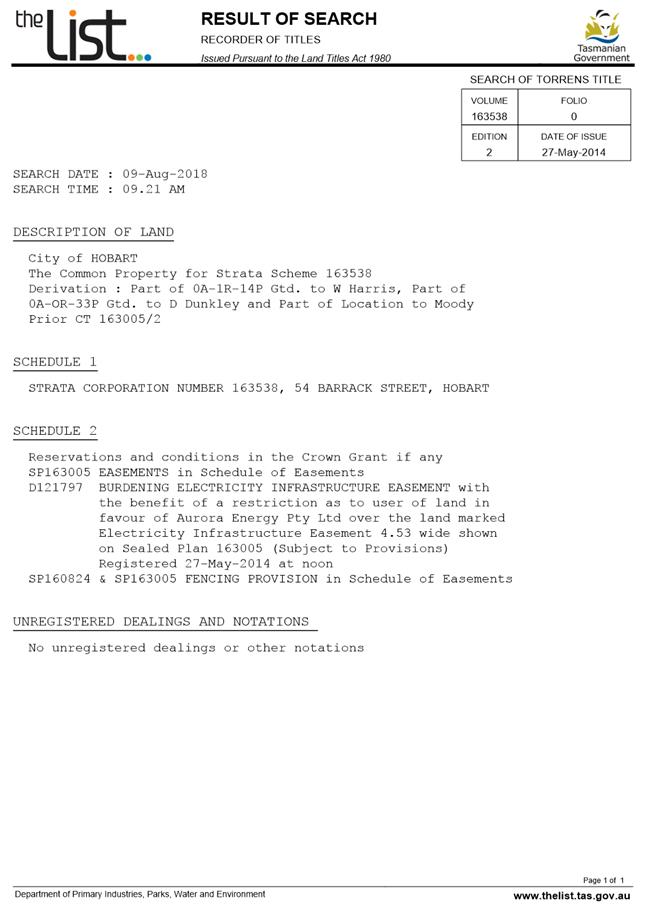
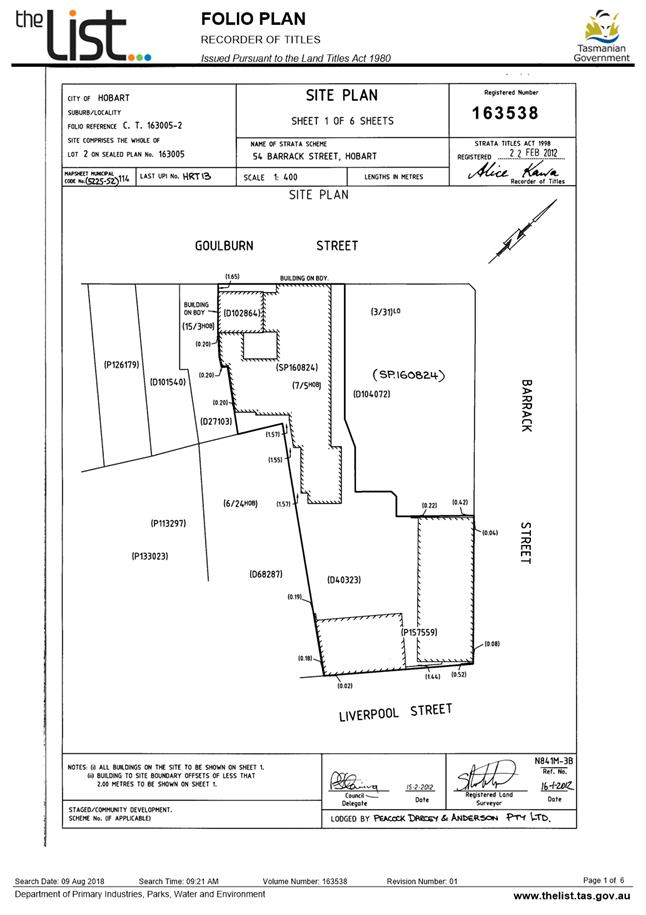
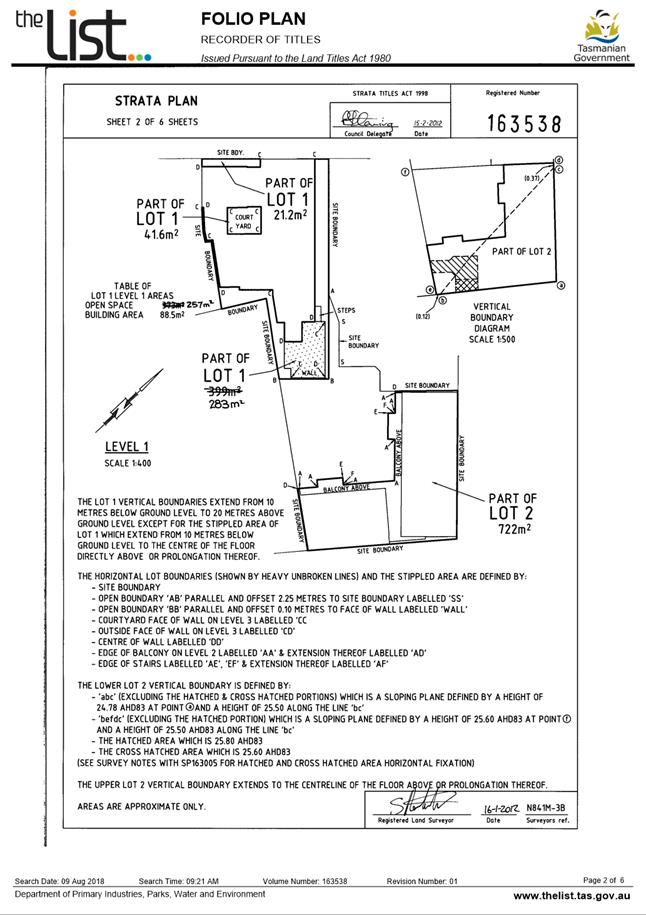
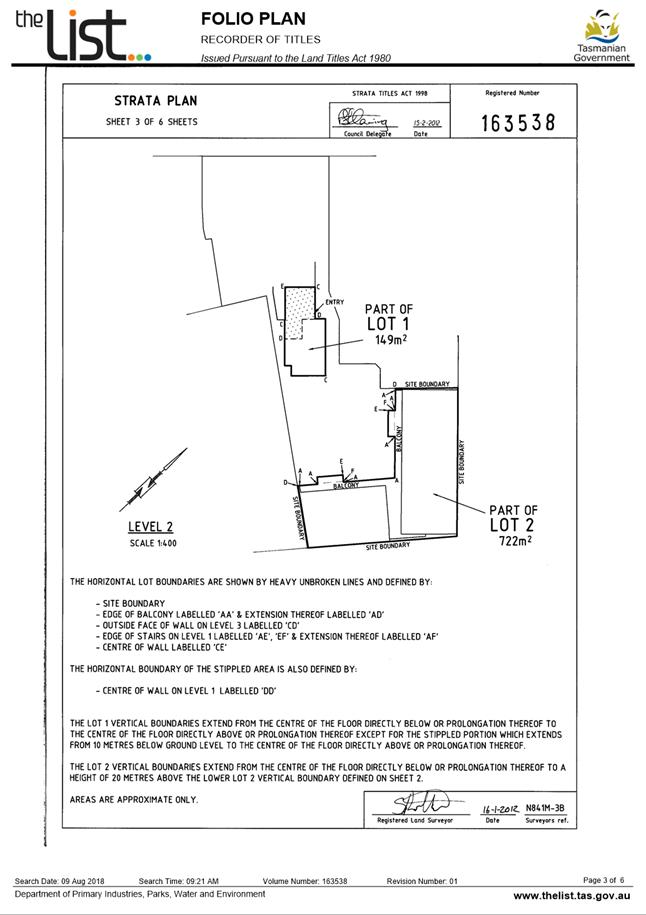
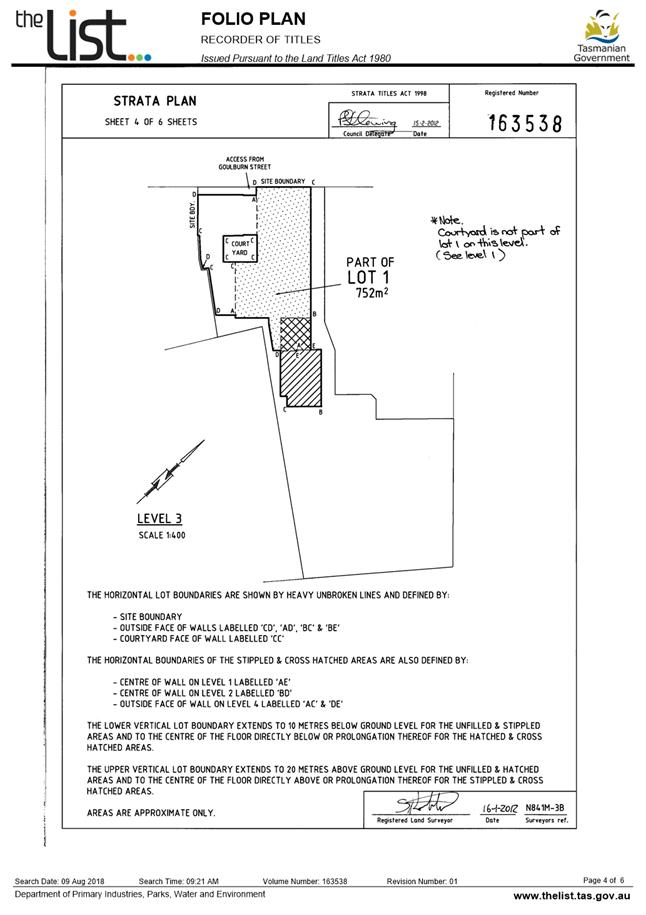
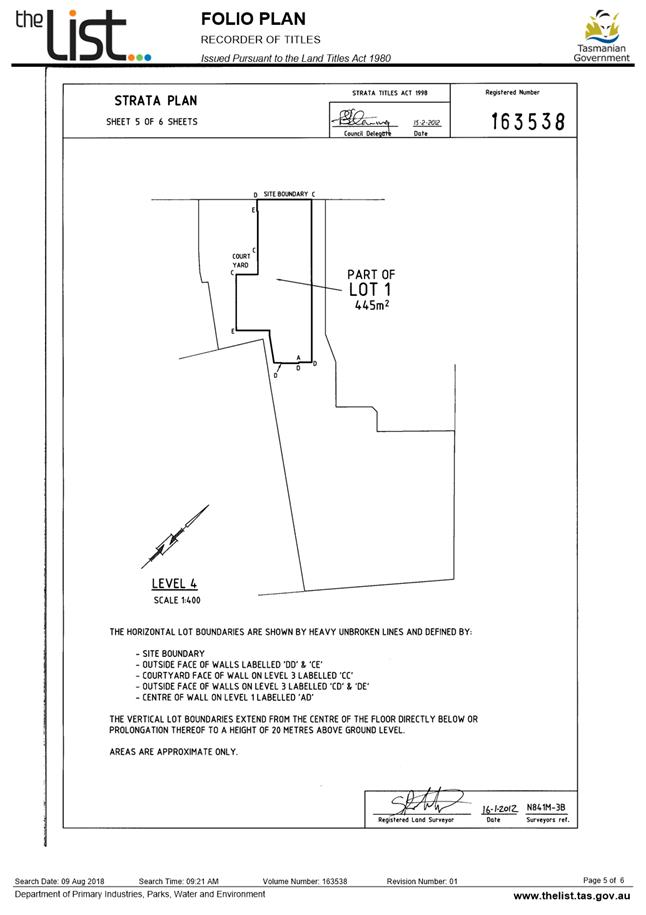
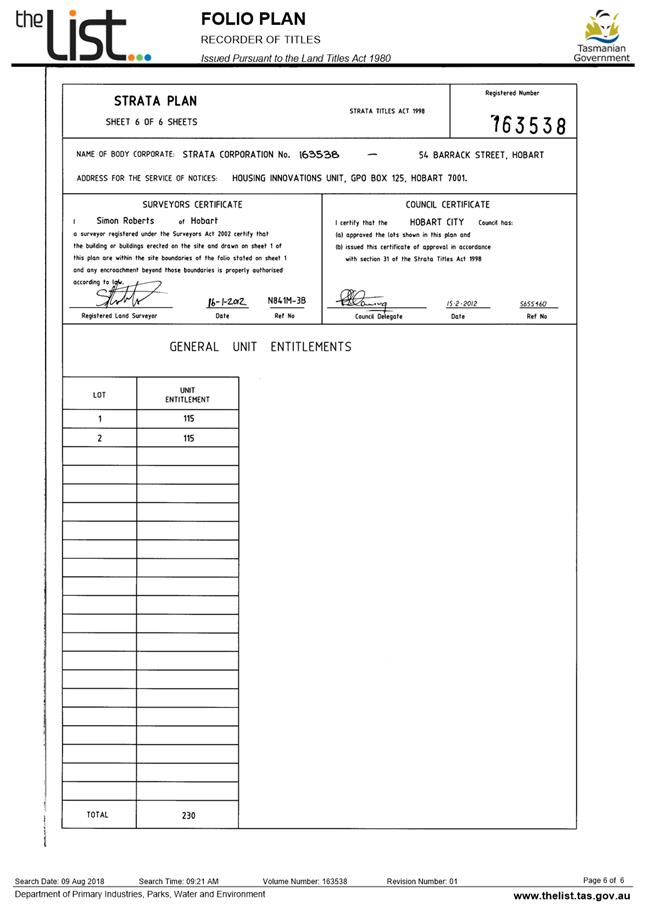
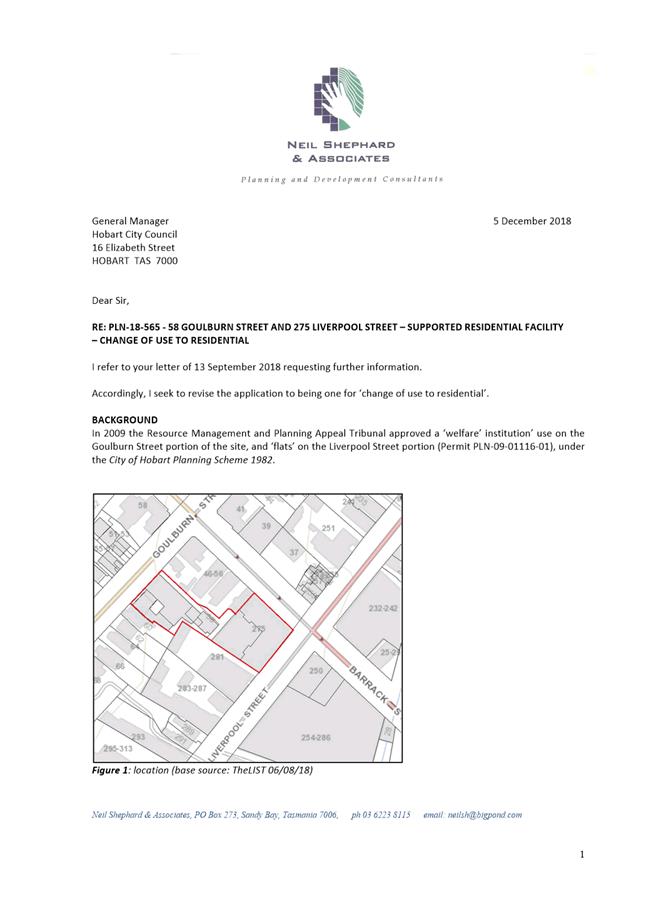
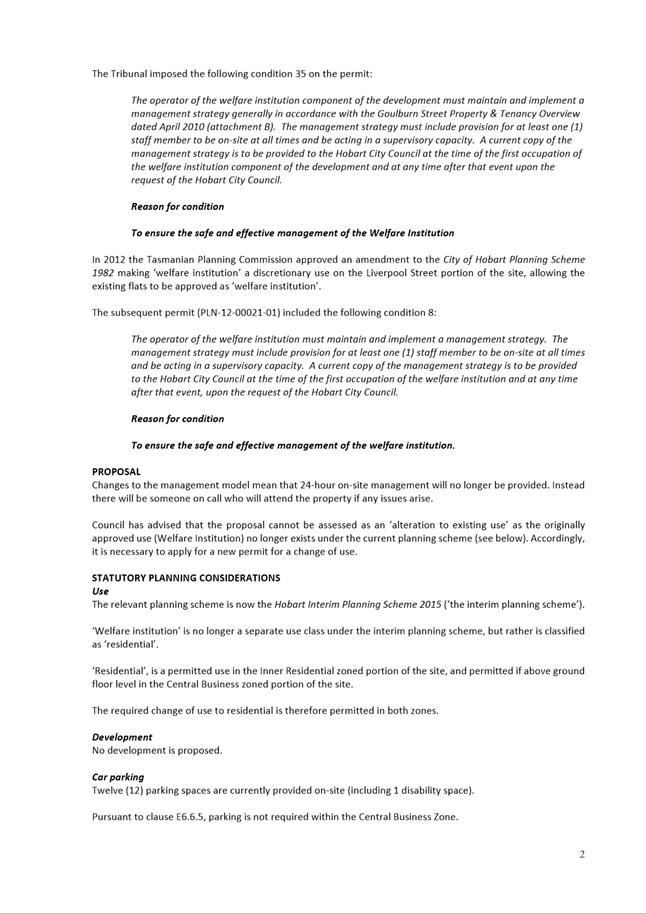
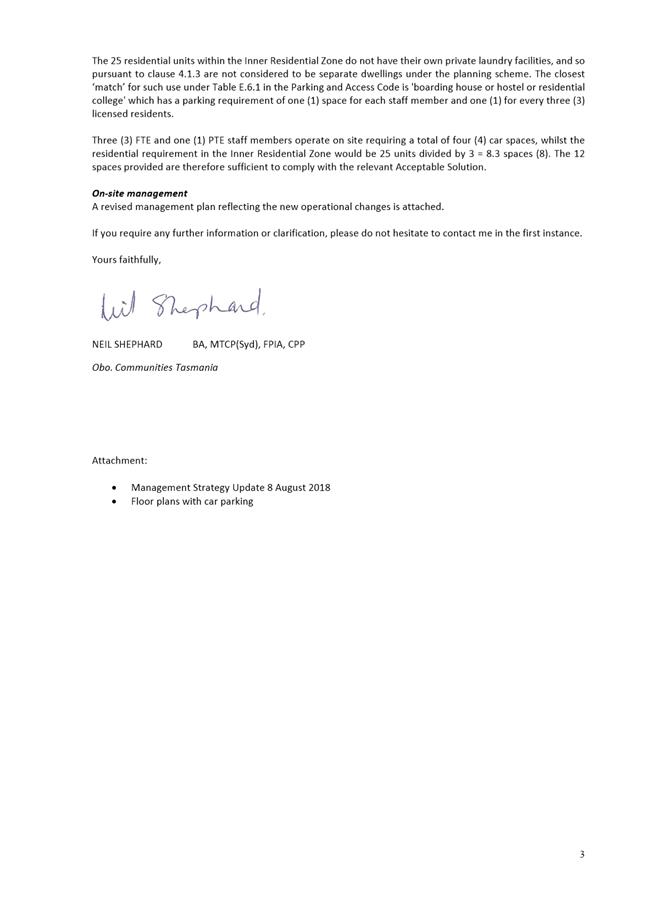
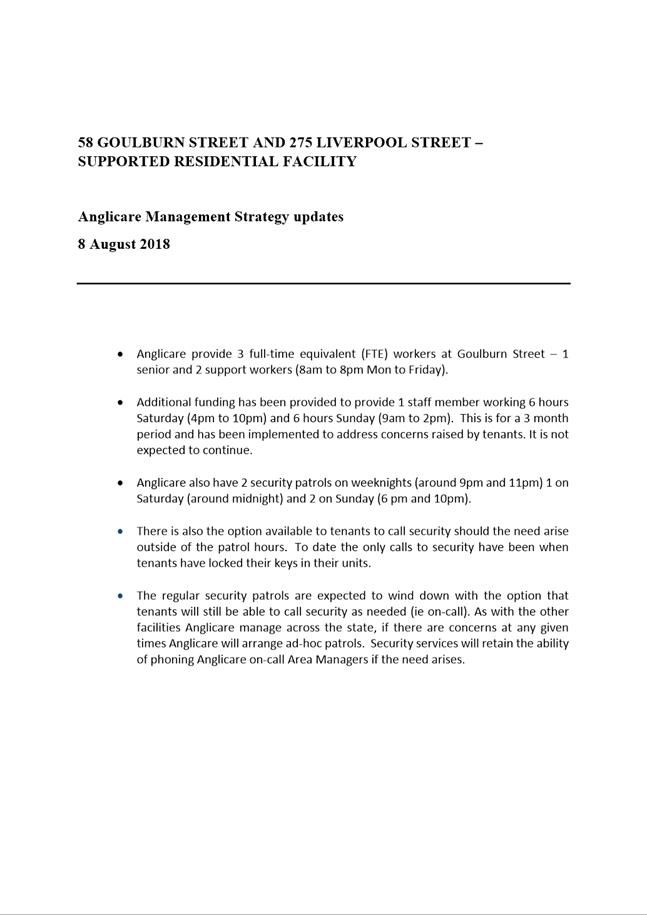
|
Item No. 7.2.2 |
Agenda (Open Portion) City Planning Committee Meeting - 14/1/2019 |
Page 878 ATTACHMENT b |
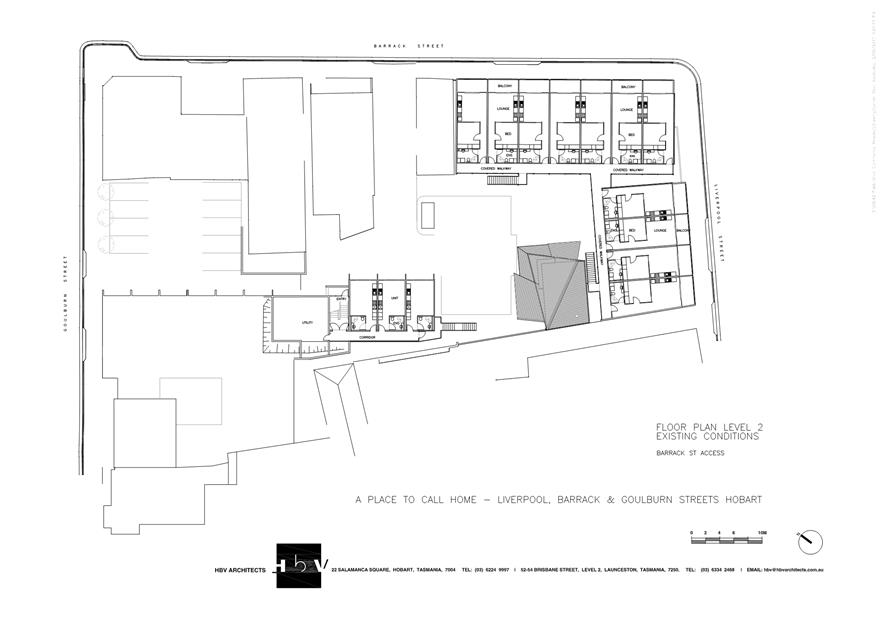
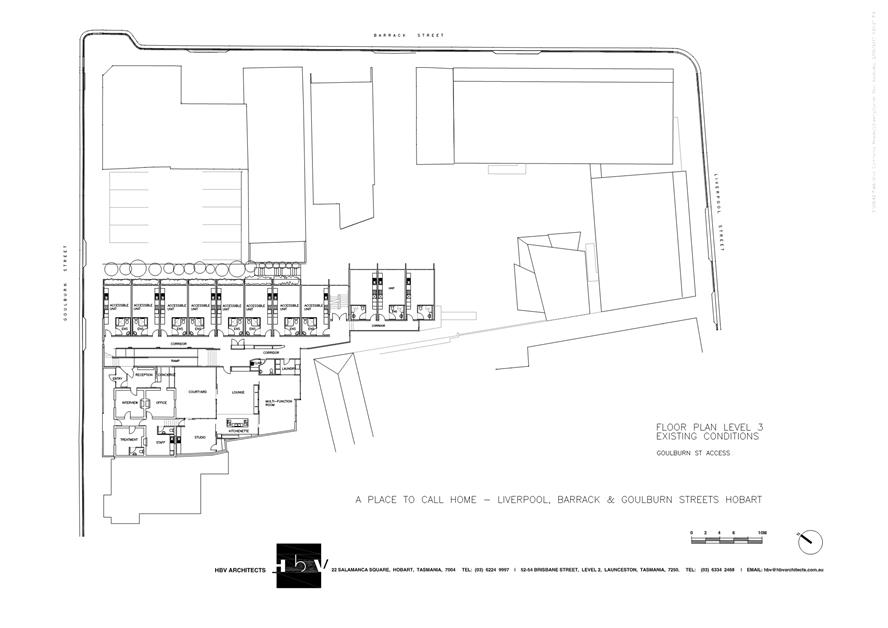
|
Item No. 7.2.3 |
Agenda (Open Portion) City Planning Committee Meeting |
Page 883 |
|
|
14/1/2019 |
|
7.2.3 1 - 5 Ryde Street, North Hobart - Partial Demolition and Alterations for Kiosk, and New Building for Coaches and Media Boxes
Address: 1-5 Ryde Street, North Hobart
Proposal: Partial Demolition and Alterations for Kiosk, and New Building for Coaches and Media Boxes
Expiry Date: 20 February 2019
Extension of Time: Not applicable
Author: Liz Wilson
|
REcommendation That: Pursuant to the Hobart Interim Planning Scheme 2015, the Council approve the application for partial demolition and alterations for kiosk, and new building for coaches and media boxes at 15 Ryde Street NORTH HOBART for the reasons outlined in the officer’s report and a permit containing the following conditions be issued:
GEN
The use and/or development must be substantially in accordance with the documents and drawings that comprise PLN18738 15 RYDE STREET NORTH HOBART TAS 7000 Final Planning Documents except where modified below.
Reason for condition
To clarify the scope of the permit.
TW
The use and/or development must comply with the requirements of TasWater as detailed in the form Submission to Planning Authority Notice, Reference No. TWDA 2018/01801HCC dated 19 November 2018 as attached to the permit.
Reason for condition
To clarify the scope of the permit.
PLN s2
The walls of the north elevation of the coaches/media box must be coloured using colours with a light reflectance value not greater than 40 percent prior to the first occupation of the coaches/media box.
Revised plans or details satisfying this requirement must be submitted and approved, prior to the issue of any approval under the Building Act 2016.
All work required by this condition must be undertaken in accordance with the approved revised plans.
Advice:
Once the revised plans have been approved, the Council will issue a condition endorsement (see general advice on how to obtain condition endorsement).
Where building approval is also required, it is recommended that documentation for condition endorsement be submitted well before submitting documentation for building approval. Failure to address condition endorsement requirements prior to submitting for building approval may result in unexpected delays.
Reason for condition
To ensure that building design contributes positively to adjoining land in a residential zone
ENG sw2.1
The Council’s stormwater infrastructure adjacent to / within the subject site must be protected from damage during the construction of the development.
Digital copies of a pre and post construction work CCTV video and associated report(s) of any Council stormwater main within two metres of the works must be submitted to Council:
1. Prior to issue of any consent under the Building Act 2016 / the commencement of work, and
2. After completion of all work but prior to the issue of any Certificate of Completion.
The pre and post construction work CCTVs will be relied upon to establish the extent of damage caused to the Council’s infrastructure during construction. In the event that the owner fails to provide to the Council a preconstruction works CCTV video of the Council’s infrastructure, then any damage to the Council infrastructure identified in the post construction CCTV will be deemed to be the responsibility of the owner.
Advice: Due to the diameter of the main, a tractor camera will be required to obtain adequately clear footage.
Reason for condition
To ensure that any of the Council infrastructure and/or siterelated service connections affected by the proposal will be altered and/or reinstated at the owner’s full cost.
ENG sw3
The proposed works (including foundations and overhangs) must be designed to ensure the long term protection of and access to the Council’s stormwater infrastructure.
A detailed design certified by a suitably qualified engineer must be submitted and approved prior to issue of any consent under Building Act 2016. The detailed design must:
1. Demonstrate how the design will ensure the protection of and provide access to the Council’s stormwater main.
2. Include certification by a suitably qualified engineer (that the works do not impose any loads on the storm water main and the structure is entirely independent of the main and its trenching).
3. Demonstrate how adequate access to the main is maintained.
4. Demonstrate that no additional loads are imposed on the stormwater main.
5. Demonstrate that the structure is entirely independent of the main and its trenching.
6. Include (but not be limited to) details of crosssections, minimum separation, adequate cover.
Prior to issue of any Certificate of Completion a suitably qualified engineer must confirm the installation of the works within two metres of Council’s stormwater main is in accordance with the approved drawings and complies with this condition. Should any remediation works be required, these must be carried out at the developer’s cost.
All work required by this condition must be undertaken in accordance with the approved design.
Advice: Once the detailed design drawings has been approved the Council will issue a condition endorsement (see general advice on how to obtain condition endorsement)
As the proposal does not demonstrate the developers intention around the public stormwater infrastructure this condition is required if works are to occur over or within 2 metres of the public stormwater infrastructure. Relaxation of this condition can only be granted by the environmental engineering unit.
Reason for condition
To ensure the protection of the Council’s hydraulic infrastructure.
ENG sw4
The development must be drained to Council infrastructure. Any new stormwater connection required must be constructed, and existing redundant connections must be sealed at the owner’s expense prior to issue of a Certificate of Completion or first occupation whichever comes first.
Detailed design drawings showing both existing and proposed services must be submitted and approved, prior to issue of any consent under the Building Act 2016 / commencement of work. The detailed design drawings must include:
1. The location of the proposed connections and all existing connections;
2. The size and design of the connection(s) such that they are appropriate to safely service the development given the limited receiving capacity of Council infrastructure;
3. Longsections of the proposed connection(s) clearly showing any nearby services, cover, size, material and delineation of public and private infrastructure;
4. Clearly distinguish between public and private infrastructure; and
5. Be checked and certified by a qualified and experienced engineer.
All work required by this condition must be undertaken in accordance with the approved detailed design drawings.
Advice: Once the detailed design drawings have been approved the Council will issue a condition endorsement (see general advice on how to obtain condition endorsement)
Please note that once the condition endorsement has been issued you will need to contact Council’s City Infrastructure Division to initiate an application for service connection.
Any proposed public stormwater infrastructure will require detailed engineering drawings, which must be checked and certified by a qualified and experienced civil engineer. The construction of public infrastructure will require a Permit to Construct Public Infrastructure.
Reason for condition
To ensure the site is drained adequately.
ENG sw5
The new stormwater infrastructure must be constructed and any existing infrastructure made redundant prior to issue of a completion certificate or first occupation, whichever occurs first.
Engineering design drawings must be submitted and approved, prior to commencement of work. The engineering drawings must:
1. Be certified by a qualified and experienced engineer.
2. Show in both plan and longsection the proposed stormwater mains, including but not limited to, connections, flows, velocities, hydraulic grade lines, clearances, cover, gradients, sizing, material, pipe class, adequate working platforms around manholes, easements and inspection openings.
3. Include the associated calculations and catchment area plans. The stormwater system (including defined overland flow paths) must cater for all 1% AEP flows as at 2100 (i.e including climate change loading) from a fully developed catchment. The main itself must be sized to accommodate at least the 5% AEP flows from a fullydeveloped catchment.
4. Clearly distinguish between public and private infrastructure.
5. Be substantially in accordance with the LGAT drawings.
All work required by this condition must be undertaken in accordance with the approved engineered drawings.
Advice: Once the engineered drawings has been approved the Council will issue a condition endorsement (see general advice on how to obtain condition endorsement).
Please note that once the condition endorsement has been issued you will need to contact Council’s City Infrastructure Division to obtain a Permit to Construct Public Infrastructure.
Reason for condition
To ensure Council’s hydraulic infrastructure meets acceptable standards.
ENG 1
The cost of repair of any damage to the Council's infrastructure resulting from the implementation of this permit, must be met by the owners within 30 days of the completion of the development or as otherwise determined by the Council.
A photographic record of the Council's infrastructure adjacent to the subject site must be provided to the Council prior to any commencement of works.
A photographic record of the Council’s infrastructure (e.g. existing property service connection points, roads, buildings, stormwater, footpaths, driveway crossovers and nature strips, including if any, preexisting damage) will be relied upon to establish the extent of damage caused to the Council’s infrastructure during construction. In the event that the owner/developer fails to provide to the Council a photographic record of the Council’s infrastructure, then any damage to the Council's infrastructure found on completion of works will be deemed to be the responsibility of the owner.
Reason for condition
To ensure that any of the Council's infrastructure and/or siterelated service connections affected by the proposal will be altered and/or reinstated at the owner’s full cost.
ENG s1
Site survey drawings must be submitted and approved, prior to any consent granted under the Building Act 2016. The Survey drawings must:
1. Be certified by a qualified and experienced surveyor.
2. Show a site plan of stormwater mains, including but not limited to, location of main and connections, surface levels, invert levels, material, pipe size, manholes, easements and inspection openings.
3. Clearly distinguish between public and private infrastructure.
4. Show all other infrastructure in the area both private and public, clearly distinguish between public and private.
All work required by this condition must be undertaken prior to the removal of existing infrastructure or approval of new infrastructure.
Advice: Once the Survey drawings has been accepted the Council will issue a condition endorsement (see general advice on how to obtain condition endorsement)
Reason for condition
To ensure the protection of the Council’s hydraulic infrastructure, and ensure the continued operation and service of the current stormwater infrastructure.
ENG s2
The cost of any alterations to the Council’s or thirdparty infrastructure, including the site’s service connection points, incurred as a result of the proposed development works must be met by the owner / developer.
Reason for condition
To ensure that any of the Council infrastructure and/or siterelated service connections affected by the proposal will be altered and/or reinstated at the owner’s full cost.
ENV 1
Sediment and erosion control measures sufficient to prevent sediment from leaving the site must be installed prior to any disturbance of the site, and maintained until all areas of disturbance have been stabilized or revegetated.
Advice: For further guidance in preparing a Soil and Water Management Plan – in accordance with Fact sheet 3 Derwent Estuary Program click here.
Reason for condition
To avoid the sedimentation of roads, drains, natural watercourses, Council land that could be caused by erosion and runoff from the development, and to comply with relevant State legislation.
ENVHE 1
Recommendations in the reports Preliminary Environmental Site Assessment (PSEA) Report prepared by EM&C and dated 26 August 2018 and Construction and Environmental Management Plan prepared by EM&C and dated 27 November 2018 must be implemented.
Reason for condition
To ensure that the risk to future occupants of the building remain low and acceptable.
ADVICE
The following advice is provided to you to assist in the implementation of the planning permit that has been issued subject to the conditions above. The advice is not exhaustive and you must inform yourself of any other legislation, bylaws, regulations, codes or standards that will apply to your development under which you may need to obtain an approval. Visit the Council's website for further information.
Prior to any commencement of work on the site or commencement of use the following additional permits/approval may be required from the Hobart City Council.
CONDITION ENDORSEMENT ENGINEERING
All engineering drawings required to be submitted and approved by this planning permit must be submitted to the City of Hobart as a CEP (Condition Endorsement) via the City’s Online Service Development Portal. When lodging a CEP, please reference the PLN number of the associated Planning Application. Each CEP must also include an estimation of the cost of works shown on the submitted engineering drawings. Once that estimation has been confirmed by the City’s Engineer, the following fees are payable for each CEP submitted and must be paid prior to the City of Hobart commencing assessment of the engineering drawings in each CEP:
Value of Building Works Approved by Planning Permit Fee:
· Up to $20,000: $150 per application. · Over $20,000: 2% of the value of the works as assessed by the City's Engineer per assessment.
These fees are additional to building and plumbing fees charged under the Building and Plumbing Regulations.
Once the CEP is lodged via the Online Service Development Portal, if the value of building works approved by your planning permit is over $20,000, please contact the City’s Development Engineer on 6238 2715 to confirm the estimation of the cost of works shown on the submitted engineering drawings has been accepted.
Once confirmed, pleased call one of the City’s Customer Service Officers on 6238 2190 to make payment, quoting the reference number (ie. CEP number) of the Condition Endorsement you have lodged. Once payment is made, your engineering drawings will be assessed.
BUILDING PERMIT
You may need building approval in accordance with the Building Act 2016. Click here for more information.
This is a Discretionary Planning Permit issued in accordance with section 57 of the Land Use Planning and Approvals Act 1993.
PLUMBING PERMIT
You may need plumbing approval in accordance with the Building Act 2016, Building Regulations 2016 and the National Construction Code. Click here for more information.
SPECIAL CONNECTION PERMIT
You may need a Special Connection Permit (Trade Waste) in accordance with the Plumbing Regulations 2014 and the Tasmanian Plumbing Code. Click here for more information.
PUBLIC HEALTH
You may be required to provide approved/endorsed plans for a food business fit out, in accordance with the National Construction Code Building Code of Australia including Tas Part H102 for food premises which must have regard to the FSANZ Food Safety Standards. Click here for more information.
PERMIT TO CONSTRUCT PUBLIC INFRASTRUCTURE
You may require a permit to construct public infrastructure, with a 12 month maintenance period and bond (please contact the Hobart City Council's City Infrastructure Division to initiate the permit process).
NEW SERVICE CONNECTION
Please contact the Hobart City Council's City Infrastructure Division to initiate the application process for your new stormwater connection.
WASTE DISPOSAL
It is recommended that the developer liaise with the Council’s Cleansing and Solid Waste Unit regarding reducing, reusing and recycling materials associated with demolition on the site to minimise solid waste being directed to landfill.
Further information regarding waste disposal can also be found on the Council’s website.
FEES AND CHARGES
Click here for information on the Council's fees and charges.
DIAL BEFORE YOU DIG
Click here for dial before you dig information.
|
Attachment a: PLN-18-738
- 1-5 RYDE STREET NORTH HOBART TAS 7000 - Planning Committee or Delegated
Report ⇩ ![]()
Attachment
b: PLN-18-738
- 1-5 RYDE STREET NORTH HOBART TAS 7000 - CPC Agenda Documents ⇩ ![]()
|
Item No. 7.2.3 |
Agenda (Open Portion) City Planning Committee Meeting - 14/1/2019 |
Page 894 ATTACHMENT a |
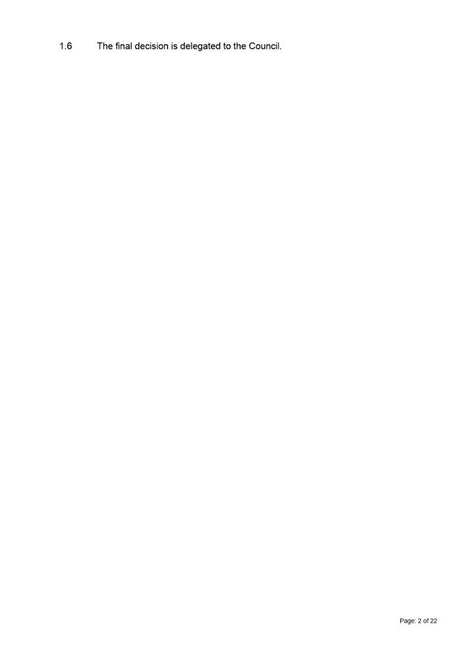
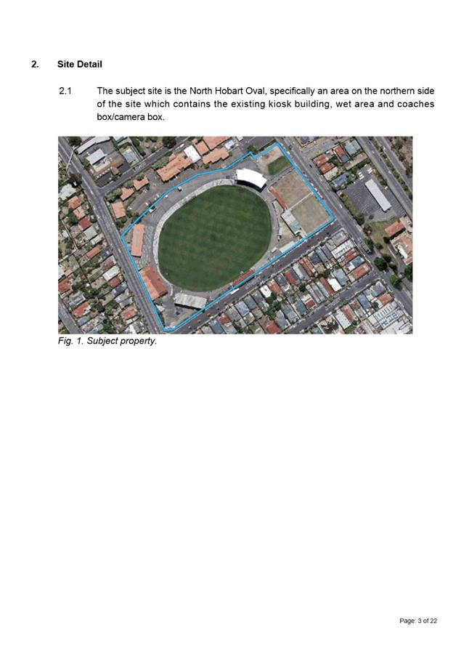
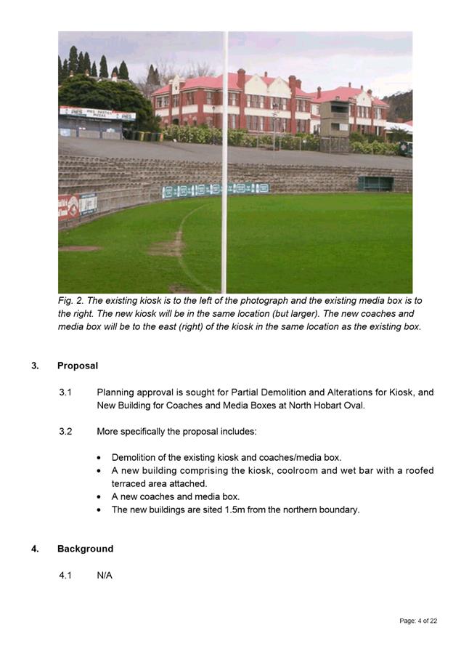
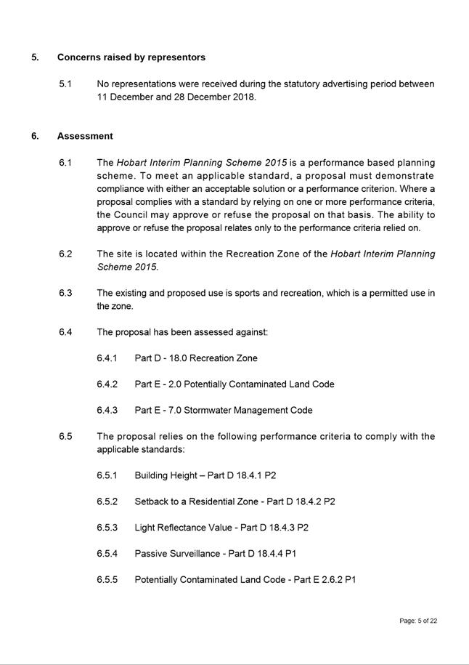
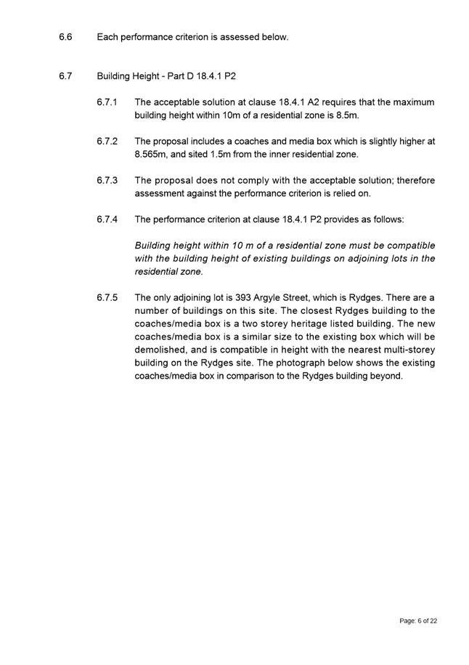
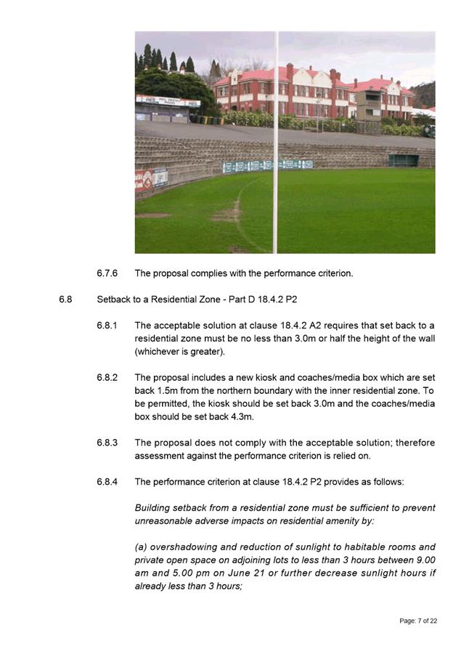
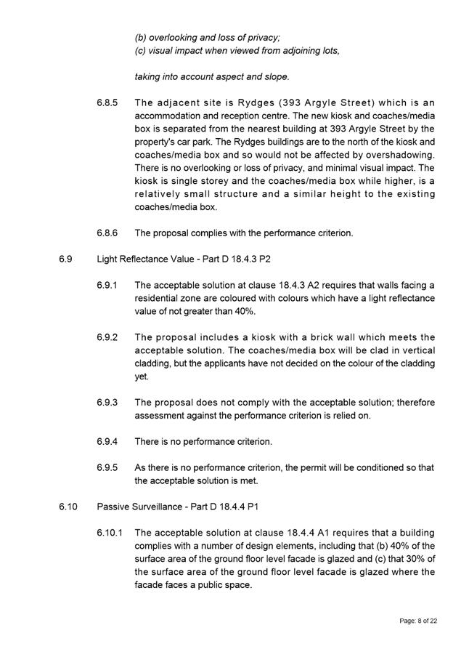
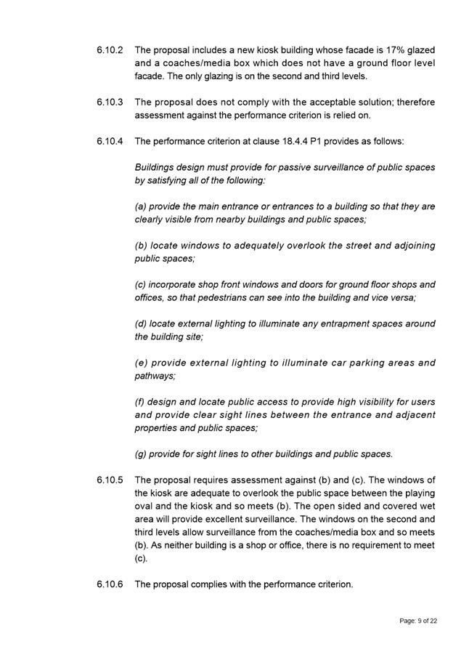
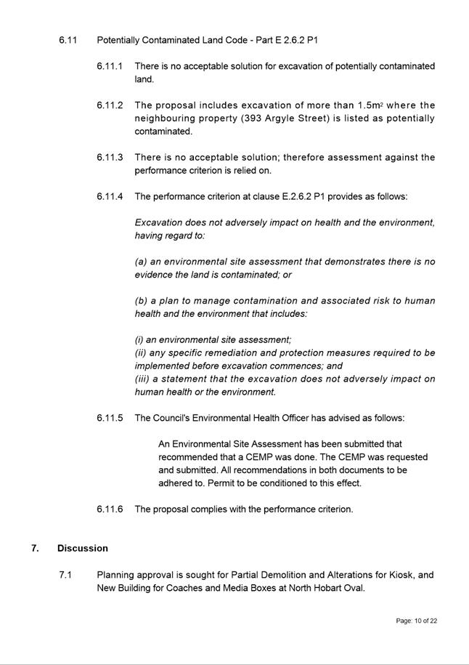
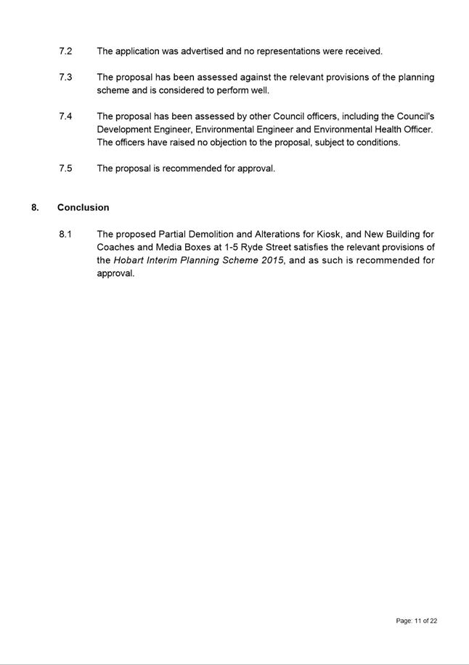
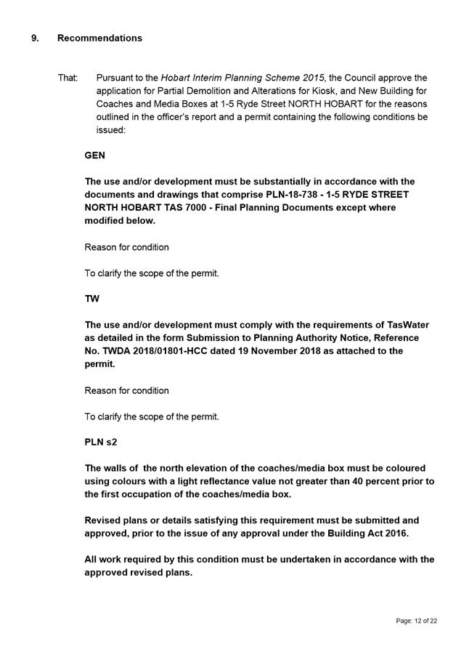
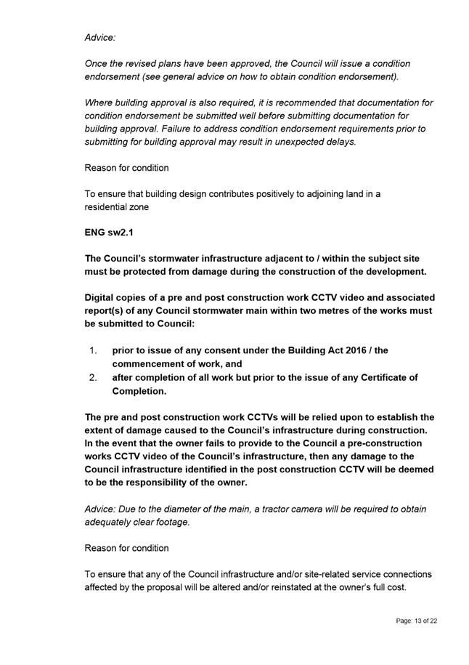
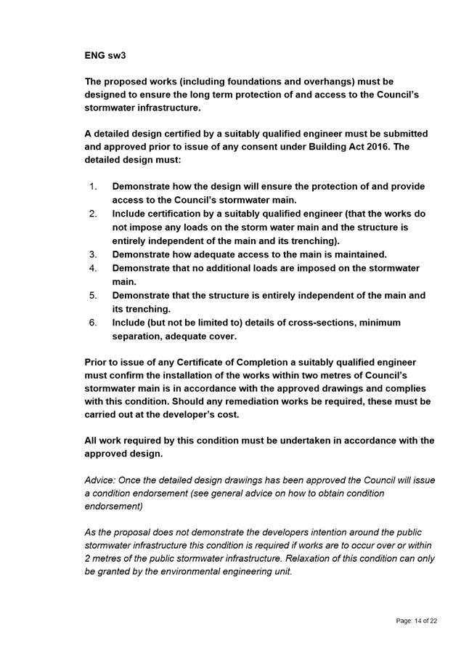
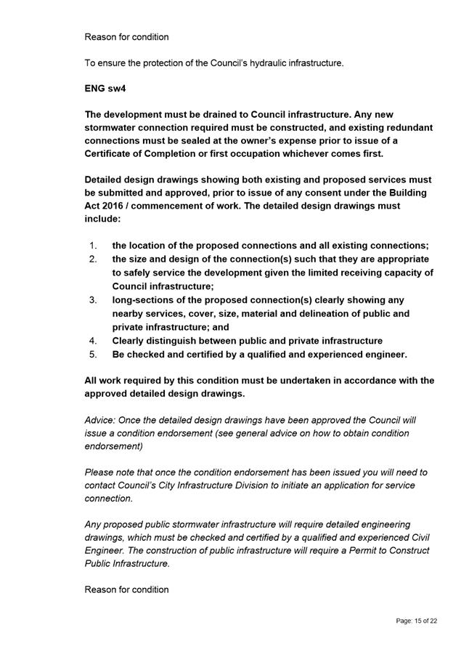
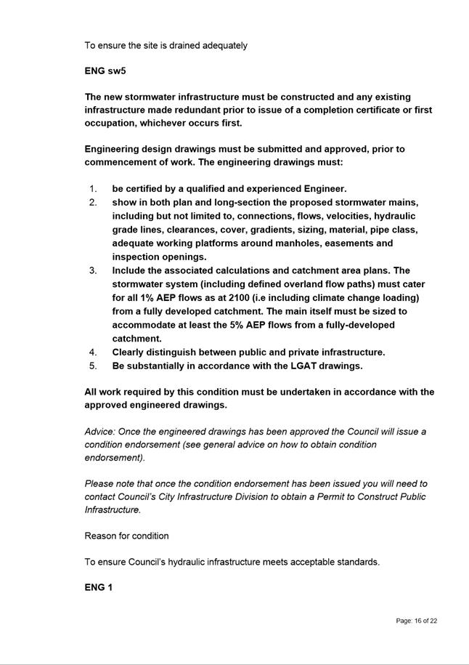
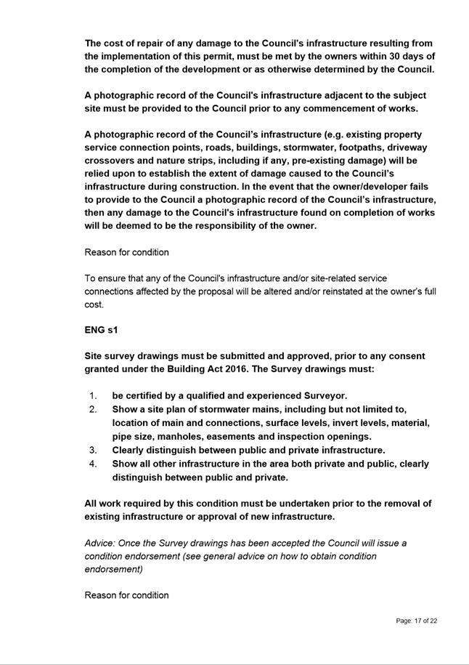
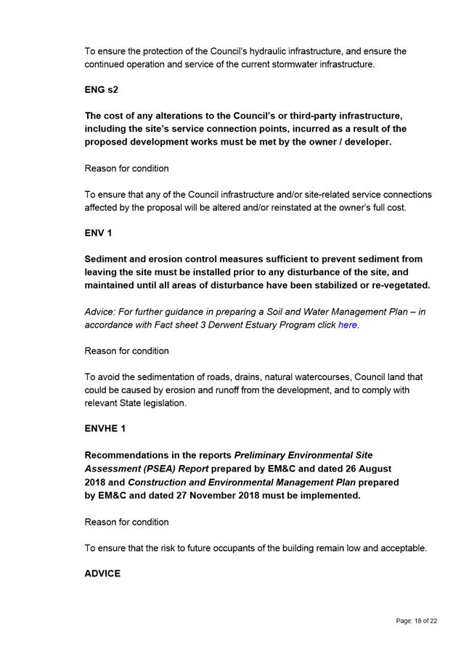
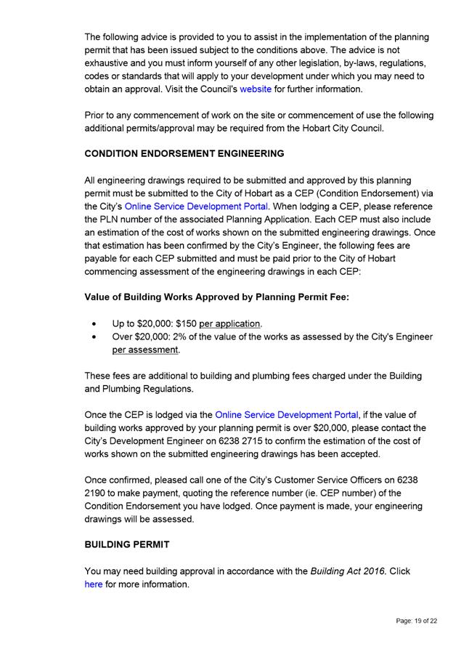
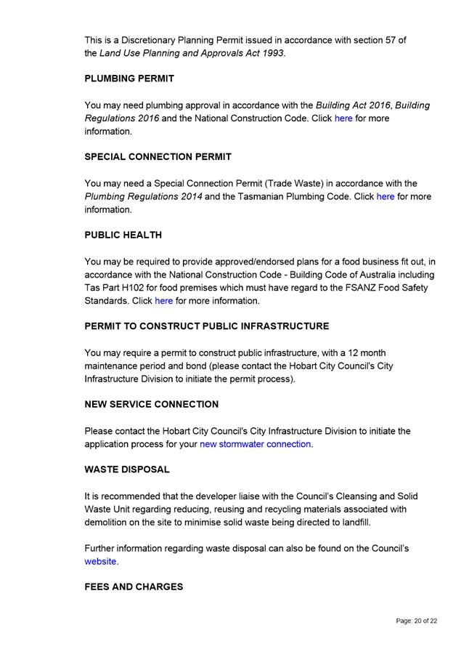

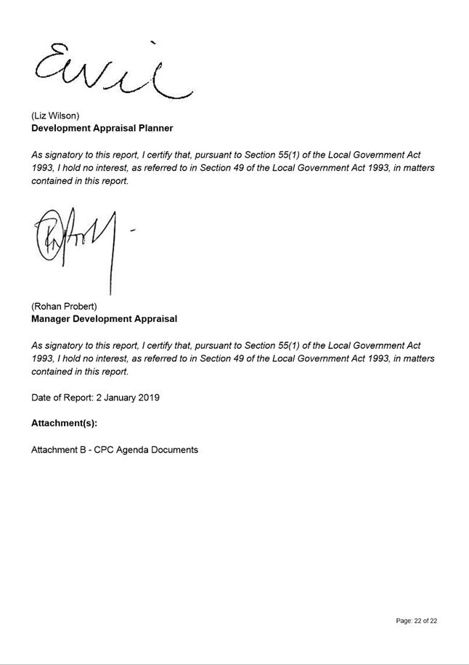
|
Agenda (Open Portion) City Planning Committee Meeting - 14/1/2019 |
Page 916 ATTACHMENT b |
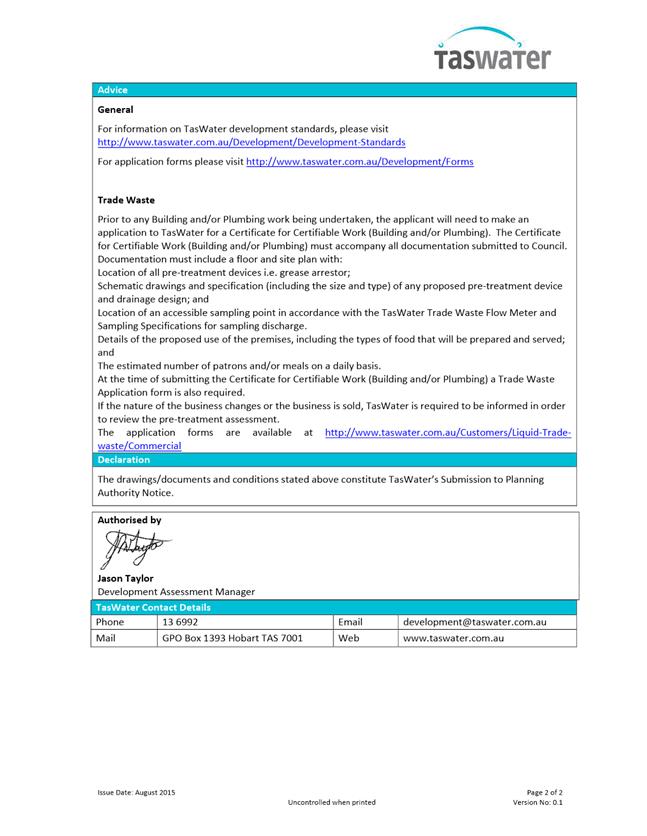
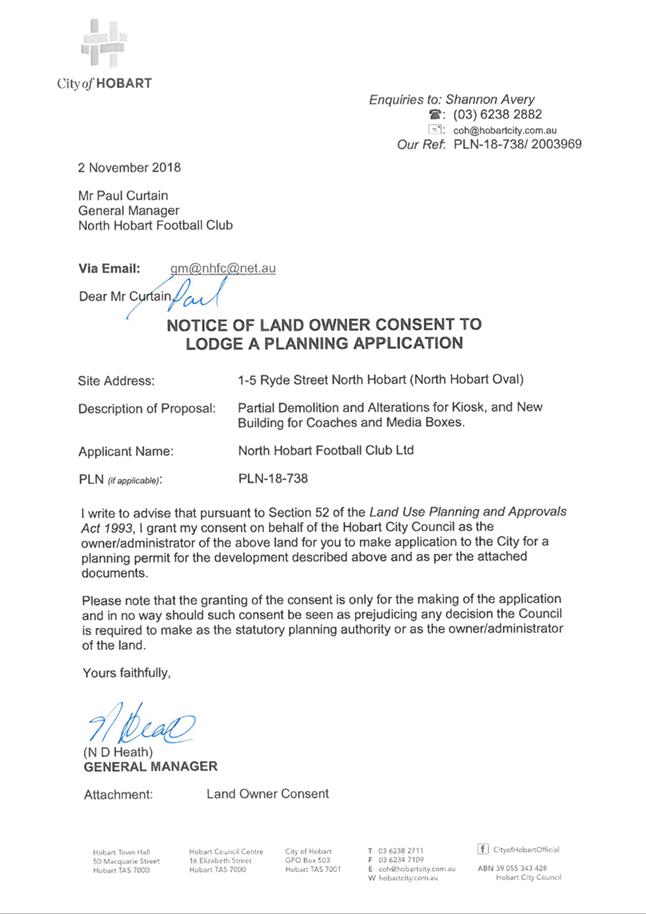
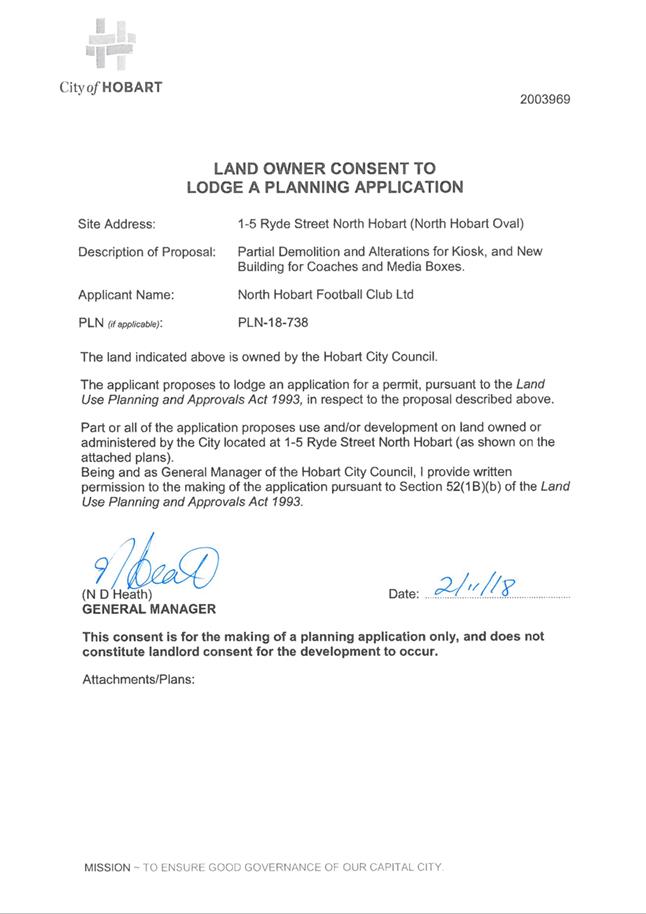
|
Item No. 7.2.3 |
Agenda (Open Portion) City Planning Committee Meeting - 14/1/2019 |
Page 920 ATTACHMENT b |
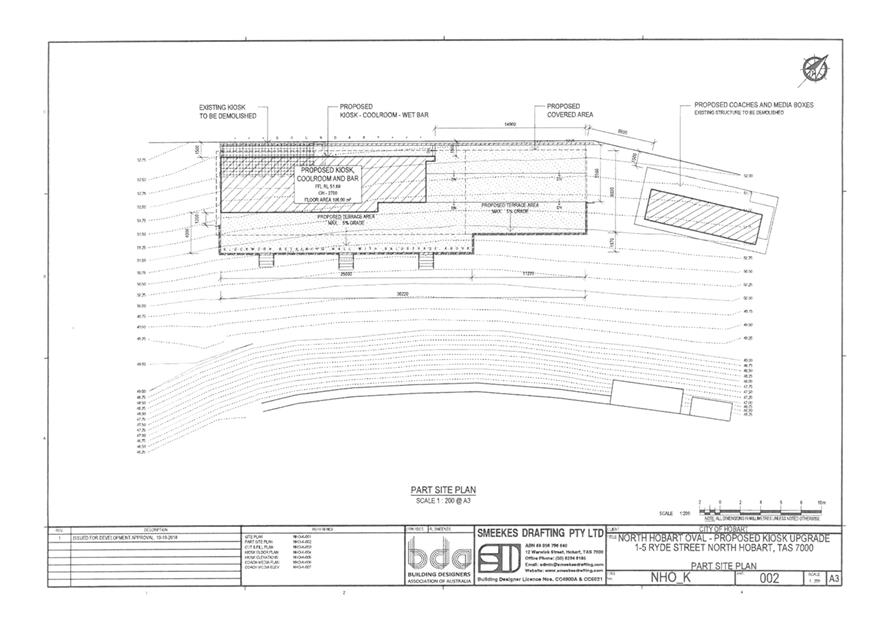
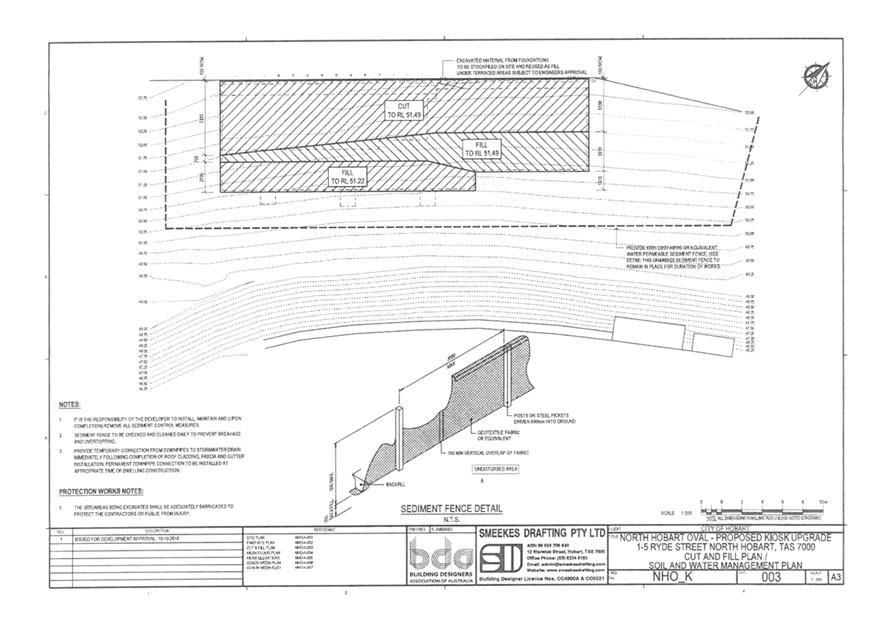
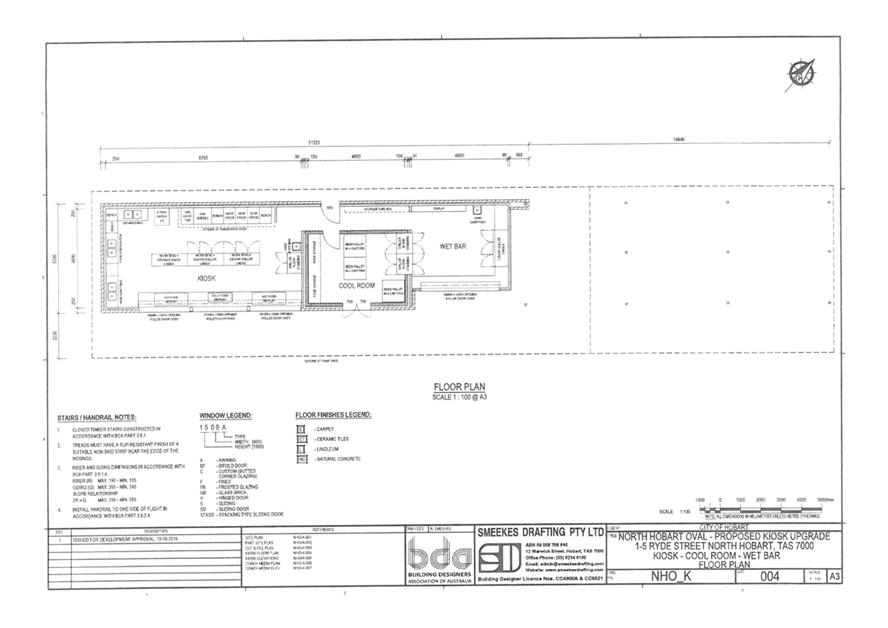
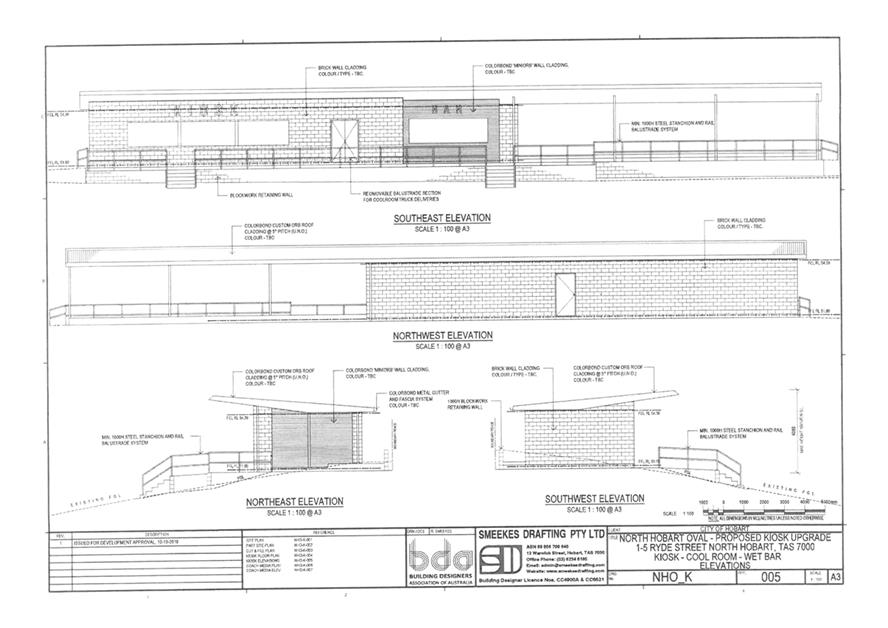
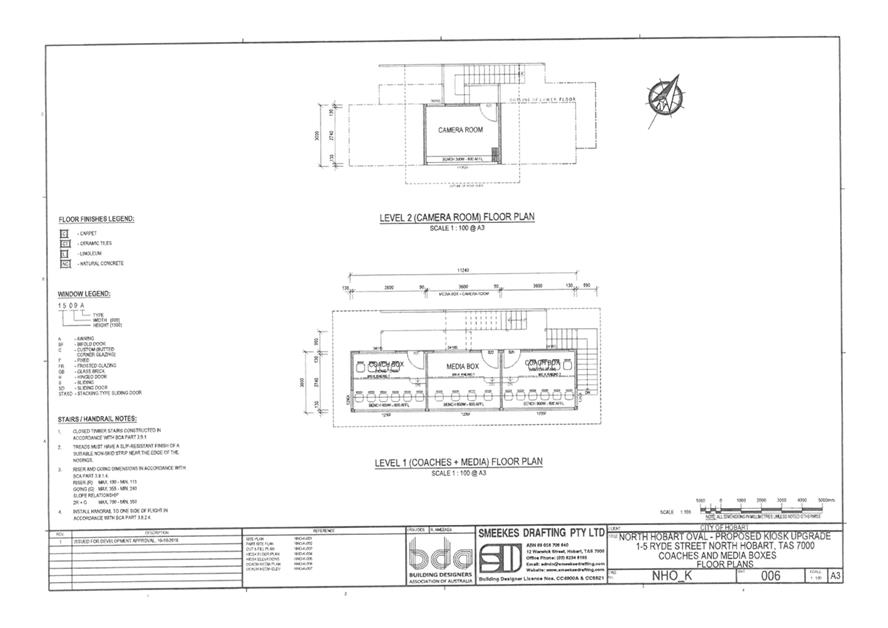
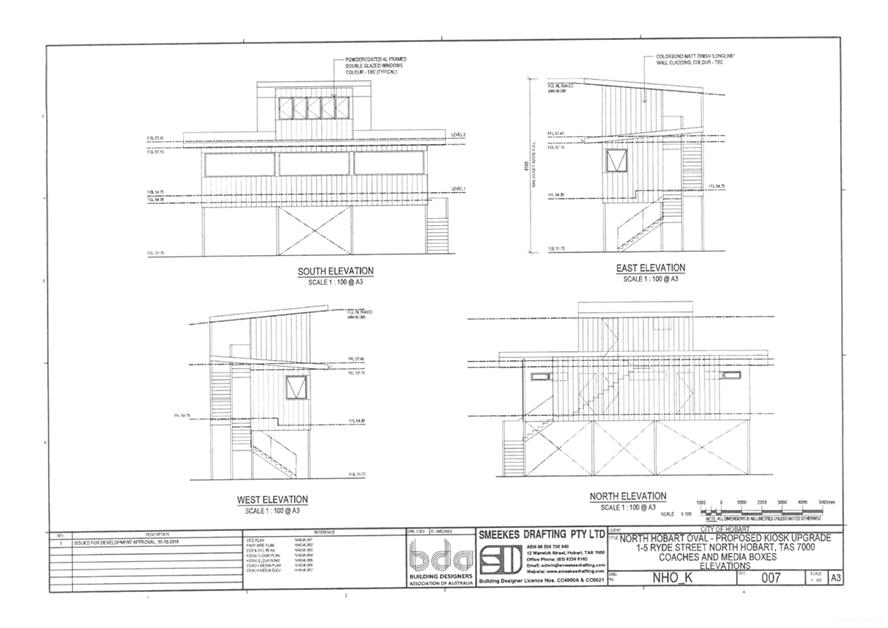
|
Item No. 7.2.3 |
Agenda (Open Portion) City Planning Committee Meeting - 14/1/2019 |
Page 928 ATTACHMENT b |
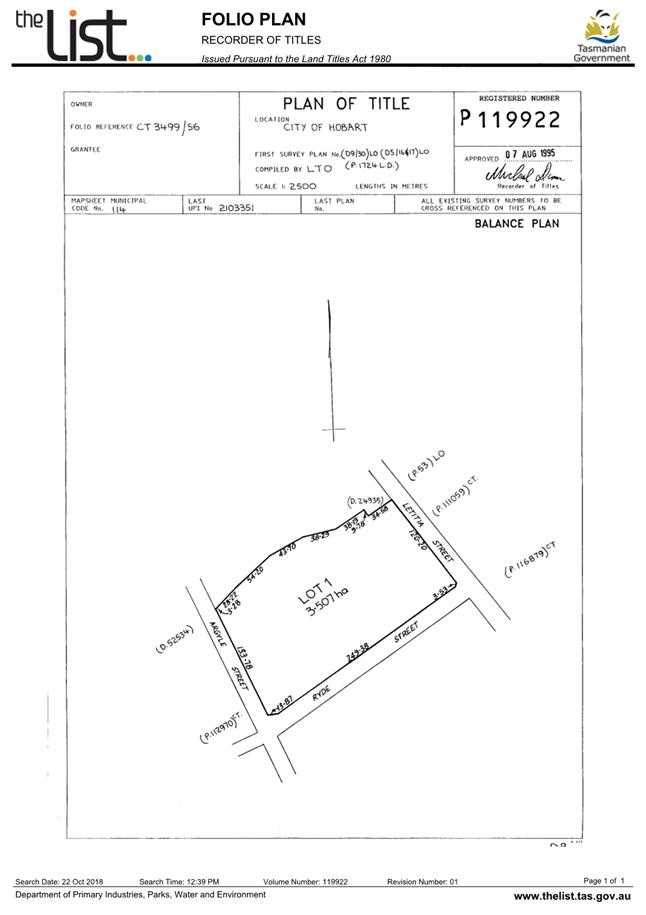
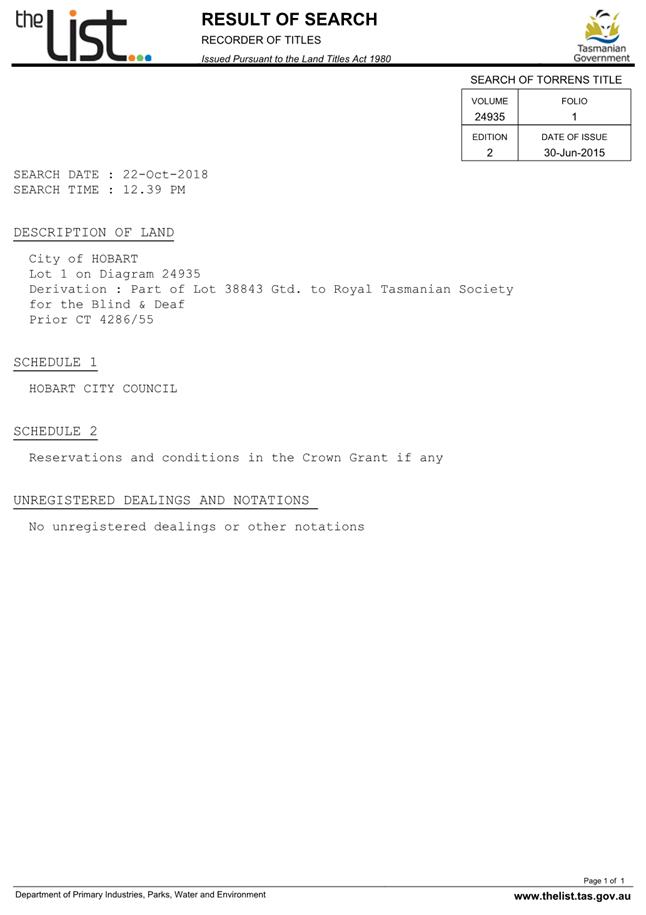
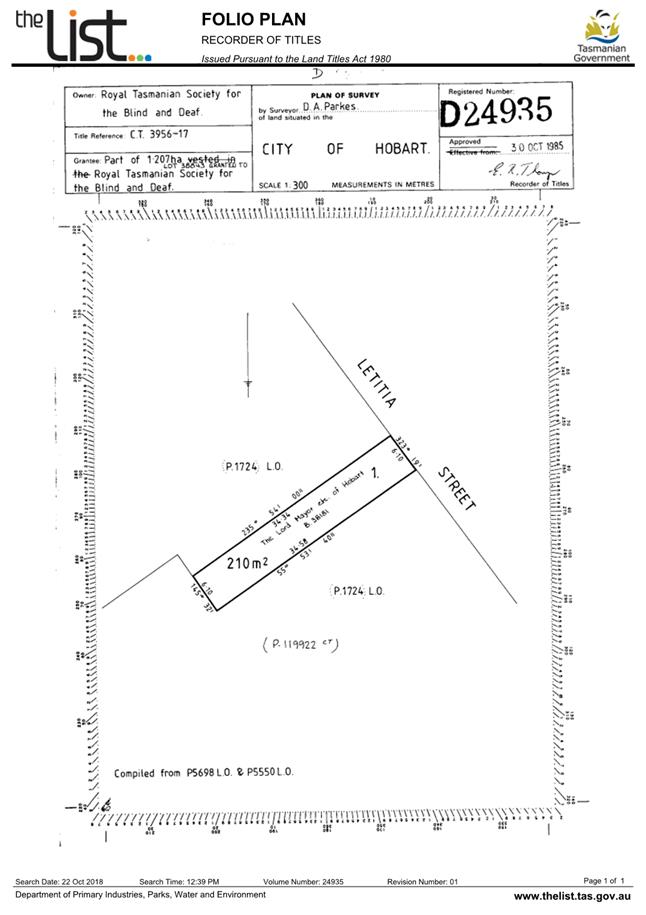
|
Item No. 7.2.3 |
Agenda (Open Portion) City Planning Committee Meeting - 14/1/2019 |
Page 932 ATTACHMENT b |
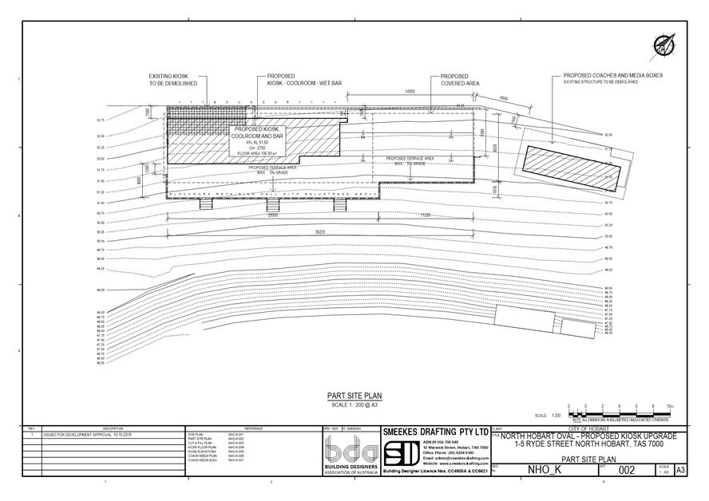
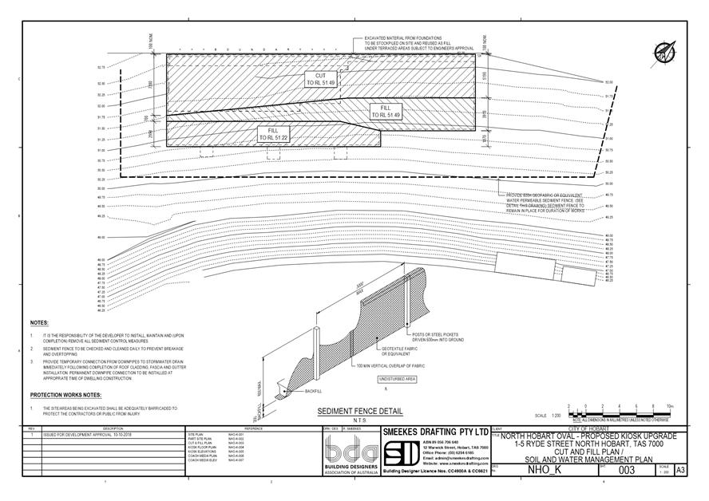
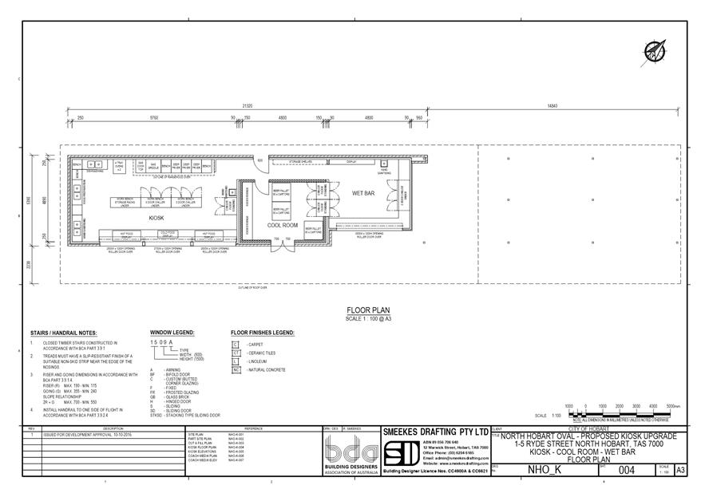
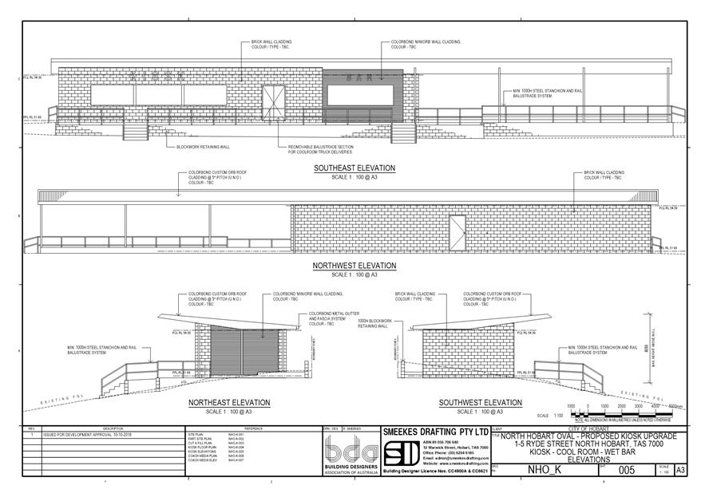
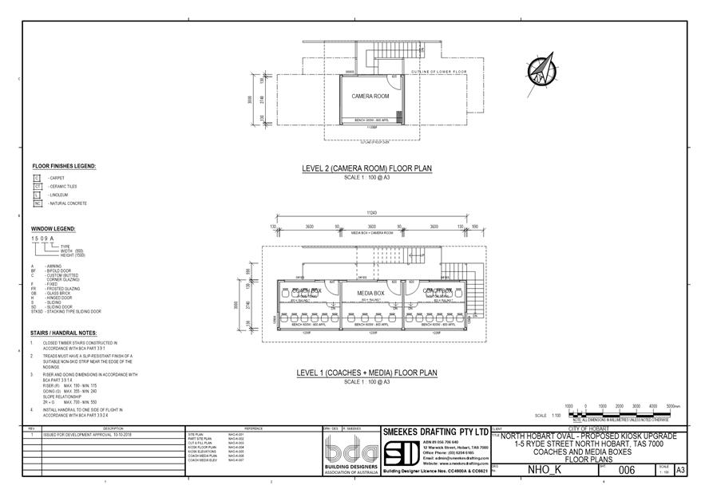
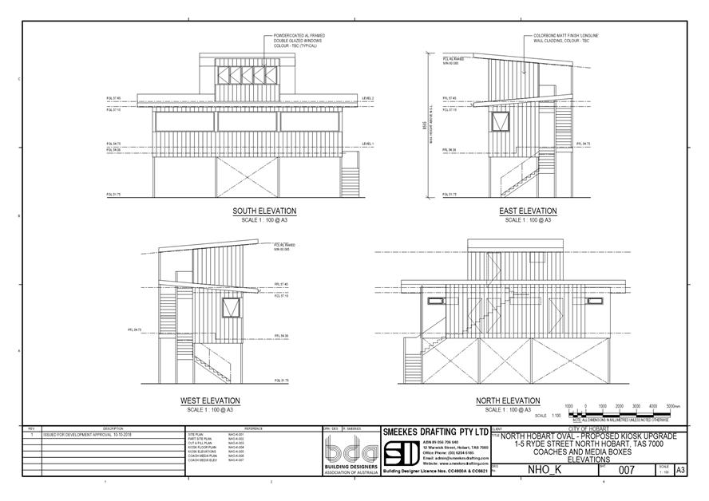
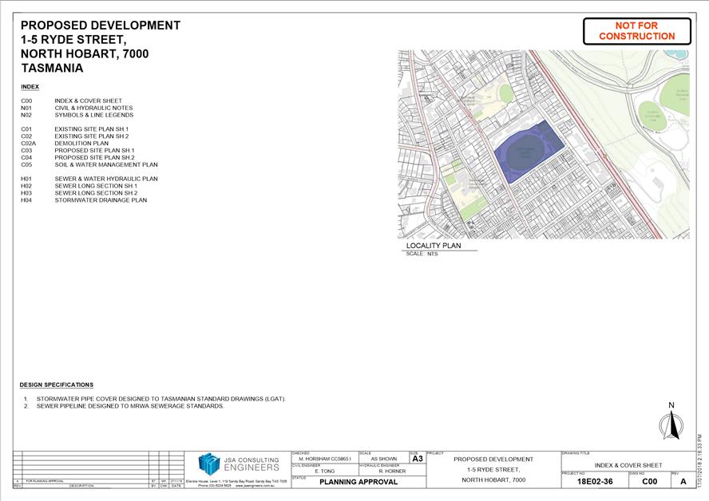
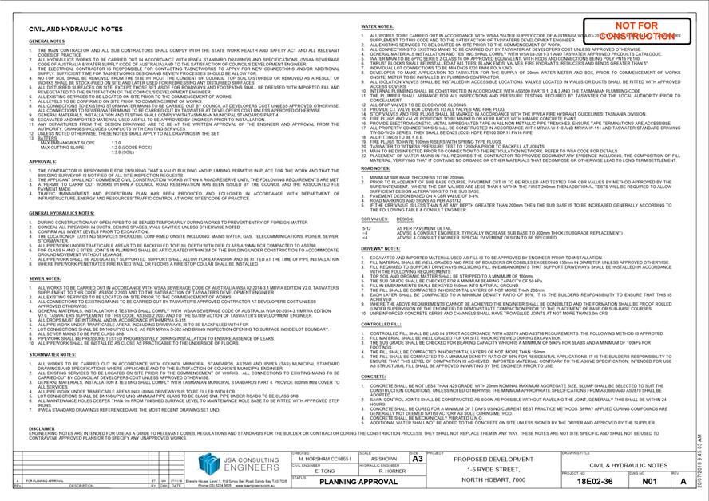
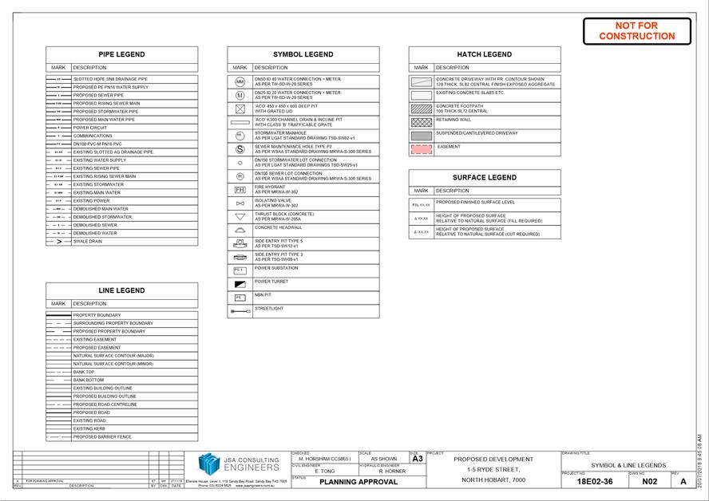
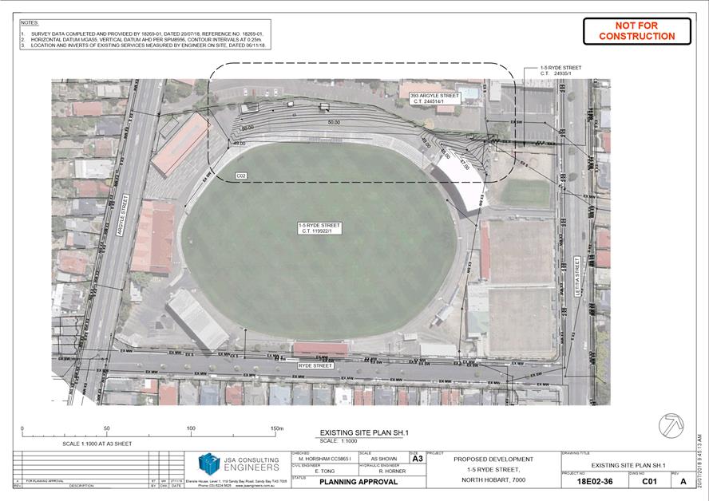
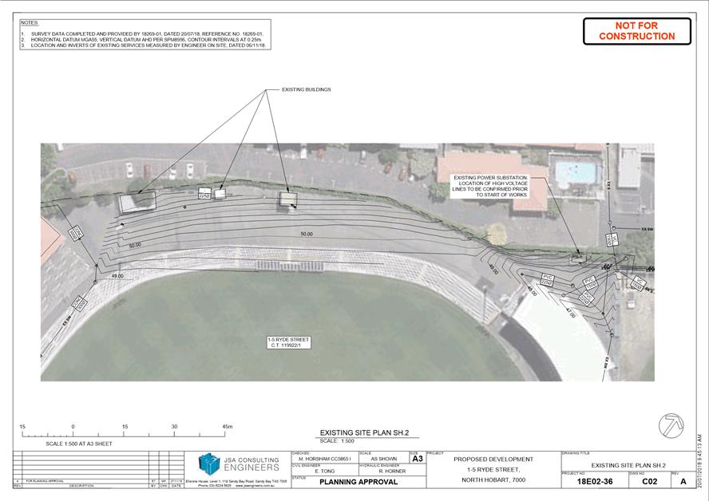
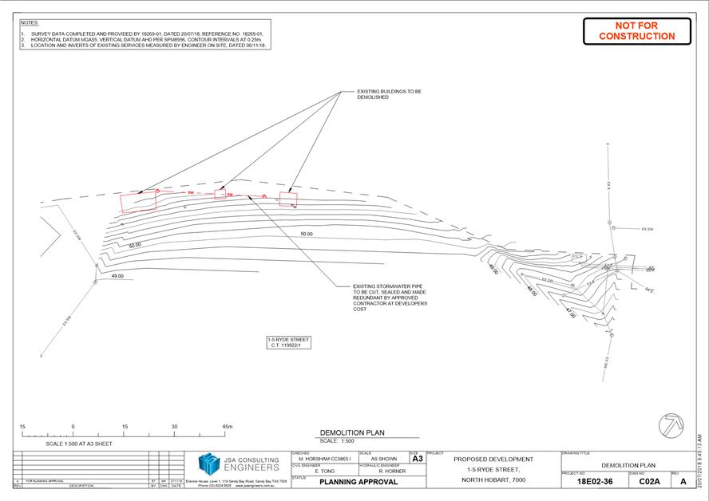
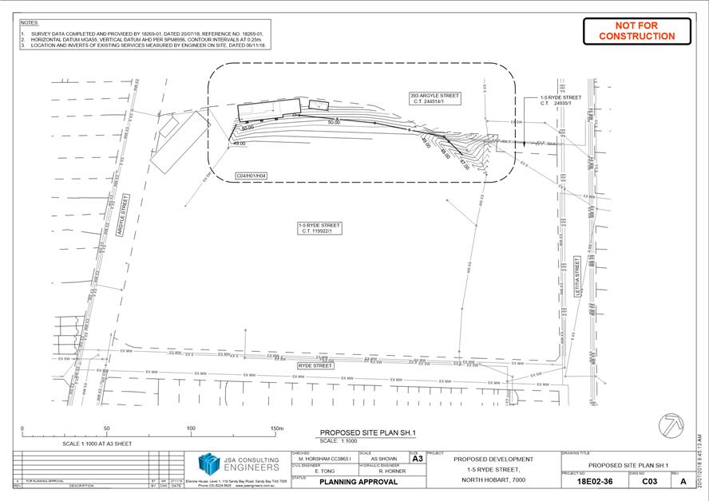
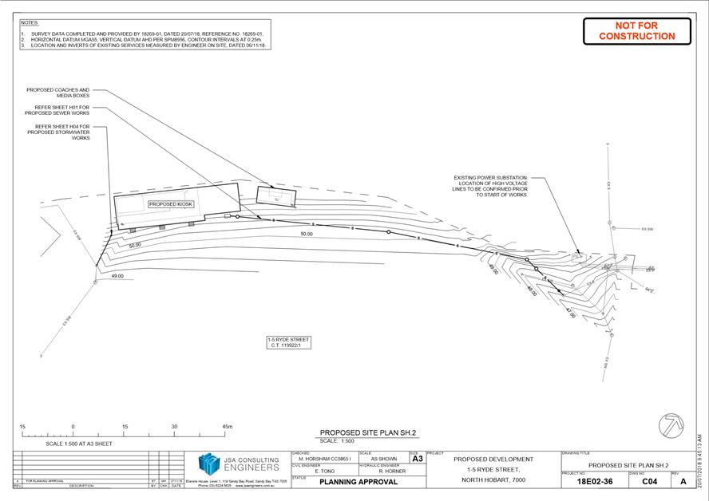
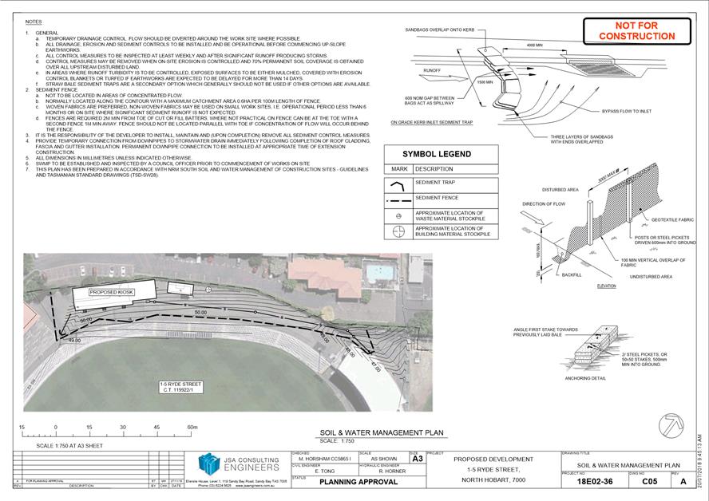
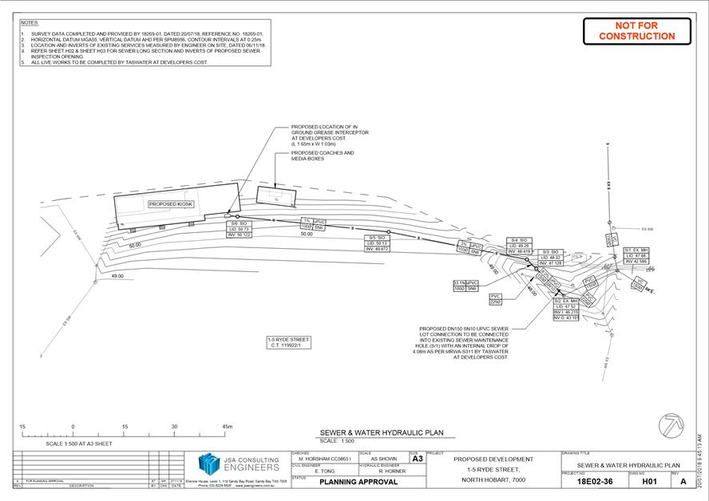
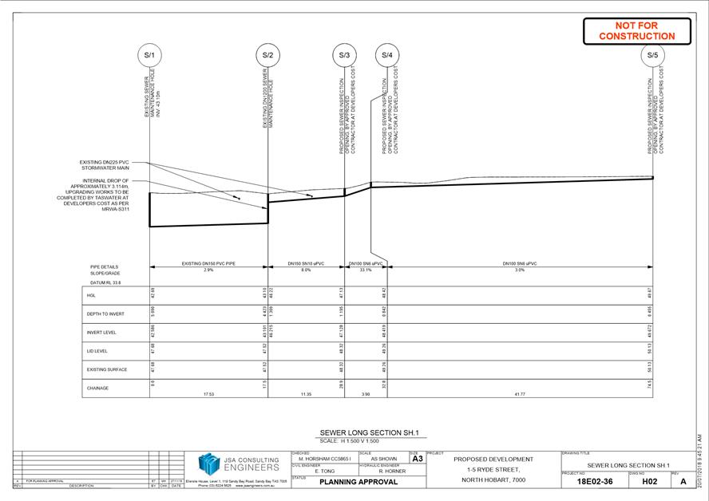
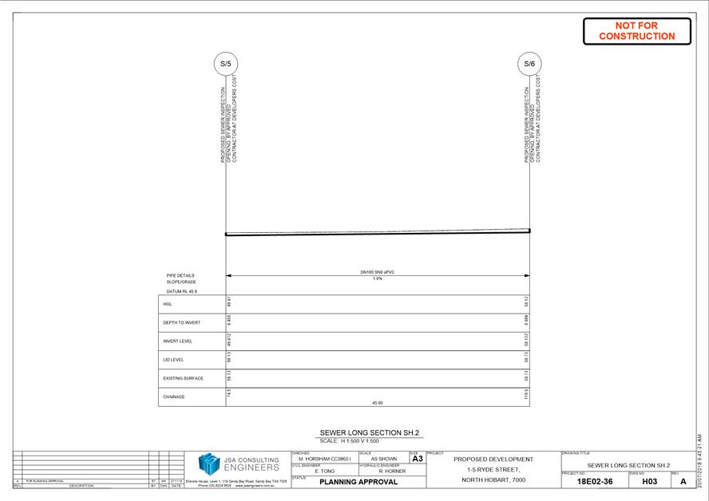
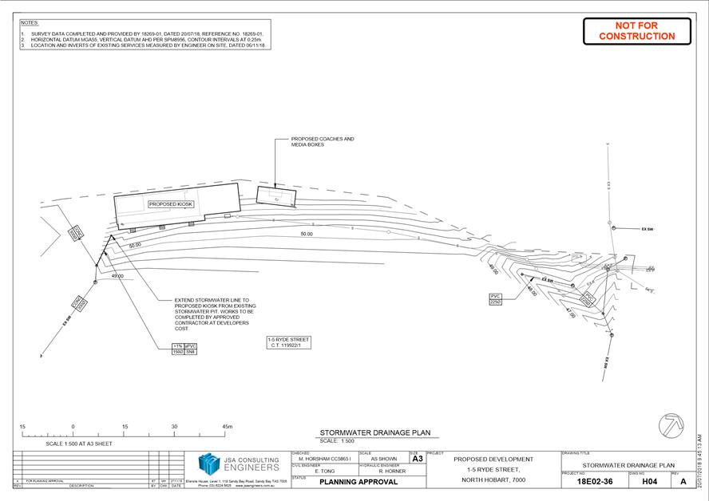
|
Item No. 7.2.3 |
Agenda (Open Portion) City Planning Committee Meeting - 14/1/2019 |
Page 953 ATTACHMENT b |
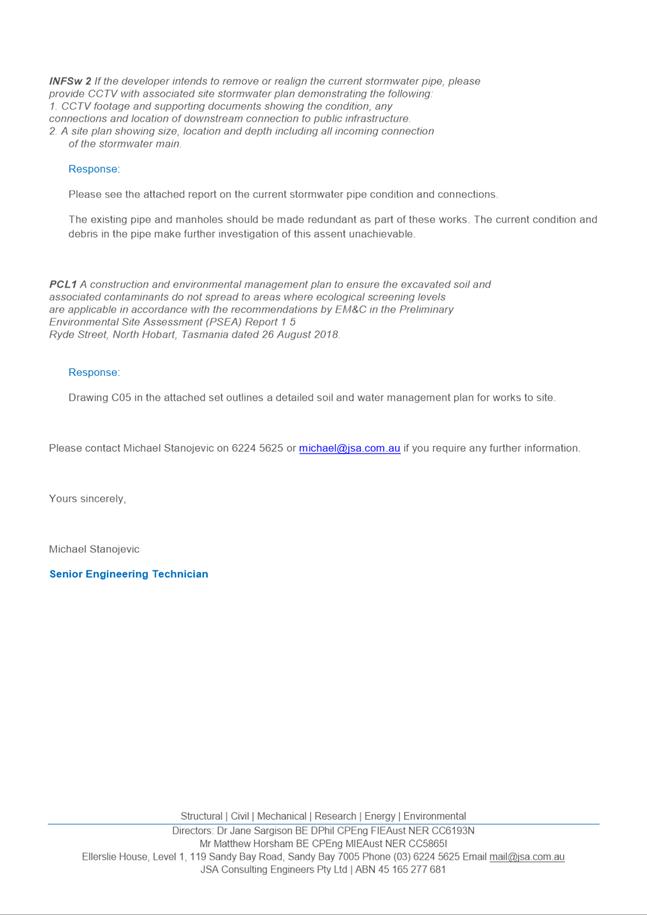
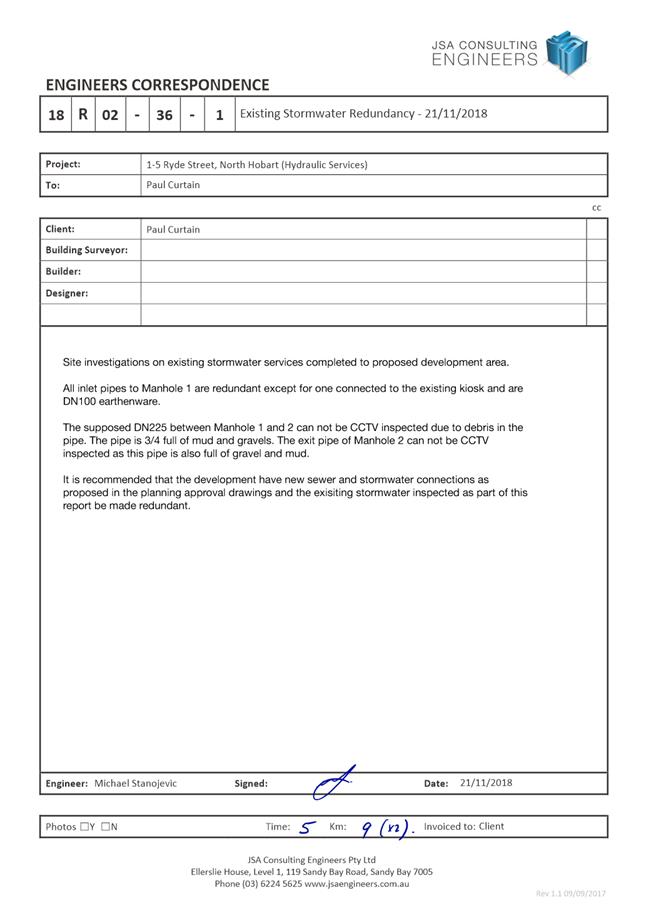
|
Item No. 7.2.3 |
Agenda (Open Portion) City Planning Committee Meeting - 14/1/2019 |
Page 956 ATTACHMENT b |
|
Item No. 7.2.3 |
Agenda (Open Portion) City Planning Committee Meeting - 14/1/2019 |
Page 957 ATTACHMENT b |
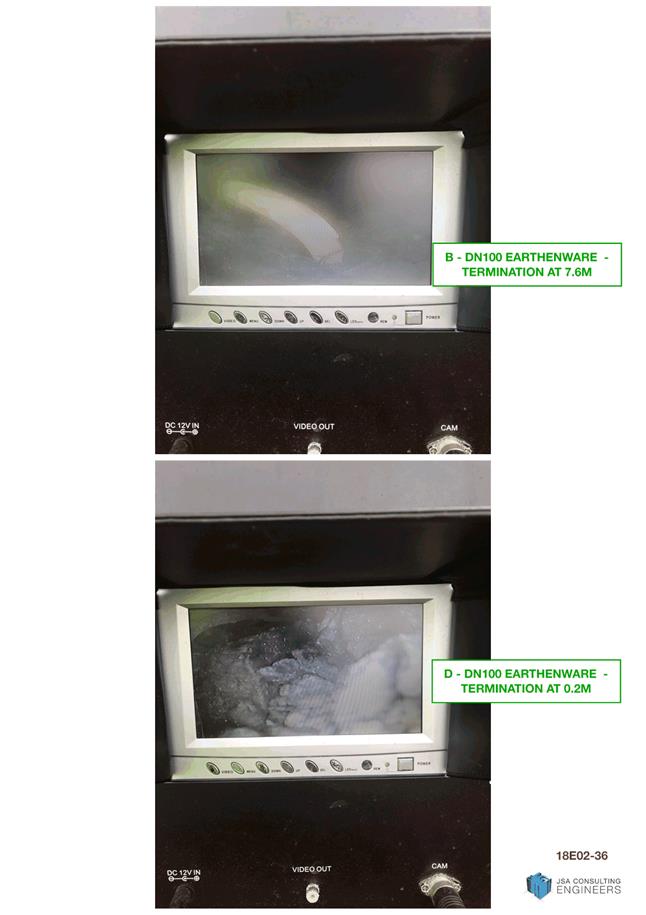
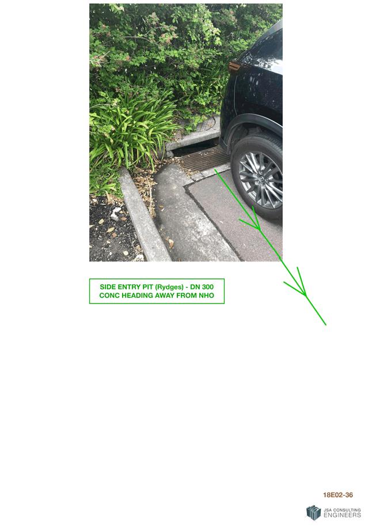
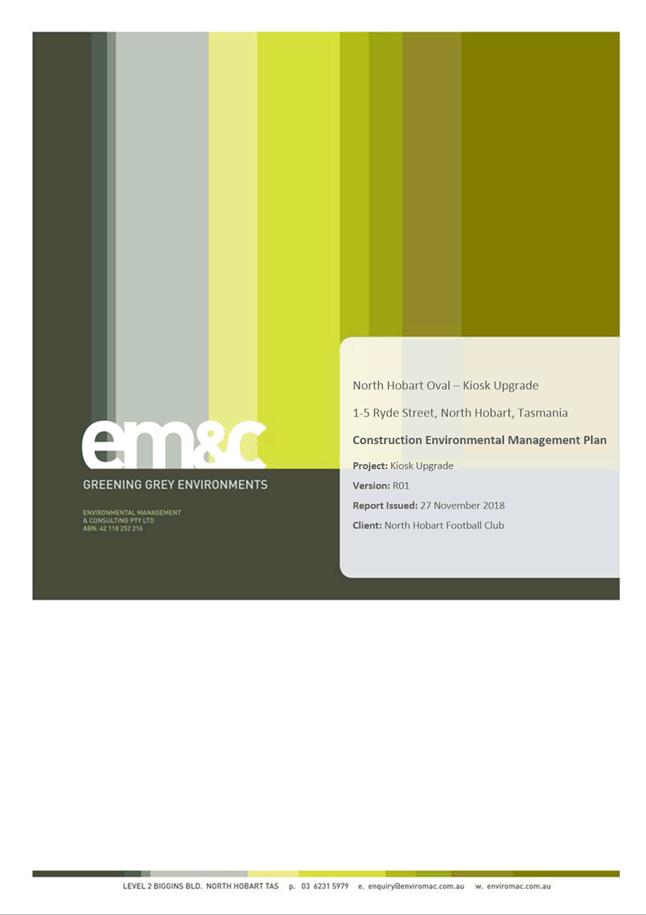
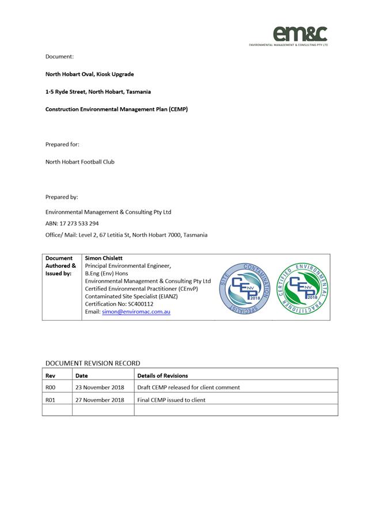
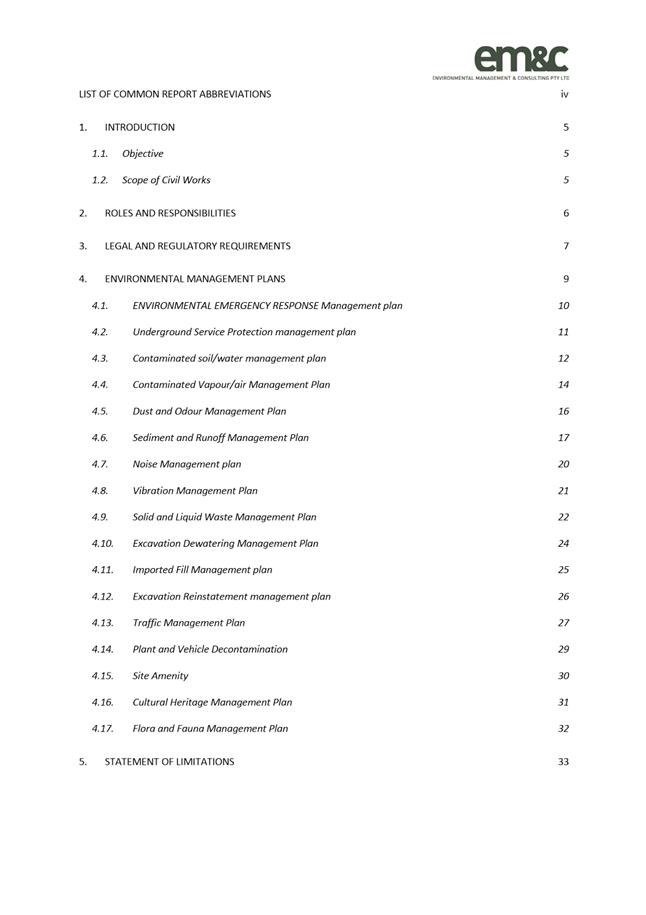
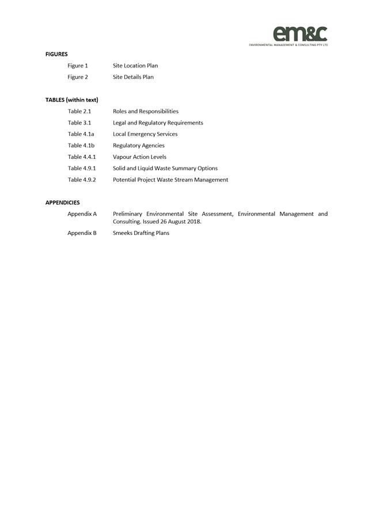
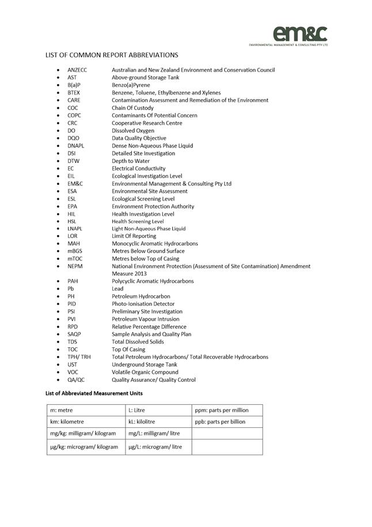
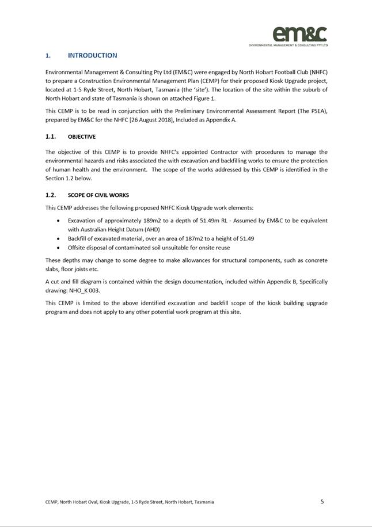
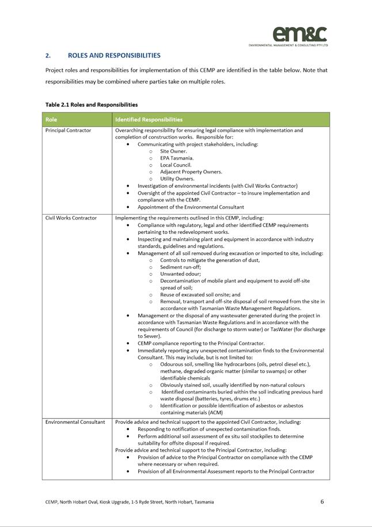
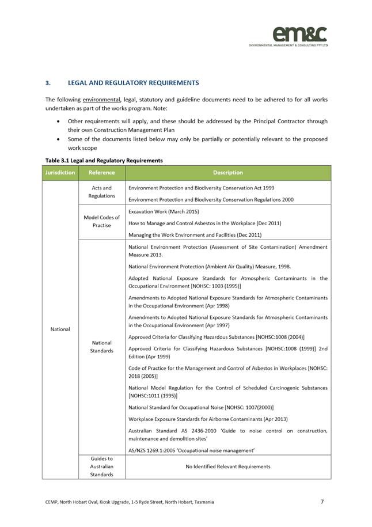
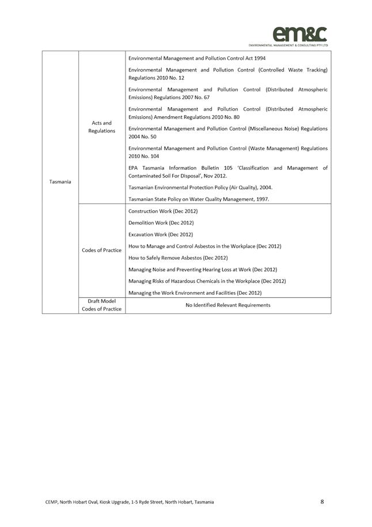
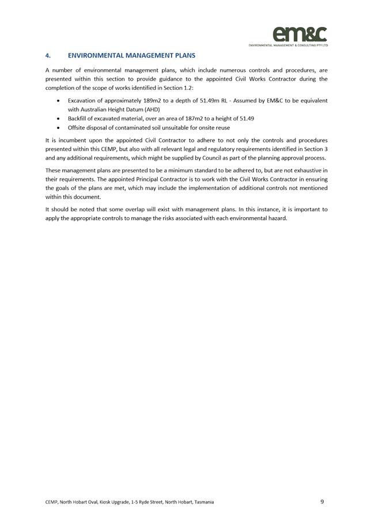
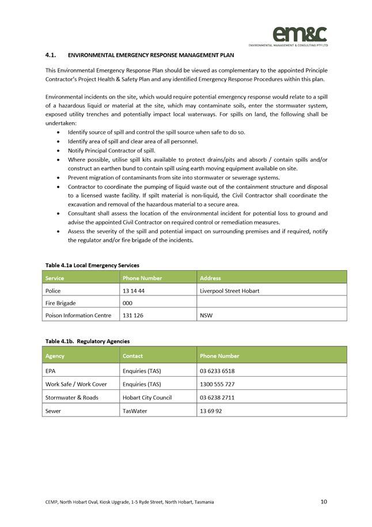
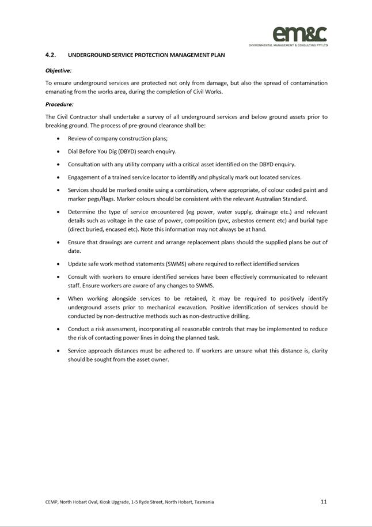
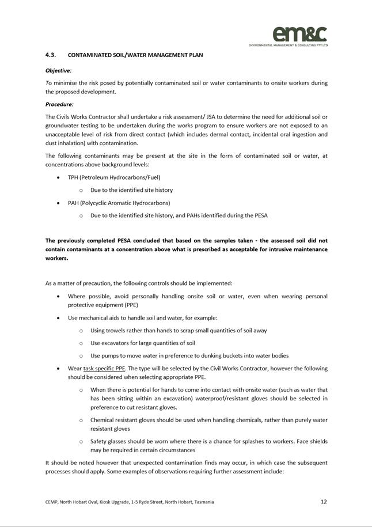
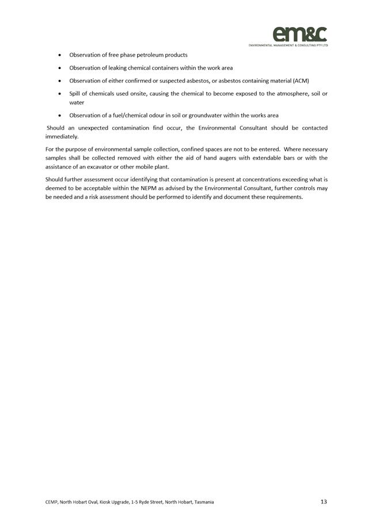
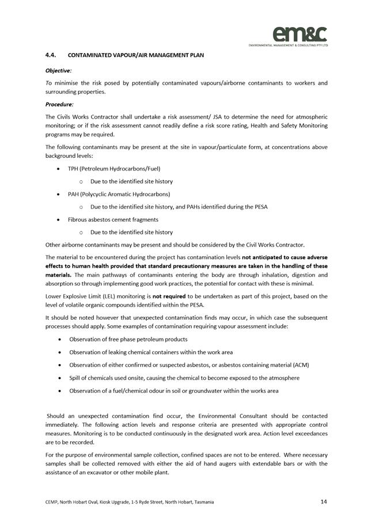
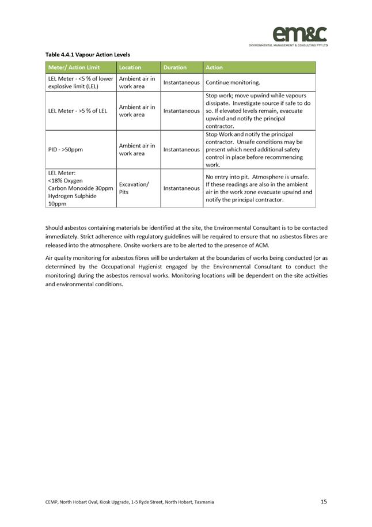
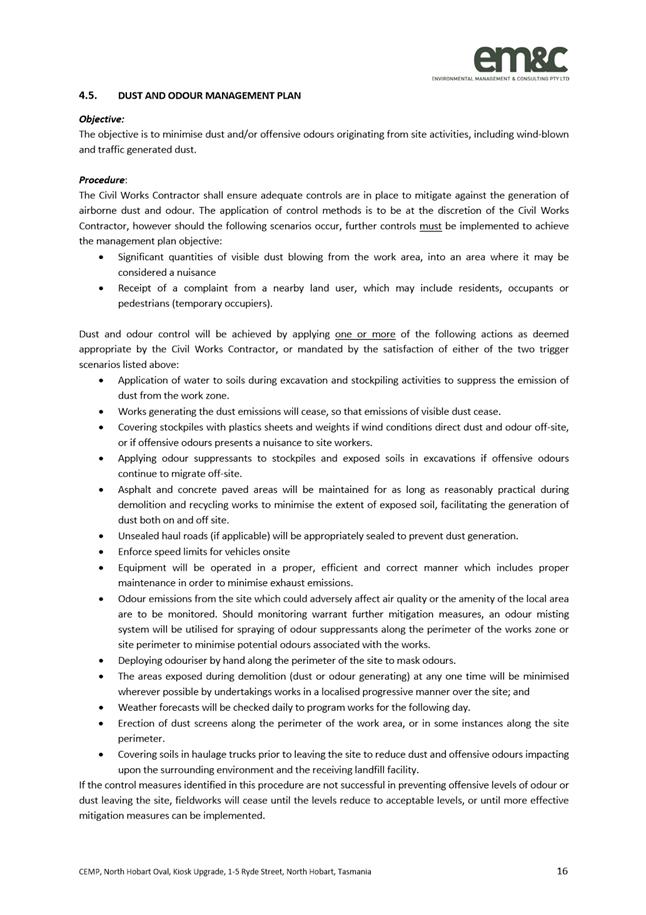
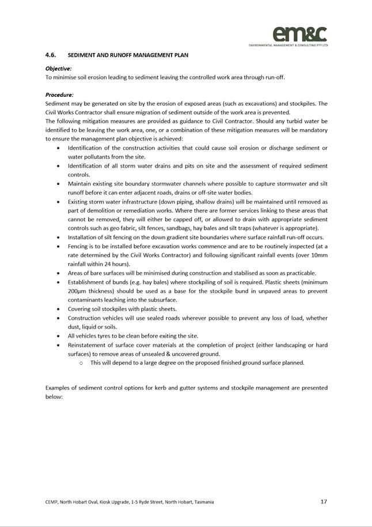
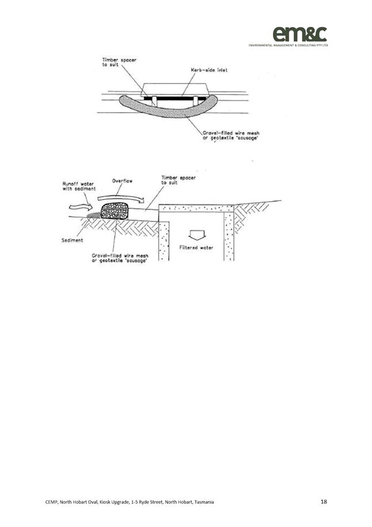
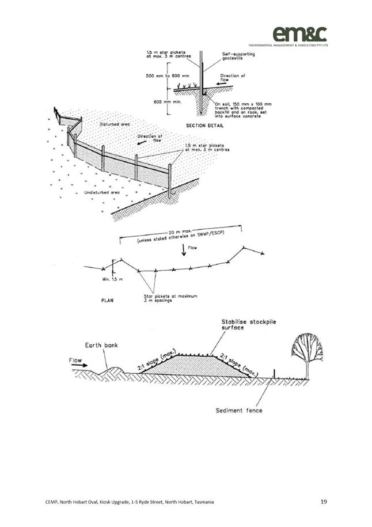
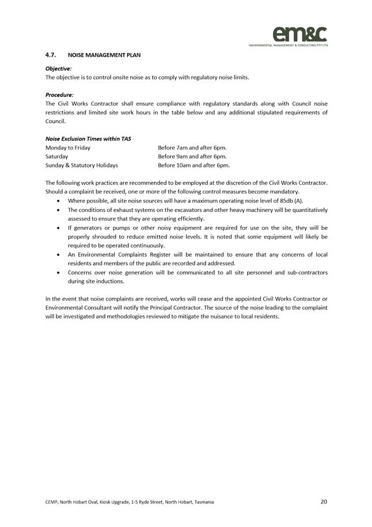
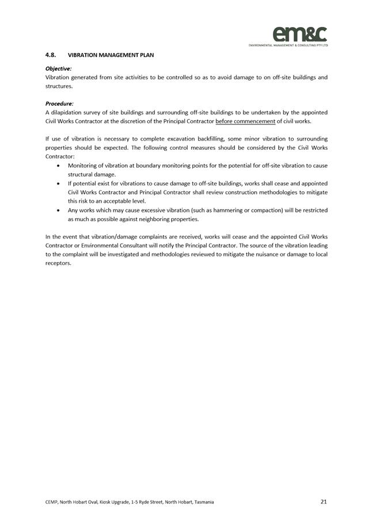
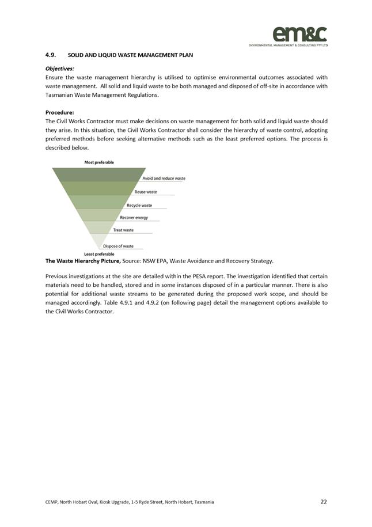
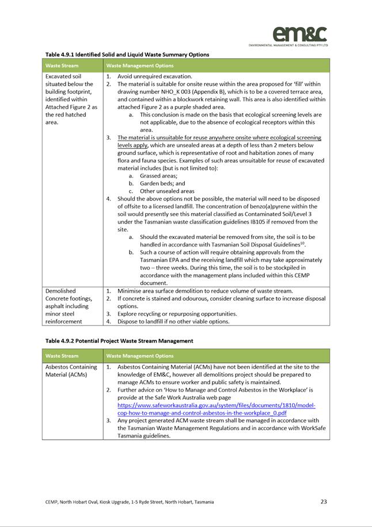
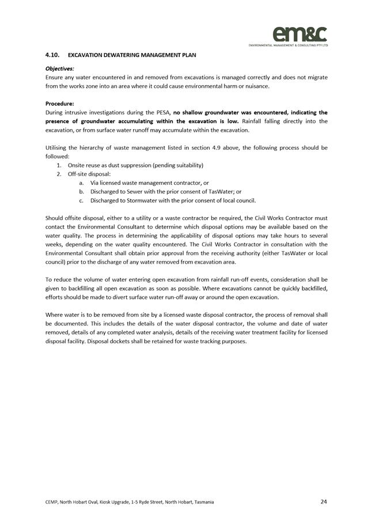
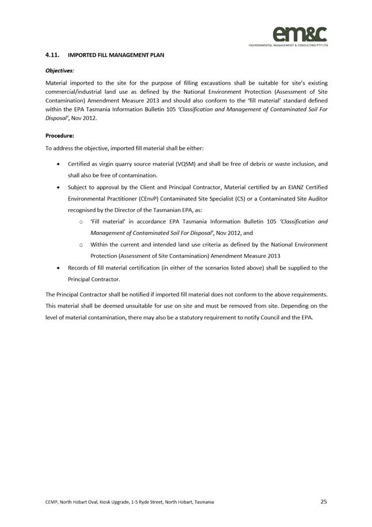
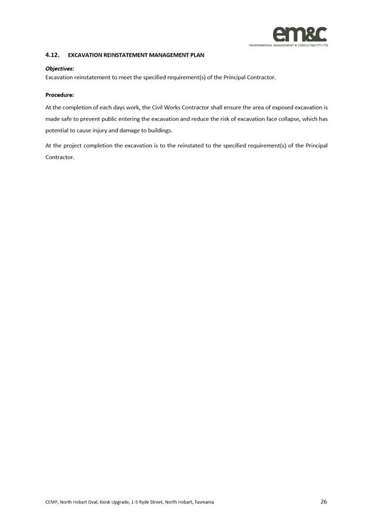
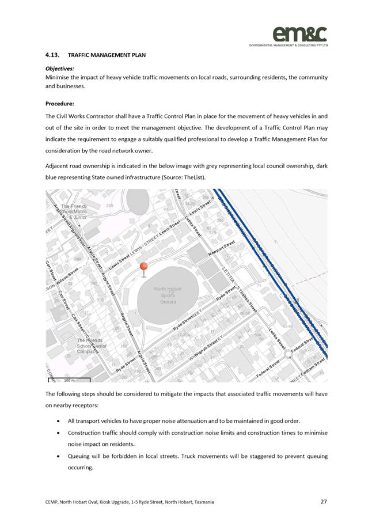
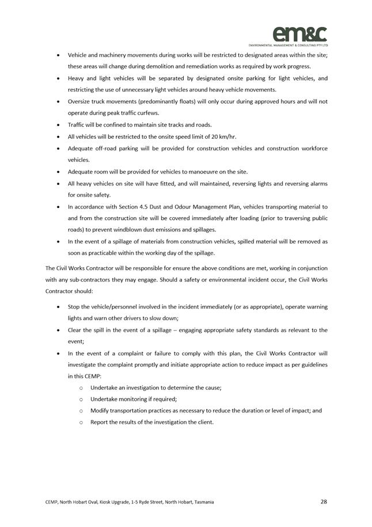
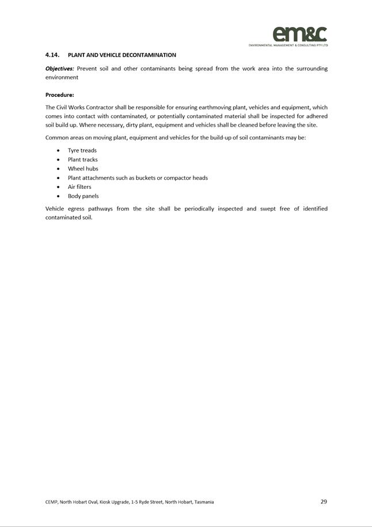
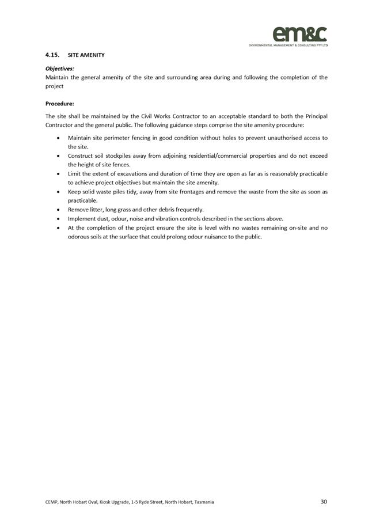
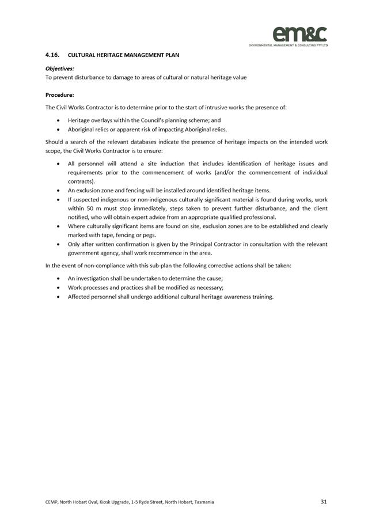
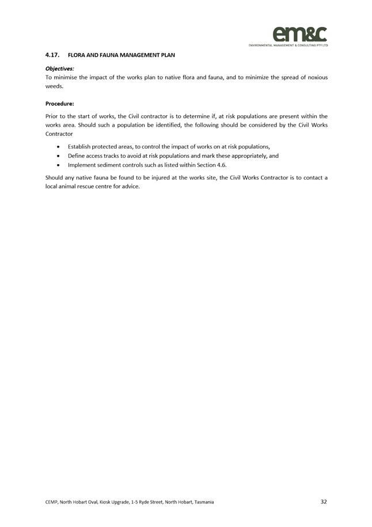
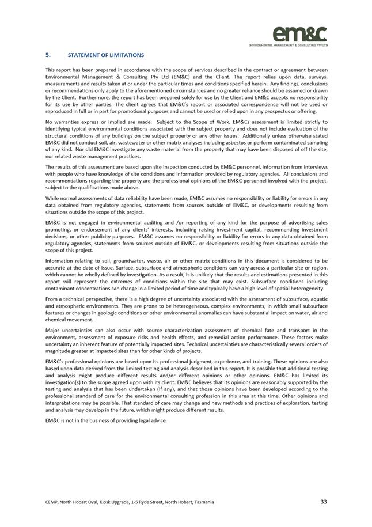

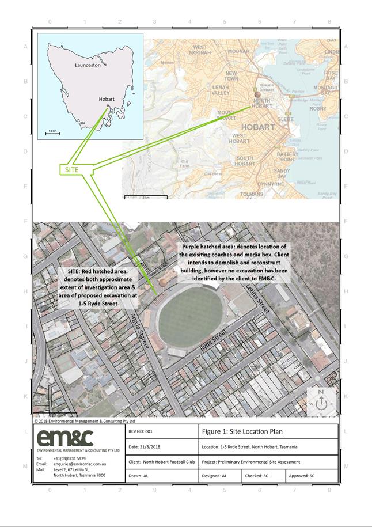
|
Item No. 7.2.3 |
Agenda (Open Portion) City Planning Committee Meeting - 14/1/2019 |
Page 996 ATTACHMENT b |
|
Item No. 7.2.3 |
Agenda (Open Portion) City Planning Committee Meeting - 14/1/2019 |
Page 997 ATTACHMENT b |
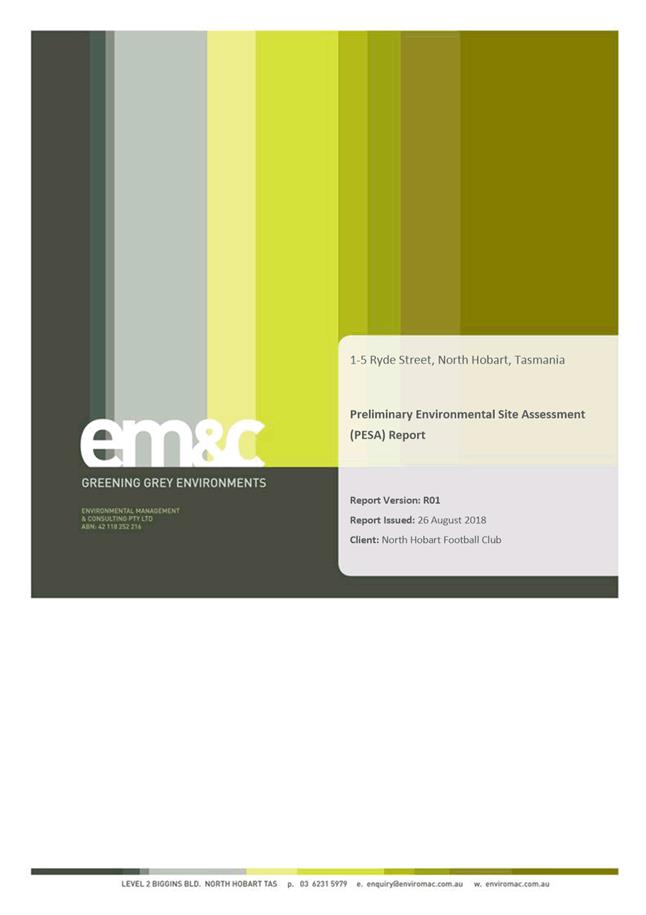
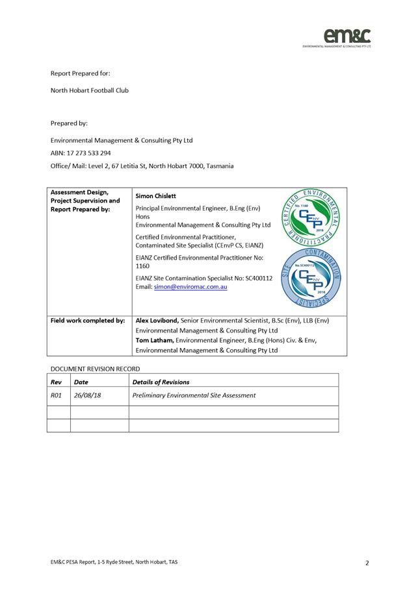
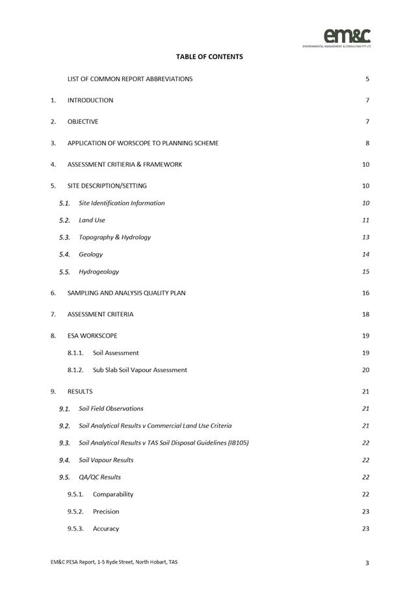
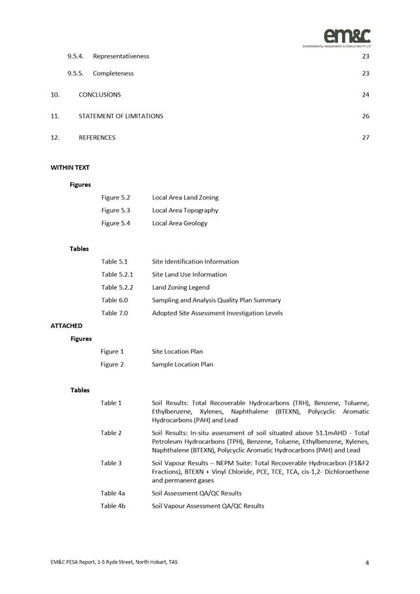
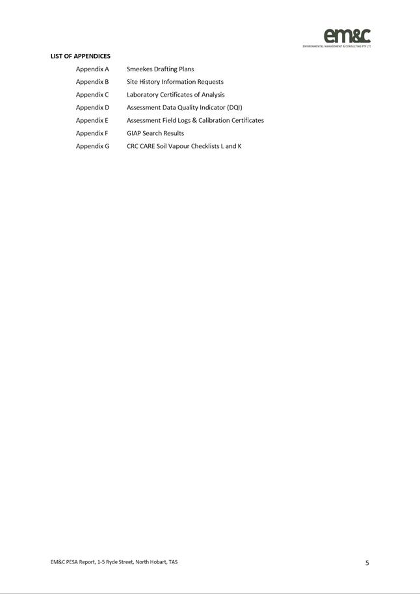
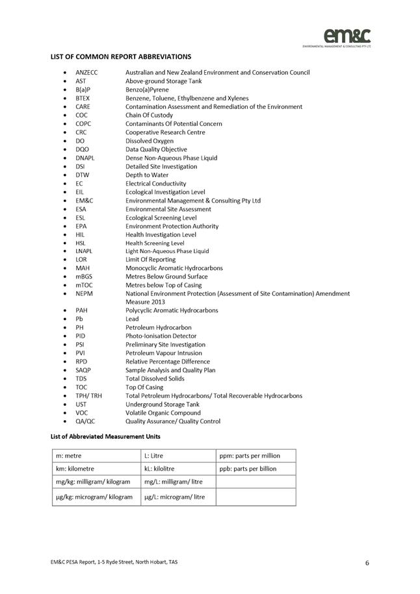
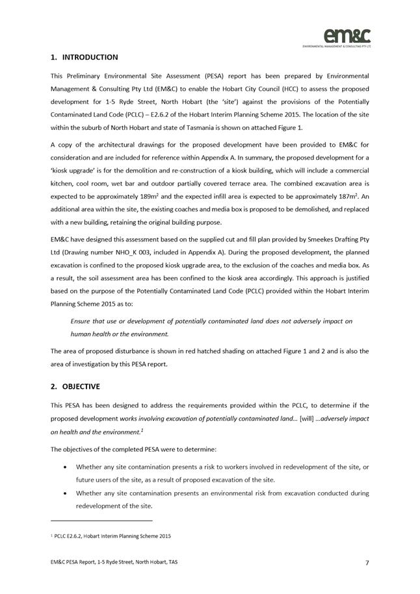
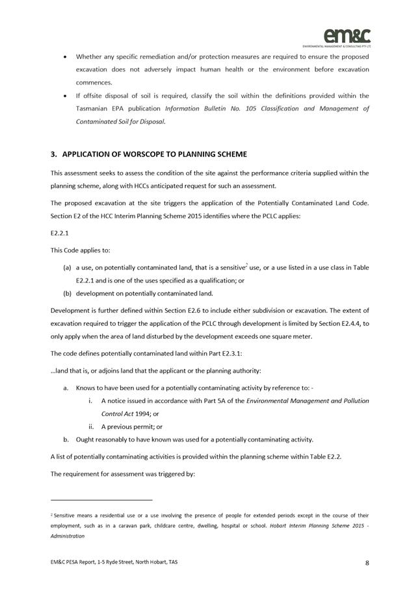
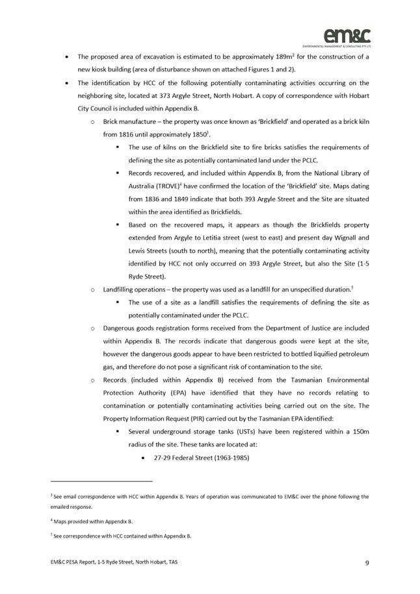
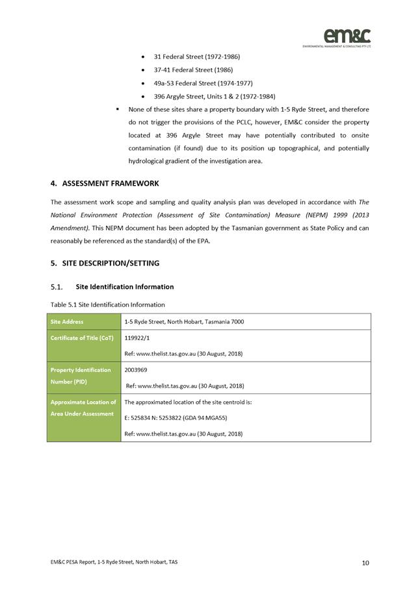
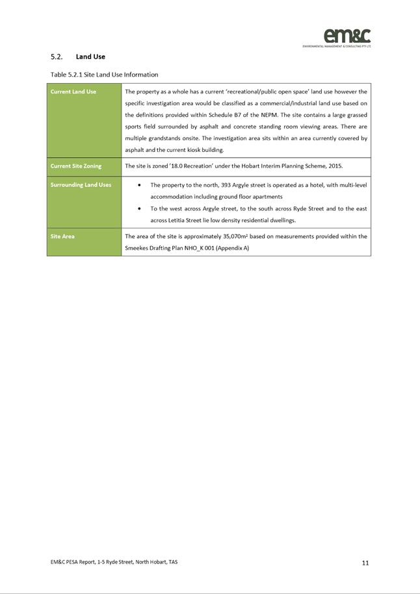
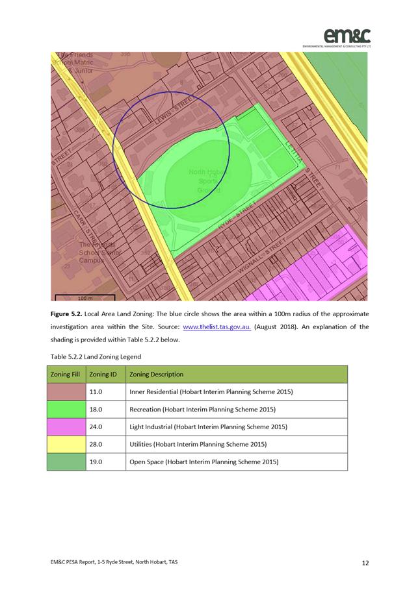
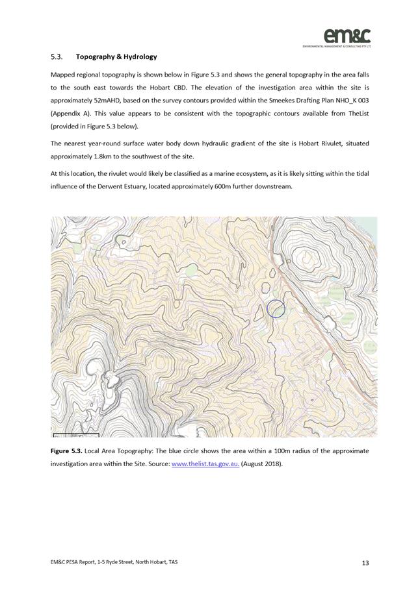
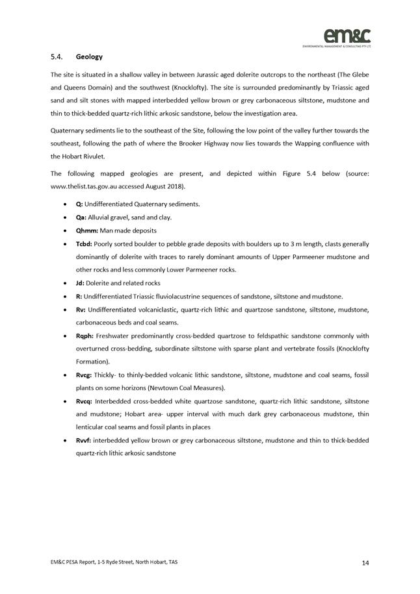
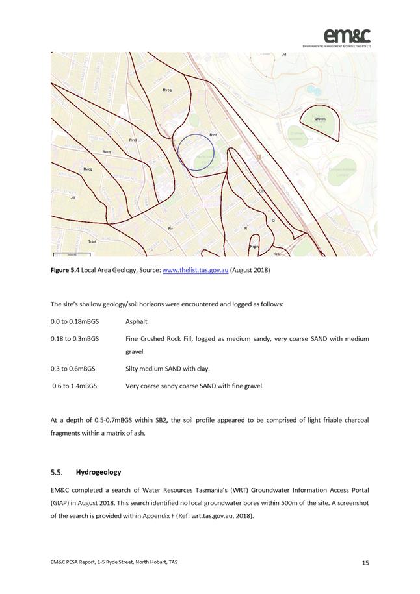
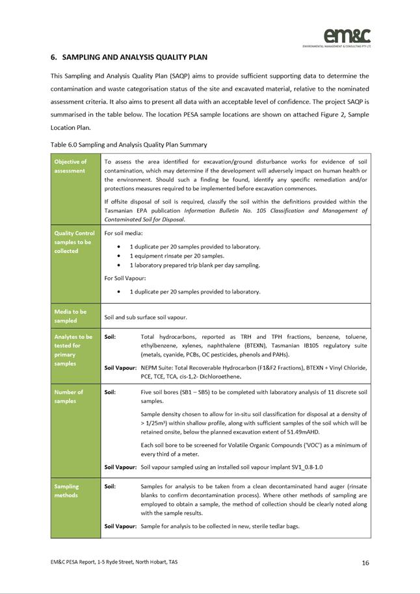
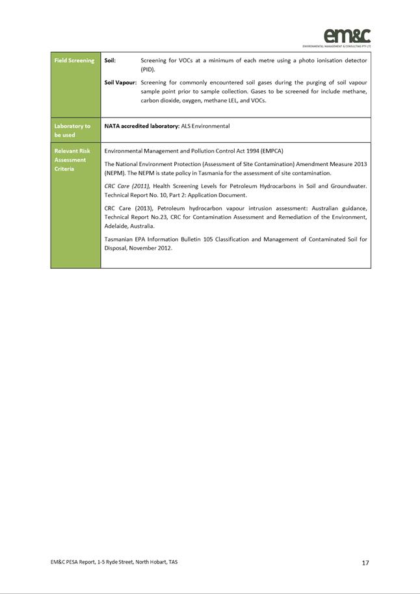
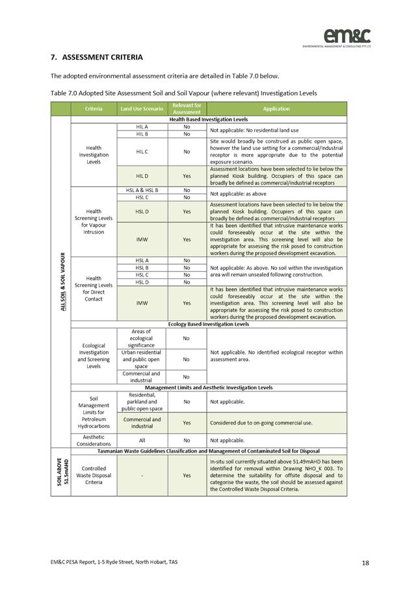
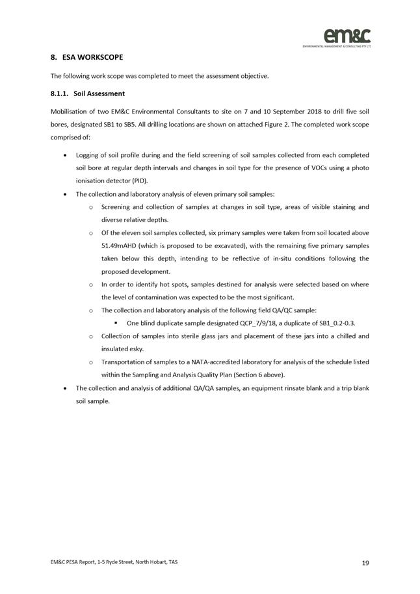
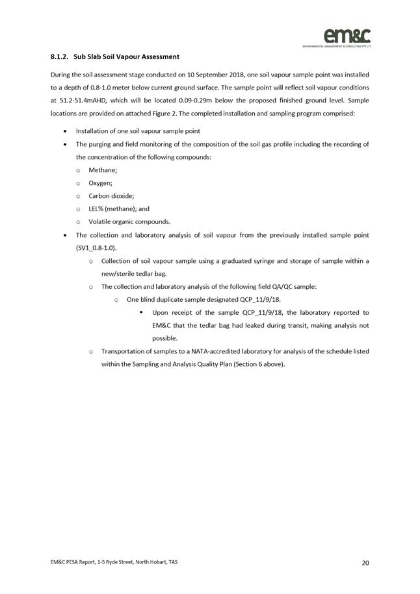
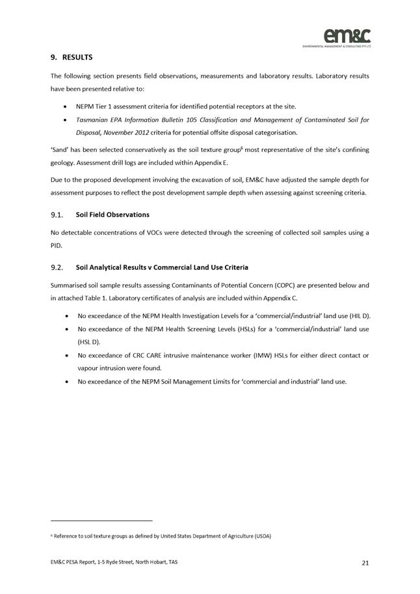
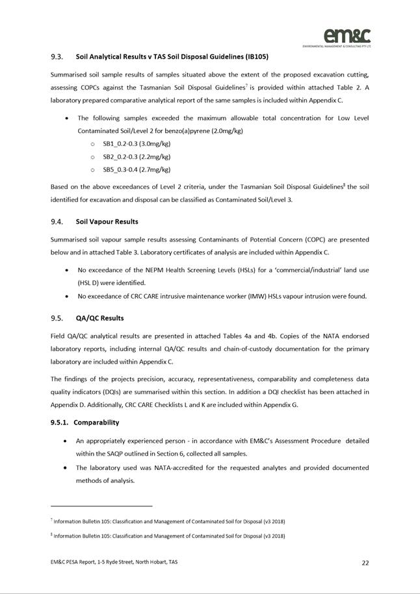
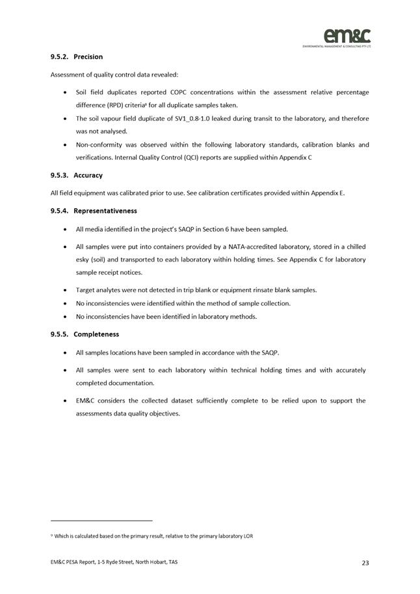
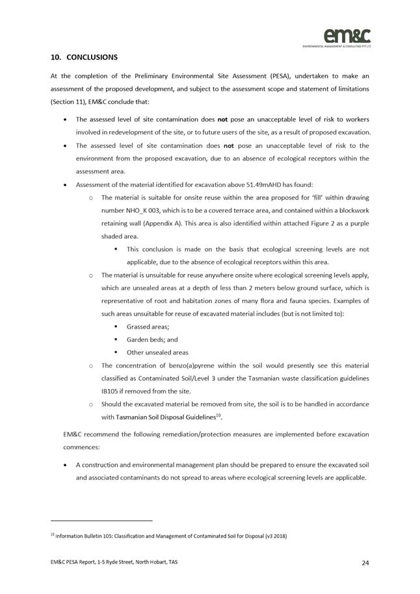
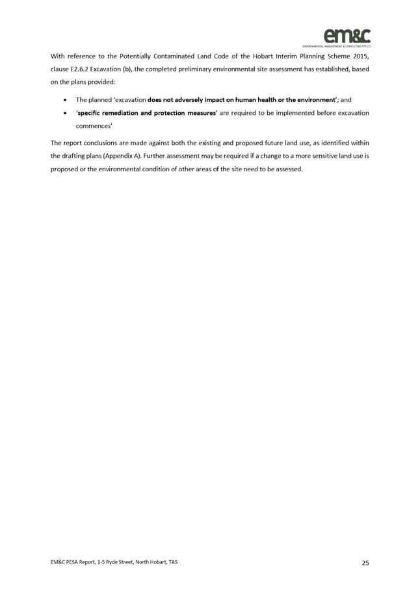
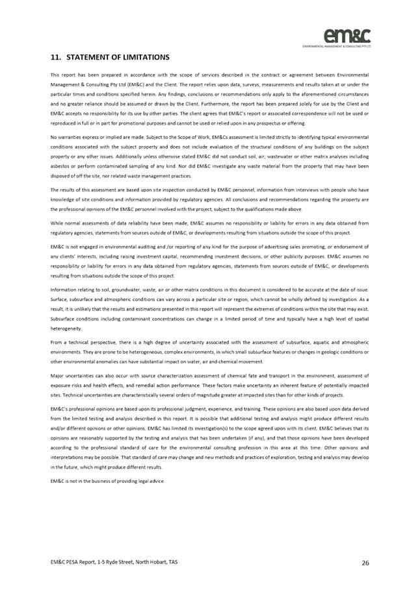
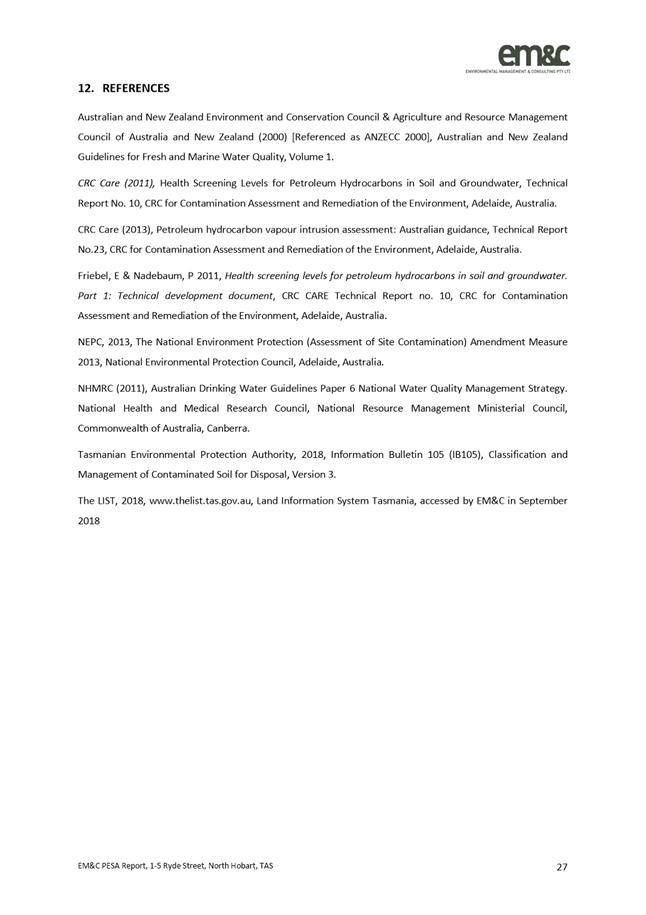

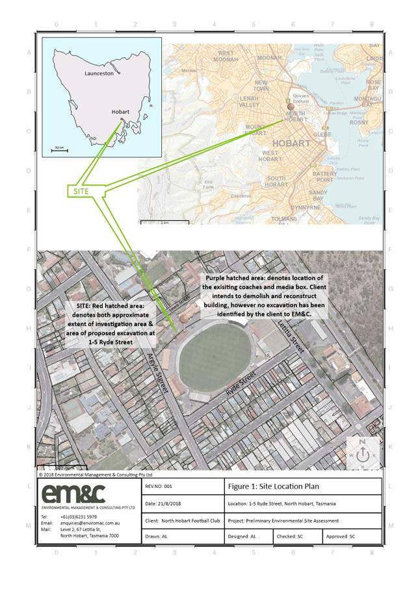
|
Item No. 7.2.3 |
Agenda (Open Portion) City Planning Committee Meeting - 14/1/2019 |
Page 1027 ATTACHMENT b |
|
Item No. 7.2.3 |
Agenda (Open Portion) City Planning Committee Meeting - 14/1/2019 |
Page 1028 ATTACHMENT b |
|
Item No. 7.2.3 |
Agenda (Open Portion) City Planning Committee Meeting - 14/1/2019 |
Page 1029 ATTACHMENT b |
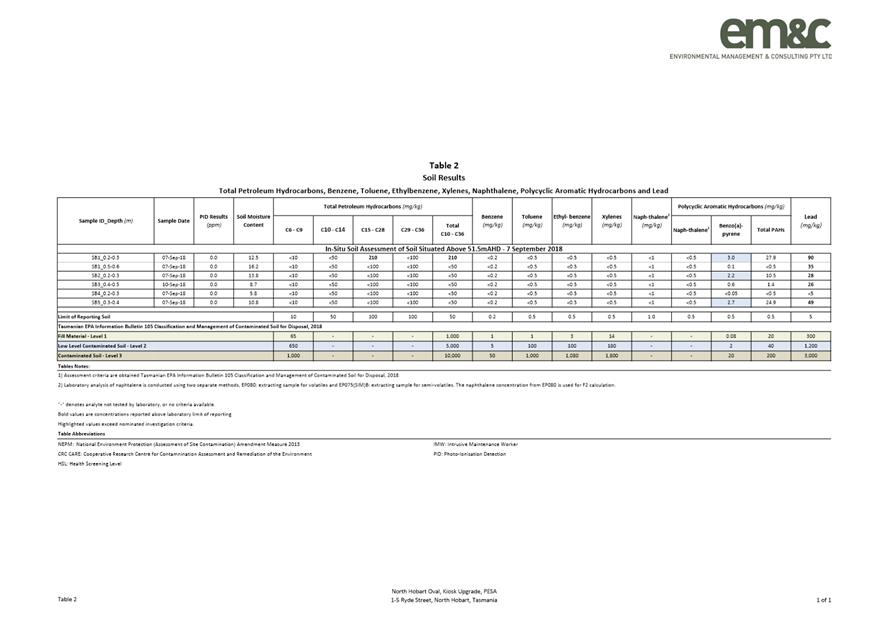
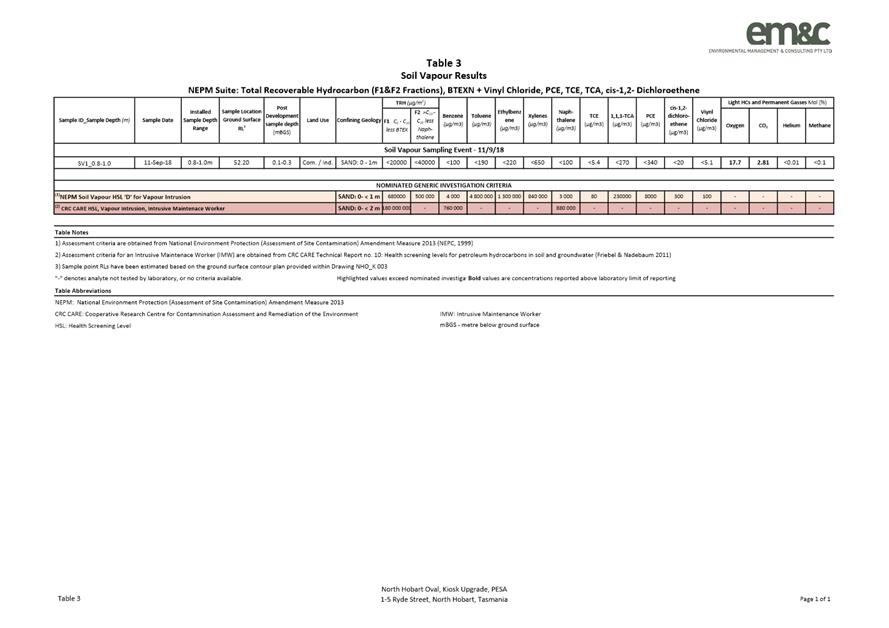
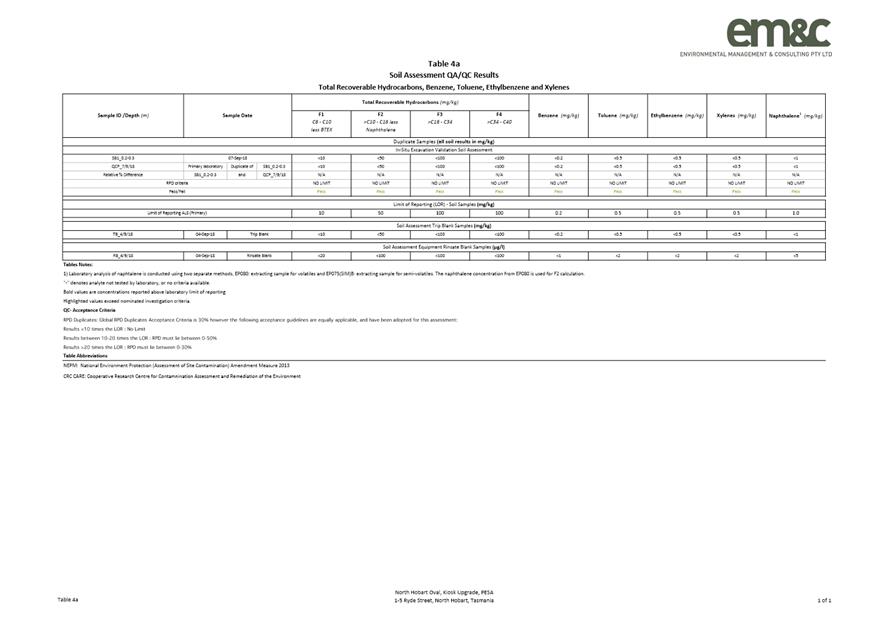
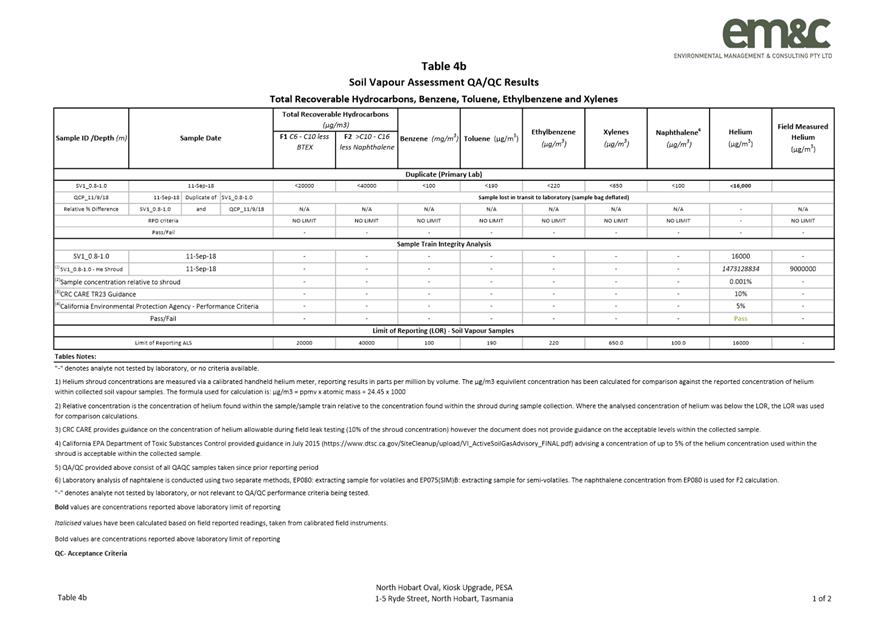
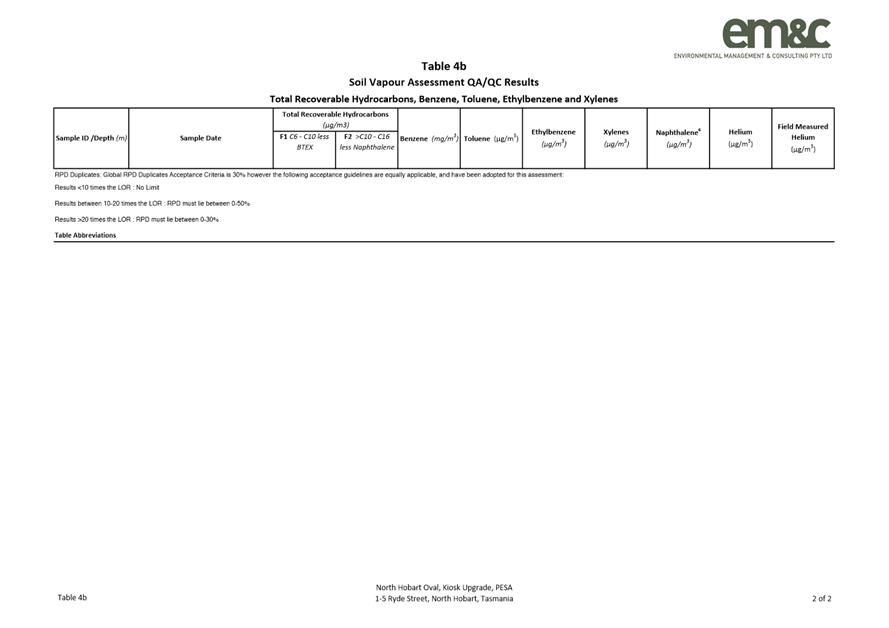
|
Item No. 7.2.3 |
Agenda (Open Portion) City Planning Committee Meeting - 14/1/2019 |
Page 1036 ATTACHMENT b |
|
Item No. 7.2.3 |
Agenda (Open Portion) City Planning Committee Meeting - 14/1/2019 |
Page 1037 ATTACHMENT b |
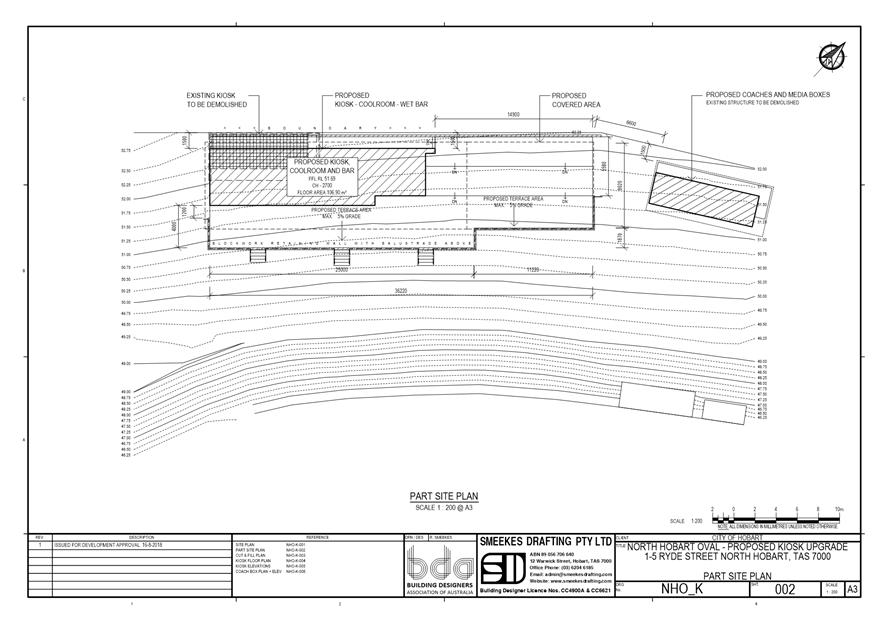
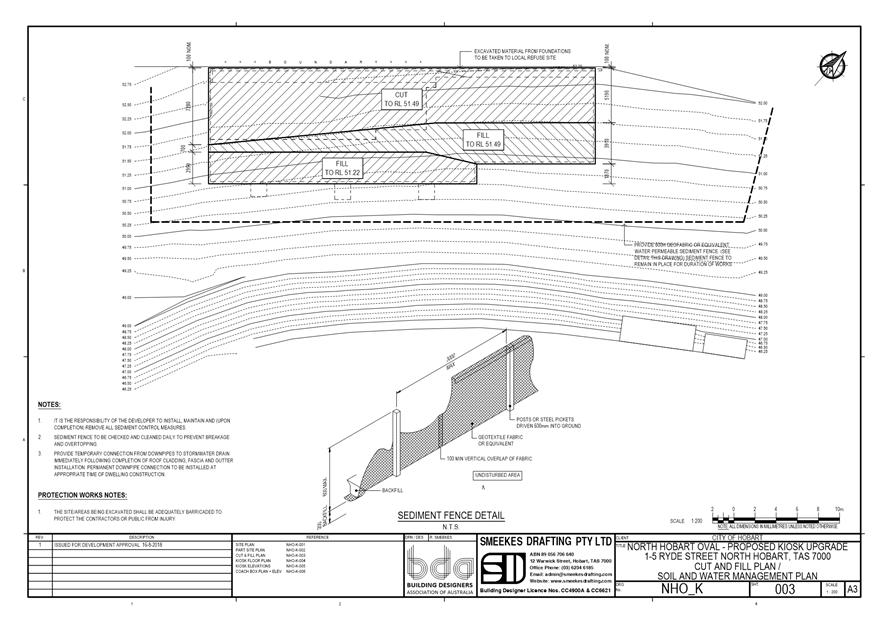
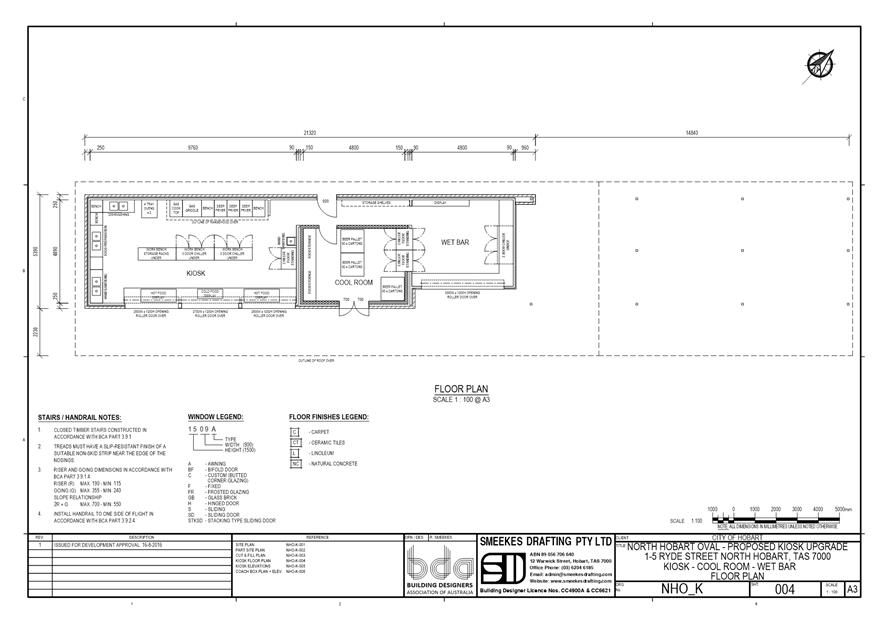
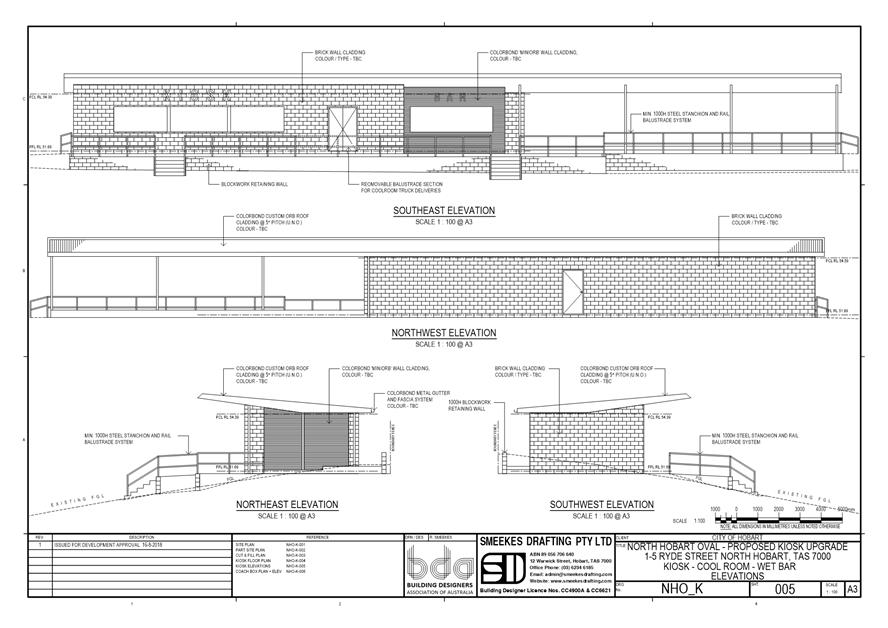
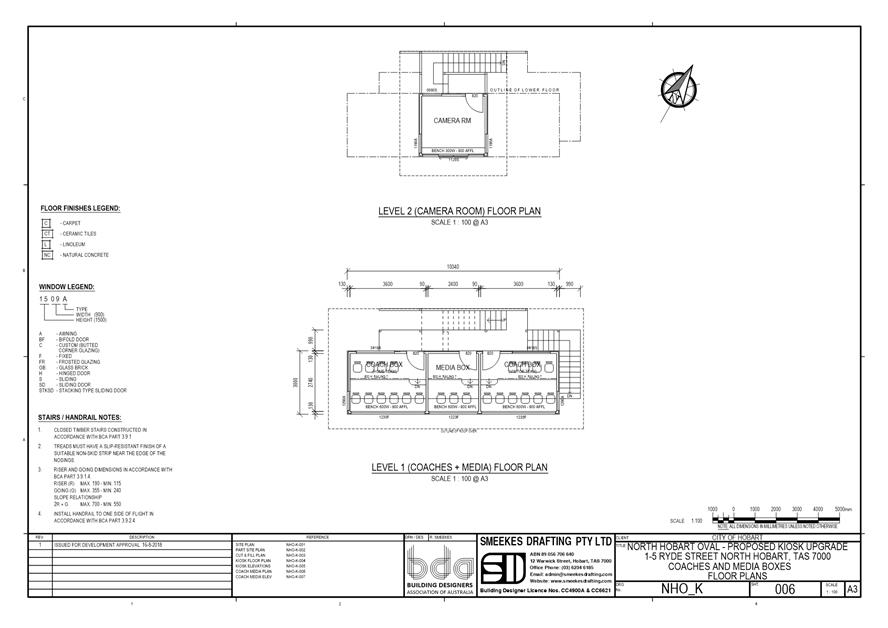
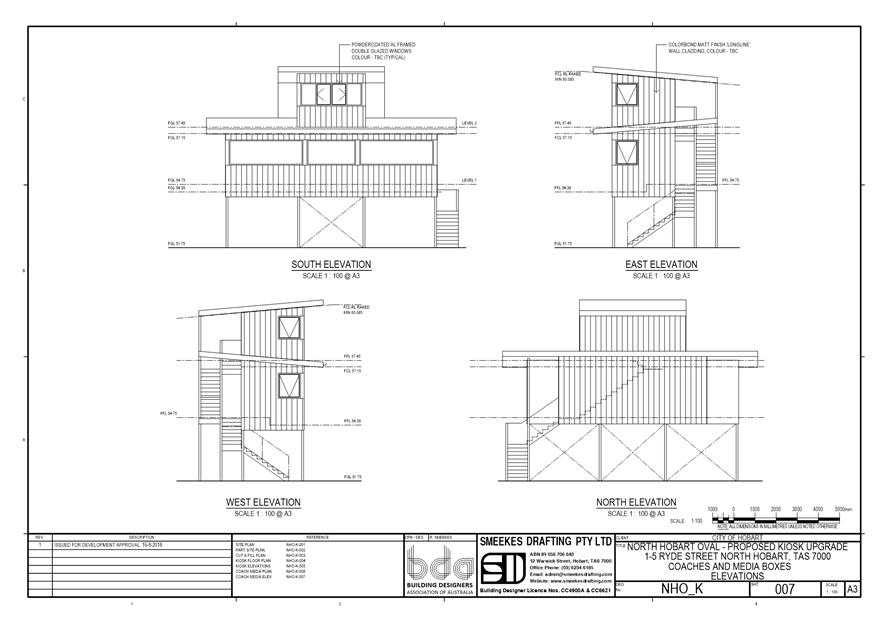
|
Item No. 7.2.3 |
Agenda (Open Portion) City Planning Committee Meeting - 14/1/2019 |
Page 1045 ATTACHMENT b |

|
Item No. 7.2.3 |
Agenda (Open Portion) City Planning Committee Meeting - 14/1/2019 |
Page 1047 ATTACHMENT b |
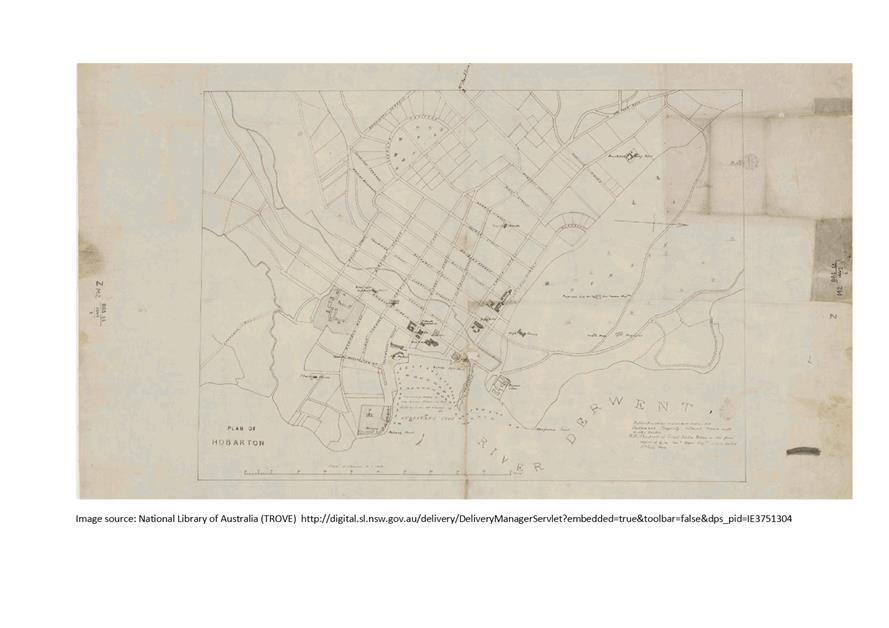
|
Item No. 7.2.3 |
Agenda (Open Portion) City Planning Committee Meeting - 14/1/2019 |
Page 1050 ATTACHMENT b |
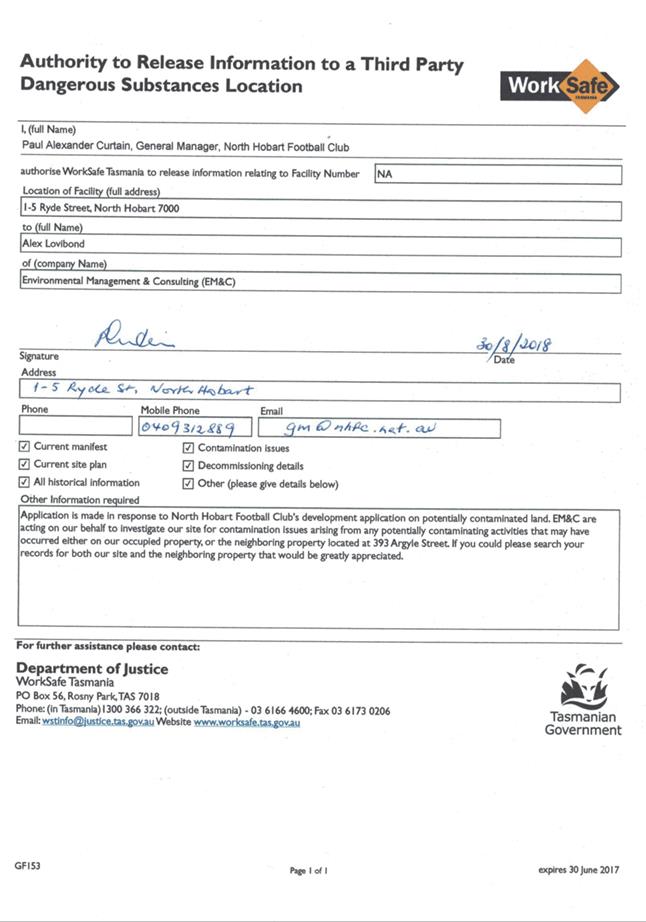
|
Item No. 7.2.3 |
Agenda (Open Portion) City Planning Committee Meeting - 14/1/2019 |
Page 1052 ATTACHMENT b |
|
Item No. 7.2.3 |
Agenda (Open Portion) City Planning Committee Meeting - 14/1/2019 |
Page 1053 ATTACHMENT b |
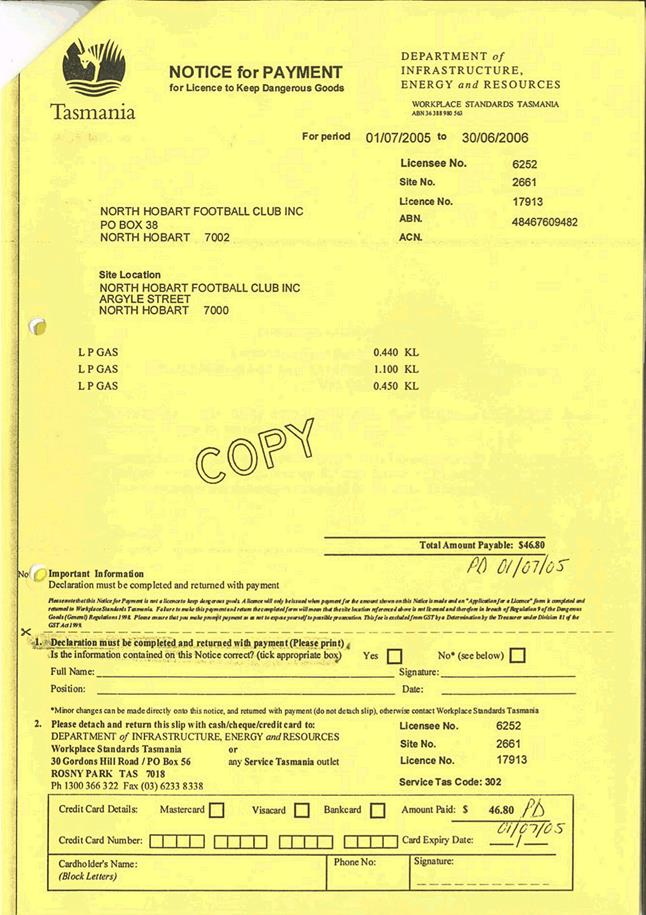
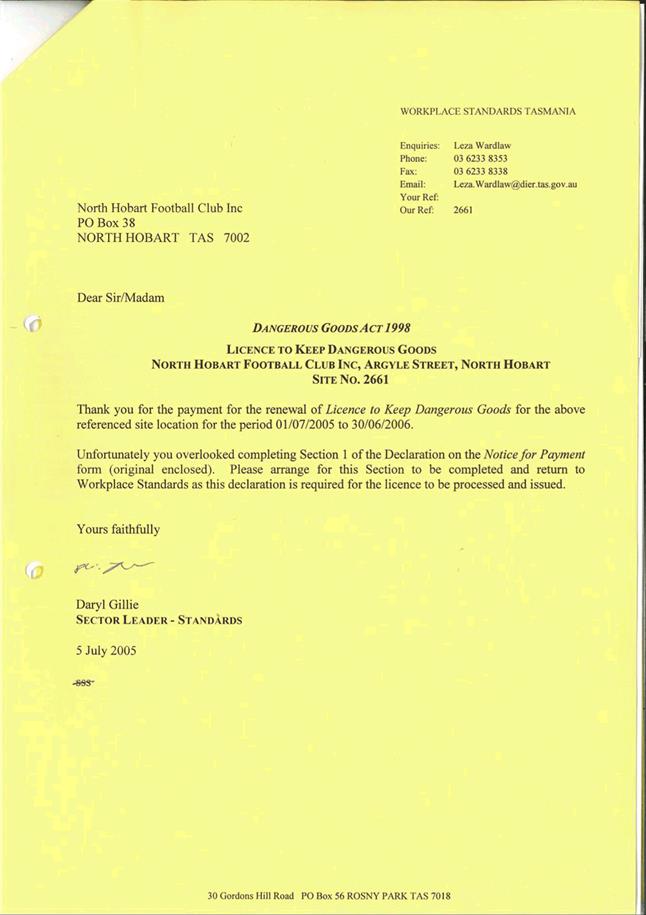
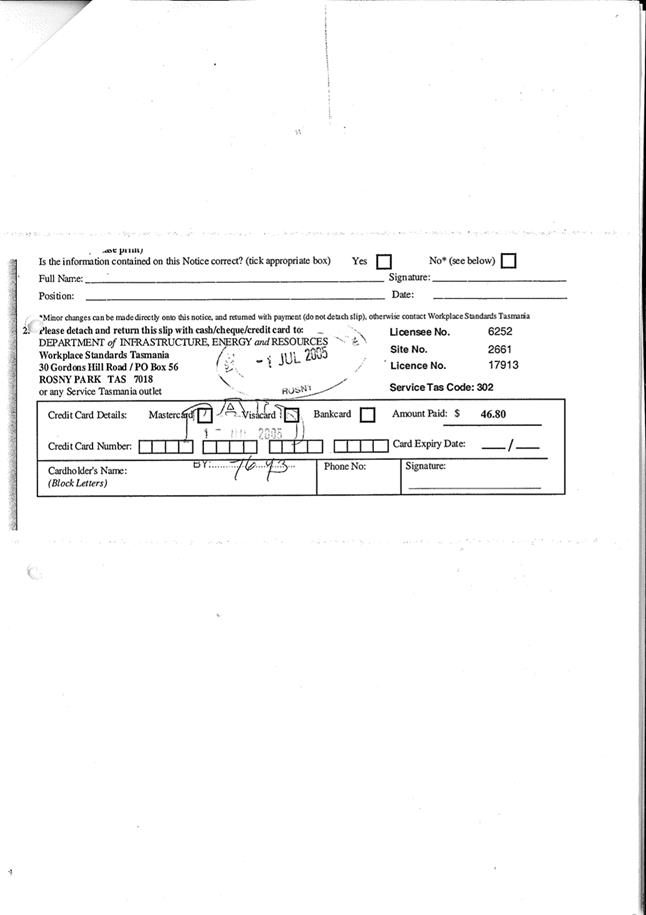
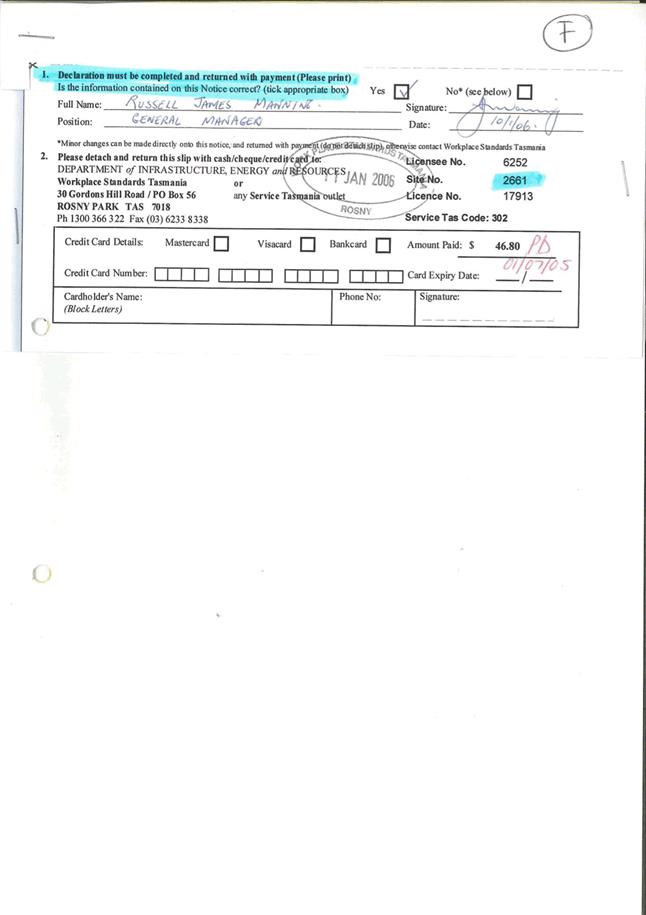
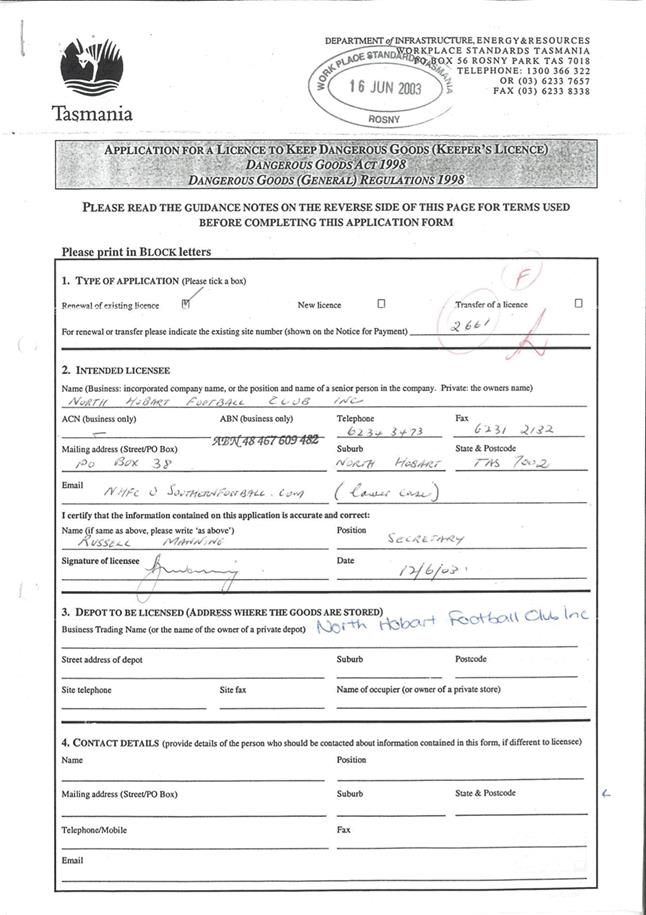
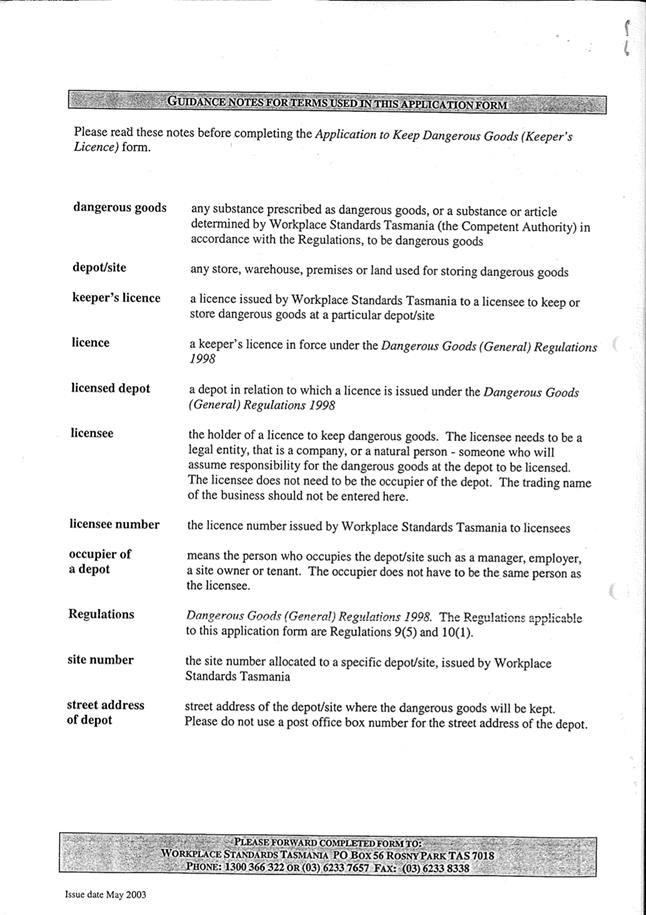
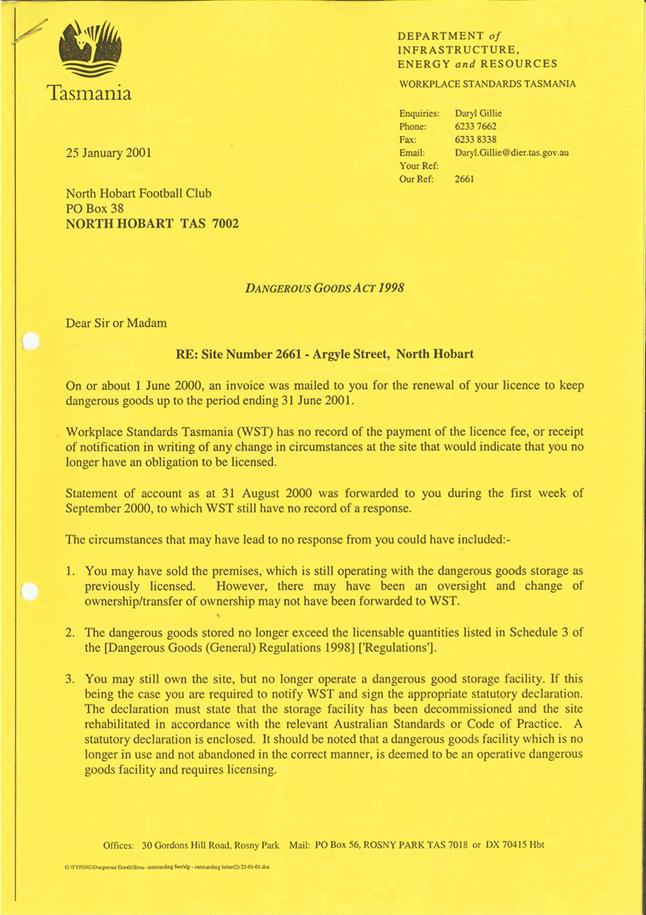
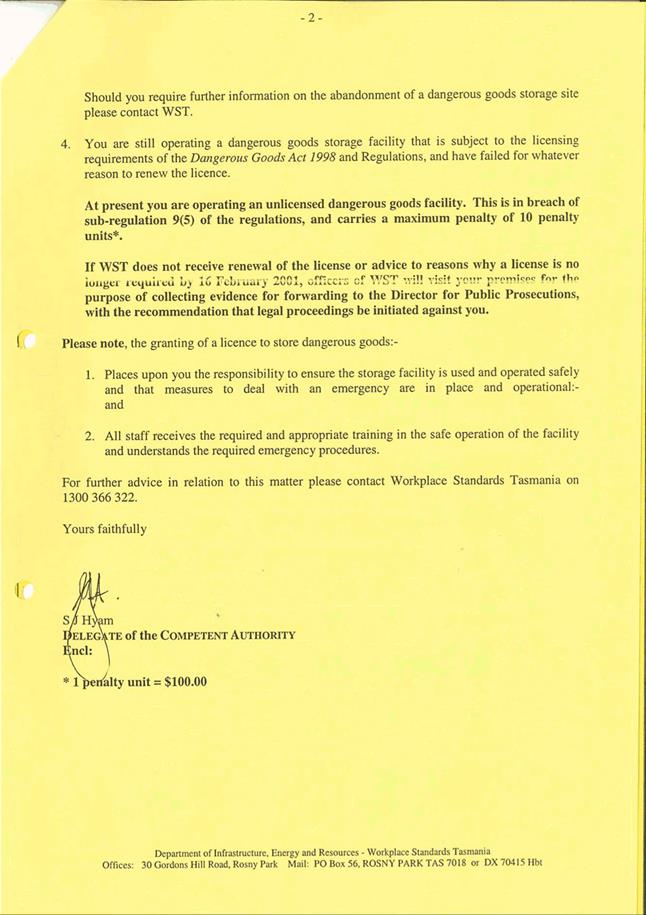
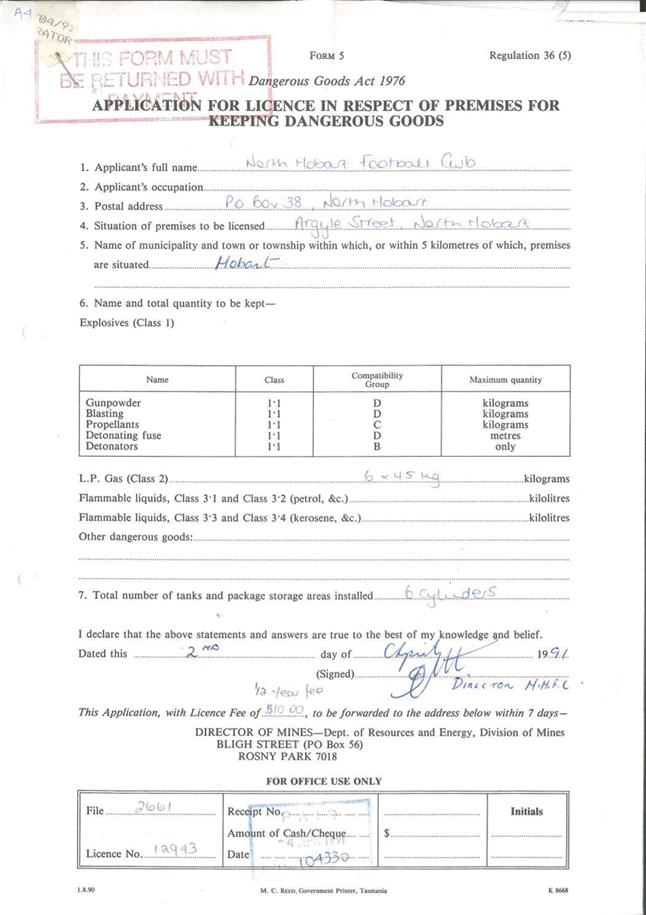
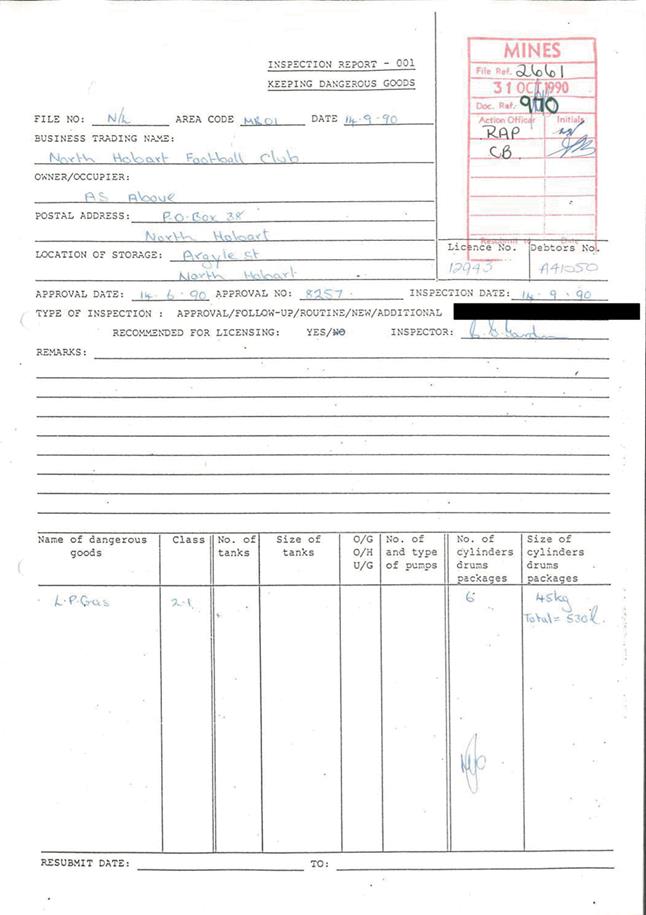
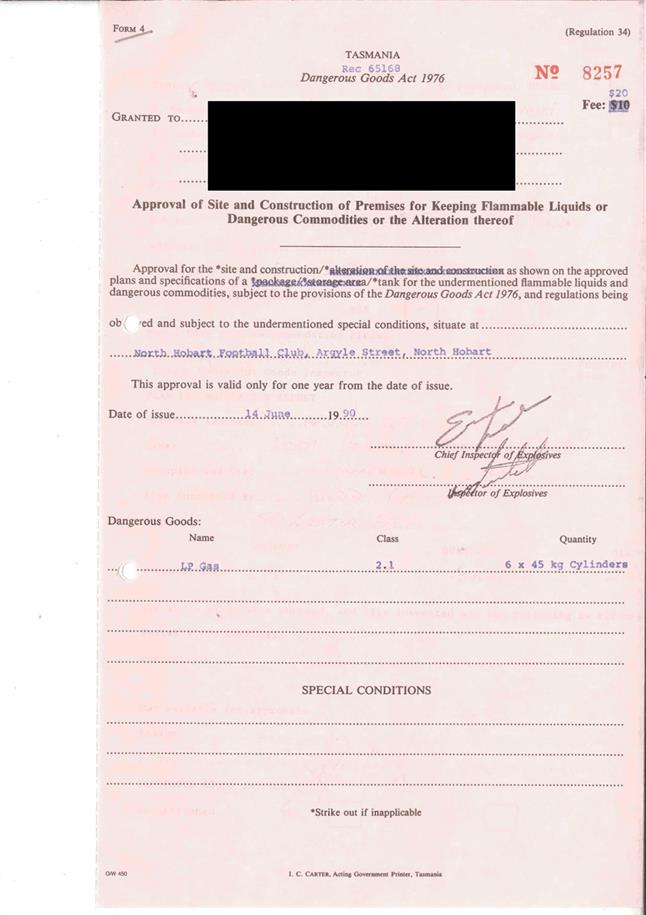
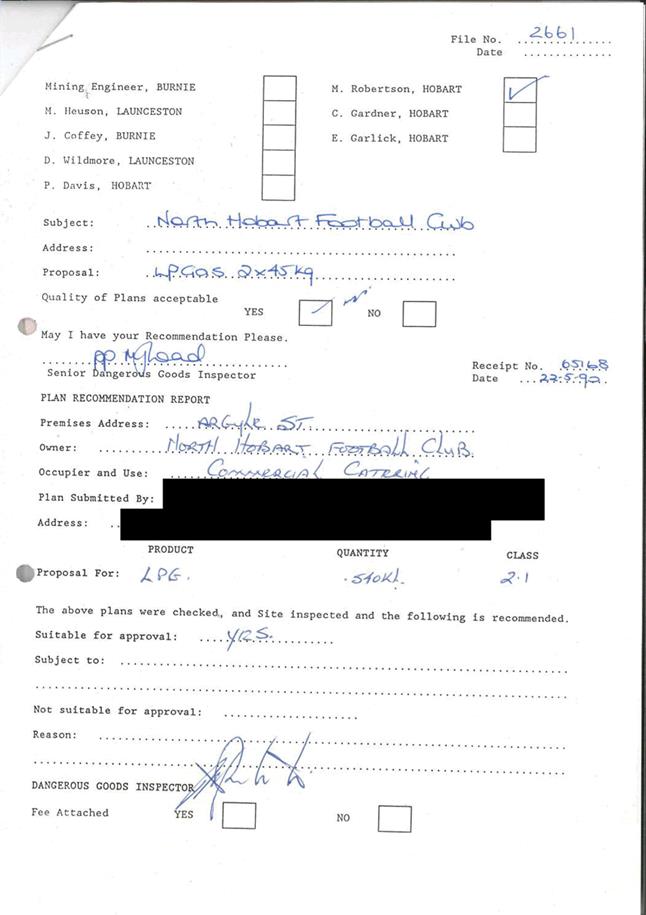
|
Item No. 7.2.3 |
Agenda (Open Portion) City Planning Committee Meeting - 14/1/2019 |
Page 1066 ATTACHMENT b |
|
Item No. 7.2.3 |
Agenda (Open Portion) City Planning Committee Meeting - 14/1/2019 |
Page 1067 ATTACHMENT b |
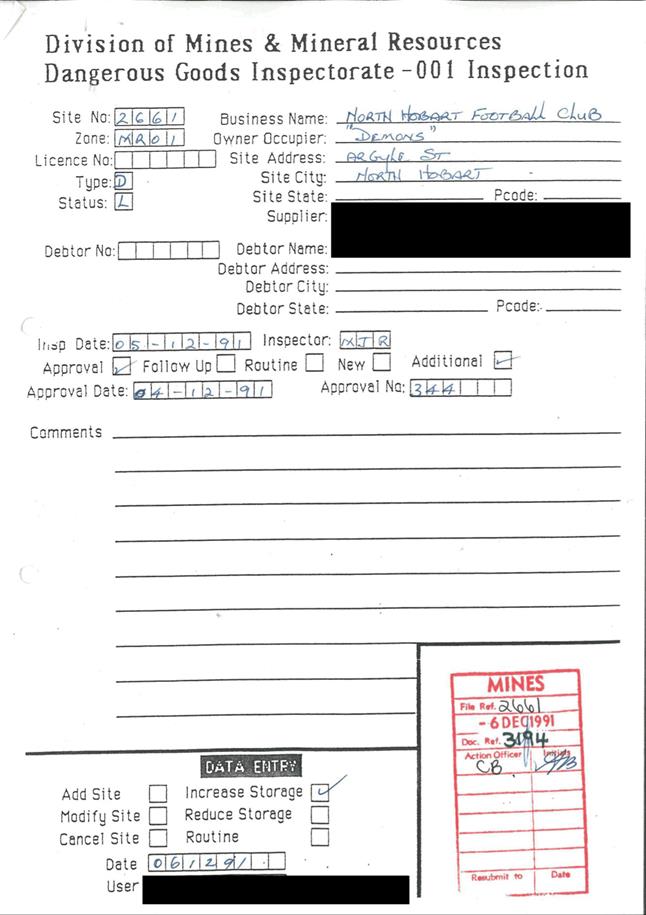
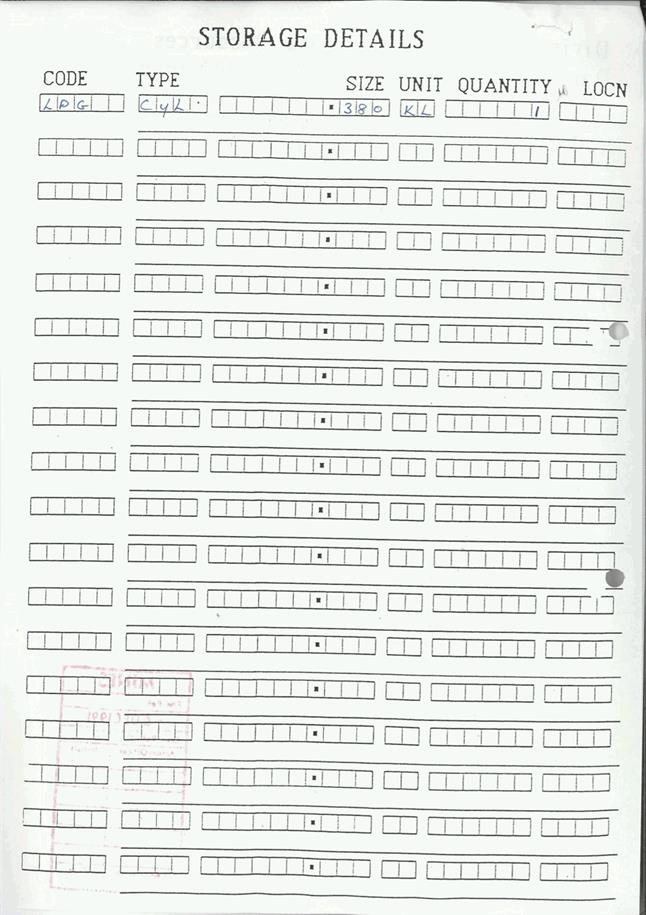
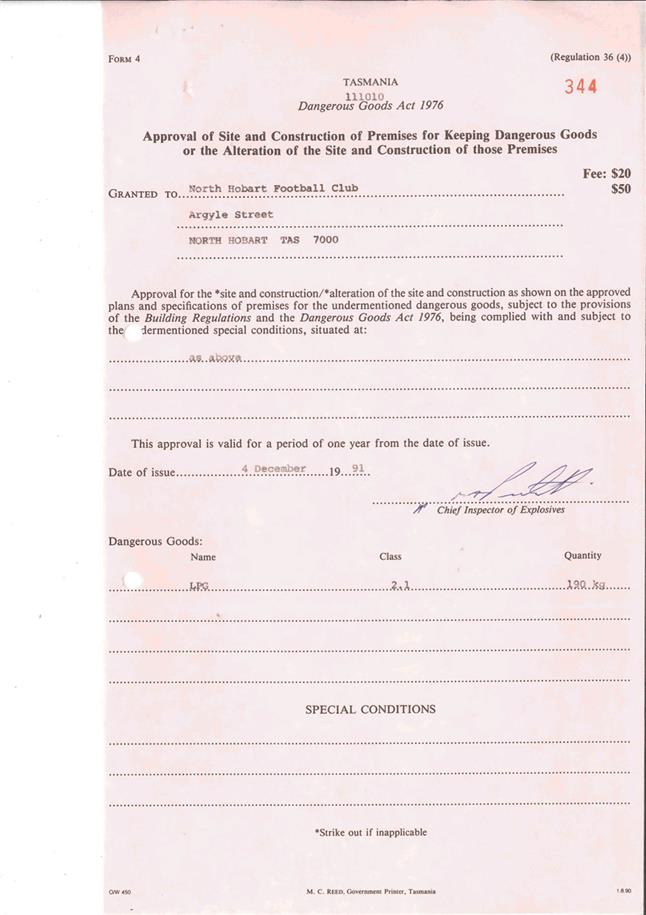
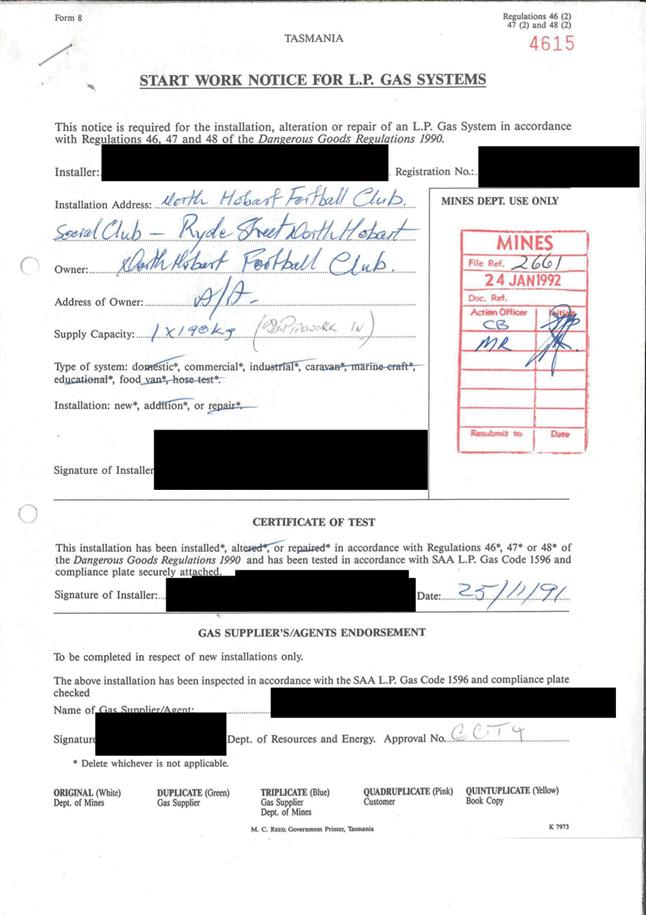
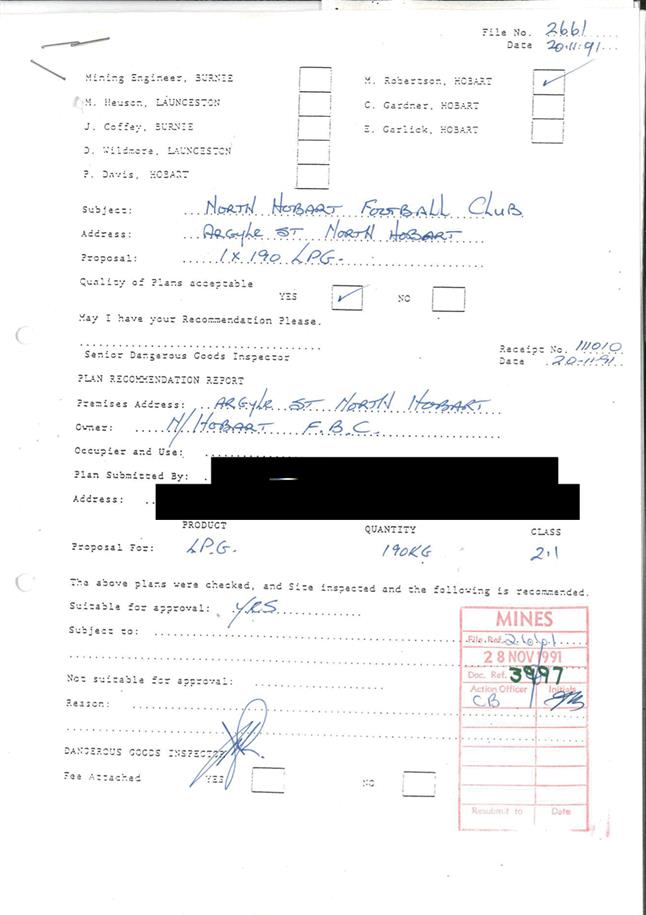
|
Item No. 7.2.3 |
Agenda (Open Portion) City Planning Committee Meeting - 14/1/2019 |
Page 1073 ATTACHMENT b |
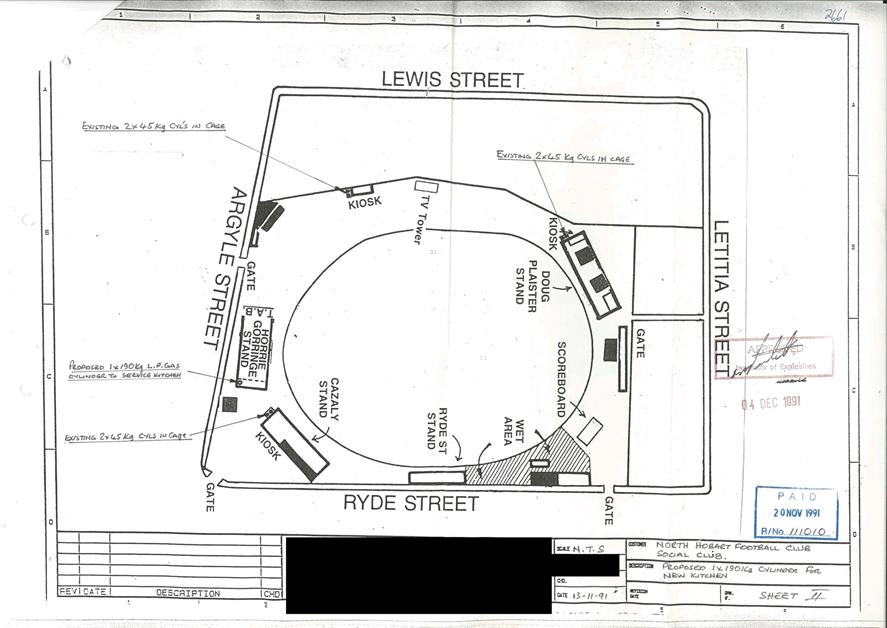
|
Item No. 7.2.3 |
Agenda (Open Portion) City Planning Committee Meeting - 14/1/2019 |
Page 1076 ATTACHMENT b |
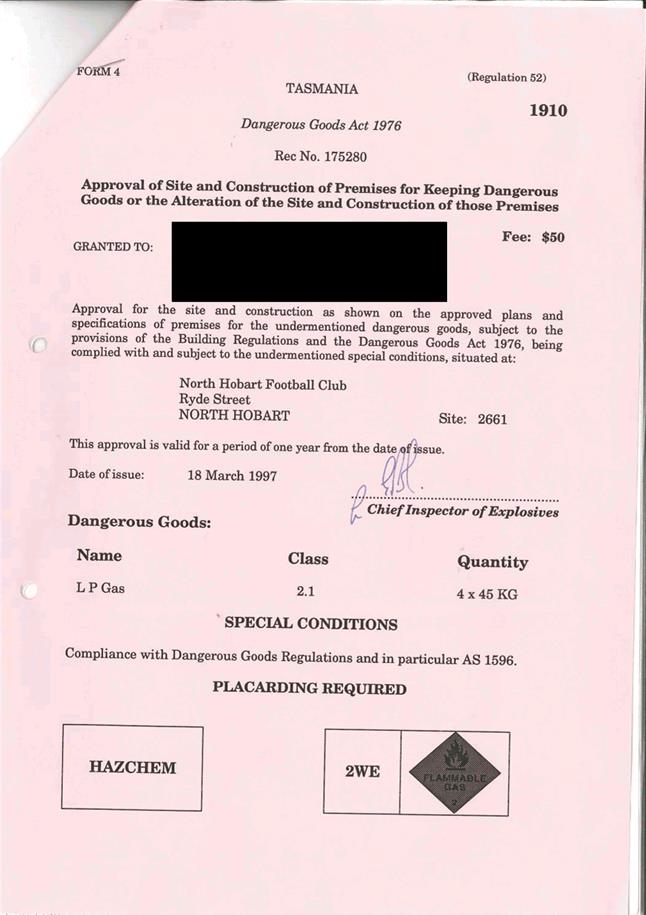
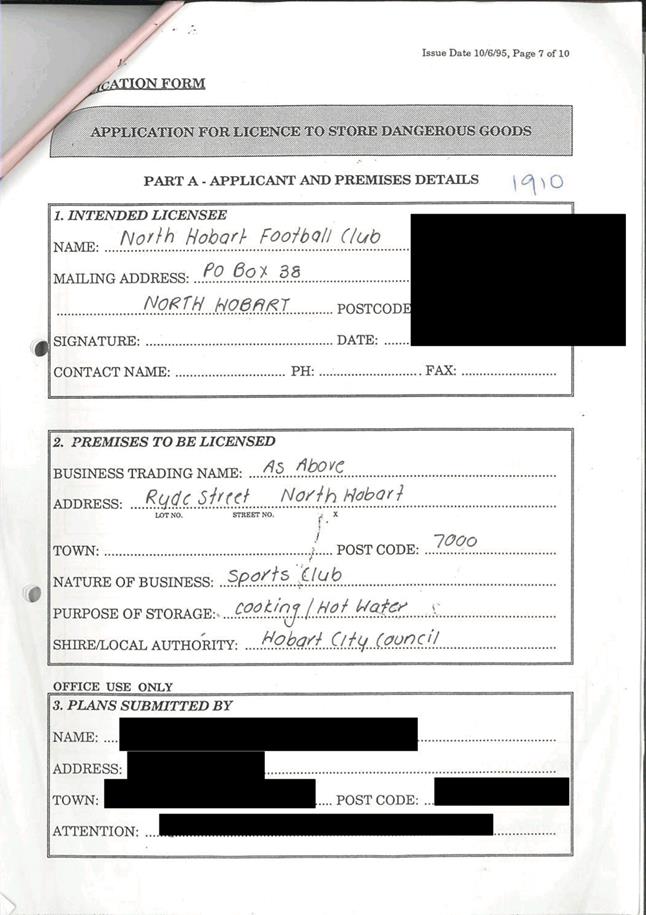
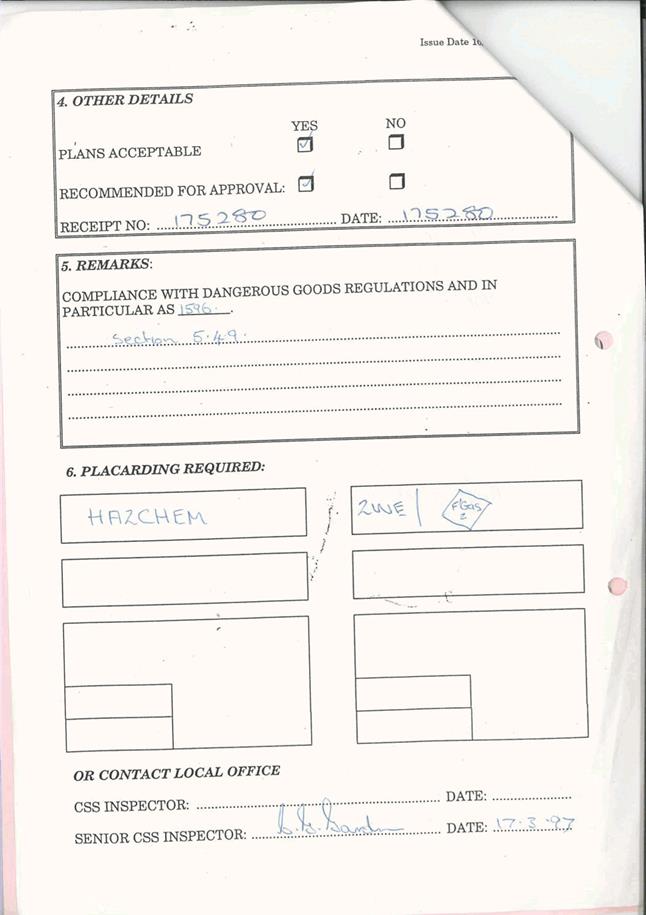
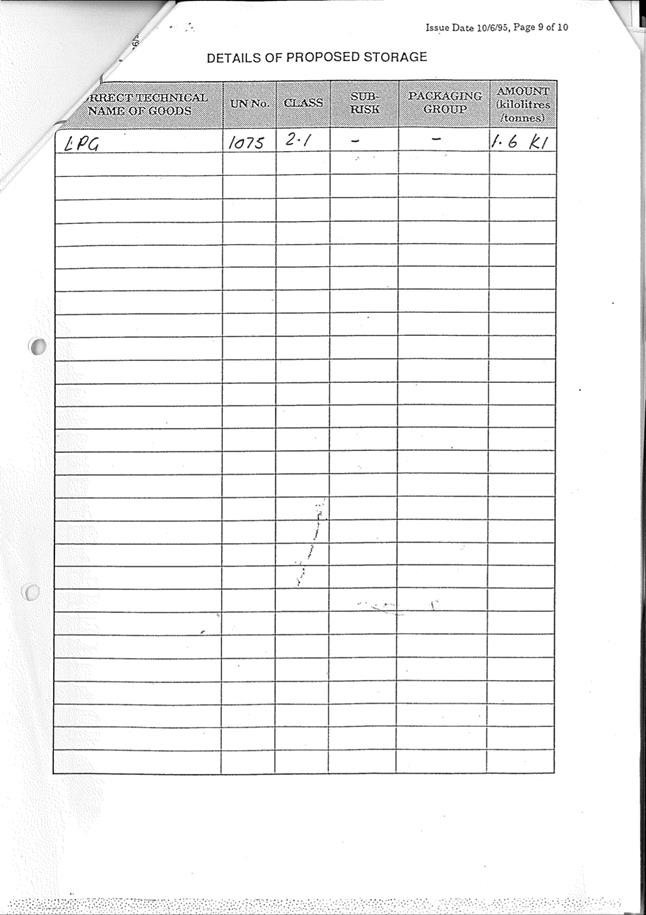
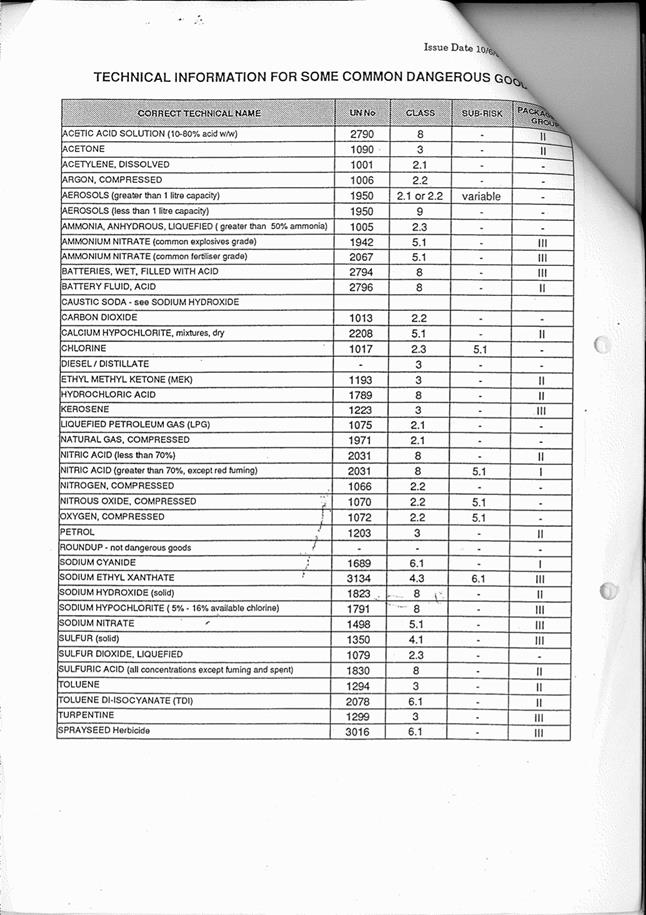
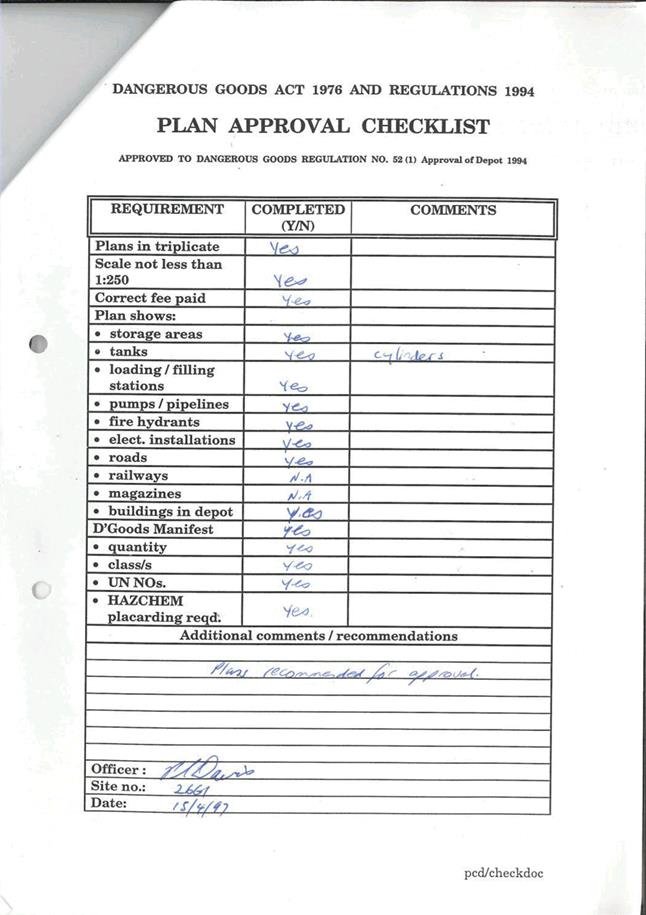
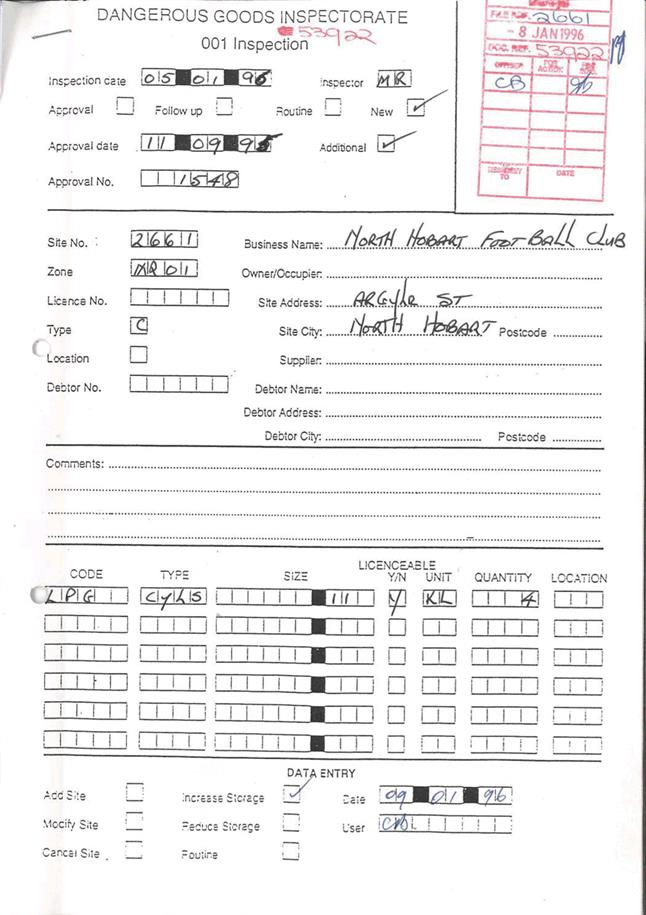
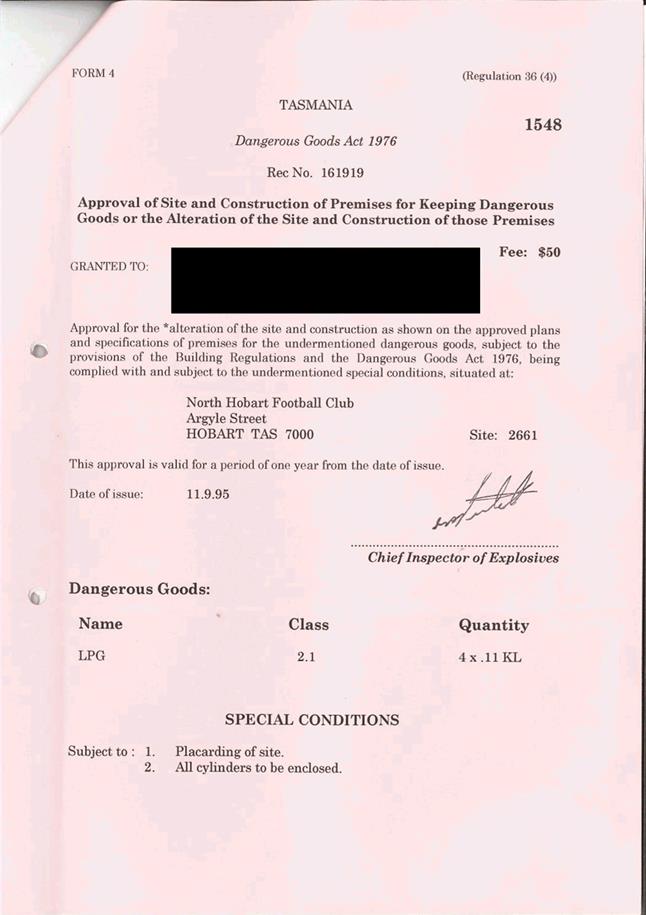
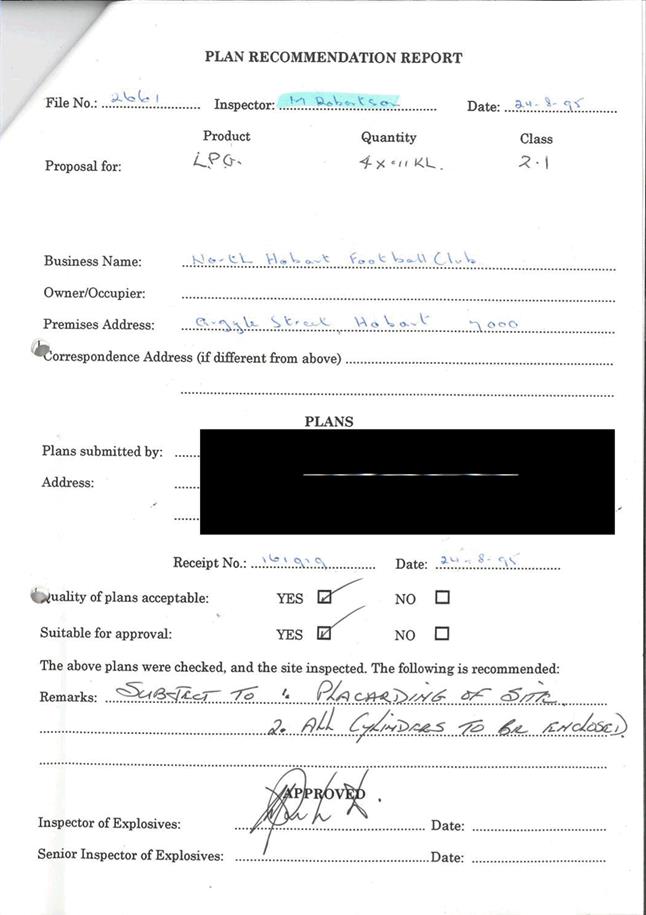
|
Item No. 7.2.3 |
Agenda (Open Portion) City Planning Committee Meeting - 14/1/2019 |
Page 1086 ATTACHMENT b |
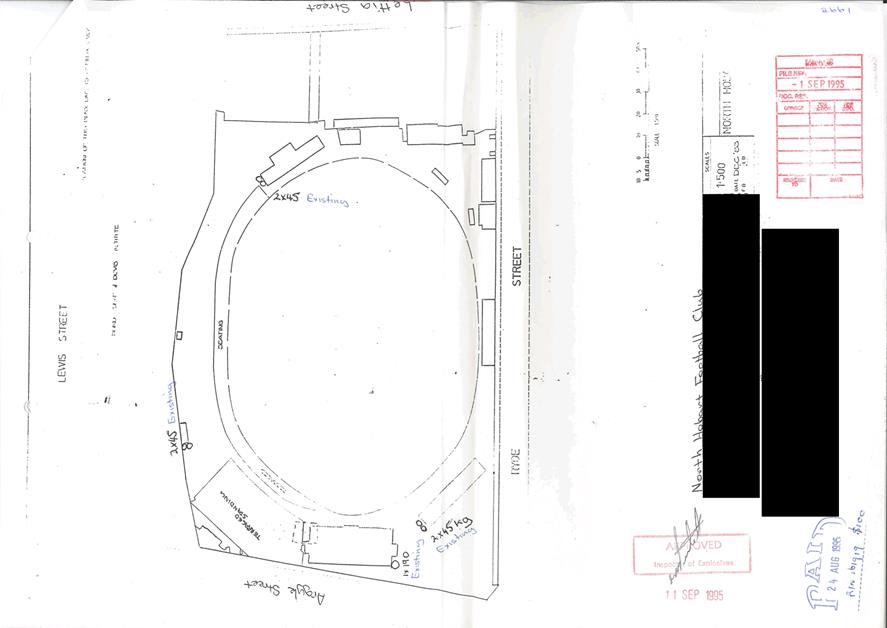
|
Item No. 7.2.3 |
Agenda (Open Portion) City Planning Committee Meeting - 14/1/2019 |
Page 1089 ATTACHMENT b |
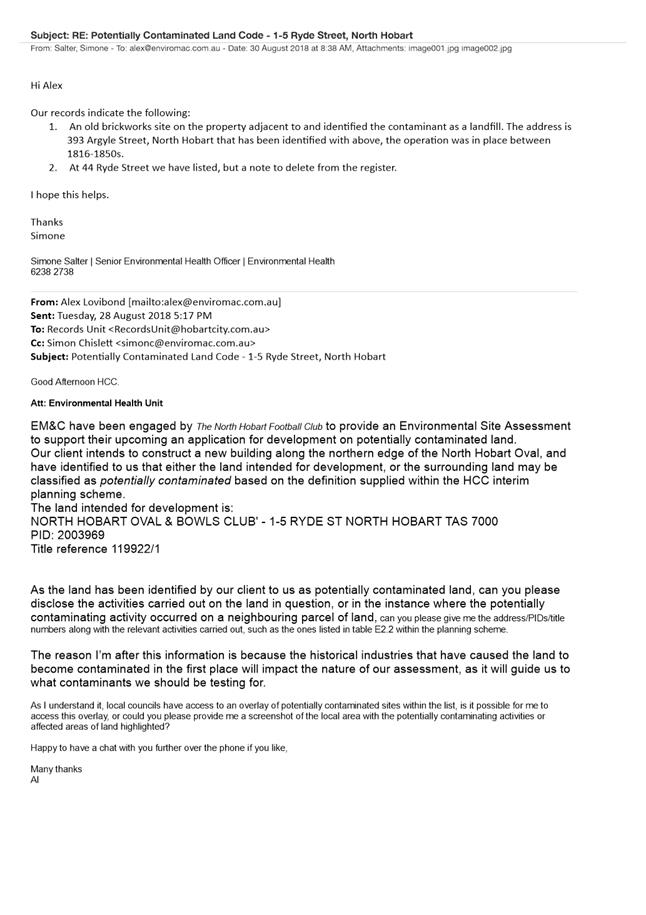
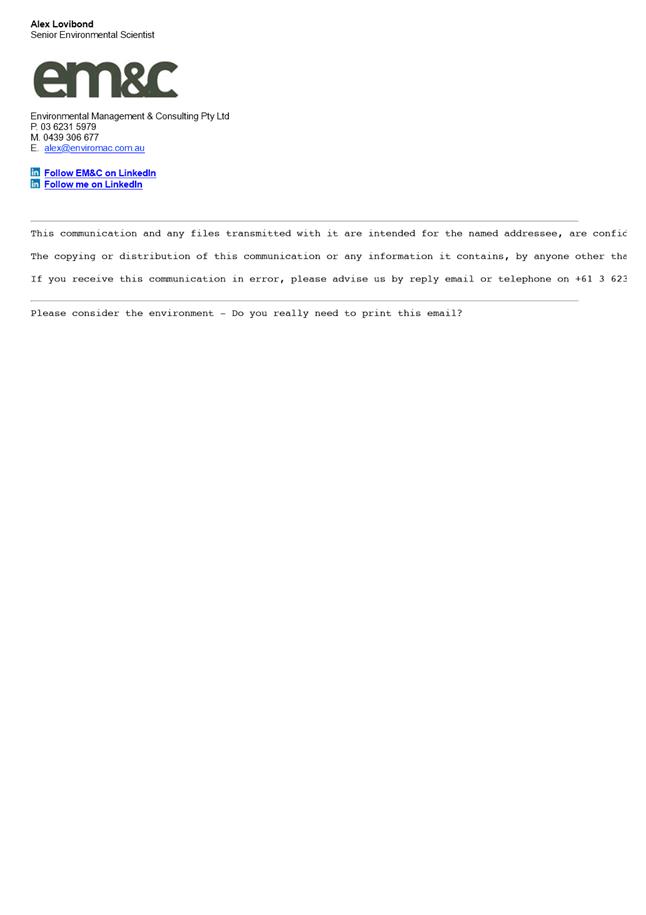

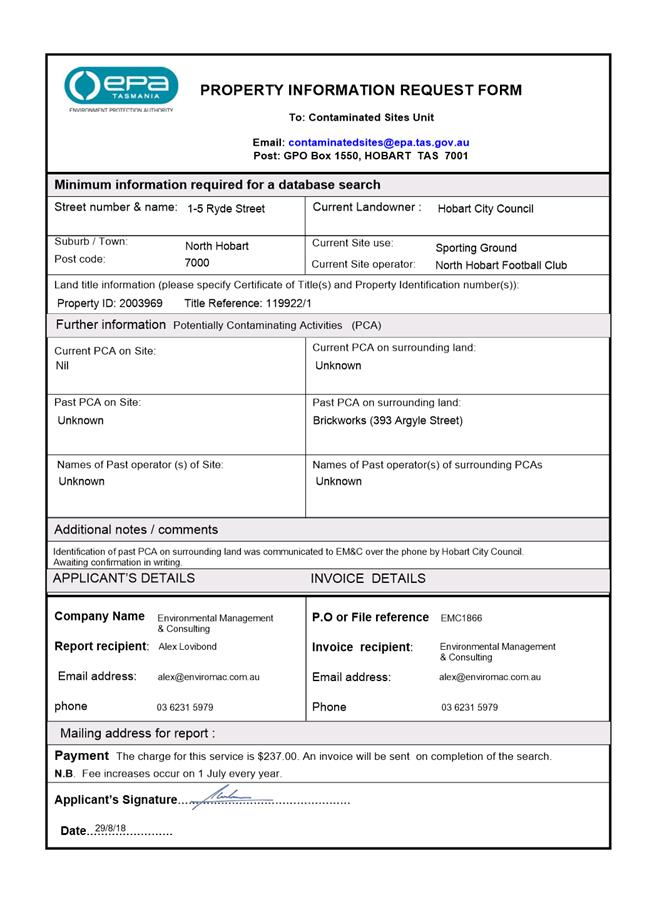
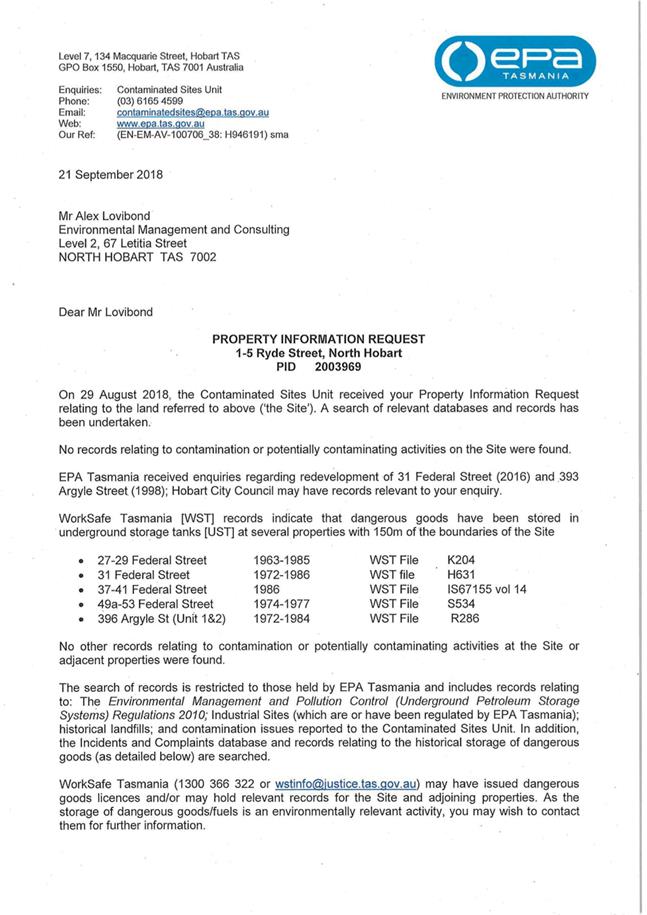
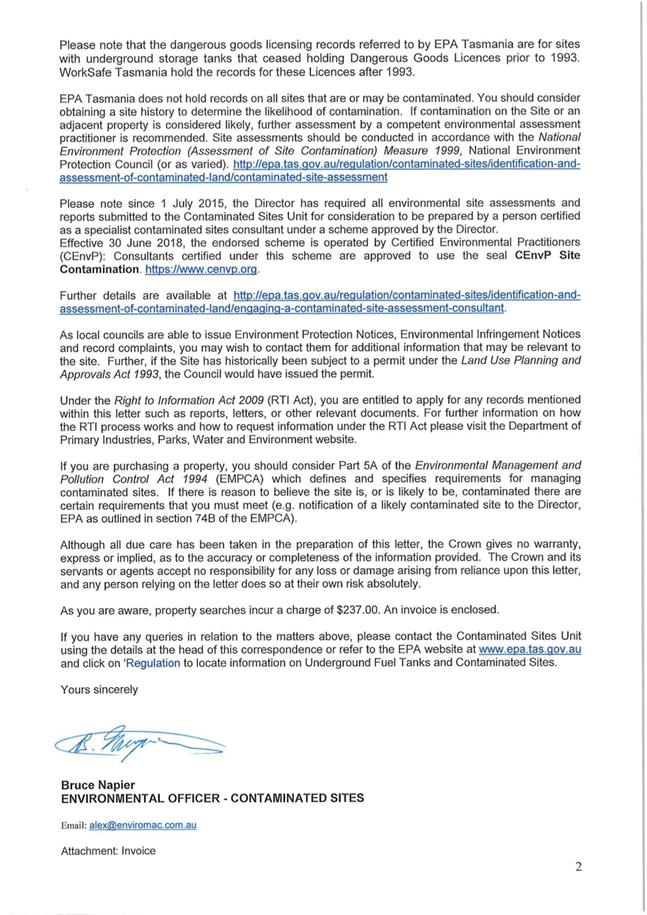
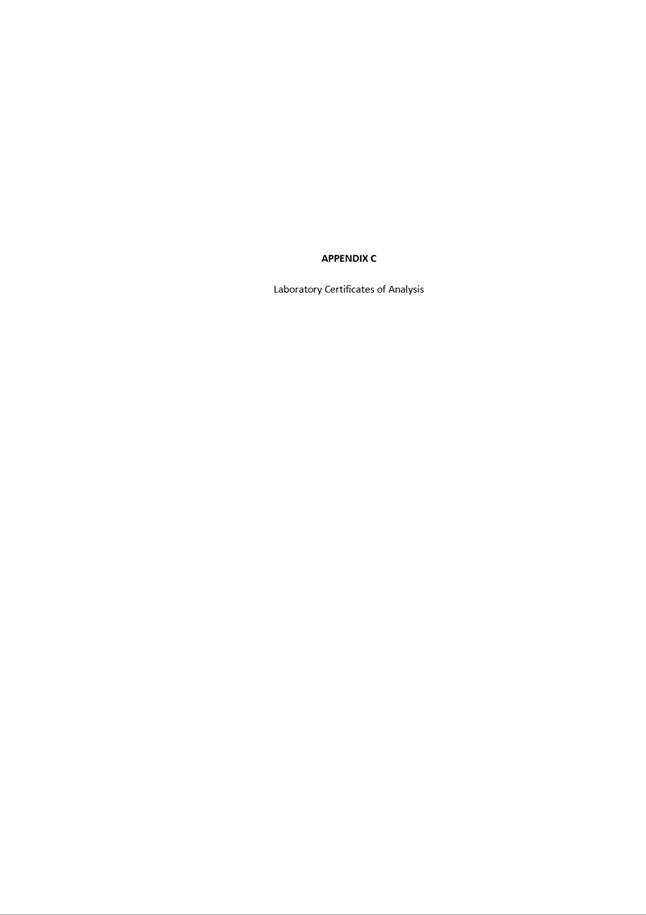
|
Item No. 7.2.3 |
Agenda (Open Portion) City Planning Committee Meeting - 14/1/2019 |
Page 1097 ATTACHMENT b |
|
Item No. 7.2.3 |
Agenda (Open Portion) City Planning Committee Meeting - 14/1/2019 |
Page 1098 ATTACHMENT b |
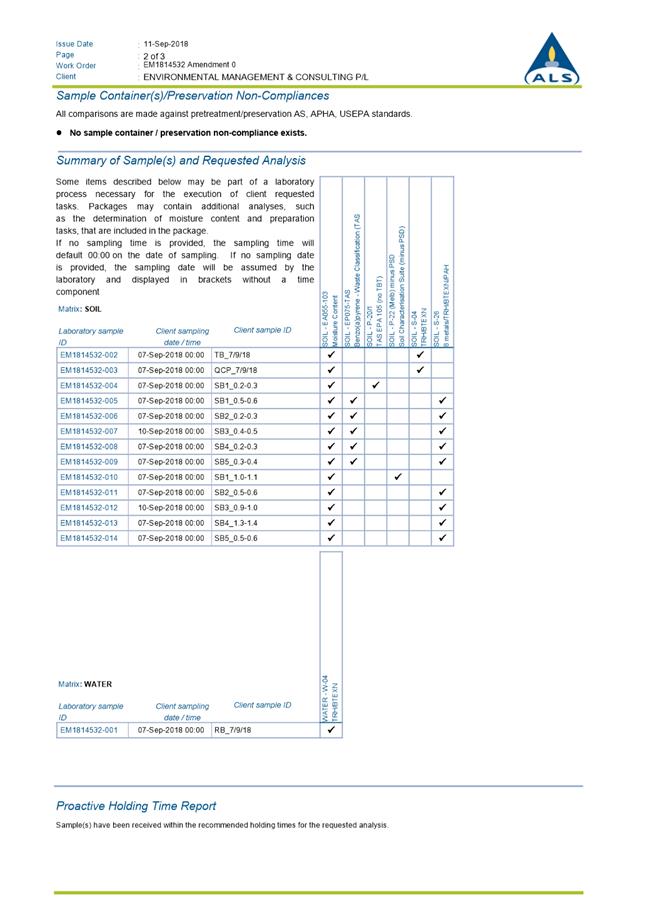
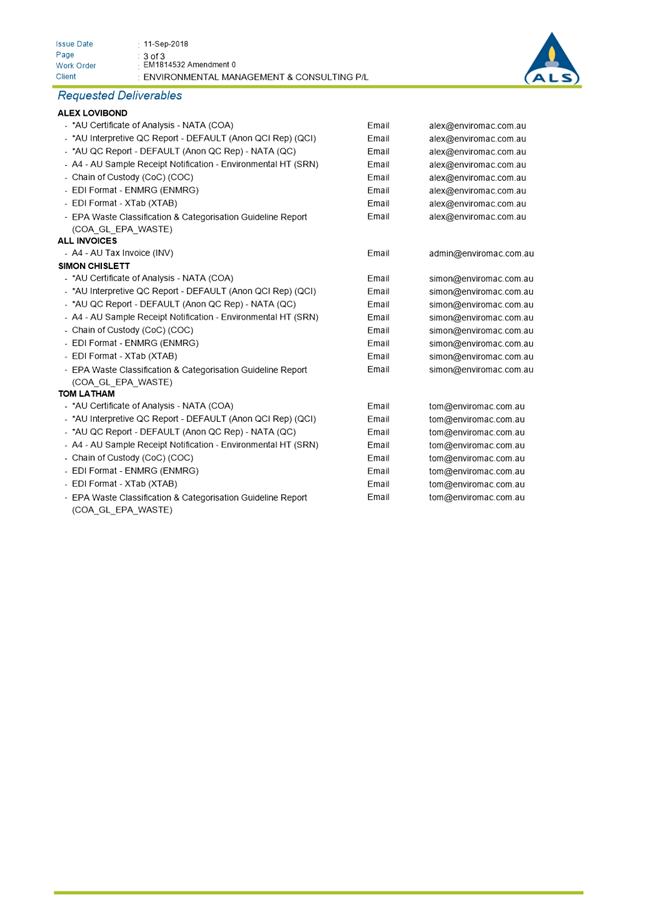
|
Item No. 7.2.3 |
Agenda (Open Portion) City Planning Committee Meeting - 14/1/2019 |
Page 1101 ATTACHMENT b |
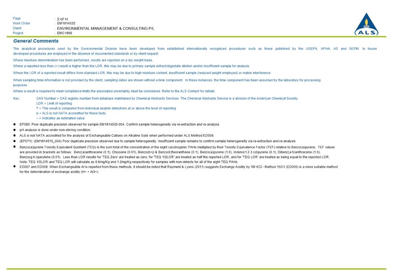
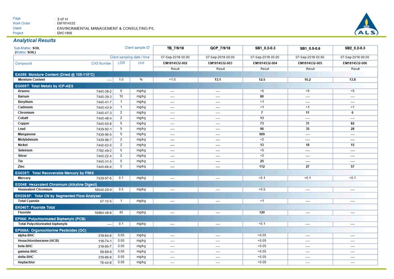
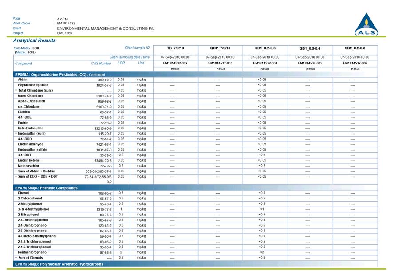
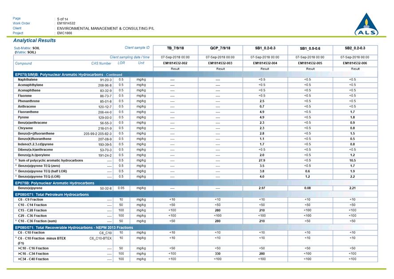
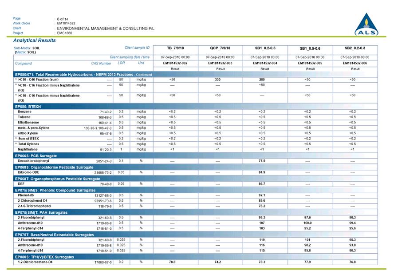
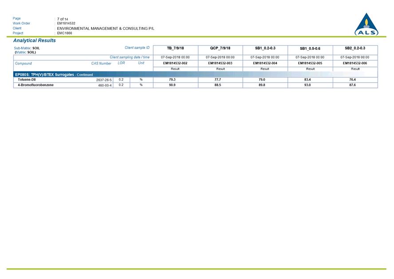
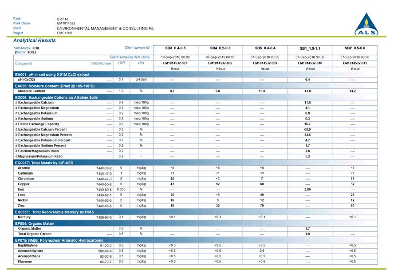
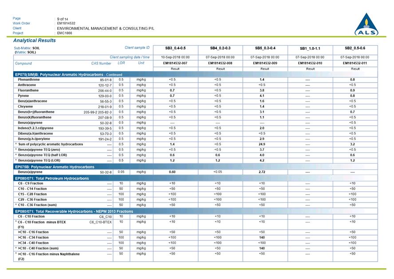
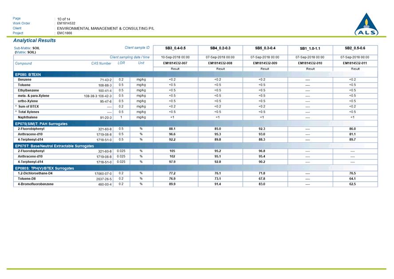
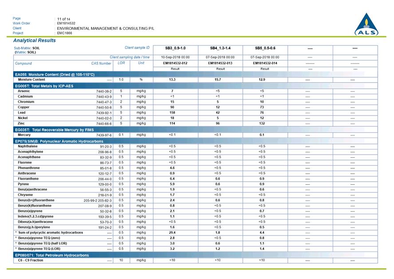
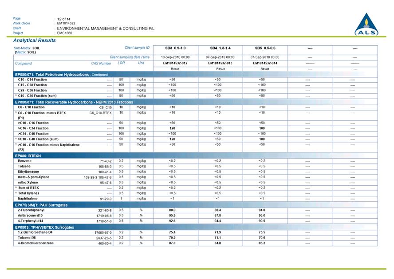
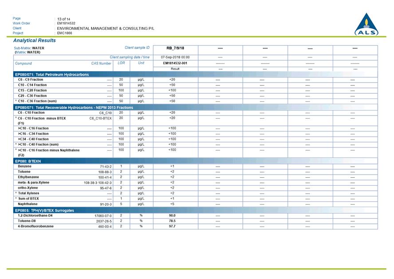
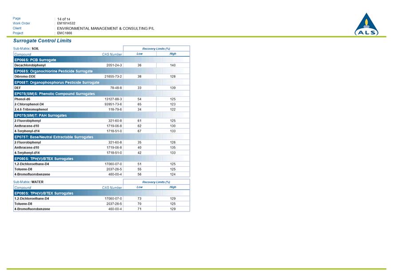
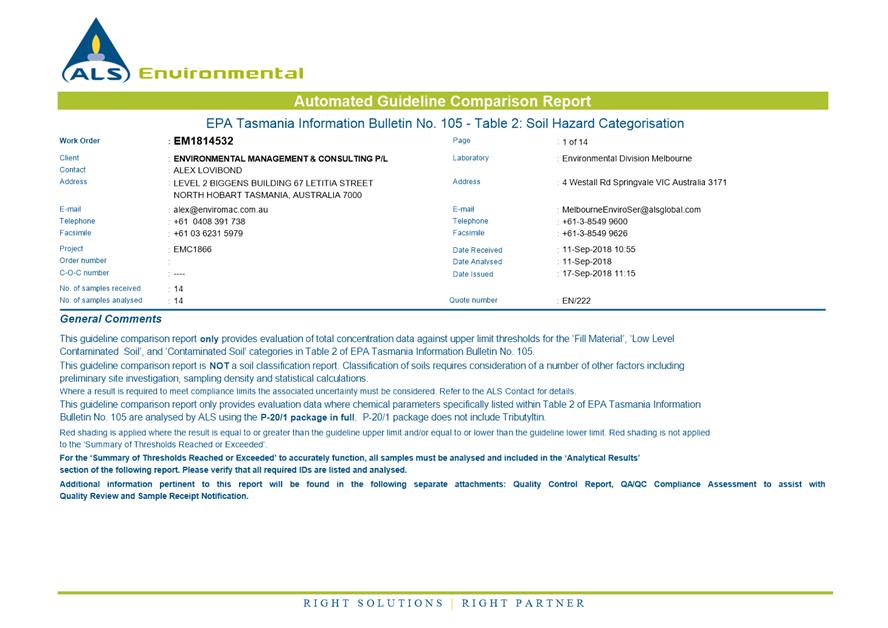
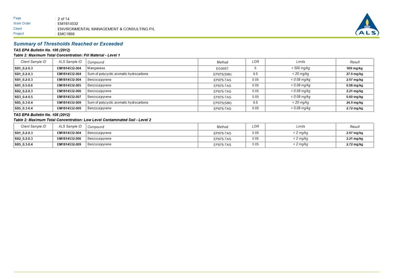
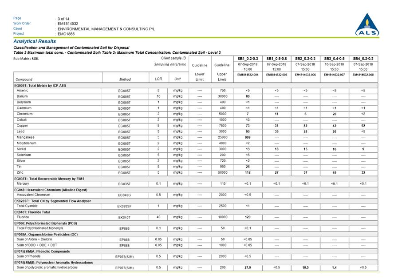
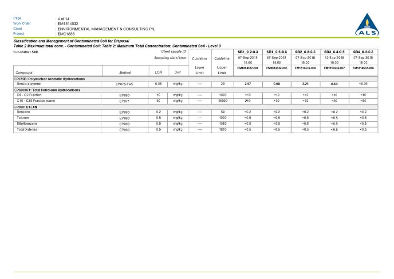
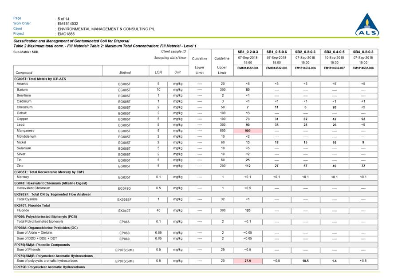
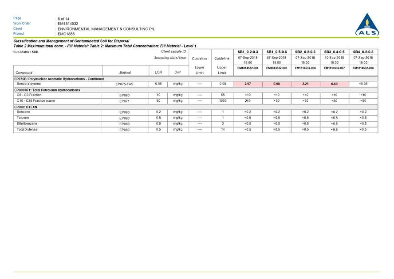
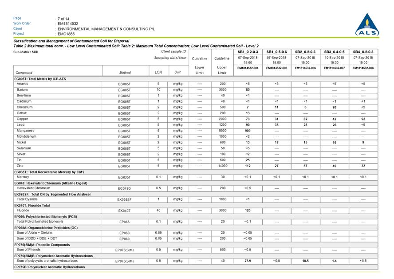
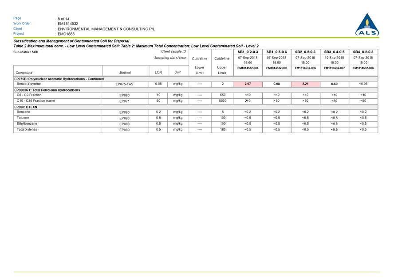
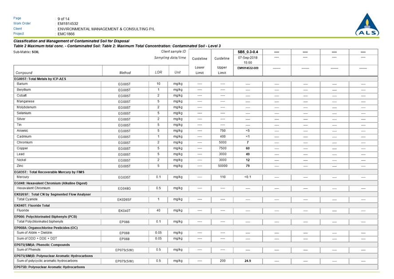
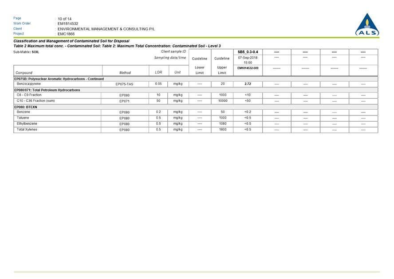
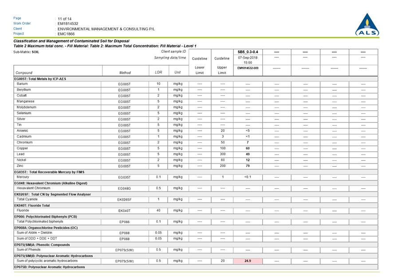
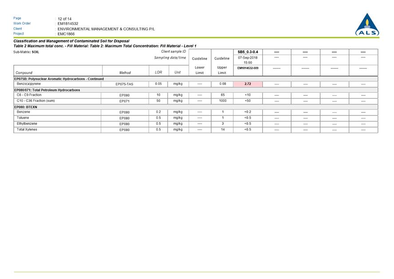
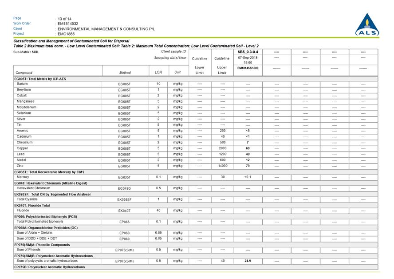
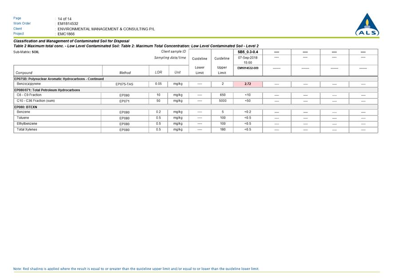
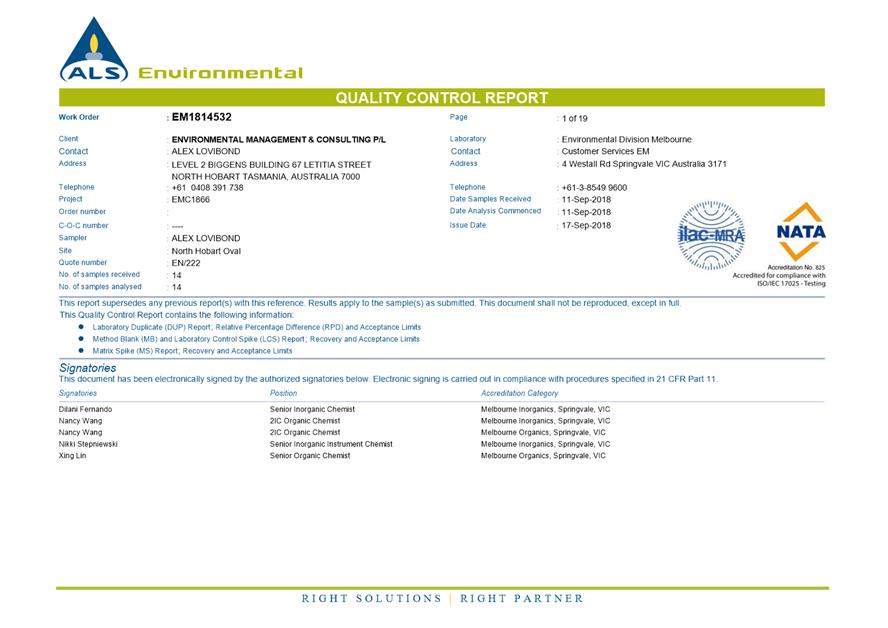
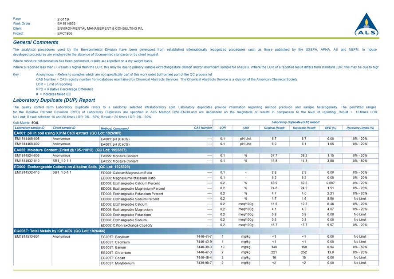
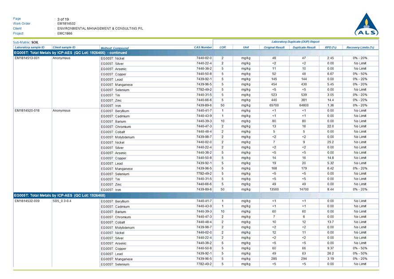
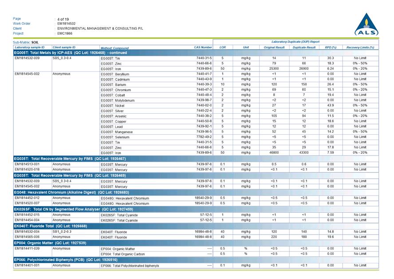
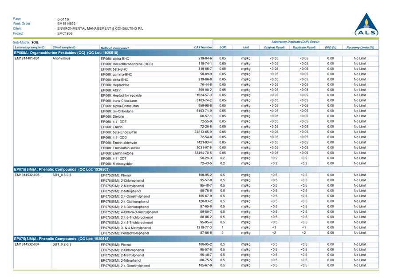
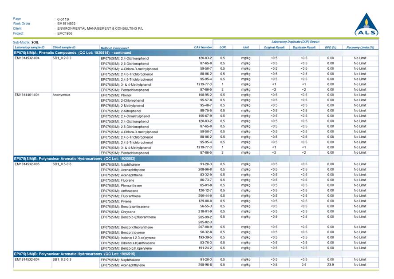
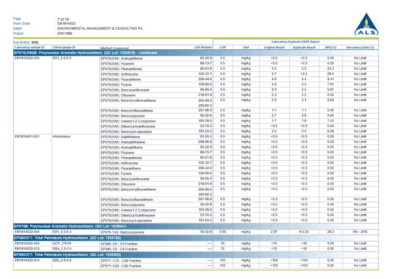
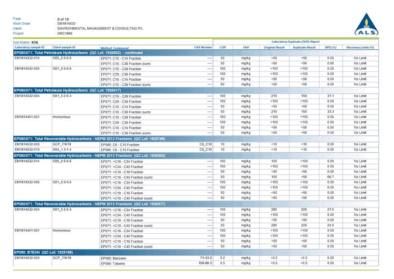
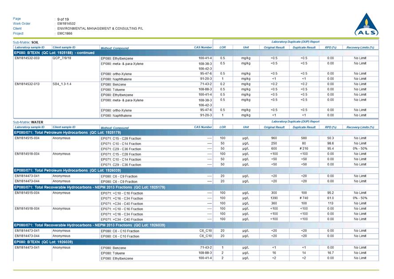
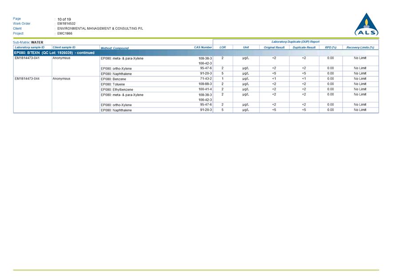
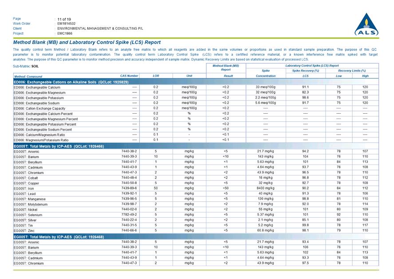
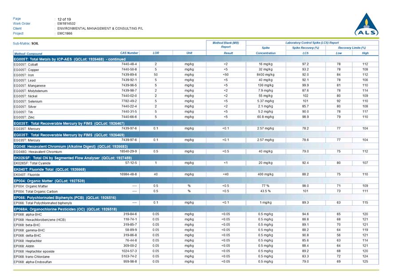
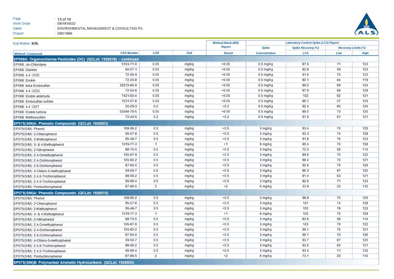
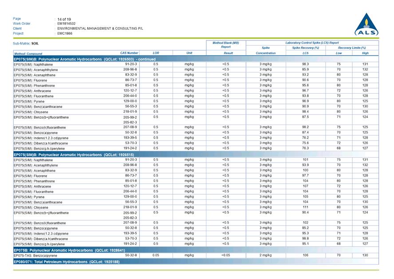
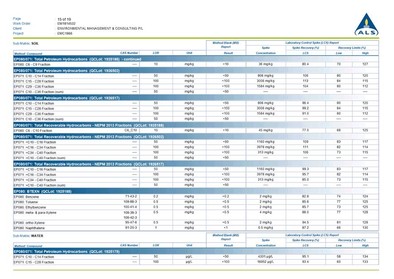
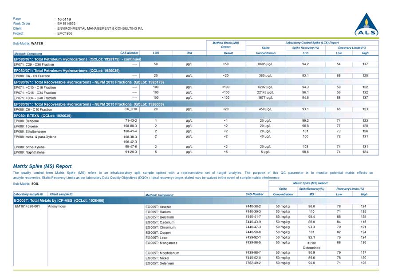
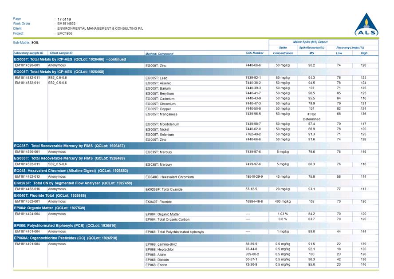
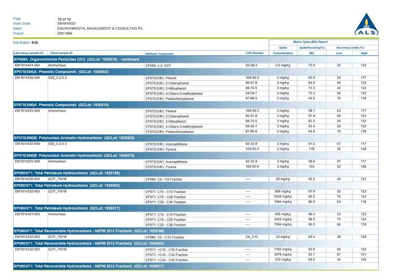
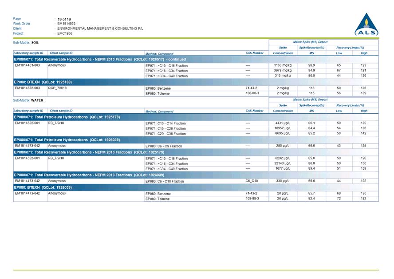
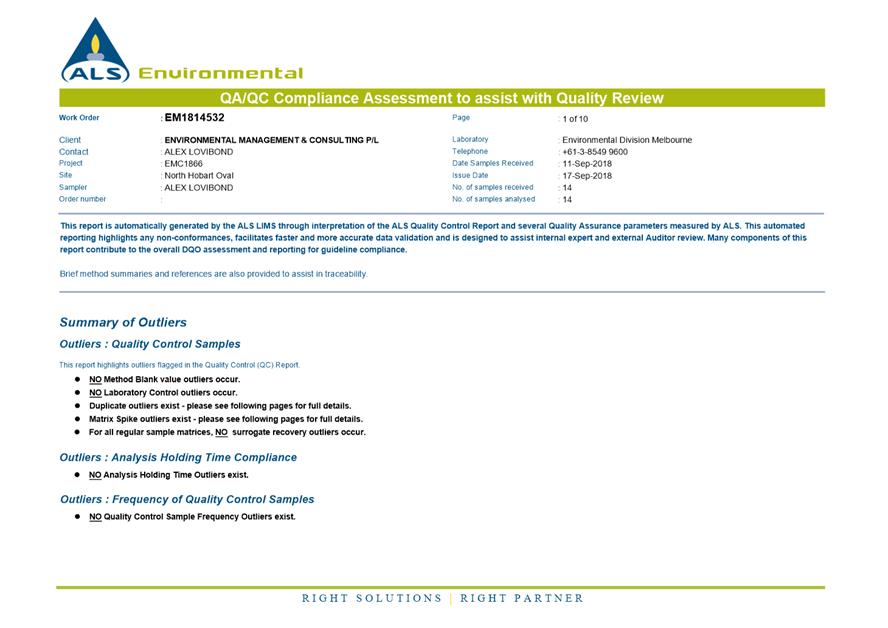
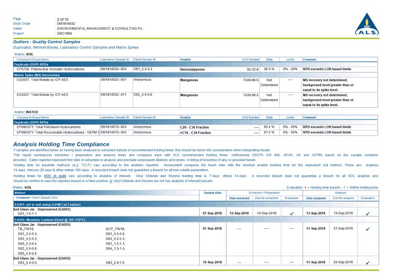
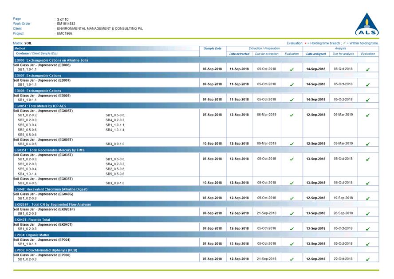
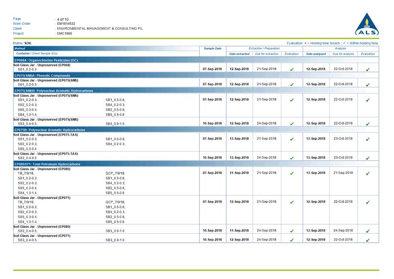
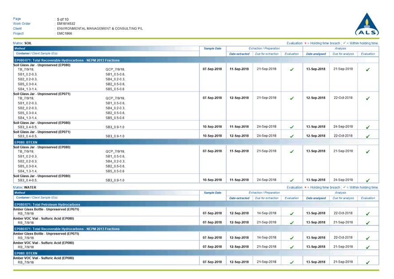
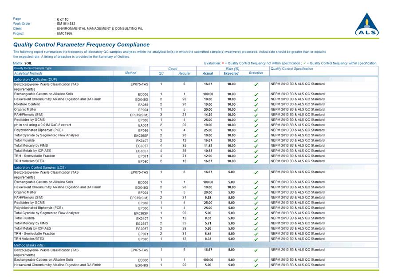
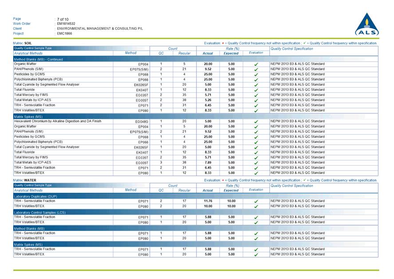
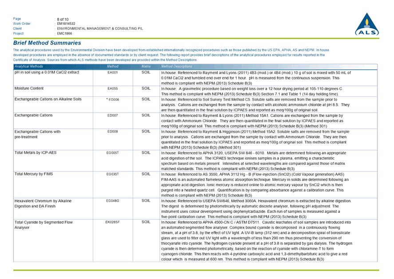
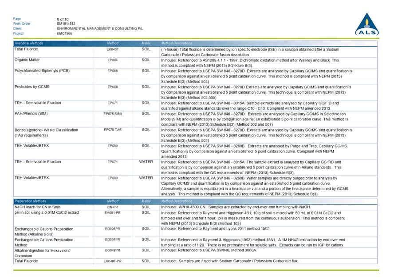
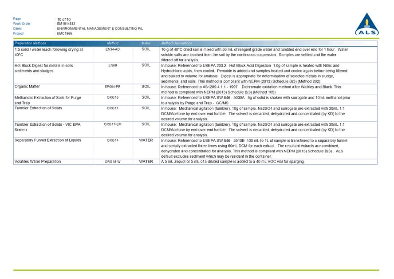
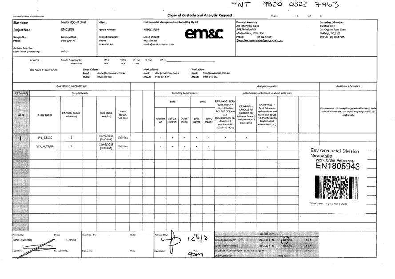
|
Item No. 7.2.3 |
Agenda (Open Portion) City Planning Committee Meeting - 14/1/2019 |
Page 1160 ATTACHMENT b |
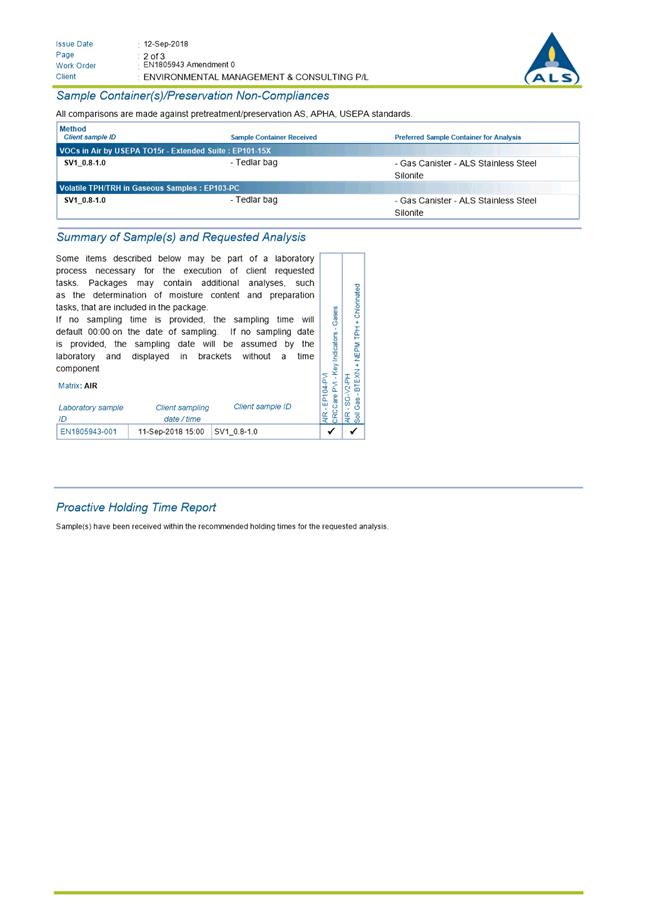
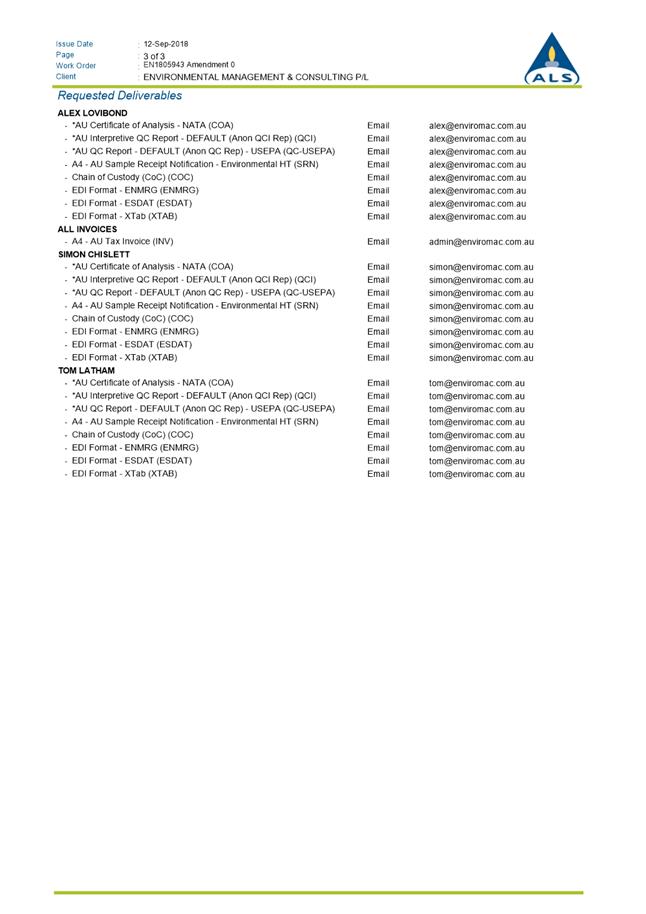
|
Item No. 7.2.3 |
Agenda (Open Portion) City Planning Committee Meeting - 14/1/2019 |
Page 1163 ATTACHMENT b |
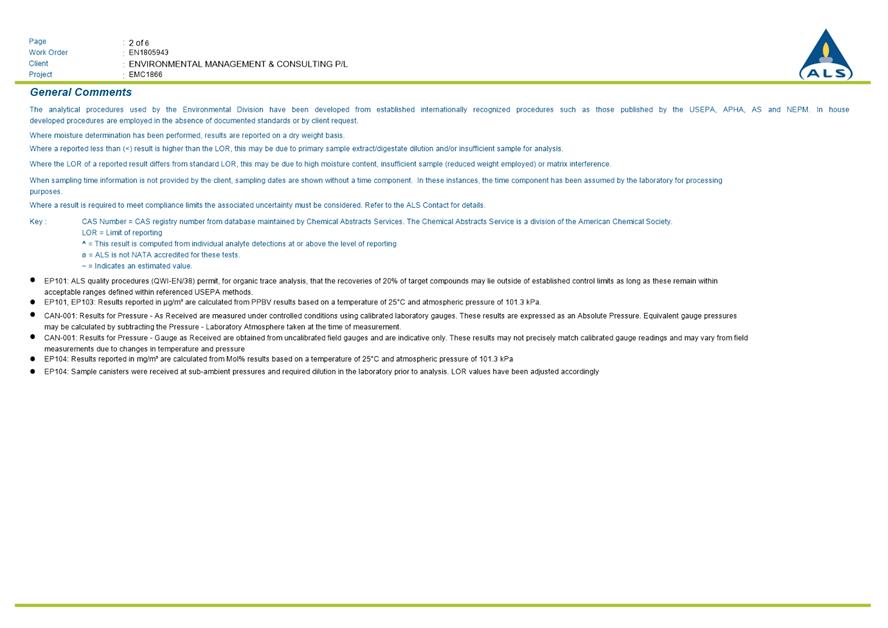
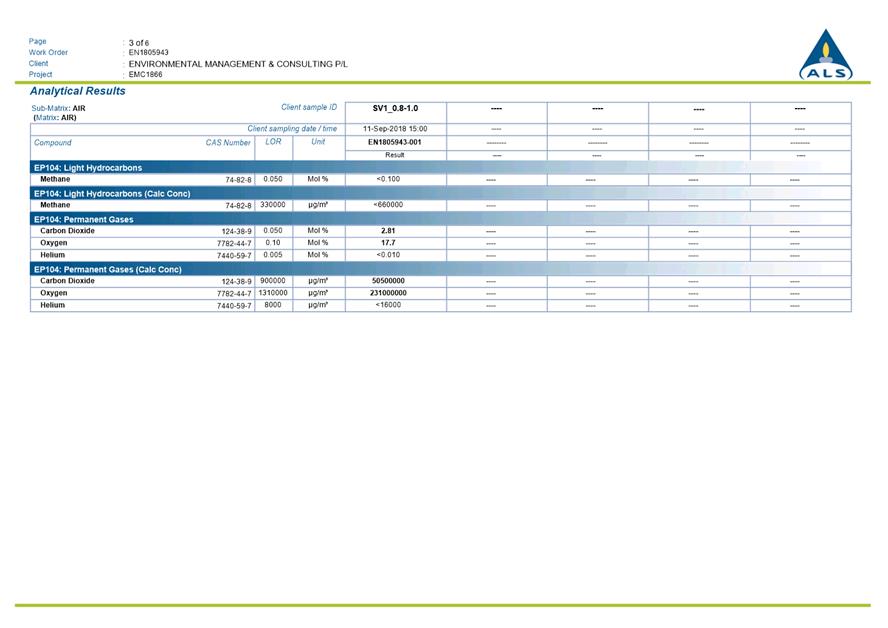
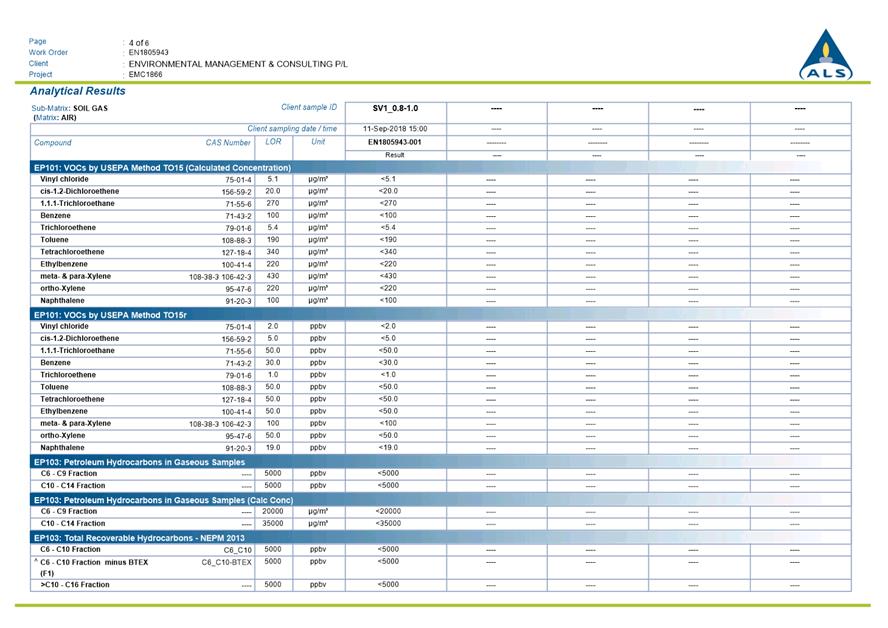
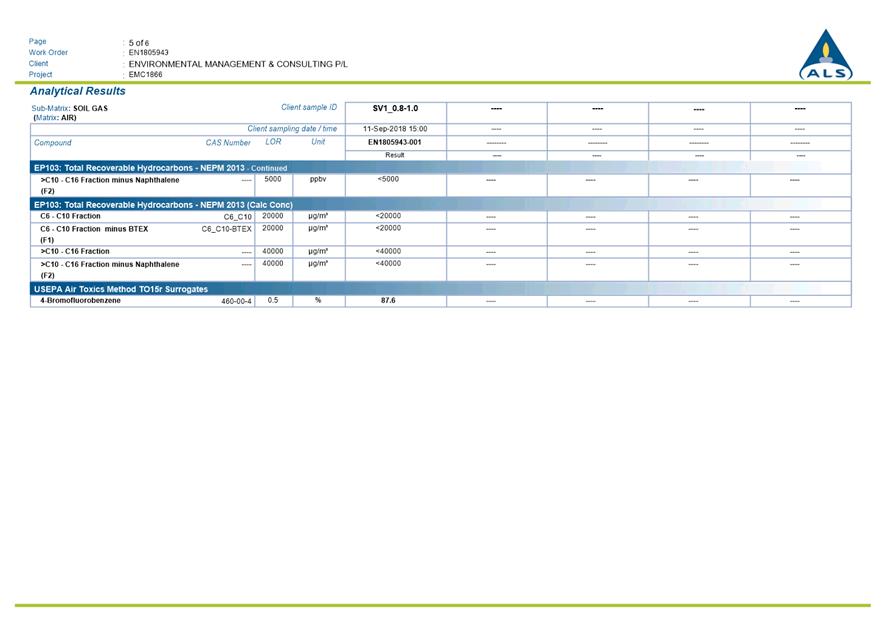
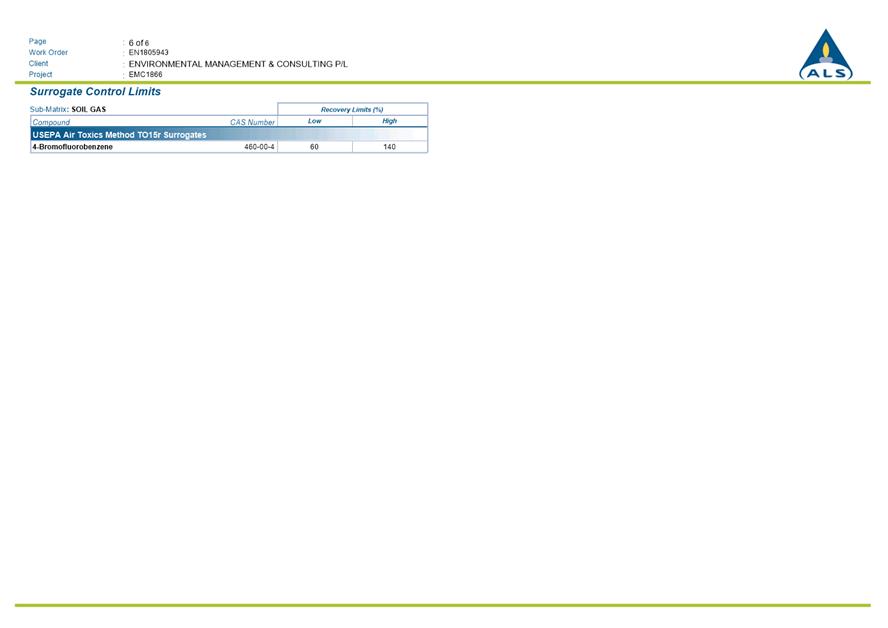
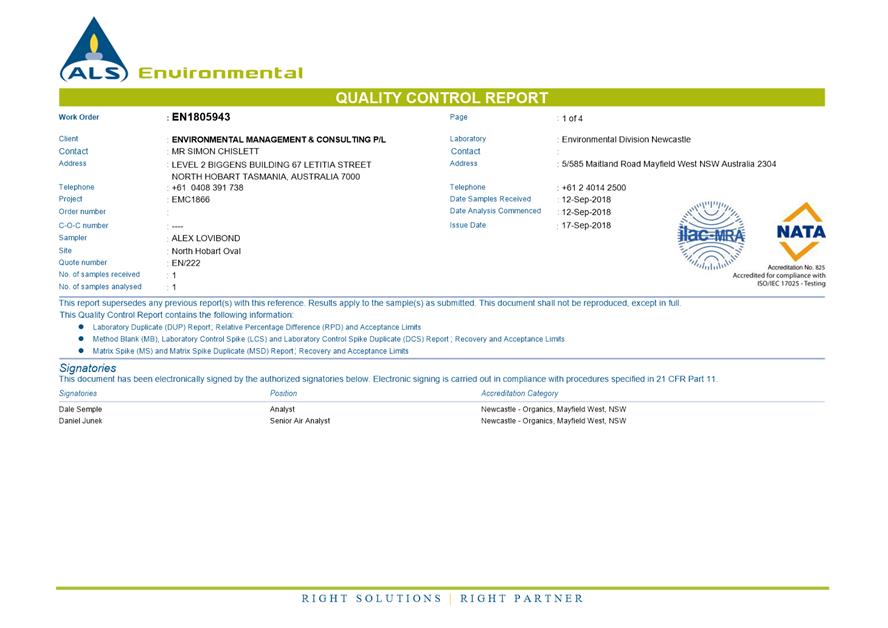
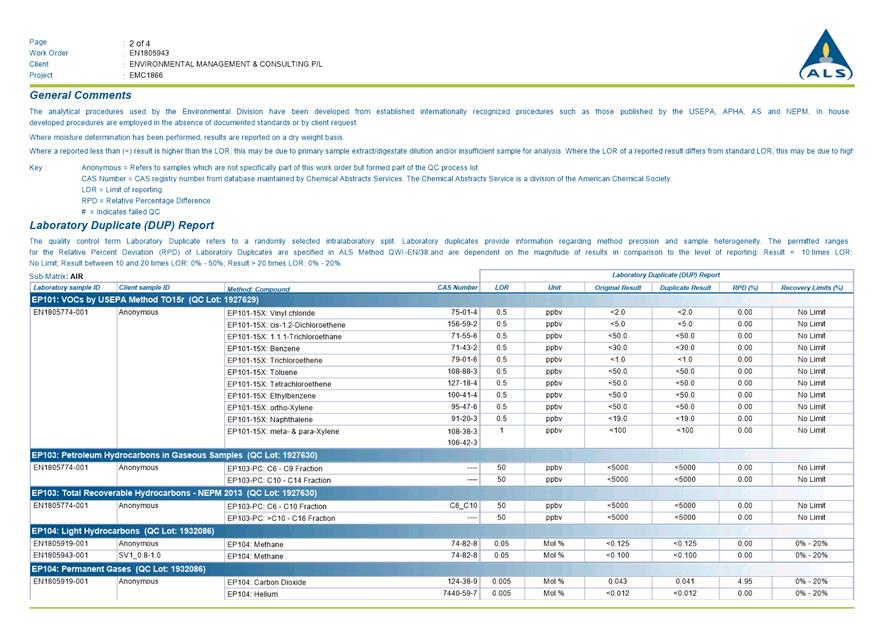
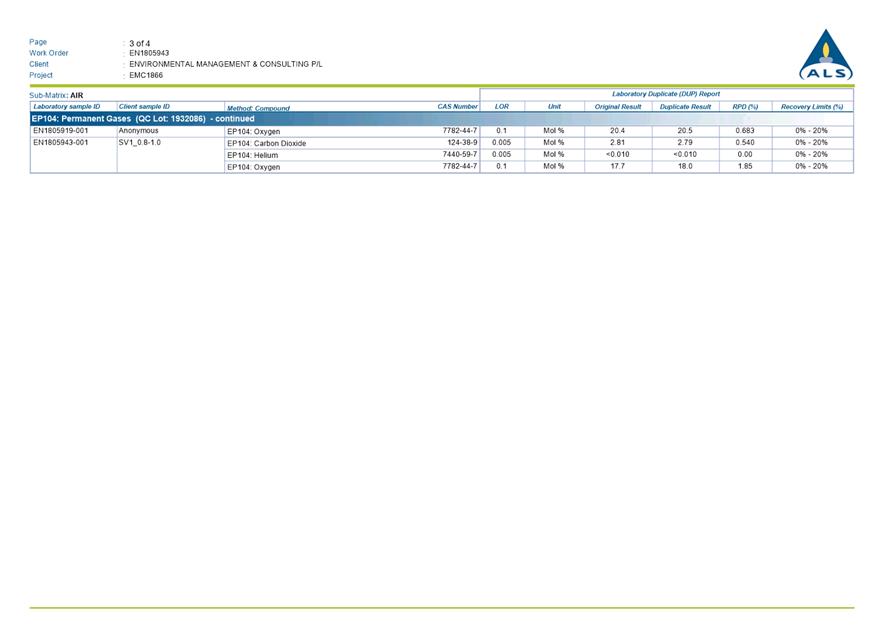
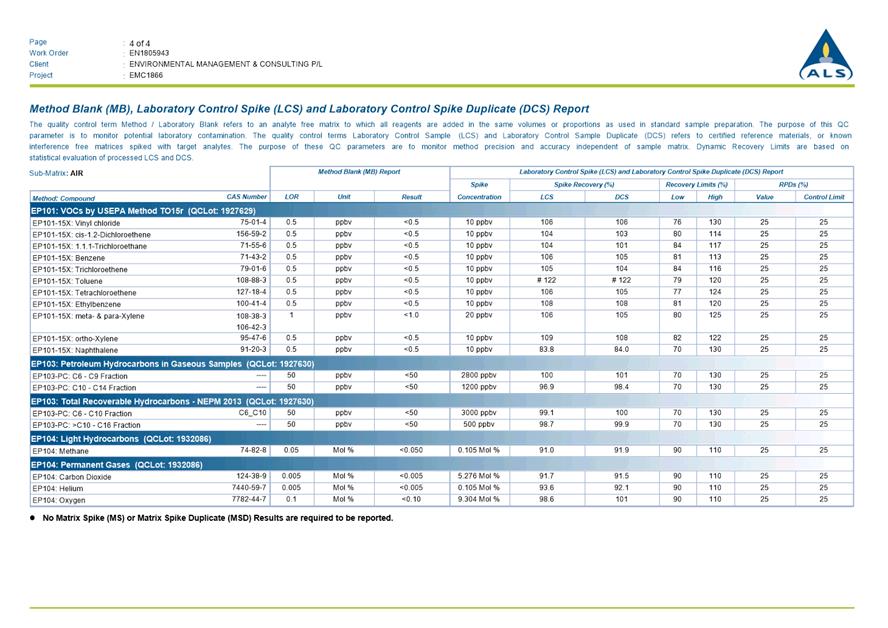
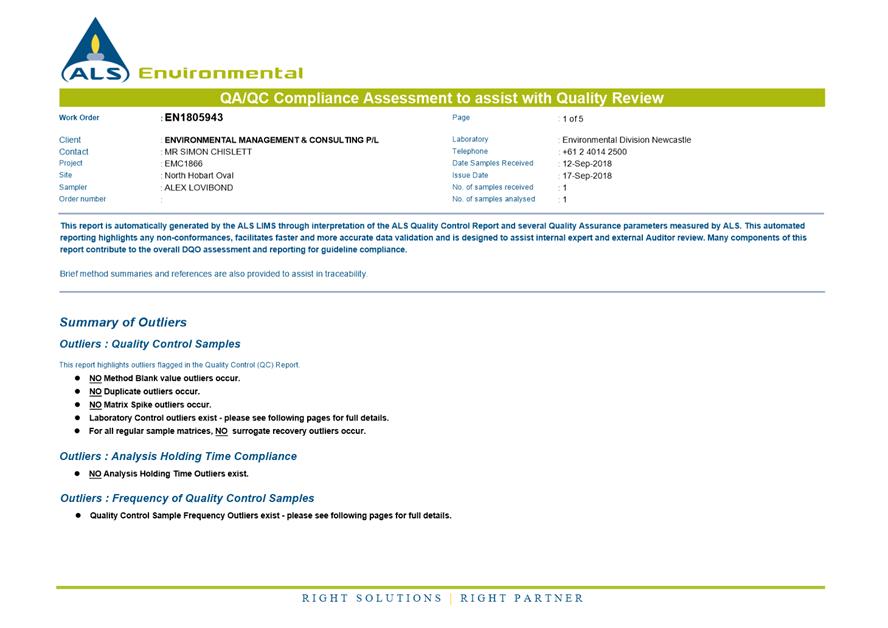
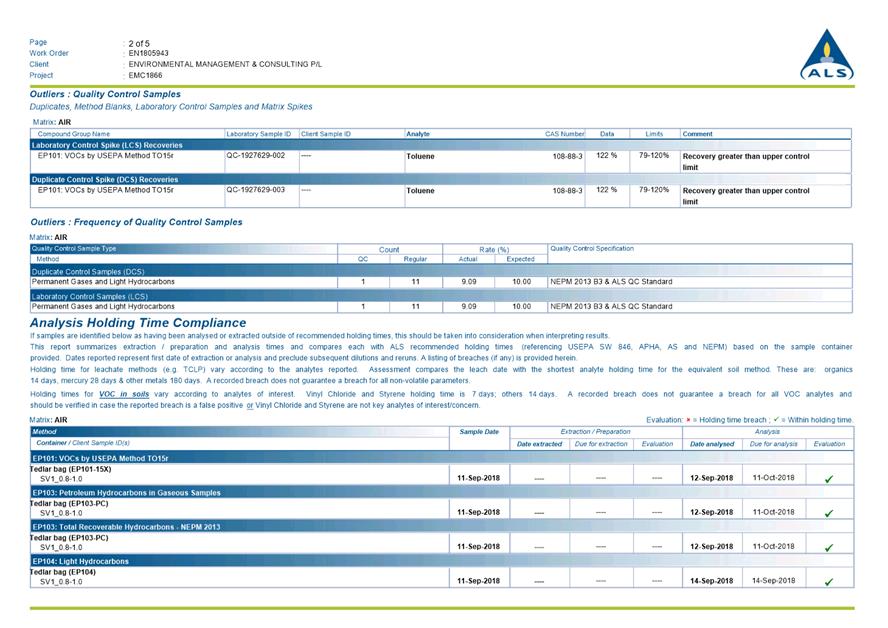
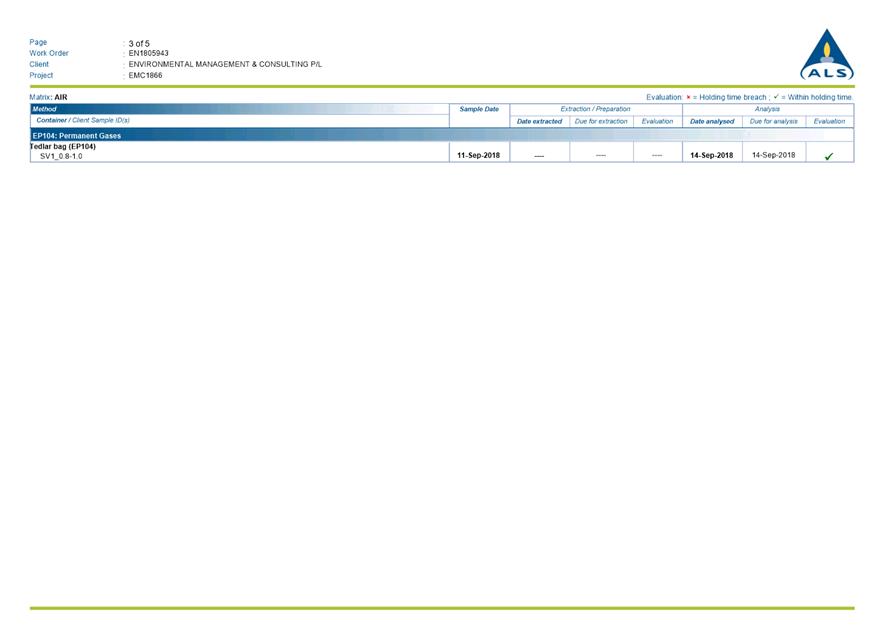
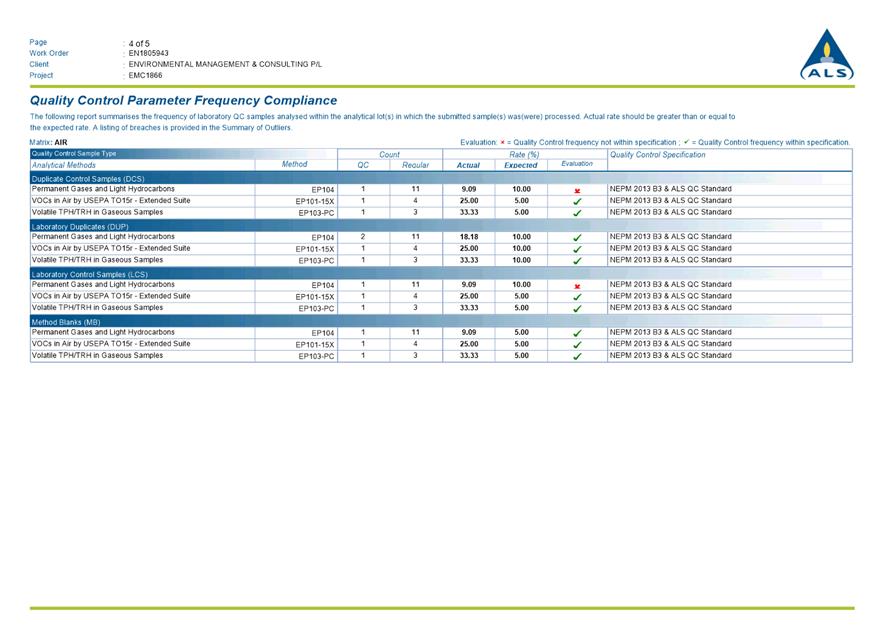
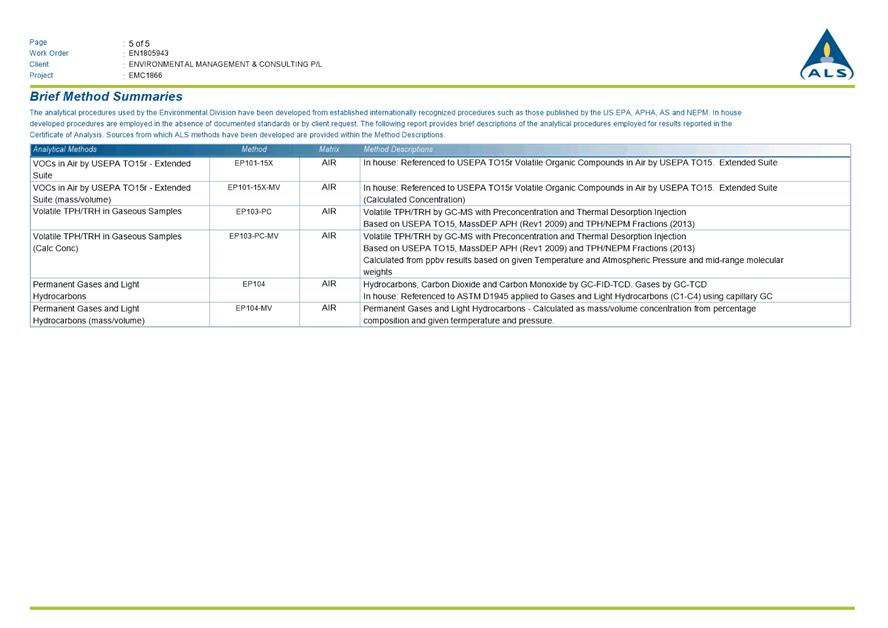
|
Item No. 7.2.3 |
Agenda (Open Portion) City Planning Committee Meeting - 14/1/2019 |
Page 1179 ATTACHMENT b |
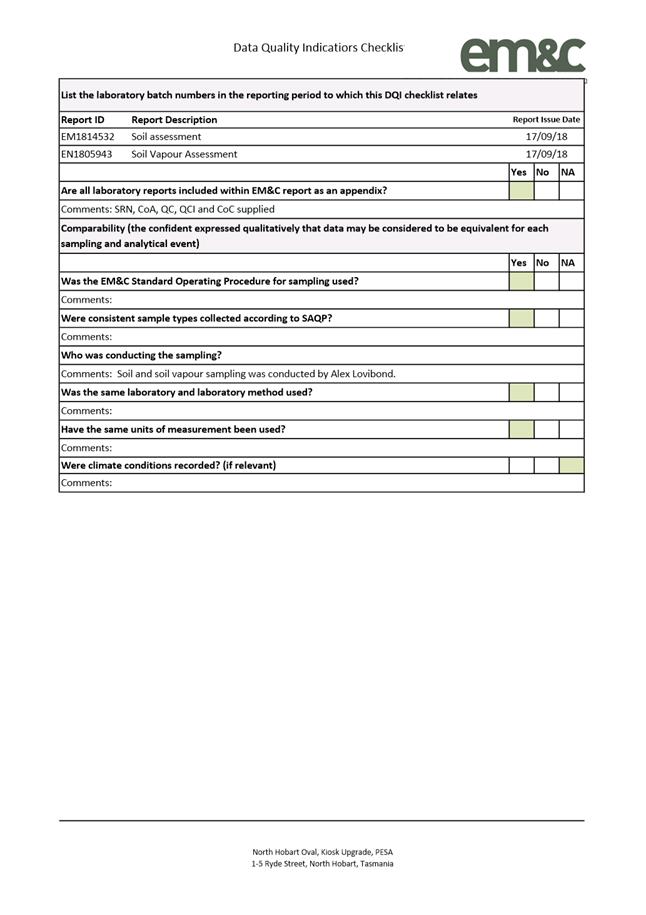
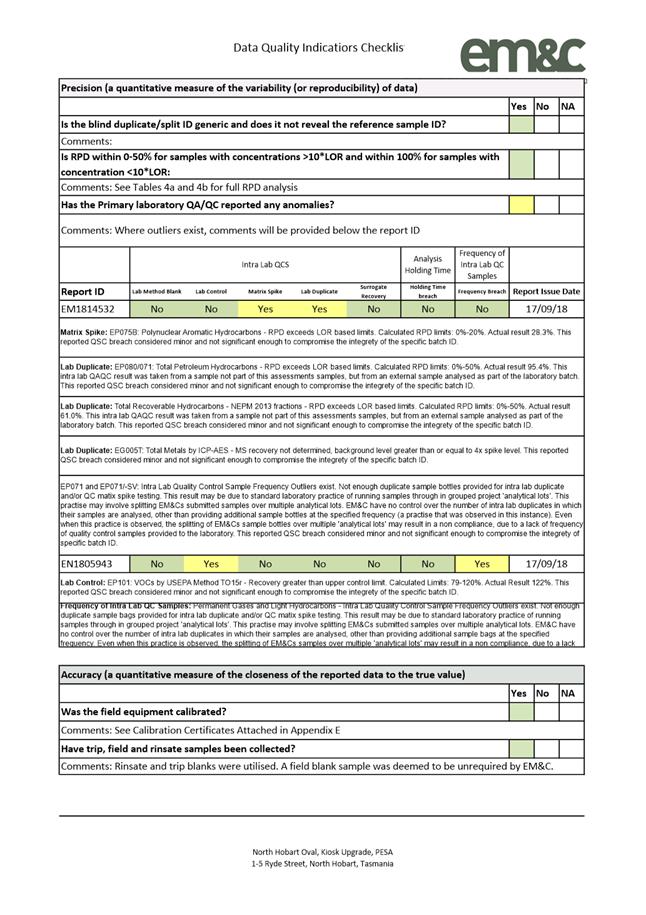
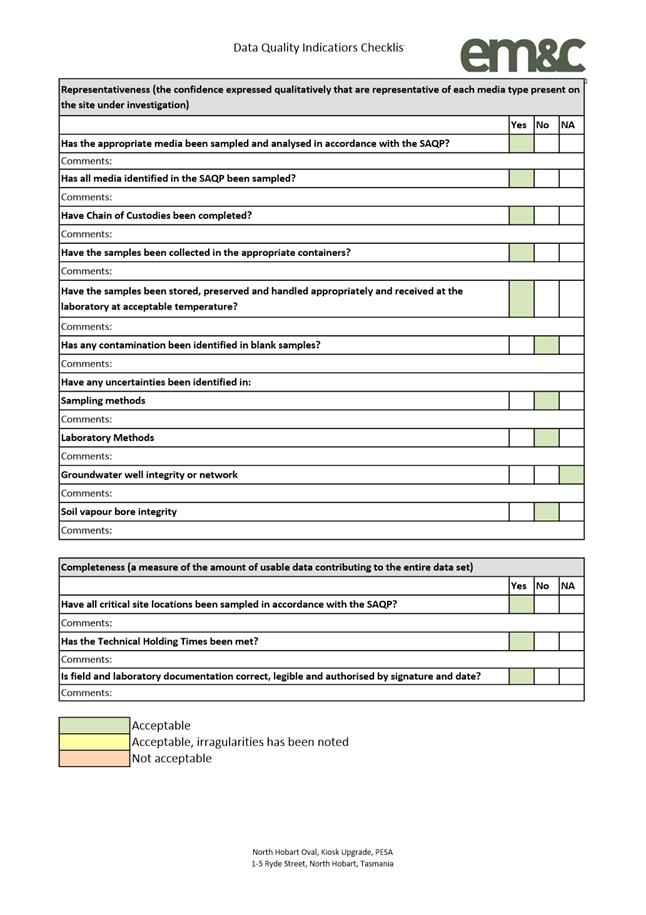

|
Item No. 7.2.3 |
Agenda (Open Portion) City Planning Committee Meeting - 14/1/2019 |
Page 1184 ATTACHMENT b |
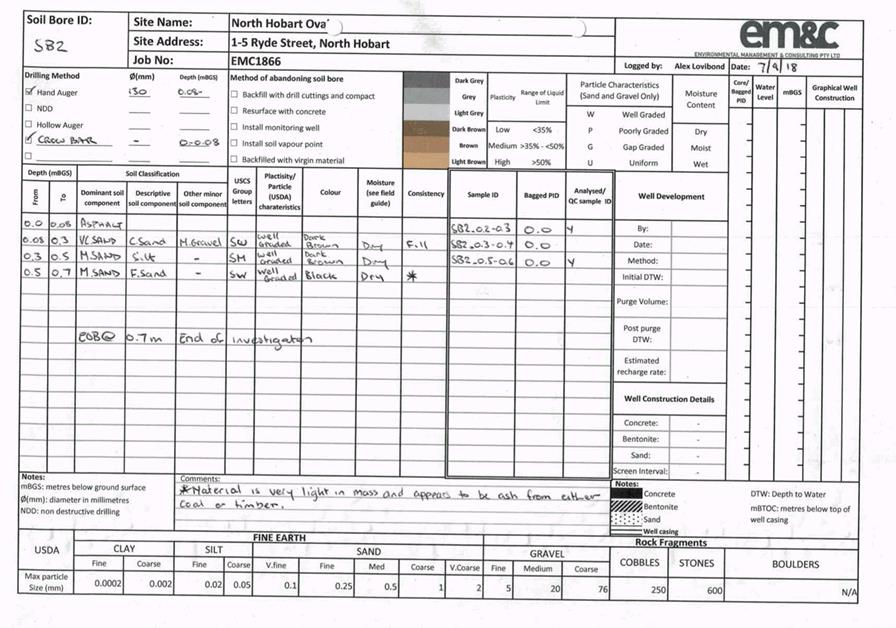
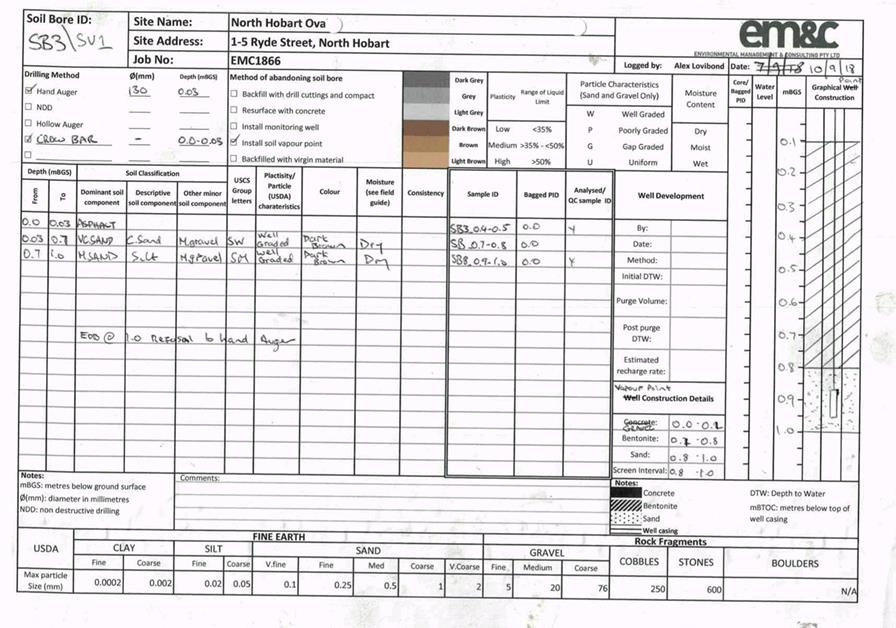
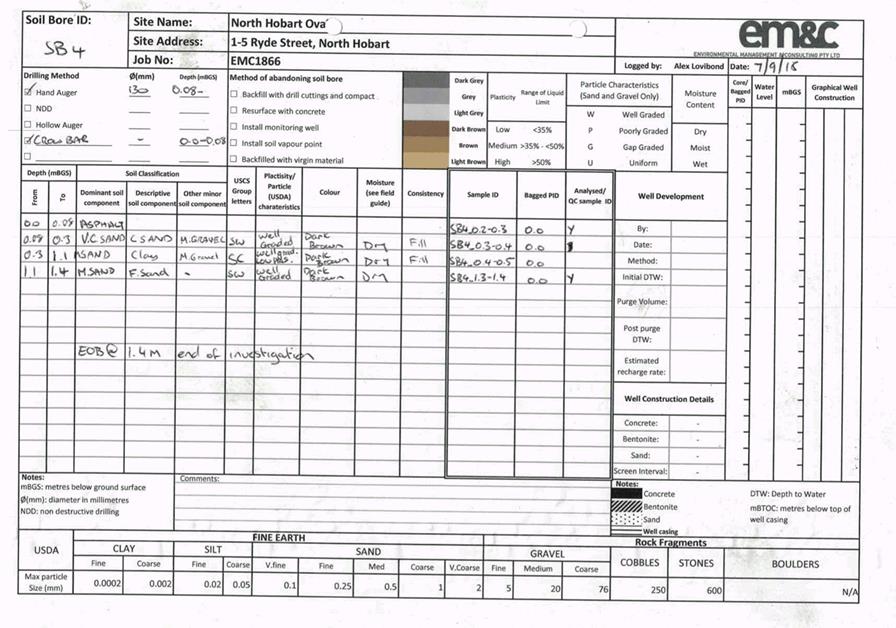
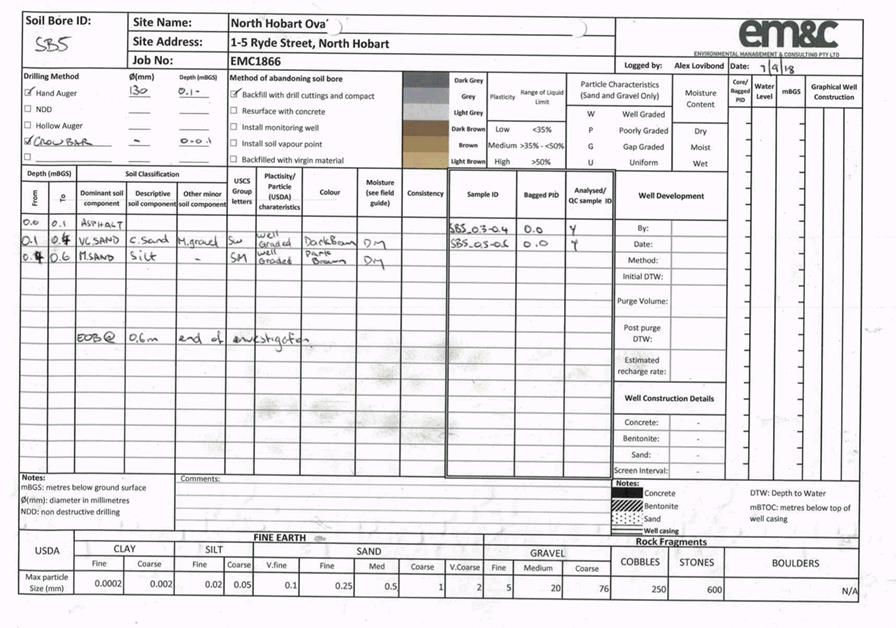
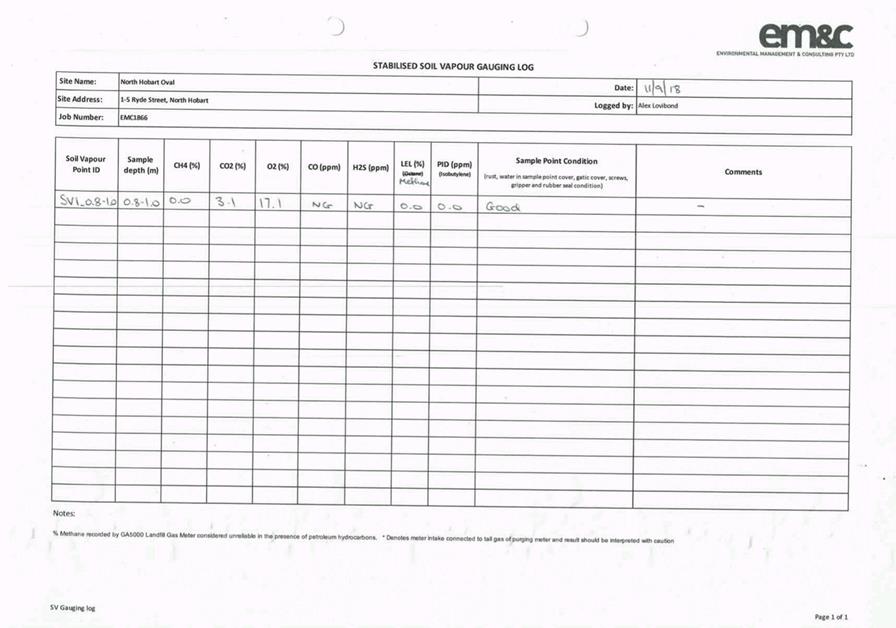
|
Item No. 7.2.3 |
Agenda (Open Portion) City Planning Committee Meeting - 14/1/2019 |
Page 1191 ATTACHMENT b |
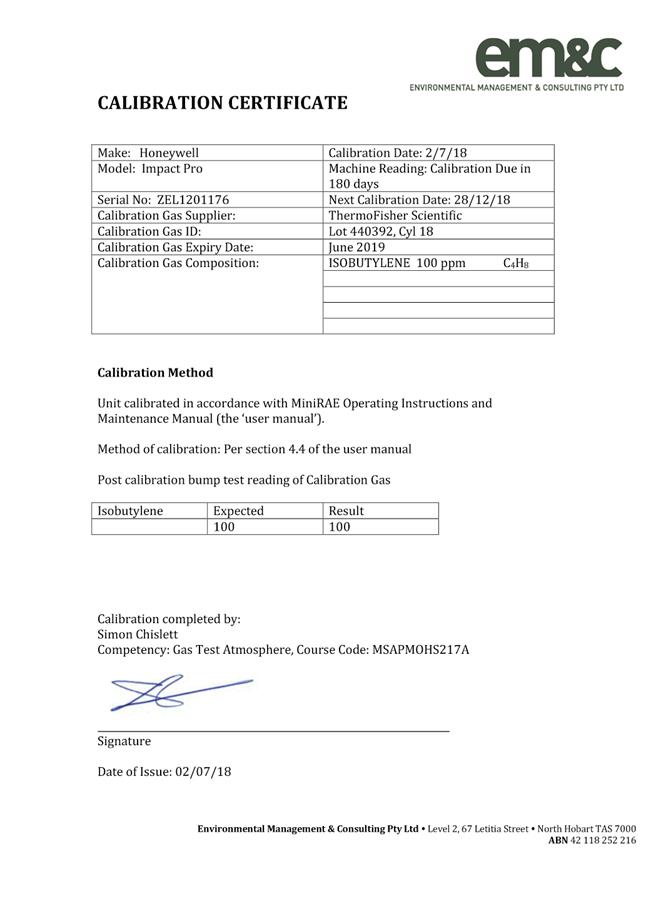
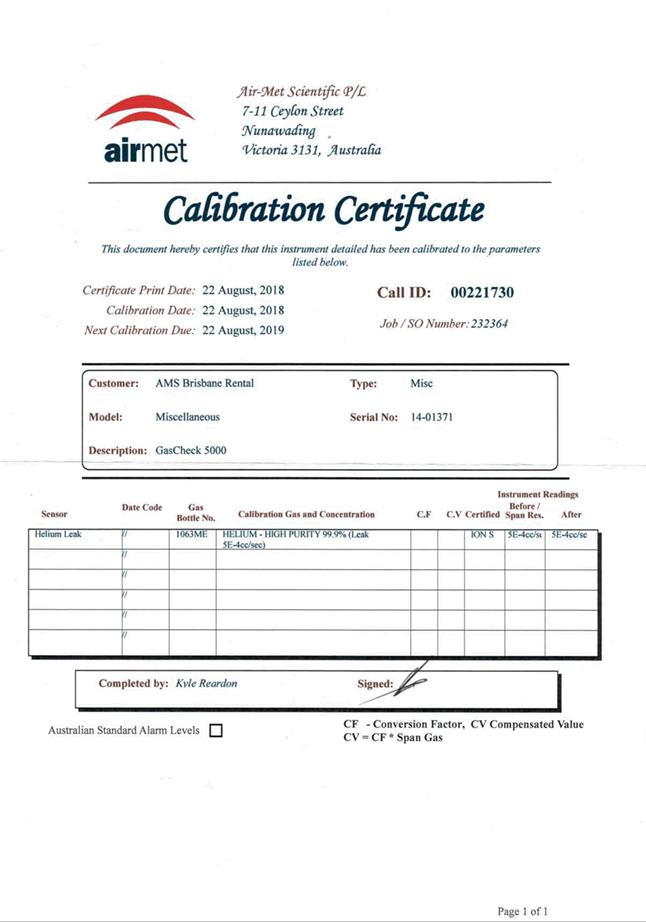
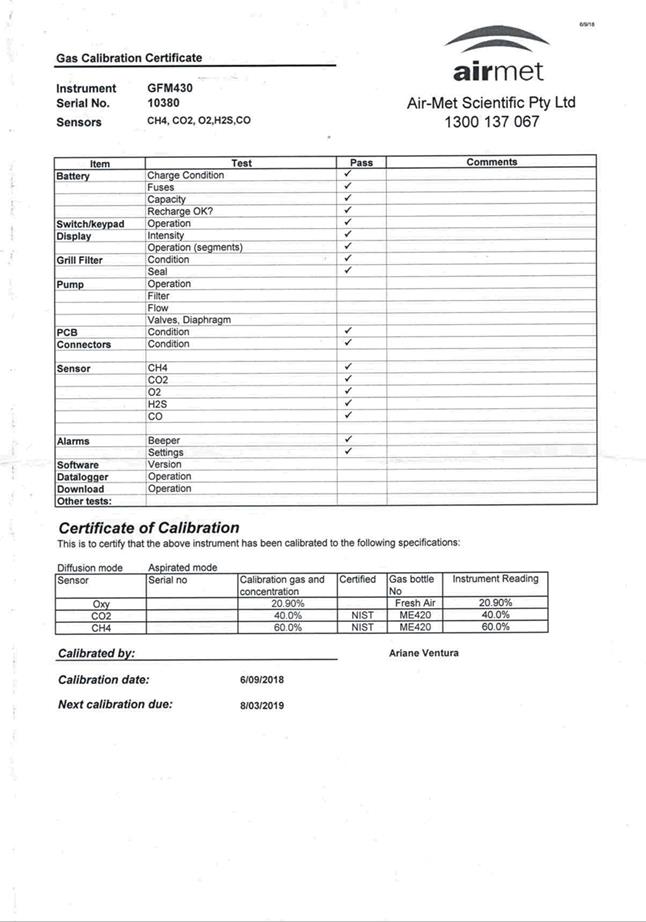

|
Item No. 7.2.3 |
Agenda (Open Portion) City Planning Committee Meeting - 14/1/2019 |
Page 1196 ATTACHMENT b |
|
Item No. 7.2.3 |
Agenda (Open Portion) City Planning Committee Meeting - 14/1/2019 |
Page 1197 ATTACHMENT b |
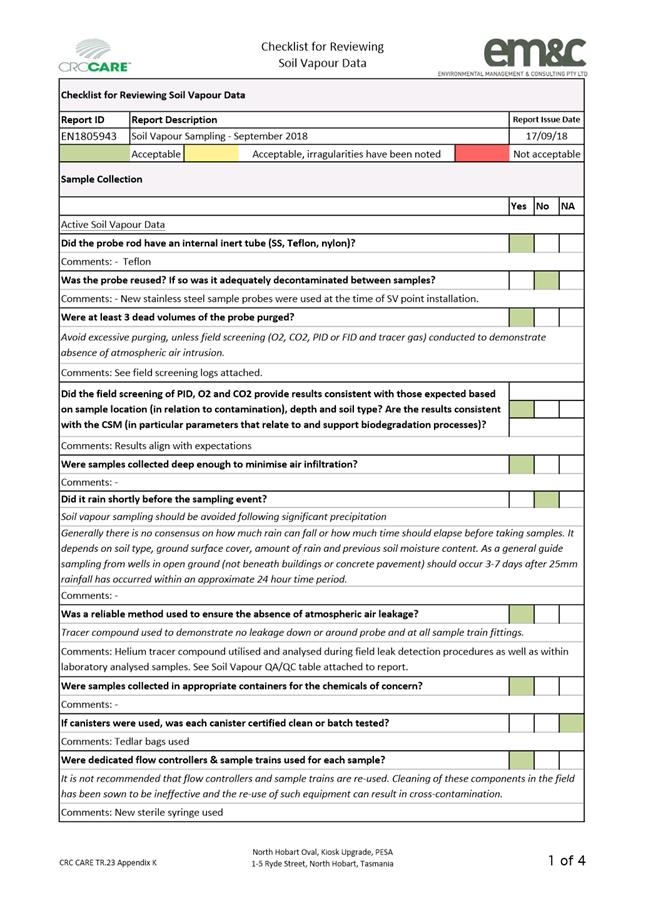
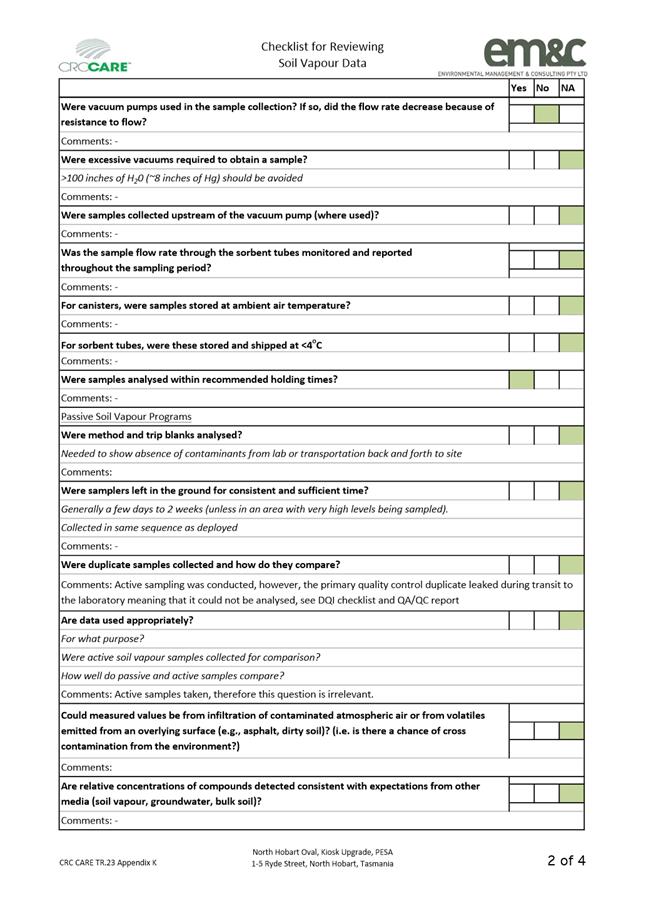
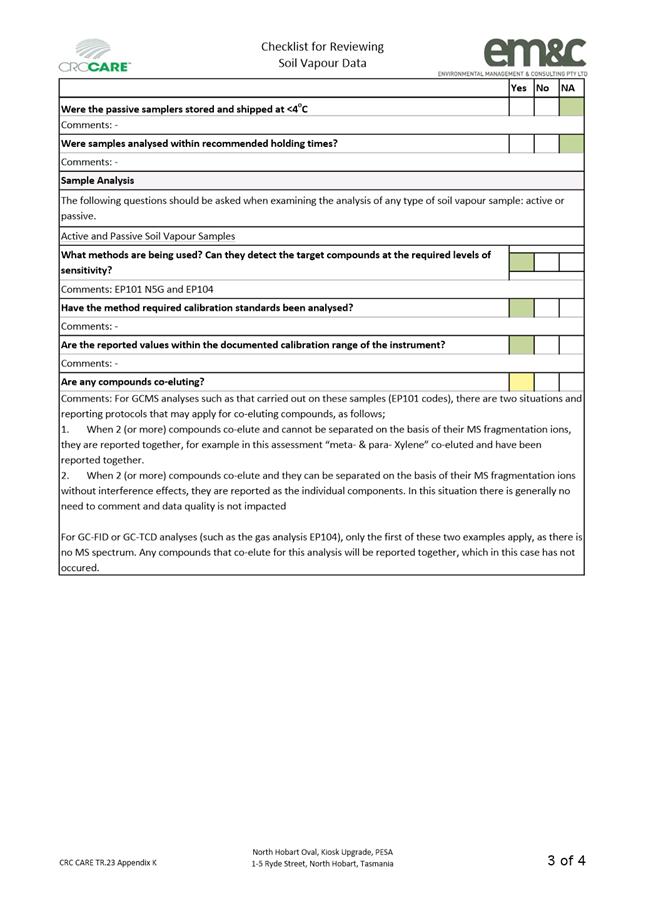
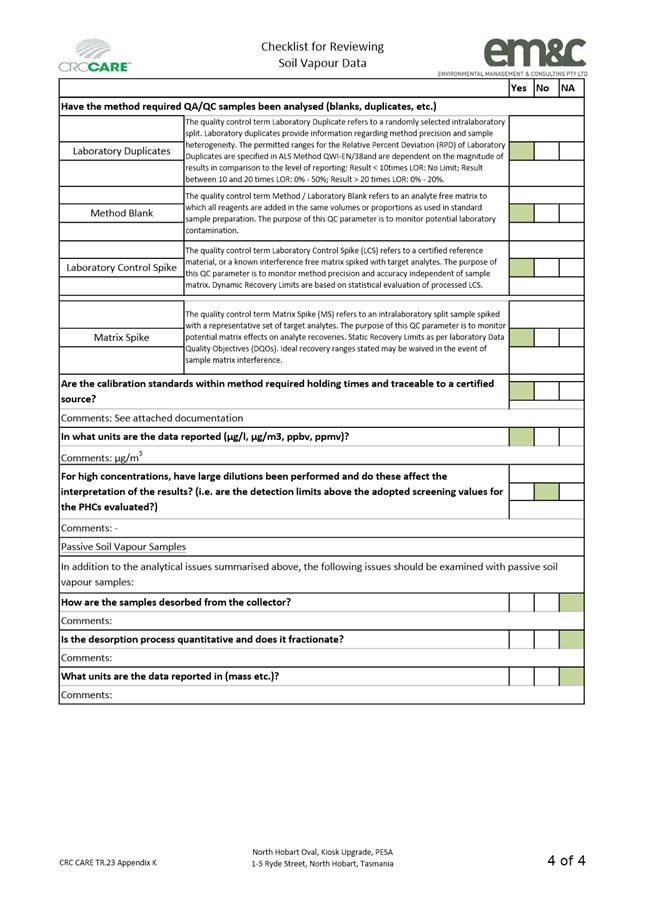
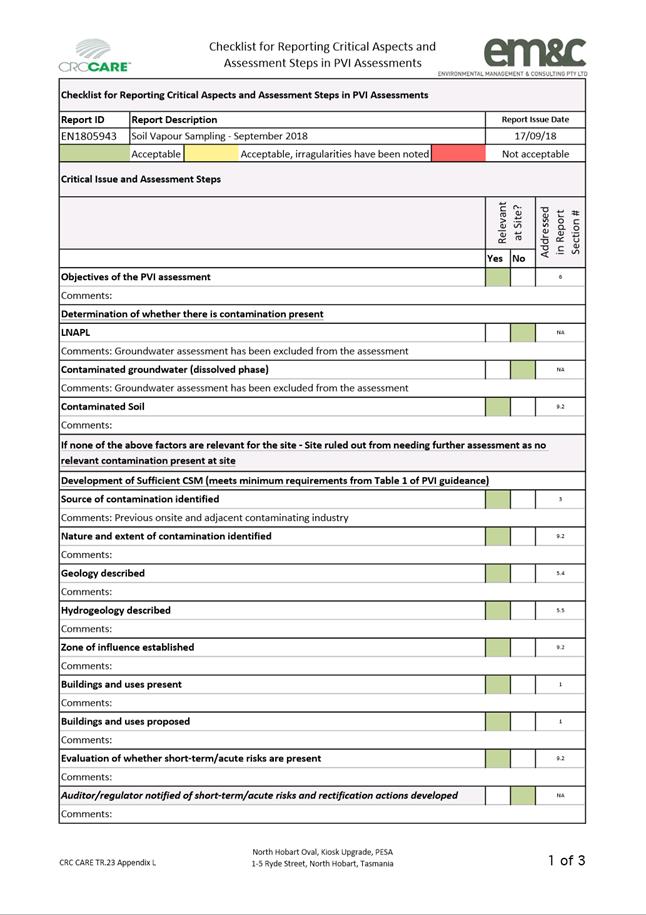
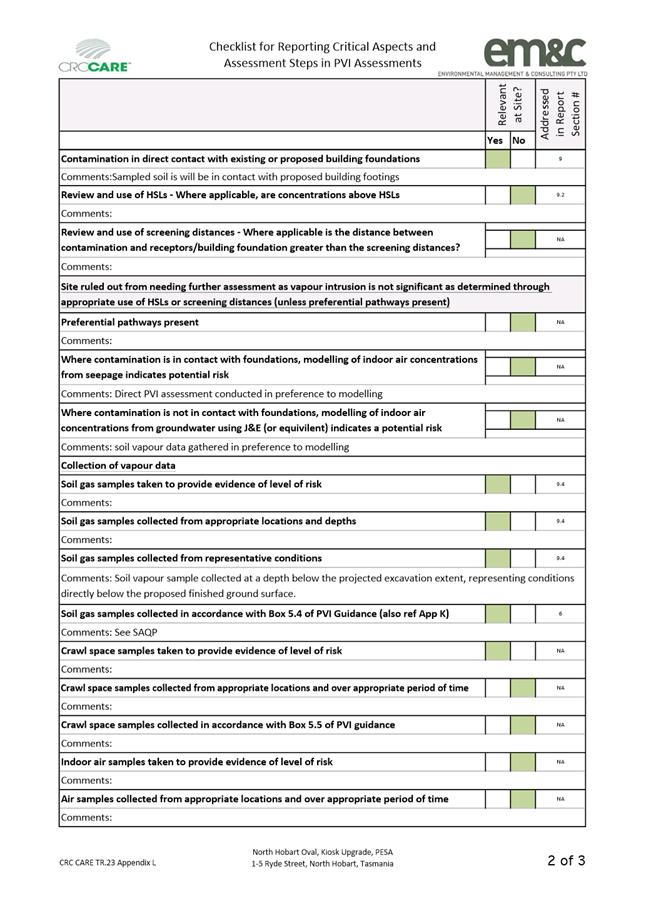
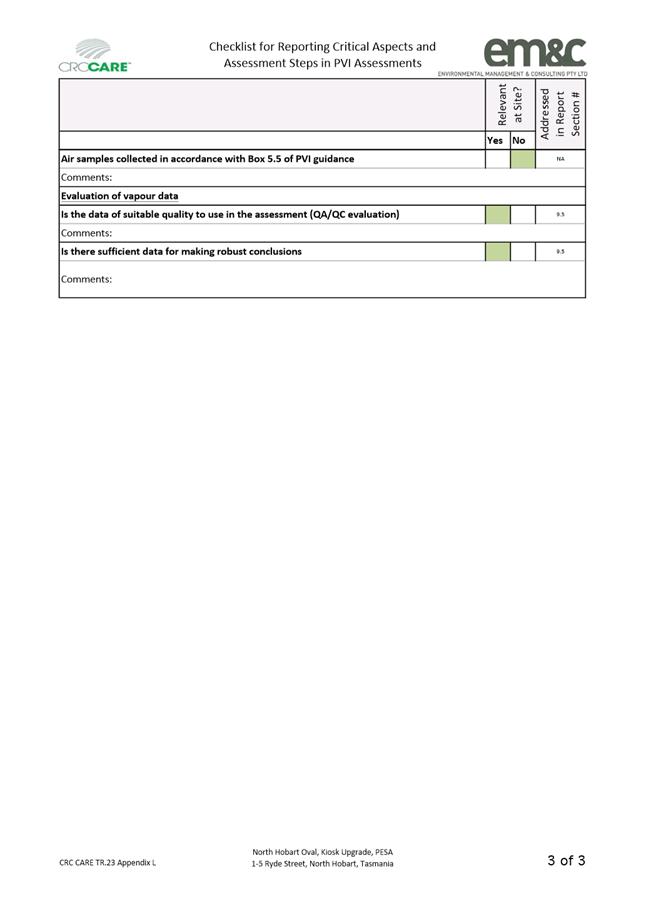
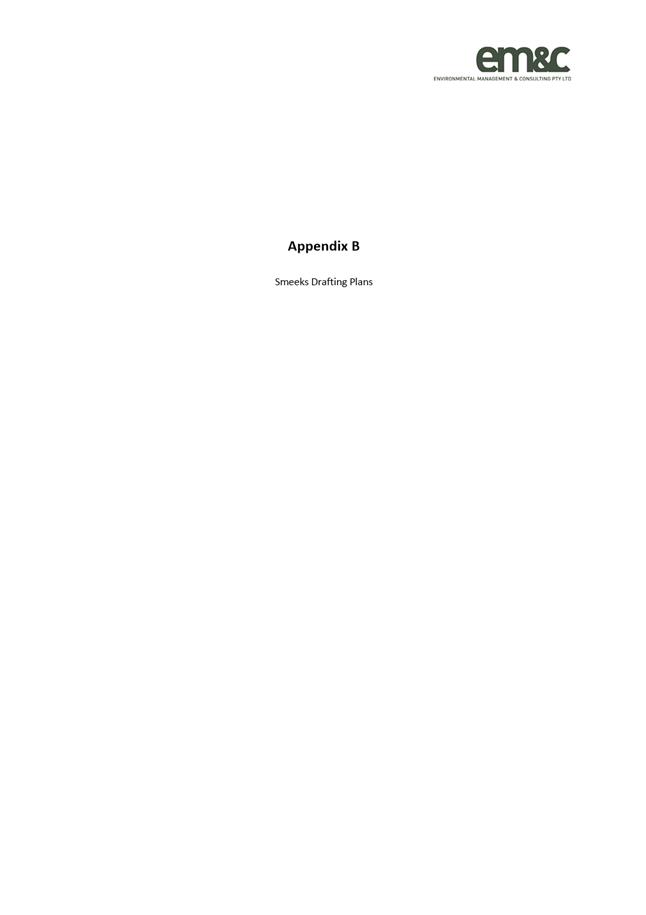
|
Item No. 7.2.3 |
Agenda (Open Portion) City Planning Committee Meeting - 14/1/2019 |
Page 1206 ATTACHMENT b |


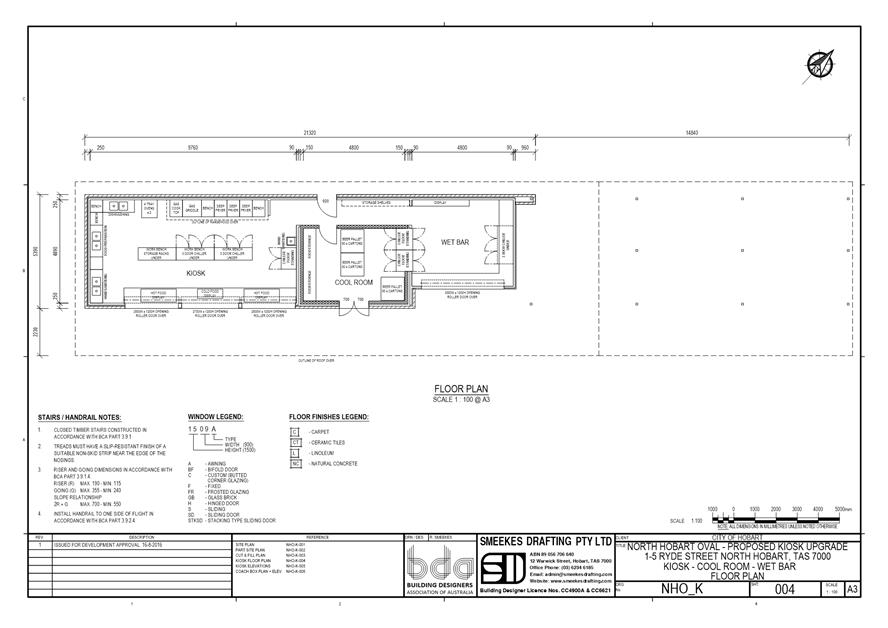
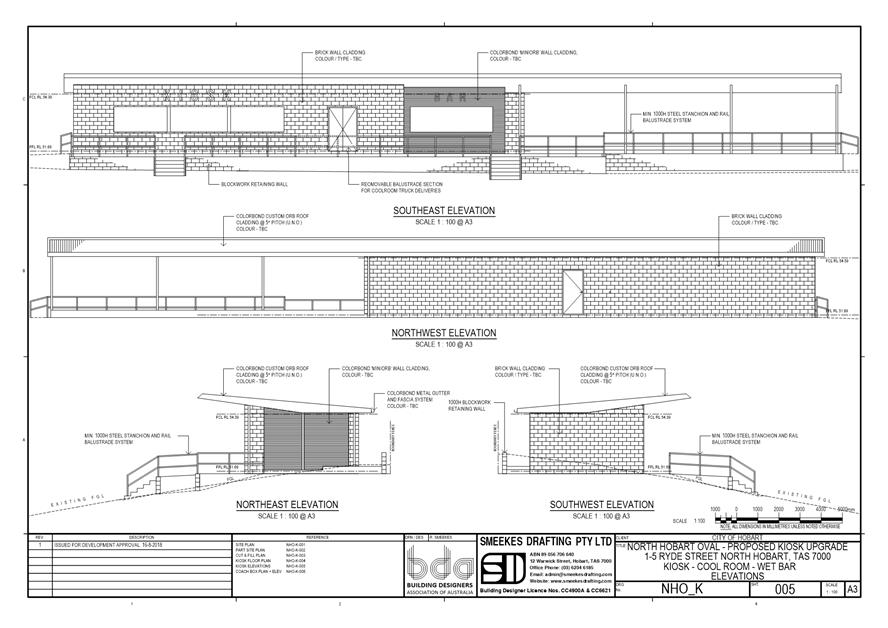
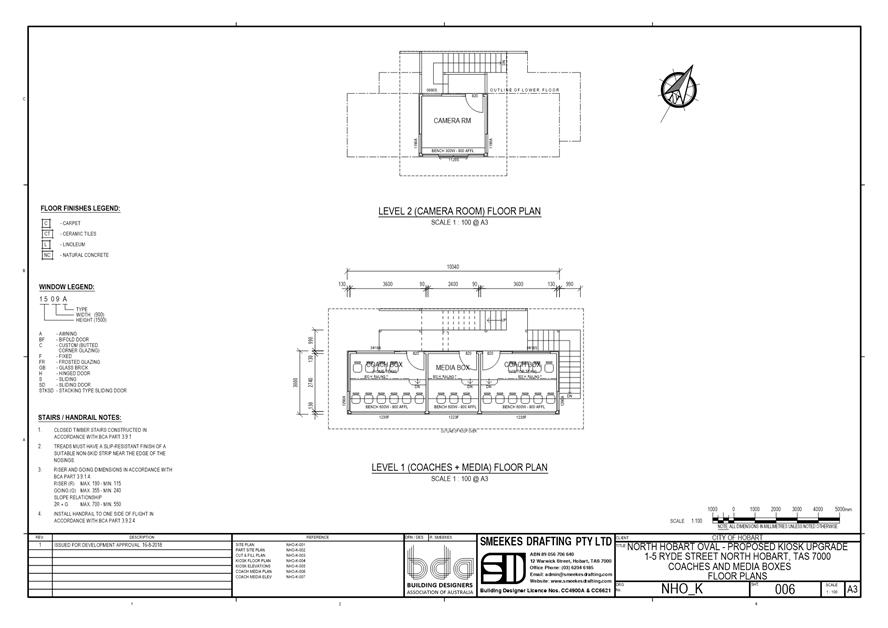
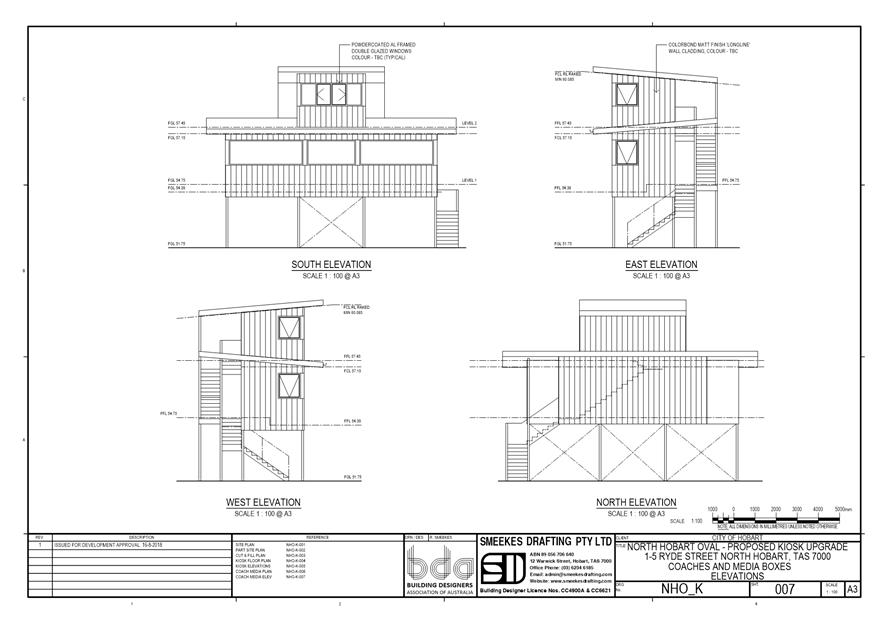
|
Item No. 7.2.3 |
Agenda (Open Portion) City Planning Committee Meeting - 14/1/2019 |
Page 1214 ATTACHMENT b |

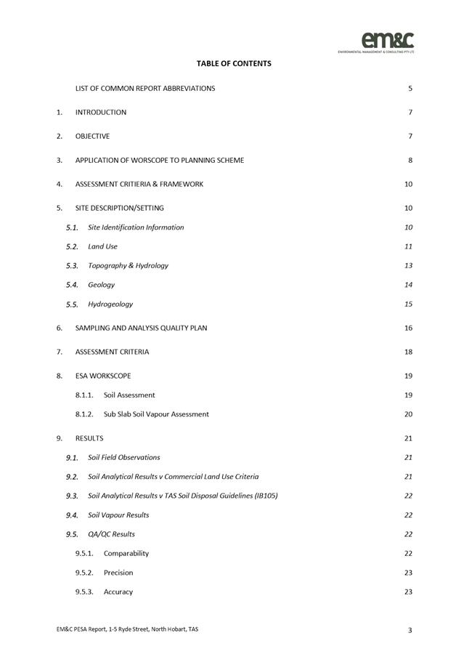

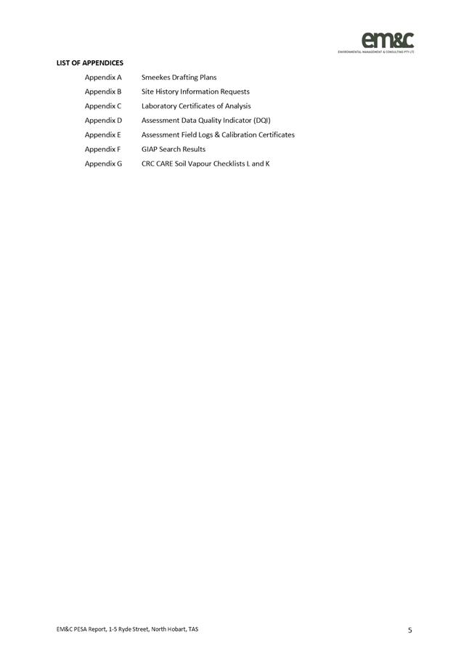
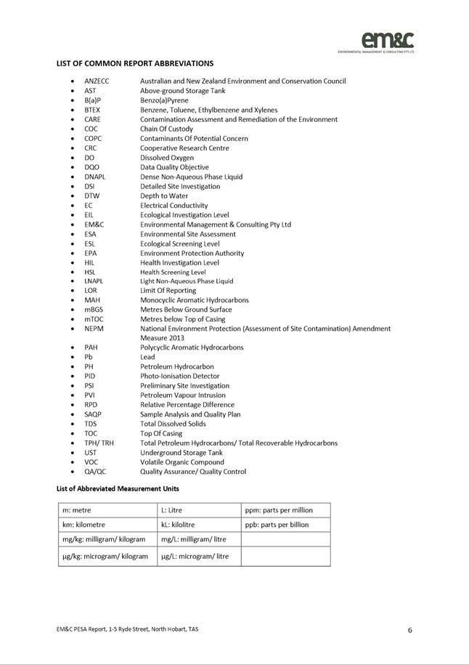



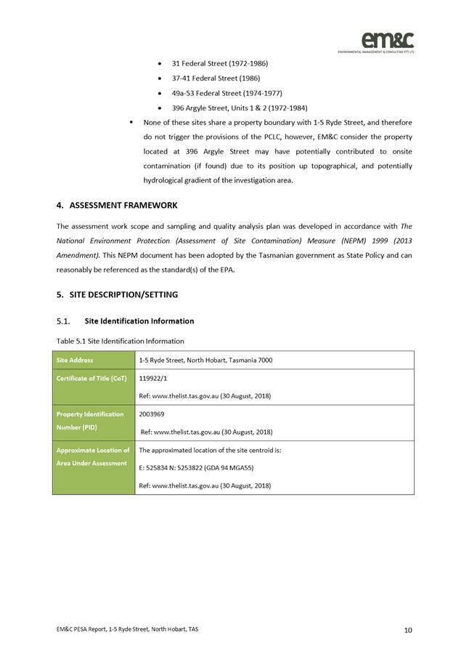
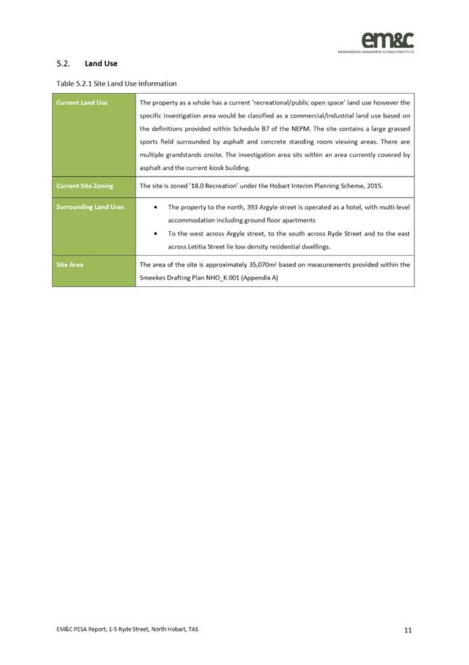
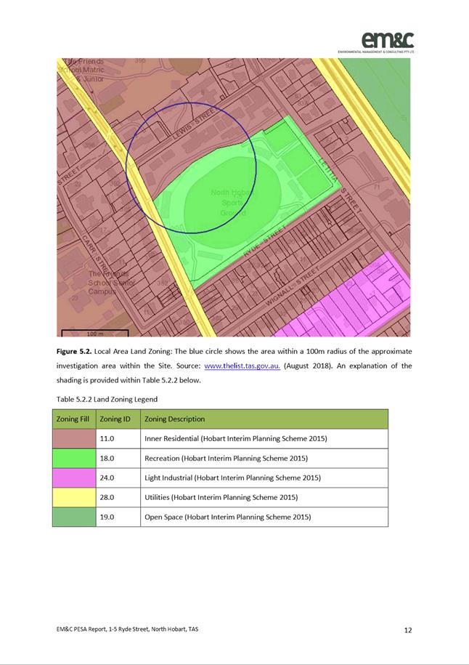

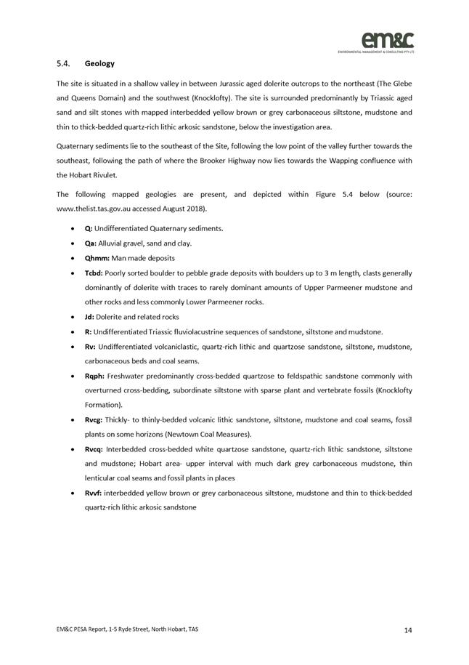
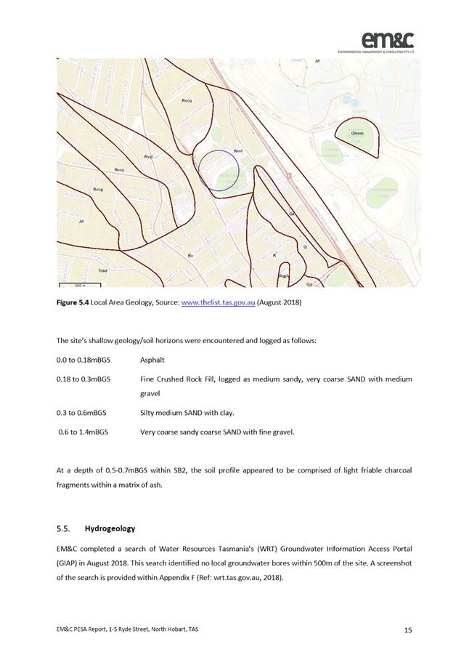
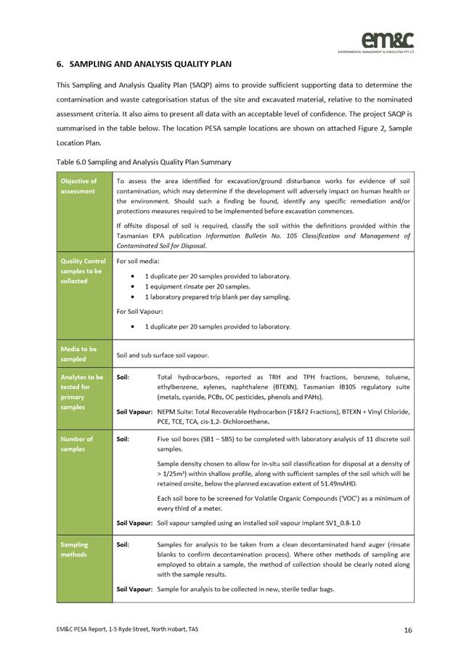
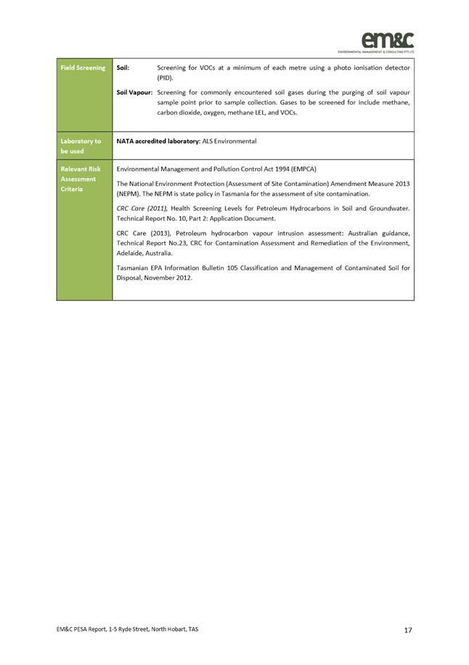
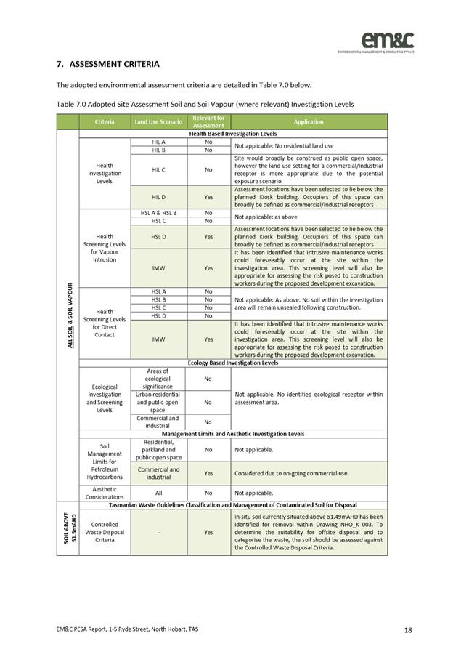
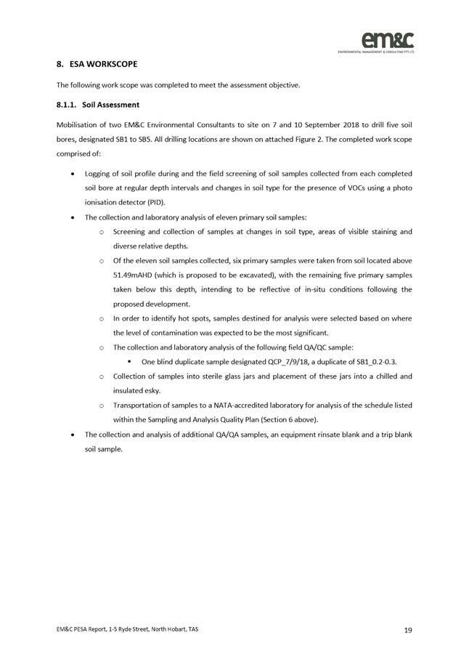
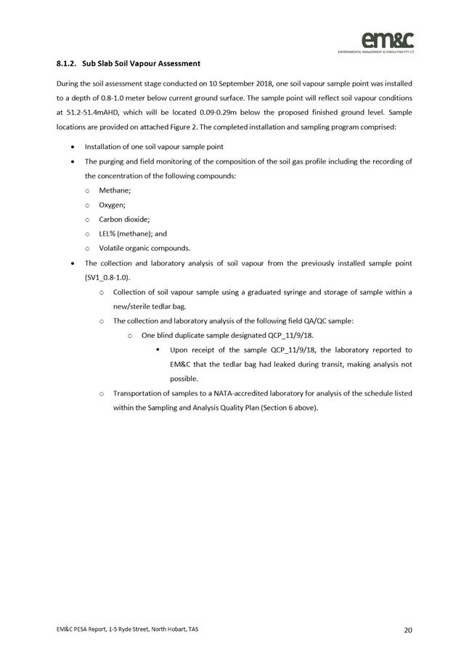
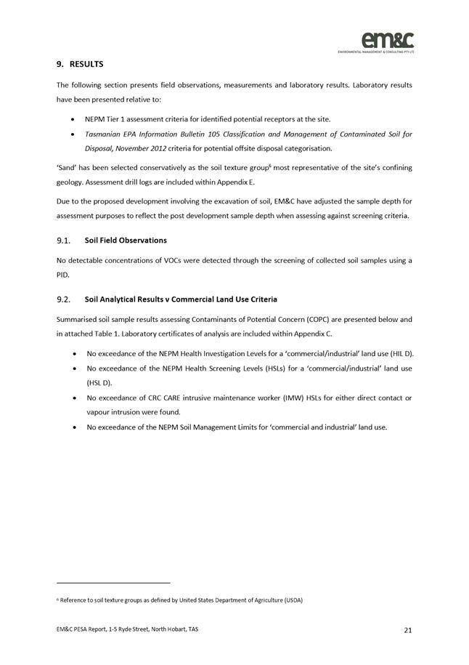
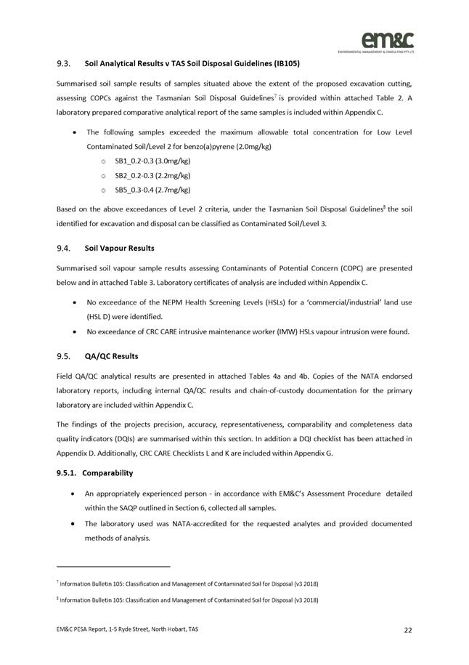
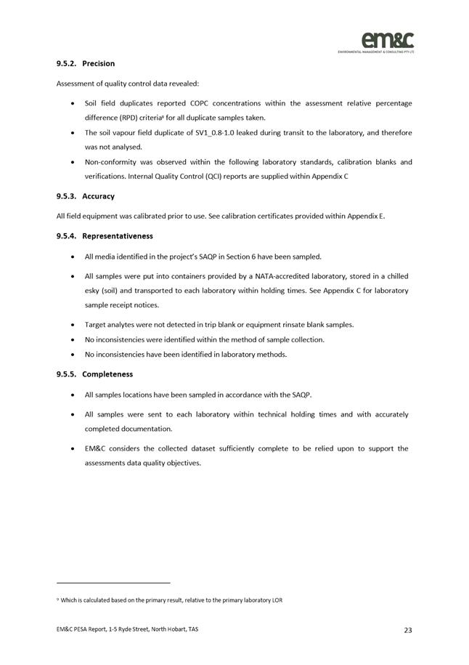
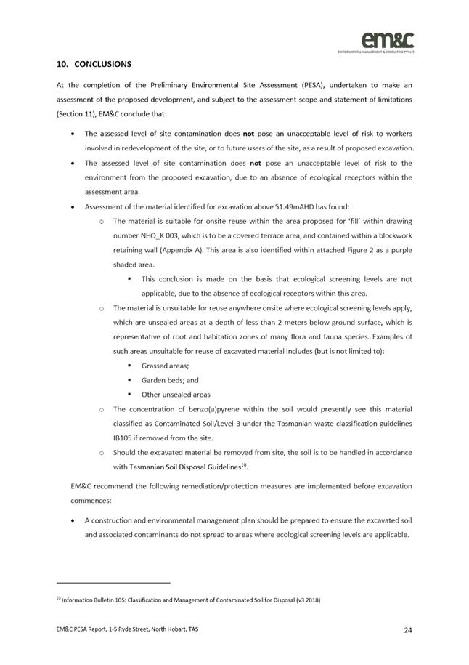
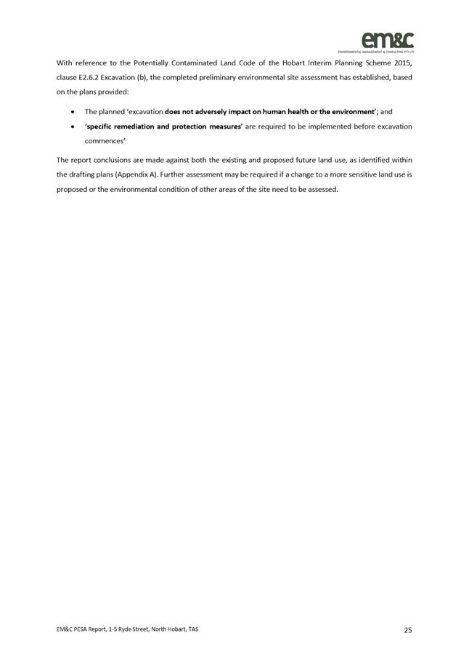
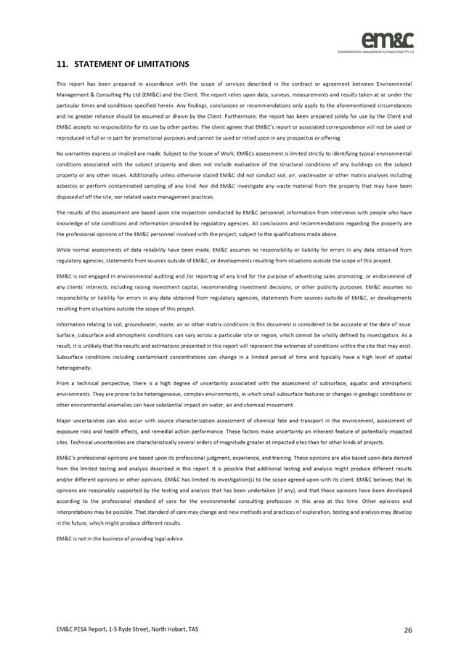
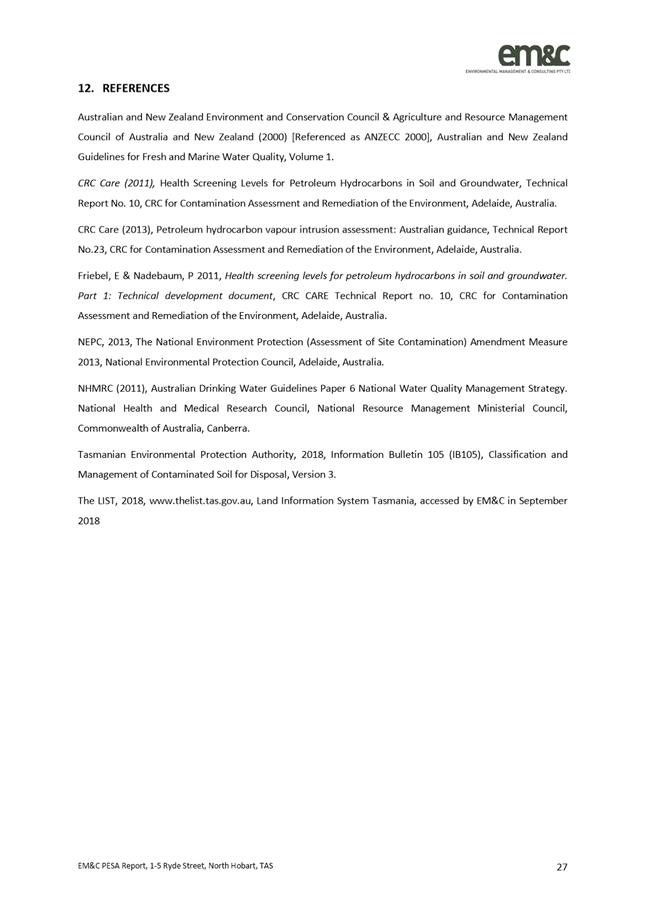

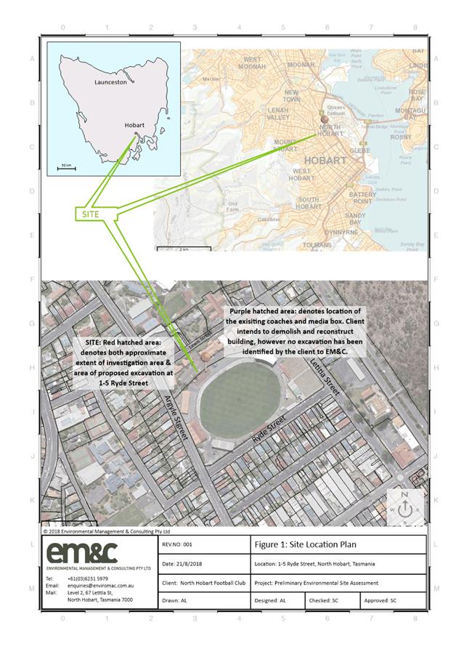
|
Item No. 7.2.3 |
Agenda (Open Portion) City Planning Committee Meeting - 14/1/2019 |
Page 1243 ATTACHMENT b |
|
Item No. 7.2.3 |
Agenda (Open Portion) City Planning Committee Meeting - 14/1/2019 |
Page 1244 ATTACHMENT b |
|
Item No. 7.2.3 |
Agenda (Open Portion) City Planning Committee Meeting - 14/1/2019 |
Page 1245 ATTACHMENT b |
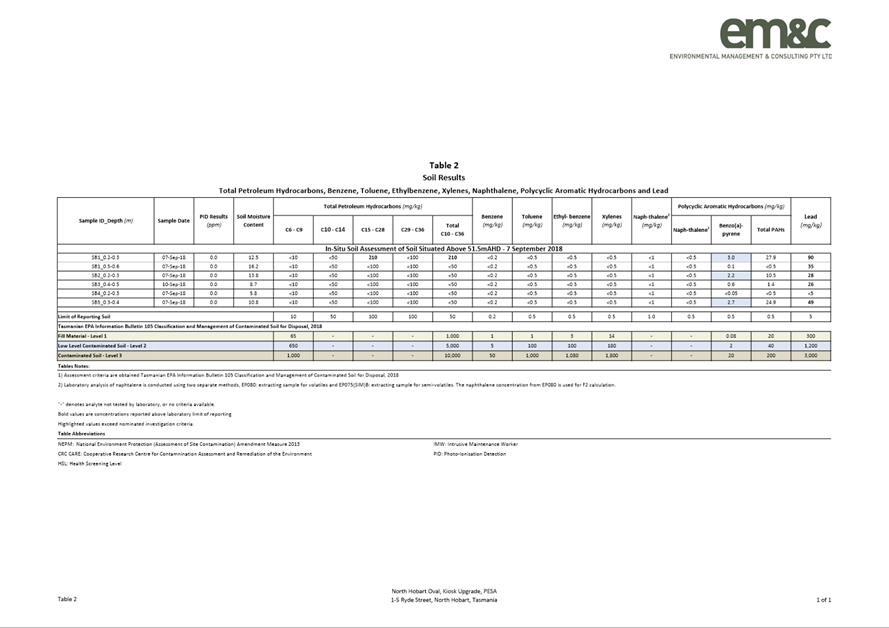
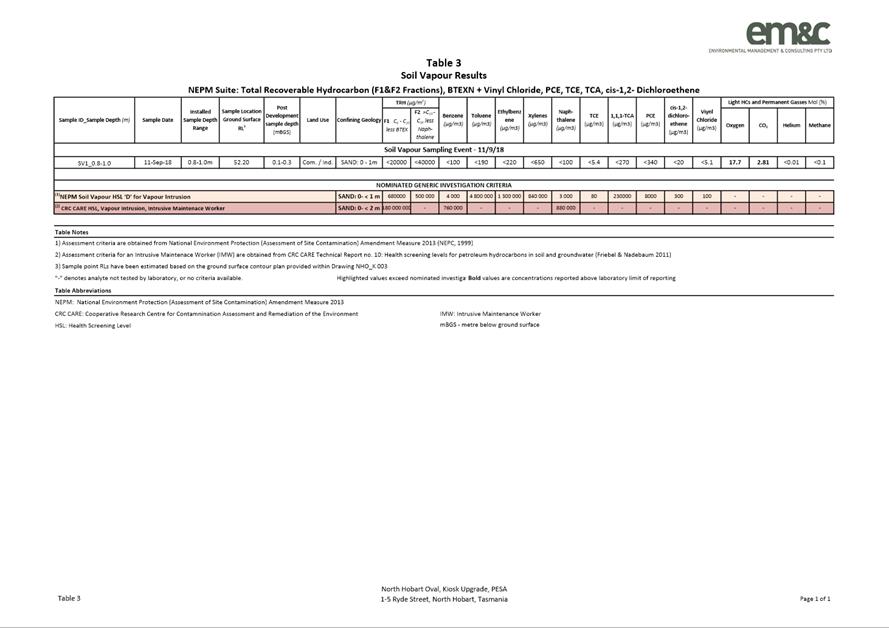
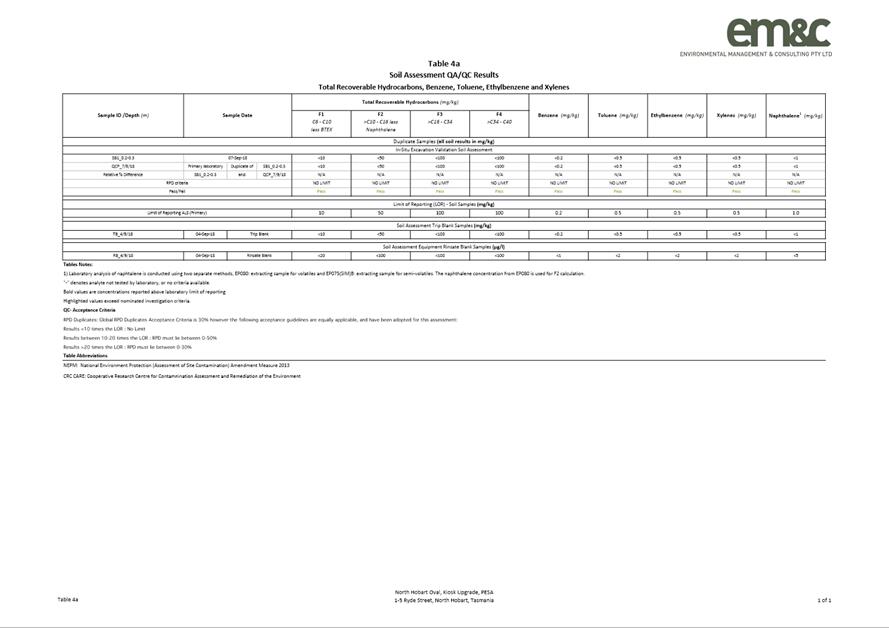
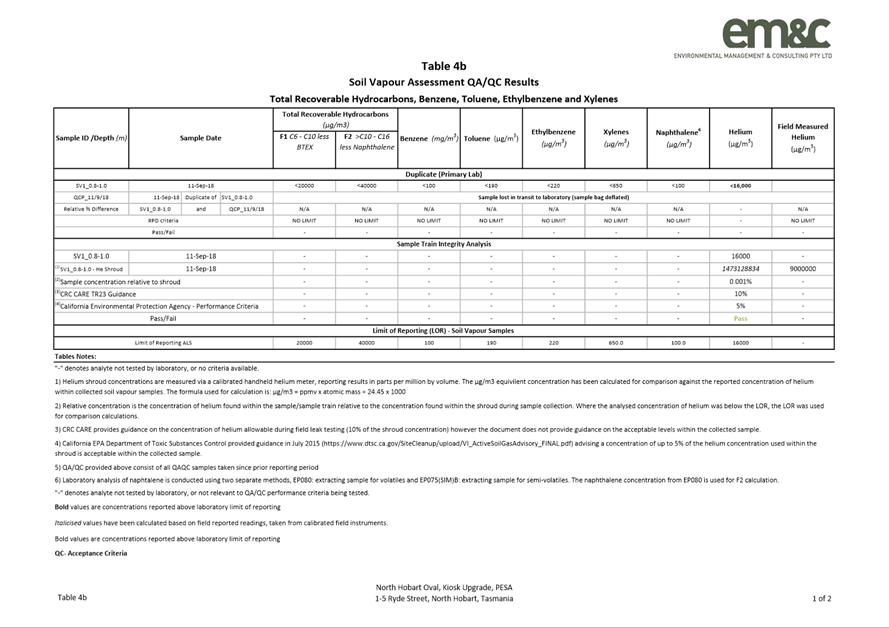
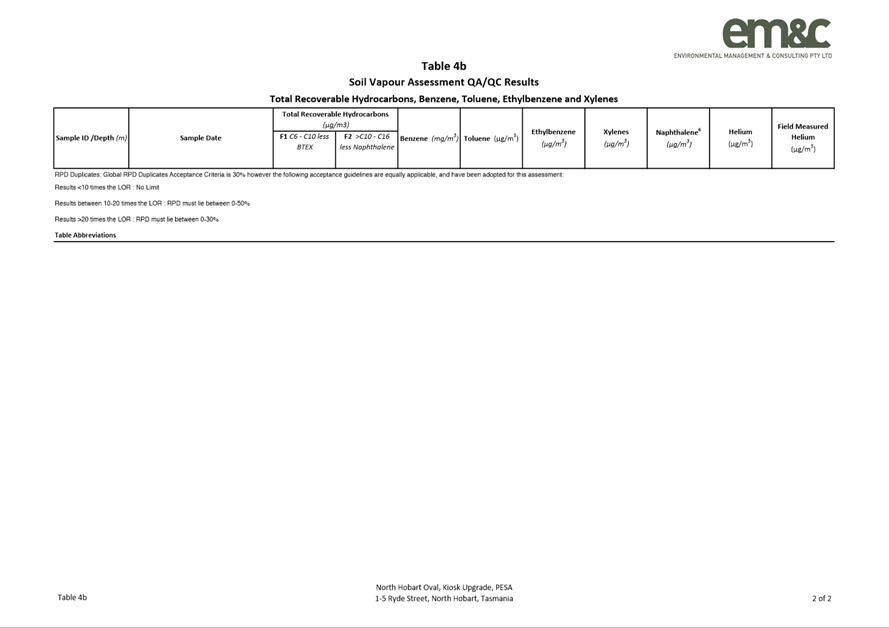
|
Item No. 7.2.3 |
Agenda (Open Portion) City Planning Committee Meeting - 14/1/2019 |
Page 1252 ATTACHMENT b |
|
Item No. 7.2.3 |
Agenda (Open Portion) City Planning Committee Meeting - 14/1/2019 |
Page 1253 ATTACHMENT b |

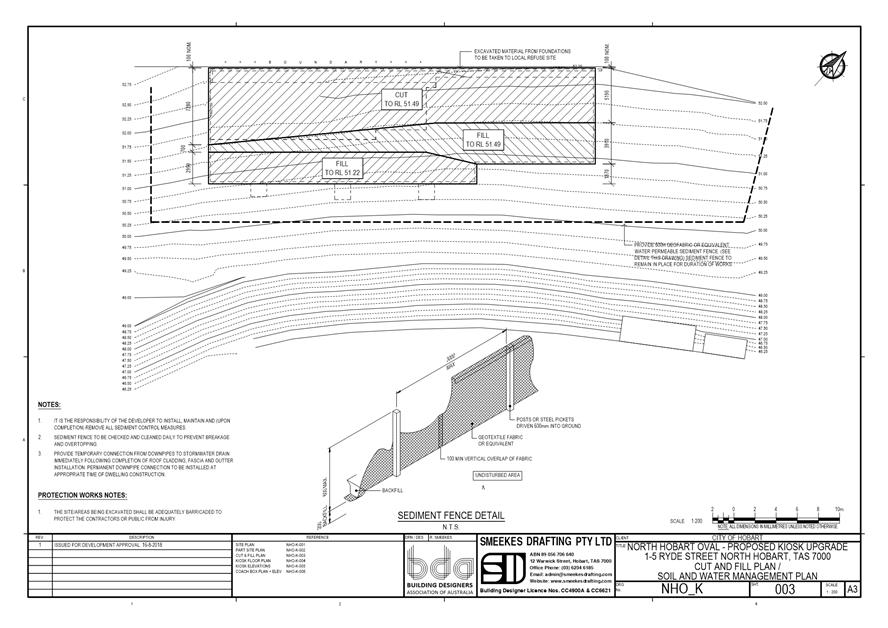




|
Item No. 7.2.3 |
Agenda (Open Portion) City Planning Committee Meeting - 14/1/2019 |
Page 1261 ATTACHMENT b |

|
Item No. 7.2.3 |
Agenda (Open Portion) City Planning Committee Meeting - 14/1/2019 |
Page 1263 ATTACHMENT b |
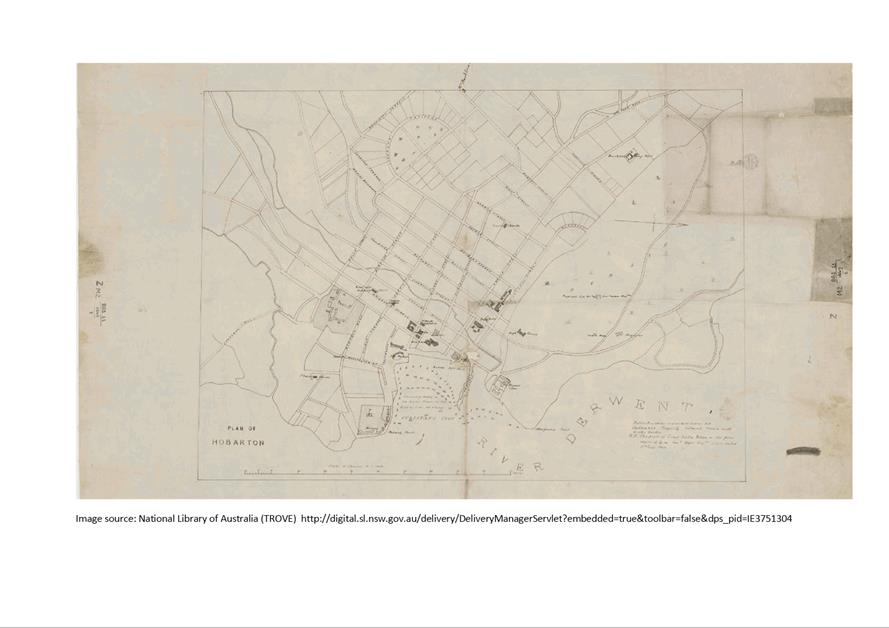
|
Item No. 7.2.3 |
Agenda (Open Portion) City Planning Committee Meeting - 14/1/2019 |
Page 1266 ATTACHMENT b |
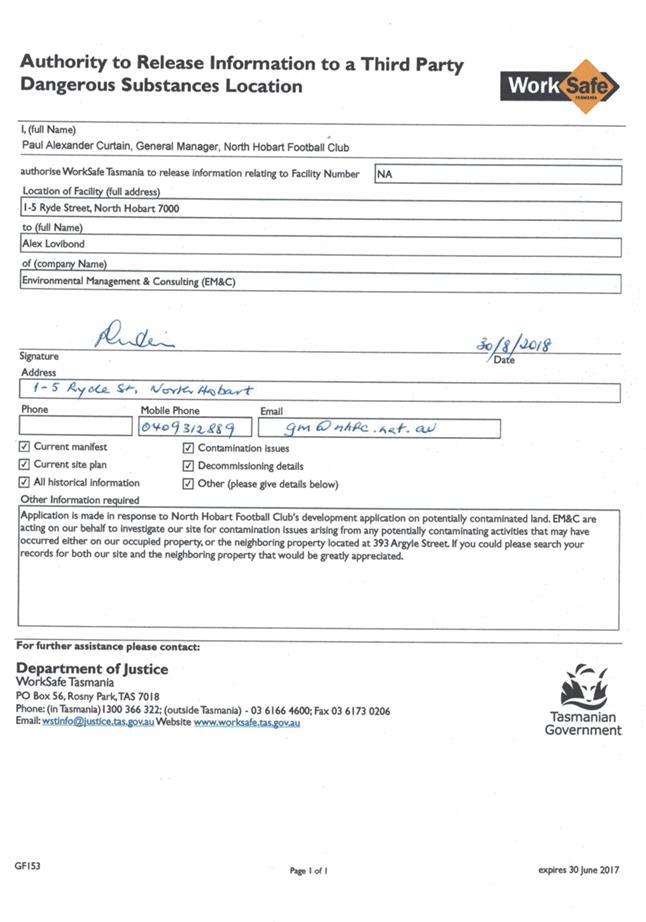
|
Item No. 7.2.3 |
Agenda (Open Portion) City Planning Committee Meeting - 14/1/2019 |
Page 1268 ATTACHMENT b |
|
Item No. 7.2.3 |
Agenda (Open Portion) City Planning Committee Meeting - 14/1/2019 |
Page 1269 ATTACHMENT b |

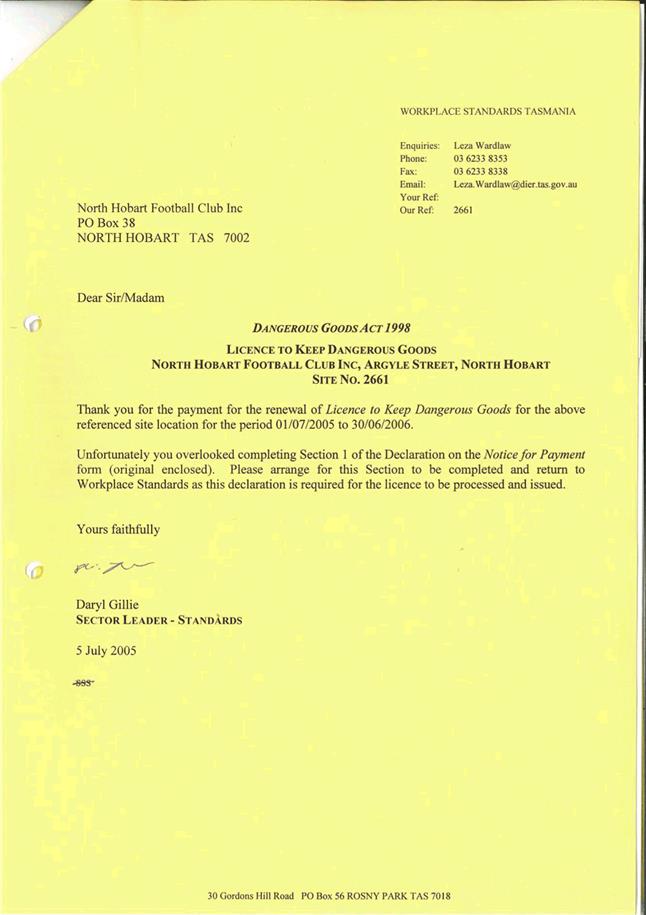


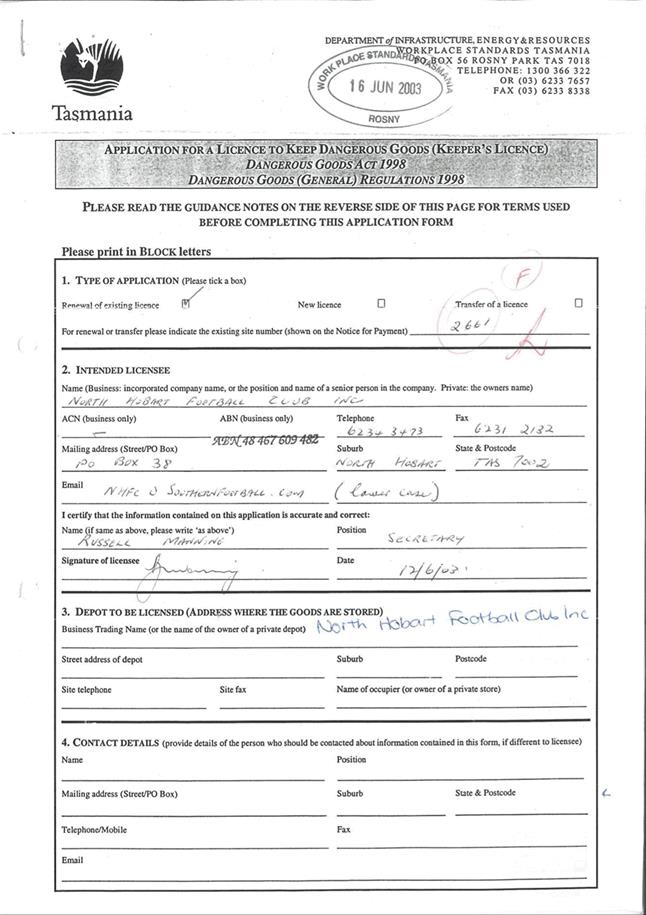
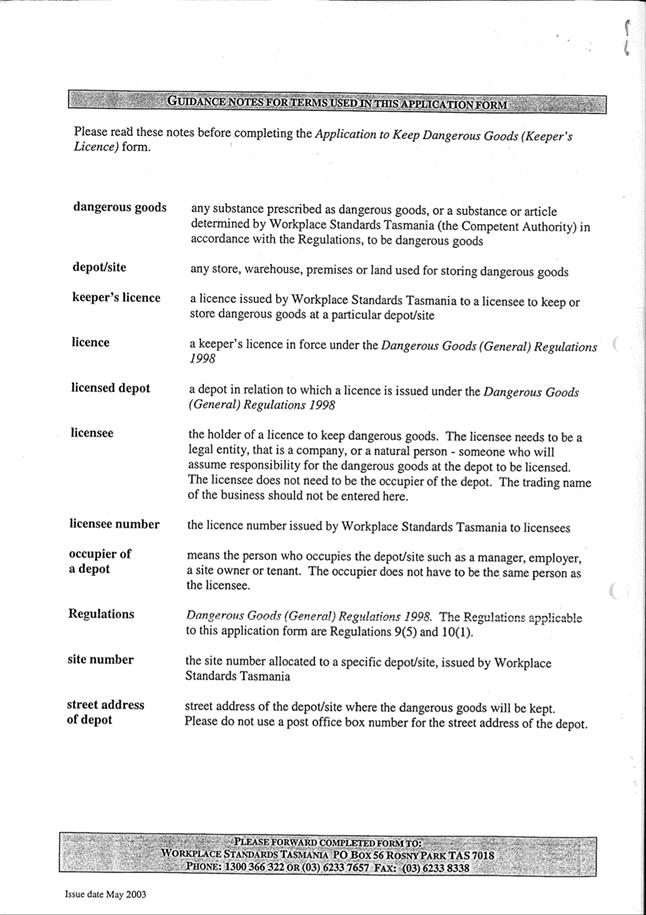
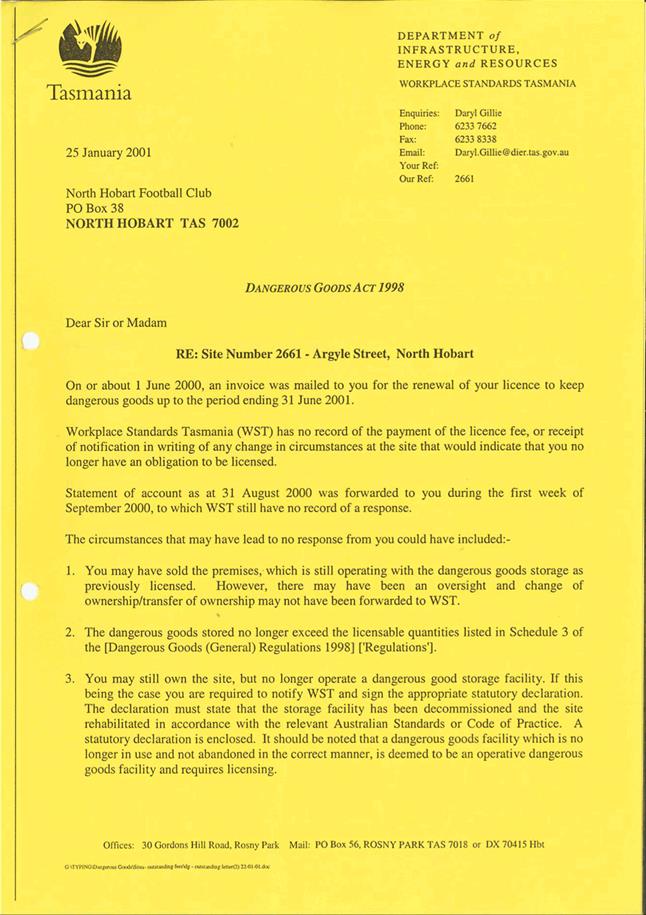
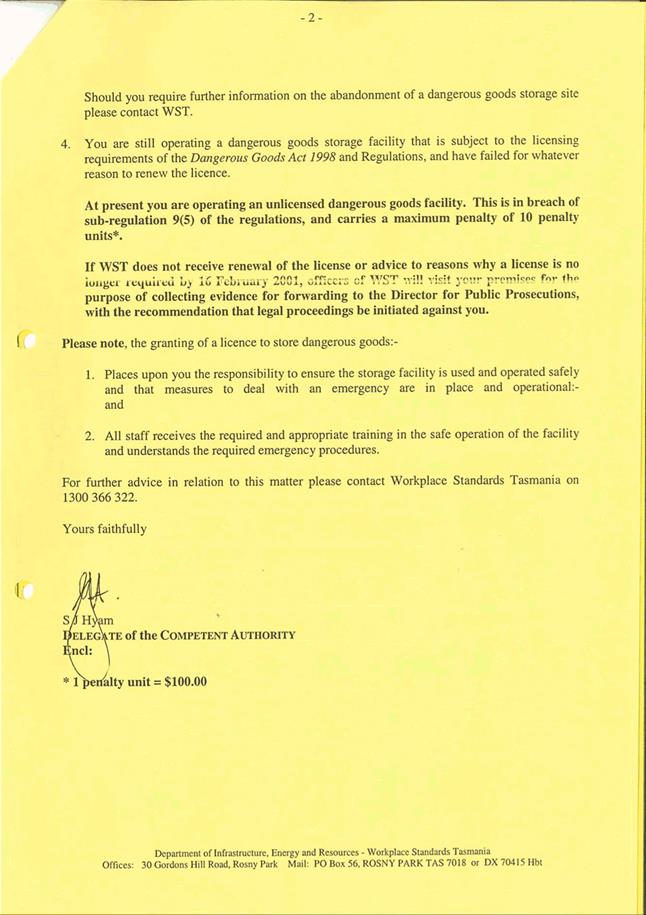
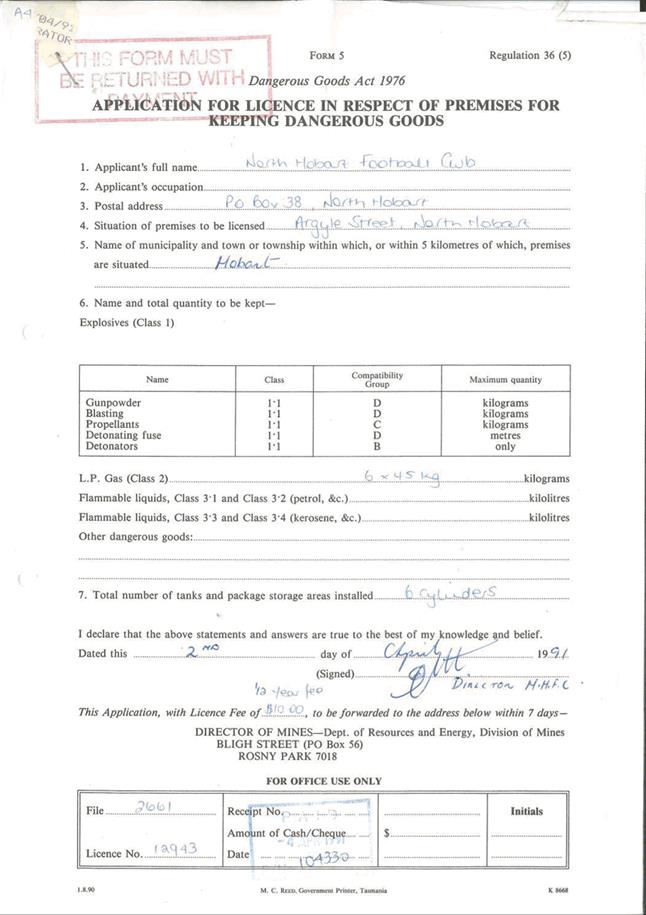
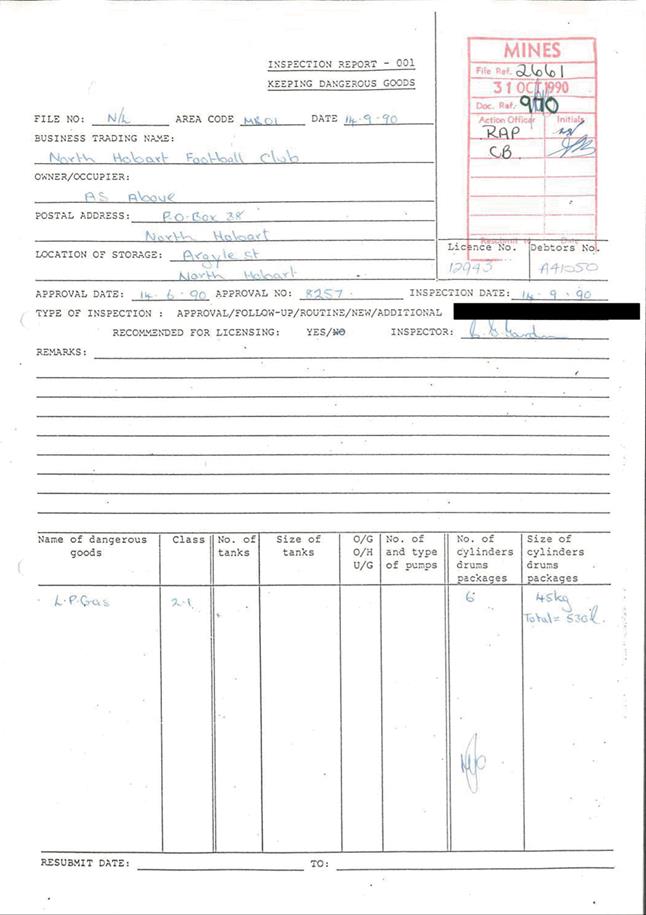
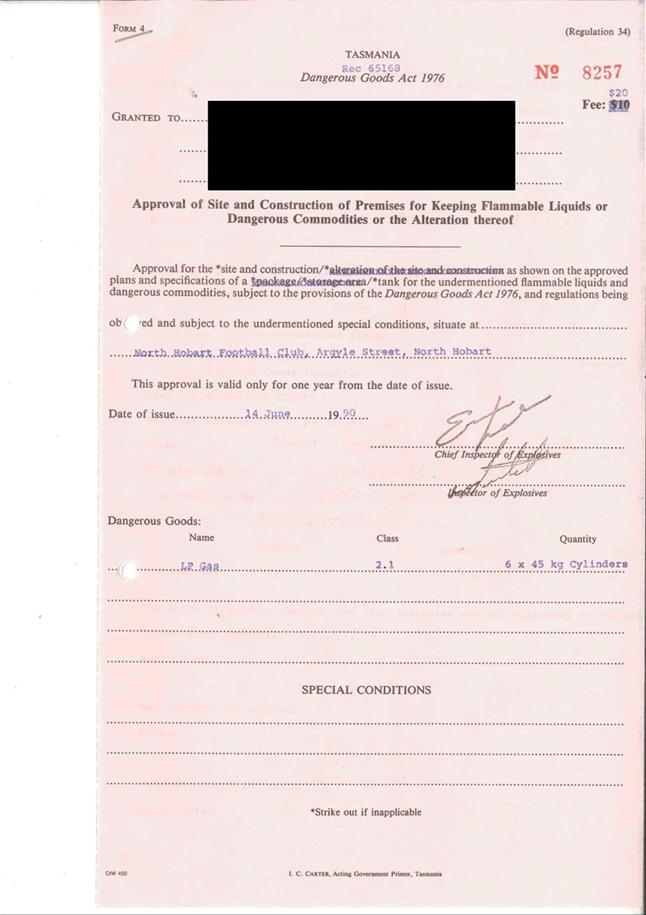
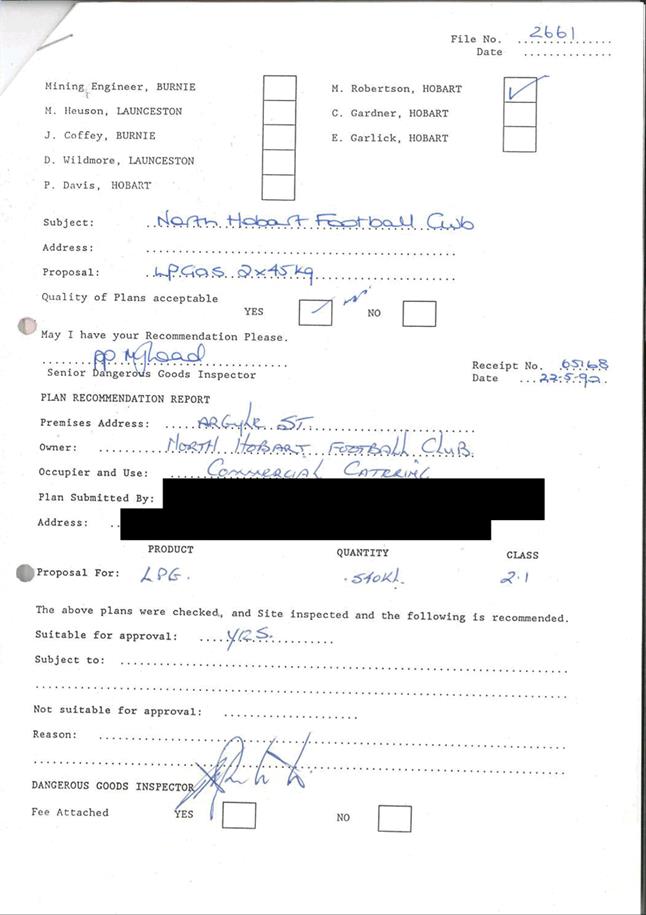
|
Item No. 7.2.3 |
Agenda (Open Portion) City Planning Committee Meeting - 14/1/2019 |
Page 1282 ATTACHMENT b |
|
Item No. 7.2.3 |
Agenda (Open Portion) City Planning Committee Meeting - 14/1/2019 |
Page 1283 ATTACHMENT b |
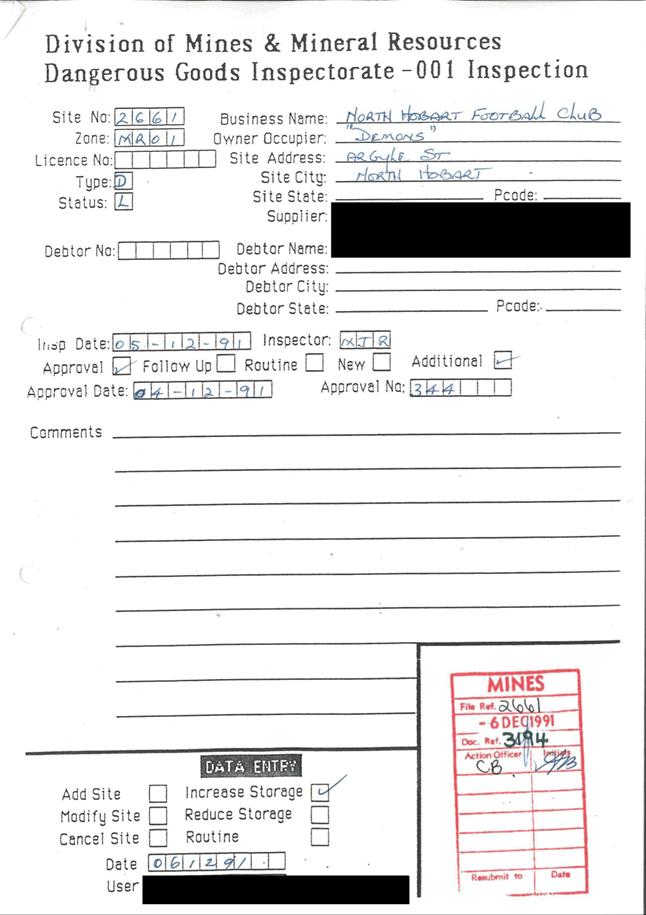
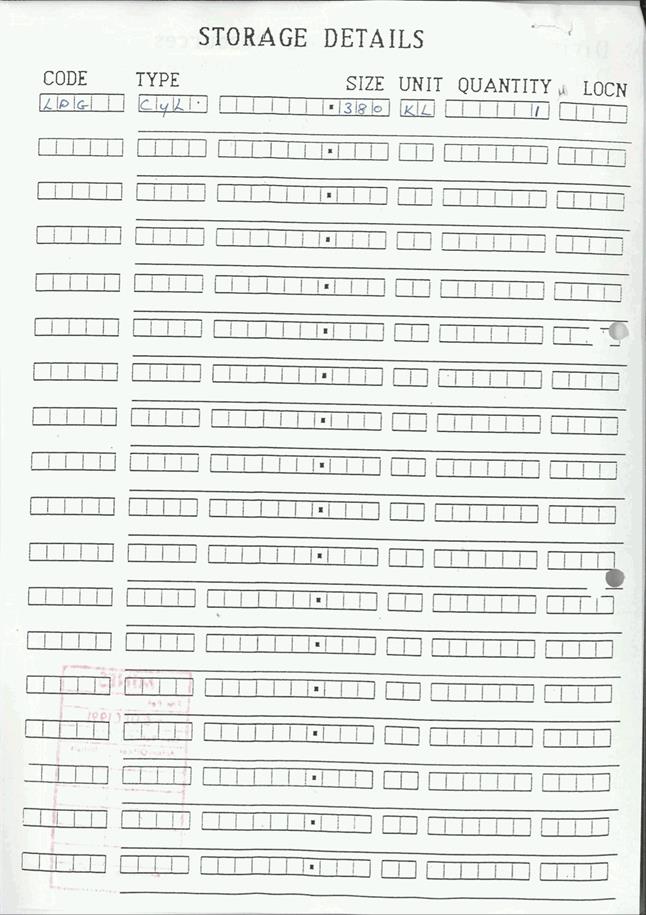
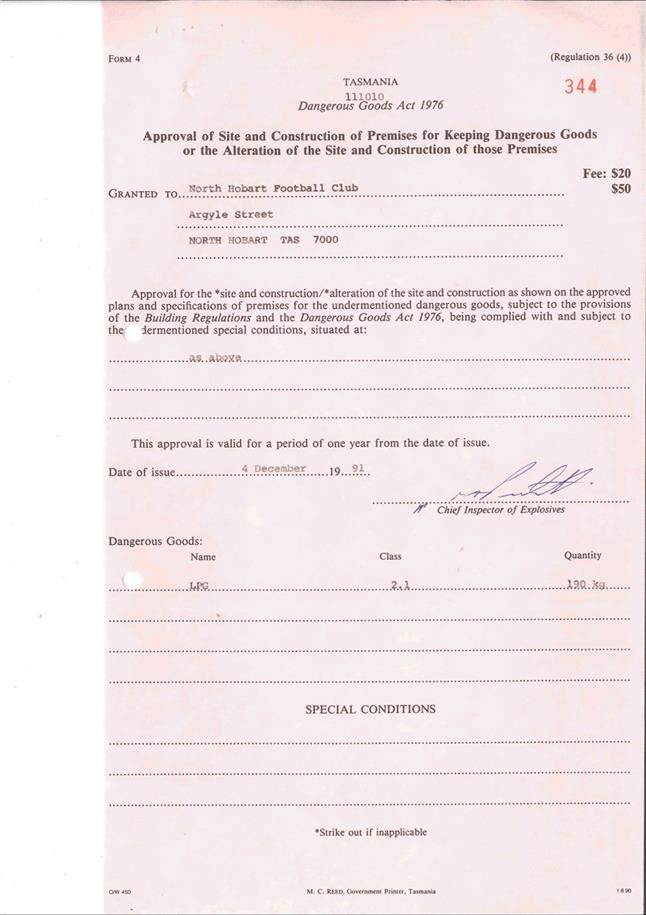
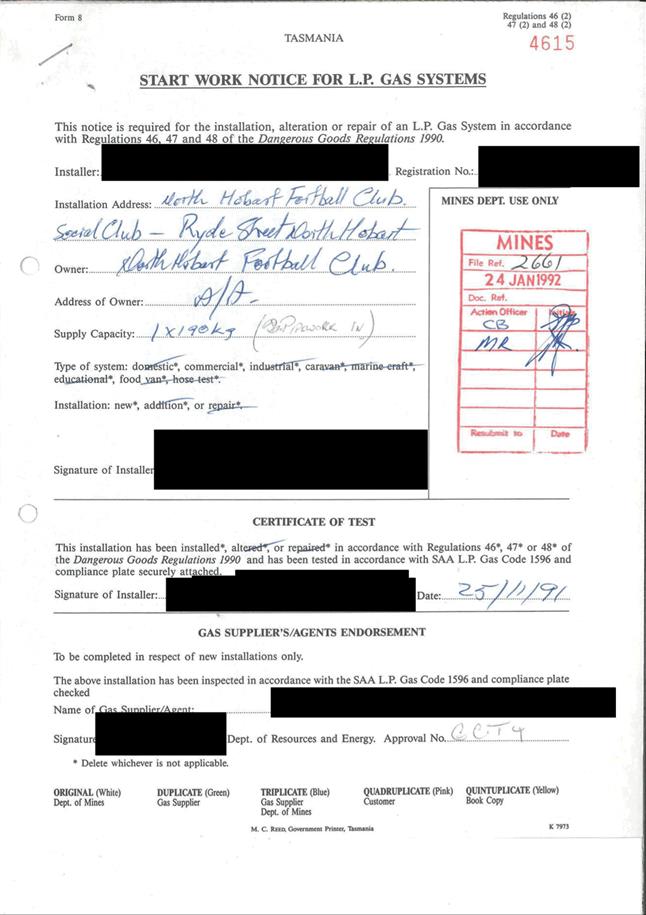
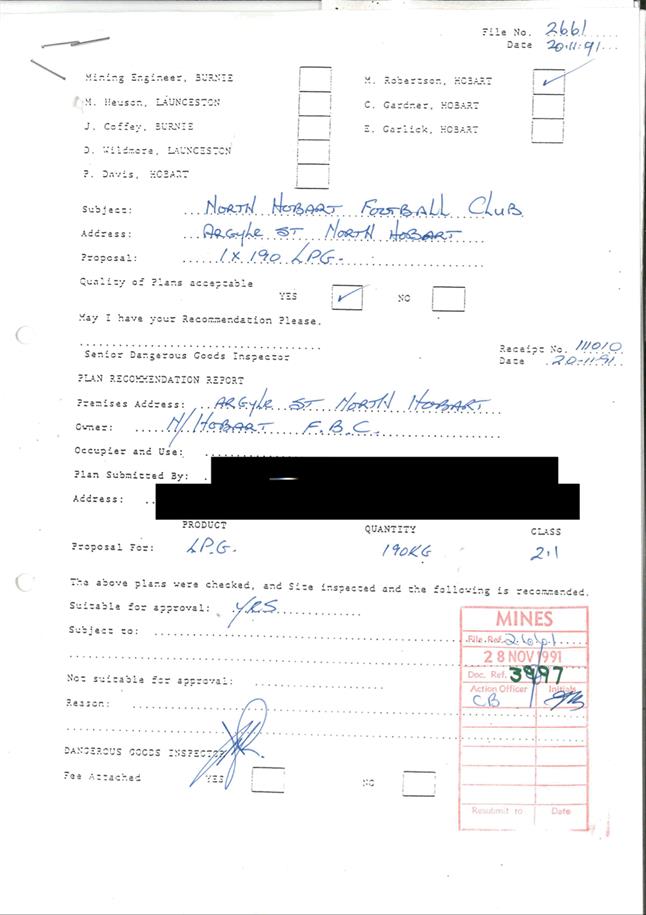
|
Item No. 7.2.3 |
Agenda (Open Portion) City Planning Committee Meeting - 14/1/2019 |
Page 1289 ATTACHMENT b |
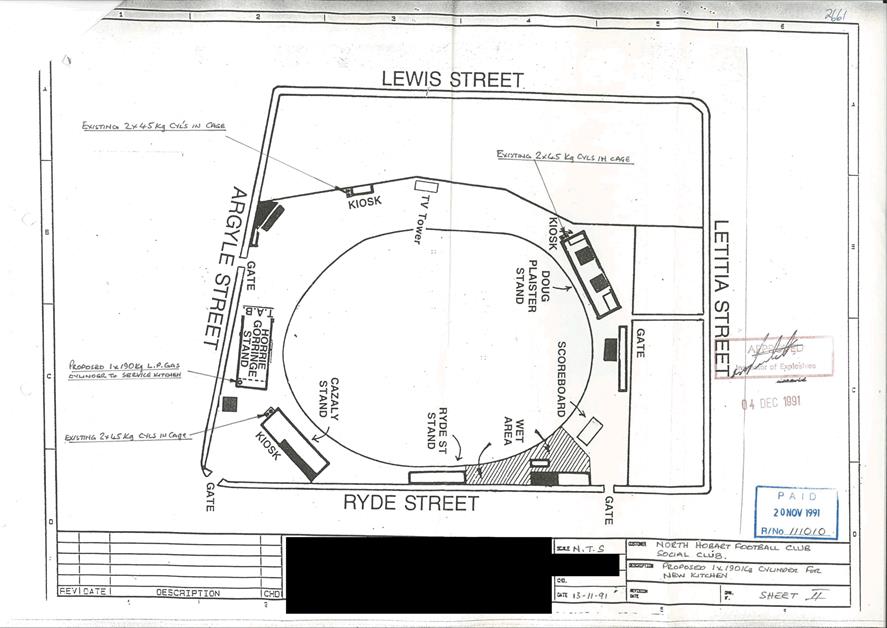
|
Item No. 7.2.3 |
Agenda (Open Portion) City Planning Committee Meeting - 14/1/2019 |
Page 1292 ATTACHMENT b |
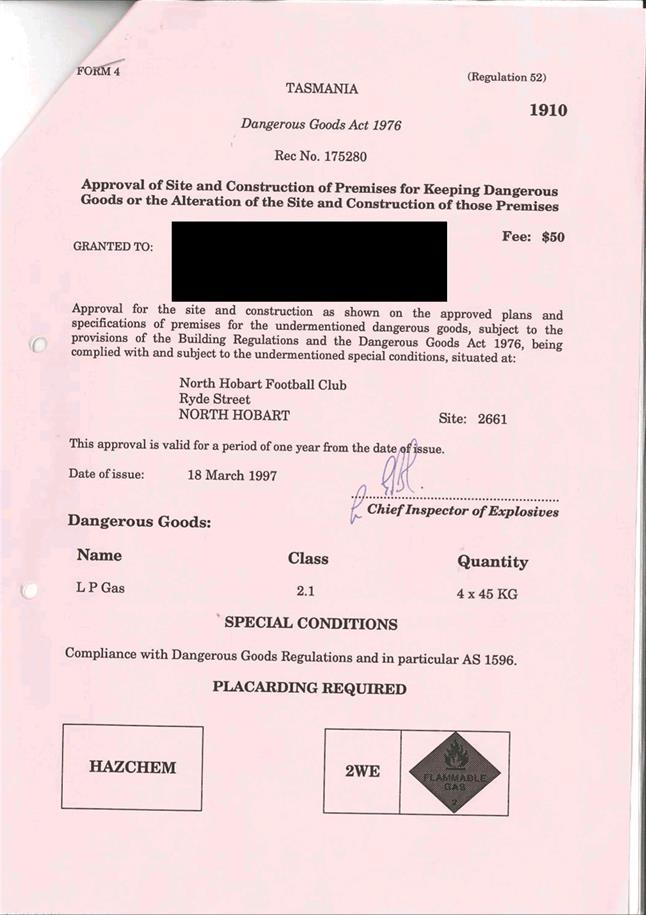
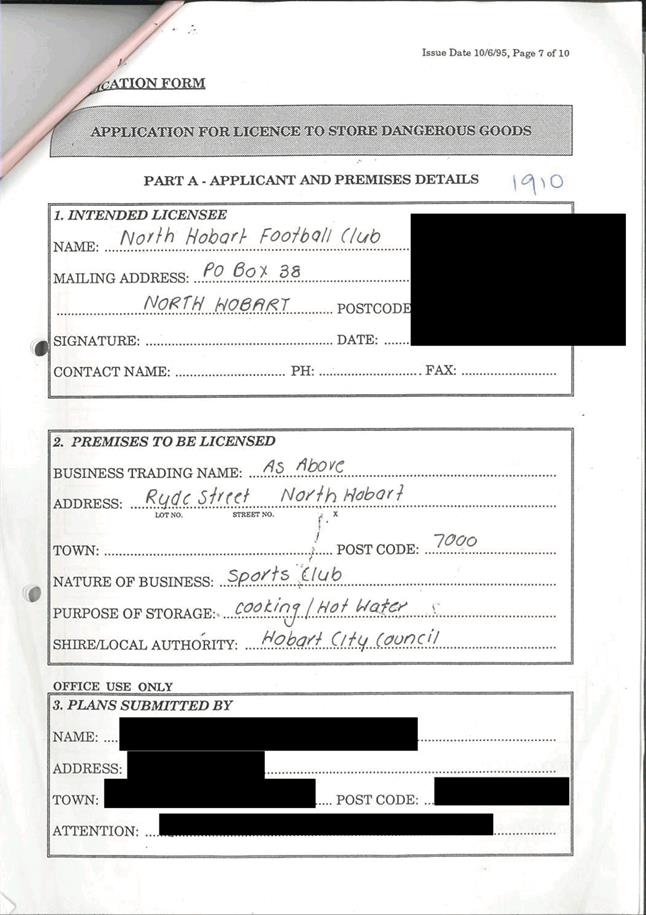
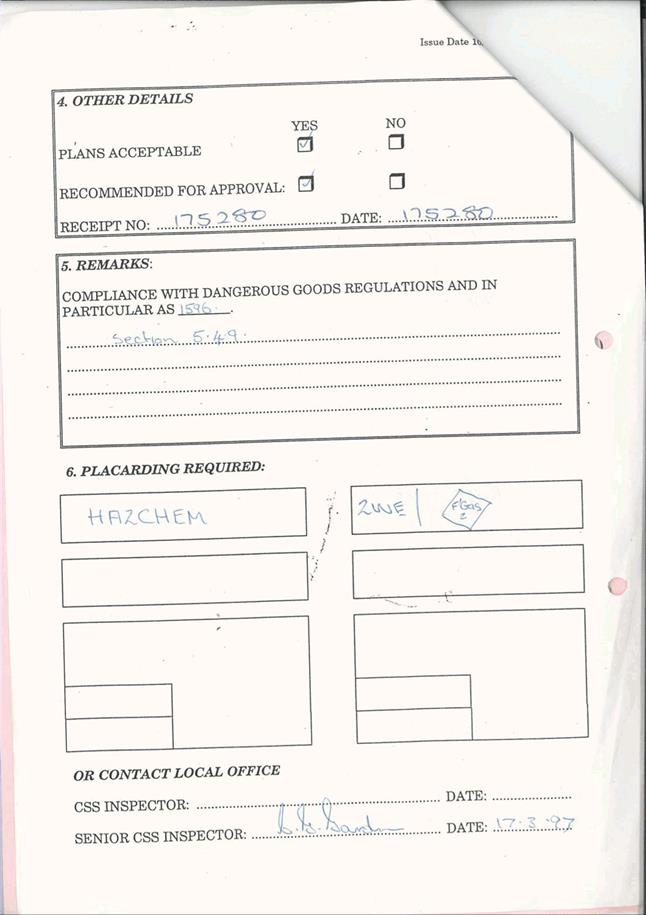
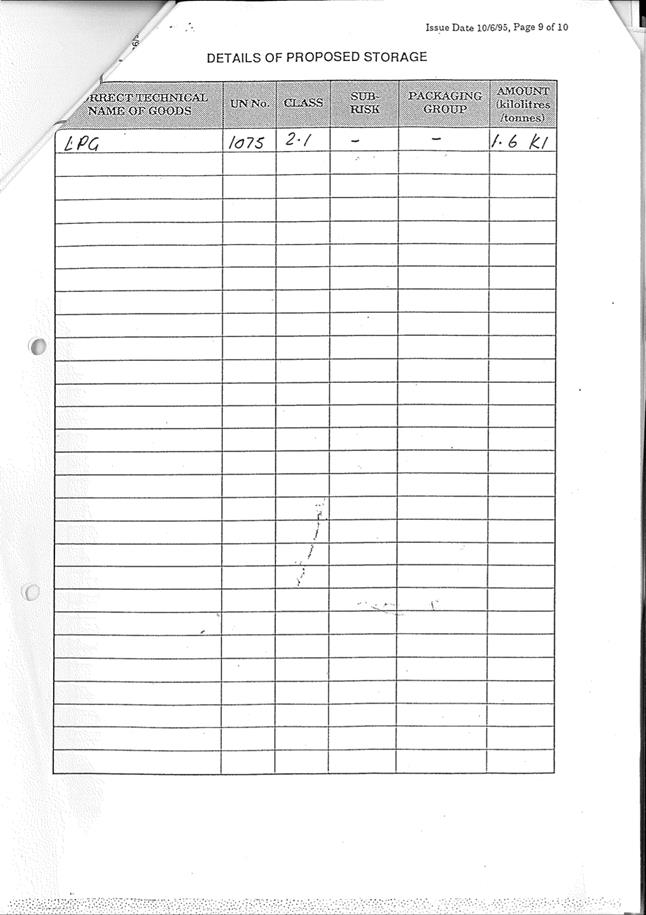
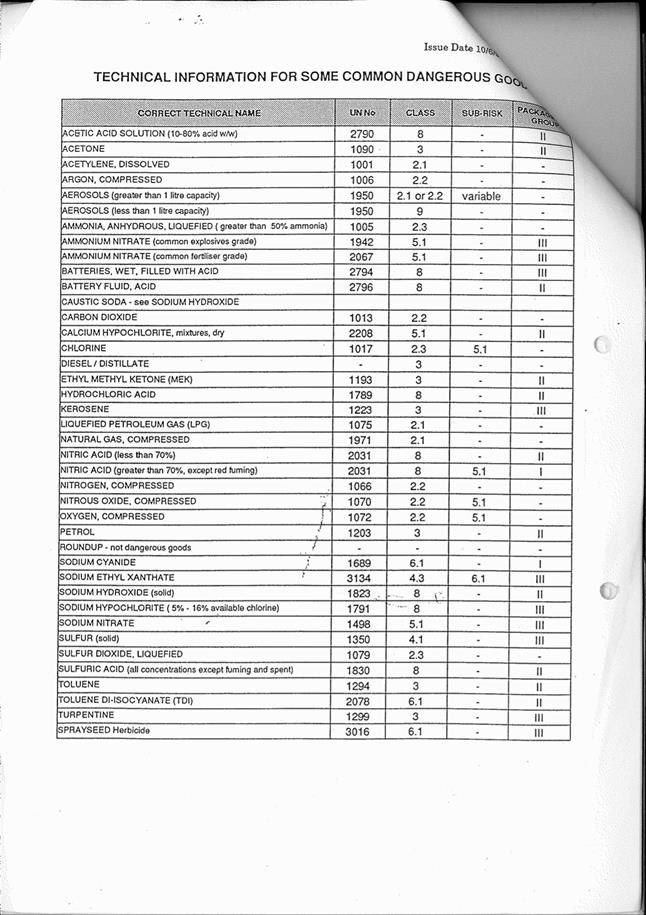
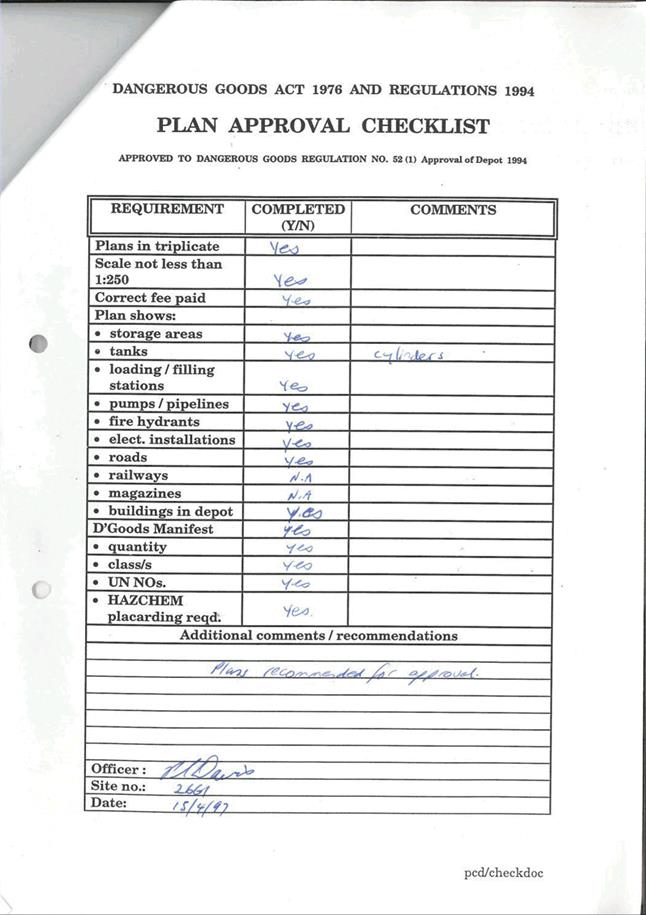
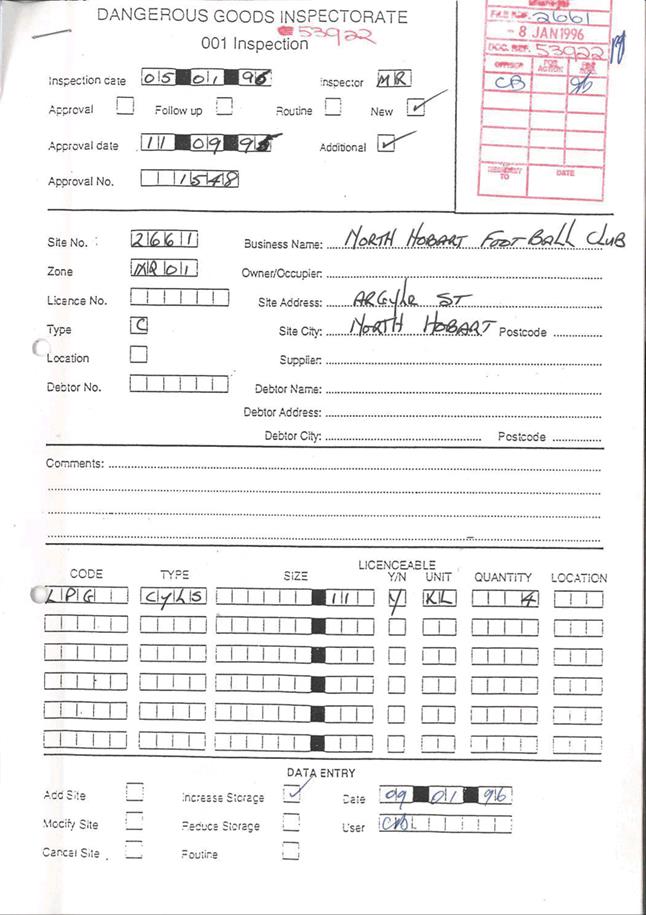
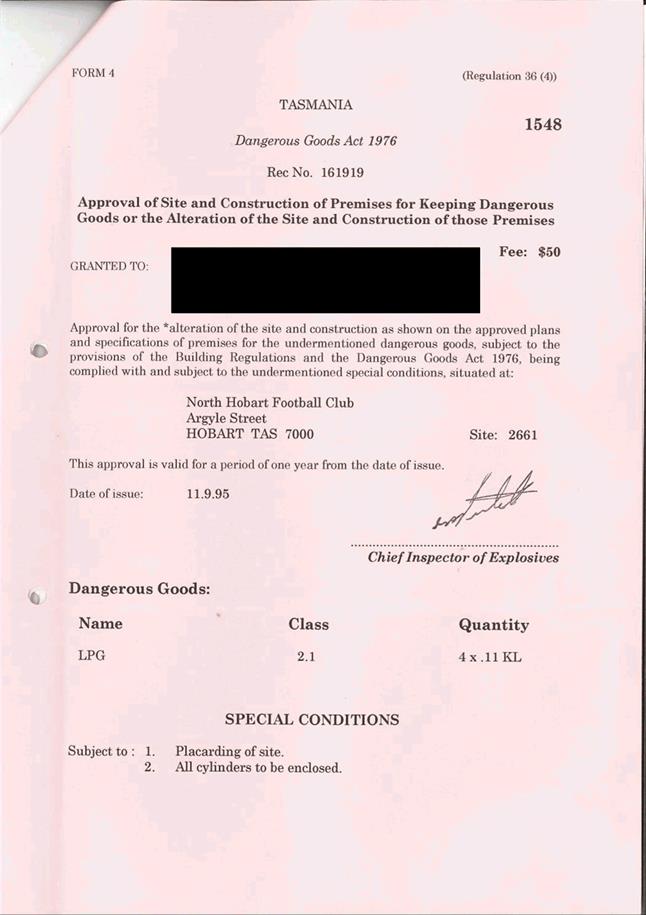
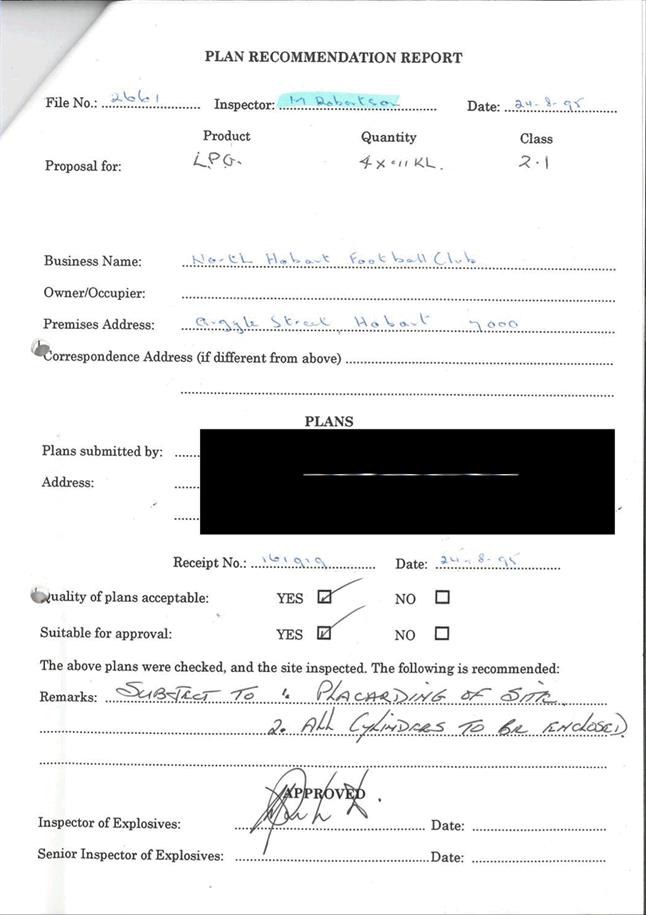
|
Item No. 7.2.3 |
Agenda (Open Portion) City Planning Committee Meeting - 14/1/2019 |
Page 1302 ATTACHMENT b |
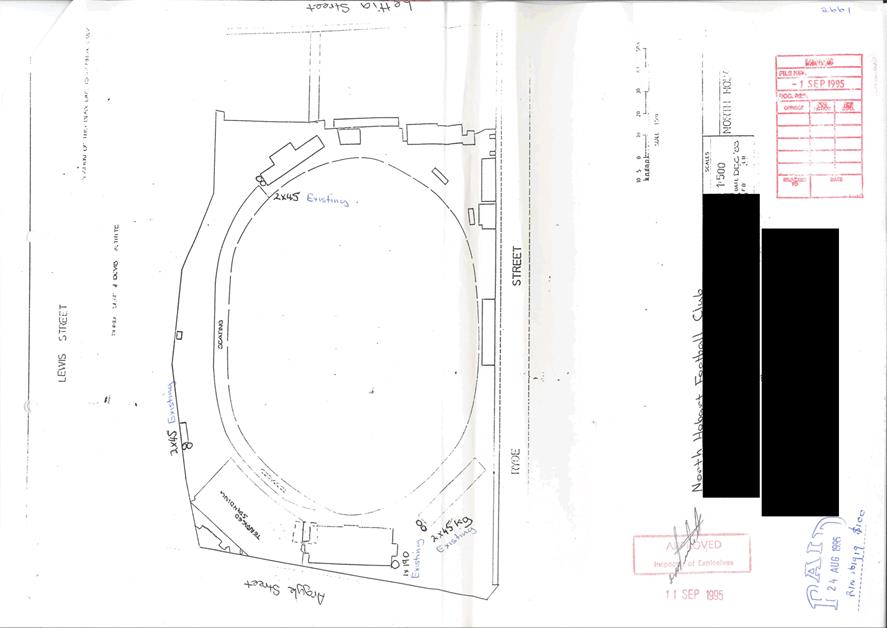
|
Item No. 7.2.3 |
Agenda (Open Portion) City Planning Committee Meeting - 14/1/2019 |
Page 1305 ATTACHMENT b |
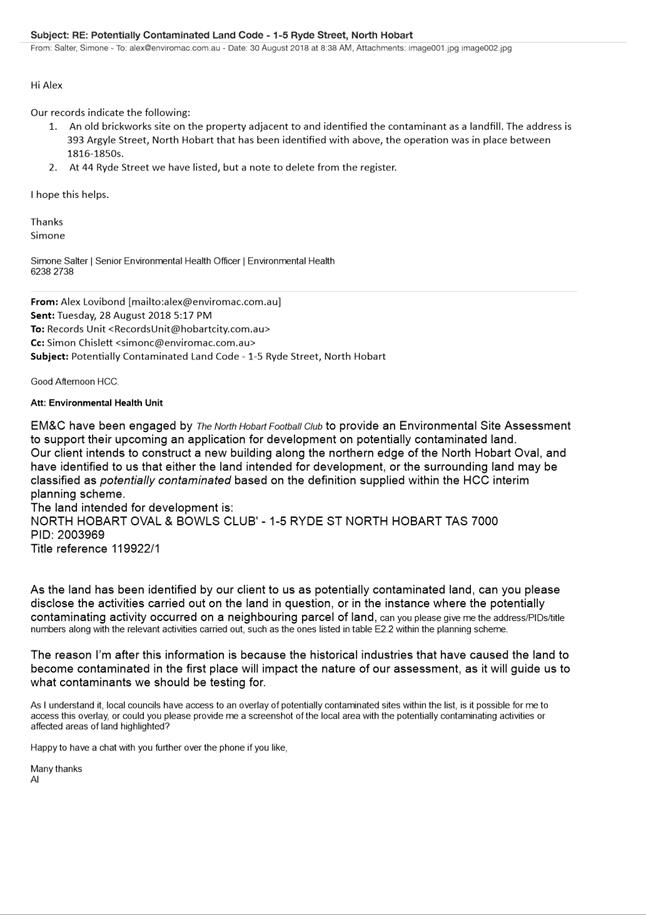
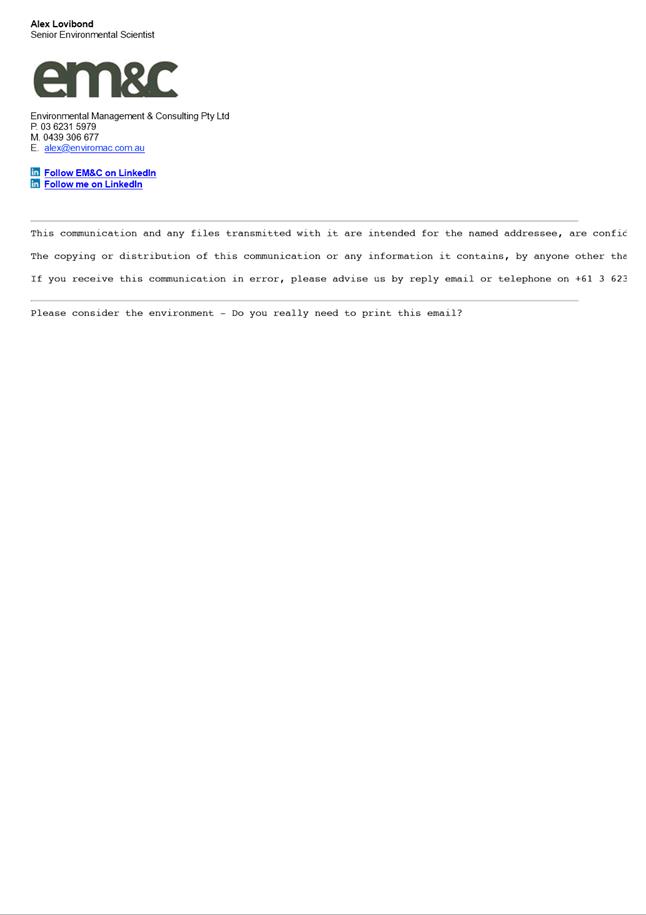

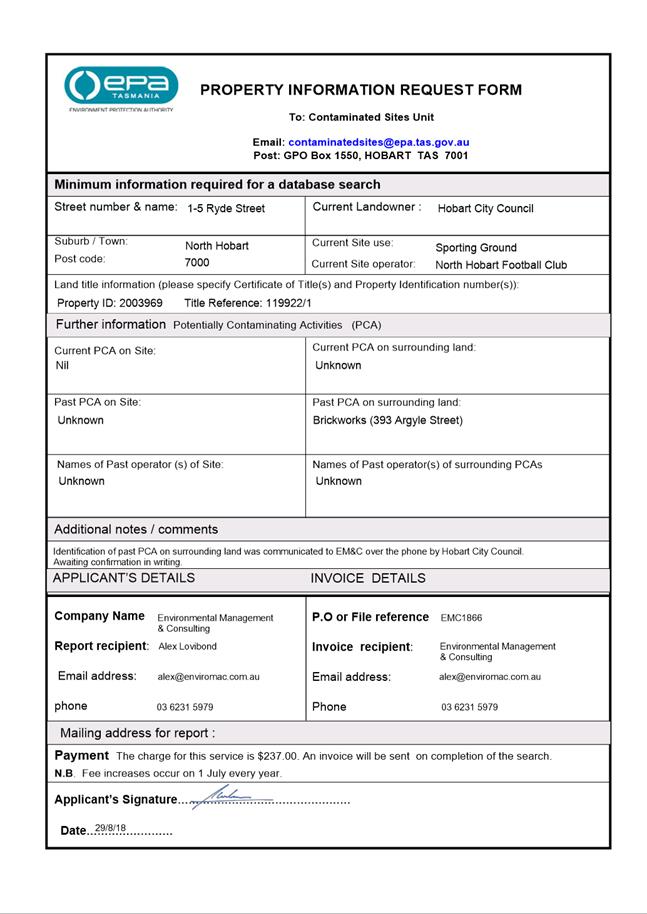
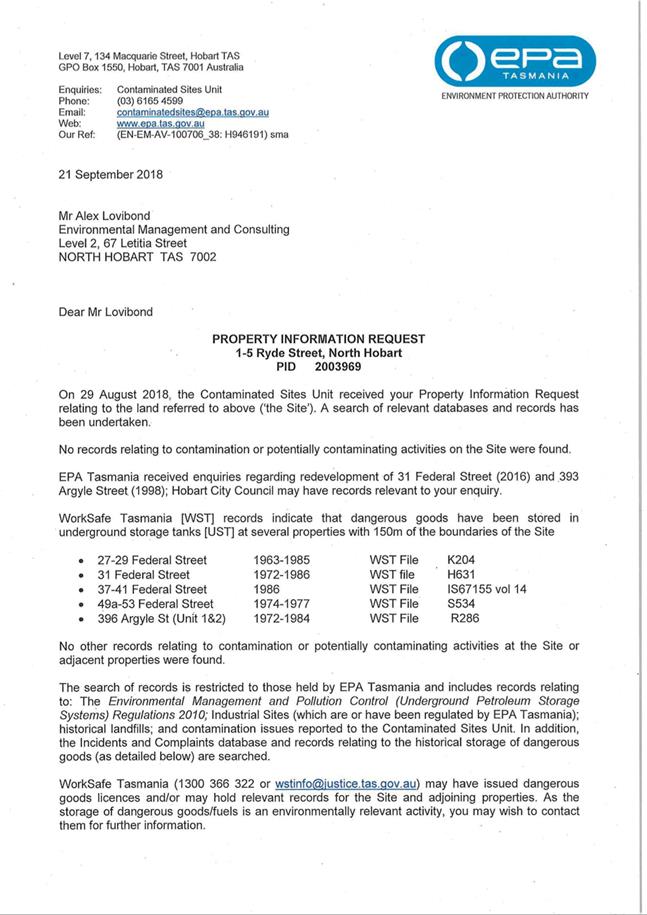
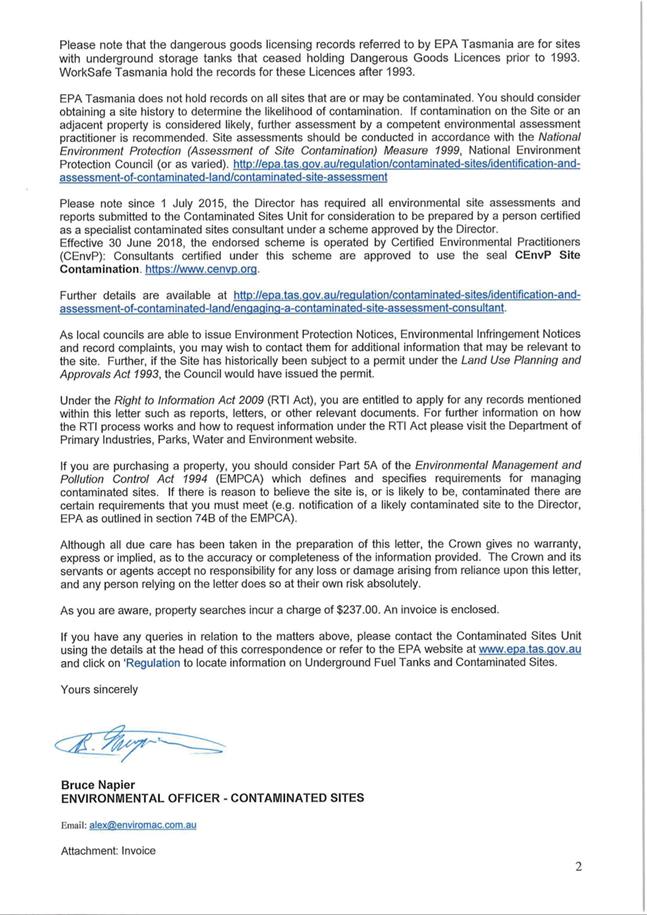
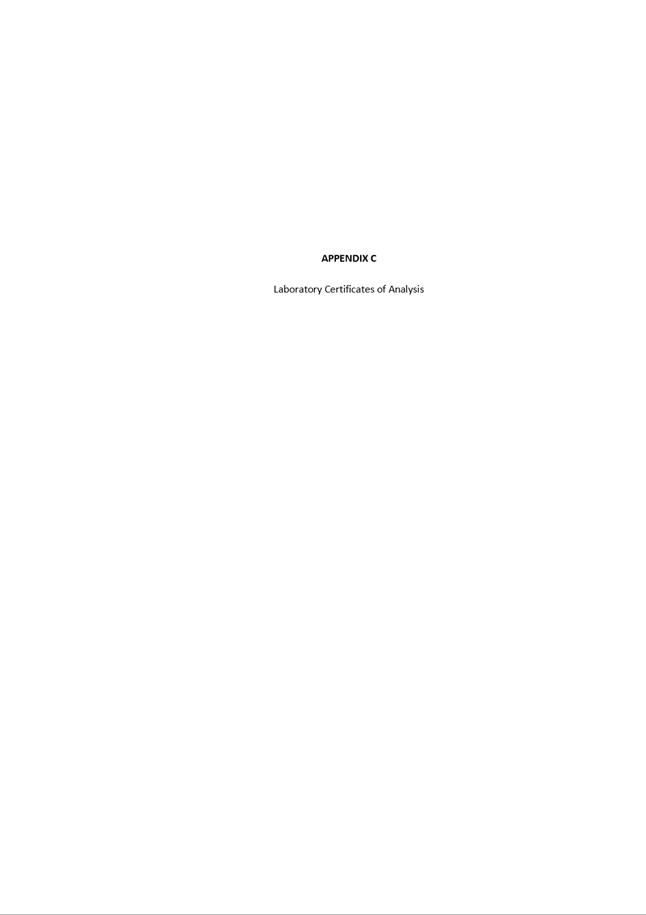
|
Item No. 7.2.3 |
Agenda (Open Portion) City Planning Committee Meeting - 14/1/2019 |
Page 1313 ATTACHMENT b |
|
Item No. 7.2.3 |
Agenda (Open Portion) City Planning Committee Meeting - 14/1/2019 |
Page 1314 ATTACHMENT b |
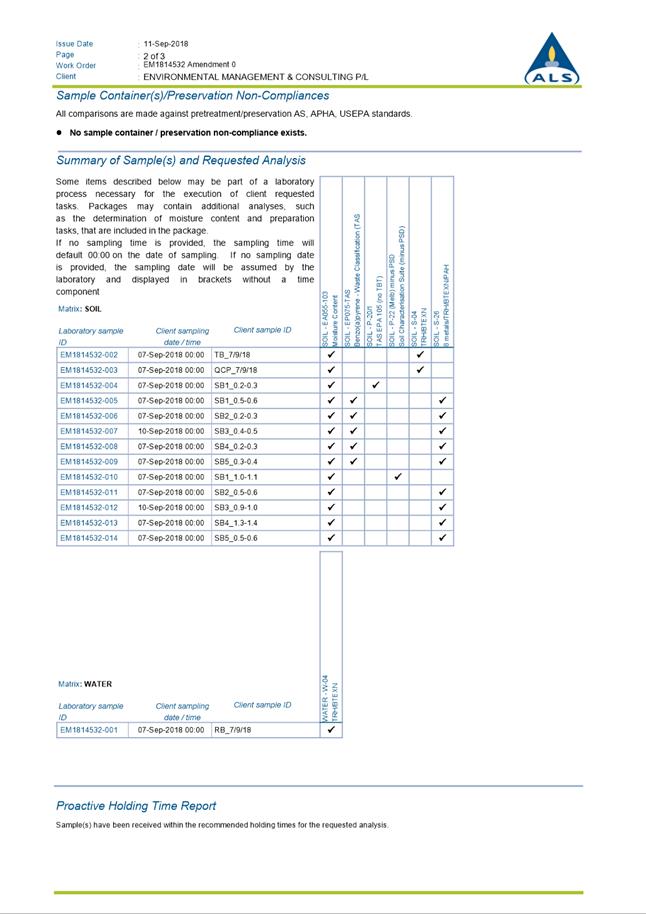
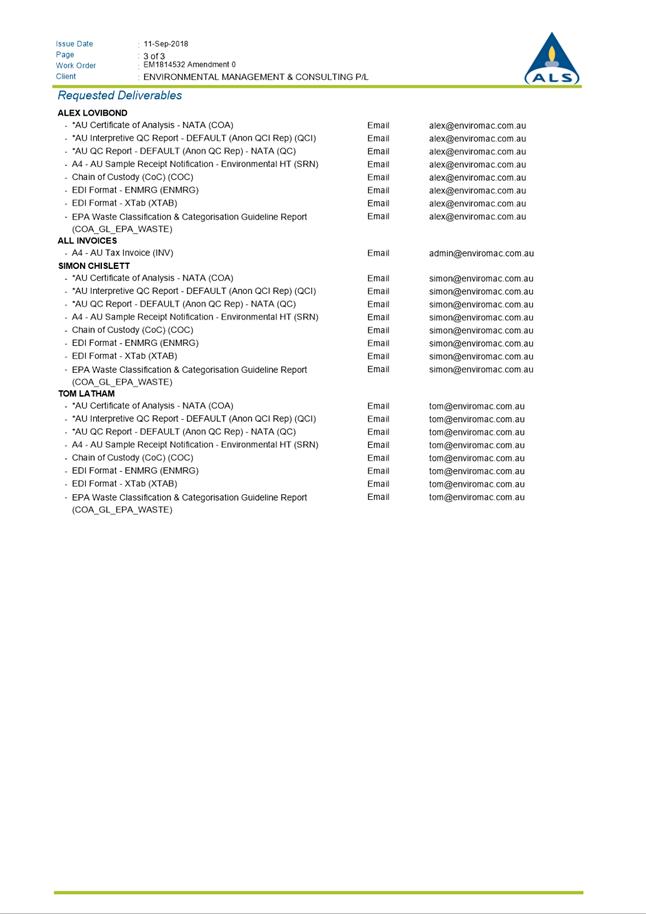
|
Item No. 7.2.3 |
Agenda (Open Portion) City Planning Committee Meeting - 14/1/2019 |
Page 1317 ATTACHMENT b |
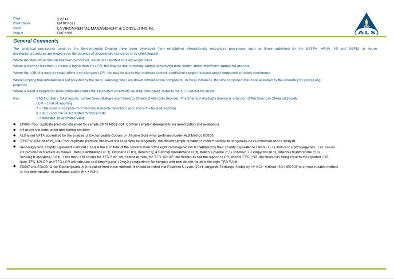
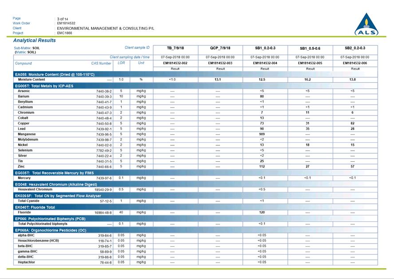
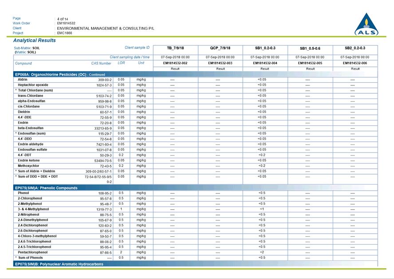
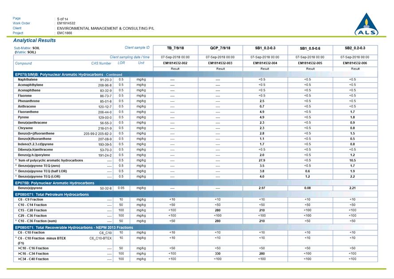
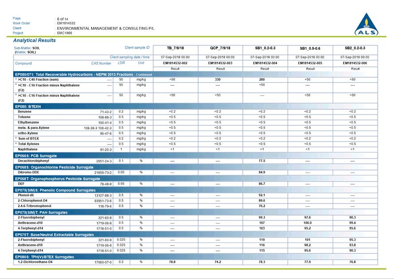
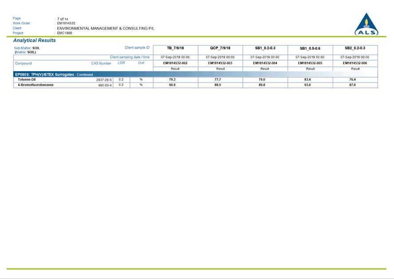
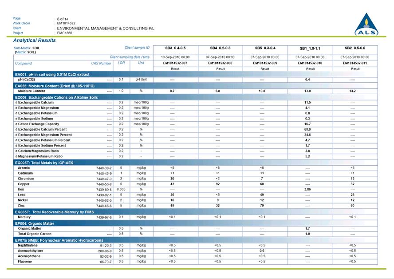
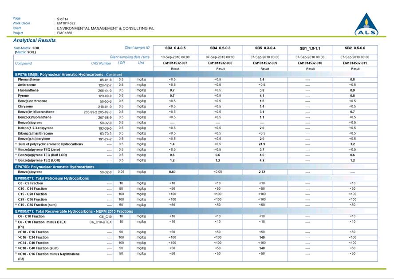
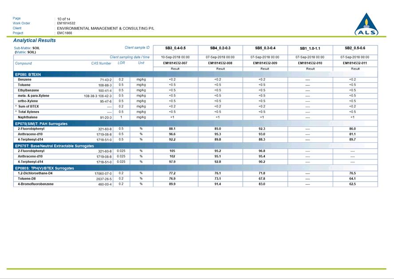
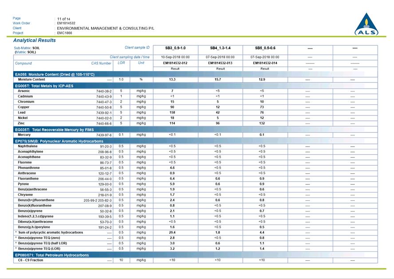
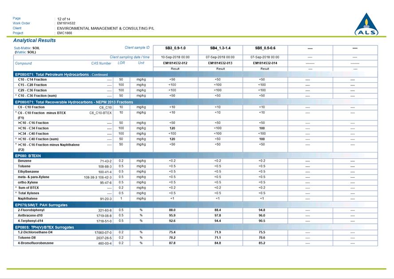
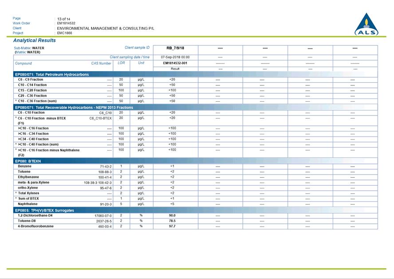
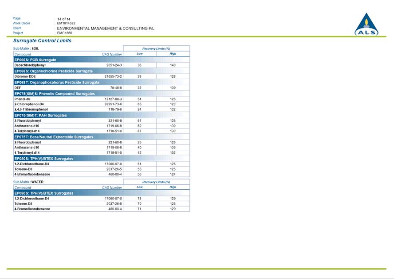
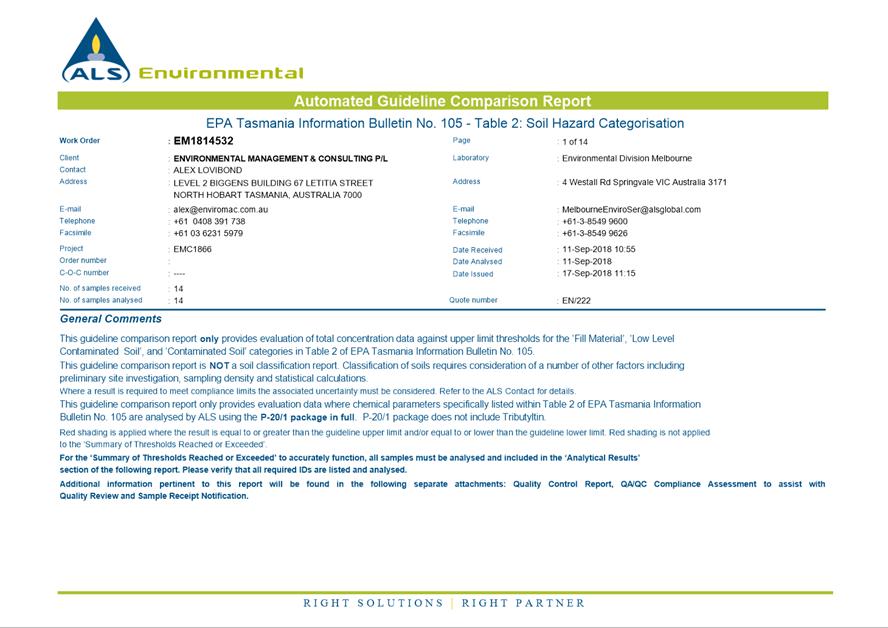
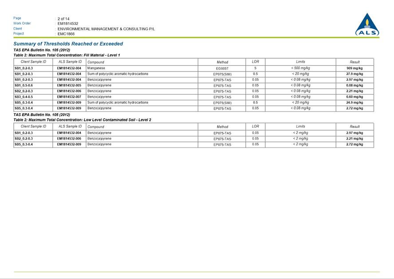
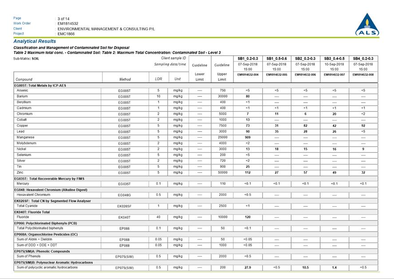
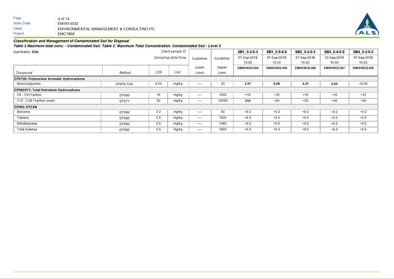
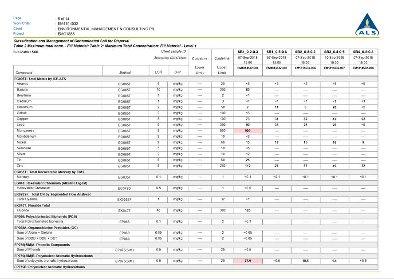
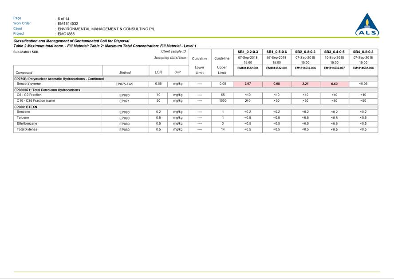
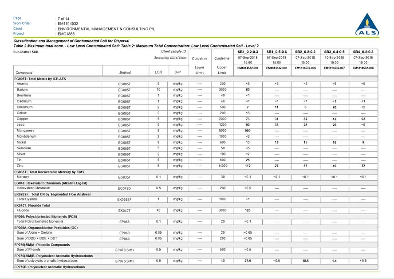
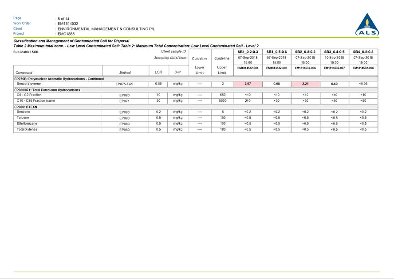
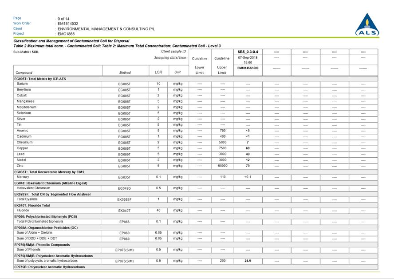
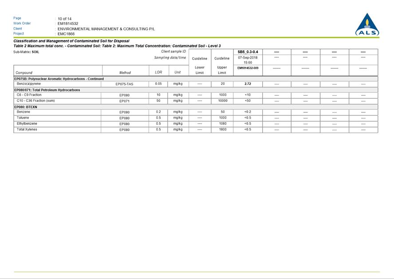
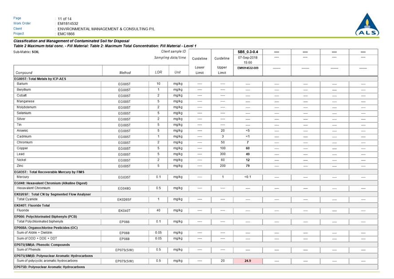
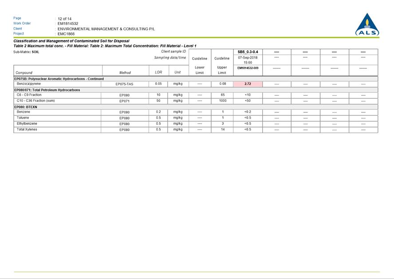
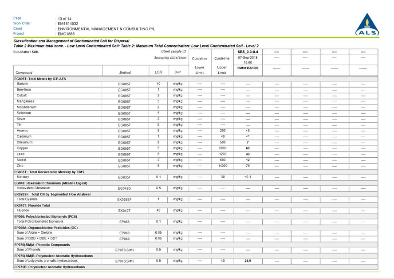
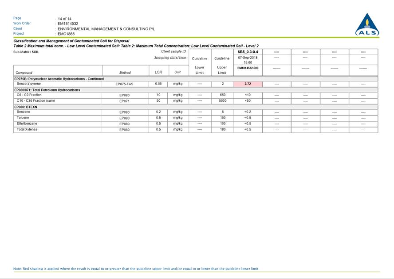
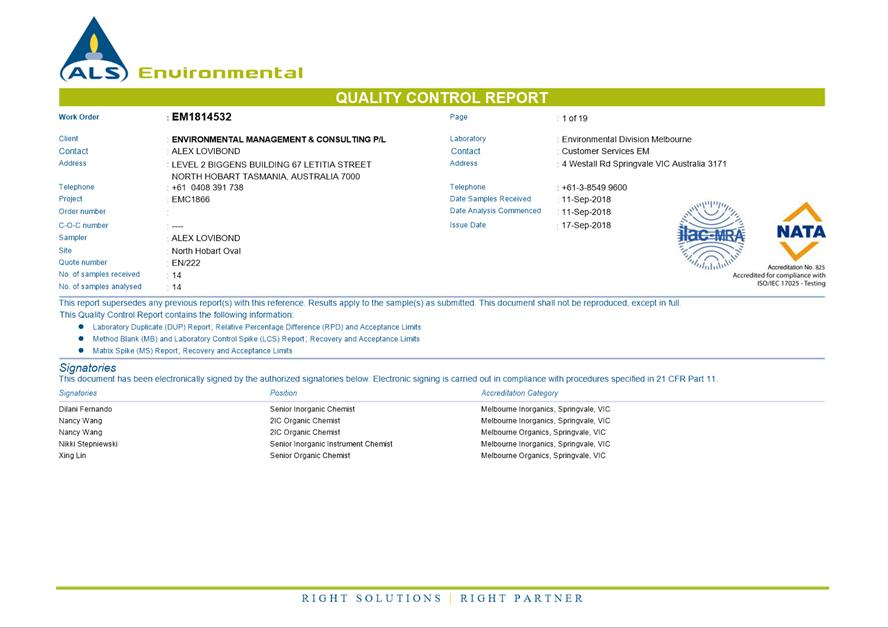
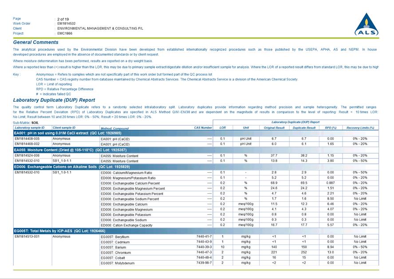
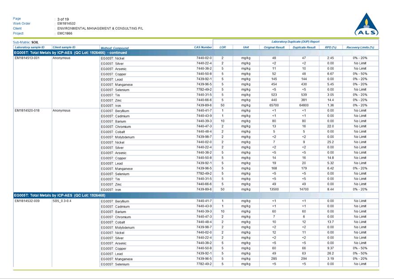
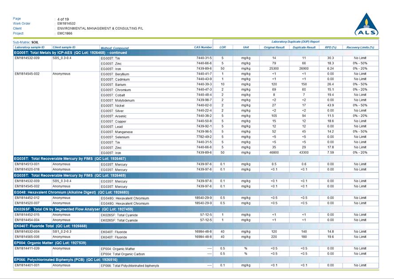
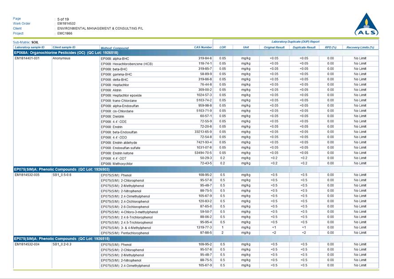
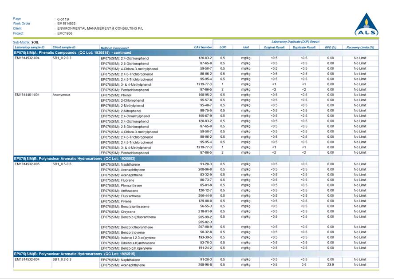
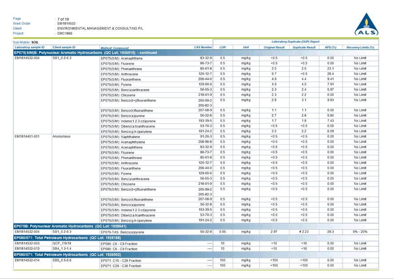
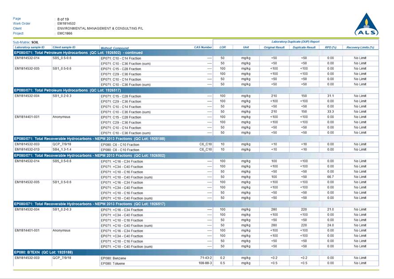
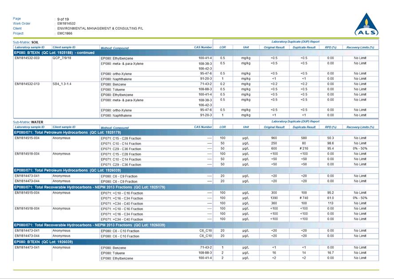
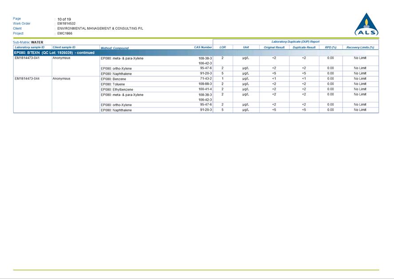
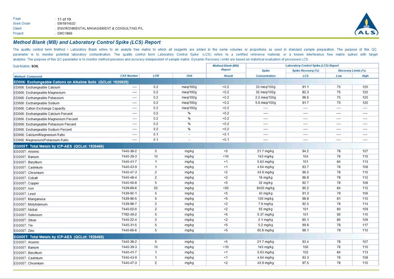
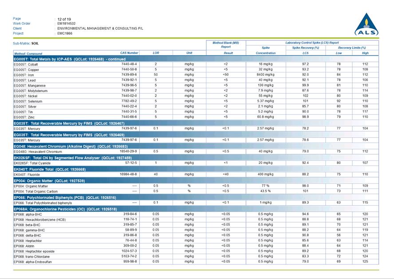
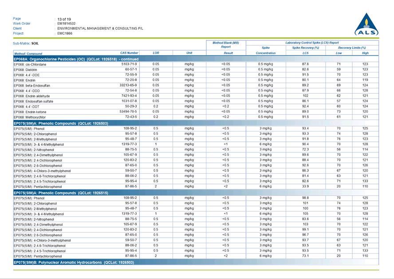
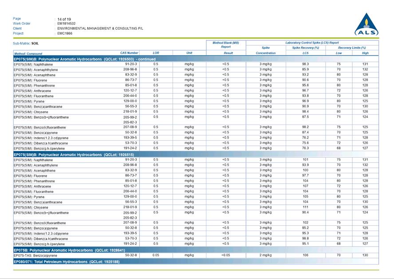
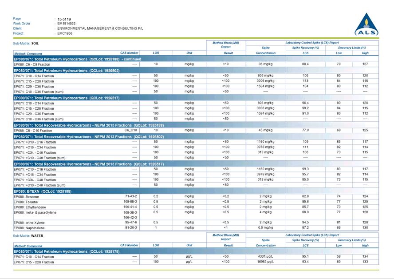
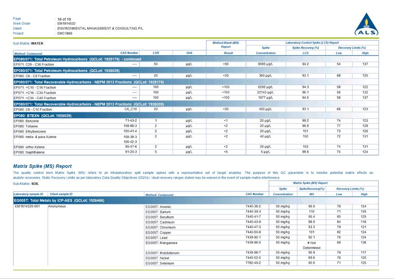
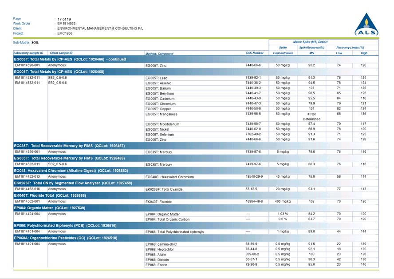
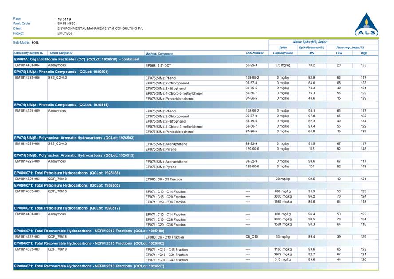
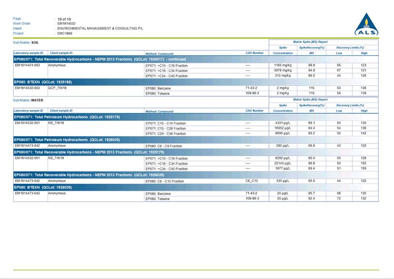
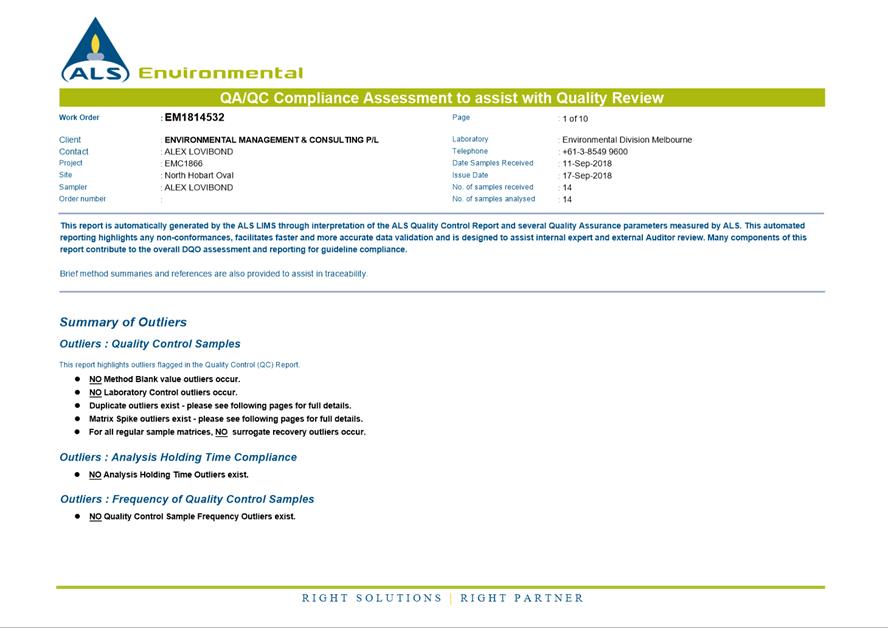
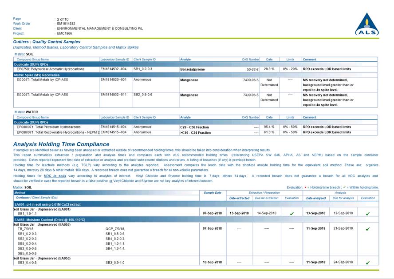
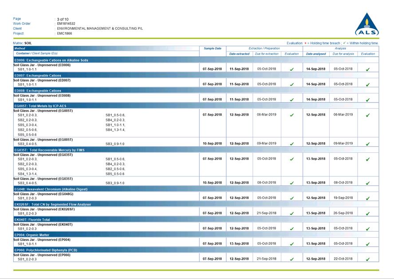
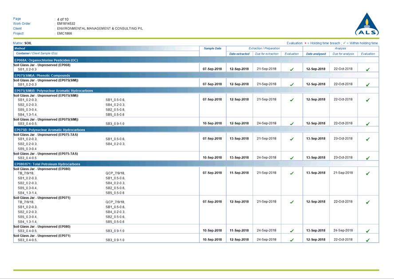
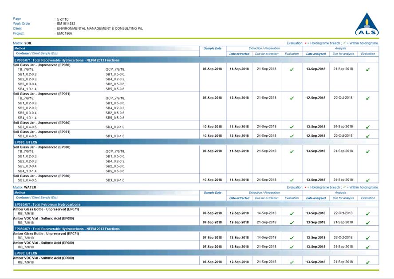
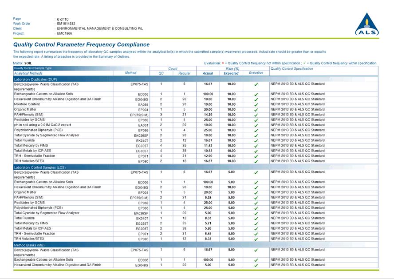
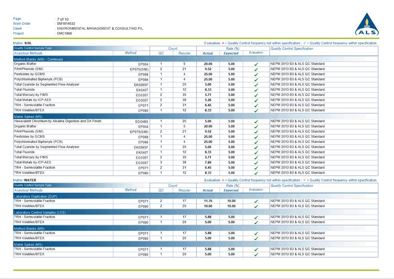
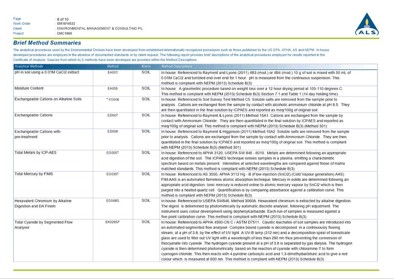
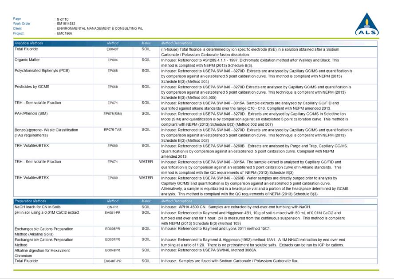
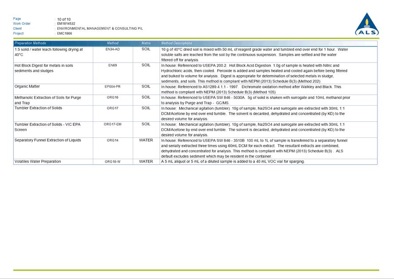
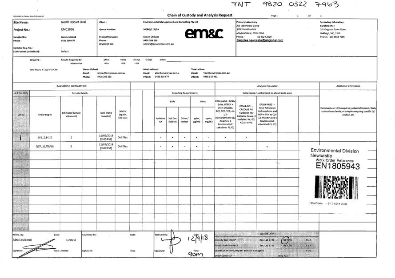
|
Item No. 7.2.3 |
Agenda (Open Portion) City Planning Committee Meeting - 14/1/2019 |
Page 1376 ATTACHMENT b |
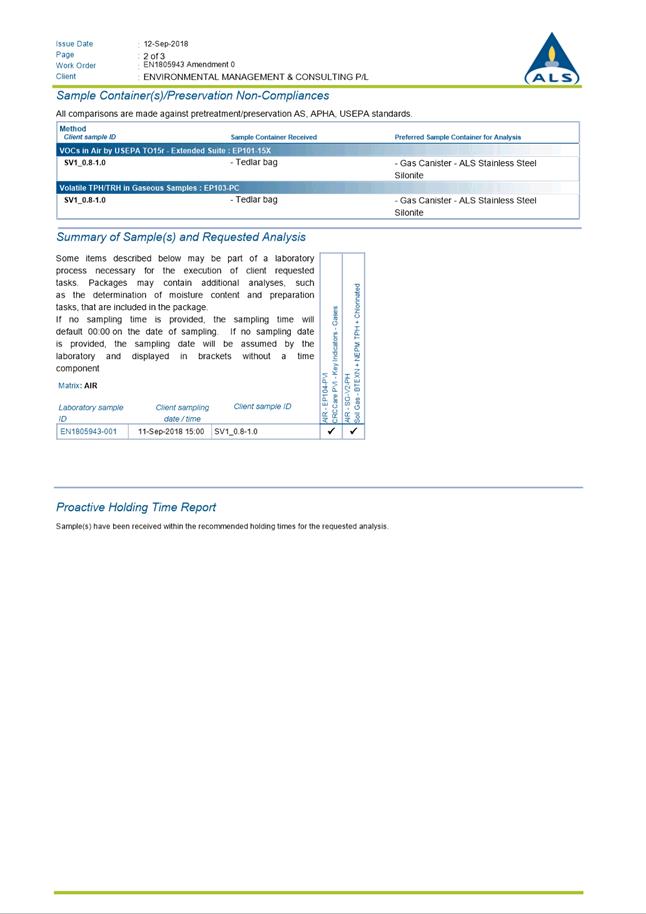
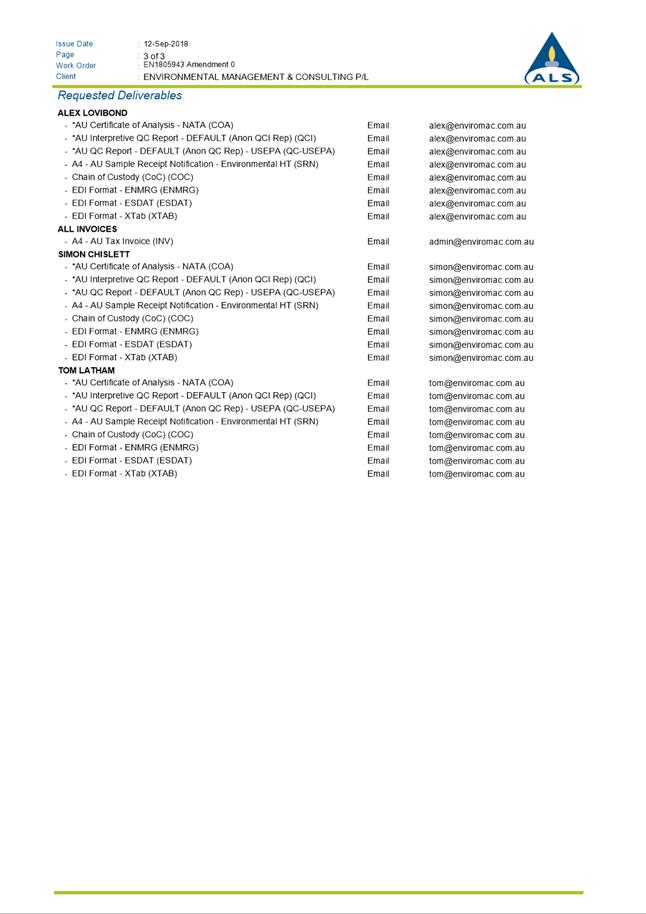
|
Item No. 7.2.3 |
Agenda (Open Portion) City Planning Committee Meeting - 14/1/2019 |
Page 1379 ATTACHMENT b |
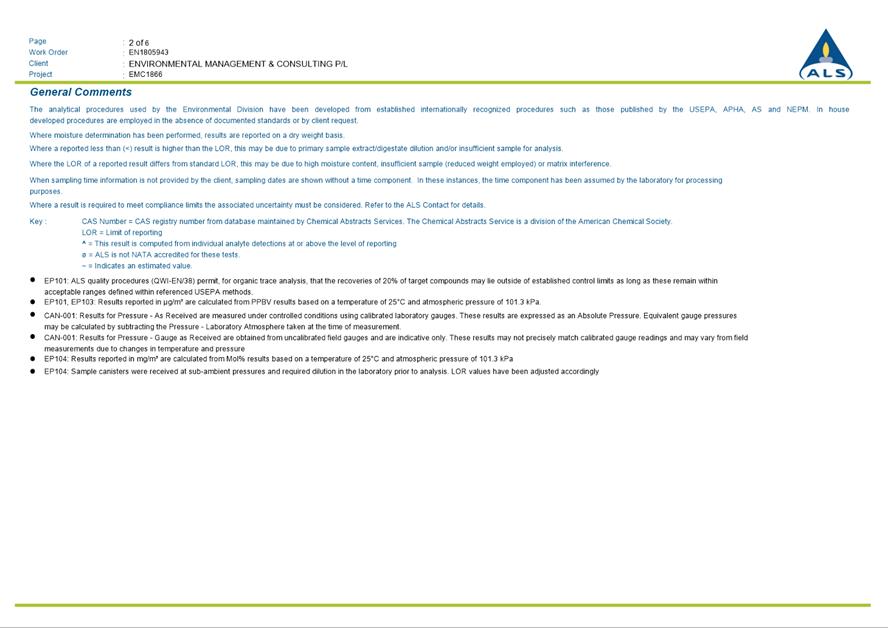
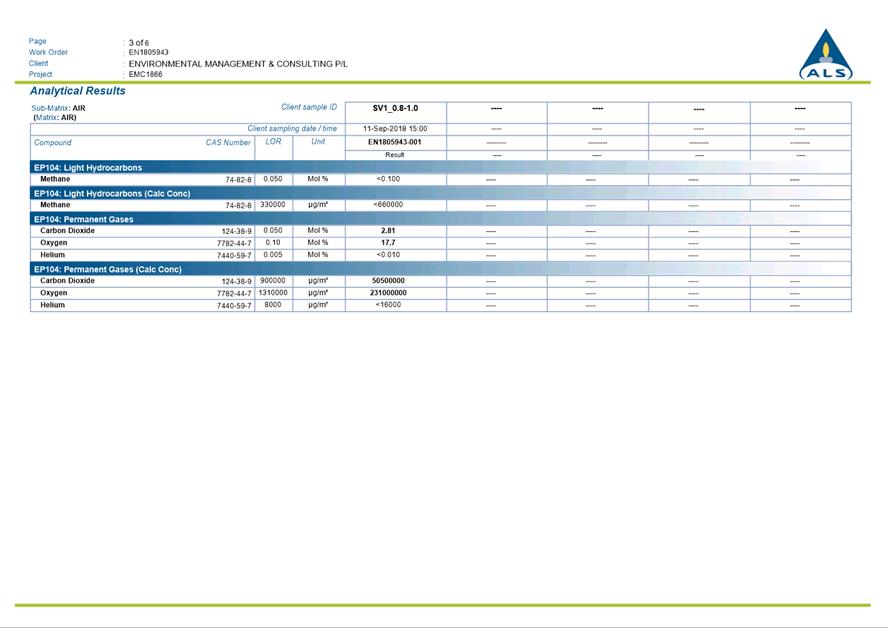
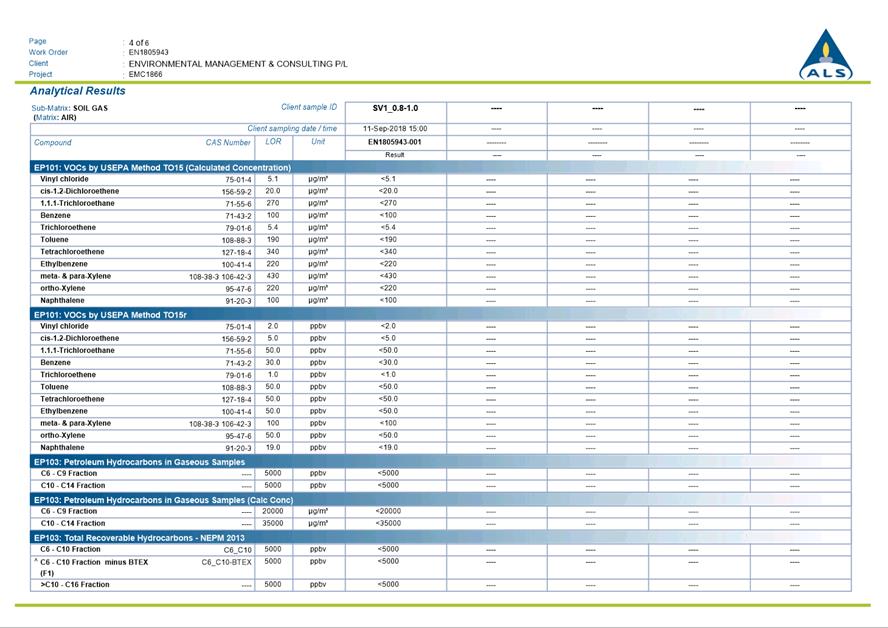
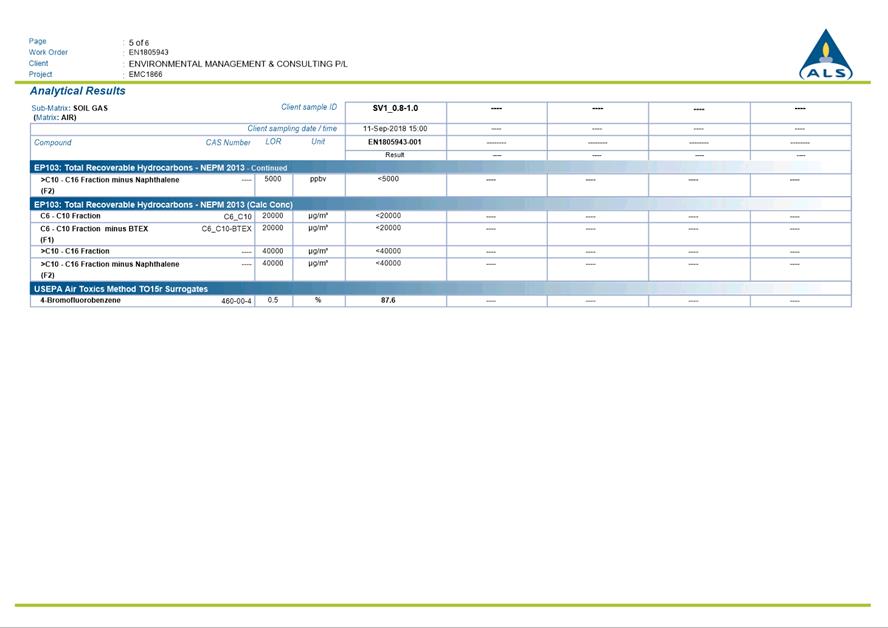
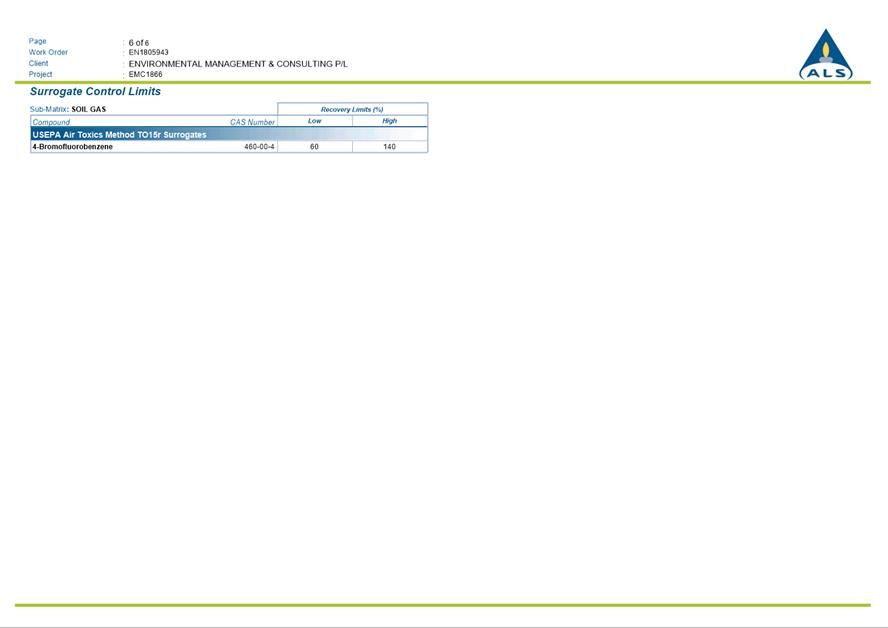
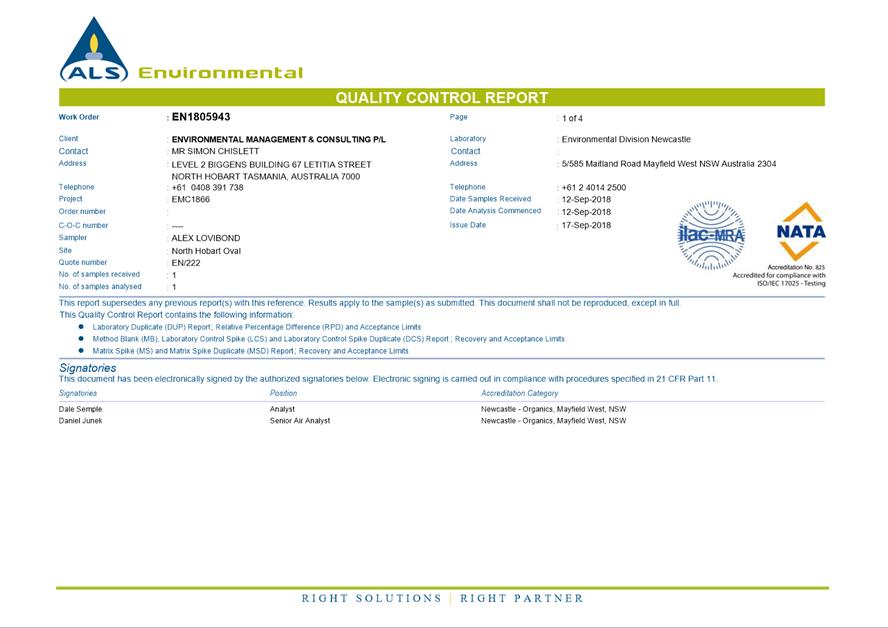
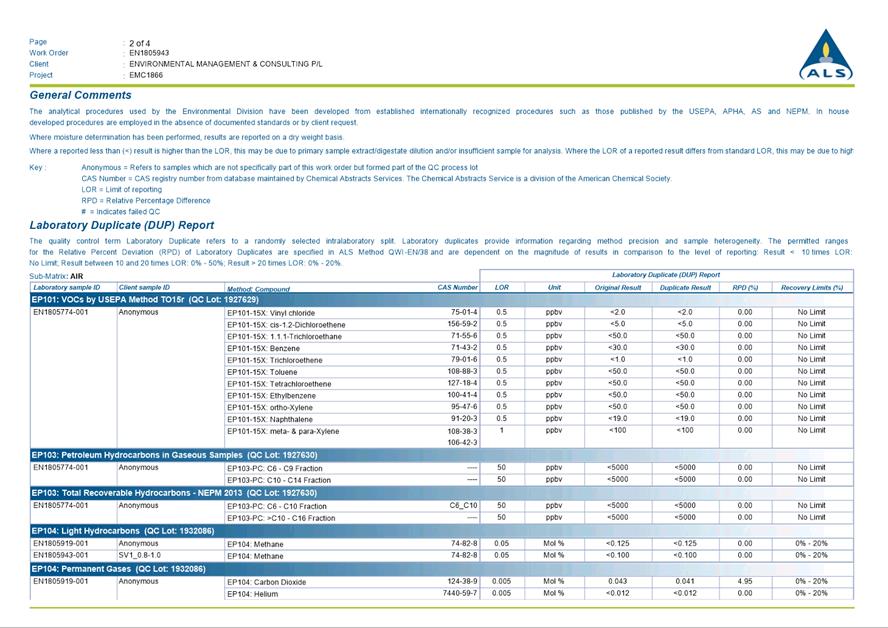
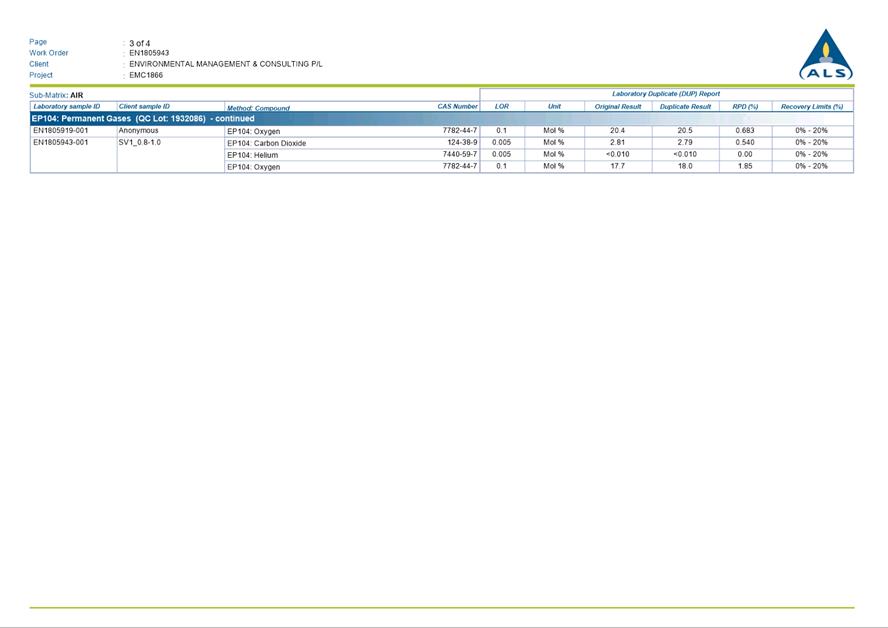
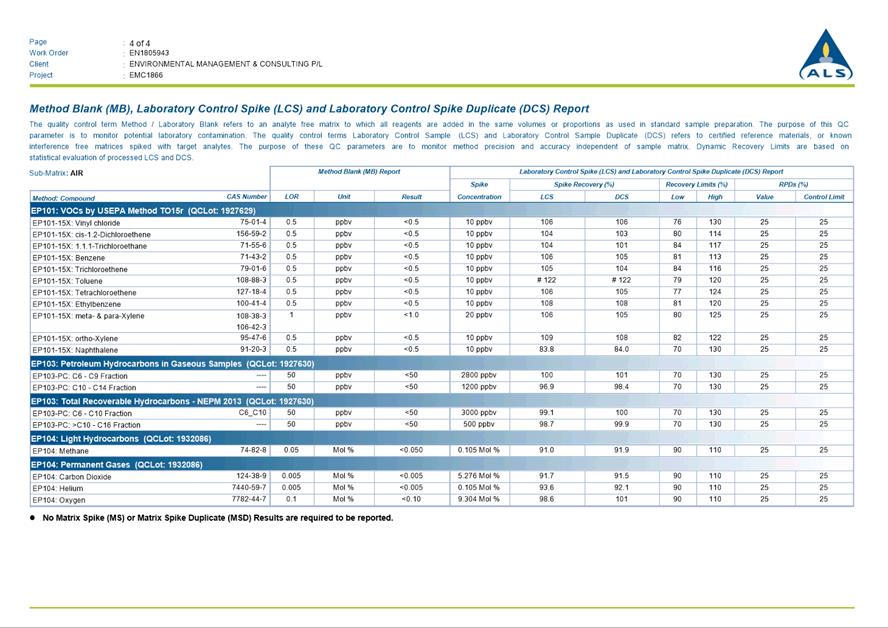
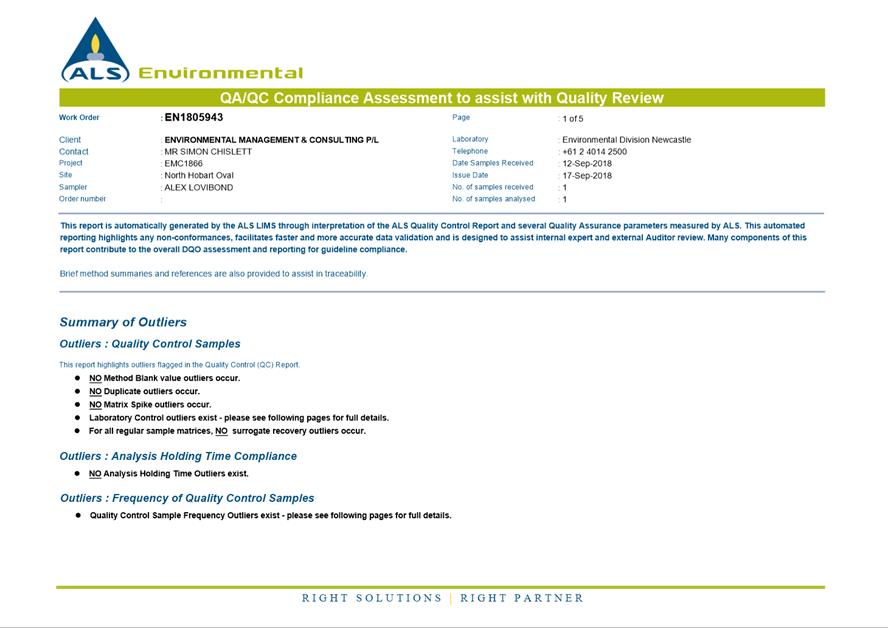
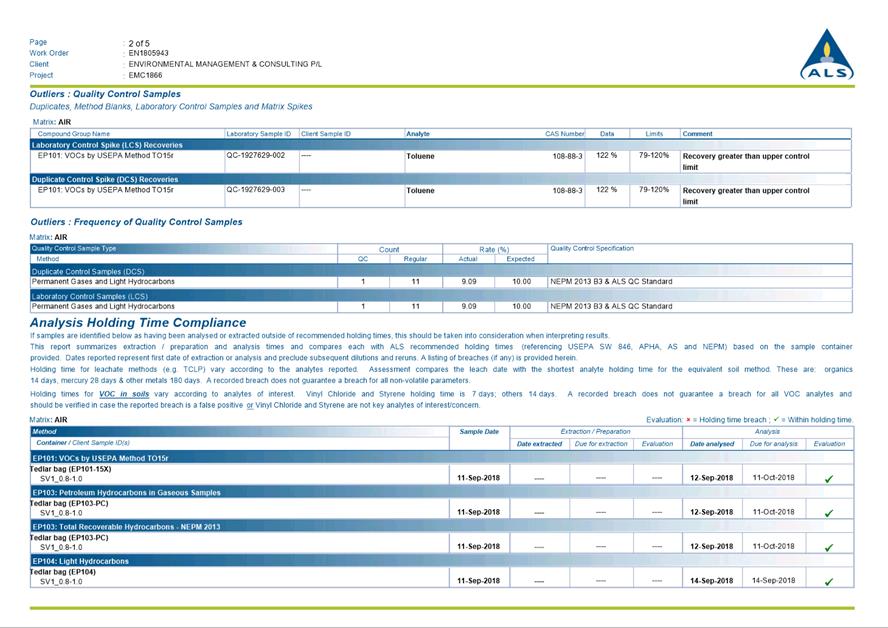
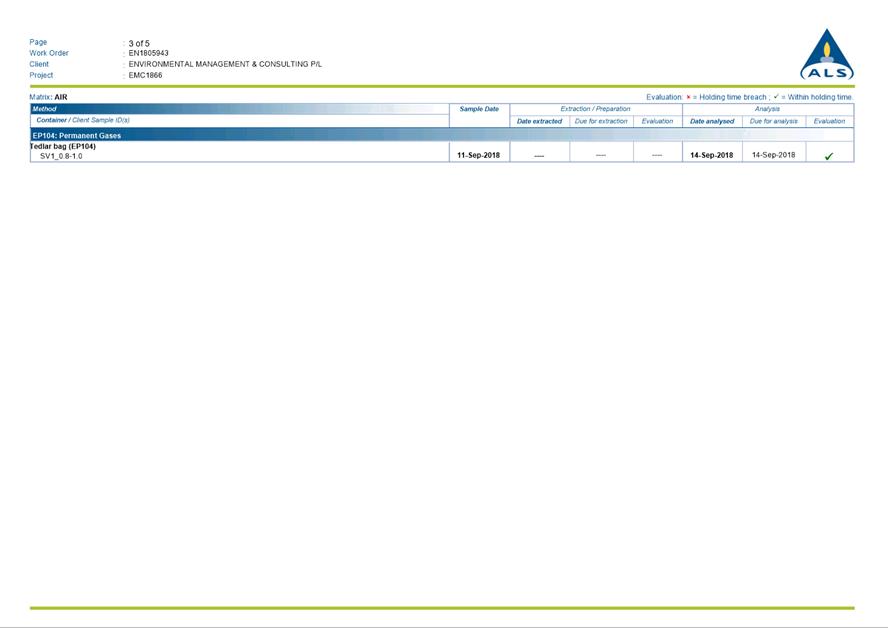
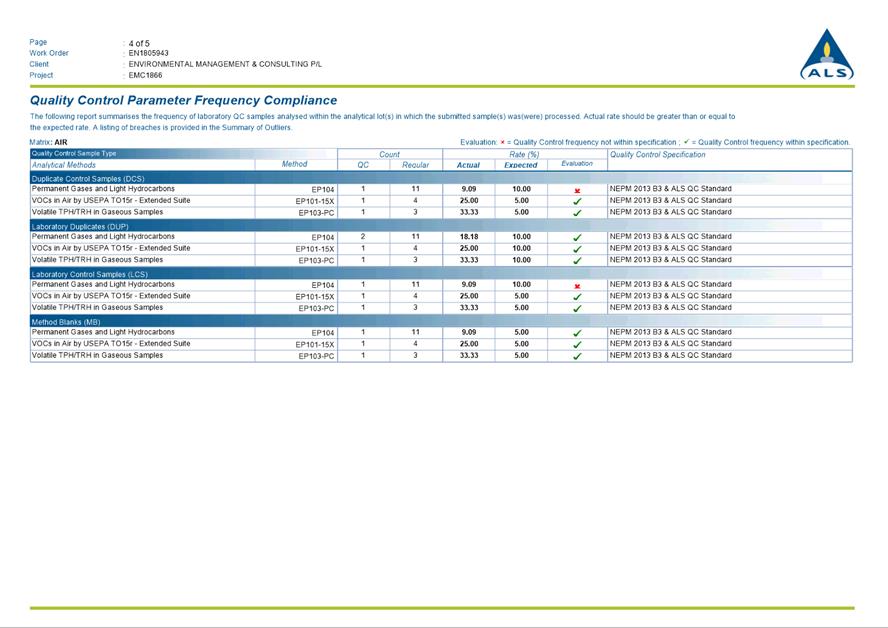
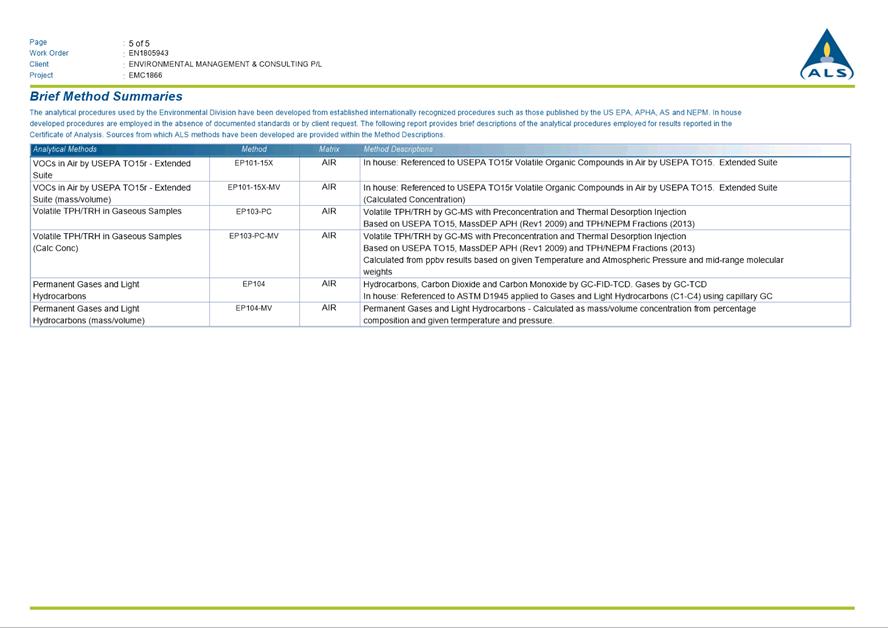
|
Item No. 7.2.3 |
Agenda (Open Portion) City Planning Committee Meeting - 14/1/2019 |
Page 1395 ATTACHMENT b |
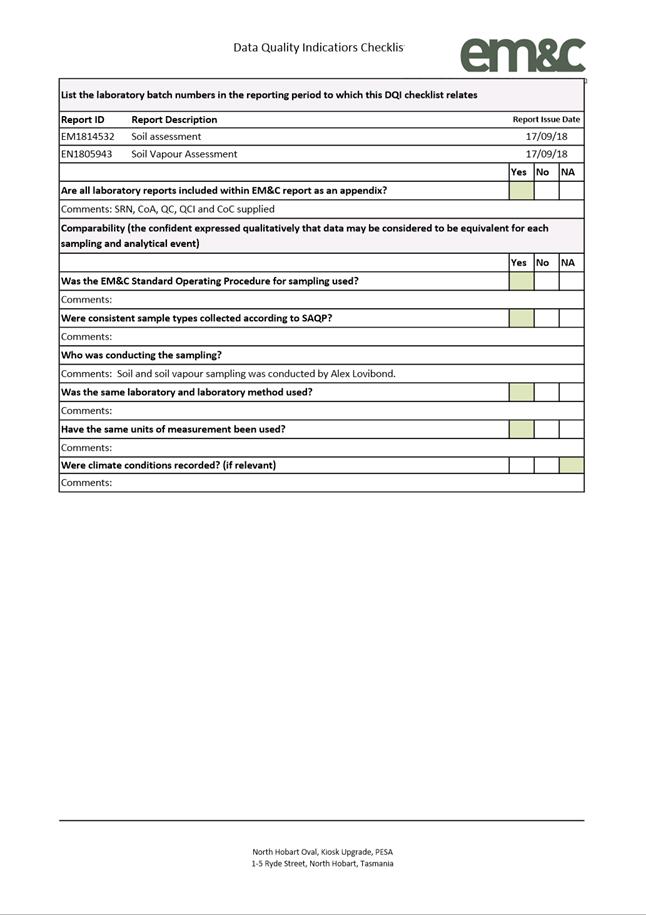
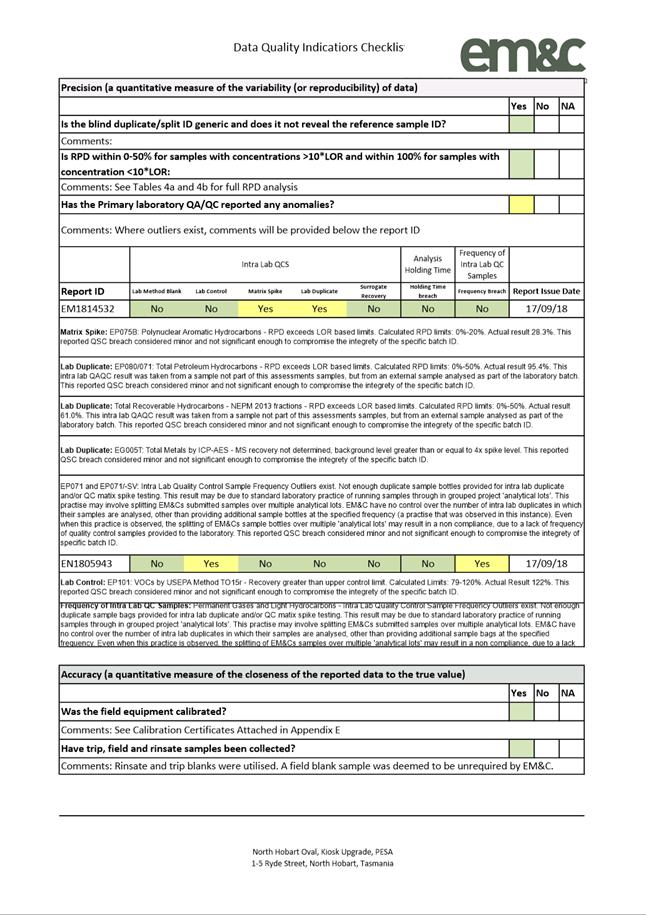
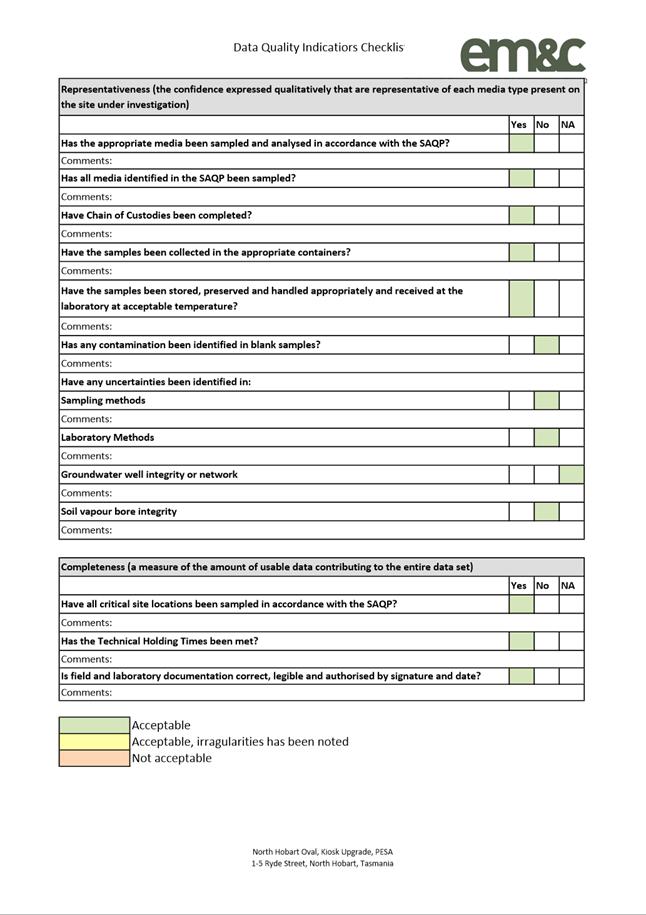

|
Item No. 7.2.3 |
Agenda (Open Portion) City Planning Committee Meeting - 14/1/2019 |
Page 1400 ATTACHMENT b |
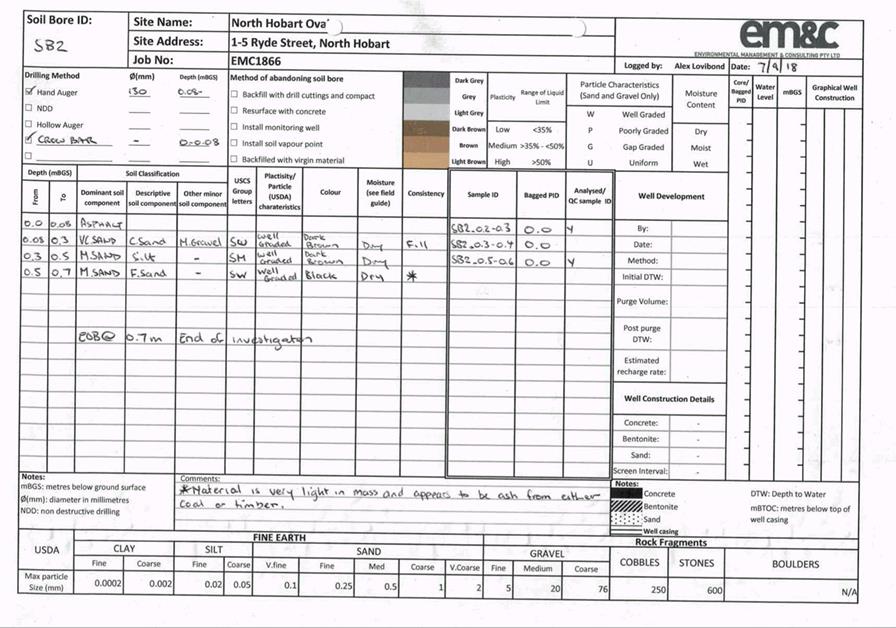
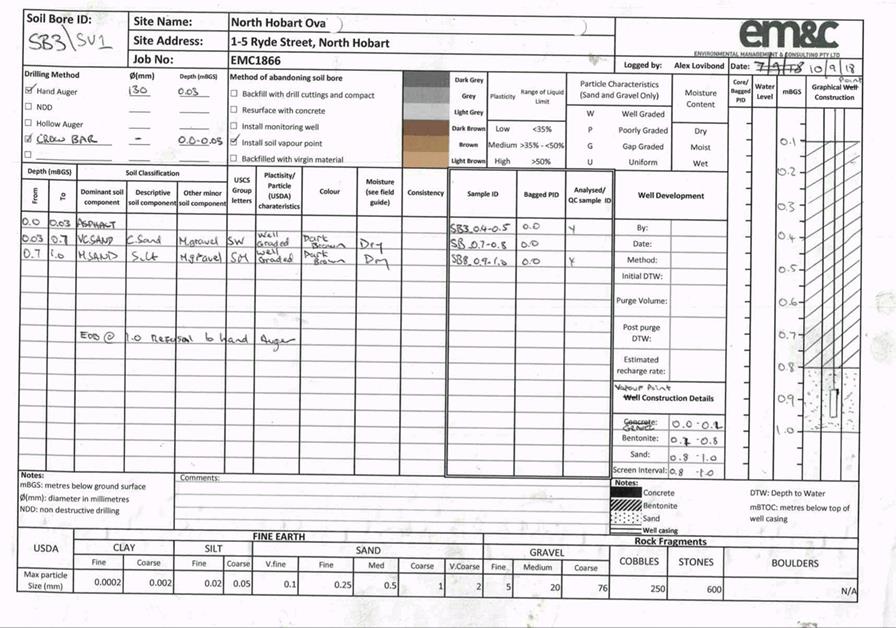
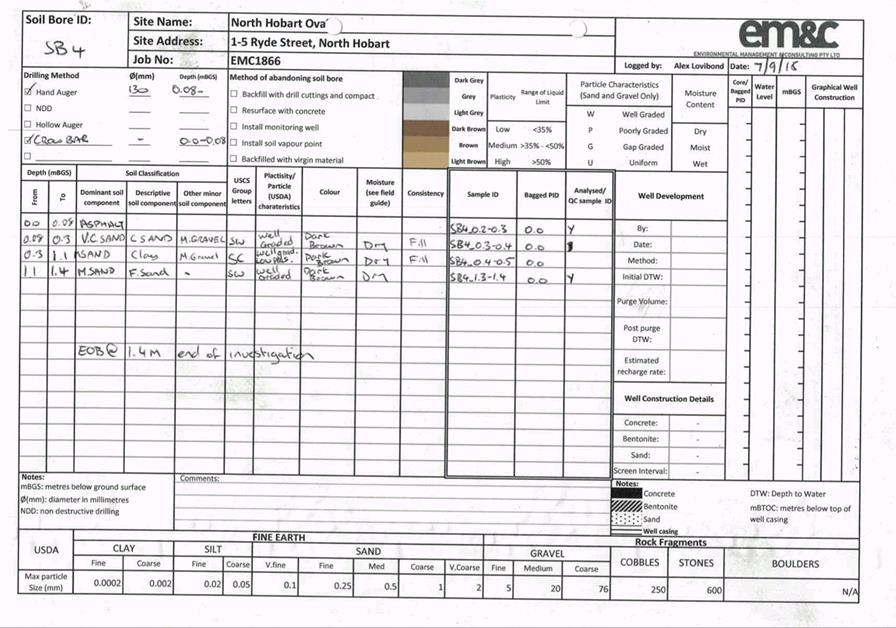
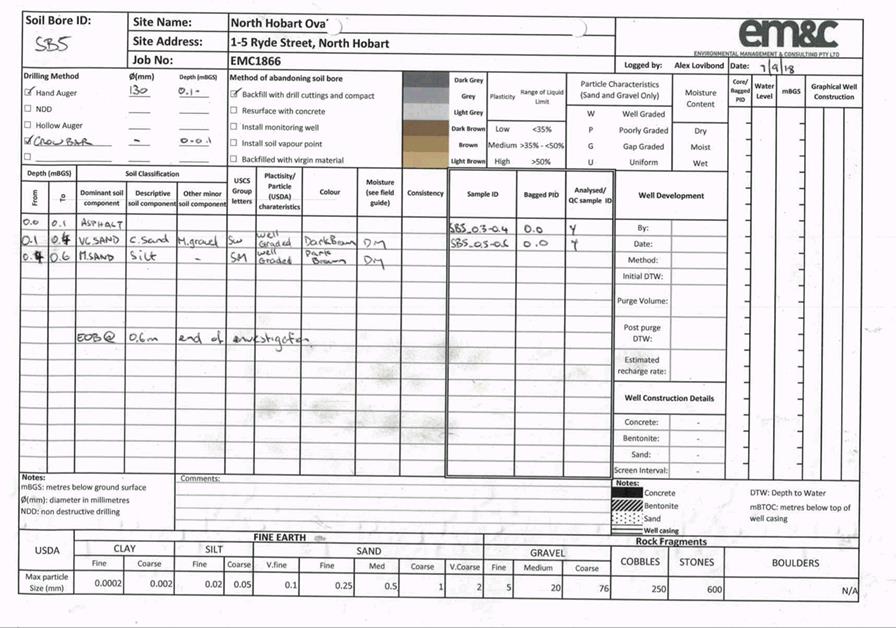
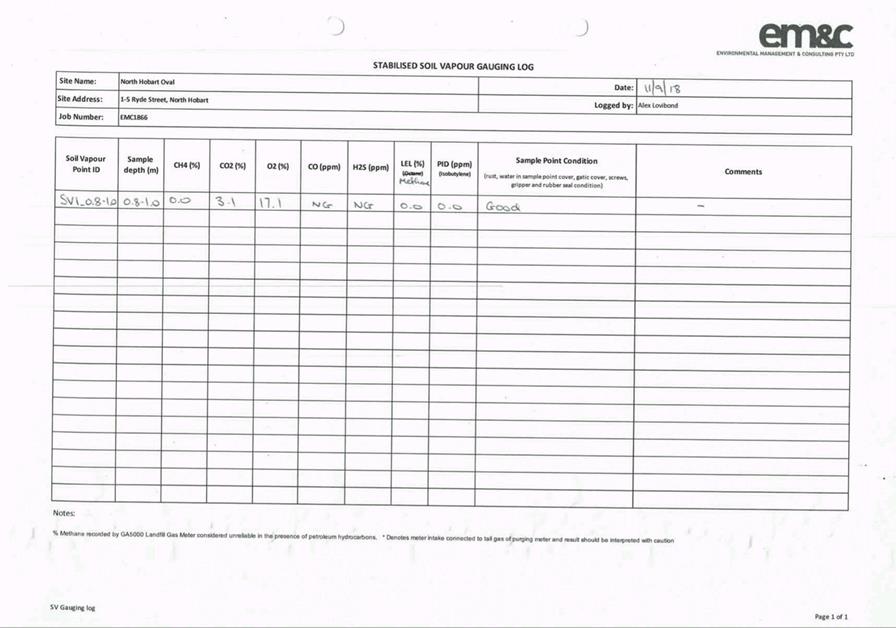
|
Item No. 7.2.3 |
Agenda (Open Portion) City Planning Committee Meeting - 14/1/2019 |
Page 1407 ATTACHMENT b |
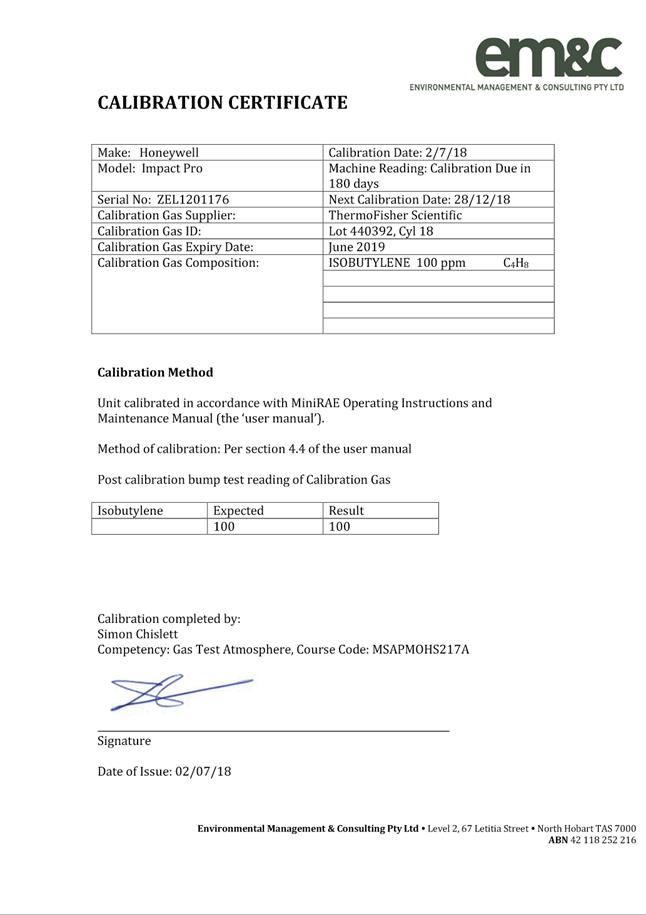
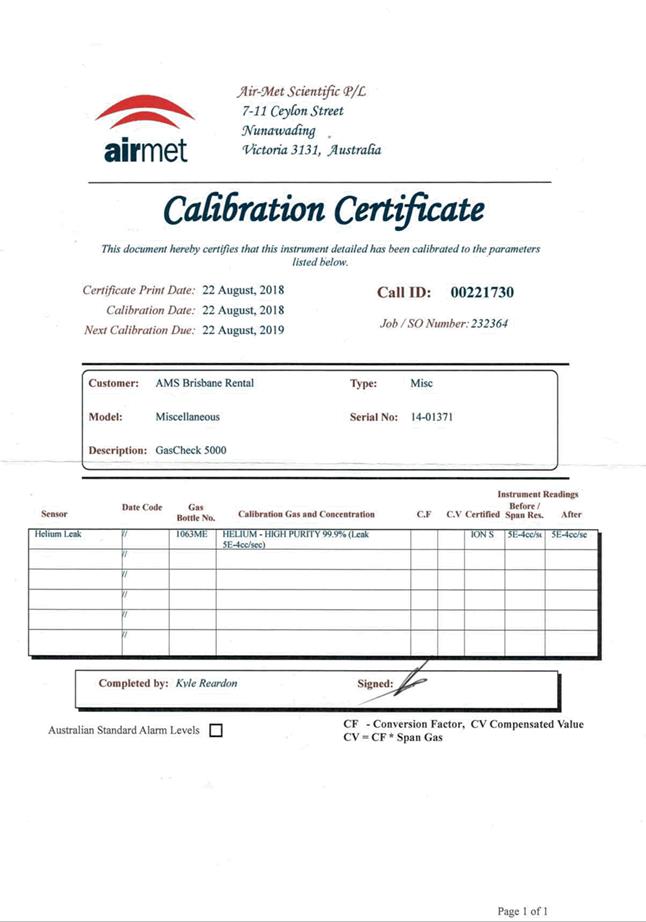
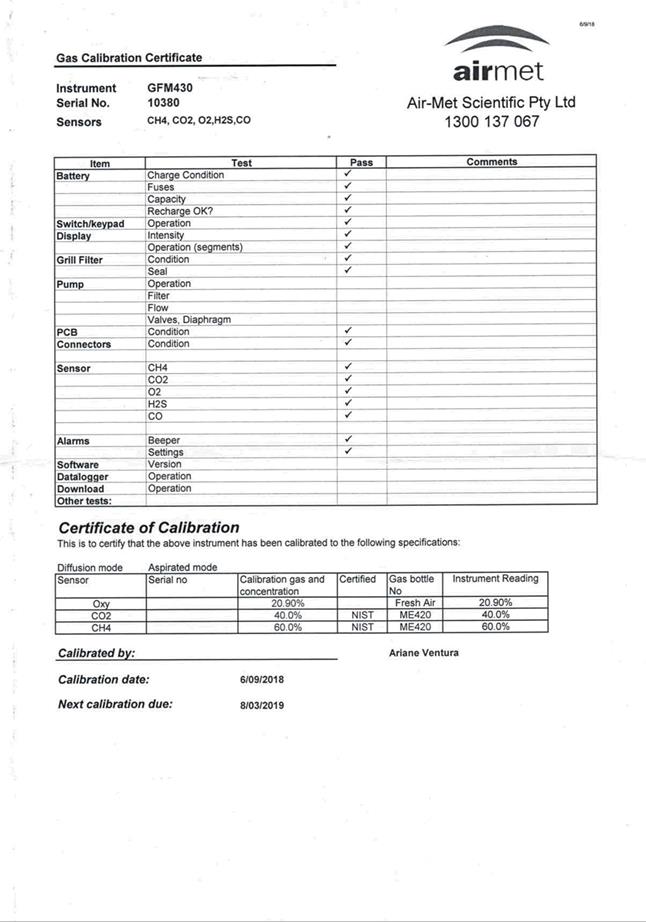

|
Item No. 7.2.3 |
Agenda (Open Portion) City Planning Committee Meeting - 14/1/2019 |
Page 1412 ATTACHMENT b |
|
Item No. 7.2.3 |
Agenda (Open Portion) City Planning Committee Meeting - 14/1/2019 |
Page 1413 ATTACHMENT b |
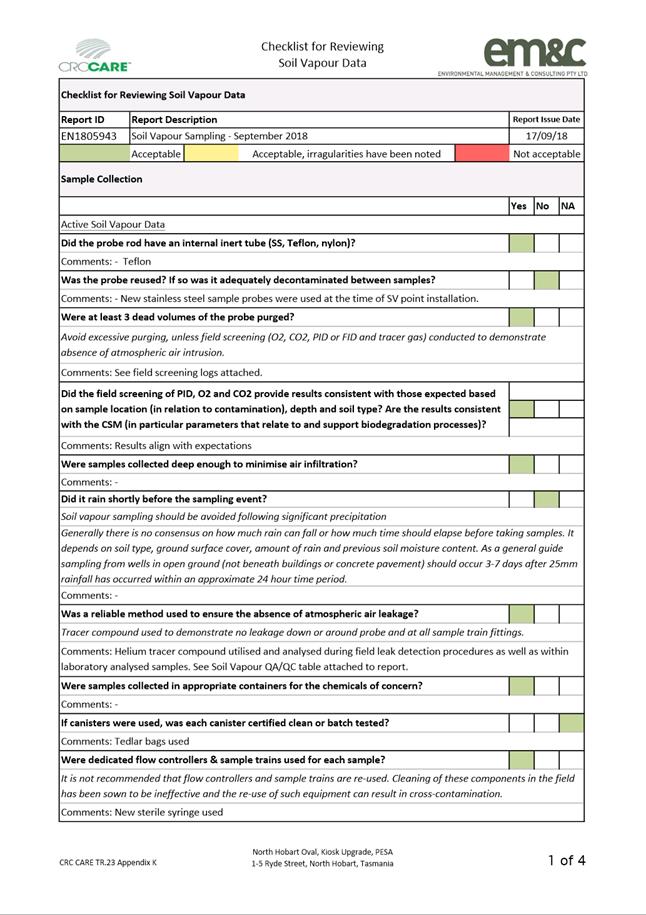
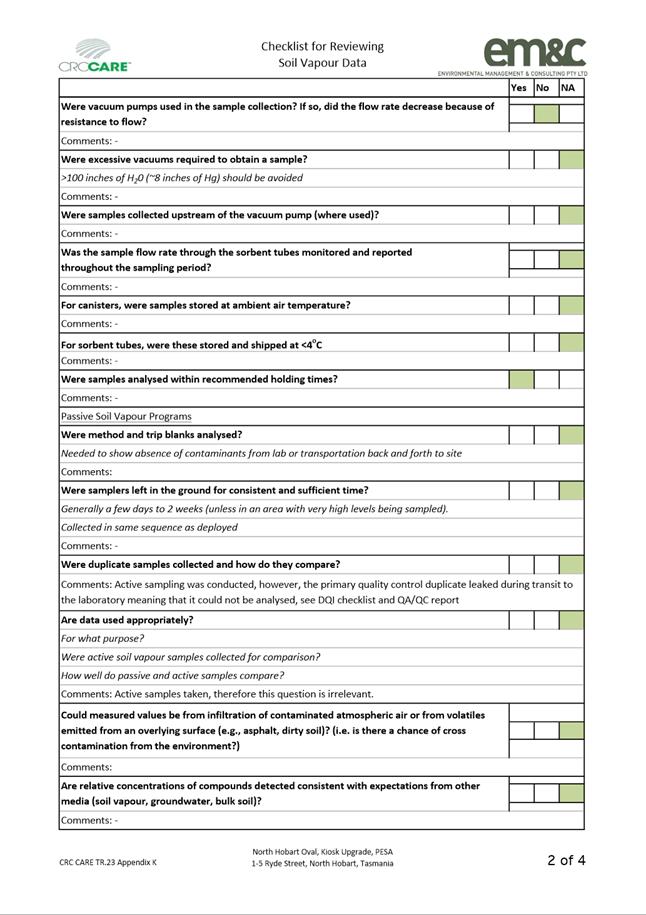
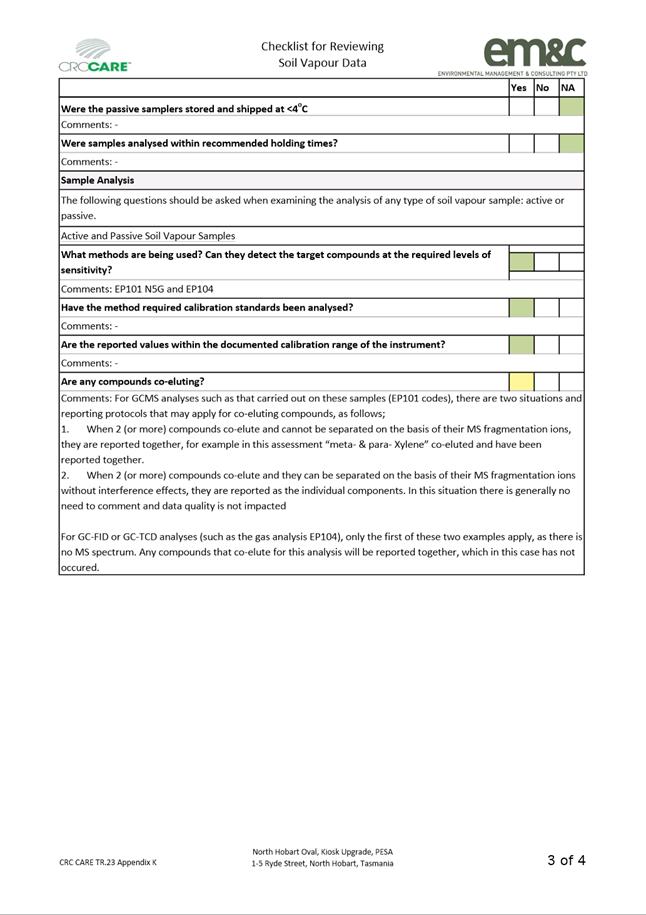
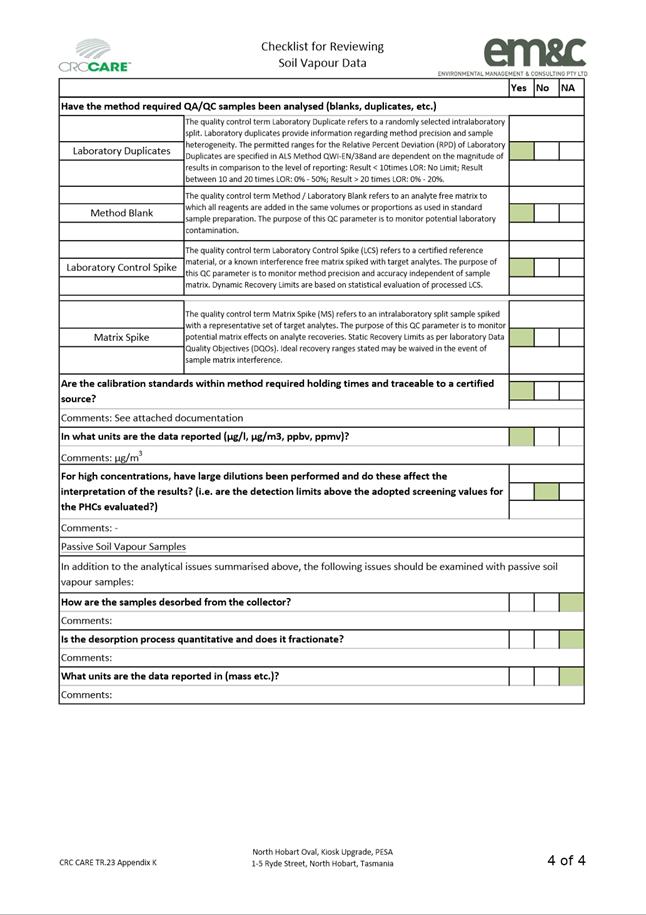
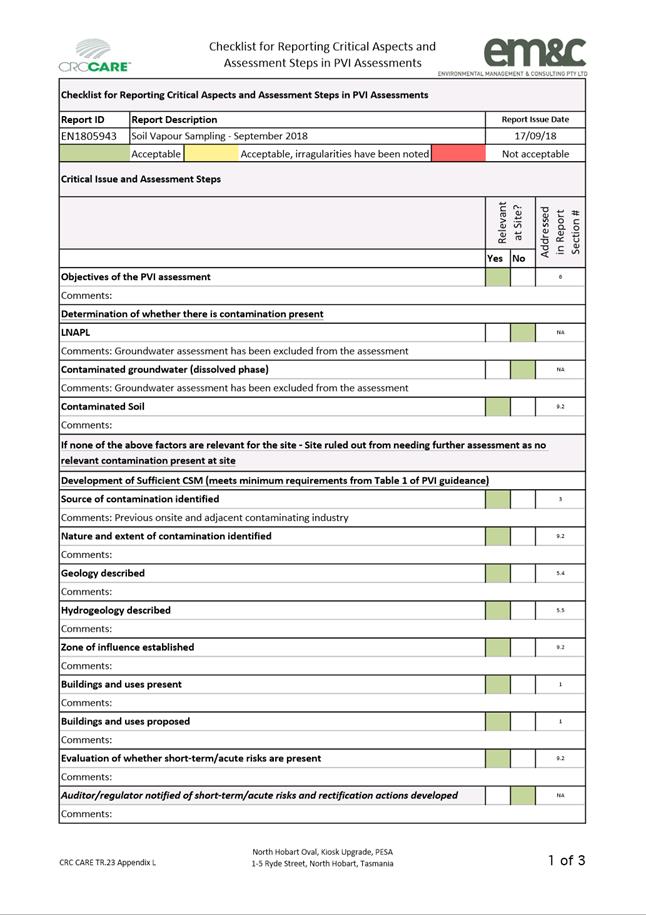
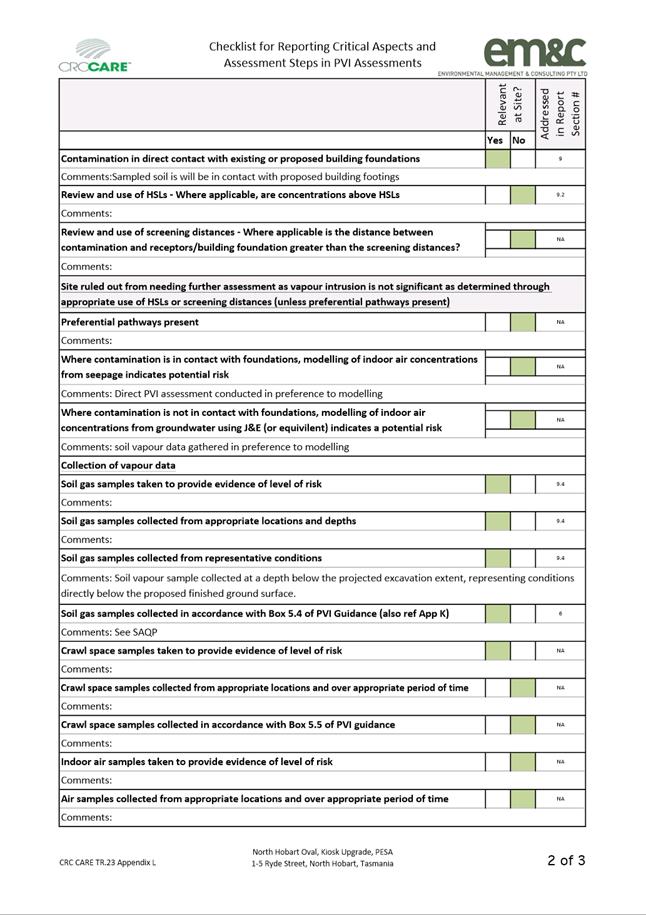
|
Item No. 7.2.4 |
Agenda (Open Portion) City Planning Committee Meeting |
Page 1421 |
|
|
14/1/2019 |
|
7.2.4 3 Erindale Place & 163 Strickland Avenue, South Hobart - Dwelling and Associated Vegetation Clearing
Address: 3 Erindale Place & 163 Strickland Avenue, South Hobart
Proposal: Dwelling and Associated Vegetation Clearing
Expiry Date: 18 January 2019
Extension of Time: Not applicable
Author: Victoria Maxwell
|
REcommendation That: Pursuant to the Hobart Interim Planning Scheme 2015, the Council approve the application for dwelling and associated vegetation clearing at 3 Erindale Place & 163 Strickland Avenue, South Hobart for the reasons outlined in the officer’s report and a permit containing the following conditions be issued:
GEN
The use and/or development must be substantially in accordance with the documents and drawings that comprise PLN18493 3 ERINDALE PLACE SOUTH HOBART TAS 7004 Final Planning Documents except where modified below.
Reason for condition
To clarify the scope of the permit.
PLN s3
The title boundary shared between Council’s neighbouring land and the applicant’s property shall be clearly marked by the applicant on the ground before any works commence.
Reason for condition
To clarify the scope of the permit.
ENG sw4
The new storm water connection must be constructed and existing abandoned connections sealed by the Council at the owner’s expense, prior to the first occupation.
Detailed engineering drawings must be submitted and approved, prior to commencement of work. The detailed engineering drawings must include:
1. the location of the proposed connection; and
2. the size of the connection appropriate to satisfy the needs of the development.
All work required by this condition must be undertaken in accordance with the approved detailed engineering drawings.
Advice: · The applicant is advised to submit
detailed design drawings via a Council City Infrastructure Division application for a new stormwater connection. If detailed
design to satisfy this condition is submitted via the planning condition endorsement process there may be fees associated with the assessment, and
once approved the
applicant will still
need to submit
an application for a new stormwater connection with Council City Infrastructure
Division. · Where building / plumbing approval is also required, it is recommended that documentation to satisfy this condition is submitted well before submitting documentation for building/plumbing approval. Failure to address planning condition requirements prior to submitting for building/plumbing approval may result in unexpected delays.
Reason for condition
To ensure the site is drained adequately.
ENG 2b
Prior to the issue of any approval under the Building Act 2016 or the commencement of works on site (whichever occurs first), a certified vehicle barrier design (including site plan with proposed location(s) of installation) prepared by a suitably qualified engineer, compliant with Australian Standard AS/NZS1170.1:2002, must be submitted to the Council.
Advice: · If the development's building approval includes the need for a Building Permit from the Council, the applicant is advised to submit detailed design of vehicular barrier as part of the Building Application. If the development's building approval is covered under Notifiable Work the applicant is advised to submit detailed design of vehicular barrier as a condition endorsement of the planning permit condition. Once the certification has been accepted, the Council will issue a condition endorsement (see general advice on how to obtain condition endorsement).
Reason for condition
To ensure the safety of users of the access driveway and parking module and compliance with the standard.
ENG 2c
Prior to the first occupation, vehicular barriers must be inspected by a qualified engineer and certification submitted to the Council confirming that the installed vehicular barriers comply with the certified design and Australian Standard AS/NZS1170.1:2002.
Advice: · Certification may be submitted to the Council as part of the Building Act 2016 approval process or via condition endorsement (see general advice on how to obtain condition endorsement).
Reason for condition
To ensure the safety of users of the access driveway and parking module and compliance with the relevant standards.
ENG 1
Any damage to council infrastructure resulting from the implementation of this permit, must, at the discretion of the Council:
1. Be met by the owner
by way of reimbursement (cost of repair and
reinstatement to be paid by the owner
to the Council); or 2. Be repaired and reinstated by the owner to the satisfaction of Council.
A photographic record of the Council's infrastructure adjacent to the subject site must be provided to the Council prior to any commencement of works.
A photographic record of the Council’s infrastructure (e.g. existing property service connection points, roads, buildings, stormwater, footpaths, driveway crossovers and nature strips, including if any, preexisting damage) will be relied upon to establish the extent of damage caused to the Council’s infrastructure during construction. In the event that the owner/developer fails to provide to the Council a photographic record of the Council’s infrastructure, then any damage to the Council's infrastructure found on completion of works will be deemed to be the responsibility of the owner.
Reason for condition
To ensure that any of the Council's infrastructure and/or siterelated service connections affected by the proposal will be altered and/or reinstated at the owner’s full cost.
ENV 10
No native vegetation may be removed from 3 Erindale Place more than 16m from the southern edge of the dwelling, unless required for the installation of the sewer line.
Reason for condition
To ensure the use/development does not result in unnecessary or unacceptable loss of priority biodiversity values
ENV 15
All construction vehicles and machinery must be effectively cleaned of soil both before entering and before leaving the property.
Soil cleaned from construction vehicles and machinery must not be allowed, either directly or indirectly, to enter waterways or the Council’s stormwater system.
Note: further information on effective measures for washdown can be found here.
Reason for condition
To minimise the spread of weeds and pathogens.
ENV 2
Sediment and erosion control measures, in accordance with an approved soil and water management plan (SWMP), must be installed prior to the commencement of work and maintained until such time as all disturbed areas have been stabilised and/or restored or sealed to the Council’s satisfaction. A SWMP must be submitted prior to the issue of any approval under the Building Act 2016 or the commencement of work, whichever occurs first. The SWMP must be prepared in accordance with the Soil and Water Management on Building and Construction Sites fact sheets (Derwent Estuary Program, 2008), available here.
Particular attention must be given to managing erosion and sedimentation risk when establishing the bushfire hazard management area on the adjacent Council land.
All work required by this condition must be undertaken in accordance with the approved SWMP.
Advice: Once the SWMP has been approved, the Council will issue a condition endorsement (see general advice on how to obtain condition endorsement).
Where building approval is also required, it is recommended that documentation for condition endorsement be submitted well before submitting documentation for building approval. Failure to address condition endorsement requirements prior to submitting for building approval may result in unexpected delays.
Reason for condition
To avoid the pollution and sedimentation of roads, drains and natural watercourses that could be caused by erosion and runoff from the development.
OPS 2
A Bushfire Hazard Management Area (BHMA) must be established on the Council reserve Strickland Avenue no. 5, as specified in the approved Bushfire Hazard Management Plan, prior to occupancy. All costs associated with the establishment of the BHMA will be borne by the applicant.
Upon establishment of the BHMA to the satisfaction of the Council, the Council will assume responsibility for the ongoing maintenance of the BHMA, as part of the urban firebreaks program.
Reason for condition
To ensure that the approved Bushfire Hazard Management Plan is implemented in a timely manner, and to the satisfaction of the Council, providing for the safety of inhabitants of the proposed dwelling.
ADVICE
The following advice is provided to you to assist in the implementation of the planning permit that has been issued subject to the conditions above. The advice is not exhaustive and you must inform yourself of any other legislation, bylaws, regulations, codes or standards that will apply to your development under which you may need to obtain an approval. Visit the Council's website for further information.
Prior to any commencement of work on the site or commencement of use the following additional permits/approval may be required from the Hobart City Council.
CONDITION ENDORSEMENT ENGINEERING
All engineering drawings required to be submitted and approved by this planning permit must be submitted to the City of Hobart as a CEP (Condition Endorsement) via the City’s Online Service Development Portal. When lodging a CEP, please reference the PLN number of the associated Planning Application. Each CEP must also include an estimation of the cost of works shown on the submitted engineering drawings. Once that estimation has been confirmed by the City’s Engineer, the following fees are payable for each CEP submitted and must be paid prior to the City of Hobart commencing assessment of the engineering drawings in each CEP:
Value
of Building Works
Approved by Planning Permit Fee: · Up to $20,000: $150 per application.
· Over $20,000: 2% of the value of the works as assessed by the City's Engineer per assessment.
These fees are additional to building and plumbing fees charged under the Building and Plumbing Regulations.
Once the CEP is lodged via the Online Service Development Portal, if the value of building works approved by your planning permit is over $20,000, please contact the City’s Development Engineer on 6238 2715 to confirm the estimation of the cost of works shown on the submitted engineering drawings has been accepted.
Once confirmed, pleased call one of the City’s Customer Service Officers on 6238 2190 to make payment, quoting the reference number (ie. CEP number) of the Condition Endorsement you have lodged. Once payment is made, your engineering drawings will be assessed.
BUILDING PERMIT
You may need building approval in accordance with the Building Act 2016. Click here for more information.
This is a Discretionary Planning Permit issued in accordance with section 57 of the Land Use Planning and Approvals Act 1993.
PLUMBING PERMIT
You may need plumbing approval in accordance with the Building Act 2016, Building Regulations 2016 and the National Construction Code. Click here for more information.
OCCUPATION OF THE PUBLIC HIGHWAY
You may require a Permit to Open Up and Temporarily Occupy a Highway (for work in the road reserve). Click here for more information.
NEW SERVICE CONNECTION
Please contact the Hobart City Council's City Infrastructure Division to initiate the application process for your new stormwater connection.
STORM WATER
Please note that in addition to a building and/or plumbing permit, development must be in accordance with the Hobart City Council’s Hydraulic Services By law. Click here for more information.
WORK WITHIN THE HIGHWAY RESERVATION
Please note development must be in accordance with the Hobart City Council’s Highways By law. Click here for more information.
FEES AND CHARGES
Click here for information on the Council's fees and charges.
DIAL BEFORE YOU DIG
Click here for dial before you dig information.
PART 5 AGREEMENT
Please note that the owner(s) of this property are subject to a Part 5 Agreement with Hobart City Council
(C935042) that requires the owner(s) to: · Implement the approved Bushfire Management Plan in relation to the land (superseded); · Refrain from removing
any tree on the land which has a circumference of more
than 400mm
measured one metre above the adjacent ground level unless that
tree is within
three metres of the outer wall of any building on the land that is
approved by the Planning
Authority or removal of the tree is necessary for safety
reasons as determined and approved in writing by the Planning Authority (trees
proposed to be removed
on plans approved); · Ensure no habitable building development occurs below the High Terrace · Embankment Area on the land (proposal complies); and · Ensure that any dwelling or fence on the land is constructed in accordance with the guidelines and recommendations of the document Minimising the Swift Parrot Collision Threat: Guidelines and recommendations for parrotsafe building design.
With regard
to compliance with the swift parrot collision guidelines, it is recommended
that the following occurs to avoid breaching the Agreement: · lowreflectivity glass
(<10% visible light reflectivity) is used wherever possible;
and · the clear glass balustrades are treated in accordance with the guidelines (frosted, tinted, patterned etc) or substituted with an alternative balustrade design (e.g. tension wire).
Copies of the Part 5 Agreement are available from The LIST website (www.thelist.tas.gov.au) via the ‘Scanned Dealings’ section.
COUNCIL RESERVES
This permit does not authorise any works (other than for bushfire hazard management or stormwater connection as approved) on the adjoining Council land. Any act that causes, or is likely to cause, damage to Council’s land may be in breach of Council’s Public Spaces Bylaw and penalties may apply. The bylaw is available here.
|
Attachment a: PLN-18-493
- 3 ERINDALE PLACE SOUTH HOBART TAS 7004 - Planning Committee or Delegated
Report ⇩ ![]()
Attachment
b: PLN-18-493
- 3 ERINDALE PLACE SOUTH HOBART TAS 7004 - CPC Agenda Documents ⇩ ![]()
Attachment
c: PLN-18-493
- 3 ERINDALE PLACE SOUTH HOBART TAS 7004 - Planning Referral Officer
Environmental Development Planner Report ⇩ ![]()
Attachment
d: PLN-18-493
- 3 ERINDALE PLACE SOUTH HOBART TAS 7004 - CPC Supporting Documents (Supporting
information) ![]()
|
Item No. 7.2.4 |
Agenda (Open Portion) City Planning Committee Meeting - 14/1/2019 |
Page 1431 ATTACHMENT a |
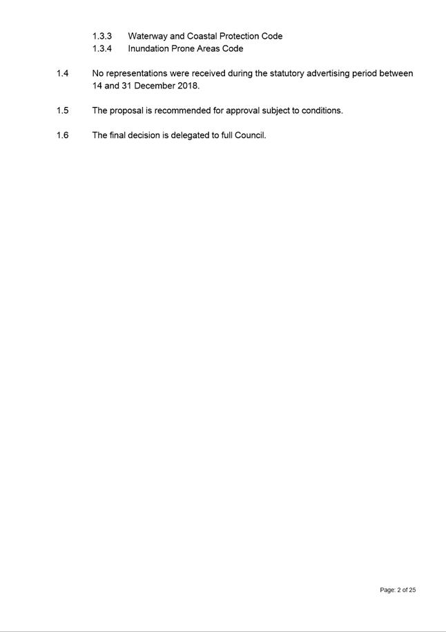
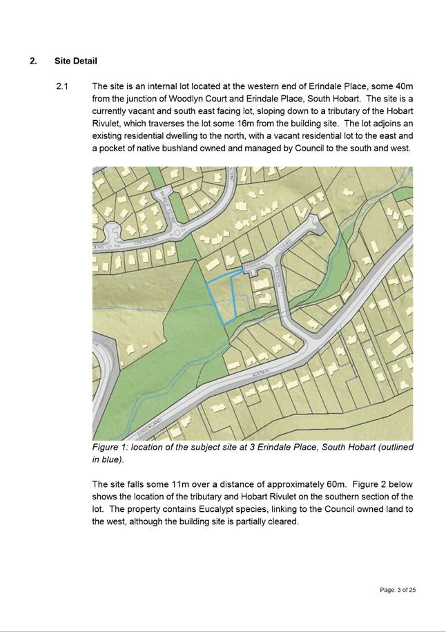
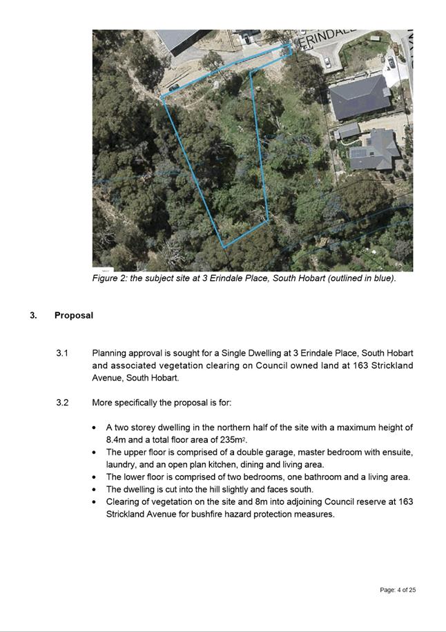
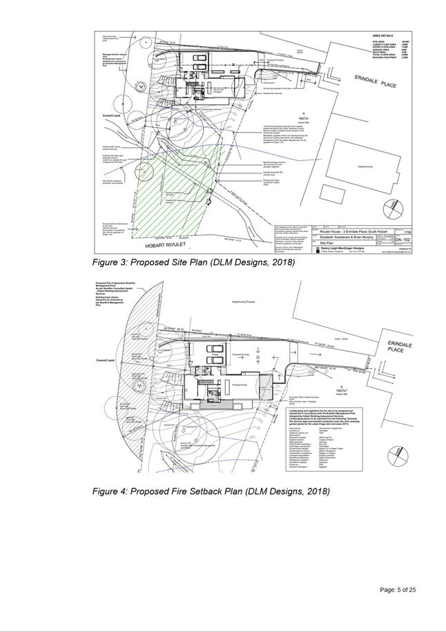
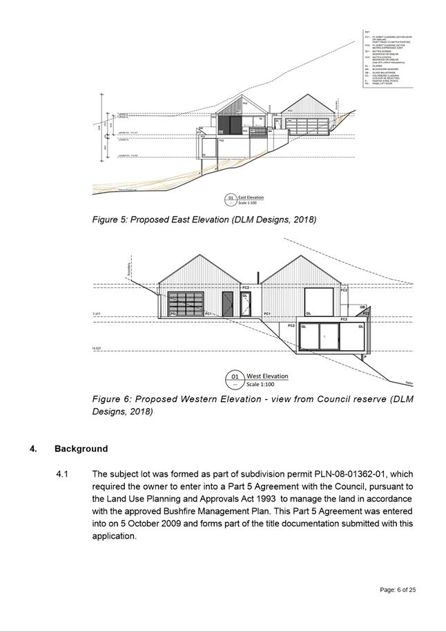
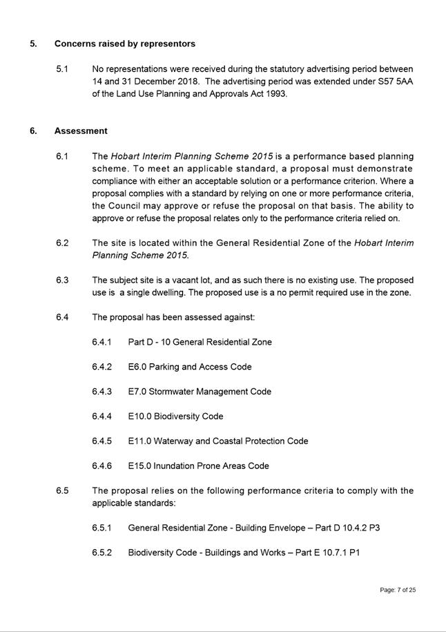
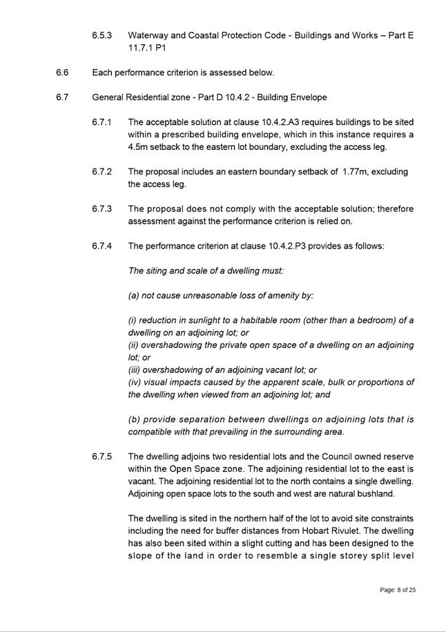
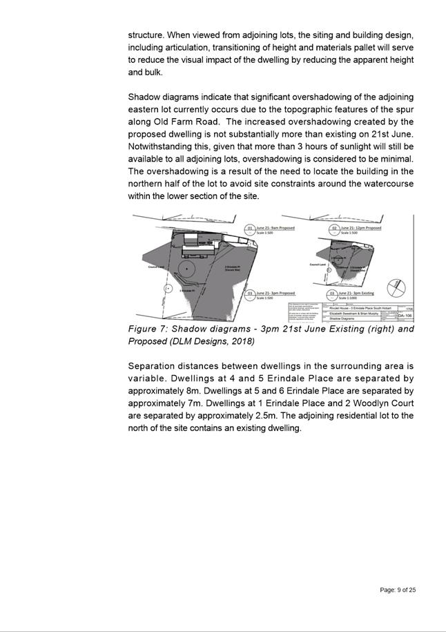
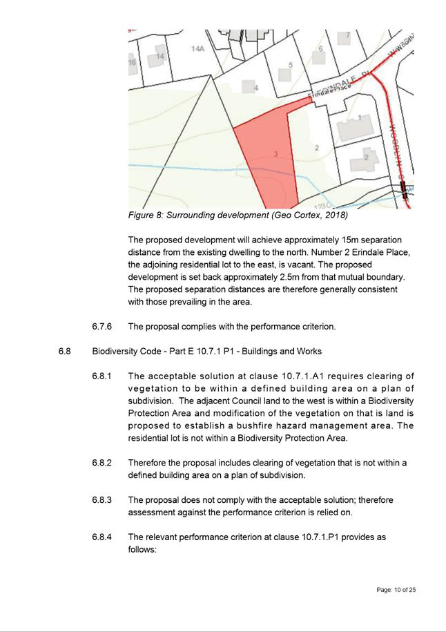
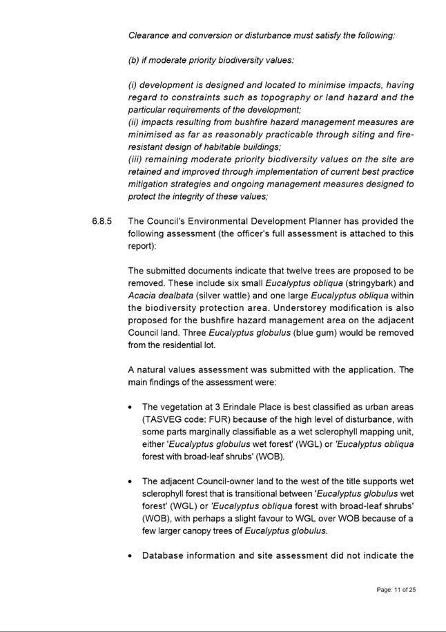
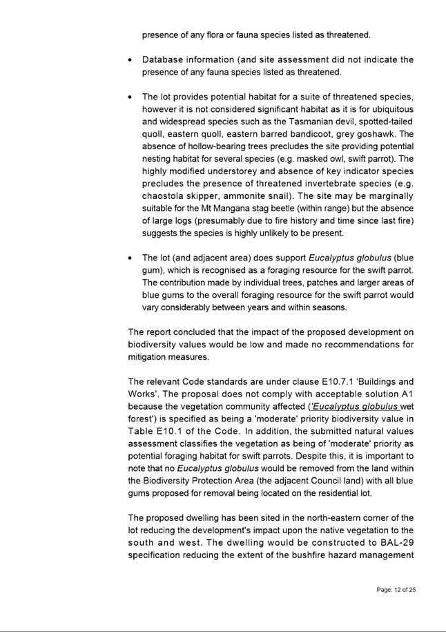
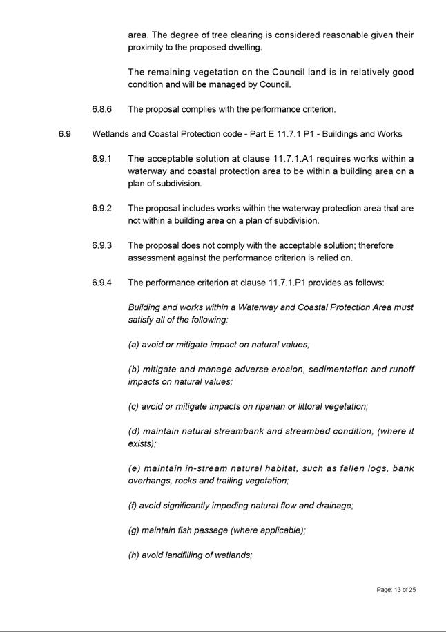
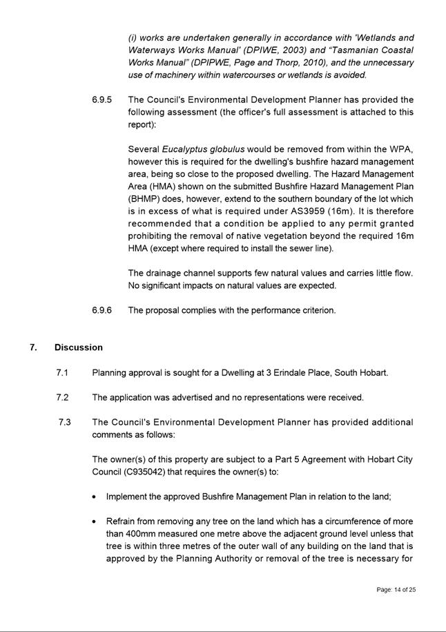
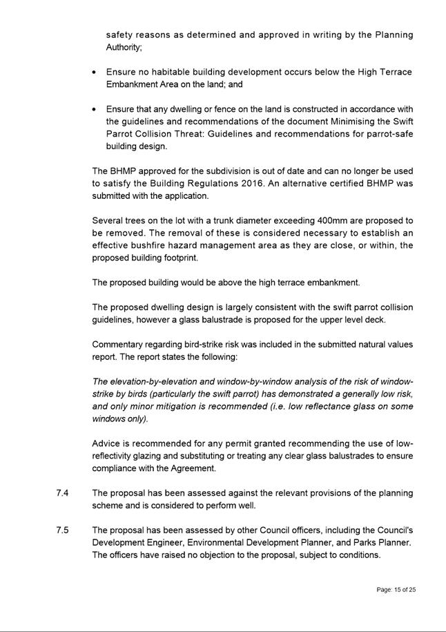
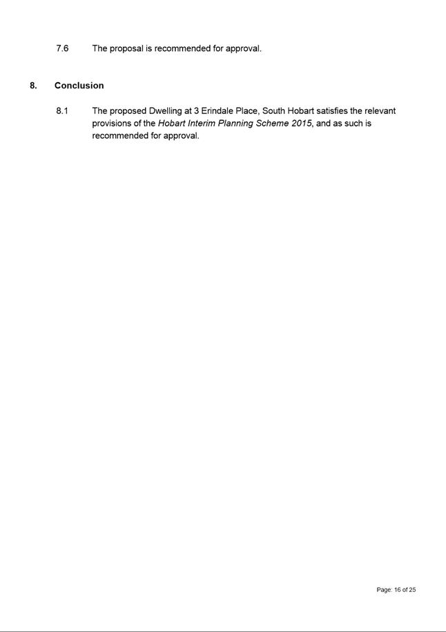
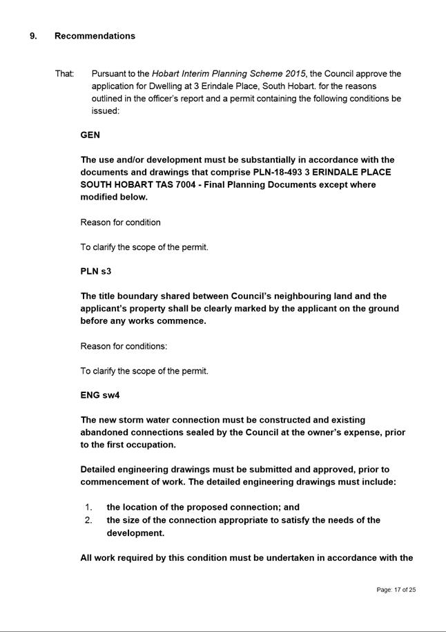
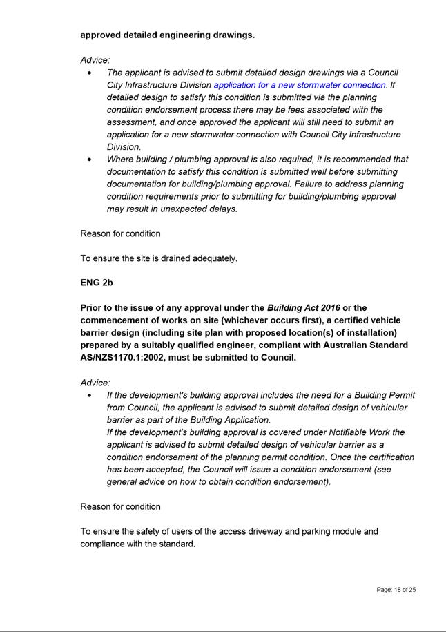
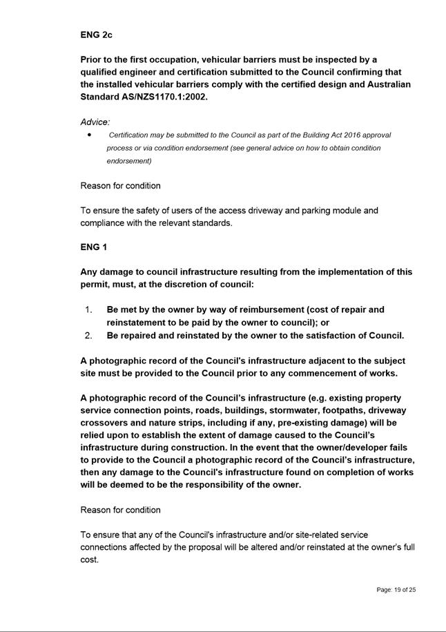
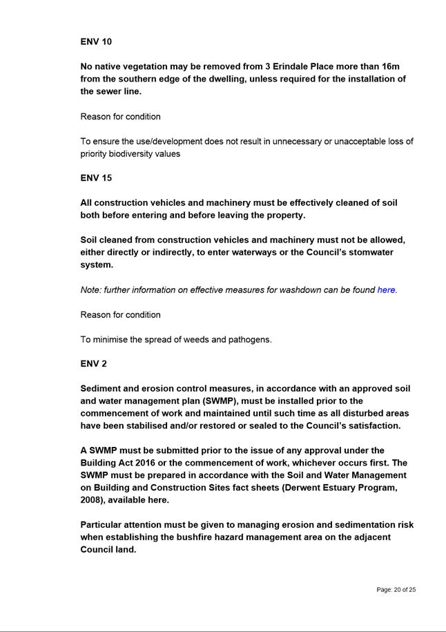
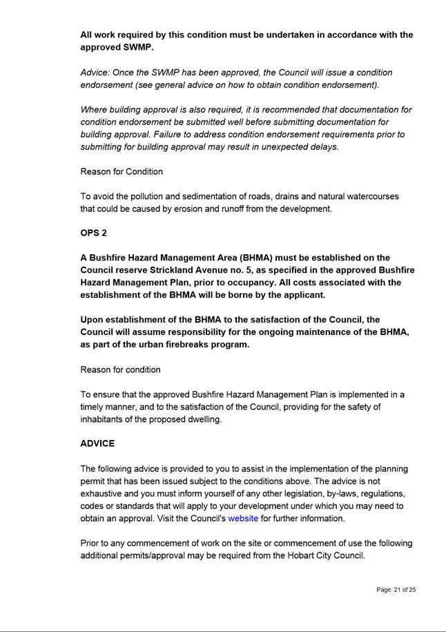
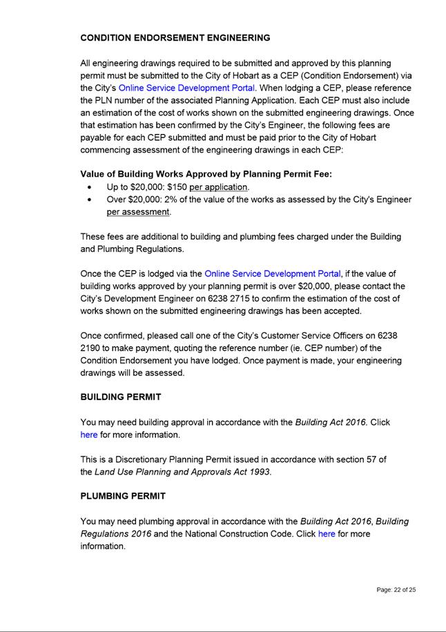
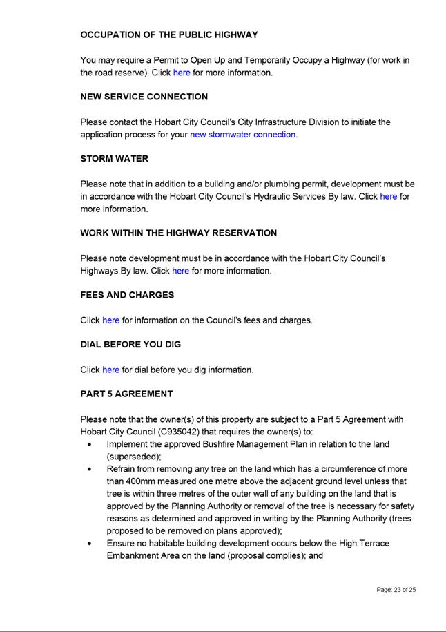
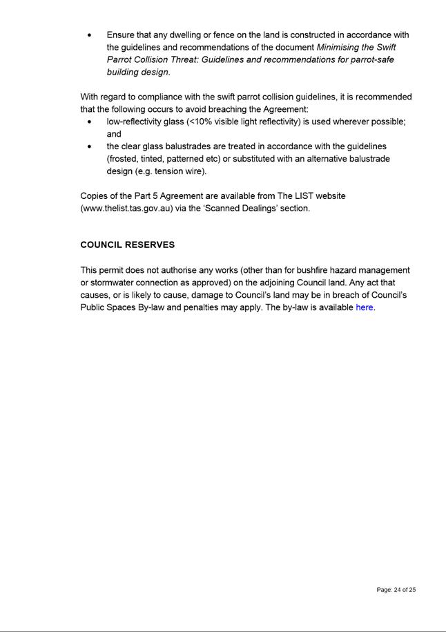
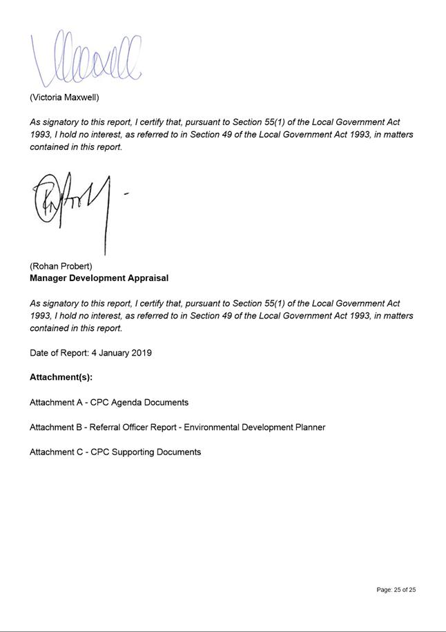
|
Agenda (Open Portion) City Planning Committee Meeting - 14/1/2019 |
Page 1456 ATTACHMENT b |
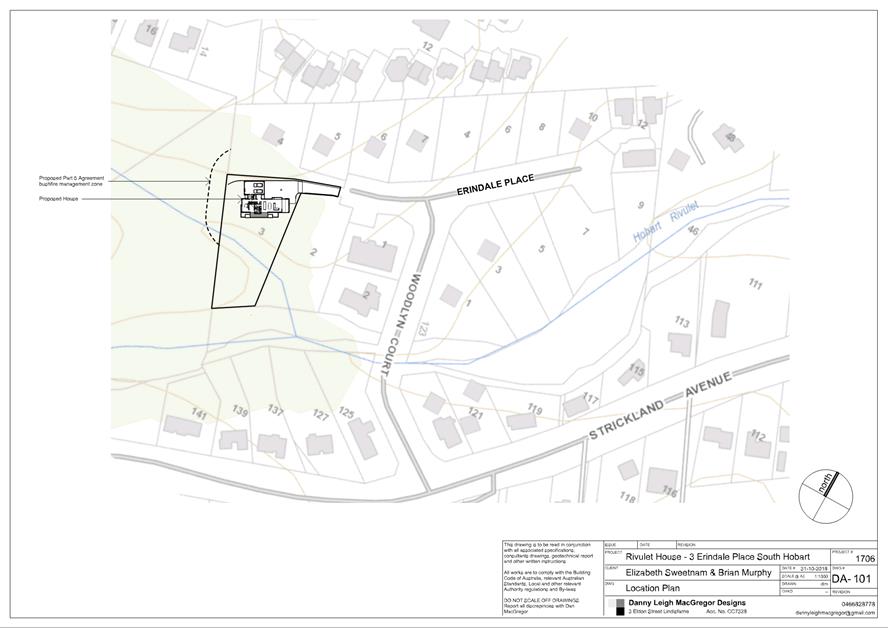
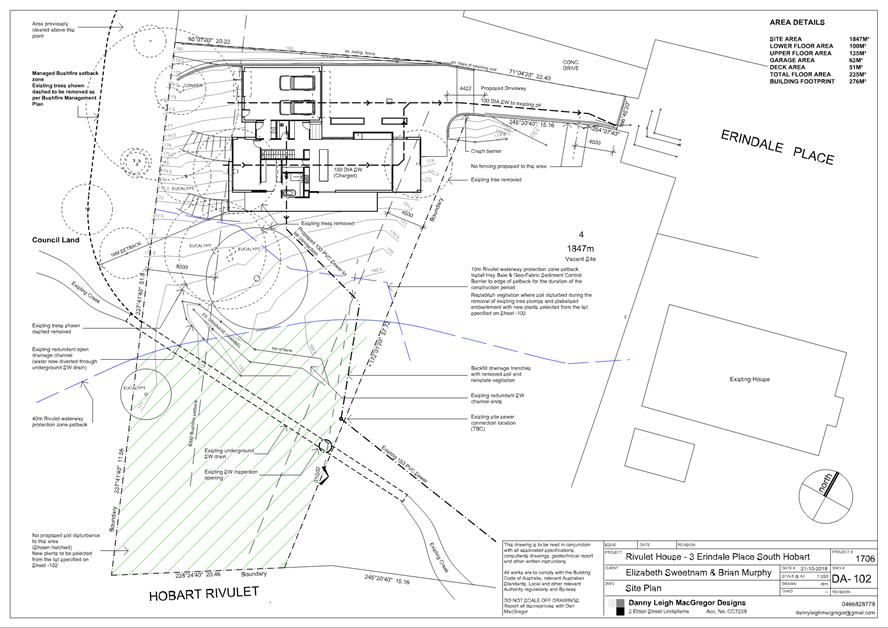
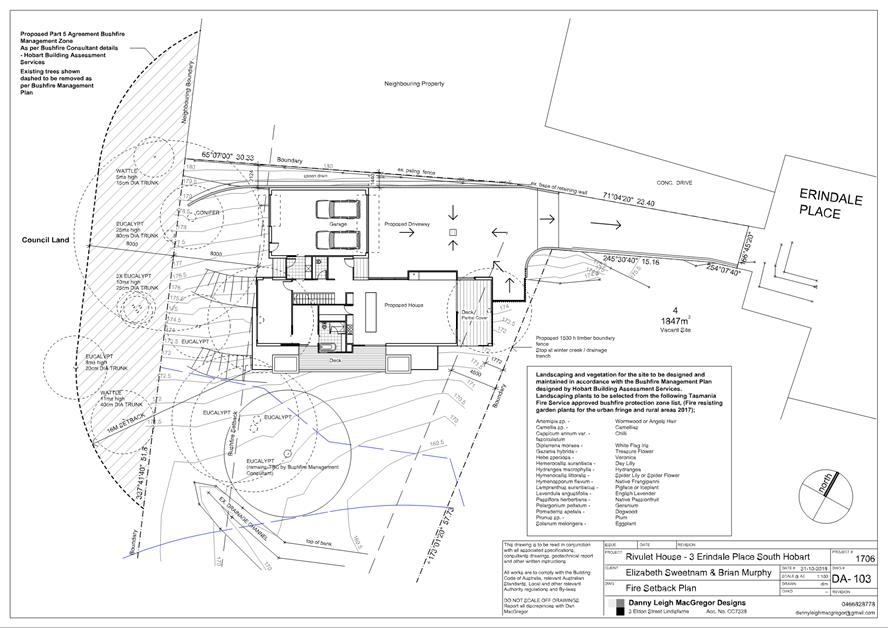
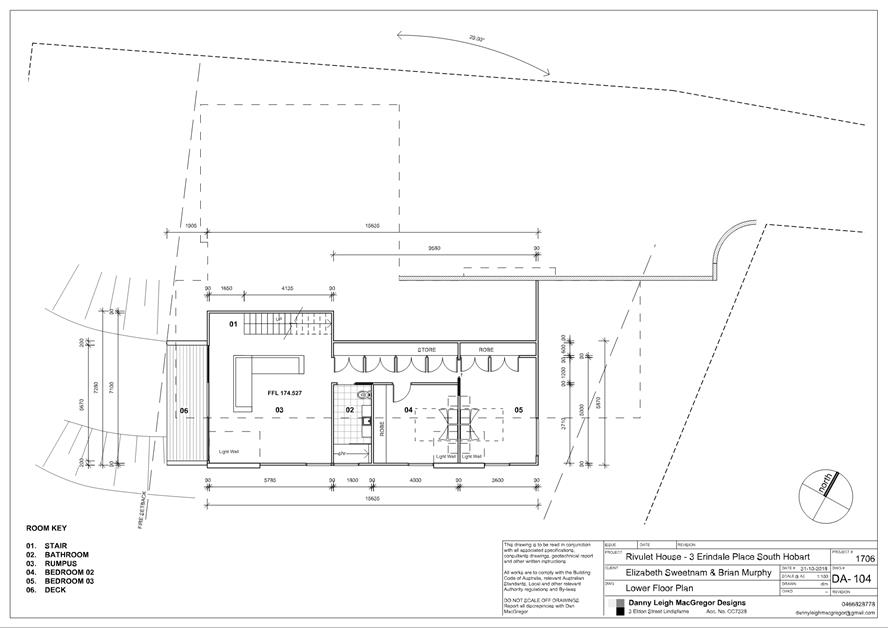
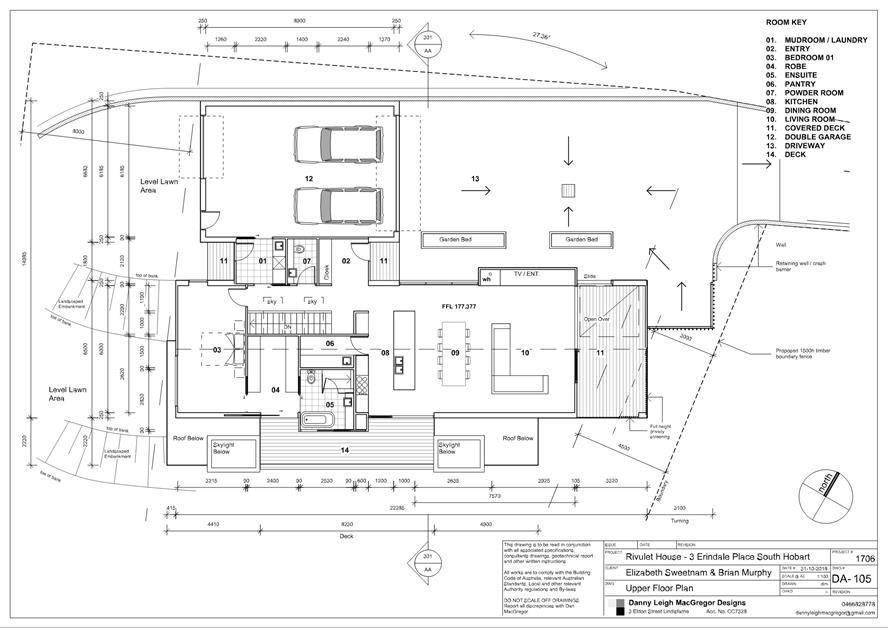
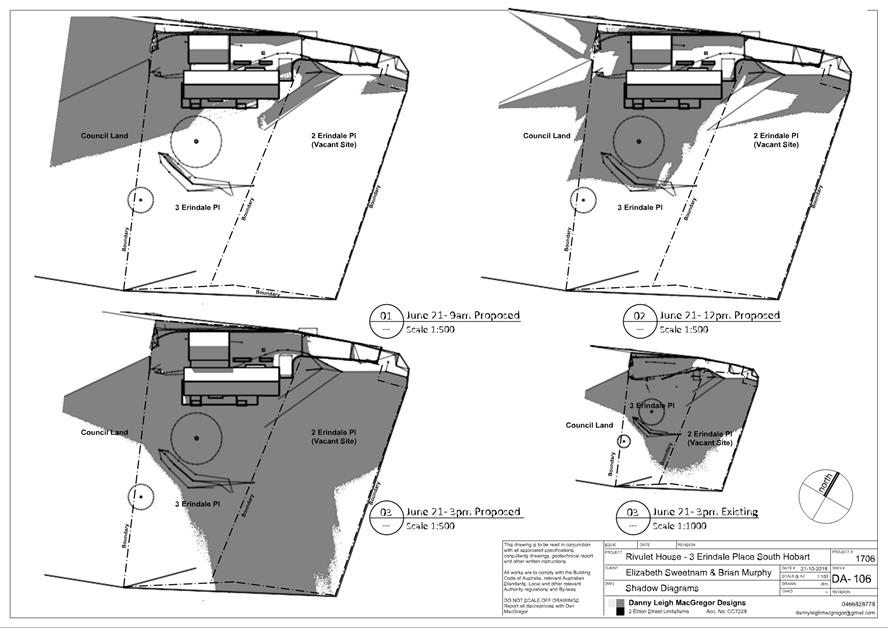
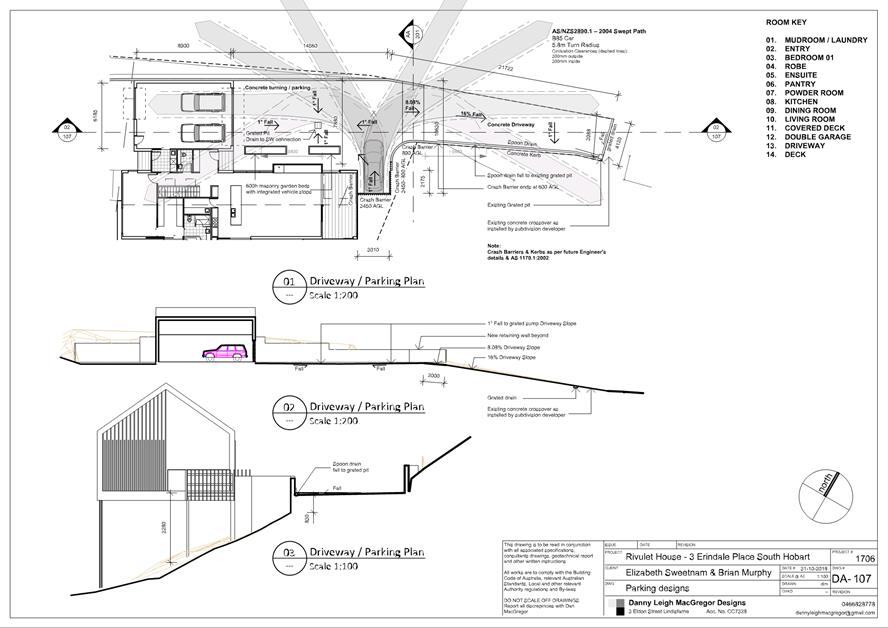
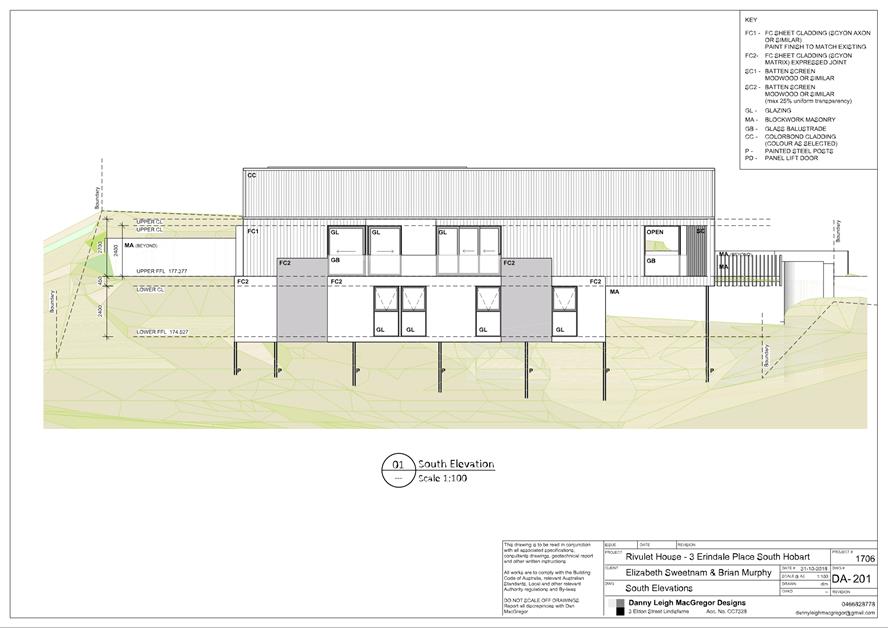
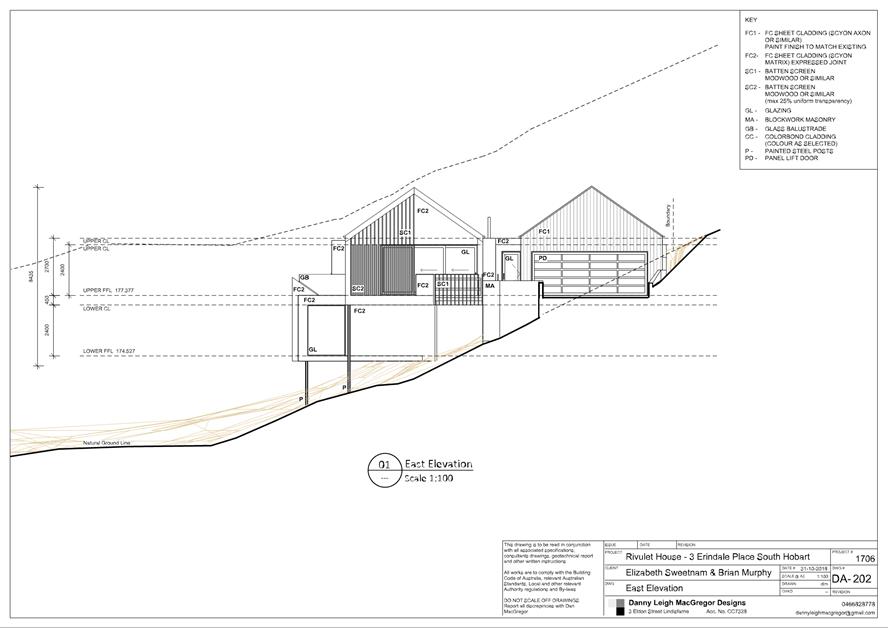
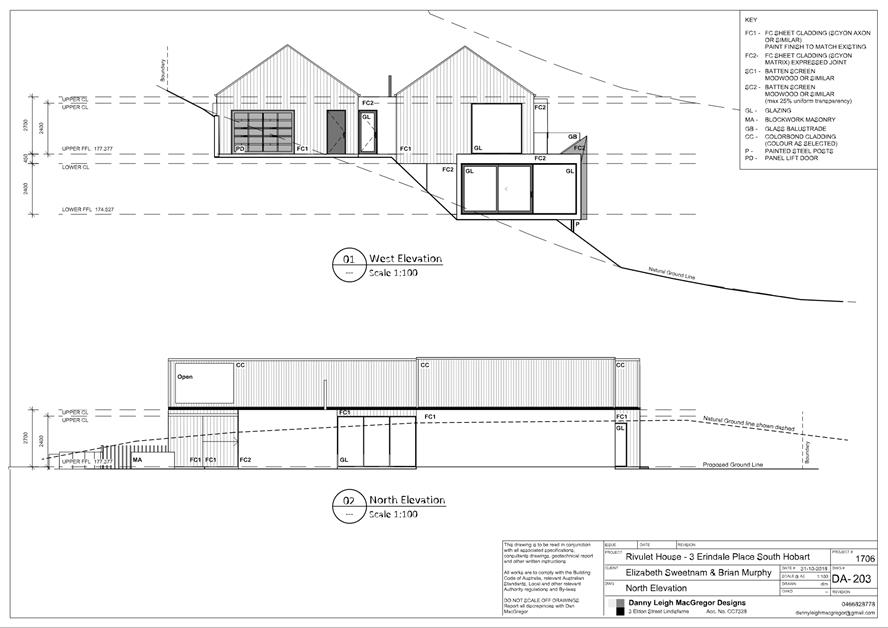
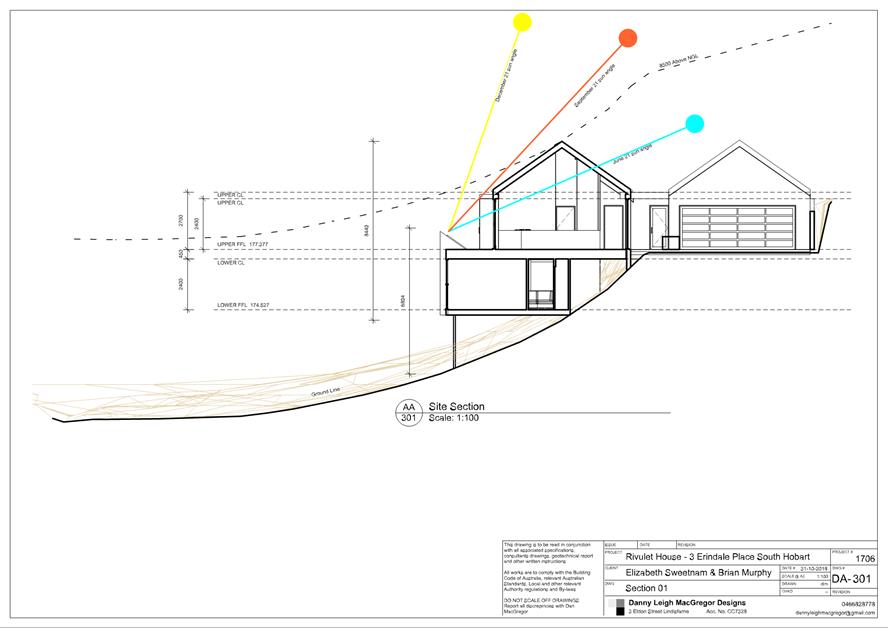
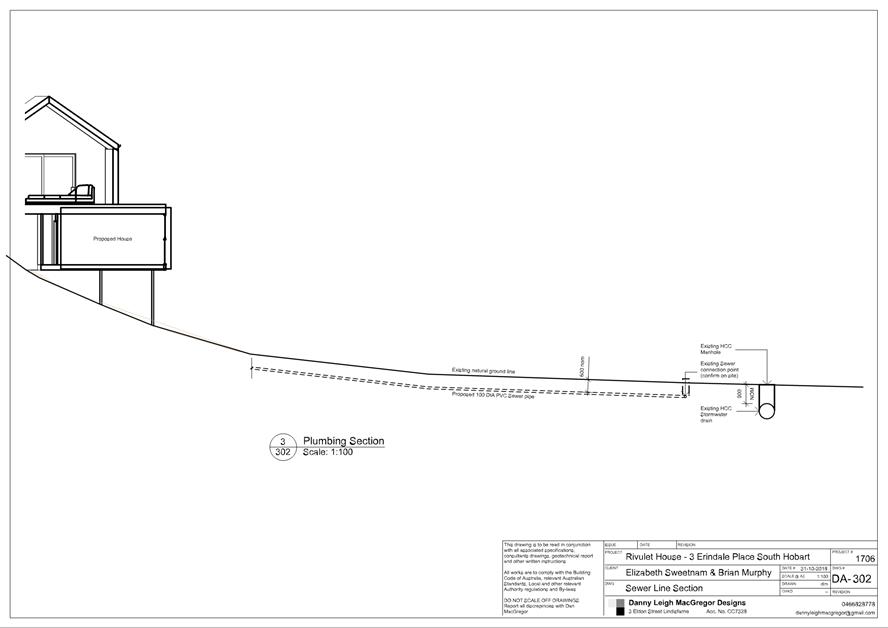
|
Item No. 7.2.4 |
Agenda (Open Portion) City Planning Committee Meeting - 14/1/2019 |
Page 1470 ATTACHMENT b |
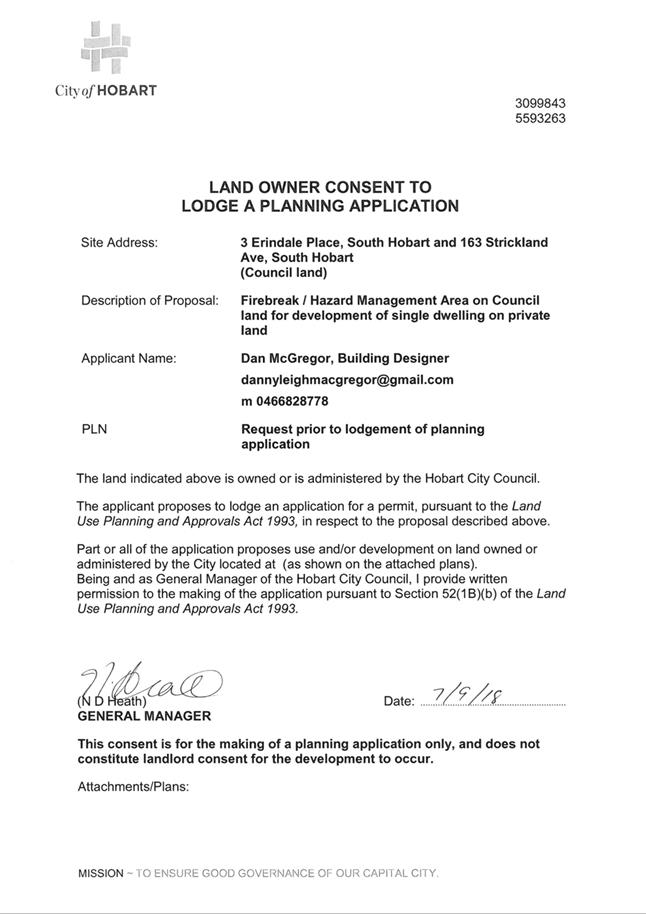
|
Item No. 7.2.4 |
Agenda (Open Portion) City Planning Committee Meeting - 14/1/2019 |
Page 1472 ATTACHMENT b |
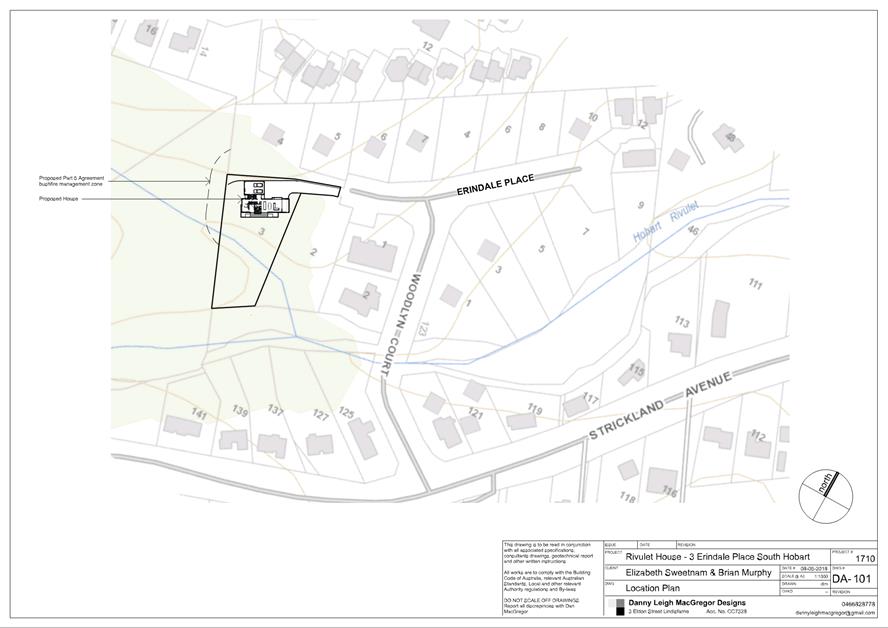
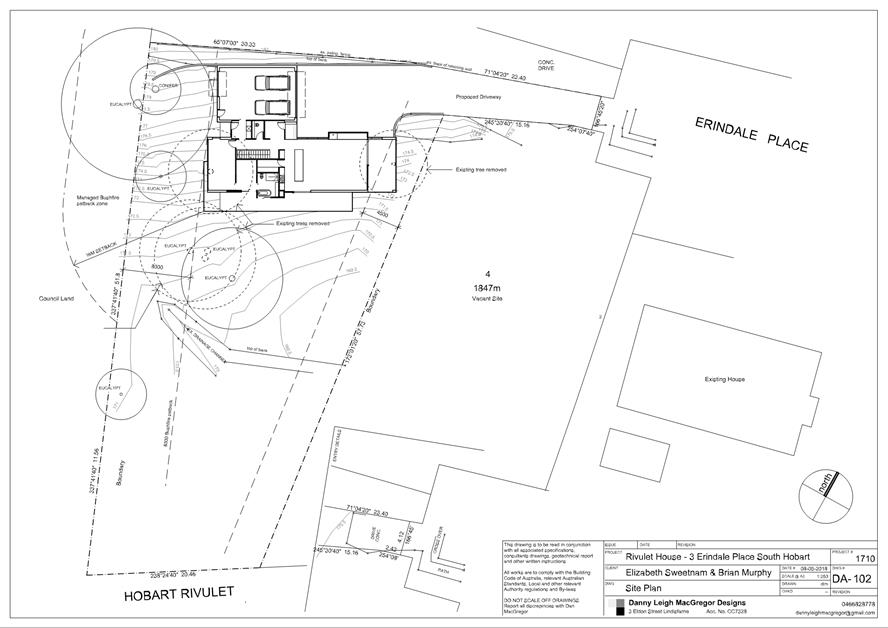
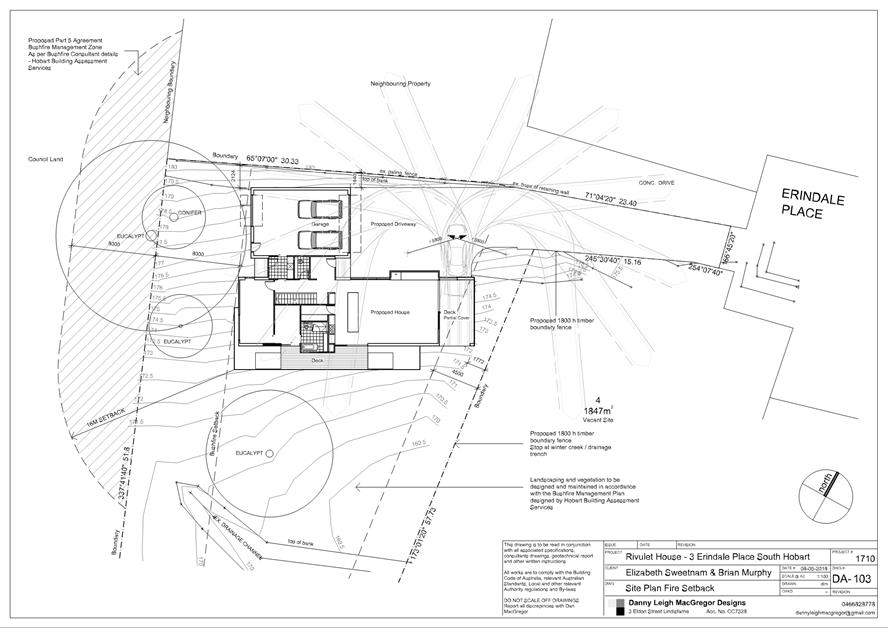
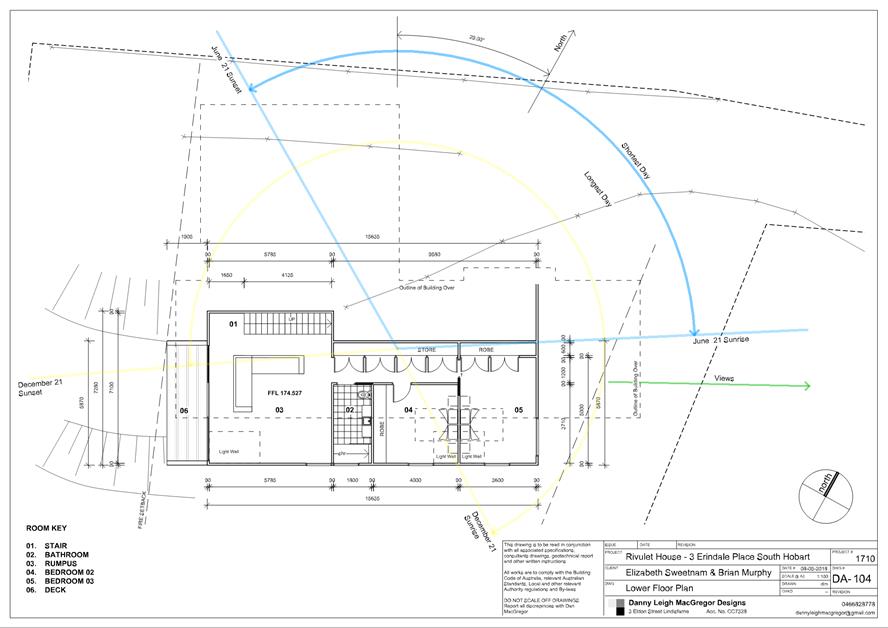
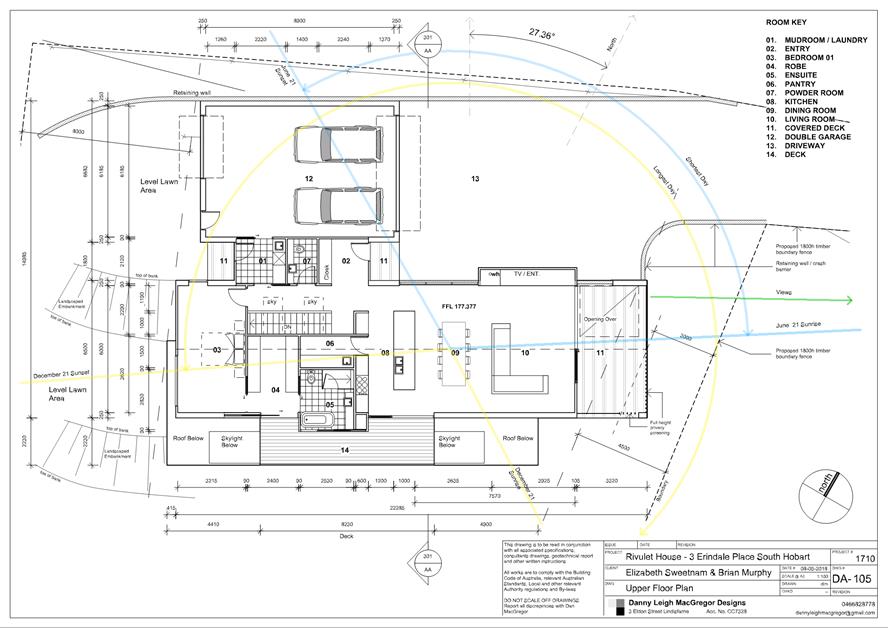
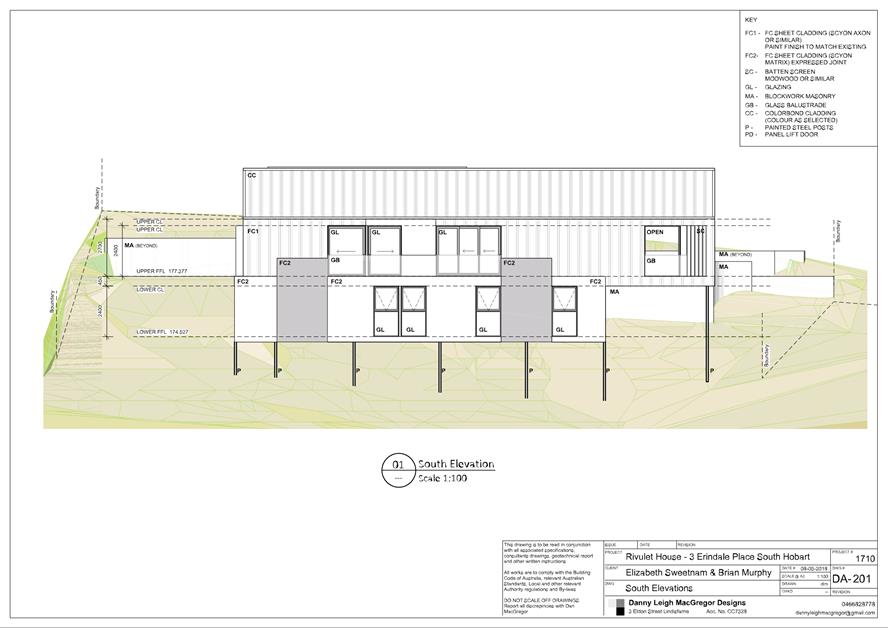
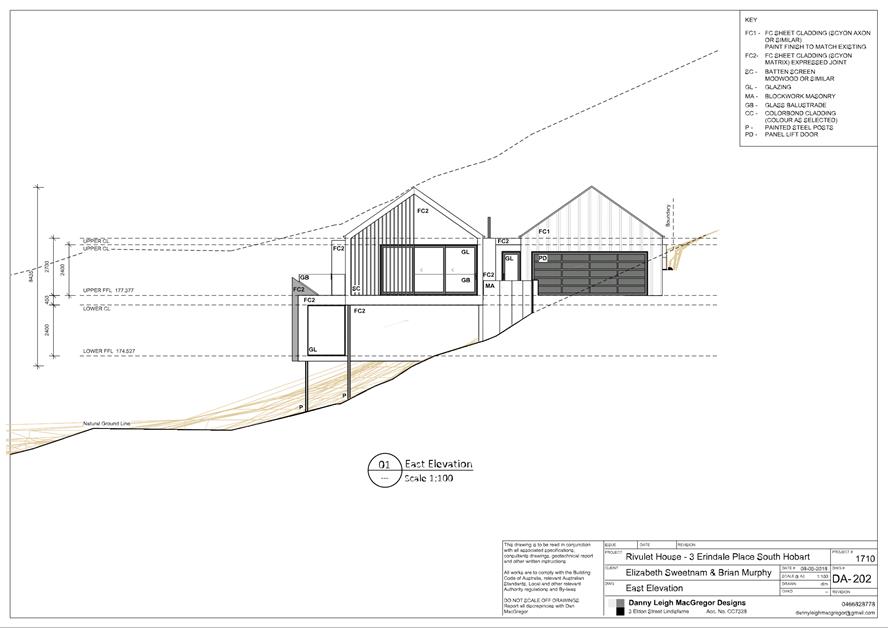
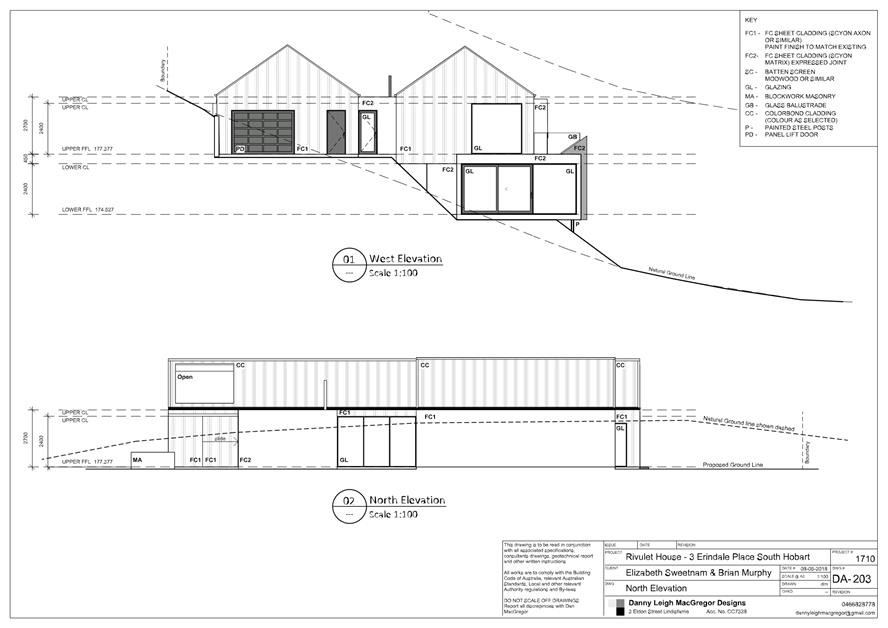
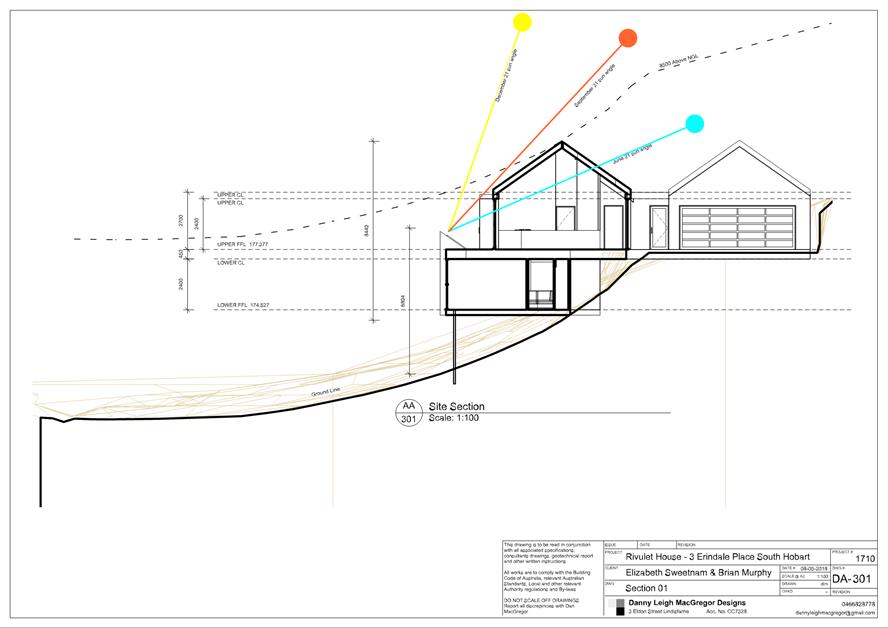
|
Item No. 7.2.4 |
Agenda (Open Portion) City Planning Committee Meeting - 14/1/2019 |
Page 1483 ATTACHMENT b |
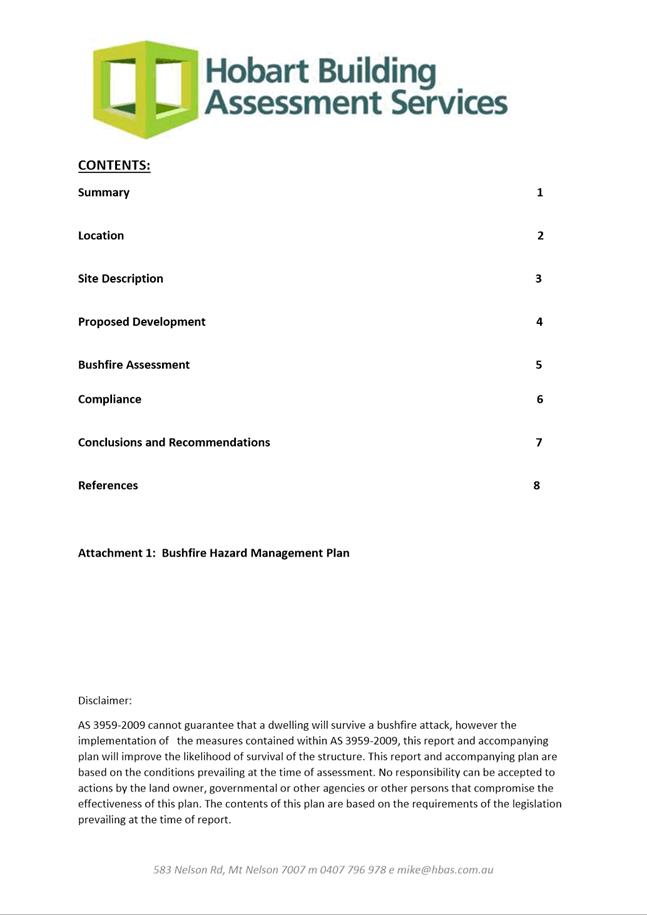
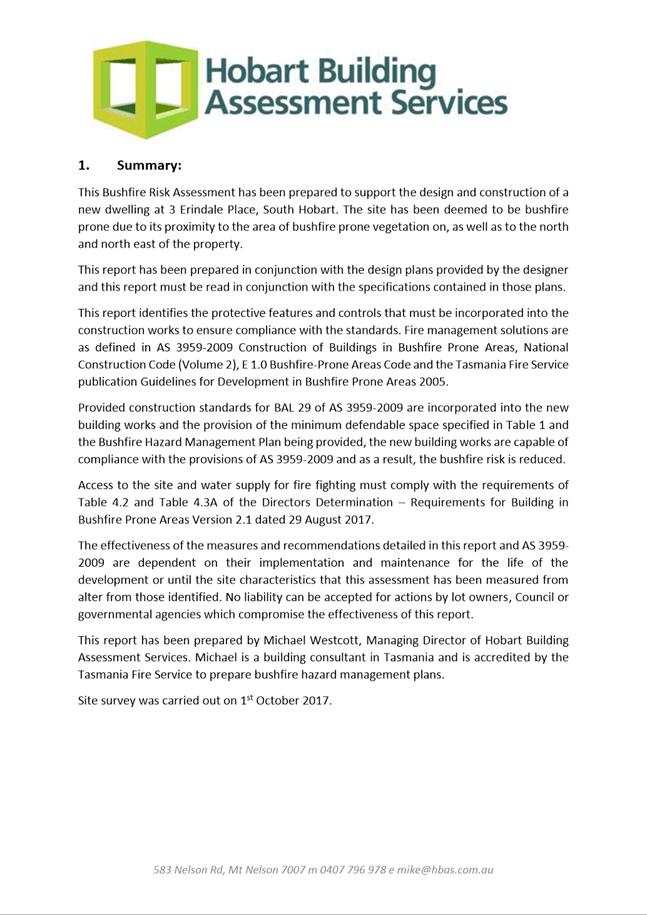
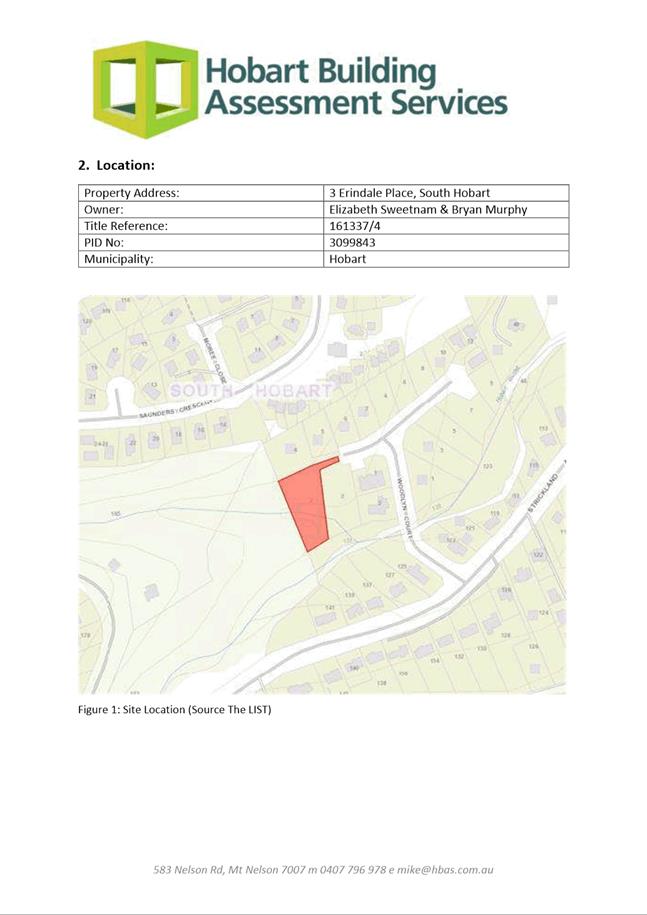
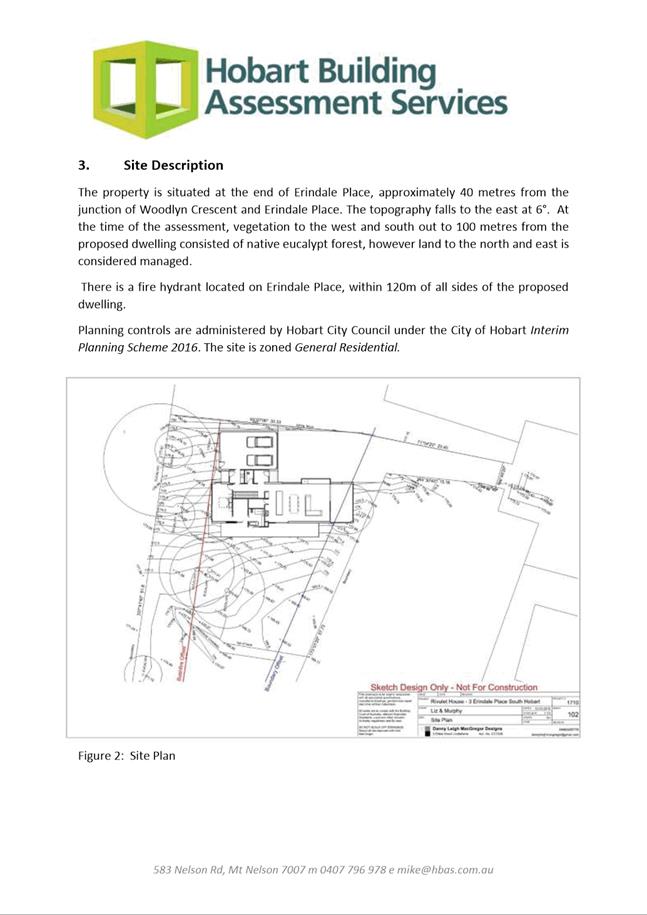
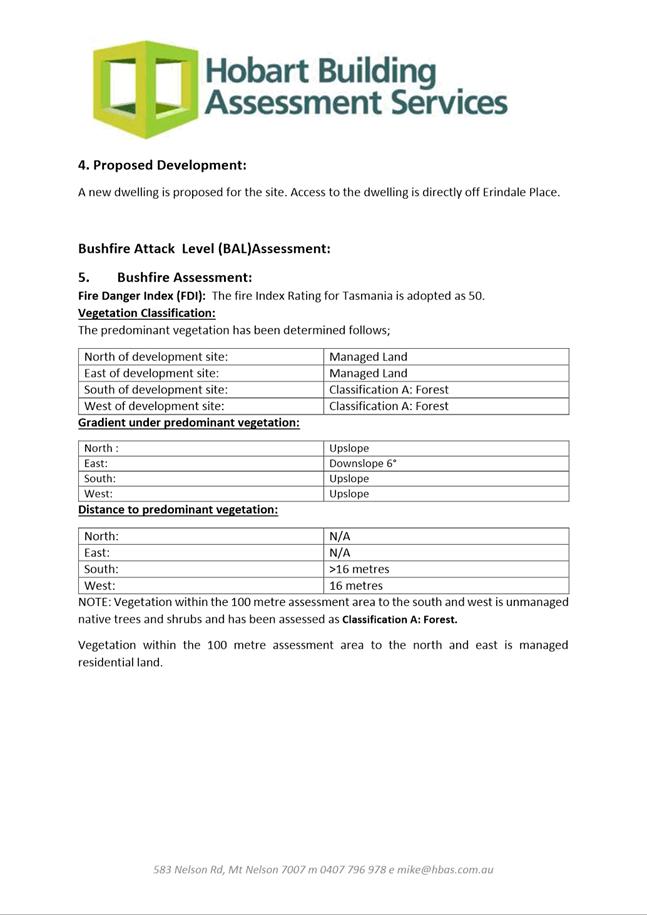
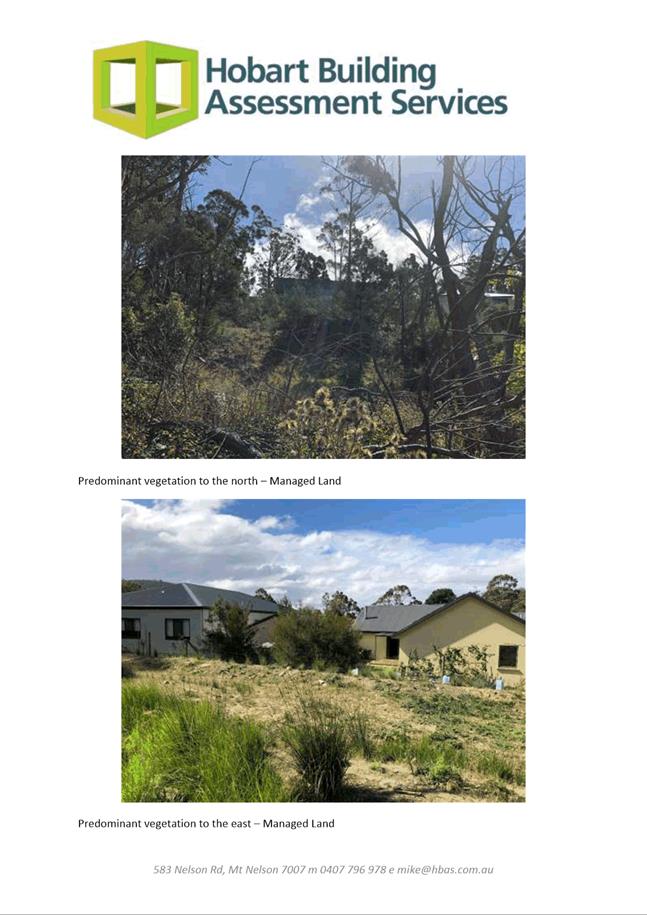
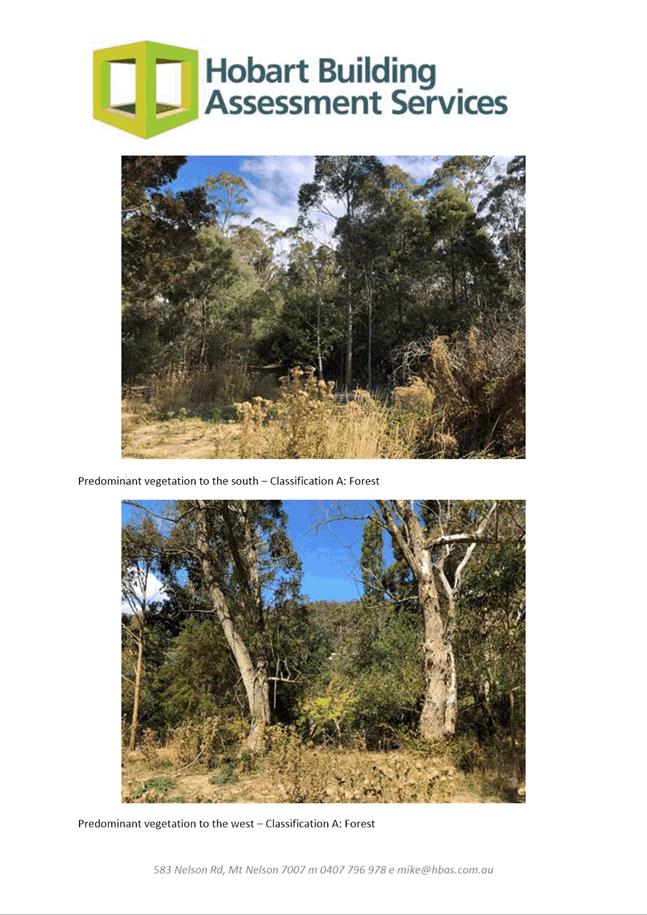
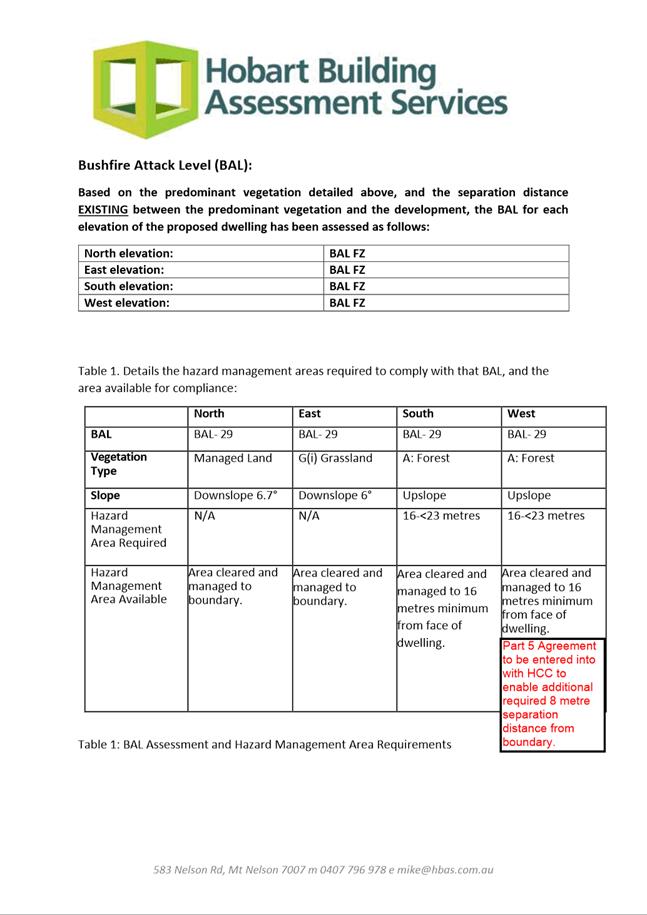
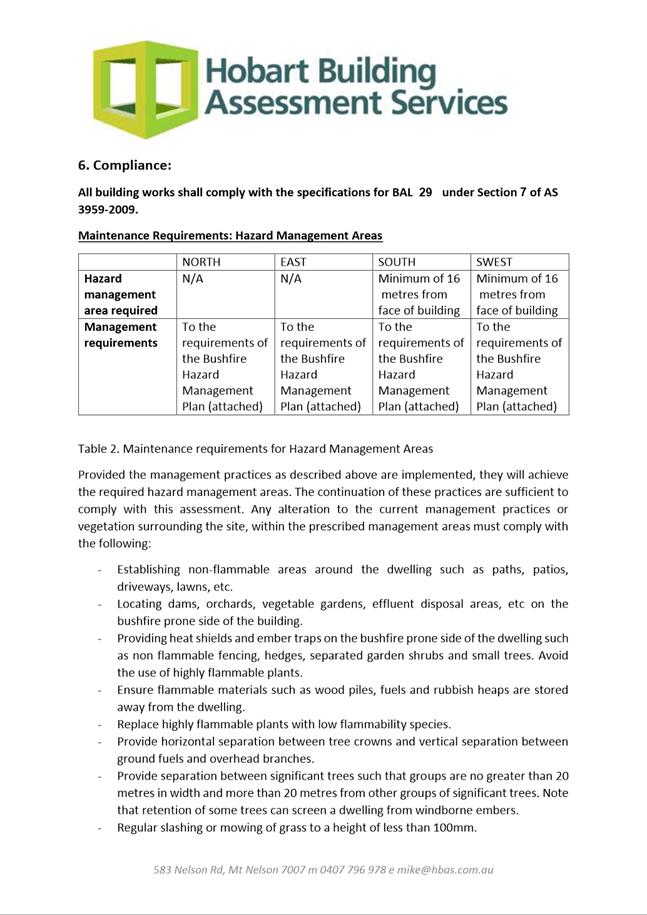
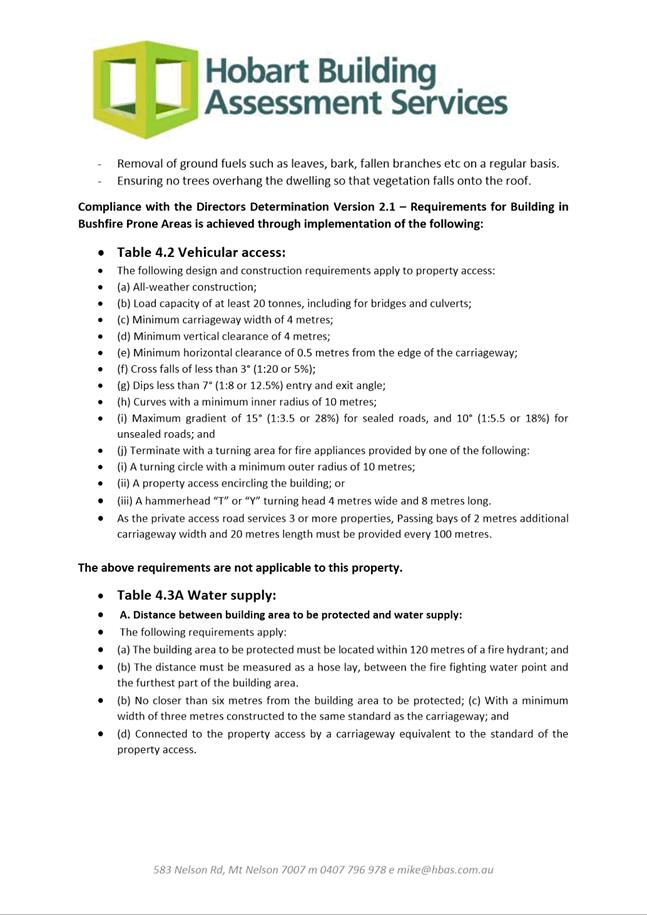
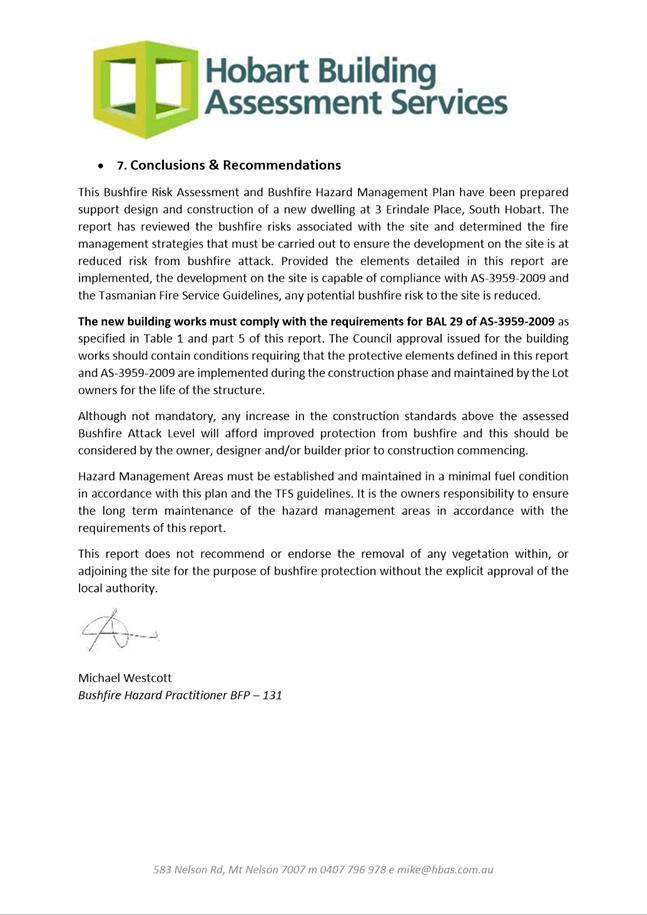
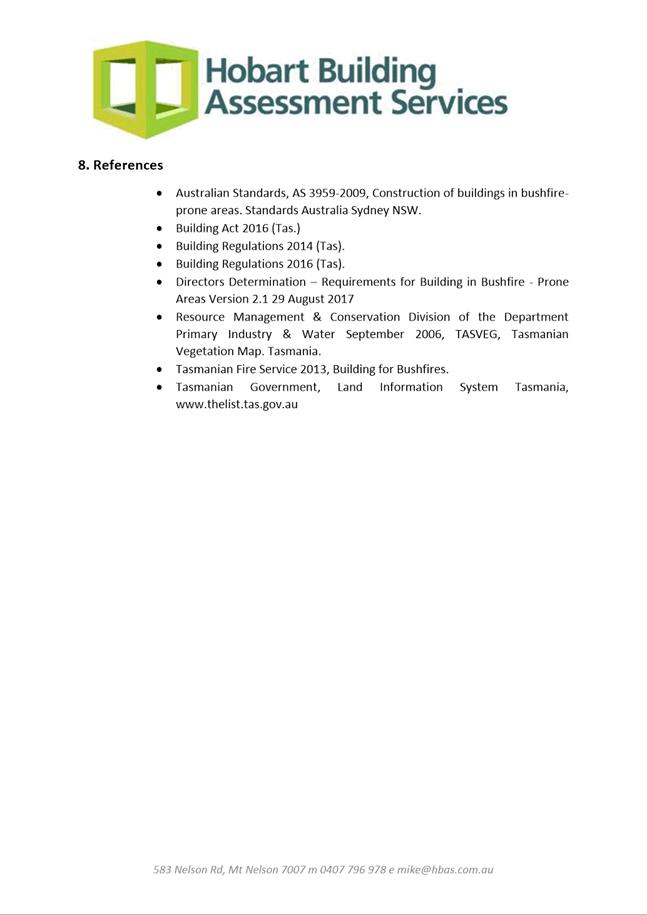
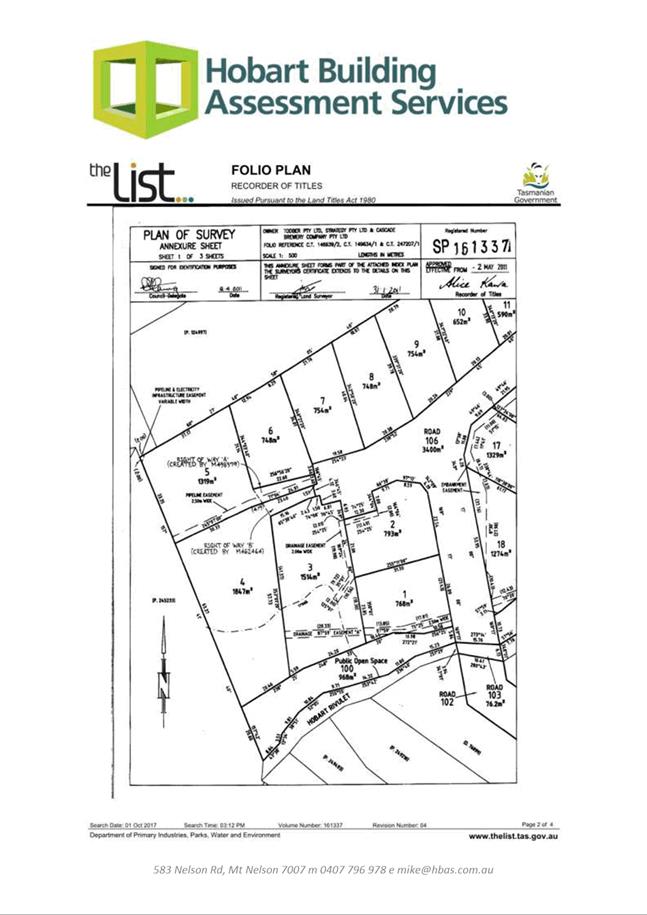
|
Item No. 7.2.4 |
Agenda (Open Portion) City Planning Committee Meeting - 14/1/2019 |
Page 1497 ATTACHMENT b |
|
Item No. 7.2.4 |
Agenda (Open Portion) City Planning Committee Meeting - 14/1/2019 |
Page 1498 ATTACHMENT b |
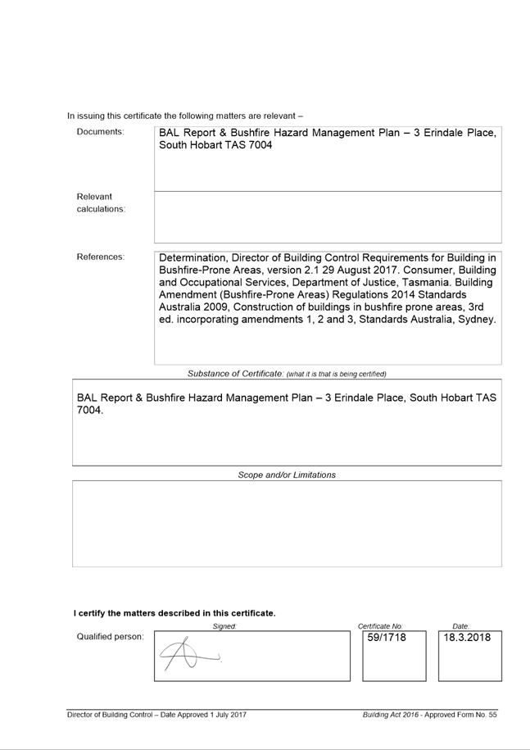
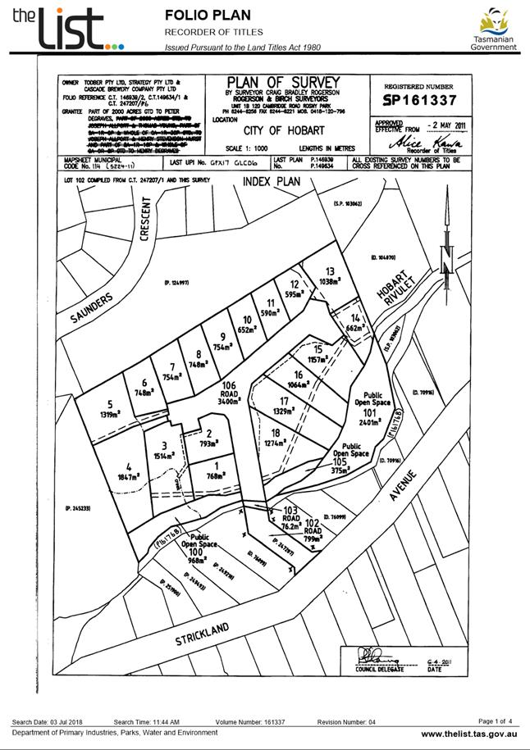
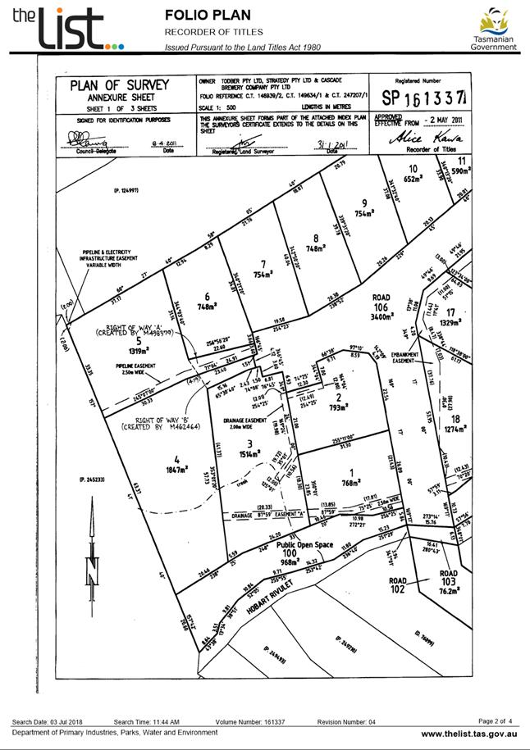
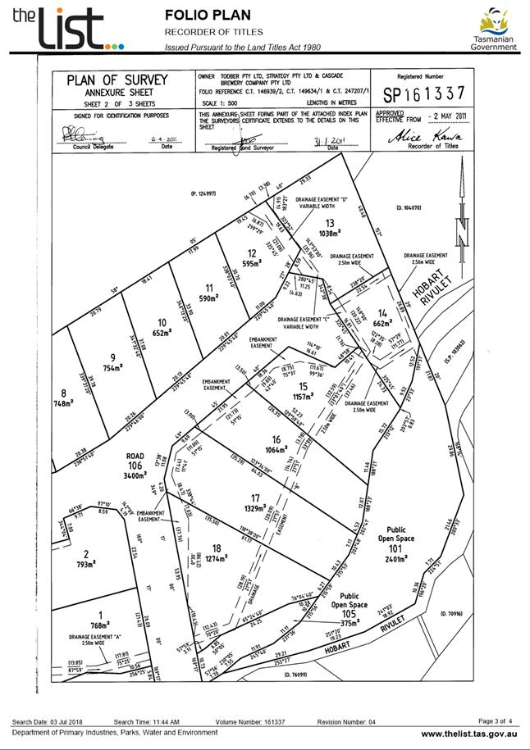
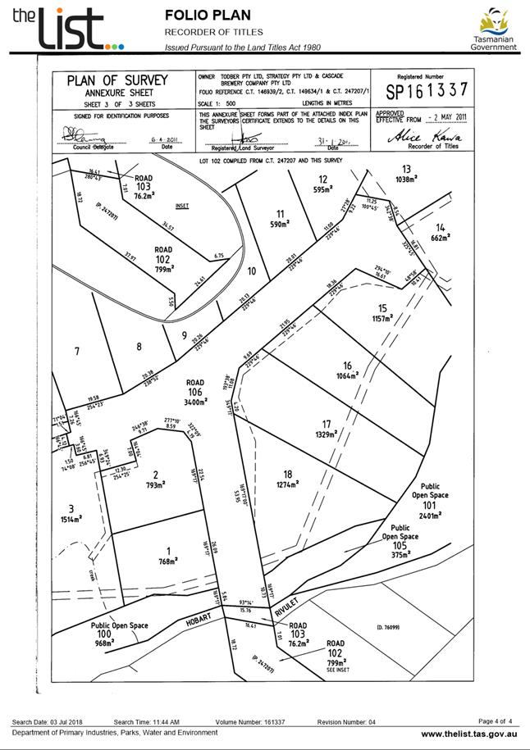
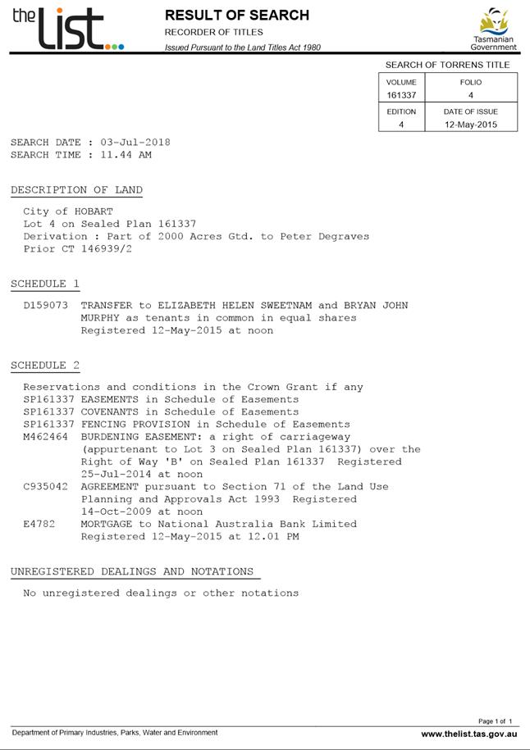
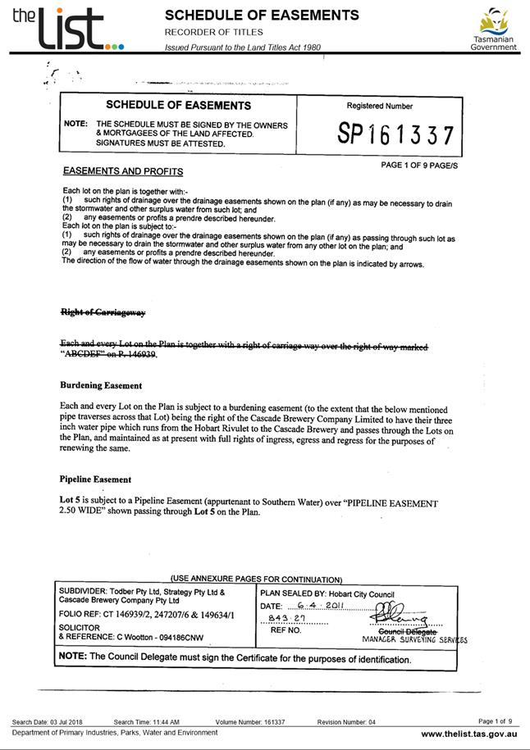
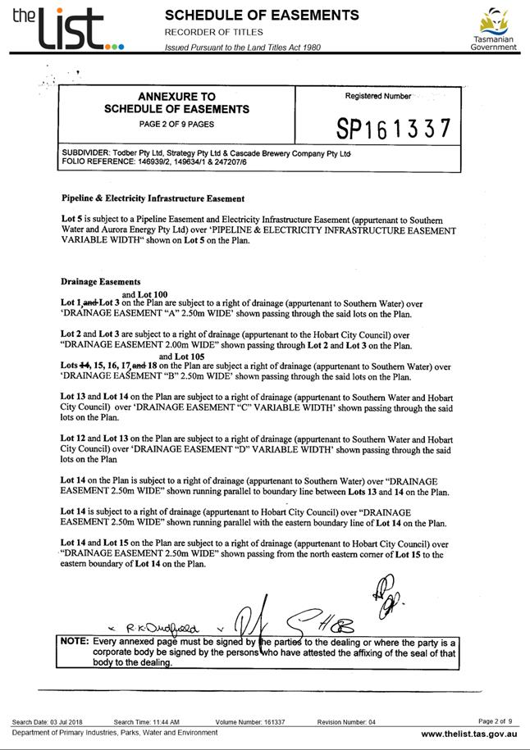
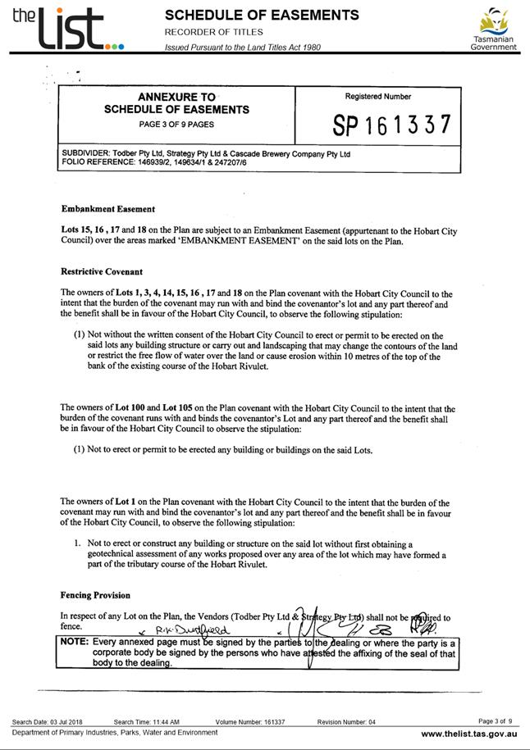
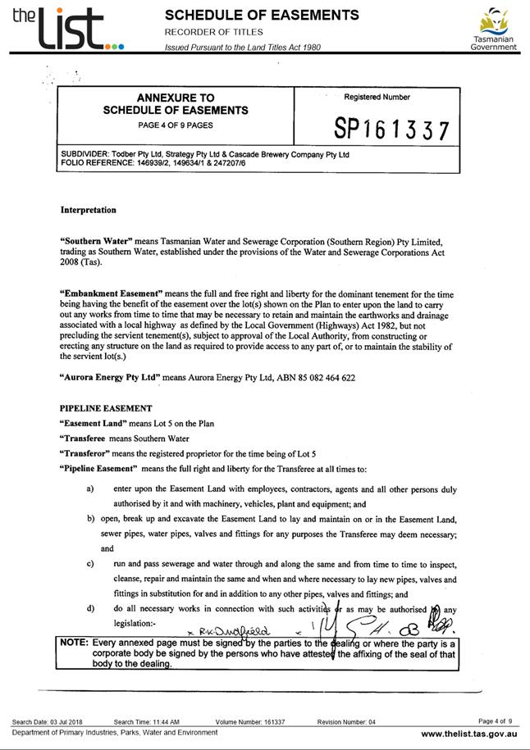
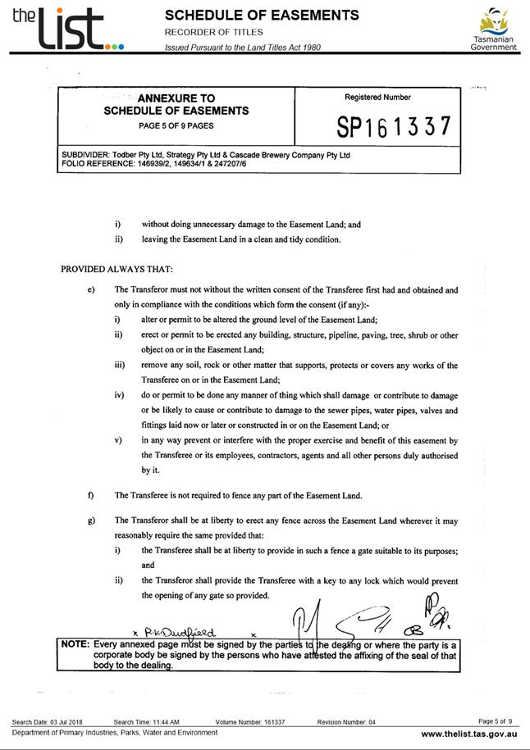
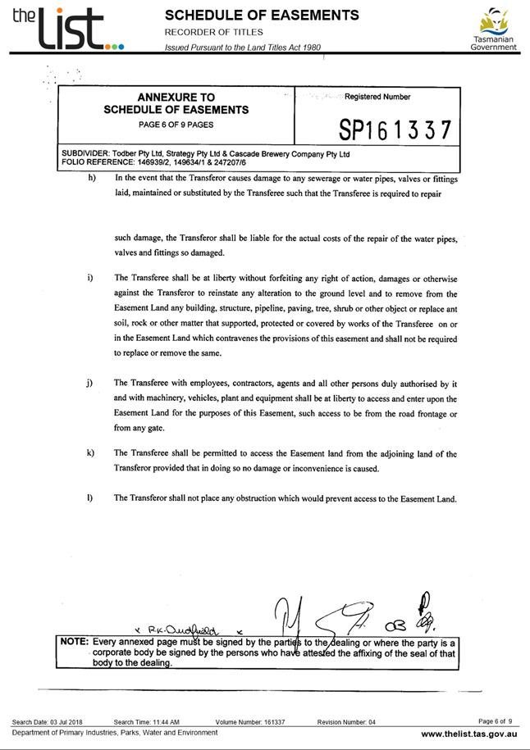
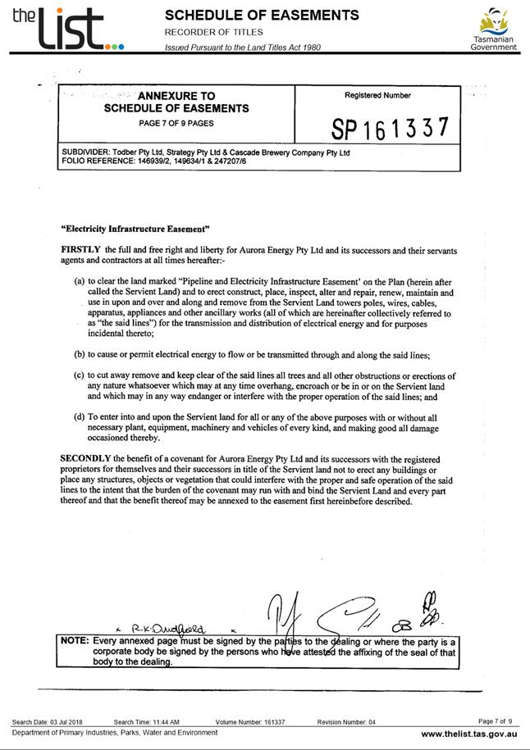
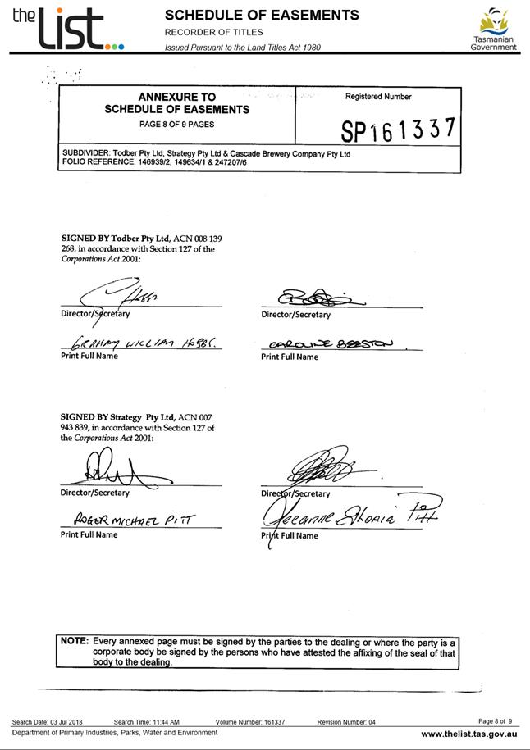
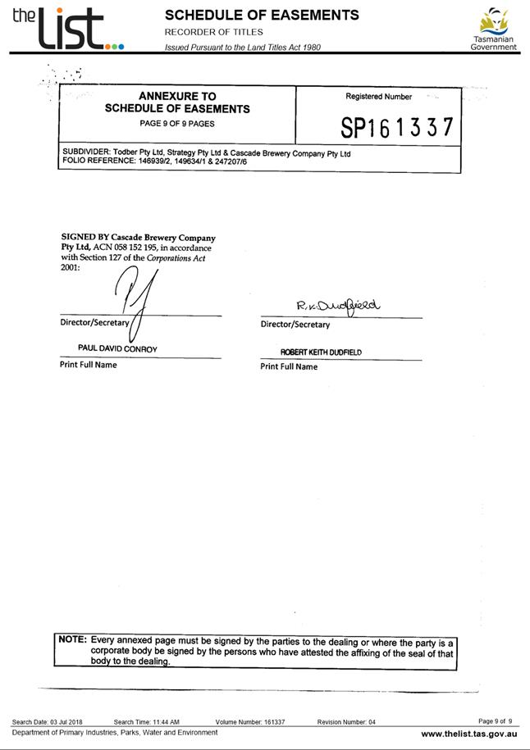
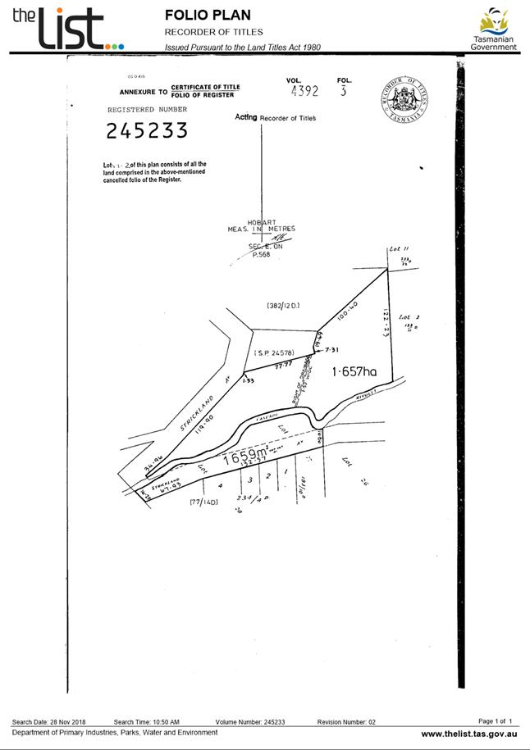
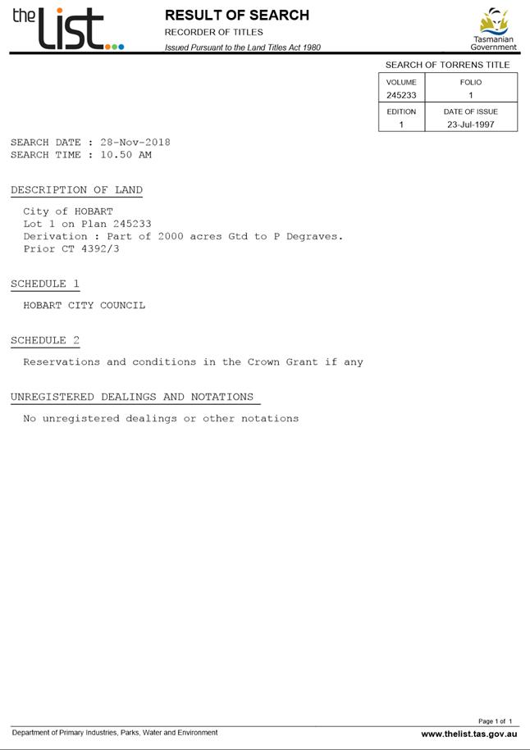
|
Item No. 7.2.4 |
Agenda (Open Portion) City Planning Committee Meeting - 14/1/2019 |
Page 1517 ATTACHMENT c |
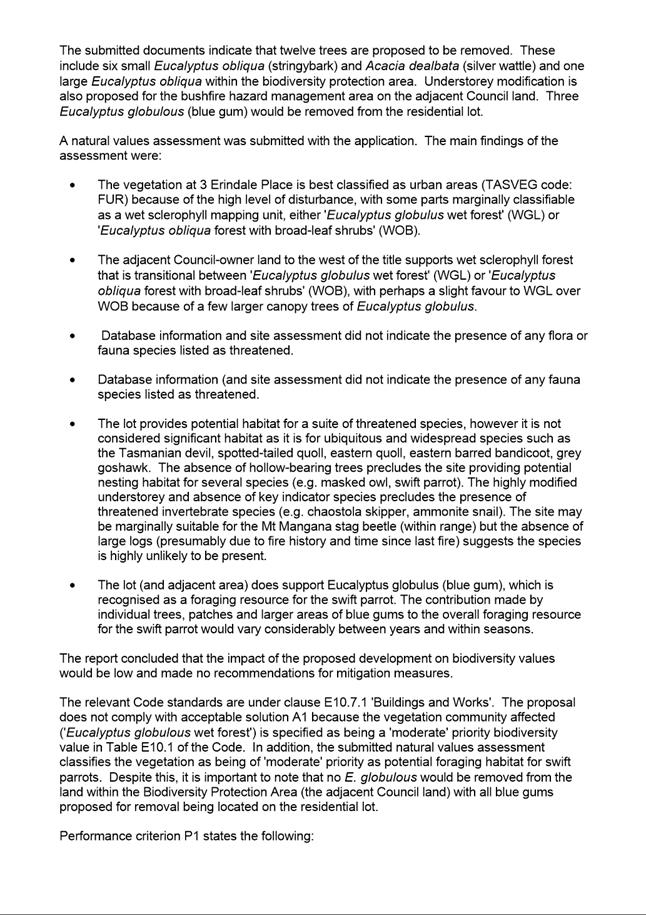
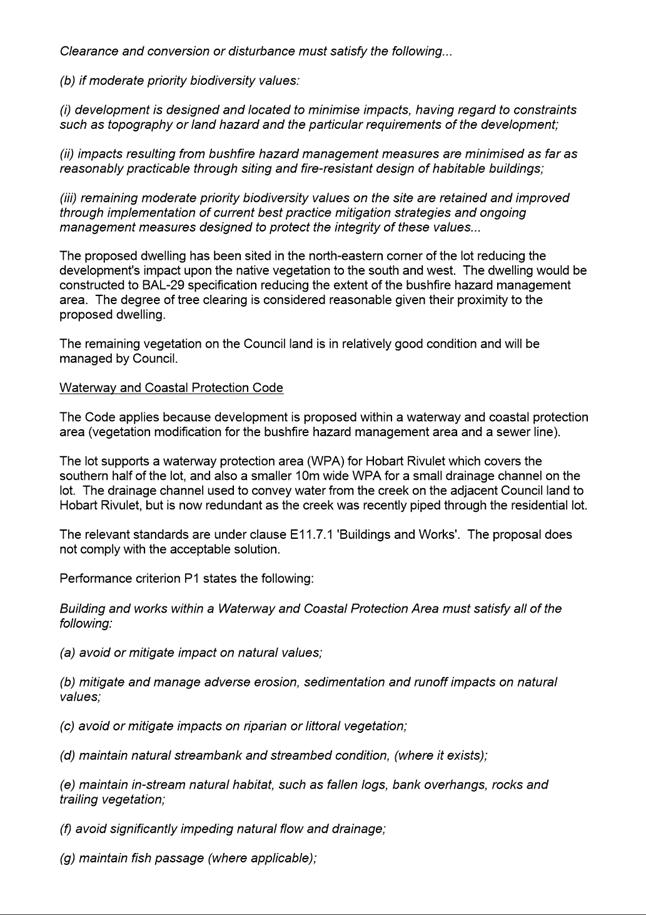
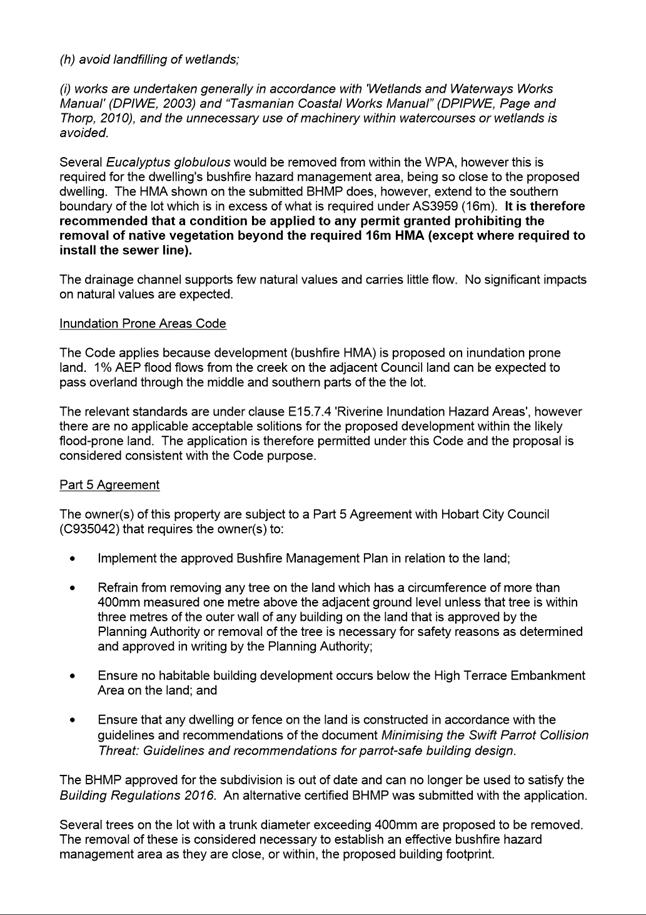
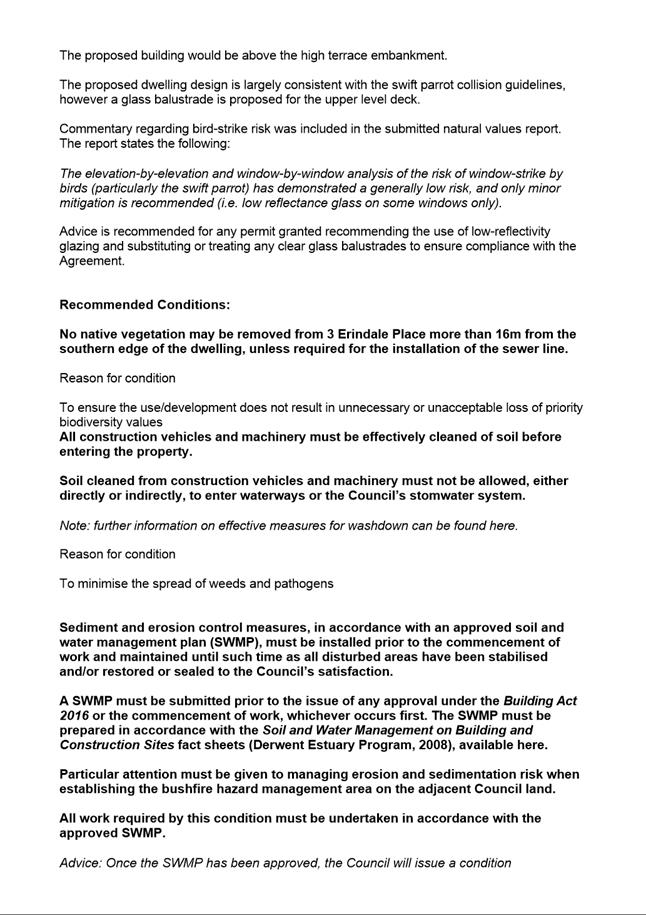
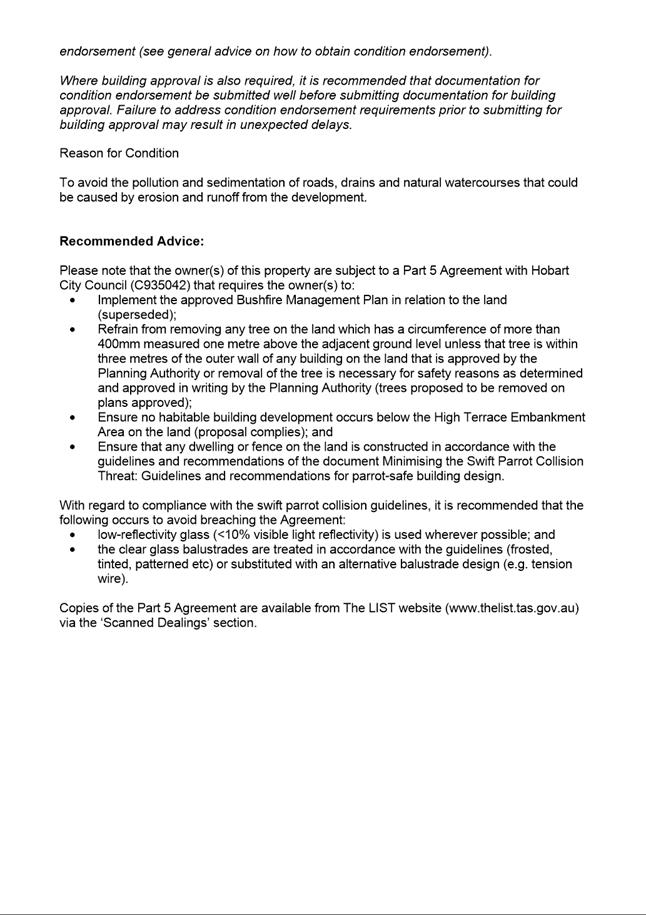
|
Agenda (Open Portion) City Planning Committee Meeting |
Page 1523 |
|
|
|
14/1/2019 |
|
8. Reports
8.1 Sullivans Cove Planning Scheme 1997 - Macquarie Point Site Development Plan - Proposed Amendments
Report of the Manager Planning Policy and Heritage and the Director City Planning of 9 January 2019 and attachments.
Delegation: Council
|
Item No. 8.1 |
Agenda (Open Portion) City Planning Committee Meeting |
Page 1524 |
|
|
14/1/2019 |
|
REPORT TITLE: Sullivans Cove Planning Scheme 1997 - Macquarie Point Site Development Plan - Proposed Amendments
REPORT PROVIDED BY: Manager Planning Policy and Heritage
Director City Planning
1. Report Purpose and Community Benefit
1.1. This report considers a notice (Attachment A) to Council as the planning authority, from the Board of the Macquarie Point Development Corporation (MPDC), under section 39G(3) of the Macquarie Point Development Corporation Act 2012 (MPDC Act).
1.2. The notice specifies that the Board intends to request, under s39G(1) of the MPDC Act, the Minister for State Growth to amend the Sullivans Cove Planning Scheme 1997 (SCPS). The proposed amendments relate to various clauses in the Macquarie Point Site Development Plan (SDP) and the parking policy objectives in Section 26.3.
1.3. Council has 21 days from the date of the notice (2 Jan 2019) to make a representation in relation to the intended request.
1.4. A copy of the draft amendments and supporting planning report is provided in Attachments B and C.
1.5. The proposal benefits the community by ensuring that redevelopment of the site is undertaken in a manner consistent with the strategic objectives of the SCPS1997 and the Macquarie Point Development Corporation Act 2012.
2. Report Summary
2.1. The Tasmanian Government considers that Macquarie Point presents a once in a generation opportunity for Hobart and Tasmania and in 2016 directed the MPDC to reset the vision for the Macquarie Point site and prepare a new plan for development based on the MONA vision.
2.2. Under the new vision the area is to be developed to include public space, exhibition space, commercial space, cultural space, conference facilities, accommodation and facilities to support Hobart’s role as Australia’s Antarctic gateway and tourism infrastructure.
2.3. The proposed amendments to implement the reset vision include changes to the Desired Future Character Statements (32.3), height and siting plan (Figures 32.3 and 32.4), development standards (32.7.3 to 32.7.7) and general considerations (32.4) to implement the height, siting and design concepts from the reset masterplan.
2.4. The MPDC has submitted that the following concepts are embodied in the proposed amendments and are considered to be highly consistent with the Objectives for Urban Form under Section 23.2 of the SCPS1997:
2.4.1. The bulk, height and siting of buildings are to be sympathetic to the natural topography of the headland, escarpment surrounding the Cenotaph and reinforce the natural shoreline;
2.4.2. Maintain important views as identified on Figure 32.4 of the SDP;
2.4.3. Enrich the meaning and memory of the changing nature of Macquarie Point over time through expression of the use and development layers from the past including the topography, natural shoreline, Round House, Goods Shed and Royal Engineers Building;
2.4.4. Develop a network of connections through and around the site including a series of primary shared street spaces extending north from Evans Street towards the centre of the site; and smaller and more intimate secondary spaces. Their position can be adjusted to suit specific development as it unfolds;
2.4.5. Reinforce a well-defined built edge to Evans Street, set back to highlight the Goods Shed as a public entry point to the site;
2.4.6. Built form is to be ‘set in the round’ on the ‘cove floor’;
2.4.7. Buildings are to incorporate articulated roof forms to provide interest when viewed from elevated surrounding areas of the Cenotaph and Domain.
2.5. It is considered that the proposed amendments to the Macquarie Point SDP in the SCPS are an appropriate response to the Tasmanian Governments revised vision for the future use and development of the site.
2.6. It is recommended that the proposed amendments be supported as they are consistent with; the strategic principles of the SCPS1997, the Southern Tasmania Regional Land Use Strategy, relevant State Policies and further the objectives of LUPAA.
2.7. An additional amendment incorporating a use standard for visitor accommodation is also recommended consistent with the approach taken in Planning Directive No 6 – Exemption and Standards for Visitor Accommodation in Planning Schemes.
|
That: 1. Pursuant to section 39G(4) of the Macquarie Point Development Corporation Act 2012, Council advise the Board of the Macquarie Point Development Corporation that it supports the proposed request to the Minister for State Growth and the draft amendments to the Sullivans Cove Planning Scheme 1997 as shown in Attachment B. 2. Council recommend to the Board that an additional amendment be included which applies standard A2/P2 in Planning Directive No 6 – Exemption and Standards for Visitor Accommodation in Planning Schemes to visitor accommodation use. 3. Council delegate to the General Manager the authority to give notice to the Minister under section 39H(4) of the MPDC Act that Council intends to seek representations from the public in relation to the proposed amendments.
|
4. Background
4.1. In 2012, the State Government established the Macquarie Point Development Corporation (MPDC) and gave it responsibility for the remediation and redevelopment of most of the land within Activity Area 3.
4.2. Under the Macquarie Point Development Corporation Act 2012, the MPDC is required to plan, facilitate and manage the redevelopment of the site.
4.3. At its meeting of 12 October 2015, Council initiated amendments to the SCPS which inserted the Macquarie Point SDP, along with other associated amendments to the planning scheme document in order to facilitate implementation of the Macquarie Point Strategic Framework and Masterplan 2015-2030.
4.4. Following a public exhibition and lengthy hearing process, the Tasmanian Planning Commission gave final approval to a modified version of the amendments in November 2016.
4.5. In response to an invitation from the State Government, in December 2016, Mona put forward its vision for the Macquarie Point site focusing on the development of an arts and cultural precinct and a nationally significant Truth and Reconciliation Art Park.
4.6. In response to public feedback and recognising that Macquarie Point presents a once in a generation opportunity for Hobart and Tasmania, the State Government directed the MPDC to reset the vision for the Macquarie Point site and prepare a new plan for development based on the Mona vision. The reset masterplan focuses solely on the first stage of the Mona vision and is confined to the bounds of the existing Site Development Plan in the SCPS1997.
4.7. Under the new vision the area is to be developed to include public space, exhibition space, commercial space, cultural space, conference facilities, accommodation and facilities to support Hobart’s role as Australia’s Antarctic gateway and tourism infrastructure.
4.8. On 17 December 2018, the Parliament of Tasmania passed the Macquarie Point Development Corporation Amendment Act 2018. The intention of this Act was to provide a framework to accelerate investment in, and development of, the Macquarie Point site to reflect a shift in focus from remediation to redevelopment.
4.9. The Amendment Act also introduced a new process for the Minister for State Growth to amend the SCPS. This process is outlined in the flow chart provided in Attachment D. The relevant MPDC Act provisions are provided in Attachment E.
4.10. The process requires the Board of the MPDC to give notice to Council and invite representations within 21 days prior to submitting a request for a planning scheme amendment to the Minister for State Growth. If the Minister agrees to prepare an amendment the Minister must give notice to Council.
4.11. Council then has 14 days to give notice to the Minister if it:
4.11.1. Intends to undertaken public consultation;
4.11.2. Does not intend to undertake public consultation; or
4.11.3. Does not support the proposed amendments.
4.12. If Council elects not to undertake public consultation it may make representations to the Minister on the planning scheme amendments within 28 days.
4.13. The Macquarie Point site is approximately 9.3 hectares in area and lies predominantly on the reclaimed cove floor adjacent to the working port, along the Derwent River at the eastern edge of the city.
4.14. At present the site is largely vacant open space, occupied by a small office building, microbrewery and a number of sheds. The site has also been used for other community events including Dark Mofo since 2015 and a range of public events and performances in the Goods Shed.
4.15. Land in the surrounding area is primarily used for recreation, public access, the Cenotaph, commercial and professional services, retailing, port facilities, light industry, marine industry, fishing industry, waste water treatment and educational purposes.
4.16. Remediation of the contaminated parts of the site have commenced and will be ongoing for some time in accordance with the site remediation strategy.
4.17. The site incorporates the Former Railyards and Boral concrete batching plant ‘Key Sites’ under Part F of the Planning Scheme. The Key Site status means that the Planning Authority has identified the site as having the potential to be used or developed to achieve a range of strategic planning objectives.
4.18. The site is contained within Activity Area 3.0 which also matches the extent of the Macquarie Point Site Development Plan. The provisions for the SDP are set out under Section 32 of the Planning Scheme and are intended to facilitate the identified preferred future through promotion of appropriate use and development and to implement the Macquarie Point Strategic Framework and Masterplan 2015-2030.
4.19. The key elements of the SDP are as follows:
4.19.1. Desired future character statements (32.3);
4.19.2. Matters to be considered when assessing applications (32.4);
4.19.3. Use tables setting out exempt, permitted, discretionary and prohibited uses in use areas 1, 2 and 3 (32.5);
4.19.4. Use standards related to providing a mix of uses, residential amenity and car parking provision (32.6);
4.19.5. Development standards related to port impacts, building form, alignment, design, outdoor storage, inundation and pedestrian links (32.7);
4.19.6. Subdivision (32.8); and
4.19.7. Environmental management related to site remediation and attenuation distance from the Macquarie Point waste water treatment plant (32.14).
4.20. The Tasmanian Government considers that Macquarie Point presents a once in a generation opportunity for Hobart and Tasmania and directed the MPDC to reset the vision for the Macquarie Point site and prepare a new plan for development based on the MONA vision.
4.21. The reset masterplan follows a direction from the Minister to the Board of the Corporation under Section 36(2) of the MPDC Act to amend the Macquarie Point Strategic Framework and Masterplan 2015-2030 (former masterplan). The reset masterplan is an amended site redevelopment plan under Section 37(6) and took effect when approved by the Minister under Section 37(7) of the MPDC Act.
4.22. The reset masterplan represents the urban design rationale which ground-truths the Mona Vision and aligns with the strategic policies of the SCPS.
4.23. It outlines the key concepts and proposed uses as well as importantly allowing for a built form which respects, recognises and acknowledges the landscape in which it sits.
4.24. The reset masterplan envisages a connected and active place at ground level and the mixed-use nature of the site is demonstrated by the flexibility offered in the use area plan.
4.25. Arts and institutional uses are proposed adjacent to the boundary shared with the Hobart port reflecting the need to provide a buffer zone of non-sensitive uses.
4.26. The siting of these uses also makes provision for the possible requirement for some limited direct access into the port area particularly from the Antarctic and Science precinct. The remainder of the site presents opportunities for mixed-use development.
4.27. Unlike the former masterplan, the reset masterplan does not designate building lots, rather it offers larger parcels with the flexibility to respond to the nature and scale of the specific development and market demand providing the strategic principles which underpin the Planning Scheme are furthered.
4.28. As with the former masterplan, car parking will be kept to the periphery of the site as much as possible to emphasise the prioritisation of pedestrians under the site’s mobility network.
4.29. The ultimate arrangement of uses over the life of the development will be informed by the Corporation’s land release strategy and discussions with potential developers.
4.30. A detailed assessment of the reset masterplan is contained in section 4 of the MPDC Planning Report provided in Attachment C.
5. Proposal and Implementation
5.1. Council may make a representation to the Board of the MPDC by 23 January 2019 in relation to the proposed request to the Minister and the draft amendments. The representation may include a statement that Council:
5.1.1. Does not support the proposed request or draft amendments; and;
5.1.2. A statement of the amendments that would need to be made to the request and the draft planning scheme amendments in order for Council to support them.
5.2. In relation to the proposed request to the Minister to prepare planning scheme amendments to facilitate implementation of Stage 1 of the Mona vision, it is considered that the request is appropriate as such a request is facilitated by recent amendments to the MPDC Act passed by the Parliament of Tasmania.
5.3. In relation to the draft planning scheme amendments it is considered that support is merited as the planning assessment provided by the MPDC demonstrates that the amendments:
5.3.1. Further the requirements of the objectives set out in Schedule 1 to the Land Use Planning and Approvals Act 1993 (LUPAA);
5.3.2. Are consistent with applicable State Policies;
5.3.3. As far as practicable are consistent with the Southern Tasmania Regional Land Use Strategy; and
5.3.4. Are consistent with the Sullivans Cove Strategic Framework under Part B of the SCPS.
5.4. Prior to submission, the MPDC consulted with Council officers in relation to the technical merits and drafting of the proposed amendments. The issues raised during that consultation process have generally been addressed in the final draft of the amendments.
5.5. The rationale for and merits of the proposed amendments are outlined and discussed below.
5.6. The principal amendments are as follows:
5.6.1. Amend Clause 32.1.1 of the SDP to change the reference from the former master plan to the reset masterplan.
5.6.2. Insert a new clause 32.2.6 that allows consideration of interim or temporary use and development for a period up to 5 years providing buildings are located and designed in a manner that does not prejudice the future development of the area or appropriate pedestrian, cycle and vehicle linkages through the site to adjacent Activity Areas.
5.6.3. Amend the Desired Future Character Statement under 32.3.4 to reflect the removal of a physical building envelope from the reset masterplan layout. The site of the former Round House is now to be acknowledged as a landscape element.
5.6.4. The key public space located close to the intersection of the Brooker and Tasman Highways and Davey and Evans Streets will now form the landmark entry to the site for those approaching from the CBD.
5.6.5. Amend the Desired Future Character Statement in clause 32.3.7 to ensure that buildings on the Cove Floor are to be freestanding, built in the round as opposed to the regular street grid of buildings on natural ground.
5.6.6. Amend the view lines under the Desired Future Character Statement at clause 32.3.8 including to:
5.6.6.1. Replace the reference to the Water to Water Promenade with the view aligning NE/SW from Sullivans Cove to the Derwent River;
5.6.6.2. Insert a new reference to the important view to Kangaroo Bay; and
5.6.6.3. Insert a new reference to the view along key public space and from the Cove Floor to the Cenotaph.
5.6.7. Amend the Desired Future Character Statement in clause 32.3.9 to remove the reference to the industrial saw tooth roof form and insert a new example for rooftop gardens. The reset masterplan moves away from the industrial/ saw tooth form focus of the former masterplan.
5.6.8. Amend the Desired Future Character Statement in Clause 32.3.11 to respond to the updated spatial network of the reset masterplan and associated replacement Figure 32.3.
5.6.9. Insert a new Desired Future Character Statement at Clause 32.3.12 noting the requirement for a direct pedestrian link between the Key Public Space and Cenotaph that traverses the escarpment. It is expected that this will most likely require installation of a lift or similar for accessibility.
5.6.10. Insert a new Desired Future Character Statement at Clause 32.3.13 to reflect the intended gateway building at the western entry of the site in the vicinity of the Concert Hall and intersection of Davey and Evans Street.
5.6.11. Insert a new Desired Future Character Statement at Clause 32.3.14 to ensure that developments for noise sensitive uses are adequately designed and constructed to protect residential amenity and reduce the potential for land use conflict that may compromise the use of Macquarie Point as a major public event space.
5.6.12. Insert a new matter for consideration under Clause 32.4 requiring consideration of the impact of proposed use and development on the viability of Macquarie Point as a major public event space.
5.6.13. Amend the Use Tables in Clause 32.5 to better reflect the intended uses under the reset masterplan and amend the related use areas in Figure 32.1.
5.6.14. Amend the deemed to comply standard under A1 of Clause 32.6.1 to reflect updated gross floor areas associated with the uses of the reset masterplan. The reset masterplan has a reduced focus for residential development now including a 15,000m2 maximum Gross Floor Area within Use Areas 2.1 and 2.2 shown on Figure 32.1 down from 50,000m2. This limit reflects the shift under the reset masterplan to a more civic focus for the site and to ensure that uses contribute to the interest and activity of the area.
5.6.15. Amend clause 32.6.2 to apply more generally to Residential and Visitor Accommodation Uses throughout the site in order to protect residential amenity and reduce the potential for land use conflict with the working port and the use of the site as a major public event space.
5.6.16. Amend A2 of clause 32.7.2 to remove the reference to the Round House and remove the reference to specific roof forms and instead include a floor area threshold of 300m2, above which the treatment of roofs will be discretionary.
5.6.17. Amends P1 of clause 32.7.2 to ensure that buildings sited adjacent to the headland do not protrude above the escarpment when viewed from the Cenotaph.
5.6.18. Amend A3 of clause 32.7.2 to ensure that buildings are built within the areas on Figure 32.3 but don’t necessarily need to match the shape of the envelopes.
5.6.19. Amend clause 32.7.3 to provide flexibility for buildings to be sited within larger building areas with a focus on forming the spaces but not necessarily occupying the entire width of the longer street frontages of these building areas. The Performance Criteria provide for a variation in building shapes provided that the overall impression is of retention of continuous alignment of space.
5.6.20. Amend clause 32.7.5 to reflect the updated layout and urban design rationale of the reset masterplan. This clause currently manages the siting of buildings within the open space area between the northern edge of buildings shown on the Development Framework Figure 32.3 and the foot of the escarpment. This clause is now amended to apply to buildings along the foot of the escarpment within Use Area 2 on Figure 32.1.
5.6.21. Amend the Objective and P1 of clause 32.7.6 to replace the term ‘interaction’ with ‘interest’ in response to a recognition that the civic nature of some buildings mean that it may not be practical in all cases to provide windows in the frontage of a building.
5.6.22. Amend the attenuation standard from the waste water treatment plant clause 32.14.6 to insert a new P1 for consideration of sensitive uses within the 400m and delete A2 and P2 dealing with non- sensitive uses. These changes are consistent with the approach under the Attenuation Code of the State Planning Provisions.
5.6.23. Update Figures; 32.1 Use Areas, 32.2 View and Sightlines, 32.3 Development Framework and 32.4 Building Envelopes and Heights to reflect the reset masterplan.
5.7. The proposed amendments include changes to the Desired Future Character Statements (32.3), height and siting plan (Figure 32.3 and 32.4), development standards (32.7.3 to 32.7.7) and general considerations (32.4) to implement the height, siting and design concepts from the reset masterplan.
5.8. The MPDC has submitted that the following concepts are embodied in the proposed amendments and are considered to be highly consistent with the Objectives for Urban Form under Section 23.2 of the SCPS:
5.8.1. The bulk, height and siting of buildings are to be sympathetic to the natural topography of the headland, escarpment surrounding the Cenotaph and reinforce the natural shoreline;
5.8.2. Maintain important views as identified on Figure 32.4 of the SDP;
5.8.3. Enrich the meaning and memory of the changing nature of Macquarie Point over time through expression of the use and development layers from the past including the topography, natural shoreline, Round House, Goods Shed and Royal Engineers Building;
5.8.4. Develop a network of connections through and around the site including a series of primary shared street spaces extending north from Evans Street towards the centre of the site; and smaller and more intimate secondary spaces. Their position can be adjusted to suit specific development as it unfolds;
5.8.5. Reinforce a well-defined built edge to Evans Street, set back to highlight the Goods Shed as a public entry point to the site;
5.8.6. Built form is to be ‘set in the round’ on the ‘cove floor’;
5.8.7. Buildings are to incorporate articulated roof forms to provide interest when viewed from elevated surrounding areas of the Cenotaph and Domain.
5.9. The key issues related to the implementation of the reset masterplan are outlined below:
5.10. The former masterplan identified and modelled specific building envelopes that translated to Figure 32.4 of the SDP. The proposed updates to that Figure reflect an overlay of the use areas of the reset masterplan with the heights of the former masterplan. Where the 2017 use areas extended over more than one 2015 building envelope, the lowest of the 2015 building envelope heights has been taken to be the permitted height for the proposed replacement Figure 32.4.
5.11. Applying the lowest of the 2015 building heights as the permitted height for the 2017 use areas ensures that 2017 Planning Scheme amendments go further in ensuring that the important views and sightlines are not unreasonably impacted.
5.12. The assessment by Leigh Woolley (Urban Design Consultant) demonstrates that the proposed permitted envelopes under the replacement Figure 32.4 will significantly reduce the impact on those envelopes as viewed from the previously established important viewing points including from the Cenotaph and within the Cove.
5.13. Under the reset masterplan, development will continue to have strong pedestrian and cycling links within the site itself and to reconnect with its surrounds including the Hobart waterfront and CBD, Intercity Cycleway and Queens Domain. The street network will minimise vehicular access to heart of the site. To ensure that future transport networks can be incorporated within the site, corridors for the movement of light rail and heavy vehicles will be reserved where they traverse the site.
5.14. Movement of vehicles will be focused on Evans Street, and the access from the Tasman Highway to the Escarpment area. Access to particular development sites and car parking areas will be off Evans Street or the Escarpment car park access. Whilst the internal street network has not been precisely defined, it is not expected that there would be connectivity through the site, for instance between the Escarpment and Evans Street.
5.15. The pedestrian movement network comprises various corridors crossing the site, in addition to the vehicular corridors described above which would also provide for pedestrian movement. There will be two primary pedestrian corridors, meeting at right angles in the centre of the site. One corridor is essentially an extension of the Brooker Avenue alignment. The other primary corridor is a continuation of Franklin Wharf, connecting Hunter Street with the site through the University of Tasmania / IXL buildings between Hunter Street and Evans Street.
5.16. Access for cyclists would utilise a combination of the vehicular network and the pedestrian network, providing a high degree of accessibility through the site.
5.17. The reset masterplan maintains the proposal for a maximum of 350 off-street parking spaces on the Macquarie Point site, with an additional 350 spaces in the escarpment car park area.
5.18. The Traffic Impact Assessment (GHD) indicates that the volume of peak period traffic activity associated with the reset masterplan is generally less than assumed in the previous (2015) assessment. An increase of some 50 vehicles per hour is expected in the PM peak, departing the site via Evans Street. However in the context of the overall volume of traffic activity from Macquarie Point, and already on the network in the vicinity, this increase is relatively minor.
5.19. The market impacts of the reset masterplan have been assessed by the AEC Group. The former masterplan took a more prescriptive approach to allocating floor space across uses, whereas the new reset masterplan designates maximum floor space caps to various uses - enabling flexible delivery of the development over a 15 year+ horizon.
5.20. Principally, the difference in quantum of floor space envisaged in the reset masterplan compared with the former masterplan is a substantial increase in floor space for education and research uses (from 13,600m2 to a potential maximum of 50,000m2 GFA). Other differences include:
5.20.1. The maximum floor area limit for Residential uses has been reduced from 43,949m2 to 15,000m2.
5.20.2. Commercial floor space is reduced to a maximum of 30,000m2 from circa 54,500m2.
5.20.3. Hotel uses are increased slightly, from around 16,000m2 to a maximum of 20,000m2.
5.20.4. Retail uses remain broadly unchanged, previously circa 9,400m2 to 10,000m2.
5.21. The overall conclusion is that the floor space allocated to the different uses will have negligible impact on existing markets or the retail function of the Hobart CBD.
5.22. The updated Infrastructure Assessment prepared by Pitt & Sherry confirms that, in broad terms, there is sufficient capacity within existing power, communication, sewer, water and gas networks to service development in accordance with the reset masterplan with only limited off site works and payment of standard authority charges.
5.23. As with the former Masterplan, the specifics of the stormwater system have not been fully resolved at this stage however, it is expected that any new development would be able to discharge readily to the river given its proximity should the existing connections not be acceptable.
5.24. The requirements under clause 32.14.6 of the SCPS mandate that twenty uses cannot be sited within 400 m of the Macquarie Point wastewater treatment plant (WWTP) whilst it is still operating, unless a site-specific report is provided that satisfies P2 of clause 32.14.6.
5.25. Amendments are proposed to clause 32.14.6 in line with the State Planning Provisions for sensitive uses within a distance of 400 m from the boundary of the WWTP. The existing Clause 32.14.6 flowed from evidence provided to the TPC during hearings on the SDP amendments to the SCPS in 2016. At that time, all evidence was on a ‘desktop basis’.
5.26. The more recent odour audit and modelling report prepared by Environmental Dynamics brings new odour and noise modelling evidence informed by on site odour and noise sampling. The 2017 odour audit and sampling has found the main odour sources are the emissions from the tanker unloading, and fugitive odours from the nearby inlet works area. The consultants have concluded that if these odour sources are mitigated, then the remaining odour sources are such that a reduction of the 400m attenuation distance to a 200m attenuation distance is appropriate even without further odour mitigation.
5.27. On the 18 September 2018, TasWater and the Government announced that the WWTP would be decommissioned and removed within 4 years. Environmental Dynamics report supports the discretionary use status for consideration of sensitive uses over the intervening period.
5.28. As outlined in the report by Austral Tasmania, the site has been subject to a number of previous heritage investigations which are relevant to the proposed Planning Scheme amendments.
5.29. The SDP area currently contains only the Royal Engineers Building, Goods Shed and the Red Shed as places of cultural significance in Table 1 and Figure 5 of Schedule 1.
5.30. The proposed amendments do not effect these listings and future ‘building or works’ to these places would therefore continue to be subject to the provisions of clause 22.4 of the Planning Scheme.
5.31. The site includes two places of archaeological sensitivity identified in Table 2 and Figure 5a of Schedule 1. These two places are the:
5.31.1. ‘Royal Engineers Headquarters and Kings Yard’ (Ref. No. 12); and
5.31.2. ‘Hobart Rivulet - Domain Diversion Tunnel’ (Ref. No. 90).
5.32. Other parts of the site are not identified in the Planning Scheme as places of archaeological sensitivity, although the general provision of clause 22.6.1 relating to excavation within the planning area may be applicable.
5.33. Aboriginal heritage investigations have been undertaken of the site and no sites of significance have been identified.
5.34. Visitor Accommodation is a permitted use in Use Area 2 – Mixed Use in the current SDP and in the proposed amendments. It is considered that the opportunity should be taken in these amendments to address the potential conflicts between long term residential use and short term visitor accommodation.
5.35. This is consistent with the approach taken in Planning Directive No 6 (PD6) – Exemption and Standards for Visitor Accommodation in Planning Schemes. The PD6 provisions have the effect of making visitor accommodation in Sullivans Cove Activity Area 2: Mixed Use permitted only where the application relates to all dwellings in a strata complex or relates to an individual dwelling with separate ground level pedestrian access to a road. Otherwise visitor accommodation in strata complexes is prohibited.
5.36. Given that new residential buildings in Macquarie Point are likely to be designed for specific residential uses and or visitor accommodation, the prohibition that applies in Activity Area 2 may not be necessary. It should be sufficient to apply the PD6 discretionary standard A2/P2 as shown below:
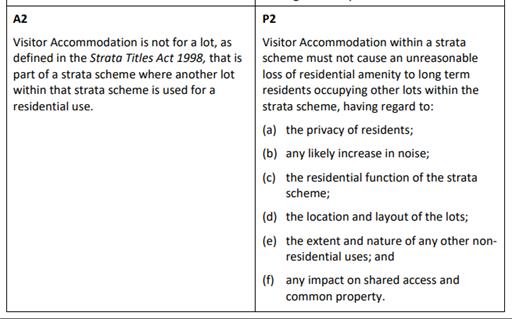
5.37. A site Remediation Strategy Overview by AECOM provides an update as of 2017.
5.38. Management of land contamination on the site is currently addressed in Section 32.14 Environmental Management and no amendments are proposed to these provisions.
5.39. The MPDC Act 2012 and the contaminated land provisions under Section 32.14 of the SDP enable an accredited Environmental Auditor to be appointed to certify that parts of the Site are suitable for the proposed purposes.
5.40. The Corporation has engaged an independent Site Environmental Auditor to provide confidence to key stakeholders that environmental investigations and remedial activities have been completed to a level compliant with required standards.
5.41. The Tasmanian Government commissioned GHD to prepare a climate change impact assessment in July 2012. The purpose of the assessment was to review the effect of storm surges and sea level rise on the proposed development of the Macquarie Point site.
5.42. The analysis indicated that:
5.42.1. 1 in 100 year Inundation Level due to sea level rise and storm surge for the site is 2.3m above Australian Height Datum (AHD); and
5.42.2. A 0.5m freeboard will be required for habitable floors (i.e. 2.8 AHD minimum level).
5.43. The Development Standard for Inundation Hazard under Clause 32.7.9 of the SDP will remain and ensure that the finished floor level of a habitable room is no less than 2.8m above AHD.
5.44. The proposal as far as practicable avoids the potential for land use conflicts with use and development permissible in the surrounding area. The three pertinent issues are the interface with the working port, the potential for environmental harm to surrounding uses from the WWTP and the potential for land use conflict between residential and visitor accommodation uses and the use of Macquarie Point for major public events.
5.45. The proposed amendments maintain the provisions of the SCPS that manage the port interface and ensure that future use and development does not compromise the operation of the Port of Hobart. To protect the operations of the port the non-sensitive use buffer of the Arts and Institutional Activity Area (existing Commercial and Institutional Area) will be maintained and Desired Future Character Statements are included in the SDP at clause 32.3.5, along with standards at clauses 32.6.2 and 32.7.1 for both sensitive and non-sensitive uses in specific areas along, or in close proximity to, the port boundary.
5.46. Subject to Environmental Dynamics report, the proposed amendments to Clause 32.14.6 will as far as practicable, avoid the potential for land use conflicts between the WWTP, while it continues to operate, and the use and development permissible under the Planning Scheme.
5.47. The proposed amendments includes a new matter for consideration under Clause 32.4 and amendments to Clause 32.6.2 requiring residential and visitor accommodation development to be designed and constructed to achieve a minimum reduction in sound pressure level between the exterior of the building and the bedroom or living room. The design targets in 32.6.2 have been drafted with reference to similar provisions for an entertainment zone in the Fortitude Valley Neighbourhood Plan, Brisbane City Council, 2000.
5.48. The MPDC assessment (section 7.5 of the supporting Planning Report) of the proposed amendments in relation to the STRLUS is supported. The proposed amendments are consistent with the following strategies in the STRLUS:
5.48.1. The STRLUS recognises the strategic economic importance of the site in policies SEO 1.1 & SEO 1.2. The proposed amendments are consistent with these policies in that it provides place specific planning scheme provisions that are based upon a masterplan designed to capitalise upon the strategic advantages of the site: being its location in proximity to Hobart CBD and Sullivans Cove.
5.48.2. The proposed amendments also provide for mixed use development within the Primary Activity Centre (being defined as Hobart CBD and immediate surrounds including the waterfront) consistent with the Activity Centres policies under the STRLUS. The amendment does not undermine the primacy of the Hobart CBD in the Activity Centre Hierarchy.
5.49. The Minister must be satisfied that the proposed amendments further the Objectives set out in Schedule 1 of the Land Use Planning and Approvals Act 1993. The MPDC assessment in section 7.5 of the supporting Planning Report in relation to these objectives is supported.
5.50. It is considered that the proposed amendments to the Macquarie Point SDP in the SCPS are an appropriate response to the Tasmanian Governments revised vision for the future use and development of the site.
5.51. It is recommended that the proposed amendments be supported as they are consistent with; the strategic principles of the SCPS1997, the Southern Tasmania Regional Land Use Strategy, relevant State Policies and further the objectives of LUPAA.
6. Strategic Planning and Policy Considerations
6.1. The proposed planning scheme amendments will assist in the achievement of the strategic objectives of the Capital City Strategic Plan 2015-2025 particularly in relation to Goal 1 Economic Development, Vibrancy and Culture and Goal 2 Urban Management - 2.3 "City and regional planning ensures quality design, meets community needs...."
7. Financial Implications
7.1. Funding Source and Impact on Current Year Operating Result
7.1.1. The planning scheme amendments themselves do not have any financial implications.
7.2. Impact on Future Years’ Financial Result
7.2.1. The planning scheme amendments themselves do not have any financial implications. Future development of the site and implementation of the reset vision may have implications in future financial years.
7.3. Asset Related Implications
7.3.1. None.
8. Legal, Risk and Legislative Considerations
8.1. The proposed amendments to the Macquarie Point SDP in the SCPS are being dealt with under Division 3 of the Macquarie Point Development Corporation Act 2012.
8.2. This report considers a notice to Council as the planning authority, from the Board of the MPDC, under section 39G(3) of the MPDC Act. Council has until the 23 January 2019 to make a representation in relation to the intended request for a planning scheme amendment.
9. Community and Stakeholder Engagement
9.1. The MPDC has engaged with close to 20 consultative groups including over 300 stakeholders at each stage of the vision reset process to provide opportunities for input. The MPDC has consulted with the Aboriginal community on the concept of the reset vision, with particular focus on the Truth and Reconciliation Art Park.
9.2. A series of further stakeholder briefings will be conducted by the MPDC across key business, tourism, arts and culture, political and Antarctic groups. The purpose of these briefings is to inform the stakeholders about the new vision for Macquarie Point and update them on the progress to date.
9.3. If the Minister agrees to prepare an amendment as requested by the Board, Council has the ability to undertake public consultation for a 28 day period prior to making a representation in relation to the draft amendments. Given that the amendments are not following the usual LUPAA amendment process it is recommended that this 28 day public consultation process be conducted.
10. Delegation
10.1. If the Minister agrees to prepare an amendment as requested by the Board, Council has 14 days in which to advise the Minister that public consultation will be undertaken.
10.2. Given the short time frame provided under the MPDC Act, it is proposed that Council delegate to the General Manager the authority to give notice to the Minister under section 39H(4) of the MPDC Act that Council intends to seek representations from the public.
As signatory to this report, I certify that, pursuant to Section 55(1) of the Local Government Act 1993, I hold no interest, as referred to in Section 49 of the Local Government Act 1993, in matters contained in this report.
|
James McIlhenny Manager Planning Policy and Heritage |
Neil Noye Director City Planning |
Date: 9 January 2019
File Reference: F17/56953; 32-3-93
Attachment a: Amendment
Request Notice ⇩ ![]()
Attachment
b: Draft
Planning Scheme Amendments ⇩ ![]()
Attachment
c: MPDC
Planning Report ⇩ ![]()
Attachment
d: MPDC
Act Amendment Flow Chart ⇩ ![]()
Attachment
e: MPDC
Act Division 3 ⇩ ![]()
|
Item No. 8.1 |
Agenda (Open Portion) City Planning Committee Meeting - 14/1/2019 |
Page 1542 ATTACHMENT a |
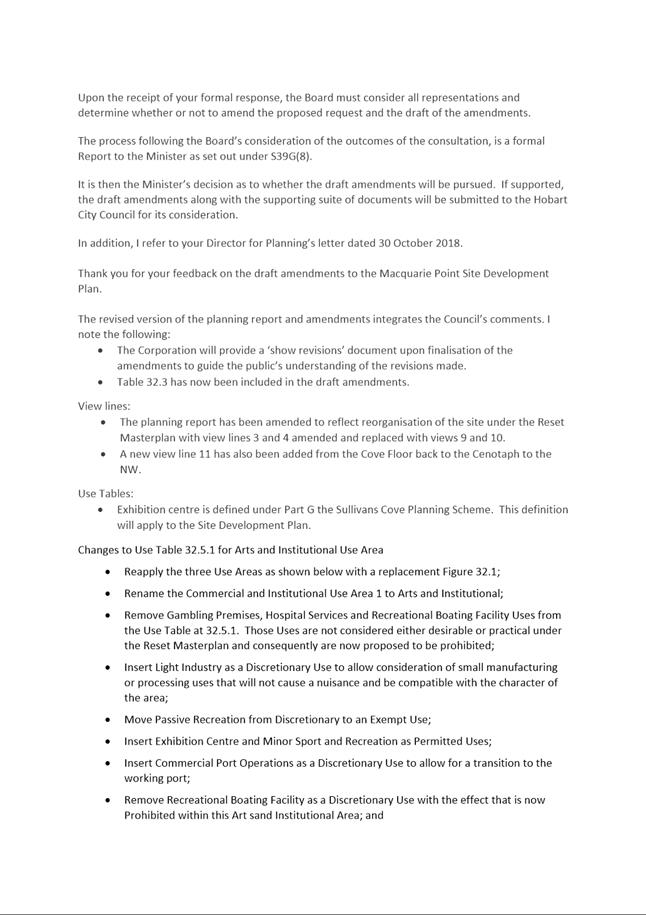
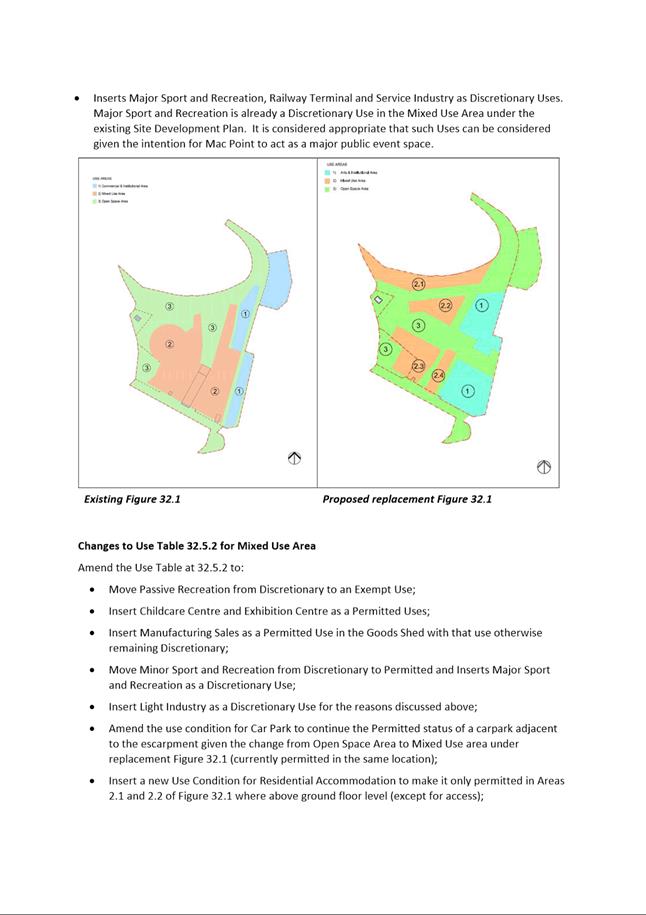
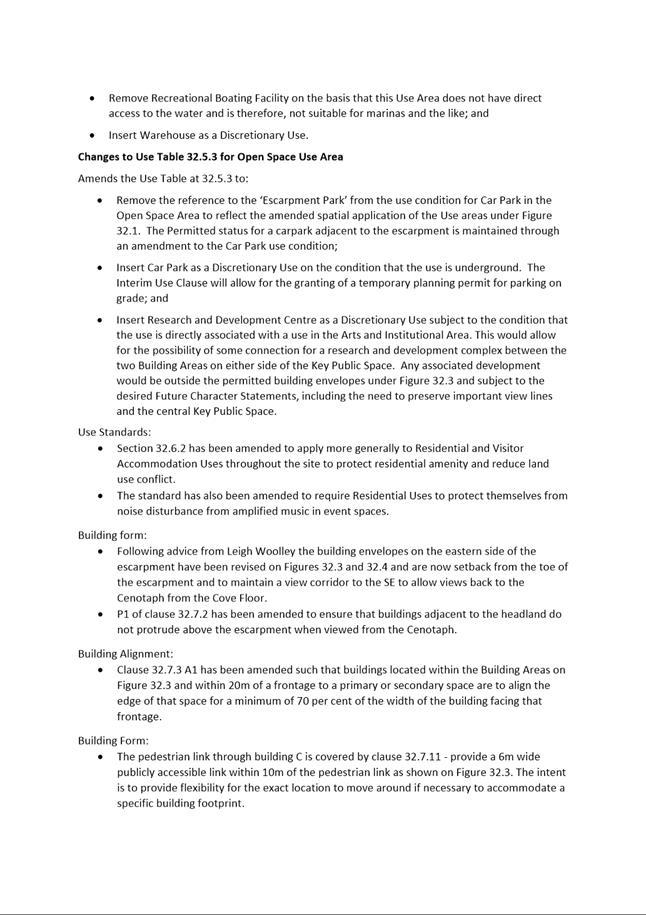
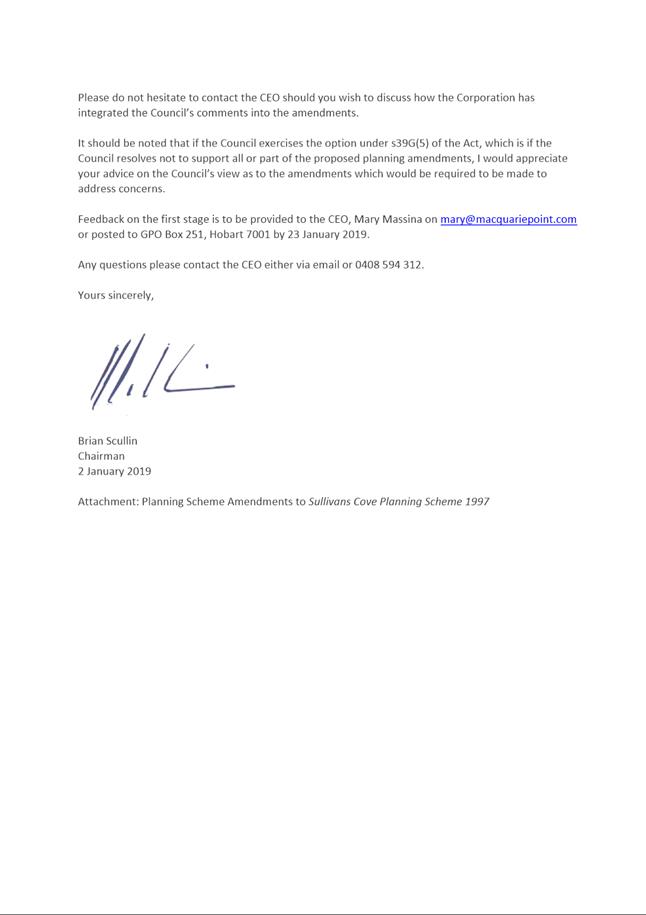
|
Agenda (Open Portion) City Planning Committee Meeting - 14/1/2019 |
Page 1547 ATTACHMENT b |
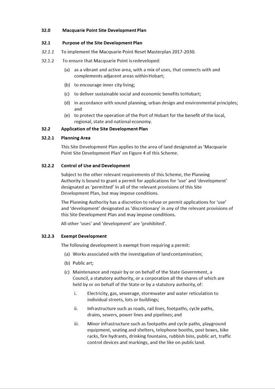
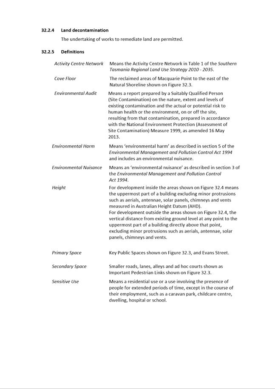
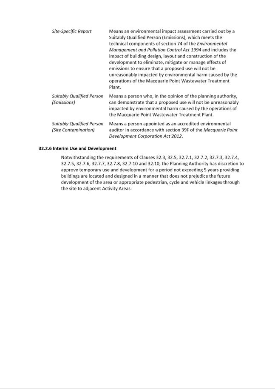
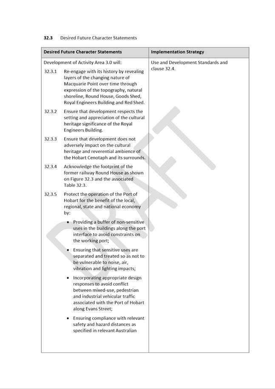
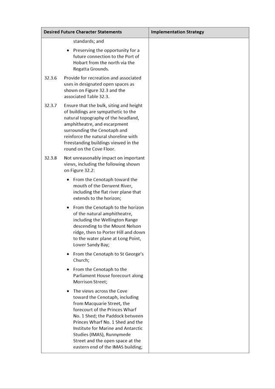
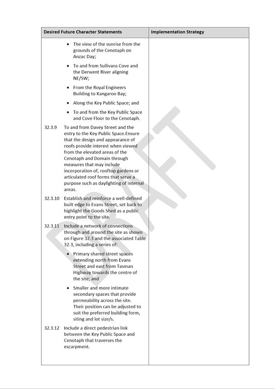
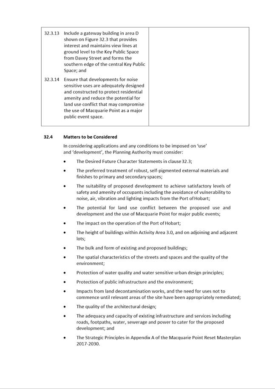
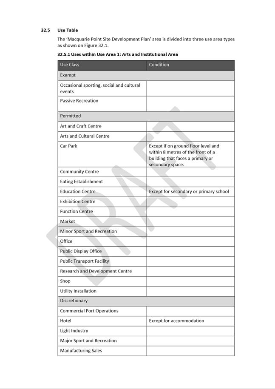
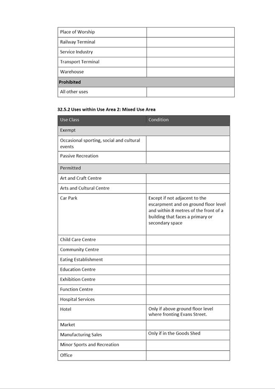
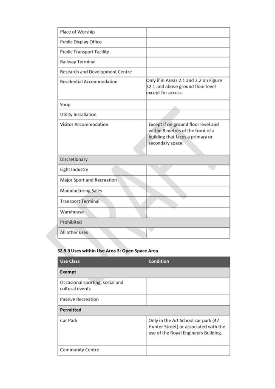
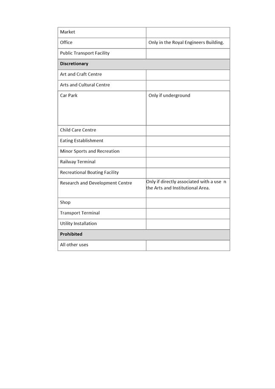
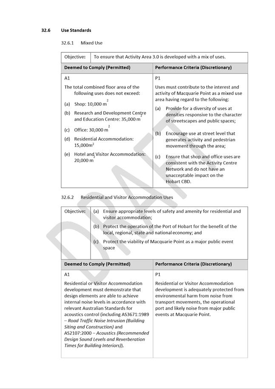
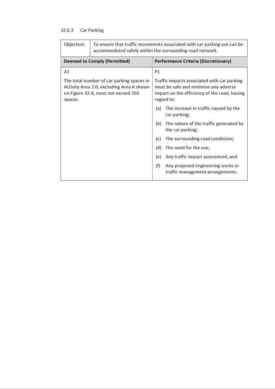
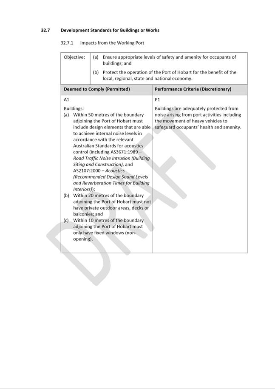
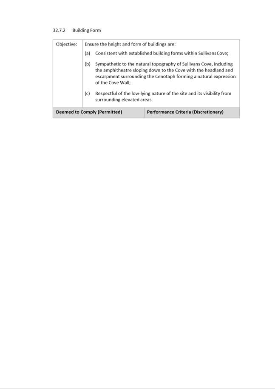
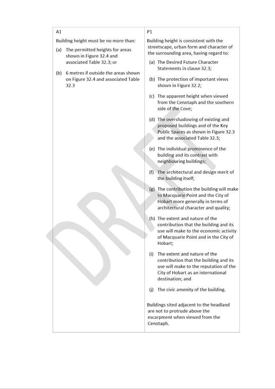
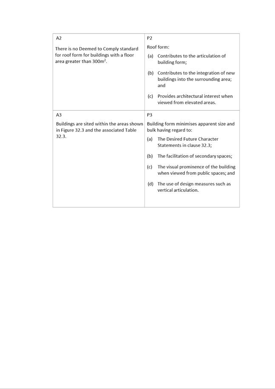
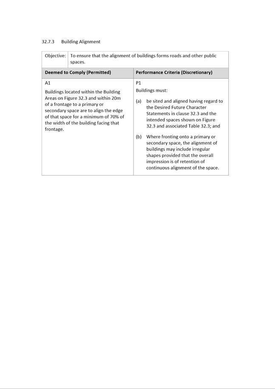
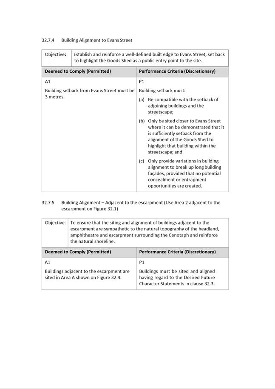
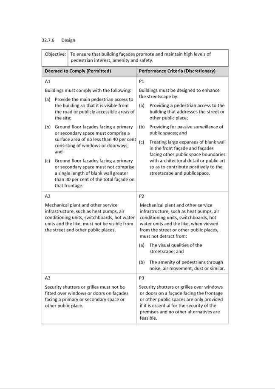
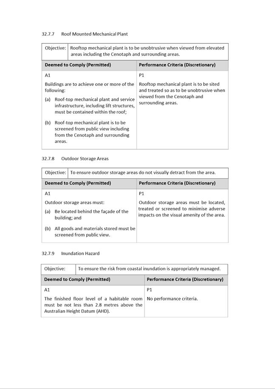
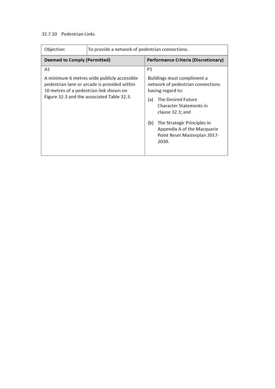
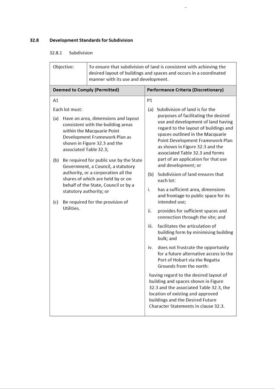
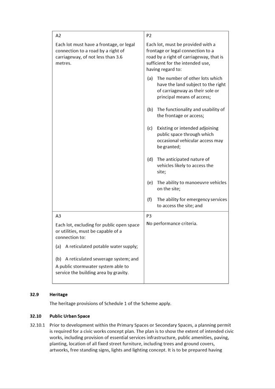
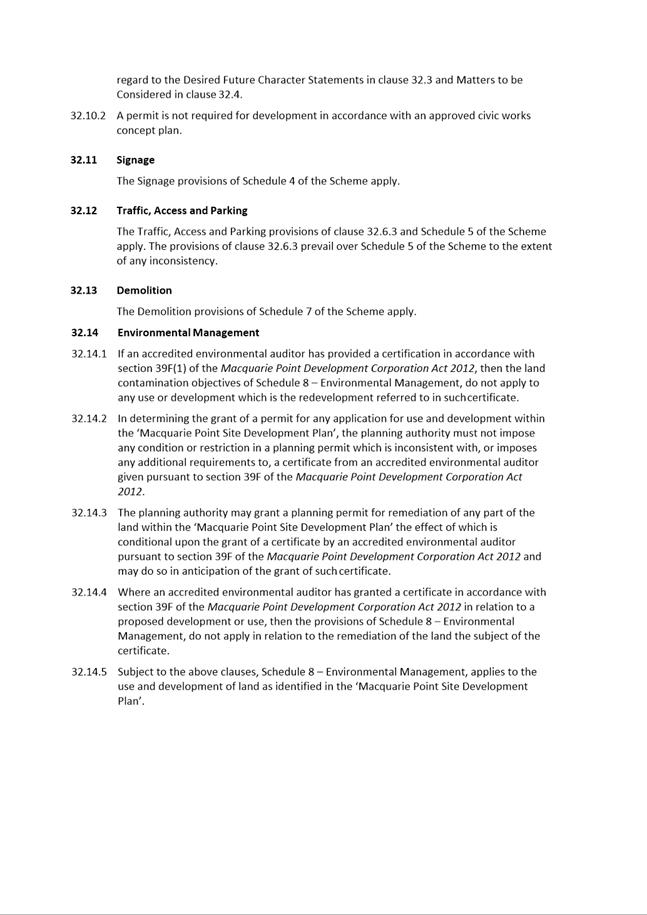
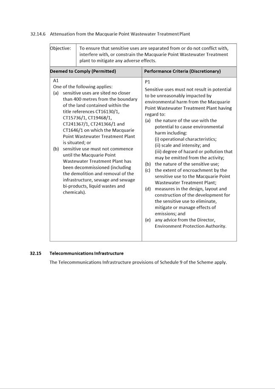
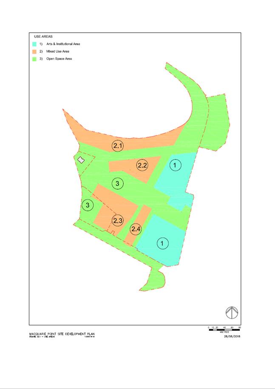
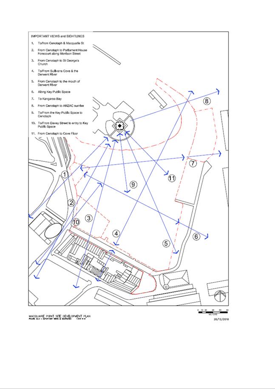
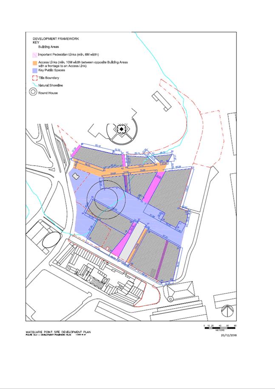
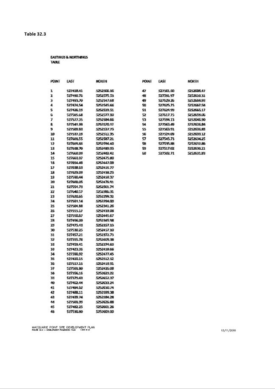
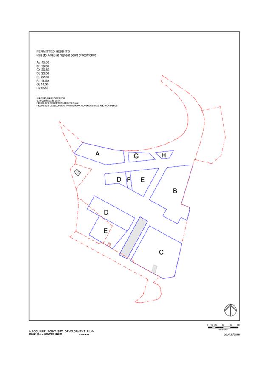
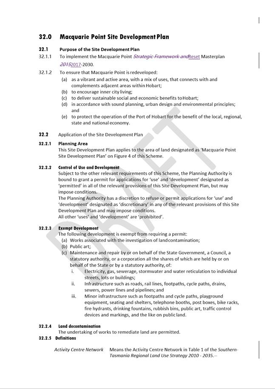
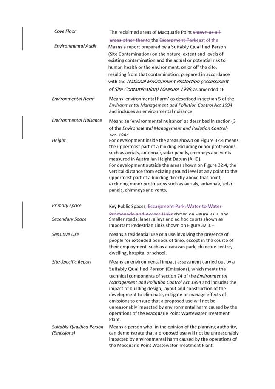
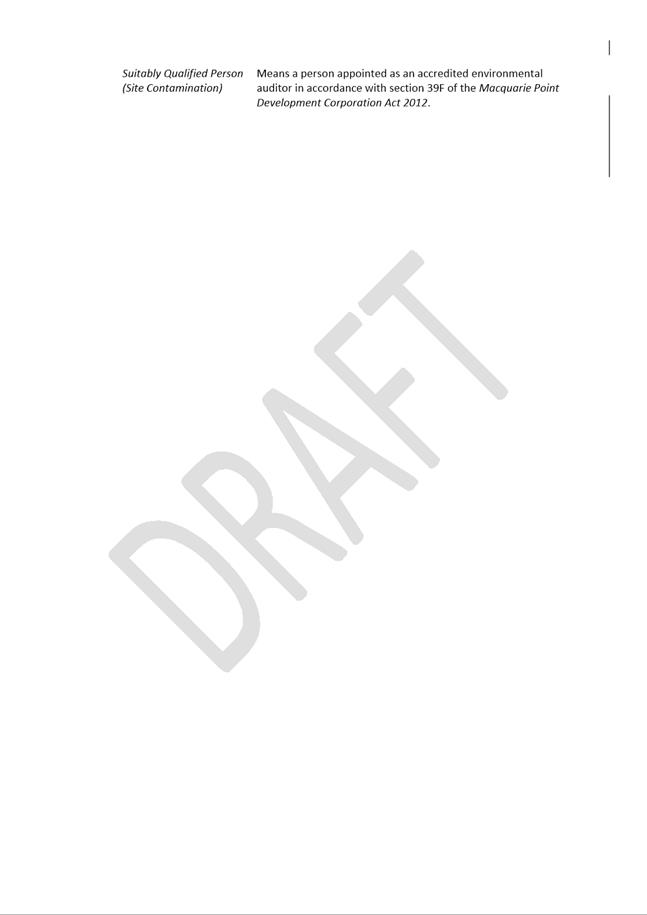
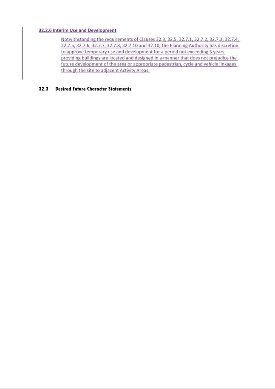
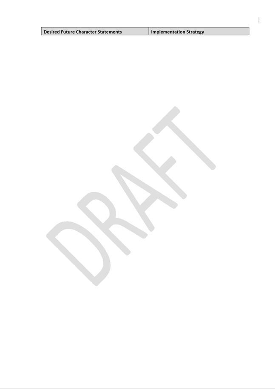
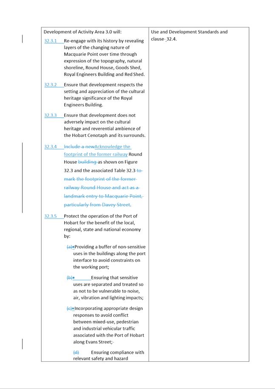
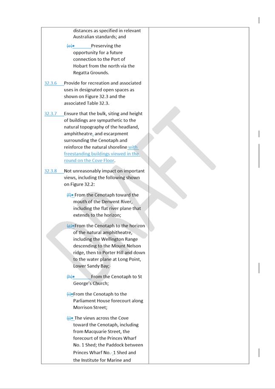
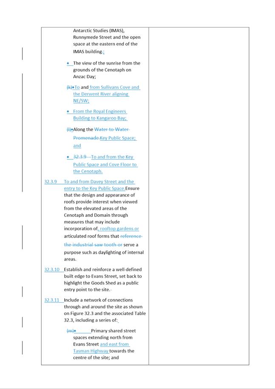
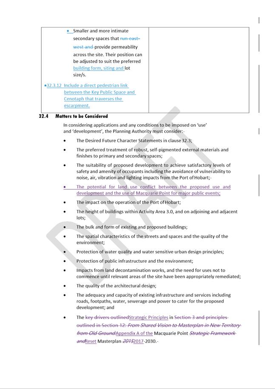
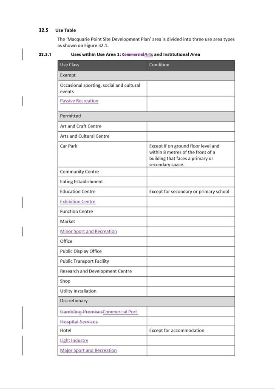
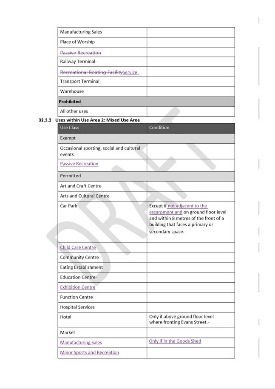
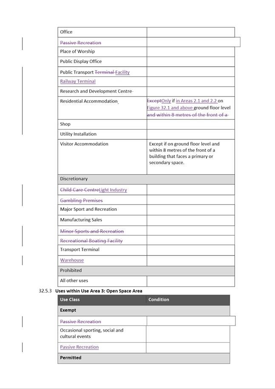
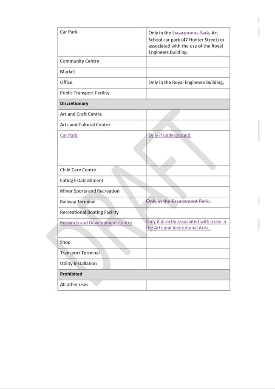
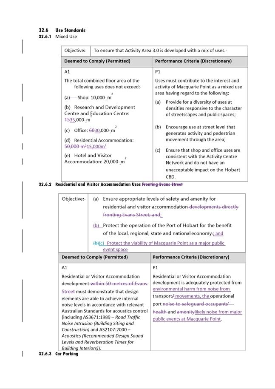
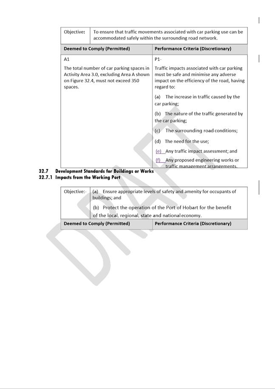
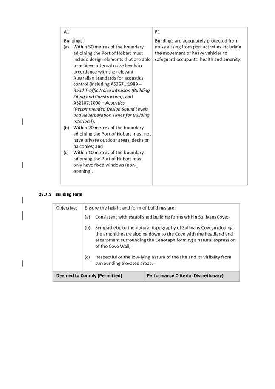
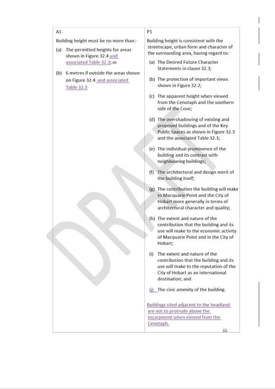
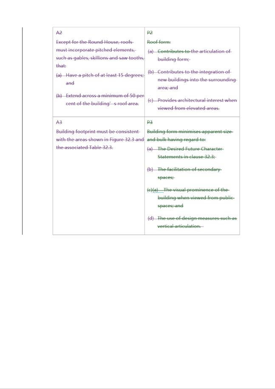
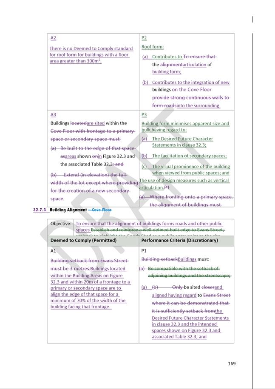

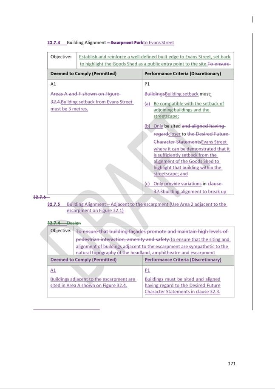
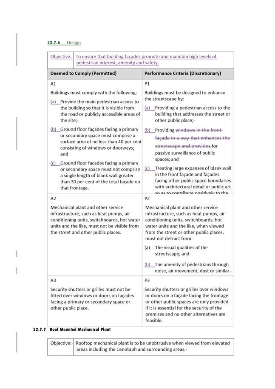
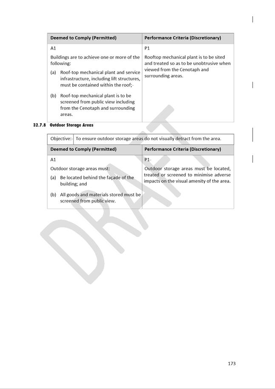
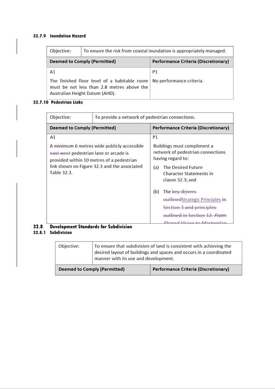
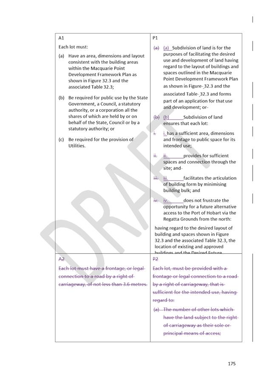
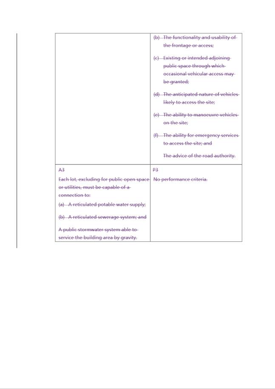
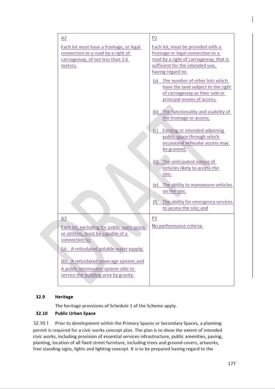
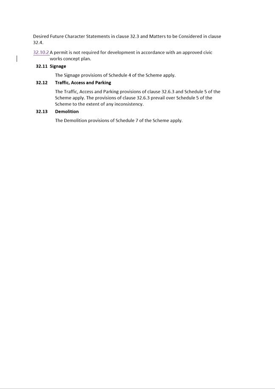
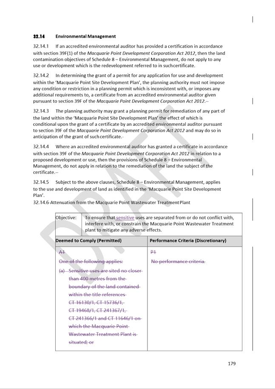
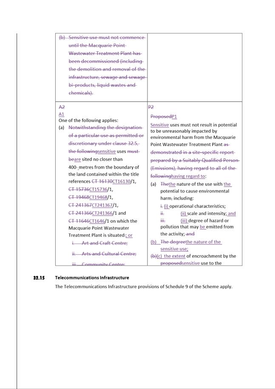
|
Item No. 8.1 |
Agenda (Open Portion) City Planning Committee Meeting - 14/1/2019 |
Page 1609 ATTACHMENT b |


|
Item No. 8.1 |
Agenda (Open Portion) City Planning Committee Meeting - 14/1/2019 |
Page 1613 ATTACHMENT b |
|
Item No. 8.1 |
Agenda (Open Portion) City Planning Committee Meeting - 14/1/2019 |
Page 1614 ATTACHMENT c |
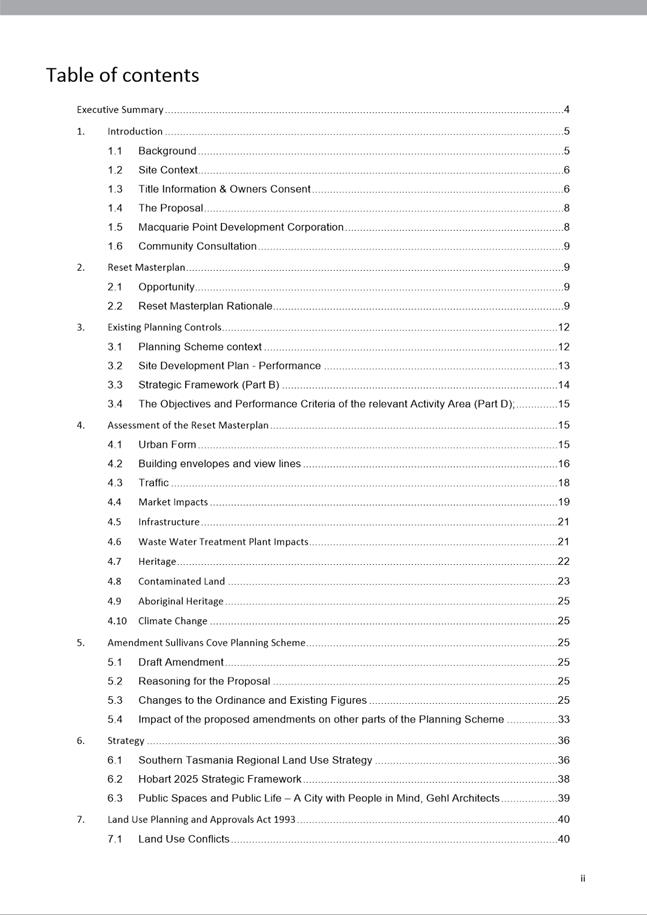
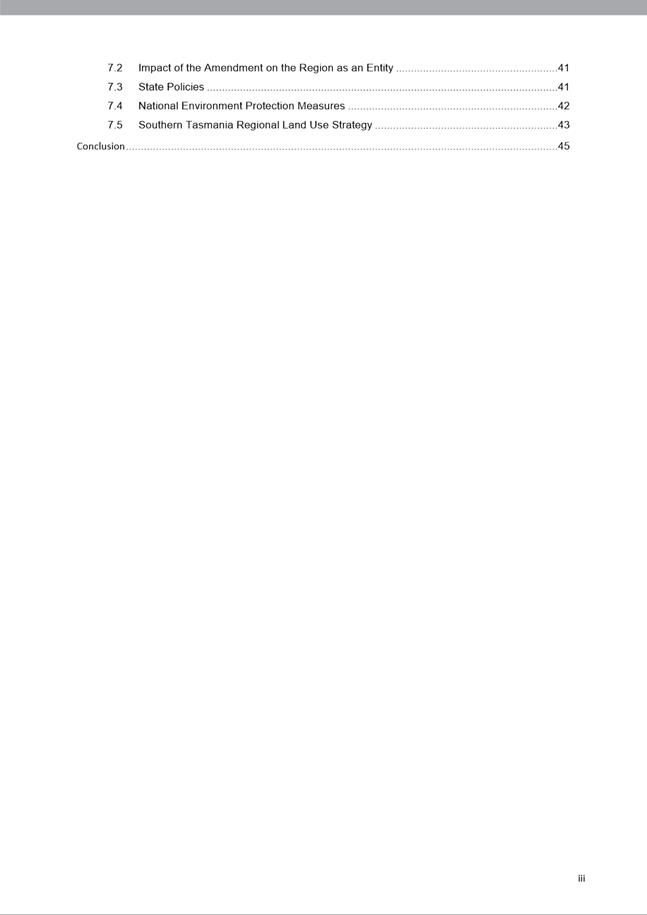
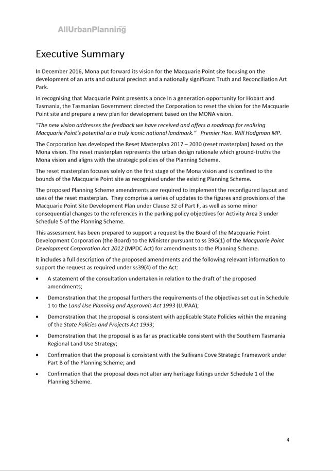
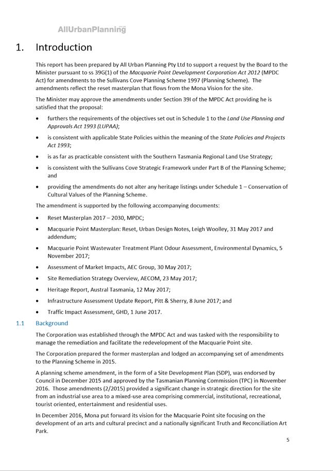
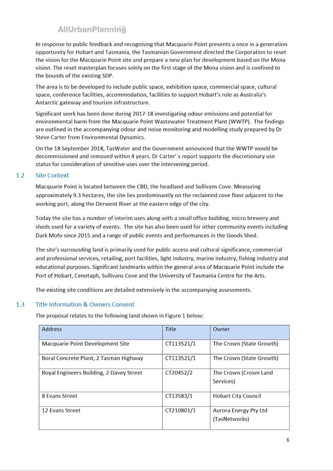
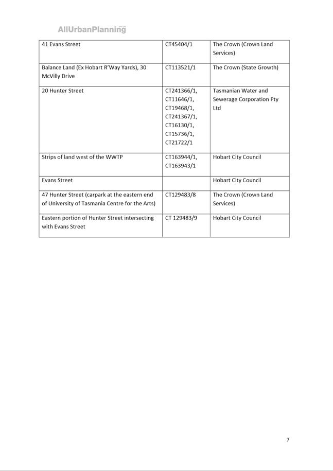
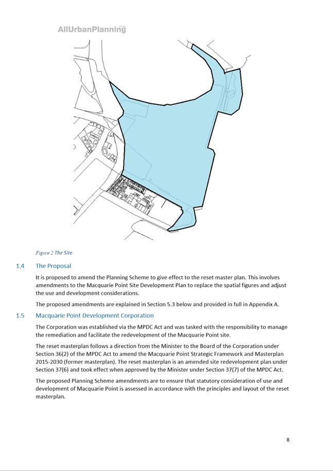
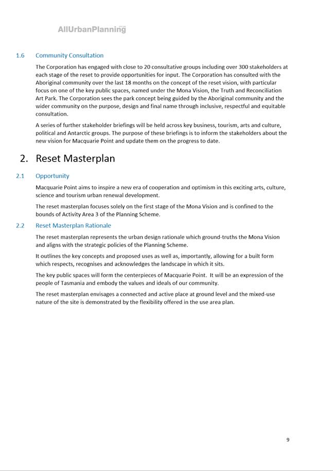
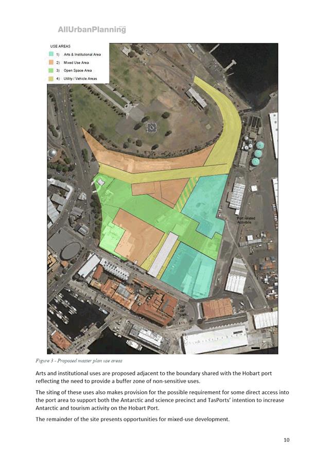
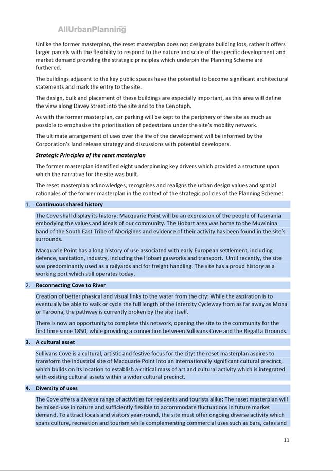
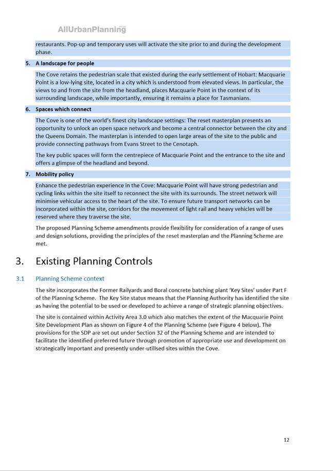
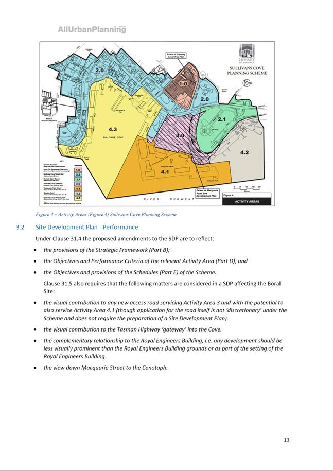
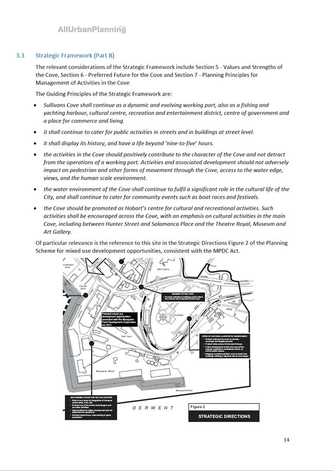
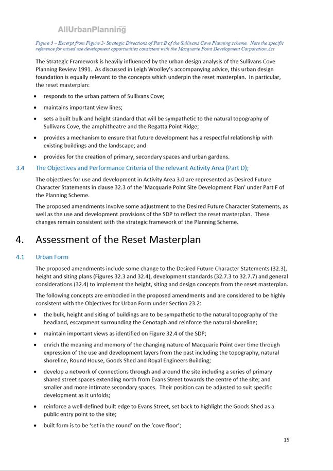
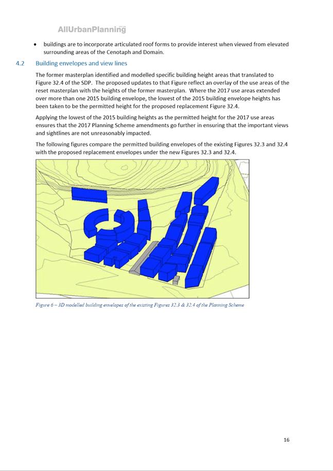
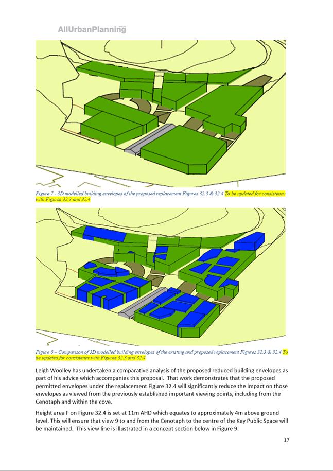
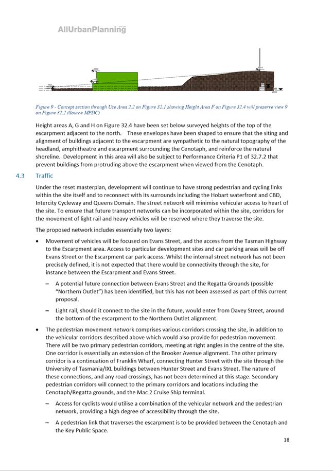
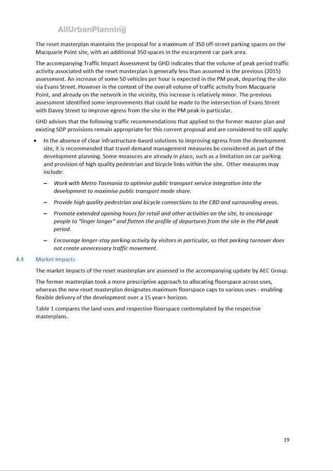
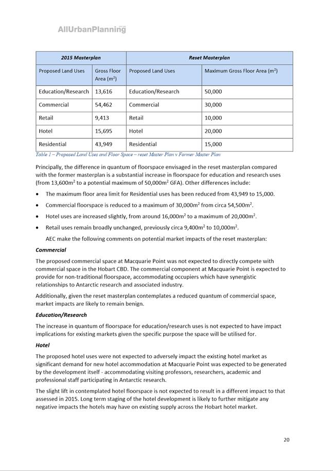
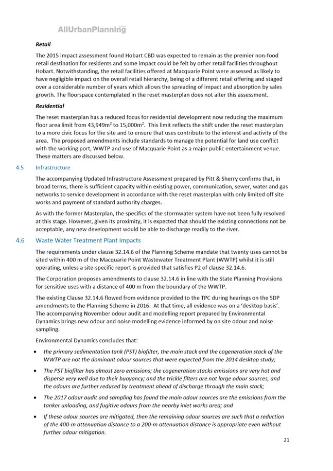
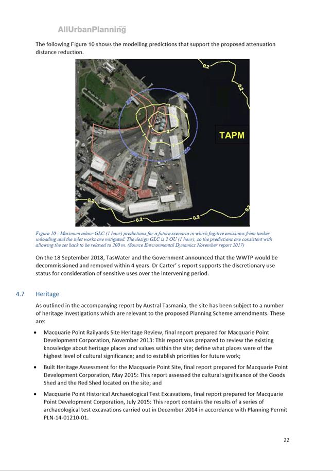
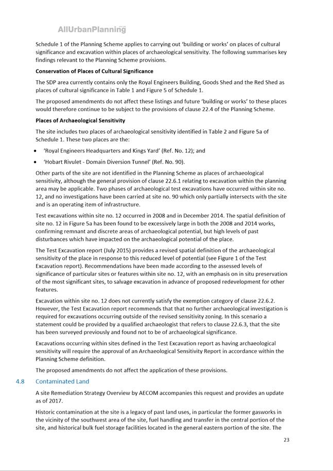
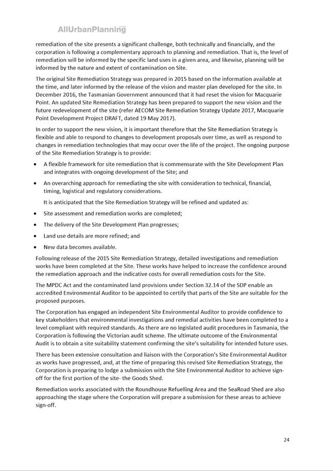
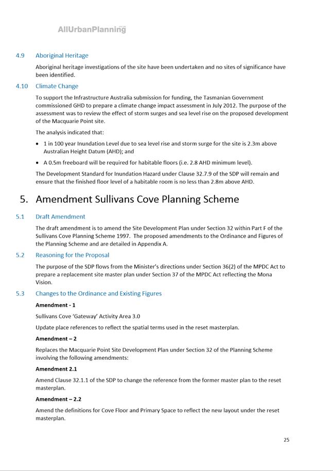
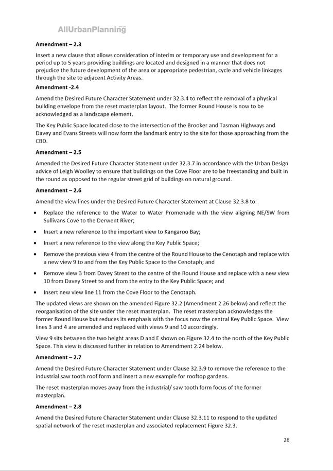
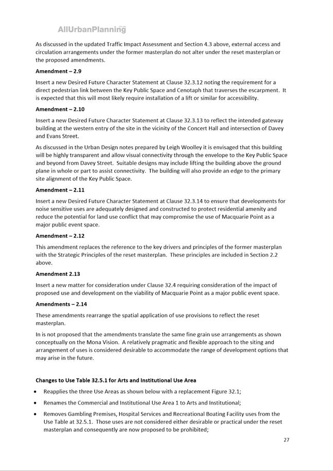
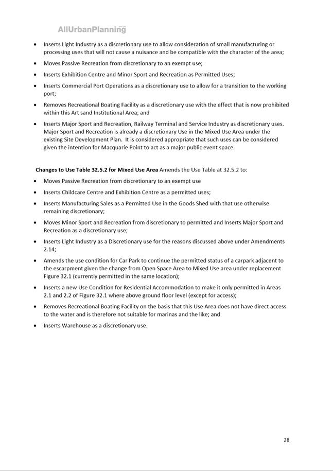
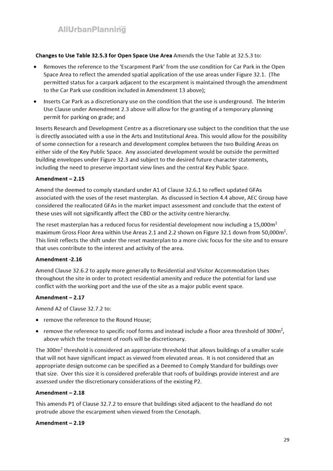
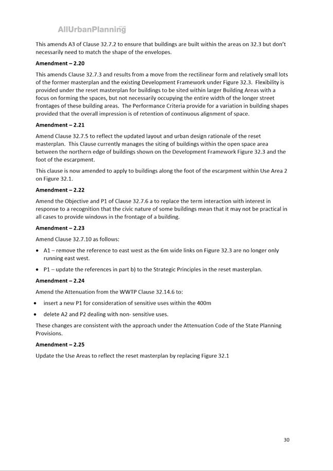
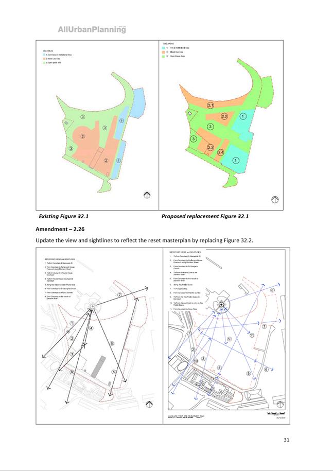
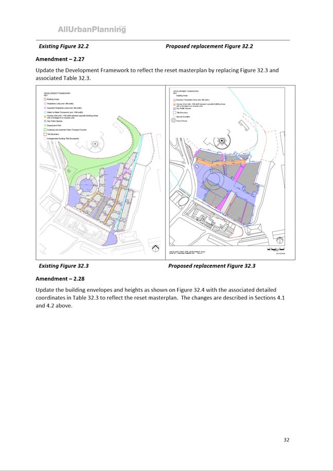
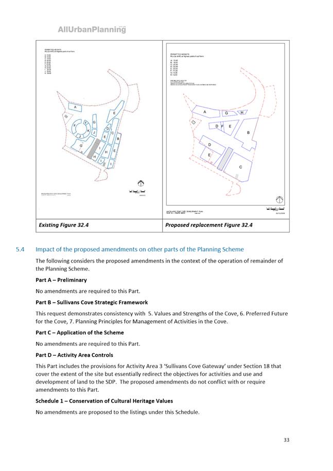
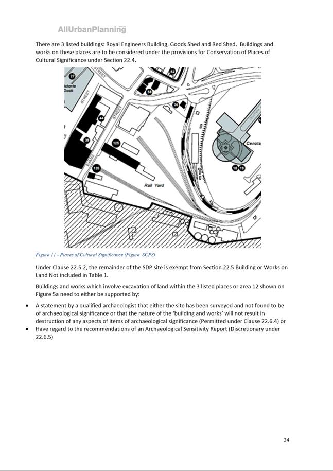
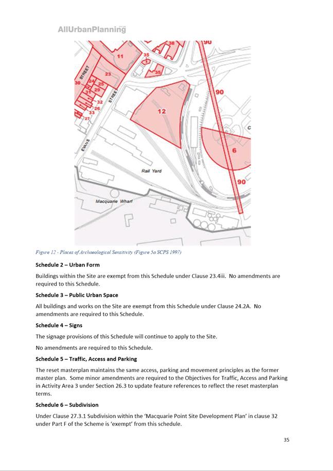
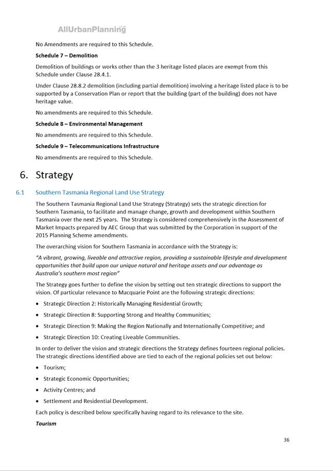
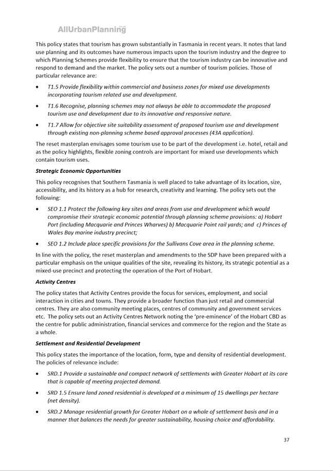
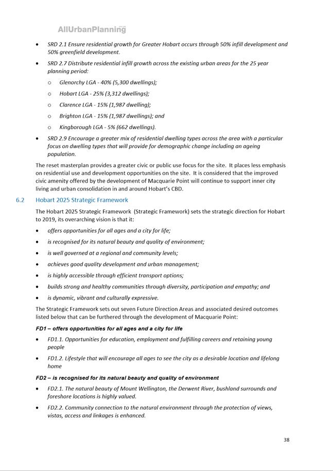
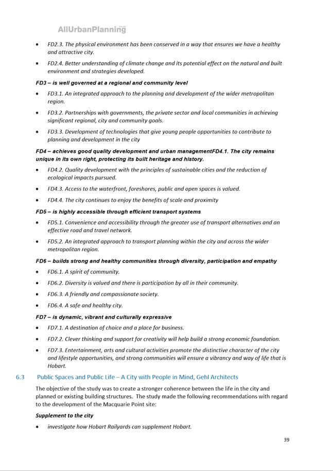
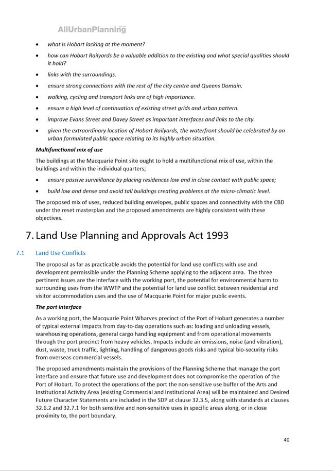
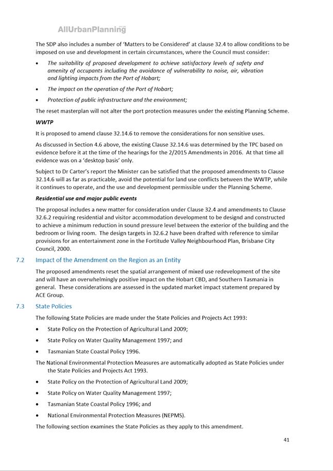
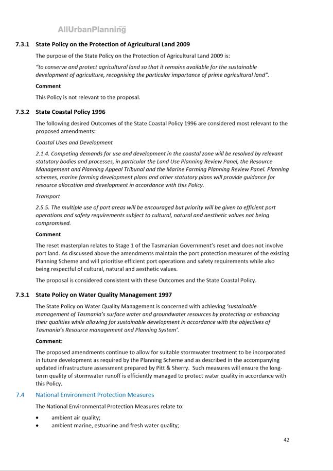
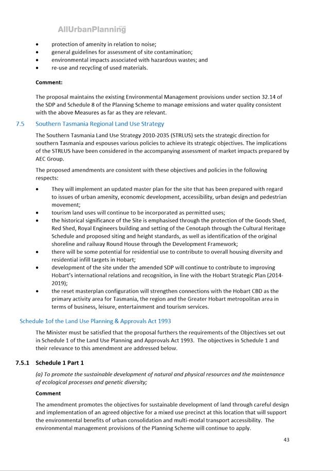
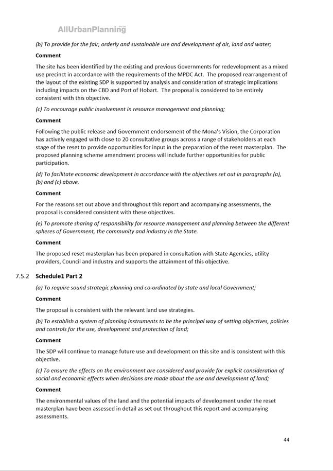
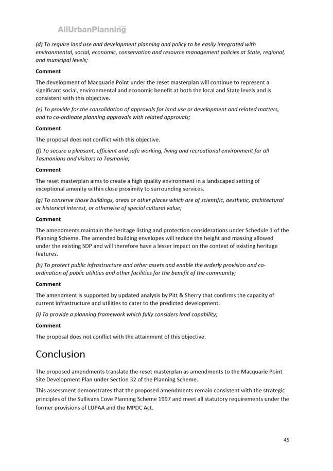
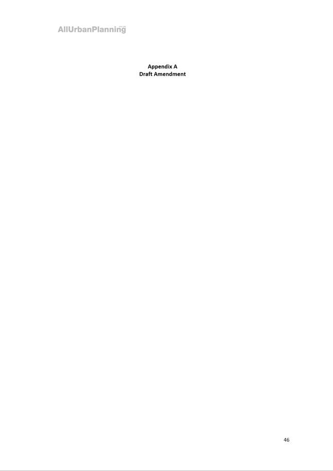
|
Agenda (Open Portion) City Planning Committee Meeting - 14/1/2019 |
Page 1660 ATTACHMENT d |
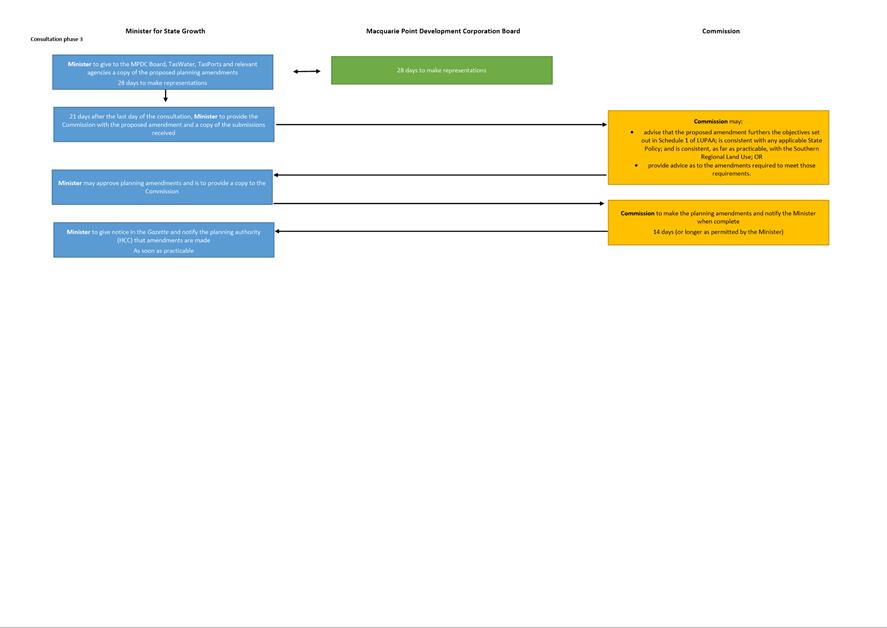
|
Agenda (Open Portion) City Planning Committee Meeting - 14/1/2019 |
Page 1663 ATTACHMENT e |
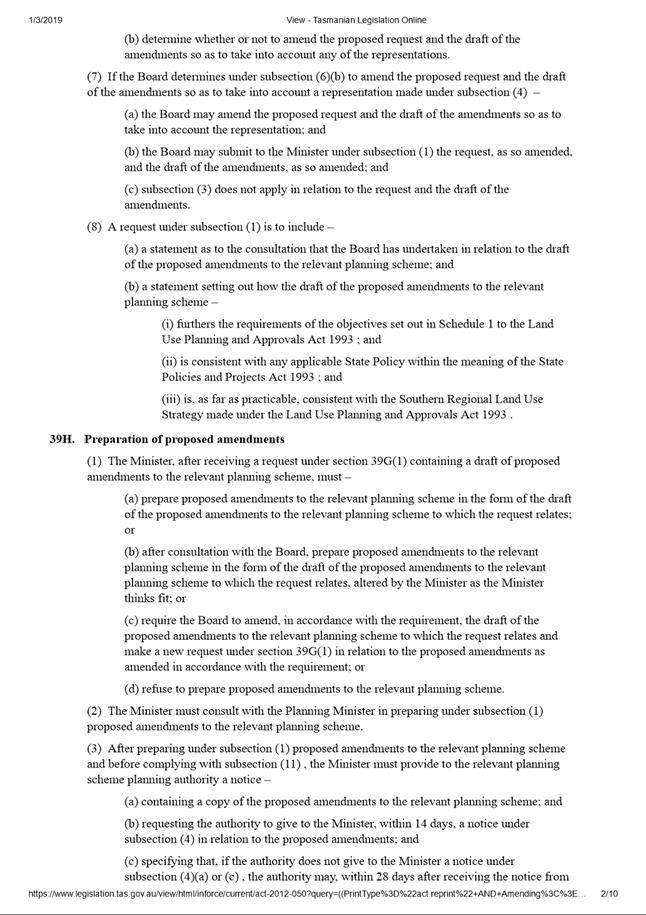
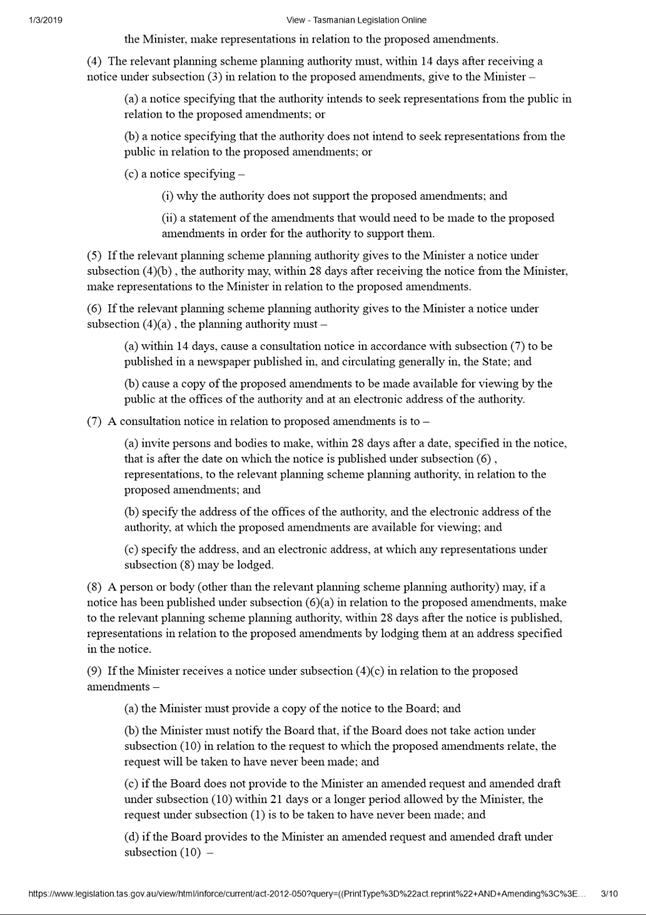
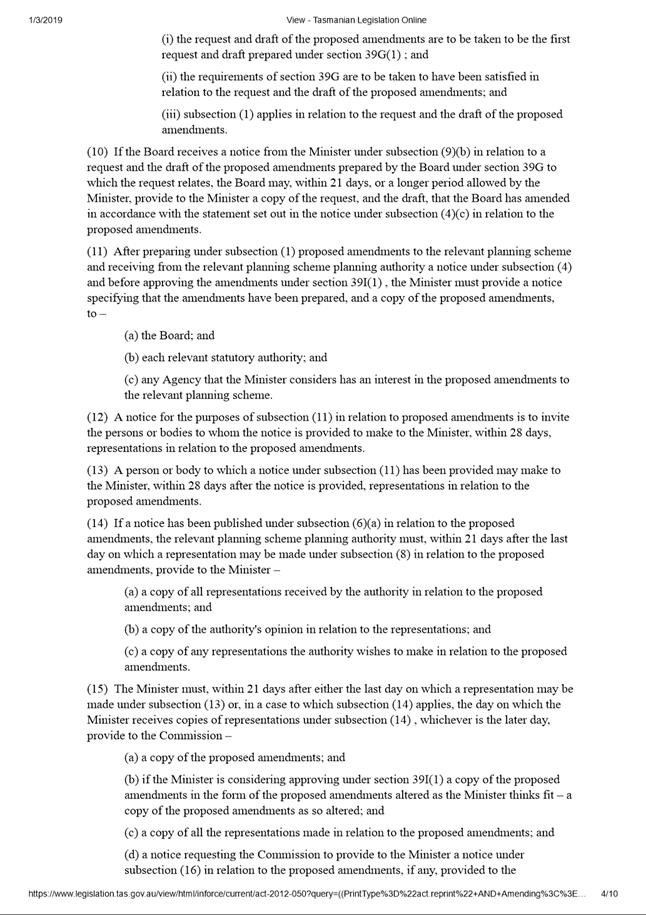
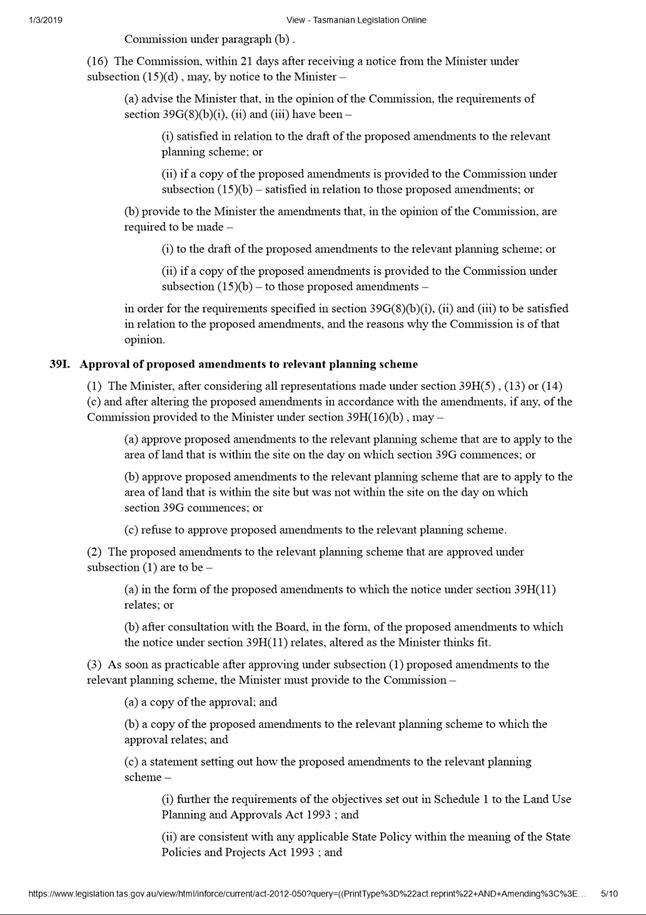
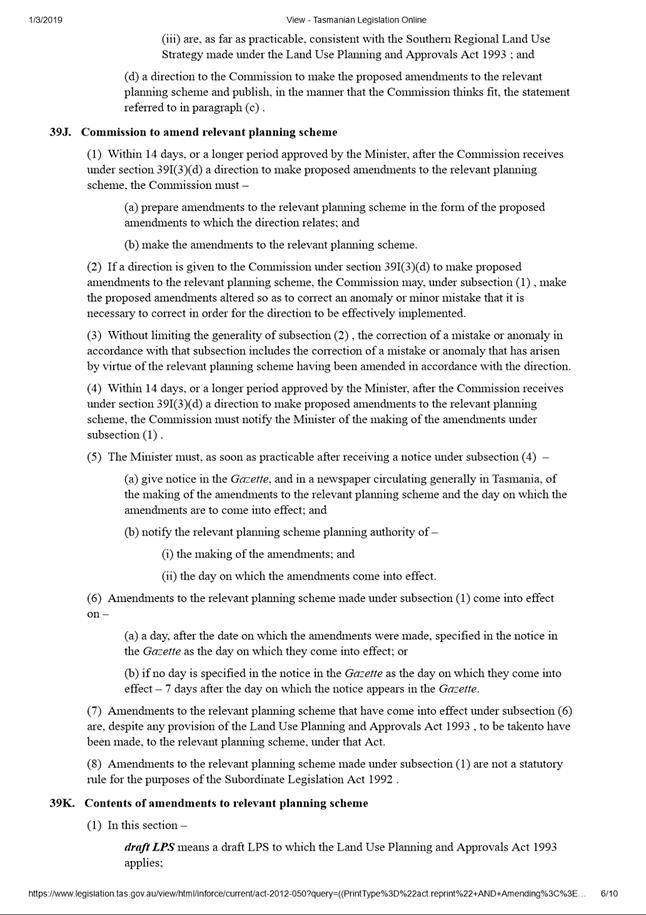
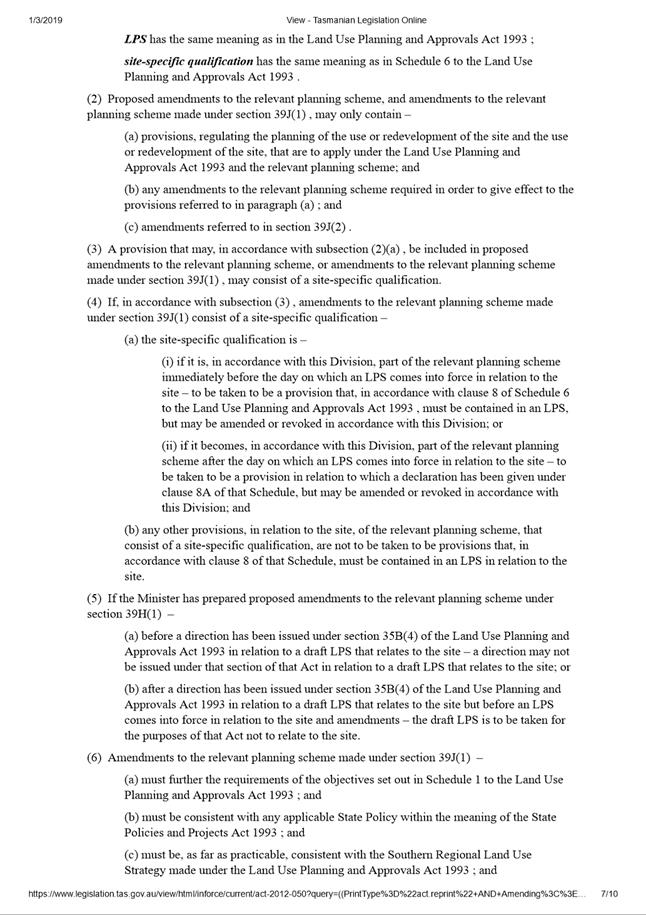
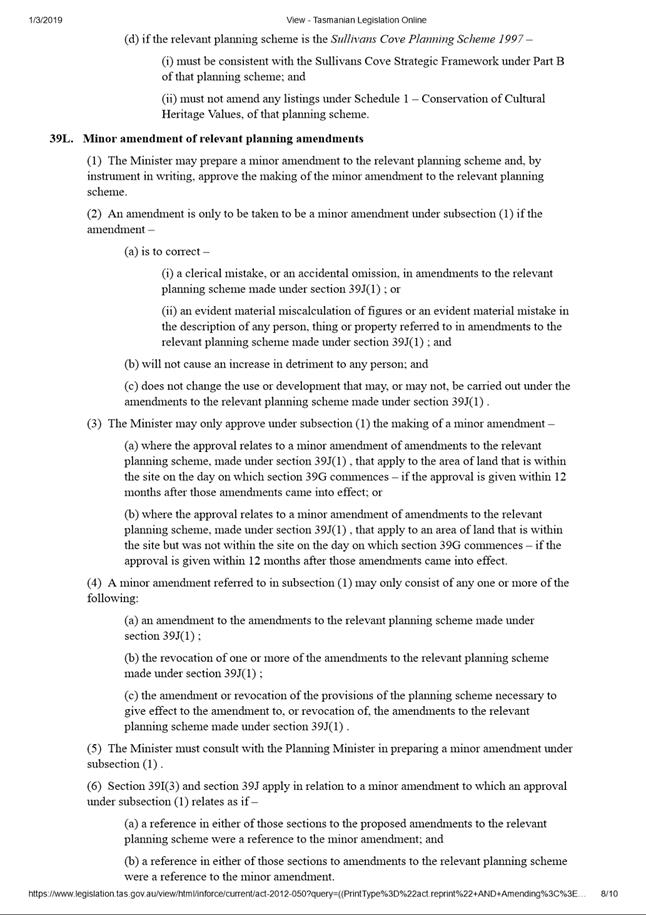
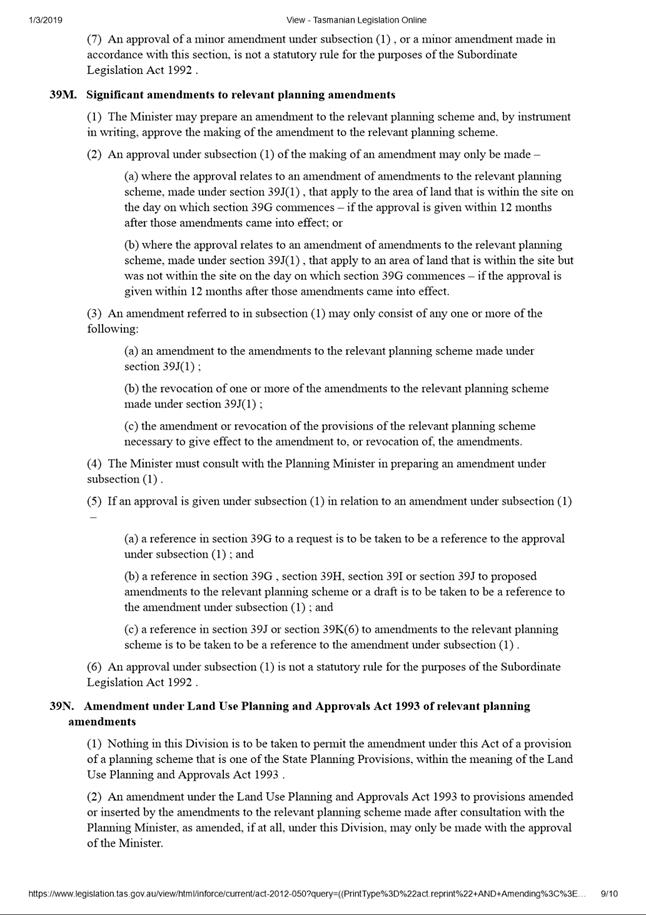
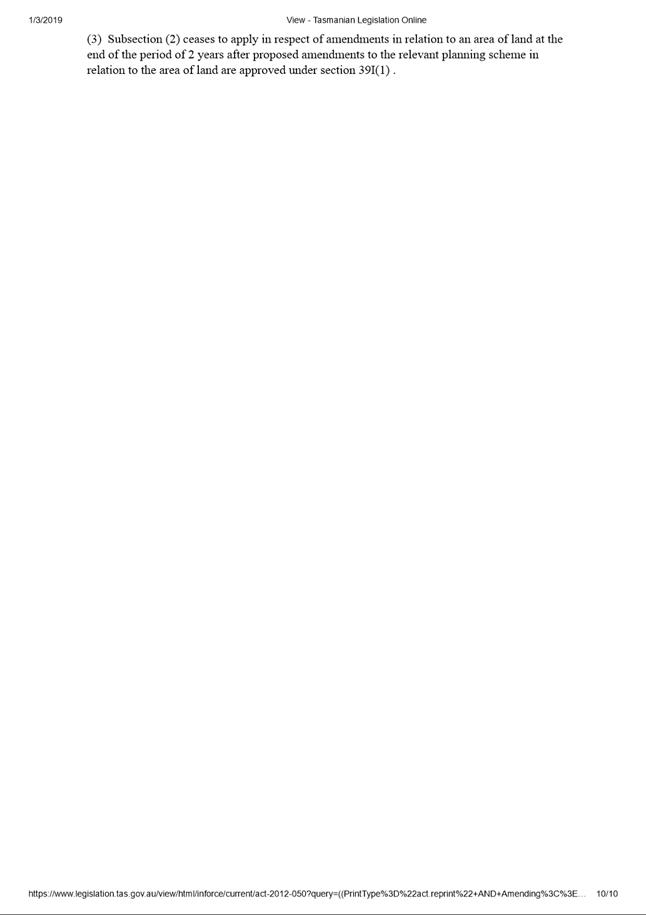
|
Agenda (Open Portion) City Planning Committee Meeting |
Page 1673 |
|
|
|
14/1/2019 |
|
8.2 Local Government (Meeting Procedures) Regulations 2015 - Review of Meeting Times
Memorandum of the General Manager of 20 December 2018.
Delegation: Committee
|
Item No. 8.2 |
Agenda (Open Portion) City Planning Committee Meeting |
Page 1674 |
|
|
14/1/2019 |
|
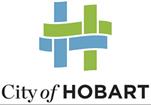
Memorandum: City Planning Committee
Local Government (Meeting Procedures) Regulations 2015 - Review of Meeting Times
Regulation 6(2) of the Local Government (Meeting Procedures) Regulations 2015 require that after each ordinary election, a council and council committee are to review the times of commencement of their meetings.
Regulation 6(1) states that a meeting is not to start before 5:00 pm unless otherwise determined by the council committee by simple majority.
Accordingly, the commencement time for ordinary meetings of the City Planning Committee is submitted for consideration.
|
That in accordance with Regulation 6(2) of the Local Government (Meeting Procedures) Regulations 2015, the Committee determine the commencement time for ordinary meetings of the City Planning Committee.
|
As signatory to this report, I certify that, pursuant to Section 55(1) of the Local Government Act 1993, I hold no interest, as referred to in Section 49 of the Local Government Act 1993, in matters contained in this report.
|
N.D Heath General Manager |
|
Date: 20 December 2018
File Reference: F18/152771; 13-1-2
|
Item No. 8.3 |
Agenda (Open Portion) City Planning Committee Meeting |
Page 1675 |
|
|
14/1/2019 |
|
8.3 City Planning Division - Revised Fees and Charges - 2018/2019 Financial Year - Development Compliance
Memorandum of the Manager Development Compliance of 9 January 2019.
Delegation: Council
|
Item No. 8.3 |
Agenda (Open Portion) City Planning Committee Meeting |
Page 1676 |
|
|
14/1/2019 |
|
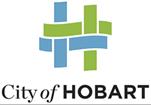
Memorandum: City Planning Committee
City Planning Division - Revised Fees and Charges - 2018/2019 Financial Year - Development Compliance
The purpose of this memorandum is to seek approval for revised fees and charges for the 2018/2019 financial year in respect to the City Planning Division.
Summary
At its meeting of 21 May 2018, the Council approved fees and charges for the 2018/2019 financial year. A review of the fees and charges approved by the Council has identified that a minor revision is required to better reflect the cost of the service provided by the Council in the City Planning Division.
The proposed revised fee is as follows:
|
Fee Description |
Current Fee |
Proposed Fee |
GST |
Unit |
|
Application for Building Certificates for Class 1 and 10 buildings |
$500 |
$800 plus $200 per hour of assessment |
N |
Per application |
|
Application for Building Certificates for Class 2-9 buildings |
$550 |
$1200 plus $200 per hour of assessment |
N |
Per application |
Background
Pursuant to section 205 of the Local Government Act 1993, the Council may impose fees and charges for various services. Fees and charges are reviewed each year as part of the Council’s annual budget process. At its meeting of 21 May 2018, the Council approved the fee of $500 per certificate for a building certificate for class 1 and 10 buildings and $550 per certificate for a building certificate for class 2 – 9 buildings.
Under section 83 of the Building Regulations 2018 an application may be made to the General Manager for a building certificate certifying that the relevant council does not intend to take any action under the Act in relation to a building while the certificate is in force.
In order to determine if a certificate should be issued, Council is required to audit every single application for the building and undertake at least one inspection. The audit and inspection is required to be done by a suitably qualified person to ensure the building complies with the Act, complies with all building and plumbing approvals and complies with the provisions of the National Construction Code.
Council’s external building surveyors undertake the audit and inspection and provide advice regarding compliance of the building. A number of applications have recently been processed and the experience has been that the assessment is time consuming and the cost to the Council significant.
Because the Council has previously required the application fee to be upfront, it does not on-charge the exact cost to the applicant and as a result the Council has, to date, absorbed the additional cost. As the certificate is entirely for the benefit of the applicant it is not appropriate that the Council absorb this cost.
Significant officer time is involved in identifying the applications which apply to the building, retrieving the files, undertaking an initial assessment and briefing the Council’s external building surveyors. It is therefore proposed an application fee be imposed to cover the service provided by the officers in addition to an hourly rate which is expected to represent a full cost recovery for the work undertaken by the Council’s officers and external building surveyors.
Proposal
It is proposed the 2018/2019 Fees and Charges be amended as detailed in the recommendation.
Financial Implications
Amendment of the fees as proposed will assist the Council in meeting budget expectations.
Delegation
The matter is delegated to the Council.
|
That the Council approve the following amended fees for 2018/2019 pursuant to section 205 of the Local Government Act 1993: 1. Application for a building certificate – class 1 and 10 buildings - $800 plus $200 per hour of assessment per application 2. Application for a building certificate – class 2 - 9 buildings - $1200 plus $200 per hour of assessment per application
|
As signatory to this report, I certify that, pursuant to Section 55(1) of the Local Government Act 1993, I hold no interest, as referred to in Section 49 of the Local Government Act 1993, in matters contained in this report.
|
Kirsten Turner Manager Development Compliance |
|
Date: 9 January 2019
File Reference: F19/2045; 17/41
|
Item No. 8.4 |
Agenda (Open Portion) City Planning Committee Meeting |
Page 1679 |
|
|
14/1/2019 |
|
8.4 City Planning - Advertising Report
Memorandum of the Director City Planning of 9 January 2019 and attachment.
Delegation: Committee
|
Item No. 8.4 |
Agenda (Open Portion) City Planning Committee Meeting |
Page 1680 |
|
|
14/1/2019 |
|

Memorandum: City Planning Committee
City Planning - Advertising Report
Attached is the advertising list for the period 3 December 2018 – 4 January 2019.
|
That the information contained in the memorandum titled ‘City Planning – Advertising Report’ of 9 January 2019 be received and noted.
|
As signatory to this report, I certify that, pursuant to Section 55(1) of the Local Government Act 1993, I hold no interest, as referred to in Section 49 of the Local Government Act 1993, in matters contained in this report.
|
Neil Noye Director City Planning |
|
Date: 9 January 2019
File Reference: F19/1589
Attachment a: City
Planning - Advertising Report ⇩ ![]()
|
Item No. 8.4 |
Agenda (Open Portion) City Planning Committee Meeting - 14/1/2019 |
Page 1681 ATTACHMENT a |
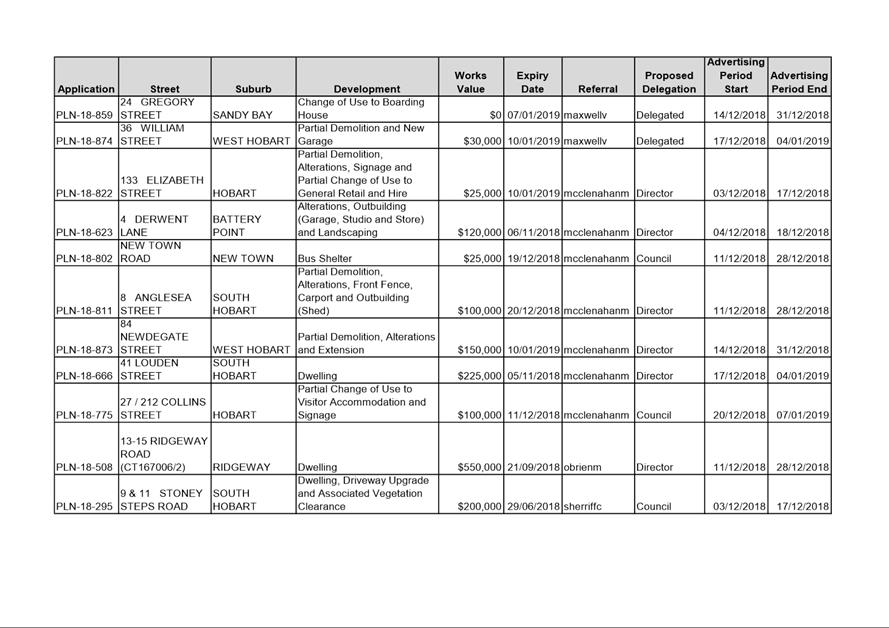
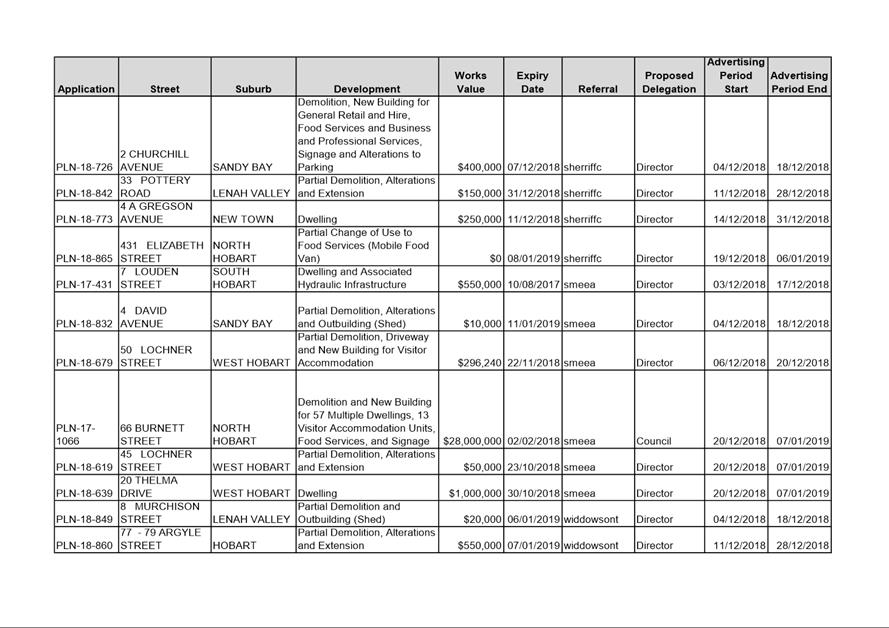
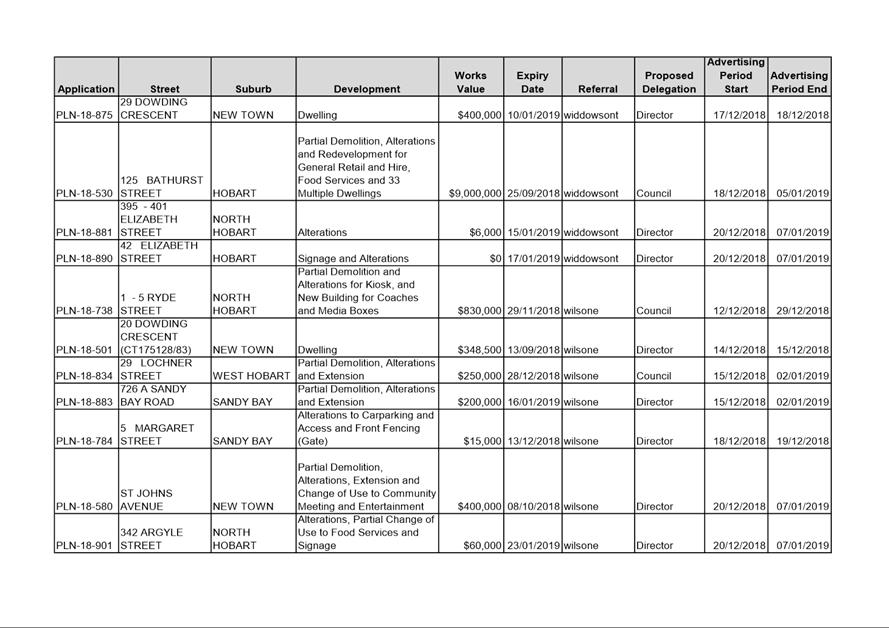
|
Agenda (Open Portion) City Planning Committee Meeting |
Page 1686 |
|
|
|
14/1/2019 |
|
8.5 Delegated Decisions Report (Planning)
Memorandum of the Director City Planning of 9 January 2019 and attachment.
Delegation: Committee
|
Item No. 8.5 |
Agenda (Open Portion) City Planning Committee Meeting |
Page 1687 |
|
|
14/1/2019 |
|

Memorandum: City Planning Committee
Delegated Decisions Report (Planning)
Attached is the delegated planning decisions report for the period 5 December 2018 until 7 January 2019.
|
That the information contained in the memorandum titled ‘Delegated Decisions Report (Planning)’ of 9 January 2019 be received and noted.
|
As signatory to this report, I certify that, pursuant to Section 55(1) of the Local Government Act 1993, I hold no interest, as referred to in Section 49 of the Local Government Act 1993, in matters contained in this report.
|
Neil Noye Director City Planning |
|
Date: 9 January 2019
File Reference: F19/1818
Attachment a: Delegated
Decisions Report (Planning) ⇩ ![]()
|
Item No. 8.5 |
Agenda (Open Portion) City Planning Committee Meeting - 14/1/2019 |
Page 1688 ATTACHMENT a |
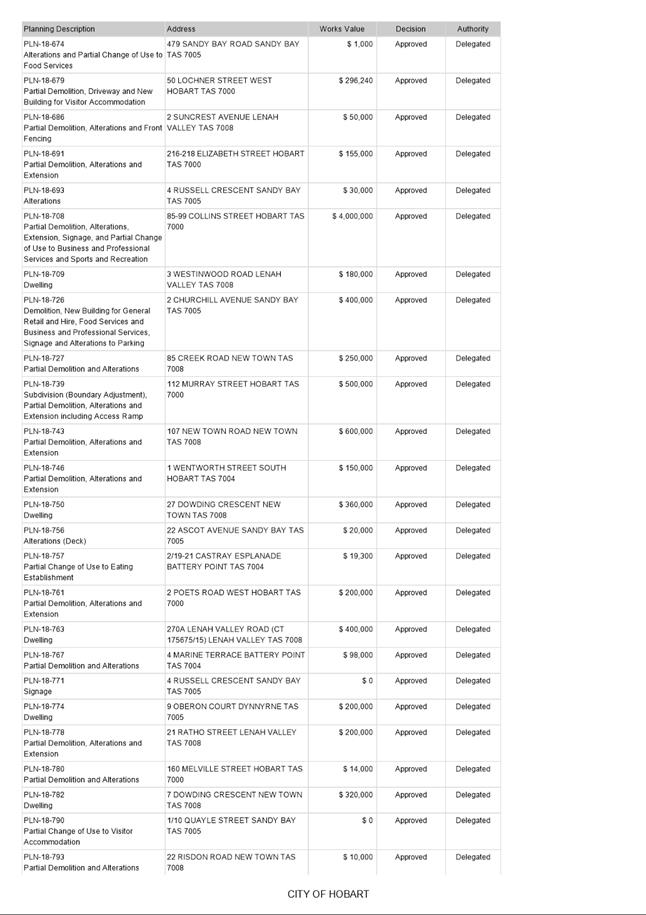
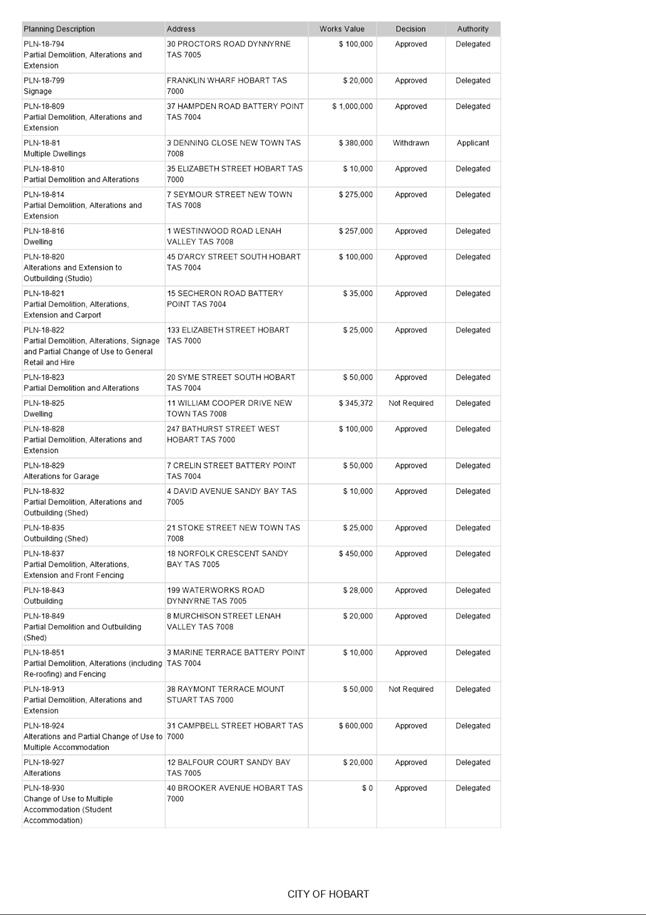
|
Agenda (Open Portion) City Planning Committee Meeting |
Page 1691 |
|
|
|
14/1/2019 |
|
Regulation 29(3) Local Government
(Meeting Procedures) Regulations 2015.
File Ref: 13-1-10
The General Manager reports:-
“In accordance with the procedures approved in respect to Questions Without Notice, the following responses to questions taken on notice are provided to the Committee for information.
The Committee is reminded that in accordance with Regulation 29(3) of the Local Government (Meeting Procedures) Regulations 2015, the Chairman is not to allow discussion or debate on either the question or the response.”
9.1 Application for Extended Hours of Licensed Premises
File Ref: F18/153112; 13-1-10
Memorandum of the Acting Associate Director Community and Culture of 9 January 2019 and attachment.
Delegation: Committee
|
That the information be received and noted.
|
|
Item No. 9.1 |
Agenda (Open Portion) City Planning Committee Meeting |
Page 1692 |
|
|
14/1/2019 |
|
Memorandum: Lord Mayor
Deputy Lord Mayor
Aldermen / Councillors
Response to Question Without Notice
Application for Extended Hours of Licensed Premises
|
Meeting: City Planning Committee
|
Meeting date: 10 December 2018
|
|
Raised by: Deputy Lord Mayor Councillor Burnet |
|
Question:
Due to the recent increase of applications seeking extended trading hours for licensed premises in the vicinity of the CBD, could the Director please advise what if any consultation is being undertaken with licensees, community assistance groups and the Council?
Response:
Current Consultation
The City of Hobart has recently commenced convening Late Night Precinct Stakeholder (LNPS) meetings with representatives from the Liquor and Gaming Branch of Treasury and Finance, the Tasmanian Hospitality Association and Tasmania Police, all of whom work directly with licensees.
The first meeting of this new entity was on 1 November 2018 with the meeting’s agenda focused on future funding for the Street Teams Project beyond 31 December 2018, as well as complaints about the behaviour of some taxi drivers touting for business within Salamanca Place and Despard Street areas, rather than using the Taxi Rank in Castray Esplanade.
In early December 2018, the City of Hobart was asked to send a representative to a meeting organised by the Department of Treasury and Finance regarding complaints by accommodation services in and around Despard Street. There were a range of issues in the complaint associated with licensed venues in the area.
A resolution from that meeting was to call a meeting of the LNPS, which was held on 12 December. The members of the LNPS agreed to undertake a number of actions in response to the issues raised. Minutes from this meeting can be found at Attachment A.
It was noted at this meeting that Tasmania Police and the THA were unaware of the proposed extension of operating hours requested in the DAs recently approved by the Council and that they would have expressed concerns if aware. It is proposed that mechanisms be put in place to ensure members of the LNPS are made aware of all DAs that involve changes to licensed premises operations so that they can make a representation if appropriate.
This process would match a similar process undertaken by the Liquor Licensing Commission, who seek advice, particularly from Tasmania Police, about new or changes to existing liquor licences.
Council officers have also developed a draft Community Safety Commitment that will be presented to the Council for consideration within the next few months. It is anticipated that this document will also clarify and strengthen the mechanisms for engaging with licensees and organisations involved in the night time economy.
Background Information
Regular meetings with allied community safety partners have been convened by the City of Hobart biannually since late 2016. Representatives attend from the Liquor and Gaming Branch of Treasury and Finance, the Tasmanian Hospitality Association, Tasmania Police, the Salvation Army’s Street Teams Management, SL Security (who provide security services at the Salamanca Taxi Rank and the Salamanca Square public toilet facility) and the Tasmanian Taxi Council (South). Staff from other divisions of the City of Hobart have attended as required.
Prior to that, between 2009 and 2015 the Safer Hobart Partnership (SHP) was coordinated and chaired by the City of Hobart. This partnership was a quarterly meeting of government agencies and private businesses and responded to issues much broader than just liquor licensing and the night time economy, including skateboarding and other behavioural challenges by young people in the CBD; anti-graffiti strategies; issues impacting on migrants, humanitarian entrants and international students as well as closed circuit television.
Amongst the SHP’s successes were the introduction of the Street Team Project with the Salvation Army and the employment of security guards at the Salamanca Taxi Rank on Friday and Saturday nights. Both of these initiatives are credited by Tasmania Police as reducing public place assaults in the area by 53 per cent. However, by the end of 2015 interest from the numerous parties involved in the SHP wanned, with a drop off in attendances at the quarterly meetings resulting in a cessation of the SHP in 2016.
There are 392 premises that have licences to serve alcohol within the Hobart Local Government Area according to data provided by the Liquor and Gaming Branch at the Department of Treasury and Finance on 30 November 2018.
The table below is a breakdown of licensed premises by suburbs across the Hobart Local Government Area.
|
Suburb |
Number of licensed venues |
|
Battery Point |
51 |
|
Cornelian Bay |
1 |
|
Fern Tree |
1 |
|
Glebe |
2 |
|
Hobart |
177 |
|
Lenah Valley |
5 |
|
Mount Stuart |
1 |
|
New Town |
22 |
|
North Hobart |
50 |
|
Queens Domain |
1 |
|
Sandy Bay |
48 |
|
South Hobart |
14 |
|
West Hobart |
13 |
As signatory to this report, I certify that, pursuant to Section 55(1) of the Local Government Act 1993, I hold no interest, as referred to in Section 49 of the Local Government Act 1993, in matters contained in this report.
|
Kimbra Parker Acting Associate Director Community and Culture |
|
Date: 9 January 2019
File Reference: F18/153112; 13-1-10
Attachment a: Late
Night Precinct Stakeholder Meeting Minutes – 12 December 2018 ⇩ ![]()
|
Item No. 9.1 |
Agenda (Open Portion) City Planning Committee Meeting - 14/1/2019 |
Page 1695 ATTACHMENT a |
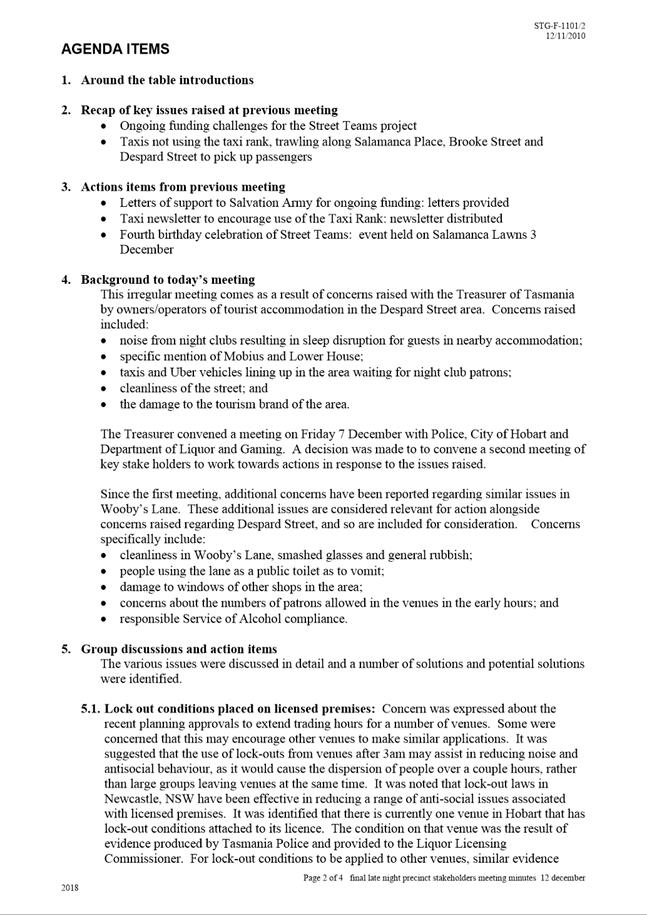
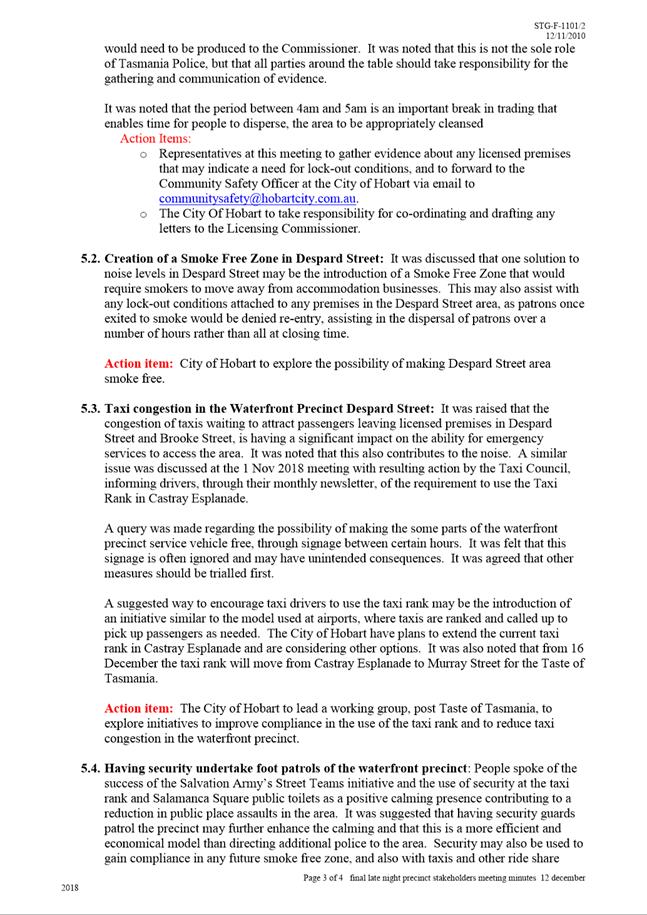
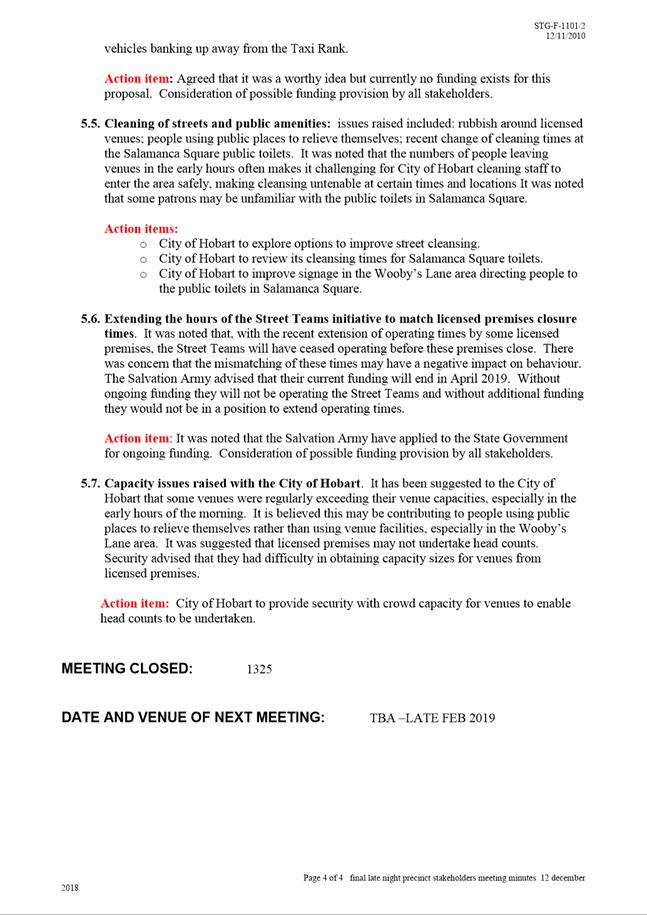
|
|
Agenda (Open Portion) City Planning Committee Meeting |
Page 1699 |
|
|
14/1/2019 |
|
Section 29 of the Local Government (Meeting Procedures) Regulations 2015.
File Ref: 13-1-10
An Alderman or Councillor may ask a question without notice of the Chairman, another Alderman, Councillor, the General Manager or the General Manager’s representative, in line with the following procedures:
1. The Chairman will refuse to accept a question without notice if it does not relate to the Terms of Reference of the Council committee at which it is asked.
2. In putting a question without notice, an Alderman or Councillor must not:
(i) offer an argument or opinion; or
(ii) draw any inferences or make any imputations – except so far as may be necessary to explain the question.
3. The Chairman must not permit any debate of a question without notice or its answer.
4. The Chairman, Aldermen, Councillors, General Manager or General Manager’s representative who is asked a question may decline to answer the question, if in the opinion of the respondent it is considered inappropriate due to its being unclear, insulting or improper.
5. The Chairman may require a question to be put in writing.
6. Where a question without notice is asked and answered at a meeting, both the question and the response will be recorded in the minutes of that meeting.
7. Where a response is not able to be provided at the meeting, the question will be taken on notice and
(i) the minutes of the meeting at which the question is asked will record the question and the fact that it has been taken on notice.
(ii) a written response will be provided to all Aldermen and Councillors, at the appropriate time.
(iii) upon the answer to the question being circulated to Aldermen and Councillors, both the question and the answer will be listed on the agenda for the next available ordinary meeting of the committee at which it was asked, where it will be listed for noting purposes only.
|
|
Agenda (Open Portion) City Planning Committee Meeting |
Page 1700 |
|
|
14/1/2019 |
|