
City
of hobart
AGENDA
City Planning Committee Meeting
Open Portion
Monday, 15 January 2018
at 5:00 pm
Lady Osborne Room, Town Hall

City
of hobart
AGENDA
City Planning Committee Meeting
Open Portion
Monday, 15 January 2018
at 5:00 pm
Lady Osborne Room, Town Hall
THE MISSION
Our mission is to ensure good governance of our capital City.
THE VALUES
The Council is:
|
about people |
We value people – our community, our customers and colleagues. |
|
professional |
We take pride in our work. |
|
enterprising |
We look for ways to create value. |
|
responsive |
We’re accessible and focused on service. |
|
inclusive |
We respect diversity in people and ideas. |
|
making a difference |
We recognise that everything we do shapes Hobart’s future. |
|
|
Agenda (Open Portion) City Planning Committee Meeting |
Page 3 |
|
|
15/1/2018 |
|
Business listed on the agenda is to be conducted in the order in which it is set out, unless the committee by simple majority determines otherwise.
APOLOGIES AND LEAVE OF ABSENCE
1. Co-Option of a Committee Member in the event of a vacancy
3. Consideration of Supplementary Items
4. Indications of Pecuniary and Conflicts of Interest
6. Planning Authority Items - Consideration of Items With Deputations
7. Committee Acting as Planning Authority
7.1 Applications under the Hobart Interim Planning Scheme 2015
7.1.1 3 Lasswade Avenue, Sandy Bay - Partial Demolition, Extension and Front Fencing
7.1.3 Augusta Road, Road Reserve Reservation, Lenah Valley - Signage
7.1.4 2A McRobies Road, South Hobart - Partial Demolition and Alterations to Carpark
7.1.5 19 Lansdowne Crescent, West Hobart - Alterations to Car Park
8.1 Coast to Coast Hobart 2018
8.2 Urban Design Advisory Panel - Terms of Reference Review
8.3 City Planning - Advertising List
8.4 Delegated Decisions Report (Planning)
8.5 Major Projects Legislation - Amendments Following Initial Consultation
9 Committee Action Status Report
9.1 Committee Actions - Status Report
10. Responses To Questions Without Notice
10.1 Condition Surrounding Sediment and Erosion Control
12. Closed Portion Of The Meeting
|
|
Agenda (Open Portion) City Planning Committee Meeting |
Page 5 |
|
|
15/1/2018 |
|
City Planning Committee Meeting (Open Portion) held Monday, 15 January 2018 at 5:00 pm in the Lady Osborne Room, Town Hall.
|
COMMITTEE MEMBERS Briscoe (Chairman) Ruzicka Burnet Denison
ALDERMEN Lord Mayor Hickey Deputy Lord Mayor Christie Zucco Sexton Cocker Thomas Reynolds Harvey |
Apologies: Nil.
Leave of Absence: Nil.
|
|
The minutes of the Open Portion of the City Planning Committee meeting held on Monday, 11 December 2017, are submitted for confirming as an accurate record.
|
Ref: Part 2, Regulation 8(6) of the Local Government (Meeting Procedures) Regulations 2015.
|
That the Committee resolve to deal with any supplementary items not appearing on the agenda, as reported by the General Manager.
|
Ref: Part 2, Regulation 8(7) of the Local Government (Meeting Procedures) Regulations 2015.
Aldermen are requested to indicate where they may have any pecuniary or conflict of interest in respect to any matter appearing on the agenda, or any supplementary item to the agenda, which the committee has resolved to deal with.
Regulation 15 of the Local Government (Meeting Procedures) Regulations 2015.
A committee may close a part of a meeting to the public where a matter to be discussed falls within 15(2) of the above regulations.
In the event that the committee transfer an item to the closed portion, the reasons for doing so should be stated.
Are there any items which should be transferred from this agenda to the closed portion of the agenda, or from the closed to the open portion of the agenda?
In accordance with the requirements of Part 2 Regulation 8(3) of the Local Government (Meeting Procedures) Regulations 2015, the General Manager is to arrange the agenda so that the planning authority items are sequential.
In accordance with Part 2 Regulation 8(4) of the Local Government (Meeting Procedures) Regulations 2015, the Committee by simple majority may change the order of any of the items listed on the agenda, but in the case of planning items they must still be considered sequentially – in other words they still have to be dealt with as a single group on the agenda.
Where deputations are to be received in respect to planning items, past practice has been to move consideration of these items to the beginning of the meeting.
RECOMMENDATION
That in accordance with Regulation 8(4) of the Local Government (Meeting Procedures) Regulations 2015, the Committee resolve to deal with any items which have deputations by members of the public regarding any planning matter listed on the agenda, to be taken out of sequence in order to deal with deputations at the beginning of the meeting.
|
|
Agenda (Open Portion) City Planning Committee Meeting |
Page 7 |
|
|
15/1/2018 |
|
In accordance with the provisions of Part 2 Regulation 25 of the Local Government (Meeting Procedures) Regulations 2015, the intention of the Committee to act as a planning authority pursuant to the Land Use Planning and Approvals Act 1993 is to be noted.
In accordance with Regulation 25, the Committee will act as a planning authority in respect to those matters appearing under this heading on the agenda, inclusive of any supplementary items.
The Committee is reminded that in order to comply with Regulation 25(2), the General Manager is to ensure that the reasons for a decision by a Council or Council Committee acting as a planning authority are recorded in the minutes.
|
Agenda (Open Portion) City Planning Committee Meeting |
Page 8 |
|
|
|
15/1/2018 |
|
7.1 Applications under the Hobart Interim Planning Scheme 2015
7.1.1 3 Lasswade Avenue, Sandy Bay - Partial Demolition, Extension and Front Fencing
Address: 3 Lasswade Avenue, Sandy Bay
Proposal: Partial Demolition, Extension and Front Fencing
Expiry Date: 22 January 2018
Extension of Time: Not applicable
Author: Adam Smee
|
REcommendation Pursuant to the Hobart Interim Planning Scheme 2015, the Council refuse the application for partial demolition, alterations, extension and front fencing at 3 Lasswade Avenue, Sandy Bay for the following reasons:
1. The proposal does not meet the acceptable solution A1 or the performance criterion P2 with respect to clause E13.7.2 Buildings and Works other than Demolition of the Hobart Interim Planning Scheme 2015 because the proposed development would result in:
a. loss of historic cultural heritage significance to the place through incompatible design, and, b. substantial diminution of the historic cultural heritage significance of the place through loss of significant streetscape elements.
2. The proposal does not meet the acceptable solution A2 or the performance criterion P2 with respect to clause E13.7.2 Buildings and Works other than Demolition of the Hobart Interim Planning Scheme 2015 because the proposed development would not be subservient and complementary to the place.
3. The proposal does not meet the acceptable solution A3 or the performance criterion P3 with respect to clause E13.7.2 Buildings and Works other than Demolition of the Hobart Interim Planning Scheme 2015 because the proposed materials, built form, and fenestration would not respond to the dominant heritage characteristics of the place.
4. The proposal does not meet the acceptable solution A4 or the performance criterion P4 with respect to clause E13.7.2 Buildings and Works other than Demolition of the Hobart Interim Planning Scheme 2015 because the proposed extension to the existing building would detract from the historic cultural heritage significance of the place.
5. The proposal does not meet the acceptable solution A5 or the performance criterion P5 with respect to clause E13.7.2 Buildings and Works other than Demolition of the Hobart Interim Planning Scheme 2015 because the proposed front fence and gate would not be sympathetic in design to the style, period, and characteristics of the building to which they would belong.
6. The proposal does not meet the acceptable solution A6 or the performance criterion P6 with respect to clause E13.7.2 Buildings and Works other than Demolition of the Hobart Interim Planning Scheme 2015 because the proposed removal of areas of landscaping between the dwelling and the street would result in the loss of elements of landscaping that contribute to the historic cultural significance of the place.
7. The proposal does not meet the acceptable solution A1 or the performance criterion P1 with respect to clause E13.8.2 Buildings and Works other than Demolition of the Hobart Interim Planning Scheme 2015 because the proposed design and siting of buildings and works would result in detriment to the historic cultural heritage significance of the Upper Sandy Bay Heritage Precinct (SB2).
8. The proposal does not meet the acceptable solution A3 or the performance criterion P3 with respect to clause E13.8.2 Buildings and Works other than Demolition of the Hobart Interim Planning Scheme 2015 because the proposed extension to the existing building would detract from the historic cultural heritage significance of the Upper Sandy Bay Heritage Precinct (SB2).
9. The proposal does not meet the acceptable solution A4 or the performance criterion P4 with respect to clause E13.8.2 Buildings and Works other than Demolition of the Hobart Interim Planning Scheme 2015 because the proposed front fence and gate would not be sympathetic in design to the style, period, and characteristics of the Upper Sandy Bay Heritage Precinct (SB2).
10. The proposal does not meet the acceptable solution A5 or the performance criterion P5 with respect to clause E13.8.2 Buildings and Works other than Demolition of the Hobart Interim Planning Scheme 2015 because the proposed removal of areas of landscaping between the dwelling and the street would result in the loss of elements of landscaping that contribute to the historic cultural significance of the Upper Sandy Bay Heritage Precinct (SB2).
|
Attachment a: PLN-17-844
- 3 LASSWADE AVENUE SANDY BAY TAS 7005 - Planning Committee or Delegated Report ⇩ ![]()
Attachment
b: PLN-17-844
- 3 LASSWADE AVENUE SANDY BAY TAS 7005 - CPC Agenda Documents ⇩ ![]()
Attachment
c: PLN-17-844
- 3 LASSWADE AVENUE SANDY BAY TAS 7005 - Referral Officer Report - Cultural
Heritage Report ⇩ ![]()
|
Item No. 7.1.1 |
Agenda (Open Portion) City Planning Committee Meeting - 15/1/2018 |
Page 11 ATTACHMENT a |




















|
Agenda (Open Portion) City Planning Committee Meeting - 15/1/2018 |
Page 32 ATTACHMENT b |











































































|
Item No. 7.1.1 |
Agenda (Open Portion) City Planning Committee Meeting - 15/1/2018 |
Page 108 ATTACHMENT b |
























|
Item No. 7.1.1 |
Agenda (Open Portion) City Planning Committee Meeting - 15/1/2018 |
Page 135 ATTACHMENT c |



|
Agenda (Open Portion) City Planning Committee Meeting |
Page 139 |
|
|
|
15/1/2018 |
|
7.1.2 PLN-16-1022 – 1 SHEPHERD STREET & 3 SHEPHERD STREET & 3A
SHEPHERD STREET & 1/3A SHEPHERD STREET & 2/3A SHEPHERD STREET, SANDY
BAY
MULTIPLE DWELLINGS - DEFERRAL
Report of the Manager Development Appraisal of 10 January 2018 and attachments.
Delegation: Committee
|
Item No. 7.1.2 |
Agenda (Open Portion) City Planning Committee Meeting |
Page 140 |
|
|
15/1/2018 |
|

Memorandum: City Planning Committee
PLN-16-1022 – 1 SHEPHERD STREET & 3 SHEPHERD
STREET & 3A SHEPHERD STREET & 1/3A SHEPHERD STREET & 2/3A SHEPHERD
STREET, SANDY BAY
MULTIPLE DWELLINGS - DEFERRAL
Introduction
Planning application PLN-16-1022 proposes 3 multiple dwellings at 1 Shepherd Street, Sandy Bay. Access to the site is via a driveway shared with 3 Shepherd Street and 3A Shepherd Street, Sandy Bay.
|
|
|
Figure 1: site plan as proposed |
The application received nine representations during public advertising raising concerns broadly associated with density and scale, overshadowing, privacy, additional access and parking impacts, and waste collection.
The proposal relies upon performance criteria associated with setbacks and building envelope, private open space and privacy under the Hobart Interim Planning Scheme 2015:
In a report presented to the Council’s City Planning Committee meeting of 11 September 2017, Council officers recommended that the application be approved subject to conditions. At that meeting, the City Planning Committee supported that recommendation.
At the subsequent Council meeting on 18 September 2017, the Council deferred the application in the following terms:
That the matter be deferred to allow discussions to take place between the applicant and representors to try and mitigate representor concerns.
This memorandum details the discussions that have occurred as a result of that deferral.
Following extensions of time being granted by the applicant, the application is due to expire on 14 February 2018. Due to the number of representations received, delegation to determine the application rests with full Council.
Consultation
Following the Council’s deferral, all parties were invited to an on-site meeting to discuss the application. The meeting was attended by representatives of Wilson Homes (the applicant), all representors and the Council’s Manager Development Appraisal.
At the meeting, the representors reiterated concerns associated with the height and size of the three proposed dwellings, and asked the applicant to provide shadow diagrams. They asked about the possibility of lowering ceiling heights and parapets, rearranging the locations of garages within the houses, and reducing the size/floor area of each house. The possibility of using a private sewage pump station to allow houses to be lowered by ‘digging them further into the site’ was also queried. Incorporating privacy screens on decks and opaque glass/higher sill heights on certain windows was also raised.
Following the meeting, the applicant considered the concerns and requests of the representors. They then circulated a set of drawings and an accompanying written summary of the changes they were prepared to make to the proposal to all representors and to Council. Those changes were:
· To lower the maximum building heights of Units 2 and 3 by 300mm and 474mm respectively and lower the floor levels of those units by 300mm and 750mm respectively by proposing a private sewage pump station behind Unit 3 in the low point of the block to allow sewage to be pumped to mains rather than it flowing via gravity as originally proposed;
· Reversing the roof pitch of Unit 3 to reduce the protrusion of that unit outside of the prescribed building envelope.
The applicant indicated that their preference was to not make any further changes, citing that the provision of screening along the eastern side of Unit 3’s deck (facing the side boundary of the site and the rear of 27 Fisher Avenue) or alterations to Unit 3’s windows were not considered necessary due to there being no discretion associated with their relationship to neighbouring, downslope properties at 27 and 29 Fisher Avenue, Sandy Bay. Similarly, no screening or window alterations were offered in relation to the eastern elevation of Unit 2.
The applicant also indicated that their preference was to not provide shadow diagrams, as Council officers had not considered them necessary to assess the application, and due to the Council’s City Planning Committee approving the application as recommended at their meeting of 11 September 2017.
Following the circulation of that documentation by the applicant, the representors gave the documentation consideration and responded to the applicants if they chose to.
At this time, the applicants were also given advice from Council officers in relation to the reliance upon a private sewage pump station to achieve the lowered heights being offered.
The offer to lower the height of Units 2 and 3 described above is based upon incorporation of a private sewage pump station below Unit 3 to allow sewage to be pumped to mains, rather than it flowing via gravity as originally proposed. As Taswater do not regulate how sewage is dealt with within sites, the responsibility of assessing any proposed private sewage pump station falls to Council acting as Plumbing Authority. The Council’s Development Compliance Unit (that includes Plumbing Authority officers) have advised that private sewage pump stations are generally only supported as a last resort where drainage via gravity is not possible. Therefore, while a private sewage pump station (that allowed the height reductions offered by the applicant described above) could potentially be approved as part of any planning permit issued for this proposal, it would be unlikely to gain plumbing approval. In giving this advice to the applicant, it was suggested that if the proposal progressed in this manner, and plumbing approval for a pump station-reliant proposal was not given, further planning approval may be required at a future point, risking further time and frustration to both the proponent and representors.
As a result, the applicant circulated a final set of drawings and accompanying written documentation to all parties on 20 December 2017 detailing achievable reductions to the floor levels of Units 2 and 3 based upon gravity-draining sewer connections. Those reductions are:
· Reducing the floor levels of Unit 2 by 300mm compared to the advertised drawings
· Reducing the floor levels of Unit 3 by 150mm compared to the advertised drawings
While this final set of drawings shows the maximum height of Unit 2 also being 300mm lower than advertised, the maximum height of Unit 3 is shown to be 7652mm, which is 126mm higher than the advertised drawings. This is due to the applicant showing the roof pitch of that unit ‘reversed’, so that the high point is closer to the neighbouring boundary shared with the adjoining Fisher Avenue properties. The roof pitch would fall towards the west to reduce the building’s protrusion from the defined building envelope on the western (uphill) side of that unit.
The applicant’s consultant engineer, Gandy and Roberts, has confirmed that the driveway grades associated with these reduced heights will comply with relevant Australian standards and that Unit 3 can be serviced by gravity sewer.
Discussion
The applicant has offered to reduce the floor levels of Unit’s 2 and 3 by 300mm and 150mm respectively compared to the levels shown on the previously advertised drawings. The applicant has also offered to lower the maximum height of Unit 2 by 300mm, and to reverse the roof pitch of Unit 3 to reduce protrusion from the defined building envelope.
Although Council officers are of the view that the proposal as advertised complies with the relevant performance criteria of the Hobart interim Planning Scheme 2015 and warrants conditional approval, Aldermen may wish to consider imposing conditions requiring these changes.
|
|
|
Figure 2: Northern elevation of Unit 3 as publicly advertised |
|
|
|
Figure 3: Possible amendments to Unit 3 submitted to Council 12/12/2017 – Northern elevation |
|
|
|
Figure 4: Figure 4 of original officer’s report – northern section of site |
In relation to privacy, the sides of the decks of Units 2 and 3 facing 27 and 29 Fisher Avenue are set back over 4m from the common boundary, meeting the acceptable solution of 3m for unscreened decks over a metre in height. The habitable room windows in the elevations of Units 2 and 3 facing those Fisher Avenue properties are similarly also set back over 4m from the common boundary, meeting the acceptable solution of 3m for windows to habitable rooms with floor levels over a metre in height. As such, conditions requiring deck screening or window alterations are not supported by the planning scheme’s provisions and would be difficult to sustain if appealed by the applicant. The applicant has noted in their submission that the proposed reduction in height to Units 2 and 3 will help address privacy concerns.
The applicant has not offered any changes to the parapet of Unit 1, which runs along the northern edge of that dwelling’s roof. As the parapet is within the prescribed building envelope, a condition requiring it to be removed or lowered is not supported by the planning scheme’s provisions and would be difficult to sustain if appealed by the applicant.
Conclusion
The officer recommendation is that, subject to engineering conditions, the proposal meets the relevant provisions of the Hobart Interim Planning Scheme 2015 (see attached officer report to the City Planning Committee meeting of 11 September 2017). Aldermen may, however, wish to consider imposing the conditions discussed and detailed below.
(a) Lowering the floor levels of Units 2 and 3:
PLN s1
The ground and first floor levels of Unit 2 must be lowered by 300mm and the ground and first floor levels of Unit 3 must be lowered by 150mm compared to the levels shown on the publicly advertised drawings.
Prior to the issue of any approval under the Building Act 2016, revised drawings demonstrating compliance with this condition to the satisfaction of the Council's Director City Planning must be submitted to and approved by the Council.
All work required by this condition must be undertaken in accordance with the approved drawings.
Advice: Once the drawings have been approved, the Council will issue a condition endorsement (see general advice on how to obtain condition endorsement).
Where building approval is also required, it is recommended that documentation for condition endorsement be submitted well before submitting documentation for building approval. Failure to address condition endorsement requirements prior to submitting for building approval may result in unexpected delays.
Reason for condition
To minimise the potential impact of the proposal upon neighbouring properties
(b) Lowering the maximum height of Unit 2:
PLN s2
The maximum height of Unit 2 must be lowered by 300mm compared to the maximum height shown on the publicly advertised drawings.
Prior to the issue of any approval under the Building Act 2016, revised drawings demonstrating compliance with this condition to the satisfaction of the Council's Director City Planning must be submitted to and approved by the Council.
All work required by this condition must be undertaken in accordance with the approved drawings.
Advice: Once the drawings have been approved, the Council will issue a condition endorsement (see general advice on how to obtain condition endorsement).
Where building approval is also required, it is recommended that documentation for condition endorsement be submitted well before submitting documentation for building approval. Failure to address condition endorsement requirements prior to submitting for building approval may result in unexpected delays.
Reason for condition
To minimise the potential impact of the proposal upon neighbouring properties
(c) Reversing the roof pitch of Unit 3:
PLN s3
The roof pitch of Unit 3 must be reversed so that the roof’s highest point is at its eastern end.
Prior to the issue of any approval under the Building Act 2016, revised drawings demonstrating compliance with this condition to the satisfaction of the Council's Director City Planning must be submitted to and approved by the Council.
All work required by this condition must be undertaken in accordance with the approved drawings.
Advice: Once the drawings have been approved, the Council will issue a condition endorsement (see general advice on how to obtain condition endorsement).
Where building approval is also required, it is recommended that documentation for condition endorsement be submitted well before submitting documentation for building approval. Failure to address condition endorsement requirements prior to submitting for building approval may result in unexpected delays.
Reason for condition
To reduce the protrusion of Unit 3 from the prescribed building envelope
(d) If condition PLN s3 above is not imposed and the roof pitch of Unit 3 is left as publicly advertised, Aldermen may wish to require the maximum height of Unit 3 to be lowered by imposing the following condition:
PLN s4
The maximum height of Unit 3 must be lowered by 150mm compared to the maximum height shown on the publicly advertised drawings.
Prior to the issue of any approval under the Building Act 2016, revised drawings demonstrating compliance with this condition to the satisfaction of the Council's Director City Planning must be submitted to and approved by the Council.
All work required by this condition must be undertaken in accordance with the approved drawings.
Advice: Once the drawings have been approved, the Council will issue a condition endorsement (see general advice on how to obtain condition endorsement).
Where building approval is also required, it is recommended that documentation for condition endorsement be submitted well before submitting documentation for building approval. Failure to address condition endorsement requirements prior to submitting for building approval may result in unexpected delays.
Reason for condition
To minimise the potential impact of the proposal upon neighbouring properties
|
That: 1. That the information be received and noted. 2. Pursuant to the Hobart Interim Planning Scheme 2015, the Council approve the application for Multiple Dwellings at 1 Shepherd Street, 3 Shepherd Street, 3A Shepherd Street, 1 / 3A Shepherd Street, 2 / 3A Shepherd Street, Sandy Bay for the reasons outlined in the officer’s report and a permit containing the following conditions be issued:
GEN
The use and/or development must be substantially in accordance with the documents and drawings that comprise PLN161022 1 SHEPHERD STREET SANDY BAY TAS 7005 Final Planning Documents except where modified below.
Reason for condition
To clarify the scope of the permit.
TW
The use and/or development must comply with the requirements of TasWater as detailed in the form Submission to Planning Authority Notice, Reference No. TWD 2016/01418HCC dated 16/06/2017 as attached to the permit.
Reason for condition
To clarify the scope of the permit.
ENG sw2
A pre CCTV video of the existing Council stormwater main that traverses the subject property and is located within two metres of the proposed works must be undertaken and submitted to Council prior to the commencement of work.
The post construction CCTV will be relied upon to establish the extent of damage caused to the Council’s infrastructure during construction. In the event that the owner/developer fails to provide to the Council pre construction CCTV video of the Council’s infrastructure, then any damage to the Council infrastructure identified in the post construction CCTV will be deemed to be the responsibility of the owner.
Advice:
Due to the diameter of the main, a tractor camera will be required to obtain adequately clear footage.
Once the pre CCTV video has been submitted and accepted by Council then a condition endorsement will be issues (see general advice on how to obtain condition endorsement).
Reason for condition
To ensure that any of the Council infrastructure and/or siterelated service connections affected by the proposal will be altered and/or reinstated at the owner’s full cost.
ENG sw2.1
A post CCTV video of the existing Council stormwater main that traverses the subject property and is located within two metres of the proposed works must be undertaken and submitted to Council upon completion of all works.
The post construction CCTV will be relied upon to establish the extent of damage caused to the Council’s infrastructure during construction. In the event that the owner/developer fails to provide to the Council pre construction CCTV video of the Council’s infrastructure, then any damage to the Council infrastructure identified in the post construction CCTV will be deemed to be the responsibility of the owner.
Advice:
Due to the diameter of the main, a tractor camera will be required to obtain adequately clear footage.
Once the post CCTV video has been submitted and accepted by Council then a condition endorsement will be issued (see general advice on how to obtain condition endorsement).
Reason for condition
To ensure that any of the Council infrastructure and/or siterelated service connections affected by the proposal will be altered and/or reinstated at the owner’s full cost.
ENG sw3
The proposed works must be designed to ensure the protection of and access to the Council’s storm water main. Any proposed foundations including retaining wall footings to be located within two metres of Council infrastructure (measured horizontally to the nearest external surface of the pipe) must be clear of the Council's stormwater main, and be designed such that no additional loads are imposed on the stormwater main.
Detailed design drawings must be submitted and approved prior to commencement of construction. The detailed design drawings must:
1. Demonstrate how the design will ensure the protection of and provide access to the Council’s stormwater main. (See advice section of permit.)
2. Include crosssections clearly showing the relationship both vertically and horizontally between the Council's stormwater infrastructure and the proposed works (including footings), and stating the minimum setbacks from the works to the nearest external surface of the main.
3. Be certified by a suitably qualified engineer.
All work required by this condition must be undertaken in accordance with the approved detailed design drawings.
Advice:
Once the detailed design drawings have been approved the Council will issue a condition endorsement (see general advice on how to obtain condition endorsement).
Where building approval is also required, it is recommended that documentation for condition endorsement be submitted well before submitting documentation for building approval. Failure to address condition endorsement requirements prior to submitting for building approval may result in unexpected delays.
Reason for condition
To ensure the protection of the Council’s hydraulic infrastructure.
ENG sw4
Any new or upgrading of existing storm water connections must be constructed and any redundant stormwater connections must be sealed by the Council at the owner’s expense, prior to the first occupation.
Detailed engineering drawings must be submitted and approved, prior to commencement of work. The detailed engineering drawings must include:
1. The location of the new or upgraded connection; and 2. The size of the connection appropriate to satisfy the needs of the development.
All work required by this condition must be undertaken in accordance with the approved detailed engineering drawings.
Advice:
Once the detailed engineered drawings have been approved the Council will issue a condition endorsement (see general advice on how to obtain condition endorsement).
Where building approval is also required, it is recommended that documentation for condition endorsement be submitted well before submitting documentation for building approval. Failure to address condition endorsement requirements prior to submitting for building approval may result in unexpected delays.
Please note that once the condition endorsement has been issued you will need to contact Council’s City Infrastructure Unit to initiate an application for service connection.
Reason for condition
To ensure the site is drained adequately.
ENG sw5
The Council stormwater mains must be carefully and accurately located onsite via hand excavated test holes.
Prior to construction of the footings, the exposed stormwater main and clearance from the footing setout must be inspected and confirmed by the Council's Project and Development Inspector to ensure the minimum separation distances are achieved.
Advice:
The Council's Project and Development Inspector, must be contacted on (03) 6238 2967 at least twenty four hours prior to the commencement of any works. Once verification has been obtained, Council will issue a condition endorsement (see general advice on how to obtain condition endorsement).
Reason for condition
To ensure the protection of the Council’s infrastructure.
ENG 2
Vehicle crash barriers compliant with the Australian/New Zealand Standard AS/ NZS 1170.1 must be installed prior to the first occupation where the fill batter slope from the edge of the driveway/parking area is greater (steeper) than 1 vertical in 4 horizontal.
A certified design/report prepared by a suitably qualified engineer, to satisfy the above requirements, must be provided to the Council prior to commencement of work.
All works, required by this condition must be undertaken in accordance with certified design/report. Upon completion the barriers must be inspected by a qualified engineer and a certification submitted to the Council, confirming that the installed barriers comply with the above requirement.
Advice:
Once the engineer certified design/report has been approved, the Council will issue a condition endorsement with regard to the vehicle crash barrier design. Upon completion of the works and following submission of the engineers certification, the Council will issue a condition endorsement with regard to the completed vehicle crash barrier construction (see general advice on how to obtain condition endorsement).
Reason for condition
To ensure that the safety of users of the driveway/parking and compliance with the standard.
ENG 4
The driveway and car parking area approved by this permit must be constructed to a sealed standard and surface drained prior to the first occupation.
Reason for condition
To ensure safe access is provided for the use.
ENG 1
The cost of repair of any damage to the Council infrastructure resulting from the implementation of this permit, must be met by the owners within 30 days of the completion of the development or as otherwise determined by the Council.
A photographic record of the Council infrastructure adjacent to the subject site must be provided to the Council prior to any commencement of works.
A photographic record of the Council’s infrastructure (e.g. existing property service connection points, roads, buildings, stormwater, footpaths, driveway crossovers and nature strips, including if any, pre existing damage) will be relied upon to establish the extent of damage caused to the Council’s infrastructure during construction. In the event that the owner/developer fails to provide to the Council a photographic record of the Council’s infrastructure, then any damage to the Council infrastructure found on completion of works will be deemed to be the responsibility of the owner.
Reason for condition
To ensure that any of the Council infrastructure and/or siterelated service connections affected by the proposal will be altered and/or reinstated at the owner’s full cost.
ENV 1
Sediment and erosion control measures sufficient to prevent sediment from leaving the site must be installed prior to any disturbance of the site. Sediment controls must be maintained until all areas of disturbance have been stabilized or revegetated.
Advice:
For further guidance in preparing a Soil and Water Management Plan – in accordance with Fact sheet 3 Derwent Estuary Program click here.
Reason for condition
To avoid the sedimentation of roads, drains, natural watercourses, Council land that could be caused by erosion and runoff from the development, and to comply with relevant State legislation.
ADVICE
The following advice is provided to you to assist in the implementation of the planning permit that has been issued subject to the conditions above. The advice is not exhaustive and you must inform yourself of any other legislation, bylaws, regulations, codes or standards that will apply to your development under which you may need to obtain an approval. Visit www.hobartcity.com.au for further information.
Prior to any commencement of work on the site or commencement of use the following additional permits/approval may be required from the Hobart City Council.
CONDITION ENDORSEMENT
If a condition endorsement is required by a planning condition above, you will need to submit the relevant documentation to satisfy the condition via the Condition Endorsement Submission on Council's online services eplanning
Where building approval is also required, it is recommended that documentation for condition endorsement be submitted well before submitting documentation for building approval. Failure to address condition endorsement requirements prior to submitting for building approval may result in unexpected delays.
Once approved, the Council will respond to you via email that the condition has been endorsed (satisfied). Detailed instructions can be found here.
BUILDING AND PLUMBING PERMIT
Building and plumbing permit in accordance with the Building Act 2016, Building Regulations 2016 and the National Construction Code. Click here for more information.
TEMPORARY PARKING PERMITS
General Exemption permits for construction vehicles i.e. residential or meter parking/loading zones. Click here for more information.
NEW SERVICE CONNECTION
New service connection (please contact the Hobart City Council's City Infrastructure Division to initiate the application process, (03) 6238 2711).
STORM WATER
Please note that in addition to a building and/or plumbing permit, development must be in accordance with the Hobart City Council’s Hydraulic Services By law. Click here for more information.
STRUCTURES CLOSE TO COUNCIL'S STORMWATER MAIN
The design of structures (including footings) must provide protection for the Council’s infrastructure. For information regarding appropriate designs please contact the Council's City Infrastructure Division.
STORM WATER / ROADS / ACCESS
Services to be designed and constructed in accordance with the (IPWEA) LGAT– standard drawings. Click here for more information.
RIGHT OF WAY
The private right of way must not be reduced, restricted or impeded in any way, and all beneficiaries must have complete and unrestricted access at all times.
You should inform yourself as to your rights and responsibilities in respect to the private right of way particularly reducing, restricting or impeding the right during and after construction.
WEED CONTROL
Effective measures are detailed in the Tasmanian Washdown Guidelines for Weed and Disease Control: Machinery, Vehicles and Equipment (Edition 1, 2004). The guidelines can be obtained from the Department of Primary Industries, Parks, Water and Environment website.
NOISE REGULATIONS
Click here for information with respect to noise nuisances in residential areas.
FEES AND CHARGES
Click here for information on the Council's fees and charges.
DIAL BEFORE YOU DIG
Click here for dial before you dig information.
|
As signatory to this report, I certify that, pursuant to Section 55(1) of the Local Government Act 1993, I hold no interest, as referred to in Section 49 of the Local Government Act 1993, in matters contained in this report.
|
Rohan Probert Manager Development Appraisal |
|
Date: 10 January 2018
File Reference: F18/2143
Attachment a: PLN-16-1022
- 1 SHEPHERD STREET SANDY BAY TAS 7005 - Planning Committee or Delegated Report
and CPC Agenda documents CPC 15.01.2018 ⇩ ![]()
|
Item No. 7.1.2 |
Agenda (Open Portion) City Planning Committee Meeting - 15/1/2018 |
Page 158 ATTACHMENT a |








































































































































|
Agenda (Open Portion) City Planning Committee Meeting |
Page 295 |
|
|
|
15/1/2018 |
|
7.1.3 Augusta Road, Road Reserve Reservation, Lenah Valley - Signage
Address: Augusta Road, Road Reservation, Lenah Valley
Proposal: Signage
Expiry Date: 29 January 2018
Extension of Time: Not applicable
Author: Cameron Sherriff
|
REcommendation Pursuant to the Hobart Interim Planning Scheme 2015, the Council approve the application for Signage at Augusta Road, Road Reservation, Lenah Valley for the reasons outlined in the officer’s report and a permit containing the following conditions be issued:
GEN
The use and/or development must be substantially in accordance with the documents and drawings that comprise PLN17852 AUGUSTA ROAD LENAH VALLEY TAS 7008 (ROAD RESERVATION) Final Planning Documents except where modified below.
Reason for condition
To clarify the scope of the permit.
ADVICE
The following advice is provided to you to assist in the implementation of the planning permit that has been issued subject to the conditions above. The advice is not exhaustive and you must inform yourself of any other legislation, bylaws, regulations, codes or standards that will apply to your development under which you may need to obtain an approval. Visit the Council's website for further information.
Prior to any commencement of work on the site or commencement of use the following additional permits/approval may be required from the Hobart City Council.
BUILDING PERMIT
You may need building approval in accordance with the Building Act 2016. Click here for more information.
This is a Discretionary Planning Permit issued in accordance with section 57 of the Land Use Planning and Approvals Act 1993.
OCCUPATION OF THE PUBLIC HIGHWAY
You may require a permit for the occupation of the public highway for construction or special event (e.g. placement of skip bin, crane, scissor lift etc). Click here for more information.
You may require an occupational license for structures in the Hobart City Council highway reservation, in accordance with conditions to be established by the Council. Click here for more information.
You may require a road closure permit for construction or special event. Click here for more information.
You may require a Permit to Open Up and Temporarily Occupy a Highway (for work in the road reserve). Click here for more information.
WORK WITHIN THE HIGHWAY RESERVATION
Please note development must be in accordance with the Hobart City Council’s Highways By law. Click here for more information. .
|
Attachment a: PLN-17-852
- ROAD RESERVATION AUGUSTA ROAD LENAH VALLEY TAS 7008 - Planning Committee or
Delegated Report ⇩ ![]()
Attachment
b: PLN-17-852
- AUGUSTA ROAD LENAH VALLEY TAS 7008 (ROAD RESERVATION) - CPC Agenda Documents ⇩ ![]()
|
Item No. 7.1.3 |
Agenda (Open Portion) City Planning Committee Meeting - 15/1/2018 |
Page 297 ATTACHMENT a |








|
Agenda (Open Portion) City Planning Committee Meeting - 15/1/2018 |
Page 306 ATTACHMENT b |

|
Item No. 7.1.3 |
Agenda (Open Portion) City Planning Committee Meeting - 15/1/2018 |
Page 308 ATTACHMENT b |


|
Item No. 7.1.3 |
Agenda (Open Portion) City Planning Committee Meeting - 15/1/2018 |
Page 312 ATTACHMENT b |

|
Item No. 7.1.4 |
Agenda (Open Portion) City Planning Committee Meeting |
Page 315 |
|
|
15/1/2018 |
|
7.1.4 2A McRobies Road, South Hobart - Partial Demolition and Alterations to Carpark
Address: 2A McRobies Road, South Hobart
Proposal: Partial Demolition and Alterations to Carpark
Expiry Date: 22 January 2018
Extension of Time: Not applicable
Author: Cameron Sherriff
|
REcommendation Pursuant to the Hobart Interim Planning Scheme 2015, the Council approve the application for Partial Demolition and Alterations to Car Park at 2A McRobies Road, SOUTH HOBART for the reasons outlined in the officer’s report and a permit containing the following conditions be issued:
GEN
The use and/or development must be substantially in accordance with the documents and drawings that comprise PLN17687 2A MCROBIES ROAD SOUTH HOBART TAS 7004 Final Planning Documents except where modified below.
Reason for condition
To clarify the scope of the permit.
PLN s1
Works shown within the McRobies Road highway reservation (Coach parking, Pavement marking) have not been included in this assessment and are therefore not approved as part of this permit.
Advice: Any changes to the existing onstreet parking/traffic management within the McRobies Road highway reservation adjacent to the subject site must be negotiated and agreed with the Council's Manager Traffic Engineering separate to this planning approval.
Reason for condition
To clarify the scope of the permit.
ENG sw4
Where a new stormwater service connection is required, the new stormwater connection must be constructed at the owner’s expense prior to the commencement of use.
Advice: A stormwater service connection must be approved by Council's City Infrastructure Unit prior to construction of the stormwater service connection. Please contact Council’s City Infrastructure Unit to initiate an application for a stormwater service connection.
Reason for condition
To ensure the site is drained adequately.
ENG 2
Vehicular barriers compliant with the Australian Standard AS 1170.1 must be installed to prevent vehicles running off the edge of a parking module where the drop from the edge of the trafficable area to a lower level is 600mm or greater, and wheel stops must be installed for drops between 150mm and 600mm. Barriers must not limit the width of the driveway access or parking and turning areas approved under the permit. Barriers must be installed prior to commencement of use.
Prior to the commencement of use, the installed vehicular barriers must be inspected by a qualified engineer and certification submitted and accepted confirming that the installed vehicular barriers comply with Australian Standard AS 1170.1.h.
Advice: The Council does not consider a slope greater than 1 in 4 to constitute a lower level as described in AS/NZS 2890.1:2004 Section 2.4.5.3
Once the certification of the installed vehicular barriers has been accepted, Council will issue a condition endorsement (see general advice on how to obtain condition endorsement).
Reason for condition
To ensure that the safety of users of the driveway/parking and compliance with the standard.
ENG 4
The access and parking module approved by this permit must be constructed to a sealed standard and surface drained prior to the commencement of use.
Reason for condition
To ensure safe access is provided for the use.
ENG 1
The cost of repair of any damage to the Council's infrastructure resulting from the implementation of this permit, must be met by the owners within 30 days of the completion of the development or as otherwise determined by the Council.
A photographic record of the Council's infrastructure adjacent to the subject site must be provided to the Council prior to any commencement of works.
A photographic record of the Council’s infrastructure (e.g. existing property service connection points, roads, buildings, stormwater, footpaths, driveway crossovers and nature strips, including if any, preexisting damage) will be relied upon to establish the extent of damage caused to the Council’s infrastructure during construction. In the event that the owner/developer fails to provide to the Council a photographic record of the Council’s infrastructure, then any damage to the Council's infrastructure found on completion of works will be deemed to be the responsibility of the owner.
Reason for condition
To ensure that any of the Council's infrastructure and/or siterelated service connections affected by the proposal will be altered and/or reinstated at the owner’s full cost.
ENV 2
Sediment and erosion control measures, in accordance with an approved soil and water management plan (SWMP), must be installed prior to the commencement of work and maintained until such time as all disturbed areas have been stabilised and/or restored or sealed to the Council’s satisfaction.
A SWMP must be submitted and approved, prior to the commencement of work. The SWMP must be prepared in accordance with the Soil and Water Management on Building and Construction Sites fact sheets (Derwent Estuary Program, 2008), available here.
All work required by this condition must be undertaken in accordance with the approved SWMP.
Advice: Once the SWMP has been approved, the Council will issue a condition endorsement (see general advice on how to obtain condition endorsement).
Where building approval is also required, it is recommended that documentation for condition endorsement be submitted well before submitting documentation for building approval. Failure to address condition endorsement requirements prior to submitting for building approval may result in unexpected delays.
Reason for condition
To avoid the pollution and sedimentation of roads, drains and natural watercourses that could be caused by erosion and runoff from the development.
HER 6
Should any features or deposits of an archaeological nature be discovered on the site during excavation or disturbance:
1. All excavation and/or disturbance must stop immediately; and 2. A qualified archaeologist must be engaged to attend the site and provide advice and assessment of the features and/or deposits discovered and make recommendations on further excavation and/or disturbance; and 3. All and any recommendations made by the archaeologist engaged in accordance with (2) above must be complied with in full; and 4. All features and/or deposits discovered must be reported to the Council with one day of the discovery; and 5. A copy of the archaeologists advice, assessment and recommendations obtained in accordance with (2) above must be provided to the Council within seven days of receipt of the advice, assessment and recommendations.
Excavation and/or disturbance must not recommence unless and until approval is granted from the Council.
Reason for condition
To ensure that work is planned and implemented in a manner that seeks to understand, retain, protect, preserve and manage significant archaeological evidence.
ADVICE
The following advice is provided to you to assist in the implementation of the planning permit that has been issued subject to the conditions above. The advice is not exhaustive and you must inform yourself of any other legislation, bylaws, regulations, codes or standards that will apply to your development under which you may need to obtain an approval. Visit the Council's website for further information.
Prior to any commencement of work on the site or commencement of use the following additional permits/approval may be required from the Hobart City Council.
CONDITION ENDORSEMENT
If a condition endorsement is required by a planning condition above, you will need to submit the relevant documentation to satisfy the condition via the Condition Endorsement Submission on Council's online services eplanning
Where building approval is also required, it is recommended that documentation for condition endorsement be submitted well before submitting documentation for building approval. Failure to address condition endorsement requirements prior to submitting for building approval may result in unexpected delays.
Once approved, the Council will respond to you via email that the condition has been endorsed (satisfied). Detailed instructions can be found here.
BUILDING PERMIT
You may need building approval in accordance with the Building Act 2016. Click here for more information.
This is a Discretionary Planning Permit issued in accordance with section 57 of the Land Use Planning and Approvals Act 1993.
PLUMBING PERMIT
You may need plumbing approval in accordance with the Building Act 2016, Building Regulations 2016 and the National Construction Code. Click here for more information.
STORM WATER
Please note that in addition to a building and/or plumbing permit, development must be in accordance with the Hobart City Council’s Hydraulic Services By law. Click here for more information.
STORM WATER / ROADS / ACCESS
Services to be designed and constructed in accordance with the (IPWEA) LGAT – standard drawings. Click here for more information.
WEED CONTROL
Effective measures are detailed in the Tasmanian Washdown Guidelines for Weed and Disease Control: Machinery, Vehicles and Equipment (Edition 1, 2004). The guidelines can be obtained from the Department of Primary Industries, Parks, Water and Environment website.
DIAL BEFORE YOU DIG
Click here for dial before you dig information. .
|
Attachment a: PLN-17-687
- 2A MCROBIES ROAD SOUTH HOBART TAS 7004 - Planning Committee or Delegated
Report ⇩ ![]()
Attachment
b: PLN-17-687
- 2A MCROBIES ROAD SOUTH HOBART TAS 7004 - CPC Agenda Documents ⇩ ![]()
|
Item No. 7.1.4 |
Agenda (Open Portion) City Planning Committee Meeting - 15/1/2018 |
Page 321 ATTACHMENT a |
















|
Agenda (Open Portion) City Planning Committee Meeting - 15/1/2018 |
Page 338 ATTACHMENT b |







|
Item No. 7.1.4 |
Agenda (Open Portion) City Planning Committee Meeting - 15/1/2018 |
Page 347 ATTACHMENT b |





|
Item No. 7.1.5 |
Agenda (Open Portion) City Planning Committee Meeting |
Page 355 |
|
|
15/1/2018 |
|
7.1.5 19 Lansdowne Crescent, West Hobart - Alterations to Car Park
Address: 19 Lansdowne Crescent, West Hobart
Proposal: Alterations to Car Park
Expiry Date: 27 January 2018
Extension of Time: Not applicable
Author: Richard Bacon
|
REcommendation Pursuant to the Hobart Interim Planning Scheme 2015, the Council approve the application for Alterations to Car Park at 19 Lansdowne Crescent, West Hobart for the reasons outlined in the officer’s report and a permit containing the following conditions be issued:
GEN
The use and/or development must be substantially in accordance with the documents and drawings that comprise PLN17686 19 LANSDOWNE CRESCENT TAS 7000 Final Planning Documents except where modified below.
Reason for condition
To clarify the scope of the permit.
ENG sw6
All stormwater from the proposed development (including but not limited to: roofed areas; agdrains; retaining wall agdrains; and impervious surfaces such as driveways and paved areas) must be drained to the Council’s stormwater infrastructure prior to commencement of use.
Reason for condition
To ensure that stormwater from the site will be discharged to a suitable Council approved outlet.
ENG 2a
Vehicular barriers compliant with the Australian Standard AS1170.1 must be installed to prevent vehicles running off the edge of an access driveway or parking module (parking spaces, aisles and manoeuvring area) where the drop from the edge of the trafficable area to a lower level is 600mm or greater, and wheel stops (kerb) must be installed for drops between 150mm and 600mm. Barriers must not limit the width of the driveway access or parking and turning areas approved under the permit.
Advice: Council does not consider a slope greater than 1 in 4 to constitute a lower level as described in AS/NZS 2890.1:2004 Section 2.4.5.3. Slopes greater than 1 in 4 will require a vehicular barrier or wheel stop.
Designers are advised to consult the National Construction Code 2016 to determine if pedestrian handrails or safety barriers compliant with the NCC2016 are also required.
Reason for condition
To ensure the safety of users of the access driveway and parking module and compliance with the standard.
ENG 5
The number of car parking spaces approved on the site for use, is sixteen (16).
All parking spaces must be delineated by means of white or yellow lines 80mm to 100mm wide, or white or yellow pavement markers in accordance with Australian Standards AS2890.1:2004, prior to commencement of use.
Reason for condition
To ensure the provision of parking for the use is safe and efficient.
ENG 9
All car parking spaces for people with disabilities must be delineated to Australian Standards AS2890.6:2009, prior to the commencement of the use.
Reason for condition
In the interests of vehicle user safety and the amenity of the development.
ENG 3
The access driveway and parking module (parking spaces, aisles and manoeuvring area) must be designed and constructed in accordance with Australian Standard AS/NZS2890.1:2004 (including the requirement for vehicle safety barriers where required).
Reason for condition
To ensure safety of users of the access and parking module, and compliance with the relevant Australian Standard.
ENG 1
The cost of repair of any damage to the Council's infrastructure resulting from the implementation of this permit, must be met by the owners within 30 days of the completion of the development or as otherwise determined by the Council.
A photographic record of the Council's infrastructure adjacent to the subject site must be provided to the Council prior to any commencement of works.
A photographic record of the Council’s infrastructure (e.g. existing property service connection points, roads, buildings, stormwater, footpaths, driveway crossovers and nature strips, including if any, preexisting damage) will be relied upon to establish the extent of damage caused to the Council’s infrastructure during construction. In the event that the owner/developer fails to provide to the Council a photographic record of the Council’s infrastructure, then any damage to the Council's infrastructure found on completion of works will be deemed to be the responsibility of the owner.
Reason for condition
To ensure that any of the Council's infrastructure and/or siterelated service connections affected by the proposal will be altered and/or reinstated at the owner’s full cost.
ENV 1
Sediment and erosion control measures sufficient to prevent sediment from leaving the site must be installed prior to any disturbance of the site, and maintained until all areas of disturbance have been stabilized or revegetated.
Advice: For further guidance in preparing a Soil and Water Management Plan – in accordance with Fact sheet 3 Derwent Estuary Program click here.
Reason for condition
To avoid the sedimentation of roads, drains, natural watercourses, Council land that could be caused by erosion and runoff from the development, and to comply with relevant State legislation.
ADVICE
The following advice is provided to you to assist in the implementation of the planning permit that has been issued subject to the conditions above. The advice is not exhaustive and you must inform yourself of any other legislation, bylaws, regulations, codes or standards that will apply to your development under which you may need to obtain an approval. Visit the Council's website for further information.
Prior to any commencement of work on the site or commencement of use the following additional permits/approval may be required from the Hobart City Council.
BUILDING PERMIT
Building permit in accordance with the Building Act 2016. Click here for more information.
This is a Discretionary Planning Permit issued pursuant to section 57 of the Land Use Planning and Approvals Act 1993.
PLUMBING PERMIT
Plumbing permit in accordance with the Building Act 2016, Building Regulations 2016 and the National Construction Code. Click here for more information.
WEED CONTROL
Effective measures are detailed in the Tasmanian Washdown Guidelines for Weed and Disease Control: Machinery, Vehicles and Equipment (Edition 1, 2004). The guidelines can be obtained from the Department of Primary Industries, Parks, Water and Environment website.
NOISE REGULATIONS
Click here for information with respect to noise nuisances in residential areas.
DIAL BEFORE YOU DIG
Click here for dial before you dig information.
|
Attachment a: PLN-17-686
- 19 LANSDOWNE CRESCENT WEST HOBART TAS 7000 - Planning Committee or Delegated
Report ⇩ ![]()
Attachment
b: PLN-17-686
- 19 LANSDOWNE CRESCENT WEST HOBART TAS 7000 - CPC Agenda Documents ⇩ ![]()
|
Item No. 7.1.5 |
Agenda (Open Portion) City Planning Committee Meeting - 15/1/2018 |
Page 360 ATTACHMENT a |













|
Agenda (Open Portion) City Planning Committee Meeting - 15/1/2018 |
Page 374 ATTACHMENT b |







|
Item No. 7.1.5 |
Agenda (Open Portion) City Planning Committee Meeting - 15/1/2018 |
Page 383 ATTACHMENT b |






|
Item No. 7.1.6 |
Agenda (Open Portion) City Planning Committee Meeting |
Page 391 |
|
|
15/1/2018 |
|
7.1.6 6 Washington Street, South Hobart - Partial Demolition, Alterations, New Building for Public Toilets and Landscaping
Address: 6 Washington Street, South Hobart
Proposal: Partial Demolition, Alterations, New Building for Public Toilets and Landscaping
Expiry Date: 20 February 2018
Extension of Time: Not applicable
Author: Michelle Foale
|
REcommendation Pursuant to the Hobart Interim Planning Scheme 2015, the Council approve the application for partial demolition, alterations, new building for public toilets and landscaping at 6 Washington Street, South Hobart for the reasons outlined in the officer’s report and a permit containing the following conditions be issued:
GEN
The use and/or development must be substantially in accordance with the documents and drawings that comprise PLN17928 6 WASHINGTON STREET SOUTH HOBART TAS 7004 Final Planning Documents except where modified below.
Reason for condition
To clarify the scope of the permit.
ENG sw6
All stormwater from the proposed development (including but not limited to: roofed areas; agdrains; retaining wall agdrains; and impervious surfaces such as driveways and paved areas) must be drained to the Council’s stormwater infrastructure prior to commencement of use.
Reason for condition
To ensure that stormwater from the site will be discharged to a suitable Council approved outlet.
ENG 1
The cost of repair of any damage to the Council's infrastructure resulting from the implementation of this permit, must be met by the owners within 30 days of the completion of the development or as otherwise determined by the Council.
A photographic record of the Council's infrastructure adjacent to the subject site must be provided to the Council prior to any commencement of works.
A photographic record of the Council’s infrastructure (e.g. existing property service connection points, roads, buildings, stormwater, footpaths, driveway crossovers and nature strips, including if any, preexisting damage) will be infrastructure during construction. In the event that the owner/developer fails to provide to the Council a photographic record of the Council’s infrastructure, then any damage to the Council's infrastructure found on completion of works will be deemed to be the responsibility of the owner.
Reason for condition
To ensure that any of the Council's infrastructure and/or siterelated service connections affected by the proposal will be altered and/or reinstated at the owner’s full cost.
ENV 1
Sediment and erosion control measures sufficient to prevent sediment from leaving the site must be installed prior to any disturbance of the site, and maintained until all areas of disturbance have been stabilized or revegetated.
Advice: For further guidance in preparing a Soil and Water Management Plan – in accordance with Fact sheet 3 Derwent Estuary Program click here.
Reason for condition
To avoid the sedimentation of roads, drains, natural watercourses, Council land that could be caused by erosion and runoff from the development, and to comply with relevant State legislation.
ADVICE
The following advice is provided to you to assist in the implementation of the planning permit that has been issued subject to the conditions above. The advice is not exhaustive and you must inform yourself of any other legislation, bylaws, regulations, codes or standards that will apply to your development under which you may need to obtain an approval. Visit the Council's website for further information.
Prior to any commencement of work on the site or commencement of use the following additional permits/approval may be required from the Hobart City Council.
BUILDING PERMIT
Building approval in accordance with the Building Act 2016. Click here for more information.
Discretionary Planning Permit issued in accordance with section 57 of the Land Use Planning and Approvals Act 1993.
PLUMBING PERMIT
Plumbing approval in accordance with the Building Act 2016, Building Regulations 2016 and the National Construction Code. Click here for more information.
WORK PLACE HEALTH AND SAFETY
Appropriate occupational health and safety measures must be employed during the works to minimise direct human exposure to potentiallycontaminated soil, water, dust and vapours. Click here for more information.
NOISE REGULATIONS
Click here for information with respect to noise nuisances in residential areas.
WASTE DISPOSAL
It is recommended that the developer liaise with the Council’s Cleansing and Solid Waste Unit regarding reducing, reusing and recycling materials associated with demolition on the site to minimise solid waste being directed to landfill.
Further information regarding waste disposal can also be found on the Council’s website.
FEES AND CHARGES
Click here for information on the Council's fees and charges.
DIAL BEFORE YOU DIG
Click here for dial before you dig information. .
|
Attachment
a: PLN-17-928
- 6 WASHINGTON STREET SOUTH HOBART TAS 7004 - Planning Committee or Delegated
Report ⇩ ![]()
Attachment
b: PLN-17-928
- 6 WASHINGTON STREET SOUTH HOBART TAS 7004 - CPC Agenda Documents ⇩ ![]()
|
Item No. 7.1.6 |
Agenda (Open Portion) City Planning Committee Meeting - 15/1/2018 |
Page 395 ATTACHMENT a |

















|
Agenda (Open Portion) City Planning Committee Meeting - 15/1/2018 |
Page 413 ATTACHMENT b |










|
Item No. 7.1.6 |
Agenda (Open Portion) City Planning Committee Meeting - 15/1/2018 |
Page 425 ATTACHMENT b |


























|
Agenda (Open Portion) City Planning Committee Meeting |
Page 453 |
|
|
|
15/1/2018 |
|
8 Reports
8.1 Coast to Coast Hobart 2018
Report of the Environmental & Climate Change Projects Officer and the Director City Planning of 10 January 2018 and attachments.
Delegation: Council
|
Item No. 8.1 |
Agenda (Open Portion) City Planning Committee Meeting |
Page 454 |
|
|
15/1/2018 |
|
REPORT TITLE: Coast to Coast Hobart 2018
REPORT PROVIDED BY: Environmental & Climate Change Projects Officer
Director City Planning
1. Report Purpose and Community Benefit
1.1. The purpose of this report is to advise the Council of the upcoming Coast-to-Coast Hobart conference to be held on 16th – 20th April 2018 and to consider a request from the Co-convenor to provide sponsorship for the event.
1.2. The Co-convener has presented several sponsorship options for the Council to consider as outlined within the attached correspondence.
2. Report Summary
2.1. The Coast- to-Coast conference is a biannual event that is in its 14th year with the last conference held in Melbourne in 2016. The 2018 conference is titled Meeting on the Margins and has a number of themes including Climate Adaptation, Marine and Community Science, and coastal planning and policy. It is also proposed to offer a one day training workshop on coastal hazard management for practitioners on 16th April with field excursions within Hobart and surrounding municipalities scheduled on 18th April.
2.2. An opportunity to sponsor the conference has been offered to the Council by the Co-convenor with the package consisting of several options outlined within the below table.
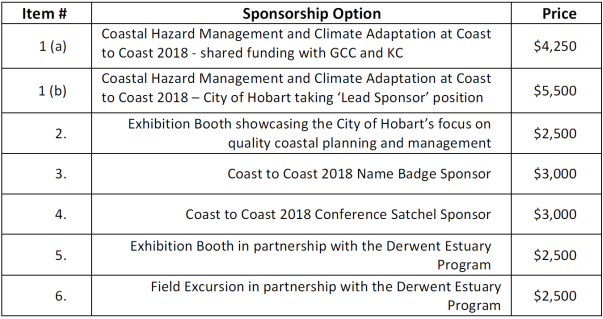
Table 1.
2.3. Given the focus of the conference, our leading position in climate change planning and action at a local government level and the significant presence of marine based educational and research institutions within the City it is considered appropriate that the opportunity to sponsor the conference be accepted.
2.4. The lead sponsor of the coastal hazard management and climate adaptation at Coast to Coast 2018 is considered to be the most relevant and appropriate to be associated with noting that additional sponsorship (although less) is proposed to be offered by both Clarence and Kingborough Council’s. Should the Council wish to provide further sponsorship then one of the other options could be considered in addition to the coastal hazard management and climate adaptation component.
|
That: 1. The report be received and noted 2. That nominations of Aldermen be made who wish to attend the Coast to Coast 2018 Hobart conference. 3. That the Council agree to the lead sponsor position of the coastal hazard management and climate adaptation program at the Coast to Coast 2018 Hobart conference for a maximum amount of $5,500. 4. That the Council give further consideration of an additional sponsorship of one of the options 2-6 outlined in table 1 of this report.
|
4. Background
4.1. Coast to Coast is Australia’s national coastal management conference focused on how we manage and plan our coastal zone. The conference provides an opportunity for industry, researches, governments and stakeholders to share knowledge and experiences in coastal and marine science, policy, governance and on ground planning and management initiatives.
4.2. Coast to Coast is a biannual conference and has previously been held in Hobart in 1994 and 2004. It was last held in Melbourne in 2016. The conference is expected to attract 400 delegates.
5. Proposal and Implementation
5.1. Aldermen that wish to attend the conference should nominate in accordance with the recommendation of this report. A copy of the provisional program is attached.
5.2. The proposal is for the Hobart City Council to be the “Lead Sponsor” of the Coastal Hazard Management and Climate Adaptation program of the Coast to Coast Hobart 2018 conference as outlined in attached offer by the Co-convener. This program is directly relevant to the challenges that the Hobart City Council is currently facing and will progressively face in future years. There is other sponsorship opportunities that the Council may wish to consider as outlined in table 1 of this report.
6. Strategic Planning and Policy Considerations
6.1. The Council has a strong commitment to maintaining and enhancing its many natural and built assets including its coast line and waterways. The Council’s Capital City Strategic Plan Includes a number of Goals that are relevant to this conference including
· City Planning promoting the city’s uniqueness
· Leadership providing informed decision making and
· An ecologically sustainable city that maintains its unique character and values the natural resources.
7. Financial Implications
7.1. Funding Source and Impact on Current Year Operating Result
7.1.1. There is sufficient funds available within the City Planning Divisional budget for the lead sponsor position of the coastal hazard management and climate adaptation program component of the conference. If a further option for sponsorship was approved from table 1 then additional funding would need to be reallocated from within the City Planning Divisional budget for the 2017/18 financial year.
7.2. Impact on Future Years’ Financial Result
7.2.1. Nil
8. Environmental Considerations
8.1. The Coast to Coast 2018 Hobart conference provides an opportunity for industry, researches, governments and stakeholders to share knowledge and experiences in coastal and marine science, policy, governance and on ground planning and management initiatives. The majority of this conference is focused on issues relevant to the management of the city’s coast and adjacent waterways.
9. Marketing and Media
9.1. Marketing and media associated with the conference will provide some opportunity to highlight the Council’s sponsorship of the coastal hazard management and climate adaptation program.
10. Delegation
10.1. The decision for Aldermen to attend the Coast to Coast 2018 Hobart conference is a matter for the Council as is the proposal to sponsor the conference.
As signatory to this report, I certify that, pursuant to Section 55(1) of the Local Government Act 1993, I hold no interest, as referred to in Section 49 of the Local Government Act 1993, in matters contained in this report.
|
Katrina Graham Environmental & Climate Change Projects Officer |
Neil Noye Director City Planning |
Date: 10 January 2018
File Reference: F17/164902; 17/230
Attachment a: Coast
to Coast Sponsorship Offer (Supporting information) ⇨
![]()
Attachment
b: Coast
to Coast 2018 Hobart Conference Provisional Program ⇩ ![]()
|
Item No. 8.1 |
Agenda (Open Portion) City Planning Committee Meeting - 15/1/2018 |
Page 458 ATTACHMENT b |








|
Agenda (Open Portion) City Planning Committee Meeting |
Page 467 |
|
|
|
15/1/2018 |
|
8.2 Urban Design Advisory Panel - Terms of Reference Review
Memorandum of the Director City Planning of 10 January 2018 and attachments.
Delegation: Council
|
Item No. 8.2 |
Agenda (Open Portion) City Planning Committee Meeting |
Page 468 |
|
|
15/1/2018 |
|

Memorandum: City Planning Committee
Urban Design Advisory Panel - Terms of Reference Review
The City Planning Committee will recall considering the attached report on the Terms of Reference Review for the Urban Design Advisory Panel at its meeting of 25th May 2017. This matter was deferred to establish whether there was any legal impediment to referring major planning applications to the Panel and to consider the advice of the Panel in the Council’s determination of the applications.
The information being sought by the City Planning Committee was referred to Andrew Walker Barrister for consideration and his qualified conclusion was that planning applications could be referred to the Panel and that the Council could consider the advice in its determination of a planning application. A full copy of his advice is attached. Importantly, however, the Council must seek to further the objectives of LUPAA, consider the prescribed matters under the relevant planning scheme as are relevant to the use and development, and the matters set out in representations made following advertising.
In considering the advice from the Panel the Council should not take into account advice that is not considered under the applicable planning scheme. This is critical to the timing of the advice from the Urban Design Advisory Panel as the advice that would be sought for a planning application that the Council was considering under LUPAA should be restricted to the relevant provisions of the planning scheme while the advice an applicant may seek prior to the formal lodgement of an application would be far more wide ranging from an urban design perspective. This would allow the applicant to consider this advice before finalising the application and potential have far greater influence on the outcome than if its advice was constrained to the provisions of a planning scheme.
The Council could allow for both referral scenarios to apply (eg pre and post planning application) for major proposals, however, it would need to be made clear within the terms of reference that any application referred to the Panel post the lodgement of a planning application must be evaluated strictly in accordance with the planning scheme applicable for the site. This would need to be done to avoid the advice being given by the Panel that was not relevant for the planning consideration of the Council.
|
That: 1. The information be received and noted. 2. The recommendations of the report contained in attachment A to this memo be endorsed and 3. The Council determine whether to refer major planning applications as defined under the Terms of Reference to the Urban Design Advisory Panel post lodgement of a planning application and if so agree to the terms of reference for the Panel to be further amended to ensure that such advice is strictly limited to the relevant urban design provisions of the planning scheme applicable for the site.
|
As signatory to this report, I certify that, pursuant to Section 55(1) of the Local Government Act 1993, I hold no interest, as referred to in Section 49 of the Local Government Act 1993, in matters contained in this report.
|
Neil Noye Director City Planning |
|
Date: 10 January 2018
File Reference: F17/165655
Attachment a: Report
- City Planning Committee - 29 May 2017 - Urban Design ⇩ ![]()
Attachment
b: Andrew
Walker 24th July 2017 (Supporting information) ⇨
![]()
|
Item No. 8.2 |
Agenda (Open Portion) City Planning Committee Meeting - 15/1/2018 |
Page 470 ATTACHMENT a |




|
Agenda (Open Portion) City Planning Committee Meeting |
Page 475 |
|
|
|
15/1/2018 |
|
8.3 City Planning - Advertising List
Memorandum of the Director City Planning of 9 January 2018 and attachment.
Delegation: Committee
|
Item No. 8.3 |
Agenda (Open Portion) City Planning Committee Meeting |
Page 476 |
|
|
15/1/2018 |
|

Memorandum: City Planning Committee
City Planning - Advertising List
Attached is the advertising list for the period 2 December 2017 until 5 January 2017.
|
That: 1. That the information be received and noted.
|
As signatory to this report, I certify that, pursuant to Section 55(1) of the Local Government Act 1993, I hold no interest, as referred to in Section 49 of the Local Government Act 1993, in matters contained in this report.
|
Neil Noye Director City Planning |
|
Date: 9 January 2018
File Reference: F17/166091
Attachment a: Advertising
List - 02.12.2017 - 05.01.2018 ⇩ ![]()
|
Item No. 8.3 |
Agenda (Open Portion) City Planning Committee Meeting - 15/1/2018 |
Page 477 ATTACHMENT a |




|
Agenda (Open Portion) City Planning Committee Meeting |
Page 483 |
|
|
|
15/1/2018 |
|
8.4 Delegated Decisions Report (Planning)
Memorandum of the Director City Planning of 4 January 2018 and attachment.
Delegation: Committee
|
Item No. 8.4 |
Agenda (Open Portion) City Planning Committee Meeting |
Page 484 |
|
|
15/1/2018 |
|

Memorandum: City Planning Committee
Delegated Decisions Report (Planning)
Attached is the delegated planning decisions report for the period 4 December 2017 until 4 January 2018.
|
That: 1. That the information be received and noted.
|
As signatory to this report, I certify that, pursuant to Section 55(1) of the Local Government Act 1993, I hold no interest, as referred to in Section 49 of the Local Government Act 1993, in matters contained in this report.
|
Neil Noye Director City Planning |
|
Date: 4 January 2018
File Reference: F17/166094
Attachment a: Delegated
Permits Report 4 December 2017 until 4 January 2018 ⇩ ![]()
|
Item No. 8.4 |
Agenda (Open Portion) City Planning Committee Meeting - 15/1/2018 |
Page 485 ATTACHMENT a |


|
Agenda (Open Portion) City Planning Committee Meeting |
Page 488 |
|
|
|
15/1/2018 |
|
8.5 Major Projects Legislation - Amendments Following Initial Consultation
Memorandum of the Manager Planning Policy & Heritage and the Director City Planning of 4 January 2018 and attachments.
Delegation: Council
|
Item No. 8.5 |
Agenda (Open Portion) City Planning Committee Meeting |
Page 489 |
|
|
15/1/2018 |
|

Memorandum: City Planning Committee
Major Projects Legislation - Amendments Following Initial Consultation
The Tasmanian Government recently sought comments on a draft Major Projects Bill to amend the Land Use Planning and Approvals Act 1993 to introduce a new major projects assessment process.
Council considered a report on the draft Bill (Attachment A) at its meeting on 2 October 2017 and resolved as follows:
That: 1. The Tasmanian Government be advised that the City of Hobart sees no need for the draft Bill to amend the Land Use Planning and Approvals Act 1993 (LUPAA) and the Environmental Management and Pollution Control Act 1994 to introduce a new major projects assessment process.
2. That in the event that the Tasmanian Government proceeds with the Land Use Planning and Approvals Amendment (Major Projects) Bill 2017 that the following comments be considered:
(i) The key issue identified with the Bill is in relation to the eligibility criteria for declaration of major projects and the fact that they are open to a wide interpretation based on the opinion of the Minister.
(ii) The eligibility criteria uses the term ‘significant’, ‘significance’ or ‘potentially significant’ in relation to 4 of the 6 criteria. The draft Bill does not contain any definition of ‘significant’, leaving these criteria open to wide interpretation. This creates uncertainty around what is likely to be a major project and there would be benefit in making these criteria more specific in order to provide both project proponents and the wider community with greater certainty.
(iii) Subsection 60(f) provides that a project warrants declaration as a major project if, in the opinion of the Minister the determination by a planning authority of an application for a permit in relation to the project has been unreasonably delayed. It is not clear why this provision is required given the existing legislative provisions in relation to timeframes for making decisions on permit applications.
3. A media release be issued by the Lord Mayor noting the Council’s concerns at the dilution of local government powers and the democratic process.
4. The Council write to the Legislative Council requesting a select committee and/or hearings on the Bill and also actively lobby parliament on the concerns raised.
The first period of public consultation on the previous draft of the Major Projects Bill closed on 2 October 2017 and 198 submissions were received. In response to the submissions received, the draft Major Projects Bill has been amended and re-structured to clarify its operation. It has been released for a second period of public consultation which closes on the 29 January 2018.
The Second Consultation Paper and revised Draft Exposure Bill are provided in Attachments B and C. The Consultation Paper provides a summary of the key issues raised in the submissions and responses to those. The redrafted Major Projects Bill 2018:
· clarifies the types of projects that are eligible to be declared as major projects and assessed by an independent and expert Development Assessment Panel and other participating regulators under their relevant project associated Act;
· clarifies that only complex projects with broader regional implications are eligible to be elevated for assessment and tall buildings that are solely or predominantly for a hotel, office or residential use, which exceed the permitted height of the relevant planning scheme, will not be eligible irrespective of their scale or impact;
· expands the suite of approvals through a single coordinated assessment and permit process that includes approvals under planning, utilities, environmental, Aboriginal cultural heritage, historic cultural heritage, threatened species and nature conservation legislation;
· reinforces the independent assessment process and clarifies that the role of the Minister for Planning and Local Government is only to determine whether a project is eligible to be declared a major project and assessed independently under the major projects assessment process; and
· improves opportunities for community consultation and engagement, which includes the public exhibition of the proponent’s Major Project Proposal and Major Project Impact Statement, and the Development Assessment Panel’s draft and final Assessment Guidelines and draft Assessment Report.
In the event that the Tasmanian Government proceeds with the Bill, Council’s key concern about the first draft was is in relation to the eligibility criteria for declaration of major projects and the fact that they are open to a wide interpretation based on the opinion of the Minister.
The eligibility criteria in the first draft of the Bill used the term ‘significant’, ‘significance’ or ‘potentially significant’ in relation to 4 of the 6 criteria. The draft Bill does not contain any definition of ‘significant’, leaving these criteria open to wide interpretation.
The Consultation Paper does not discuss or address the uncertainty about the application of the criteria continuing to use the terms; ‘significant’, ‘significance’ or ‘potentially significant’ so the original concerns remain. The second draft Bill does however remove the following criteria: “(f) the project warrants declaration as a major project”, and now provides that to be eligible to be declared a major project, a project must meet at least 2 of the criteria rather than 1 (Section 60J page 29 of the draft Bill).
This is considered an improvement however the continued use of the terms; ‘significant’, ‘significance’ or ‘potentially significant’ creates uncertainty around what is likely to be a major project and there would be benefit in making these criteria more specific in order to provide both project proponents and the wider community with greater certainty.
While the amendments to the draft Bill are considered an improvement, they do not address Council’s concerns about the need for or operation of elements of the proposed legislation.
|
That: 1. The Tasmanian Government be advised that the City of Hobart sees no need for the draft Bill to amend the Land Use Planning and Approvals Act 1993 (LUPAA) and the Environmental Management and Pollution Control Act 1994 to introduce a new major projects assessment process. 2. That in the event that the Tasmanian Government proceeds with the Land Use Planning and Approvals Amendment (Major Projects) Bill 2017 that the following comments be considered: (i) The key issue identified with the Bill is in relation to the eligibility criteria for declaration of major projects and the fact that they are open to a wide interpretation based on the opinion of the Minister. (ii) The eligibility criteria uses the term ‘significant’, ‘significance’ or ‘potentially significant’ in relation to 4 of the 5 criteria. The draft Bill does not contain any definition of ‘significant’, leaving these criteria open to wide interpretation. This creates uncertainty around what is likely to be a major project and there would be benefit in making these criteria more specific in order to provide both project proponents and the wider community with greater certainty. (iii) Subsection 60J 2(b) provides that a project warrants declaration as a major project if, in the opinion of the Minister the determination by a planning authority of an application for a permit in relation to the project has been unreasonably delayed. It is not clear why this provision is required given the existing legislative provisions in relation to timeframes for making decisions on permit applications.
|
As signatory to this report, I certify that, pursuant to Section 55(1) of the Local Government Act 1993, I hold no interest, as referred to in Section 49 of the Local Government Act 1993, in matters contained in this report.
|
James McIlhenny Manager Planning Policy & Heritage |
Neil Noye Director City Planning |
Date: 4 January 2018
File Reference: F18/478; 17/167
Attachment a: CPC
Report 25 September 2017 ⇩ ![]()
Attachment
b: Major
Projects Consultation Paper ⇩ ![]()
Attachment
c: Major
Projects Bill 2018 ⇩ ![]()
|
Item No. 8.5 |
Agenda (Open Portion) City Planning Committee Meeting - 15/1/2018 |
Page 493 ATTACHMENT a |




























































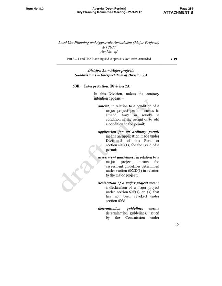
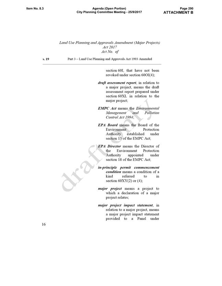



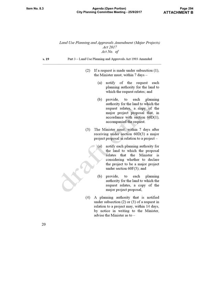


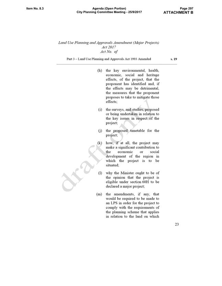












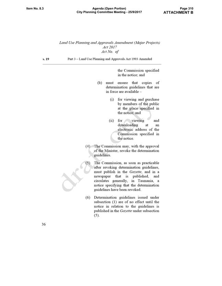
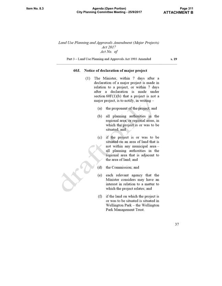



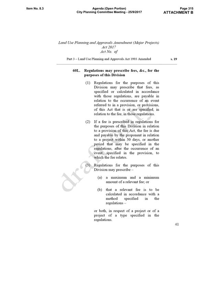
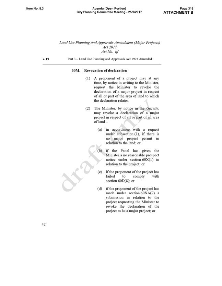
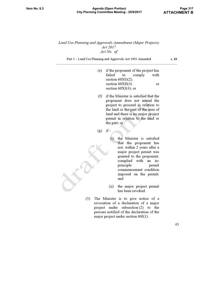
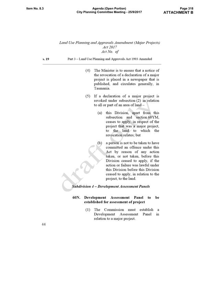
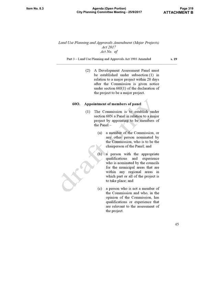
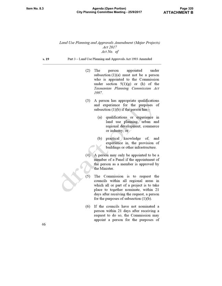
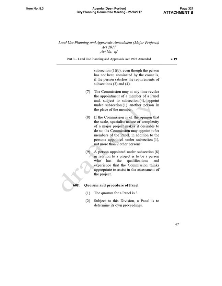

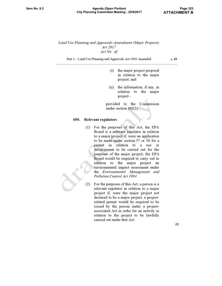


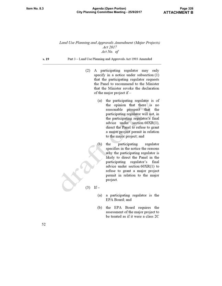
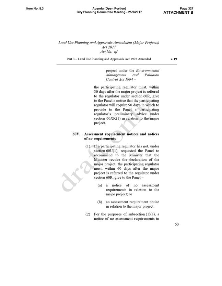
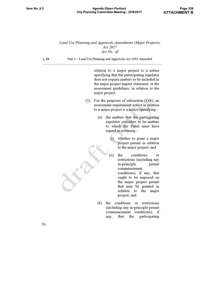
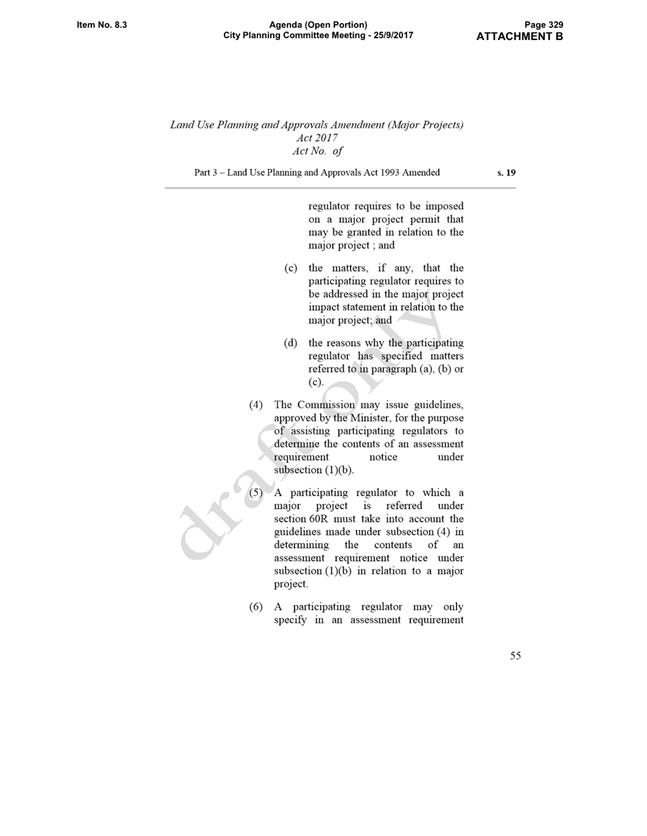

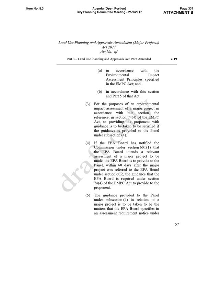
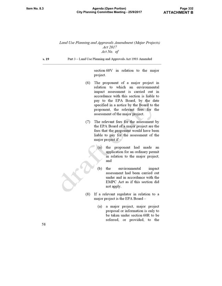


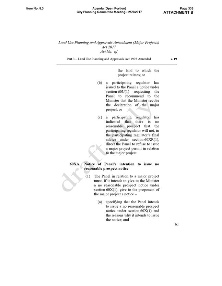

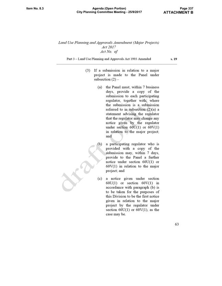
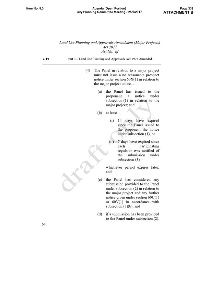


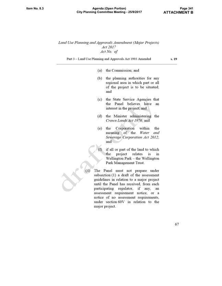
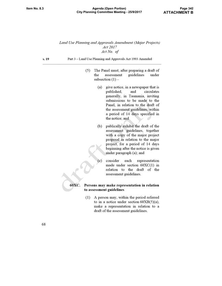
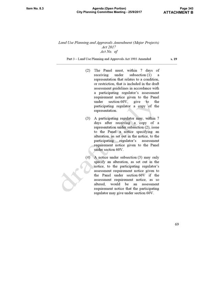
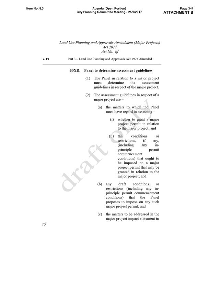
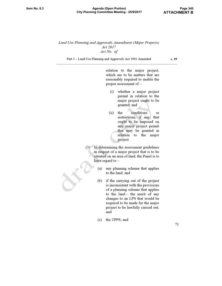
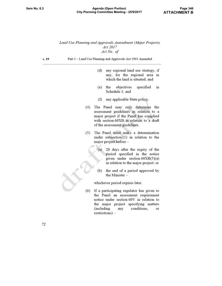
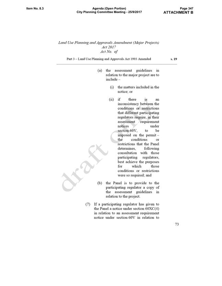
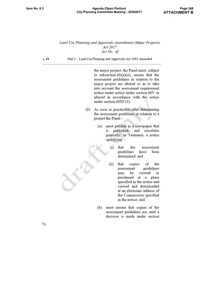
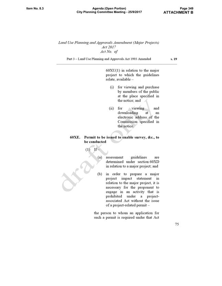
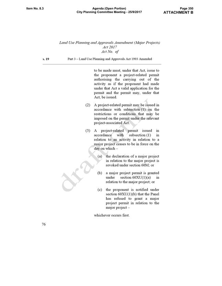
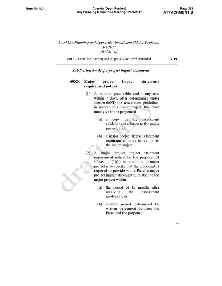
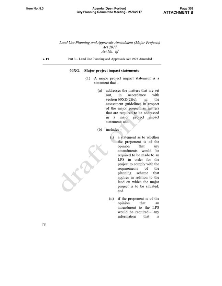
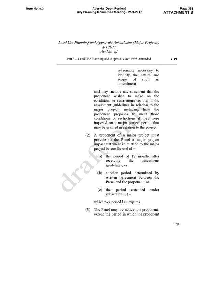
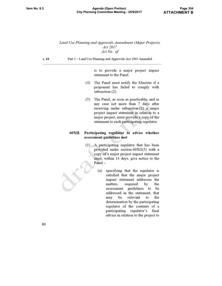
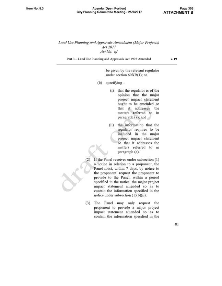
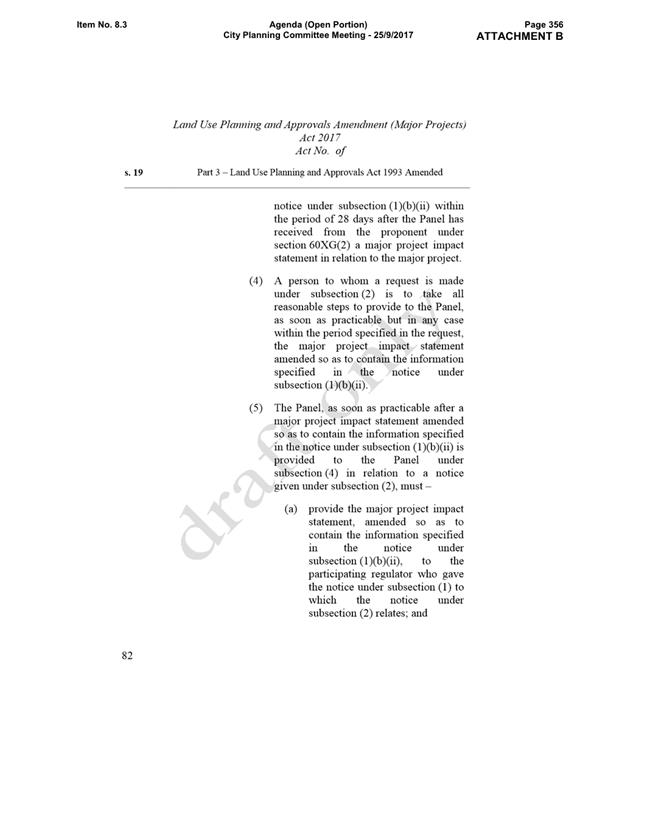
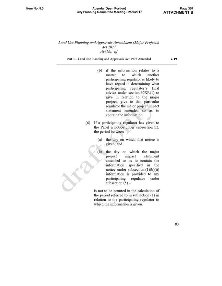
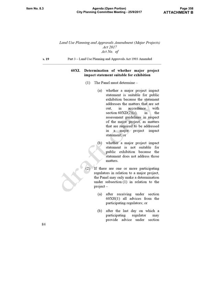
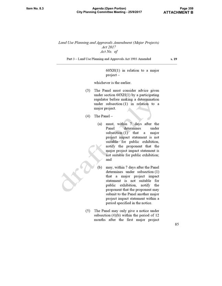
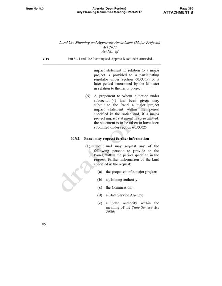
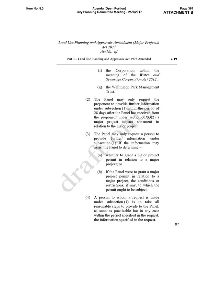
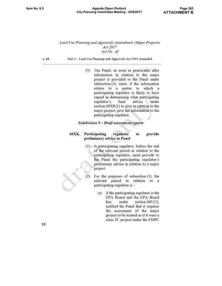
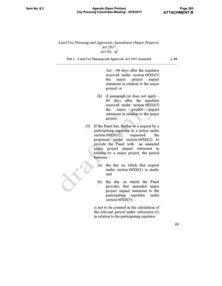
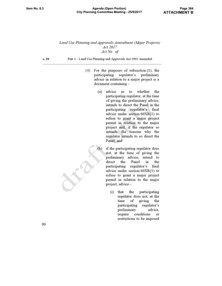
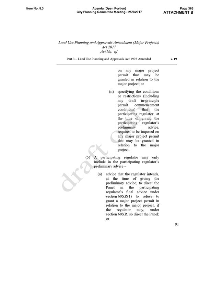
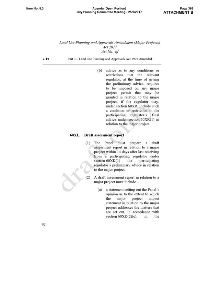
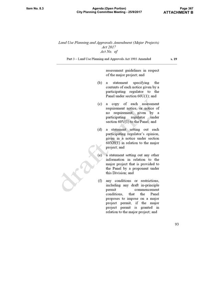
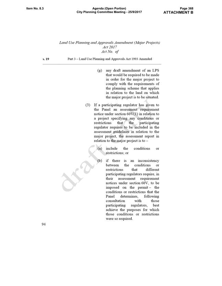
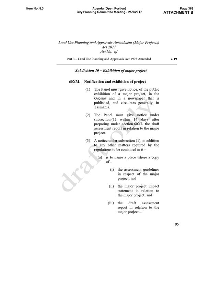
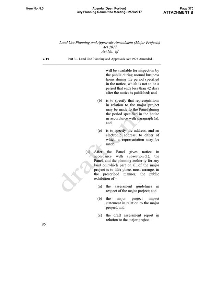
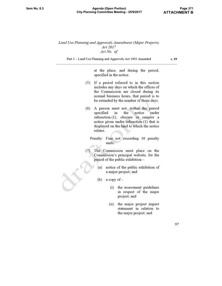
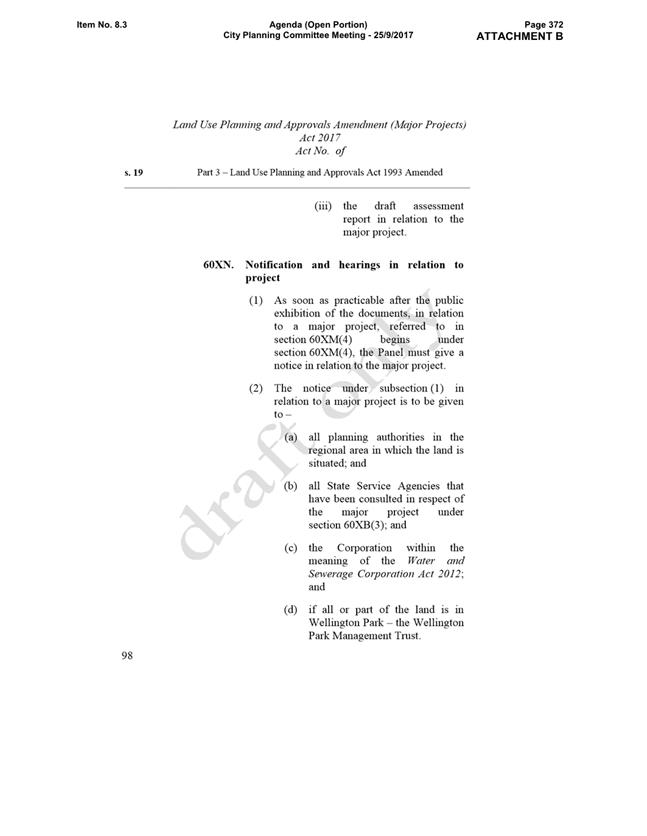
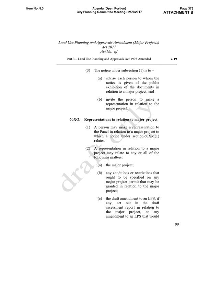
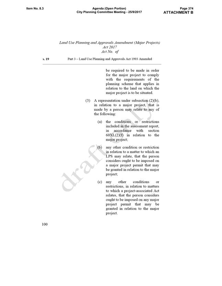
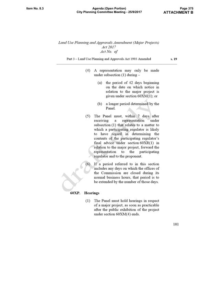
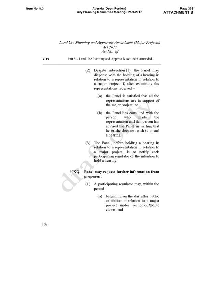
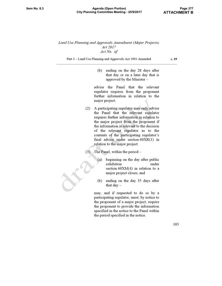
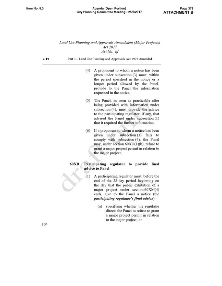
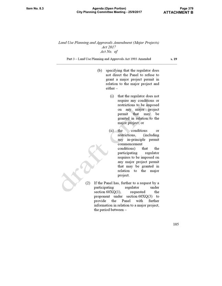
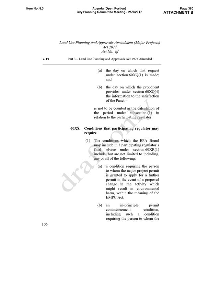
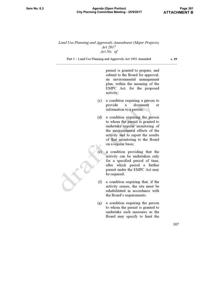
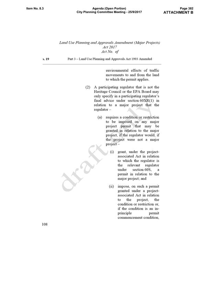
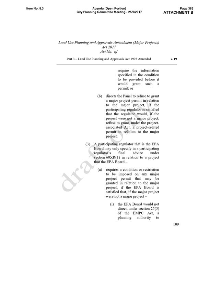
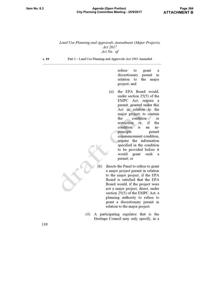
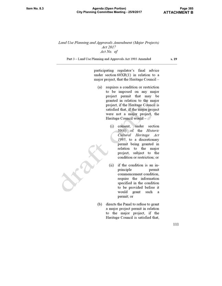
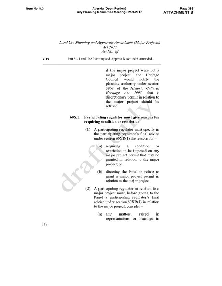
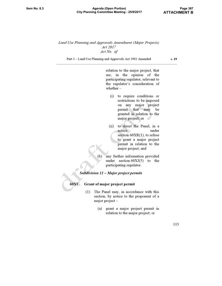
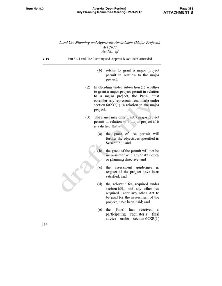
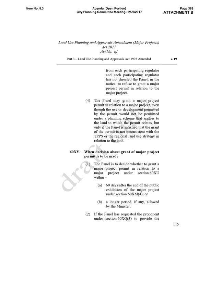
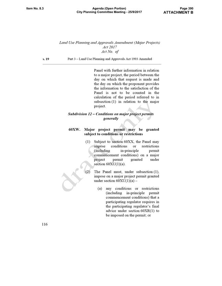
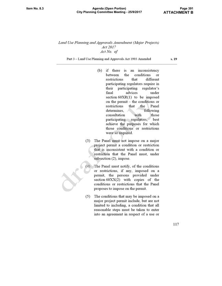
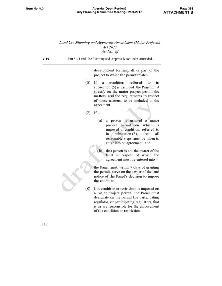
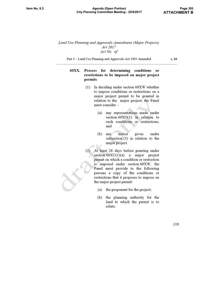
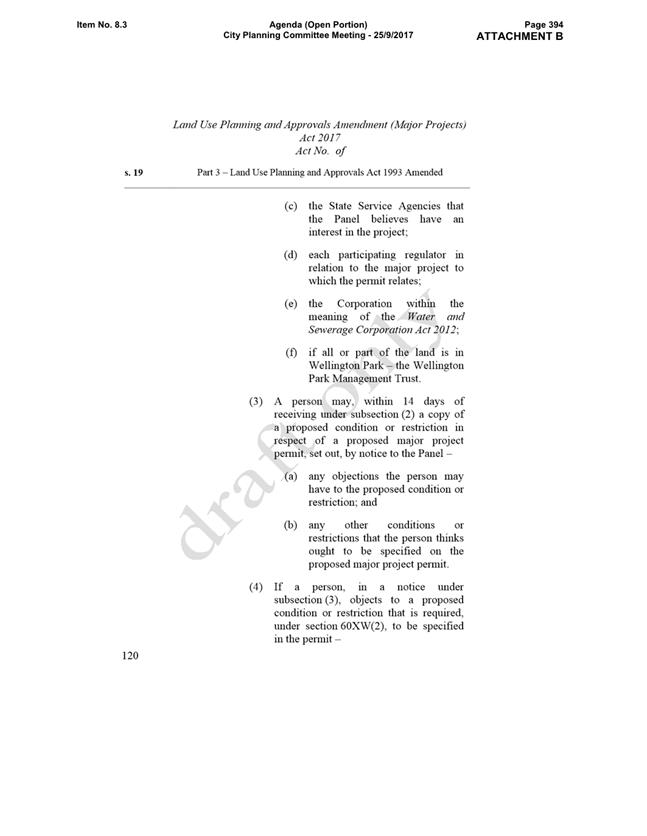
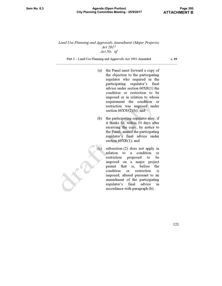
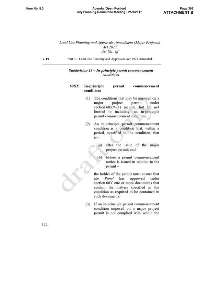
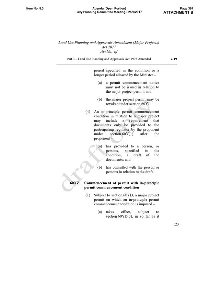
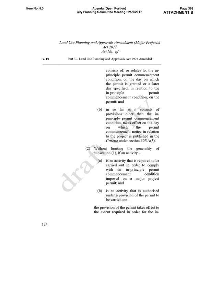
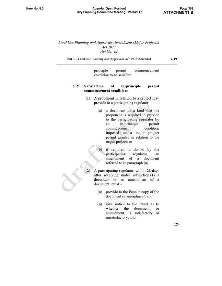
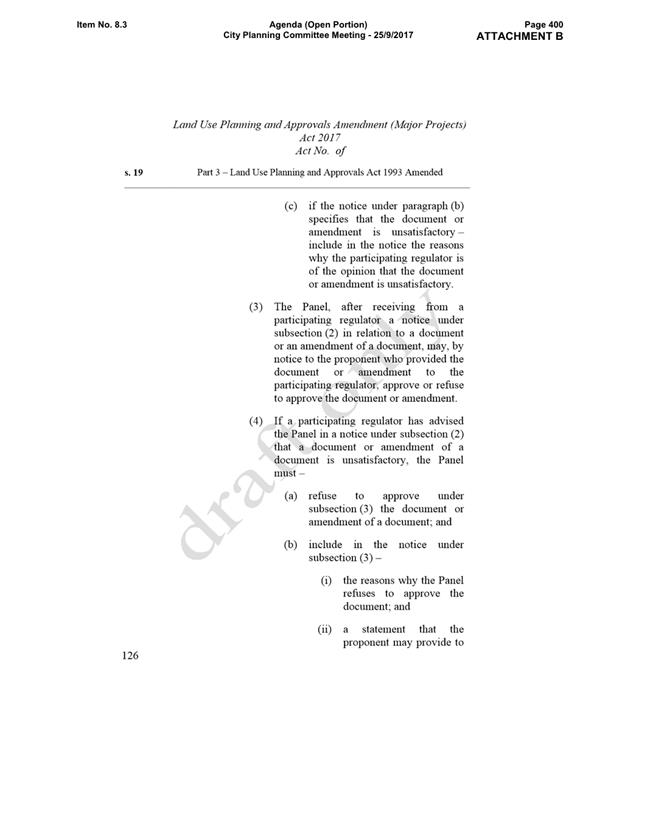
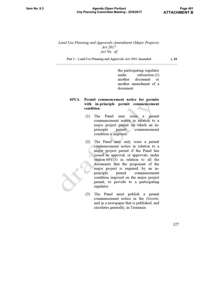
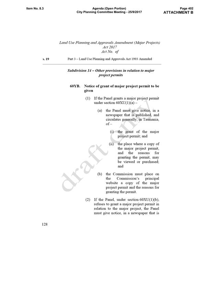
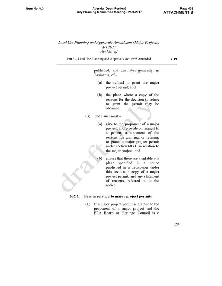
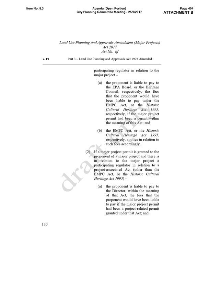
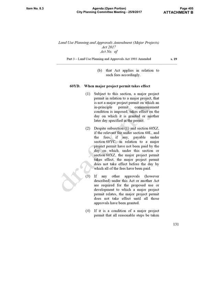
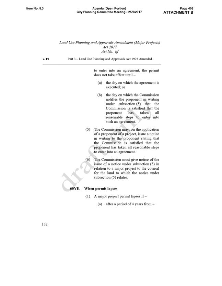
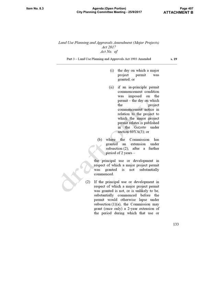
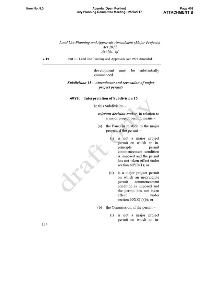
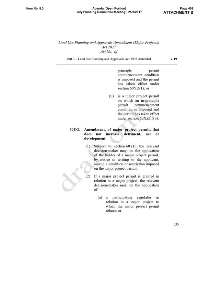
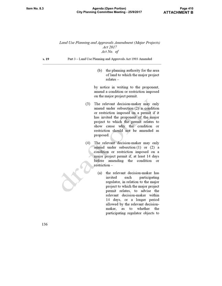
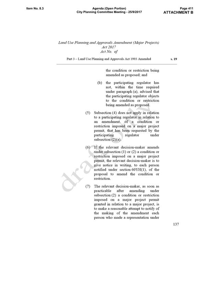
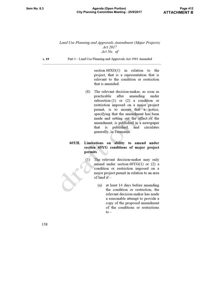
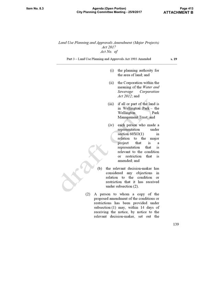
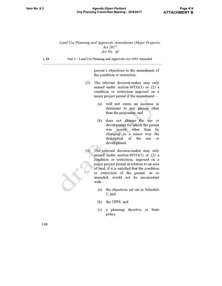
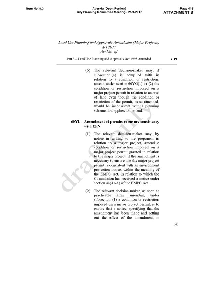
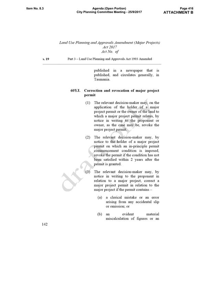
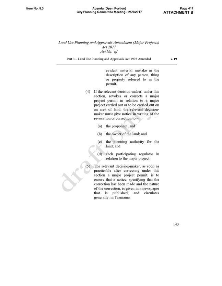
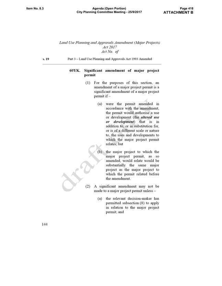
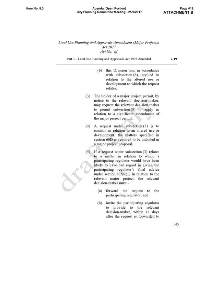
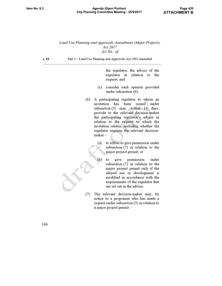
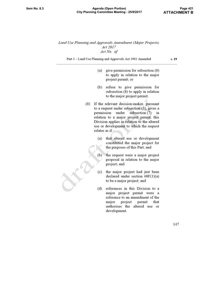
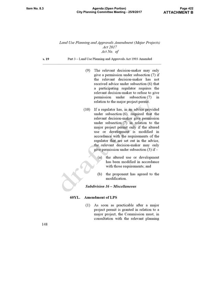
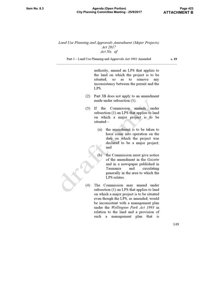
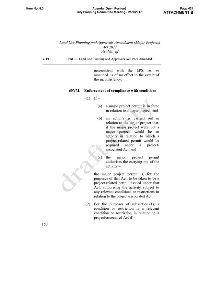
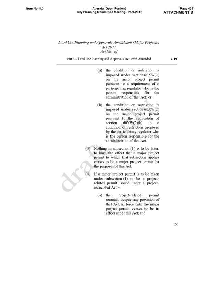
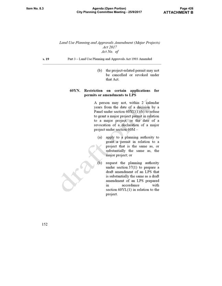
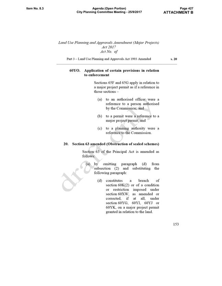
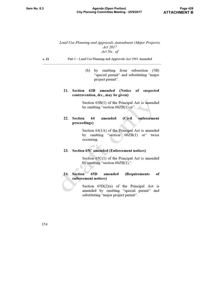
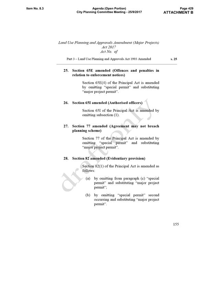
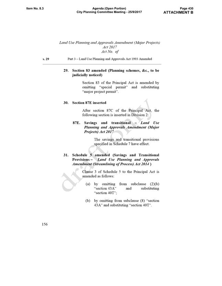
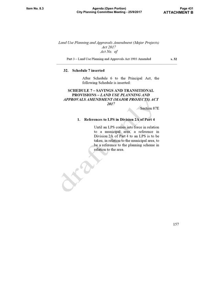
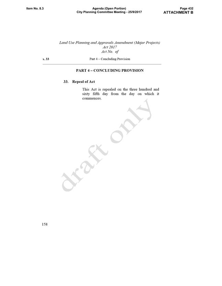
|
Agenda (Open Portion) City Planning Committee Meeting - 15/1/2018 |
Page 698 ATTACHMENT b |
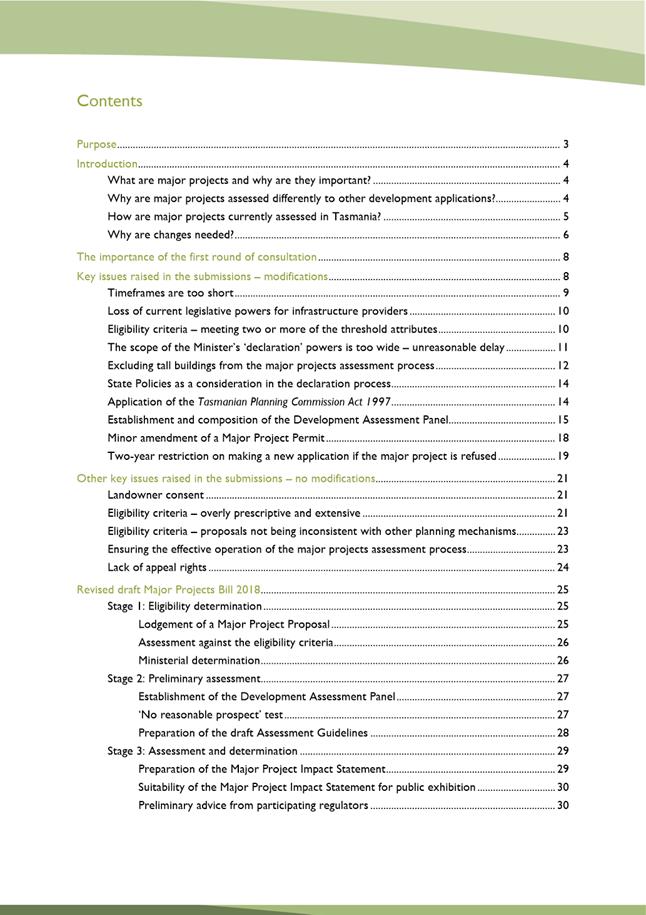
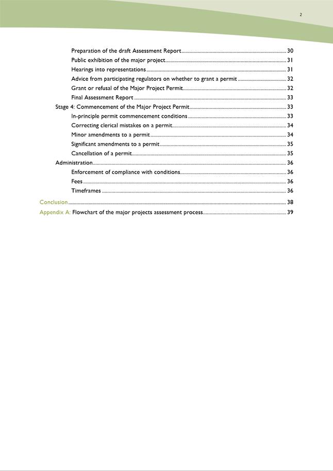
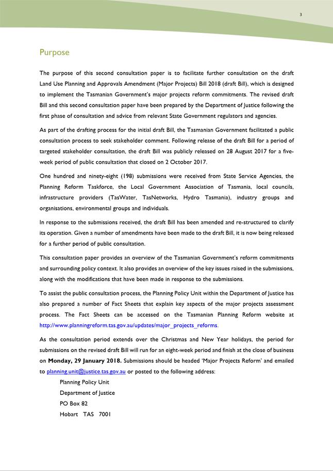
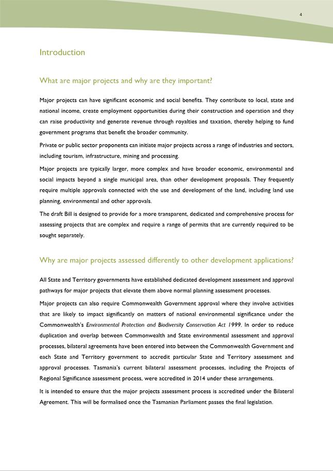
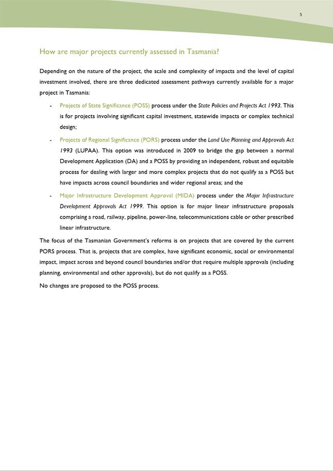
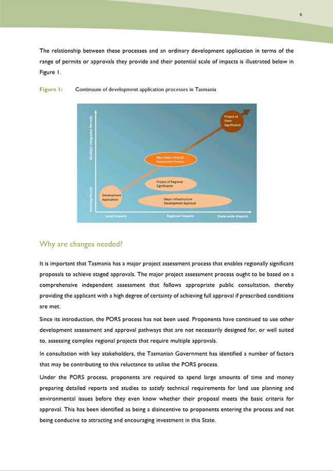
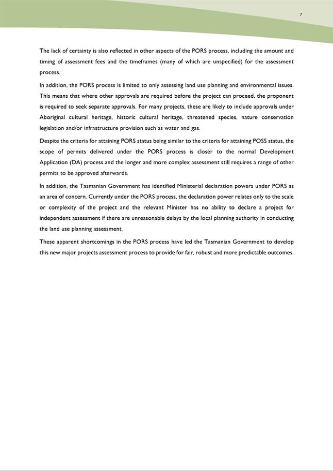
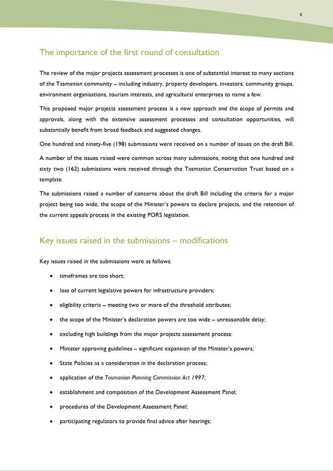
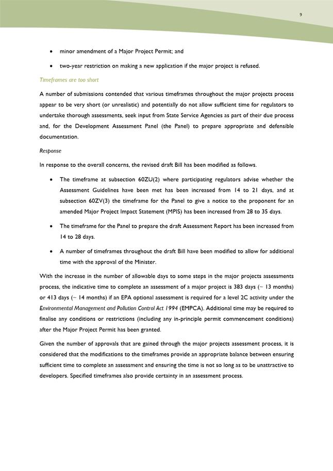
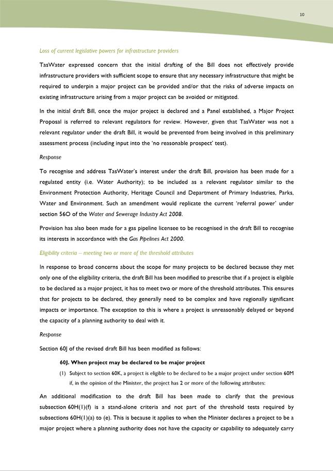
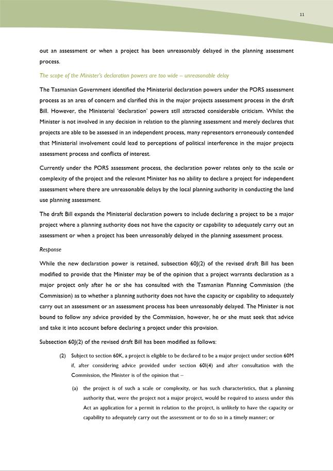
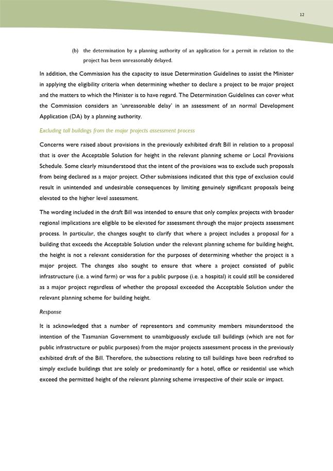
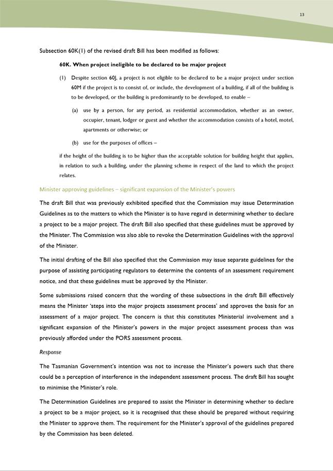
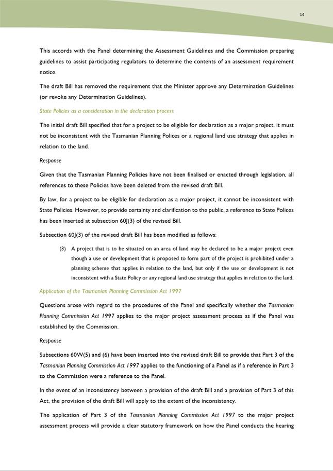
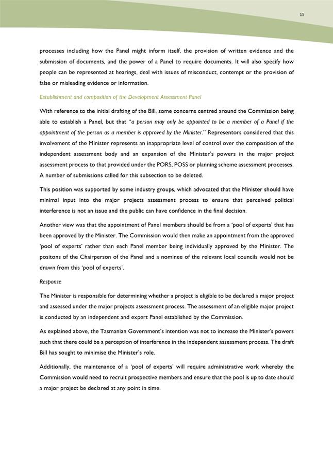
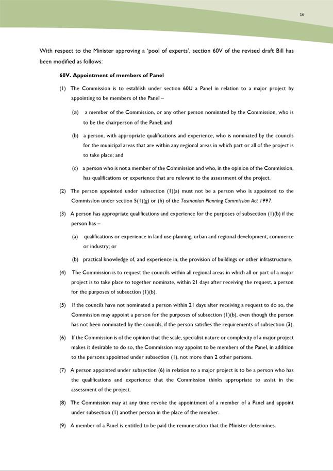
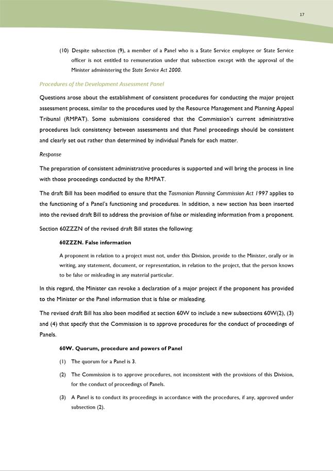
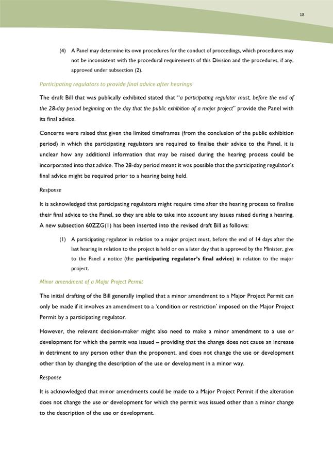
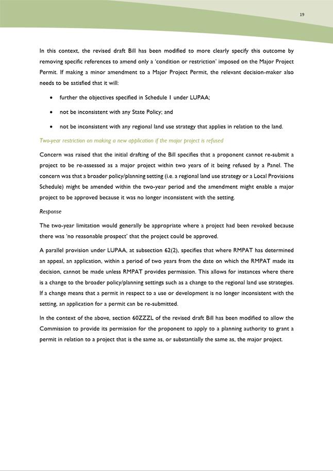
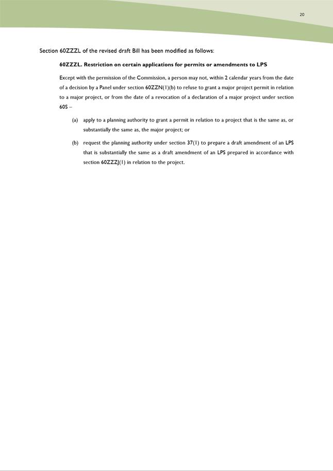
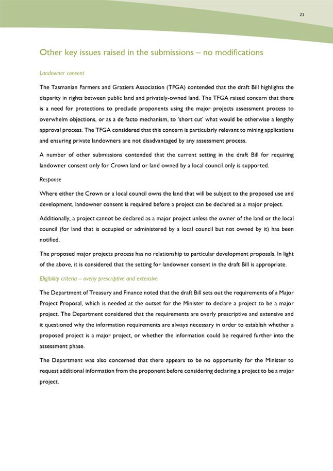
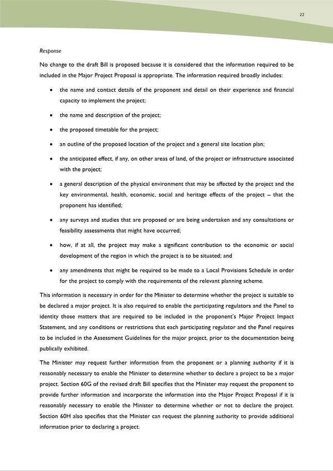
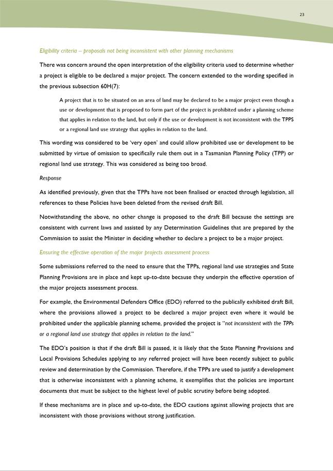
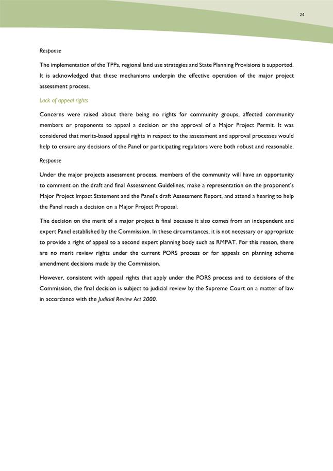
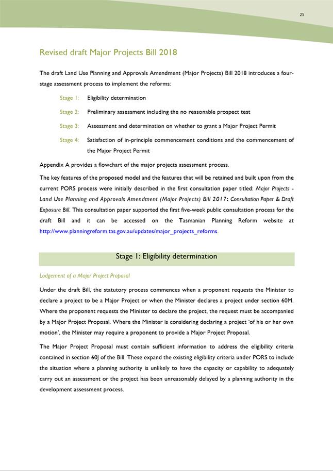
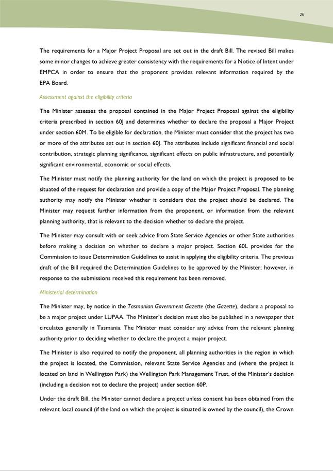
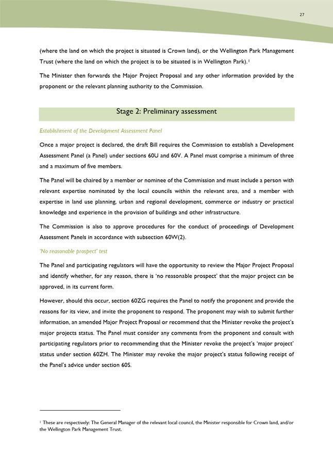
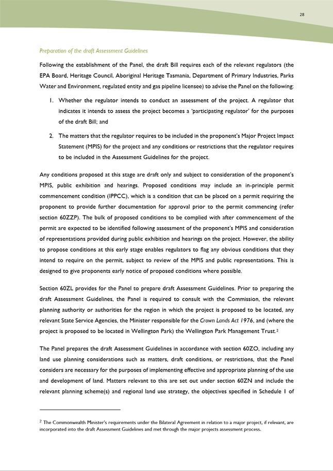
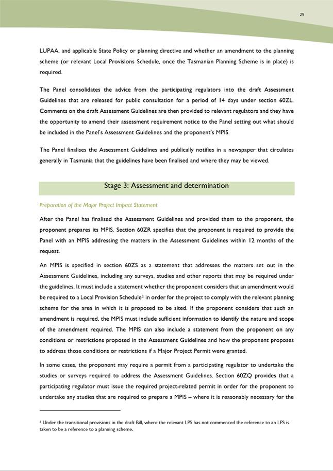
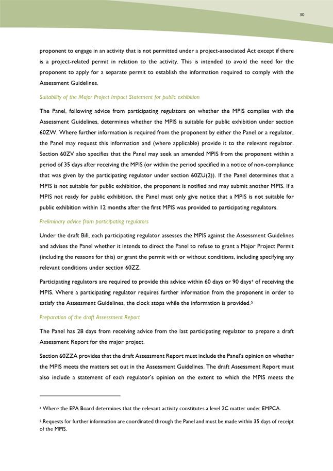
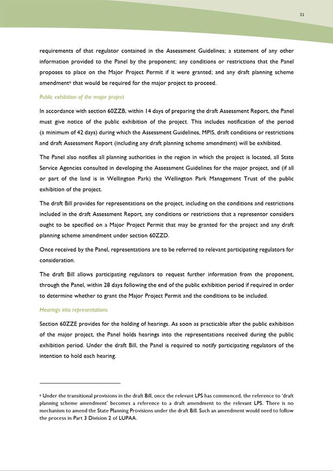
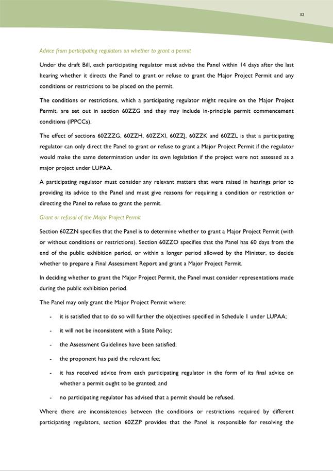
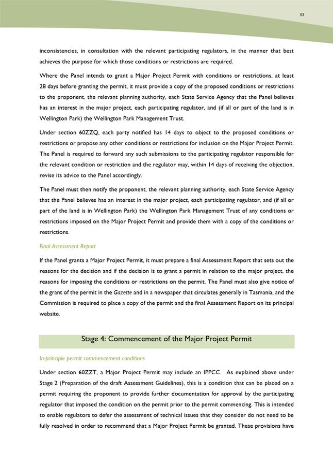
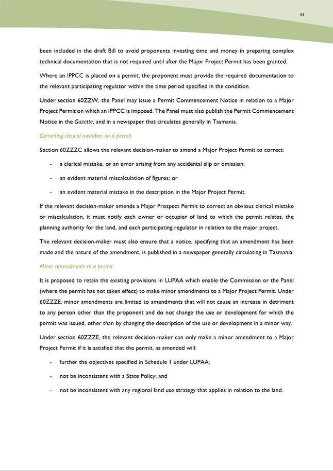
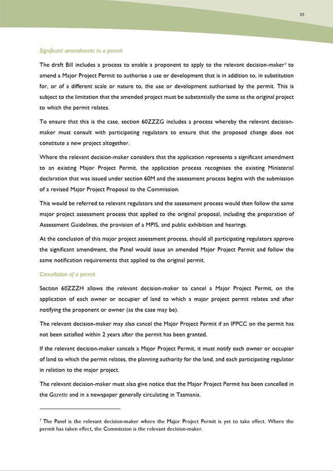
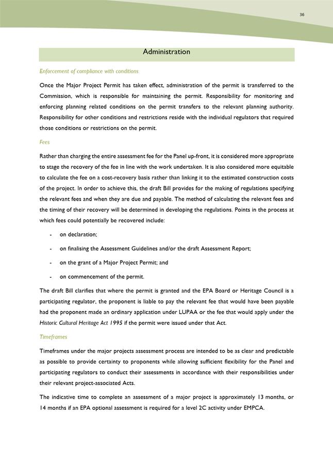
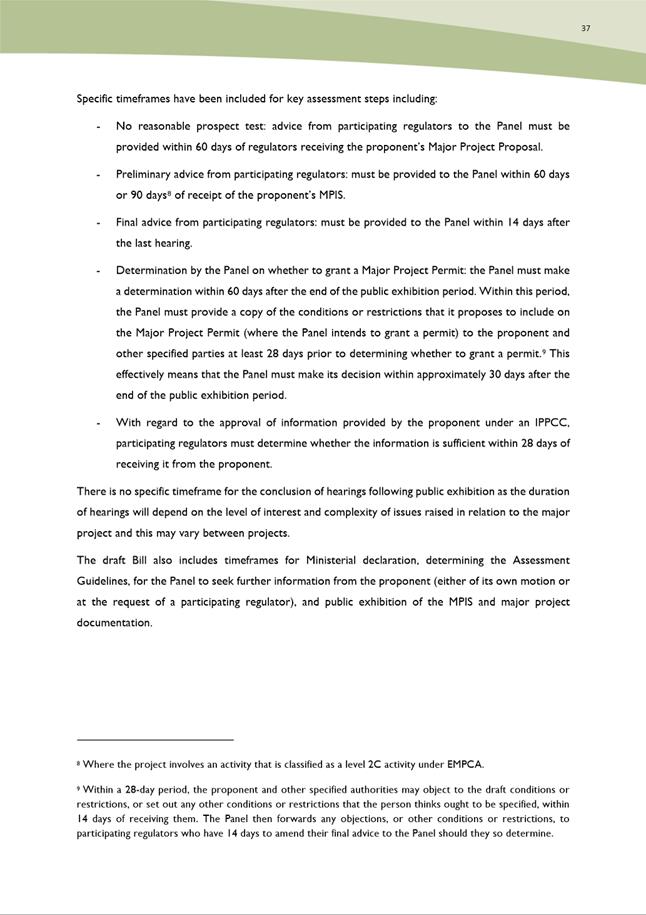
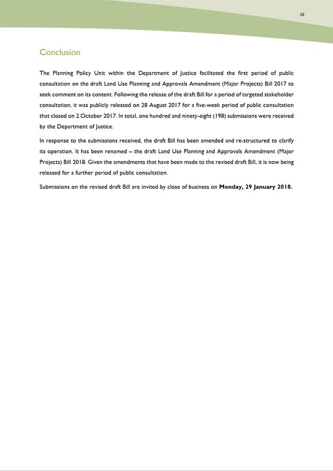
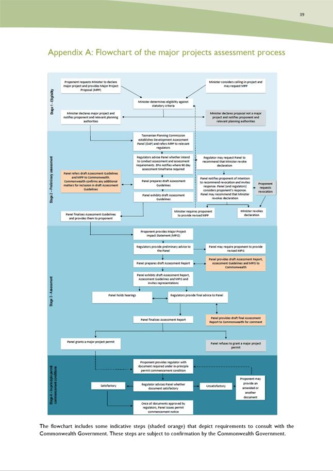
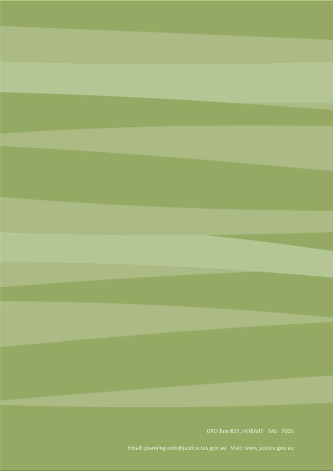
|
Agenda (Open Portion) City Planning Committee Meeting - 15/1/2018 |
Page 739 ATTACHMENT c |
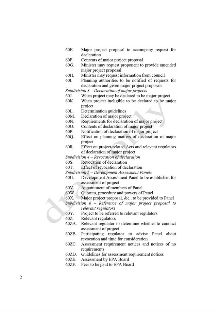
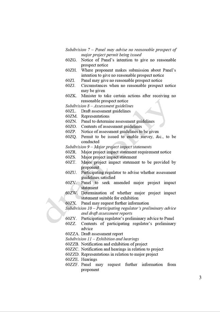
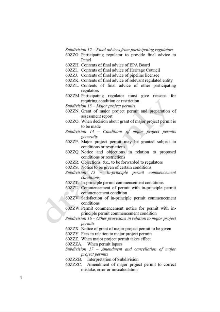
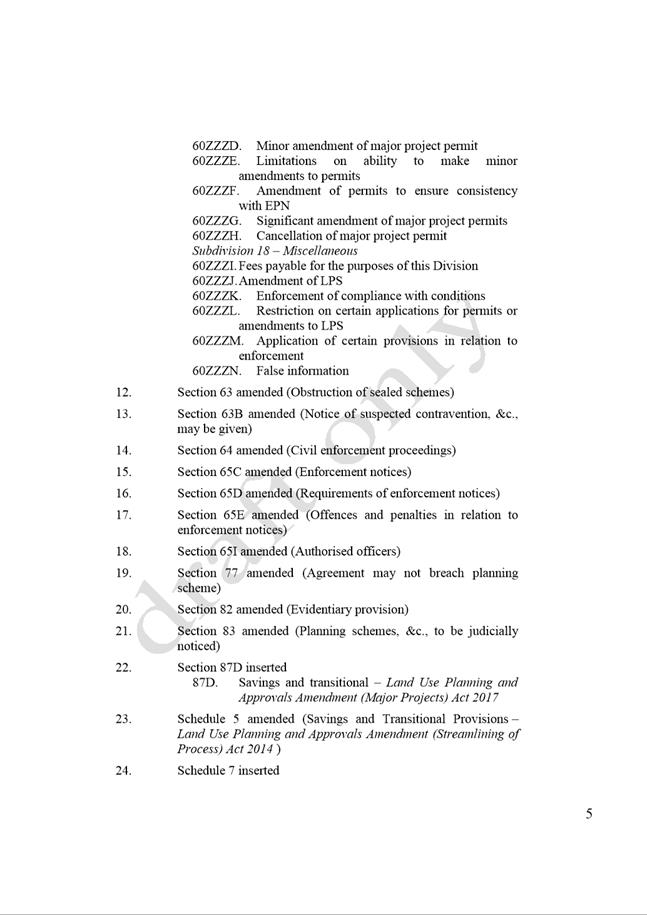
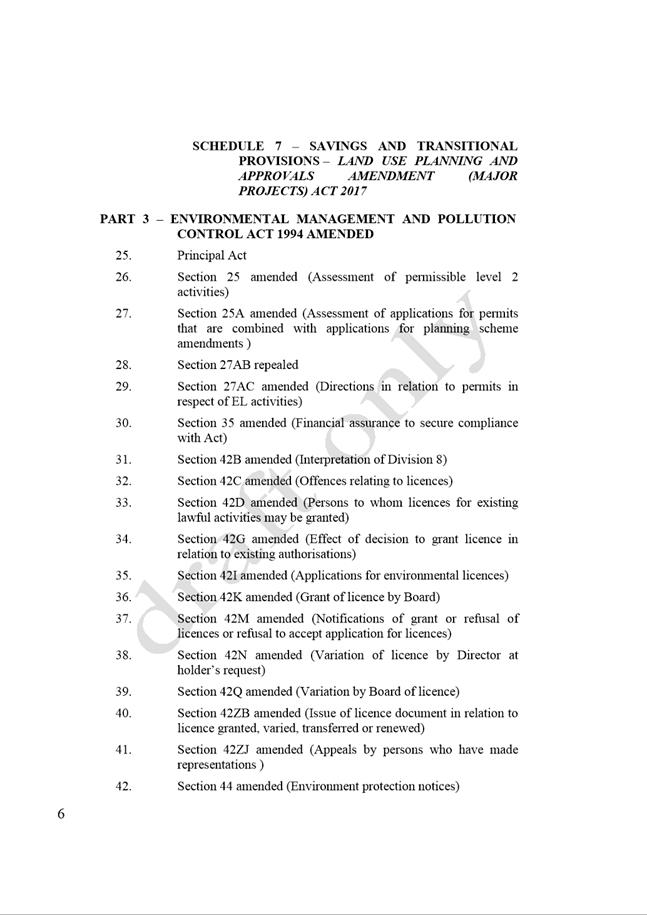
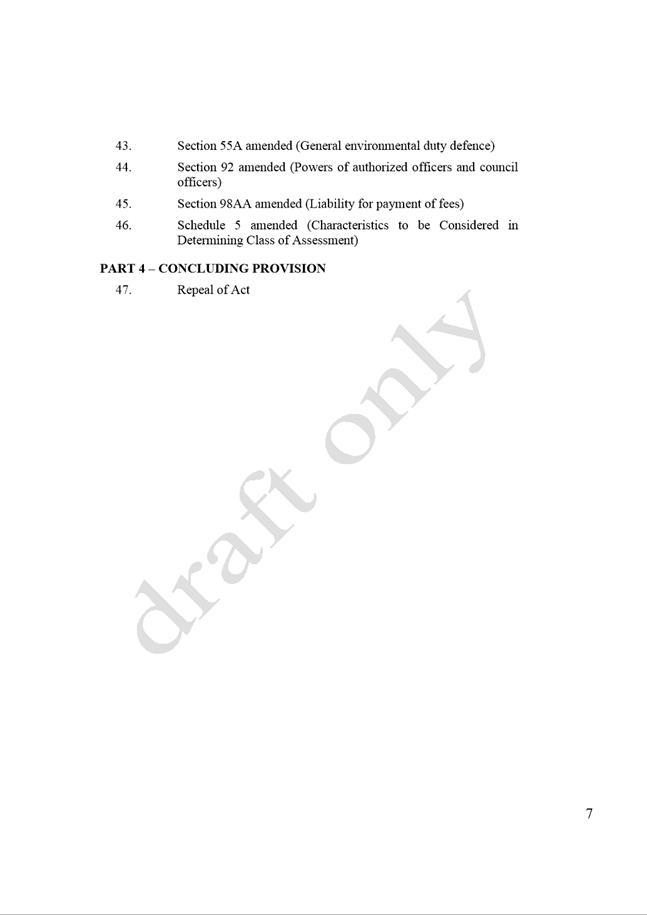

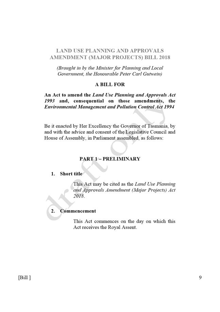
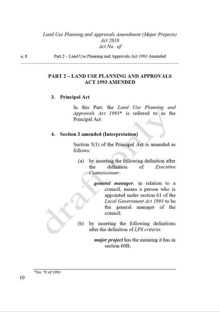
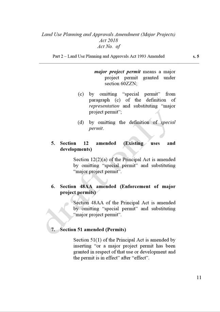
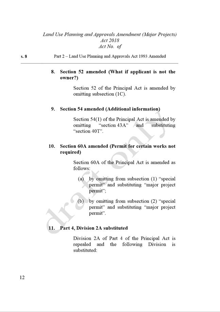
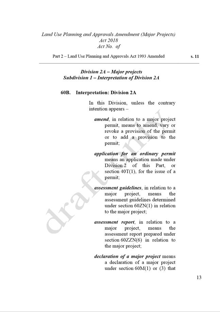
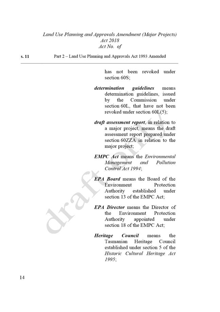
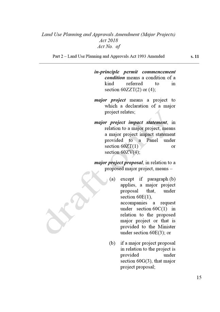
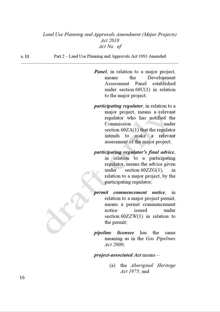
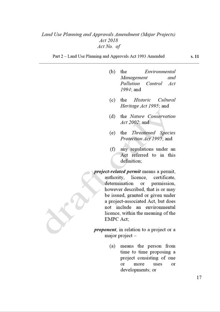
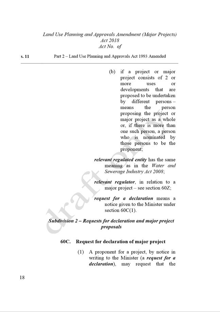
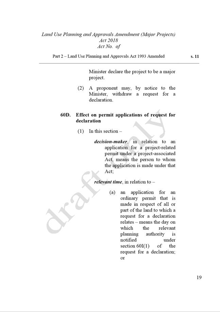
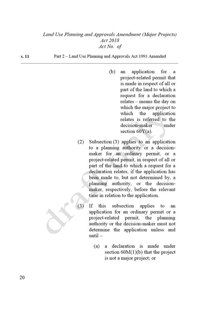
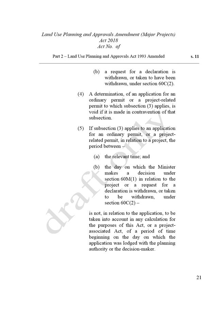
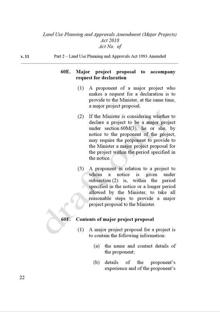
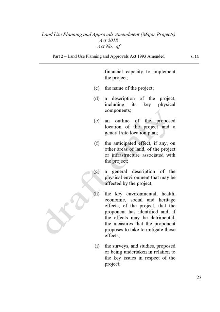
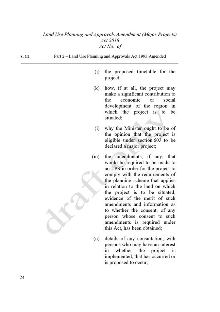
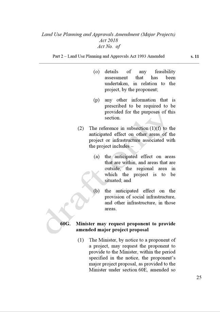
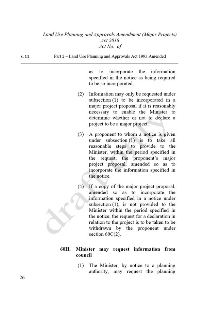
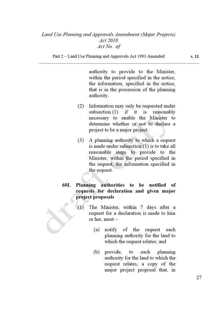
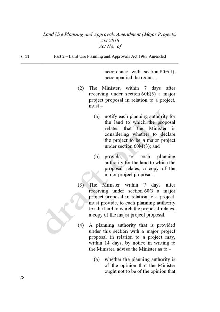
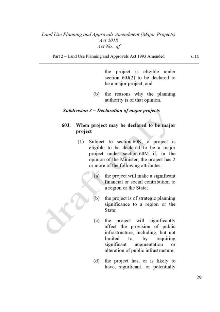
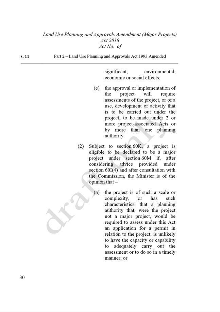
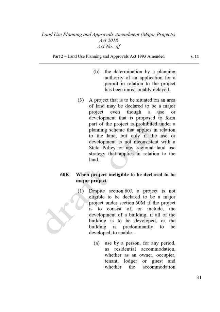
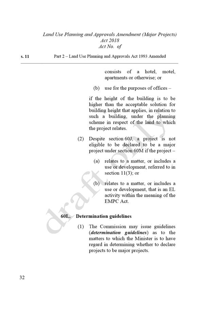
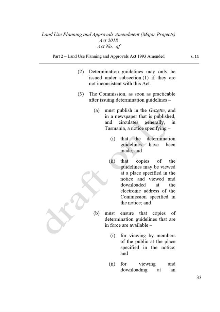
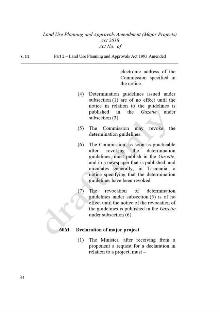
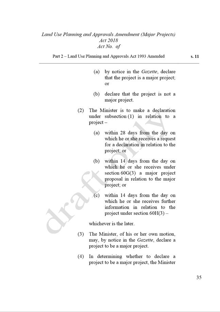
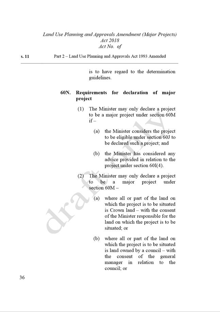
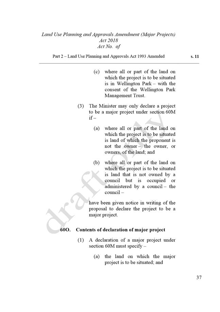
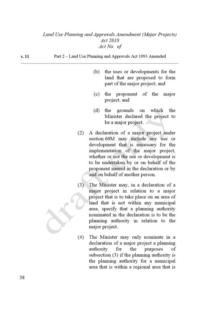
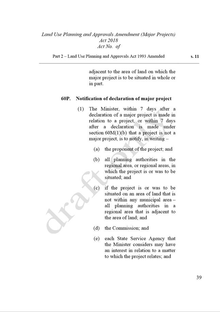
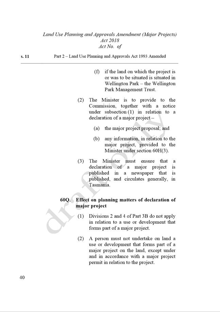
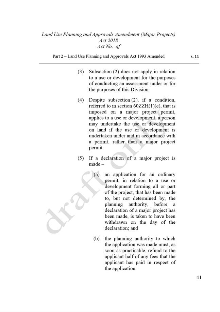
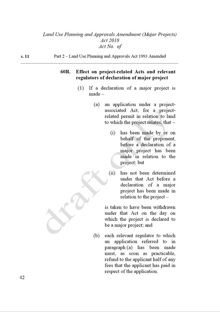
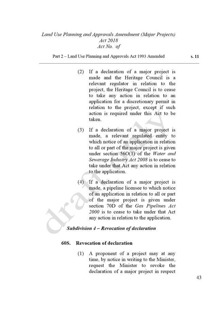
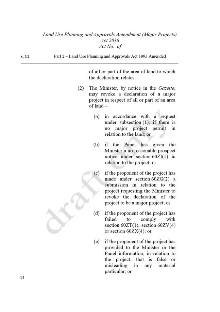
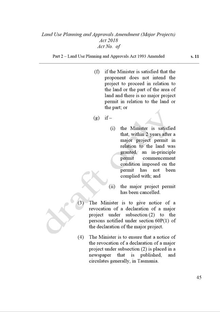
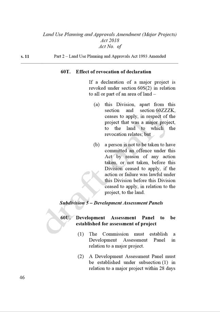
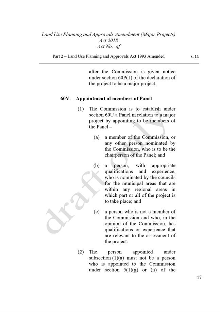
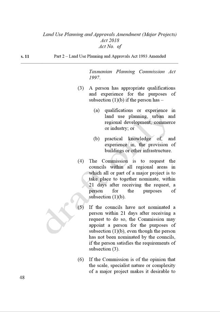
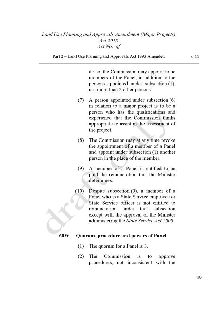
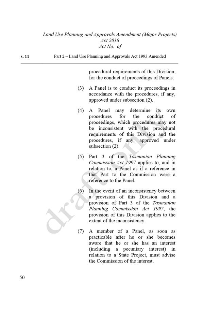
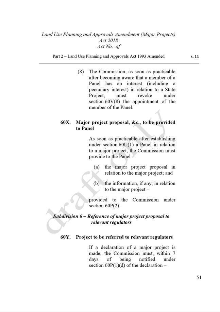
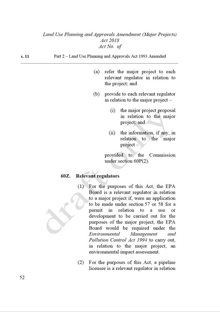
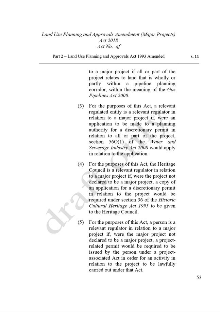
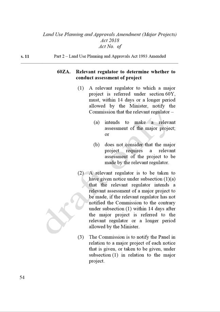
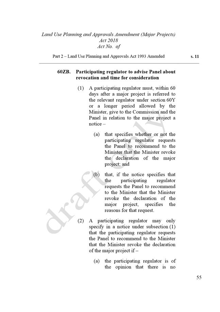
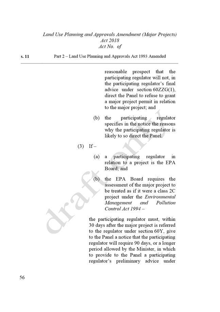
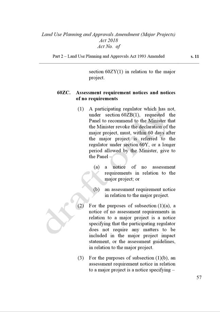
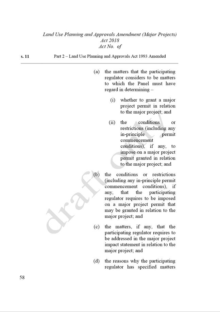
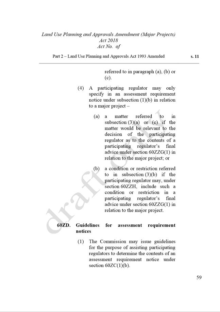
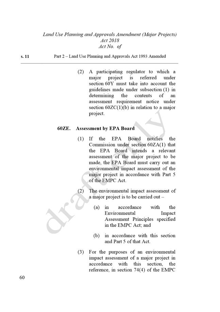
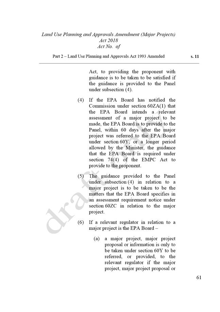
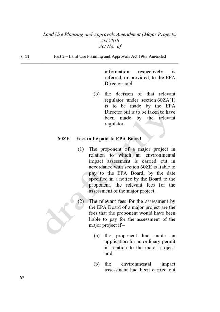
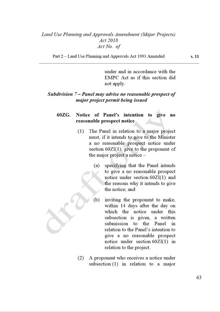
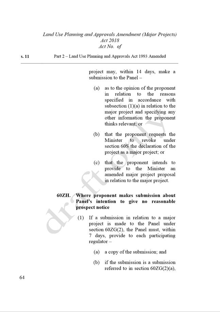
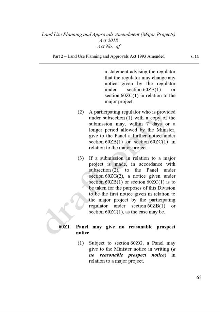
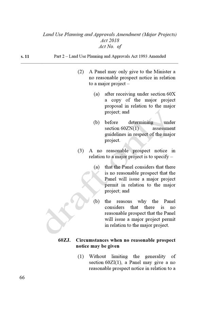
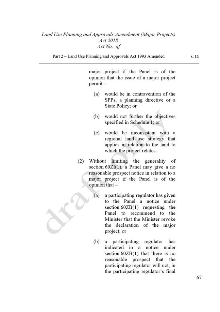
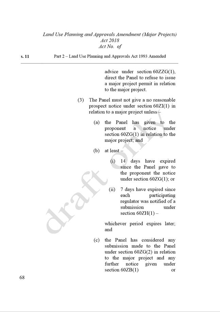
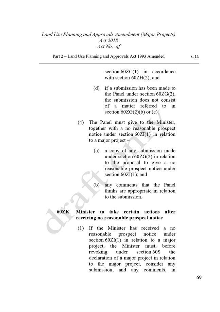
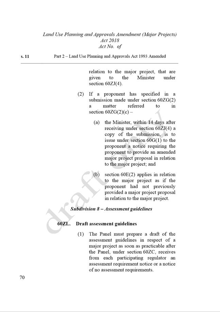
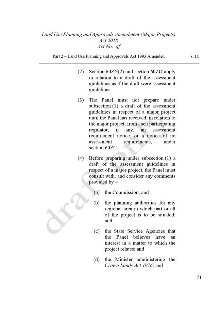
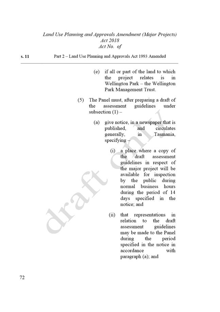
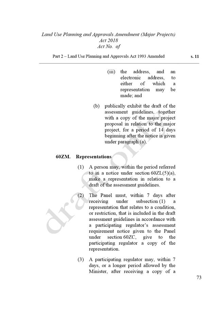
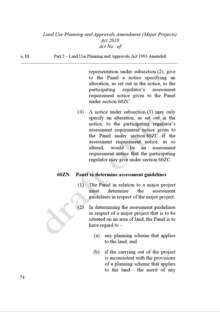
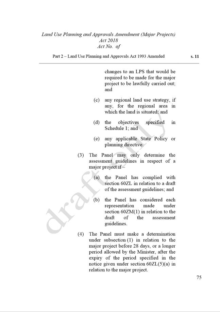
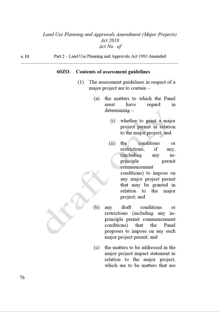
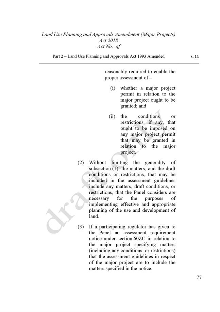
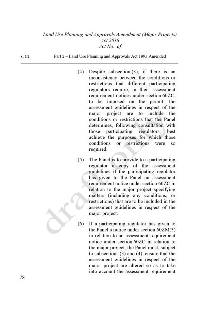
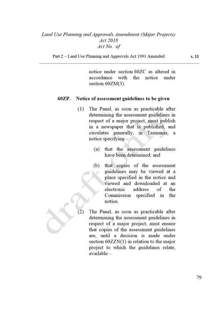
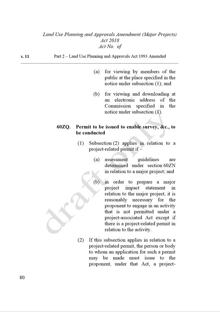
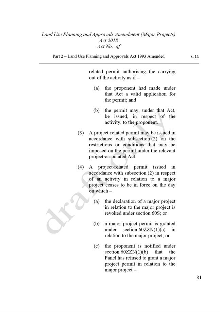
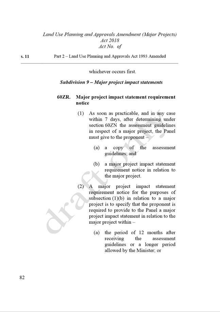
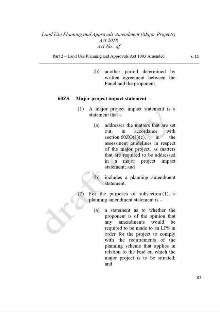
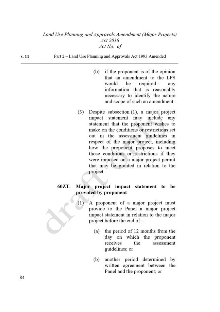
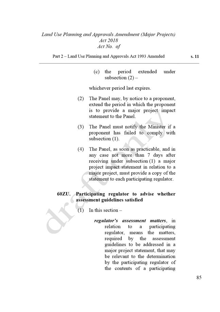
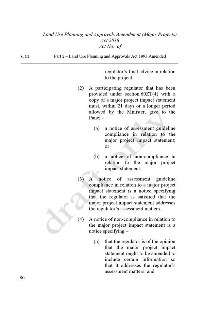
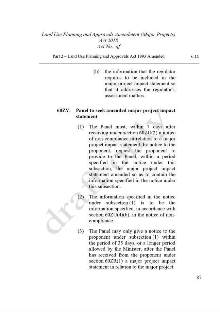
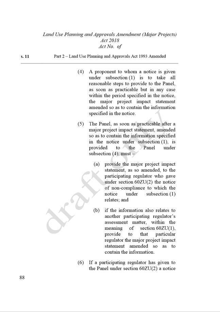
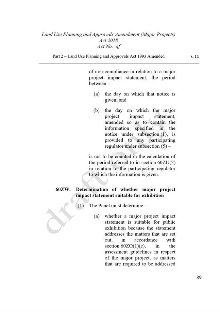
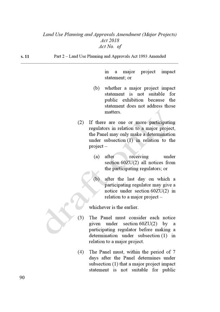
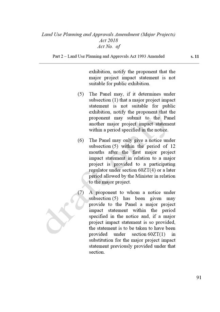
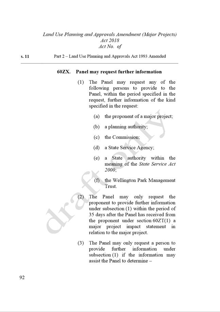
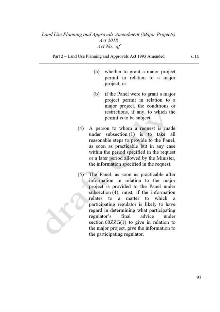
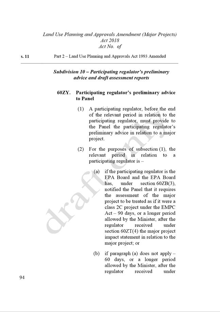
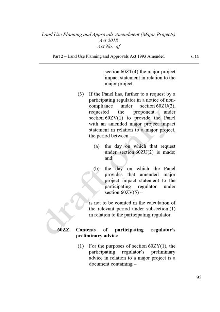
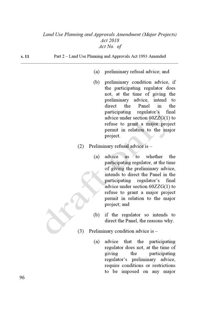
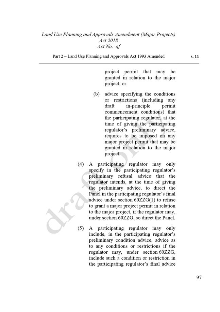
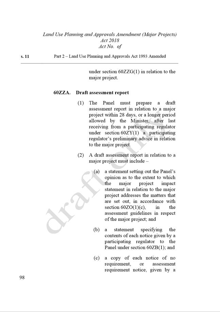
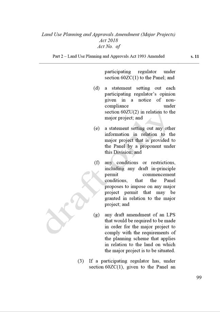
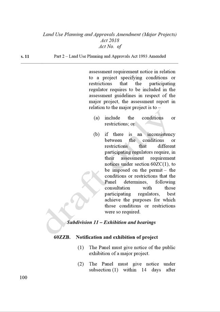
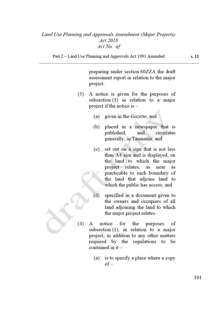
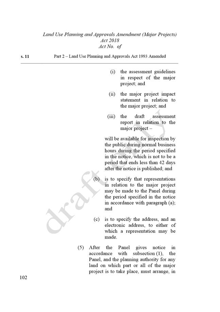
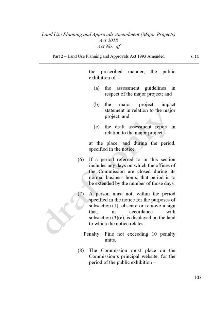
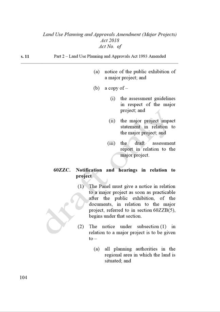
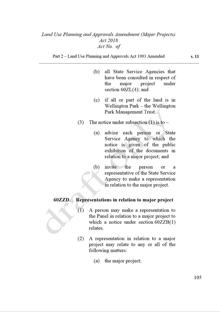
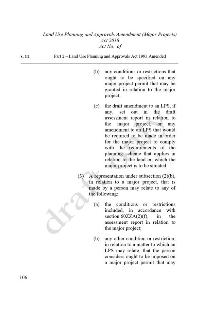
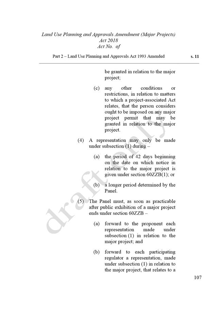
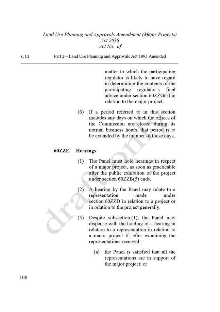
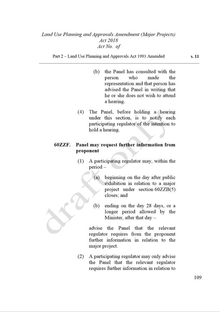
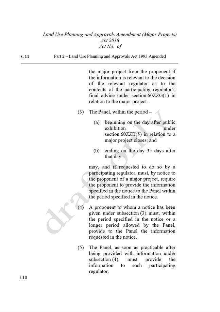
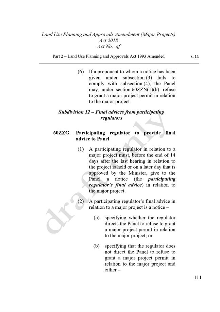
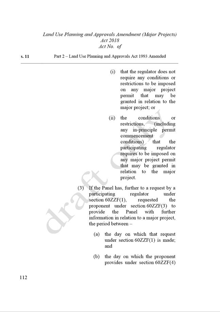
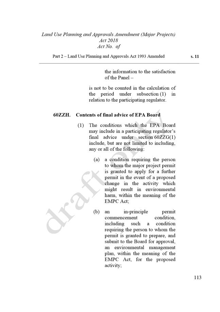
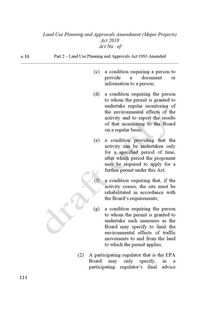
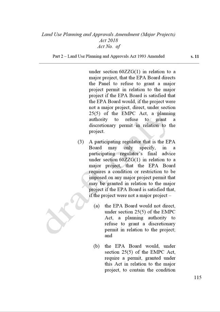
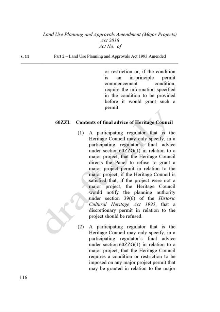
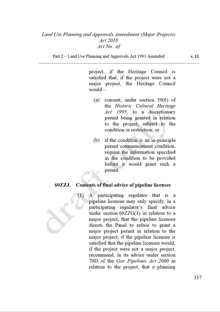
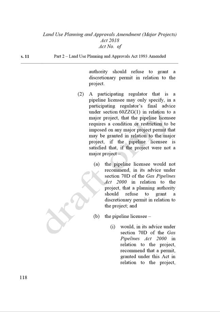
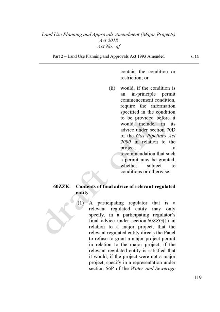
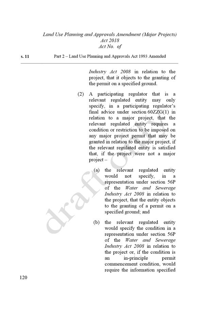
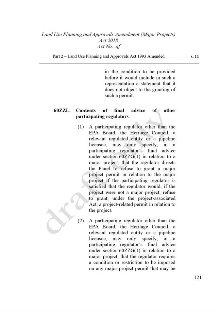
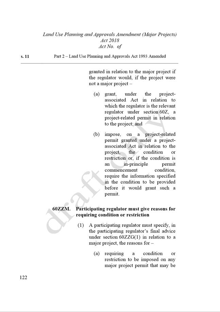
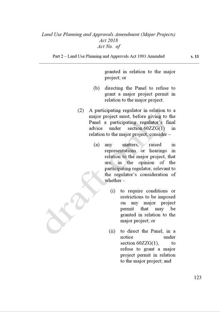
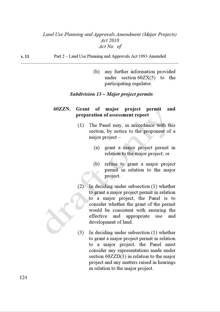
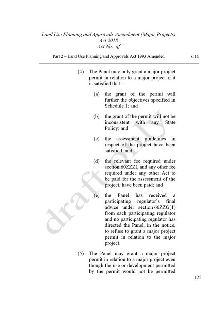
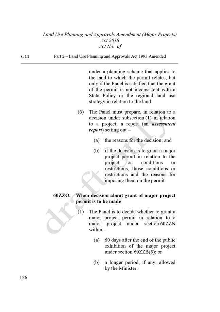
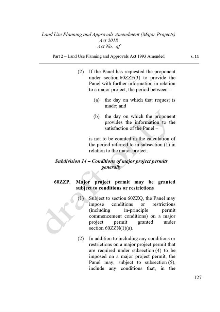
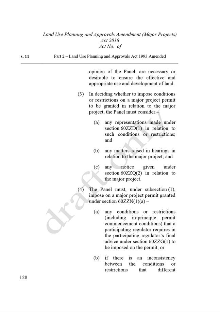
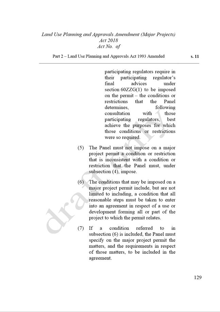
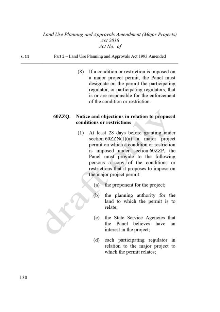
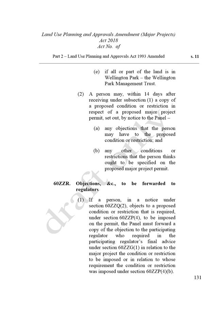
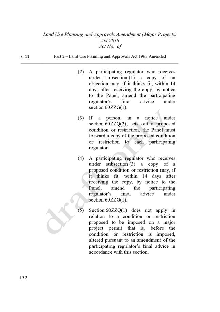
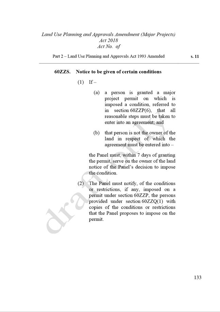
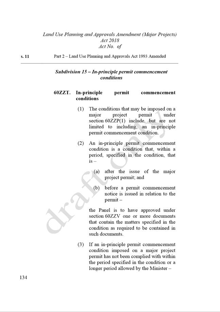
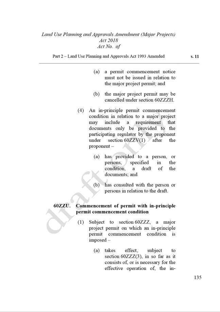
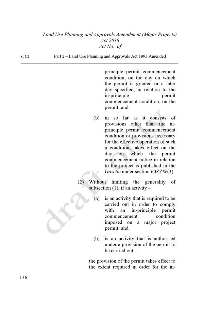
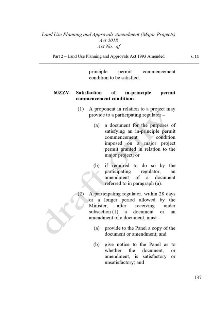
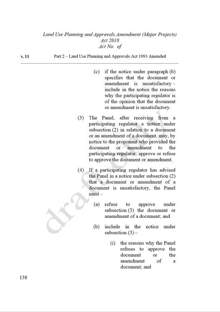
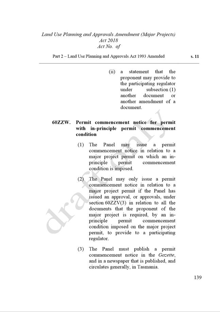
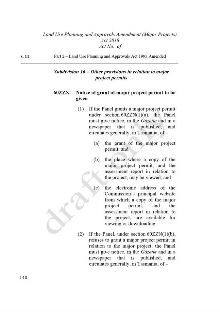
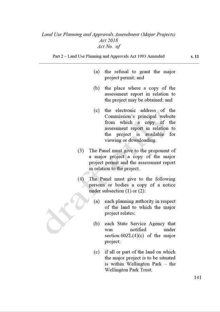
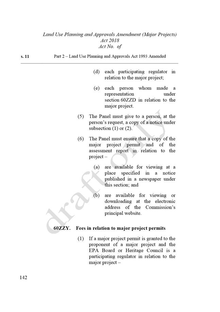
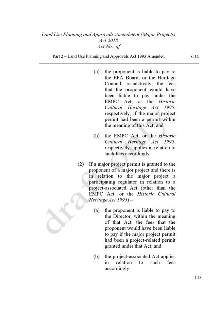
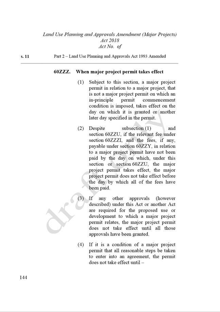
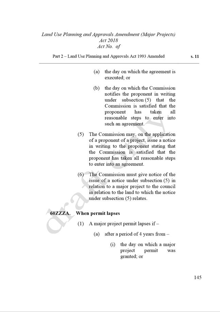
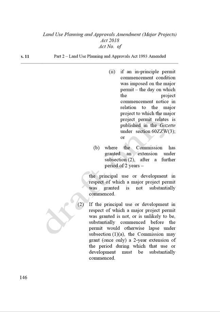
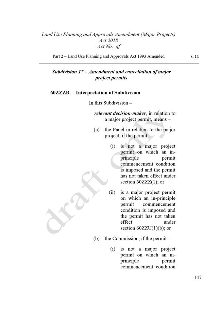
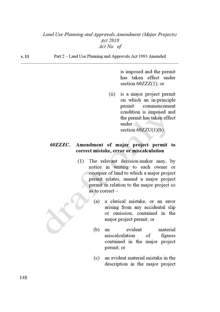
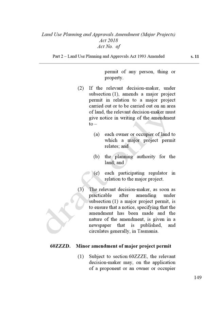
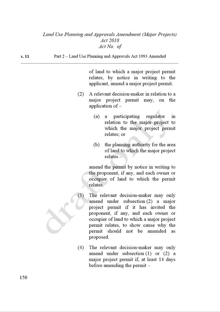
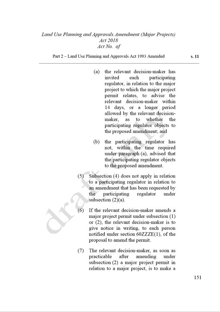
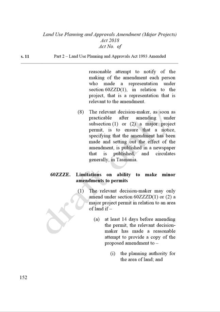
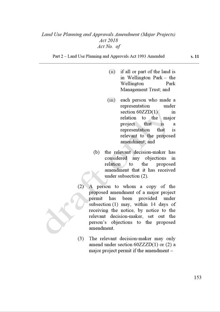
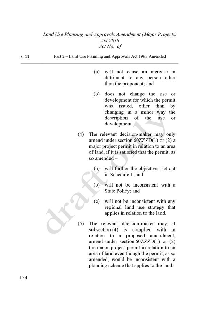
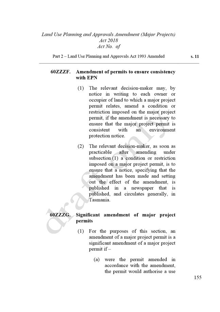
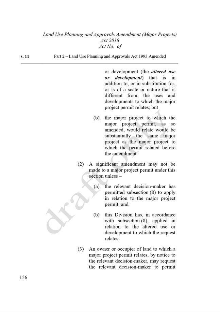
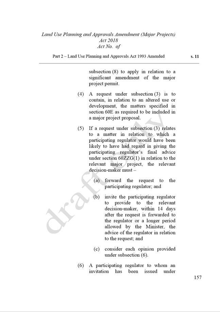
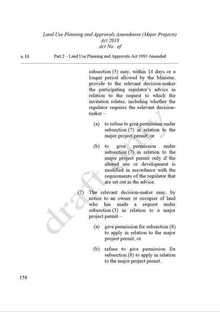
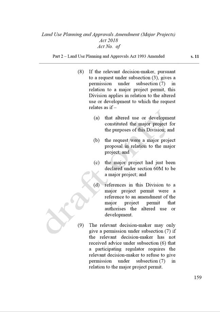
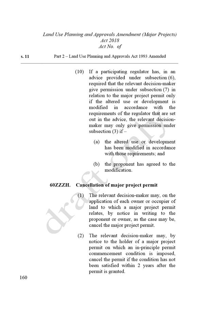
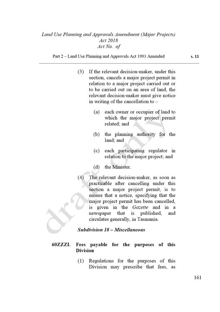
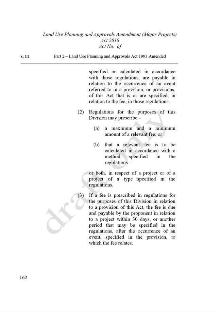
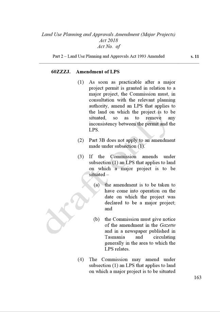
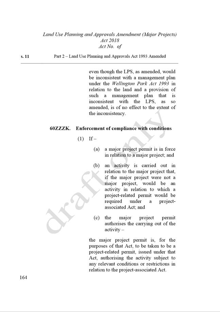
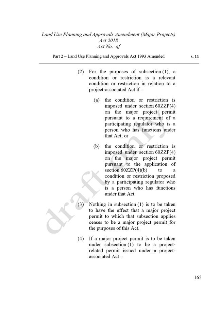
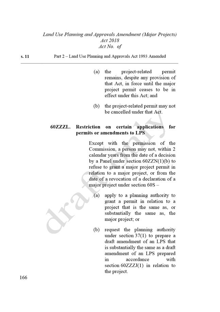
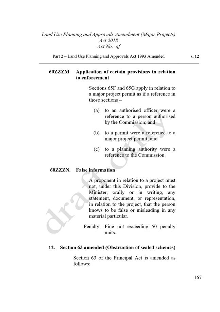
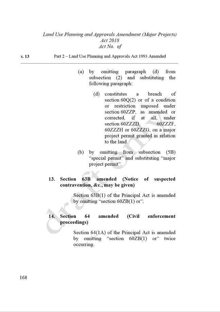
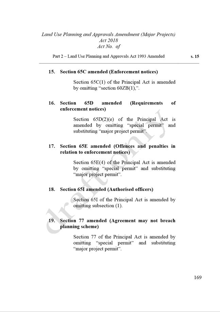
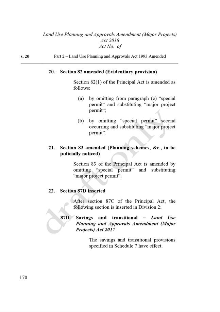
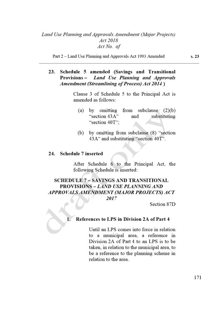
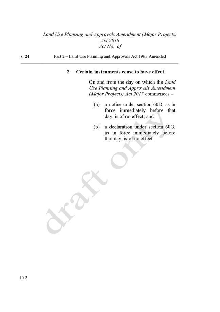
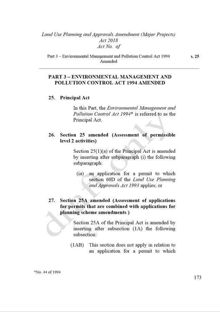
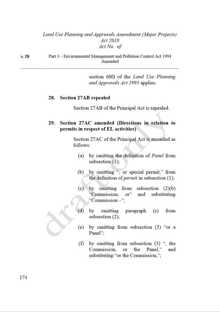
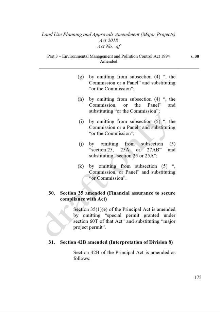
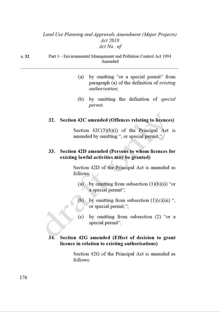
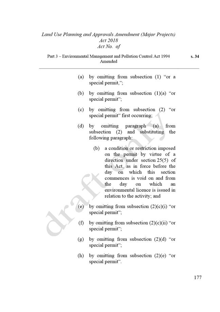
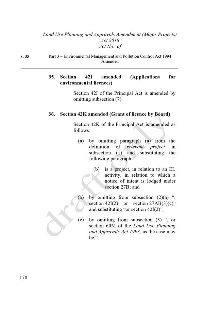
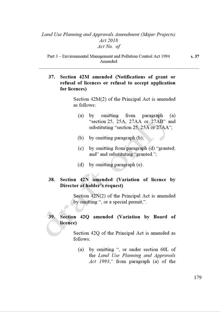
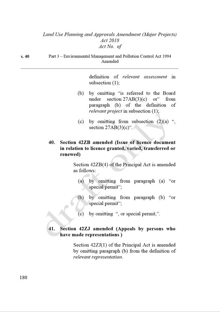
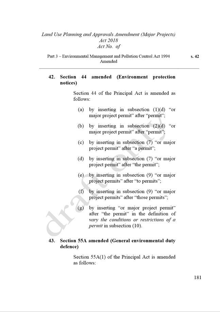
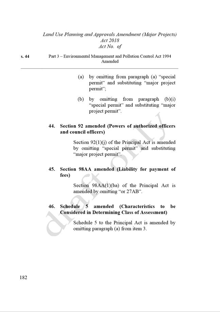
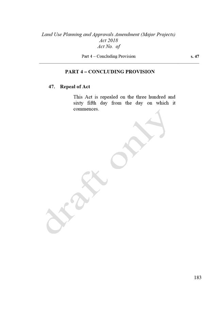
|
Agenda (Open Portion) City Planning Committee Meeting |
Page 922 |
|
|
|
15/1/2018 |
|
9 Committee Action Status Report
A report indicating the status of current decisions is attached for the information of Aldermen.
REcommendation
That the information be received and noted.
Delegation: Committee
|
Item No. 9.1 |
Agenda (Open Portion) City Planning Committee Meeting - 15/1/2018 |
Page 923 ATTACHMENT a |
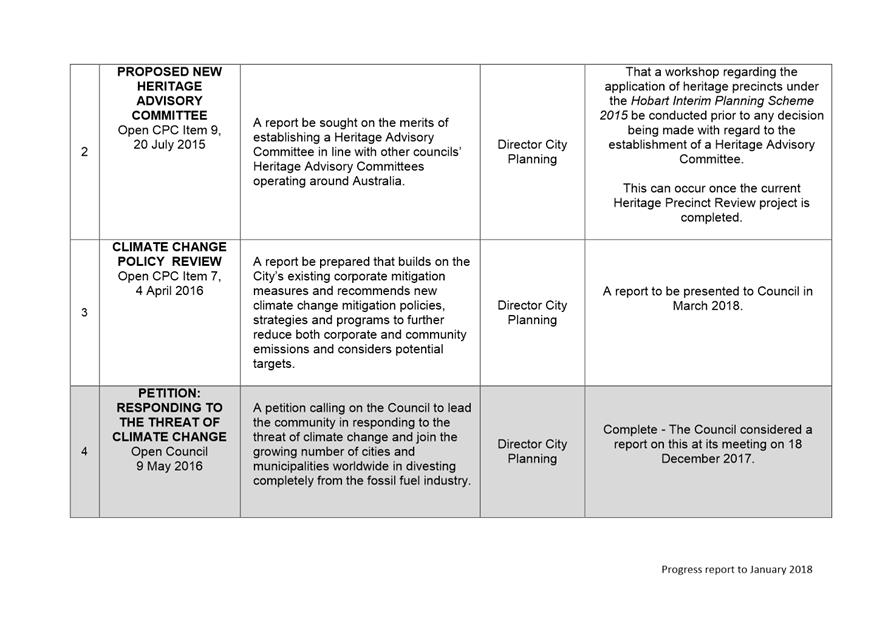
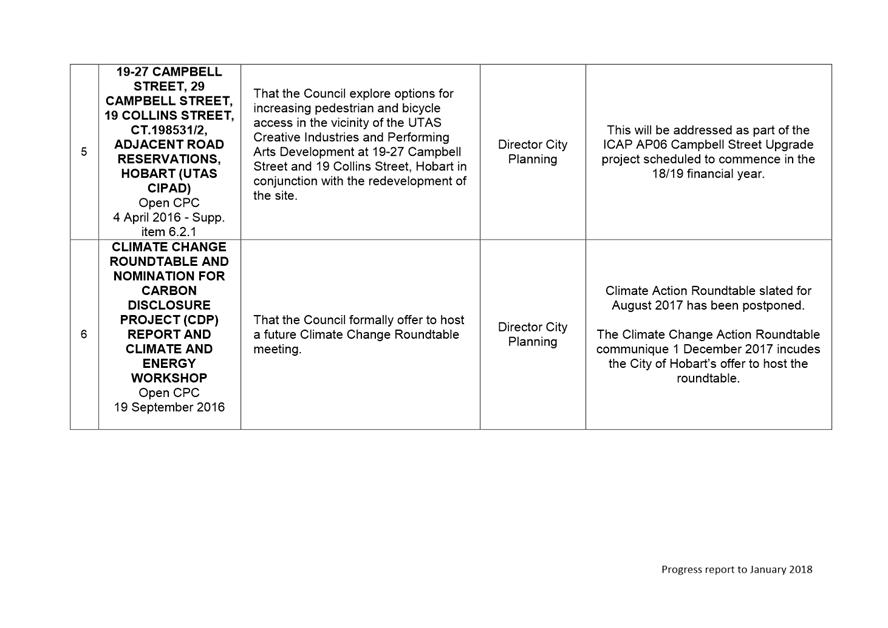
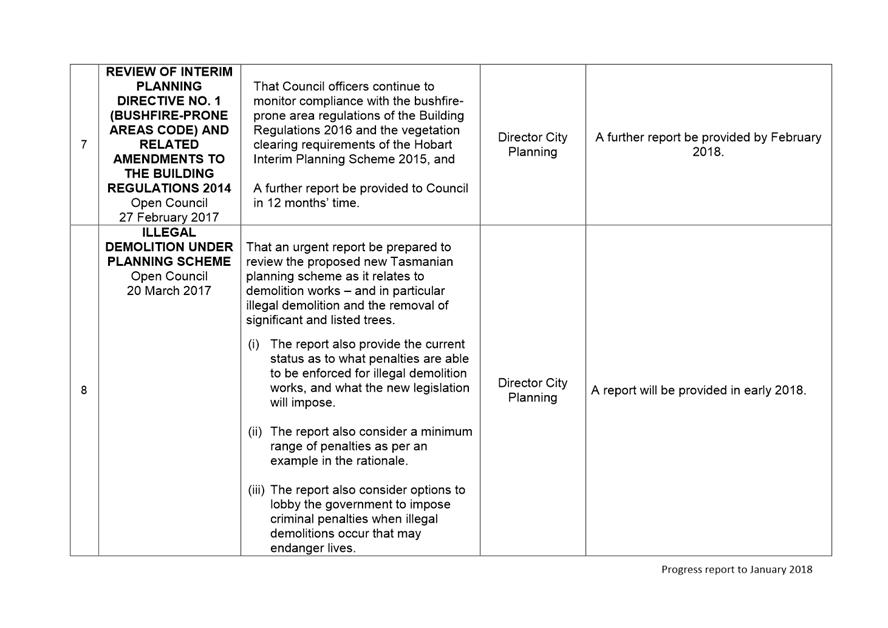
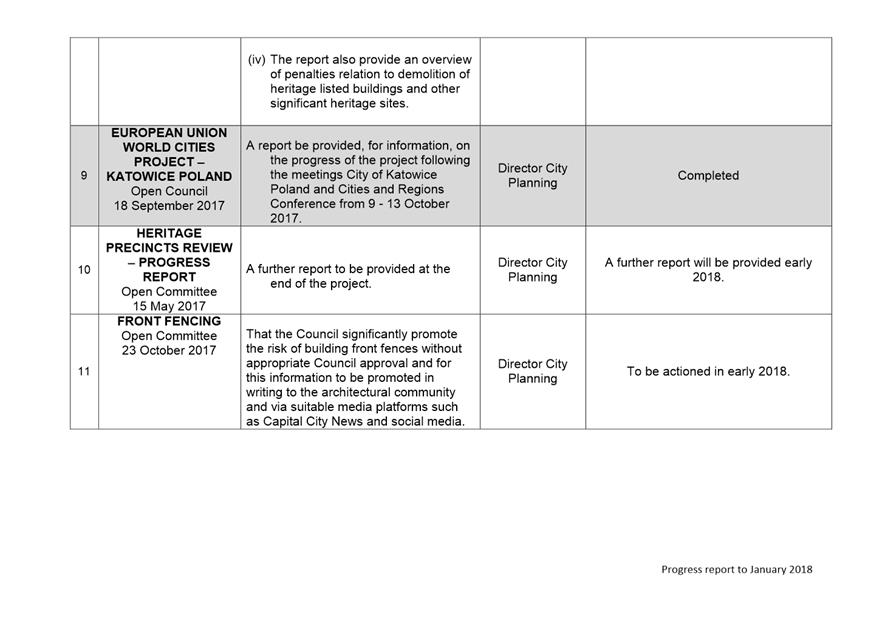
|
Agenda (Open Portion) City Planning Committee Meeting |
Page 929 |
|
|
|
15/1/2018 |
|
Regulation 29(3) Local Government
(Meeting Procedures) Regulations 2015.
File Ref: 13-1-10
The General Manager reports:-
“In accordance with the procedures approved in respect to Questions Without Notice, the following responses to questions taken on notice are provided to the Committee for information.
The Committee is reminded that in accordance with Regulation 29(3) of the Local Government (Meeting Procedures) Regulations 2015, the Chairman is not to allow discussion or debate on either the question or the response.”
10.1 Condition Surrounding Sediment and Erosion Control
File Ref: F17/151528; 13-1-10
Report of the Director City Planning of 15 January 2018.
Delegation: Committee
|
That the information be received and noted.
|
|
Item No. 10.1 |
Agenda (Open Portion) City Planning Committee Meeting |
Page 930 |
|
|
15/1/2018 |
|
Memorandum: Lord Mayor
Deputy Lord Mayor
Aldermen
Response to Question Without Notice
Condition Surrounding Sediment and Erosion Control
|
Meeting: City Planning Committee
|
Meeting date: 13 November 2017
|
|
Raised by: Alderman Harvey |
|
Question:
Could the Director please advise if there is any way to strengthen the condition within development applications surrounding sediment and erosion control within the planning schemes to ensure that maximum control is being undertaken?
Response:
Council currently has two conditions which it potentially imposes on planning permits in relation to soil and water management, they being:
ENV 1
Sediment and erosion control measures sufficient to prevent sediment from leaving the site must be installed prior to any disturbance of the site. Sediment controls must be maintained until all areas of disturbance have been stabilized or re-vegetated.
Advice: For further guidance in preparing a Soil and Water Management Plan – in accordance with Fact sheet 3 Derwent Estuary Program click here.
Reason for condition
To avoid the sedimentation of roads, drains, natural watercourses, Council land that could be caused by erosion and runoff from the development, and to comply with relevant State legislation.
ENV 2
Sediment and erosion control measures sufficient to prevent sediment leaving the site and in accordance with an approved soil and water management plan (SWMP), must be installed prior to the commencement of work and maintained until such time as all disturbed areas have been stabilised and/or restored or sealed to the Council’s satisfaction.
A SWMP must be submitted and approved, prior to the commencement of work. The SWMP must be prepared in accordance with the Soil and Water Management on Building and Construction Sites fact sheets (Derwent Estuary Program, 2008), available here; and any Environmental Site Assessments addressing risk of contaminated soils and water.
All work required by this condition must be undertaken in accordance with the approved SWMP.
Advice: Once the SWMP has been approved, the Council will issue a condition endorsement (see general advice on how to obtain condition endorsement).
Where building approval is also required, it is recommended that documentation for condition endorsement be submitted well before submitting documentation for building approval. Failure to address condition endorsement requirements prior to submitting for building approval may result in unexpected delays.
Reason for Condition
To avoid the pollution and sedimentation of roads, drains and natural watercourses that could be caused by erosion and runoff from the development.
ENV 1 is the less onerous of the two conditions, and is generally applied to planning permits approving lower risk development that will result in at least some disturbance of soil. It places the onus on the developer to maintain appropriate sediment controls on their site until all areas of disturbance have been stabilized or re-vegetated.
ENV 2 is more onerous. It requires the submission of a Soil and Water Management Plan (SWMP) for Council approval after a planning permit has been issued but prior to works commencing. That Plan is required to detail appropriate sediment and erosion control measures that are consistent with the Soil and Water Management on Building and Construction Sites fact sheets (Derwent Estuary Program, 2008). The approved measures must then be maintained on site until all areas of disturbance have been stabilized or re-vegetated. Generally, ENV 2 is applied to planning permits where the proposed development has one or more of the following attributes:
• Development located in close proximity to a water course
• Development on a steep slope
• Development on a contaminated site
• Development on a site where dispersive soils are present
• Extent of development is large, and any inappropriate management of soil disturbance is likely to result in a relatively large impact
• Development located in close proximity to a neighbouring property and/or the neighbouring property is occupied by a sensitive use
• Development on a site where there are water sensitive urban design features that are difficult or expensive to maintain
Although always applying condition ENV 2 would increase the likelihood of more stringent soil and water management measures being required, doing so would also place a greater cost and time burden on developers of lower risk proposals. Also, always applying ENV 2 is not of itself guaranteed to ensure implementation of approved soil and water management measures. That is, the checking of the implementation of these conditions, like all conditions applied to planning permits, is limited to a degree by the ability of Council officers to resource that process. A more stringent compliance regime in relation to soil and water management measures is likely to require either additional officer resourcing of that task or diversion of officer time from other priorities.
Where breaches are reported or observed then enforcement action is taken to ensure compliance with these conditions. At this stage it is not recommended that changes to these conditions are warranted, however, a selective audit of developments with these conditions will be undertaken to establish the level of compliance and effectiveness of these conditions.
As signatory to this report, I certify that, pursuant to Section 55(1) of the Local Government Act 1993, I hold no interest, as referred to in Section 49 of the Local Government Act 1993, in matters contained in this report.
|
Neil Noye Director City Planning |
|
Date: 2 January 2018
File Reference: F17/151528; 13-1-10
|
|
Agenda (Open Portion) City Planning Committee Meeting |
Page 933 |
|
|
15/1/2018 |
|
Section 29 of the Local Government (Meeting Procedures) Regulations 2015.
File Ref: 13-1-10
An Alderman may ask a question without notice of the Chairman, another Alderman, the General Manager or the General Manager’s representative, in line with the following procedures:
1. The Chairman will refuse to accept a question without notice if it does not relate to the Terms of Reference of the Council committee at which it is asked.
2. In putting a question without notice, an Alderman must not:
(i) offer an argument or opinion; or
(ii) draw any inferences or make any imputations – except so far as may be necessary to explain the question.
3. The Chairman must not permit any debate of a question without notice or its answer.
4. The Chairman, Aldermen, General Manager or General Manager’s representative who is asked a question may decline to answer the question, if in the opinion of the respondent it is considered inappropriate due to its being unclear, insulting or improper.
5. The Chairman may require a question to be put in writing.
6. Where a question without notice is asked and answered at a meeting, both the question and the response will be recorded in the minutes of that meeting.
7. Where a response is not able to be provided at the meeting, the question will be taken on notice and
(i) the minutes of the meeting at which the question is asked will record the question and the fact that it has been taken on notice.
(ii) a written response will be provided to all Aldermen, at the appropriate time.
(iii) upon the answer to the question being circulated to Aldermen, both the question and the answer will be listed on the agenda for the next available ordinary meeting of the committee at which it was asked, where it will be listed for noting purposes only.
|
|
Agenda (Open Portion) City Planning Committee Meeting |
Page 934 |
|
|
15/1/2018 |
|